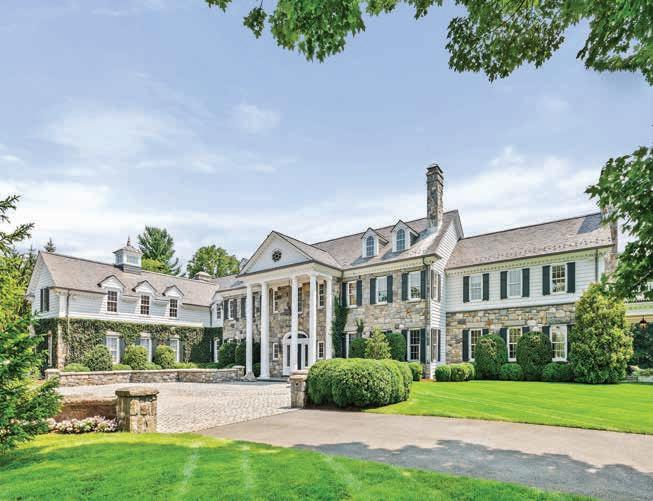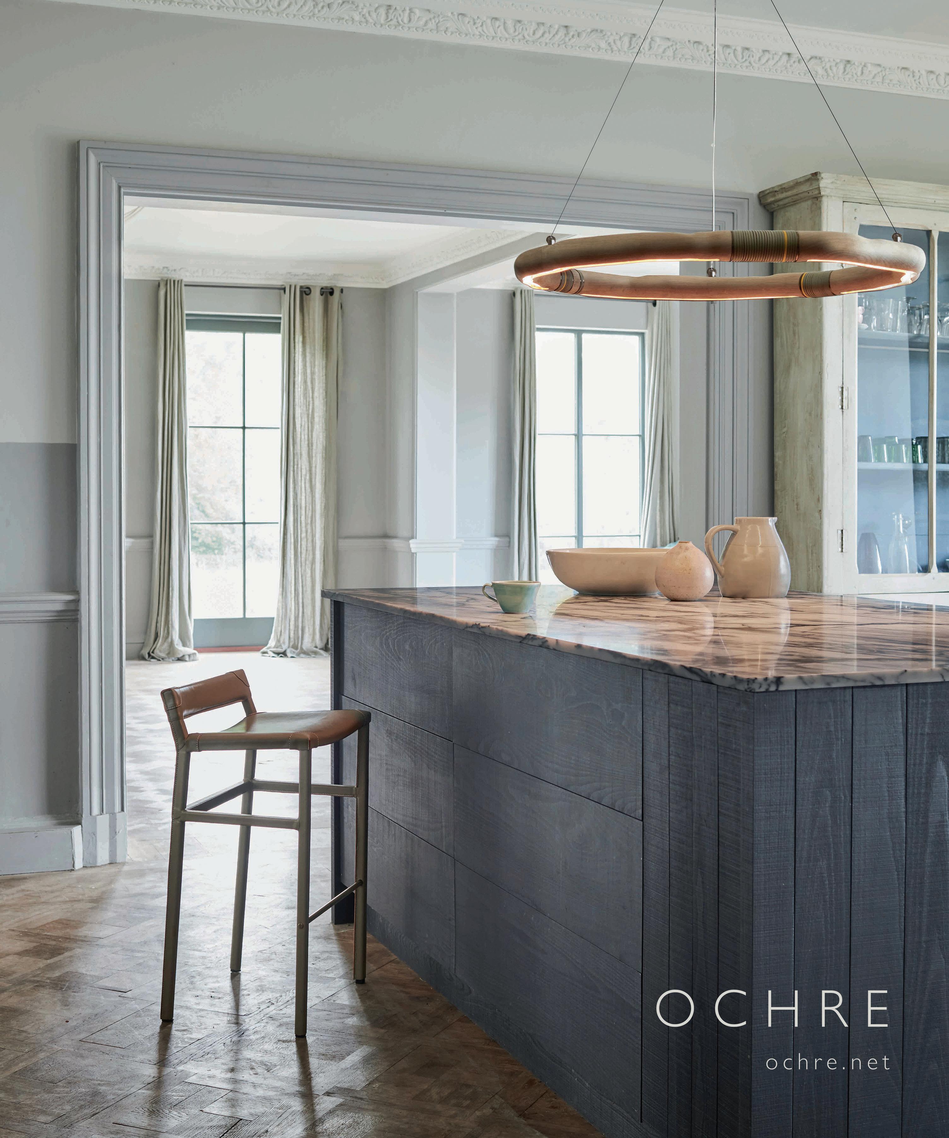














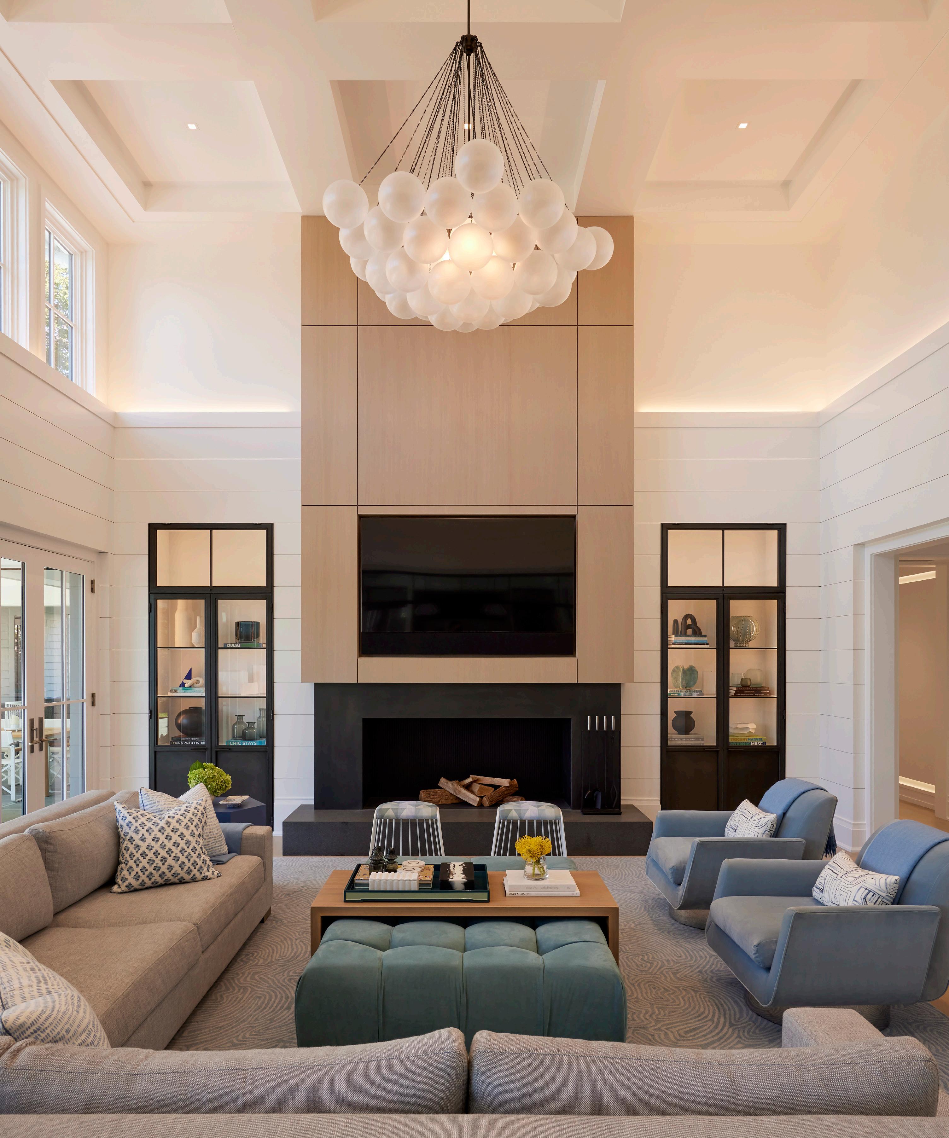
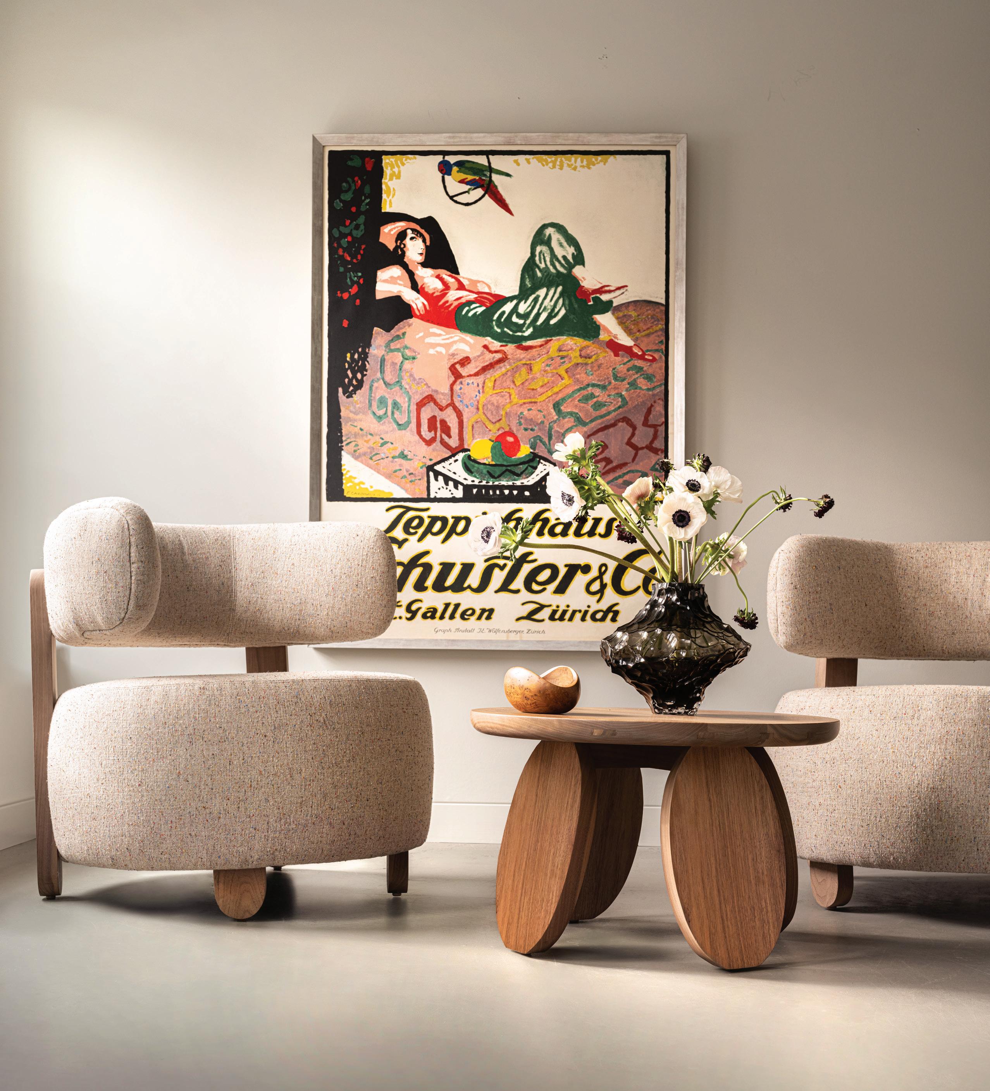
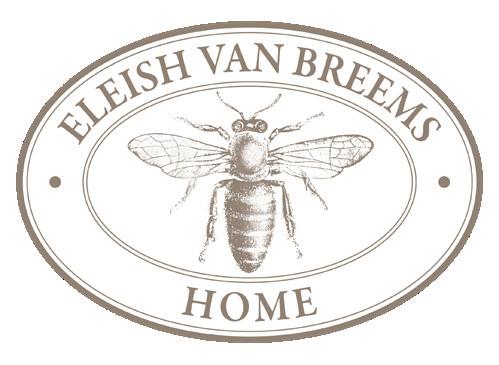
No matter what’s on the menu, we’ll help provide generous amounts of inspiring views, natural light, and fresh air. At Marvin, we help make space for moments like these with thoughtfully designed windows and doors. Each is custom crafted with an eye toward beauty and performance for all of life’s courses.
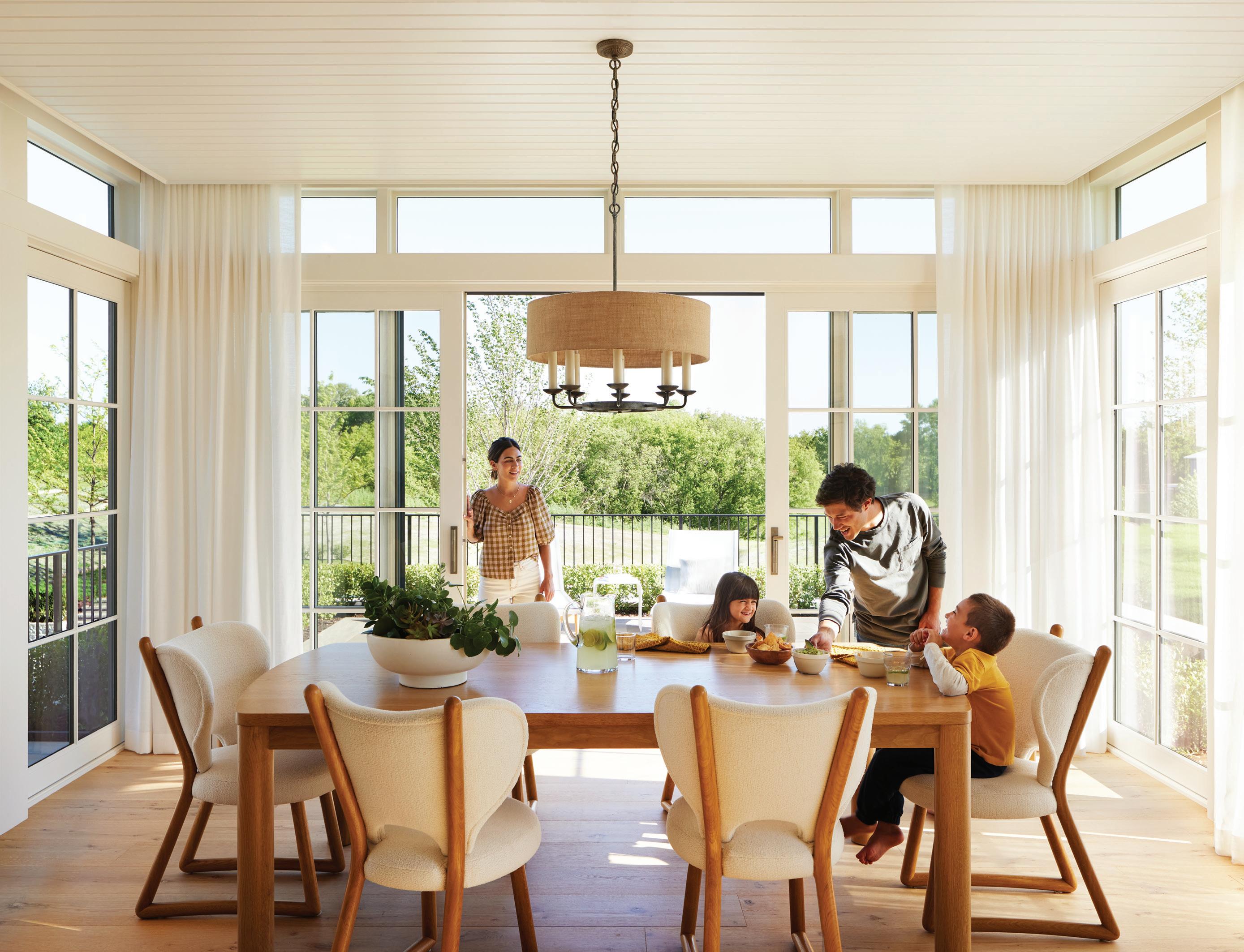
Explore the many ways we can help make space for what matters most to you.
marvin.com

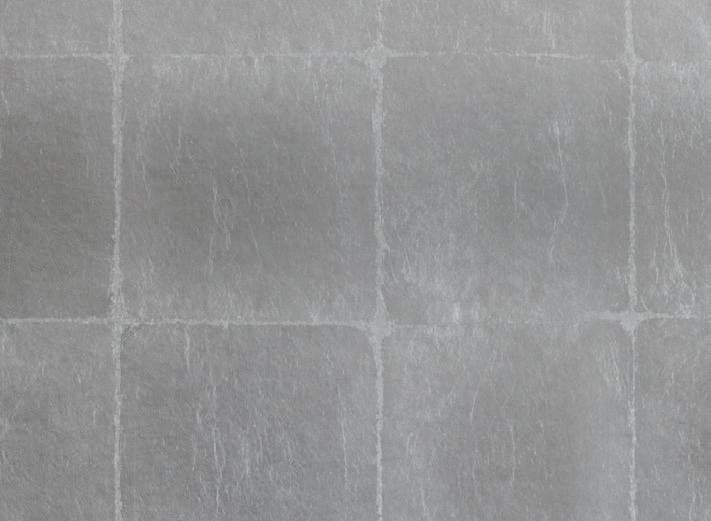
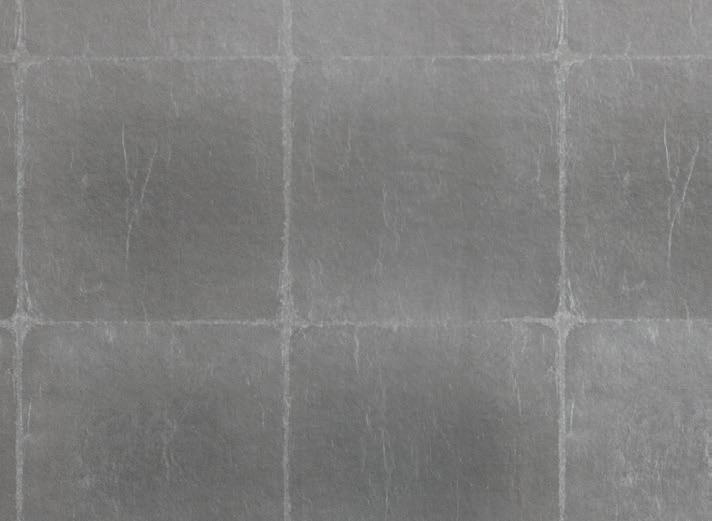
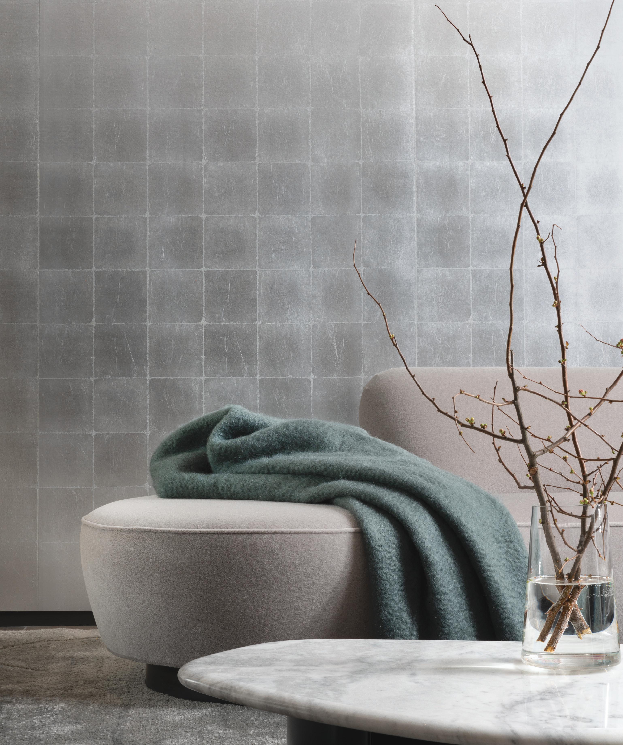

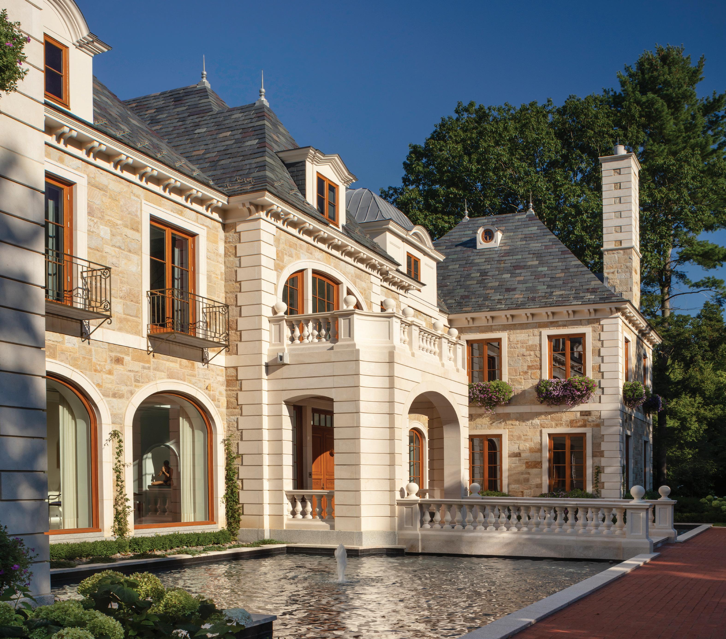
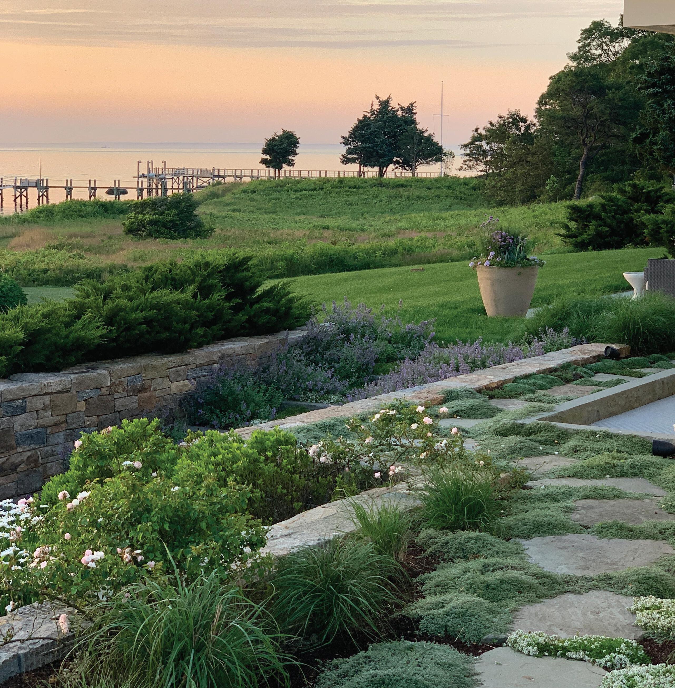
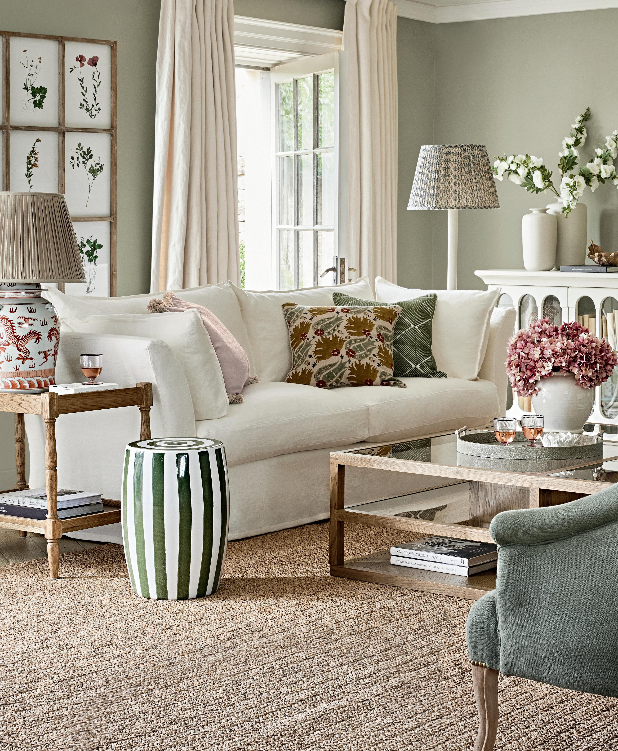
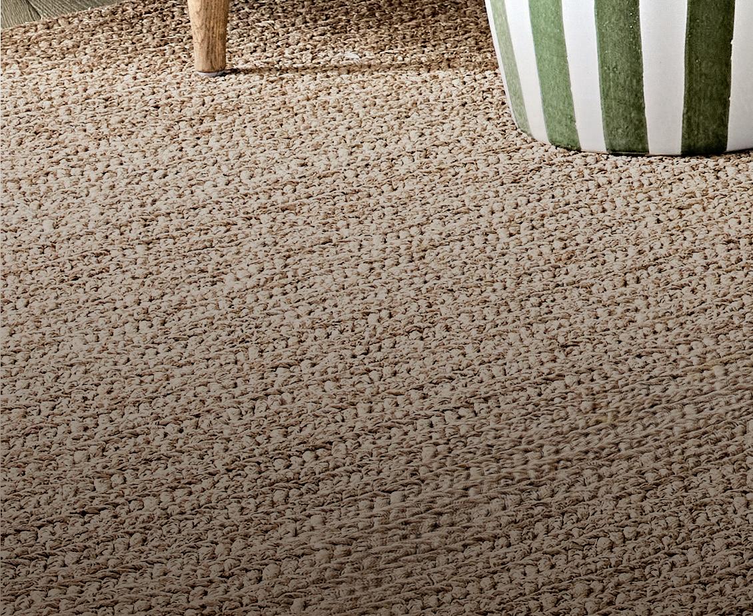
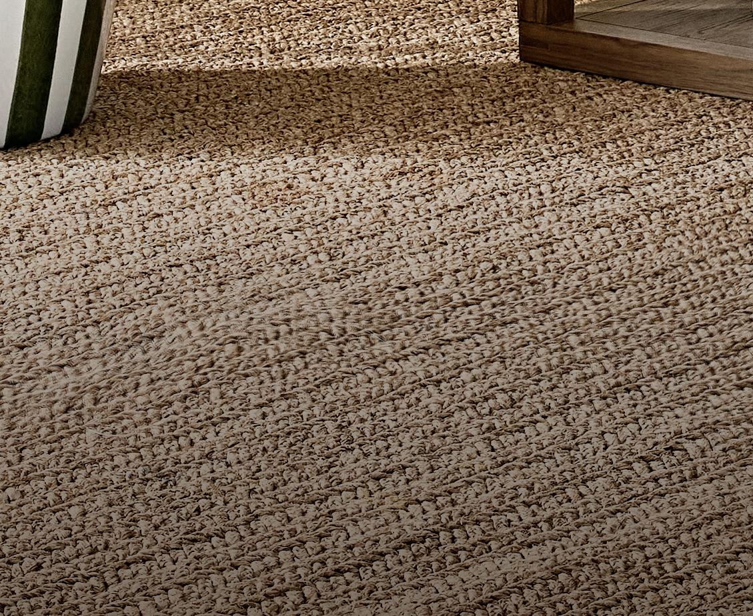
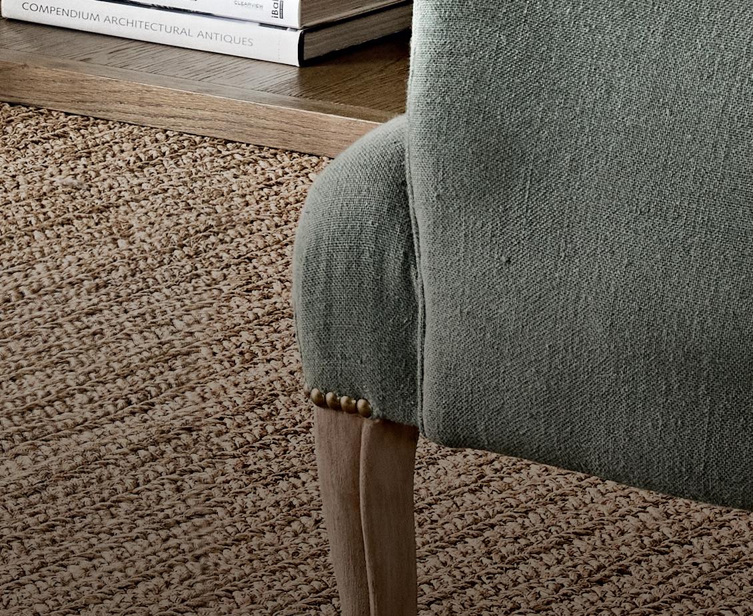

50
Church Service
An ailing chapel is transformed into a stylish guesthouse that honors its roots
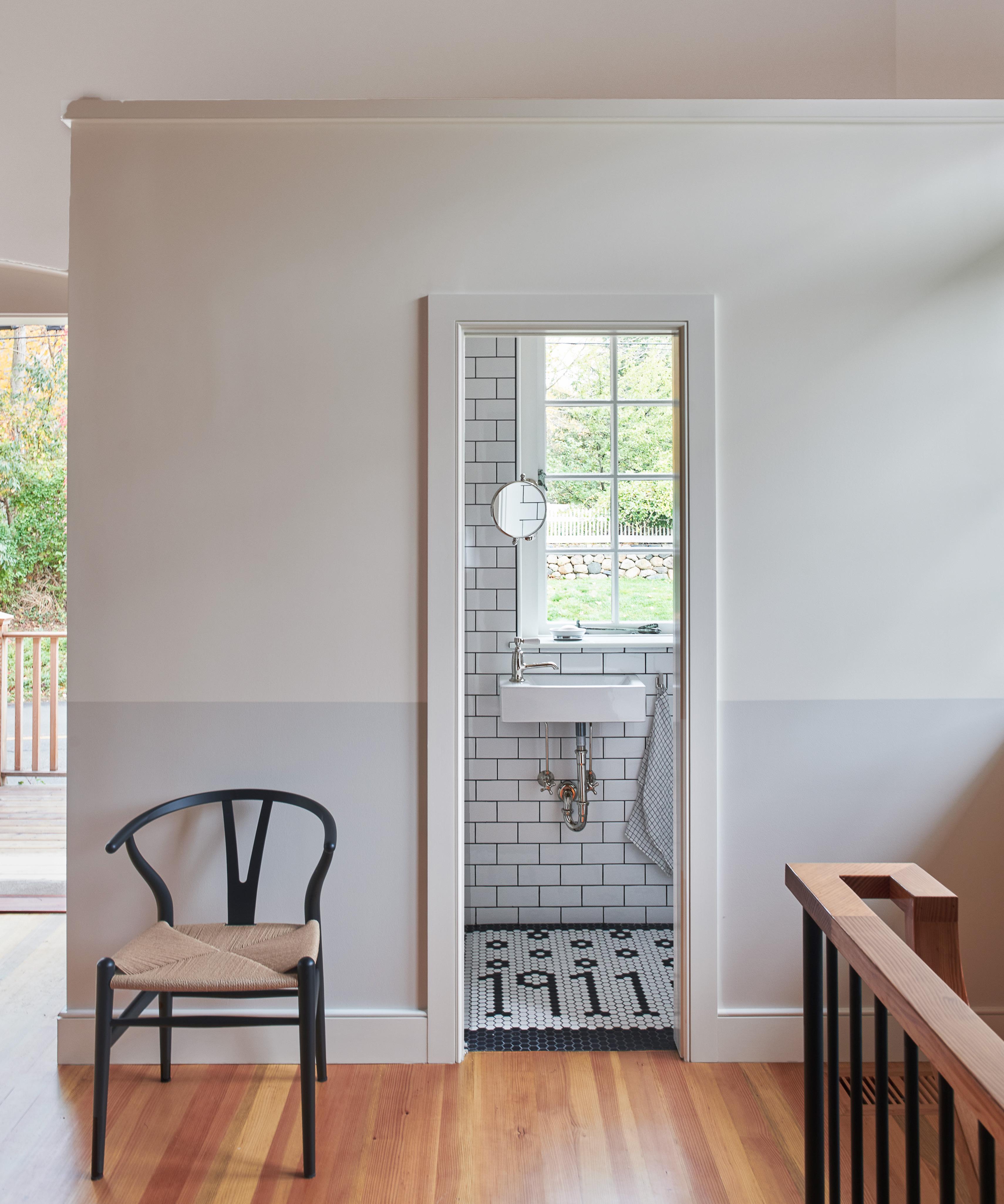
photographs by
56
Making Peace
A designer and his husband refashioned a house to function as a sanctuary for themselves and their friends by
64
Rustic Retreat
A mid-’70s cabin gets a modern and layered refresh by Catriona Branca
photographs by Haris Kenjar
68
Idyllic Evolution
Tear down wasn’t even an option for designer Holly Jaffe and family by Jamie Marshall
photographs by Alan Barry
74
Old Charmer, New Life
A farmhouse fixer-upper gets fixed and flipped in six short months by Ann Kaiser
photographs by Ellen McDermott
From “Church Service” page 50.
Photograph by Jane Beiles
by Ann Loynd Burton Jane Beiles David Masello photographs by Allyson Lubow
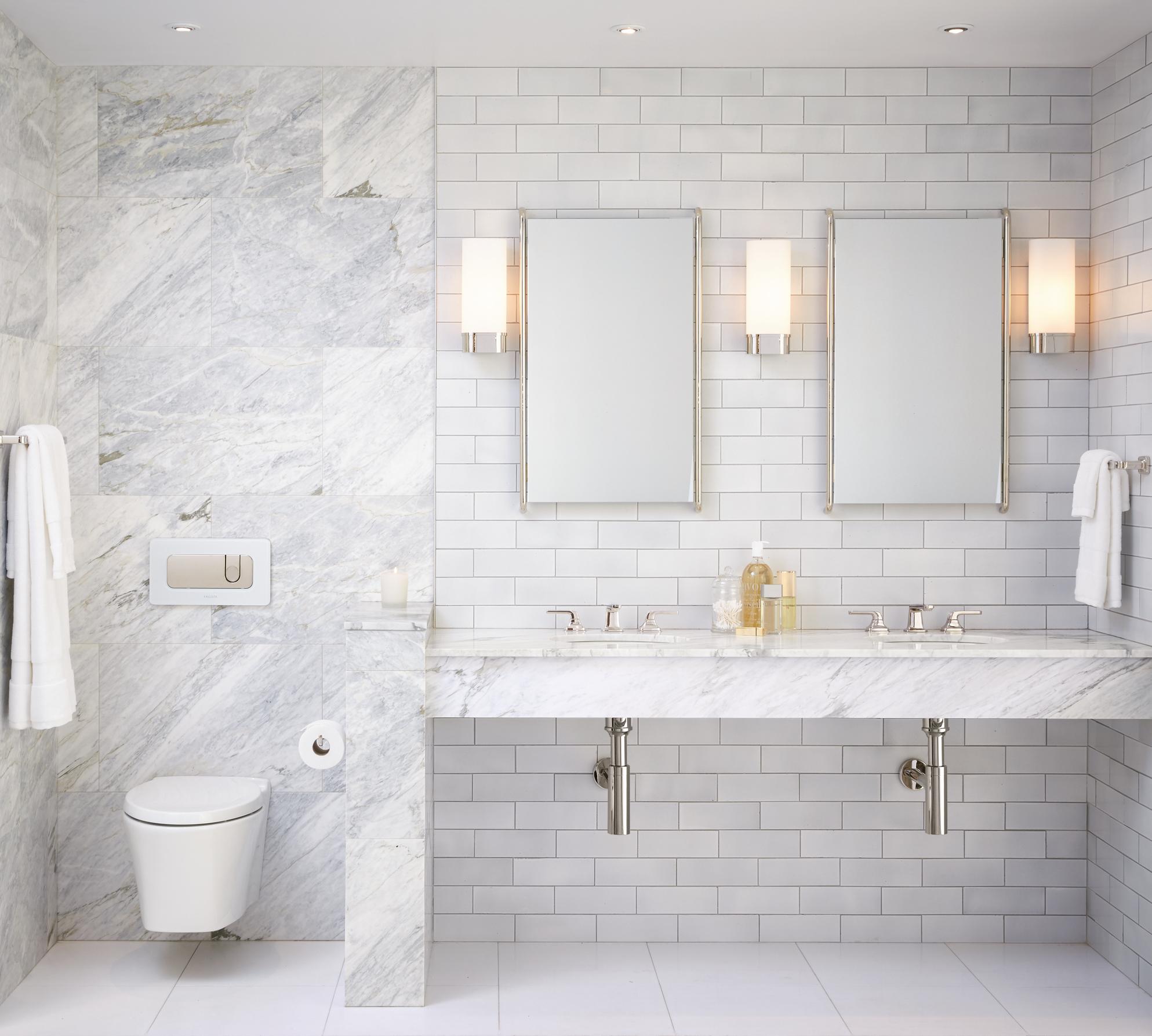

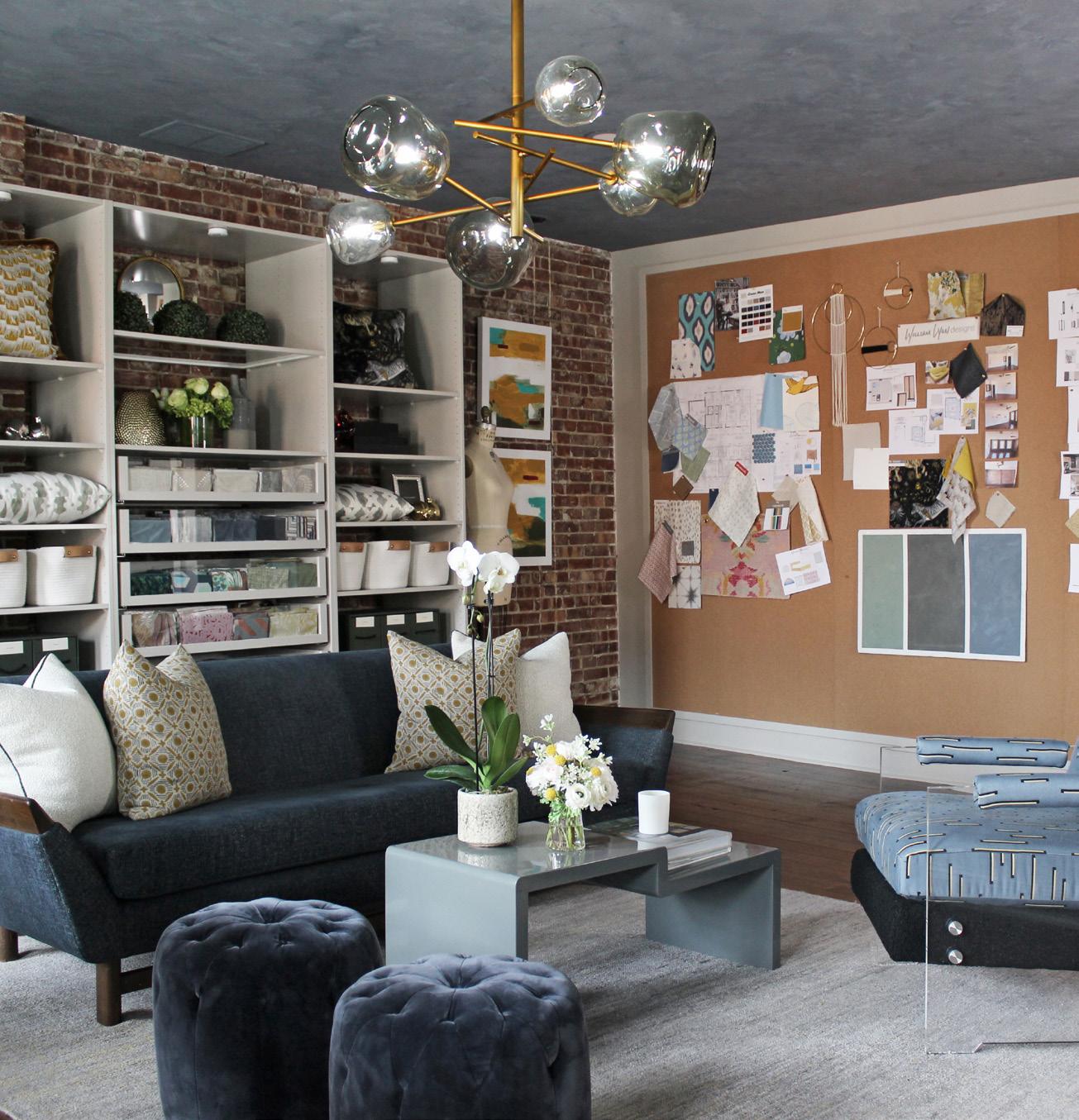 DIANE DI COSTANZO
DIANE DI COSTANZO
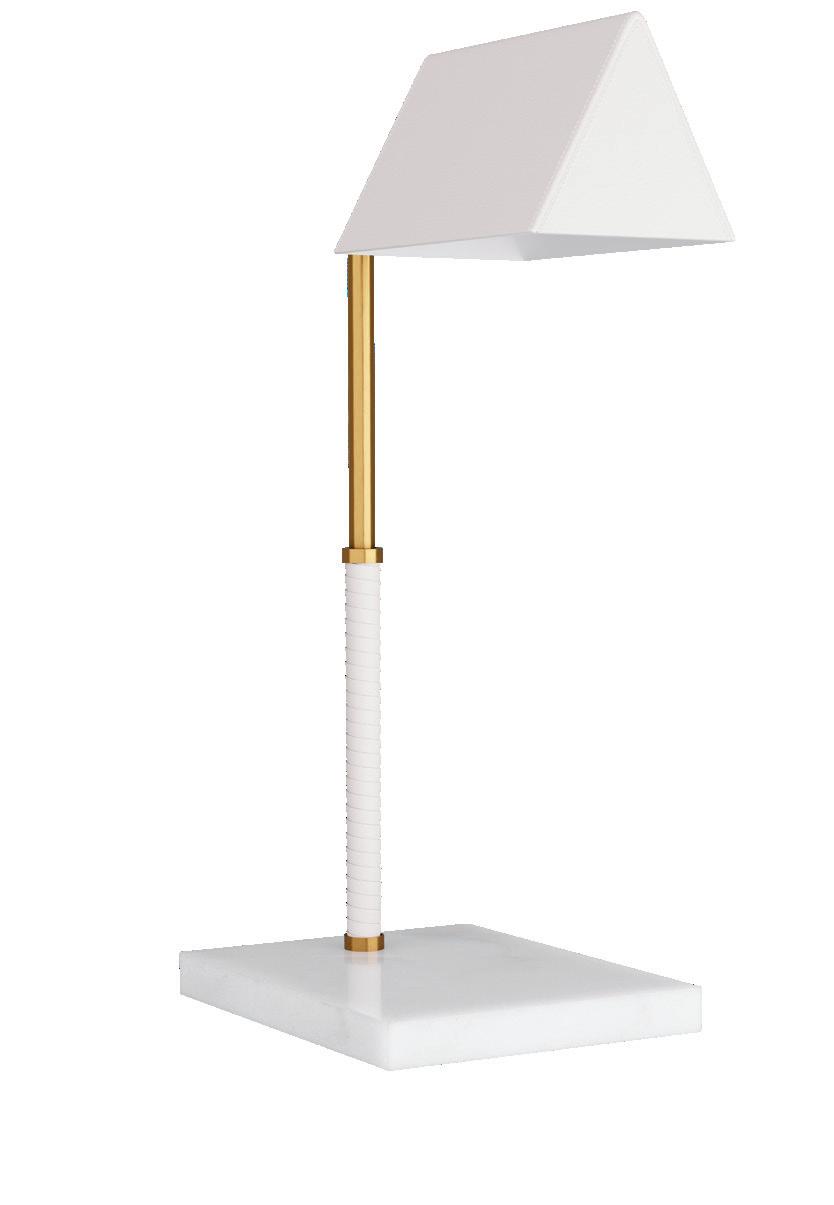
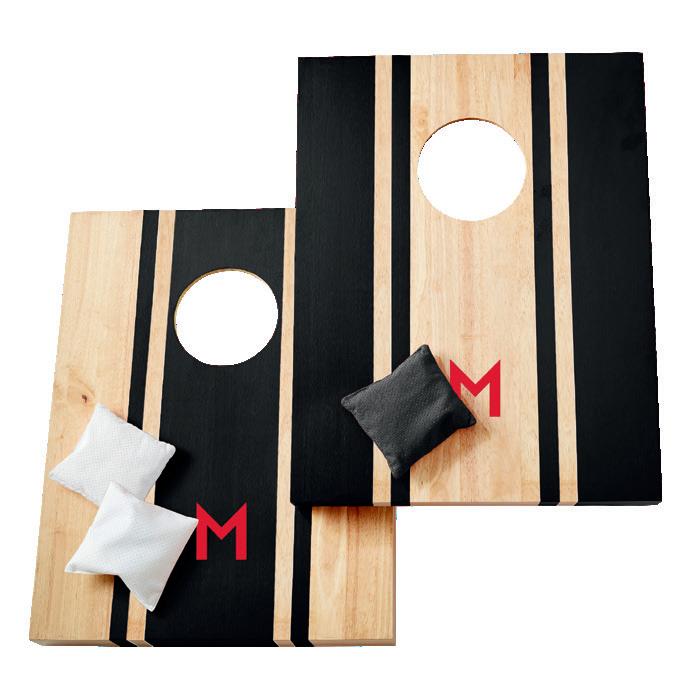
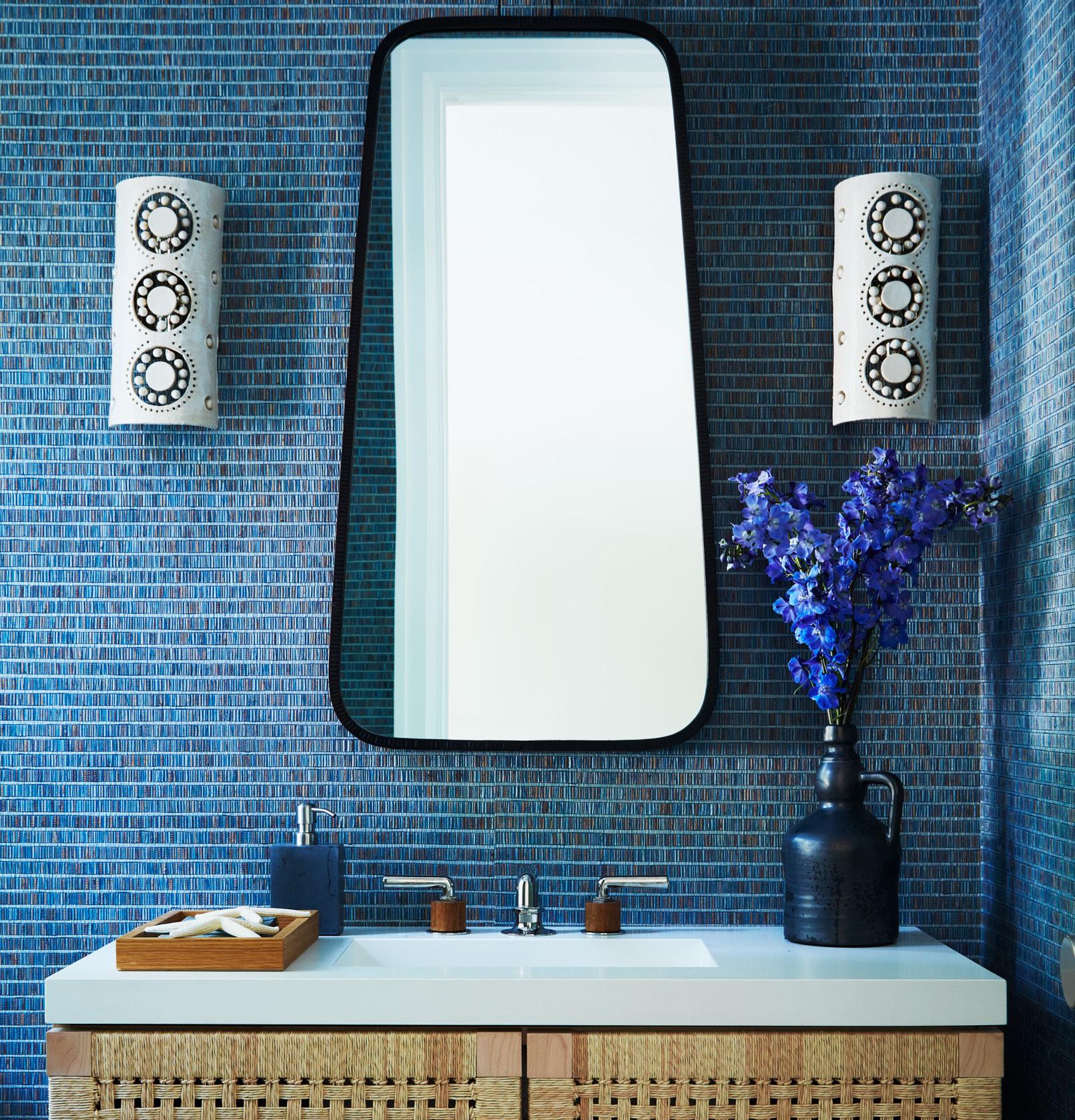



Fletcher Development is an industry award winning custom home building company. For a decade, Fletcher Development has been committed to providing clients with unwavering quality and craftsmanship in every aspect of home construction, creating low maintenance, high efficiency homes that are aesthetically pleasing, healthy, and safe for your family. Creating your dream ambiance with the specific features and finishes you desire is at the heart of every Fletcher design.
Fletcher Development is an industry award winning custom home building company. For a decade, Fletcher Development has been committed to providing clients with unwavering quality and craftsmanship in every aspect of home construction, creating low maintenance, high efficiency homes that are aesthetically pleasing, healthy, and safe for your family. Creating your dream ambiance with the specific features and finishes you desire is at the heart of every Fletcher design.

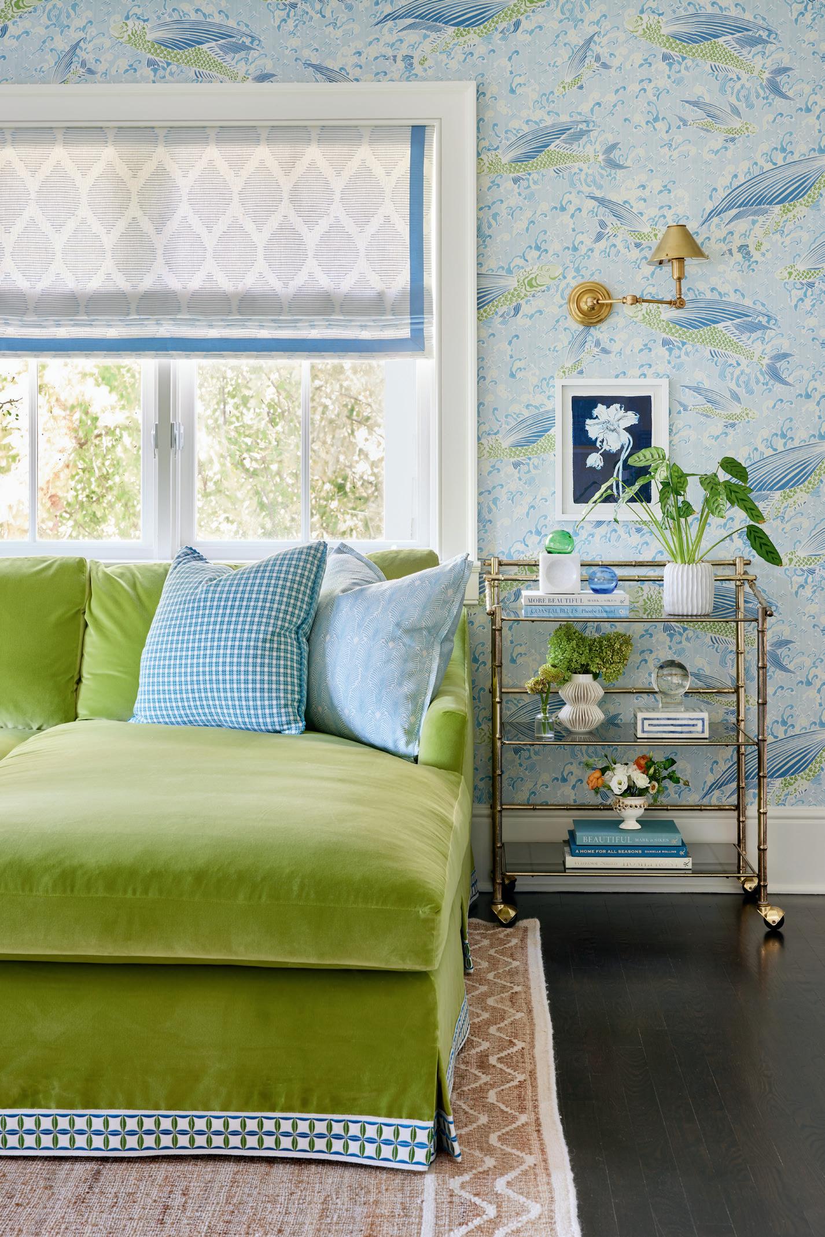
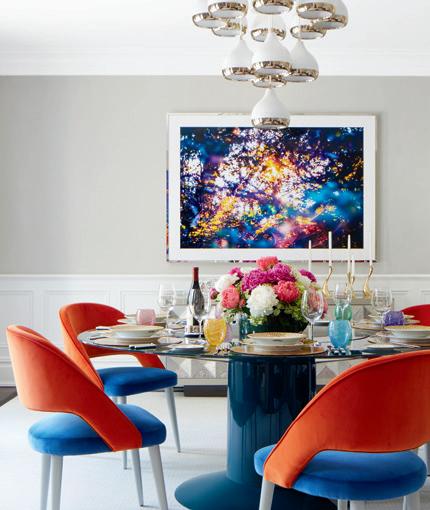
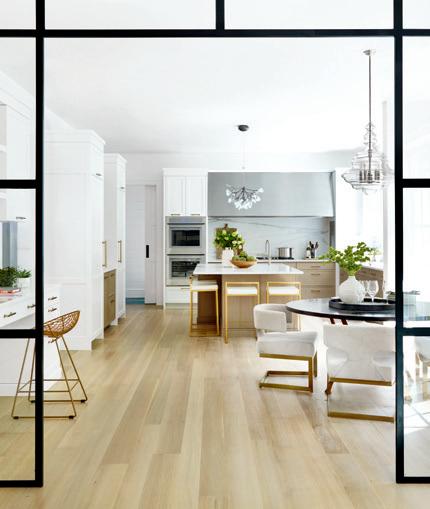
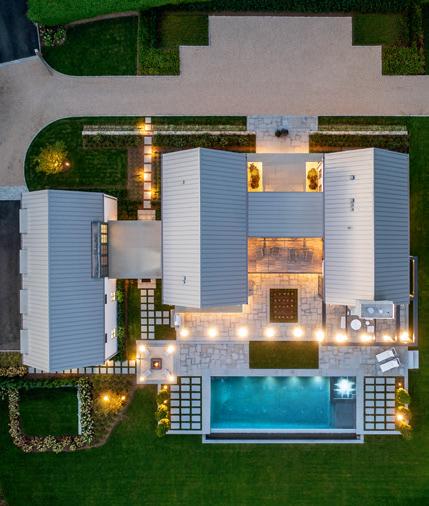
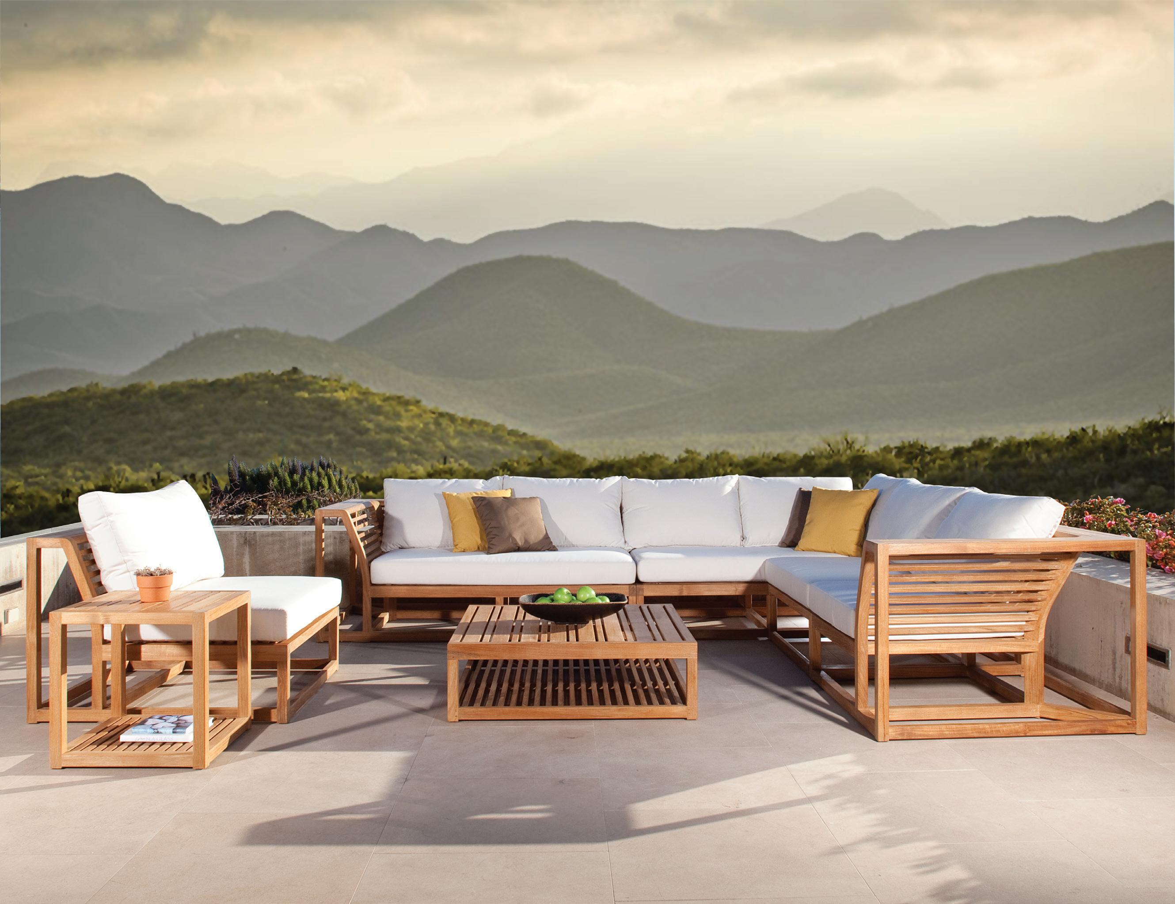
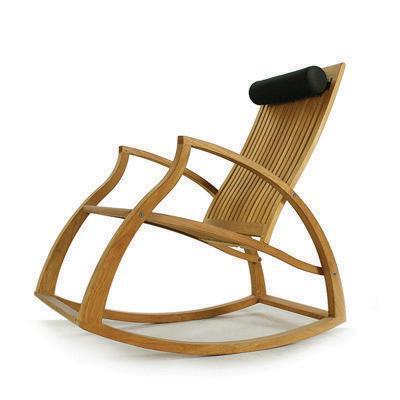

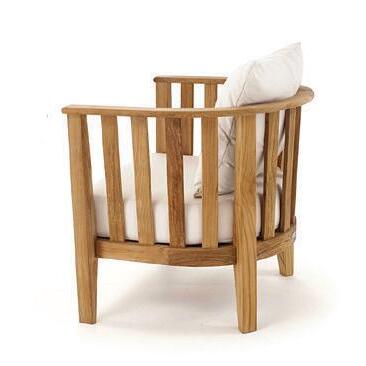
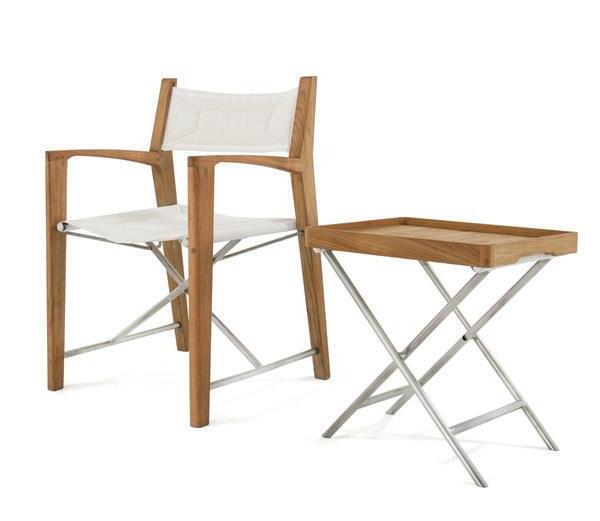
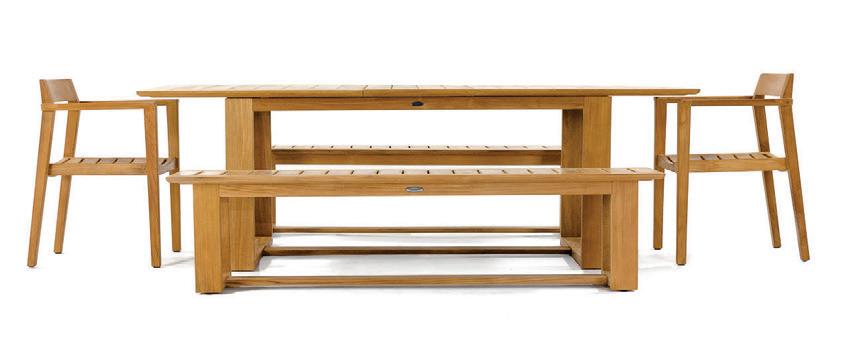




Tis the season of change. Spring arrives, and with it comes better weather, longer days and more time outside. For some people, spring means real estate season and finding your dream house. And let’s be honest, everyone’s dream house is different. Finding one can be difficult and often discouraging and, more often than not, filled with compromises. Buyers today come with much more knowledge and demands. They know where they want to spend their money and have waited longer to buy. ■ Just go to an open house in your neighborhood, and you will see how savvy buyers are! They typically analyze how the sellers lived in the house and immediately size up how much it will cost to change. These days, agents tell me they have seen a shift in buyers opting for a newly built house instead—it has everything on their wish list. ■ Many of these new home buyers see the purchase of a house as strictly a financial transaction. I believe it is an emotional one, too. If you were to ask a new buyer what drew them to their house, you’d get a list of amenities and then an emotional, “We love it!” I remember years ago walking into our present house and immediately connecting to it because it had a spirit. Harry and I were so excited that we showed our friends, and their response was far from positive. Their version of what they liked was different from ours. Emotions are still riding high when you move in, especially in an older home. You notice what you didn’t before—the closet that really can’t hold much; the kitchen that doesn’t work for the way you cook; and the bathroom that isn’t the spa you imagined. With newly built homes, it is just as hard to put your style into rooms that are often formulaic. Slowly, you start to change your house to your liking; maybe you call in professionals to help. With each addition of your sense of style, the house seems to come alive, and you begin to enjoy living there. ■ It is not until you start infusing the house with your distinctive style that the house starts to feel better and more comfortable. As it should, because it is now a better reflection of you and not the previous owner or the empty canvas of a builder. Only then can you really call it your home.
DJ Carey Editorial Director djcarey@candg.com



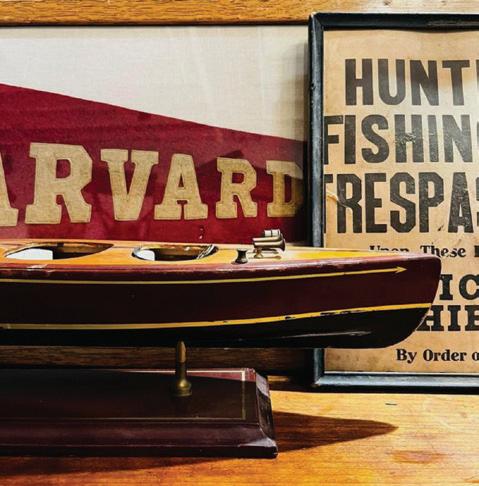
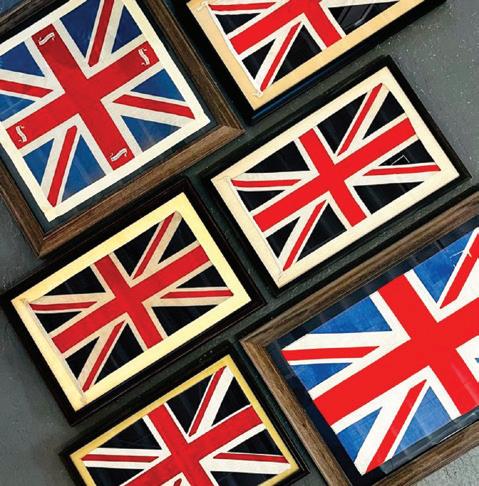

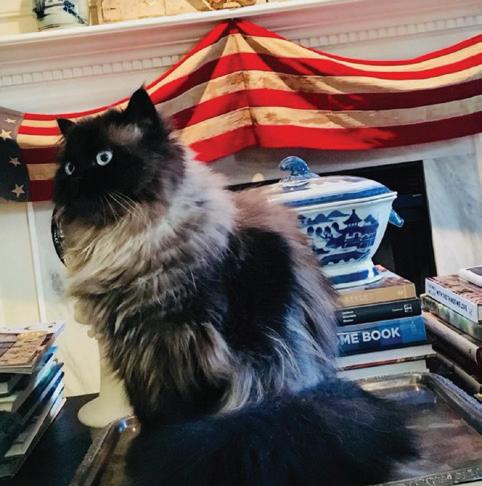
At CTC&G, we live by the credo that the numberone topic around our readers’ dinner tables is real estate—which now happens to be a popular theme over breakfast, lunch and afternoon tea, too! Everyone has an opinion about the market based on their own circumstances, and why not? ■ Much is being said about the real estate boom turning into a bust, exacerbated by rising interest rates. Not so in the ultra-luxury market, where prices are driven by scarcity. The “UltraLuxury Report,” recently produced by Compass’s luxury division, measures the country’s top 50 markets, and I thought I’d share some of their findings about Connecticut here. ■ “Luxury never goes away. The dollar volume may reduce in a down market, but buyers looking over $10 million still want the very best,” said Greenwich agent Shelly Tretter Lynch. ■ Karen Scott, a member of the founding team of Compass Westport and the super-agent who sold my own Westport home a while back, observes: “Even though there is low inventory across the board in Fairfield County, the high-end market seems poised for additional expansion in 2023. The key factors are the unprecedented low supply of luxury homes to meet the needs of the luxury buyers from California, New York, New Jersey and within Fairfield County towns.” ■ On that high note, I am grateful to Leonard Steinberg, Chief Evangelist of Compass New York, for alerting me to and sending the report with its showcase of spectacular homes and feedback from across the country. ■ And if you are looking for a new place to call home for yourself, happy hunting.
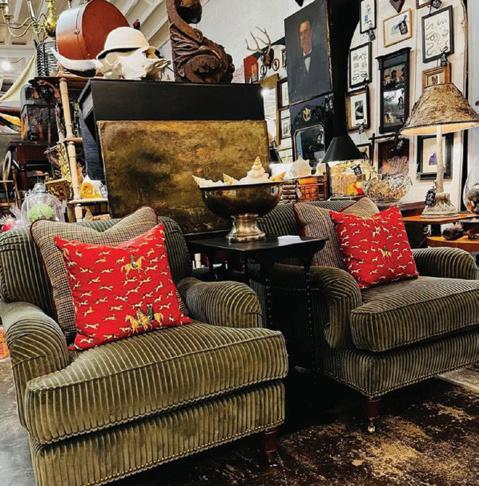

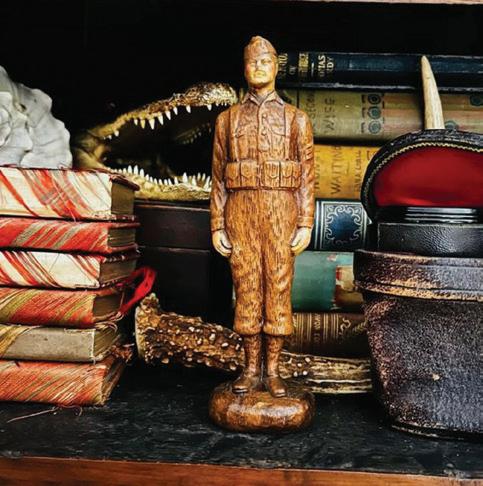
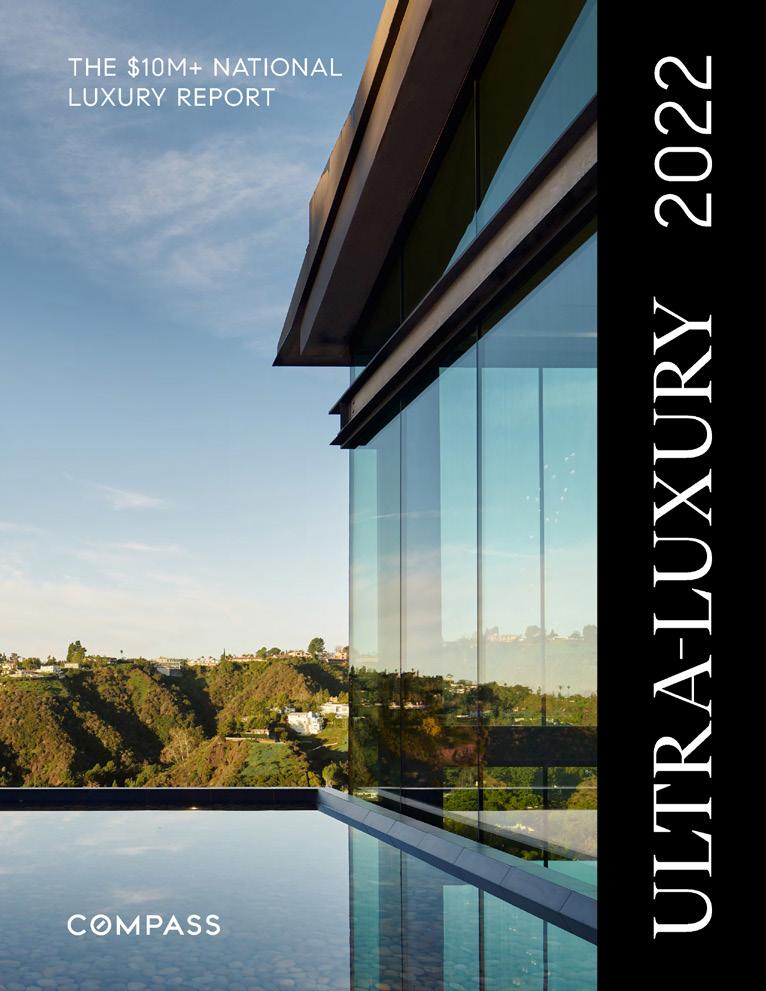 Marianne Howatson CEO/Publication Director mhowatson@candg.com
Marianne Howatson CEO/Publication Director mhowatson@candg.com
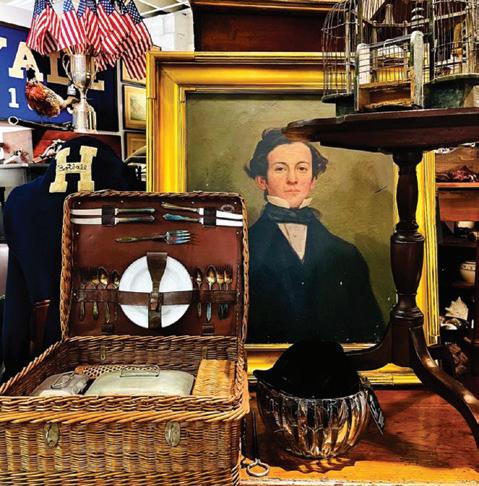
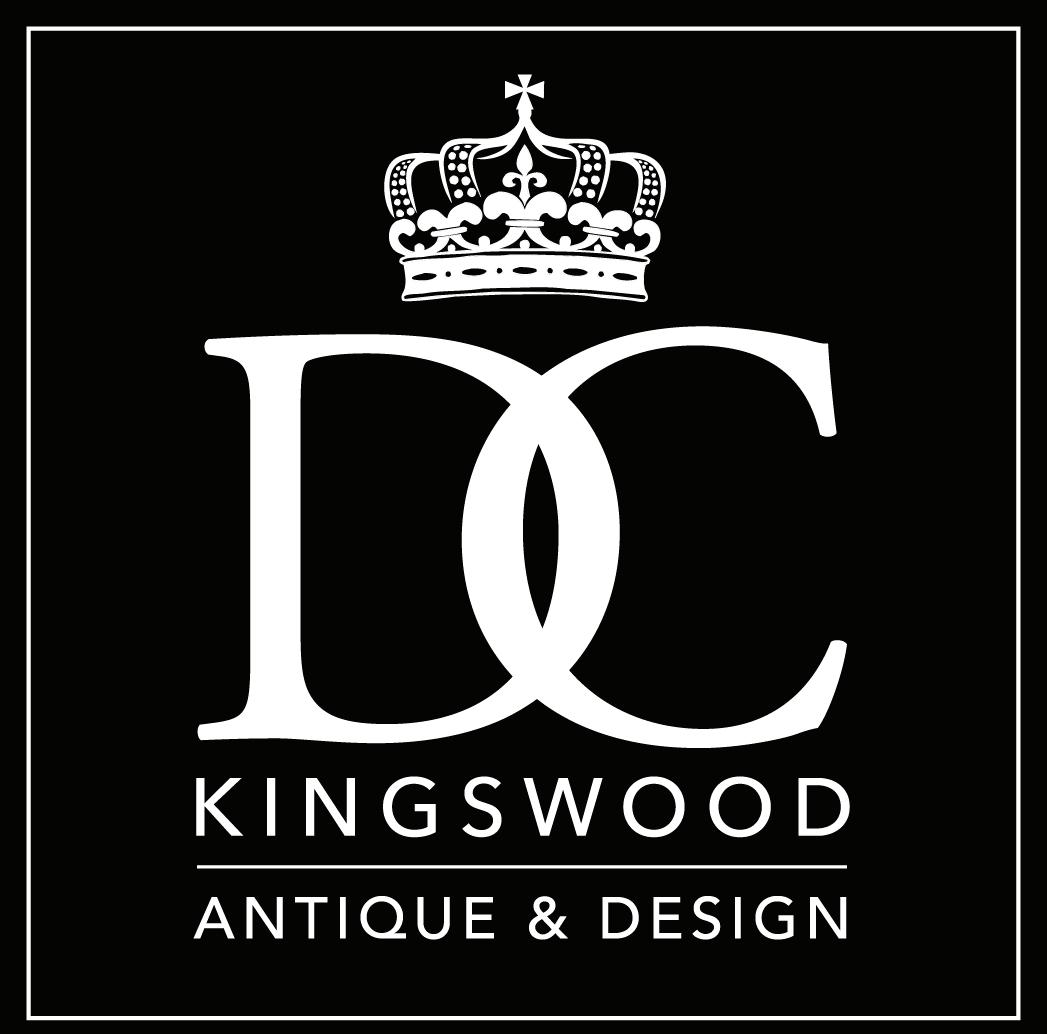

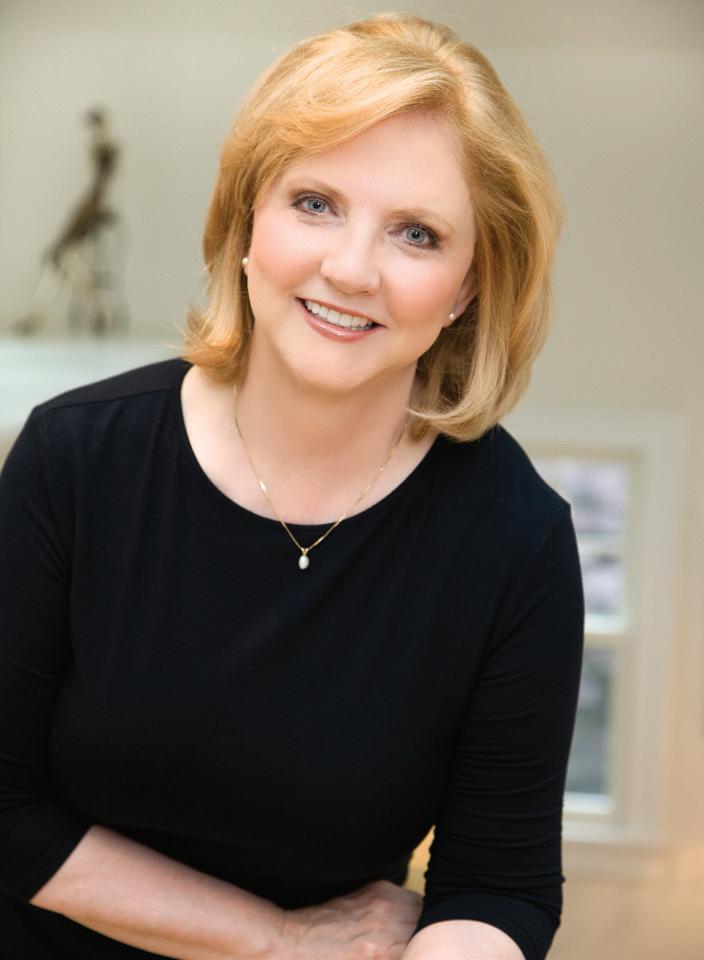
LENOX HILL NEIGHBORHOOD HOUSE
THURSDAY, MAY 4, 2023

CIPRIANI 42ND STREET
MEDIA SPONSOR: NYC&G
APRIL 2023
PUBLICATION DIRECTOR
MARIANNE HOWATSON
EDITORIAL DIRECTOR
DJ CAREY
DESIGN CONSULTANT ANDRZEJ JANERKA
SENIOR ASSOCIATE ART DIRECTOR
KRISTEN HOGE
ASSISTANT ART DIRECTOR
LYDIA MATTSON
EXECUTIVE EDITOR
CATRIONA BRANCA
SENIOR EDITOR
MARY FITZGERALD
EDITOR AT LARGE
SHARON KING HOGE
CONTRIBUTING EDITORS
Bring inspired ideas for your outdoor home to life with Walpole Outdoors. Schedule your free design consultation today. walpoleoutdoors.com | 866.779.3853
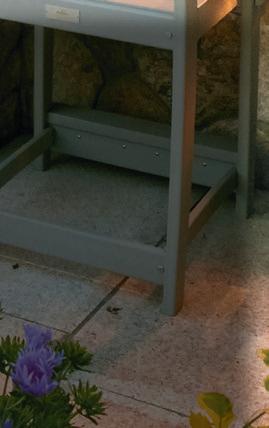
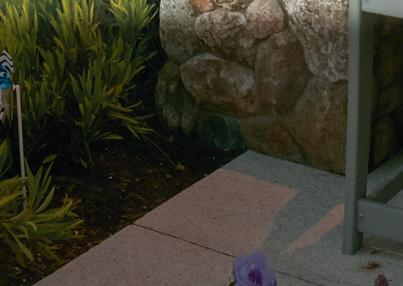
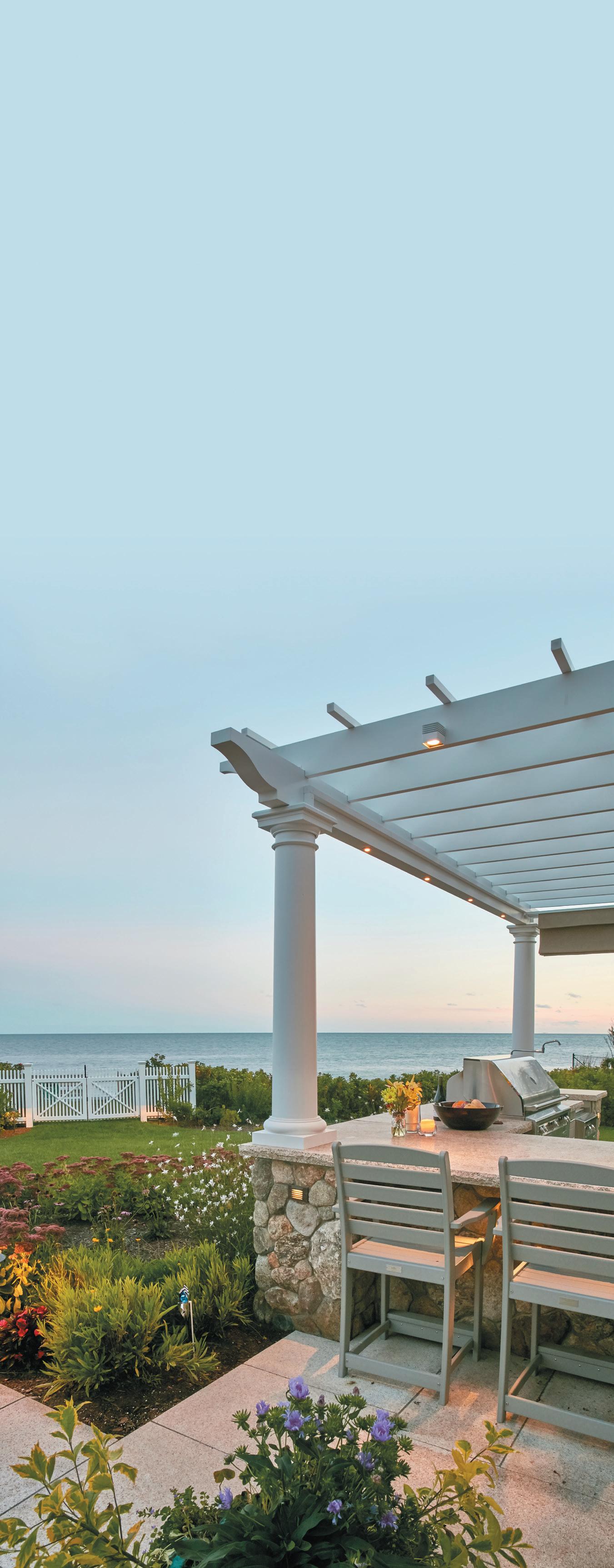
CONTRIBUTING PHOTOGRAPHERS
SHERI DE BORCHGRAVE, ANN LOYND BURTON, DIANE DI COSTANZO, HELEN KLISSER DURING, EVA HAGBERG, ANN KAISER, JAMIE MARSHALL, TOVAH MARTIN, DAVID MASELLO, MINDY PANTIEL, HARRIET MAYS POWELL, ALEXA STEVENSON, SUSAN TAMULEVICH
JULIE BIDWELL, WILLIE COLE, TRIA GIOVAN, JOHN GRUEN, HULYA KOLABAS, NEIL LANDINO JR., TIM LEE, TIM LENZ, ELLEN MCDERMOTT, ANASTASSIOS MENTIS, MARCO RICCA, RIKKI SNYDER
PROOFREADER
ANNETTE ROSE-SHAPIRO
C&G MEDIA GROUP
EDITORIAL DIRECTORS
DJ CAREY KENDELL CRONSTROM
COTTAGESGARDENS.COM daily DEEDS.COM
EDITORS AT LARGE
DIGITAL AND MARKETING ASSISTANT DAILYDEEDS.COM EDITOR
PRODUCER
DIGITAL INTERN
PRODUCTION SERVICES

STACEY FARRAR, BETH MCDONOUGH
JACQUELYN SHANNON
ANNE GIORDANO
MICHAEL EKSTRACT
ANNIKA HOLMBERG
INTERNATIONAL COLOR SERVICES
HEADQUARTERS
40 Richards Avenue, 5th Floor, Norwalk, CT 06854
Phone: 203-227-1400
Fax: 203-226-2824
Copyright © 2023 by Dulce Domum, LLC.
All rights reserved. Cottages & Gardens is a trademark and a service mark of Dulce Domum, LLC. Reproduction by permission only. The publisher and editors are not responsible for unsolicited material.



Your Inspiration. Our Expertise.
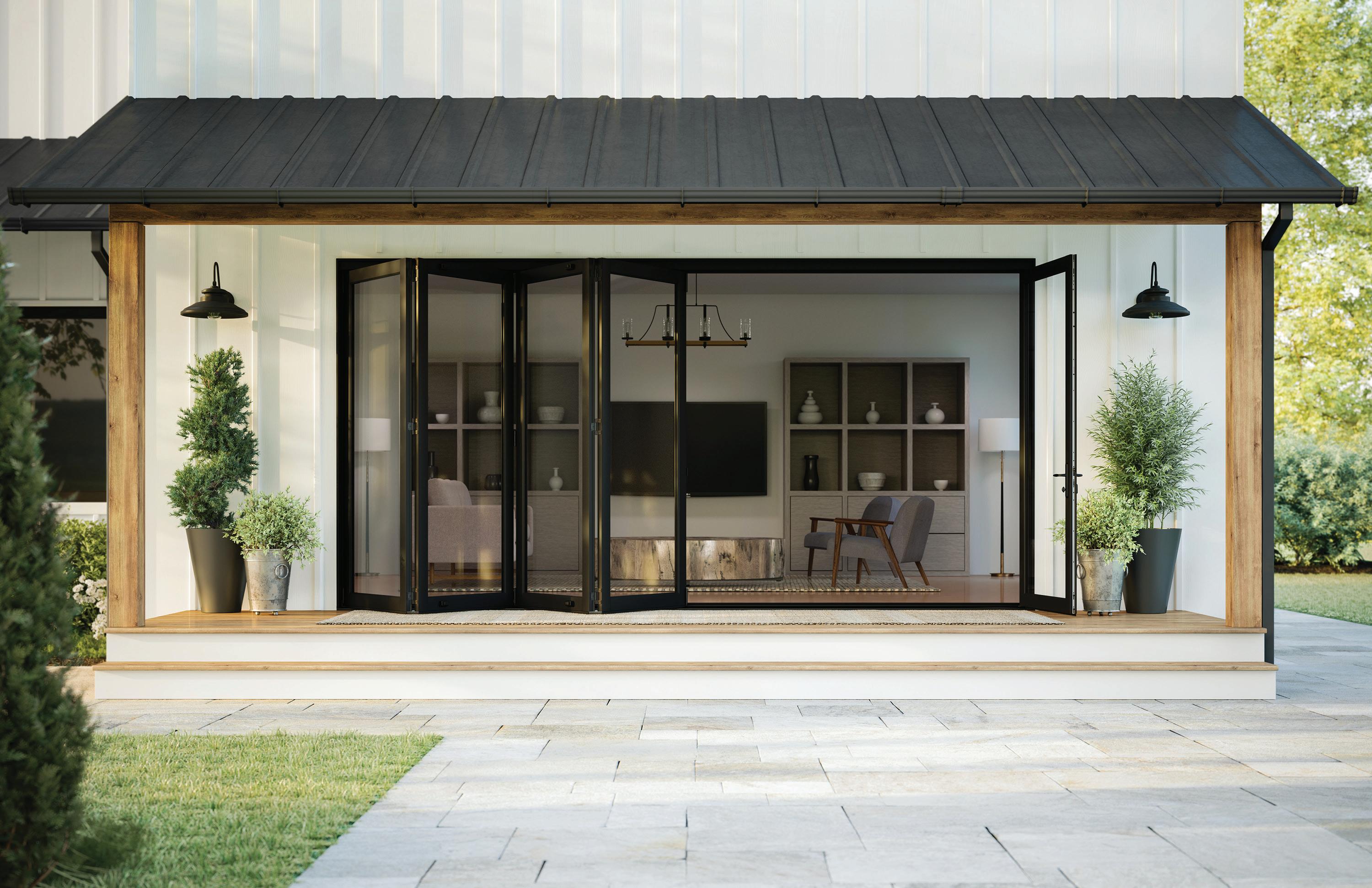

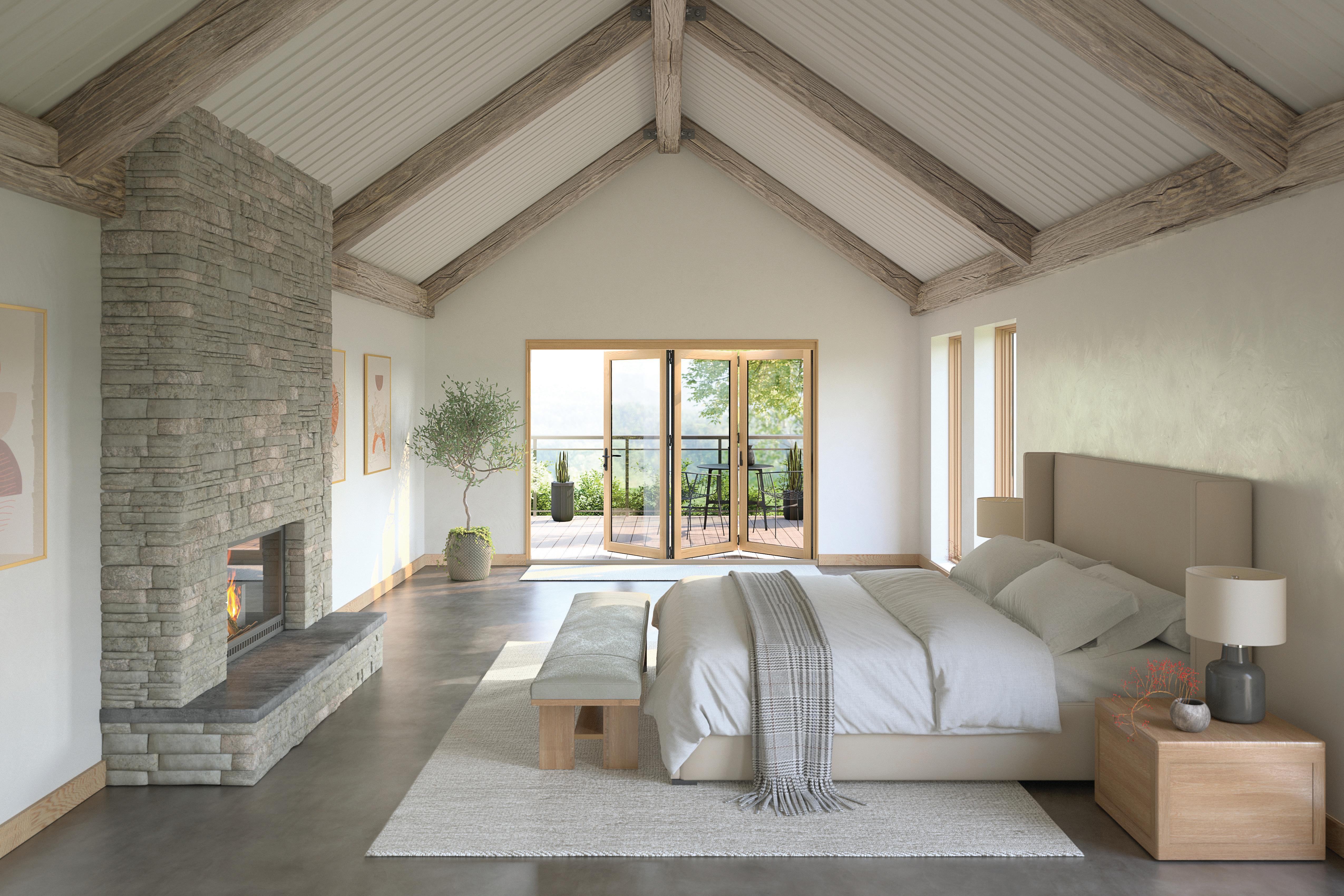 Bethel | Branford | Darien Lewisboro | Madison | New Milford Niantic | Wilton
Marvin Elevate Bi-Fold Door
Bethel | Branford | Darien Lewisboro | Madison | New Milford Niantic | Wilton
Marvin Elevate Bi-Fold Door
APRIL 2023
MARIANNE HOWATSON
PUBLISHER, HC&G
A celebration of outdoor entertaining, landscape and garden design
SAVE THE DATES
PATRON PARTY
WEDNESDAY, MAY 24
TOUR
THURSDAY, JUNE 1
ASSOCIATE PUBLISHER, NYC&G
ACCOUNT DIRECTORS
PAMELA ELDRIDGE 917-535-8226
MELISSA GROHER ROSENBLUTH 860-906-7182
LISA HEISSAN | 917-294-1897
WENDY HORWITZ | 914-260-2738
JAMIE LEWIS | 917-744-8106
LAURA MEYER | 203-243-4057
HONORARY CHAIR
AERIN LAUDER
greenwichhistory.org/springtour
PRESENTING SPONSORS
SPONSORS
PRODUCTION MANAGER
DIRECTOR OF MARKETING, EVENTS AND PR
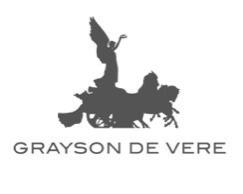


MARKETING AND EVENTS
SENIOR ASSOCIATE


CREATIVE SERVICES MANAGER
BUSINESS MANAGER/HR
FINANCE MANAGER
FINANCE ASSOCIATE
DISTRIBUTION
CONSUMER MARKETING
CARLA EVANS 203-520-6533
JENNIFER BARBARO
STEPHANIE YALAMAS
SARAH RUSSO
CAROL ABRAMS
ROSEANN BROWN
JOY MARSHALL
DIRECT MARKETING DISTRIBUTION
NEXT STEPS MARKETING
THEA SELBY AND KAREN L. CUNNINGHAM
FOLLOW #COTTAGESGARDENS
DIGITAL EDITION
Please visit cottagesgardens.com/ctcgonline
WRITE TO US
We love hearing from you! Email us at advertising@candg.com
NEWSLETTERS
Sign up for Cottages & Gardens newsletters at cottagesgardens.com/candgnewsletters






Subscriptions to our publications are available at the following prices:
CTC&G (11 issues): $49.95 NYC&G (5 issues): $39.95 HC&G (8 issues): $39.95
Offers are available if you purchase two or more titles online at cottagesgardens.com/subscribe. To purchase a copy of the Connecticut Design Guide 2023 for $19.95 plus shipping go to cottagesgardens.com/CTCGShop. Subscription questions? Please call 203-227-1400 or email subscriptions@candg.com Please allow four to six weeks for your first issue to arrive. To subscribe by mail, send check or money order, Attention: Subscriptions, to:
C&G Media Group 40 Richards Avenue, 5th Floor, Norwalk, CT 06854 Phone: 203-227-1400 Fax: 203-226-2824
cottagesgardens.com
Dulce Domum, LLC.



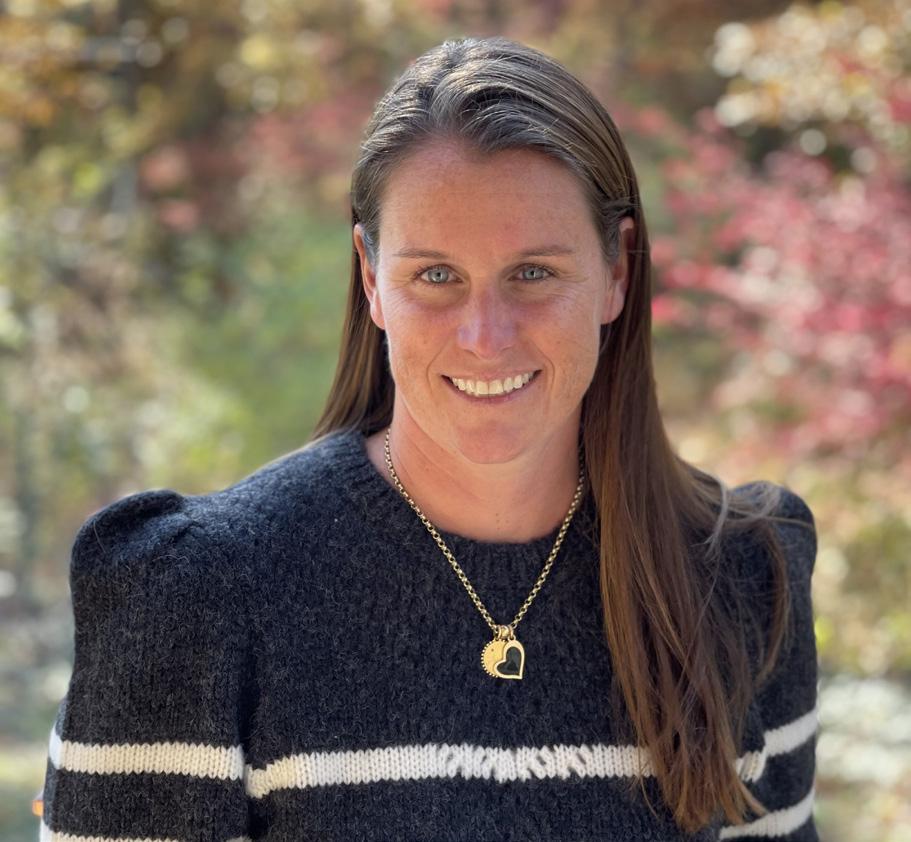
“Simplify! Get rid of clutter and edit accessories. Tidy up bookcases and donate books that are not your favorites. Paint (white!) and don’t forget the trim. Wash the windows. Replace tired lampshades with a colorful shade or a different shape. Update your bedding with all white, then add a hit of color with a throw or quilt.”—Interior designers, “Old Charmer, New Life,” page 74, leonardleessdesign.com.
“The easiest way to refresh a space is to give the room a fresh coat of paint or wallpaper. Next would be to swap out existing light fixtures. But prior to any of those tweaks, ask yourself if the room serves its purpose. Rooms should adapt over time to meet the changing needs of the inhabitants.” Interior designer, “Church Service,” page 50, ainsley-design.com.

“Sometimes all it takes to refresh a room is identifying what is or isn’t working for you in the current space and enhancing the items that don't align with your vision. Changing the texture of the space can quite literally change the feel of it. Reupholstering old furniture pieces with different fabrics can adjust mood through color and pattern changes while adding additional layers to the room. If that seems like too big a task, a rug swap or the addition of pillows and throws can make a space feel renewed and cozier.” Interior designer, “Making Peace,” page 56, joshuasmithinc.com.
—Mary FitzgeraldWE ASKED OUR FEATURED DESIGNERS TO SHARE SOME OF THEIR TRICKS TO REFRESH A SPACE. HERE’S WHAT THEY HAD TO SAY:
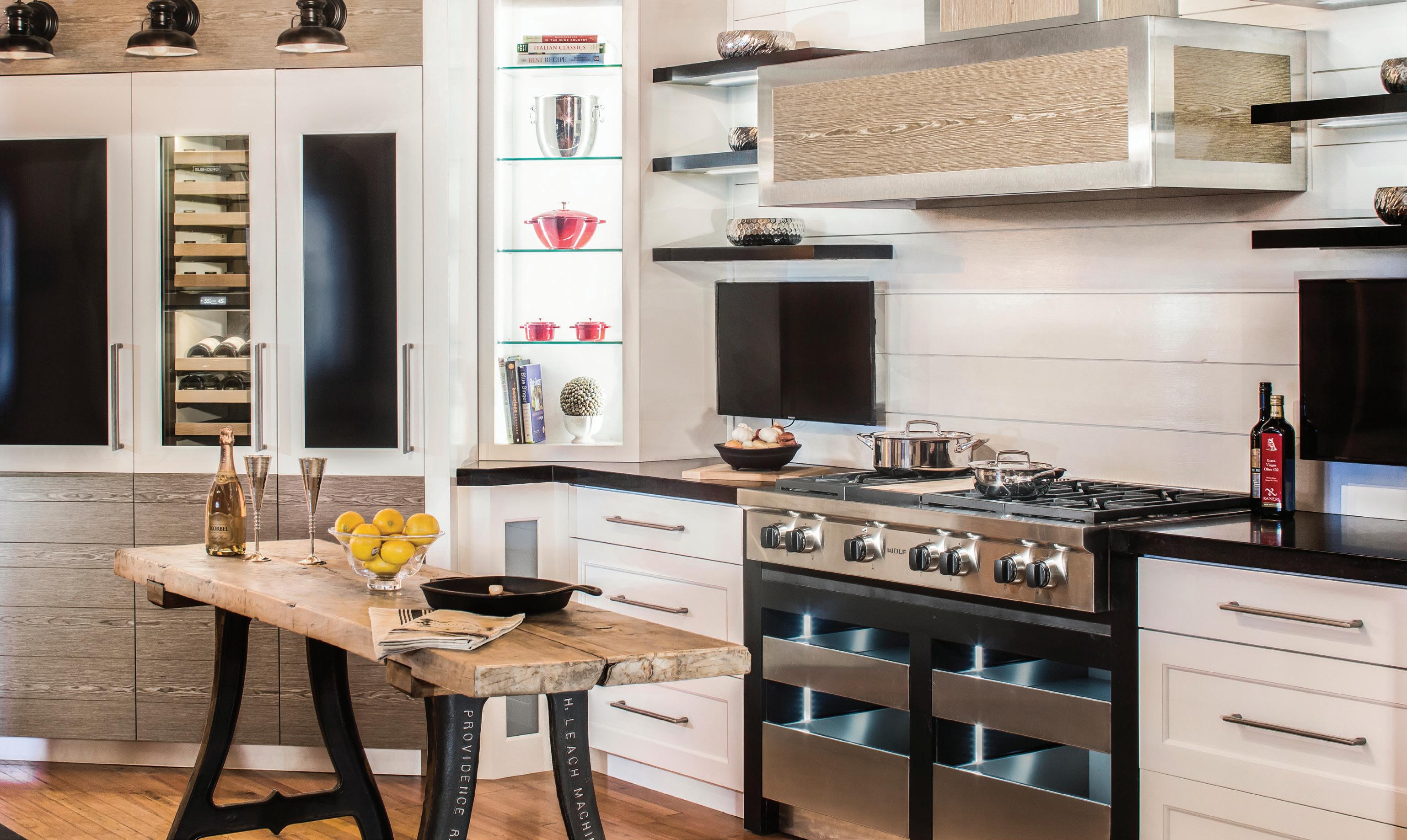


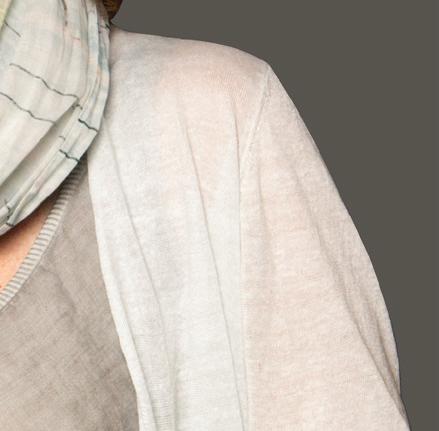

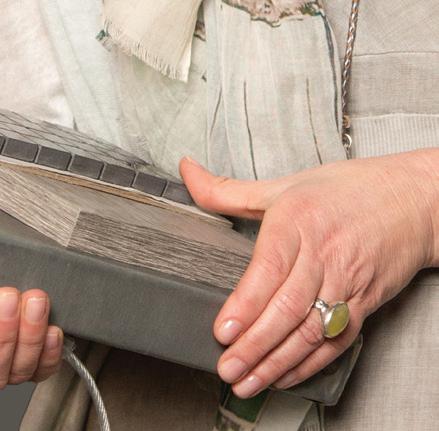


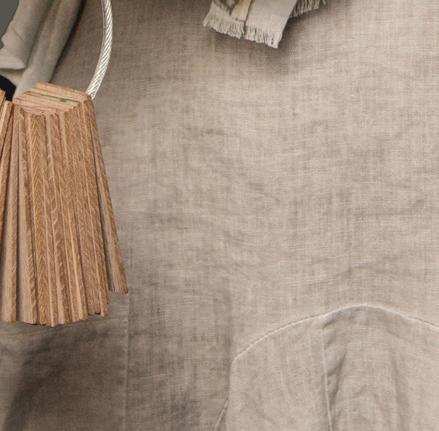


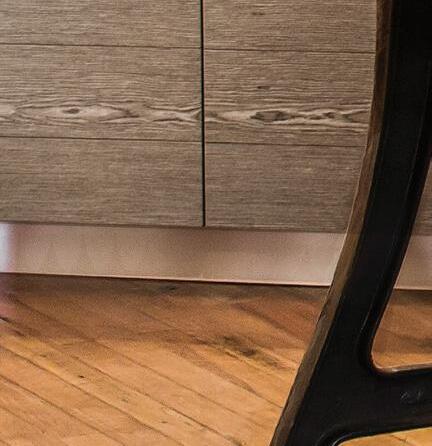
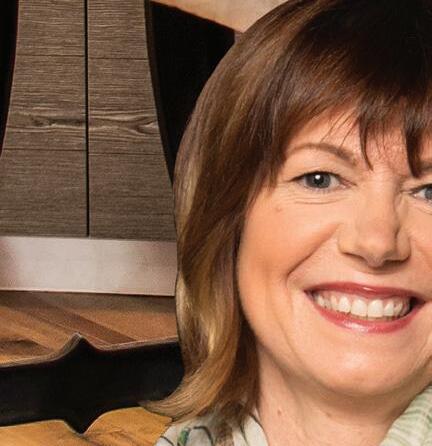
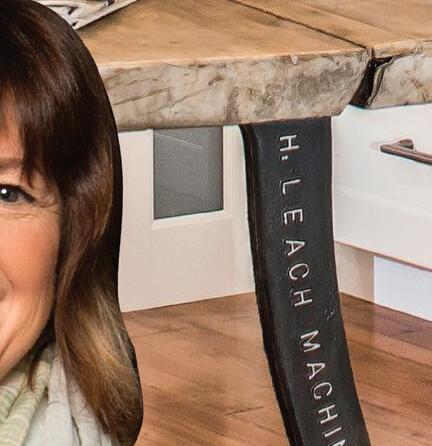



Without Uschi, it wouldn’t be Clarke.
Be sure to visit MoCA Westport to see “Rainbow in the Dark,” a solo exhibition by German contemporary artist Anselm Reyle. This latest exhibition, curated by Emann Odufu, showcases various iconic elements of Reyle’s work including his neon installations, foil works, two vases in his signature Fat Lava style, star bale sculptures, a new collection of abstract photography and a video. Now through May 28. MoCA Westport, 19 Newtown Turnpike, Westport. For more information, visit mocawestport.org.



The Lockwood-Mathews Mansion Museum presents its latest lecture, “Gilded Tables: The Art of Food & Dining in Edith Wharton’s New York,” with social and culinary historian Carl Raymond. The talk will feature rare archival images from the glittering world of Gilded Age New York and selections from Wharton’s writing. Attendees will get a sense of where and how people dined, what type of dishes would have been found on the table and how a formal dinner would have been served. Sunday, April 23, 2–4 p.m. Stepping Stones Museum for Children: Multimedia Gallery, 303 West Ave., Norwalk. For more information, visit lockwoodmathewsmansion.com.
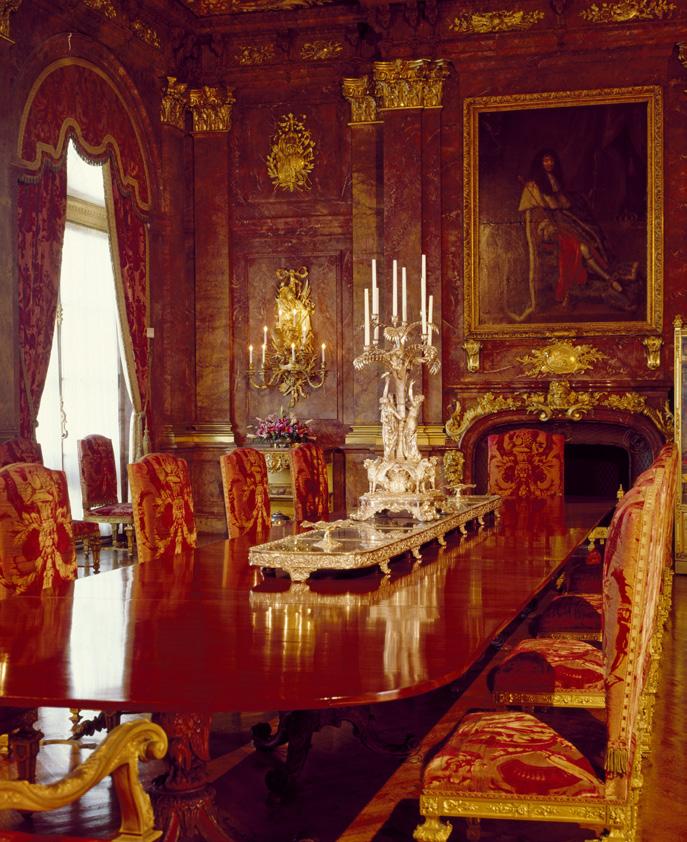
The Aldrich Contemporary Art Museum will host its annual gala with media sponsor CTC&G and celebrate the museum’s longtime Exhibitions Director Richard Klein and Registrar Mary Kenealy on the occasion of their retirements. The evening will include cocktails, a seated dinner, a special performance by James Prosek and an auction. Saturday, April 29, 6:30–10 p.m. The Aldrich, 258 Main St., Ridgefield. For more information and to purchase tickets, visit thealdrich.org.
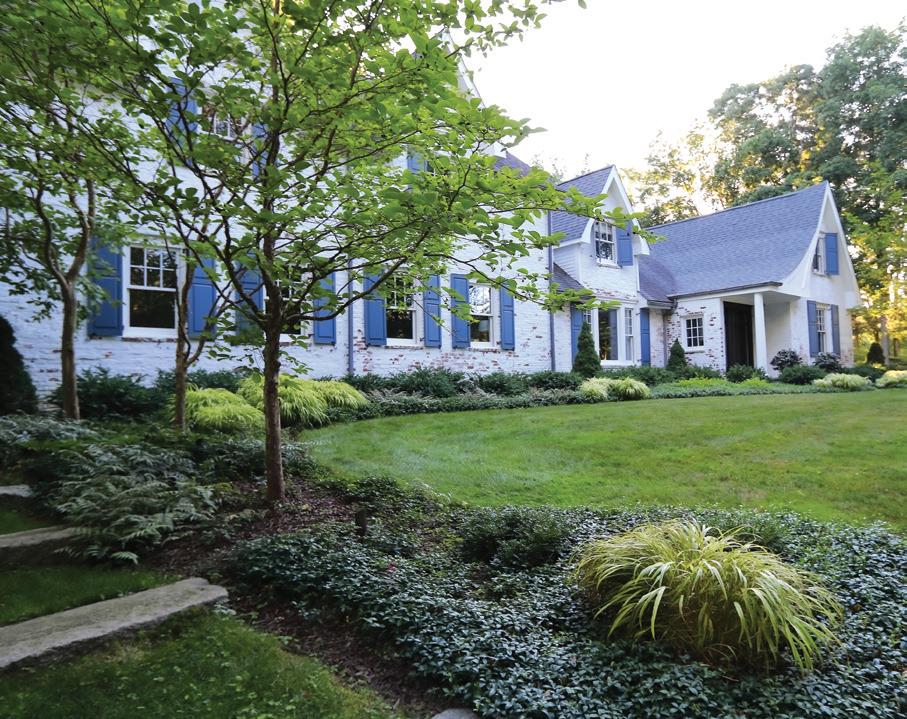

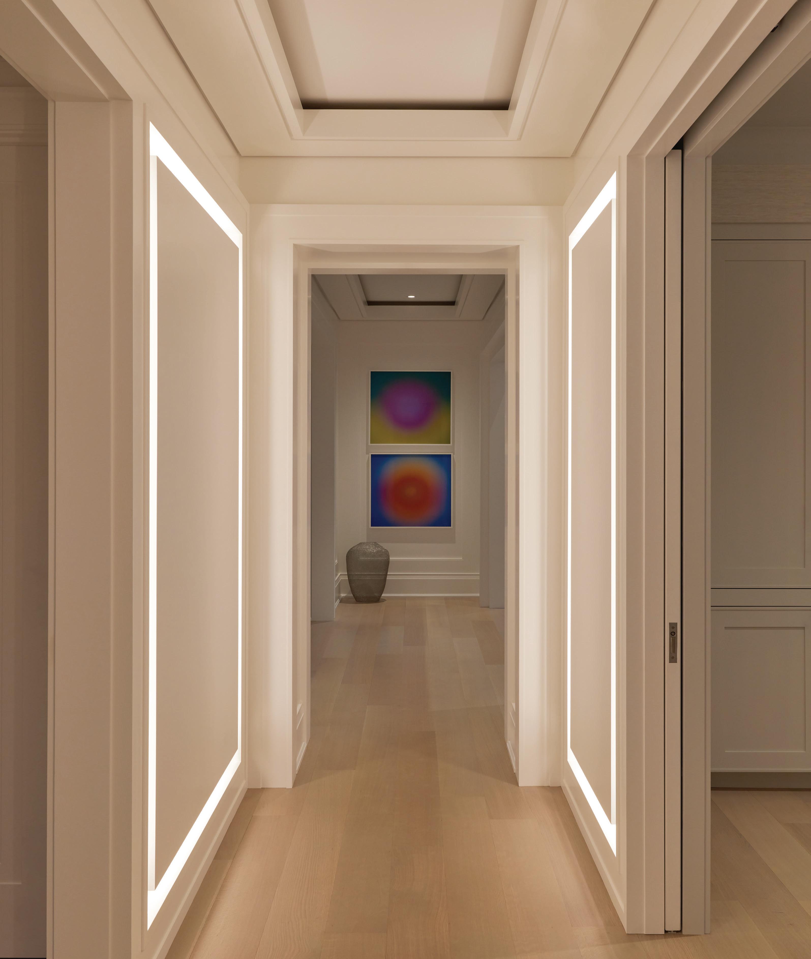
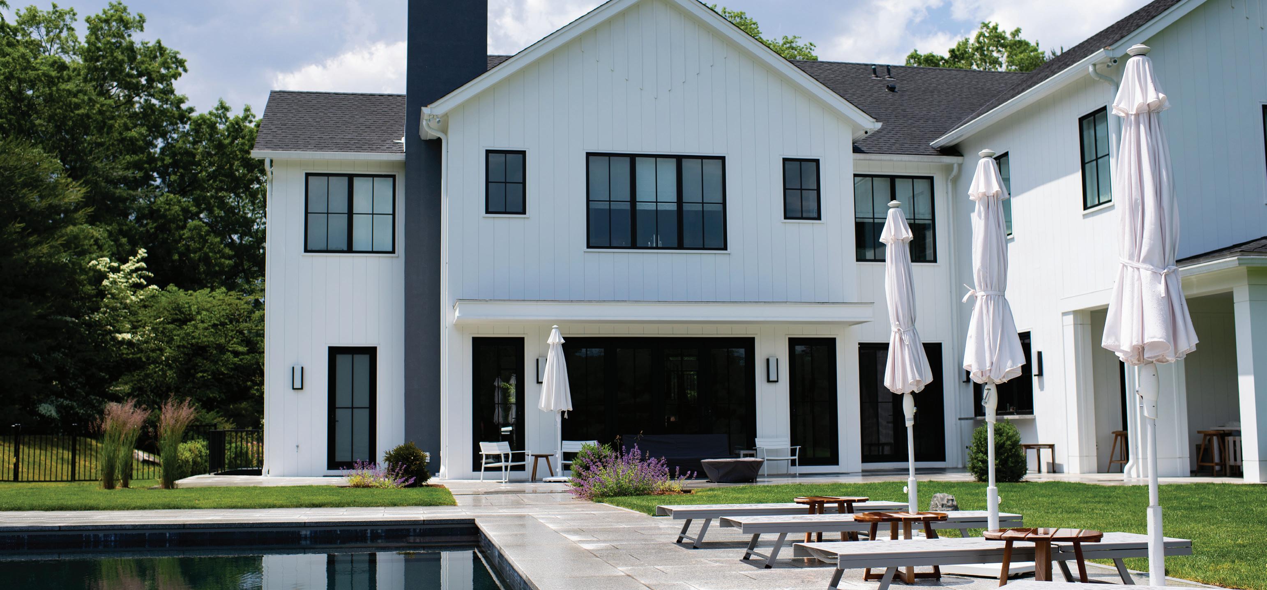
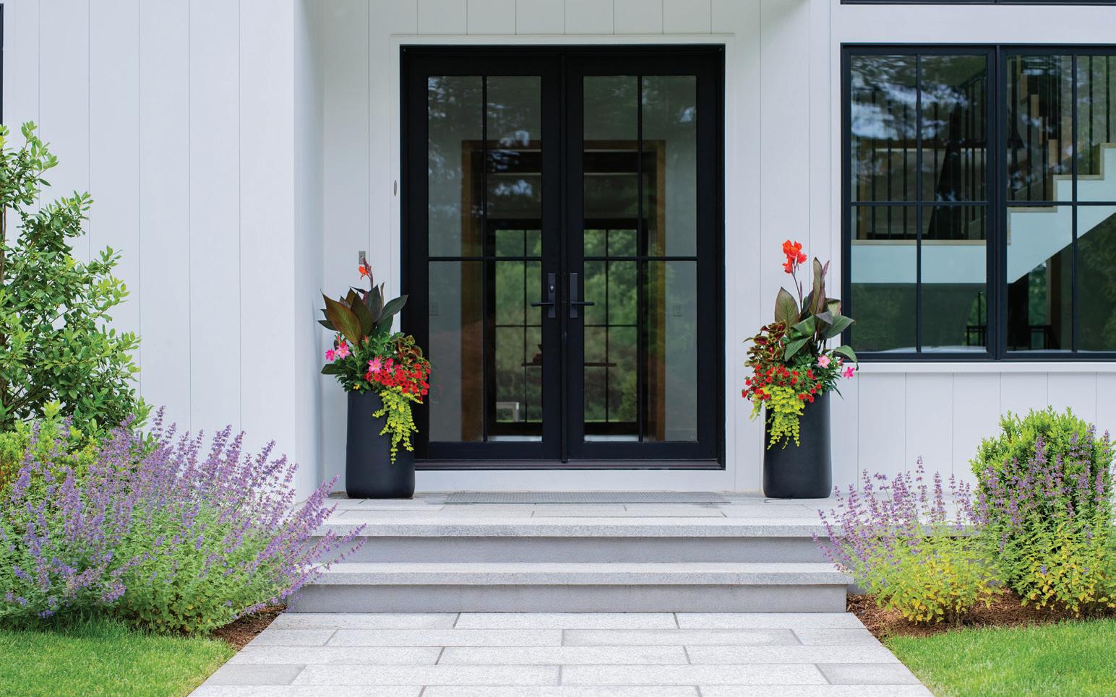
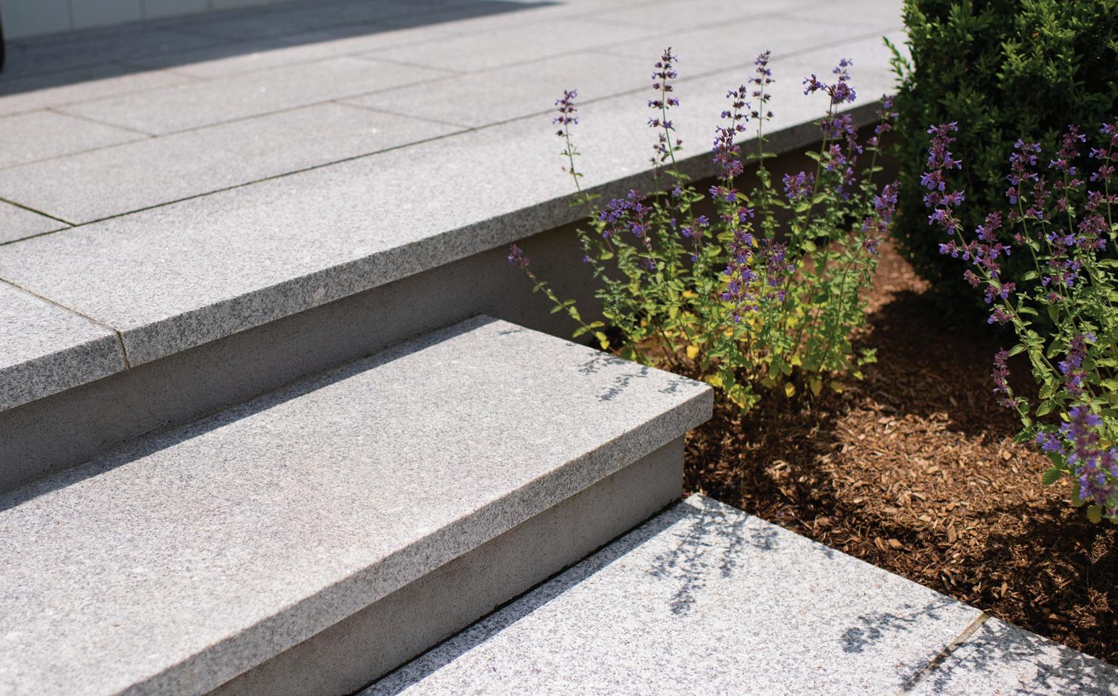
GET IN THE GAME! GATHER FAMILY AND FRIENDS FOR SOME FRIENDLY COMPETITION
| BY MARY FITZGERALDWILD CARD
Go Fish just got a lot more exciting with Jonathan Adler’s Tiger Lacquered Card Set. Housed in a high-gloss emerald lacquer box, the set includes two standard card decks emblazoned with fiercely fabulous wild cats. $98, jonathanadler.com.


The versatile Tric Trac table from Hickory Chair includes backgammon and a chess/checker board (backgammon and checker pieces included). When not in use for gaming, this table can function as a writing table. $5,085, available through Schwartz Design Showroom, schwartzdesignshowroom. com, hickorychair.com.
Eichholtz partnered with celebrity fashion and furniture designer Philipp Plein on a lavish home collection. The Play to Win dining and tabletop tennis table sports a white faux marble top with golden lettering on a gold finish trestle base. The table-tennis net is removable for dining. $40,905, eichholtzusa.com.
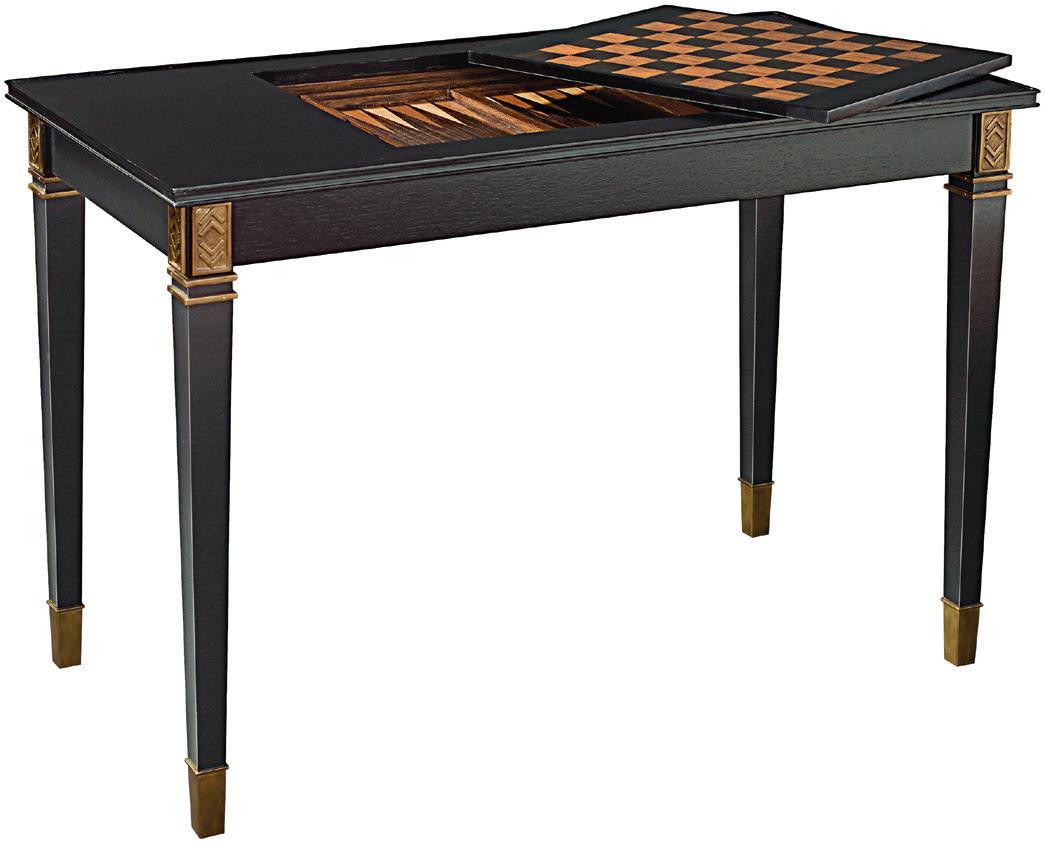

In the yard or at a tailgate, corn hole games are fun for all ages. The portable Mark & Graham Bean Bag Toss set includes two boards—in a choice of red, white or blue stripes or stars—and eight color-coordinated bean bags. The boards can be personalized with a vinyl monogram. $249, markandgraham.com.
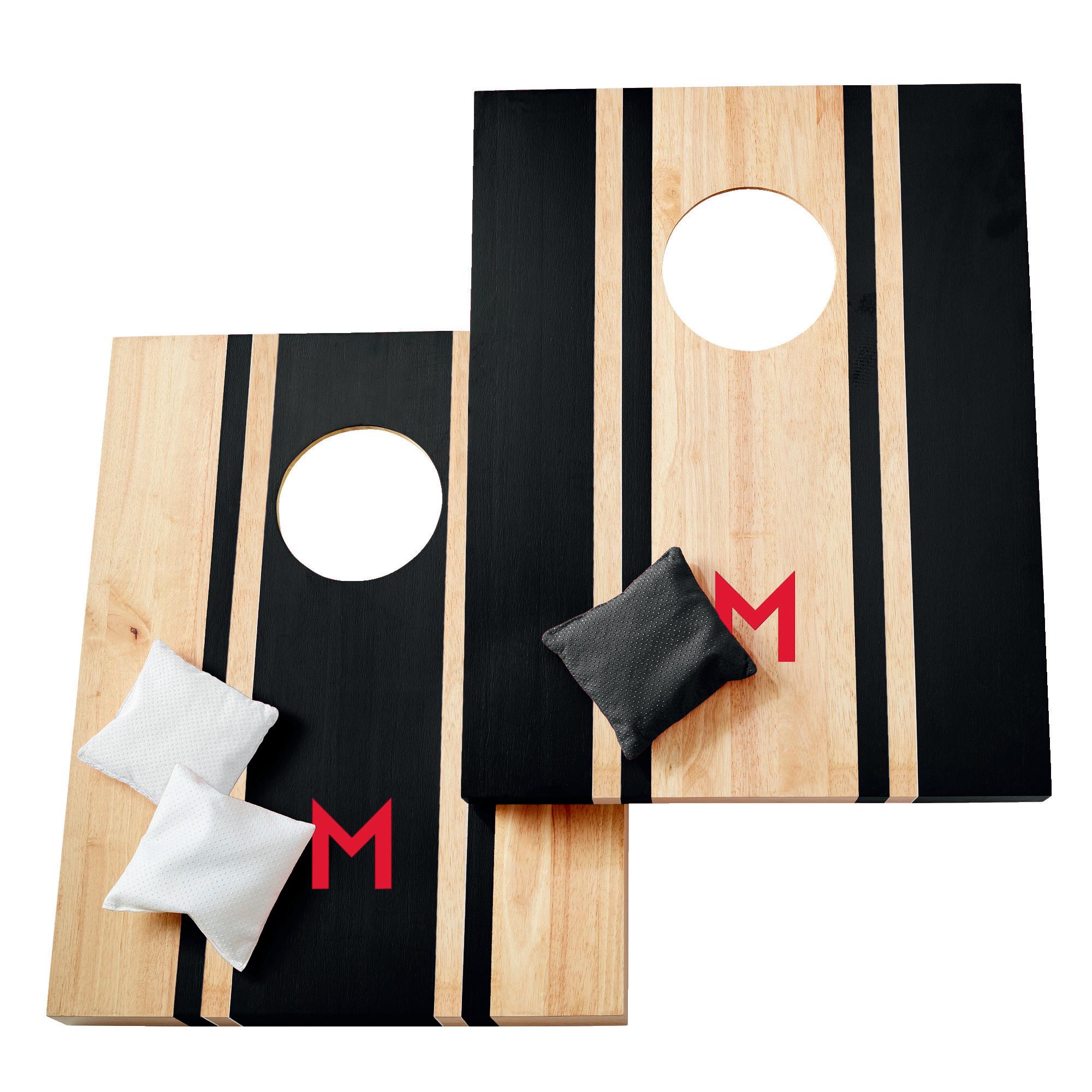
Fan-favorite foosball is elevated with Italian design and thoughtful engineering. Teckell’s Cristallino outdoor foosball table is trophyworthy with bold metal joinery and tempered crystal panels. $19,800, available through Lumens, lumens. com. teckell.com.

Made from hand-finished guanacaste wood and oxidized metal, the Four Hands dinner/ping pong table features a removable magnetic net. The table seats up to 10 for dining. $8,999, fourhands.com.
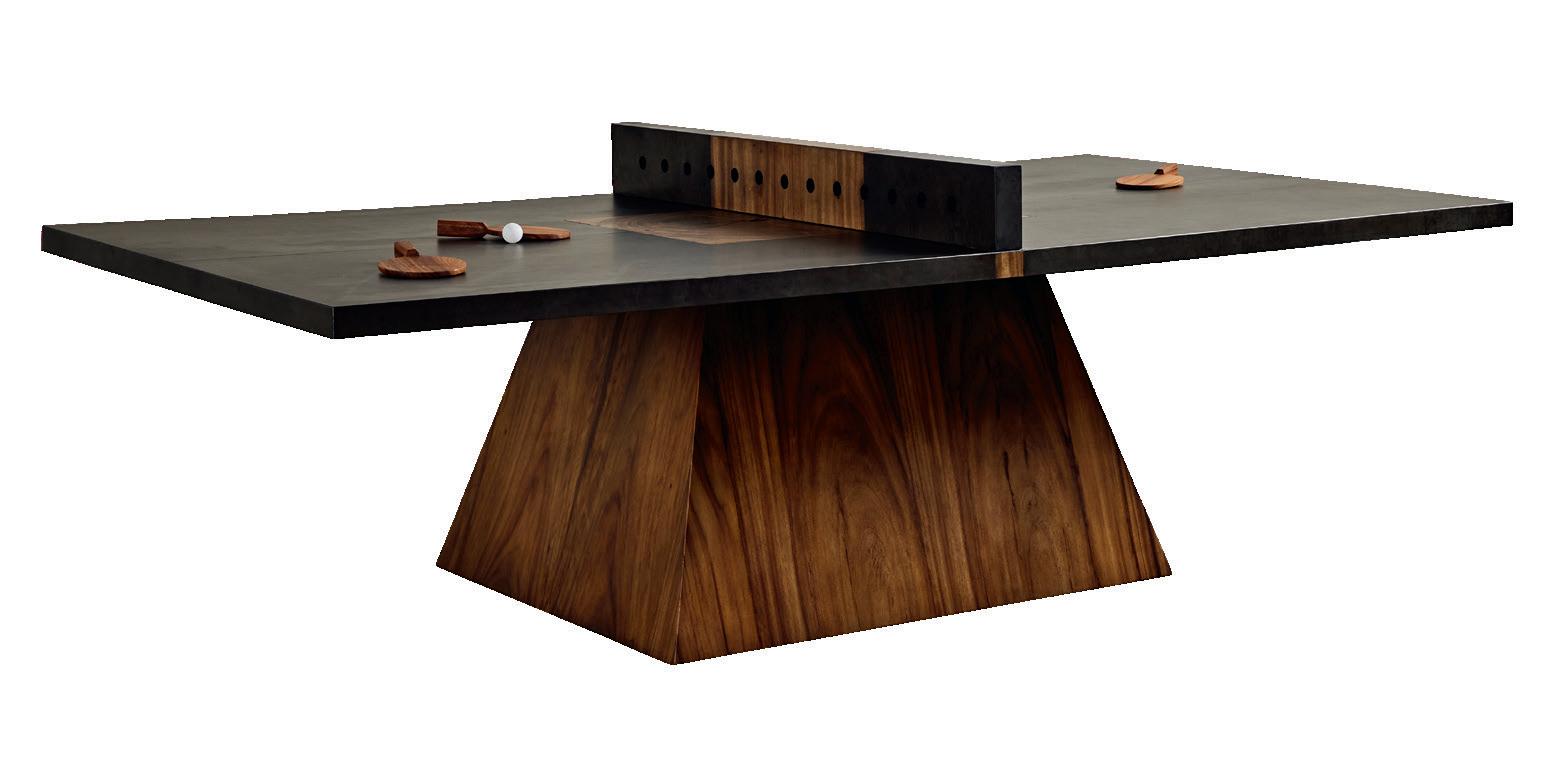
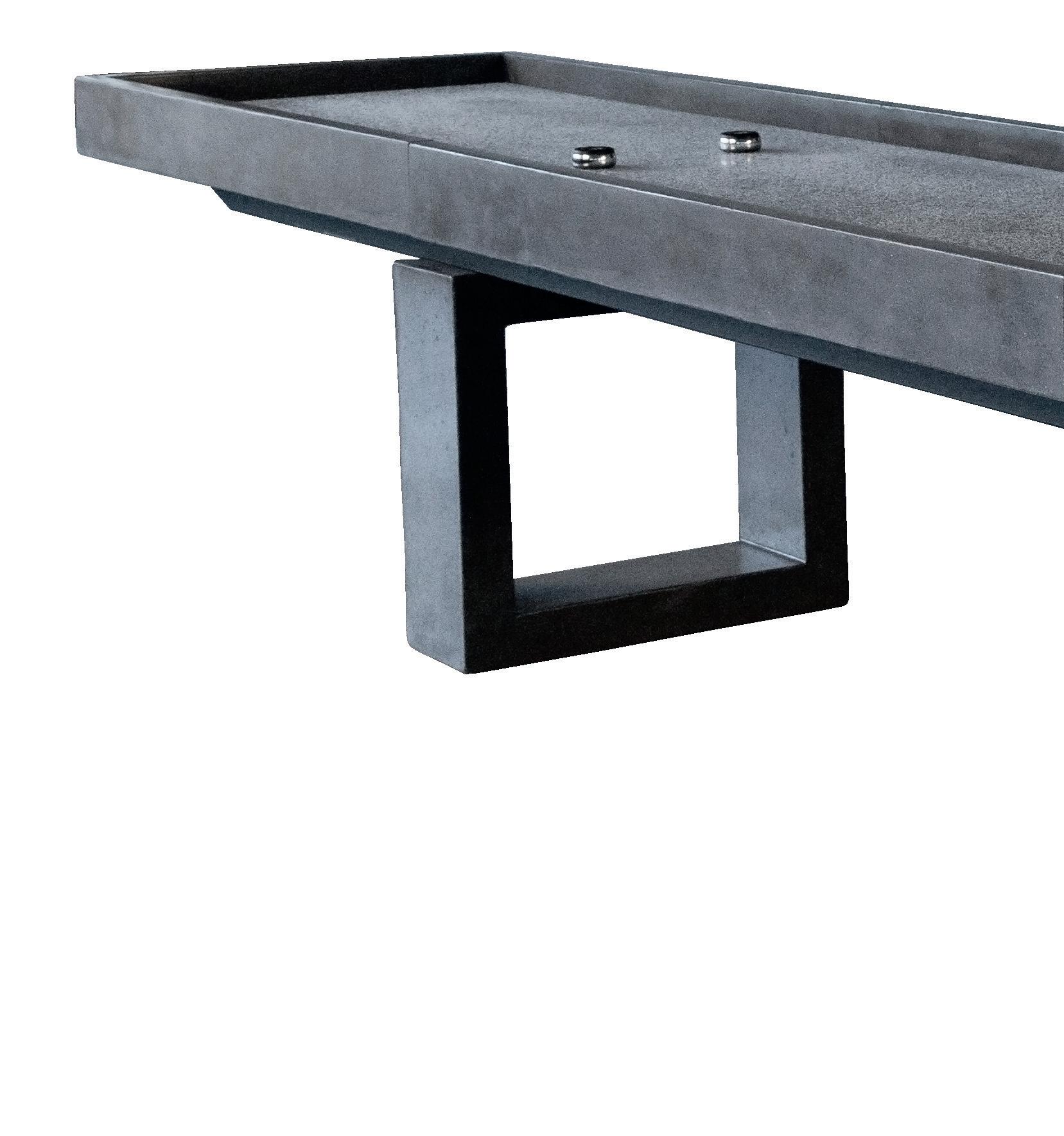
The Valentina game table from Villa & House is a great spot for card games, puzzles or an intimate dinner. Natural papyrus is lacquered for richness and durability, and the table is topped with clear glass. $2,247, available through Brass & Burl, brassandburl.com, vandh.com.
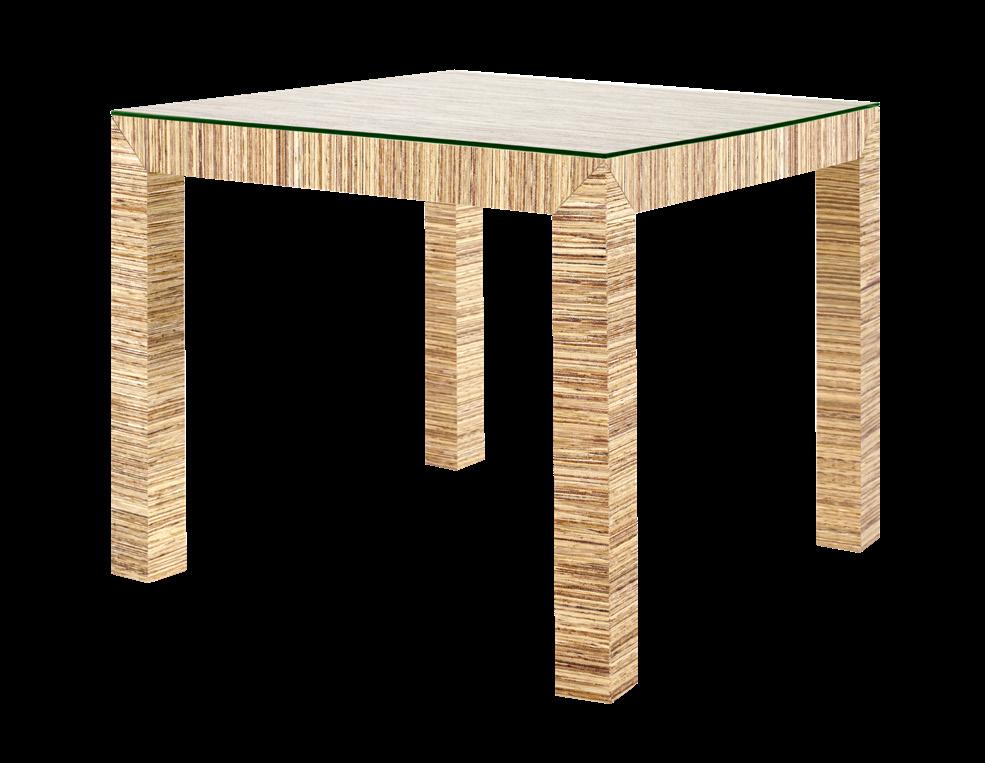
Oomph’s Everything Table includes game boards for checkers, chess and backgammon and can also be used for puzzles or cards. Wrapped in raffia and finished in a high-gloss lacquer, the table is available in a range of colors or natural, shown here in Poppy. $6,500, oomphhome.com.
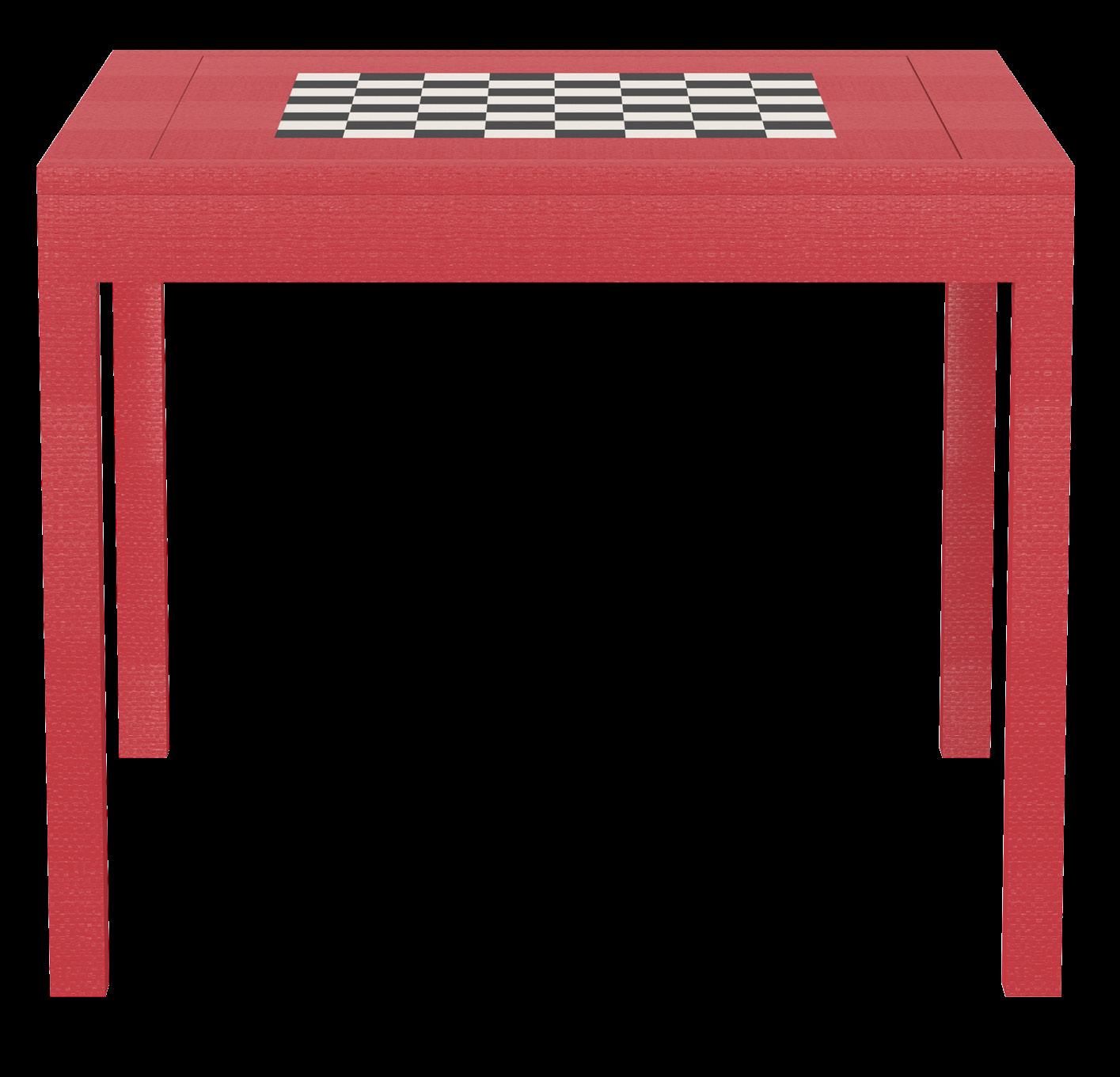
Get in on the action with the brutalist design of artist James de Wulf’s Shuffleboard Table. The 160-inch table is formed from reinforced concrete. The smooth-finished surface allows pucks to glide effortlessly. $26,108, jamesdewulf.com.
The seven foot Esterno outdoor pool table from Frontgate is constructed in a weather-resistant aluminum frame with a waterproof navy felt and equipped with billiard accessories. The multi-purpose table can be converted for table tennis or dining. $5,299, frontgate.com.
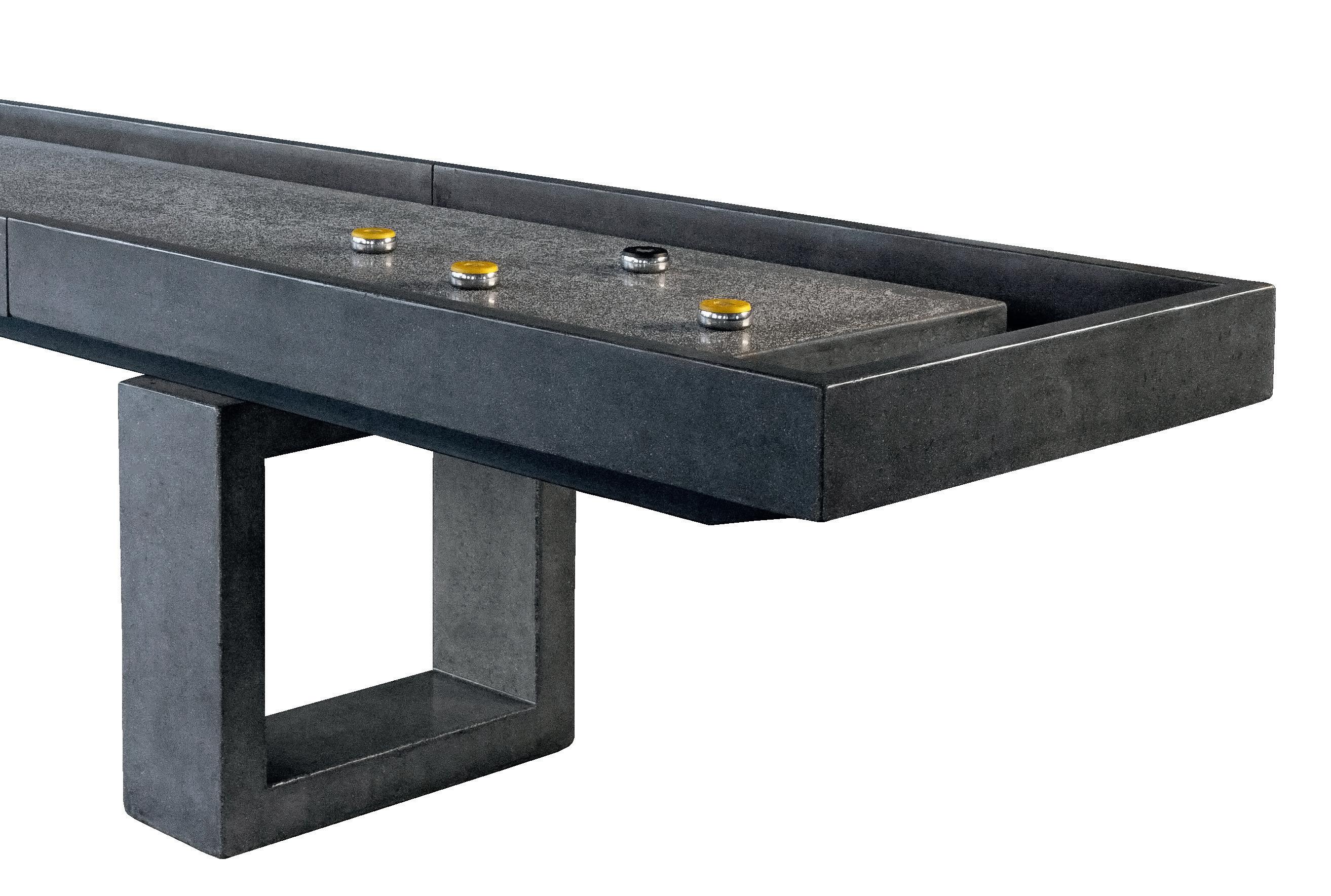
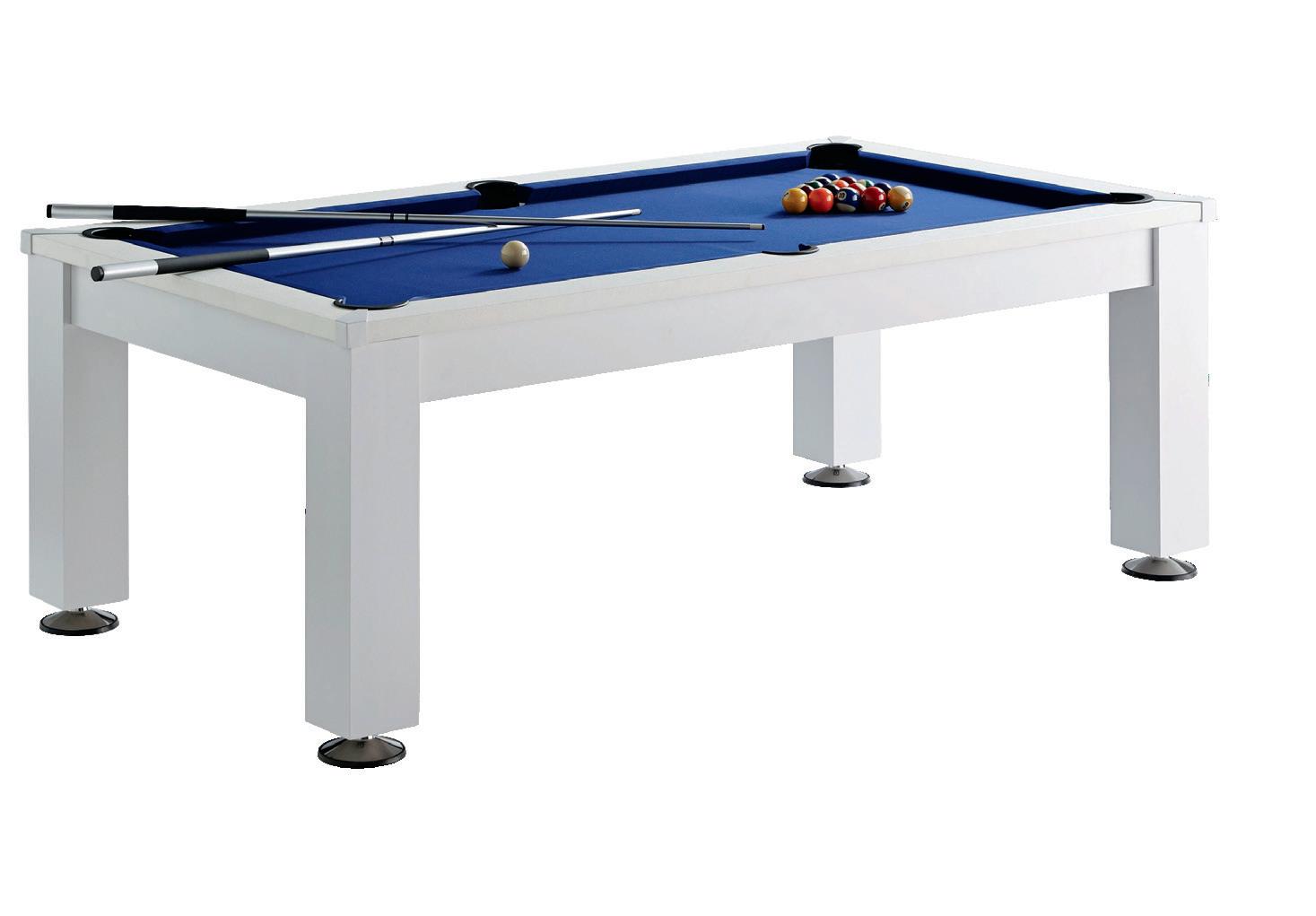
The Levanto domino game set is handcrafted by luxury Italian leather-goods maker Giobagnara. The leather frame box holds opaque domino pieces which can be customized in different colors. $1,355, available through Artemest, artemest.com.

Jump start summer with a game of bocce. Crafted exclusively for Shinola by US family-owned St. Pierre Manufacturing, the set is easy to transport in a Steele Canvas rubberbottom tote and includes four white, four navy and one red jack ball made of solid thermoset resin. $295, shinola.com.
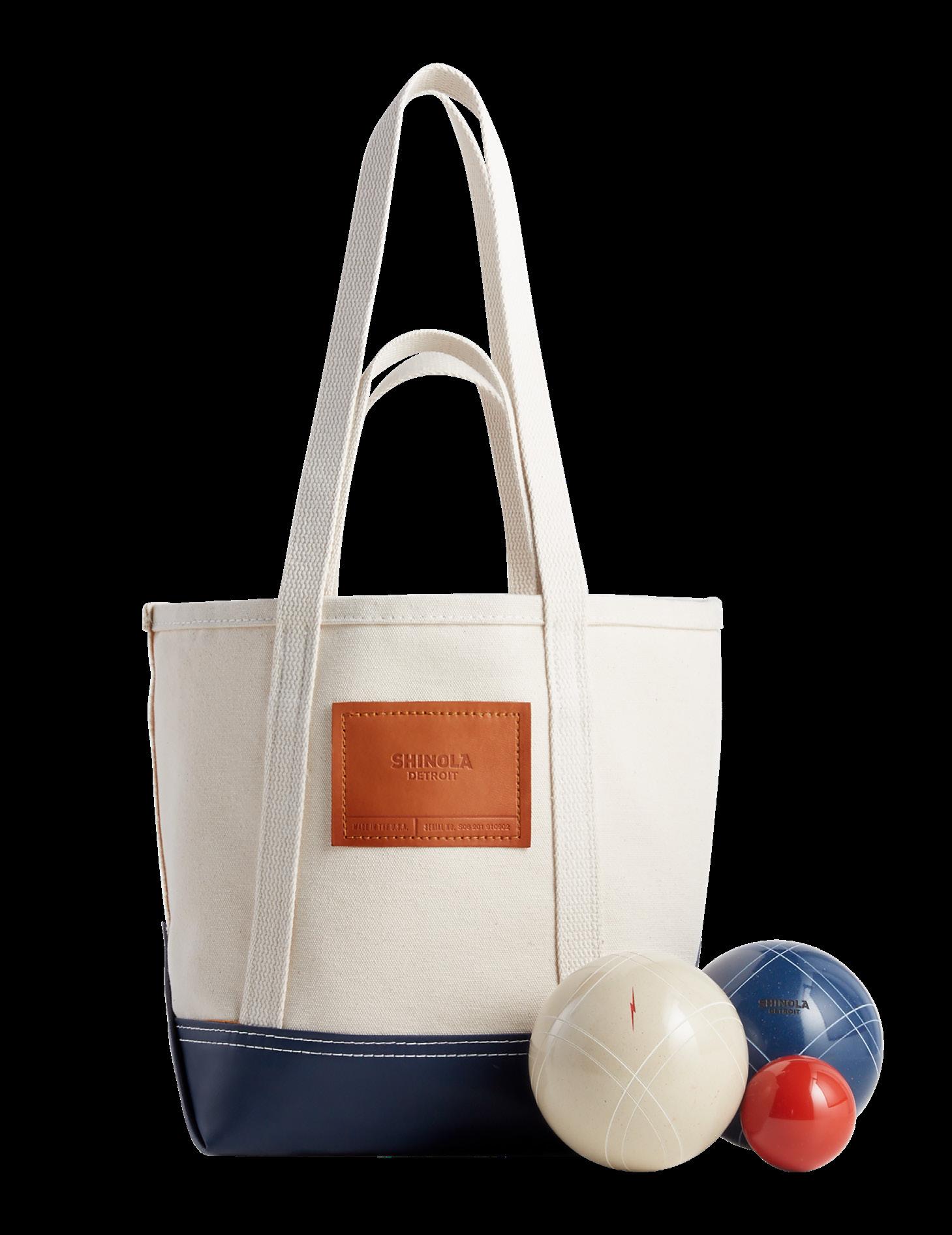
World-renowned interior designer Chuck Chewning has never forgotten his Southern roots. A graduate of the Savannah College of Art and Design, Chewning has banked more than 30 years’ experience in luxury residential, hospitality and preservation design. The former design director of Studio Rubelli and creative director of Donghia has lived in London, Milan and New York, but returned to Savannah to open his own design studio. He is adding retail to his resume with the addition of Courtyard by Chuck Chewning, located in the city's historic district. The shop is filled with beautiful, curated tabletop, gifts and gardening accessories. When asked what inspired him to expand his global design firm with a retail shop, Chewning said: “A conversation with friends over dinner made me realize that there was nothing like this in the market. Other clients described having to travel far afield to find great sources for outdoor living. I have always had a passion for garden furnishings, both vintage and new, and over the years have accumulated a wide range of resources for acquiring them. I felt the time was right to fill this niche for designers and consumers on the hunt for truly special outdoor finds." 406 W. Jones St., Savannah, GA, 912-421-9070, chuckchewning.com.
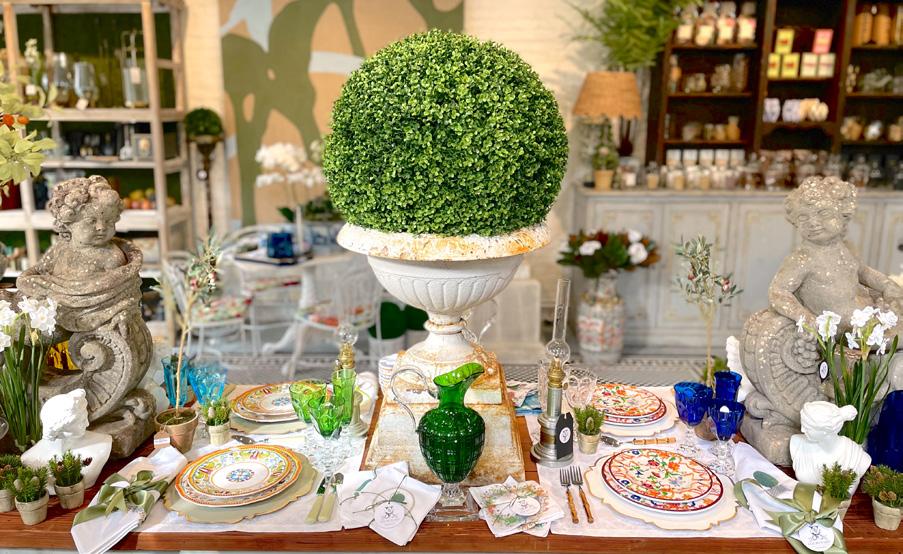
Interior designer William Lyon has opened a studio on Wall Street in downtown Norwalk. The brick-andmortar location will serve as a project and meeting space for his design business and include a collection of curated furniture, lighting, art and accessories. “My business is growing, and I needed a space to be unapologetically creative,” says Lyons. “I really love the Norwalk area. There are other interior designers in close proximity, as well as the workrooms I like to use and an antique shop right down the street—it feels like home.” Open by appointment, 3 Wall St., Studio B, 203-489,5624, williamlyondesigns.com.
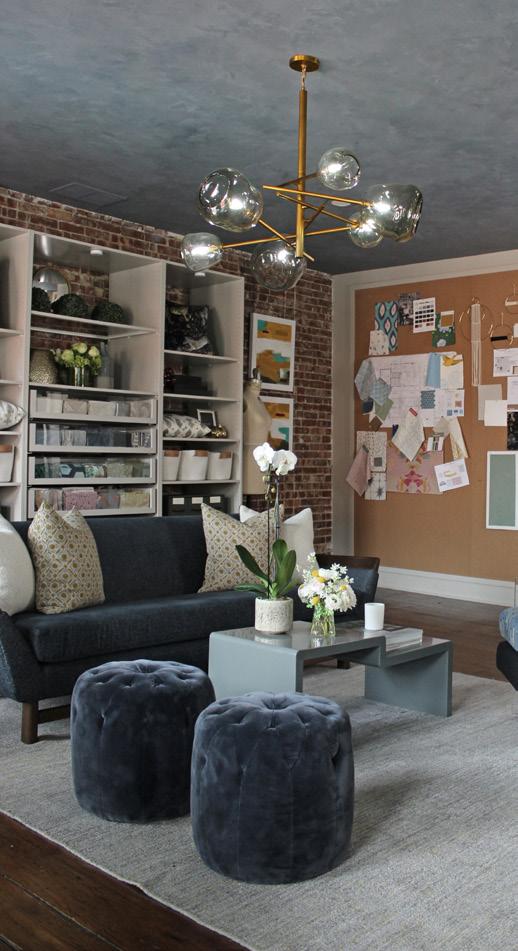
Opening its first USbased showroom in the New York Design Center, London’s luxury rug company Jennifer Manners brings its commitment to handmade heritage and sustainable design stateside.
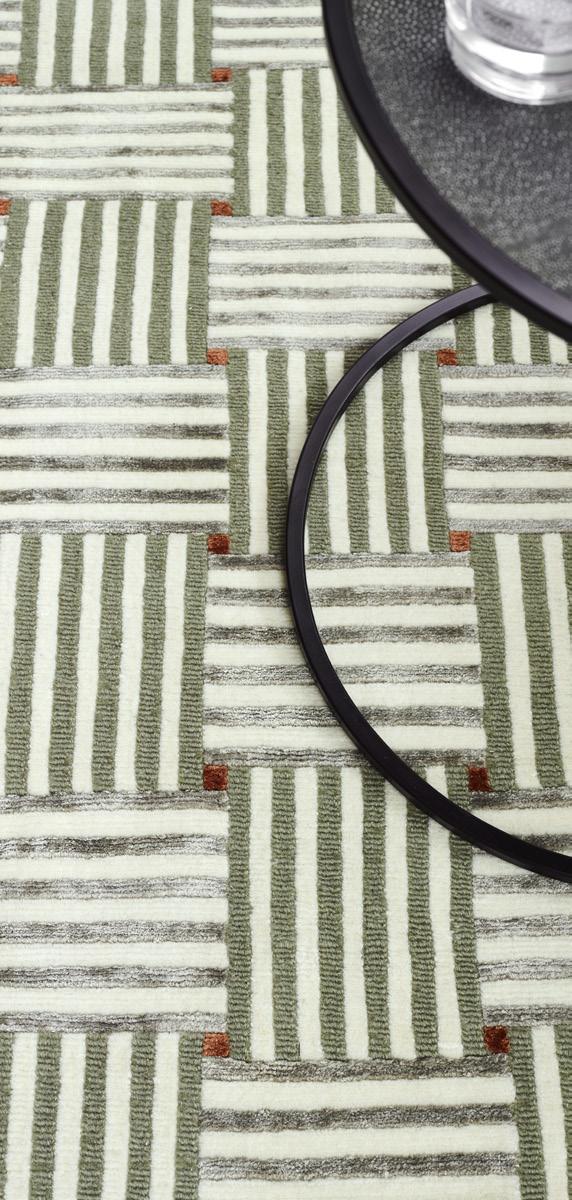
Founded in 2014, the studio is recognized for bespoke design and pushing the boundaries of weaving and materiality.
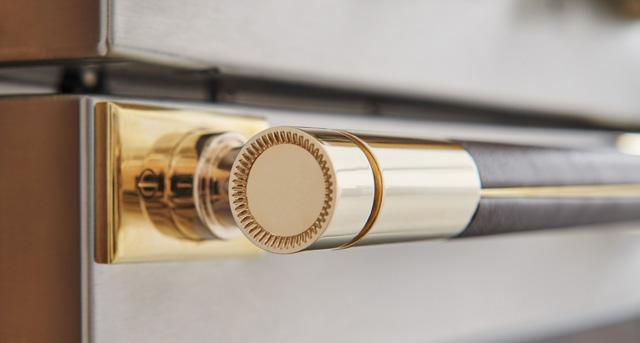
The 2,300-squarefoot showroom in NYC provides a gallery-like space to show off the rugs, displayed alongside furnishings by fellow Brit design house Julian Chichester. The brand’s latest introduction, the Pioneer collection, is composed of handknotted rugs in Himalayan wool and bamboo silk. NYDC, 646-293-6613, jennifermanners.co.uk.
Monogram unveiled its first designer series with ubertalented interior designer and Monogram Creative Director Richard T. Anuszkiewicz at the 2023 Kitchen and Bath Industry Show. The collection—in luxury metals of brass and titanium—features customizable options for ventilation hoods, refrigerator panels and handle hardware. Anuszkiewicz designed each piece with exacting proportions in a tailored, refined style. Monogram partnered with the Keeler Brass Company to create the hardware, produced exclusively in America. Appliance handles are wrapped in sustainably sourced Greenguard Gold Certified durable leather with decorative brass trim inspired by classic timepieces. “I wanted to design a product that was thought-provoking and distinctive, and Keeler Brass Company x Monogram made this possible,” notes Anuszkiewicz. “These handles are the definition of craftsmanship, and they embody function and beauty.” monogram.com, keelerbrasscompany.com.
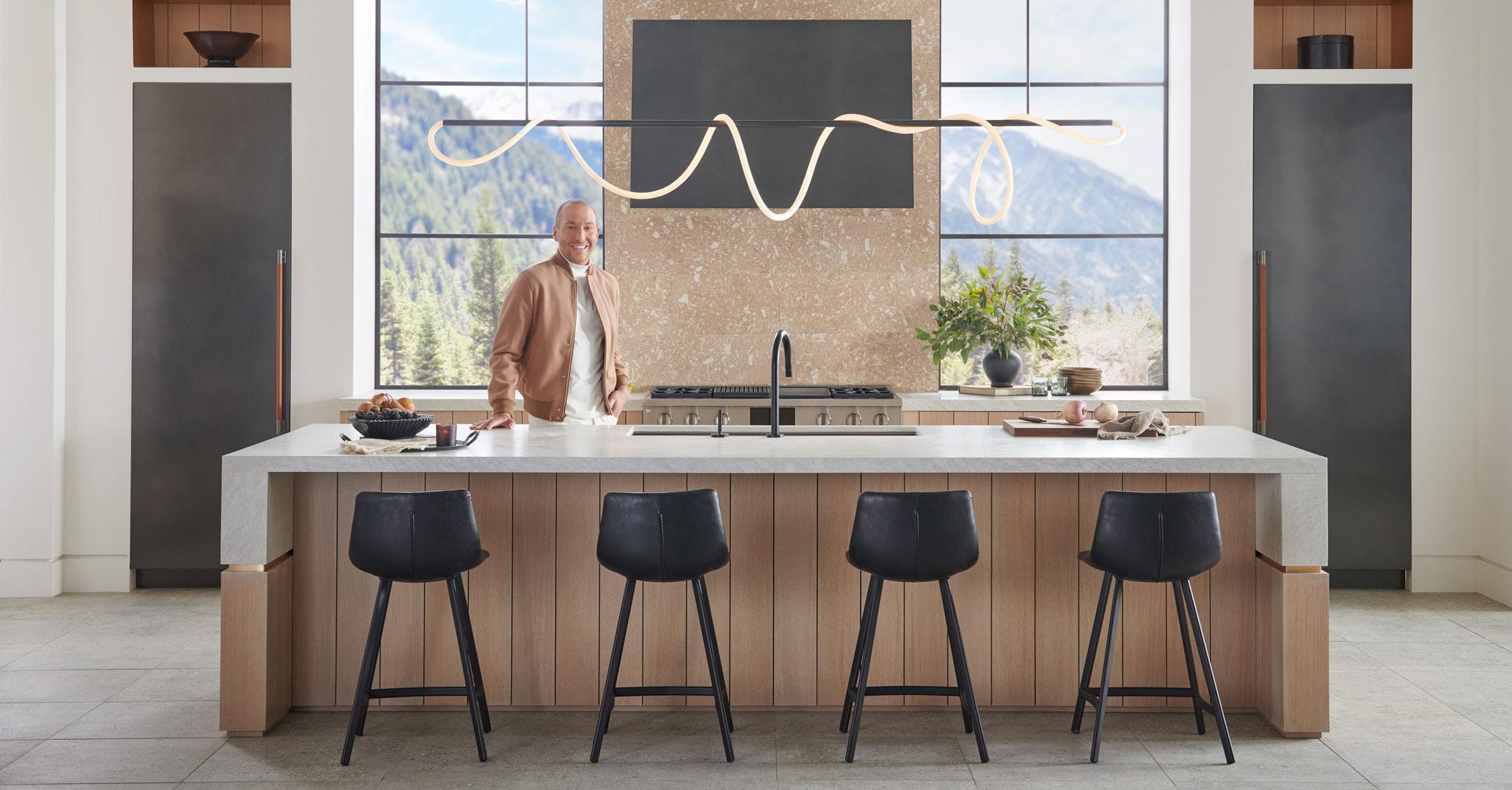 —Mary Fitzgerald
—Mary Fitzgerald


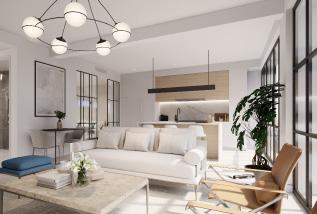
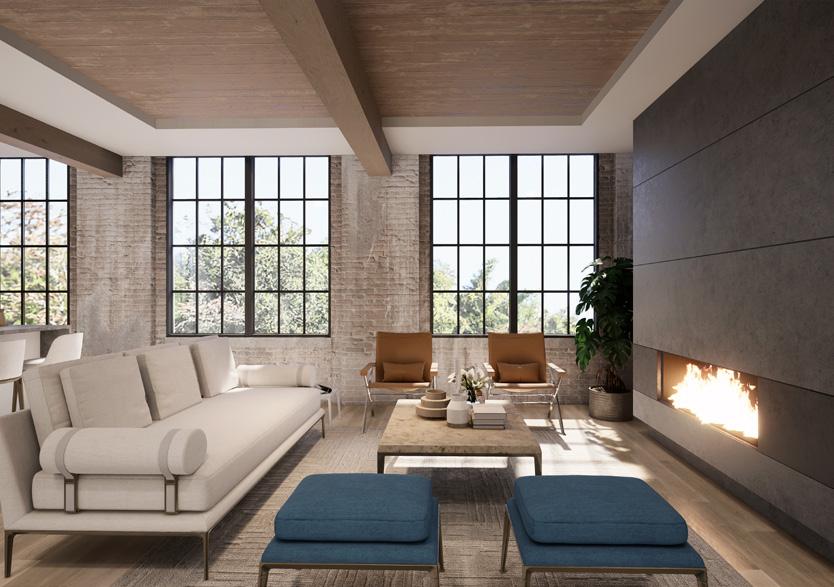
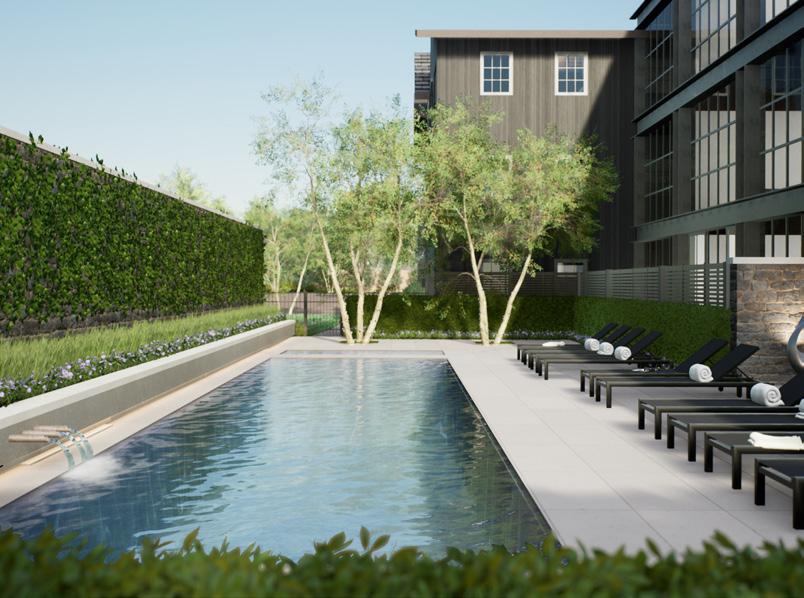
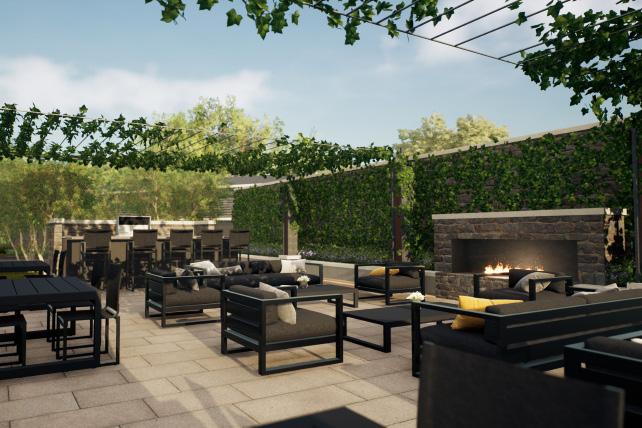
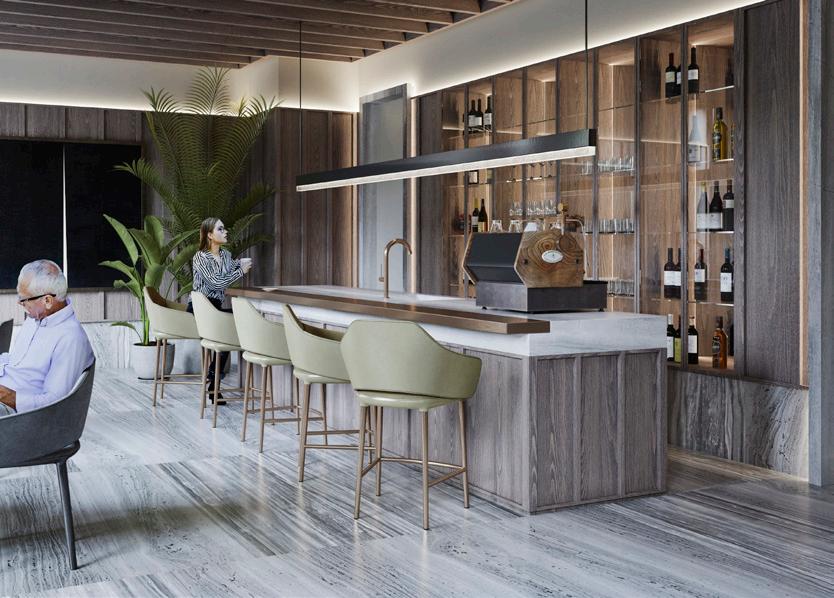
A bracelet was the impetus for the design of the Marlene floor lamp. Creator Ian Thornton was fascinated with the negative space of the split stem that embraces an oval white marble ornament. $1,490, available through Saybrook Home, saybrookhome.com, curreyandcompany.com
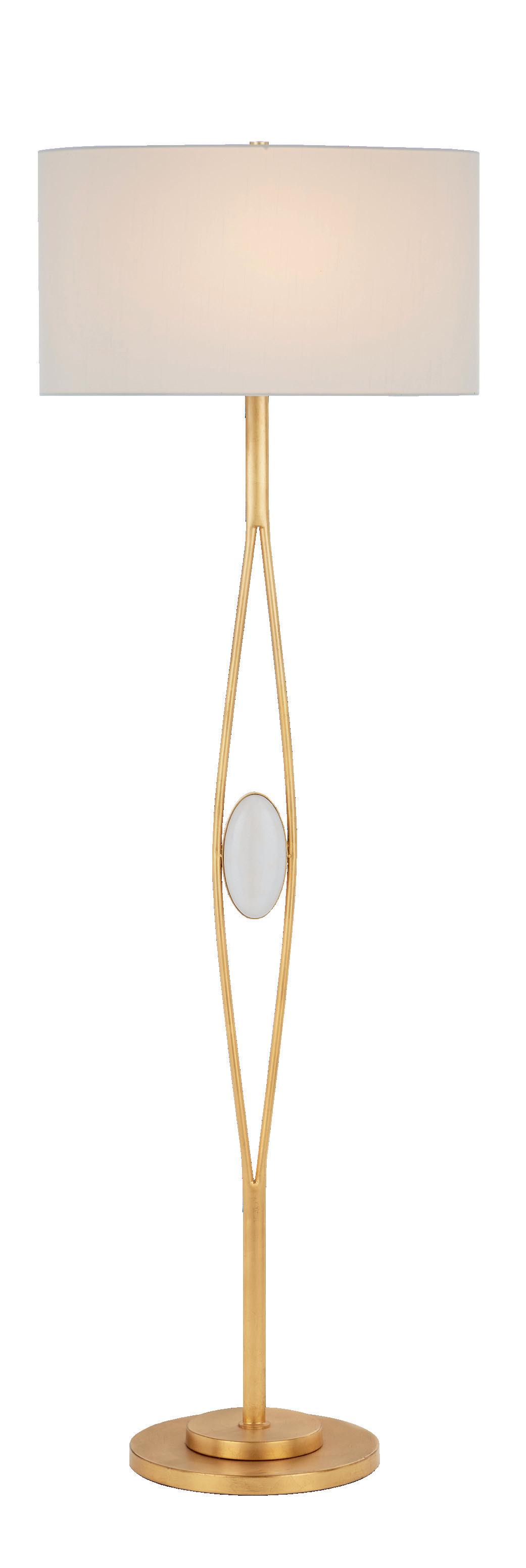
Tones of green and tan meld together in striking layers in the natural marble of the Liguria lamp. Coffee bronze finished metal and a white linen shade complete the stately fixture. $1,769, available through the Collective, thecollectivect. com, wildwoodhome.com.
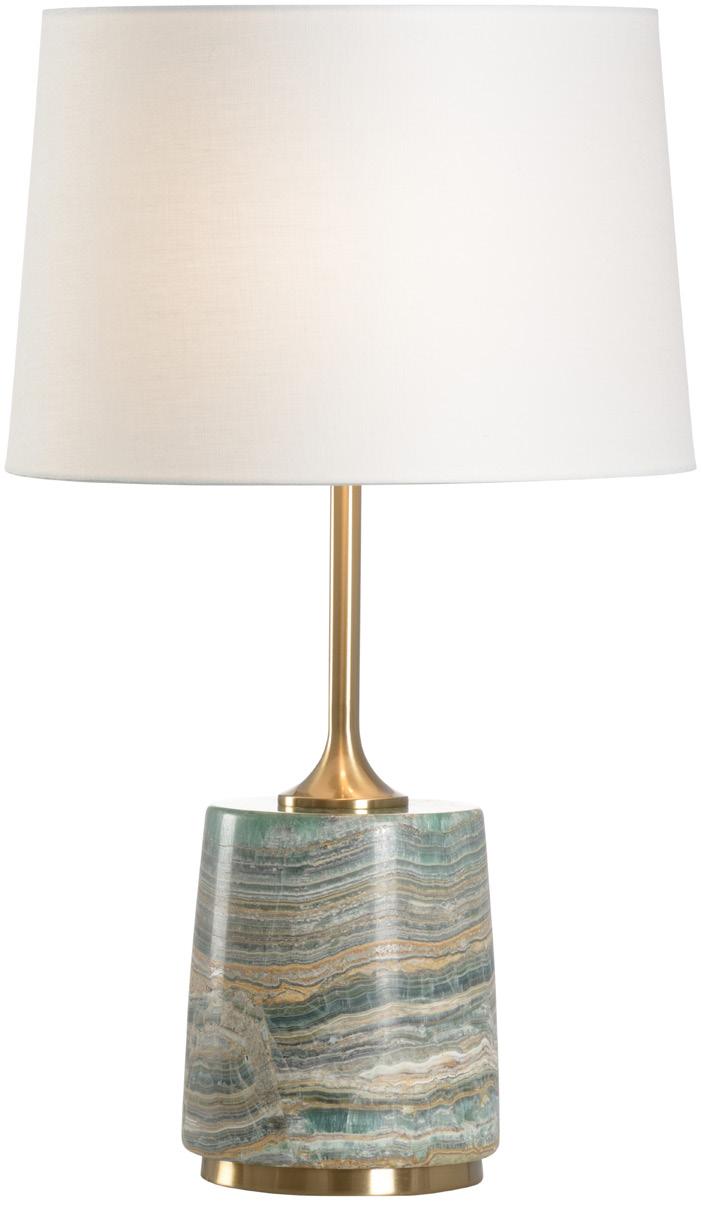
The fluted column of the Calendula lamp base is handcarved by skilled artisans from mahogany wood and finished in an ebony stain. It is paired with a Roa shade in Vermillion Red, but you can change up the look by selecting another shade style or fabric from Oka’s many options. Lamp, $295; shade, $160, oka.com/us.
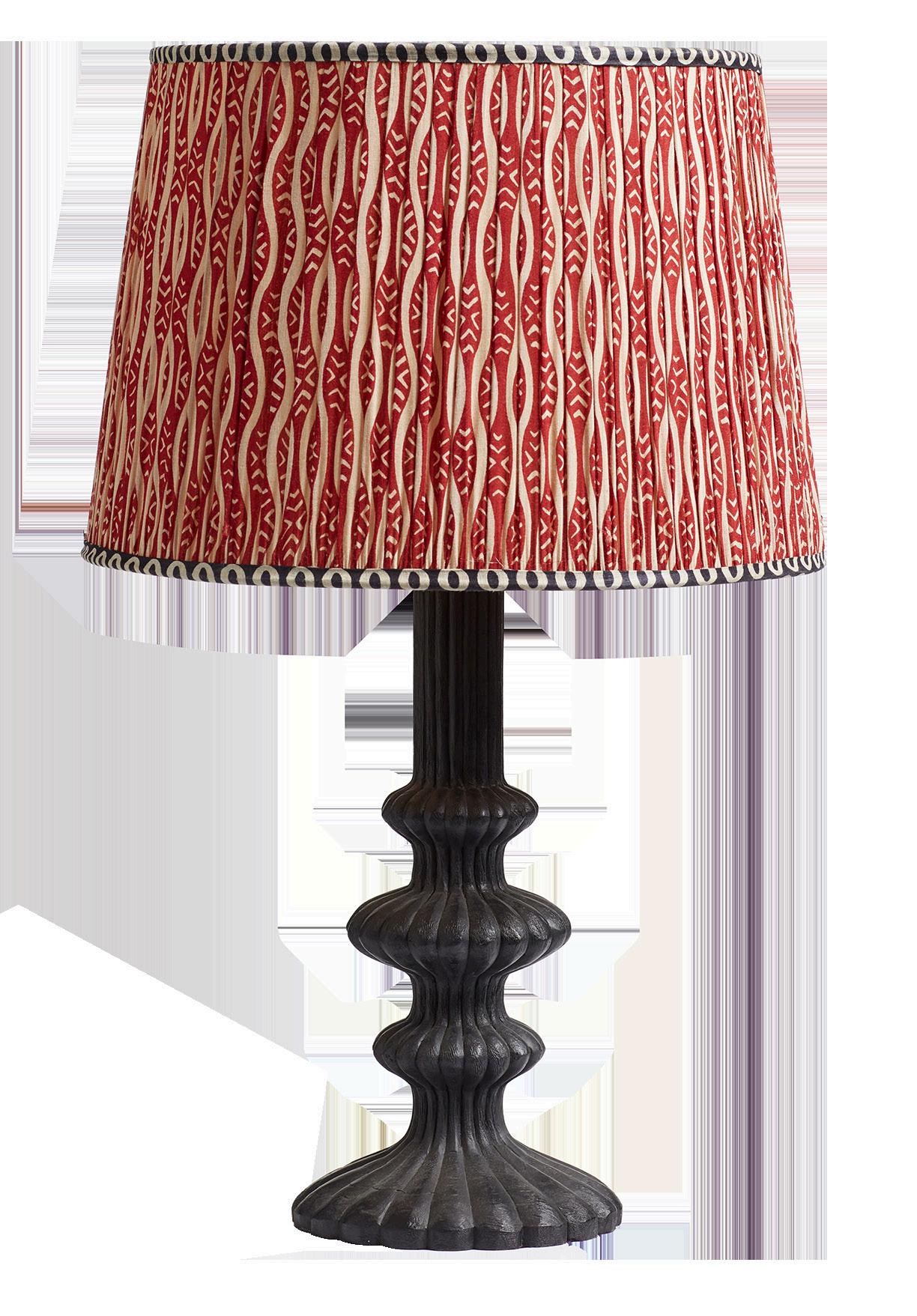
The playful design of Kelly Wearstler's Linden Orb table lamp for Visual Comfort is offered in a black or plaster white ceramic finish. $999, visualcomfort.com.

Lending a coastal vibe, the Kauai floor lamp features a textural woven pattern on a cone-shaped body, topped with a white linen shade. $1,196, available through Housewarmings, housewarmingsct.com, jamieyoung.com.
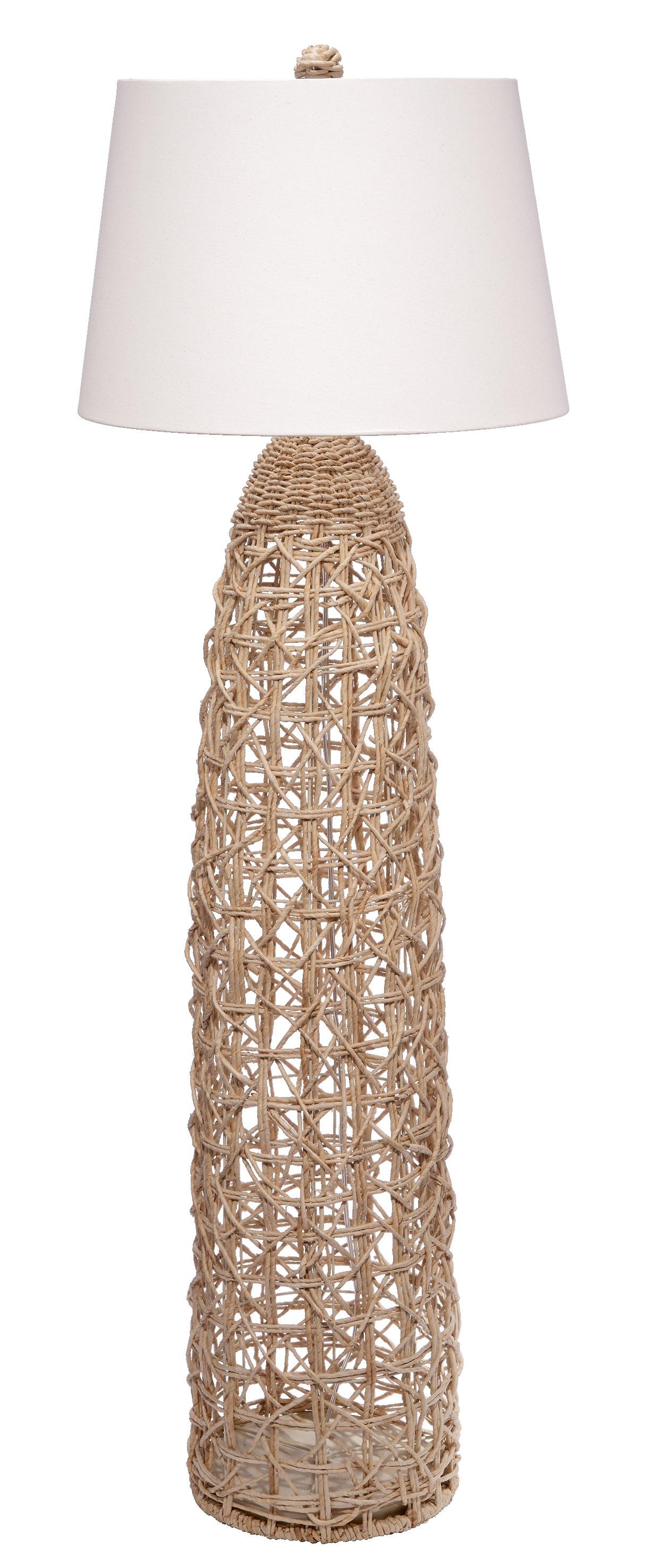
The Venus Arc floor lamp was conceived by Farrah Sit in collaboration with CB2. The design is a revival of a 1960s Italian form, updated with a postmodern twist and a sculpted Marquina marble base. $999, cb2.com.

Taking inspiration from a midcentury French design, the Truro Twig floor lamp is produced using a lost-wax casting technique. Fashioned in brass, its textural, organic shape mimics tree bark. The fixture is available in antiqued brass, bronze or nickel finishes. Price upon request, vaughandesigns.com.

Handcrafted in the Litchfield studio of Dumais Made, the Ultramarine Edition Cereal lamp is formed with slab construction. Ultramarine blue and navy poured glaze, antique brass fittings and an archival paper shade with decorative stitching give this lamp its distinct character. $1,000, dumaismade.com.
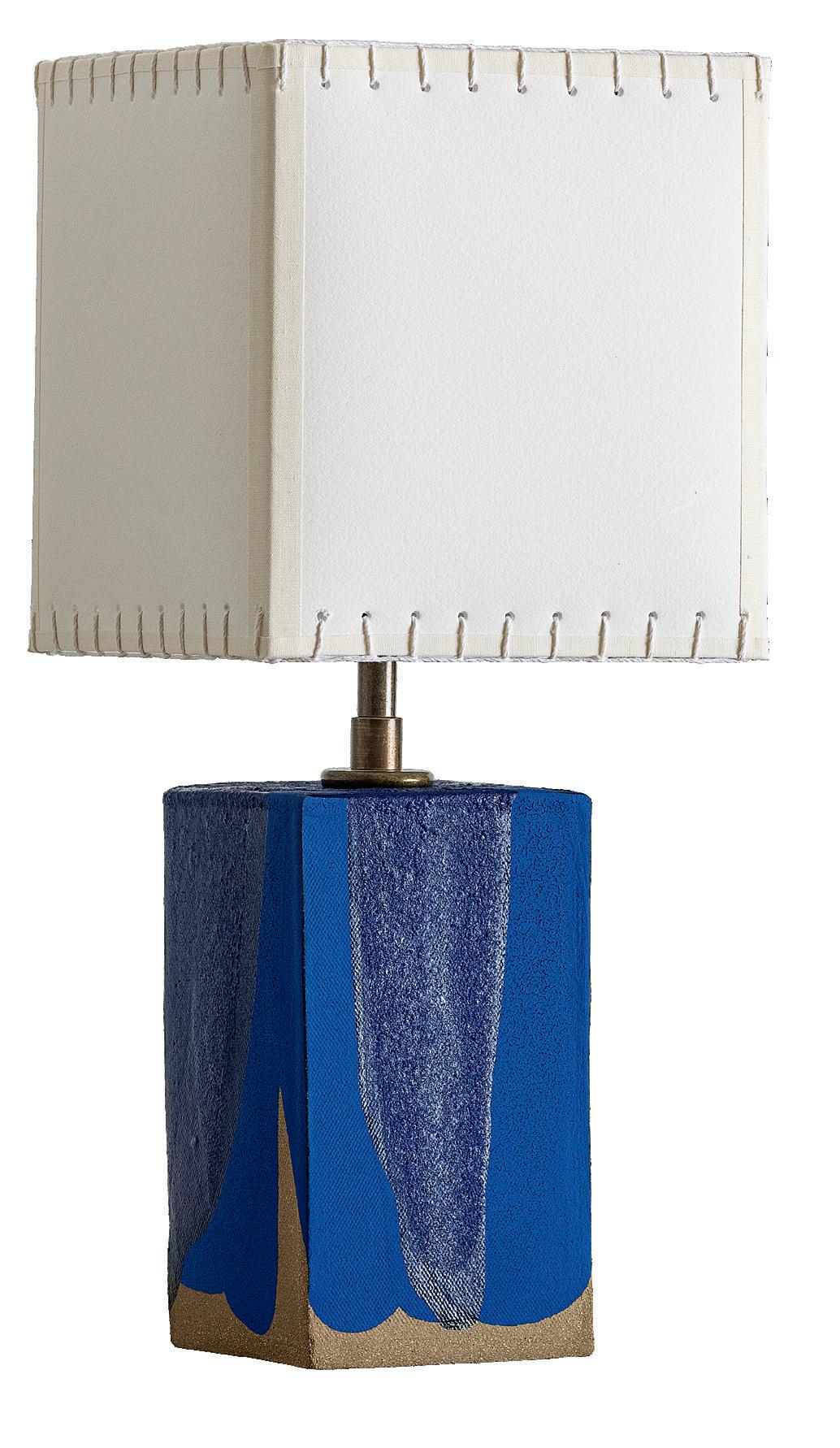
With tapered proportions and a low profile, the Obelisk floor lamp by Thomas Pheasant for Baker adds a sculptural element to a room, crafted from cast brass in a textural Bronzino finish. Price upon request, available through Wakefield Design Center, wakefield designcenter.com, bakerfurniture.com.
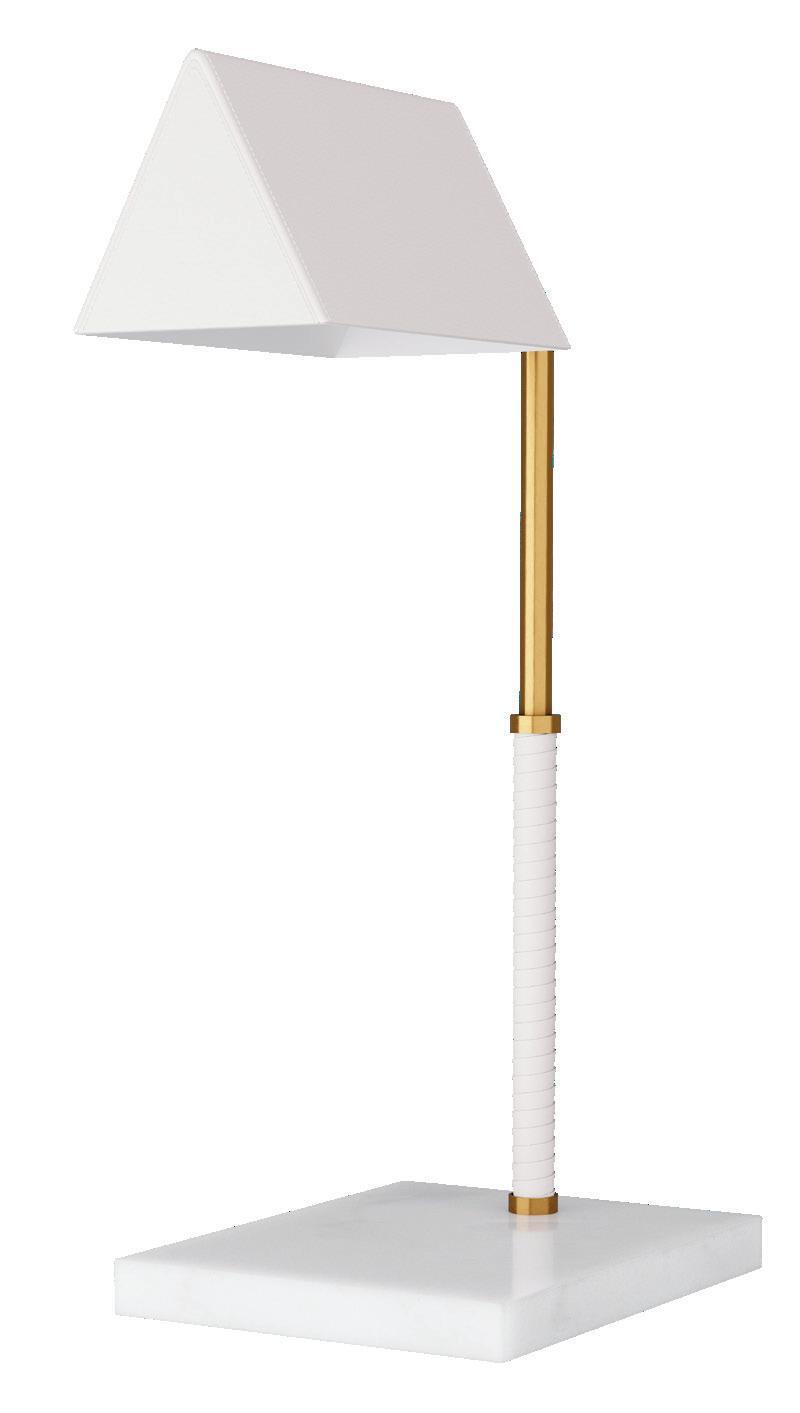

The Cactus table lamp is an exclusive design for Hector Finch, handmade by artisans in Southern Italy. It is offered in five vibrant colors. $1,158, available through Harbinger NY, harbingerla.com, hectorfinch.com.
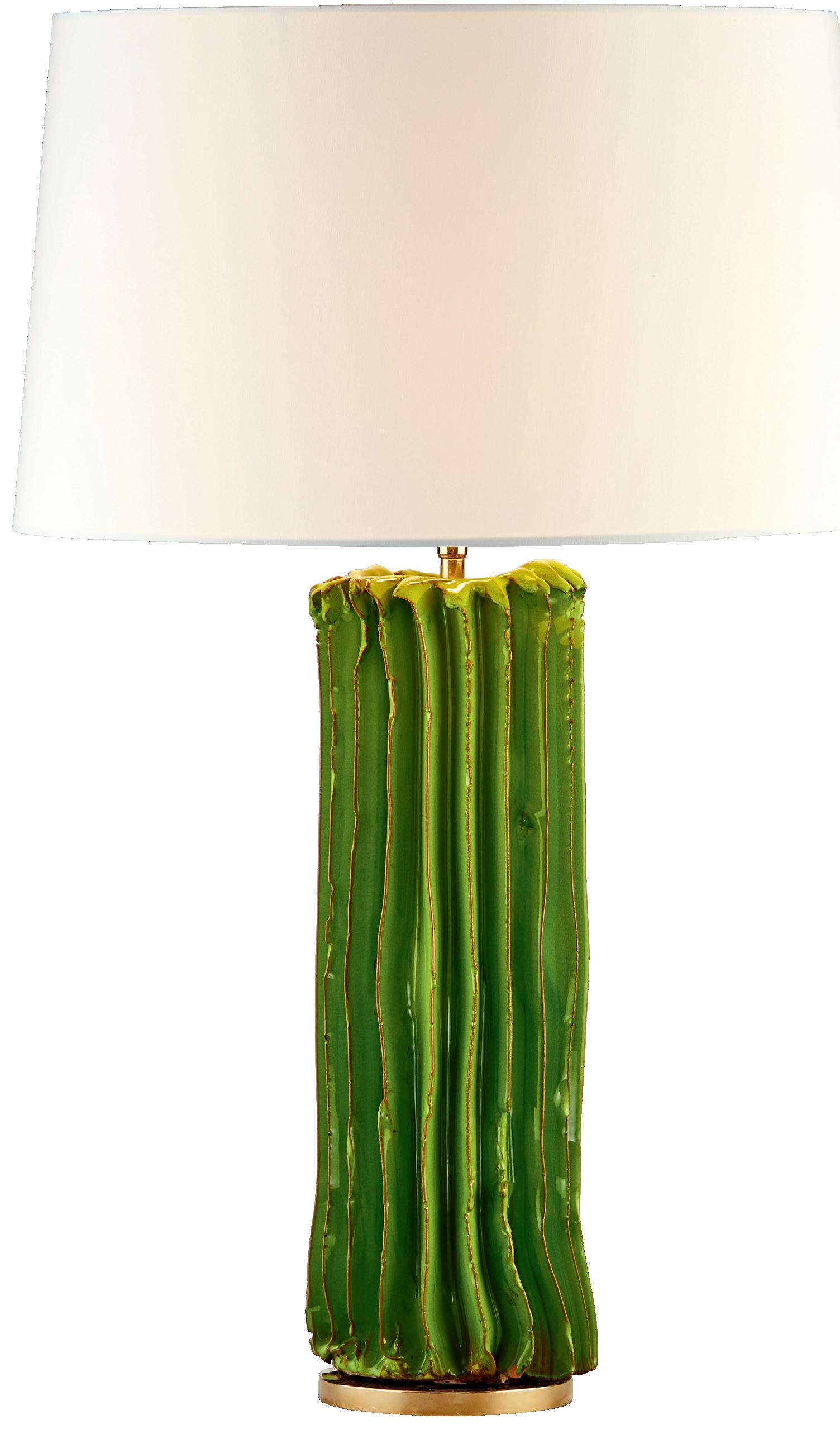
Corrugated birch wood is handcrafted by artisans to create the textured bands on the graduated column of the Fishbone floor lamp. $938, reginaandrew.com.
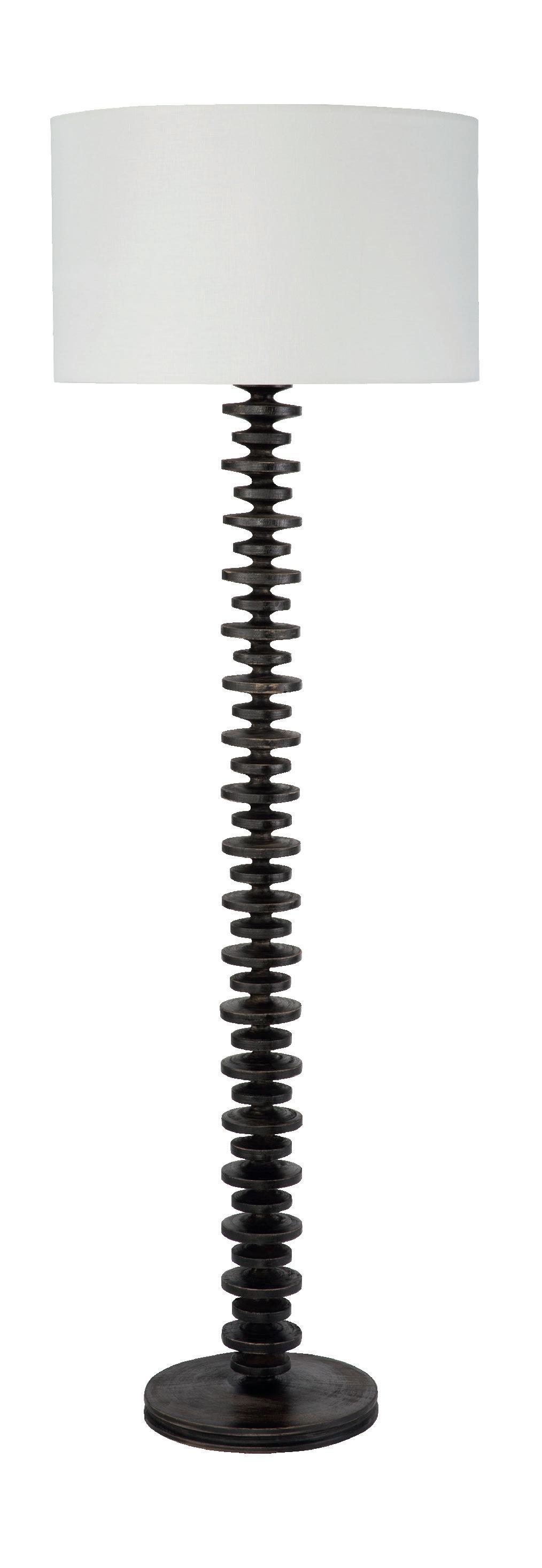

A handsome addition to a library or living room, the pivoting shade of the Tyson floor lamp is clad in white leather and lined in a white lacquer finish. The antique brass steel post is also wrapped in leather and white marble grounds the pharmacy-style fixture. $1,690, arteriorshome.com.
Handpainted in warm brown tones, the Pheasant Feather lamp mimics traditional sancai or tricolored glazes. The gourdshaped silhouette sits on a gilded wedding-band base. $795, bunnywilliamshome. com.
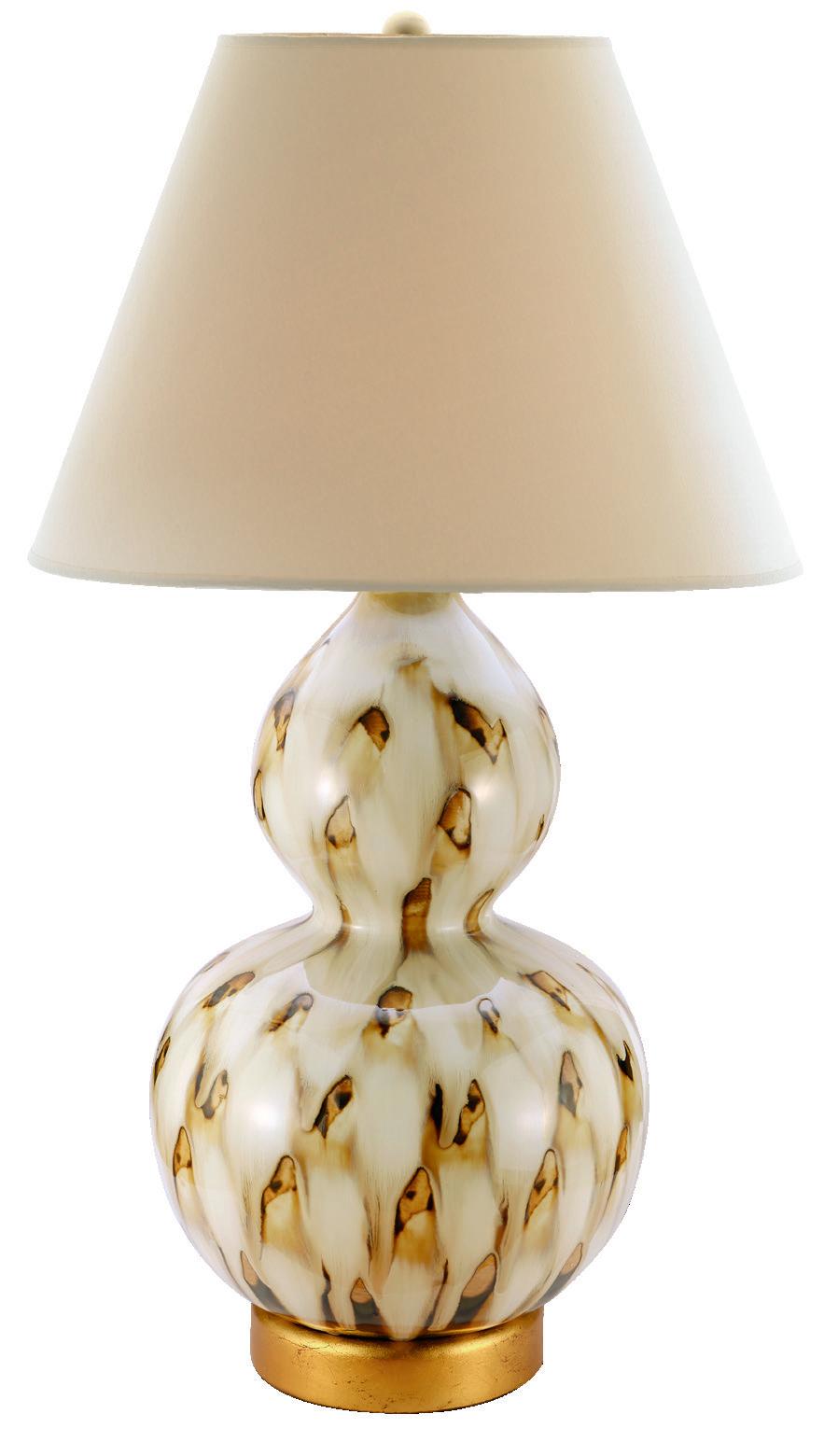
Adding a stylish note to a room, the Gilded Cage floor lamp is handcrafted in steel and papier mâché and includes a translucent, cream-colored linen shade. $3,745, fisherweisman.com.


Resembling flowers swaying in the breeze, the floor lamp by Massimo Castagna for Exteta is composed of six spherical shades supported by flexed stems anchored to a rectangular plinth base. $6,340, available through Artemest, artemest.com.
The Multi-Light floor lamp by Gubi is a contemporary classic by Danish architect Louis Weisdorf. The light can be aimed in many directions, up, down or sideways, depending on the need or mood. $1,799, westouteast.com.

Despite continued low levels of homes for sale, there are some big-deal listings headlining the spring market. And we do mean big. Some of those headlines include a record-setting price tag, a 1,000-acre Litchfield County spread, and a midcentury marvel built by a Harvard-Five architect. Plus, because it’s finally open-house season, tours are offered—and you’re invited!
Starting in greenwich, a property that once set a record for the most expensive U.S. home sale ever—at $120 million in 2014—is on the market again, listed for $150 million. It’s also billed as the largest Gilded Age mansion left in Connecticut, a stat that’s a little harder to confirm. But Copper Beech Farm, as it’s called, is unquestionably one of our states most impressive spreads, clocking in at more than 50 acres, with a mile of private waterfront and
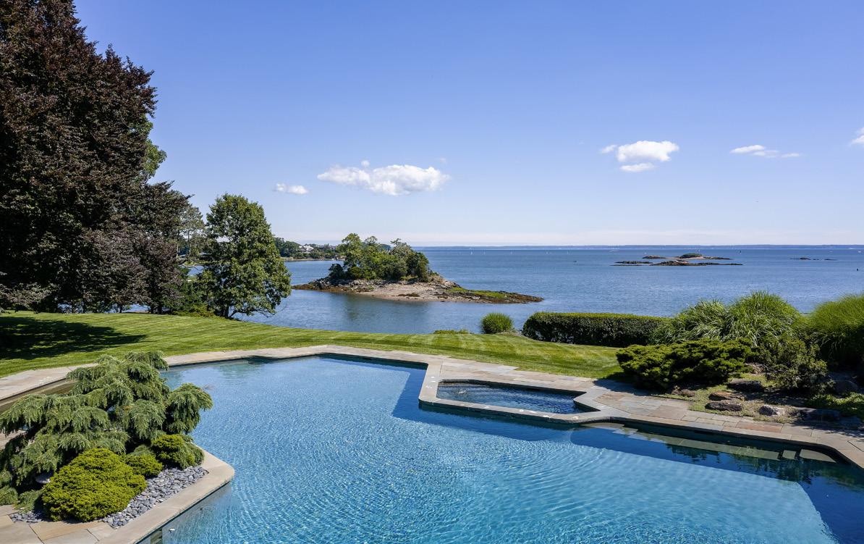
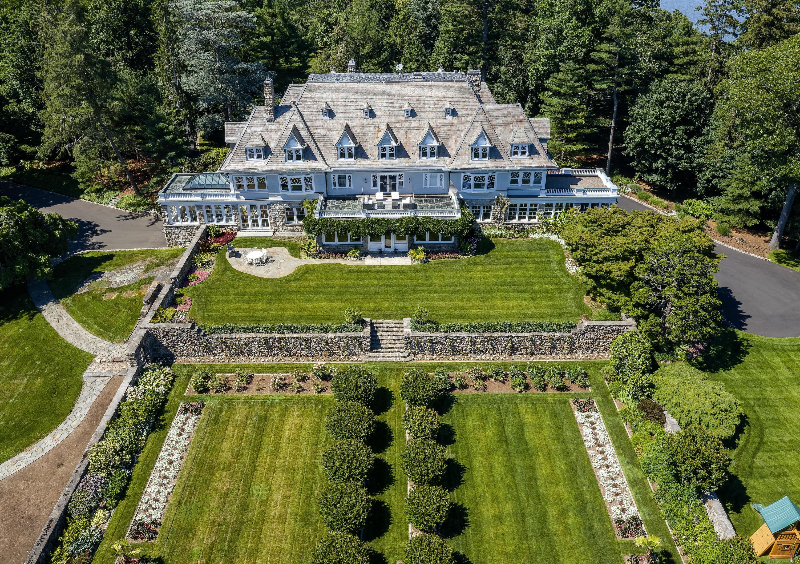
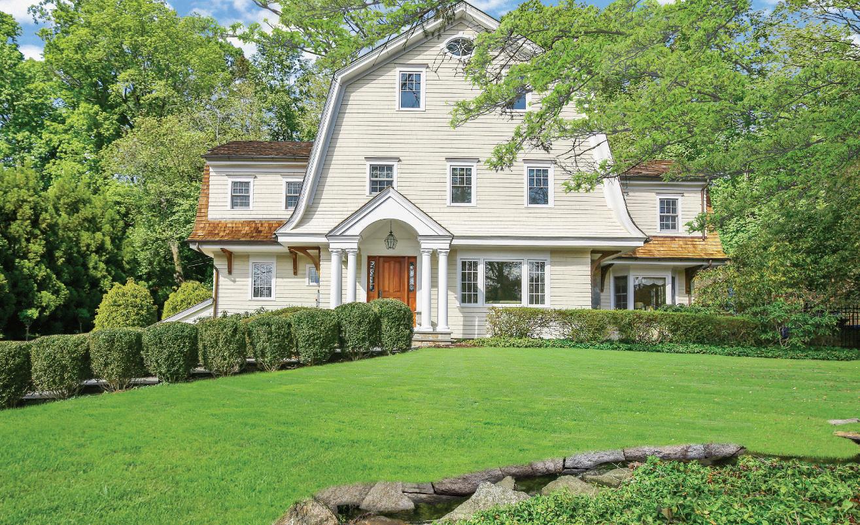
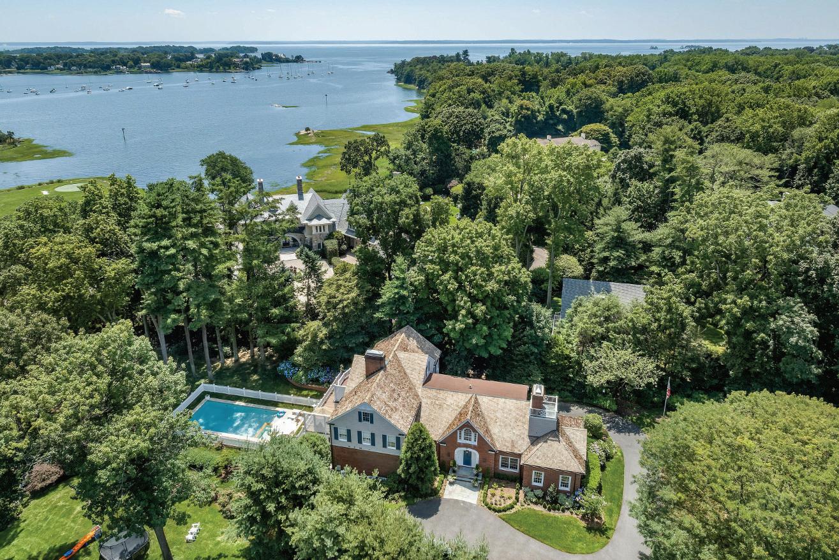
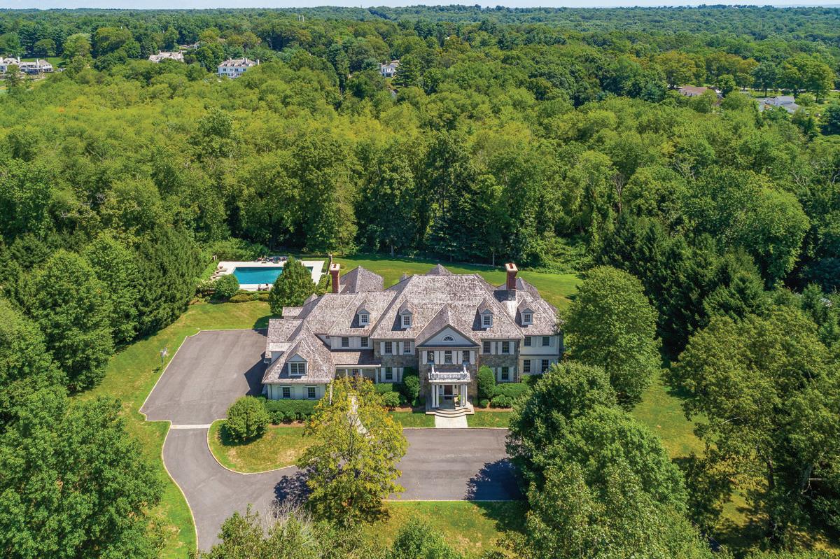
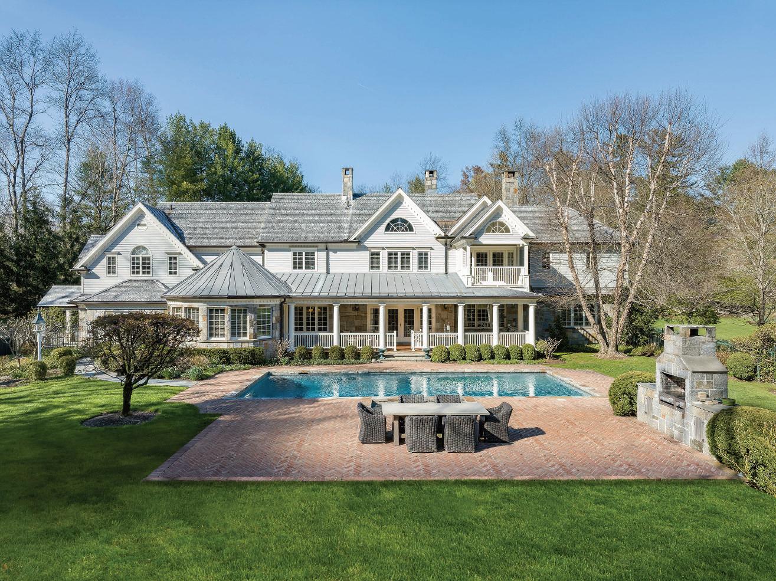
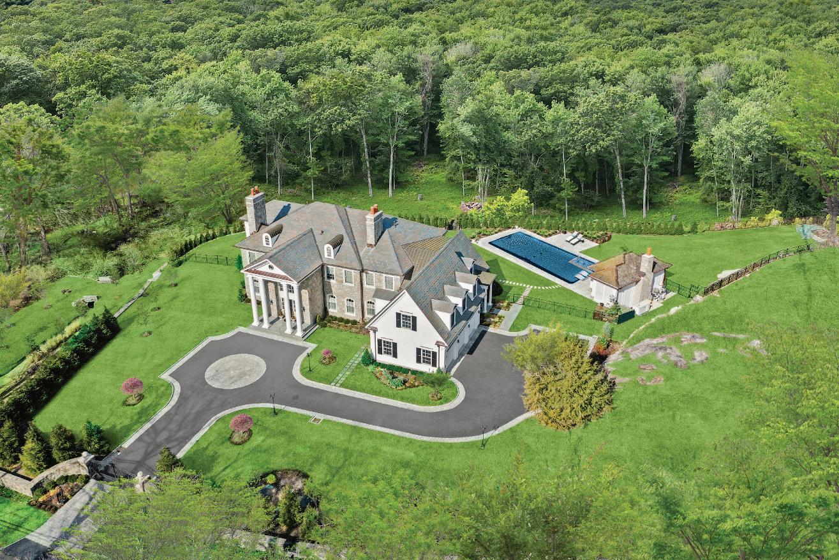
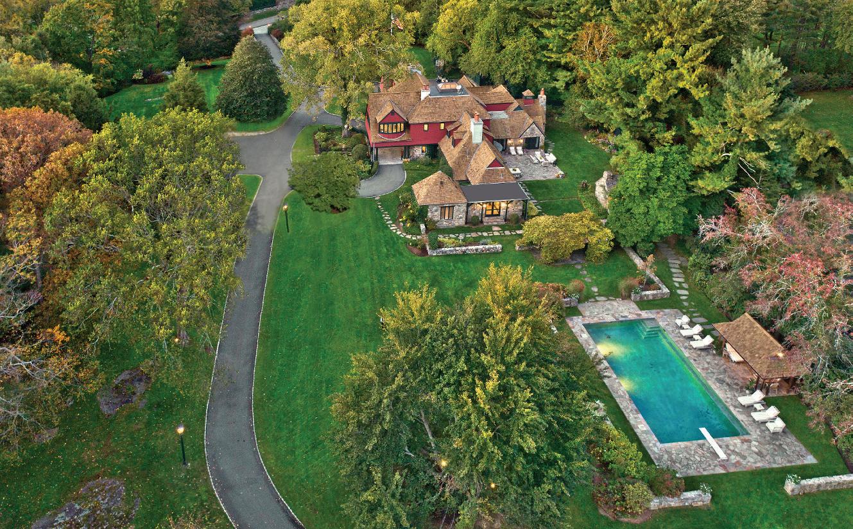
a small island, along with a circa-1898 stone manse spanning 13,519 square feet. Indeed, everything about this property was built to impress. For starters, there’s a winding, 1,800-foot-long driveway, a 75-foot-long pool with an octagonal pool house and a grass tennis court. Inside the recently restored, four-story main house, there are loads of antique details, including oak paneling, plaster friezes, nine fireplaces and 12-foot ceilings in the main rooms. The property also features a stone carriage house with a clock tower and two greenhouses. It is co-listed with Leslie McElwreath and Joseph Barbieri of Sotheby’s International Realty.
A Palladian-style estate in Litchfield County proves that Greenwich has no monopoly on impressive listings. The stucco-and-limestone manse sits on 1,086 private acres of forests, meadows, groves and gardens straddling the Cornwall and Goshen town line. A copper-beech-lined cobblestone courtyard leads to the columned front doors and into a grand entry hall with double, circular floating staircases and a French marble fireplace. Additional knock-out main floor rooms include the expansive kitchen with its granite-topped center island, commercial-grade appliances and cathedral beamed ceiling, along with a double-height solarium with French doors opening onto a stone patio, giving access to a covered terrace and tennis court. With 12,000 square feet in the
main house alone, the amenities are too numerous to list here—and there’s more on the grounds, including a six-car garage, a squash court, a farmhouse and a caretaker’s converted barn home. It lists for $11.3 million with Roger Saucy of Elyse Harney Real Estate.
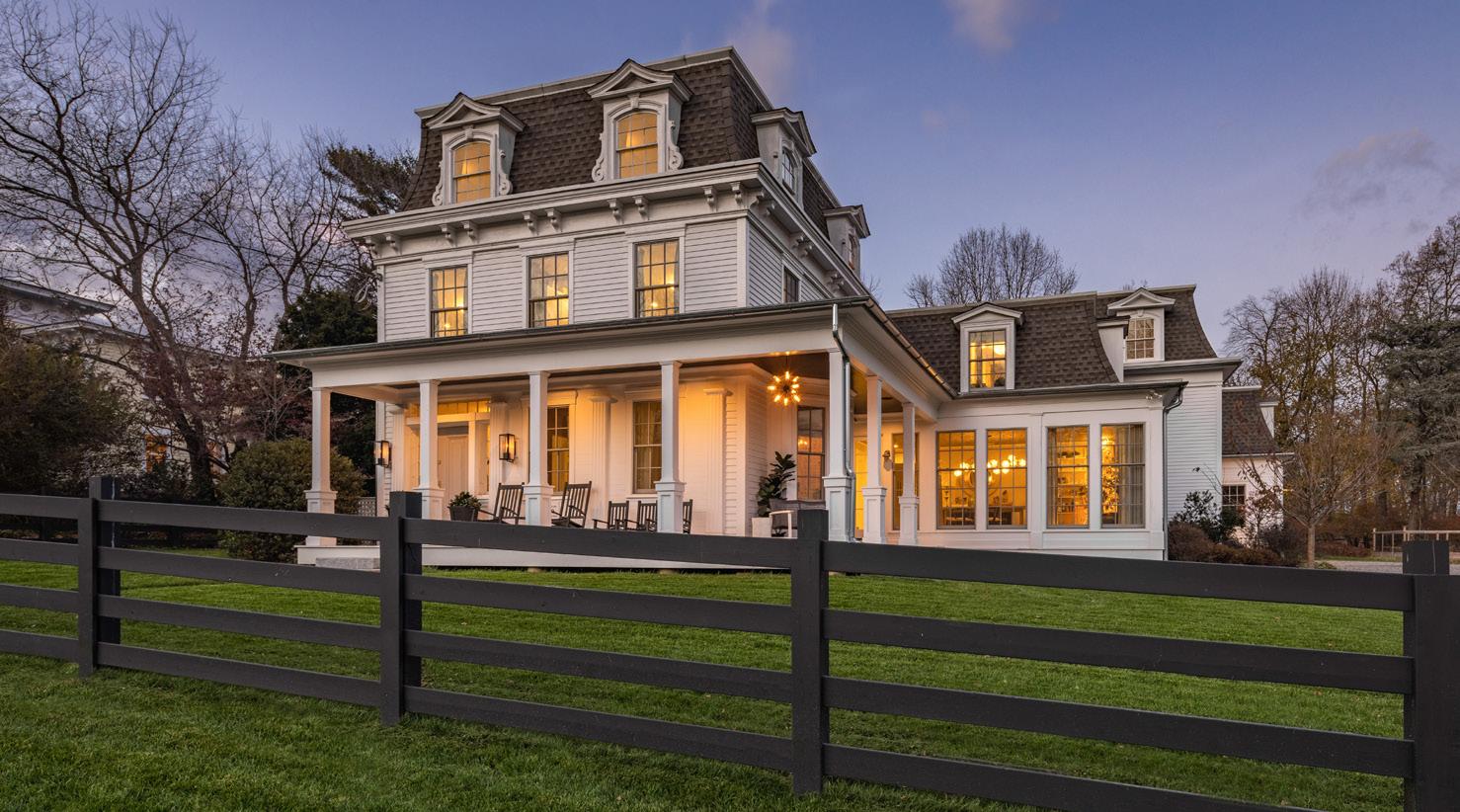
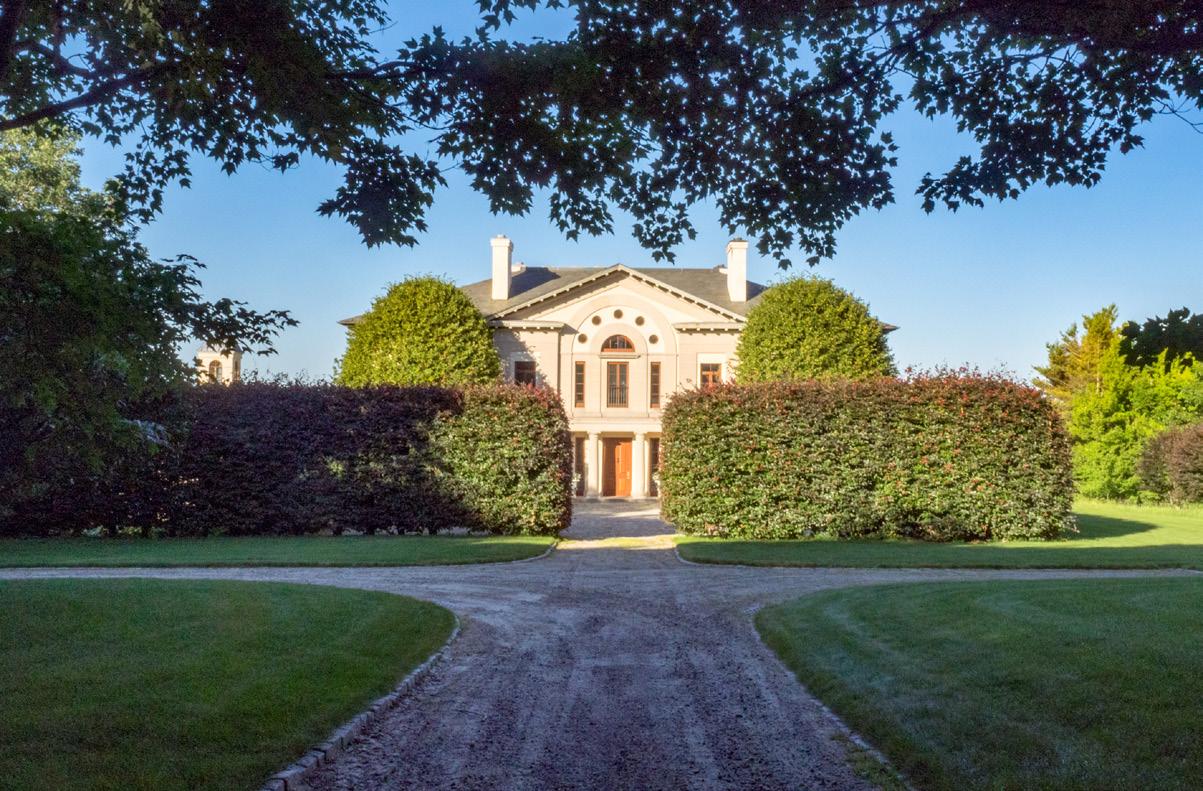
In the old hill neighborhood in westport, a renovated circa-1840 Italianate home has hit the market, listed for $3,895,000. The 2019 renovation project included an expansion, which added a gorgeous breezeway with steel-framed windows, leading to a three-car garage. It also included a thoughtful restoration of the front porch, featuring a herringbone ceiling, recessed lighting and gas lanterns. Throughout, the 5,618-square-foot interiors have been lightened and brightened, especially in the heart-of-the-home kitchen, with its breakfast bar and wood-burning hearth, and family room with a nearby playroom and craft area. There are four bedrooms and five bathrooms, including a spacious primary suite with a well-appointed walk-in closet. Karen Scott of Compass has the listing.
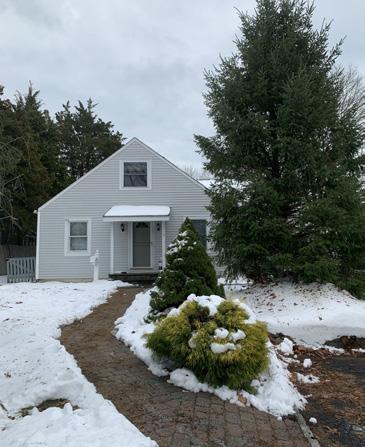
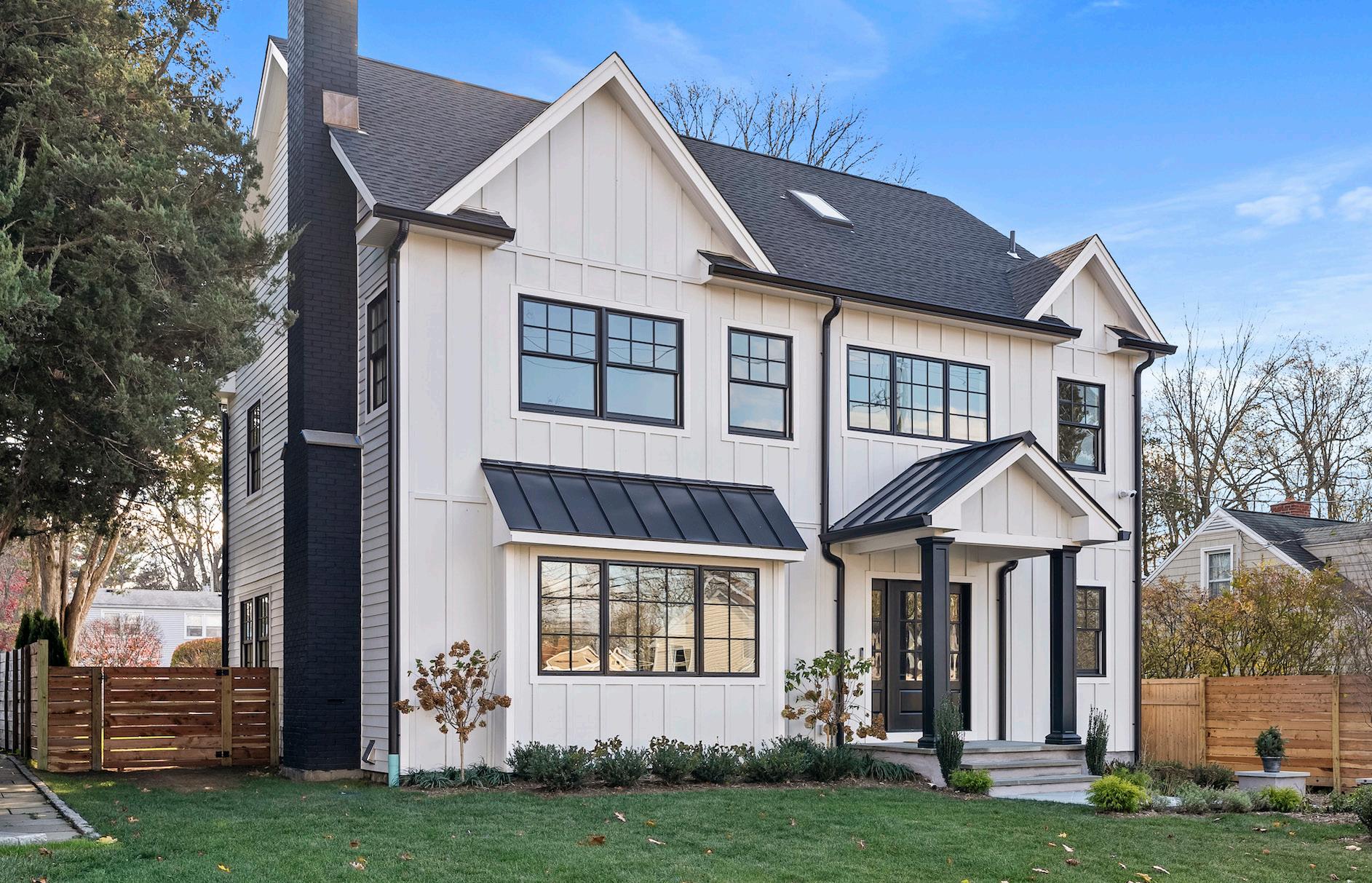
In keeping with the theme of this issue, we bring you one of the market’s most successful renovations, a handsome farmhouse-style home in Norwalk, listed for $1,299,000. Once a modest cape (far left) built in 1945, the 2,566-squarefoot beauty (near left) was expanded and updated—so much so that it’s hard to believe one became the other. The interiors now feature an open-plan layout that centers on a dazzling new kitchen with a waterfall Quartzite island, a dining area with a wet bar and wine fridge, and an easy flow to the living room and its custom fireplace and built-in shelving. Upstairs, the primary suite has a soaking tub and a marble shower with a bench. There are also two additional bedrooms, a second-floor laundry room and a home office. It’s offered by Leslie Clarke of the Leslie
42 Nettleton Hollow Road, Washington, CT
The Ultimate Country Estate On 24+ Acres
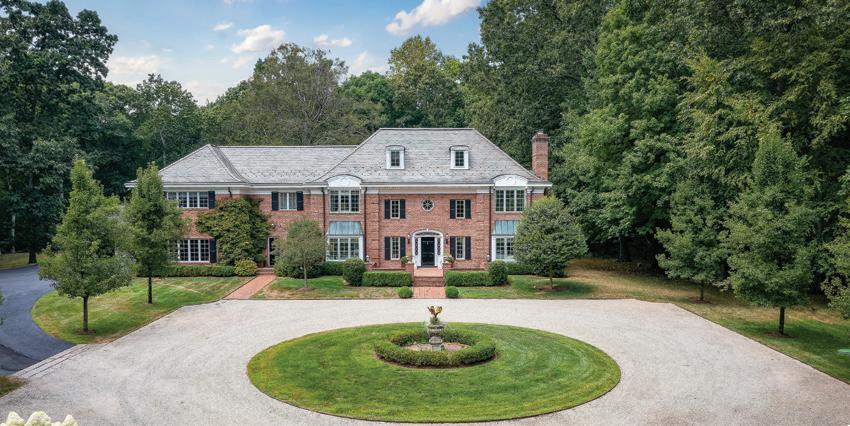
5 BD | 6 BA | 2 HBA | 10,106 SQFT | $5,995,000
KATHRYN CLAIR | 203.948.5255 | 42nettletonhollowrdwashington.com
15 Pettipaug Avenue, Old Saybrook, CT
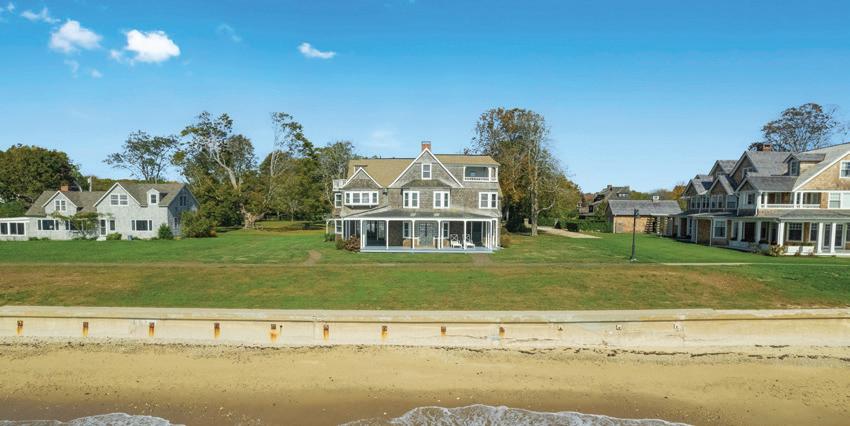

Antique Fenwick Cedar Shingled Waterfront Charmer
11 BD | 9 BA | 4 HBA | 5,571 SQFT | $4,950,000 COLETTE HARRON | 860.304.2391 | 15pettipaugave.com
14 Rackett Lane, Essex, CT
Stunning Property with 25 Feet of Waterfront Access 6 BD | 5 BA | 1 HBA | 6,978 SQFT | $3,650,000
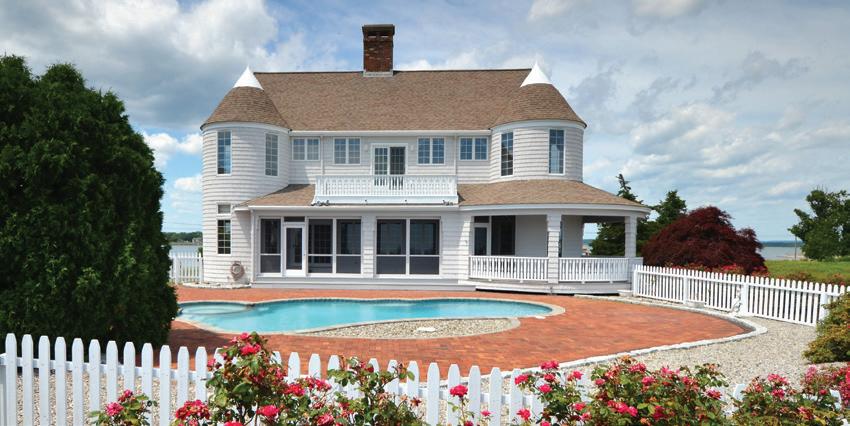
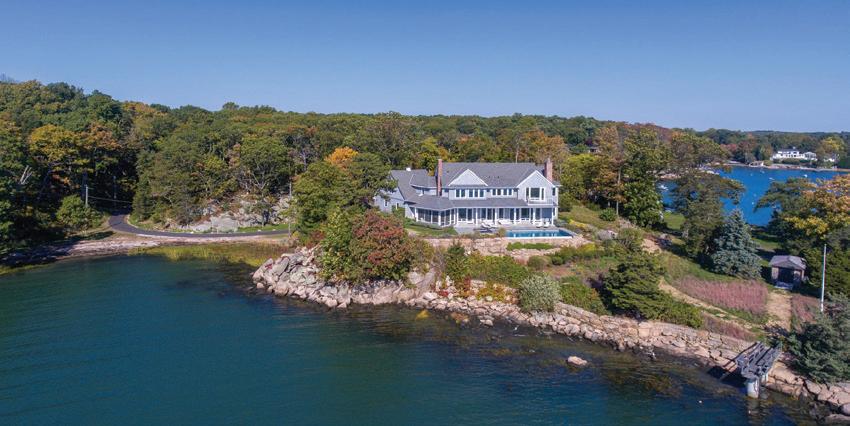
KATHY SCHELLENS | 860.395.4441 | 14rackettlane.com

30 West Avenue, Essex, CT
Re-Styled Iconic Historical Landmark, Built in 1780
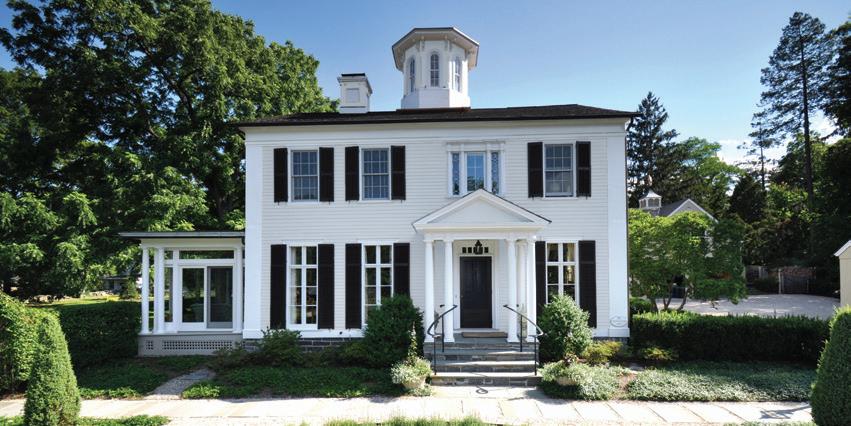
4 BD | 3 BA | 2 HBA | 5,059 SQFT | $3,600,000
COLETTE HARRON | 860.304.2391 | 30westavenue.com
49 Owl Ridge Road, Woodbury, CT Georgian Colonial with Stunning 20-Mile Views

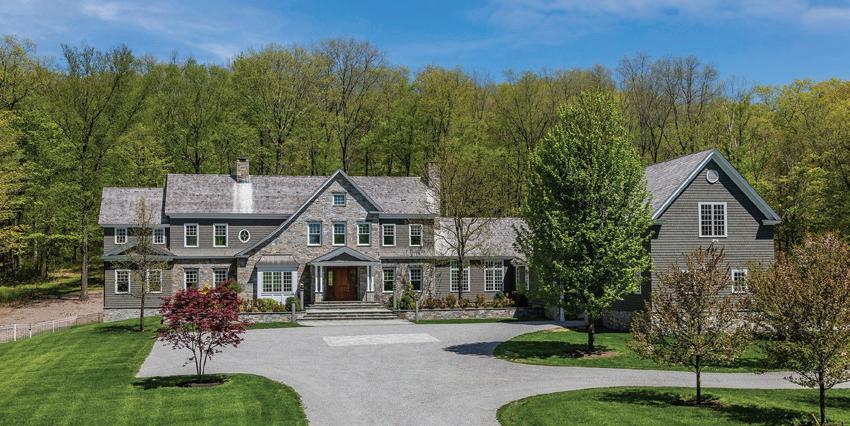

4 BD | 5 BA | 8,000 SQFT | $1,795,000 CHRISTIAN JENSEN | 212.604.9432 | 49owlridgerdwoodbury.com
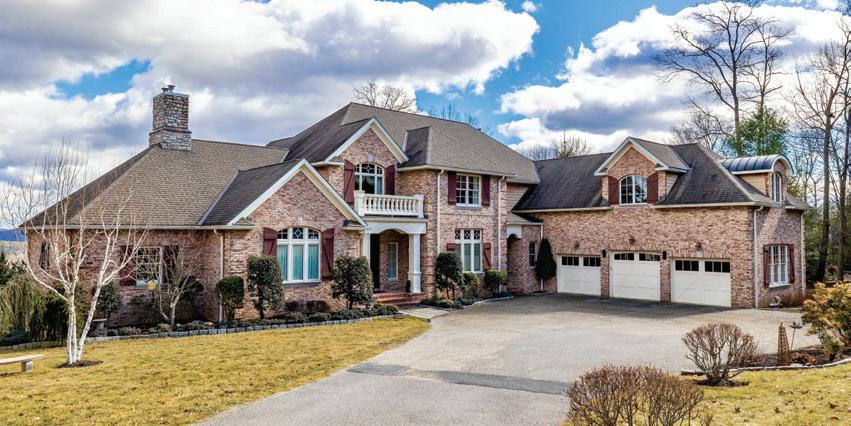
19 Parkers Point Road, Chester, CT Stunning Views of the Connecticut River and Beyond

3 BD | 2 BA | 1 HBA | 2,974 SQFT | $1,750,000
COLETTE HARRON | 860.304.2391 | 19parkerspointroad.com
168 River Road, Essex, CT
This Stunning C.1733 Home Is One Of the Oldest In Essex
BD | 3 BA | 1 HBA | 2,928 SQFT | $1,250,000
TAMMY TINNERELLO | 860.867.6120 | 32lordsmeadowlane.com
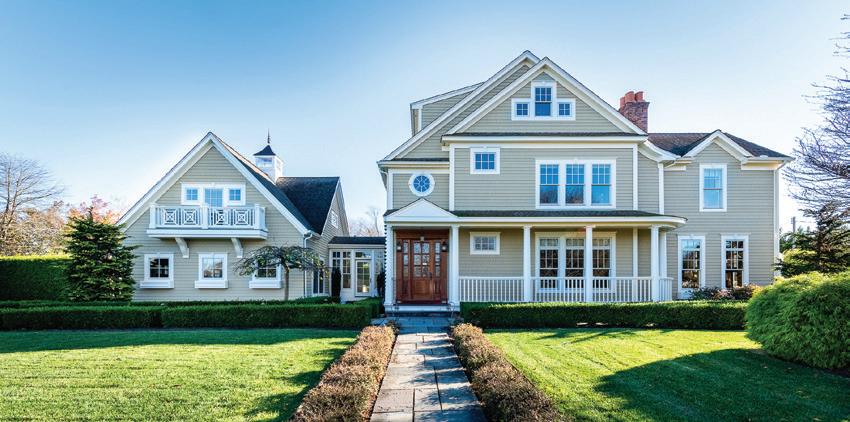
4 BD | 2 BA | 1 HBA | 2,088 SQFT | $995,000
JENNIFER CAULFIELD | 860.388.7710 | 168riverroad.com
There’s a property called La Gentilhommiere in Stamford—although stepping on its manicured grounds, you’ll feel as if you’ve been transported to the French countryside. The fancifully styled Gallic gates open onto a long, landscaped private drive, leading to a formal front courtyard. Once inside the grand entry hall, curved double staircases lead to a second-floor gallery or, on the main floor, a suite of formal rooms, embellished with centuries-old beams and 18th-century parquet de Versailles floors. Commissioned to resemble the Château de Givenchy-le-Noble in France, even the kitchen was designed a la Française, with its La Cornue range, two limestone sinks, and stone floors.
The 3.54-acre exteriors were designed by James Doyle and feature a pretty pool and an elegant pool house with a gas fireplace, surround-sound theater, kitchen and dining terrace. It lists for $7,495,000 with Helene Barre and Fran Ehrlich of Sotheby’s International Realty.
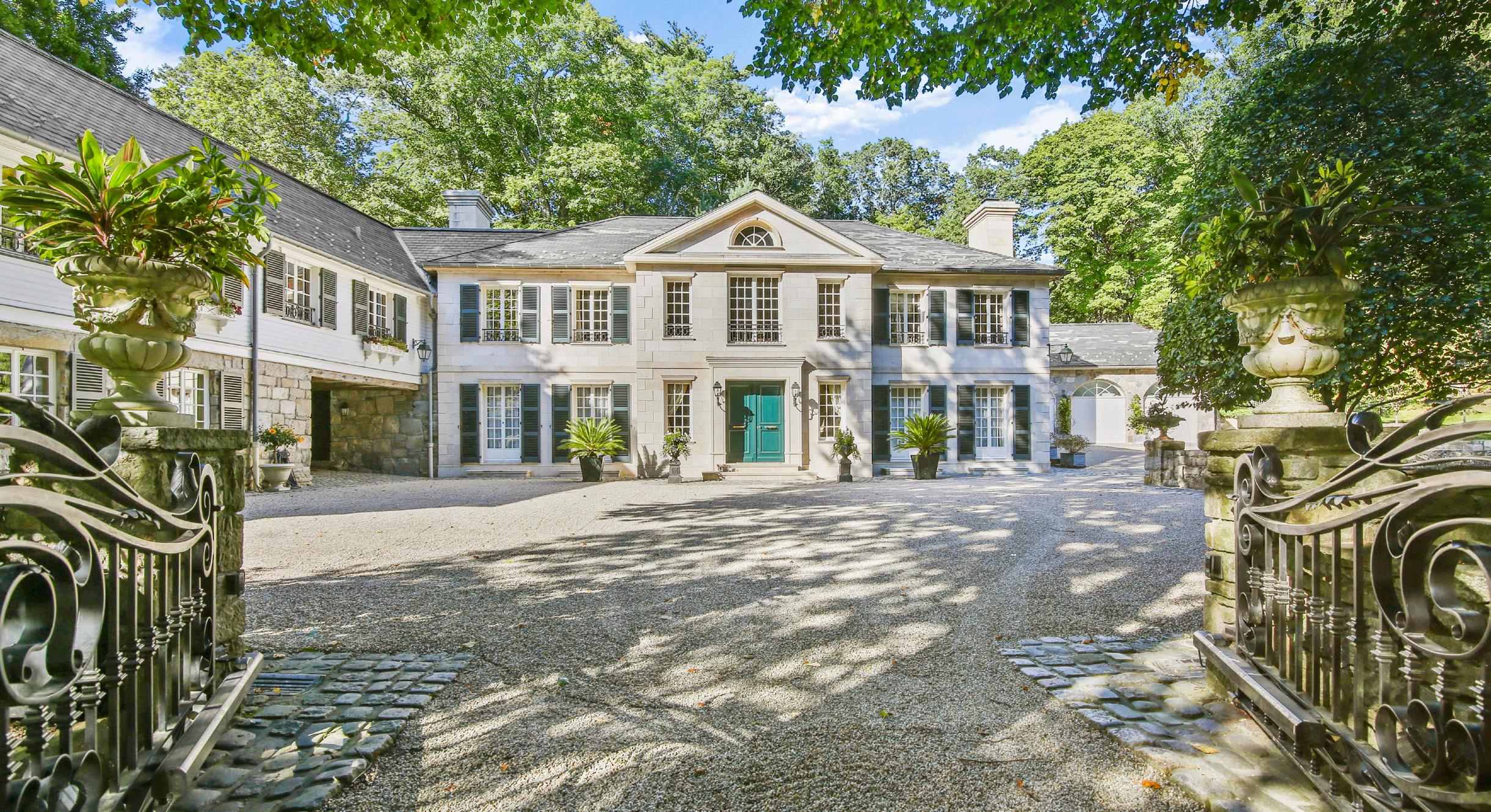
The biggest deal on the summer rental market is a midcentury modern in New Canaan, designed by Harvard Five architect John Johansen. It’s called the Bridge House because the space between two of its pavilions is suspended over a river. And the “bridge” is a showstopper, with a vaulted barrel ceiling and floor-to-ceiling sliding glass doors that open onto the plate-glass balcony. Indeed, glass walls are a theme throughout the one-story, open-plan interiors, which also offer a 47-foot-long living room, skylights, handsome builtin cabinetry, four bedrooms and three bathrooms. On the lovely 5.1-acre grounds, there’s a stone pool and terrace, along with multiple patio areas. It rents for $100,000 for the summer season and is represented by Inger Stringfellow of William Pitt Sotheby’s International Realty. —Diane di Costanzo
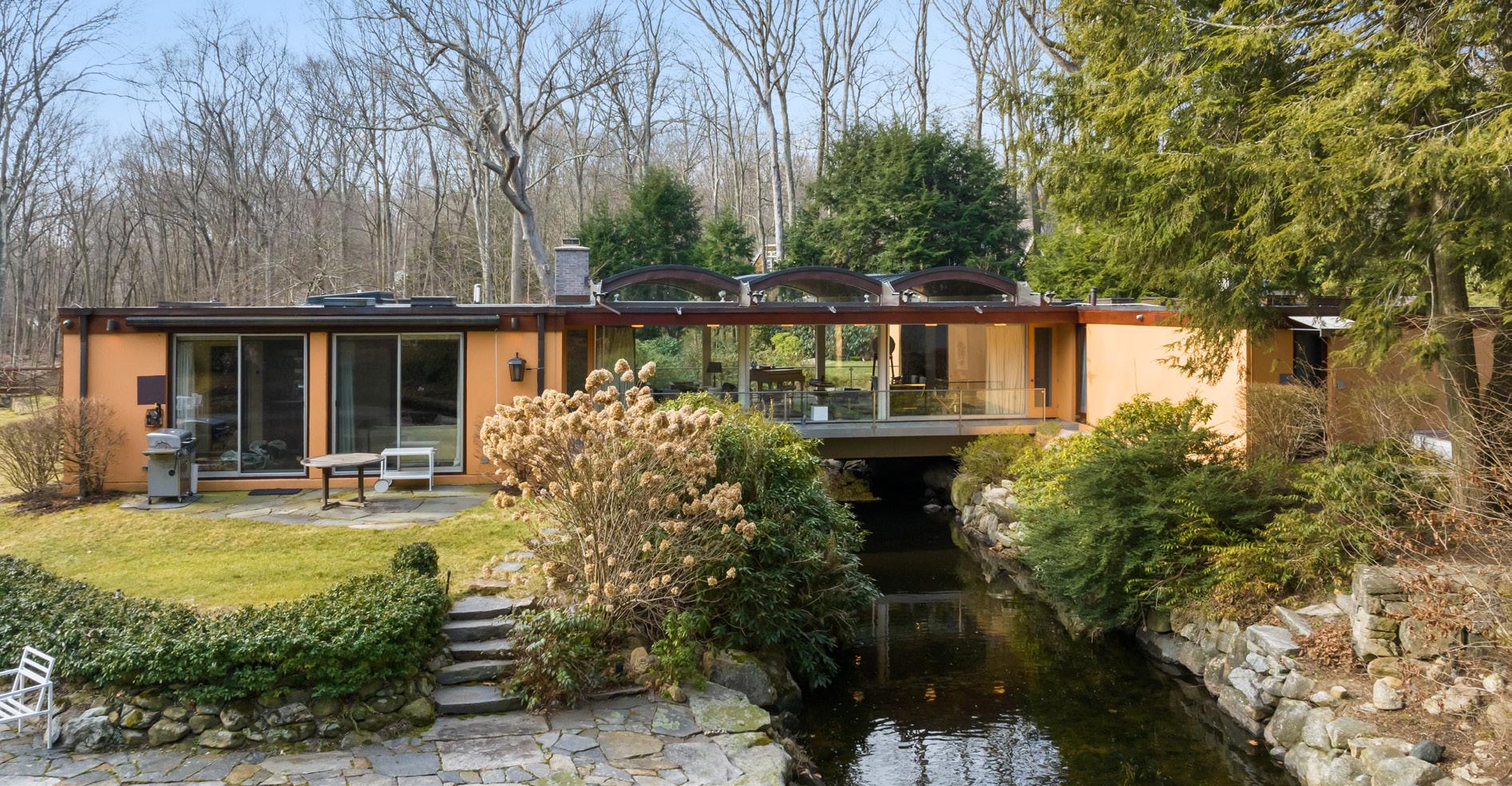
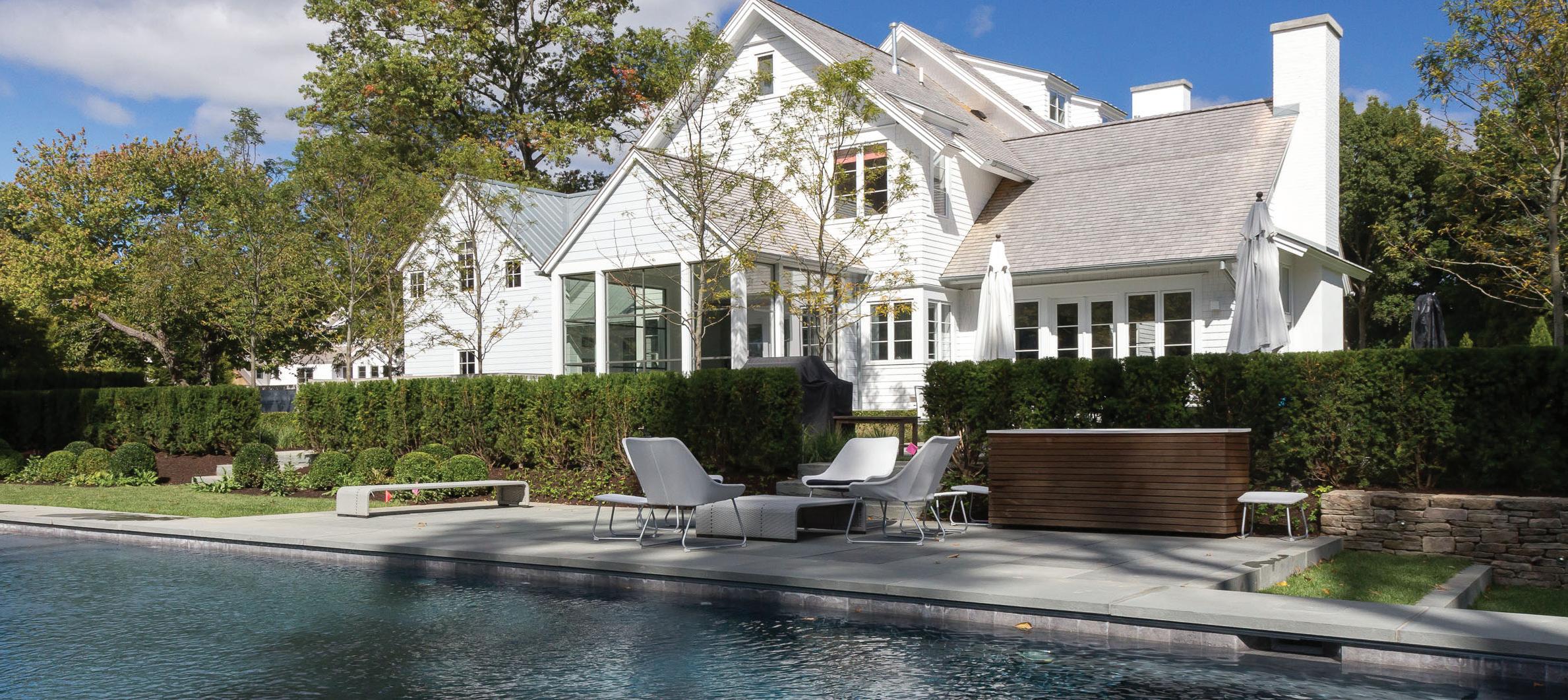

WHETHER IT BE A GETAWAY PAD OR A PERMANENT ABODE.
Beautiful in-town, lakefront home as seen in Architectural Digest. This gorgeous mediterranean villa features stunning water views, lake trail access, and an Intracoastal boat dock. With interior design by AD100 designer, Martyn Lawrence Bullard, this estate has been beautifully updated with light and bright interiors and spectacular architectural details throughout. Fantastic outdoor living spaces including a large interior courtyard with outdoor fireplace, columned loggia with commanding views of the Intracoastal Waterway, summer kitchen, and serene pool area with gorgeous tropical landscaping. Entry foyer leads to a formal living room with pecky cypress ceilings and a coral stone fireplace. Grand owner's suite with dual bathrooms, sitting room, and two oversized lake facing balconies. This home exemplifies the highest standard in craftsmanship and no detail has been overlooked.
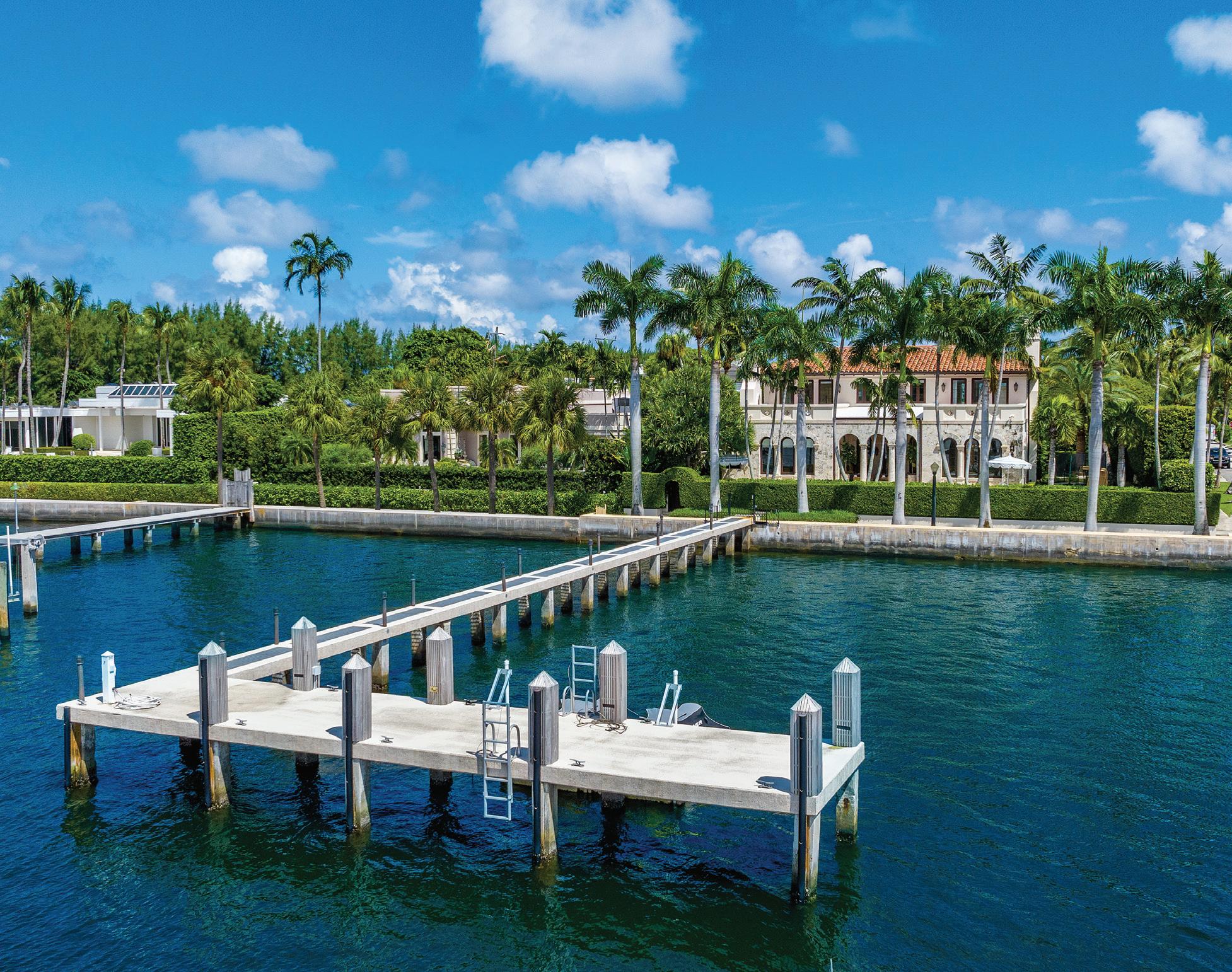
Exclusive Offering - $37,900,000
CHRISTIAN J. ANGLE
561.629.3015
ANGLEREALESTATE.COM
@ANGLE_REAL_ESTATE
How is your daily drive? Cut the commute and wake up daily to 36 holes of championship golf with 11 holes per course featuring gorgeous water views. You’ll also find tennis, pickleball, croquet, bocce, a full-service marina, 33-acre nature preserve, and social clubs too numerous to mention. Just outside historic Beaufort, SC, is the hidden gem of the South Carolina Lowcountry — Dataw Island.

Dataw Island caters to the active lifestyle and embodies a true sense of community. With flexible membership plans and dozens of member-based clubs and sports associations, you are sure to find the perfect opportunity for camaraderie. Add social events too numerous to mention and a host of volunteer opportunities both on-island and off, and you’ll find that your schedule will quickly fill, the Dataw way friendly, philanthropic, and fun!
843.838.3838
DATAW.COM
@DATAWISLAND
Wadia Associates designs traditional architecture for the modern world. While informed by history, tradition, images from clients or books from the extensive office library, and buildings seen in travel, each project is unique and ultimately contemporary, designed for the modern day.

Whether it be a renovation, addition, or new house, Wadia Associates strives for appropriateness, comfort, and human scale, no matter the size of the project. Defined by classic proportions and exquisite details inspired by houses from a bygone era, these homes have all the amenities and technology to meet the needs of the modern American family. Responding to the trends in taste and style, Wadia Associates has also produced traditionally inspired work that is sleeker and sparer in expression.
The Wadia Associates offices are centrally located in Palm Beach at 375 S County Road. Visit their website below to see part of their portfolio.
561.282.9449

HAMPTONS / MAY 19
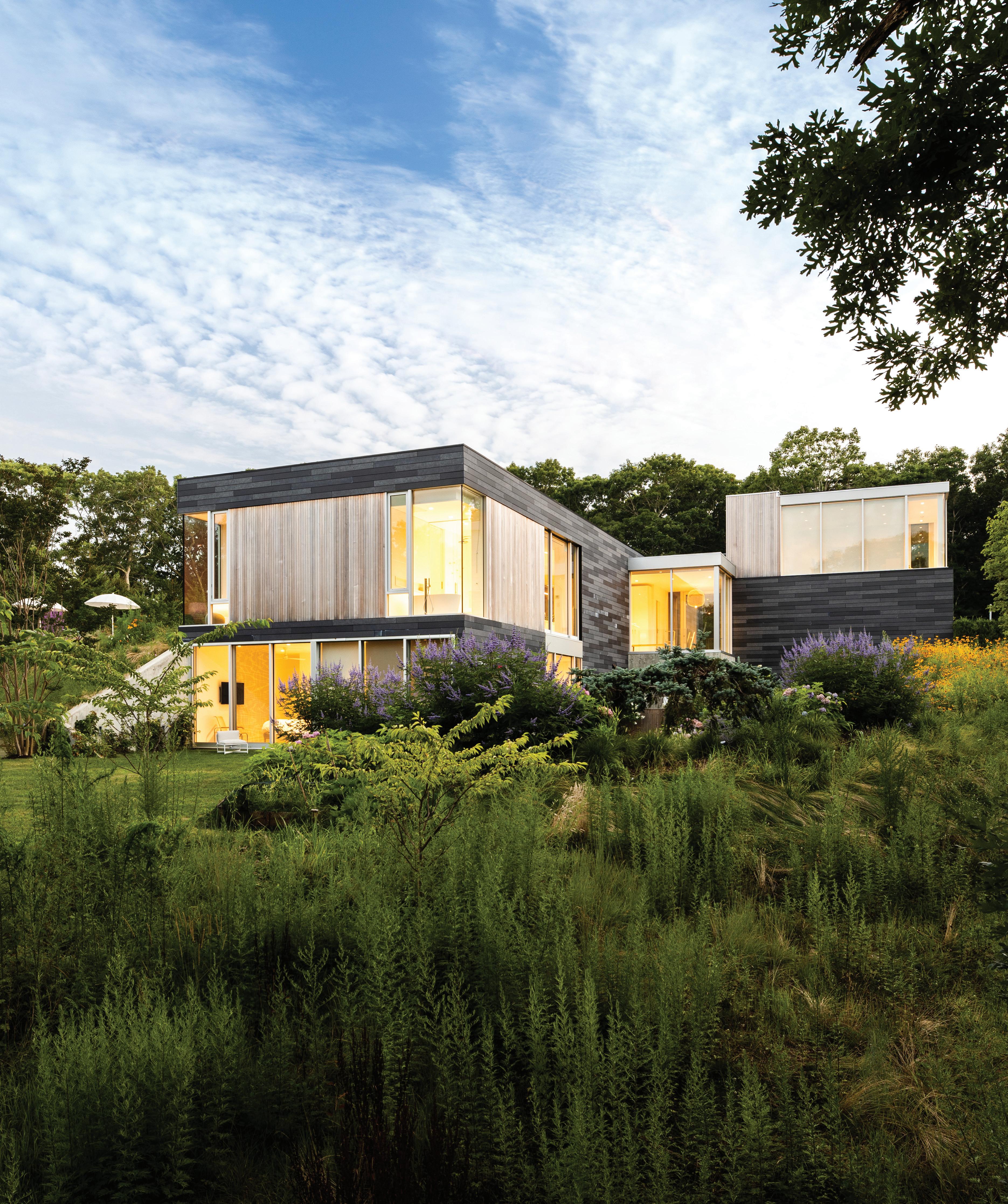
CONNECTICUT / AUGUST 11
TROPHY SPONSOR





 Photo by Marco Petrini
Photo by Marco Petrini
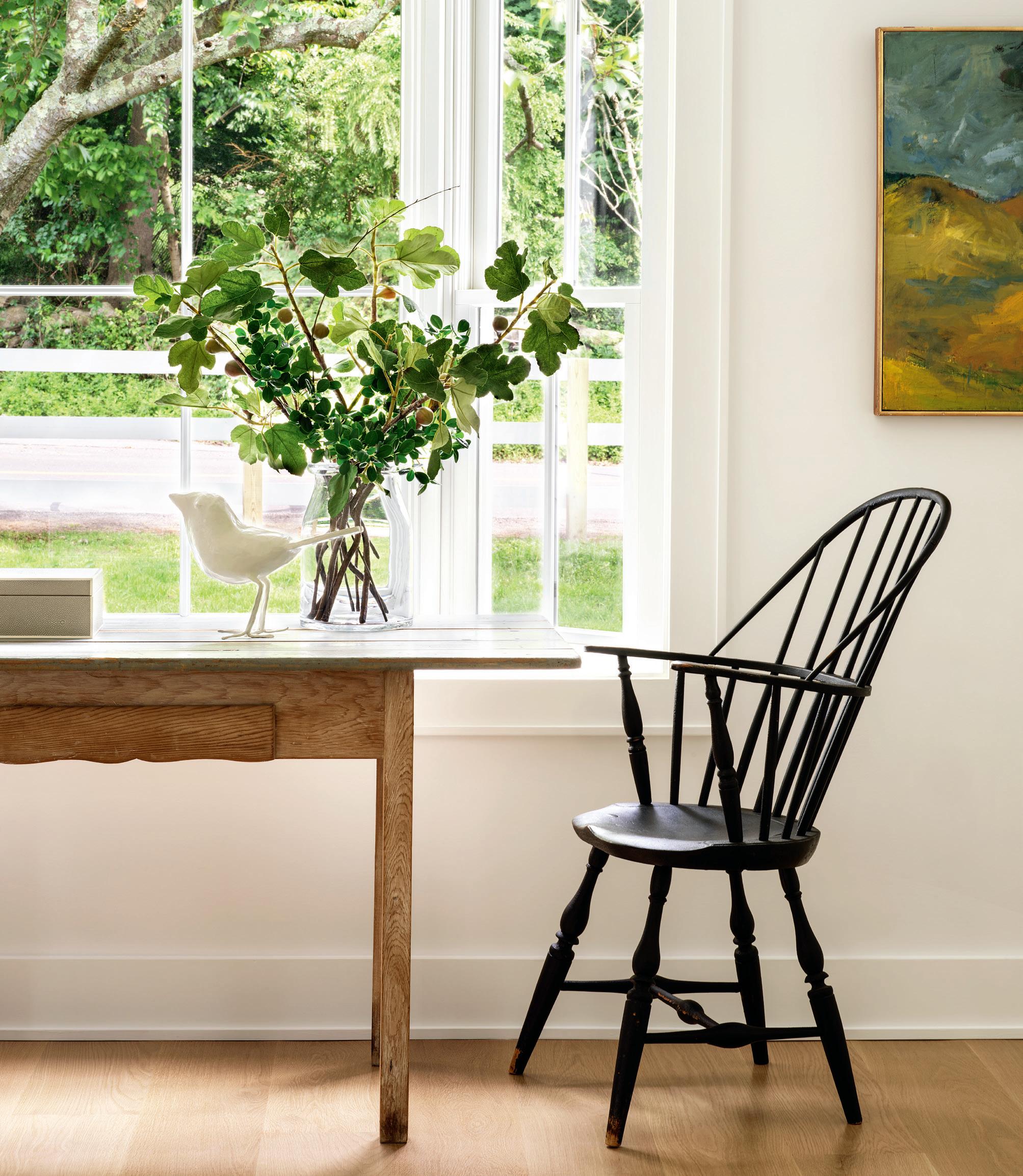
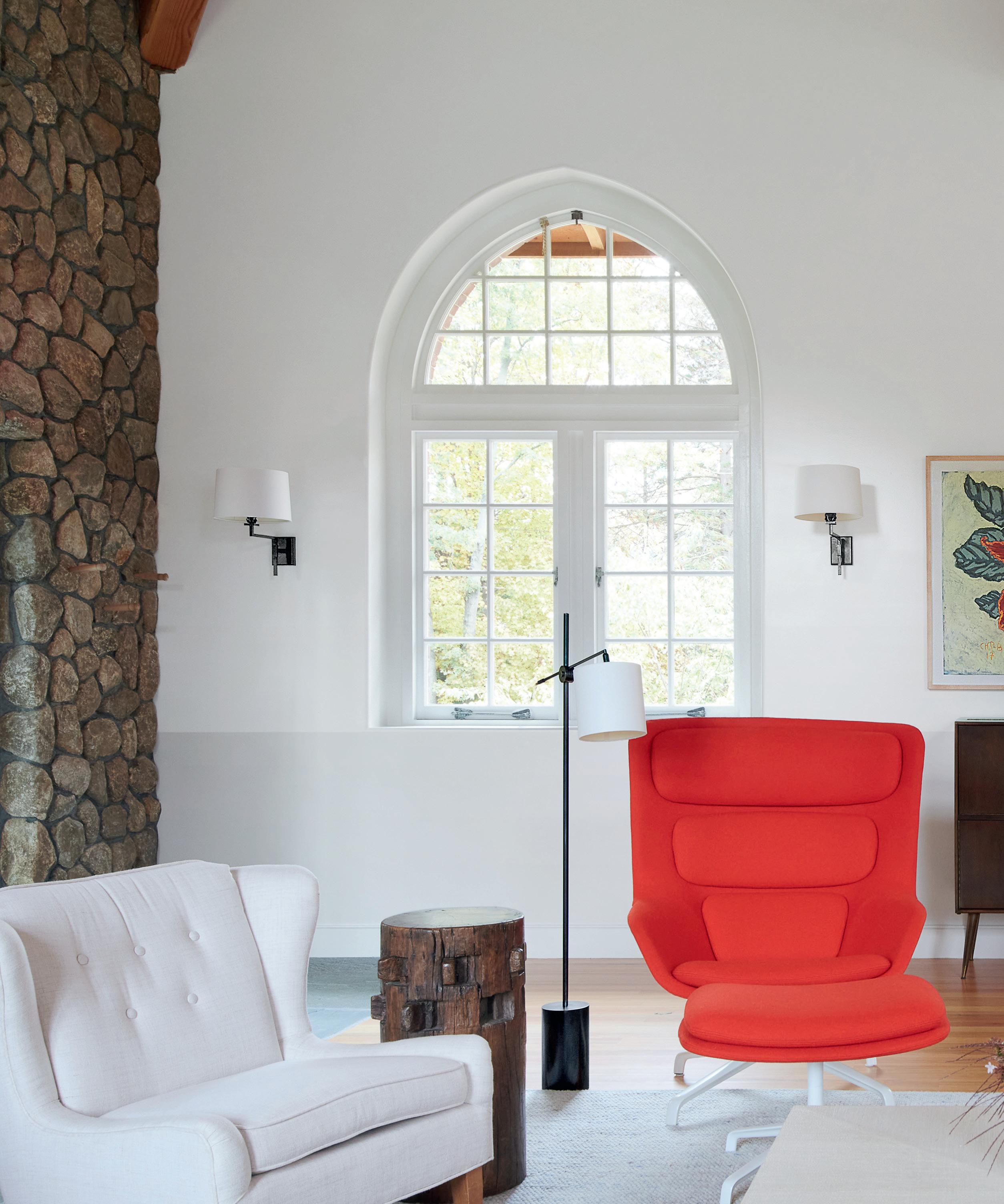
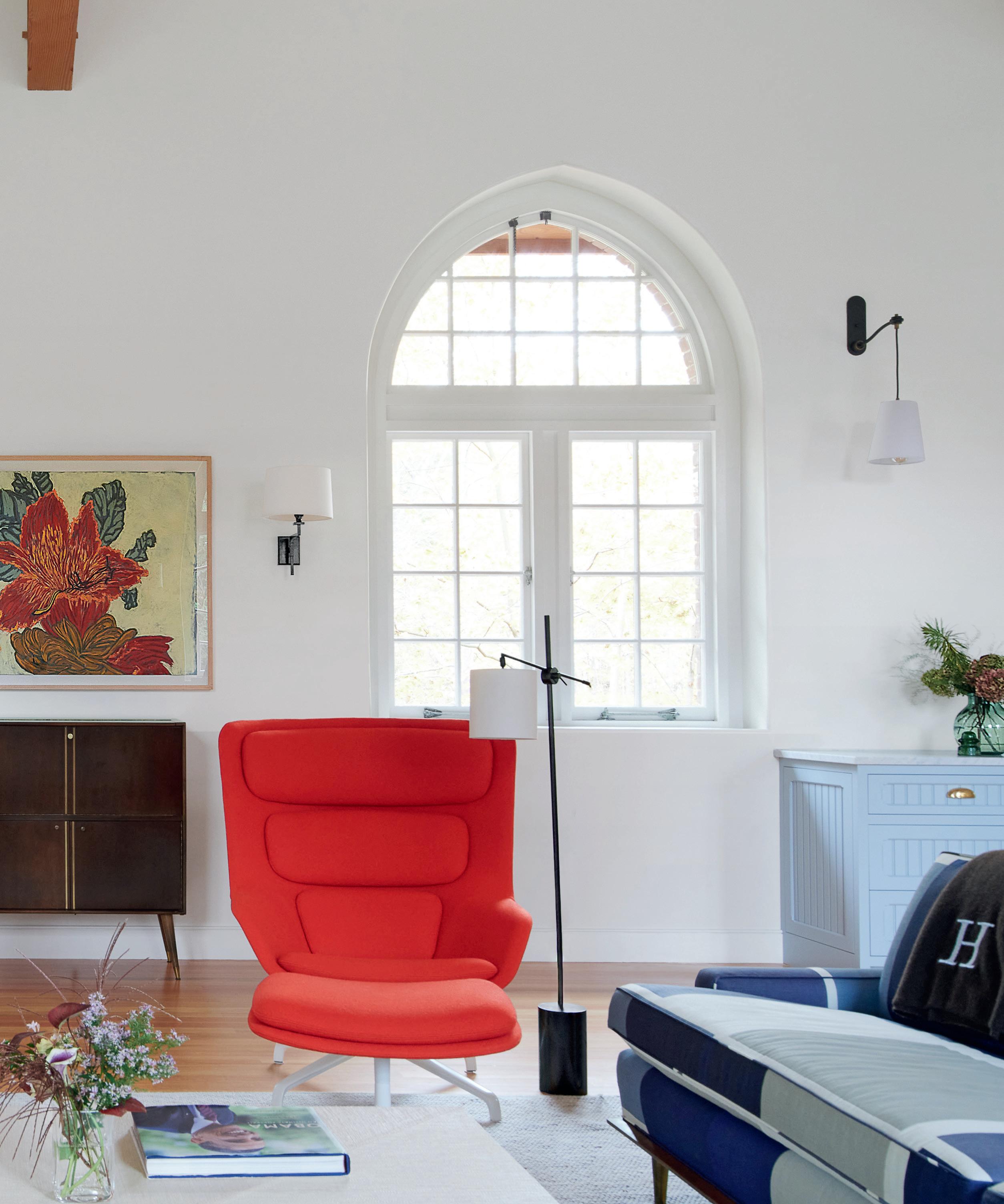 BY ANN LOYND BURTON | PHOTOGRAPHS BY JANE BEILES
BY ANN LOYND BURTON | PHOTOGRAPHS BY JANE BEILES
Sublime Style
(this page) An Elizabeth Eakins rug anchors the living space, where DeStefano & Chamberlain created a new timber frame structure for the ceiling, and general contractor Renaissance Partners added the stone veneer wall. See Resources.
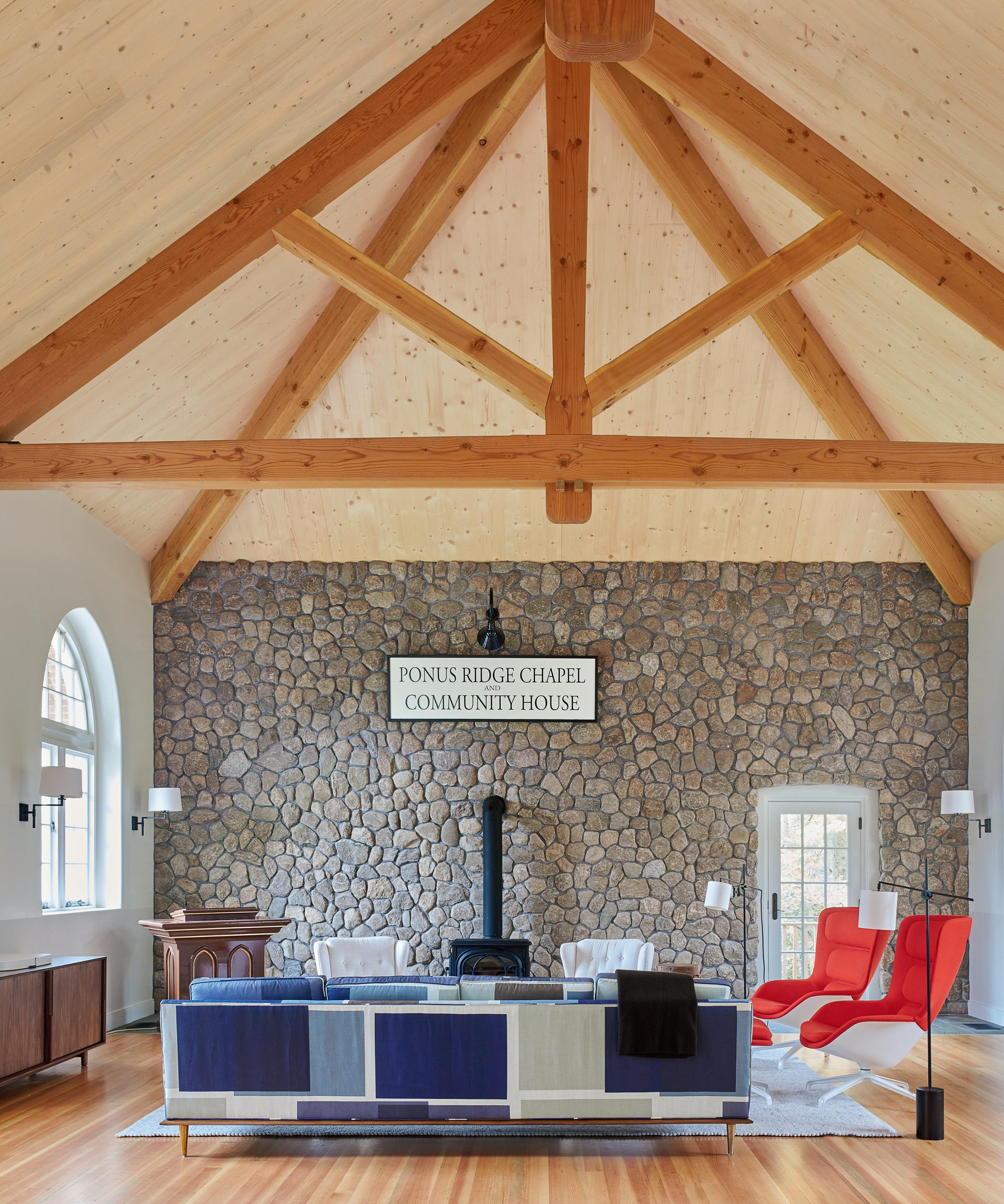
Church Supper
In the kitchen (top), Hayes finished custom cabinetry in Farrow & Ball’s Parma Gray; Hans Wegner Wishbone chairs are through Design Within Reach; and the La Cornue stove is from Albano Appliance. Exterior stone walls and windows (center) were preserved and restored. In the powder room (bottom), Renaissance Partners inlaid “1911” with hexagonal tile. See Resources.

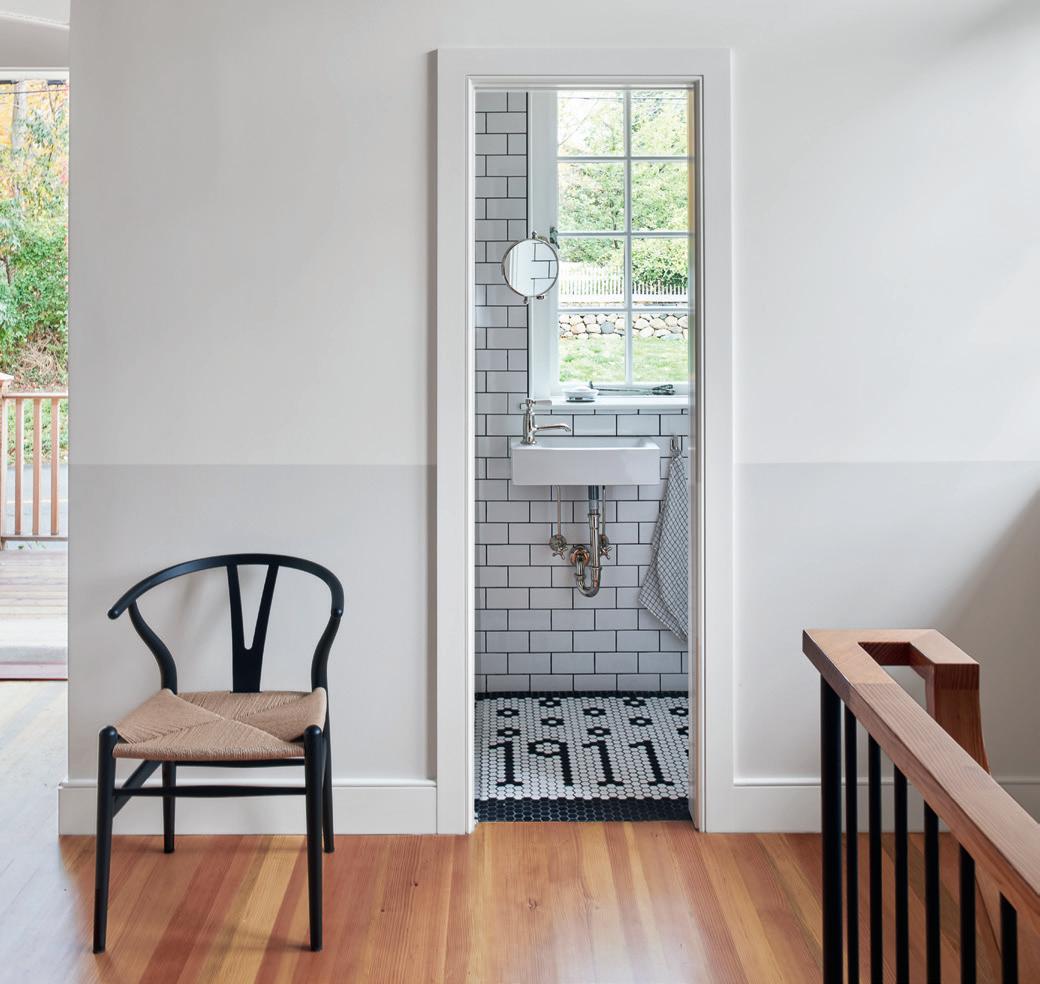
hen Ainsley and Brendan Hayes moved to New Canaan from Manhattan in 2008, the couple scoured the area for an old house with a barn. They found the perfect fit in a 1920s farmhouse, and, at the time, thought little of the unused church next door. But as the couple reinvented their historic home, it became clear the neighboring structure wasn’t getting the same TLC.
“We’re both preservationists; we love these old buildings,” offers Hayes, principal of her eponymous interior design firm, Ainsley Design. Ponus Ridge Chapel was built as a neighborhood chapel in 1911 for a burgeoning farming community, and in the 1950s, it was reimagined as a community center. By the 1960s, the building fell into disuse, and over time, the wood on the windows and floors deteriorated, leading to structural decay.
Though the fieldstone walls remained intact, the building was boarded up when the Hayes’s moved to the neighborhood, and they soon learned they were the only ones who could restore the property. “There’s no town water and sewer to tie into, and the neighbor to the north has wetlands,” the designer explains. “We have two flat acres, a big field—we were essentially the only people who could provide the building with the necessary utilities.”
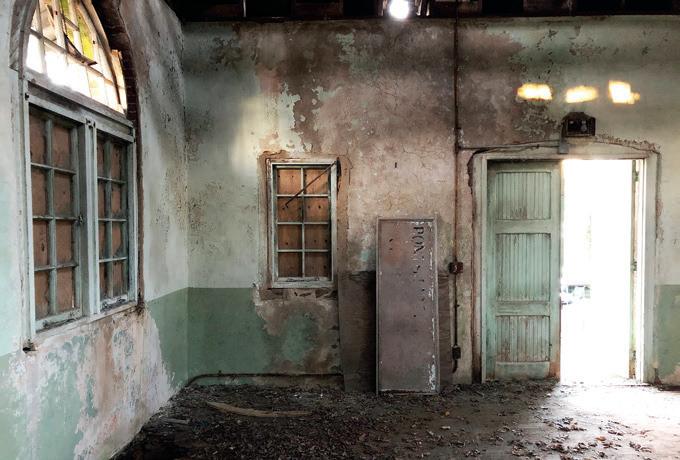
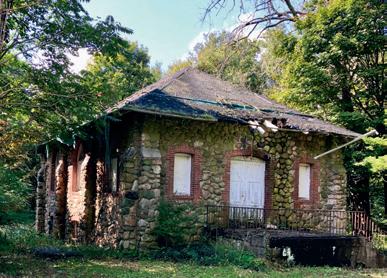
Eventually, the couple acquired the property, and in 2017, set out to bring it back to life as a stylish guest house. Ainsley
Design enlisted the help of New Canaan builder Renaissance Partners to rebuild the structure from the inside out. Together, they replaced the failing roof with a new timber frame (while maintaining the hipped roofline), restored original windows, added radiant-heated floors, and installed new bathrooms and a kitchen complete with custom cabinetry to mimic original details. Most importantly, the original fieldstone facade remains. Essentially, they set out to build a new house within the existing stone walls, explains Renaissance Partners Principal Ted Sihpol. “We literally took it one step at a time and assessed the situation as we went along,” he says. “It was incredibly important for the Hayes’s to maintain the aesthetics of the structure. And we needed the space to be, at a minimum, up to today’s code, but also super comfortable and able to last another 200 years.”
Unable to save the roof, the team tapped Jim DeStefano (of Fairfield’s DeStefano & Chamberlain) to design the roof structure, which was delivered paneled and precut on a flatbed. “The ceiling stands today as it came off the truck,” he explains. The downstairs garden level (where you’ll find a mudroom, two bedrooms, two bathrooms and a den) posed a height challenge, so Sihpol added all of the HVAC ductwork under the slab and radiant heating below the concrete floors. With the structural challenges addressed, Sihpol added details to pay homage to the

original chapel, like adding “1911” into the bathroom’s hexagonal tile design. For the interiors, Hayes took inspiration from the chapel’s important years, choosing furniture grounded in the Midcentury Modern movement that made New Canaan famous (the Philip Johnson Glass House is located just up the street).
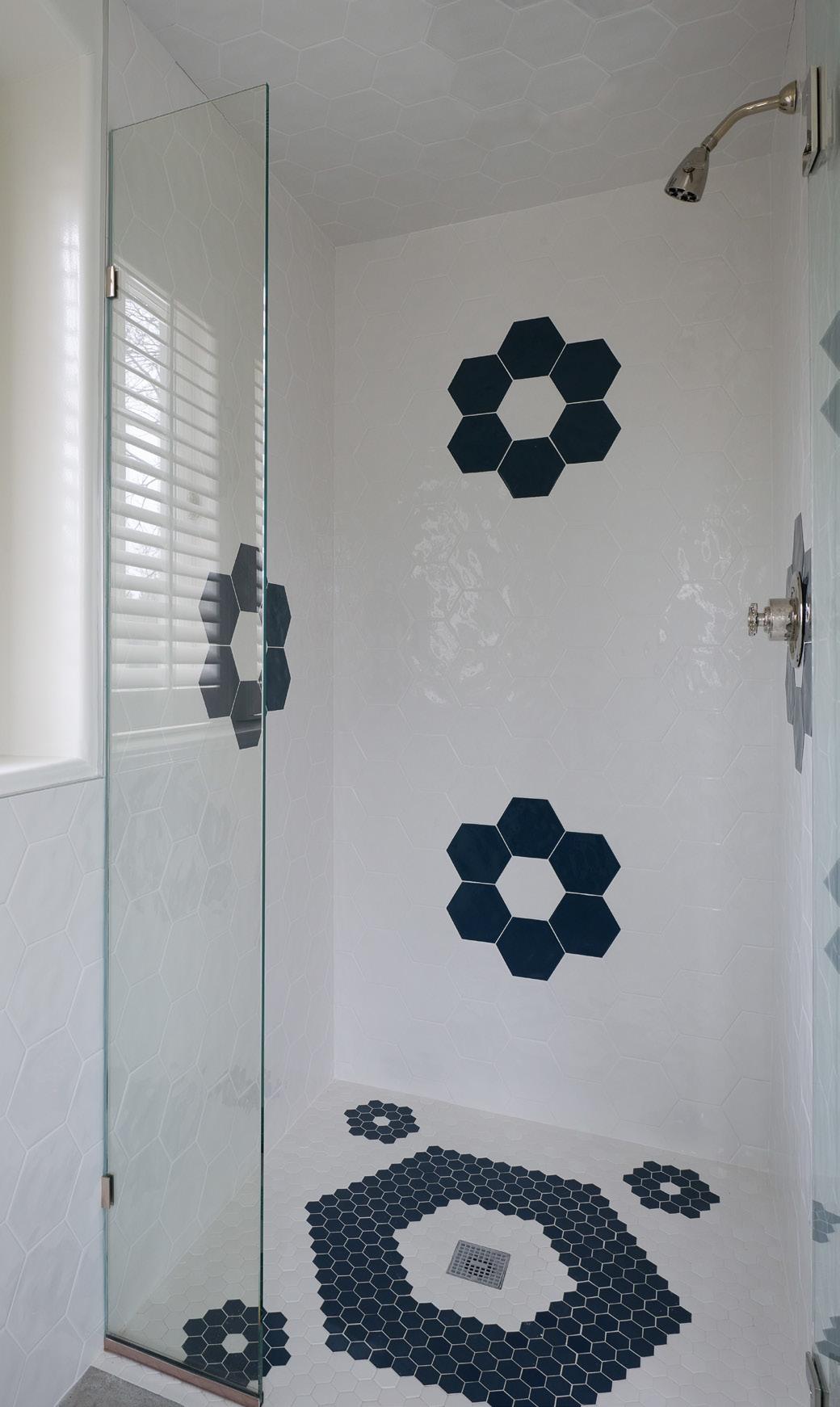
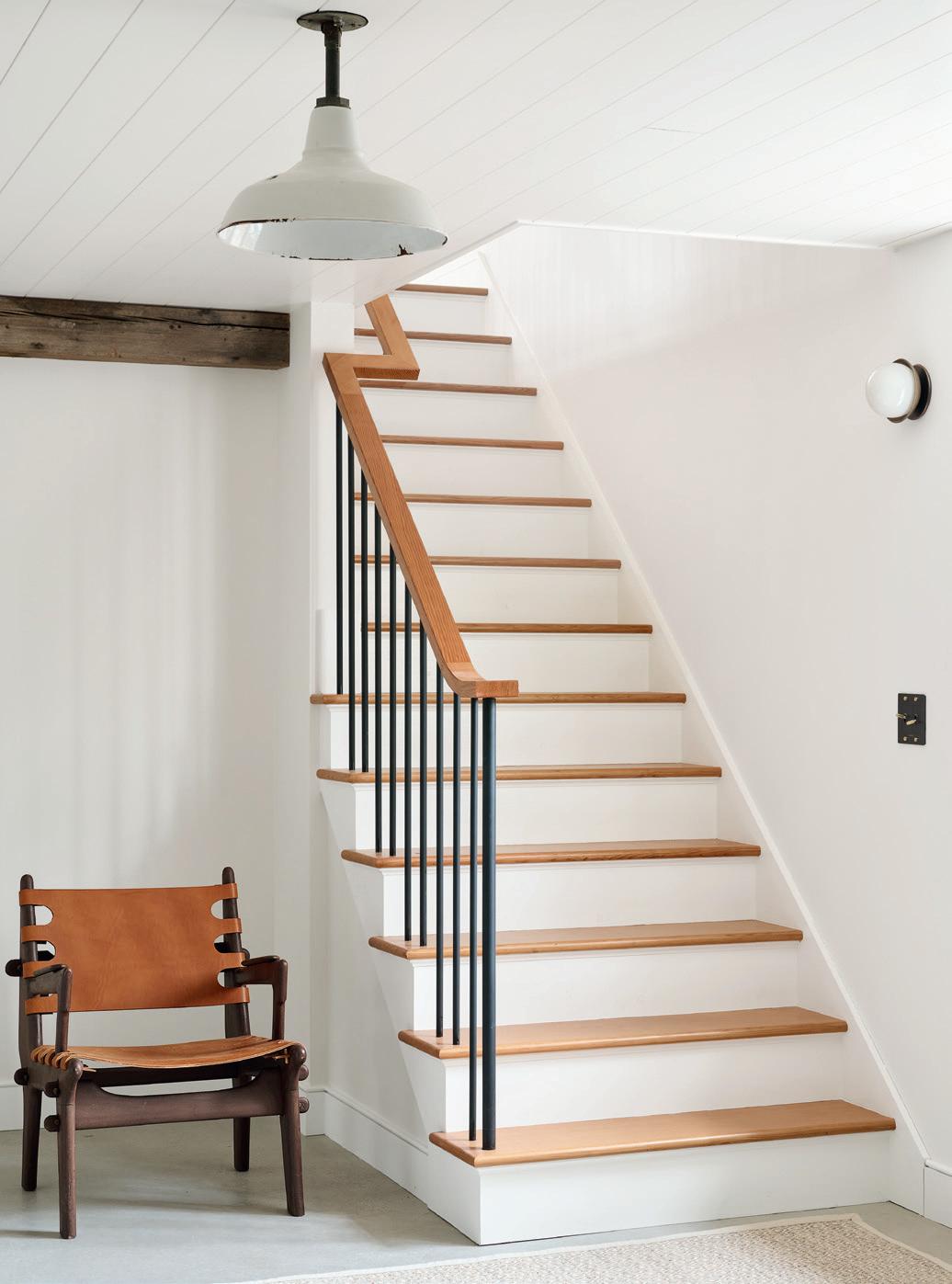
It was also a unique opportunity for the designer to flex her personal style, like with the geometric Christopher Farr Cloth fabric on the sofa and bright red wishbone chairs in the living room. “I’m not one to convince my clients to do anything,” she notes. “People
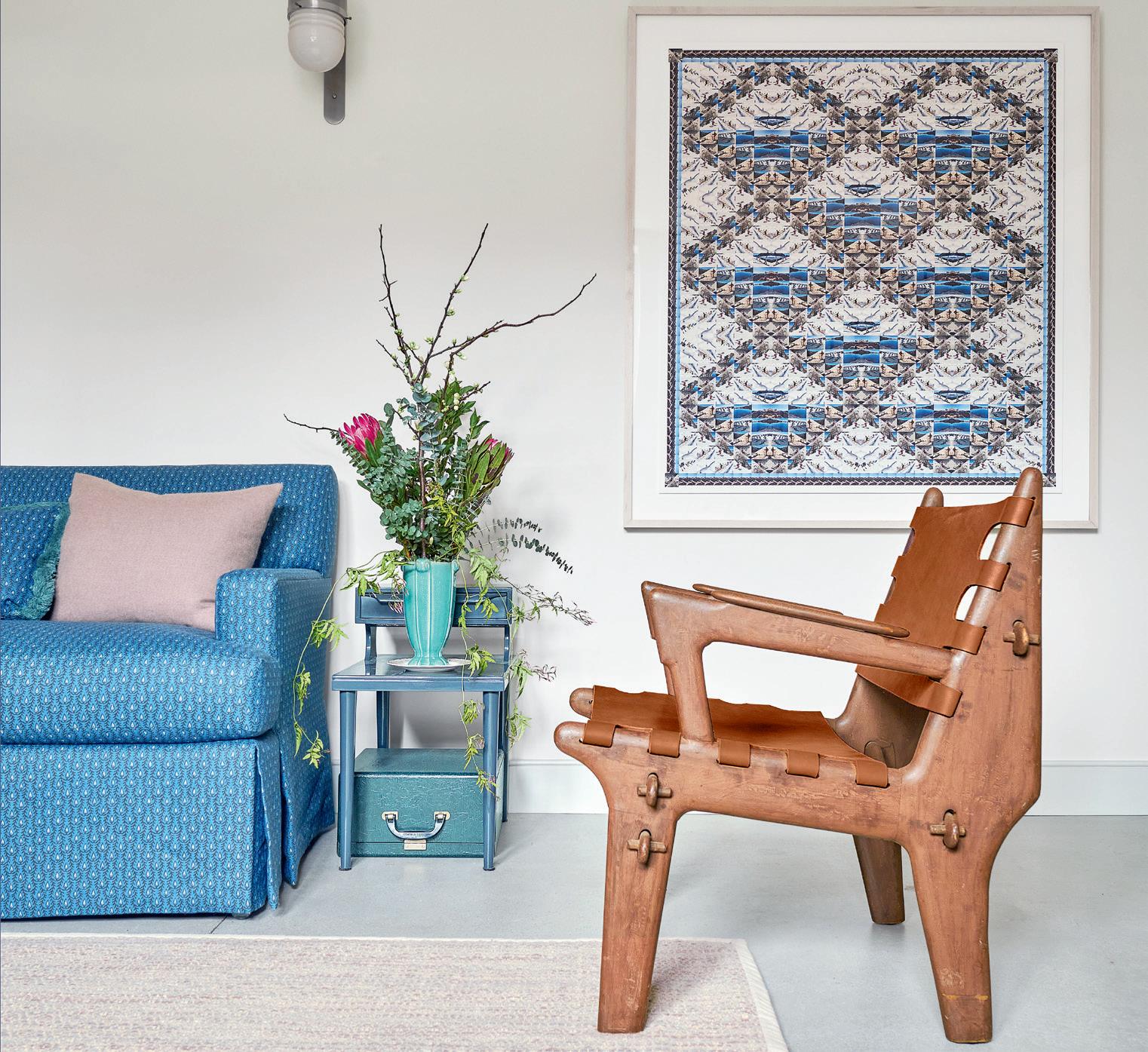
would see that sofa fabric and say, ‘I love it, but it’s too bold.’”
In the kitchen, Hayes saved an original sink from the chapel and then commissioned custom cabinetry to emulate the front door design. A stone veneer wall in the living room references the exterior, which features stone sourced from local farms.
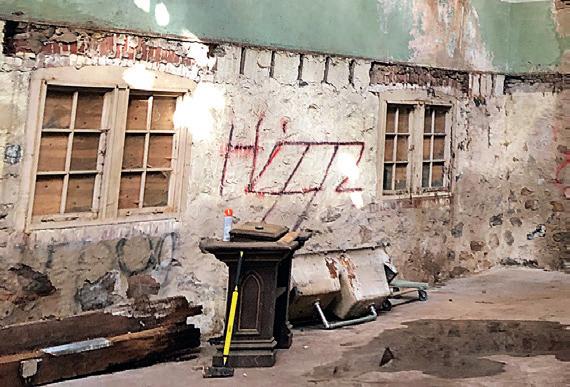
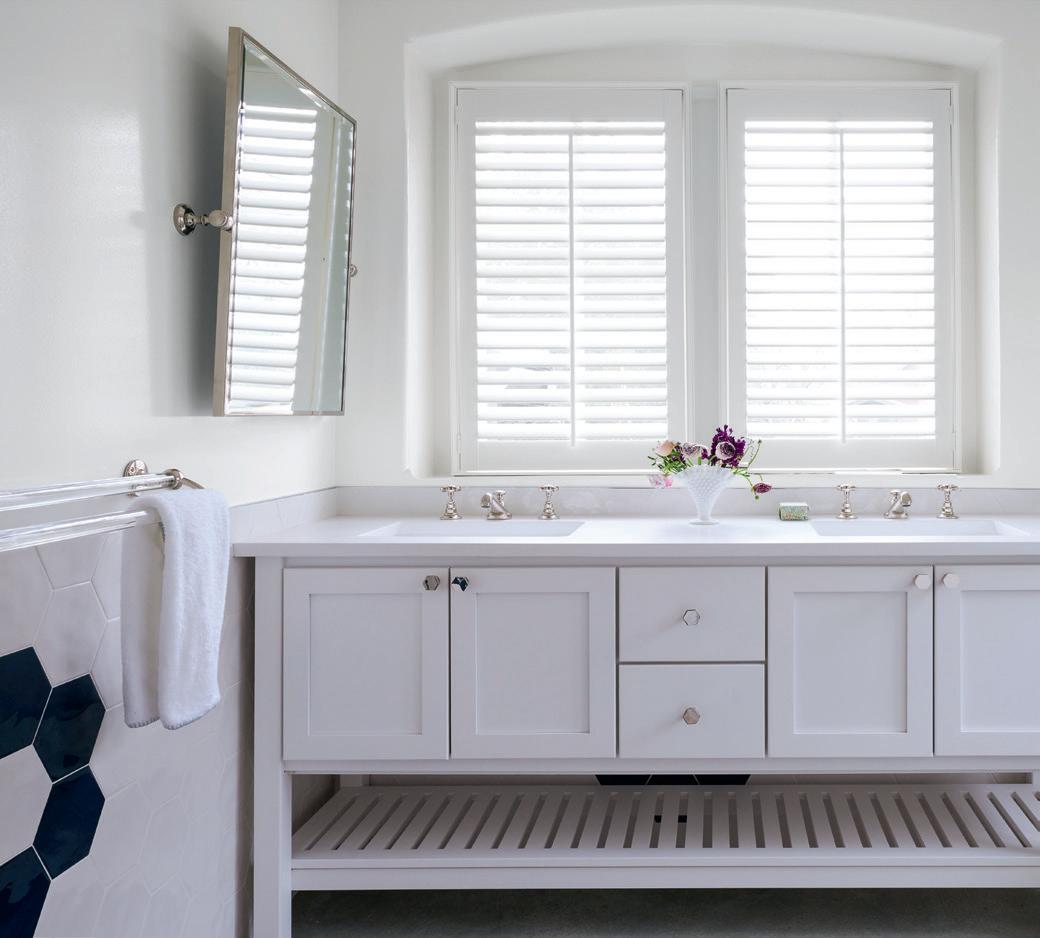
“This building is a symbol of how New Canaan used to be,” Hayes says. “There are neighborhood churches all over New England, and when they’re gone, they’re gone forever. It means a lot to us to be able to keep it, with those four original exterior walls.”

Heavenly Haven (this page) Lee Jofa wallpaper, Matouk bedding, and a vintage turquoise ceiling light create a serene vibe in the bedroom. See Resources.
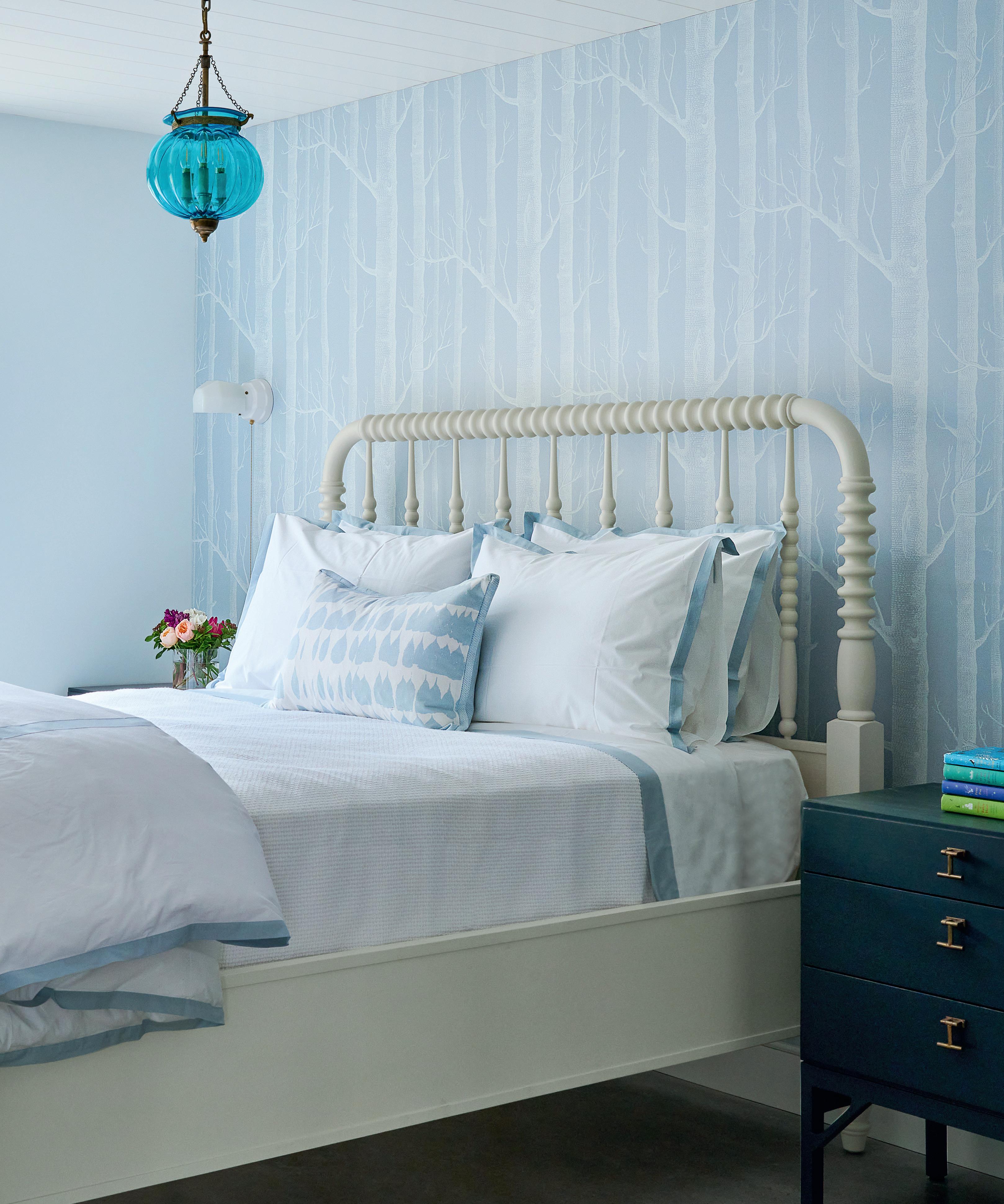
There are neighborhood churches all over New England, and when they’re gone, they’re gone forever
“ ”BY DAVID MASELLO PHOTOGRAPHS BY ALLYSON LUBOW
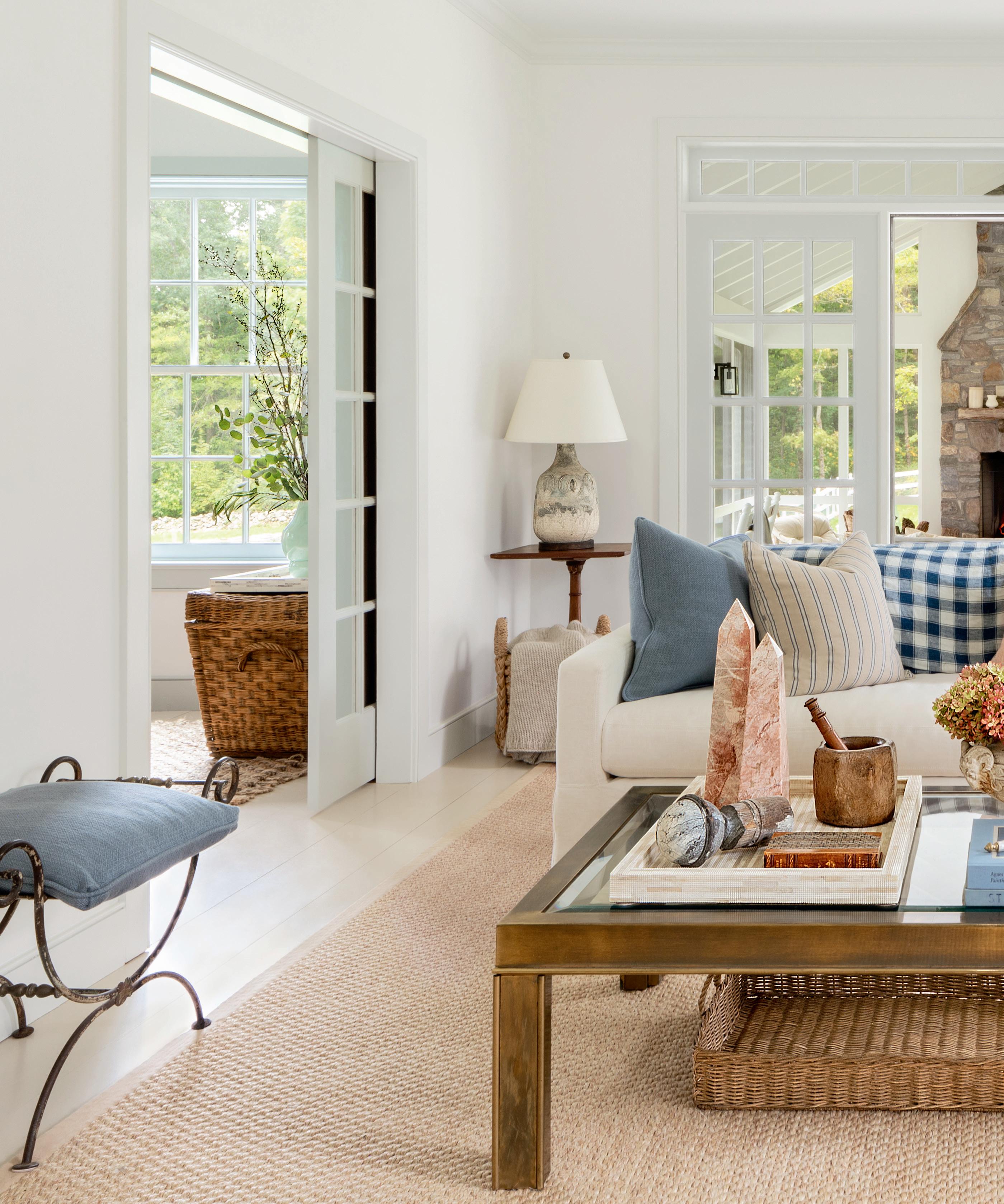
A designer and his husband refashioned a house to function as a sanctuary for themselves and their friends
Light & Bright
A neutral-hued sisal rug from Stark grounds the living room. Its furnishings include a 1960s brass coffee table through
1stDibs, an 1860s oversized Belgian mirror, and a sofa replete with custom throw pillows through Mark David Interiors. See Resources.
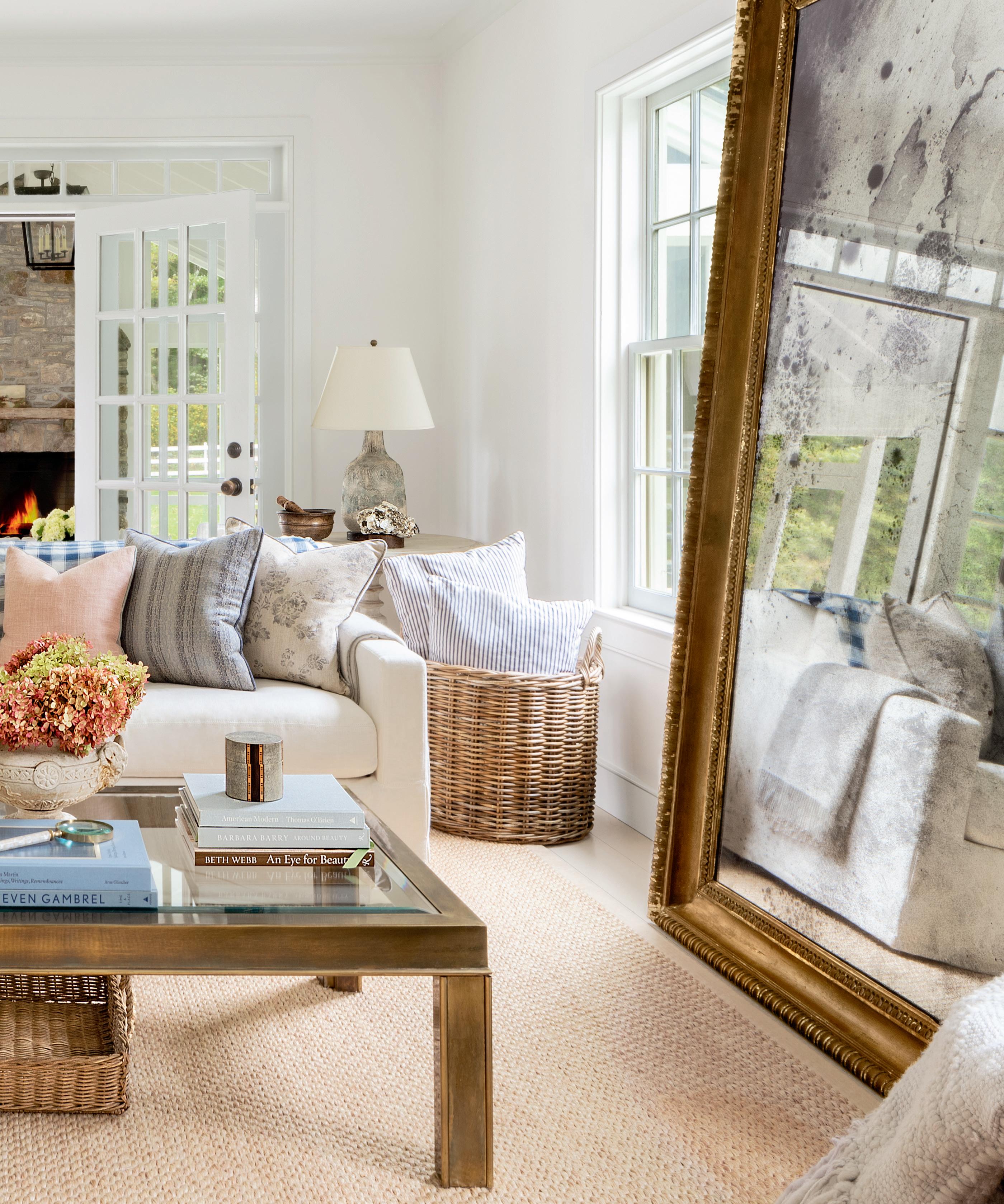
any of the first nights that Joshua Smith and his husband, David Gerbitz, spent in their Sharon house involved sleeping on a giant blow-up mattress on the basement floor, while making sure that their beloved white boxer, Crosby, was also settled in his pet bed. Sometimes, prior to retiring for the night, they would linger outdoors, warming themselves at a firepit. As work progressed on the upstairs floors of their house, Smith and Gerbitz continued to visit on weekends from their Manhattan apartment when the workmen were off duty.
“We were so determined to finish the house and be done with our basement camping that we managed
to furnish all the rooms and complete the new trims, woodworks and moldings within three-and-a-half months of buying,” says Smith, a prolific interior designer with projects throughout the U.S.
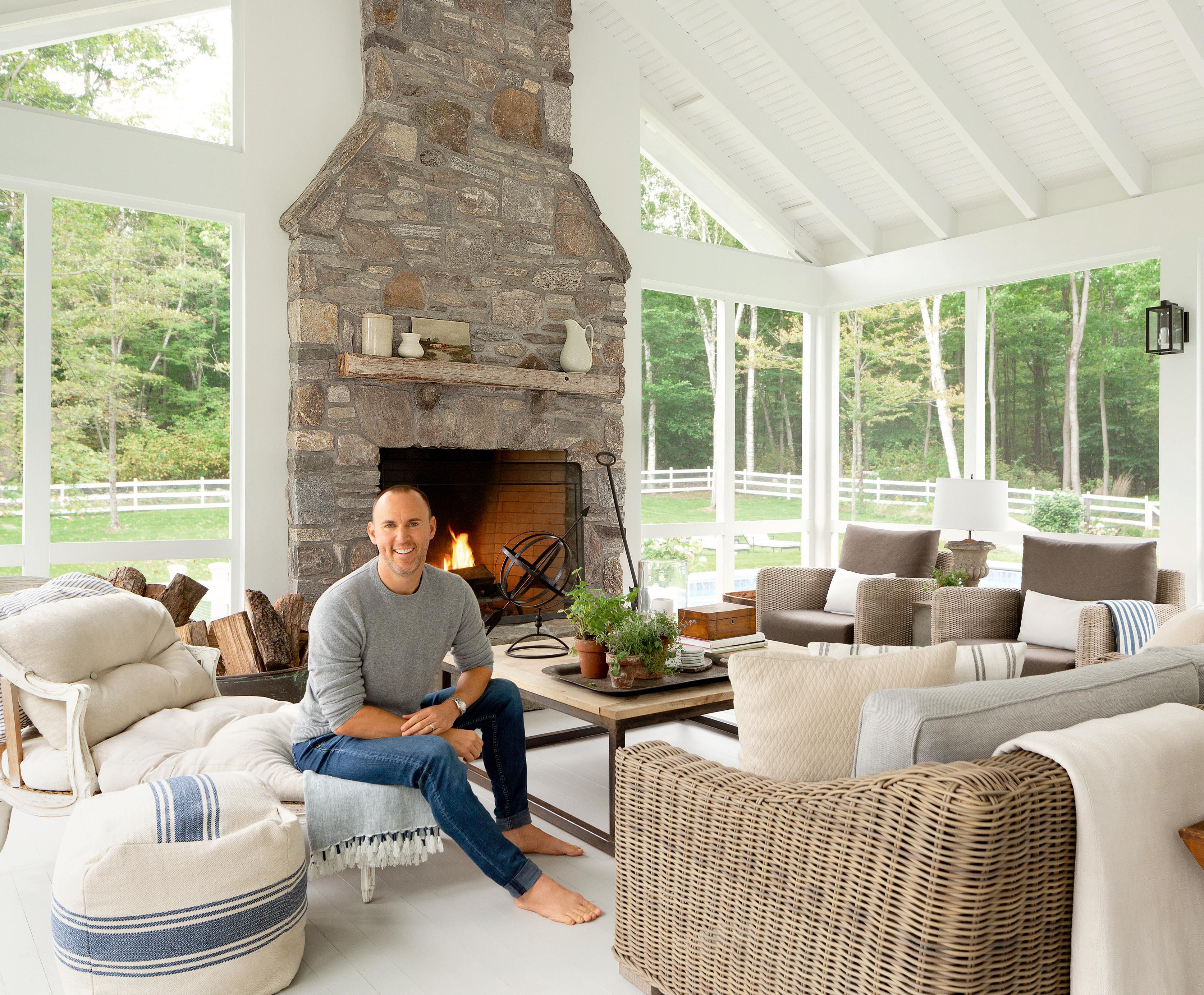
For a man who is also a meditation teacher and life coach, Smith possesses special skills for designing spaces with a purpose and that foster a state of calm—in his own home, a meditation room in the former attic. “Spirituality has always been a big part of my life,” Smith explains, “and I always think of the home—mine and those of my clients—as a sanctuary.”
While guests often gather in the downstairs rooms, it’s not uncommon for Smith to invite them up to
his “sacred space” to meditate or assume yoga poses. “Every home should have a designated space where you go to unplug. I visit mine daily.”
In keeping with his desire to foster a prevailing sense of domestic quiet and peace, Smith chose a palette of whites, grays and light blues. But his methodology is deceiving, for while any given room may seem monochromatic, there may often be as many as seven different shades used on surfaces. “I learned about color from the master of color, Steven Gambrel,” says Smith, who once worked for the noted interior designer. “Learning to make the mullions one color, the window trim another, the ceiling, moldings,
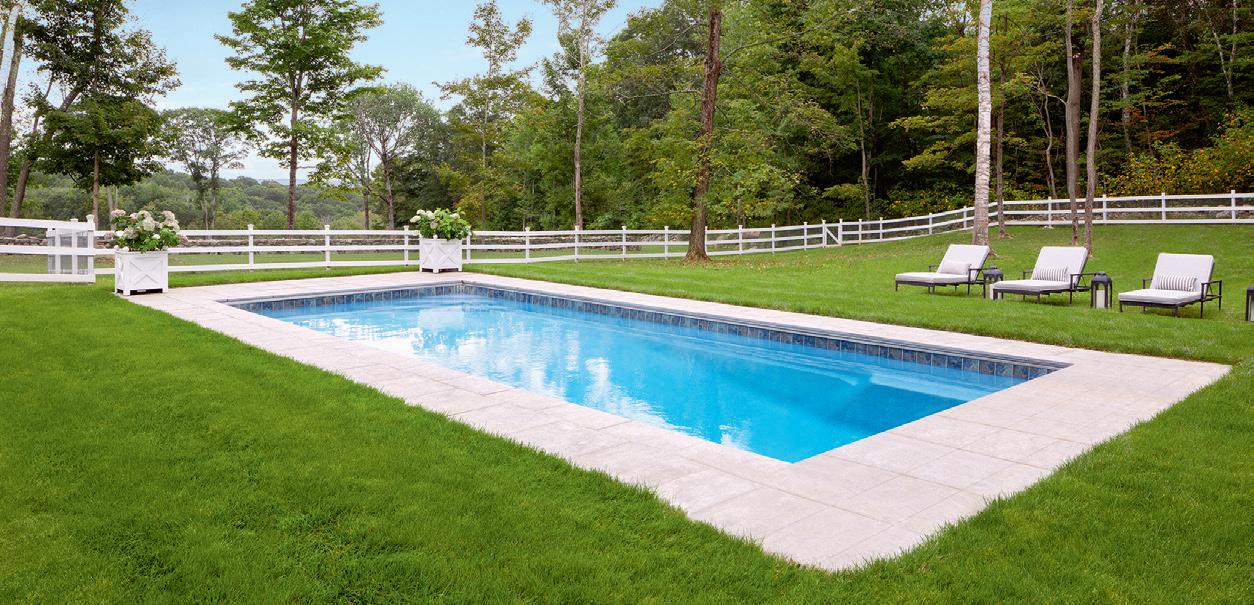
(clockwise from above)
When designer Joshua Smith (pictured) and his husband, David Gerbitz, added an all-seasons room, they used stones from their property for the fireplace; the rattan furniture is from RH. The house dates from 2010. Their dog, Crosby, curls up beside a Cisco chair in the living room. An 1880s French farm table from Galerie Half is set with 1950s dining chairs through Lucca Antiques. Williams Sonoma Home chaise lounges beckon by the pool. See Resources.
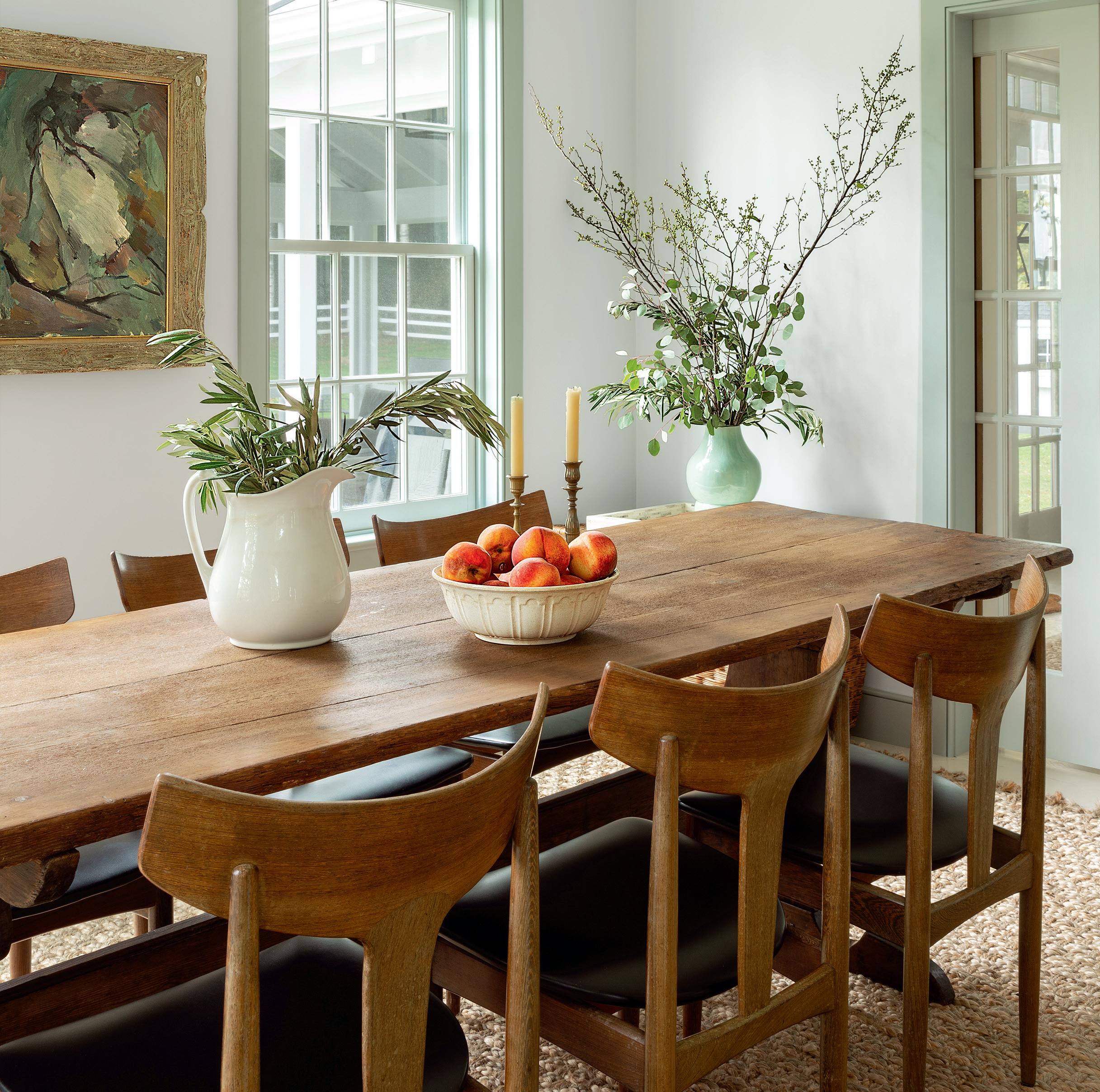
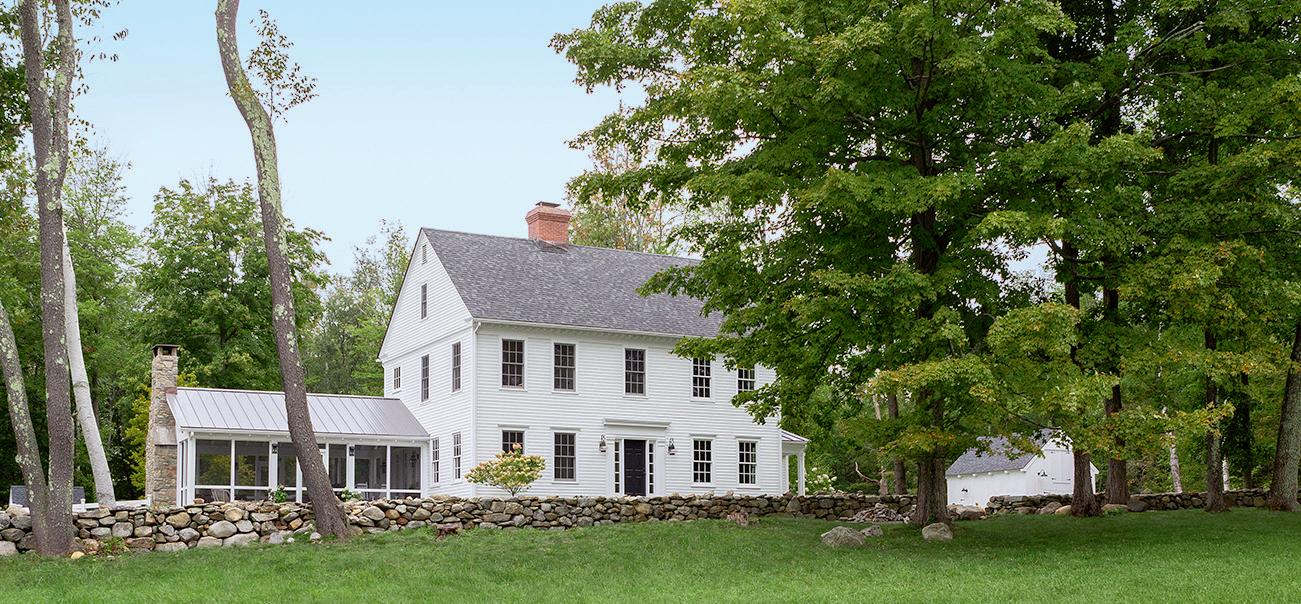

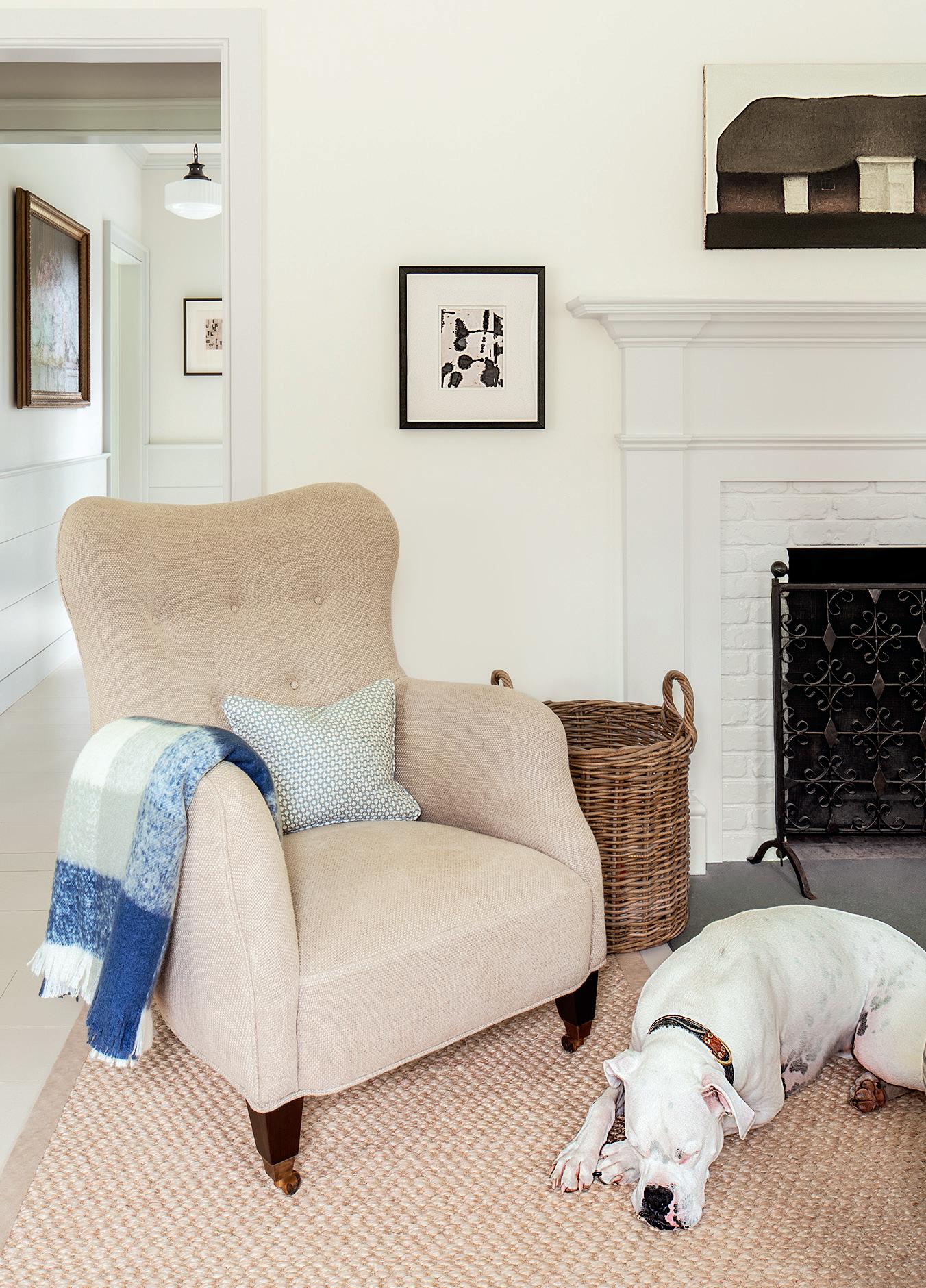
walls yet others makes for a real depth of complexity. Despite multiple hues, a room can feel especially harmonious and balanced.”
Smith admits that his husband has a “Zillow addiction,” referring to the real-estate website that lists available properties. The couple drove up to see one such “obsession” on a weekend, and upon coursing the dead-end road, then following a sinuous gravel driveway, they were smitten at first sight with the house. “When we pulled up and saw the meadow and stone walls, and the surrounding 10 acres of stateprotected land, we melted.”
From the outside, the house presented itself as one of the area’s many classic all-white period Colonials,
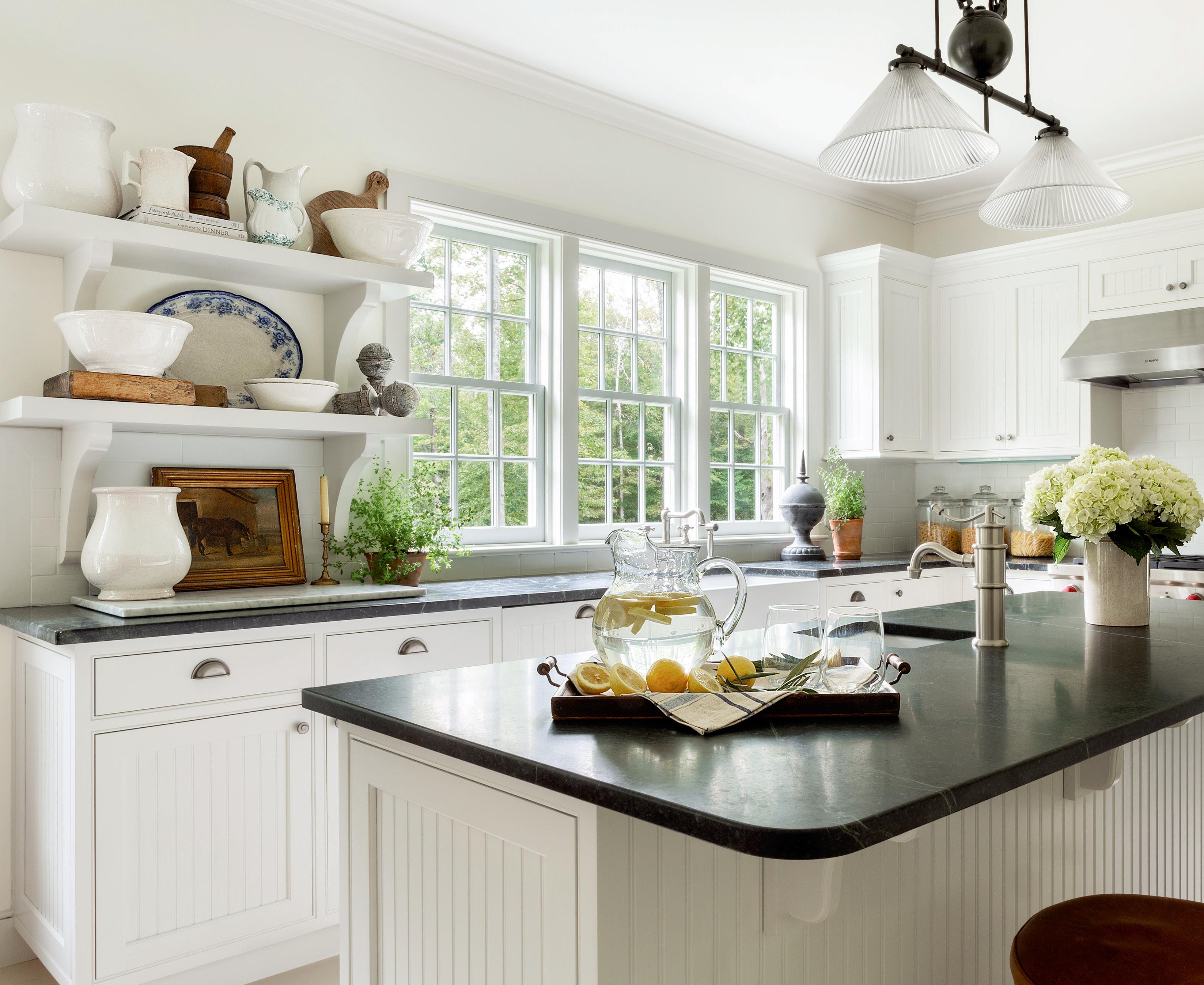
but upon walking inside, its origins as a spec residence dating from 2010 were revealed by what Smith calls “lots of Sheetrock.” But as he adds, “We love old homes, and we were so in love with the location and the potential for the house that we settled on it quickly.”
In addition to designing distinctive tongueand-groove ceilings, paneling and wainscoting throughout the house, Smith also drew up plans for a generously scaled screened outdoor room, a place so filled with seasonal breezes and Litchfield County views that he claims friends often refuse to leave when gathered there. “It’s a perfect place to hear the sounds of nature. And let’s just say, too, that Litchfield County is known to have a few bugs in the
summer, so the enclosure takes care of that.”
On many a weekend, he and Gerbitz roamed their land to find stones for the room’s fireplace. Although the actual construction was left to an expert mason, Smith laid out all the found multi-hued rocks and, as if assembling a giant jigsaw puzzle, made sure that the resulting fireplace and chimney assumed the right color distribution.
Smith and Gerbitz continue to feel a kind of revery for the house. “I keep having what I call ‘Mary Oliver’ moments,” says Smith, referring to the late poet known for her sonorous descriptions of nature and its effects on us. “You feel something in these spaces and the land—an energy, a kind of magic.”
Quiet Time
(this page, clockwise from right) The entry foyer is decorated with an antique convex mirror, an 1860s Belgian oval table, and a whimsical cube from ABC Home. The primary bathroom has a Kohler tub with a tub filler from Signature Hardware, alongside vintage finds, such as a ’70s woven footstool. A former attic space was converted into a meditation room. See Resources.
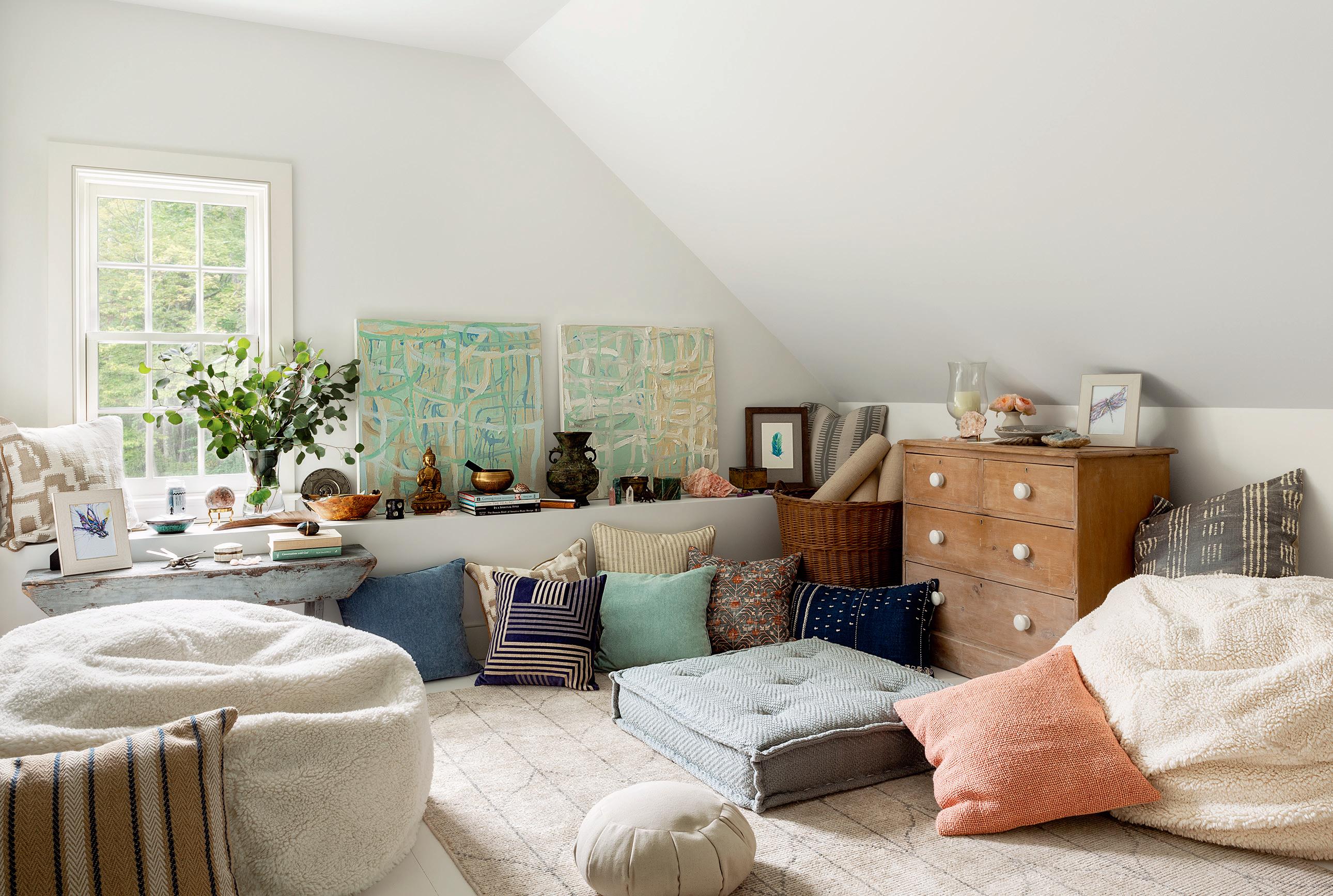
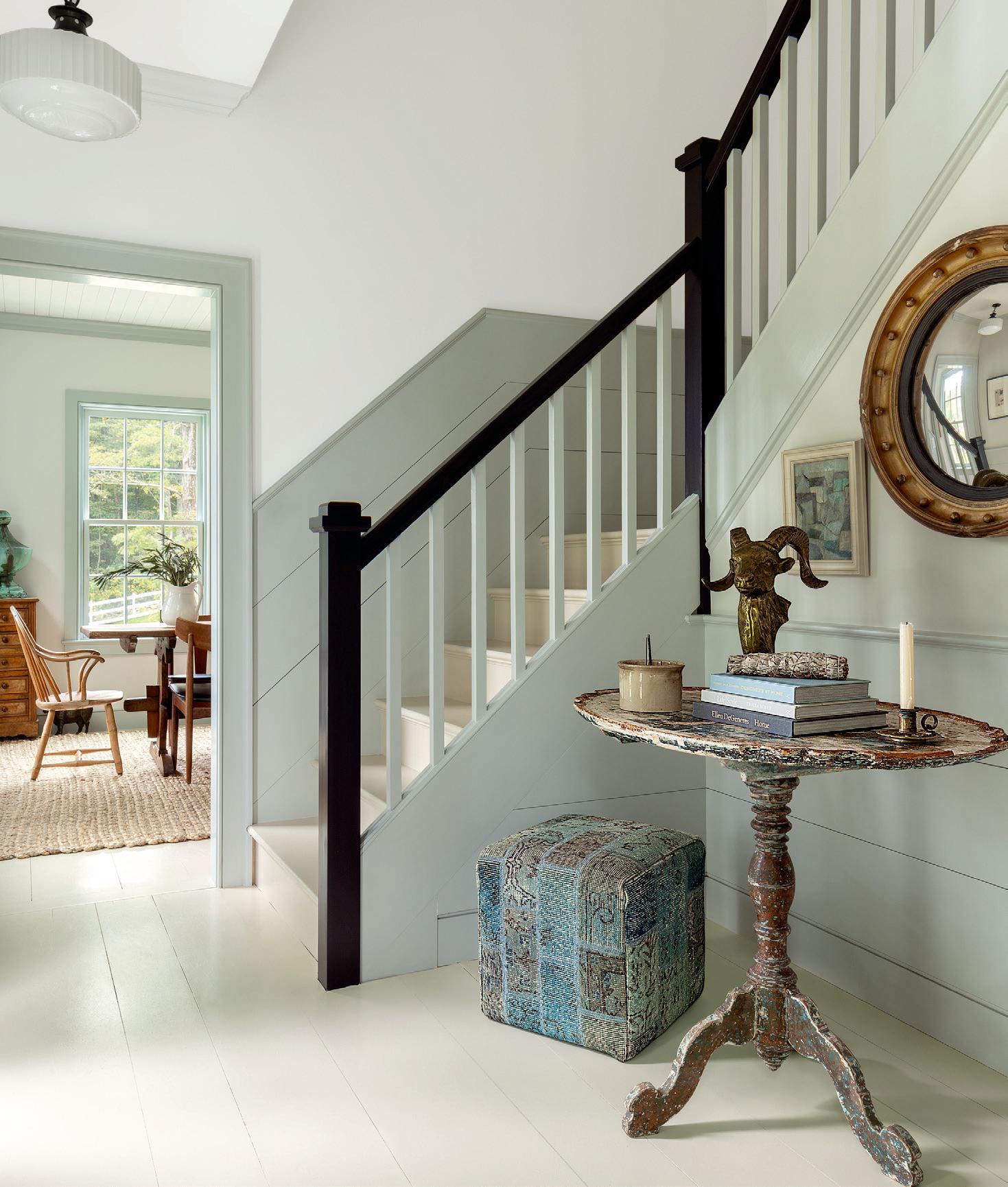
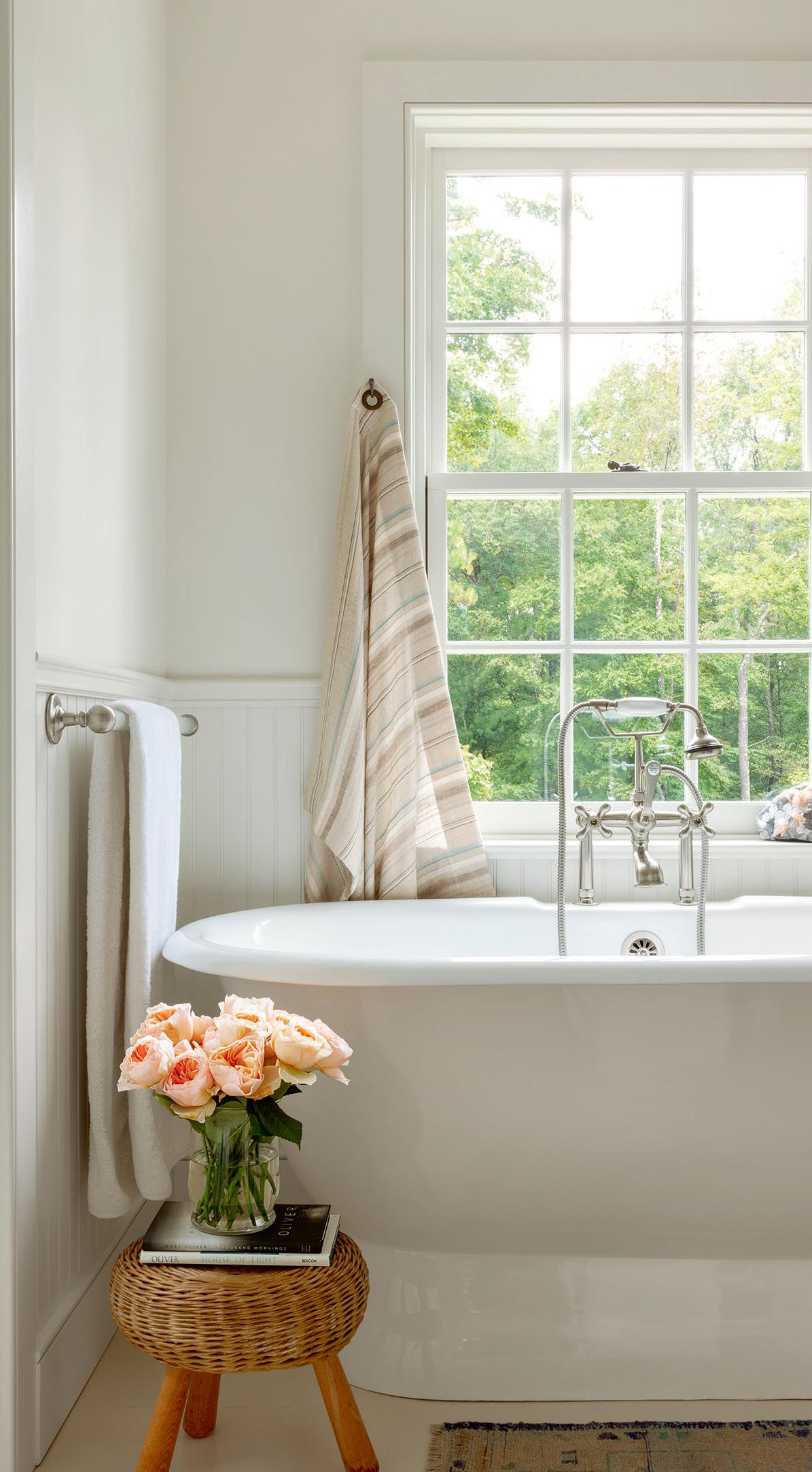

We managed to furnish all the rooms and complete the new trims, woodworks and moldings within three-and-a-half months
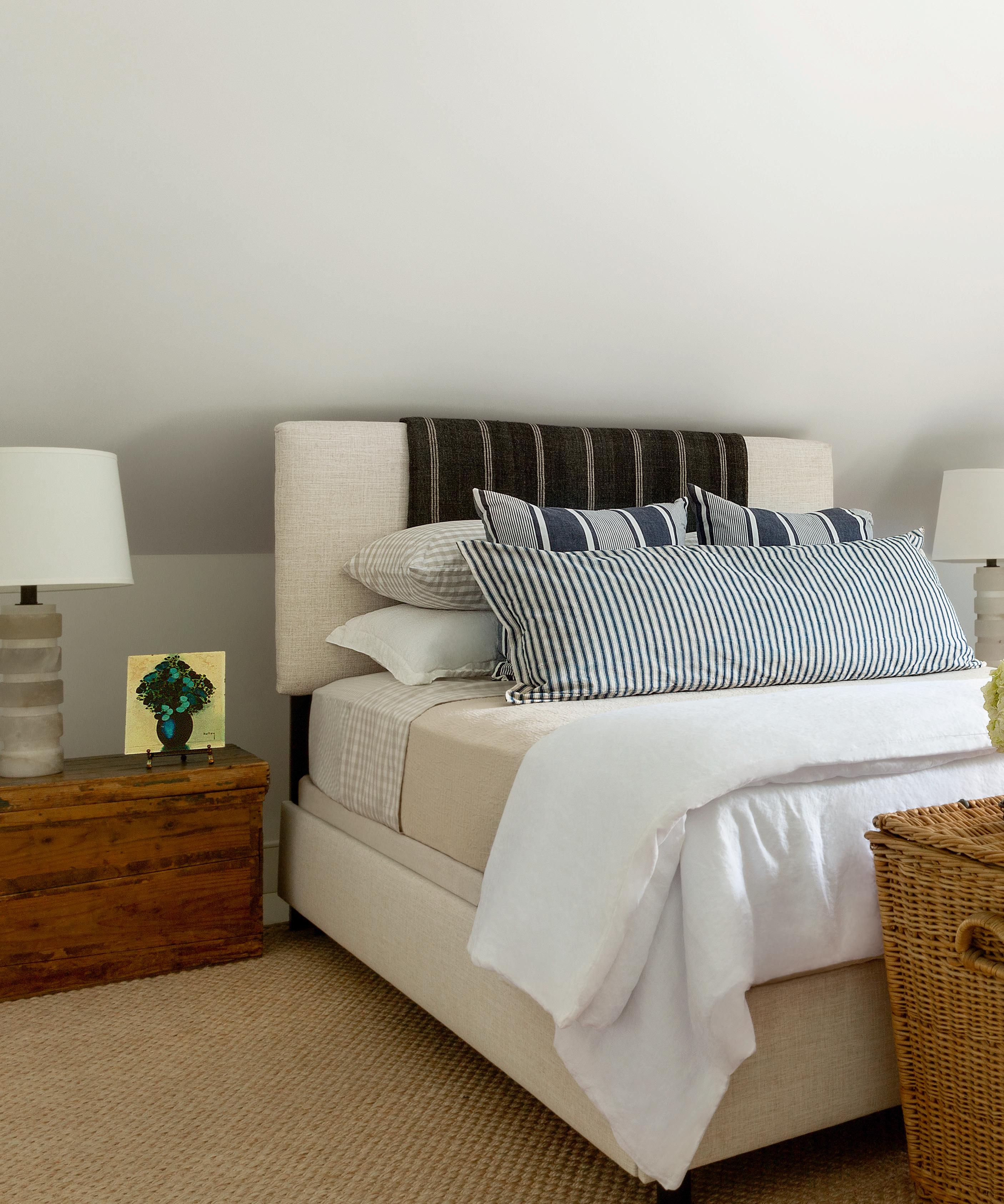
The primary bedroom is dominated by natural light and a large abstract canvas by Santa Fe–based artist Cecil Touchon. See Resources.
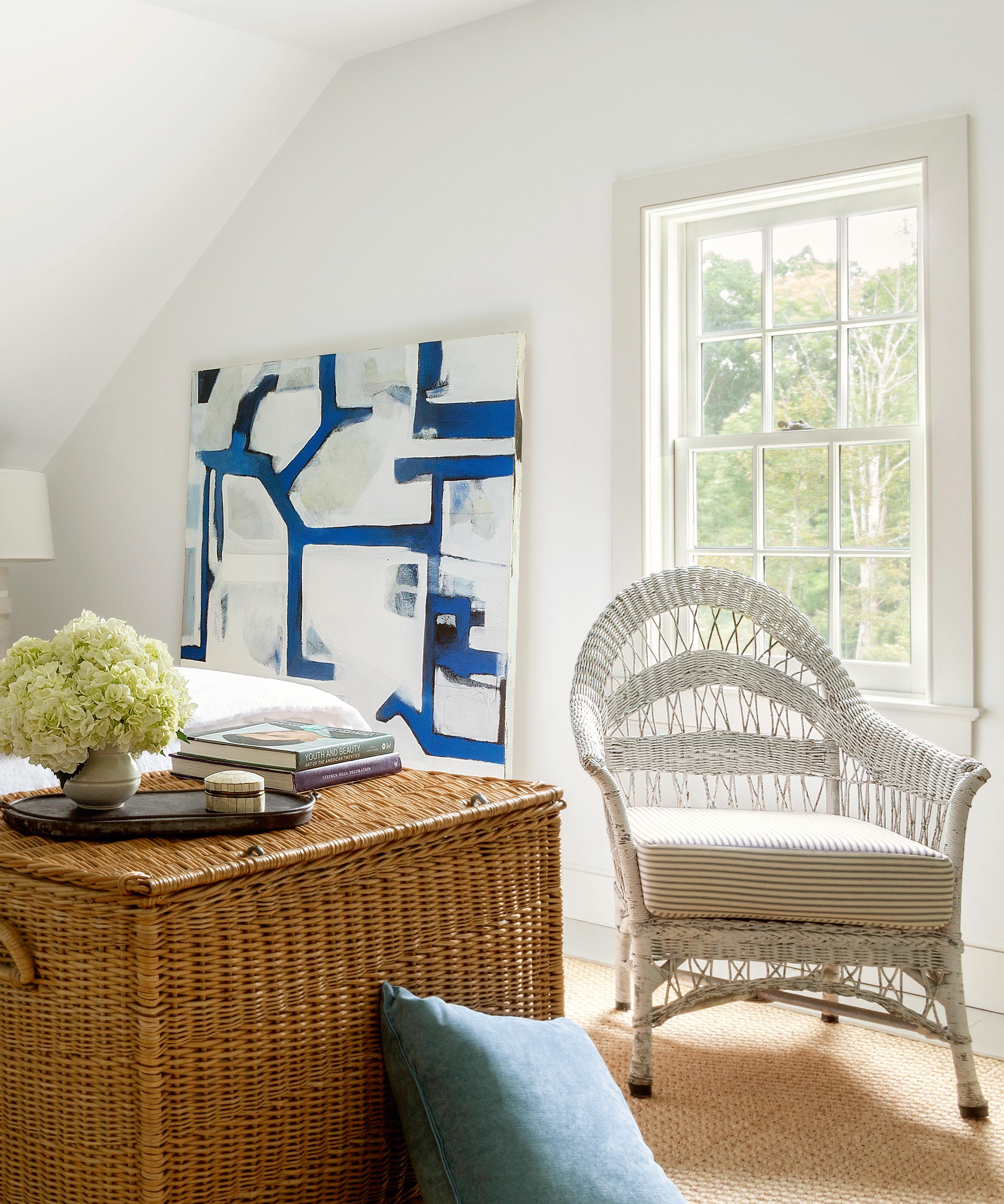
he search for a weekend and summer retreat in Connecticut ended with this Warren home—a Covid purchase for a young family whose full-time residence is in New York City. They discovered designer Heidi Caillier of Heidi Caillier Design through her Instagram account and called on her to help them create their perfect getaway. “They wanted it to feel different from their primary residence in Brooklyn” notes Caillier. “It had to feel a bit rustic with layers, cozy. She wanted a fairly neutral palette with not a lot of pattern, plus vintage and antiques mixed in. And it had to be durable and unfussy.”
Caillier embraced the home’s woodsy surroundings and describes the residence as “a mashup of a mid-’70s cabin and a modern day cottage in the woods.” The couple’s must-haves included comfortable pieces that could stand the test of time—livable, approachable and layered. For inspiration, the designer looked to old-world interiors, cabin homes and British country houses. “I wanted to create that rustic, cozy vibe but with more simplicity and cleaner textiles than a British country house would take,” she explains. “I also wanted it to feel like it had been this way forever.”
In the living room, a de Le Cuona plaid linen on Nickey Kehoe spindle chairs was Caillier’s way of easing the homeowners into the use of pattern-play throughout the house. The designer then painted the sunroom in Farrow & Ball’s dramatic Down Pipe, creating a mix of spaces that feel somehow simultaneously light-and-airy and dark-and-inviting. “I think we did a really good job of making the interiors feel cohesive with the existing architecture,” says Caillier. “The bright living room against the dark sunroom feels wellrounded and pleasing.”
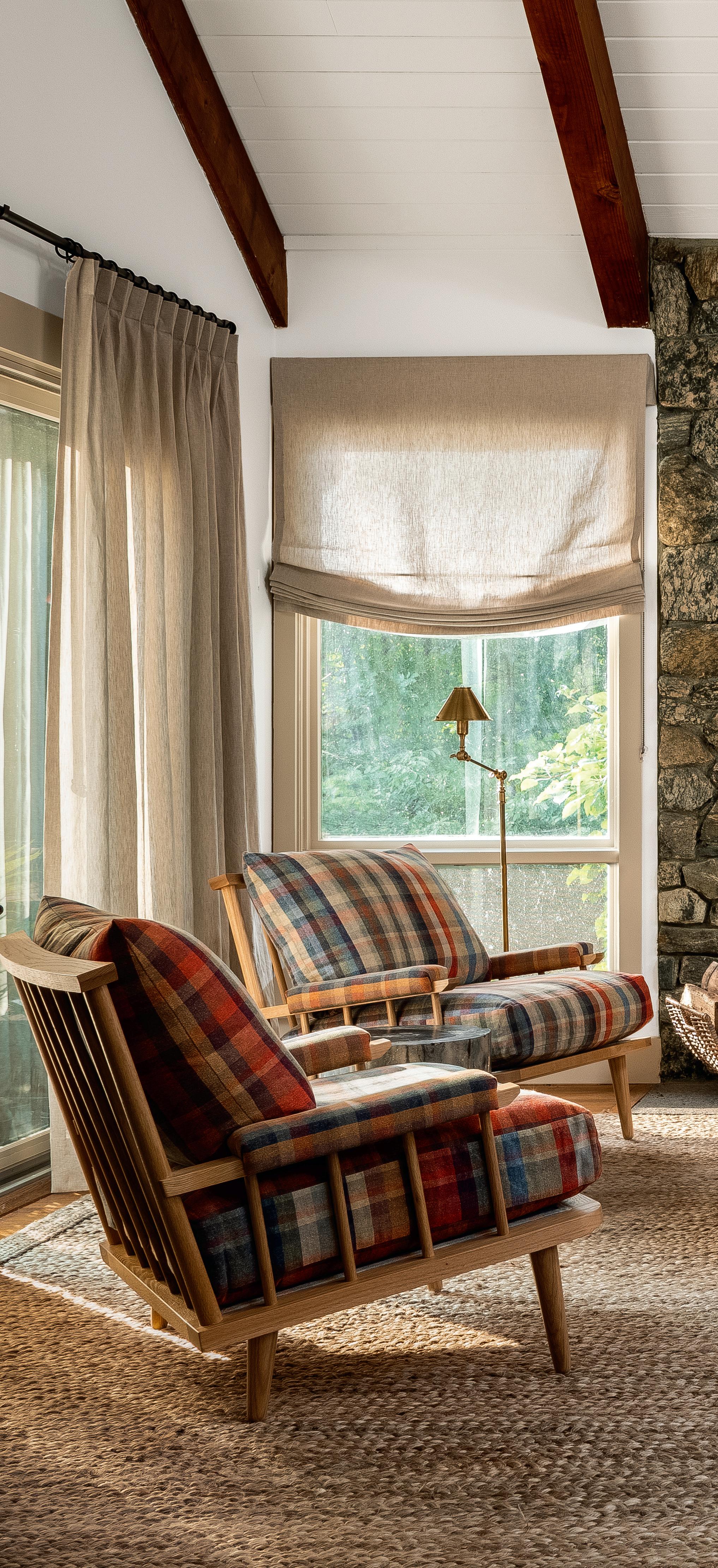
In a clever marriage of contemporary and classic, an eye catching Cloud 19 chandelier from Apparatus floats above a clean-lined dining room table from Shoppe Amber Interiors and Chapel chairs through Obsolete. William Morris wallcoverings in the guest bedroom and bunk room reinforce the overall old-world vibe. One of the biggest changes was the introduction of window treatments. “The window layouts were kind of funky to work with, so we had to consider how the furnishings interacted and what kind of treatments to do,” notes Caillier. “The clients initially wanted to do none, but they’re such an essential part of making the interiors feel complete and finished.”
“I love that this house now feels like it has come together over time and will likely be passed down through the generations,” the designer concludes. “I wanted the pieces to provide a backdrop for all of the special moments that will happen in this home over the years.” ✹
Cabin Core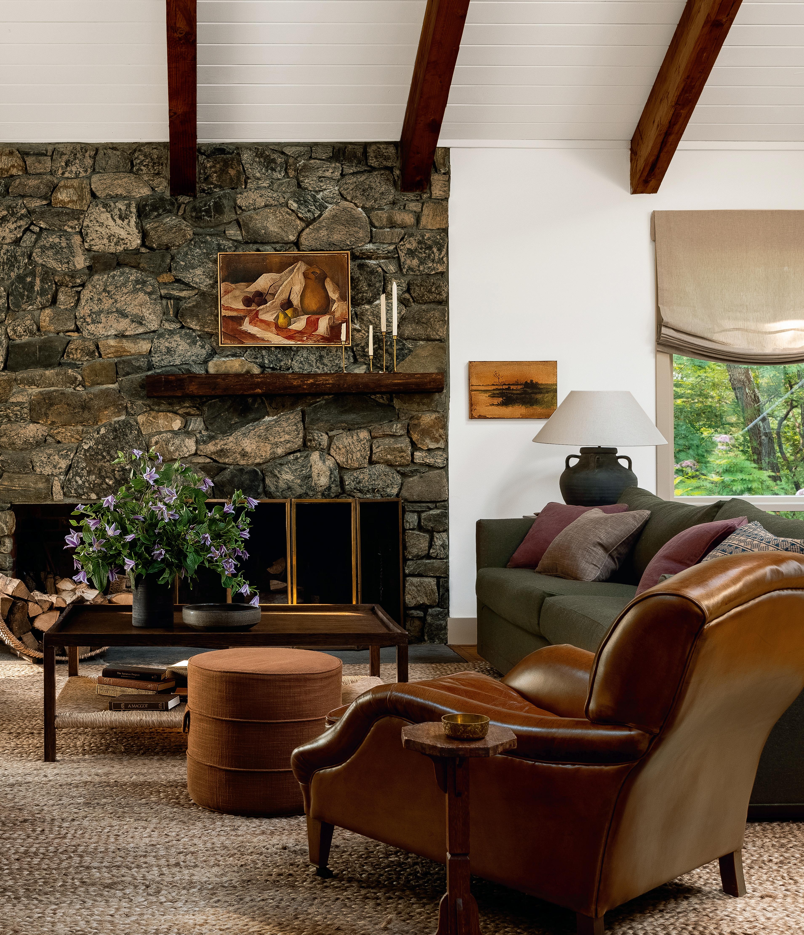
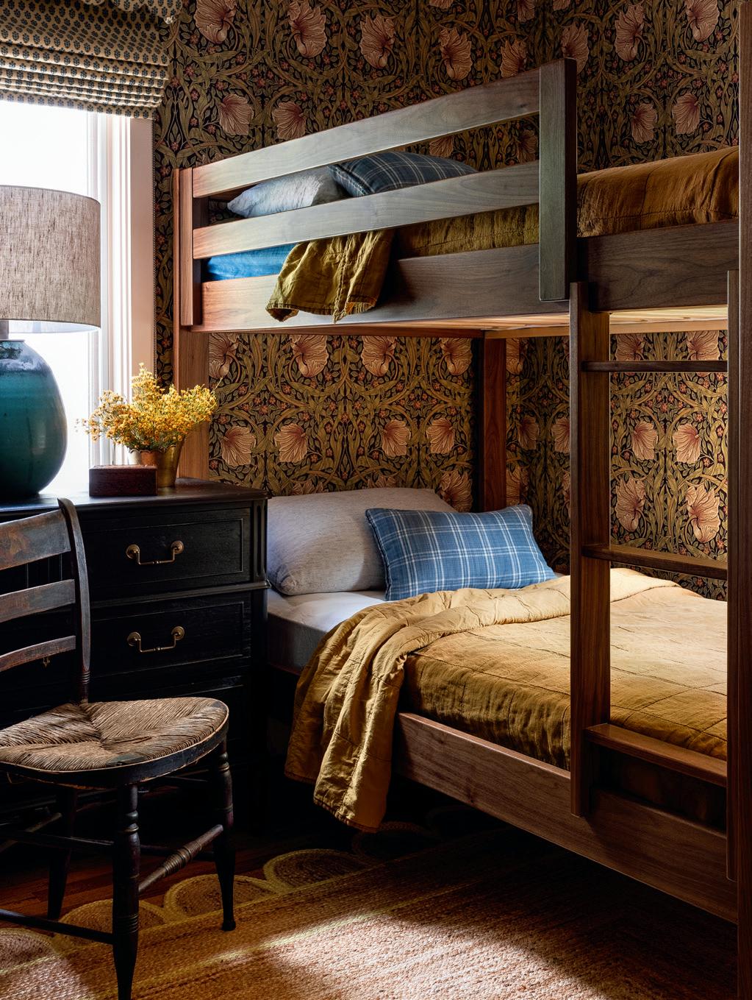
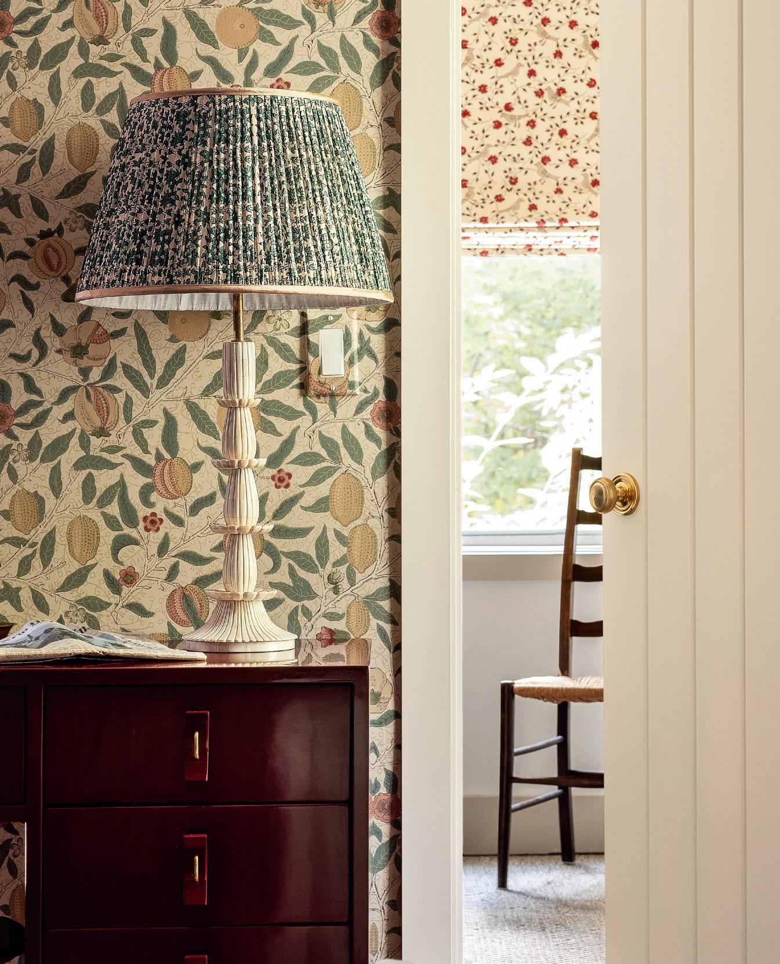
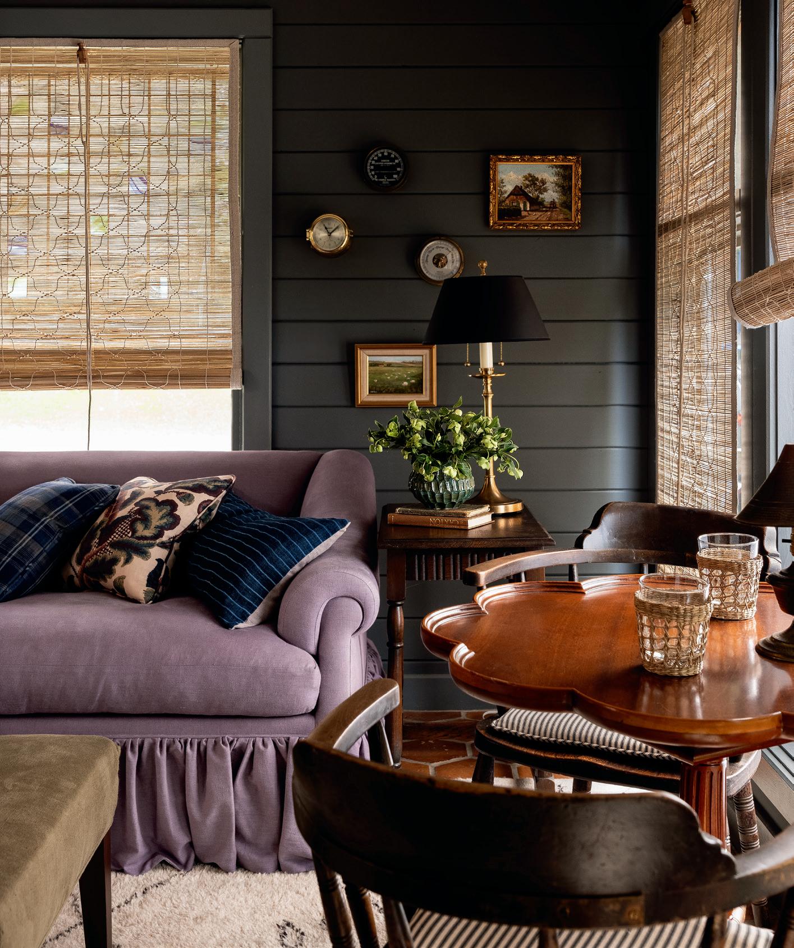
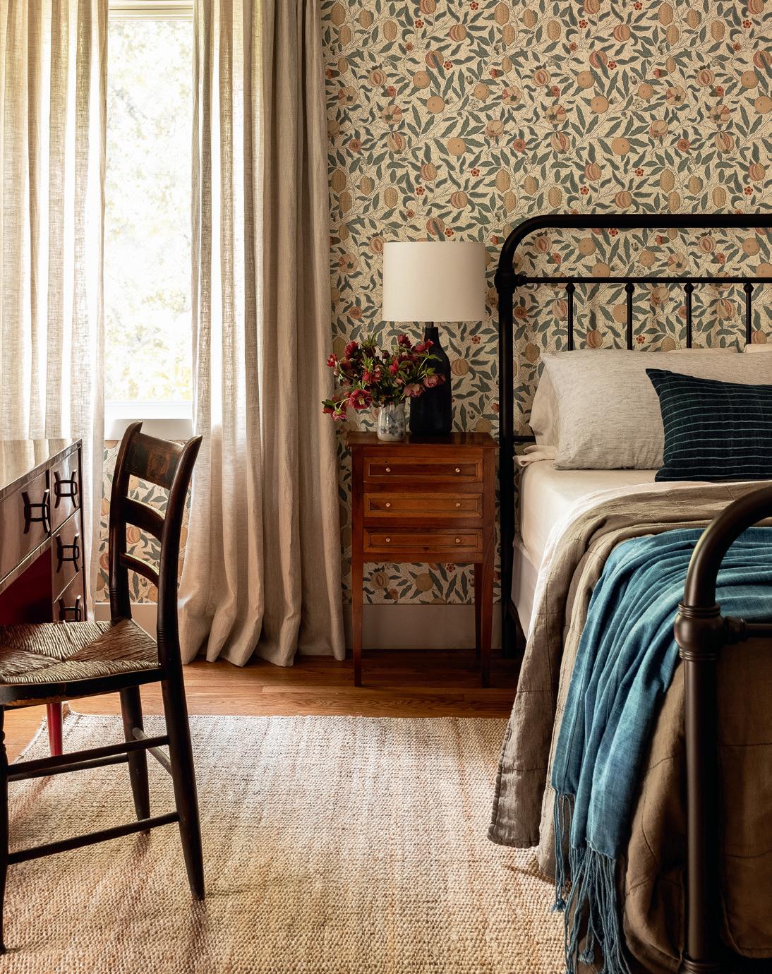 Sunroom Savvy
Sunroom Savvy
Mix Master (this page) A Cloud 19 chandelier from Apparatus illuminates a dining table from Shoppe Amber Interiors and maple-oak chapel chairs from Obsolete. Vintage artwork is through 1stDibs. See Resources
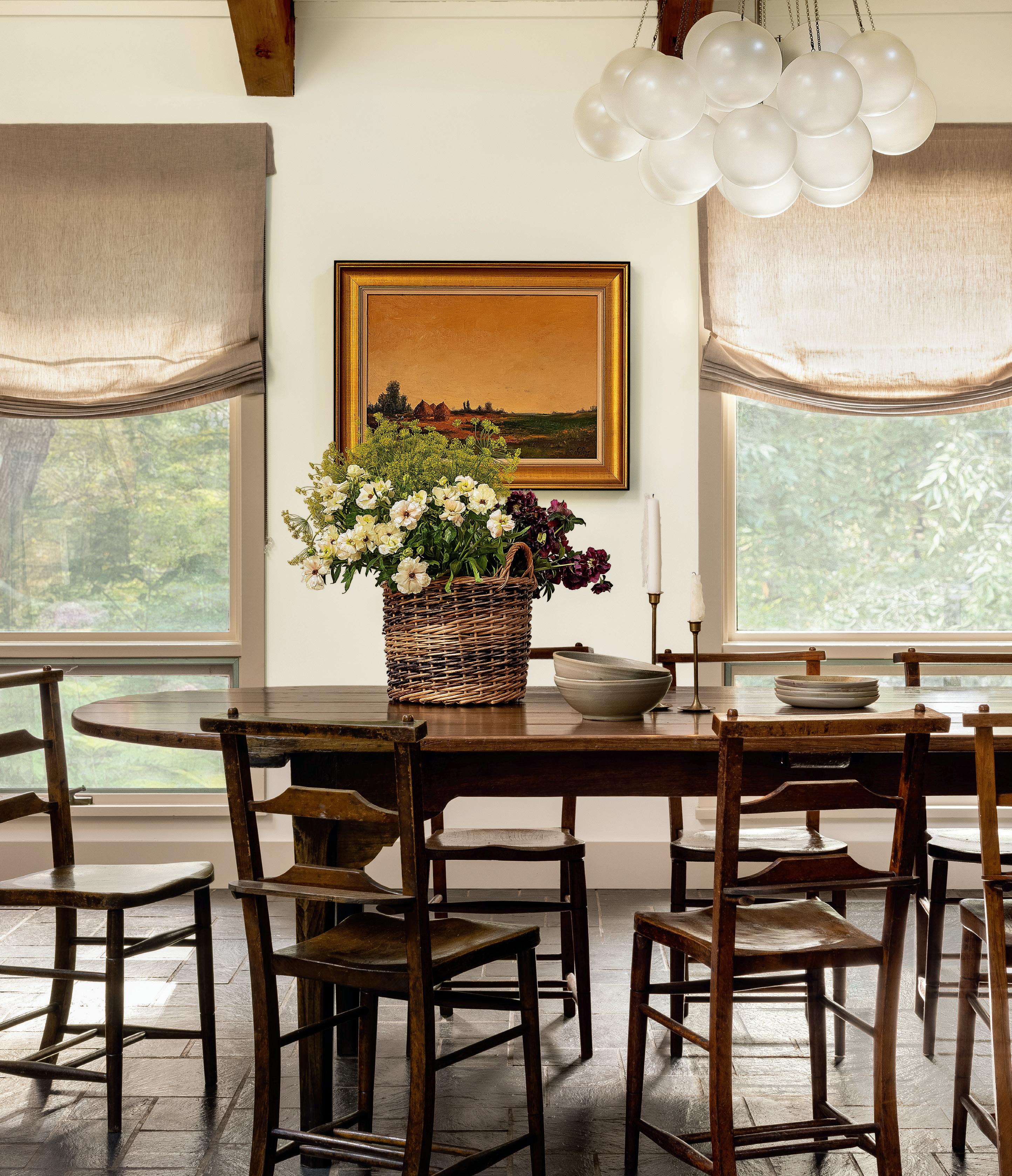

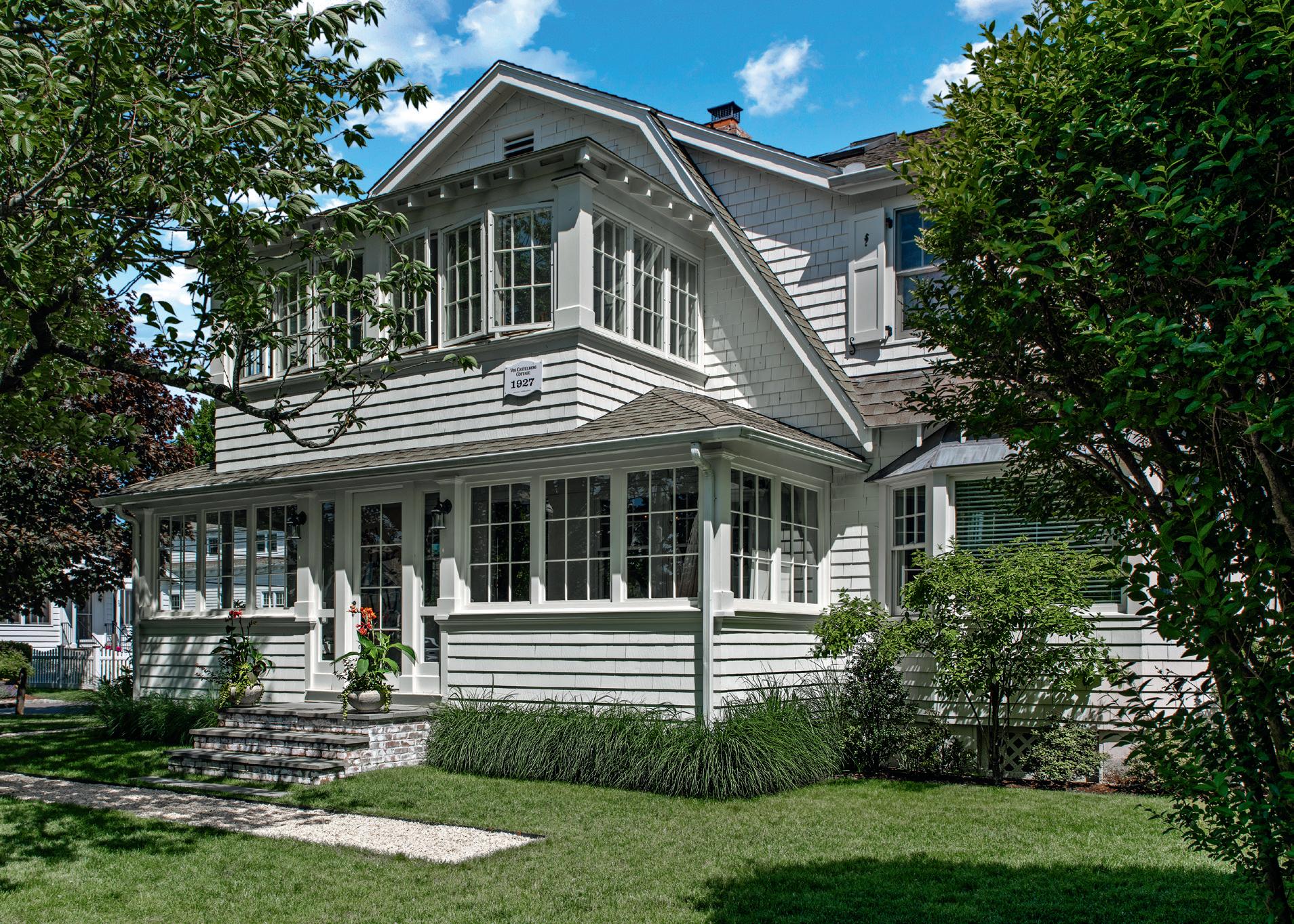
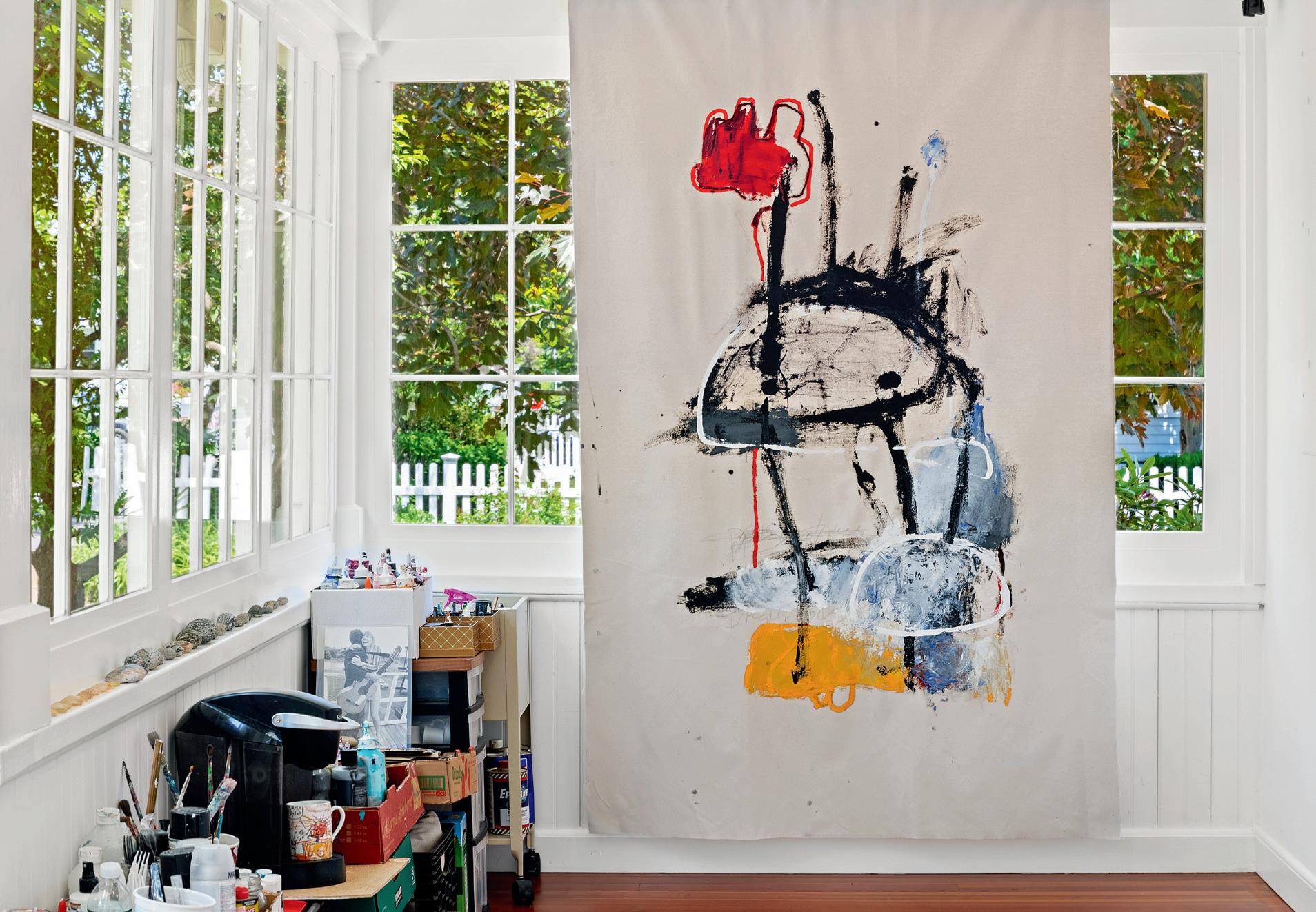 BY JAMIE MARSHALL | PHOTOGRAPHS BY ALAN BARRY
BY JAMIE MARSHALL | PHOTOGRAPHS BY ALAN BARRY
Marvelous Mix (this page) In the living room, a brass coffee table from Pottery Barn tops a Hudson Hides Brazilian white cowhide. The designer’s collection of vintage glassware adorns the mantel, while a pendant light from Tucker Robbins centers above the dining table. See Resources.
Bright & Light (opposite top to bottom) This painting, Red Over Black III, in the new studio space is by the designer’s artist husband, David Stephen Johnson. The 1927 home—refreshed with Benjamin Moore’s Swiss Coffee—sports a plaque from the Westport Historical Society. See Resources.
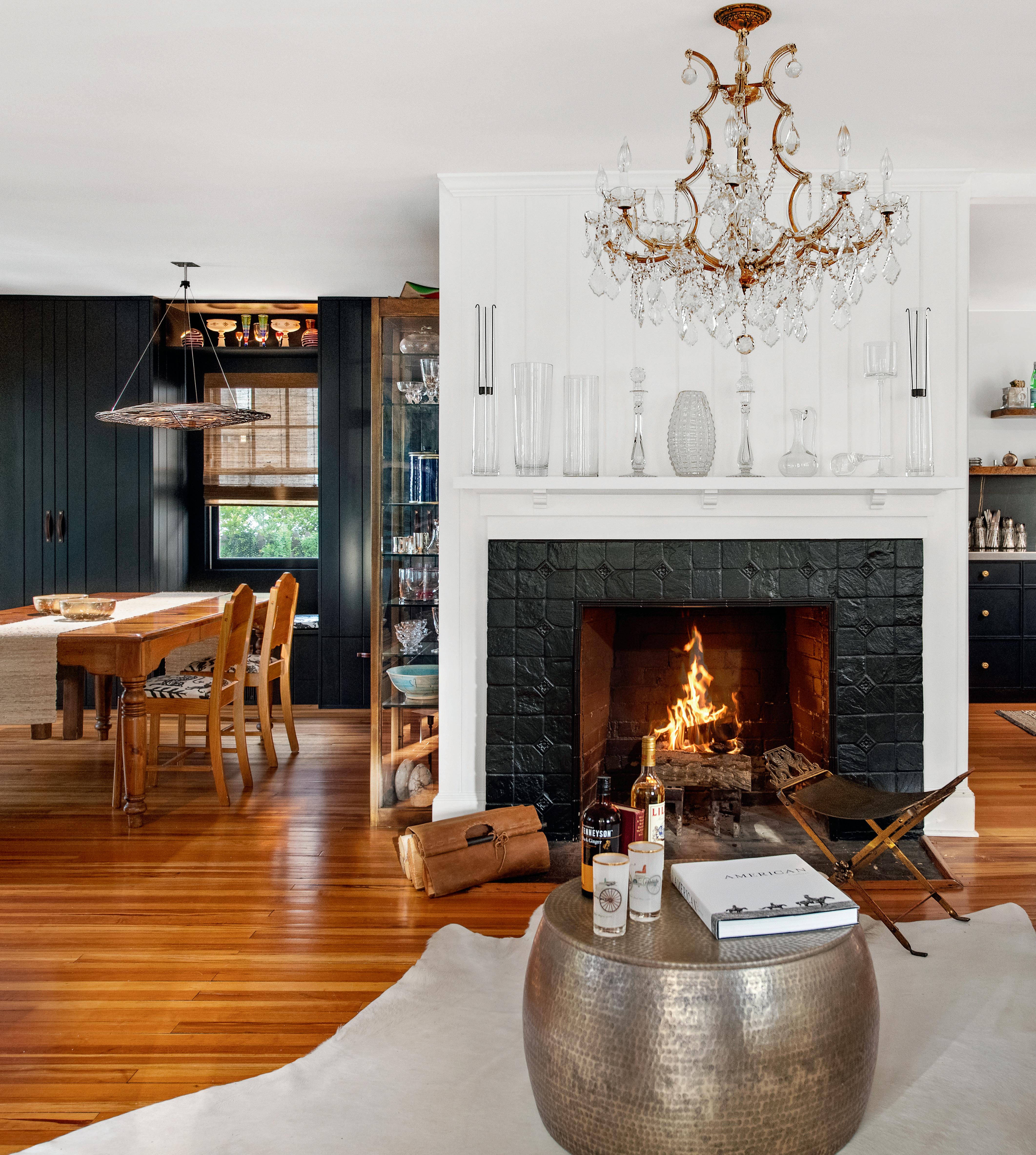
hen Holly Jaffe, principal of the boutique design firm Wowhaus, first saw the 1927 Dutch Colonial on a treelined street in Westport, she was drawn to its Norman Rockwellesque charm, the “utterly delightful neighborhood,” and its proximity to the beach. Jaffe and her artist husband, David Stephen Johnson, had been looking to buy a house near the water. “It was the only house we could move into and live in as it was,” she says. “It was
not a tear down, but it wasn’t ‘done’ and therefore, it made sense for our family.”
The 2,000-square-foot house is in a national historic district and is named the Von Castelberg Cottage for its original owner. Jaffe and her family lived in it for more than a year before starting the interior renovation in 2021.
“That allowed us the time to figure out the smartest way to move forward,” she says. “The entire renovation was driven by what we could do to make
this the magical place we knew it could be.” Working with Greenwich-based architect Jon Halper and Westport builder Alan Dreher, Jaffe conceived a plan that would maximize the existing space without changing the footprint. That meant taking down walls to the left and right of the living room fireplace to open up the space and improve the flow. They added a new side entrance and mudroom, expanded the kitchen by moving the laundry
room upstairs, created a second-floor landing, converted a walk-through bedroom into a snug den/guestroom and fashioned a proper office from the upstairs porch. Jaffe also transformed the front porch into Johnson’s studio by removing the brown shingles and replacing all the windows.
“When your husband is an abstract painter of large-scale works, as an interior designer you have a huge challenge in a very modest home,” she
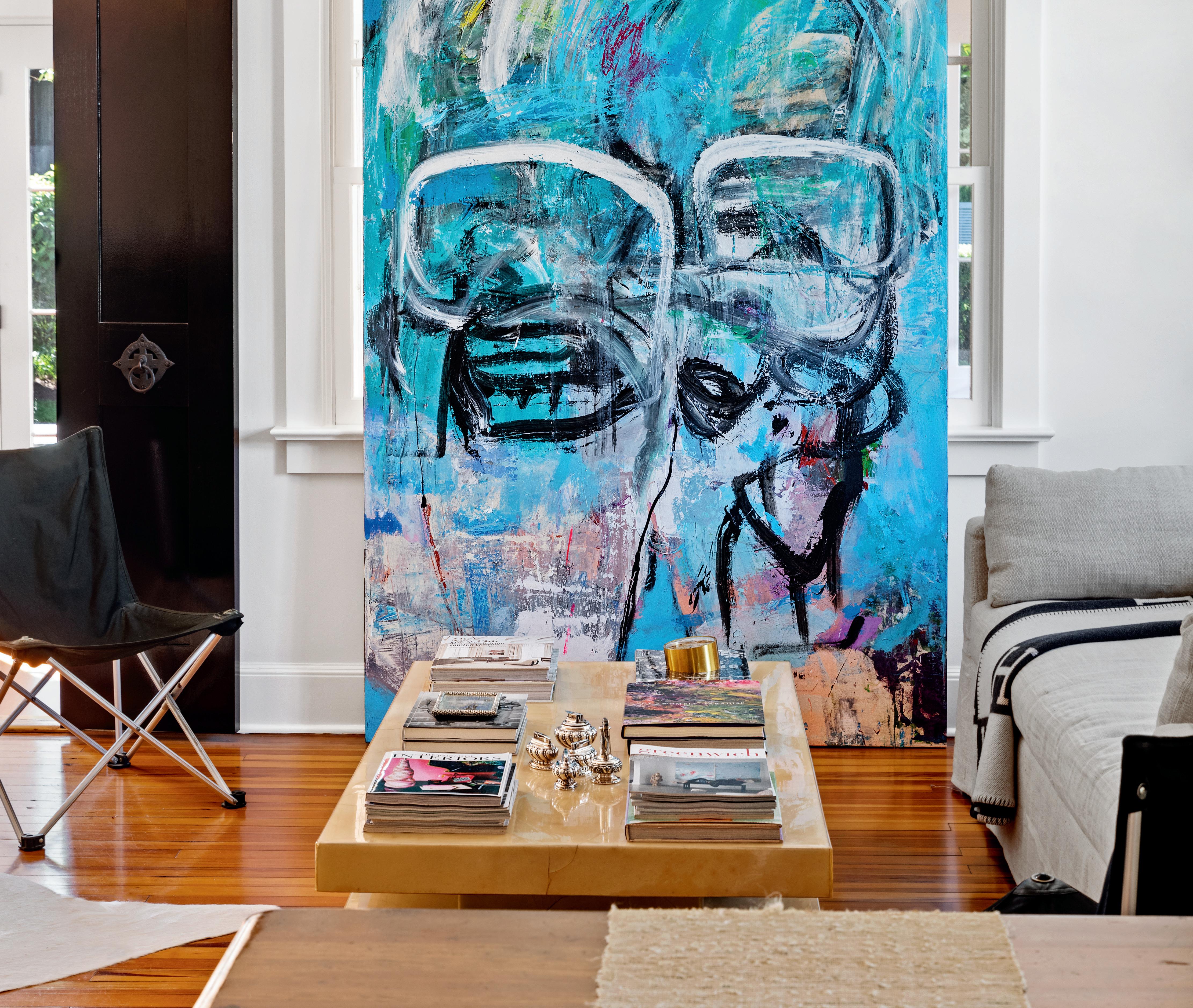
Cuisine
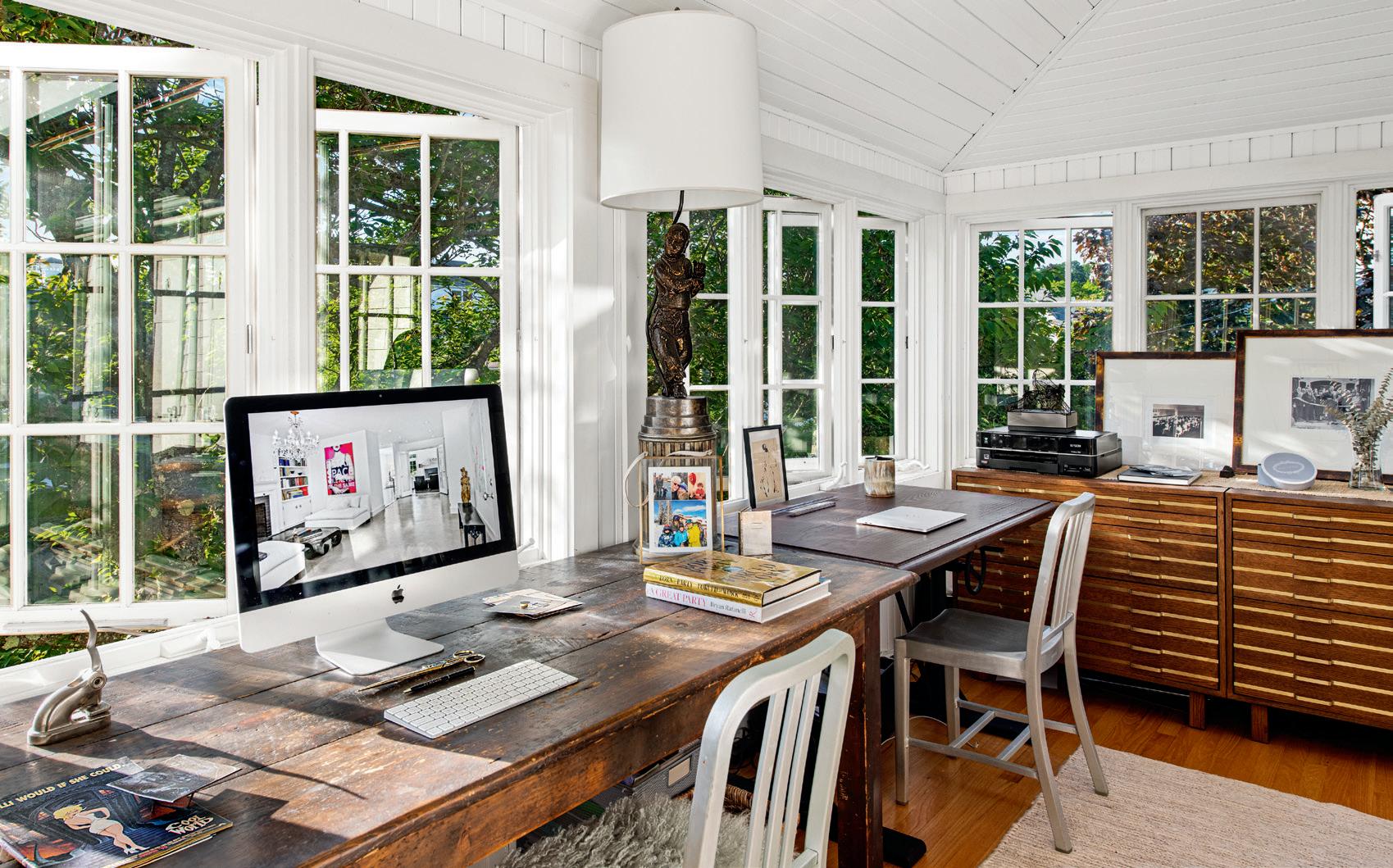
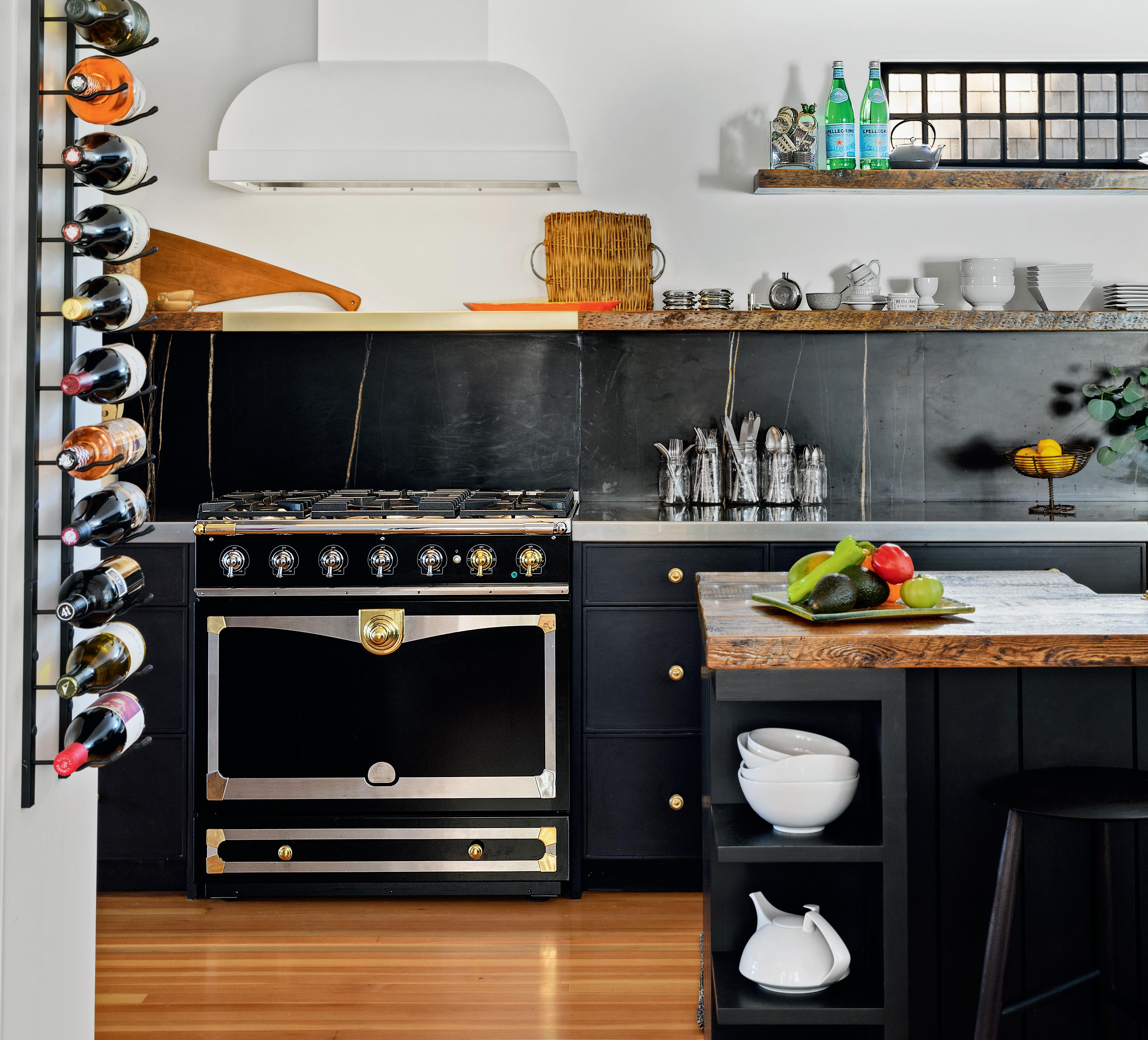
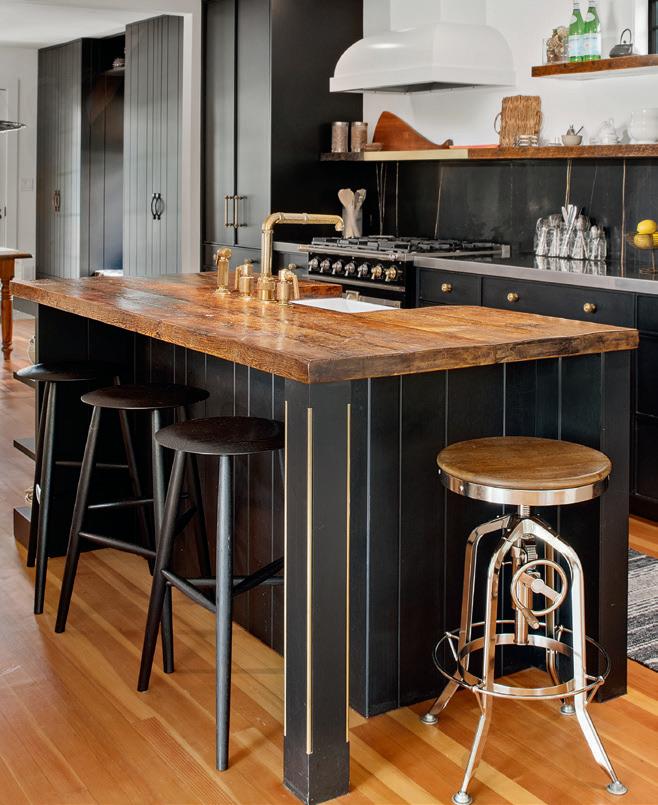 Scene (above and left)
Ebonized white oak stools from Sawkille Co. offer seating at the kitchen island. The range is La Cornue.
Work From Home (right) In the upstairs office, an oak-andbrass file cabinet is from CB2, and the chairs are from Design Within Reach. Color Block (opposite page) Johnson’s Untitled picks up the black of the canvas butterfly chairs in the living room, while the resincovered goatskin coffee table adds a textural touch. See Resources.
Scene (above and left)
Ebonized white oak stools from Sawkille Co. offer seating at the kitchen island. The range is La Cornue.
Work From Home (right) In the upstairs office, an oak-andbrass file cabinet is from CB2, and the chairs are from Design Within Reach. Color Block (opposite page) Johnson’s Untitled picks up the black of the canvas butterfly chairs in the living room, while the resincovered goatskin coffee table adds a textural touch. See Resources.
says. “To make it work, we turned the front porch into the studio—complete with a viewing hammock—and crafted double front half doors that remain open into the house all year long.”
When it came time for the interior decor, Jaffe had a lot to choose from. “I had David’s pieces and my pieces from two different houses. I’m a big believer in working with what you have that you love. To me it’s all in the mix. That’s where the drama and artistry come
from.” That, and a monochromatic palette. “I’ve always been drawn to an absence of color,” she says.
Nowhere is this more evident than in the living room, where a Baltic crystal chandelier seems to float above a white cowhide. “It’s a classic piece that you’d expect to find hanging over a dining table,” she says. “The fact that it drips glass in mid-air is what makes it modern and a bit louche.” A midcentury armchair is topped with a python
pillow; a hammered brass coffee table picks up the brass fretwork in a vintage stool. A resin-coated, goatskin coffee table anchors a linen-covered sofa from RH and a pair of black butterfly chairs. All is a textured neutral backdrop for Johnson’s paintings, “whose language is color,” Jaffe says.
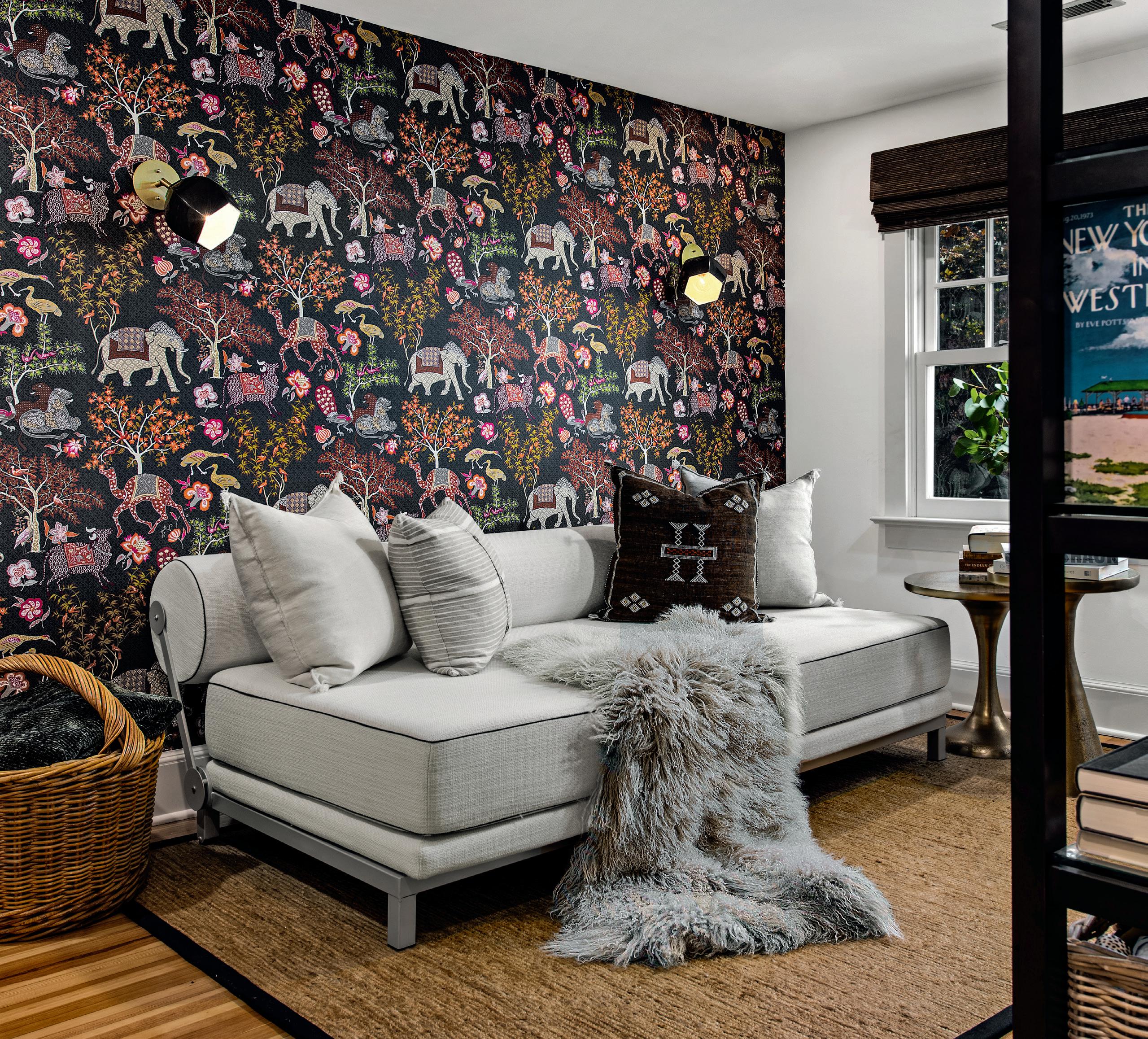
For the kitchen, the designer layered multiple coats of Farrow & Ball Pitch Black paint on the cabinets and island. Instead of a tile backsplash, she used
a slab of black marble. “The veining is very delicate but just spectacularly beautiful,” Jaffe notes.
Outside, Jaffe had the shingles stained with Benjamin Moore’s Swiss Coffee, and the shutters and trim painted in a satin gloss of the same color. “By the time we were finished, the house felt like it could be on Martha’s Vineyard or one of those lovely streets in Nantucket Town,” she says. “It’s just an idyllic spot.” ✹
Sweet Dreams (top) The bed in the primary bedroom is from RH. Window treatments are from the Shade Store.
Powder Perfect (left) The powder room mirror is from Design Within Reach, the sink is from Eden Bath, and the faucet is from Waterworks.
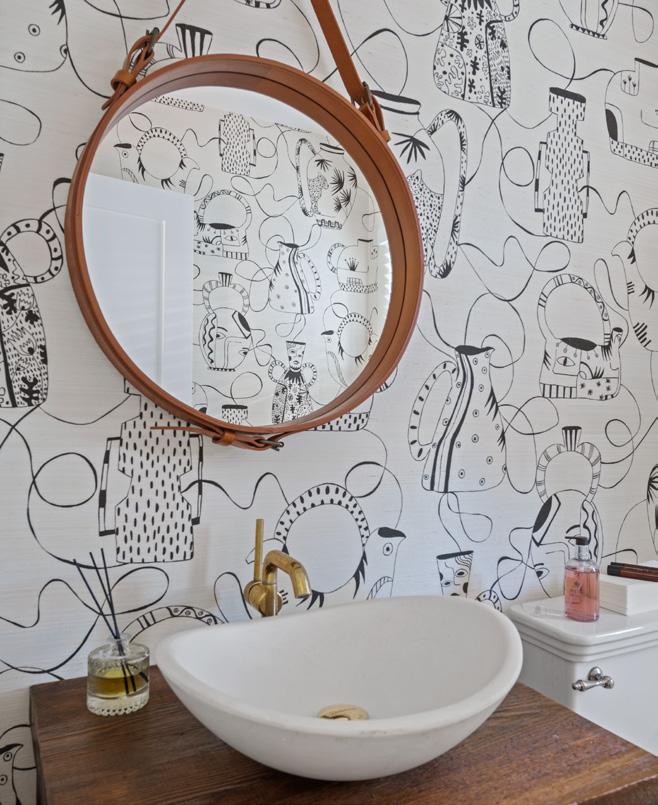
Cozy Quarters In a child’s bedroom (right), a CB2 daybed is layered with Coterie Brooklyn pillows; the stool is from Serena & Lily. In a guest room/den (opposite page), Pierre Frey wallpaper creates a colorful backdrop. The sconces are from Hwang Bishop, and the throw is through Darien Upholstery. See Resources.
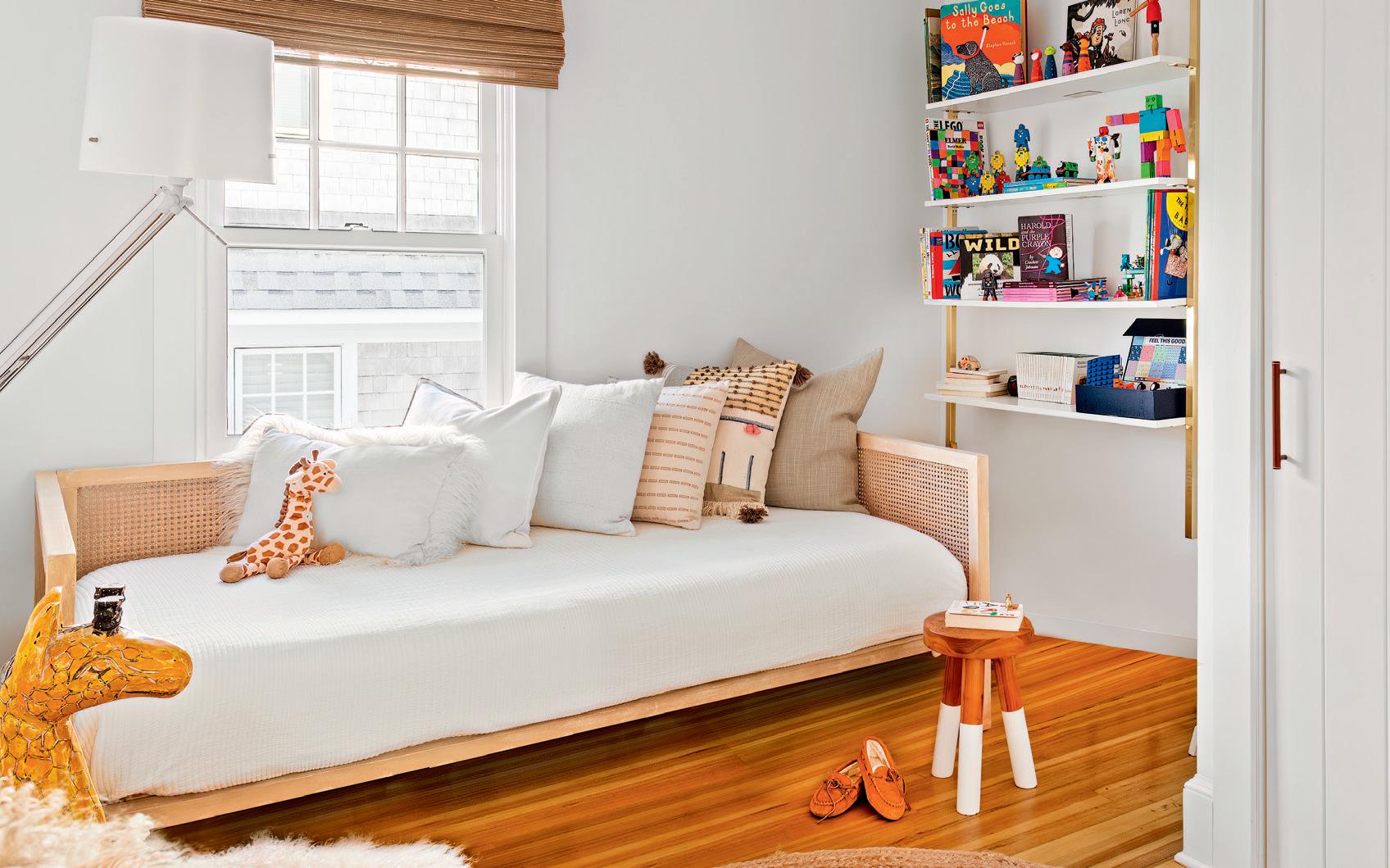
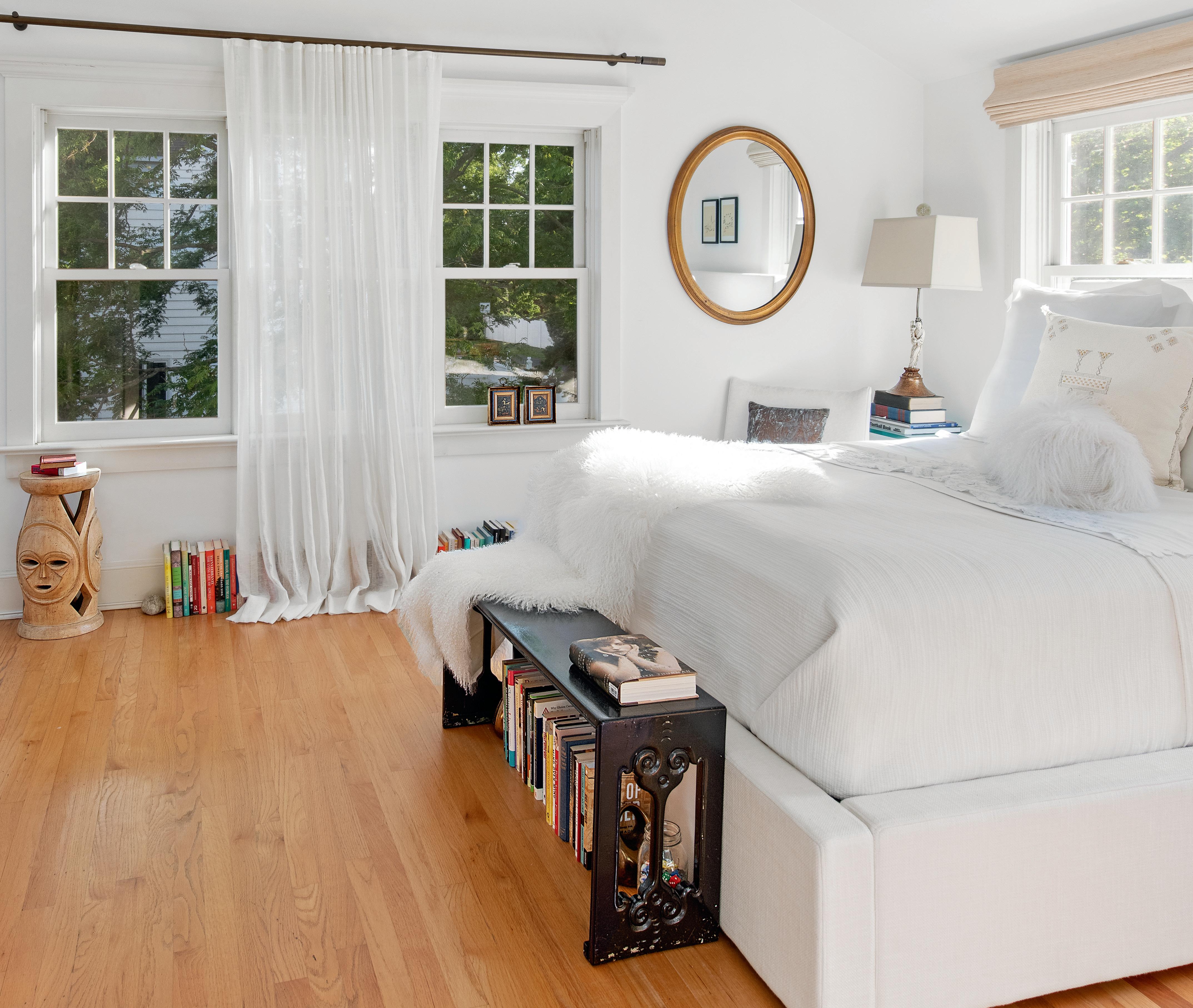 BY ANN KAISER | PHOTOGRAPHS BY ELLEN MCDERMOTT
BY ANN KAISER | PHOTOGRAPHS BY ELLEN MCDERMOTT


A farmhouse fixer-upper gets fixed and flipped in six short months
Street View
(opposite page) The home now has major curb appeal with Pottery Barn sconces flanking a new front door, painted in Farrow & Ball’s Bancha. See Resources.
Curated Spaces
(this page) The designers used a high-low mix for the interiors, including a plush Abisko sofa from Article, an antique side table, and accessories lent from their own collections. See Resources.
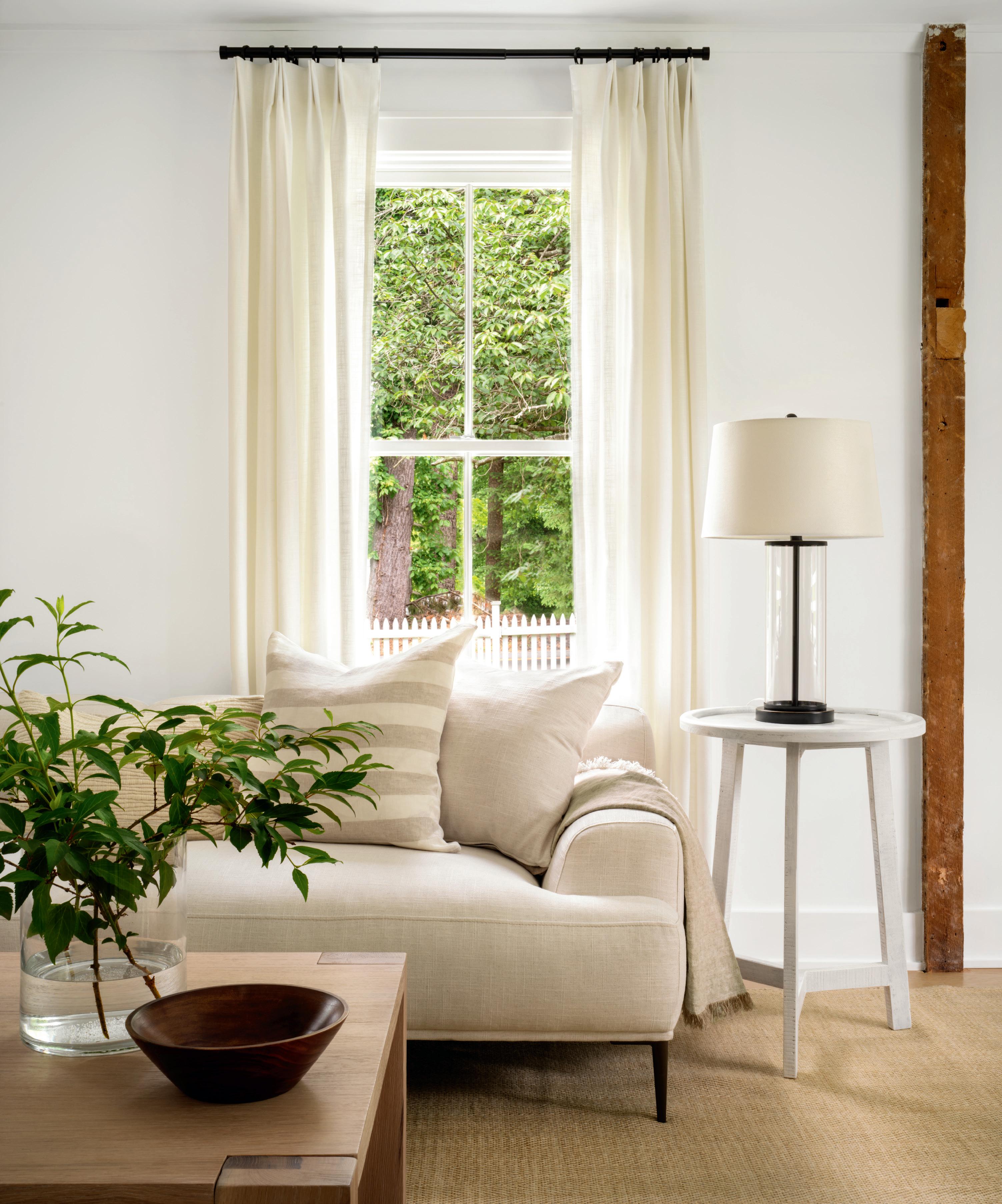
lder homes have an undeniable charm, but renovating them often brings unexpected challenges. Maintaining the historic character while creating spaces for a modern homeowner can be difficult—even more so when you don’t know exactly who that homeowner will be. Such was the case for designers Amy Leonard and Ingrid Leess of Leonard + Leess Design, who did a top-to-bottom renovation of this 1896 farmhouse in Westport. Their client, a real estate investor with a fondness for older
homes, bought it with the intention to save it, renovate it and get it back on the market in just six months—a short timeline for such a big undertaking.
The house had seen better days in its 125 years, but “we have a real appreciation for charming, quirky, older homes, and this was definitely in that category,” says Leonard. They started by stripping it down to the studs to get everything structurally sound, then building it back up in a way that embraces both the old and the new. Patched-up floors, weathered windows and mismatched
doors were all replaced, in a style that felt in keeping with the home’s original character. A low railing on the staircase was raised to bring it up to code, but they saved the beautiful newel post and the original fireplace. And “any beams we could expose, we did,” says Leonard.
They imagined a young family living there as they reworked the spaces, but kept things adaptable to appeal to a variety of potential buyers. A bedroom could become an office; the sunroom could become a playroom or reading room.
Often the house—and the timeline—dictated decisions. “There was a lot of design on the fly,” says Leess. “We were on a tight schedule and had to make the right choice, fast.” Smaller rooms are a cozy holdover from another era, but they

can also feel dark and closed off by modern standards. The designers initially planned to open up the TV room and adjacent sunroom completely, but discovered that the new layout would require extensive structural work. “The house kind of told us, nope,” says Leess. Instead, they widened the entryways between the rooms on the first floor to bring in more light and capitalize on a view to the backyard. Says Leess: “It worked out even better.”
As in many older homes, closet space was lacking, so they found
places to create more storage, including adding a large closet to the sunroom in the rear of the house, which now flows into a mudroom/laundry space. The kitchen was opened up significantly and reconfigured to fit more counter space and a new kitchen island where one can imagine a happy homeowner sitting down to a casual family meal.
Upstairs, the layout of the primary bedroom was configured to create the kind of walk-in closet and luxurious bathroom that make today’s home buyers swoon. The cramped upstairs
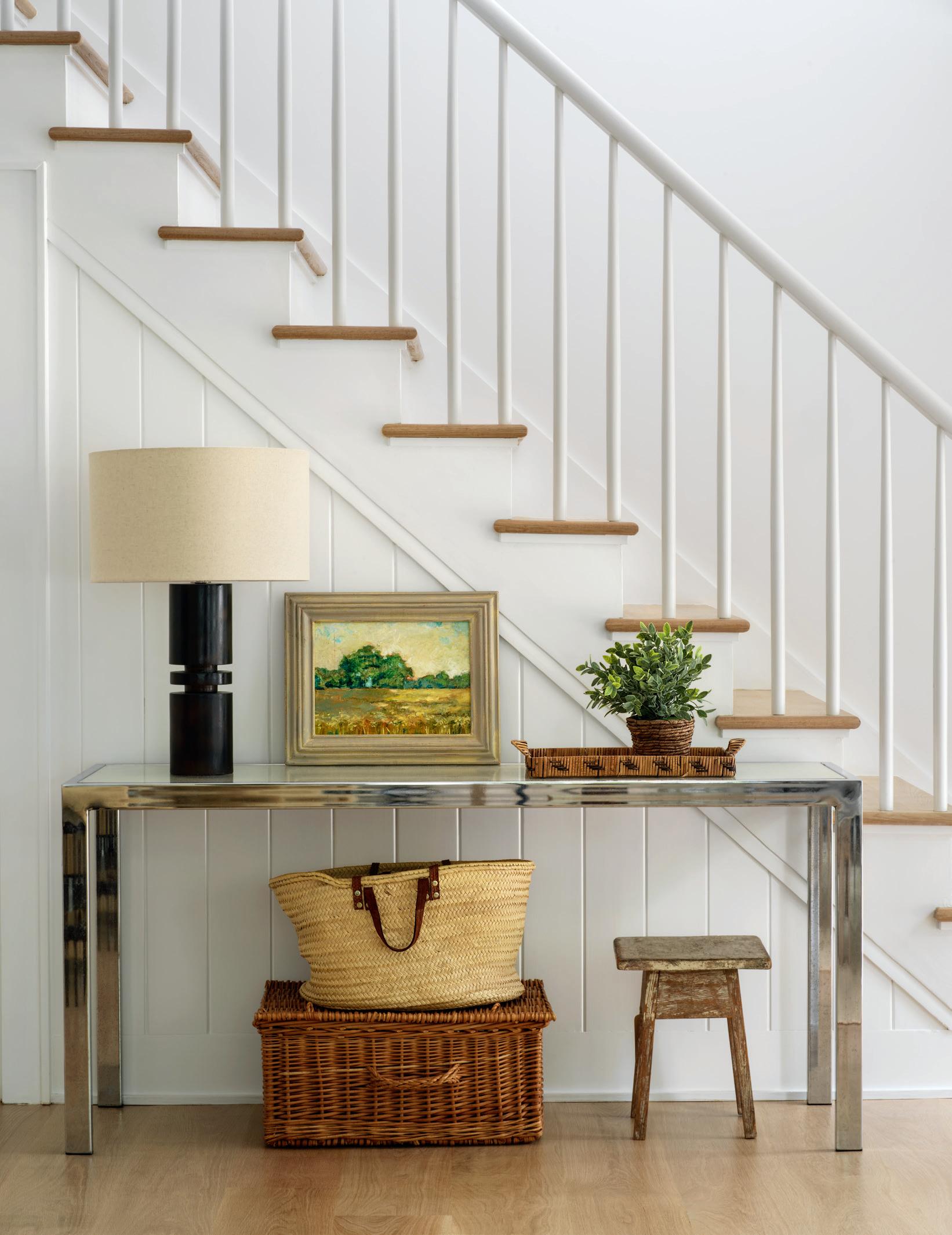
landing got more breathing room by ripping out the attic stairs and then installing a fold-down staircase instead.
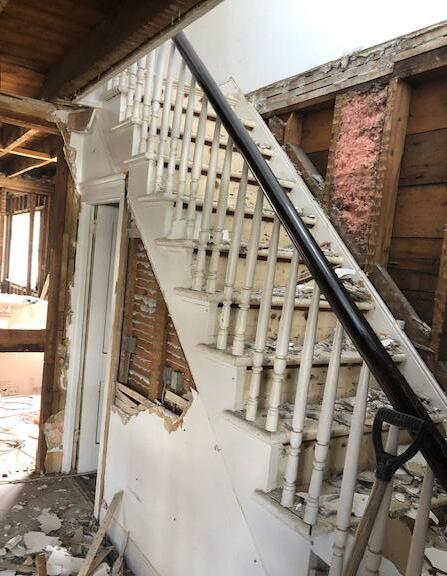
All-white interiors gave prospective buyers a blank canvas to customize— but it’s also a bit of a Leonard + Leess trademark. “We love a white background,” says Leess. A few walls of vertical paneling add texture to the monochromatic space, as does the furniture. Though the decor was temporary for staging purposes, the designers took great care in pulling together a lived-in look that’s warm
and inviting. They sourced pieces from everywhere—antiques shops, modern retail stores, and even their own homes—to give the rooms some depth, color and a personal touch. Though the project posed many challenges for the designers, perhaps the biggest one of all was saying goodbye to a home they’d grown to love. Happily, prospective buyers felt the same: The house sold just days after it was put on the market. After its modern makeover, this old charmer is ready to be a part of a new family history. ✹
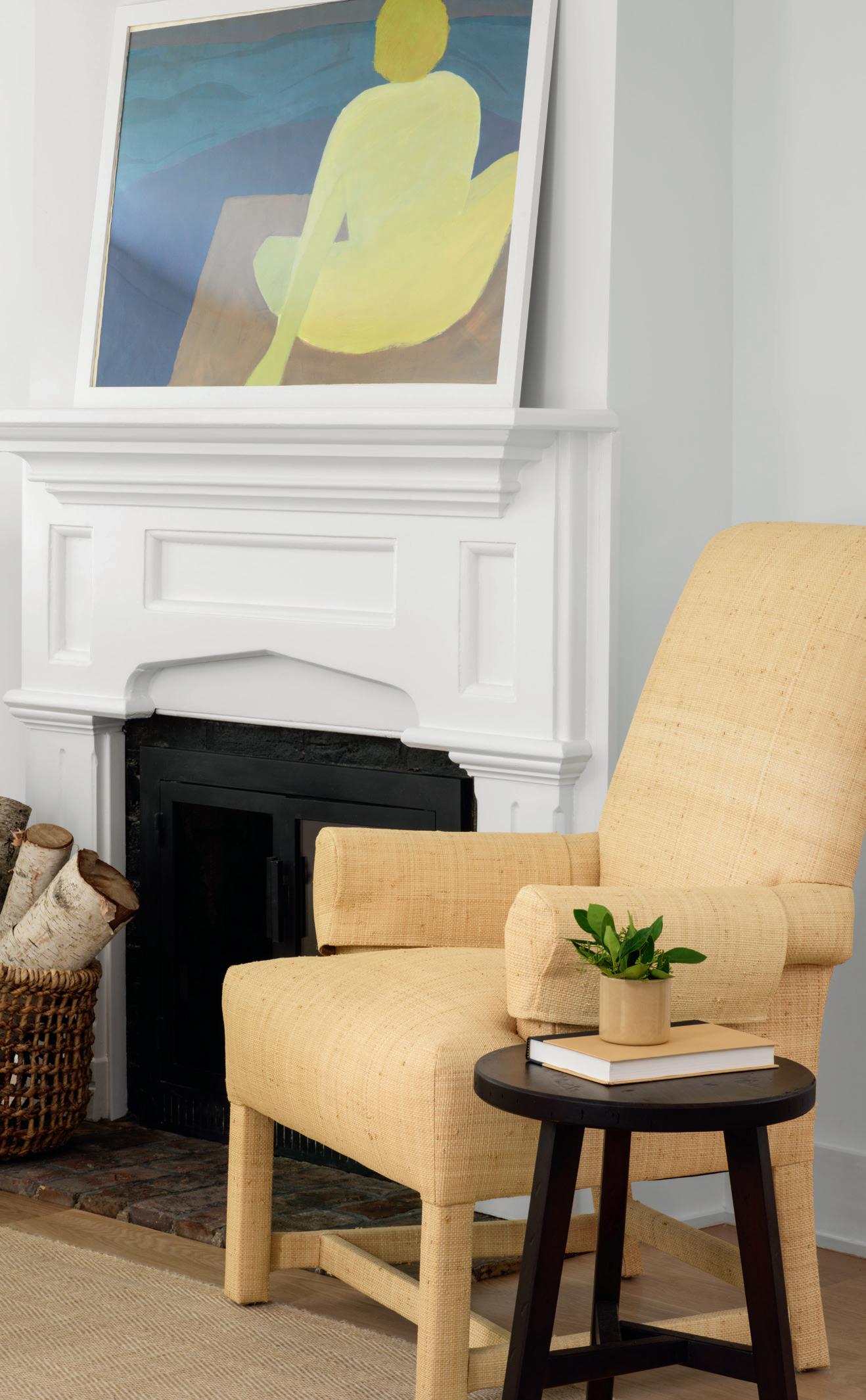
Island Life
(above) In the kitchen, the counter stools are from Crate & Barrel, and the smooth glass pendant lights from Four Hands. See Resources.
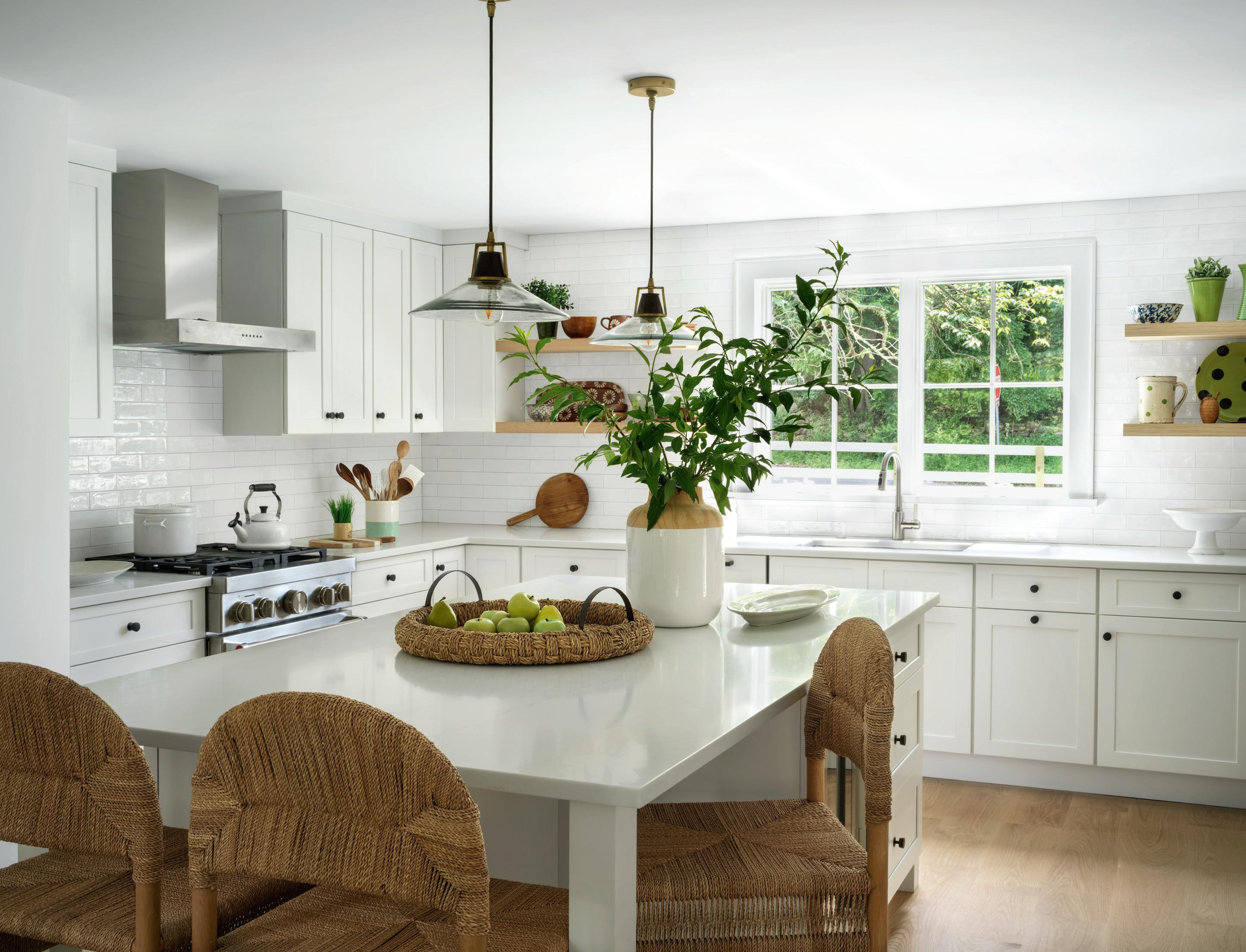
Dream Team
(from far left) Designers Ingrid Leess and Amy Leonard. The black shelf is a vintage piece from the client. Stacking the washer and dryer saved space in the laundry area. See Resources.
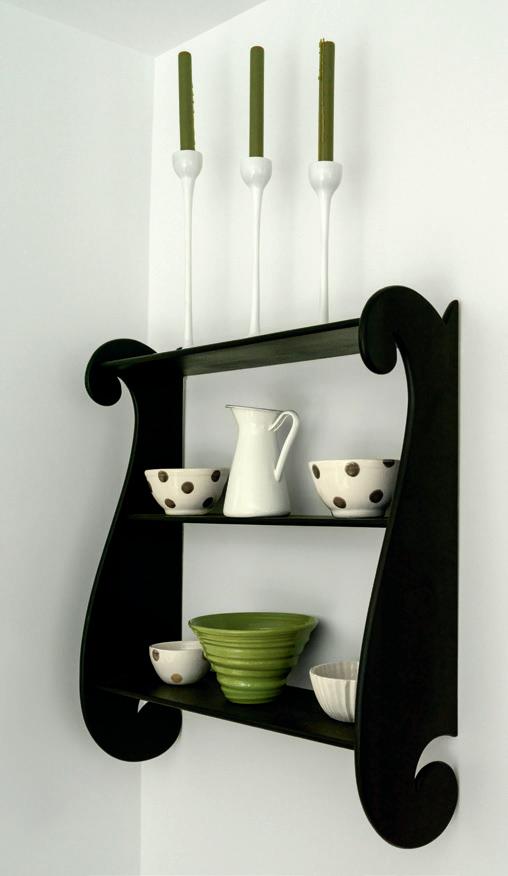
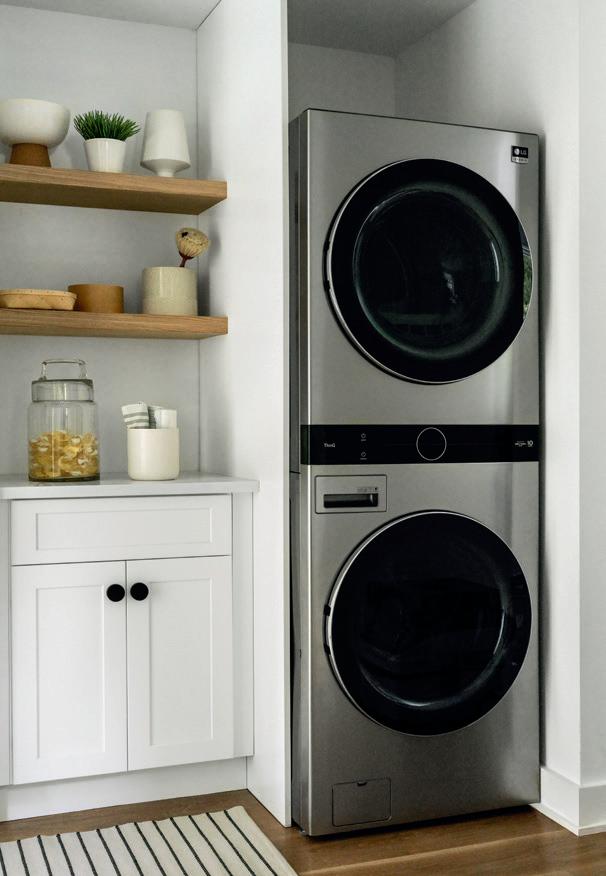
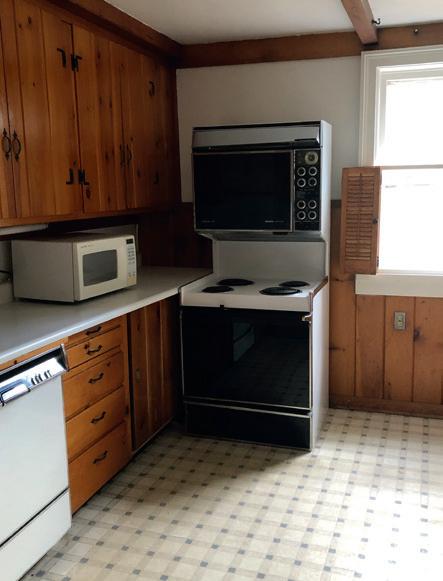
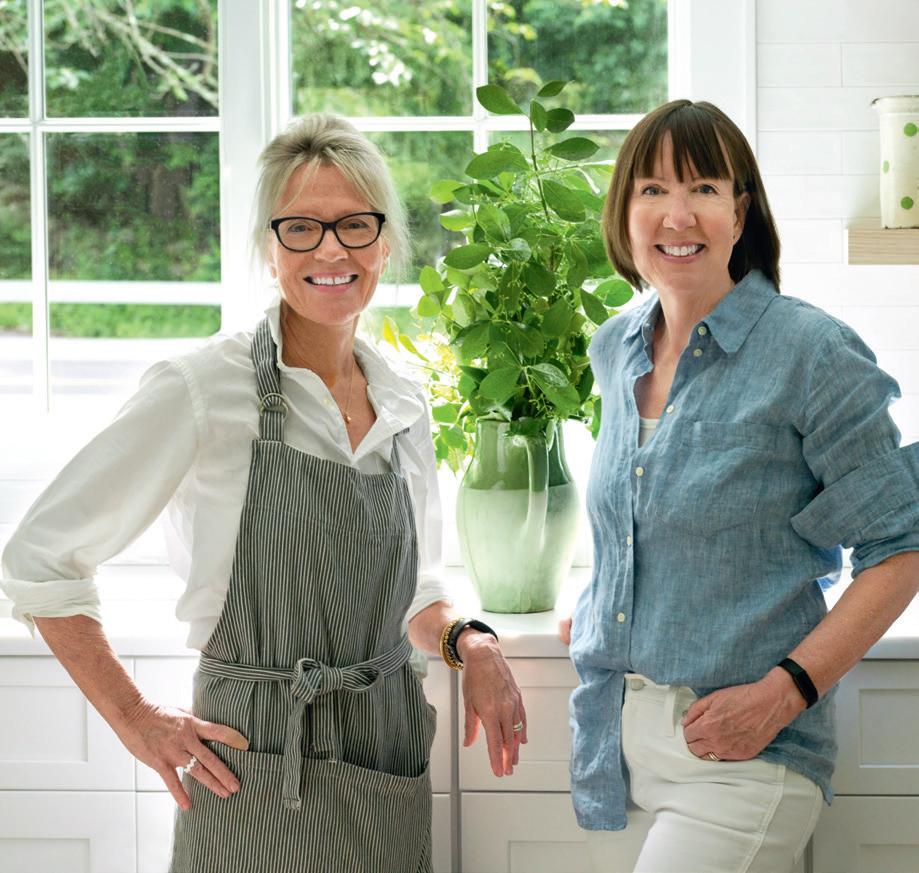
Sunny Side
(opposite page) A woven Crate & Barrel pendant light fixture illuminates the dining space. The dining table, borrowed from Leess, is a picnic-table base topped with whitepainted planks. Vintage dining chairs got a modern makeover with some white paint and new seat covers in Schumacher’s Marli indoor/outdoor hemp fabric. See Resources.
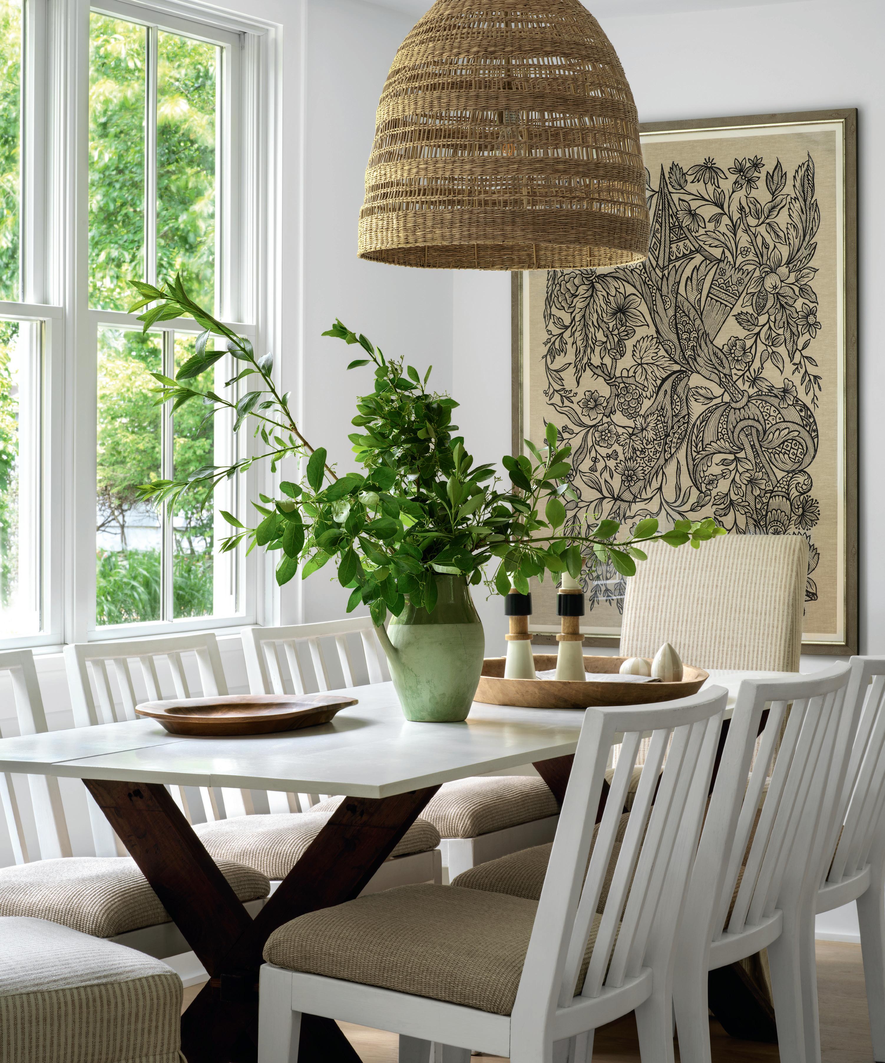
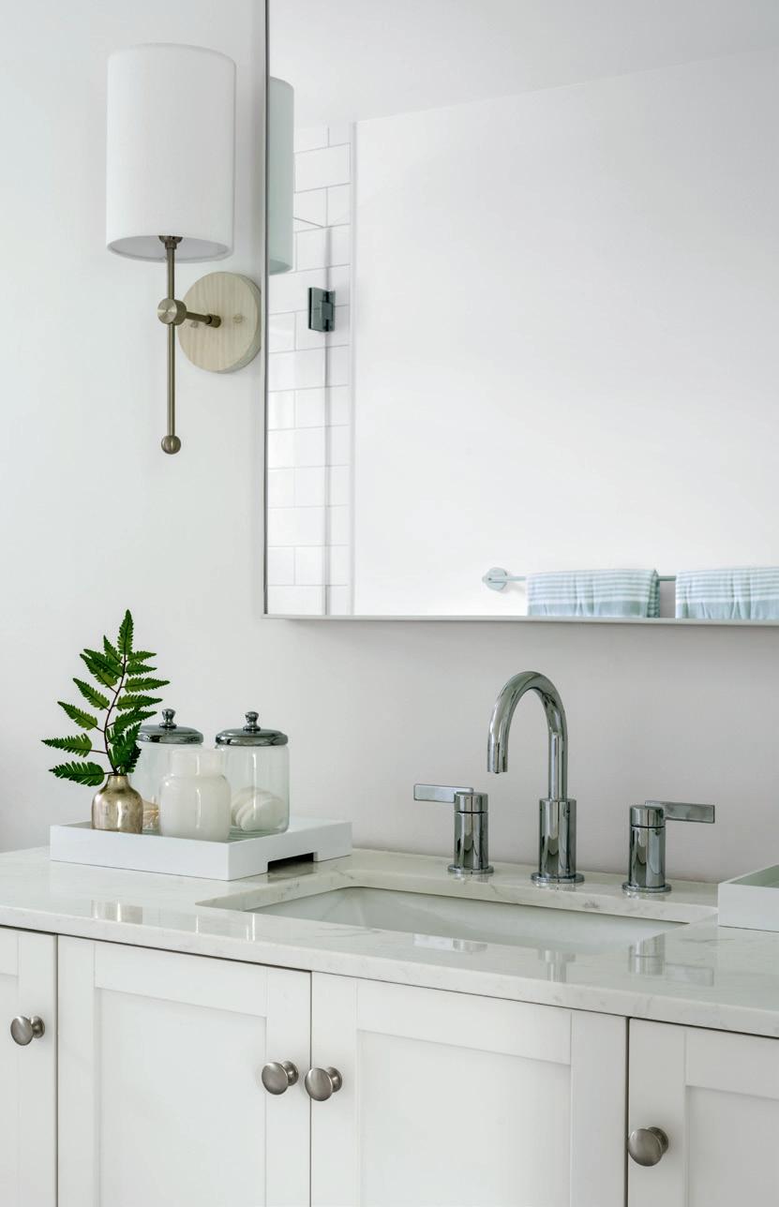
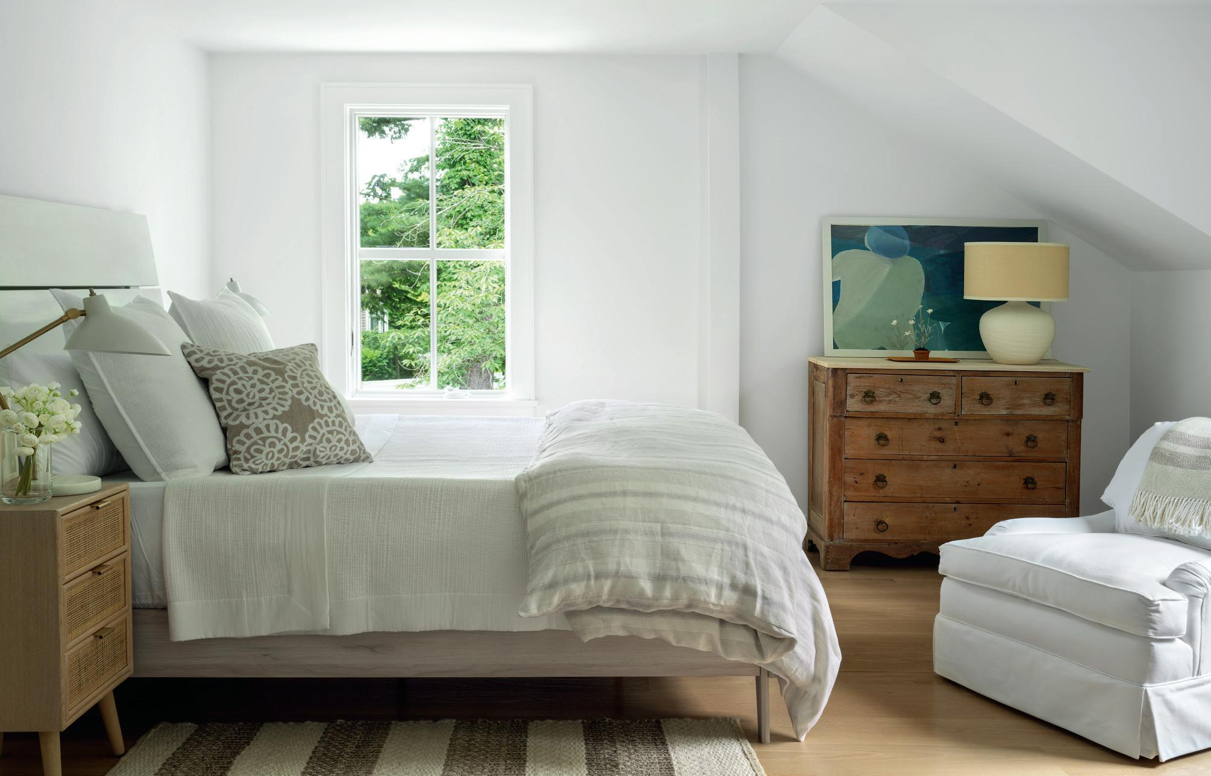
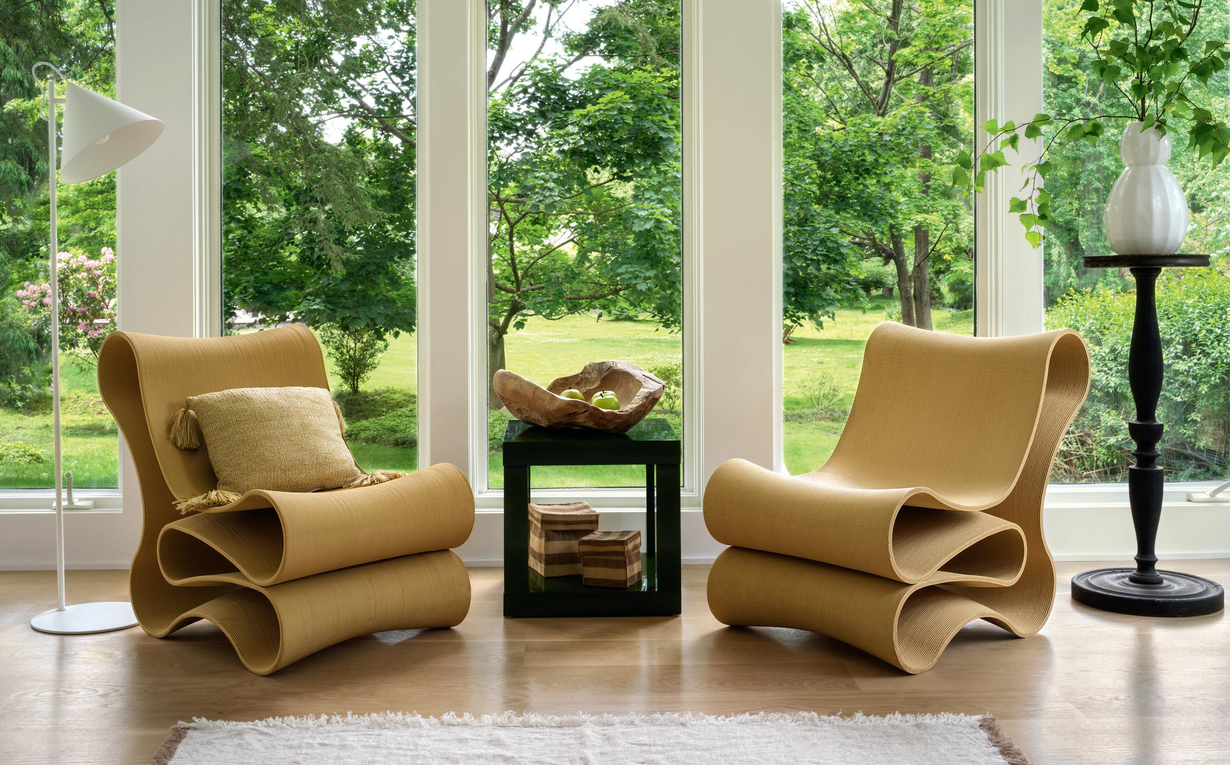
Desk Space (this page) A wishbone chair and vintage desk from Fairfield County Antique + Design fill a corner of the sunroom. See Resources
Freshening Up (opposite page, clockwise from top left) In the primary bathroom, sconces from Worley’s Lighting hang over a Pottery Barn vanity. The bedroom’s vintage dresser is from the Antique and Artisan Gallery. In the sunroom, the ribbon chairs are from Reform Design Lab. See Resources.
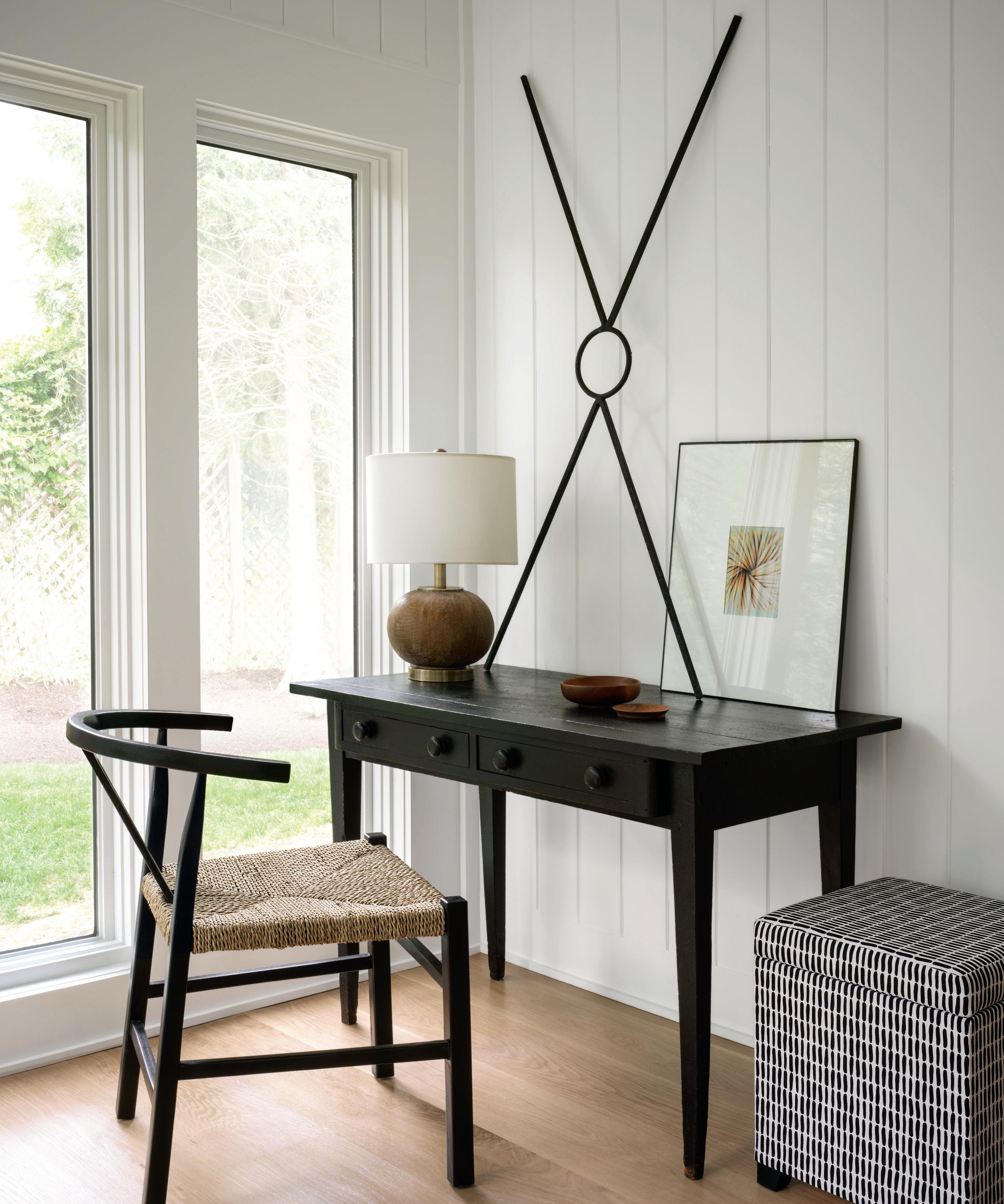

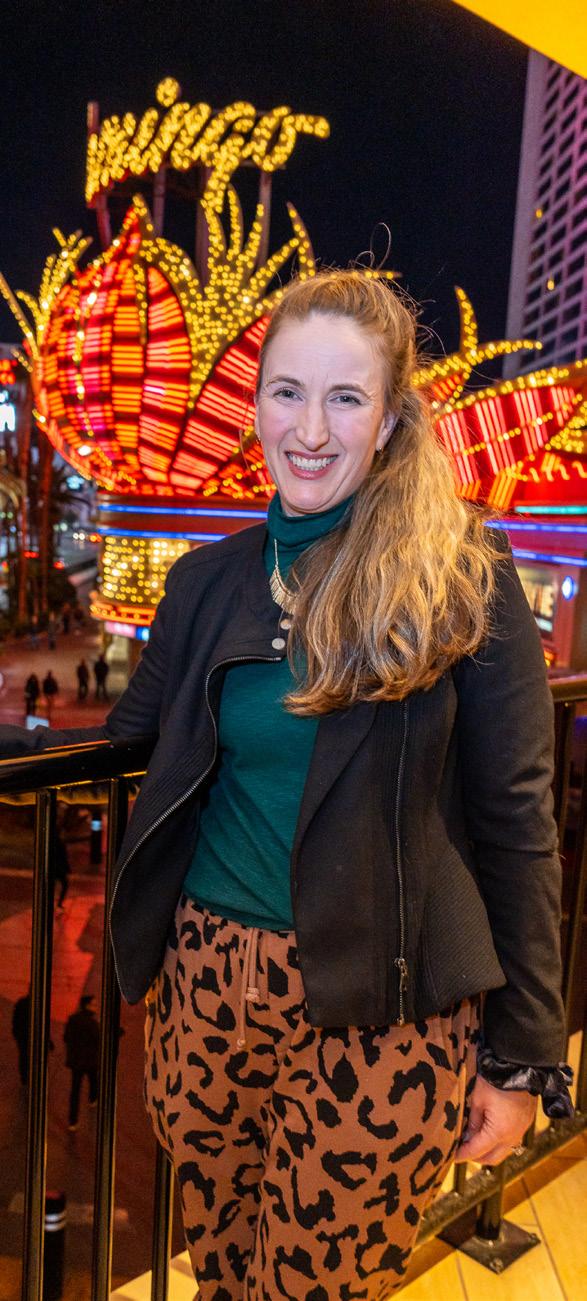


JennAir Luxury Appliances hosted design professionals at a dinner the night before the C&G Insider Tour at KBIS.

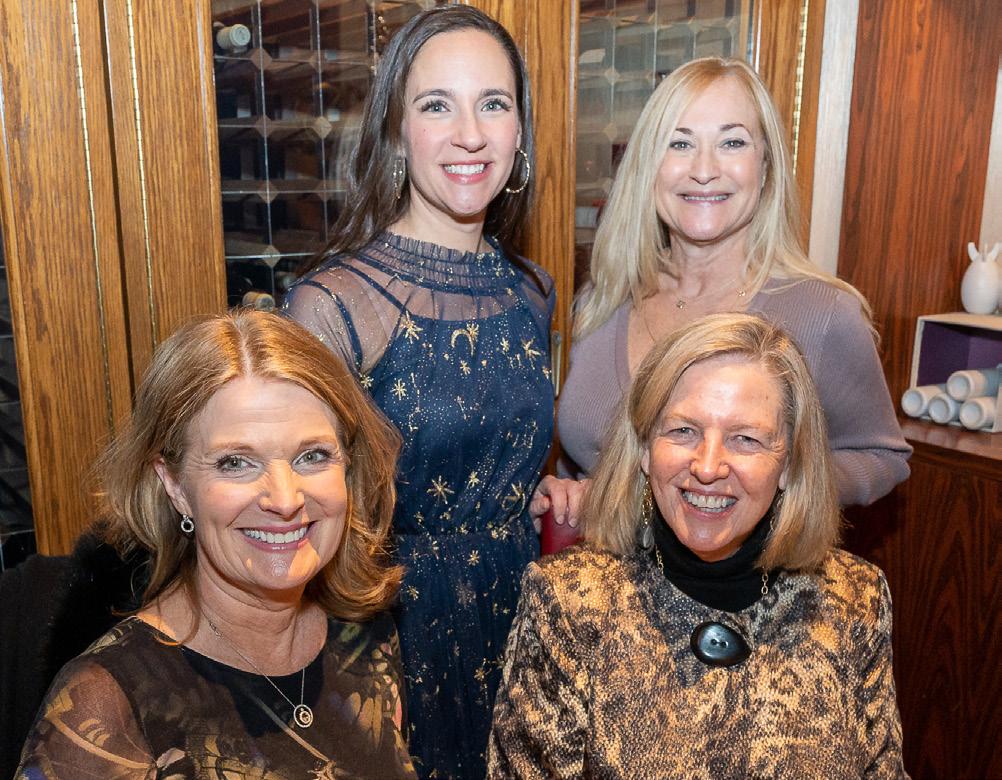
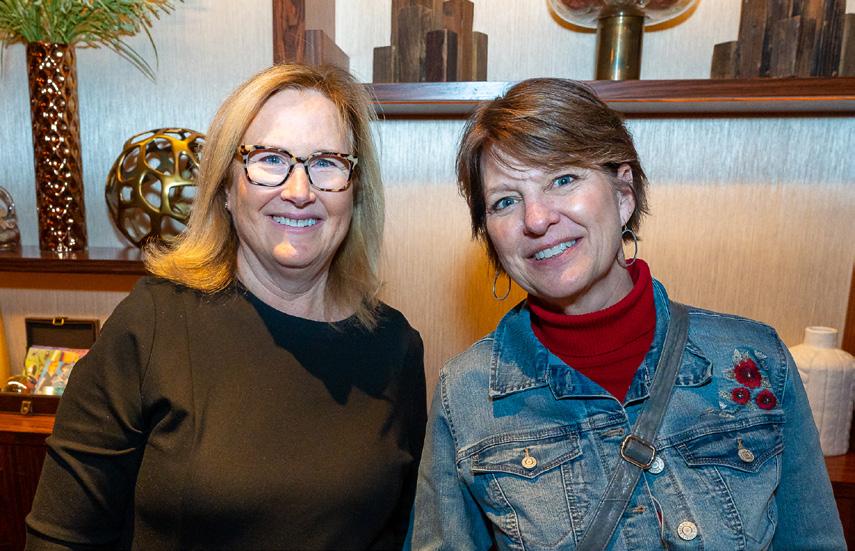
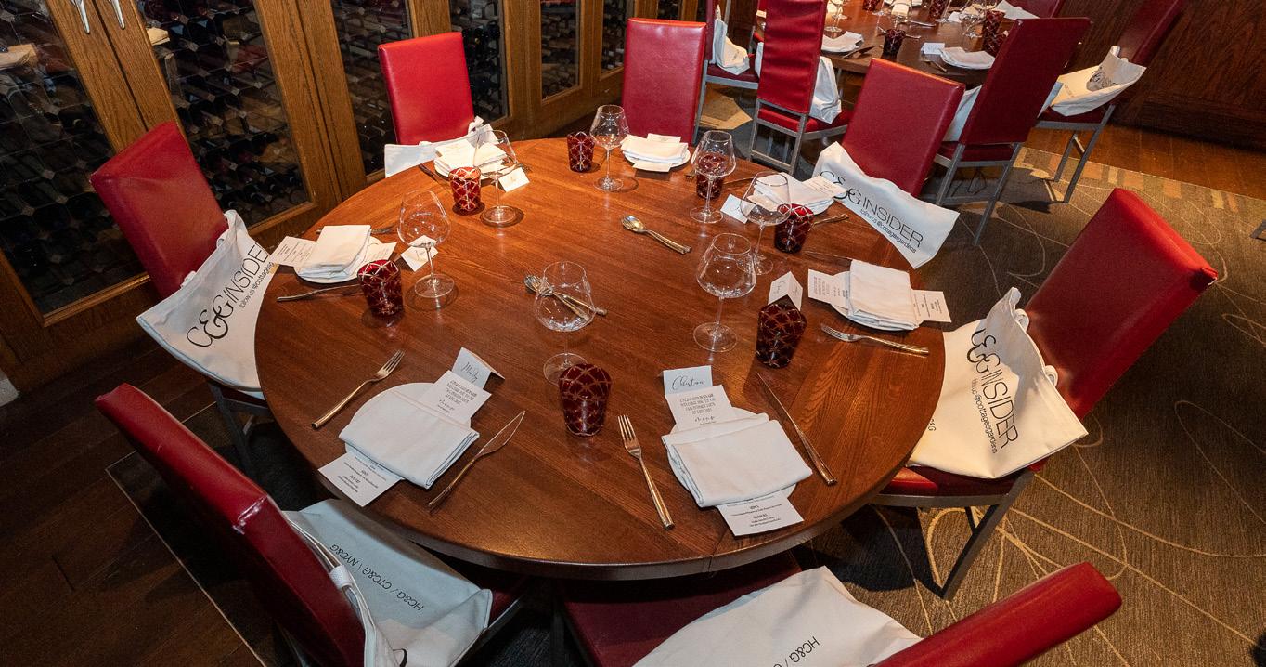
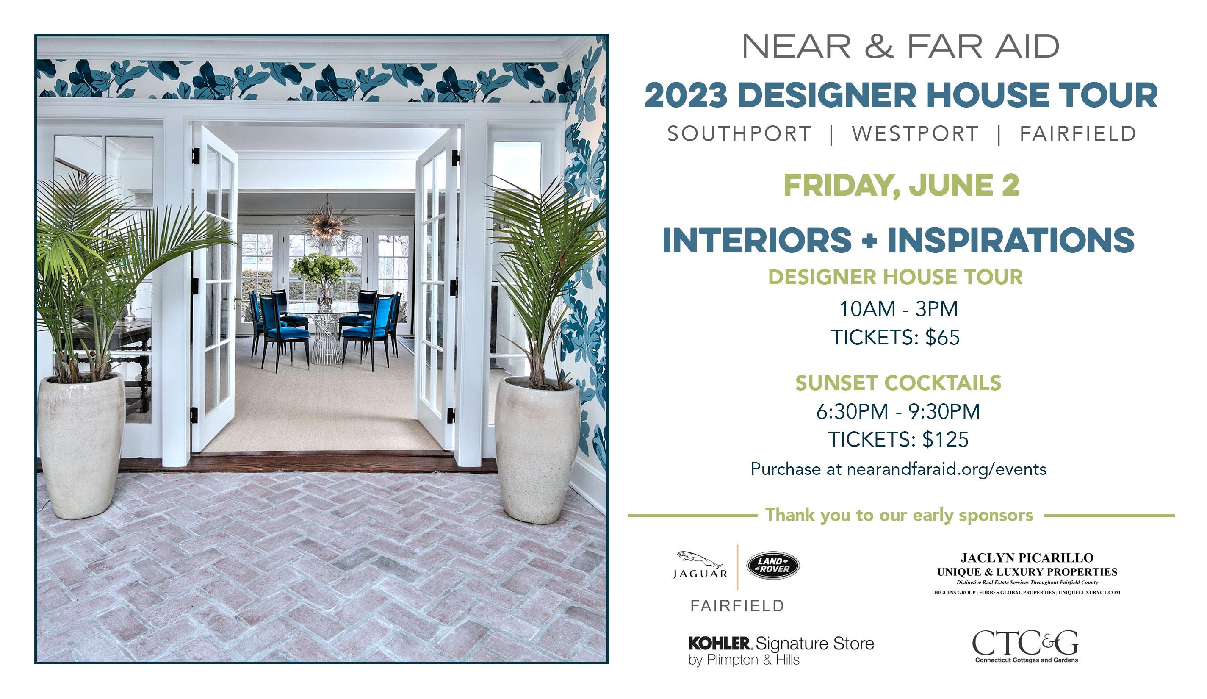
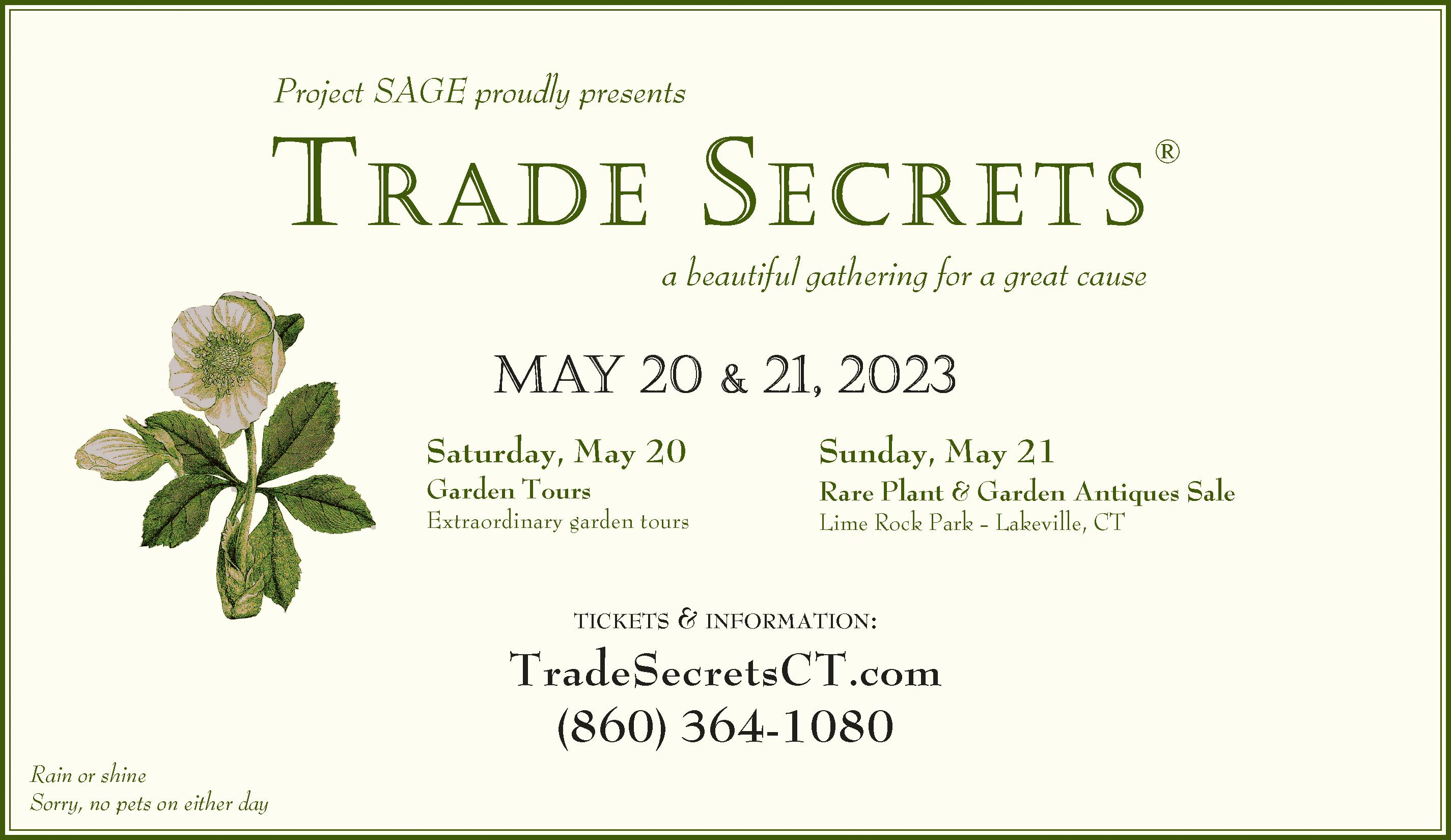
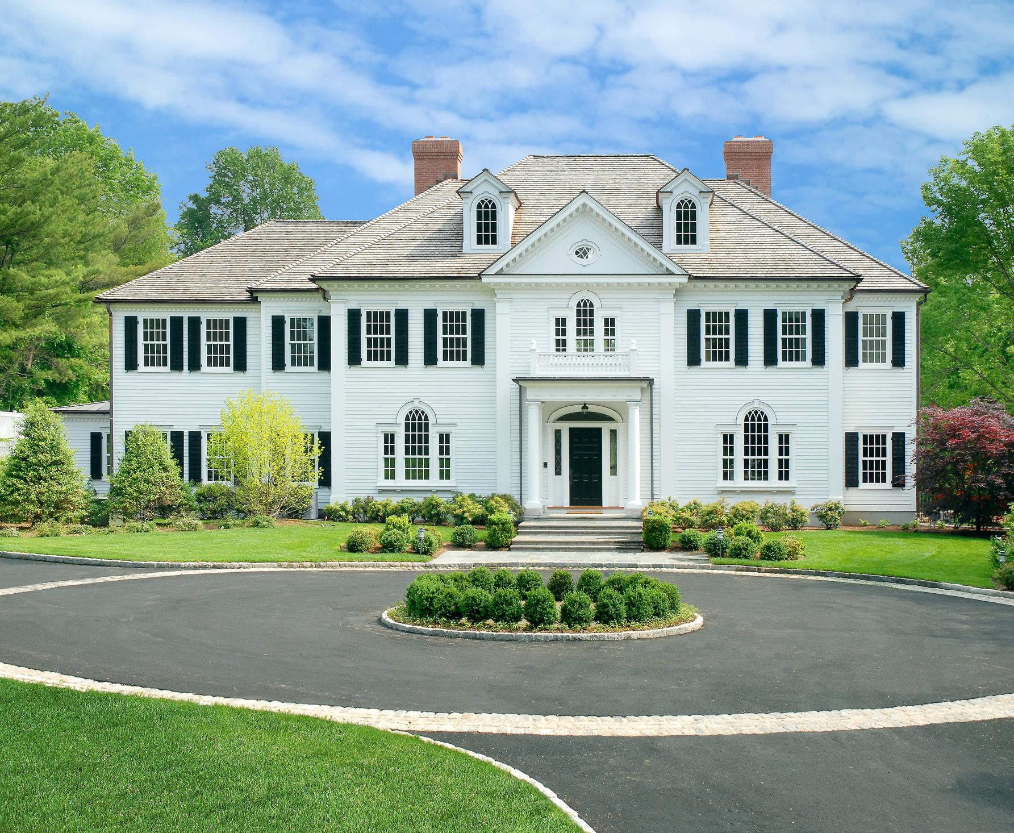

A gated oasis for everyday living. Unsurpassed quality is apparent throughout this 13, 500 sq ft country home which offers both formal and casual light-filled spaces with high-ceilings and great detail. A beautiful kitchen which extends into the open family room and views of the south facing gardens and lawn. Guest cottage with private driveway. Five car garaging. Pool/Spa. $10 , 485,000.
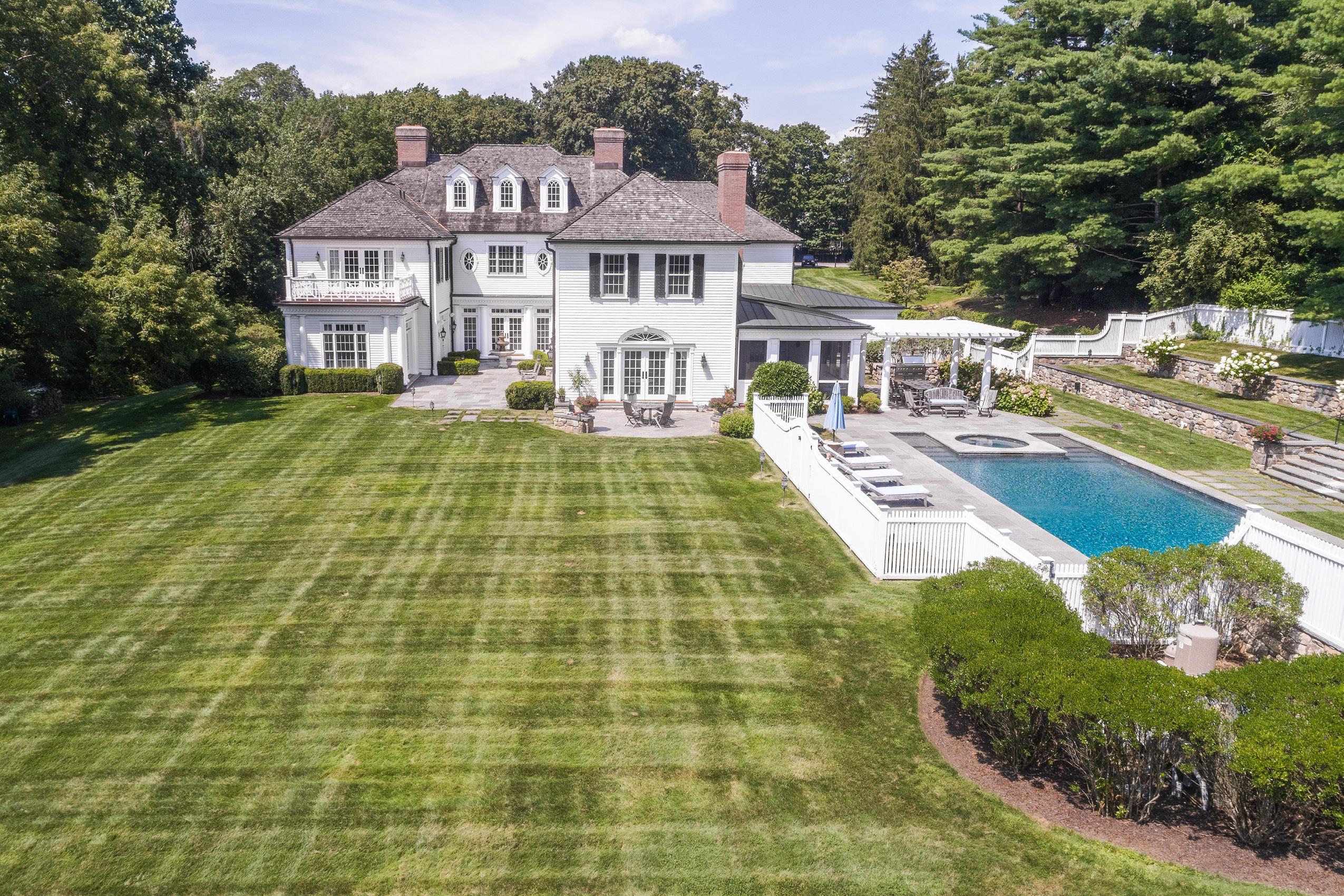
With its celestial dome shape, the dreamy Mirasol® umbrella provides a restful respite from the sun. This elegantly lined parasol, finished with a playful bullion fringe, points fashion forward. Crafted in CA. 800.919.9464 santabarbaradesigns.com @sbumbrella
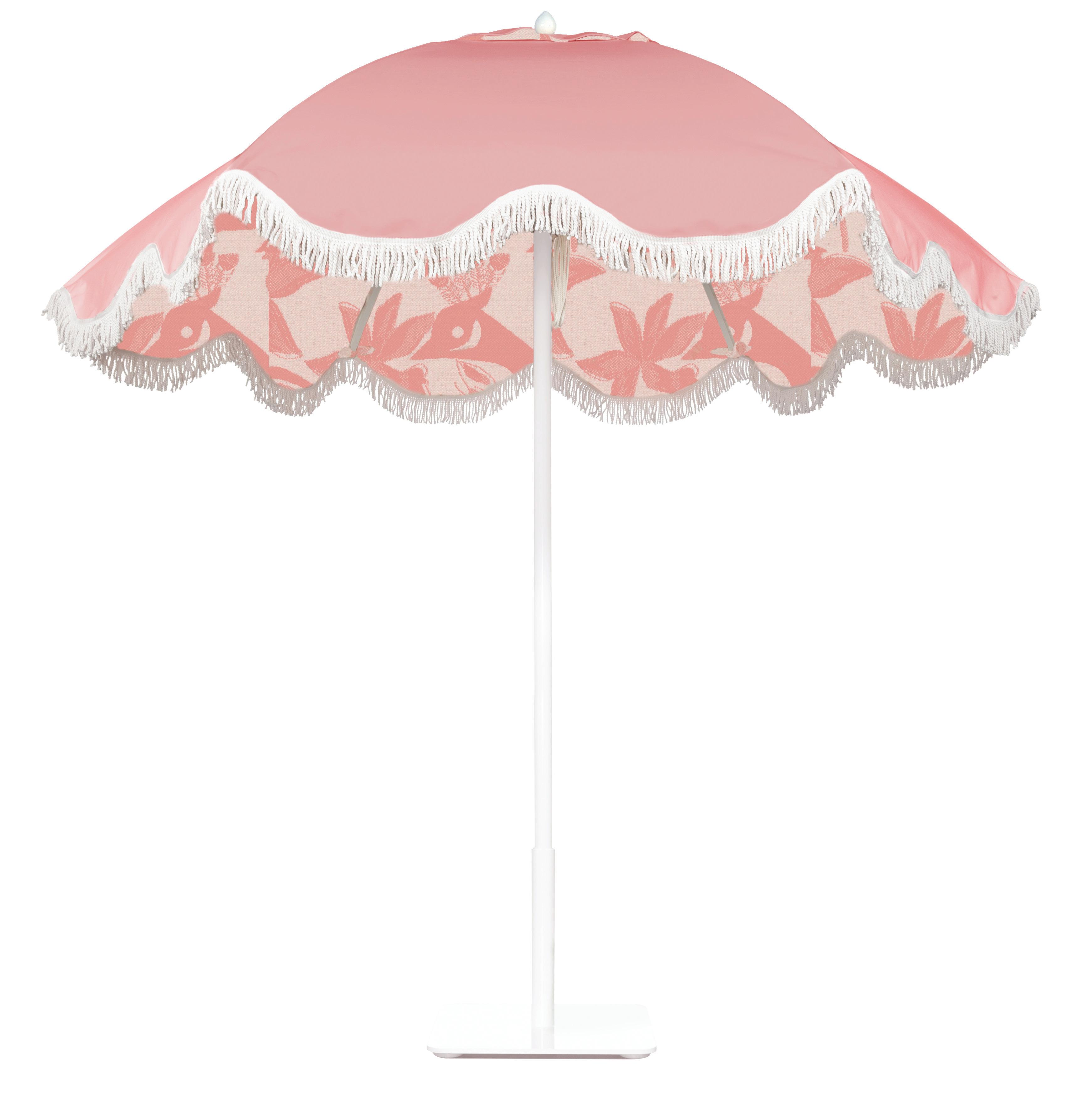
CHURCH SERVICE
Pages 50–55: Interior design, Ainsley Hayes, Ainsley Design, ainsleydesign.com. Architectural roof design, Jim DeStefano, DeStefano & Chamberlain, Inc., dcstructural.com. Contractor, Renaissance Partners, LLC., builditright.biz. Living room: Chairs, Design Within Reach. Sofa upholstery, Classic Upholstery. Sofa fabric, Christopher Farr Cloth. Artwork, Christian PeltenburgBrechneff. Lighting, Vaughan. Rug, Elizabeth Eakins. Vintage bar, The Antique and Artisan Gallery. Bar accessories, Found & Design. Coffee table, Serena & Lily. Wood stove, Jotul. Light fixture over wall sign, Barn Light Electric Company. Kitchen: Cabinetry paint, Farrow & Ball. Dining chairs, Design Within Reach. Stove, La Cornue through Albano Appliance. Refrigerator, Sub-Zero. Faucet, Waterstone through Bender Plumbing. Wall sconces, The Urban Electric Company. Den: Sofa fabric, Elizabeth Eakins. Chair, Pazmino. Artwork, Hooey Mountain. Side table, Chelsea Editions. Wall sconces, Avantgarden. Ceiling light fixture, Schoolhouse. Bathroom: Vanity, Bertch. Fixtures, RH. Tiles, Stamford Marble. Bedroom: Wallpaper, Lee Jofa. Bed, Ballard Designs. Bedlinens, Matouk through The Linen Shop. Paint, Farrow & Ball. Bed pillow fabric, Schumacher. Wall lights, Schoolhouse.
MAKING PEACE
Pages 56–63: Interior design, Joshua Smith, Joshua Smith Inc., joshuasmithinc.com. Living room: Mirror, Galerie Half. Rug, Stark. Coffee table, 1stDibs. Throw pillow fabrics, Ralph Lauren, Holland & Sherry, Romo and Schumacher by Mark David Interiors. Chair, Cisco Home. Chair pillow, Holland & Sherry. Artwork, Cecil Touchon through Sears Peyton Gallery. All-season room: Furniture, RH. Vintage chaise fabric, Schumacher. Blanket, Ballard Designs. Striped throw, Serena & Lily. Coffee table, Wisteria. Lantern, Visual Comfort & Co. Pillow fabrics, Romo, RH, Ballard Designs. Pool area: Chaise lounges, Williams Sonoma Home. Planters, Frontgate. Dining room: Table, Galerie Half. Chairs, Lucca Antiques. Art, Brimfield Flea Market. Ironstone collection, Round Top Antiques Fair. Pendant light, Olde Good Things. Entry foyer: Oval table, Galerie Half. Convex mirror, Lucca Antiques. Cube, ABC Carpet & Home. Pendant light, Visual Comfort & Co. Framed art,
Ebay. Primary bathroom: Tub, Kohler. Tub filler, Signature Hardware. Primary bedroom: Artwork, Cecil Touchon.
RUSTIC RETREAT
Pages 64–67: Interior design, Heidi Caillier, Heidi Caillier Design, heidicaillierdesign.com.
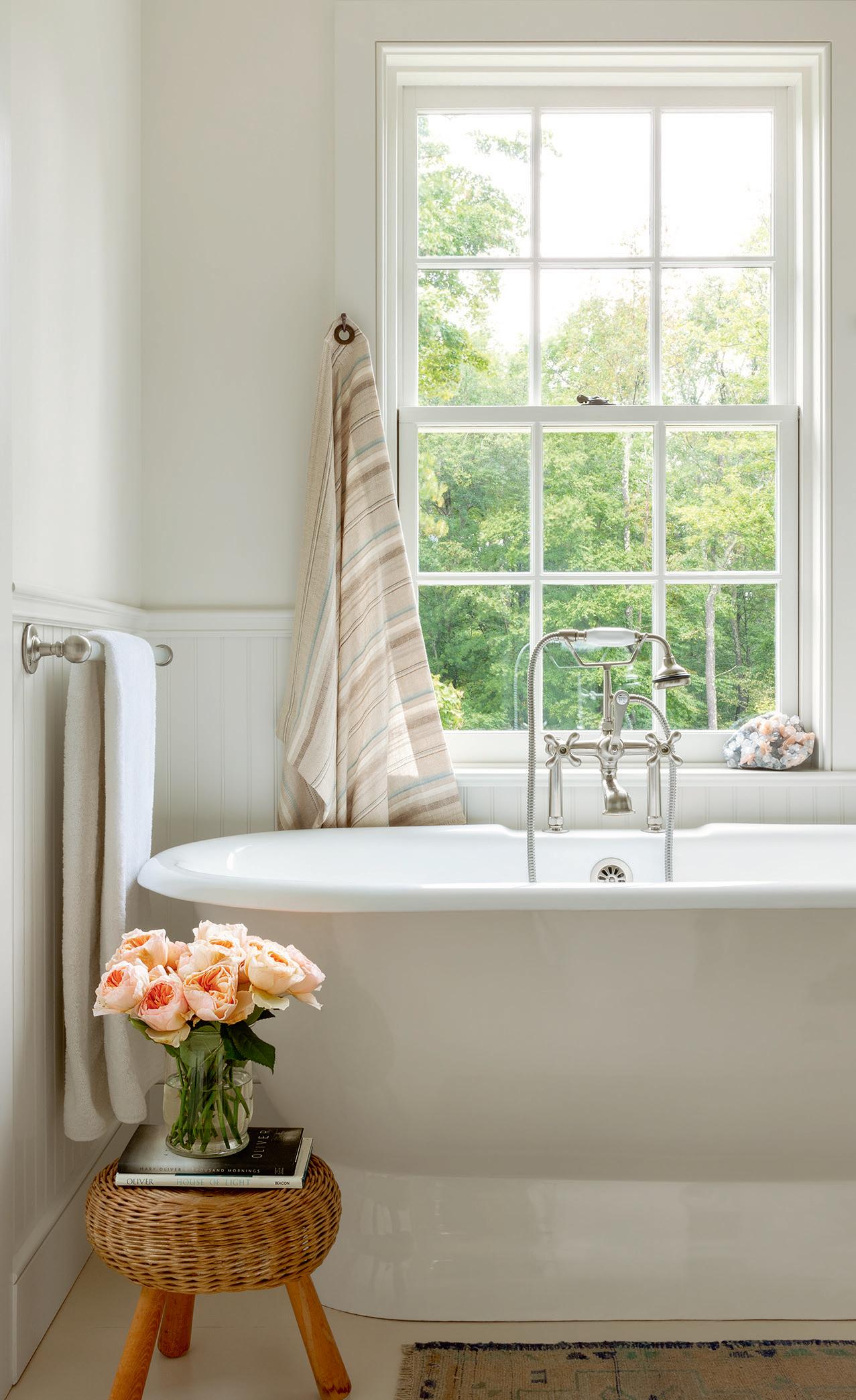
Living room: Artwork, 1stDibs. Chairs and ottoman, Nickey Kehoe. Chair fabric, de Le Cuona. Rug, RH. Coffee table, Shoppe Amber Interiors. Floor lamp, Visual Comfort & Co. Sunroom:
Sofa fabric, Linengraphy. Window blinds, Virginia Tupker Interiors. Wall paint, Farrow & Ball. Table, Chairish. Game chairs, Obsolete. Bunkroom: Wallpaper, William Morris. Bunk bed, Room&Board. Dresser, Pottery Barn. Window treatment fabric, Michael S. Smith Inc. Rug, Etsy. Chair, Chairish. Lamp, Natan Moss Design. Bedroom: Bed, Charles P. Rogers. Wallpaper, William Morris. Lamp and shade, Penny Morrison. Desk, Chelsea Textiles. Chair, Chairish. Dining room: Chandelier,
Apparatus. Table, Shoppe Amber Interiors. Chairs, Obsolete. Artwork, 1stDibs. Window treatment fabric, Pindler.
Pages 68–73: Interior design, Holly Jaffe, Wowhaus, wowhaus.com. Architect, Jon Halper, Halper Architects, halper.com. Builder, Alan Dreher, Dreher Building LLC, dreherbuildingllc.com.
Landscape design, Wowhaus with Chelsea Priebe, Oliver Nurseries, olivernurseries.com. Hardscape, Carlos Lopez, C&R Landscaping & Masonry, crlandscaping-inc.com. Kitchen consultant, Caryn Bortniker Design, carynbortnikerdesign.com. Kitchen and mudroom cabinetry, Mars Architectural Millwork, marsmillwork. com. Kitchen shelving and island countertop, John Edward Clark Fine Furnishings and Antique Restorations, johnedwardclarkct.com. Upholstery, Darien Upholstery, 203-984-0502.
Exterior: Paint, Benjamin Moore. Door hardware, Frank Allart. Living room: Sofa, RH. Coffee table, Pottery Barn. Cowhide rug, Hudson Hides. Pendant light, Tucker Robbins. Artwork, David Stephen Johnson. Pillows, Wowhaus. Midcentury armchair fabric, Robert Allen. Throw, Hermès. Glassware, Baccarat and Steuben. Artist studio: Artwork, David Stephen Johnson. Kitchen: Stools, Sawkille Co. Range, La Cornue. Faucet, Waterworks. Marble backsplash, ABC Stone. Cabinetry paint, Farrow & Ball. Pendant light, Tucker Robbins. Office: File cabinet, CB2. Chairs, Design Within Reach. Primary bedroom: Bed, RH. Window treatments, The Shade Store. Bolster pillow, Wowhaus. Powder room: Wallpaper, Pierre Frey. Mirror, Design Within Reach. Sink, Eden Bath. Faucet, Waterworks. Washstand, RH. Vanity top, The Hudson Company. Child’s bedroom: Bed, CB2. Pillows, Coterie Brooklyn. Stool and rug, Serena & Lily. Floor lamp, Ikea. Guest room/ den: Wallpaper, Pierre Frey. Sofa, Design Within Reach. Sconces, Hwang Bishop. Throw, Darien Upholstery. Rug, Westport Carpet & Rugs.
OLD CHARMER, NEW LIFE
Pages 74–81: Interior design, Amy Leonard and Ingrid Leess, Leonard + Leess Design, leonardleessdesign.com.
Exterior: Sconces, Pottery Barn. Front door paint, Farrow & Ball. Living room: Sofa, Article. Coffee table, Crate & Barrel. Rug, Elizabeth Eakins.
Raffia armchairs, Chairish. Kitchen: Stools, Crate & Barrel. Pendants, Four Hands. Dining area: Light fixture, Crate & Barrel. Chairs, The Antique and Artisan Gallery. Dining chair fabric, Schumacher. Sunroom: Desk, Fairfield County Antique & Design. Chair, Crate & Barrel. Wallhanging, Antique & Artisan Gallery. Ribbon chairs, Reform Design Lab. Bathroom: Sconces, Worley’s Lighting. Vanity, Pottery Barn. Bedroom: Dresser, The Antique and Artisan Gallery.
1stDibs, 1stdibs.com
ABC Carpet & Home, abchome.com
ABC Stone, abcworldwidestone.com
Albano Appliance, albanoappliance.com
Apparatus, apparatusstudio.com
Article, article.com
Avantgarden, avantgardenltd.com
Baccarat, us.baccarat.com
Ballard Designs, ballarddesigns.com
Barn Light Electric Company, barnlight.com
Bender Plumbing, benderplumbing.com
Benjamin Moore, benjaminmoore.com
Bertch, bertch.com
Brimfield Flea Market, brimfieldantiquefleamarket.com
CB2, cb2.com
Cecil Touchon (see Sears Peyton Gallery) Chairish, chairish.com
Charles P. Rogers, charlesprogers.com
Chelsea Editions, chelseaeditions.com
Chelsea Textiles, chelseatextiles.com
Christian Peltenburg-Brechneff, christianbrechneff.com
Christopher Farr Cloth, christopherfarrcloth.com
Cisco Home, ciscohome.net
Classic Upholstery, classicupholsteryct.com
Coterie Brooklyn, coteriebrooklyn.com
Crate & Barrel, crateandbarrel.com
Darien Upholstery, 203-202-9387
David Stephen Johnson, davidstephenjohnson.com
De Le Cuona, delecuona.com
Design Within Reach, dwr.com
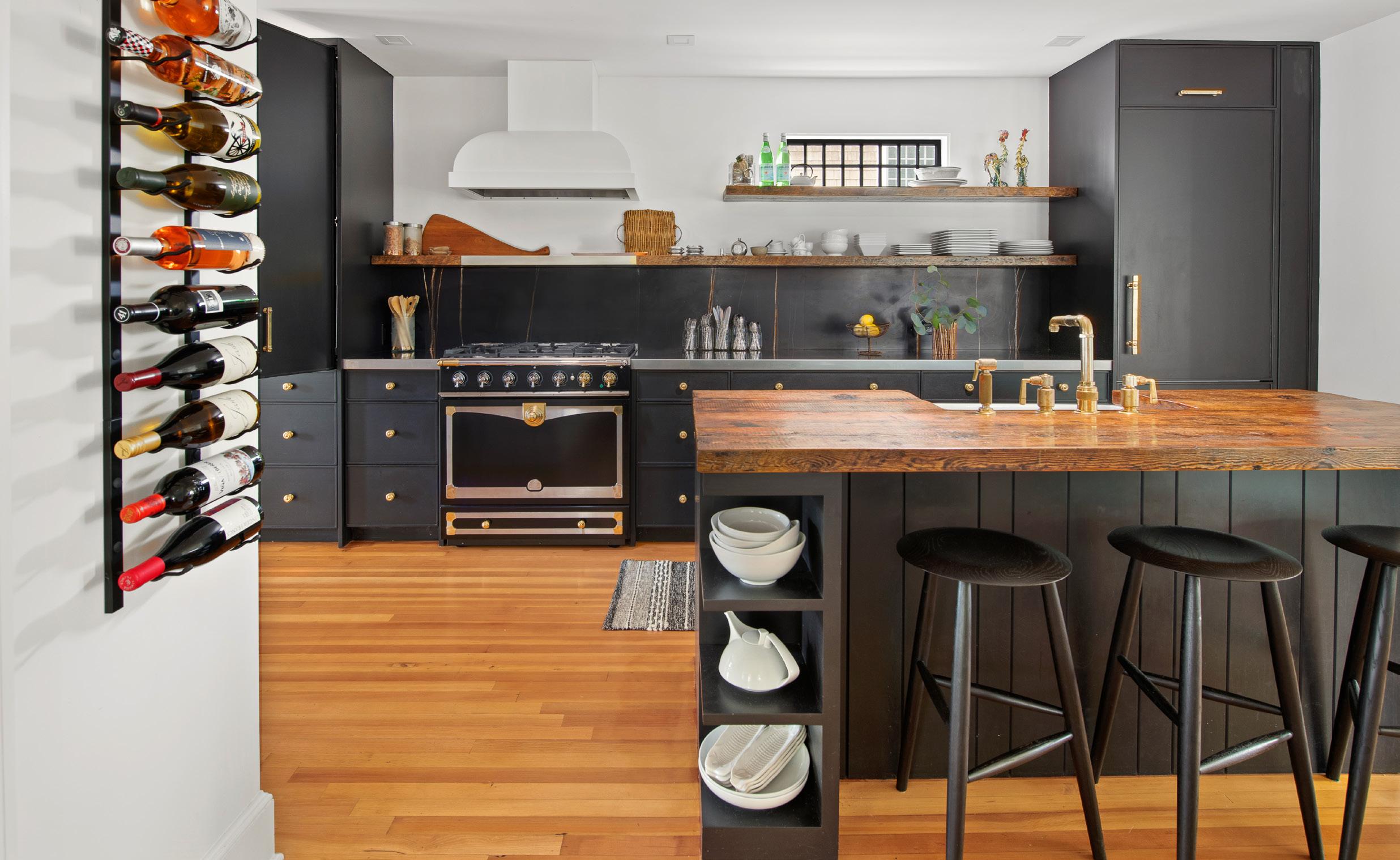
Ebay, ebay.com
Eden Bath, edenbath.com
Elizabeth Eakins, elizabetheakins.com
Etsy, etsy.com
Fairfield County Antique & Design, fairfieldantiqueanddesign.com
Farrow & Ball, farrow-ball.com
Found & Design, foundanddesign.com
Four Hands, fourhands.com
Frank Allart, frankallart.com
Frontgate, frontgate.com
Galerie Half, galeriehalf.com
Hermès, hermes.com
Holland & Sherry, hollandandsherry.com
Hooey Mountain, hooeymountain.com
Hudson Hides, hudsonhides.com
Hwang Bishop, hwangbishop.com
Ikea, ikea.com
Jotul, jotul.com
Kohler, kohler.com
La Cornue (see Albano Appliance)
Lee Jofa, kravet.com
Linengraphy, linengraphy.com
Lucca Antiques, luccaantiques.com
Mark David Interiors, markdavidinteriors.com
Matouk (see The Linen Shop)
Michael S Smith Inc., michaelsmithinc.com
Natan Moss Design, natanmoss.com
Nickey Kehoe, nickeykehoe.com
Obsolete, obsoleteinc.com
Olde Good Things, ogtstore.com
Pazmino (see 1stDibs)
Penny Morrison, pennymorrison.com
Pierre Frey, pierryfrey.com
Pindler, pindler.com
Pottery Barn, potterybarn.com
Ralph Lauren, ralphlauren.com
Reform Design Lab, reformdesignlab.se
RH, rh.com
Robert Allen, robertallendesign.com Romo, romo.com
Room&Board, roomandboard.com
Round Top Antiques Fair, roundtoptexasantiques.com
Sawkille Co., sawkille.com
Schoolhouse, schoolhouse.com
Schumacher, fschumacher.com
Sears Peyton Gallery, searspeyton.com
Serena & Lily, serenaandlily.com
Shoppe Amber Interiors, shoppe. amberinteriordesign.com
Signature Hardware, signaturehardware.com
Stamford Marble, stamfordmarble.com
Stark, starkcarpet.com
Steuben, steuben.com
Sub-Zero, subzero-wolf.com
The Antique and Artisan Gallery, theantiqueandartisangallery.com
The Hudson Company, thehudsonco.com
The Linen Shop, thelinenshopct.com
The Shade Store, theshadestore.com
The Urban Electric Company, urbanelectric.com
Tucker Robbins, tuckerrobbins.com
Vaughan, vaughandesigns.com
Virginia Tupker Interiors, virginiatupker.com
Visual Comfort & Co., visualcomfort.com
Waterstone Faucets (see Bender Plumbing)
Waterworks, waterworks.com
Westport Carpet & Rugs, westportcarpets.com
William Morris, morrisandco. sandersondesigngroup.com
Williams Sonoma Home, williamssonoma.com
Wisteria, wisteria.com
Worley’s Lighting, worleyslighting.com
Wowhaus, wowhaus.com
Hired to manage a Ralph Lauren store after college, Pennsylvania native Michael Cox rose to become its furniture design director. Favoring work with individual clients, he and colleague Mary Foley launched Foley & Cox in 2002, designing homes around the globe. Twenty-four of those homes are featured in his new 20th-anniversary book, Language of Home (Monacelli, March 2023). Drawing from expertise in myriad styles and periods, Cox fashions clients’ cues into satisfying personal homes. A great reader, he loves movies, buying trips, antiquing and sleuthing for artifacts to stock Foley & Cox, the store he runs in Hudson, NY. Cox and his husband reside in Manhattan and in a Bucks County stone farmhouse, and travel twice a year to visit family in Salerno, Italy. foleyandcox.com.
How does your college degree in finance carry over to your design business? What gets attention are the aesthetic and creative aspects of interior design. But it’s a real business, you’re entrusted with the responsibility of managing the project and helping maximize your clients’ investments.

What was the main lesson you took from Ralph Lauren “Polo University”? It was a fantastic place to learn the most basic lesson that there is a solution to every challenge, and you don’t have to take “no” for an answer. Problem solving is part of the creative process.
Why did you leave when Ralph Lauren transitioned to a focus on hospitality? I’d started working on interiors and direct client relationships. I liked that dynamic, and that’s what I wanted to pursue and cultivate.
You’re running the business solo since your original partner, Mary Foley, retired. What would be a crucial consideration for seeking a new business partner? Identify your blind spots and your weakest points, be honest with yourself, and look for someone whose assets complement your weak points.
What’s the first step in sprucing up a room? The first thing you do is clear the space. You experience it empty, and then you reimagine not just how you want it to function, but how you want it to feel. Allow yourself the luxury of observing and feeling an empty space and seeing it with completely fresh eyes. What’s wonderful is the mental exercise of thinking about the free space differently doesn’t cost anything.
What’s the biggest challenge in renovating a space? The unknowns—what’s behind the walls, ceiling, floor. The unknowns can throw curve
balls into the renovation. A beam covered by the dropped ceiling can prevent you from putting in a new design. But they also may present great opportunities for change.
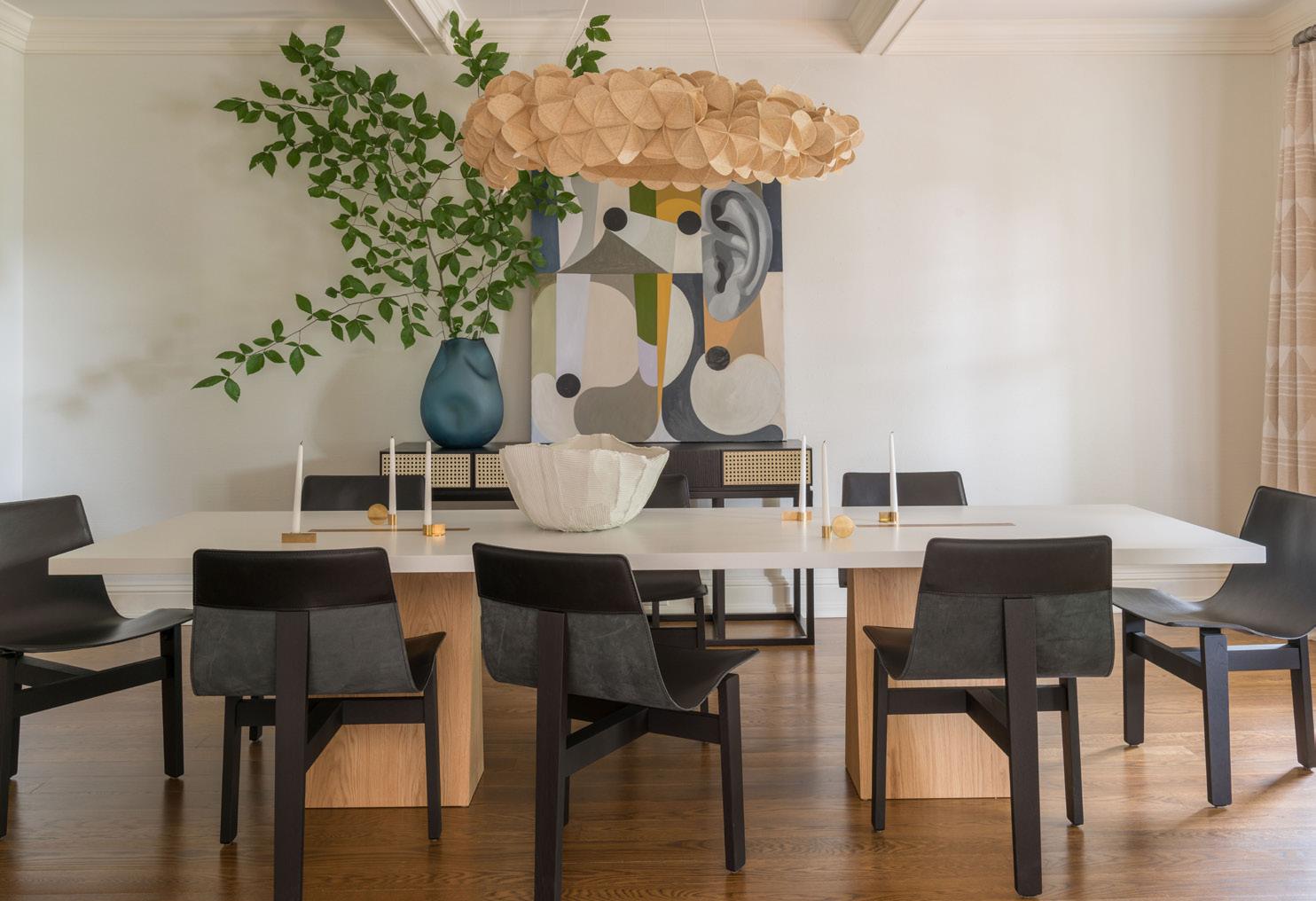
What’s essential in creating a space for an art collection? Breathing room. Art needs to have space to breathe and to be properly perceived. Also, clarity of your end effect: Do you want
Book Smarts These two spaces are included in the new book Language of Home. This dining room (above) has a table and chairs from StudioTwentySeven, a chandelier from French artist Ann-Pierre Malval and a painting by Sebastian Black. This powder room (left) has a Holland & Sherry wallcovering; the vanity is a refitted rattan cabinet; and the vintage sconces are from a Paris flea market.
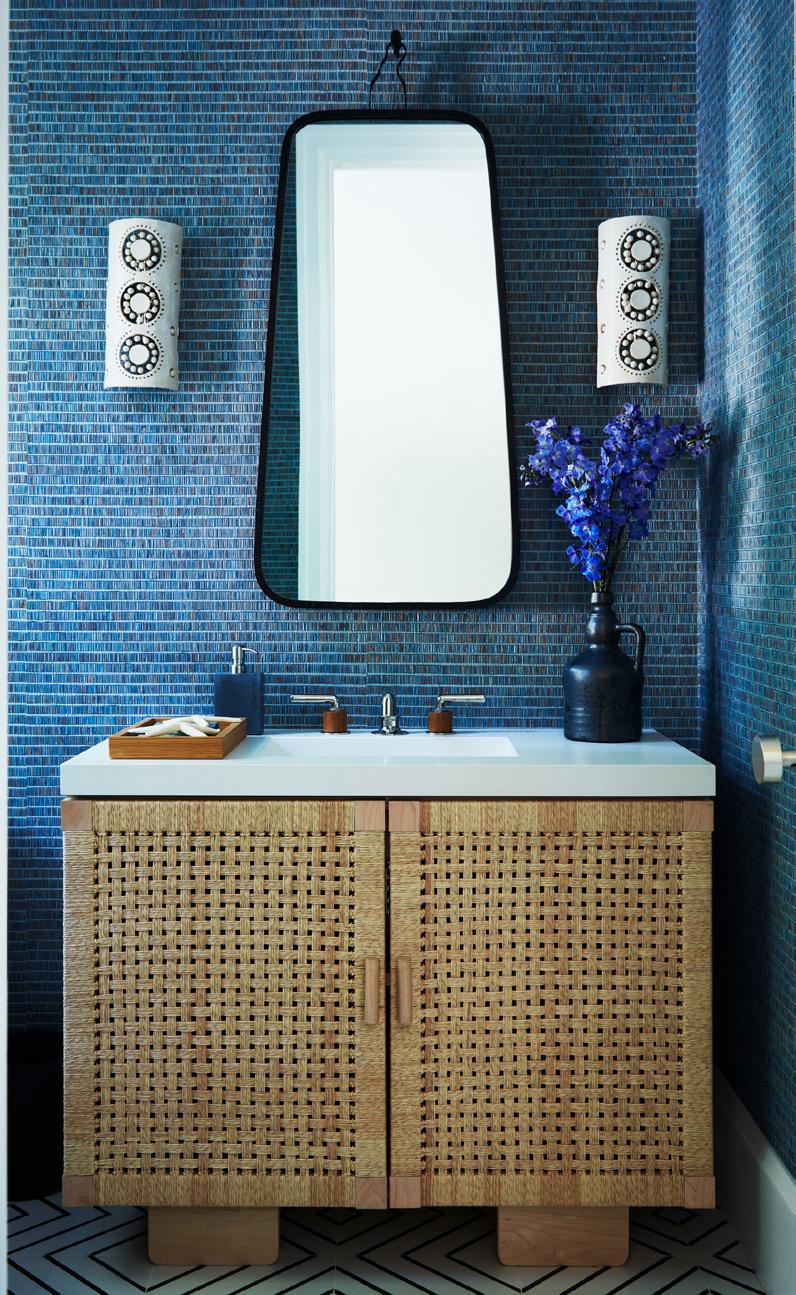
balance and symmetry for a quiet classical presentation? Or perhaps an unusual, modern, quirky attention-grabbing effect.
What do you find is your personal challenge? Just editing. I have an appreciation for so many different styles and periods, and narrowing down all the beautiful options that exist in different cultures.
What quality do you look for in the students granted the Foley & Cox Endowed Scholarship Fund at New York School of Interior Design? Curiosity is the most fundamental aspect to learning. And then development and evolution. Your website invites visitors to log in for online consultations. Why offer that? Sometimes retaining the full services of a design firm isn’t required for a consultation with tips and advice. It gives access to a broader audience, which I love.
What is a building you would like to redo? I’d like the opportunity to work in an iconic architectural building—Philip Johnson’s Glass House is all about looking out, the surrounding trees and woods are “expensive wall paper.” I would probably shift the focus internally and imagine the walls as solid with everything in the space inwardly focused. You’d see the timelessness of Johnson’s genius from a different perspective. —Sharon King Hoge
