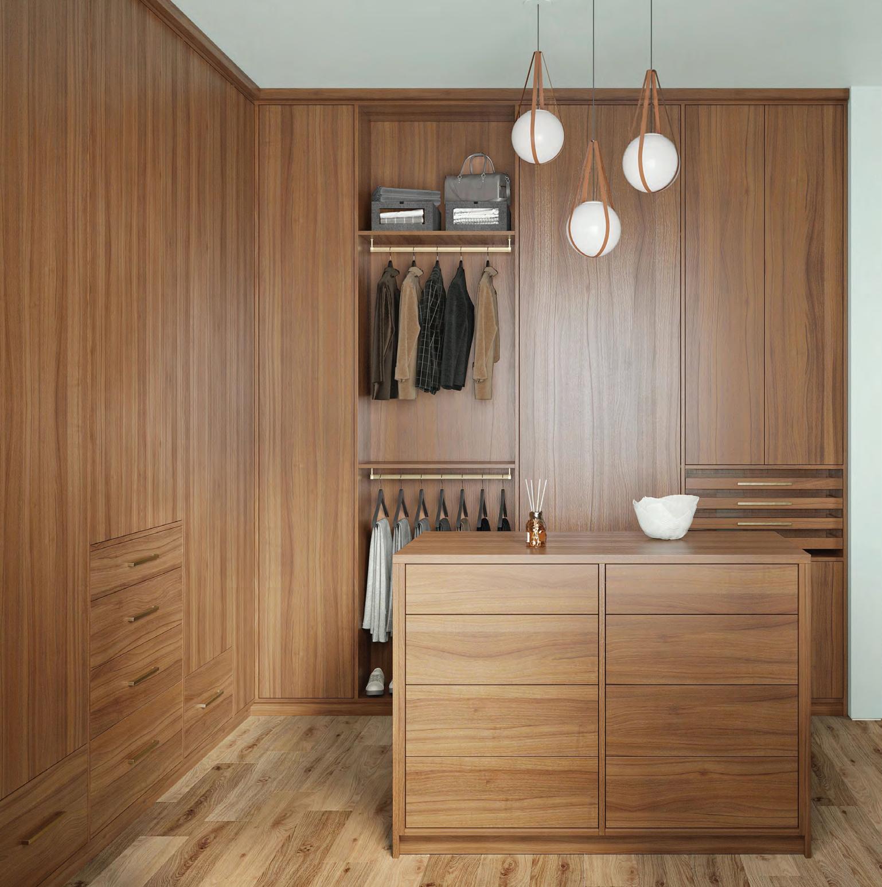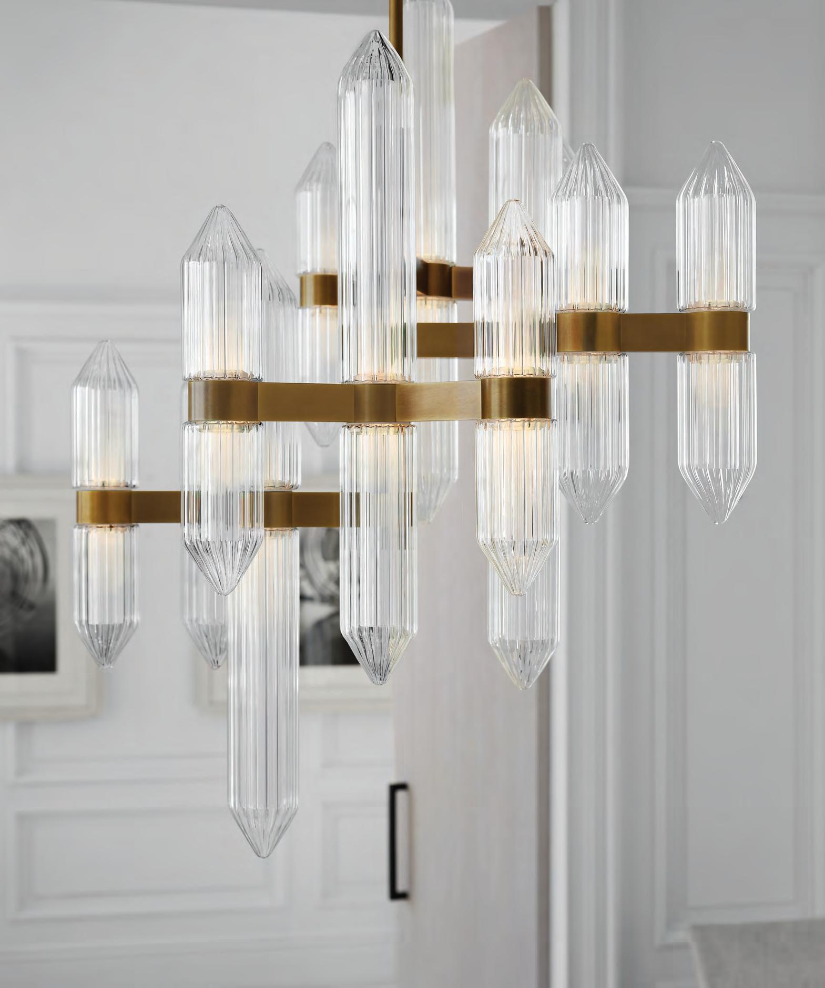




































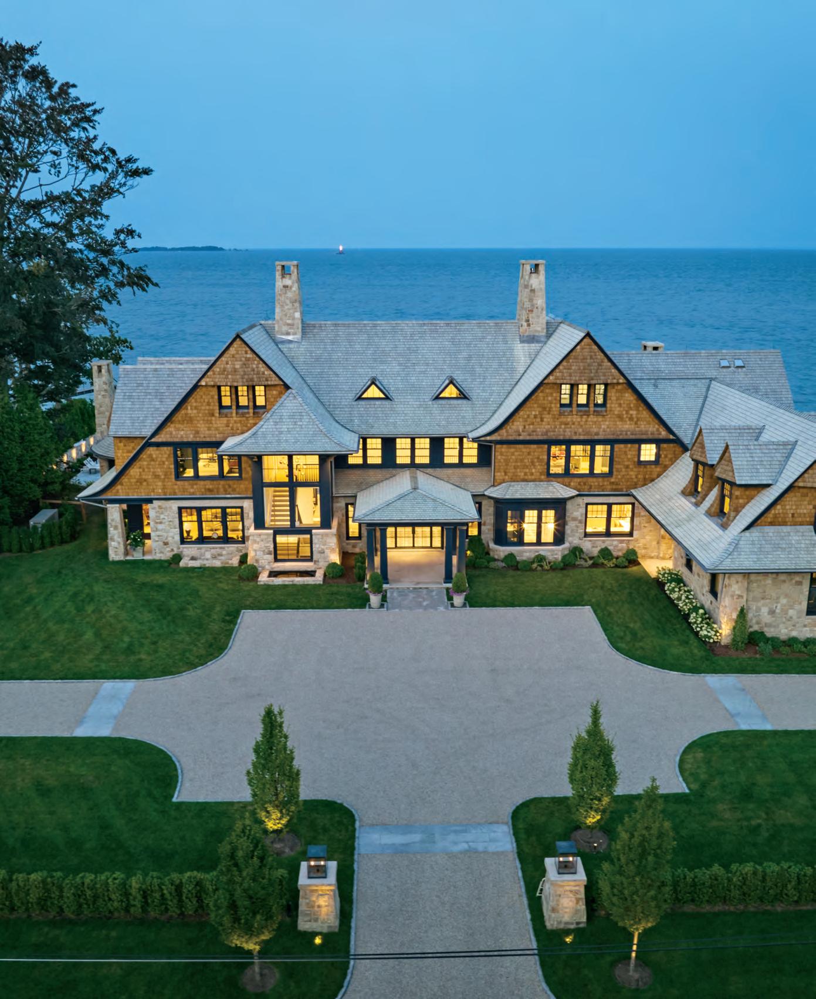

























































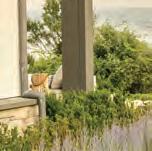

















































































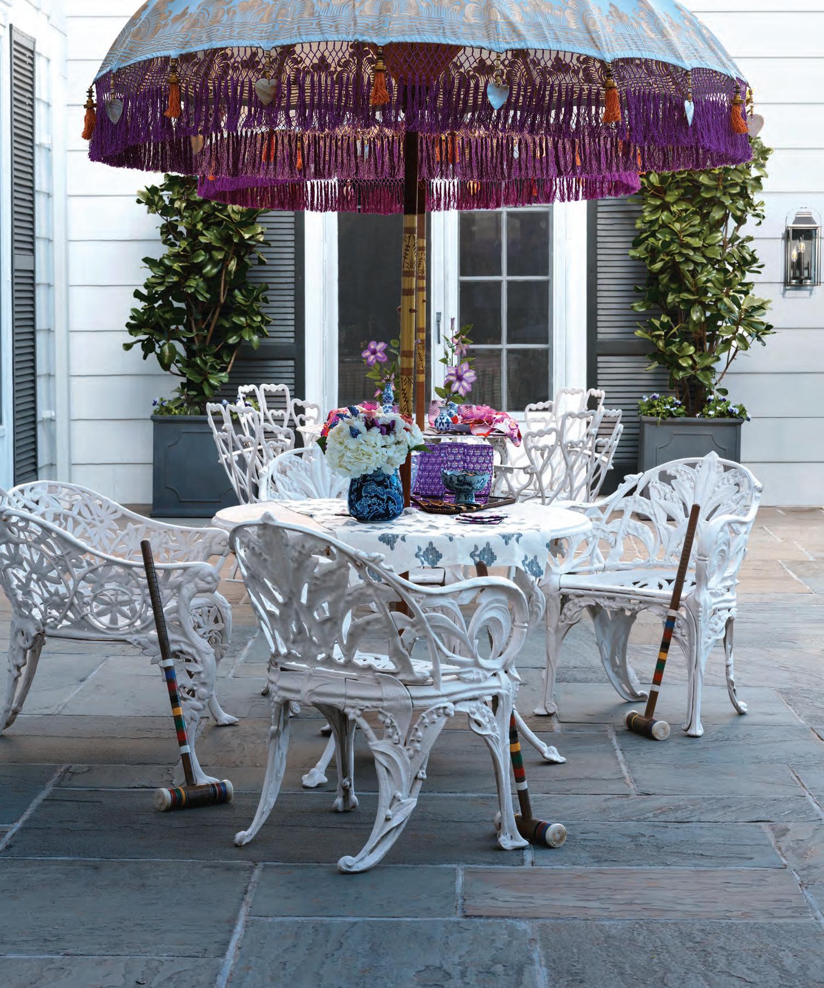






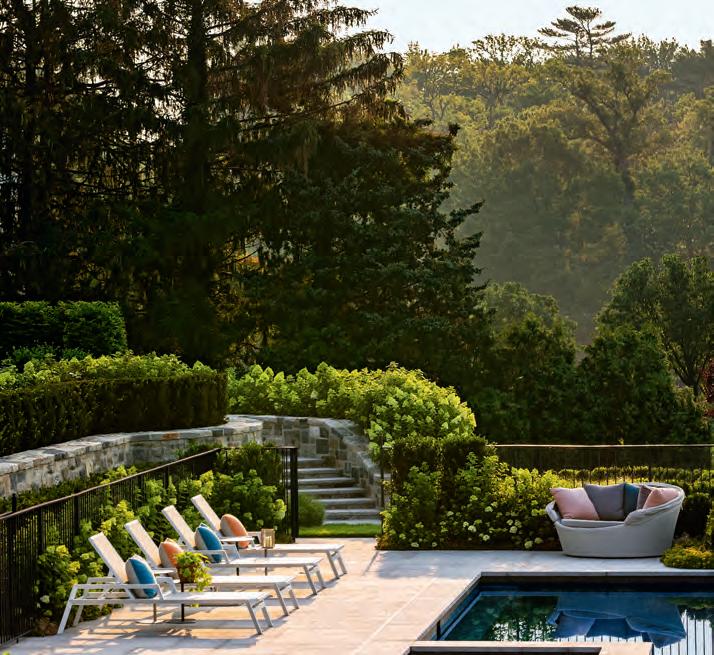












































































































































































































From a young age, my mother encouraged our family to give back. My sister and I got involved in local groups in our community, doing everything from helping at camps for the underprivileged to volunteering on the fire department’s ambulance squad. And we really enjoyed it. Perhaps it was because in our childhood, we spent many years abroad, and it often felt that just when we were putting down roots, it was time to move (again). So, when we finally landed in the States for good, it became my mother’s mission to get us all involved. ■ When Harry and I first moved to Norwalk, I joined the Junior League of Stamford-Norwalk and was a volunteer at Norwalk Hospital. When Adaire started school, I got involved in the PTO. My many hours of helping others always gave me great satisfaction and joy. ■ Even now, working full time, I am involved with organizations where I feel a connection to their mission. My favorites are those that combine design and giving back, and I am so lucky that CTC&G has believed in this mission for 20 years. I am very proud of those partnerships and all the good works that come out of them. From showhouses and Pink Aid to “Rooms With A View” and the refresh of the Governor’s mansion, we have been part of this great state. Our latest project is the glow up of the Darien Community Association House. The work here proves that beautiful design can also be functional. Thank you to all the sponsors, designers, builders, landscapers and craftsmen who put their heart and soul into creating a beautiful space for the community to use. ■ Thanks, Mom. I think you were on to something great.
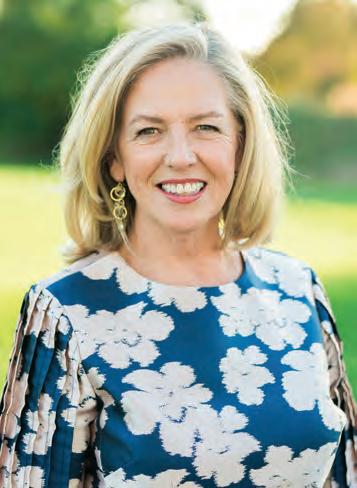
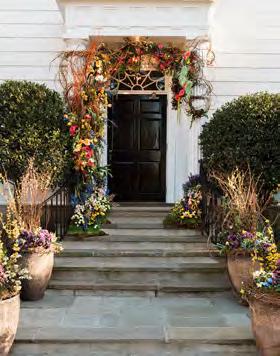
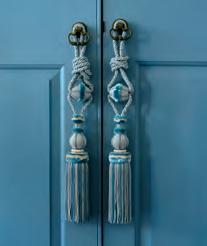
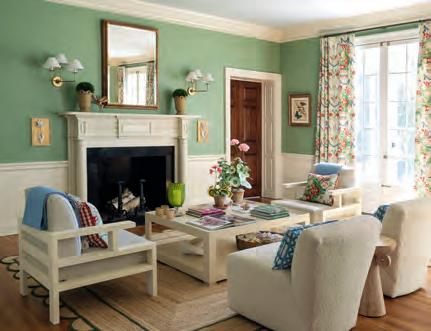

DJ Carey Editorial Director djcarey@candg.com
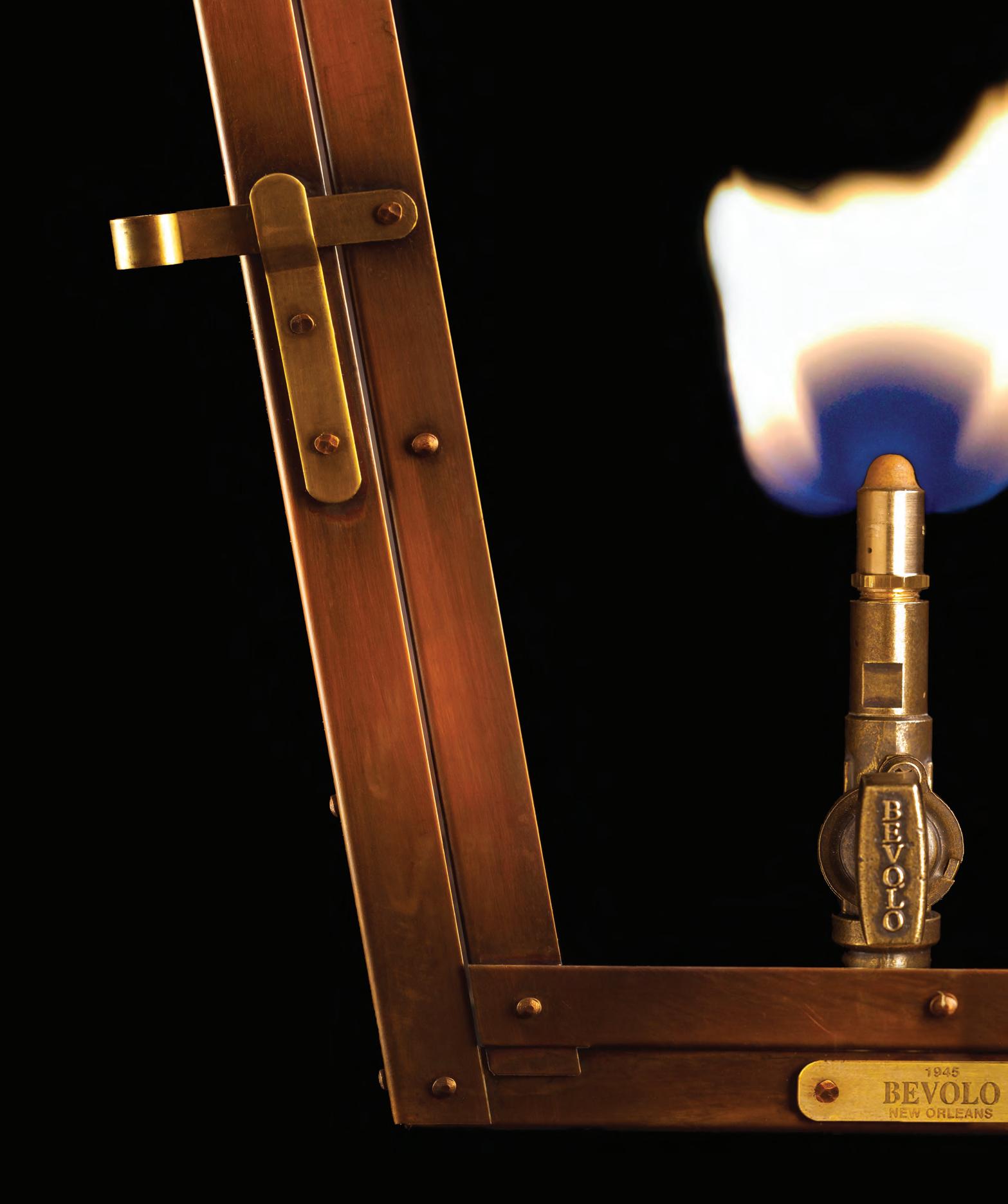


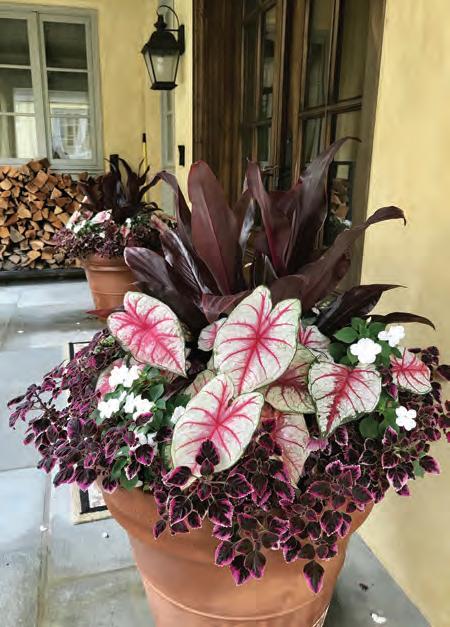
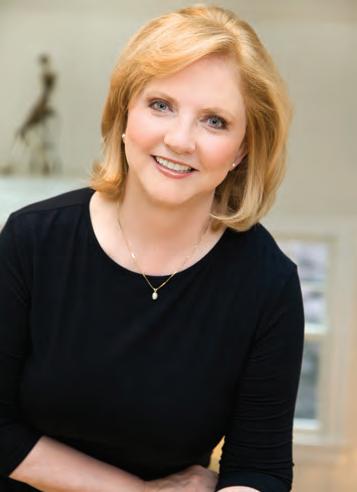
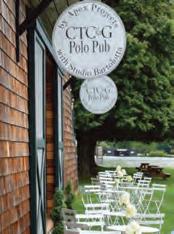
As the summer unfolds, polo season sweeps in with its blend of sport and spectacle, and this past Sunday was no exception. It was the East Coast Silver Cup, and the vibrant crowd at the CTC&G Players’ Lounge was a testament to the enduring charm of this prestigious sport, unfazed even by the summer heat. ■ Our own Jamie Lewis—C&G Media Group account director and a familiar face among weekly spectators—made a grand entrance with her stylish friends, including Jessica Talley of Spring Designs and her daughter. Their group was soon joined by Jason and Jess Cohen from Northeast Architecture, who brought along their children, highlighting how polo is cherished by both the young and old alike. This gathering beautifully illustrated that polo is not just a sport, but a family affair. ■ The discussion among guests often turned to the Arhaus outdoor furniture, which perfectly adorned our lounge. The elegant apricot and beige chairs sparked a lively debate—were they really meant for outdoor use? Indeed, they are, mirroring the current trend where the boundaries between indoor and outdoor living are seamlessly blended. ■ Below the grandstand, the CTC&G Polo Pub—designed by Studio Bartolotta and built by Apex Projects—enjoyed a busy day as enthusiasts and newcomers alike explored an array of Greenwich Polo Club memorabilia, each item telling a story of tradition and sport. ■ The lush, meticulously maintained grounds—courtesy of Morano Landscape Garden Design—set a picturesque backdrop that completed the experience. Their efforts ensure that every match is played in an environment as beautiful as the sport itself.


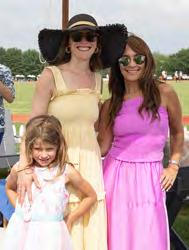
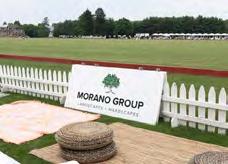
■ Join us every Sunday this summer in the CTC&G spaces at Greenwich Polo Grounds for a captivating blend of action, elegance and family-oriented fun—where each match is an unforgettable event!
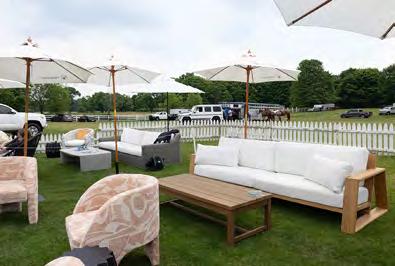

Marianne Howatson CEO/Publication Director mhowatson@candg.com
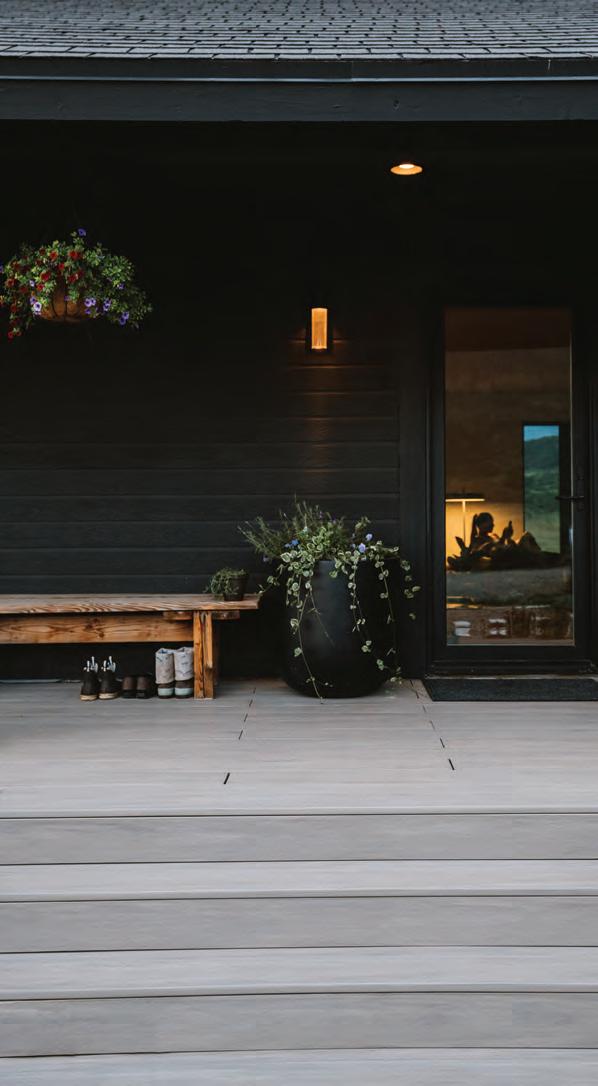
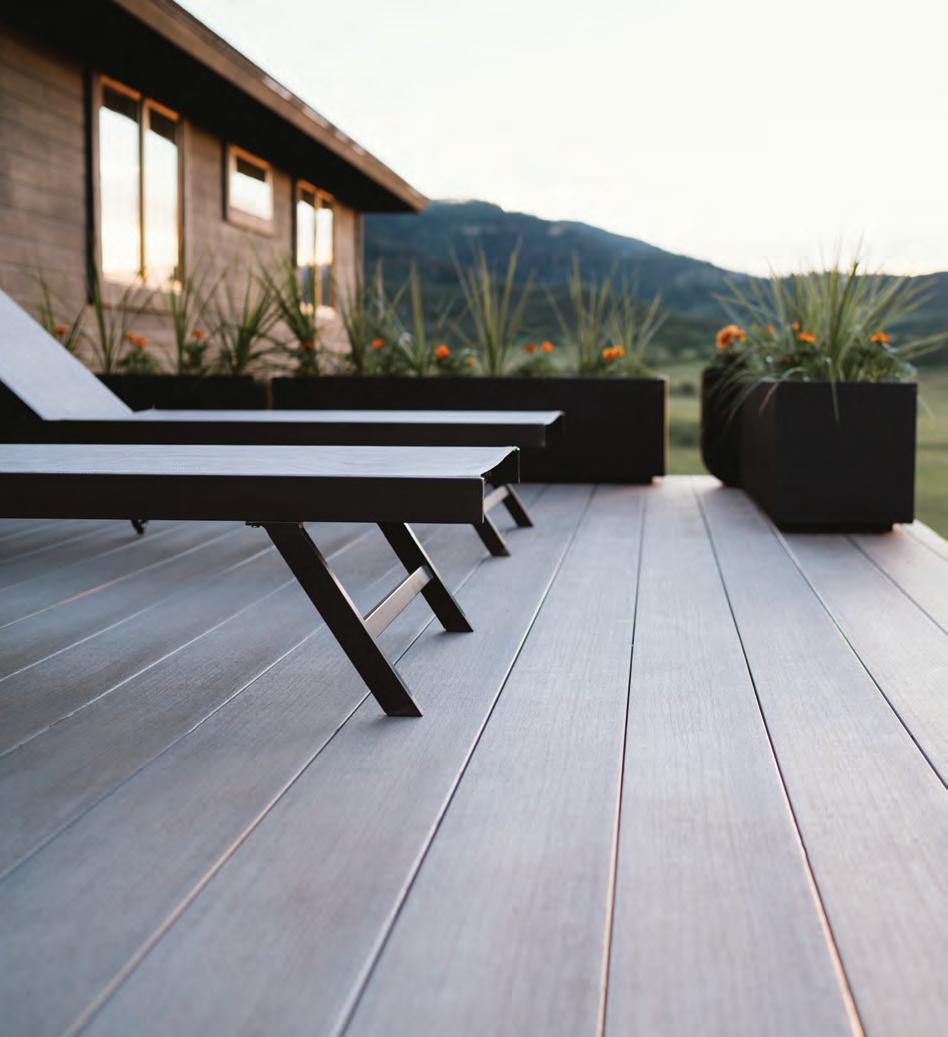
EXECUTIVE EDITOR CATRIONA BRANCA
CHIEF EXECUTIVE OFFICER & PUBLICATION DIRECTOR MARIANNE HOWATSON
EDITORIAL DIRECTOR DJ CAREY
SENIOR EDITOR MARY FITZGERALD ART DIRECTOR JOSEPH ULATOWSKI SENIOR ASSOCIATE ART DIRECTOR KRISTEN HOGE ASSISTANT ART DIRECTOR LYDIA MATTSON
EDITOR AT LARGE SHARON KING HOGE
PROOFREADER ANNETTE ROSE-SHAPIRO EDITORIAL INTERN ANASTASIA VAN BATENBURG
CONTRIBUTING EDITORS SHERI DE BORCHGRAVE, ANN LOYND BURTON, DIANE DI COSTANZO, HELEN KLISSER DURING, EVA HAGBERG, ANN KAISER, JAMIE MARSHALL, TOVAH MARTIN, DAVID MASELLO, MINDY PANTIEL, HARRIET MAYS POWELL, ALEXA STEVENSON, SUSAN TAMULEVICH
CONTRIBUTING PHOTOGRAPHERS JANE BEILES, JULIE BIDWELL, WILLIE COLE, TRIA GIOVAN, JOHN GRUEN, HULYA KOLABAS, NEIL LANDINO JR., TIM LENZ, ELLEN MCDERMOTT, READ MCKENDREE, ANASTASSIOS MENTIS, MARCO RICCA, EMILY SIDOTI, RIKKI SNYDER
DIGITAL AND MARKETING ASSOCIATE JACQUELYN SHANNON
C&G MEDIA GROUP
EDITORIAL DIRECTOR DJ CAREY
COTTAGESGARDENS.COM daily DEEDS.COM
DAILYDEEDS.COM EDITOR ANNE GIORDANO
PRODUCER MICHAEL EKSTRACT
DIGITAL INTERNS AMELIA HEISSAN, ANNIKA HOLMBERG
PUBLISHER, HC&G PAMELA ELDRIDGE | 917-535-8226
ASSOCIATE PUBLISHER, NYC&G MELISSA GROHER ROSENBLUTH | 860-906-7182
ACCOUNT DIRECTORS
DIGITAL EDITORIAL INTERN AVA COBB
LISA HEISSAN | 917-294-1897 WENDY HORWITZ | 914-260-2738 JAMIE LEWIS | 917-744-8106 LAURA MEYER | 203-243-4057 ROBIN O’HARA | 646-245-8650
SALES INTERN
PRODUCTION MANAGER
DIRECTOR OF MARKETING, EVENTS, AND PR
MARKETING AND EVENTS SENIOR ASSOCIATE
CREATIVE SERVICES MANAGER
PRODUCTION SERVICES
CTC&G WEBSITE Please visit cottagesgardens.com
LUCY JONES
CARLA EVANS | 203-520-6533
JENNIFER BARBARO
STEPHANIE YALAMAS
SARAH RUSSO
INTERNATIONAL COLOR SERVICES
MARKETING INTERN
BUSINESS MANAGER/HR
FINANCE MANAGER
FINANCE ASSOCIATE
DISTRIBUTION
CONSUMER MARKETING GRACE DUVALL CAROL ABRAMS
FOLLOW #COTTAGESGARDENS
DIGITAL EDITION Please visit cottagesgardens.com/digitaleditions
WRITE TO US We love hearing from you! E-mail us at advertising@candg.com
ROSEANN BROWN JOY MARSHALL
DIRECT MARKETING DISTRIBUTION
NEXT STEPS MARKETING THEA SELBY AND KAREN L. CUNNINGHAM
NEWSLETTERS Sign up for Cottages & Gardens newsletters at cottagesgardens.com/newsletters
Subscriptions to our publications are available at the following prices: CTC&G (11 issues): $49.95 NYC&G (5 issues): $39.95 HC&G (8 issues): $39.95 Offers are available if you purchase two or more titles online at cottagesgardens.com/subscribe. To purchase a copy of the Connecticut Design Guide 2024 for $19.95 plus shipping go to cottagesgardens.com/CTCGShop. Subscription questions? Please call 203-227-1400 or email subscriptions@candg.com Please allow four to six weeks for your first issue to arrive.To subscribe by mail, send check or money order, Attention: Subscriptions, to:
C&G MEDIA GROUP
40 Richards Avenue, 5th Floor, Norwalk, CT 06854 Phone: 203-227-1400 Fax: 203-226-2824 cottagesgardens.com
Copyright © 2024 by Dulce Domum, LLC. All rights reserved. Cottages & Gardens is a trademark and a service mark of Dulce Domum, LLC. Reproduction by permission only. The publisher and editors are not responsible for unsolicited material.

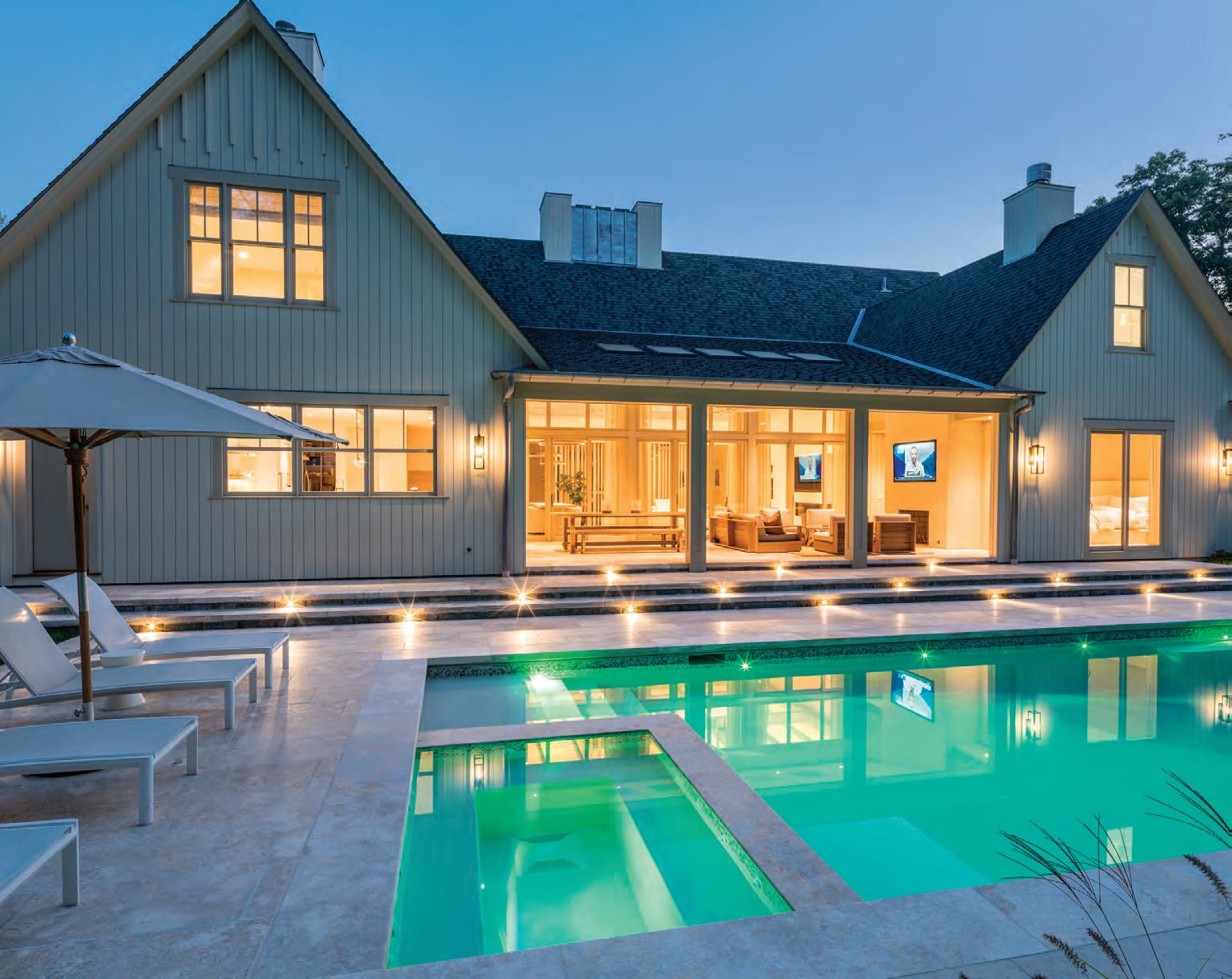
“Being on the road, we photograph incredible interiors in the most extraordinary locations. Our summer might find us in Maine, where we spend time after a shoot to explore the seacoast and linger at bespoke hotels along the way. We endeavor to piggyback shoots to take advantage of these stunning locations.” Photographers, “The 203 Project” (page 58), ellenmcdermott.com.


“I live in Florida where summer is unbearably hot and humid. However, my garden is my little oasis, and I do spend time among the fragrant flowers very early in the morning. While I tend to them, my mind is free from workrelated thoughts. It’s a comforting and refreshing time, even if only for one short hour a day.” Author, “Test of Time” (page 52), fifioneill.com.
“I recognize that it’s not most people’s idea of ‘recharging,’ but our family summer go-to is an outdoor glamping adventure in Africa. It is always a beautiful adventure that inspires me, and I find it energizing.” Homeowner and cofounder, “Island Paradise” (page 78), averylily.com —Mary Fitzgerald
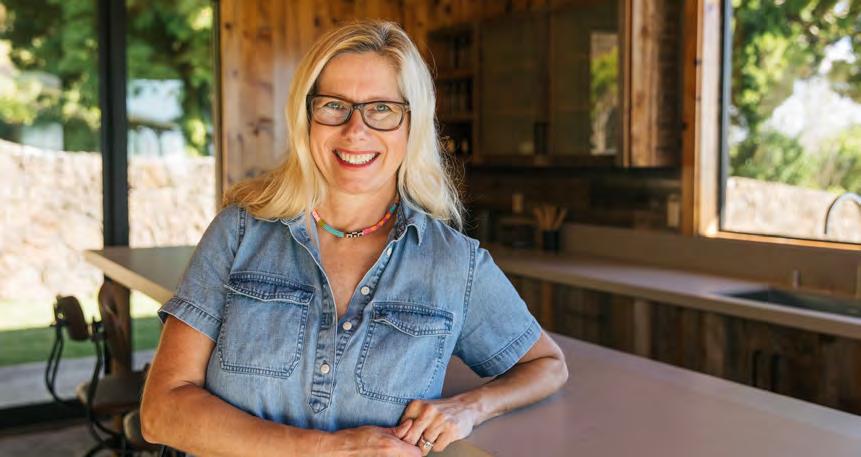
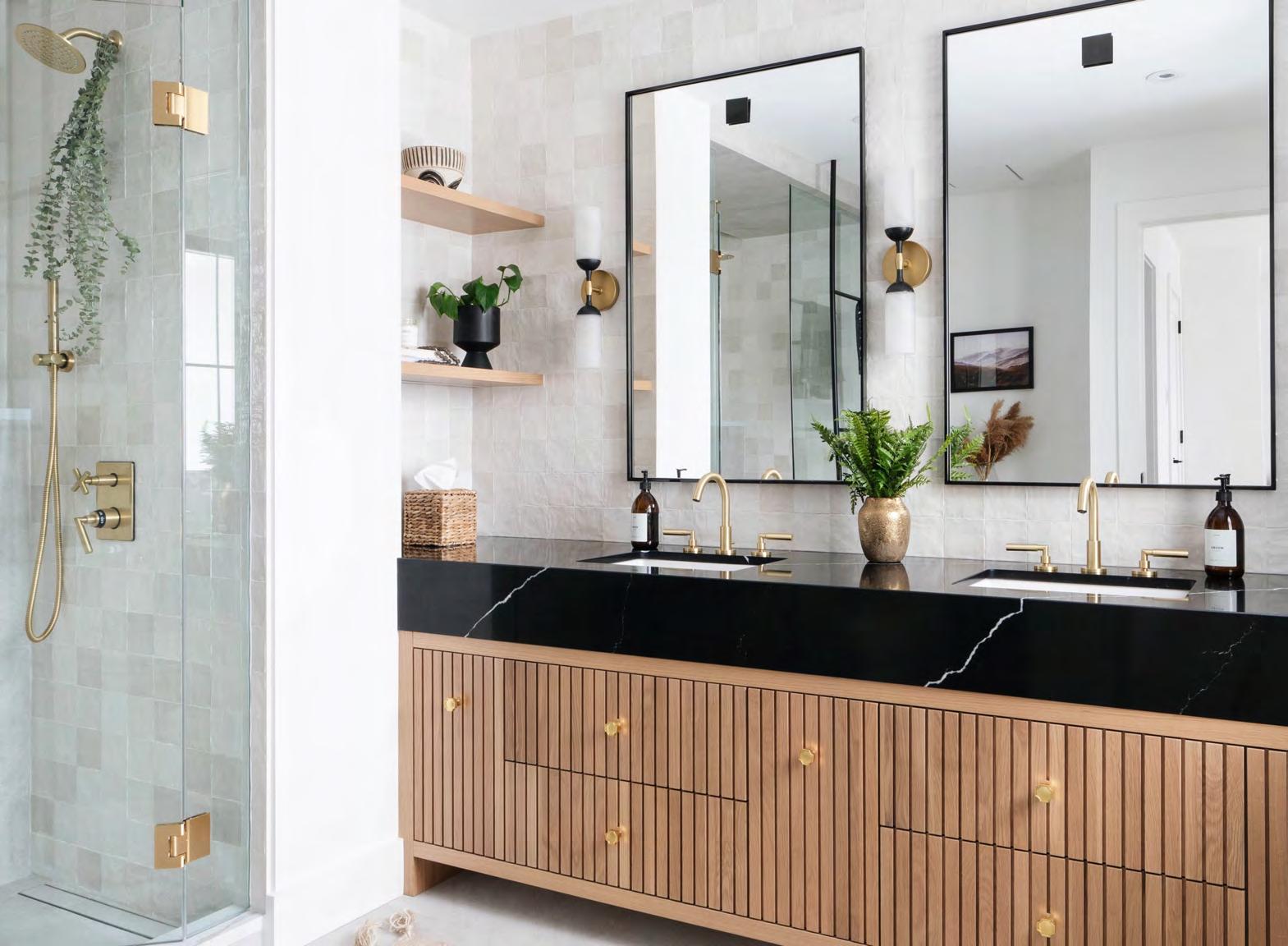

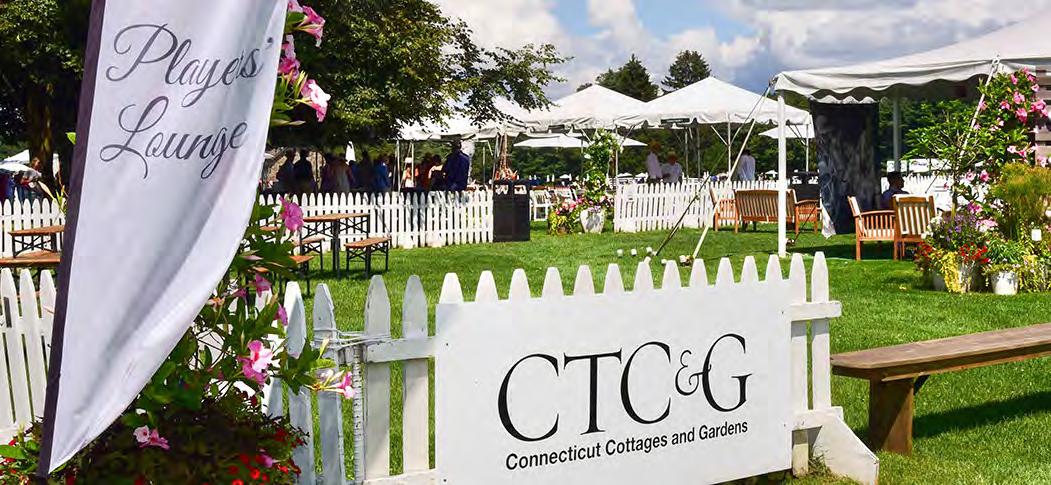
JULY 25 AUGUST 8+22
Greenwich Historical Society’s great lawn will come alive with the sounds of music all summer long for its fifth season of Music on the Great Lawn series. The historic gardens are an ideal backdrop for enjoying a wide range of musical styles designed to appeal to all age groups, where friends and family can enjoy picnicking and building stronger community connections. Popular area bands performing include: Old School (July 25); Silver Steel Drum Band (August 8); Sun Kings: A Beatles Tribute (August 22) and more. July 25, August 8 and 22. The Greenwich Historical Society, 47 Strickland Rd., Cos Cob. For more information and to purchase tickets, visit greenwichhistory.org/music-on-the-great-lawn.
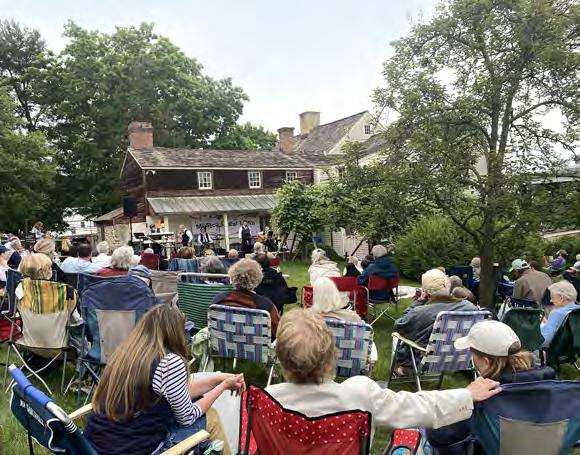
Be sure to check out the last Sunday match at Greenwich Polo on July 21 before the summer hiatus! Meet and greet players, listen to live music and sip on delicious cocktails in the CTC&G Players’ Lounge, and don’t forget to visit the CTC&G Polo Pub by Apex Projects with Studio Bartolotta and pick up your Greenwich Polo merchandise. Sundays, July 21 and August 25. Greenwich Polo Grounds, 1 Hurlingham Dr., Greenwich. For more information and to purchase tickets, visit greenwichpoloclub. com.
2521+ JULY AUGUST
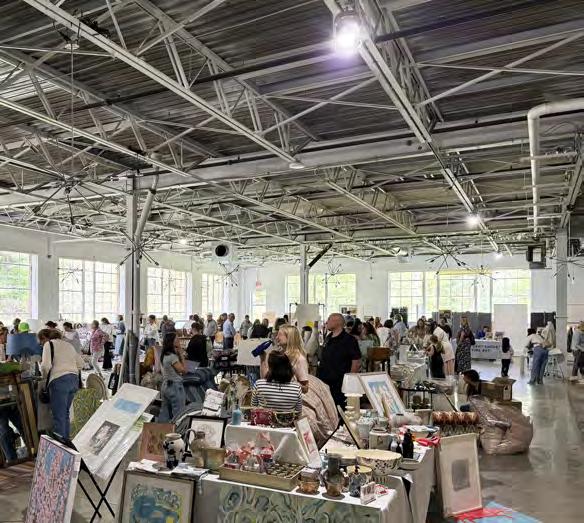
JULY 28 AUGUST 4+18
Join the MoCA Westport every Sunday this summer for its Artisan Marketplace Summer Series and celebrate local artisans and their creations. Held outdoors, guests can explore a wide variety of unique, handcrafted items from jewelry, pottery, textiles, artwork and more. The galleries inside will also be open to enjoy the latest exhibitions at MoCA Westport. Sundays, July 28, August 4 and August 18. 12 p.m.–4 p.m. MoCA Westport, 19 Newtown Tpke., Westport. For more information, visit mocawestport.org.

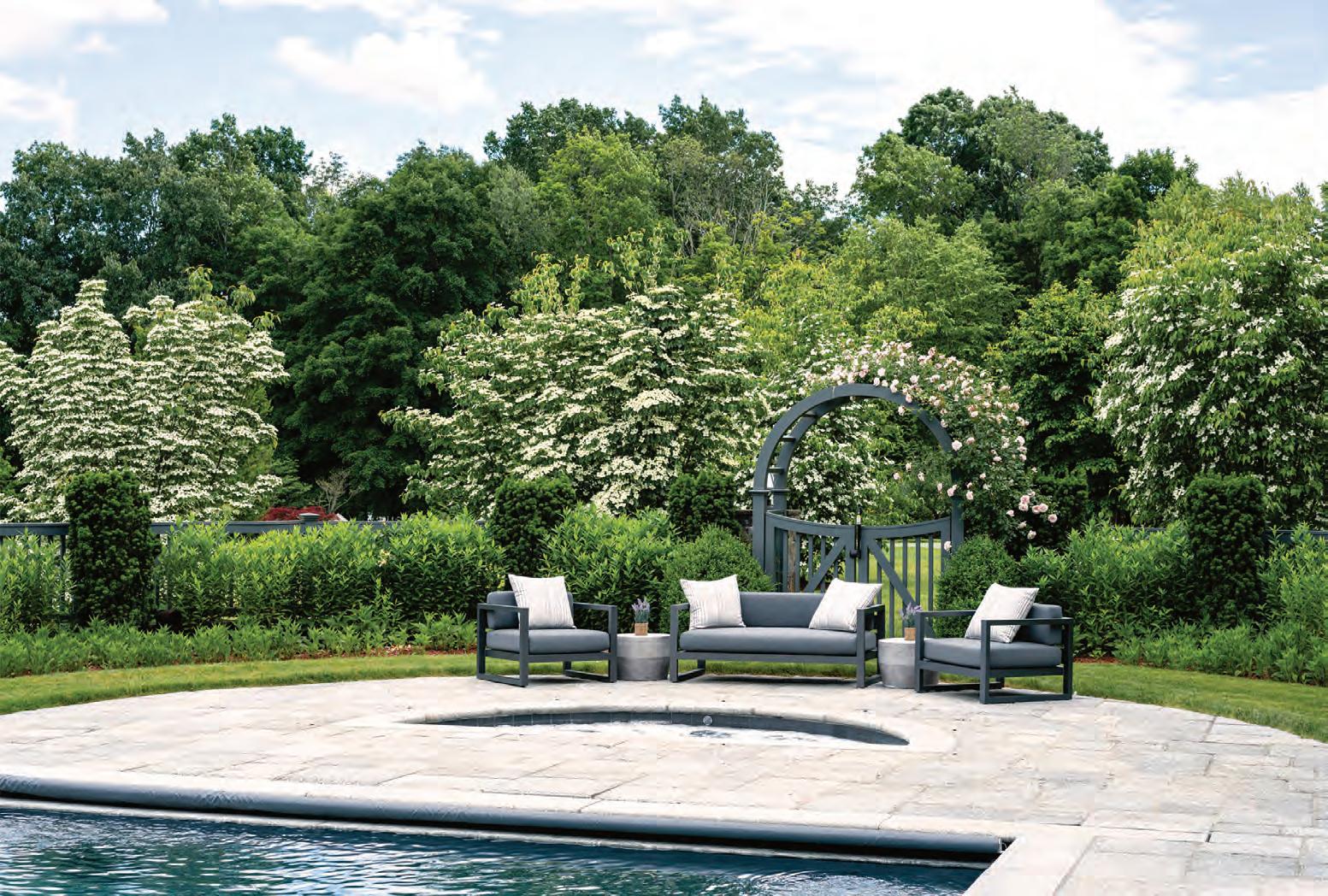
WESTCHESTER I NYC I GREENWICH I WEST PALM BEACH I MIAMI
SCHEDULE A COMPLIMENTARY CONSULTATION


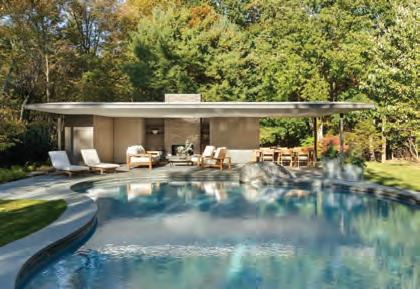


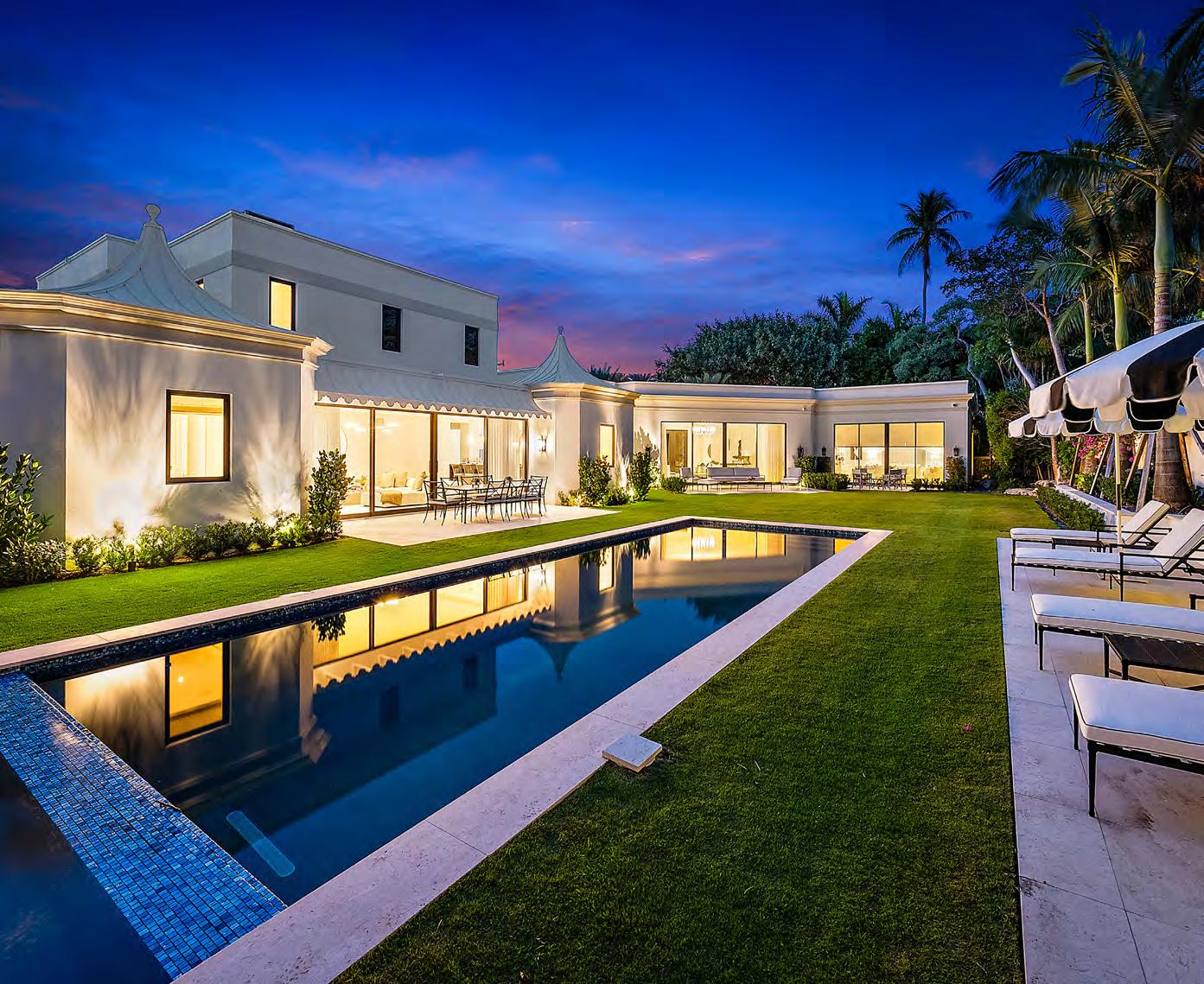
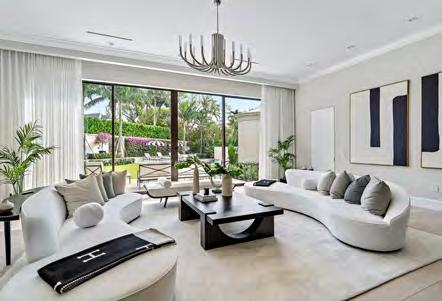
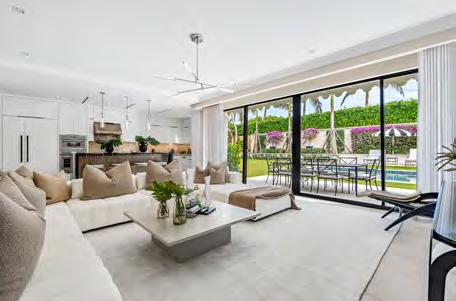
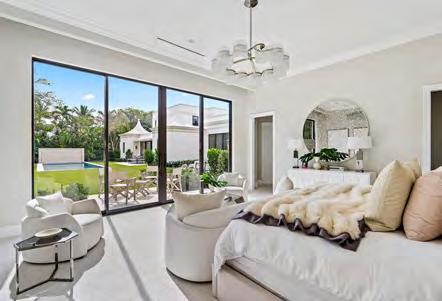
Stunning Palm Beach classic Regency estate with library, 7 bedrooms, 9 baths, and powder room. Beautiful marble and hardwood finishes throughout. Sunny and bright interiors with high ceilings. Oversized living room opens to immaculately landscaped backyard with spa and lap pool. Excellent Estate Section location on the ocean block.

DESIGNERS PULLED FROM THE FINEST SOURCES AVAILABLE TO CREATE THE GORGEOUS ROOMS IN THE 203 PROJECT SHOWHOUSE AT THE DARIEN COMMUNITY ASSOCIATION. HERE ARE A FEW OF THE MANY STAND OUTS. | BY MARY
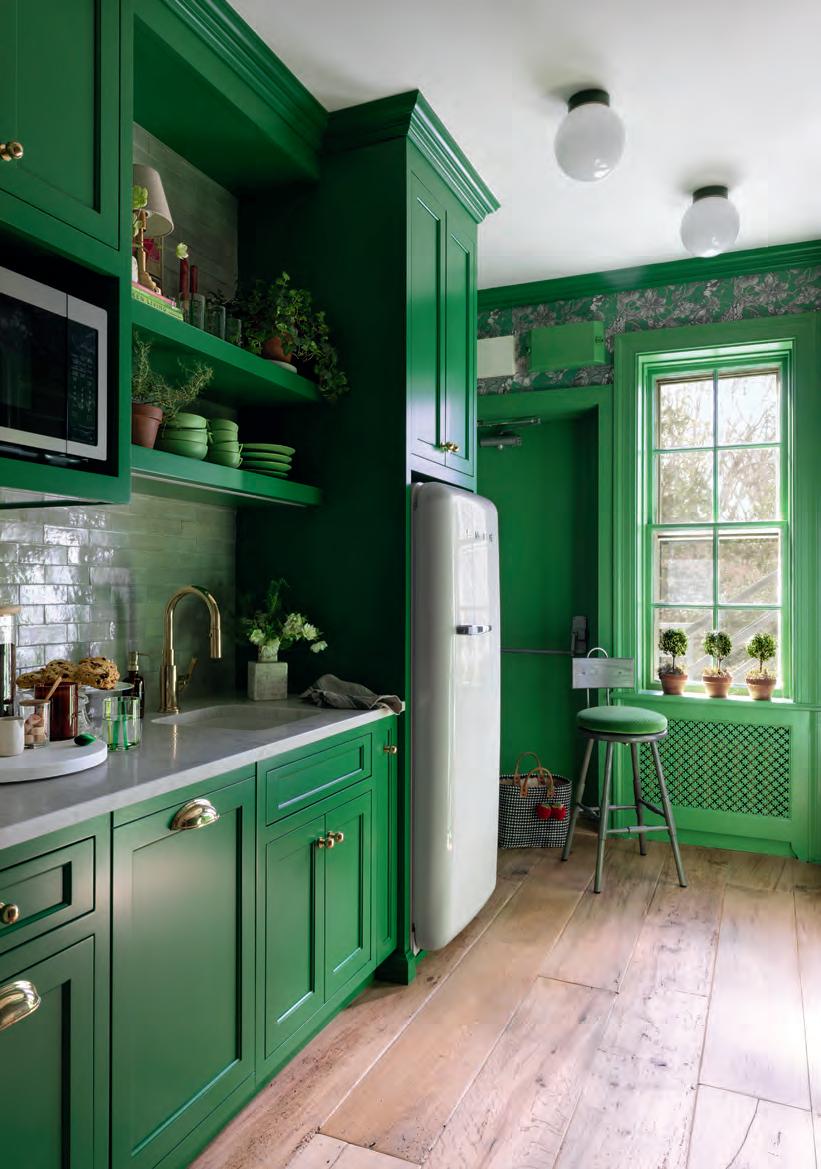
Karen Bow believes an abundance of color becomes a neutral in a room. She used two different shades of green with two different finishes to achieve an English-style kitchen. From Ring’s End, she selected Farrow & Balls’ Danish Lawn for the cabinetry and Raw Tomatillo for the trim and doors. ringsend.com, farrow-ball.com.
FITZGERALD
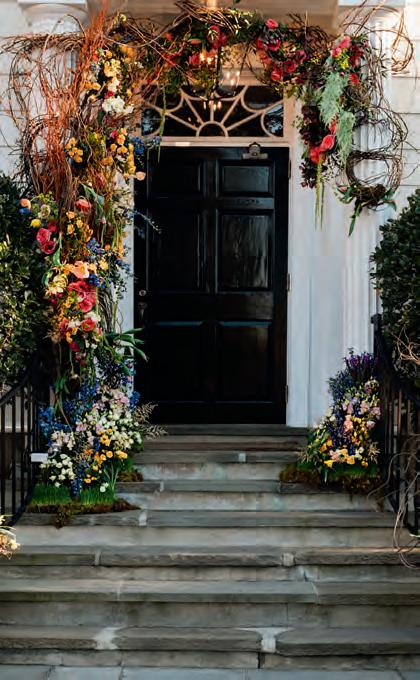
The inviting floral display at the entry to the showhouse was created by Robert Sabia of Nielsen’s Florist and Garden Shop. Utilizing curly willow and grapevine as the base for the doorway swag, he wove in flowers typically found in a spring cutting garden, including roses, hellebores and delphiniums. Family owned and operated, Nielsen’s has been serving the local community since 1944. nielsensflorist.com.
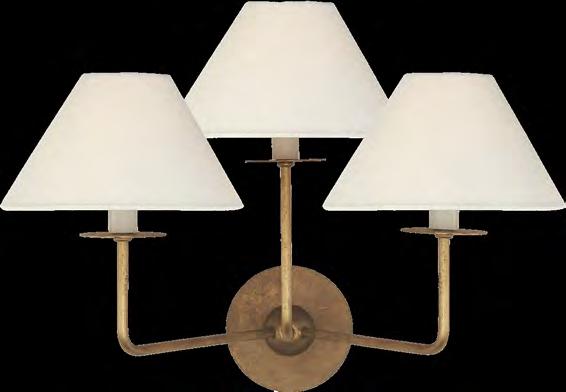
Visual Comfort supplied the showstopping lighting for the interiors and exterior of the DCA estate, including the striking Kelley triple sconces in Gilded Iron selected by Carey Karlan to flank the fireplace in the McKitterick Room. visualcomfort.com.
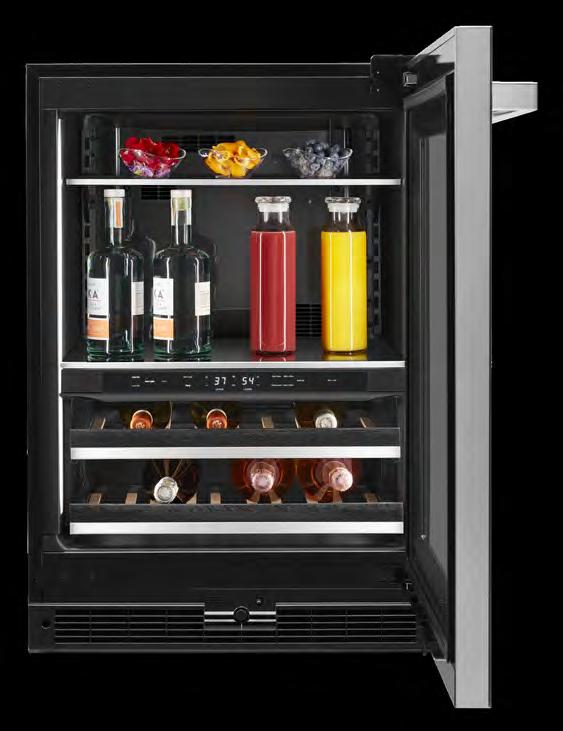
Designer Joanne O’Neil chose an eclectic mix of new, vintage and antique pieces for her space. Layering in texture, she selected the Arhaus Ferdinand drinks table, wrapped in rich leather with a distressed antiqued brass finish top. arhaus.com.
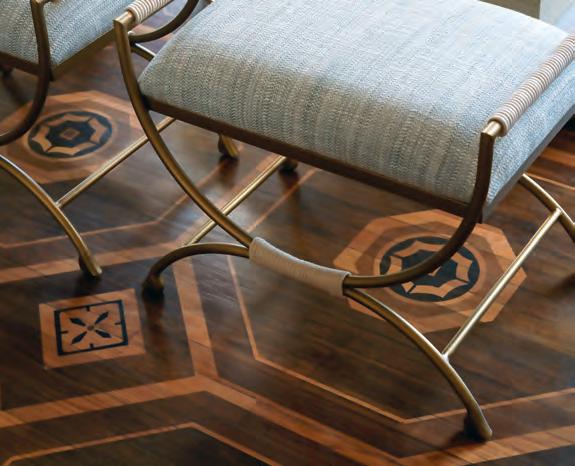
Interior designer Fiona Leonard enlisted the help of decorative painter Shelly Denning to refresh the tired wood floors in the East Room. The original yellow/orange stain was dated but hiding it with a rug could pose a tripping hazard. The solution, an eye-catching octagonal pattern created by Denning with multiple stains applied in various hues. @shellypaint.
In the Drawing Room, a JennAir Noir built-in undercounter beverage center boasts dual zones and a 13-wine bottle capacity. The dark Obsidian finish is inspired by volcanic glass and lends a reflective, highcontrast note to the refrigerator’s interior. jennair.com.

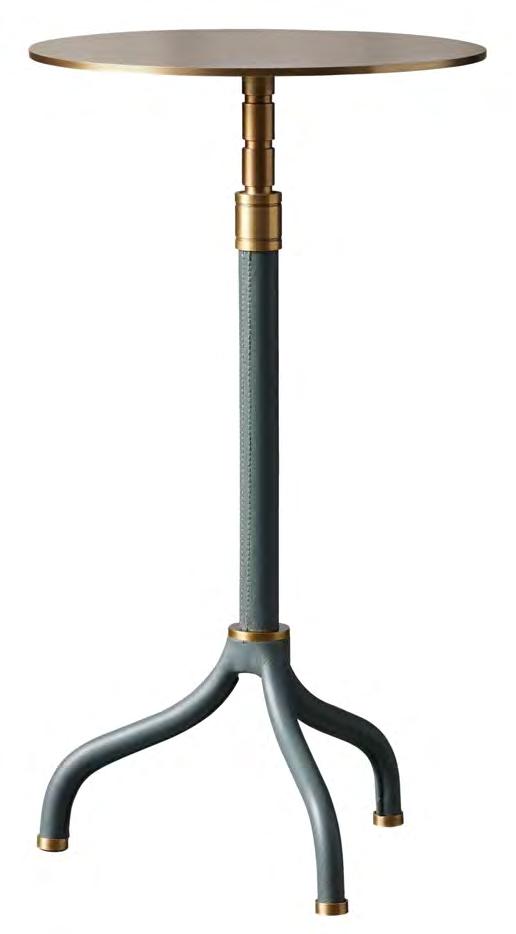
A purveyor of luxury linens, home furnishings and tabletop since 1974, the Linen Shop dressed the dining room with beautiful tableware, linens and floral decor. Known for her impeccable style, shop owner Elizabeth King personalized each place setting with a fashionable monogramed ribbon placecard. thelinenshopct.com.
In the Bridal Suite bathroom, designer Elena Phillips specified elegant Onyx France tile from Tile America. She paired a white Thassos marble hexagon with a mother of pearl mosaic outline for a sparkling, jewelry-like tileamerica.com.
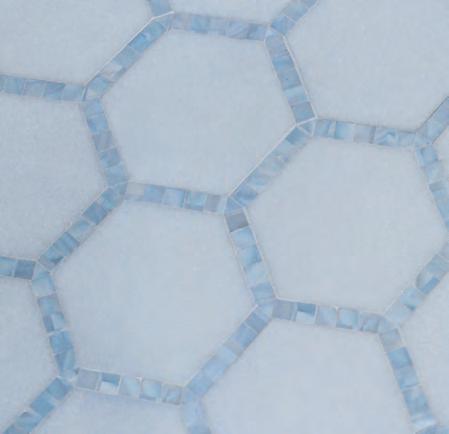
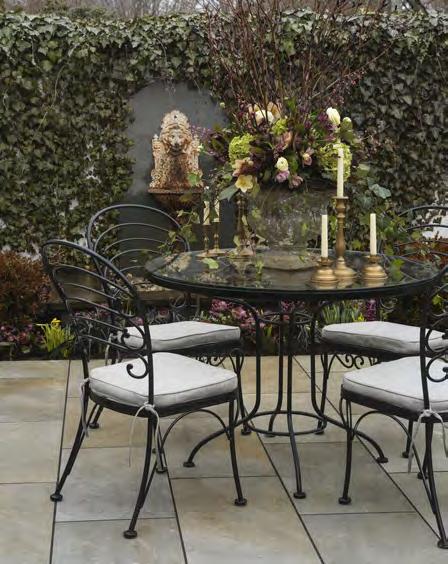
Tucked away, the Secret Garden designed by landscape designer Kelly McGovern was given a new lease on life with hardy plantings and complementary hardscape. Shown here in Riverside Multi, porcelain pavers from the Gault Collection are not only good looking but extremely durable—resistant to fading, scratching, staining, mildew and frost—to stand up to harsh New England weather.
Timeless and feminine, the Bridal Suite bathroom is outfitted with fixtures and accessories from DXV’s Oak Hill portfolio from Torrco. Elena Phillips chose a satin brass finish for the console, high spout lever hand faucet and towel ring, married with a DXV sink in Canvas White. torrcodesigncenter. com.
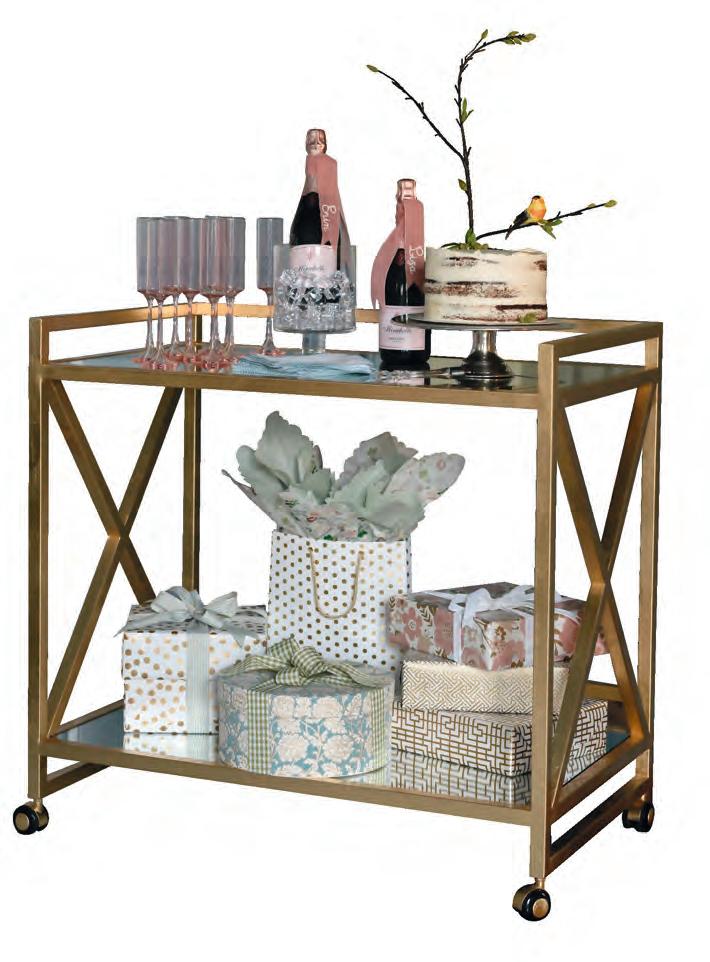
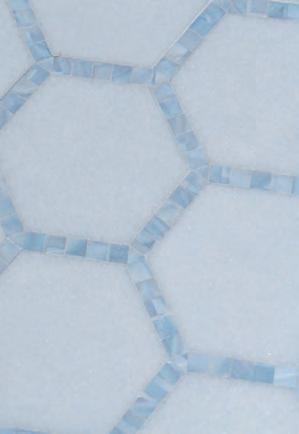
OKA’s Louis Bar Cart in Sarina Galu’s dining room serves up style in a brushed gold finish with crossed metal sides and mirrored surfaces. Use as a dessert cart, as shown here, or as a bar set up. Castors allow you to wheel the cart wherever needed. oka.com.

Prudence Bailey had this Dunes and Duchess table made to order for the DCA entry hall. Made of maple and lacquered in black, the fluted column Channel Base is topped with inset glass. For a decorative touch, satin brass edging was added and accented with brass rivets. dunesandduchess.com.
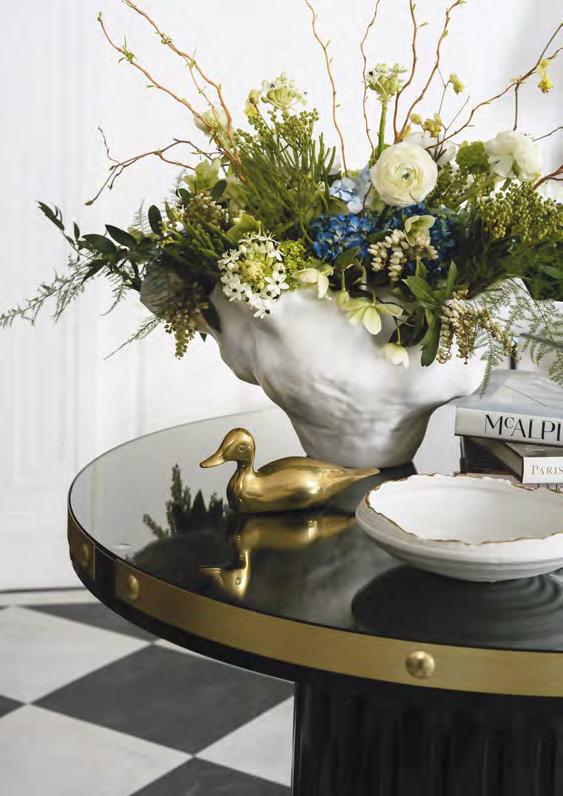
Arhaus has set up shop in the Greenwich Design District. Opened in April, the 5,300-square-foot showroom joins the brand’s existing Connecticut stores in Norwalk and Farmington. Founded in 1986, the company sells sustainably sourced furniture and décor, partnering with artisans around the world, from rug weavers in India to master woodworkers in Italy and Mexico and upholstery workshops in North Carolina. Arhaus offers complimentary design services and a team of design consultants are ready to provide guidance in-store and online. To celebrate the Greenwich opening and to further the brand’s commitment to the environment and the Green Initiative, Arhaus has made a $10,000 contribution to the Greenwich Tree Conservancy Inc., a nonprofit organization dedicated to preserving and enhancing the tree and forest resources of Greenwich. 45 E. Putnam Ave., Greenwich, 203-687-4987, arhaus.com.
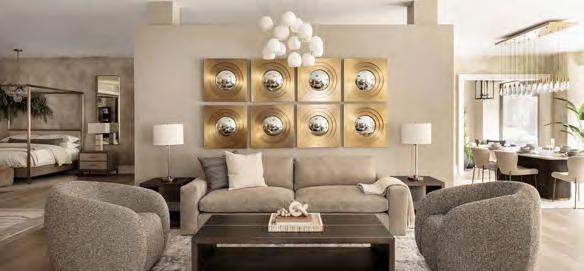
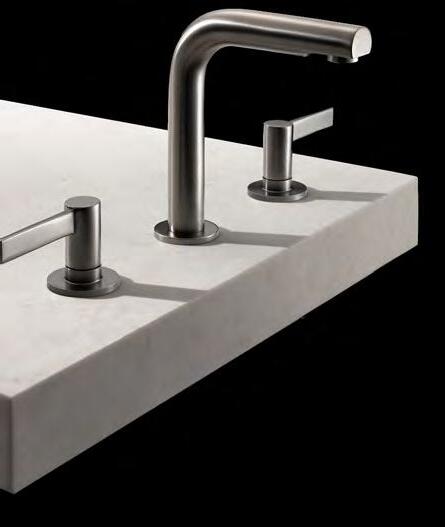
Waterworks announced a new bath and kitchen collection in collaboration with Gachot. This is the second product line with the design studio, following on the success of the Bond series. More than 50 new styles are featured in the Finot line, including bath fittings, accessories, lighting and hardware. Inspired by industrial design, tailored fashion and modernist culture, each piece is meticulously crafted and cast for precision. “In Finot, we see how the smallest details elevate the overall product and how refinement creates value,” says CEO and Creative Director of Waterworks Peter Sallick. “It’s a true expression of the unique capabilities and sensibilities of both Waterworks and our design collaborator, Gachot.” John Gachot, principal and founder of Gachot, explains, “Finot, for us, represents the power and beauty of balance, rigor and simplicity.” The collection’s cylindrical forms, artful curves and subtle reveals fit seamlessly into minimalist interiors as well as traditional decor and will be stocked in chrome, nickel, brass and dark nickel, and available for order in all Waterworks special finishes. The hardware and lighting will be stocked in chrome, nickel and brass. 23 W. Putnam Ave., Greenwich, 203-869-7766, waterworks.com.
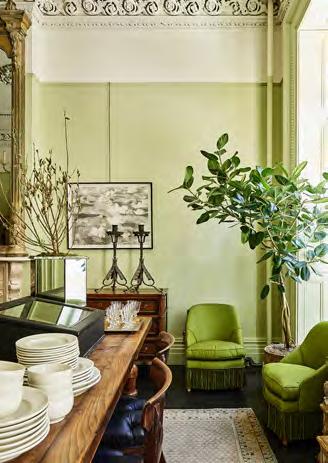
Renowned design studio and home boutique Nickey Kehoe announced the opening of its first New York City location. Bringing the brand’s signature California sensibility to NYC, the twolevel, 4,000-square-foot salon and showroom offers a selection of statement furniture, custom lighting, textiles, global treasures and bespoke objects, as well as elevated utilitarian items for the pantry, laundry room and garden. Carefully curated, each piece is chosen for its ability to tell a story and enrich a space. Todd Nickey and Amy Kehoe are not newcomers to NYC. In fact, their partnership began there in 2004. Speaking to their full circle moment, they say, “This neighborhood has always been a special slice of uptown downtown for us, the ideal neighborhood for our return to New York. It was serendipity that led us to our new space in New York,” They add, “A casual visit sparked our curiosity, and one look inside the brownstone—with its Murano chandeliers and expansive mirrors—had our hearts racing.” 49 East 10th Street, NYC, 646-970-0020, nickeykehoe.com.
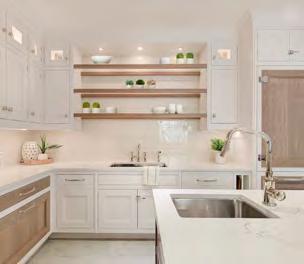
Luxury kitchen design and manufacturing company Bakes & Kropp announced a move to the Architects and Designers Building. Doubling the size of its previous showroom, the new space features three elegantly designed kitchens, a wine room, a butler’s pantry, dressing area, library concept and a bathroom vanity, to display the brand’s versatility. “We’ve been in New York for 10 years, and it’s such an important market for us. As we’ve grown over the last decade, our transition to the A&D Building felt like a natural, synergistic move,” says Bakes & Kropp cofounder and Head of Design Bob Bakes. “It’s one of the most luxury kitchen-centric buildings in the world that houses many of our current partners, so we wanted to curate a new and inspiring experience for our clients.” Bakes & Kropp cofounder Paul Kropp adds, “The space provides the ideal platform to showcase our expertise and serve as an inspiring hub for designers and homeowners alike.” In conjunction with the showroom opening, Bakes & Kropp unveiled five new cabinet finishes. The Manhattan showroom is joined by additional locations in the Hamptons, West Palm Beach, FL, Plymouth, MI, and Bay Harbor, MI. 150 East 58th St., NYC, 212-439-4622, bakesandkropp.com.
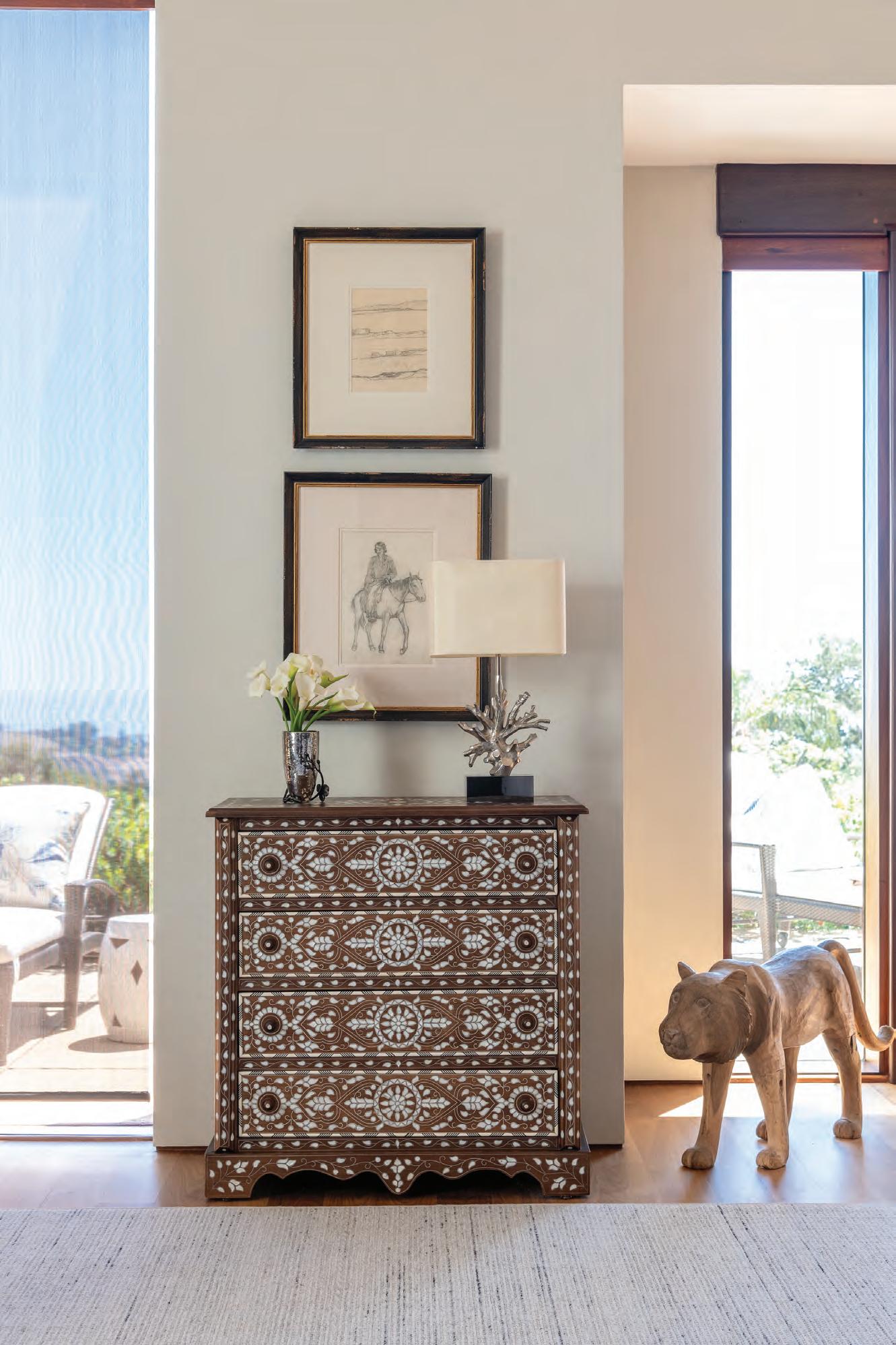
Powerful. Tranquil. Energizing. Entertaining. Productive. Soothing. Envision a place that evokes these emotions. The energy these spaces convey influences how we feel when we occupy them. Everyone’s home should reflect their unique energy and desired ambiance. My role as an interior designer is to listen to these visions and design with intent, using tools like Feng Shui.
Feng Shui—the ancient Chinese art of placement—is about being mindful of a space’s energy and intentionally shifting it to achieve balance. Think of the holiday season: Decorating with a Christmas tree or setting a festive table for Passover or Easter shifts the home’s energy. Similarly, adding a front porch to enhance historical character or a pool for entertaining adjusts the space’s energy to align with the client’s desires.
Feng Shui practitioners work in various environments—from classrooms to offices to homes—enhancing the design process to create spaces that support and nourish inhabitants. Balance, represented by the yin-yang symbol, is key. Each client’s balance is unique: A family may want a playful, productive atmosphere, while empty nesters may seek a space for entertaining. Using intuition and active listening, practitioners determine necessary adjustments, like updating furniture arrangements, the most important of which is the command position, meaning you are facing the door but not directly in line with it. When we are not in command, our back and necks are exposed causing our brains to release stress hormones even if we are not conscious of it. This increases feelings of insecurity, anxiety and a lack of control. For example, placing a desk—which represents our careers—so that you are facing the door but not directly in line with it gives one the feeling of security, clarity and can improve focus. Placing your bed in command, again not in line with the door but with a direct view of it, can provide more restful sleep. Being able to see what is coming toward you both physically and energetically helps to calm the nervous system and lower stress.
Another way in which to use Feng Shui adjustments is by incorporating color, artwork,
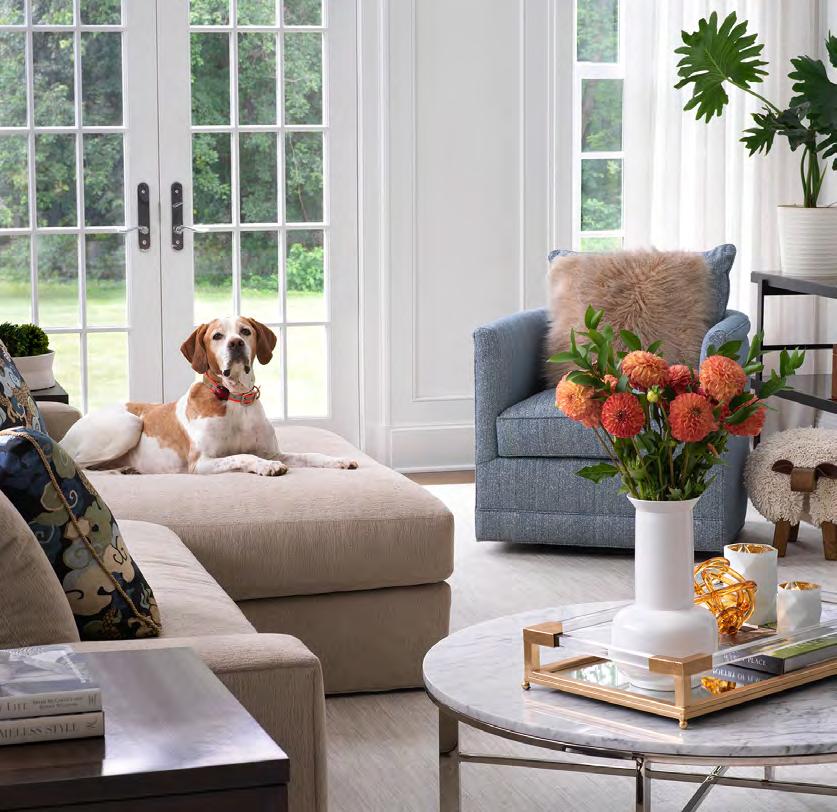
symbols or materials, textures and patterns that invoke the five elements: earth, water, fire, metal and wood. Adding a silver sculpture or gold picture frame (metal element) in your office can enhance clarity and communication. Incorporating a fireplace or candles (fire element) in your living room encourages social interactions and community. Implementing these adjustments with specific energetic intention is crucial.
Incorporating Feng Shui principles into interior design can transform living spaces into balanced, harmonious environments. By using these ancient practices, it is possible to create spaces that reflect individual energy and support overall well-being.
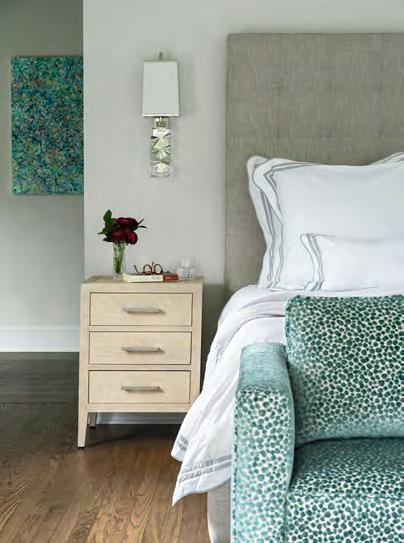
PROFESSIONAL. ALLIED. ASSOCIATE. EDUCATOR. STUDENT. AFFILIATE.
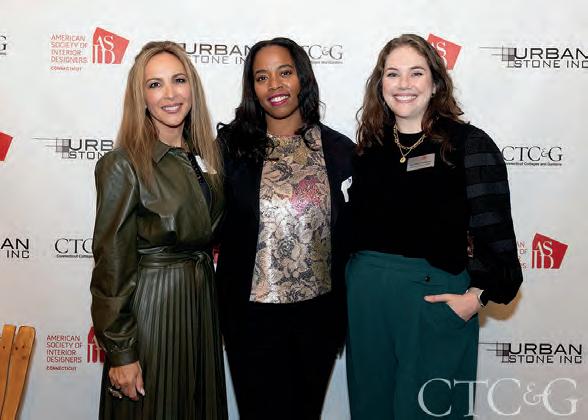
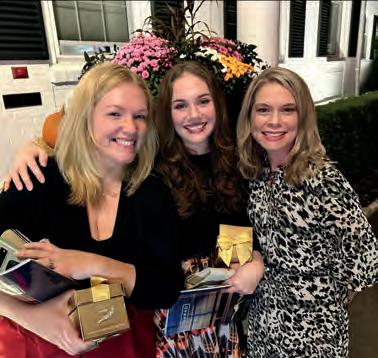
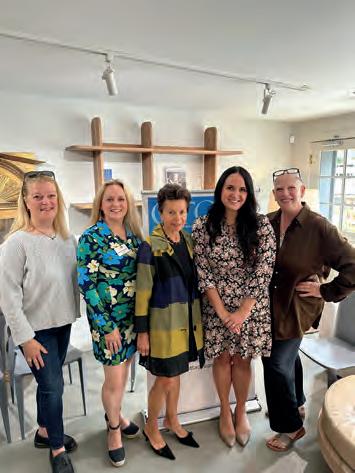
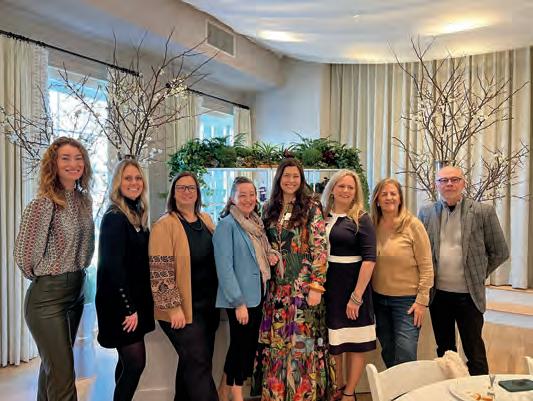
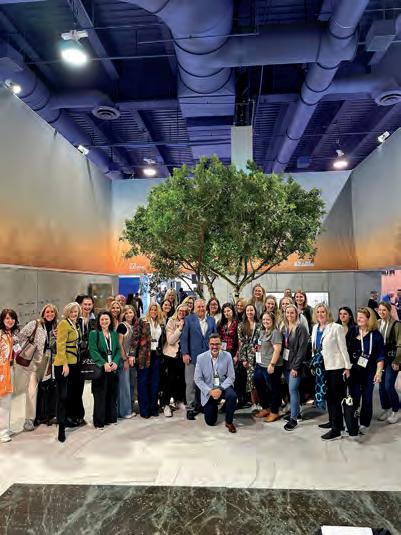
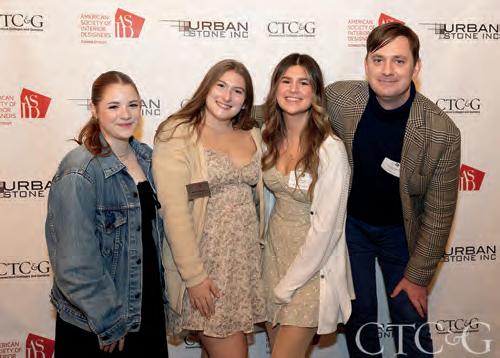
IF YOU’RE AN INTERIOR DESIGNER AND LOOKING TO GROW YOUR BUSINESS, STAY UP TO DATE ON INDUSTRY STANDARDS AND NET WORK WITH OTHER DESIGNERS, ARCHITECTS AND TRADESPEOPLE, THEN ASID CT IS THE PLACE FOR YOU!
Being a member of ASID elevates your professional reputation. Membership provides access to monthly events including, networking, continuing education, round tables, webinars, social gatherings and more. And this year, ASID CT is focusing on all things SUSTAINABLE!
JOI N US NOW AND BE PART OF THE GREEN DESIGN MOVEMENT!

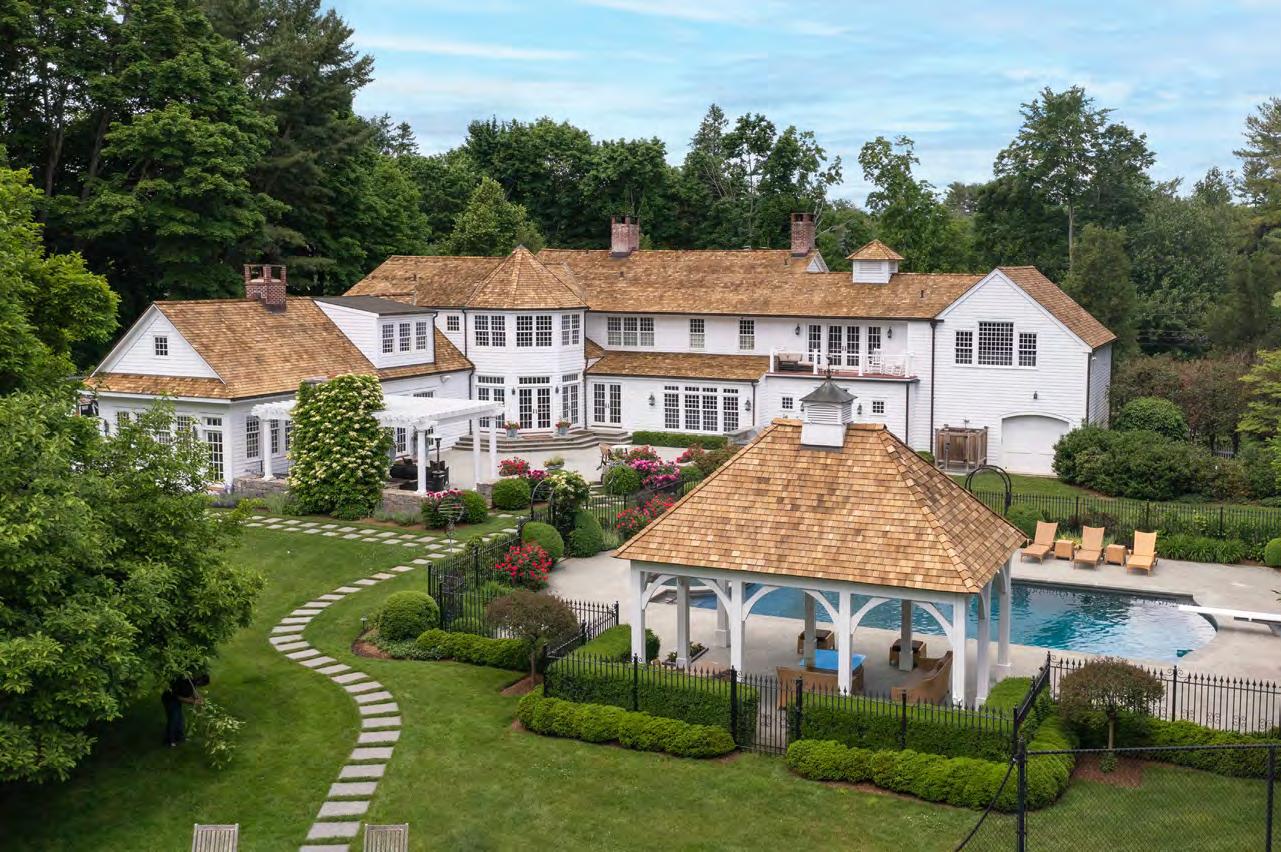

While Connecticut’s real estate market remains rocky overall, high-end home sales volume—specifically for Fairfield County properties over $3 million—has ticked up this year, according to a William Pitt Sotheby’s International Realty report. And that’s in a market where inventory remains stubbornly low, a factor that challenges all buyers, no matter their price range. Unfortunately for buyers, these historically low inventory levels contribute to another, more urgent challenge. They speed up our state’s median time-on-market stat: Currently, properties go to contract just 31 days after they’re listed, according to Redfin. That said, we found five stunning properties for your consideration, all of them fully stocked for summer fun. See you in September!
In the lovely Westport neighborhood of Greens Farms, a circa-1832 home is newly listed for $6 million. The Colonial—which was built for John Morehouse Jennings, a descendant of a family that helped found Hartford—
Good bones and a great designer were the perfect recipe for this stunning renovation in Fairfield.
When interior designer Sarah Blank of Connecticut-based Sarah Blank Design Studio first drives up to a home, she aims to get a sense of its distinctive spirit and character. After all, she’s there to help enhance the residence’s beauty, not upend its unique personality.
From the moment Sarah saw Sunniecroft, a timeless Colonial built by Charles Cameron Clark in 1941, she was captivated. ”The home has it all,” the designer reflects. ”The architect’s respect for proportion and scale is clear throughout, making it a harmonious beauty.”
However, a 1990s renovation had made some parts of the elegant house clunky and ineffective for the active family of five now living there. That’s where Sarah, along with Joe Milicia of Hobart Construction, came in to amp up its functionality and style.
Sarah has a strong appreciation for historic homes that has grown throughout her 44-year career. Discovering her love of classicism while pursuing education at the Institute of Classical Architecture and Art and even further while immersed in travel, the designer has gone to great lengths to master the art of interior architecture and spatial planning. She understands that structural changes such as moving a door or adding a window can improve a room’s function, flow, and aesthetic. In turn, this reinvigorates her clients’ lifestyle and love of their homes.
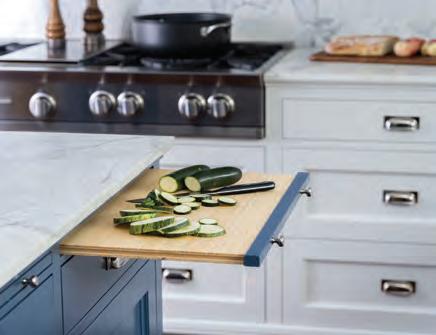
To read more about how the designer cleverly approached this project and tour the inspiring spaces, visit cottagesgardens.com/sarahblank
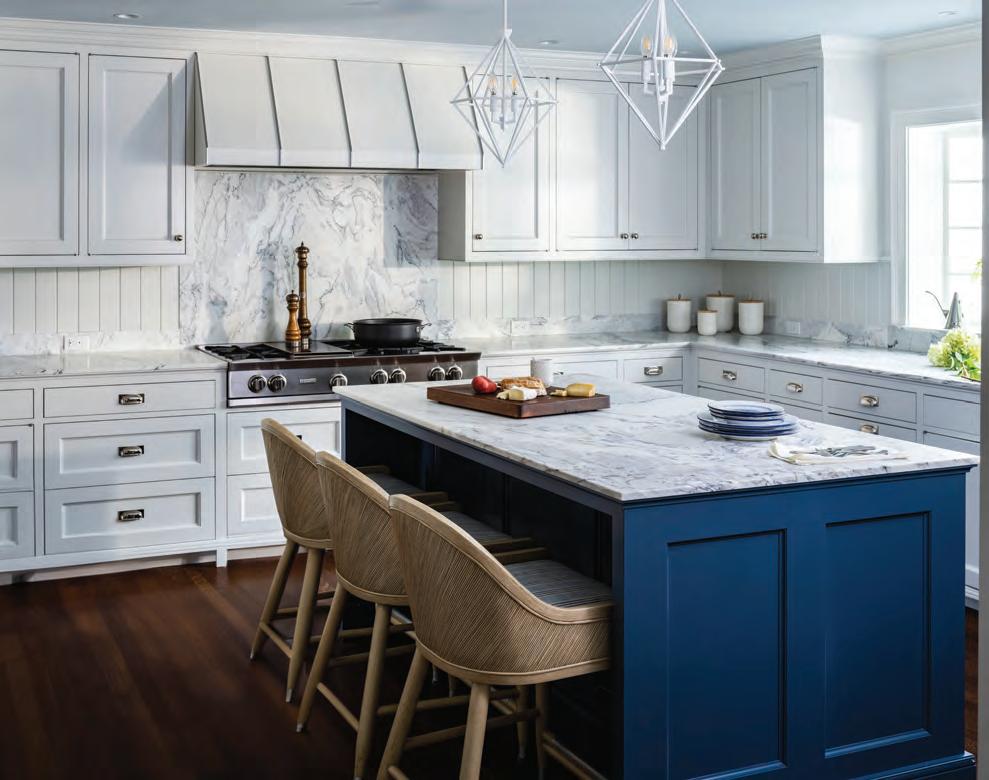
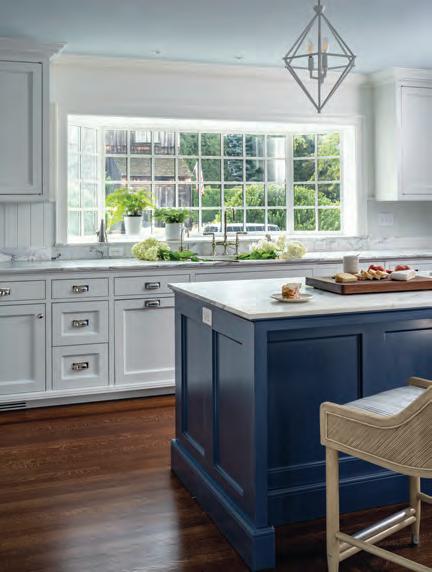
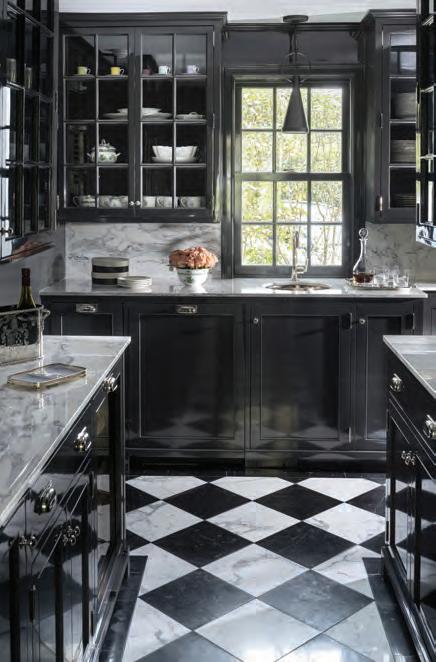
by Neil Landino
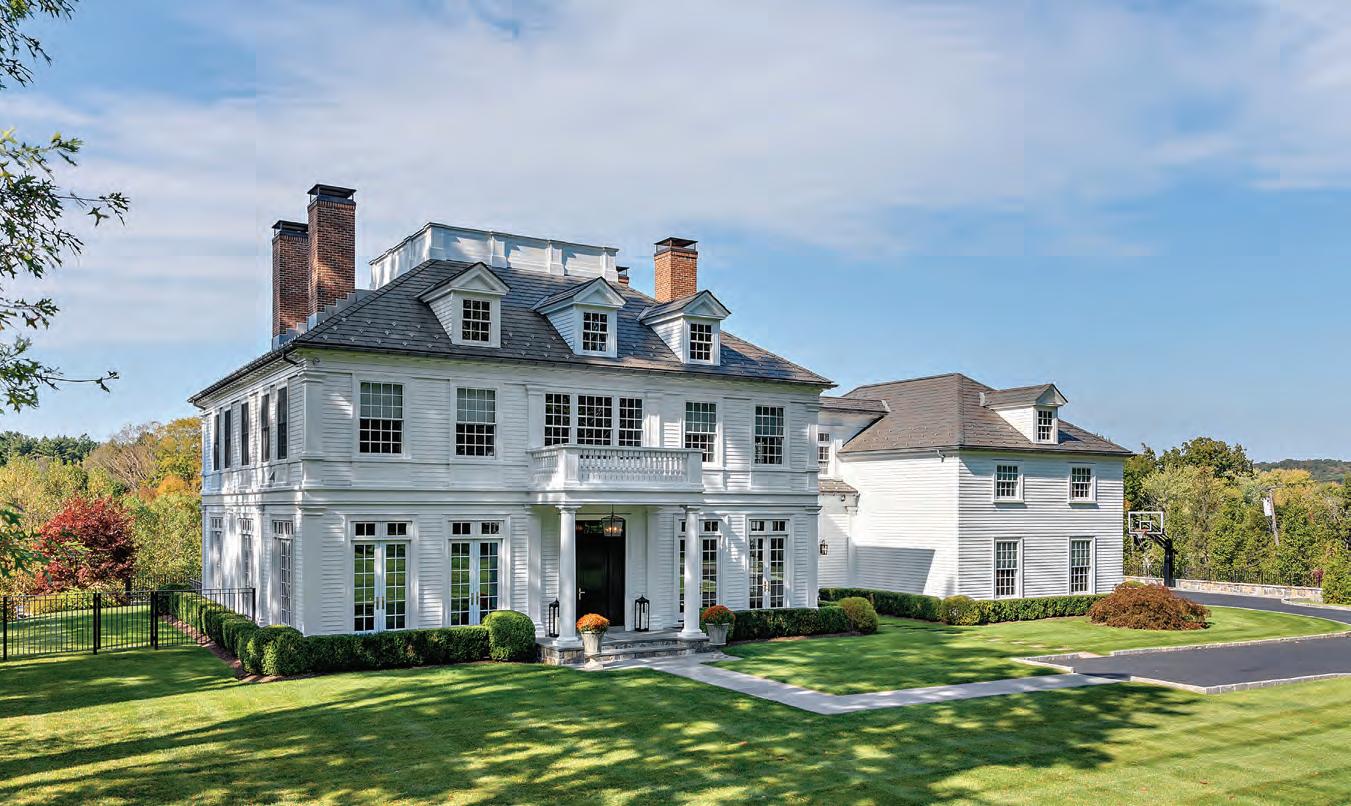
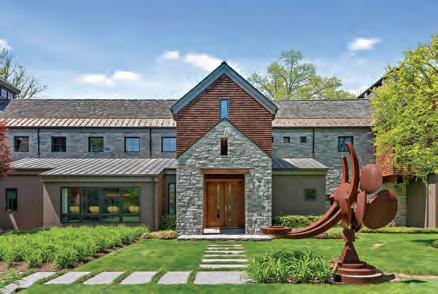
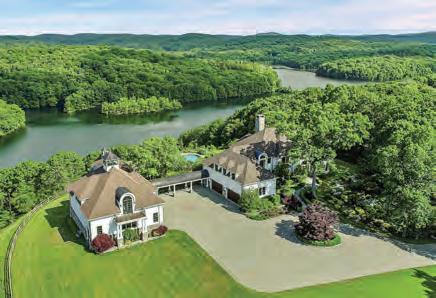
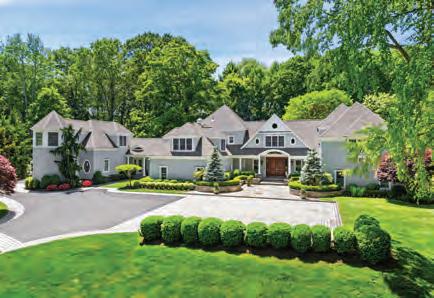


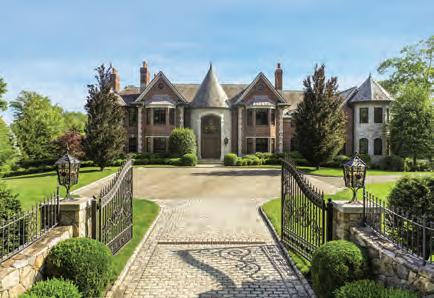

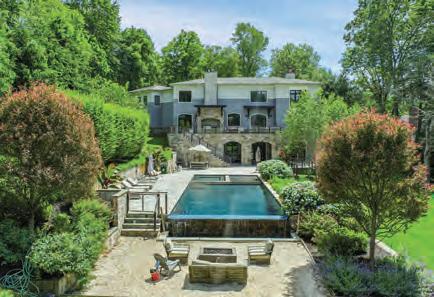
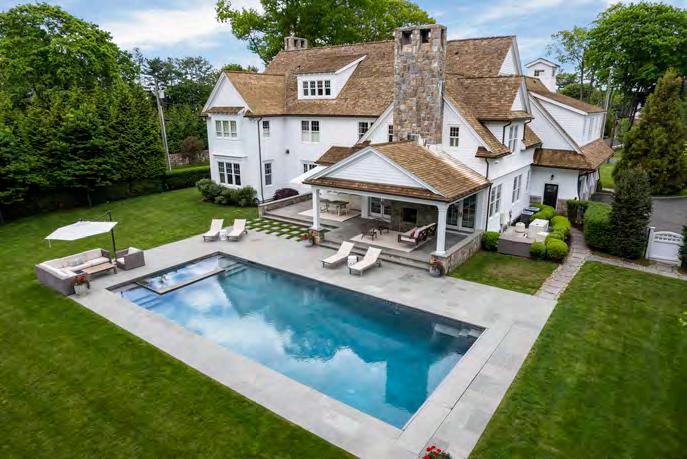
received a Westport Historic District Commission award for its restoration. The now 7,444-square-foot main house features antique styling, including wide-board floors, rustic beams and ornate fireplaces, six of them in all. And on the two-acre grounds, the antique barn remains, now a luxe twobedroom guesthouse with its own kitchen and garage. But many of the amenities on offer are thoroughly modern, with party-ready perks including an in-kitchen wine room, a dining terrace with yet another fireplace, and an indoor gym. The fun continues on the pool terrace, with a spa large enough to accommodate 12 people and a pretty pergola. Beyond that, a Har-Tru tennis court, a soccer pitch and mature gardens. Andrew Whitely of William Raveis has the listing.
In Westport’s Compo Beach neighborhood, another impressive property has hit the market, listed for $6,250,000. The 7,358-square-foot Colonial opens onto a two-story foyer with a handsome staircase and an easy flow to both a gracious living room and a wood-paneled office. The back of the house is open plan, accommodating kitchen, dining and lounging spaces,
all of which have access to a stone terrace with an outdoor fireplace—which is just steps away from the pool. Among the five ensuite bedrooms, the primary suite is the grandest, spanning the width of the house from front to back. There you’ll find what’s listed as a walk-in-closet but is actually as big as a nice-sized bedroom, fitted with custom shelving, a storage island and windows providing loads of natural light. There’s also a separate dressing area, a fireplace and a lovely all-white bathroom. It’s offered by Jeannette Floto of the Leslie Clarke Team at Compass.
A beautifully renovated—and must-see—circa-1893 stone-and-shingle estate is newly listed in Greenwich. The project put a shine on the home’s classic features, including its half-timber styling, dramatic portico and gambrel rooflines. But the 8,653-square-foot interiors are an appealing mix of old and new. The home opens onto a double-height entry hall with a fireplace, which flows to an octagonal living room and a banquet-sized dining room with another fireplace. In all, there are five bedrooms and seven bathrooms and, on the one-acre grounds, a pool, terraces and a fenced-in vegetable garden. It’s listed for $6,995,000 by Mary Jones of Sotheby’s International Realty.
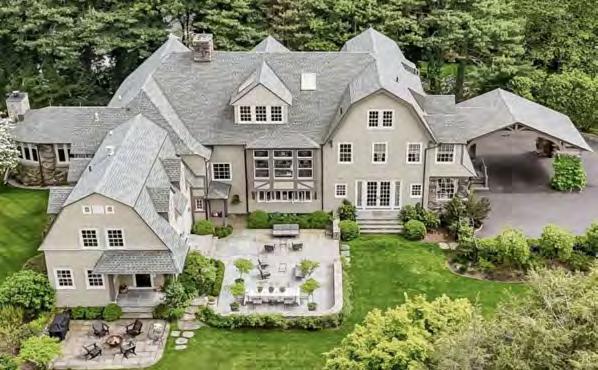
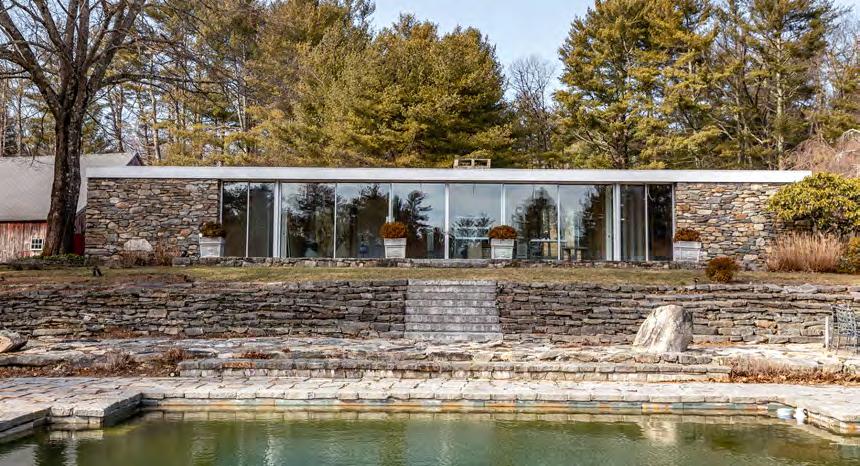
In 1969, a modern stone-andglass home was built on 25 Cornwall acres. Designed in the style of Philip Johnson’s Glass House in New Canaan (completed in 1955), the dwelling was an elegant, one-story gem—until an electrical fire gutted its interiors. Still, the bones of the handsome structure are intact and its private setting includes open lawns, wooded areas and a pond, along with a stone swimming pool and antique barn. The property lists for $1.3 million with Graham Klemm of Klemm Real Estate in Washington Depot. 860-488-6635.
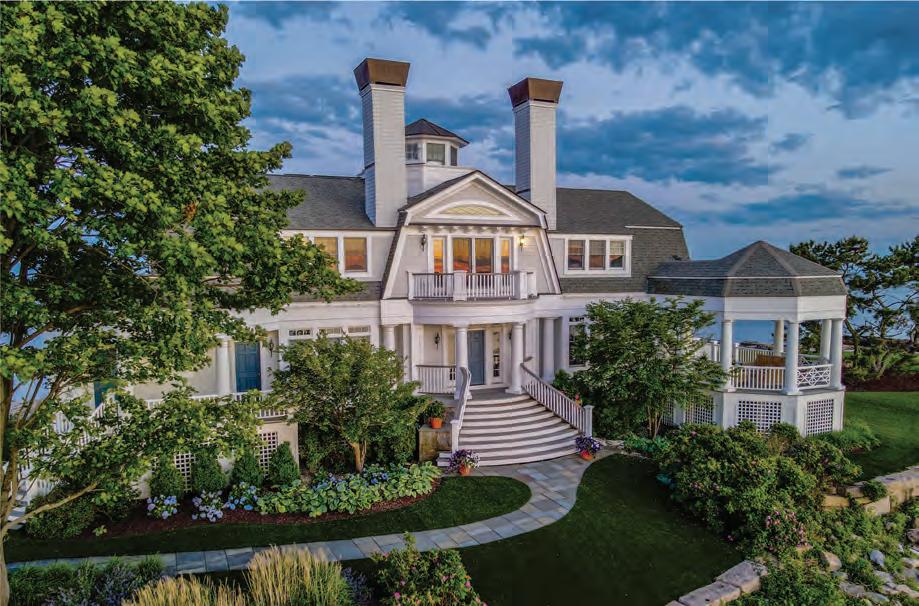
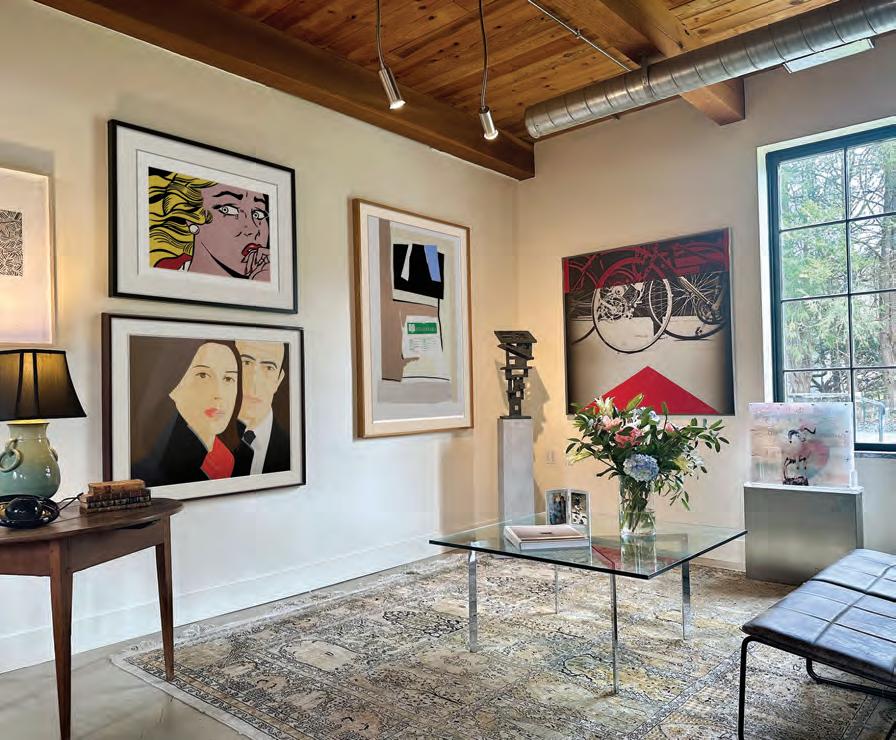
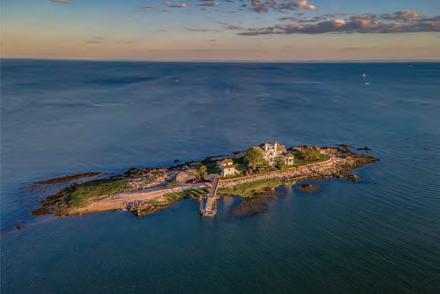
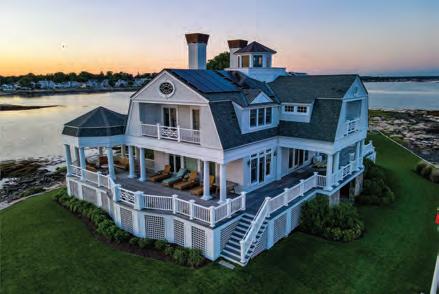
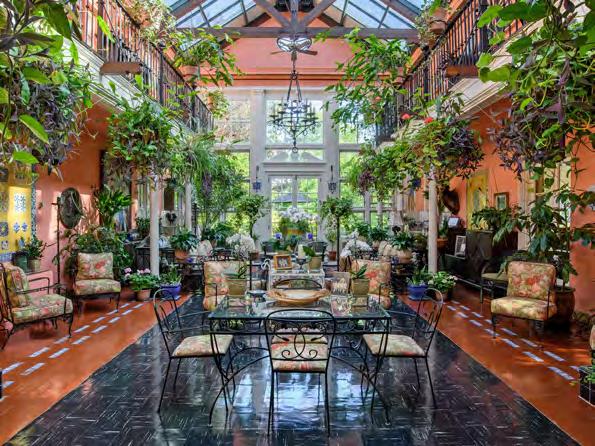
The Sharon home that belonged to the late William F. Buckley, Jr., the founder of the conservative magazine National Review, is on the market for $5.5 million. Called Great Elm, the circa-1812 estate was purchased by Buckley’s father in 1923 and expanded over the years to its current nearly
9,000 square feet—and every inch boasts thoughtful, even museum-quality, design choices. There’s a three-story atrium that looks like it belongs in a New Orleans mansion, featuring glass ceilings and an upper-level gallery. There’s a library with ornate cabinetry and a fireplace. And there’s a sumptuous first-floor primary suite with another fireplace, as well as an additional seven ensuite bedrooms. The 6.34-acre grounds are equally impressive, featuring a pool, pool house and Har-Tru tennis court. It lists with Diana Bisselle and Laurie Dunham of William Pitt Sotheby’s International Realty.
In Branford and directly on Long Island Sound, another antique is on the market, listed for $2,995,000. The circa-1871 Victorian features the fanciful styling of the era, including elaborate gingerbread, peaked rooftops and, best of all, wraparound porches. Indeed, one of the two primary suites, which comprises the entire second floor, features a three-sided porch, as well as a sitting room, a dressing room and laundry facilities. On the main floor, highlights include a turret-like space that houses a dining table, a wraparound porch that encircles the living room and another primary suite. The list of outdoor amenities is topped by the 250 feet of private sandy beach and the .66-acre lot also features a patio and an outdoor kitchen. Margaret Muir of William Pitt Sotheby’s International Realty has the listing.
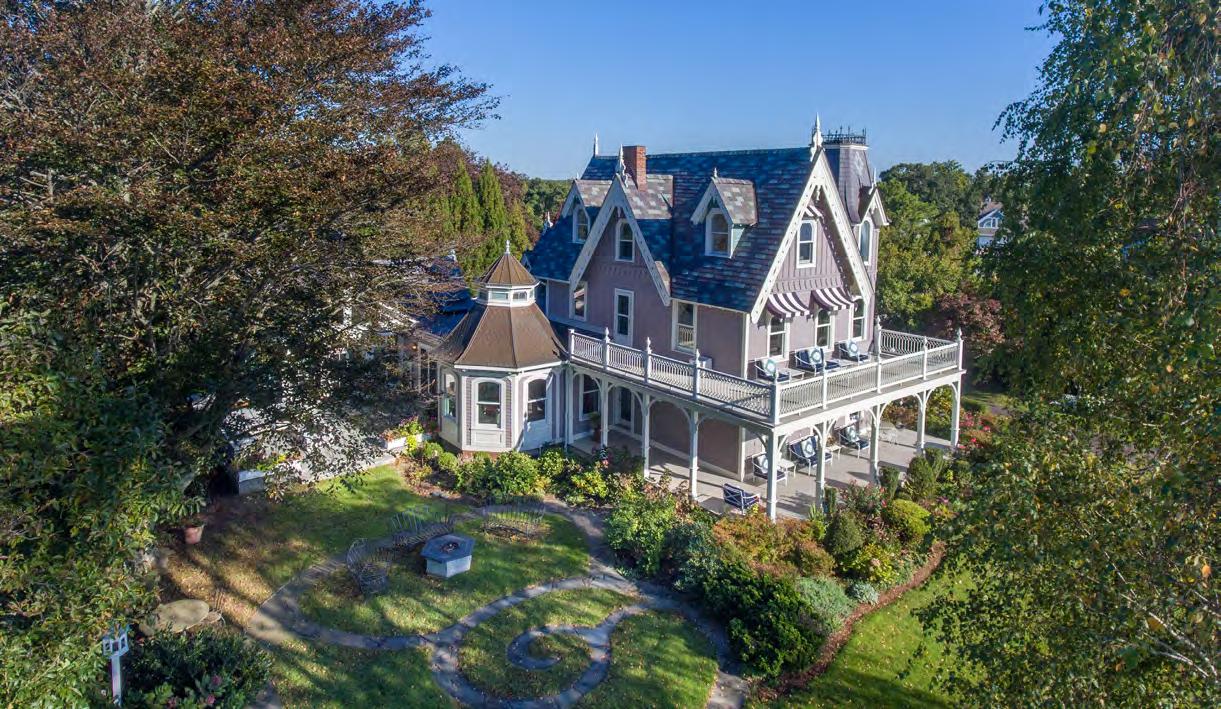
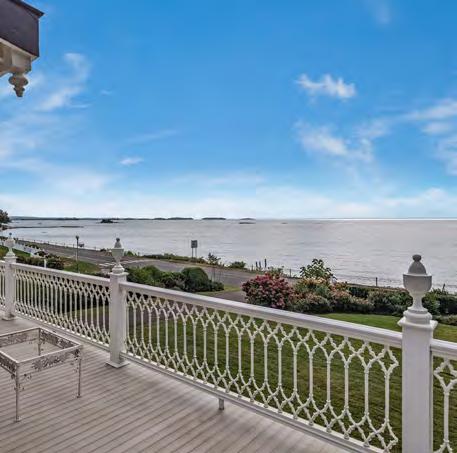
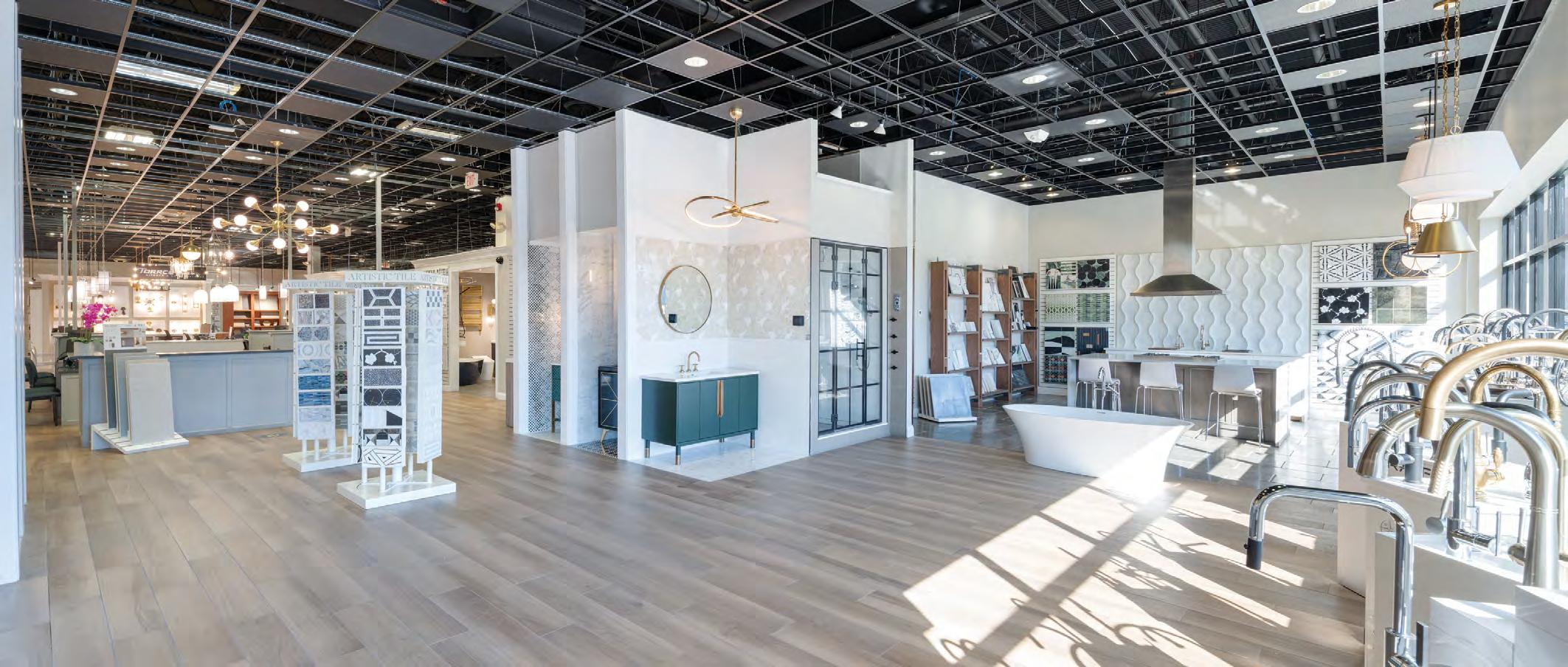
Whe r e In s pi ra ti o n Su r face s
Our seasoned design experts and exquisite showrooms are ready to elevate your project.
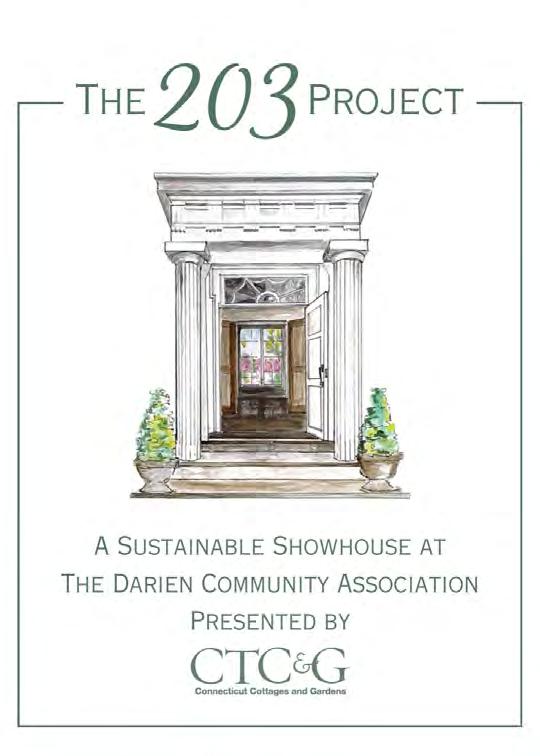
THANK YOU TO OUR DESIGN SPONSORS: Arhaus
Farrow & Ball
Gault Stone & Landcsape Supplies
JennAir OKA
Outdoor Design & Living
Ring’s End
The Linen Shop
Tile America
Torrco
Visual Comfort
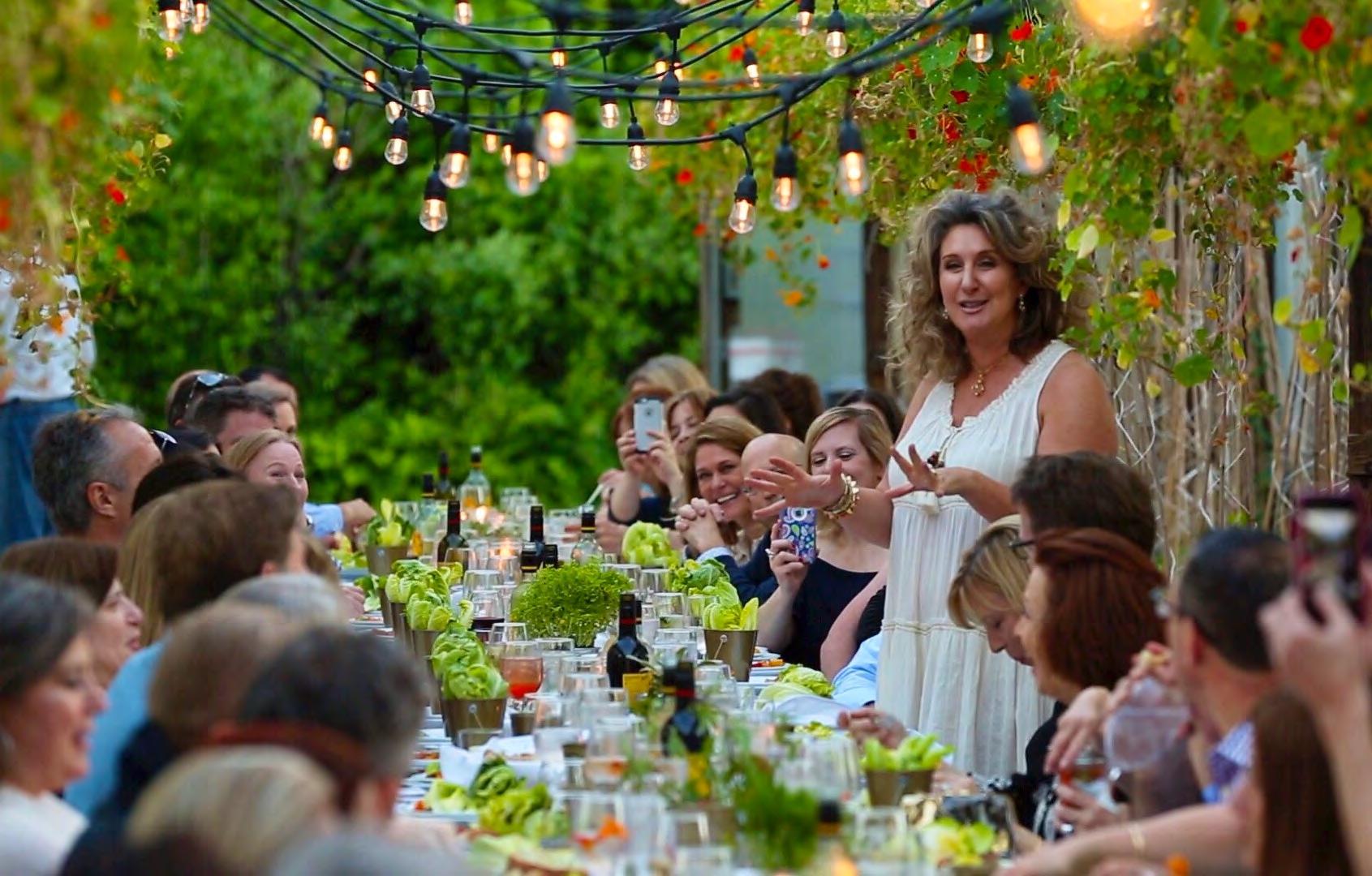

A SPECIAL SECTION
Connecticut has seen an influx of new homeowners who enjoy the best in architecture and design as well as the latest scoop on Real Estate news in CTC&G. While Real Estate sales have slowed, C&G’s Readership Survey shows that 44% of respondents said they are in the market to buy a house in the next two years. Homeowners will need an agent or broker to help them buy or sell their home. In this section we present some of the brokers you should know when you are ready to move or purchase a vacation home or investment property.

Joni Usdan, top-producing Westport agent for more than 25 years, has $350+ million in career Fairfield County sales, and a long list of clients for life. Joni attributes her success to “supersonic” listening skills, and a healthy obsession with market information. After helming Coldwell Banker’s JoniHomes Group for 12 years, she joined forces with #1 Team, Bross Chingas Bross*, to deliver a new paradigm of marketing and support.
*#1 Team: Coldwell Banker CT/NY | #1 in Westport/Weston 2013-2024 YTD. #33 in the USA per Wall Street Journal.
203.216.7654
JONIHOMES.COM
@JONIHOMES
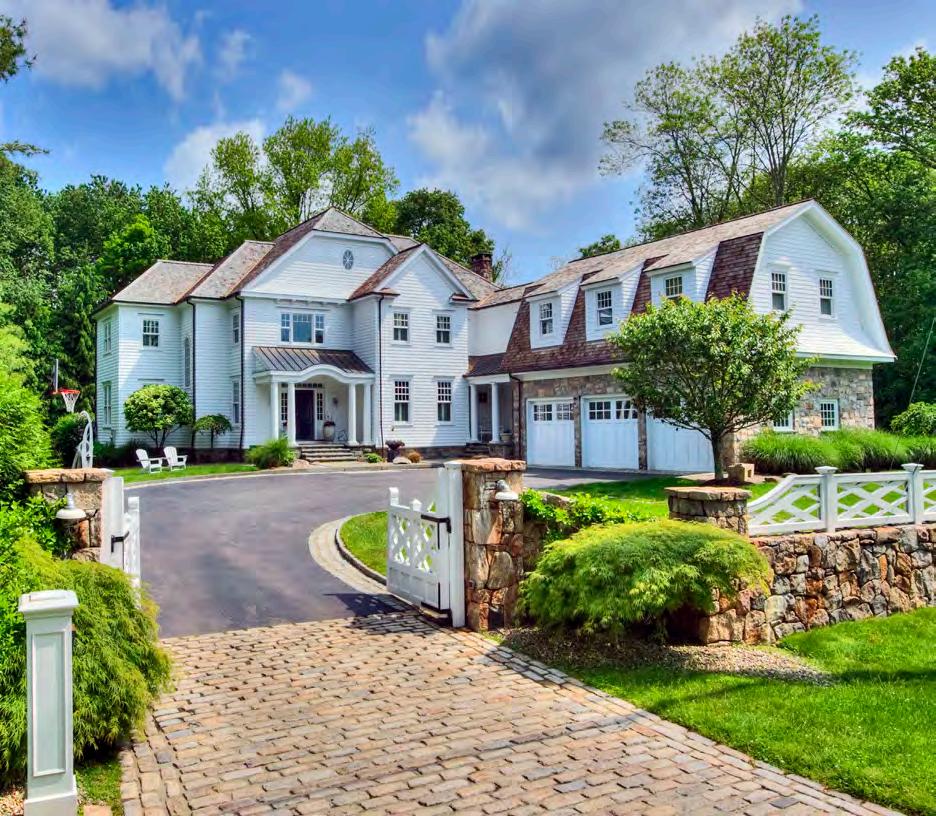
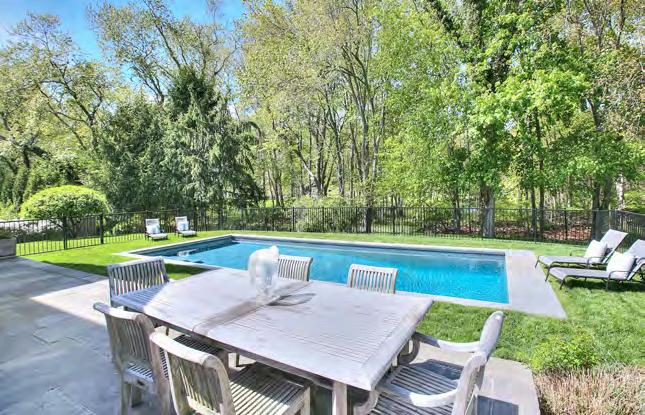
Walk to Compo Beach, Longshore Club Park, Westport Metro North station and Saugatuck Center from this stately, gated, 6,000 SQF, 5+BR stone and shingle home with fenced pool with electronic cover, situated in fabulous beach neighborhood (but not in flood zone). Just a stones-throw from the finest area amenities - swimming, golf, sailing, pickle ball, ice skating, camp programs, tennis, paddle and more.
Large formal dining and living room with gas log fireplace, separate library/office and gourmet kitchen with ample breakfast area plus adjoining family room with fireplace. Generously sized bedrooms, upstairs laundry and separate au pair/guest suite. A large mudroom, 3-car garage and full house generator, too.
Exclusive Offering - $19,000/Monthly
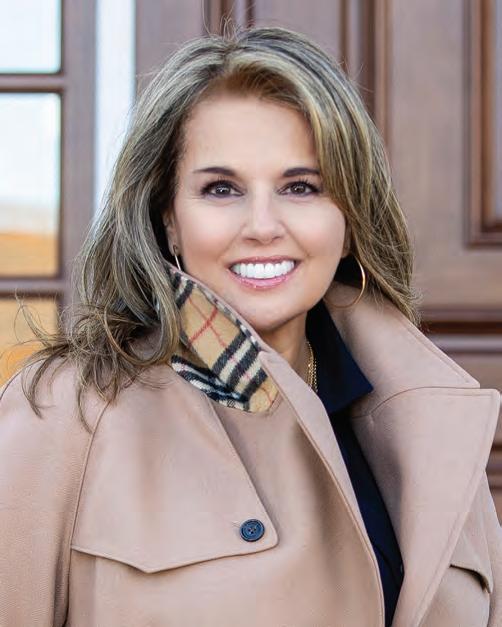
Karla Murtaugh is consistently recognized as a top market leader and most recently ranked the #1 Small Team in CT by WSJ/RealTrends. Her clients appreciate her integrity, authenticity, and extensive market knowledge. The expertise of Karla and her team runs deep and they are dedicated to providing exemplary service. Having represented a number of iconic properties in the area, it is her passion to bring to the relationship a sense of trust and an exceptional work ethic.
203.856.5534
KARLA.MURTAUGH@COMPASS.COM
@KARLAMURTAUGHHOMES
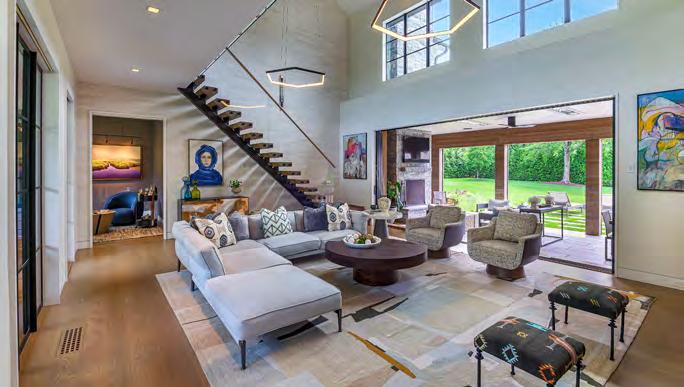
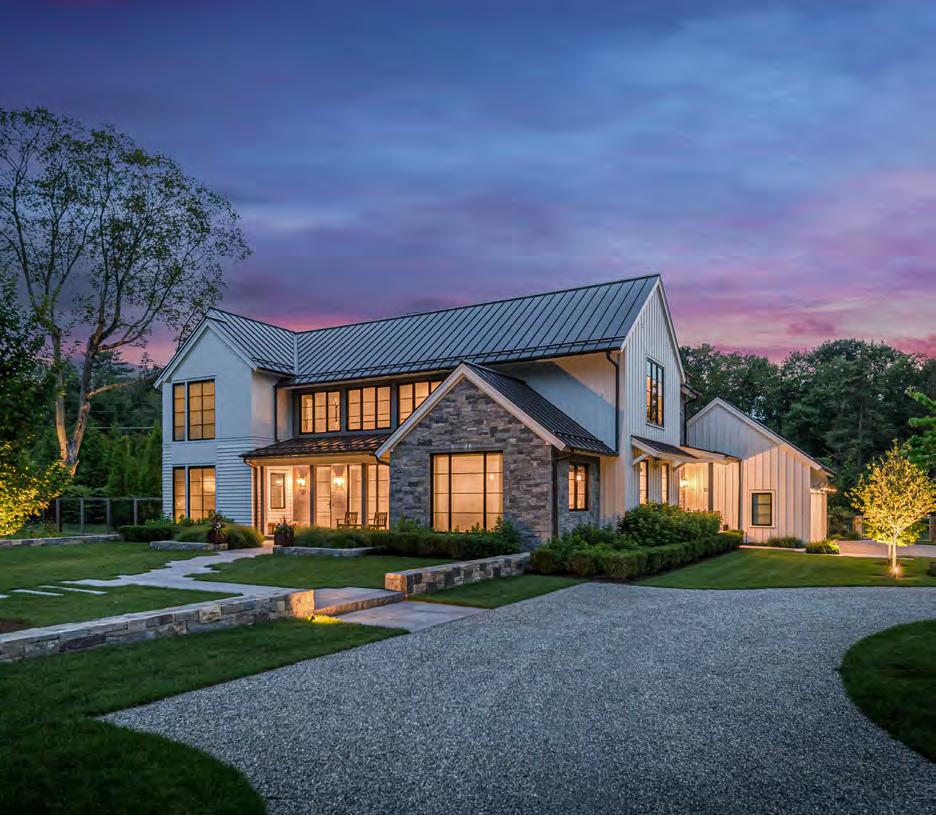
Extraordinary modern farmhouse custom built to the highest standards on coveted High Ridge Avenue in downtown Ridgefield. This home exemplifies a sophisticated yet relaxed lifestyle. The living space is aesthetically pleasing with a wonderfully balanced mix of stone, glass, wood, and metal. The attention to detail throughout is remarkable – features such as striking custom black windows, geometric ethereal chandeliers, custom cabinetry, Phillip Jeffries wall coverings, wide-width white oak floors, and stunning glassrailed staircase. The impressive two story great room is the center of the home and adjoins the fabulous chef’s kitchen and a one of a kind four season porch with direct access to the year-round plunge pool and private landscaped grounds. Luxurious main level primary suite plus every amenity available make this offering irresistible. Exclusive Offering - $4,275,000
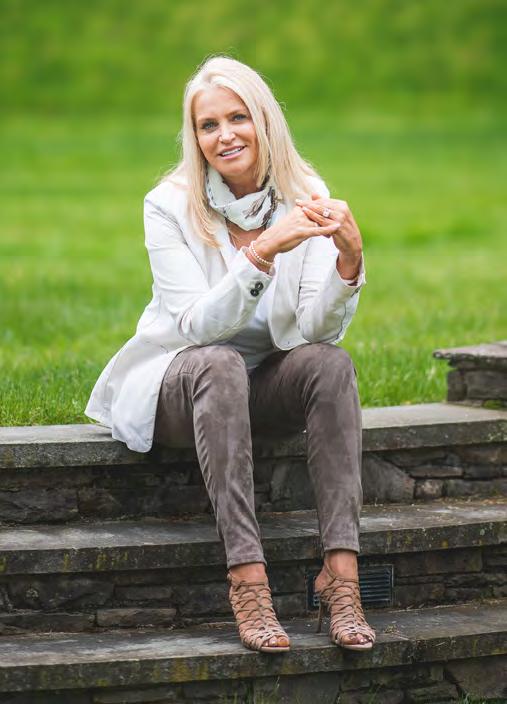
Shelly Tretter Lynch is a founding member of both Compass CT and Compass Nantucket. Having closed on over 2 billion dollars in real estate sales in her career, she has achieved these numbers through her great business acumen, dedication, perseverance and integrity. She has been honored with the WSJ/RealTrends acknowledgment many times. As a member of the elite Sports & Entertainment Division at Compass, let her knowledge guide you in your next real estate transaction. Number 1 individual agent in Greenwich and Connecticut for Compass.
203.550.8508
SHELLYTRETTERLYNCH.COM
@SHELLYTRETTERLYNCH
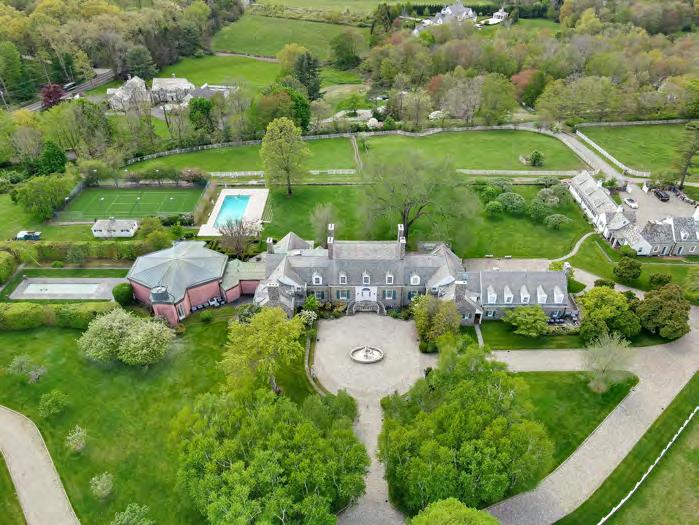
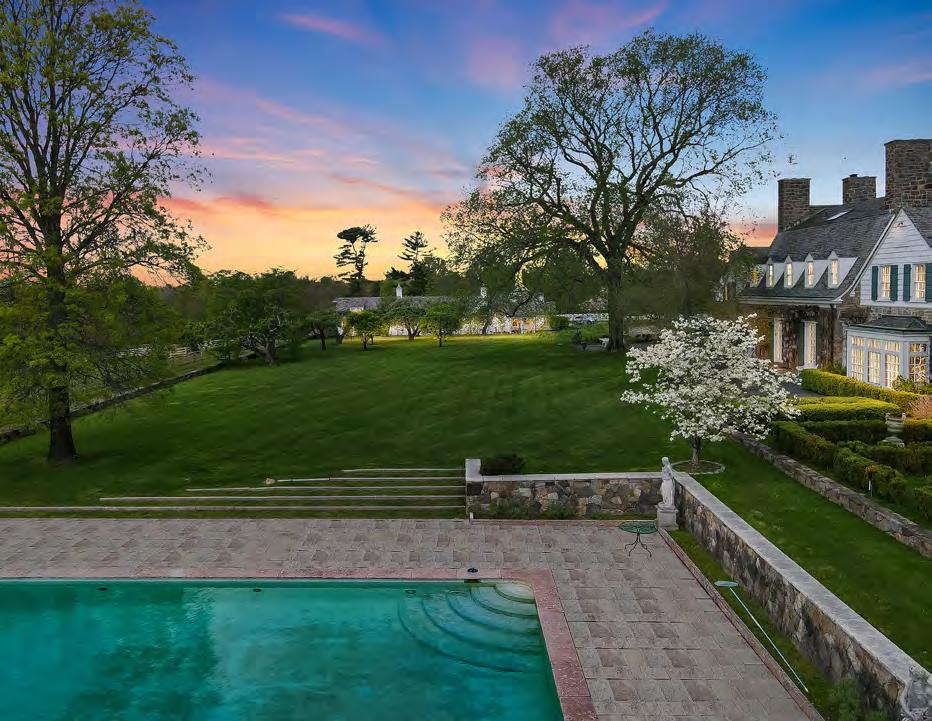
‘Robin Hill Farm’ and ‘Smokey Hill Farm’ are situated on more than 22 acres at one of the highest points in Greenwich known as bucolic backcountry. This magnificent estate encompasses the main house, two cottages, stables and gorgeous paddocks. The indoor and outdoor pools, tennis house, tennis court, and two ethereal fountains create a compound to be enjoyed for generations. Originally designed in 1937 by Augusta L. Noel (designer of the Whitney Museum) and completely restored with additions constructed over the years to create a majestic family compound. The grounds which take your breath away, were designed by landscape architect, Jacqueline Osty, known for beautifying many of the great parks and boulevards in Paris.
Exclusive Offering - $34,500,000
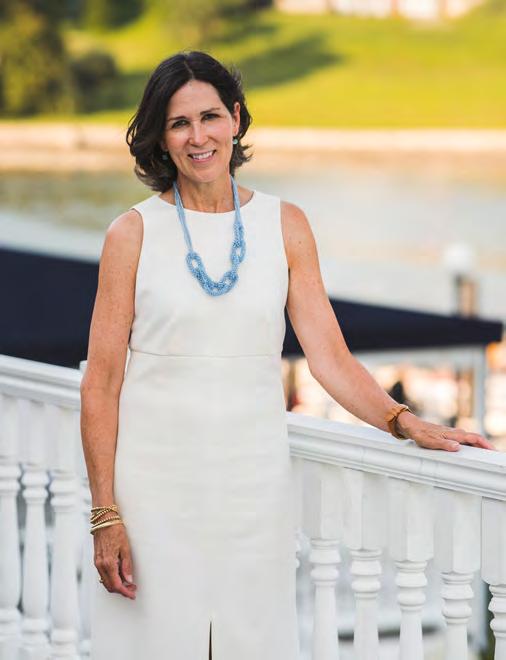
Susan Holey is a top producing agent in Greenwich, CT. After business school and work in the world of television news, Susan took time off to raise a family and again found work she loves with Sotheby’s International Realty. Today’s technology-driven real estate industry requires strong quantitative skills but also an understanding that the real estate business is very personal. Susan’s business is about her clients and a major investment they call home.
203.969.4320
SUSANHOLEY.NET
@SUSANHOLEYREALESTATE
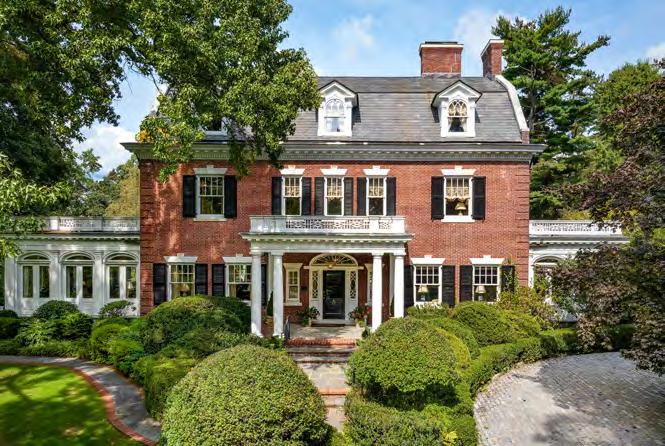

Greenwich CT is a diverse real estate market. Property sales vary from backcountry lots with more than 10 acres, to gorgeous waterfront estates, to single and multi-family homes on smaller lots. It’s not a ‘one size fits all’ town and agents need to be nimble with significant expertise in multiple disciplines to be successful. Susan has represented buyers and sellers at all price points and, in particular, is a seasoned waterfront expert. After selling multiple waterfront homes in Greewich she created Waterfront Concierge.net. It’s a network of highly successful lake and oceanfront agents throughout the northeast. Visit WaterfrontConcierge.net for all your waterfront home buying needs.
Sale Price (above) - $8,900,000
Sale Price (left) - $5,900,000
The Darien Community Association is forever grateful to the expert tradespeople who generously donated their services to
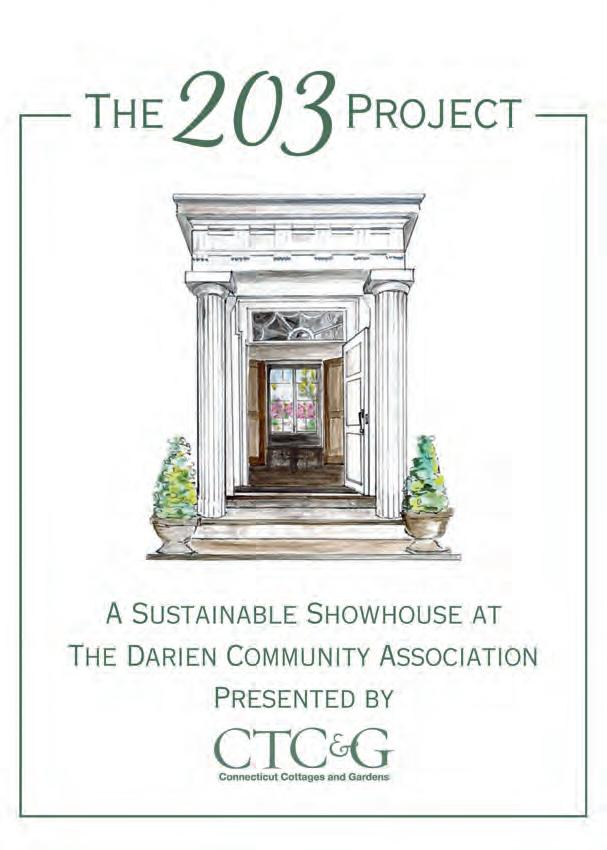
Paint / Wallpaper Services
Andre Correa Wallpapering - (914) 525-3000
Caribes Painting Services - (203) 921-5279
Charles F. Wilson - (203) 667-0800
CNN Painting - (203) 276-9422
Juan Carlos Painting - (203) 445-1594
Oak Crest Painting - (203) 807-6008
Parrott’s Painting - (203) 329-3078
Shoreline Painting & Drywall - (203) 302-1086
Straight Lines Painting & Services - (203) 945-7518
Turner Painting Service, Inc. - (203) 856-4648
Electric
Craft Electric - (203) 807-9094
Wilton Electric Company - (203) 762-9690
Builders / Carpenters / Contractors
ERI Building and Design - (203) 655-6952
Flynn Hardwood Floors - (203) 348-2371
Kujtim Berisha Construction - (203) 809-3467
Landwide Service - (203) 904-6505
Robert Turner Builders - (203) 856-4648
Ruddy Builders - (203) 223-6054
Tile and Stonework
Ed’s Tile and Marble - (203) 394-2487
Stepping Stones Marble - (203) 854-0552
Outside In Home Improvements - (203) 223-3455
Plumbing
ViGa Plumbing - (203) 273-9971
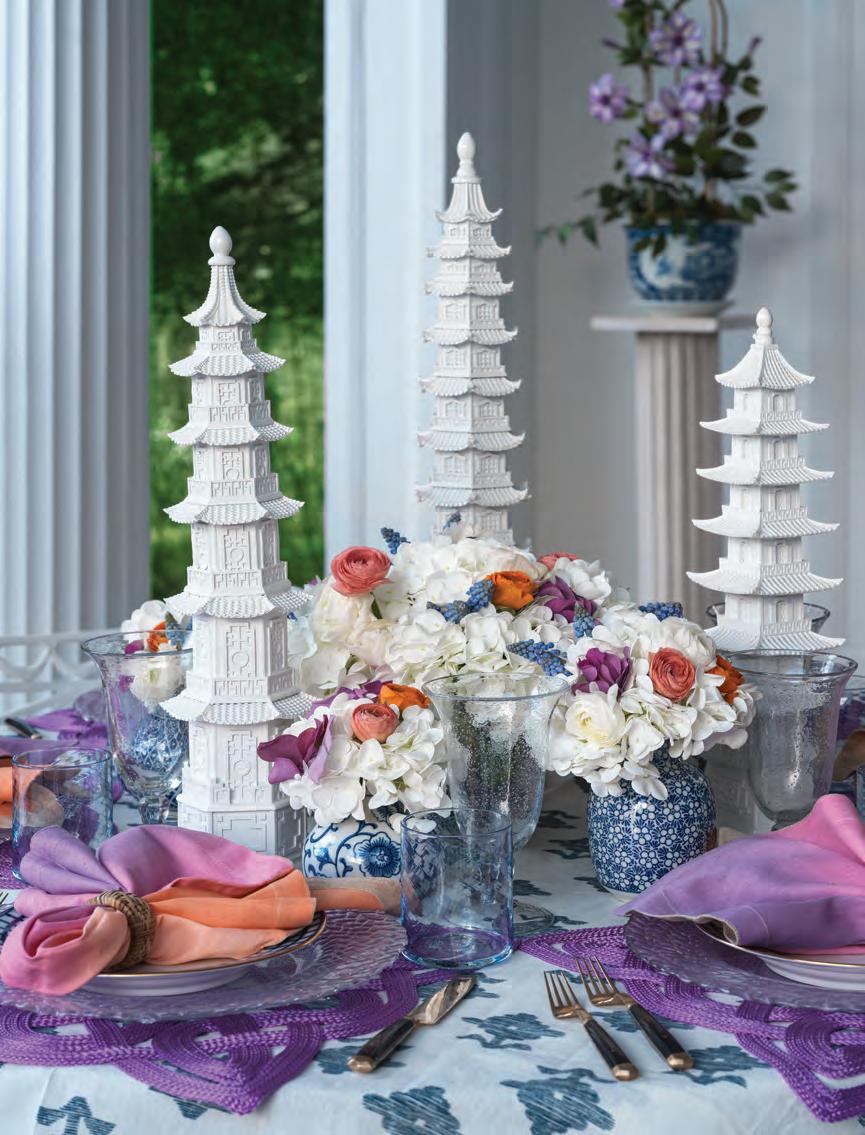
Tour an art curator’s historic residence in this excerpt from The Romantic Home: Celebrating Past & Present Design
BY FIFI O’NEILL
PHOTOGRAPHY BY MARK LOHMAN
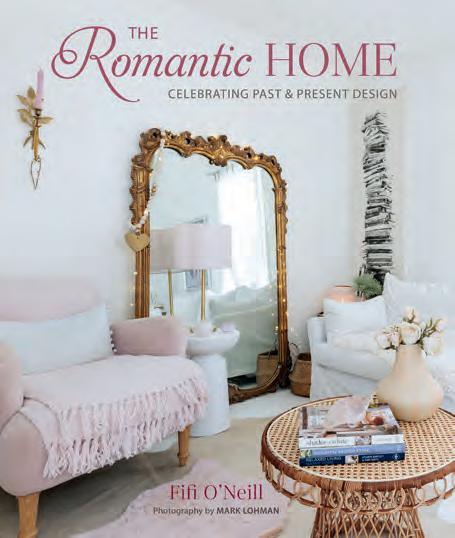
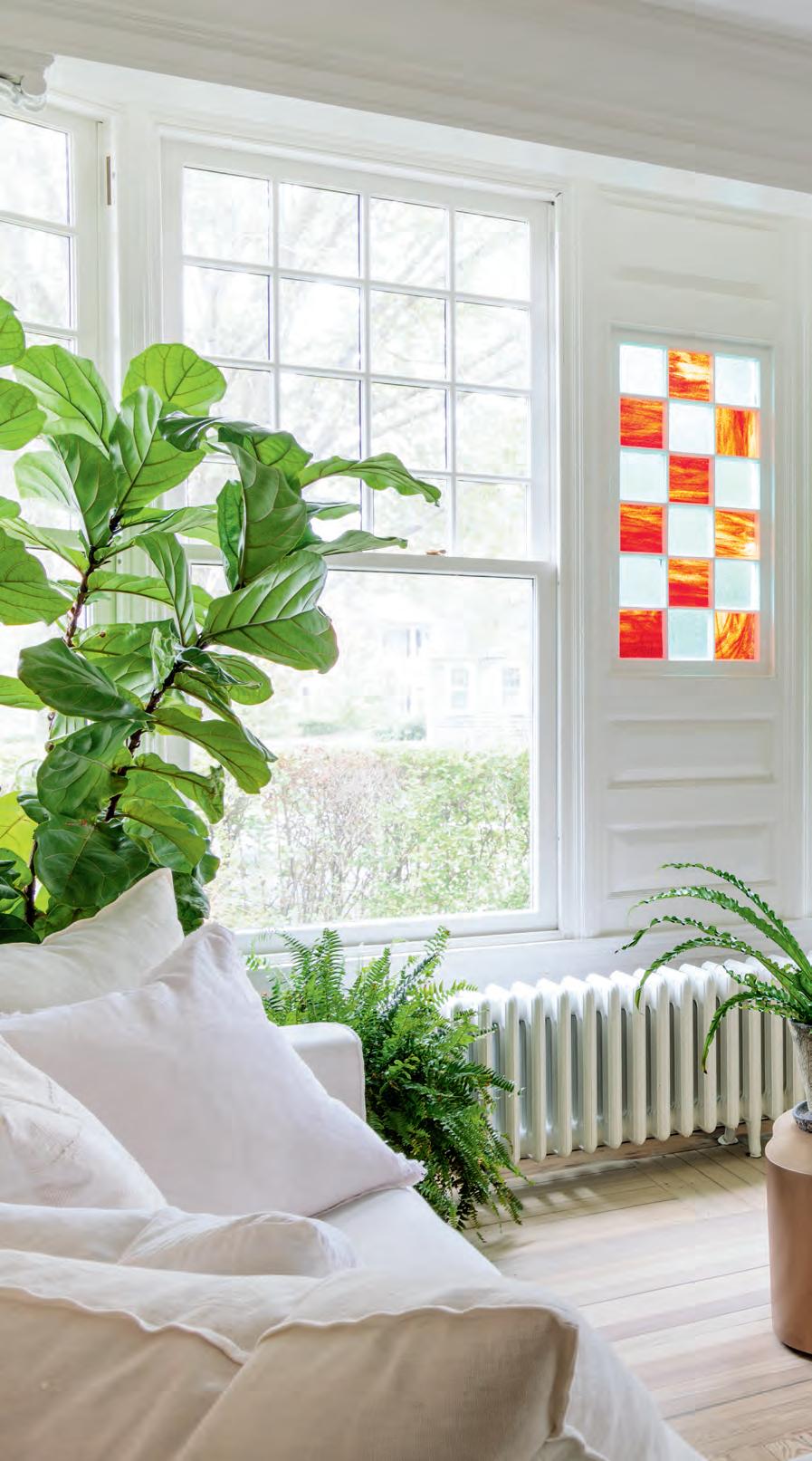
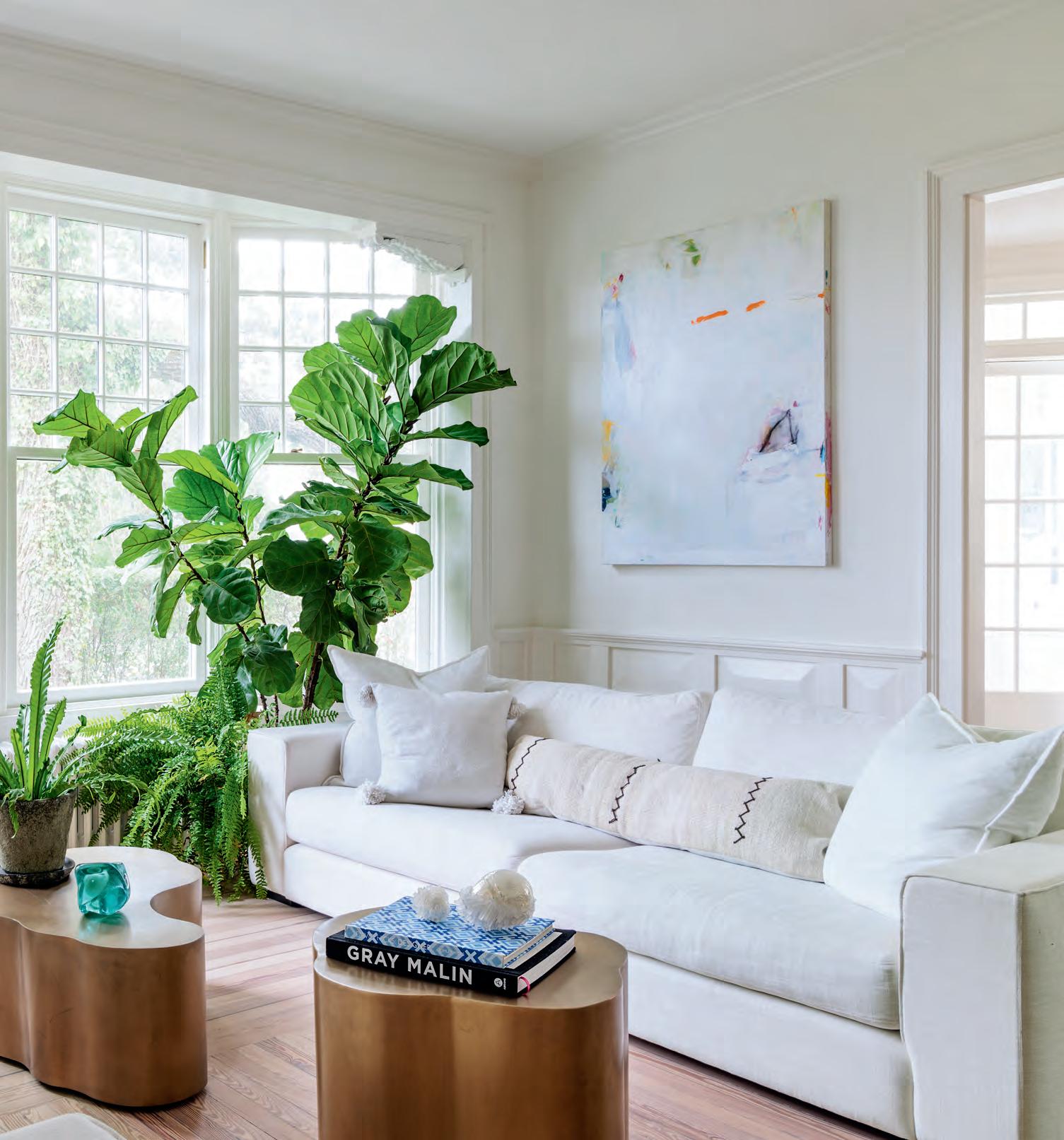

have always been obsessed with the quirky Queen Anne style of architecture,” says art curator and designer Marie Samuels. So, it’s not surprising that when she saw a “for sale” sign in front of a significant two-and-a-half-story, 1881 rambling cottage in the historic Hill district of Newport, Rhode Island, she felt compelled to investigate further.
Newport is famous for its Gilded Age mansions, once home to families like the Vanderbilts, Wetmores and Astors, and for its upscale neighborhoods, like the one where the property that piqued Marie’s interest is located. Set within a spacious lot on a tree-lined street, the building was designed by Clarence Sumner Luce, one of the era’s most esteemed architects.
Upon entering the 140-year-old home, Marie observed the extent of the restoration needed to repair the sagging ceilings and bowed walls. A complete remodel of the bathrooms and kitchen would also be required. On the plus side, she was pleased to see how well the home’s 19th-century artistry had been preserved, including the hand-carved paneling, the stairway
Masterful Mix (above) In the den, a modern sofa is upholstered in soft leather. Vintage terrazzo tables add an artisanal touch, and an abstract by Frank Stella puts a contemporary spin on midcentury style. Textural Touch (right) Rattan vintage pendants illuminate the island, which functions as a grazing station. Rooted In Nature (opposite) Light from the original windows and lush greenery gives the dining room a conservatorylike appearance. An organic quality unites the rattan table and bamboo deck chairs.
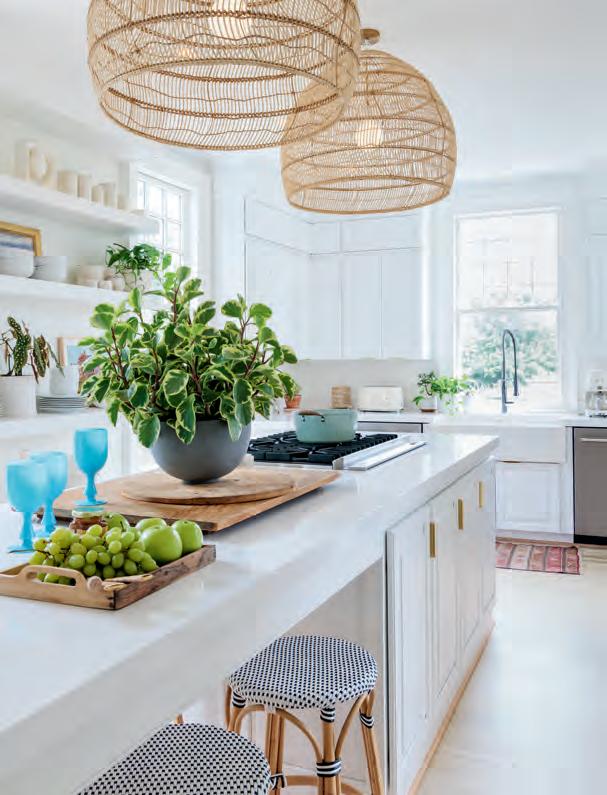
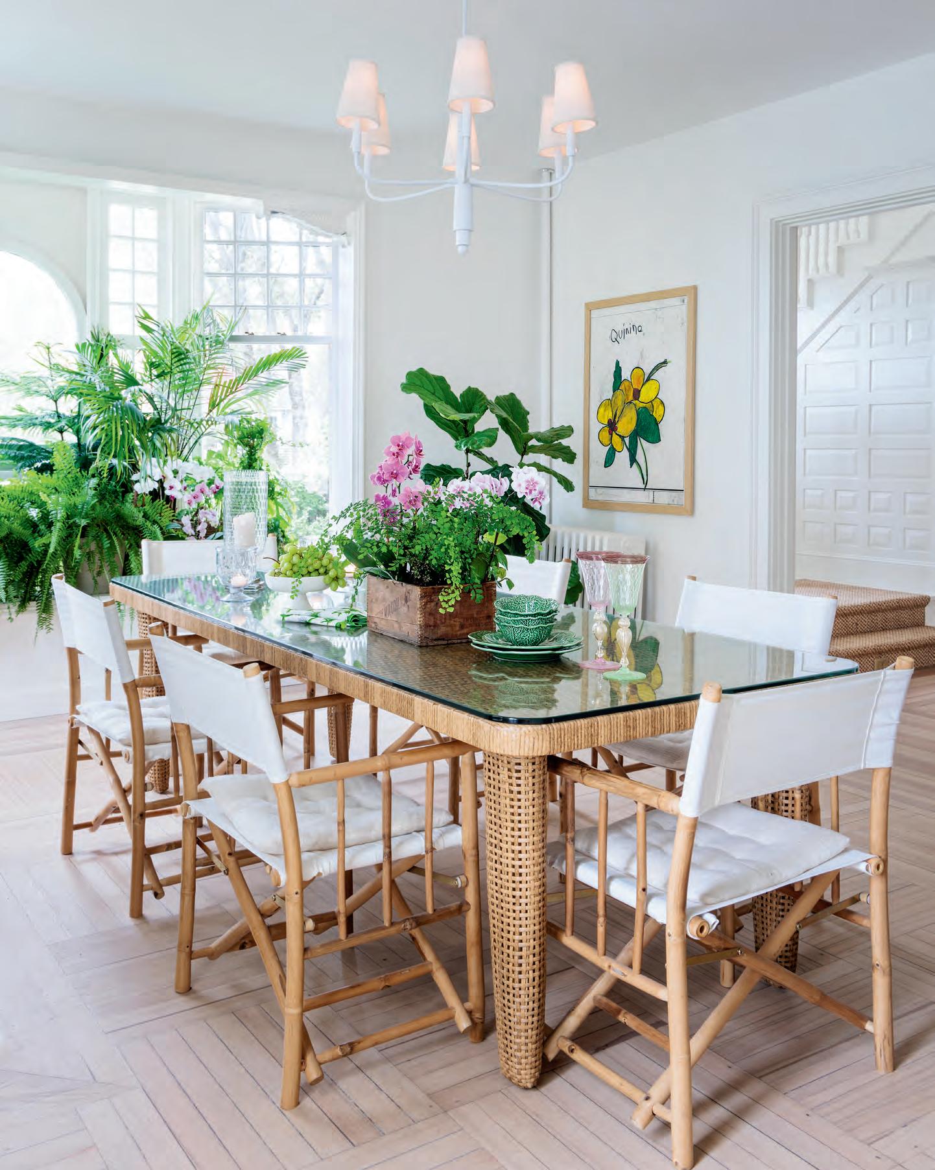
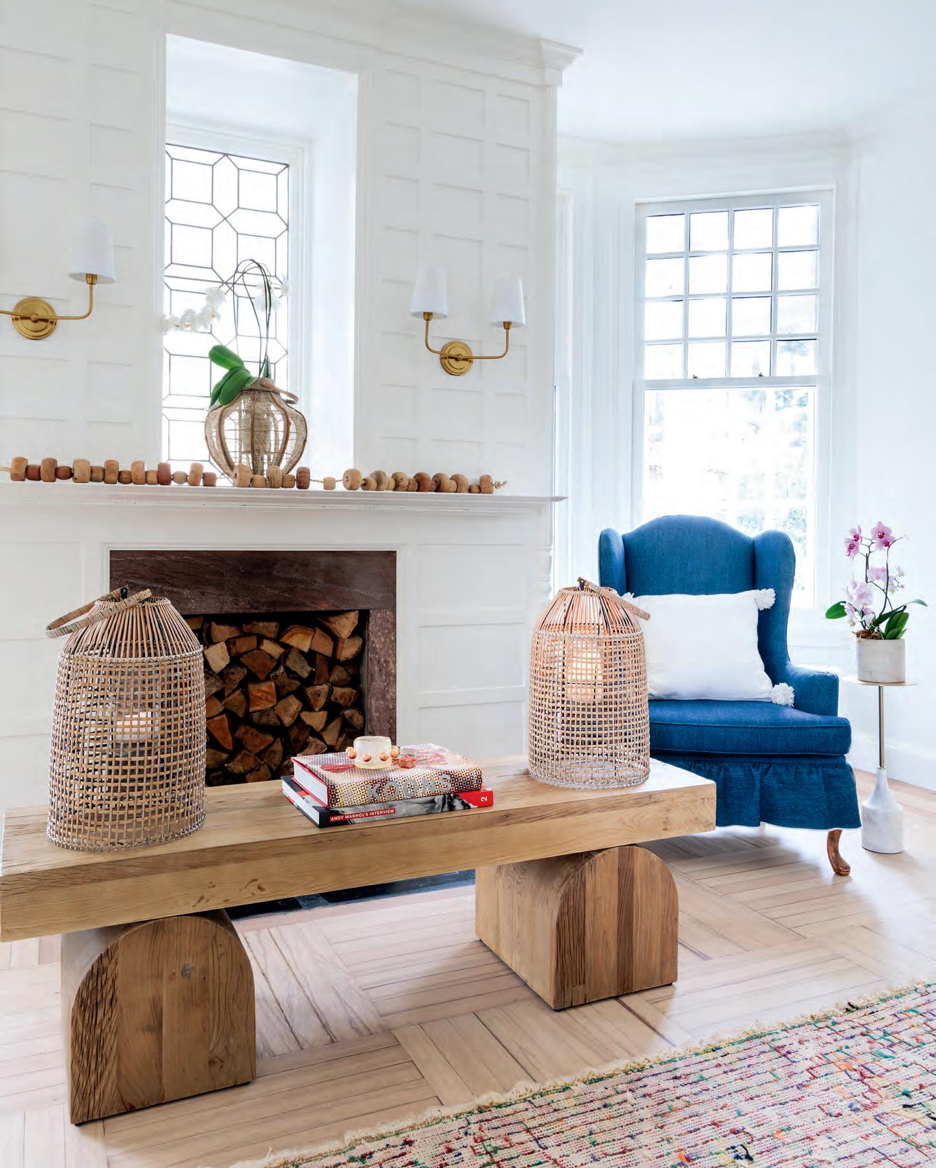
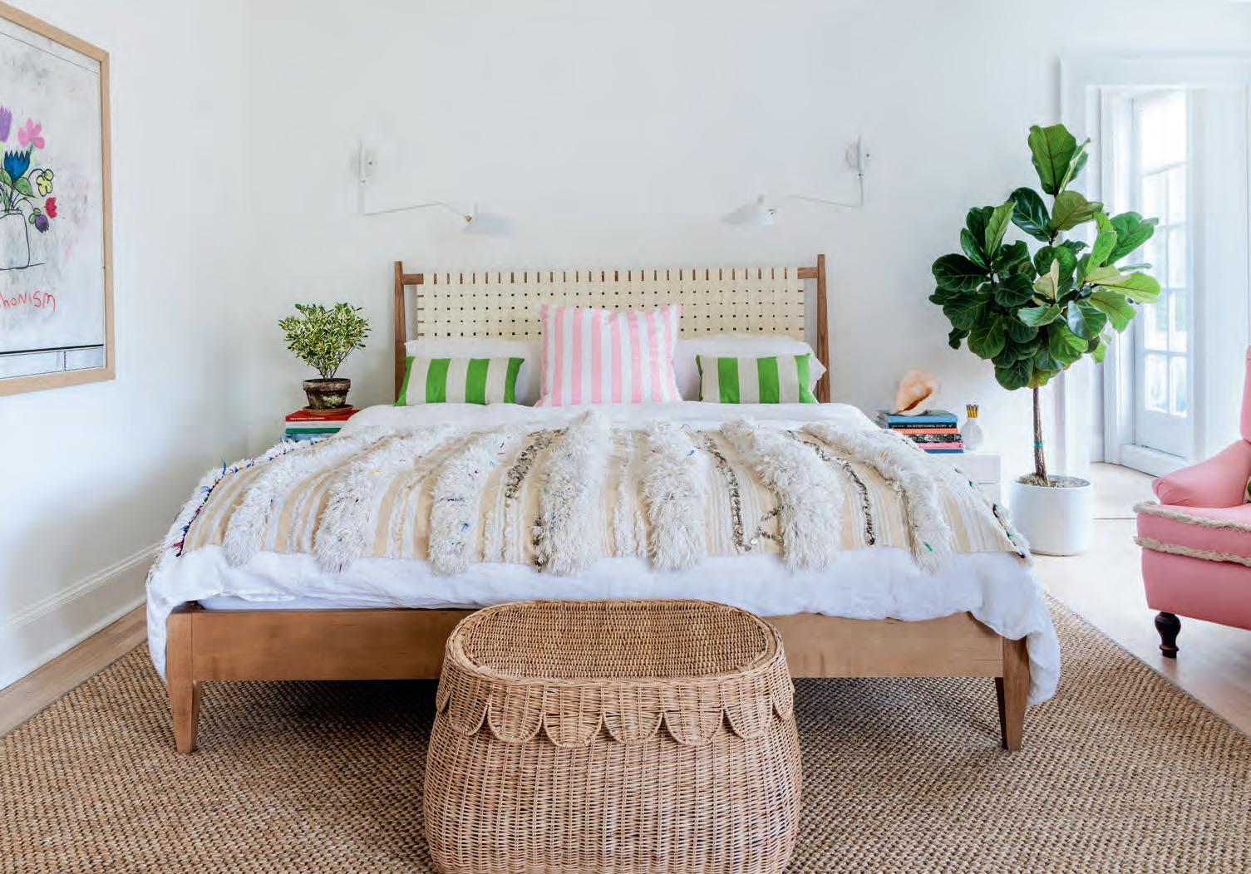
banister and the front door. She also loved the high ceilings, the scale of the windows and the amount of wall space—a must for displaying the ever-growing collection of artworks she has acquired over the past 20 years.
Marie and her husband, William, turned to the contractor who had restored the couple’s previous home. Once the structural renovation work was complete, Marie set out to bring fresh life to the rooms. Though she appreciates the intricacy of the original hand-hewn details, she favors a clean backdrop against which to showcase art and objects, a look that goes hand in hand with the simplicity of the Scandinavian interiors she admires most. “Combining period architecture with modern furnishings creates an interesting mix that produces an energetic tension between old and new,” she explains.
Marie began by painting the walls and ceilings a crisp shade of white that keeps the existing 19th-century design features present but prevents them from overwhelming the spaces. The original oak floors were sandblasted to reveal their pale beauty. Marie carefully balanced the authentic roots of the house with modern comfort and functionality. Each room is accentuated by contemporary pieces and a few antiques. The clean lines of the interiors extend from one space to the next while a profusion of ferns and orchids honors the home’s romantic history.
Marie and William have paid homage to its beautiful, original craftmanship and retained the one-of-a-kind architectural parameters that came with the property. The result is a uniquely sleek, chic and exciting interior, which works as well for modernday living as it did in Newport’s Gilded Age. ✹
This past spring, a group of local designers, sponsors and volunteers came together to create a sustainable showhouse at the Darien Community Association (DCA). Uniquely focused on sustainability and community, the 203 Project challenged designers to embrace existing floor plans and layer new furniture along with reimagined and repurposed pieces to create sophisticated and communal spaces that will remain and leave a lasting impact on the community. “Every space in our beautiful, historic home has been given a ‘glow up,’” notes Erin Noonan, executive director of the DCA. “They have been awakened with color, sparkle, texture and art. They’ve been designed with repurposed mirrors, reupholstered furniture and reimagined pieces. In every space, you will find something joyful, something that will surprise and delight.”
BY CATRIONA BRANCA AND JACQUELYN SHANNON | PHOTOGRAPHS BY ELLEN MCDERMOTT
A SPECIAL THANK-YOU TO OUR GENEROUS SPONSORS:
A Little Something White Bridal Boutique; Alchemy Celebrations; AMG Catering & Events; Arhaus; Atria Darien; BMW of Darien; Browne & Co.; Compass; Connecticut Closet; Darien Carpet; Darien Men’s Association; Darien Sport Shop; David Harvey Jewelers; Diane Browne Catering; Elli Travel Group; Farrow & Ball; Fiber Seal; Gault Stone & Landscape Supplies; Homes 203 Team; Hung Well Signs; JennAir; J. McLaughlin; Luppino Landscaping & Masonry LLC; Meredith & Whitney George; Michael Joseph’s Catering; Navesink Wealth Management; Neil Hauck Architects; Nielsen’s Florist and Garden Shop; OKA; Outdoor Design & Living; Palmer’s Market; Ring’s End; Ruddy Builders; Saugatuck Partners; Smith Party Rentals; Social Decor; SPC (Shoreline Painting & Drywall); The Gardener’s Center and Florist; The Linen Shop; Torrco; Tile America; Turner Painting Service Inc.; Visual Comfort & Co.; US Bank.


Robert Sabia of Nielsen’s designed the floral arrangement around the front door of the house. The intricate flower flare was crafted from spring materials such as tulips, hyacinth, forsythia and other fresh-cut flowers on a grapevine structure. “In recent years, we’ve been sharing our floral talents by creating spontaneous floral displays in community shared spaces, and this year, we are focusing our talents on the DCA event,” says store manager Raya Ward. Spring clean-up was sponsored by the Annika Charron and Julie Bauer Team at Compass and Kelly McGovern Garden Design with help from the DCA Greenhouse Group. See Resources.


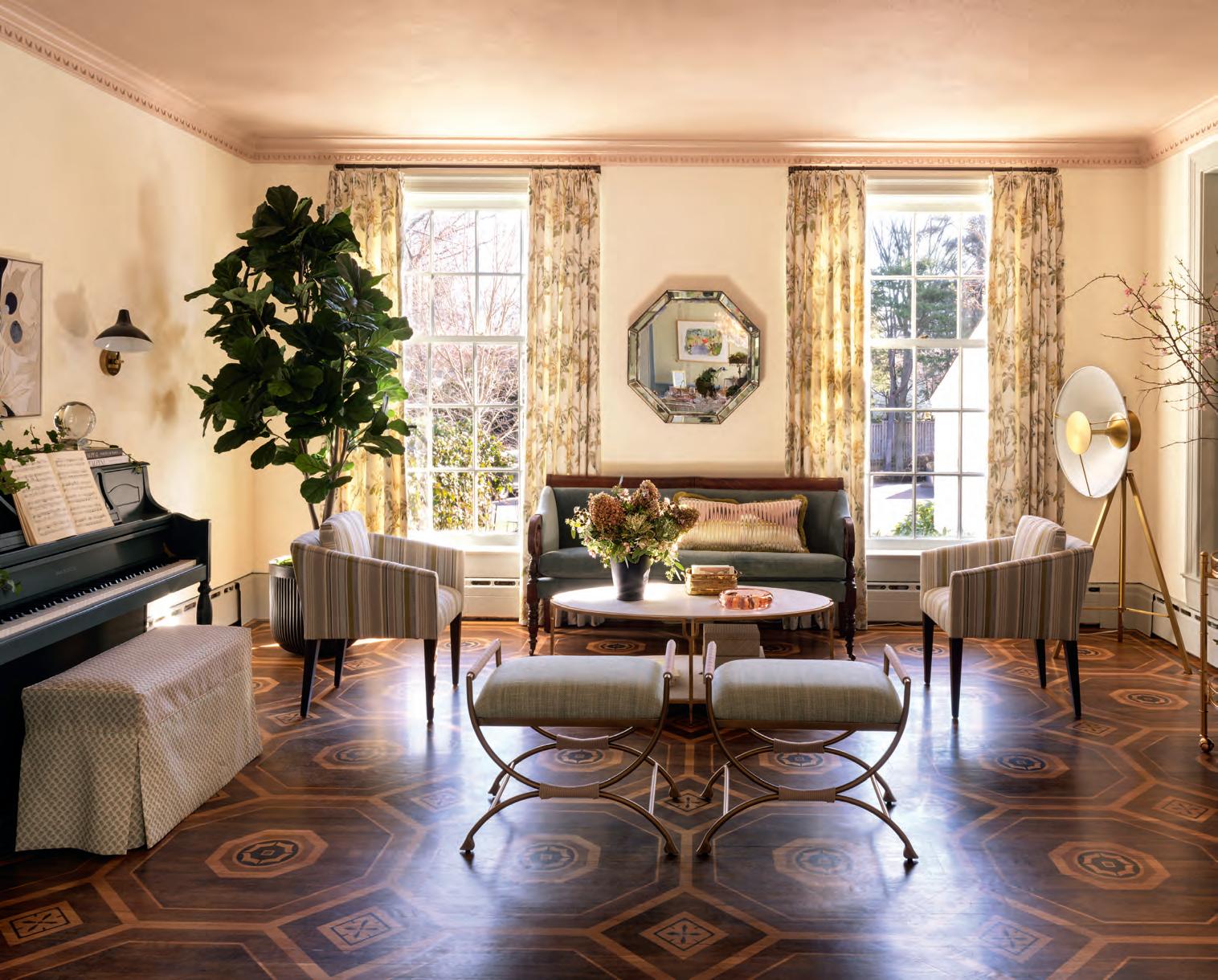
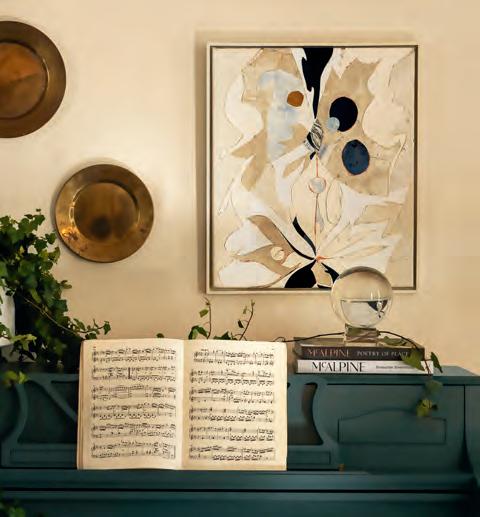
“The East Room was designed to give a warm welcome to all who enter,” says Fiona Leonard. Draperies in Schumacher’s Daydream fabric in Citron set the palette for the space, while an existing settee was reupholstered in a plush Perennials velvet, and a pair of Lee Industries chairs wear a Perennials stripe. The crown molding was given a soft pink glow with Setting Plaster paint by Farrow & Ball through Ring’s End. Hand-stained floors are by Shelly Denning. A painting (left) by Ryan Wallace hangs over the piano, which wears a new coat of Farrow & Ball’s Inchyara Blue. A painting (right) by Mary Manning anchors a corner of the room. See Resources

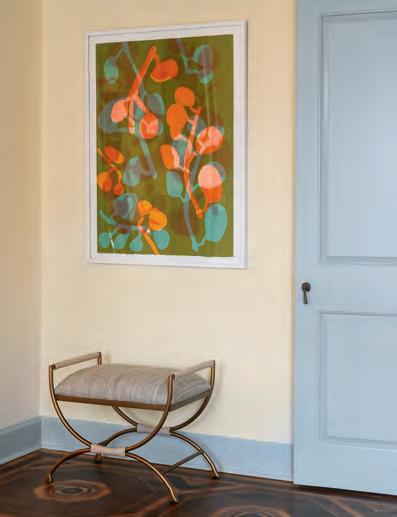


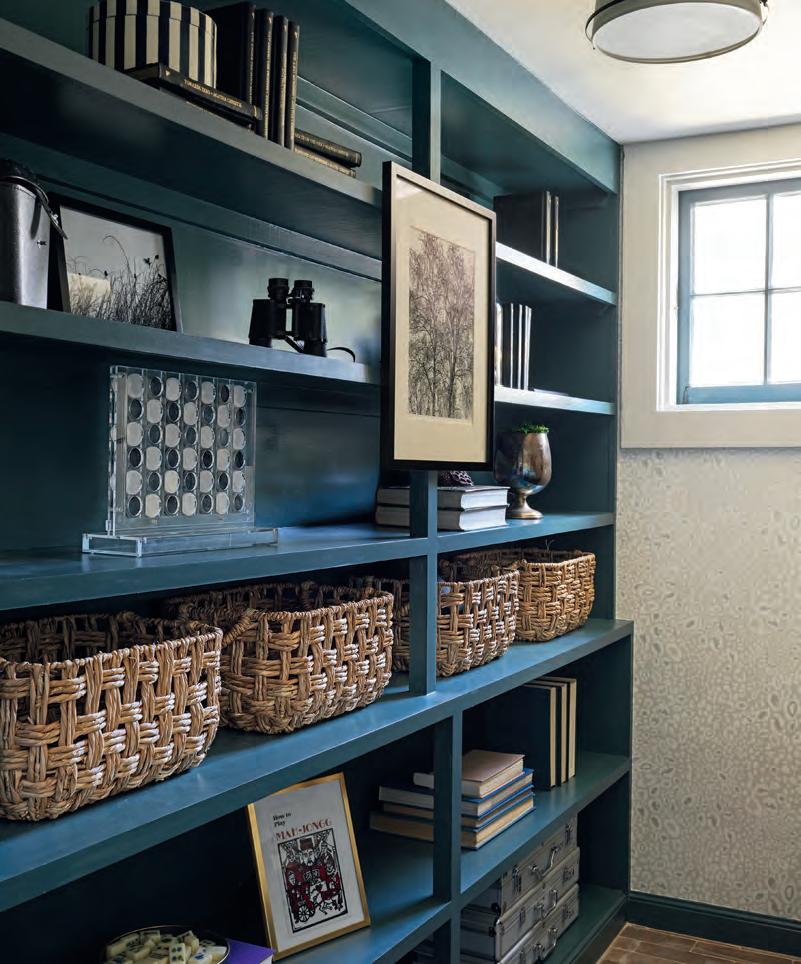
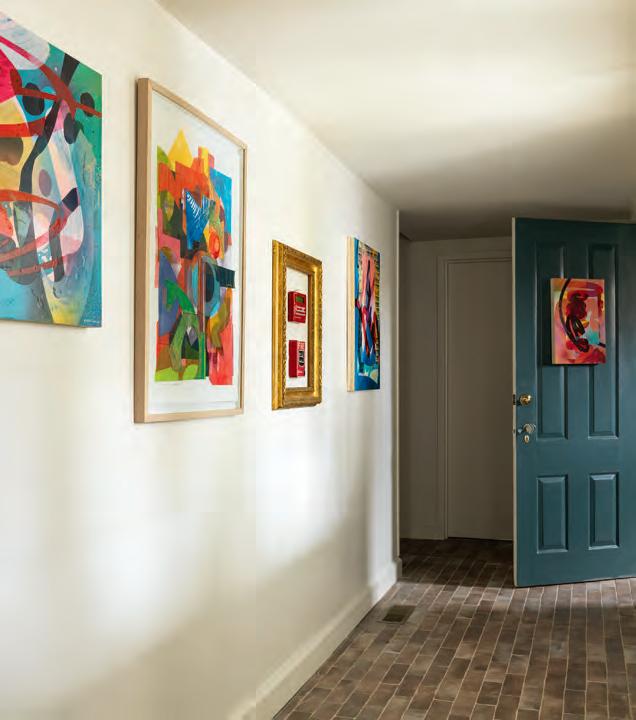
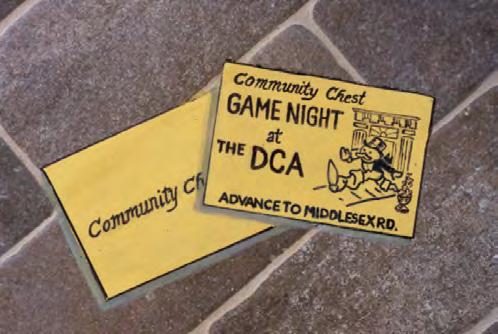
(clockwise from top) Down the hall from the East Room, the Community Closet was renovated by Saugatuck Partners and painted by Turner Painting Service. The playing cards are by decorative painter Shelly Denning. Artist Mary Manning curated the galleries, including the first-floor hallway, which features paintings by Brian Kaspr. Hung Well Signs installed the artwork, and Tile America’s Tuscan Brick lines the floor. See Resources

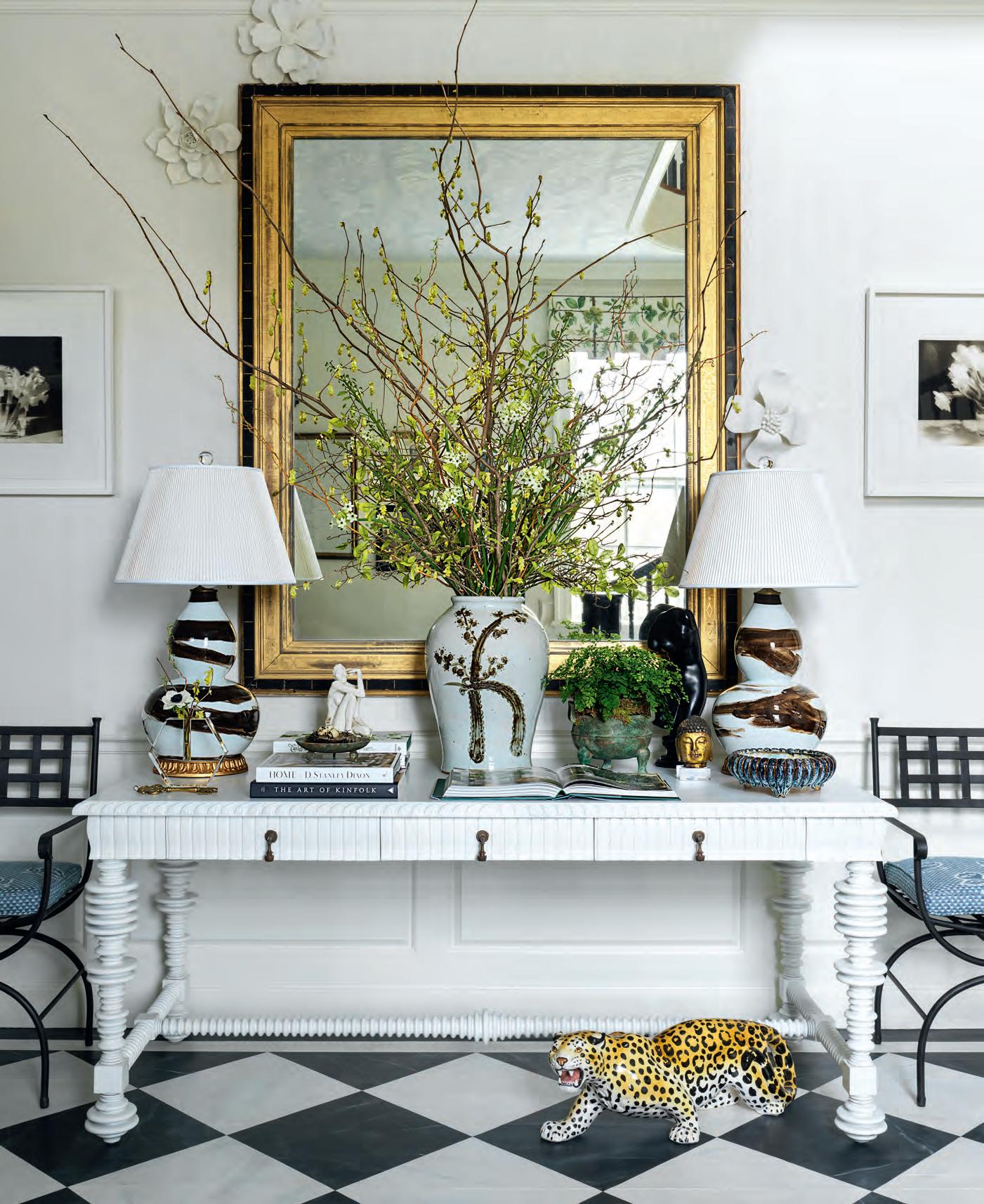

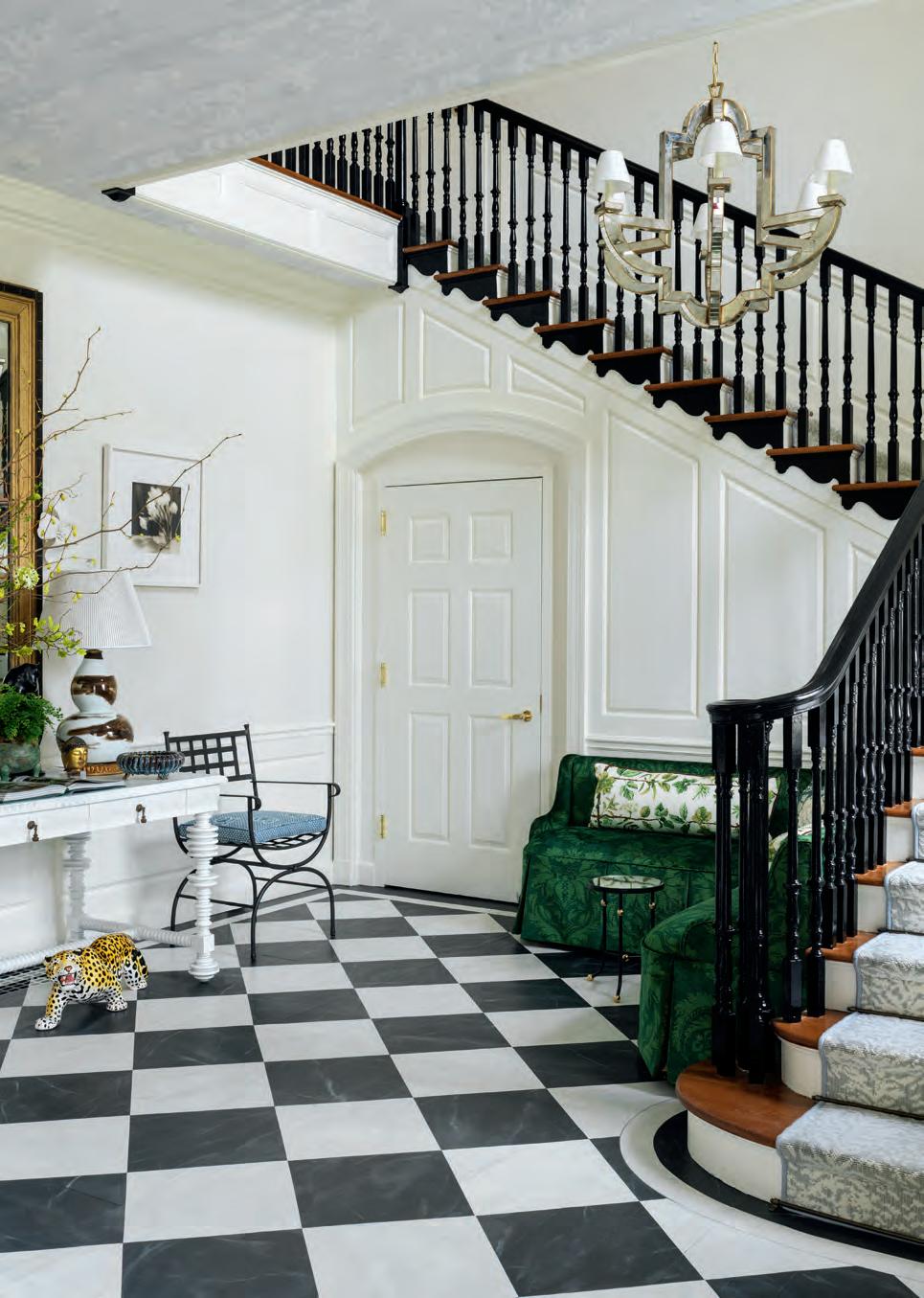
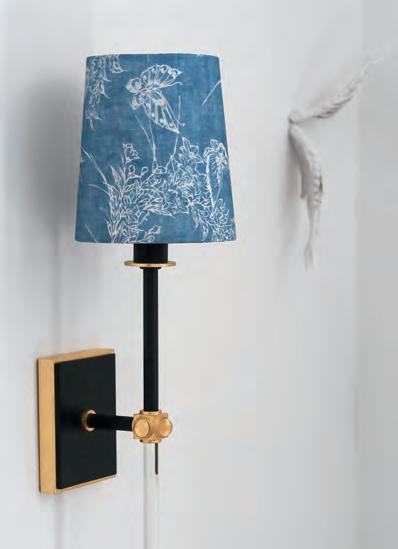
“I wanted to design a grand entry for the DCA reminiscent of the Gilded Age, but in a more modern way,” designer Prudence Bailey says of the main entrance, where the ceiling is covered in Schumacher’s Cloud Toile wallpaper. The hand-painted floor is by Shelly Denning, and the inlaid wooden grates are by John Ruddy of Ruddy Builders. The trim paint is Farrow & Ball’s Pointing, and the front door and banister are coated in Farrow & Ball’s Pitch Black. Bunny Williams’ Home Brushstroke lamps flank a repurposed mirror atop a Portuguese writing desk from Noir Furniture LA. Visual Comfort’s Lucia sconces (above) are through Julie Neill and have shades in Robert Kime’s Chou fabric. On the wall next to the sconce is one of Jocelyn Braxton Armstrong’s ceramic wings, which continue up the stairs. See Resources
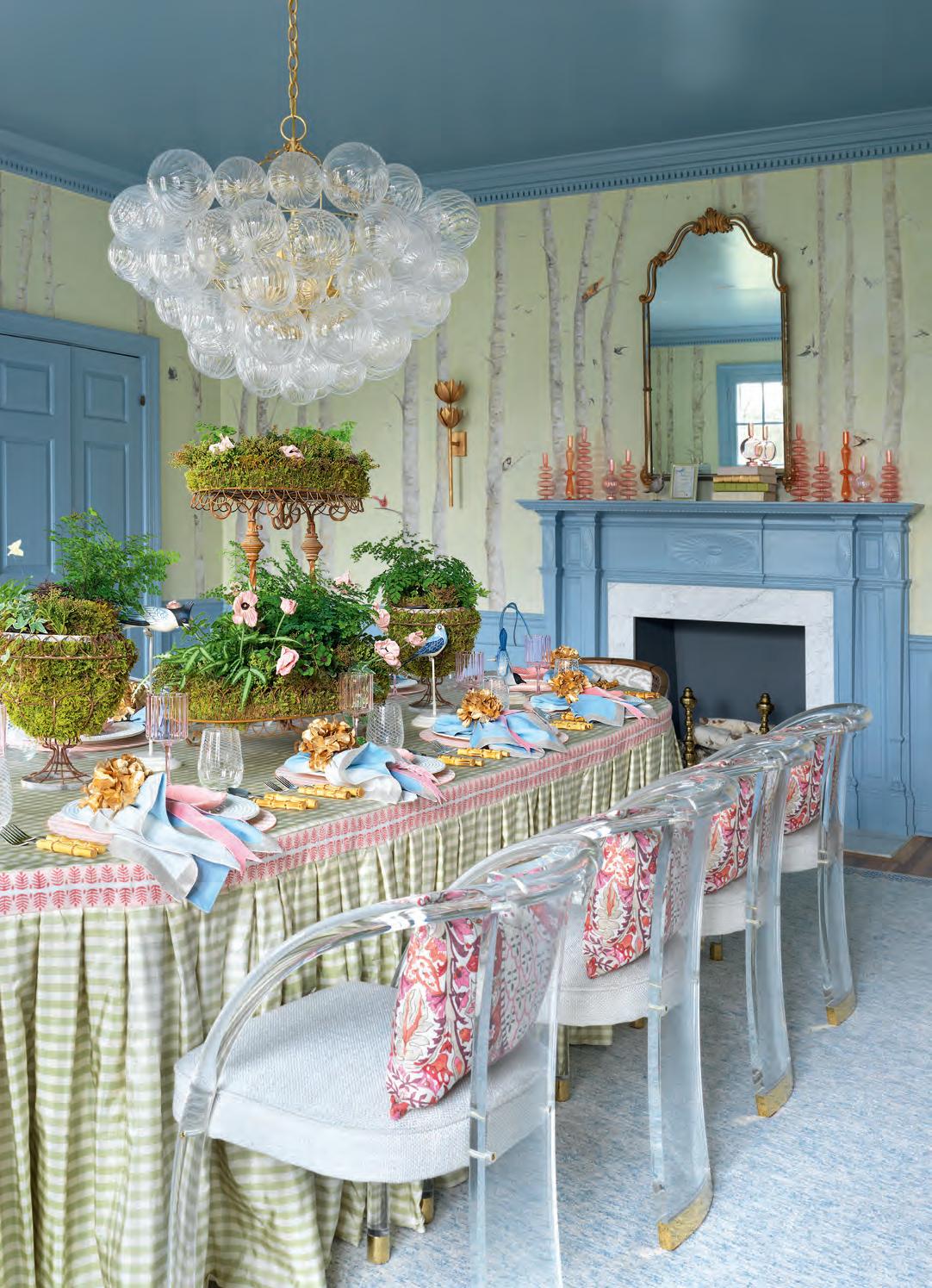

The original birds and birch trees mural on the fireplace wall by Lori Leckliter, Lisa Thoren and Chris Filmer inspired the color palette for Sarina Galu’s space and her vision to continue the mural on the other walls and ceiling. “I reimagined the dining room to be fresh, happy and magical, bringing the outside in,” notes Galu. The custom carpet is fabricated by JD Staron, chairs are from Interlude Home, lighting is from Visual Comfort, and the fireplace surround is from Stamford Marble. Additional furnishings and accessories are from the Linen Shop, Mandarine Home, Millie Rae’s, Darien Consignment, OKA and Nooish. The tablecloth is one of Galu’s sustainable design elements, reusing the original gingham drapery panels. Trims and fabrics are from Schumacher, and the blue tassels on the doors are from Samuel & Sons. See Resources.
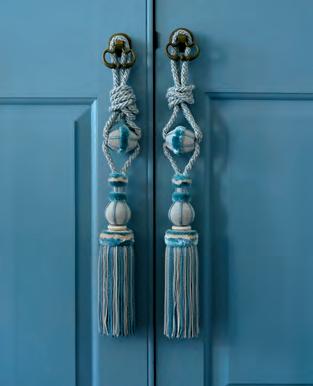

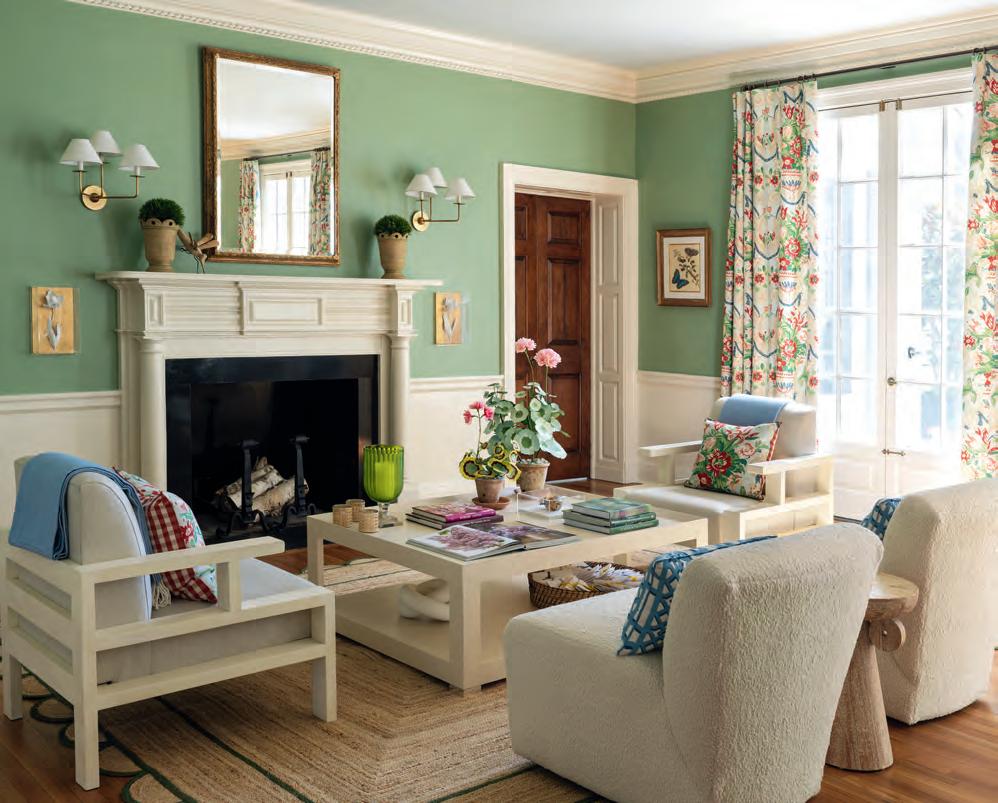
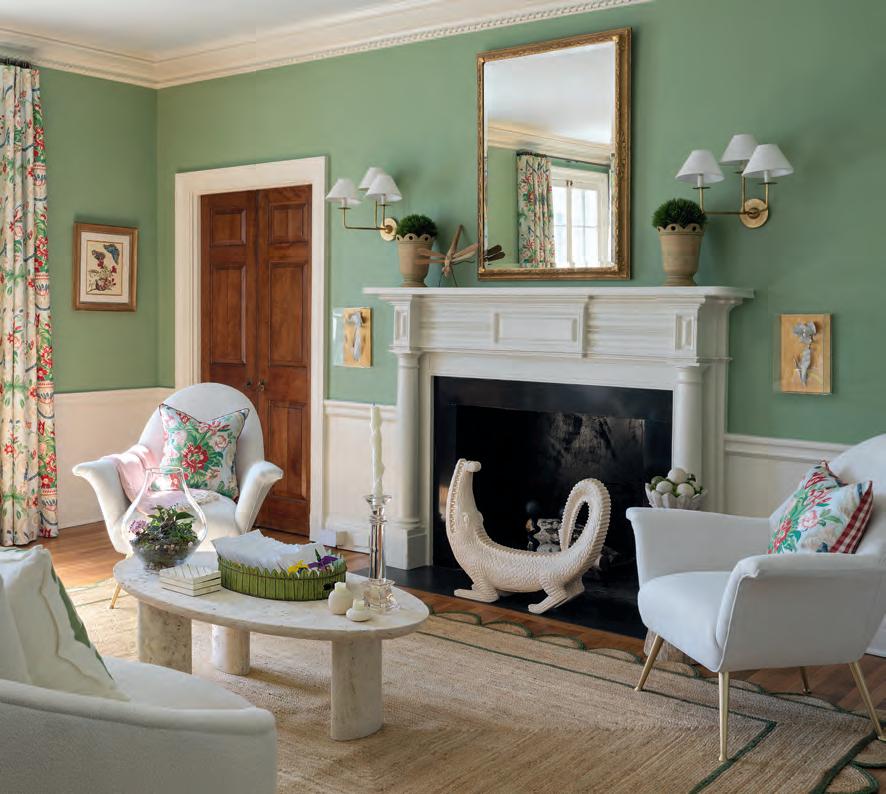
The French doors leading to the formal gardens inspired Carey Karlan to create a garden-themed space. “When I came upon Schumacher’s beautifully colorful classic garden-urn print, Alyesbury Vase [the drapery fabric], I knew I’d found my palette,” Karlan says. The mirrors over the two fireplaces were kept as Karlan’s sustainability story and are flanked by Visual Comfort sconces. Furnishings from Wakefield Design Center are complemented with Farrow & Ball’s Breakfast Room Green, School House White and Borrowed Light through Ring’s End. Artist B. Russell Melzer created a series of oversized watercolor botanicals (below)—one for each season—framed by Geary Gallery. See Resources
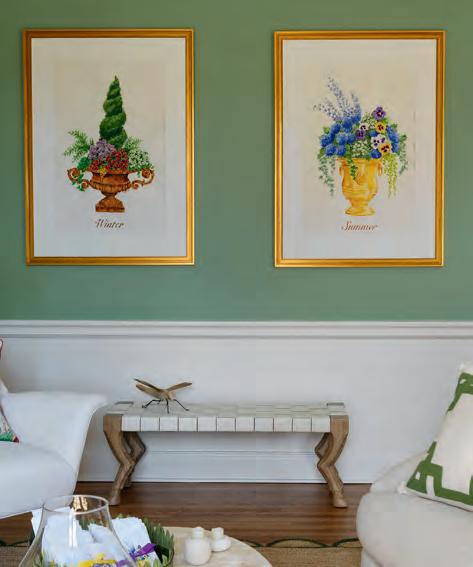

Visual Comfort sconces flank a sunburst mirror through Modern History in the library by mother/ daughter design duo Christine and Catherine Kelly. “Our goal was to create a warm and inviting space for intimate gatherings,” note the designers. “We wanted to make sure the room was cozy yet seasonless, so we focused on neutral prints with subtle pops of color in mineral and sky blues.” Walls wrapped in Cowtan & Tout grasscloth and an area rug from Darien Carpet bring a sense of serenity to the space. A DCA sofa was reupholstered in a Perennials fabric, spool chairs from Hallman Furniture sport a Manuel Canovas fabric, window treatments and throw pillows are in Schumacher fabrics, and the coffee table is through Worlds Away. See Resources.
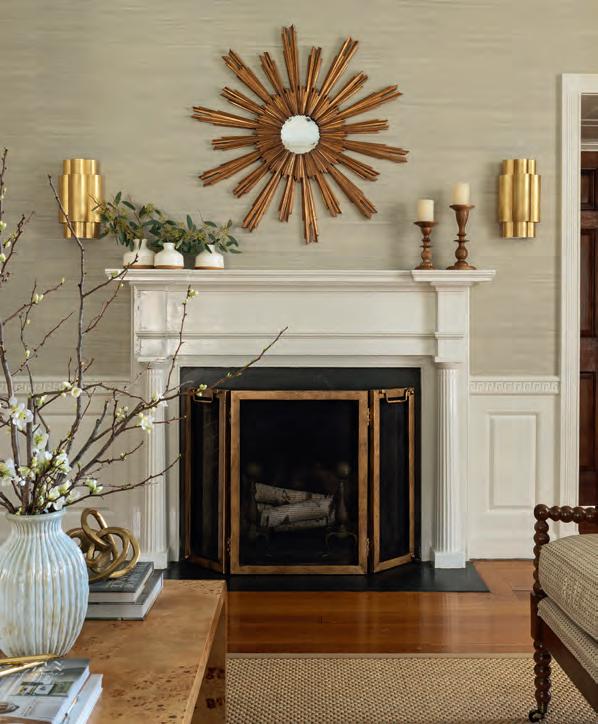
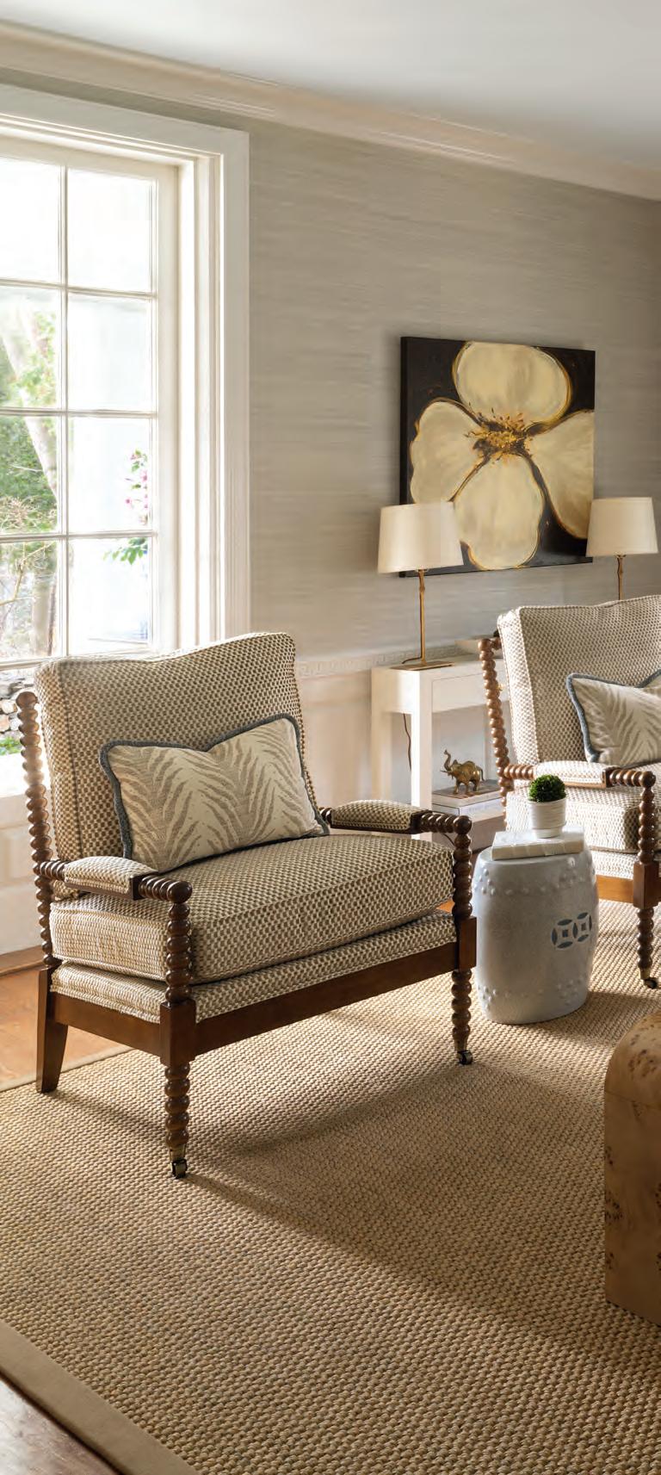

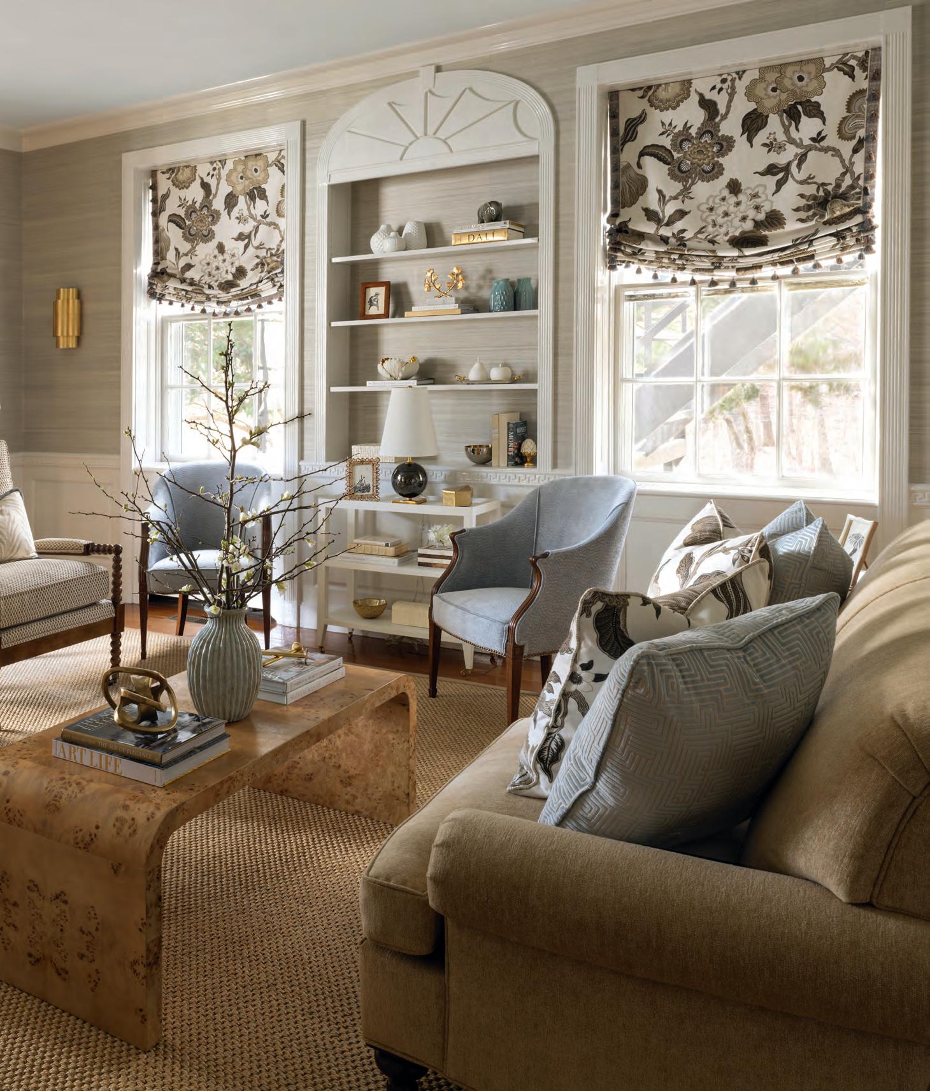


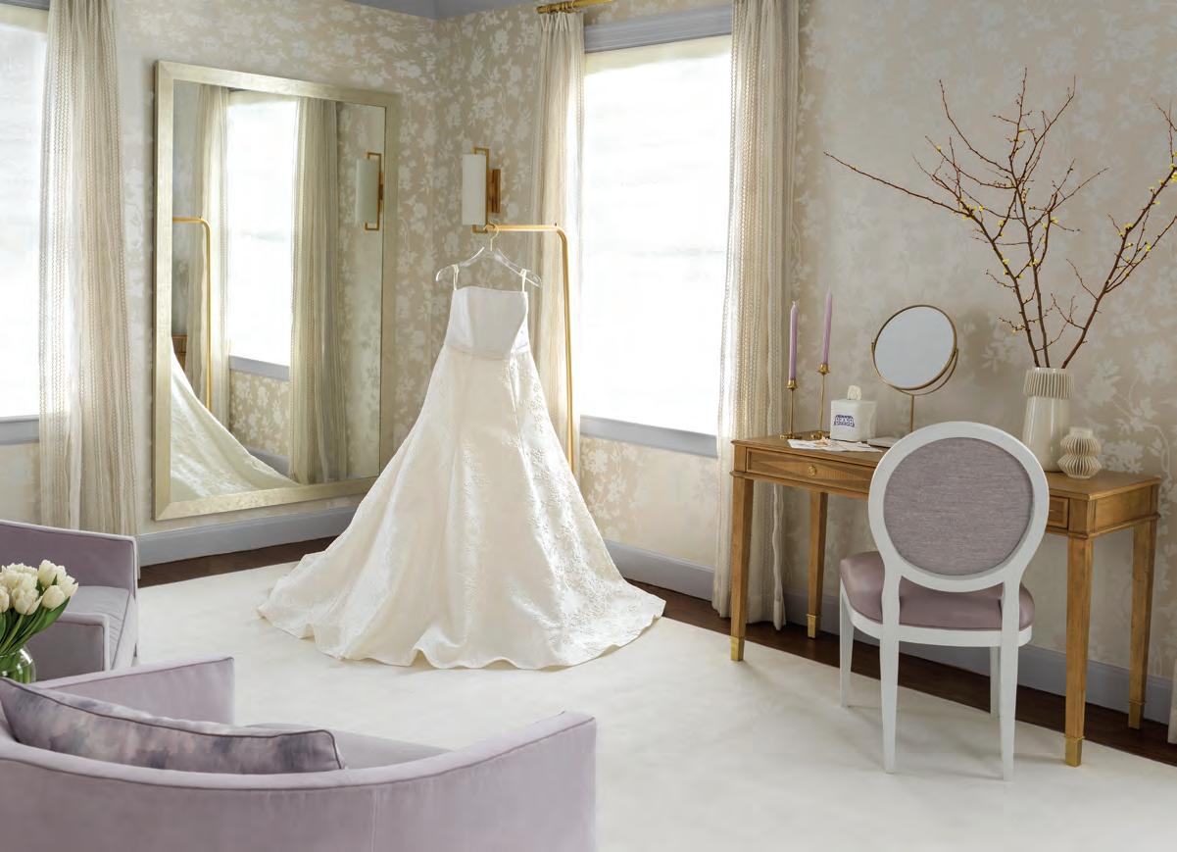
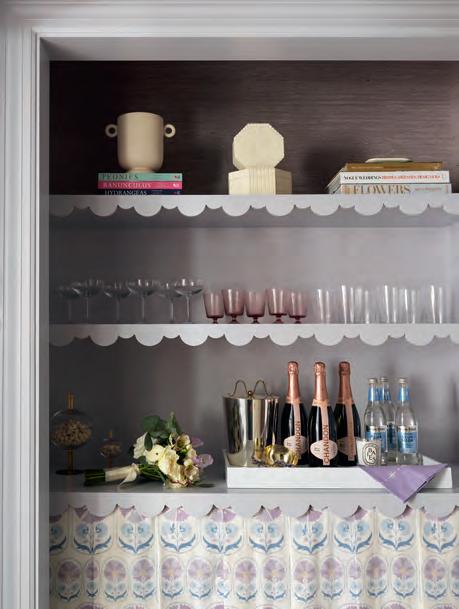
“We selected a palette of lavender, creamy whites, natural wood tones and brass with a hint of blue—a nod to ‘something blue,’” says designer Elena Phillips, who’s sustainability elements included refreshing an oversized mirror (above) with a new frame. The dress is through A Little Something White. A closet door in the vestibule was removed to create a dry bar (left) with scalloped trim applied to the shelves. The bathroom (right) was converted into a sophisticated powder room with a freestanding vanity, crystal sconces, brass accents and a marble hexagon tile floor from Tile America. Torrco supplied the plumbing fixtures. Wallpaper in the main suite is from Kravet, and bathroom wallpaper is Peter Fasano through John Rosselli & Associates. See Resources
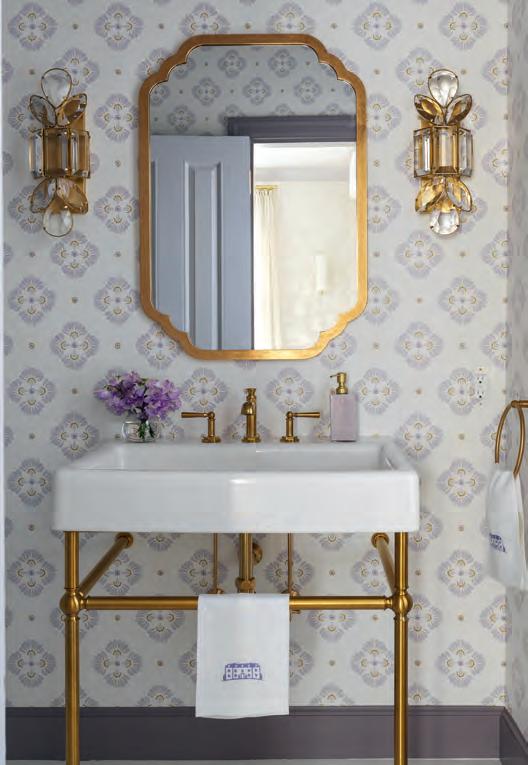
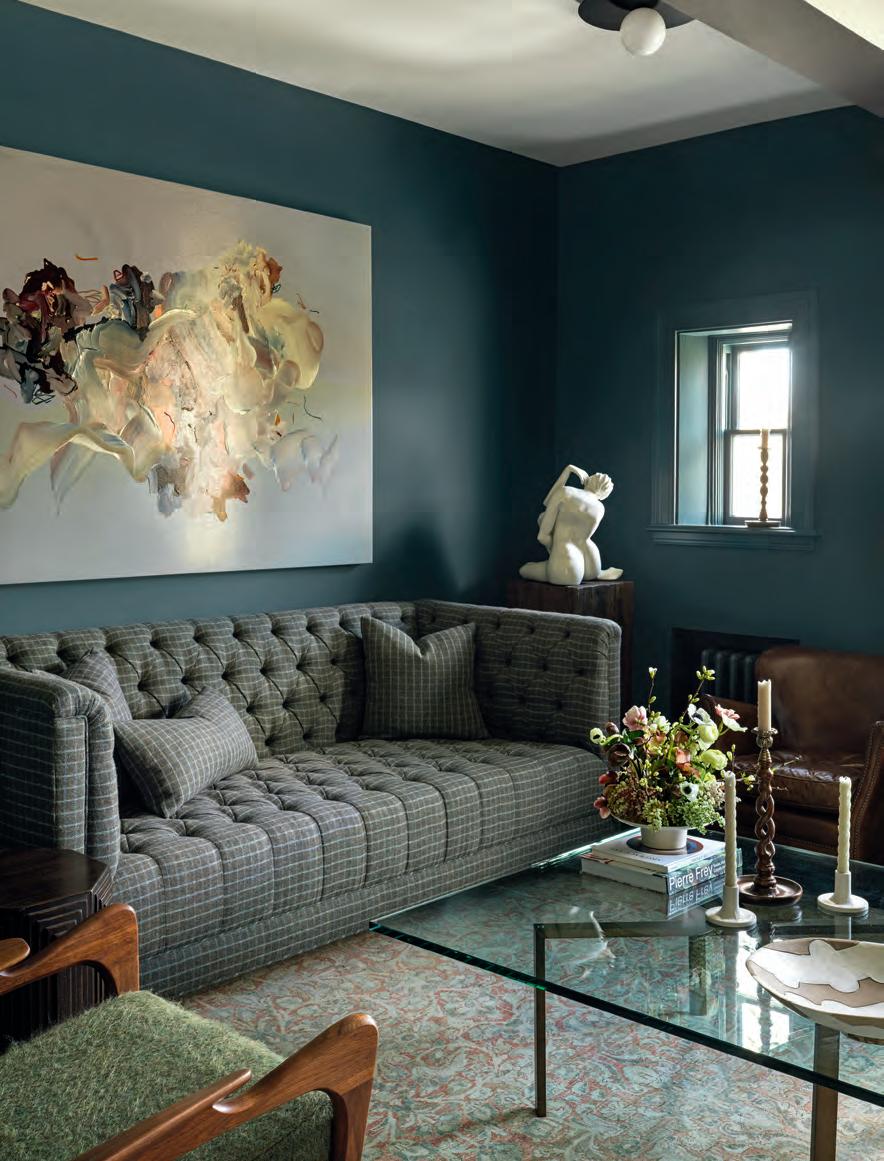
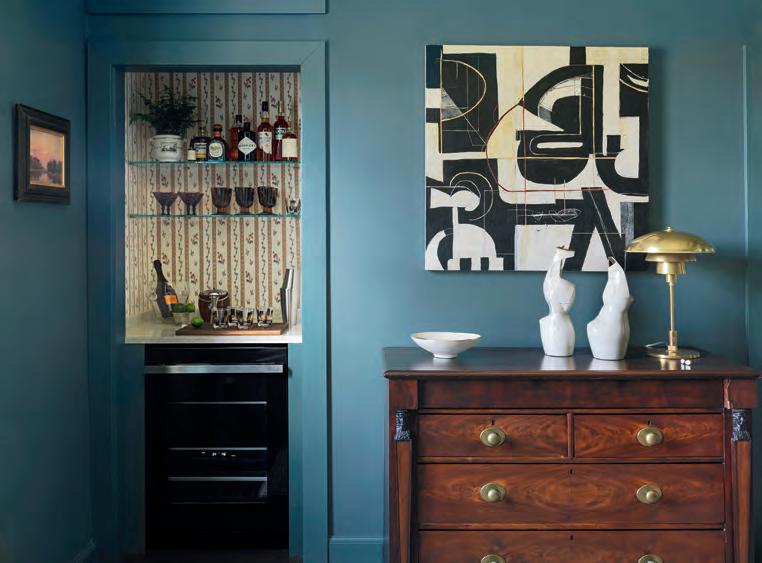
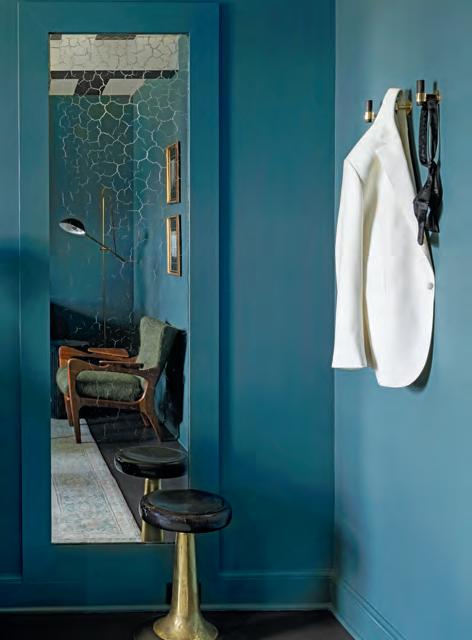
JG O’NEIL DESIGNS
(clockwise from top left) “I enjoy using antique or vintage pieces in combination with new pieces, not only for sustainability, but because it makes a room feel more welcoming and not too precious,” notes Joanne O’Neil. For this space—often used as a “groom’s room”—the designer sourced an antique Mahal rug, then hung a painting by Janna Watson through Kenise Barnes Fine Art behind a sofa upholstered in a Pierre Frey fabric. A repurposed floor-to-ceiling mirror has “all of the beautiful natural crackling in the silver from age behind the glass.” The dinner jacket and bowtie are from A Little Something White. Worlds Apart, a mixed-media piece by artist Karen Vogel, hangs next to the dry bar, which has glassware from the DCA Thrift Shop, a JennAir undercounter beverage center and Pierre Frey wallpaper. See Resources

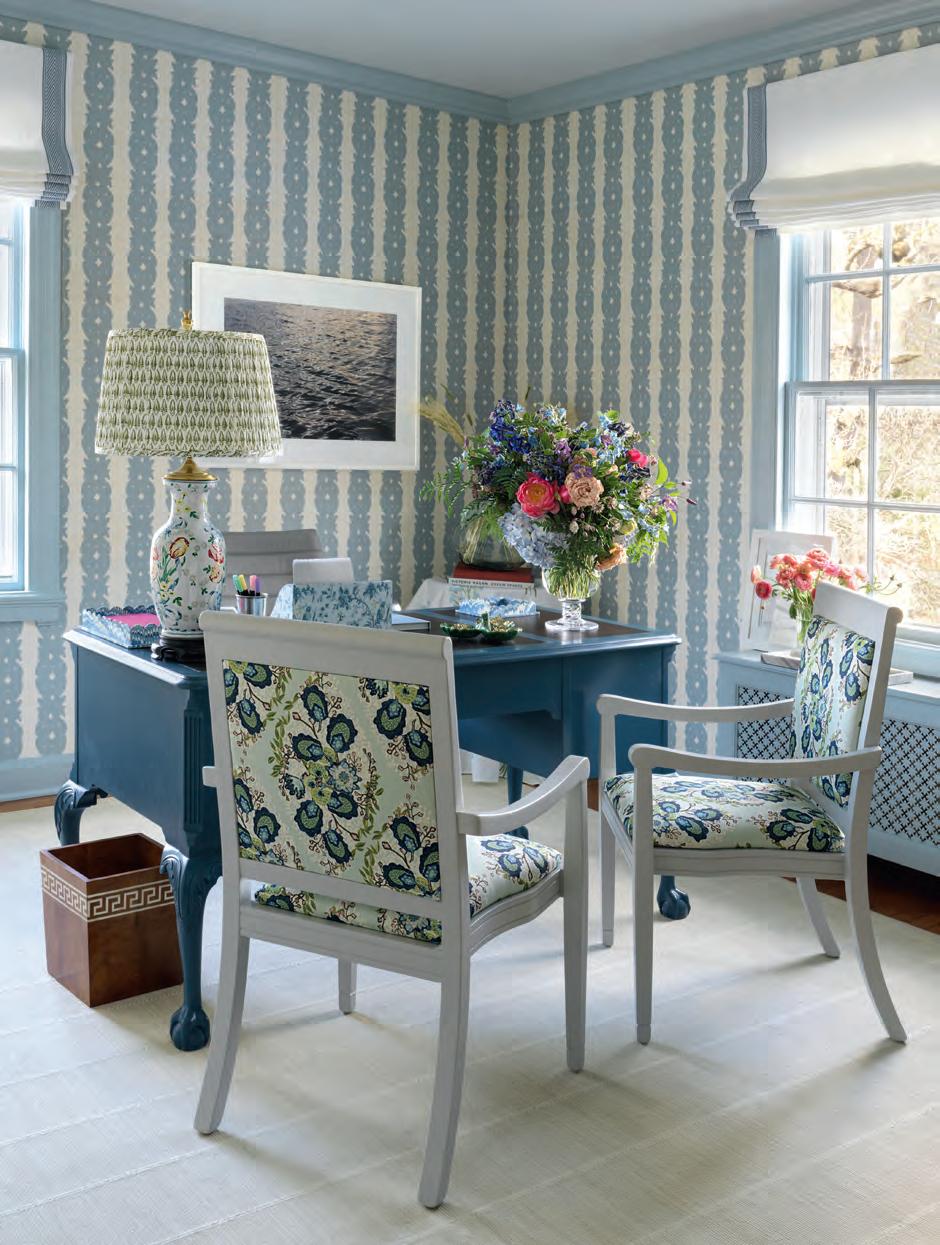
ALICIA B. DESIGNS
(clockwise from top left) “I wanted this space to be bright, happy and uplifting using blues and greens and patterns that are interesting and beautiful,” says Alicia Sands Tiberio. Wallpaper through Dorset & Pond covers the walls behind a repurposed desk, while repurposed chairs sport a Ferrick Mason fabric and Farrow & Ball paint through Ring’s End. Bathroom lighting is from Visual Comfort. A framed photograph taken at Pear Tree Point by Tiberio from Dorset & Pond is flanked by table lamps from OKA atop a repurposed console table. See Resources.
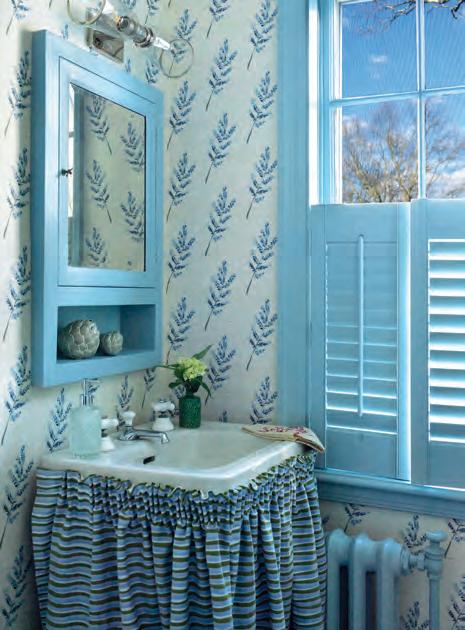
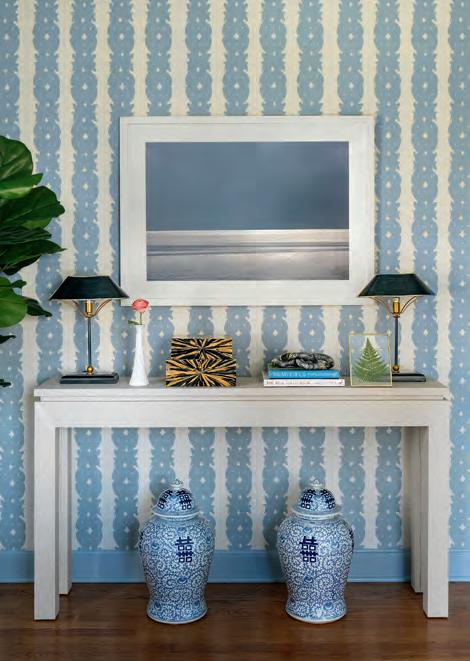

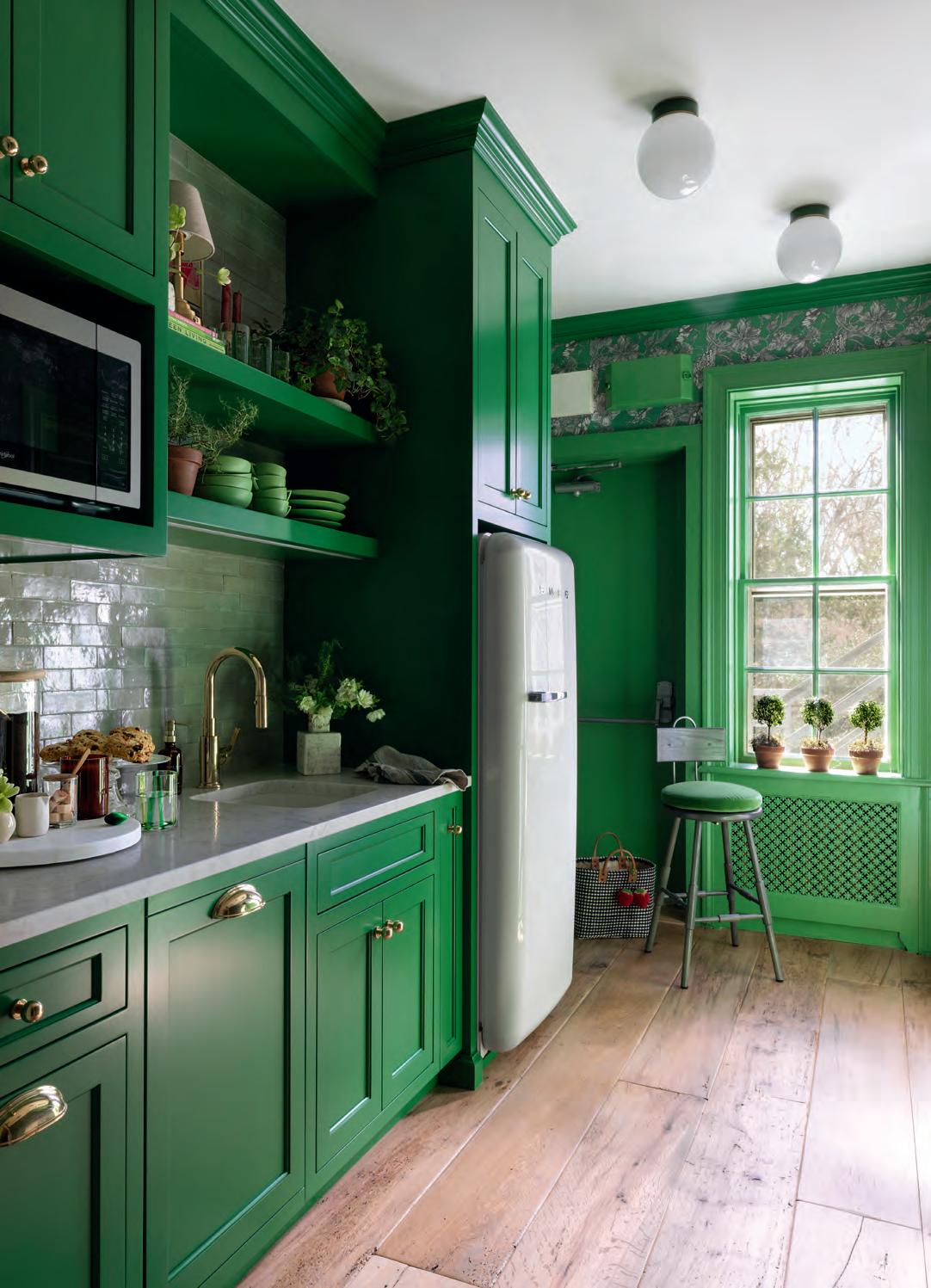

“As much as I love a white kitchen, I love a kitchen with color even more,” designer Karen Bow says of the space that boasts green Farrow & Ball paint through Ring’s End and a Phillip Jeffries wallpaper (printed on recycled paper). The marble countertop (a remnant from a local stone yard) was fabricated and installed by Stepping Stones Marble & Granite, while the clay tiles used in the backsplash were donated from a private client and installed by Outside In Home Improvements. Cabinets are by Sterling Custom Cabinetry; hardware, faucet and sink are from Torrco; and the Smeg refrigerator, Whirlpool microwave and GE dishwasher are through Albano Appliance. Ruddy Builders served as the general contractor. See Resources
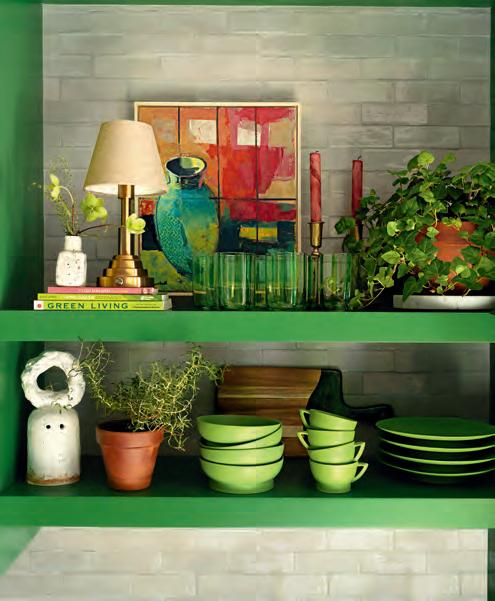
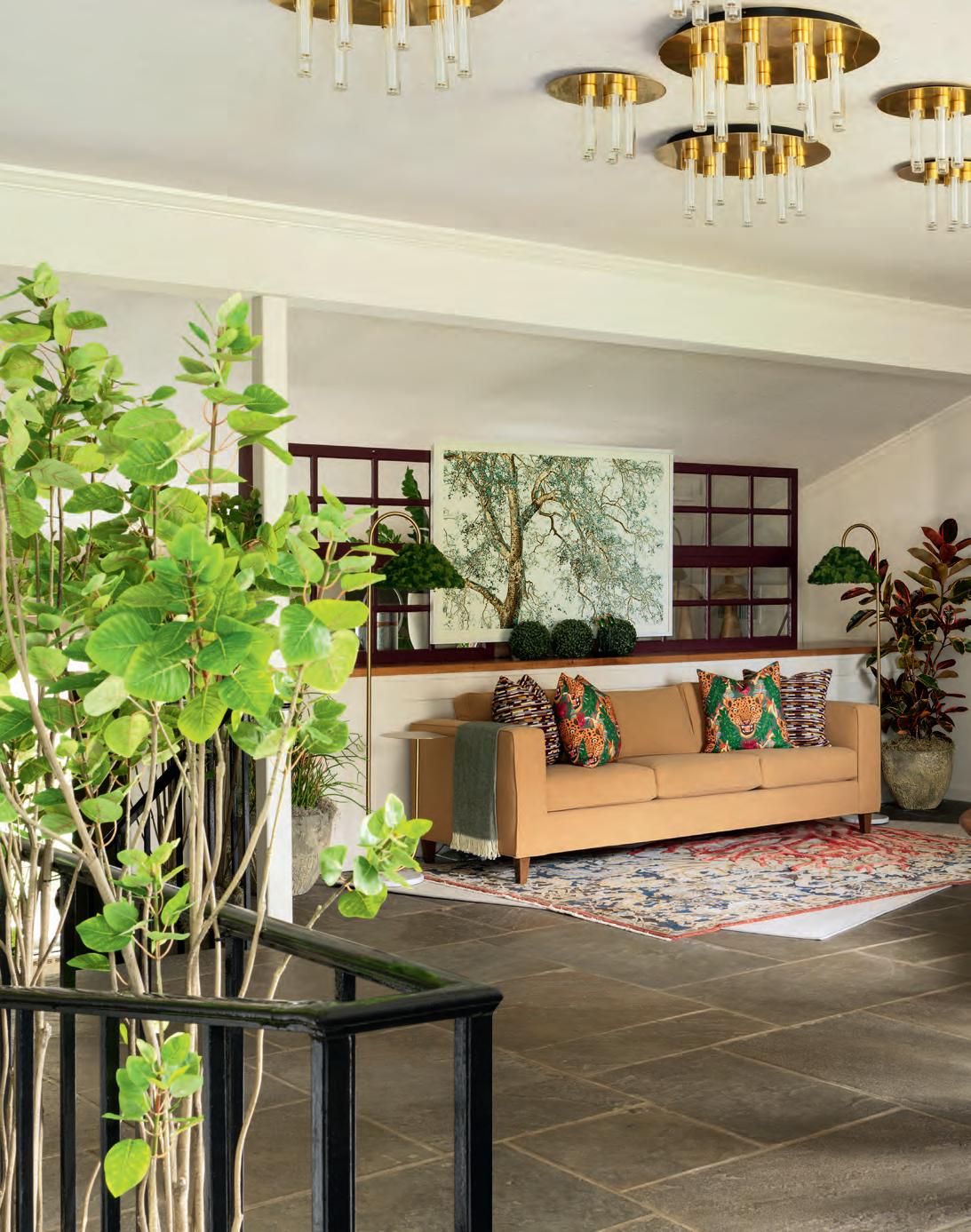

For this space, William Lyon was inspired by the DCA’s Greenhouse Group, which maintains the original, 100-year-old greenhouse on the property. “Drawing inspiration from Ballyfin Demesne in Ireland and the conservatory at the Biltmore Estate in North Carolina, I ran with the idea of a livable greenhouse,” notes the designer. The sofa was reupholstered by Yardstick Decor, and the patterned rug is from JD Staron. Artwork above the sofa is by Nancy C. Woodward. Lighting is from Visual Comfort. The round table is from Barry Joseph Fine Furniture. See Resources
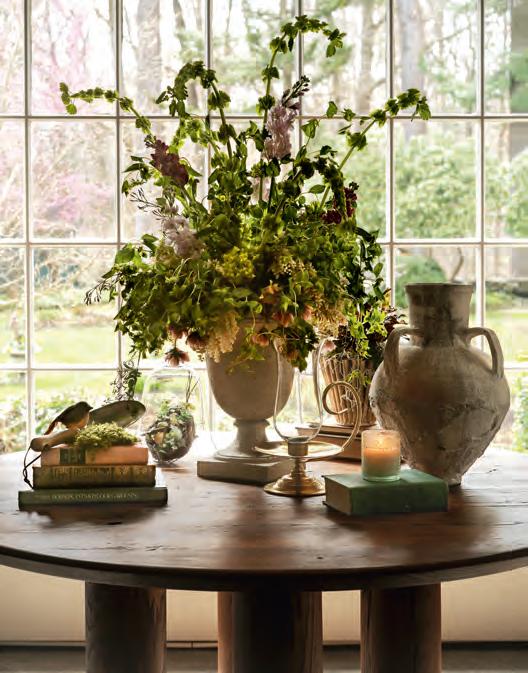
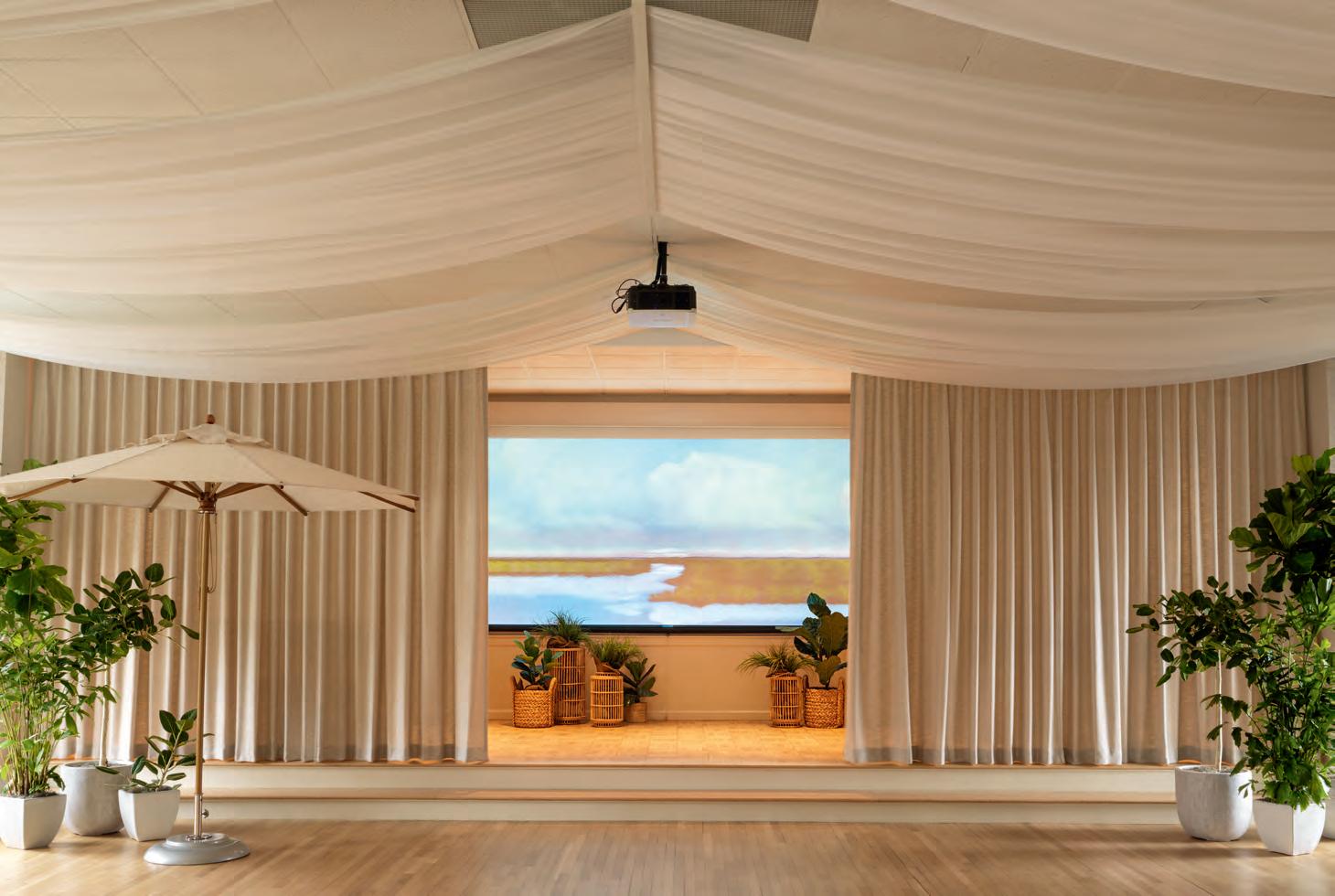
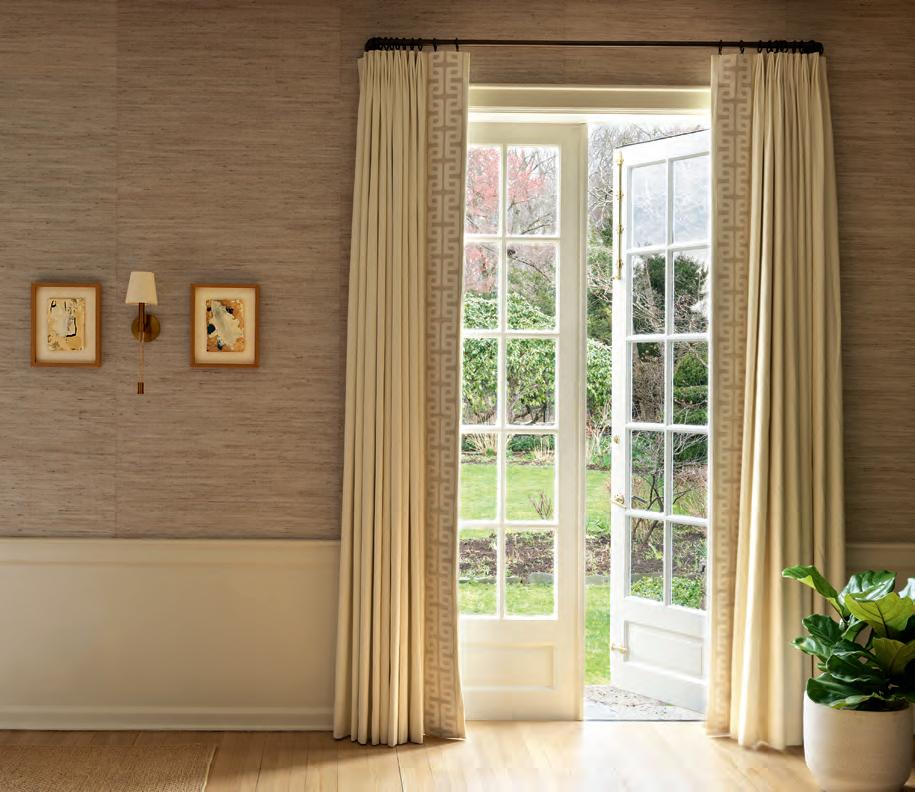
KRISTA FOX INTERIORS

“We chose a soft and welcoming theme that fits with both the classic elements and garden setting of the mansion,” says Krista Fox, “as well as the bright, clean, natural feeling of Darien’s geographic relationship to the coast.” Fox opted to reuse the existing draperies and hardware on the windows and updated the look by adding a beautiful extra-wide trim by Stroheim. She softened the large space with the addition of a stage curtain custom made by Darien Upholstery in a natural fabric from Fabricut that opens to reveal a stunning painting by local artist Dani Renchard. A Phillip Jeffries wallpaper wraps the room in a textured grasscloth, while potted trees from Nielsen’s Florist are complemented by market umbrellas from Seasons Too to continue the outdoor/in feeling. See Resources
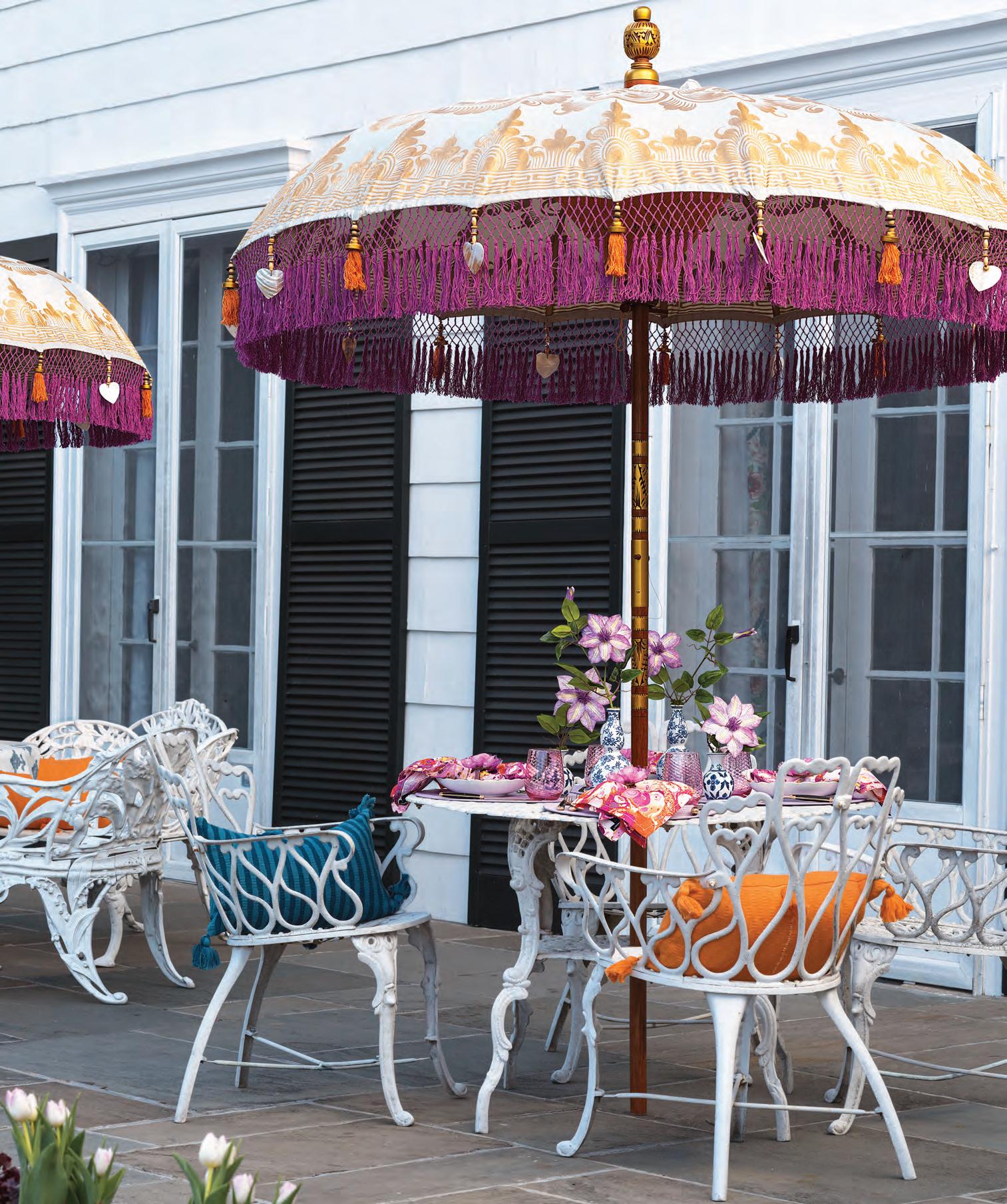

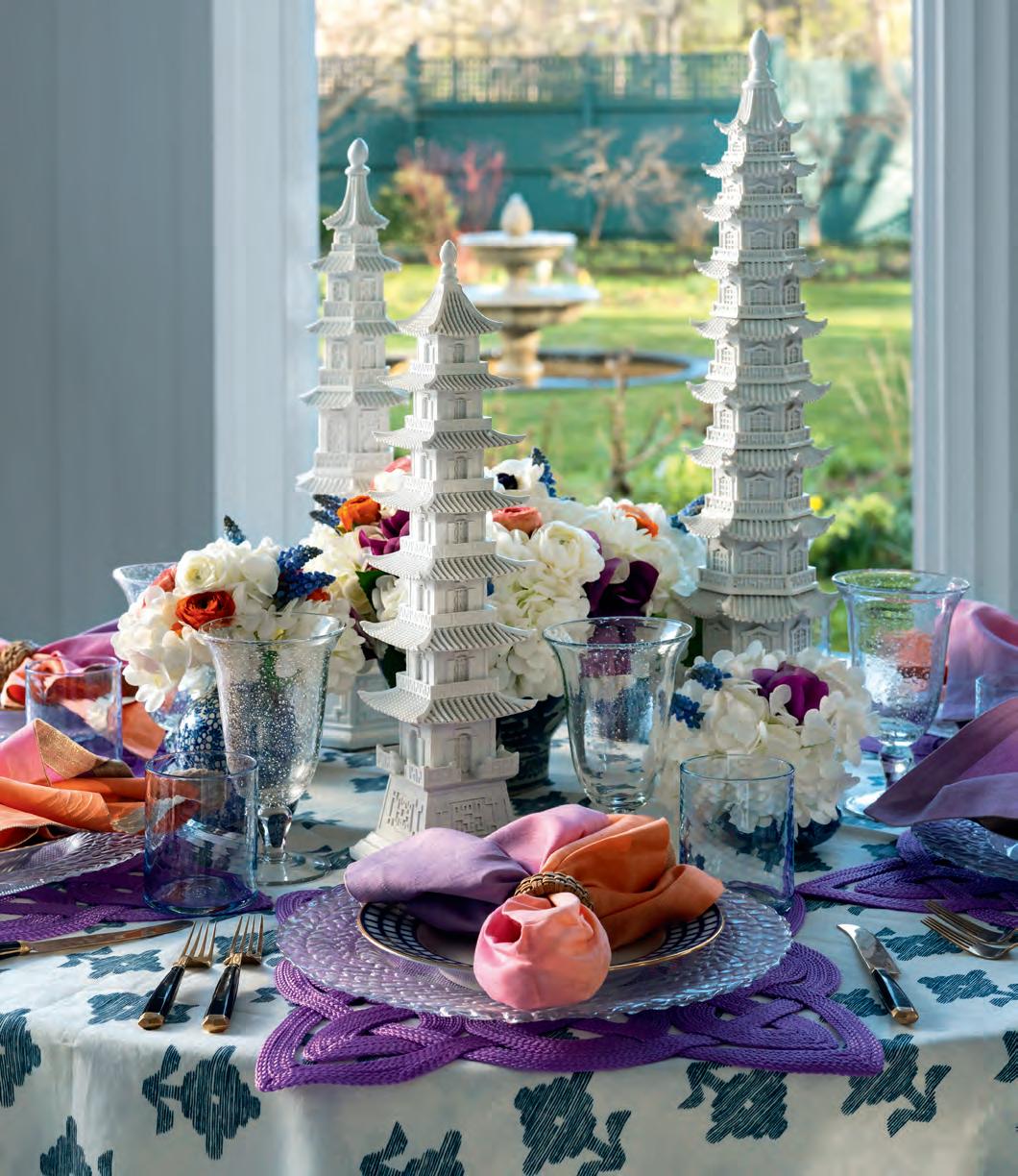
“Nestled within the lush embrace of a courtyard designed by the renowned garden designer Ellen Biddle Shipman, the existing terrace, while beautiful, felt somewhat bare,” says Jessica Matteson. “By adding to the existing cast aluminum dining set and concrete planters, we’ve interwoven additional antique treasures.” Visual Comfort provided exterior lighting, the Linen Shop dressed the tabletops, and Saugatuck Partners assisted with the completion of the space. Balinese umbrellas were sourced from Baliaric. “The terrace is now adorned and styled with a vibrant spring chinoiserie theme, transforming it into a sanctuary where enduring beauty and joyful celebration converge,” says Matteson. See Resources
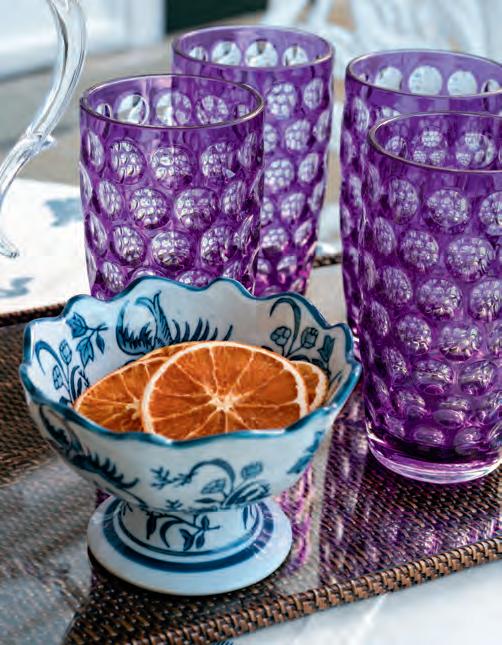
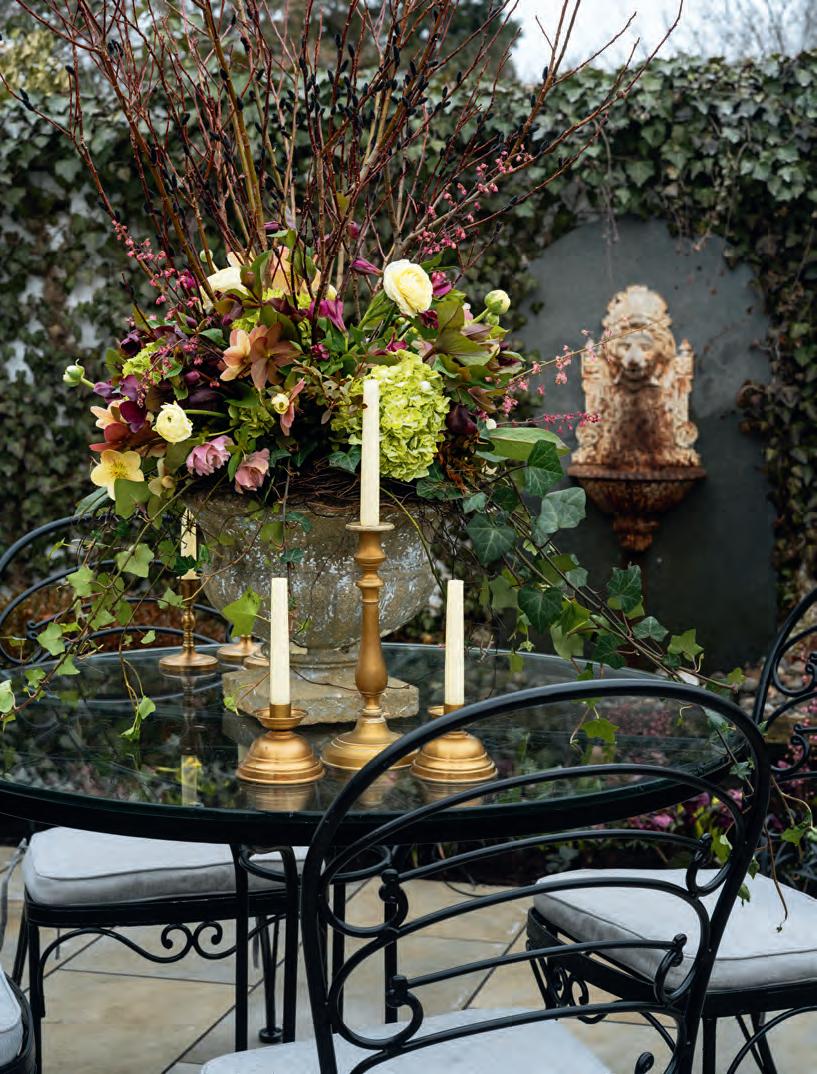
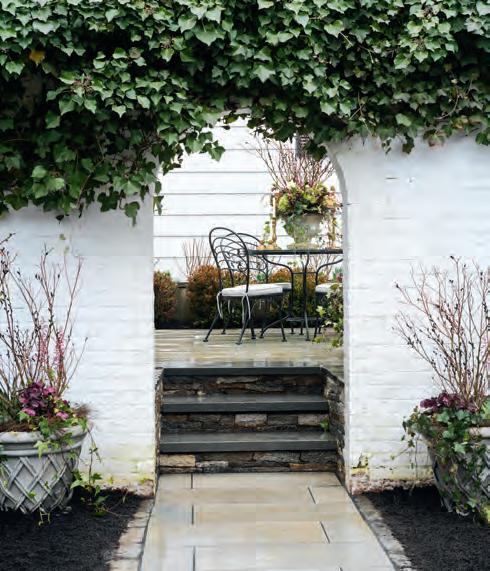
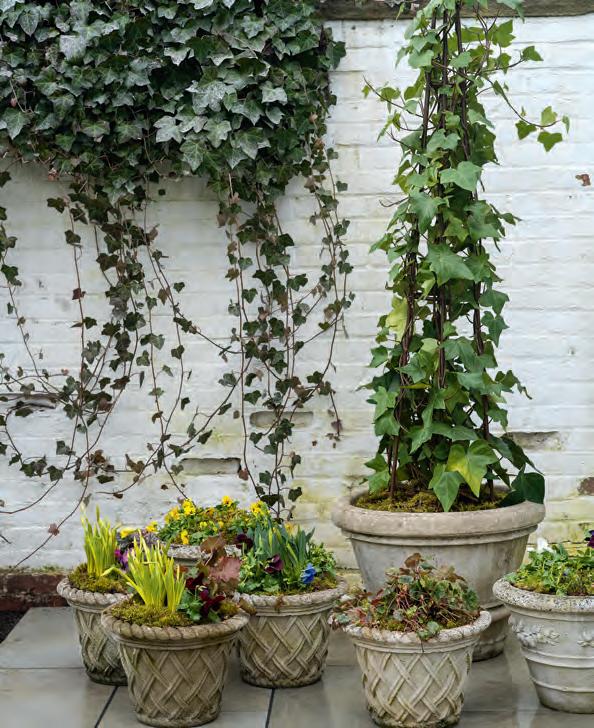
KELLY MCGOVERN GARDEN DESIGN
“The Secret Garden is an outdoor courtyard off the northeast corner of the main building installed long ago by a local garden club,” Kelly McGovern explains. “Although it was lovingly maintained over the years by DCA volunteers, it was time for a facelift.” McGovern renovated this space with the help of Gault Stone & Landscape Supplies and Outdoor Design & Living. Gault supplied its Riverside Multi porcelain tile and spearheaded the masonry work. The lighting system is by David May of DS May Lighting & Audio. Plants from Outdoor Design & Living include Buxus “Green Velvet” boxwood, Hydrangea paniculata “Little Hottie” and Parrotia persica “Persian Spire” ironwood. See Resources

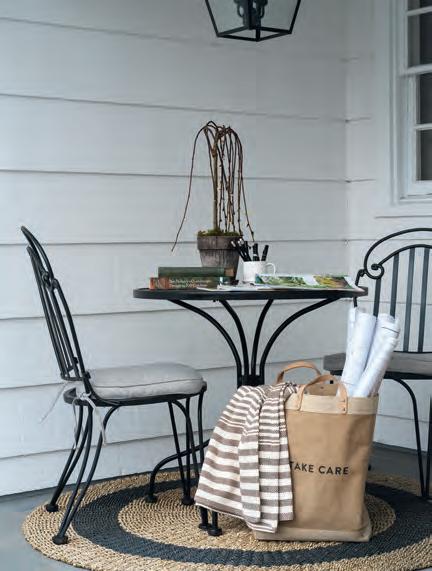
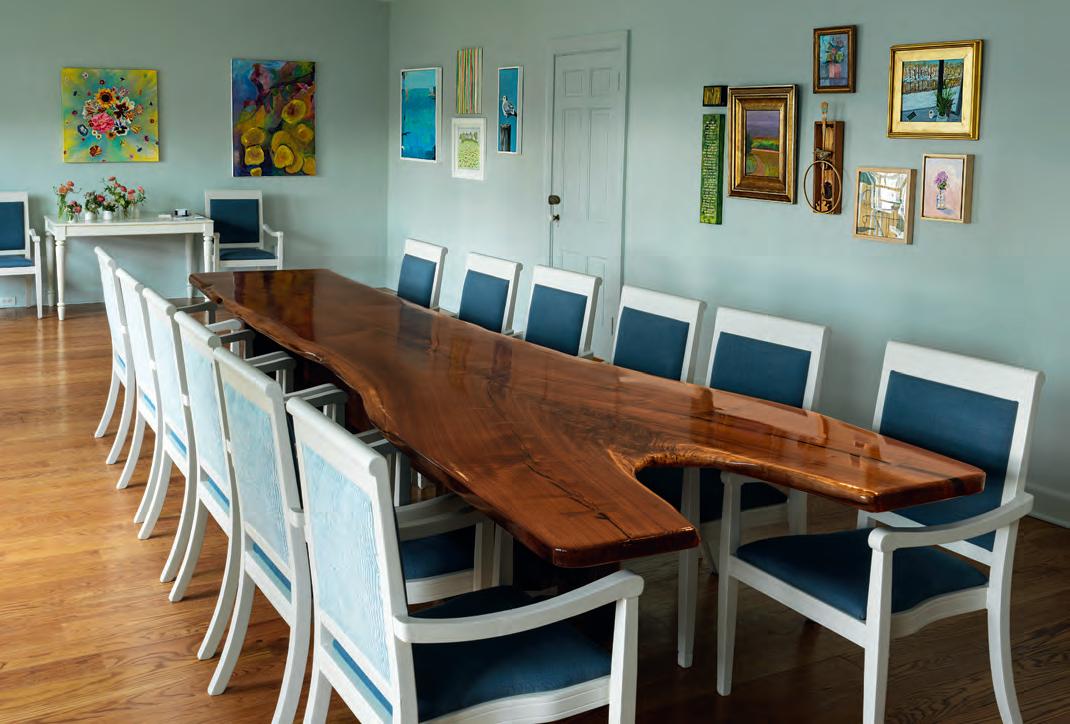
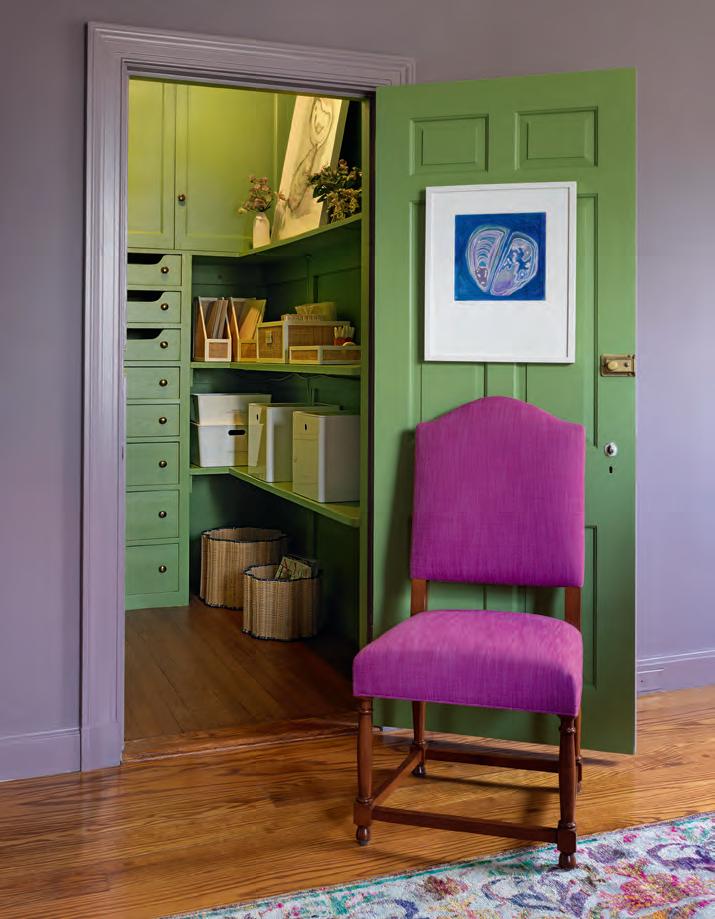
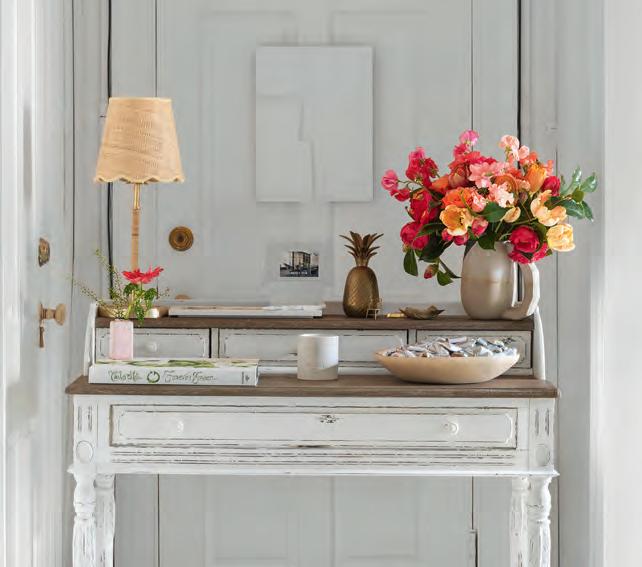
(clockwise from top of page) Artist Mary Manning curated this second-floor pop-up art gallery, which has a walnut slab table by Northeast Hardwood. A desk from Darien Consignment anchors a transition space outside the kitchen; the pottery is courtesy of Karen Bow Interiors. Stefanie Jones, of the Realistic Organizer, organized the employee space/storage closet, which is finished with Farrow & Ball paint through Ring’s End by Saugatuck Partners/Turner Painting Service; a chair manufactured by Artistic Frame wears a Romo fabric; and the rug is through ABC Carpet & Home. See Resources

Lily Kanter
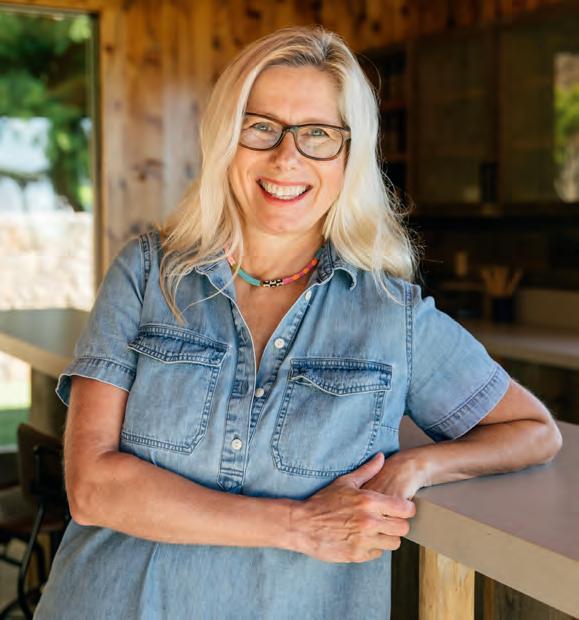
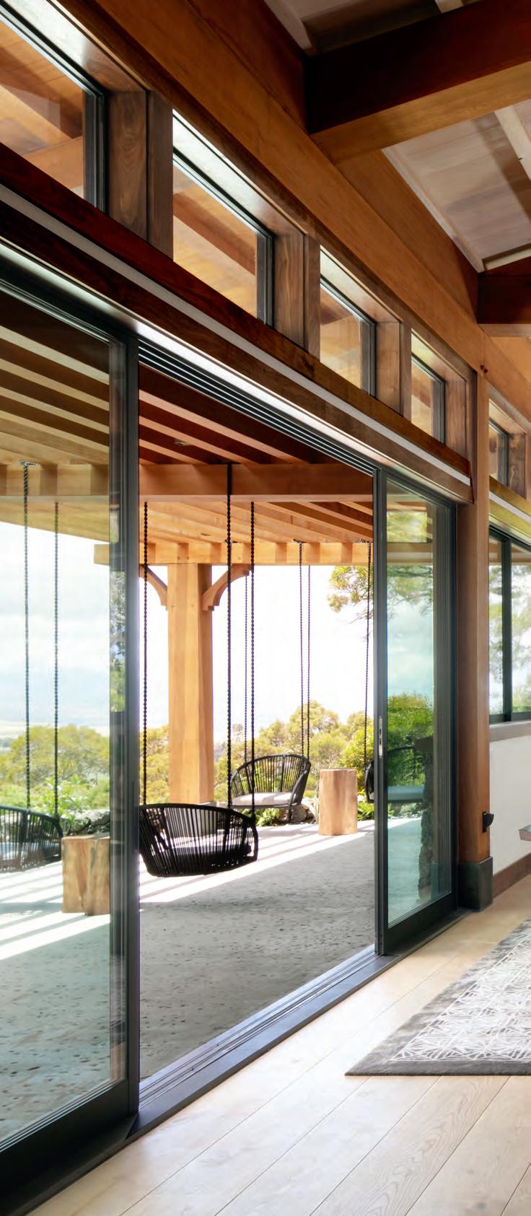
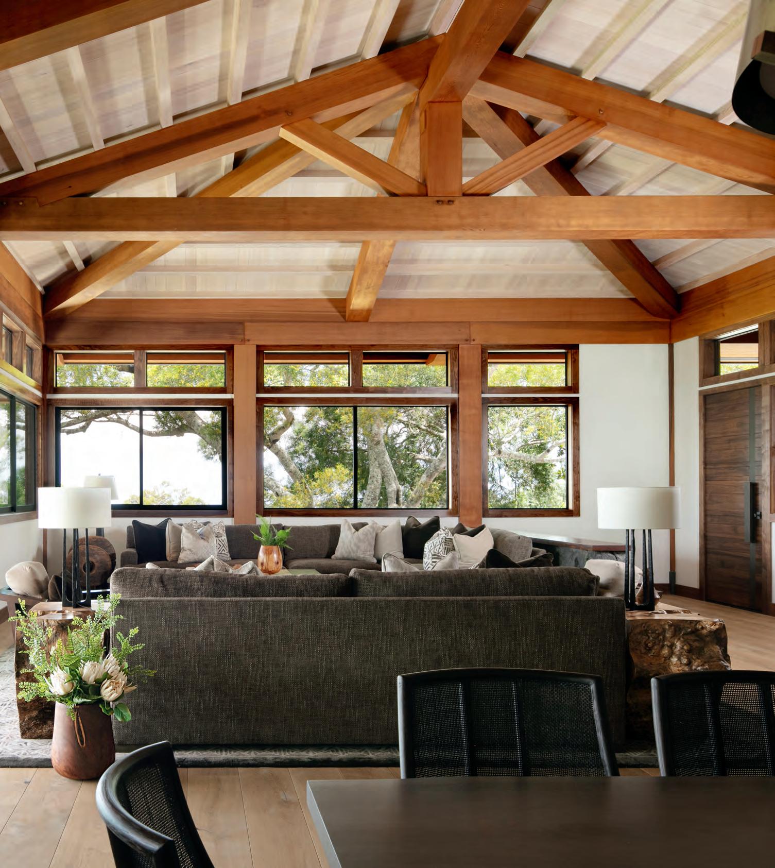
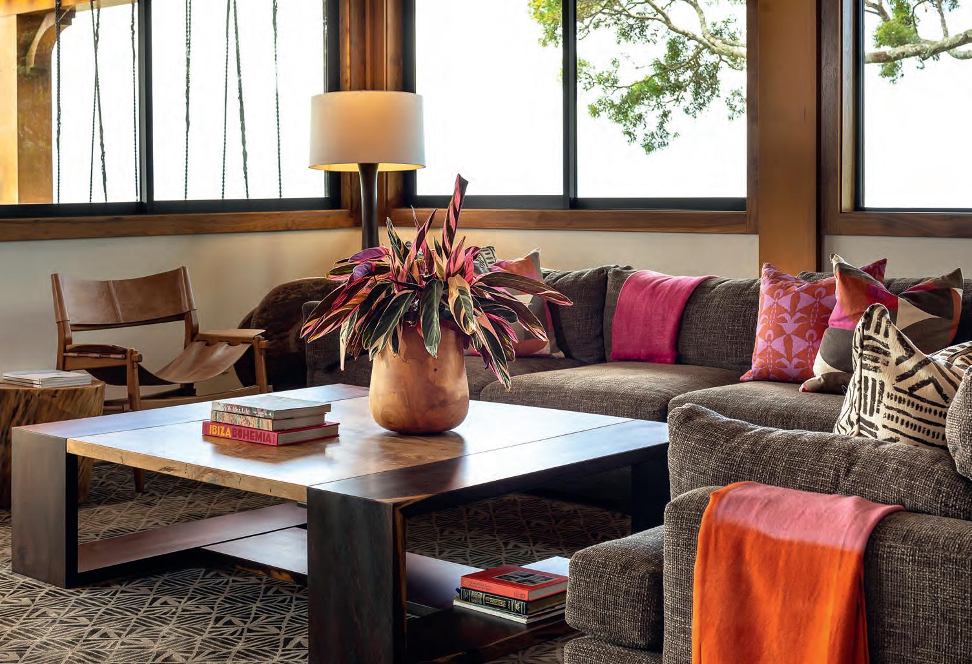
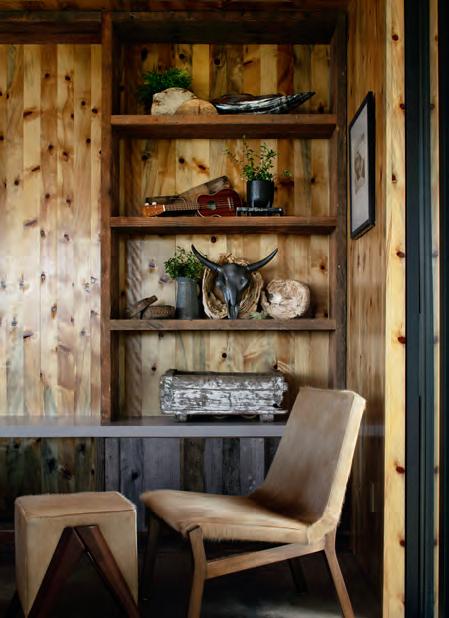
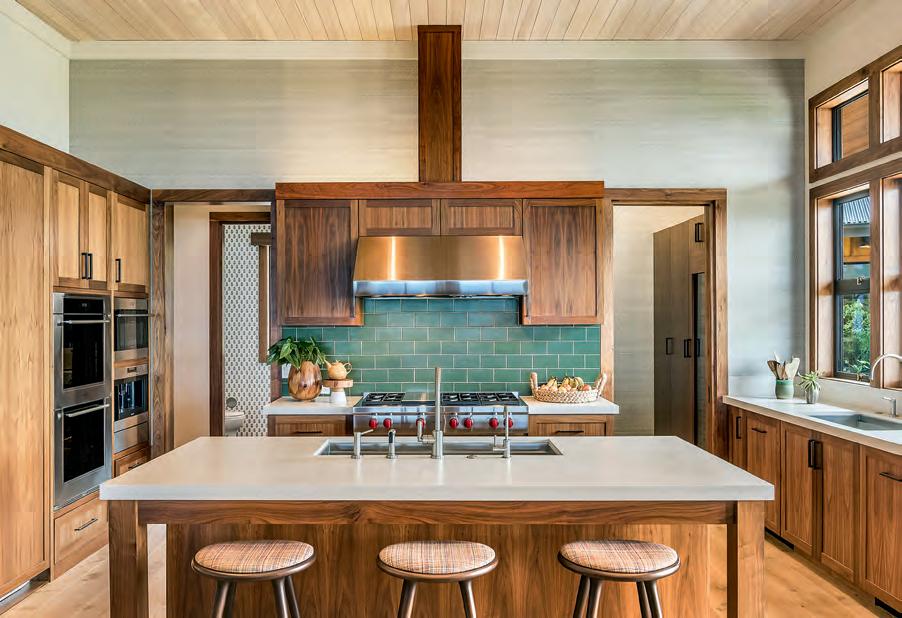
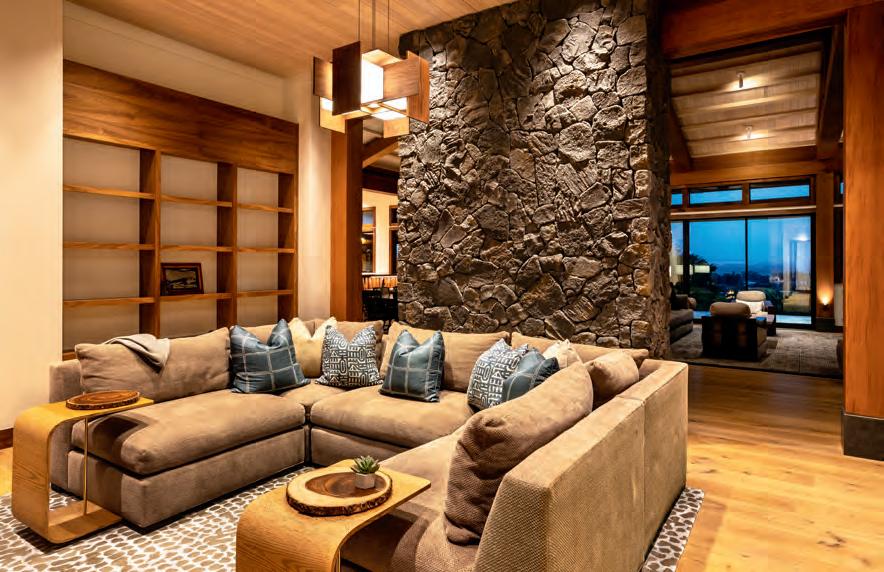
It could have been a scene out of a rom-com:
Buyer purchases a house on Hawaii’s Big Island with incredible views and an equally incredible interior, and is so taken with the design, had to meet the interior designer behind the project.
But in this meet-cute, more than a relationship is born—so is a design business. The buyer was Lily Kanter, half of the eponymous duo behind Serena & Lily, and the house, Hale Mauna (or Mountain Home), was designed by Avery Solmssen, then a senior designer at a Honolulu-based firm. Kanter purchased the home in 2021 (“a bit of a Covid project,” she muses), and was so taken with the design—a neutral palette with a mix of various woods: ohia, mango and pheasantwood—that she asked her real estate agent to introduce her to Solmssen.
“There was a modernity to the house, but for the most part, it feels like it has this legacy,” says Kanter. “I love warmth and tradition, and it really spoke to me.” Solmssen adds of her process, “I wanted it to feel like part of Hawaii, but not the preconceived notion of what a Hawaii house looks like. Hale Mauna really has a sense of place. It feels like a warm hug when you walk in.”
The minute Kanter met Solmssen, they clicked, and Kanter asked for her help to “Lily-ize” the house. “I like a lot of color and wanted to add pops of colors throughout the home,” says Kanter. “I love fuschia and orange and wanted to bring it into the palette. We added a lot of Serena Dugan [the other half behind Serena & Lily]—I love her textiles and wallpapers.”
They took the great room down to the studs keeping the layout, but the duo “didn’t want to put the television in there—that’s where the party barn comes in,” says Solmssen. The locally sourced basalt fireplace was brand new with a mantel made from a piece of found wattle. Solmssen moved it off to the side and added cedar beams to the living room to take advantage of the room and open it up. The living room’s oversized sectional wraps around a pheasantwood and mango coffee table made by local woodworker Toby Wilkinson. The floors are custom oak planks, and between the cedar beams on the ceiling are planks of ohia—a native Hawaiian wood—reclaimed from the original structure. More of Serena Dugan’s textiles pop against the neutral tones and woods.
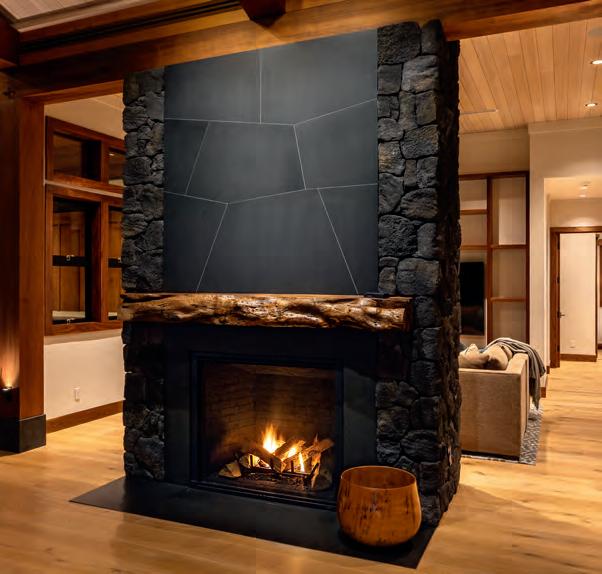
The kitchen features custom walnut cabinets with a kelp green tile backsplash, and a Serena & Lily grasscloth lines the pantry walls. “Small touches that feel very Hawaii,” says Kanter. Another wallpaper moment happens in the primary bedroom where Serena & Lily’s Granada wallpaper is a backdrop to a colorful piece of artwork and Serena Dugan’s textiles on the bed.
In the party barn, cabinets are made from old redwood locally sourced from a water tank by Kamuela Hardwoods, and the countertops are African mahogany. “It’s nice to see what we can find here,” says Solmssen, “We have such a large selection of invasive species, and Kamuela uses them to craft furniture. Knowing a large part of the structure and furniture came from trees is rewarding. It’s like the trees are taking on personalities.” Outside the barn is a punee, a traditional Hawaiian daybed, custom-built with two fullsize mattresses. “It’s a spectacular place for entertaining.”
“I am definitely eclectic,” says Kanter. “I do like a multicultural artifact, natural wood and fresh pops of white and crisp colors. I love Avery’s work and how committed she is to using local.”
Says Solmssen, “Before meeting her [Kanter], I was picturing Lily Pulitzer and pearls! Once we did meet though, I realized I was way off. I can see why she fell in love with the Big island. Lily loves the path less traveled.”
Last year, inspired by their shared admiration and collaboration, the pair launched Averylily, a design studio and a small home collection—“bedding, bath and beach, with a twist of Hawaii,” says Kanter. “It’s completely different from an omni-channel lifestyle brand,” she adds. “The product development side is similar, but we are more focused on wholesale.” The design studio is Hawaiiancentric, concentrating on hiring local artisans and using local natural materials. “There’s a soul intention with Averylily, and we want to shine a light on the talent that lives here,” says Kanter. ✹
party barn features wall paneling crafted from Norfolk pine—a tropical conifer native to the area. See Resources
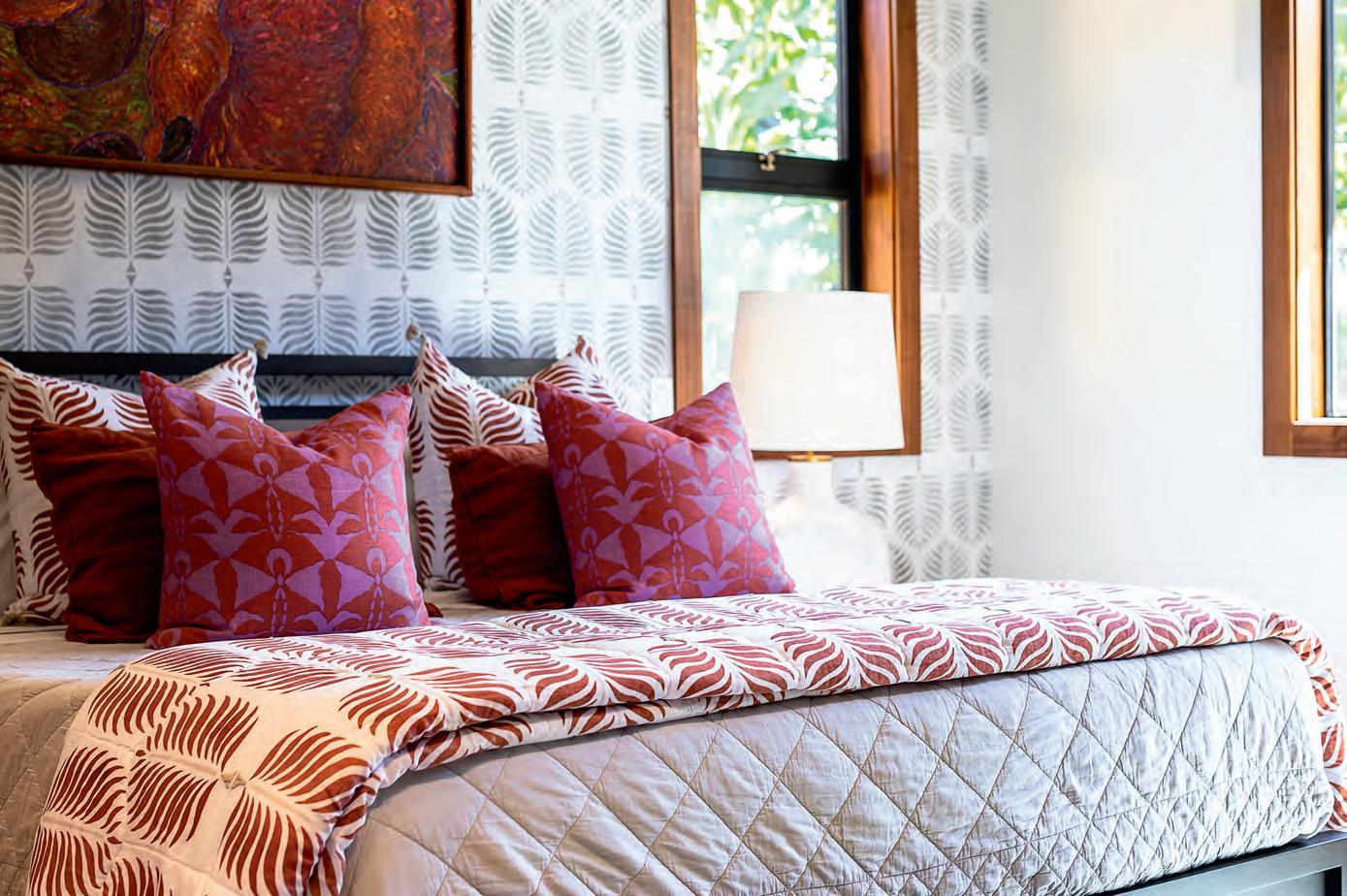
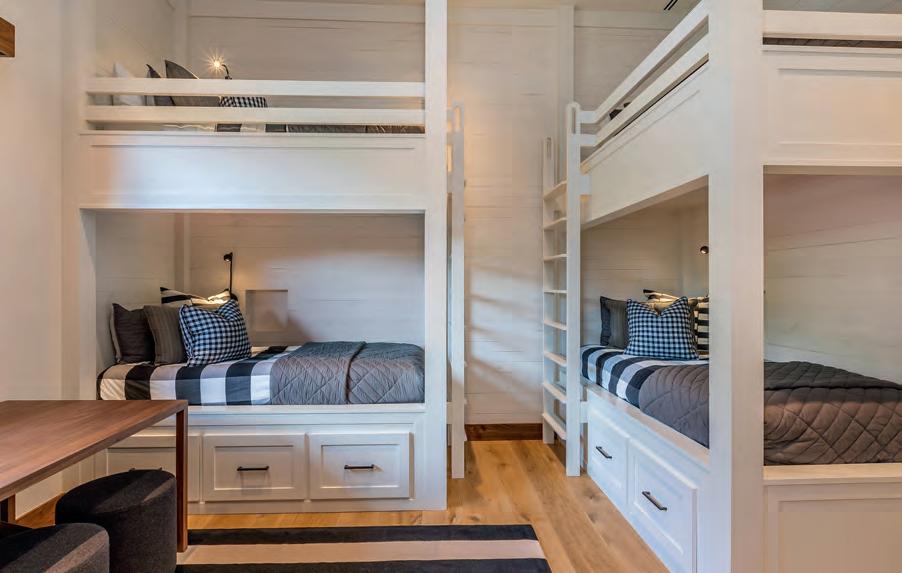
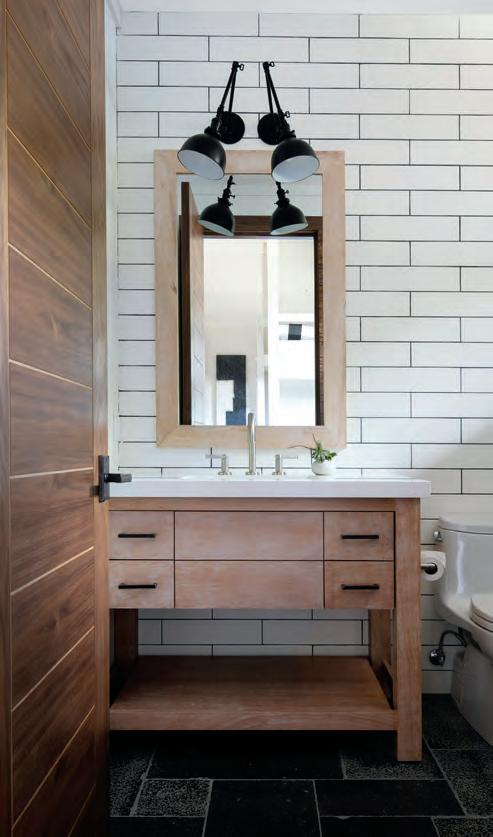
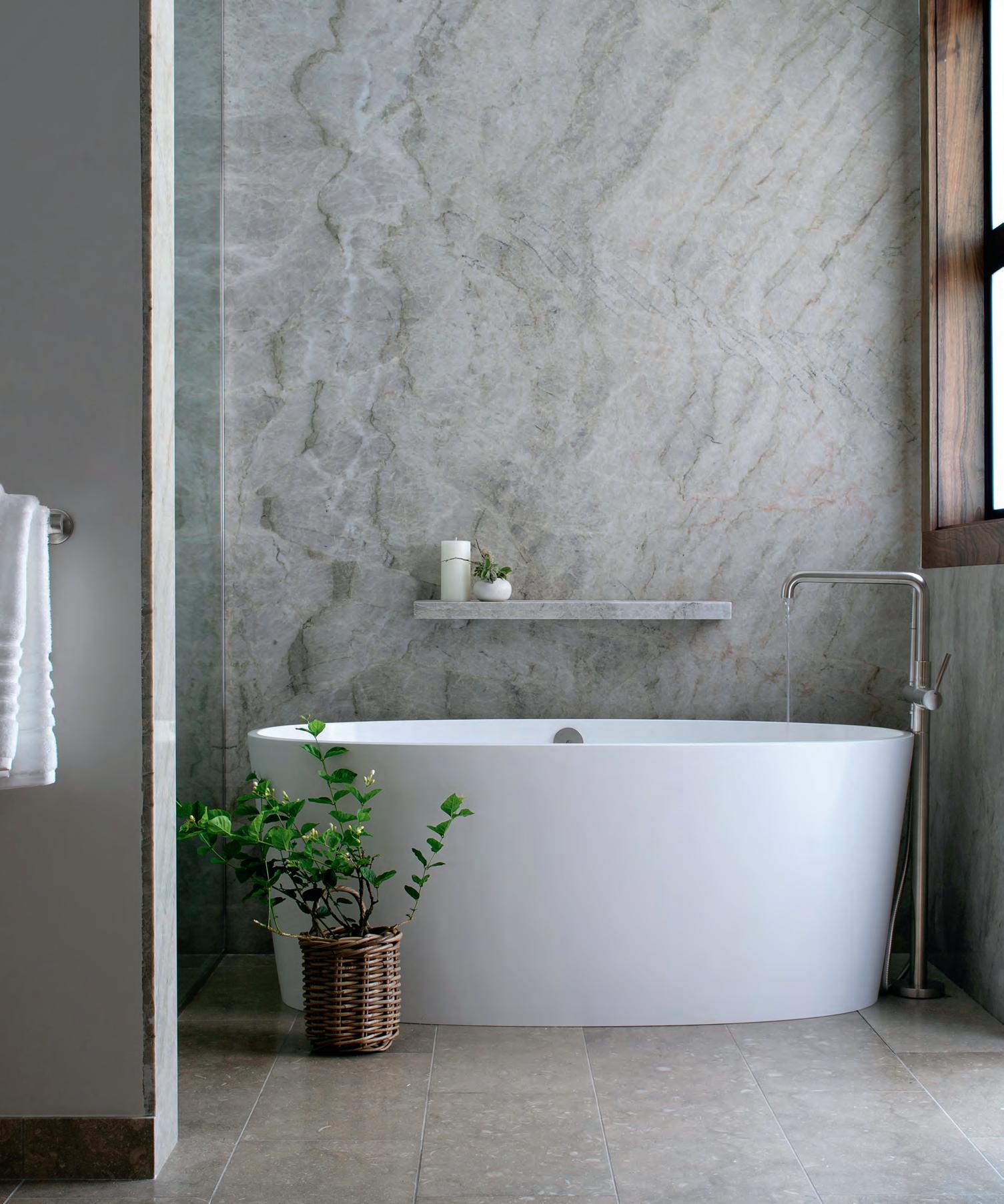
I wanted it to feel like part of Hawaii, but not the preconceived notion of what a Hawaii house looks like
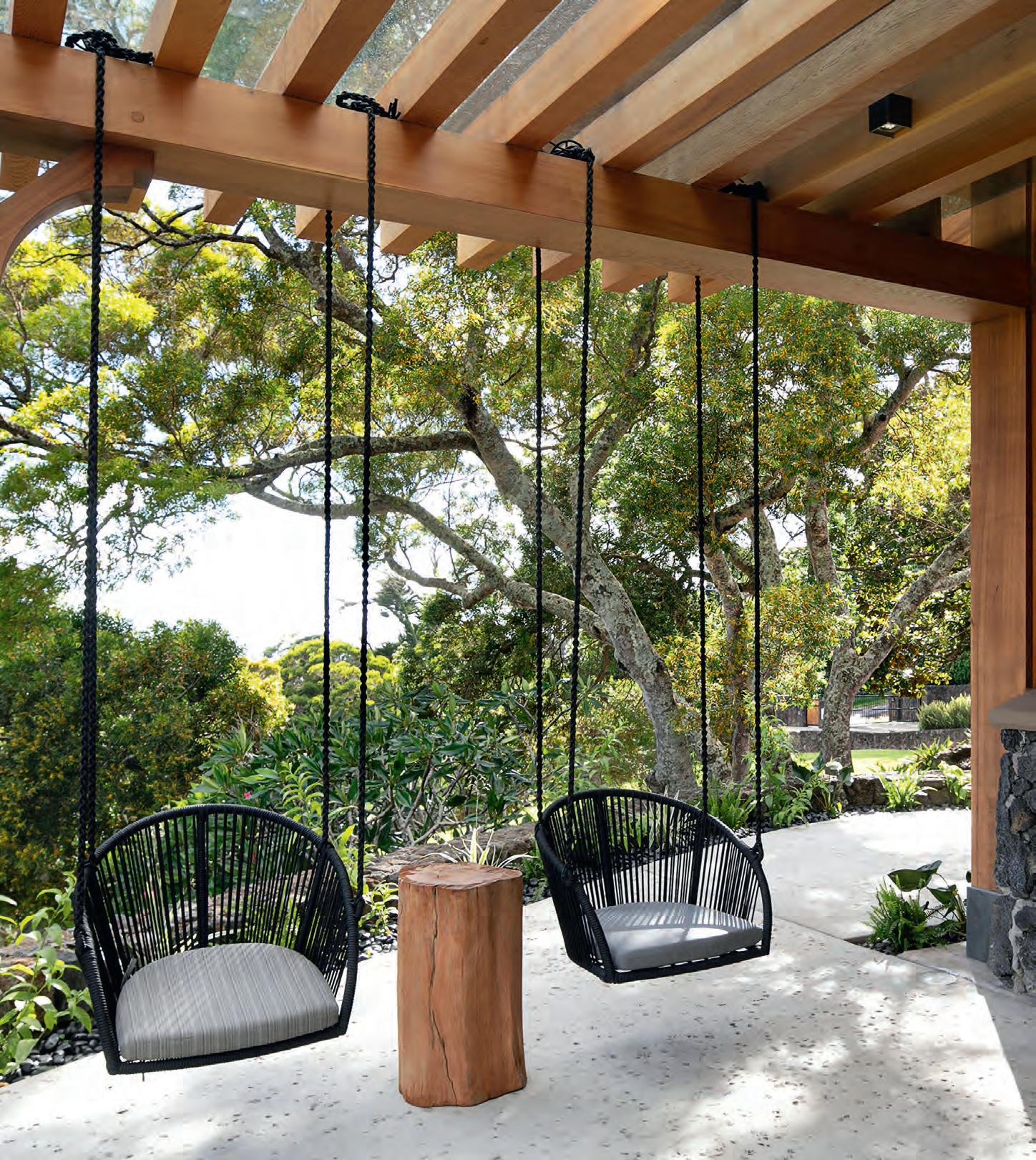

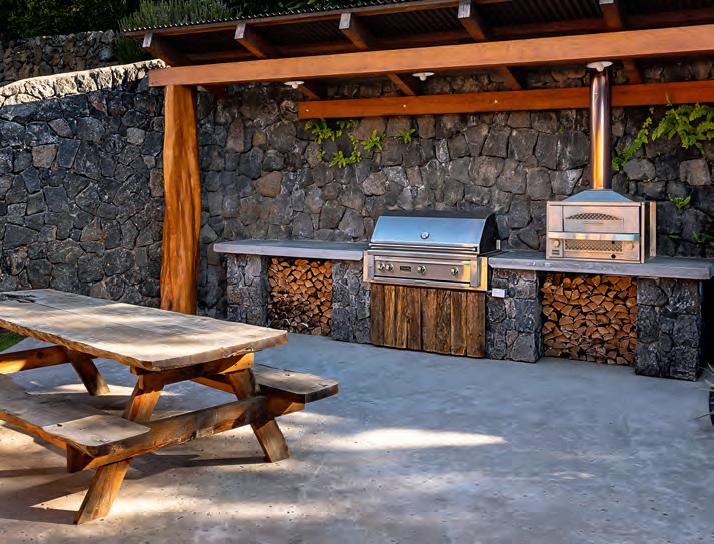
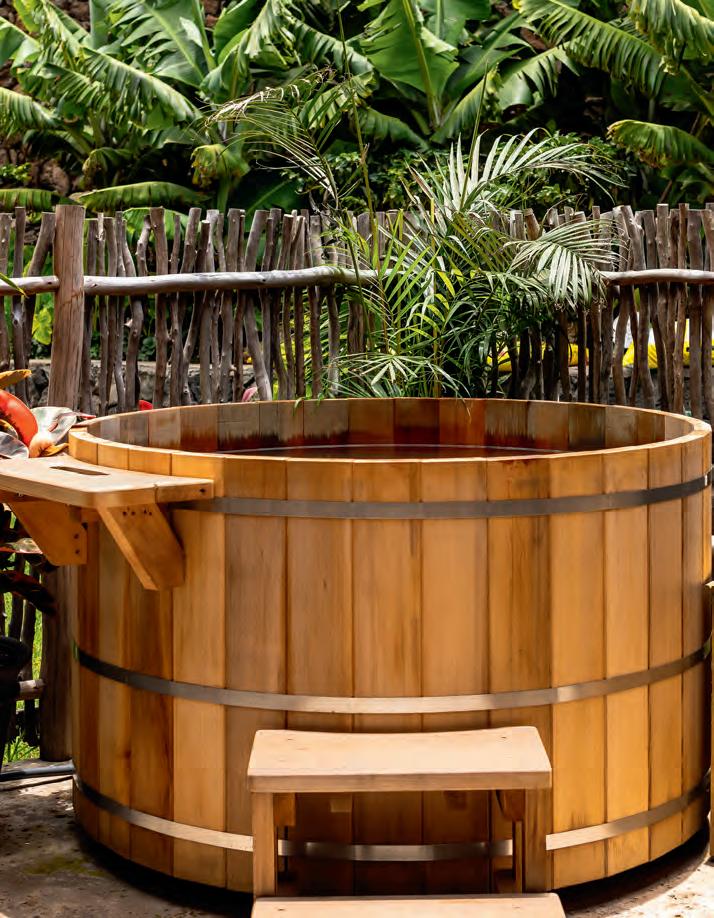
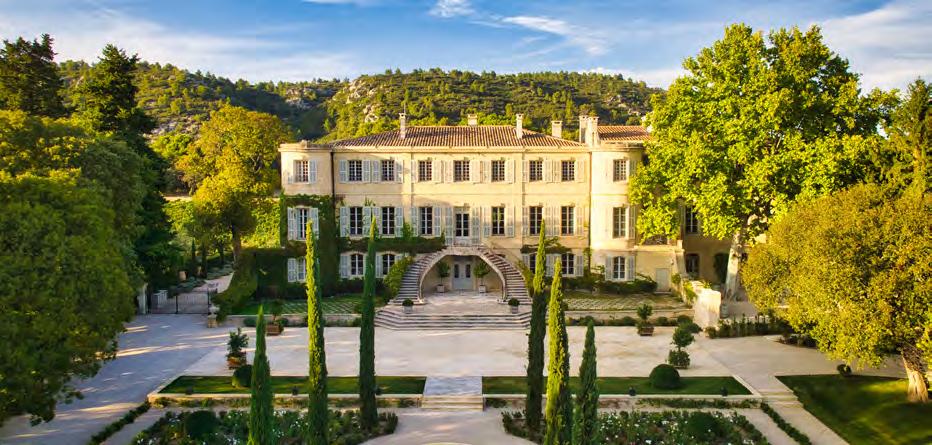
Carla Bruni, the top model, chanteuse and former First Lady of France, puts down her glass of rosé and prepares to sing. We are in a rooftop hotel bar overlooking downtown Manhattan. Before her first song, she shares a few thoughts on the Provence estate behind the wine in her glass, the fabled Château d’Estoublon, founded in 1489—its olive oil, one of France’s leading luxury brands.
“I would like to tell you about a place that has captured my heart: Estoublon,” she says. “It’s an estate where the light of the Alpilles floods the vineyards and olive trees. The castle is magnificent, the gardens enchanting.”
Her voice is pure velvet as she lights into a melodic take on Depeche Mode’s Enjoy the Silence. Her hips sway as she moves onto one of her own French hits. Her husband, former President Nicolas Sarkozy, reclines on a couch, beaming with pride.
The concert marks the official U.S. debut of Bruni’s first foray into the wine world, with a bright new rosé, Roseblood, from Château d’Estoublon, in partnership with French winemaking legend Jean-Guillaume Prats— formerly of Cos d’Estournel, Château Lafite Rothschild, and head of the global wine portfolio of LVMH.
A few years ago, Prats joined forces with one of the richest men in France, Stéphane Courbit, the media titan who also owns the luxury Les Airelles

hotel brand, to purchase the iconic château with its 750 acres—then best known for its olive oil and breathtaking Provencal setting.
“At first we thought we’d do a business around olive oil and hospitality,” says Prats. “Then three years ago, we thought, ‘why don’t we try to do something around wine?’” Prats put together a young winemaking team. Courbit, who knew Bruni, brought on the former First Lady to add a feminine touch.
“When we first met with Bruni in Paris, her husband came into the room and said, ‘I want to be a part of this story too. I’ll carry Carla’s luggage if I must,’” says Prats. You couldn’t say no to the former President. And so, Sarkozy came on board too, as an advisor and investor.
The couple is hands-on with everything at Château d’Estoublon. Bruni engages in rosé blending sessions and in olive oil marketing.
Perfect For Summer Sipping (clockwise from left) Château d’Estoublon is well known for its olive oils and wines. Roseblood rosé is Carla Bruni's first foray into the wine world, in partnership with winemaker Jean-Guillaume Prats. chateau-estoublon.com.
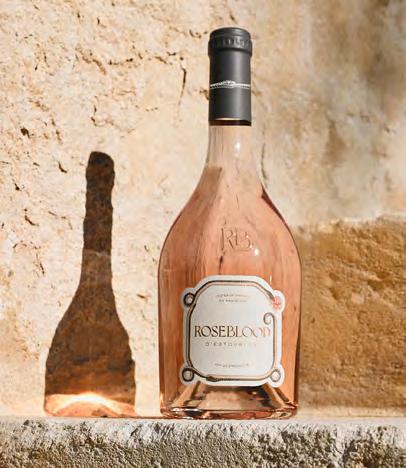
“The creation of wine, in many ways, is similar to that of music,” she says. “It’s a creative process, a harmony of the senses.” Prats is sometimes on the phone with the former President 10 times a day.
To oversee the Roseblood blend, last year Prats recruited winemaker Victor Joyeaux from Cloudy Bay winery in New Zealand. Joyeaux has crafted a Grenache-dominant blend with nuance and freshness from the classic Provence grape trio of Syrah, Cinsault and Rolle. The wine, very reasonably priced at just $27, expresses white floral and raspberry aromas and delightful hints of strawberry, melon and white peach on the palate with a touch of minerality on its fresh finish.
“It has been a great journey creating a rosé from scratch,” says Prats, who is overseeing a global launch in 40 countries. In response to whether the Goth name Roseblood was drawn from a Bruni song lyric, he responds, “We came up with 25 names for the rosé and, remarkably, the only name everyone remembered was Roseblood.” The wine, he says, is already a big presence at the beach clubs of Marbella and St. Tropez. Belle Haven Club in Greenwich is next. — Baroness Sheri de Borchgrave
CT DEADLINE: AUGUST 1, 2024
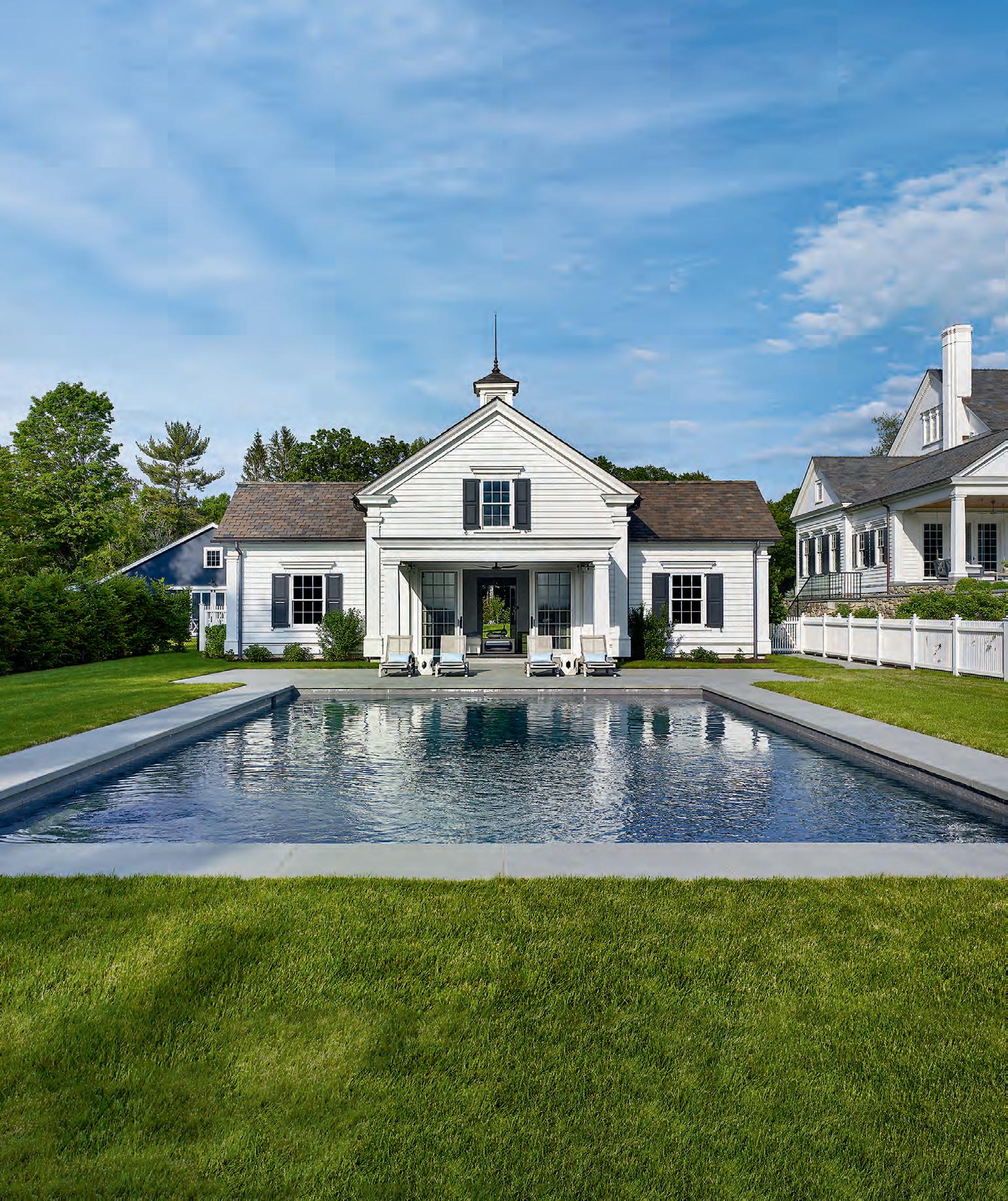
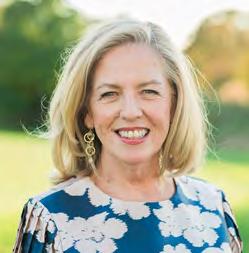


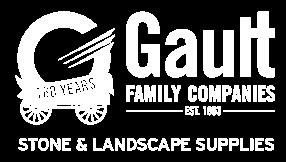

SPONSORS




CTC&G celebrated the grand reveal of the 203 Project at the DARIEN COMMUNITY ASSOCIATION house followed by a weekend of events including an afternoon tea
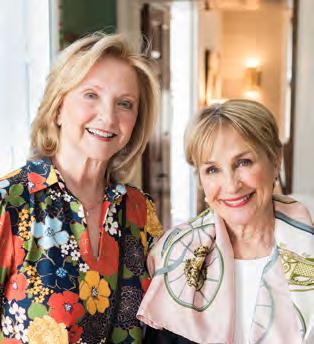
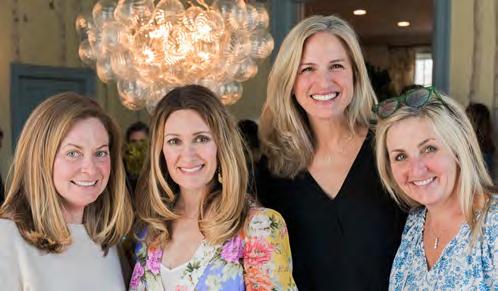
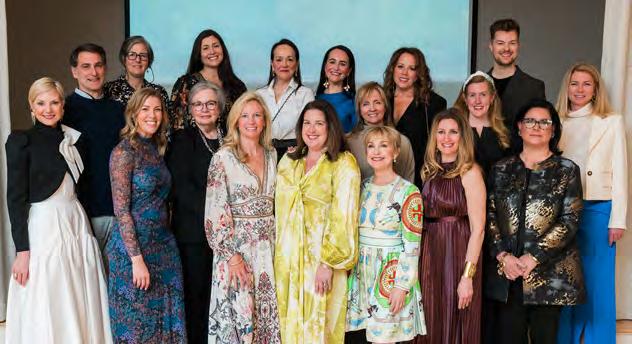
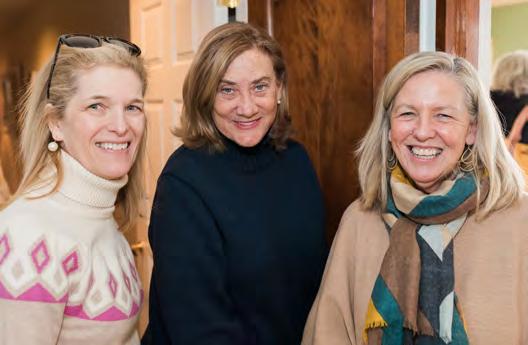
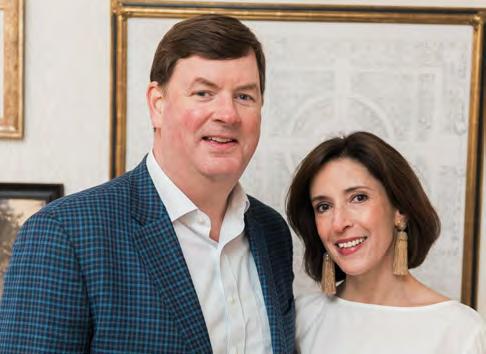
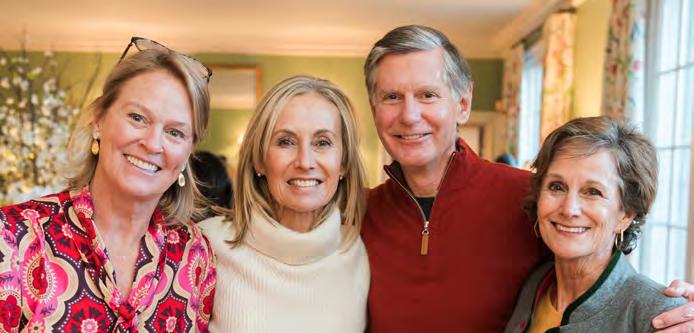
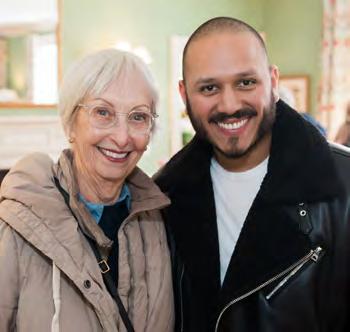
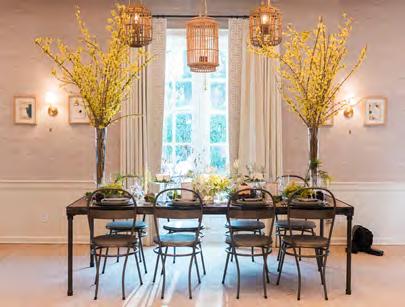
1. C&G Media Group CEO & Publication Director Marianne Howatson and designer Carey Karlan
2. All of the amazing designers
3. One of three beautiful tablescapes by Alchemy Celebrations 4. Abbie van Nostrand and friend with CTC&G Editorial Director DJ Carey 5. Barbara Sallick of Waterworks and Erick Solano of Stamford Modern 6. Tracy Stillman, designer Prudence Bailey and Cindy Levi 7. Designer William Lyon and Dany Almirakis 8. DCA members Meredith George and Mary Morant with Peter and Lisa Thorén 9. Marshall Smith and DCA Board President Liza Smith 10. Erin Beach, designer Sarina Galu, Jennifer Erdlen and Kerry Bock
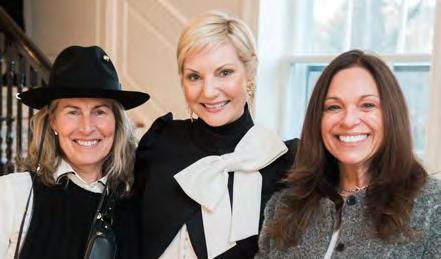
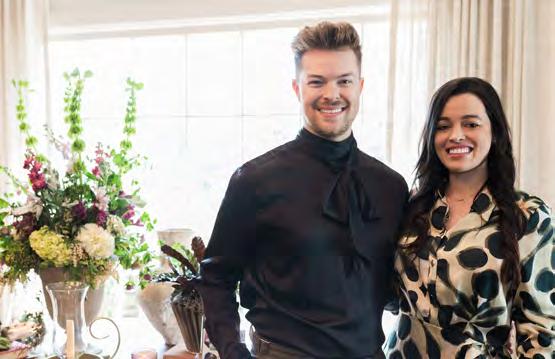
The Greenwich Historical Society’s Spring Fete kicked off with a Patron Party
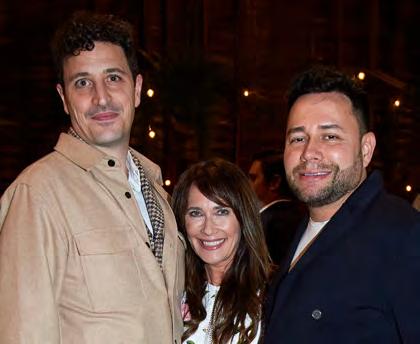
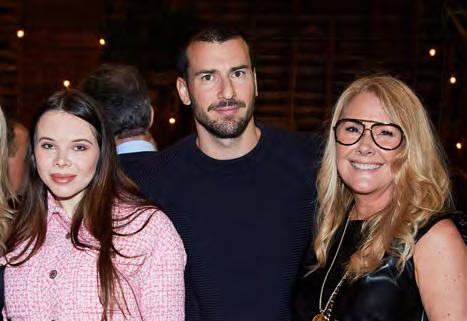
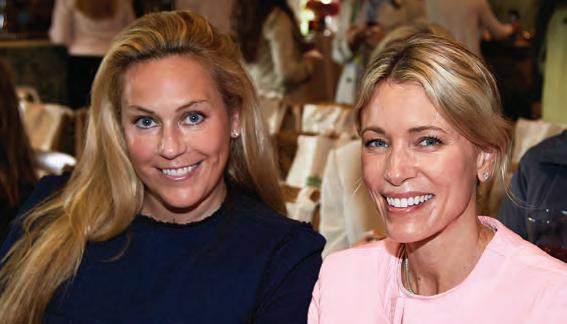
1. The Tailored Home’s Scott Falciglia, C&G Account Director Jamie Lewis and The Tailored Home’s Jhon Ortiz 2. Luiza Gawlowska, real estate broker Steve Gold and designer Kellie Burke 3. Tom Galvin and Ann Barton 4. The historic back-country barn at Highland Farm served as the perfect backdrop for the two-day event. 5. Machita Eyre, Nina Bliley, Sabrina Chateauvert and Alison Levinson 6. Honorary Chairs Martha Stewart and Stephen Sills 7. Greenwich Historical Society’s Debra Mecky and Connie Anne Harris 8. Catherine Tompkins, Susannah Heyworth, Alexandra Kittle, Erica Silverman and Lauren duPont 9. Farrow & Ball’s Joa Studholme and Collette Sabins 10. Mallory Molenkamp and Lauren Dudley Stephens
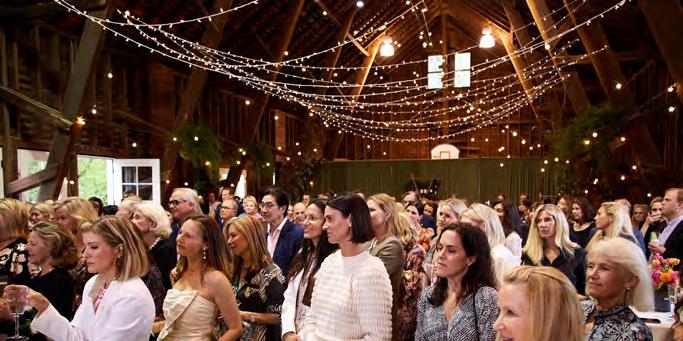
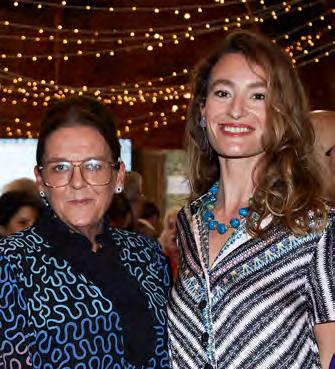
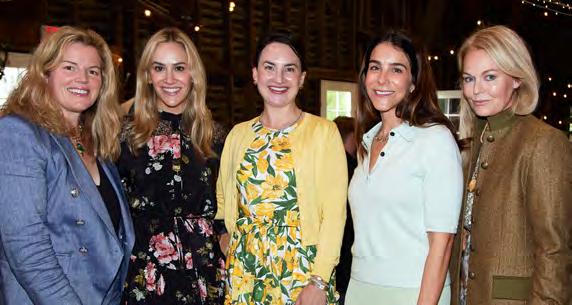
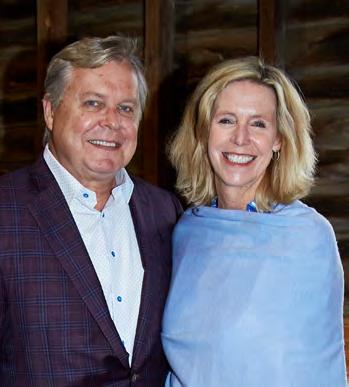
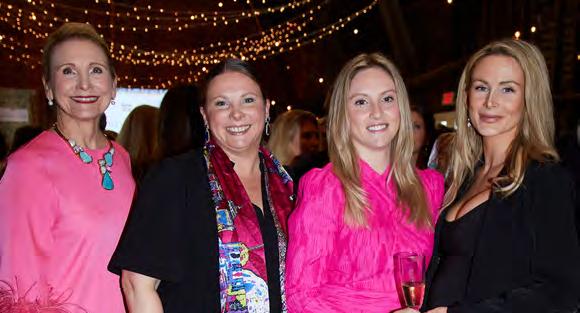
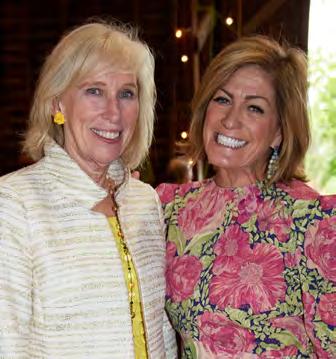
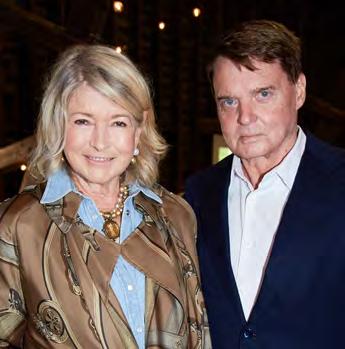
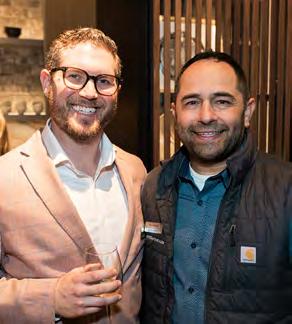
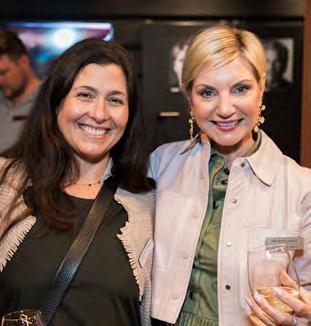
1. Jason Cohen of Northeast Architectural and Bill Charney of Advanced Home Audio 2. Designers Joanne O’Neil and Prudence Bailey 3. Wakefield Design Center’s Antonio Vergara and George Snead 4. The gorgeous collection by Thom Filicia for Accurate Hardware 5. Designer Thom Filicia and HC&G/NYC&G Editor in Chief Clinton Smith 6. Tarra Del Chiaro of Accurate Hardware and Rachel Foster of Northeast Architectural 7. A full house at Northeast Architectural!
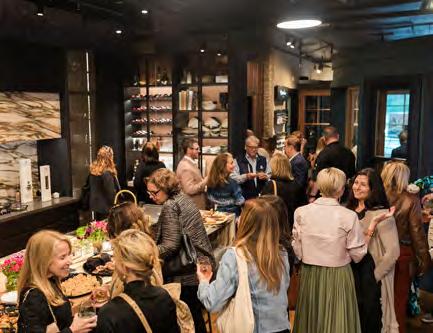
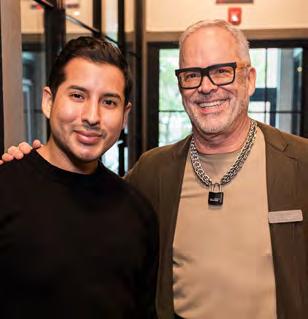
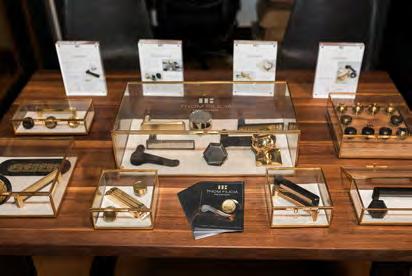
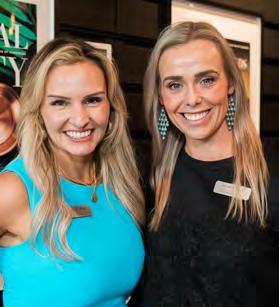

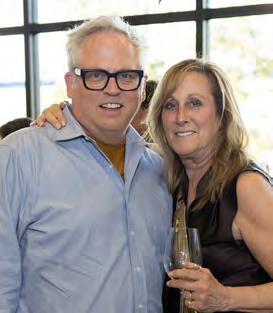
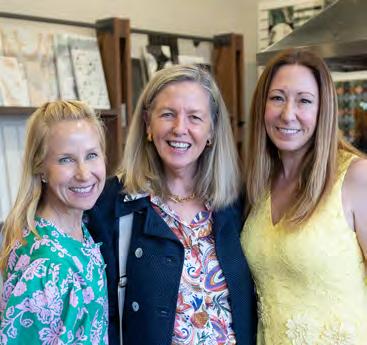
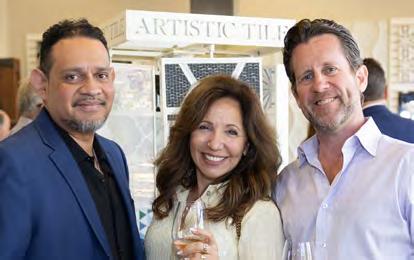
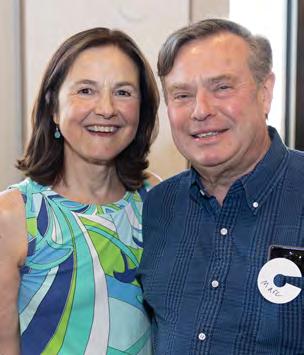

1. Architect Andrew Bartolotta and designer Laura Michaels 2. Carlos Rodriguez of Torrco and DEANE Inc’s Veronica Campbell and Peter Deane 3. Torrco’s Dawn Corbo and Don Polletta 4. Designers Nancy Wright and Beth Krupa 5. Interior designer Lisa Oakes and Meghan Richards 6. Riverside Design + Build’s Michele Rudolph and Marc Vandenhoeck 7. C&G Account Director Lisa Heissan, CTC&G
Editorial Director DJ Carey and Dawn Corbo of Torrco
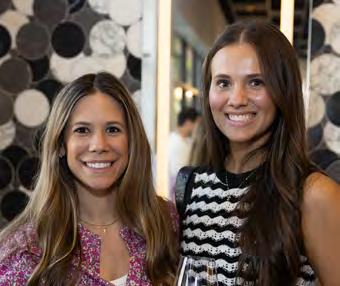
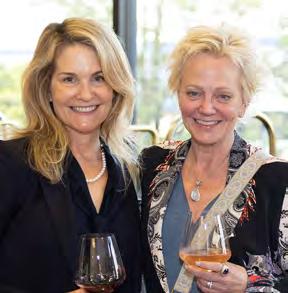
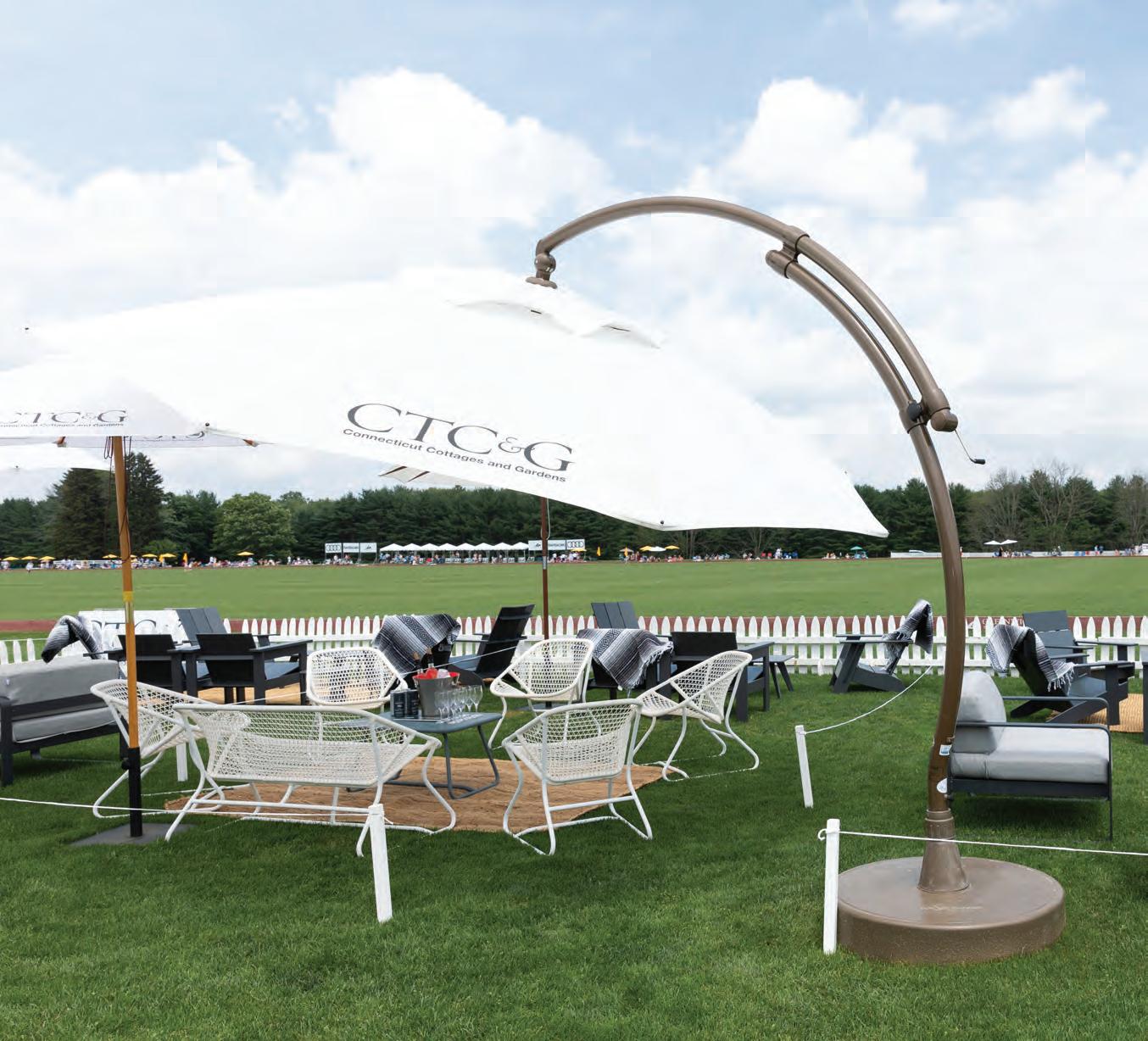










COVER Artist, Pam Lindberg, Floral Explosion, @paint_and_pics.
SPOTLIGHT
Page 34: Interior designer/certified Feng Shui practitioner, Tori McBrien, McBrien Interiors, mcbrieninteriors.com.
TEST OF HOME
Pages 52–57: Excerpted from: The Romantic Home: Celebrating Past & Present Design, by Fifi O’Neill. Photography by Mark Lohman. Published by CICO Books, London/NYC, rylandandpeters.com, fifioneill.com.
THE 203 PROJECT
Pages 58–77:
Page 58–59: Front of House: Floral swag and potted plants, Robert Sabia and Raya Ward, Nielsen’s Florist & Garden Center, nielsensflorist.com. Page 60: East Room: Interior design, Fiona Leonard Interiors, fionaleondardinteriors. com. Painted floor, Shelly Denning, @shellypaint. Upholstery, Classic Upholstery, classicupholsteryct.com. Painting, Parrott’s Painting, 203-3293078. Artwork, Mary Manning, marycmanning.com and Ryan Wallace, ryanmwallace.com. Paint, Farrow & Ball through Ring’s End. Drapery and piano bench fabric, Schumacher. Settee and chair fabric, Perennials. Chairs, Lee Industries. Pillow fabric, S. Harris. Trim on pillows, Samuel & Sons. Page 61: Community Closet: Interior design, Fiona Leonard Interiors, fionaleonardinteriors.com. Playing cards, Shelly Denning, @shellypaint. Contractor, Saugatuck Partners, saugatuck-partners.com. Painting, Turner Painting Service, turnerpaintingservice.com. Flooring, Tile America. First Floor Gallery: Art curator, Mary Manning, marycmanning. com. Artwork, Brian Kaspr, bkaspr.com. Art installation, Hung Well Signs, hungwellsigns.com. Flooring, Tile America. Pages 62–63: Main Entrance: Interior design, Prudence Bailey, Prudence Home & Design, prudencehomes.com. Paint and wallpapering, Juan Carlos Gomez, 203-209-6667. Painted floor, Shelly Denning, @shellypaint. Contractor, John Ruddy, Ruddy Builders, 203-223-6054. Electrical, Robert Vining, Craft Electric, 203-807-9094. Rug installation, Eduardo Troxel, ETG, 914-774-9014. Art Framing, Tom Geary, Geary Gallery, gearygallery.com. Upholstery and lampshades, Diane Sargent, Classic Drapery, 203-906-5086. Art/mirror installation, B. Avery Syrgi Fine Art
from “The 203 Project ”
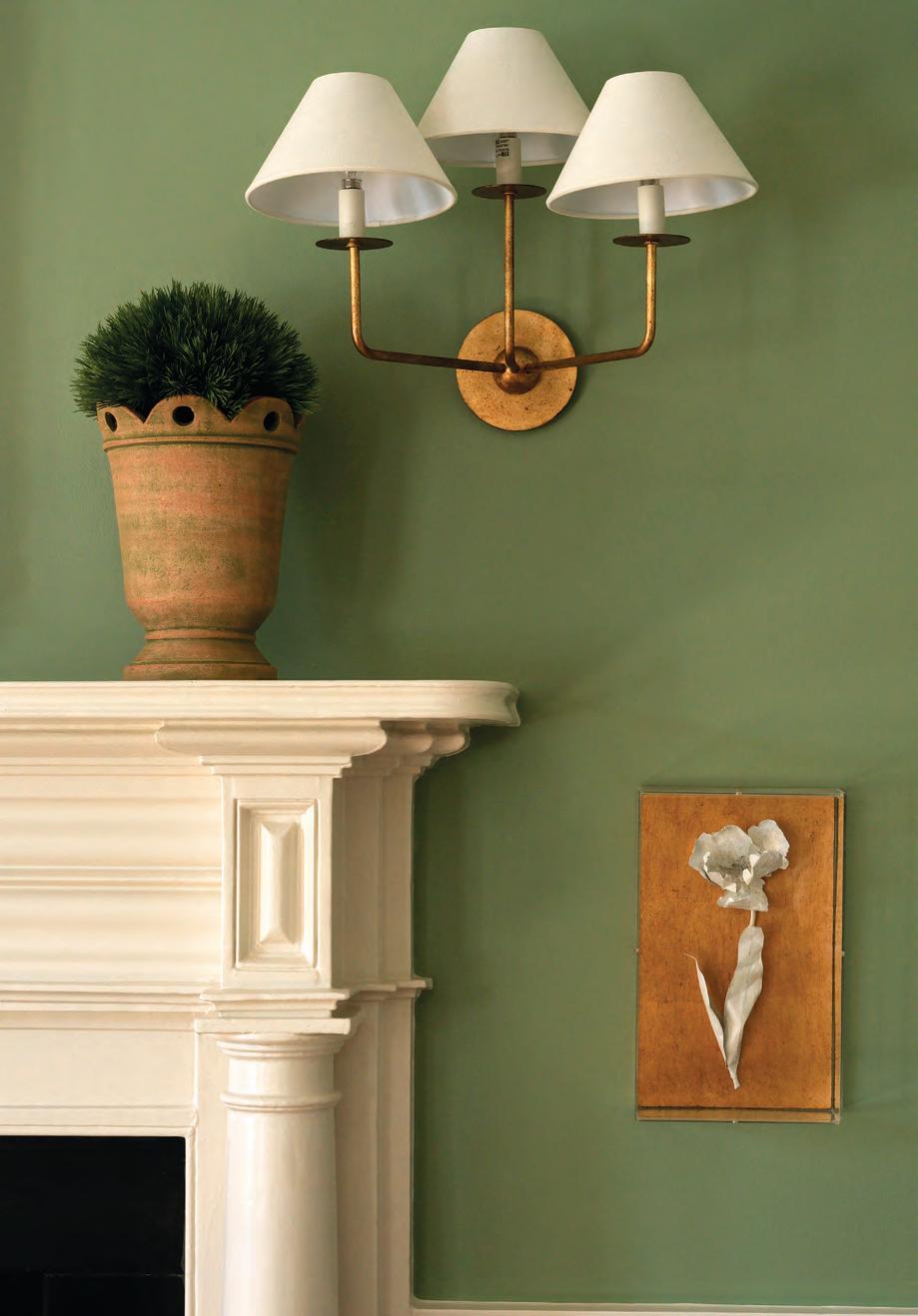
Services, baverysyrig.com. Wing wall sculpture, Jocelyn Braxton Armstrong, jocelynbraxtonarmstrong.com. Settee, Furniture Muralles. Settee fabric, Vervain. Paint, Farrow & Ball through Ring’s End. Runner, Stark. Light fixtures, Visual Comfort. Sconce shade fabric, Robert Kime. Table lamps and drinks table, Bunny Williams’ Home. Writing desk, Noir. Metal side chairs, Made Goods. Chair fabric and ceiling wallpaper, Schumacher. Wallcovering, Fabricut. Ceramic flowers, Chelsea House. Page 64: Dining room: Interior design, Sarina Galu, Sarina Galu Interiors, sarinagaluinteriors.com. Muralists, Lori Leckliter, lorileckliter.com, Lisa Thoren, lisathoren.com, Chris Filmer, 203-655-9050. Painter, Oak Crest Painting, 203-807-6008. Carpentry, Alpha Pro Carpentry, 203-923-4863. Upholstery, Alina’s Decorators Workshop, alinasworkshop.com. Rug, JD Staron. Fireplace surround, Stamford Marble. Fabric and trim, Schumacher. Paint, Farrow & Ball through Ring’s End. Dining chairs, Interlude Home. Tassels, Samuel & Sons. Tabletop styling and decor, florals, linens and monogrammed ribbon placecards, Elizabeth King, The Linen Shop. Accessories, Mandarine Home, Millie Rae’s, The Post, Darien Consignment and Nooish. Page 65: McKitterick Room: Interior design, Carey Karlan, Last Detail Interior Design, careykarlan.com. Window treatments and pillow fabrication, Traditional Drapery, 203-365-0634. Artwork, B. Russell Melzer, brussellart.com. Framing, Geary Gallery. Furnishings, Wakefield Design Center. Paint, Farrow & Ball through Ring’s End. Sconces, Visual Comfort. Drapery fabrics and pillows, Schumacher. Pages 66–67: Library: Interior design, Christine and Catherine Kelly, Kelly Interiors, kellyinteriors.net. Contractor, ERI Building and Design, eribuild.com. Painting, Hugo Ramirez, Straight Lines Painting & Services, 203-945-7518. Lighting, Visual Comfort. Mirror, Modern History. Grasscloth wallpaper, Cowtan & Tout. Paint, Farrow & Ball through Ring’s End. Rug, Darien Carpet. Spool chairs, Hallman Furniture. Spool chair fabric, Manuel Canovas. Window treatment and throw pillow fabrics, Schumacher. Coffee table, Worlds Away. Console, Villa & House. Sofa fabric, Perennials. Blue chair fabric, Jane Churchill. Page 68: Bridal Suite: Interior design, Elena Phillips, Elena Phillips Interiors, elenaphillipsinteriors.com. Contractor, John Ruddy, Ruddy Builders, 203-2236054. Painter and wallpaper installation, Chip Wilson, Charles F. Wilson LLC, 203-667-0800. Upholstery, Classic Upholstery, classicupholsteryct. com. Wedding dress, A Little Something White. Paint, Farrow & Ball through Ring’s End. Wallpaper and pillow fabric, Kravet. Lighting, Visual Comfort. Flowers, Nielsen’s Florist & Garden Shop. Shades, The Shade Store.
Curtain, bar skirt and chair fabric, Schumacher. Cord trim, Holland & Sherry. Roman shade fabric, Holly Hunt. Vanity chair and bench fabric, Fabricut. Vanity chair leather, Edelman. Tape trim, Samuel & Sons. Bathroom: Fixtures, Torrco. Tile, Tile America. Wallpaper, Peter Fasano through John Rosselli & Associates. Bath accessories, The Linen Shop. Page 69: Drawing Room: Interior design, Joanne O’Neil, JG O’Neil Designs, jgoneildesigns.com. Painter and wallpaper installation, Sergio Carrillo, Caribes Painting, 203-921-5279. Electrical, Robert Vining, Craft Electric, 203-807-9094. Carpentry, Kujtim Berisha, Q Carpentry, 203-809-3467. Stone fabrication and installation, Mark Moussavi, Superior Marble and Tile, 203-943-1129. Glass fabrication, Cesar Monterroso, Specialist Glass and Mirror, 914-623-2661. Artwork next to dry bar, Karen Vogel, karenvogelstudio.com. Artwork, Jen Greely Fine Art, jengreely. com. Artwork behind sofa, Janna Watson through Kenise Barnes Fine Art. Fabric and wallpaper, Pierre Frey. Cocktail tables, Arhaus. Glassware, DCA Thrift Shop. Undercounter beverage center, JennAir. Vintage stools, RT Facts. Dinner jacket and bow tie, A Little Something White. Rug, Eliko by David Ariel. Page 70: Private Events Office: Interior design, Alicia Sands Tiberio, Alicia B. Designs,
aliciabdesigns.com. Upholstery and window treatments, Yardstick Décor, 203-330-0360. Painting and wallpaper, Juan Carlos Gomez, 203-209-6667. Contractor, Saugatuck Partners, saugatuck-partners.com. Painting, Turner Painting Service, turnerpaintingservice.com. Tile, Tile America. Rug, Palace Oriental Rugs of Wilton. Wallpaper, Dorset & Pond. Table lamps, OKA. Lampshade on desk lamp, Ballard Designs. Trim on Roman shades, Schumacher. Chair fabric, Ferrick Mason. Photographs, Alicia Sands Tiberio. Chair paint, Workshop no. 22. Bathroom sconce, Visual Comfort. Page 71: Kitchen: Interior design, Karen Bow, Karen Bow Interiors, karenbow.com. Contractor, John Ruddy, Ruddy Builders, 203-223-6054. Tile installation, Joe Peragine, Outside In Home Improvements, 203-561-0513. Wallpaper installation, Andre Correa, 914-525-3000. Floor installation, Artek, 860-878-8511. Cabinetry, Sterling Custom Cabinetry. Countertops, Stepping Stones. Hardware, Rohl faucet and sink, Torrco. GE dishwasher, Smeg refrigerator and Whirlpool microwave, Albano Appliances. Paint, Farrow & Ball through Ring’s End. Flooring, Ziba Flooring. Light fixtures, Visual Comfort. Bar stool fabric, Romo. Page 72: Garden Reception: Interior design, William Lyon, William Lyon Designs,
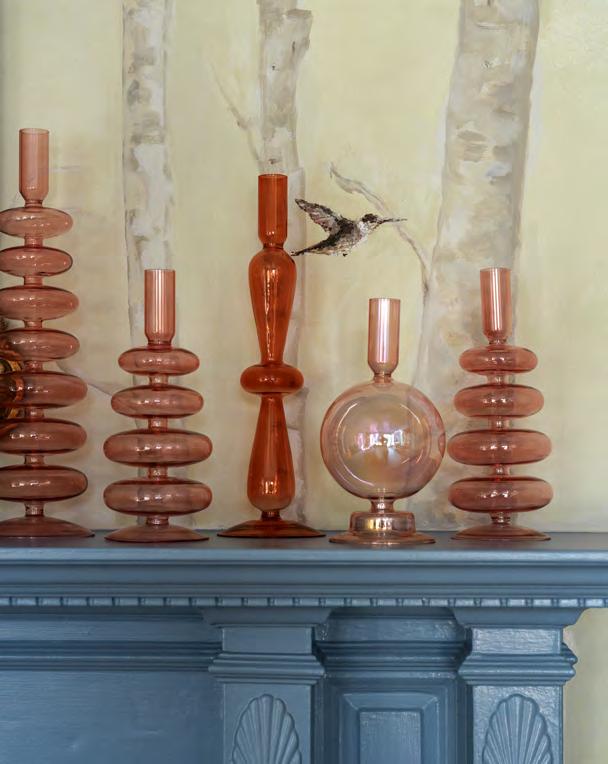
from “The 203 Project”
williamlyondesigns.com. Paint and wallpaper installation, Luis Morocho, Landwide Service, landwideservice.com. Electric, Rob Vining, Craft Electric, 203-807-9094. Upholstery, Yardstick Décor, 203-330-0360. Artwork above sofa, Nancy C. Woodward, nancycwoodward.com. Leopard pillows, Lance Putnam of Post House. Pillow fabrics, S. Harris. Carpet, Classic Carpet. Tree, Diane James Home. Paint, Farrow & Ball through Ring’s End. Rug, JD Staron. Lighting, Visual Comfort. Round table, Barry Joseph Fine Furniture. Ceiling wallpaper, Parete. Page 73: Ballroom: Interior design, Krista Fox, Krista Fox Interiors, kristafoxinteriors.com. Painter, Shoreline Painting & Drywall, 203-3021086. Wallpaper installation, Juan Carlos Gomez, 203-209-6667. Floor refinisher, Flynn Hardwood Floors, 203-537-7483. Electric, Robert Vining, Craft Electric, 203-807-9094. Curtain fabrication and installation, Darien Upholstery, 203-202-9387. Artwork installation, AW Contracting, awcontractingllc.com. Artwork, Dani Renchard, danirenchardart.com. Trees, The Gardener’s Center and Nielsens Florist & Garden Shop. Stage curtain fabric, Fabricut. Drapery trim, Stroheim. Wallpaper, Phillip Jeffries. Paint, Farrow & Ball through Ring’s End. Lighting, Visual Comfort. Area rug, Palace Oriental Rugs of Wilton. Market umbrellas, Seasons Too. Pages 74–75: Terrace: Landscape design, Matteson Landscape Architecture, jessicamatteson. com. Installation, Angelo Luppino, Luppino Landscape and Masonry, luppinolm.com. Exterior lighting, Visual Comfort. Umbrellas, Baliaric. Tabletop styling, decor and floral arrangements, Elizabeth King of The Linen Shop. Planters, Campania. Page 76: Secret Garden: Garden design, Kelly McGovern Garden Design, 617-953-8207, @kellymcgoverngardendesign. Porcelain pavers and ledge stone, Gault Stone & Landscape Supplies. Masonry, Freddy Langanate, New England Stoneworks, 203-434-3524. Plant installation, Chris Palmer, Outdoor Design Living, outdoordesign.com. Lighting, David May, DS May Lighting & Audio, dsmaylightingandaudio.com. Electric, Robert Vining, Craft Electric, 203-807-9094. Contractor, Saugatuck Partners, saugatuck-partners.com. Painting, Turner Painting Service, turnerpaintingservice.com. Page 77: Collaborative Spaces: Gallery: Art curator, Mary Manning, marycmanning. com. Slab table, Northeast Hardwood. Storage Closet: Organizer, Stefanie Jones, The Realistic Organizer, therealisticorganizer.com. Painter, Saugatuck Partners, saugatuck-partners. com. Painting, Turner Painting Service, turnerpaintingservice.com. Paint, Farrow & Ball through Ring’s End. Chair, Artistic Frame. Chair fabric, Romo. Rug, ABC Carpet & Home.
ISLAND PARADISE
Pages 78–85: Architect, Aaron J. Spielman, Nanea Studios, naneastudios. com. Interior design, Avery Solmssen and Lily Kanter, Averylily Design Studio, averylily.com. Living room: Sectional, Lee Industries. Pillow fabric, Serena Dugan. Coffee table, Toby Wilkinson. Family room: Flooring, Duchateau. Sofa fabric, Glant Textiles. Kitchen: Flooring, Duchateau. Custom cabinetry, Original Craft by Jordan Brugh. Hardware, Ashley Norton. Countertop, Caesarstone. Backsplash, Fireclay Tile. Wallpaper, Serena Dugan. Pantry: Custom cabinetry, Original Craft by Jordan Brugh. Hardware, Ashley Norton. Wallpaper, Serena Dugan. Primary bedroom: Bedding and wallpaper, Serena & Lily. Bed pillow fabric, Serena Dugan. Primary bathroom: Quartzite, Arizona Tile. Tub and tub filler, Kallista. Bunk room: Built-ins, Original craft by Jordan Brugh. Hardware, Ashley Norton. Bunkbed lights, N. Ocho by Christophe Mathieu from Marset. Bunkroom bathroom: Custom cabinetry, Original Craft by Jordan Brugh. Hardware, Ashley Norton. Lighting, Jonathan Browning through De Sousa Hughes. Lanai/outdoor kitchen: Coffee table, Toby Wilkinson. Wall paneling, front lanai, bench and picnic table, Kamuela Hardwoods. Swing chairs, Roberta Schilling.
A Little Something White, alittlesomethingwhite.com
ABC Carpet & Home, abchome.com
Albano Appliance, albanoappliance.com
Arhaus, arhaus.com
Arizona Tile, arizonatile.com
Artek Hardwoods, 860-878-8511
Artistic Frame, artisticframe.com
Artistic Upholstery, artisticupholsteryandfabrics.com
Ashley Norton, ashleynorton.com
Baliaric, baliaricparasol.com
Ballard Designs, ballarddesigns.com
Barry Joseph Fine Furniture, barryjosephfinefurniture.com
Brunschwig & Fils, kravet.com
Bunny Williams Home, bunnywilliamshome.com
Caesarstone, caesarstoneus.com
Campania, campaniainternational.com
Chelsea House, chelseahouseinc.com
Christophe Mathieu (see Marset)
Classic Carpet & Rug, classiccarpetandrug.com
Cowtan & Tout, cowtan.com
Darien Carpet, dariencarpet.com
DCA Thrift Shop, dariendca.org
De Sousa Hughes, desousahughes.com
Diane James Home, dianejameshome.com
Dorset & Pond, dorsetandponddesign.com
Duchateau, duchateau.com
Edelman, edelmanleather.com

Eliko Rugs by David Ariel, elikorugsbydavidariel.com
Fabricut, fabricut.com
Farrow & Ball, farrow-ball.com
Ferrick Mason, ferrickmason.com
Fireclay Tile, fireclaytile.com
Furniture Muralles, 475-266-0727
Gault Stone & Landscape Supplies, gaultstone.com
Geary Gallery, gearygallery.com
Glant Textiles, glant.com
Hallman Furniture, hallmanfurniture.com
Holland & Sherry, hollandandsherry.com
Holly Hunt, hollyhunt.com
Interlude Home, interludehome.com
Jane Churchill (see Cowtan & Tout)
JD Staron, jdstaron.com
Jenna Watson (see Kenise Barnes Fine Art)
JennAir, jennair.com
John Rosselli & Associates, johnrosselli.com
Jonathan Browning (see De Sousa Hughes)
Kallista, kallista.com
Kamuela Hardwoods, kamuelahardwoods.com
Kenise Barnes Fine Art, kbfa.com
Kravet, kravet.com
Lee Industries, leeindustries.com
Made Goods, madegoods.com
Mandarine Home, mandarinehome.com
Manuel Canovas (see Cowtan & Tout) Marset, marset.com
Millie Rae’s, millieraes.com
Modern History, modernhistoryhome.com
Nielsen's Florist & Garden Shop, nielsensflorist.com
Noir, noirfurniturela.com
Nooish, nooish.com
Northeast Hardwood, northeasthardwood.com
OKA, oka.com
Original Craft/Jordan Brugh, 808-937-3781
Palace Oriental Rugs of Wilton, palaceorientalrugs.com
Parete, paretewalls.com
Perennials, perennialsfabrics.com
Peter Fasano (see John Rosselli & Associates)
Phillip Jeffries, phillipjeffries.com
Pierre Frey, pierrefrey.com
Post House, posthousedesign.com
Ring’s End, ringsend.com
Robert Kime, robertkime.com
Roberta Schilling, rscollection.com Romo, romo.com
RT Facts, rtfacts.com
Samuel & Sons, samuelandsons.com
Schumacher, schumacher.com
Seasons Too, seasonstoo.com
Serena & Lily, serenaandlily.com
Serena Dugan, serenadugan.com
S. Harris (see Fabricut)
Stamford Marble, stamfordmarble.com
Stark, starkcarpet.com
Stepping Stones Marble & Granite, classicstones.com
Sterling Custom Cabinetry, sterlingcustom.com
Stroheim (see Fabricut)
The Gardener’s Center, gardenerscenter.com
The Linen Shop, thelinenshopct.com
The Post, thepostct.com
The Realistic Organizer, therealisticorganizer.com
Tile America, tileamerica.com
Toby Wilkinson, @wilkinsonwoodworkshawaii
Torrco, torrcodesigncenter.com
Vervain (see Fabricut)
Villa & House, vandh.com
Visual Comfort, visualcomfort.com
Wakefield Design Center, fletcherwakefield.com
Workshop no. 22, @workshopno22
Worlds Away, worlds-away.com
Ziba Flooring, zibaflooring.com
MUST-HAVES FOR THE DESIGN-OBSESSED SHOPPER
New at The Post! The Sonora scented Baobab candle in sophisticated hand-blown glass, with colors that form random lines of refined tones - perfect for your city, country, or coast decor. 203.292.5700 / thepostct.com @thepostct
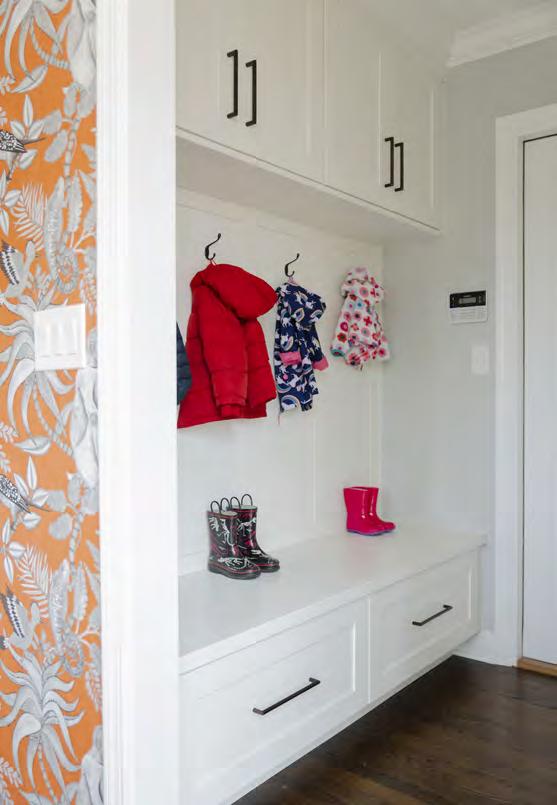
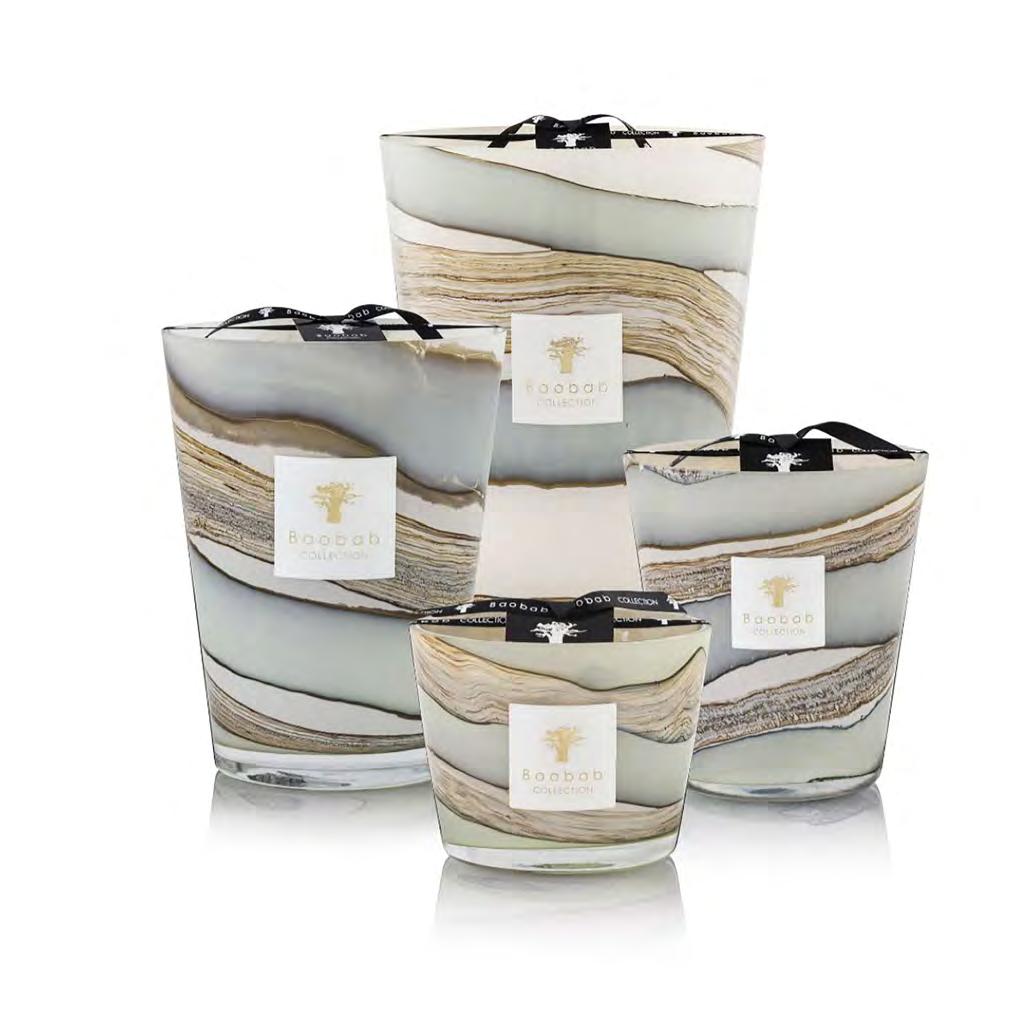
Streamline your entryway with this mudroom bench. Featuring ample storage for boots, shoes, coats, and kid’s gear. It’s the perfect solution for an active family’s organization needs. 203.831.9000 / nukitchens.com @nukitchens
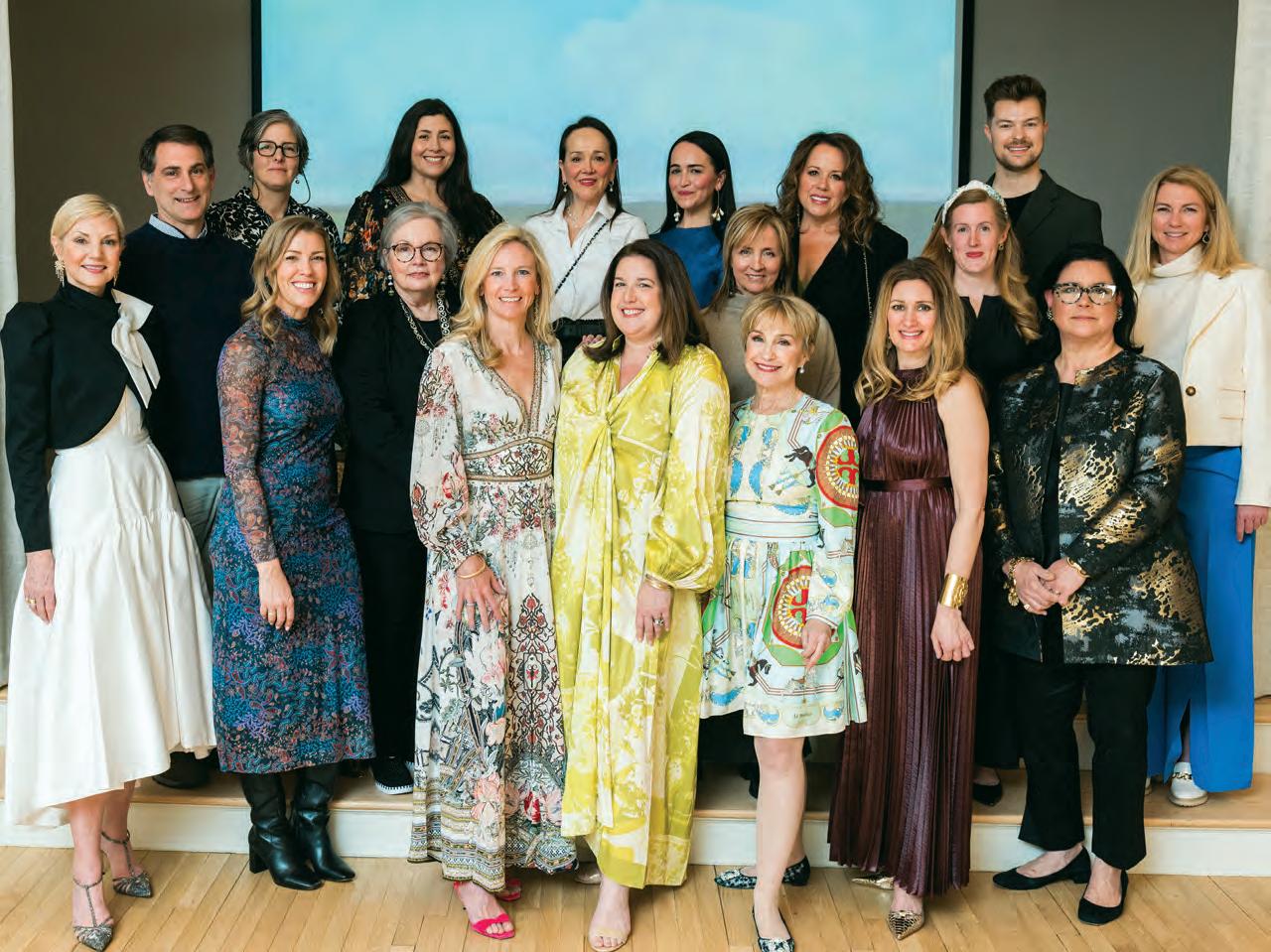
First row: Prudence Bailey, Prudence Home & Design; Stefanie Jones, The Realistic Organizer; Elena Phillips, Elena Phillips Interiors; Fiona Leonard, Fiona Leonard Interiors; Carey Karlan, Last Detail Interior Design; Sarina Galu, SG Interiors; Elizabeth King, The Linen Shop.
Second Row: David May, DS May Lighting and Audio; Mary Manning, MM Studio; Krista Fox, Krista Fox Interiors; Alicia Sands Tiberio, Alicia B. Designs, Dorset and Pond; Jessica Matteson, Matteson Landscape Architecture.
Back Row: Kelly McGovern, Kelly McGovern Garden Design; Joanne O’Neil, JG O’Neil Designs; Christine Kelly, Catherine Kelly, Kelly Interiors; Karen Bow, Karen Bow Interiors; William Lyon, William Lyon Designs.
