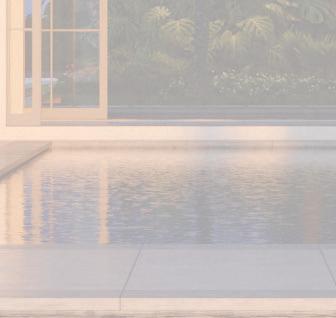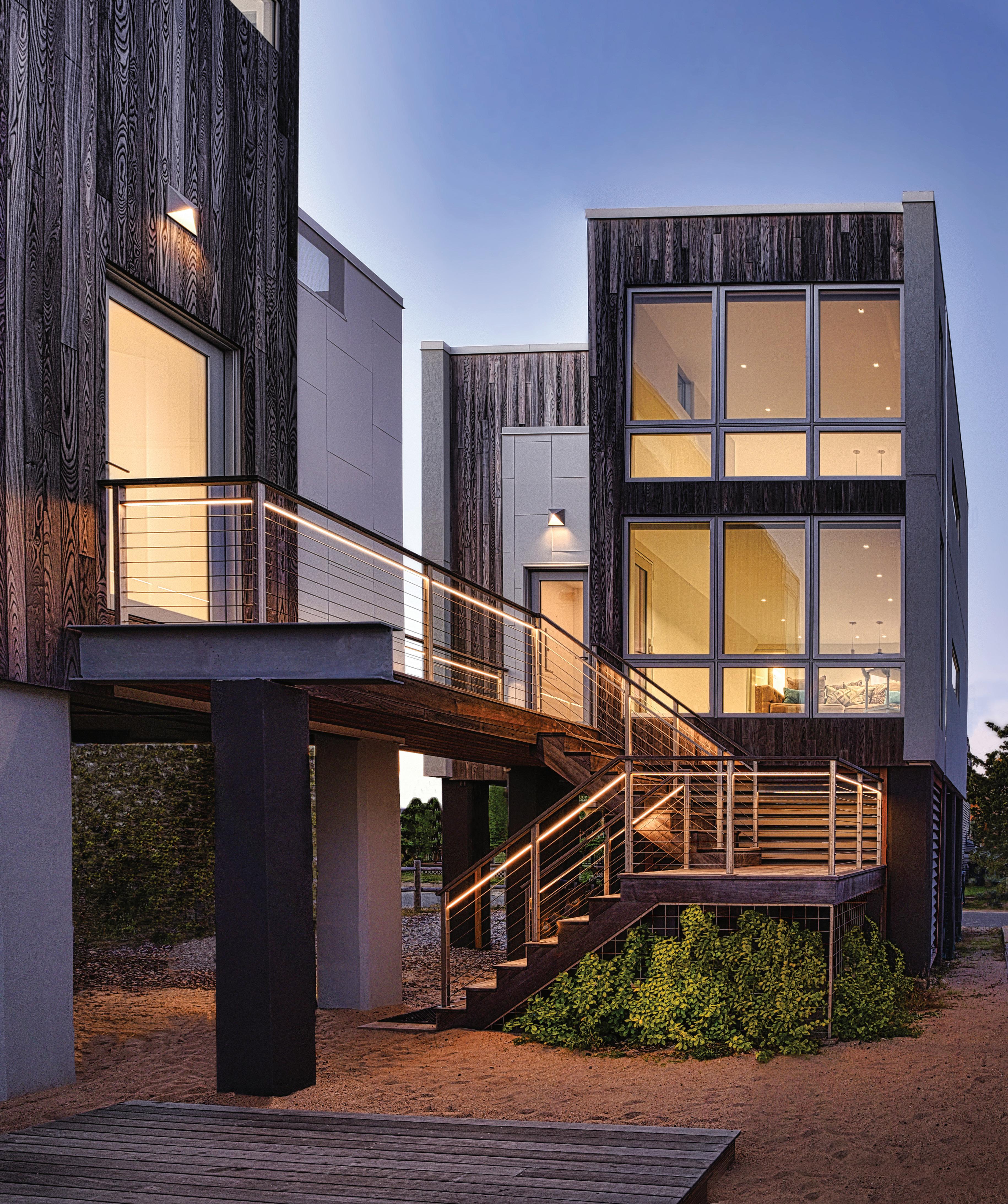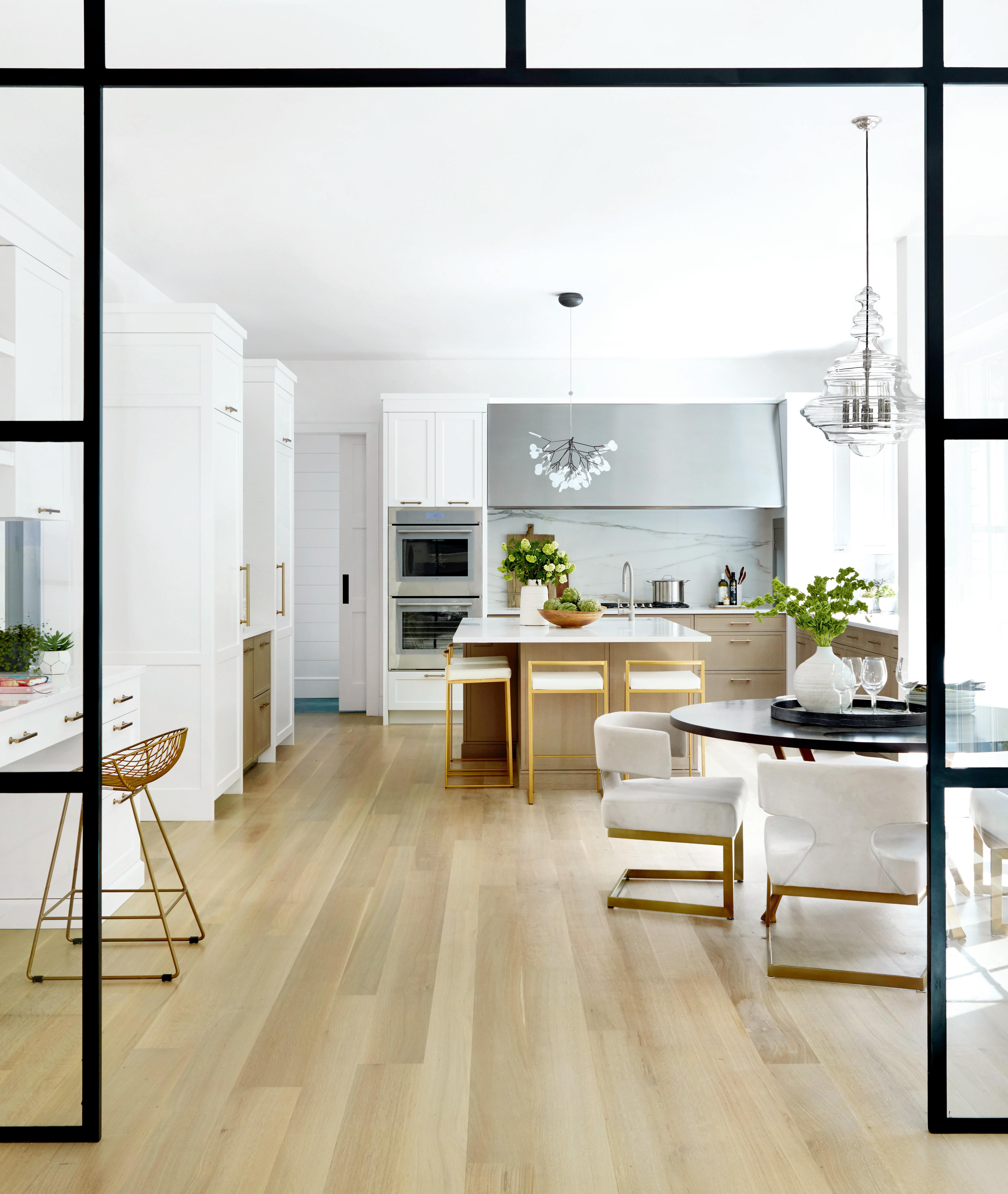


 PHOTOGRAPHY BY STEFAN RADTKE
PHOTOGRAPHY BY STEFAN RADTKE











 BY MARY FITZGERALD
BY BARONESS SHERI DE BORCHGRAVE
BY MARY FITZGERALD
BY BARONESS SHERI DE BORCHGRAVE

 BY SHARON KING HOGE
BY SHARON KING HOGE











 PHOTOGRAPHY BY STEFAN RADTKE
PHOTOGRAPHY BY STEFAN RADTKE











 BY MARY FITZGERALD
BY BARONESS SHERI DE BORCHGRAVE
BY MARY FITZGERALD
BY BARONESS SHERI DE BORCHGRAVE

 BY SHARON KING HOGE
BY SHARON KING HOGE







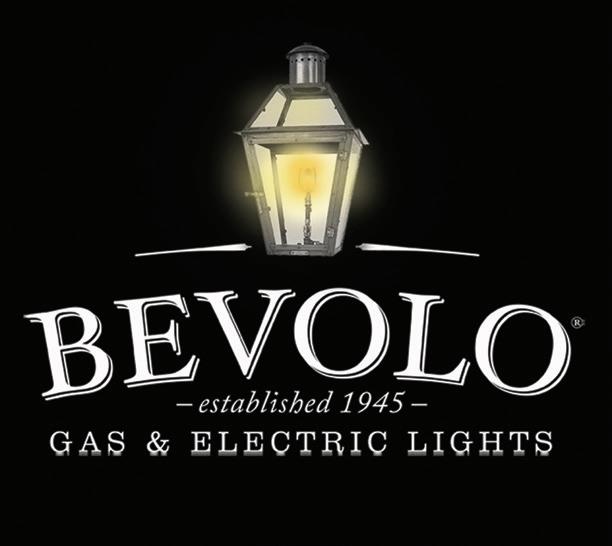

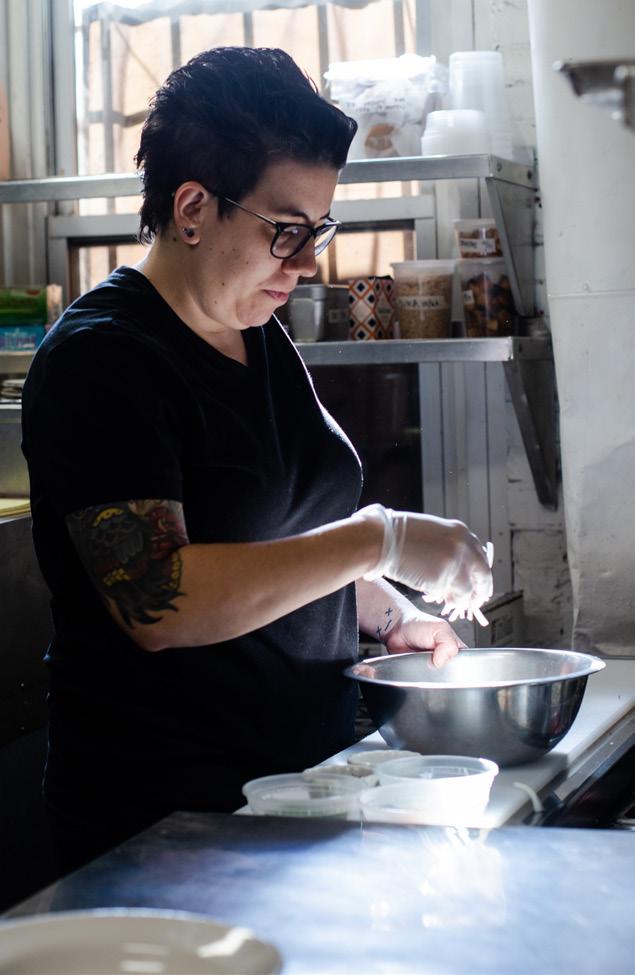
All of us dream about creating a beautiful kitchen. But do we really stop and think about whether it’ll actually work for the cook in the house? We generally start with the style and color of the cabinets. But we should also think about the tasks within the kitchen and then the organization of appliances that makes sense when using the space. I started thinking about this a few months back when I got hooked on the Hulu series called The Bear. The show looks at a chef who feels obligated to save his brother’s neighborhood restaurant once the brother dies. The restaurant was a neighborhood institution that serves the famous Chicago Italian Beef Sandwich. Did I mentioned that the chef is leaving a four-star New York fine-dining temple? Our hero starts teaching the longtime staff about kitchen culture, which is essential to the success of a restaurant—even one with a limited menu. It is all about organizing the kitchen, educating the staff about how to work in that space and using the specific language of the industry. In essence, he is creating a culture unique to that space. ■ I saw this in action recently while photographing Tavern on State in New Haven. I was amazed at the size of the kitchen and the number of staff, led by Chef Emily Mingrone, who worked in that tiny space. We wanted to photograph her in action, so the photographer, our Design Director Alexis Walter and myself squeezed into a corner. To our amazement, the staff and chef paid us no attention and continued to work efficiently from their stations. Multiple dishes were created before our eyes. I realized that the space and organization—as well as the culture—in every kitchen goes a long way toward the success of every restaurant. ■ While this idea of a kitchen culture is essential in a commercial kitchen, you may not think that home kitchens have their own culture, but I beg to differ. Have you ever rented a vacation home or stayed with a friend and been immediately startled at how the space is organized? You notice that you move awkwardly within the space. You can’t find utensils or pots and, of course, they are in different spots than in your own kitchen. It was so maddening for a friend who was a guest at a mutual friend’s weekend house that she asked him if she could spend a day organizing his kitchen so it made sense—at least to her. He gladly obliged! ■ Whether you are a culinary queen (or king) or a microwave master, how you organize your kitchen will deliver a satisfying cooking experience. But I can’t guarantee better-tasting food.
DJ Carey Editorial Director djcarey@candg.com
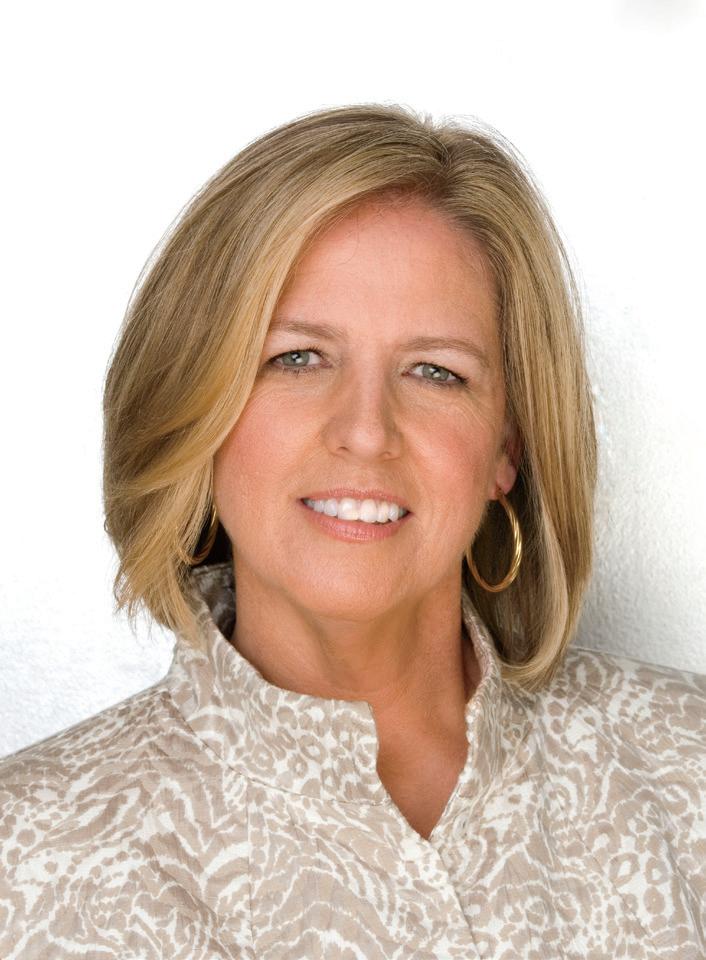 Chef Emily Mingrone at work in her Tavern on State kitchen.
CAREY: CHICHI UBIÑA; HAIR AND MAKEUP BY WARREN TRICOMI SALON AND SPA, GREENWICH; BOTTOM: ALISHA MARTINDALE
Chef Emily Mingrone at work in her Tavern on State kitchen.
CAREY: CHICHI UBIÑA; HAIR AND MAKEUP BY WARREN TRICOMI SALON AND SPA, GREENWICH; BOTTOM: ALISHA MARTINDALE


We are off to las vegas with a group of top designers and architects! No, we are not going to gamble…well not officially, but we are going as part of C&G’s Insider Tour of the Kitchen and Bath Industry Show (KBIS). In its seventh year, the tour is curated and led by CTC&G Editorial Director DJ Carey to visit new and noteworthy exhibitors. ■ It all starts with 100 or so exhibitors submitting applications through KBIS to be part of our tour. Then, 12 to 15 companies are selected based on having new and interesting products, booth size, and available and knowledgeable presenters, who will educate and entertain a discerning group of design professionals. We usually start at a breakfast hosted by Kohler, in the merciful quiet of two hours before the show opens, and then it’s off to the races. Our readers— who may work with these design professionals in the future—will benefit from their up-to-theminute knowledge of kitchen and bath design—the top two rooms homeowners tell us they plan to remodel! ■ With rapid changes in technology and materials, the best designers invest in being ahead of the curve and making sure they keep up with industry trends to pass on to their colleagues and clients. Visit cottagesgardens.com/ KBIS for more information on joining the tour. Attendees gain VIP access to the show floor, KBIS BASH tickets, a private dinner on January 31, and the exclusive guided tour on February 1, which includes breakfast, coffee breaks and lunch. I hope you can join us!
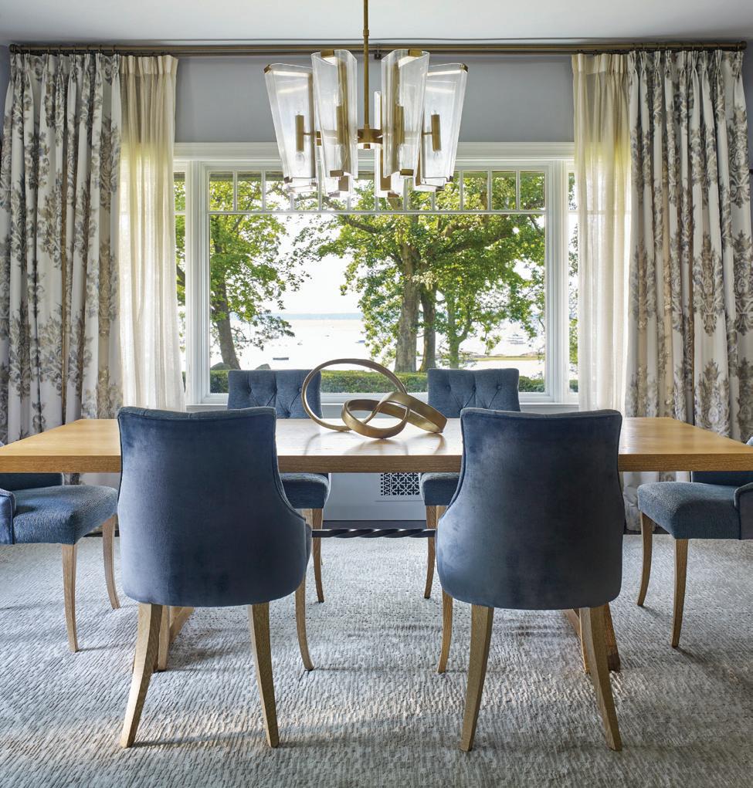
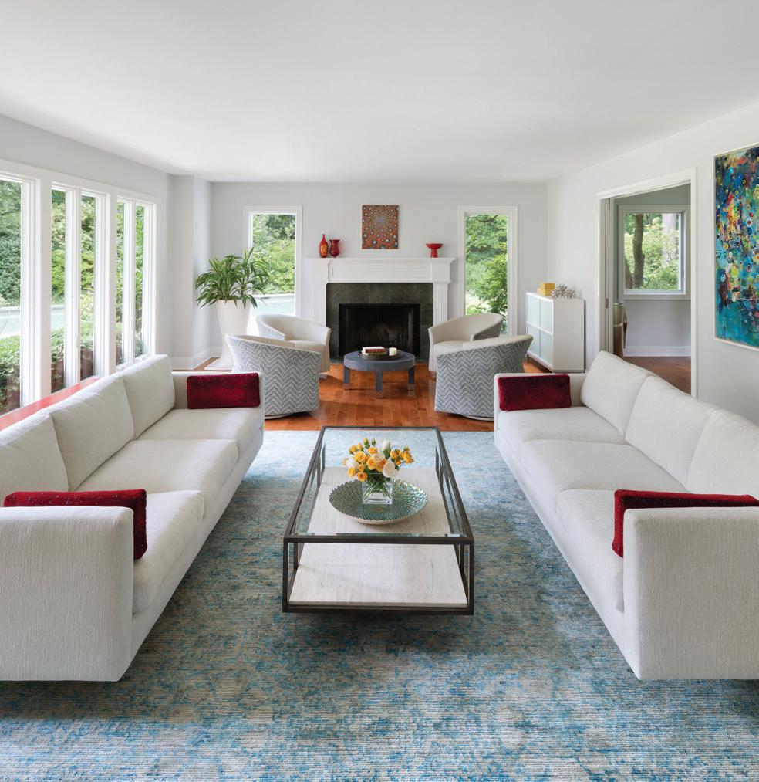
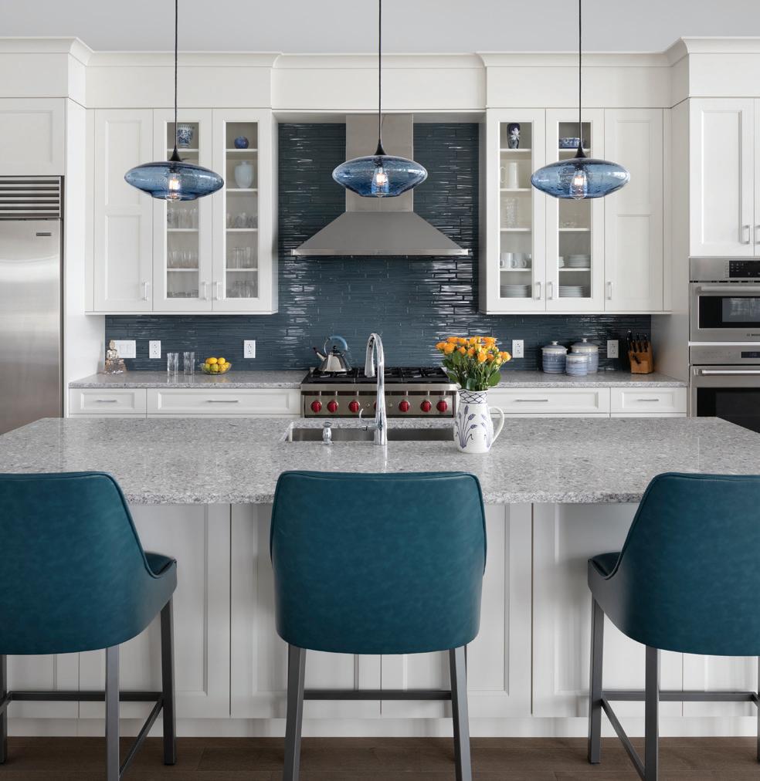
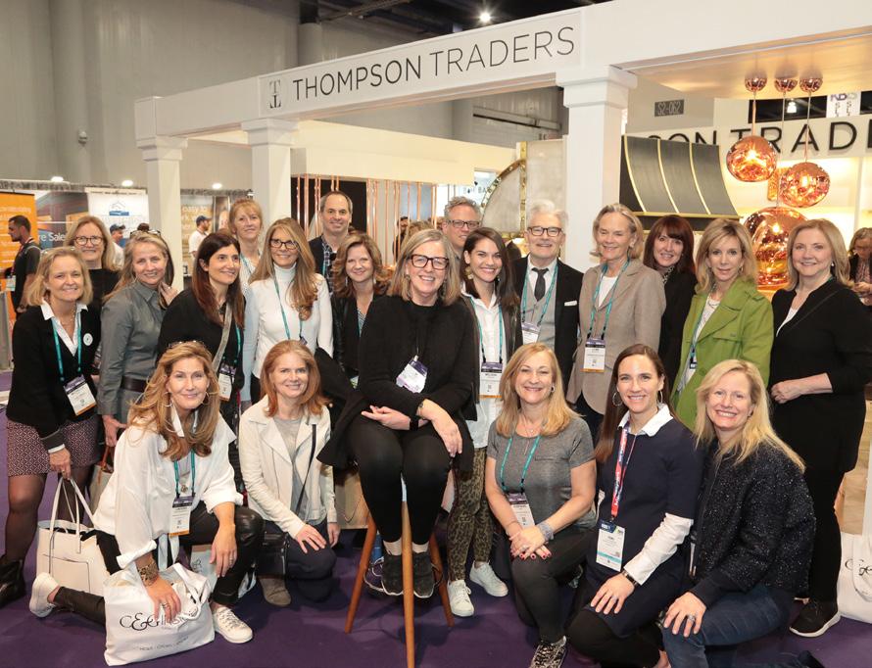
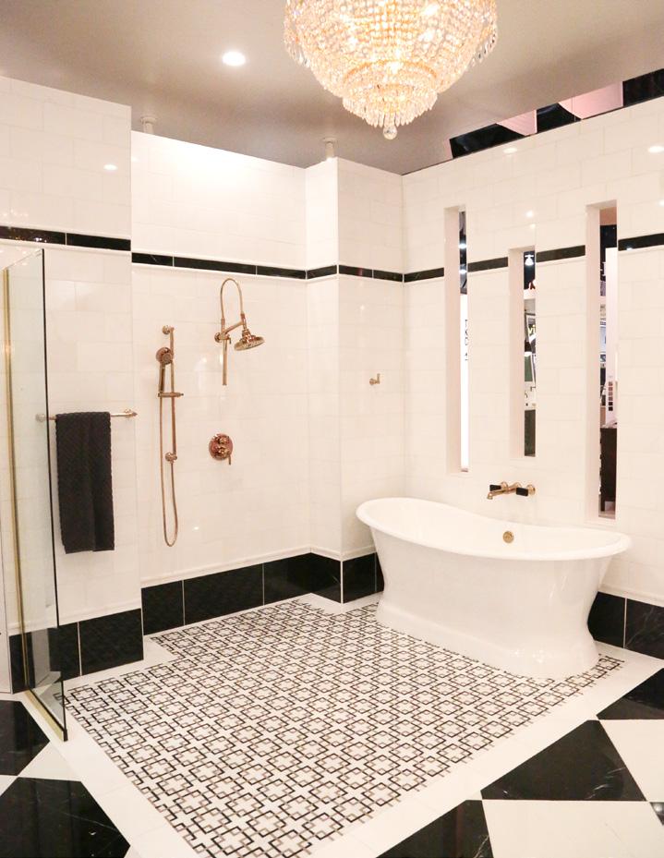
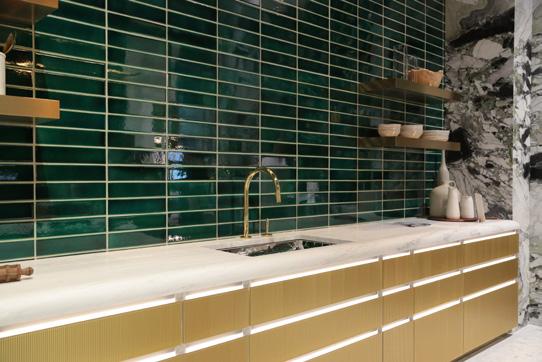

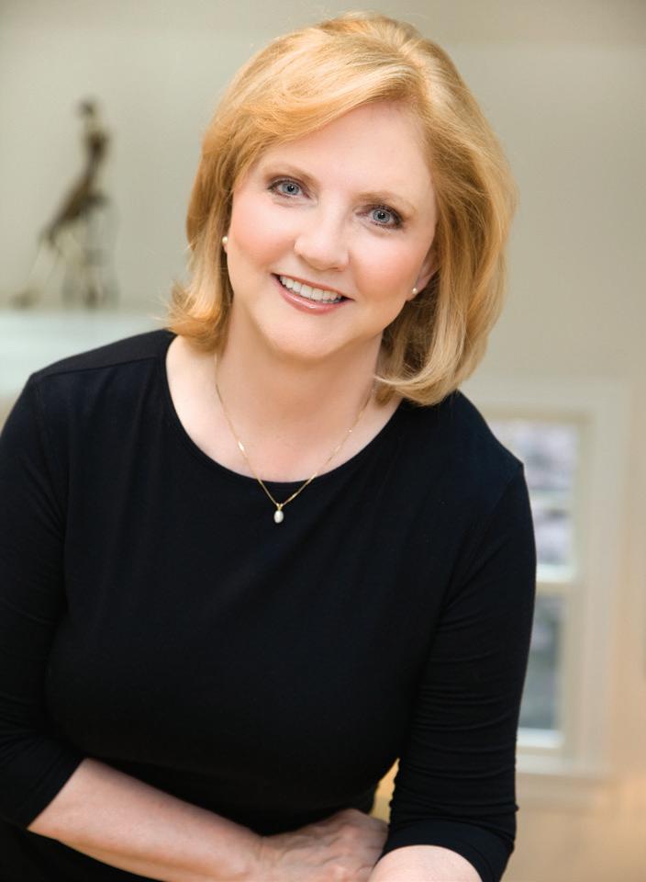 (
(
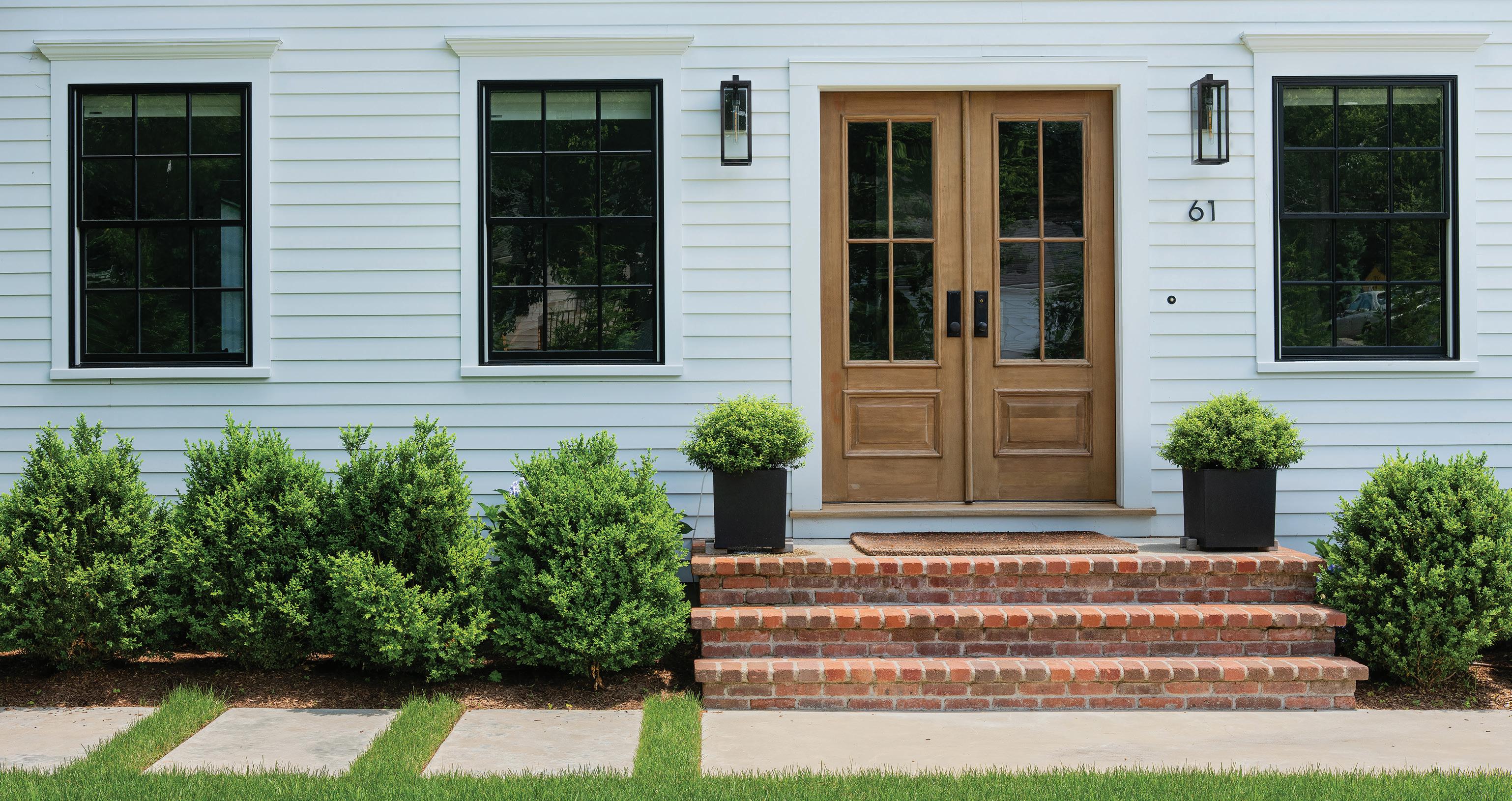
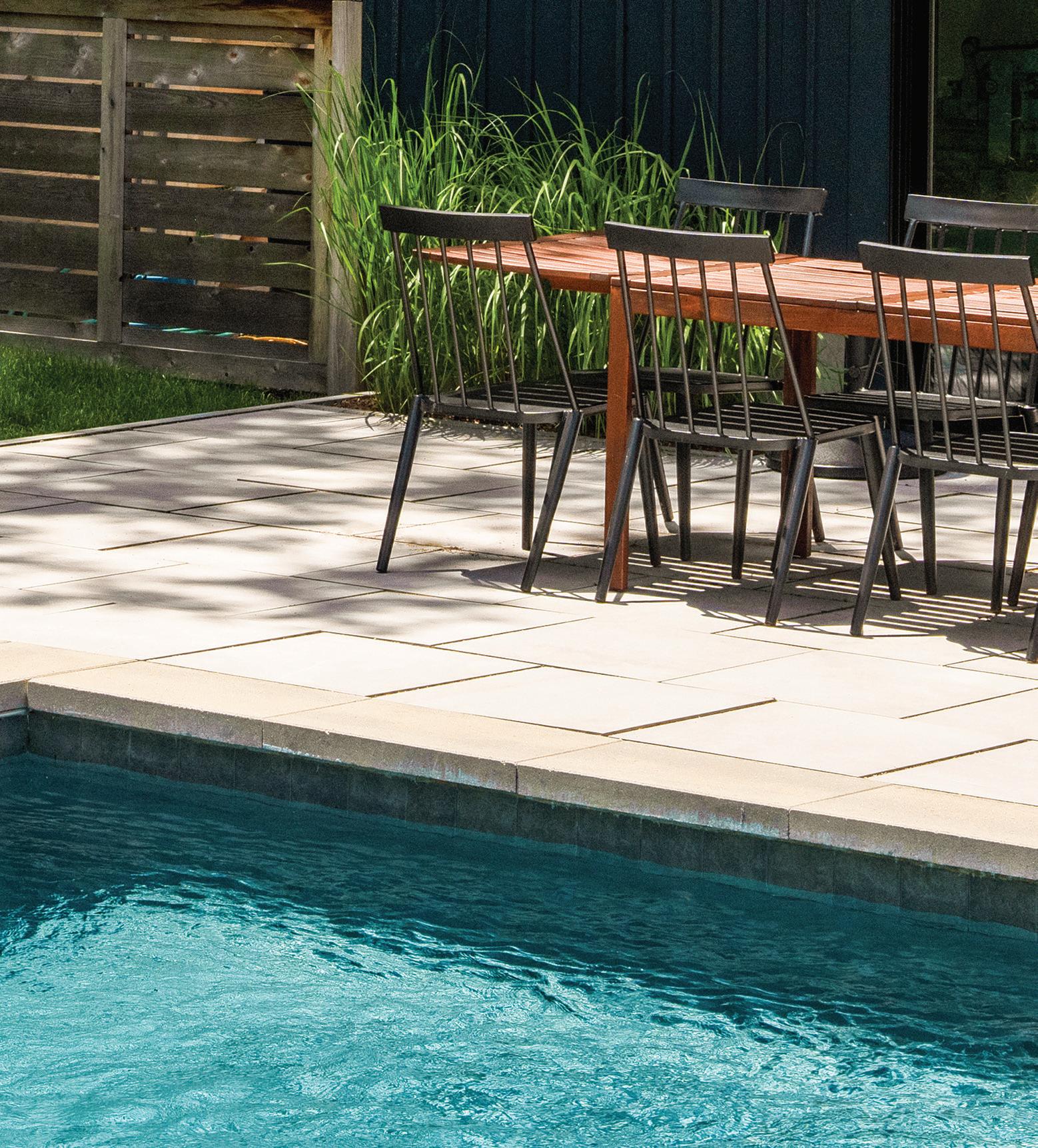
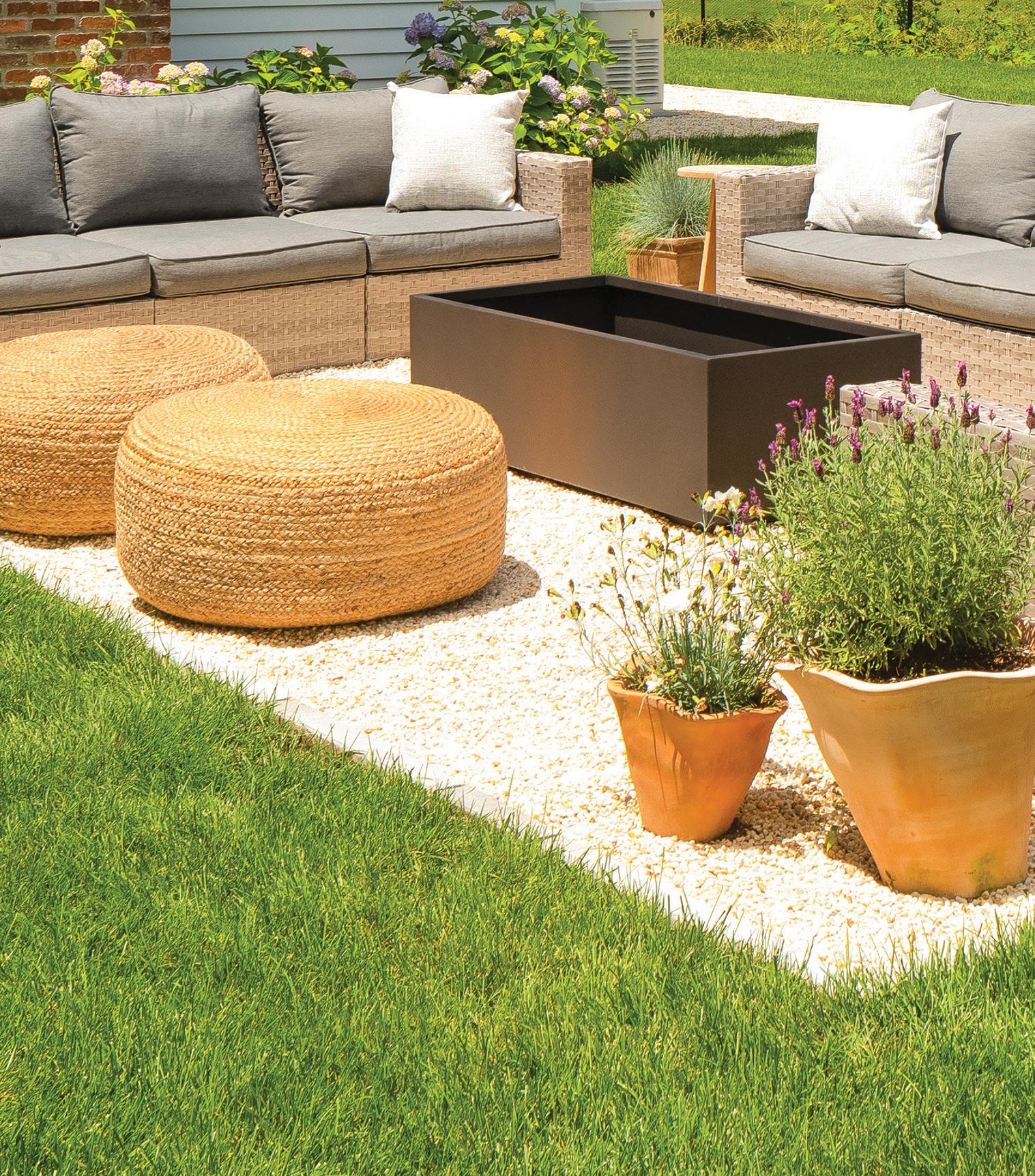
JANUARY 2023
PUBLICATION DIRECTOR
MARIANNE HOWATSON
EDITORIAL DIRECTOR
DJ CAREY
DESIGN DIRECTOR ALEXIS M. WALTER
SENIOR ASSOCIATE ART DIRECTOR

KRISTEN HOGE
ASSISTANT ART DIRECTOR LYDIA MATTSON
EXECUTIVE EDITOR
CATRIONA BRANCA
SENIOR ASSOCIATE EDITOR MARY FITZGERALD
EDITOR AT LARGE SHARON KING HOGE
CONTRIBUTING EDITORS
SHERI DE BORCHGRAVE, ANN LOYND BURTON, DIANE DI COSTANZO, HELEN KLISSER DURING, EVA HAGBERG, ANN KAISER, JAMIE MARSHALL, TOVAH MARTIN, DAVID MASELLO, MINDY PANTIEL, HARRIET MAYS POWELL, ALEXA STEVENSON, SUSAN TAMULEVICH
JULIE BIDWELL, WILLIE COLE, TRIA GIOVAN, JOHN GRUEN, HULYA KOLABAS, NEIL LANDINO JR., TIM LEE, TIM LENZ, ELLEN MCDERMOTT, ANASTASSIOS MENTIS, MARCO RICCA, RIKKI SNYDER
PROOFREADER
ANNETTE ROSE-SHAPIRO
EDITORIAL DIRECTORS DESIGN DIRECTOR
DJ CAREY, KENDELL CRONSTROM ALEXIS M. WALTER
COTTAGESGARDENS.COM
EDITORS AT LARGE
DIGITAL AND MARKETING ASSISTANT DAILYDEEDS.COM EDITOR PRODUCER DIGITAL INTERN
PRODUCTION SERVICES
STACEY FARRAR, BETH MCDONOUGH JACQUELYN SHANNON ANNE GIORDANO MICHAEL EKSTRACT ANNIKA HOLMBERG
INTERNATIONAL COLOR SERVICES
HEADQUARTERS
40 Richards Avenue, 5th Floor, Norwalk, CT 06854 Phone: 203-227-1400 Fax: 203-226-2824
Copyright © 2023 by Dulce Domum, LLC. All rights reserved. Cottages & Gardens is a trademark and a service mark of Dulce Domum, LLC. Reproduction by permission only. The publisher and editors are not responsible for unsolicited material.
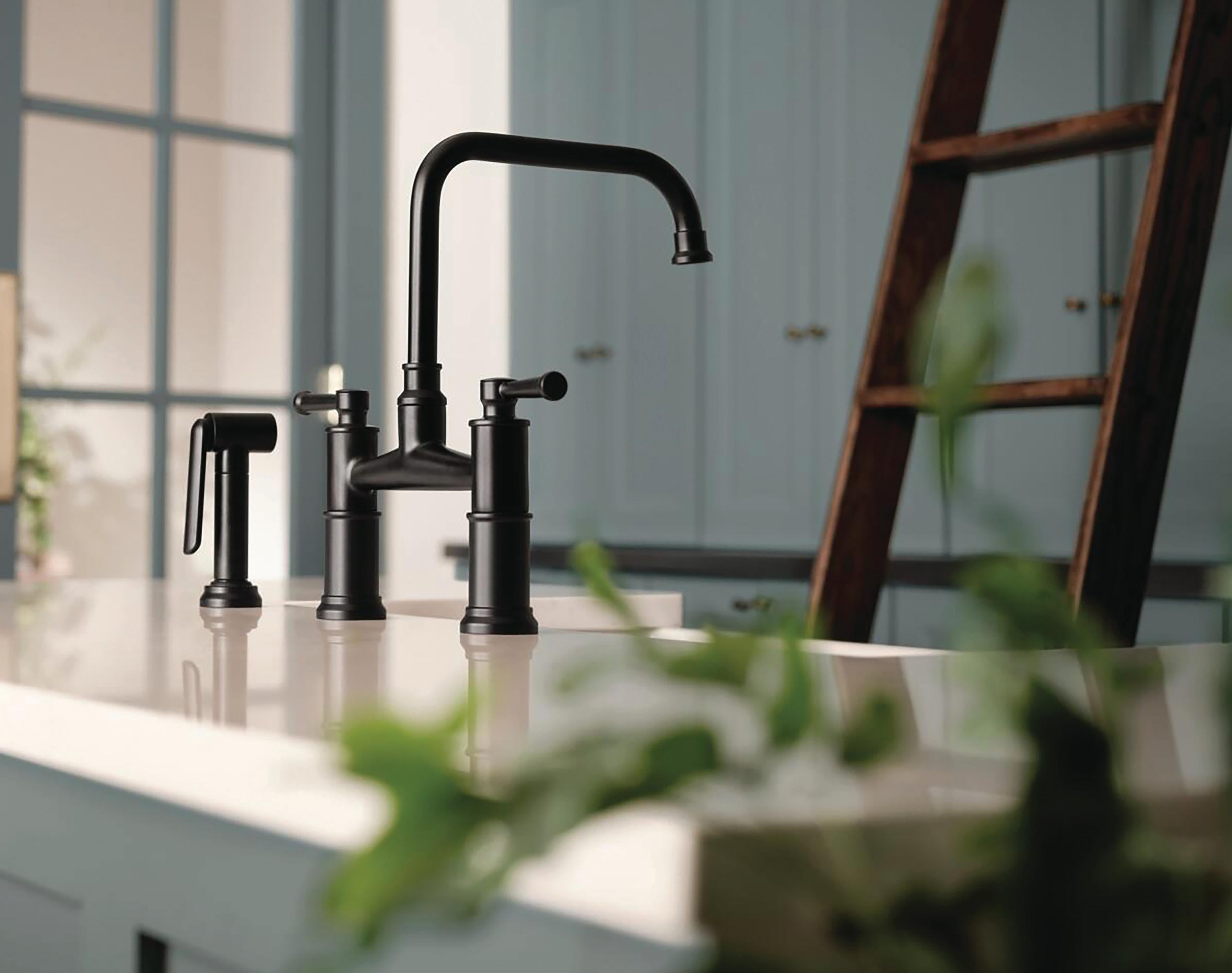

JANUARY 2023
PAMELA ELDRIDGE 917-535-8226

MELISSA GROHER ROSENBLUTH 860-906-7182

LISA HEISSAN | 917-294-1897 WENDY HORWITZ | 914-260-2738 JAMIE LEWIS | 917-744-8106 LAURA MEYER | 203-243-4057

CARLA EVANS 203-520-6533

JENNIFER
Subscriptions to our publications are available at the following prices: Offers are available if you purchase two or more titles online at subscribe.cottagesgardens.com. To purchase a copy of the Connecticut Design Guide 2023 for $19.95 plus shipping go to cottagesgardens.com/CTCGShop. Subscription questions? Please call 203-227-1400 or email subscriptions@candg.com Please allow four to six weeks for your first issue to arrive. To subscribe by mail, send check or money order, Attention: Subscriptions, to:
CTC&G (11 issues): $49.95 NYC&G (5 issues): $39.95 HC&G (8 issues): $39.95 C&G Media Group 40 Richards Avenue, 5th Floor, Norwalk, CT 06854 Phone: 203-227-1400 Fax: 203-226-2824 cottagesgardens.com Dulce Domum, LLC.
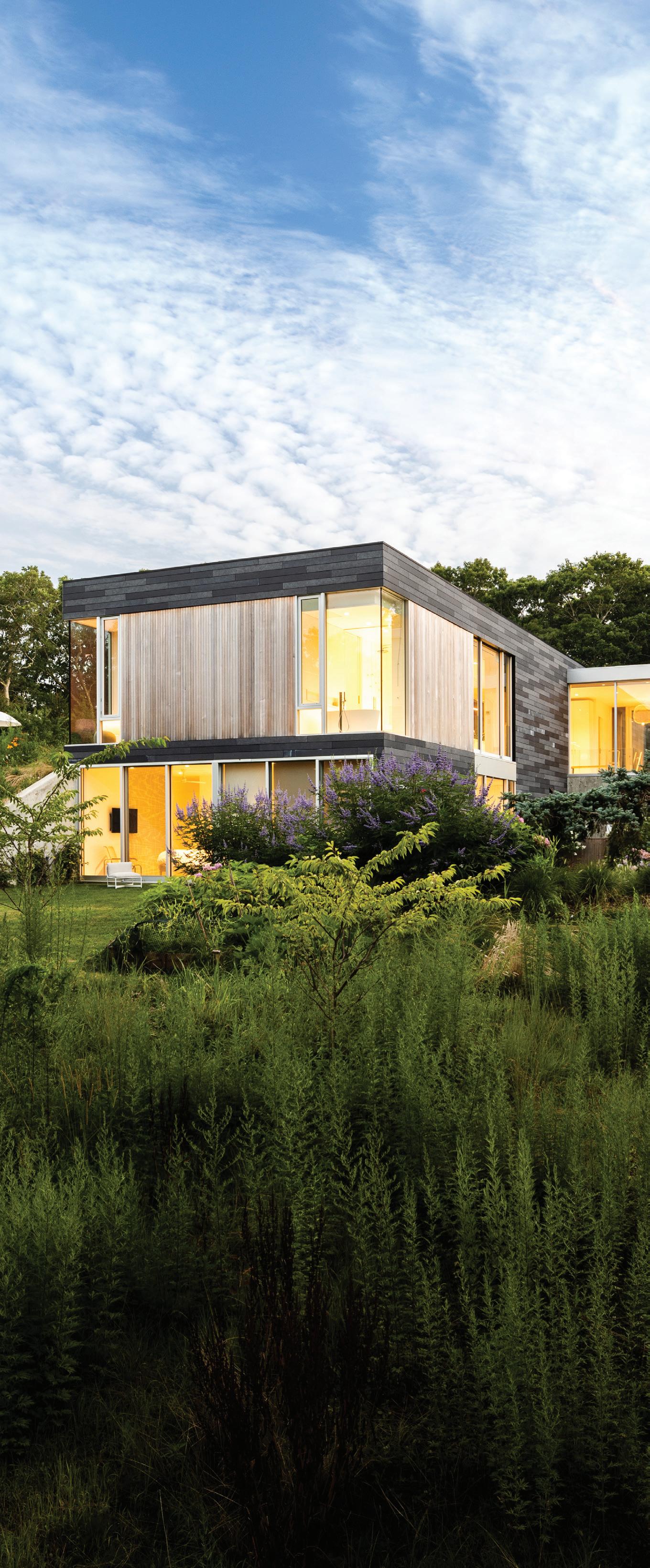
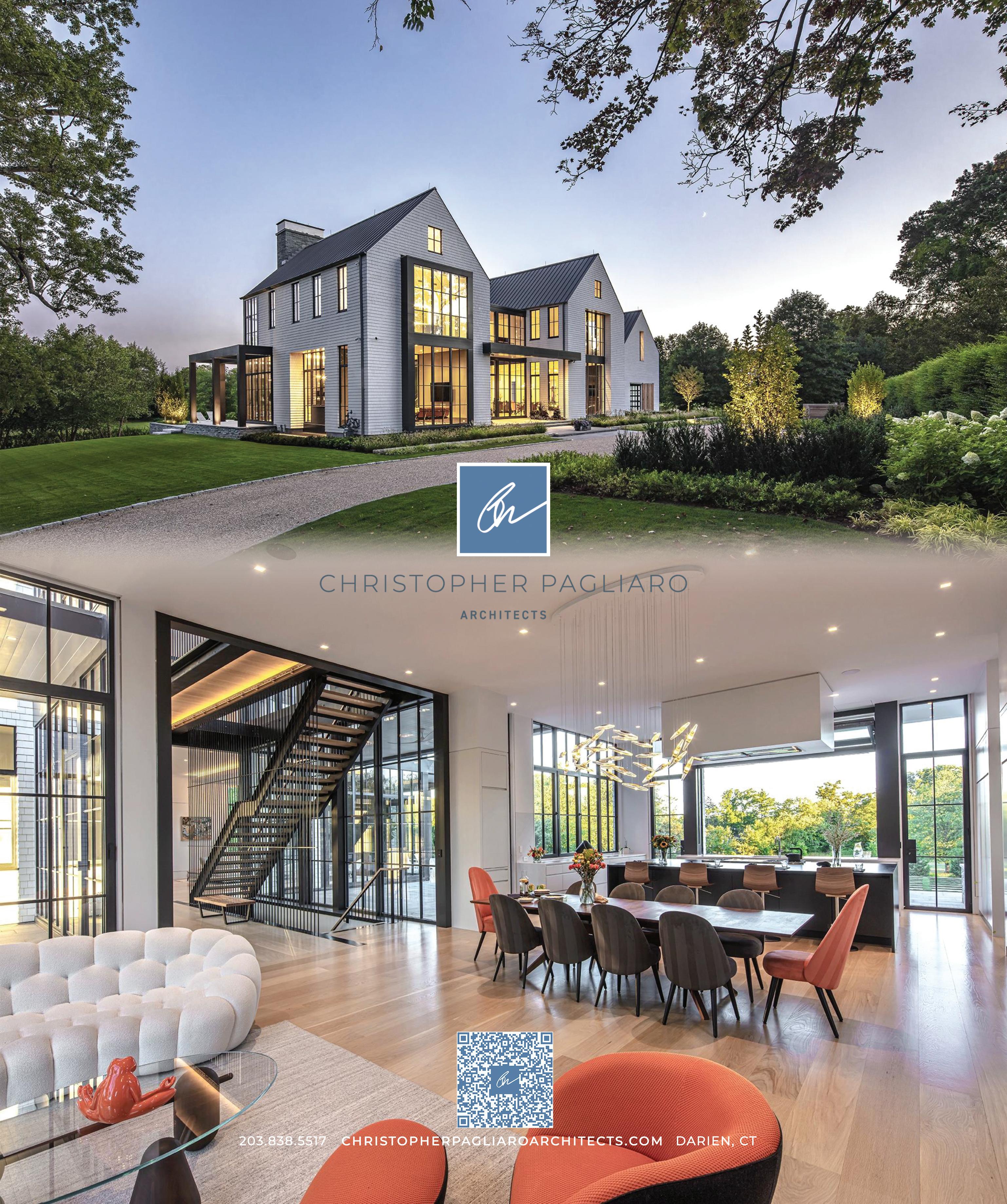

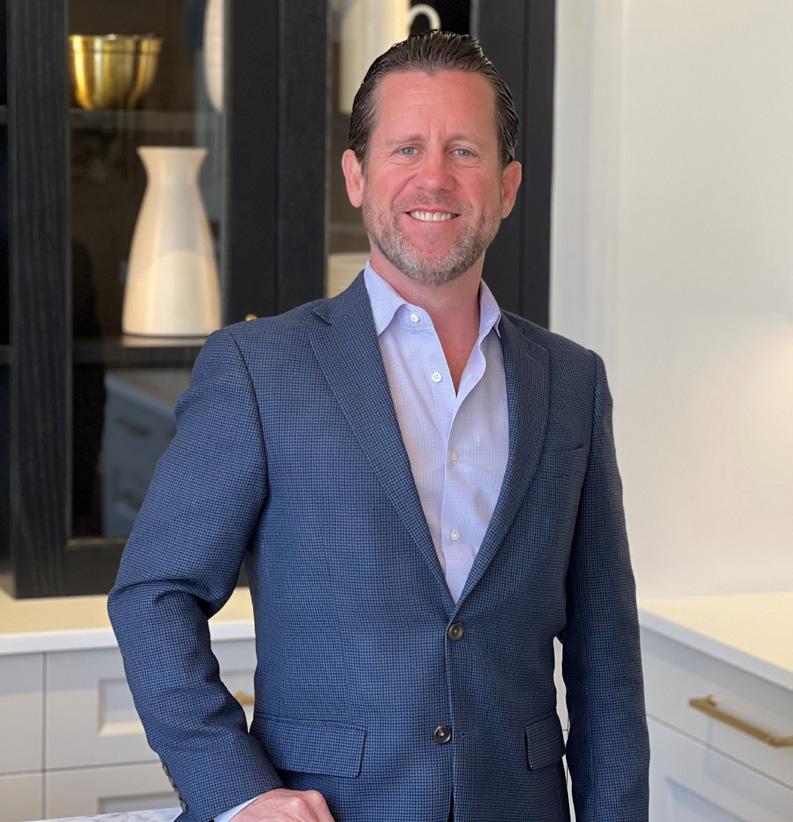
“Kitchen design has always been driven by lifestyle. Customizing a space to a client's specifications is certainly nothing new. Where I would say we have seen dramatic changes is with the finish materials we now have available, as well as the integration of advanced technology. Our team has been designing projects featuring materials such as powder-coated finishes, hot rolled steel, reactive stains, reeded profiles, and much more. One of the most fulfilling aspects of our field is being able to create spaces for our clients that are tailored not only to their aesthetic but also meet their functional needs.” Principal, Deane, Inc., “Main Character,” page 68, deaneinc.com.

“Clients are spending more time at home and are looking for spaces that are open and connected to other living areas. In addition, remote business and schooling during the pandemic called for new living environments: workstations that can be hidden away at the end of the day, larger islands, ample and comfortable seating for work or relaxing, plus built-in USB ports and other outlets for tech devices. Homeowners are asking for unique storage solutions to reduce countertop clutter. Inventive ideas like operable backsplash panels create hidden storage space for knives, spice racks or wine bottles.” Senior Designer, Bilotta Kitchen & Home, “Main Character,” page 68, bilotta.com.


“A kitchen today is much more dynamic than it used to be. It is the living room where we entertain and gather. I approach the room with a more multifunctional mindset. The space is not only intended to be beautiful but highly functional. This requires layers in the way we approach the overall space plan, architecture and cabinetry storage functions. We are mindful that everything has its place and that you can live a more organized, efficient and ergonomic lifestyle in your kitchen.” Interior designer, Creative Director Monogram Appliances, “Main Character,” page 68, richarda2z.com.
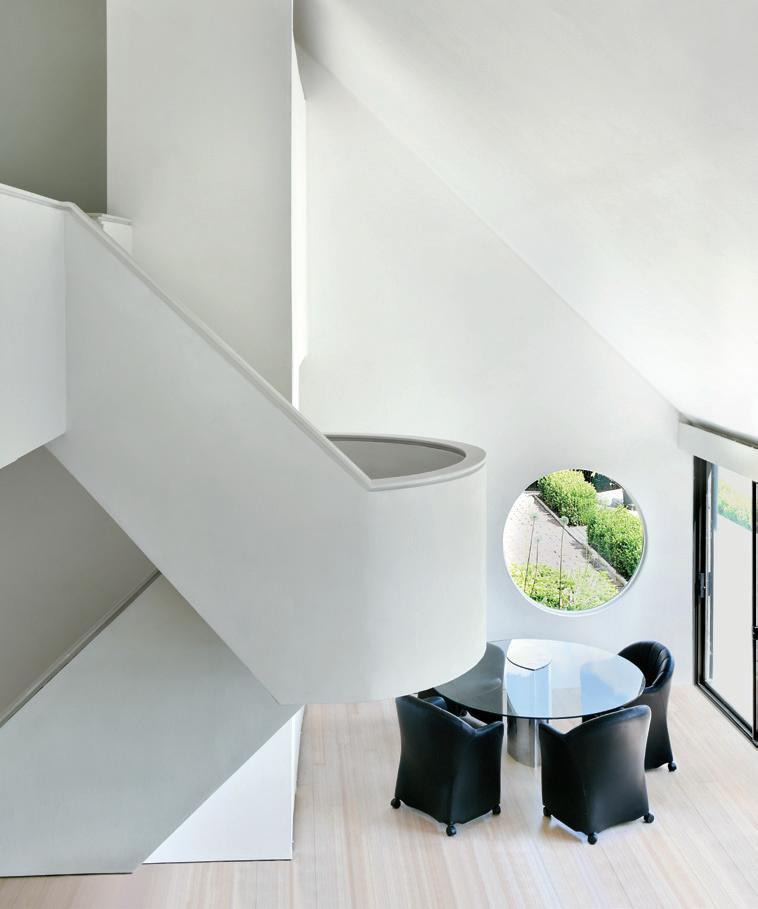 —Mary Fitzgerald
—Mary Fitzgerald
WE POSED THIS QUESTION TO OUR FEATURED KITCHEN DESIGNERS: HOW HAS THE WAY WE LIVE IN OUR KITCHENS TODAY VERSUS THE PAST CHANGED THE WAY YOU DESIGN THIS SPACE?ANUSZKIEWICZ: JAMIE PADGETT

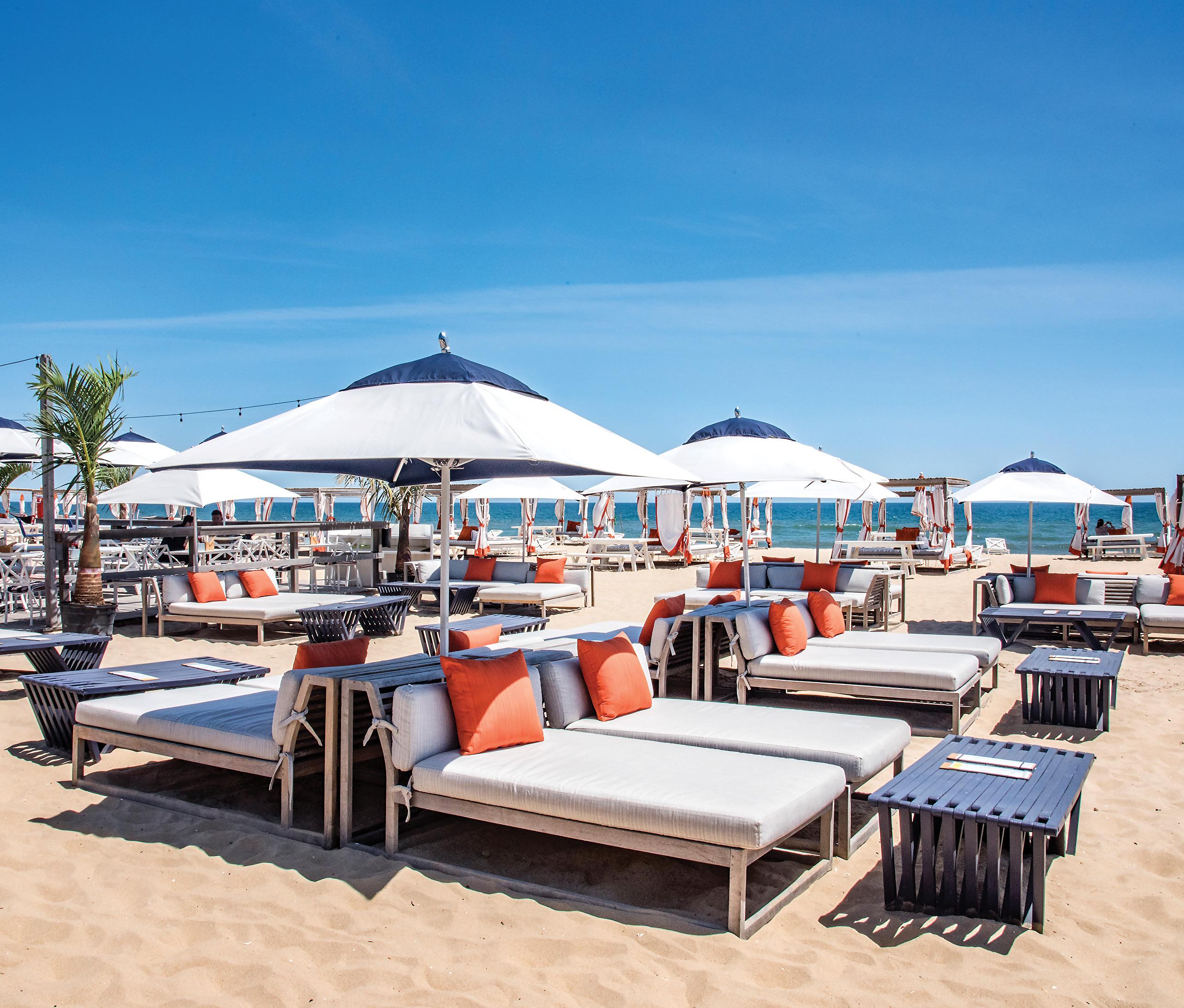

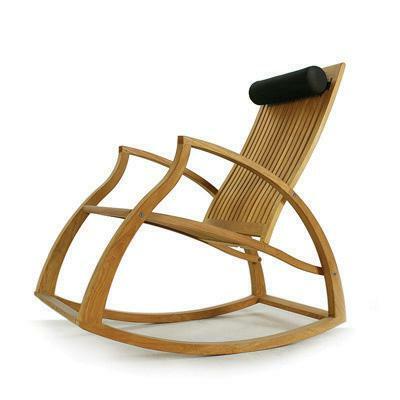
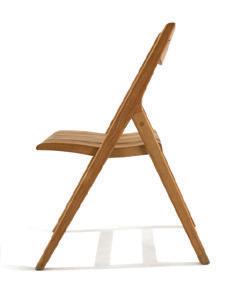
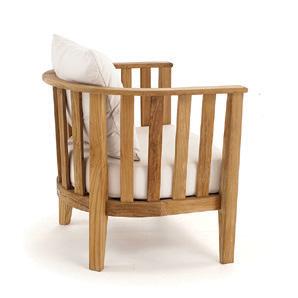


De Beers Jewellers has opened a pop-up retail boutique in partnership with longtime Greenwich jewelry and watch retailer Betteridge (part of the Watches of Switzerland Group). The 1,200-square-foot space on Greenwich Avenue showcases De Beer’s iconic natural diamond and distinctive jewelry collections. The brand is renowned for its expertise in the discovery and selection of diamonds and its unique creativity and craftsmanship for exquisite jewelry designs. The pop-up opened in November 2022 and will operate through January 2023. 239 Greenwich Ave., Greenwich, 203-869-0124, debeersgroup.com.
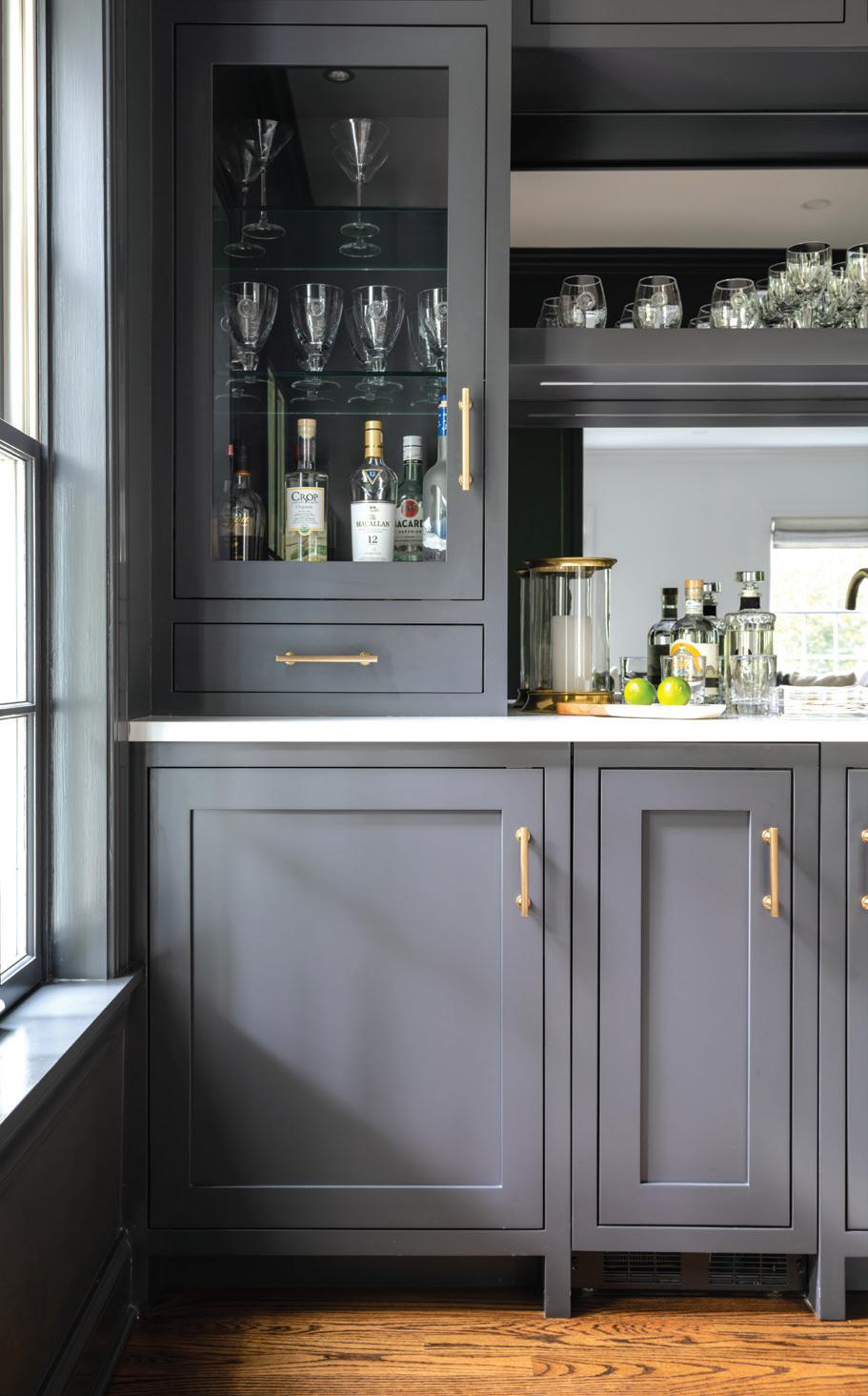
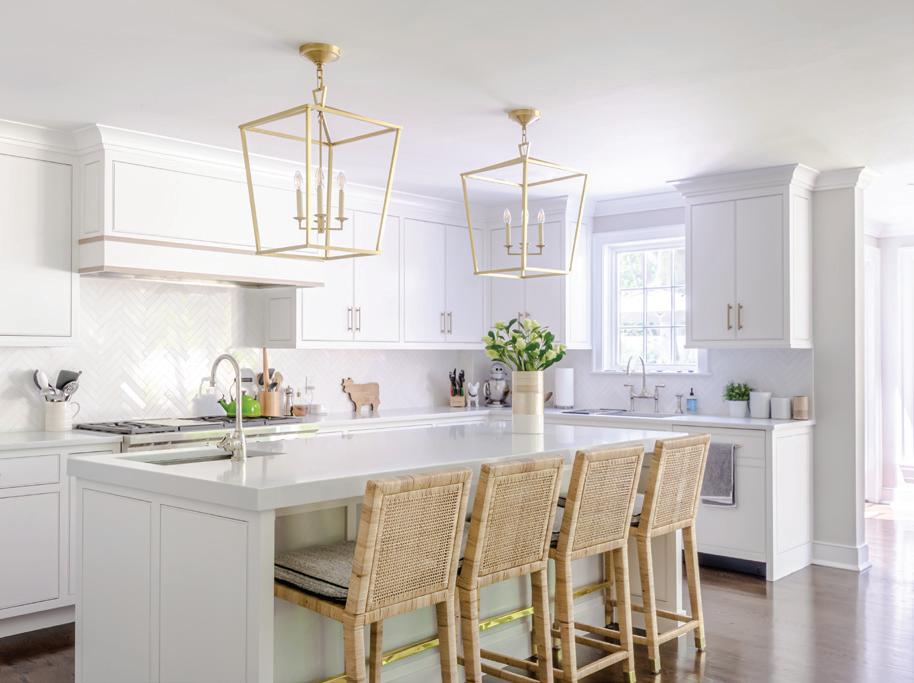

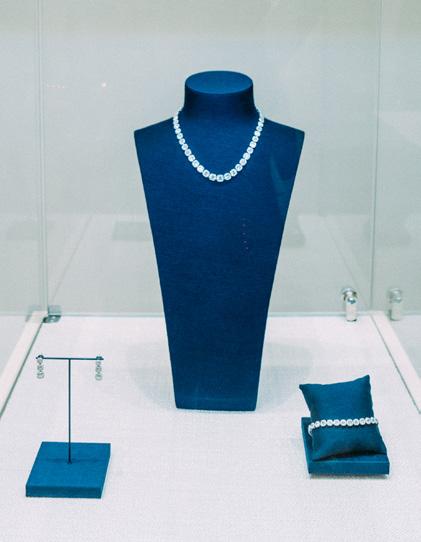
The Pequot Library’s latest exhibition, “The Lure of the Garden,” explores the enduring desire to shape and cultivate the local land, from the propagation of the “three sisters”—corn, beans and squash —by Native Americans to early 20th century garden clubs, war-era Victory Gardens and today’s community and pollinator gardens. This exhibition includes materials from the archives dating back to the 1500s with photographs, posters, diaries, business ledgers and more. On view now until February 5. The Pequot Library, 720 Pequot Ave., Southport. For more information, visit pequotlibrary.org.

NYC&G is the proud media sponsor of the Winter Show and its signature 10-day experience, showcasing a dynamic selection of works spanning over 5,000 years of fine art, decorative objects and jewelry from antiquity through the present day. The Winter Show is the leading art, antiques and design fair in the country and is proud to feature expert artisans in the field of fine and decorative arts to showcase their products during the market. Proceeds go toward supporting the mission of the East Side House Settlement. January 20–29. Park Avenue Amory, 642 Park Ave., NYC. Regular admission is $25. For more information and to purchase tickets, visit thewintershow.org.
CTC&G’s Editorial Director DJ Carey will lead a group of designers on the sixth annual C&G Insider Tour at the 2023 Kitchen and Bath Industry Show. KBIS is the leading fair of its kind and showcases the latest industry products, trends and technologies. The C&G Insider tour goers will gain VIP access to 13–15 key booths at KBIS hand selected by Carey and will include private programs and demonstrations. January 31–February 2. Las Vegas Convention Center, 3150 Paradise Rd., Las Vegas, NV. For more information, visit cottagesgardens.com/kbis2023.
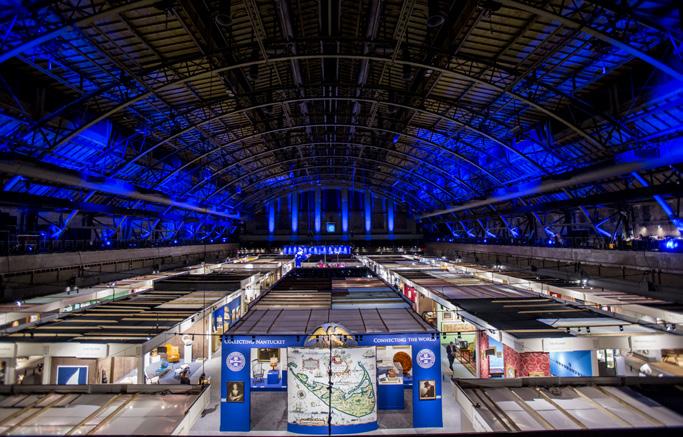
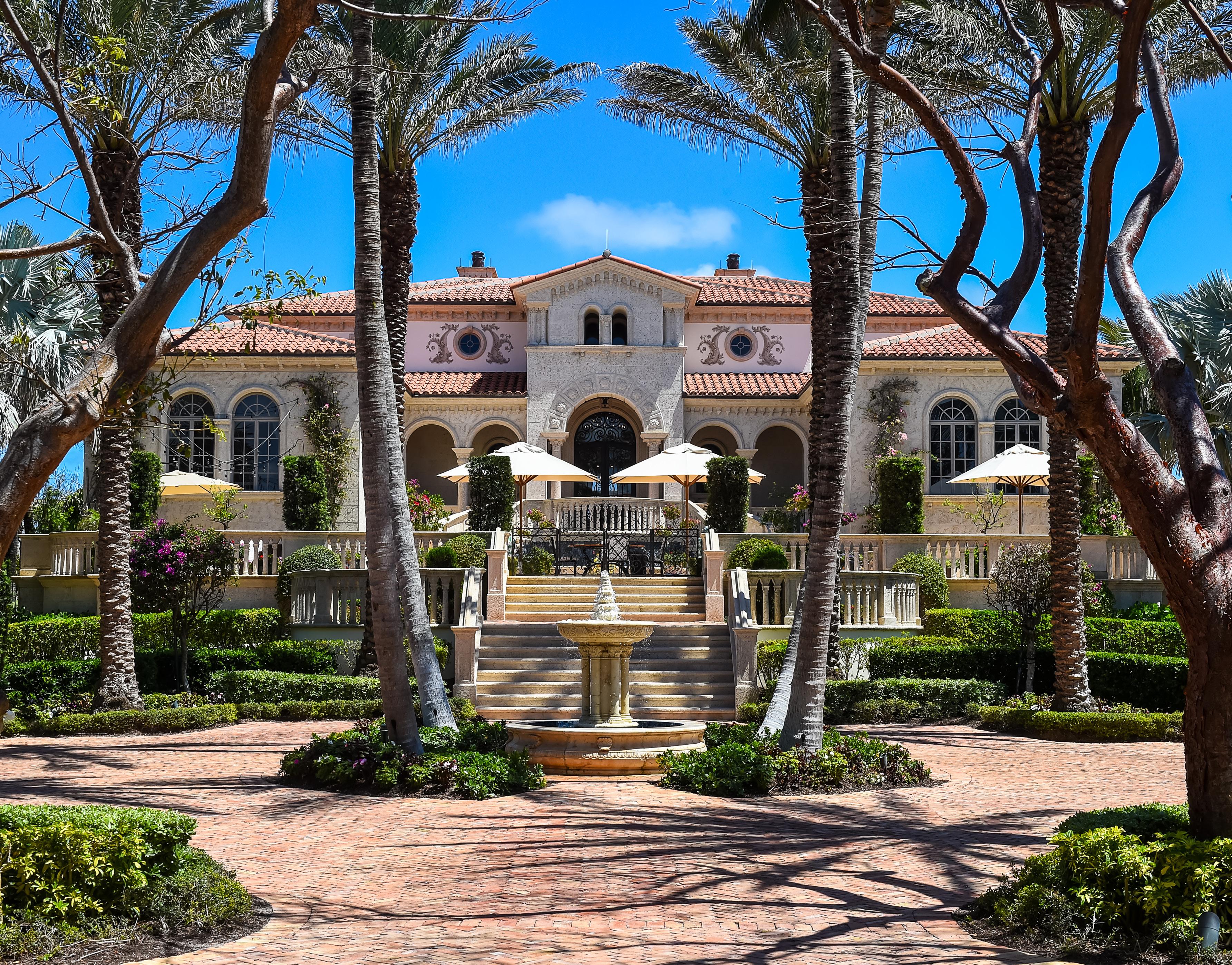

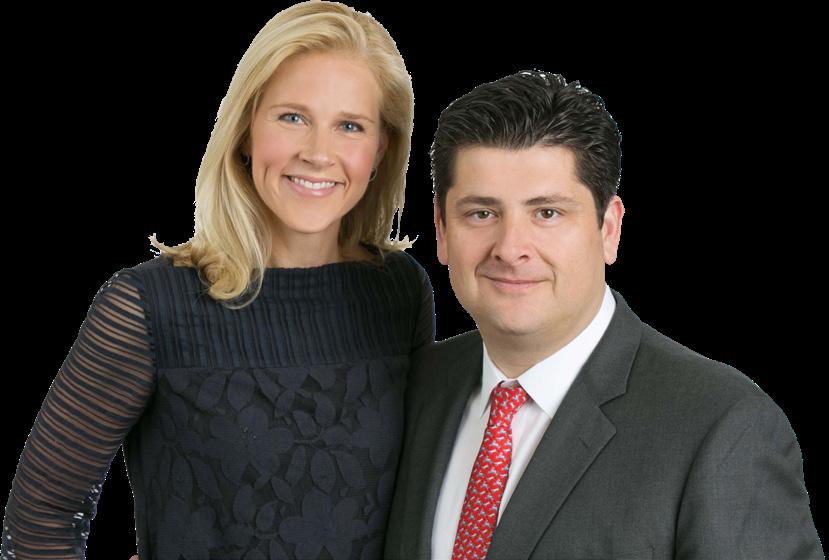
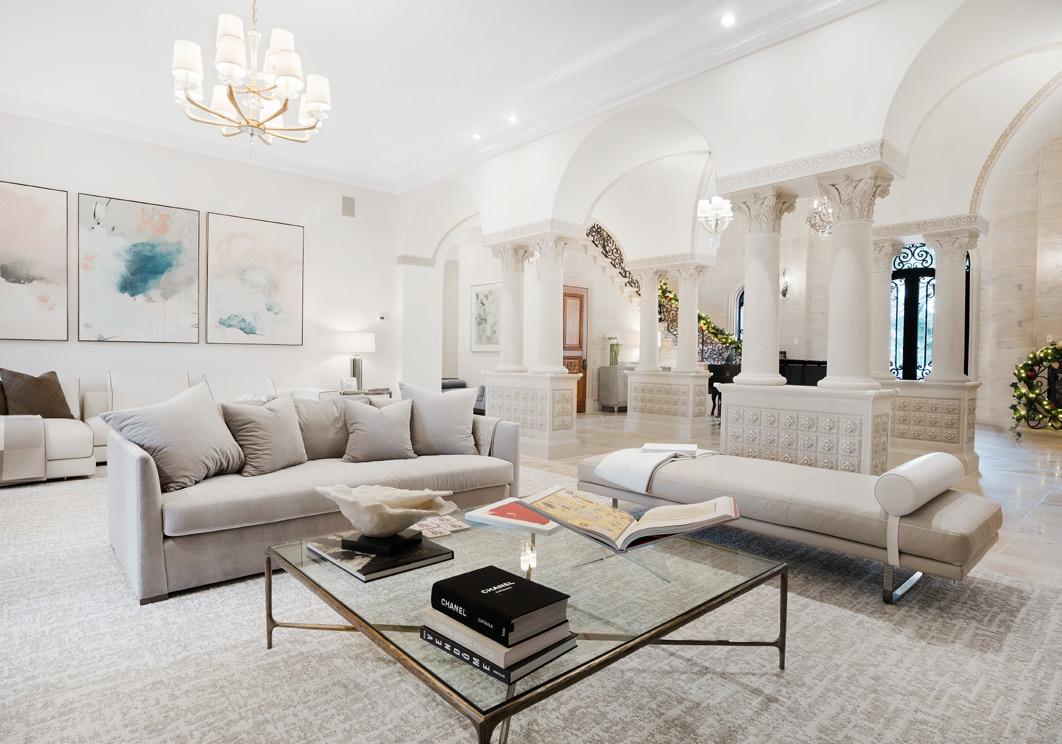

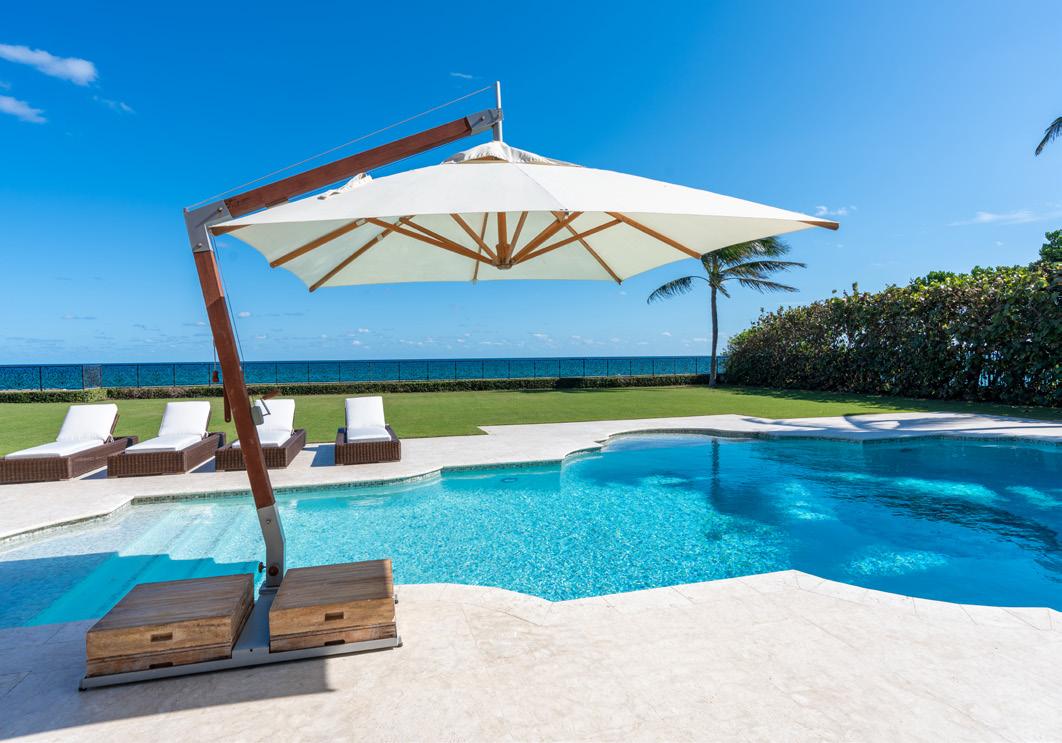
 PRODUCED BY MARY FITZGERALD
PRODUCED BY MARY FITZGERALD
Christopher
The enduring modernity of Dornbracht’s Tara Ultra Pull Down faucet’s semicircular spot is enhanced in a new champagne gold finish. Available through Torrco Design Center, torrco.com, dornbracht.com.
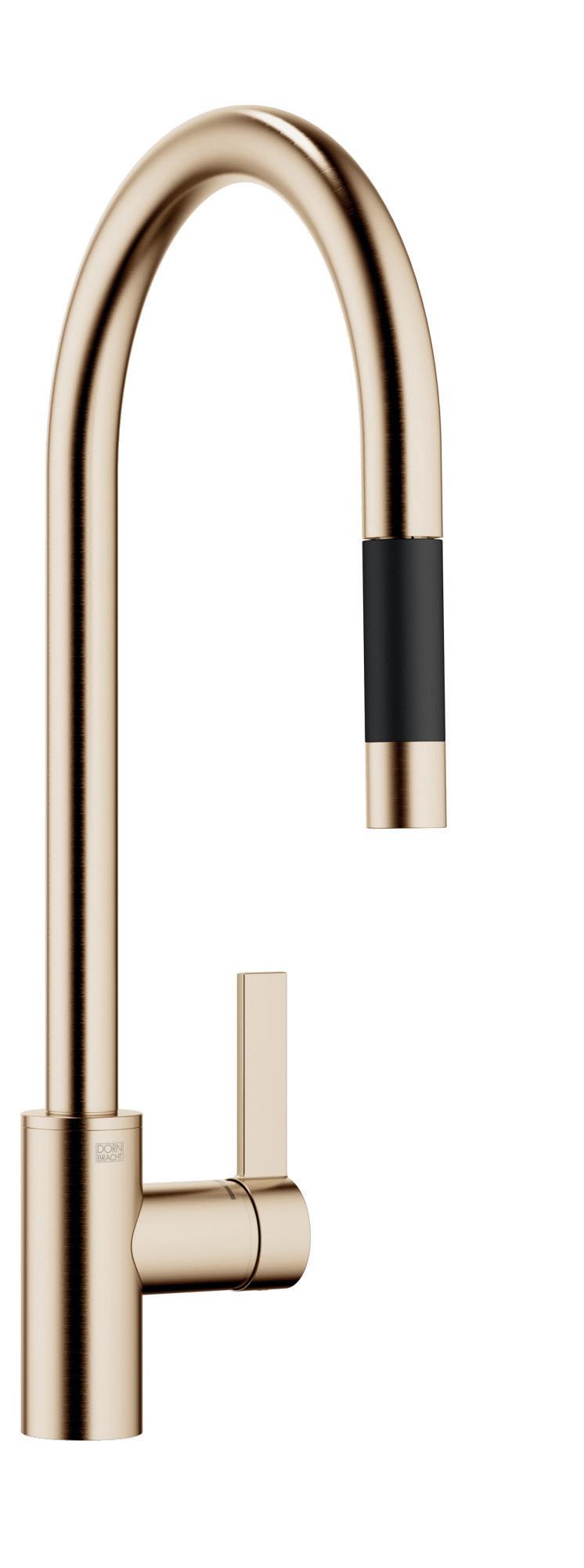

A modern an angular full-apron front and single basin, finished in a polished nickel. Available through Bender, bender.com, nativetrailshome.com.
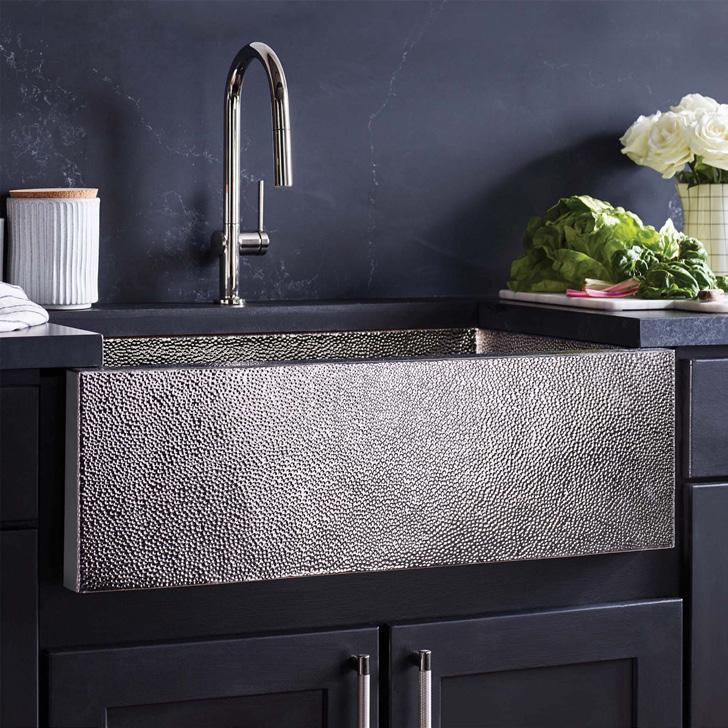
Fisher & Paykel’s next generation Series 11 Double DishDrawer is available in stainless steel or, as shown here, with an integrated paneled exterior. Run one drawer unit for a small load to minimize energy and water usage or run both when needed. Adaptable for use and space requirements, the drawers can be placed on either side of a sink or in a pantry. Available through Planet TV & Appliances, planettv.com, fisherpaykel.com.

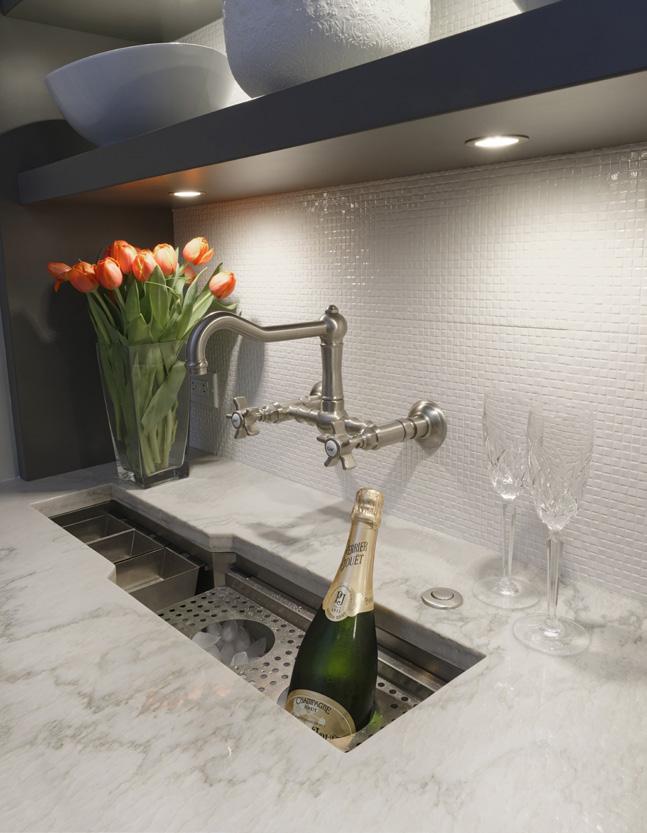
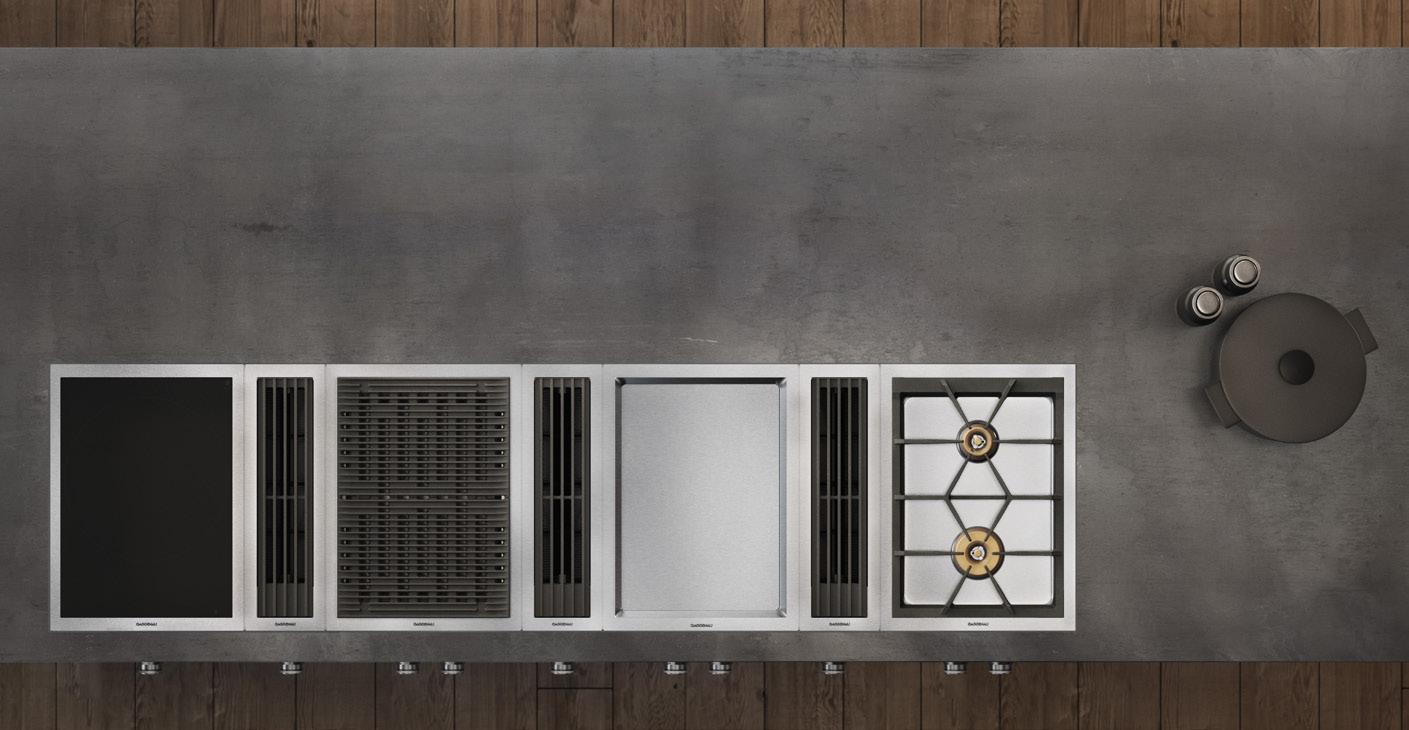
Cosentino recently launched Dekton’s Kraftizen, a carbon-neutral surfacing product made from ultracompact stone. The series of five versatile colors with rich, deep textures is reminiscent of Venetian stucco and can be used to clad countertops, walls or floors. Available through Marble Masters of CT, marblemastersofct.com, cosentino.com/dekton.

Helene porcelain tile from Ann Sacks captures the beauty, definition and warmth found in oak, without the upkeep that comes with real wood installations. It can withstand high traffic and high heat, making it ideal for the kitchen. In a plank or parquetry pattern, Helene is available in three wood-inspired colorways. Available through KohlerSignature Store by Plimpton & Hills, kohler.com, annsacks.com.
Wood cabinetry is making a comeback in the kitchen. The Moditional Collection from Wood-Mode offers a selection of transitional door designs: Toulon, Cologne, Linear and Pescara, available in any Wood-Mode finish. Available through Shore & Country Kitchens, shoreandcountrykitchens.com, wood-mode.com.
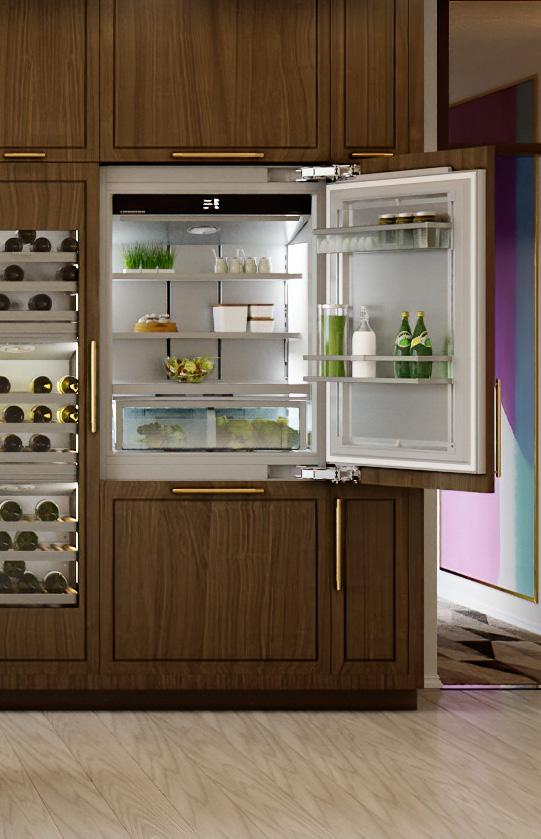
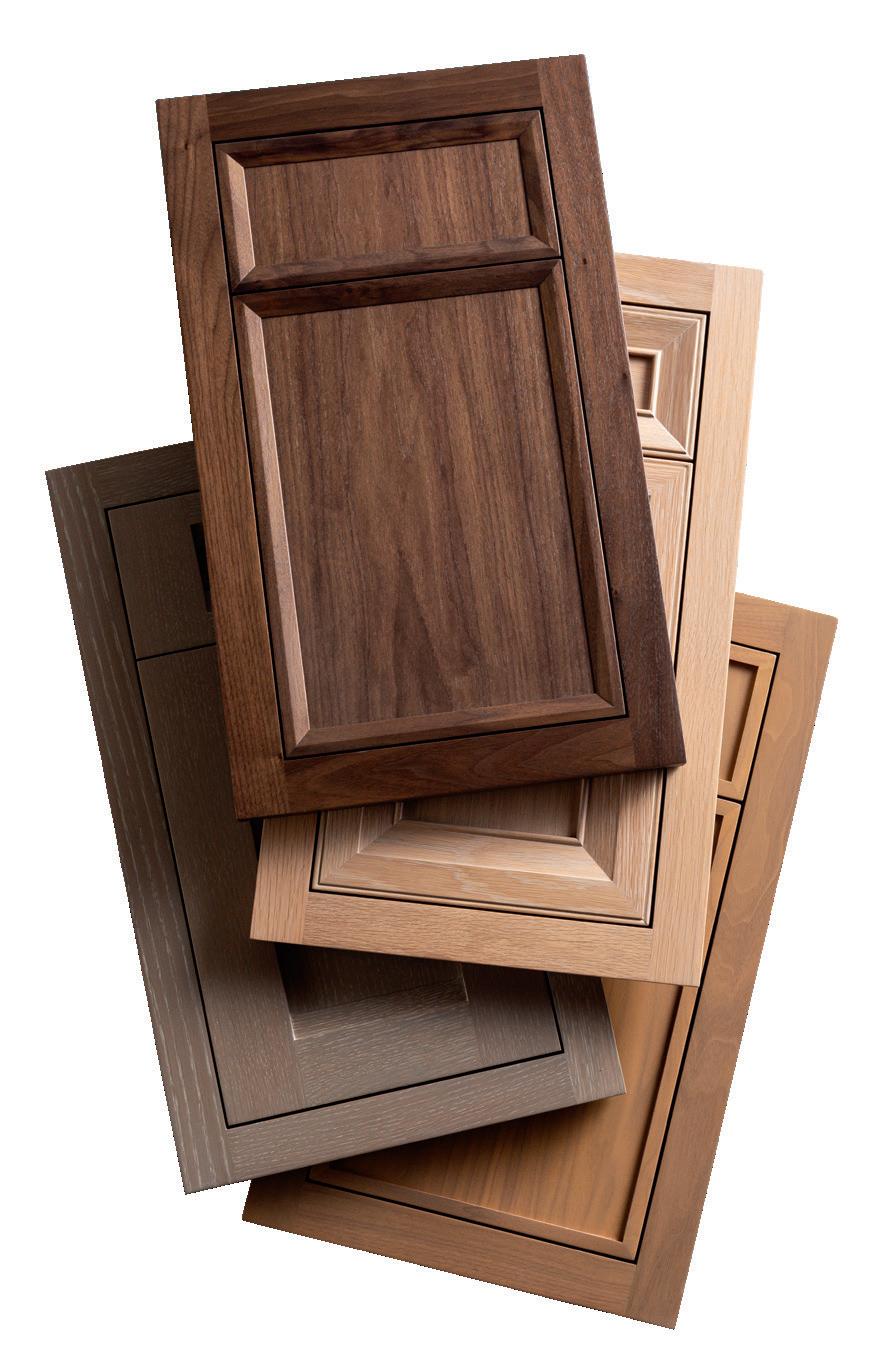

accents. Available through Best Buy, bestbuy.com, cafeappliances.com.
The Entertainer Sink by Lenova is the perfect party starter. Its compact size serves as a prep sink in a large kitchen, a refreshment center for a wet bar, or a practical addition to an outdoor kitchen. Accessories include a colander, cutting board, condiment tray and wine cooler. The undermount design is made from 16-gauge stainless steel, finished in brushed satin. Available through Danver, danver.com, lenovagroup.com.
Gaggenau’s full-surface induction cooktop and Vario 400 series downdraft ventilation system offer design flexibility. The downdraft system, with advanced noise reduction and optimized air management, allows the unit to be placed on an island or against a wall without the need for an overhead fan. Available through County TV and Appliance, countytv.com, gaggenau.com.
New to the US market, Tulip Cooking introduces modular cooktops in induction or gas, or a combination of both. Tulip Cooking offers 20 different cooktop configurations with up to six burners for a truly custom cooking set up. tulipcooking.com.

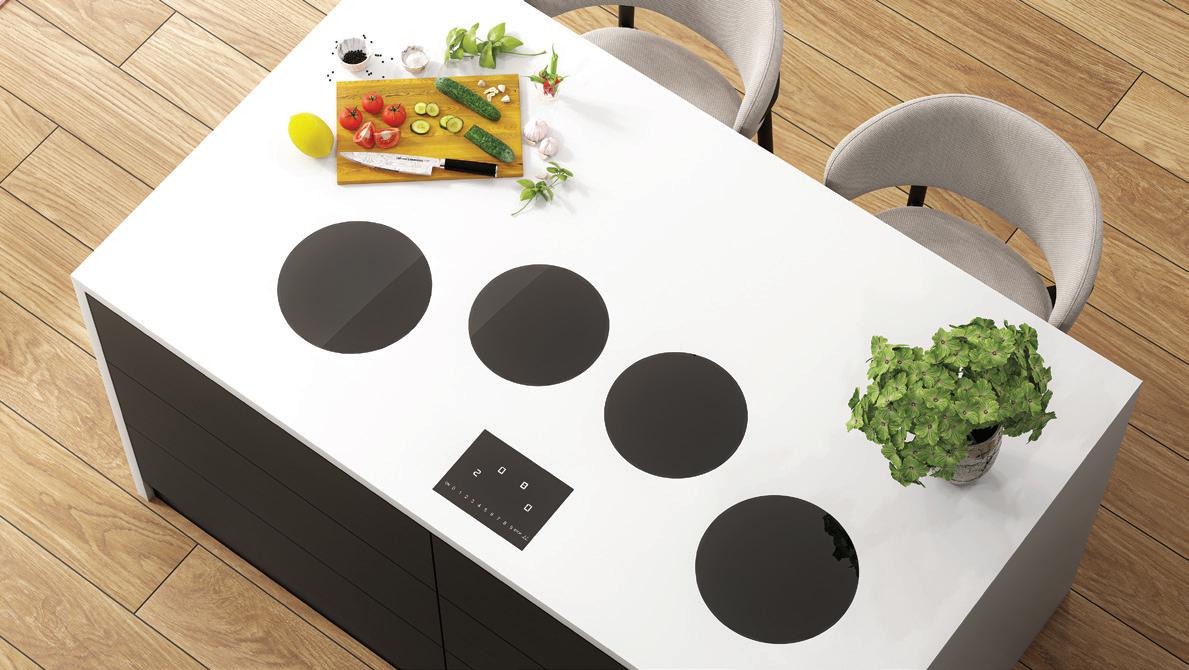
The Monolith Bottom Freezer/Refrigerator from Liebherr can be fully integrated with panel-ready or stainlesssteel door options. The PowerCooling system circulates cold air behind the door to keep doorshelving items as cold as the rest of the refrigerator, and BioFresh-Plus drawers offer independent climate controls. Activate SuperCool and SuperFrost for rapid cooldown from a smart device and receive alerts if the door is left open or the power goes out. Available through Albano Appliance, albanoappliance.com, liebherr.com.
This kitchen by Moss Design includes unexpected touches, like the soft blue Farrow & Ball painted cabinetry paired with a white oak island, bold brass hardware and ebony light fixtures. Updated and sophisticated, this classy kitchen is ready to entertain. mossdesignct. com.
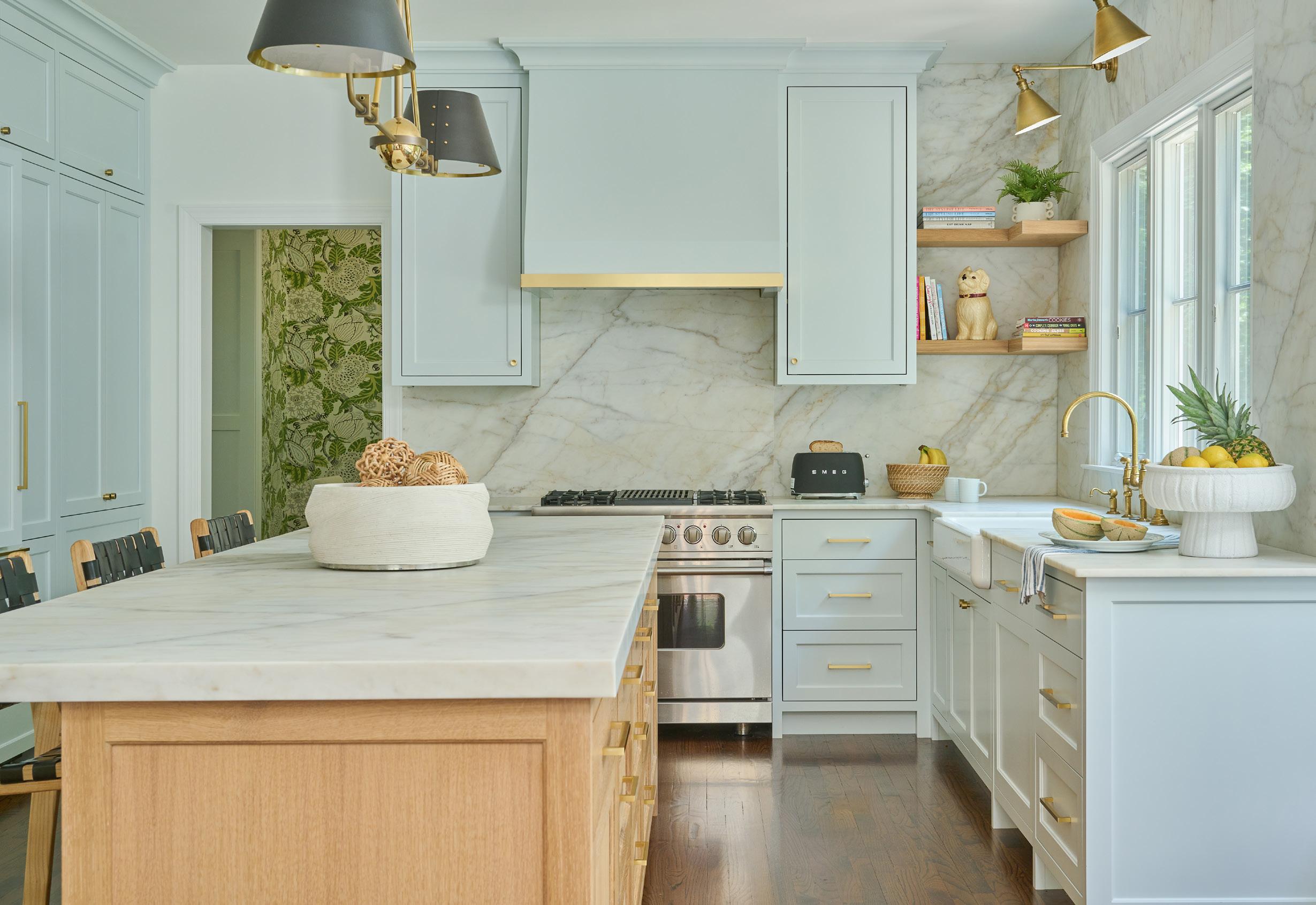
Decorative hardware adds personality to a kitchen and Lisa Jarvis’ hardware makes a statement. The Linda satin brass pull with polished nickel bands is offered in multiple sizes. Available through Ring’s End, ringsend.com, lisa-jarvis.com.

Moen’s Cia collection faucet combines handsfree technology with modern elegance. Equipped with voice activation and touchless functionalities, the pulldown kitchen faucet is offered in a variety of finishes. Available through Ferguson, fergusonshowrooms.com, moen.com.

Kohler’s Ironridge farmhouse kitchen sink features a sleek apron that brings a fresh aesthetic to any style kitchen— farmhouse, traditional or contemporary. Crafted from enameled cast iron, the sizeable, single bowl accommodates large pots and pans. Available through Kohler Signature Store by Plimpton & Hills, kohler.com.
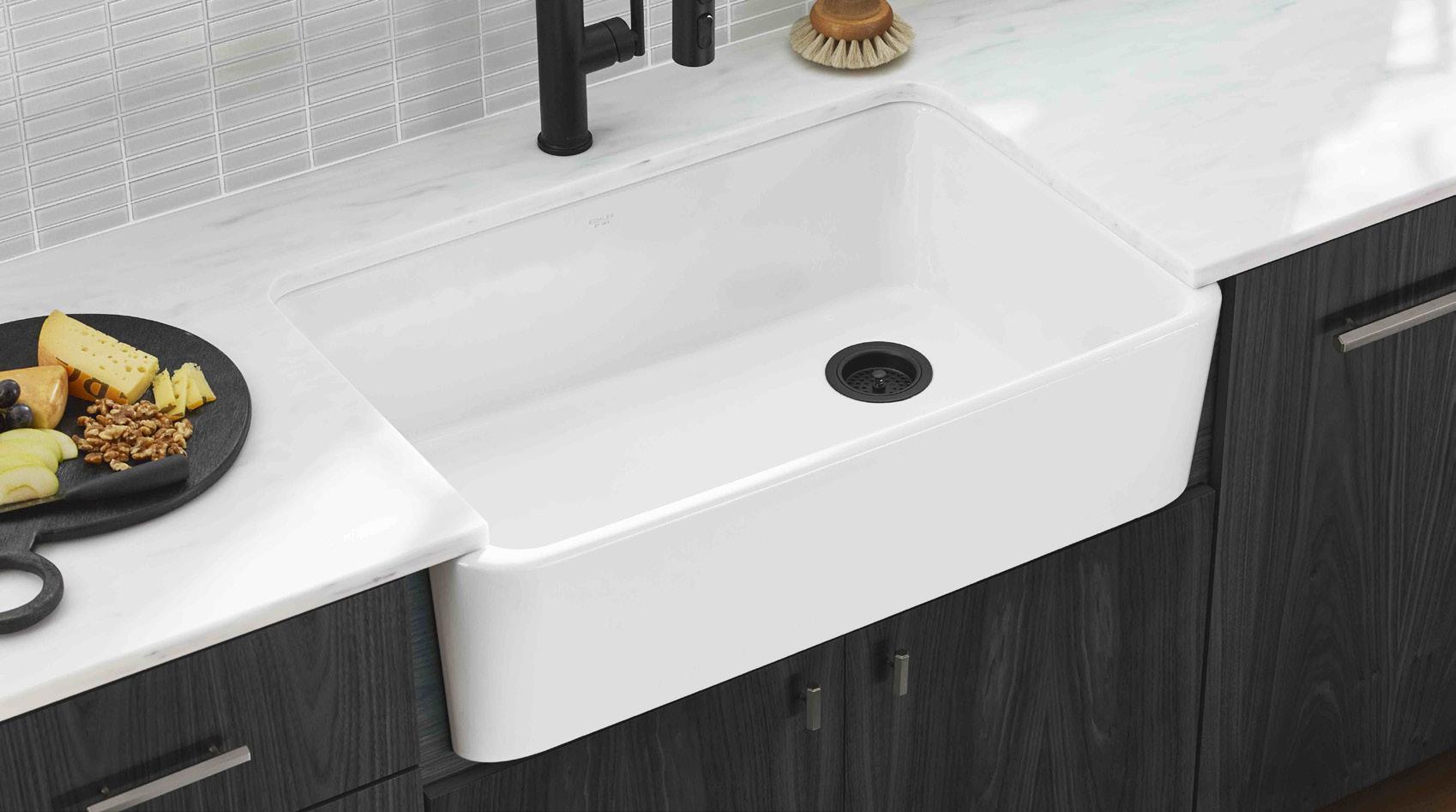
The ogee wave of Artistic Tile’s Calypso Cream Ombre Mosaic adds movement and texture to a backsplash. Stone dots in multiple sizes evoke effervescent bubbles in an ombre of dark to light, available in warm cream and cool blue colorways. Available through Tile America, tileamerica.com, artistictile.com.

Inspired by professional chefs, True Residential’s 48inch side-by-side refrigerator/ freezer in Cobalt is designed with the brand’s industryexclusive 300-series stainless steel and is equipped with a built-in prism-shape ice maker. Balanced forced-air refrigeration enables proper airflow and even temperature to keep food fresh and the Low-E, double-pane thermal glass door is energy efficient. Available through Aitoro Appliance, aitoro.com, true-residential.com.

Dishwasher from and dry cycle to get dishes done
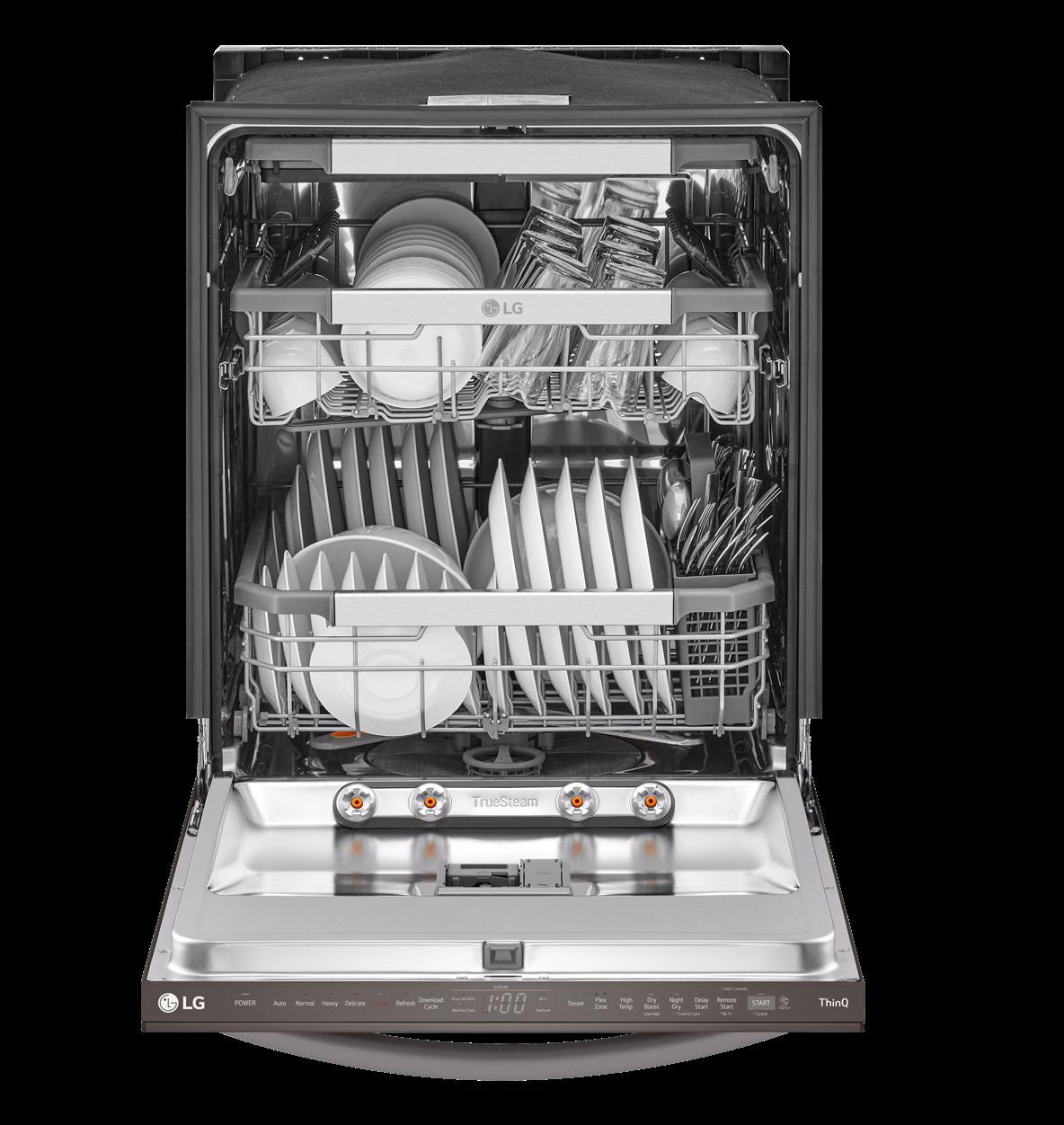
Available pcrichard.com,
Cinder Stain represents a new finish for Bakes & Kropp Cabinetry. The neutral blue/gray lends color without being overpowering and the sliced walnut wood grain imparts texture. NYDC, bakesandkropp.com.
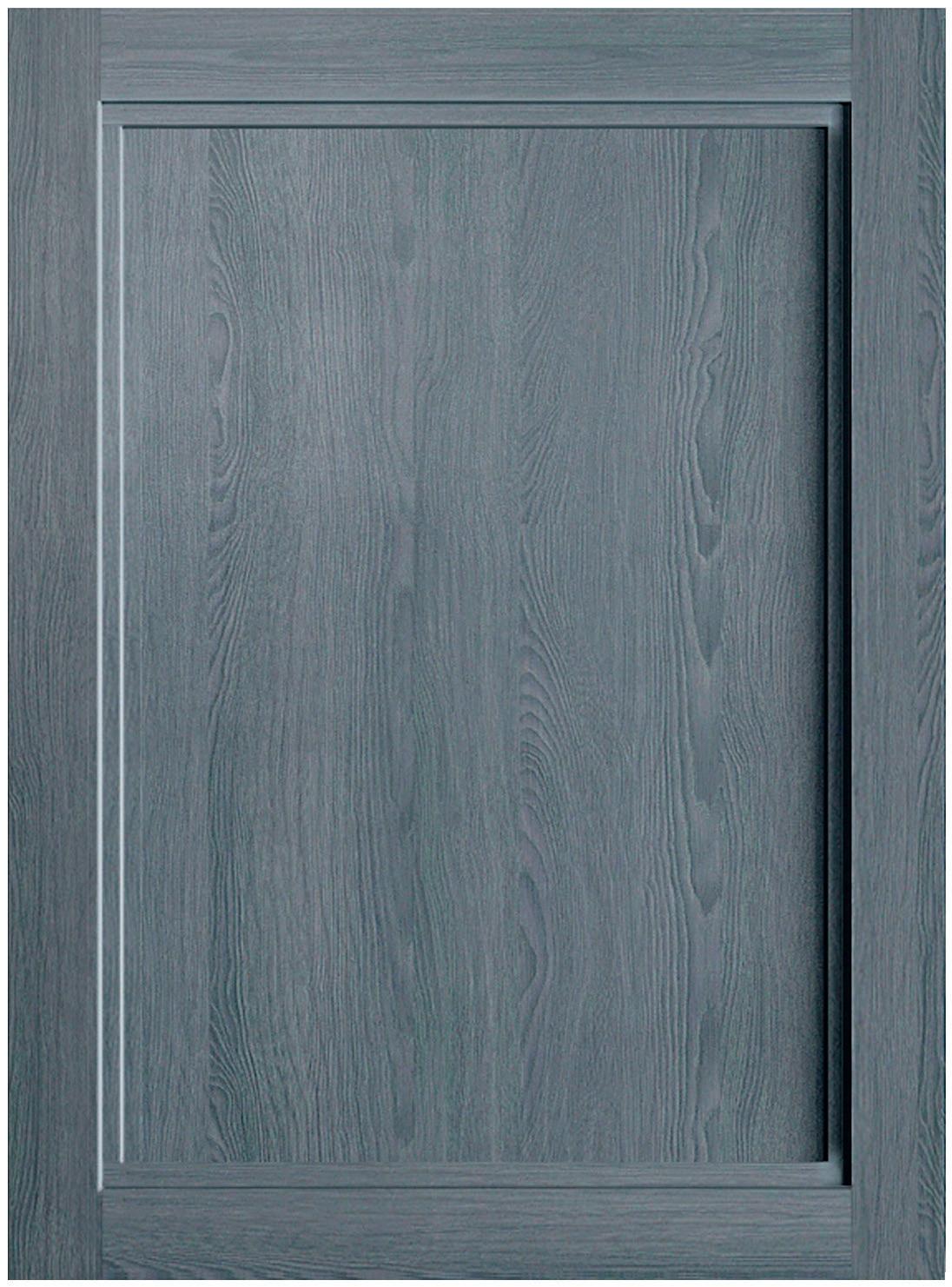
Designed by Mick De Giulio, Kallista’s Multiere 45-inch stainless steel sink provides the ultimate workstation for prepping and cleaning. It includes multi-tiered storage with task-oriented accessories and is paired here with the Juxtapose semiprofessional faucet. Available through Waterware Showrooms, waterwareshowrooms.com, kallista.com.
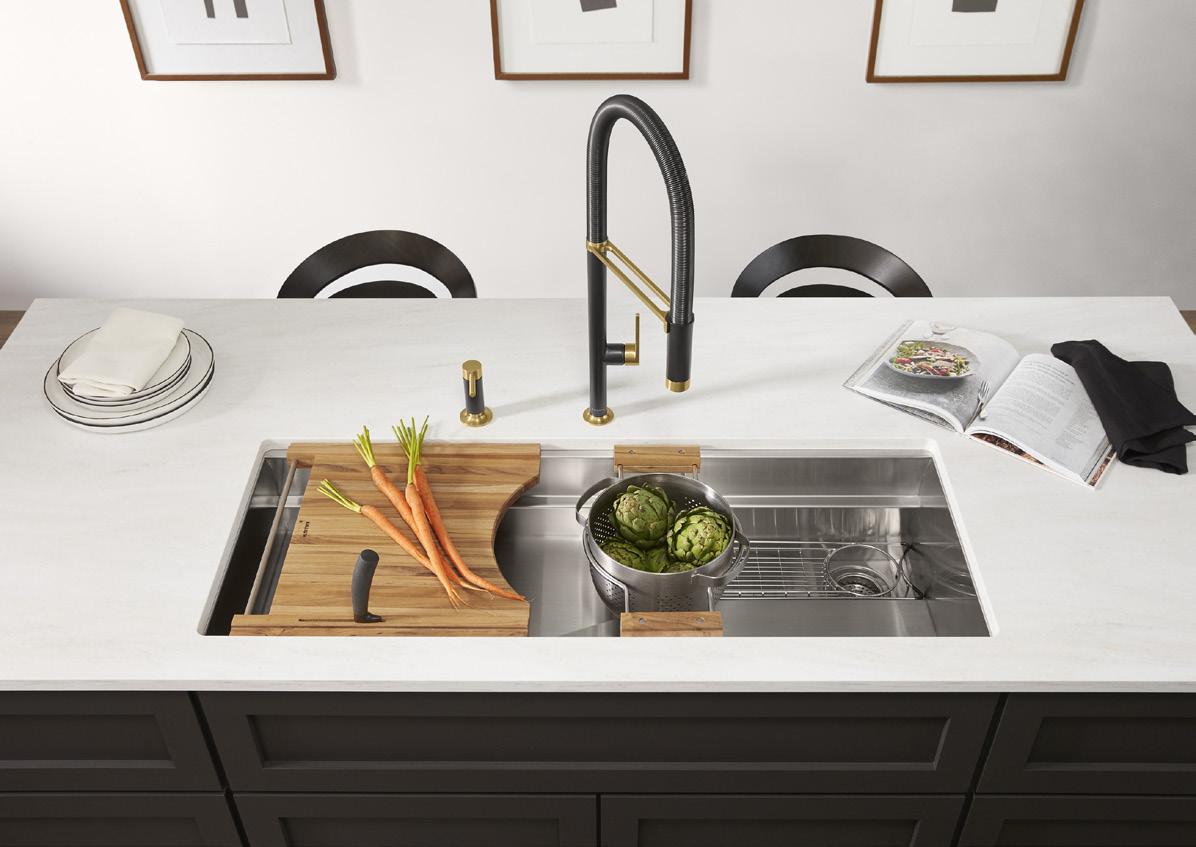
The BlueStar Electric Wall Oven is userfriendly with a large, seven-inch full-color touch screen. Chef-inspired innovations include industry-leading capacity and an integrated artesan baking stone. Available through Planet TV & Appliances, planettv. com, bluestarcooking.com.
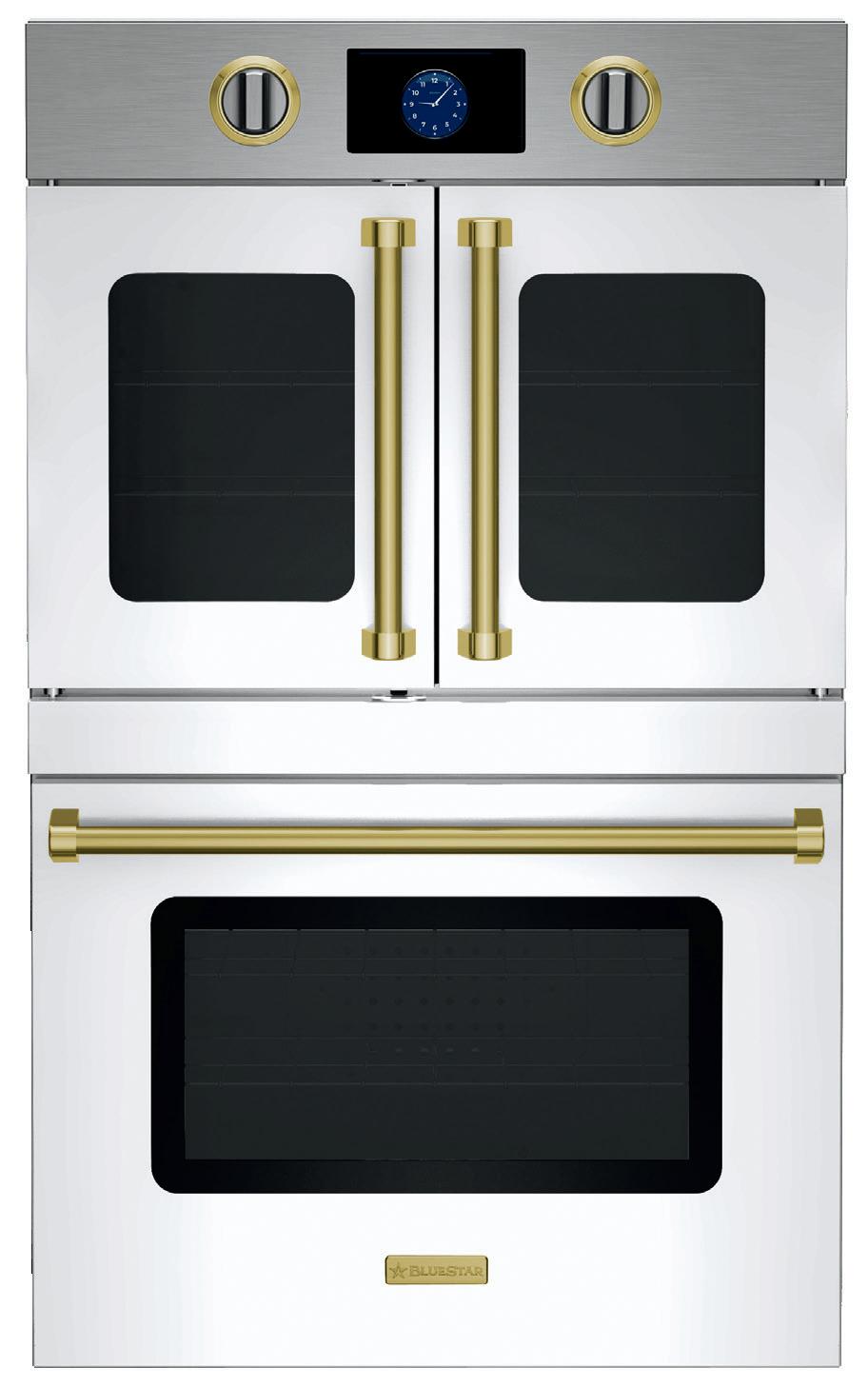
 BY MARY FITZGERALD
BY MARY FITZGERALD
When you purchase from the Foggy Dog, it will donate food to rescue shelters across America. The pretty Poppies collar in a floral pattern by artist Cassidy Demkov is just one of many options from this San Francisco, CA brand. $32, available through Earth Animal, Westport, earthanimal.com, thefoggydog.com.

Create a custom pet spa in a laundry or mudroom. Wellborn Cabinet shows us how it’s done with a built-in pet shampoo station and crate, shown here with Hanover-style cabinetry in maple with an ash stain. wellborn.com

Influenced by Nordic architecture and crafted of white steel and pale birch plywood, the Porvoo Pet House from Crate & Barrel provides a cozy spot for your pet to snuggle. $595, crateandbarrel.com.

The Beau Dog House by designer Kelly Wearstler is composed of ebonized ribbed walnut with natural walnut detailing. A portion of the proceeds from each sale will go to the Best Friends Animal Society. $5,500, kellywearstler.com.
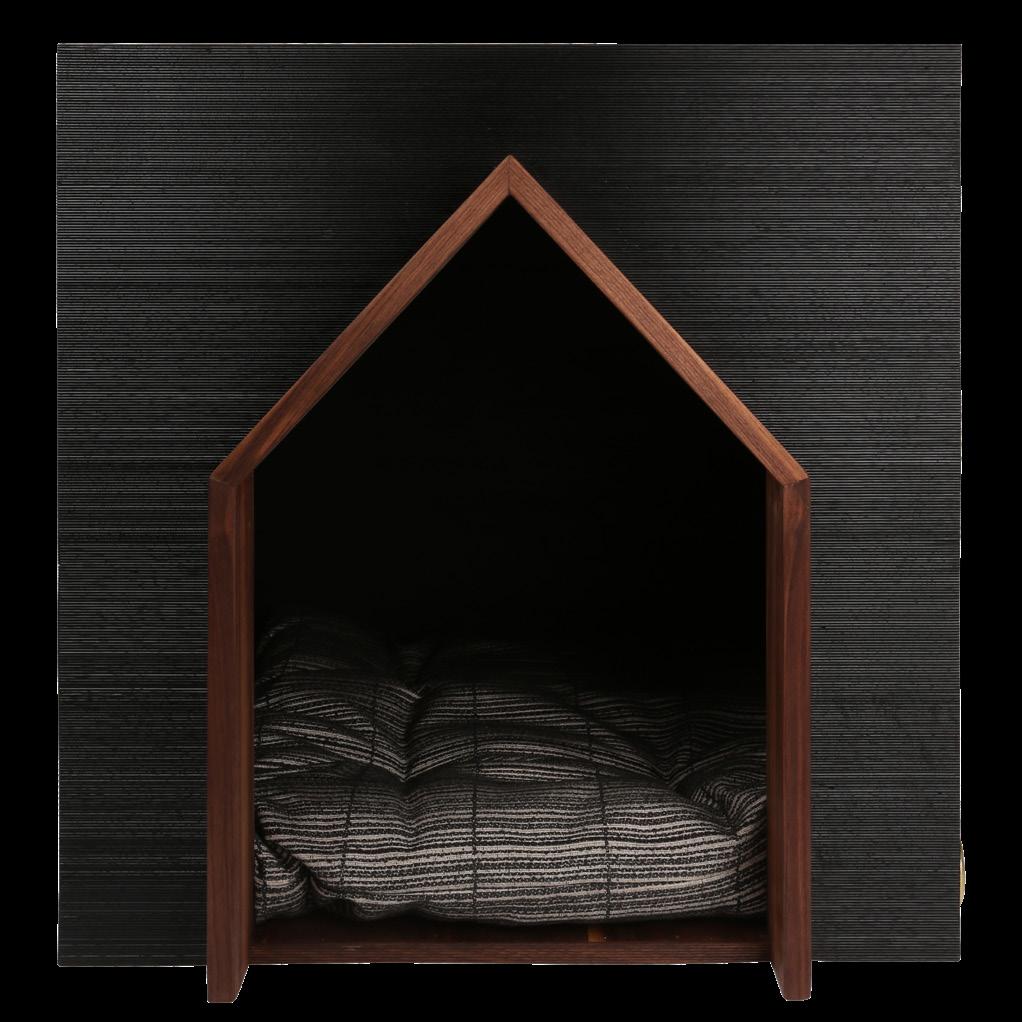
Annie Selke designed the Bright Stripe dog bed to be as comfy and inviting as a sofa. The Doggy Duvet mattress cover is topped with a quilted down-alternative topper which surrounds a bounce-back foam core mattress. The colorful cotton canvas cover is removable for easy cleaning. Large, $348, small, $238, annieselke.com.

The Mason bed from Greenwichbased Neely’s Nest resembles a classic bobbin chair with stacked ball arms and legs in solid mahogany. Cushion options include a choice of washed linen or performance fabrics. This dog bed is so stylish, you won’t need to hide it away when company comes. $739, neelysnest.com.
Woven from durable rattan, this domeshaped haven from Mark & Graham is suitable for a cat or small dog. The bed pillow can be personalized with your pet’s name. $120, markandgraham.com.
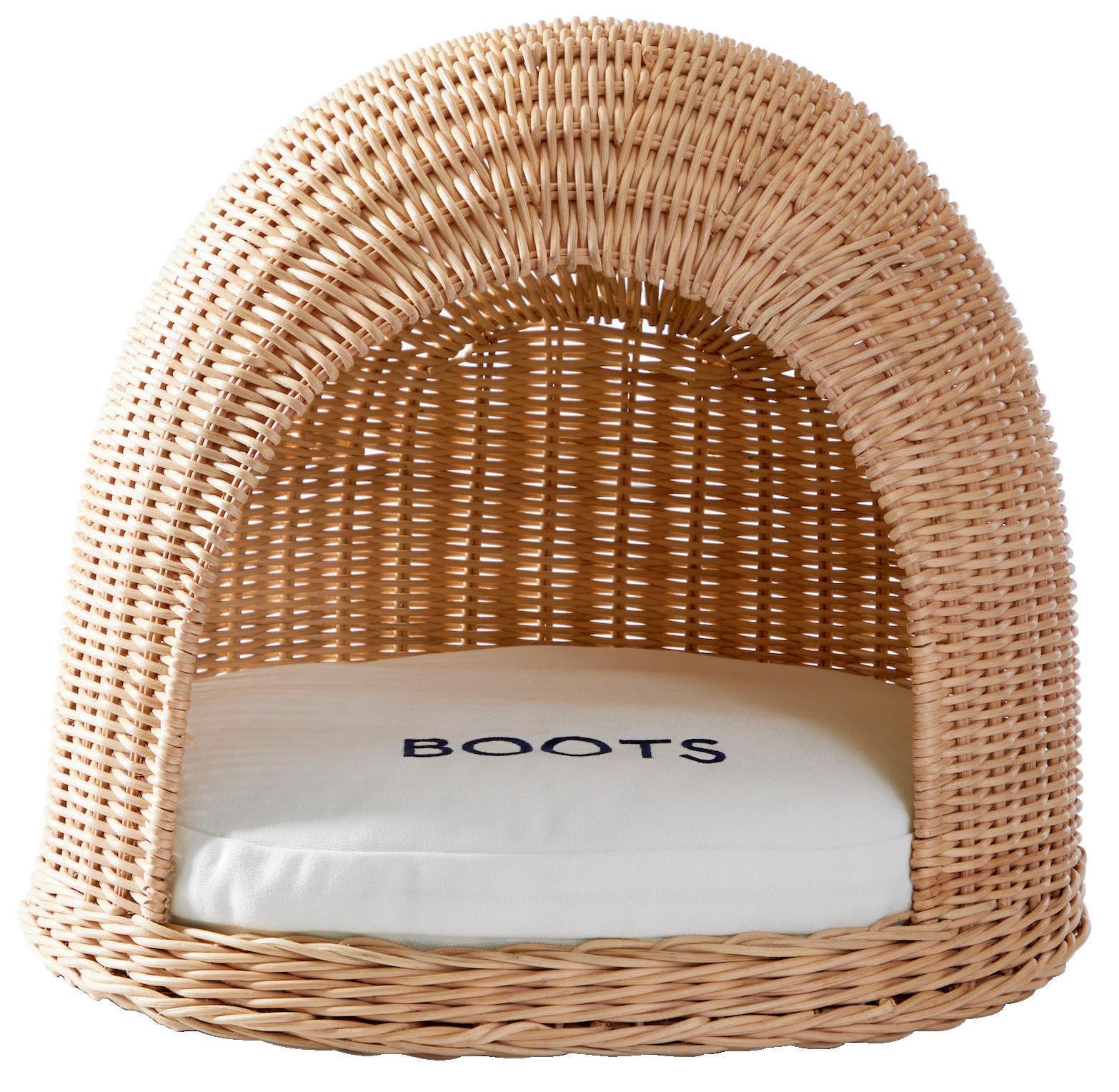
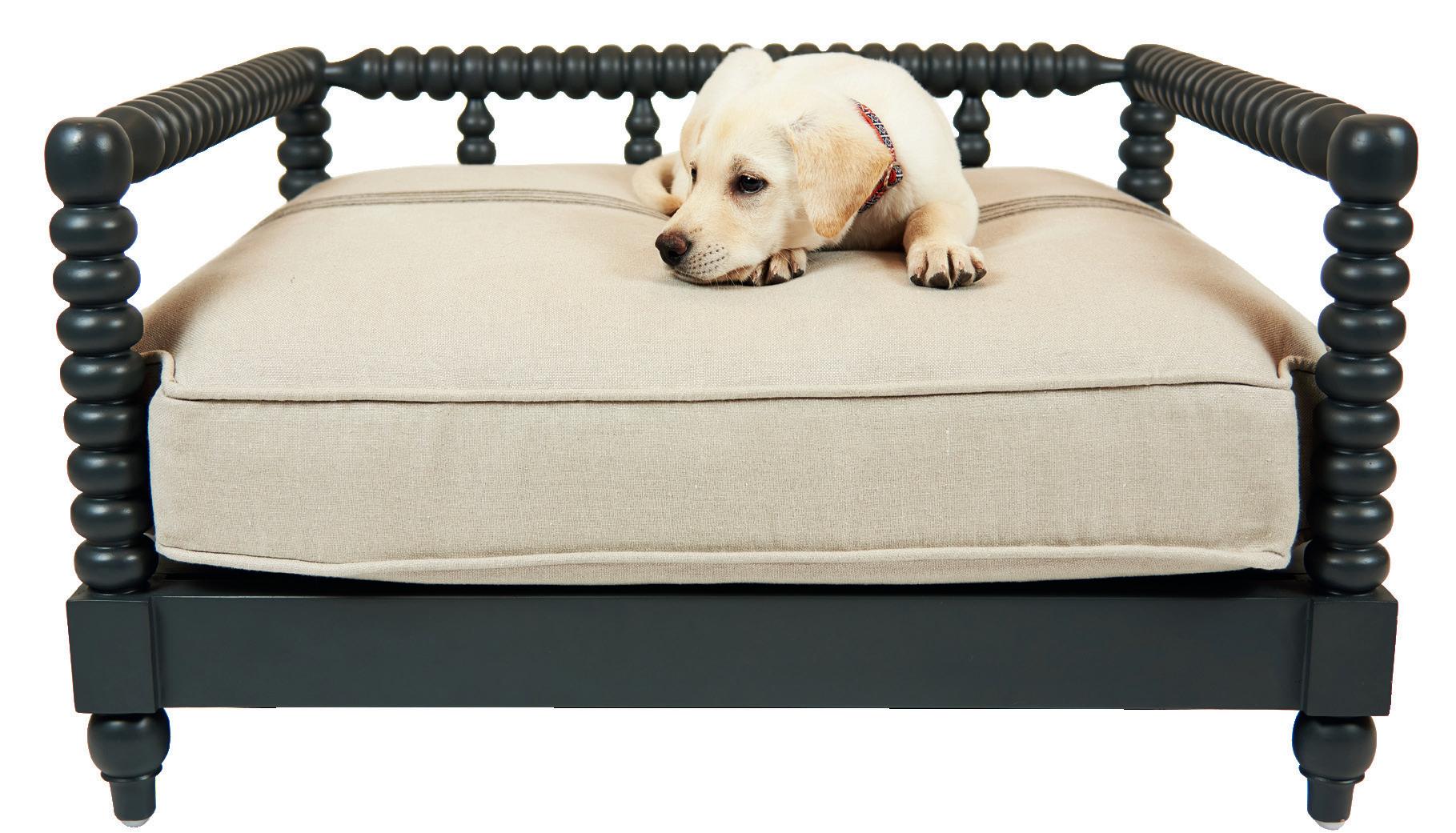
For the dog or cat that has everything, Gucci’s Hexagon GG pet bowl with studded wood trim is a perfect gift. $1,750, gucci.com.
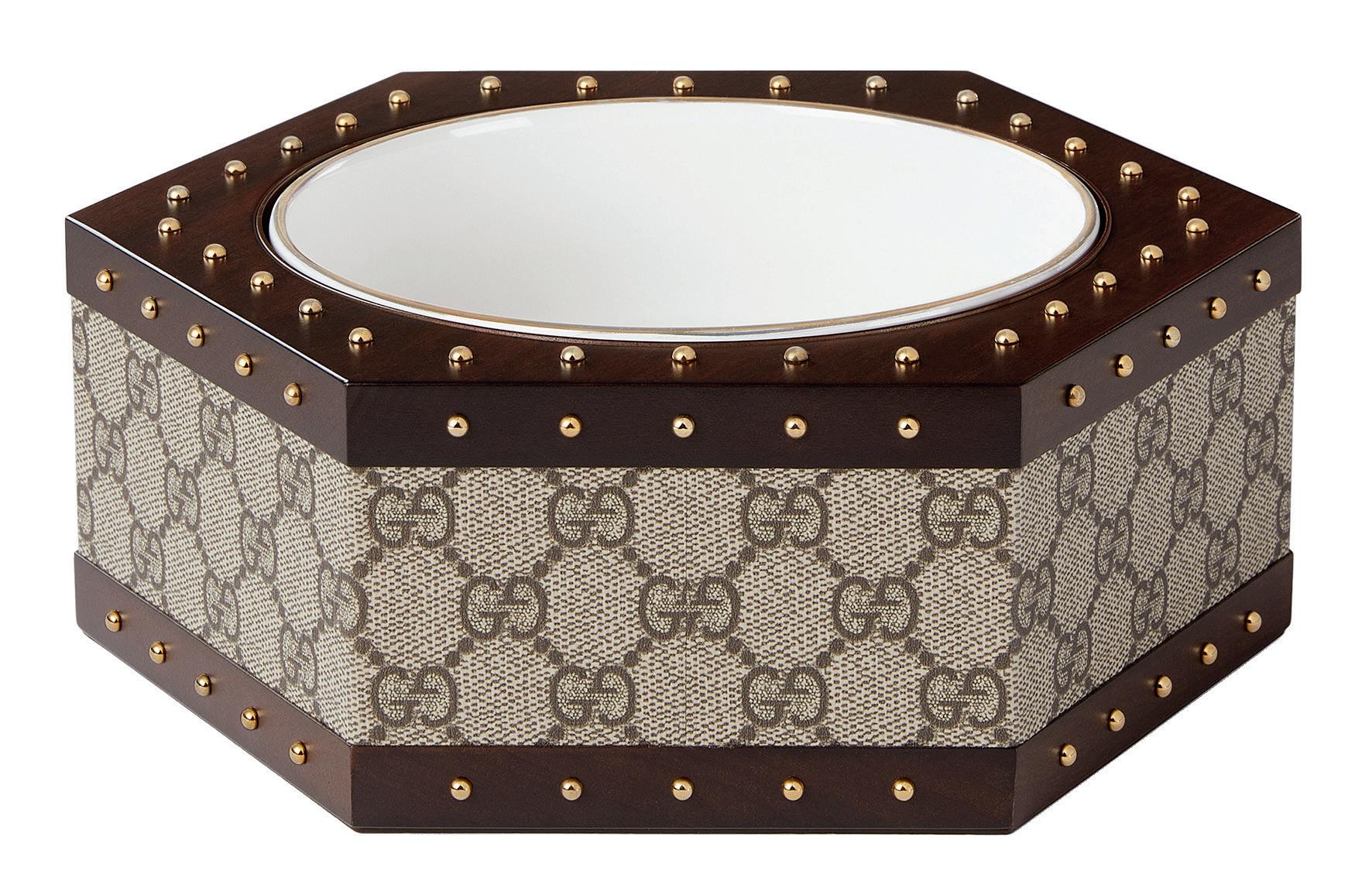
Crates can be unsightly, but this one from Fable is super chic, made from premium bentwood with a clear acrylic or metal gate. The clean-lined design can even double as a side table. $595, fablepets.com.
UK brand Pets and Pods Studio designed the Muffin Cat House in a natural wool felt. The enclosed area is comfortable for cat naps and a platform deck makes a great lookout $235, petsandpods.co.uk.
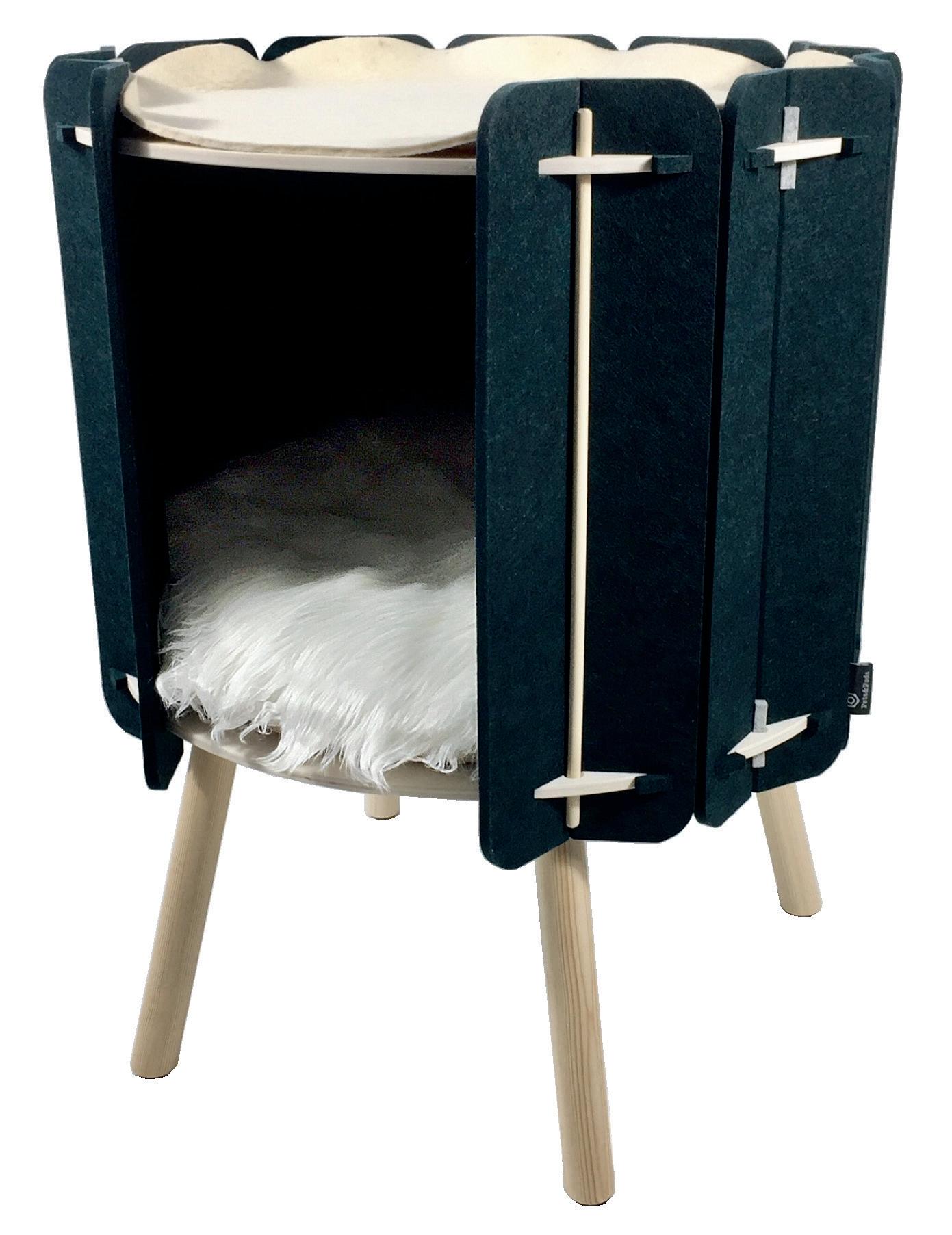
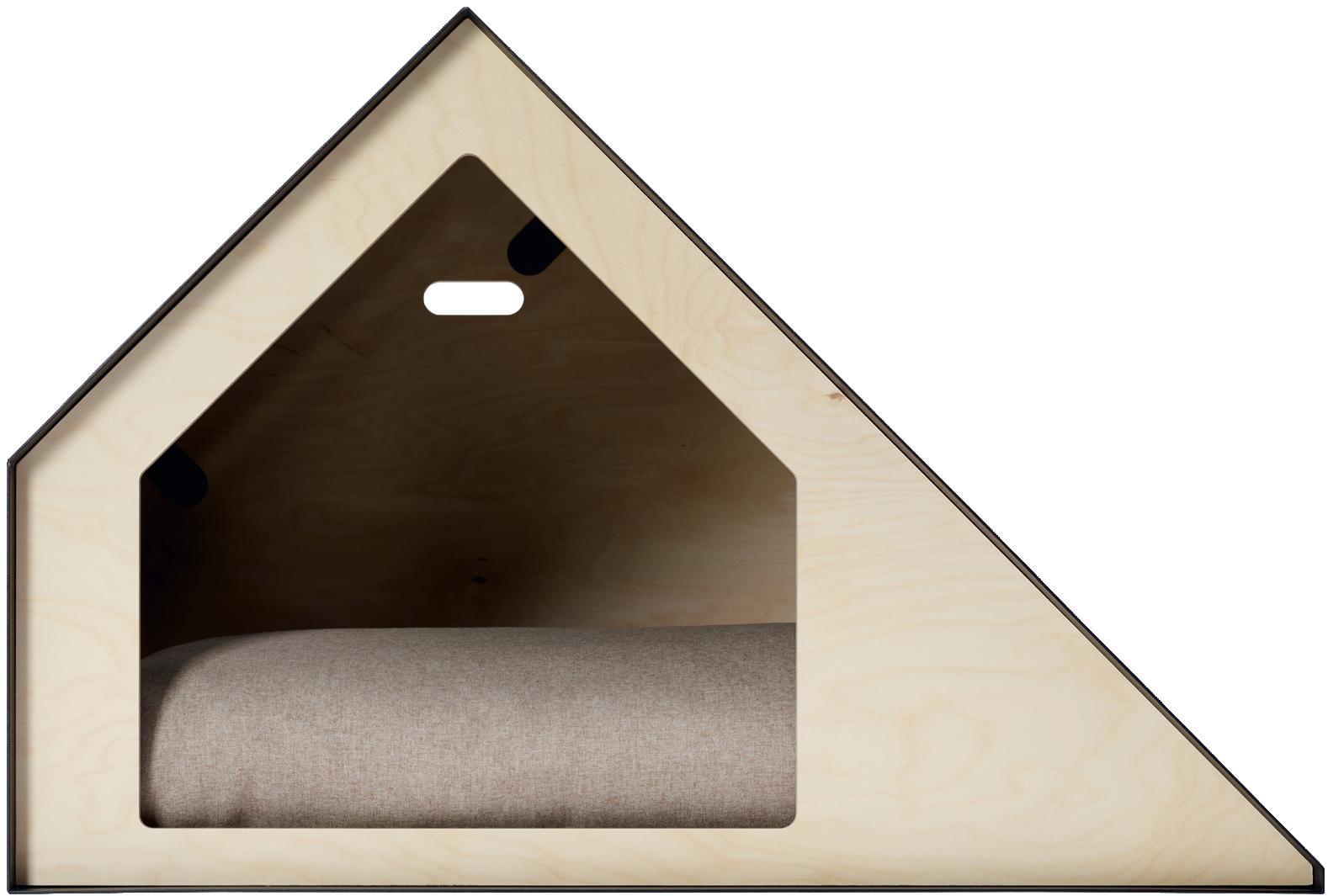
Spoil your pup with a beautiful bed in Schumacher’s Exotic Butterfly fabric, inspired by midcentury architect Josef Frank’s whimsical design. $450, fschumacher.com.
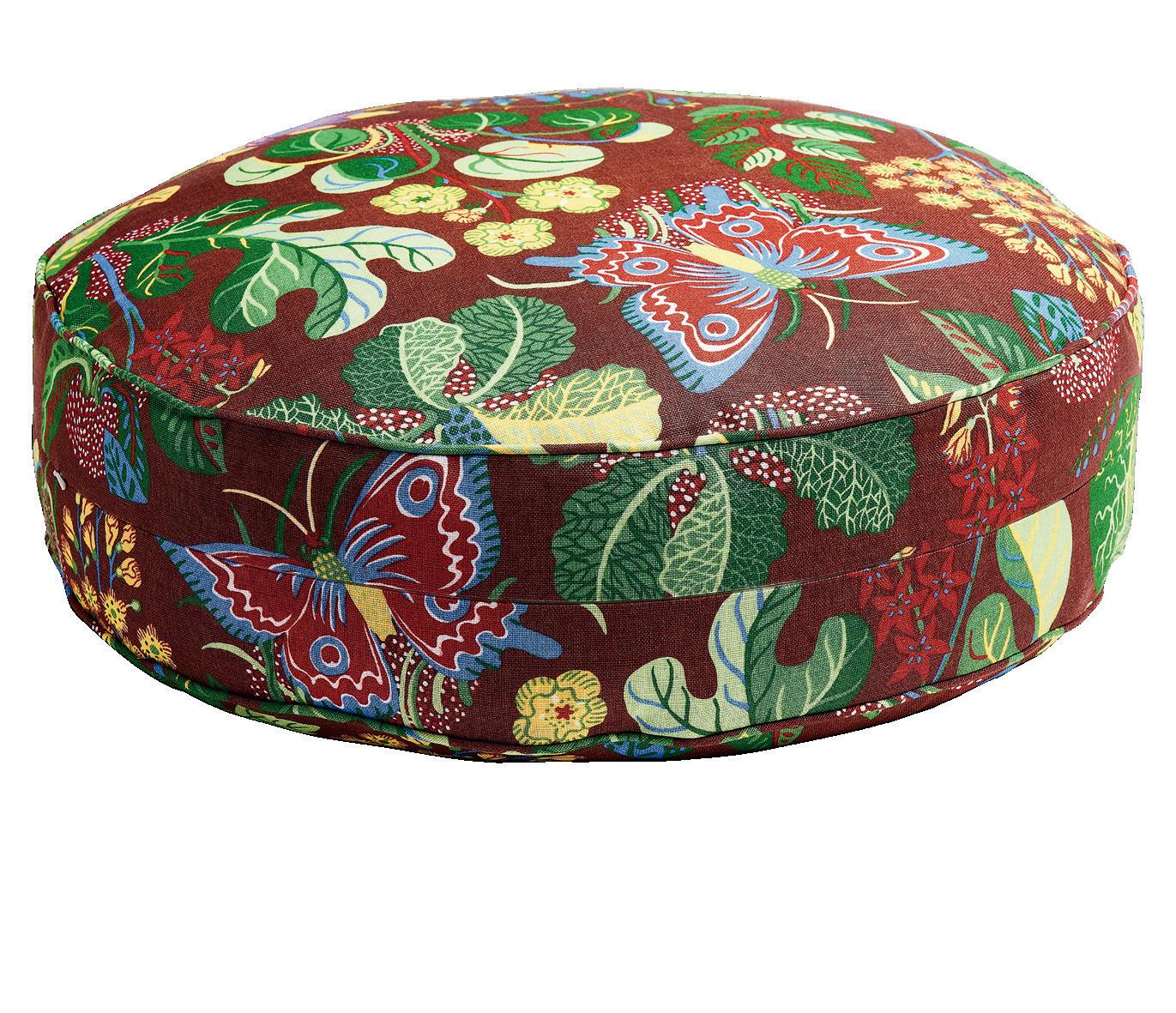
Made in France, this stylish Hermès pet carrier is perfect for transporting smaller dogs. The vented tote is fashioned in a water resistant and breathable fabric.
A bone-shaped bridle leather luggage tag identifies the dog and its owner. $2,125, hermes.com.
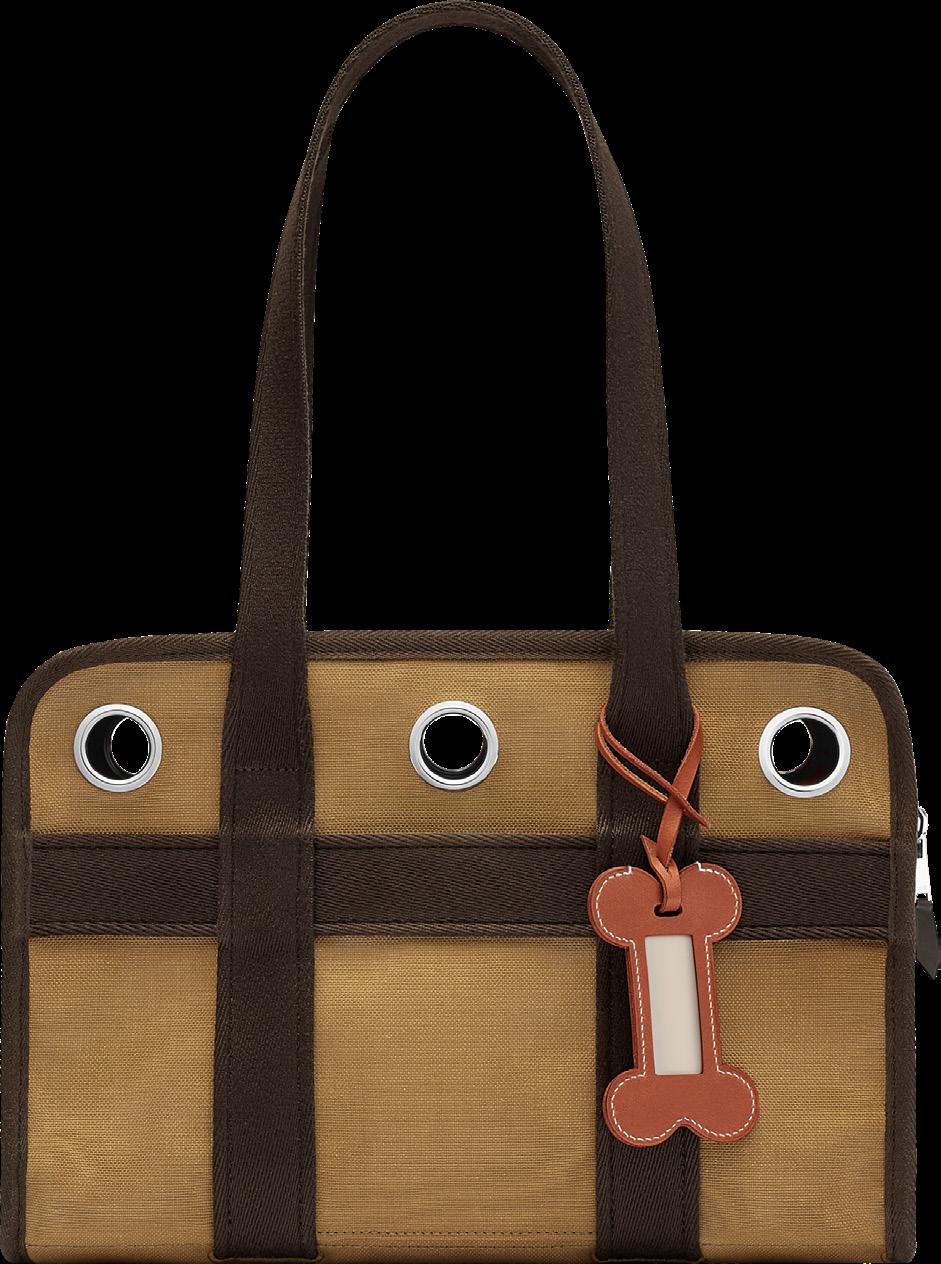

British-brand OKA has landed in the Northeast with a new store on Main Street in Westport. The shop opened in late December, just in time for Boxing Day. Furnishings in OKA’s signature English style fill the 14,500-square-foot store, which spans two floors. Offering an ever-changing series of decorated rooms and vignettes, the space is currently outfitted to mimic a Regency-style London townhouse, a country house in North Wales and a charmingly eclectic cottage in the Cotswolds. Started by three women with a passion for design, OKA’s mission is to promote living well with products that combine comfort and elegance. This is the company’s third US location, following sister stores in Houston and Dallas, Texas. 44 Main St., Westport, 203-583-8001, oka.com
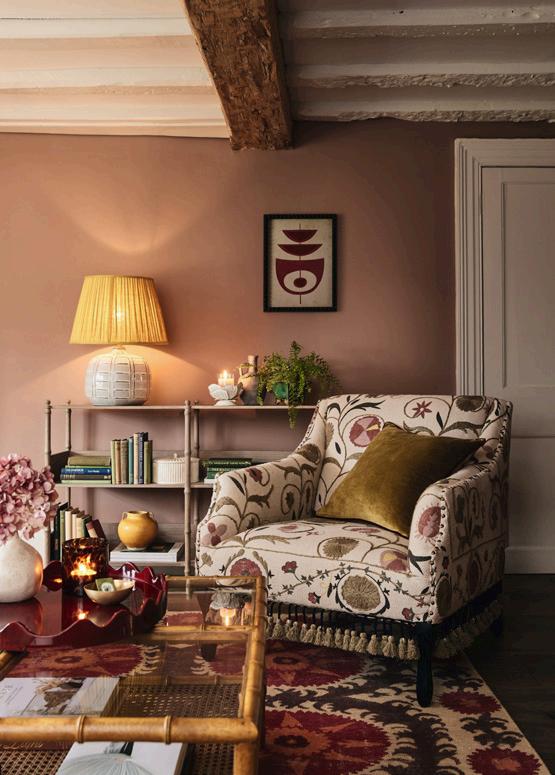

The year is young, but if you are a designer, you may already be experiencing burnout. Lengthy lead times, tight deadlines, challenging clients and long hours are a few of the roadblocks designers and architects face on a day-to-day basis. Interior designer Caleb Anderson (of Drake/Anderson) and his partner, tech professional DeAndre DeVane, launched Well-Designed to foster a healthy and happy design community. Explaining the concept, Anderson notes, “DeAndre and I have both been on a wellness journey for a few years. In that time, I’ve discovered how much better and more enjoyable the design process—and even the broader creative process—becomes when my own health, in a holistic sense, is well nurtured. We both felt like this approach to wellness in design—starting with the designer—is something we can share with our community.” Through workshops and retreats, Well-Designed presents the tools and resources to facilitate healthier avenues for creativity, relationships and business growth. DeVane adds, “We sought out professional facilitators and experts in various areas of wellness and created a team, so we can offer beautiful, seamless experiences that address the particular stressors of the design world.” To find out more, visit well-designed.org.
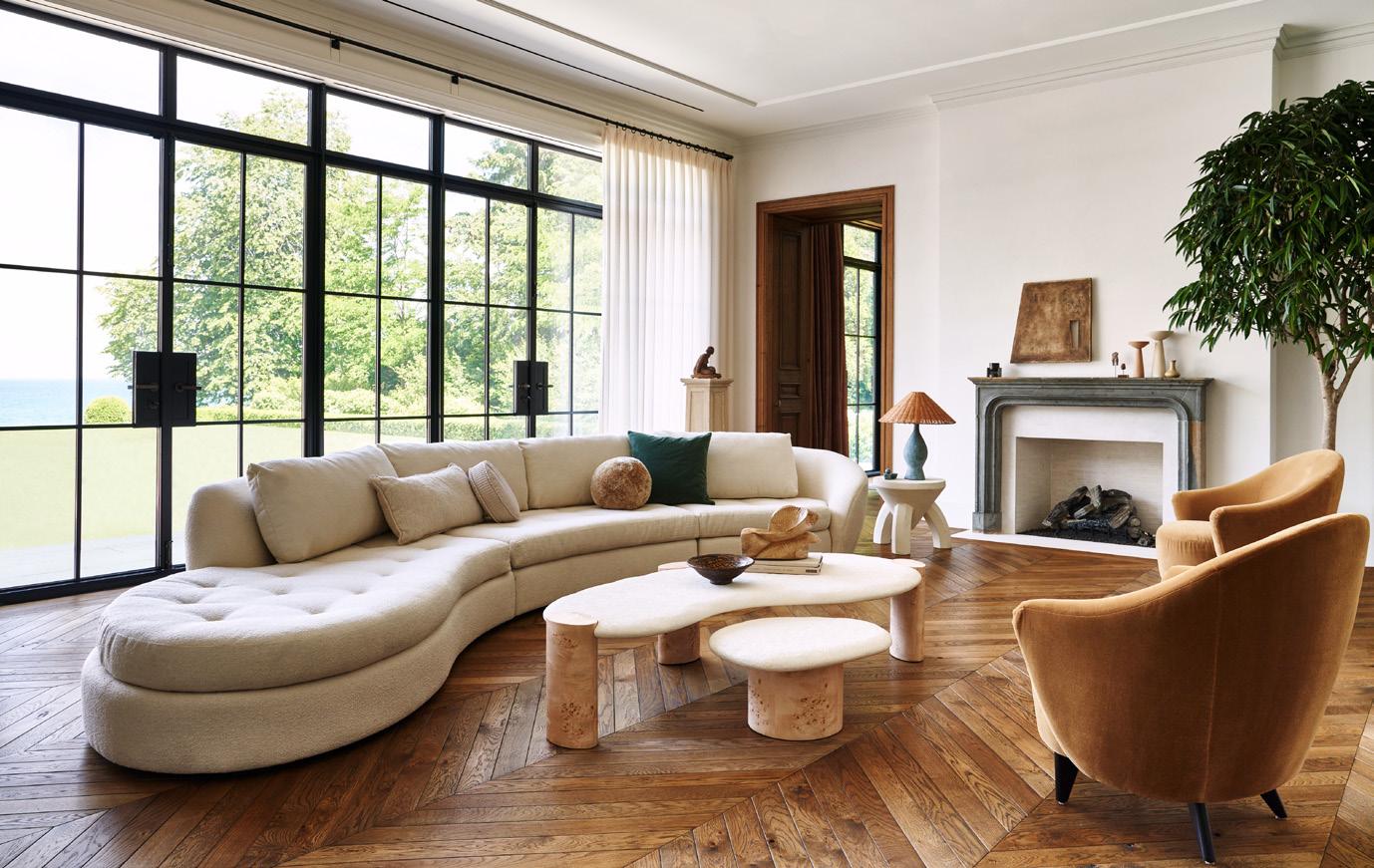
Designer, tastemaker and author Athena Calderone spent two years crafting her collection of lifestyle products for Crate & Barrel. The ensemble includes 137 pieces, including furniture, décor, kitchen and tabletop, ranging in price from $8 to $2,700. Commenting on the partnership she said, “The shared vision of making beautiful design accessible to all was truly captured through this collaboration with Crate & Barrel.” Calderone describes her style as “a worldly, eclectic and curated mash-up of periods, shapes and textures.” Reflecting her clean, modernist aesthetic, Calderone has built a cohesive collection, layering a neutral foundation of classic forms and textural elements in natural materials like cerused wood and travertine. Combined with Crate & Barrel’s design-centric craftsmanship, the timeless pieces are at home in any context, era or architectural style. Westport, 203-222-9500, crateandbarrel.com.
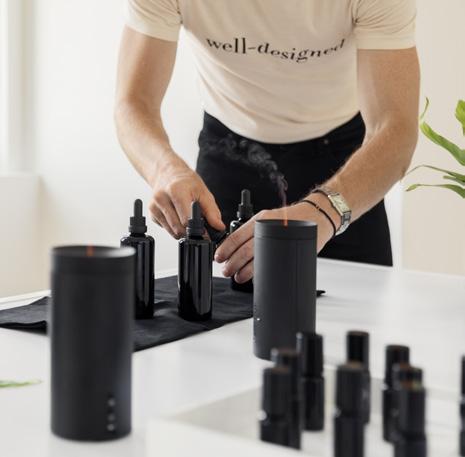
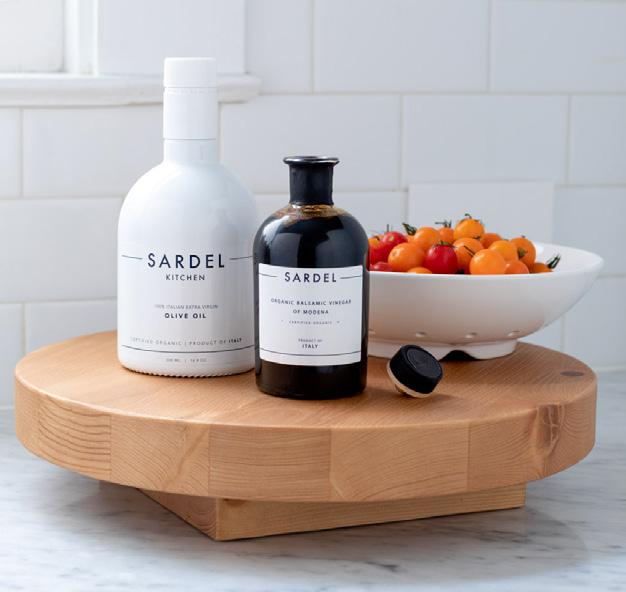
Hudson Grace, a preeminent source for entertaining essentials— tableware, glassware, serving pieces, linens and candles—recently opened its doors in Greenwich. Since founders and friends Monelle Totah and Gary McNatton established their original California shop in 2012, Hudson Grace has expanded exponentially across the country. Marking the occasion, Totah remarked, “Ten years and our tenth store, how’s that for having a wish come true?” The design purveyors have specific guidelines when choosing store locations. “When we opened our first store in the Presidio Heights neighborhood of San Francisco, we knew we wanted to be a in a beautiful neighborhood with great foot traffic, catering to a clientele that not only loves their homes, but, like Gary and myself, love to entertain,” says Totah. “Since that very first store, we have curated and edited our locations to follow that same criterion. We want to be that shop down the street where you go to get what you need for your dinner party, that special family dinner or to purchase that unexpected hostess gift.” The Greenwich shop will see an expanded assortment of tabletop, antiques, furniture and home textiles, including a bedding introduction in early 2023. 268 Greenwich Ave., Greenwich, 203-800-9776, hudsongracesf.com.
—Mary Fitzgerald

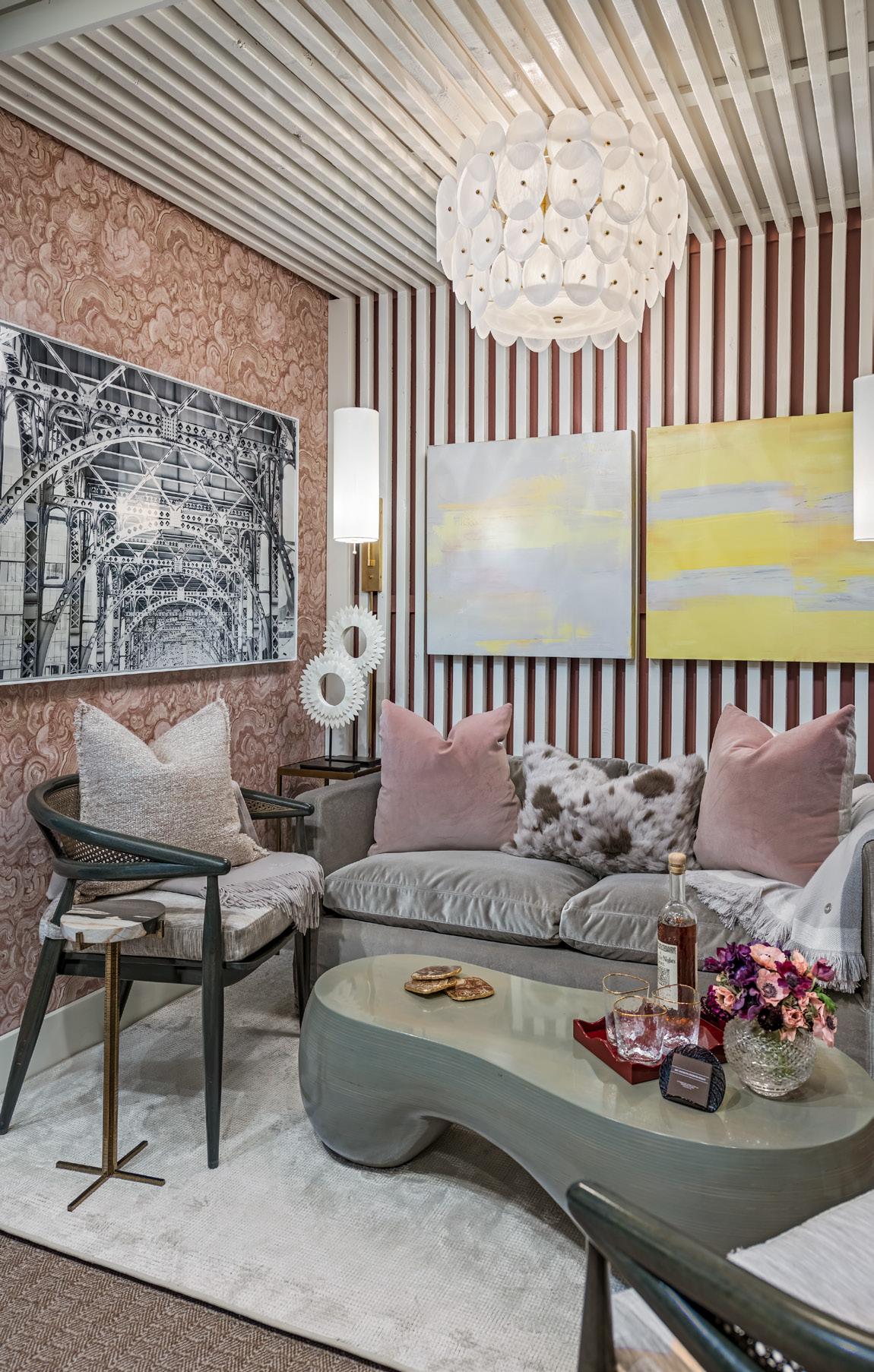 PHOTOGRAPHS BY ALAN BARRY
PHOTOGRAPHS BY ALAN BARRY
Presented by media sponsor CTC&G, this year’s Rooms With A View (roomswithaview.org) had a theme of Design for the Greater Good. Held in the library and great hall of the historic Southport Congregational Church, the multi-day event—founded by late designer Albert Hadley who had a home in Southport—revolves around a showcase of spaces created by 12 invited designers. Read on for the inspiration behind the designs.
“The inspiration for my space was to create a woman’s escape room that felt fresh, feminine yet modern. A girl’s girl, a guy’s girl, every girl would love to spend time relaxing with friends or by herself amongst collected treasures old and new. The Holly Hunt Jane lacquered wallpaper glistened with the gorgeous vintage Murano chandelier casting its light for the ultimate glow up!”—Prudence Bailey, Prudence Home & Design
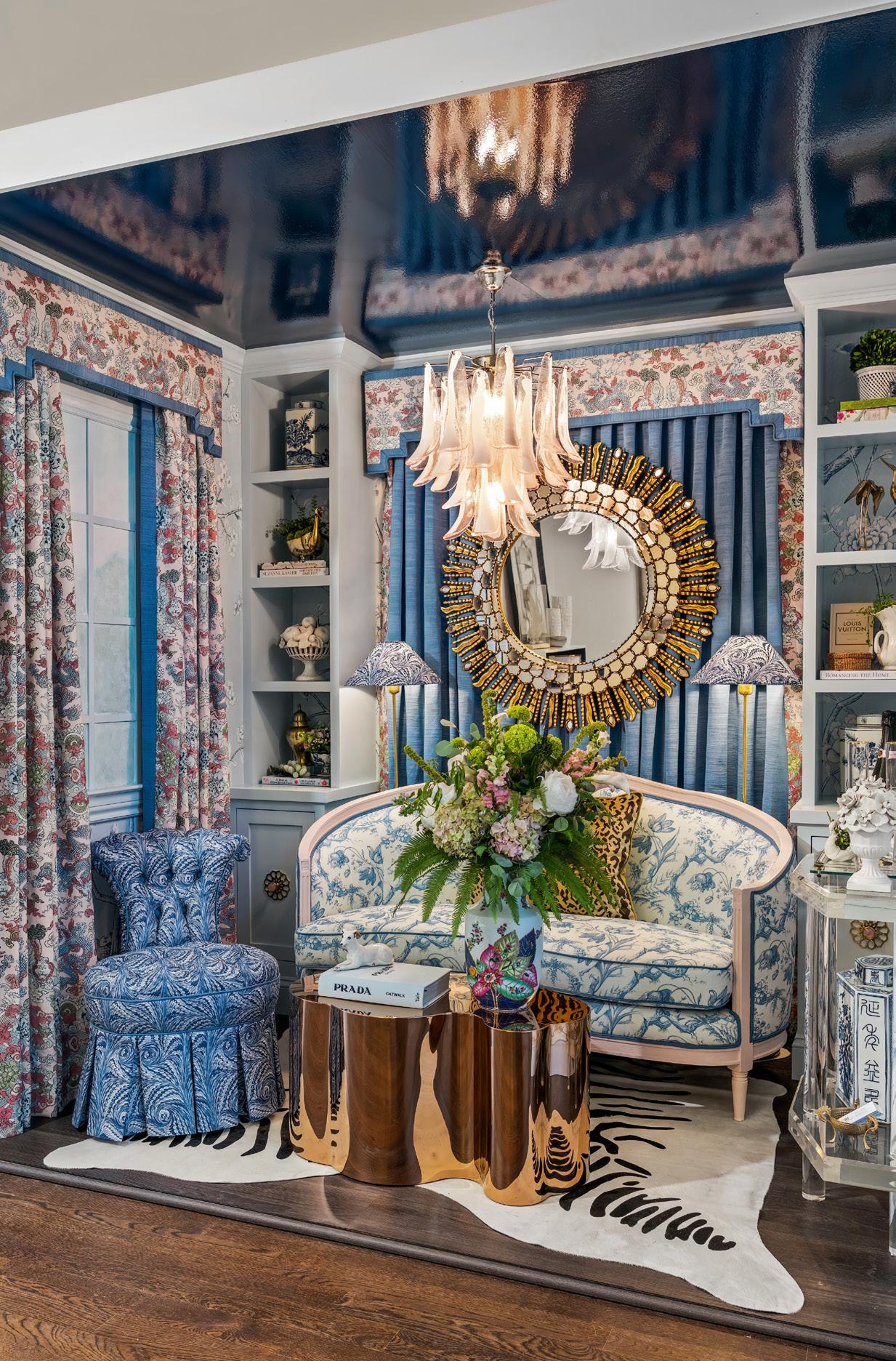
“The inspiration for this vignette was a desire to create a zen space—a room where you would be encouraged to calm your mind, relax and rejuvenate. The subtle color palette and layers of luxurious textures embrace the quiet atmosphere. The Asian-inspired wood slats along with the stunning artwork further enhance depth and draw the eye deeper into the space.”—Amy Andrews, Amy Andrews Design

“The northern lights in Norway, my home country, inspired my vignette design. Rich textures on the walls (Ralph Lauren wall fabric), sumptuous pillow and chair fabrics, dark painted bookshelves, and soft lighting with a wallpapered ceiling all created a warm, inviting space for viewers. I wanted my room to feel comfortable and peaceful, a place to relax and replenish, which for me was the essential tenet of this year’s theme.”
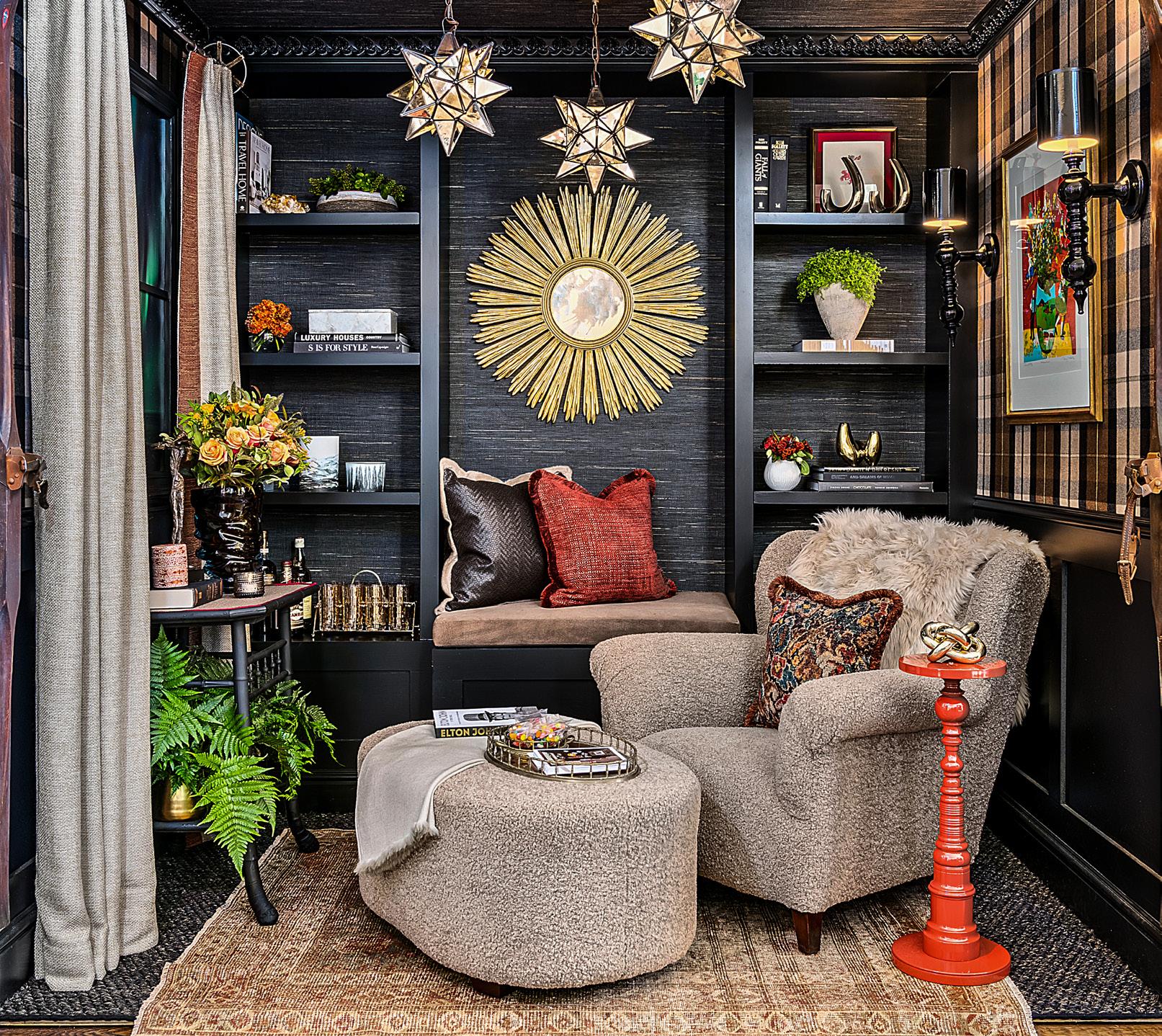
—Christin Engh, Mare
Design“Our room was inspired by the colorful layering of lobster buoys that pepper the New England shoreline. We paired a vintage Oushak and a collection of antique toy tops, with hand-hewned beams to create an envelope that felt lived in. I included McGuire’s Knot chair and Marie Burgos Collection Sisters pendants to balance old and new—with a subtle homage to sailors’ knots and lobster buoys.”—Elizabeth Bolognino, Elizabeth Bolognino Interiors
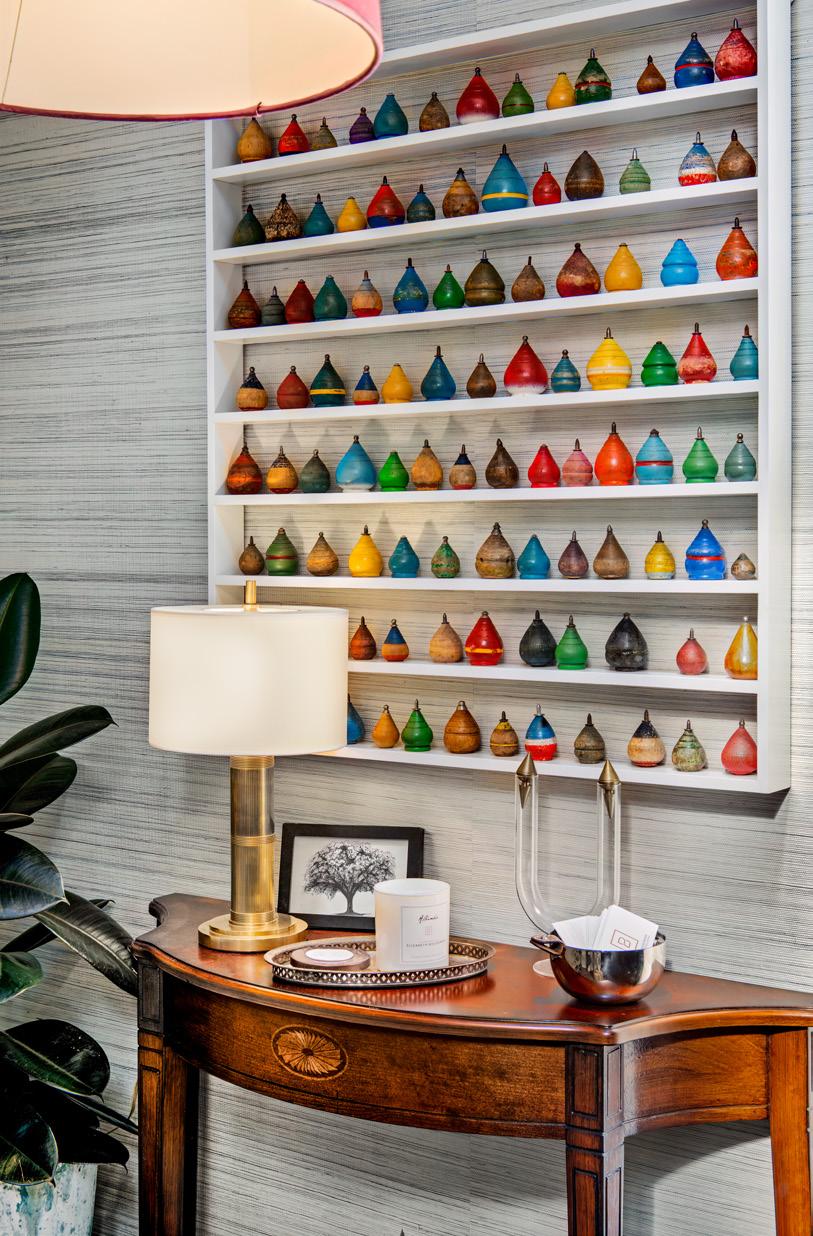
“The concept for my space was a coastal reading retreat. I wanted to create an escape from all of the noise out there in the world. This was accomplished by wrapping the room in a Vitrulan white woven fiberglass wallcovering and white carpet from Beauvais Carpets for texture, adding in blue and white fabrics (curtain fabric is Wavelength through Quadrille), a pink lacquered ceiling to bathe the space in a warm light and floating white lacquered bookcases with contrasting navy interiors on one wall.”
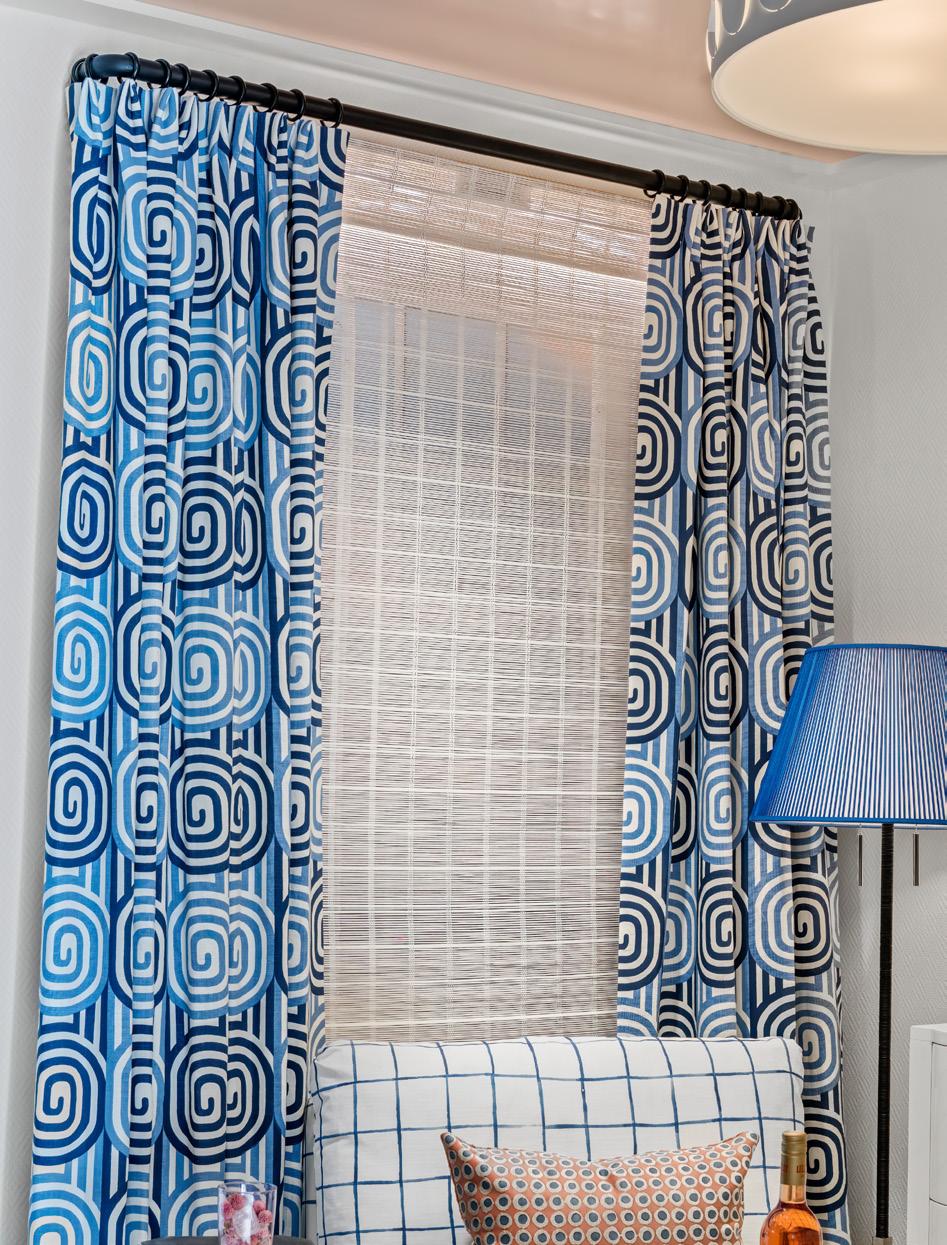

—Sydney Frazier, Sydney Frazier Interior Design
“Our vignette—a relaxed garden room with walls covered in a handpainted, transportive Fromental tropical landscape—is a celebration of the varied perspectives that inform our design aesthetic.”
—Suzanne and Lauren McGrath, McGrath II
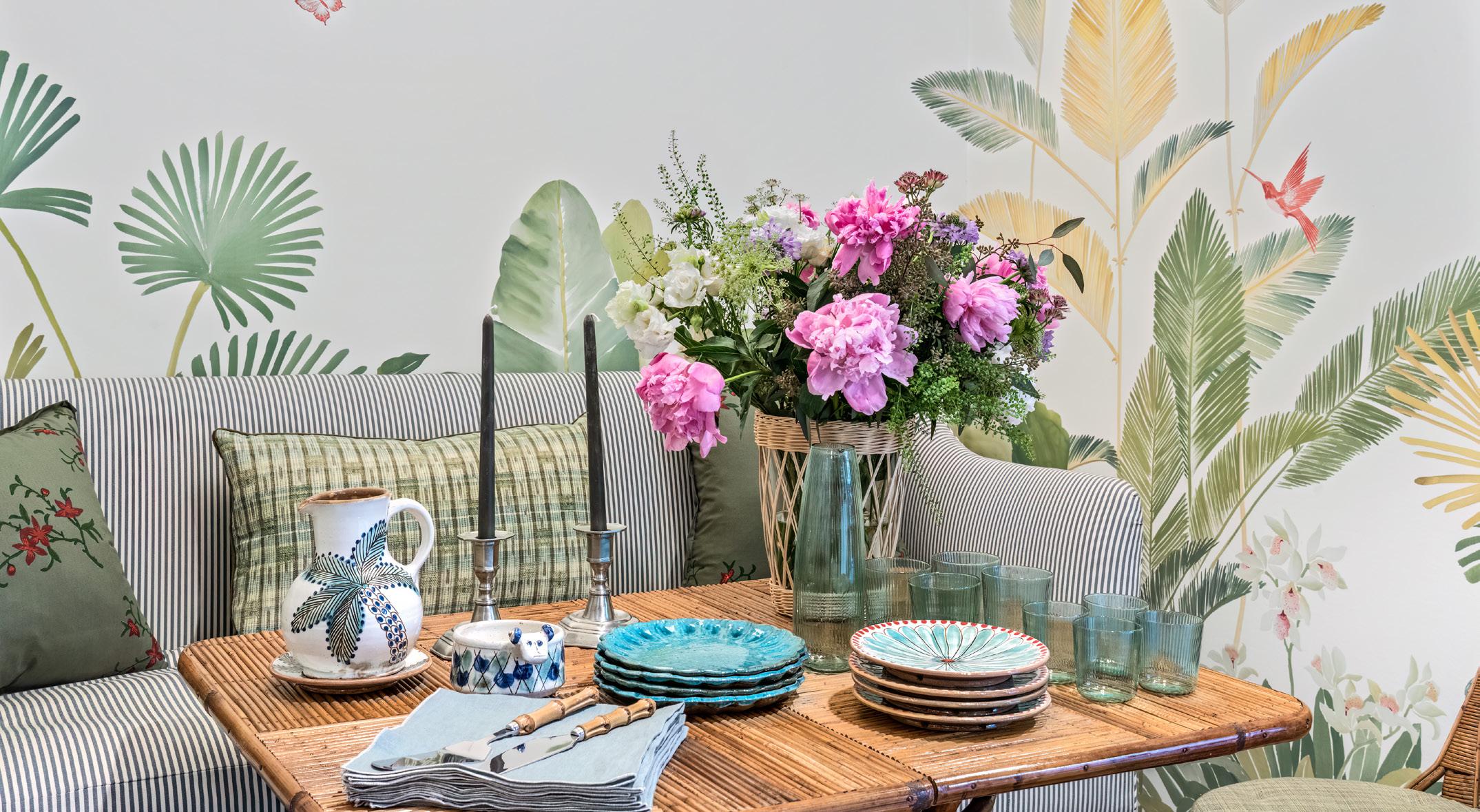
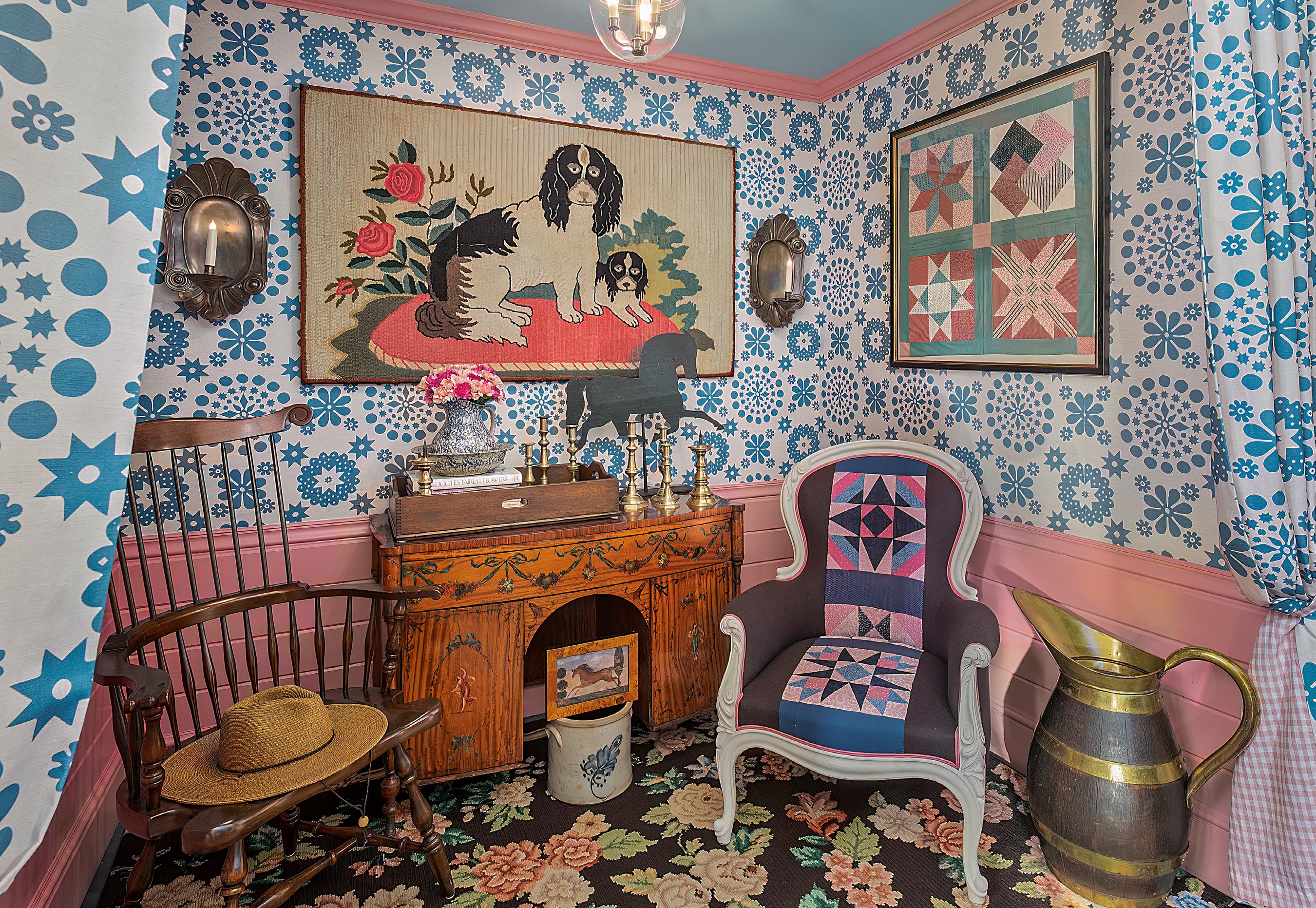
“This room is a tribute to a dear client and friend who passed away and loved all things ‘pretty.’ She was a champion of our work and understood that for designers to be the best at our craft, there was a level of trust and collaboration that was an integral part of the process. I wanted this room to be bold and unexpected while using very familiar elements of American design—quilts, Windsor chairs, hooked rugs, weathervanes—but making it snappy and relevant for today.”
—Erick J. Espinoza, Anthony Baratta LLC
“Using a Fromental wallcovering, Japanese maples serve as a backdrop in this space influenced by nature. A lacquered entry frames the vignette, and trees are juxtaposed with a rug from SHIIR rugs that incorporates a mix of colors for a psychedelic look. Modern moments include a coffee table from Dune Furniture, chairs from Mous and a bar cabinet from KGBL that serves as a focal point.”—Doniphan Moore, Doniphan Moore Interiors
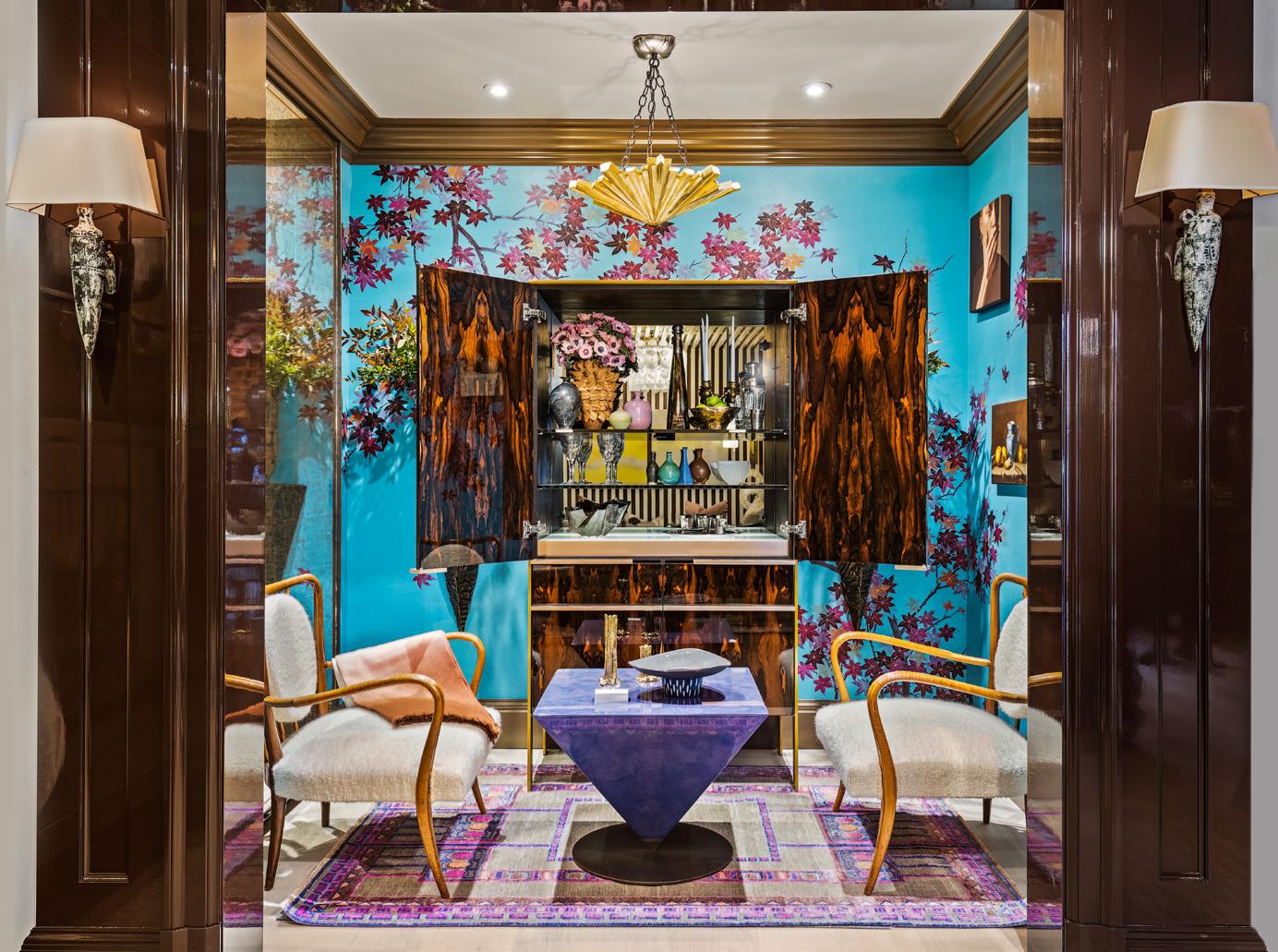
“My design is a neutral space that will link young adults and the outside world to discuss and collaborate on topics for all diversities. Connectivity is a fundamental component for this design as viewers will be able to connect with nature, texture and a variety of hues. From the custom upholstered armchairs to the sheepskin rug, I wanted to mix different textures and colors, but also create a space where you can see the comfort of your own home.”
—Isabella Hamilton, NYSID/RWAV Scholarship Award Winner“My space was an ode to Albert Hadley. Inspired by his refined elegance and use of chocolate brown we see in so many of his projects, I wanted to create a space that reflected how his work has influenced me and my design personality: comfortable, inviting, timeless and classic with a fresh take. Design for the greater good for me is all about sustainability—several of my pieces are antiques, reusing and repurposing and mixing new and old.”
—Benjamin
Deaton, Benjamin Deaton Interior Design
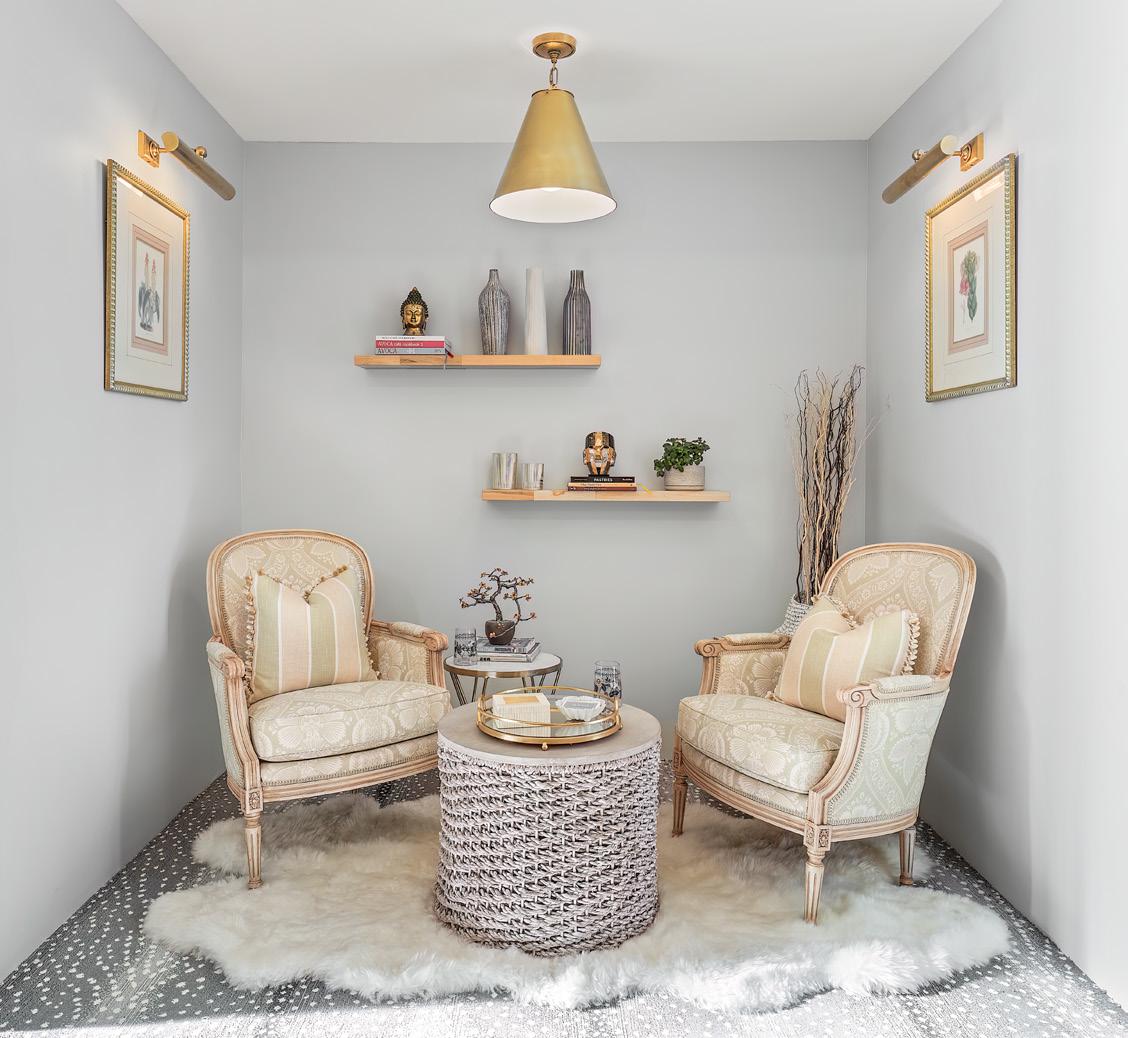
“The rug-draped Holbein table (sold at Tent) is the foundation for a textured, layered, luscious, unexpected den. The walls and ceiling are heavily draped not in tapestries but in men’s suiting—a worsted wool from Holland & Sherry’s apparel division. The table is covered in interesting objects creating a still life with a beautiful custom modern iron-framed mirror reflecting light. The organic sandblasted tree torchiere (also sold at Tent) adds a beautiful organic quality to an otherwise controlled space. The blue and white china reflects the China trade of the same period.”
—Darren Henault, Darren Henault Design
“I wanted to create a soothing and tranquil environment where one could escape; a place to compose a handwritten note, enjoy a conversation with a friend or just embrace a quiet moment. The palette of soft dusty pinks and creams is mixed with metals and oak for balance. Special features include the custom built-in with brass accents, the geometric printed linen Aux Abris wallcovering through John Roselli & Associates, small bench with a Lance Woven leather seat—the leather is also used for the desk blotter and is wrapped around the vase—the velvet-wrapped chairs and the Cornelia Kubler Kavanagh bronze sculpture that anchors the space.”
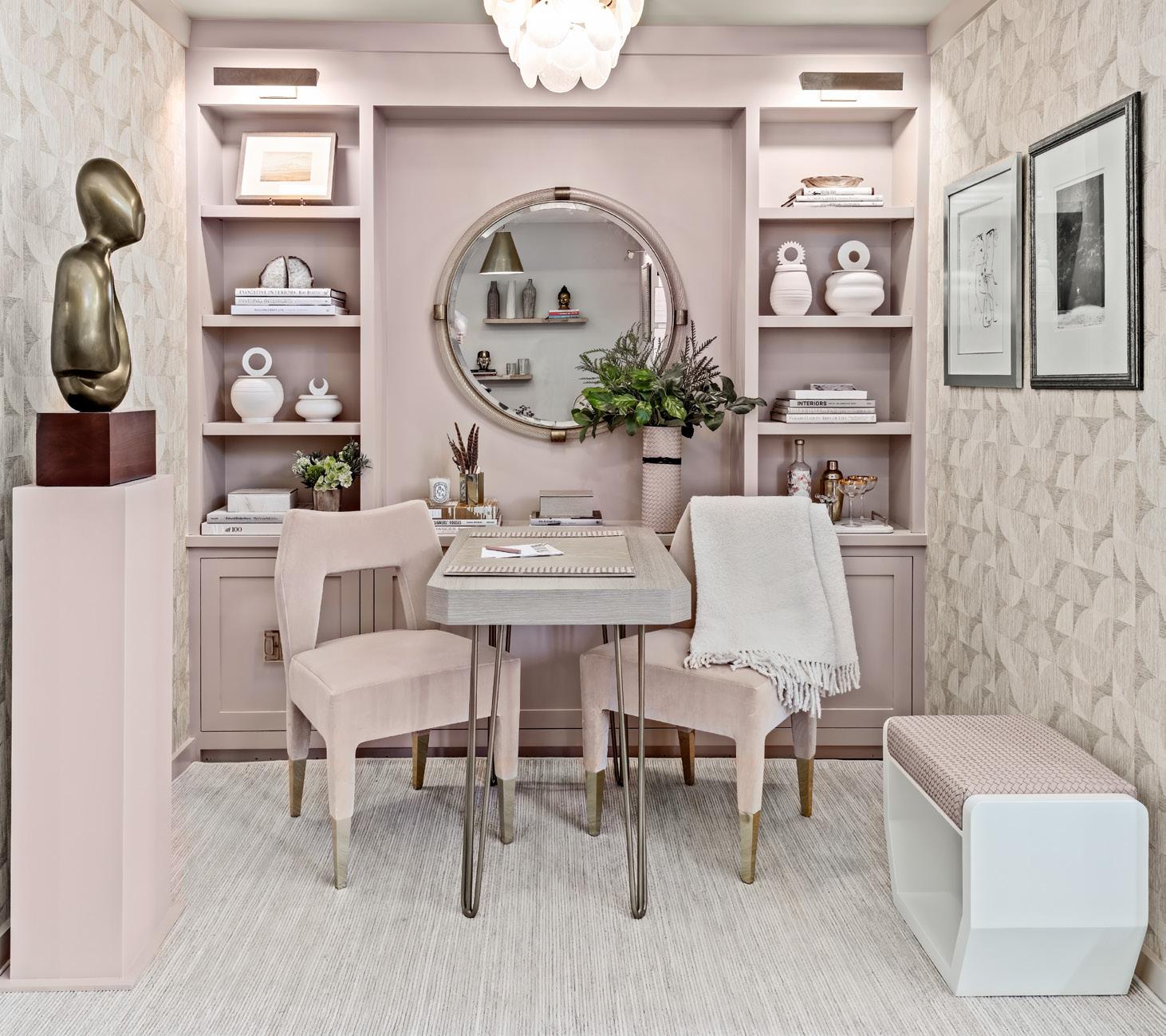
—Elena Phillips, Elena Phillips Interiors
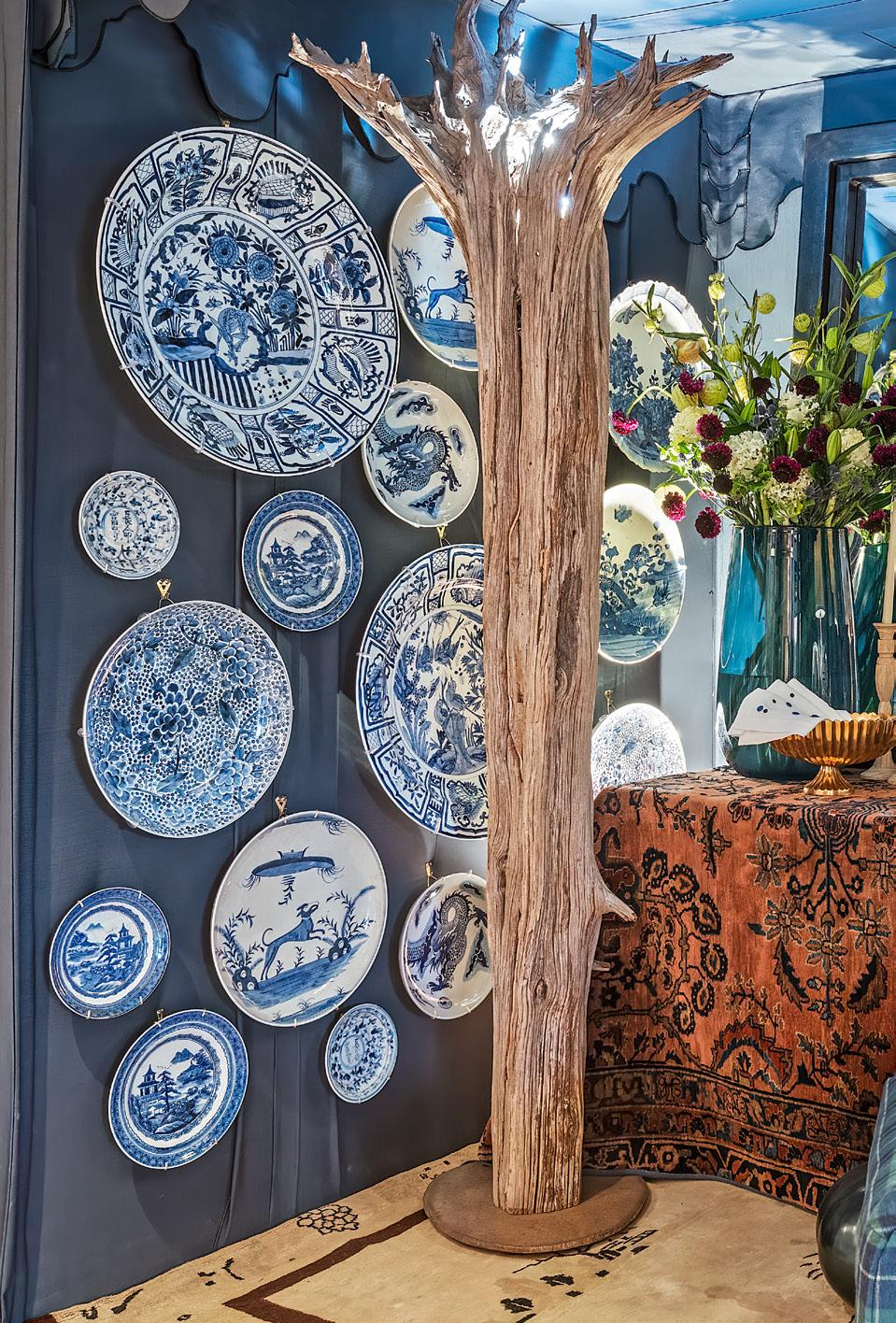
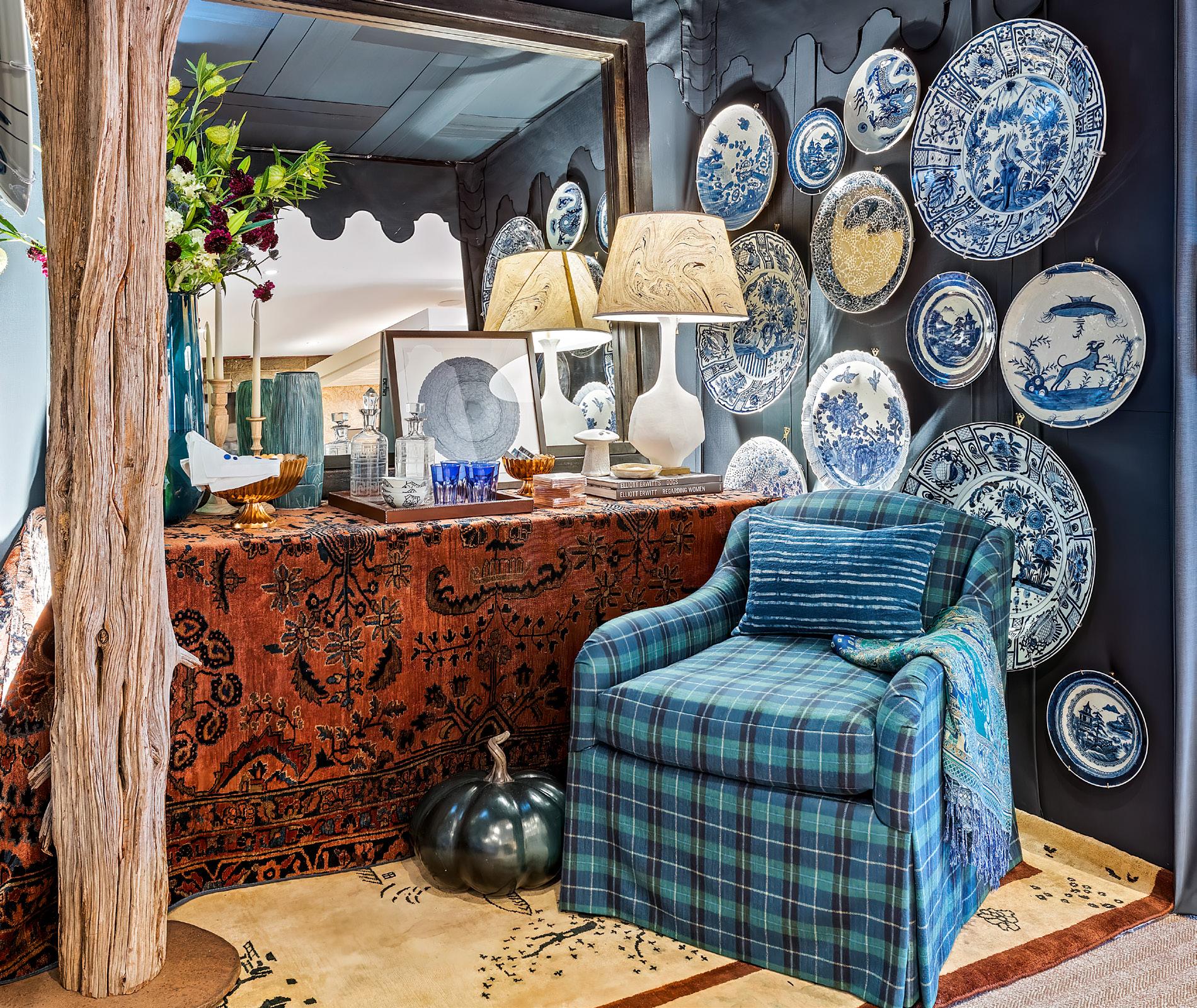
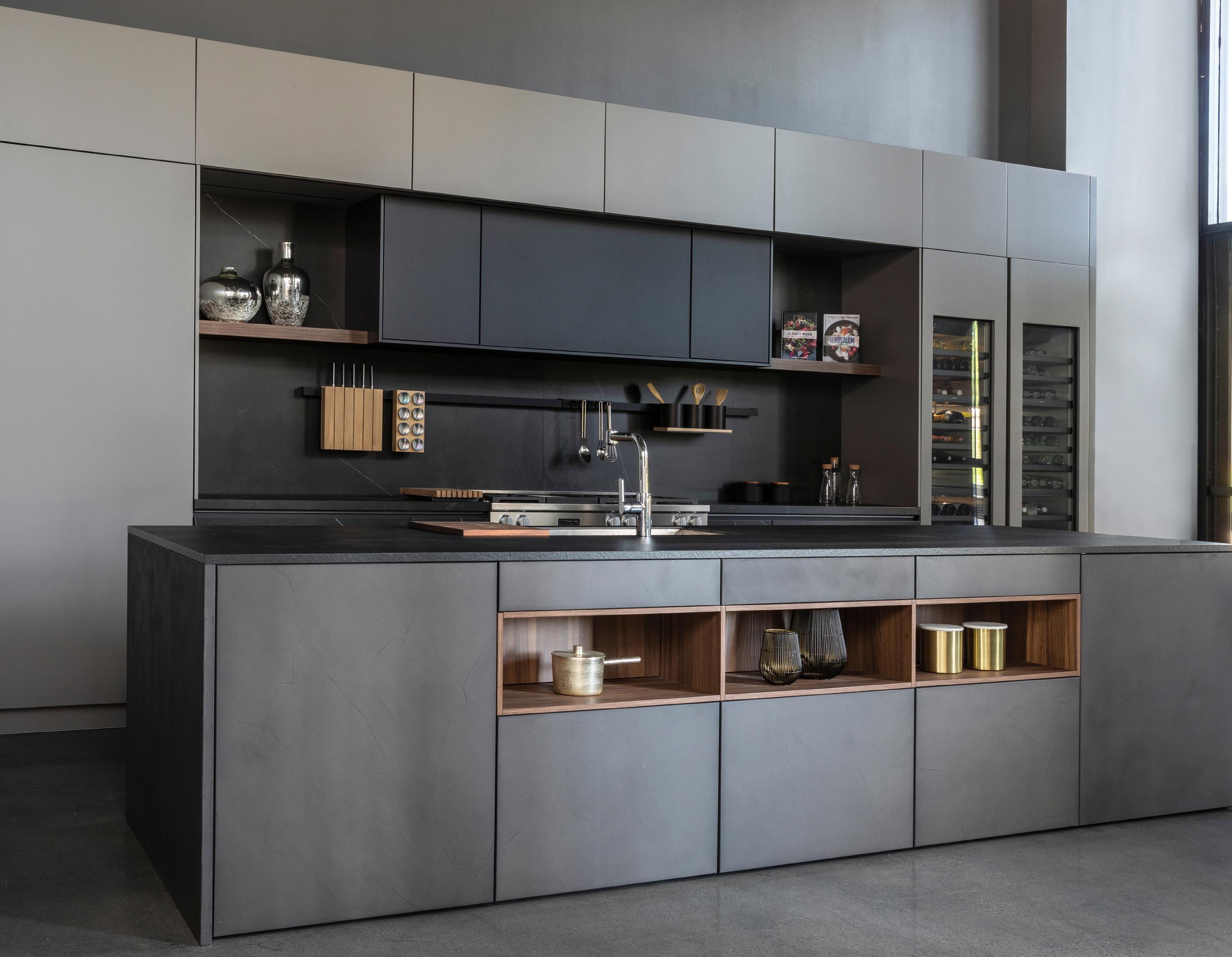

lanning a new kitchen? Begin with appliance research. For many, a kitchen project begins with considering a layout and cabinet style, yet savvy designers say extraordinary kitchens start with appliance selection. When you think about it, this makes sense. Your kitchen layout may be very different if you select a 48” dual fuel range than if you envision an induction cooktop and wall ovens.
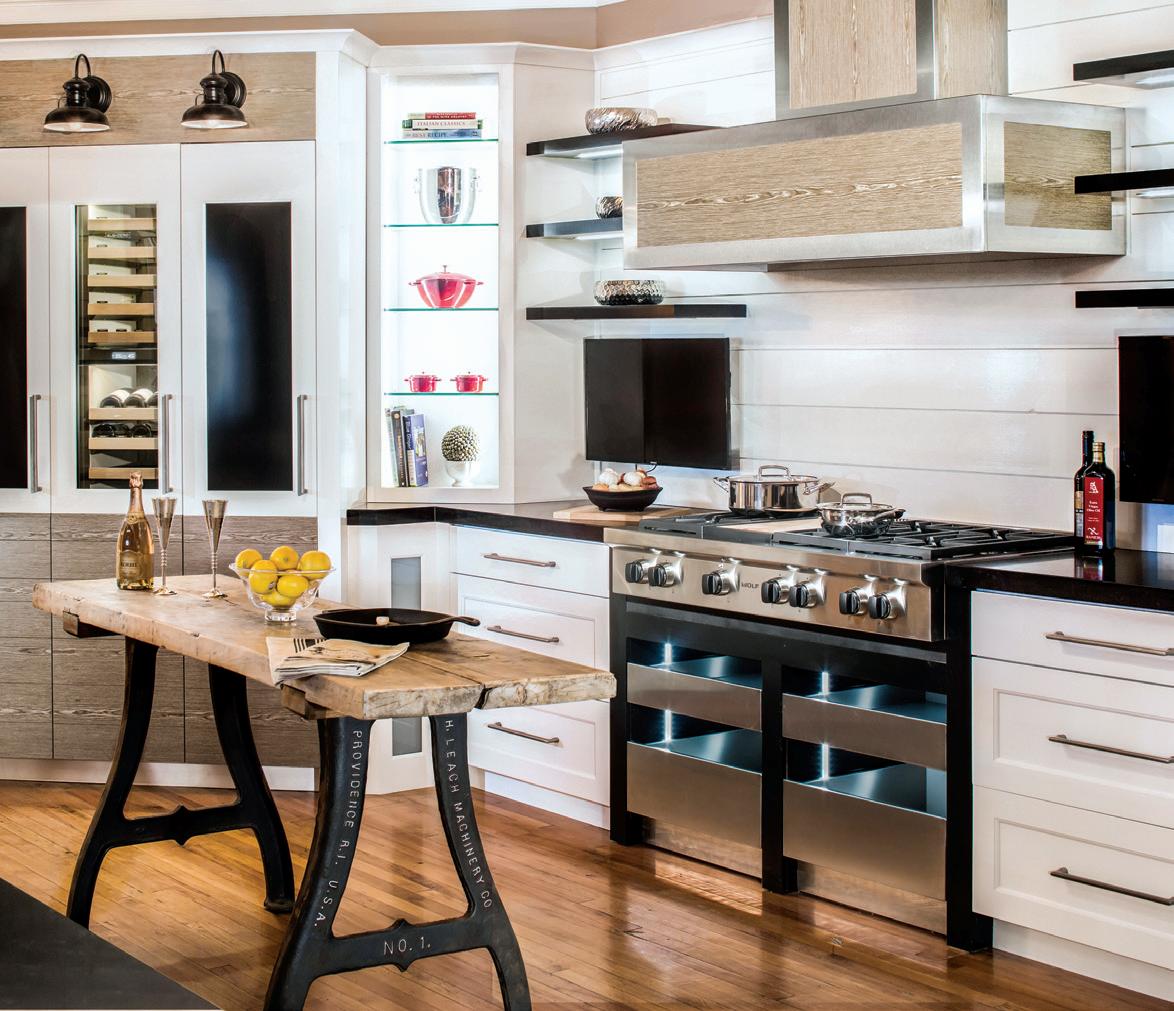
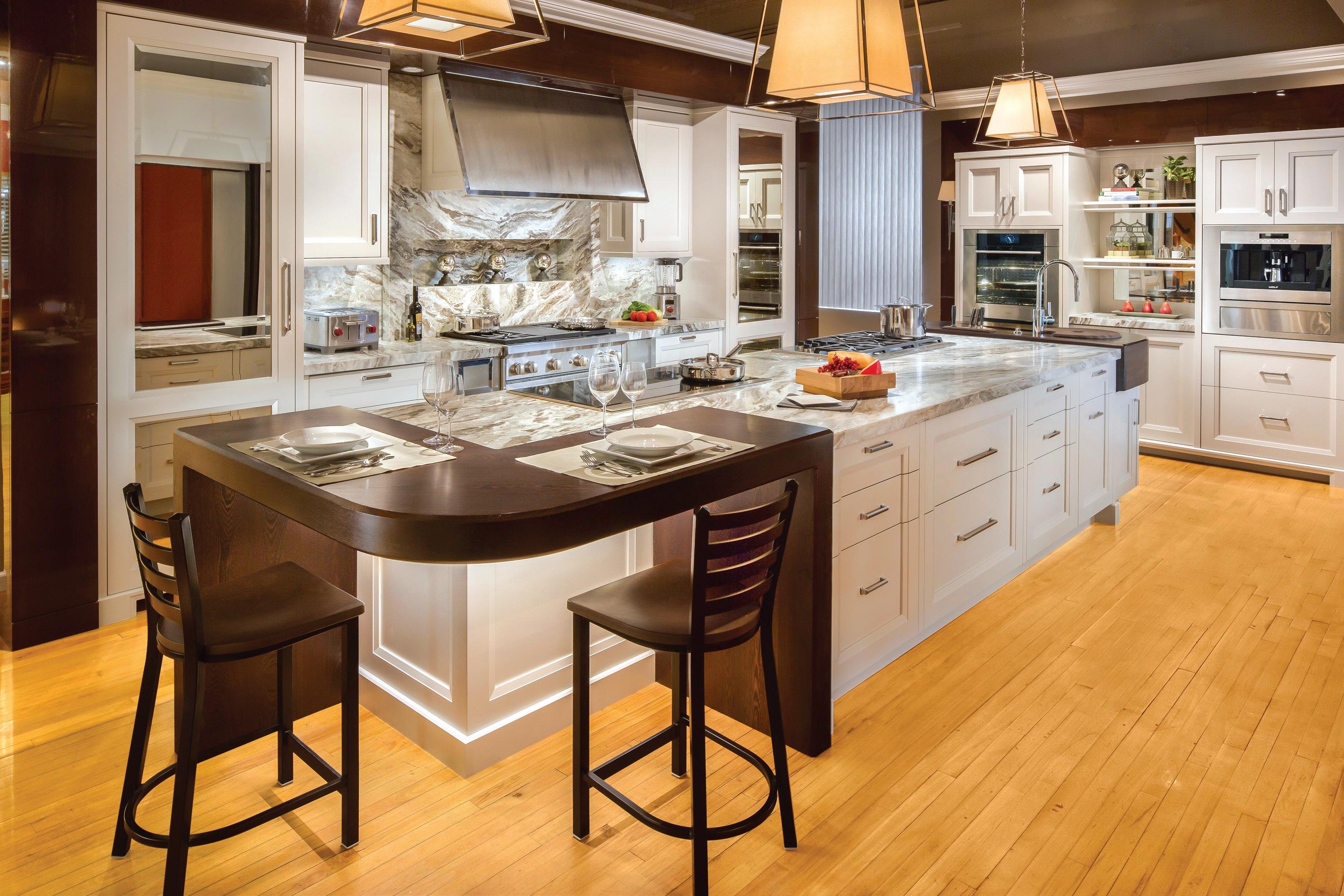
When it comes to researching today’s finest appliances, there is one place unlike any other: Clarke, New England’s Official Sub-Zero, Wolf and Cove Showroom and Test Kitchen. Clarke creates an unparalleled experience in three award-winning showrooms offering a singular opportunity to plan your extraordinary kitchen. One hour at a Clarke Showroom
reveals all that Sub-Zero, Wolf and Cove have to offer in a relaxed environment. You’ll see these appliances in full-scale designer kitchens to help you envision how they might look in your home. Clarke consultants are not designers; they are the people designers call on for appliance recommendations. Clarke doesn’t sell anything, so all you will take away is knowledge and contact information for an authorized retail dealer. Clarke’s culinary staff will help you taste what’s possible and even set up a Wolf test drive. Ask about the convection steam oven. It’s amazing.
800.842.5275 clarkeliving.com @clarke_showrooms


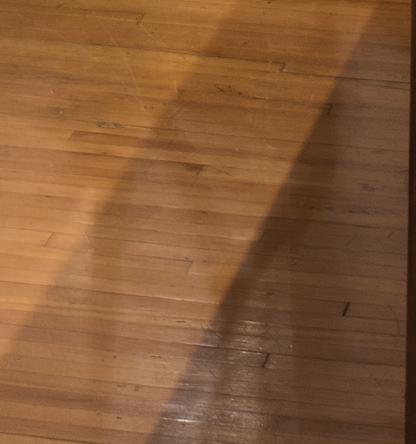
Spend an hour at a Clarke Showroom and one thing is clear: your time with a Clarke Consultant is the most valuable part of your kitchen journey. While they’re not designers, these are the people designers call on when it comes to appliance recommendations. You won’t buy anything at Clarke, so there’s simply no pressure. What you can do is compare more Sub-Zero, Wolf and Cove models than anywhere in New England. And explore a living portfolio of kitchens created by the region’s top designers. You’ll leave inspired with new knowledge to make your appliance selections with confidence.
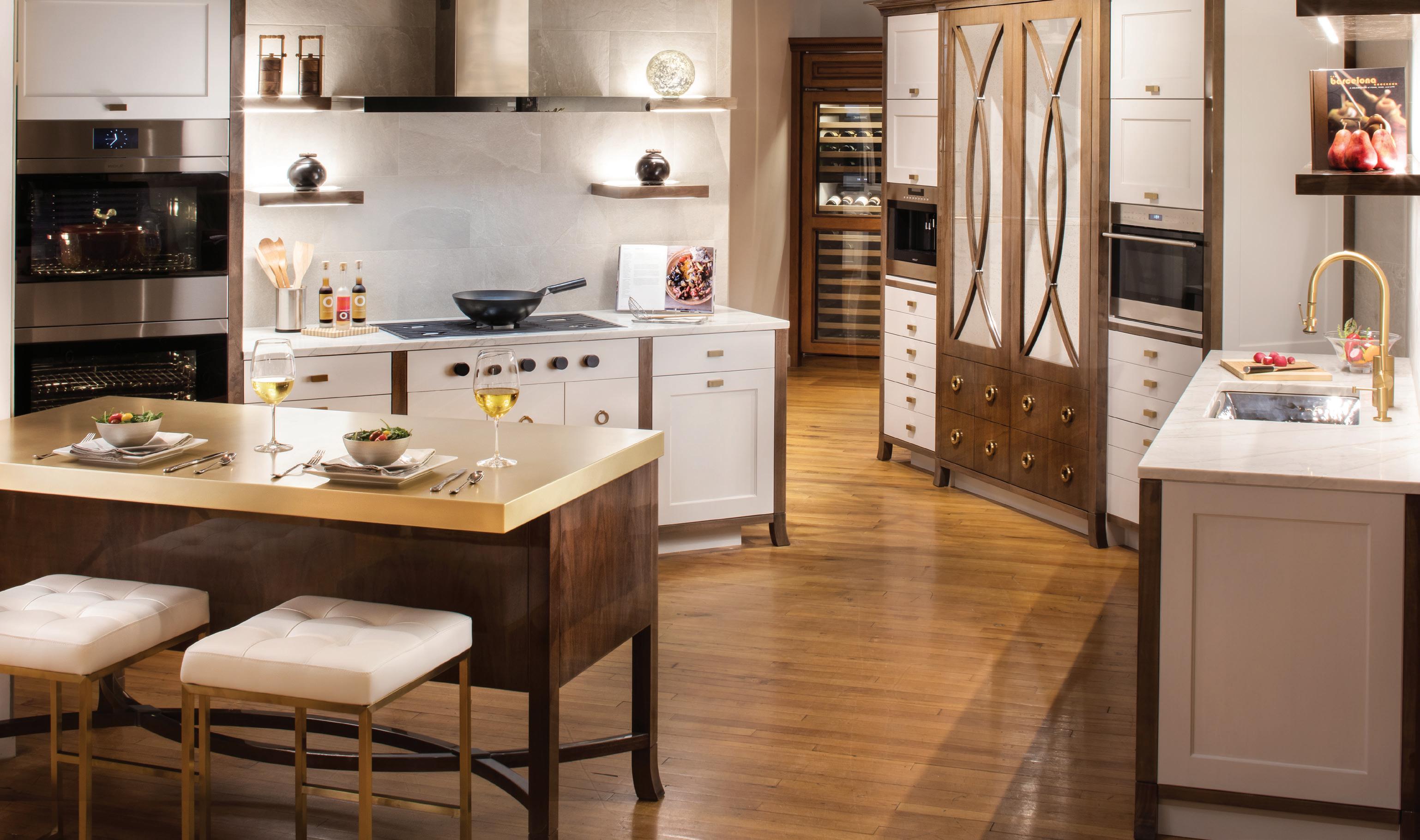
Boston & Milford, MA • South Norwalk, CT 800-845-8247 • clarkeliving.com


With a global luxury perspective informed by living in the Seychelles, Marco Barallon is perhaps the savviest appliance expert in the Northeast. For more than 20 years, architects, designers and homeowners have relied on his expertise.
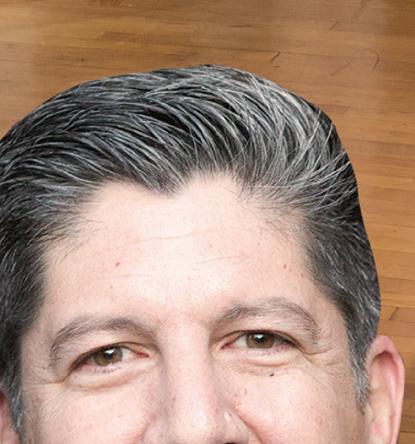
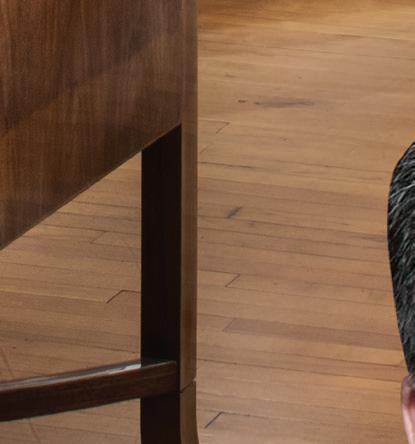

 New England’s Official Showroom and Test Kitchen
New England’s Official Showroom and Test Kitchen
Cladding your walls with luxury finishes is a head-turning feature now available from eggersmann in their fastmount wall paneling system. All eggersmann décor laminates, veneers, custom lacquers, and concretes may be used in unlimited patterns and grain direction. These innovative finishes offer a flawless and highly durable finish to your walls or reverse side of custom eggersmann cabinetry that cannot be matched with paint, plaster, millwork, tile, or wallpaper.
hat makes cabinetry custom? At eggersmann, they believe it’s an extension of the client and how they live their life. Their process starts with truly understanding the needs of the customer, then designing the space around them. To be a custom manufacturer eggersmann realizes that much of the innovation they bring to the market place is derived and inspired from this experience. It’s a learning process for both the customer and their design team as they create and explore, they seek the most elegant and functional materials, hardware, and configurations. There is no greater time to be in the world of cabinetry design.
Now, furniture becomes smart, looks beautiful, and functionally integrates into your life seamlessly. Eggersmann started producing bespoke cabinetry in 1908; however, they continue to revolutionize the concept of what home furniture is and what it will become in the future.
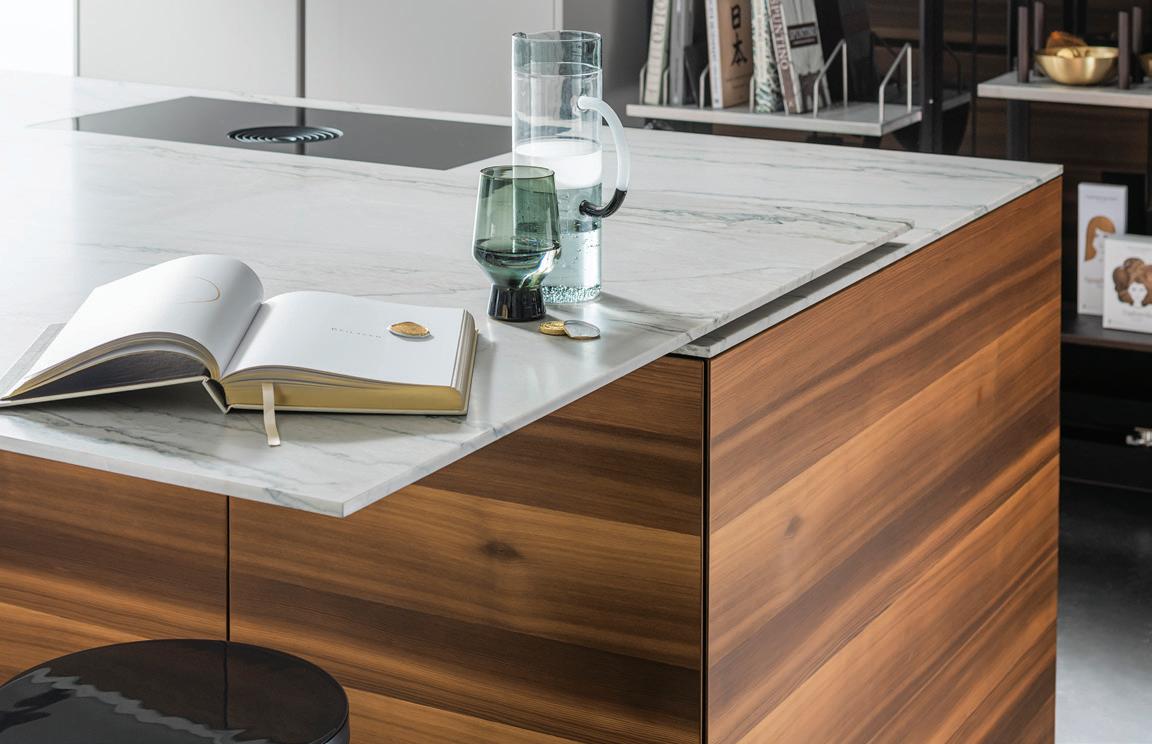

212.688.4910 eggersmannusa.com @eggersmann_usa

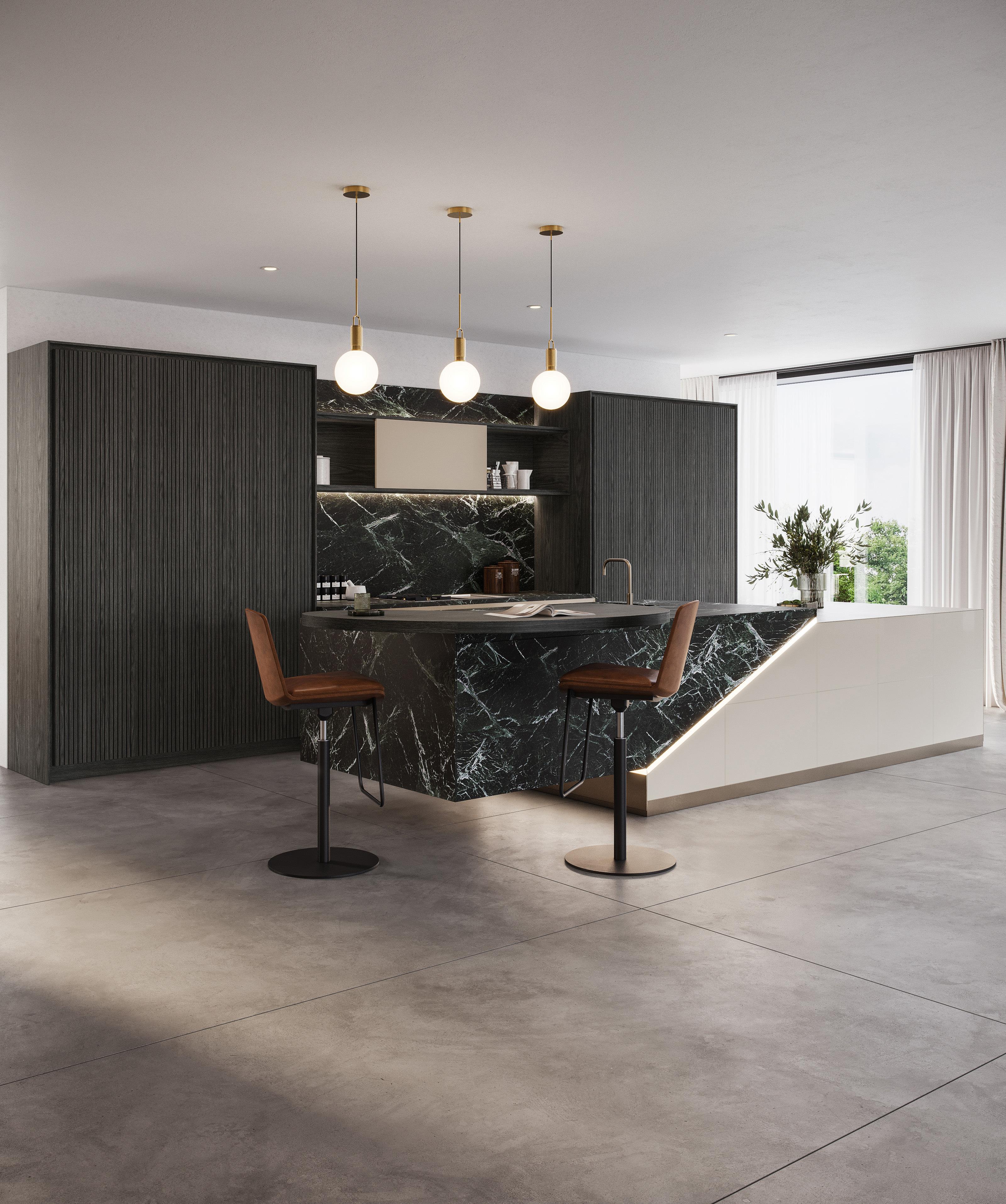
obbs, Inc. is a third-generation family run business that has been building distinctive custom homes for more than 65 years. The company was built on the core values of integrity, quality, and customer service which are still at the forefront of their business. Hobbs, Inc. works with renowned architects and discerning homeowners in Connecticut, Westchester County, New York City, the Hamptons, and New Jersey. Their employees constitute the most professional collection of knowledge and talent in the high-end residential construction business. Hobbs, Inc. is committed to transparency with their clients in
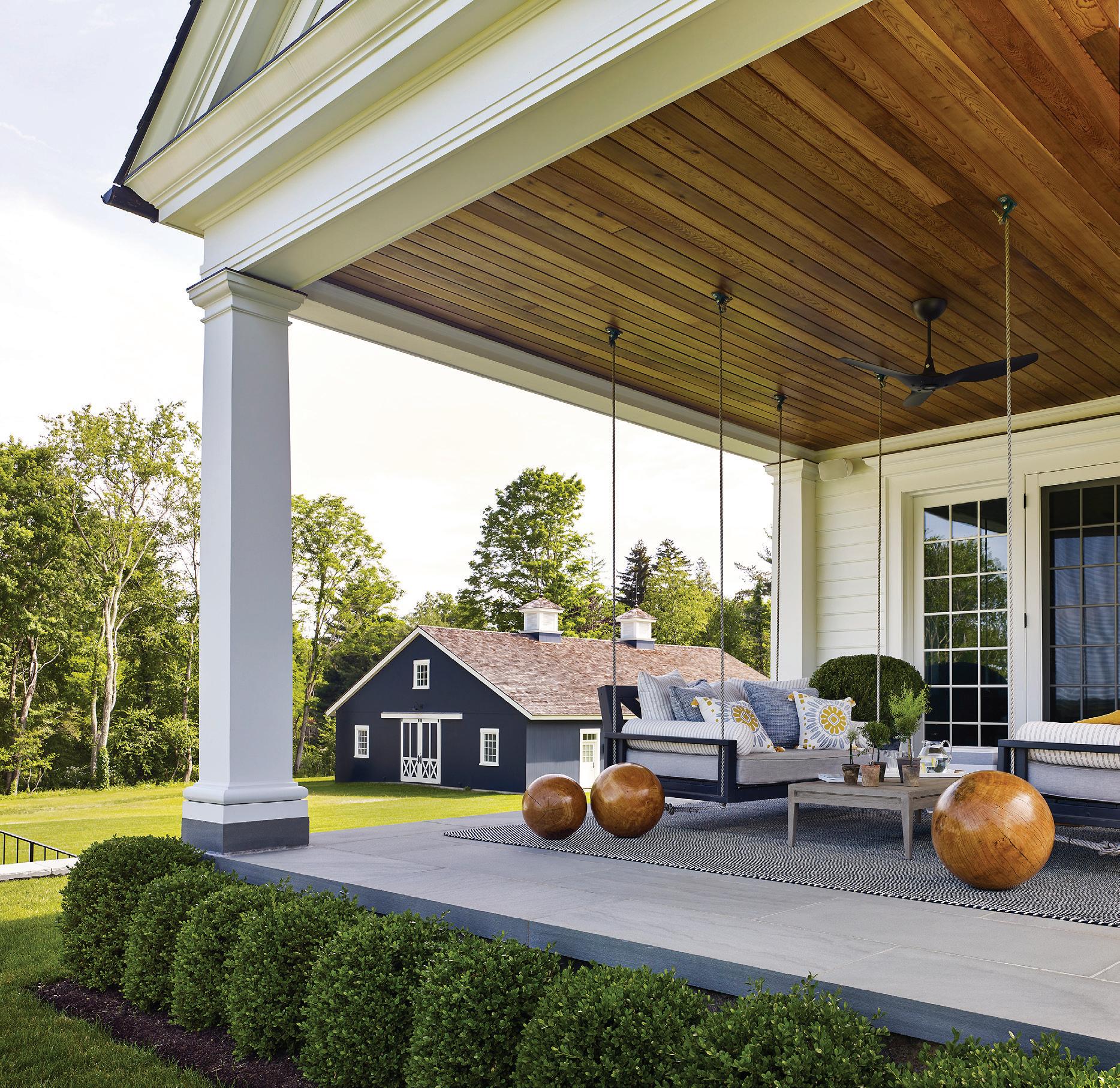
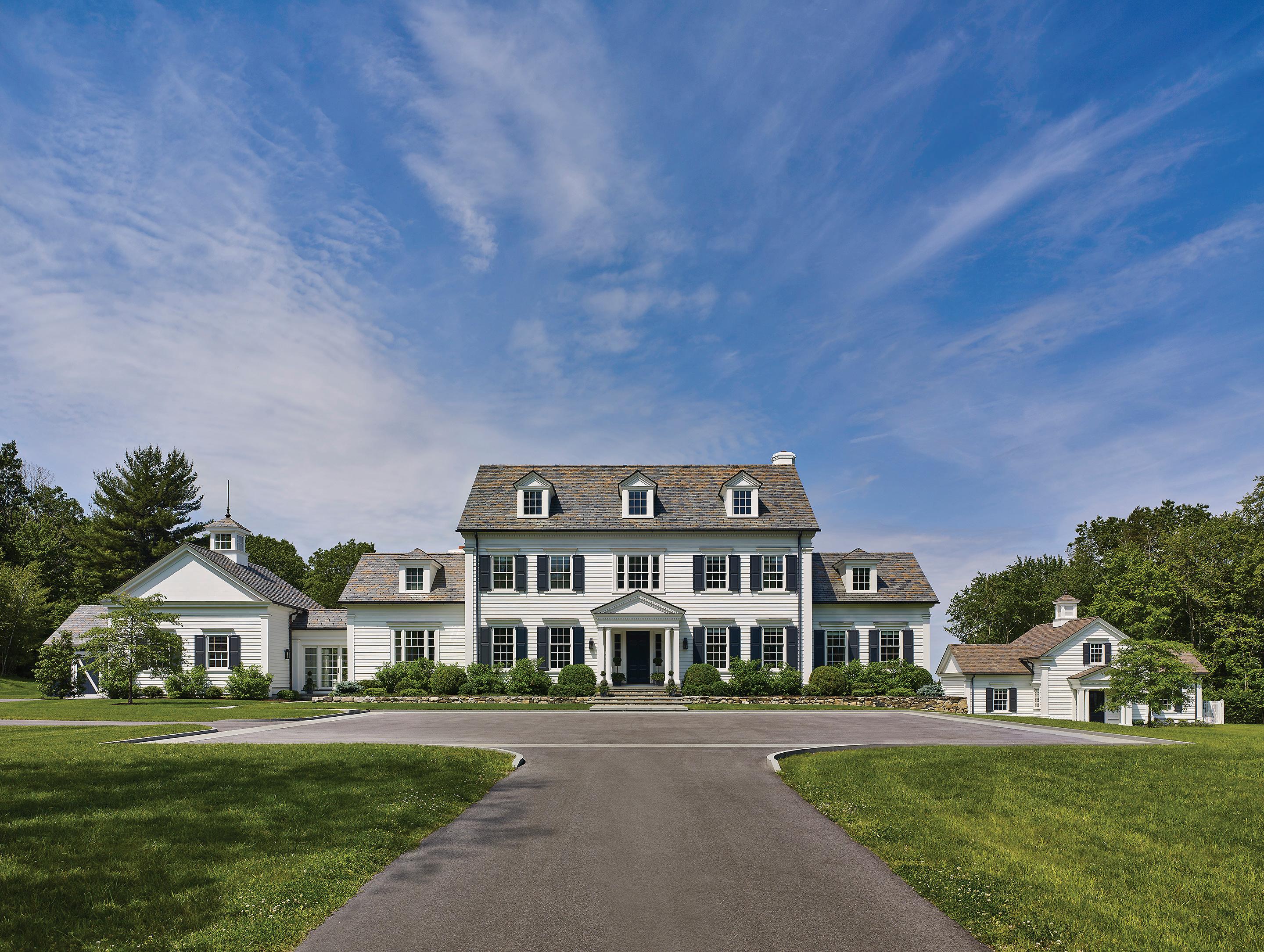
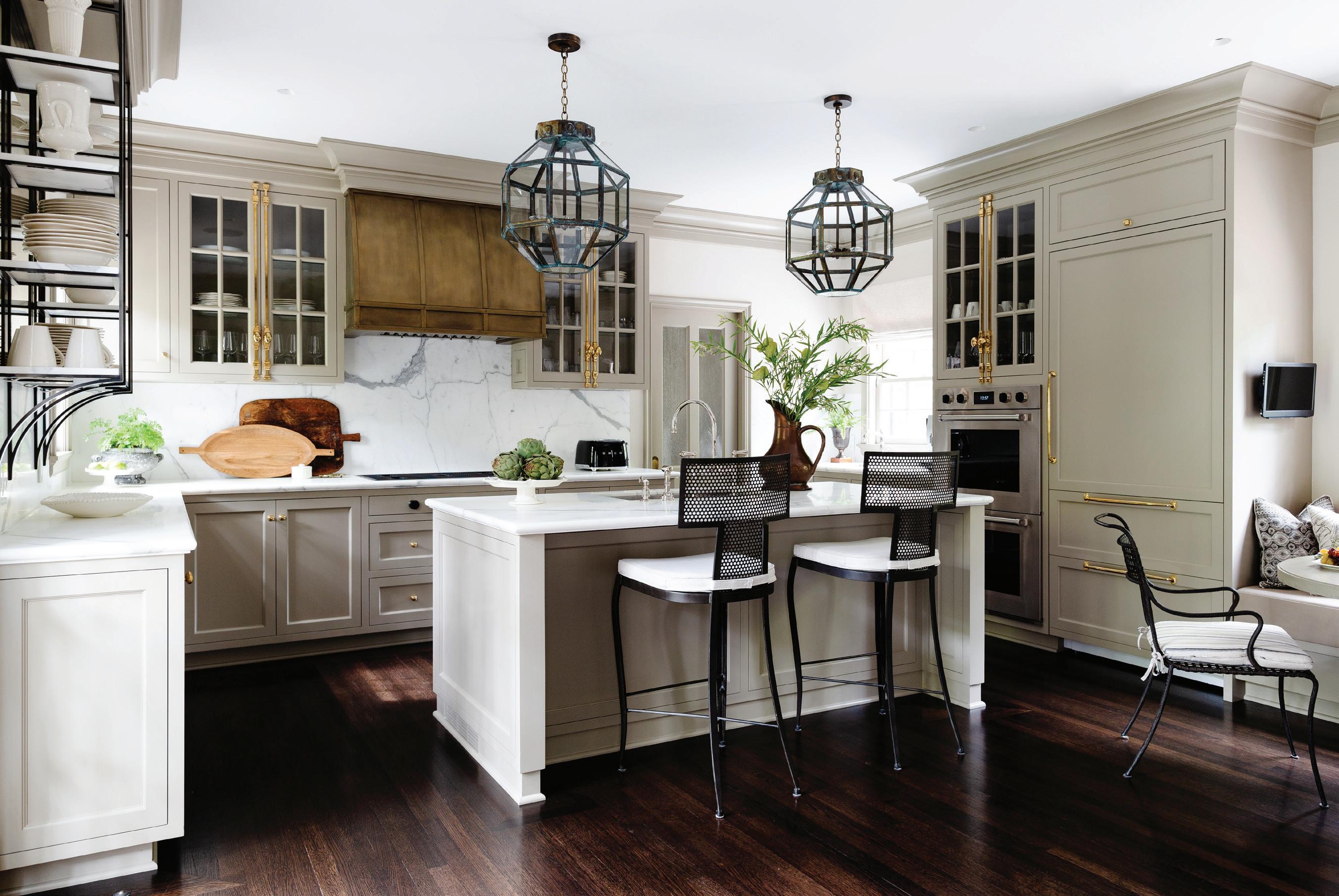
every aspect of the planning and building process in order to minimize your stress and maximize your peace of mind. Their goal is to exceed your expectations while making your dream home a reality.

203.966.0726 hobbsinc.com @hobbs_inc




ajestic Kitchens & Bath is a family business who has been offering services for your kitchen and bathrooms, including design and installation, since 1961.

When you are looking for that dream kitchen or bathroom, remember the essentials: unquestionable integrity, superior design experience, current product selection and personalized customer service. You can have it all with Majestic Kitchens & Bath! 914.381.1302 majestickitchens.com @majestic_kitchens_and_baths
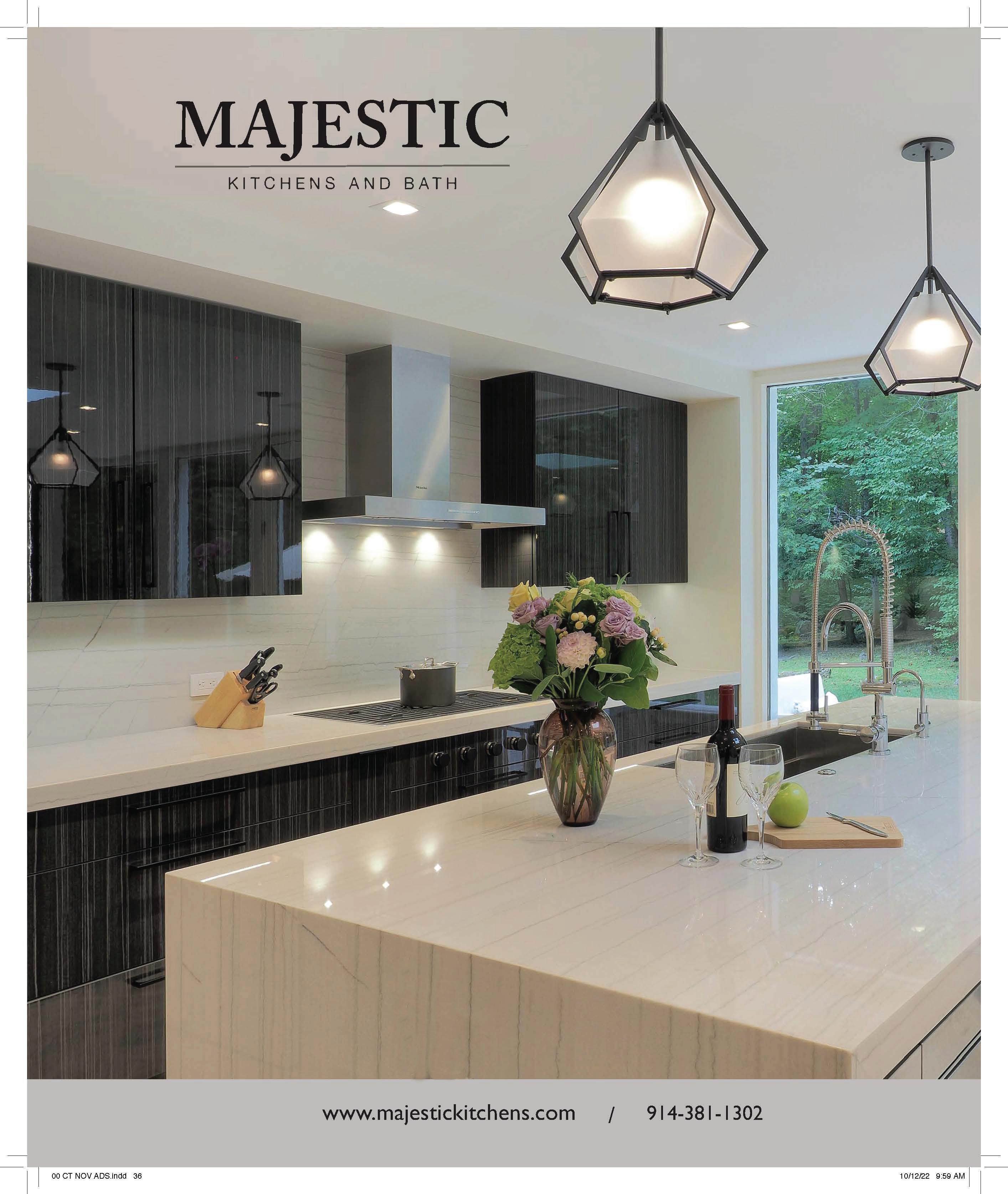

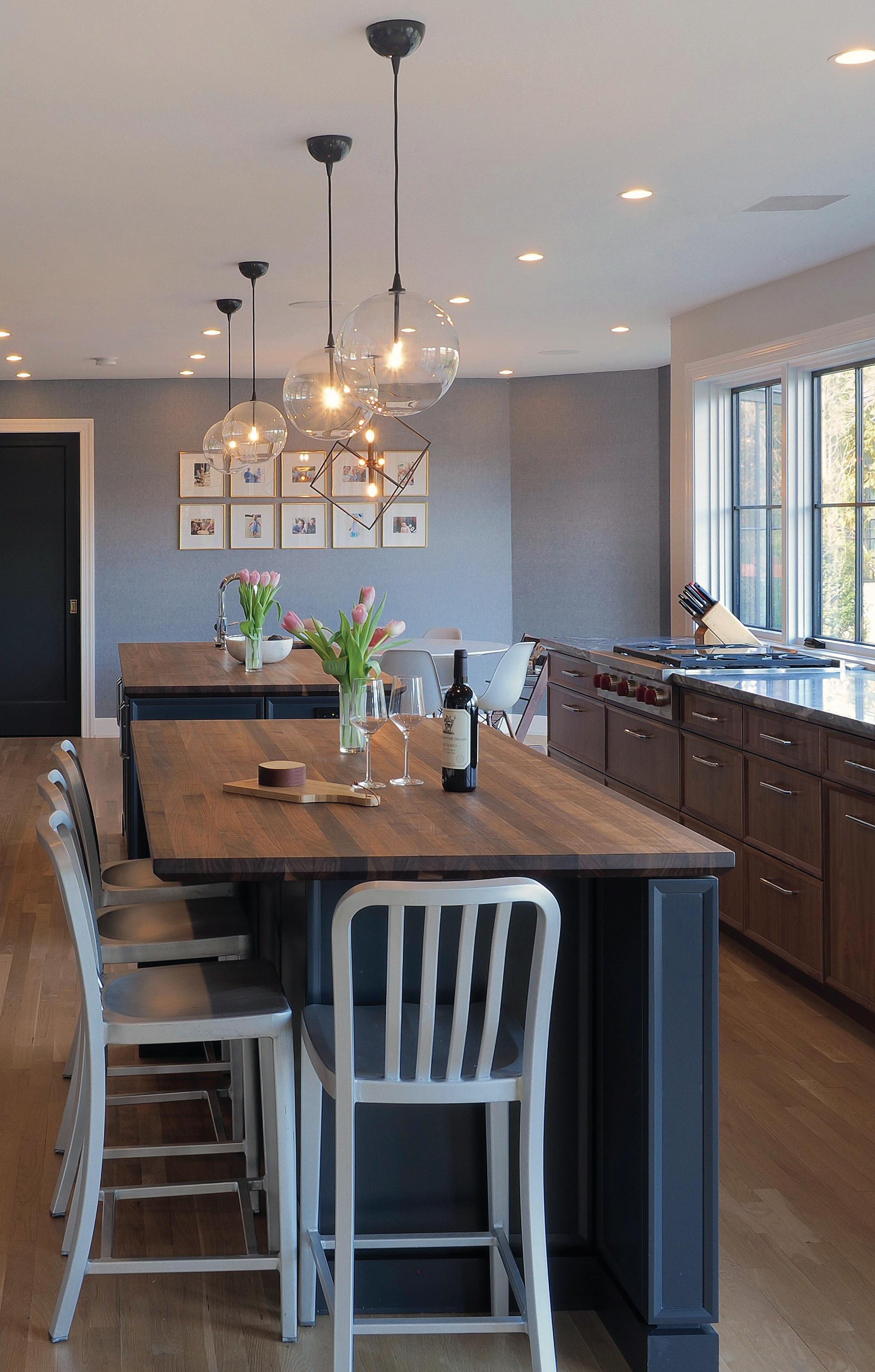

Complete kitchen design and renovation company offering everything from concept and design to installation and remodeling.

ukitchens is excited to introduce you to a different kind of kitchen company. This is where the idea of value applies to everything they do. Nukitchens is a complete kitchen renovation company, offering everything from concept and design to installation and remodeling. Their kitchen specialists have decades of experience and know-how. Whether you need a fresh look with new cabinets or a total kitchen renovation, they are your one-stop resource. They will help save you the time and hassle of coordinating many different resources. Nukitchens has a team of professionals who can take care of every step in the process. They have strong beliefs and high standards, fostering fresh ideas
to create the kitchen lifestyle that’s right for you. Their business philosophy is simple and offers overall value unlike anyone else. 203.831.9000 nukitchens.com @nukitchens
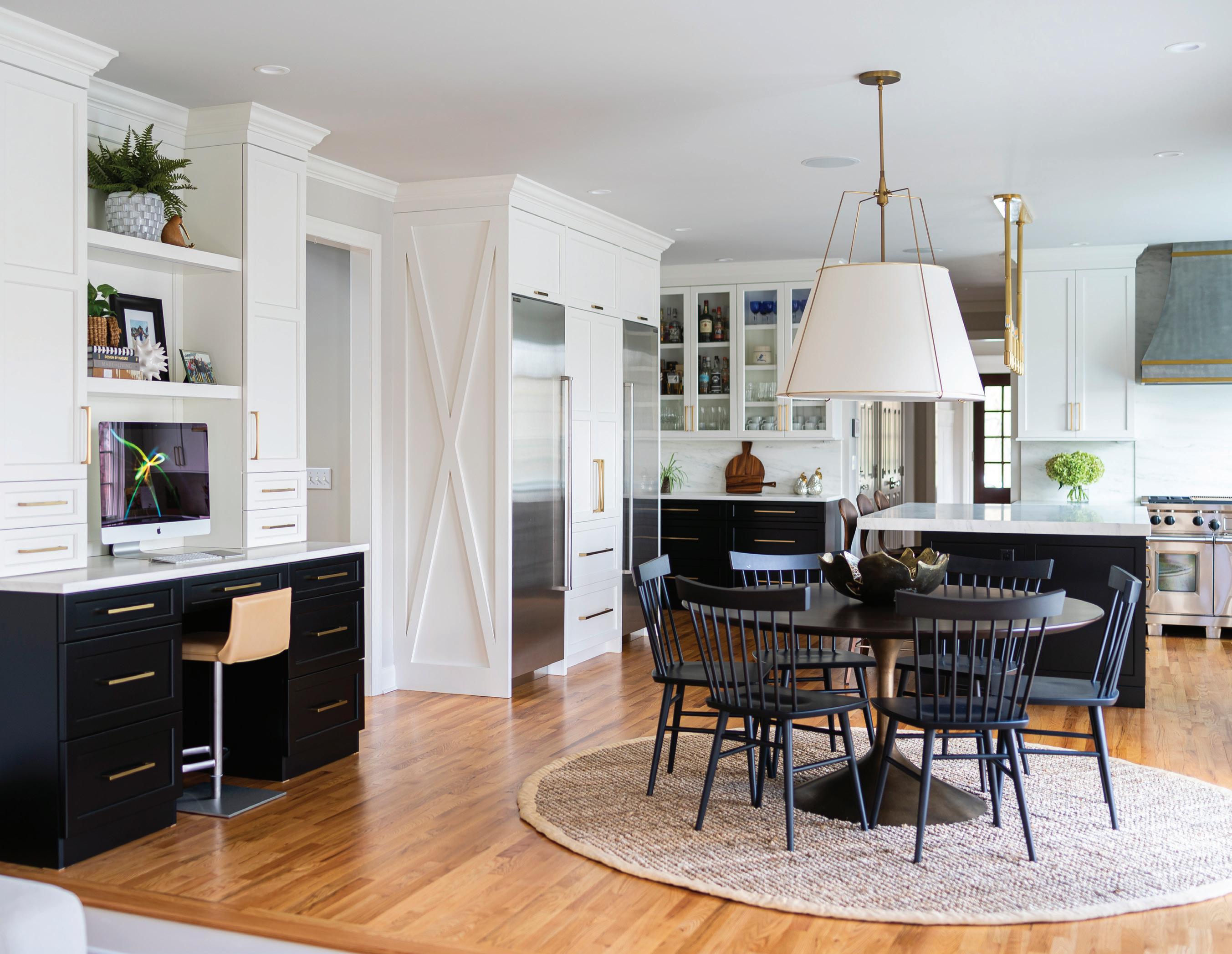

132 Water Street, South Norwalk, CT 203-831-9000
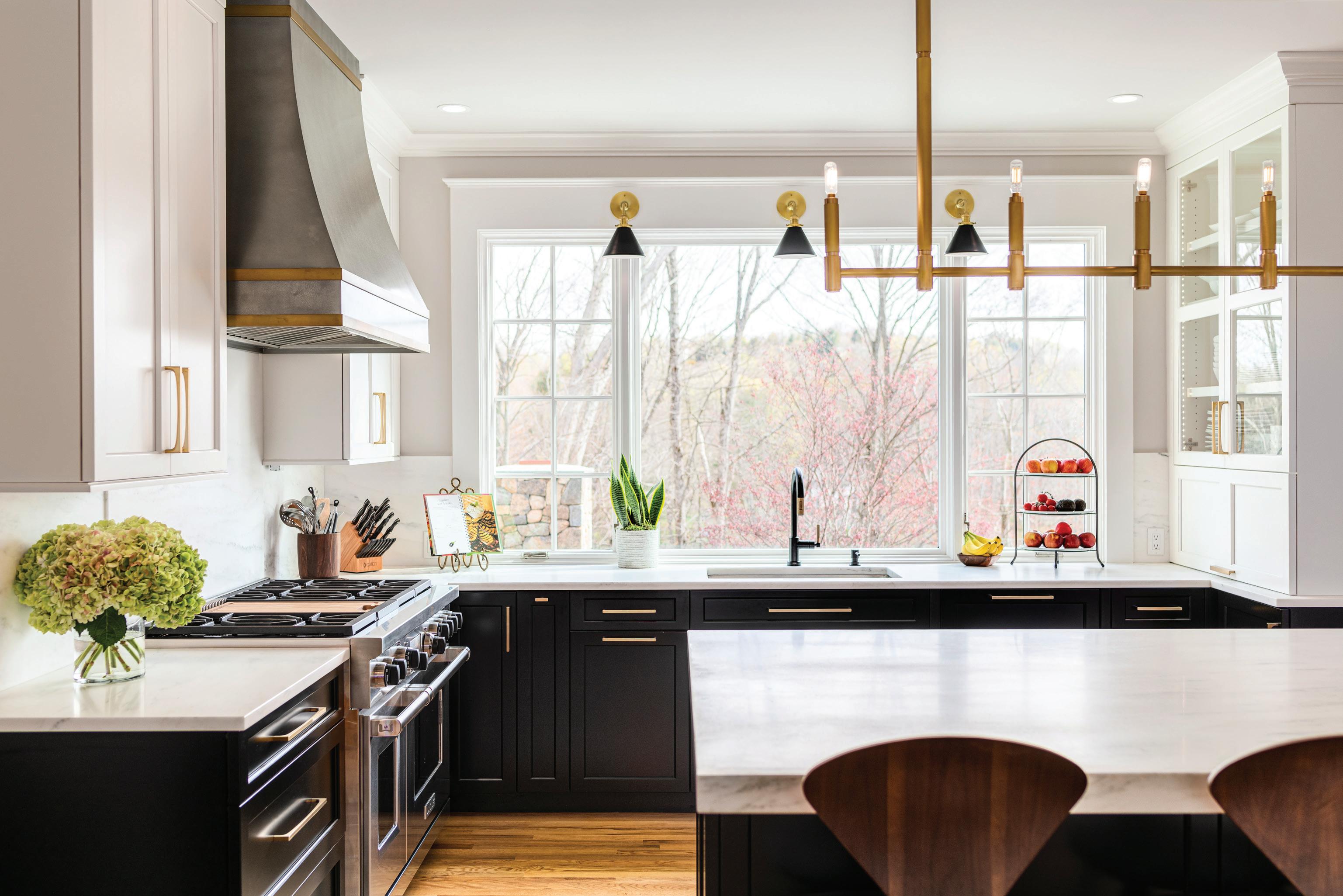
In most homes, the kitchen is where everything happens, from morning coffee to afterschool homework, and from cocktail parties to family hangs. So much more than a room, the kitchen is the big, beating heart of the home, which means the space needs to work and play hard. Here are five for-sale kitchens we love, from Greenwich to Essex.
A historic greenwich property is equipped with two kitchens, both of which offer fireside dining. Inside the circa-1710 main house, the kitchen and adjoining dining and living spaces feature the original fireplace, wide floorboards and rustic beams. But the appliances are the best technology has to offer, from brands like Viking, Traulsen, Sub-Zero and Fisher & Paykel. There’s also a well-appointed butler’s pantry with a wet bar and wine refrigerator. Outside—and pool-side—there’s a handsome stone fireplace and a deluxe
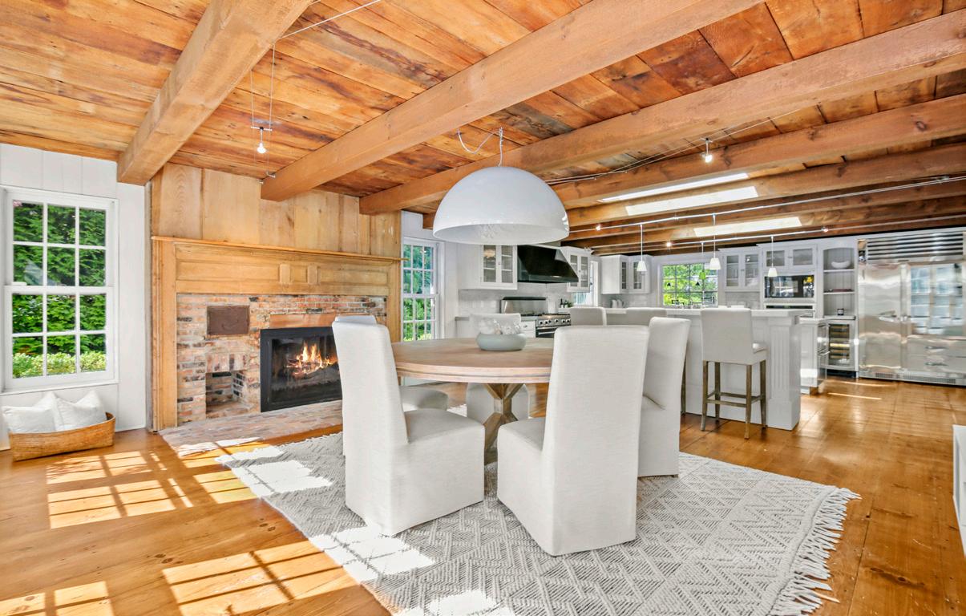
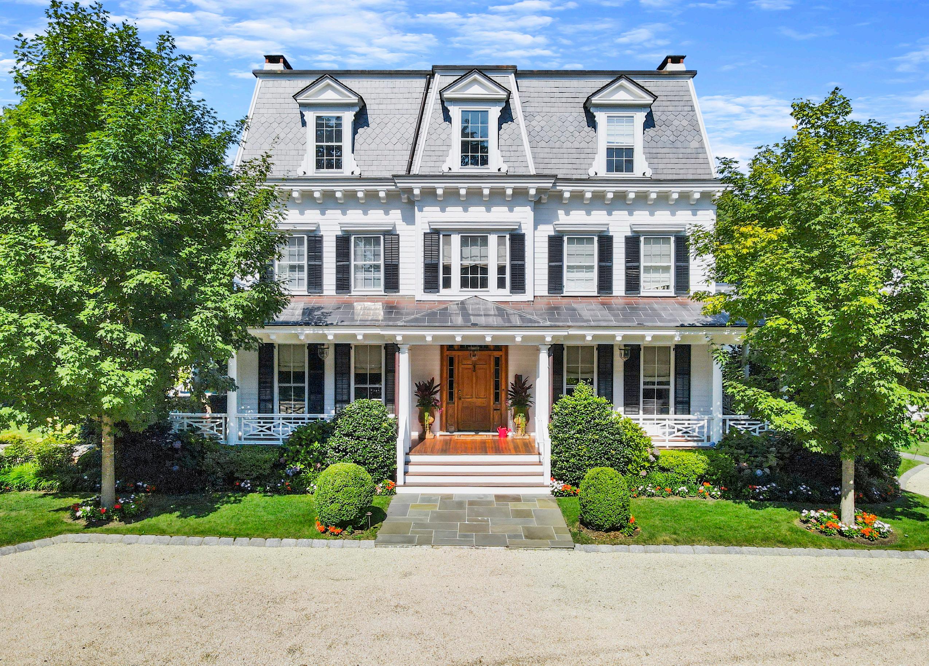
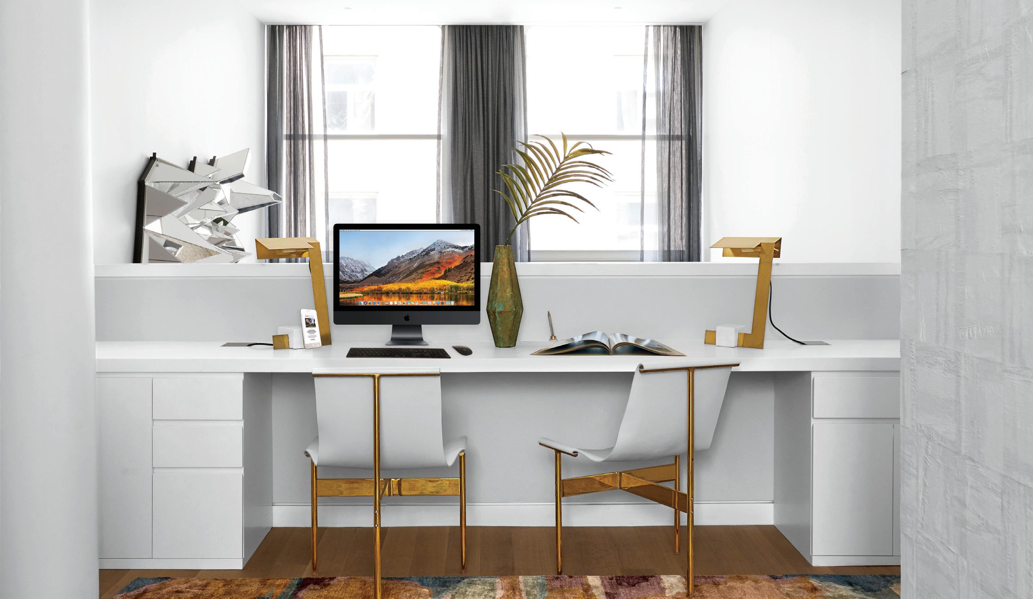




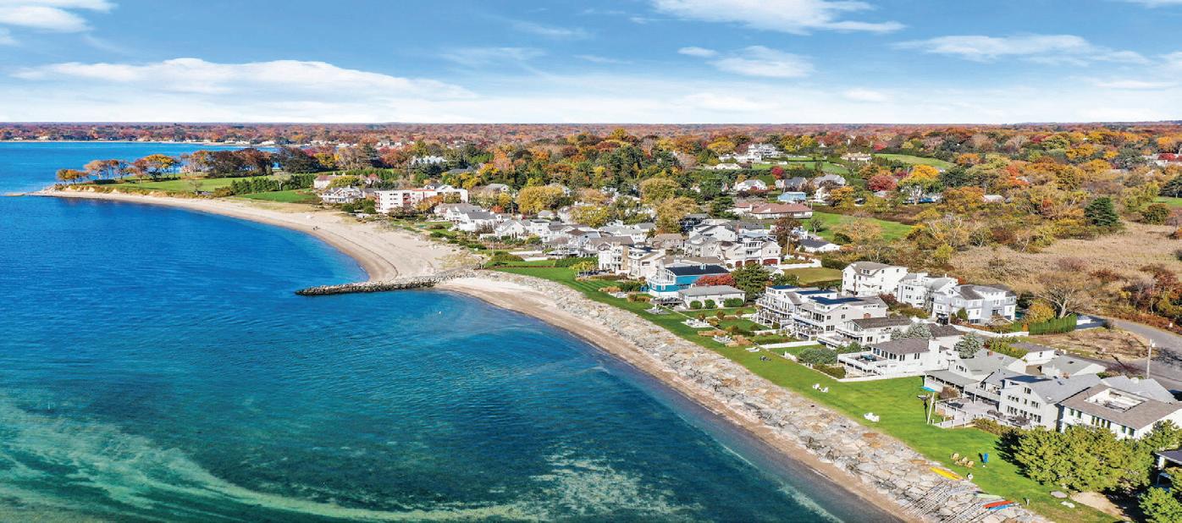

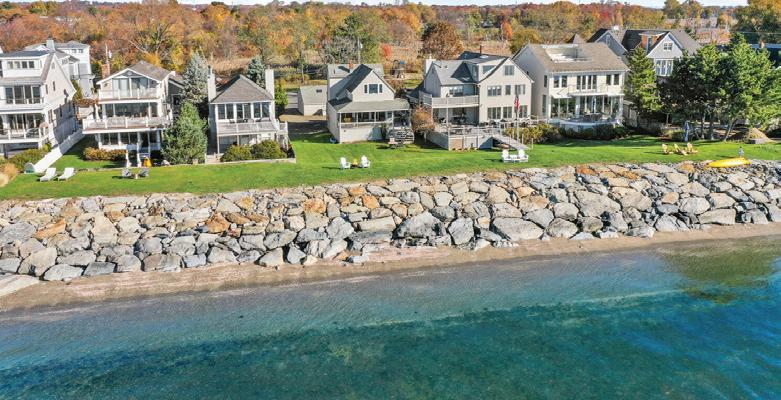
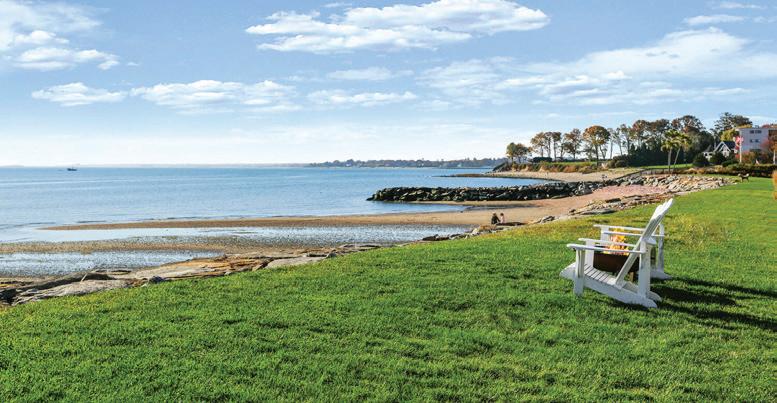
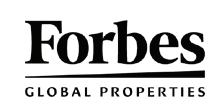
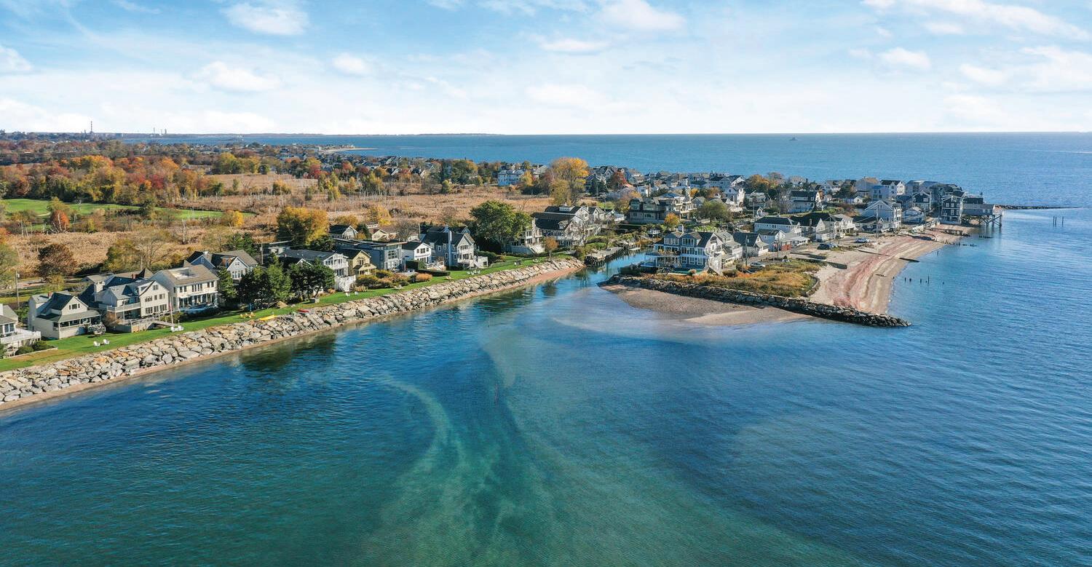

Party Ready This circa1924 Southport estate lists for $4.5 million with the On the Harbor team, affiliated with William Raveis in Southport. 203-258-1595.
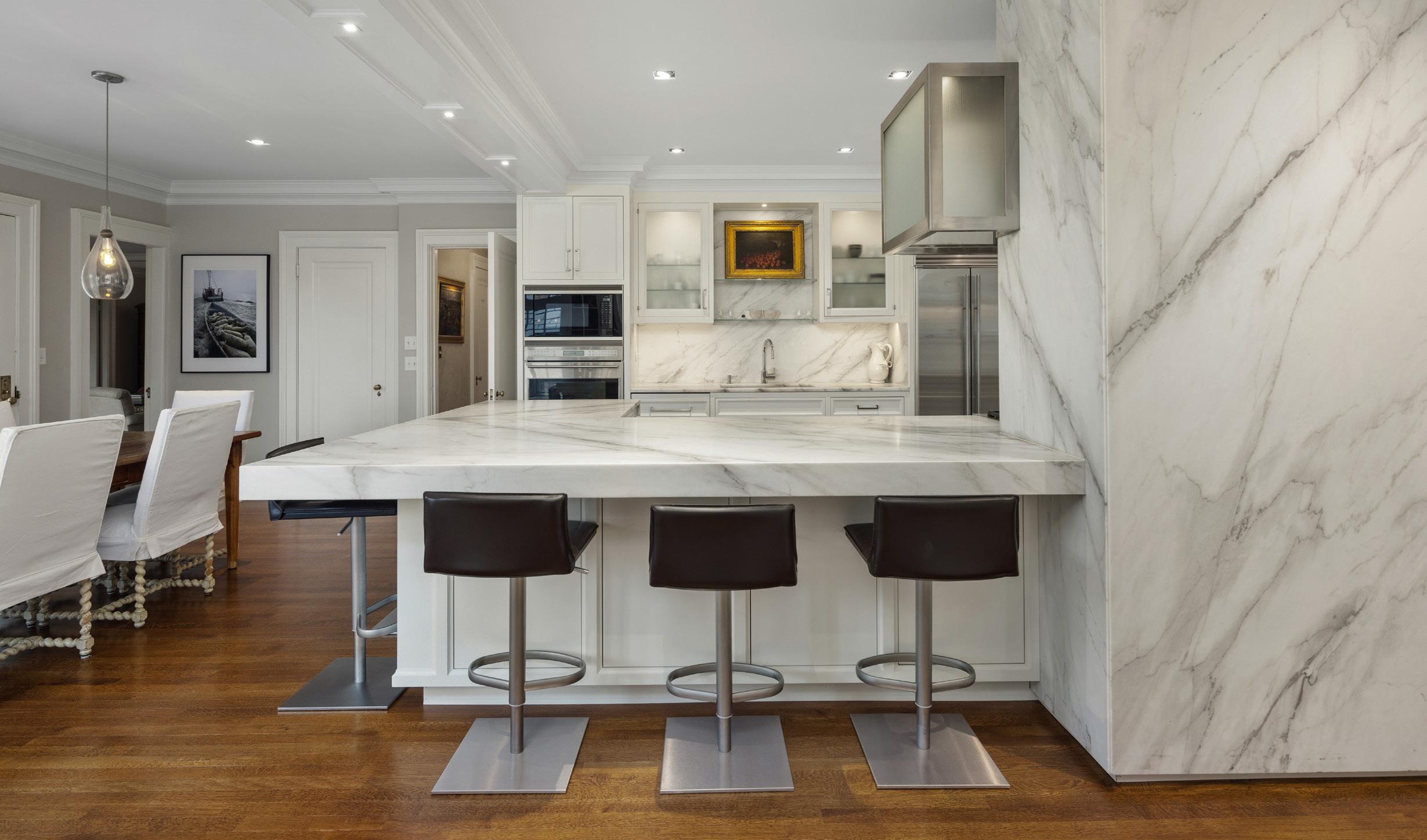
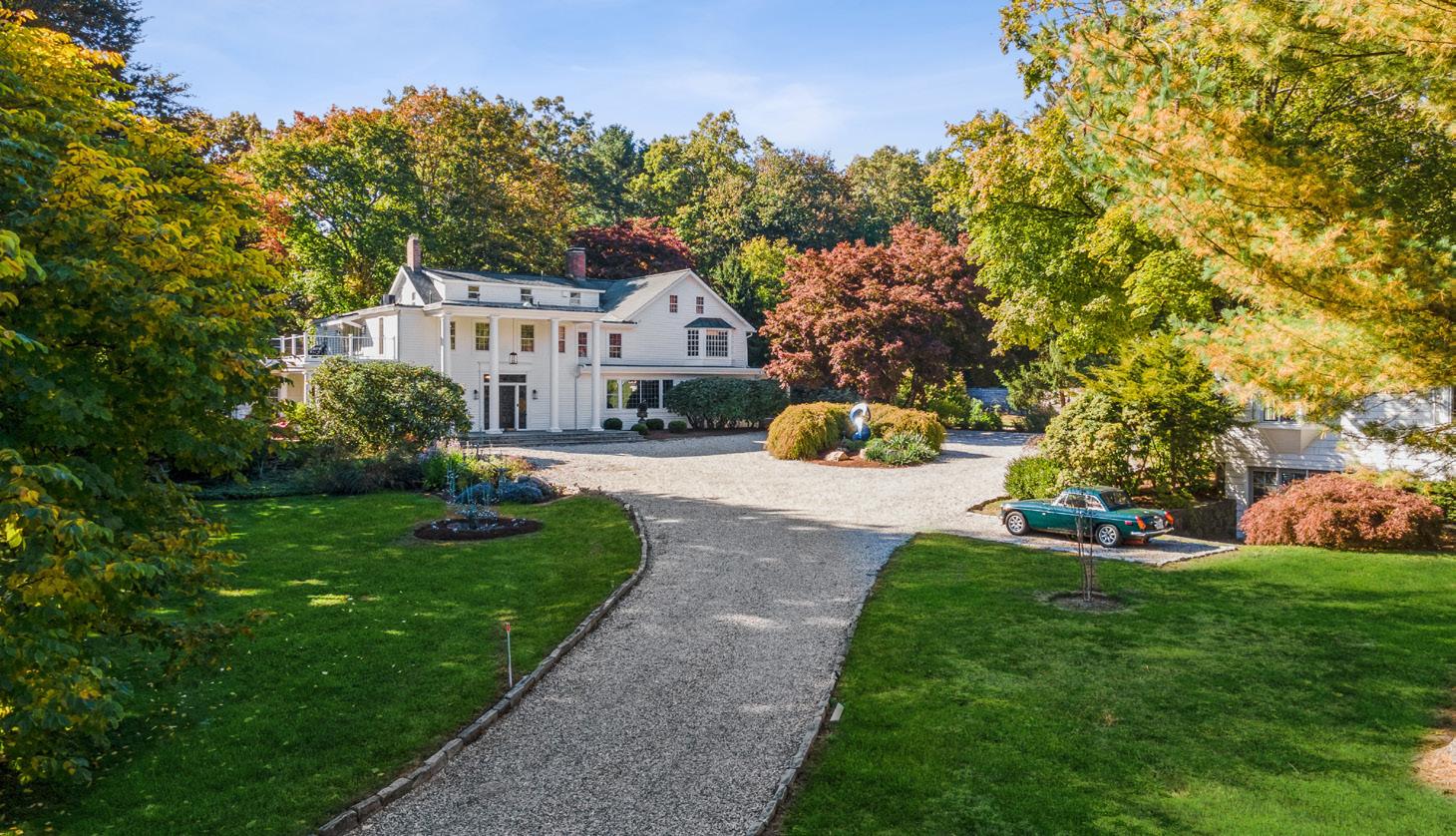
grill, with a gardened dining terrace nearby. Called the Mills Fitch House, the 8,000-square-foot Colonial offers six bedrooms, including a posh primary suite with another fireplace and a marble bathroom with a soaking tub. It lists for $6,595,000 with Leslie McElwreath of Sotheby’s International Realty.
If you love throwing a house party, a waterfront southport listing deserves your immediate attention. Sited to take full advantage of views over Southport Harbor and the Country Club of Fairfield golf course, the
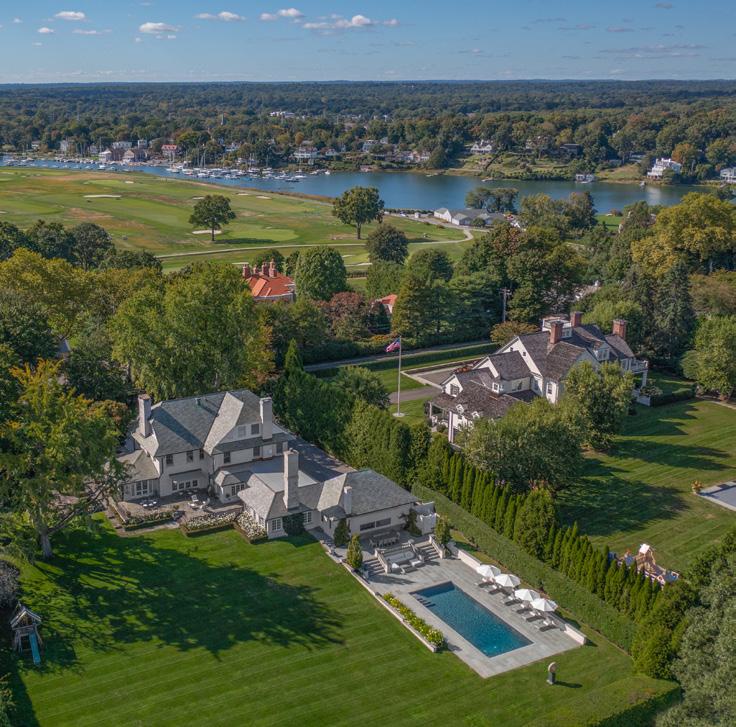
2.74-acre grounds feature a pretty pool and dining terrace. Inside the circa-1924 estate, there’s a new kitchen with a white marble island, walls and trim and a heated floor. For family meals, there’s an adjoining dining area with doors onto a terrace, and for entertaining, the formal dining room is large enough for a table seating 20. The 6,000-squarefoot interiors also offer a new family room addition designed by architect Roger Ferris and six bedrooms. It lists for $4.5 million with the On the Harbor team, affiliated with William Raveis.
Records reveal that a historic Westport property may have hosted both George Washington and Abraham Lincoln, as well Frederick Law Olmsted, whose landscape design credits include Central Park. While the current Colonial-style home was built in 1806, the former presidents are said to have visited a prior dwelling on the estate, with Washington on a mission to raise funds for Revolutionary War efforts, or so the story goes. Today, the 2.63-acre grounds feature the 9,700-square-foot main house and beautifully landscaped lawns and gardens, including a 400-yearold copper beech tree. Cyd Hamer, of William Pitt Sotheby’s International Realty in Westport, lists the property for $2,599,000. 917-744-5089.
Another home fit for a fete is built along the Connecticut River in Essex. Starting in the kitchen of the grand, circa-2016 Colonial, the all-white space flows into the open dining and living area, equipped with a stone fireplace and floor-to-ceiling windows, as well doors that open onto a covered stone patio. From there, stairs descend to the pool and spa. Back inside, the media room boasts a 90-inch television, a wet bar with a granite counter and two under-counter refrigerators. Plus, the three-acre property has a brand-new floating dock, built with a boat lift. It lists for $5.2 million with Tammy Tinnerello of William Pitt Sotheby’s International Realty.
Prefer a place that’s brand new? In Westport, a newly constructed modern farmhouse has 4,135-square-foot interiors that are perfectly pristine—and reflect the latest thinking in home design. The kitchen, for instance, is fitted with
Go For The Gold The kitchen in this new Westport farmhouse features on-trend gold-tone fixtures. It lists for $1,875,000 with John Oliveira with Douglas Elliman in Scarsdale. 914-447-2081.
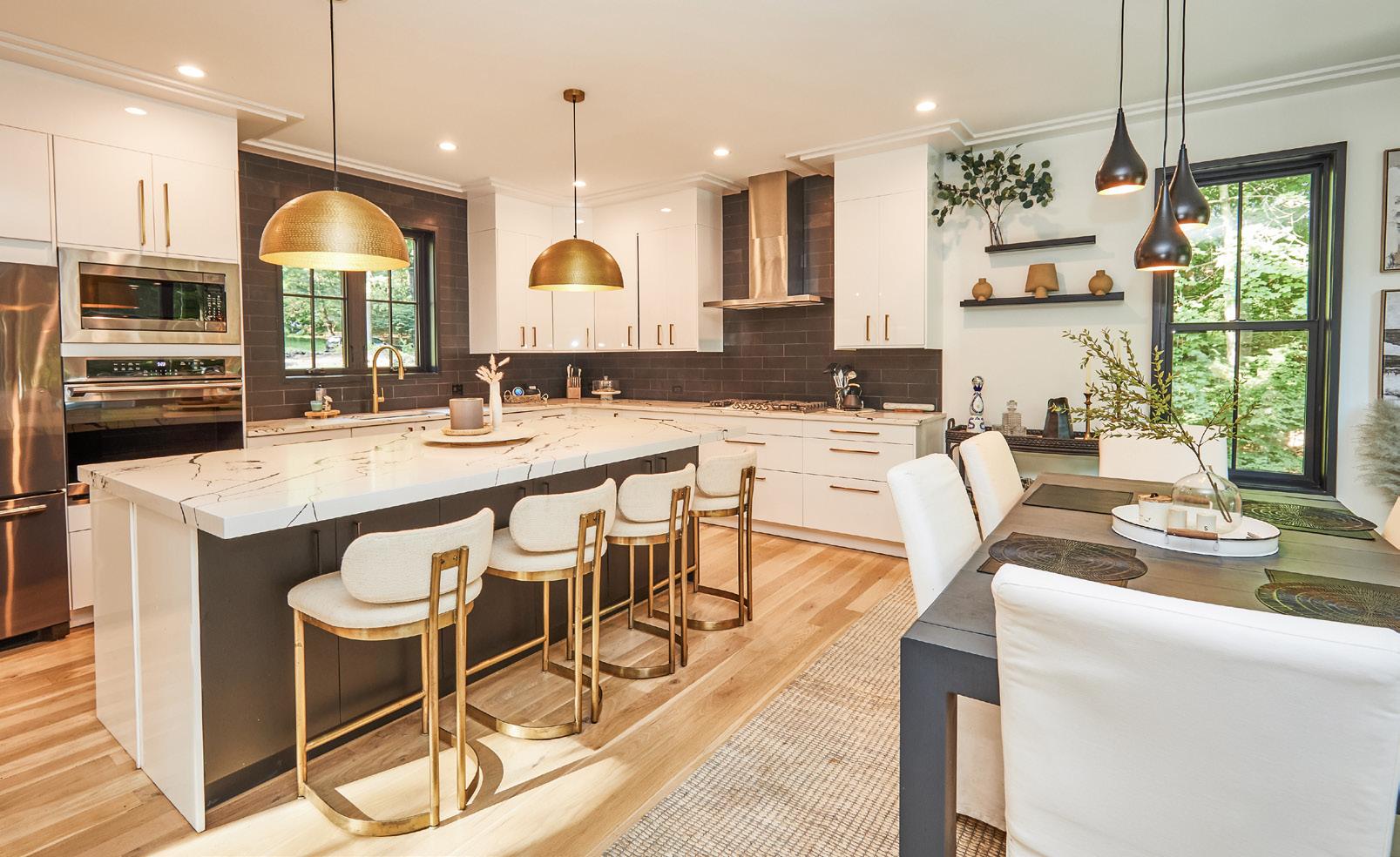

as well as to an outdoor terrace via a wall of glass doors. It lists for $1,875,000 with John Oliveira of
Visit cottagesgardens.com/news to start receiving our dailyDeeds newsletter
striking gold-tone lamps, fixtures and accents, as well as white quartz countertops and all-white cabinetry. There’s an easy flow to the open-plan dining and living spaces, Douglas Elliman. —Diane di Costanzo TOP: NICK LAROCHE BOTTOM: DOUGLAS ELLIMAN

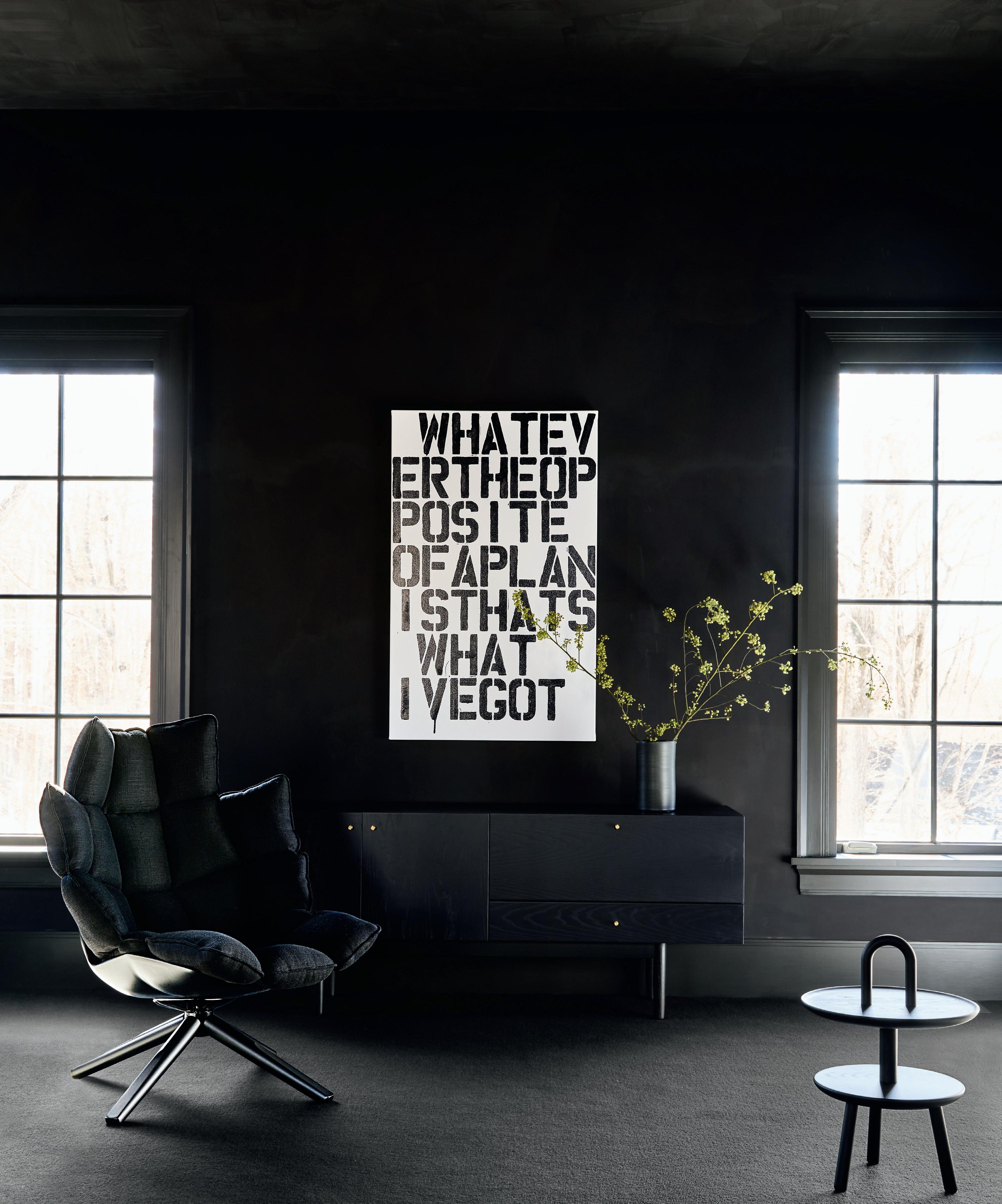 BY DAVID MASELLO | PHOTOGRAPHS BY MARCO RICCA
BY DAVID MASELLO | PHOTOGRAPHS BY MARCO RICCA
Enter The House In the entry (this page), Bradley Duncan’s bold and highly textured peg work, Merge, in black and white is set on a wall, while a graphic runner from Merida is complemented by Allied Maker’s T2 pendant. In the theater room (opposite page), B&B Italia’s Husk chair is positioned by Coil + Drift’s ebony-hued ash credenza. See Resources

Setting The Scene (this page and opposite page, bottom) In the living room, Blackcreek Mercantile & Trading Co.’s coffee table is flanked by a B&B Italia sofa. A BDDW leather sling chair is topped with a shearling pillow. Just The Ticket A De La Espada dining table (opposite page, top) from the Future Perfect is set with Carl Hansen & Søn chairs from Suite NY. The tiered chandelier is from Matter Made. See Resources
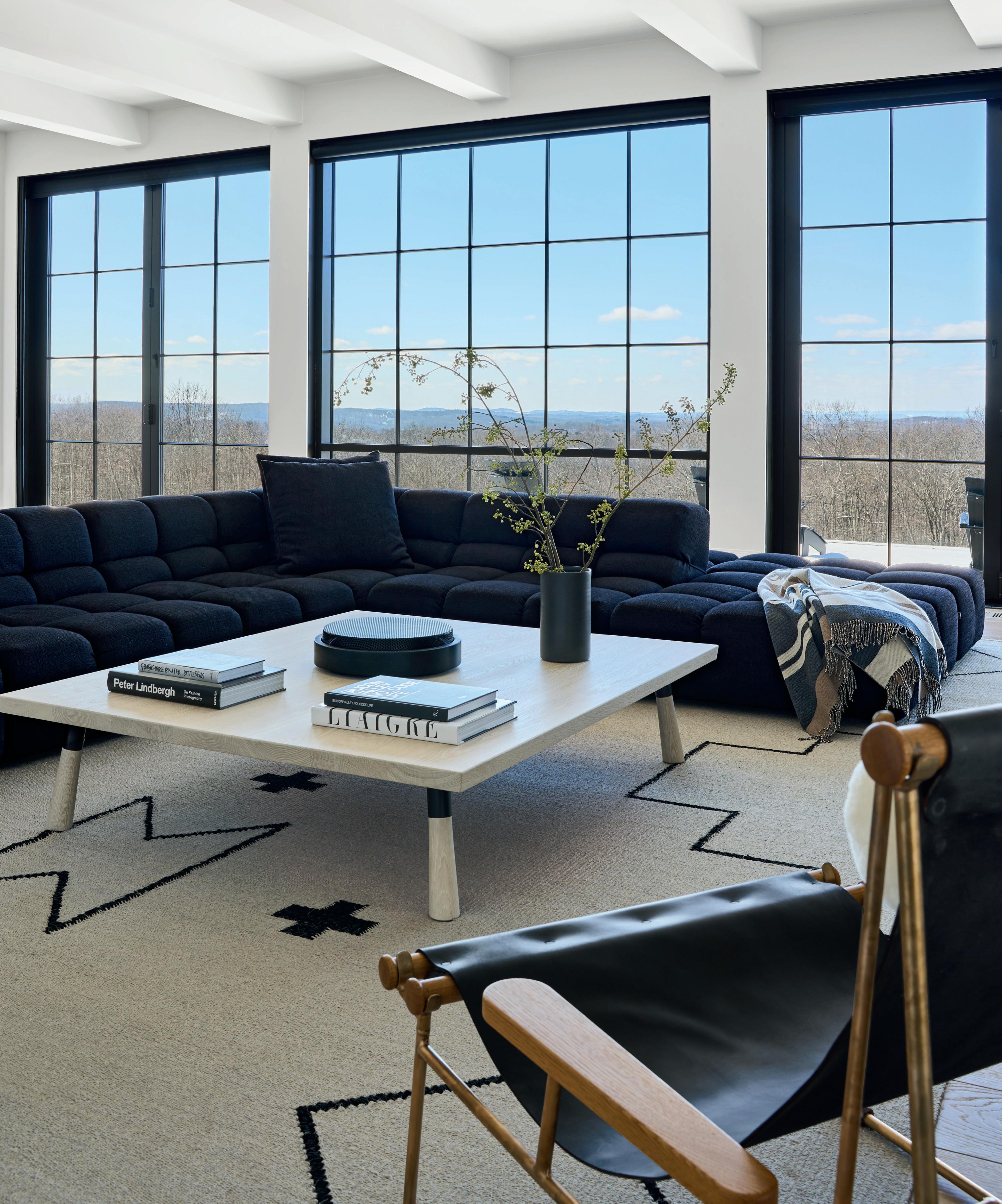
Movie makers need the right locale, good scenery and talented actors. One of the homeowners of this modern-style farmhouse in Fairfield County is a noted screenwriter, and he and his wife found in their new residence all the elements they needed, not only to make for a good movie, but, more importantly, a good domestic life as a family. This house’s hilltop locale comes with 60-mile views toward the Hudson River and distant Manhattan. As for the cast who occupies the house, it’s a close-knit, blended family that entertains frequently and hosts screenings of movies in their spacious home theater.
At a point during the pandemic, when the husband was filming in Canada and the wife was with the children in Manhattan, the couple “auditioned” several houses via Facetime to which they could relocate. They purchased this fivebedroom home without actually seeing it in person—nor had they officially auditioned the mother-daughter, Brooklyn-based interior design team of Diana Rice and Chelsea Reale that they later commissioned. Of their own familial collaboration, daughter Reale says, “We work together not just as mother and daughter,
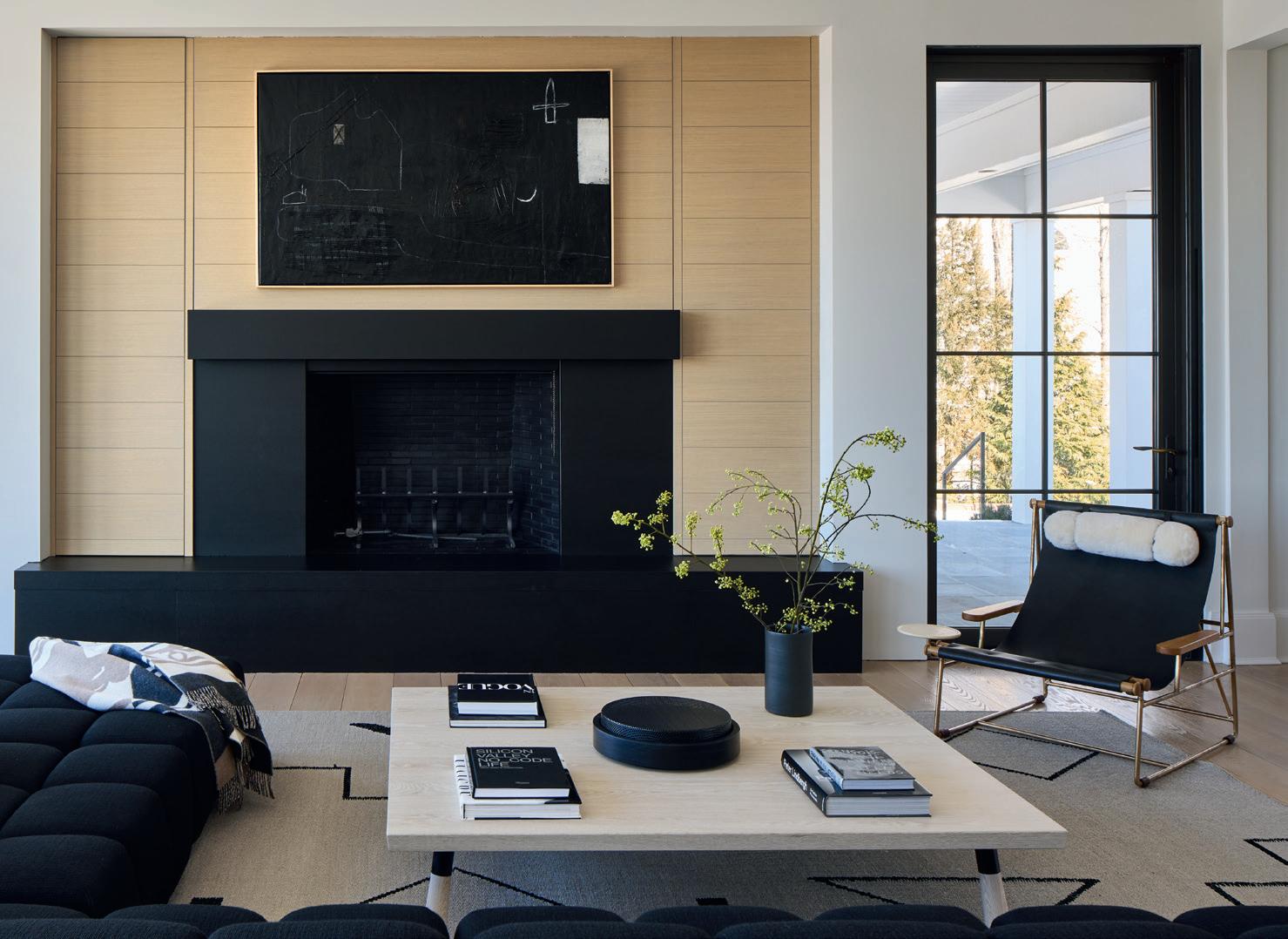
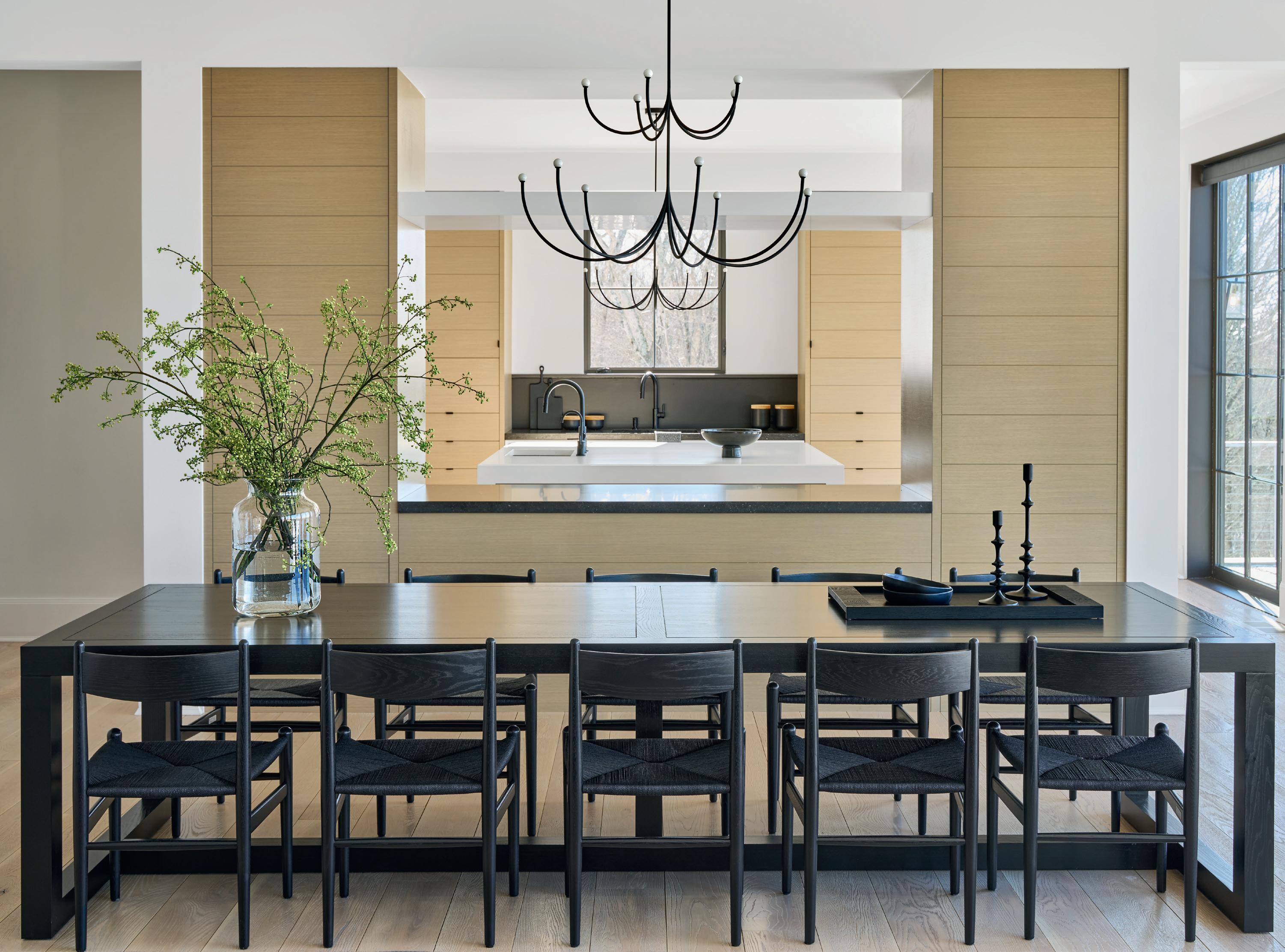
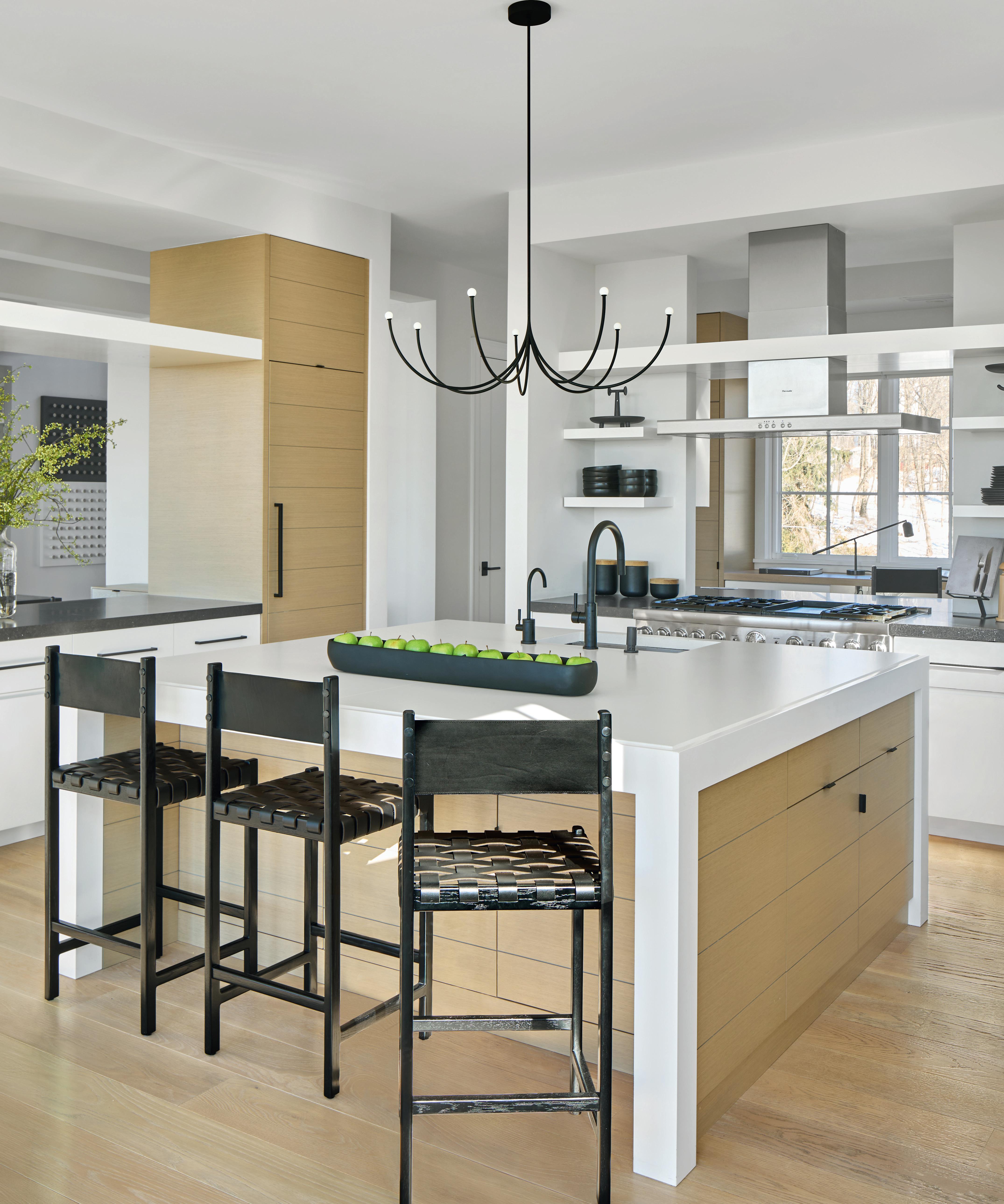
but also as best friends. You could put each of us in separate rooms and tell us to design the same room and we’d come up with the same result.”
As for how the homeowners found the designers’ company, Sissy+Marley Interior Design, it was a matter of scrolling through Instagram posts about their work, a process not unlike casting the right actors for a film based on headshots. As the wife says, “My husband and I were drawn to Chelsea and Diana for their aesthetic, which is chic, modern, and clean, but still warm and homey. But their selling point was that we would get to walk into a completed house.” As Rice concurs, “That is how we work—when we are done with a project, that means it’s a completed project.”

Like many homeowners who entrust interior designers to redesign how they will occupy their daily lives at home, this husband and wife had Rice and Reale purchase everything anew—from towels, sheets and placemats to custom-made furnishings, rugs and canopy beds. Reale likens the relationship designers forge with clients to that of a marriage. “For twelve months, or so, you become part of your client’s family. You’re in their home, you have keys to their house, you’re in their life for a lengthy amount of time. We get close to our clients, because they trust us, and we trust them.”
Rice and Reale’s aesthetic is such that it allows for their clients to have creative freedom in the rooms of a home. As they did here, the designers deliberately limit the colors they use on walls, the patterns that appear on furnishings and walls, and even the compositions of artwork they might be commissioned to buy. “This is a perfect example of how we want the natural beauty of the house and


Behind The Scenes (this page, clockwise from top left) A pocket door provides privacy in the primary bathroom.
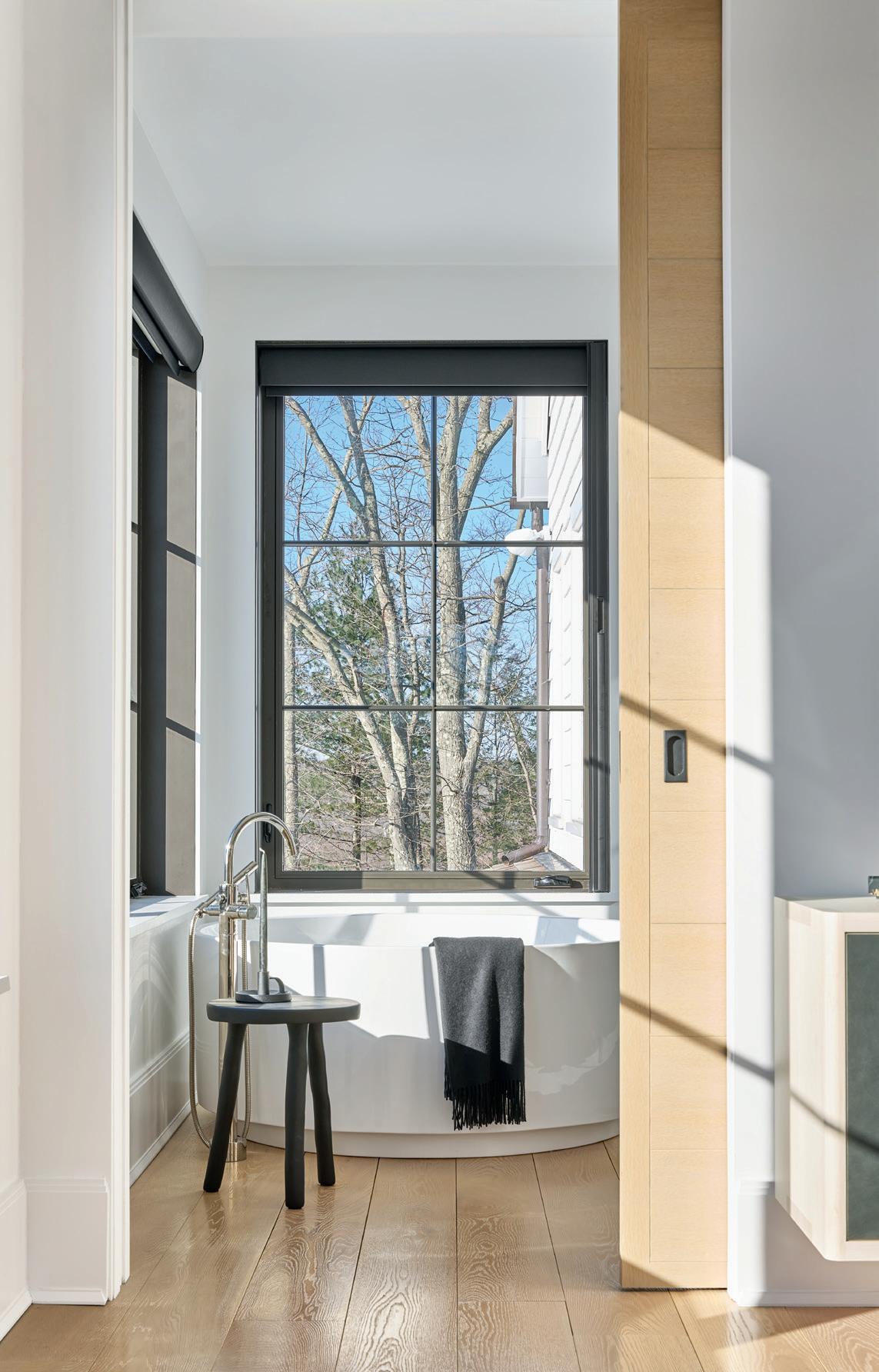
In the playroom Serena & Lily rug is topped by a table and animal chairs from Oeuf; the Herman Miller light is through Design Within Reach. A Tamar Mogendorff fabric deer head and Marley + Malek Kids’ wallpaper add a touch of whimsy to the nursery. See Resources

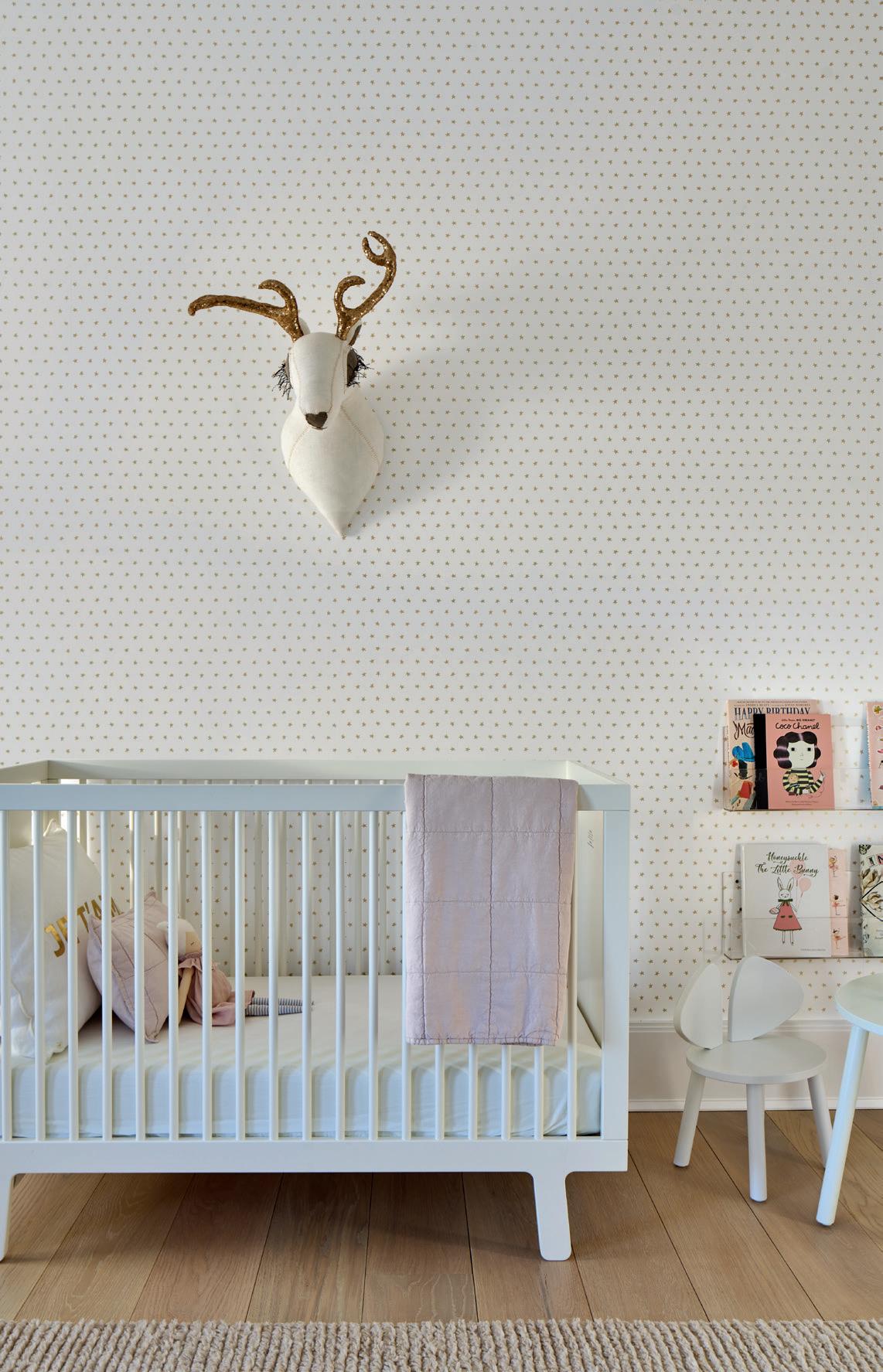
the spectacular views visible from the windows to emerge,” says Reale. Adds Rice, “We never want any room in any home to be too loud or distracting. We love for homes to speak for themselves.”
One of the variables that defines the work of the design duo is their ability to commission furniture and accessories from a network of artisans they’ve cultivated over the years—such as shearling upholstery from Moses Nadel, wood artwork by Bradley Duncan, furniture from the Brooklyn workshop of Matter Made and lighting fixtures from Allied Maker and Apparatus Studio. “We loved putting the work of these kinds of talented designers into this home,” says Reale. The homeowner cites favorite details that include the long, low sofa in the living room that features a bench on the back side and from which one can sit to take in unimpeded views over the landscape, making for a kind of film that plays continuously. As the wife says, “All of the rooms are conspicuously beautiful, with a sense of artistry and balance. Even sitting down to dinner every night in our great room, at our lovely table, gives us a great feeling of completeness.” ✹
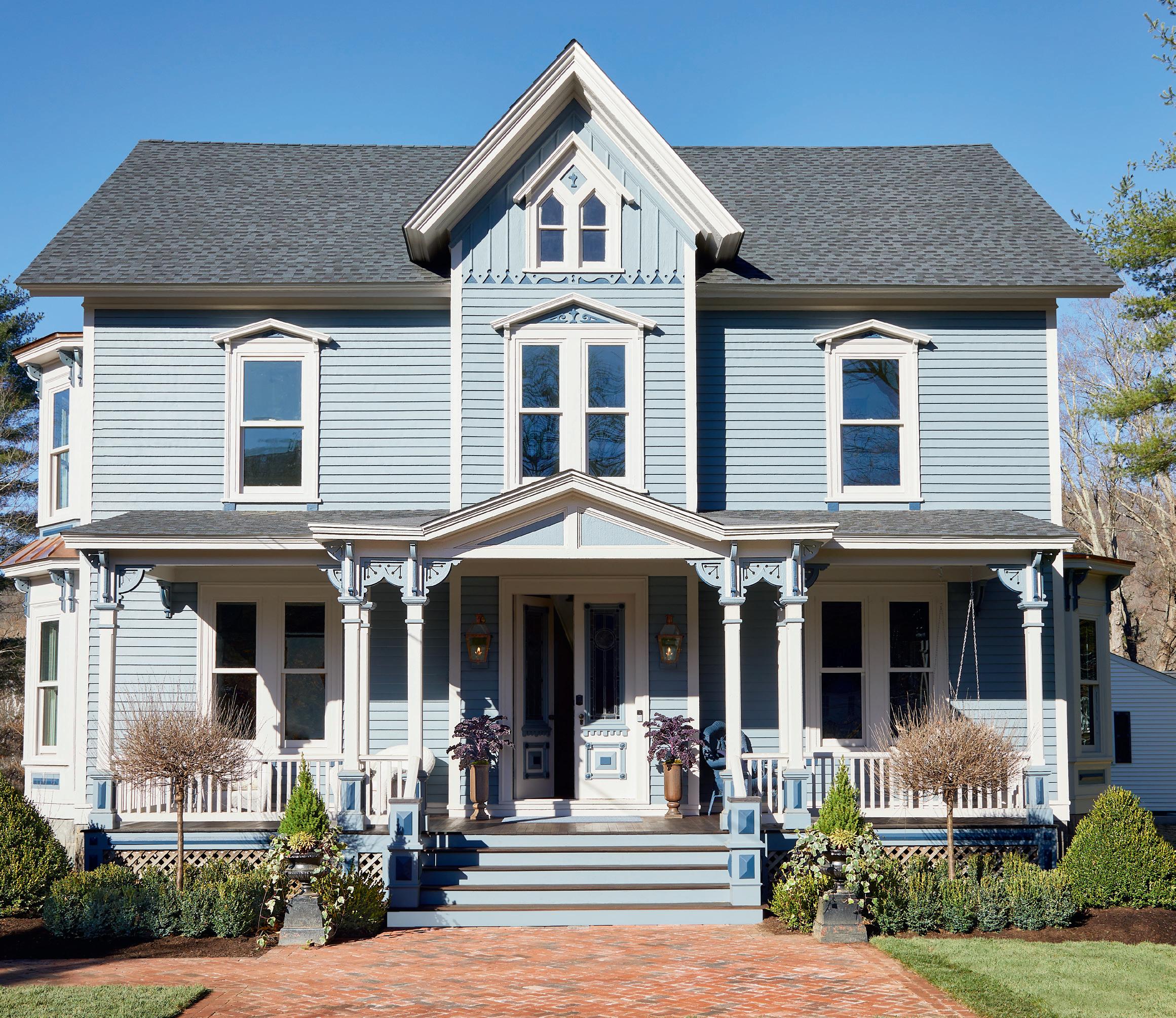
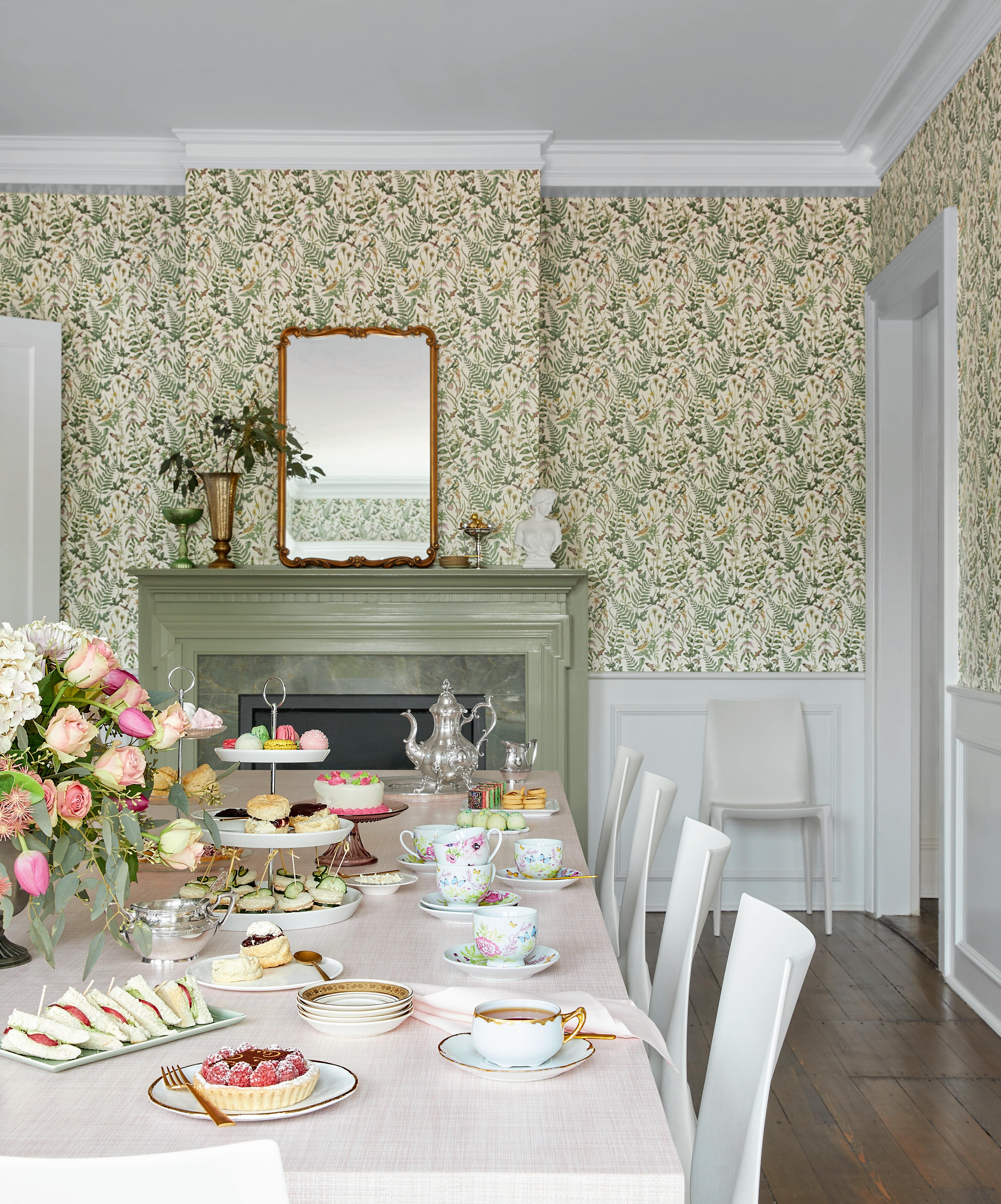
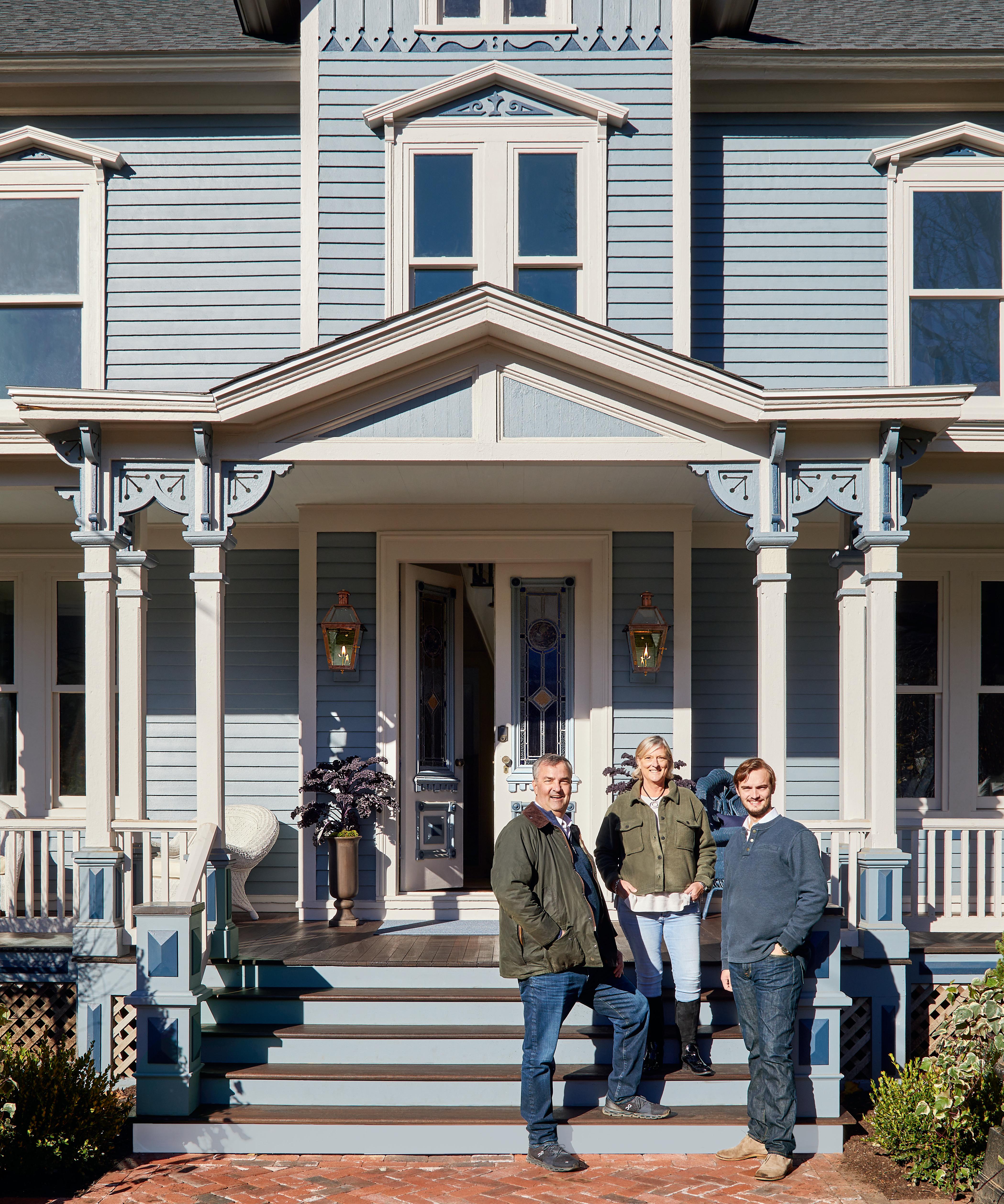 Family Affair John and Lulu McPhee with son Andrew in front of the Victorian.
Family Affair John and Lulu McPhee with son Andrew in front of the Victorian.
LOOKING
LULU McPhee’s latest endeavor, the Kent Collection, offers beautifully designed rooms and suites in three unique landmark properties—the Victorian, the Firefly Inn and the Garden Cottages—within the village of Kent. As president, McPhee is the lead on the project, working with a highly experienced and professional team. Her husband, John, is providing financial and overall vision guidance. Andrew McPhee, a graduate of Parsons School of Design, has been heavily involved in the acquisition, design and marketing, while John and Lulu’s other two children, Anna and Max, are executives in the tech world and are lending their expertise to the Kent Collection website and all digital aspects. Here, insights from Lulu and John on this exciting venture. kentcollection.com.
Why go into hospitality now, and do you have any experience in it besides being a seasoned traveler?
We recognized that the Litchfield County market in general, and Kent in particular, was underserved. Many of the local inns were sold to families during the pandemic, reducing the supply of short-term lodging options in the community. As for experience, back in the 1980s, John started buying student housing when he was a student at Santa Clara University. We have a shared passion for historic preservation and adaptive reuse of older structures, and over the course of 20 years, acquired, renovated, and leased a collection of 20 houses surrounding the campus providing housing for nearly 200 students. In 2003, the collection was sold to the university.
What drew you to Kent for this project? We have had a second home in the area for many years and are drawn to Kent because of the natural beauty of the area, the level of culture and the town’s incredible charm. Its art galleries, restaurants and shops draw visitors from all over. And Kent is home to three prestigious boarding schools; the Kent Collection will offer parents a home-away-from-home while visiting their students.

Did you acquire all the buildings and the train car at the same time?
We acquired the three properties over a period of 18 months. We knew from our experience in Santa Clara that we needed scale in order to properly support the collection. Having the five buildings on three properties allows us to have a full-time hospitality team to cater to our guests.
What attracted you and your team to the structures you chose?
Location, location, location. We chose well-sited
properties in walking distance to everything the village of Kent offers. Two of the three had previously been operated as B&Bs, but were in need of substantial TLC. The Garden Cottages had been operated as retail/office buildings, and we worked with the town to rezone them from commercial to residential.
Is there a design aesthetic that runs through all the properties?
Historic with modern amenities. Beautiful color and finishes. Comfortable. Gas lanterns at each property. In the springtime, we will be planting lots of flowers—you can’t have enough flowers!
Can you talk a little bit about your furniture choices and color palette?
We always like to celebrate designers and design companies that we know and admire. Each space has big personality, and we had fun with the color palette. We used lots of color, but primarily used colors from nature—the spaces capture the optimism of green grass in the spring, deep blue skies in the summer, cozy eggplant and foliage hues in the fall. People come to Kent because the outdoor spaces are so beautiful, and we wanted the interiors to reflect that.
We worked with Melynda Mannix of Emme Design for inspiration. She helped us be more courageous with color and patterns to bring a sophisticated but playful feel to our spaces. Our project architect is Tasos Kokoris, AIA. Early in his career, Kokoris worked in the office of I.M. Pei & Partners, where he gained valuable experience on large commercial and institutional projects, including the Jacob Javits Convention Center in NYC, and the Museum of Fine Arts in Boston. His portfolio includes many custom residential and equestrian projects, and
he has an expertise in energy conservation studies, passive solar design, and the embodied energy of building materials.
What about your life/career prepared you for this new endeavor?
In many ways, we’ve been preparing for this endeavor our whole lives. Lulu is the daughter of an artist and an architect, and grew up around projects that celebrated design, color and texture. John has been in the design business for 30 years, leading the teams at Edelman Leather, Design Within Reach, Herman Miller and now Chilewich. We gravitate toward projects where we can make a space more inviting and comfortable, whether that’s through renovation, use of color or choosing the right furniture.
Who are your target guests?
We hope to attract an eclectic group of visitors—from wedding parties to Appalachian Trail hikers coming into town for provisions and a hot bath! Certainly the families of boarding school students will be glad to have local places to stay, and folks from NYC will want to stroll the galleries and shops, and spend the weekend in Kent.
Are there special amenities at the properties?
Some rooms have soaking tubs, gas fireplaces, private decks and patios, fire pits and more. And one of our cottages is an actual train car from the 1800s.
Which property did you have the most fun redesigning?
The Victorian was very fun to restore and celebrate the classic craftsmanship. Of course, the Train Car is unique, and it was a fun puzzle figuring out how to transform an 1800s baggage car into a welcoming, modern space. ✹
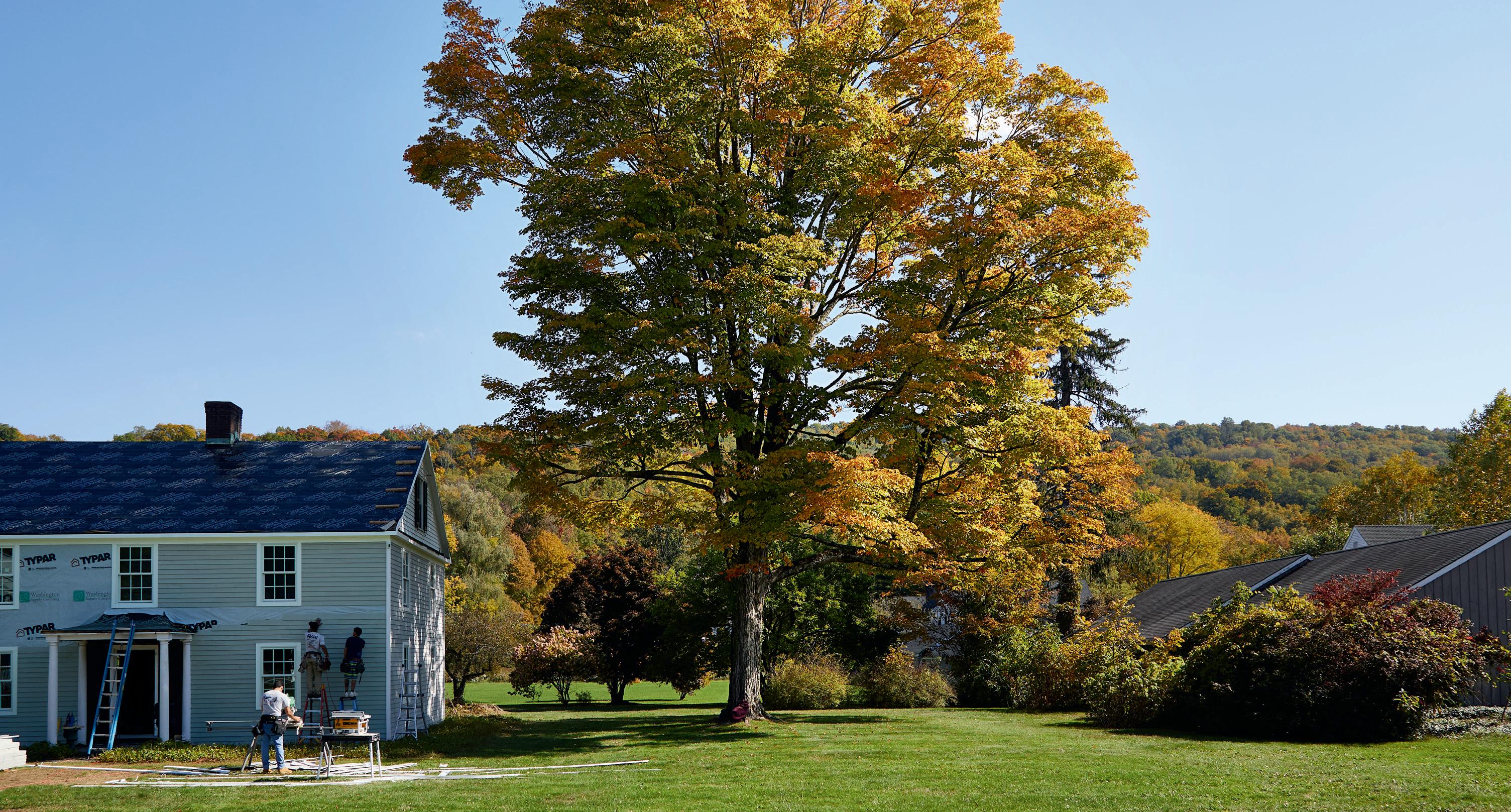
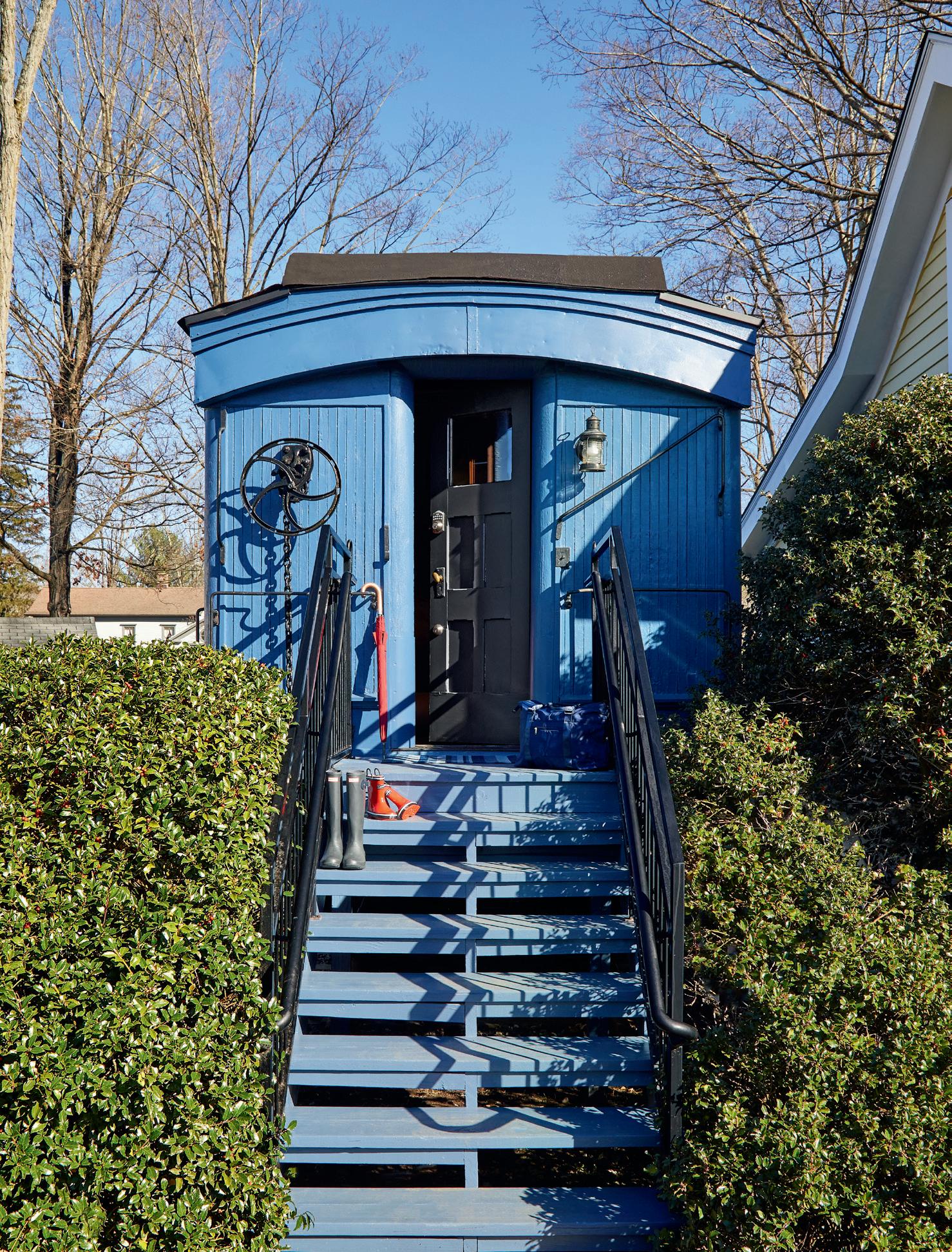
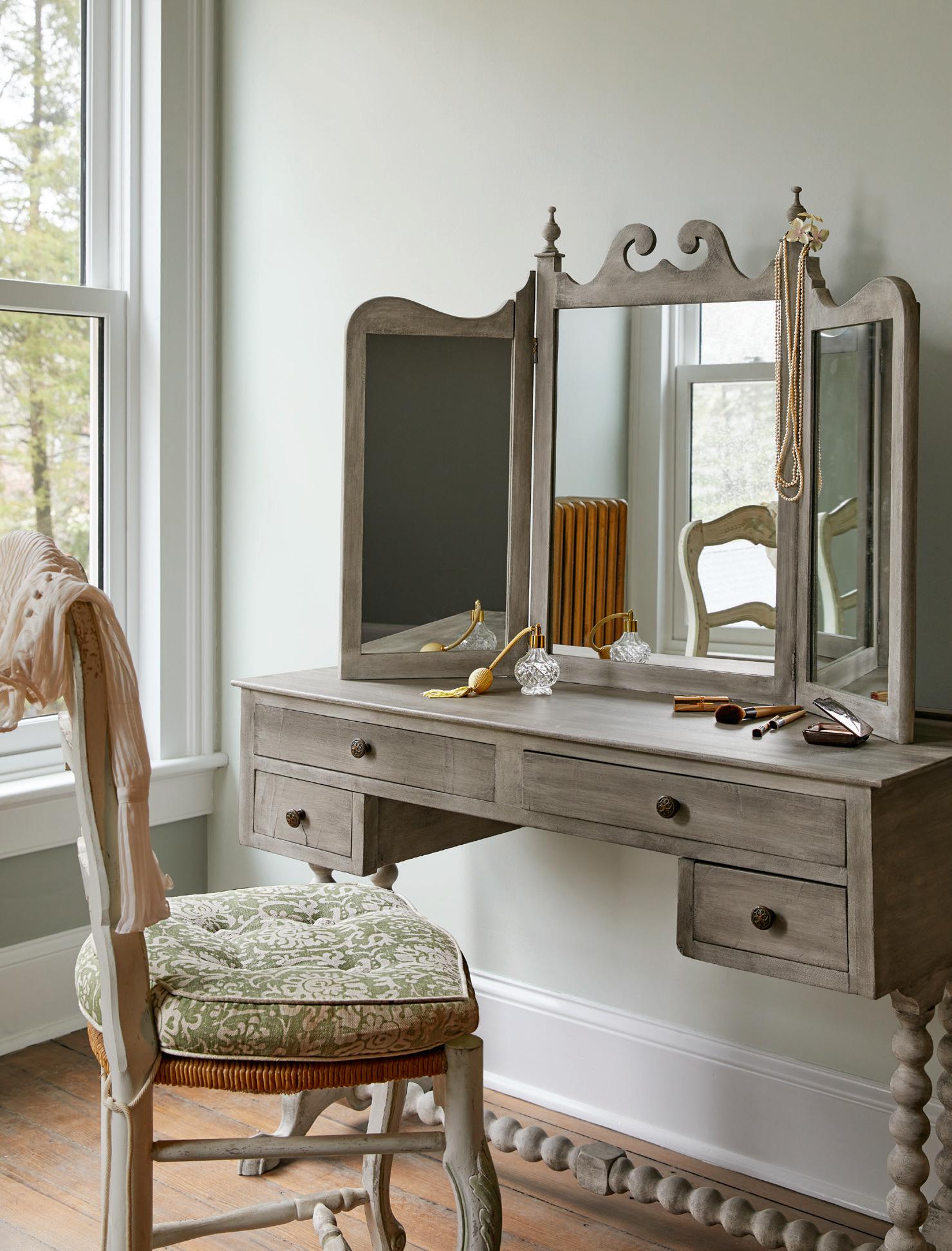
& Fabulous (clockwise from opposite page top left) The Train Car is an 1800s baggage car that’s been transformed into a welcoming, modern space. In this guest room in the Victorian, there’s space for an elegant dressing table and a fireplace at the foot of the
bed. The renovations will soon be complete at the Firefly Inn, formerly the Starbuck Inn. This quiet, peaceful inn is the quintessential New England escape, but is conveniently located just a short walk from restaurants, shops and galleries. See Resources.
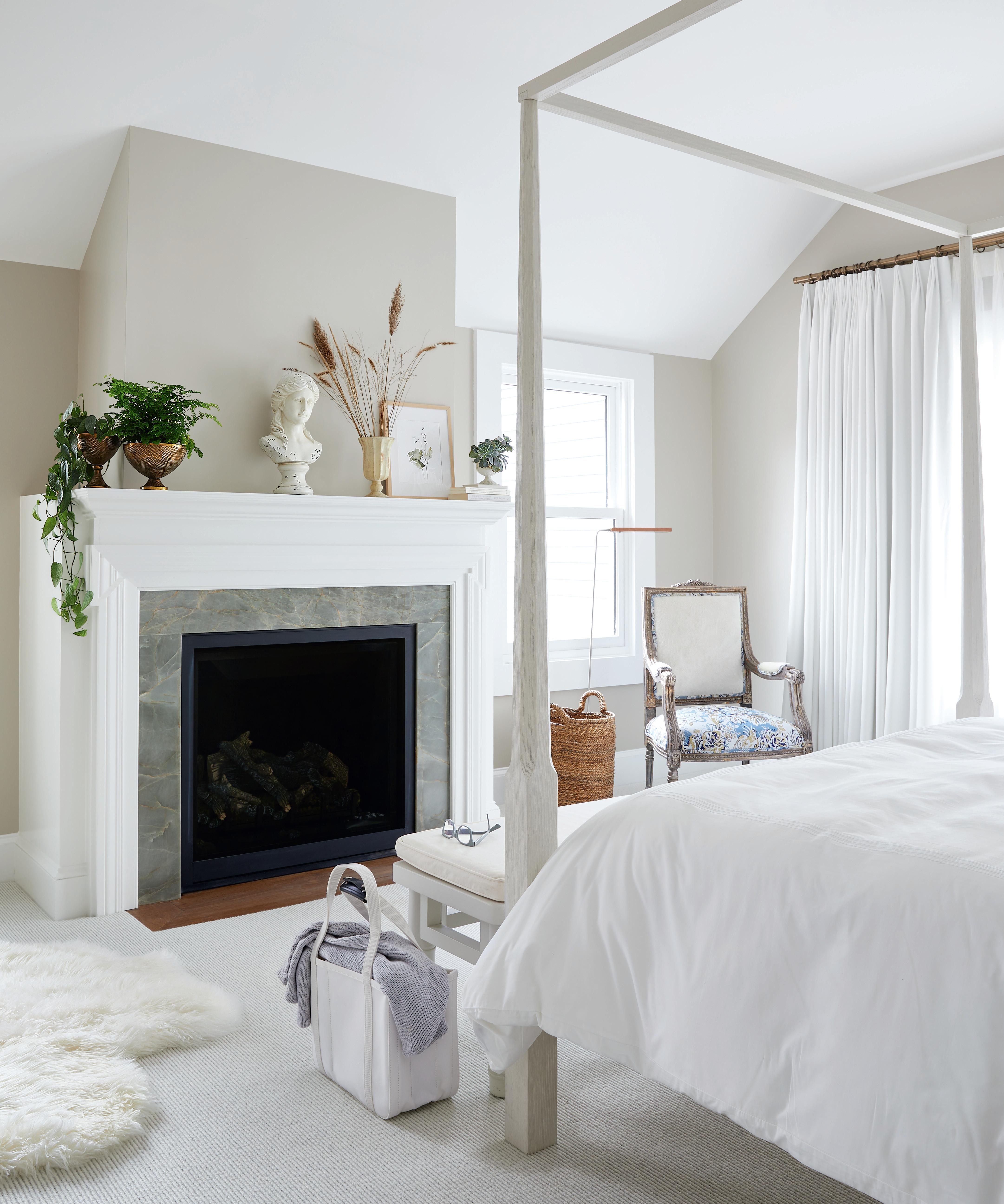 Fun
Fun

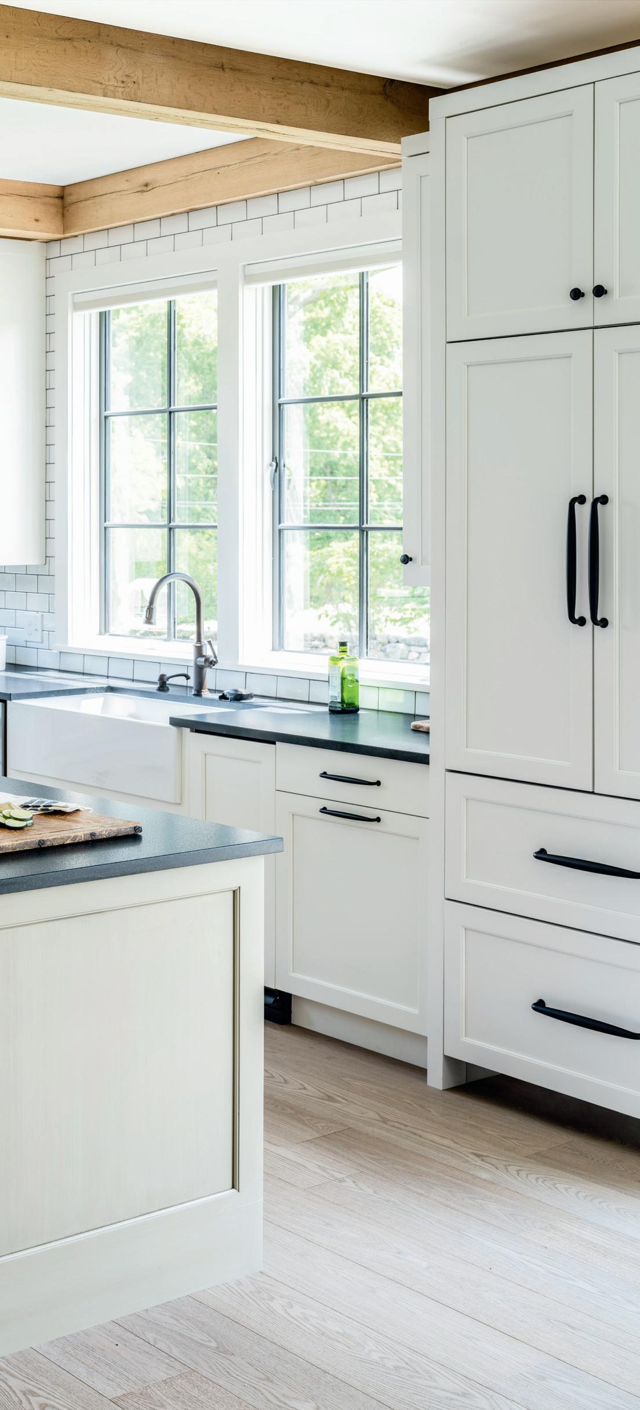

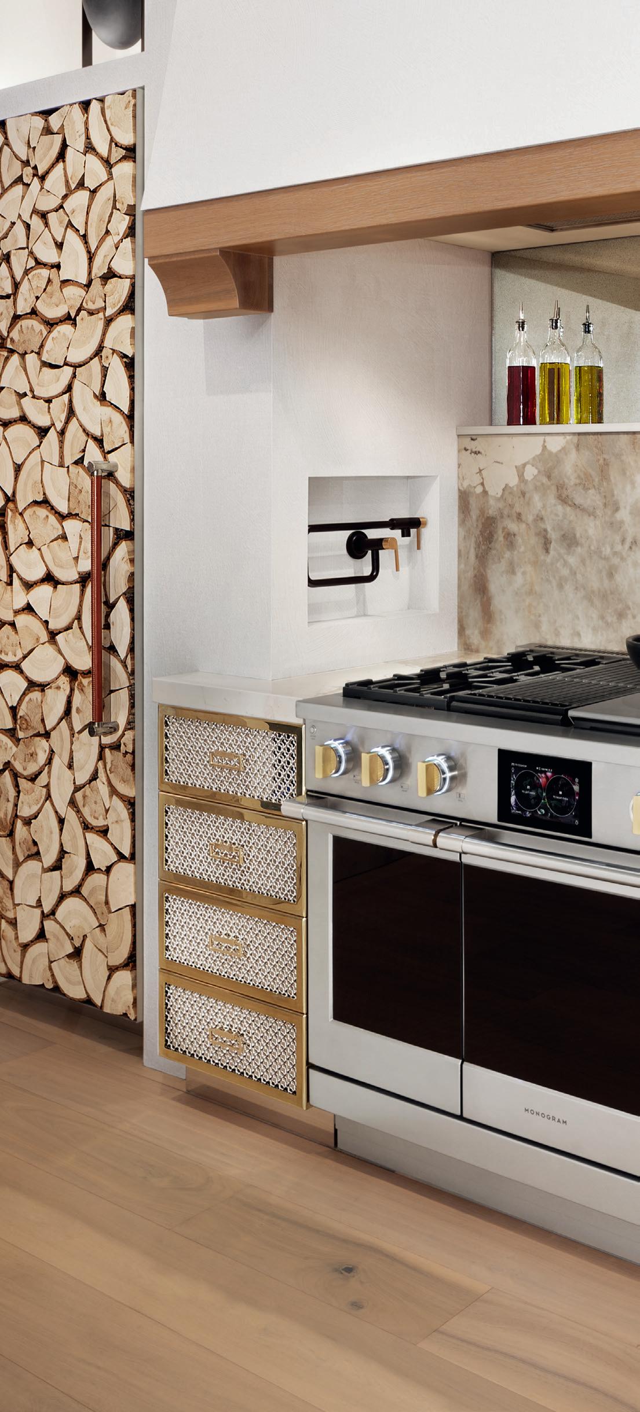
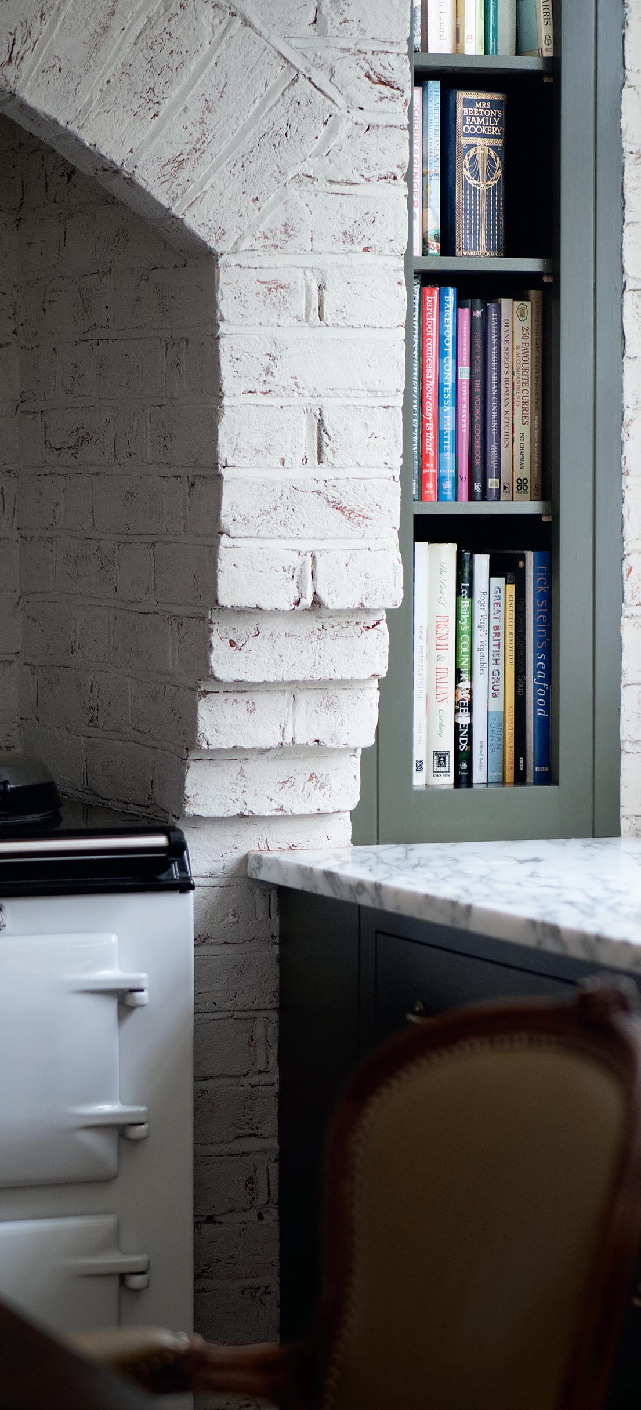

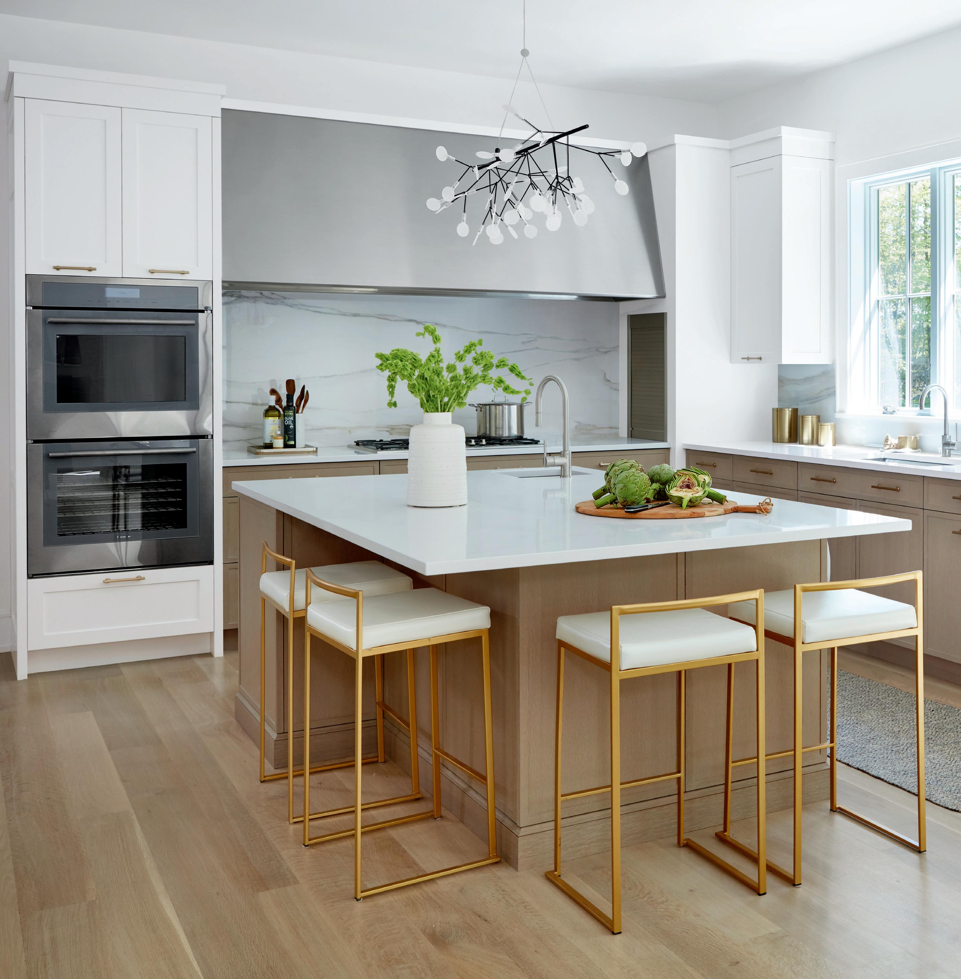
A Moooi lighting fixture illuminates the island’s quartzite countertop, solidslab porcelain backsplash from Paul’s Marble
Depot and custom stainless-steel hood. A Kohler sink and faucet (top right) through Best Plumbing anchor the butler’s pantry.
See Resources
The mandate for this Darien spec house (situated in the coveted Allwood neighborhood) was crystal clear: Differentiate the kitchen design from every other spec house. Such was the task given to Deane, Inc. Principal Peter Deane by a repeat client, who began working with the firm for her own home’s renovation several years back. To start, Deane outfitted the space with all the bells and whistles— walnut drawer inserts, a stainless steel appliance garage, pull-out trash drawers with compost bins and a stylish desk/work area.
What truly separates this kitchen is its unexpected array of finishes. “We incorporated painted cabinetry but highlighted it with rift-cut, white-oak base cabinets,” he explains. “The contrast between these

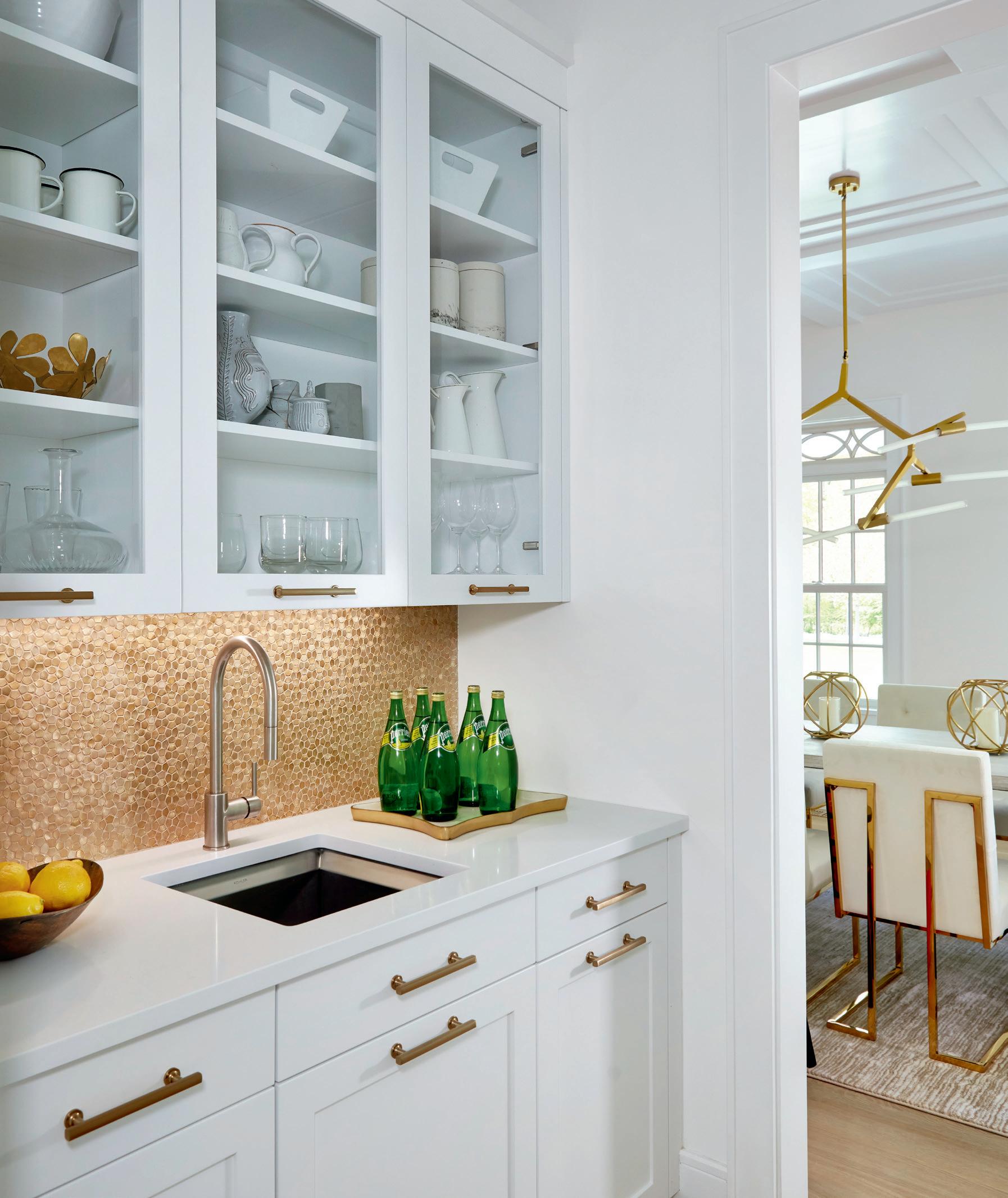 PHOTOGRAPHS BY PAUL JOHNSON
PHOTOGRAPHS BY PAUL JOHNSON
finishes drove our decision to select a subtle white quartzite countertop to complement the striking, solid-slab porcelain backsplash.”
A steel-and-glass partition (not shown) frames the overall space, drawing the eye to the massive custom stainless-steel hood. To the right of the range, a six-foot window and floor-to-ceiling French doors let in nature and views to the private outdoor living spaces. The serene vibe continues with the island light fixture, as well as paneling that conceals a Thermador refrigerator and dishwasher. “It intentionally draws one’s eye through the kitchen with a continuous line, allowing the other design elements and accents to truly shine,” Deane adds. And the final touch of jewelry to elevate the look? “Gold hardware adds a touch of flair to the space and warms the room.”
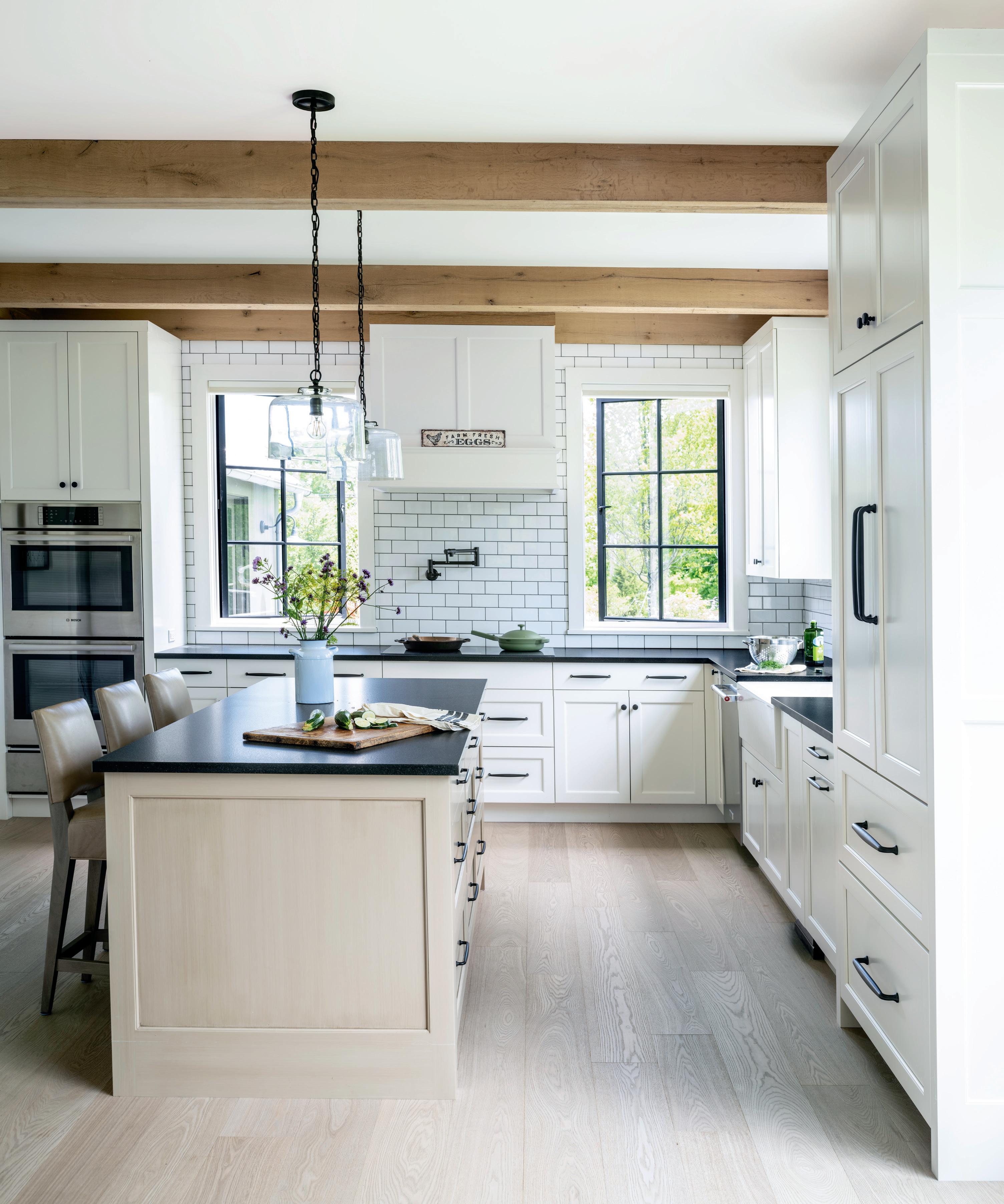
Modern farmhouse” is perhaps the most popular aesthetic in contemporary design, however as an architectural style the term can be used a little too liberally—is every Colonial with barn doors truly a farmhouse? It absolutely is in the case of this Stonington estate, situated on a working farm. The property was neglected for nearly 50 years before the current homeowners tapped Di Biase Filkoff Architects to replace the dilapidated structures including a barn and, yes, farmhouse. Inspired by classic New England barns, the goal was to build a home that looked as if it had always been there.
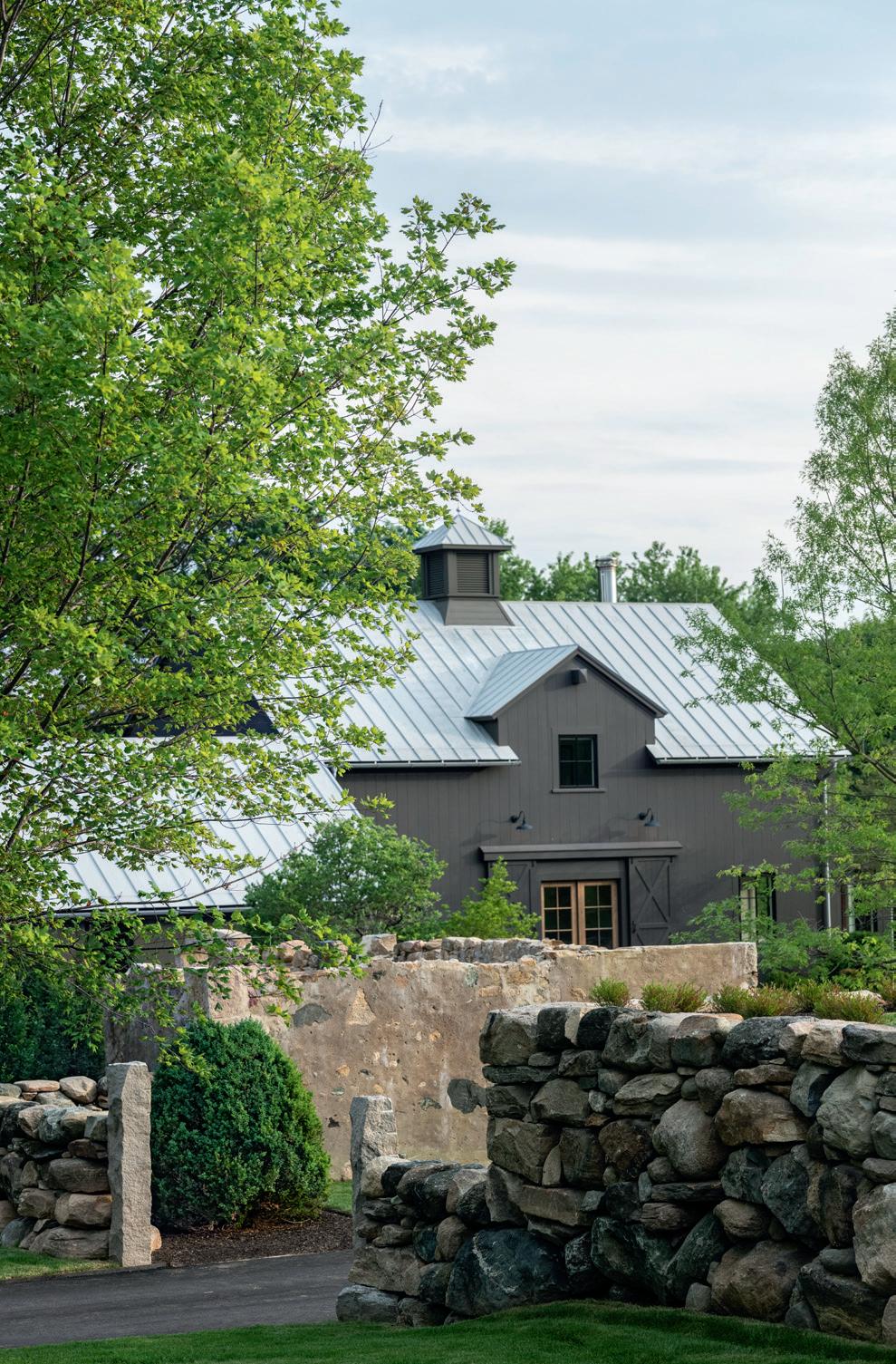
Inside, the plan was to juxtapose the traditional farm cottage exterior with a modern black-and-white interior. In the kitchen, “white cabinets and white subway tile combined with leathered black granite, black hardware and black light fixtures create the classic timeless look,” says partner Cynthia Filkoff. “We added warmth with the natural finishes of the rustic antique beams,
wood floors and fieldstone fireplace and natural wood finish on the island.”
Fully custom Shaker cabinetry by Bilotta Kitchen & Home offers a clean, minimal aesthetic with frameless construction and European hinges. “The perimeter is painted in Nordic White, while the island is painted Vintage Dunes for a more organic feel in an otherwise all black-and-white space,” explains Bilotta senior designer Danielle Florie. Despite the pared-down aesthetic, the tech is top-of-the-line, and, “there are hidden surprises!” adds Filkoff. “A large walk-in pantry is next to the kitchen, and a solar-powered electrical system powers the appliances and electric induction cooktop.”
A concealed door in the nearby entry leads to the basement. Overhead, the farmhouse aesthetic is punctuated by reclaimed wood beams. “We love how the rustic antique wood beams contribute to the traditional farmhouse feeling and contrast with the crisp white nickel gap wall boards and the black painted windows and doors,” Filkoff says.
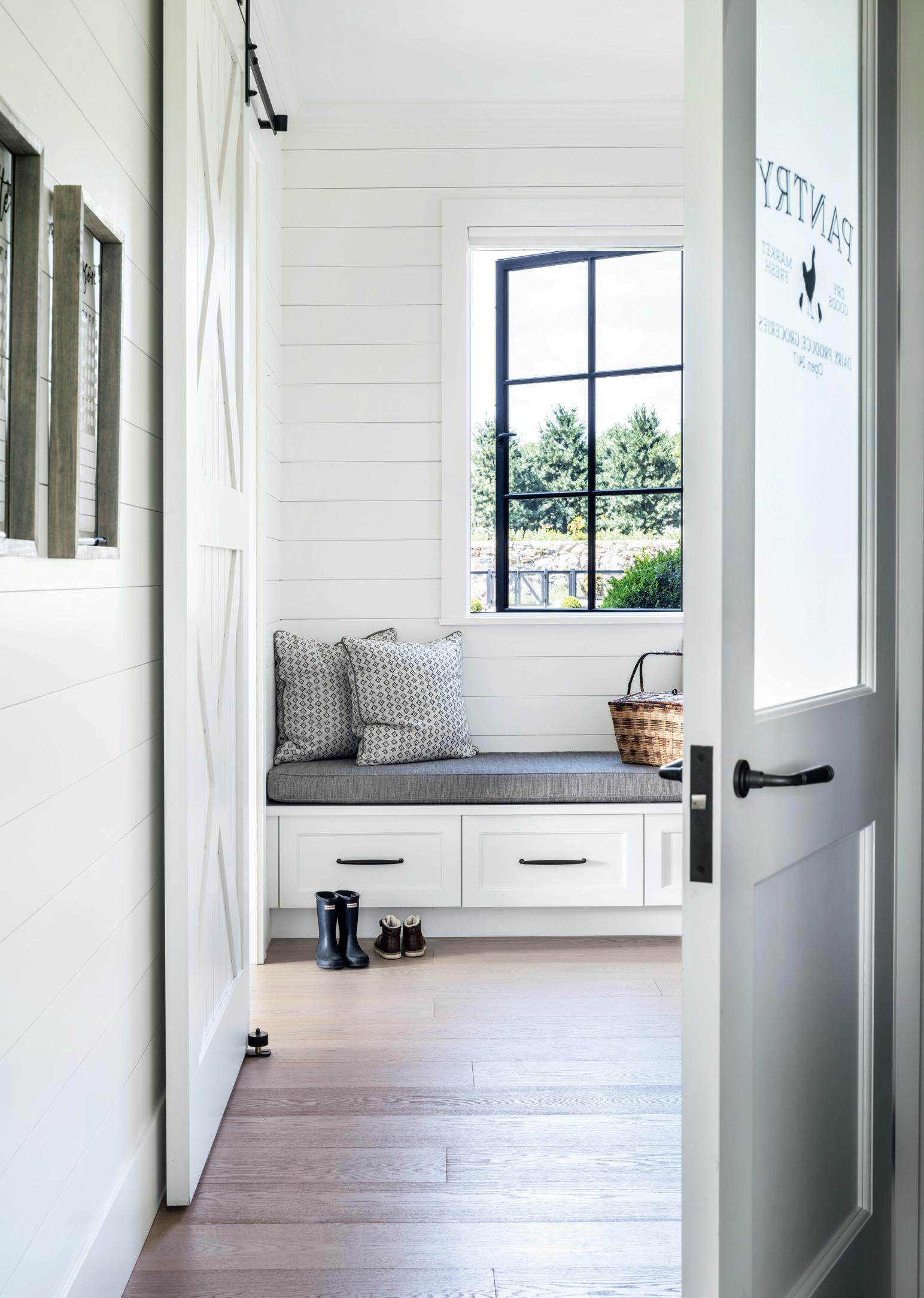
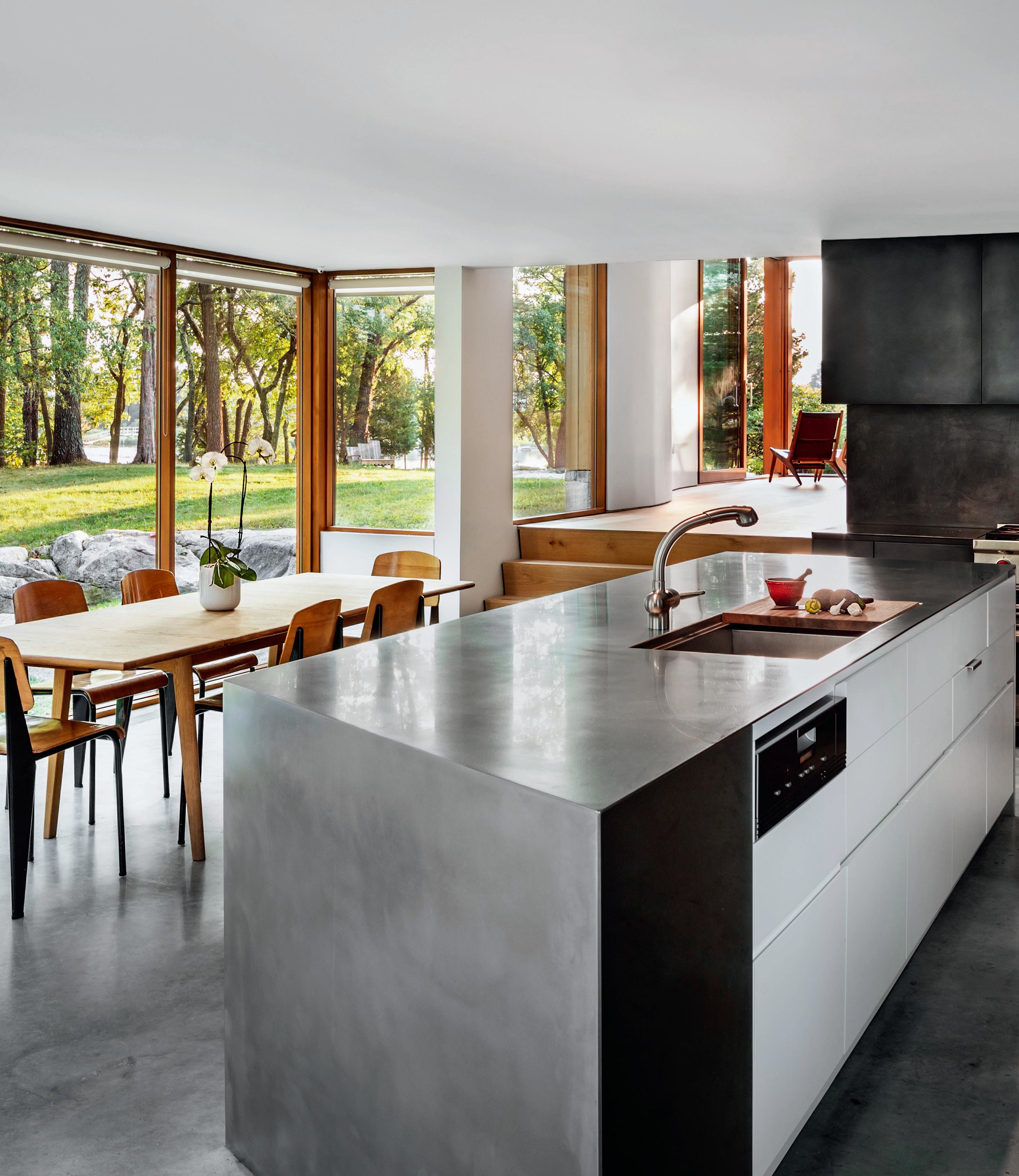
One might be surprised to find this Midcentury Modern marvel tucked among the quaint Colonial stone houses of historic Stonington.
Architect Joeb Moore, of his eponymous Greenwich firm, recently took on the task of restoring the home, which was originally built by architect John Lincoln (the famous proponent of Quonset hut structures in WWII). Moore was challenged with providing a complete overhaul while preserving the home’s unique construction and paying homage to original materials such as granite, blackened steel and plywood.
All of these materials are especially at play in the kitchen, where blackened stainless steel behind the range offers contrast for the island countertop’s raw stainless steel and architectural-grade concrete on the floor. “All we did was pour concrete and polish and wax it,” Moore explains, adding that the material picks up on the stone outside.
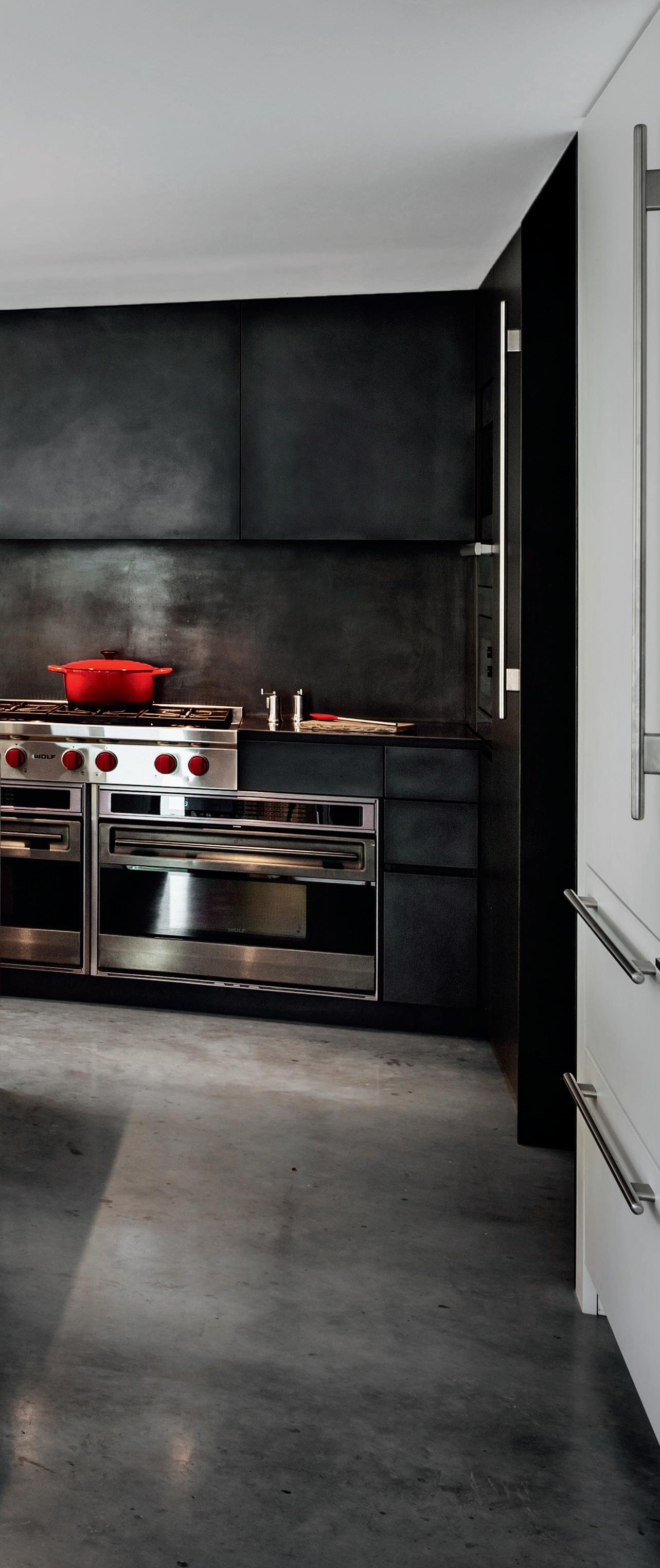
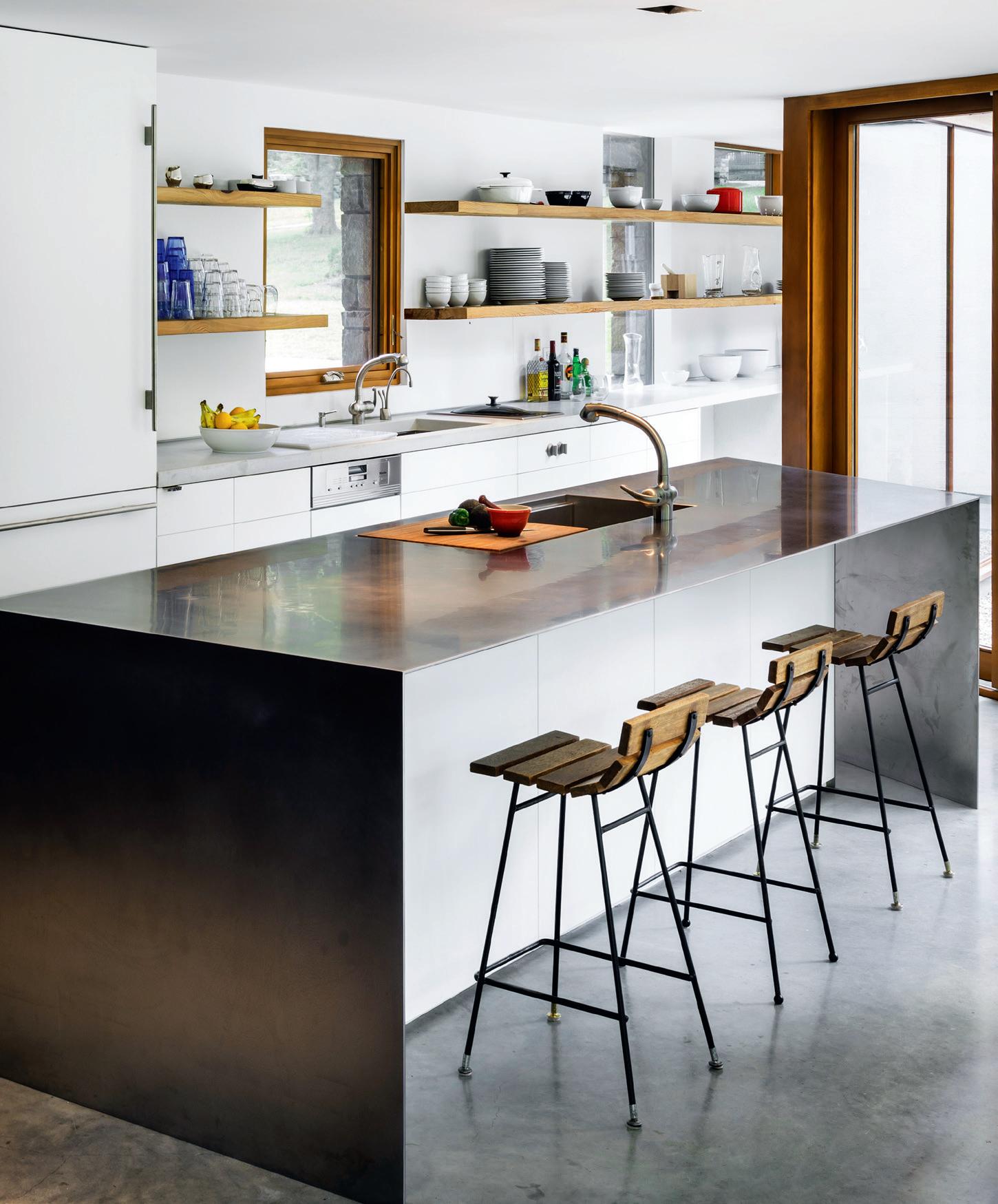
The landscape also gives the kitchen its unique layout: an open L-shape that affords a spacious range, roomy island, eat-in dining area and long wall of cabinetry that stretches to the center of the house and the mudroom—all open to the view of the meadow and waterfront beyond. “The shelves are natural wood, and the countertop is a white concrete, and everything is open to the outdoor space,” Moore explains. “That’s very key to all of our work. There is always this constant dialogue between the outside rooms and inside rooms.”
BY DAVID SUNDBERGFor a dual kitchen/dining room in an English manor house on a horse farm in Berkshire, UK, Christina Nielsen (of her eponymous New York– and London–based firm) set out to create a warm, welcoming space for the family to enjoy for years to come. “As this kitchen leads out to the beautiful gardens, I wanted to instill unity between the landscape and interior,” Nielsen explains. The designer enlisted Plain English for the millwork, paint and hardware, and selected a rich array of hues.

“My favorite color combinations are purples and greens,” she notes. “I especially love leaning toward jewel tones for both of these colors. I find them to be warm and timeless, and they act as neutrals for the space.” In some cases, the designer actually removed color, like at the hearth, which
PHOTOGRAPHS BY NICK GUTTRIDGEoriginally housed a blue Aga stove surrounded by red brick. “This felt very heavy and outdated to me, it also darkened the space quite a bit,” Nielsen says. “Opposite the hearth is the back door, which leads out onto the beautiful English gardens and their purple, green and white hues.” To brighten the space, she painted the brick a distressed white, letting some of the original rust shine through, and opted for a white Aga stove.
Open shelving replaced upper cabinetry to further brighten and open the space. In the dining area, chairs wear Robert Kime and Christopher Moore fabric for a splash of pattern. “The patterns all work together but do not perfectly match,” the designer adds. “This is a space where the family will enjoy many memories and meals together, and I wanted it to be a place of comfort rather than feeling too posh and uptight.”
Designer Christina Nielsen selected olive Plain English cabinetry for a Berkshire, UK, kitchen, and removed upper cabinets in favor of open shelving. In the eat-in dining area, a white Aga stove is the highlight of the hearth. Nielsen upholstered the dining chairs in complementary, but not matching, Robert Kime and Christopher Moore fabric.
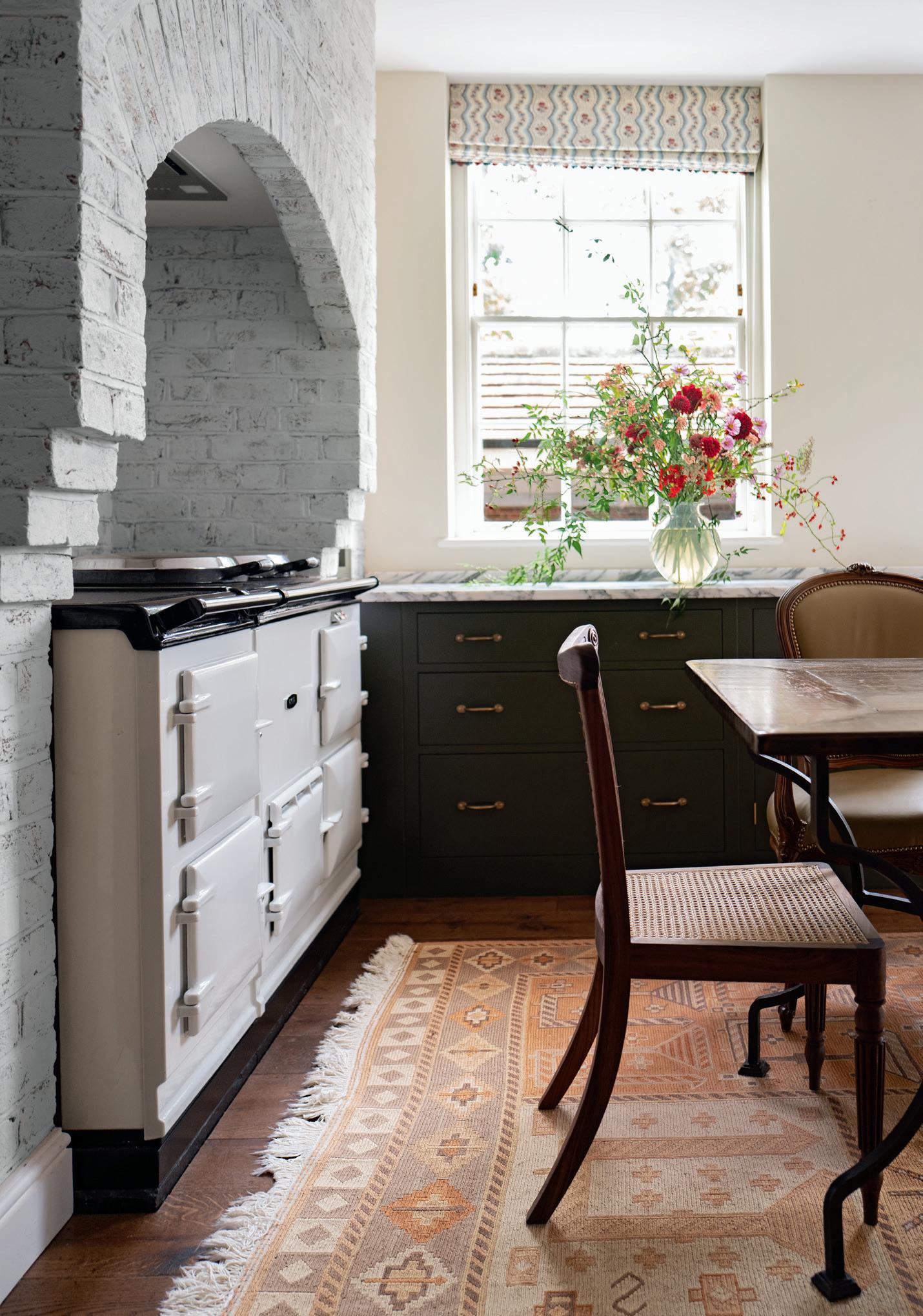
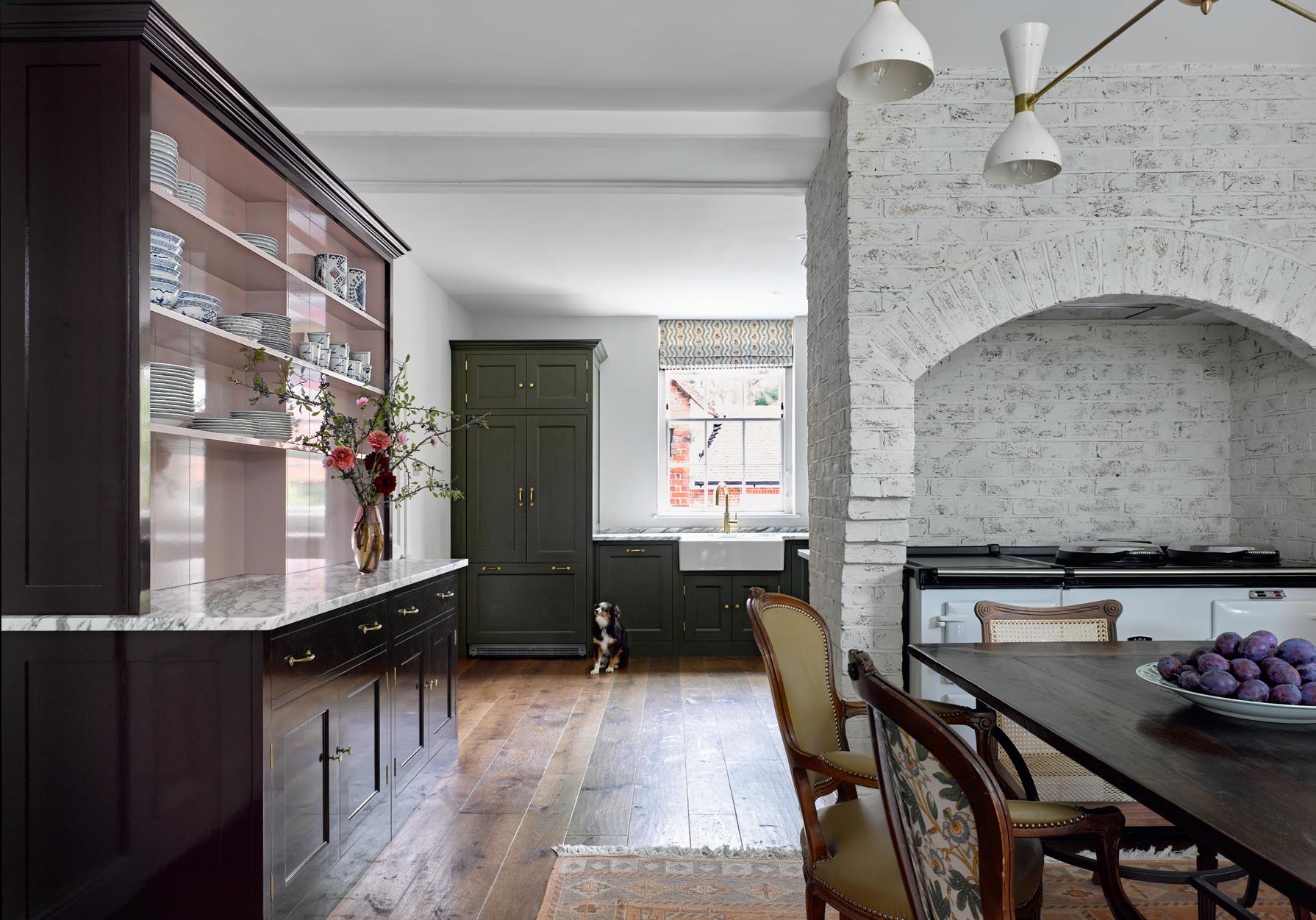
See Resources
 Crown Jewel (clockwise across spread from above)
Crown Jewel (clockwise across spread from above)

For this Aspen-inspired kitchen vignette (the original housed within the client’s secondary vacation home), designer Richard Thomas Anuszkiewicz leaned into the surrounding landscape and its beautiful mountain views. “As a designer, I loved that creative thought to bring the Aspen environment to life,” he offers. “I wanted to really create a sense of warmth when the overall landscape is very cool.”
To do that, Anuszkiewicz created a concept that celebrated an authentic hearth. “When you think about homes of the past, people historically heated their homes with a fireplace and hearth, which also offered some cooking element,” he notes. The designer built the hearth theme with an inlaid fireplace, custom range and hood, plus a custom wood panel on the refrigerator that looks just like stacked logs. “We worked with a custom cabinetry shop to make the panel, which uses real wood cut down to about an inch thick and set it onto a Monogram refrigerator with a panelready front,” he explains.
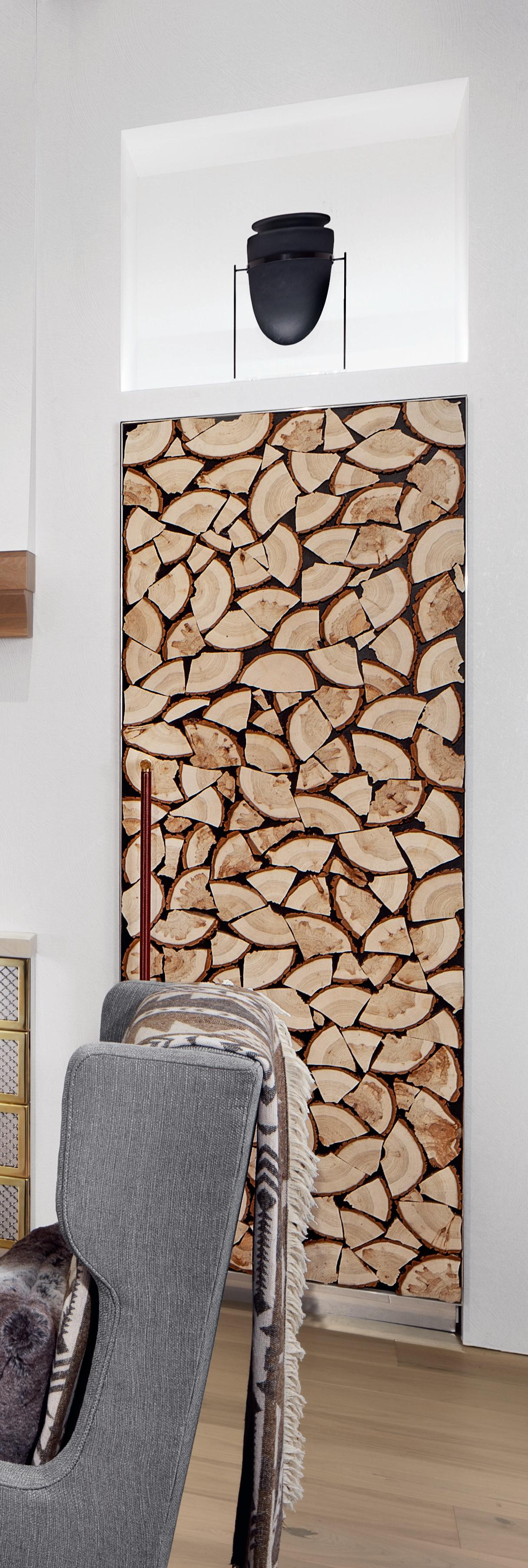
The hearth concept extends to the cabinetry, as well. “The cabinet to the left of the range was inspired by those metal curtains in front of log fireplaces designed to keep cinders and sparks from flying out,” Anuszkiewicz says. “The range is our flame, the cabinets are our curtain, and the overall surroundings with the wood mantel above was the hearth.”
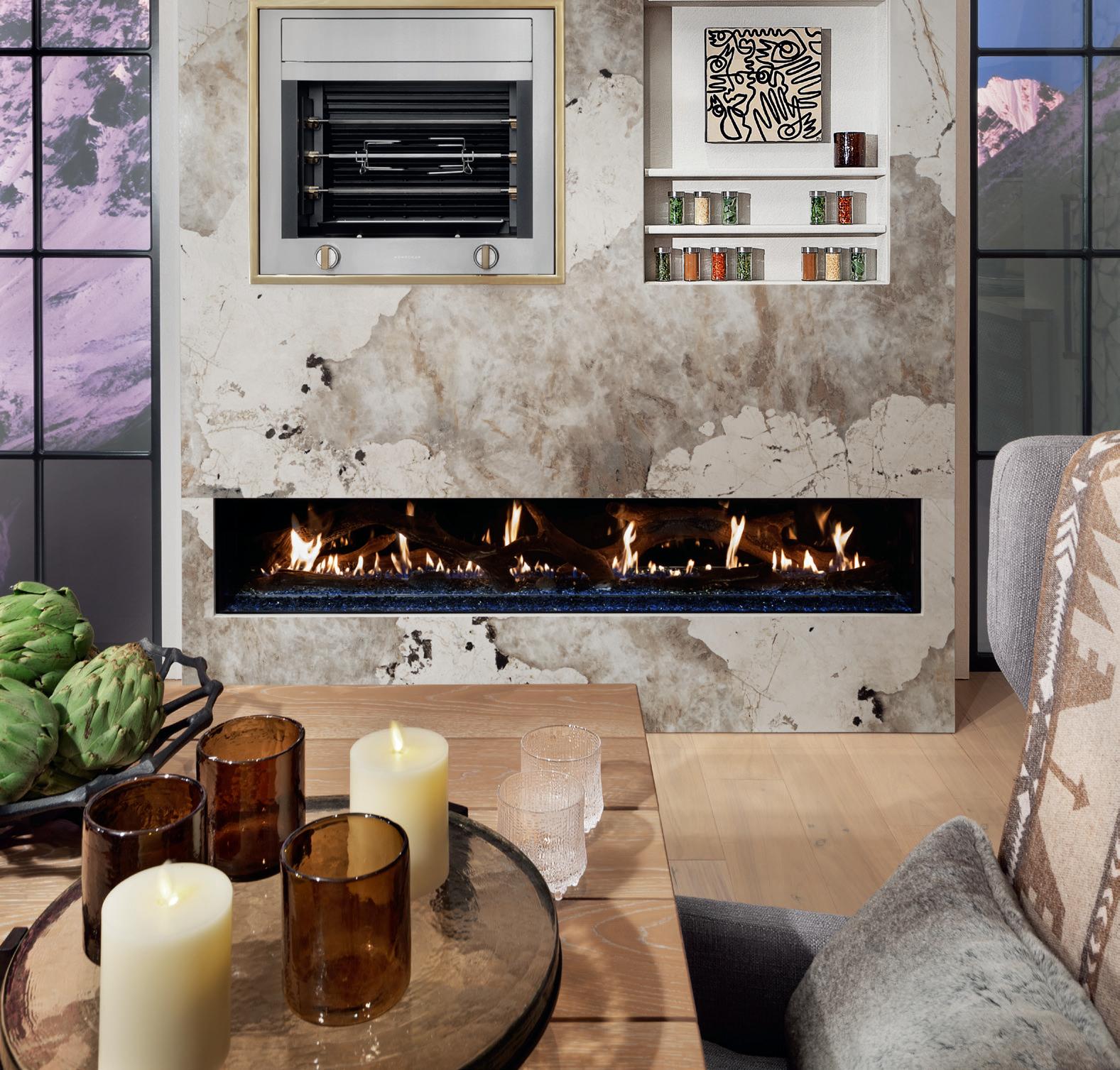
Finally, the designer enlisted brass finishes to add even more warmth, selecting appliances from his signature designer collection for Monogram (including a prototype rotisserie oven). “Brass is our hero material, so we wanted to celebrate those brass elements,” he says. “There’s a practicality to it as well, because it conducts heat better and provides an element of beauty and warmth.”
PHOTOGRAPHS BY JAMIE PADGETT
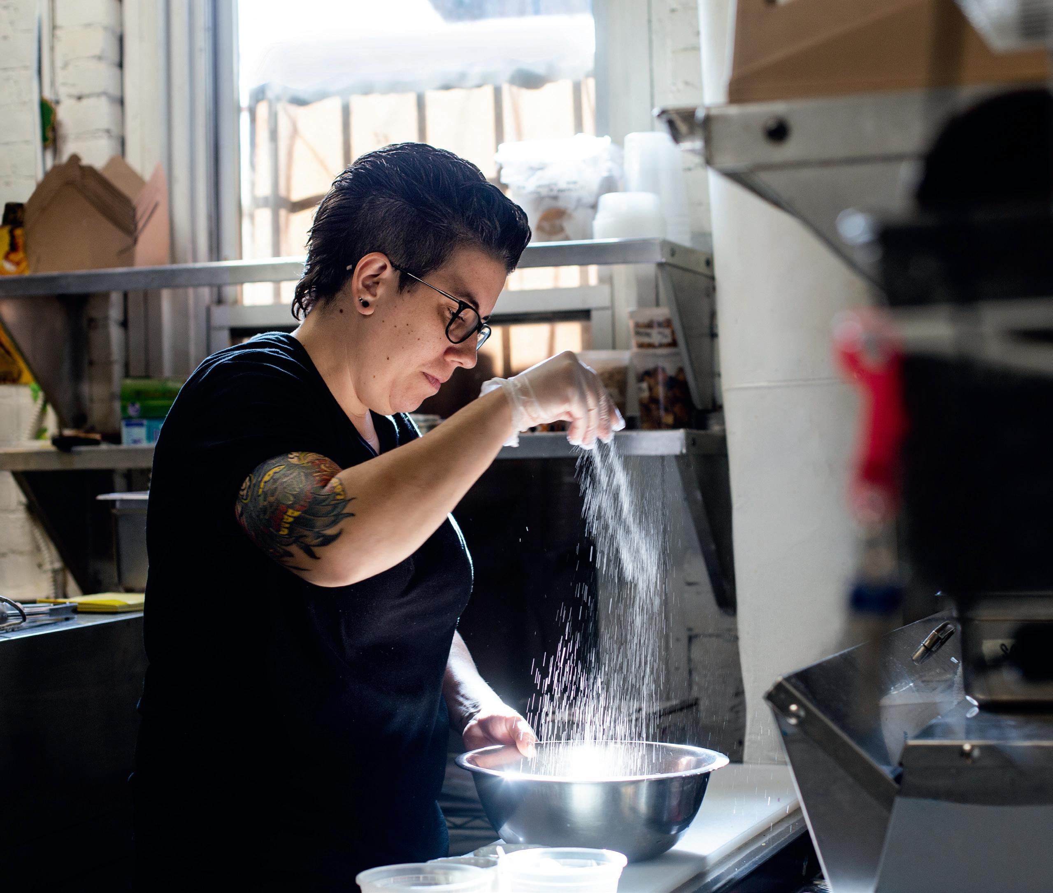
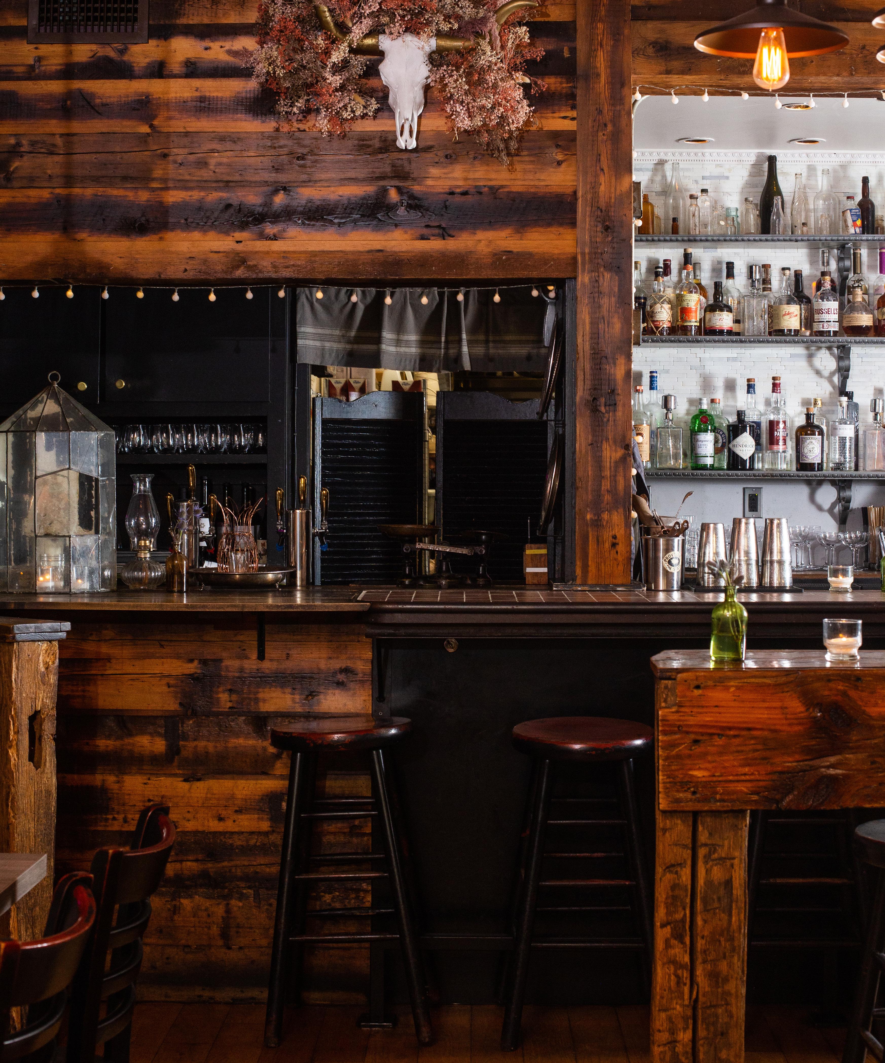
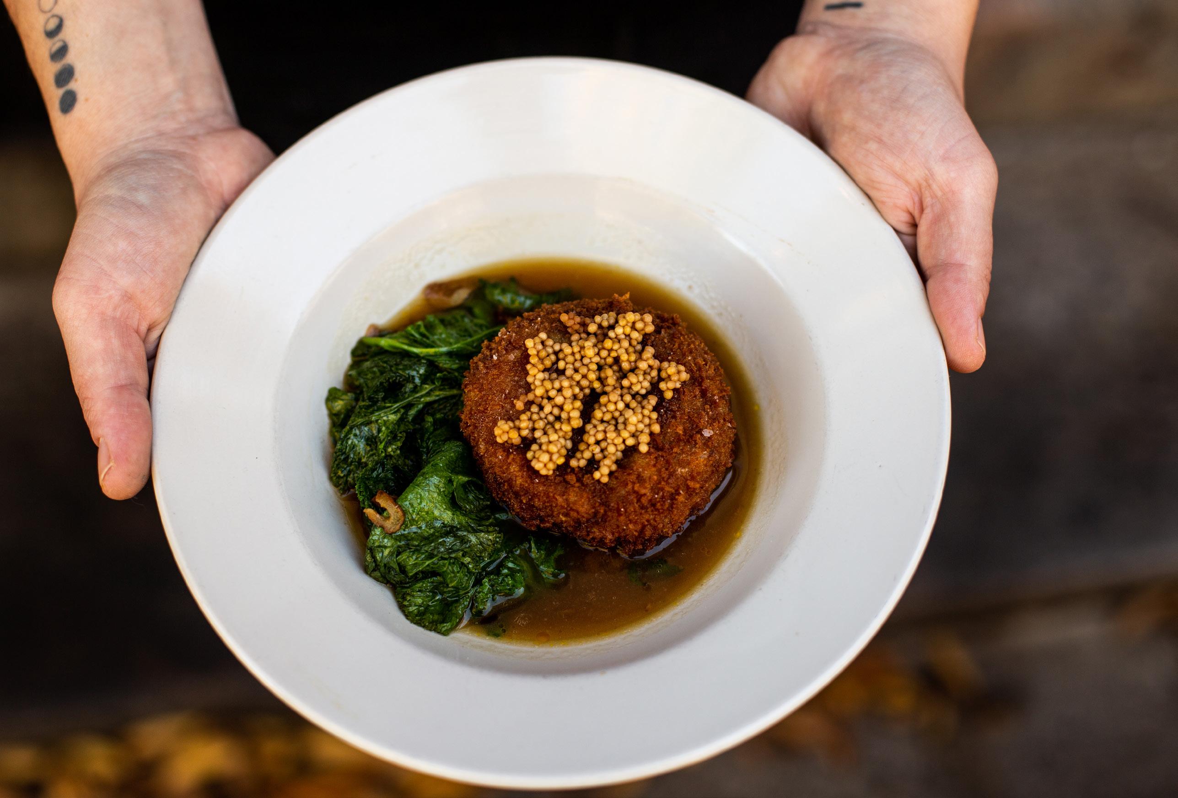
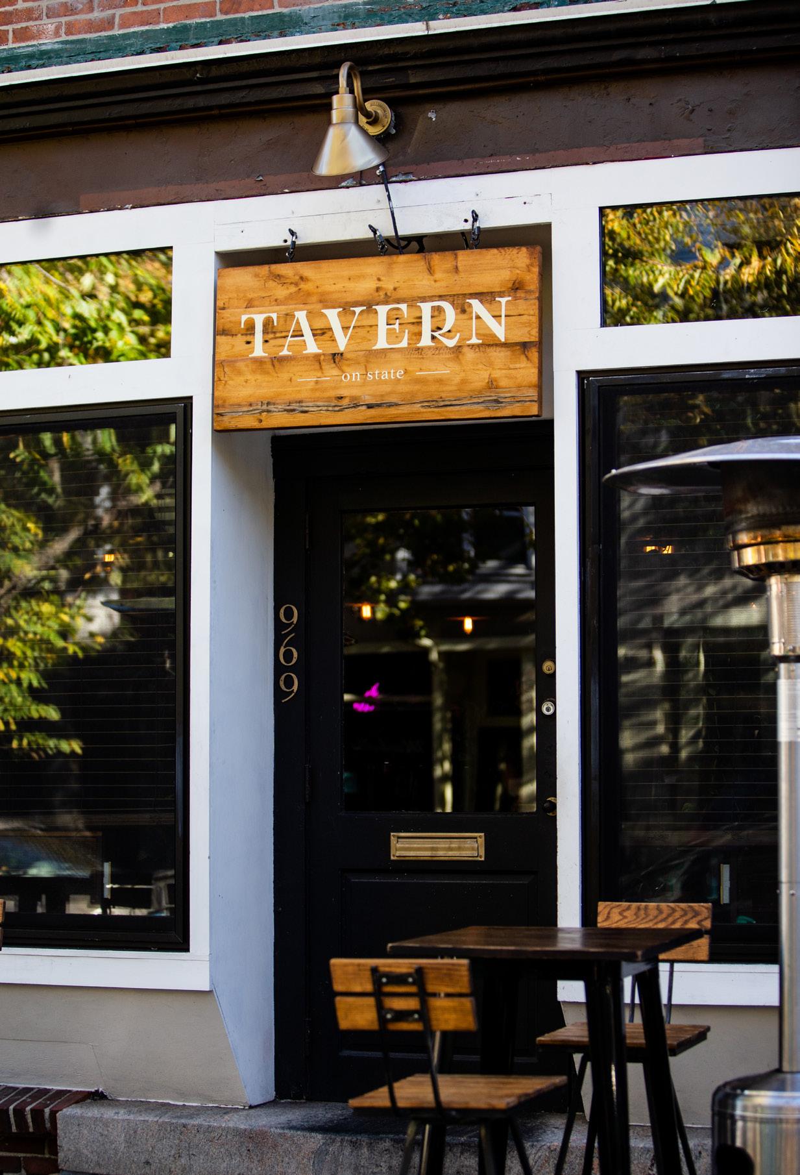

Growing up in the New Haven area, Emily Mingrone saw something missing in the local dining scene. “We started out wanting to be that neighborhood spot, but not the typical neighborhood dive you might expect,” explains Chef Mingrone, co-owner of the restaurant Tavern on State. “Tavern is a neighborhood joint with great food and great cocktails. It’s not pretentious, and you don’t have to feel like you need to be on your best behavior. We have a very inviting atmosphere, and everyone is welcome.” Since New Haven is home to Yale, the restaurant’s customers tend to be students, professors and a lot of locals.

Mingrone and Shane McGowan—her partner in the restaurant, as well as in Fair Haven Oyster Co. and their butcher shop, Provisions on State—met when they were both working at a restaurant in Westport. Over post-shift drinks, they realized that they had similar thoughts on hospitality. “Emily knew of an old restaurant that had just come on the market. I agreed to meet with her the next day,” he recounts. “As I walked in the door, a liquor permit consultant was asking her who would run the bar and front of house. She pointed at me and said, ‘Hopefully, this guy,’ and now here we are!”
Mingrone appreciates the way McGowan approaches his cocktails, because it’s synonymous with how she approaches the menu. She describes her cuisine as globally inspired, ingredient-driven, hyper-seasonally delicious, approachable food. If
(this page, clockwise from top left) Chef Mingrone adds chili butter to the grilled octopus; firing up a pan at the stove; the tête de chochon patty is breaded before cooking; creating the octopus dish;
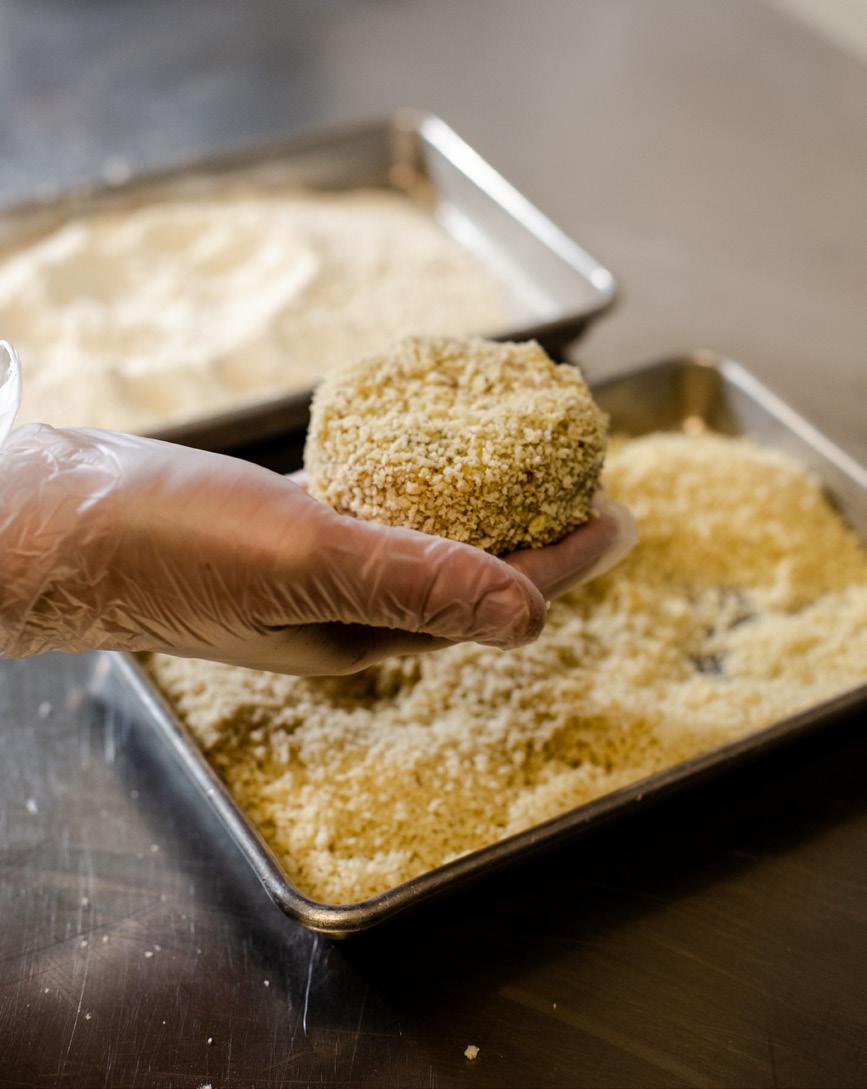
Mingrone puts the final touches on a dish before it goes out the kitchen door. Packed With Flavor (opposite page) A signature dish: grilled octopus with chili butter, crispy fingerlings and pickled peppers. See Resources
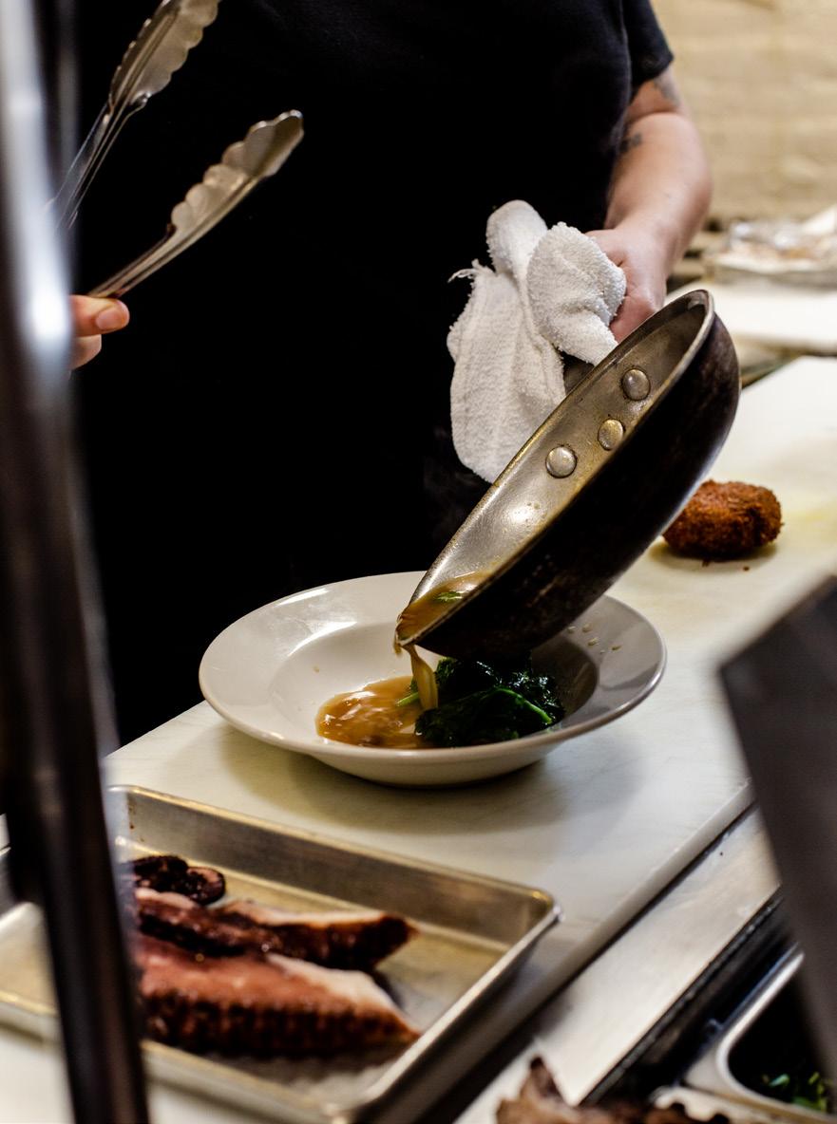
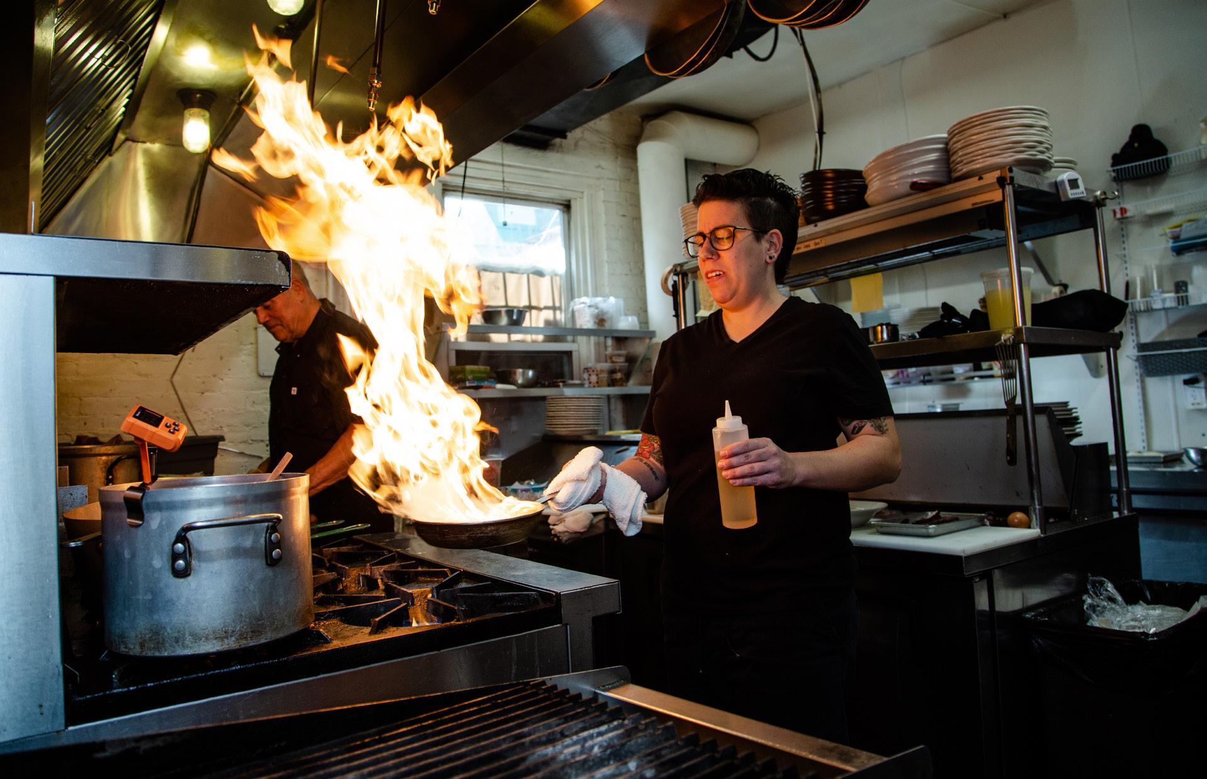
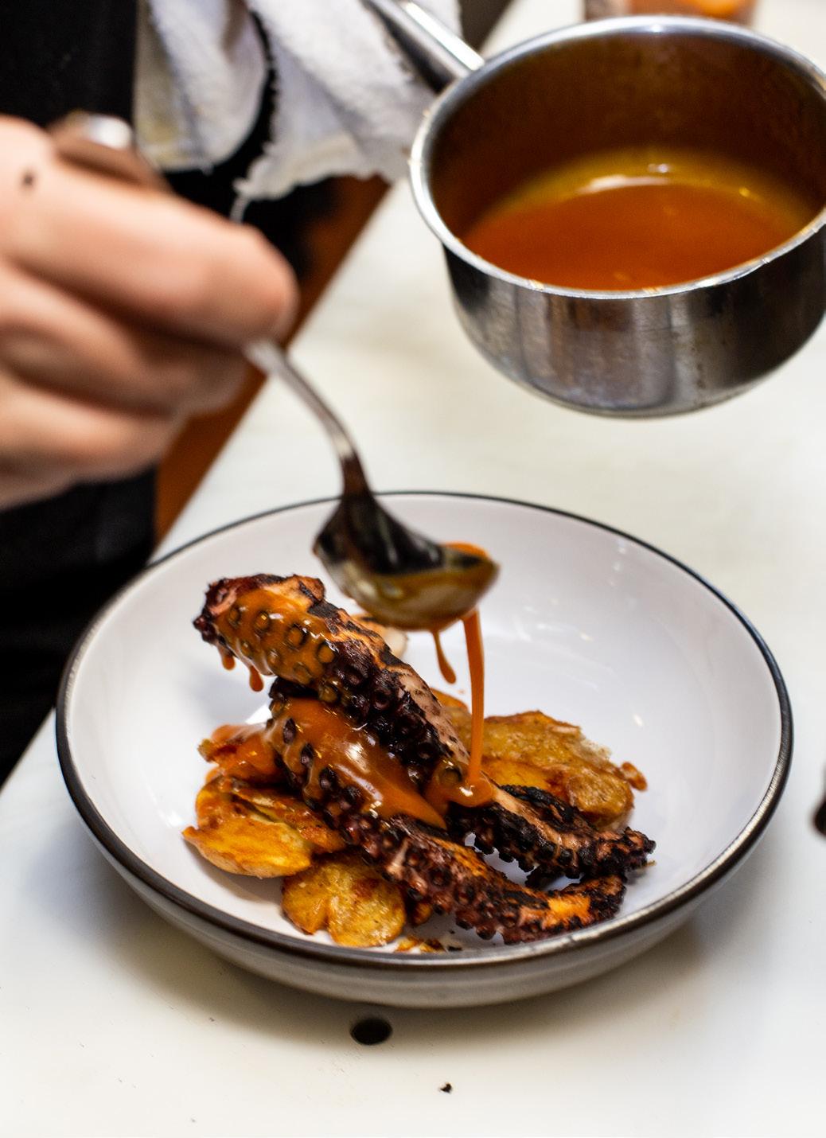
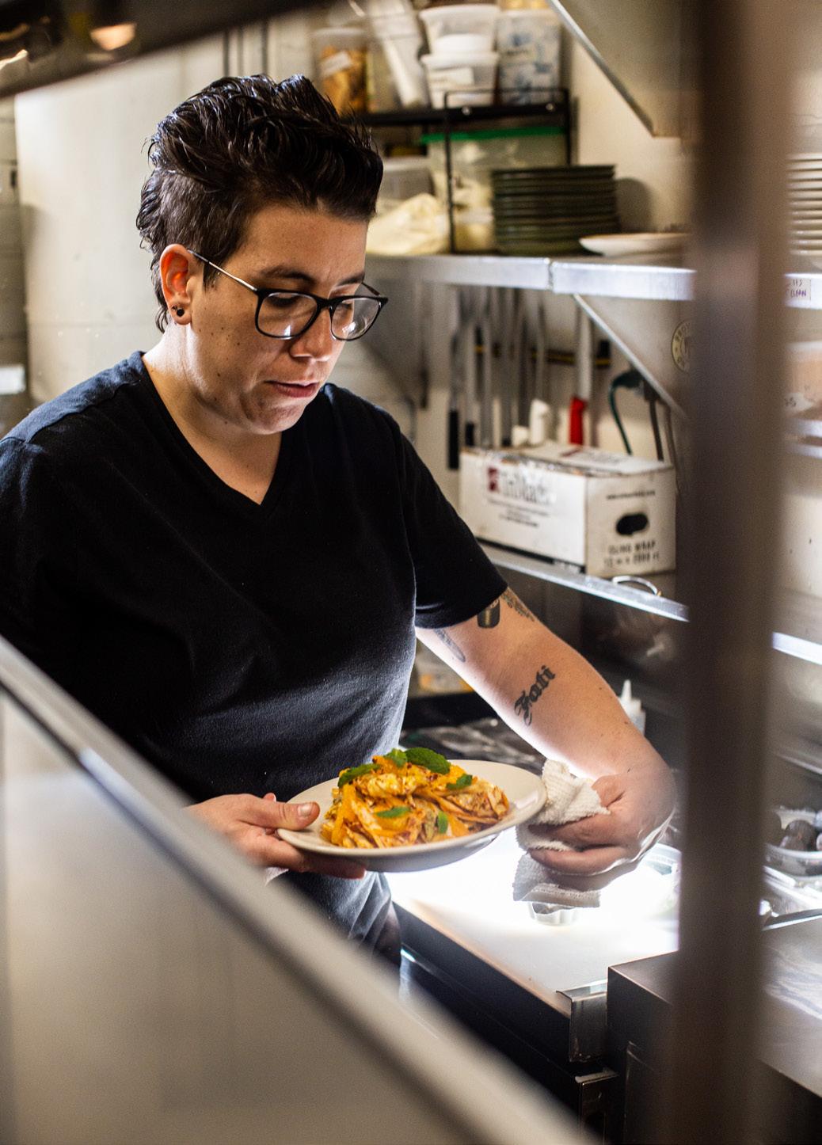
there’s a star ingredient Mingrone has in mind, she’ll get it in and start trying different cooking techniques with it, and then pull things from her pantry to see what goes with that dish. Initially, she kept the menu conservative because she didn’t know what would appeal to people. When she started to see that there was a following for some of the more exciting things on the menu, Mingrone kept pushing the envelope. Now Tavern on State is known for dishes like Liuzzi burrata—from a Hamden cheesemaker—paired with plums and their jam, lamb bacon, chai spice and mint, or pan-seared halibut in lemongrass dashi with Hakurei turnips and greens, pearl onions and crispy shiitakes.
Barman McGowan also starts with an ingredient that inspires him and works backward from there. A cocktail on the menu called Smith & Ninth infuses a fortified wine with wild lime leaves. “I wanted to incorporate lime leaves into a stirred gin cocktail and started playing around with different recipes,” he explains. “Then I remembered trying this amazing liqueur called Kümmel years ago at a bar near my apartment in Brooklyn by the Smith & Ninth Street subway stop. It’s a caraway liqueur that ended up working perfectly with the lime leaf-infused aperitif and has become a Tavern staple on the cocktail menu.”
McGowan looks for wines that will pair with Emily’s food, a good variety that will challenge guests to try something new. “We only keep a handful of glass pours—usually five whites and five reds—and rotate them constantly,” says McGowan. “I’d rather keep it fresh and rotate through wines we’re genuinely excited about, versus putting an encyclopedia on every table that never gets updated.”
Another important feature of the restaurant is the staff. “We have a very talented front-of-house manager who leads and inspires everybody to be the best version of themselves and it trickles down from the top,” says Mingrone. “We take good care of our
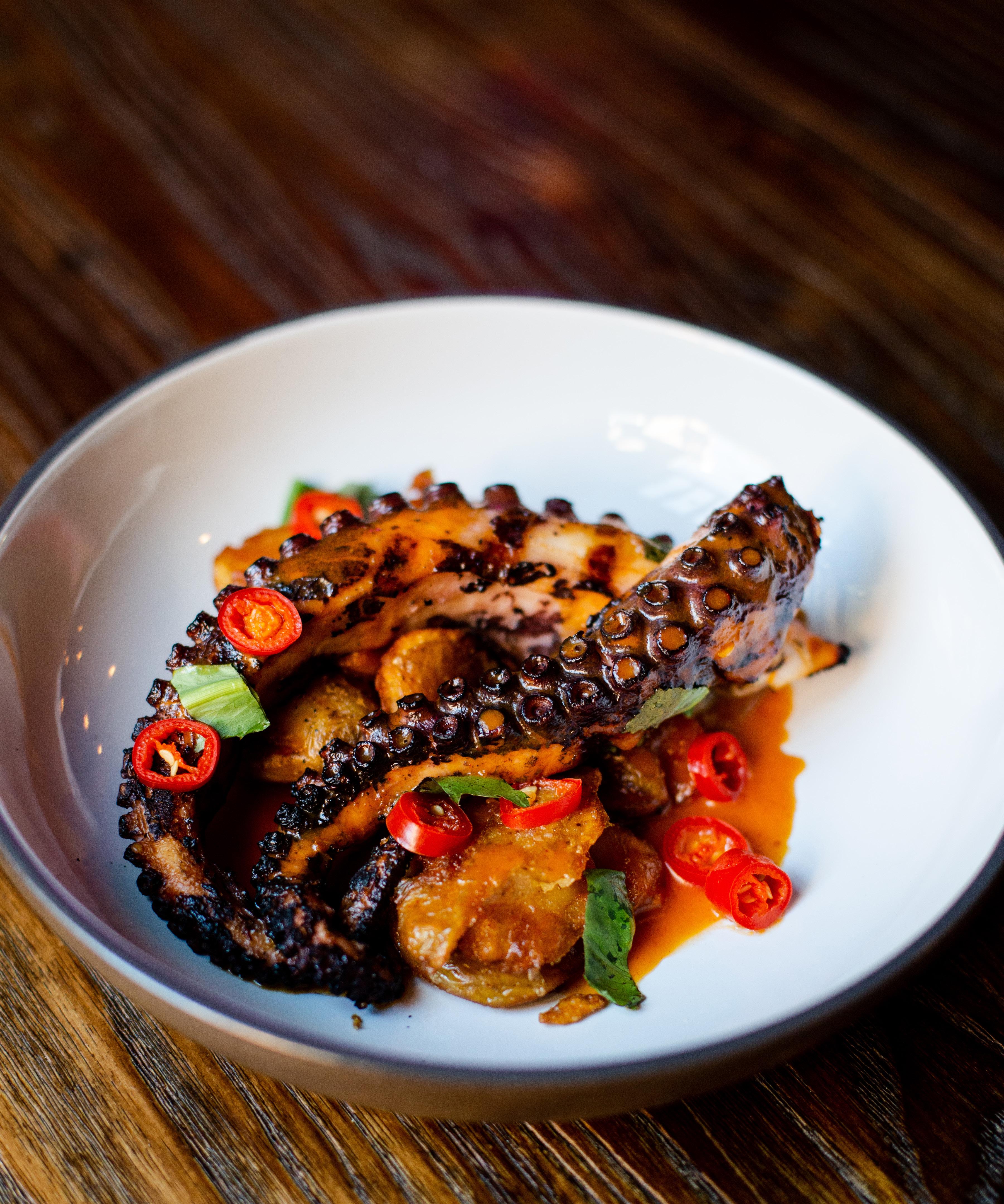

Drink Up (this page) According to barman/ restaurant partner Shane McGowan, this drink’s moniker, Sons of Monarchy, is a play on the name of the show “Sons of Anarchy.” The drink incorporates whiskey (a popular spirit among the bikers on the show) and a black-strap rum float that acts as a “crown” on the cocktail. Monarchy is meant to refer to this crown on the drink.
Shaken & Stirred (opposite page) McGowan works his magic behind the bar creating drinks such as these from his cocktail menu. See Resources
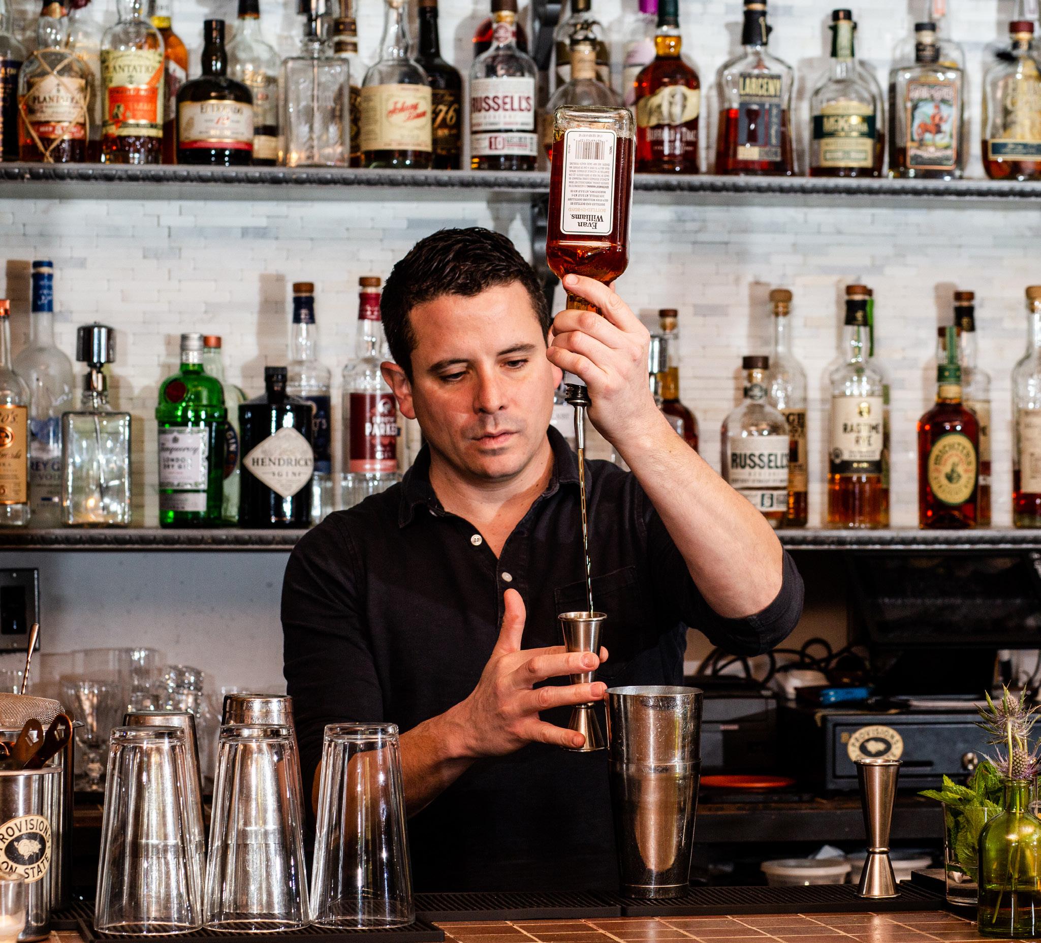
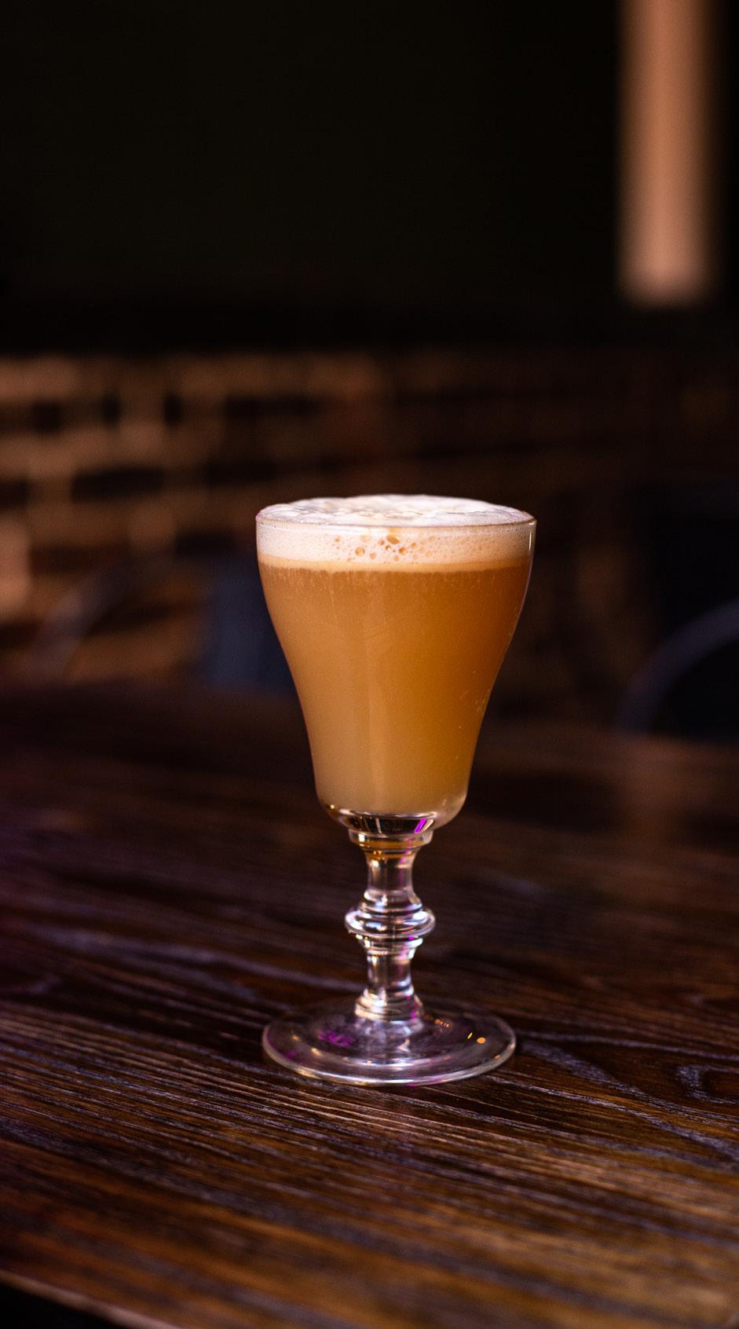

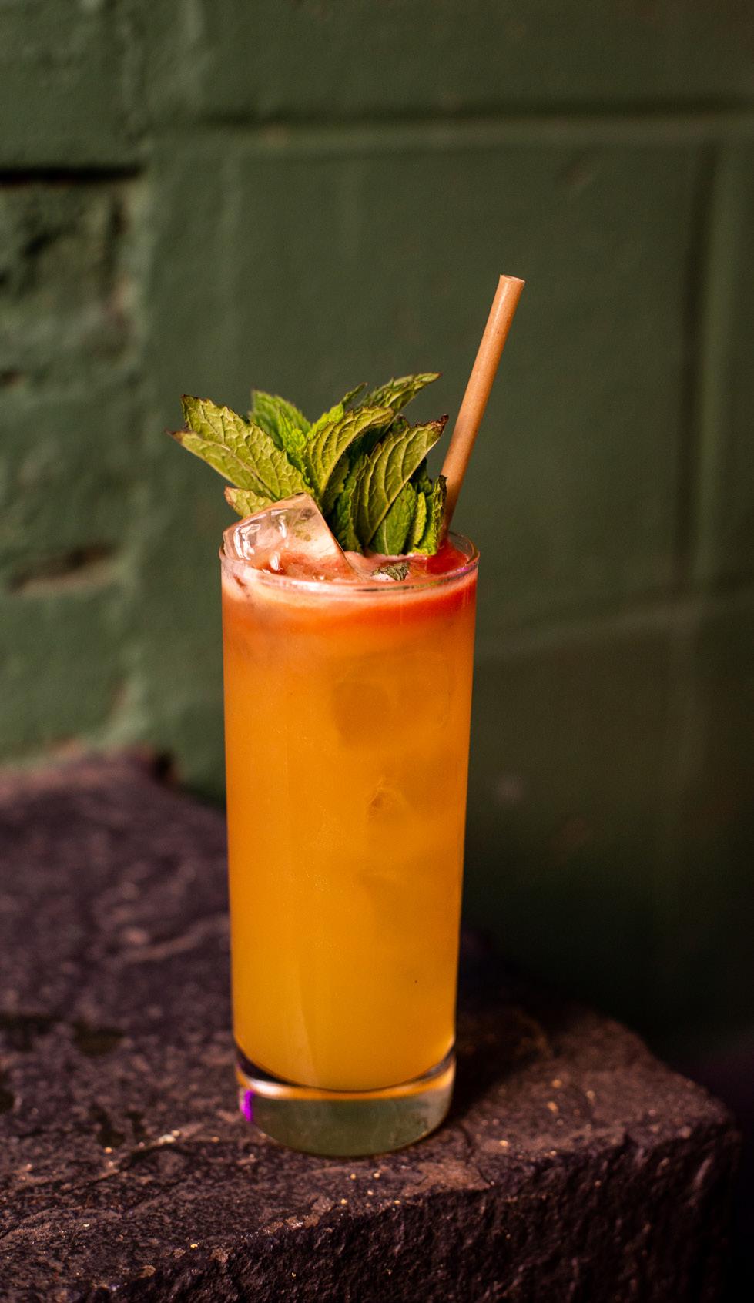
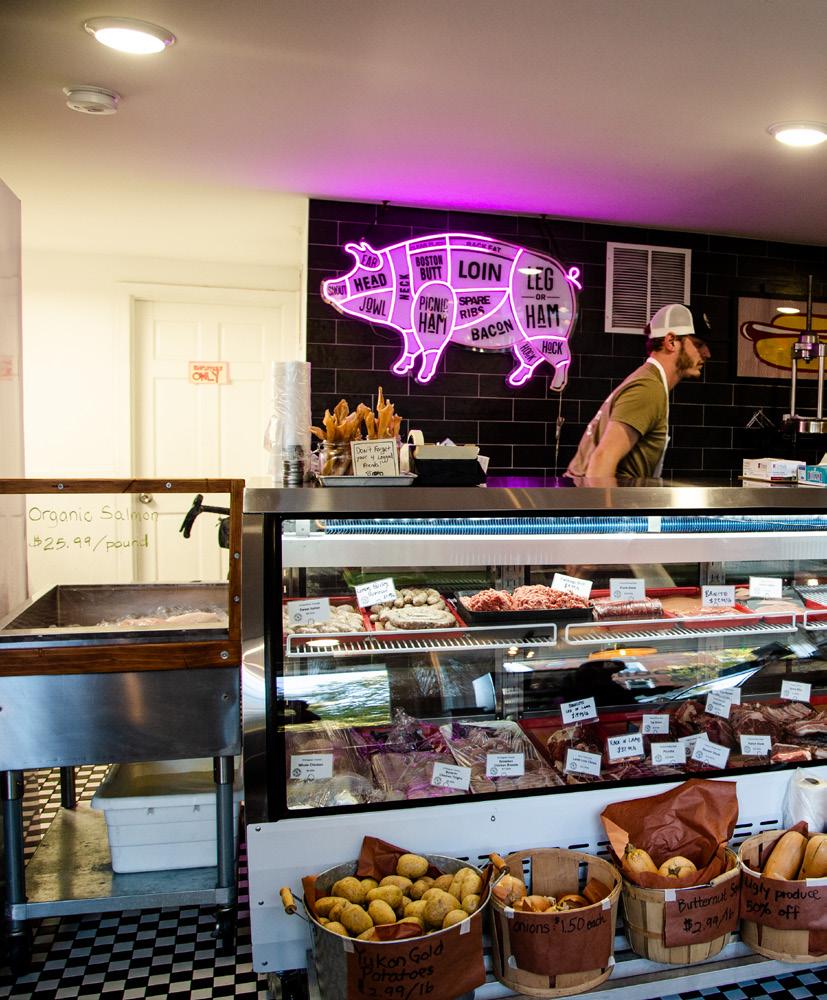


people because we appreciate them so much. The guests feel that, and the staff is proud to work for us and proud to serve the food.”
Although the pandemic was a challenge for the nascent restaurant (Tavern opened in June 2019 and closed for in-person dining in March 2020), it maintained a presence while helping out the community. “We had to lay everybody off, but the two of us were here every day preparing food and cocktails to go,” says Mingrone. “And we sold provisional items—even things like toilet paper that people couldn’t get in the stores.” Tavern participated in Yale’s “Meals for Healers” program, providing warm meals for doctors, nurses and other staff who were working long shifts, and also made bags of pantry items for a restaurant workers’ food donation program. “I really feel that the ‘pay it forward’ mentality solidified our spot in the community,” says Mingrone. “Since we reopened, it’s been nonstop insanity.”



And Mingrone is excited for what the future holds. “I am proud to be a female chef/owner, which is rare around here or pretty much anywhere. And I’ve done this all myself. I don’t have backers, and that’s something I’m really proud of,” she notes. “I was dying for a place like Tavern, and I made one; I was dying for a place like the butcher shop, so I made one.” The next idea is a dive bar with true comfort food, cheap beer and a cozy, vibrant atmosphere. “I don’t see leaving New Haven,” she says. “Our hearts are here, we value the community, and we’ve really made a home here.” ✹
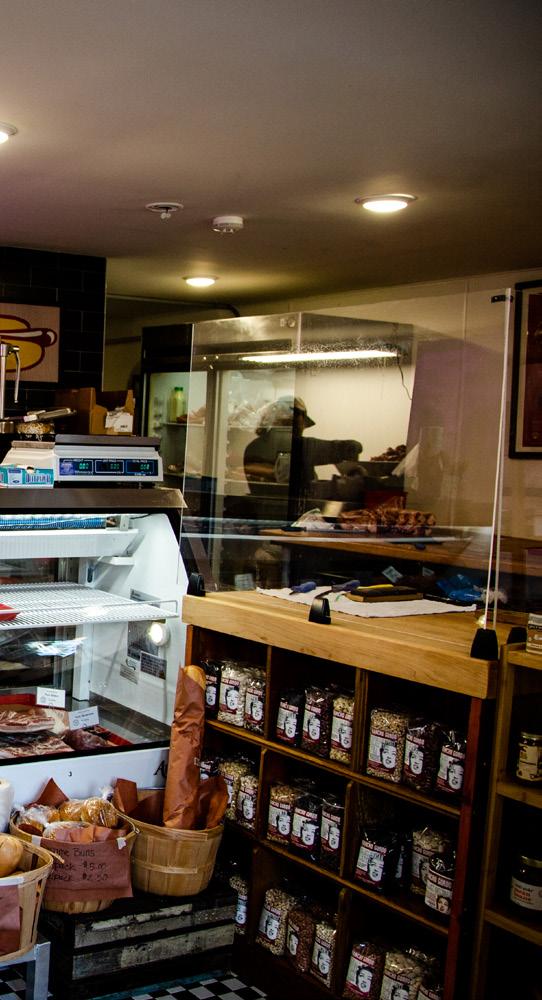

As I entered the property, passing rows of cypress trees, I spotted two women steering draft horses through the hilly vineyard, plowing the land as they’ve been doing here for centuries in Provence. On a hilltop stood a shepherd surrounded by sheep. Among the grapevines were olive groves and parasol pines above a sweeping valley. Our driver pointed to the winery in the distance, a silver tube in the heart of the 600-plus acre Château La Coste estate.
The vast vineyard property—practicing biodynamic viticulture in the Coteaux d’Aix-enProvence wine appellation—produces Grenache, Cinsault, Syrah and Vermentino, plus other grape varietals. Though its rosés are some of the finest in the region, the attractions here go well beyond wine. Château La Coste is, in fact, a whole universe unto itself. In the center is a tiny village with tasting rooms, a café and two destination restaurants—from Argentinean grill-master Francis Mallmann and Michelin-starred chef Hélène Darroze.
And the whole property is an outdoor museum, with monumental installations from some of the world’s most celebrated artists and architects. A threehour walking tour leads you past works by Frank Gehry, Hiroshi Sugimoto, Alexander Calder, Richard Serra, Sean Scully, Ai Weiwei and Louise Bourgeois, among many others.
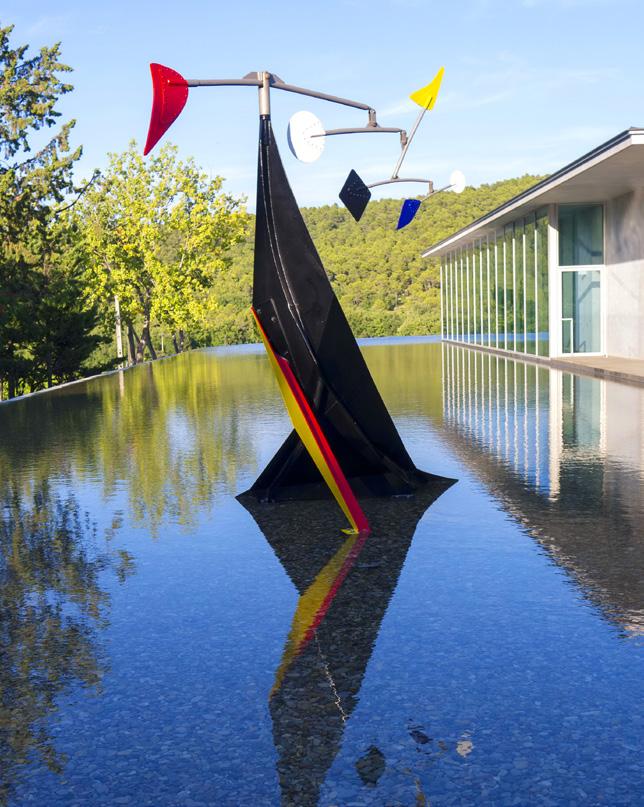
Château La Coste is the brainchild of Irish property developer Paddy McKillen, an art patron who ran some of the most prestigious hotels in London until recently, including Claridge’s and the Connaught. His sister, Mara, who lives nearby, first introduced him to this ancient vineyard
property, dating back to 1682. McKillen enlisted architect Jean Nouvel to design the space-age winery while transforming the vineyards to biodynamic viticulture (they’ve been all organic since 2009). Tadao Ando designed the glass and concrete art center. Renzo Piano constructed a sunken exhibition space. Richard Rogers created a gallery building suspended on stilts in mid-air.
The vineyards, in and around these great works of art, produce elegant, expressive Provence rosés like Rosé d’Une Nuit ($18), Grenache-dominant with red fruit aromas and savory juiciness. The flagship Grand Vin Rosé ($25), made from select high altitude vineyards and indigenous yeasts, is more concentrated and complex with a touch of salinity. Château La Coste’s premium red, Grand Vin Rouge ($35), made
Wine + Art (top to bottom) The Château La Coste winery. An Alexander Calder mobile (far left) and a Tom Shannon sculpture (near left). The all-suite Villa la Coste hotel and spa. chateaula-coste.com.
from 80 percent Grenache and 20 percent Syrah, both hand-harvested, has floral, black fruit, spice aromas and a note of licorice.
After introducing wine and art to the property, McKillen added accommodations in 2017, opening Villa La Coste, a 28-suite super luxury hotel on a hilltop with panoramic views of the Luberon. Some 30,000 visitors a year are drawn here, for the wine and the food, the art and the architecture. There’s nothing quite like it anywhere else.
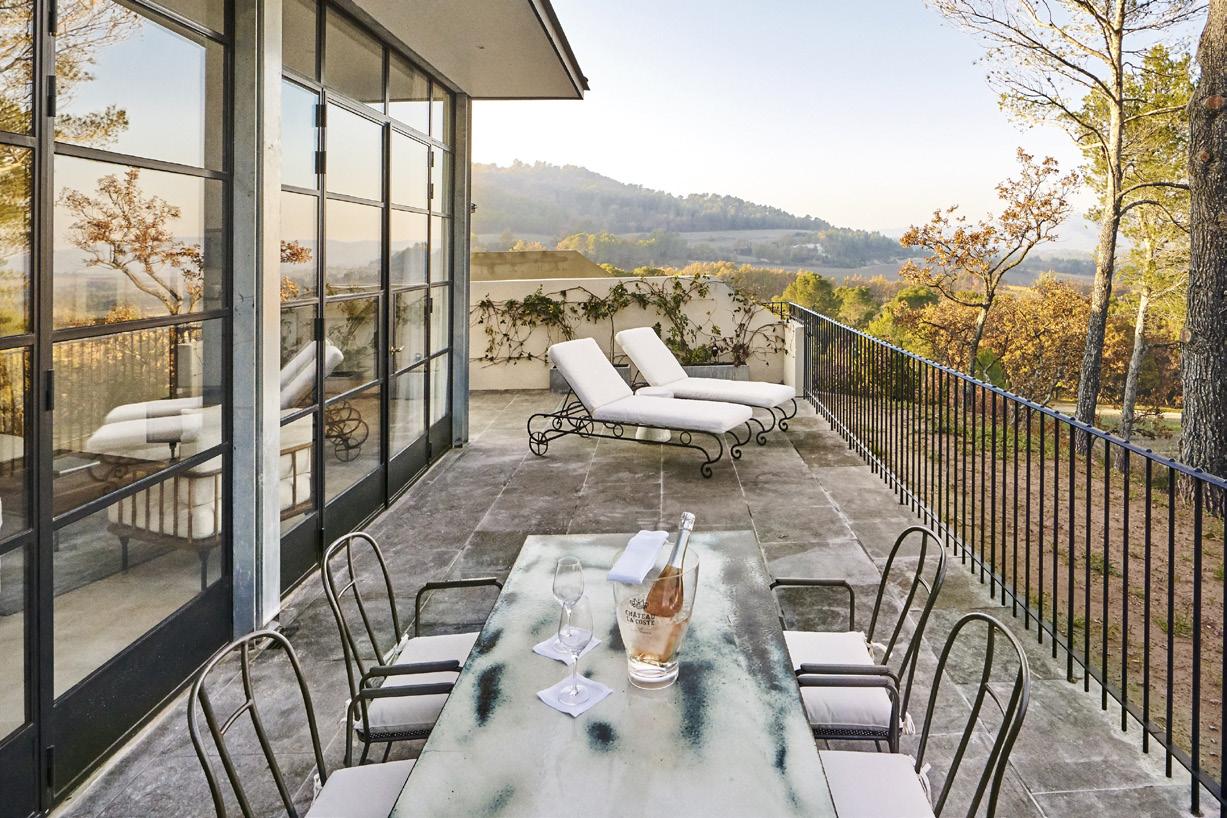
—Baroness Sheri de Borchgrave
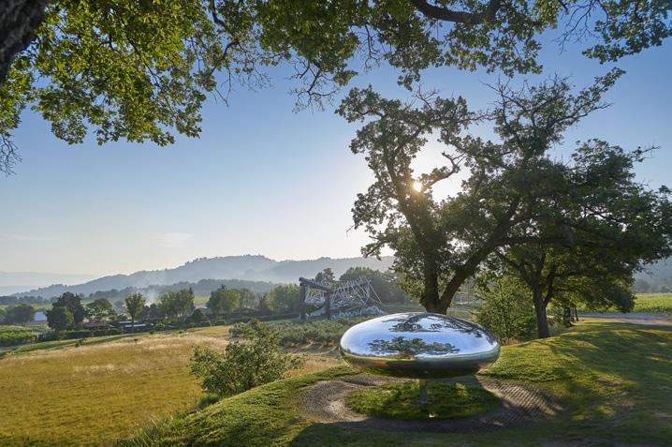
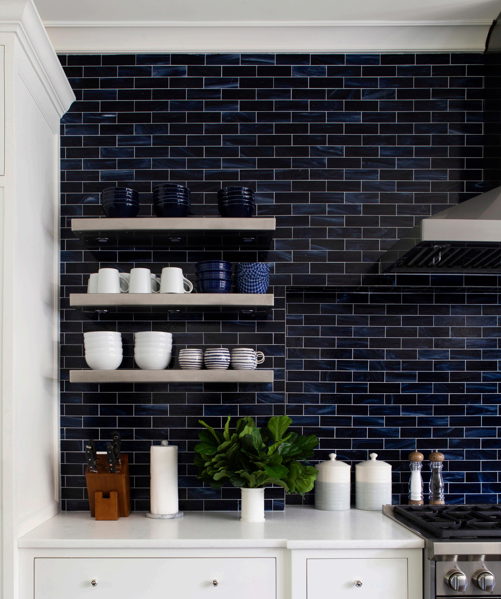
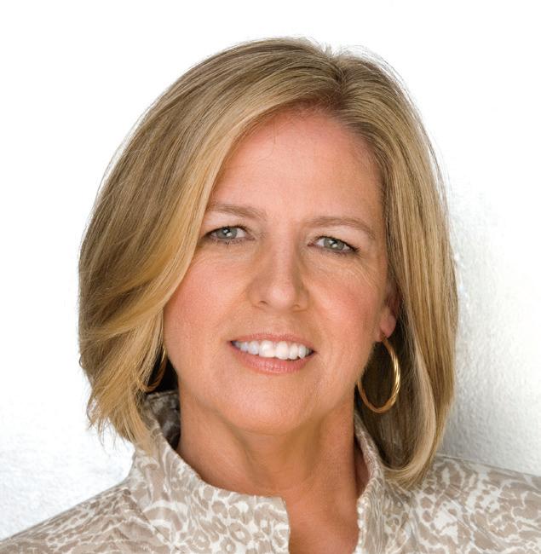


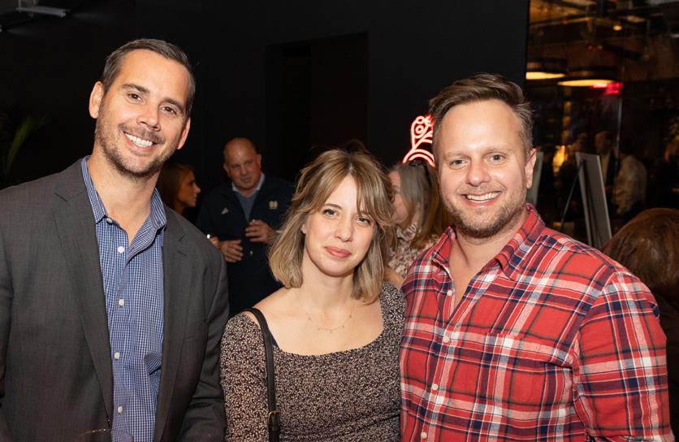
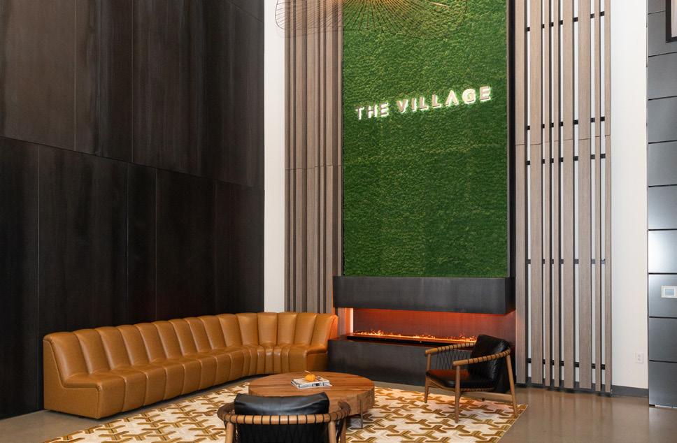


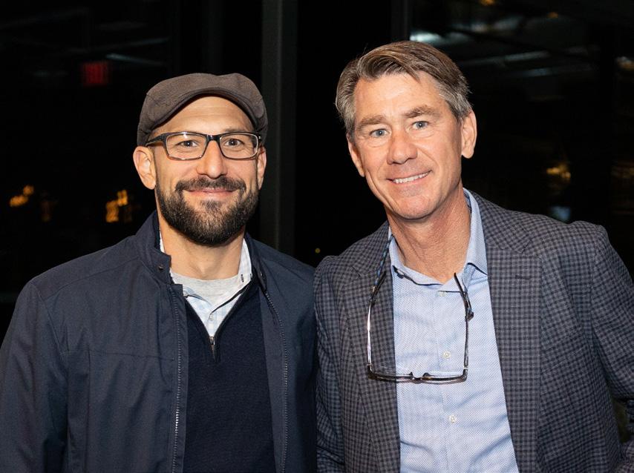
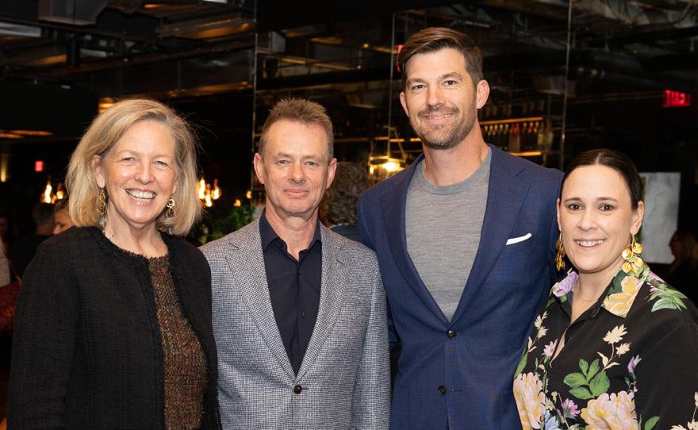
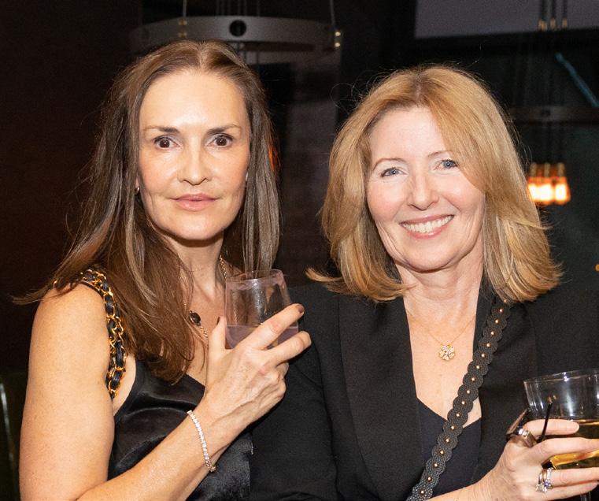
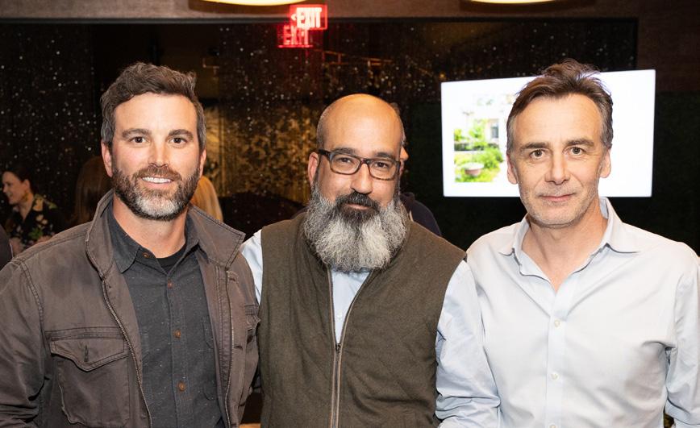
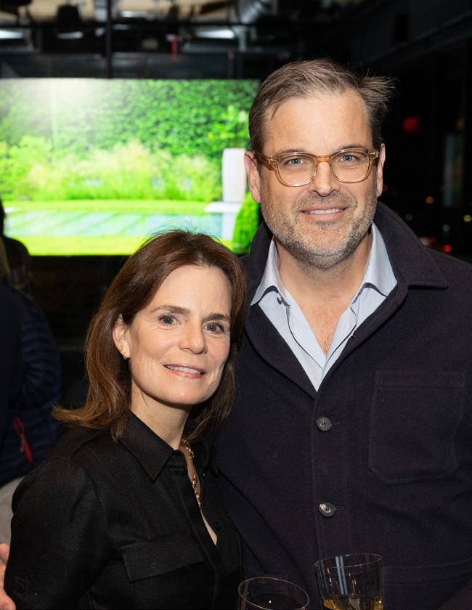
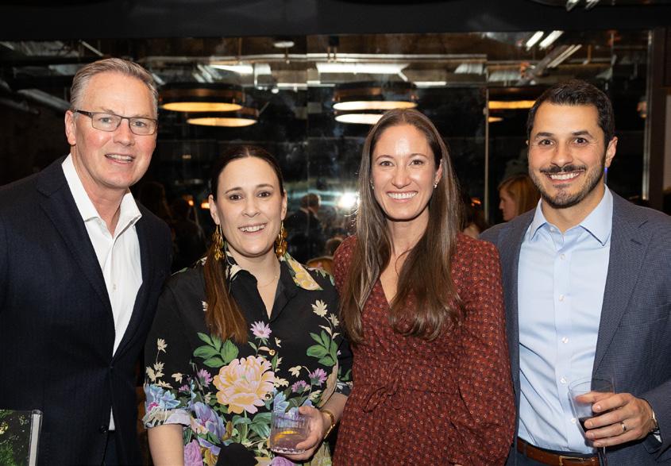

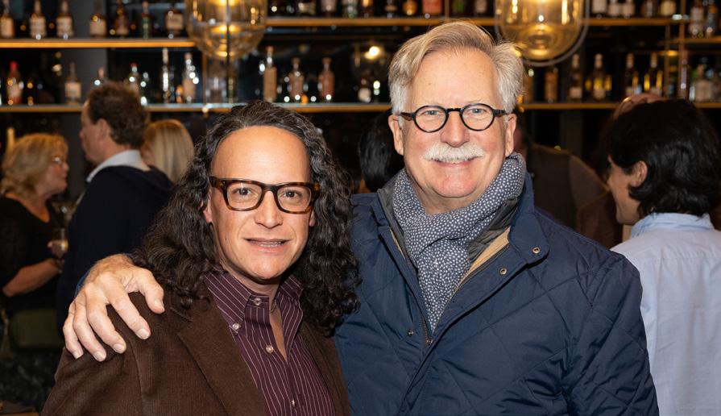 CTC&G celebrated the launch of the new book by James Doyle Design Associates at THE VILLAGE IN STAMFORD.
CARA GILBRIDE
CTC&G celebrated the launch of the new book by James Doyle Design Associates at THE VILLAGE IN STAMFORD.
CARA GILBRIDE
Page 31: Interior design, Christin Engh, Mare Design, maredesigngreenwich.com. Millwork, Niko Renovation Corp., nikorenovation.com. Materials, Ring’s End, ringsend.com. Painting, Royal Interior Painting, royalinteriorpainting. com. Electric, Herb Willigan Electrical Contracting, 203-247-1511. Paint, Sherwin-Williams. Chair fabric and pillow on bench seat, Designers Guild. Pillow trim, Pollack through Holly Hunt. Wall, table and pillow fabrics, Ralph Lauren. Pillow trims, Samuel & Sons and Pollack. Drapery fabric, Osborne & Little. Drapery trim, Samuel & Sons. Bench seat fabric, Holly Hunt. Sisal and area rugs, Palace Rugs and Carpet. Wallpaper, Osborne & Little. Pendants and mirror, Worlds Away. Drinks table and sconces, Dunes and Duchess. Throw, The Brady Collection. Flowers, Diane James Home. Books, Bungalow Décor.
Page 31: Interior design, Elizabeth Bolognino, Elizabeth Bolognino Interiors, elizabethbolognino.com. Knot chair, McGuire. Pendants, Marie Burgos Collection.
SERENITY NOW
lighting, Circa Lighting. Sconces, Carlos de la Puente. Drapery, Maison de France Interiors. Drapery lining fabric, Etsy. Rug, Stark. Accessories and artwork, Erick Espinoza. Club chair, Kevin Cross. Club chair fabric, Kvadrat. Club chair trim, Samuel & Sons. Windsor chair, dressing table and wall fabric, Anthony Baratta LLC.
Page 33: Interior design, Doniphan Moore, Doniphan Moore Interiors, doniphanmoore.com. Wallcovering, Fromental. Rug, SHIIR Rugs. Coffee table, Dune Furniture. Chairs, MOUS. Bar cabinet, KGBL.
A PLACE TO CONNECT
Page 34: Interior design, Isabella Hamilton, NYSID/RWAV Scholarship Award Winner, 203-807-6514. Carpet, Stark. Lighting, Circa Lighting. Coffee table, side table and accessories, Found & Design. Accessories, Millie Raes.
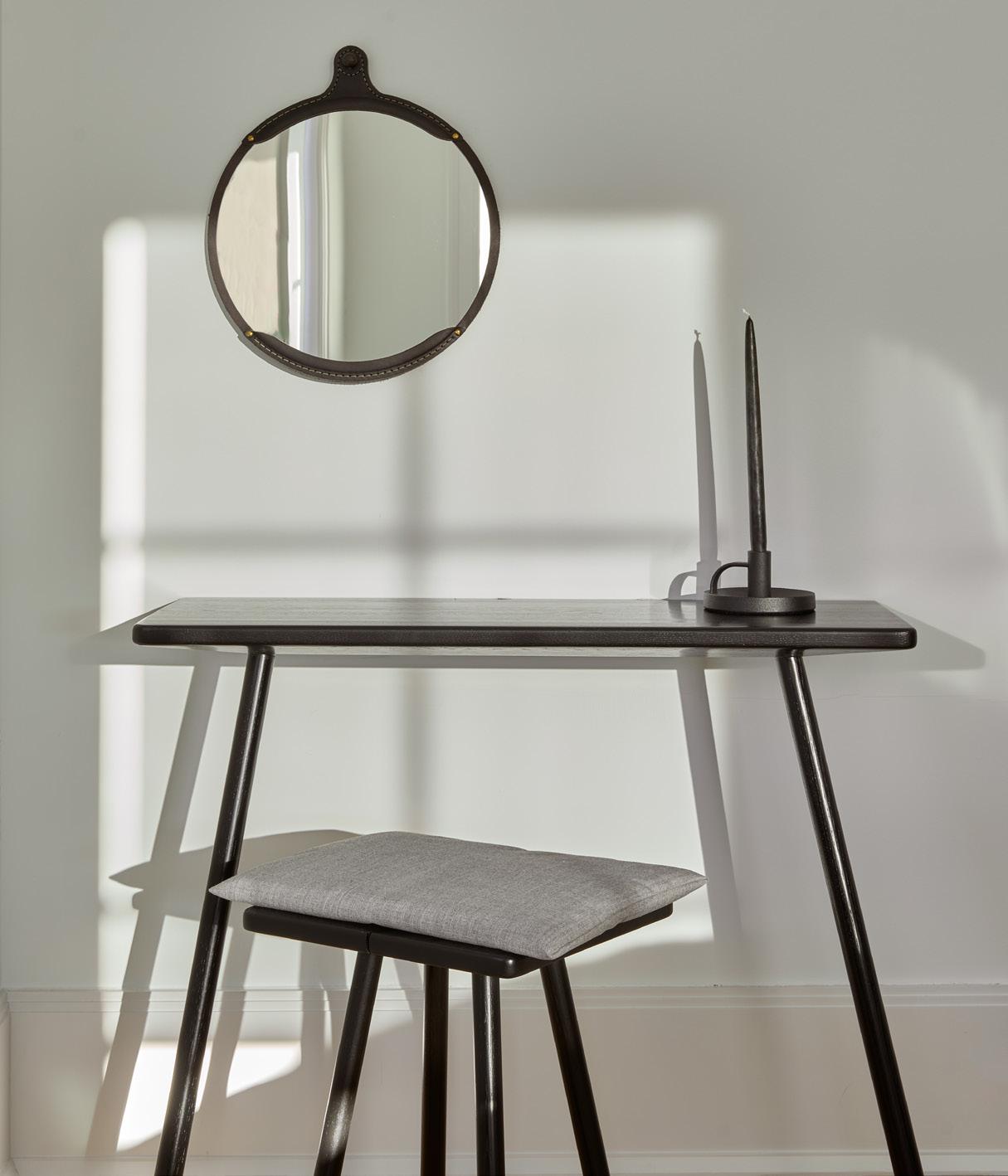
Page 22: New School Modern Kitchen design, Christopher Peacock, peacockhome.com. Interior design, Linherr Hollingsworth, linherrhollingsworth. com. Cabinetry, Montauk Collection, Christopher Peacock.
Page 24: Classic with a Twist Interior design, Moss Design, mossdesignct.com. Custom cabinetry, JJK Construction, 203-224-0139. Paint, Farrow & Ball. Lighting over island, The Urban Electric Company. Sconces, Circa Lighting.
1stDibs. Settee, Ballard Designs. Floor lamps, Visual Comfort. Lampshades, drapery and cornices, Classic Drapery. Lucite console table, Fairfield County Antique and Design. Abstract art, Millie Rae’s. Bookshelves, PW Painting and Carpentry. Bookshelf hardware, Modern Matter. Trim and drapery fabric, Cowtan & Tout. Flooring, Happy Floors through ProSource.
Page 32: Interior design, Sydney Frazier, Sydney Frazier Interior Design, sydneyfrazierid.com. Drapery fabrication, Irena Kelly Drapery Studio, 845-5318538. Wallcovering, Vitrulan. Area rug, Beauvais Carpets. Drapery fabric, Quadrille. Drapery rod, By Hammer By Hand. Bookcases, Studio 175th LLC. Slipper chair, Anthropologie. Ottoman fabric, Arabel Fabrics Inc. Tray, The Lacquer Company. Glassware and ice bucket, Sundry. Drinks table, vases and box, Mecox Gardens. Floor lamp, CB2. Lampshade, Just Shades. Ceiling light, Circa Lighting. Plant, Layer NY.
GARDEN FRESH
Page 34: Interior design, Benjamin Deaton, Benjamin Deaton Interior Design, benjamindeatondesign.com. Paint, Sherwin-Williams. Wallcovering, Aesthetics. Chair cushion fabric, Schumacher. Chair cushion trim, Houles. Banquette, Chaddock. Banquette pillows, Claremont. Banquette pillow, bolster and drapery trim, Samuel & Sons. Table, Keith Fritz. Drapery panels, Old World Weavers. Bolster fabric, Pierre Frey. Picture lights, Visual Comfort. Ceramics, Christopher Spitzmiller.
INTERNATIONAL DELIGHT
Page 35: Interior design, Darren Henault, Darren Henault Interiors, darrenhenault. com. Assistant designer, Amy Goossens, darrenhenault.com. Holbein table, tree torchiere, furnishings and accessories, Tent. Wall and ceiling fabric, Holland & Sherry.
Pages 30–35: Design for the Greater Good, roomswithaview.org.
Page 30: Interior design, Prudence Bailey, Prudence Home & Design, prudencehomes.com. Ceiling wallpaper, Holly Hunt. Small chair, The Antique and Artisan Gallery. Chair, settee and drapery fabric and wallpaper, Schumacher. Coffee table, Chairish. Hide rug, Saddlemans. Chandelier,
Page 30: Interior design, Amy Andrews, Amy Andrews Design, 203900-1700. Contracting, CB Contracting, 203-223-1051. Painting and wallpaper installation, Elite Painting and Wallpaper, LLC, elitepaintingandwallpaper. com. Workroom services, Interiors Haberdashery, interiorshaberdashery.com. Wallcoverings and passementeries, Jim Thompson. Photography, Jami Goldman Photography. Fine Art, Nelson Macker Fine Art. Rug, A.T. Proudian. Lighting, Circa Lighting and Bella Figura Lighting. Furnishings, The Collective, Holly Hunt, The Local Vault and Quintus Furniture. Fabrics, Rosemary Hallgarten and Loro Piana.
Page 32: Interior design, Suzanne and Lauren McGrath, McGrath II, mcgrath2. com. Sofa, chairs, table, ceramic glassware, plates, and pillows, McGrath II Home. Rugs, Doris Leslie Blau and Turabian & Sariyan. Light fixture, Noguchi Museum Shop. Wallcovering, Fromental.
TAKE ME AWAY,
WHIMSICAL AMERICANA,
Page 33: Interior design, Erick J. Espinoza, Anthony Baratta LLC, anthonybaratta.com. Wallpaper hanger, Mark Ogrodowicz, 917-349-1567. Club chair upholstery, Israel Crespo, 917200-1266. Crown molding, chair rail, baseboard and shiplap wainscot, Ring’s End. Paint, Sherwin-Williams. Ceiling
Page 35: Interior design, Elena Phillips, Elena Phillips Interiors, elenaphillipsinteriors.com. Custom built-in, Jarman LLC, jarmanllc.com. Painter and wallpaper hanger, Charles P. Wilson, LLC., 203-667-0800. Area rug, JD Staron. Writing table, Old Mill Road Company. Bookcase lighting, Circa Lighting. Ceiling light, 1stDibs. Mirror, L’Antiquaire. Desk chairs, Classic Upholstery. Desk chair fabric, Kravet. Throw, Rosemary Hallgarten. Bench, desk blotter and wrapped vase, Classic Upholstery. Bench leather, Lance Woven Leather. Wallcovering, Items pictured but not listed here are either from private collections or have no additional details.
CTC&G relies upon the providing party of the image to give accurate credit information.
Aux Abris. Ceiling wallpaper, Kravet. Paint, Sherwin-Williams. White vases, The Brady Collection. Cabinet hardware, Modern Matter. Sculpture, Cornelia Kubler Kavanagh through ARC Fine Art. Stationery, Bespoke Designs. Watercolor painting, Alexander Purves. Framing, Charles Michael Gallery.
Pages 54–61: Interior design, Chelsea Reale and Diana Rice, Sissy + Marley Interiors, sissyandmarley.com. Architect, Brooks + Falotico, brooksandfalotico. com. Interior architect for playroom and gym millwork, Jesus Aquillar, Studio Ater, studioater.com. Theatre room: Chair, B&B Italia. Credenza, Coil + Drift through Fair Design. Carpet, Aronson’s. Side table, Cassina. Entry: Rug, Merida. Light fixture, Allied Maker. Art, Bradley Duncan Studio. Living room: Sofa, B&B Italia. Rug, Merida. Coffee table, Black Creek Mercantile. Lounge chair, BDDW. Throw, Hermès. Dining room: Dining chairs, Carl Hansen through Suite NY. Chandelier, Matter Made. Dining table, De La Espada through The Future Perfect. Vessel, Simone BodmerTurner. Marble bowl, Michael Verheyden through March SF. Kitchen: Stools, Thomas Hayes Studio. Millwork, Brooks & Falotico. Powder room: Sconce, Apparatus Studio. Stone, ABC Stone. Sink, Studio Ater. Primary bedroom: Bed and nightstand, B&B Italia. Light, decorative throw and pillow, RH. Rug, Armadillo. Primary bath: Stool, Tina Frey. Playroom: Wallpaper, Marley + Malek Kids. Rug, Serena & Lily. Table and chairs, Oeuf. Millwork, Studio Ater. Light, Herman Miller through Design Within Reach. Play kitchen, Milton + Goose. Nursery: Wallpaper, Marley + Malek Kids. Crib, Oeuf. Deer head, Tamar Mogendorff. Rug, Armadillo.
DESTINATION: KENT
Pages 62–67: The Kent Collection, kentcollection.com. Architect, Tasos Kokoris, tasosk.com. Interior design, Melynda Mannix, Emme Design, emmedesign.com. Paint, Benjamin Moore. The Victorian: Dining room: Table, RT Facts. Woven tabletop, Chilewich.
MAIN CHARACTER
Pages 68–79: SMOOTH OPERATOR
Pages 70–71: Kitchen design, Peter Deane, Deane, Inc., deaneinc.com. Cabinetry, Deane, Inc. Cabinetry paint, Benjamin Moore. Sink and faucet, Kohler through Best Plumbing. Appliances, Thermador through Aitoro. Light fixture, Moooi through Lightology. Backsplash, Paul’s Marble Depot.
FARM TO TABLE
Pages 72–73: Architect, Cynthia Filkoff, Di Biase, Filkoff Architects, dibiasefilkoff. com. Kitchen design, Danielle Florie, Bilotta Kitchen & Home, bilotta.com. Interior design, Sara McCann, Breanne Castillo, McCann Design Group,
mccanndesigngroup.com. Landscape design, Water Street Design Associates, waterstreetdesignassociates.com. Cabinetry, Bilotta Collection, Bilotta Kitchen & Home. Flooring, Artisan Hardwood. Dome pendant, Visual Comfort. Faucet and pot filler, Newport Brass. Quartz countertops, Caesarstone.
NATURAL FLOW
Pages 74–75: Architect, Joeb Moore & Partners, joebmoore.com. Builder, Prutting + Company Custom Builders, prutting.com. Landscape architect, Reed Hilderbrand LLC, reedhilderbrand.com. Millwork fabricator, JG Ferro & Co., 203-3781889. Metal fabricator, Pompea Metals Group, 203-760-0100. Coffee maker and microwave, Miele. Refrigerator, SubZero. Ovens, Wolf. Ice maker, Scotsman. Sink, Franke. Dining table and chairs, Design Within Reach.
ENGLISH LANGUAGE
Pages 76–77: Interior design, Christina Nielsen, christinanielsendesign.com. Cabinetry, millwork, paint, hardware and sink, Plain English, plainenglishdesign. com. Stylist and floral arrangement, Simon Kämpfer, simonkaempfer.com. Wall treatment, Bob Bailey, rsbailey.co.uk. Upholstery, Eliza Mary, elizamary.com. Marble, Marchetti Stone. Stove, AGA. Refrigerator, Fisher & Paykel. Cooktop, Miele. Faucet, Quooker. Chairs, Jamb. Chair fabrics, Larsen, Robert Kime and
Christopher Moore. Rug, Old New House through Chairish. Wood floor, Charles Lowe. Roman shade fabric, Pierre Frey. Lighting, Danke Galerie. Tableware, OKA. Glassware and ceramics, Hawkins New York. Switch cover, Forbes and Lomax.
HEARTH & HOME
Pages 78–79: Interior design, Richard T. Anuszkiewicz, richarda2z. com. Rotisserie, column refrigerator and range, Monogram. Cabinetry, Bentwood. Table and mantel, Grothouse. Countertops, Dekton. Wallcovering, Phillip Jeffries. Furniture and lighting, Arteriors.
COOKING FROM THE HEART
Pages 80–89: Tavern on State, 969 State St., New Haven, 475-202-6883, tavernonstate.com. Provisions on State, 981 State St., New Haven, 203-691-6642, provisionsonstate.com.
1stDibs, 1stdibs.com
A.T. Proudian, atproudian.com ABC Stone, abcworldwidestone.com Aesthetics, aestheticswall.com Aitoro, aitoro.com Alexander Purves (see Blue Mountain Gallery) Allied Maker, alliedmaker.com
Anthony Baratta LLC, anthonybaratta.com
Anthropologie, anthropologie.com Apparatus, apparatusstudio.com
Arabel Fabrics, arabelfabrics.com Aramadillo, armadillo-co.com
ARC Fine Art, LLC, arcfineartllc.com
Aronson’s, aronsonsfloors.com
Arteriors, arteriorshome.com
Artisan Hardwood, artisanhardwood.com
Aux Abris (see John Rosselli & Associates)
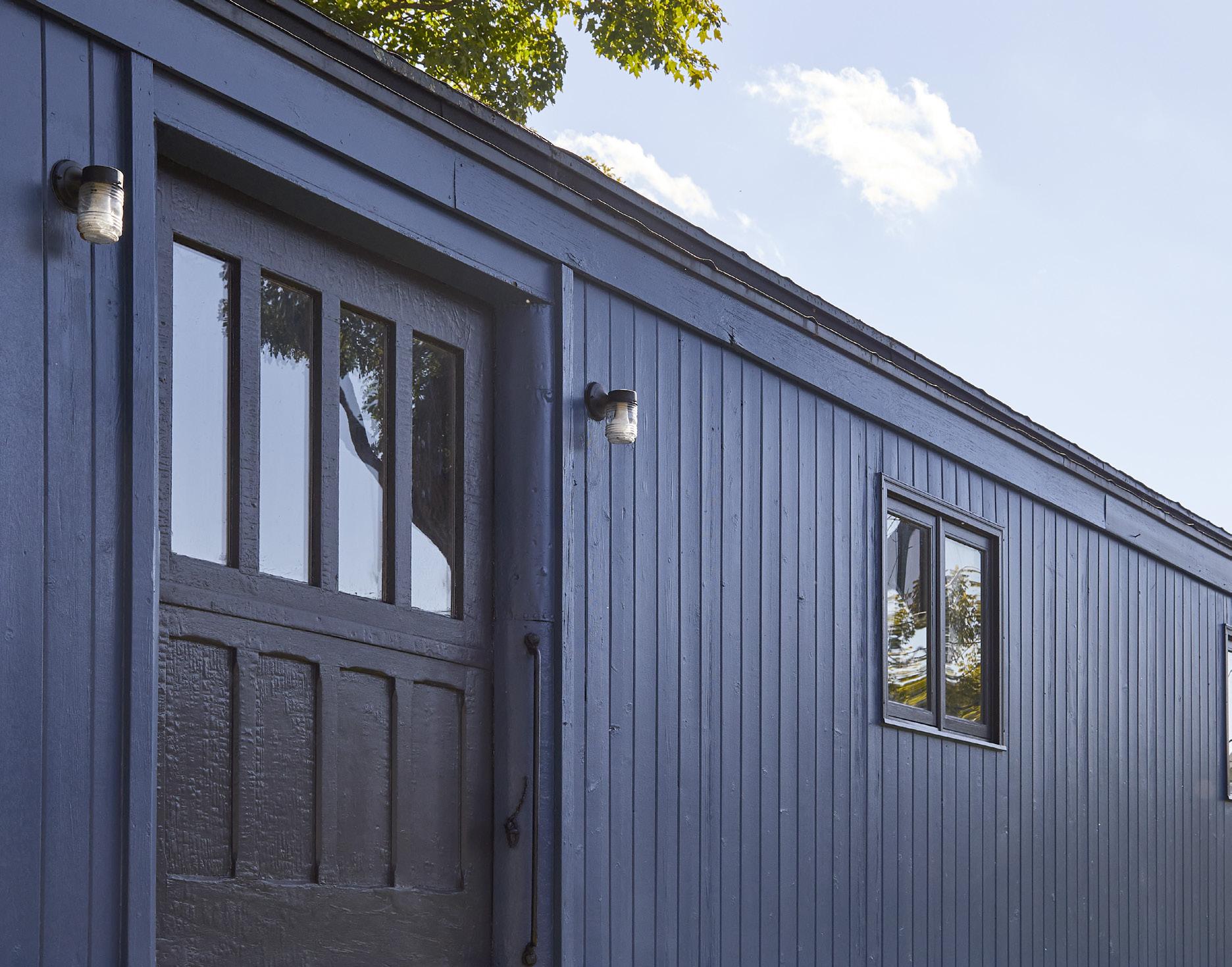
B&B Italia, bebitalia.com
Ballard Designs, ballarddesigns.com BDDW, bddw.com
Beauvais Carpets, beauvaiscarpets.com
Bella Figura Lighting (see Scalamandré) Benjamin Moore, benjaminmoore.com Bentwood, bentwoodkitchens.com
Bespoke Designs, bespokedesigns.com
Best Plumbing, bestplg.com
Bilotta Kitchen & Home, bilotta.com
Black Creek Mercantile, blackcreekmt.com
Blue Mountain Gallery, bluemountaingallery.com
Bradley Duncan Studio, bradleyduncan.com
Brooks & Falotico, brooksandfalotico.com
Bungalow Décor, bungalowdecor.com
By Hammer by Hand, byhammerbyhand.com Caesarstone, caesarstoneus.com
Carl Hansen (see Suite NY)
Carlos de la Puente, delapuenteantiques.com
Cassina, cassina.com CB2, cb2.com
Chaddock, chaddockhome.com
Chairish, chairish.com
Charles Lowe, charleslowe.co.uk
Charles Michael Gallery, charlesmichaelgallery.com
Chilewich, chilewich.com
Christopher Moore, thetoileman.com
Christopher Peacock, peacockhome.com
Christopher Spitzmiller, christopherspitzmiller.com
Circa Lighting, circalighting.com
Claremont, claremontfurnishing.com
Classic Drapery, 203-906-5086
Classic Upholstery, classicupholsteryct.com
Coil + Drift (see Fair)
Cornelia Kubler Kavanagh (see ARC Fine Art, LLC)
Cowtan & Tout, cowtan.com
Danke Galerie, danke-galerie.com
De La Espada (see The Future Perfect)
Deane, Inc., deaneinc.com
Dekton, dekton.com
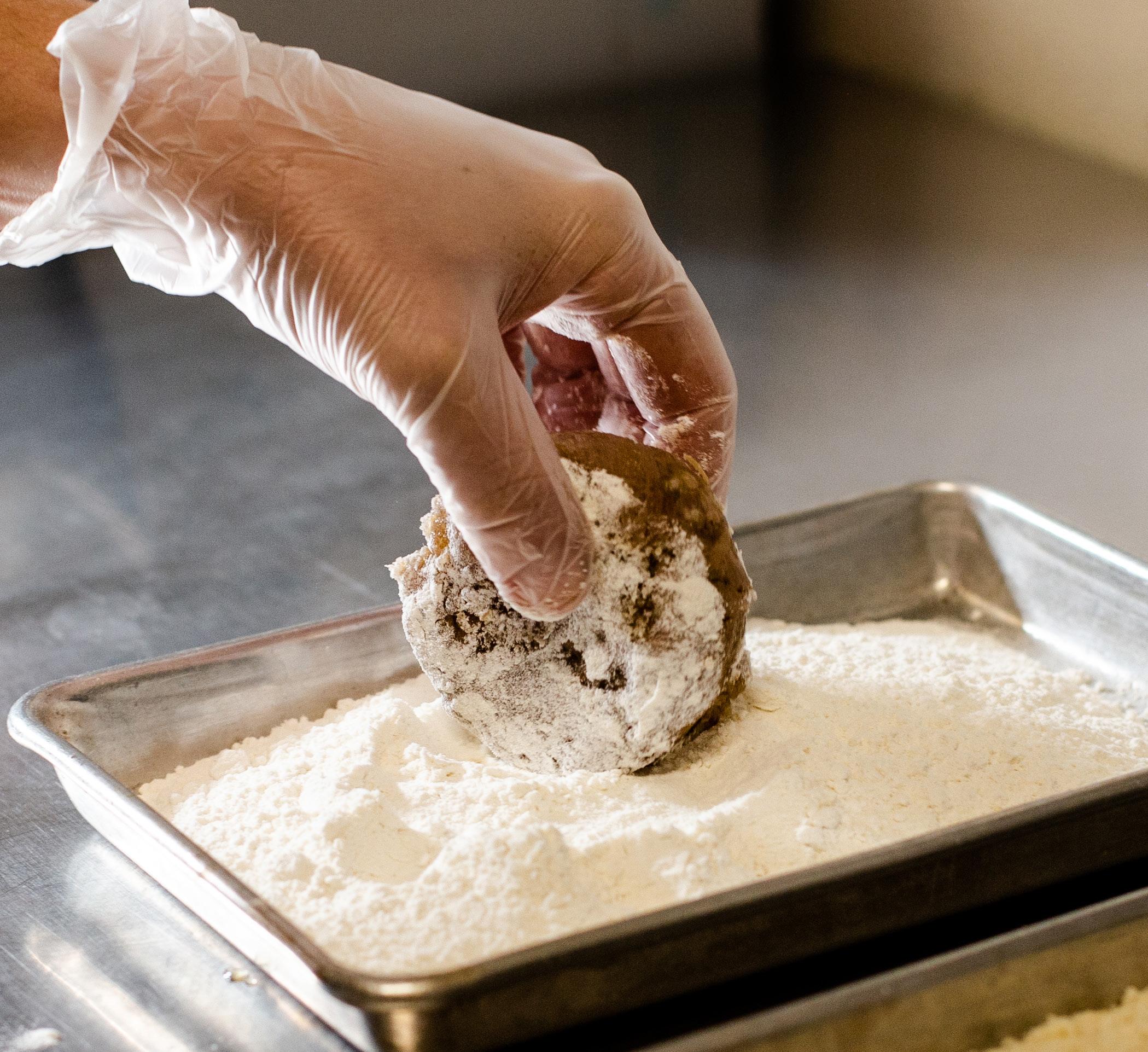
Design Within Reach, dwr.com
Designers Guild (see Osborne & Little)
Diane James Home, dianejameshome.com
Doris Leslie Blau, dorisleslieblau.com
Dune Furniture, dune-ny.com
Dunes and Duchess, dunesandduchess.com
Erick Espinoza (see Anthony Baratta LLC) Etsy, etsy.com
Fair, fair-design.com
Fairfield County Antique and Design, fairfieldantiqueanddesign.com
Farrow & Ball, farrow-ball.com
Fisher & Paykel, fisherpaykel.com
Forbes and Lomax, forbesandlomax.com
Found & Design, foundanddesign.com
Franke, franke.com
Fromental, fromental.com
Grothouse, glumber.com
Happy Floors (see ProSource)
Hawkins New York, hawkinsnewyork.com
Herman Miller (see Design Within Reach)
Hermès, hermes.com
Holland & Sherry, hollandandsherry.com
Holly Hunt, hollyhunt.com
Houles, houles.com
Jamb, jamb.co.uk
Jami Goldman Photography, jamigoldmanphotography.com
JD Staron, jdstaron.com
Jim Thompson, jimthompsonfabrics.com
John Rosselli & Associates, johnrosselli.com
Just Shades, justlampshades.com
Keith Fritz, keithfritz.com
Kevin Cross, kevincrossltd.com KGBL, kgbknyc.com
Kohler (see Best Plumbing) Kravet, kravet.com Kvadrat, kvadrat.dk L’Antiquaire, lantiquaire.com
Lance Woven Leather, lancewovenleather.com
Larsen (see Cowtan & Tout) Layer NY, layerny.com
Lightology, lightology.com
Loro Piana, loropiana.com
Maison de France Interiors, mdfinteriors.com March SF, marchsf.com
Marchetti Stone, marchettistone.co.uk
Marie Burgos Collection, marieburgoscollection.com
Marley + Malek Kids, marleymalekkids.com
Matter Made, mattermade.us
McGrath II Home, mcgrath2.com McGuire, bakerfurniture.com
Mecox Gardens, mecox.com Merida, meridastudio.com
Michael Verheyden (see March SF)
Miele, mieleusa.com
Millie Rae’s, millieraesstore.blogspot.com
Milton + Goose (see Norman + Jules)
Modern Matter, modern-matter.com Monogram, monogram.com
Moooi (see Lightology)
MOUS, mousstudio.com
Nelson Macker Fine Art, nelsonmackerfineart.com
Newport Brass, newportbrass.com Noguchi Museum Shop, shop.noguchi.org
Norman + Jules, normanandjules.com
Oeuf, oeufnyc.com OKA, oka.com
Old Mill Road Company, oldmillroadtable.com
Old New House, oldnewhouse.com
Old World Weavers (see Scalamandré) Osborne & Little, osborneandlittle.com
Palace Rugs and Carpet, palaceorientalrugs.com
Paul’s Marble Depot, marble-depot.com
Phillip Jeffries, phillipjeffries.com
Pierre Frey, pierrefrey.com
Plain English, plainenglishdesign.com
Pollack (see Holly Hunt)
ProSource, prosourcewholesale.com
PW Painting and Carpentry, 203-550-2544
Quadrille, quadrillefabrics.com
Quintus Furniture, quintushome.com Quooker, quooker.co.uk
Ralph Lauren, ralphlaurenhome.com RH, rh.com
Ring’s End, ringsend.com
Robert Kime, robertkime.com
Rosemary Hallgarten, rosemaryhallgarten.com
RT Facts, rtfacts.com
Saddlemans, saddlemans.com
Samuel & Sons, samuelandsons.com
Scalamandré, scalamandre.com Schumacher, fschumacher.com Scotsman, scotsman-ice.com
Serena & Lily, serenaandlily.com
Sherwin-Williams, sherwin-williams.com SHIIR Rugs, shiirrugs.com
Simone Bodmer-Turner, simonebodmerturner.com Stark, starkcarpet.com
Studio 175th LLC, 917-415-3587
Studio Ater, studioater.com Sub-Zero, subzero-wolf.com Suite NY, suiteny.com
Sundry, sundrytannersville.com
Tamar Mogendorff, tamarmogendorff.com Tent, tentnewyork.com
The Antique and Artisan Gallery, theantiqueandartisangallery.com
The Brady Collection, thebradycollection.com
The Collective, thecollectivect.com
The Future Perfect, thefutureperfect.com
The Lacquer Company, thelacquercompany.com
The Local Vault, thelocalvault.com
The Urban Electric Company, urbanelectric.com
Thermador (see Aitoro)
Thomas Hayes Studio, thomashayesstudio.com
Tina Frey, tf.design
Turabian & Sariyan, turabiansariyan.com
Visual Comfort, visualcomfort.com Vitrulan, vitrulanusa.com Wolf, subzero-wolf.com Worlds Away, worlds-away.com
Driving cabinet delivery trucks as a sideline led to Christopher Peacock’s transformation from his intended career as a rock-band drummer into cabinetry design. After working at firms in England and moving to America, he launched his own company in 1992 in Greenwich. An early installation was named House Beautiful ’s 2008 Kitchen of the Year, and the firm has gone on to produce handcrafted cabinetry of the finest materials and highest quality with a high level of professional service to clientele. Peacock says his wife, who works with him in the business, keeps his feet on the ground. They have three grown children, plus homes in Connecticut, London and Cape Cod, where Peacock spends spare time reading and cooking—and playing the drums in cover bands for fun. peacockhome.com.
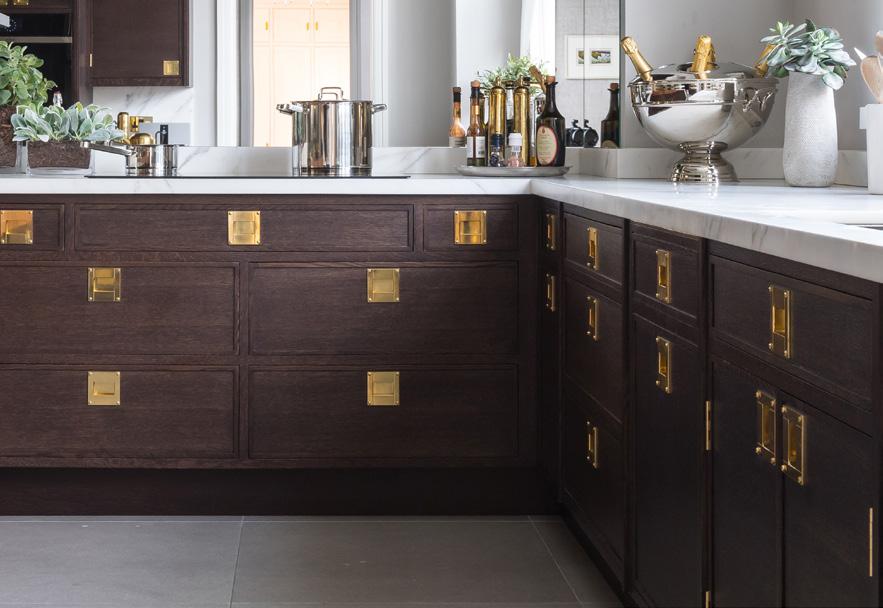

Growing up in a family of carpenters and builders, why did you initially opt to be a musician? I’m creative and visual, and people like that tend to be musicians, artists, writers. I tried trumpet, violin, guitar, but drumming was easier. I liked the feel of it.
What attracts you to cabinets? I like the space planning, construction, creativity of the design. It came naturally to me.
The cabinets are built to order in West Virginia. How do you maintain quality control? It’s a team effort. I have an amazing group that works with me, some for many years. I’m involved every day, but I’ve got people much better than me who do that.
Why does hardware play a critical role? It’s often a starting point rather than an afterthought, an important element of what we do. I think it sets the personality of the cabinet. It’s designed by me. I find it easier to create my own than to go out to the market to search.
What is your take on the all-white kitchen? I love color—strong color. But in my experience, it’s a balance, depending on the surroundings. You have to look at everything, and sometimes white is the best thing. But a splash of color can make something spectacular.
How does the process for your acclaimed showhouse kitchens differ from working with clients? It’s mostly the time period. You’re given a very short time, a blank piece of paper, and there’s a pressure to strut your stuff and design for mass appeal. And designing for others is easier than when you have to make all the decisions for yourself.
Your designs are popular worldwide. What is grounding about Connecticut? The style we created really evolved in New England, which
reminds me of where I grew up. I love the scale, proportion, architecture and the environment— rolling hills and trees, not wide-open space.
Next year, you’re opening an office in Palm Beach. How are kitchens there different? The homes there are much bigger, the scale and proportion is large; they are showpieces more than working kitchens, so they are more opulent.


What building would you like to design for? Blenheim Palace, the birthplace of Winston Churchill. It would be very classic, a working kitchen down in the basement for the staff—not for show but a robust kitchen to crank out the food.
You work with many high-profile clients. How do you handle them? What makes a successful project is communication and having them understand the process. We provide the design, manufacturing, installation, hand finishing—but communicating with the client is key.
How was the experience of designing for the Chappaqua home of Bill and Hillary Clinton? They were fully immersed in the process. When we had a meeting, they had gone to great lengths to think through our discussion from previous meetings. They listened, took advice, and it was an extremely enjoyable collaborative process.
Who is a celebrity you’d like to design for? Led Zeppelin drummer John Bonham. He’s a powerhouse; incredibly talented. I gravitate toward strong characters who live a full life. I like being challenged. —Sharon King Hoge
















