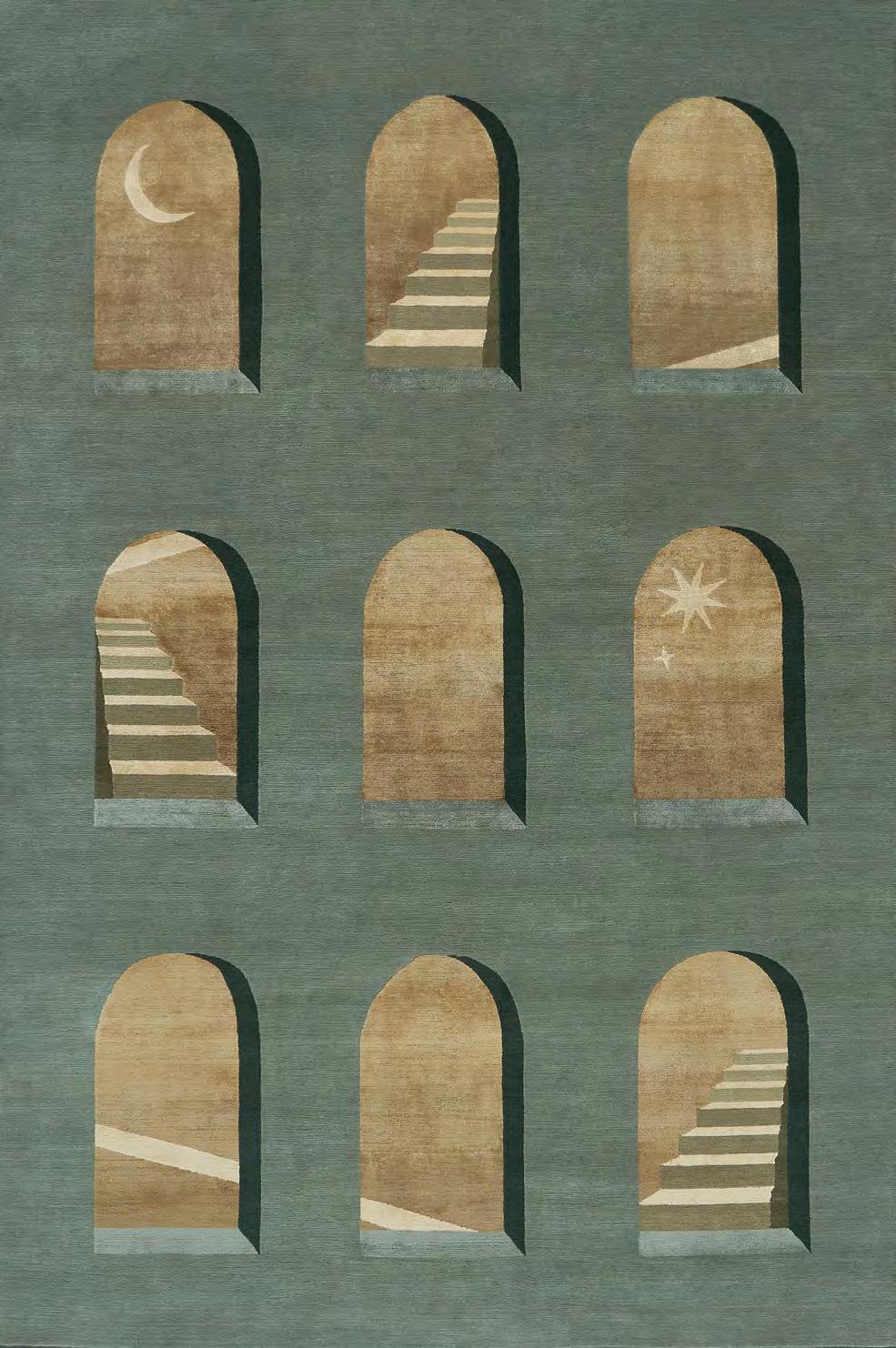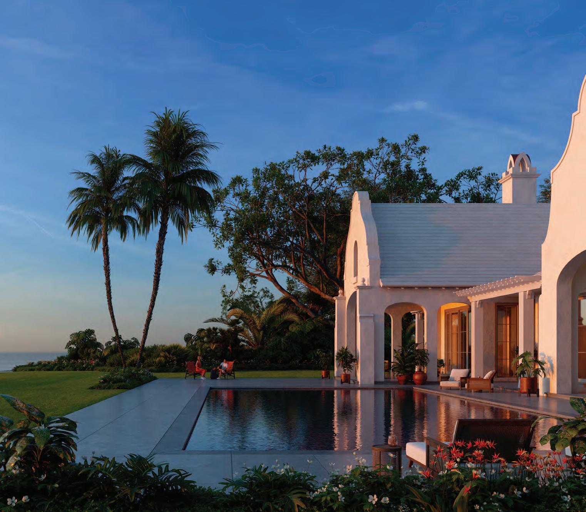











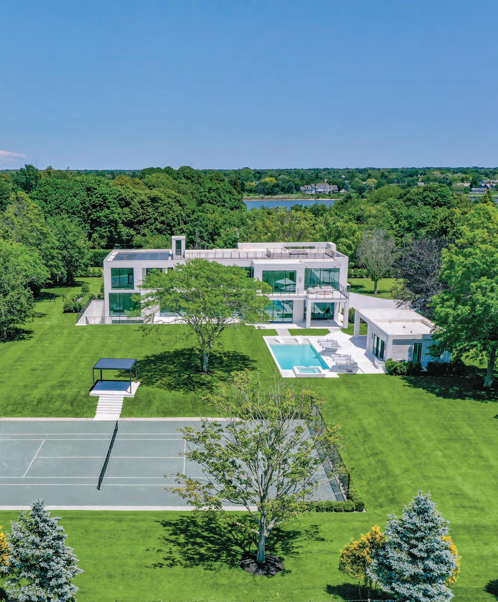

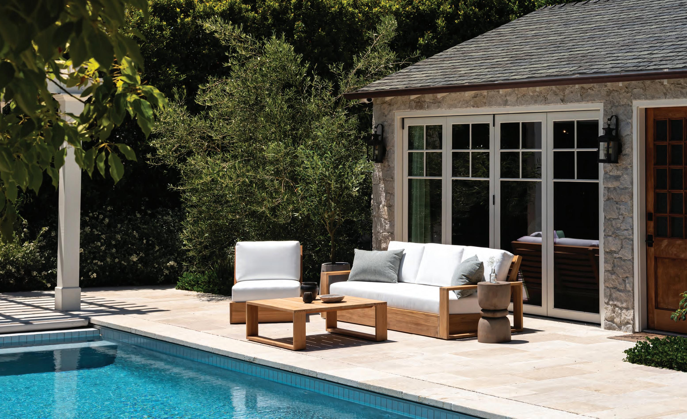

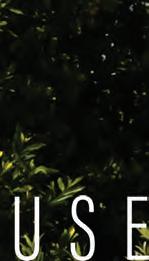

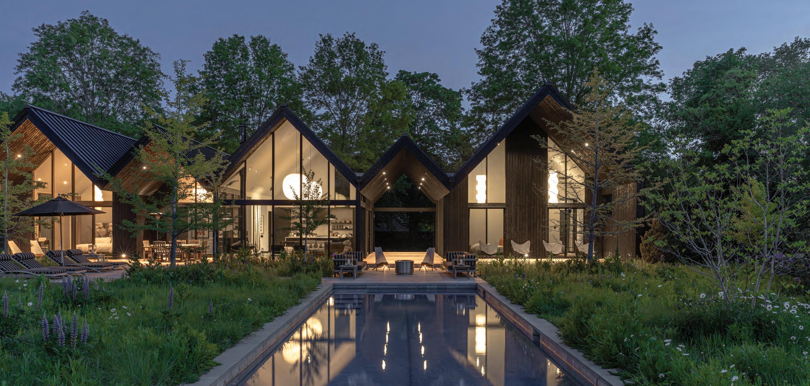

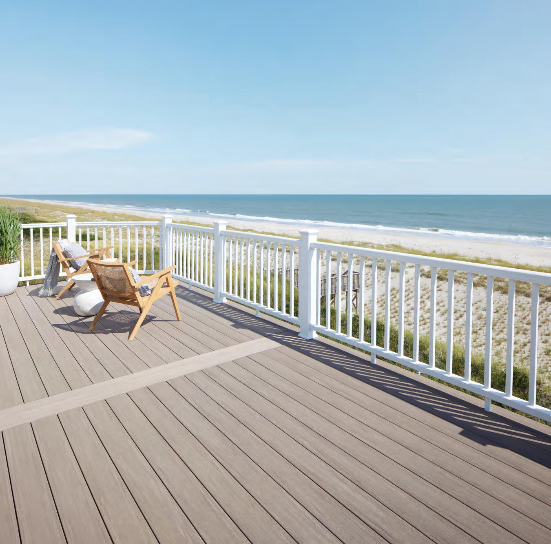




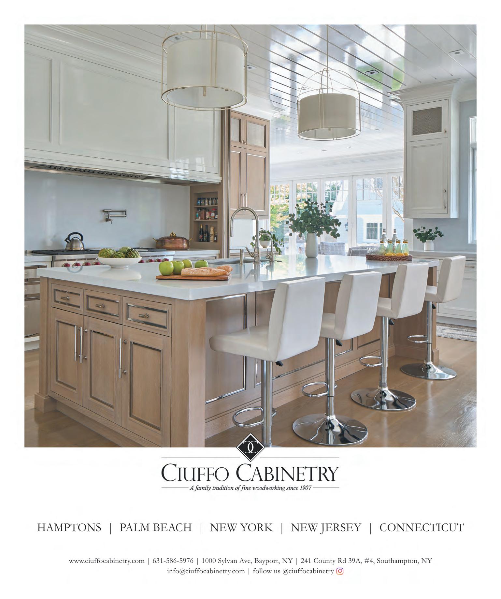
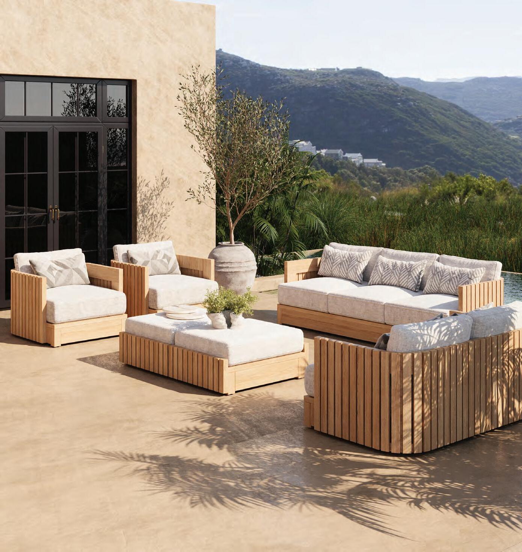
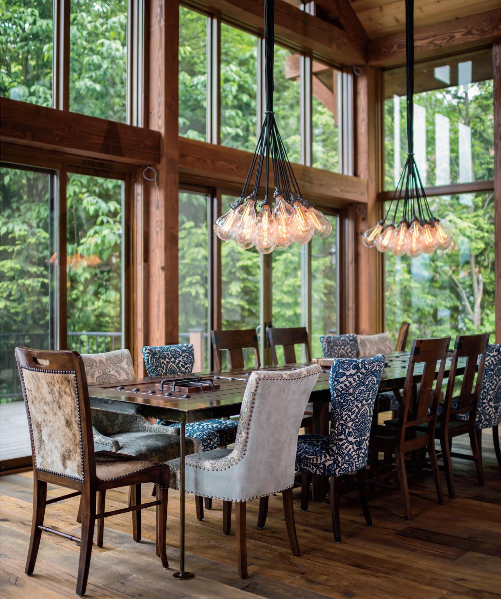
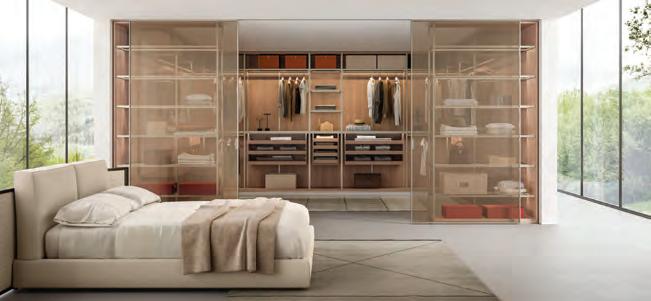
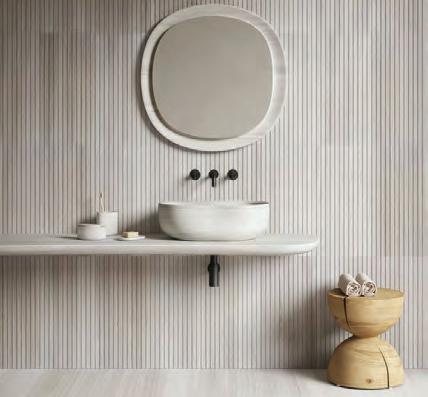
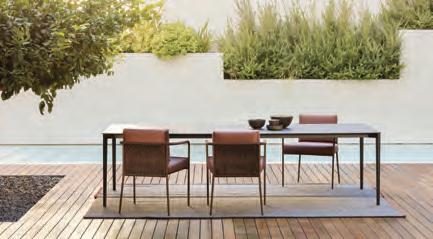

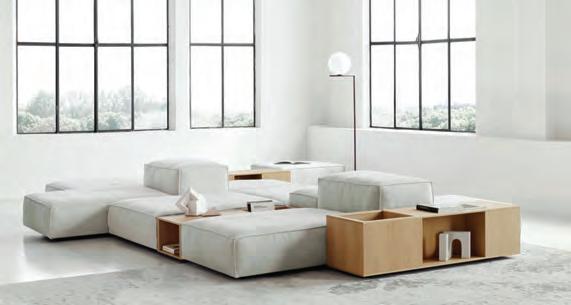

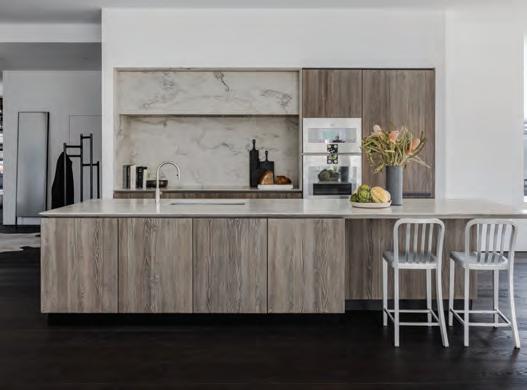
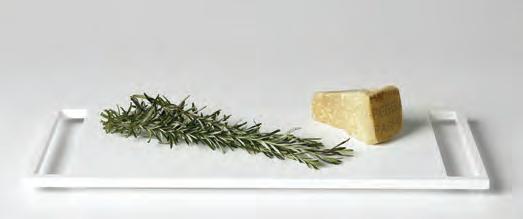
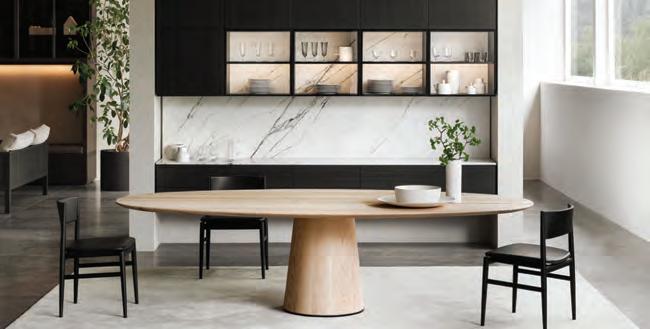
Thank you to our clients, friends, and staff for your support over the years. We opened our first showroom in East Hampton 10 years ago, sharing our passion for warm, modern design out east and the brands we love. This amazing and inspiring adventure continues as we welcome new additions to our family this year – a new showroom in Miami and a new, larger location in Westport. We’re grateful to be able to share our creative energy through these curated environments and we look forward to welcoming you into our home for many more years to come.

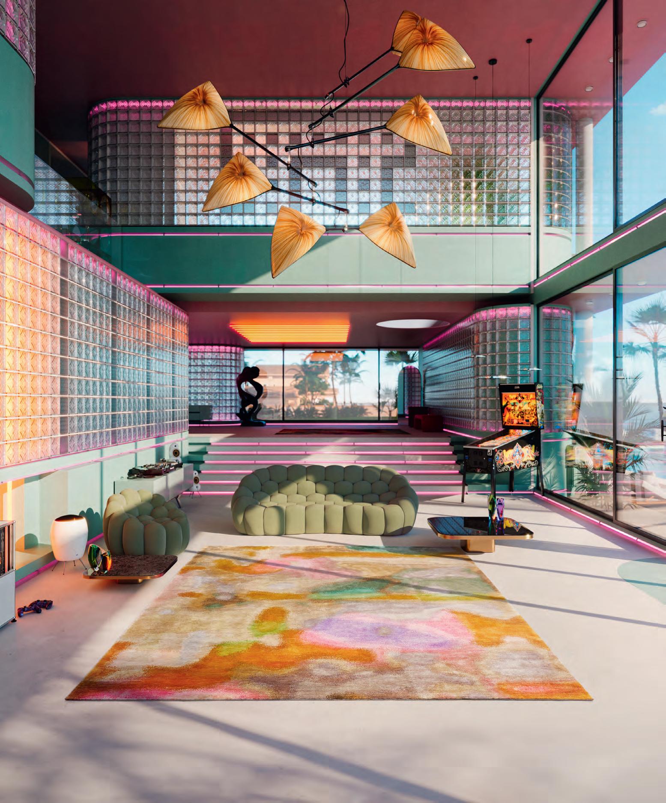


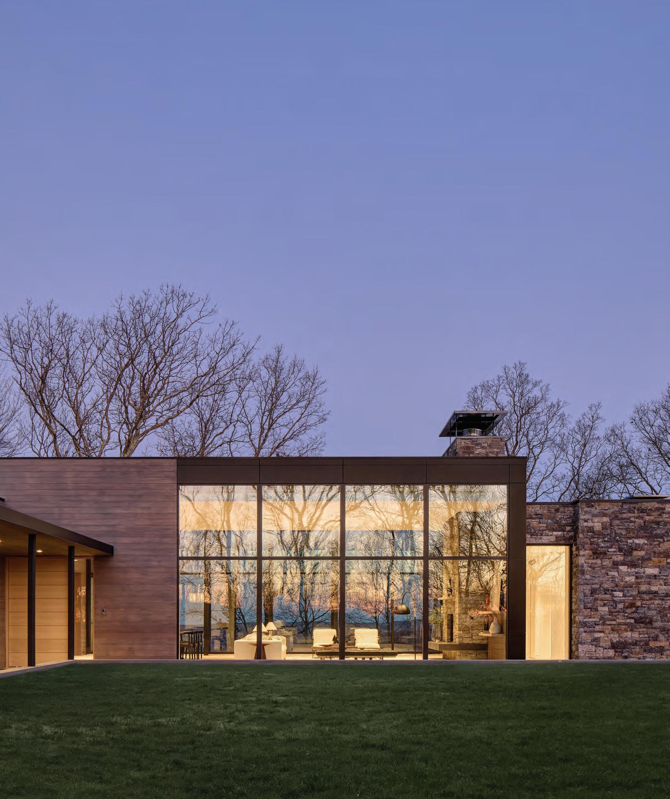



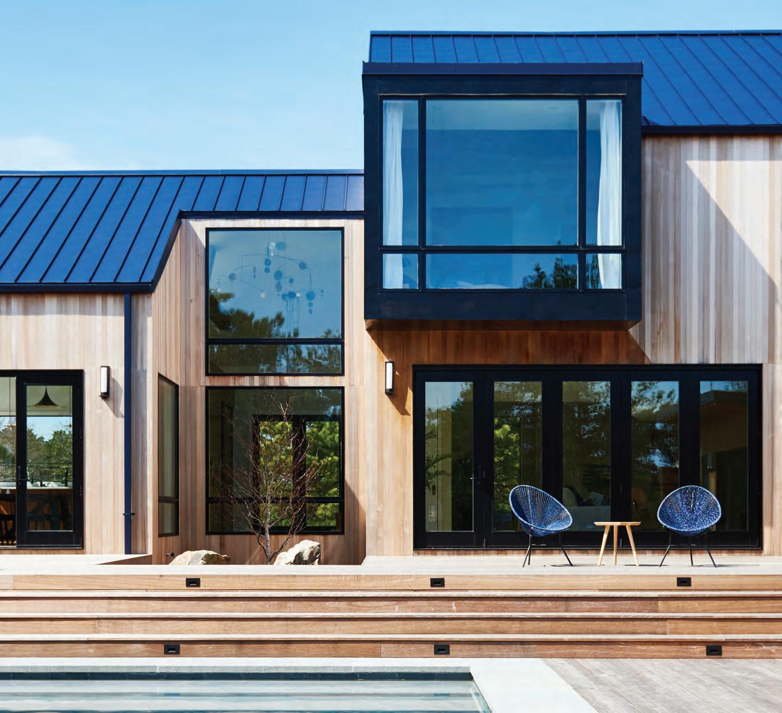
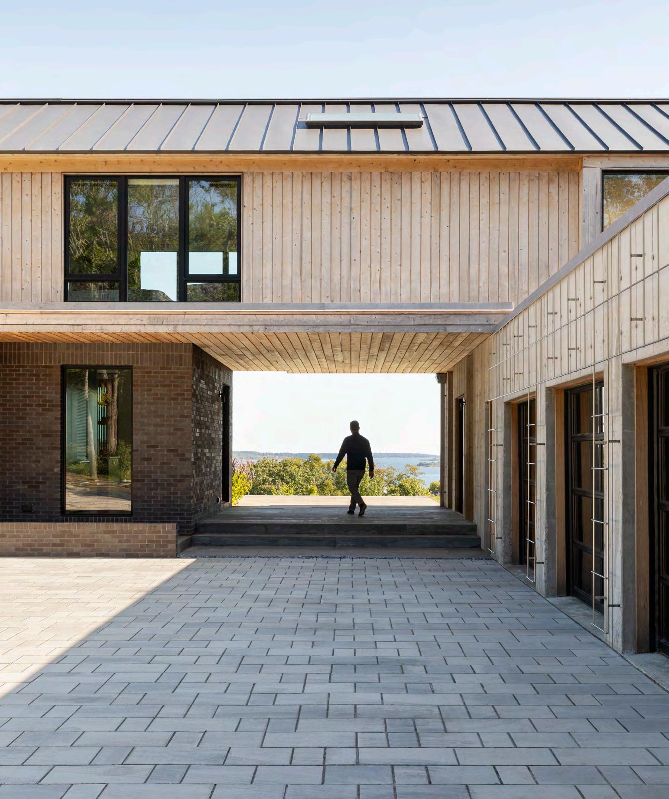

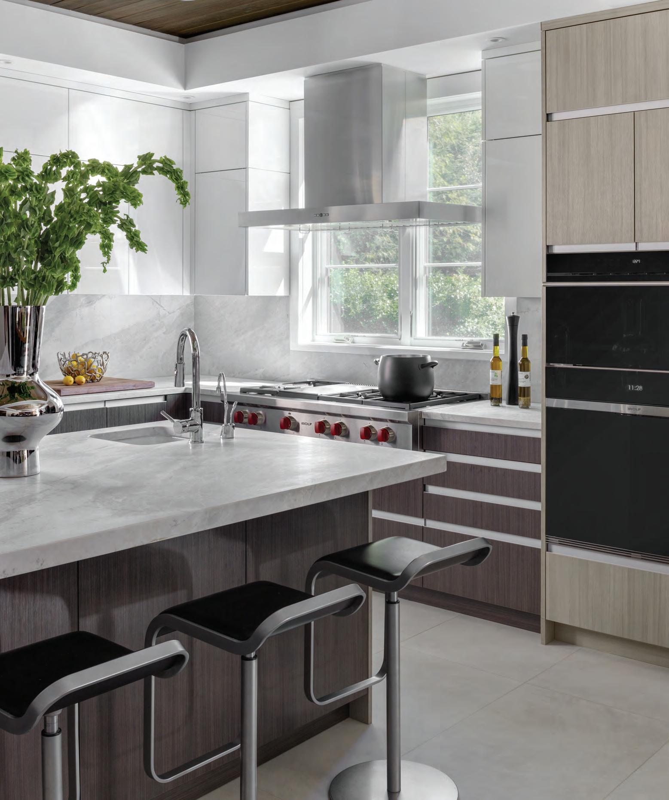





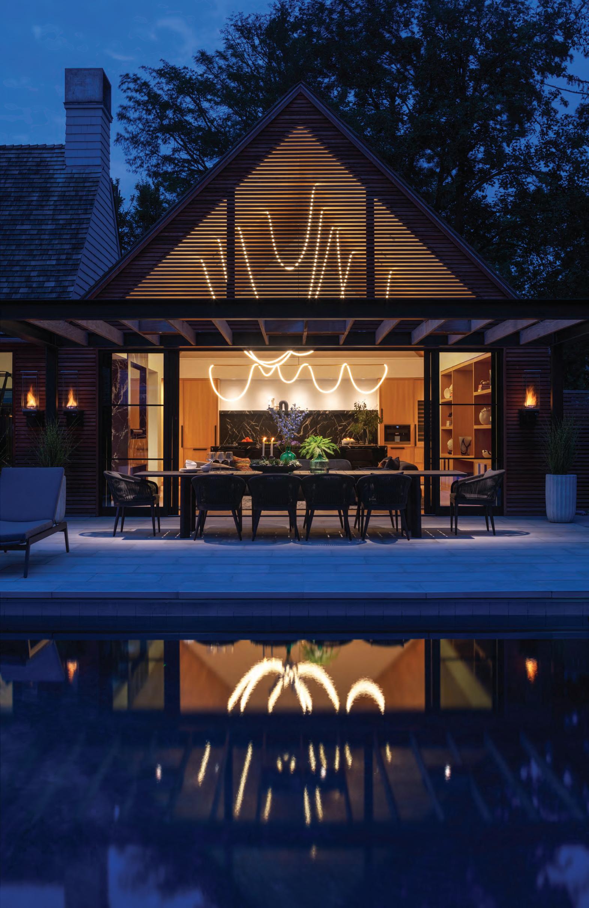

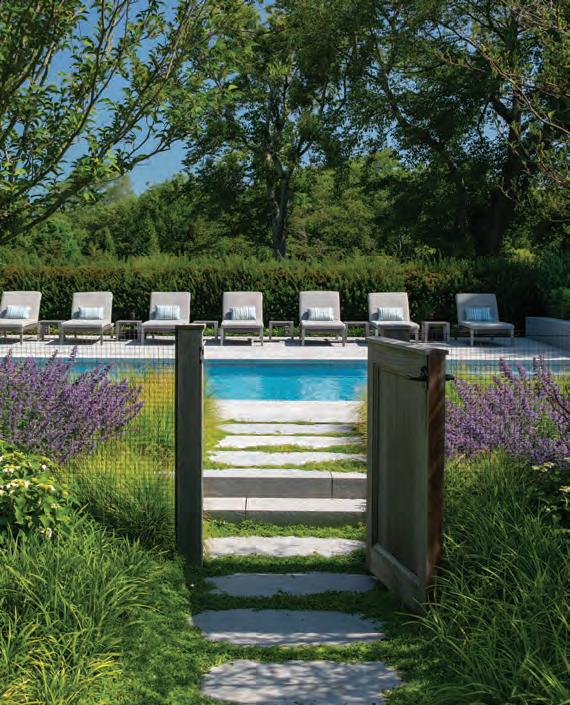
Quality & Service are Never Out of Season
Since 2003, Peconic Lawn & Tree Care has been enhancing the natural beauty of residential properties on Long Island’s East End by providing comprehensive services in lawn care, tree care, garden care, irrigation, and property maintenance.
631.283.0289 |

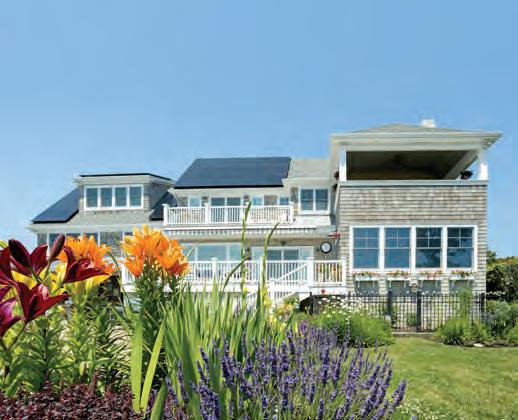
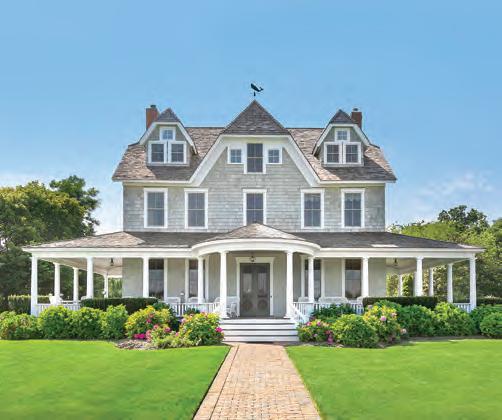
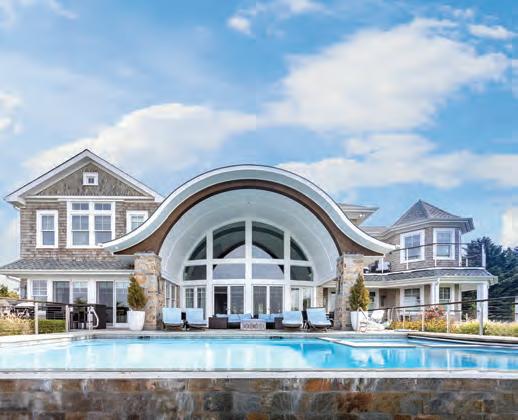
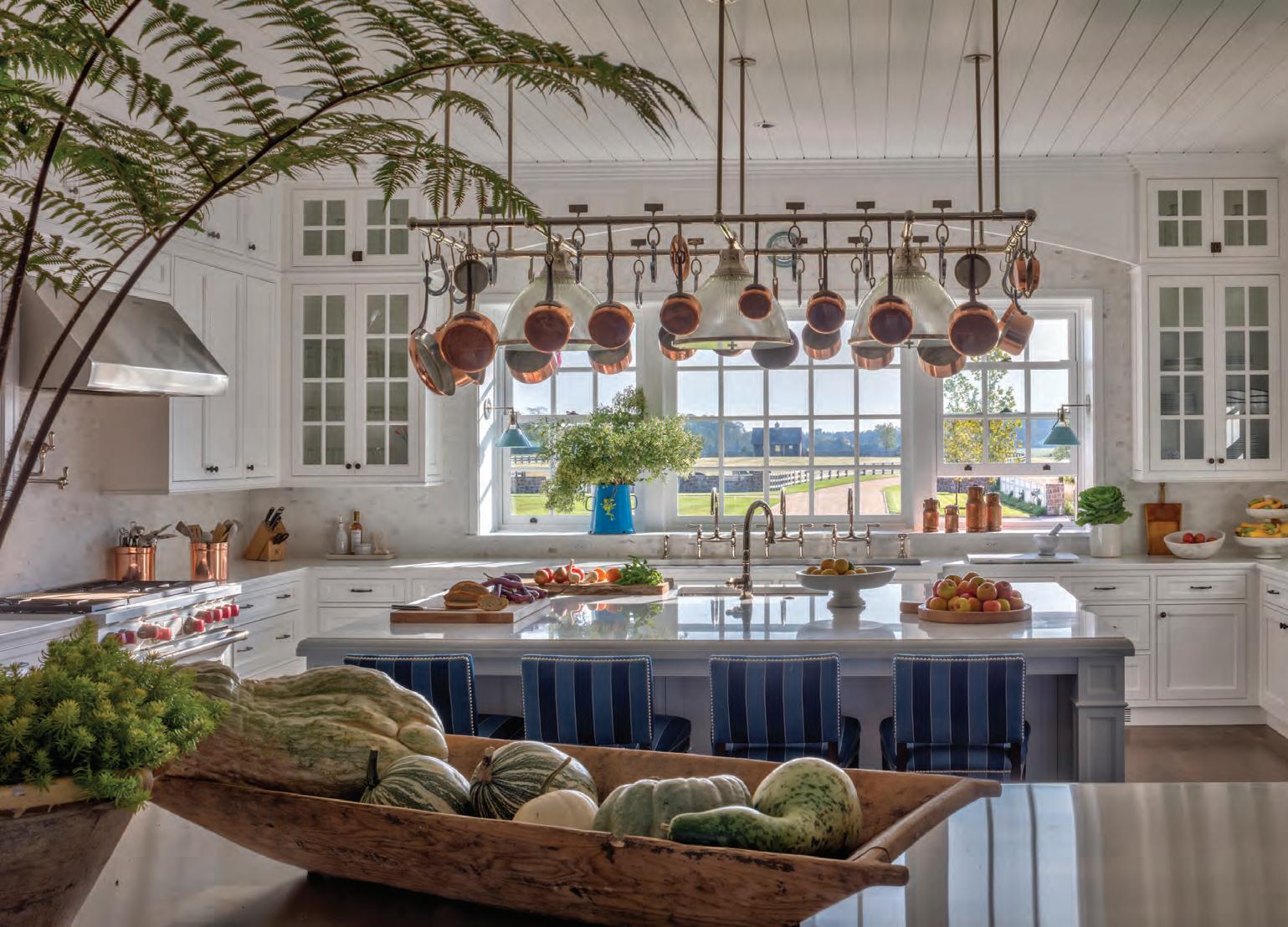




OcTOBER 4-14 / 2024

WARNING: THE CALIFORNIA DEPARTMENT OF REAL ESTATE HAS NOT INSPECTED, EXAMINED, OR QUALIFIED THIS OFFERING. These materials are not intended to be an offer to sell, or solicitation to
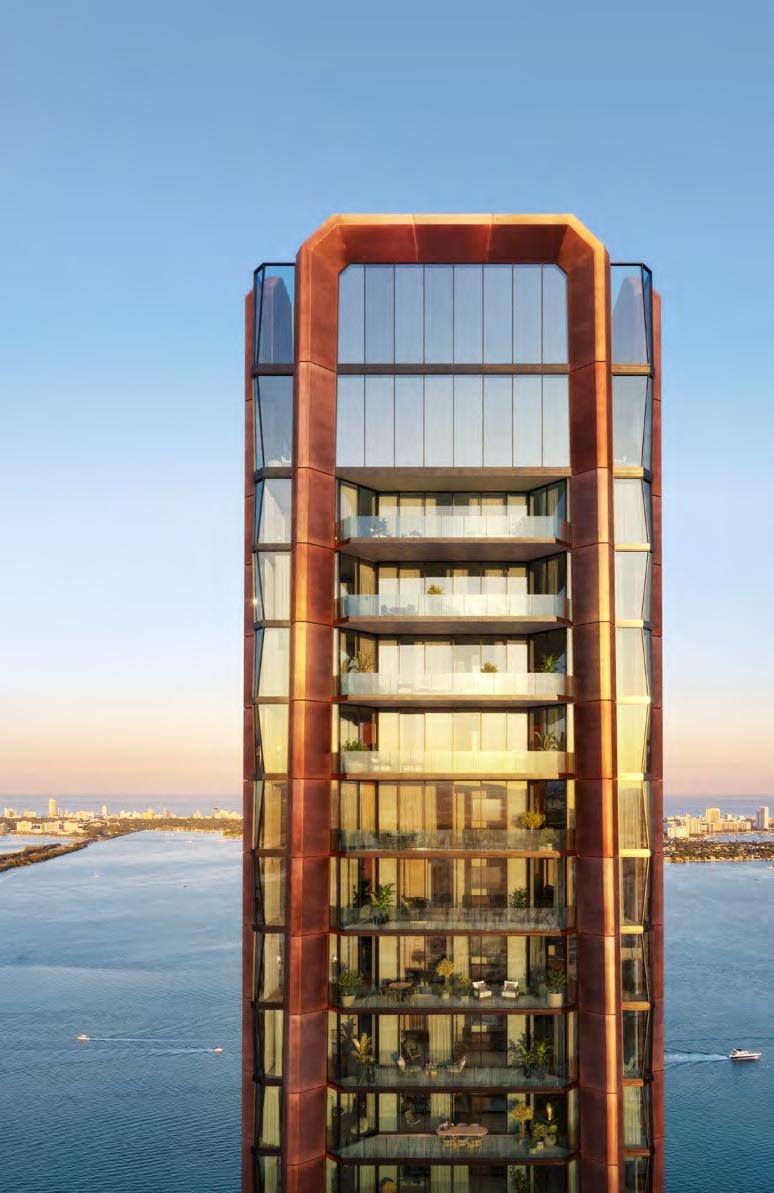

Developed by:
a major food group residential experience
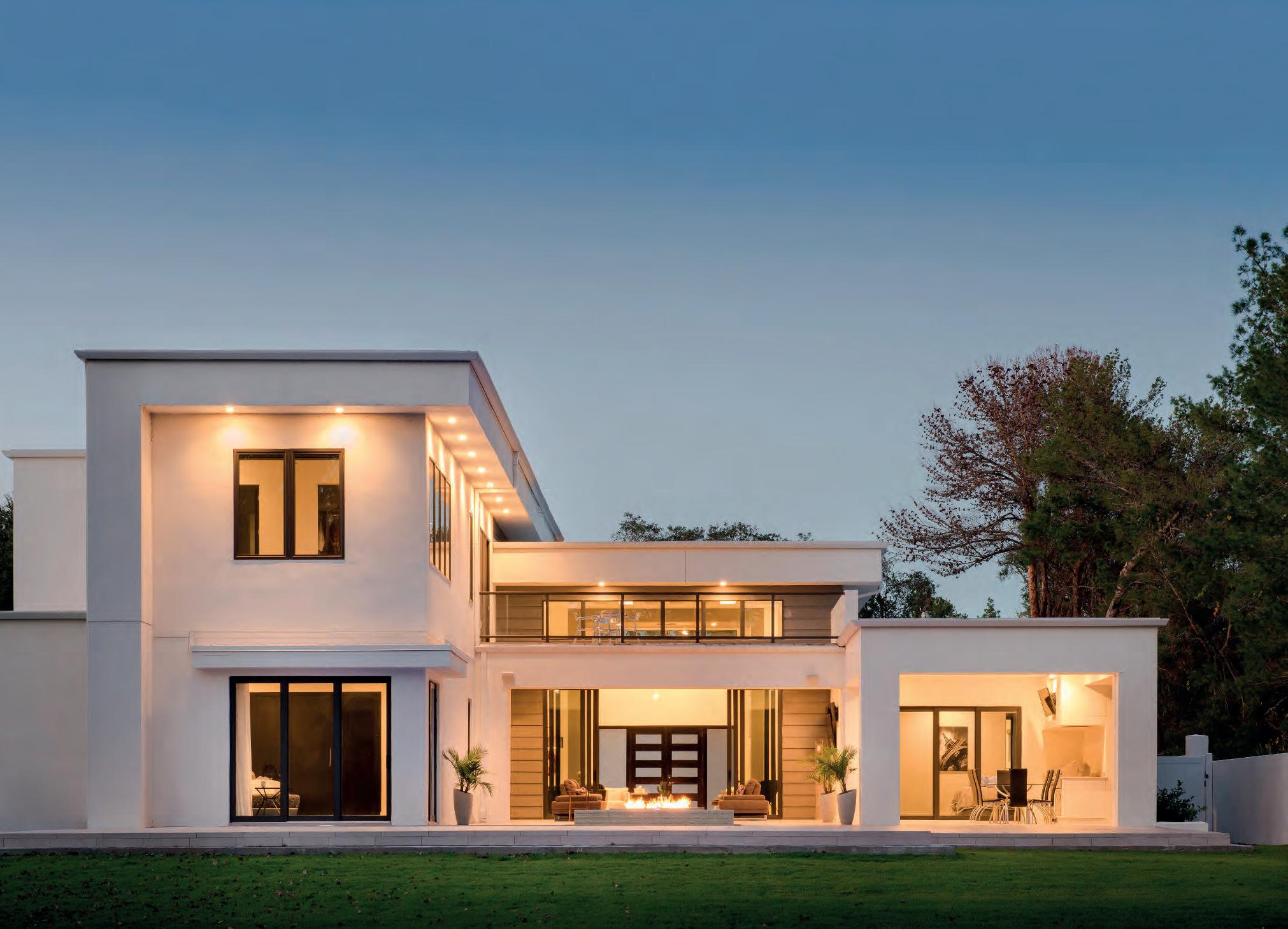
Locally owned and operated for 23 years in the Hamptons. We ensure our customers find comfort, convenience, enjoyment and peace of mind through their interactions with us and the systems we design, install & service.






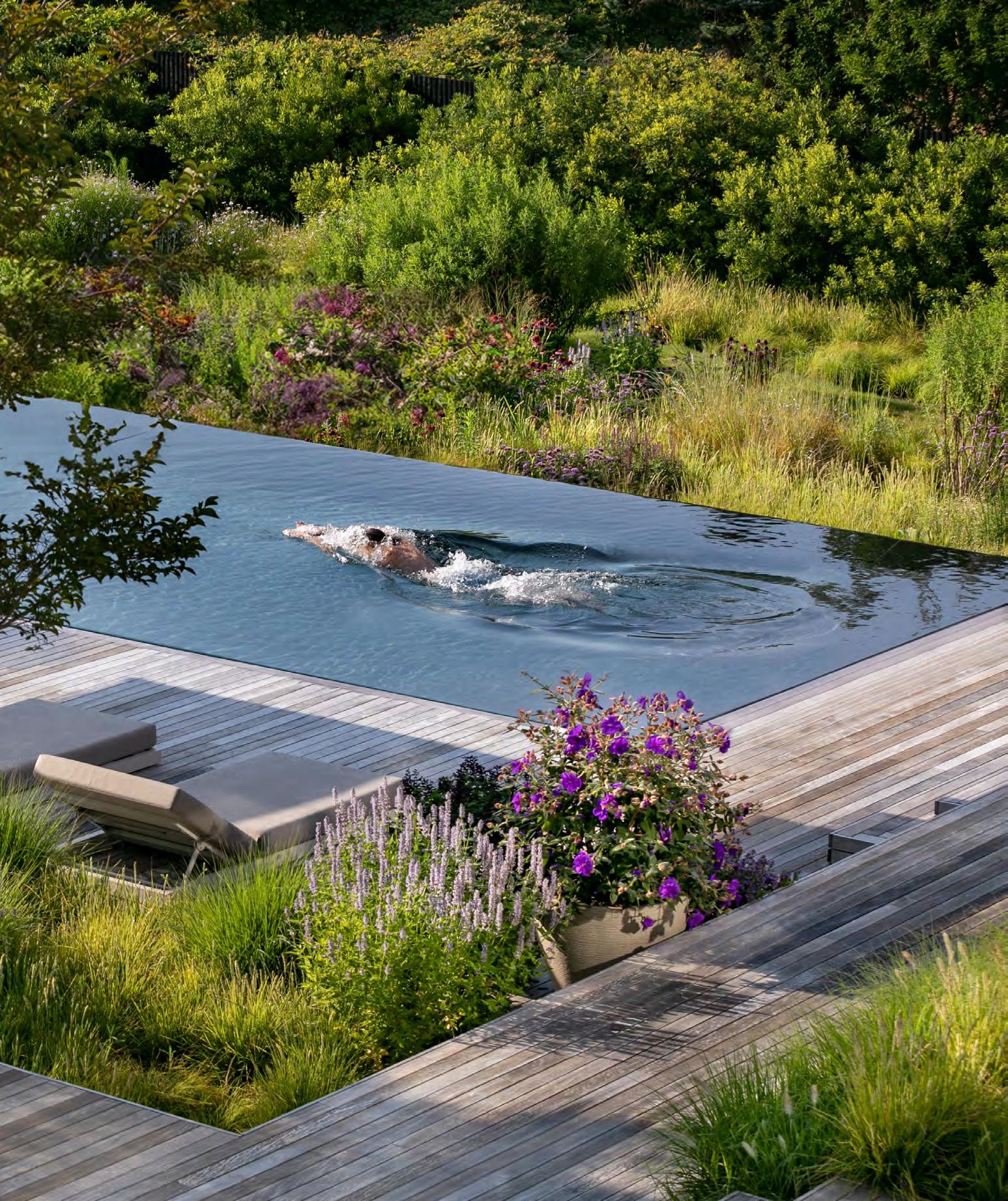
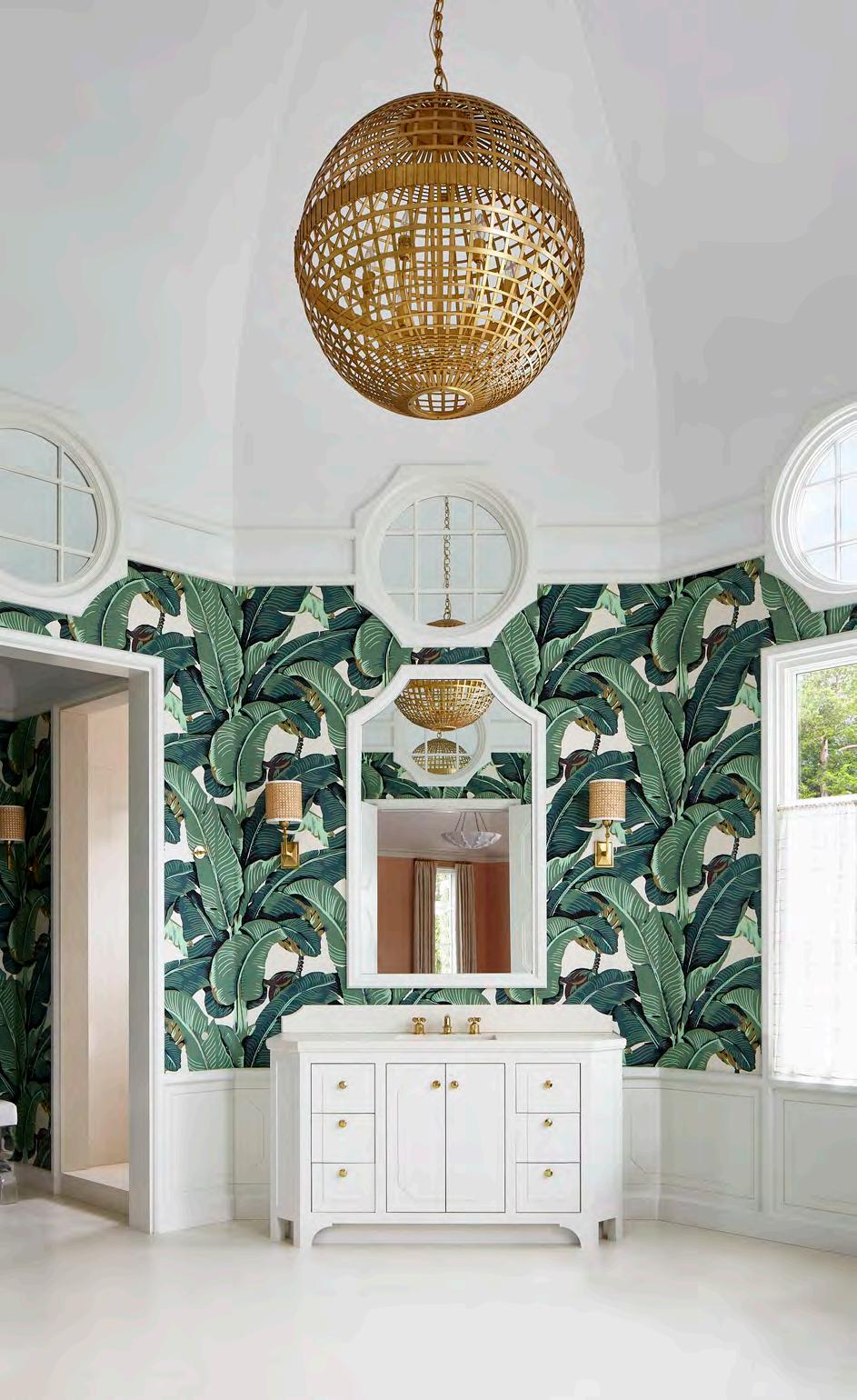
68
SITE SPECIFIC
Form and function meld beautifully at a Hamptons home where the architecture, interiors and landscape come together as a cohesive whole and unified vision. by David Masello photographs by Joshua McHugh
78
COASTAL GLAMOUR
In Noyack, a waterfront home features an ingenious Art Deco take on Regency style. by Laura Fenton photographs by Joshua McHugh
86
QUITE THE CHARACTER
A charming carriage house in Amagansett receives a sensitive renovation that stays true to its old soul. by Alyssa Bird photographs by Andrew Frasz
96
NATURAL INSTINCT
Inside and out, a new house in East Hampton is defined by its sense of place. by David Masello photographs by Read McKendree
ON THE COVER:
“Site Specific,” page 68. photograph by Joshua McHugh
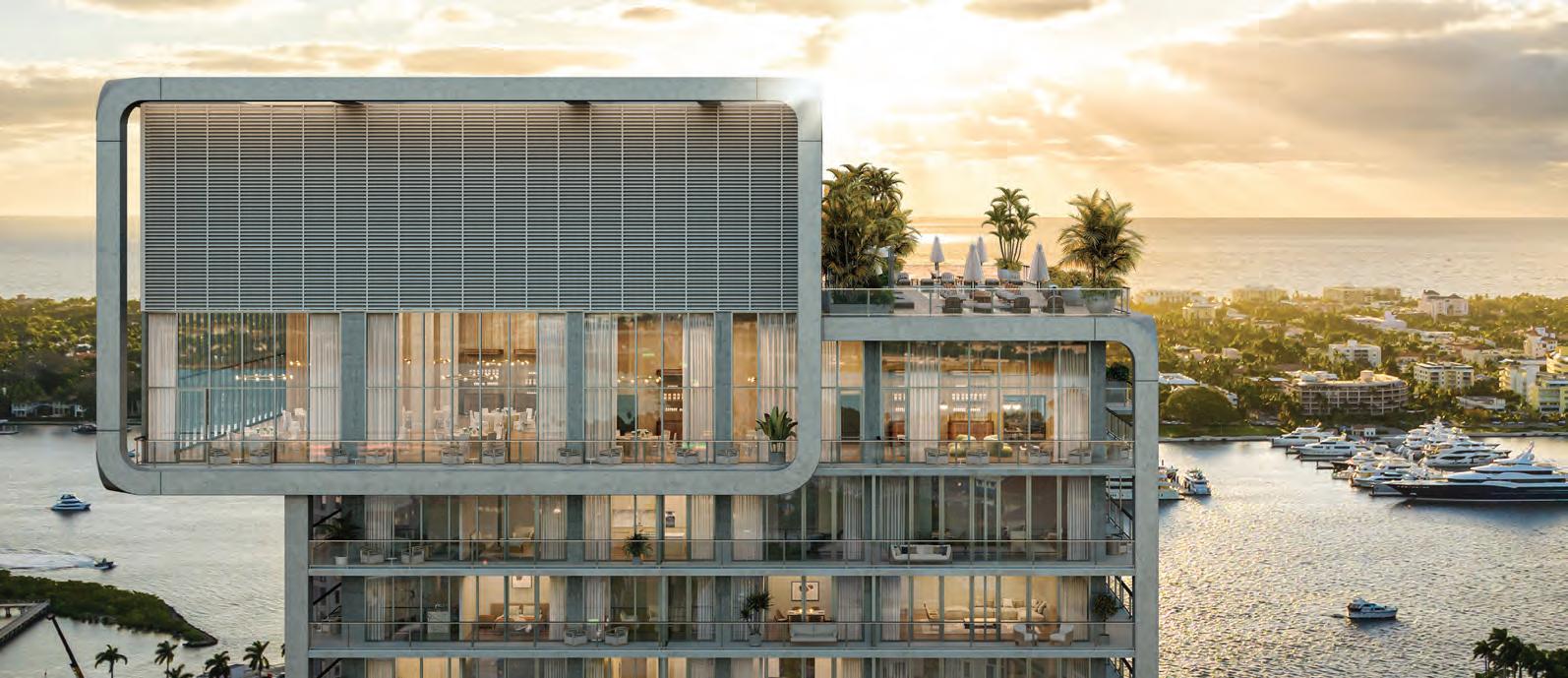
Located in the city’s most exciting new neighborhood, this timelessly chic residential tower will offer the ultimate South Florida lifestyle. Beaches and boating, Italian-style dining, and social spaces are just steps from home.
Residential interiors and amenity spaces reflect the global culture and oceanside energy that gives West Palm Beach its unique character and soul. Rich, natural materials, open, light-filled layouts, ocean-inspired elements and masterful craftsmanship touch every detail of design.

“DETAILS MAKE PERFECTION, AND PERFECTION IS NOT A DETAIL . ”
– Leonardo Da Vinci
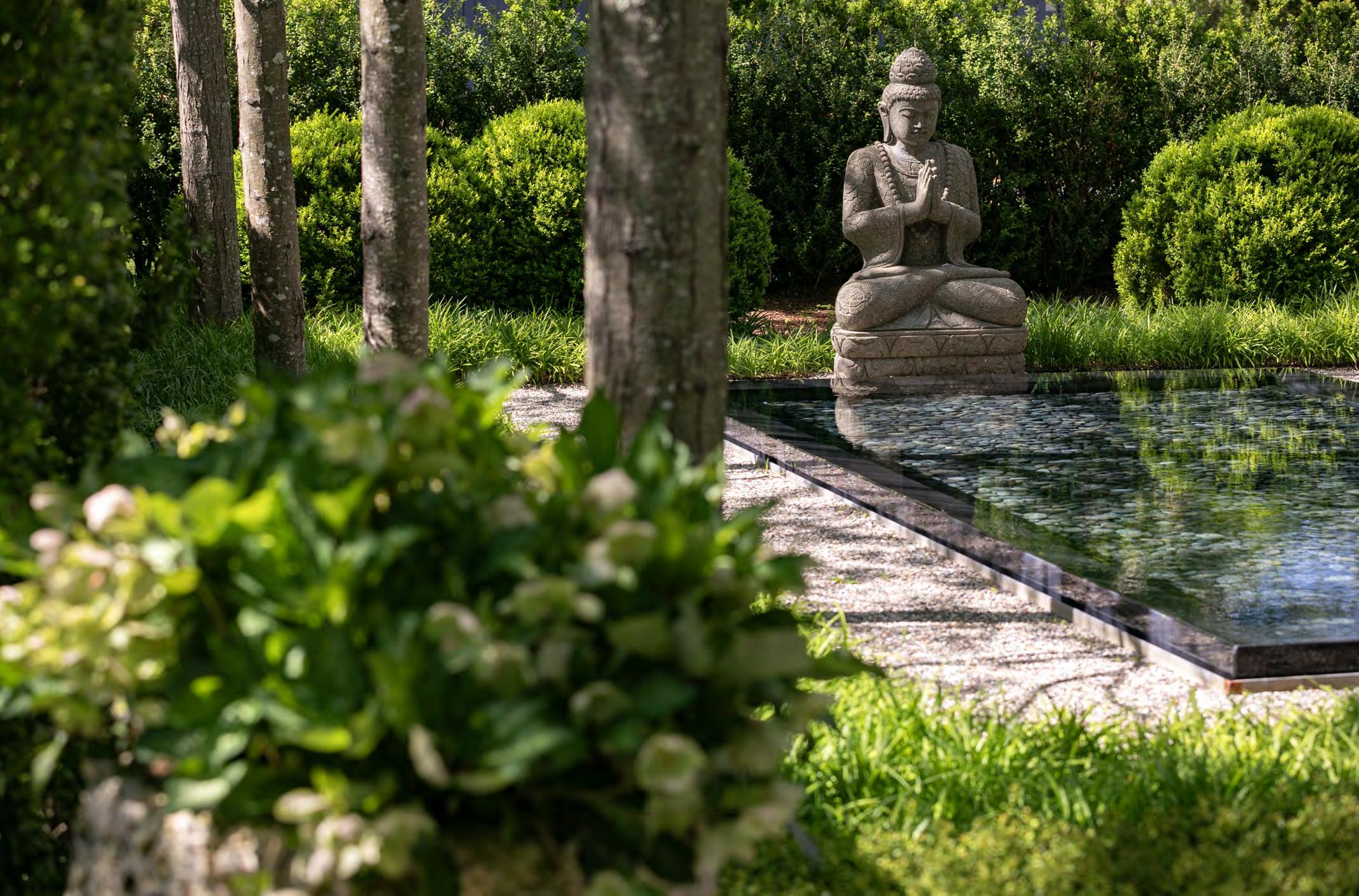




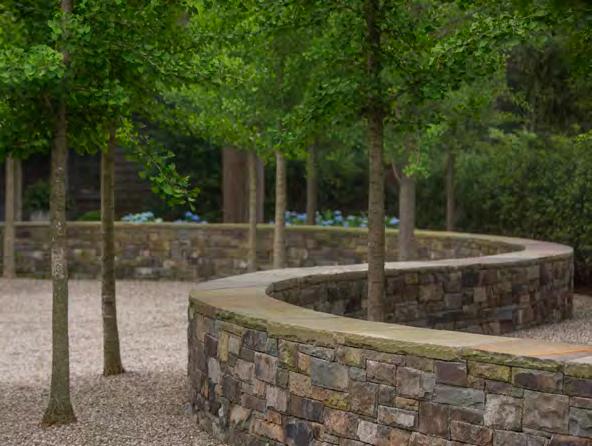
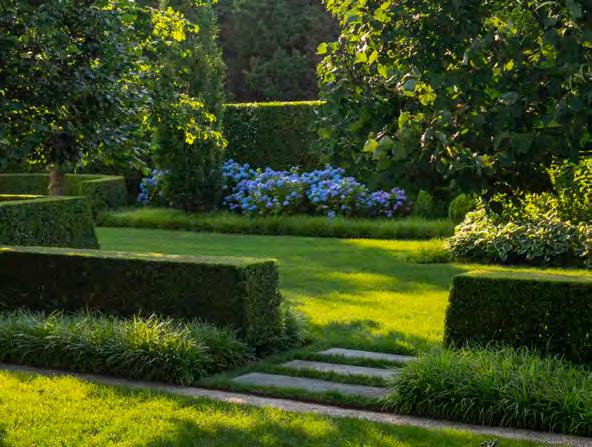


Bask
Harriet Mays Powell
Baroness Sheri de Borchgrave

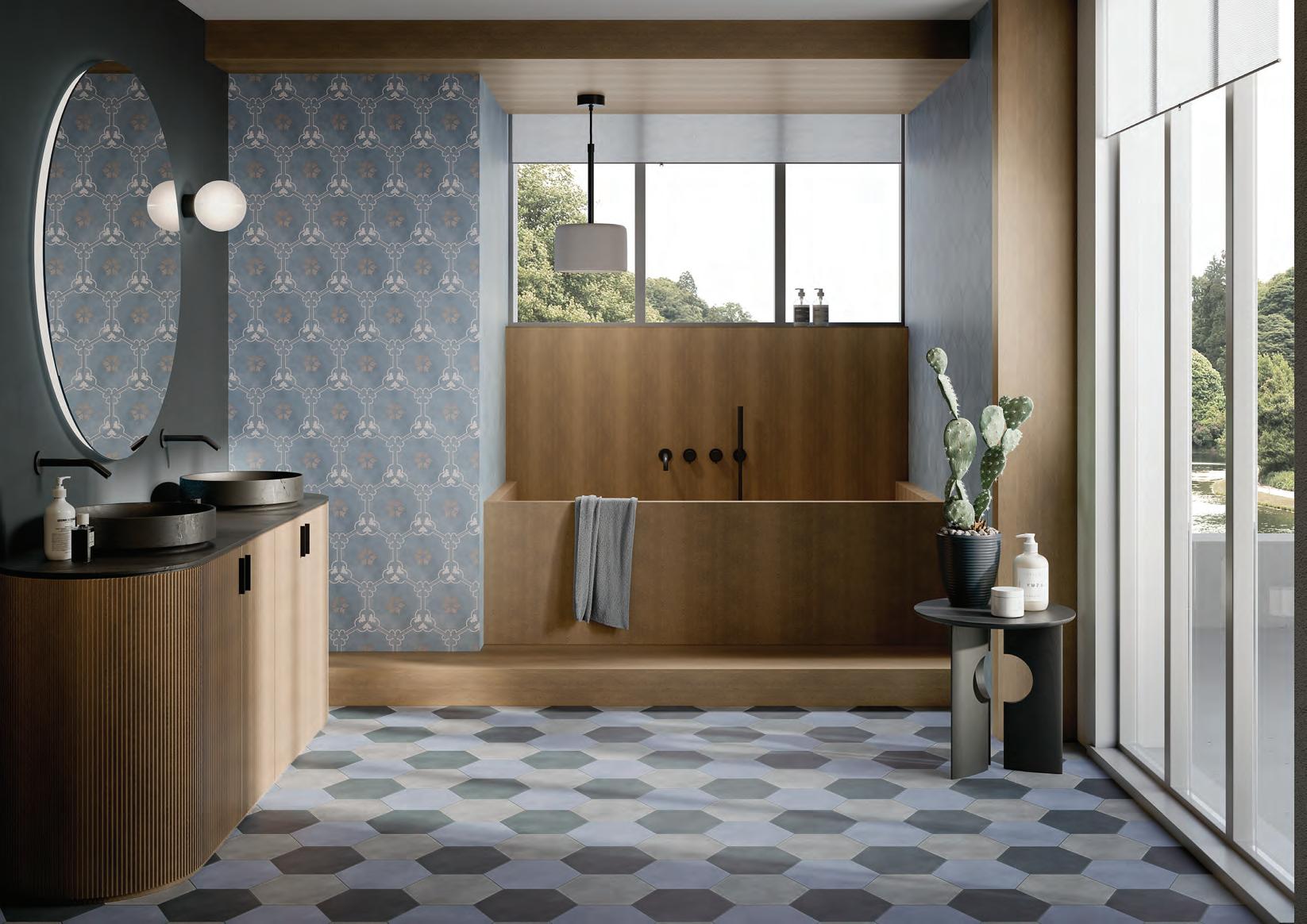
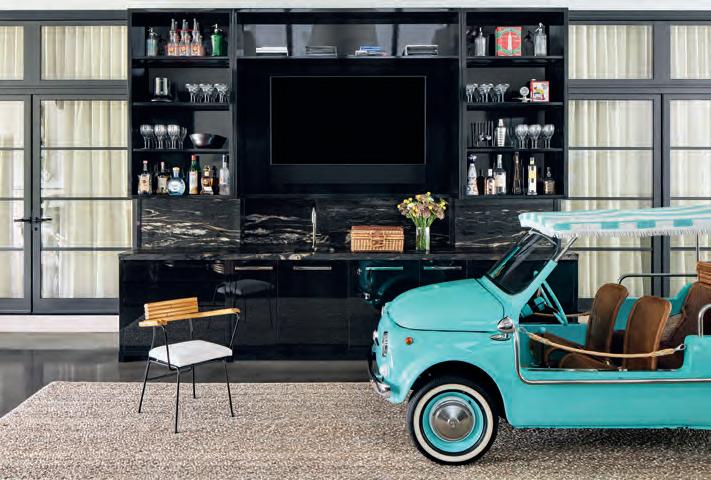
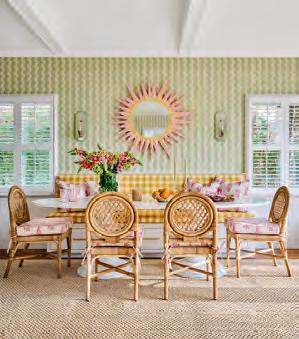
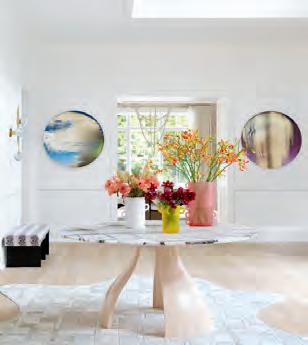
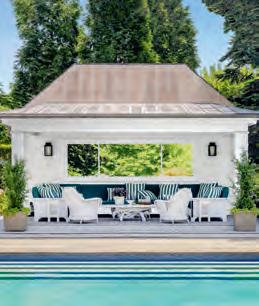
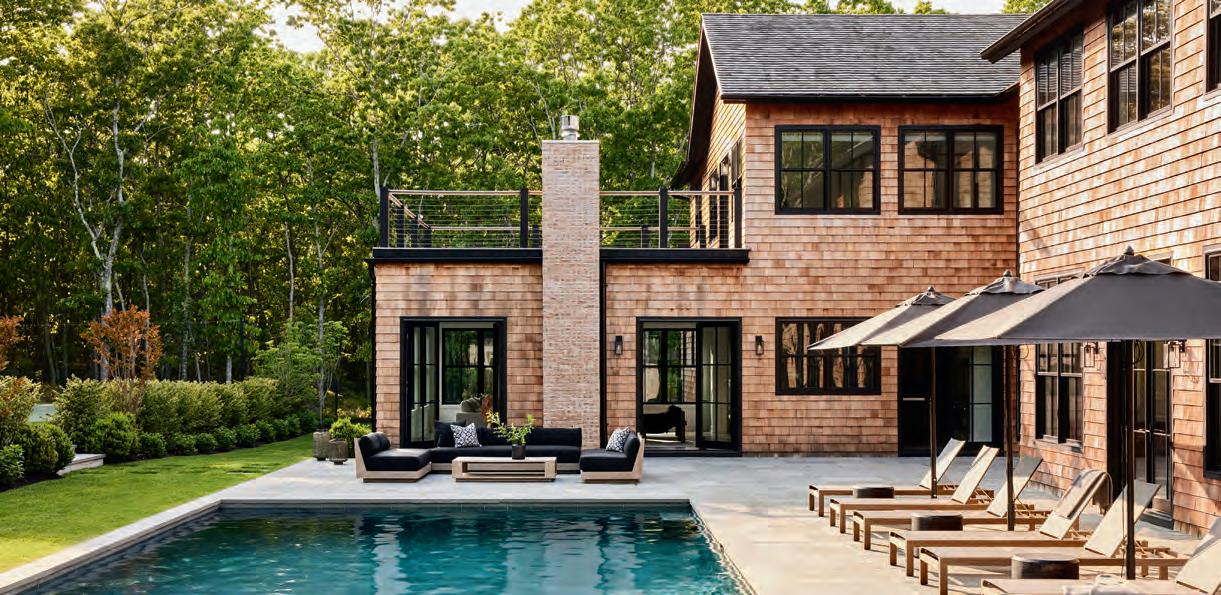
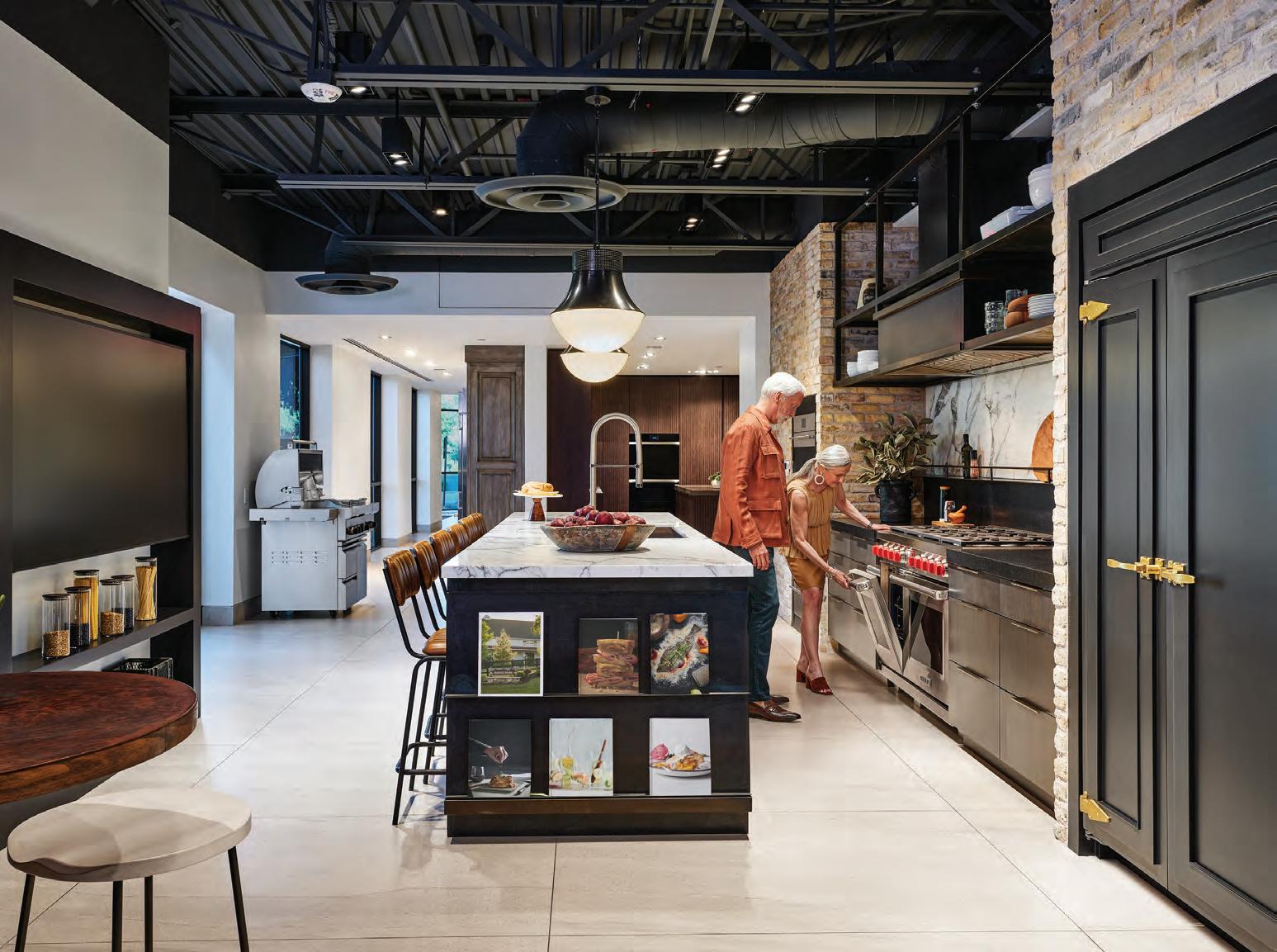




Residential architecture in the Hamptons embodies the best of old and new. This dynamic interplay between heritage and innovation is vital in maintaining the area’s cultural identity and ensuring its relevance in the modern world. ■ Historically, the Hamptons has been a retreat for members of the creative set, with their architecture reflecting the tastes and sensibilities of various eras. The classic shingle-style homes, with their weathered gray exteriors, are iconic, evoking the rustic charm of early American colonial settlements. These structures, often adorned with gables, dormers and expansive porches, have become a symbol of the area’s rich architectural heritage. Preserving these historic homes is critical, as they provide a tangible link to the past, offering a sense of continuity and stability in an ever-changing world. ■ However, preservation alone is not enough. The Hamptons is also a place of innovative design. The importance of 20th-century architects in the Hamptons cannot be overstated. They played a pivotal role in transforming the region from a collection of quaint summer retreats into a vibrant hub of innovative design. Their work introduced modernist principles to the area, blending the simplicity of form and function with the natural beauty of the coastal landscape. ■ Those practices in the area continue today, as architects strive to create homes that are not only aesthetically pleasing but also highly livable. This forwardlooking approach is important in addressing contemporary challenges such as environmental sustainability. ■ The future of residential architecture in the Hamptons also involves a reimagining and rethinking of space. With changing lifestyles and work patterns that continue to evolve, there is a growing need for homes to be adaptable and multifunctional. Open floor plans, flexible living spaces, home offices (of course!), and resort-style outdoor amenities are now integral parts of today’s Hamptons homes. This veritable buffet of features reflects a shift towards a more fluid and dynamic way of living, catering to the diverse needs of residents who live here year-round, seasonally and on weekends. ■ Balancing preservation with innovation also requires a deep respect for the past while embracing the possibilities of the future. This balance is achieved through thoughtful design and a commitment to quality and craftsmanship. Architects, designers and homeowners alike recognize that preserving the character of historic homes and neighborhoods enriches the cultural fabric of the community. At the same time, by incorporating modern technologies and green practices, they are ensuring that these homes remain relevant and resilient for the generations to come. ■ The homes in this issue, dedicated to the impact of architecture on daily life, serve as a testament to the region’s rich history and its progressive spirit. The area continues to evolve, offering a unique and enduring appeal that seamlessly melds tradition with an eye steadfastly focused on the future.

Clinton Smith Editor in Chief csmith@candg.com
@MrClintSmith on Instagram





Marianne Howatson CEO/Publication Director
mhowatson@candg.com
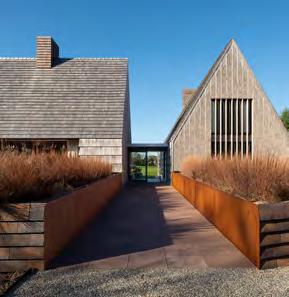
Lee H. Skolnick, the celebrated architect, once remarked, “The Hamptons have always been a crucible of new ideas in architecture and have always consciously treated architecture as a vital representation of our culture.” This ethos continues to resonate deeply within the architectural community here. Hamptons was shaped by a handful of prominent architects whose visionary homes became iconic fixtures. We ourselves honor one of these groups annually with HC&G’s 20th Century Modern House Tour with the Hamptons 20th Century Modern Foundation, showcasing exemplary modernist homes. ■ Several years ago, I wrote in this column that architects’ names had overtaken those of hairdressers being dropped by the cognoscenti at Hamptons dinner tables. This fascination with design has only intensified, propelled in part by our ongoing “People You Should Know” series. This issue extends that spotlight by highlighting “Architects You Should Know,” on pages 109-115, and online at cottagesgardens.com/ AYSK2024. ■ In the Hamptons today, homes exude a unique freedom of expression and style, constrained only by zoning regulations and budget constraints. Currently, our magazines carry advertisements from 79 architects, underscoring a vibrant demand for dialogue among homeowners, designers, architects and builders in our pages. ■ Delving deeper into the world of these architects, it’s evident that their craft goes beyond mere profession—it is a calling that profoundly shapes the fabric of our community. ■ This issue invites you to explore the minds and works of those who not only design spaces but also define the very essence of the Hamptons.
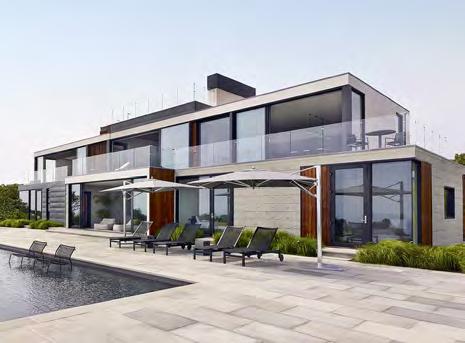
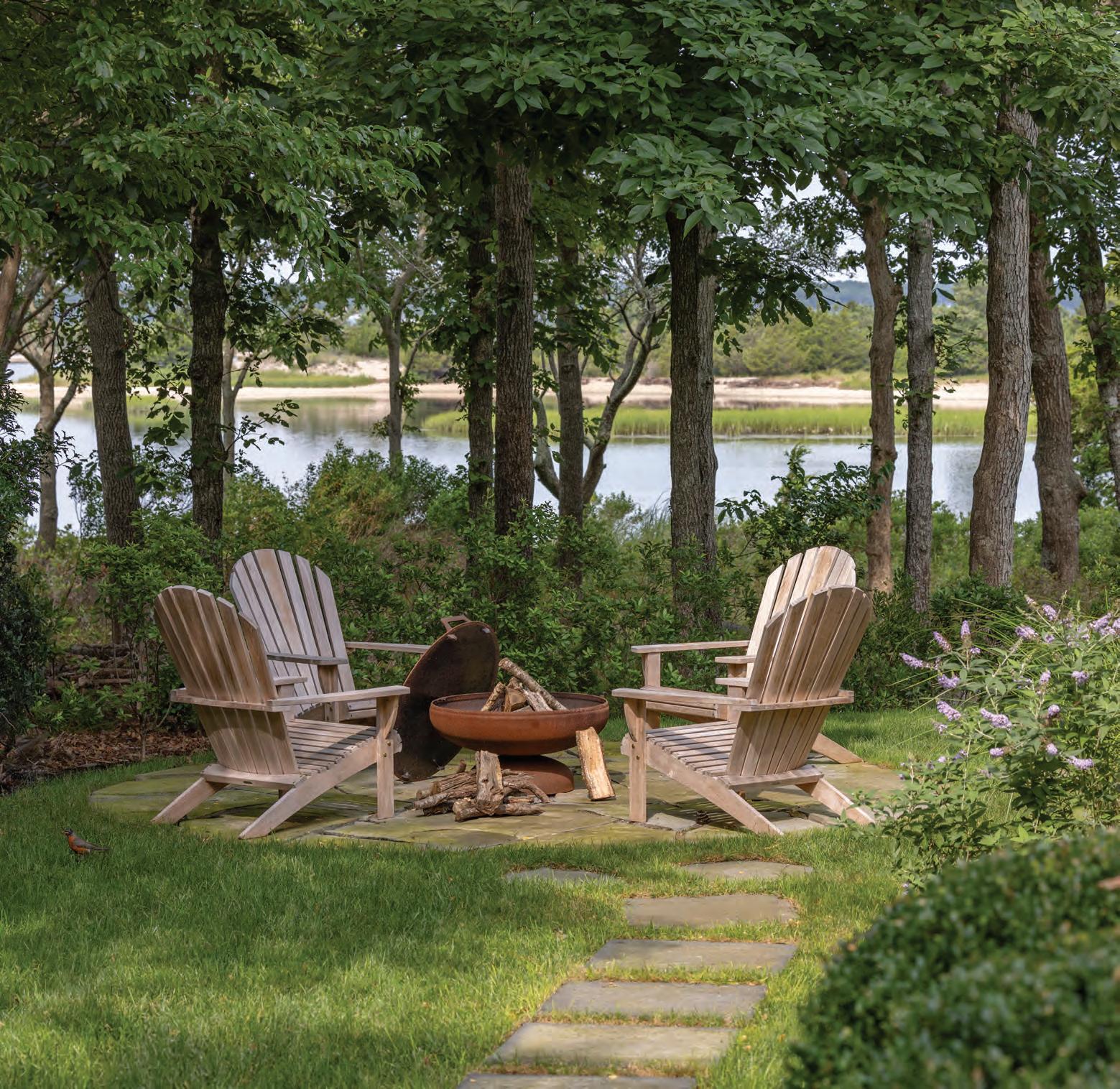


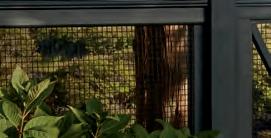





COURT

RAILINGS





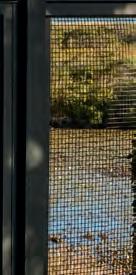
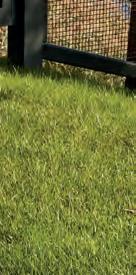

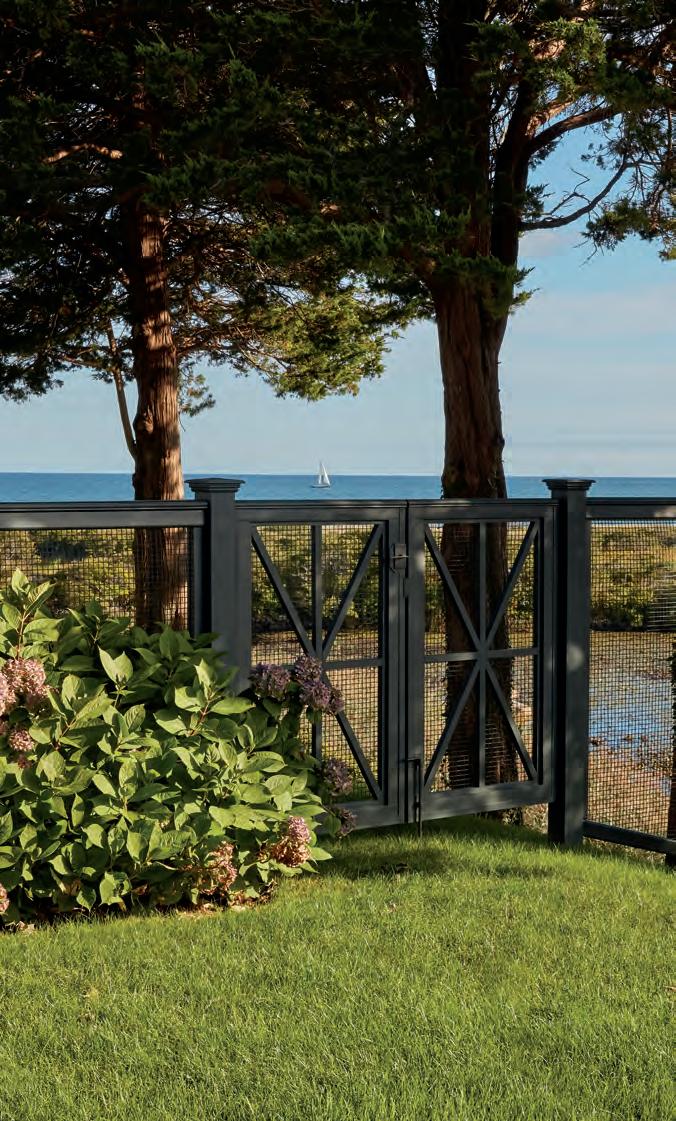
Let our design consultants assess your unique outdoor needs and create a personalized plan from our incredible catalog of product designs and customization options. Schedule a complimentary consultation to get started.



AUGUST 15, 2024
PUBLICATION DIRECTOR MARIANNE HOWATSON
EDITOR IN CHIEF CLINTON SMITH
ART DIRECTOR JOSEPH ULATOWSKI
ASSISTANT EDITOR SHANNON ASSENZA
SENIOR ASSOCIATE ART DIRECTOR
KRISTEN HOGE
ASSISTANT ART DIRECTOR
LYDIA MATTSON
EDITORS AT LARGE
ALYSSA BIRD
ALEJANDRO SARALEGUI
CONTRIBUTING EDITORS
PAMELA ABRAHAMS
HEATHER BUCHANAN
SHERI DE BORCHGRAVE
BETH RUDIN DEWOODY
BARBARALEE DIAMONSTEINSPIELVOGEL, SHARON KING HOGE
ISABELLE KELLOGG
MARISA MARCANTONIO
DAVID MASELLO
WENDY MOONAN, JEAN NAYAR
SUSAN PENZNER
MARIA RICAPITO
SUZANNE SLESIN, R. E. STEELE
CONTRIBUTING PHOTOGRAPHERS
TRIA GIOVAN
RICHARD LEWIN
ANASTASSIOS MENTIS
PETER MURDOCK
ISABEL PARRA
ERIC STRIFFLER
DOUG YOUNG
C&G MEDIA GROUP
EDITORIAL DIRECTOR
DJ CAREY
COTTAGESGARDENS.COM daily DEEDS.COM
DIGITAL EDITOR
DAILYDEEDS.COM EDITOR
PRODUCER
DIGITAL INTERNS
DIGITAL EDITORIAL INTERN
PRODUCTION SERVICES
JACQUELYN SHANNON
ANNE GIORDANO
MICHAEL EKSTRACT
AMELIA HEISSAN, ANNIKA HOLMBERG AVA COBB
INTERNATIONAL COLOR SERVICES
HEADQUARTERS
40 Richards Avenue, 5th Floor, Norwalk, CT 06854
Phone: 203-227-1400 Fax: 203-226-2824
Copyright © 2024 by Dulce Domum, LLC.
rights reserved. Cottages & Gardens is a trademark and a service mark of Dulce Domum, LLC. Reproduction by permission only. The publisher and editors are not responsible for unsolicited material.
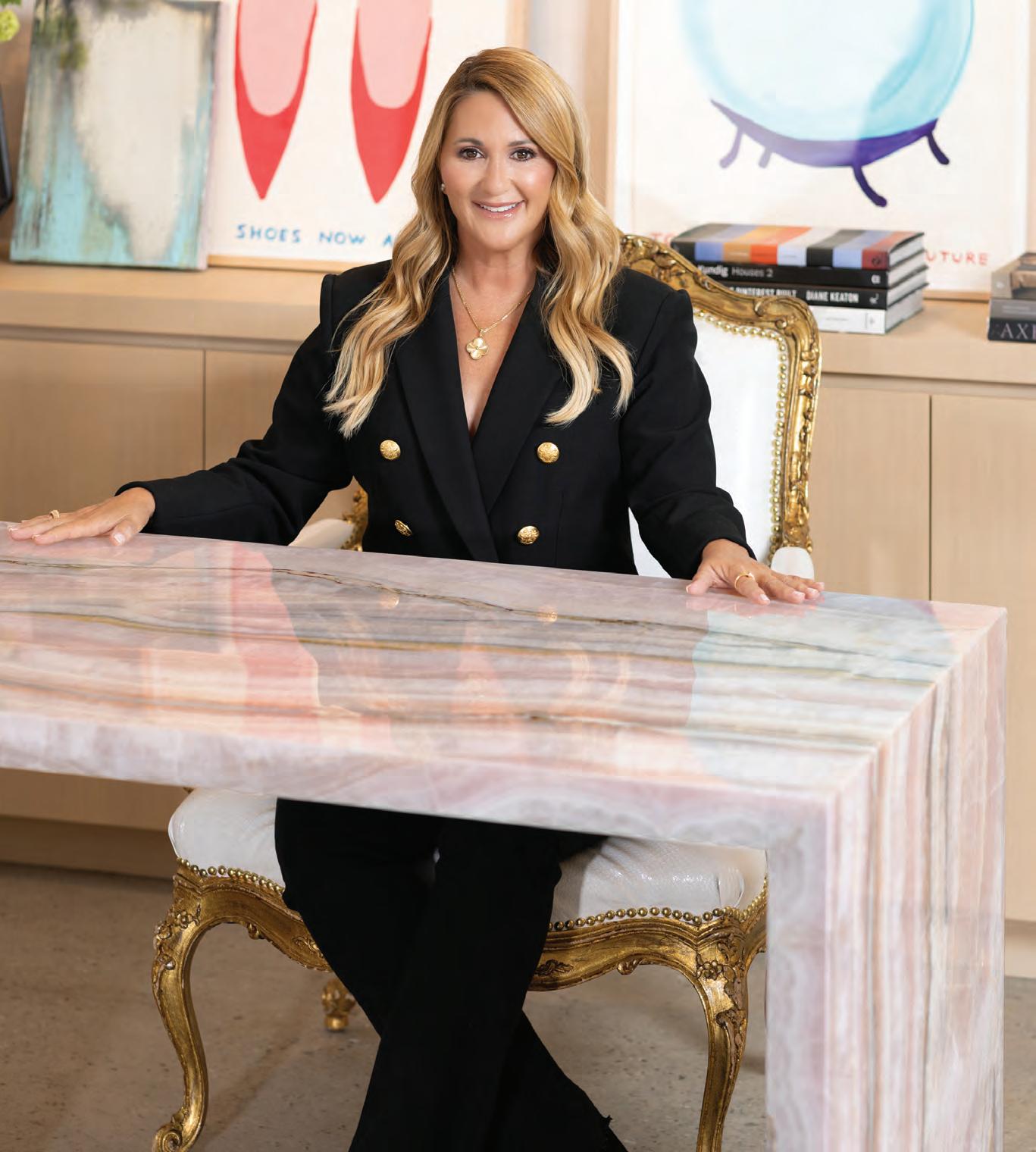


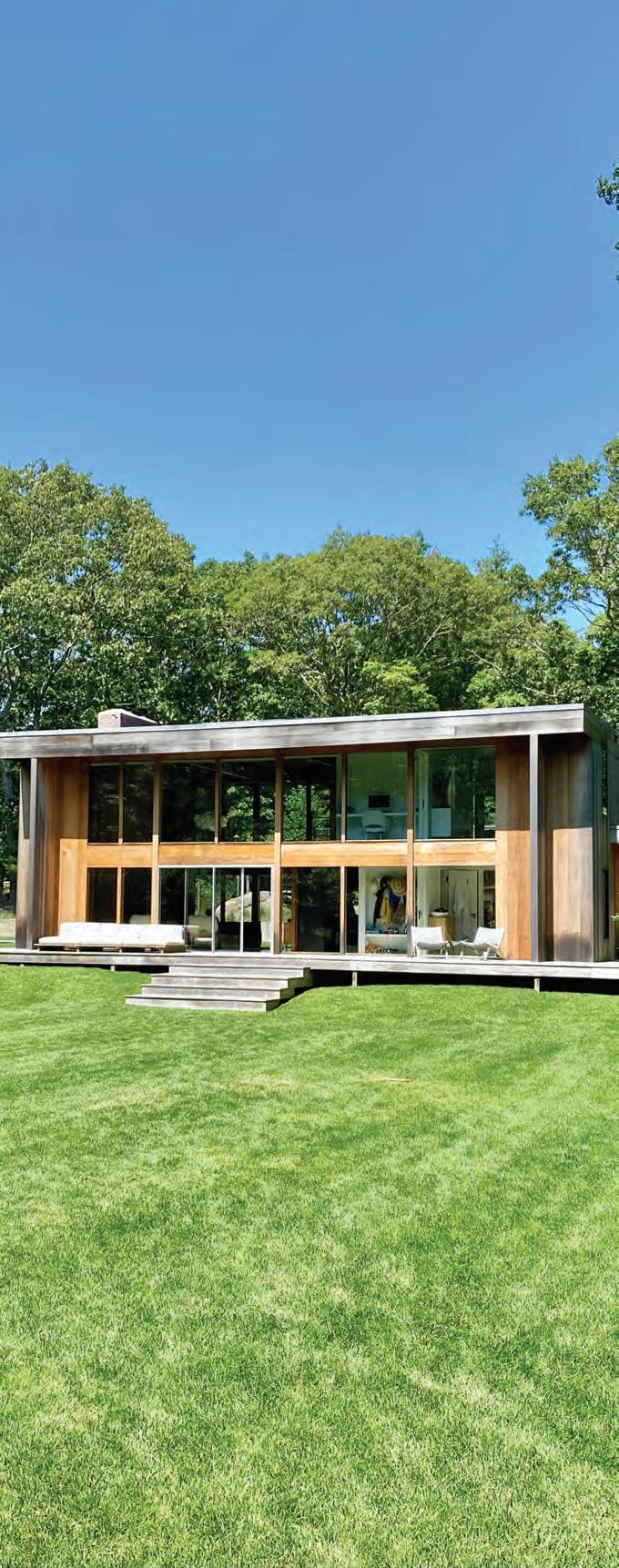
AUGUST 15, 2024
CHIEF EXECUTIVE OFFICER
MARIANNE HOWATSON
PUBLISHER, HC&G
ASSOCIATE PUBLISHER, NYC&G
ACCOUNT DIRECTORS
PAMELA ELDRIDGE 917-535-8226
MELISSA GROHER ROSENBLUTH 860-906-7182
LISA HEISSAN | 917-294-1897
WENDY HORWITZ | 914-260-2738
JAMIE LEWIS | 917-744-8106
LAURA MEYER | 203-243-4057
ROBIN O’HARA | 646-245-8650
SALES INTERN
PRODUCTION MANAGER
DIRECTOR OF MARKETING, EVENTS, AND PR
MARKETING AND EVENTS
SENIOR ASSOCIATE
MARKETING INTERN
CREATIVE SERVICES MANAGER
BUSINESS MANAGER/HR
FINANCE MANAGER
FINANCE ASSOCIATE
DISTRIBUTION
CONSUMER MARKETING
LUCY JONES
CARLA EVANS | 203-520-6533
JENNIFER BARBARO
STEPHANIE YALAMAS
GRACE DUVALL
SARAH RUSSO
CAROL ABRAMS
ROSEANN BROWN
JOY MARSHALL
DIRECT MARKETING DISTRIBUTION
NEXT STEPS MARKETING
THEA SELBY AND KAREN L. CUNNINGHAM
Subscriptions
Subscription questions? Please call 203-227-1400
C&G Media Group



40 Richards Avenue, 5th Floor, Norwalk, CT 06854 Phone: 203-227-1400 Fax: 203-226-2824
cottagesgardens.com Dulce Domum, LLC.




Residences
Now


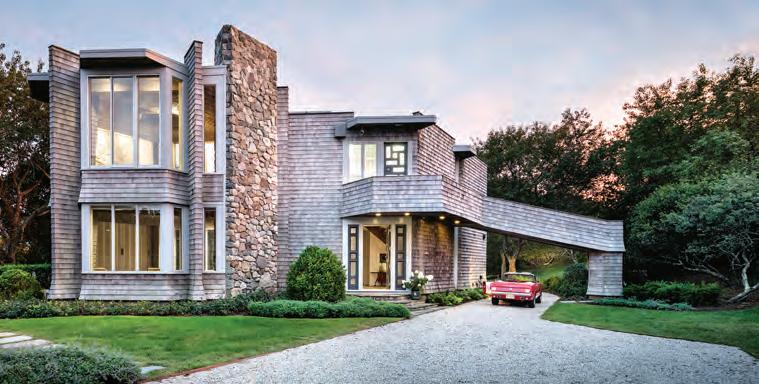
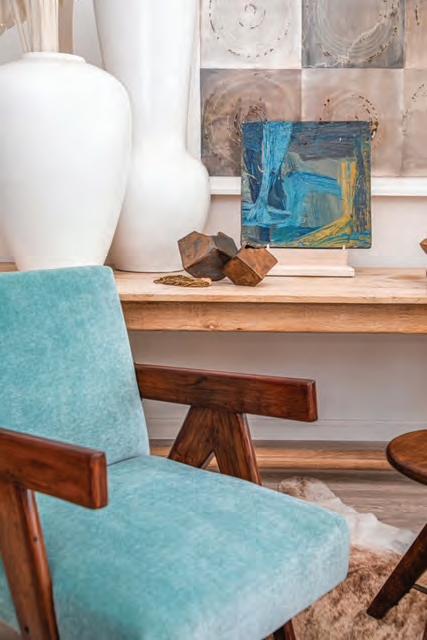
Experience some of the most architecturally significant modern homes of the 20th century in the Hamptons with HC&G and Hamptons 20 Century Modern. On Sunday, August 11, the self-guided tour will feature five of the most unforgettable and influential modernist properties on the East End. VIP ticketholders can join us on Saturday, August 10, for an evening in Montauk at a home composed entirely of hexagonal rooms, designed by George Nelson and Gordon Chadwick. For more information and to purchase tickets, visit cottagesgardens.com/h20cm.
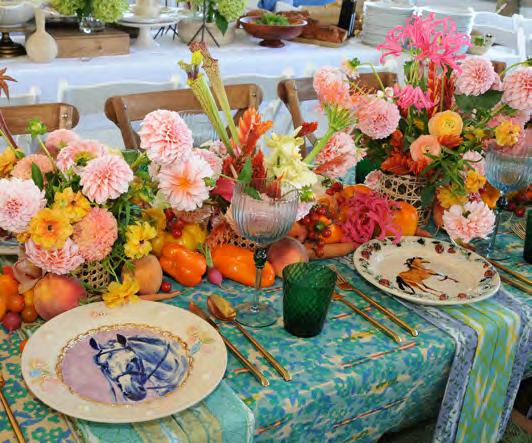
HC&G is proud to present the finale event of the summer season with the Hampton Classic. Thousands of visitors attend this weeklong equestrian event, featuring top-ranked riders from around the world. Be sure to join us on Grand Prix Sunday, September 1, for the HC&G VIP Tabletop Competition featuring our own artfully designed table by our friends at West | Out East. For more information, visit hamptonclassic.com.


With the highest degree of professionalism and integrity, we are committed to excellence in everything we do. Providing comprehensive solutions for all of your property’s needs, a deep sense of stewardship for the land and an outlook of positivity distinguishes our approach.

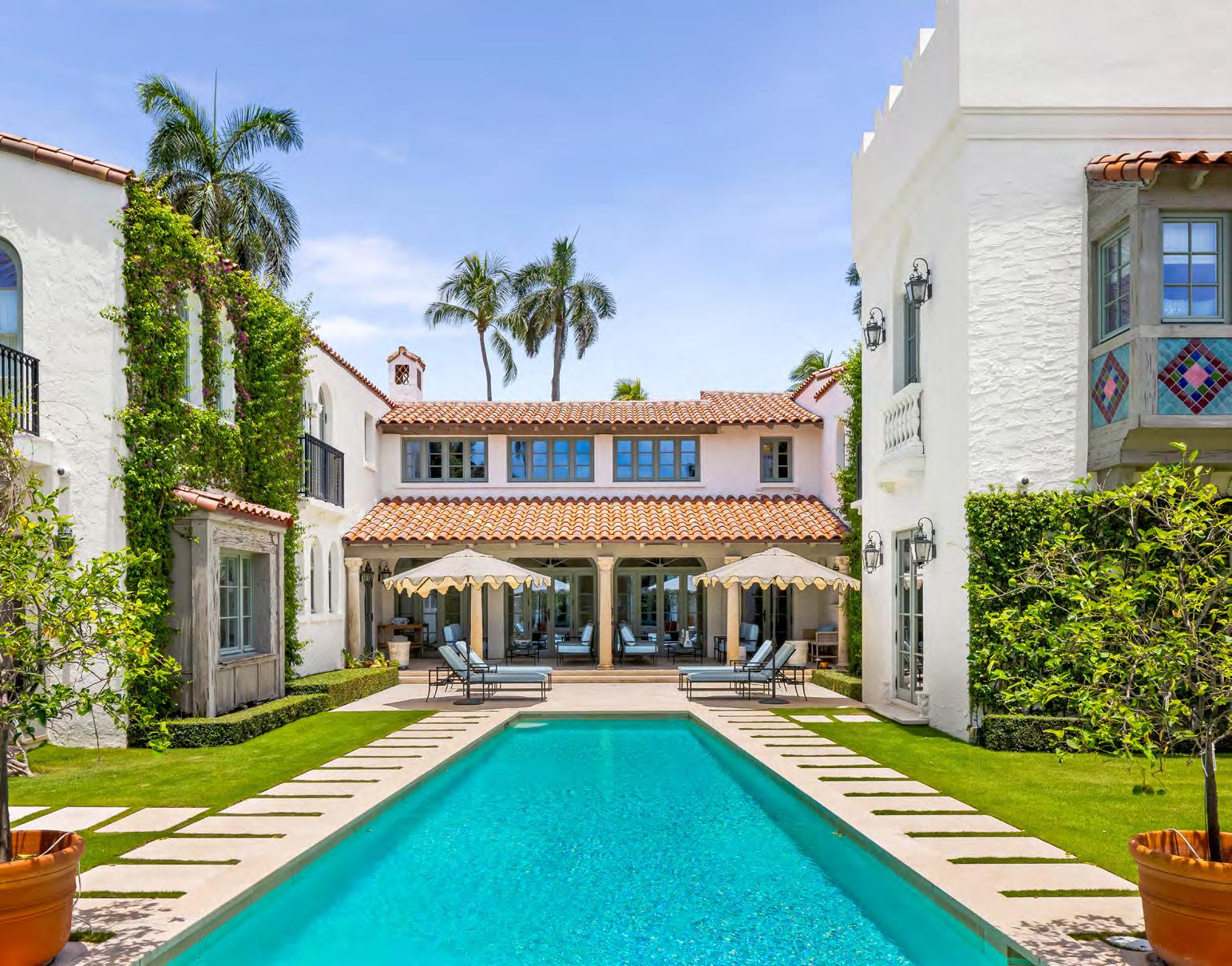
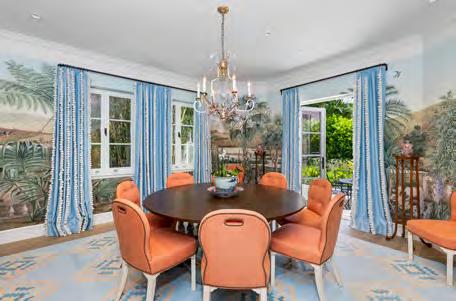


Pristine and gorgeous In-Town home with stunning architectural detailing in every room. No detail has been overlooked. Beautiful interior design by Mark D. Sikes. Formal living room features soaring double-height pecky cypress ceilings, marble fireplace, and French doors. Guest House features bedroom and bath, powder room, and cabana/bar room. Tropical backyard with loggia, dining pergola, and open patio. Lap pool featuring spa and dual sun shelves. Exclusive
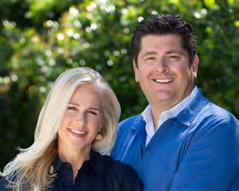
New and notable from the Hamptons and beyond
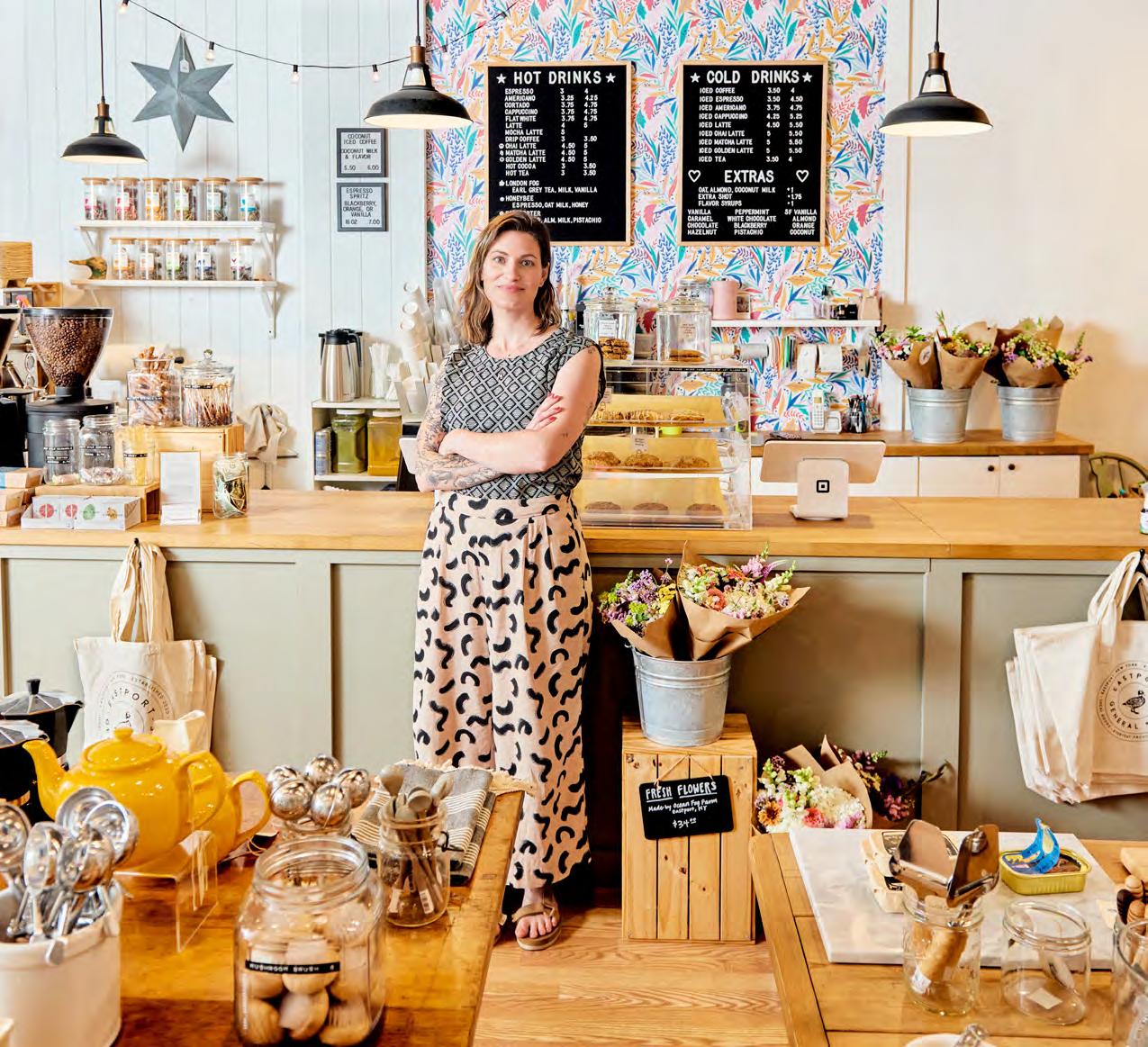
A fresh take on an old-fashioned general store enlivens a local community.

The hamlet of Eastport is a hidden treasure with its natural beauty and historical architecture reminiscent of Cape Cod. This local, small-town charm inspired entrepreneur Amber Otto to open up what she felt the community needed: a general store, or as Otto refers to it, a “new-timey” market. “I couldn’t decide what kind of store to open,” recounts Otto, “so I was like, it’ll just be everything.”
With a background in retail, interior design and construction project management, Otto opened Eastport General Store in October 2020 to provide a neighborhood one-stop shopping experience focusing on local, handmade and artisan products supplied by other small businesses. Within the lightfilled space, the store offers a curated collection of essentials for everyday life with a modern appeal— from housewares and provisions like local eggs, cheese and pantry staples to freshly-baked scones that complement the specialty coffee menu.
“It’s a small business that supports other small businesses,” Otto claims, describing the store’s ethos. “We try to source as much as possible locally from independent, as well as women- and minority-owned brands.”
Conservation is equally vital to Otto, evident in the store’s sustainable refill station of bulk household, bath and body products. “We offer prefilled starter bottles, or customers can bring empty containers from home to fill and refill repeatedly,” explains Otto. The biodegradable, plant-based line is not only tested in-house and approved for efficiency, but also available in soothing aromas of hand-blended, natural essential oils. Speaking about the aromatherapy fragrance profiles, Otto enthuses, “I love the laundry detergent scented with rosemary
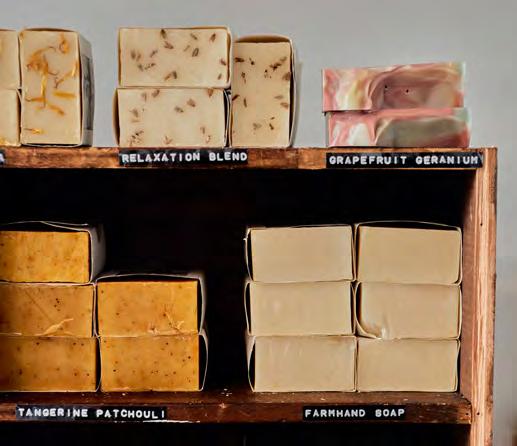

and peppermint,” says says. “It makes your whole laundry room smell like mint.” Indeed, according to Otto, “If you’re going to do laundry, it may as well be pleasant.”
Mornings at Eastport General Store epitomize the community embrace, where locals frequently drop in for organic coffee (sourced from Deep Roots Roasting in Center Moriches), and the customers’ favorite fresh scones delivered daily. “We’ve offered these scones from local bakers, Sweet and Savoured, since day one,” says Otto. “They are more cake-like and flavorful than a dry, crumbly scone.”
With frequent weekend workshops and pop-ups with potential and existing vendors, Otto strives to bring the community what it needs, which is what the general store concept is about. “It’s always evolving,” she reiterates. “That’s what’s nice about having a community-based store. We can adapt to whatever is needed and keep it fresh and interesting.” –Doug Young
We can adapt to whatever is needed and keep it fresh and interesting.


At Your Service (clockwise across spread) Eastport General Store offers curated goods for the home, as well as unique paintings from local artists. The store also carries bar soaps from Southampton Soap Company, which has been creating handmade soaps for more than 20 years using ocean water, locally grown botanicals and the finest vegan ingredients. Their soaps are made in kettle batches and then poured and cut by hand. Unlike other general stores, Otto’s is stocked with unique essentials, along with pantry items and housewares. Eastport General Store offers a refill station with a wide range of sustainable and natural personal care products and cleaning supplies. Organic coffee, fresh scones and fresh flowers from Ocean Fog Farm are part of the grab-and-go selections.
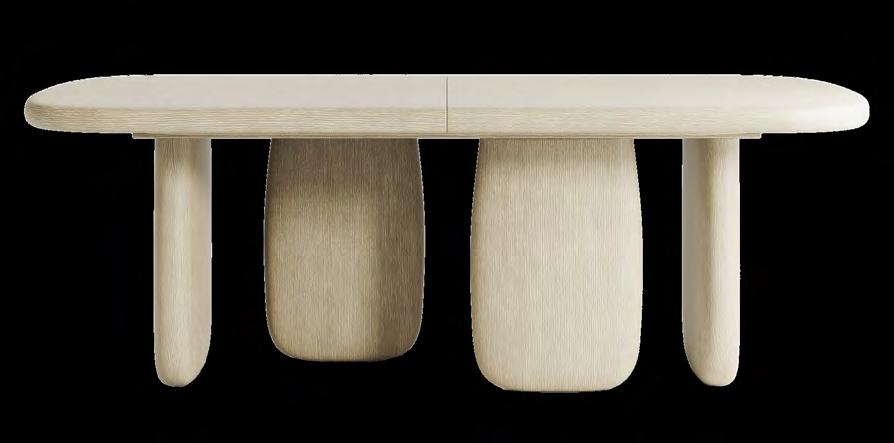
Design’s new mood: h0me furnishings with rounded forms
The brass and porcelain Torus Pendant draws inspiration from the sea, its flawless form like a seashell shaped by the natural ebb and flow of water. A&D Building and D&D Building, hollyhunt.com.
oak top with one 24-inch leaf. bernhardt.com.

Accurate Lock & Hardware
The Carrera Lever by Thom Filicia is a premium sculptural lever inspired by the back detail on the classic Porsche 911 Carrera. accuratelockandhardware.com, northeastarchitectural.com.
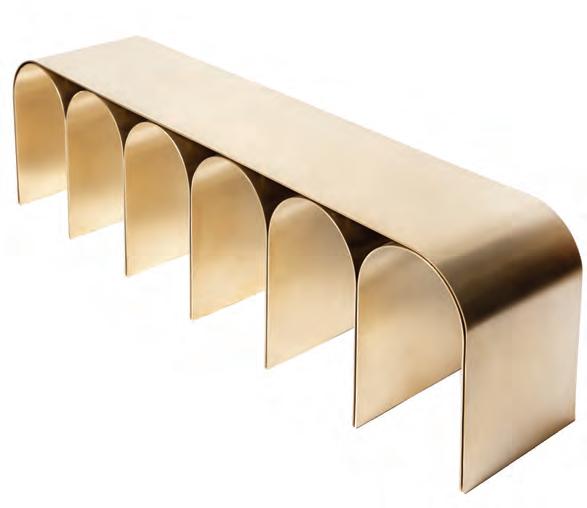
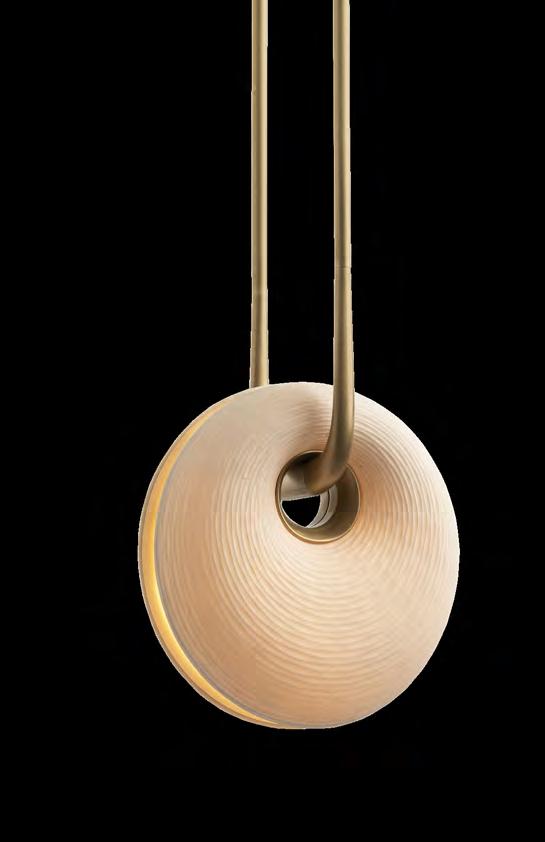

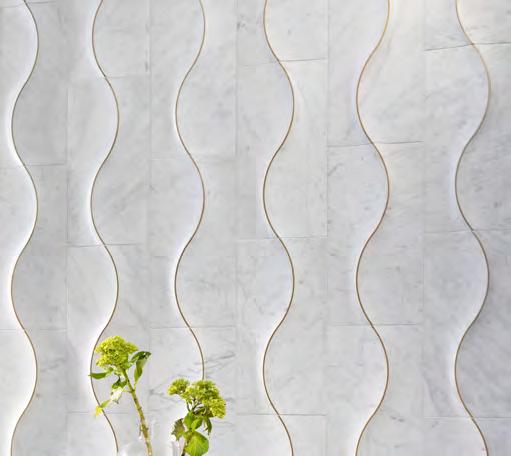
was made in collaboration with New York designer Alison Rose and features natural materials with artisanal details, including inlaid brass lines. 877-237-4097, artistictile.com.
The 1818 Collective
The Gold Arch Bench adds a sculptural note to any interior. 43 Madison St., Sag Harbor, 631-260-1819, the1818collective.com.
a versatile, modern accent piece reminiscent of river stones and is ideal as a coffee table, extra seating or a footrest. 51 Newtown Lane, East Hampton, roomandboard.com.
Century The Bailey Outdoor Side Table by Carrier & Company is abstracted from classical architectural forms. D&D Building, 212-479-0107, centuryfurniture.com.
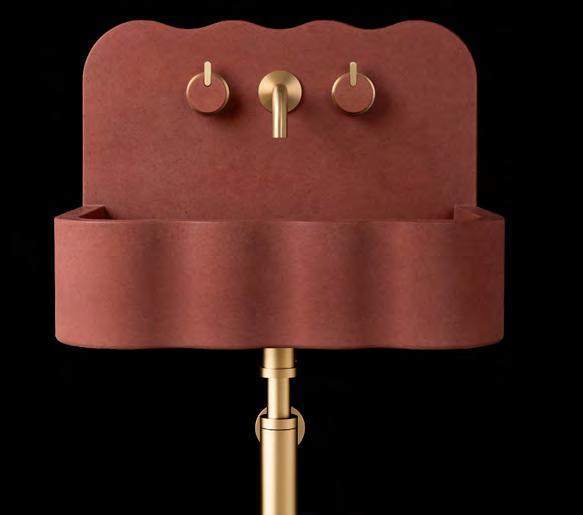
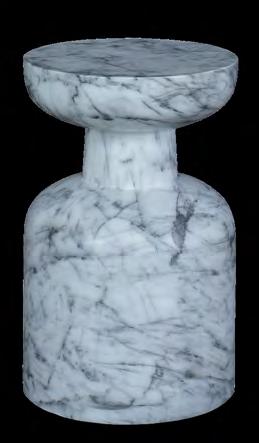
The Tilde model is a free-flowing, sculptural take on a traditional bucket sink. Simon’s Hardware & Bath, Water Mill, 631-574-4726, kastconcretebasins.com.







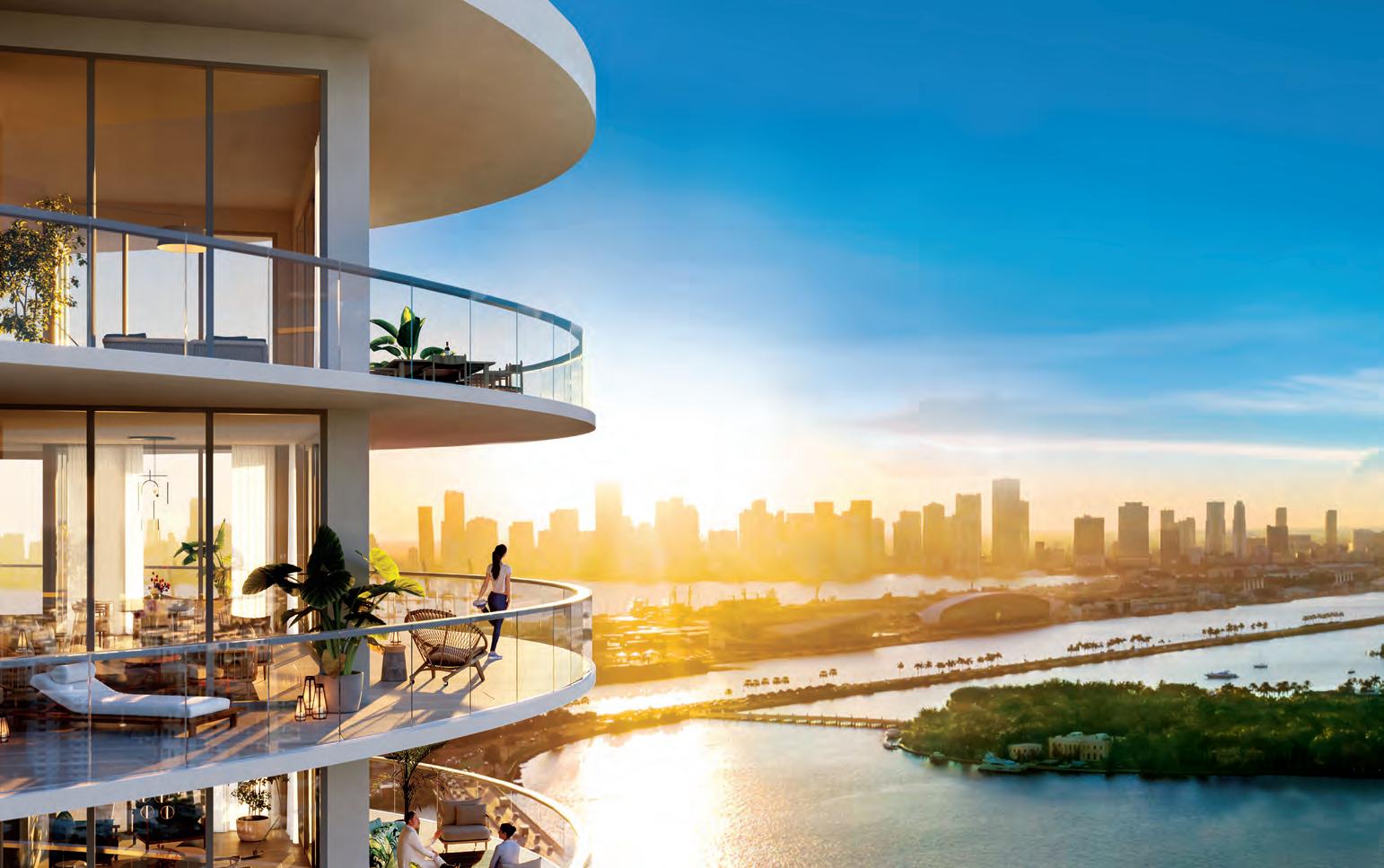
beach living completely redefined
One- to four-bedroom residences Starting at $1.5 Million
Expertly crafted by the world’s most visionary design minds, Five Park represents the intersection of function, beauty, and sustainability. The sleek tower offers a host of unprecedented amenities with in-house wellness and a private beach club bringing five-star service to everyday life. YOUR HOME AWAITS. MOVE-IN THIS YEAR.

JOIN US AT OUR ON-SITE SALES GALLERY 600 ALTON ROAD MIAMI BEACH FL 33139 SALES@FIVEPARK.COM 786 310 0244




Bask in the warm glow of citrines and yellow sapphires set in shining gold
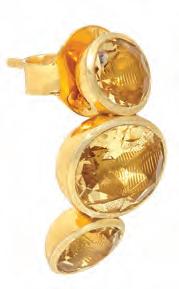
Larkspur & Hawk’s Luzia earrings in foiled citrines, set in 14k yellow gold. larkspurandhawk.com
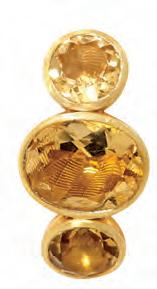
WRITTEN AND PRODUCED BY HARRIET MAYS POWELL

Roberto Coin’s Venetian Princess Carnival Pendant necklace with yellow sapphires and diamonds. robertocoin.com

Cartier’s Panthère de Cartier necklace in 18k gold with citrine bead, tsavorite garnets, diamonds and black lacquer. Cartier, NYC, cartier.com

Marco Bicego’s Murano 18k yellow gold and citrine cocktail ring. marcobicego.com



Lalaounis’ Neolithic handhammered choker necklace in 18k gold with oval faceted citrines. lalaounis.com
Mish Fine Jewlery’s Kit ear clips in citrine and yellow sapphires set in 18k yellow gold. mishfinejewelry.com

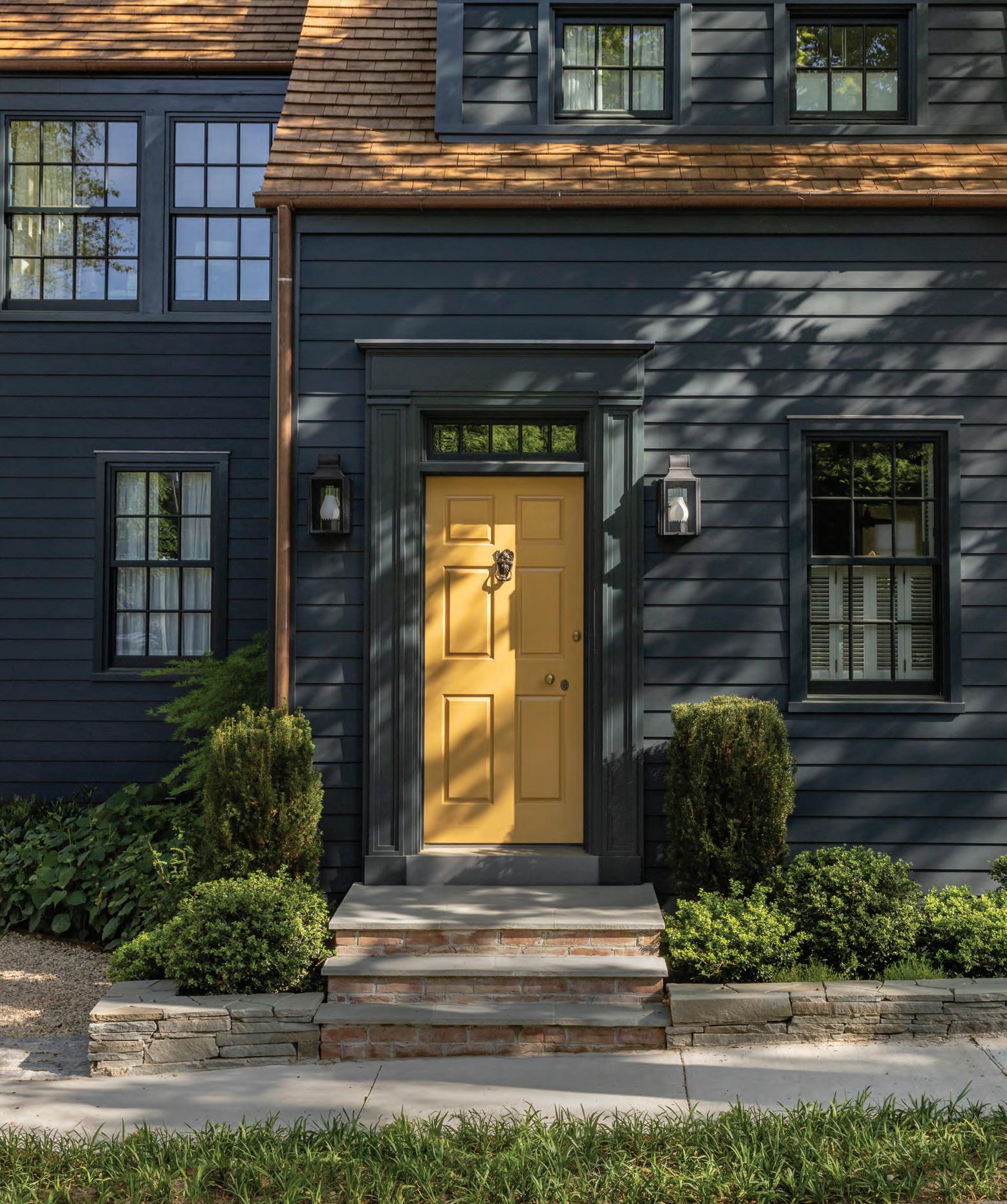
Trees in our local villages may seem ubiquitous, but don’t take them for granted
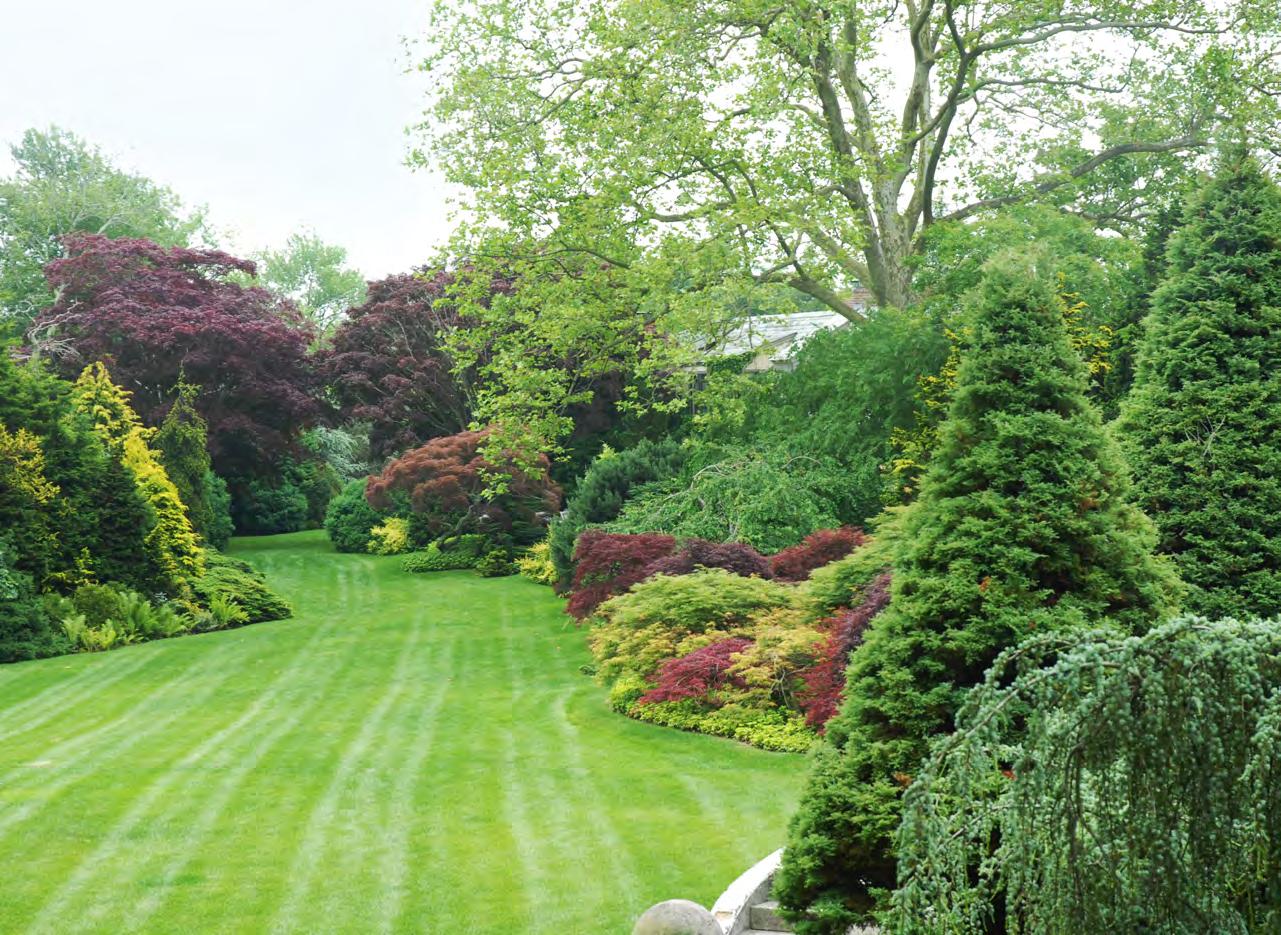
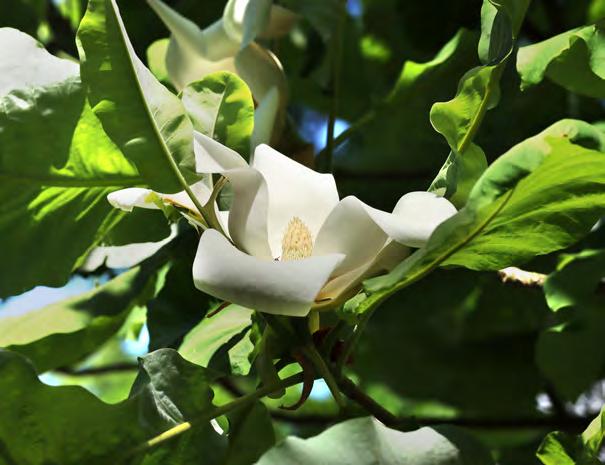
With beech, ash and pine trees under threat on the East End, it’s time to look at some native species and introduce diversity to your property. If you have a mix of trees, the chance of losing all of them is slight compared to a monoculture. Autumn is a great time to plant most specimens, so head to your local nursery and pick out a new one—or two or three! —Alejandro Saralegui
HC&G digs deep with Charlie Marder, founder of the Bridgehampton nursery that bears his name, Marders, for timeless tips on growing spectacular trees.
HC&G: What’s your favorite flowering tree?
CHARLIE MARDER: I really like Magnolia macrophylla. It has the biggest bloom of any tree in the Northeast and only flowers for three days. A



mature tree maybe has 12-15 blooms at different times. Sometime, with the use of a step ladder, immerse your nose and get the buttery, musty smell that attracts specialized pollinators.
Which trees should not be planted in autumn?
C.M.: London plane trees are definitely not to be transplanted in the autumn. However, they can be planted if they are dug in the summer or spring.
What’s the best replacement for beech trees now that beech leaf disease has taken hold on the East End?
C.M.: I like using Carpinus caroliniana, American hophornbeam, and Perrotia persica, Persian ironwood. They both come in interesting low

The blue-green leaves of American Hornbeam (Carpinus caroliniana) turn yellow-orange in the autumn. The yellow, orange and red fall coloring of the Persian
branch forms as well as stemmed up shade tree forms. Perrotia flowers in the winter—January and February— and have a great fall color. American hophornbeam has a wonderful trunk structure, very ribbed as it matures.
Which local landscape do you appreciate the most?
C.M.: It’s very difficult to call out a favorite. I really became mesmerized and overly fascinated walking through the back side of
the first dune of Gardiner’s Bay, where oaks and American Holly have been miniaturized into natural prostrate and bonsai forms. On the other hand, I enjoy transitional first growth, agricultural land which is ripe with native Viburnums, Eastern Red Cedars and Pitch Pines that are nervously eyeing up the hardwoods—oaks, sassafras, and hickory—that will eventually overtake them. I like the tension and the competition.
The Nature of Oaks: The Rich Ecology of Our Most Essential Native Trees by Douglas W. Tallamy. Oaks are called a keystone species because they support a remarkable variety of wildlife in our ecosystem. Divided into months, Tallamy let’s you know what’s going on inside and out with oaks.
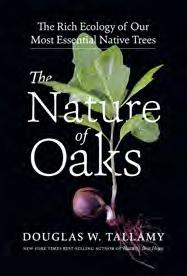

Man Who Planted Trees by John Giono. An allegorical tale first published in 1953 that tells the story of, you guessed it, a man who planted trees—in fact, hundreds of thousands of them. The shepherd in question comes across a denuded valley in the Alps, and by the time he is done there is an incredibly fecund forest supporting a much larger community.




AUGUST 8th - AUGUST 25th
Opening Reception Thursday, August 8th

You can never go wrong arriving with a bottle in hand for your hosts. Unlike flowers, which send them scrambling for a vase, or a confection that requires refrigeration, booze is low maintenance. Make it an unexpected or newly launched brand, like a novel vodka made from peas (see below!). As for hosts who abstain from alcohol, get them buzzed on the savory flavors of a wine facsimile. Here are seven libations with personality and pizzazz. —Baroness Sheri de Borchgrave
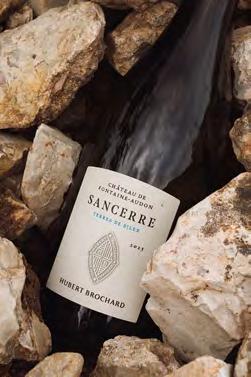
HUBERT BROCHARD
SANCERRE TRADITION 2023
This classic Sancerre opens with aromas of citrus, fresh herbs and elderflower, and possesses flinty minerality from grapes grown in limestone and flint soils. The Bollinger Group, known for its Champagne, recently acquired Domaine Hubert Brochard. The Loire Valley winery dates back to the 1900s, with 152 acres of vineyards, and is already making impressive cuvées. $39 at Crush Wine & Spirits, 153 East 57th St., NYC, 212-9809463, vintagewinecellars.net.
ARBIKIE NÀDAR VODKA
The world’s first vodka made from green peas—a crop that captures the nitrogen from the air—is distilled in Scotland at family-owned Arbikie Highland Estate. A clear vodka with floral and white pepper aromas, it has an earthy flavor that’s both vibrant and intense. $50 at Anthony Liquors, 52 Spring St., NYC, 212-4316580, and Grand Cru Wine & Spirits, 570 11th Ave., NYC, 646-682-9278, or wine.com, which delivers to the Hamptons.
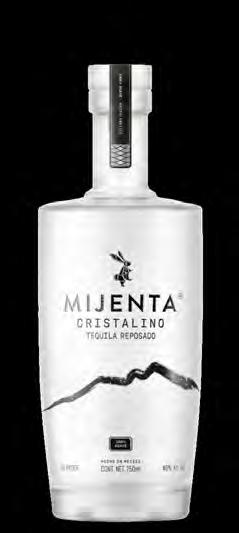


Maestra Tequilera Ana Maria Romero crafts this sipping tequila to highlight its aromas. Barrel aged for eight months, and filtered to clear in an artisanal process, Cristalino displays aromas of coconut, citrus and vanilla, along with flavor notes of caramel and cooked agave. From the Highlands of Jalisco, Mexico, Mijenta is the first tequila to earn B Corp certification, which means the brand considers both environmental and human resources. $120. Buy direct at mijenta-tequila.com.
From New Mexico’s Vara Winery, this bone-dry, 100 percent Chardonnay (with no added sugar) is good for the diet-conscious. Made in Méthode Champenoise, aged for 18 months, it’s crisp with bright flavors. The talented winemaker Laurent Gruet—previously of Gruet Winery, whose Blanc de Noir critic Robert Parker once named best sparkling wine in America—is behind this new brand. $27, varawines.com.
From the southernmost tip of the North Island at Cook Strait, this small batch New Zealand gin gets its pure, bright flavor from natural spring water. Composed of nine botanicals and distilled with Yen Ben lemons (higher in acidity than Meyer lemons), the gin exhibits notes of pine, coriander and cassia. $50 at Amagansett Wine & Spirits, 203 Main St., Amagansett, 631-267-3939, and Central Cellars Wine & Spirits, 89 W. 42 St., NYC, 212-687-1300.
WÖLFFER ESTATE SUMMER IN A BOTTLE SAUVIGNON BLANC
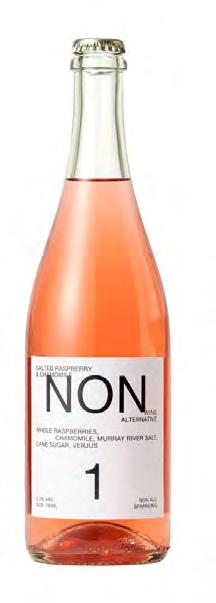

On the heels of the 10th anniversary of the iconic Summer in a Bottle Rosé, Wölffer has just launched the Sauvignon Blanc version, which comes in a breathtaking bottle with a riot of flowers, fruit, birds and butterflies printed onto the glass. With scents of gooseberry, dandelion and lime, the wine has honeydew melon and kiwi flavors, fresh acidity and minerality. $27 at store.wolffer. com and at various local retailers.

NON-1, a non-alcoholic wine from Melbourne, Australia, is made from whole raspberries, chamomile, Murray River Sea Salt, cane sugar and verjus. It’s carbonated and conjures the sensation of drinking a flute of sparkling rosé. $30 at www.non.world.

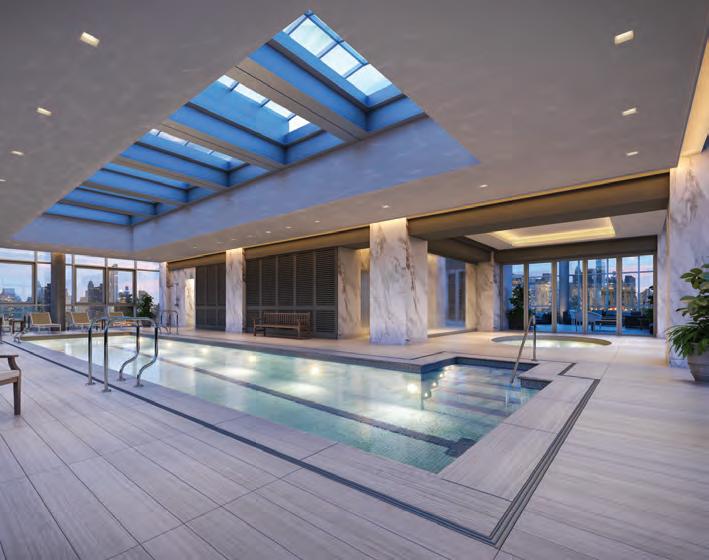
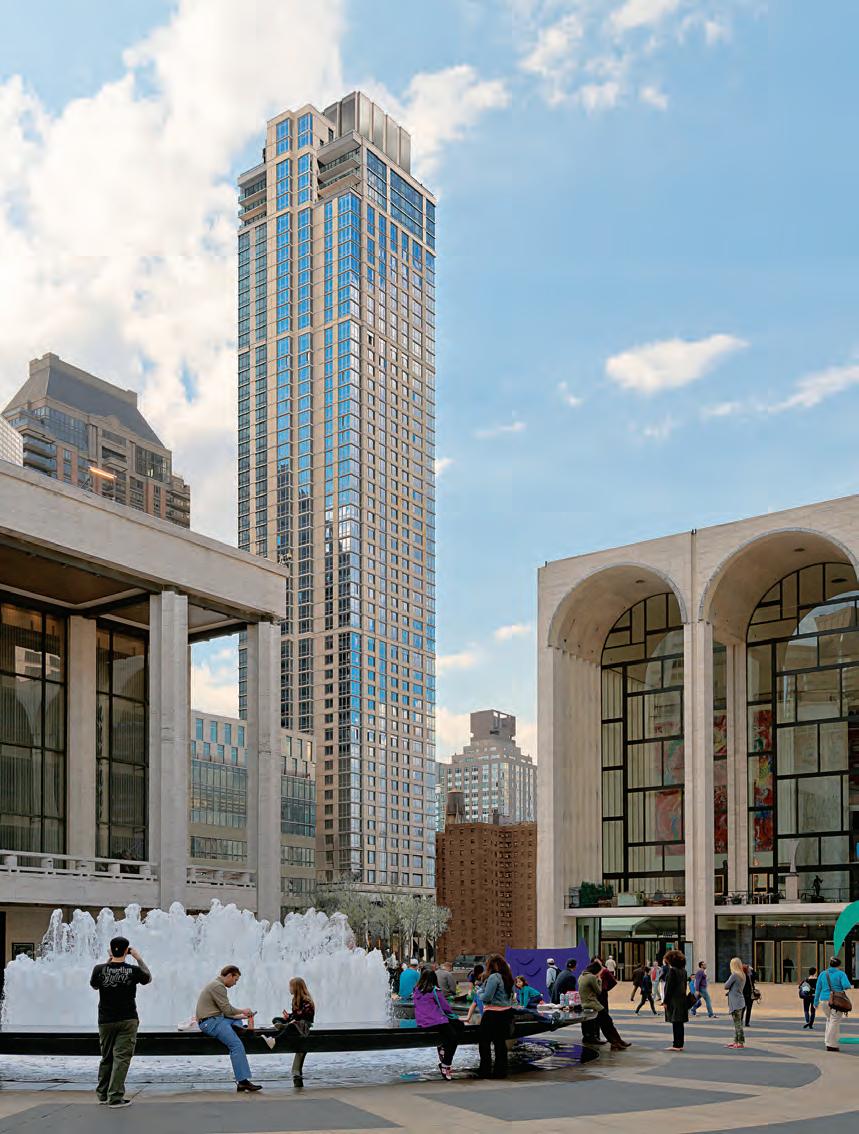
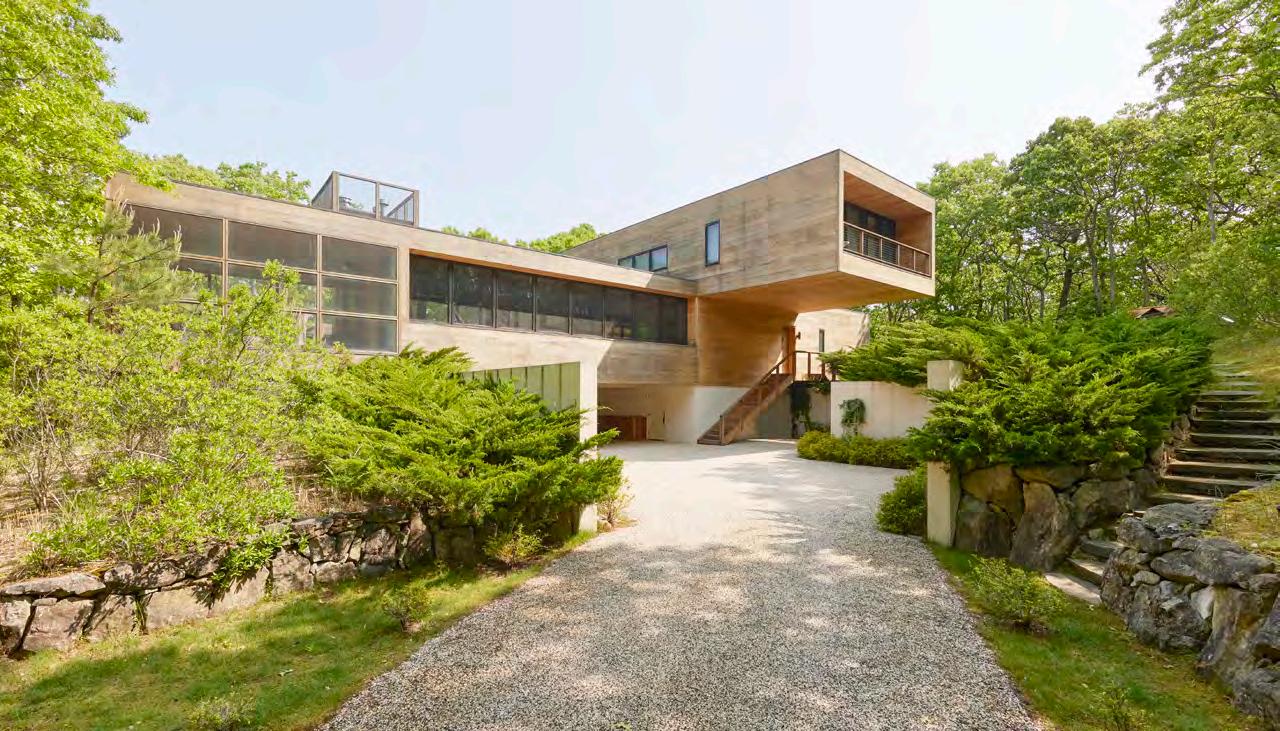
Sleek lines and high style abound on the East End, be it a glass showstopper that embraces natural light or a cabin-inspired oasis off the beaten path. No matter your specific aesthetic preferences, there are plenty of architectural gems on the market that are just calling out for a design-loving buyer. A contemporary Thoreau might find his own Walden Pond at 137 Great Hill Road in Southampton, where a modern-day cabin is set on six-plus acres of lush greenery. Designed by Jasmit Singh Rangr, the secluded six-bedroom home earned an Architizer A+Award for its standout features, including a striking great room with a gas fireplace, and an outdoor entertaining area complete with a kitchen. The $8.5 million property, which also includes a tennis court and a gym, is listed with Bespoke Real Estate’s Parallel Advisory Division. Waterfront living is taken to the next level at Shelter Island’s 8 Little Ram Island Drive, where a James Merrell−designed dwelling sits alongside Coecles Harbor. The eight-bedroom manse has a private dock and mooring rights, rendering it a boater’s paradise. An infinity pool and spa, with water views and bordered by manicured lawns, round out the scene of this $15.5 million oasis, listed by Nick Brown of Sotheby’s International Realty.
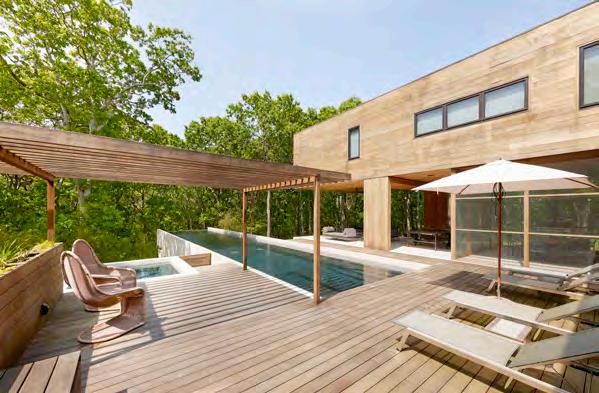
Those with an appreciation for art have the rare opportunity to buy renowned artist Joseph LaPiana’s residence at 1052 Noyac Path in Water Mill. Dubbed “SkyBox,” and conceived by New York City-based 1100 Architect, the sculptural four-bedroom structure sits on 13 acres and offers panoramic views of surrounding farmland, polo fields and the Atlantic Ocean. Aside from such amenities as a rooftop deck and a wine room, there’s also a separate three-bedroom guest house and artist studio, a pool pavilion and a clay tennis court. The $9.95 million property is listed by Compass’s CeeJack Team.

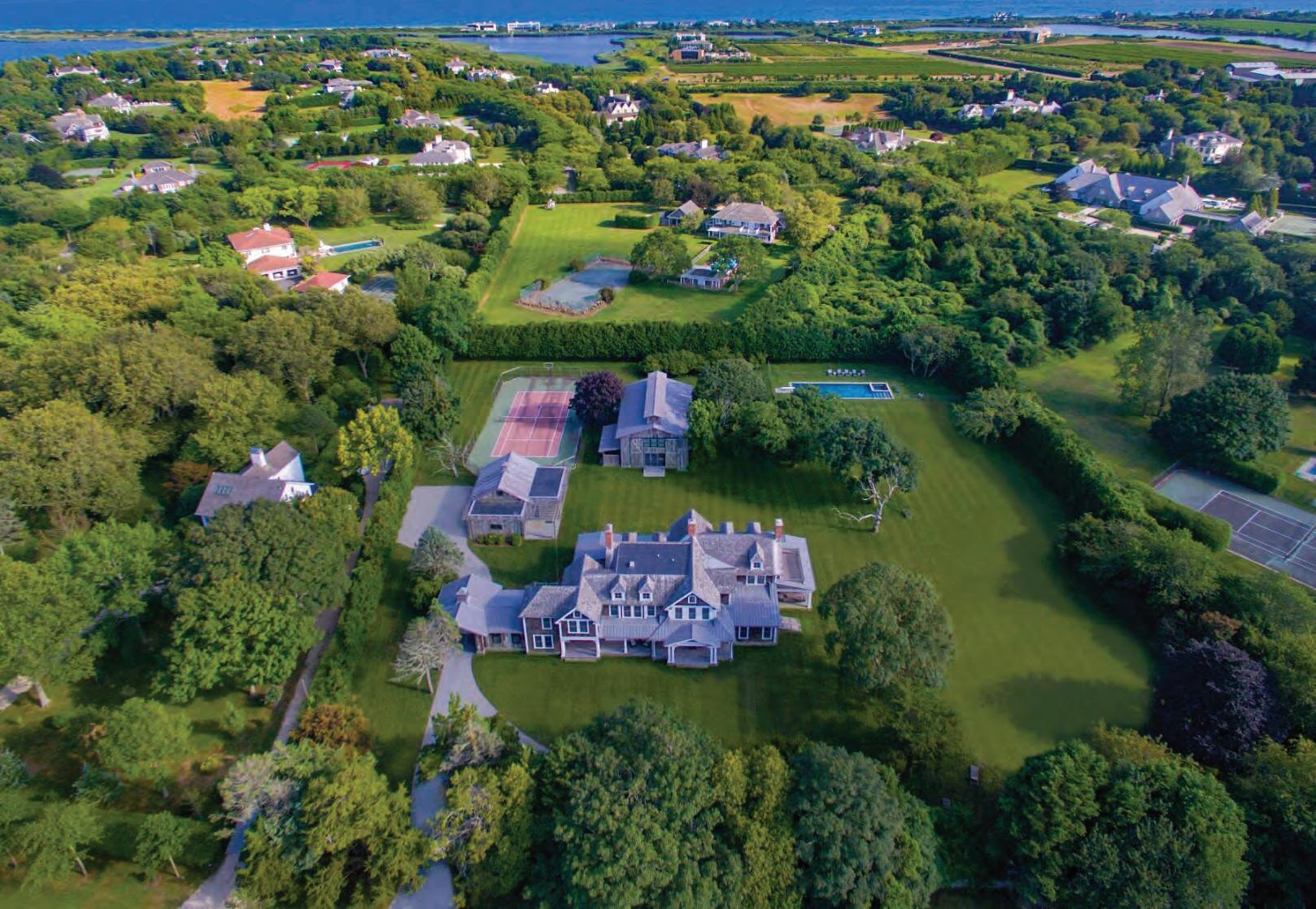

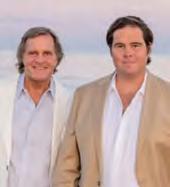
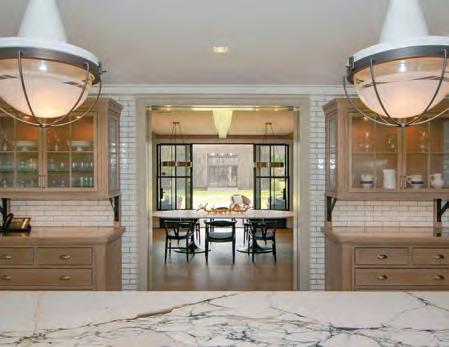

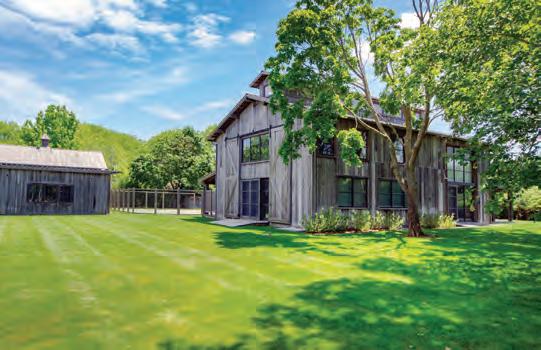
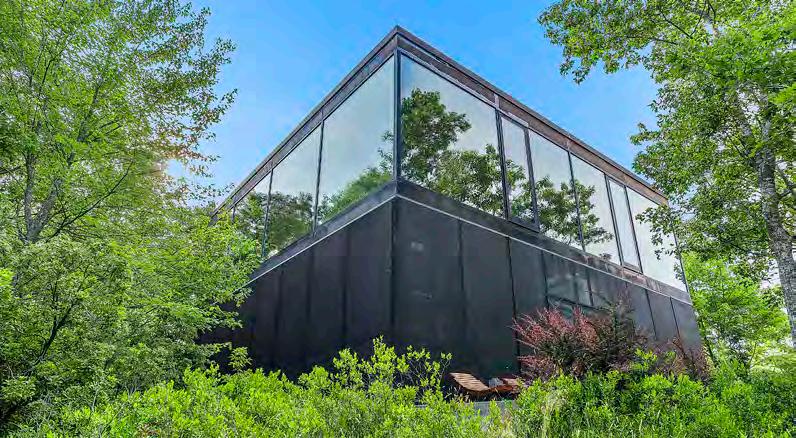
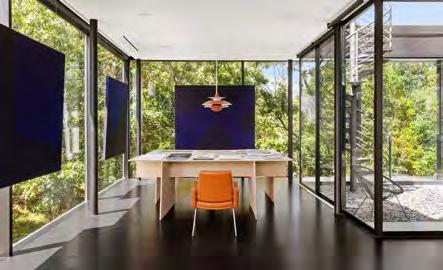
East meets Zen at East Hampton’s 63 Jericho Road, a treasure trove of modern amenities in a tranquil setting designed by architect Lynne Breslin. Polarized smart glass in the foyer (and all bathroom windows) transforms from clear to opaque with the touch of a button, and a solar-heated pool is surrounded by bluestone patios and flowering plants. The $12 million six-bedroom property is listed by Cindy Shea of Sotheby’s. Finally, Saltwater beckons beachgoers at Bridgehampton’s 165 Surfside Drive, a 1.5acre oceanfront property with 125 feet of direct
beach access that was designed by architect Will Minnear. The eight-bedroom contemporary dwelling’s first-floor primary suite has its own poolside terrace, and additional suites open onto a grand terrace overlooking the beach. A 4,400-square-foot rooftop deck, outfitted with covered dining, bar and spa, offers jaw-dropping views of land and sea. Christopher Covert and Flora Veitch of the Modlin Group share the unique listing, which is asking $79.995 million.
—Pamela Brill
The many historic residences sprinkled throughout its villages and hamlets undeniably
Designed by architect Audrey Matlock, the striking 9,000-square-foot residence at 13 Terrys Trail in East Hampton’s Northwest Woods—known as “The Bar House”—is currently up for grabs, listed for $18.5 million with Compass. (The residence was also featured in the August 15, 2018, issue of HC&G.)
The 9,000-square-foot manse—which is set on 12 acres abutting a 500-acre nature preserve—features a unique L-shape floor plan comprising of two wings built on different levels. The five-bedroom structure contains a great room with 12-foot ceilings, an abundance of natural light, a pool, a gym, an office, a den, a multi-use studio and a rooftop deck. Outside, a covered terrace with a kitchen and fireplace, a tennis court, and a pool and spa beckon. —Alyssa Bird

contribute to the charm and allure of the Hamptons. But how does an official historic designation really impact a house from a real estate perspective? Ask any real estate agent that question and the response will invariably be the same: It depends.
“Living in a historic home is not for everyone,” says Town & Country Real Estate broker Linda Batiancela, who currently holds the listing for a Greek Revival home at 85 Suffolk Street in Sag Harbor Village, a nationally designated historic district. “But there’s a niche group who loves older homes and wouldn’t live in anything else.” Among the plusses of historic structures in Sag Harbor Village, she says, are not only their character and charm, but their location. “All the homes in this area are well maintained, as well as being connected to the community, the water and the town businesses such as restaurants, boutiques, antiques shops and the movie theater.”
When an older home is situated in a historic district, not only is the preservation of the structure itself assured, but so is its value, according to Hedgerow Exclusive Properties agent Barry McGovern, who holds the $5.45 million listing of a seven-bedroom historic waterfront gem built in 1883 in Shelter Island Heights (listed on both the National and the New York State Registers of Historic Places). “When you own a unique piece of history and join a community committed to preservation, you will receive a higher return on your investment as there is a low supply of historic
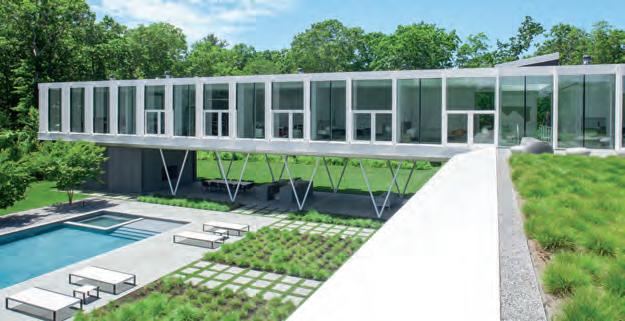
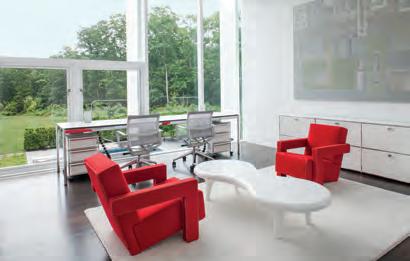

Wonderful primary master suite with large sitting room and private gym.
Six guest suites plus staff apartment for your family and friends.
Private location with lovely pool area and several ocean vistas from major rooms.
$96,000,000

$74,500,000 A very special modern family residence situated on a large private dune.

A RARE DIRECT OCEANFRONT VACANT PARCEL BRAND NEW OCEANFRONT ESTATE
A truly wonderful oceanside British West Indies masterpiece is now complete.
Six bedrooms with gracious and elegant rooms most with breathtaking views of the ocean.
Several exterior loggias and terraces to enjoy oceanside breezes and wonder pool and spa.
Amazing craftsmanship with attention to detail not to be missed.
$43,500,000
Just over 150 feet of direct beachfront land ready for your dream home.
Immediately north of the clubs with great elevations and sweeping oceanfront vistas.
One of the last opportunities left on the island for residential construction of a personal residence.
Please call for a personal viewing.

houses and high demand,” says McGovern.
Of course, for anyone who wants it all— the charm of a historic structure along with turnkey contemporary interior amenities and infrastructure—it helps if the heavy lifting has already been done by someone else, as is the case with Batiancela’s aforementioned $4.2 million four-bedroom listing, which was gut-renovated to open cramped interior living spaces and introduce a new kitchen and updated interior finishes and infrastructure for modern living. “Otherwise, the new owner would have had to enlist an architect and present their plans to a number of review bodies, such as an architectural review board, a zoning board of appeals or a preservation committee of the town or village,” says Batiancela, who notes that in certain cases national organizations might be involved, too.
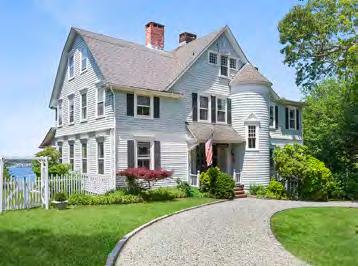
And while a historic home’s footprint and exterior façade (including architectural details) cannot be changed, the siding, windows, roof and foundation can all be upgraded, which can add to the complexity of bringing a historic house up to modern standards. But for those willing to take on a fixer-upper, there’s usually a payoff.
“If you were to compare a renovated historic home with new construction, the historic aspect would add value,” says McGovern. And for some, a historic property with bespoke interiors in the Hamptons is…well, priceless. —Jean Nayar

Finding the perfect work-life balance has been a never-ending quest since the dawn of the digital age. But due to the hybrid-work scenarios that became the norm in the wake of the pandemic, that equation has become a real estate issue, too—especially in the Hamptons, where the resort-like lifestyle reigns. “A laptop setup on the dining room table used to work, but now people are looking for a dedicated home office,” says Averitt Buttry of Douglas Elliman Real Estate. “And unlike a gym or home theater that can be housed on a lower level, people want a workspace with windows if they’re going to be spending hours there each day.” Some convert an extra bedroom into such

a space, but when a completely separate in-home office just isn’t viable, owners, renters and agents alike have become creative in meeting the need for a quiet workspace. “Some people are setting up offices in pool houses or other accessory structures so they have total privacy,” says Buttry. “Others take on two summer rentals—a larger home for living and a smaller one- or twobedroom home for working.” According to Dana Trotter, a broker with The Agency, space isn’t the only concern when it comes to home office needs. “The main question buyers and renters have is ‘How is the Wi-Fi?’ which can be a challenge in the Hamptons,” she explains. “Many homes are being fitted with hard lines or boosters.”
While co-working enterprises such as WeWork had a moment in the Hamptons, they never quite took hold. “One company tried to open a place like this before COVID, but it didn’t get the traction it needed to survive,” says Trotter. Some local businesses and city-based companies have tried to fill the void. “At one point, Baron’s Cove hotel in Sag Harbor rented rooms for a sixth-month period specifically as workspaces and offered printing services at the front desk,” notes Buttry. “Many companies have since opened satellite offices here,” adds Trotter. In fact, Buttry recently closed on a transaction for a mixed-use property that included a former doctor’s office on the lower level and living space above. “The new owners plan to use the commercial space as a satellite office,” says Buttry. “Companies and workers understand that in-person collaboration and face time still have value, but people don’t want to use their beach houses for that.” —J. N.
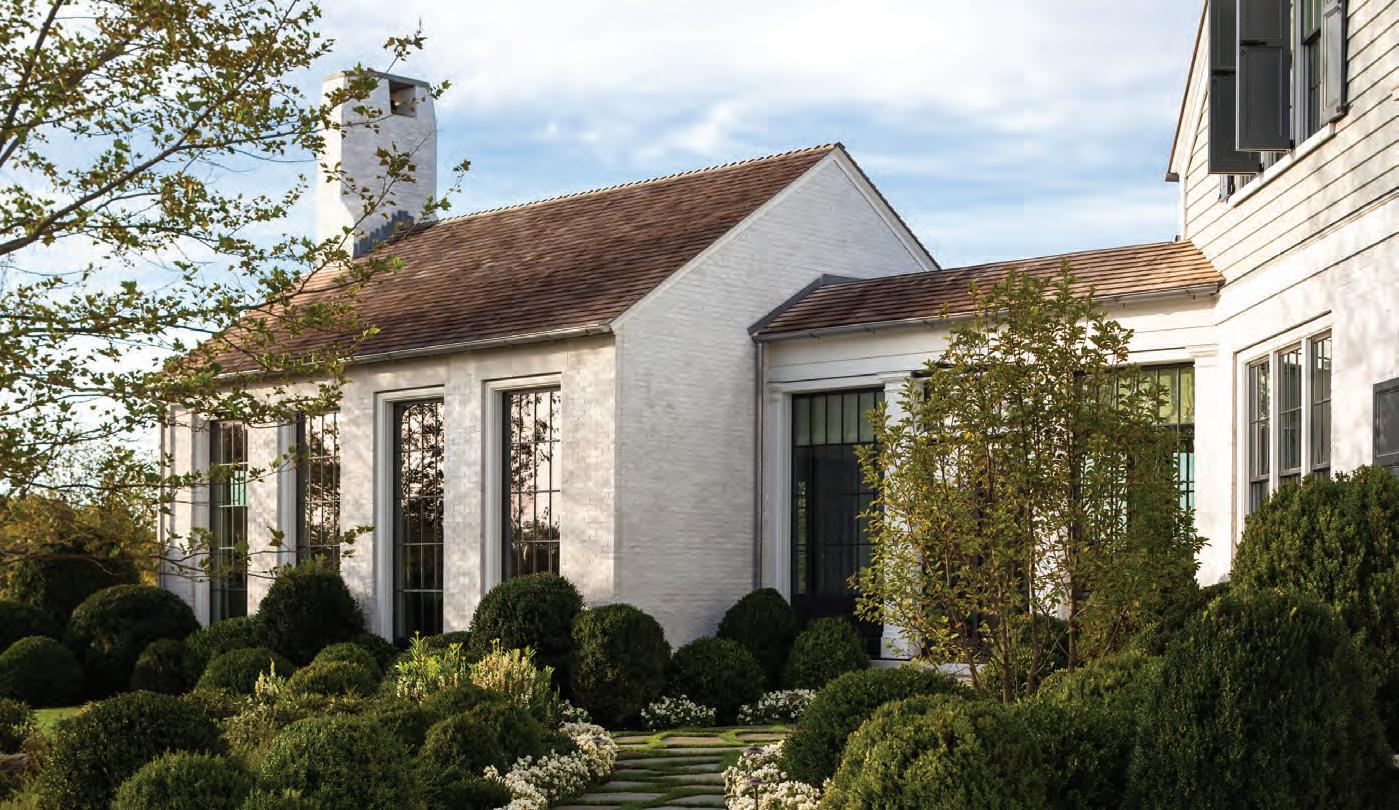
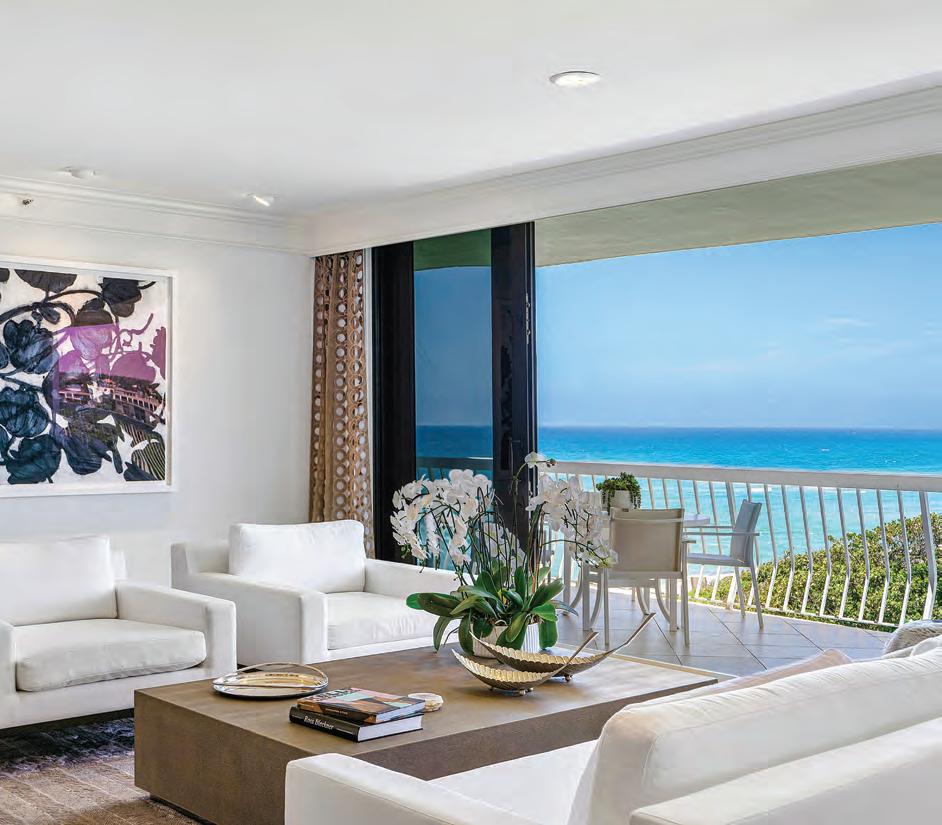
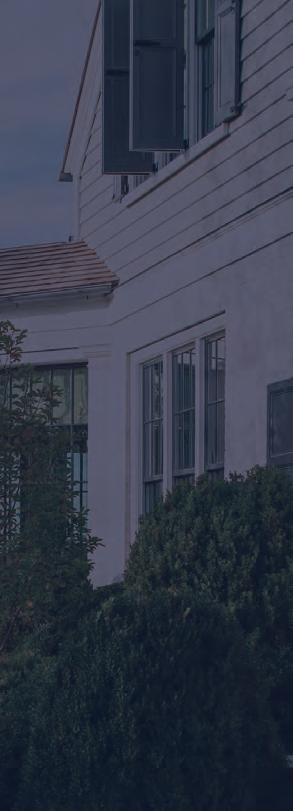


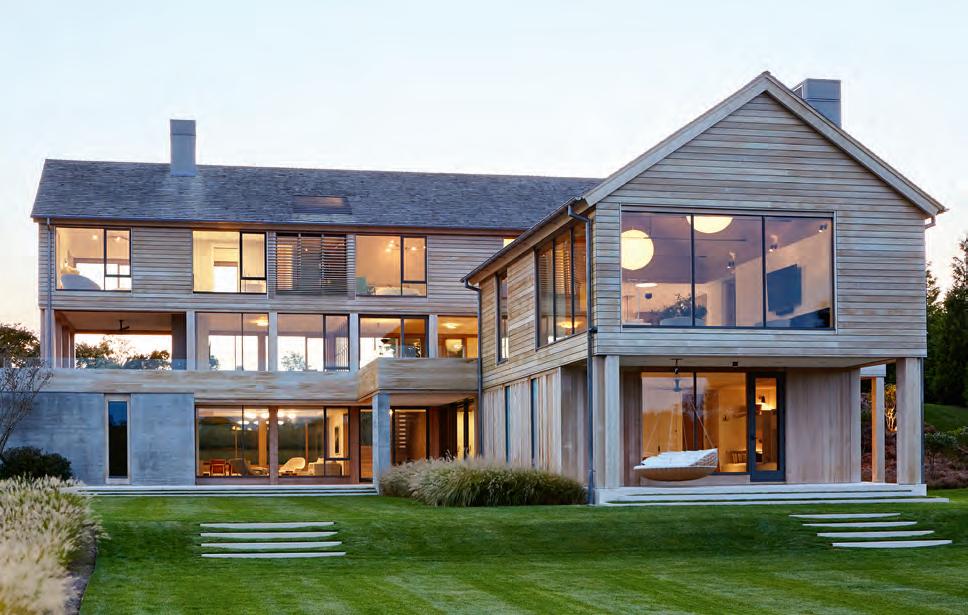
Form and function meld beautifully at a Hamptons home where the architecture, interiors and landscape come together as a cohesive whole and unified vision.
BY DAVID MASELLO | PHOTOGRAPHS

It was the lot nobody thought buildable, even speculative developers hungry for any unoccupied land on the East End. So unsure about the site even was the then prospective homeowner, that he brought landscape architect Chris LaGuardia to walk the sloping site with him.
“The owner asked me if he should buy it or not,” recalls LaGuardia. “The lot was considered the worst lot in the subdivision because of the steep topography. However, we discovered that the long building envelope, which architects James [Merrell] and Steve [Soule] took full advantage of, offered opportunity in terms of both views and level changes. Suddenly, the realization came that this was, in fact, the best lot in the entire subdivision.”
And now it’s the best house in the neighborhood, too, so admired that, rumor has it, the homeowner has been repeatedly approached to sell. “The fact that he’s outright refused tells us yet again that they’re the perfect clients who appreciate the design we created,” says architect James Merrell. The house appears to have grown naturally on the hilly property, with its glassy elevations reflecting its embrace of a scenic pond and the treetops that appear to vault into infinity.
As Merrell and Soule are wont to do, they asked these first-time clients to write out a wish list of what they wanted their house to be. While the responses they usually get from prospective clients are brief, in
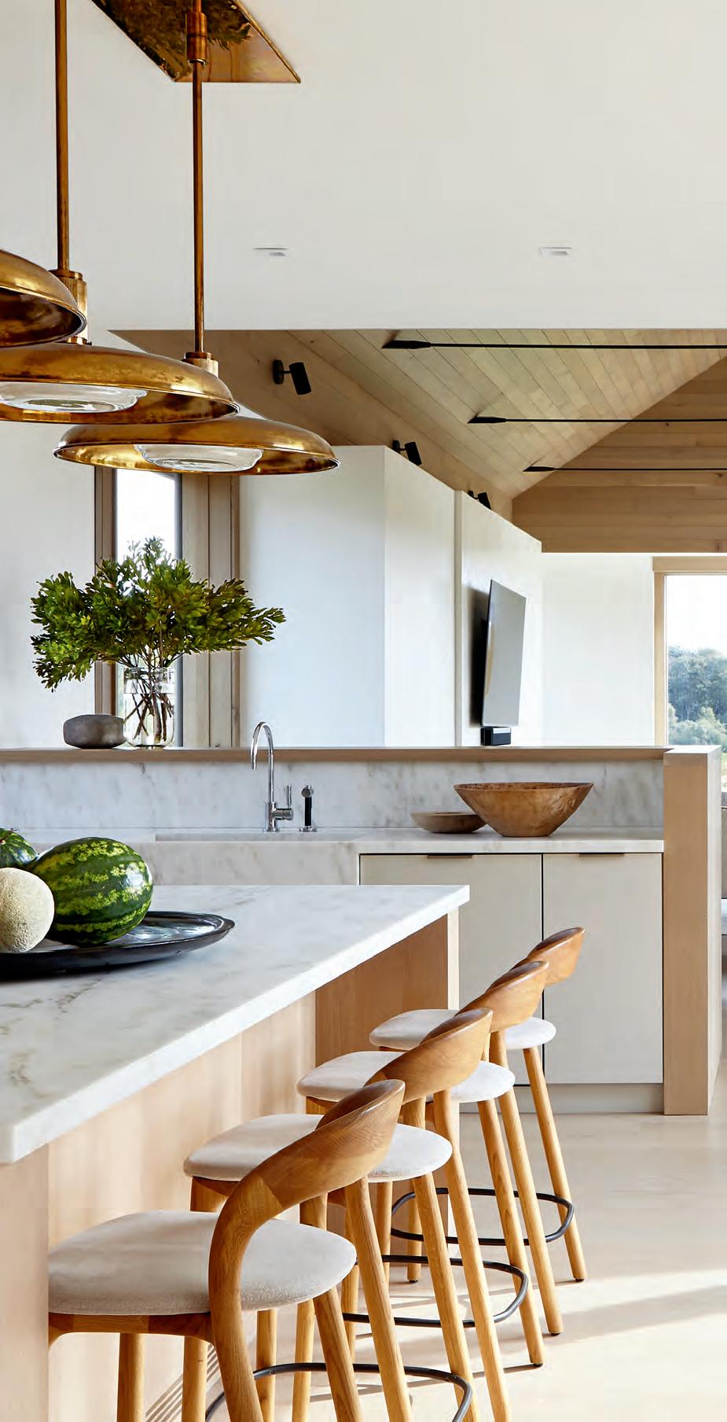
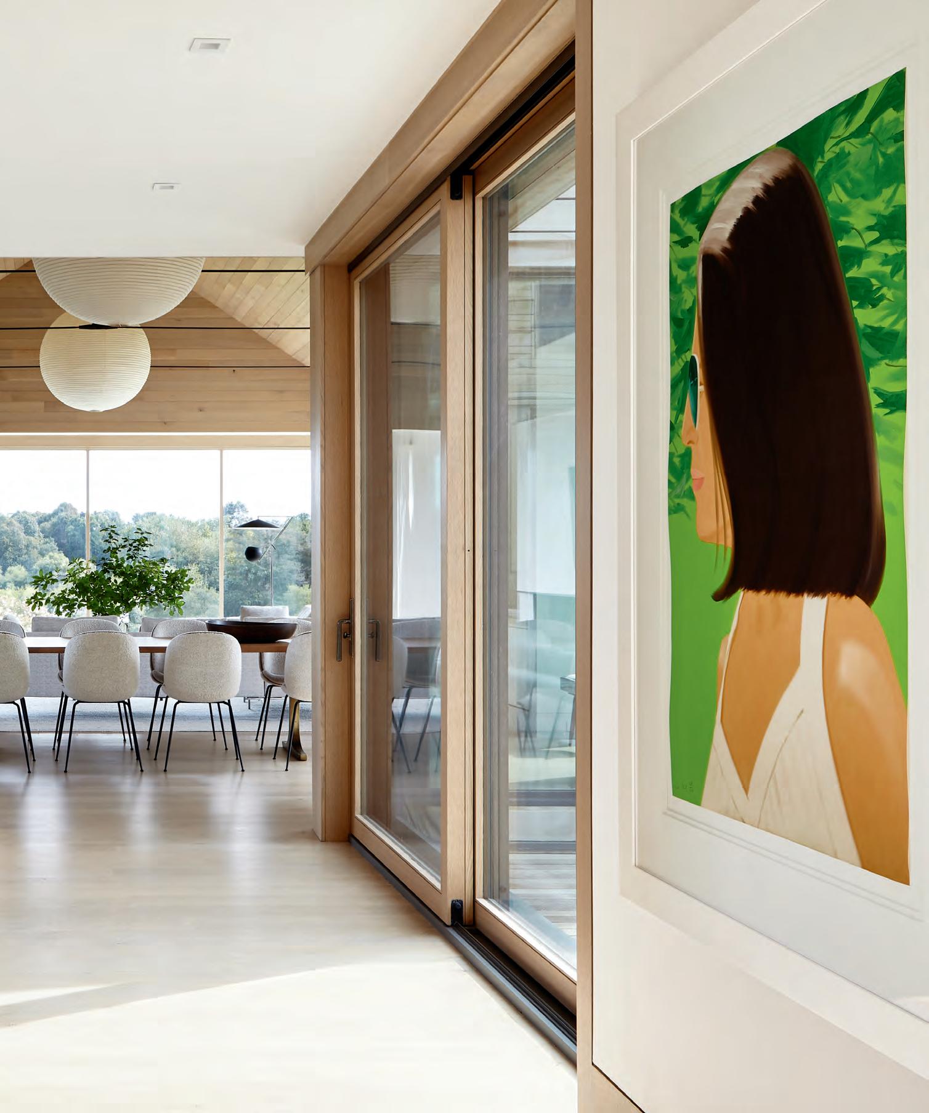
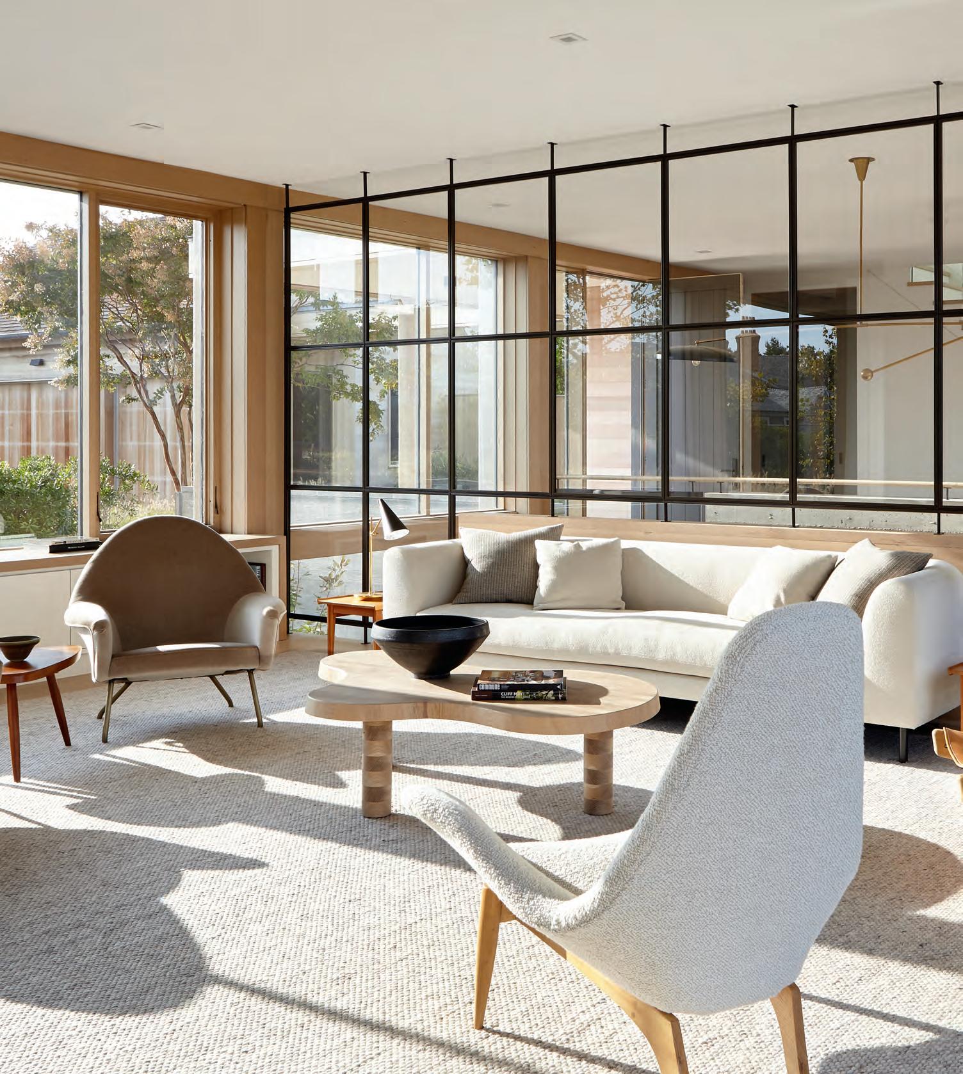

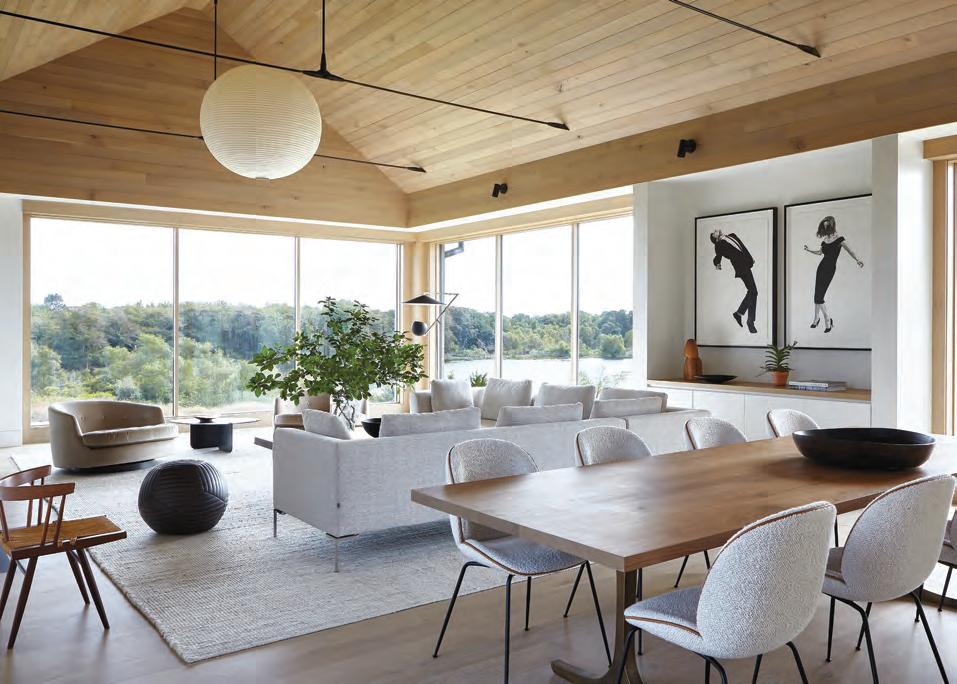
this case, according to Merrell, “The husband wrote five single-spaced pages, a list that was less emotional than practical.” The architects responded to the directives, all doable, and drew up a structure that, as Soule says, “Creates a dialogue between vernacular and what might be called contemporary.” As Merrell adds, “The couple really understand design and they had an intuitive feeling that what we came up with would be appropriate.”
In answer to the steep slope, which drops at the rear, LaGuardia and his team, notably, his design partner, Dan Thorp, filled the front yard with a sunken tennis court and swimming pool, allowing the east-facing back area to remain open. With Cardel Development as the home’s builder, Merrell and
Soule fashioned a three-story structure in such a way that the home’s entry appears to be two stories, while at the rear a third, ground-level area is revealed.
“Style comes last for us,” declares Merrell. “We never start with an idea, but, rather a plan, a floor plan for how a house is to function and operate.”
The house, inside and out, responds directly to the site and needs of the family, taking advantage of the most abundant resources on the East End, sunlight and air. With the house pulled back on the lot, the architects were able to focus solely on how the site would determine the architecture. “We wanted people who arrive at the house to be able to see right through it to the pond on the east side,” says Merrell. He and Soule created a floorplan whereby the main
Soft & Sophisticated
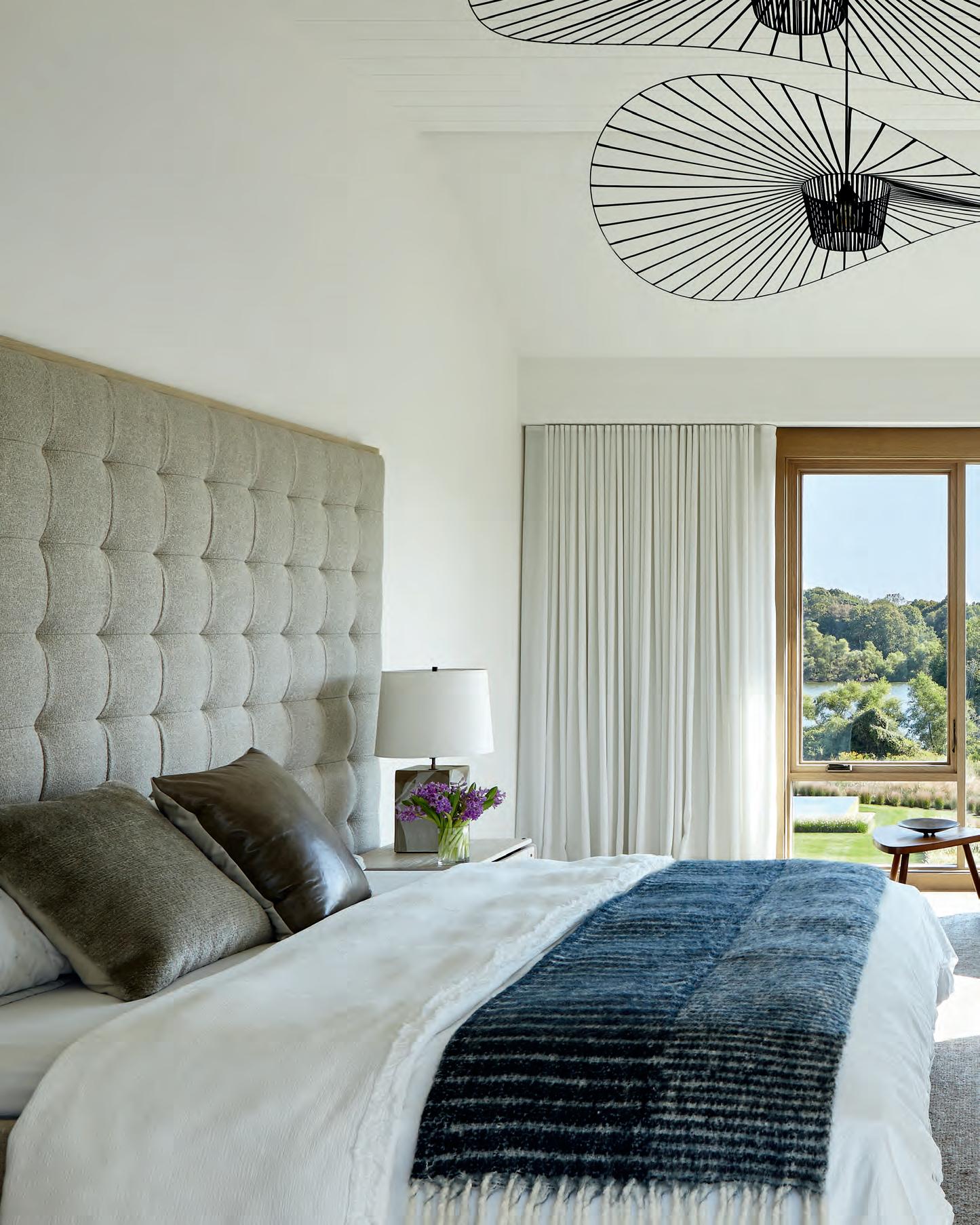
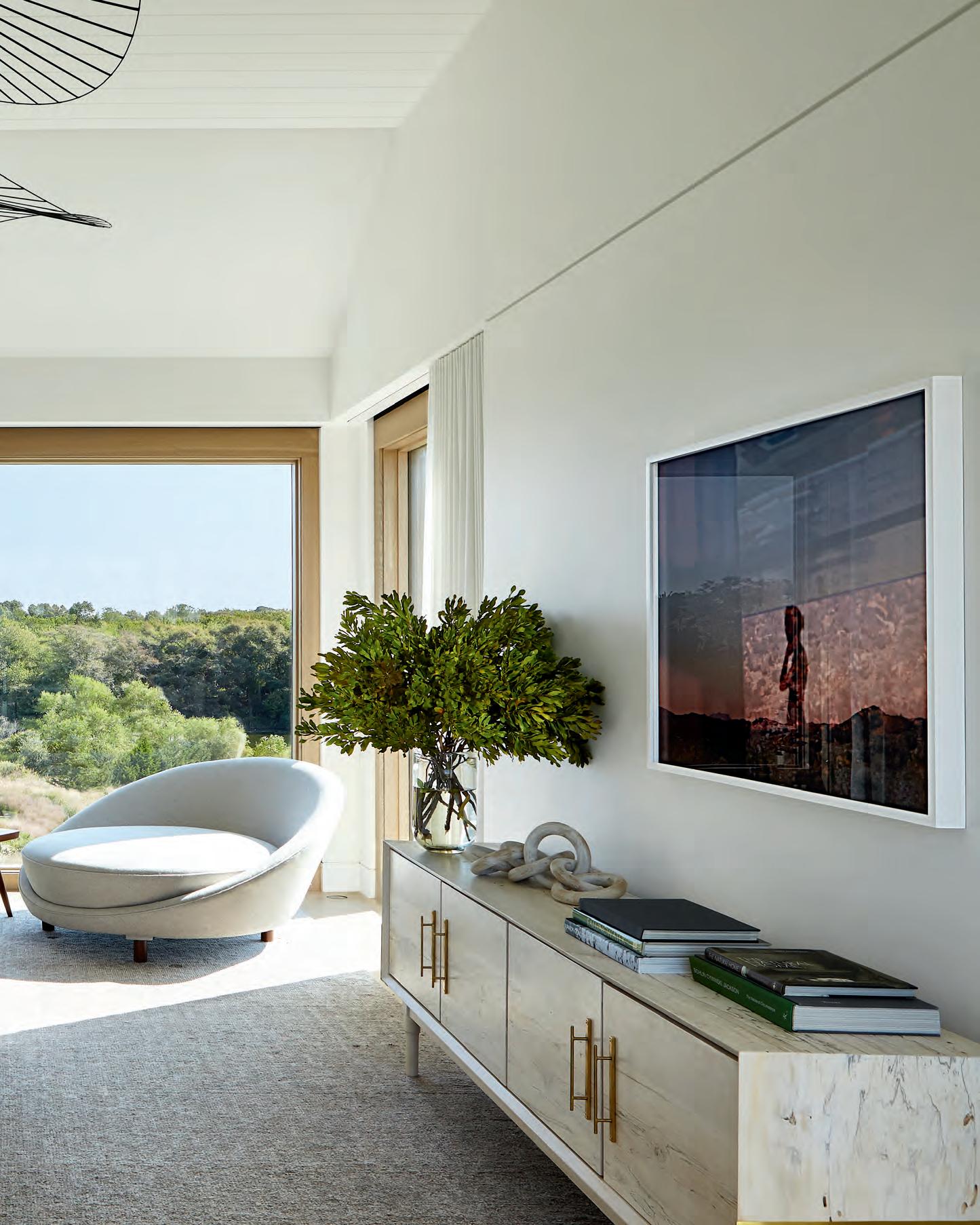
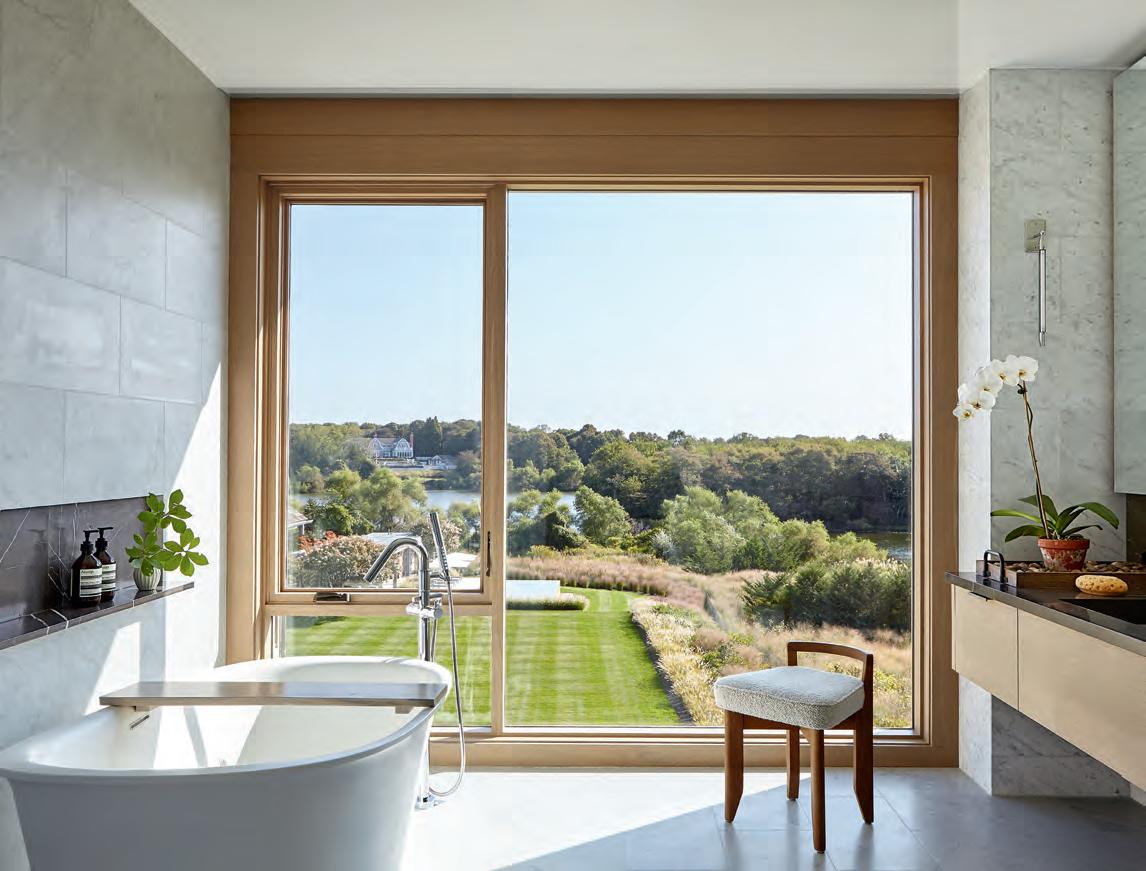
living areas have exposures on all sides, while the toplevel family quarters are linked by a windowed hallway that runs flush against the west side of the house.
As for décor, every bedroom is infused with views of the water and landscape. Ceilings throughout are clad in a handsome, neat red cedar boarding, while the textures and hues of the board-formed concrete foundation walls are visible on the exterior. The team cleverly separated the entry area from the living room with a steel-framed glass screen, serving as a visual cue to enhance a sense of privacy. Vast expanses of glass keep the views a priority while still resulting in a house that has volume, a defined architecture and a unique presence in the area.
Interior designer Brad Ford, who has worked with the clients on prior homes, was commissioned to
configure the interiors. “I’m such a fan of Jim’s and Steve’s work that I knew I needed to keep the interiors understated. They understand how to design a modern house that respects that fine line between simplicity and steeliness.”
“Brad ‘got it’ right away,” says Soule. Merrell adds, “Brad enhanced the experience of this home rather than competing with its architecture. There is a design logic embedded in this house.” Indeed, Ford is particularly sensitive to the role that everyone in the development of a home plays—architect, interior designer, clients. “As was exactly the case with this house,” Ford says, “I always say that we approach a project with curation in mind as opposed to decoration, meaning that we’re all creating something together.” ✹

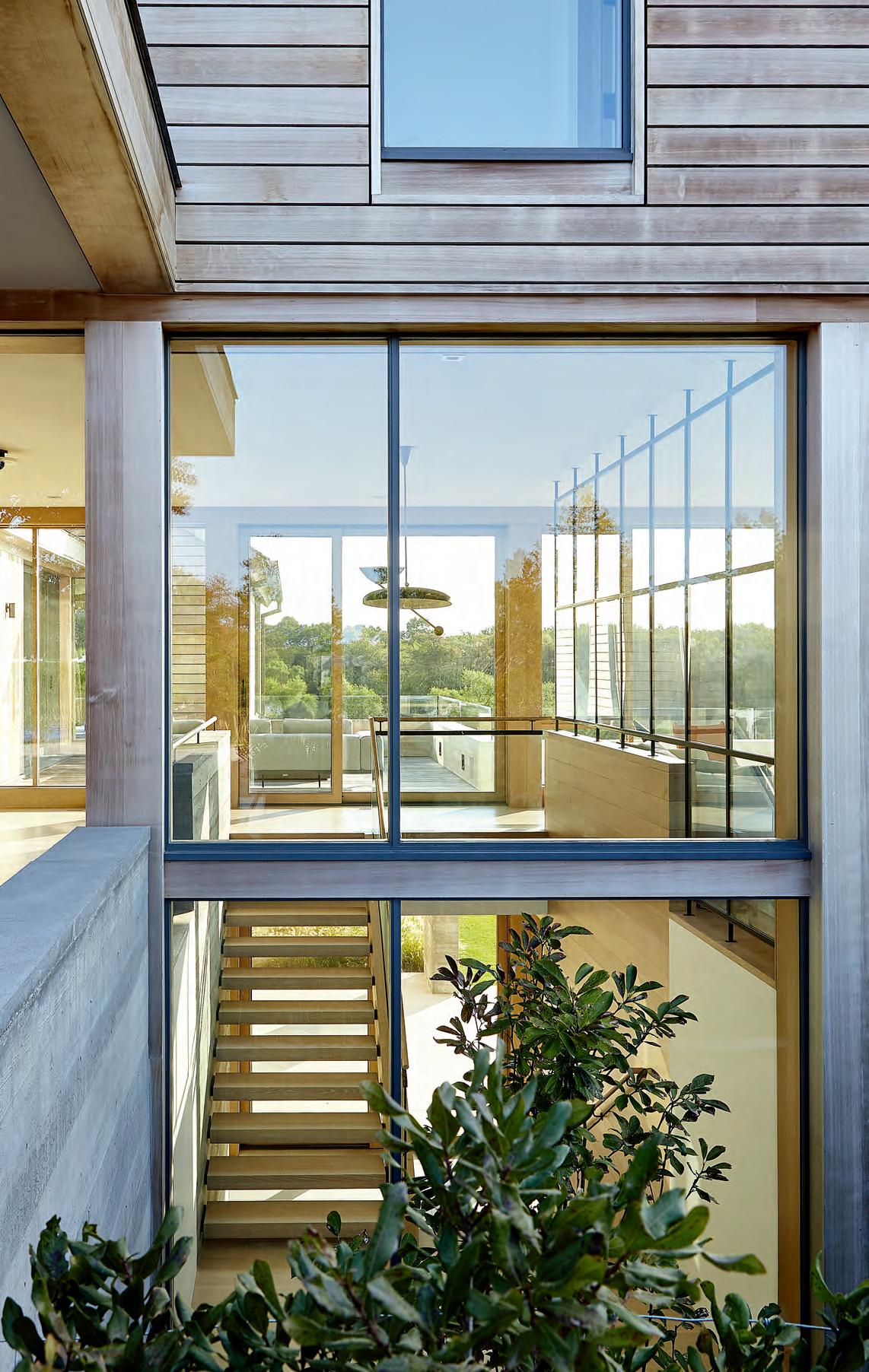
The View From Here (opposite) The airy primary bath features a soaking tub by Wetstyle. (left) Floor-to-ceiling windows frame views of the natural surroundings and allow for an abundance of sunlight to stream throughout the residence. See Resources
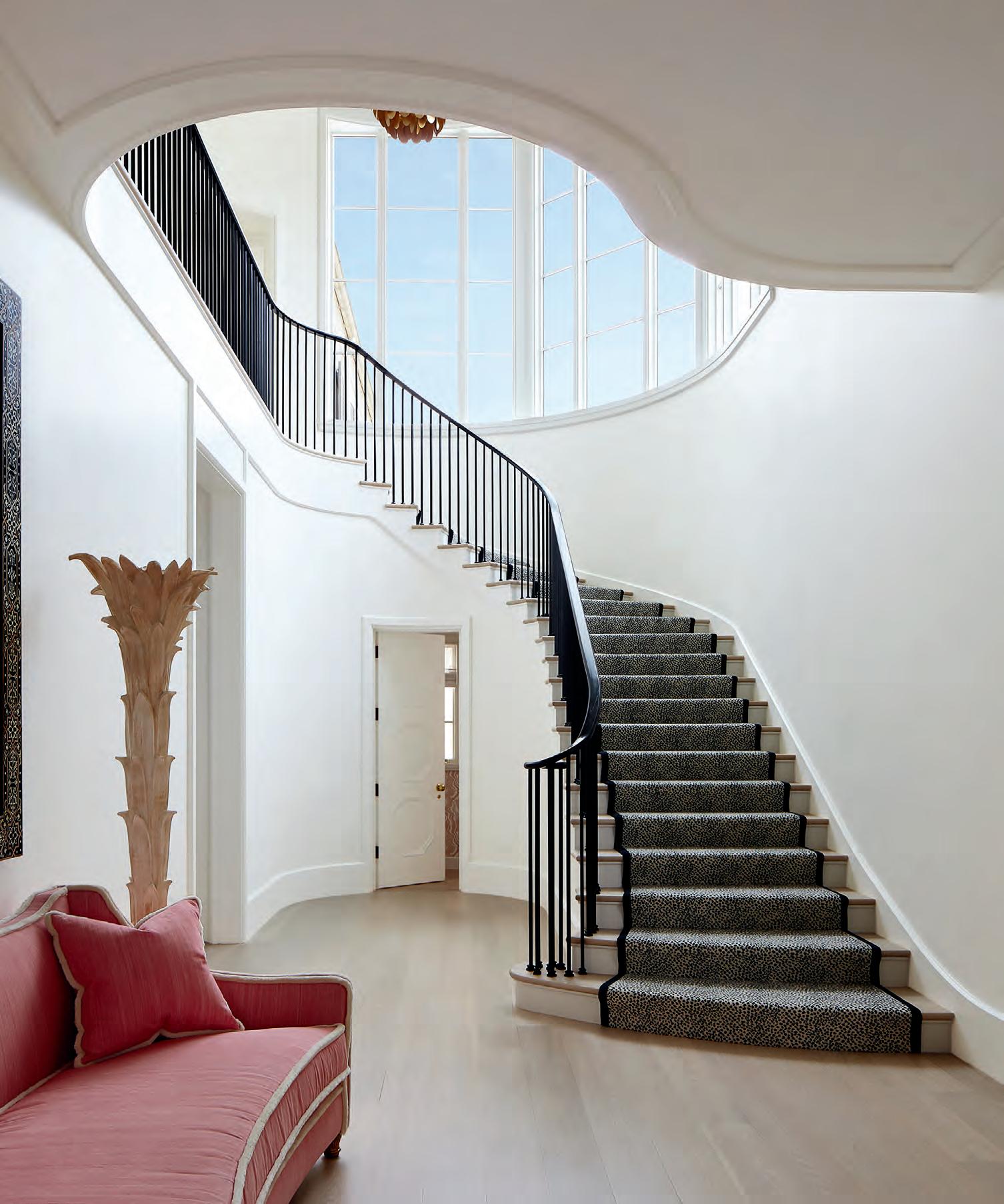
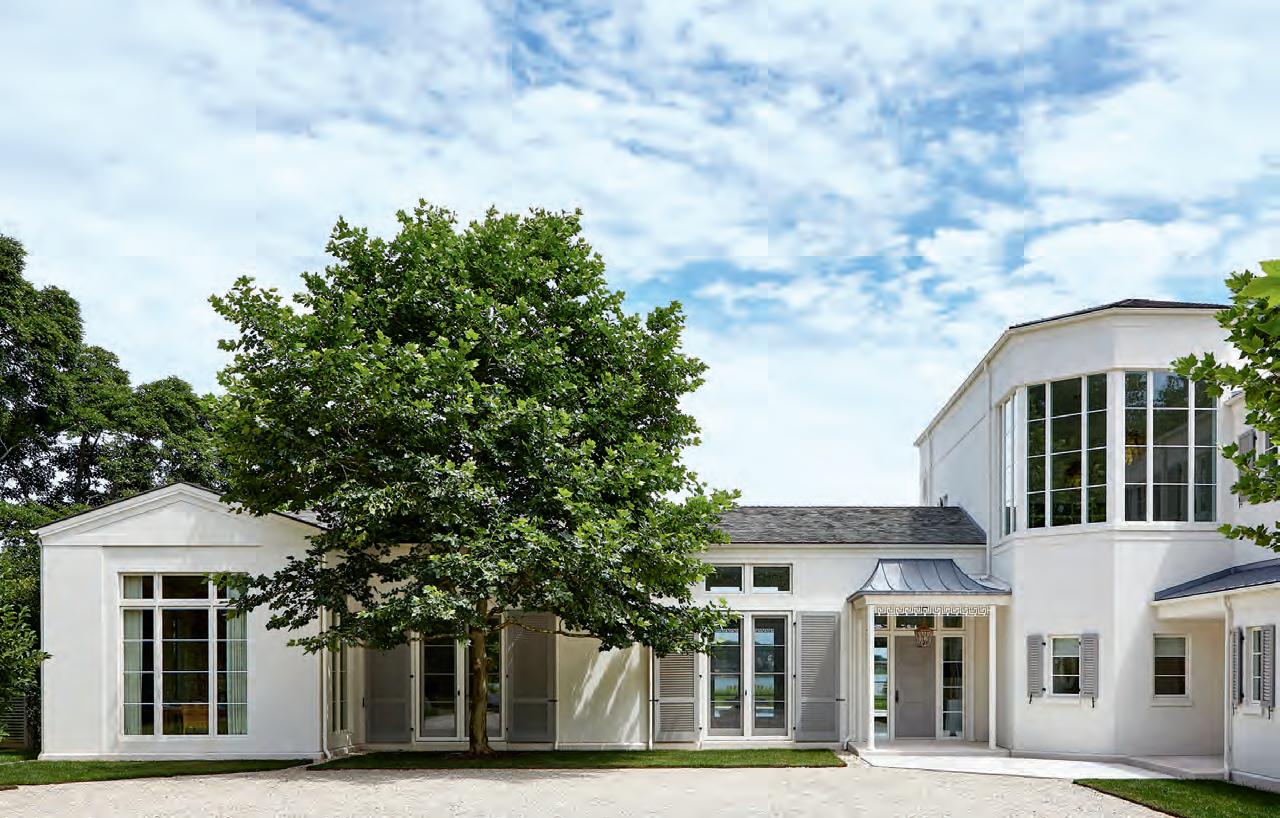
In Noyack, a waterfront home features an ingenious Art Deco take on Regency style.
BY LAURA FENTON | PHOTOGRAPHS BY JOSHUA MCHUGH


Architects Brian Sawyer and John Berson say that there are two types of houses their firm Sawyer | Berson is typically hired to build in the Hamptons: the classic shingled beach cottage and uber-modern, glassencased contemporaries. Their clients Kaki and Scott Swid, however, aspired to build something different for their family on a two-acre parcel in Noyack. “We knew we wanted something very unique to the Hamptons,” says Kaki. “We didn’t know exactly what we wanted, but we had a very good idea.”
At first Sawyer and Berson thought they might riff on the shiplap-clad captain’s houses that populate nearby Sag Harbor, but the Swids wanted something more like their home in California: a stucco house. (The couple now resides in Florida, coming to the East End for the summer.) “We have always thought that, when done right, stucco houses are spectacular, beautiful homes,” says Kaki. “We knew it would be great in the Hamptons where we are on the water.” Sawyer and Berson were game for the challenge. “They wanted a little bit of a Beverly Hills swagger to it, and it was easy to identify a style that we dubbed ‘Noyack Regency’ later on,” says Sawyer. “We’ve always been fascinated with this sort of Deco take on Regency style,” says Berson. The team looked to 1930s architecture for inspiration, specifically the Coral Casino Beach and Cabana Club in Santa Barbara and the Deco-style Alex Camp House by John Staub in Dallas.
A hallmark of Sawyer | Berson’s homes—no matter what the style—is that they are primarily only a single room deep, rather than back-to-back like rooms are in most homes. “We like a lot of light and air in our houses,” Sawyer explains. For the Swids’ home, the plan came together quickly with the architects designing a T-shaped house with height and half ceilings on the stem, as well as two stories on the cross of the “T.” Outside, a circular pool (inspired by a Slim Aarons photo) nestles into one corner of the house. Sawyer and Berson also imagined creating a sweeping staircase that rises into an octagonal tower reminiscent of a lighthouse as a centerpiece of the home.
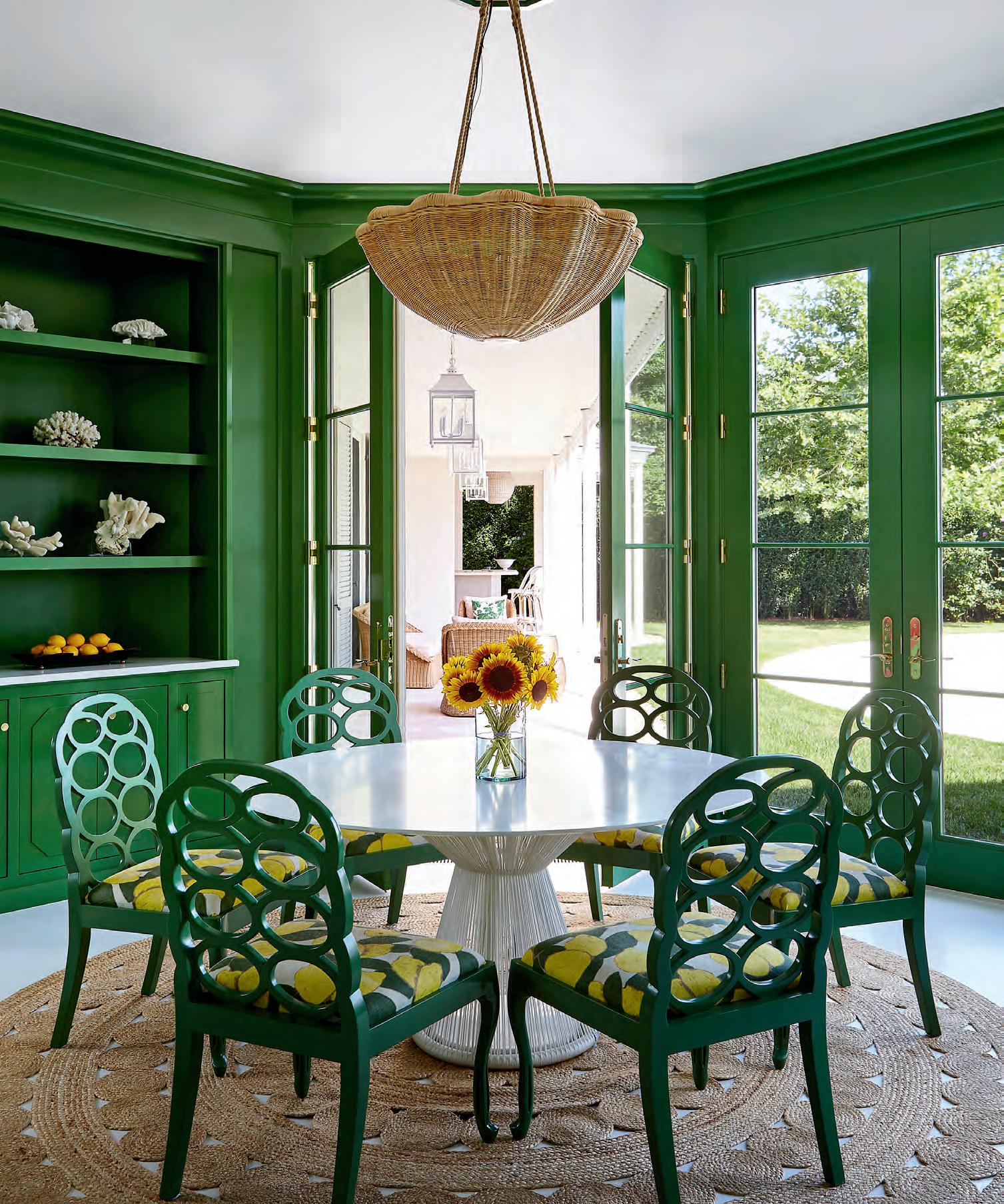
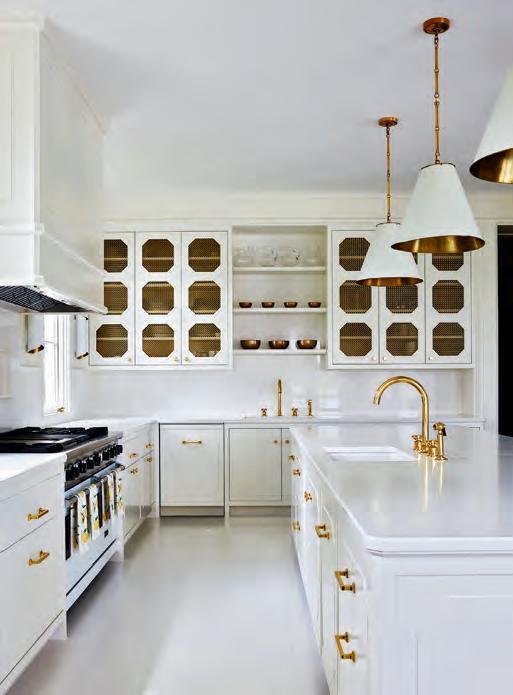
The octagonal shape of the rotunda became a leitmotif on both the exterior and interior.
Sawyer | Berson created another octagonal tower that houses a double-height primary bath and breakfast room below. Octagons also appear on the fronts of the kitchen cabinets, on the oeil-de-boeuf windows, and even the knobs. “It was a nice touch, sort of a whisper of that style, rather than hammering it home,” says Sawyer.
The Swids brought on architect and interior designer Daniel Romualdez to help them furnish their new home, which is threaded with greens and pinks and summery prints. In the primary bathroom, Kaki longed for the instantly recognizable Martinique wallpaper because she and Scott had had their first date at the Beverly Hills Hotel’s Polo Lounge. The wallpaper and a slew of tropicalthemed textiles, including Wayne Pate for Studio Four NYC fabric on the breakfast room chairs and Peter Dunham’s “Fig Leaf” for outdoor pillows, are right at home in a house Sawyer described as being “all about summertime living.”
Indeed, with its expansive loggia, terraces, and oversized casement windows and French doors, this house beckons Kaki, Scott and their four children outdoors. With a separate guest house, tennis court, boathouse and dock, their new home is the quintessence of summer living. ✹


Alluring Exterior (above) The home’s architecture and irregular massing were inspired in part by the Coral Casino Beach and Cabana Club in Santa Barbara, while the oversized casement windows and French doors reference the work of John Staub. (below) The circular swimming pool is the nexus of this family’s summer lifestyle. In the distance, Sawyer | Berson added a wetlands buffer of native plantings along the waterfront. (opposite) The octagonal motif is repeated again in this covered patio. See Resources
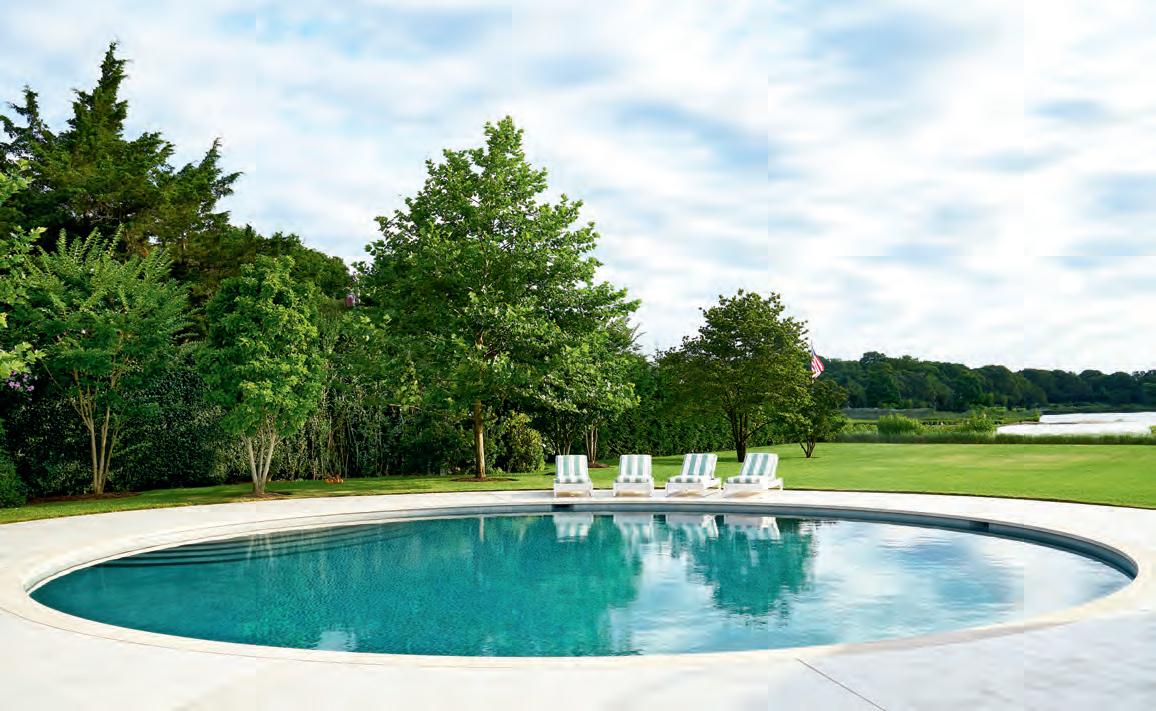
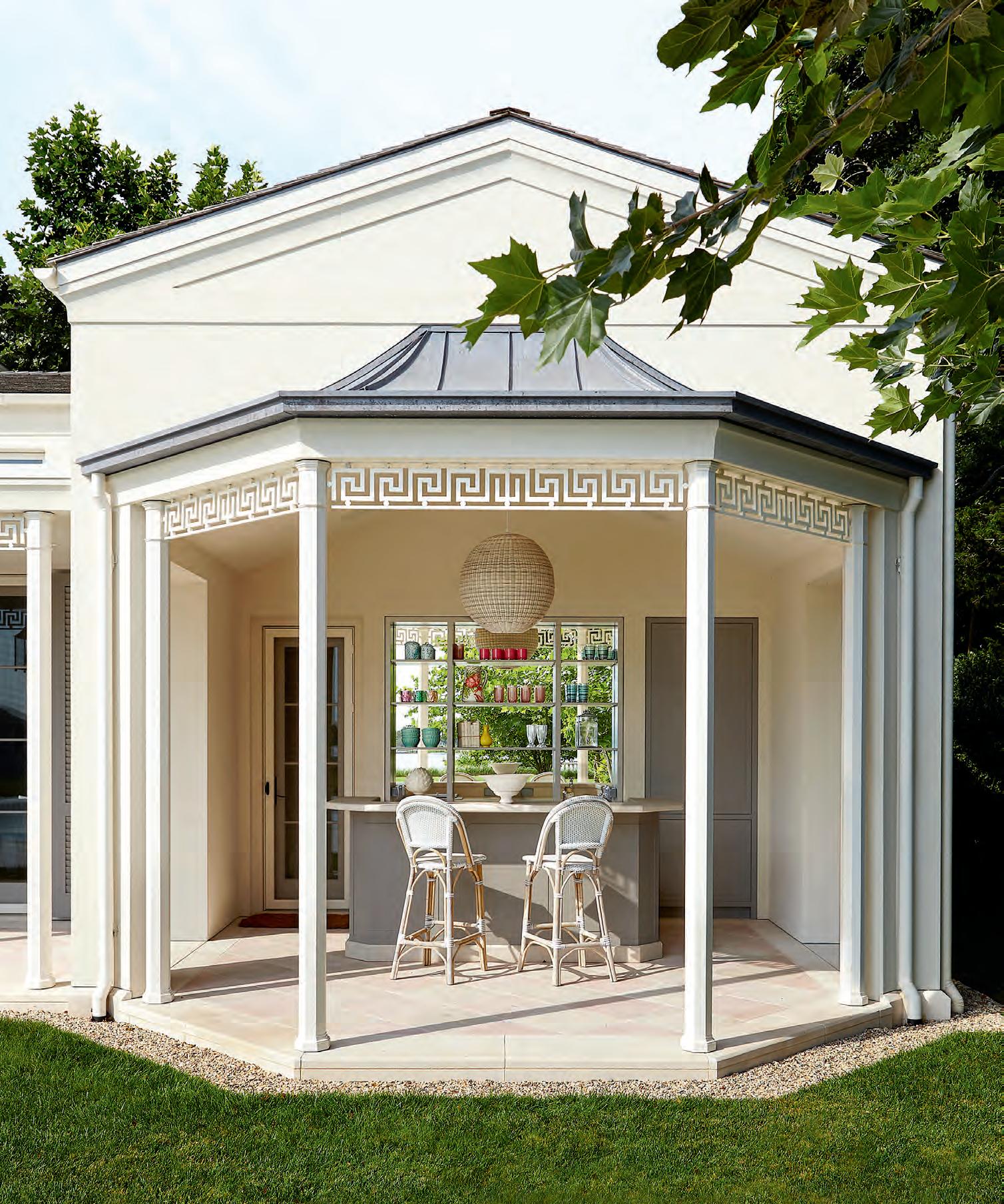
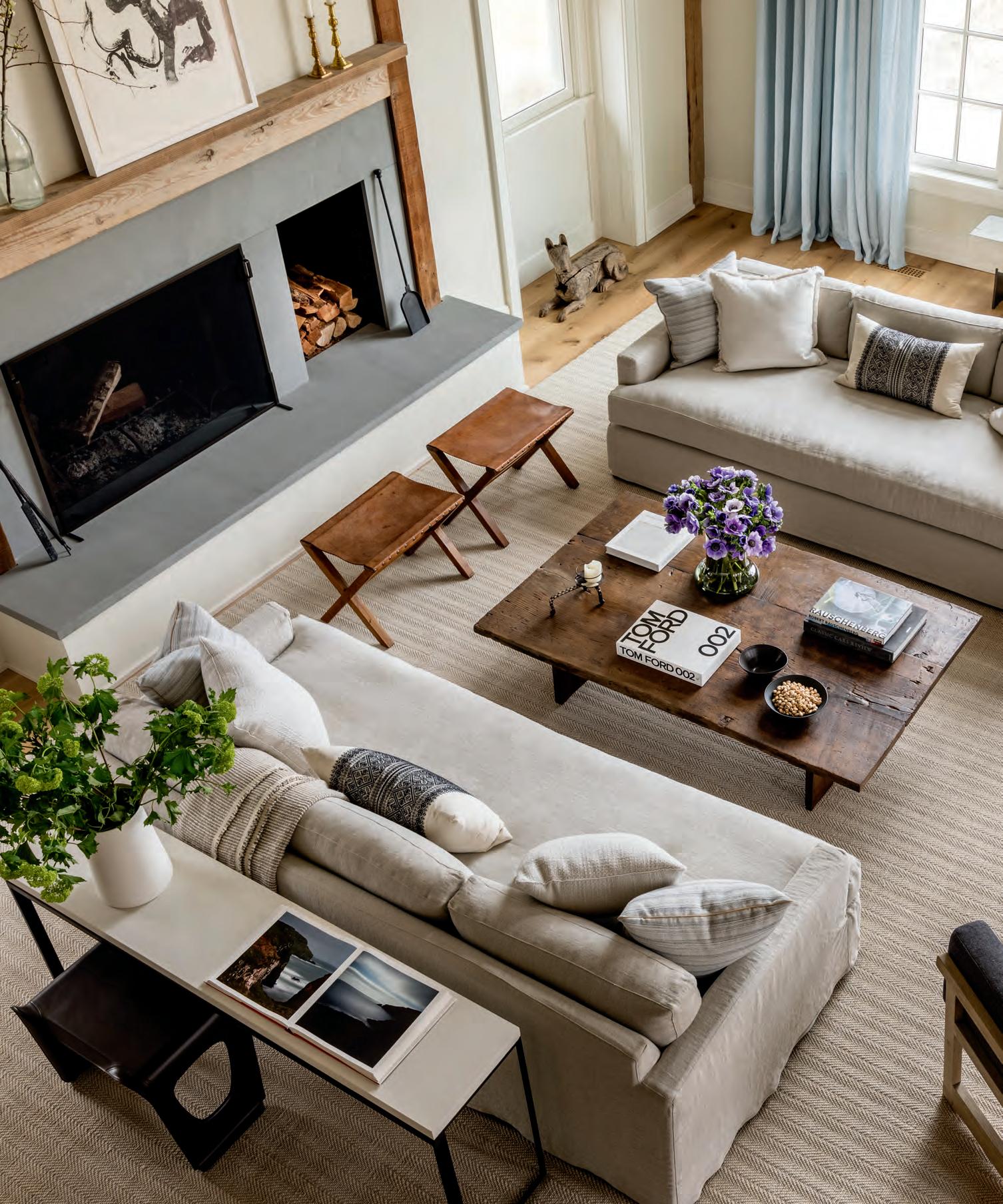

A charming carriage house in Amagansett receives a sensitive renovation that stays true to its old soul.
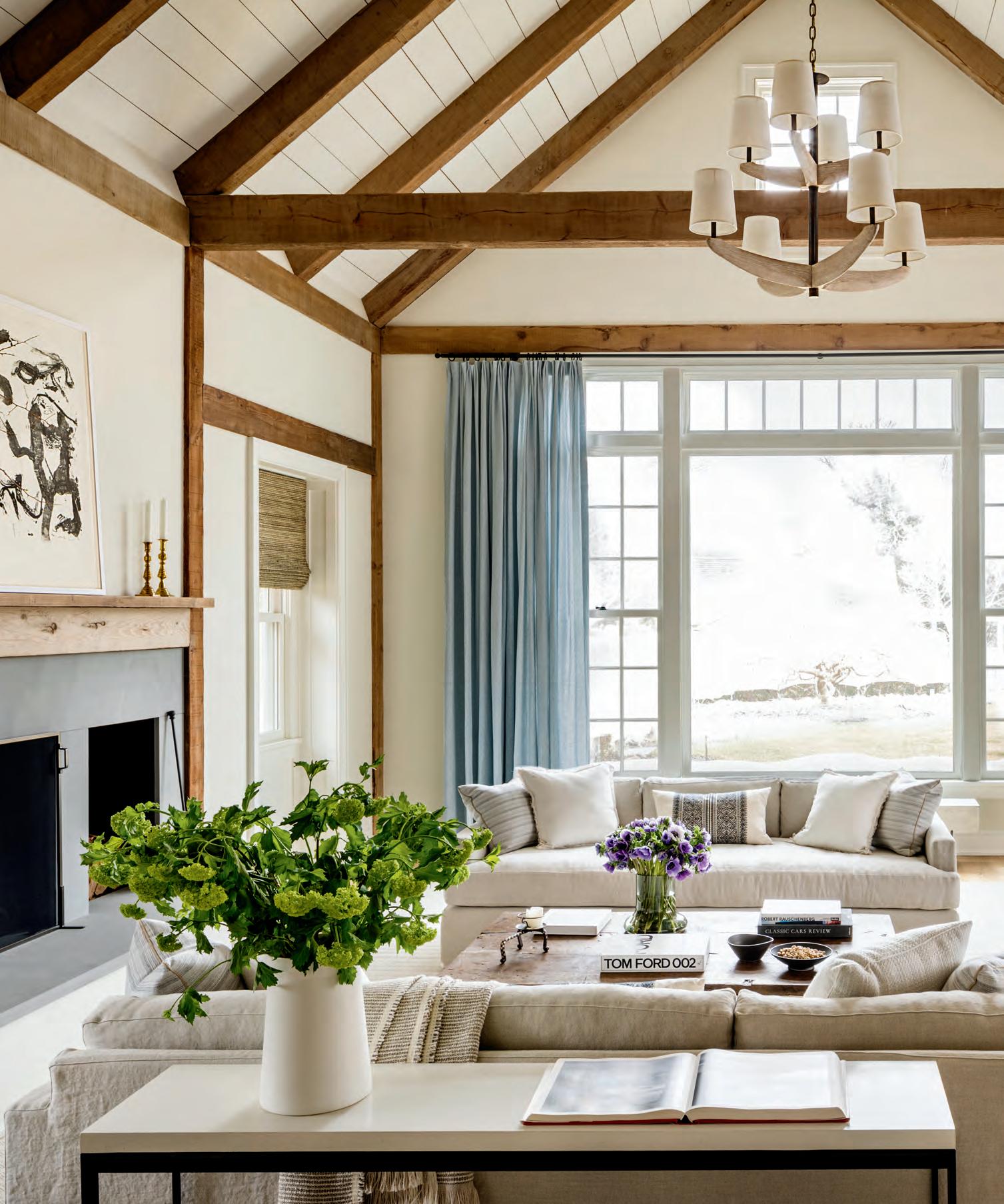

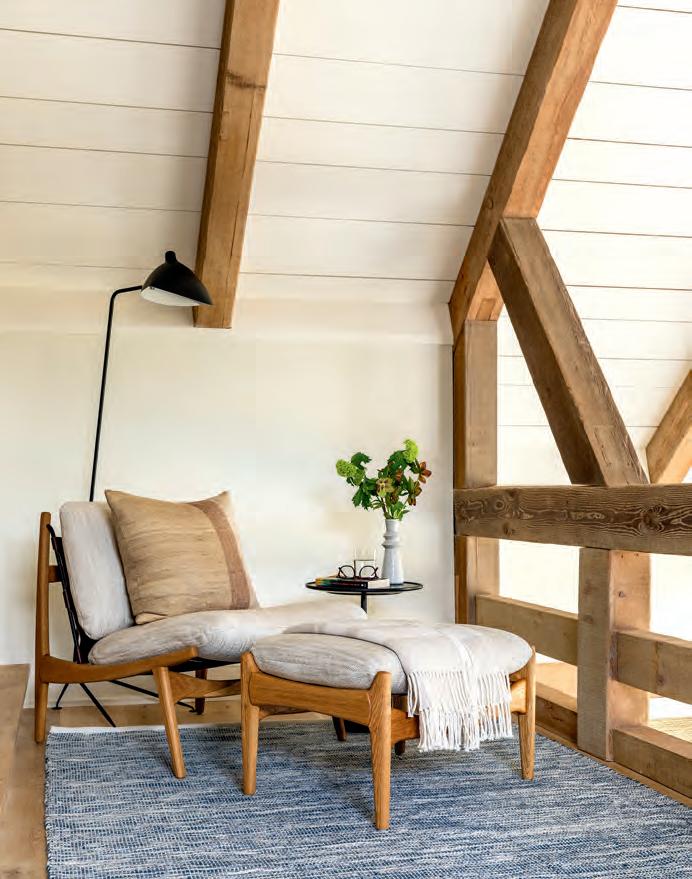
When a West Coast couple tapped interior designer Victoria Hagan and Botta Sferrazza Architects to renovate their carriage house in Amagansett, everyone was on the same page from the start. The 6,600-square-foot six-bedroom residence—which was built during the 1920s or ’30s—had great bones that they wanted to preserve and celebrate. The clear selling point, aside from the property’s bucolic two acres being only steps from the beach, was the soaring living room featuring a vaulted ceiling studded with original beams. “Do you know when a home gets you at Hello?” says Hagan. “This living room is that moment. It has great proportions, and I love the juxtaposition of scale between this space and the smaller, cozier rooms. We reworked the fireplace and added a large picture window. The house was an unpolished gem that just needed some tweaks that were in keeping with the personality of the property.”
(this spread and previous)
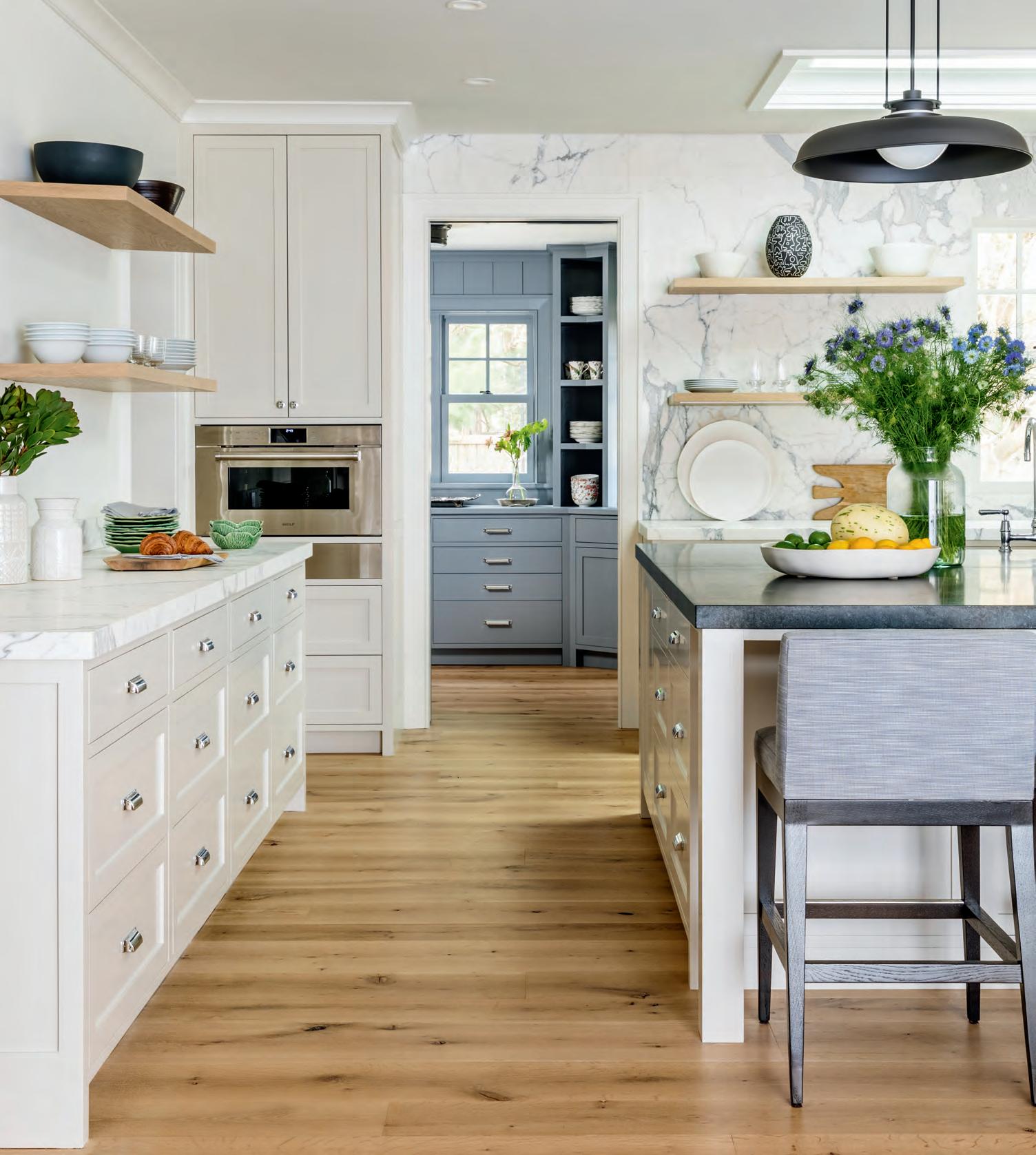

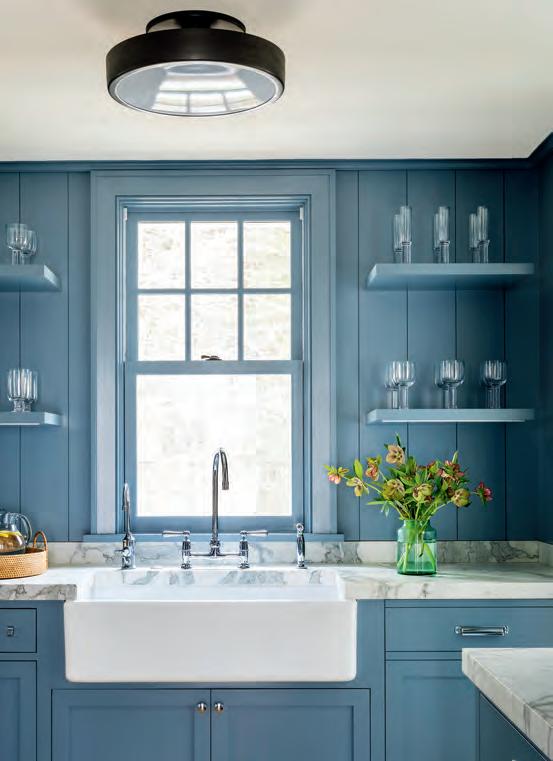
Rhapsody In Blues (far left) In the kitchen, stones for the backsplash and island countertop are from Connecticut Stone. (left) The great room features a custom table by Astele. Cabinetry in the butler’s pantry is painted in Benjamin Moore’s Mineral Alloy. See Resources
For all its drama, there were also some major issues that needed to be addressed—including an obvious addition that was more modern than the rest of the house. “We took the badly done addition down to its foundation and rebuilt it to blend in with the more traditional architecture,” says architect Charles Sferrazza. Now that portion of the structure contains two ensuite bedrooms. The kitchen was also in dire need of some reworking. “The original kitchen had no natural light,” says the architect. “It’s still located in the front of the house, but we added a skylight and tore down a wall to open up the space to the new family room. From the kitchen, you can look past the family room and out the French doors to the pool and pool house beyond.”
Meanwhile, the primary was essentially left intact, but a deck was added. The living and dining rooms, with their original beams, also remained. “The clients didn’t want to change the barnlike structure of the living room,” says Sferrazza. “There were lots of modifications to the structure, but the changes came from a desire for an open, relaxed sense of flow. Initially, the residence had a large number of doorways, with some snaking hallways and railroad-style rooms. We expanded upon the traditional architecture and tried to keep its charm.”
Hagan concurs that establishing the right flow was essential. “This was built at a different time for people who lived differently,” she says. “For a beach house, the flow is very important. The clients have grown children who visit and they also like to entertain, so we wanted it to be fun and casual and maintain that feeling of being near the dunes. It was dark before, but now there’s a sense of light and being connected to the ocean breezes.” This proximity to the beach had a profound impact on the palette, which highlights natural elements, a variety of neutrals and soft blues, while providing a soothing backdrop for the clients’ art collection. “It’s all about simplicity, the relaxed quality of the beach and appreciating nature,” says the designer, who filled the home with a variety of vintage and found items featuring pale oak tones that jibe with the beams and flooring. “There’s also a California-like, laid-back energy that comes through. I’m not a big fan of decorating. Rather, I enjoy creating homes that feel connected to the architecture, lifestyle and beautiful setting. We tried to bring this place back to life and keep its spirit.” Sferrazza concurs, “It’s essentially a new structure filled with amenities and quality finishes, but it feels as though it has always been there.” ✹
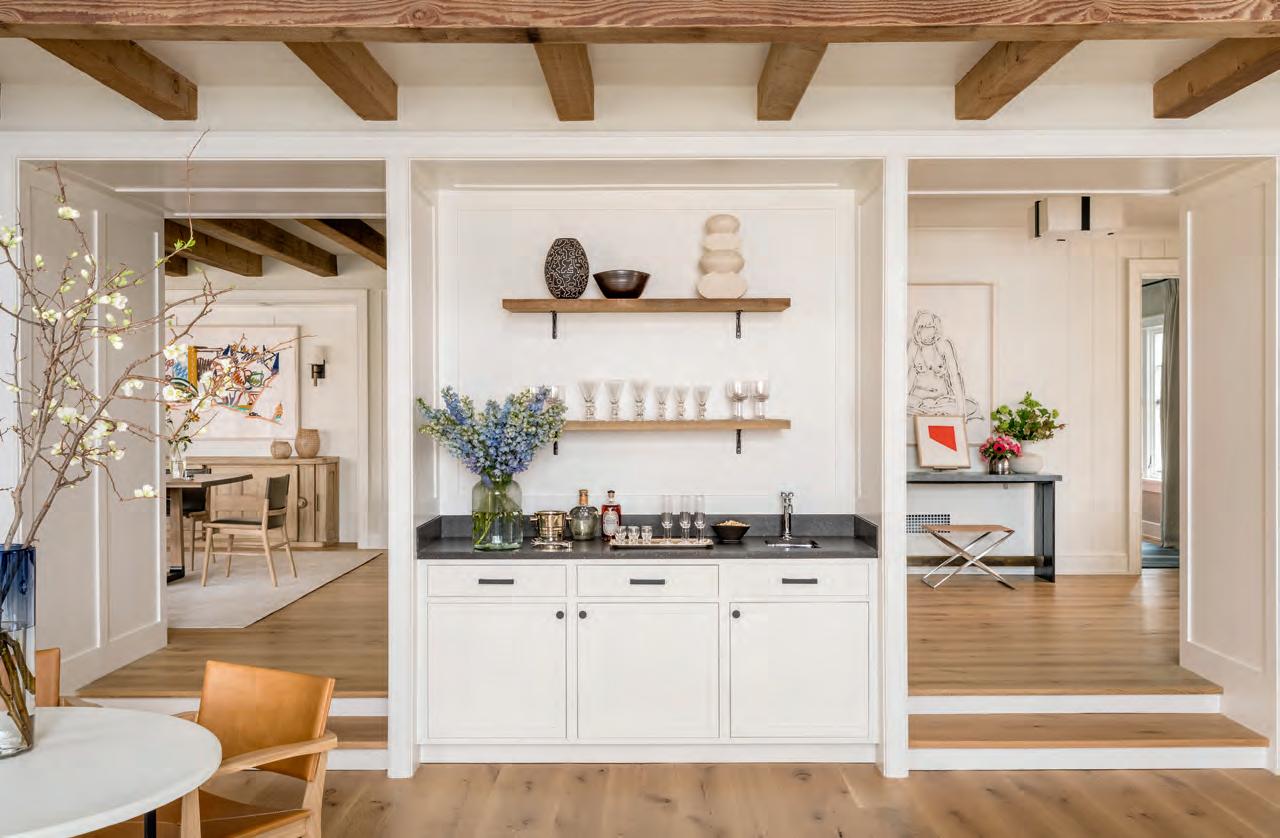
All Angles (above) A custom bar features a Waterworks faucet and a Petit Granite stone countertop. (right) The curtain fabric in the family room is by Holly Hunt. (opposite) In the dining room, chairs from B&B Italia surround a custom table from Bright Group. See Resources
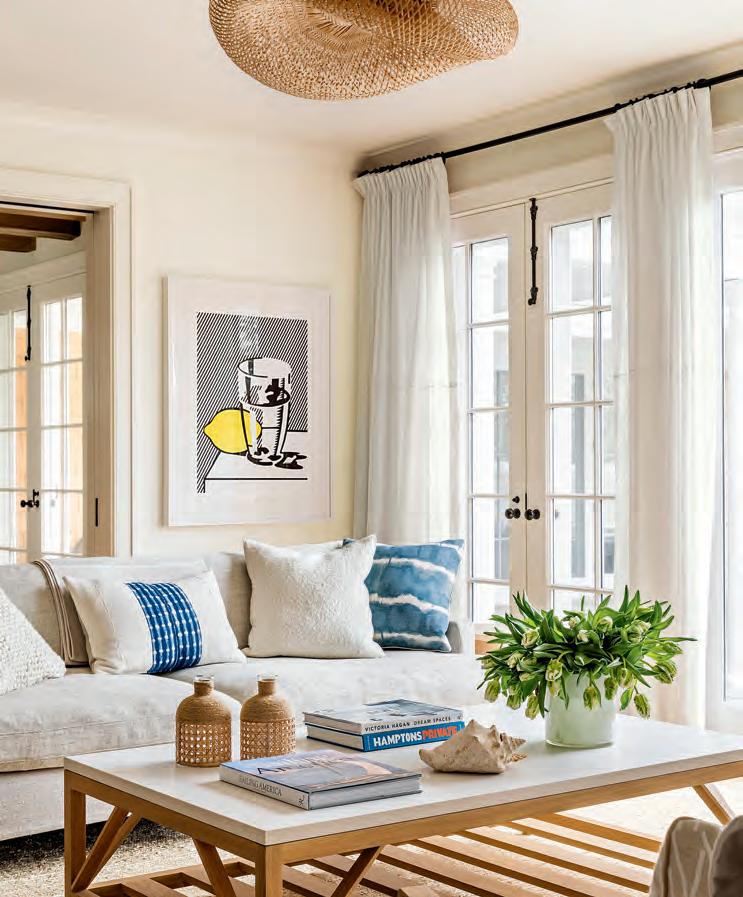
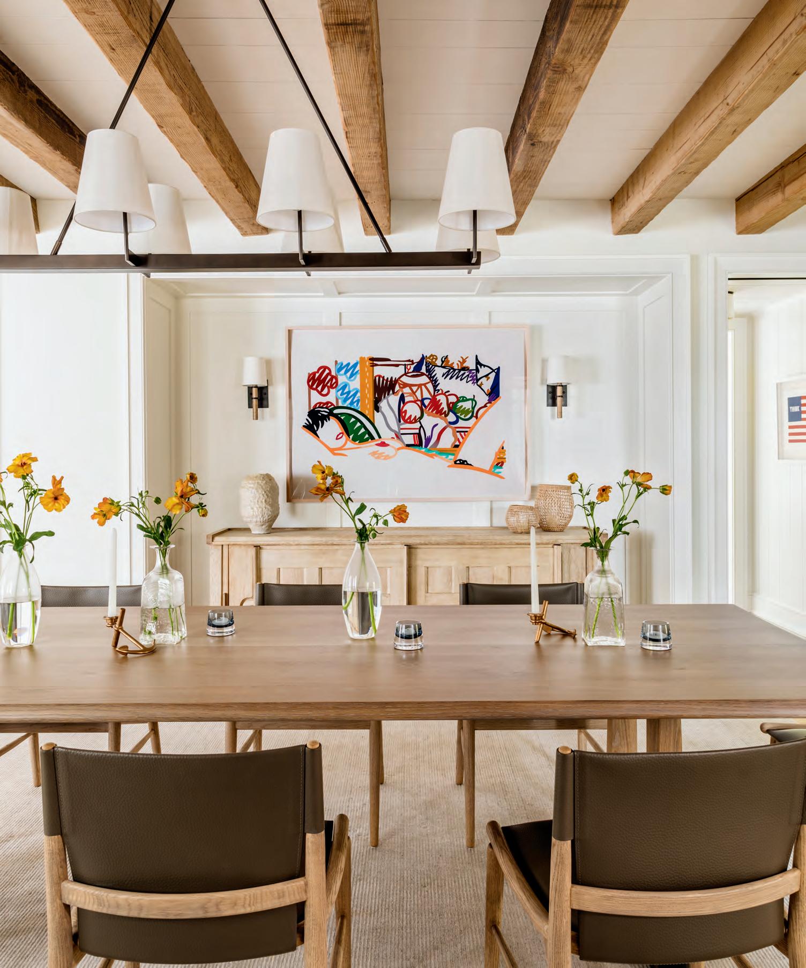
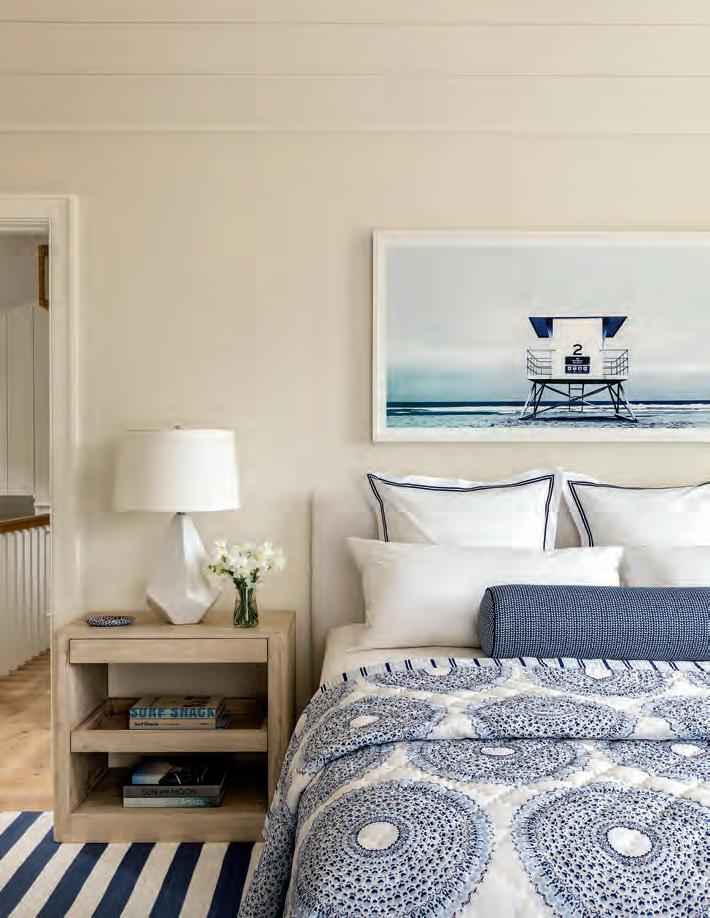
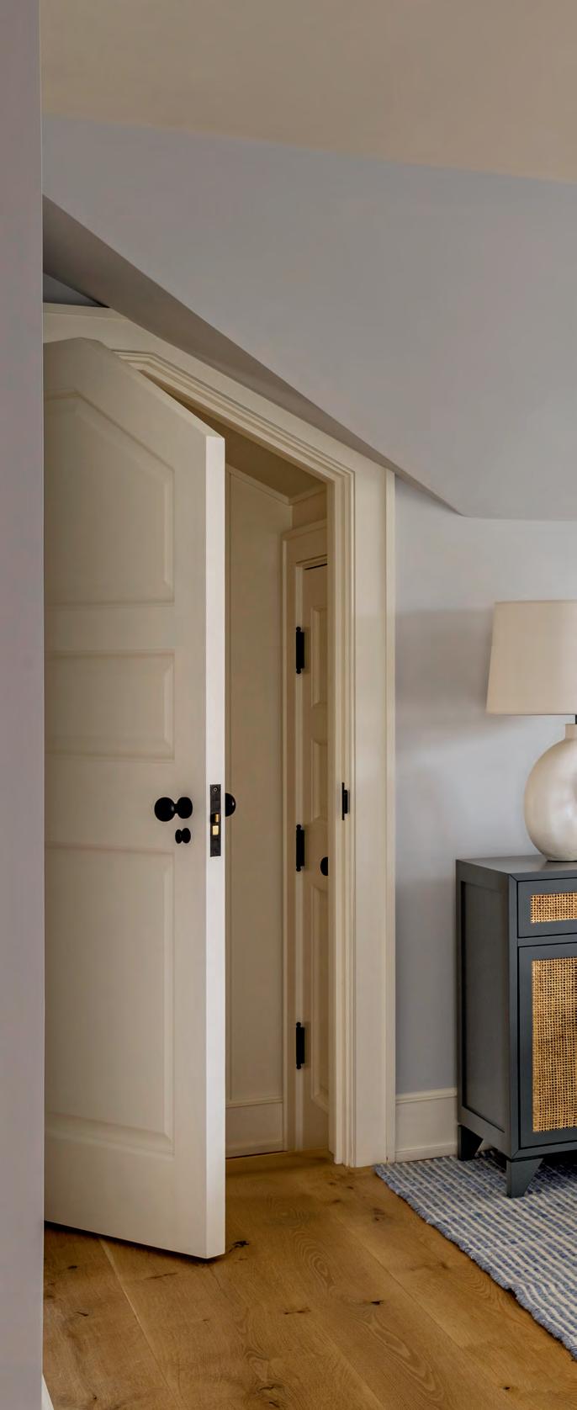
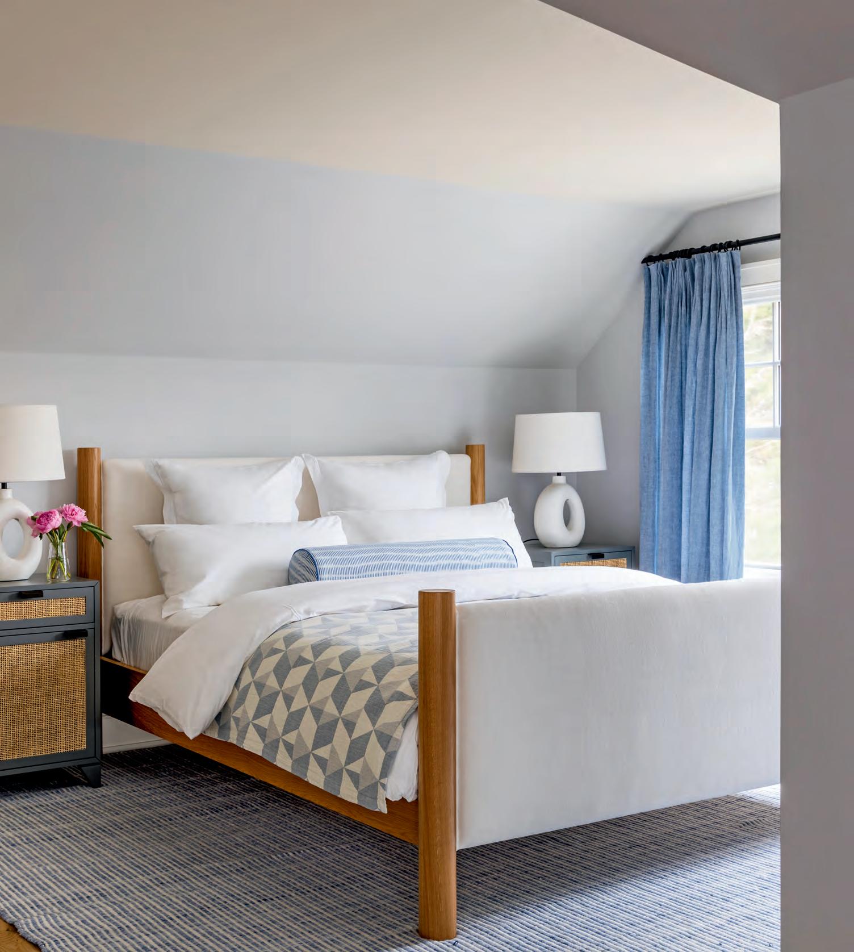
I enjoy creating homes that feel connected to the architecture, lifestyle and beautiful setting.
—Victoria Hagan
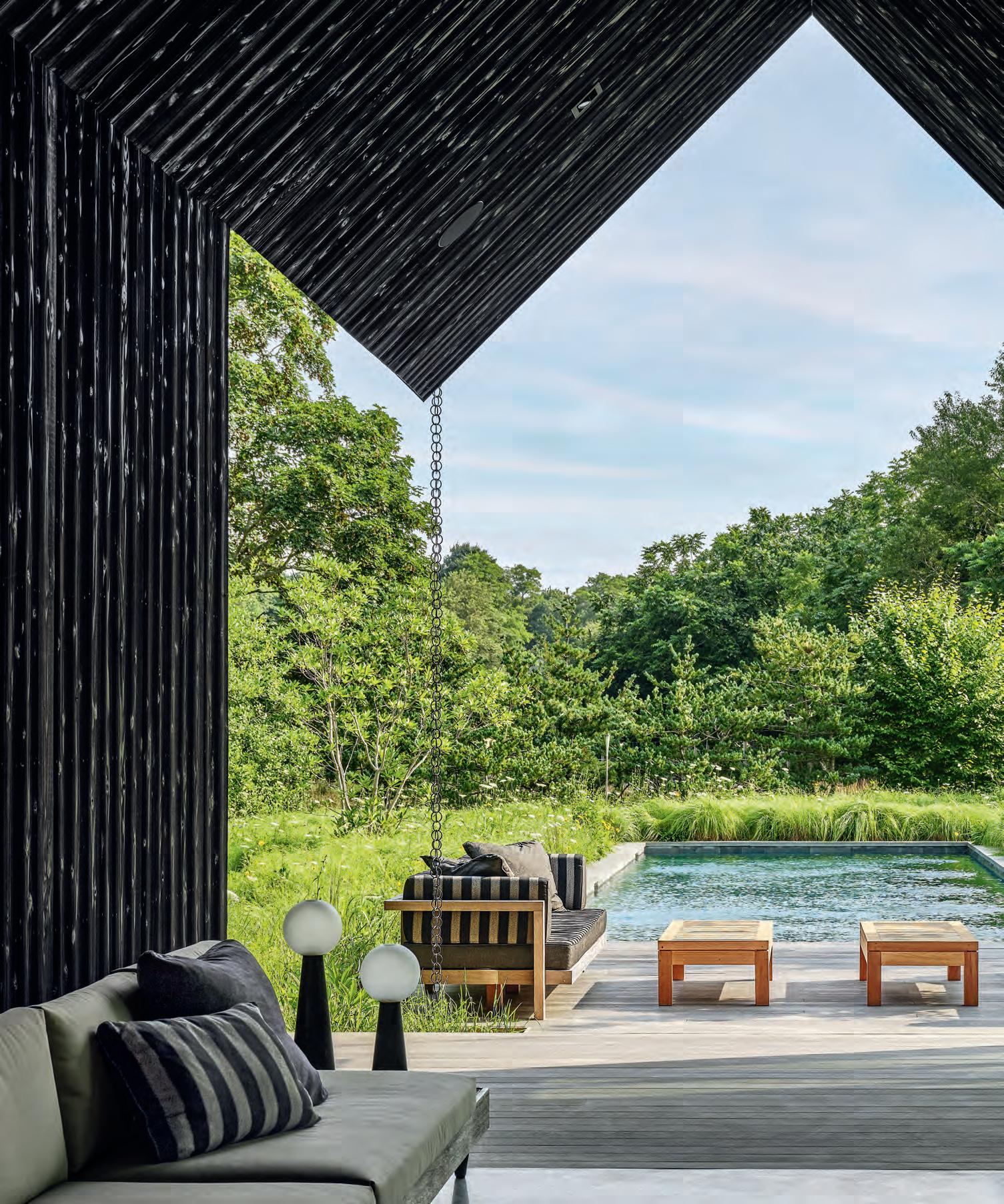
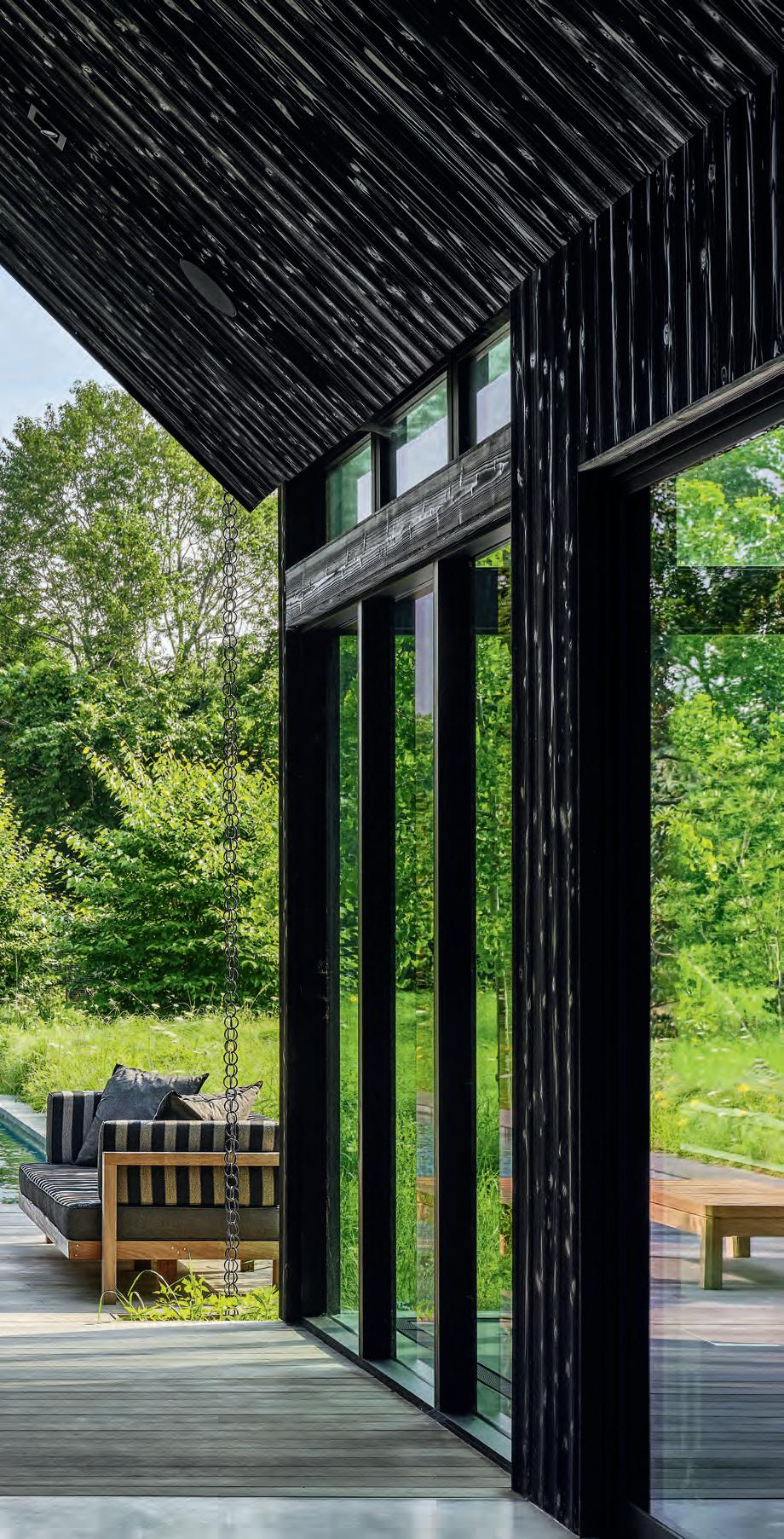
BY DAVID MASELLO
Robert Frost wrote a famous poem about how a good wall is a way to maintain good relations. For East Hampton homeowners Ed Fogarty and Tim McMullan, the best way to keep and even strengthen friendships and familial relations is with a breezeway. In order to meet up, visitors to the couple’s architecturally arresting home on the East End need to traverse a 12-foot covered outdoor breezeway that separates the guest quarters from those of Fogarty and McMullan.
“The idea was to have a main residence that would have an intimate feel to it,” says Fogarty, who works as a senior vice president for Paramount Global, “but have it attached to another residence for friends so that we can have our privacy when we want it and they can maintain theirs.” Essentially, the resulting house assumes a singular presence on the land, but within its envelope are two residences.
Their house of five gables that appear to pierce and vault across the sky on their meadowed property, a short walk from the village of East Hampton, is one of the more dramatic architectural statements found on the East End. Workshop/APD’s Tyler Marshall designed a deliberately dark house, composed of dramatic peaks, with whole facades of shou sugi ban, an ancient Japanese technique that involves charring wood, in this case Western red cedar. “The shou sugi ban is not only durable and beautiful,” says the architect, “but we also find that the dark color, when set against the tree line, makes the house recede more into nature. It’s also a very intriguing building material because it really allows the grain to shine through and for the texture to actually rise.” As Fogarty emphasizes, “The black of the house blends into the surroundings very well, while

a white house would have been too much of a contrast. To me, something about the black color is soothing.”
Meanwhile, a series of outdoor decks, however, are built of a lighter-hued Ipe wood. The breezeway itself is composed of poured concrete, a material echoed throughout the interiors. The subtly-hued, even spare interiors, were fashioned by interior designers Tom Flynn and Kimberly Manne of Warp Designs.
Marshall designed the roof lines to cantilever out, so as to create outdoor areas protected from inclement weather, to soften harsh summer sunlight, and also to make for large columnless expanses of living space. Given the setting of the house, adjacent to a 17-acre horse farm, and the planted meadow that the homeowners commissioned from landscape architect Abby Lawless, the emphasis from inside the home were to be the views. A fifty-foot rectangular pool that Fogarty and McMullan designed was positioned by Marshall exactly on axis with the breezeway, thus immediately establishing symmetry on the site. And to foster an even greater sense of nature as the main decorative outdoor décor, the couple left the pool edges to meld directly with the meadow. “When you’re in the pool, you’re totally immersed in nature—it comes right up to you when you’re in the water,” says McMullan, who works as a leadership coach and consultant.
Fogarty and McMullan were involved in every design choice, outside and in. They even found a supplier in Oregon for the shou sugi ban. “We chose a shade in what I would call a ‘middle-burn’ color,” says McMullan. “We decided on a grade of the wood with a subtle charring.” In keeping with its decidedly unconventional shape and presence on the land, Marshall introduced equally novel practical solutions. Rain chains, for instance, as opposed to traditional gutters, are used to channel downpours. “It would have been a sad design choice to have had typical gutter downspouts from the roof,” he says. “The chains let the water drain freely into the ground and collect in gravel-lined wells.”
What was meant to be a secondary house has become a primary one, clearly a testament to its effect on the homeowners. “I can’t underscore enough the connection to nature,” says McMullan. “The house itself is almost a living thing. It’s inspired me to become a birder. I’ve gotten more and more into the wildflowers that grow in the meadow. The house has inspired me to grow and connect with the landscape.” ✹
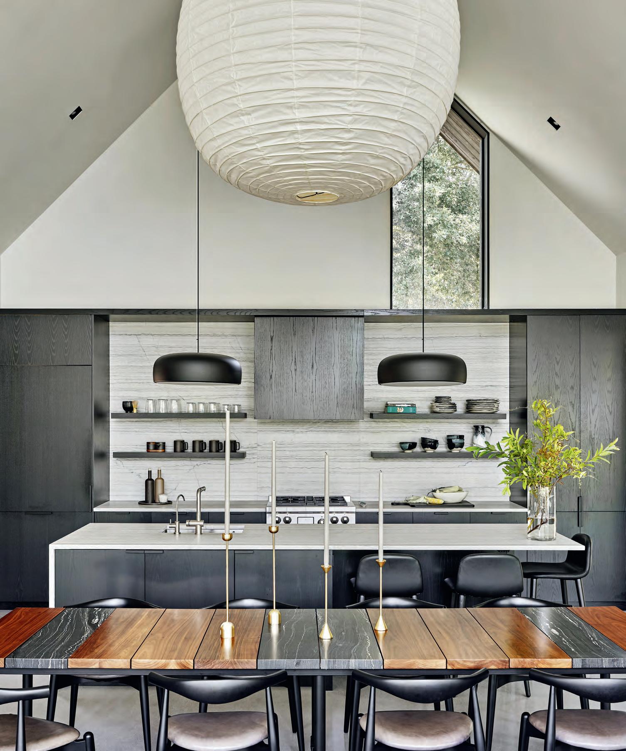
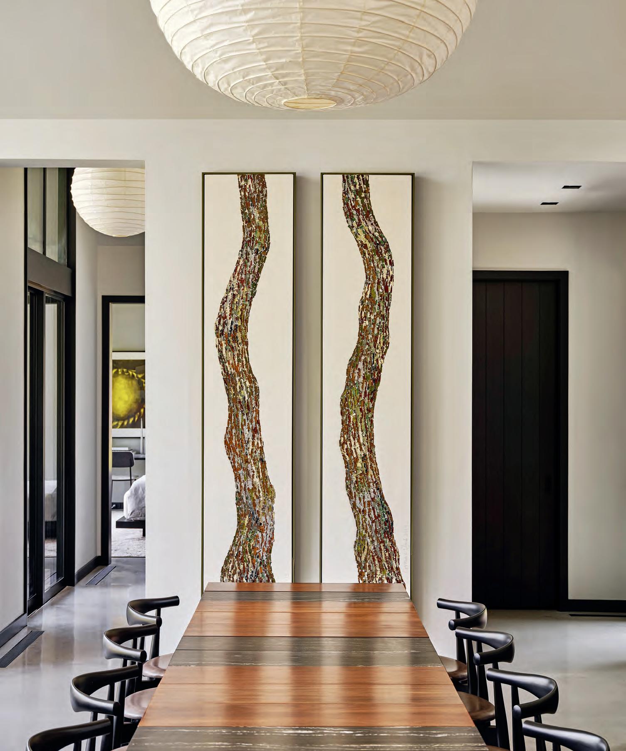
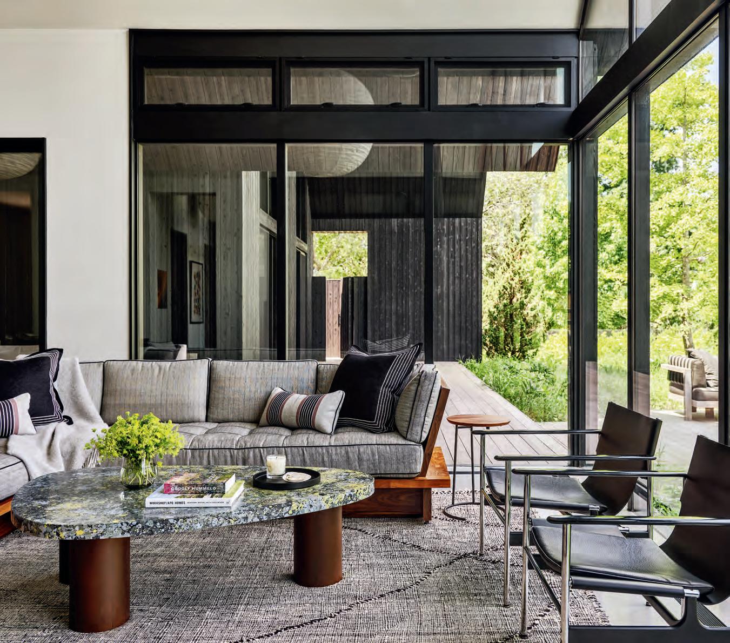

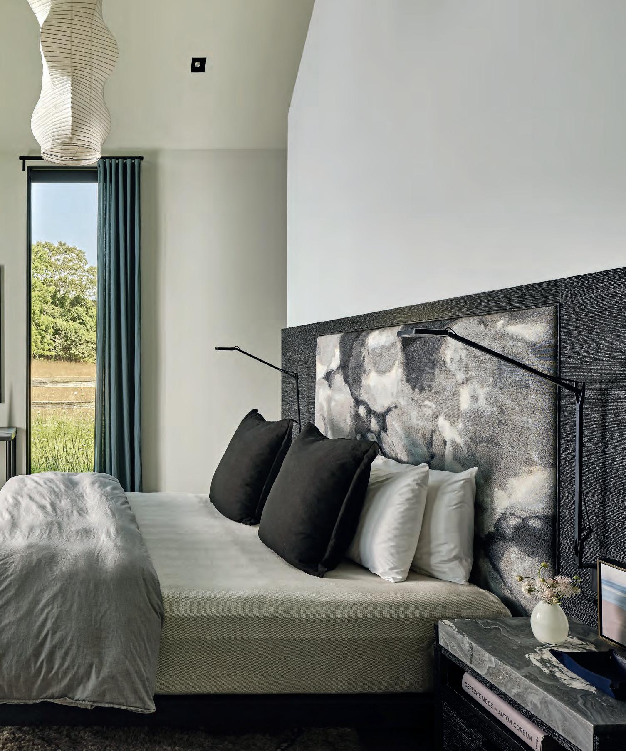

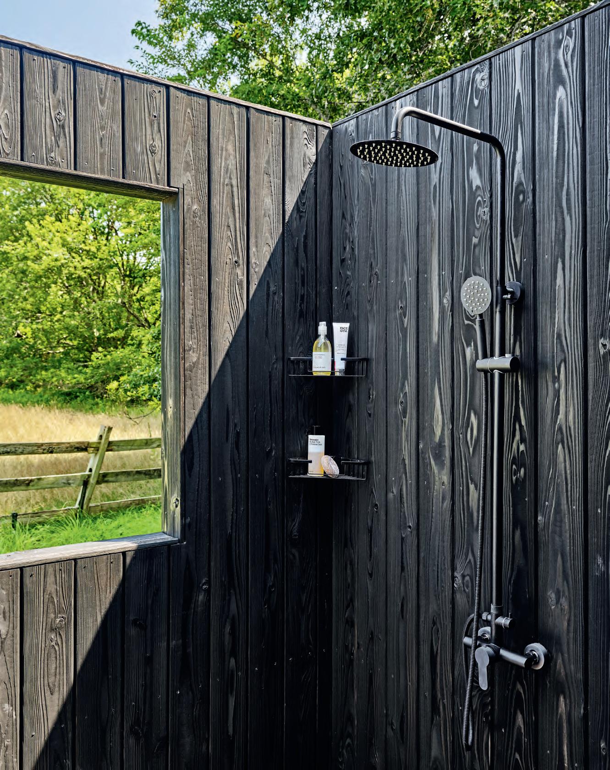
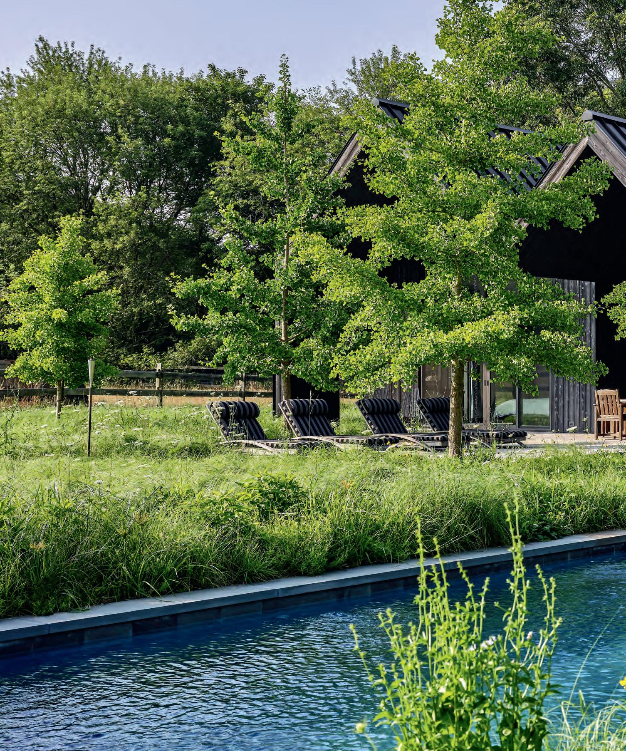
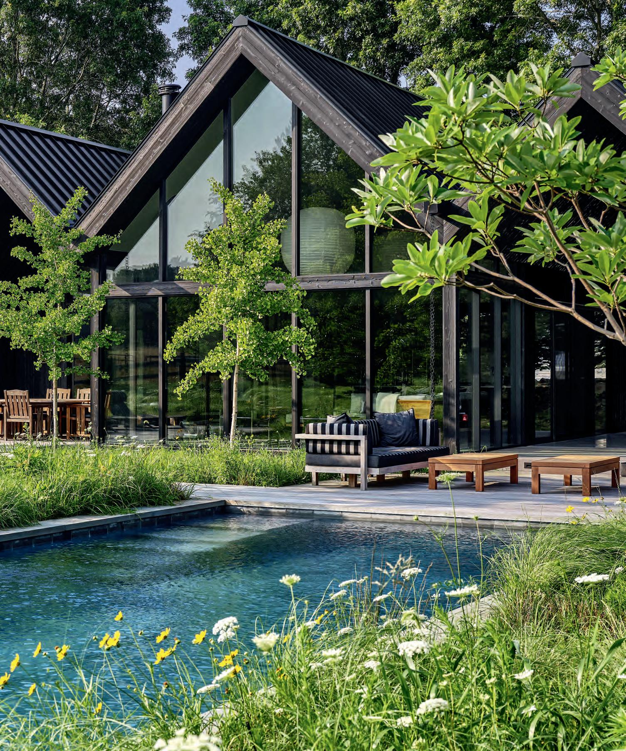
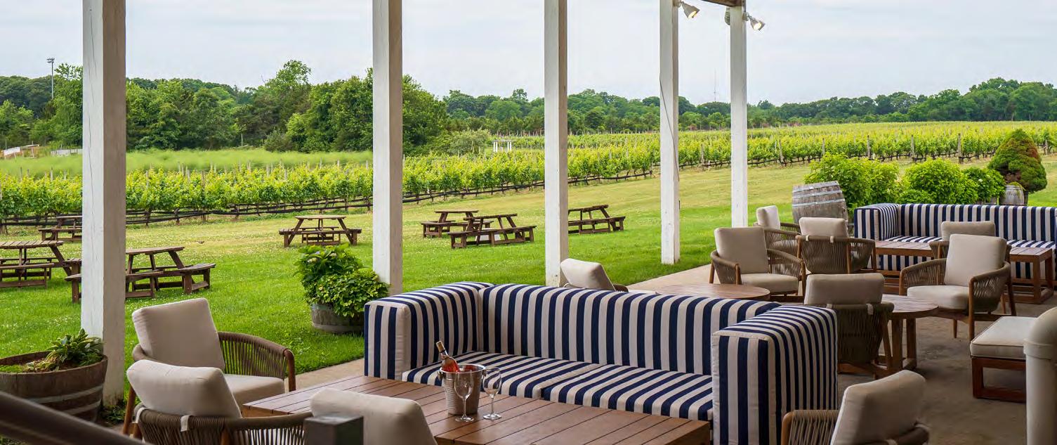
For media entrepreneur, TV host and author Dan Abrams, sitting on his winery’s upper terrace and surveying his 44-acre vineyard property is the culmination of a long-held plan first sparked when he became a wine collector. Soon, his goal of producing a luxury Long Island wine will be realized when his Bordeaux-style red blend from the excellent 2022 vintage, which is aging in French oak barrels, will be released.

The standard profile for those who acquire wineries is one that includes an appreciation for a second act in life. Typically, they make their fortunes in some lucrative field and then sink millions into a wine property as a second career. For Abrams—the chief legal affairs correspondent for ABC News, host of Dan Abrams Live on NewsNation, and co-author of books on U.S. Presidents—the winery project is part of his packed first act.
The idea started when Wine Spectator profiled his wine collection in 2006, during his tenure at MSNBC. “It wasn’t the crowning jewel of coverage—I’d had profiles everywhere from People to The New York Times business section— but it was the most exciting one,” Abrams says, explaining his collection at that time focused on highly extracted Australian wines. “I have to say that I still haven’t gone fully European and prefer a California Cab to a French Bordeaux,” he says. “Same goes with Pinot Noir. I prefer an elegant California Pinot to a French Burgundy.”
The path to acquiring a wine property kicked off on California’s Central Coast in the early 2000s when a friend asked him to partner.
“I never pulled the trigger,” he says. “Then I watched as more and more friends acquired vineyards and I got jealous.” His search resumed in 2017, when Charles Massoud of Paumanok Vineyards, one of the North Fork’s oldest wineries, took him to Laurel Lake with its mostly Chardonnay vines planted in the 1980s and not yet on the market. “It was a unique property with physical beauty and enormous potential,” Abrams states.
create eco-friendly furnishings in modern Scandinavian design.
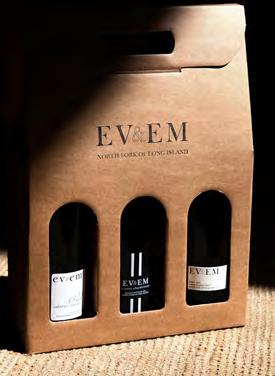
“One of the gems of Ev&Em is you taste outside on a large, elevated terrace right on the vineyard,” he says. A second terrace, designed as a tasting lounge with handsome nautical striped couches, is situated on the upper level. French doors and a folding glass window wall open to the surrounding decks. There’s a subterranean room filled with French oak barrels centered by a 14-footlong teak table that seats 20 for private tasting dinners. General Manager Kristen Curcie, who was previously at Guild Hall in East Hampton, runs the hospitality. The space can accommodate 125 visitors in the sunlit tasting room and terraces. Tastings flights— Classic, Reserve and chocolate pairing—include Chardonnay, Pinot Gris and Gewürztraminer and four red varieties.
“When I went back to Laurel Lake for a second time, there was a bachelorette party, and a woman was throwing up. This was the antithesis of what I wanted my winery to be,” Abrams declares, noting he’d have visitors by reservation and absolutely no party buses doing stops. In 2021 Abrams pulled the trigger and launched Ev&Em Vineyards—named for his children, Everett, 12, and Emilia, 3—and undertook a major redesign of the tasting room and terraces using custom furniture sourced from Unalome, the Balibased sustainable maker of artisanal products in wood. The company uses all local materials to
“The year 2002 was our breakout year. We made an impressive Pinot Noir. You’d say, ‘Wow, is this North Fork Pinot Noir?’ and our Reserve Cabernet and Reserve Merlot are strong and can easily top California wines,” he says proudly. It’s the Bordeaux blend, which is in barrel now and will be priced at $125, that will be his highly anticipated collectible. “I think it will deliver in quality,” he says. “My only problem is I can’t decide whether to name it The Everett or The Emilia.” Indeed, that’s always the conundrum with winemakers and their wines: Which one is their favorite child? — Baroness Sheri de Borchgrave
A SPECIAL SECTION
MEET SOME OF THE MOST TALENTED AND SUCCESSFUL ARCHITECTS IN THE AREA, EXPERTS WHO UNDERSTAND THE IMPORTANCE OF A WELL-DESIGNED HOME.
FEATURING
BARNES COY ARCHITECTS
BATES MASI + ARCHITECTS
BELLWETHER ARCHITECTS
CARDELLO ARCHITECTS
CASS CALDER SMITH ARCHITECTURE + INTERIORS
DOUGLAS CUTLER ARCHITECTS
FORMARCH
GRADE NEW YORK
JASON THOMAS ARCHITECT
MERRELL SOULE ARCHITECTS
MOJO STUMER ASSOCIATES
STELLE LOMONT ROUHANI ARCHITECTS
YOUNG PROJECTS
Barnes Coy Architects is a residential modern architecture firm with more than 30 years of experience. Recognized for his site-specific approach, principal Christopher Coy leads a studio of skilled architects in designing and overseeing projects that focus on the relationship between light and materials. BCA designs to capture views and elevate the experience of space, creating houses that are fine-tuned to the requirements of each property and client.
631.537.3555
BARNESCOY.COM
@BARNESCOY_ARCHITECTS
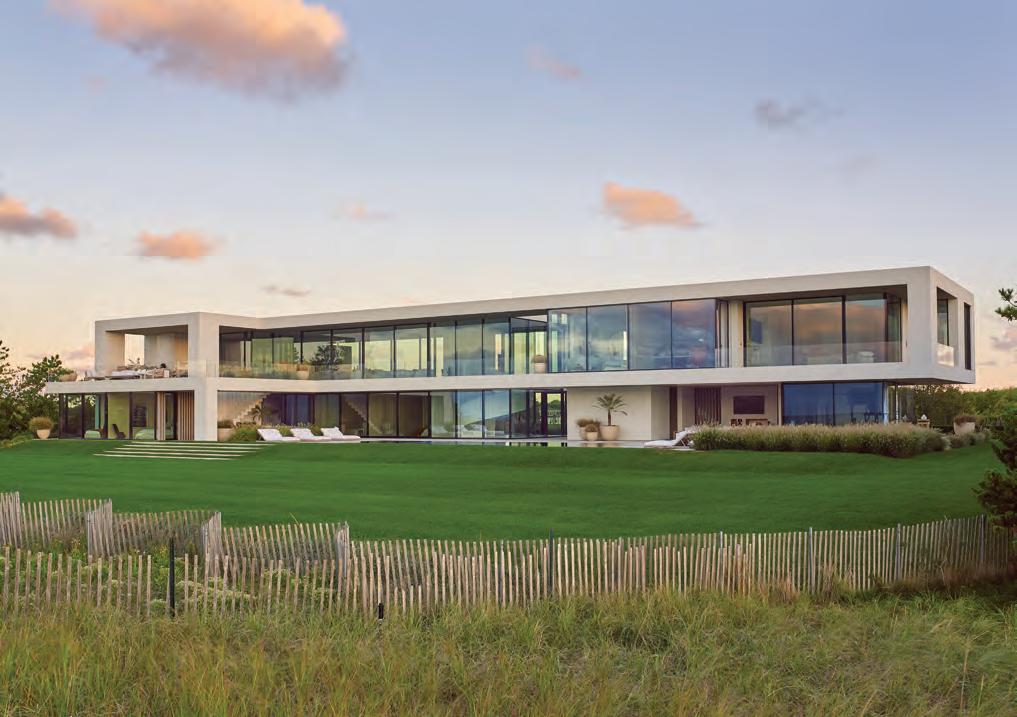
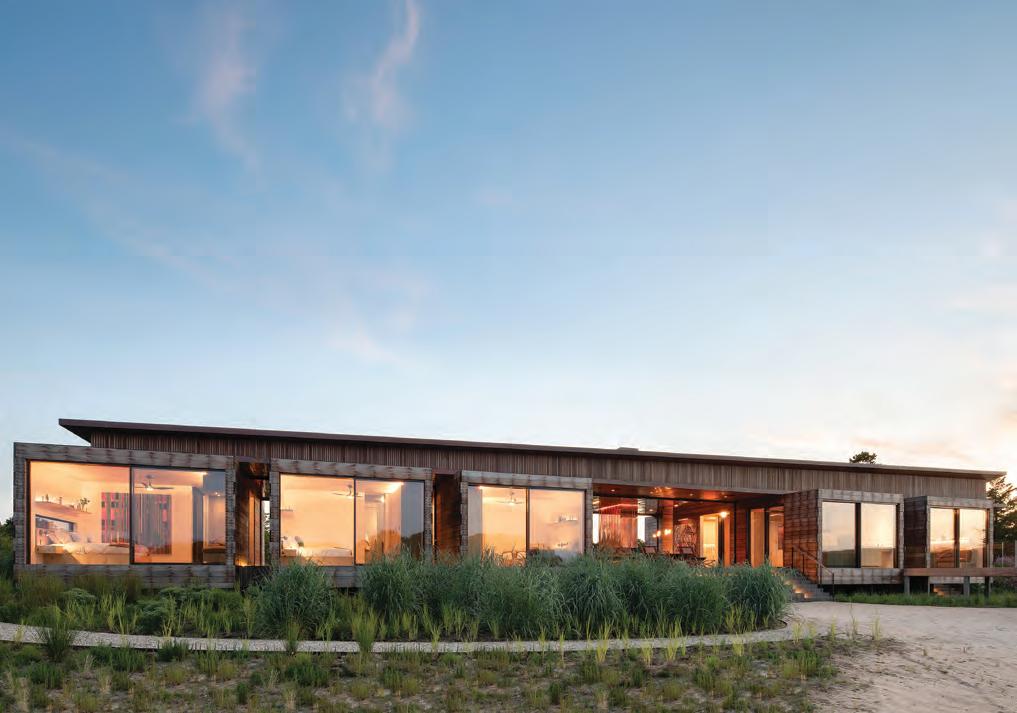
Throughout its 55+ year history, Bates Masi Architects has looked beyond luxury and amenities to create meaningful experiences through thoughtful design. Each project is a thoroughly researched and finely crafted response as unique as the people and places they are designed for. The firm’s second monograph, Architecture of Place, is available now.
631.725.0229
BATESMASI.COM @BATESMASI
Bellwether Architects specializes in designing spaces that create a sense of place by rooting the project in its history, while developing the owner’s visions for its future. Sensitivity to the landscape, architecture and client’s dreams is central to the firm’s core. Stringing the past, present and future inspires them to create enduring designs that will be a keystone in their client’s lives. As such, listening, researching and observing are their greatest tools for creativity.
646.770.1535
BELLWETHERARCHITECTSPLLC.COM
@BELLWETHERARCHITECTSPLLC
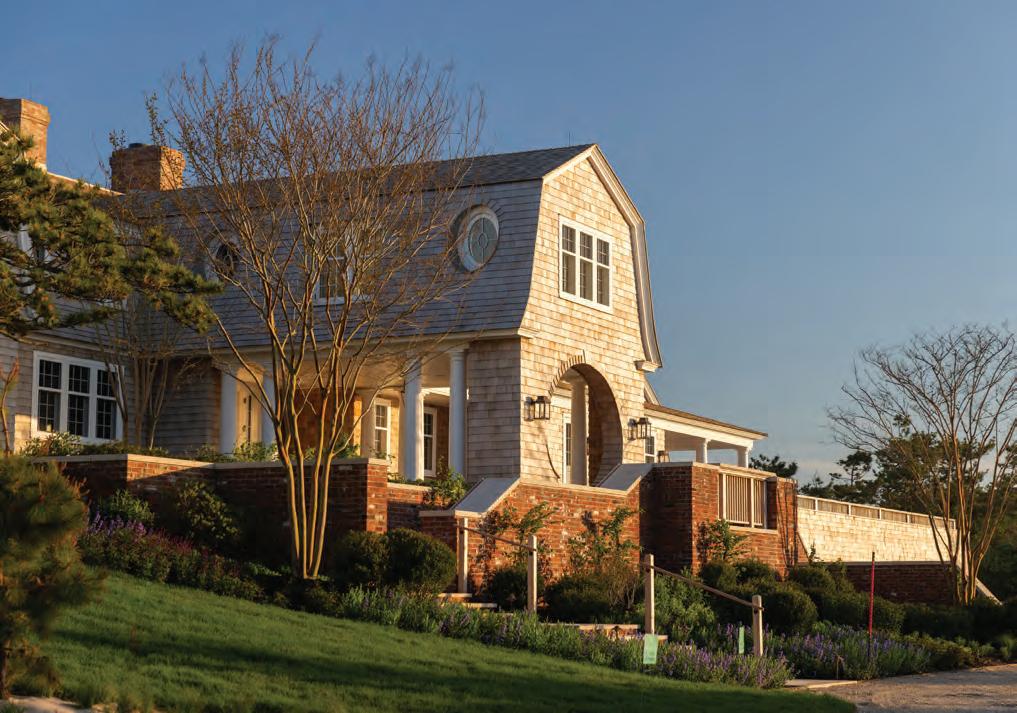
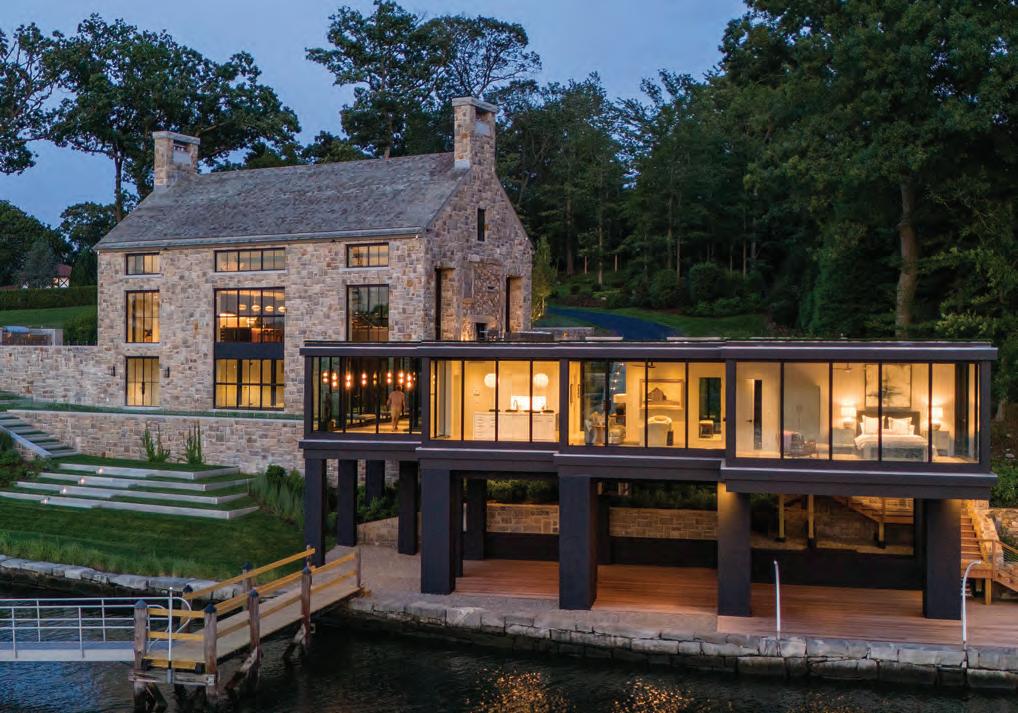
Cardello Architects balances artistry and functionality to create exceptional living spaces. Each project reflects a deep commitment to understanding clients’ needs and translating those visions into tangible reality. With a keen eye for detail and a passion for innovation, Cardello Architects designs homes that are not only visually stunning but also harmoniously integrated into their environments.
203.853.2524 CARDELLOARCHITECTS.COM @CARDELLOARCHITECTS
Cass Calder Smith Architecture + Interiors believes that masterful design is unique, relevant, and timeless. The practice values iconic architecture that is conceptually interesting and reveals attention to detail.
CCS is an award-winning firm dedicated to design excellence. It was founded in 1992 by Architect Cass Calder Smith and is now comprised of four principals and a skilled staff of twenty. When CCS designs residences, they understand them to be cherished and that they be uniquely tailored to an owner’s aspirations and requirements.
212.274.1121
CASSCALDERSMITH.COM
@CASSCALDERSMITH_AI
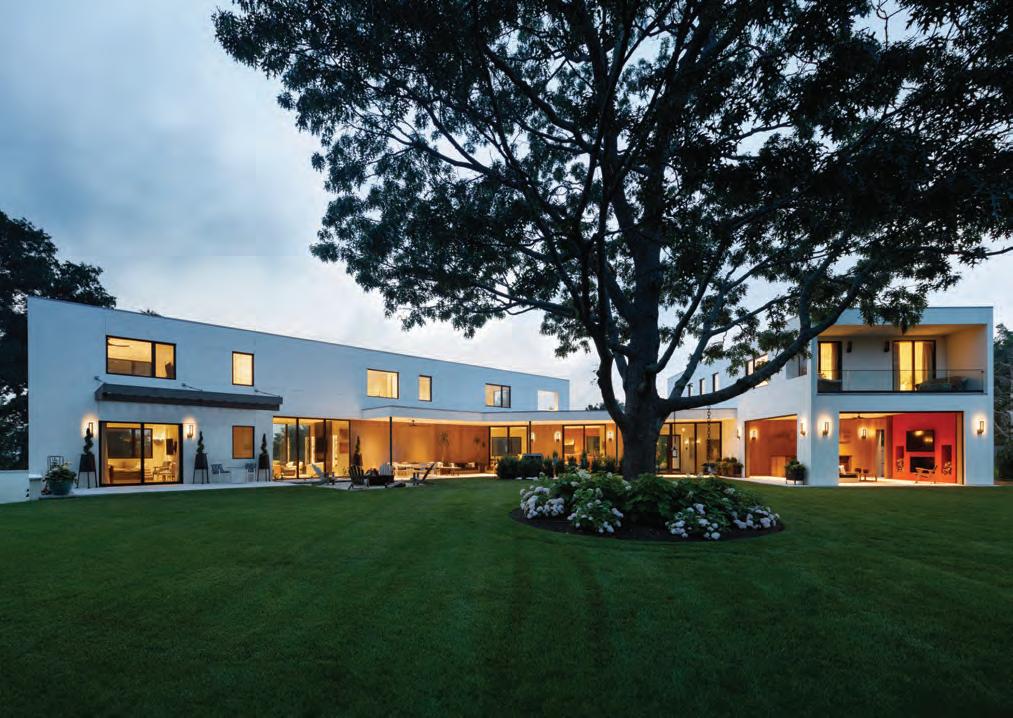

For 37 years, Douglas Cutler Architects has specialized in designing high-end residential homes. Committed to excellence and innovation, they transform visions into reality, blending timeless form with modern functionality.
Accompanying this article is a beautiful image of an island estate designed by DCA, showcasing their ability to deliver premium architectural services.
Formarch is a full-service architecture and interior design studio with a passion for residential architecture. For 25 years, Formarch has seamlessly bridged the disciplines of architecture and interior design, creating houses that capture the individuality of their clients, the uniqueness of the landscape, and the essence of enduring and soulful materiality. One moves toward light in Formarch spaces, and they carefully consider how to celebrate and temper how light activates spaces and promotes overall well-being.
212.206.6430
FORMARCH.COM
@FORM_ATION

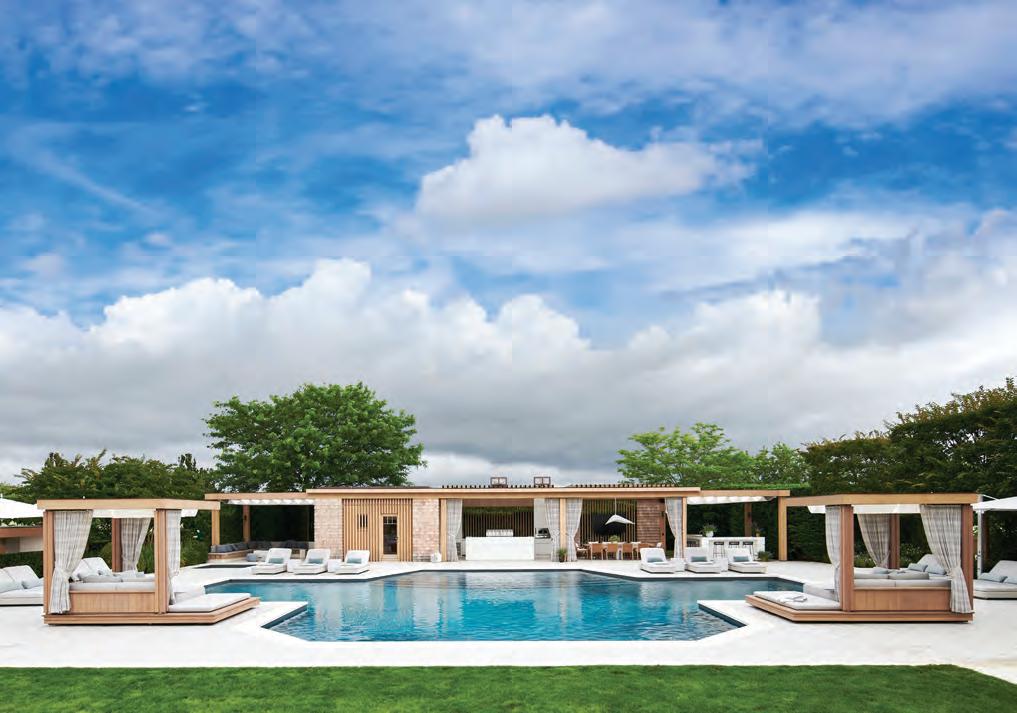
GRADE is a New York Citybased architecture and interiors firm led by Thomas Hickey and Edward Yedid that specializes in crafting luxurious, artful, and enduring residences for the modern lifestyle through an integrated, holistic approach to architecture and interior design. Known for their private residential projects in New York City and the Hamptons, each home designed by GRADE is the realization of a unique vision and personalized expression of their clients’ needs and objectives.
212.645.9113
Jason Thomas Architect has a commitment to craft and detail aesthetics with function. JTA offers personal service in the office, and in the field, which allows for the construction of their client’s projects to exceed their expectations within the constraints of limited budgets, complex sites, and technological limitations. The firm leans strongly toward innovation in architecture and implementation of custom design and detailing.
631.488.4488
JASONTHOMASARCHITECT.COM
@JASONTHOMASARCHITECT


Design is more than a visual art. It is a narrative art. It begins with client storiesstories about the past and the future. At MSA, they give their clients a seat at the design table. They get to know who they are and how they envision the future. In the end, a new family heirloom is created.
631.725.9842
MERRELLSOULEARCHITECTS.COM
@MERRELLSOULEARCHITECTS
Mojo Stumer Associates (MSA), a leading New Yorkbased architecture and interior design studio, has set the standard for modern design since 1980. With more than four decades of experience, MSA’s portfolio features luxury residences in the Hamptons and sophisticated multi-family developments. Renowned for their innovative approach and dedication to design excellence, MSA continues to shape the landscape with their visionary projects.
516.625.3344
MOJOSTUMER.COM
@MOJOSTUMER
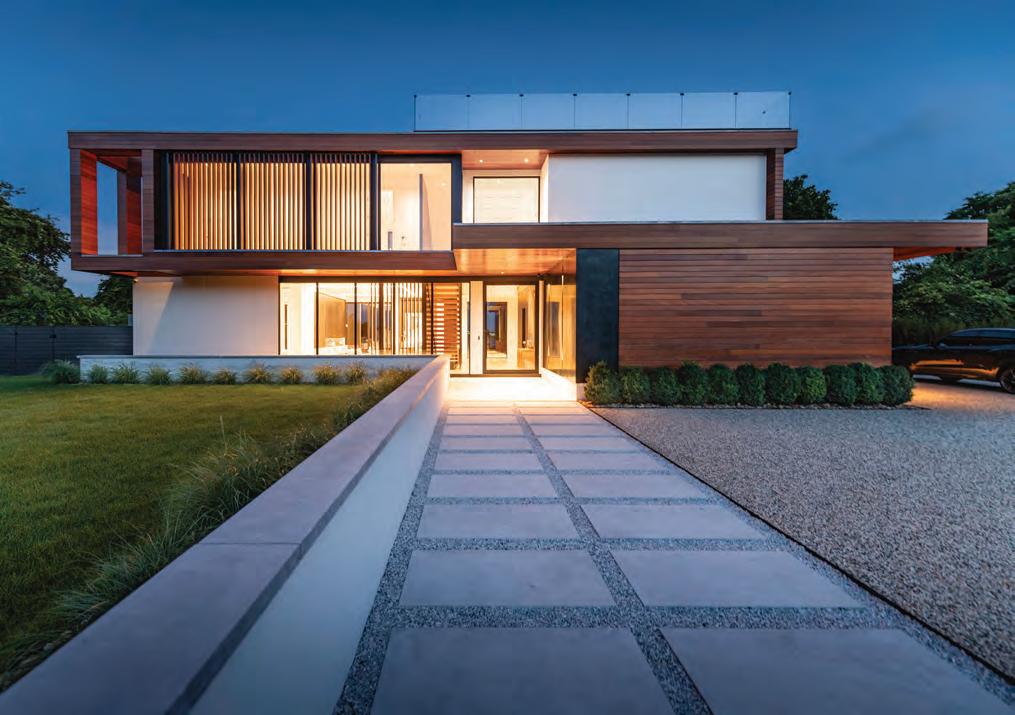

Stelle Lomont Rouhani Architects are best known for their sensitive and seemingly effortless work, always catering to the individual or groups as a collaborative effort, providing both architectural and interior design services. With the landscape and context serving as the primary inspiration, each project is designed to uniquely respond to its surroundings and owner needs. This philosophy has won the awardwinning firm both local and international recognition.
631.537.0019
STELLECO.COM
@STELLELOMONTROUHANIARCHITECTS
Based in New York City, Young Projects provides architectural and interior design services with a comprehensive approach, delivering projects with a graceful command of creative vision and construction detail, tailor-made to each client’s needs. Young Projects forgoes a particular style, favoring inspiration from the materials, landscapes, and histories unique to each project. In addition to building throughout the Hamptons, the firm recently completed several award-winning residences in dynamic environments from the Rocky Mountains to the Caribbean shores.
718.330.9101
YOUNG-PROJECTS.COM
@YOUNG_PROJECTS
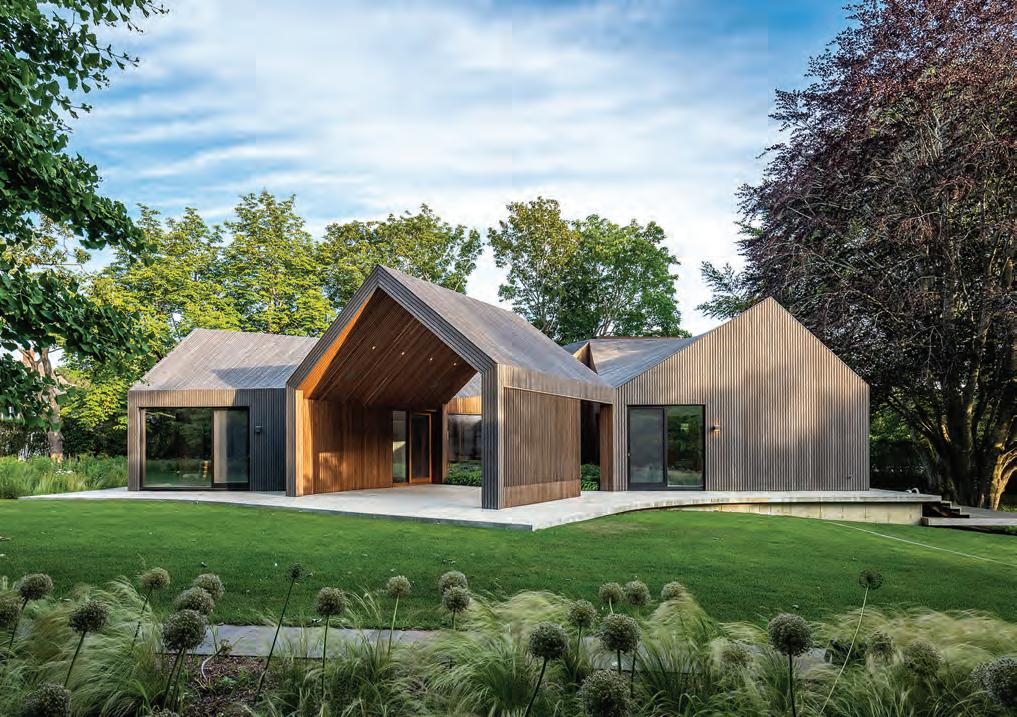
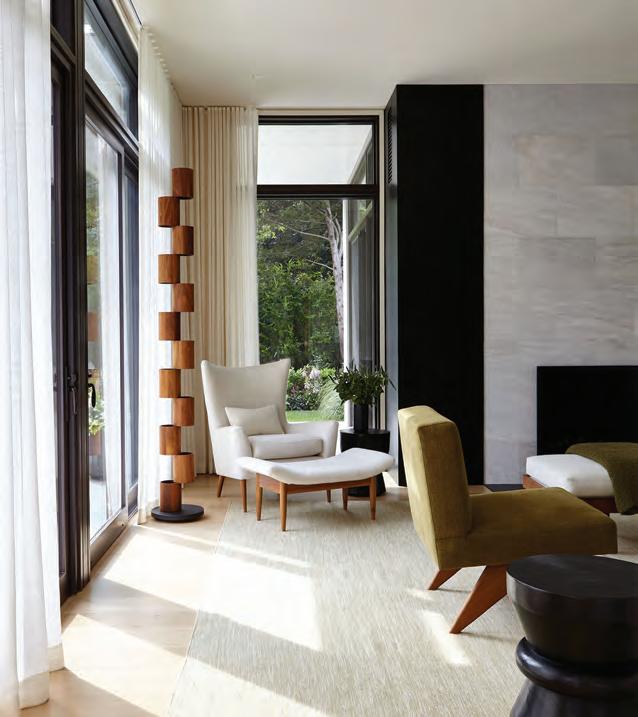
Want to know where and how to get it? Look no further!
SUMMERSTOCK
Pages 49–51: Eastport General Store, 631-320-2081, oceanfogfarm. com.
SITE SPECIFIC
Pages 68–77: Architecture, Merrell Soule Architects, 631-725-9842, merrellsoulearchitects.com. Builder, Cardel Development, 631-5378400, hamptonsluxuryhomebuilder. com. Interior design, Brad Ford ID, 212-352-9616, bradfordid.com. Landscape design, LaGuardia Design Group, 631-726-1403, laguardiadesigngroup.com.
Additional credits not on page: Pages 70–71: Island and cabinetry (custom), Custom Woodworking Design of the Hamptons, LLC. Pendants, RW Guild. Pages 72–73: Coffee table, David Netto. Armchair (white), 1stDibs. Armchair (white) fabric, Pierre Frey. Rug, Crosby Street Studios. Armchairs (brown), Pascal Boyer. Chaise, Converso. Chaise fabric, Kvadrat. Rug, Crosby Street Studios. Pages 74–75: Bed frame, Peruvian Touch Upholstery. Media console, Fair. Page 76: Chair, 1stDibs. Tub hardware, La Cava.
COASTAL GLAMOUR
Pages 78–85: Architecture and landscape design, Sawyer Berson, 212-244-3055, sawyerberson.com. Interior design, Daniel Romualdez Architects, 212-989-8429.
QUITE THE CHARACTER
Pages 86–95: Architecture, Botta Sferrazza Architects, 631-329-5200, bnsarchitects.com. Interior design, Victoria Hagan Interiors, 212-8881178, victoriahagan.com. Landscape design, Hollander Design, 212-4730620, hollanderdesign.com.
NATURAL INSTINCT
Pages 96–107: Architecture, Matt Berman, Thomas J. Zoli, J. Tyler Marshall, Tommy Harris, Workshop/ APD, 212-273-9712, workshopapd. com. Builder, Shoshi Builders, 631-353-5919, shoshibuilders.com. Interior design, Kimberly Manne,
Items pictured but not listed here are from private collections or have no additional details.
Warp Designs LLC, 718-388-6424 warpdesignsnyc.com, and Tom Flynn, Tom Flynn Inc., tomflynninc. com. Warp Designs LLC, Kimberly Manne. Landscape design, Abby Lawless, Farm Design, 631-658-3222, farmdesignllc.com.
Additional credits not on page: Pages 96–97: Lamps, Apparatus. Page 99: Range, Wolf. Hood, Zephyr. Faucet, KWC. Bar stools, DWR. Pendants, Cedar & Moss. Ceiling fixture, Noguchi. Pages 102–103: Bed frame, New Age Woodwork. Page 104: Vanity, Porcelanosa. Sconces, Flos.
(T) = Sources available through architects, interior designers, and design professionals.
Architects & Designers Building (A&D), 150 E. 58th St., NYC, 212-6442766, adbuilding.com.
Decoration & Design Building (D&D), 979 Third Ave., NYC, 212-7595408, ddbuilding.com.
Fine Arts Building (FAB), 232 E. 59th St., NYC.
Interior Arts Building (IAB), 306 E. 61st St., NYC, interiorartsbuilding. com.
New York Design Center (NYDC), 200 Lexington Ave., NYC, 212-6799500, nydc.com.
1stDibs, 1stdibs.com
Apparatus, apparatusstudio.com
Artisan, artisan.ba Astele, astele.com
B&B Italia, bebitalia.com
Benjamin Moore, benjaminmoore. com
Bright Group, thebrightgroup.com
Cedar & Moss, cedarandmoss.com
Connecticut Stone, connecticutstone.com
Converso, conversomod.com
Crosby Street Studios, crosbystreetstudios.com
Custom Woodworking Design of the Hamptons, LLC., customwoodworkdesign.com
David Netto, davidnetto.com
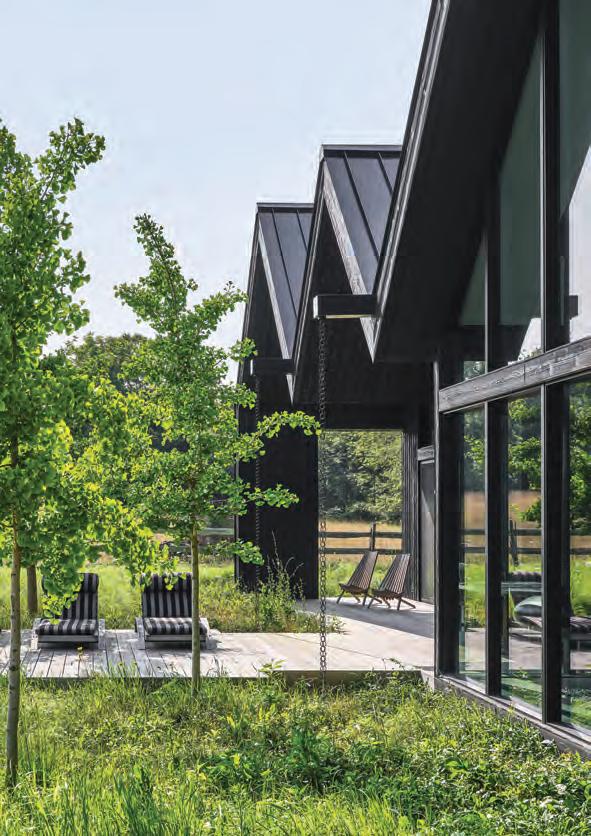
Demiurge, demiurgenewyork.com
DWR, dwr.com
Fair, fair-design.com
Flos, flos.com
Frette, frette.com
Graeme Black, graemeblack.com
Holly Hunt (T), D&D, hollyhunt.com
John Robshaw, johnrobshaw.com
Kvadrat (T), D&D, kvadrat.dk KWC, kwc.com
La Cava, lacavanyc.com
Lawson Fenning, lawsonfenning.com
Mecox, mecox.com
Nakamoto Forestry, nakamotoforestry.com
New Age Woodwork, newagewoodworking.com
Noguchi, noguchi.org
Pascal Boyer, pascalboyer.com
Peruvian Touch Upholstery, 212736-3270
Petite Friture, us.petitefriture.com, and at Lumens, lumens.com
Pierre Frey (T), D&D, pierrefrey.com
Porcelanosa, porcelanosa.com
Ross Bleckner, rbleckner.com
RW Guild, rwguild.com
Schumacher (T), D&D, schumacher. com
Serena & Lily, serenaandlily.com
Shoppe Amber Interiors, shoppe. amberinteriordesign.com
The Shade Store, theshadestore. com
Waterworks, waterworks.com
Wetsyle, wetstyle.com
Wolf, subzero-wolf.com
Zephyr, zephyronline.com
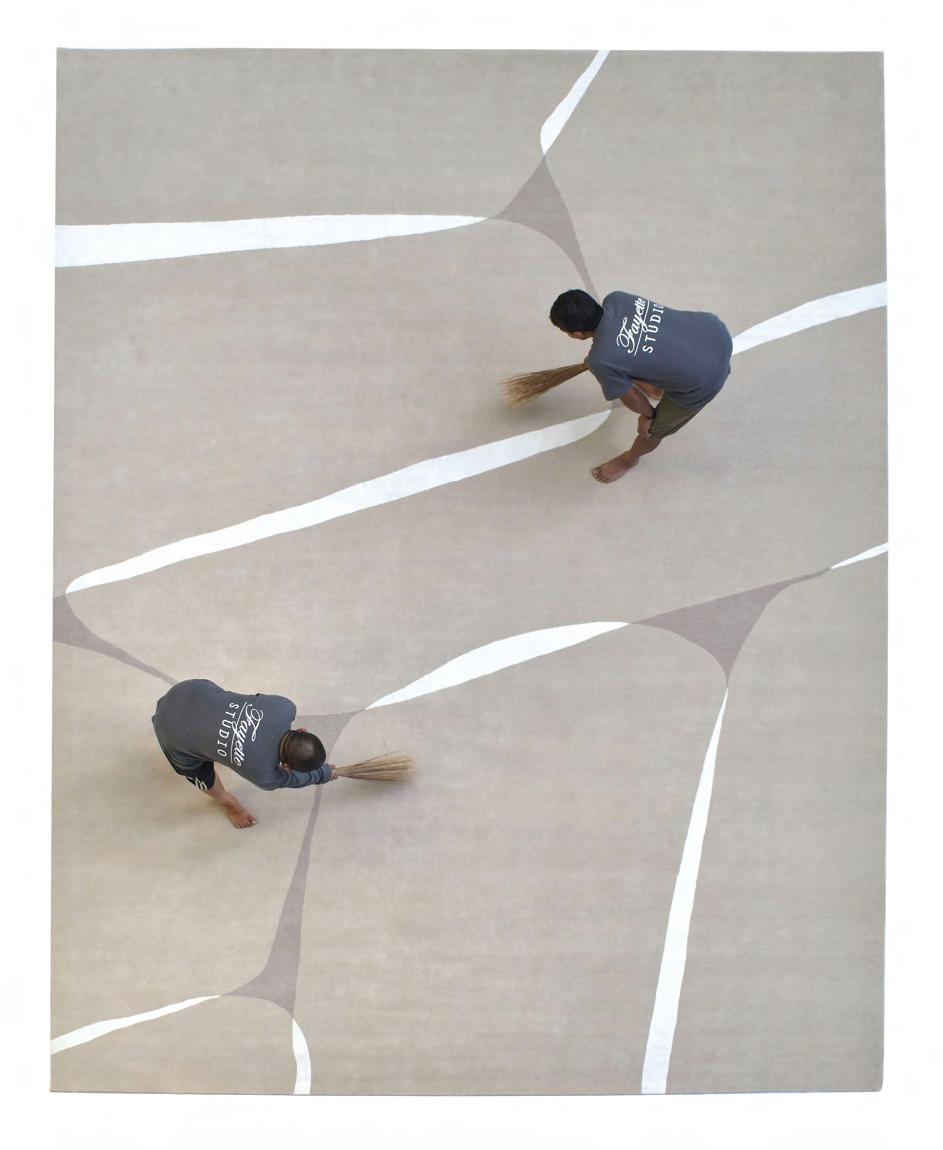
Elevate your space with the Hinote rug, hand-knotted in Nepal. Fully customizable and available exclusively from Fayette Studio. Fayette Studio, 28 Bruce Park Ave., Greenwich, CT and 710 Montauk Highway, Watermill, NY. 203.769.1617 / fayettestudio.com @fayettestudio
Patterson Flynn’s Arcadia rug features a brilliant color field that frames a neoclassical arcade of windows, some with staircases that lead to imagined worlds. The hand-knotted Tibetan construction has a wool ground, while the windows are crafted in a subtle silk ombre, which gives them a luminous quality. Moons, stars and stairs are also silk. All elements glow with a romantic, reflective light. D & D Building, 979 Third Ave., Suite 632, NYC, 212688-7700, pattersonflynn.com.
