

natural beauty


ON THE COVER:
“Chic Simplicity,” page 56

FEATURES
32
SUBSTANCE AND STYLE
Peter Pennoyer Architects transforms a handsome townhouse from the 1850s with a marvelous 21st-century makeover. by Jennifer Boles photographs by Annie Schlechter
42
SIMPLY CHARMING
An East Hampton cottage gets an understated update. by Clinton Smith photographs by Fritz von der Schulenburg/ Interior Archive
50
MAKING CHANGES
Brooklyn beckoned to a couple who had long been ensconced in a traditional Manhattan townhouse. They’re now at home. by David Masello photographs by Peter Murdock
56
CHIC SIMPLICITY
Designer McKenzie Milhousen of By George Collective designs a richly layered home with bespoke materials and luxurious textures. by Shannon Assenza photographs by Nicole Franzen
64
OBSERVING CUSTOMS
A couple on the Upper West Side brought order, as well as some friendly spirits, to their renovated apartment. by David Masello photographs by Tim Lenz/OTTO
photograph by Nicole Franzen
BY

15 SHOP TALK
Design discoveries from New York and beyond.
24 MADE IN NEW YORK
Jay Sylvester’s woodland artwork captures the true beauty of nature. by Doug Young
26
DEEDS & DONT’S
The inside scoop on regional real estate. by Alyssa Bird, Pamela Brill, Jean Nayar, and Jonathan Russo
72
TRAVEL: PENNY DRUE BAIRD’S PARIS
A designer in the know shares a peek into the City of Light. by Penny Drue Baird



WINE: NEW YEAR, NEW SPIRITS Beyond Tequila and Mezcal: The Next Journey in Mexican Spirits. by Sheri de Borchgrave





















Art Smart

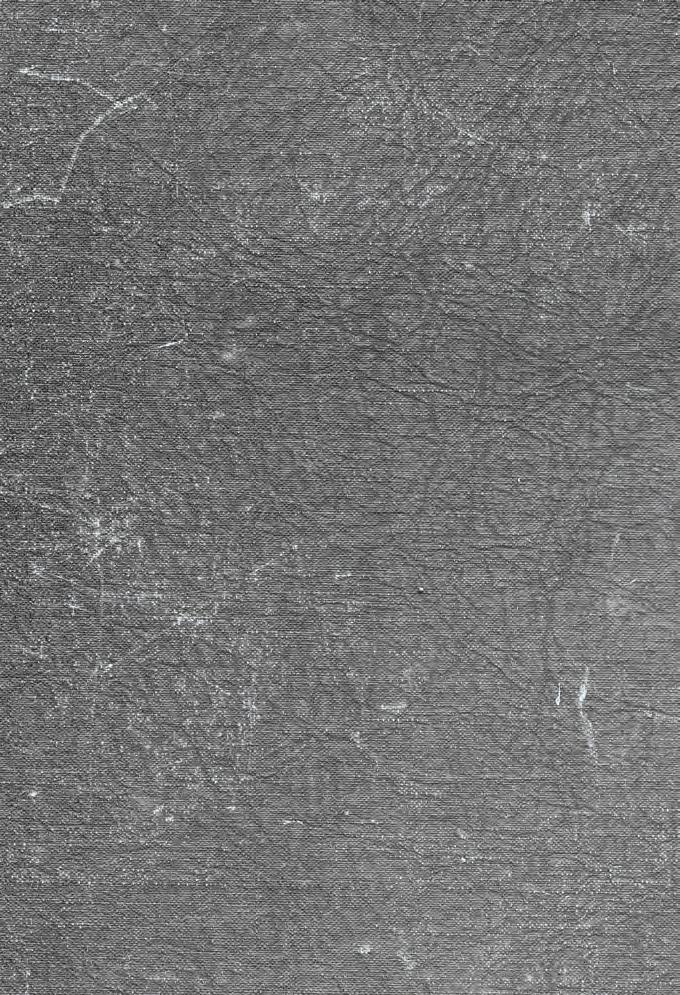
’Tis the season for gift giving. And whether you are shopping for others or treating yourself, the Salon Art + Design show at the Park Avenue Armory features the pinnacle of design, presenting the world’s finest vintage, modern, and contemporary pieces alongside bluechip 20th-century artworks. Bottom line: There’s something for everyone with a discerning eye. And if you can’t make the event in person—November 7-11—the show’s website, thesalonny. com, links to all of the participating dealers and their divine treasures. Happy collecting! ■

Clinton Smith Editor in Chief csmith@candg.com @MrClintSmith on Instagram






top) 18k white gold brooch by Michele Oka Doner, through Elisabetta Cipriani | Wearable Art. Chair
‘Graftwork’ by Chris Schanck, through David Gill Gallery. Seal with Ball by Reuben Nakian, through Bernard Goldberg Fine Arts. Line Vautrin mirrors from Galerie Marcilhac.
Art Deco credenza by Dominique, through Lobel Modern.


Quality & Service are Never Out of Season
Since 2003, Peconic Lawn & Tree Care has been enhancing the natural beauty of residential properties on Long Island’s East End by providing comprehensive services in lawn care, tree care, garden care, irrigation, and property maintenance.
631.283.0289 |


Where Will You Be for the Holidays?
Remember the times when holiday plans were almost set in stone? Thanksgiving dinners, endof-year celebrations, and the beloved routines we all looked forward to—then came Covid-19, and traditions as we knew them were put on hold. The first pandemic year made many of us rethink and sometimes relinquish our longcherished customs. ■ So, what’s the status now? Are we reverting to our pre-pandemic ways, or have our celebrations transformed forever? It’s a bit of both! We’ve slowly returned to in-person gatherings, yet the way we connect during the holidays—and beyond—has undeniably evolved. A recent survey by professional services firm Deloitte has shown that these past few years have broadened our perspectives, presenting new, onceunthinkable ways to celebrate. ■ This shift means traditions are no longer one-size-fits-all. According to Deloitte’s insights, people now prioritize personal preferences over customary practices, especially those they weren’t fond of in the first place. ■ In my own circle, after decades of hosting, the baton is being passed as our children take turns welcoming us into their homes. Honestly, I’m not even sure where I’ll be this holiday season! ■ Wherever you find yourself, and with whomever you choose to gather, I encourage you to embrace both the familiar and the new. This season let’s celebrate our resilience and the strength we’ve gained from overcoming the unthinkable. ■ Happy holidays!

Marianne Howatson CEO/Publication Director mhowatson@candg.com

P.S. Do you know the term “Laptop Luggers”?
Deloitte’s 2024 travel survey spotlights these savvy travelers who blend leisure with remote work for more frequent, extended getaways. Interestingly, when I peeked at my company’s vacation stats, it seems no one took a break this year.




NOVEMBER/DECEMBER 2024
CHIEF EXECUTIVE OFFICER & PUBLICATION DIRECTOR MARIANNE HOWATSON
EDITOR IN CHIEF CLINTON SMITH
ASSISTANT EDITOR SHANNON ASSENZA
ART DIRECTOR KRISTEN HOGE
ASSOCIATE ART DIRECTOR SHELBY NINE-DURSO
EDITORS AT LARGE ALYSSA BIRD, ALEJANDRO SARALEGUI
ASSISTANT ART DIRECTOR LYDIA MATTSON
CONTRIBUTING EDITORS PAMELA ABRAHAMS, HEATHER BUCHANAN, SHERI DE BORCHGRAVE, BETH RUDIN DEWOODY, BARBARALEE DIAMONSTEIN-SPIELVOGEL, SHARON KING HOGE, ISABELLE KELLOGG, MARISA MARCANTONIO, DAVID MASELLO, WENDY MOONAN, JEAN NAYAR, SUSAN PENZNER, MARIA RICAPITO, SUZANNE SLESIN, R. E. STEELE
CONTRIBUTING PHOTOGRAPHERS TRIA GIOVAN, RICHARD LEWIN, ANASTASSIOS MENTIS, PETER MURDOCK, ISABEL PARRA, ERIC STRIFFLER, DOUG YOUNG
C&G MEDIA GROUP
EDITORIAL DIRECTOR DJ CAREY
COTTAGESGARDENS.COM daily DEEDS.COM
DIGITAL EDITOR JACQUELYN SHANNON
DAILYDEEDS.COM EDITOR ANNE GIORDANO
PRODUCER MICHAEL EKSTRACT
DIGITAL INTERNS CORAL APONTE, ANNIKA HOLMBERG
PUBLISHER, HC&G PAMELA ELDRIDGE | 917-535-8226
ASSOCIATE PUBLISHER, NYC&G MELISSA GROHER ROSENBLUTH | 860-906-7182
ACCOUNT DIRECTORS
LISA HEISSAN | 917-294-1897 WENDY HORWITZ | 914-260-2738 JAMIE LEWIS | 917-744-8106 LAURA MEYER | 203-243-4057 ROBIN O’HARA | 646-245-8650
SALES INTERN
PRODUCTION MANAGER
DIRECTOR OF MARKETING, EVENTS, AND PR
MARKETING AND EVENTS SENIOR ASSOCIATE
MARKETING AND EVENTS ASSISTANT CREATIVE SERVICES MANAGER
ESTELLE WIDMER
CARLA EVANS 203-520-6533
JENNIFER BARBARO
STEPHANIE YALAMAS
ALEXA FERRONE
SARAH RUSSO
DIGITAL EDITION Please visit cottagesgardens.com/digitaleditions
BUSINESS MANAGER/HR FINANCE MANAGER
FINANCE ASSOCIATE DISTRIBUTION
PRODUCTION SERVICES
CONSUMER MARKETING
FOLLOW #COTTAGESGARDENS
WRITE TO US We love hearing from you! E-mail us at advertising@candg.com
CAROL ABRAMS ROSEANN BROWN
JOY MARSHALL
DIRECT MARKETING DISTRIBUTION
INTERNATIONAL COLOR SERVICES
NEXT STEPS MARKETING THEA SELBY AND KAREN L. CUNNINGHAM
NEWSLETTERS Sign up for Cottages & Gardens newsletters at cottagesgardens.com/newsletters
Subscriptions to our publications are available at the following prices:
HC&G (8 issues): $39.95 NYC&G (5 issues): $39.95 CTC&G (11 issues): $49.95 Palm Beach Cottages & Gardens (2 issues): $27.00 Offers are available if you purchase two or more titles online at cottagesgardens.com/subscribe. Please allow four to six weeks for your first issue to arrive. Subscription questions? Please call 203-227-1400 or email subscriptions@candg.com To subscribe by mail, send check or money order, Attention: Subscriptions, to:
C&G MEDIA GROUP
40 Richards Avenue, 5th Floor, Norwalk, CT 06854 Phone: 203-227-1400 Fax: 203-226-2824 cottagesgardens.com
Copyright © 2024 by Dulce Domum, LLC. All rights reserved. Cottages & Gardens is a trademark and a service mark of Dulce Domum, LLC. Reproduction by permission only. The publisher and editors are not responsible for unsolicited material.


















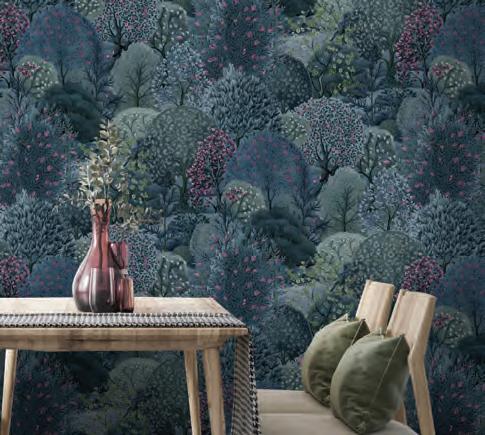











SHOPTALK
DESIGN DISCOVERIES FROM NEW YORK AND BEYOND


FRESH TAKE
Fashion designer Mimi Plange has an ebullient new collection with The Shade Store that is designed for custom roller shades. Plange’s work focuses on interpreting ancient African traditions through contemporary designs, and she has dressed Michelle Obama and celebrities such as Yvonne Orji and Awkwafina. Her ready-to-wear can be found at Atelier Jolie, Angelina Jolie’s retail venture in Soho. Plange has previously collaborated with Manolo Blahnik and Nike + LeBron James. Available through The Shade Store, theshadestore.com/mimi-plange.

Ashley Stark is no stranger to the design world. She serves as STARK Creative Director and co-founder of Ashley Stark Home, and has her pulse on what’s new and what’s next.
C&G: I know it’s difficult, if not impossible, to choose favorites, but do you have any items from your recent launches that you’re loving most at the moment? If not a specific item, is there a palette, pattern, or trend you’re loving?
A.S.: Oh, absolutely. It’s always tough to pick favorites, but I have to say I’m really loving the latest color palettes we’ve introduced. The earthy tones have been a huge hit for me lately, as well as the berry shades; they bring such a warm, inviting feel to any space. As for patterns, I’m really into the more abstract designs we’ve been exploring. They add a fun, modern twist that can elevate a room while still feeling cozy. It’s all about creating that perfect balance.
You have so many inspiring collaborations. Your partnership with Diane James Home is like a breath of fresh air. What would you like to do with them next? Thank you so much. I absolutely love working with Diane James Home; their floral designs bring such life to our pieces. For our next collaboration, I’d love to explore some unique textures and materials, as well as updated berry shades such as pastel pinks and purples. I think it would be amazing to create something that really embodies the essence of nature while still feeling chic and modern. The possibilities are endless.
New Frontiers
Cottages & Gardens catches up with Ashley Stark on the importance of heritage brands, as well as keeping ahead of trends on the horizon.
INTERVIEW BY CLINTON SMITH
Who doesn’t love a Missoni stripe? How did that collaboration come about? I couldn’t agree more—Missoni stripes are iconic. Our collaboration came about from a shared love for bold patterns and vibrant colors. We’ve always admired their ability to create such visual impact, and STARK wanted to bring that energy into the world of interiors. We started brainstorming how we could blend their signature aesthetic with our textiles, and it just clicked. The result is a collection that feels both timeless and modern, perfect for adding a touch of luxury to any space.
And how do you feel about the intersection of fashion and interiors these days? Some things don’t always translate, but Missoni’s designs work brilliantly on rugs. I’m so excited about the intersection of fashion and interiors right now. It’s fascinating to see how patterns and colors can seamlessly translate between the two worlds. Designers like Missoni are such a great example of this; their bold, vibrant designs absolutely shine on rugs and textiles. I think this crosspollination brings a fresh energy to both spaces and wardrobes. I love experimenting with how those fashion-forward elements can elevate interior design.
With Scalamandré, how often do you look to the archive for inspiration, while also incorporating all-new designs? Working with Scalamandré is such a dream! I find myself diving into their archive quite often for inspiration. Their rich history and timeless designs offer so much to draw from, and there’s a beauty in honoring those classic patterns. At the same time, I love the challenge of incorporating fresh, modern elements to create something new and exciting. It’s all about finding that perfect balance—blending the old with the new to keep the designs feeling relevant and vibrant. Every piece tells a story, and I’m so passionate about continuing that legacy while adding our unique touch.


Design is never static and seems to be moving faster than ever. As part of a legacy company, how do you balance the esteemed STARK history while also moving forward, with an eye always focused on the future? Balancing our rich history at STARK with the need to innovate is definitely a delicate dance. I deeply respect the legacy and craftsmanship that have defined our brand for generations, and it’s essential to honor that heritage. At the same time, I’m incredibly passionate about pushing boundaries and exploring new trends. I find that looking at our history can inspire fresh ideas—there are timeless elements that we can reinterpret for today’s aesthetic. It’s about finding those connections and applying them in a way that feels modern and relevant. Staying in tune with current design movements while respecting our roots allows us to create pieces that resonate with both longtime fans and new audiences. It’s all about evolution.

You have an enthusiastic and loyal online following. How does Ashley Stark Home stay engaged with its community? I absolutely cherish our online community. Staying engaged with them is a top priority for me. We love sharing behindthe-scenes glimpses of our design process, whether it’s sneak peeks of new collections or insights into our inspirations. Social media is such a wonderful platform for conversation, and I enjoy interacting with our followers—answering questions, getting their feedback, and seeing how they incorporate our pieces into their own spaces. It’s so rewarding to see how passionate everyone is about design and home decor. Their enthusiasm fuels my creativity, and I always aim to foster that sense of community. After all, design is all about connection, and I feel so lucky to have such a supportive audience.
(top to bottom)
A recent collaboration with Diane James Home and Ashley Stark Home. A new Missoni design with STARK. A new textural wallcovering from Scalamandré.


Treasure Chests
CREATED IN SUMPTUOUS STONE PATTERNS AND INTRICATE WOODEN MARQUETRY, OR ADORNED WITH CRYSTAL APPLIQUÉS, THESE UNIQUE BOXES PROVIDE UNEXPECTED GIFT OPTIONS FOR THE HOLIDAY SEASON. WRITTEN AND PRODUCED BY HARRIET MAYS POWELL

Currey & Company’s luminous Green Aventurine box is is composed of translucent quartz panels. curreyandcompany.com

Seaman Schepps’s limited edition hand-carved box in banded agate, accented with carved
centerpiece and sides set in 18k yellow gold. seamanschepps.com
Barile triangle wood inlay box. abask.com



Biagio’s
Lalique’s ebony box with amber crystal dragon appliqué. lalique.com
Sylvia Furmanovich’s Orchid marquetry box. sylviafurmanovich.com
jade
Make Your Next Move

Custom Built Smart Home | Greenwich, CT
$12,500,000

Modern Masterpiece | New Canaan, CT
$3,995,000 | 4 bed, 5 bath, 1 half bath Web# 24024775
Chau Ngo Prutting: O 203.622.4900 | M 917.848.0341

Architectural Splendor | Scarsdale PO, NY
$2,095,000 | 5 bed, 4 bath, 1 half bath
Web# H6331765
Glorianne Mattesi: O 914.723.6800 | M 914.393.6990

Lakefront Estate | Norfolk, CT
$9,750,000 | 5 bed, 4 bath, 1 half bath Web# 24025341
Jennifer Leahy: O 203.622.4900 | M 917.699.2783

Approx. 7.5-Acre Oasis | New Canaan, CT
$3,995,000 | 6 bed, 5 bath, 2 half bath Web# 24019167
Christa Kenin: O 203.889.5580 | M 917.880.9023

Renovated Sanctuary | Purchase, NY
$1,795,000 | 4 bed, 3 bath, 1 half bath Web# H6329778
Jessica Feuerstein: O 914.273.1001 | M 301.257.8624
Elina Edelman: O 914.273.1001 | M 917.364.6151

Superb Locale | Old Greenwich, CT
$5,000,000 | 6 bed, 3 bath, 1 half bath Web# 121204
Monica Webster: O 203.622.4900 | M 203.952.5226

Escape | North Castle, NY
$2,850,000 | 4 bed, 6 bath, 1 half bath Web# 3578697
Kramer: O 212.303.5314 | M 516.445.5509

Required Reading












There’s no shortage of inspiring new books for everyone on your holiday shopping list.
AT HOME
Amanda Lindroth’s third book, Island Dreaming (Vendome), cements Lindroth’s status as the queen of tropical style. Cullman & Kravis: Interiors (Rizzoli), is a testament to the firm’s gift of blending the best of old and new. Having a Francophile moment? Timothy Corrigan’s At Home in France: Inspiration and Style in Town and Country (Rizzoli) is your passport to style. Mark Sikes returns with Forever Beautiful (Rizzoli), his third tome on the power of pretty decorating. Michael S. Smith: Classic by Design (Rizzoli) showcases the designer’s flawless blend of European classicism and American modernism. Ashe Leandro: Architecture + Interiors (Rizzoli) splendidly encapsulates the firm’s classic contemporary look. Jonathan Savage’s The Savage Style (Gibbs Smith) is a remarkable reflection of the designer’s less-is-more sophistication. Quintessential Kitchens and Collaborations by Matthew Quinn (Vol. III in the series) delights readers once again with its curated collection of exquisite projects, including kitchens, baths, dressing rooms, and other treasured spaces.
IN THE GARDEN
Fernando Wong’s The Young Man and The Tree (Vendome) is a remarkable compendium of his lushly layered tropical gardens. Edmund Hollander’s The Landscape of Home: In the Country, By the Sea, In the City (Rizzoli) features an array of breathtaking pastoral retreats, seaside escapes, and rooftop refuges. Charles J. Stick and His Gardens (Monacelli) is a 224-page biographical monograph of the renowned landscape architect. Bunny Williams’s Life in the Garden (Rizzoli) invites us into the designer’s impressive Connecticut grounds with charming personal anecdotes, expert advice, and hundreds of stunning photographs.
BUILT TO LAST
The Design of a Country Estate: Purple Cherry Architects & Interiors (Gibbs Smith) offers a deep dive into a coastal country estate the firm designed. Rosario Candela & The New York Apartment: 1927-1937 (Rizzoli), by David Netto, Paul Goldberger, and Peter Pennoyer, features masterworks of the Jazz Age architect. Elizabeth Roberts Architects: Collected Stories (Monacelli) features 18 illustrious projects by the firm.
ART & DECOR
The Art of Gracie: Handpainted Wallpapers, Timeless Rooms (Rizzoli) is a celebration of America’s most-storied handpainted wallpaper company, family-owned for 125 years. In Interiors Styled by Mieke ten Have (Vendome), the preeminent interiors stylist shares her techniques for teasing out the elements of a home that make it compelling, beautiful, and alive! Eight years after his debut book, John Derian returns with a second installment, John Derian Picture Book II (Artisan), which features an assortment of 375 full-bleed images in their original form. In Holly Hunt: Fearless in the World of Design (Rizzoli), Hunt shares her nearly 40 years of design collections and her philosophy behind her modern, elegant creations. Elevated: Art on the High Line (Monacelli) is the most comprehensive and up-to-date book about the High Line, a vibrant public art program of New York’s global destination.
FOOD FOR THOUGHT
Swing By!: Entertaining Recipes and the New Art of Gathering (Rizzoli), by Stephanie Nass, explores why the tastemaker believes that hosting is, indeed, an art form. In From the French Market (Gibbs Smith), Hillary Davis shows us that French food isn’t always haute cuisine
WANDERLUST
Alpine Style: Bringing Mountain Magic Home (Gibbs Smith), by Kathryn O’Shea-Evans, is a stylish compendium of some of the most exquisite mountain interior design projects on the planet. Surf Style at Home (Gibbs Smith), by Raili Clasen, captures the effortlessly cool and playful style of surf culture.












SIMPLY CHARMING
Ceramic Pinch Neck
Vases from Olive Ateliers originate in Turkey. oliveateliers.com

Botanical Bliss

Beguiling gifts for the gardener on your list.
AT YOUR SERVICE
Lily Pad Drinks Table by Bunny Williams Home. Interior Arts Building, 306 E. 61st St., 5th Floor, NYC, 212-935-5930, bunnywilliamshome.com

A WARM WELCOME
Terrain’s gracious pair of Alpine Stag Finials were inspired by antique finds from the Italian Alps. shopterrain.com
A CUT ABOVE
Bamboo garden sheers by AERIN. aerin.com

BLISS
Woven Natural Picnic
Basket from Anyon Atelier. anyondesign.com


Porcino set of sculptures from Currey & Co. curreyandcompany.com
The new chocolate bar collection from The Quiet Botanist x Williamsburg features art from the Colonial Williamsburg Foundation’s rare book archives. thequietbotanist.com

BURNING BRIGHT These exclusive Citronella Candles were a collaboration between Nickey Kehoe and the Parisian glass blowing studio La Soufflerie. 49 E. 10th St., NYC, 646-9700020, nickeykehoe.com

FIRED UP The Personalized Spring Bonfire Set features 30 of Flamingo Estate’s most-loved candles. flamingoestate.com

BASKET


Left: Lucy Cookson, Running, 2024, Acrylic on board, 48 x 60 in.
Woodland Wonders
Jay Sylvester’s artwork captures the true beauty of nature.

Hiking through the many woodland trails of eastern Long Island on a crisp fall day can energize the body and mind. As the leaves drop and the sunlight shifts, overgrown vines of wild wisteria, bittersweet, honeysuckle, and Virginia creeper reveal themselves, perhaps begging to be tamed or shaped into sculptural wall assemblages.
“I’ve always been fascinated by the different textures and species of vines and trees,” says Bellport artist Jay Sylvester, who has been creating thought-provoking commissioned works made of natural materials for private collectors since 2020. Having been raised in


Natural Inspiration (clockwise from top left) Artist Jay Sylvester in front of his assemblage artwork entitled Leviathan, made with foraged bittersweet, honeysuckle, and black elder vines. A commissioned work adorns a screened-in porch fireplace at the Bellport home of interior designer Phillip Thomas. Working on the floor of his studio, Sylvester positions, ties, glues, paints, and seals the assemblages before installing them on a wall. Sylvester forages for materials in local woods and forests for his assemblages. The artist begins with a sketch of the piece before foraging for vines and natural materials.
NEAR LEFT: JAY SYLVESTER; ALL OTHERS: DOUG YOUNG


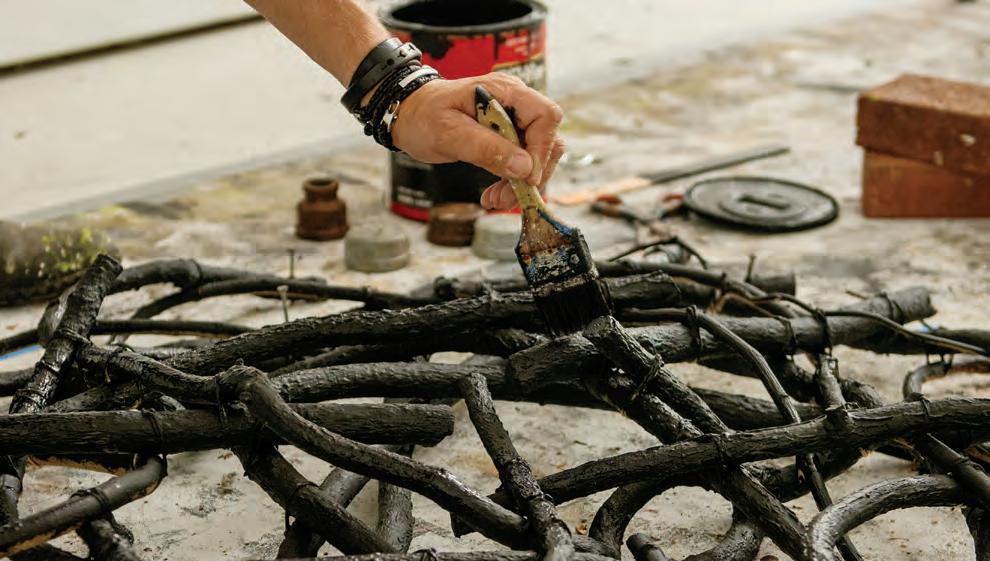
Massachusetts, Sylvester recounts his preinternet childhood, when playing in forests, building treehouses, and collecting branches were the norm, later inspiring the incorporation of found objects into his current medium.
“Foraging in the woods is the first step in creating the piece,” explains the Pratt Institute graduate. “Freshly cut vines are more pliable and more likely to flow into circuitous shapes.” Referring to the process as a “wrestling match,” with a desire to merge with the materials’ “innate qualities,” Sylvester positions and twineties the wild vines at his Bellport studio, using weights and, at times, literally screwing the material to the floor. “It takes a little bit of trial and error for the vines to stay the way I want them,” he explains.
From an initial sketch, Sylvester delineates a perimeter on the floor, allowing the vines to meander beyond that frame “until I feel that I’ve achieved what I want to achieve.” Using a pruner, he cuts the vines to work within that framework. “People will often say, while looking at the piece head-on, that they’ll be following the line of a vine, and it will just go off the page,” says the artist. “So you’re playing with negative and positive space,” he continues. “I like playing with that tension.”
Many assemblages retain their natural color or painted neutral tones of matte black or white, followed by a wood glue and polymer sealant that dries translucent and creates a water-resistant barrier. While there is undoubtedly a physicality in working with these materials, Sylvester finds the mesmerizing visual flow of the work most compelling.
“When it comes off the floor and onto the wall, I hope some of that energy translates to the viewer,” the artist reiterates.“When possible, I always like to be present for the installation of my work,” says Sylvester, who uses brackets that allow the work to float off the wall. “The light and the shadow add another layer to my work. As the shadows change during the day, the piece energizes even more. And that’s what I am trying to accomplish.” —Doug Young
DEEDS DON’TS
The Inside Scoop on East End Real Estate
COME SAIL AWAY

for some, the ideal winter getaway includes skiing in Wyoming or the Dolomites. But for those who prefer a warm-weather escape, there isn’t much that can top chartering a yacht in the bath-like waters of the Caribbean. And there’s still time to claim a seaworthy vessel for this winter, whether it’s power or sail that floats your boat.
Trending is a 154-foot Westport motor yacht fit for up to 12 guests and 11 crew that’s available for $210,000 per week, plus advance provisioning allowance (APA), available through Barbara Dawson of Camper & Nicholsons. Active types will appreciate the fact that one of Trending’s amenities is access to certified diving instructors.
As an alternative, Twizzle is a 188-foot sailboat built by Royal Huisman, also available through Camper & Nicholsons. The vessel— which accommodates nine guests and 11 crew members—rents for $285,000 per week, plus APA, and boasts a unique flybridge that allows guests unobstructed views.
Built by renowned naval architect Ed Dubois and featuring interiors refurbished in 2022, the 128-foot performance sailing yacht Lady M can get you to anywhere in the Caribbean—and fast. Available through Alastair Callender of Moravia Yachting for $98,000 per week, plus APA, the yacht’s 10 guests can shelter under a massive sunshade before using the fold-out stern as a swim platform.
If power boats are more to your liking— especially if you have a large guest list—the 228-foot Sherakhan (also available through Moravia Yachting) may be your best bet. Most charters limit the number of guests to 12 due to international laws, but Sherakhan can host 26.
For $660,000 per week, plus APA, she’s all yours.
Another fine choice is the 12-guest Jura 11, a 120-foot motor yacht built by Scottish shipyard Hall Russell whose standout features include an elevator and a media room. She charters for $85,000 per week, plus APA, and is available through Dominic Meredith-Hardy of Classic Yacht Charters.
For a luxury sail, Classic Yacht Charters’s 208-foot Athos accommodates 10 guests and
Water World Classic
Yacht Charters’s 208-foot Athos accommodates 10 guests and 10 crew.
Expansive Hamptons Estates:


Pine Eden is a 7,200 SF custom-built Arts & Crafts estate set on 5.6 private acres in the Hamptons, featuring a grand great room, formal dining with hand-painted murals, and expansive 3,000 SF flagstone patios for exceptional entertaining. The property includes a luxurious primary suite with dual bathrooms, a gourmet kitchen, a heated Gunite saltwater pool, and separate guest quarters, all offering a sophisticated retreat with bespoke details and a wellness atmosphere, conveniently located near Sag Harbor and East Hampton.


10 crew. No one will forget the experience of sailing aboard this legendary Hoek design, and while anchored, visitors can enjoy the vessel’s two smaller sailboats and other water toys. Fees start at $220,000 per week, plus 20 percent APA. No matter the yacht, one of the greatest benefits of chartering is customizing the itinerary and not having to choose just one locale: You can hit all the hot spots—Eden Rock and Nikki Beach on St. Barths, Saba Rock Resort in the British Virgin Islands, Sugar Beach Resort on St. Lucia—or simply chill out and anchor off a remote island like Bequia. The Caribbean, after all, could be your oyster.
— Jonathan Russo
LIVE LIKE IT’S 1800
Hamptons history buffs will surely jump at the opportunity to live out their old-house dreams in one of these listings with a storied past. At 38 Shinnecock Lane in Quogue, the shingle-style residence known as Nunnakoma (meaning “on the shore”) affords bayfront vistas from nearly every room, including its sun-soaked porches. The two-acre property’s circa-1897 eightbedroom house retains many of its original features, such as its six fireplaces, a butler’s pantry, and wood floors. The $7.2 million estate is listed with Deborah Pirro of Daniel Gale Sotheby’s International Realty.
Off the beaten path in neighboring Quiogue is Cricket Hill, the former residence of Reverend Samuel Woodbridge, who built
THIS ISSUE’S
BIG DEAL

the summer cottage at 17 Woodbridge Lane in 1881. Aside from original features like a wood-paneled library and screened porch, the home was renovated and expanded in 2017 to accommodate a new chef’s kitchen, a first-floor primary suite, a study, and two bonus rooms. The 4,000-square-foot six-bedroom shingled home is available for $3.1 million through the Corcoran Group’s Amanda and Robert Murray.
The 19th-century windmill-turned home at 64 Deep Lane in Amagansett is perhaps most famous for hosting Marilyn Monroe and Arthur Miller in the 1950s. The 1,300-squarefoot two-bedroom abode features three

Want to live like the Astors, Rockefellers, and Vanderbilts? This Beaux-Arts mansion just off Central Park embodies the opulence of New York’s Gilded Age. Commissioned by financier and philanthropist Elias Asiel and built in 1901, the 18,000-square-foot townhouse at 15 East 63rd Street was designed by turn-of-the-century architect John H. Duncan, who is also responsible for Grant’s Tomb in Morningside Heights. Aside from its limestone façade, arched French windows, and copper mansard roof, many of the original interior details remain intact, including the grand 46-foot-by-22-foot entrance gallery, curved marble staircase, moldings, 14 fireplaces, a circular dining room, a conservatory, and a drawing room with a soaring ceiling featuring cartouches in each corner. Listed for $54.5 million with Louise Beit of Sotheby’s International Realty, the dwelling is complete with 28 rooms, seven bedrooms, and multiple terraces—two of which are located on the rooftop level and afford expansive views of the city and Central Park. And perhaps the most critical amenity for the eight-level home: an elevator. —Jean Nayar
the shore”).
Alluring History Built in 1881, 17 Woodbridge Lane in Quiogue was renovated and expanded in 2017. The residence is known as Cricket Hill.

floors—the top still housing the windmill’s machinery. For those looking for expansion opportunities, the 5.5-acre property—listed

19th-Century Charm 38 Shinnecock Lane in Quogue is known as Nunnakoma (meaning “on

for $12.5 million with Bobby Rosenbaum of Douglas Elliman Real Estate—is permitted for a whopping 20,000-square-foot structure.
The right buyer can chart their own course now that the Nathan P. Howell residence on Sag Harbor’s Captain’s Row is back on the market. The 1833 Greek Revival with Italianate detailing at 238 Main Street boasts original arched windows, intricate millwork, and multiple fireplaces. Modern amenities include an elevator to access its four levels, a gym, and a gunite pool. In addition to the 10,000-squarefoot house is a separate artist’s studio. The $14.95 million property is listed with David Cox of Compass. —Pamela Brill

THE HIGH LIFE
Address: 111 West 57th Street
Price: $49 million
Listing broker: The Field Team at Sotheby’s International Realty Floors: 76 and 77
Views: The north-facing bedrooms and the great room offer scenes of Central Park and both rivers, while south-facing rooms present a panorama of the city skyline, including iconic landmarks such as the Empire State Building, the Statue of Liberty, and One World Trade Center.
Size: The four-bedroom duplex occupies 6,512 square feet plus 309 square feet of outdoor space.
How do these Manhattan penthouses stack up?
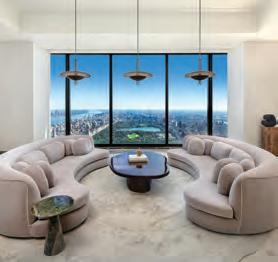
Design Cred: Complementing SHoP Architects’ sleek architecture are chic interiors brimming with custom details by Studio Sofield.
The Rundown: Just off the elevator, a gallery finished with White Macauba stone leads to the great room, with its 14-foot ceilings and floor-to-ceiling windows. The corner kitchen includes a breakfast area, custom cabinetry, and a full suite of Gaggenau appliances.
Address: 555 West 22nd Street, PH25
Price: $39.5 million
Listing broker: Shaun Osher, CORE Marketing Group
Floor: 25
Views: The great room and primary bedroom open onto north-facing city views, as well as the Hudson River to the west, while the guest bedrooms offer southern and eastern exposures.
Size: The unit spans 5,761 square feet and contains four bedrooms. Two terraces offer a combined 584 square feet of outdoor space.

Design Cred: The historic architecture of this riverfront building’s West Chelsea neighborhood inspired Robert A.M. Stern Architects, while Olson Kundig worked its magic to create modern-yetwarm interiors.
The Rundown: Fireplaces add character to the great room and primary bedroom, while the open-plan living and dining areas feature floor-to-ceiling windows.
Address: 277 Fifth Avenue, PH53
Price: $15 million
Listing broker: Julia Jiang & Charles Hawkins Team, Douglas Elliman Real Estate
Floor: 53
Views: From the top of this NoMad building, one can look north to the Empire State Building or east and west to both rivers.
Size: The four-bedroom home occupies 3,870 square feet.
Design Cred: The tallest residential building on Fifth Avenue is a collaboration between Rafael Viñoly Architects and Jeffrey Beers International, who designed the interiors.

The Rundown: The open-concept great room is accessed via a private elevator gallery, while the primary suite features a pair of walk-in-closets and a luxurious bath complete with a Duravit soaking tub.
Address: 111 Murray Street, PH 2
Price: $39.5 million
Listing broker: Raphael De Niro and James Flowers, Douglas Elliman Real Estate
Floor: 63
Views: Floor-to-ceiling windows give way to panoramic skyline views, as well as the Hudson River and New York Harbor vistas from the great room.
Size: The full-floor unit includes five bedrooms spread across 7,488 square feet with an additional 222 square feet of outdoor space.

Design Cred: Bespoke interiors by MR Architecture + Décor, public spaces by David Rockwell, and landscape architecture by Edmund Hollander complement a graceful façade by Kohn Pedersen Fox.
The Rundown: Aside from a library and 90-foot great room with a terrace, there’s a more intimate corner living room, a chef’s kitchen, and a 1,402-squarefoot primary suite with its own terrace, two dressing rooms, and a pair of spalike baths. J.N.
Prime Property Built in 1833, 238 Main Street in Sag Harbor features Italianate detailing.











SUBSTANCE AND STYLE

PETER PENNOYER ARCHITECTS TRANSFORMS A HANDSOME TOWNHOUSE FROM THE 1850 s WITH A MARVELOUS 21st-CENTURY MAKEOVER.
BY JENNIFER BOLES
PHOTOGRAPHS BY ANNIE SCHLECHTER

By all accounts, the 19th-century West Village townhouse that Peter Pennoyer’s clients had purchased was a diamond in the rough. Built in the 1850s, the dwelling had features considered rare for a townhouse of this era, such as an unusually shaped polygonal bay and a shared lot-line wall that boasted windows, bringing coveted light into the home’s core. Its condition was another matter. After years of neglect, the derelict house was in dire need of renovation, something which the new homeowners and their architect would spend three and a half years doing.
A polymath who is also a writer and architectural historian, Pennoyer approached the house’s restoration in archaeological fashion, documenting and
preserving what original details remained, such as bits of cast plaster molding and fireplace mantels. “Part of the work here was to capture these pieces, study them, reproduce them, and bring them back into the building,” says Pennoyer. With the artifacts safely taken care of, he then turned his attention to rehabbing the structure by replacing its framing, flooring, and walls. Even the curving staircase, whose deteriorating condition had become hazardous, was intricately reproduced to replicate the original.
Although the interior floor plan was not substantially altered, Pennoyer enhanced the townhouse with a few additions. A small extension was built at the back of the house to enlarge the ground-floor family room and the main-

A Place to Gather
(previous spread, left to right)
A wallcovering by Soane envelops the foyer. The townhouse's inviting façade.
(opposite) Swivel chairs in the living room are covered in a Kravet fabric. (this page)
A dining table from The Last Workshop is surrounded by chairs from Level 4 Designs. See Resources
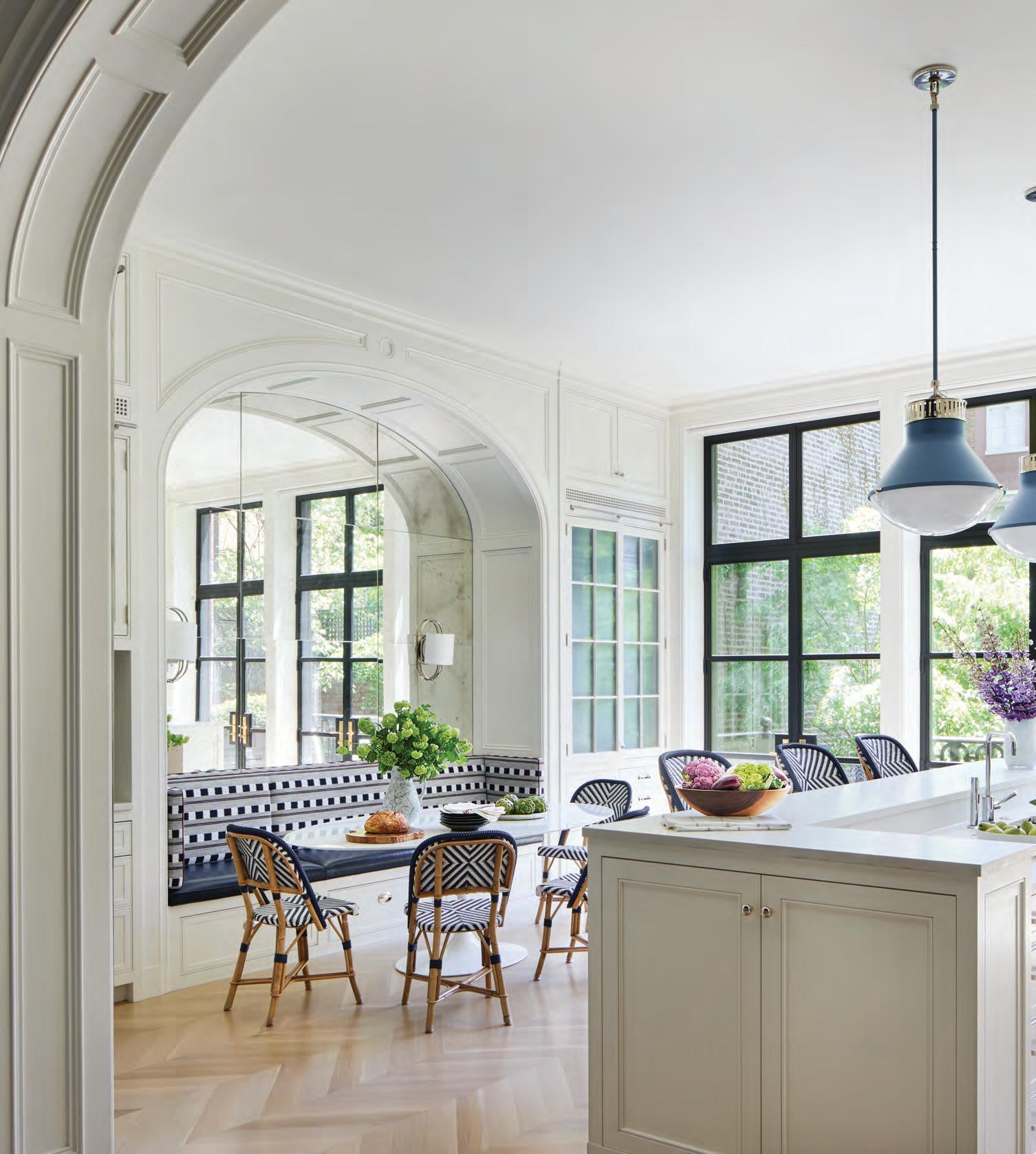

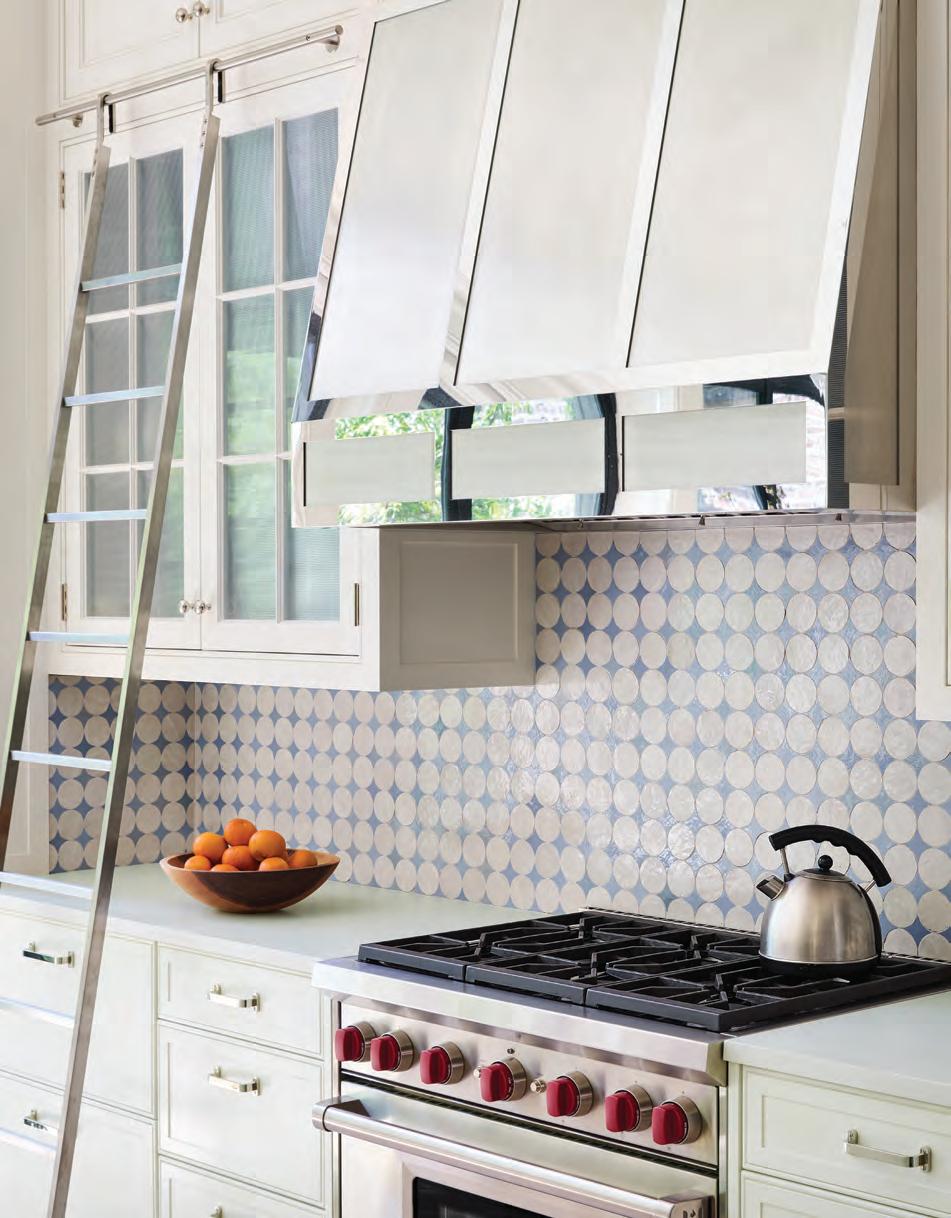
level kitchen, which is now spacious and bright thanks to the presence of newly installed steel and glass windows. He also added a small rooftop lounge that is not visible from the street, thereby maintaining the residence’s historical appearance. Even with these enhancements, the home’s architectural essence remains largely unchanged, especially given the original and reproduction interior molding that Pennoyer reintroduced throughout the house. “We weren’t inventing a new language for the architecture. We were weaving in what had been there to make it look seamless,” he says.
Given that a young, lively family would be occupying the home, Pennoyer took a modern approach to the interiors, for which he was also responsible. “The interiors had to be relaxed. They intentionally do not emulate the architecture but rather stand apart,” he explains. Primarily using a blue-and-white palette for the main-level rooms, which connect through period archways, he imbued the living room with an almost contemporary feel. A blue lacquered ceiling, geometric light fixture, and streamlined furniture dispel any notions that a histori-
Kitchen Confidential
(left) Pendants from The Urban Electric Co. hang above a custom kitchen island by Peter Pennoyer Architects. Chairs from Maison Louis Drucker surround a table from Design Within Reach. (above) The backsplash is from Mosaic House, and the range is by Wolf.




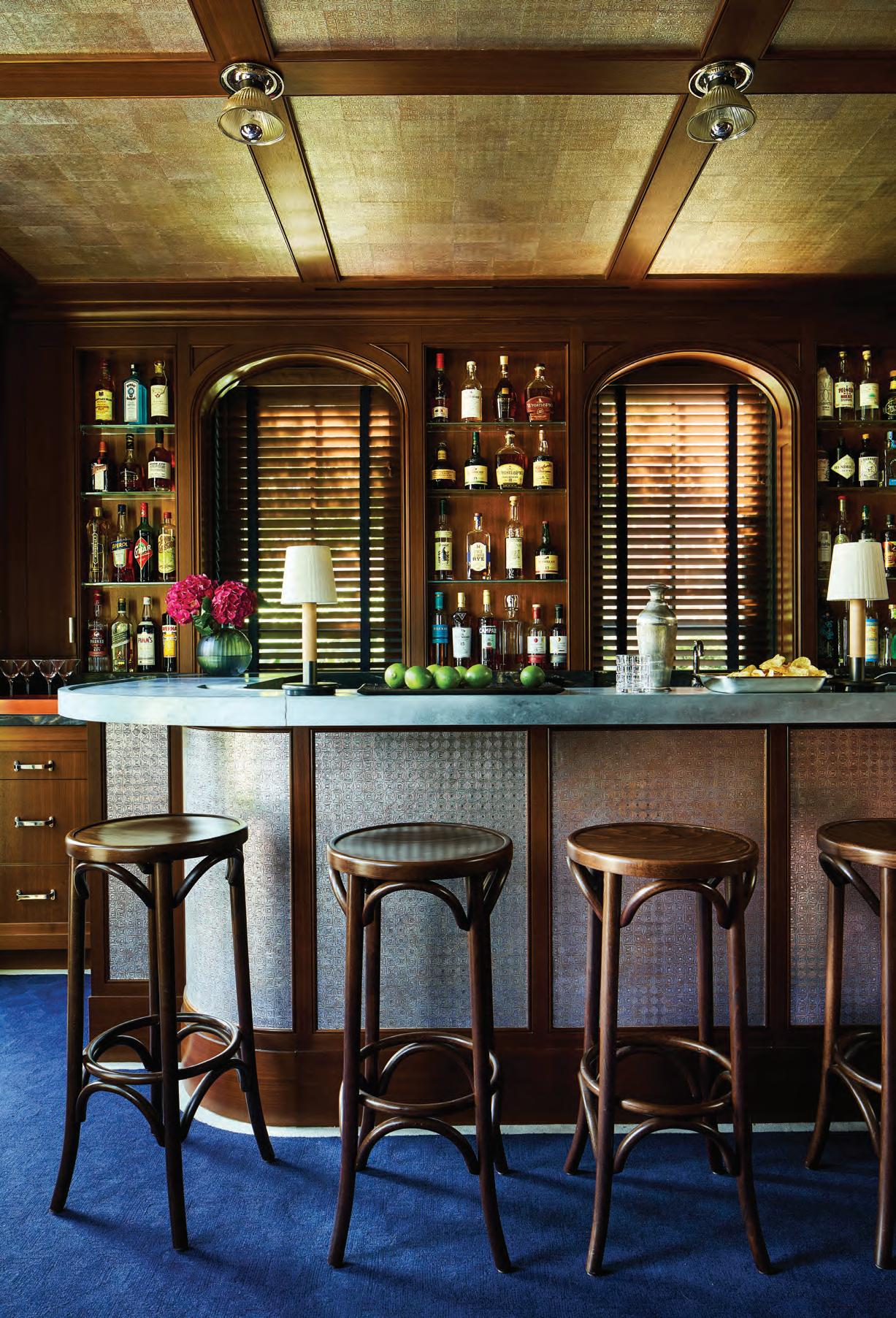
Cozy Lairs (near left) In the bar, custom leather panels are from Mériguet-Carrère Paris. (opposite, clockwise from top left) A runner from Mitchell Denburg Collection covers the staircase. The powder room's custom vanity by Peter Pennoyer Architects, with BAS Stone countertops, complements a wall covering by Phillip Jeffries. In the study, a John Rosselli & Associates sofa is upholstered in a Scalamandré fabric. A bench in the bar's lounge area is by Jouffre.

cal house requires antique furniture. The adjacent dining room is similarly fresh, with deep blue walls and crisp white plaster trim that set off a mix of modern furnishings, including a chandelier that could double as glass art.
The upper floor rooms are equally up to date. The primary bedroom suite is calm and ethereal with serene hues that complement transparent pieces like a bubble chandelier and an acrylic bench covered in soft sheepskin. With the roof of the kitchen extension providing the bedroom with a terrace, Pennoyer added
French doors, which flood the room with light, something often missing in 19thcentury New York townhouses. Perhaps the biggest surprise is the rooftop lounge, whose bijou interior is a design mixologist’s dream with mahogany paneling, vivid blue carpeting, and a ceiling and bar appointed in silvery embossed leather. Now restored to its former glory, the house has been given a new lease on life. “Even though the house itself is historically accurate, it has a vitality because of its contrasting furnishings. The house now feels vibrant and alive,” says Pennoyer. ✹
Light & Bright
The primary bedroom's drapery fabric is by Holland & Sherry. A custom chair by ANJ Interiors is covered in a fabric from Schumacher. The rug is from Beauvais.
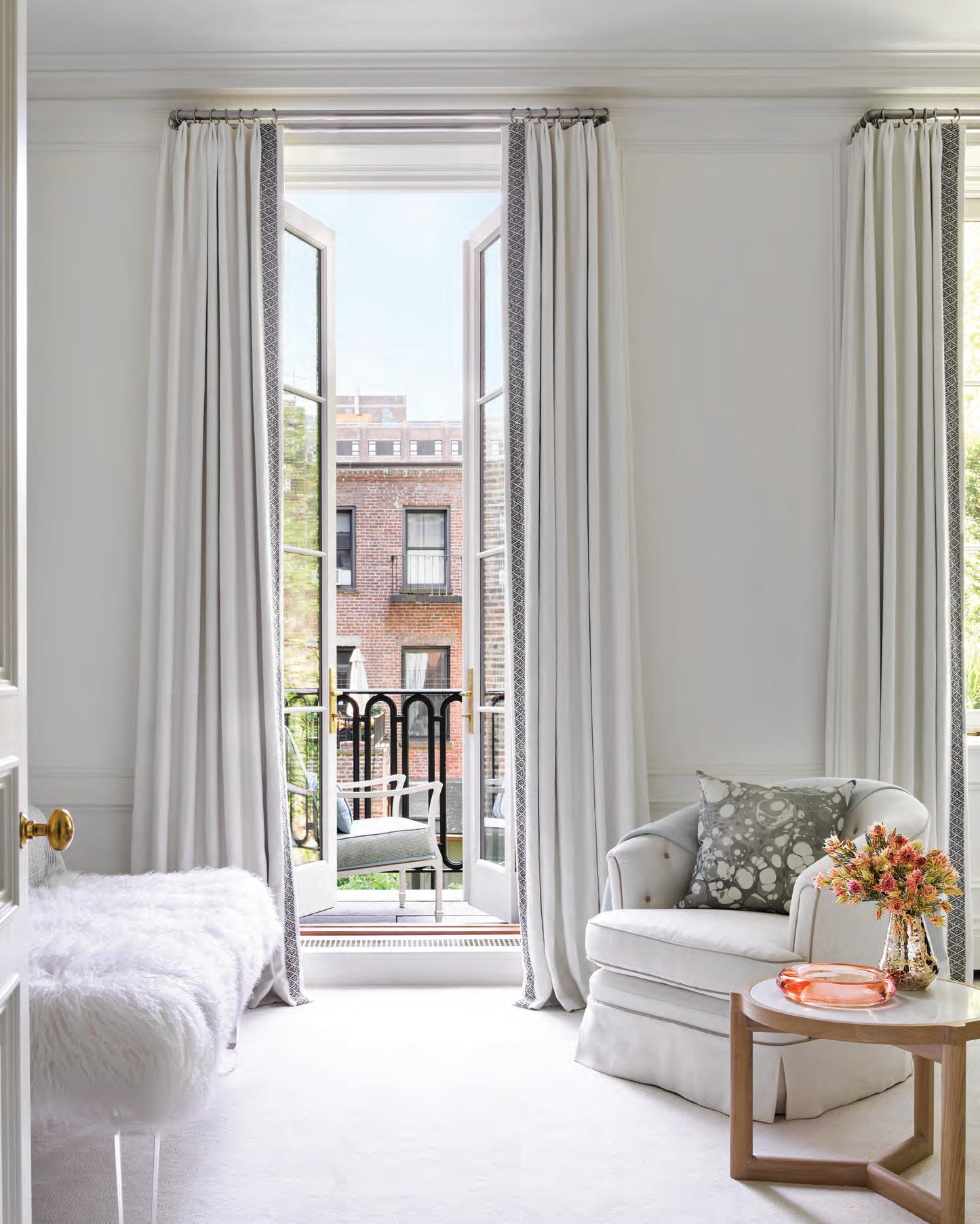
SIMPLY CHARMING
AN EAST HAMPTON COTTAGE GETS AN UNDERSTATED UPDATE.
BY CLINTON SMITH PHOTOGRAPHS BY FRITZ VON DER SCHULENBURG/ INTERIOR ARCHIVE STYLED BY JONATHAN PREECE


Built For Posterity
In the living room, an antique bowl from Hunting House Antiques rests below an antique oak desk from John Rosselli & Associates. The planters are from Bunny Williams Home, and the lamps are from Christopher Spitzmiller. See Resources

When interior designer Elizabeth Lawrence of Williams Lawrence first stepped into her client's East Hampton cottage, she was immediately struck by its charm. The space, though not historically significant, had an undeniable coziness. The client, a discerning art collector with a penchant for feminine, floral fabrics, had purchased the cottage as a year-round retreat. “This was a space for her to really escape from the city,” says Lawrence. The client’s goal was to create a space that
captured the relaxed elegance of the Hamptons, but with her own unique twist. Throughout the home, Lawrence masterfully blended the client's love of chintz with more modern, sculptural elements. Dark wood tones and a brick fireplace were painted or whitewashed with a soft neutral color. “It just immediately lightened up the whole space,” says Lawrence. A pair of custom bookcases in the living room—inspired by pieces in Lawrence’s own office library, where she works alongside her colleague Bunny Williams—provided ample storage for the homeowner’s extensive book collection while also lending architectural interest to the space. The neutral sofa, chairs with a charming chintz, and Moroccan rug
Trim And Tailored (opposite) In the living room, the custom sofa is by Schneller Inc. The ottoman is from Bunny Williams Home, and is anchored by a rug from Doris Leslie Blau. (this page, clockwise from top center) A decorative woven chair adds texture to the space. Artwork by Donald Sultan is displayed on an easel. In the foyer, oil-on-canvas pieces by William Brice hang above an antique bench from John Rosselli & Associates. Custom bookcases were fabricated by Morgik Metal Design.




& Bright
custom
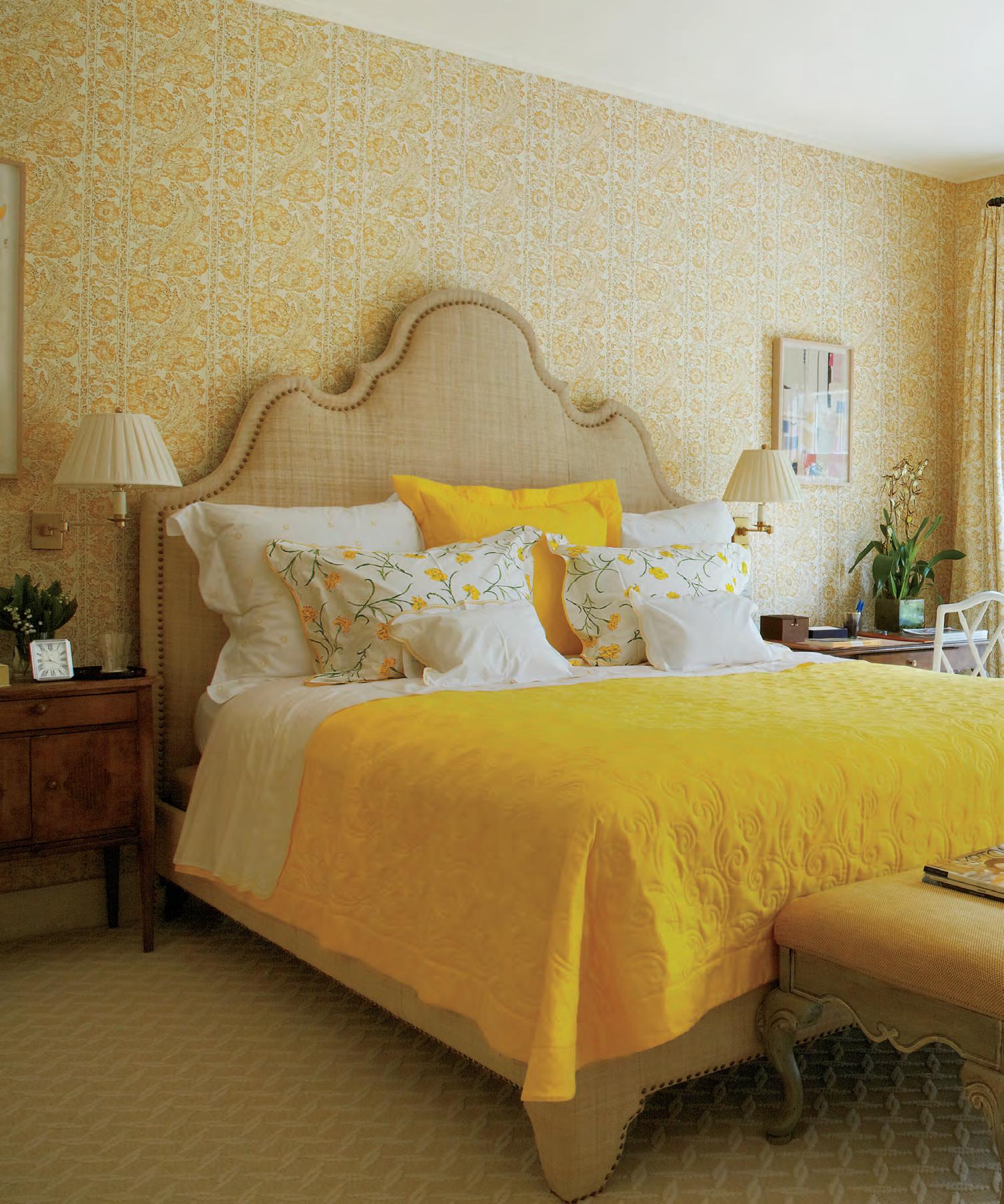
A vibrant
bed covering from Casa Del Bianco in a guest bedroom harmonizes with a wallcovering from Zimmer + Rohde. The bed is from Oly Studio, and the sconces are from Vaughan.

Rhapsody In Blues In the primary bedroom, the valance fabric is by Scalamandré. Curtain panels and walls are in a Peter Fasano design. The antique writing table is from John Rosselli & Associates. A sofa from Schneller Inc. is covered in a Pierre Frey fabric. The bed covering is from Casa Del Bianco, and the bed is from Max & Company.



take center stage, creating a comfortable place to gather amongst a mix of plush pillows upholstered in ikat and other patterns.
The primary bedroom, one of Lawrence’s favorite spaces, showcased the client’s cherished chintz fabric in a thoughtful, tailored way. Rather than covering every surface, she strategically used the pattern on the curtains, bed skirt, and accent pillows, balancing it with a more modern four-poster bed and other soothing tones. In the cheerful guest room, a bold pop of yellow created an unexpected, joyful atmosphere. “She really let me have free rein in that space,”
Lawrence says, “and I think the result is just so happy and welcoming.”
Throughout the home, Lawrence’s keen eye for scale and proportion is evident. “It was all about finding that perfect balance,” she explains. “We wanted to honor the client’s love of pattern and color, but also make sure the spaces felt open and inviting, not overwhelming.” The result is a true Hamptons retreat—a cozy, charming haven that seamlessly blends the past and present, formal and casual. It’s a place where the client can entertain with ease or simply enjoy the serenity of her own private oasis. ✹


MAKING CHANGES MAKING CHANGES
BROOKLYN BECKONED TO A COUPLE WHO HAD LONG BEEN ENSCONCED IN A TRADITIONAL MANHATTAN TOWNHOUSE. THEY’RE NOW AT HOME.
WRITTEN BY DAVID MASELLO

The Fine Print
In the living room, a sofa from Jouffre is covered in a Knoll fabric. The rug is from Fort Street Studio. (right) A love seat and chairs from Finn Juhl surround an ottoman from Marrimor. See Resources

Acouple decided that it was time for an adventure.
Rather than, say, scale a Himalayan peak or row across the Atlantic, the husband and wife decided to move—from a classic Upper East Side townhouse to a 38th-floor aerie in a new Brooklyn highrise. After decades in a brownstone on a tree-lined block—where the husband and wife raised their family, belonged to the neighborhood block association, planted flowers in the street’s tree pits—they wanted a change.
“My husband and I started to think that moving to an apartment like this would be fun,” says the wife. “Initially, we looked for a very different apartment in downtown Manhattan, but I had it in the back of mind that Brooklyn could be a place to live in a new way.” Spurred on by the fact that two sons already lived in the borough, meaning even closer proximity to a grandchild, the couple toured a new building in downtown Brooklyn; upon seeing the views of the Statue of Liberty, downtown Manhattan, and expanses of water, they knew where their new adventure was to begin.
As they have for more than 25 years with their prior homes, the couple commissioned Joe Nahem to design this new home—actually two combined apartments.

Taste Maker
(opposite, top to bottom)

The
The kitchen's bar stools from Haute Living are covered in a custom leather from Charles Schambourg. Chairs from Pierre Augustin Rose surround a custom table from Associated Fabrication. (this page)
living room's custom-designed bar by Fox-Nahem Associates includes a background by Structure NYC and Sublime Living.

“Having worked with them for so long, I assumed that since they loved their townhouse so much they would want a traditional feel to this apartment,” says Nahem, “but we all recognized right away that they wanted, and that building dictated, a whole new look and feel.” So intent was the couple on embarking on a new chapter that they left behind most of their furnishings, though Nahem convinced them to take along certain pieces, including a pair of Gustavian chairs.
“Of course, the couple wanted pretty, comfortable furnishings,” Nahem declares, “but they also wanted practicality, with one consideration being that of safety for a grandchild. They didn’t want to be overly nervous about anything in their new home.” Given the strong trust that has developed between the couple and Nahem, he chose the furnishings and accessories down to the utensils. While he presented every choice to them for approval, Nahem calls the couple “students of his favorite school of design,” in that upon showing options for furniture and finishes, they would say, “Joe? Which one do you think is better?”
Knowing their personalities, Nahem infused the home with personality to match theirs. The great room, a kind of space the couple had never before lived with, was fashioned with multiple seating areas. A kitchen island was clad with tritone blue and gray tiles that undulate seemingly like the waters of the East River, which are visible from their perch. “We have a joke with the client, who says, ‘I like blue and I like blue and I really like blue,’” Nahem says. “Blues and grays are peaceful,” adds the homeowner. And although the couple had a formal dining room in their townhouse, here they wanted a space to serve its purpose for eating while also working in a living space. “They wanted to eat at the table every day and have the dining room be a place to hang out with comfortable chairs,” he says.
Nahem was responsible, too, for choosing much of the artwork, though the couple brought a collection of works by Navajo artist R. C. Gorman that hangs in the primary bedroom. At the entry, Nahem commissioned Irish artist Sasha Sykes to make one of her signature pieces that involve capturing plants and leaves in layers of resin. A floor-to-ceiling panel sets a natural tone at the front door.
The primary suite presented a challenge in that it was so large—it was formerly the living room of the second apartment the couple purchased—that Nahem designed a freestanding bed to mitigate the scale. Entering the room now involves walking behind the bed, whose backside appears as a low wall covered in fabric.
Now that Nahem’s work is complete, the adventure the couple sought continues every day. “Long ago I had a theory that Brooklyn would once again become the place to live,” says the homeowner, “and I was right.” ✹

View Points

A custom chandelier from Richard Haining hangs above a bed covered in a fabric from Stella. The lamps are from Elyse Graham, and the rug is from Jan Kath. (far left) The bath offers breathtaking views of downtown Brooklyn and beyond.
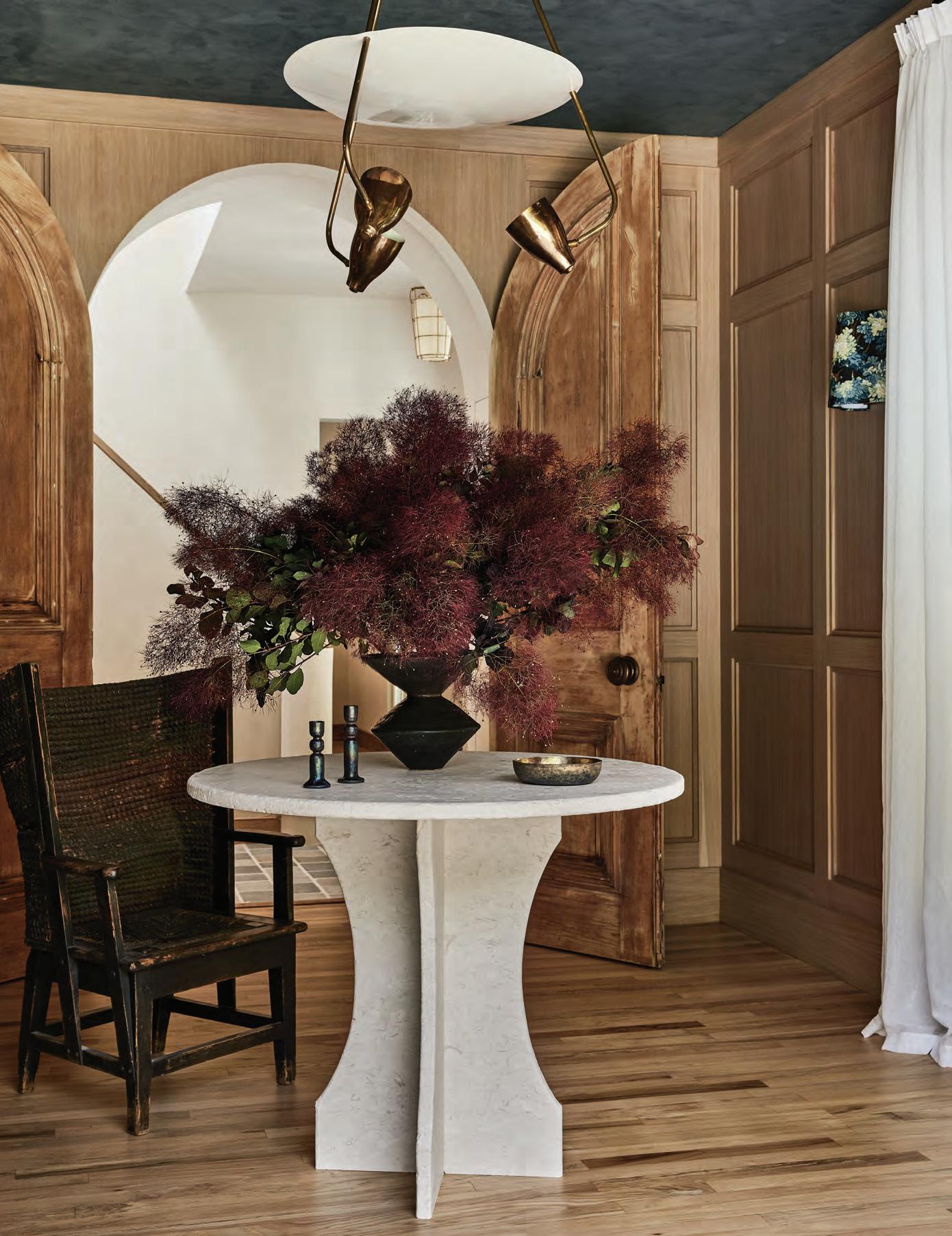
DESIGNER MCKENZIE MILHOUSEN OF BY GEORGE COLLECTIVE DESIGNS A RICHLY LAYERED HOME WITH BESPOKE MATERIALS AND LUXURIOUS TEXTURES.

CHIC SIMPLICITY
INTERVIEW BY SHANNON ASSENZA PHOTOGRAPHS BY NICOLE FRANZEN STYLED BY BRITTANY ALBERT

SA: This is a wonderful home. What was the client looking for?
MM: He was a single guy, and it was the first home he purchased. It needed a ton of work, but he just loved the location. It’s on two acres in a quiet Cedar Point cul-de-sac. The house had decent bones, but a really bad floor plan. We really wanted to open it up a little bit and make it better for summer entertaining. The theme really came from the architecture, and the exterior was very much inspired by French château-esque design, which is not very common for the Hamptons. I wanted it to be honest to what he wanted; he’s drawn to minimalism and masculine designs. We were trying to find that balance between transitional French style and what he is naturally drawn to.
This project is very warm. How did you choose the color palette?
The ceiling was a really nice attribute to the home, so the traditional all-white Hamptons home was not really going to work here. We wanted to do something different, with a little bit of soul, like it had always been there.
Which piece or pieces in the home do you love most?
The doors to the wine room, which I found on Facebook Marketplace— believe it or not, are true antiques that are absolutely stunning! If it wasn’t the marble, where I started, it started with those doors. That room in itself is probably what encompasses the house the most, and we designed that cool drinking room off the foyer—it’s a total departure from the all-white Hamptons style.
Tell me about your lighting choices.
It felt like I had to be careful with what we used for lighting—it couldn’t be too ornate, but also had to speak to the theme. I used lighting as a way to de-cliché it, and not go with the theme. For example, the chandelier in the dining room really feels like we elevated it. There wasn’t really anything else in the dining room because it’s open concept. In the kitchen, we went with something much more simple and minimalist because we had the beautiful cabinetry.

Easy Does It (previous spread, left to right) An antique Orkney chair from Heiberg Cummings complements a custom limestone table in the wine room. In the foyer, the table is custom by Garrick Rawding and The Hudson Company. (opposite) The living room features a sculptural armchair and a sofa from Maiden Home. Vintage dining chairs from De Nille Antiques surround a Design Within Reach table. See Resources
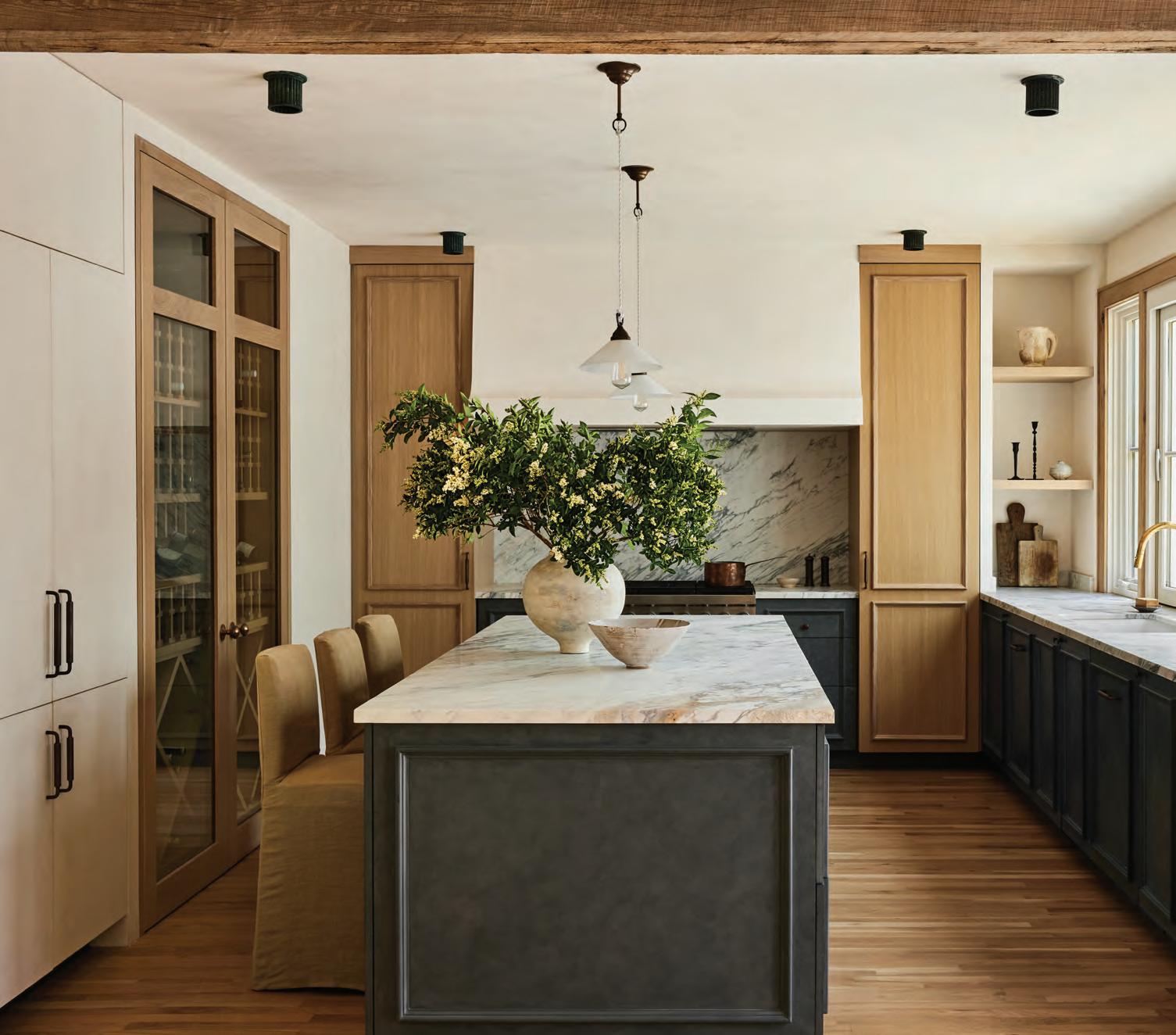
What was the inspiration behind the dining room?
We were kind of limited by space. It was a bit challenging because it is a bit of an open concept, so it needed to bridge the gap between a Belgian vibe in the living room to the more French country kitchen. I needed something that would feel good between both of those dials. I love the high-back chairs and their traditional element. Slipcovered in this beautiful linen, which is perfect for someone more practical, personalizes the home. The client had the dining table; I wanted to cover and soften it. The ceiling fixture was the hardest to pick out; I didn’t want it to take away from the beautiful arched entrance in the breezeway or the gorgeous kitchen, so we ended up with this soft, leafy one from Vaughan.
Tell me about the ceiling in the foyer.
The whole house is a limewash paint. Color Atelier is amazing at color matching. We finally landed on Benjamin Moore’s Racoon Fur in the entry, and designed that wine cellar in the kitchen to be transparent. I wanted to repeat that color in the cabinetry, which worked beautifully with white oak and marble slabs. That’s how it became one nice, fluid room. It’s a limewash with a sealer, which gives it movement and draws the eye up to that ceiling fixture.
How did you choose the color for the powder room?
I love burgundy tones, and it’s been such a popular tone. After we chose it, I


Palette Pleaser (above) In the kitchen, the countertops are from Arena Stone NJ, and the bar stools are custom by Designers Guild. (right) A custom limewash by Color Atelier covers the walls of the powder room. The sink is a vintage limestone trough from Olive Ateliers.




started seeing burgundy everywhere. I wanted to do a contrast color to the blues we were using, and red is always a wonderful contrast to blue. I thought it would be a really nice moment, especially because we had blue notes in the tones in the floor. The breeze space had a very nice contrast to the bluestone. I wanted that little powder room to feel feminine against the more masculine surfaces on the floor.
How did you select the materials for the primary bath?
I chose the slabs of marble in the primary bath and kitchen before I chose anything else. They are beautiful turquoise slabs, and I loved all the tones in them. We were doing this project and we had to have blue somewhere; blue is a neutral to me. I also consider green and mustard neutrals. I knew the client wanted the project to feel very neutral, so we ended up with this very warm limewash that feels like a true home when you walk in. ✹
Balancing Act (opposite) In the primary bedroom's dressing room, a vintage AudouxMinet stool is from Joseph Berry Interiors. (above) In the primary bath, Breccia turquoise slabs are from Arena Stone NJ. (left) The primary bedroom features a custom bed frame by Designers Guild.


OBSERVING CUSTOMS
A COUPLE ON THE UPPER WEST SIDE BROUGHT ORDER, AS WELL AS SOME FRIENDLY SPIRITS, TO THEIR RENOVATED APARTMENT.
WRITTEN BY DAVID MASELLO | PHOTOGRAPHS BY TIM LENZ/OTTO


here was an unseen client very much involved in the renovation of a certain West End Avenue apartment. And, yet, this silent figure had a strong voice in how the apartment’s new floorplan was to be devised and, even, in how the furniture would be arranged. Although neither the clients—a husband and wife with two children—nor the architect or interior designer ever met the invisible personage, he/she remained ever present.
“The moment I told my mother, who’s Chinese, that my husband and I were going to renovate our apartment, she said, ‘Don’t do that! You’ll risk offending the Kitchen God,’” says the homeowner wife. “That reference goes back to the Chinese superstition that if life is going well in a home and in a family, as ours was at the time and still is, you don’t want to literally move the stove for fear of upsetting things.”
Such concepts are related to the better-known discipline known as feng shui, whereby furnishings and mirrors, along with doorways and windows, need to be arranged in such a way that no menacing spirits or bad energy forces are tempted to visit. Indeed, when architect Ward Welch and Erin Fearins, his interior designer business partner at Studio SFW (the firm’s other

Perfect Pairings (previous spread, left to right) The dining room's custom wallcovering is by Fromental. In the foyer, walls painted in Benjamin Moore's Black Raspberry are a perfect backdrop for a vintage Maison Jansen cabinet from 1stDibs. (opposite) The blue velvet sofa in the living room is from Cisco Home. (left) Pictured in the dining room are designers Rachael Stollar, Ward Welch, and Erin Fearins. (right) In the brilliant kitchen, the cabinetry is custom by Studio SFW. See Resources


partner is Rachael Stollar), began gutting the apartment and furnishing it, they heeded the client’s penchant for observing such ancient Chinese customs. They even enlisted Catherine Brophy, known as The Feng Shui Detective, to help ensure that all placements would be right.
When Welch reconfigured the floorplan, the homeowner showed the drawings to her mother, who lives in New Jersey, but spends many nights in the apartment, helping to cook and visit with her two grandchildren. “After I gave the plans to my mother, she showed it to an aunt and uncle, known for their fortune-telling skills, and all of them said the floorplan made sense.” Demolition began and the spirits, including the Kitchen
God, were likely watching as the apartment came together. Because the apartment was actually three apartments made into one over the years, it was “a rabbit’s warren of rooms,” says Welch. “You’d actually get lost in it.” The homeowner concurs by adding, “Our apartment before didn’t make any sense, and I told Ward and Erin to just give me three choices for everything they chose, so as to make it easier to go forward.” Although lots of walls came down, others went up. “I like rooms. I like apartments with rooms, as do the clients, and I like to create apartments that feel like houses,” Ward emphasizes. “Erin and I worked to make this apartment cohesive and as understandable and logical as a house.”

Simply Chic (opposite) The library's walls are covered in a high-gloss lacquer in Benjamin Moore's Pomegranate shade.
The custom rug is by Elizabeth Eakins.
Artworks by Liu Kun hang above a sofa by Ferrell Mittman. (this page) In the powder room, a vintage Emil Stejnar mirror from 1stDibs hangs above a vanity basin from Drummonds.

Among the chief concerns, given the frequent meals of fragrant Chinese cuisine, the homeowners wanted to ensure that the kitchen be a wholly contained space. It needed to be accessible, of course, to the dining room, a new pantry, and a hallway, while also remaining a place that kept heat, smoke, and odors confined. While aromas were not welcomed, colors were. “When I told Erin and Ward that I really liked color, their faces lit up,” says the homeowner. “I can’t stand beige and gray, plus I don’t like the idea of an all-white open-plan great room. Who wants to see dirty dishes while you’re sitting on a living room sofa?”
Fearins responded to the color cue by infusing rooms of the now well-ordered apartment with vibrant jewel-like tones. A

glossy aubergine was chosen for the foyer that keys visitors to a kaleidoscope of colors elsewhere. A deep red in the family den/ library is as warm as fire, a key feng shui element. A blue kitchen (perhaps the Kitchen God’s favorite hue?) was configured to be as maintenance-free as possible, with a wipeable countertop and backsplash. A corner of the dining room, wrapped with a green sectional, is backdropped by a Fromental wallpaper that harkens to Asian themes. “We’ve been here a couple of years now,” says the homeowner, “but every time I walk into the apartment I feel that I’m entering a jewel box.”
Meanwhile, the Kitchen God is happy, too, for the new stove is exactly where the old one had been before the renovation began. ✹
Private Quarters
(left) The primary bedroom features an ottoman from Hickory Chair and a nightstand from Made Goods. (below) In a guest bath, the vanity is from Pilaster Inc., and the wall tile is from Pratt + Larson. (opposite) A guest bedroom includes bed linens from Matouk. The curtain fabric is by Braquenié.

Penny in Paris
A designer in the know shares a peek into the City of Light.
Every January, the interior design world descends upon Paris for two renowned trade shows, Deco Off and Maison & Objet. New York designer Penny Drue Baird, principal of her firm, Dessins, has maintained an office and home in the French capital for decades. Here, she shares some of her favorite places to shop, stay, and dine. Make your reservations now!
STORES
Au Bain Marie - Closed Sunday. 59 Boulevard Raspail, 75006. 6e arrondissement; 56 Rue de l’Université, 75007. 7e arrondissement
- Tabletop extraordinaire. Dishware, crystal, glass, rattan, and antiques. A treasure trove for everyone.
R&Y Augousti - Closed Sunday. 103 Rue du Bac, 75007. 7e arrondissement
- Specialities in exotic materials, skins, and shells. Both modern and vintage furnishings, from small frames and boxes to large pieces.
Benneton Graveur - Closed Saturday Evening and Sunday. 75 Boulevard Malesherbes, 75008. 8e arrondissement
- Celebrating ‘Art de Vivre’ since 1880. Beautiful printing and engraving, readymade and custom, as well as bronze pieces, wedding invites, and art de vivre.
Pulin Bottier - Closed Saturday and Sunday 5 Rue Chauveau Lagarde, 75008. 8e arrondissement
- Extraordinary shoemaker who can make anything happen. Will do custom designs.
RESTAURANTS
Eclipses by Cyril Choisne - Lunch or dinner, closed Saturday and Sunday. 27/29 Rue de Beaune, 75007. 7e arrondissement
- Graceful and stylish jewel box of a restaurant with food to match. A gem!
Clover Saint-Germain - Lunch or dinner, closed Sunday and Monday. 5 Rue Perronet, 75007. 7e arrondissement
- Idiosyncratic, tiny, and unique, with a small menu. Casual.
Le Bon Georges - Lunch or Dinner, TLJ* (Note: Here and in the passages below, “TLJ” refers to tou le jours, which means “every day” in French.) 4 Rue Saint-Georges, 75009. 9e arrondissement
- No checkered tablecloths, but this is the bistro to go to.
Vivant 2 - Lunch or dinner, closed Saturday and Sunday. 43 Rue des Petites Écuries, 75010. 10e arrondissement
- Attention, foodies: This is the place! Counter seating.
La Renommée - Dinner, TLJ. 95 Rue Saint-Honoré, 75001. 1e arrondissement

- An absolutely chic and sophisticated go-to in the center of Paris. Sister restaurant to the famed “4 Charles Prime Rib” in New York. Don’t miss the speakeasy subterranean cocktail bar for apéro or after-dinner coffee and dessert. Menu includes 4 Charles favorites, as well as French classics.
HOTELS
Le Fantaisie
24 Rue Cadet, 75009. 9e arrondissement
- Original décor, a happy atmosphere, beautiful garden. Walk to all the fabulous foodie places in the 9th arrondissement.
J.K. Place, Paris
82 Rue de Lille, 75007. 7e arrondissement
- Your own home in Paris. Heavenly décor. Atmosphere of home, with every creature comfort, including swimming pool and the restaurant “Casa Tua.”
Villa-des-Prés
29 Rue de Buci, 75006. 6e arrondissement
- The newest, in the heart of St. Germain, with indoor pool and superb views and décor.
PENNY’S LITTLE BLACK BOOK
Marché Bio, Sunday from 9am to 3pm, Boulevard Raspail, 75006. 6e arrondissement
- On Sundays, the Marché Bio, starting at the Hotel Lutetia, is a cult destination. The first stand on the right, has the not-to-be-missed latkes called “Galette de Pomme de Terre.”
La Vieille Prune, Louis Roque
- A brandy made from three kinds of plums—this is the ‘it’ drink in France. Everyone who’s anyone drinks this, as does everyone else.
La Grande Épicerie de Paris, TLJ
38 Rue de Sèvres, 75007. 7e arrondissement
- Although you may know the Grande Épicerie—the partner of Le Bon Marché—it is like food shopping at Bergdorf’s. You may not know about the numerous ‘comptoirs,’ where one can have an amazing lunch with numerous cuisines.
Buci News (Magazines), TLJ
4 Rue Grégoire de Tours, 75006. 6e arrondissement
- It’s amazing that this rather small country has numerous shelter magazines. My favorite store is Buci News—it’s inspiration on steroids.
Street Scene A quiet moment in Paris.



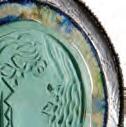




















Images courtesy of Maison Gerard, Lillian Nassau LLC, and Thomsen Gallery.
New Year, New Spirits
Beyond Tequila and Mezcal: The Next Journey in Mexican Spirits | By
Baroness Sheri De Borchgrave
We’d been falling hard for tequila for years, the more premium the better, by the time its renegade cousin mezcal, known for its smoldering funk, became a sensation. Now young American entrepreneurs David Weissman and Adam Castelsky want us to dive even deeper into the wild world of Mexican spirits. Through their new company, Viamundi, they hope to ignite a new craze for raicilla and sotol, among other traditional distillates still virtually unknown north of the border.

“When I first tasted raicilla, it blew my mind,” says Weissman, of this hand-crafted spirit, distilled from semi-wild agaves grown in the Sierra Madre Occidental mountains of southwestern Jalisco. With its aromas of lemongrass, lime zest and cantaloupe, its avocado and pineapple notes, raicilla brings a zesty twist to a classic Negroni or Margarita.
Sotol, made in the state of Chihuahua from the desert spoon plant—a flowering succulent, like agave, in the asparagus family—has even more complex aromatics, of eucalyptus and lemongrass, and tastes of licorice, spice and plum. There’s even a touch of blue cheese funk. “Though herbaceousness is the predominant impression, sotol’s most appealing characteristics are its fresh vibrancy and a desert-earth dustiness on the nose,” says Castelsky. “It makes a particularly great 50/50 Martini.”
The first kernel of the business started when Weissman, as a fledgling twentysomething entrepreneur, approached Castelsky with a new spirit he’d launched fresh out of college, Soltado, a spicy anejo tequila infused with fresh serrano peppers. Though it had been racking up accolades, winning spirit competitions, Castelsky, who was running the craft spirits portfolio of Southern Glazer’s, a huge beverage distributor, didn’t take on the tiny brand. Instead, a professional friendship took root.

Weissman had been scouring Mexico in search of unique, hand-crafted artisanal spirits. Traveling along the 150-mile Ruta de la Raicilla, between Guadalajara and Puerto Vallarta, he sampled raicilla from almost a hundred tiny palenques (as small distilleries are known). He also drank plenty of sotol on his travels. He began sending samples of his favorite discoveries to Castelsky. Earlier this year they decided to join forces to import a few, launching with a mezcal, a sotol and a raicilla, to start.
Castelsky thinks sotol, in particular, will be the next big thing in Mexican spirits. Lenny Kravitz has released Nocheluna sotol with Pernod Ricard, at 86 proof, that’s mildly herbal and shows lavender aromas. Six popular brands—Cardenxe, Sotol La Higuera, Los Magos, Sotol Ono, Flor del Desierto, and Compania Elaboradora—are also vying to be sotol stars.

Sotol was officially outlawed in the 1920’s as a goodwill gesture from Mexico to the US during the Prohibition era. It remained contraband until 1998, and only earned an official denomination of origin from the Mexican government in 2004. Raicilla, derided for decades as Mexican moonshine, only received its DO in 2019.
Viamundi’s sotol is produced by third generation distiller Bienvenido Fernandez and distilled 6500 feet above sea level. During prohibition, Fernandez’s grandfather devised a mobile still that could be wheeled out of the reach of the federales, who would literally poke holes in the operation by firing shots at the still.
Viamundi has plans to expand its portfolio beyond raicilla and sotol, with a goal of importing every genre of officially recognized Mexican spirit—there are six altogether. Next up: Charanda, a rum-like spirit distilled from sugarcane in the state of Michoacán, and Bacanora, an agave distillate from the coast of Sonora.
If Castelsky and Weissman have their way, instead of tequila and mezcal we might all soon be drinking much more outlaw Mexican spirits.
Fresh Perspective (clockwise from left)
David Weissman, left, and Adam Castelsky, co-owners of Viamundi. An array of the company's offerings. Agave maximiliana is used to make their raicilla.

Apply to be a stop on the annual C&G Insider Tour at The 2025 Kitchen and Bath Show, led by CTC&G’s Editorial Director DJ Carey.


Southampton History Museum House Tour
HC&G joined the Southampton History Museum for an “Insider’s View” of Southampton’s finest homes and gardens, with a reception at the historic ROGERS MANSION.

( clockwise from above ) Averitt Buttry, Southampton History Museum’s Sandra Wilson Walser, Sferra’s Jaime Jimenez, Designer Suzanne Caldwell, and Preston Kempeli. The Halsey House & Garden. Everyone enjoying the sunshine and champagne reception. Bernadette Watkins. Author Mary Cummings with Southampton History Museum’s Sarah Kautz and Liana Mizzi.





media partner NYC&G at The Winter Show, America’s premier art and design fair, at the Park Avenue Armory (above). The 10-day event showcases more than 5,000 works spanning 5,000 years—from antiquities to Old Masters to midcentury modern furniture and glass to contemporary art and ceramics. All ticket sale proceeds benefit East Side House Settlement. For more information and to purchase tickets, visit thewintershow.org.
FEB 2 JAN 24-

DESIGN STOPS
BEVOLO GAS & ELECTRIC LIGHTS
The delicate contour and horseshoe shape of the London Street Yoke Lantern creates a handsome hanging lantern that accurately complements formal architectural elements. 504.522.9485 / bevolo.com / @bevolo
SFERRA
The Viletta throw, an exquisite cotton, wool, and cashmere blend, features luxurious softness, a sophisticated yarn-dyed design, contrasting border, and a delicate eyelash fringe. Available in two-tone colorways at SFERRA Townhouse 11 East 20th Street, NYC. Priced at $195. 888.234.1891 / sferra.com / @sferralinens

RESOURCES
Want

SUBSTANCE AND STYLE
Pages 32–41: Architecture and interior design, Peter Pennoyer Architects, 212-779-9765, ppapc. com. Builder, SCI Construction Group, 631-542-2202, sciconstruct. com. Landscape design, Edmund D. Hollander Landscape Architect Design, 212-473-0620, hollanderdesign.com.
Additional credits not on page: Page 34: Coffee table (custom), I-Wood. Curtains, Jouffre. Rug, Beauvais. Sofa (white), ANJ Interiors. Sofa fabric (white), Maharam. Ceiling fixture, Ralph Pucci. Page 35: Chair
Items pictured but not listed here are from private collections or have no additional details.
fabric, Kravet. Slipcovers, Otis Textiles. Ceiling fixture, Ochre. Page 38: Powder room: Sconces, Urban Electric. Study: Curtain fabric (custom), Holland & Sherry. Curtain trim, Samuel & Sons. Coffee table, OKA. Chair fabric, Kravet. Rug, Beauvais. Bar: Bench fabric, Dualoy. Tables (base), McDevitt. Chairs, Design Within Reach. Page 39: Lamps, Rewire LA. Page 40: Bed frame, ANJ Interiors. Bed frame fabric, Zak+Fox. Bench, Chairish. Lamps, Circa Lighting. Coffee table, Ballard Designs.
SIMPLY CHARMING
Pages 42–49: Interior design, Williams Lawrence, 212-207-4040, williamslawrence.com. Builder, Ben
Krupinski, 631-324-3658, bkbuilder. com. Stylist, Jonathon Preece, Williams Lawrence, 212-207-4040, williamslawrence.com.
Additional credits not on page: Pages 46–47: Rug (custom), Patterson Flynn. Chair, Bunny Williams Home. Pages 48–49: Lamps, Le Trianon Fine Art Antiques. Rug, Noir Furniture. Bench, Hunting House Antiques. Bench fabric, Bunny Williams Home.
MAKING CHANGES
Pages 50–55: Interior design, Joe Nahem, Fox-Nahem Associates, foxnahem.com. Builder, Tishman Speyer, tishmanspeyer.com. Construction, Structure NYC, 212874-9164, structure-nyc.com.
Additional credits not on page: Page 52: Pendants, 7 Gods Lighting. Page 54: Vanity, AF Supply. Sconces, Articolo Studios.
CHIC SIMPLICITY
Pages 56–63: Interior design, McKenzie Milhousen, By George Collective, bygeorgecollective.com. Stylist, Brittany Albert, brittanyalbert. com. Styling pieces, Marie-Christine Design Shop, mariechristinedesign. com
Additional credits not on page: Page 58: Coffee table, AM Designs. Fireplace surround, Walker Zanger. Sconces, And Studio. Page 59: Ceiling fixture, Vaughan. Page 60: Island paint (custom), Color Atelier. Sink, Waterworks.
Pendants, Il Fanale. Range, Dacor. Page 63: Primary bedroom: Sofa, Schumacher. Ceiling fixture, Zak+Fox. Side table, De Nille Antiques.
OBSERVING CUSTOMS
Pages 64–71: Interior design and architecture, Studio SFW, studiosfw. com. Builder, Pilaster, LLC, 973-5003500, pilasterllc.com.
Additional credits not on page: Page 64: Sofa (custom), Hickory Chair. Sofa fabric, Pierre Frey. Rug, Elizabeth Eakins. Page 65: Ceiling fixture and rug, 1stDibs. Page 67: Backsplash, Caesarstone. Page 68: Ceiling fixture, Remains Lighting.
SOURCE LIST
(T) = Sources available through architects, interior designers, and design professionals.
Architects & Designers Building (A&D), 150 E. 58th St., NYC, 212-6442766, adbuilding.com.
Decoration & Design Building (D&D), 979 Third Ave., NYC, 212-7595408, ddbuilding.com.
Fine Arts Building (FAB), 232 E. 59th St., NYC.
Interior Arts Building (IAB), 306 E. 61st St., NYC, interiorartsbuilding.com.
New York Design Center (NYDC), 200 Lexington Ave., NYC, 212-6799500, nydc.com.
1stDibs, 1stdibs.com
7 Gods Lighting, 7gods.com
AF Supply, afsupply.com
AM Designs, amdesigns.com And Studio, and-studio.com
ANJ Interiors, anjinteriors.com
Arena Stone NJ, arenastonenj.com
Articolo Studios, articolostudios.com
Associated Fabrication, associatedfabrication.com
Ballard Designs, ballarddesigns.com
BAS Stone, basstonenyc.com
Beauvais, beauvaiscarpets.com
Benjamin Moore, benjaminmoore. com
Braquenié (see Pierre Frey)
Bunny Williams Home (T), IAB, bunnywilliamshome.com
Caesarstone, caesarstoneus.com
Casa Del Bianco, casadelbianco.com
Chairish, chairish.com
Charles Schambourg, nacarat.be
Christopher Spitzmiller, christopherspitzmiller.com
Circa Lighting, circainteriors.com
Cisco Home, ciscohome.net
Color Atelier, coloratelierpaint.com
Dacor, dacor.com
De Nille Antiques, denilleantiques.be
Design Within Reach, dwr.com
Designers Guild, designersguild.com
Donald Sultan, donaldsultanstudio. com
Doris Leslie Blau, dorisleslieblau.com
Drummonds, drummonds-uk.com
Dualoy, dualoy.com
Elizabeth Eakins, elizabetheakins. com
Elyse Graham, elysegraham.com
Ferrell Mittman, ferrellmittman.com
Finn Juhl, finnjuhl.com (see also StudioTwentySeven)
Fort Street Studio, fortstreetstudio. com
Fromental, fromental.co.uk
Haute Living, haute-living.com
Heiberg Cummings, hcd3.com
Hickory Chair, hickorychair.com
Holland & Sherry (T), D&D, hollandandsherry.com
Hunting House Antiques, 631-3245092
I-Wood, i-wood.dk
Il Fanale, ilfanale.com
Jan Kath, jan-kath.com
John Rosselli & Associates (T), D&D, johnrosselli.com
Joseph Berry Interiors, josephberryinteriors.co.uk
Jouffre, jouffre.com
Knoll (T), D&D, knoll.com
Kravet (T), D&D, kravet.com
Le Trianon Fine Art Antiques, letrianonantiques.com
Level 4 Designs, level4designs.com
Liu Kun, yangallery.com
Made Goods, madegoods.com
Maharam, maharam.com
Maiden Home, maidenhome.com
Maison Louis Drucker, maisonlouisdrucker.com
Marrimor, marrimor.com
Matouk, matouk.com
Max & Company (see Phoebe Howard)
McDevitt, mcdevittmetal.com (see also Peter Pennoyer Architects) Mériguet-Carrère Paris, meriguetcarrere.com
Mitchell Denburg Collection, mitchelldenburg.com
Morgik Metal Design, morgik.com
Mosaic House, mosaichse.com
Noir Furniture, noirfurniturela.com, and at Stark, starkcarpet.com
Ochre, ochre.net
OKA, oka.com
Olive Ateliers, oliveateliers.com
Oly Studio (T), NYDC, olystudio.com
Otis Textiles, otistextiles.com
Patterson Flynn (T), D&D, pattersonflynn.com
Peter Fasano, peterfasano.com (see also John Rosselli & Associates)
Peter Pennoyer Architects, ppapc. com
Phillip Jeffries (T), D&D, phillipjeffries. com
Phoebe Howard, phoebehoward.net
Pierre Augustin Rose, pierreaugustinrose.com (see also StudioTwentySeven)
Pierre Frey (T), D&D, pierrefrey.com
Pilaster Inc., pilasterllc.com
Pratt + Larson, prattandlarson.com
Ralph Pucci, ralphpucci.com
Remains Lighting, remains.com
Rewire LA, rewirela.com
Richard Haining, richardhaining.com
Samuel & Sons, samuelandsons.com
Scalamandré (T), D&D, scalamandre. com
Schneller Inc., schnellerinc.com
Schumacher (T), D&D, schumacher. com
Soane, soane.co.uk
Stair Galleries, stairgalleries.com
Stella, stellatribeca.com
Structure NYC, structure-nyc.com
StudioTwentySeven, studiotwentyseven.com
The Hudson Company, thehudsonco.com
The Last Workshop, thelastworkshop.us
Urban Electric, urbanelectric.com
Vaughan, vaughandesigns.com
Walker Zanger, walkerzanger.com
Waterworks, waterworks.com
William Brice (see Stair Galleries)
Wolf, subzero-wolf.com
Zak+Fox, zakandfox.com
Zimmer + Rhode, zimmer-rohde.com

FINALLY

LIVING WITH LAU
Known as a trailblazing designer with an exquisite eye for quality and authenticity, as well as a penchant for color and incorporating unexpected materials, Amy Lau has now added shopkeeper and gallerist to her list of acclaimed titles with the opening of a new space at the New York Design Center. The enchanting 8th floor area reflects Lau’s aesthetic in an array of mediums, including ceramics, glass, metal, textiles, and furniture from all over the world—from the turn-of-the-century to the handcrafted heirlooms of tomorrow. NYDC, 200 Lexington Ave., Suite 806, NYC, 212-645-6168, amylaudesign.com/gallery/.





