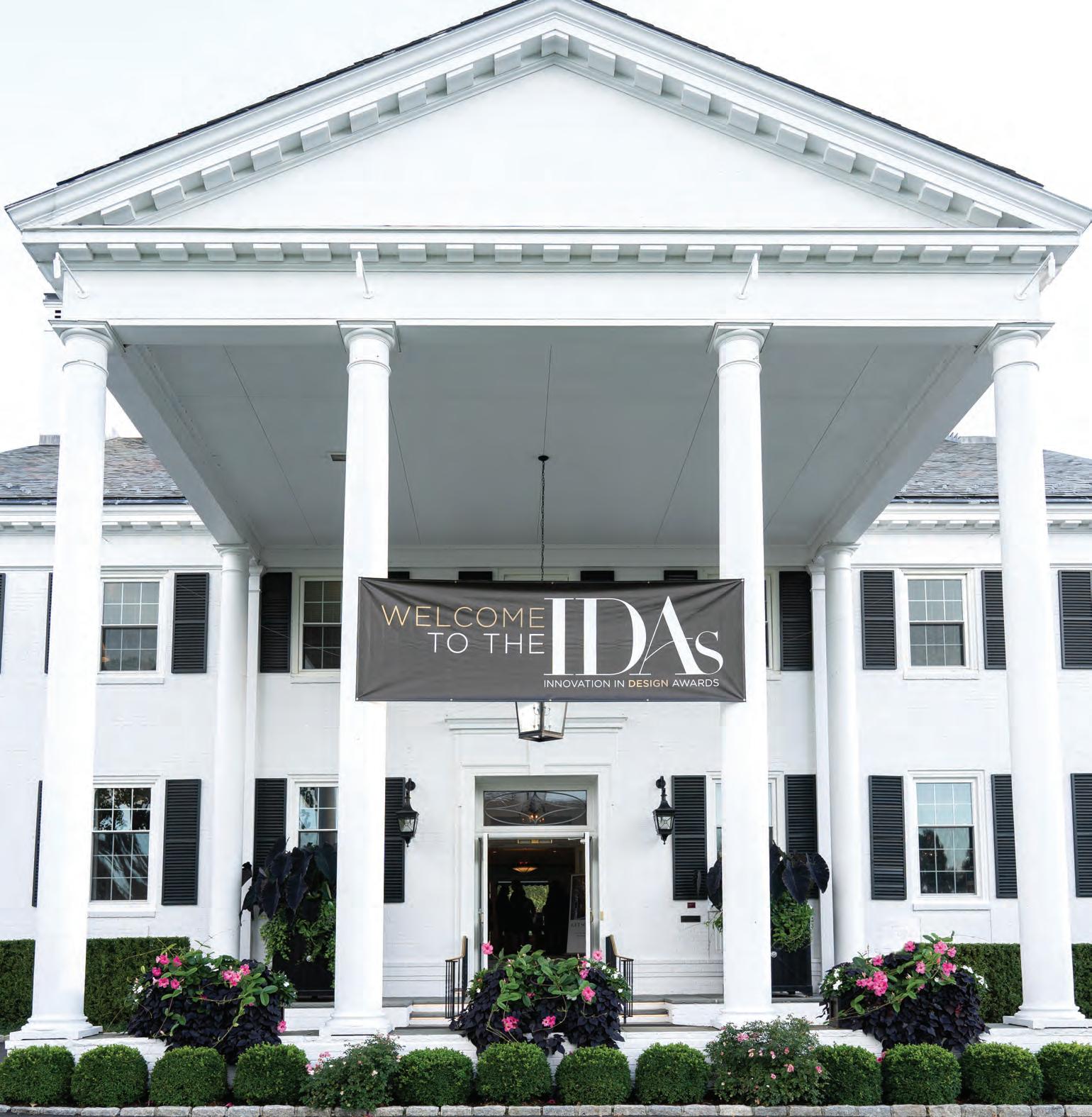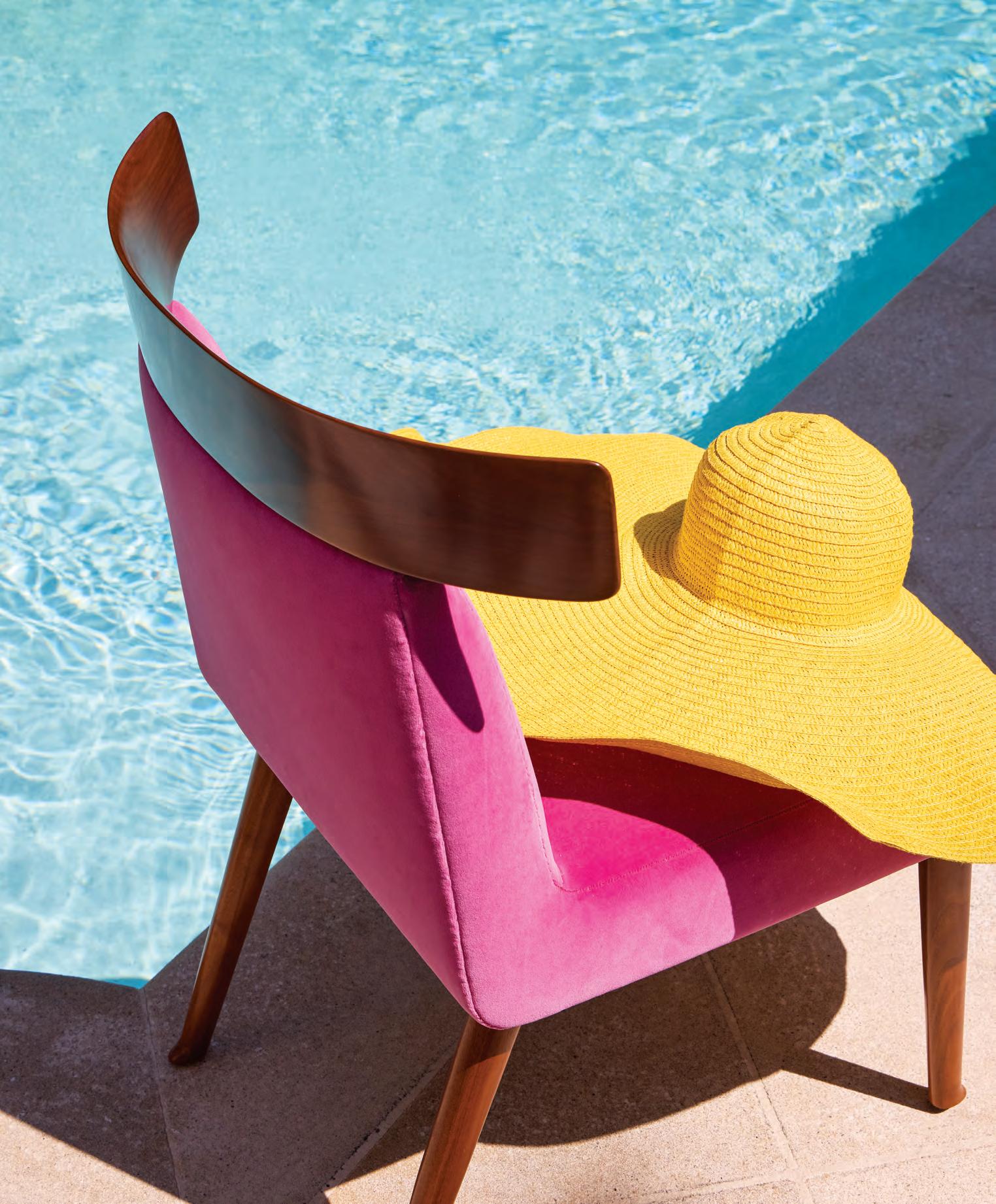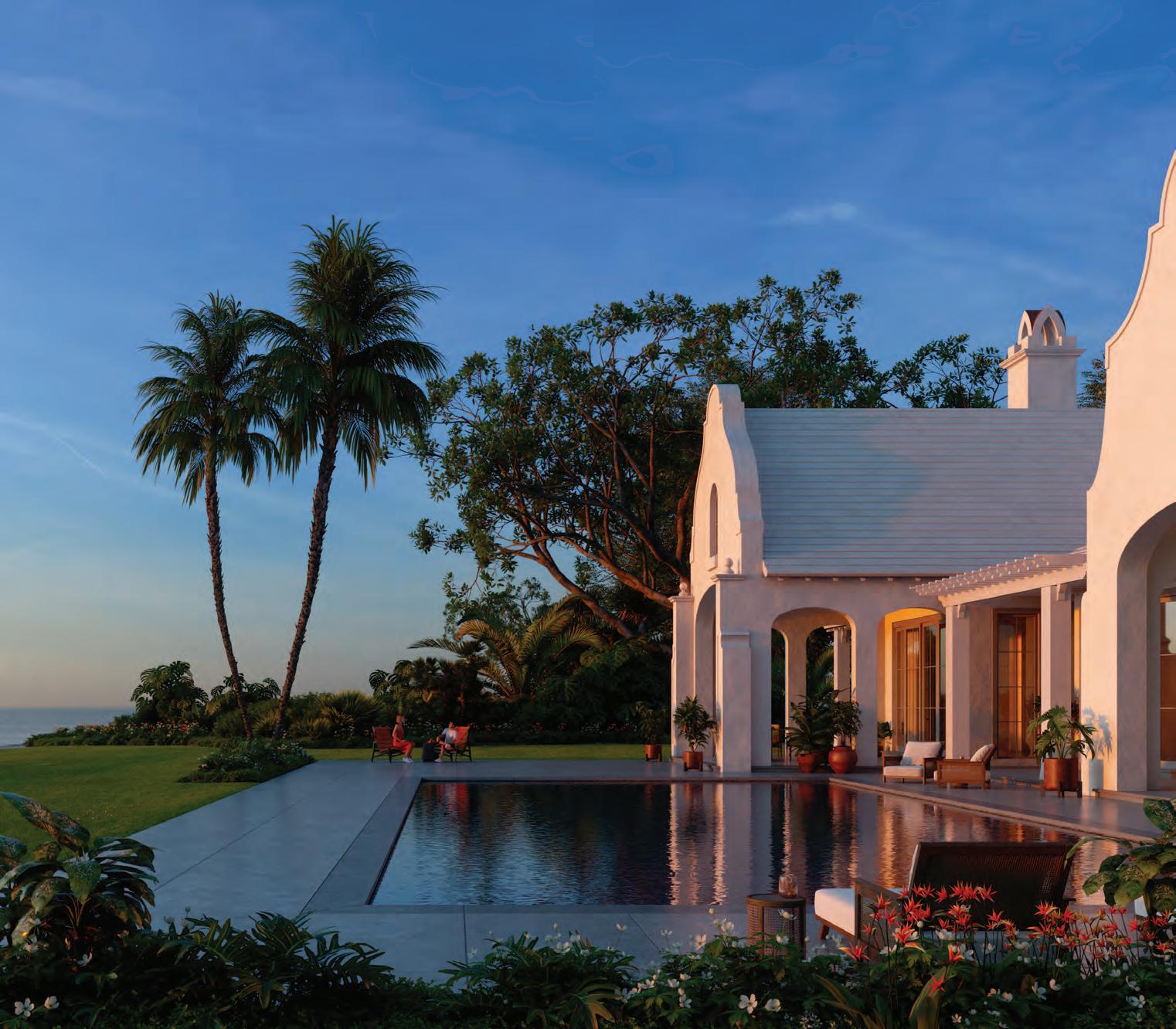BEDFORD PECONIC PALISADES QUOGUE HOBOKEN






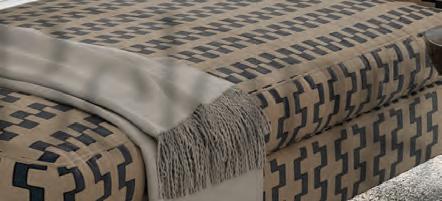

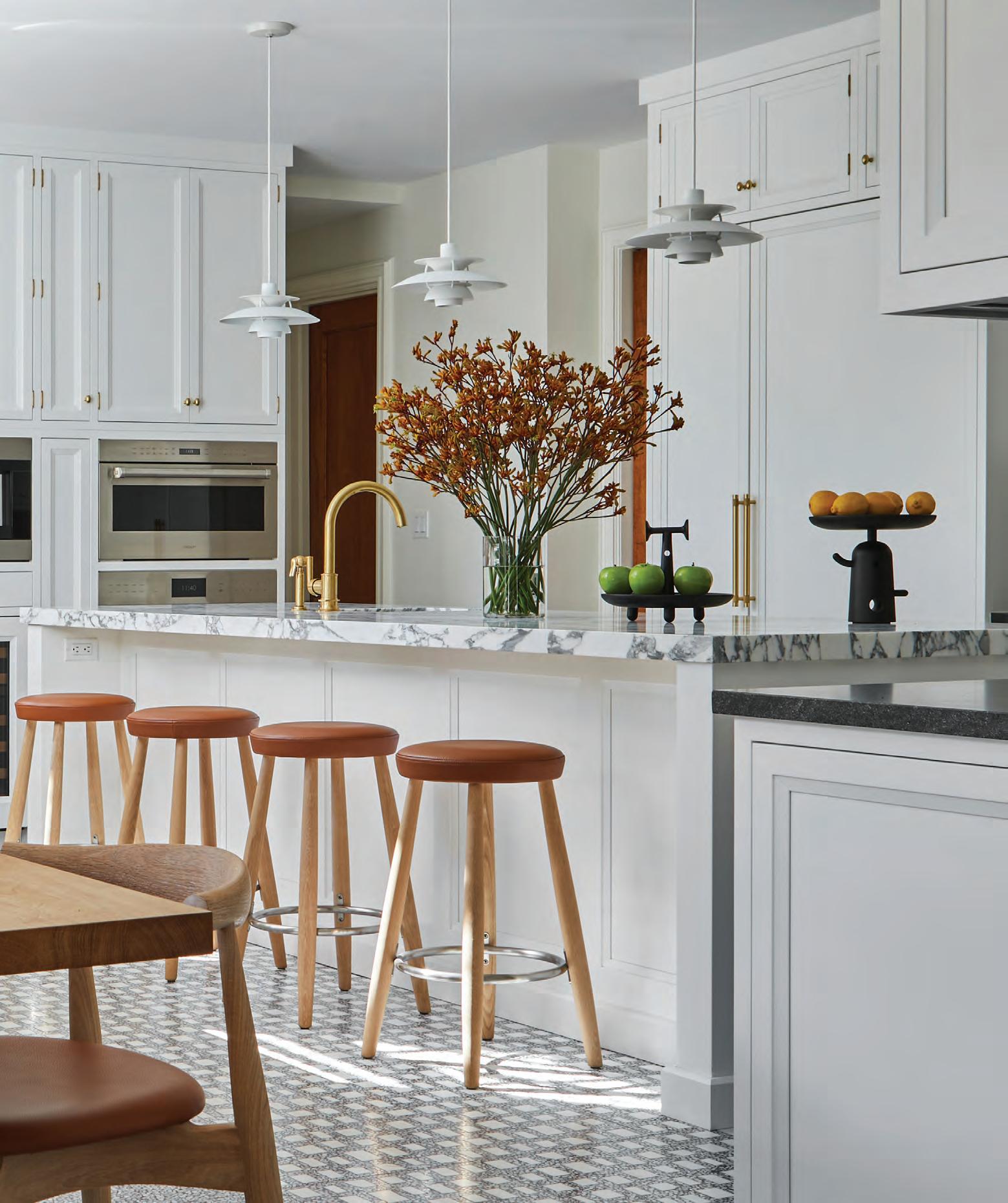
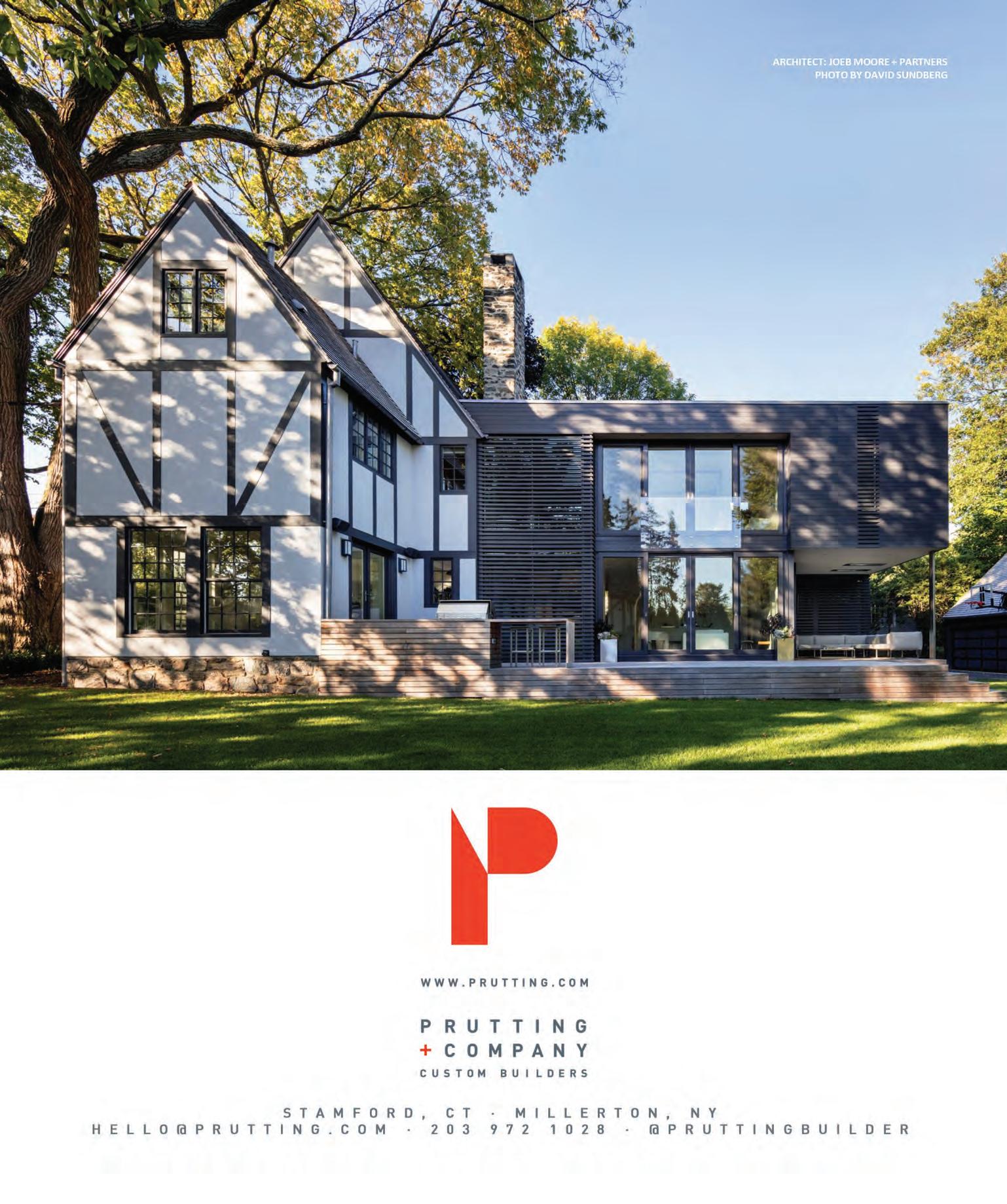
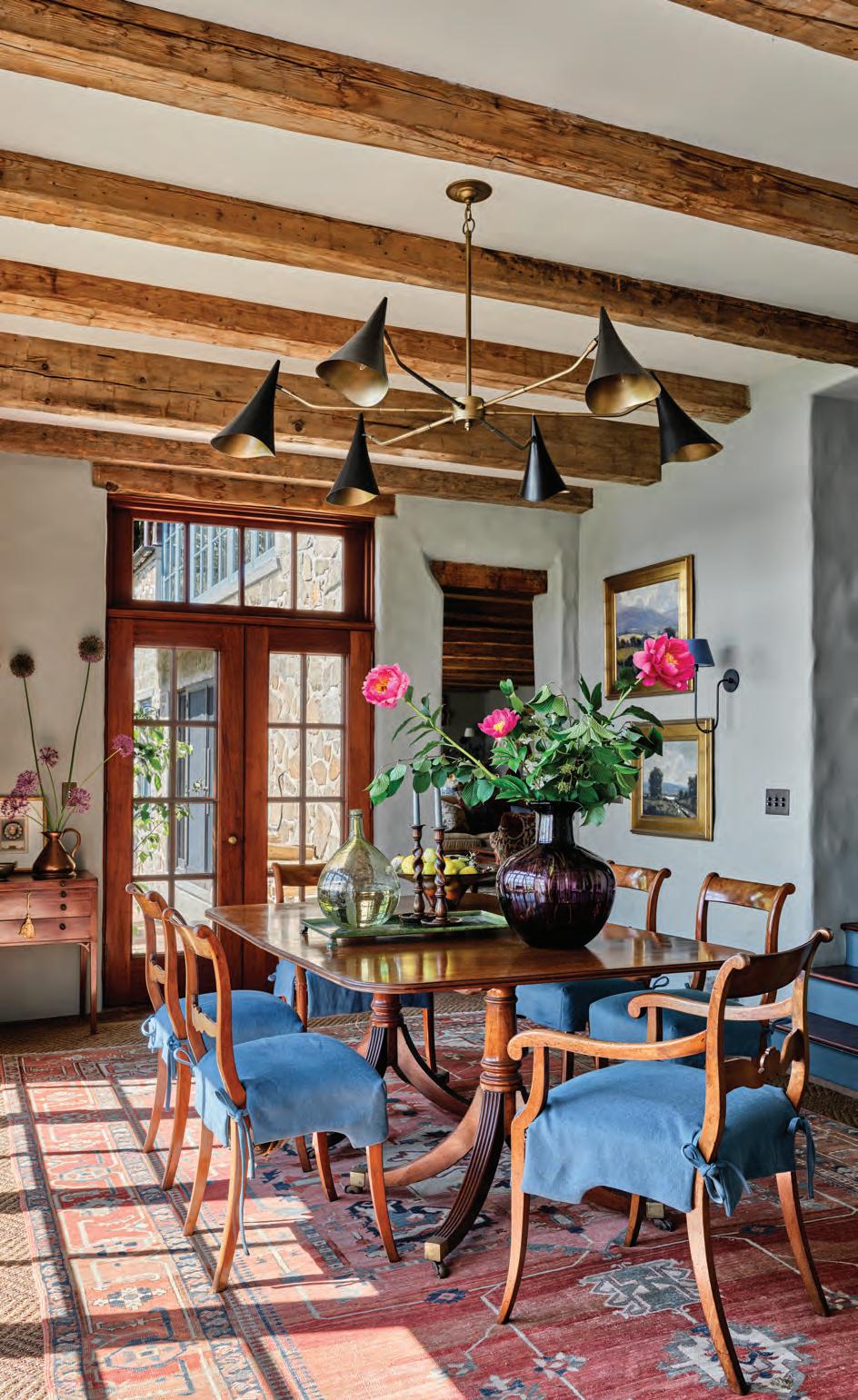
40
FRESH PERSPECTIVE
Designer Joan Enger transforms a Hoboken brownstone with contemporary color and verve, while respecting its classical detailing. by Shannon Assenza photographs by Tim Lenz/OTTO
48
UNDERSTATED ELEGANCE
Architect Mark Ferguson and designer Michael Smith embraced tradition and restraint when designing a new country house in Peconic. by Jennifer Boles photographs by Thomas Loof styling by Anthony Amiano
58
CLASSIC CHIC
Craig Intinarelli and Tim Paterson devise a masterful auxiliary structure and landscape for a Bedford property. by Clinton Smith photographs by William Abranowicz
64
CALMING PRESENCE
In Quogue, Marie Flanigan Interiors creates a soothing family retreat. by Alyssa Bird photographs by Julie Soefer
72
While renovating and decorating an old house on the cliffs of the New York Palisades, the homeowner, architect, and interior designer were greeted by some welcoming wildlife. by David Masello photographs by Read McKendree/JBSA















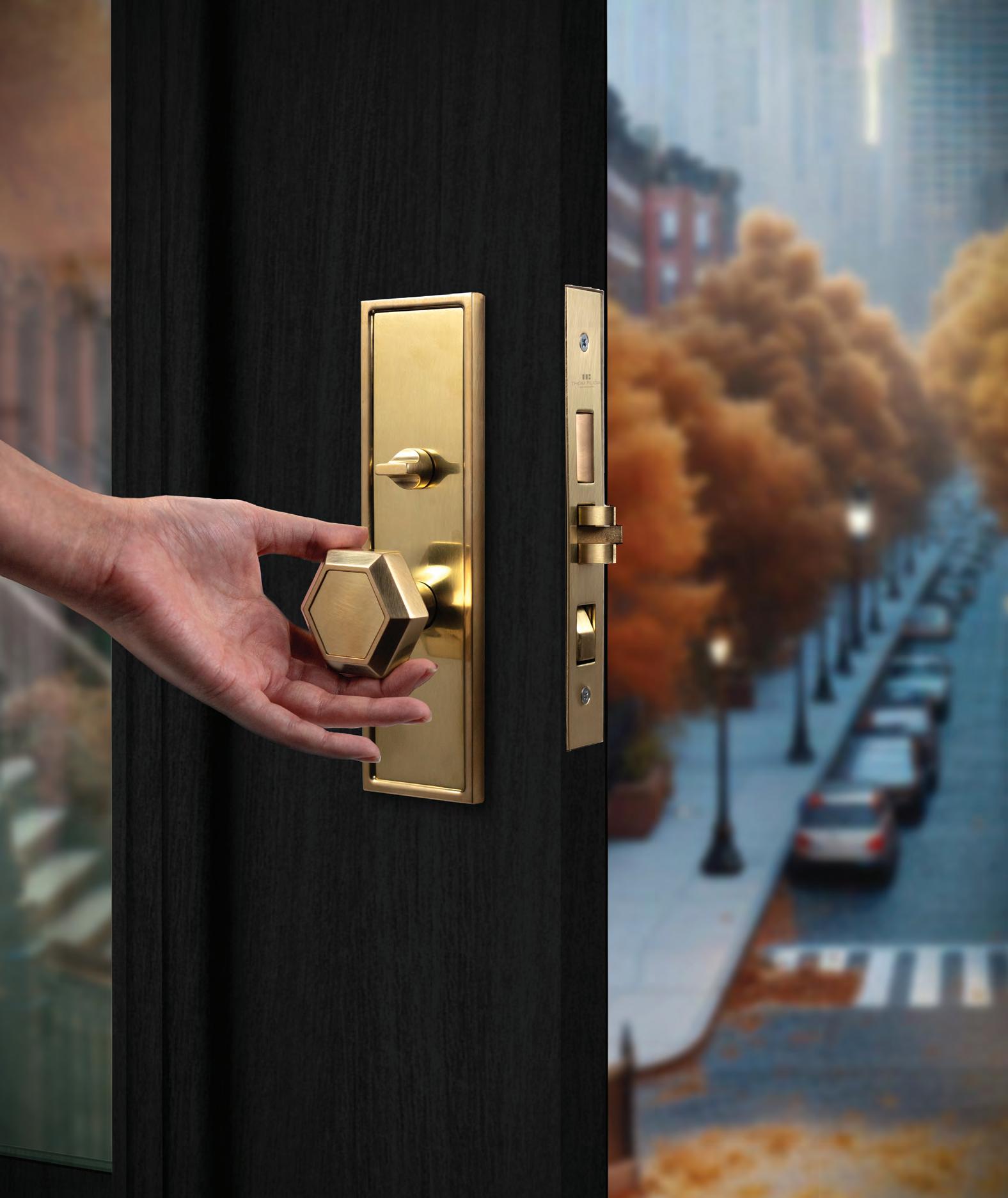

22
EYE FOR BEAUTY
Dazzle this fall with bold and brilliant cocktail rings. by Harriet Mays Powell
25 SHOP TALK
Design discoveries from New York and beyond.
28 SHOPPING
Pink, blush, Champagne— once-seasonal colors are now de rigueur, year-round.
30 GARDENING
Bring the outdoors in this winter. by Alejandro Saralegui
34 DEEDS & DON’TS
The inside scoop on regional real estate. by Alyssa Bird, Jean Nayar, and Pamela Brill
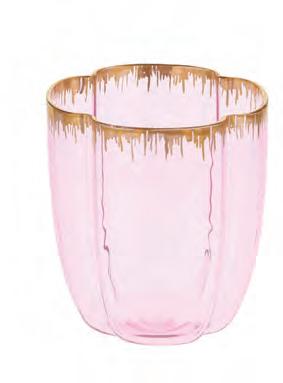
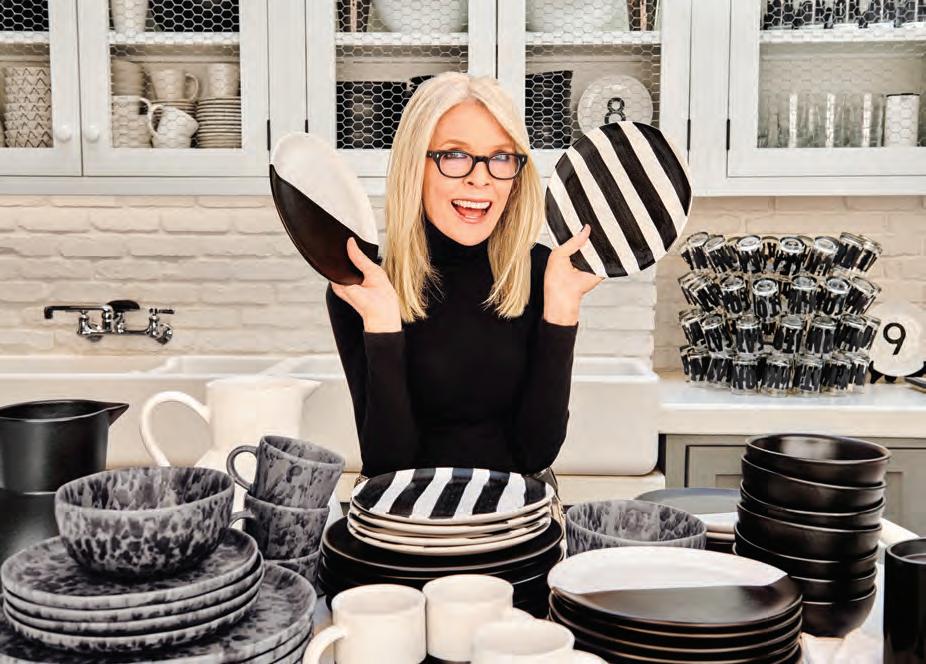



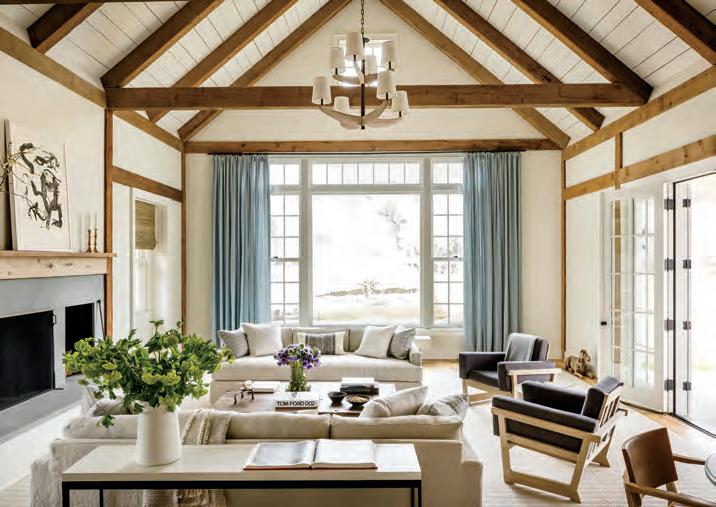
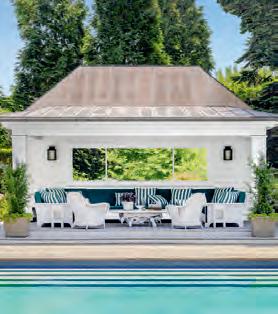
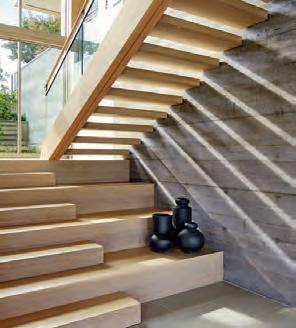
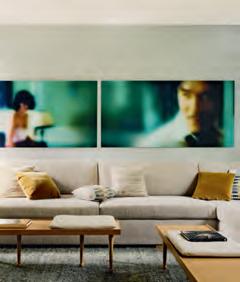
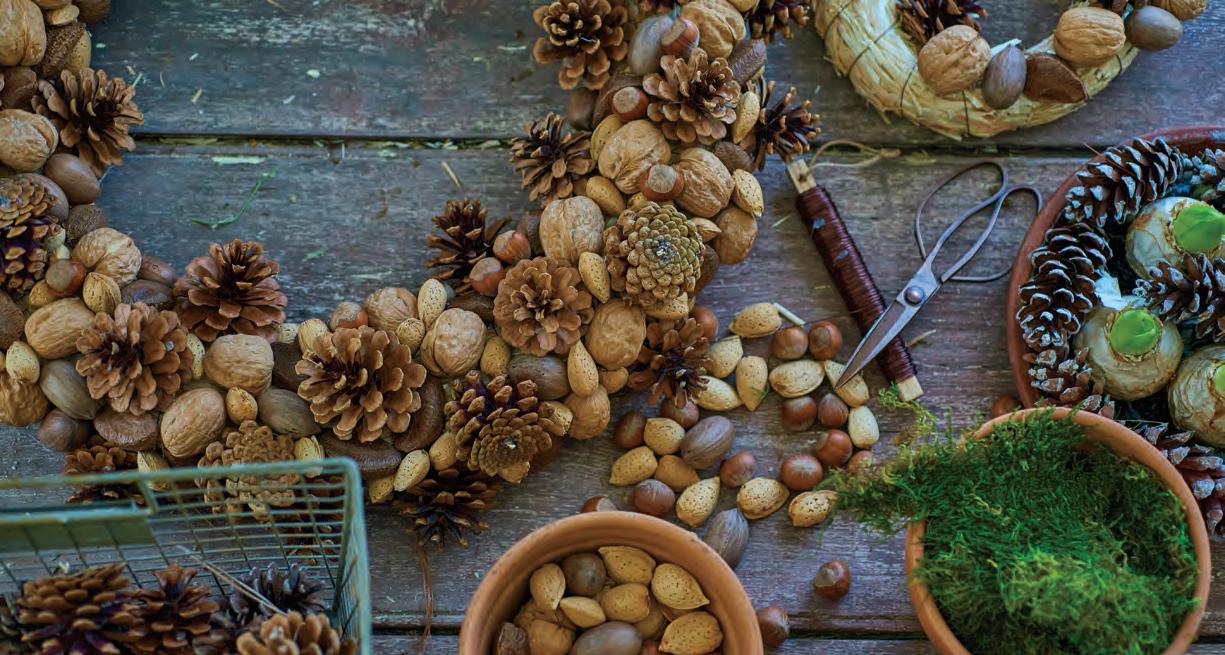
Bring your holiday soirees to life with inspiration from our Pinterest page @cottagesgardens
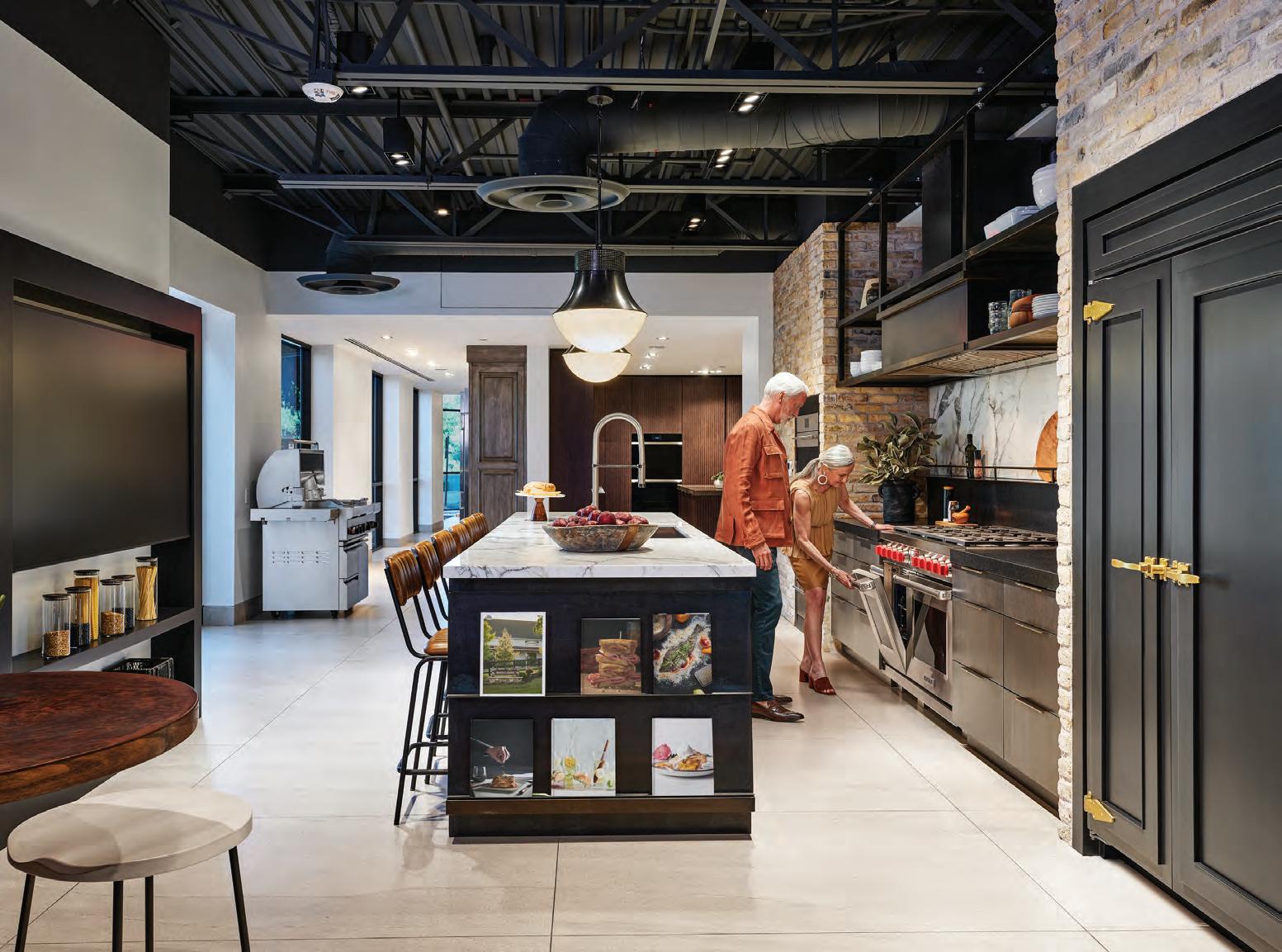




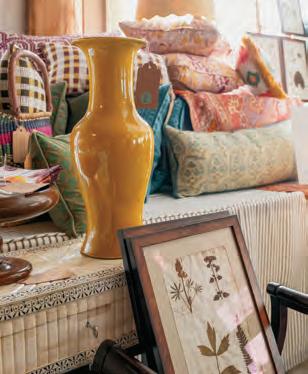
Autumn is a perfect time to refresh your home, adding warmth as the days grow cooler. As nature transitions, it’s an opportunity to reflect that transformation indoors. ■ Layering your living space with textiles such as cashmere blankets and plush rugs and removing summery slipcovers adds a cozy feel. ■ Shopping for new things in fall doesn’t have to mean a full overhaul—little additions like decorative pillows, elegant table settings for holiday gatherings, or even a new piece of art can have a significant impact. However big or small, by investing in quality pieces, you create a space that feels reinvigorated. ■ Speaking of shopping, The Ticking Tent (below) is returning with its second event, a one-day shopping market of more than 40 artisanal vendors founded by interiors stylist and creative director Benjamin Reynaert and communications and business development consultant Christina Juarez. The duo believes in craft, the integrity of sourcing the highest quality (and stylish) objects in home, design, fashion, and wellness. ■ With an edited eye, they fill up china cupboards, wardrobes, and tables with unique treasures all under one tent for the shopping pleasure of designers and retail consumers alike. ■ The next Ticking Tent “In Town” event will be held Saturday, November 2, at Industria Williamsburg, 39 S. 5th Street, Brooklyn. For more information and tickets, visit thetickingtent.com.


Clinton Smith Editor in Chief csmith@candg.com
@MrClintSmith on Instagram


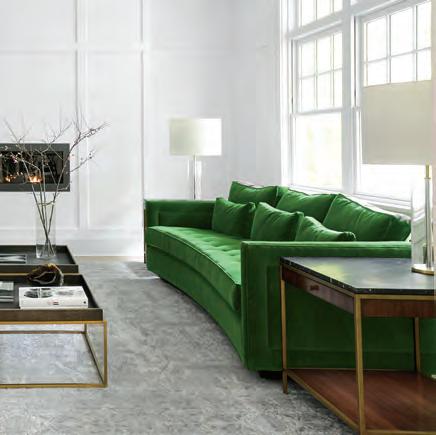
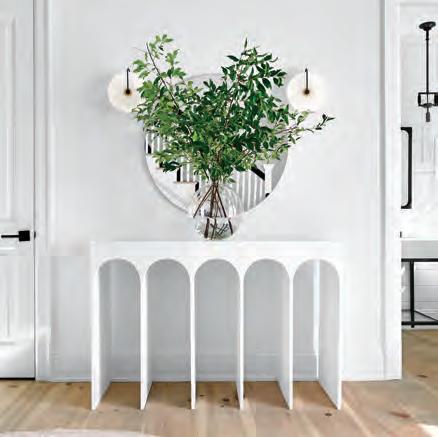

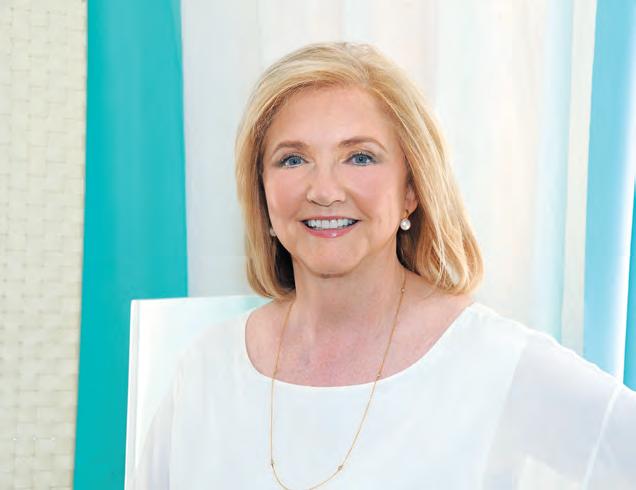

Marianne Howatson CEO/Publication Director mhowatson@candg.com
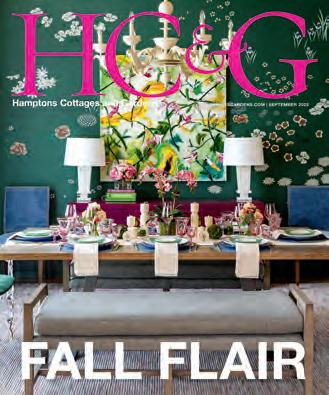
Nestled in the heart of Long Island’s East End, the Hampton Designer Showhouse (HDS) has been a beacon of style and philanthropy for years. Presented by HC&G (Hamptons Cottages & Gardens), this annual event kicks off with a grand gala in mid-summer, followed by six weeks of ticketed tours. Each year, the showhouse serves as a significant fundraiser for Stony Brook Southampton Hospital, blending high design with a noble cause. ■ The event not only showcases toptier design but also plays a crucial role in marketing the property. Thanks to extensive coverage across HC&G and NYC&G (New York Cottages & Gardens) magazines, the showhouse receives unparalleled exposure. Each participating house benefits from a year-long promotional blitz, including editorials, advertising campaigns, and dynamic content on CottagesGardens.com, C>V, and social media. The highlight? A four-week stint on the electronic billboard on Route 27 directs visitors toward the East End’s finest designs and garners 30 million impressions for the program. ■ For 2025, HC&G is looking for a 10,000-square-foot house with approximately 20 to 25 indoor and outdoor spaces ready to be transformed by our hand-selected group of esteemed designers and sponsors. These spaces are not only aesthetically enhanced, but also often undergo significant restorations, adding immense value and modern flair to classic properties. All renovations are completed at no cost to the builder, covered entirely by the participating designers. ■ For interested homeowners, builders, or developers, we offer a robust support system, including references from past collaborators, media clips, and copies of our showhouse journal for review. Further details and profiles of previous properties, designers, and sponsors can be found at cottagesgardens.com/designer-showhouses.
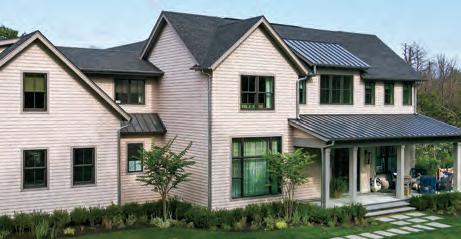
For discussions on participation or more information, please reach out directly.

With the highest degree of professionalism and integrity, we are committed to excellence in everything we do. Providing comprehensive solutions for all of your property’s needs, a deep sense of stewardship for the land and an outlook of positivity distinguishes our approach.


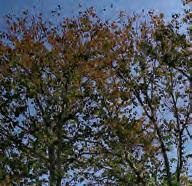



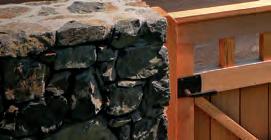
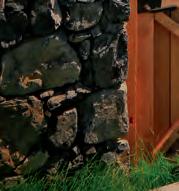

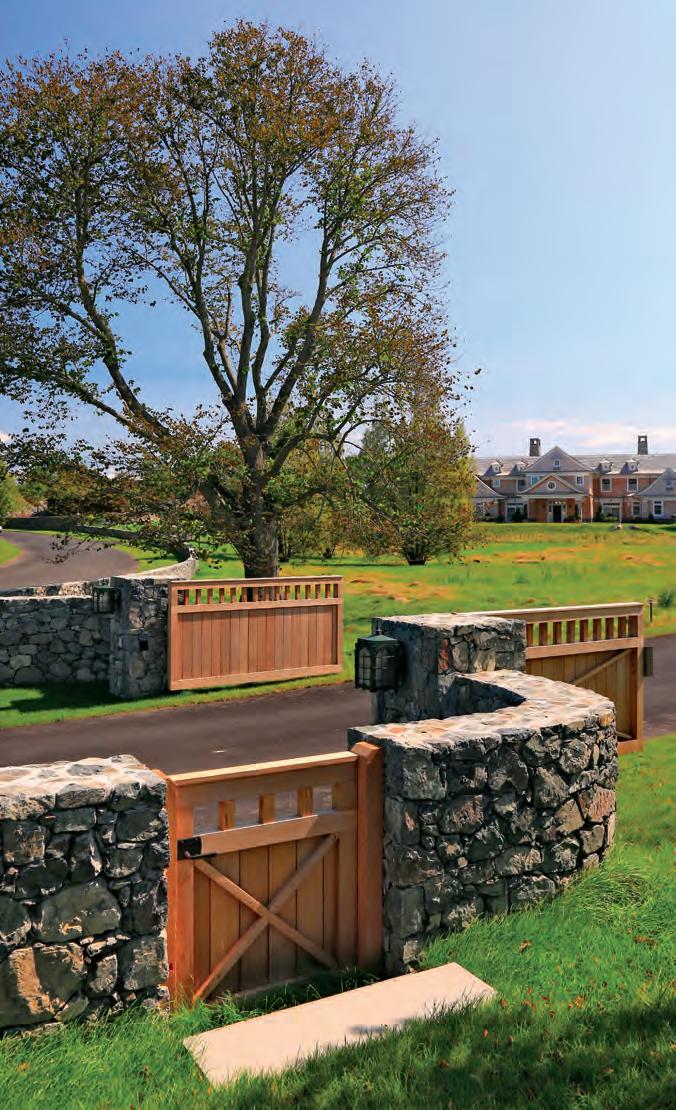
OCTOBER 2024
PUBLICATION DIRECTOR MARIANNE HOWATSON
EDITOR IN CHIEF CLINTON SMITH
ART DIRECTOR KRISTEN HOGE
ASSISTANT EDITOR SHANNON ASSENZA
EDITORS AT LARGE
CONTRIBUTING EDITORS
ASSOCIATE ART DIRECTOR
SHELBY NINE-DURSO
ASSISTANT ART DIRECTOR
LYDIA MATTSON
ALYSSA BIRD
ALEJANDRO SARALEGUI
PAMELA ABRAHAMS
HEATHER BUCHANAN
SHERI DE BORCHGRAVE
BETH RUDIN DEWOODY
BARBARALEE DIAMONSTEINSPIELVOGEL, SHARON KING HOGE
ISABELLE KELLOGG
MARISA MARCANTONIO
DAVID MASELLO
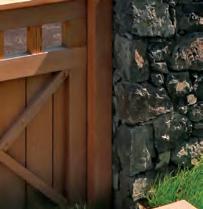






We go beyond handcrafted products to create beautiful outdoor spaces that mirror your lifestyle and ensure the outside of your home displays your distinctive design sense. Schedule a complimentary design consultation today.



CONTRIBUTING PHOTOGRAPHERS
WENDY MOONAN, JEAN NAYAR
SUSAN PENZNER
MARIA RICAPITO
SUZANNE SLESIN, R. E. STEELE
TRIA GIOVAN
RICHARD LEWIN
ANASTASSIOS MENTIS
PETER MURDOCK
ISABEL PARRA
ERIC STRIFFLER
DOUG YOUNG
C&G MEDIA GROUP
EDITORIAL DIRECTOR
DJ CAREY
COTTAGESGARDENS.COM daily DEEDS.COM
DIGITAL EDITOR
DAILYDEEDS.COM EDITOR
PRODUCER
DIGITAL INTERN
PRODUCTION SERVICES
JACQUELYN SHANNON
ANNE GIORDANO
MICHAEL EKSTRACT
ANNIKA HOLMBERG
INTERNATIONAL COLOR SERVICES
HEADQUARTERS
40 Richards Avenue, 5th Floor, Norwalk, CT 06854
Phone: 203-227-1400 Fax: 203-226-2824
Copyright © 2024 by Dulce Domum, LLC. All rights reserved. Cottages & Gardens is a trademark and a service mark of Dulce Domum, LLC. Reproduction by permission only. The publisher and editors are not responsible for unsolicited material.
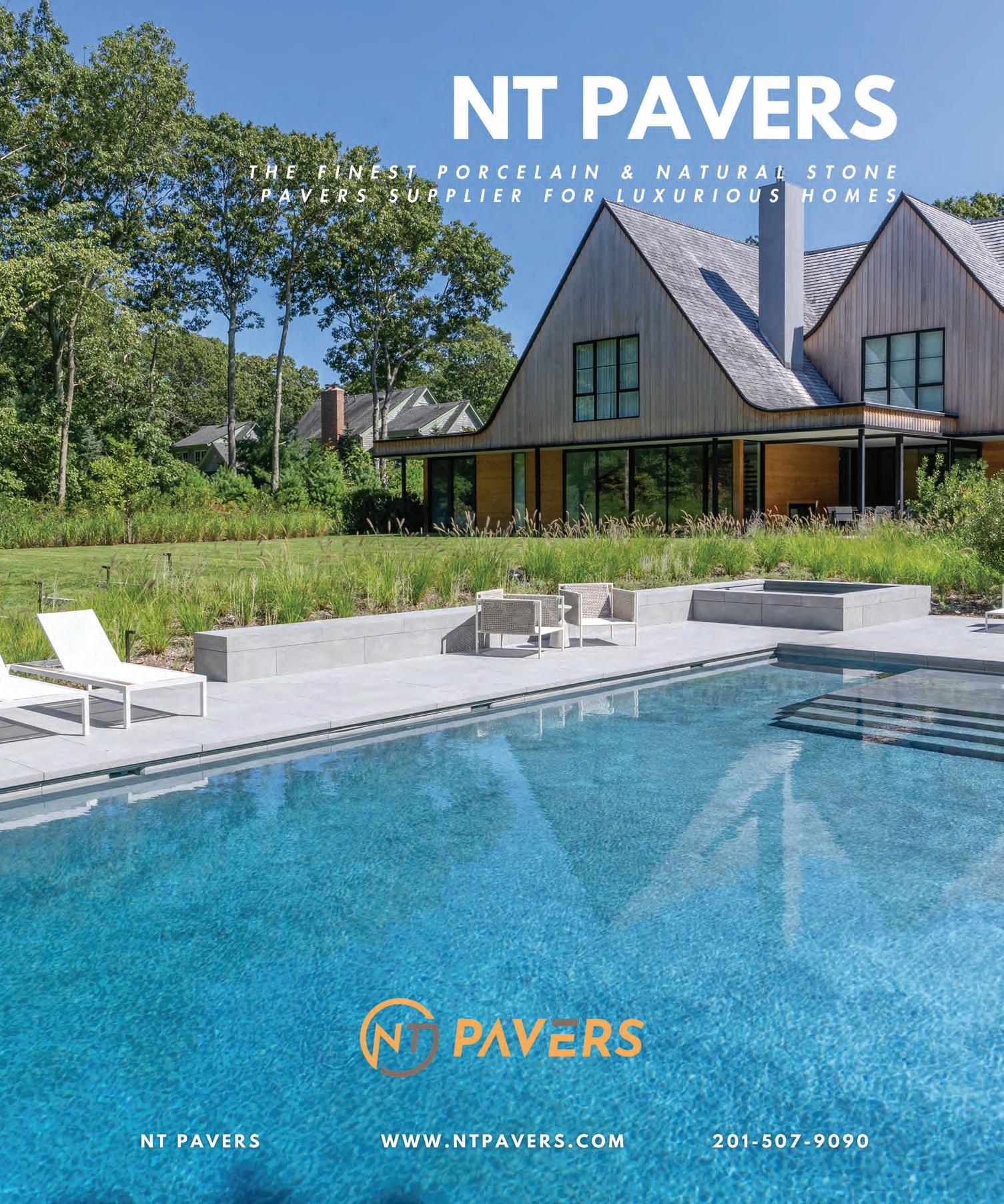
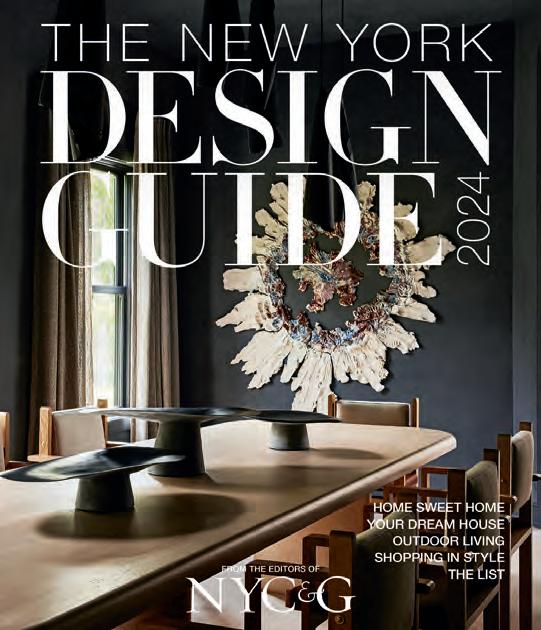

OCTOBER 2024
CHIEF EXECUTIVE OFFICER
MARIANNE HOWATSON
PUBLISHER, HC&G
PAMELA ELDRIDGE 917-535-8226
ASSOCIATE PUBLISHER, NYC&G
ACCOUNT DIRECTORS
MELISSA GROHER ROSENBLUTH 860-906-7182
LISA HEISSAN | 917-294-1897
WENDY HORWITZ | 914-260-2738
JAMIE LEWIS | 917-744-8106
LAURA MEYER | 203-243-4057
ROBIN O’HARA | 646-245-8650
SALES INTERN
PRODUCTION MANAGER
DIRECTOR OF MARKETING, EVENTS, AND PR
MARKETING AND EVENTS
SENIOR ASSOCIATE
MARKETING AND EVENTS ASSISTANT
CREATIVE SERVICES MANAGER
BUSINESS MANAGER/HR
FINANCE MANAGER
FINANCE ASSOCIATE DISTRIBUTION
CONSUMER MARKETING
ESTELLE WIDMER
CARLA EVANS | 203-520-6533
JENNIFER BARBARO
STEPHANIE YALAMAS
ALEXA FERRONE
SARAH RUSSO
CAROL ABRAMS
ROSEANN BROWN
JOY MARSHALL
DIRECT MARKETING DISTRIBUTION
NEXT STEPS MARKETING THEA SELBY AND KAREN L. CUNNINGHAM
DIGITAL EDITION
Please visit cottagesgardens.com/digitaleditions
NEWSLETTERS
Sign up for Cottages & Gardens newsletters at cottagesgardens.com/newsletters WRITE TO US We love hearing from you! E-mail us at advertising@candg.com
Subscriptions to our publications are available at the following prices:
Offers are available if you purchase two or more titles online at cottagesgardens.com/subscribe. Please allow four to six weeks for your first issue to arrive.
Subscription questions? Please call 203-227-1400 or e-mail subscriptions@candg.com. To subscribe by mail, send check or money order, Attention: Subscriptions, to:

C&G Media Group
40 Richards Avenue, 5th Floor, Norwalk, CT 06854
Phone: 203-227-1400 Fax: 203-226-2824
cottagesgardens.com Dulce Domum, LLC.
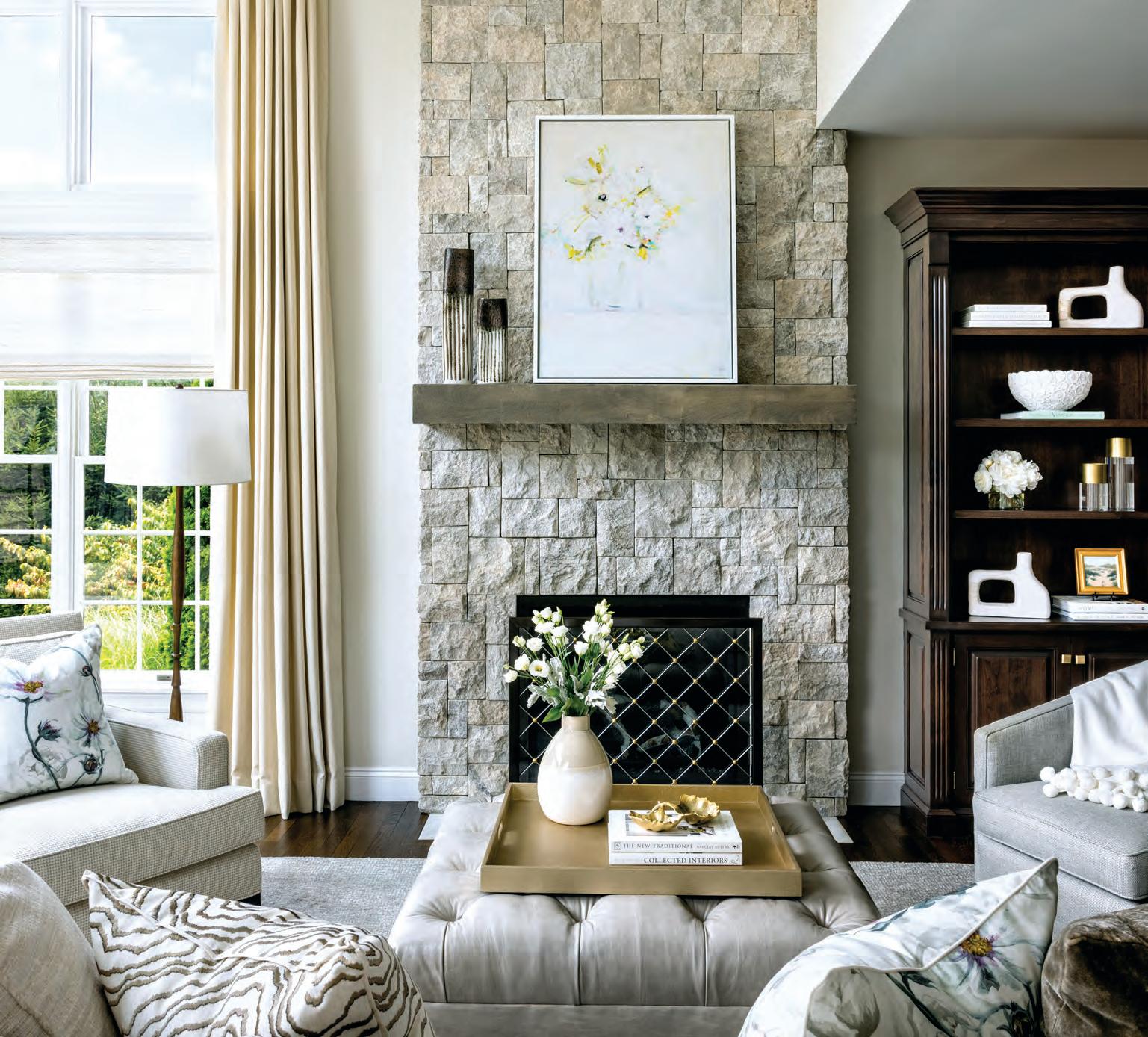

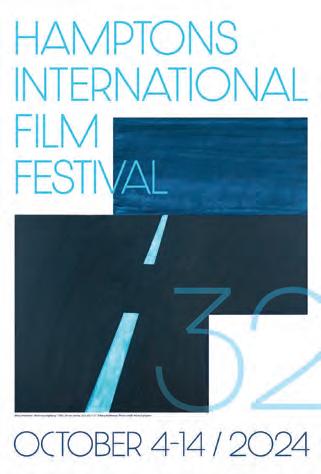
4-14
HC&G is the proud contributing sponsor of the 32nd annual Hamptons International Film Festival, one of the most influential film festivals around the globe offering programs that enlighten and educate, including the signature program Air, Land + Sea, which presents films that take filmgoers on a journey of environmental appreciation and awareness, while fostering a deeper appreciation for our planet. For more information, visit hamptonsfilmfest.org.

Pink Aid LI, alongside co-founder NYC&G, will host its 11th annual event and fashion show at The Paramount. For this year’s theme, ‘Pink Rocks Broadway,’ attendees will enjoy an “evening of compassion” complete with a VIP cocktail party, a chance to bid on luxury items and experiences during the live and silent auctions, a designer fashion show by Mitchells, the Celebration of Life fashion show featuring proud warriors, and a performance by Broadway’s Rock of Ages band. Wednesday, October 9. 6 p.m. – 10 p.m. The Paramount Theater, 370 New York Ave., Huntington, NY. For more information, visit pinkaid.org.
Join media sponsor NYC&G at the Park Avenue Armory for the 13th edition of the Salon Art + Design fair, which showcases the very best in vintage, modern, and contemporary design and art, from mid-20th-century furniture to cutting-edge works by the world’s top artists. Park Avenue Armory, 643 Park Ave., NYC. For more information, visit thesalonny.com.
9
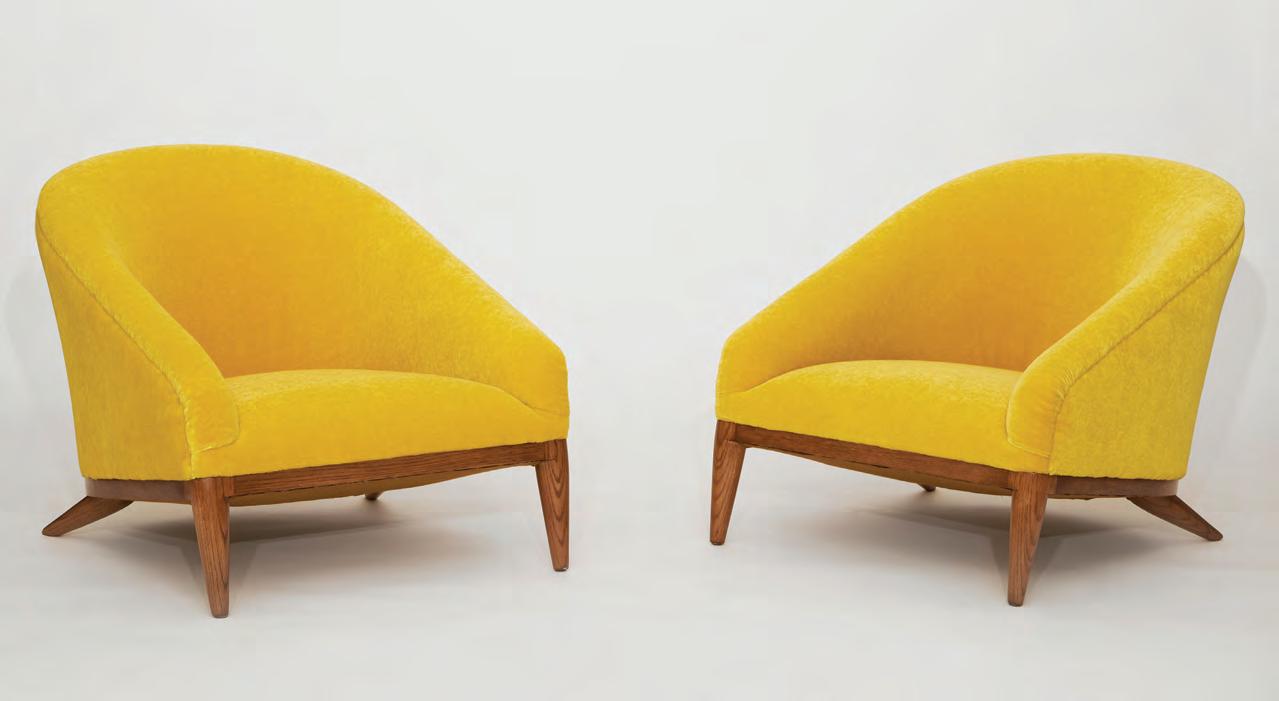
7-11
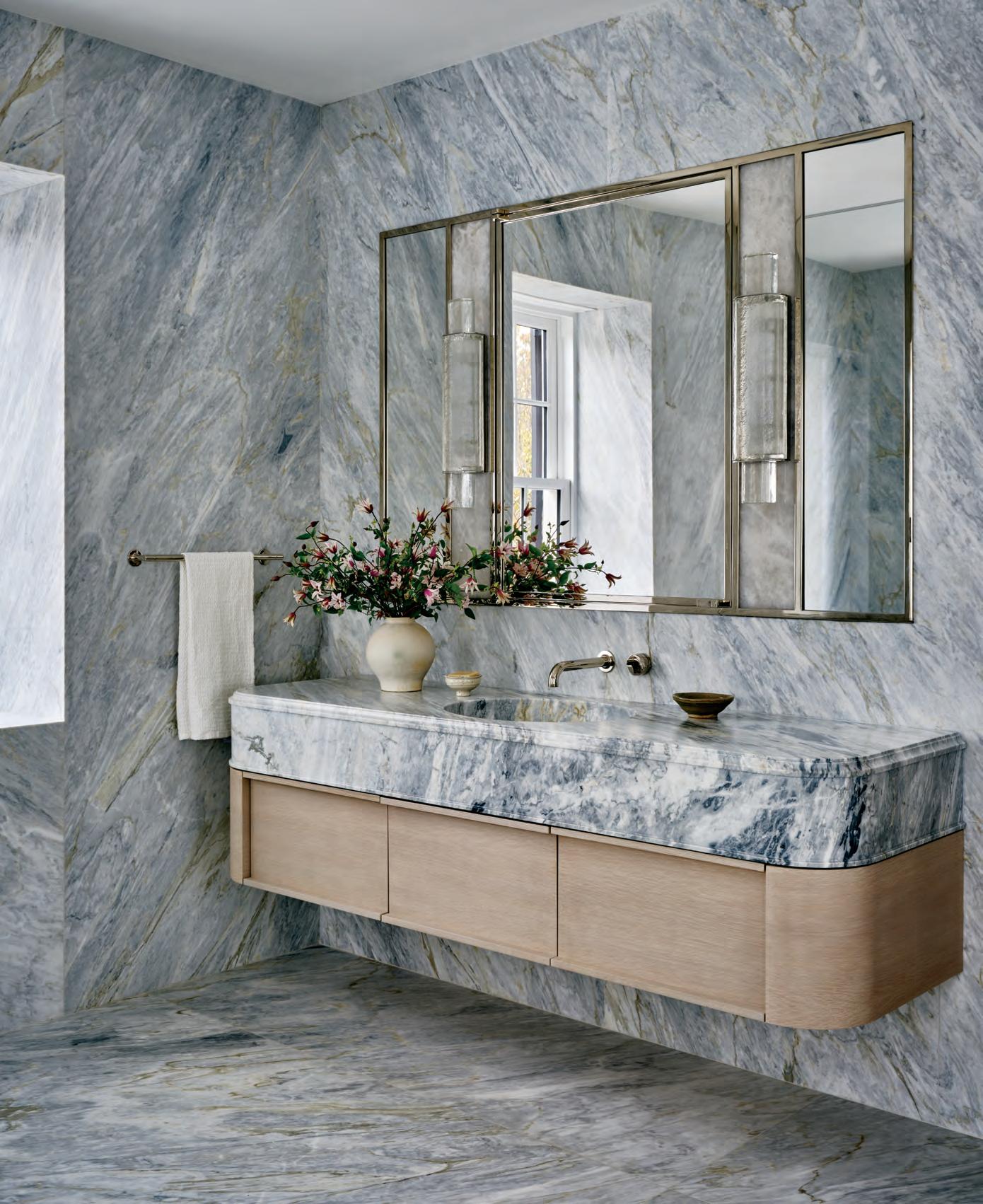
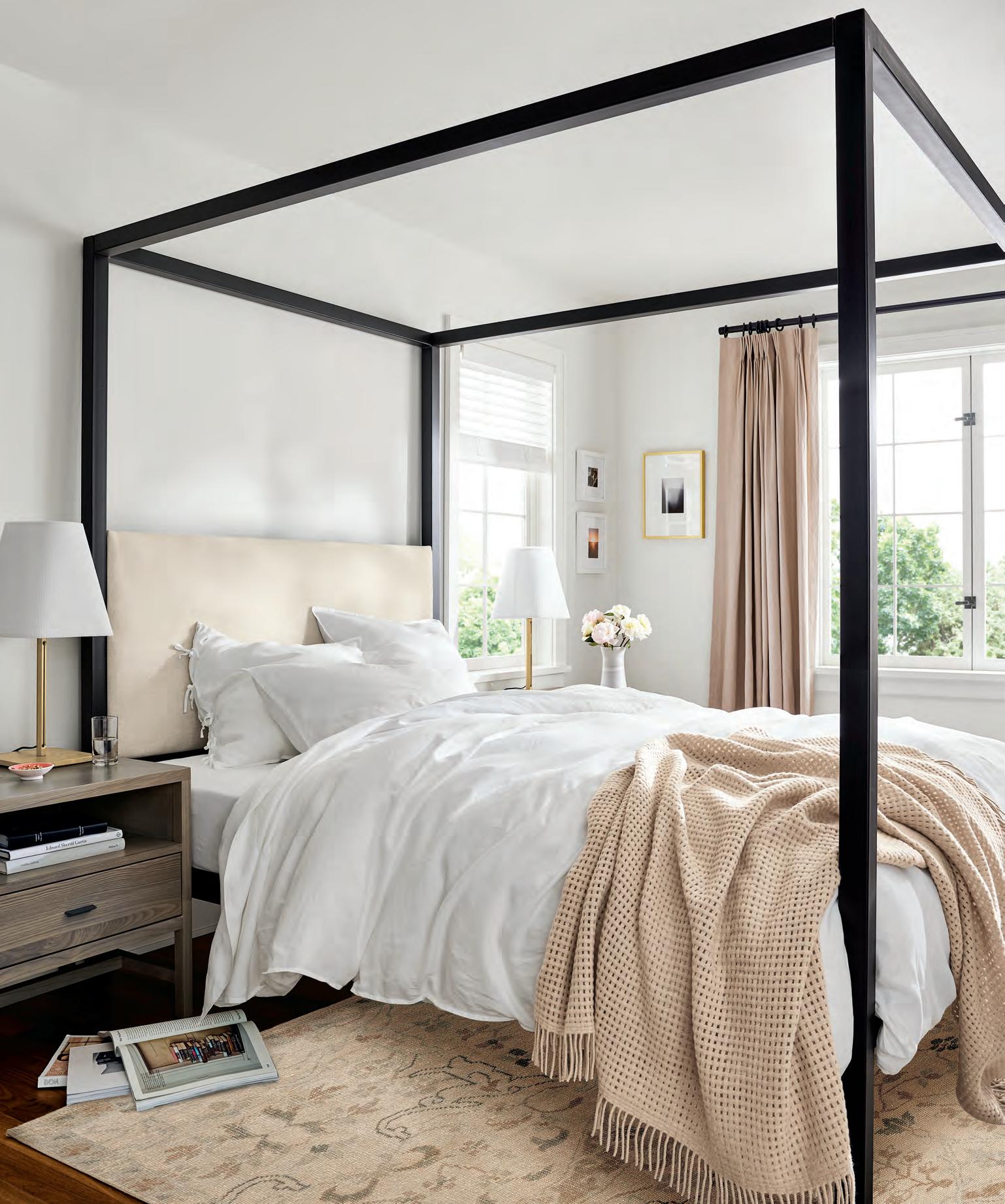
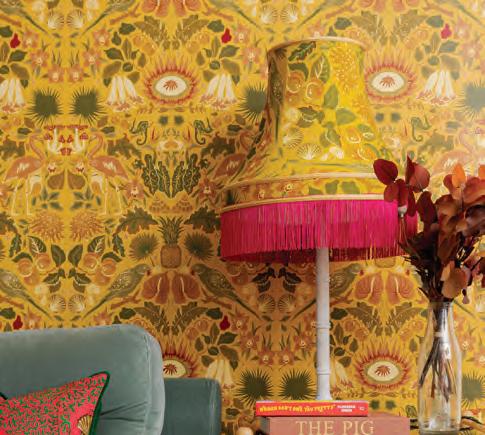
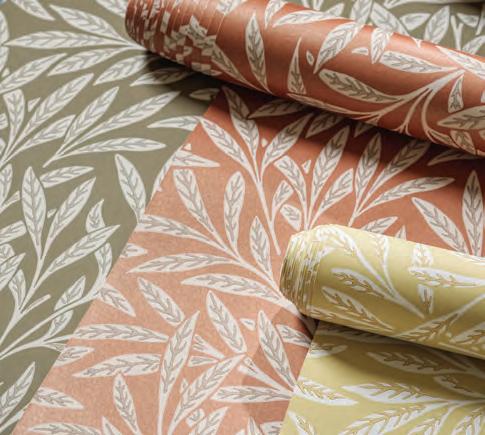
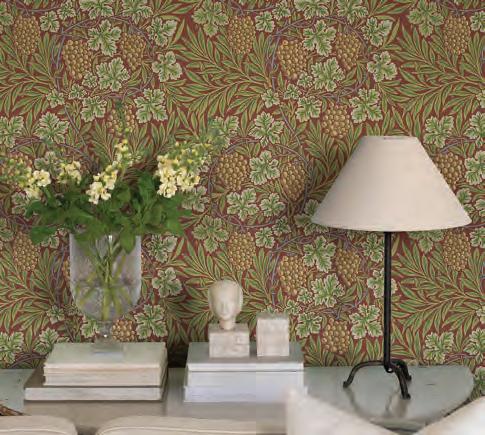









DAZZLE THIS FALL WITH BOLD AND BRILLIANT COCKTAIL RINGS. WRITTEN AND PRODUCED BY HARRIET MAYS POWELL
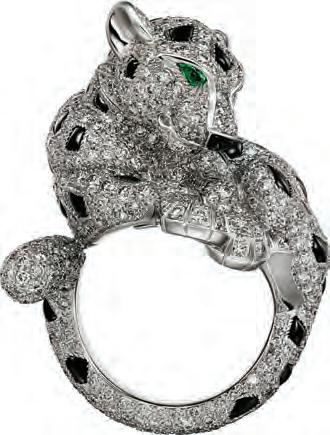
Cartier’s Panthère de Cartier ring in 18k white gold with brilliant cut diamonds, emerald, and onyx. Cartier, NYC, cartier.com.
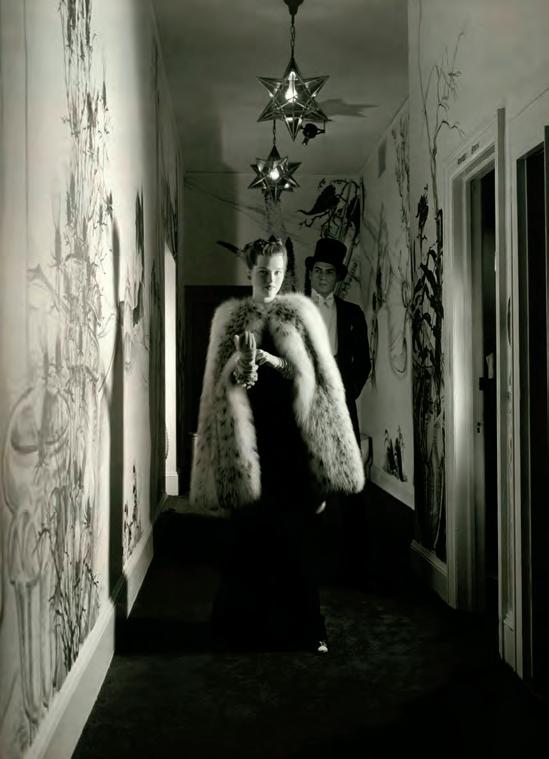
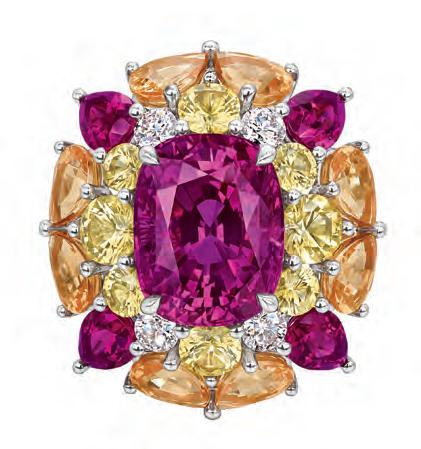
Harry Winston’s Reddish-pink Sapphire ring with yellow sapphires rubellites, spessartites, and diamonds. Harry Winston, NYC, harrywinston.com.
Van Cleef & Arpels’s Jardin de la Rose ring in rose gold, rubellite, colored sapphires, and diamonds, Van Cleef & Arpels, NYC, vancleefarpels.com.
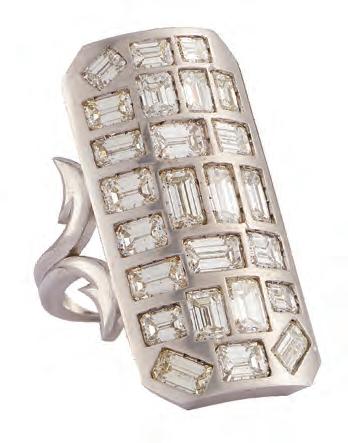
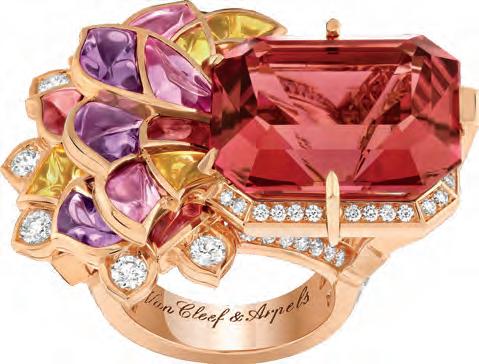
Sylva & Cie’s diamond baguette Ten Table Ring in 18k white gold. Greenwich Street Jewelers, NYC, sylvacie.com.
Tiffany & Co’s high jewelry ring from the Céleste collection in platinum and gold with blue zircons, aquamarines, and diamonds. Tiffany & Co., NYC, tiffany.com.
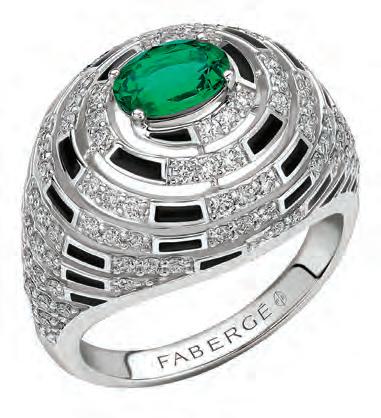
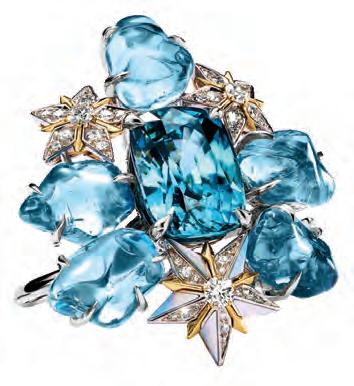
Fabergé’s white gold, emerald, diamond, and black enamel Spiral Bombe ring. Saks Fifth Avenue, NYC, saks.com.
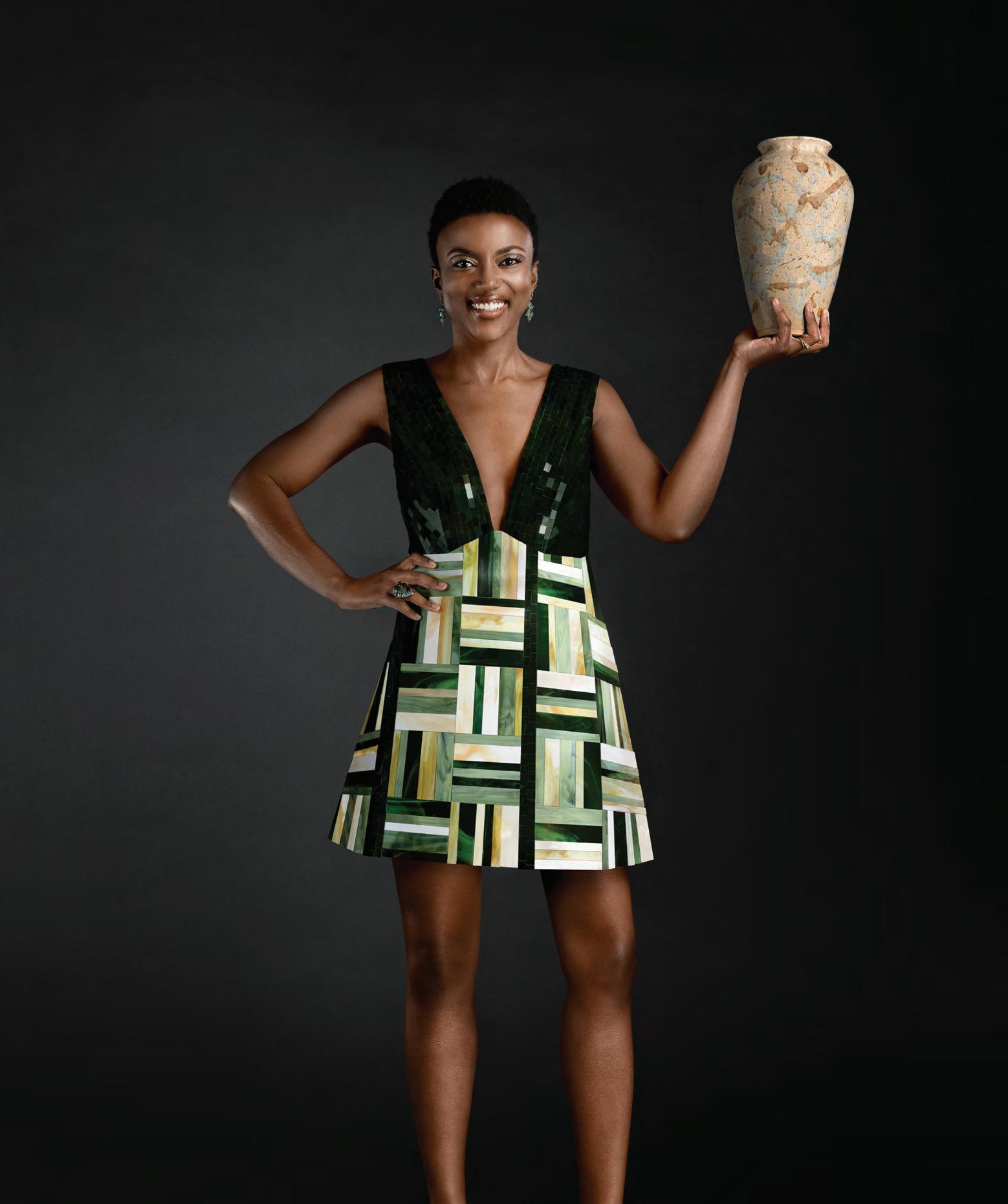
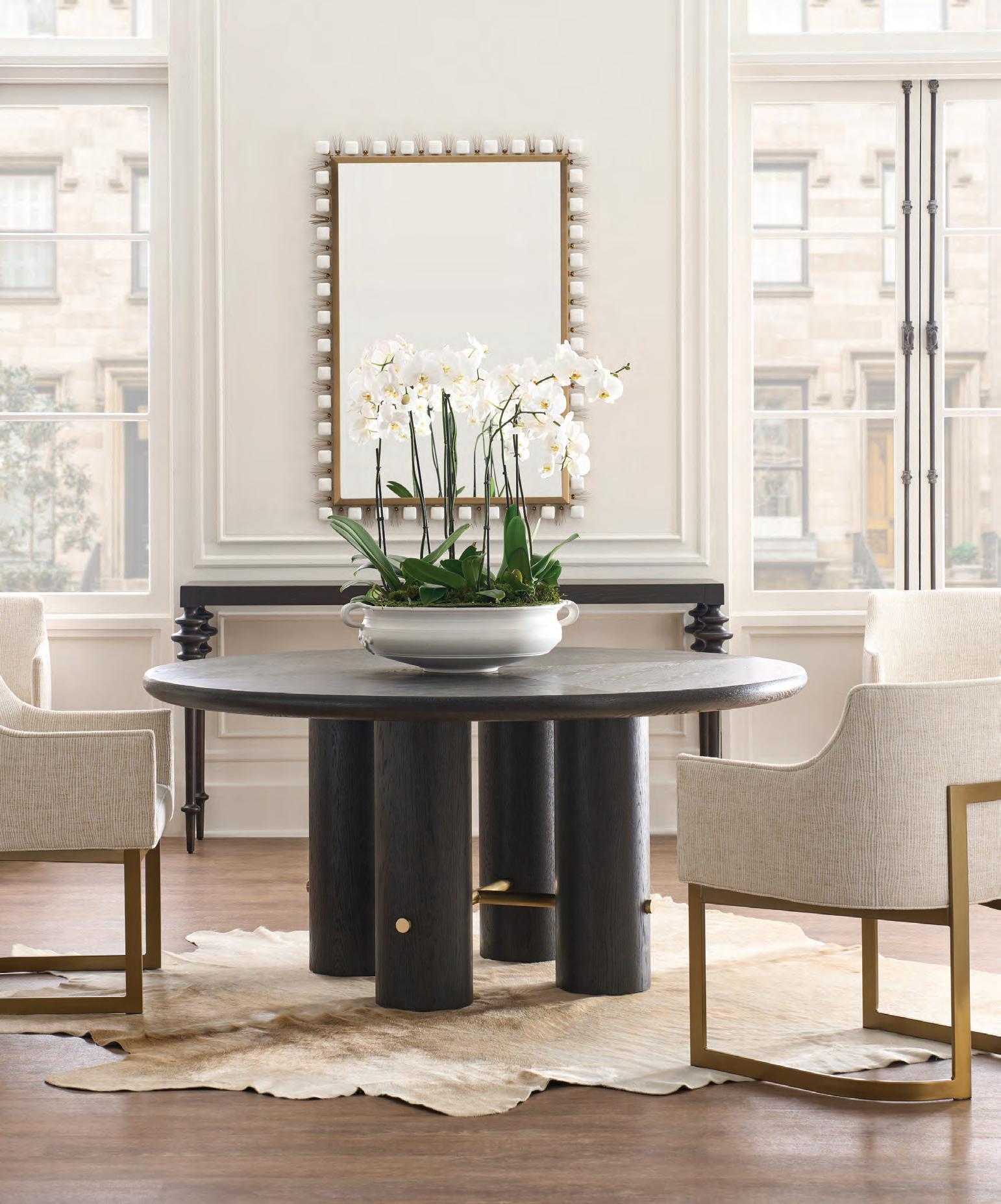
DESIGN DISCOVERIES FROM NEW YORK AND BEYOND
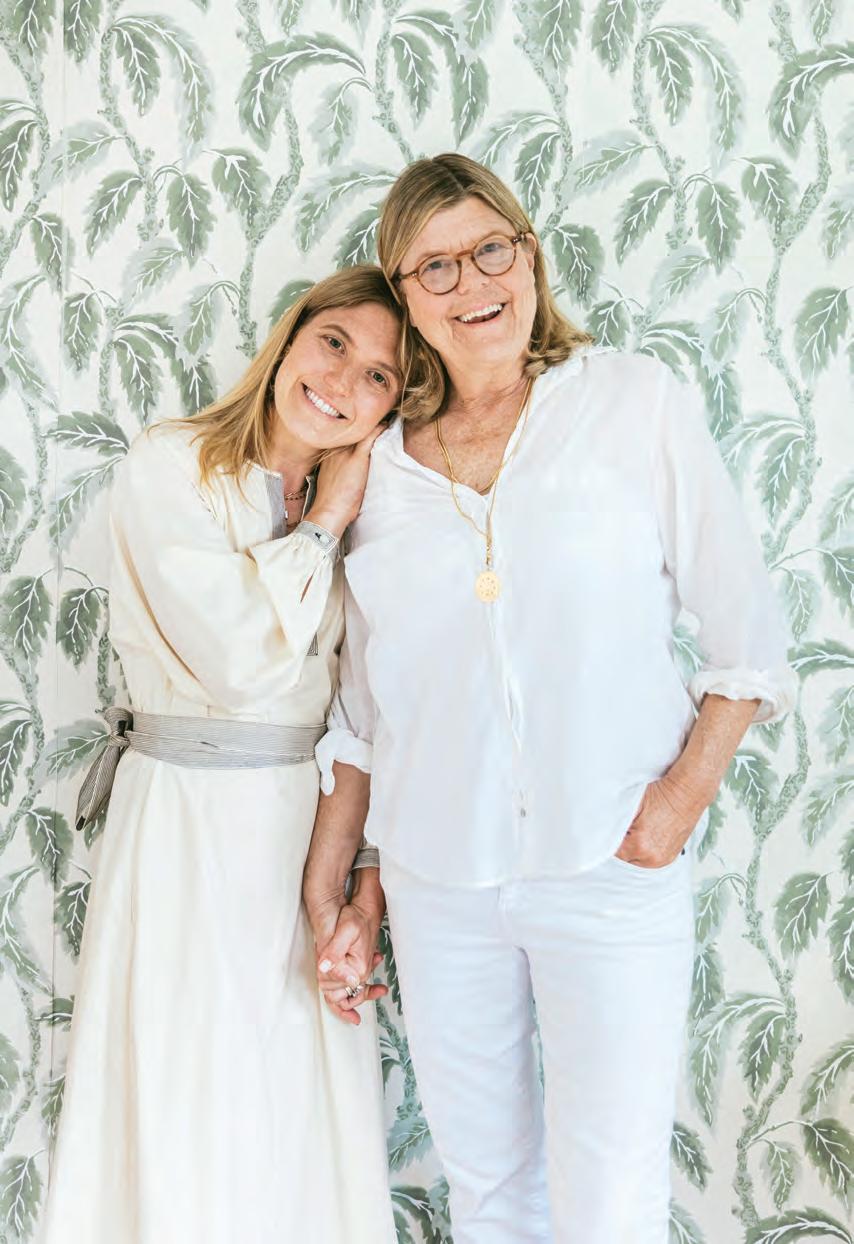
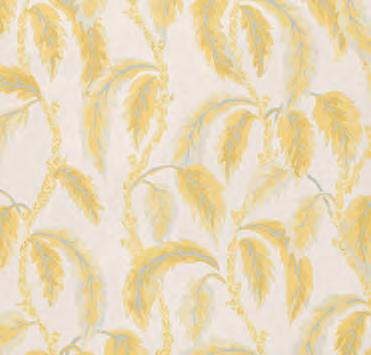
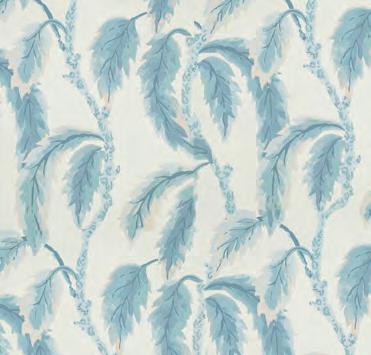
TANTALIZING TEXTILES AND WALLPAPERS FROM AN ARRAY OF DESIGNERS AND TASTEMAKERS ARE IDEAL FOR A FALL REFRESH.
Inspired by the intense light and heat of the tropics, SISTER PARISH DESIGN’s new Palm Groves design melds soft painterly colorways and an enchanting tone evocative of an island paradise. The wallpaper comes in three sumptuous colorways—green, yellow, and blue. Available through JAMES, Interior Arts Building, sisterparishdesign.com, jamesshowroom.com.
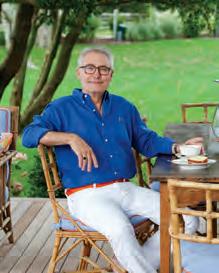
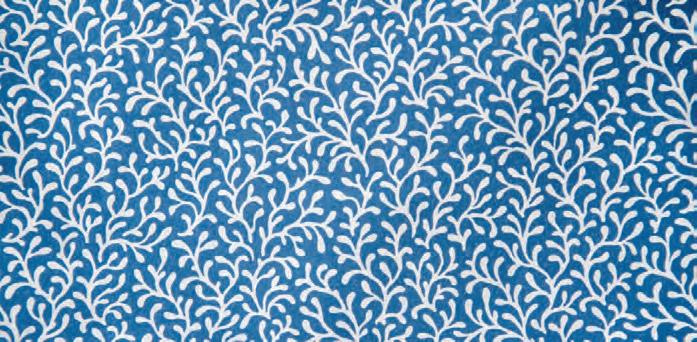
GARY MCBOURNIE HOME
Part of a new collection of wallpapers and fabrics by Interior Designer Gary McBournie (above) and his partner William Richards is the lyrical Seaweed design. Available through Coleman & Rose, gmcbinc.com, colemanandrose.com.
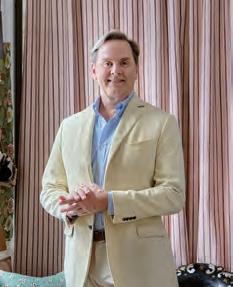
Three years in the making, Jeffrey Bilhuber’s latest compendium with Le Gracieux includes seven interchangeable patterns. His goal for this collection was to create fabrics “contemporary in spirit, that are of their time, while simultaneously embracing the comfort of the familiar.” Available through John Rosselli, johnrosselli.com, legracieux. com, jeffreybilhuberllc.com.
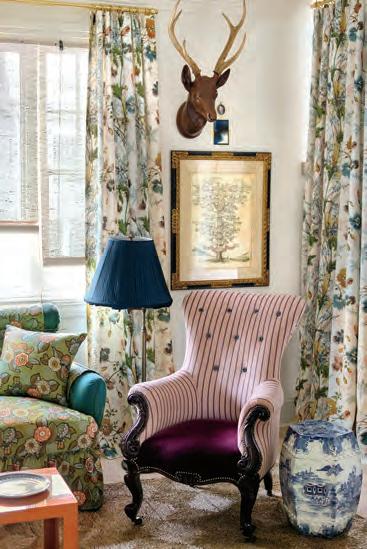
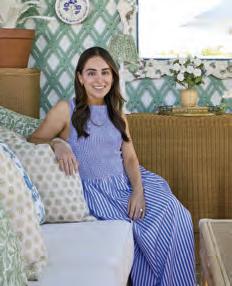
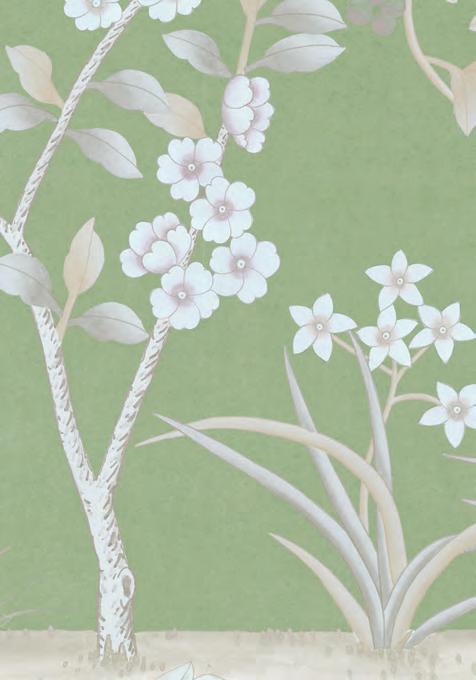
ARIEL
Ariel Okin describes her signature style as “traditional with a twist.” Her mural wallcoverings with the Mural Source exude stately elegance in pretty pastels, depicting classic motifs from architecture and nature. themuralsource.com, arielokin.com.
Los Angeles, California and Litchfield, Connecticut designer Schuyler Samperton launched her first eponymous textile line in 2017 and continues to build on her collection. Her designs are inspired by a myriad of sources: from centuries-old textile documents to vibrant tribal patterns. “I gravitate towards fabrics that look old and exotic with a handmade quality,” says Samperton. “Fresh, unexpected color combinations always draw me in.” samperton.com.
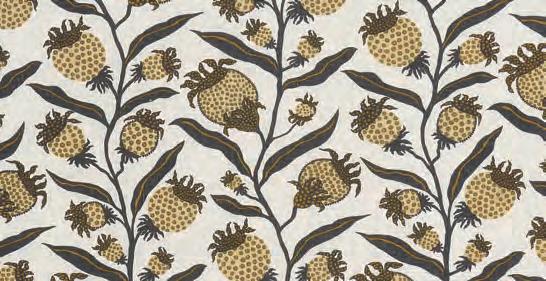
Marian McEvoy’s collection with Schumacher is as mesmerizing as the collages that she creates from natural materials, and the vibe translates beautifully into wallpapers and textiles, such as the Thistle Vine fabric in black and gold. schumacher com.

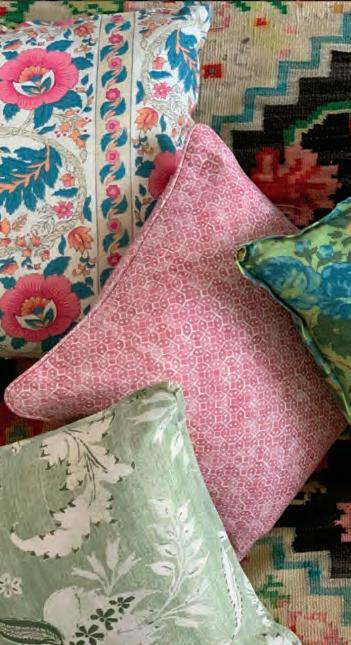
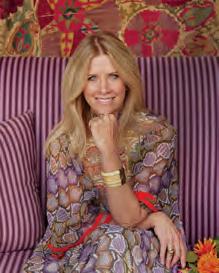
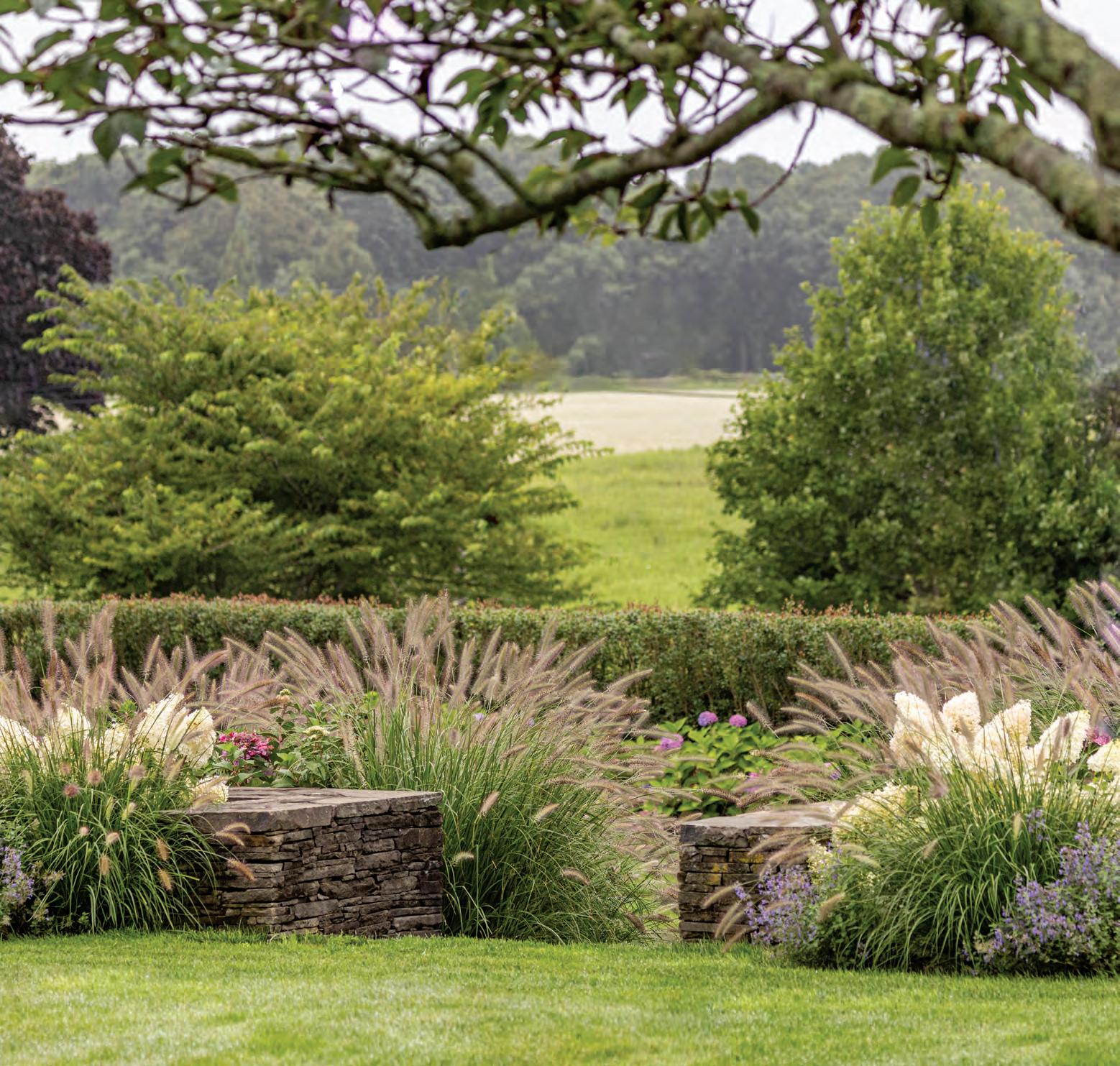

Pink, blush, Champagne—once-seasonal colors are now de rigueur, year-round.
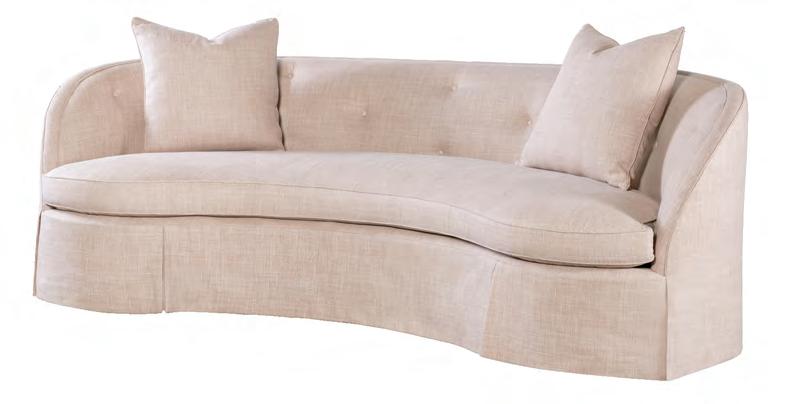
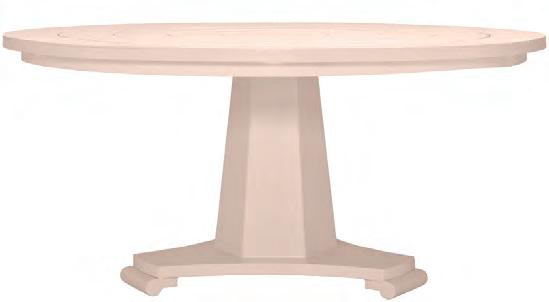
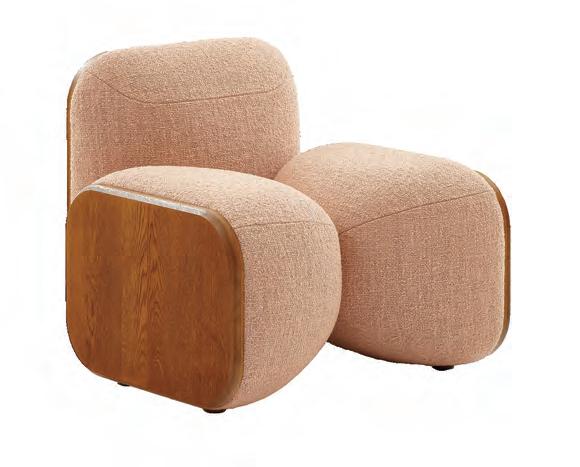

(clockwise from top left) Hector Finch’s Lucia Rise & Fall (shown in Rosa Rosa) is available as a single or double pendant. Available through JAMES, Interior Arts Building, jamesshowroom.com. Highland House’s Lottie Skirted Sofa exudes a glamorous vibe. highlandhousefurniture.com. Morris & Co’s Fruit print in Pink was one of the first wallpapers William Morris ever made translated into fabric. Available through Sanderson Design Group, D&D Building, wmorrisandco.com. The Chance Tumblers by Pinto Paris are handcrafted in Italy and decorated with a painted gold rim. Available through AERIN, aerin.com. Odette Furniture’s Lola Lounge Chair is a mid-century inspired design with stylish brass legs. odettefurniture.com. The Aurora Folding Screen by McCollin Bryan features a dazzling metal frame accentuated with elegant discs made of highly polished resin backed with tinted mirror. Available through Holly Hunt, hollyhunt.com. Pierre Frey’s Kiss slipper chair is designed with generous upholstered volumes that barely touch each other to form delicately balanced compositions, both sensual and functional. Pierre Frey, D&D Building, pierrefrey.com. The Capella Dining Table by Janus et Cie is spellbinding in blush pink. janusetcie.com.
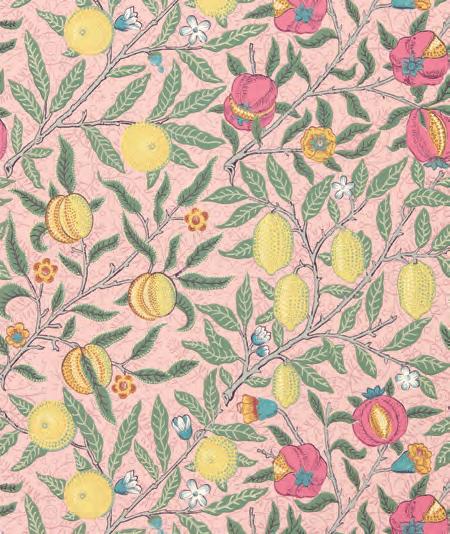
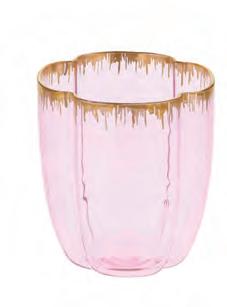
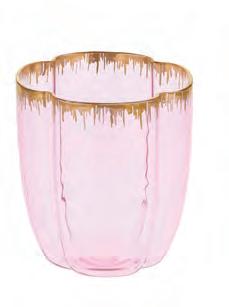
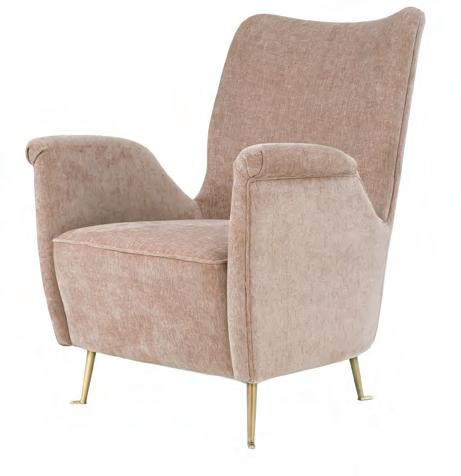
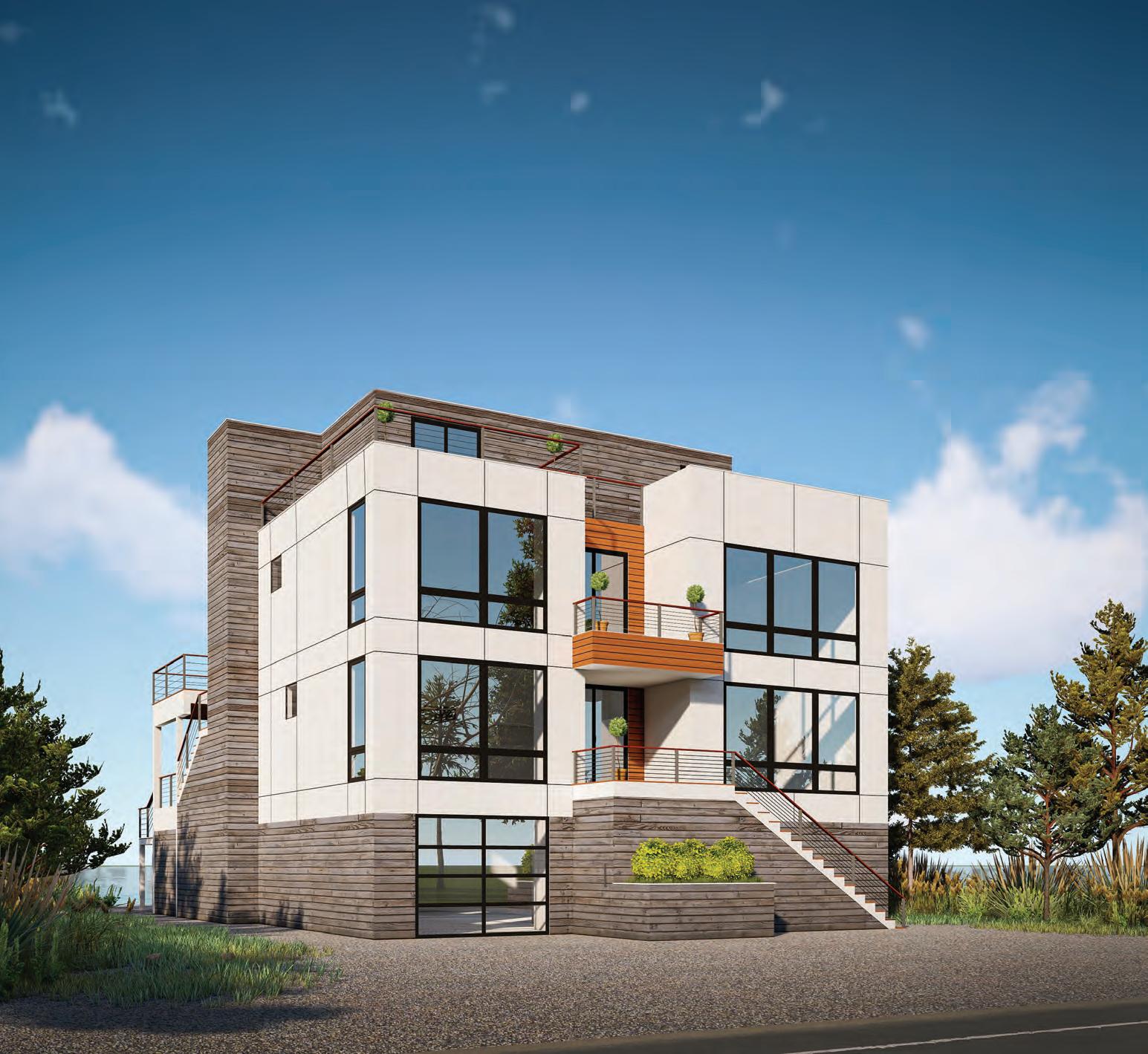
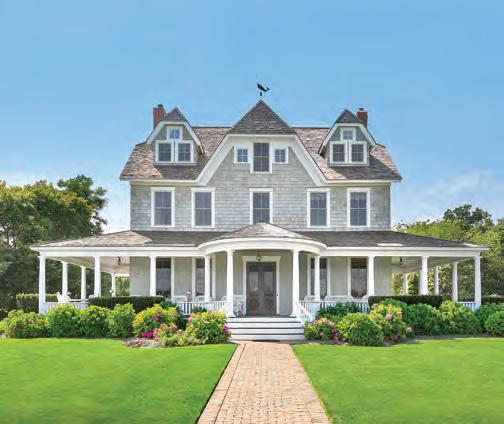
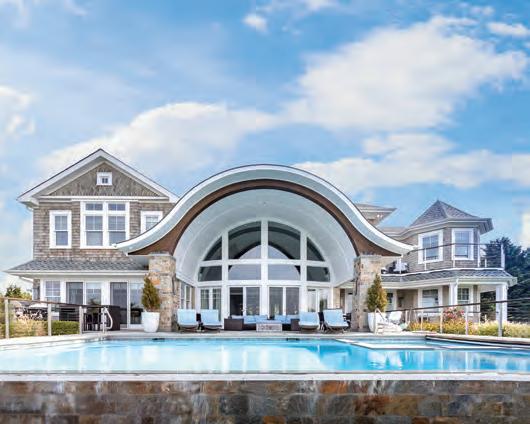

Bring the outdoors in this winter—now’s the time to buy bulbs!
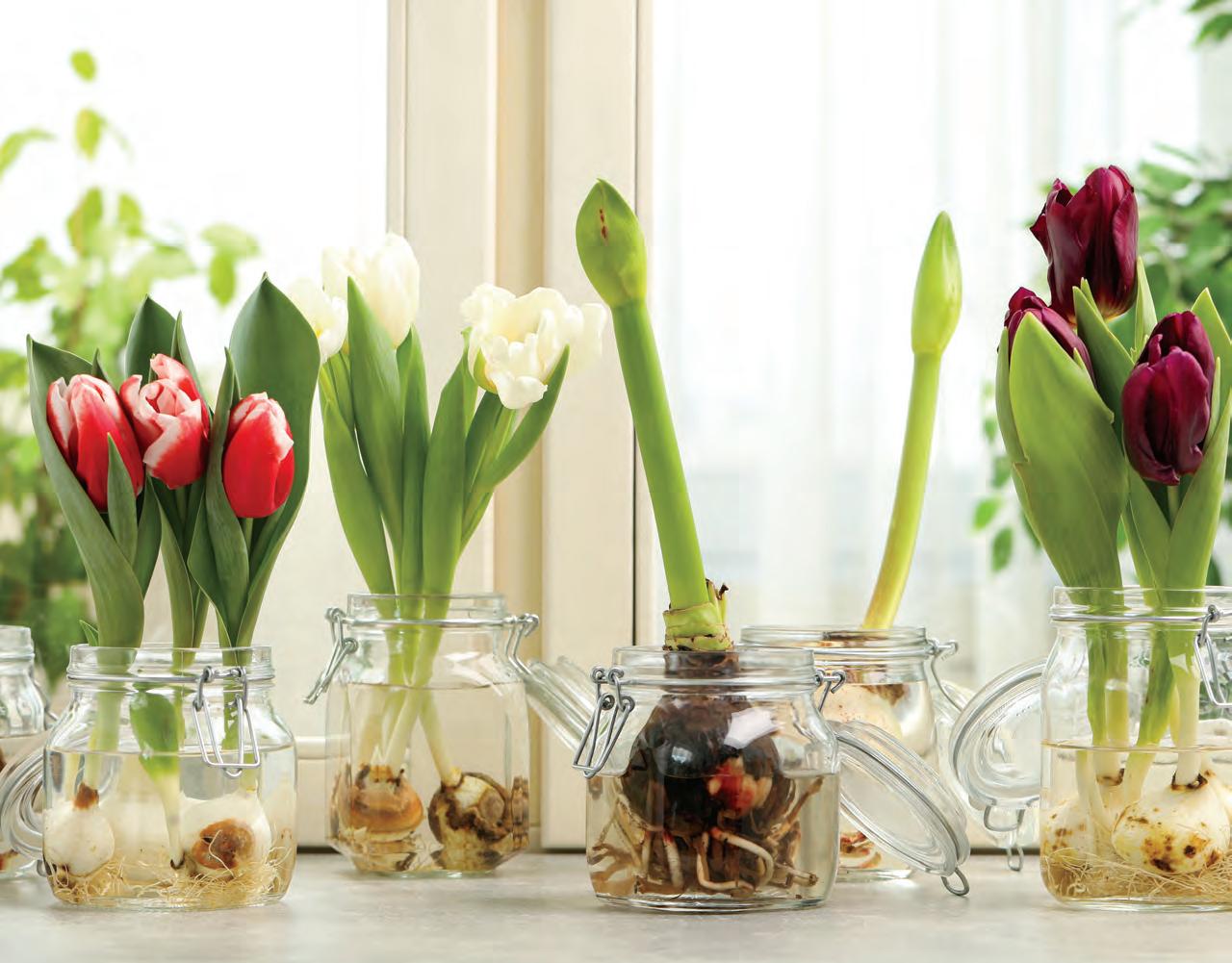
You don’t need a greenhouse to grow these beauties. Some chilling of the bulbs beforehand, for sure, but imagine a cold winter day with these forced bulbs in full bloom. And many can be planted in the garden afterwards for bloom the following seasons.—Alejandro Saralegui
1. NARCISSUS ‘ZIVA’ (Paperwhites)
Height: 16 to 18”
A holiday classic, ‘Ziva’ is one of the stronger scented paperwhites, which isn’t to everyone’s taste. If you prefer a milder fragrance, try N. ‘Inbal.’
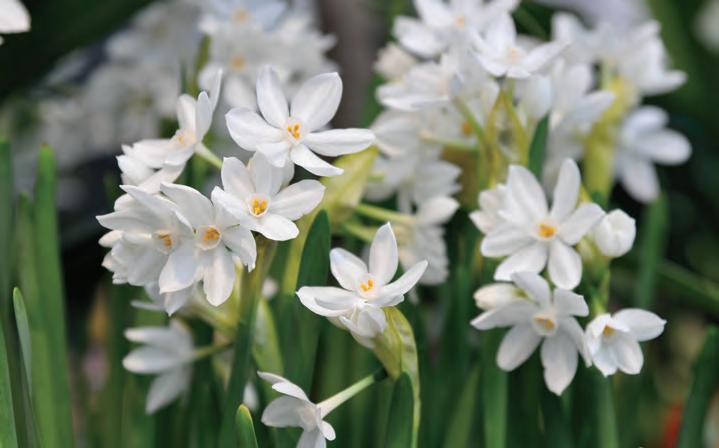
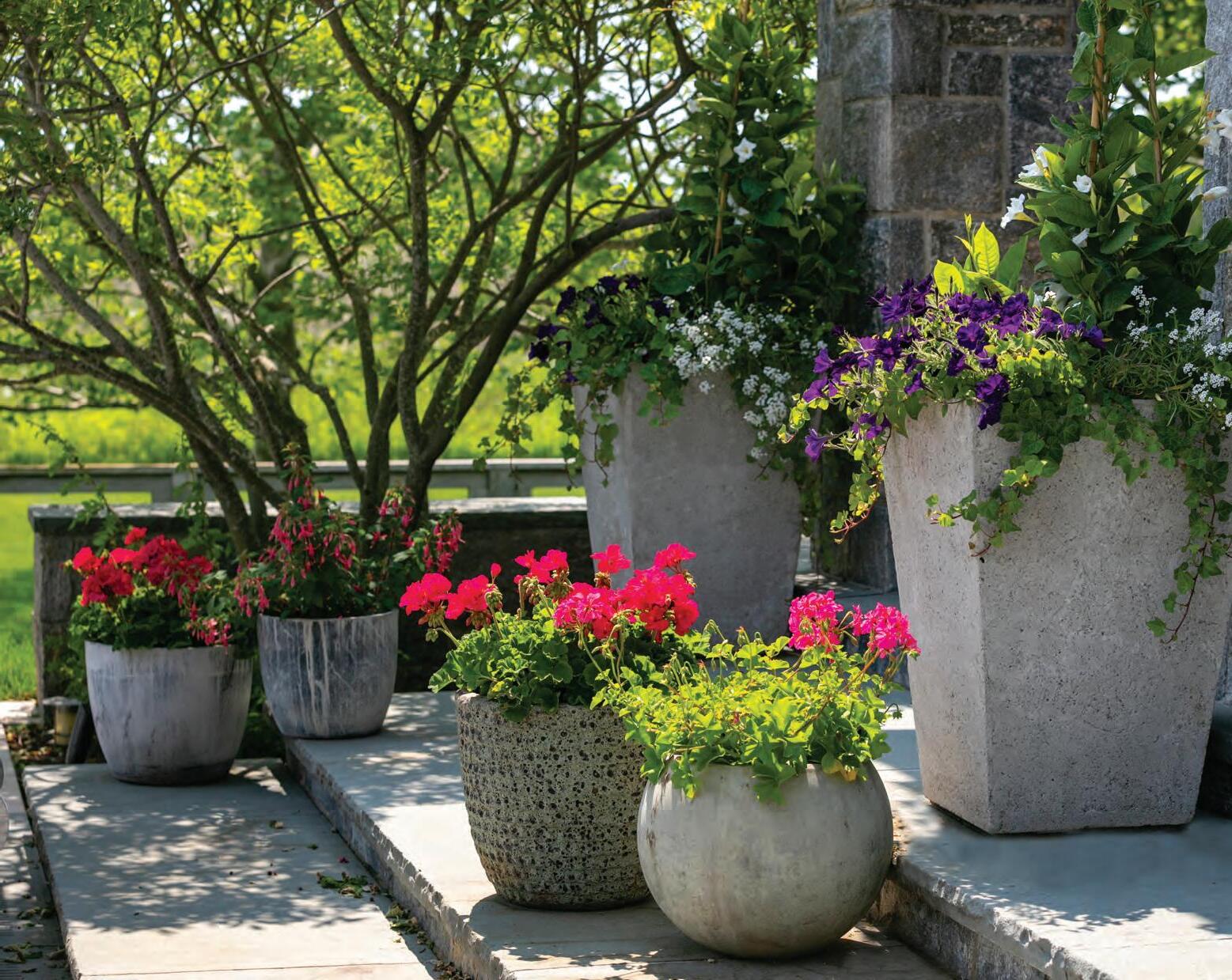
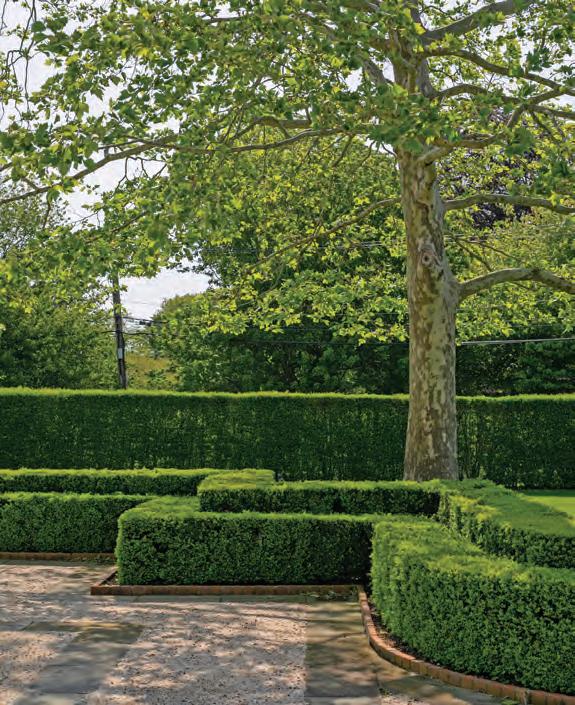
Quality & Service are Never Out of Season
Since 2003, Peconic Lawn & Tree Care has been enhancing the natural beauty of residential properties on Long Island’s East End by providing comprehensive services in lawn care, tree care, garden care, irrigation, and property maintenance.


2. MUSCARI ‘PINK SUNRISE’
(Pink Sunrise Grape Hyacinth)
Height: 4 to 5”
Normally seen in shades of blue or a stark white, this soft pink grape hyacinth is a charmer. After chilling the plant in soil in a pot, you can then sink it into your favorite decorative cachepot.
3. IRIS RETICULATA ‘PAULINE’
(Dwarf Iris ‘Pauline’)
Height: 4 to 8”
These deep purple dwarf irises with a white splotch mark look great growing from a shallow dish filled with pebbles and water. Their lovely fragrance is an added plus.
4. NARCISSUS ‘FEBRUARY GOLD’
(February Gold Daffodil)
Height: 8 to 12”
An early harbinger of spring, February gold daffodils might not bloom outdoors as early as the name indicates, but indoors you certainly can time them for a Valentine’s Day surprise.
5. TULIPA ‘SALMON DYNASTY’
(Salmon Dynasty Tulip)
Height: 20”
Triumph tulips are the preferred


tulips for forcing. The gradated pink-to-orange coloring on this one will cheer up any dull winter day.
6. FRITILLARIA MELAGRIS
(Guinea hen flower)
Height: 10 to 12”
The checkered petals on these flowers resemble the feathers of guinea fowl. Usually a purple on purple pattern, they sometimes come in white (just like a real flock of guinea hens).
7. ANEMONE CORONARIA BICOLOR
(Anemone)
Height: 8”
Their dramatic red-and-white coloring with a purple-black eye is arresting in any décor. Great for a porcelain pot, but be sure it has a drainage hole.
8. PUSHKINIA SCILLOIDES VAR LIBANOTICA
(Striped Squill)
Height: 4 to 6”
The epitome of charm, these squills with their Delft coloring are seldom forced, but why not? Pot them up and put in a trench covered with mulch. A few months later, when the leaves start to sprout, bring them inside and enjoy.
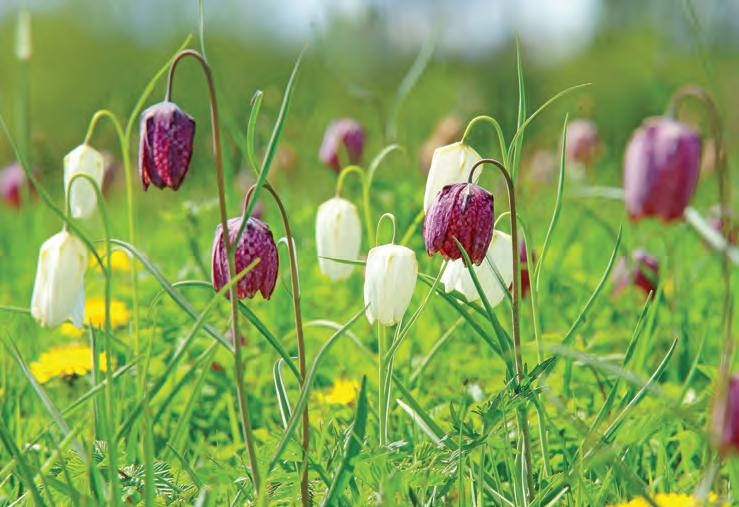
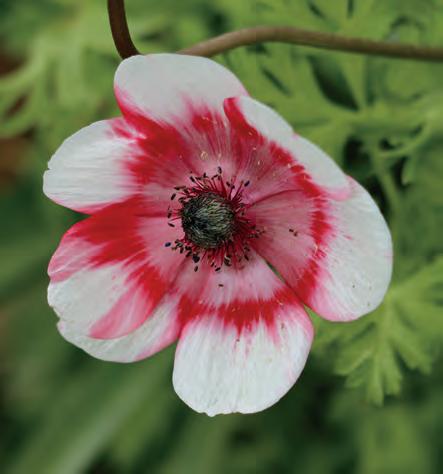
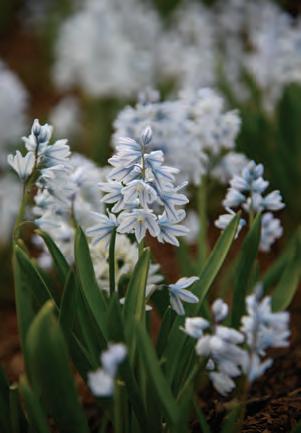
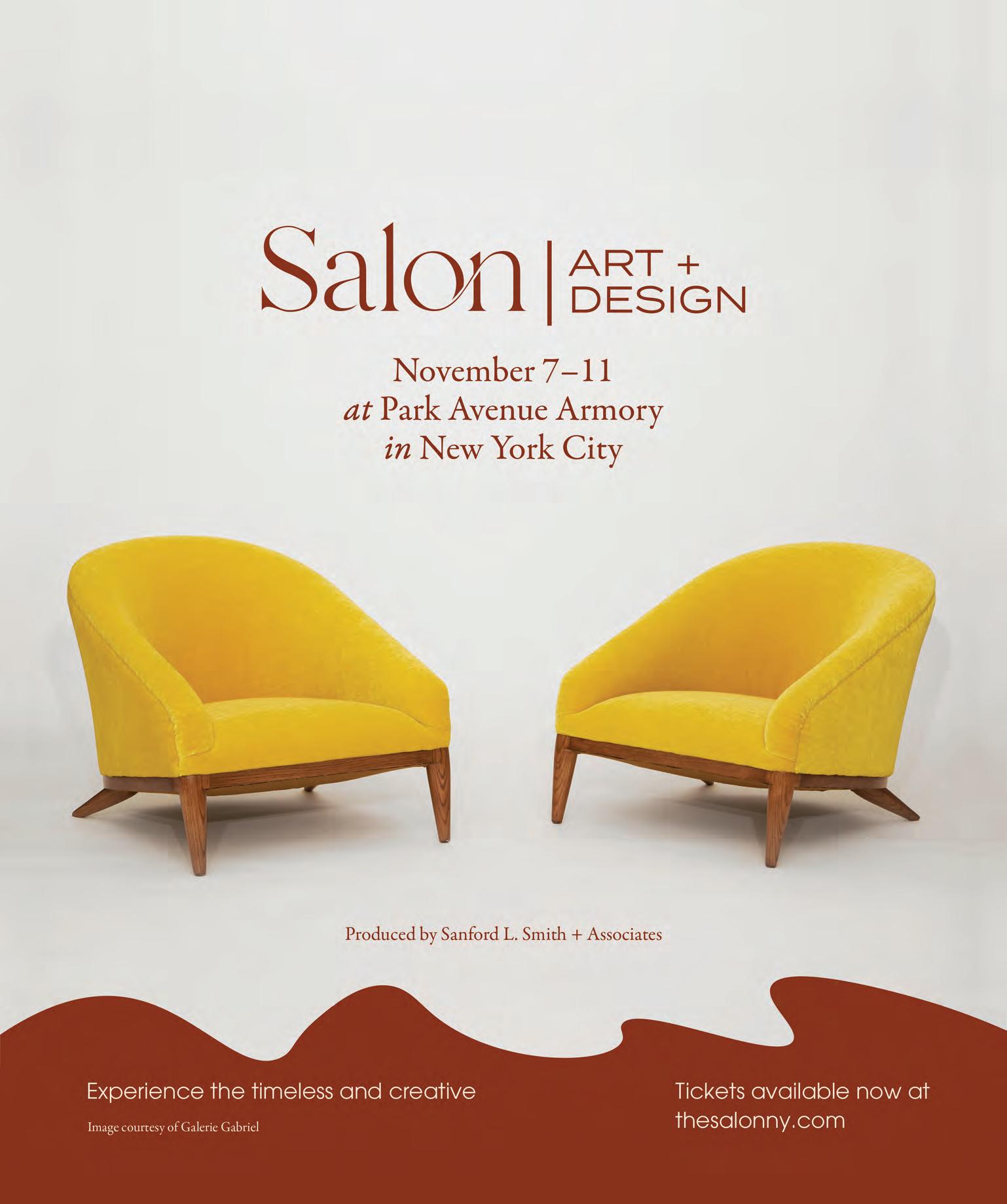
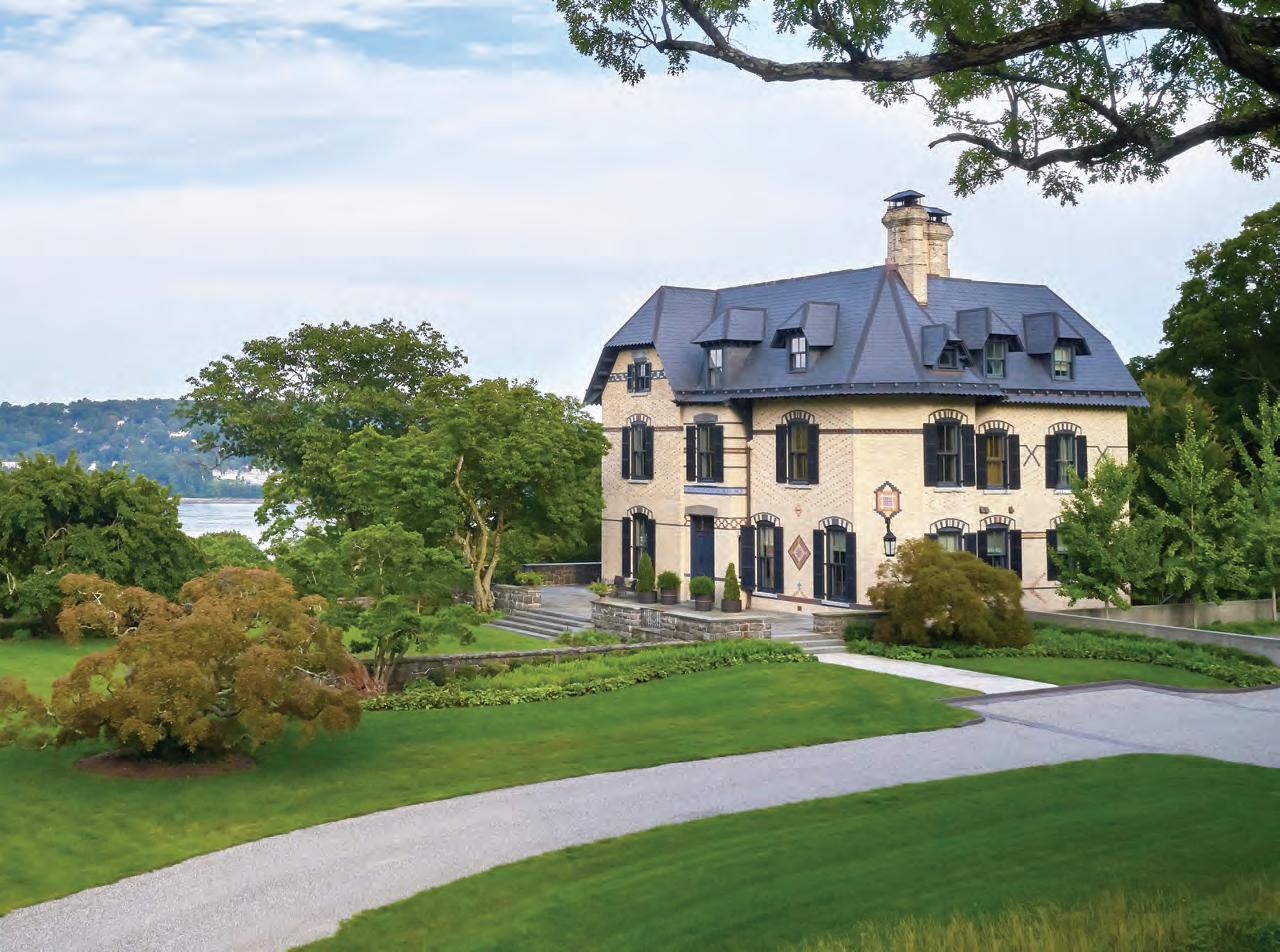
One never knows what unique style choices one might happen upon while househunting in New York City, but thankfully these residences all boast some serious designer cred. Perched above the Hudson River in the celebrity-studded enclave of Snedens Landing is the 13-acre estate known as Niederhurst, currently on the market for $28.5 million with Richard Ellis of Sotheby’s International Realty. The 8,040-square-foot eight-bedroom residence at 23 Ludlow Lane was built in 1874 by New York City banker and architect Winthrop Gilman, Jr., and now the Victorian Gothic
structure—which has had only three owners in its long history—holds a spot on the National Register of Historic Places. The seller, renowned interior designer Sara Story, purchased the dilapidated three-level residence in 2011 and embarked on an extensive five-year renovation with the help of architect Dirk Denison that included restoring original plaster medallions, moldings, and brickwork. The property also includes a cottage and a stable, among other smaller outbuildings, as well as a pool and modern amenities such as a sauna on the basement level.
In Manhattan, the former Midtown East home of pioneering landscape architect Ellen Biddle Shipman—who counted the Fords and the Astors among her clients—is listed for $32 million with Les Meyers and Carl Gambino of Compass. As one of the first women to break into the male-dominated field, she lived and worked in the circa-1910 townhouse at 21 Beekman Place from the 1920s until the 1940s. The seller of the 7,226-square-foot five-bedroom home is the Qatari government, which purchased it as an official state residence in 2013 for $34.35 million. In addition to views of the East River,
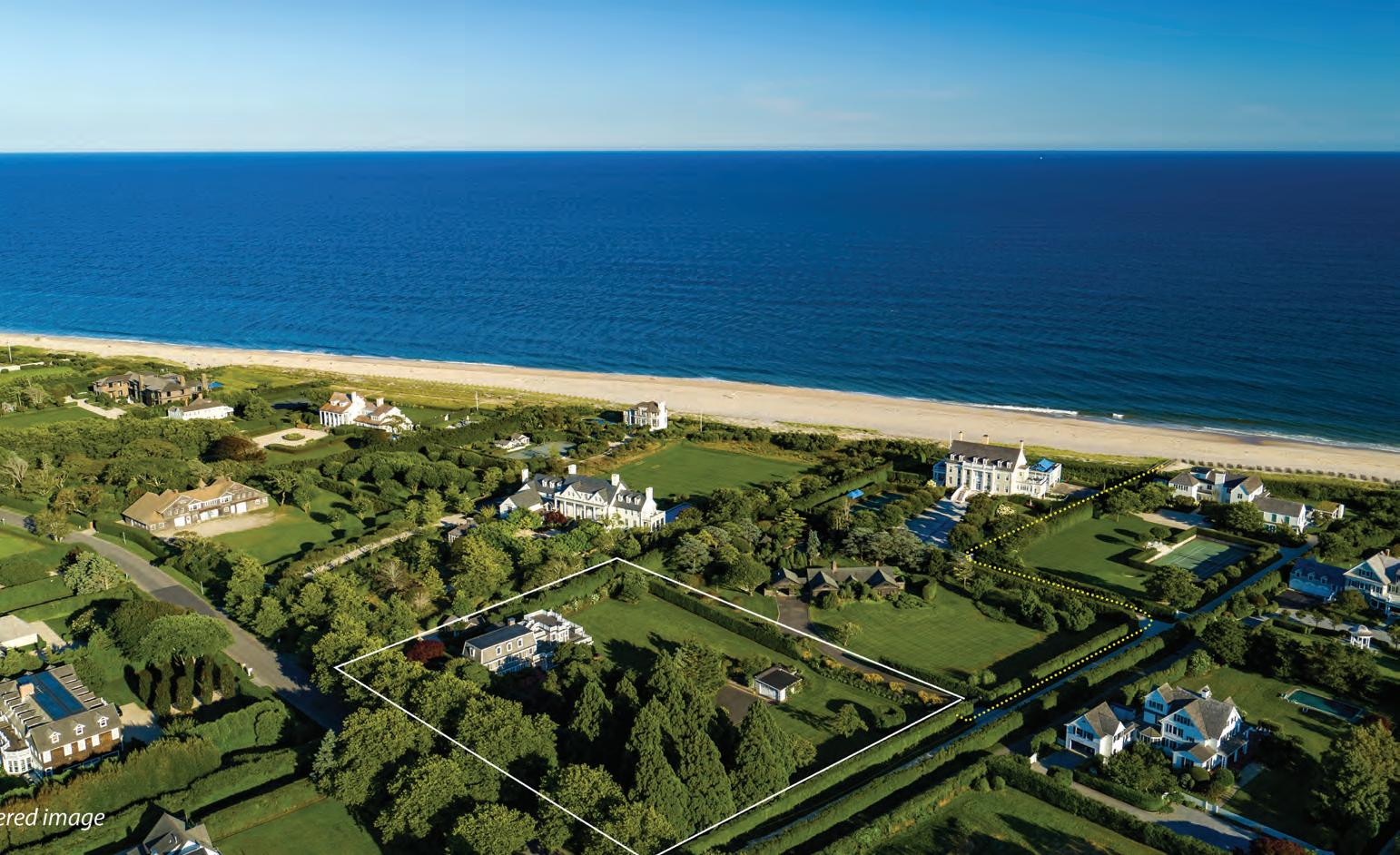


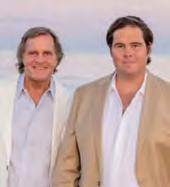

the townhouse includes a garden, terrace, and roof deck as well as a pine-paneled library, a conservatory, oak herringbone floors, a grand staircase, five woodburning fireplaces, and an elevator.
Downtown, the penthouse at 54 Bond Street in NoHo is the only New York City residence designed by Belgian architect Vincent Van Duysen. Occupying the top six stories of an 1874 Italianate-style bank building-turnedtheater, the 4,863-square-foot five-bedroom
unit is on the market for just shy of $30 million with Stephen Ferrara and Clayton Orrigo of Compass. The gut-renovated home features luxurious materials including French oak, sandblasted limestone, honed Carrara marble, bronze accents, and even cashmere paneling in the primary bedroom. Amenities include gardens by Dutch landscape designer Piet Oudolf and a rooftop level that incorporates a lounge, a covered terrace, an outdoor kitchen, a sauna, and a spa. —Alyssa Bird
As of late, many new developments are catering to post-pandemic-minded buyers who have a different set of wishes for city living—whether it stems from health and wellness, working from home, or simply the desire for smaller, more intimate buildings. Overlooking Hudson River Park in the West Village, a former Renaissance Revival hotel has been transformed by Aurora Capital Associates and BKSK Architects into The Keller, a 24-unit condominium. To accommodate working outside the apartment, there’s a residents’ lounge with a kitchenette and a landscaped terrace. The penthouses boast terraces of their own, while natural light and views take priority in the rest of the homes, which currently start at $2.77 million for a one-bedroom unit.
BKSK Architects also worked on the Upper West Side’s new seven-unit Charlotte, which not only claims to be the most sustainable condominium structure ever built in New York City, but it’s also the first to be Passive House certified. Developed by the Roe Corporation with interiors by Alyssa Kapito, the building’s five full-floor homes have balconies off the primary bedrooms; the duplex penthouse features multiple terraces, including a massive private rooftop terrace, and a garden residence offers a private courtyard. Building features include triple-paned windows that reduce up to 90 percent of energy usage, Swiss ventilation systems that exchange indoor air up to 28 times
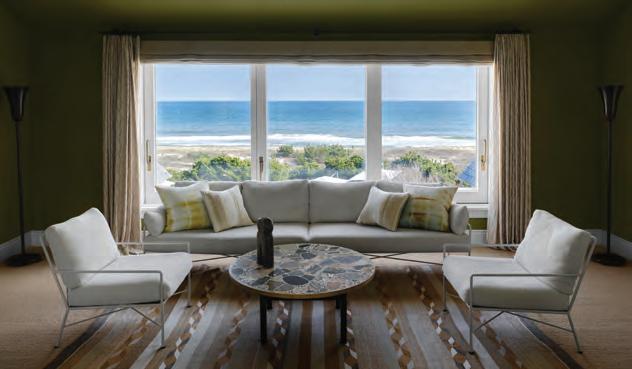
Brimming with pedigree and storied history, Dune Cottage— built in 1910 by ink mogul Frank Wiborg—was the grandest home in East Hampton when it was completed a century ago. After his death, the home went to Wiborg’s eldest daughter, Jazz Age socialite (and literary inspiration to F. Scott Fitzgerald) Sara Murphy, and her husband, Gerald, who occupied the home until its hefty expenses led them to demolish it in 1941. In the 1980s, Jackie Onassis’s sister, Lee Radziwill, purchased the remaining cottage on the property. And today, the recently expanded and renovated 11,000-square-foot manor at 43 East Dune Lane is on the market for $95 million. Nestled amid 3.6 acres in a quiet enclave between the Atlantic Ocean, Hook Pond, and a 200-acre golf course, the dwelling boasts 225 feet of private beach as well as an oceanside pool tucked into the dunes and a tennis court. Inside, the home’s 15-foot-high living room opens to an all-season terrace, and eight bedrooms; a detached two-bedroom guest studio, a screening room, and a wellness center accommodate modern living. “The modern amenities don’t compromise the craftsmanship or the historical value,” says listing agent Terry Cohen of Hedgerow Exclusive Properties. “It’s a unique combination that results in the best of both worlds: luxury and legacy.” —J. N.

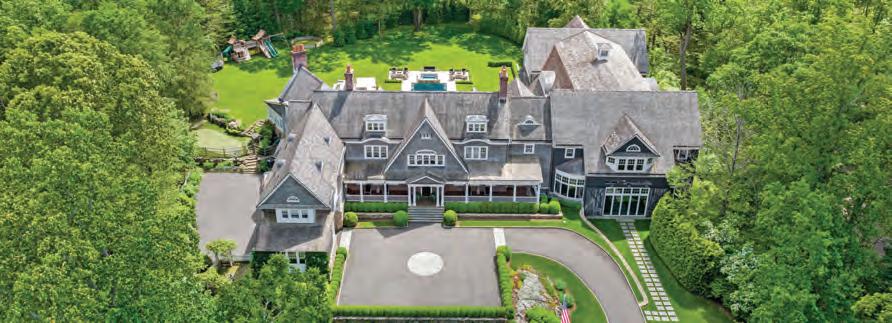
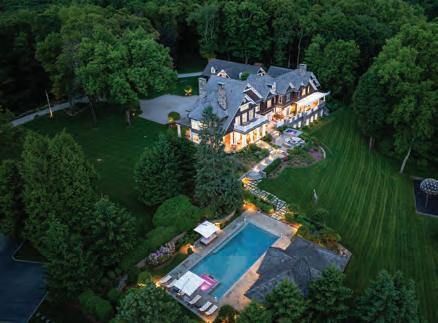
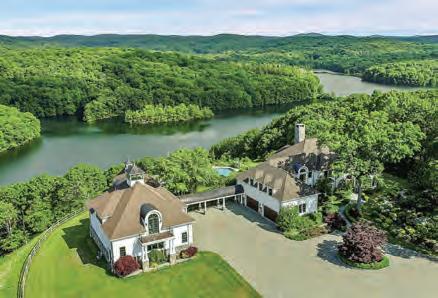
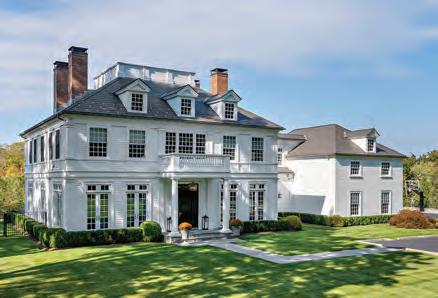
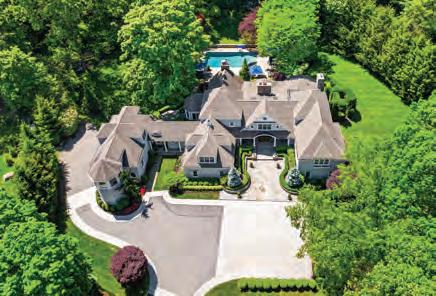
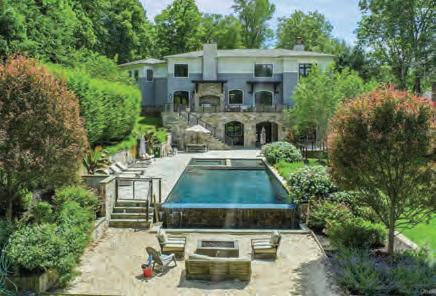



per day, and a filtration system that purifies incoming air using UV light. Residences—all of which contain four bedrooms—are available from $7.45 million.
Across town on the Upper East Side, The Harper’s generously scaled homes, which start at $2.1 million for a two-bedroom residence, were developed by the Izaki Group and crafted by architecture firm ODA with flexible layouts that allow for home offices. Outdoor living is also a priority, with 50 of the 63 homes featuring private spaces. Plus, two shared rooftop terraces are outfitted with a television, a fireplace, a lounge, a sitting area, and an outdoor kitchen.
Located just off Madison Square Park, the 44-unit Flatiron House—designed by COOKFOX Architects and developed by Anbau—is an eco-friendly model for the city. Twenty percent of the building’s area features
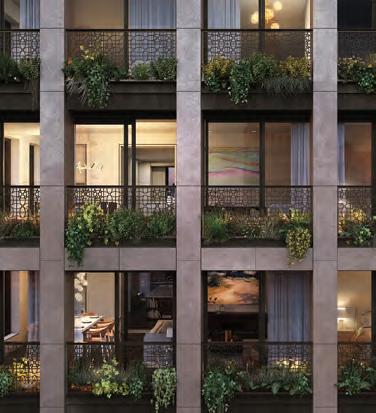
vegetation (including a shared interior garden and self-irrigated planted loggias along the residence facades) that establishes a connection to the outdoors while reducing the heat island
effect and minimizes storm water runoff. Additionally, the two- to four-bedroom residences (starting at $3.45 million for two bedrooms), the four penthouses, and a duplex townhouse all feature private outdoor space.
And slated for completion later this year on the Lower East Side, the twelve residences at 66 Clinton were crafted to feel like hidden sanctuaries. Developed by TLM Equities and Vault Development Partners and designed by TalliTien, each unit (available from $1.55 million for one bedroom) embodies the spirit of Nordic design with high-quality materials including white oak and honed marble, open plans, and natural light. While the penthouse benefits from its own private terrace, a Zen garden and a communal roof deck bring nature to all–and a communal library provides residents extra space for reading or working.
—Jean Nayar
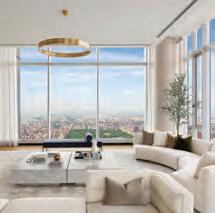
ADDRESS: 217 West 57 Street, #127/128
PRICE: $150 million
BEDROOMS: 8
SQUARE FOOTAGE: 11,535
TOP SELLING POINTS:
Known as Sky House, the duplex penthouse in Central Park Tower (the tallest residential building in the world) sits 1,386 feet high with panoramic vistas.
A 1,550-square-foot grand salon features 14-foot-high ceilings and three walls of floorto-ceiling glass.
BEST BUILDING PERK:
The Central Park Club, which includes 50,000 square feet of curated five-star amenities, features a private fitness center, a 63-foot heated saltwater pool, and basketball and squash courts.
ARCHITECT: Adrian
Smith+Gordon Gill
INTERIORS: Rottet Studio
LISTED BY: Shlomi Reuveni, Christie’s International Realty
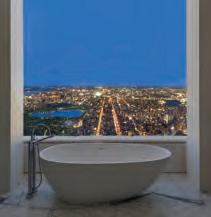
ADDRESS: 432 Park Avenue, Penthouse 96
PRICE: $105 million
BEDROOMS: 6
SQUARE FOOTAGE: 8,255
TOP SELLING POINTS:
At the heart of the neverbefore-lived-in dwelling is a 2,800-square-foot great room with a 360-degree view of the Manhattan skyline.
BEST BUILDING PERK: The 30,000 square feet of curated amenities include a private restaurant, an indoor pool, and an on-site Les Clefs d’Or concierge to fulfill any request.
ARCHITECT: Rafael Viñoly
INTERIORS: Deborah Berke
LISTING AGENT: Noble Black, Douglas Elliman Real Estate
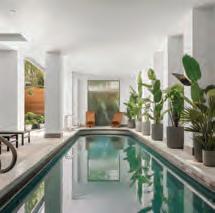
ADDRESS: 48-50 West 69th Street
PRICE: $85 million
BEDROOMS: 5
SQUARE FOOTAGE: 19,600
TOP SELLING POINTS: Just off Central Park, this newly constructed 21-room, eightstory townhouse features a 38foot wide double-height parlor with 24-foot ceilings as well as a 2,000-square-foot, full-floor primary suite.
BEST BUILDING PERK: The garden level is anchored by a wellness space that contains a 55-foot indoor lap pool, a jacuzzi, a fitness center, and a yoga space—all enclosed in sliding glass walls that open onto a tranquil garden.
ARCHITECT: Fradkin & McAlpin Architects INTERIORS: M|Design
London
LISTING AGENT: Jim St. André, Compass
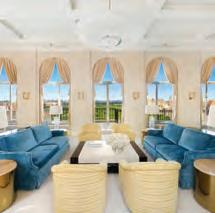
ADDRESS: 50 Central Park South, #30/31 PRICE: $70 million
BEDROOMS: 3
SQUARE FOOTAGE: 10,875
TOP SELLING POINTS: One of just eleven private residences occupying the top twelve floors of Ritz-Carlton Hotel and Residences, this trophy duplex includes a 44-foot-long living room with 15-foot ceilings and a terrace stretching the length of the facade.
BEST BUILDING PERK: Residents enjoy services and amenities of the Ritz-Carlton Hotel, which include the La Prairie spa and health club, the business center, the Contour Bar and Lounge, in-room dining services, and housekeeping.
ARCHITECT: Emery Roth
INTERIORS: Handel Architects
LISTING AGENT: Serena Boardman, Sotheby’s International Realty.
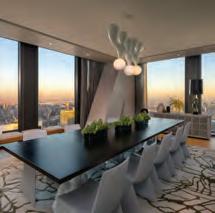
ADDRESS: 53 West 53rd Street, Penthouse 76/77
PRICE: $63.82 million
BEDROOMS: 4
SQUARE FOOTAGE: 7,973
TOP SELLING POINTS: A double-height great room with ceilings that rise up to nearly 22 feet sets the stage for this dramatic full-floor duplex penthouse offering 360-degree views of the skyline.
BEST BUILDING PERK:
An on-site restaurant from the Altamarea Group boasts exclusive resident-only dining experiences.
ARCHITECT: Jean Nouvel
INTERIORS: Thierry Despont
LISTING AGENT: Shari
Scharfer Rollins, Douglas Elliman Real Estate —J. N.
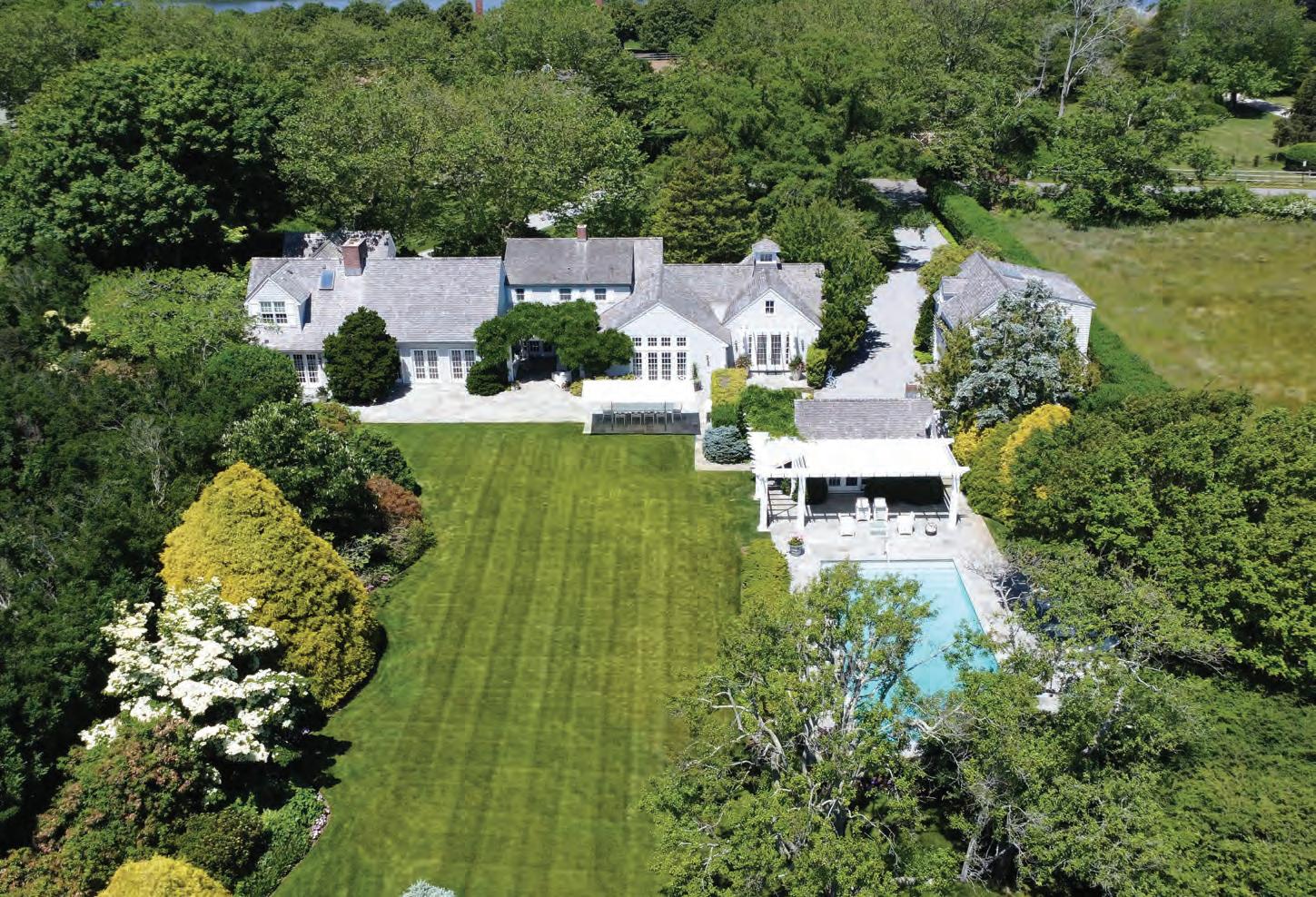
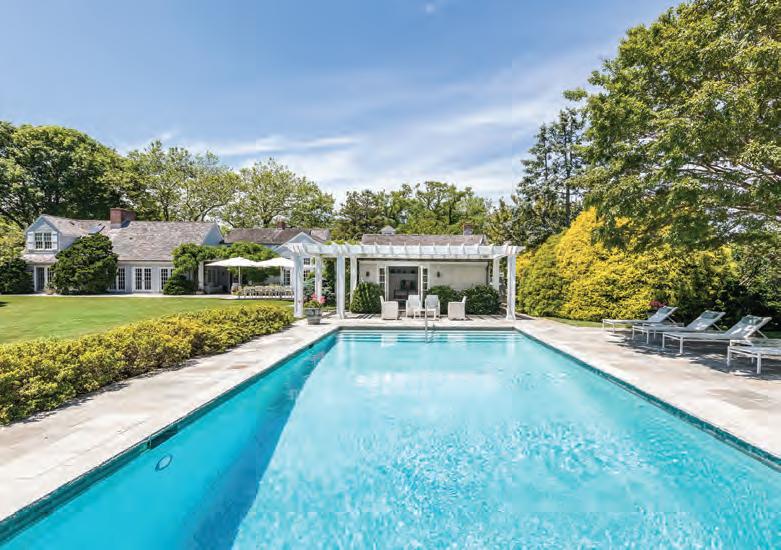
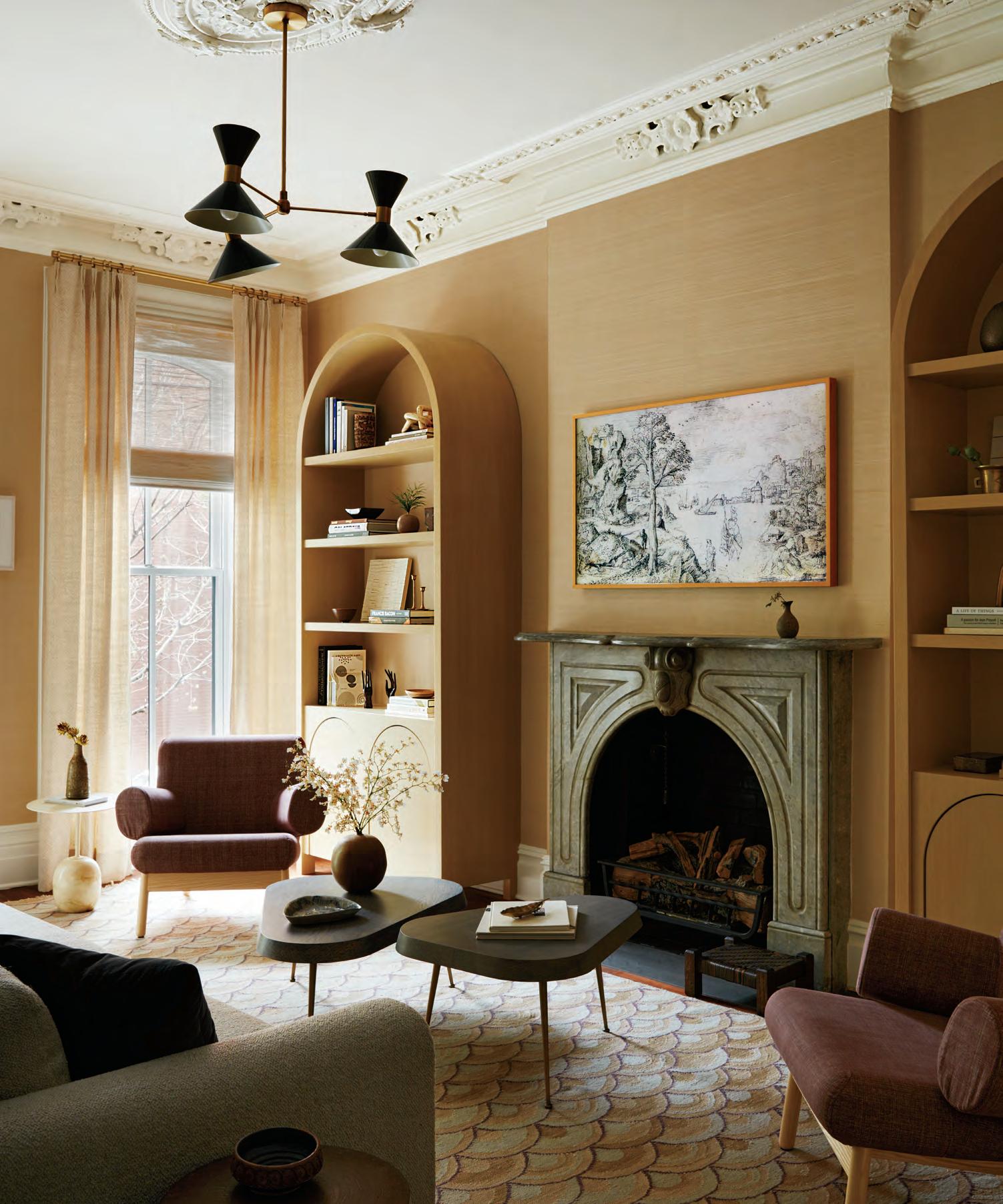
Designer Joan Enger transforms a Hoboken brownstone with contemporary color and verve, while respecting its classical detailing.
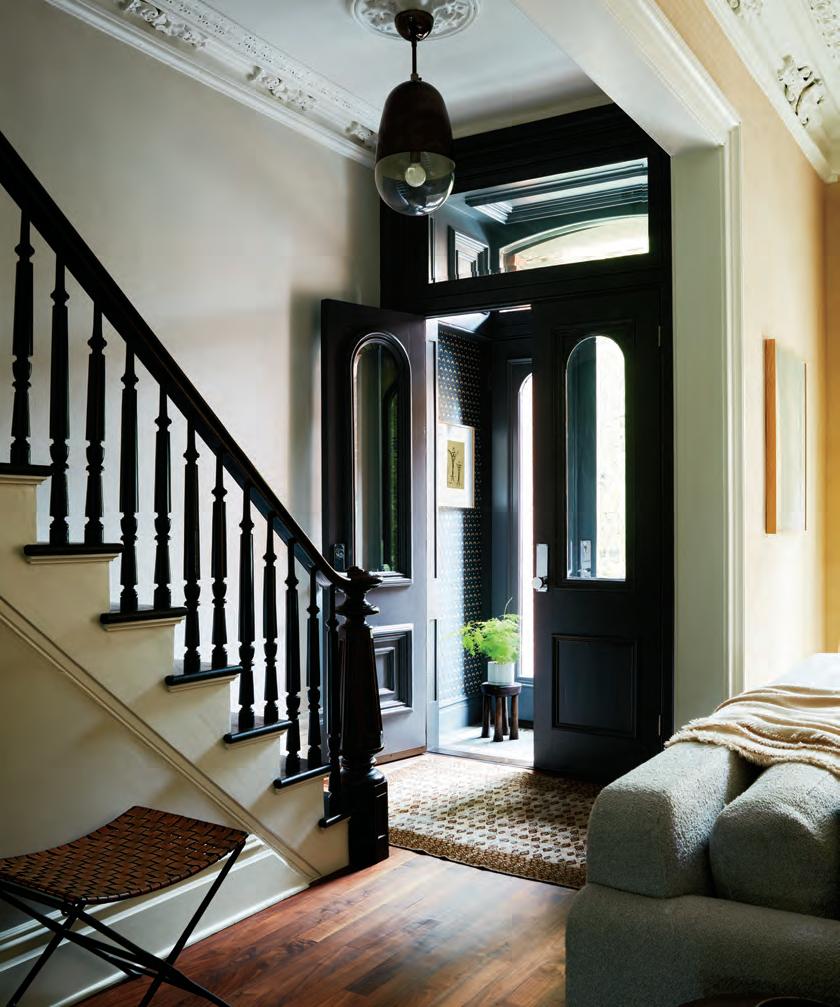
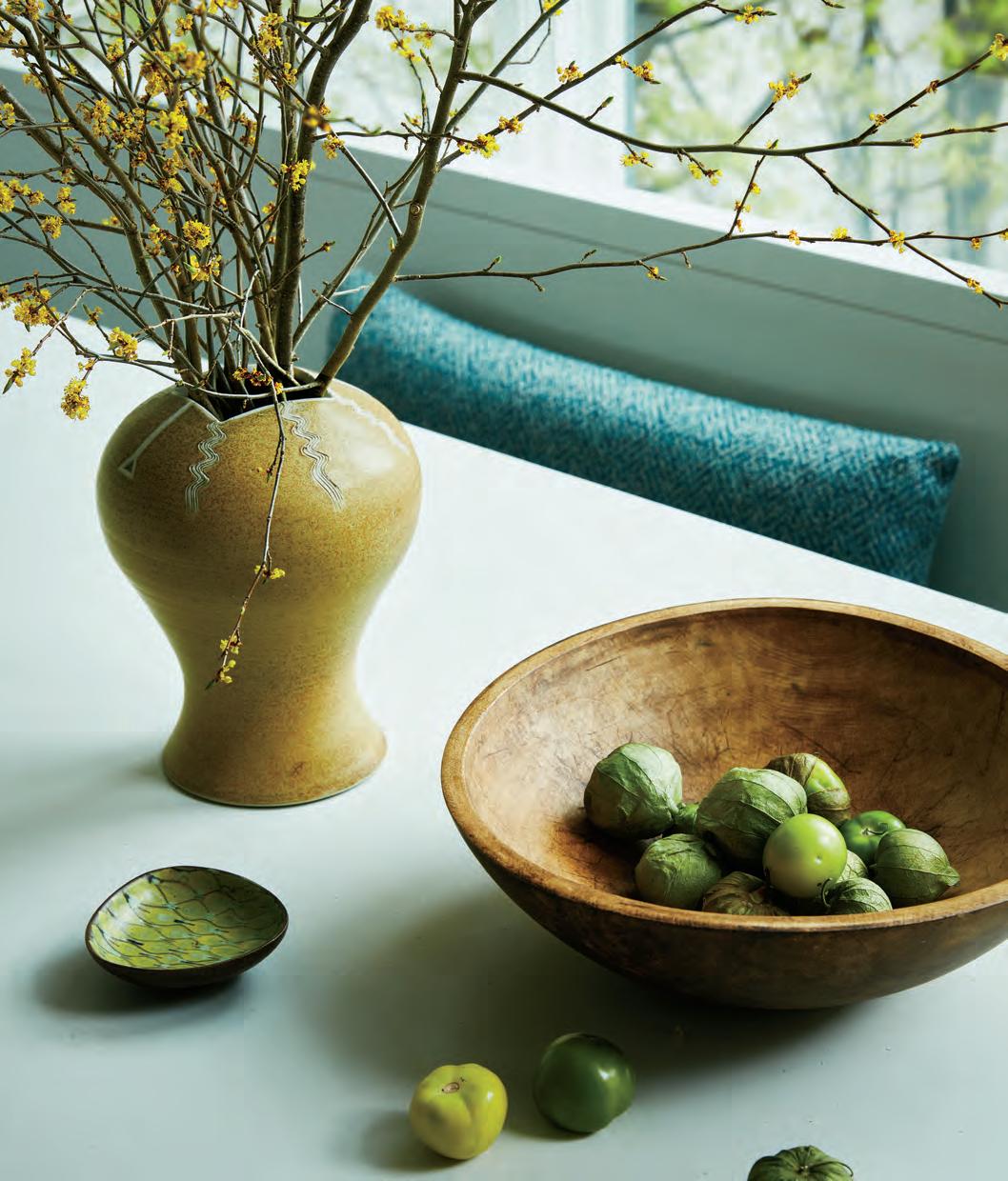
SA: The living room has so much warmth. What was the design directive? JE: “The first thing we looked at was the layout. The second thing was the beautiful detail in the molding. We purposely left the back of the bookcases open so they didn’t crowd the beautiful mantle. COVID had just hit, and we wanted this to be a bit warmer and cozier, with rich plums and beautiful creams, blues, and blush colors. It just led the design.
Tell me more about the shades of blue throughout the home. I try not to follow trends, in general, but what we see influences us for sure. I would say that there’s a movement away from gray; I’m so tired of gray. Blue is a shade of gray, but I love that blue is very classic and timeless. I will never turn away from a blue room.
How do you choose the theme for a home?
I think it depends on the space. I do like to be unique and design something that feels unique to the space, and feels right at the moment. Right now, curves are having a big comeback, and there’s a curve in the fireplace as well. The kitchen is right of the living room—I love the connectivity of the rooms as well as the palette.
Which piece of furniture do you feel executes the concept you were going for the most? The custom tables in the living room and the built-ins are a really big part of that space, as well as the curve of the furniture; the arms and chairs, everything has those soft curves.
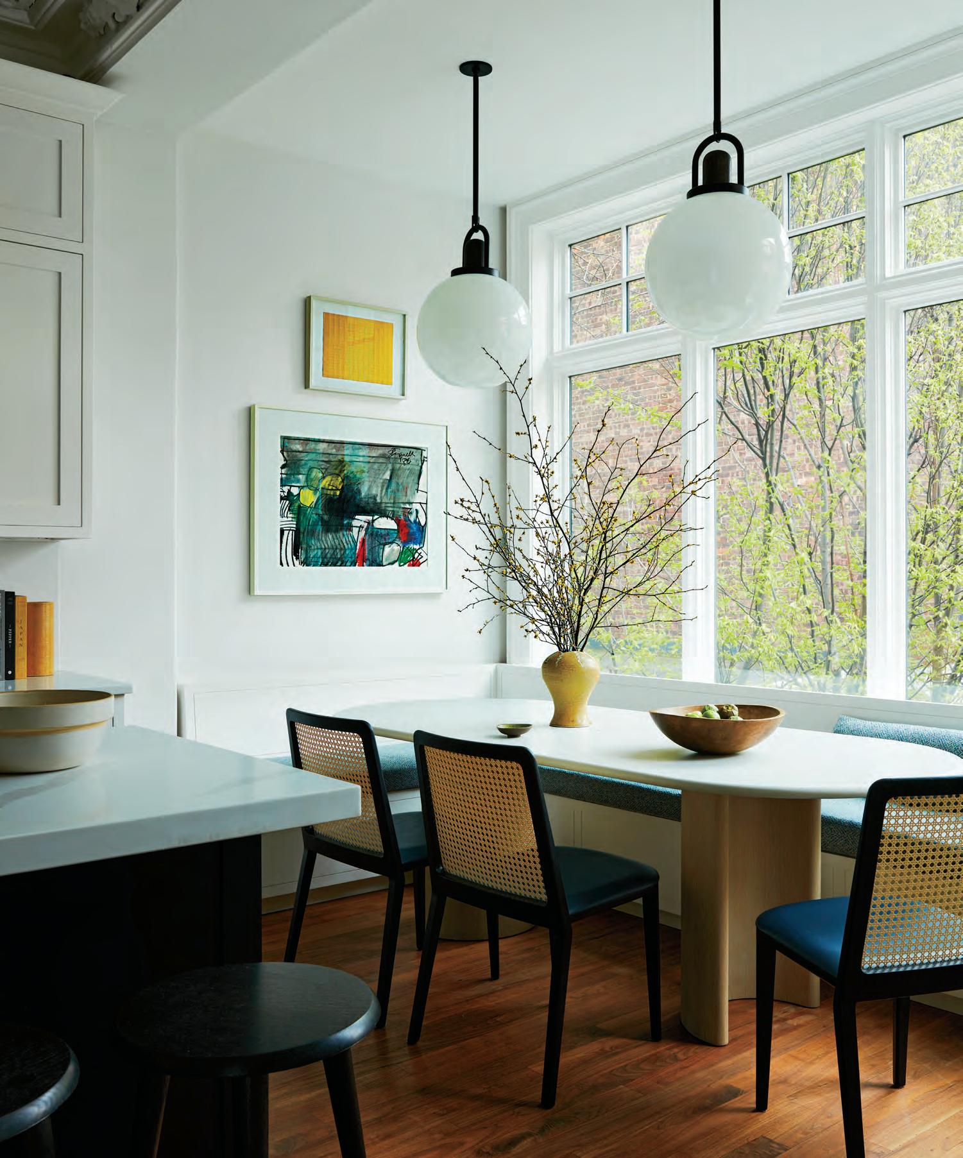
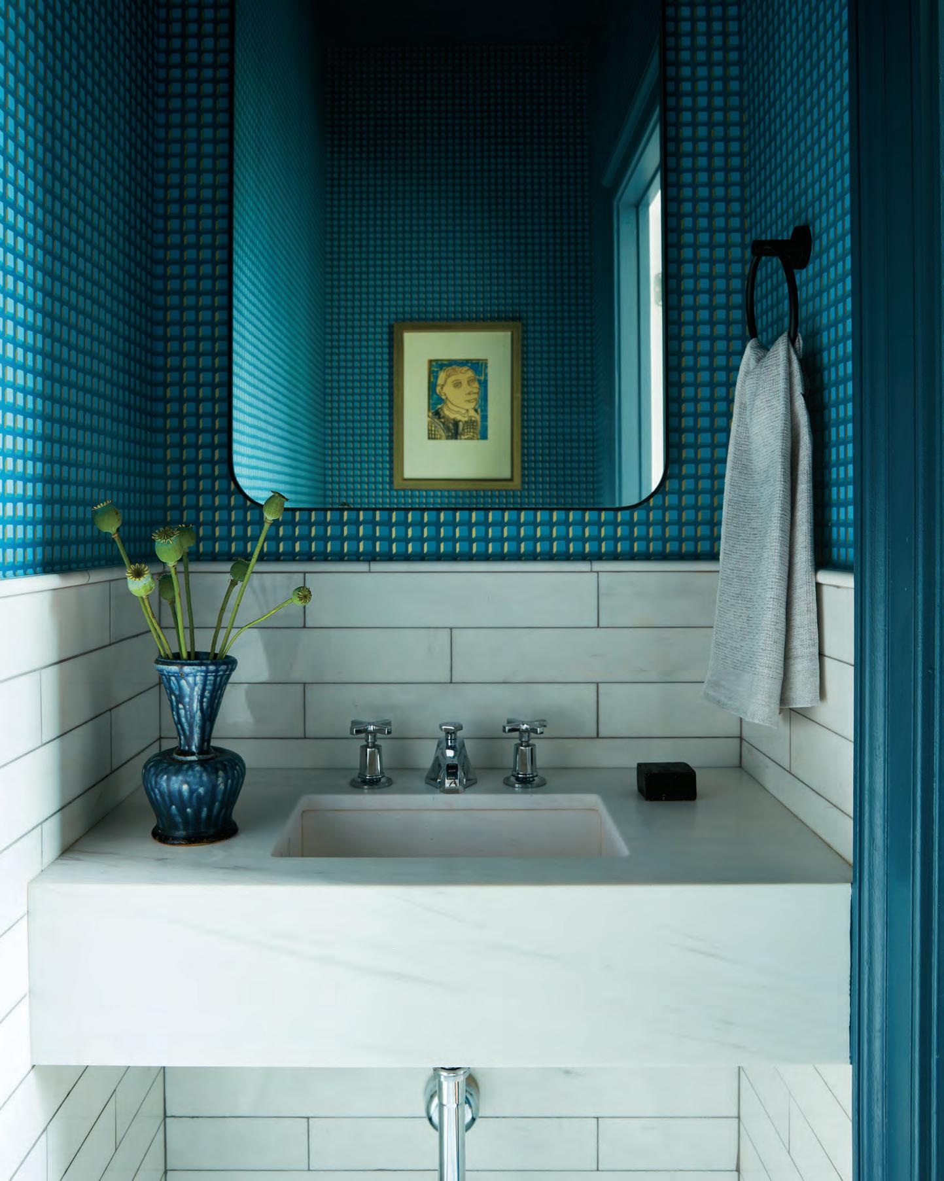
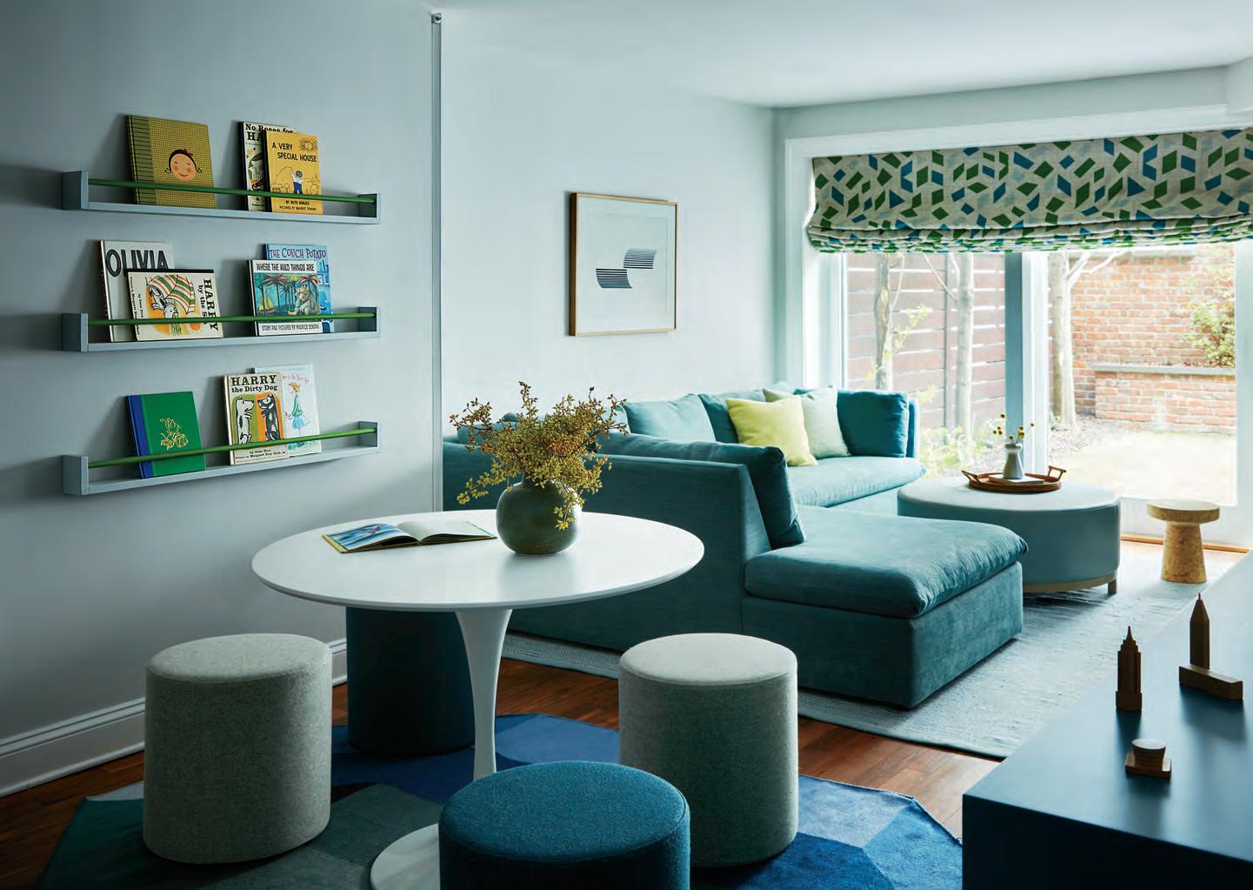
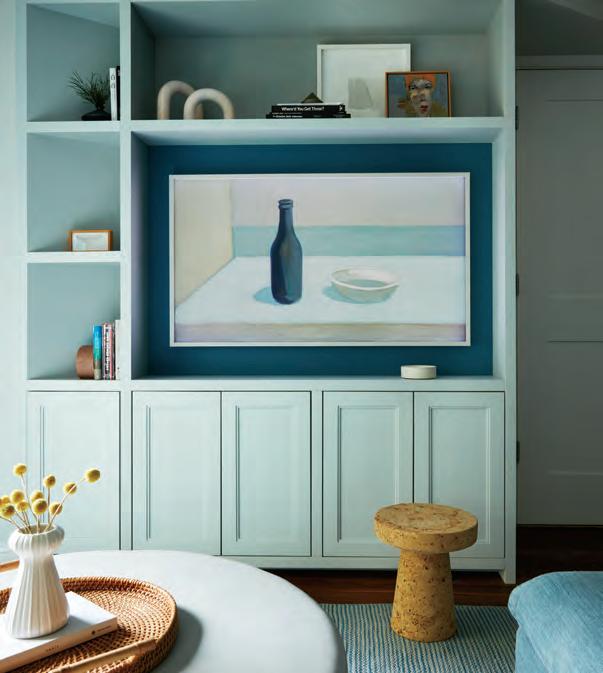
I love the wall design in the powder room. How did you choose it? We thought wallpaper was perfect because it incorporated all of the different hues that we used in the [adjacent] kitchen and everything connected visually. The ceiling trim we painted a mediumtoned blue—I love when the whole thing feels like a jewel box instead of a white ceiling.
How did you select the wallcovering for the bedroom? That is actually a limewash by Sydney Harbor, so we wanted this to feel like a cocoon, a very special, intimate, and beautiful warm space. I got the sculpture above the bed at auction, and I loved it, and the client loved it, so I was like, ‘OK, we’re doing it!’ We found beautiful lavender glass vintage lamps and had custom shades made for them. There’s a curve to the bed, as well. Even though this room has a different palette than the living room, it still references the theme.
How were the clients during the process? Were they willing to take risks? The clients were definitely all for it. They were trusting, and that is definitely a recipe for a good project. It’s a collaborative process, but if you let us be the experts, then it’s a great outcome all around. ✹
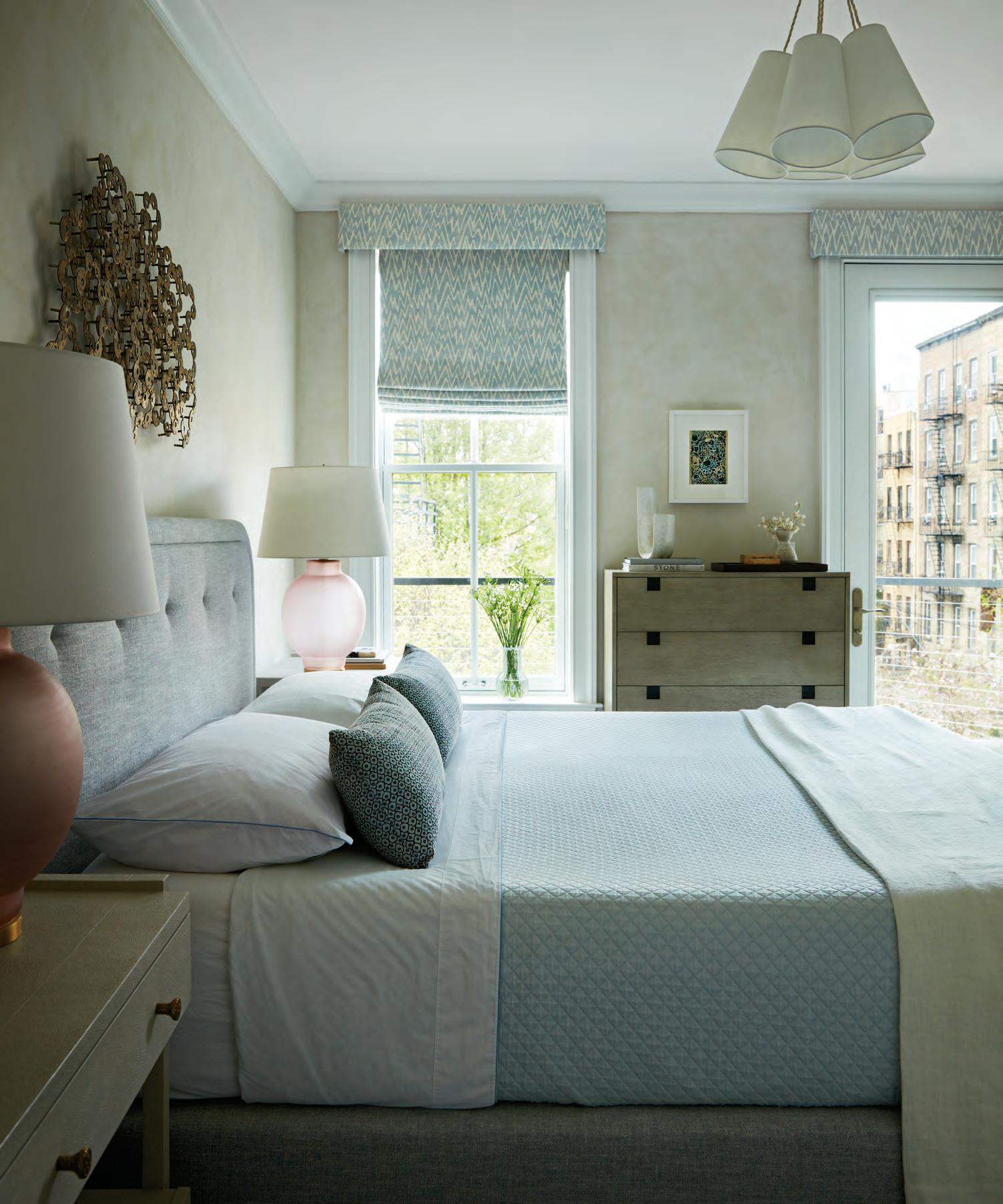
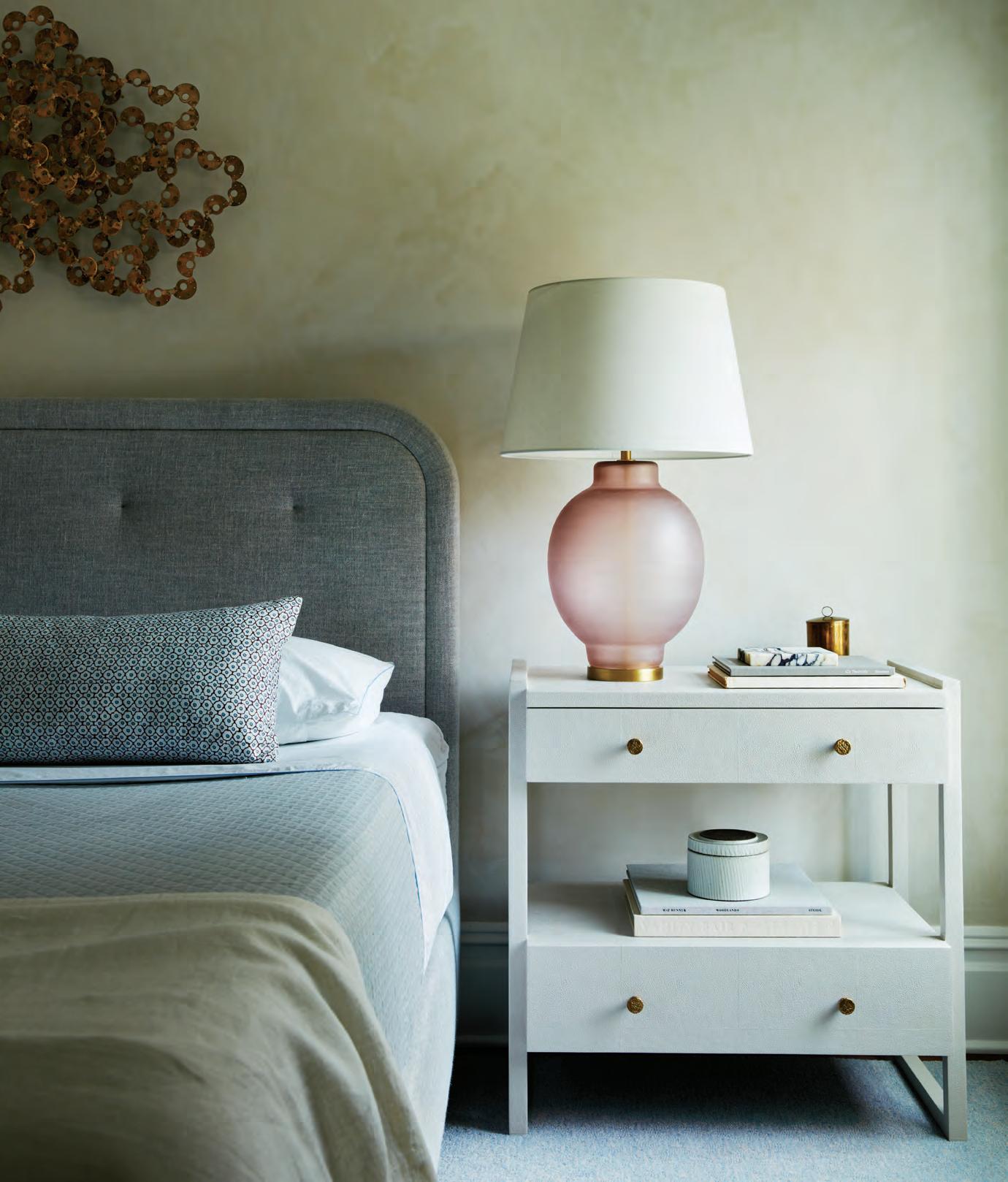
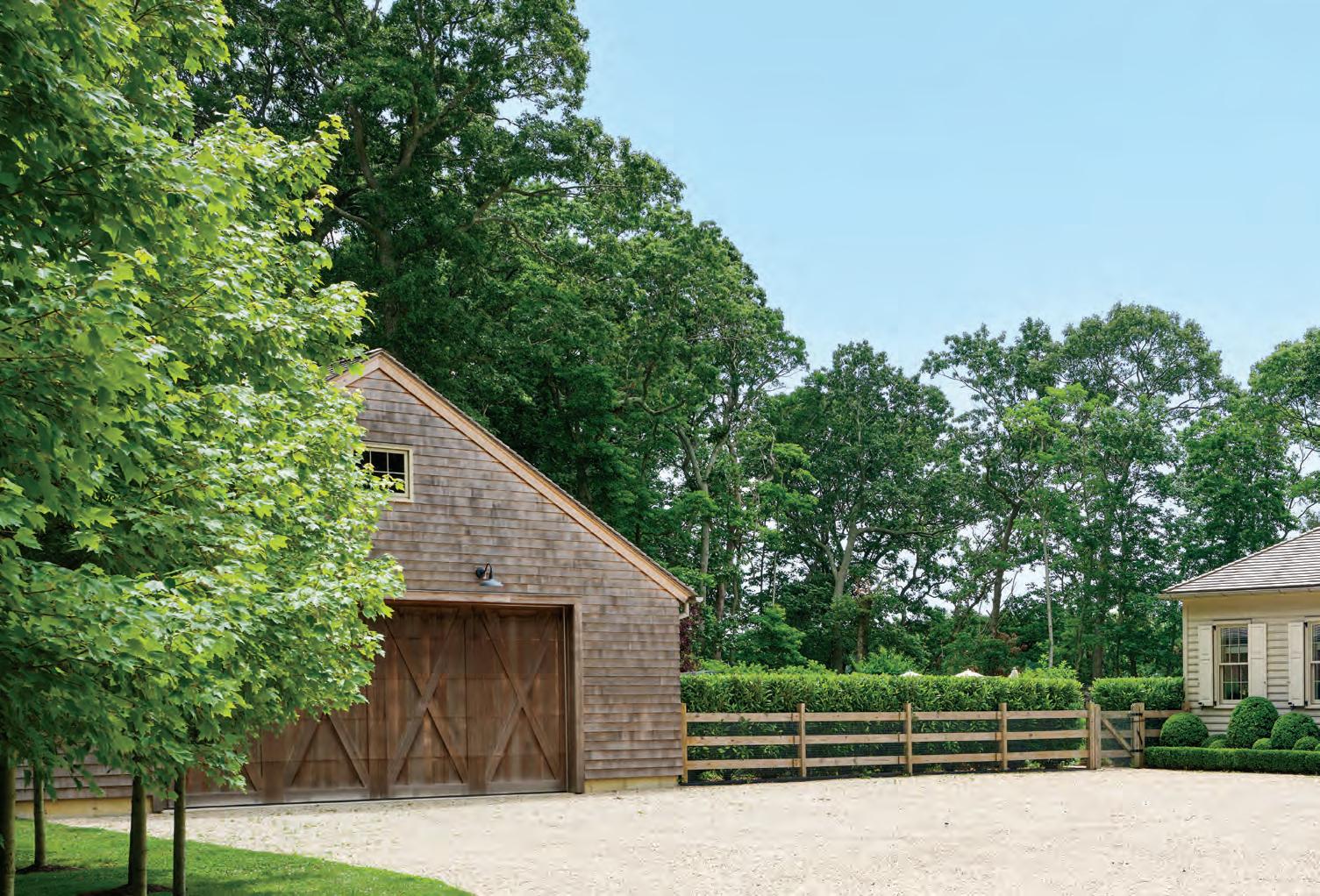
Architect Mark Ferguson and designer Michael Smith embraced tradition and restraint when designing a new country house in Peconic.
WRITTEN
PHOTOGRAPHS BY
THOMAS
BY
JENNIFER BOLES
LOOF | STYLING BY ANTHONY AMIANO
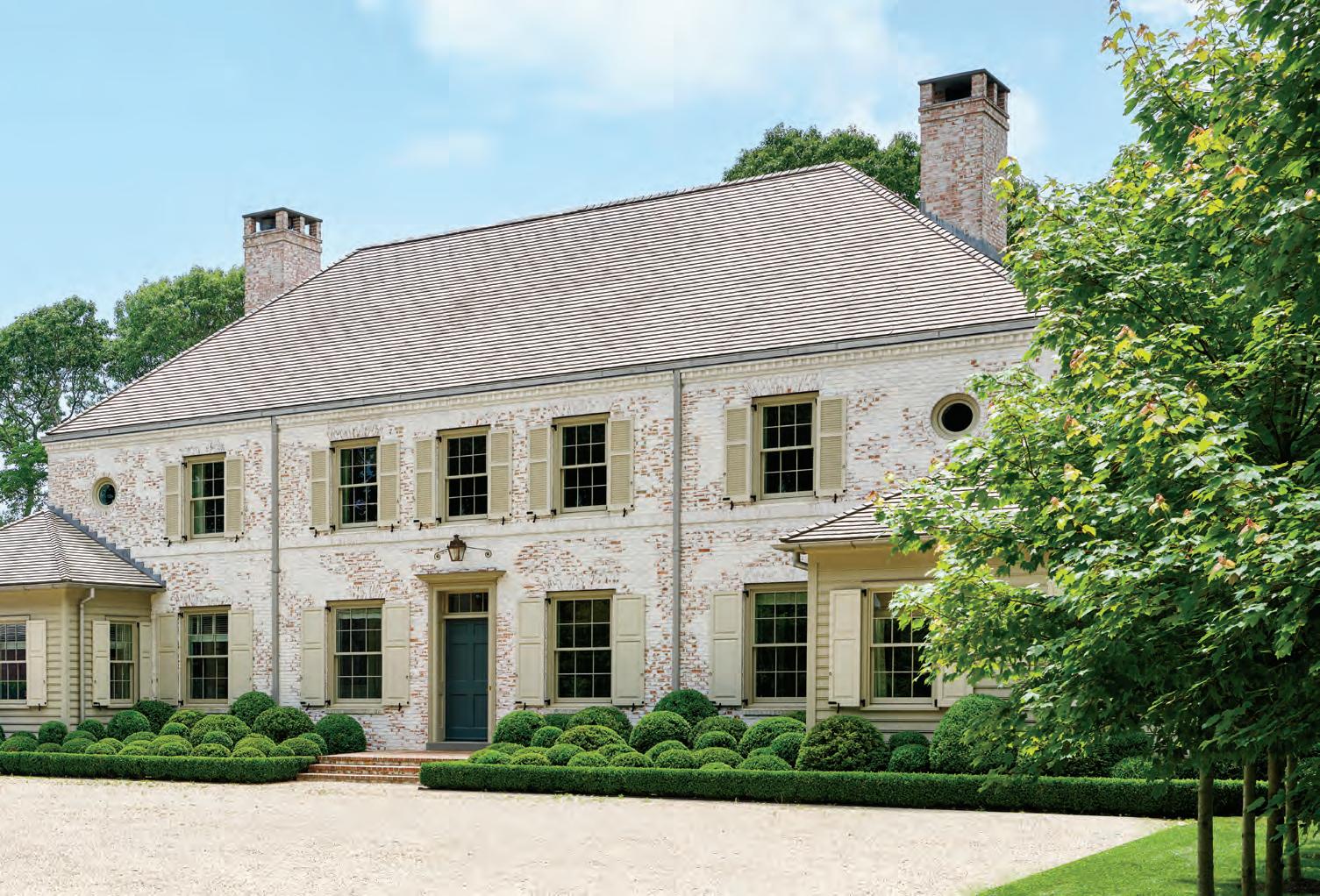
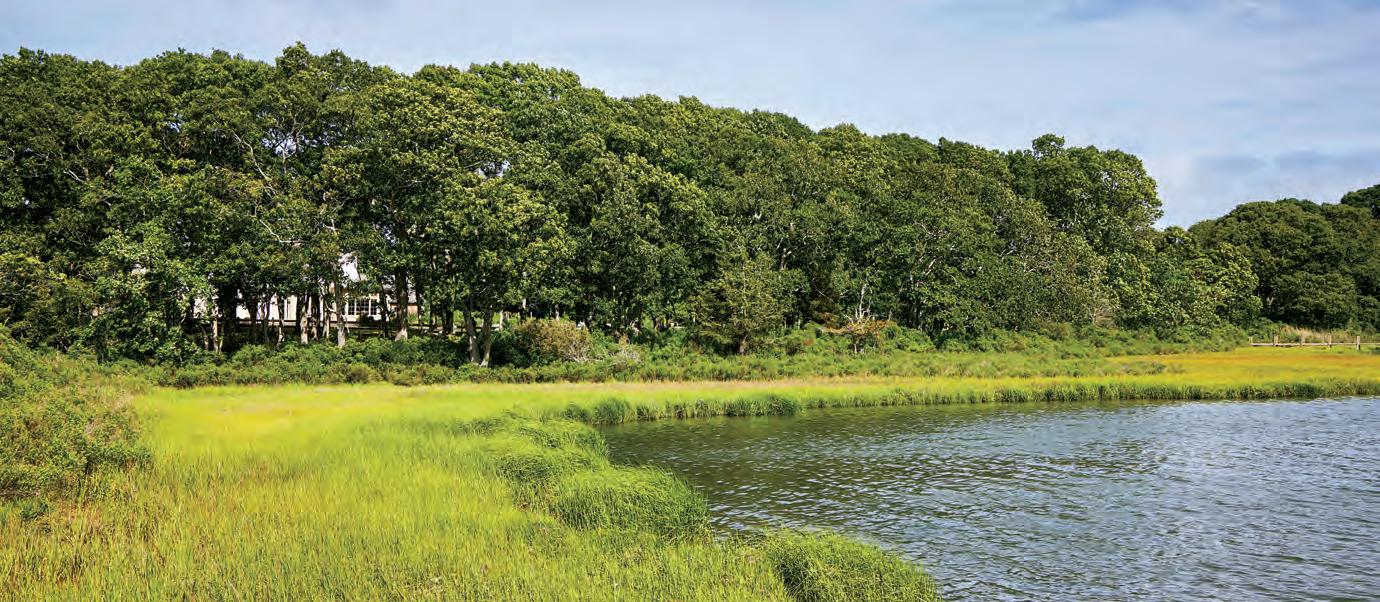
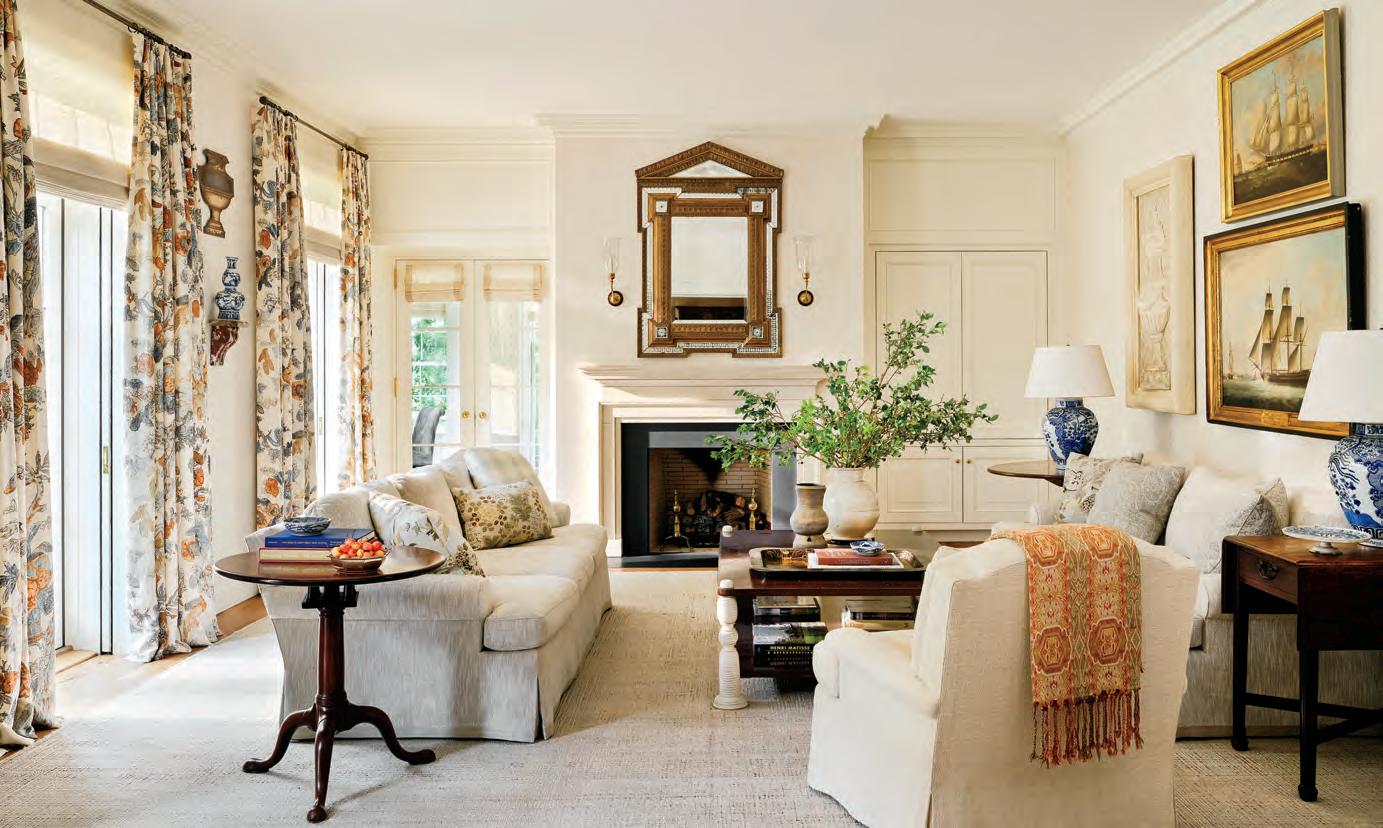
hen Diana Vreeland proclaimed that “Elegance is refusal,” she could have been referring to the understated appeal of a house in Peconic, on Long Island’s North Fork, created by architect Mark Ferguson of Ferguson & Shamamian and interior designer Michael S. Smith. Recently built on wooded property along Little Peconic Bay, the Georgian Revival-style house serves as a retreat for a couple and their family. Like all the best country houses, this one brims with comfort and unaffected charm, but it might be its lack of excess that is most refreshing. “It strikes a nice balance between austere and luxurious. That balance felt right for a year-round house in a rural setting,” says Ferguson.
In many ways, the home’s design runs counter to current fashion, which tends to favor dwellings that are big and new. Rather than build an unnecessarily large residence that might overwhelm the natural landscape, Ferguson instead sized the house to be relatively compact. The home feels expansive, however, because of its organized layout and ample windows and doors, which flood the interior with natural light. The architect also added the look of age to the home’s tailored brick cladding. Given a white-washed finish to mimic the effect of a century’s worth of weather, the house appears to be much older than an edifice of its actual age. Ferguson and Smith even downplayed some interior details that typically come as standard features in a house of this caliber. In lieu of cornices and liberal built-in cabinetry, the interior is enriched simply with wide-plank oak flooring and antique mantelpieces. “We took a more restrained approach so that decoration could be foreground,” Ferguson explains.
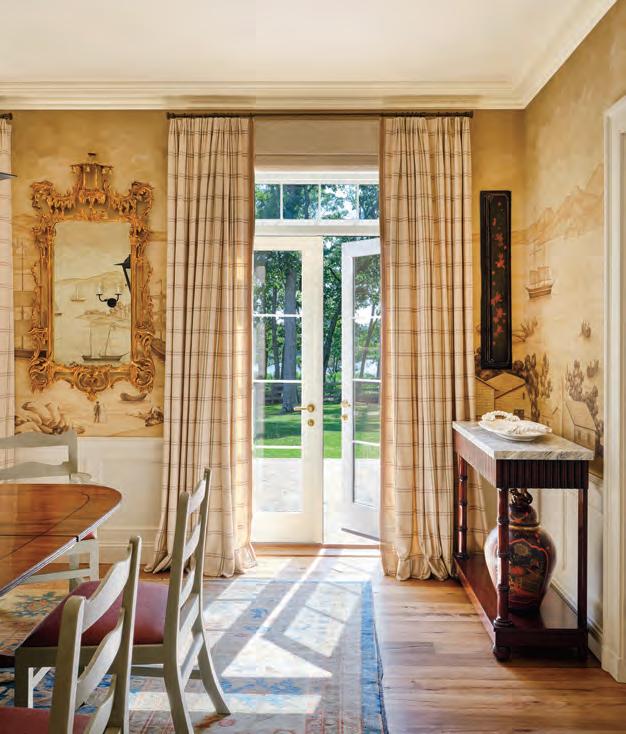
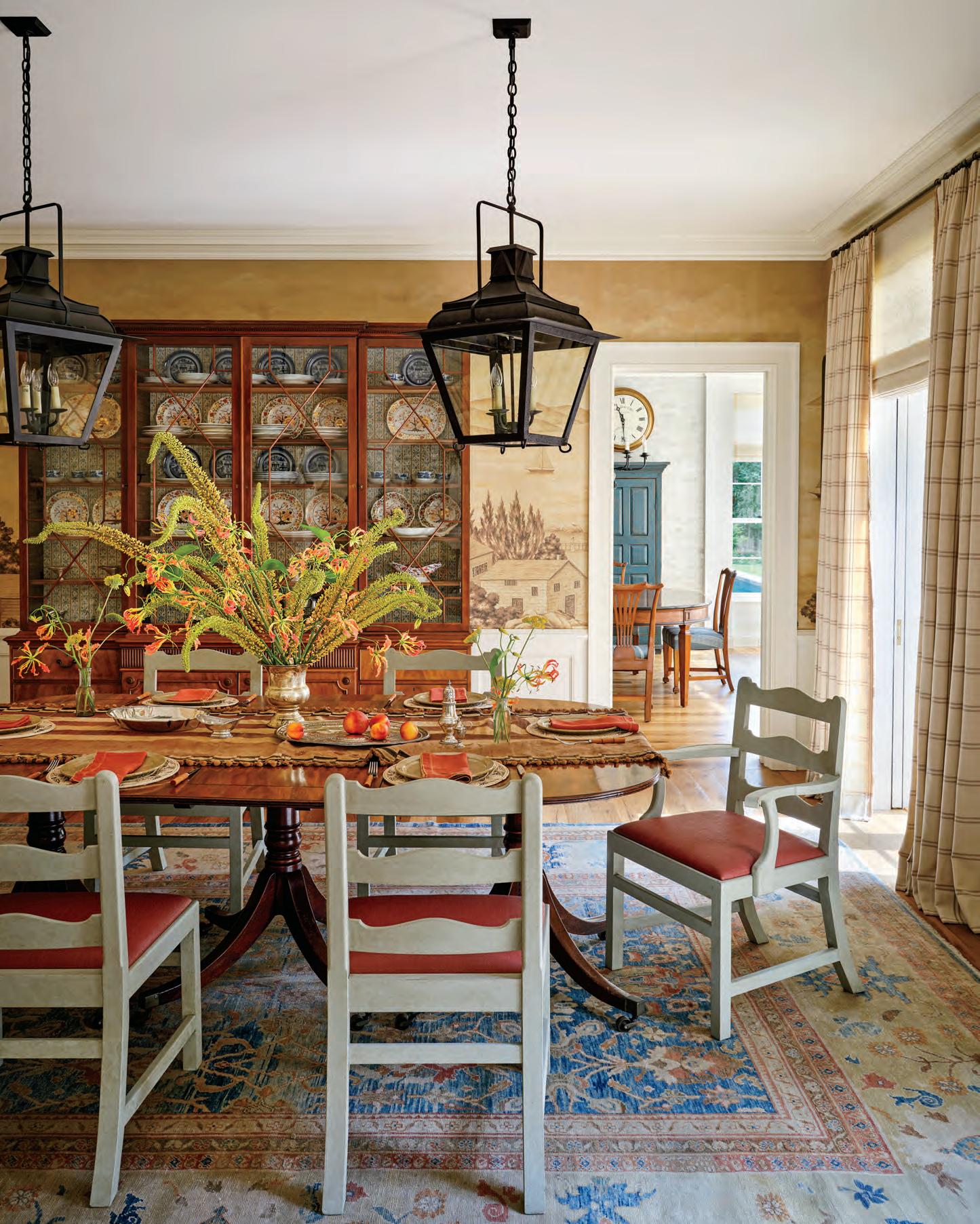
Classic Remix (previous spread) This Peconic home has a waterfront view. (opposite, top) In the living room, a custom sofa is upholstered in a fabric by Shyam Ahuja. The curtain textiles are by Carleton V Ltd. (opposite, bottom, and this page) A wallcovering from Gracie envelops the dining room. Chairs from Jamb are covered in a Lee Jofa fabric. See Resources
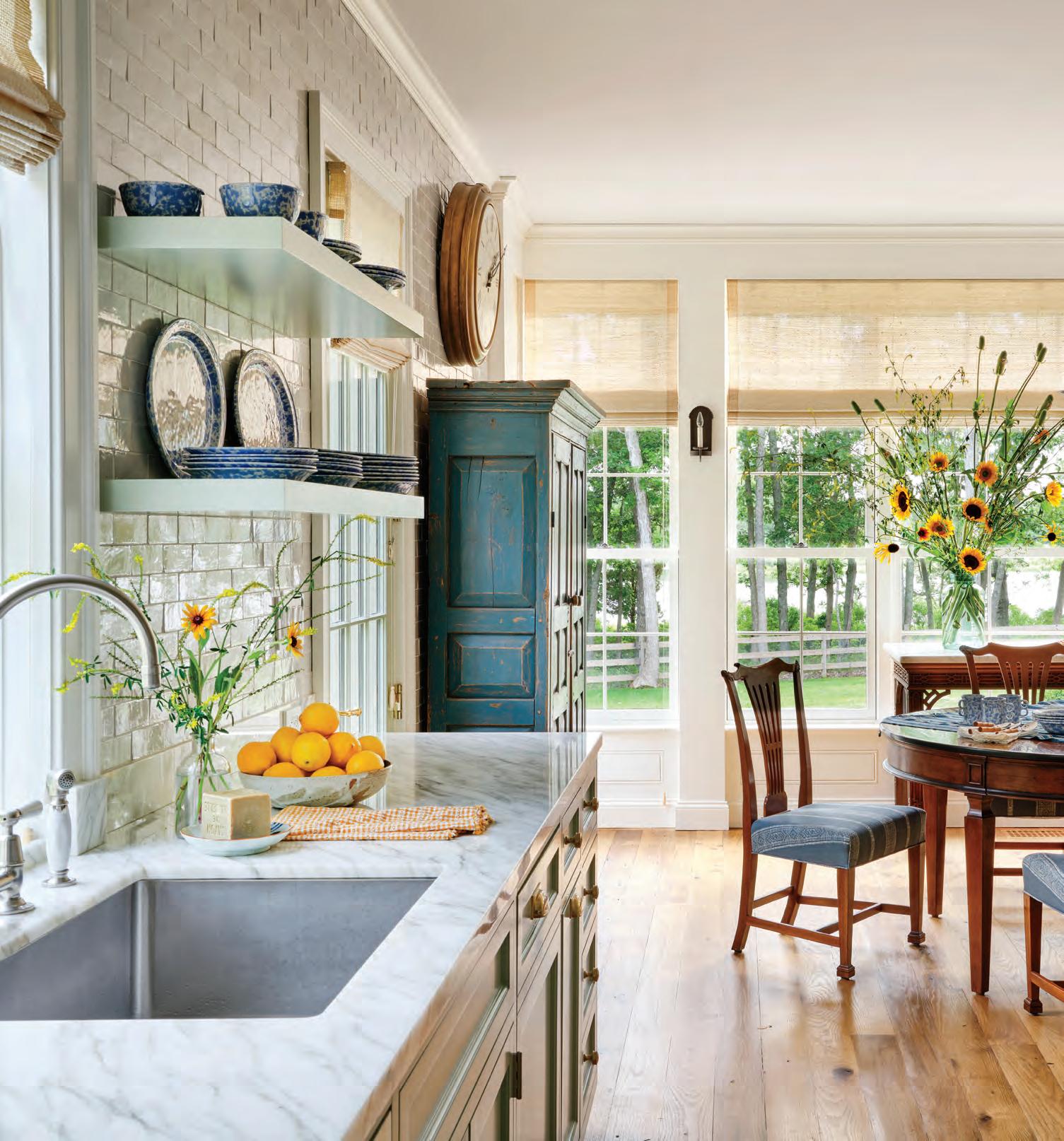
Food For Thought
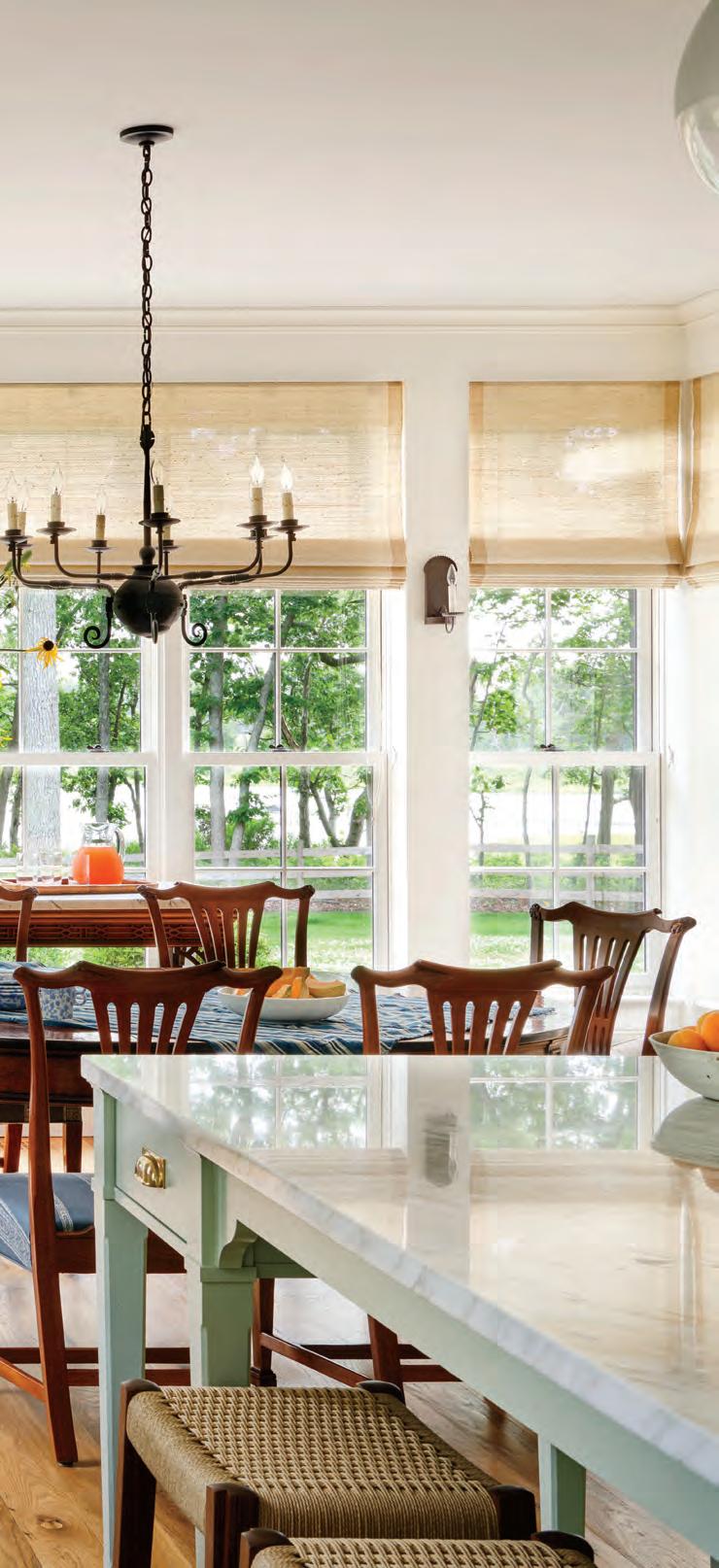
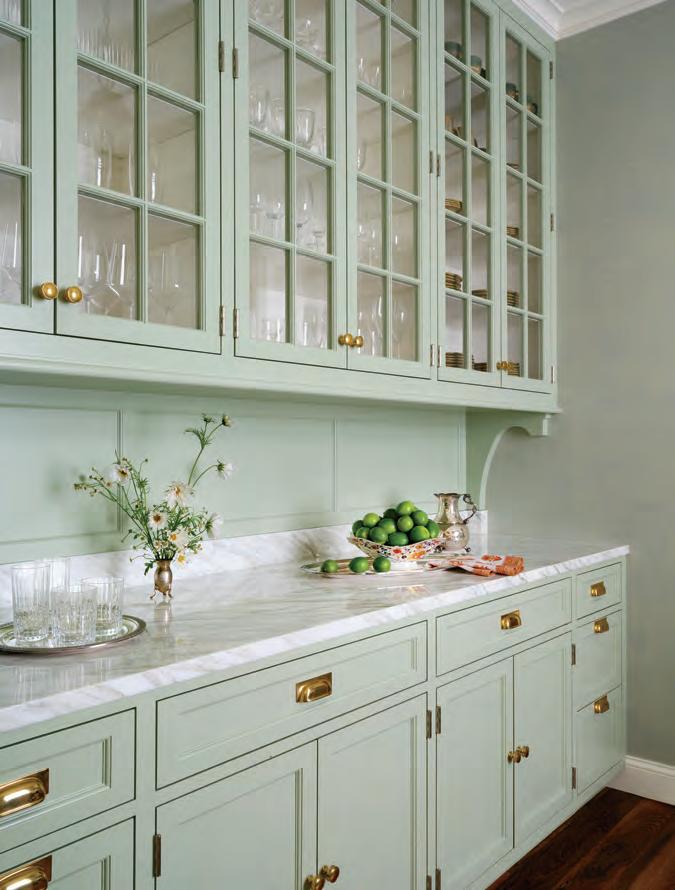

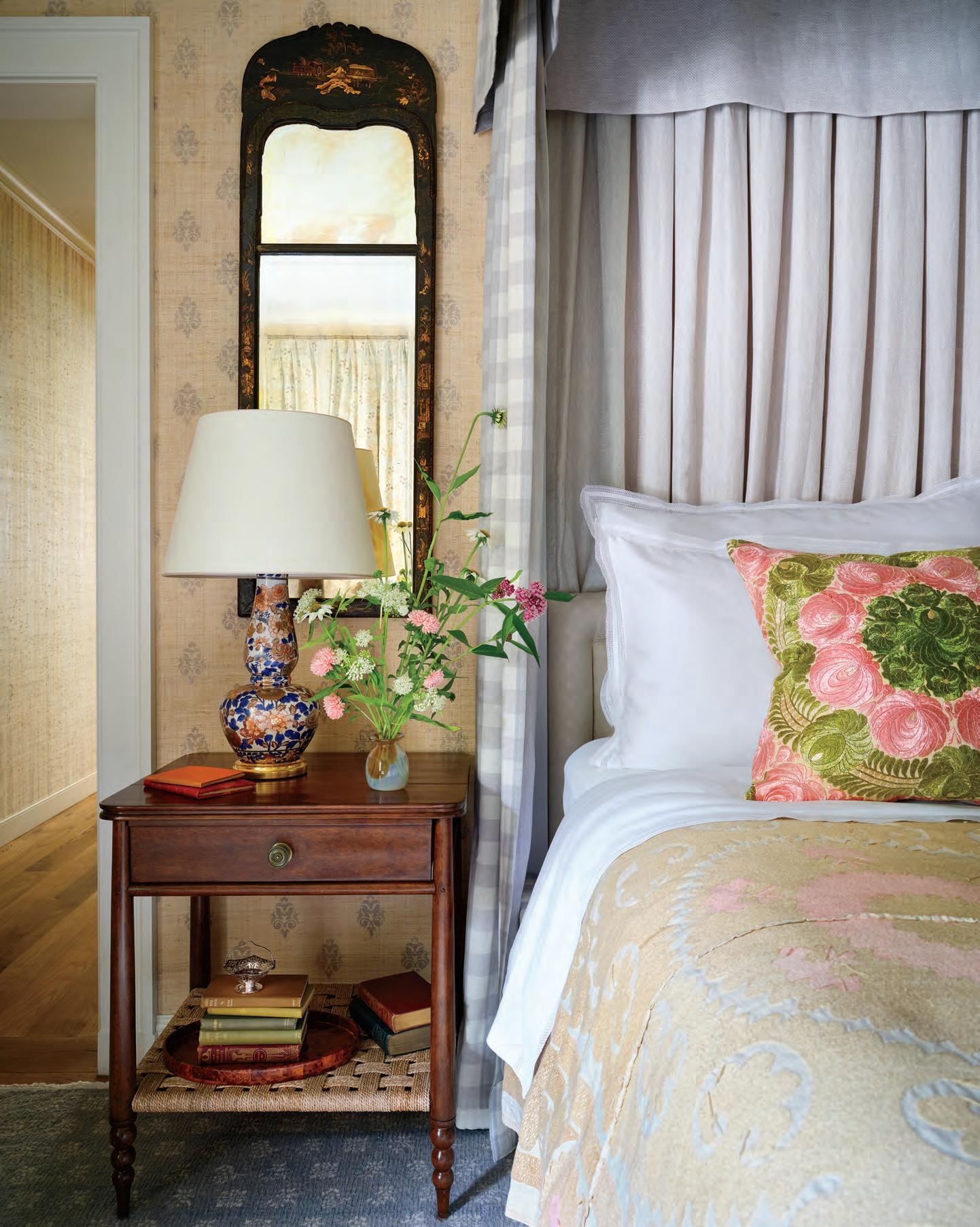
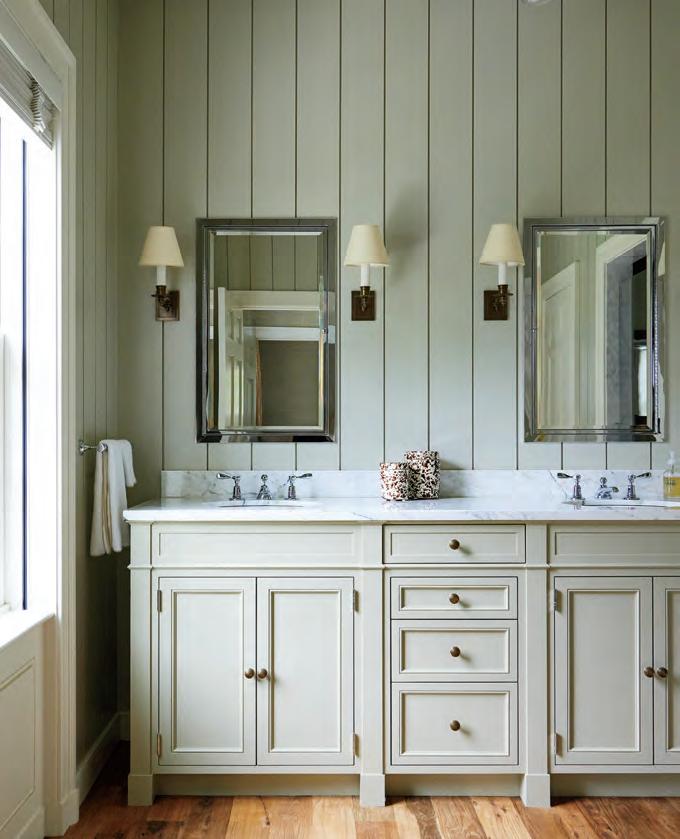
For his part, Smith was also strongly influenced by the home’s setting. “Given the location, I wanted the rooms to be classical, simple, and enjoyable all year long,” says the designer. In the entrance hall and living room, Smith established a relaxed environment with vanilla-colored walls and modern upholstery in neutral hues, which he then embellished with a delightful mix of classic Americana. Antique American furniture, porcelains, and ship paintings hew to tradition while also establishing a sense of place inside the home. That effort is repeated in the dining room, where a sepia-toned maritime wallpaper mural surrounds comfortable pieces that include ladder-back chairs and lantern lights.
For the bedrooms especially, Smith gravitated to many of the patterned fabrics that are considered hallmarks of American decorating, including florals, checks, and stripes; however, he used them judiciously to prevent the rooms from looking overdone. “I wanted a simplification of a traditional palette. I tried to hold back and make it spare,” he says. That desire not to overdo it extends to the kitchen, which feels like a fresh and clean interpretation of an old-school workspace in which food is prepared for the family. Other than soft green lower cabinetry and a few wall shelves that take the place of upper cabinets, the kitchen’s primary decoration is glossy Moroccan wall tile that glistens in the light.
Even some of the property’s outdoor amenities are in keeping with tradition. Instead of adding an attached garage to the house, Ferguson designed a separate barnlike structure that also offers boat storage as well as partial privacy for a nearby pool. Placed near the front of the house, the garage gives the homeowners easy access to the front door, providing them with a gracious way of entering their house. Together, the house and its property are reminiscent of those classic early 20th-century country estates designed by Mott B. Schmidt and David Adler, although updated for contemporary use. “If you blur your eyes, it could be a historical house, but it is so filled with breath and ease,” Smith says. ✹
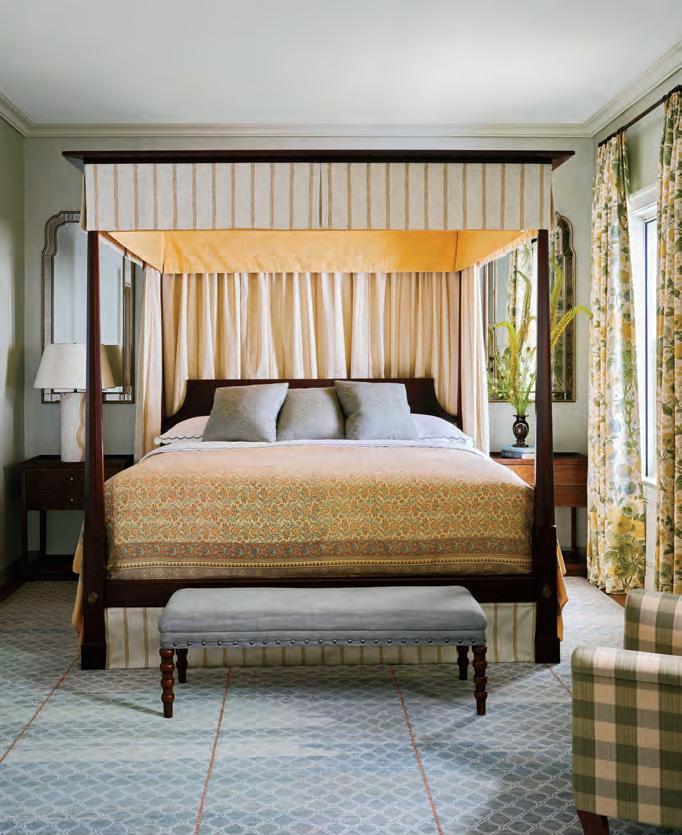
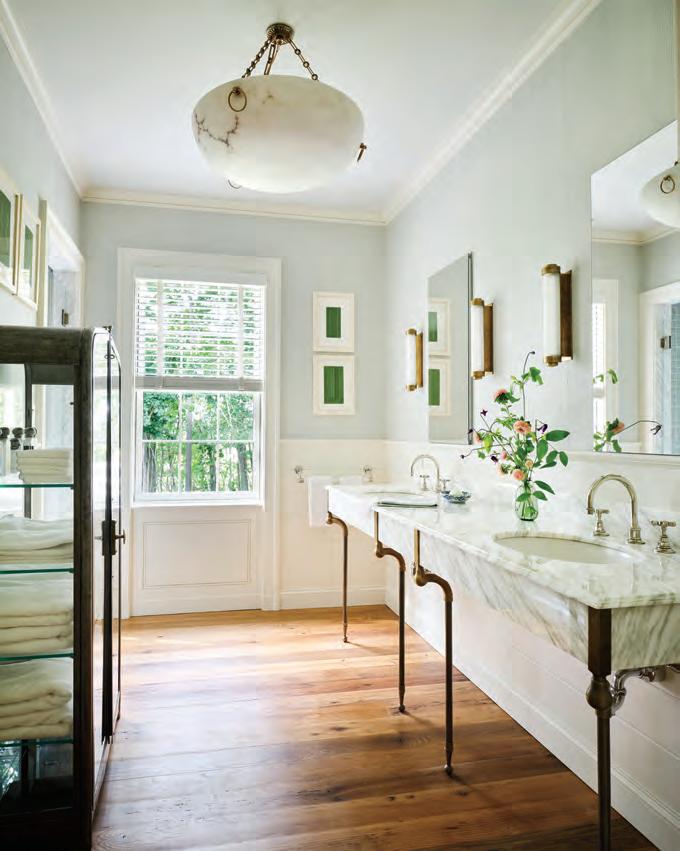
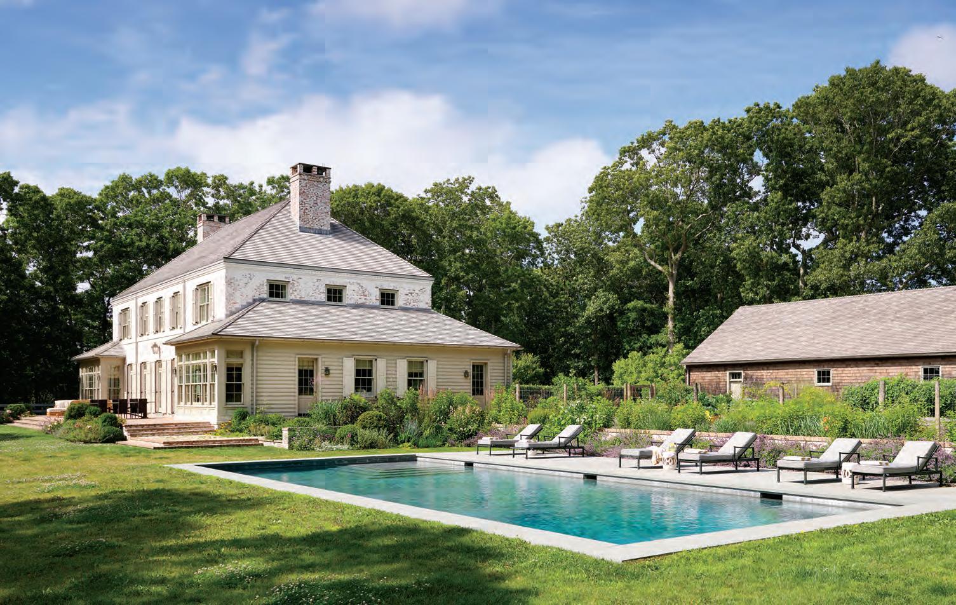


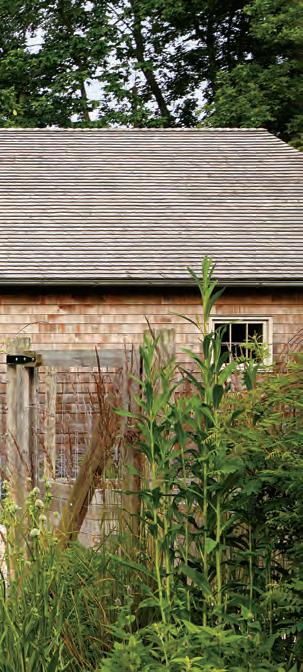
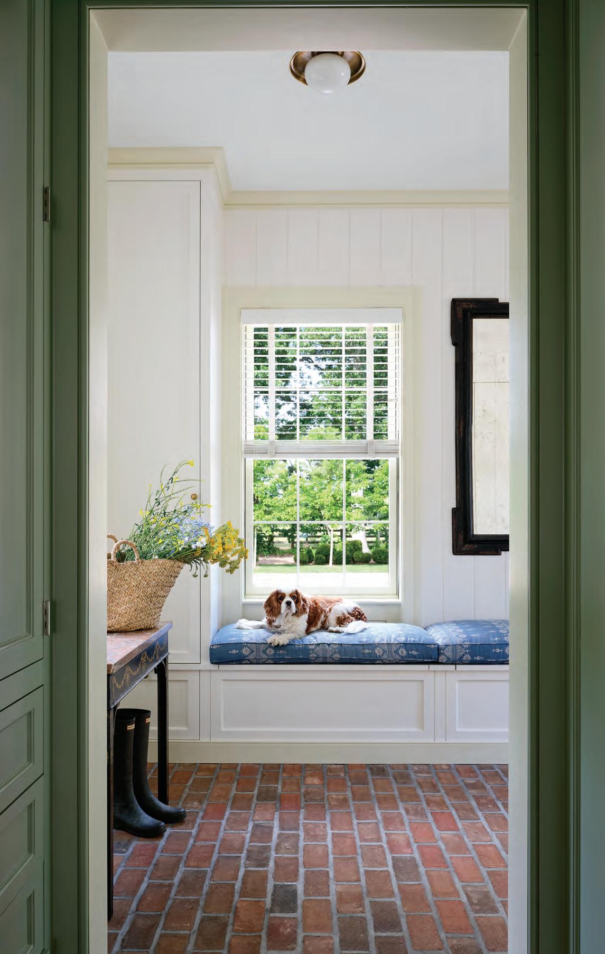
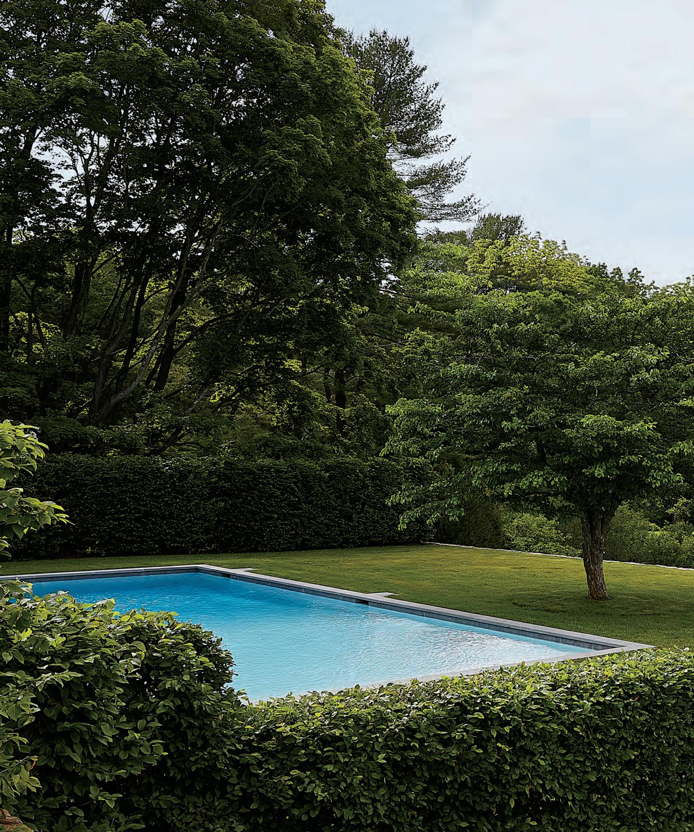
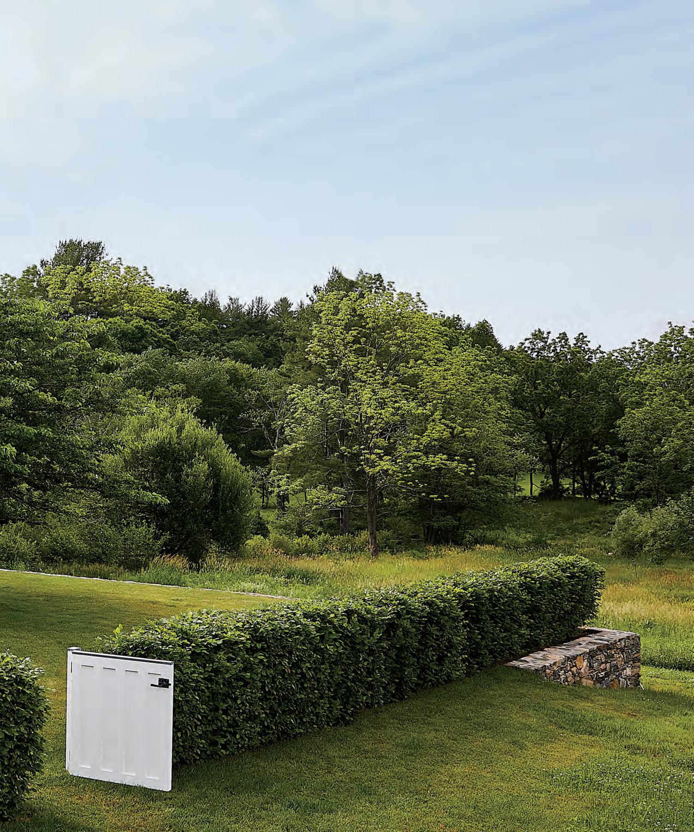
Craig Intinarelli and Tim Paterson devise a masterful auxiliary structure and landscape for a Bedford property.
BY CLINTON SMITH | PHOTOGRAPHS BY WILLIAM ABRANOWICZ
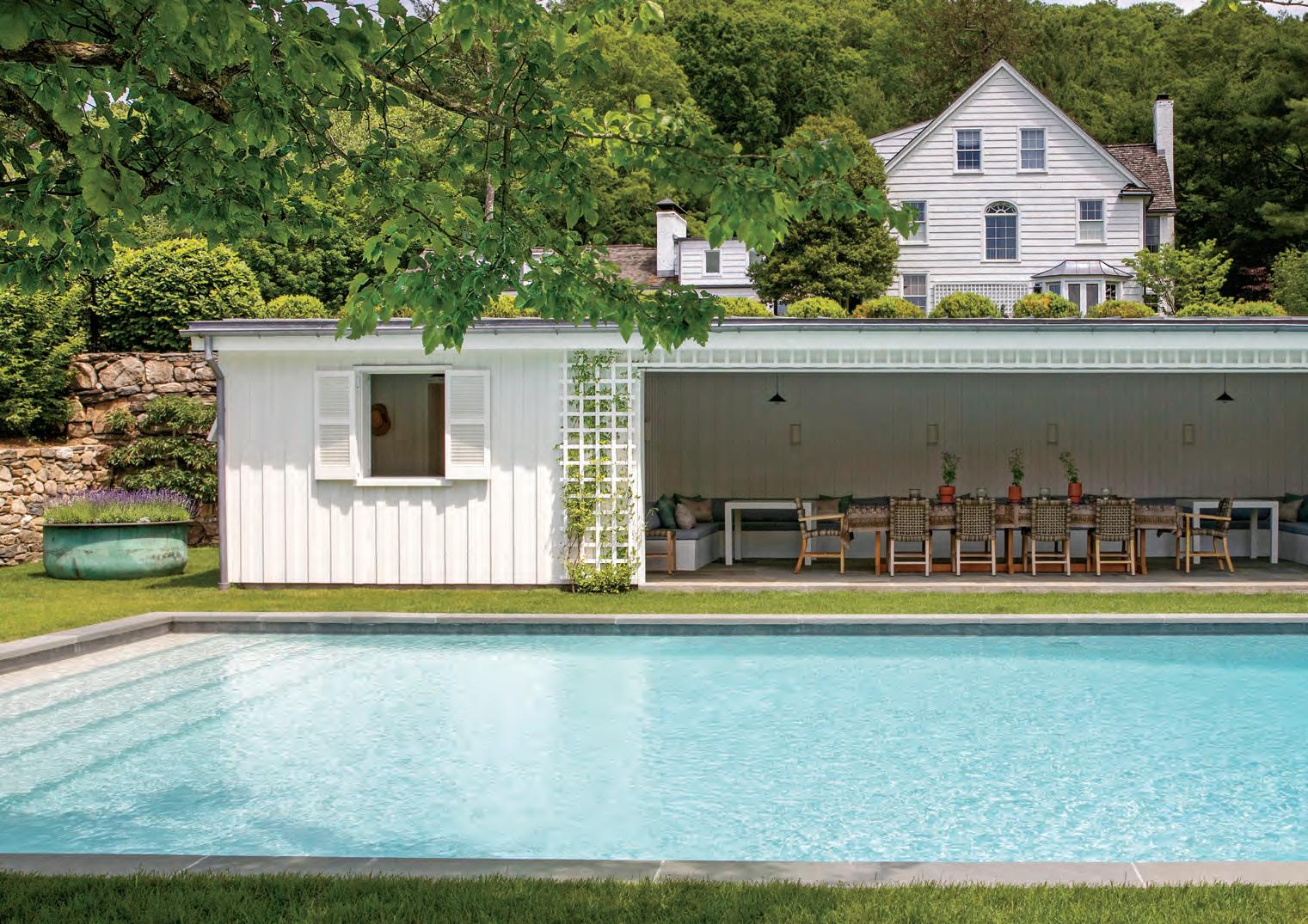
The New York Times once referred to Bedford as “New England in New York.” With its low, dry-stacked, unchiseled stone walls, rolling hills and Colonial-era architecture, it certainly has the undeveloped arcadian feeling of a faraway countryside, yet it’s less than 50 miles from the hustle and bustle of Times Square. That connection of old and new leaves many homeowners wanting to respect the landscape and architecture of the area, while incorporating modern-day conveniences and amenities in a seamless manner. For one family, a new pool house had to be imagined without disrupting views of a nearby river and bucolic horse fields beyond.
“The brief to me was to create an open pavilion that is very modest in its approach, but the detailing had to be very well executed,”
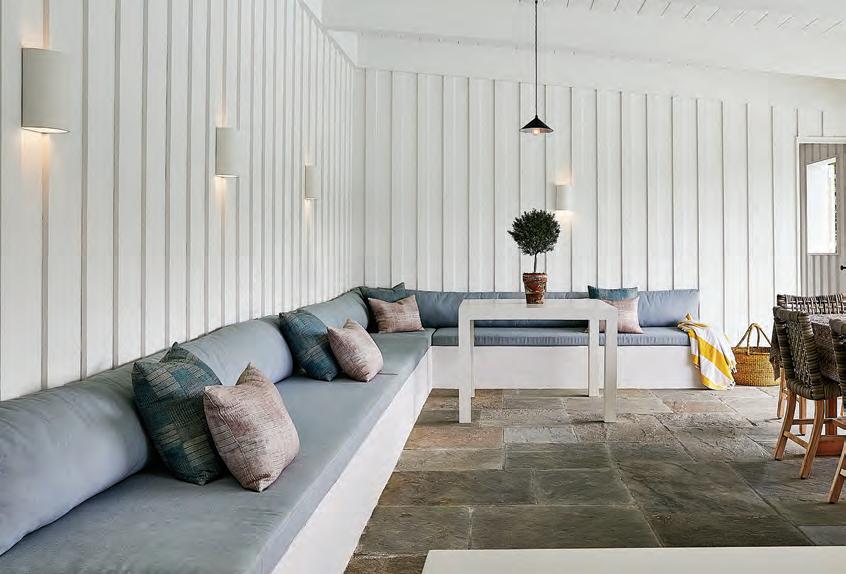
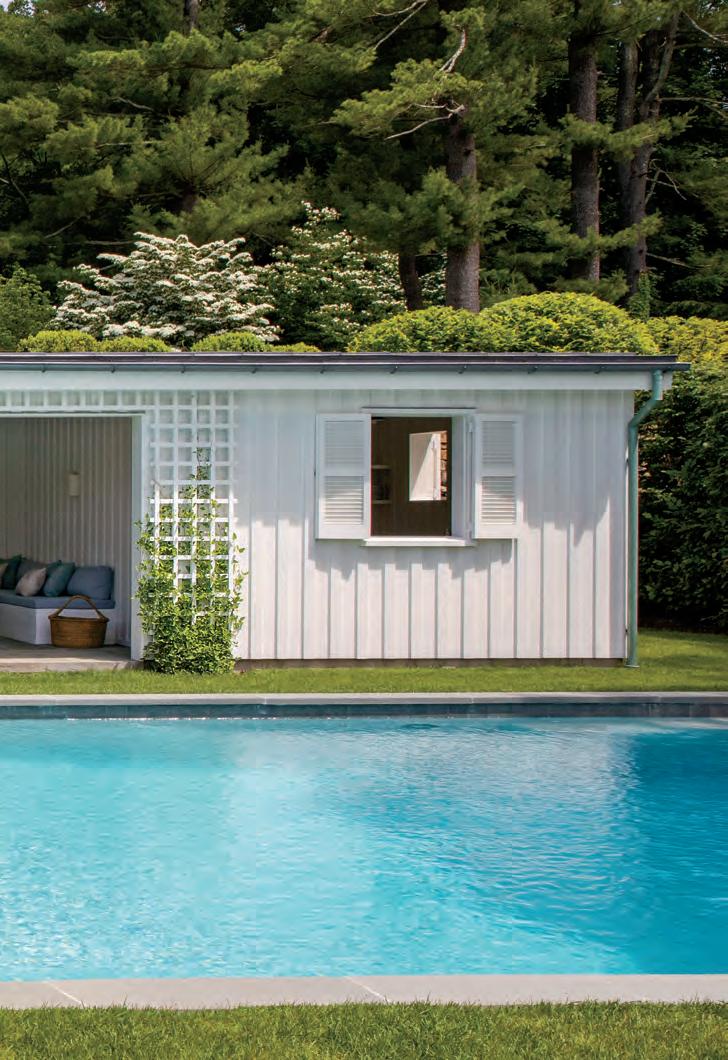
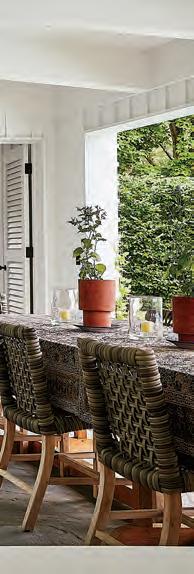
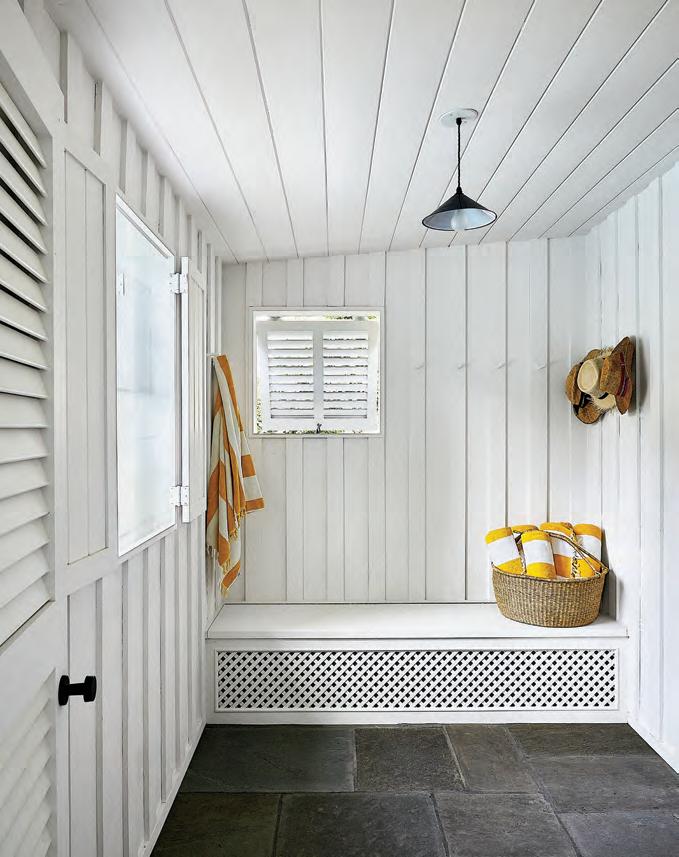
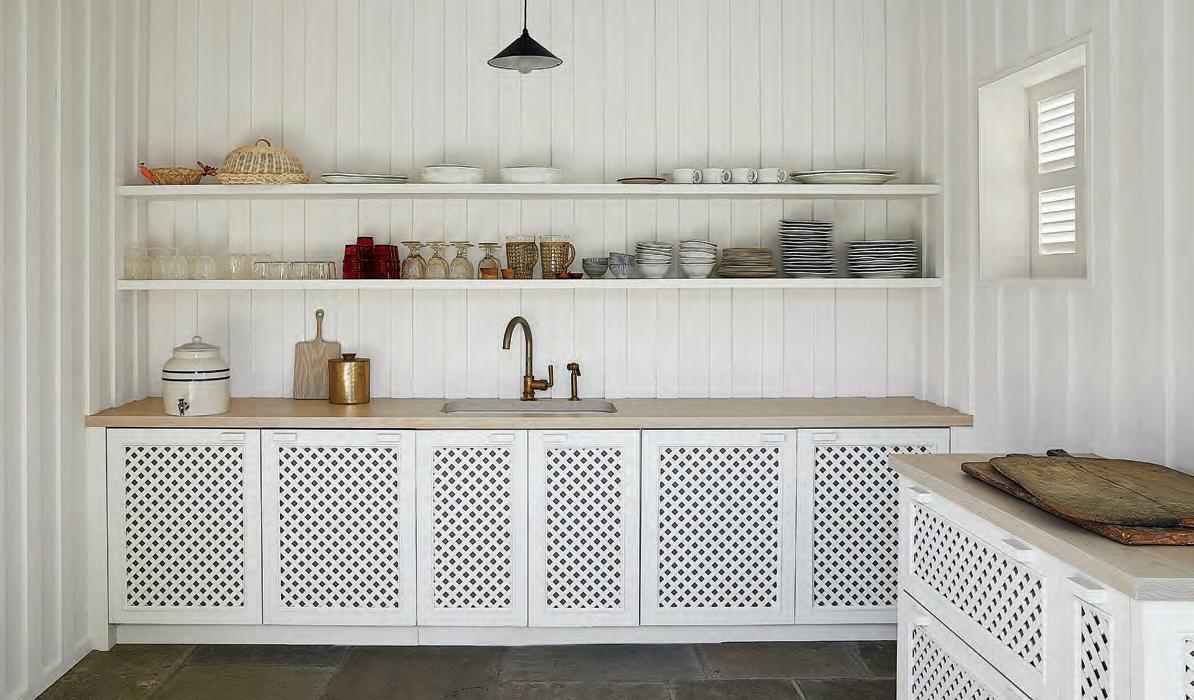
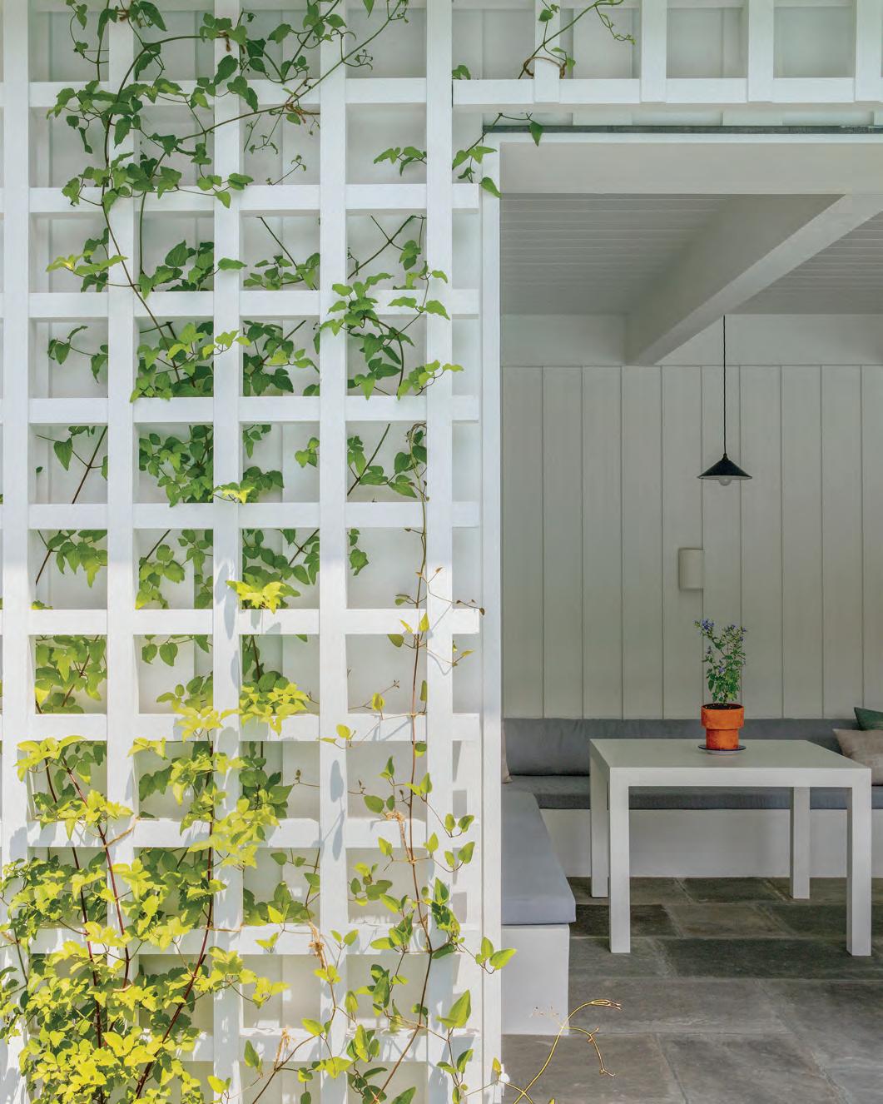
says Craig Intinarelli of Katonah-based Kroeger | Intinarelli Architects. “We took advantage of a natural grade and an existing stone retaining wall against which we built the pool house. With a very shallow shed roof, we wouldn’t obscure their view.”
Also, Tim Paterson, principal and owner of Highland Design, Inc., created space for a billowing cloud of boxwood planted at the higher grade to further obscure views of the pavilion’s roof from the house.
“What you have, what God has given us, and nature has created, are some of the rarest things in this area, which are beautiful, open fields with mature trees bounding the fields with dry stone walls, all dating from the Revolutionary War onwards,” says Paterson. “So
that’s the point that you want to focus on.” Collaboration with the architect and homeowner created a seamless result.
“As a designer, you’re part listener, and then you look to what it is that really makes this person happy,” says Paterson. “And then you show them a pathway to it and even take it further. The saying that I was taught as a young person was bones, muscle, skin, and makeup Bones is the grading, and the muscle is the structure and maybe some of the larger trees, and then the skin is the shrubs, and the makeup is the flowers, and you’ve got to work in that order always, and don’t get distracted.” Needless to say, neither Intinarelli nor Paterson was distracted along the way, and created a design for the property that’s both uber-stylish and highly sensible. ✹
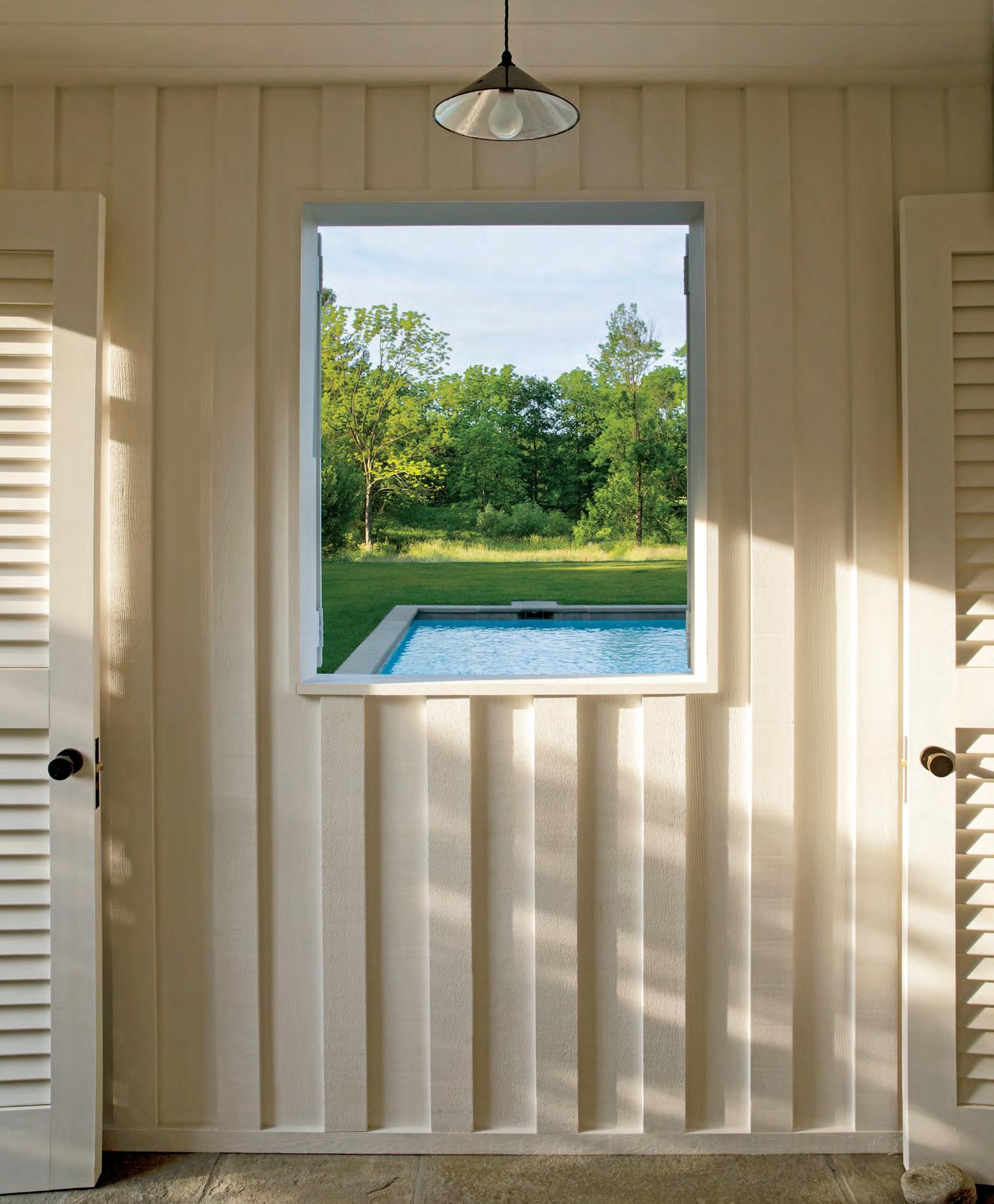
The pool and surrounding landscape are perfectly framed though one of the pavilion’s windows. (opposite) The angular lines of the trellis echo the structure’s form, as well as its furnishings. See Resources
BY ALYSSA BIRD PHOTOGRAPHS BY JULIE SOEFER
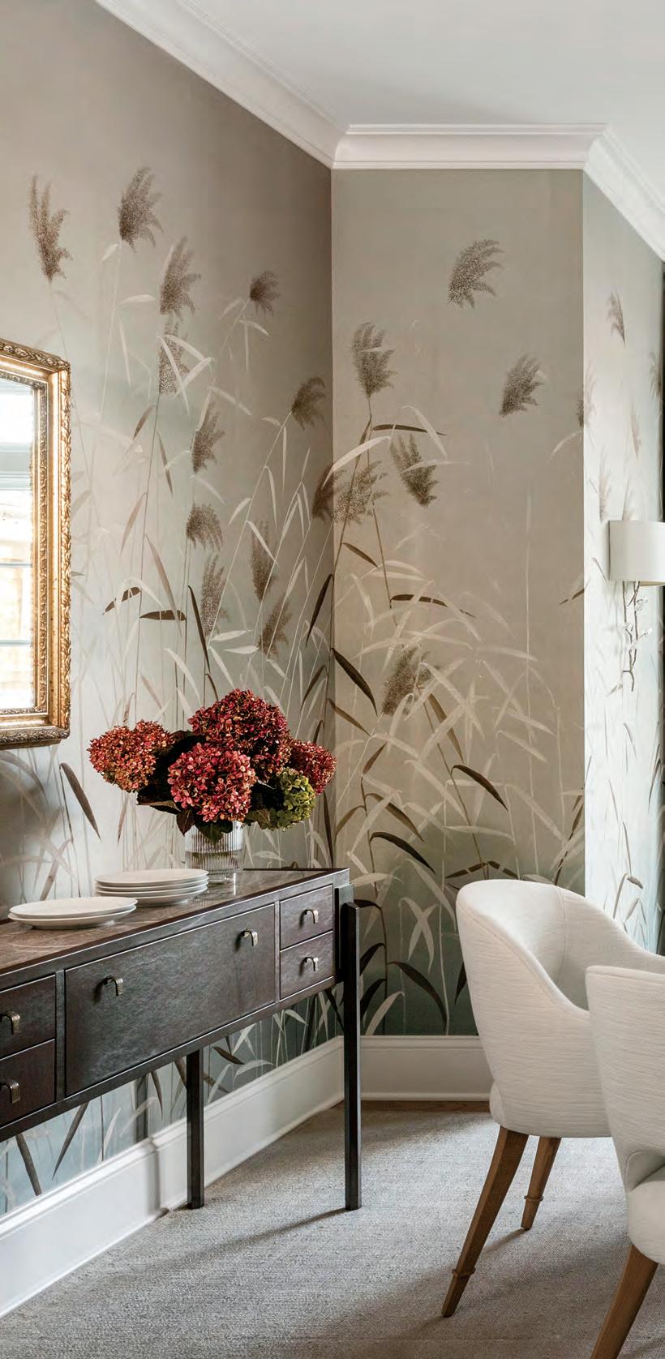
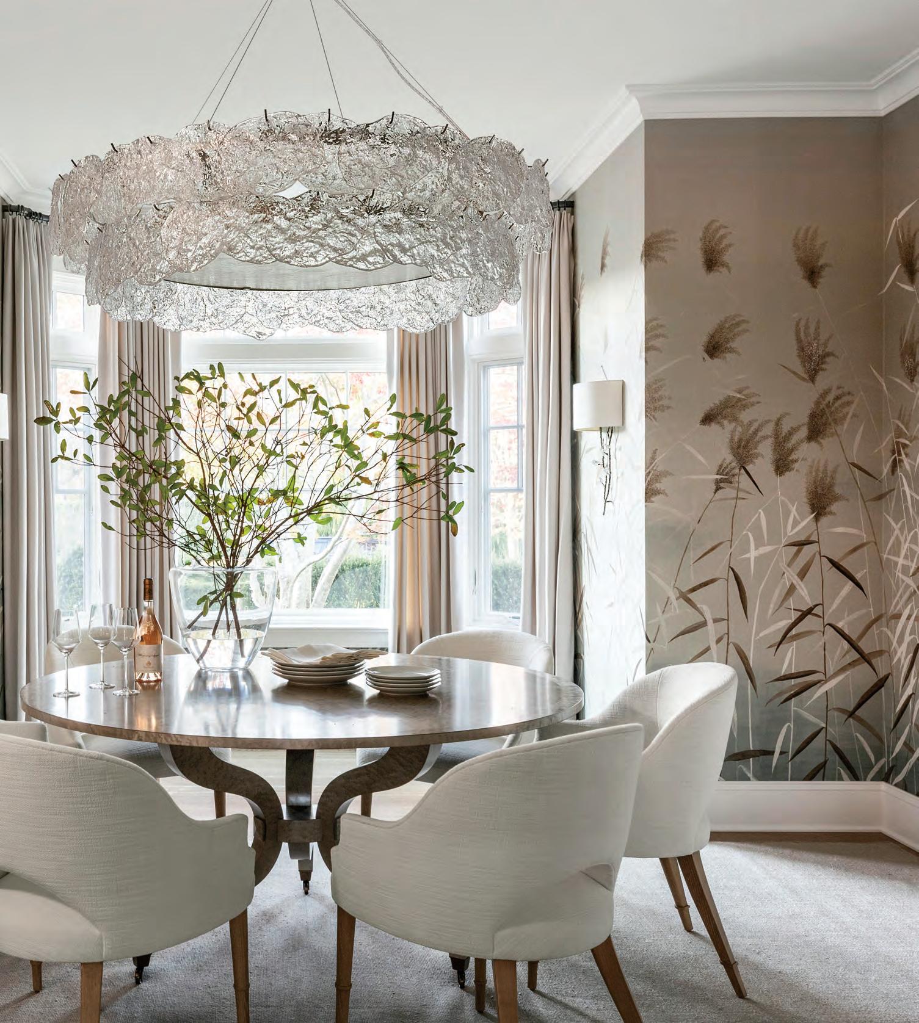
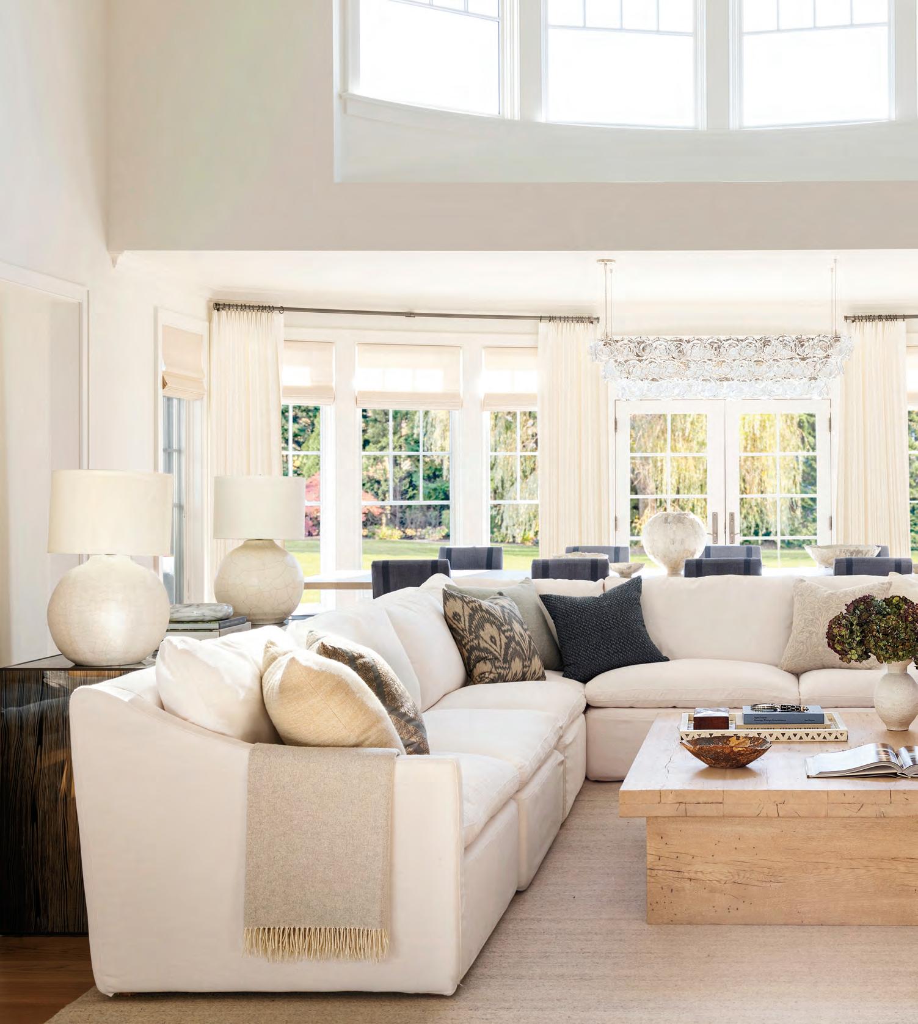
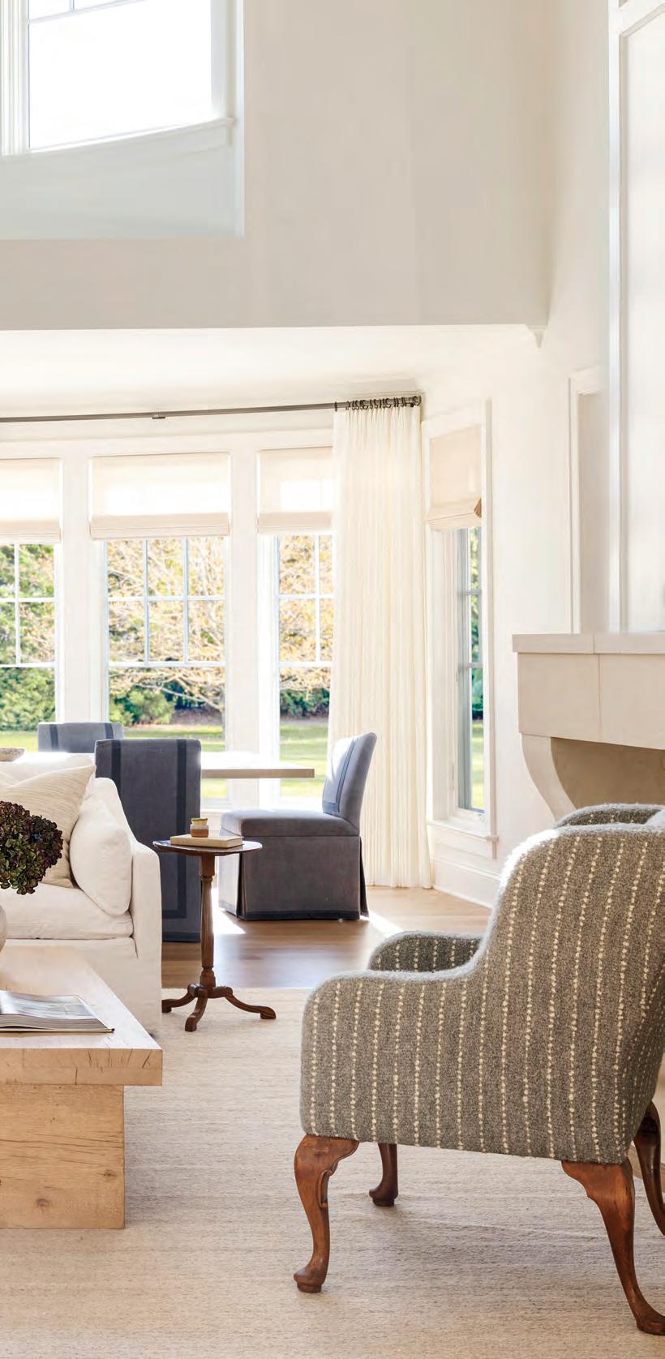
They say when you know you know, and it only took a few Instagram posts for the owner of this Quogue residence to know who she wanted to decorate her newly built weekend retreat. Enter Marie Flanigan Interiors, the Houstonbased firm that hopped on the job when the construction of the 13,000-square-foot 10-bedroom shingle-style house was about 70 percent complete. “The owners had started the process of selecting finishes, and we jumped in to help flesh out the remainder of the design in terms of architectural details including additional millwork and built-ins, cabinetry, plumbing, and furnishings,” explains the firm’s Melanie Hamel, the lead designer on the project.
The family of six was coming from a smaller beach house nearby, so the most pressing directive for this project was enough seating for large family gatherings of 20 to 25 people. “The clients love cooking, hosting, and just being at home with their family,” says Hamel. “They like spending time by the pool, having big dinners outside on the patio, and comfortable sofas to sink into to watch television together. The house is spacious, but everyone gathers in the kitchen and family room.” Luckily, there are plenty of spots for hunkering down in and around the kitchen, which features both bar seating and a breakfast nook. Open to the kitchen is the family room, an airy vaulted space with a floor-to-ceiling stone fireplace. And on the opposite end of the kitchen, a light-blue built-in bar area leads to the great room, where various seating areas can accommodate a myriad of activities at once—whether it’s playing a game at the corner table and banquette, lounging on the sectional, or having a dinner party at the large dining table. Meanwhile, the formal dining room—enveloped in a customized de Gournay wallpaper that recalls the reeds growing in the coves nearby—is actually a more intimate space meant for smaller gatherings. Moreover, several porches offer plenty of opportunities for outdoor meals and activities.
In addition to the main entertaining areas, there are more private spaces to accommodate work and quiet activities. The husband’s
Light & Bright McGuire chairs surround a custom table by Segreto Finishes in the breakfast area. (opposite, top to bottom) The custom kitchen is by Joe Spano of JP Spano Building Corp. The bar stools are from The Bright Group. A glassfront cabinet displays beautiful collections.

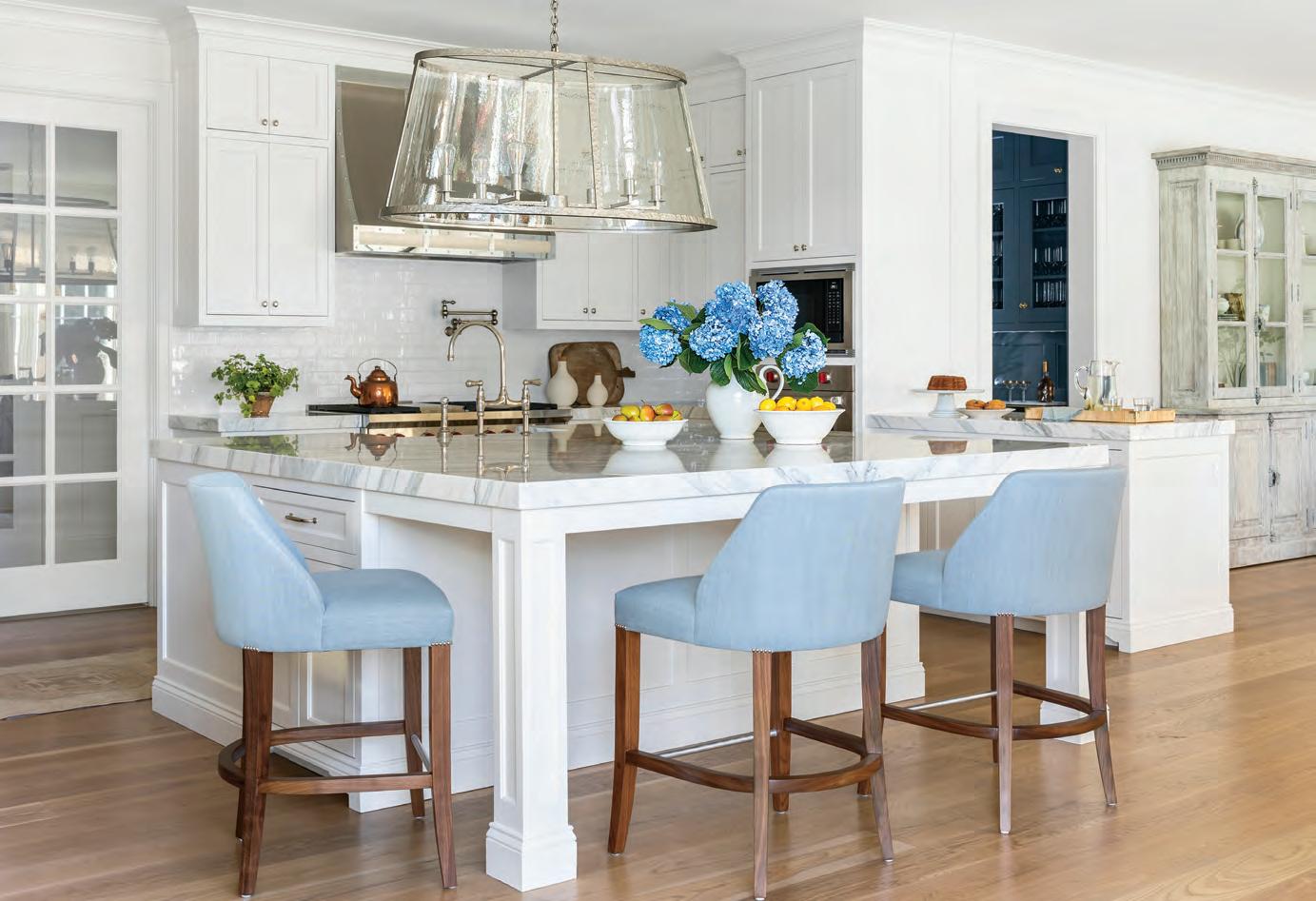
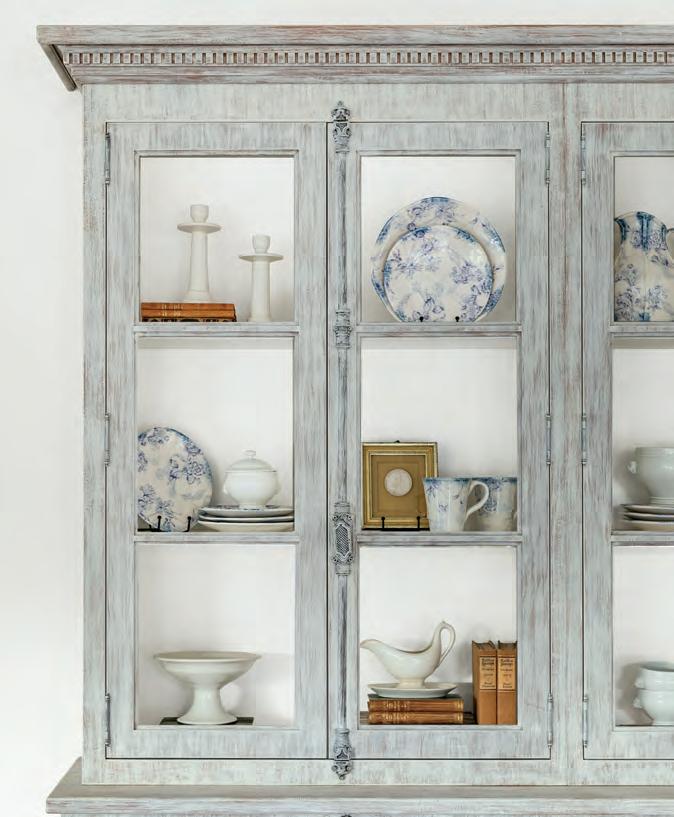
office, for example, is a serene, inviting room with blue millwork and a wood ceiling that’s complete with its own sitting area and bath. “The office is off the great room, so he can be near the family and then shut the door when he requires privacy,” says Hamel. In the hallway near the office, a curved turquoise banquette was crafted to fit perfectly into a window nook and serves as another spot to relax, read, or play a game.
“There is a lot of contrast between bright, open spaces and those that are dark and cozy,” continues Hamel. “For the palette, we were influenced by the sea and sand as the clients wanted it to feel like a beach house. We selected neutrals, soft grays, and blues. The wife specifically requested a white primary suite, so we brought in textured fabrics and items with an organic quality to help bring dimension to the room.” In the same vein, there’s also a soft, restrained powder room featuring an MJ Atelier wall covering with subtle white plaster appliqué. “The clients wanted a beautiful, calm retreat,” says Marie Flanigan. “My favorite thing about the residence is its interesting architectural angles. There are porches and quiet moments outside that allow for different vistas, making the rooms feel intimate and cozy. This house is full of character and charm.” ✹
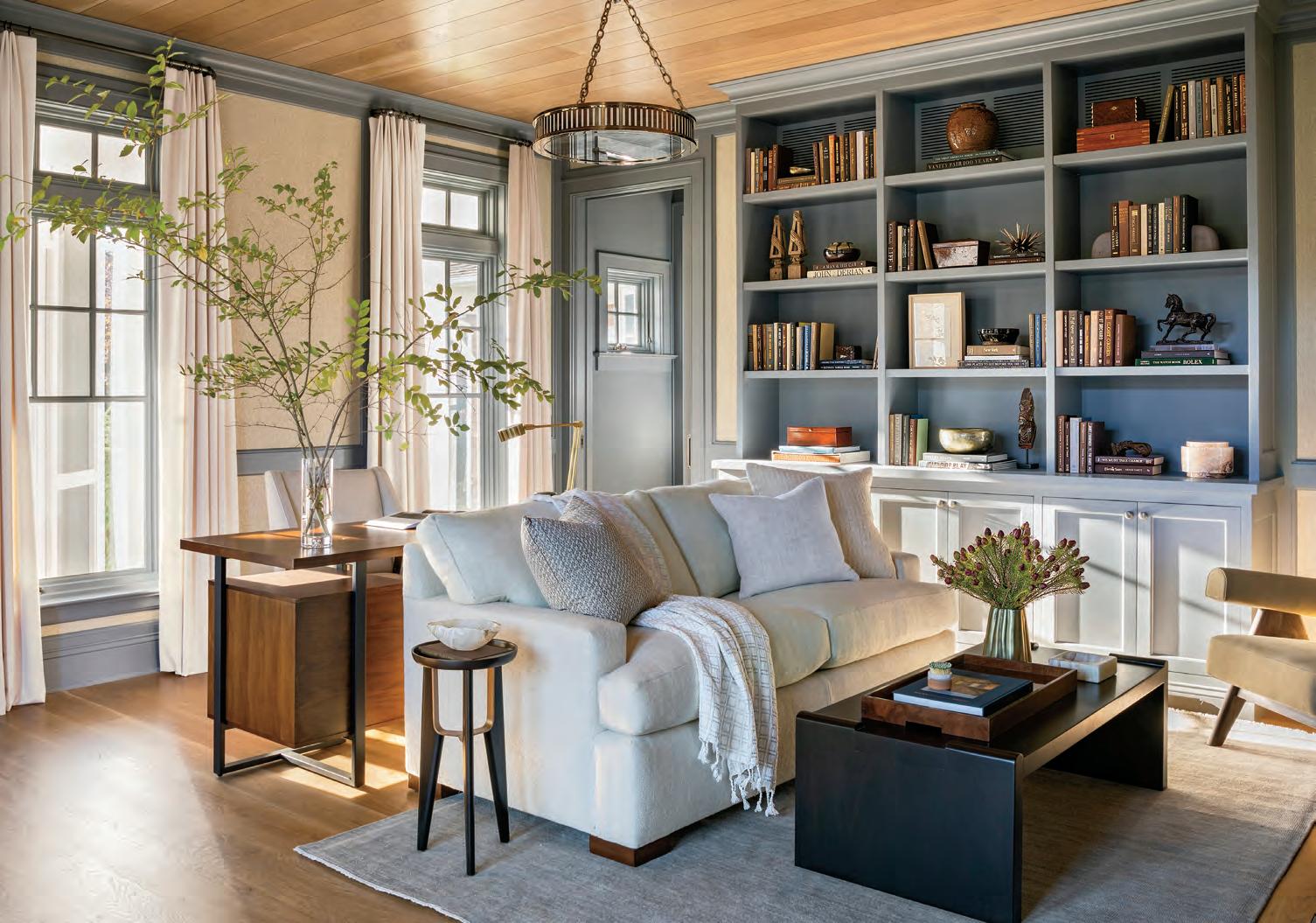
Letting Nature In (above) In the office, a sofa from A. Rudin is covered in a fabric from de Le Cuona. (right) A throw from Annie Selke complements a coffee table and armchairs from RH. (opposite, top to bottom) The primary bath offers views of the property’s ever-changing landscape. In a child’s room, the bed covering is from is from Back Row Home, and the bed frame is from Serena & Lily.
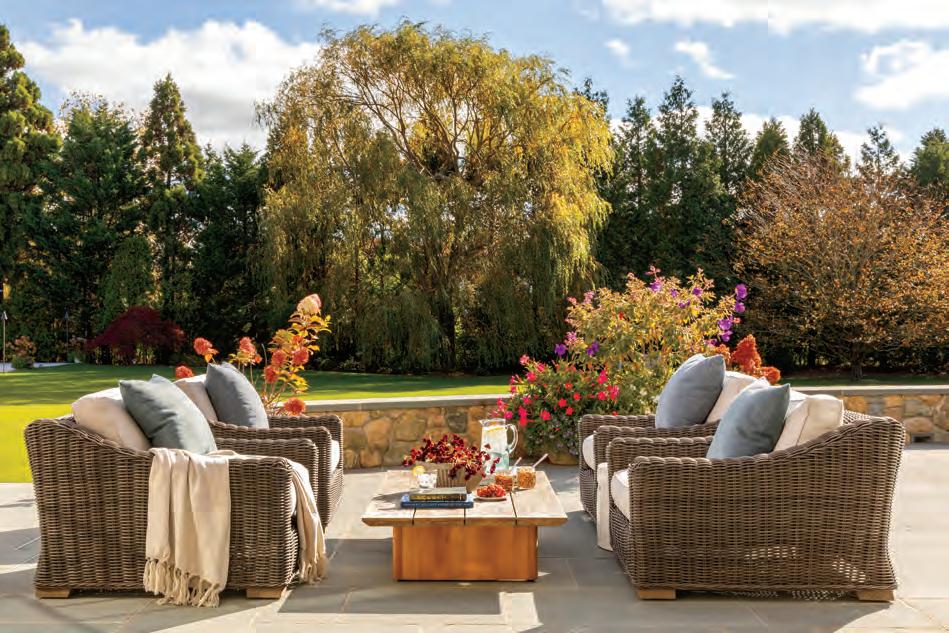

“There is a lot of contrast between bright, open spaces and those that are dark and cozy.”
— Lead Designer Melanie Hamel, Marie Flanigan Interiors
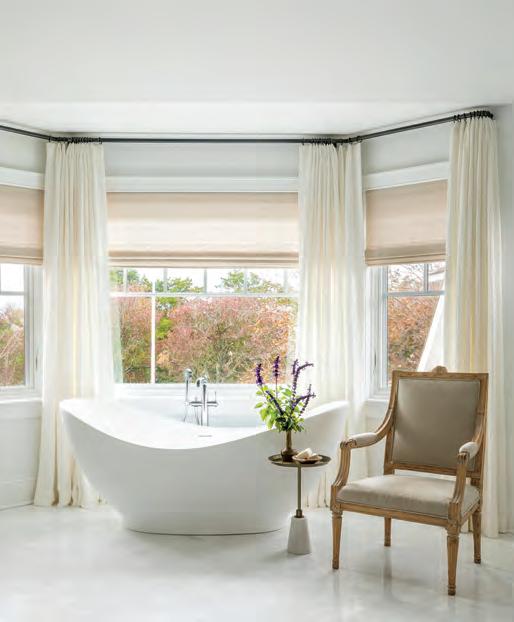
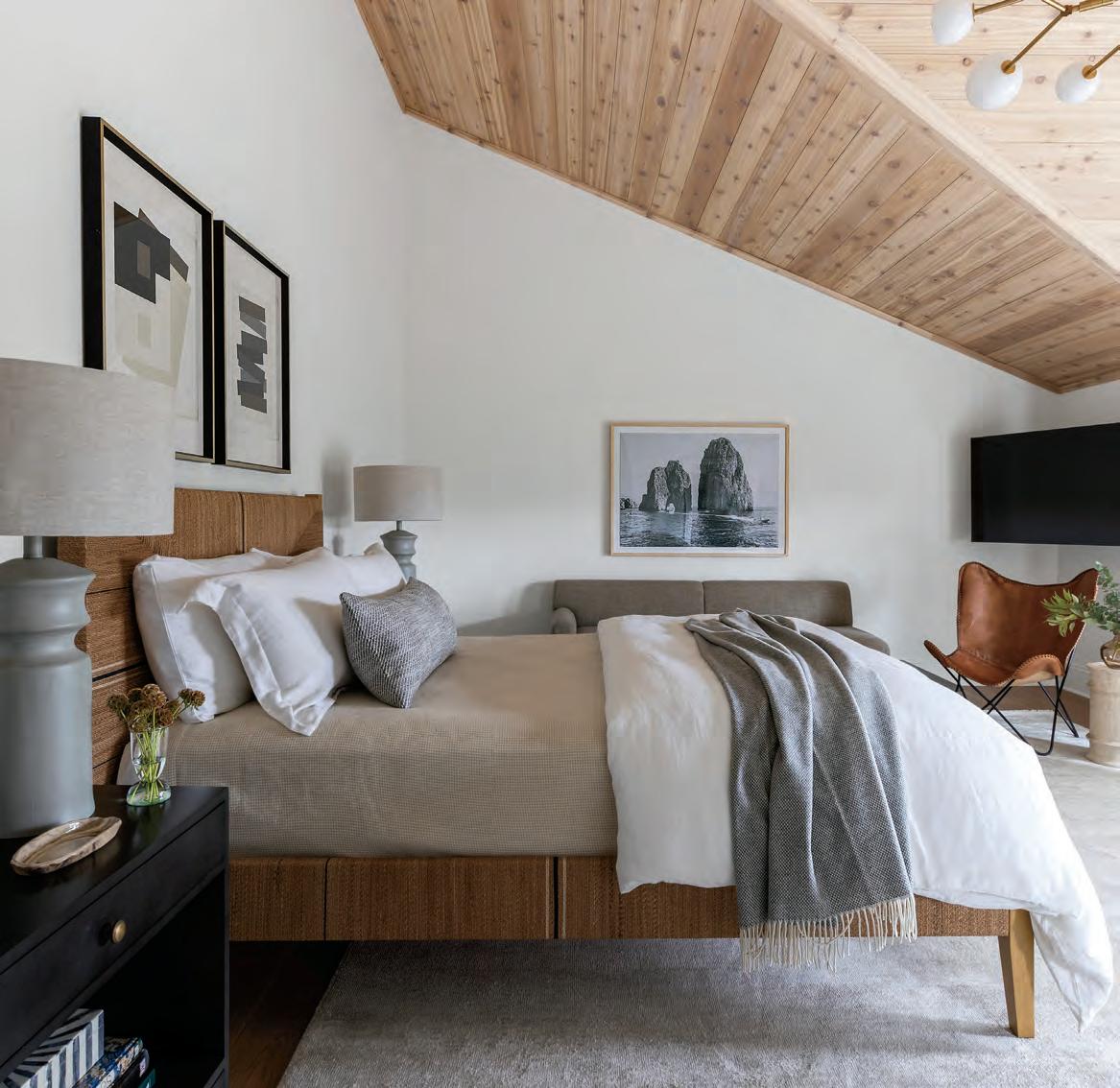
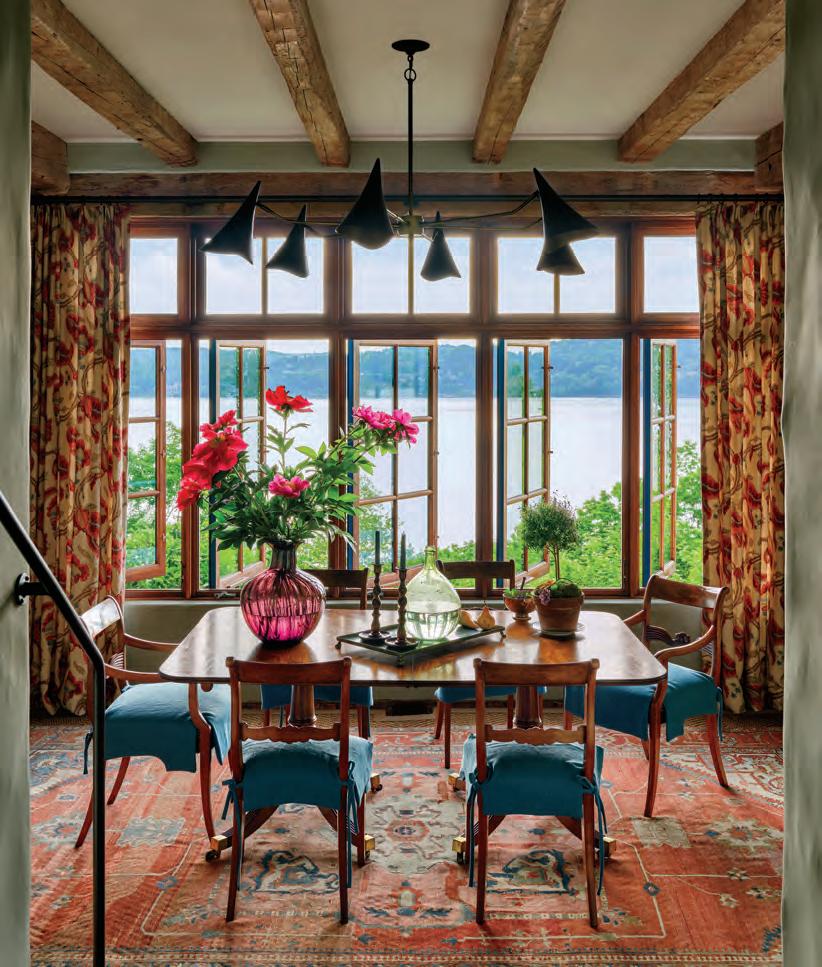
WHILE RENOVATING AND DECORATING AN OLD HOUSE ON THE CLIFFS OF THE NEW YORK PALISADES, THE HOMEOWNER, ARCHITECT, AND INTERIOR DESIGNER WERE GREETED BY SOME WELCOMING WILDLIFE.
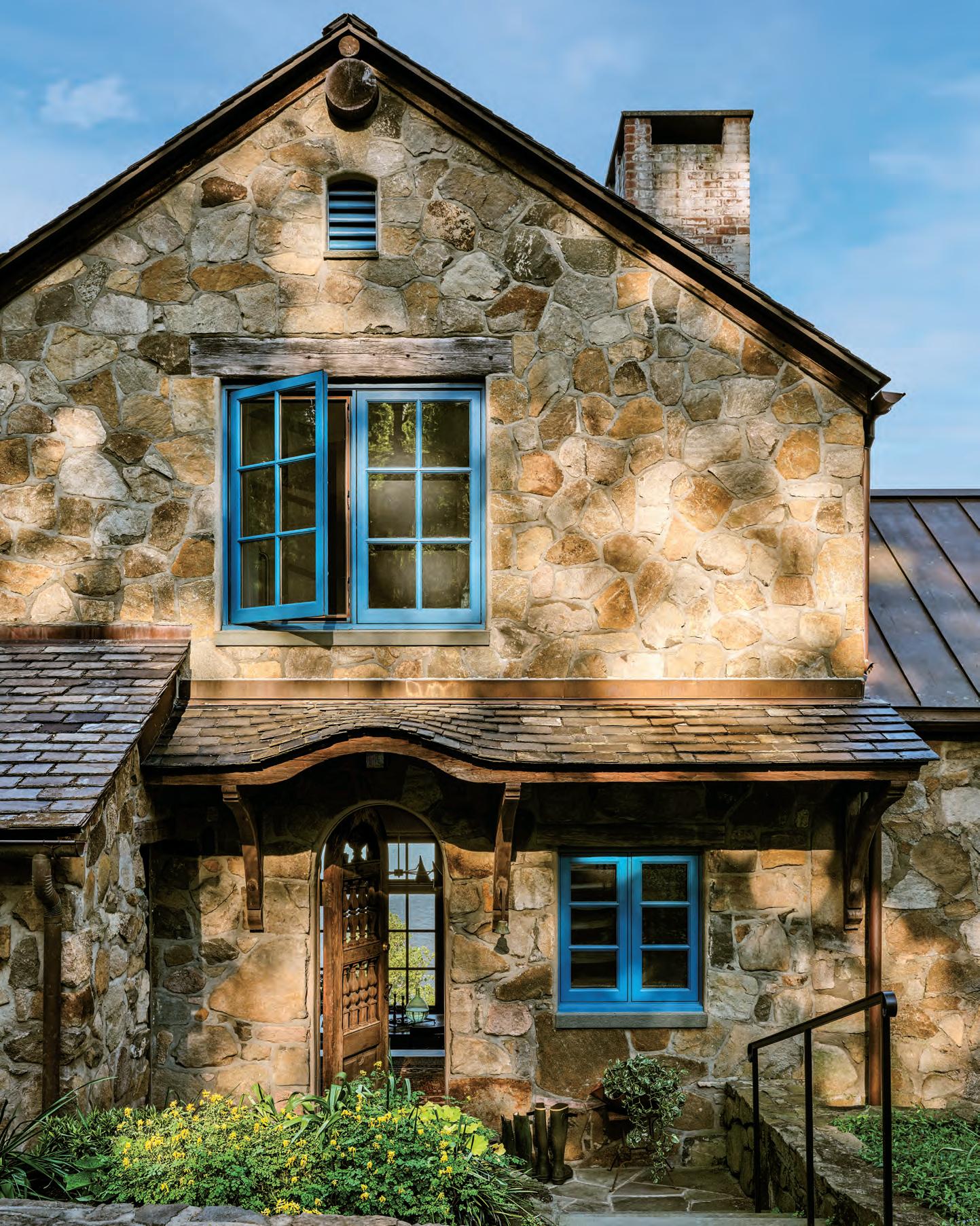
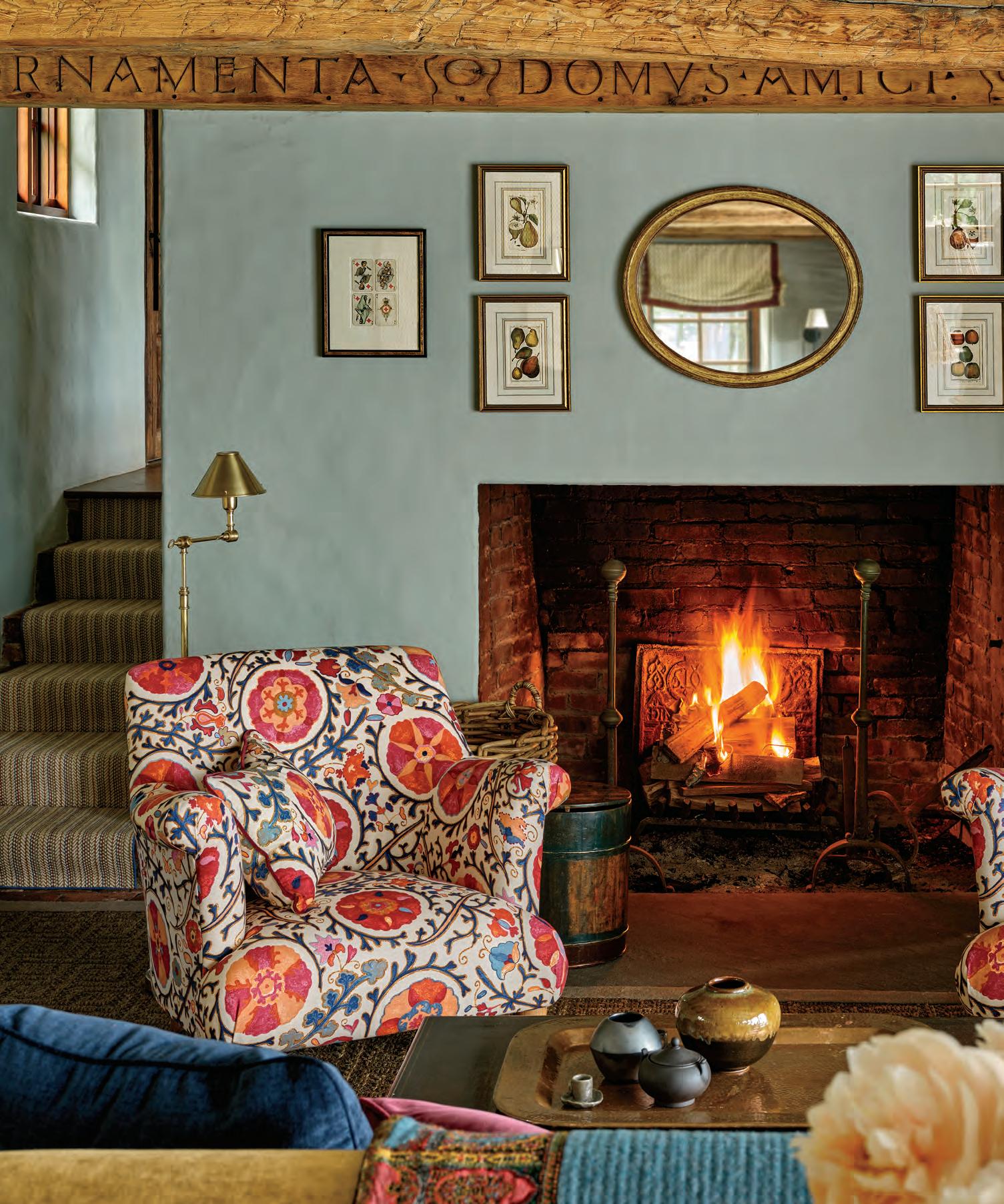

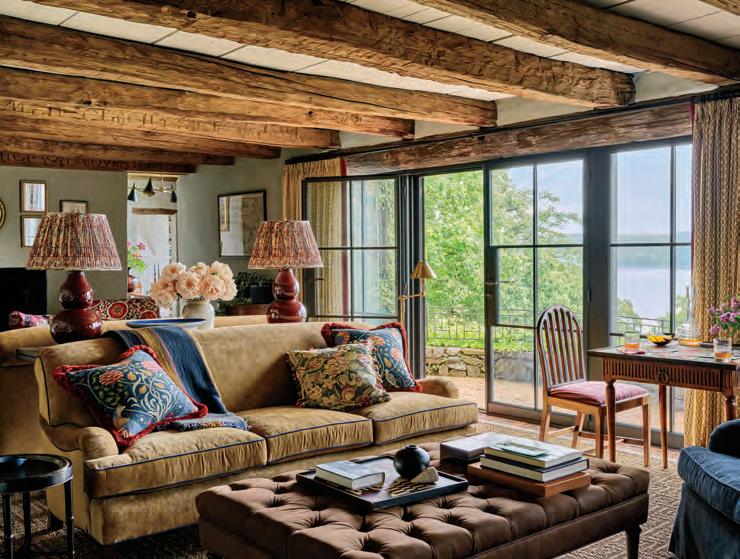
There was always an extra pair of eyes in sight as work progressed outside and inside of this house in Snedens Landing. The dwelling was already part of a fairy tale–like enclave of century-old houses, each distinctive and quirky in shape and style, situated high above the Hudson River on the rocky Palisades. But whenever interior designer John Ferguson arrived to measure rooms, or when the restoration architect Nate McBride was there to assess his new floor plan, or when the homeowner drove the half hour north from her law firm in lower Manhattan to the house, that other set of eyes belonging to a resident peacock was there to greet them.
“I will tell you that during every site meeting, we might be on the second floor discussing the dry wall going up in an empty room and there he would be, the blue-feathered peacock on the scaffolding outside looking through the window,” says Ferguson. “Or he’d be on the Juliette balcony off the primary bedroom or on a table in the yard or sitting on my car when it was time for me to head back.” As for the two neighborly peacocks, homeowner Cathy Martin
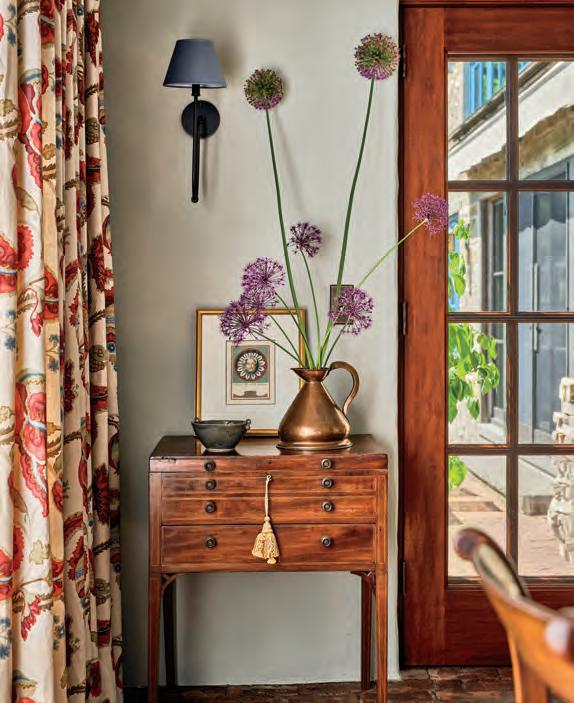
says, “They’re both very gentle and tame, but now that it’s shedding season, the yard is filled with their beautiful blue feathers.”
McBride likens the dwelling and its setting to a children’s book. “When you arrive, it’s like a Hobbit house,” he says. “It’s part of a magical, happy fairy tale, with peacocks walking around who live next door, and even the way it’s sited on the stone ledges of the Palisades.”
Both Ferguson and McBride were instantly captivated by the storybook quality of the house, an atmosphere they both found inspiring for what they needed to accomplish for the client. When Martin purchased the property in 2018, she was smitten with the existing structure and was immediately aware, too, of its even greater potential.
“Before Nate did his architectural transformation, you’d walk into the house and then right into another wall. It was claustrophobic. You had no feeling that a beautiful vista was just outside.” McBride’s first task was to demolish a series of interior walls, especially at the entry, to allow the full panorama of the river to come into focus upon entering. “The first time I walked in,” he recalls, “I asked myself, ‘Why can’t I see the river?’ That view didn’t exist before the changes.”
Once the architectural work was done, which also involved raising a roof and creating dormers to transform an empty loft space into two bedrooms and a bath, Ferguson’s role was to furnish the rooms. He preserved the home’s original exterior blue window trim, “ironically called peacock-blue,” he emphasizes, but introduced a variety of blues, reds, and greens inside. “I love saturated colors and dramatic fabrics,” he says. “Few clients will allow that, and while Cathy’s original palette at her former apartment was very traditional, she also didn’t mind color and patterns.”
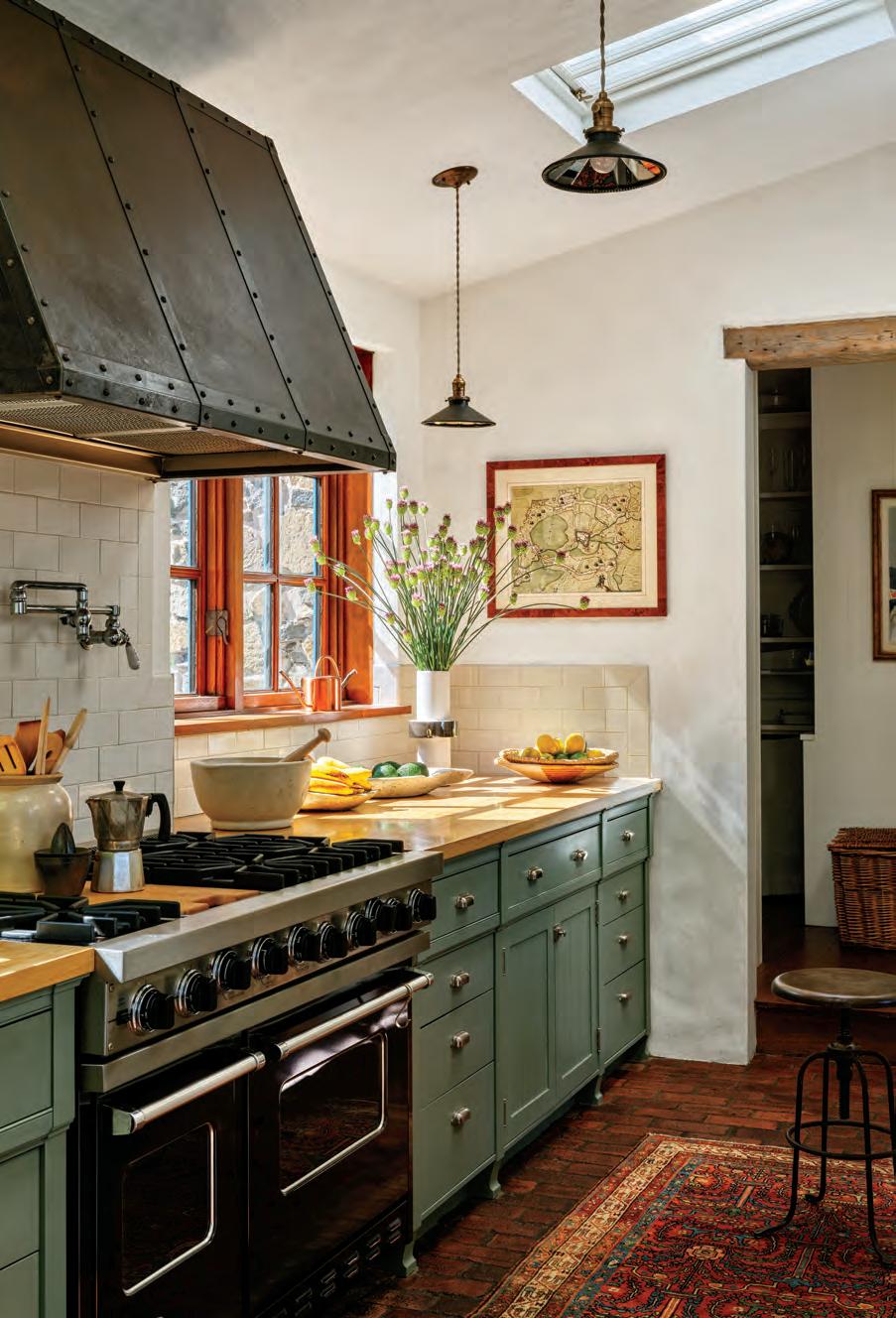

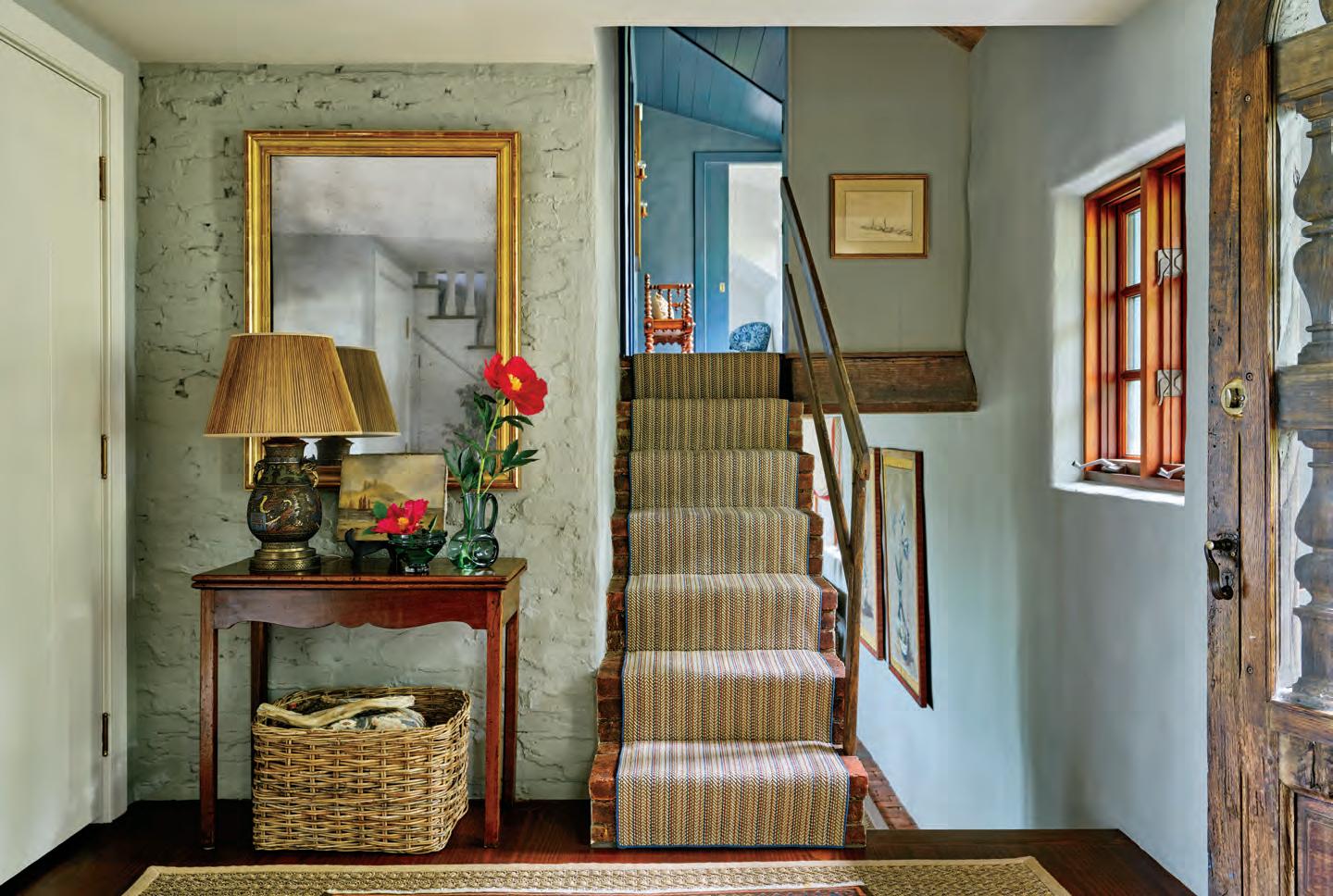
“Like John, I like color a lot, but he has a sense of scale and detail that goes way beyond mine,” says Martin.
Among the distinctive elements Ferguson designed in the already architecturally unique home was a floor-toceiling bookcase in the family room, with its vertical elements offset as a way to establish added texture and form. He applied Farrow & Ball’s Blue Gray to numerous walls for its uncanny ability to assume multiple shades as the day progresses, and he chose the brand’s vibrant Stiffkey Blue for a transitional hallway upstairs. “I love the effect of going from a strong dark color like that into a bedroom bright with natural light,” he says.
The Snedens Landing site reminds Ferguson of his native England. “It’s possibly my favorite area in the entire metropolitan region,” he says of the enclave, long famous as a haunt of bohemian celebrities and writers when it first evolved. “It’s mystical. When it rains, the cliffs on which the house sits become waterfalls; there’s often fog, a mistiness. The house feels as if it’s been here forever.” Indeed, the house is a true-to-life fairy tale that endures. ✹
Timeless & Tailored
(above) A carpet from Stark covers the staircase.
(right) The bed from Oomph features a sinuous headboard.
(opposite) One of the baths features framed views of the Hudson River.
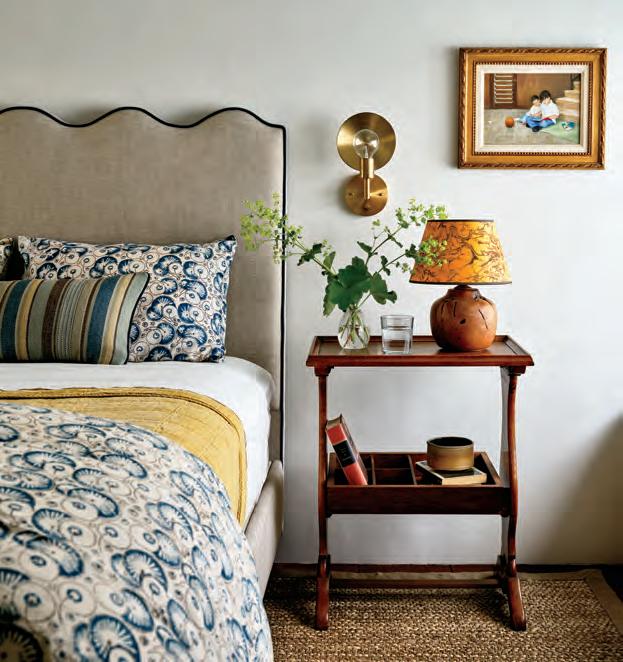
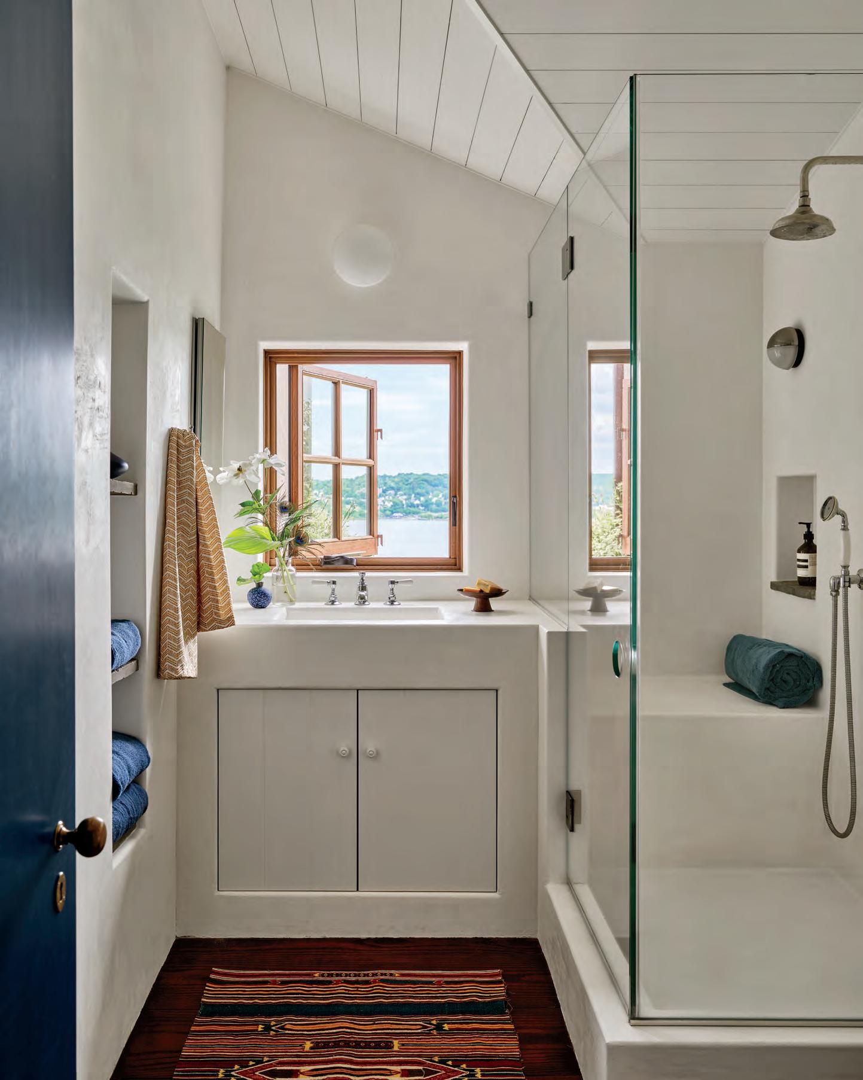

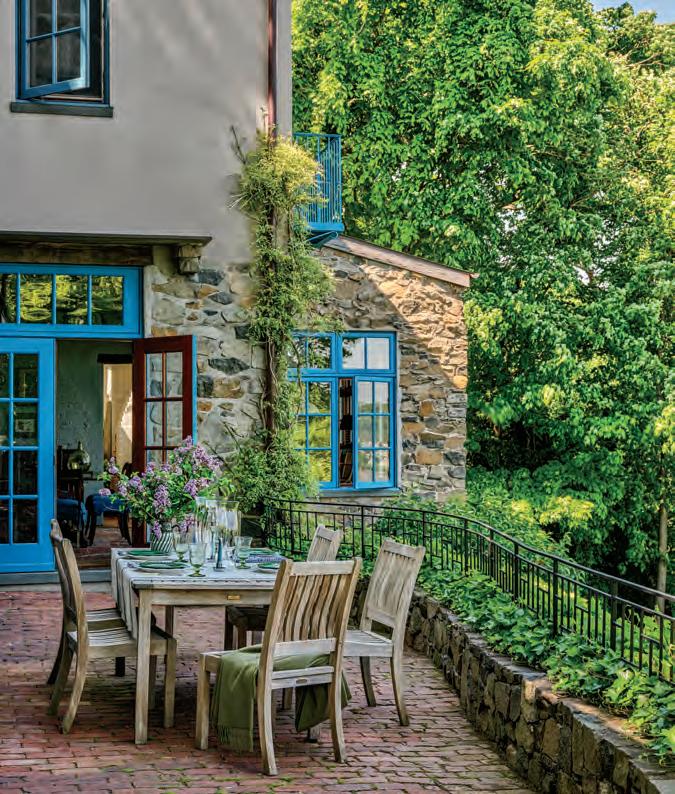
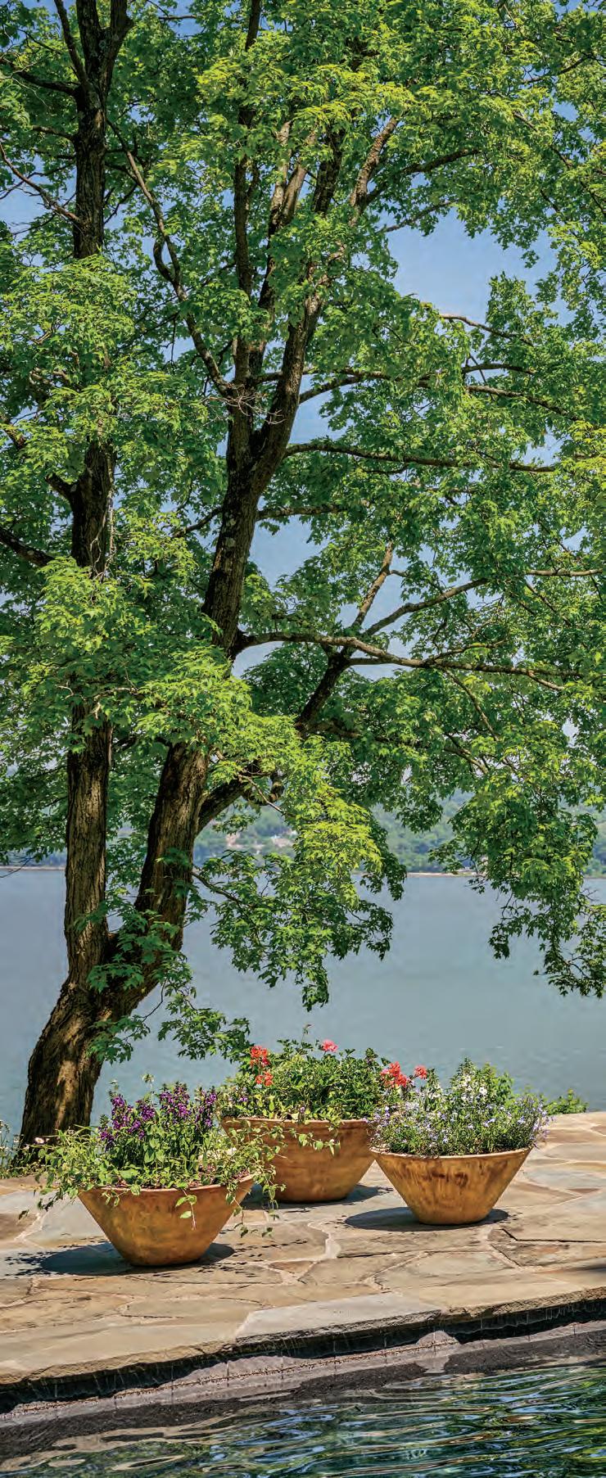
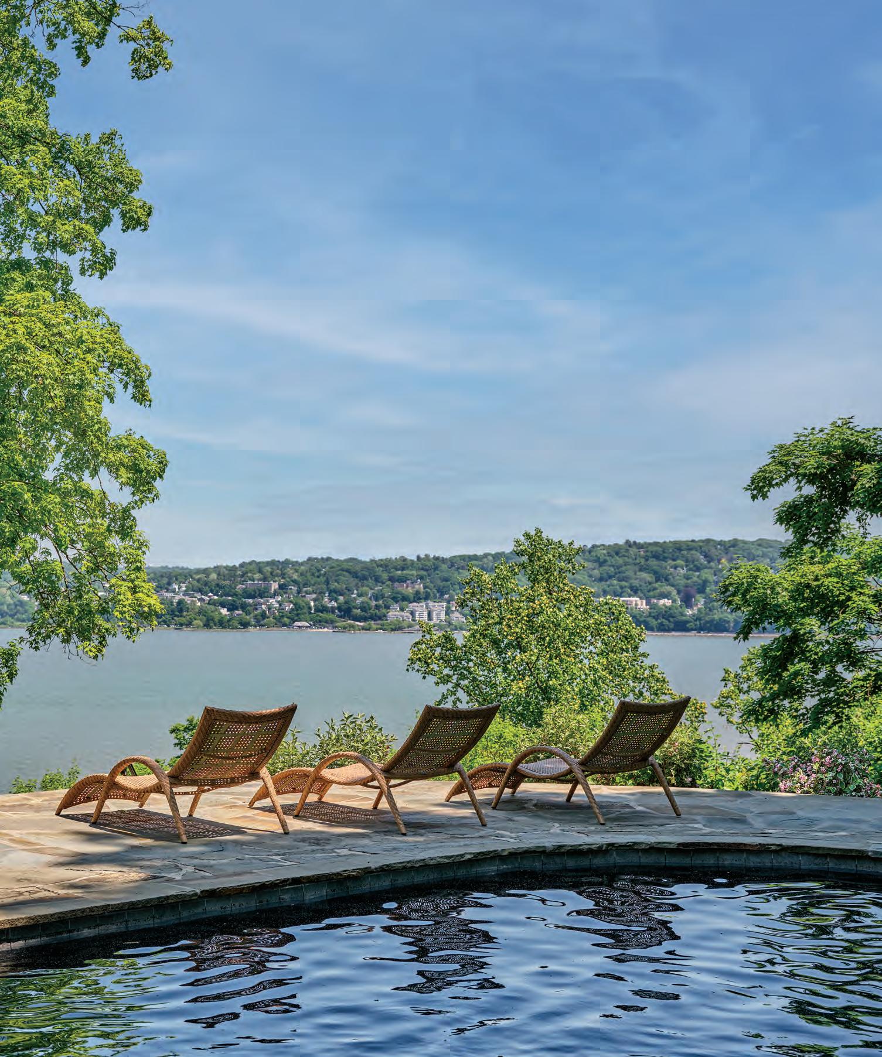
HC&G hosted its annual VIP Tabletop Competition at the 2024 Hampton Classic Horse Show.
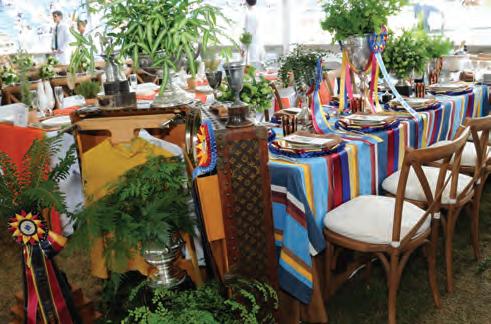
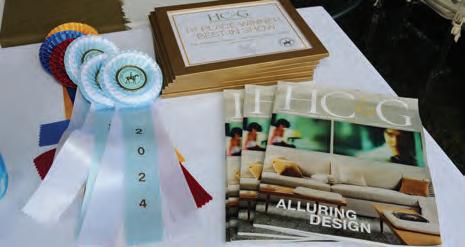
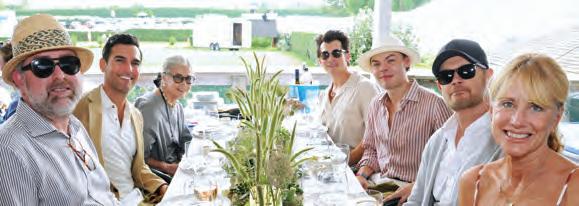
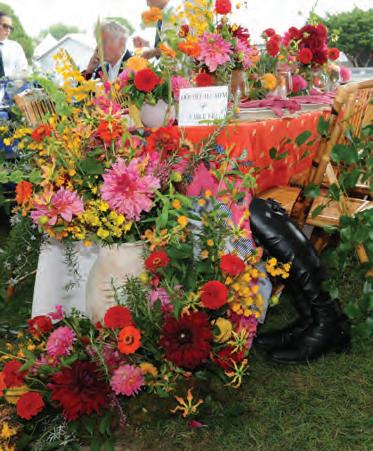
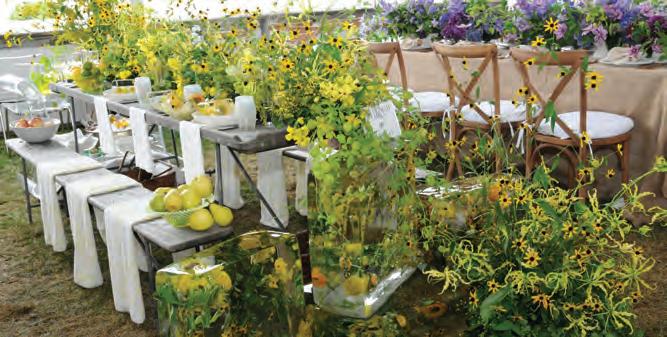
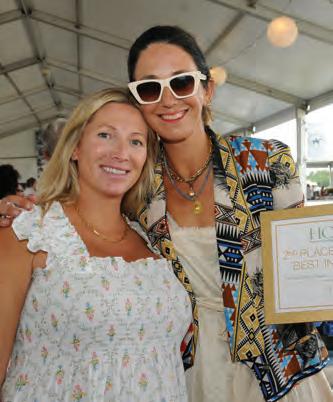
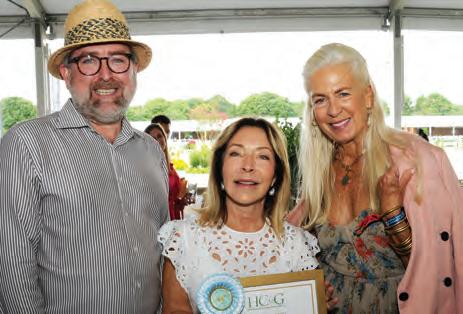
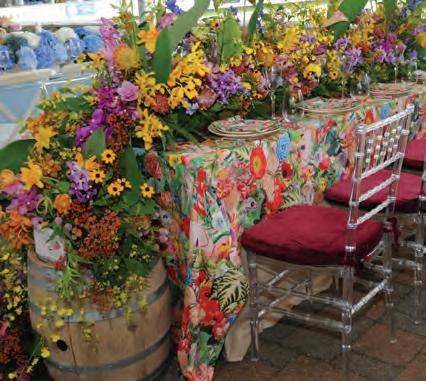
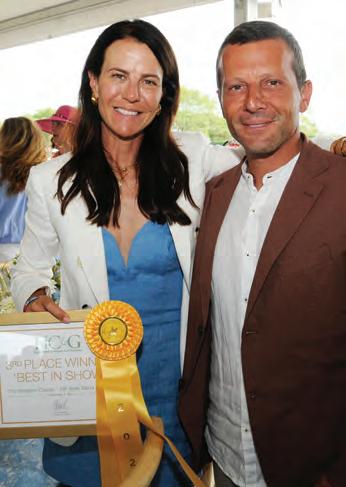
1. 1st Place Winner, ‘Best in Show’ –The Lignelli Family 2. Winner, ‘Most Innovative’ – Savannah College of Art & Design 3. Mary Massey and Joey Wölffer of Wölffer Estate Vineyard accepting their award 4. Paula Wallace, Savannah College of Art & Design, accepts their award with Libby Edelman, of Sam Edelman, and HC&G Editor-in-Chief Clinton Smith 5. Copies of HC&G with the awards 6. 2nd Place Winner, ‘Best in Show’ – Wölffer Estate Vineyard
7. HC&G’s tabletop by West | Out East 8. Winner of ‘Best Floral Design’ – Double H Farm 9. Katie Brown and Renato Troiani of Blue Star Equestrian accepting their award 10. Winner of ‘Best Overall Theme’ – Joanna Feffer
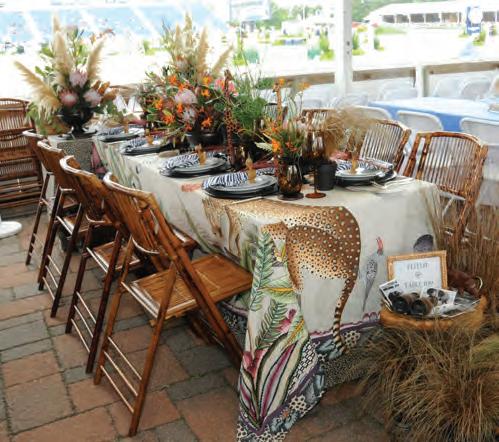
HC&G joined the Southampton Arts Center in opening “Couples Squared,” an exhibition curated by Phyllis Tuchman.
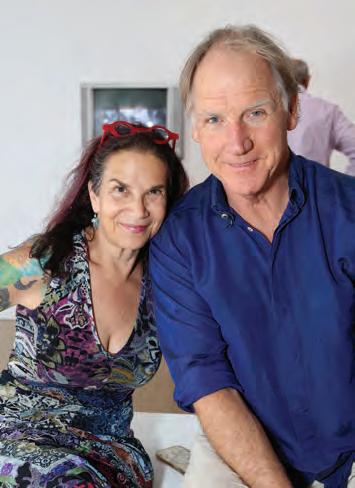

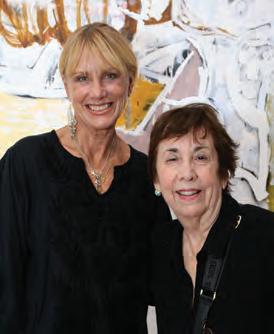
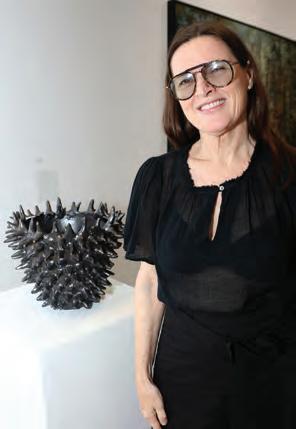
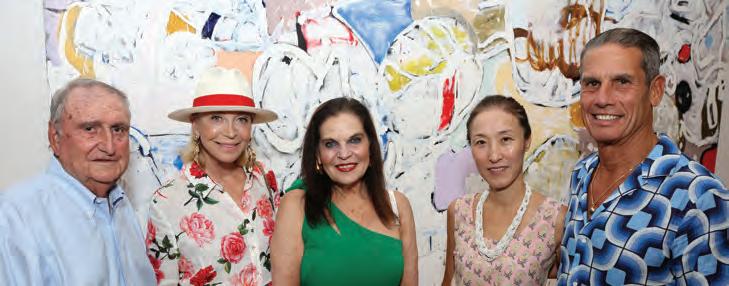
HC&G‘s and Hamptons 20th Century Modern hosted the third annual 20th Century Modern Home Tour, which kicked off with a VIP cocktail party in Montauk at a circa-1962 home designed by George Nelson.
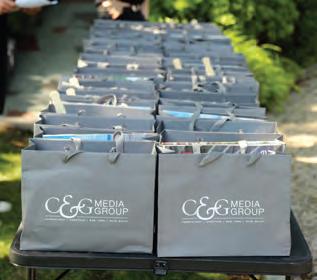
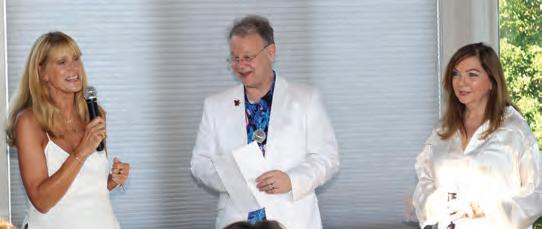
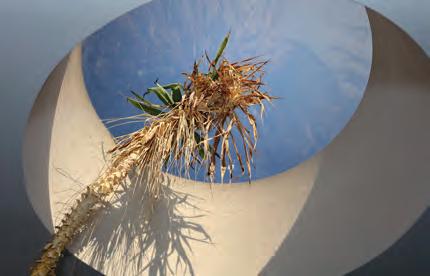

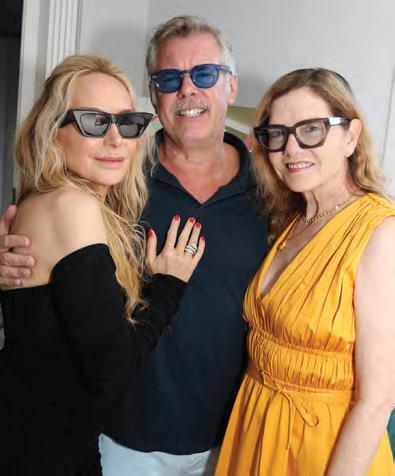
FRESH PERSPECTIVE
Pages 40–47: Interior design, Joan Enger, J. Patryce Design, 201-6836936, jpatrycedesign.com.
Additional credits not on page: Page 40: Rug (custom), JPD Workroom. Ceiling fixture, Blueprint Lighting. Armchairs, Suite NY. Armchair fabric, J. Rosselli. Pages 44–45: Sectional, West Elm. Ottoman and rug (custom), JPD Workroom. Ottoman fabric, Pollack. Pages 46–47: Dresser, Four Hands. Roman shade fabric, Holland & Sherry.
UNDERSTATED ELEGANCE
Pages 48–57: Architecture, Ferguson & Shamamian Architects, 212-941-8088, fergusonshamamian. com. Builder, Boeckman Building Construction Corp., 631-2985319, boeckmanconstruction.com.
Interior design, Michael S. Smith, Michael S Smith Inc., 310-315-3028, michaelsmithinc.com. Landscape design, Sardar Design Studio, 212727-2890, sardardesign.com.
Additional credits not on page: Page 50: Living room: Mantel (custom), Jamb. Armchair, Donghia. Coffee table, Martyn Lawrence Bullard. Mirror, 1stDibs. Rug, J.D. Staron. Sconces, Price Glover Inc. Table lamp, Jasper. Pendants, Jasper. Page 55: Ceiling fixture, Vaughan. Sconces, Collier & Webb.
CLASSIC CHIC
Pages 58–63: Architecture and landscape design, Kroeger | Intinarelli Architects, 914-238-5391, kiarcs.com. Builder, Stone Hill Management, 917488-5523, stonehillmanagement.com. Additional credits not on page: Pages 60–61: Plumbing, Waterworks. Hardware, Sun Valley Bronze. Sink, Kohler.
CALMING PRESENCE
Pages 64–71: Builder, Joe Spano, Spano Construction, 203-443-1644, spanoconstructionteam.com. Interior design, Marie Flanigan and Melanie Hamel, Marie Flanigan Interiors, 832388-5330, marieflaniganinteriors.com.
Items pictured but not listed here are from private collections or have no additional details.
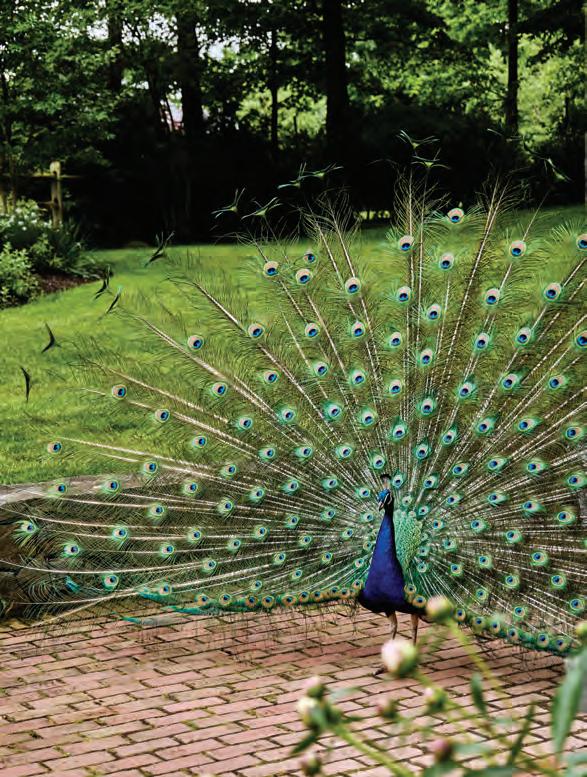
Additional credits not on page: Pages 64–65: Chair fabric, Corragio. Rug, Retorra. Pages 66–67: Sofa, RH. Armchair fabric, Rosemary Hallgarten. Pages 68–69: Breakfast area: Roman shade fabric, Hartmann & Forbes. Kitchen: Ceiling fixture, Gregorius Pineo. Range, Wolf. Pages 70–71: Office: Side table, Troscan. Ceiling fixture, Urban Electric. Curtains, Coraggio. Rug, Woven. Primary bath: Tub, MTI. Tub filler, THG. Chair, Cameron Collection. Curtains, Mark Alexander. Side table, Salgado Saucier. Child’s bedroom: Rug, Rug Mart. Artwork (above sofa), Natalie Obradovich.
A FEATHERED NEST
Pages 72–81: Architecture, McBride Architects, 212-941-0818,
mcbride-architects.com. Builder, Taconic Builders, 212-929-7811, taconicbuilders.com. Interior design, John Ferguson Interiors, 917-355-9760, johnfergusoninteriors. com. Landscape design, Hey Hoe Garden Design, 914-588-3522, heyhoegardendesign.com. Stylist, Helen Crowther, 917-273-9838, helencrowther.com.
Additional credits not on page: Pages 72: Chairs, 1stDibs. Chair fabric, Schumacher. Ceiling fixture, Currey & Company. Curtains, Cowtan & Tout. Page 76: Dining room: Sconces, Urban Electric. Page 77: Armchair fabric, Sanderson. Shelving (custom), Taconic Builders. Page 78: Bedroom: Sconces, Workstead. Page 79: Pendant, Louis Poulsen.
(T) = Sources available through architects, interior designers, and design professionals.
Architects & Designers Building (A&D), 150 E. 58th St., NYC, 212-6442766, adbuilding.com.
Decoration & Design Building (D&D), 979 Third Ave., NYC, 212-7595408, ddbuilding.com.
Fine Arts Building (FAB), 232 E. 59th St., NYC.
Interior Arts Building (IAB), 306 E. 61st St., NYC, interiorartsbuilding.com.
New York Design Center (NYDC), 200 Lexington Ave., NYC, 212-6799500, nydc.com.
1stDibs, 1stdibs.com
Allied Maker, alliedmaker.com
Ann-Morris, annmorrislighting.com
Annie Selke, annieselke.com and at Marie Flannigan Interiors, marieflanigan.com
Avery Boardman (T), NYDC, averyboardman.com
Back Row Home, backrowhome.com
Blu Dot, bludot.com
Blueprint Lighting, blueprintlighting. com
Brunschwig & Fils (see Kravet) Cameron Collection, cameroncollection.com
Carleton V Ltd., carletonv.com
Carol Piper Rugs, carolpiperrugs. com
Chelsea Textiles, chelseatextiles. com
Claremont (T), D&D, claremontfurnishing.com
Cole & Son (T), D&D, cole-and-son. com
Collier & Webb, collierwebb.com
Coraggio (T), D&D, coraggio.com
Cowtan & Tout (T), D&D, cowtan. com
Currey & Company (T), NYDC, curreyandcompany.com
De Gournay, degournay.com
de La Cuona, usa.delecuona.com
Donghia (see Kravet) Elizabeth Dow, elizabethdow.com
Farrow & Ball, farrow-ball.com
Fine Arts Building (FAB), 232 E. 59th St., NYC
Four Hands, fourhands.com
Gracie, graciestudio.com
Gregorius Pineo, gregoriuspineo.com, and at Culp Associates, culpassociates.com
Hartmann & Forbes (T), D&D, hartmannforbes. com
Holland & Sherry (T), D&D, hollandandsherry.com Howe, howelondon.com
Interior Arts Building (IAB), 306 E. 61st St., NYC, interiorartsbuilding.com
IPA Stone, marblebyipa.com
J. Rosselli (T), D&D, johnrosselli.com
J.D. Staron, jdstaron.com
JAB (T), D&D, jab.de
Jamb, jamb.co.uk
Jasper, michaelsmithinc.com
John Derian, johnderian.com
JPD Workroom, jpatrycedesign.com
Justice Design Group, jdg.com
Keith Fritz, keithfritz.com
Kohler, kohler.com
Kravet (T), D&D, kravet.com
Lacanche, frenchranges.com
Lee Jofa (see Kravet)
Leonards Antiques, leonardsantiques.com
Louis Poulsen, louispoulsen.com
Mark Alexander, markalexander.com, and at Romo, romo.com
Martyn Lawrence Bullard, martynlawrencebullard.com
McGuire, bakerfurniture.com
MTI, mtibaths.com
Natalie Obradovich, shopnatalie.com
NR Wood Design, nrwooddesign.com
Obsolete, obsoleteinc.com
Oomph (T), D&D, quadrillefabrics.com
Perennials (T), D&D, perennialsfabrics.com
Pinch, pinchdesign.com, and at The Future Perfect, thefutureperfect.com
Pollack (T), D&D, pollackassociates.com
Price Glover Inc, pricegloverinc.com
Quintus, quintushome.com
Retorra, retorra.com
RH, rh.com
Rosemary Hallgarten (T), NYDC, rosemaryhallgarten.com
A. Rudin, arudin.com
Rug Mart, rugmart.com
S.H. Davidson, shdavidsoninteriors.com
Salgado Saucier, salgadosaucier.com (see also The Bright Group)
Sanderson (T), D&D, sanderson. sandersondesigngroup.com
Schumacher (T), D&D, schumacher.com
Segreto Finishes, segretofinishes.com
Serena & Lily, serenaandlily.com
Shyam Ahuja, shyamahuja.com
Simonini, simonini.com
Stark (T), D&D, starkcarpet.com
Suite NY (T), D&D, suiteny.com
Sun Valley Bronze, sunvalleybronze.com
The Bright Group, thebrightgroup.com
THG, thg-paris.com
Troscan, troscandesign.com (see also The Bright Group)
Urban Electric, urbanelectric.com
Vaughan (T), NYDC, vaughandesigns.com Walters, walterswicker.com
Waterworks, waterworks.com
West Elm, westelm.com Wolf, subzero-wolf.com
Workstead, workstead.com Woven, woven.is
MUST-HAVES FOR THE DESIGN-OBSESSED SHOPPER
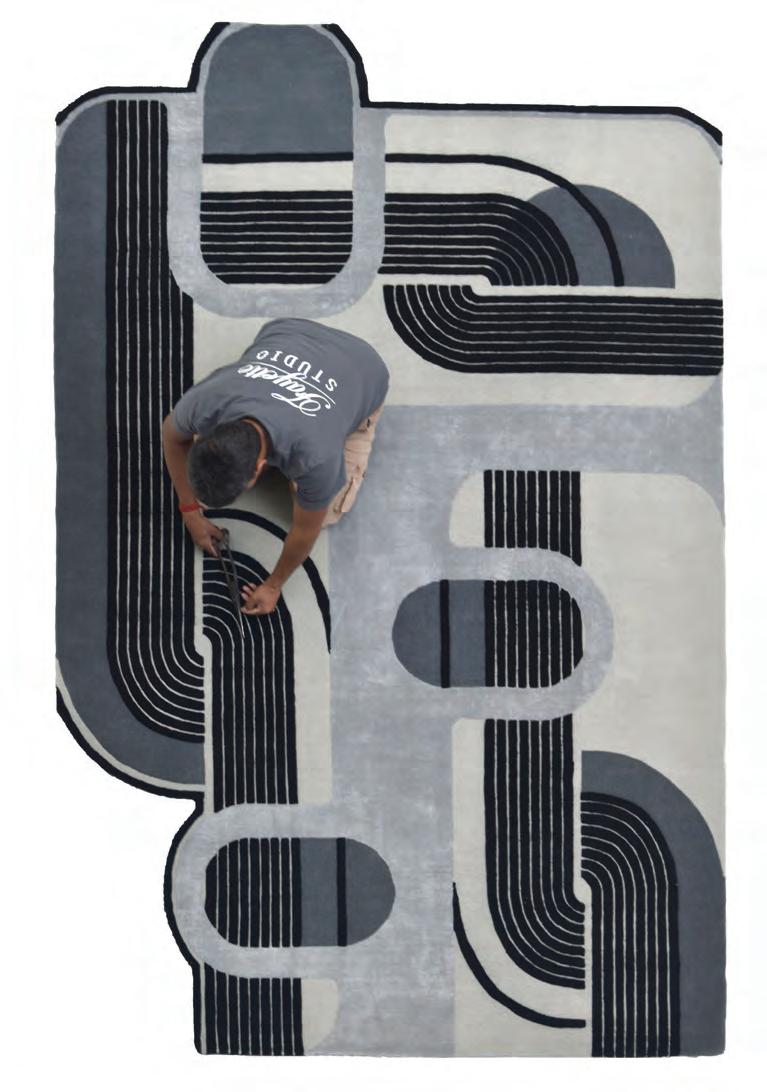
Introducing the Movement 1 rug from the Aesthete Collection by LM Design Studio. A dynamic fusion of abstract shapes and Art Deco motifs. Fully customizable and available exclusively in the USA through Fayette Studio. By appointment only. 203.769.1617 / fayettestudio.com / @fayettestudio
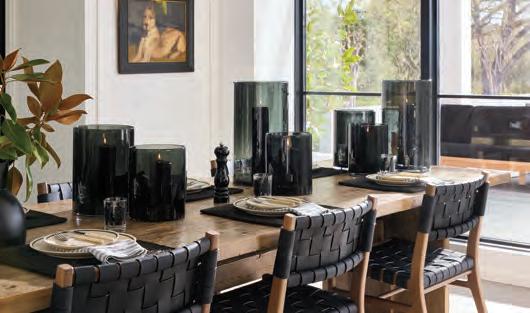
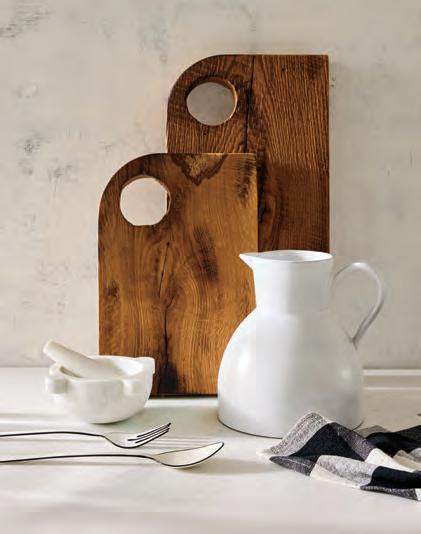
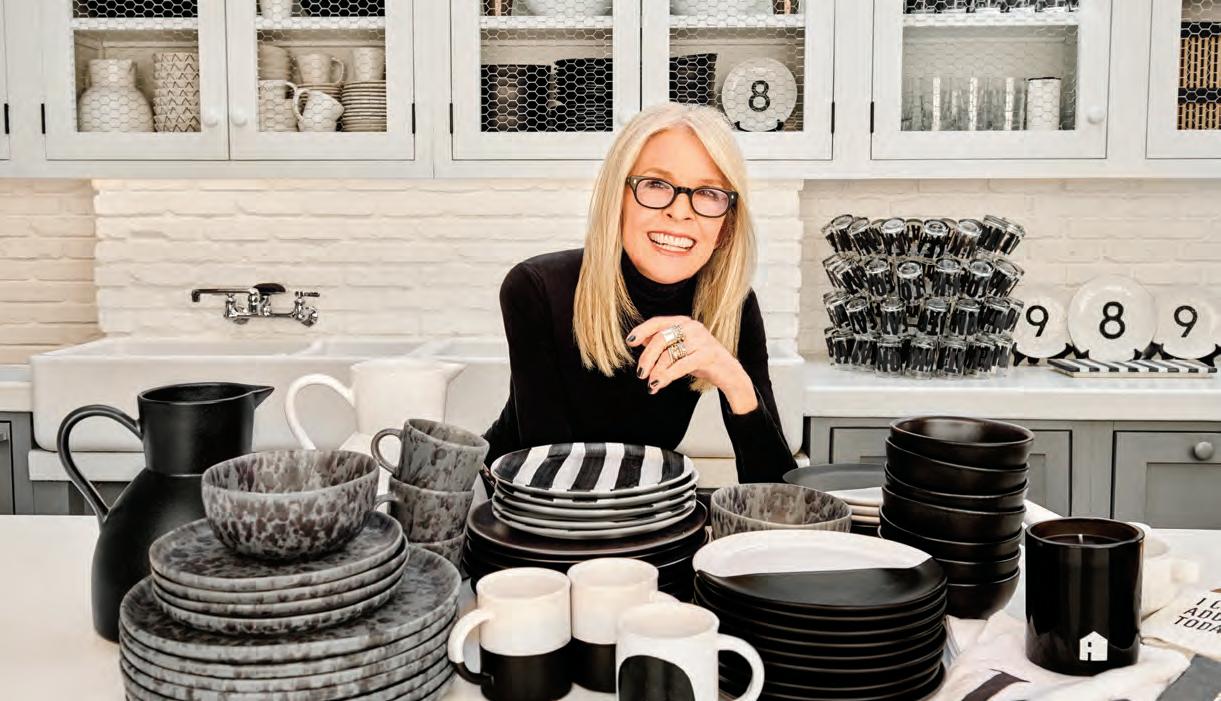
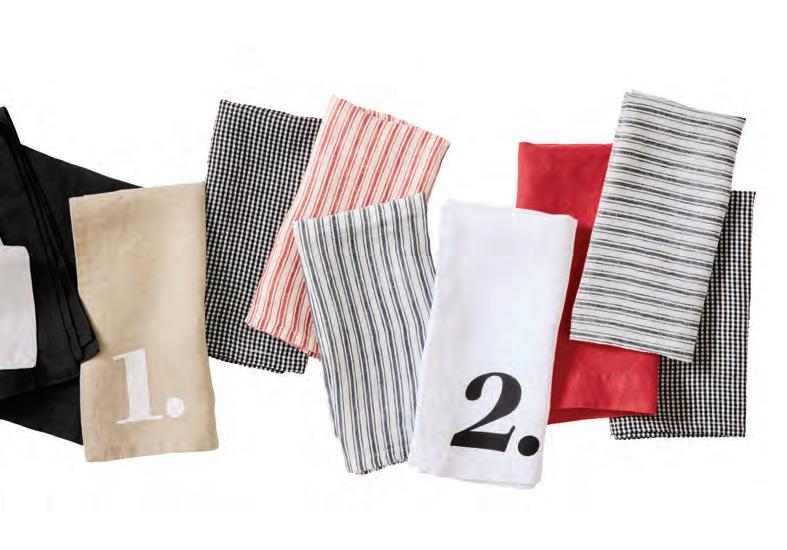
Academy Award-winning actress and noted author Diane Keaton has teamed with Hudson Grace to create a bold, yet classic collection of must haves that spans more than 100 items, including home decor, scents, entertaining essentials, and, in support of Diane’s love for her dog, even clever pet accessories. Inspiration for the collaboration, featuring a striking black and white palette, was taken directly from Keaton’s home, and many of the pieces have a playful spin, exuding Keaton’s signature wit and humor. 405 Bleecker St., 917-338-4500, hudsongracesf.com.

