










































Our Gaggenau flagship showrooms invite you to embrace the intersection of quiet luxury and culinary excellence.
For those who know the extraordinary.
Beverly Hills
Chicago Houston Irvine Miami
New York
Washington, DC
Learn more about our showrooms.
The difference is Gaggenau
…We Make Lights, Too.









Conceived by globally renowned Robert A.M. Stern Architects, these ultra-luxury waterfront condominiums in West Palm Beach offer stately design and gracious scale, enriched by artful details and elegant interiors. See how South Flagler House is redefining true luxury for South Florida living.
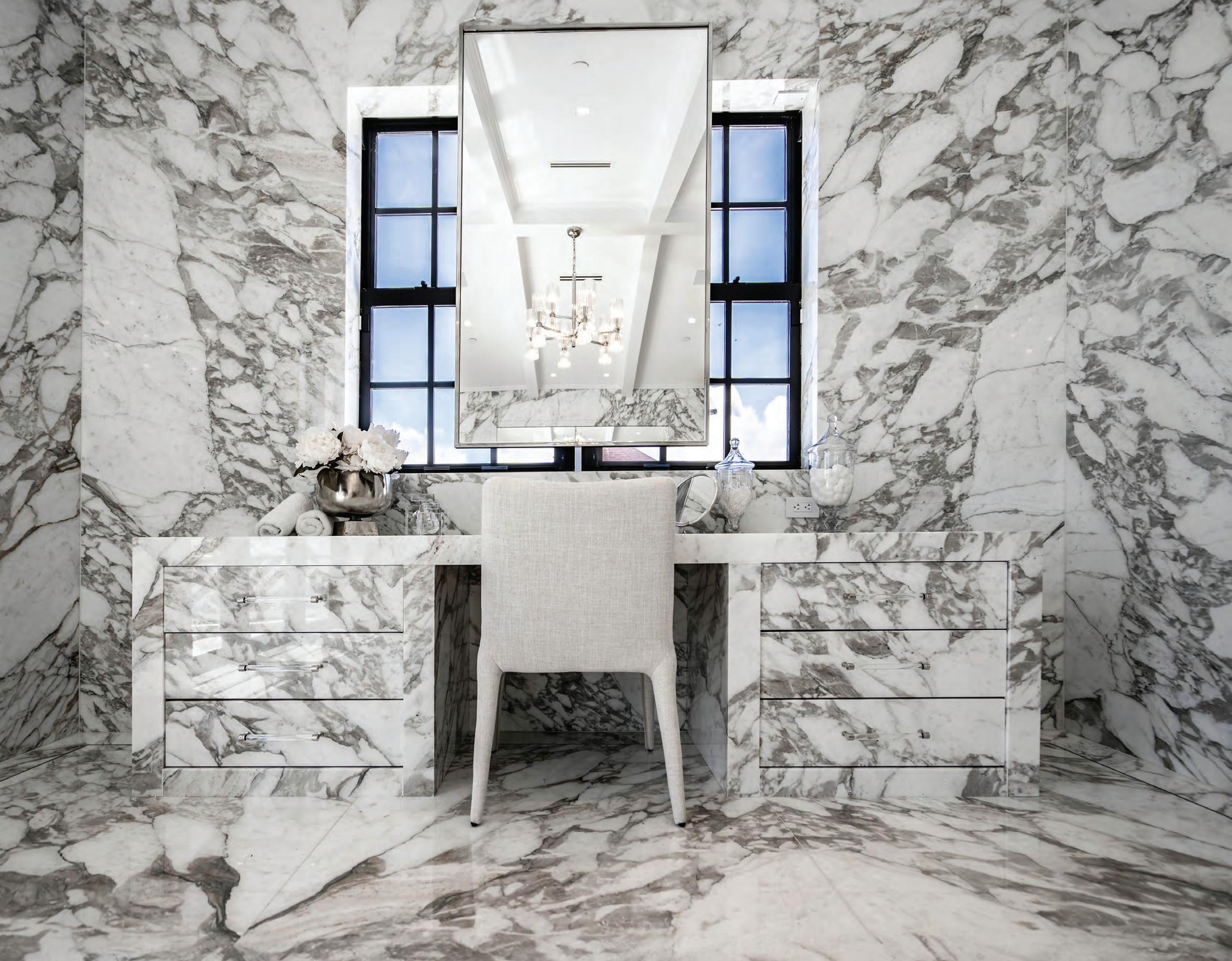
































Unleash the unexpected. Opustone invites you to immerse yourself in the unmatched quality and beauty of our stone slabs, sourced from the most extraordinary quarries around the world. From bold veining to rare colors, these slabs are anything but ordinary—designed to make a statement, not blend in.
opustone.com



WITH TWENTY–FIVE YEARS OF EXPERIENCE, MODLIN GROUP IS RECOGNIZED AS THE #1 BOUTIQUE REAL ESTATE AGENCY IN NEW YORK CITY

















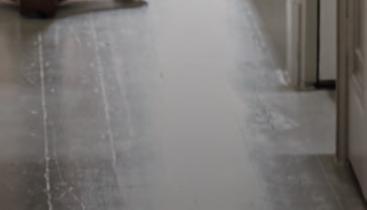







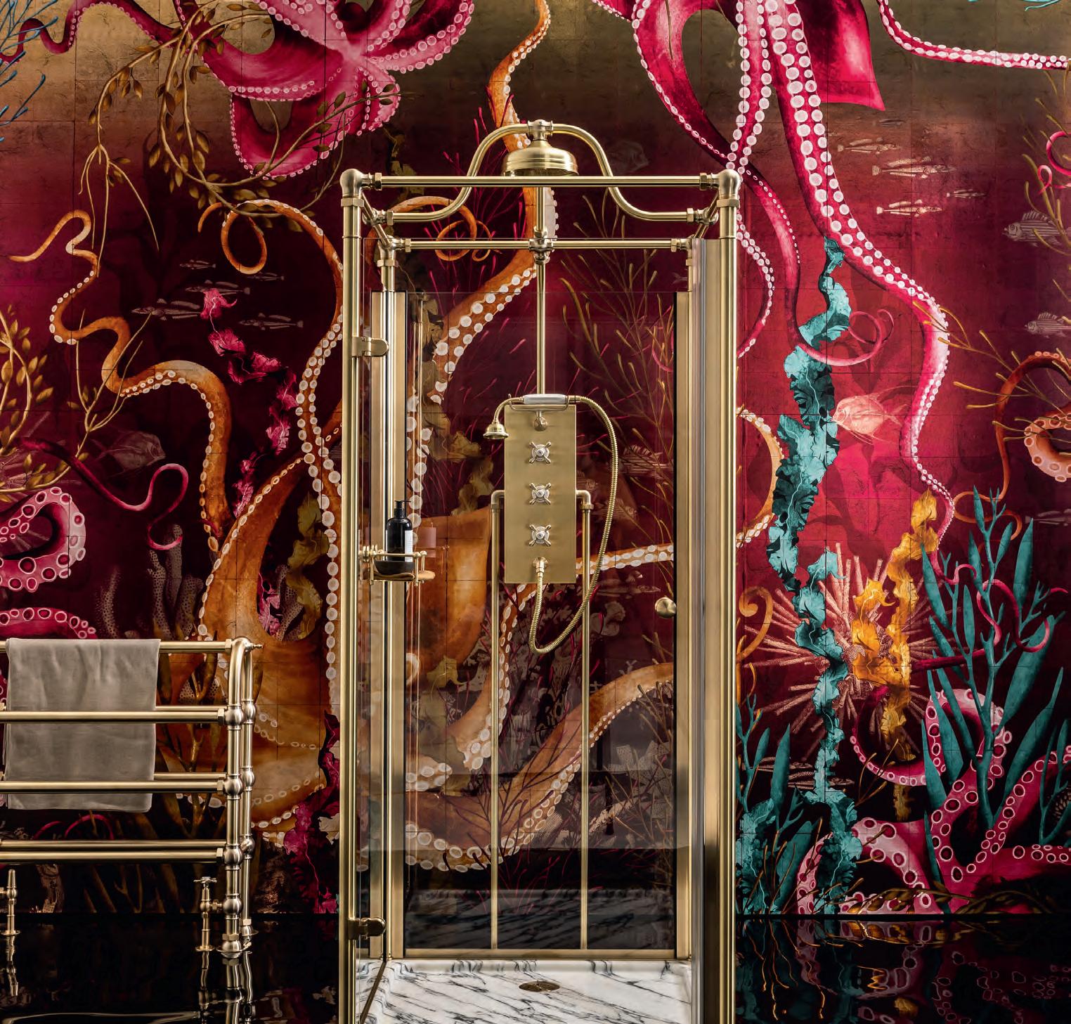
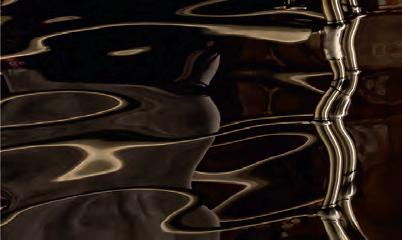





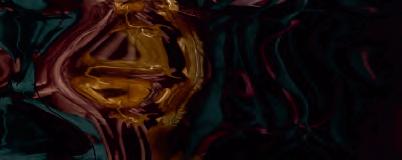









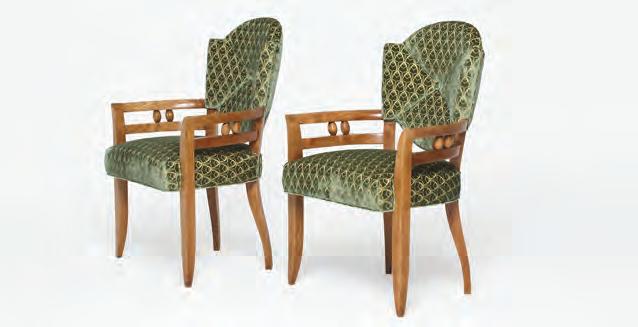



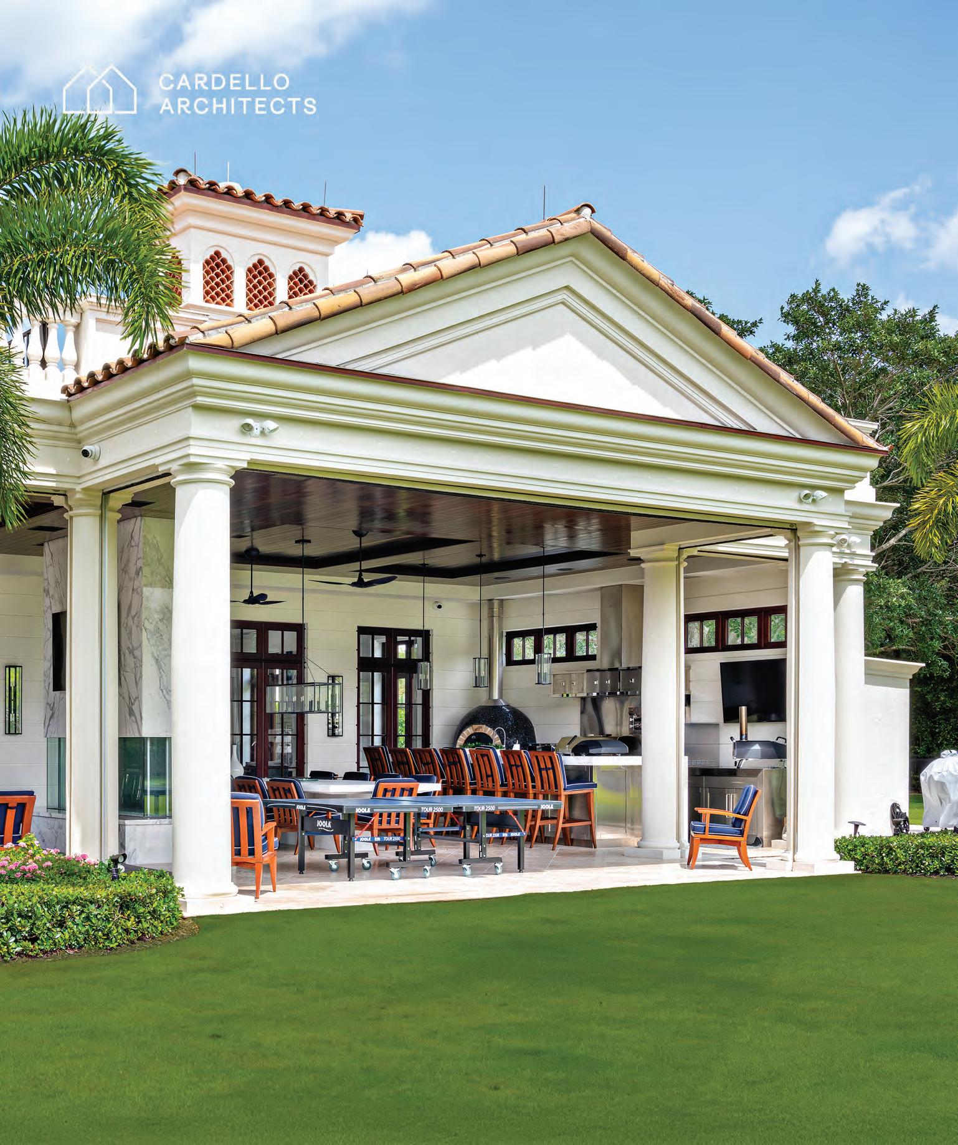




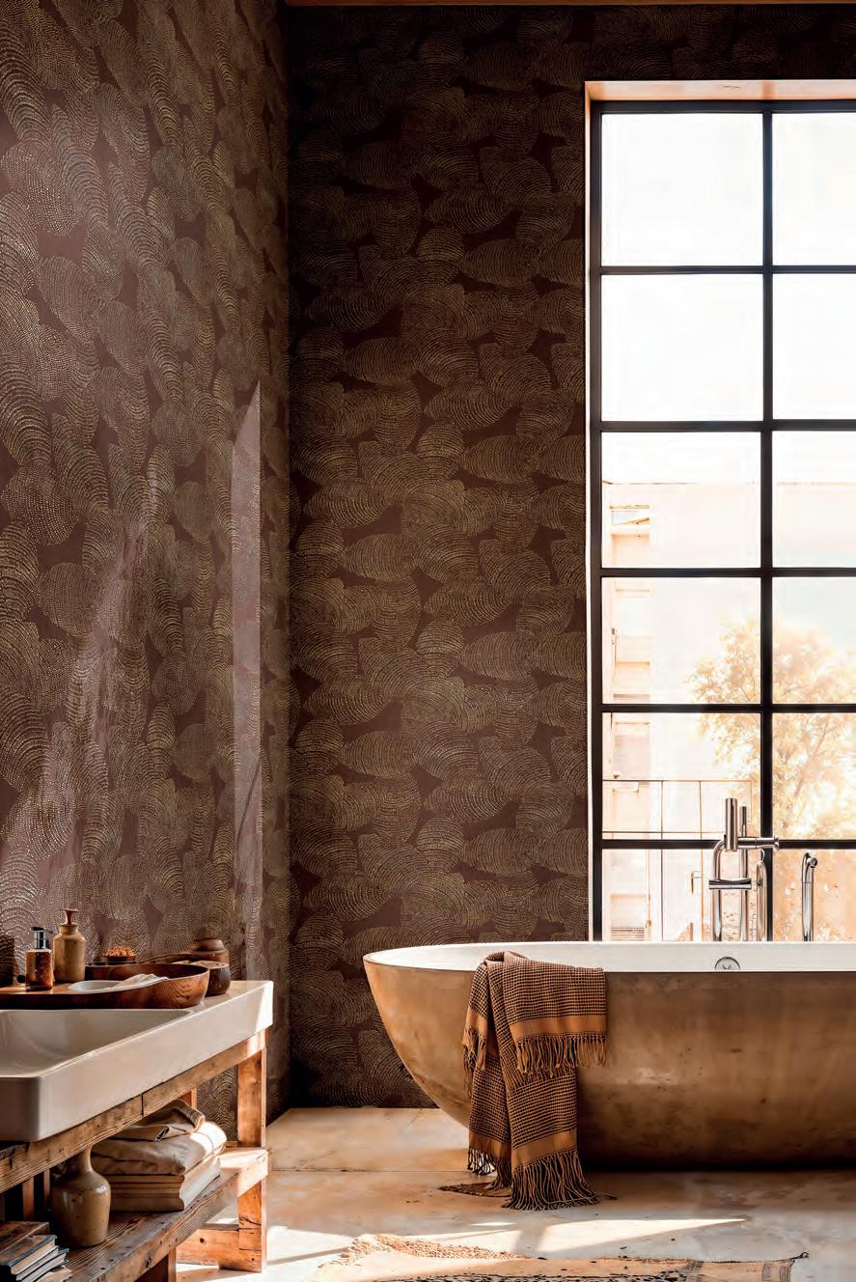








ON THE COVER:
winter 2024 • cottagesgardens.com
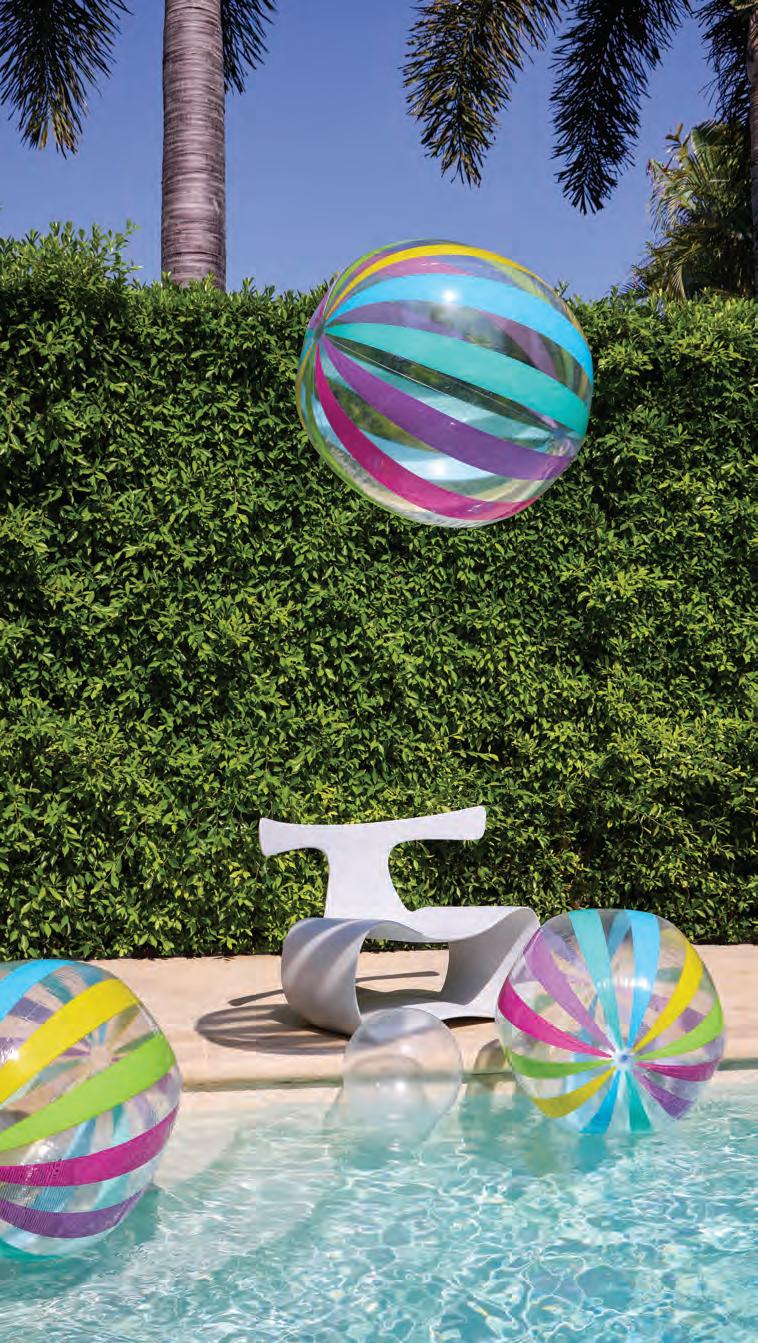
74
GOING MODERN
On deciding to build a new home in Palm Beach County, a couple made the choice to depart from their traditional ways and go thoroughly modern. by David Masello | photographs by Carmel Brantley
84
STAYING AFLOAT
Life in an airy penthouse in a new and chic Miami building is akin to feeling safely anchored on Biscayne Bay. by David Masello | photographs by Björn Wallander
92
TROPICAL EDENS
Award-winning landscape architect Fernando Wong recently published his first book, The Young Man and the Tree: Fernando Wong Landscape Design, which showcases his tropical projects. by Harriet Mays Powell | photographs by Carmel Brantley
100
EASY DOES IT
It’s a given that upon arriving at their North Palm Beach house, a couple from the Northeast knows life is suddenly going to become calm, serene and carefree. by David Masello | photographs by Carmel Brantley
108
SPORTY CHIC
Renowned Palm Beach designer, Amanda Lindroth, created interiors for a traditional sport fishing boat, the Gina Lisa by Harriet Mays Powell | photographs by Dylan Chandler
114
DECO DELIGHT
Architectural photographer James Palma captures the graphic details of iconic South Beach. by Harriet Mays Powell | photographs by James Palma
120
THROUGH THE LENS OF SLIM AARONS
A portfolio of Slim Aarons’s iconic Palm Beach photographs. by Shawn Waldron | photographs by Slim Aarons/Getty Images
126
LOVE SHACK
A designer and her great friend from the past worked together to reconfigure a home, and in the process reinvented a friendship. by David Masello | photographs by Dylan Chandler







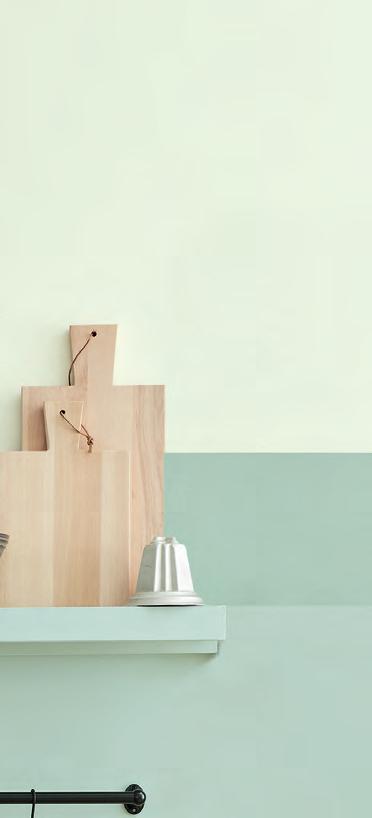


Little Greene is an eco-friendly, family-run business cataloguing 300 years of paint and wallpaper. Based in the UK, using only the very highest quality ingredients. ‘Intelligent’ paints allow you to prime and paint any surface from a single tin. Suitable for almost any surface in the home, these finishes do not require a separate primer.
























Order free colourcards on our website. Showroom now open: 9 East Putnam Avenue, Greenwich, CT 06830. Tel: 1-888-516-6130 | getintouch@littlegreene.us








littlegreene.us









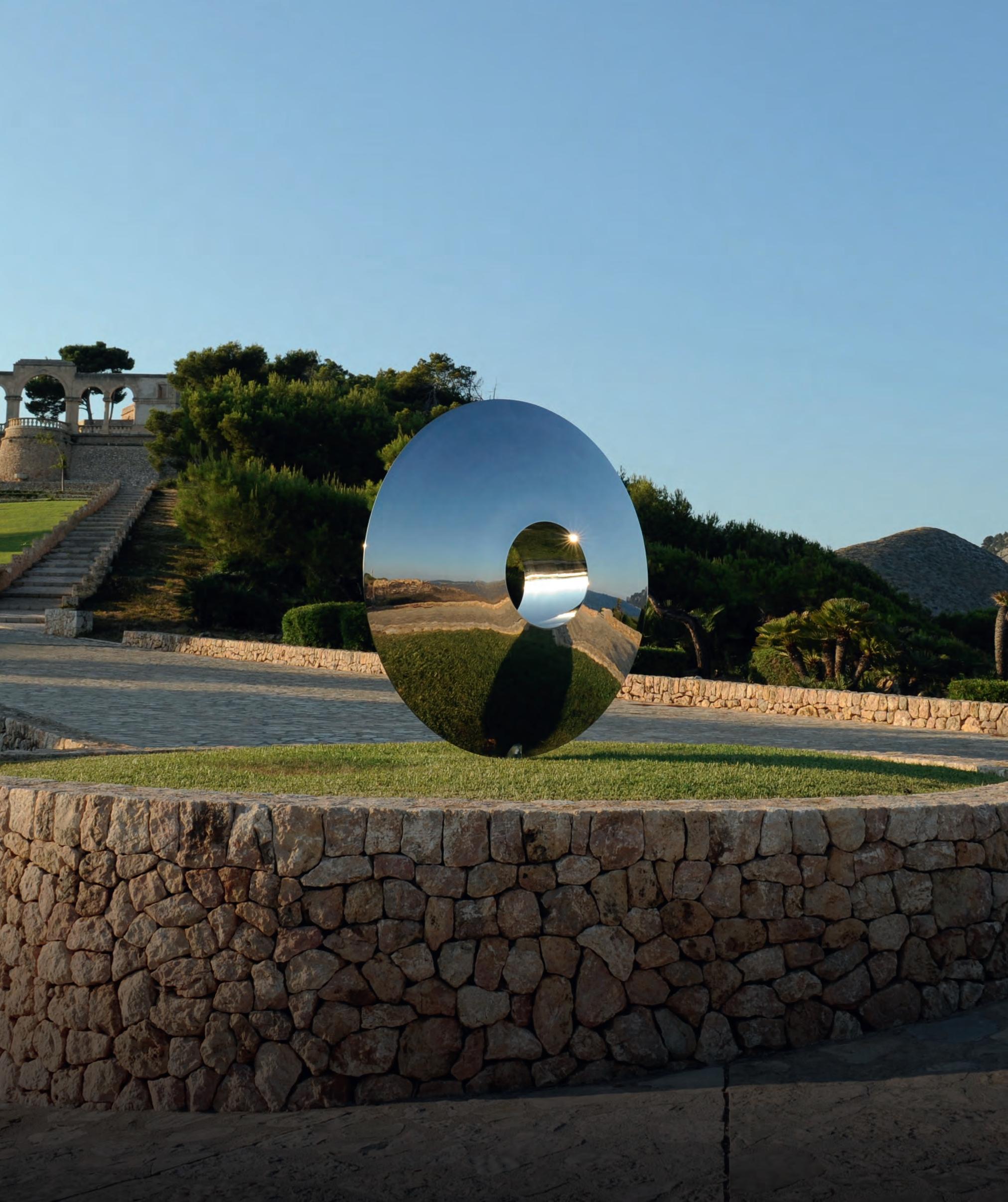
@cottagesgardens /cottagesgardens /cottagesgardens • • • @cottagesgardens
Multi-generational influencers Kim Murstein and Grandma Gail sha re their area favorites at cottagesgardens.com/ExcuseMyGrandma.

To see our 10 designers please visit cottagesgardens.com/PBDYSK

It has been a pleasure and privilege to oversee the rebirth of Palm Beach Cottages & Gardens. The design community has been clamoring for its return and we have heeded the call. Palm Beach is booming, as is the whole coastal strip that extends south to Boca Raton, Miami and Coral Gables. Throughout South Florida, designers are opening new businesses or expanding existing ones in response to burgeoning demand. This exponential growth is driven by an exploding real estate market that continues to break all records. ■ Although a long-time contributor to C&G Media Group, I came originally from the world of fashion magazines, so I look at design and photography from a slightly different perspective. Of course, during this project I have been forever mindful to showcase the level of style and luxury for which the company has long been renowned. In this inaugural issue, you will find unexpected features–from a rebuilt and redesigned sport fishing boat to rarely-seen Palm Beach society photographs by Slim Aarons–that are interwoven with exceptional projects from architecture and design luminaries like Robert A.M. Stern and Amanda Lindroth. One story highlights leading landscape architect, Fernando Wong, and provides a tantalizing glimpse of his artistry; while another showcases the latest collection of beloved Palm Beach jewelry designer, Mish Tworkowski. ■ I trust that you will find this eclectic mix both stimulating and inspiring. I cannot tell you how much fun I have had assembling the magazine’s editorial mosaic. ■ Palm Beach Cottages and Gardens is back! ■ Happy Holidays and all best wishes for 2025!


Harriet Mays Powell Editor, Palm Beach Cottages & Gardens hmayspowell@candg.com













Over a century ago, during the Gilded Age, America’s elite—families such as the Rockefellers, Vanderbilts, Carnegies, and Astors—constructed opulent “summer cottages” across locales from Long Island to the Hamptons, the Berkshires, and Newport, Rhode Island. The tongue-in-cheek use of “cottages” became a hallmark of our brand with the launch of our first title 22 years ago, Hamptons Cottages & Gardens, embedding it deep within our DNA. Though times have evolved, our mission remains: to deliver the finest design media to the residents of America’s most prestigious communities. More than 90 percent of our readers collaborate with Design Professionals (DPs) to create their dream homes, establishing our magazines as essential reading. This issue marks the return of Palm Beach Cottages & Gardens, reviving the cherished title last published in 2008. ■ Since then, rarely has a week passed without the inquiry “When will you return to Palm Beach?” To our former readers, we’re thrilled to be back and hope you will embrace this new chapter of a beloved favorite. To our new readers, we trust you will find delight and inspiration within these pages.


Marianne Howatson CEO/Publication Director mhowatson@candg.com
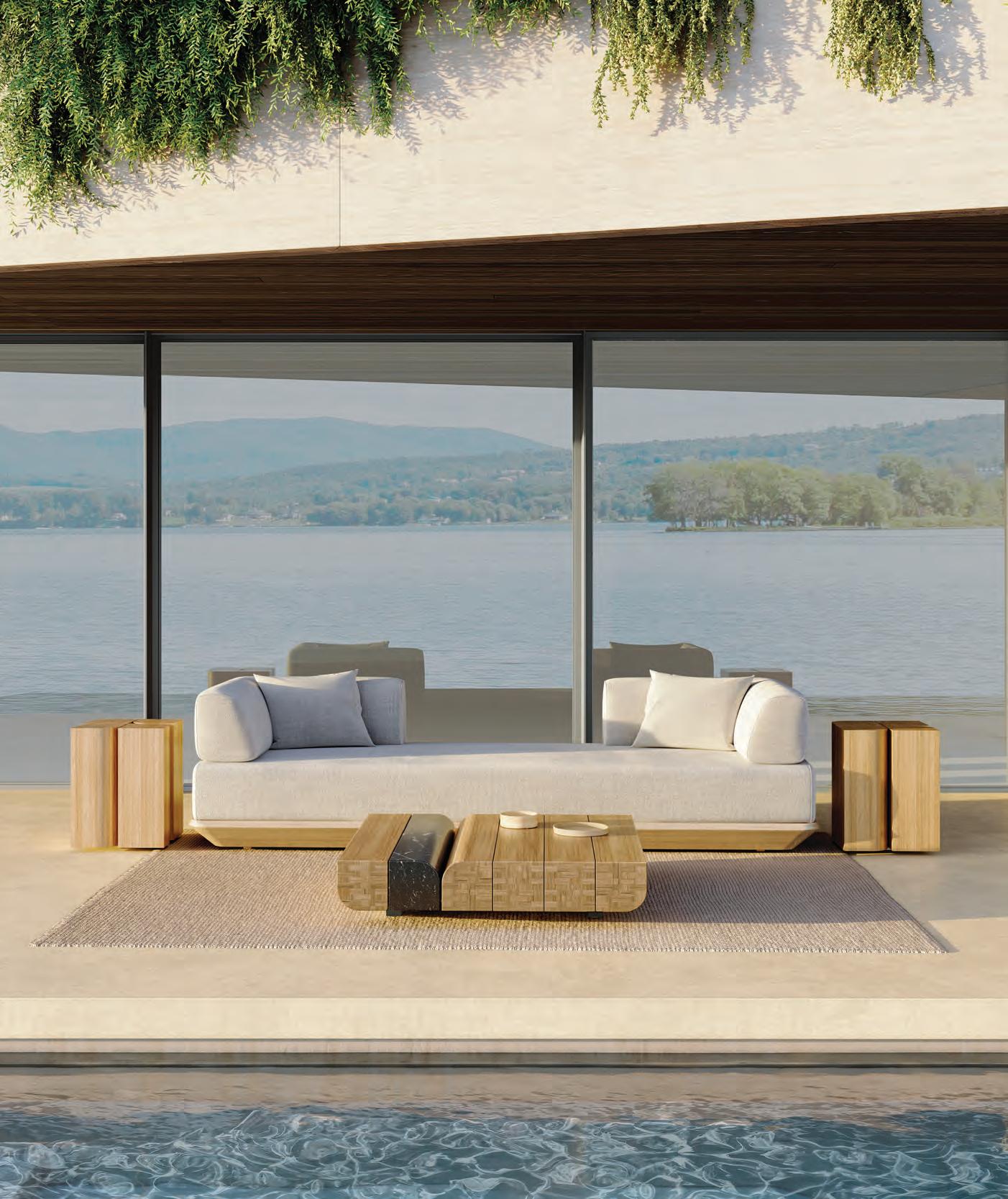
PUBLICATION DIRECTOR
MARIANNE HOWATSON
EDITOR
HARRIET MAYS POWELL
ART DIRECTOR
KRISTEN HOGE
ASSOCIATE ART DIRECTOR
SHELBY NINE-DURSO
CONTRIBUTING EDITORS
COPY DIRECTOR
ANNETTE ROSE-SHAPIRO
ASSISTANT ART DIRECTOR
LYDIA MATTSON
ARRIANA HOHENLOHE BOARDMAN
MARISA MARCANTONIO
DAVID MASELLO
MONICA MICHAEL WILLIS
CONTRIBUTING PHOTOGRAPHERS CARMEL BRANTLEY
DYLAN CHANDLER
PAUL LANGE
JAMES PALMA
CHARLES PEED
BJÖRN WALLANDER
C&G MEDIA GROUP
EDITORIAL DIRECTOR DJ CAREY
COTTAGESGARDENS.COM dailyDEEDS.COM
DIGITAL EDITOR
DAILYDEEDS.COM EDITOR
PRODUCER
DIGITAL INTERNS
JACQUELYN SHANNON
ANNE GIORDANO
MICHAEL EKSTRACT
CORAL APONTE
TALIA DONINGER
ANNIKA HOLMBERG
PRODUCTION SERVICES
INTERNATIONAL COLOR SERVICES
HEADQUARTERS
40 Richards Avenue, 5th Floor, Norwalk, CT 06854
Phone: 203-227-1400 Fax: 203-226-2824
Copyright © 2024 by Dulce Domum, LLC. All rights reserved. Cottages & Gardens is a trademark and a service mark of Dulce Domum, LLC. Reproduction by permission only. The publisher and editors are not responsible for unsolicited material.

CHIEF EXECUTIVE OFFICER
MARIANNE HOWATSON
DIRECTOR, PALM BEACH COTTAGES AND GARDENS AND PUBLISHER, HC&G
ASSOCIATE PUBLISHER, NYC&G
ACCOUNT DIRECTORS
PAMELA ELDRIDGE 917-535-8226
MELISSA GROHER ROSENBLUTH 860-906-7182
LISA HEISSAN | 917-294-1897
WENDY HORWITZ | 914-260-2738
JAMIE LEWIS | 917-744-8106
LAURA MEYER | 203-243-4057
ROBIN O’HARA | 646-245-8650
SALES INTERN
PRODUCTION MANAGER
DIRECTOR OF MARKETING, EVENTS AND PR
MARKETING AND EVENTS SENIOR ASSOCIATE
MARKETING AND EVENTS ASSISTANT
CREATIVE SERVICES MANAGER
BUSINESS MANAGER/HR
FINANCE MANAGER
FINANCE ASSOCIATE
CONSUMER MARKETING
ESTELLE WIDMER
CARLA EVANS 203-520-6533
JENNIFER BARBARO
STEPHANIE YALAMAS
ALEXA FERRONE
SARAH RUSSO
CAROL ABRAMS
ROSEANN BROWN
JOY MARSHALL
NEXT STEPS MARKETING THEA SELBY AND KAREN L. CUNNINGHAM
FOLLOW #COTTAGESGARDENS
DIGITAL EDITION
Please visit cottagesgardens.com/digitaleditions
WRITE TO US
We love hearing from you! E-mail us at advertising@candg.com
NEWSLETTERS Sign up for Cottages & Gardens newsletters at cottagesgardens.com/newsletters
Subscriptions to our publications are available at the following prices: Palm Beach Cottages & Gardens (2 issues): $27.00 CTC&G (11 issues): $49.95 NYC&G (5 issues): $39.95 HC&G (8 issues): $39.95
Offers are available if you purchase two or more titles online at cottagesgardens.com/subscribe. To purchase a copy of the Connecticut Design Guide 2024 for $19.95 plus shipping go to cottagesgardens.com/CTCGShop. Subscription questions? Please call 203-227-1400 or email subscriptions@candg.com Please allow four to six weeks for your first issue to arrive. To subscribe by mail, send check or money order, Attention: Subscriptions, to: C&G MEDIA GROUP
40 Richards Avenue, 5th Floor, Norwalk, CT 06854 Phone: 203-227-1400 Fax: 203-226-2824 cottagesgardens.com
Copyright © 2024 by Dulce Domum, LLC. All rights reserved. Cottages & Gardens is a trademark and a service mark of Dulce Domum, LLC. Reproduction by permission only. The publisher and editors are not responsible for unsolicited material.

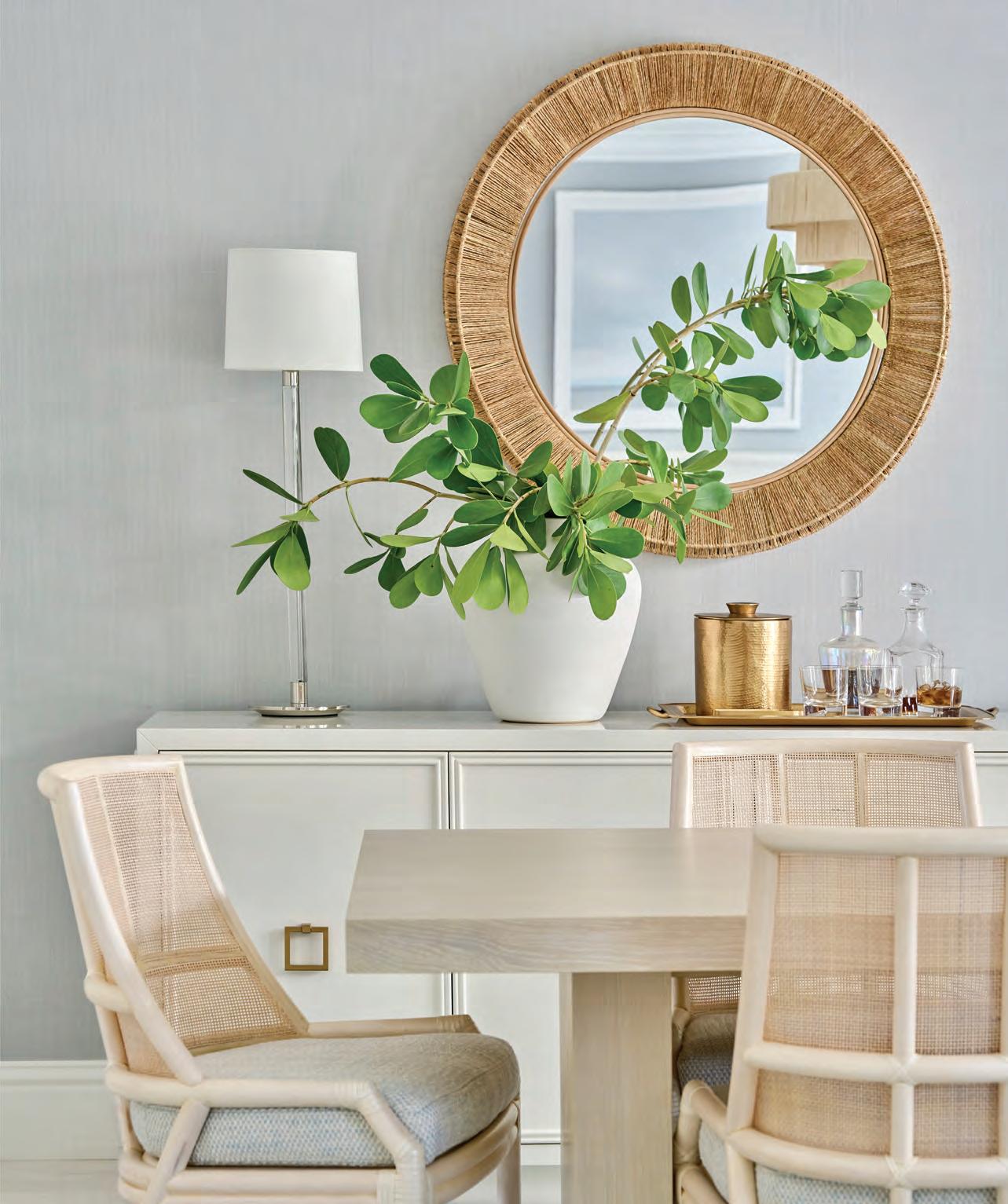

Paul Lange’s photographs are informed by an eye for beauty and form, honed over years as a high fashion photographer with credits in Vogue, Bazaar, Mademoiselle, and The New York Times, among others. He relocated his NYC studio to the Hudson Valley 20 years ago, swapping the globe-trotting world of high fashion for the beauty of Mother Nature, whom he has courted at a bucolic farm and garden estate owned by renowned NYC florist, Zezé and his wife Peggy. His project there, entitled “Fifty Acres,” encompasses four photographic series: Big Blooms, Fowl Portraits, Paradisus and Disturbed Paradise. Each functions as a different form of exploration within the greater context of the landscape and the creatures that occupy it. The work is infused all the while with a love of formal portraiture, a painterly eye, and an elegant wit.
Marisa Marcantonio is an interior design authority with over 25 years of experience and expertise. With a resumé that includes prominent editorial roles at Oprah Magazine and House Beautiful among others, Marcantonio is recognized for her discerning eye and deep knowledge of digital content and e-commerce; she was instrumental in the growth of the online marketplace, Chairish. She founded and runs Stylebeat, a destination for timeless design and inspiration. As a creative consultant, Marcantonio advises highend interior designers and brands on development, marketing, collaborations and retail strategy. She recently relocated to Palm Beach after over two decades in New York City.


Arriana Hohenlohe Boardman was born in London, raised at the Marbella Club, rode ponies at FCHC in Connecticut, was a teenager in Los Angeles, and a university student in Paris while interning at the House of Ungaro. She lives in NYC and Palm Beach.
Hohenlohe–Boardman loves anything equestrian and now competes in the hunter division from Locust Valley to Wellington. She visits family in Spain, England and Austria, and is always drawn to elegance, culture, style and good manners. She has a secret love of photography.
Look at a rack of magazines and there’s a good chance that David Masello has either been on staff and/or has written for them, including Town & Country, where he was a features editor, and now Milieu, where he is executive editor. He is a widely published essayist and poet, and many of his one-act plays and monologues (in which he often assumes the starring role) have been performed by theatre companies in New York and Los Angeles.



















The Flagler Museum has undertaken an elaborate restoration of Whitehall’s impressive formal Dining Room. Designed in the Henri IV style, it is an example of the opulent décor that achieved renewed popularity centuries later during the reign of Louis Napoléon. When first installed in 1902, the renowned design firm Pottier and Stymus created the dining room using rare Jamaican Satinwood, a species of hardwood native to the West Indies and the Florida Keys. This was a highly coveted wood when it first appeared in Europe and on America’s East Coast in the late 18th-century. The tree is now nearly extinct.
The original dining room table and 24 chairs were brought back to the museum several years ago. The restoration project is now complete and has returned the extraordinary room to its original appearance. The Museum is located at Cocoanut Row and Whitehall Way, Palm Beach.
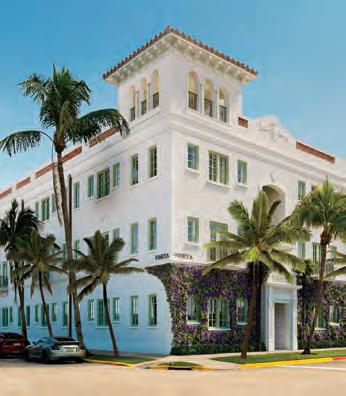
The Vineta Hotel in Palm Beach is on track to open early in 2025 as construction winds down. Emanuela Setterberg Di Vivo, the property's managing director, said the 41-room "masterpiece" hotel— previously The Chesterfield— is expected to debut in the first quarter of 2025. Originally opened as the LidoVenice during the real estate boom of 1926, it was shortly thereafter renamed The Vineta. And so it remained for the next 50 years. A brief period as a condo in the 1980s followed, before the property reemerged in its most recent incarnation, The Chesterfield, in 1989. With its distinct façade, it is a quintessential example of Mediterranean Revival architecture for which Palm Beach is renowned. The landmark building will be reborn as The Vineta Hotel with a top-to-bottom renovation led by Paris-based interior designer Tino Zervudachi. Reducing the room count from 57 to 41 to allow for a more generous sense of space, the hotel will offer a wide range of attractive accommodations. oetkercollection.com/hotels/the-vineta-hotel/

1 FEBRUARY
Slim Aarons: Gold Coast features dozens of Aarons’s celebrated works alongside a selection of neverbefore-seen images recently pulled from his archive including many of Palm Beach icon Lilly Pulitzer, who was coined the originator of American resort wear. Her company celebrates 65 years this year and the brand will showcase special one-of-a-kind pieces alongside Aarons’s archival images. This new and exclusive exhibition is being organized by Getty Images curator Shawn Waldron, manager of the Slim Aarons Archive and author of two best-selling monographs, Slim Aarons: Style (2021) and Slim Aarons: The Essential Collection (2023).


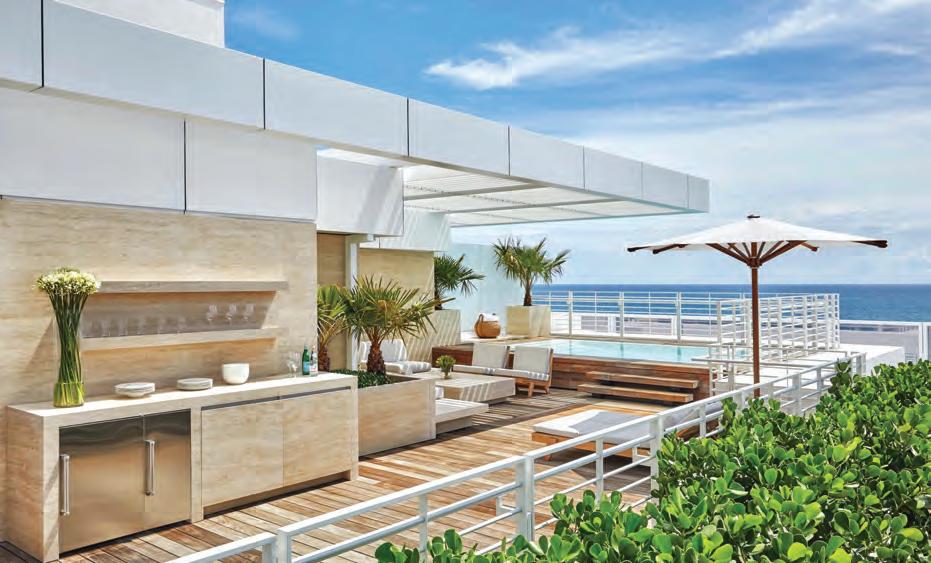


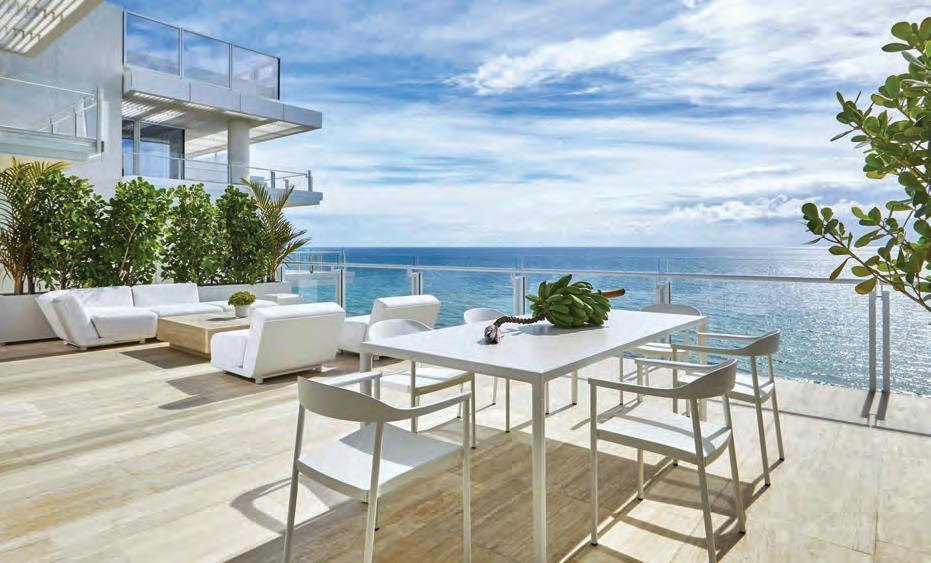
Exhibits and sculptures to know about now
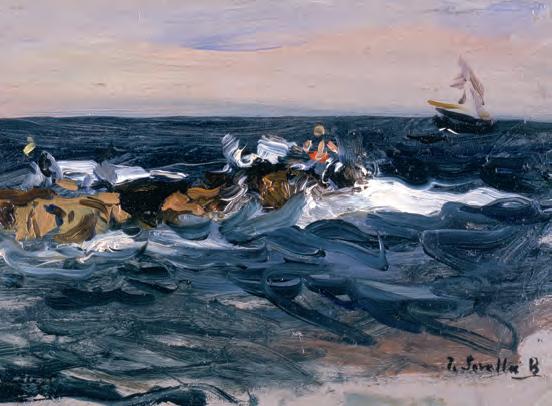
An exhibition of works by the renowned Spanish painter Joaquin Sorolla y Bastida is being held at the Norton Museum of Art, West Palm Beach, through March 16th, in collaboration with the Hispanic Society Museum and Library. Forty paintings are on display, including vibrant beach and seascapes that capture the essence of the Mediterranean light and landscape. The exhibit also includes pieces by artists he influenced, including luminaries such as John Singer Sargent and Claude Monet.


Rebecca Brodskis lives and works in Paris, having spent her childhood in both France and Morocco. She studied painting at the Ateliers des Beaux Arts de la Ville de Paris and at Central Saint Martins College of Art and Design in London, before going on to take a master’s degree in sociology. Her work explores themes of vulnerability and social crisis. An exhibition, Echoes of Now, is being held at Kristin Hjellegjerde Gallery, West Palm Beach, through January 18th.
Pia-Maria Raeder’s Sea Anemone series catapulted her to international acclaim and is a testament to both her craftsmanship and unique artistic process. Each sculpture is meticulously created from thousands of beechwood rods, which are sanded, arranged at varying heights, and then lacquered. The result evokes the wavy shadows of the ocean floor. The Musée des Arts Décoratifs in Paris has acquired pieces from the series for its permanent collection. Todd Merrill Studio, toddmerrillstudio.com.
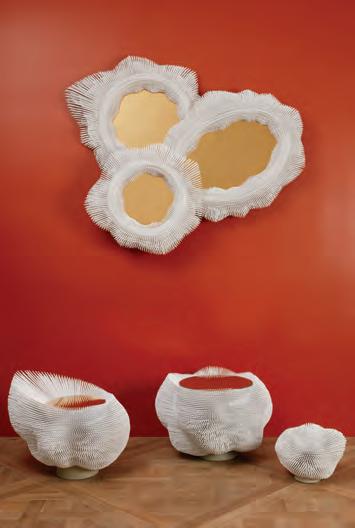




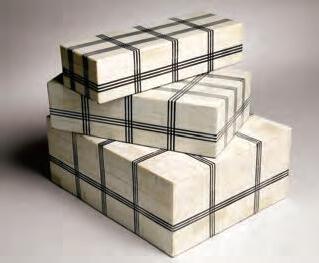



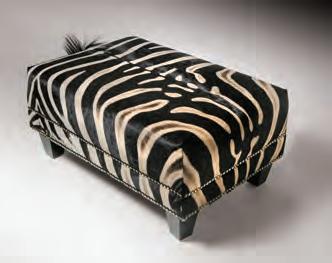

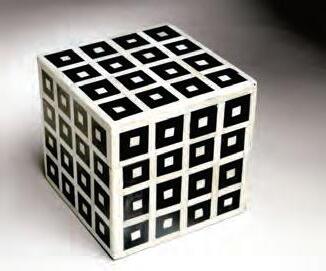





Harriet Mays Powell


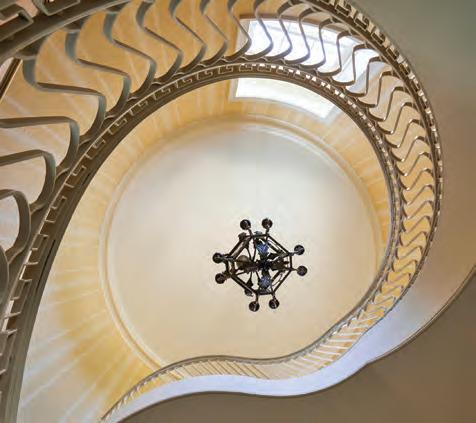



Restored to its original splendor in the plutocrat’s Palm Beach mansion. | Photos by Carmel Brantley

Henry Flagler’s Whitehall, the 75-room mansion he built as a gift to his wife, Mary Lily Kenan, became the couple’s winter retreat from 1902 until Flagler’s death in 1913. The New York Herald described it as “… grander and more magnificent than any other private dwelling in the world...” Over the years, Whitehall became a social nexus that helped
establish Palm Beach as a favored winter retreat for the wealthy of the Gilded Age.
At the heart of the mansion is the magnificent dining room, designed in a French Renaissance style by the design firm Pottier and Stymus. Recently, when conservationists and museum leaders reviewed archival photos, they realized that the dining room’s ornate wooden features had
originally displayed the same pale tone as a newly repaired dining set. Clearly, both had been made from extremely rare West Indian satinwood, a fact that had been obscured by a dark stain applied in the 1920s.
As of this fall, the dining hall had been restored to its original splendor, revealing the exquisite grain of its unique and precious satinwood interior.





BY HARRIET MAYS POWELL
PRODUCED BY ROBERT RUFINO PHOTOGRAPHS BY CARMEL BRANTLEY

Mish Fine Jewelry All prices Upon Request (clockwise from left to right)
Large hibiscus ear clips in 18k gold and diamond pavé (sold as a pair). Scabiosa ear clips in 18k gold with diamond pavé (sold as a pair). Scabiosa pendant and twig necklace in 18k gold with diamond pavé (sold separately). Magnolia ear clips in 18k gold (sold as a pair). Large pansy ear clips in 18k gold (sold as a pair).

Passion for Purple (this page) Bachelor button ear clips in 18k yellow-gold and diamond pavé. (right: clockwise from top) Zinnia ring in 18k yellow-gold and diamond pavé. Nigella bracelet in 18k yellow-gold and brown diamond pavé. Millefleur necklace in 18k yellow-gold and diamond pavé. Camellia ear clips (sold as a pair) in 18k yellow-gold. Daffodil wide flute ear clips (sold as a pair) in 18k yellow-gold. All available at: Mish Fine Jewelry, 244 South County Rd. Palm Beach, (561)-331-3900, mishfinejewelry.com


ewelry designer Mish Tworkowski has a deep love of horticulture, and that passion has long been a driving force in his work. An avid gardener in both tropical and temperate climates, he is constantly inspired by the flowers he grows. Tworkowski is also a dedicated garden supporter and sits on the board of the New York Botanical Garden, where he chairs the annual
rare plant sale. In addition, he is a Trustee of the Preservation Foundation of Palm Beach, which safeguards the town to which he moved his studio almost five years ago. The designer is also actively involved with the local Mounts Botanical Garden in West Palm Beach.
Consequently, it is unsurprising that Tworkowski’s latest collection is inspired by
both classic garden flowers and tropical flora. Orchids, poppies, zinnias, pansies, camellias, hibiscus, marigolds and more make up this jeweled bouquet. All are set in 18k gold, with diamond pavé or baroque pearls, and have articulated and undulating layers of textured petals that vividly demonstrate the craftsmanship that goes into creating each piece.
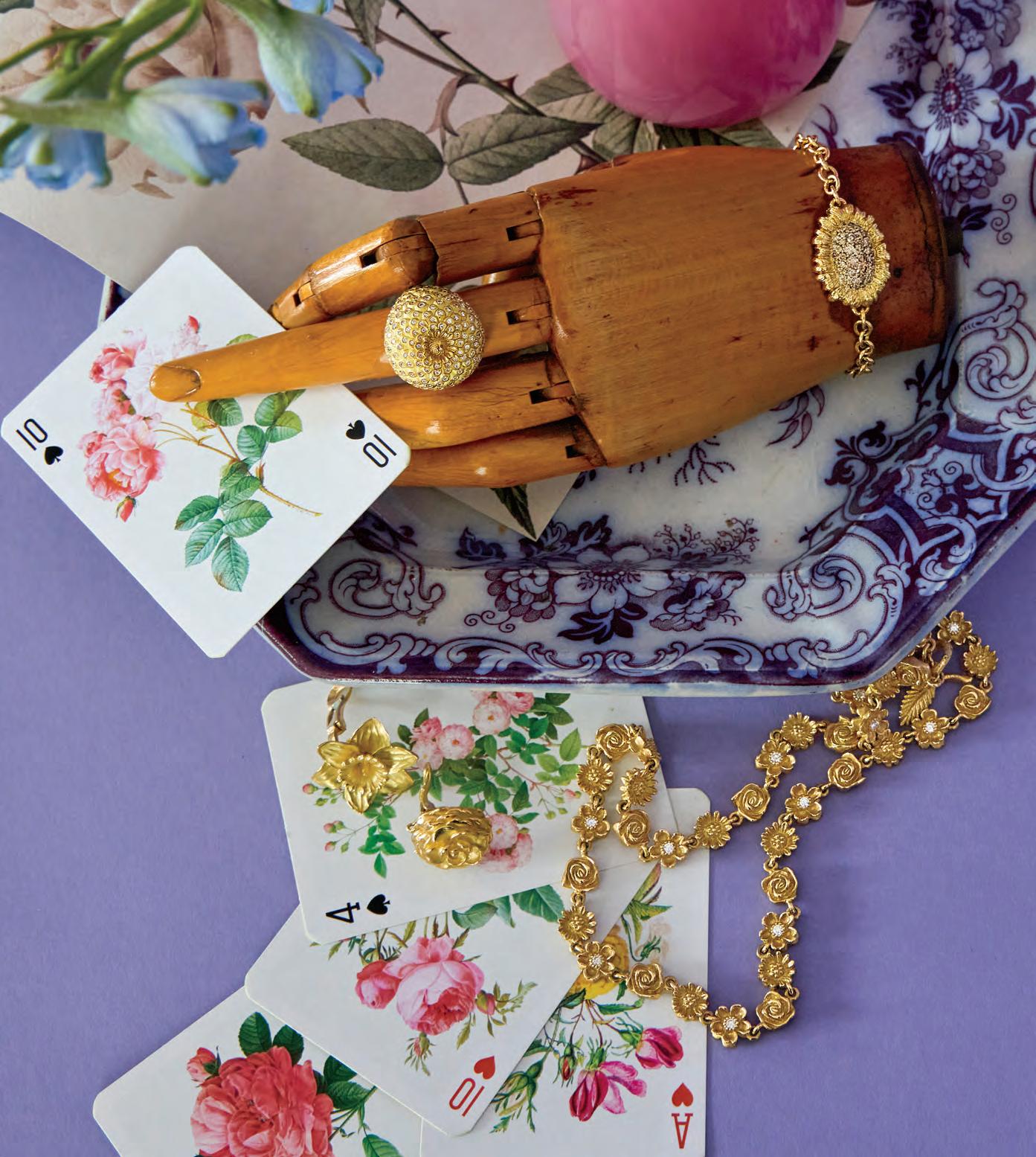
Inside stories behind area real estate deals | By
Monica Michael Willis

For anyone on the hunt for a new home, finding an exceptional property that bears the imprint of a stylish design pro can feel a lot like hitting the jackpot, especially if you lack the time, inclination or confidence to undertake a major renovation or decorating project yourself. If you’re fortunate enough to land on a dream house that’s move-in ready (and the former residence of a famous designer, like two of our listings), all the better. Luckily, South Florida has an abundance of architectural gems, whose form and function have been gracefully improved by a talented designer, including a stunning 1935 Spanish Colonial located on one of Miami Beach’s most coveted streets and a sybaritic, eco-friendly contemporary hideaway in Palm Beach that was the former home of fashion luminary Tom Ford.
Tucked on a generous quarter-acre lot on one of Miami Beach’s most desirable streets, this classic 1935 Spanish Colonial owes its beachy vibe and upscale flourishes to Miami interior designer Christina Dermond. On the market
for just under $8 million, the 4,351-square-foot, seven-bedroom residence includes a two-car garage along with a lovely studio with a galley kitchen and private entrance. The sleek chef’s kitchen opens onto a roomy patio currently used for al fresco dining; Dermond installed a custom roof with motorized louvers that can be quickly closed or opened, depending on the weather. Other highlights in the culinary space: custom millwork, a marble waterfall island, La Cornue range and a breakfast area with built-in banquette. Not one to shy away from grand statements, Dermond hung whimsical Canaima wallpaper by Pierre Frey as eye candy in the dining room; in the living room, custom built-ins flank a gas fireplace with a coquina surround. Just beyond lies a trippy Spanish-tiled Florida room with a high-shine green lacquer bar and patterned emerald-green wallpaper covering every inch of the room, ceiling included. Hand-painted Graffito wallpaper by Kelly Wearstler enlivens the primary suite, which includes a Zen-like en-suite bath with a jet tub and steam shower. The fun never ends out back, where jungle-y palms provide privacy around the stunning saltwater pool and hot tub. As a no-cost bonus, many


Beautifully Reimagined “Pelican Straits”
550 ISLAND DRIVE, PALM BEACH, FLORIDA
$24,900,000
of the window treatments, custom carpets and rugs, and designer light fixtures, will be included in the final sale. The 2815 Pine Tree Drive listing is held by Compass’s Nancy Batchelor; (305) 903-2850.
This charming turnkey Mediterranean in West Palm Beach’s SoSo neighborhood features 3,883-square-feet of beautifully decorated living space—and is being sold fully furnished! Completely renovated and decorated by owner Lewis Miller, a renowned floral designer and event planner (along with a few of his favorite collaborators), the 1926 threebedroom, two-bath main house includes a cozy library with built-ins; a gorgeous dining room with a faux-bois mantel and custom-painted floor; and an emerald-green tiled kitchen inspired by deVol’s elegant British cook spaces. On the second floor, a lovely Spanish-tiled loggia runs the length of the house, and is decorated with antique porch furniture Miller found on Antiques Row on nearby Dixie Highway. One-of-a-kind treasures fill the house, including the library’s 19th-century French bird prints, ornate sconces in the dining room and a hand-carved tobacco-leaf bed frame in one of the guest bedrooms. Other details include grass-cloth wallcovering from Hartmann & Forbes, custom fabric shades and vibrant Farrow & Ball paint choices inspired in part by Ernest Hemingway, circa 1930, when he resided in the Florida Keys. An equally charming two-story guest house on the property contains two private one-bedroom suites (one up, one down), each with a living room, kitchenette, full bath and separate entrance. The house also has enviable curb appeal: There’s a stucco fence and painted gate, striped window awnings and a barrel-tiled portico draped in Confederate jasmine. It’s a short


It’s in the Details (top) The historic home dates to 1935. (above) Standout flourishes in the dining room include a faux-bois mantel by Joseph Steiert and graphic painted floor by Mary Meade Evans.
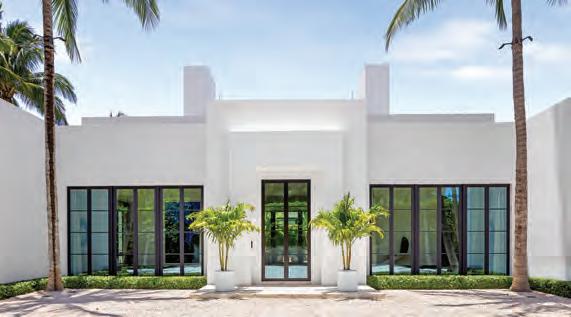
Once the residence of billionaire fashion designer Tom Ford, this modern classic is back on the market for a cool $78.5 million. Situated on roughly an acre in Palm Beach’s desirable Estate Section, the sprawling 12,914-square-foot compound consists of a single-story main residence built around an interior courtyard and a two-suite guest house, separated by a fabulous 55-foot lap pool with spa. Inside, soaring 14- to 15-foot ceilings contribute to the airy expansiveness of the clean-lined interiors, which were designed for entertaining. The six-bedroom, nine-bath home boasts impressive 12-foot-tall steel-frame French doors that open onto gorgeous al fresco spaces, from a dining patio and loggias to manicured grounds by Nievera Williams Design. In addition to a library, billiards room and home gym, the house has a formal dining room, a large living room with fireplace and a sleek, minimalist chef’s kitchen with an oversized eat-in island and cozy adjacent space. The elegant (and energy efficient) retreat also features a green roof outfitted with an extensive network of solar panels, as well as a rooftop lounge that’s perfect for sunset cocktails—or thanking one’s lucky stars. Christian J. Angle of Christian Angle Real Estate is handling the fashionable listing; (561) 659-6551.
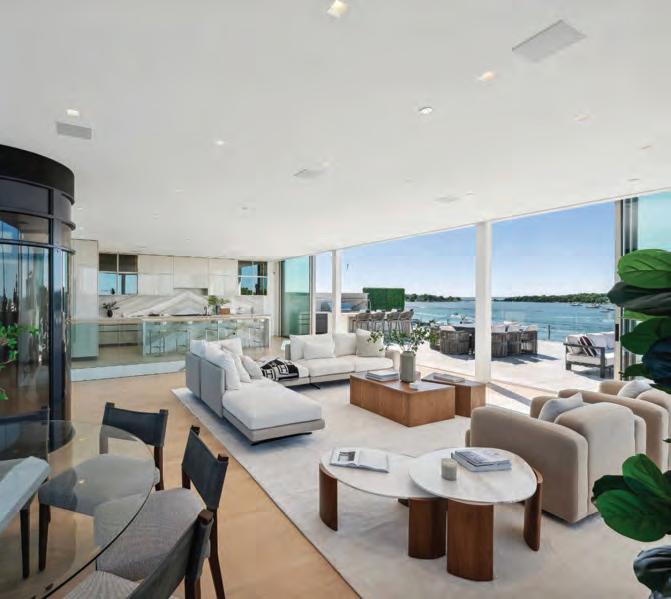





stroll from nearby shops and restaurants as well as the bike path along the Intracoastal, too. The AC and electric were recently updated, and full-impact Hurricane windows were installed throughout. Priced at $2.9 million, 333 Pilgrim Road is listed with John and Lisa Creegan of Sotheby’s International Realty, Palm Beach Brokerage; (847) 651-7210.
Toronto-based interior designer Ali Budd, the star of Hulu’s House of Ali, curated every detail of this exceptional Mediterranean-style residence, built just three years ago on a 112-foot waterfront lot in Hallandale Beach’s gated Golden Isles subdivision. At 7,948-square-feet, the mansion was designed to be a piece of art as well as a family home. Oriented toward the wide-water canal out back, the open floor plan downstairs boasts oversized windows, extra-tall French doors with fanlights, and a living room with 24-foot-high ceilings. A wall of Italian marble with dramatic black veining doubles as art in the sleek kitchen outfitted with custom Downsview cabinetry, a supersized marble island, temperature-controlled wine fridges, and La Cornue range and


hood. The two-story house has seven bathrooms, six oversized bedrooms, each with a walk-in closet and signature wallpapers from luxe sources, such as La Maison Pierre Frey. Anchored by a modernist Lucite crib, the glam nursery feels much like a gallery installation. The room’s hand-painted de Gournay’s wallpaper (valued at $80K) creates a dreamy panorama of wading pink flamingos and sepia-toned mountains. Budd opted for easy-maintenance AstroTurf for the backyard, which includes a summer kitchen, deeded boat dock and a heated pool protected by a $60,000 custom glass safety fence. For peace of mind, Budd installed motorized Somfy blinds, Control4’s smart home system and a top-of-the-line security system. Priced at just under $10 million. 406 Tamarind Drive is listed with Chad Carroll and Aaron Rosenthal of the Chad Carroll Group; (305) 400-9507.
If sustainable-design projects pique your interest as much as designer handbags and shoes, don’t miss the Bal Harbour Shops Access Pop-Up at City Place (700 S. Rosemary Ave.), where luxury retailers Assouline, Balmain, Dolce & Gabbana, Etro, Golden Goose, Lanvin, Santa Maria Novella and Tiffany, among others, will set up shop for the holidays in a beautiful 17,000-square-foot “mall” constructed entirely of innovatively upcycled shipping containers. Designed by LOT_EK—the masterful NYC architectural firm responsible for the eco-friendly Guggenheim Helsinki and Driveline Studios in South Africa—the Pop-Up’s reusable modular containers will be connected by sculptural covered walkways which also serve to frame a tropical, open-air courtyard. The Whitman, an al fresco restaurant with a full bar and lounge, will occupy the courtyard and serve lunch and dinner daily during store hours, 11am to 7pm, through January 15. For updates and news, follow @balharbourshops_popup on Instagram.
Hamptons real estate expertise that exceeds expectations.
Vast market knowledge, exceptional business acumen, and strategic vision – Jennifer Friedberg brings it all to every transaction. Her keen focus and determination deliver the highest client satisfaction.
For buyers and sellers seeking excellence in real estate, your journey starts and ends with Jennifer Friedberg!

When Only Results Will Do



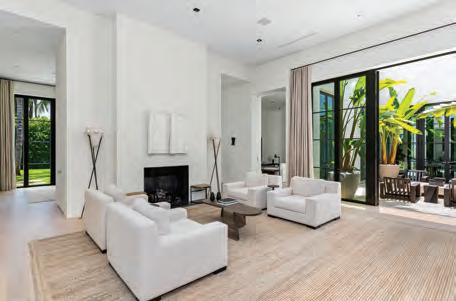

Striking and refined Classical Modern one-story Estate built in 2016. 6BR/6.3BA, 12,914+/- SqFt home with separate guest house is beautifully designed around the interior courtyard. Perfect for entertaining with expansive living spaces including formal living room with fireplace, formal dining room, and billiards room. Highlights include library, office, home gym, and family room. Estate features exceptional energy sustainability with 200+/- solar panels hidden and surrounded by rooftop gardens. Inviting outdoor spaces include dining patio and fantastic loggia, rooftop lounge, cabana, and 55’+/- lap pool with sun shelf and spa. | Exclusive Offering

A SPECIAL SECTION
Design professionals harness their expertise and insights to meticulously craft environments that harmonize with the inhabitants’ tastes and lifestyles ensuring that each space is not only beautiful but also profoundly connected to those who dwell within.
FEATURING
AUSTIN PATTERSON DISSTON ARCHITECTURE & DESIGN
DAVID LUCIDO
KELLY O’NEIL DESIGN
LINDA RUDERMAN INTERIORS
RAJNI ALEX DESIGN
RINFRET, LTD.
SANDRA OSTER INTERIORS
SUSAN STRAUSS DESIGN
TAMARA MAGEL INTERIOR DESIGN
TERRI RICCI INTERIORS
APD Architecture & Design is a full-service, award-winning architectural and planning firm, with offices in Connecticut, The Hamptons, and Palm Beach. Founded in 1982, their work is largely focused on bespoke projects, residential, hospitality, and private clubs. The firm’s design approach respects the integrity of both the built and natural contexts that make every site unique, including cohesiveness with the surrounding neighborhood and historical frameworks. APD’s work is often lauded for its creativity, intimate scale, and attention to detail, ensuring even the largest of residences do not seem imposing.
561.834.0191
APDARCHITECTS.COM
@APDARCHITECTS

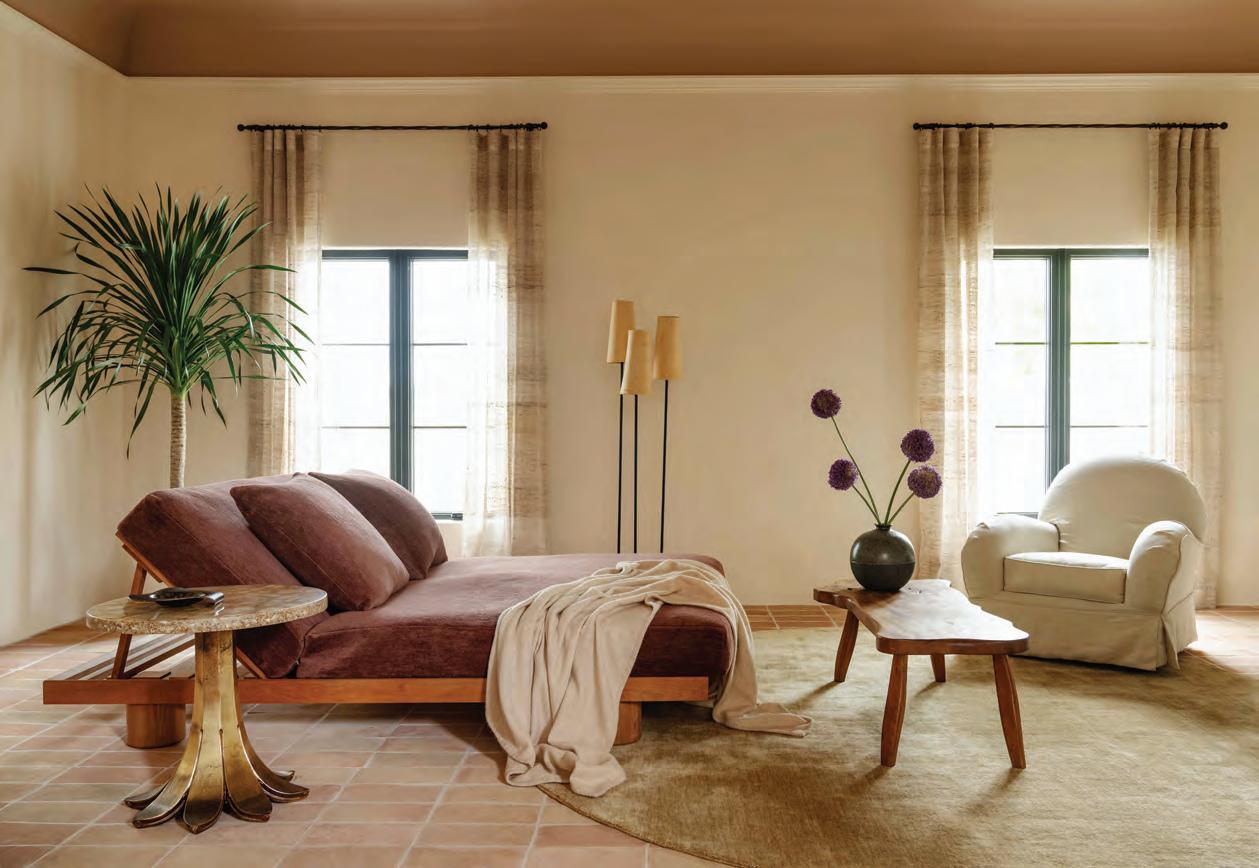
David Lucido is a New York and Palm Beach-based studio that offers full-service interior design services, decoration, and project management for high-end residential and hospitality projects across the US. The studio combines rare finds with custom pieces to create atmospheric environments that are highly tailored to each client.
David was named Architectural Digest’s “New American Voice” and has been featured in multiple publications including AD, Elle Decor, 1stDibs, Domino Magazine, Town & Country, and Florida Design.
In Palm Beach David and his team have designed some of the buzziest new establishments on Worth Avenue including the Le Bilboquet restaurant and the Carolina Herrera boutique.
314.629.2033
DAVIDLUCIDO.COM @DALUCIDO
Kelly O’Neil Design is a go-to for high-end residential interiors in Palm Beach, known for a refined yet approachable touch. Founded by designer Kelly O’Neil, the firm creates timeless, personalized spaces that reflect each client’s style and make luxury feel effortless. From initial ideas to final installation, Kelly and her team handle every detail, collaborating closely with clients, builders, and artisans to bring stunning, functional designs to life with ease and sophistication.
561.396.9700
KELLYONEILDESIGN.COM
@KELLYONEILDESIGN

Linda Ruderman Interiors is an award-winning interior design firm known for their high design, personalization, attention to detail, classic point-ofview and customer-centric focus. The firm prides itself on their client/designer relationships. Collaborating to realize and harmonize client’s interior design concepts, desires and passions to create livable, dream homes for modern families is paramount to the LRI team. LRI’s success is due to their solid design principals, ability to view projects holistically and to customizing each design venture to create rooms of purpose, practicality and comfort.
561.565.5002
LINDARUDERMAN.COM
@LINDA_RUDERMAN_INTERIORS
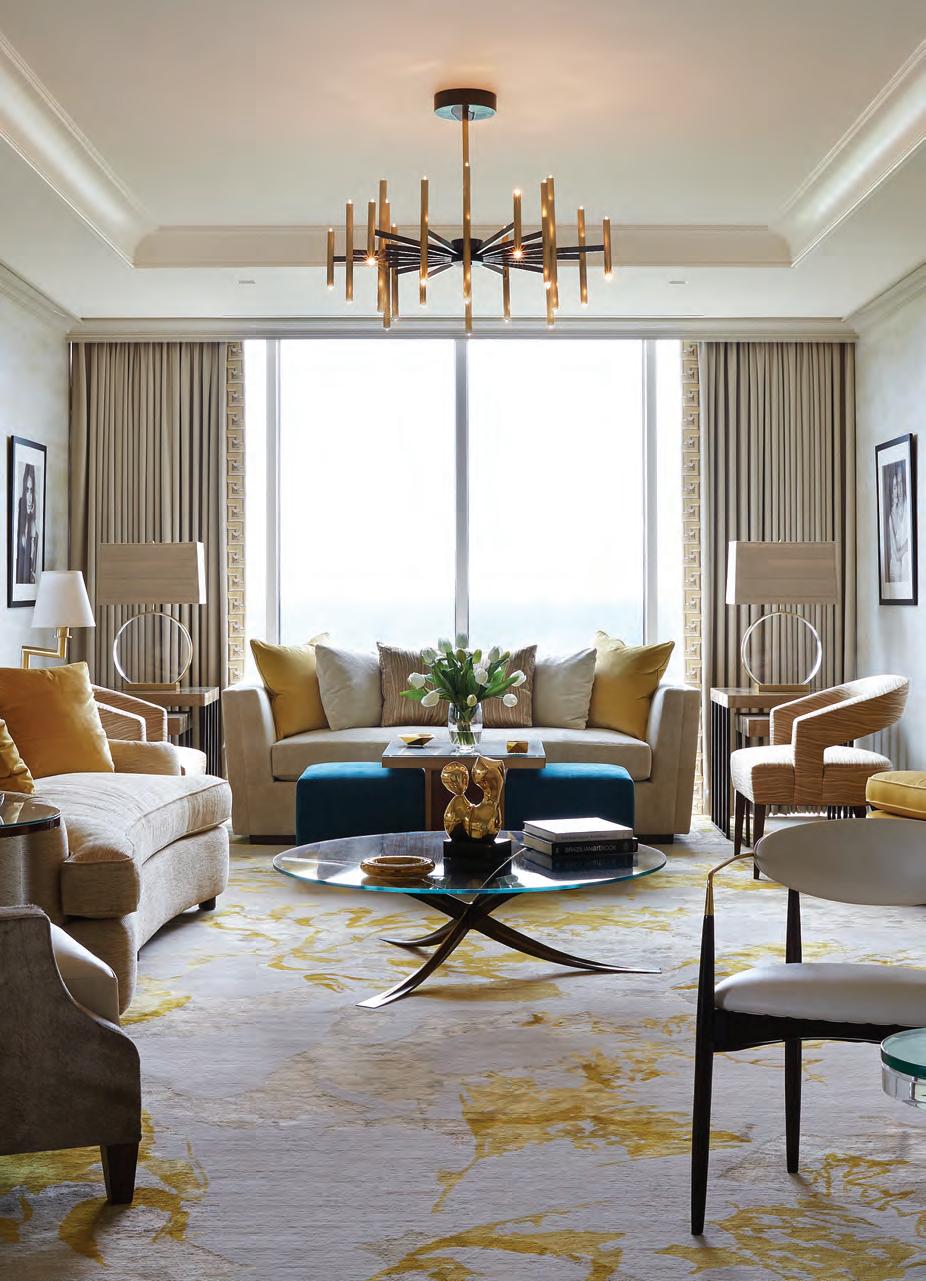
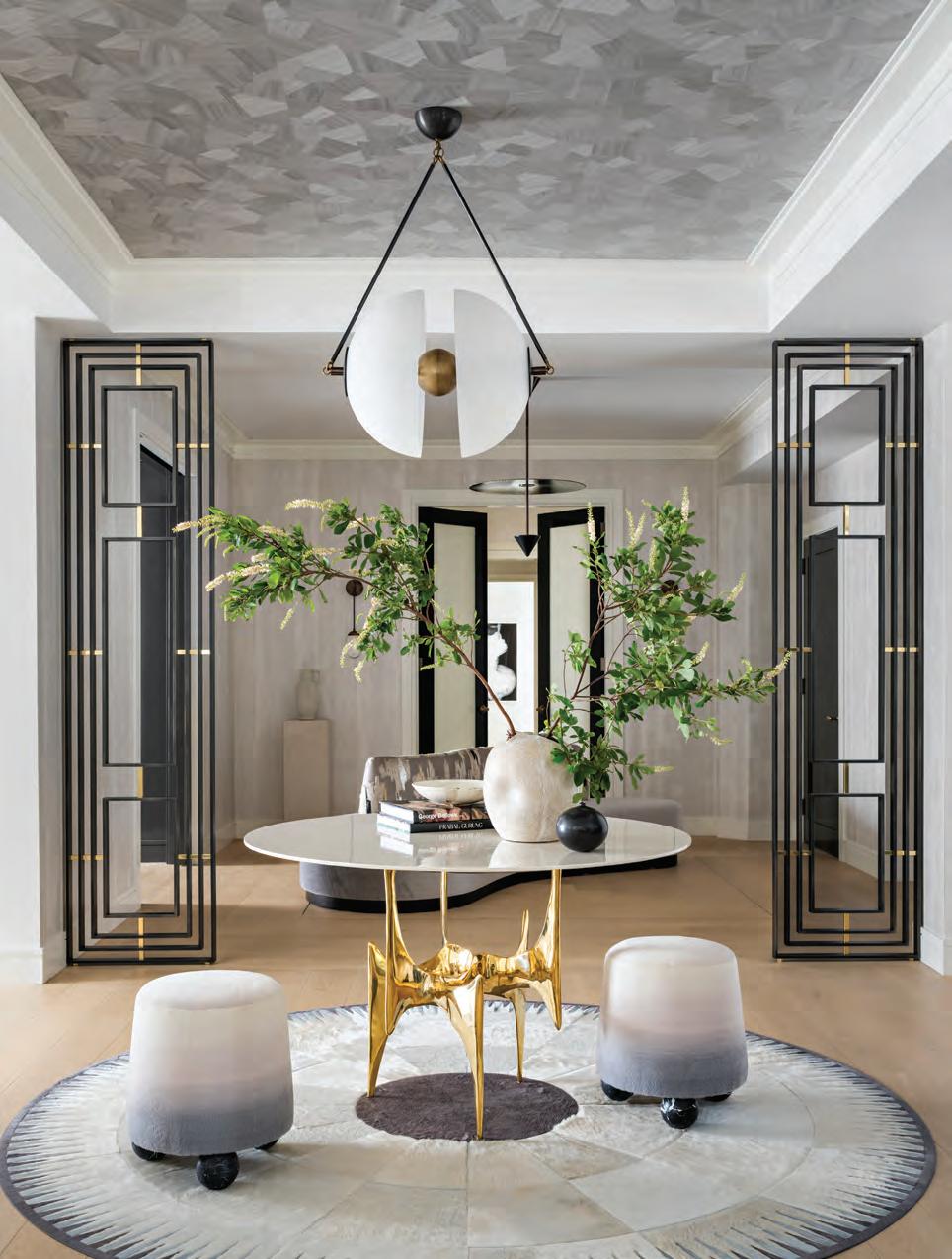
Rajni Alex Design, founded and led by Principal Designer Rajni Alex, is an award-winning, published interior design firm with offices in New York and Florida. Specializing in timeless, sophisticated spaces, Rajni blends color, luxurious textiles, and architectural elements to create interiors that are both beautiful and functional. Known for her keen eye for detail and personalized approach, Rajni Alex Design transforms each project into a unique, livable work of art that reflects the client’s vision and lifestyle. 917.543.7049
RAJNIALEXDESIGN.COM
@RAJNIALEXDESIGN
Rinfret, Ltd. is a distinguished interior design firm led by Cindy Rinfret and her daughter Taylor Mattos. With Cindy’s decades of expertise and Taylor’s rising star as a House Beautiful’s Next Wave designer, the firm has earned a reputation for exceptional and timeless projects nationwide. Rinfret, Ltd. is based in Palm Beach and Greenwich and continues to earn accolades year after year, including their Kips Bay Palm Beach design, which was featured this year in CTC&G (Connecticut Cottages & Gardens). For more information, reach out to the team at info@rinfretltd.com.
203.622.0000
RINFRETLTD.COM
@RINFRETLTD


Constantly inspired, Sandra Oster Interiors is looking for an audience demanding creativity and individuality. As an ASID award-winning designer and with experience as a general contractor, Sandra brings unique qualifications and experience to her clients. She fulfills her commitment to them with enthusiasm and professionalism. While some projects may begin with an architect shaping the entire home, other project assignments are for interior spaces only... truly a fullservice interior design firm. Sandra’s mantra has always been about exceptional service with an intimate approach and mindfulness that has become her signature. She pushes the boundaries of design and creates homes that are unique and unparalleled.
203.912.6721
SANDRAOSTERINTERIORS.COM
@SANDRAOSTERINTERIORS_
Susan Strauss Design is an award-winning interior design firm specializing in exceptional residential and commercial spaces. Known for combining both style and functionality, the firm creates bespoke designs that meet each client’s unique needs. With commitment to quality and attention to detail, Susan Strauss Design delivers stunning refined and practical spaces. The firm has offices in New Jersey, New York, Long Island, Florida, and Israel.
212.419.5757
SUSANSTRAUSSDESIGN.COM
@SUSANSTRAUSSDESIGN
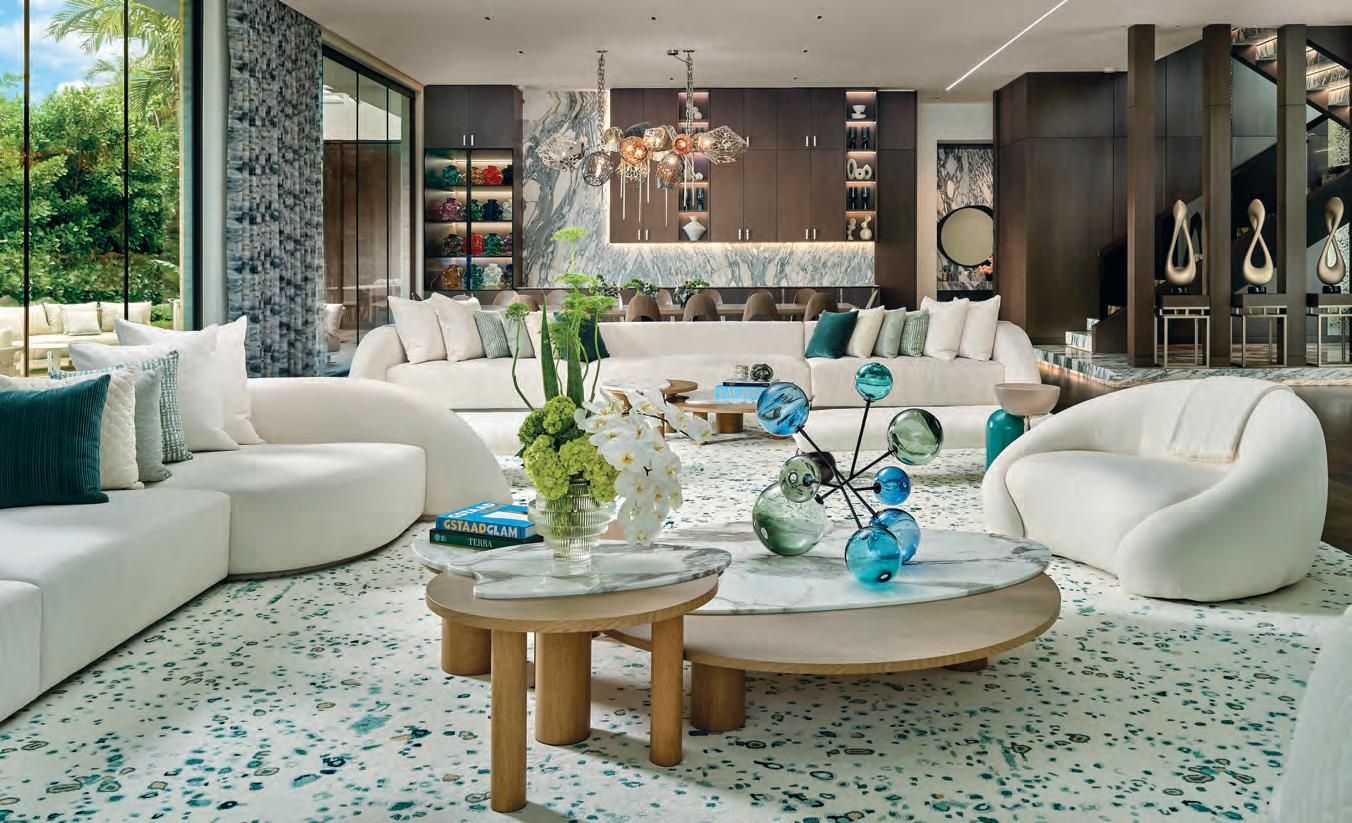

Tamara Magel is an awardwinning, international designer whose practice spans from New York City, the Hamptons and Westchester to Palm Beach, Florida. Her modern aesthetic utilizes fine finishes that interplay with organic elements and artisanal detail, in addition to carefully and intentionally balancing energy flow with furniture placement. She has an intuitive sense of design that goes beyond what the eye sees and taps into how a space impacts the physical and emotional body. Tamara offers full consultancy from design/build projects to interior restorations of all shapes and sizes.
917.628.0868
TAMARAMAGEL.COM @TAMARAMAGELDESIGN

Terri Ricci Interiors is a high-end residential design firm that has been bringing their casually sophisticated aesthetic to the Palm Beach area for more than 15 years. Terri draws much of her inspiration from European design and her interiors offer a carefully curated mix of vintage and modern furniture. A full-service firm that specializes in ground-up construction and large renovations, Terri Ricci Interiors work can be found from coast to coast.

UPON DECIDING TO BUILD A NEW HOME IN PALM BEACH COUNTY, A COUPLE MADE THE CHOICE TO DEPART FROM THEIR TRADITIONAL WAYS AND GO THOROUGHLY MODERN
BY DAVID MASELLO | PHOTOGRAPHS BY CARMEL BRANTLEY

(opposite) The living room of a Palm Beach County home is populated with mid-century furnishings, vintage and ones newly made, that reflect the aesthetic. In keeping with the homeowners’ wish for unconventional seating, the designer grouped a variety of chairs. (this page) The glass-walled gas fireplace features a veined marble surround.

The moment you walk into this home, you are already outside. From the entry foyer of this new residence in Lost Tree Village, the poetically named community of luxury residences in Palm Beach County, you see through the entire house to a wall of windows, out to the pool and green grounds beyond.
“That window wall was a feat in itself,” explains Randy Correll, architect of the house and a Partner at Robert A.M. Stern Architects (RAMSA). “But we found a European manufacturer able to make 12-foot-high sliding windows with minimal frames and mullions.” Lauren Kruegel Siroky, RAMSA’s Interiors Design Director, adds, “The entry was a challenging spot, in that upon walking into the house you see out. You’re distracted by the beautiful view.” Her response was to furnish the high-ceilinged, all-white foyer with a low bench, set beneath an arresting abstract canvas by James Bohary. Suddenly, the eye is able to take in the alluring view to the bright outdoors, as well as feel ensconced in an intimately furnished entry. Indeed, much of the four-bedroom house has a feel of transparency. Among the most startling and original architectural elements is the windowed

Standing Out Benjamin Moore’s Simply White provides a neutral backdrop for design elements. (opposite, top to bottom) At the entry, a bench by Anthony Lawrence Belfair establishes scale and comfort. A living room corner is defined by a Walter P. Sauer console, above which hangs Howard Hodgkin’s Summer Evening (this page) A lacquered cabinet from Inner Gaze makes a colorful and practical contribution.

“IT’S THE
EVERYONE—A
-
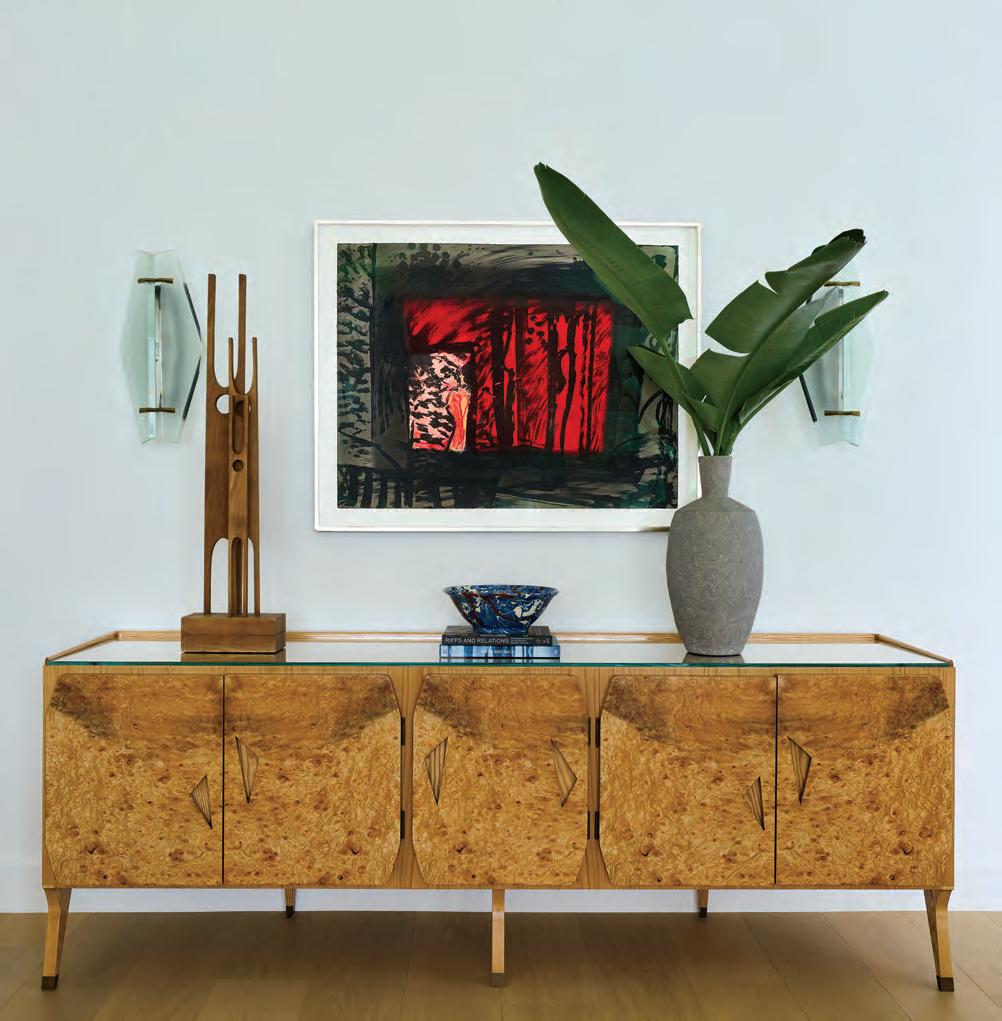

Light, Bright, In Sight
While eating, washing dishes or preparing a meal, the outdoors remains in full view. Elements in the kitchen include Calacatta Borghini countertops, a trio of Lamp Touch pendants and Watermark faucets. (left) A Howard Hodgkin work is centered over a custom credenza in the family room.

backsplash in the kitchen, essentially a glass wall upon which cabinetry appears to float. There, a prep area is backdropped by expanses of glass—at eyelevel and as a clerestory—that literally frame the property’s foliage. “Here was a way to give maximum transparency to the exterior of the house,” says Correll. “We thought it was a cool element to introduce, since, frankly, we’d never before seen this done in a kitchen.” Reflecting their long collaboration, Siroky adds with enthusiasm, “The kitchen is a masterpiece—Randy’s being modest.”
While the homeowners had purchased existing architectural plans, they commissioned RAMSA to wholly revamp them. “We don’t usually work with existing plans,” explains Correll, “but because RAMSA had worked with these clients beginning back in 1985, we took this on. When we got the actual
drawings, we discovered there wasn’t a single drawing of the interiors. So, this wasn’t just about adding décor but designing full interiors.” And when asked why he chose 14-foot-ceilings for a one-story house, Correll adds, with humor, “Because we could. We seldom do one-story houses, but the clients wanted a single story, so we built it higher.”
With that directive came a challenge to the interior design. Siroky had to devise ways to accommodate the clients’ penchant for mid-century furnishings so that such pieces would scale properly in the vaulting volumes. Most furnishings of the era are low to the ground, unembellished, so Siroky undertook a self-imposed crash course in figuring out how to design pieces with proportions able to fit the rooms, but that would also retain the profiles endemic to modern

pieces. Her hands-on collaboration with them included “sit tests” to try out proportions, comfort levels, and fabric textures. Siroky cleverly mixed custom pieces with vintage finds. In the primary bedroom, for instance, she found a classic sculpturesque Vladimir Kagan sofa, had it reupholstered, and paired it with a chair by Adrian Pearsall and a new bedside table.
While Siroky adhered to a neutral palette for walls and finishes, in keeping with mid-century design, as well as the bright locale of Florida, she ensured that the homeowners’ then-growing collection of vibrantly hued abstract works be well positioned to animate rooms. An ethereally blue abstraction by Leonard Nelson fills a living room wall, while other canvases throughout the home are placed in ways that they “force” the viewer to look at compositions that charge spaces with color and form.
Both Siroky and Correll feel confident that they attended to, and answered, the exacting wishes of the clients. “When all was done,” says Siroky, “I can see how both the husband and wife are both reflected here. It’s a house that represents the clients.” ✹


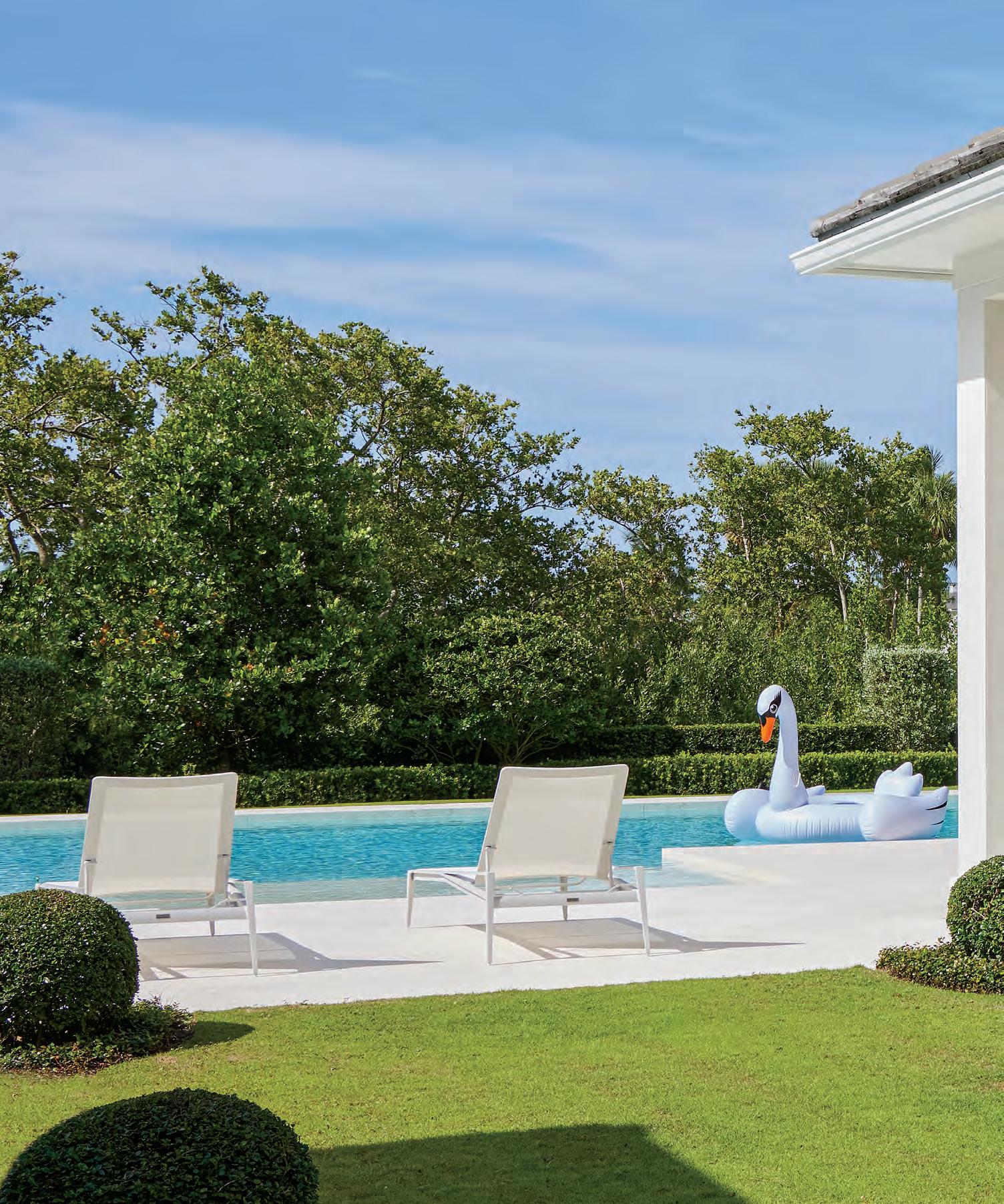



LIFE IN AN AIRY PENTHOUSE IN A NEW AND CHIC MIAMI BUILDING IS AKIN TO FEELING SAFELY ANCHORED ON BISCAYNE BAY BY DAVID
MASELLO

Upon walking into the great room of this Miami penthouse, most people immediately take a Rorschach test. It’s not about interpreting an inked pattern on paper but, rather, one that appears in glass on the ceiling. There, a galaxy of two-tone shapes—clear and amber—function as a chandelier, a source as bright when sunlit by day as it is when illuminated at night.
Catherine Carmody, who lives there with her husband, Bill Carmody, says the chandelier is “reminiscent of stingrays.” Others see it as a school of swimming tropical fish. After every one of the 200 elements was hung from the ceiling, the interior designer for the project, Bennett Leifer, says, “I saw a flock of birds,
other times I see the wave-like effects of water,” a not unreasonable allusion given the prow-like views of Biscayne Bay through the two-story-high windows. “The chandelier is a favorite element of Bennett’s design because during sunsets it mirrors the sun’s reflection on the water,” Carmody emphasizes. “We love the chandelier as a piece of sculpture.”
The Carmodys are the first occupants of this three-level, four-bedroom penthouse in a building by French architect Jean Nouvel. The couple—he’s a trial lawyer, she’s a writer—had been living in an iconic Herzog & DeMeuron building on New York’s Bond Street prior to purchasing this home and deciding to spend as much time in Miami as possible. “We loved the building’s contemporary feel with
Going to Great Heights (opening spread) For the great room of this Miami penthouse, it took a crew to install a chandelier composed of glass pieces. (this page)
A seating area features a Bourgeois Boheme settee, a chair from Studio Van Den
and a whimsical rug from The Rug Company. (opposite)
Artistic Frame chairs and a John
banquette are grouped around a Baker table.


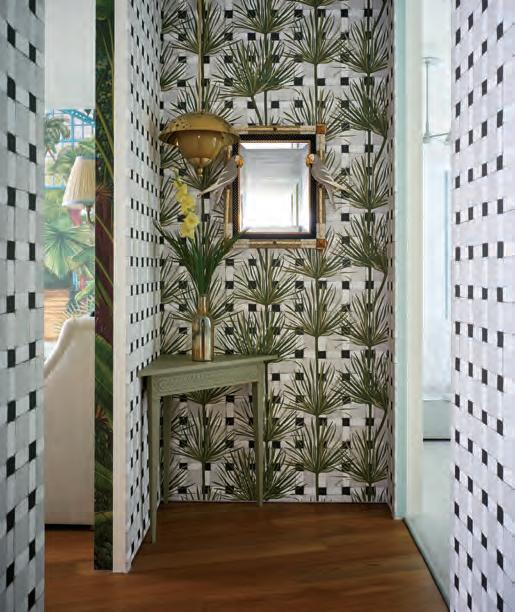
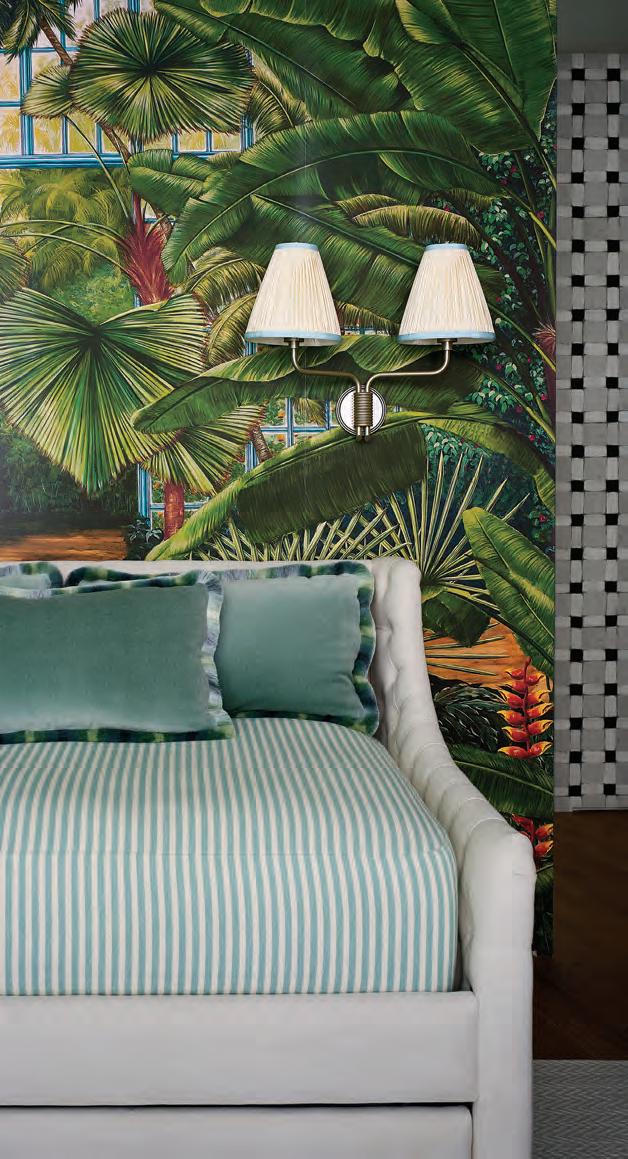
Up Against the Walls



“ONE OF THE GIVEN DECORATIVE ELEMENTS LEIFER HAD TO WORK WITH WAS MIAMI LIGHT— DAZZLING AND INVITING, YES, BUT ALSO OVERPOWERING...”
a unique style that melds with the water,” says Carmody. “During sunsets, the building seems to float and feels ethereal. Living in iconic buildings designed by Pritzker Prize–winning architects has an allure for us.”
For a home they own in Water Mill, New York, the couple room-tested, in a sense, several designers to see what resulted. As Leifer recalls, “I started working with them room by room, as a test, but by room five I had the commission.” As Carmody emphasizes, “Bennett was so flexible, such a hard worker, and so easy to work with that for this new home we wouldn’t have considered anyone else.”
Because of his prior work on the Hamptons house, Leifer knows a key dynamic about the couple. “Bill leans more toward the contemporary and conceptual, Catherine more to the traditional and comfortable,” he states. Apart from filling such vaulting, airy, bright spaces with furnishings and artwork that would stand out from the views all around, Leifer needed to marry these two decidedly opposing aesthetics. Bold wallpaper patterns proved to be one method for answering to both. At the entry, a design of palm fronds on a Pierre Frey paper appear so real they assume the effect of trompe l’oeil. In a guest bedroom, a pattern depicting a greenhouse imbues the space with an extra “view.” As Leifer describes this latter choice, “It’s one of the least used rooms and, so, to have a very graphic paper there makes the space particularly memorable.”
“So many of the elements and patterns Bennett chose,” says Carmody, “add a level of warmth and coziness to the home while keeping it sophisticated. We believe the elements that we all selected kept the home from looking too sleek or too modern. My husband and I wanted warmth and Bennett surely accomplished this.”
One of the given decorative elements Leifer had to work with was Miami light—dazzling and inviting, yes, but also overpowering, especially in homes with 25-foot expanses of glass. Seating areas in the great room are demarcated by graphic rugs, while furnishings wear combinations of bold patterns and traditional ticking-stripe fabrics. A vigorously hued Fornasetti cabinet features a scene of tropical fish and jellyfish amid bright corals and sea plants. “The levity of the imagery and the sophistication of the color stand out in the apartment,” Leifer emphasizes. “It’s the kind of item that is very strong and chic and welcoming, a statement made right as you walk into the apartment.”
Sometimes, life in a new building, absent the patina of time, can seem austere. But because of Leifer’s work, Carmody says that their apartment already has “a feel of timelessness and longevity. We absolutely love our home and would not change one single thing.”
The Long View
The dramatic allée ends with one of a pair of custom-built follies that flank the pool. A specially blended paint was created to complement the color of the trunks of the spreading live oaks. Green-tip cocoplums, green island ficus and dwarf elephant ear plants surround the seating area.
Gables

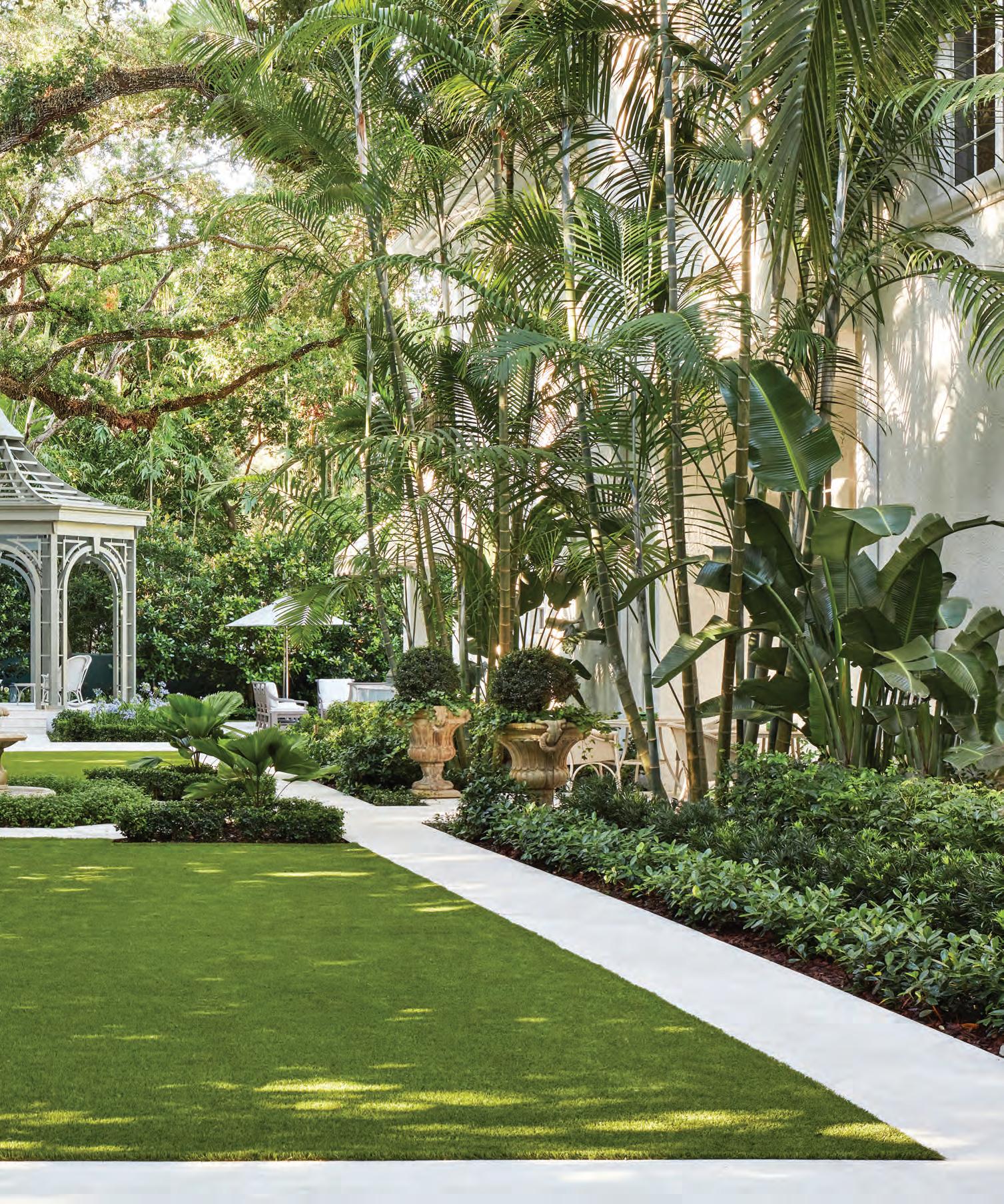
AWARD-WINNING LANDSCAPE ARCHITECT FERNANDO WONG RECENTLY PUBLISHED HIS FIRST BOOK, THE YOUNG MAN AND THE TREE: FERNANDO WONG LANDSCAPE DESIGN, WHICH SHOWCASES TROPICAL PROJECTS FROM PALM BEACH TO THE BAHAMAS.
BY HARRIET MAYS POWELL PHOTOGRAPHS BY CARMEL BRANTLEY


ernando Wong is acknowledged to be one of the most influential landscape designers in the country. Trained in architecture and interior design in his native Panama, he turned to landscape design after moving to the U.S. in 2001. Along with his partner, Tim Johnson, he founded Fernando Wong Outdoor Living Design in 2005. The business grew quickly from a guest-bedroom office in Miami Beach into a global landscape architecture firm, with additional offices in Palm Beach and Southampton.
Nowadays, Wong is widely admired for landscapes of lushly layered foliage and flowers, as well as for elaborate garden follies, pools, pool pavilions, fountains, sculpture gardens and hardscapes. His guiding philosophy is that plants and landscape elements should highlight the architecture and its nuances rather than steal the show. He says, "My main principle is that the architecture is the picture, and the landscape is the frame."
Wong credits much of his success to a “photographic memory,” explaining that he can see a plant, learn what it is and
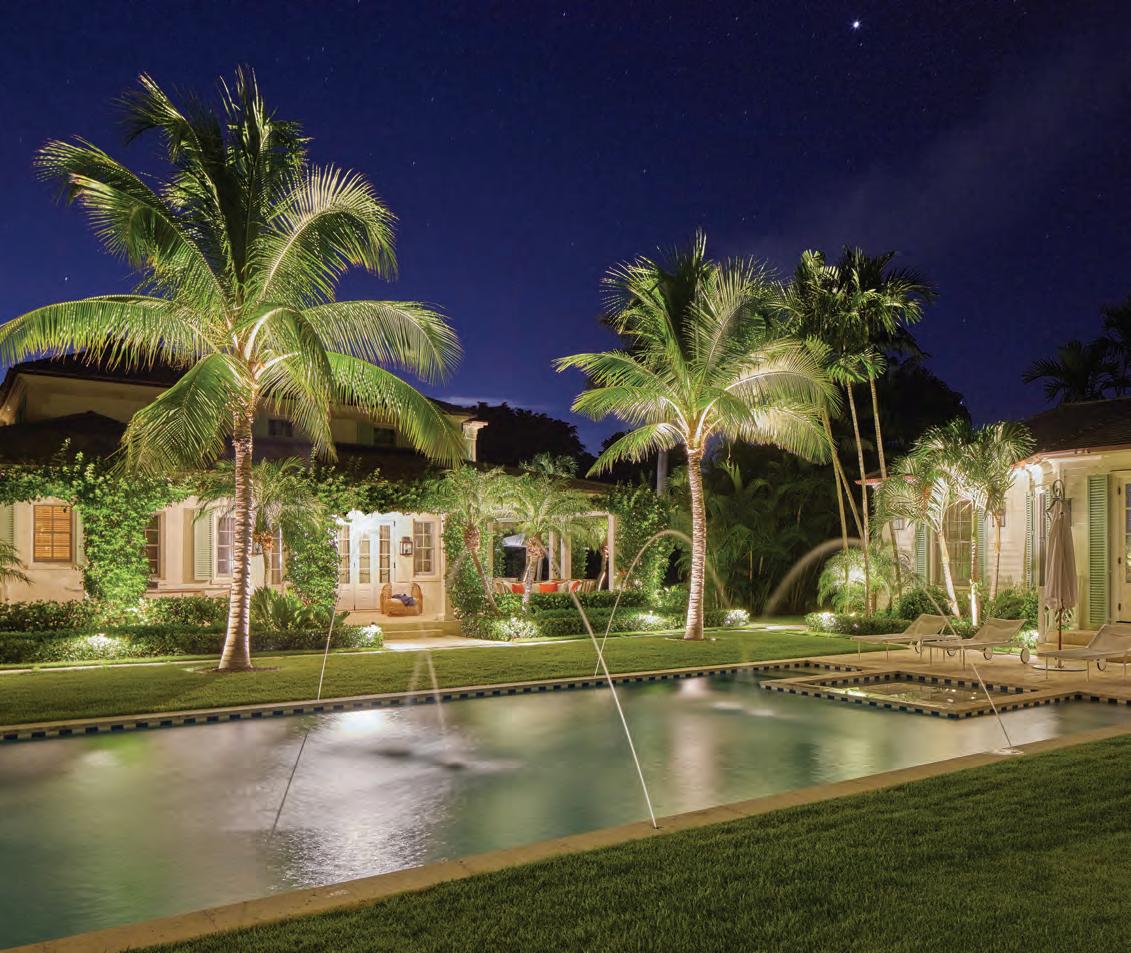
then remember it forever. This has created a kind of mental library to which he constantly refers. His go-to plants, however, are Cuban laurels and coconut palms. “The Cuban laurel is very easy to shape and creates perimeter walls for my gardens; coconut palms are a universal reminder that it is time to relax and decompress.”
Wong advocates for a less-is-more approach and describes his signature aesthetic as “simplicity and not a lot of color.” He adds, “Green is very soothing. And if I design something that is pared-down, people notice the surrounding environment.”
Here is a sampler of his stunning creations, at private homes stretching from Coral Gables, Miami and Palm Beach to the Bahamas. ✹



“FERNANDO HAD THE MOST FUN DESIGNING THE ROUND POOL; WE LOVE A ROUND POOL,” SAYS WONG’S PARTNER, TIM JOHNSON



IT’S A GIVEN THAT UPON ARRIVING AT THEIR NORTH PALM BEACH HOUSE, A COUPLE FROM THE NORTHEAST KNOWS THAT LIFE IS SUDDENLY GOING TO BE CALM, SERENE AND CAREFREE
BY DAVID MASELLO | PHOTOGRAPHS BY CARMEL BRANTLEY


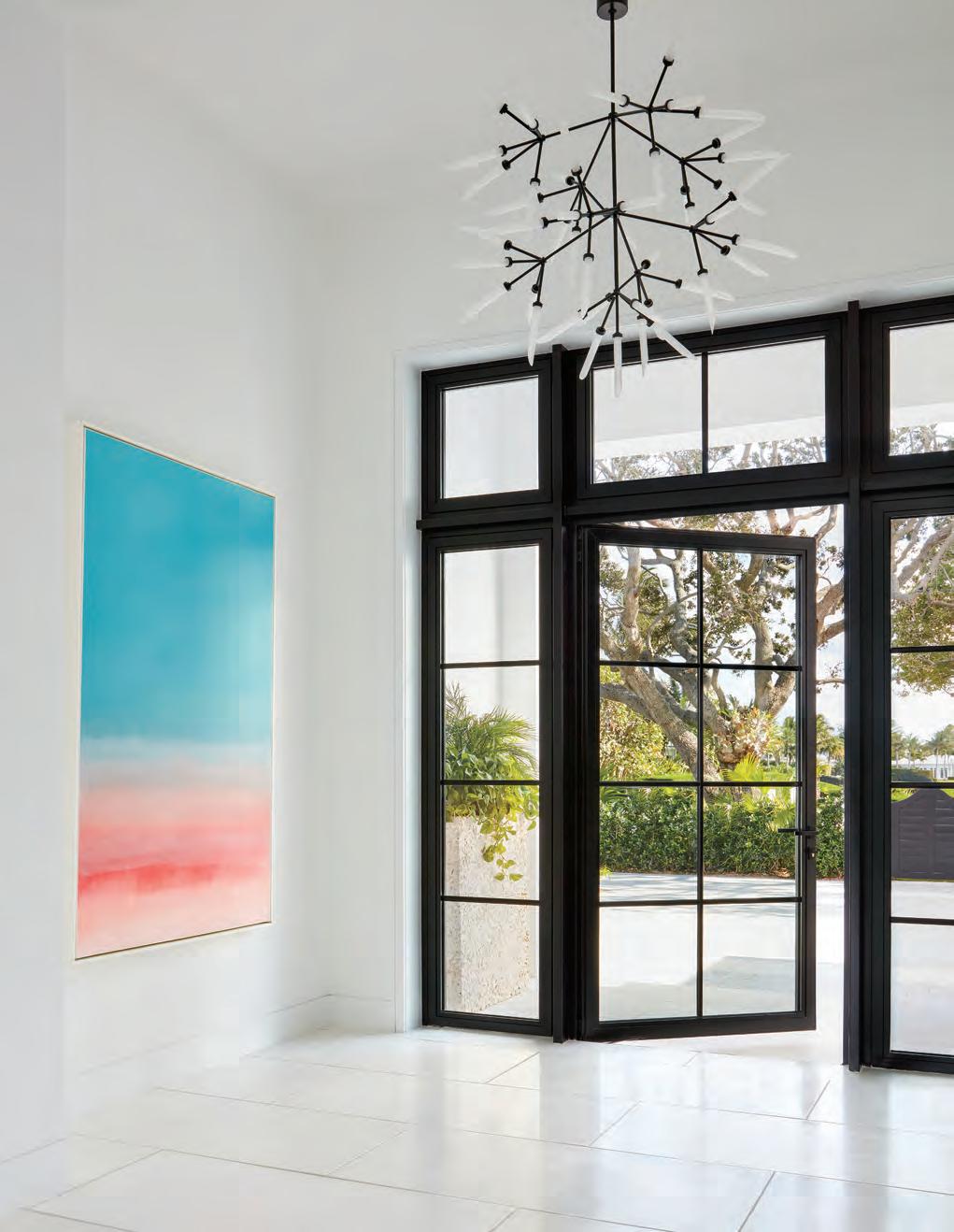
Simple is the hardest. That philosophical and design fact was reconfirmed for interior designer Lynn Morgan and her eponymous firm’s senior designer, Jim Ribaudo, upon completing their work at this new home in North Palm Beach. “In looking back at this finished project, I love it, the client loves it, her friends love it, simply because it’s so simple and clean and accessible,” says Morgan, “but that meant we had to pay extra special attention to everything we did design.”
The client for this home is a seasoned design expert herself, which meant that she knew exactly what she wanted architecturally and in terms of décor.
As Morgan emphasizes, “A lot of my clients look at this house and say, ‘That’s exactly how I want to live—not too many rooms, not 20 million different fabrics, an abundance of light and air.” Ribaudo adds, “The décor and the color palette give the house a timeless quality. But it’s easy for us to do our work when you’re already starting with a house as good as this one architecturally, and with a landscape designer, Kathryn Herman, who is an artist in what she achieves.”
Architect Louise Brooks, of Brooks & Falotico, refers to her firm’s novel design as exemplifying what might be known in Palm Beach as “South African Dutch Colonial.” That characterization means that her firm’s house incorporates such


A pair of swivel club chairs in the primary suite are upholstered in China Seas’ Ikat in blue and gray. The wool carpet is from Genova, and the artwork is by Sarah Meyohas.
elements as steeply pitched cathedral-scaled ceilings, decorative motifs that include porthole windows as a way to both emphasize and tame the gable forms, and projecting wings that segregate public areas from private ones. Brooks, whose firm worked with the client on another house in Greenwich, further defined this one as something distinct, in part by using concrete panels for flooring. Essentially, large cast-concrete forms, made off site and measuring 28” x 48”, were laid like giant tiles, and connected by tight joints sealed with a neutral grout.
“This house was finished just enough years ago,” Brooks emphasizes, “that the whole black-and-white dynamic for new houses had not yet fully come to Florida, certainly not Palm Beach. This house was new to this community, actually and aesthetically. The very use of black metal-framed windows, for instance, was a big leap.” And as Morgan adds regarding that detail, “A big hit.” In keeping with a desired ease of living, since this is a second residence, the clients insisted, too, that it be a single story, a directive Brooks and her firm responded to by designing vaulting ceilings for added visual effect.
What drives the colors in the interiors are the views out to the ever-green golf course (players can be seen sinking their putts on the seventh hole from the primary bedroom), the blues of the swimming pool, and, notably, the vibrant artworks assembled by the homeowner and her husband. During the design process, Ribaudo recalls the client coming to the office often with an evergrowing binder depicting the artworks she had already purchased or was about to. “She wanted a complete counterpoint to what she had in Greenwich,” Brooks emphasizes, “which meant a contemporary house, contemporary interiors, and a contemporary art collection.”
Herman, the landscape designer, based in New Canaan (Connecticut), was intent on designing a water element that would not resemble, as Morgan says, “your typical backyard swimming pool. What Kathryn designed is something very sculptural, very cool, and elevates the house as a whole.” The subtly tiered T-shaped pool is, indeed, a chic landscaping element that does not change with time or seasons; its geometrically rigorous form is accentuated, and softened, by a mini grove of palms that Herman configured.
So seamless was the design process, despite its having taken place during Covid, that the moment it was complete, Brooks says, “The artwork went up the first week and she and her husband then began their lives there.” ✹




RENOWNED PALM BEACH DESIGNER, AMANDA LINDROTH, CREATED INTERIORS FOR A TRADITIONAL SPORT FISHING BOAT, THE GINA LISA.
BY HARRIET MAYS POWELL


Amanda Lindroth’s work draws on memories from a charmed Florida childhood in Boca Raton. Integral to her success, she insists, has been her mother’s innate understanding of scale. “Some designers use fabrics or colors as starting points,” she says, “but I go straight to a room plan to create a design based on proportion.” Her many projects in tropical seaside locations have fostered an ability to create settings of ease and relaxation. Today, Lindroth’s luxurious low-key interiors are synonymous with tropical chic.
For her unexpected boat project, Lindroth was whisked 40 miles north of Palm Beach to the city of Stuart. There, Jim Smith Tournament Boats builds
some of the world’s most sophisticated wooden sport fishing craft. Her client, Gina Addeo, had grown up participating in fishing tournaments with her late father on the original Gina Lisa, which had been constructed in the same boatyard more than 20 years earlier. (The eponymous Lisa is Gina’s sister.) Addeo’s nostalgia for this earlier period of her life, as well as her passion for sport fishing, prompted her to build a second Gina Lisa, with the addition of some special finishes and details borrowed from classic yachts of a bygone era.
“Every single inch of that boat is wood,” Lindroth tells me. “It’s handcrafted like a vessel from the 19th century, but with the contemporary conveniences





of air-conditioning, a sound system, and a state-ofthe-art kitchen, plus all the modern equipment, hydraulics and so forth.”
Constructing a refined wooden boat like this is a slow process and the new 86-foot-long Gina Lisa took two years to complete. “Rather than being slaves to computer-aided design,” Lindroth tells me, “the shipwrights actually made small models of, say, a chest of drawers and then if it didn’t work, just figured it out another way. It’s an incredibly elegant process.”
Lindroth designed the interior in a distinctly feminine style to reflect the tastes and personality of its owner. “Also, we looked at a lot of old boats from the 1920s and ’30s to find inspiration for some of the beautiful details.” The original Gina Lisa of Addeo’s childhood had a spare masculine interior, fit for a latter-day Hemingway. Whereas, the boat’s second incarnation boasts a primary cabin lined with de Gournay wallpapers, and custom embroidered bedding from Leontine Linens. The lamps have rushed silk shades with delicately embroidered borders, and there is even a walk-in closet.
“You don’t often hear de Gournay and sport fishing in the same sentence,” Lindroth says with a smile. “But the client had elevated taste and is experienced with interiors. I loved working on this project!” ✹



BY HARRIET



ames Palma is a Miami-based architect and photographer, with a career spanning more than 35 years. His resume includes large-scale projects for the Adrienne Arsht Center for the Performing Arts and the Frost Museum of Science, as well as work on the modernization of Miami International Airport. Palma’s award-winning photography captures graphic eye-catching architectural images. He has been featured in innumerable exhibitions and his work can be found in many corporate and private collections. In addition, he has designed and published more than 25 books.
Here is a selection of Palma’s images, which focuses on striking details of the historic Art Deco buildings in Miami Beach. ✹


A PORTFOLIO OF SLIM AARONS’S ICONIC PALM BEACH PHOTOGRAPHS AS A NEW EXHIBITION OF THE PHOTOGRAPHER’S WORK OPENS IN WEST PALM BEACH.
BY SHAWN WALDRON | PHOTOGRAPHS BY SLIM AARONS/GETTY IMAGES


Flower Power (this page) Charles Amory III outside his flower shop, “The Flower Cart” on Via Mizner, Palm Beach, 1972. Charles and his wife Julia were responsible for the flower arrangements at many Palm Beach parties.
On a Rolls (opposite) Mr. and Mrs. Donald Leas, Jr. outside the Flagler Museum, 1968. Donald Leas Jr. worked alongside Lilly Pulitzer and launched Pulitzer's men's collection.


Slim Aarons first visited Palm Beach in the early 1950s on assignment for Holiday, a sophisticated mid-century travel magazine. This was during the early days of his four-decade-long career. After his experiences as a WWII combat photographer in North Africa and Europe, Aarons returned home with a newfound determination to photograph “attractive people doing attractive things in attractive places.” In the span of a few years, this quest had taken him to
Hollywood, Newport, London, Rome, his hometown of New York, and, naturally, Florida’s Gold Coast. By 1952, the 100-mile stretch from Hobe Sound to Miami Beach, according to Holiday, had become an American Riviera.
Aarons built a career collecting attractive places like shells on a beach, but in his mind, one Florida city glittered like no other. He described Palm Beach as the queen of winter resorts and, most tellingly, considered it a physical manifestation of the American dream. For a self-made freelance photog -
rapher born to immigrant parents in a tenement building on Manhattan’s Lower East Side, there was no higher form of praise.
Palm Beach was filled with attractive people, and Aarons wasted no time in capturing them at their best. Under his gaze, C.Z. Guest was effortlessly chic, Peter Pulitzer tanned and relaxed, and Laddie Sanford stoic and rugged.
All of these scenes and many more are gathered in Slim Aarons: The Essential Collection, a 432-page tome weighing more than eight pounds. The
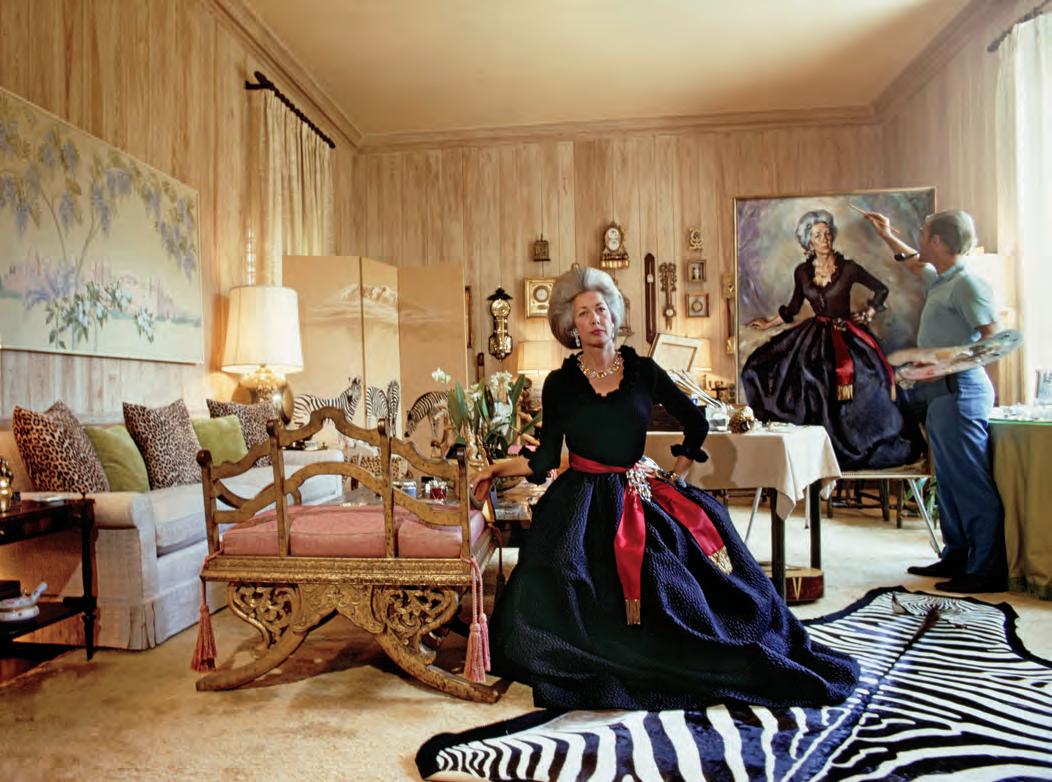
book is the first to focus on the full arc of Aarons’s extraordinary journey from the front lines to the summit of American high society. Sumptuously bound in blue and gold, the monograph is full of unexpected images alongside his most celebrated works.
Fresh off the book’s success, author and curator Shawn Waldron has organized a new exhibition: Slim Aarons: Gold Coast, which opened recently at the Ann Norton Sculpture Garden in West Palm Beach. Gold Coast features iconic works from Florida along with dozens of little-known images from Aarons’s archives, plus a gallery dedicated to his 20-year collaboration with Palm Beach stalwart Lilly Pulitzer.
Aarons dedicated a chapter of his first book, A Wonderful Time: An Intimate Portrait of The Good Life, to Palm Beach. The book was a commercial flop upon its release in 1974, but it is now a collector’s item, with pristine copies fetching up to $2,000 at auction. A Wonderful Time is filled with personal anecdotes and memories that convey the sense of amazement Aarons felt for the life he had been lucky enough to live and the glittering people he had befriended along the way.
Slim Aarons: The Essential Collection (Abrams) is out now. Slim Aarons: Gold Coast will be at the Ann Norton Sculpture Gardens through January 26, 2025. ✹
Sunny


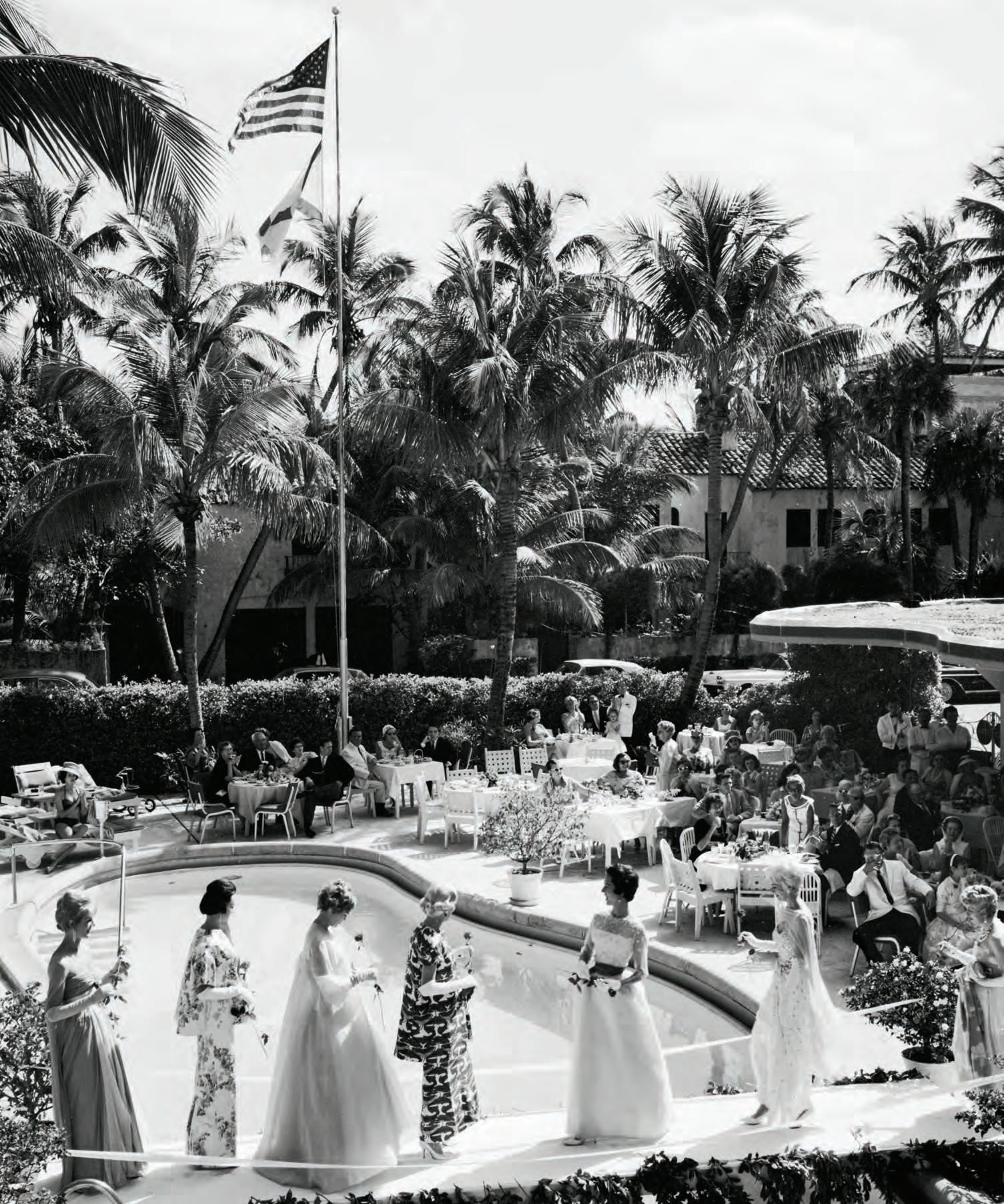

A DESIGNER AND HER GREAT FRIEND FROM THE PAST WORKED TOGETHER TO RECONFIGURE A HOME, AND IN THE PROCESS REINVENTED A FRIENDSHIP
BY DAVID MASELLO | PHOTOGRAPHS BY DYLAN CHANDLER
Off the Beach (opposite page) The living room of a reinvented Gulf Stream “beach shack” is grouped with furnishings and accessories that are both elegant and casual, including an armless tangerine-hued chair, reupholstered in a cotton/linen. (this page)
Playfully painted two-tone stairs lead to the upstairs bedrooms.
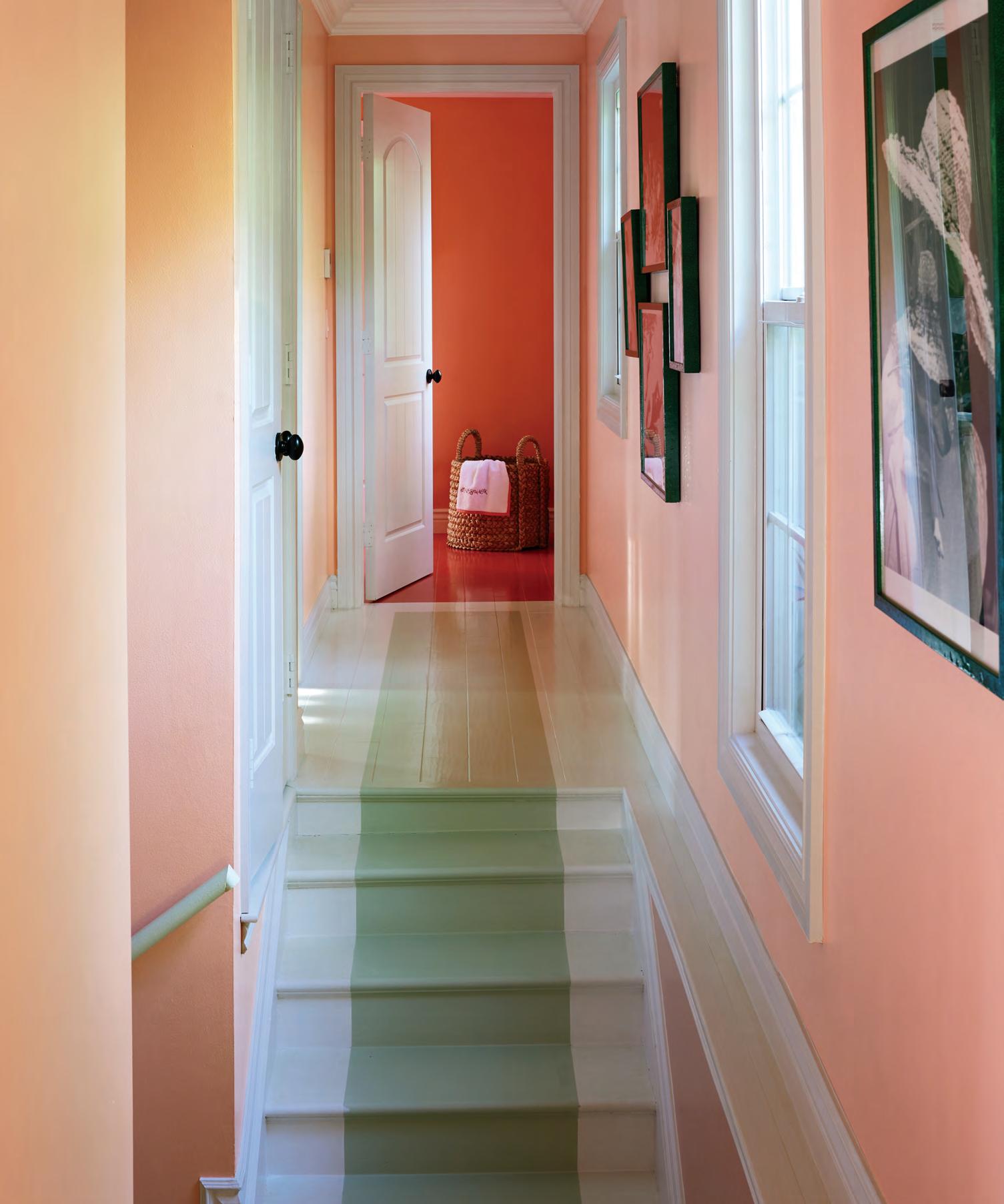


manda Lindroth recently learned something about the way life works, or, rather, was re-reminded of a phenomenon many of us have experienced.
“Something fascinating happens when old friends reconvene,” she says from her design office/studio in Nassau, The Bahamas (she has others in Palm Beach and Charleston). In talking about the work she did for a client, furnishing a relatively modest beach house in Gulf Stream, the tiny community just south of Palm Beach on A1A, Lindroth says, “We were very, very close friends in our 20s, when we were both at Wellesley. But life does what it does,” she adds with a philosophical import. “There was never any upheaval in our friendship, we just got separated by life. But now that we’ve finished redoing her home, we’ve become even better, stronger friends.”
The client and her husband, who also live in New York, purchased the somewhat weathered cottage as a place to spend time during the winter. By sheer coincidence, the dwelling, which occupies a spot of land between the ocean and the Intracoastal, abuts the Gulf Stream School, a venerable private institution. It’s where Lindroth had gone as a girl. As she recalls, “I believe, in my childhood, that this house my friend purchased was a faculty residence. It remains in what I consider an enchanted location.”
Lindroth characterizes the property as having experienced some “awkward renovations” over the decades, but “nothing catastrophic.” She modestly says of her role furnishing the rooms of the four-bedroom, two-story cottage as “a process that involved lots of smoke and mirrors, lots of painting, lots of decorating.” The client brought many furnishings with her from the New York apartment, but because so many of the pieces were covered in velvets and wools, Lindroth had them reupholstered in cottons, linens, and hand-block prints more appropriate to the local climate.
After Lindroth’s work, the house has two distinct identities. Lindroth characterizes the first floor as a bit formal, with a dedicated sitting room and dining room, and an array of colorful furnishings that embody the area’s sophisticated coastal vibe. Meanwhile, upstairs, the interior reflects the whimsical name the homeowner has coined for her home: “The Love Shack.”

“The client is a beloved, magical, intelligent, refined friend, who recognized that this is an extraordinarily charming cottage in a perfect neighborhood. My friend is elegant, but she also wanted the house to have a beach-shacky feel to it, at least upstairs.” To create a home that melds refined, well-thought-out interiors with ones also more informal and perhaps, even funky, would likely be a challenging design endeavor for anyone other than Lindroth.
Upstairs, Downstairs
Designer Amanda Lindroth established two identities for the house, with the downstairs assuming a more formal milieu, especially in the living room. Its beachy hues work their work throughout the home. (inset) Lindroth’s new book (her second) includes a chapter on this project.

Upstairs, where the guest bedrooms are situated (the owners have two grown children), Lindroth introduced vibrant hues of greens and shocking pinks, sunlight yellows and sunset reds, tangerines and oranges, all familiar shades of the region.
“But there are no beach-cottage clichés,” Lindroth emphasizes, “no surfboards or seashell art in sight.” Lindroth cleverly established the interplay between the first and second floors with a stairway she painted with a glossy (but not slippery) white, the center of which sports a mint-green runner. “We used a watermelon color on the walls, which we took straight up the stairs and across the landings and hallways,” says Lindroth. “The beach shack DNA of the house dictated what we did. The house, on both levels, has an insouciance—it’s a happy place.”
The living and sitting rooms incorporate important antiques that the homeowners brought with them. Lindroth accented the walls with Moroccan bowls purchased from Casa Gusto, a family-owned source in West Palm Beach; of the owners, Cris Briger, and her sons, Lindroth calls them “the most talented family I know, a family so ahead of the game in terms of design.” And in keeping with her penchant for celebrating artisanship, Lindroth commissioned the California-based O’Brien Iron Works to make chic, distinctive chaise lounges for the pool.
The Love Shack is aptly named (the project is included in Lindroth’s new book, Island Dreaming/Vendome), not only because it embodies a kind of ’60s casual chic, but also because it reflects the ongoing love between two close friends. ✹


Pooling Resources
(opposite, top to bottom) For a bedroom with no closet, the designer installed a rattan wardrobe. The tufted headboards of twin beds in a bedroom echo the wall color. (this page) The makers of the custom pool furniture have also done public furniture found along Worth Avenue.
Casa Gusto creates a festive tablescape | Photography by
Casa Gusto, the uber-chic store in West Palm Beach, has created a special holiday still life with an array of art, antiques and home accessories, curated especially for Palm Beach Cottages & Gardens.
Casa Gusto 6316 Georgia Avenue, West Palm Beach. T:561-762-1398
casagusto@getthegusto.com
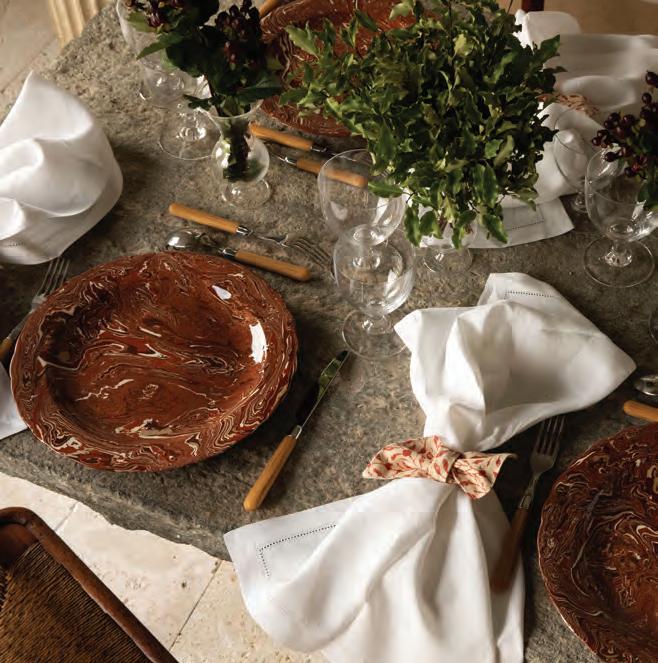



AERIN LAUDER
ALISON KENWORTHY
ALISON LEVASSEUR
AMANDA LINDROTH
ANDREW OYEN
ANN WOLF
ANNE FAIRFAX
ARIEL OKIN
ASHLEY HOLDEN
ASIA BAKER STOKES
BEBE HOWORTH
BETH WEBB
BILLY COTTON
BLAIR VOLTZ CLARKE
CAROLINE GIDIERE
CAROLINE RAFFERTY
CATHERINE OLASKY
CATHY KINCAID
CATHY PURPLE CHERRY
CECE BARFIELD THOMPSON
CHARLOTTE MOSS
CHRISTOPHER PEACOCK
COREY DAMEN JENKINS
DANIEL KAHAN
DARA CAPONIGRO
DAVID NETTO
DAVID KLEINBERG
DOUGLAS FRIEDMAN
ED HOLLANDER
ELEANOR ACQUAVELLA
ELIZABETH LAWRENCE
ELIZABETH BOLOGNINO
EMILY PAINTER
ERIC GROFT
FERNANDO WONG
FLORA SOAMES
GEOFF VALENTINO
GIL SCHAFER
HARRIET MAYS POWELL
HEATHER FRENCH
JACQUELINE TERREBONNE
JENNIFER GARRIGUES
JENNIFER RUDICK
JILL COHEN
JO SALTZ
JONATHAN SAVAGE
JORDAN WINSTON
KATIE RIDDER
KELLY WILLIAMS
KRISSA ROSSBUND
LETA AUSTIN FOSTER
LIOR KRISTAL
LOUISE ROE
LUIS FERNANDEZ
MAGGIE LIDZ
MARGOT SHAW
MARK D. SIKES
MATTHEW CARTER
MELINDA MARQUARDT
THE COLONY HOTEL
PARIS CERAMICS
SERENA & LILY
PRESERVATION FOUNDATION OF PALM BEACH HIVE
CASA BRANCA ATELIER & SHOWROOM
FREEMAN’S | HINDMAN
MEG BRAFF DESIGNS
FERGUSON
MABLEY HANDLER HOME & DESIGN





MICHAEL DIAZ GRIFFITH
MICHAL SILVER
MIEKE TEN HAVE
PALOMA CONTRERAS
PALMER WEISS
RACHEL HOVNANIAN
RITA KONIG
ROBERT RUFINO
ROGER WARD
ROXY OWENS
STAN DIXON
SARAH MAGNESS
SARAH WETENHALL
STEELE MARCOUX
STELLENE VOLANDES
TIMOTHY CORRIGAN
TOM SCHEERER
TORI MELLOTT
VEERE GRENNEY
WHITNEY ROBINSON

















is pleased to support the design community and Palm Beach Design Days.
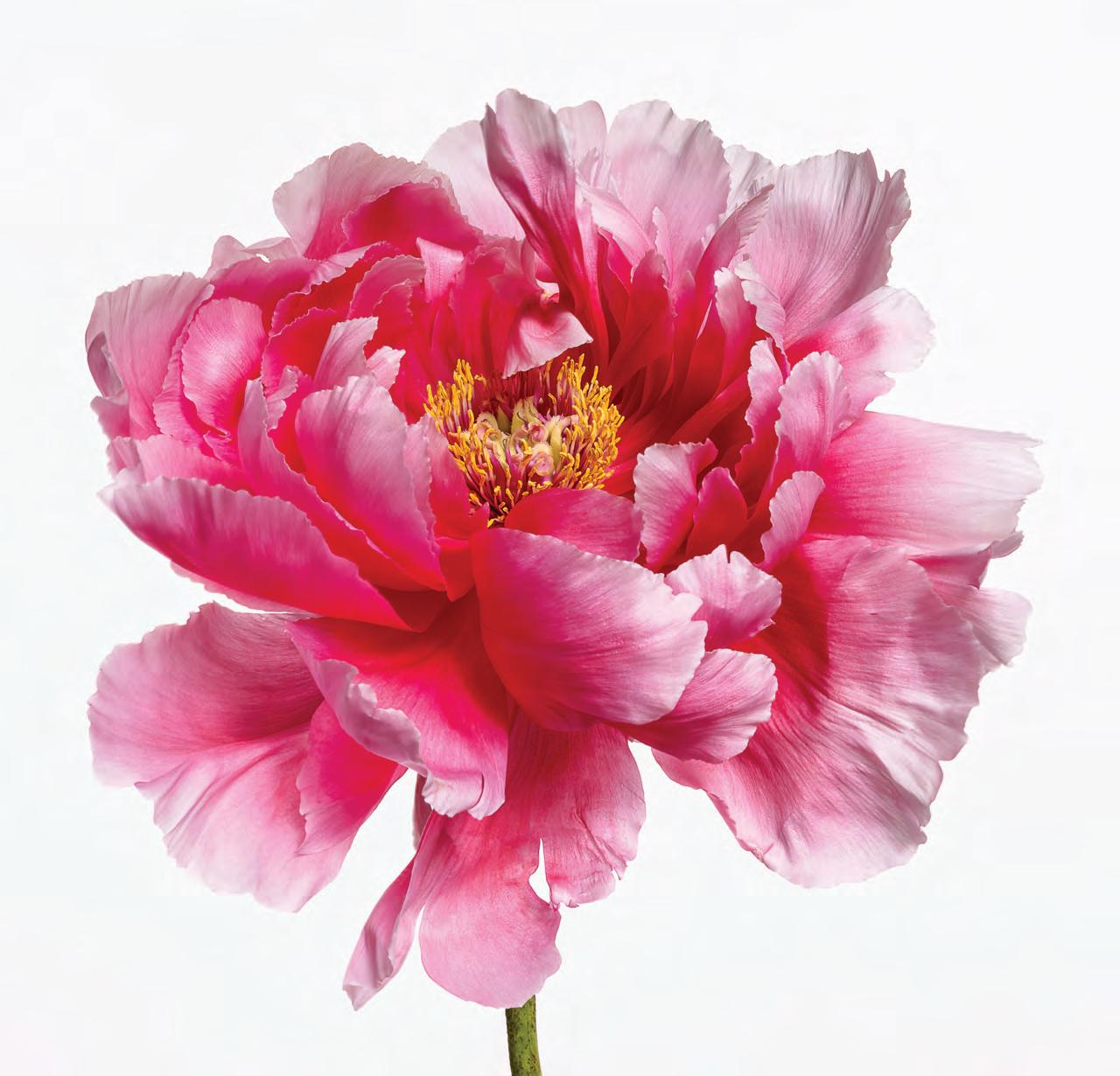
Legendary fashion and fine art photographer, Paul Lange, has created Big Blooms to honor exceptional women. His goal is to establish a symbiosis between a flower image and the achievements of the person who inspired it. Viewers are invited to look closely at beauty in nature in order to appreciate the qualities of the woman it represents. The blooms are sourced by famed Manhattan florist Zezé and his wife Peggy from their bucolic farm and garden estate in upstate New York.

