
20 Years of Design!
COTTAGESGARDENS.COM | MARCH 2024 Architecture! connectic ut cottages & gardens | march 2024 cottagesgardens.com



NEW YORK CITY WESTCHESTER CONNECTICUT 866.245.6882 WWW.BILOTTA.COM















 RAW CONCRETE TRESTLE DINING TABLE & RAVOLI ROPE DINING CHAIRS
RAW CONCRETE TRESTLE DINING TABLE & RAVOLI ROPE DINING CHAIRS







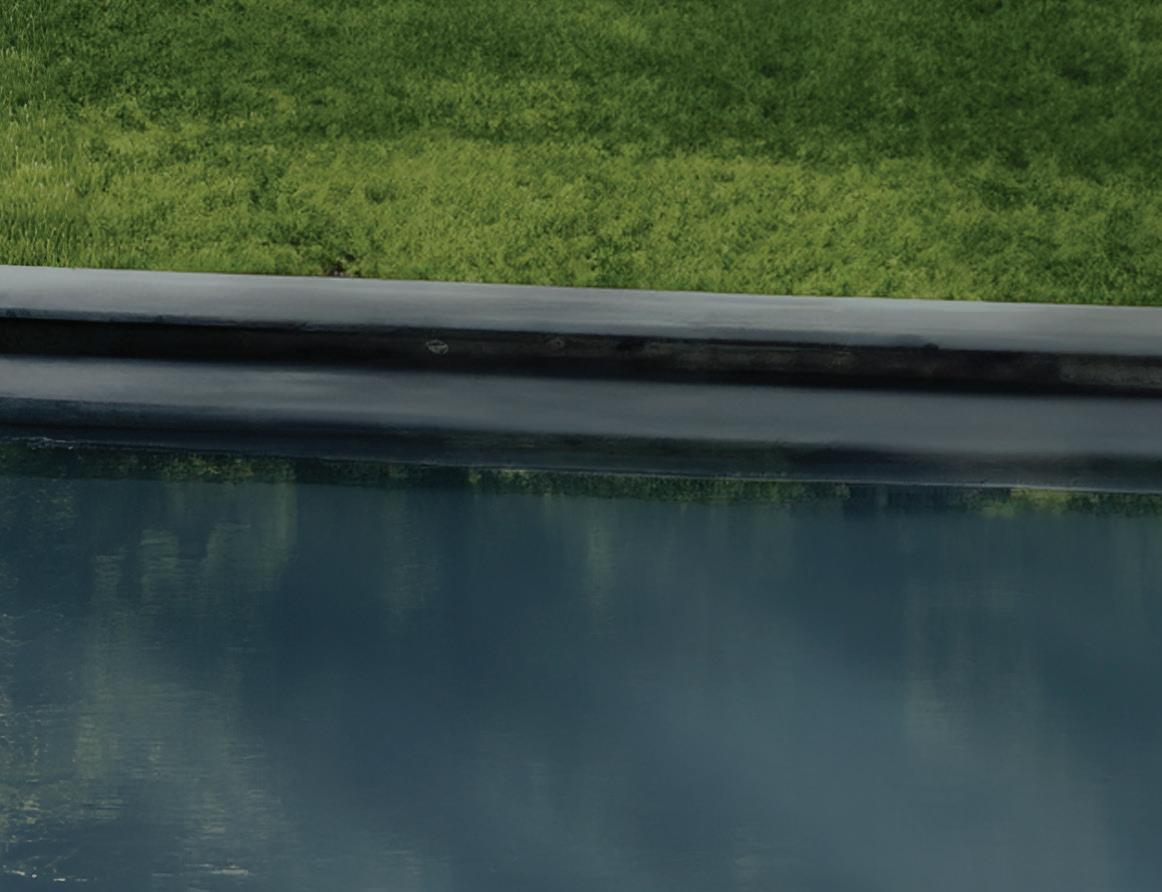




THE BEST KEPT SECRET IN OUTDOOR FURNITURE 310.536.8325 TEAKWAREHOUSE.COM
DINE OUT

















































































































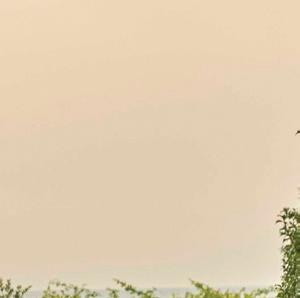
























ARTEMIS landscape architects 203.683.1808 Connecticut, New York, Rhode Island, Boston and beyond Connecting you with nature







SPRING INTO LIGNE ROSET 20% OFF VIP SALE SPRING INTO FRENCH DESIGN WITH 20% OFF THE ENTIRE COLLECTION March 14-26, 2024. In-store and online with code VIP24. This offer applies to new orders only and cannot be combined with any other promotion, sale and/or discount. Sales tax and delivery fees are not included. 250 Park Ave S., New York, NY 10003 | T (212) 375-1036 | lignerosetny@rosetusa.com



125E.PutnamAve Greenwich,CT06830 203.900.7767 1320PostRoadEast Westport,CT06880 203.577.5388

MAKE ROOM FOR ALL OF YOU ©2024 California Closet Company, Inc. Each California Closets ® franchised location is independently owned and operated. CT HIC #0657205. CALL, VISIT A SHOWROOM, OR FIND US ONLINE TO SCHEDULE YOUR COMPLIMENTARY DESIGN CONSULTATION Connecticut 565 Westport Ave, Norwalk 203.924.8444 Westchester 16 Saw Mill River Rd, Hawthorne 914.592.1001 @caliclosetsct CALIFORNIACLOSETS COM

V I S IT O U R NEW G R EENW C H S H O W R OO M A T 38 E A S T PUTNAM A V E N U E








www.yankeecustombuilders.com Building the Contemporary Home



amyhirsch.com n 203 661 1266 A MY AIDINIS HIRSCH IN TERIO R DESIG N

Westport | Dallas | Houston | London 1-800-621-8309 | oka.com
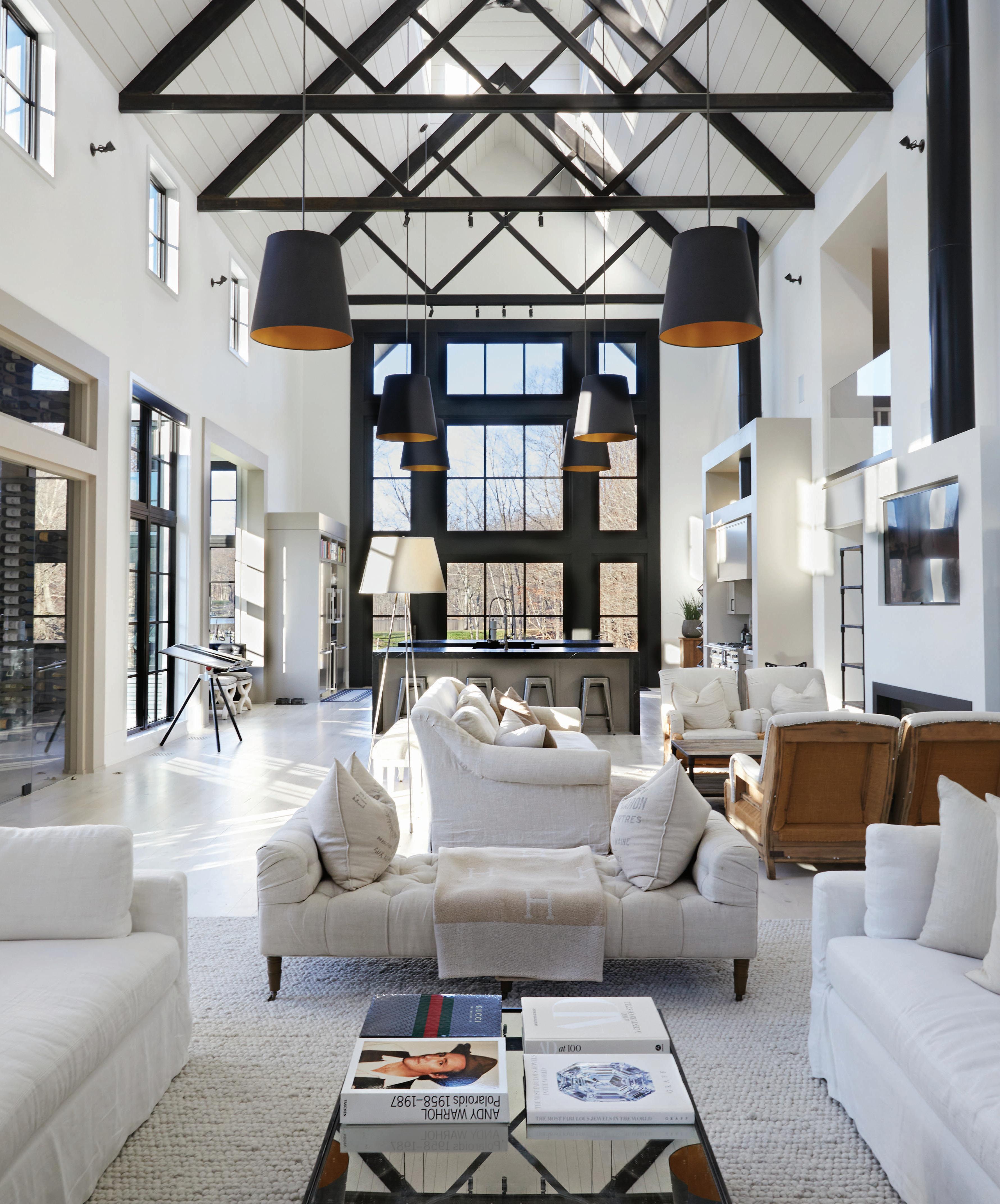
BROOKSANDFALOTICO.COM
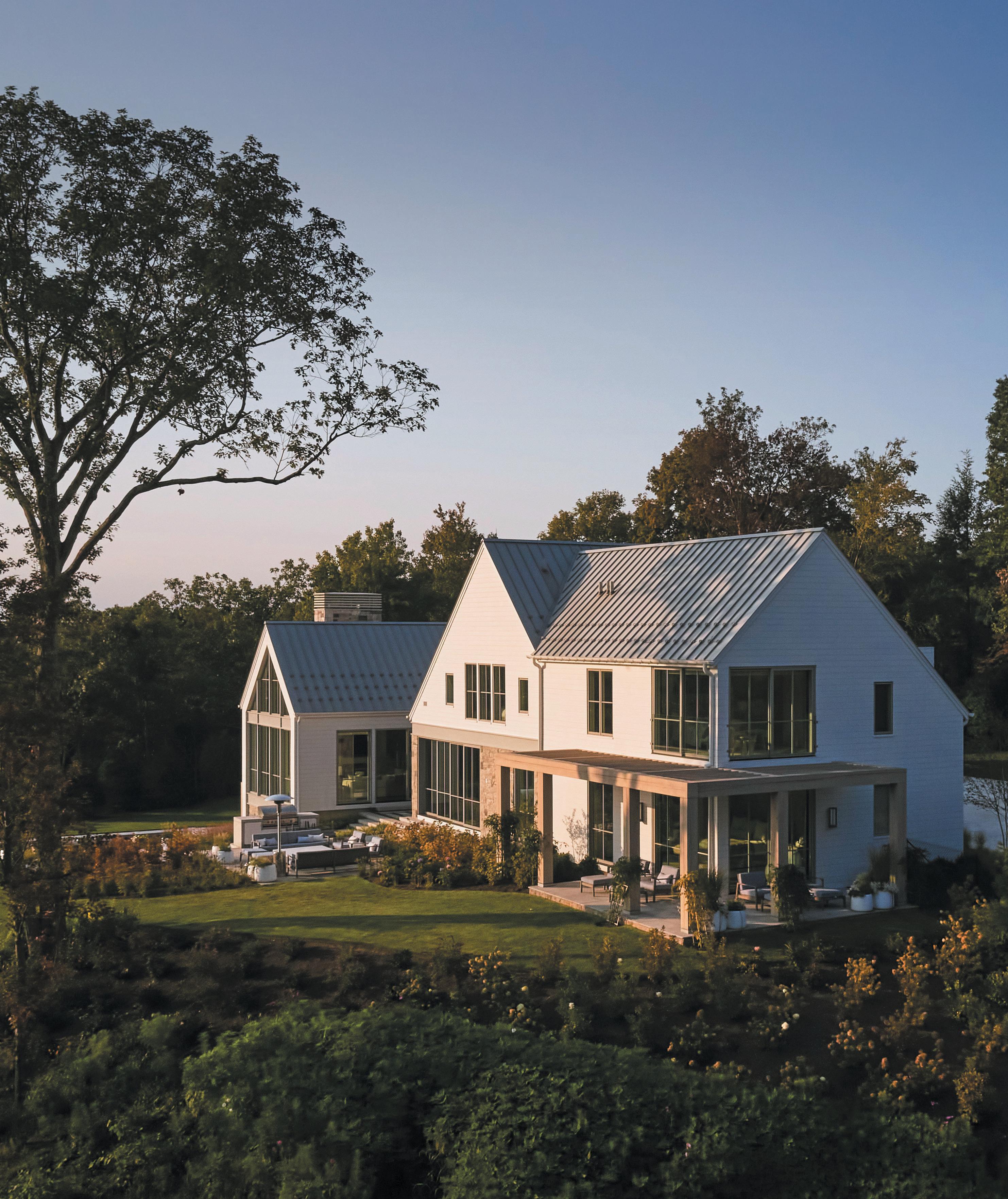
DESIGN
THE INTERSECTION OF ARCHITECTURE & INTERIOR DESIGN
YORK | NANTUCKET | GREENWICH | MINNEAPOLIS | PALM BEACH | BOULDER
AT
NEW
&
ARCHITECTURE

through the pursuit of perfection enhancing your property

A rare fence company is one that has the good taste, the craftsmanship, and the experience to build a fence that actually enhances your property. We have been serving our customers for over 30 years ~ from large estates to quaint backyards ~ in all the styles and materials you’re looking for. Let us show you how a properly built fence can enhance the value of your property.
| RIVERSIDEFENCE . NET | | | | | |
203.210.7447








OFFERING DECORATIVE PLUMBING & LIGHTING, VANITIES, CABINET & DOOR HARDWARE. CONTACT US TO SCHEDULE AN APPOINTMENT. STAMFORD • FAIRFIELD • DANBURY • NEW HAVEN • EAST WINDSOR • WATERBURY Since 1917 • www.TorrcoDesignCenter.com • 203.479.6935

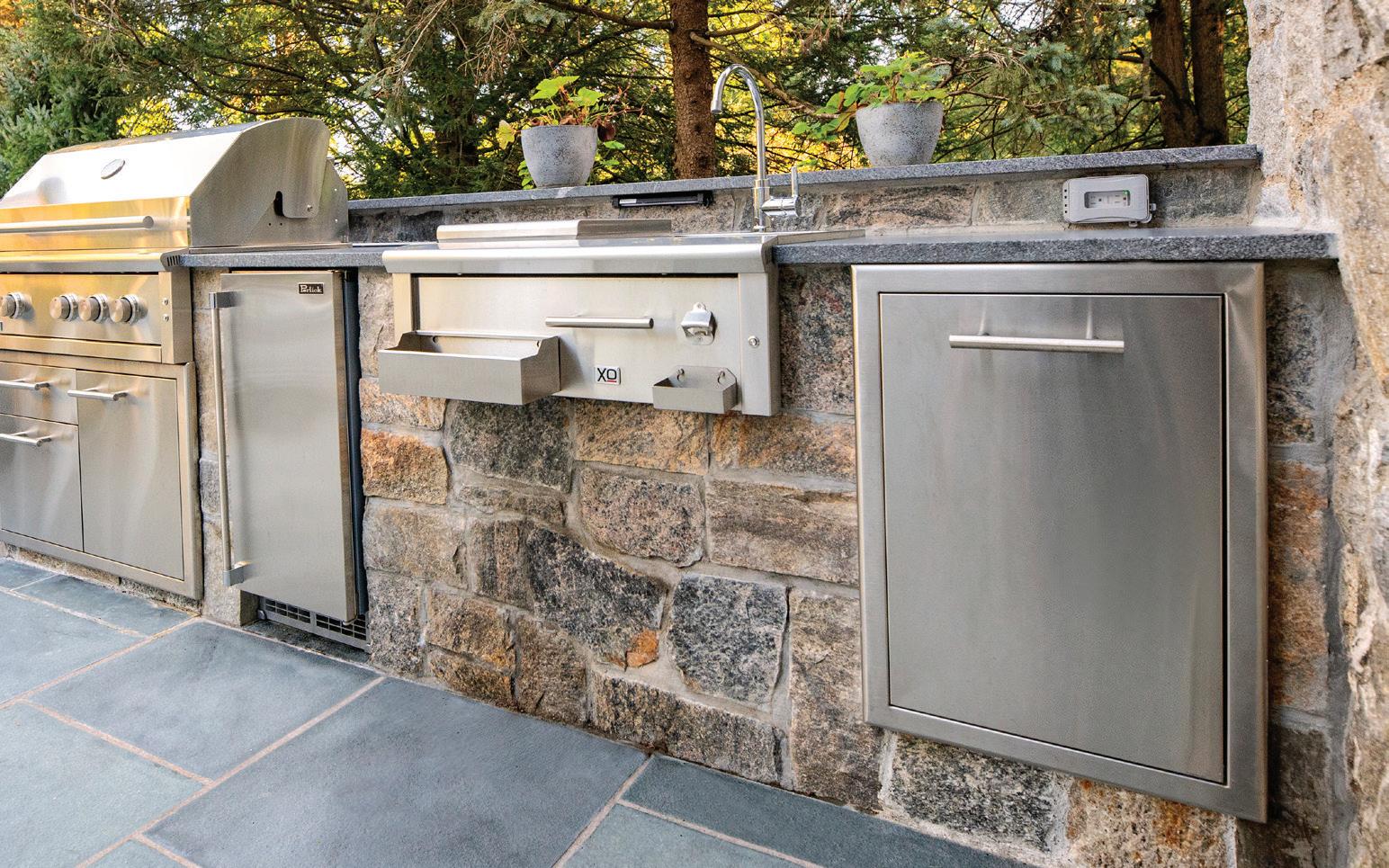
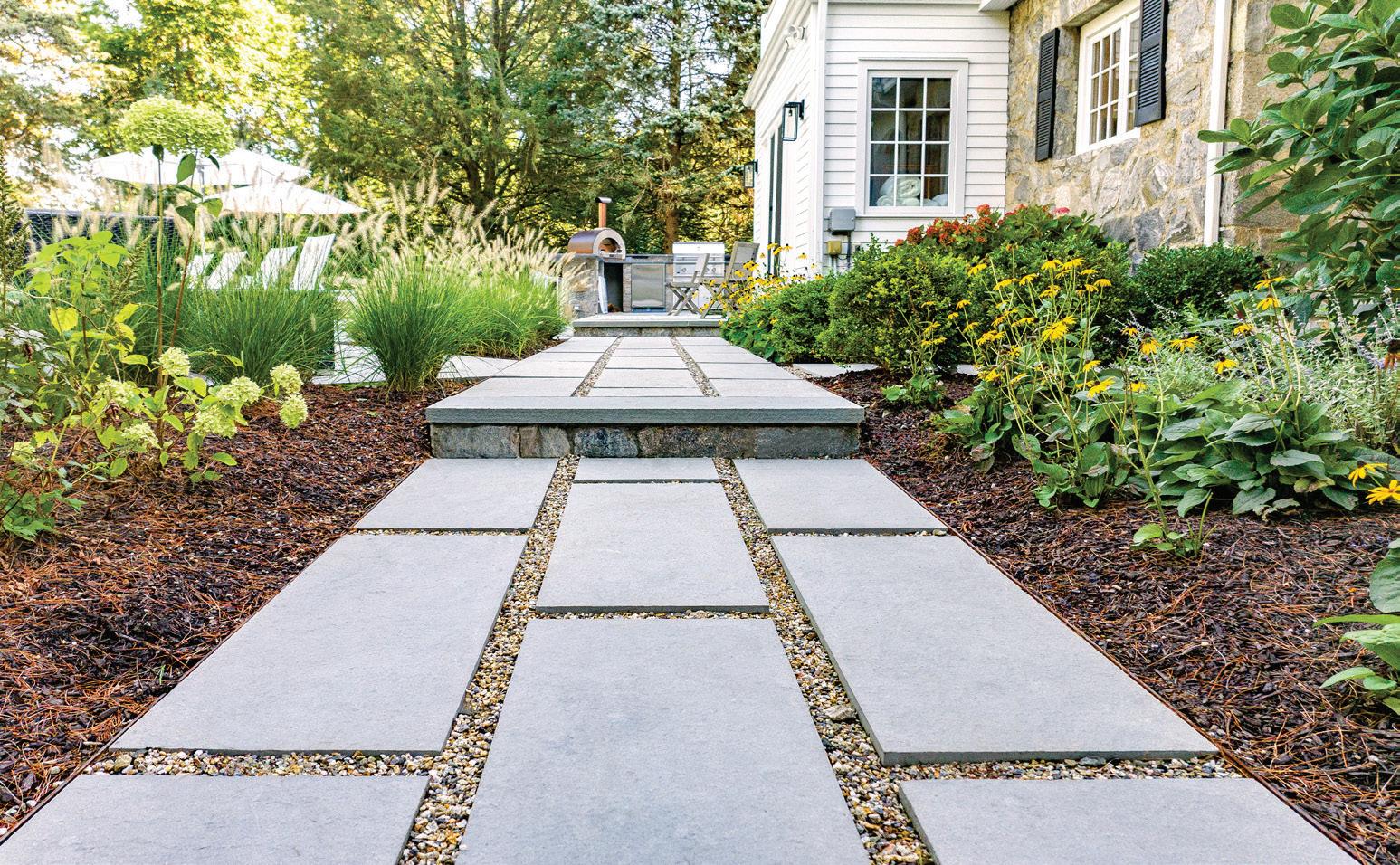
WESTPORT SHOWROOM 203.227.5181 Exceptional Products, Personal Service. BETHEL SHOWROOM 203.790.9023 gaultstone.com STONE & LANDSCAPE SUPPLIES

amandamartocchio.com
72
Shingle & Stone
Grand mansions of the Gilded Age inspired this new residence by Burr Salvatore Architects by Mindy Pantiel photographs by Read McKendree
80
One of a Kind Architect Bruce Beinfield fills a tall order on Rowayton’s highest point by Alexa Stevenson photographs by Meg Matyia

From “Shingle & Stone,” page 72.
Photograph by Read McKendree
88
Northern Lights
Greenwich designer Christin Engh reimagines a historic apartment in her native Norway
by Ann Loynd Burton photographs by Filippa Tredal styling by Tone Kroken
96
Bridging the Gap
Two linked structures on the banks of the Saugatuck River make for a new definition of home by David Masello photographs by Peter Brown and Tom Kutz
CONNECTICUT COTTAGES & GARDENS • MARCH 2024 • COTTAGESGARDENS.COM
FEATURES
on the cover
“Meet the Architect,” page 112 Photograph by Sam Hartnett

















thomfiliciaforaccurate.com | MADE IN USA AVAILABLE AT From Our Hands Into Your Home INTRODUCING THE THOM FILICIA FOR ACCURATE COLLECTION OF HARDWARE



34 Editor’s Letter 36 Letter from the CEO 42 Contributors 44 Calendar 47 What’s New Out of the Box Building beauty—innovative architectural products to enhance your home BY MARY FITZGERALD 50 Design Notes Buzzworthy A peek inside the latest design news happening in the area BY MARY FITZGERALD 104 Wine Say Cheese! Meet Empirical’s new nacho-flavored spirit BY BARONESS SHERI DE BORCHGRAVE 106 Parties & Benefits 110 Resources 112 Meet the Architect Warren and Mahoney A New Zealand firm creates aspirational, actionable and sustainable architecture BY SHARON KING HOGE CONNECTICUT COTTAGES & GARDENS • MARCH 2024 • COTTAGESGARDENS.COM SPOTLIGHT: JULIA D’AGOSTINO; DESIGN NOTES: ERICA DINES 30 CTC&G | COTTAGESGARDENS.COM | MARCH 2024 50 52 Spotlight Raising the Bar This year’s HOBI winners take home building to new heights BY CATRIONA BRANCA 60 Deeds & Don’ts Inside stories behind area real estate deals BY DIANE DI COSTANZO 52 47


203.853.2524 cardelloarchitects.com CT | NY | RI | VA | FL

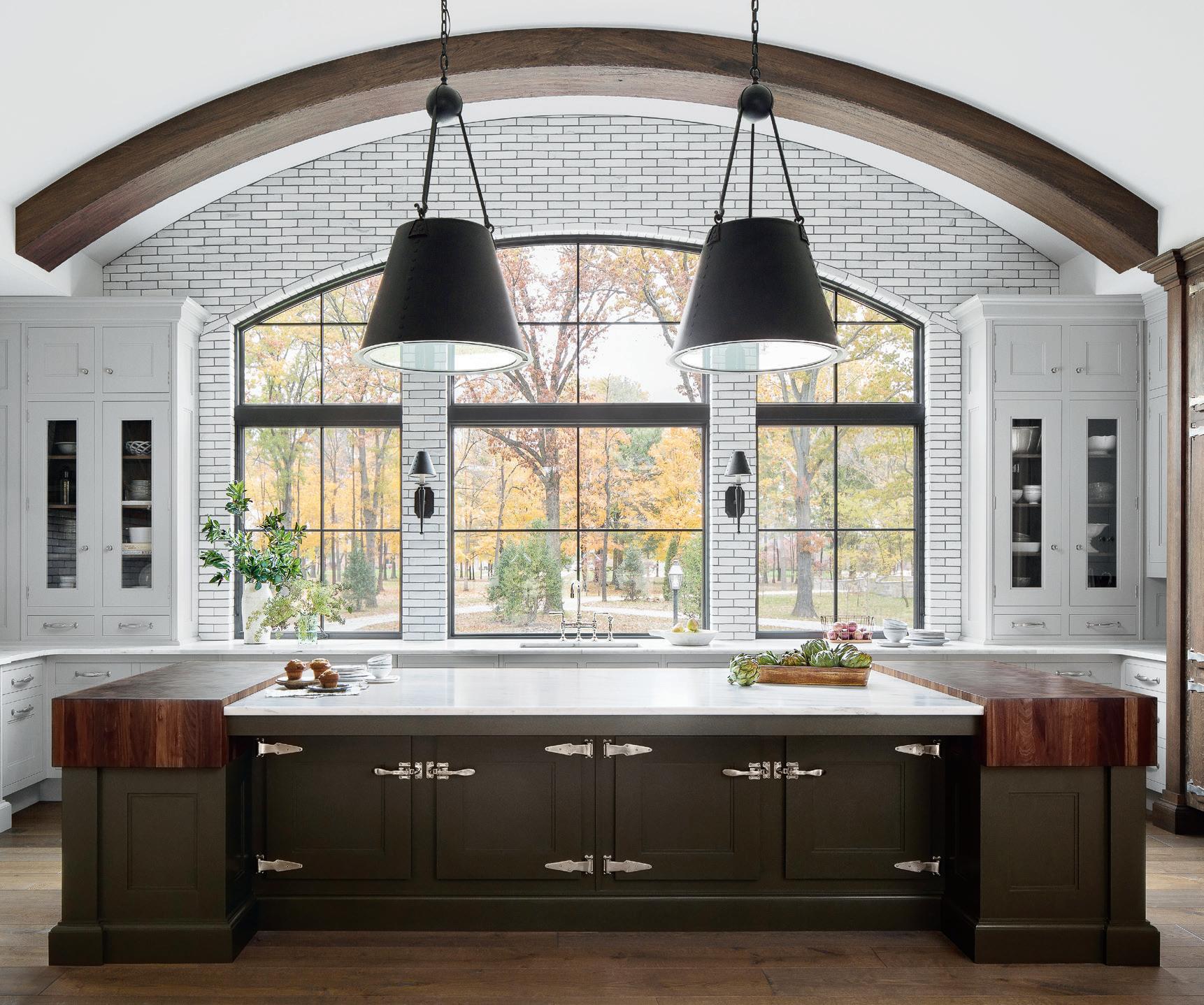



TOP: TOM KUTZ; BOTTOM LEFT: MEGAN LORENZ cottagesgardens.com @cottagesgardens /cottagesgardens /cottagesgardens • • • @cottagesgardens Receive endless architectural inspiration with monthly deliveries of CTC&G SUBSCRIBE NOW gardens cottagesgardens.com COTTAGESGARDENS.COM DECEMBER 2023 connecticut cottages gardens january 2024 cottagesgardens.com COTTAGESGARDENS.COM JANUARY 2024 20th Year Anniversary! Follow @cottagesgardens on Instagram and Pinterest for a look at top projects 32 CTC&G | COTTAGESGARDENS.COM | MARCH 2024 See upcoming industry events at cottagesgardens.com/events MAP OUT YOUR FUTURE BUILD YOUR NETWORK connecticut cottages gardens february 2024 cottagesgardens.com COTTAGESGARDENS.COM FEBRUARY 2024 Color Design+ 20 Years of Design!


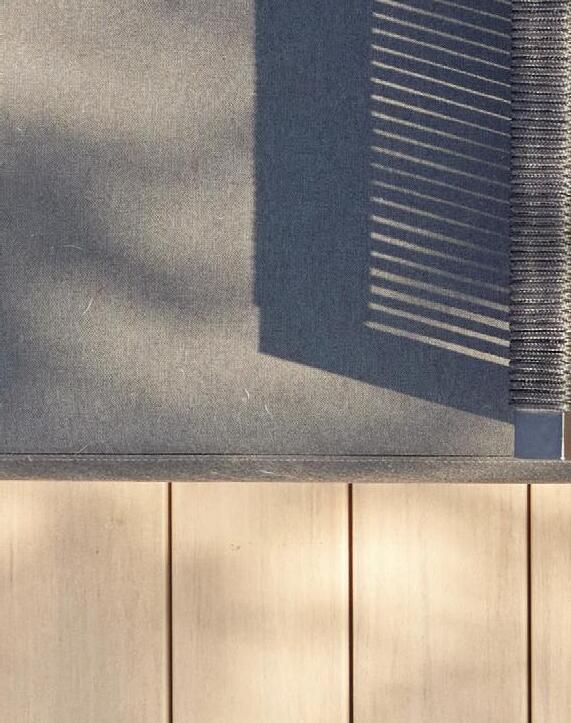



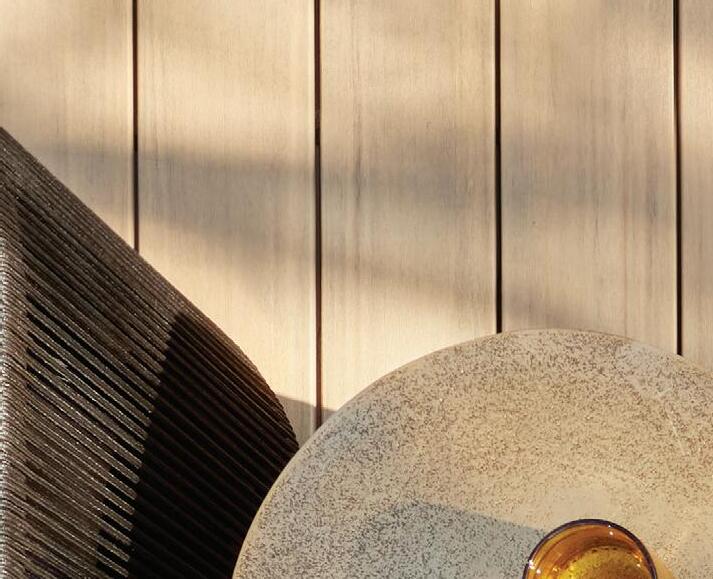

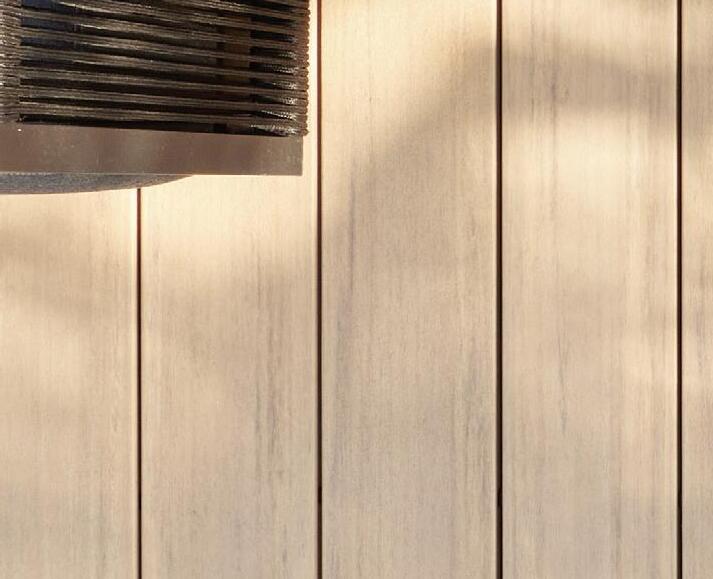





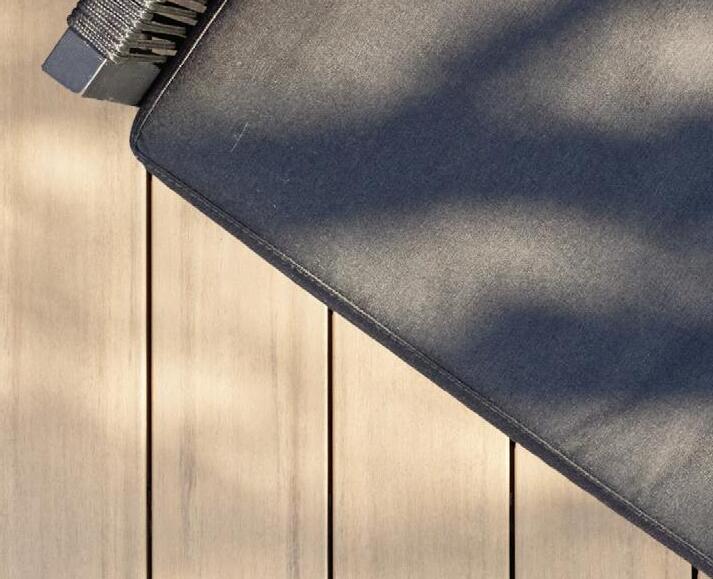

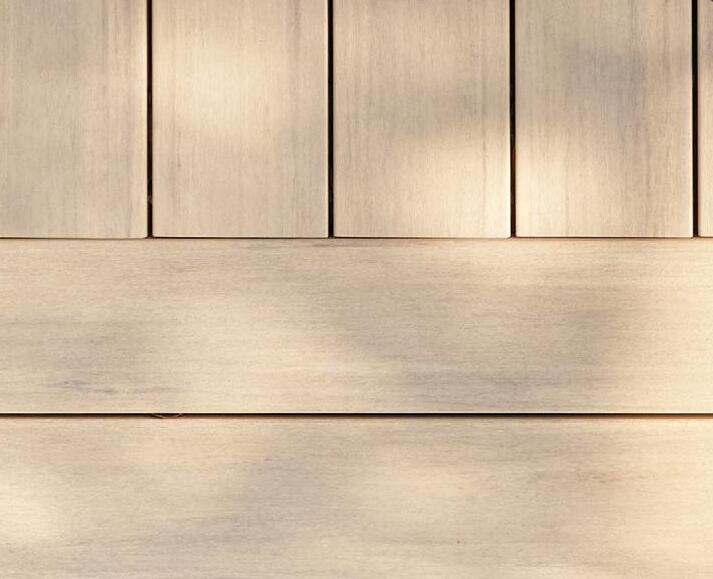





Order free samples at TIMBERTECH.COM Featuring TimberTech Advanced PVC Vintage Collection® in Weathered Teak® Inspired by nature, born from technology
US AT
TimberTech is a better, more sustainable choice than wood. Crafted using proprietary technology and a majority of recycled materials, our decking promises the beauty and warmth of natural wood without the drawbacks. FIND


Inside Stories
This past fall, I was inspired by my travels for work and play. I was thrilled to walk the streets of Paris and Amsterdam again after many years. And on a separate trip, I wandered through a rustic village in Greece, far removed from the coast. The houses in all three countries were all different styles (as you would expect), and each had their own sense of place. A stately Parisian apartment building with architectural flourishes. A tall, elegant home on a quiet canaI. A centuries-old country house on a hillside near Sparta. I wanted not only to look at them but also to experience these homes. I have a childlike fascination with looking at buildings and trying to imagine what life would be like living in them. Is it light-filled, and, if so, what would be my favorite view and where would I perch?

What do you see when looking out of the windows? Are there small quiet spaces? And, of course, the kitchens. Architecture does this to me! A good house has many stories to tell, but they are not all told from viewing a house from the outside. ■ I was instantly intrigued when a Connecticut-based designer, Christin Engh, told me about her second home in Norway. I immediately imagined a rustic residence in the country with spare interiors. Well, was I in for a surprise! That rustic country home turned out to be an apartment in an 1800s building with high ceilings and beautiful moldings and millwork. Those spare interiors were nowhere to be found. I never imagined very layered and textured interiors. The spaces were filled with chunky fabric to help ward off the freezing winters and the constant daylight in the summer. I loved that she had a classic kakkelovn —a traditional freestanding tile wood-burning stove— in the main living area and highlighted much of the ornate details. It was the perfect mix of diverse styles, and that’s what made it unique.

■ Whether I am peeking in the windows of a houseboat in Amsterdam or trying to get an invite to what is behind those gorgeous Parisian doors or pulling up to a house in Fairfield County, the sense of discovery is the same. I often try to remember my first impression of a house when I pull up to it. I am happy to report that most of the houses that I want to see are so much more than I initially thought and have a fascinating story to tell. Twenty years of snooping have taught me that. I love the process and the story telling. It never gets old!
 DJ Carey Editorial Director
DJ Carey Editorial Director
djcarey@candg.com
CAREY: TIMOTHY BURKE MANNLE; BOTTOM: FILIPPA TREDAL
Tour interior designer Christin Engh’s own home in Oslo, Norway, in the feature story “Northern Lights” on page 88.
EDITOR’S LETTER


We Make ...Too. ELECTRIC bevolo.com • 504-522-9485 • 521 Conti • 304 • 316 • 318 Royal • French Quarter • New Orleans


NOW OPEN!
Bring your coffee, snack, or pet and browse our laid-back, locally-owned store.
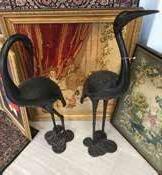




3 FLOORS
of handpicked treasures, art, antiques & home furnishings for sale. consignments welcome
470 West Putnam Ave, Greenwich, CT Wed-Sun 12-5pm | Mon-Tues Closed gallery_1938 gallery1938.com | 203.246.2924
ICEO
A Living Gallery
n the the heart of Connecticut where the echoes of history meet the whispers of modernity, the landscape is adorned with structures that tell tales of architectural evolution. From the traditional Colonial dwellings rooted in ancient wisdom to the sleek lines of contemporary design, our state’s architecture offers a living gallery of design philosophies, each telling a tale about place, culture and innovation. ■ Colonial gave way to Victorian, Empire, Modernist and more, each bringing its own set of characteristics. The Lockwood-Mathews Mansion in Norwalk is a prime example of the Second Empire style, which became popular during the latter half of the 19th century. Characterized by grandiose scale, elaborate ornamentation and the distinctive mansard roof, it is now a beautifully preserved museum. ■ The new New Canaan Library’s contemporary architectural style reflects a shift in library design toward spaces that are not only repositories of books but also vibrant community centers that support a wide range of activities and learning styles.

 Marianne Howatson CEO/Publication Director mhowatson@candg.com
Marianne Howatson CEO/Publication Director mhowatson@candg.com
■ In Darien, a sustainable showhouse at the Darien Community Association presented by CTC&G and named “The 203 Project” will open its doors on March 21. A Colonial Revival, natural light glows within the building’s spacious rooms, tall ceilings, large windows and beautiful wood floors. Uniquely focused on sustainability and community, the 203 Project will challenge local designers to embrace existing floor plans and layer new furniture along with reimagined and repurposed pieces to create sophisticated and communal spaces that will remain and leave a lasting impact on the community. ■ Our friends at Ring’s End—along with Farrow & Ball, Visual Comfort, Tile America and OKA—are among the many organizations helping our local designers realize their goals. Thinking of getting married? The newly created bride’s suite and groom’s room are perfect additions for a full-scale wedding in the ballroom and historic gardens. I hope to see you at the opening. If not, CTC&G will feature the story in print and on cottagesgardens.com. Or take the time to visit the house when you can.

Presented by CTC&G, a sustainable showhouse called “The 203 Project” will open at the Darien Community Association on March 21.
HOWATSON: DOREEN BIRDSELL; THE 203 PROJECT: RIEGEL PICTURE WORKS
LETTER FROM THE

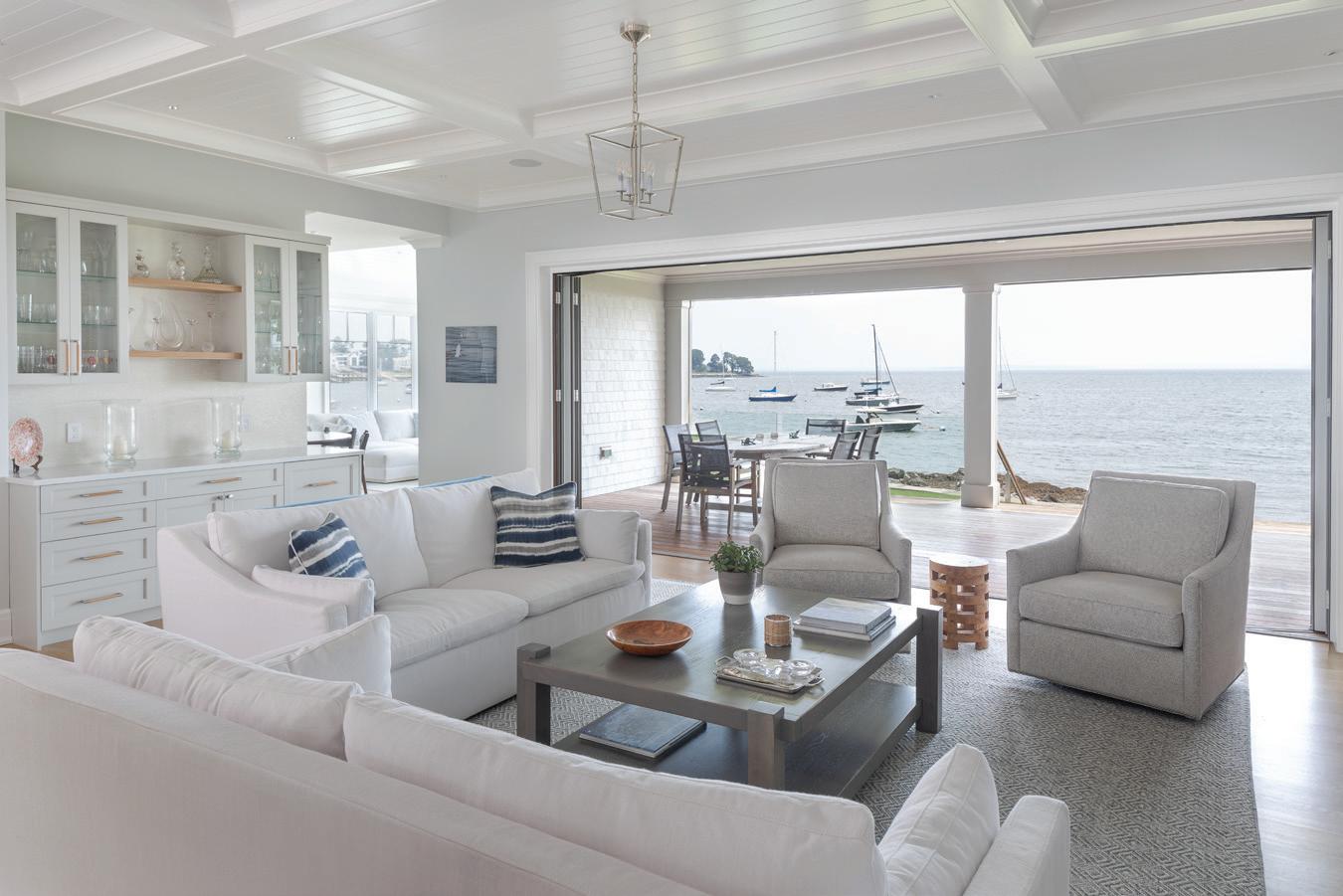


MARCH 2024
PUBLICATION DIRECTOR
MARIANNE HOWATSON
EDITORIAL DIRECTOR
DJ CAREY
ART DIRECTOR JOSEPH ULATOWSKI
SENIOR ASSOCIATE ART DIRECTOR KRISTEN HOGE
ASSISTANT ART DIRECTOR LYDIA MATTSON
ART AND DIGITAL INTERN EMMA HARWOOD
CONTRIBUTING EDITORS
EXECUTIVE EDITOR
CATRIONA BRANCA
SENIOR EDITOR MARY FITZGERALD
EDITOR AT LARGE SHARON KING HOGE
EDITORIAL AND DIGITAL INTERN CLAIRE CHMIEL
SHERI DE BORCHGRAVE, ANN LOYND BURTON, DIANE DI COSTANZO, HELEN KLISSER DURING, EVA HAGBERG, ANN KAISER, JAMIE MARSHALL, TOVAH MARTIN, DAVID MASELLO, MINDY PANTIEL, HARRIET MAYS POWELL, ALEXA STEVENSON, SUSAN TAMULEVICH
CONTRIBUTING PHOTOGRAPHERS
JANE BEILES, JULIE BIDWELL, WILLIE COLE, TRIA GIOVAN, JOHN GRUEN, HULYA KOLABAS, NEIL LANDINO JR., TIM LENZ, ELLEN MCDERMOTT, READ MCKENDREE, ANASTASSIOS MENTIS, MARCO RICCA, RIKKI SNYDER
PROOFREADER
ANNETTE ROSE-SHAPIRO
C&G MEDIA GROUP
EDITORIAL DIRECTOR
DJ CAREY
COTTAGESGARDENS.COM daily DEEDS.COM
DIGITAL AND MARKETING ASSOCIATE DAILYDEEDS.COM EDITOR
PRODUCER
DIGITAL INTERN
PRODUCTION SERVICES
JACQUELYN SHANNON ANNE GIORDANO
MICHAEL EKSTRACT
ANNIKA HOLMBERG
INTERNATIONAL COLOR SERVICES
HEADQUARTERS
40 Richards Avenue, 5th Floor, Norwalk, CT 06854
Phone: 203-227-1400
Fax: 203-226-2824
Copyright © 2024 by Dulce Domum, LLC.
All rights reserved. Cottages & Gardens is a trademark and a service mark of Dulce Domum, LLC. Reproduction by permission only. The publisher and editors are not responsible for unsolicited material.
dconlonarchitects.com 203-544-7988

FENCES PERGOLAS ARBORS GATES TRELLISES

MARCH 2024
CHIEF EXECUTIVE OFFICER
MARIANNE HOWATSON
PUBLISHER, HC&G
ASSOCIATE PUBLISHER, NYC&G
ACCOUNT DIRECTORS
PAMELA ELDRIDGE 917-535-8226
MELISSA GROHER ROSENBLUTH 860-906-7182
LISA HEISSAN | 917-294-1897
WENDY HORWITZ | 914-260-2738
JAMIE LEWIS | 917-744-8106
LAURA MEYER | 203-243-4057
ROBIN O’HARA | 646-245-8650
PRODUCTION MANAGER
DIRECTOR OF MARKETING, EVENTS AND PR
MARKETING AND EVENTS
SENIOR ASSOCIATE
CREATIVE SERVICES MANAGER
BUSINESS MANAGER/HR
FINANCE MANAGER
FINANCE ASSOCIATE
DISTRIBUTION
CONSUMER MARKETING
CARLA EVANS 203-520-6533
JENNIFER BARBARO
STEPHANIE YALAMAS
SARAH RUSSO
CAROL ABRAMS
ROSEANN BROWN
JOY MARSHALL
DIRECT MARKETING DISTRIBUTION
NEXT STEPS MARKETING
THEA SELBY AND KAREN L. CUNNINGHAM
FOLLOW #COTTAGESGARDENS
DIGITAL EDITION
LIVE OUTSIDE EXPECTATIONS
Bring inspired ideas for your outdoor home to life with Walpole Outdoors. Schedule your free design consultation today.
walpoleoutdoors.com | 866.779.3853
NEWSLETTERS
Subscriptions to our publications are available at the following prices:
CTC&G (11 issues): $49.95 NYC&G (5 issues): $39.95 HC&G (8 issues): $39.95
Offers are available if you purchase two or more titles online at cottagesgardens.com/subscribe. To purchase a copy of the Connecticut Design Guide 2024 for $19.95 plus shipping go to cottagesgardens.com/CTCGShop. Subscription questions? Please call 203-227-1400 or email subscriptions@candg.com Please allow four to six weeks for your first issue to arrive. To subscribe by mail, send check or money order, Attention: Subscriptions, to:

C&G Media Group
40 Richards Avenue, 5th Floor, Norwalk, CT 06854
Phone: 203-227-1400
Fax: 203-226-2824
cottagesgardens.com
Dulce Domum, LLC.
Please visit cottagesgardens.com/digitaleditions
Sign up for Cottages & Gardens newsletters at cottagesgardens.com/newsletters
TO US We love hearing from you! Email us at advertising@candg.com
WRITE
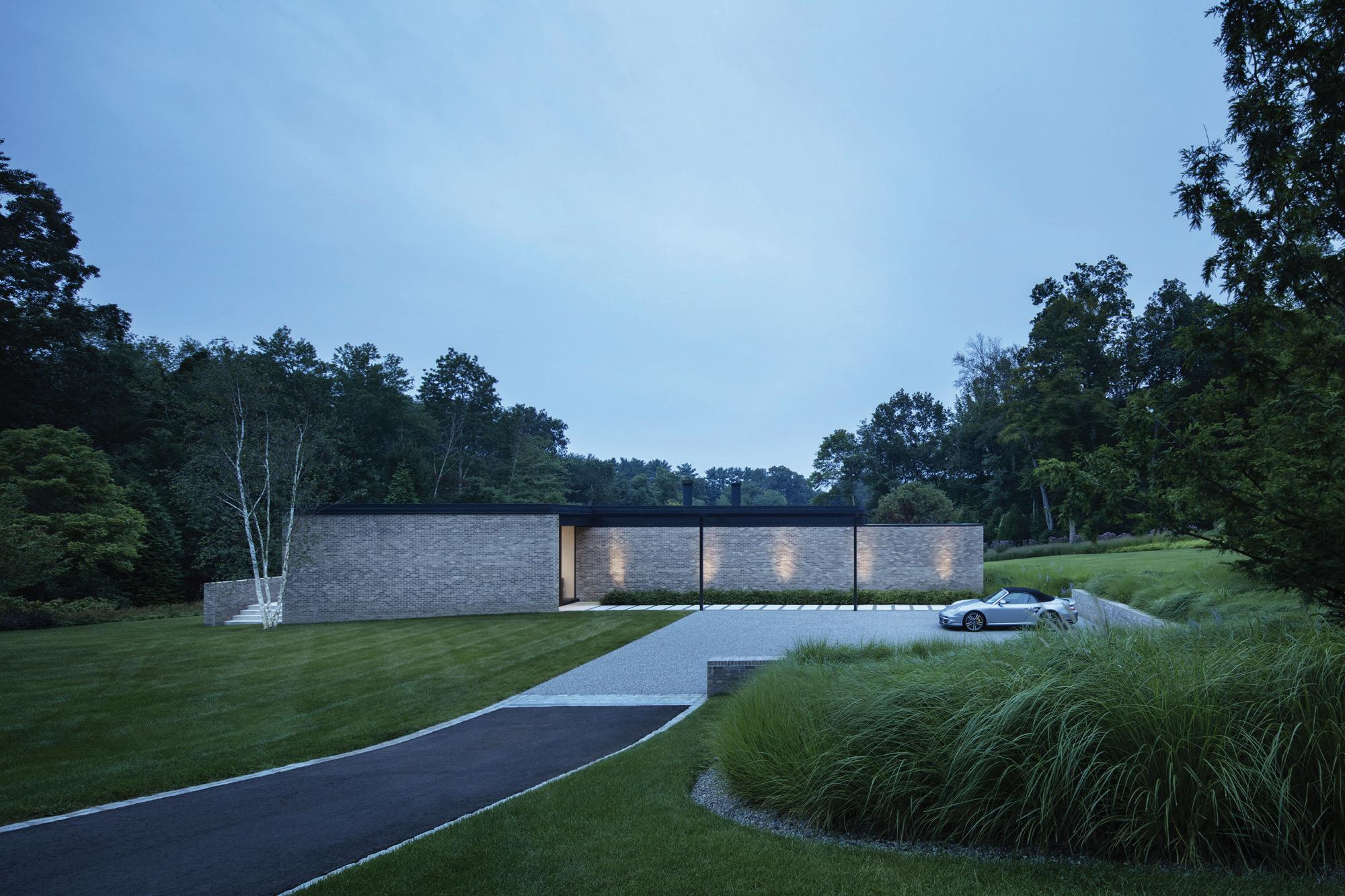

DISTINCTIVE HOMES ADDITIONS & RENO VATIONS 203.966.0726 www. hobbsinc.com CONNECTICUT • NEW YORK • NEW JERSEY Architecture: Deborah Berke Partners Photography: Scott Frances
In This Issue
WE ASKED ARCHITECTS TO DESCRIBE THEIR DREAM HOME AS A CHILD AND WHAT THAT HOME LOOKS LIKE TODAY. HERE’S WHAT THEY HAD TO SAY:

BRUCE BEINFIELD
“When I was six, I went for a hike in the woods behind our home in Westport and discovered a great old, abandoned barn. The feelings of wonder that I had exploring that mysterious ruin stayed with me as I imagined how cool it would be to live there. For me it was magical.
Now, to quote Led Zeppelin, ‘the song remains the same,’ I am still in pursuit of magic. My dream house is self-reliant, harnessing its energy from the sun and wind while providing a connection to the natural world. The home would open to its natural setting, with walls of glass, while still cozy and filled with warmth. The materials are basic and organic, naturally weathered and patinaed.” Architect, “One of a Kind” (page 80), beinfield.com.
ROBERT CARDELLO
“My dream house as a child was the Triangle House in Guilford, CT. My friends and I would hang around Grass Island and its famous red shack, just having lunch and fishing. I would always see this home and feel inspired by the land it lives on, as well as the architectural sophistication of Vincent Amore.
My dream house now is less about a structure and more about the environment it inhabits. Simple, clean and beachy but not flamboyant, are what I look for. A town like Little Compton in Rhode Island is a wonderful example of a community that allows for my dream ‘home’ to exist. The architectural style of the homes in Little Compton lends itself to the values of its community and the energy of the land itself.” Architect, “Bridging the Gap” (page 96), cardelloarchitects.com.


MARY BURR AND RYAN SALVATORE
“I was always drawing my dream house. I visited the Newport mansions when I was 10 and thought Marble House would suit me nicely. Oddly enough for an architect couple, our dream house now is not one that we build, but one that we restore. The level of detail and craft from artisans of 100 years ago is rarely affordable today. While the floors may be out of level, the patina of an antique house lends a charm and character that can’t readily be captured in new construction. So, I suppose the grand old house that I dream of today isn’t so different from the grandiose mansion of my 10-year-old self, though I hope I have developed the restraint and good taste to know the difference!”—Mary Burr
“I always imagined I would live in a proper mansion. As I have grown up, I think the site has become more important to me than the house. I would love to live on the water. I want to breathe the salt air, hear the waves crashing, and, as much as it would cause consternation from my wife, have sand in my sheets.”—Ryan Salvatore Architects, “Shingle & Stone” (page 72), burrsalvatore.com.
—Mary Fitzgerald
BEINFIELD: NEIL LANDINO; SALVATORE AND BURR: STEPHANE KOSSMANN CONTRIBUTORS
42 CTC&G | COTTAGESGARDENS.COM | MARCH 2024

JULIENIGHTINGALEDESIGN.COM | 203.246.9235 ROWAYTON NYC PALM BEACH
ARCHITECTURE & DESIGN
INTERIOR
March
2024
FROM NYC TO DARIEN
THE ORCHID SHOW
Returning for its 21st year, the New York Botanical Garden presents its popular exhibition, “The Orchid Show: Florals in Fashion.” This year’s show will bring the catwalk to the Enid A. Haupt Conservatory in a fashion-inspired celebration of all things orchids. Catch the bold new designs of New York’s rising stars with work by Collina Strada by Hillary Taymour, Dauphinette by Olivia Cheng, and FLWR PSTL by Kristen Alpaugh— fashionistas sure to create dramatic, picture-perfect floral displays at NYBG. On view now through April 21. New York Botanical Garden, 2900 Southern Blvd., Bronx, NY. For more information, visit nybg.org/event/ the-orchid-show-florals-in-fashion.
NOW THROUGH APRIL
21

THE 203 PROJECT
CTC&G is proud to present the 203 Project, a sustainable showhouse at the Darien Community Association. Local designers, brands and businesses will help take the DCA from house to home by giving the interior and exterior spaces a “glow up” and opening its doors to the wider community in this once-in-a-lifetime community initiative. VIP Preview Party: March 21. Tour dates: March 22–24. The Darien Community Association, 274 Middlesex Rd., Darien. Tickets on sale now. To purchase, visit dariendca.org.

BEYOND
THE BLUEPRINT6
HBRA of Fairfield County presents its annual “Beyond the Blueprint” panel presentation with media sponsor CTC&G. This year’s panel includes renowned local architects and builders. Guests will get a behind-the-scenes look at what goes into designing and building homes. Wednesday, March 6, 6–9 p.m. The Water’s Edge at Giovanni’s, 2748 Boston Post Rd., Darien. For more information and to register, visit buildfairfieldcounty.com/upcomingevents.

CALENDAR
THE ORCHID SHOW: COURTESY OF THE NEW YORK BOTANICAL GARDEN; BEYOND THE BLUEPRINT: CARA GILBRIDE; THE 203 PROJECT: BAMBI RIEGEL OF RIEGEL PICTURE WORKS
21-24 44 CTC&G | COTTAGESGARDENS.COM | MARCH 2024






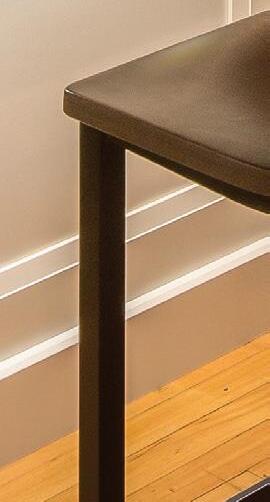













Spend an hour at a Clarke Showroom and one thing is clear: your time with a Clarke Consultant is the most valuable part of your kitchen journey. While they’re not designers, these are the people designers call on when it comes to appliance recommendations. You won’t buy anything at Clarke, so there’s simply no pressure. What you can do is compare more Sub-Zero, Wolf and Cove models than anywhere in New England. And explore a living portfolio of kitchens created by the region’s top designers. You’ll leave inspired with new knowledge to make your appliance selections with confidence.

Showroom Consultant










help



Gina Saltarelli’s unique knowledge will help you select the ideal appliances for your home and lifestyle. Informed by her experience as design consultant and real estate professional, Gina is practical, creative and well-versed in what makes a great kitchen.

wouldn’t be
Boston & Milford, MA South Norwalk, CT 800-842-5275 clarkeliving.com
England’s Official Showroom and Test Kitchen
Without Gina, it
Clarke.
New

GARRETT WILSON BUILDERS 1599 POST ROAD EAST | WESTPORT, CT 06880 | 203-259-3333 | GARRETTWIL SONBUILDERS.COM
Out of the Box
BUILDING BEAUTY—INNOVATIVE ARCHITECTURAL PRODUCTS TO ENHANCE YOUR HOME | BY MARY FITZGERALD

SLIDE OVER
European kitchen manufacturer Nobilia has unveiled a new sliding door system designed to optimize functional storage in pantries, utility rooms, closets and workspaces. The anti-fingerprint doors are offered in three colors—white, taupe grey and slate grey—and can be customized with mirrors. Available through Northeast Building & Home, northeastco.com, nobiliakitchenfurniture.com.
COLONIAL CLASSIC
Referencing Colonial elements, the classic design of Bevolo’s Governor Carriage lantern is a natural fit for traditional-style homes. Available as a flush mount or bracket mount, the fixture is suitable for natural gas, propane or electric light sources. bevolo.com.


QUICK CHANGE
In 60 seconds, windows can transition from clear to privacy mode with CLiC glass. The proprietary liquid crystal technology is available on Marvin’s Modern line of windows. In the clear state, liquid crystals align and in the privacy state, the liquid crystals scatter to create uniform diffused illumination. Available through Ring’s End, ringsend.com, marvin.com.
WHAT’S NEW
47 MARCH 2024 | COTTAGESGARDENS.COM | CTC&G
KNOCK OUT
Emtek’s Terrazzo Select series hardware allows for versatility with a choice of knob or lever handles and a selection of finishes. Fashioned from terrazzo, a stone composite made from marble, granite, quartz or glass chips mixed with cement or resin, the hardware adds a pop of personality to doors. Available through Torrco, torrco.com, emtek.com.
WHAT’S NEW


BARN DOOR RAISING
Need to hide a closet, bathroom, pantry or laundry room? Masonite offers a sliding barn door with track hardware for a quick and easy install. The kit includes everything needed for a door-raising in 90 minutes or less. Choose from a variety of styles, with or without glass. Available through Home Depot, homedepot.com, masonite.com.
WATER PROOF
Capturing the beauty of natural hardwood, Karastan’s BelleLuxe Waterproof flooring provides 64 layers of textured detail, water-tight joints and a durable finish. Choose from a variety of wood looks like hickory, walnut and oak. Shown here, Belhancourt in a linen wash oak. Available through Lowes, lowes.com, mohawkflooring.com.

CONTEMPORARY CAST
The new Phases collection by Rocky Mountain Hardware and Suede Studio includes contemporary hardware and accessories for the kitchen and bath, all handcast in bronze. The versatile grouping allows mixing and matching of cabinet pulls and knobs, door pulls/grips, towel bars and hooks. Available
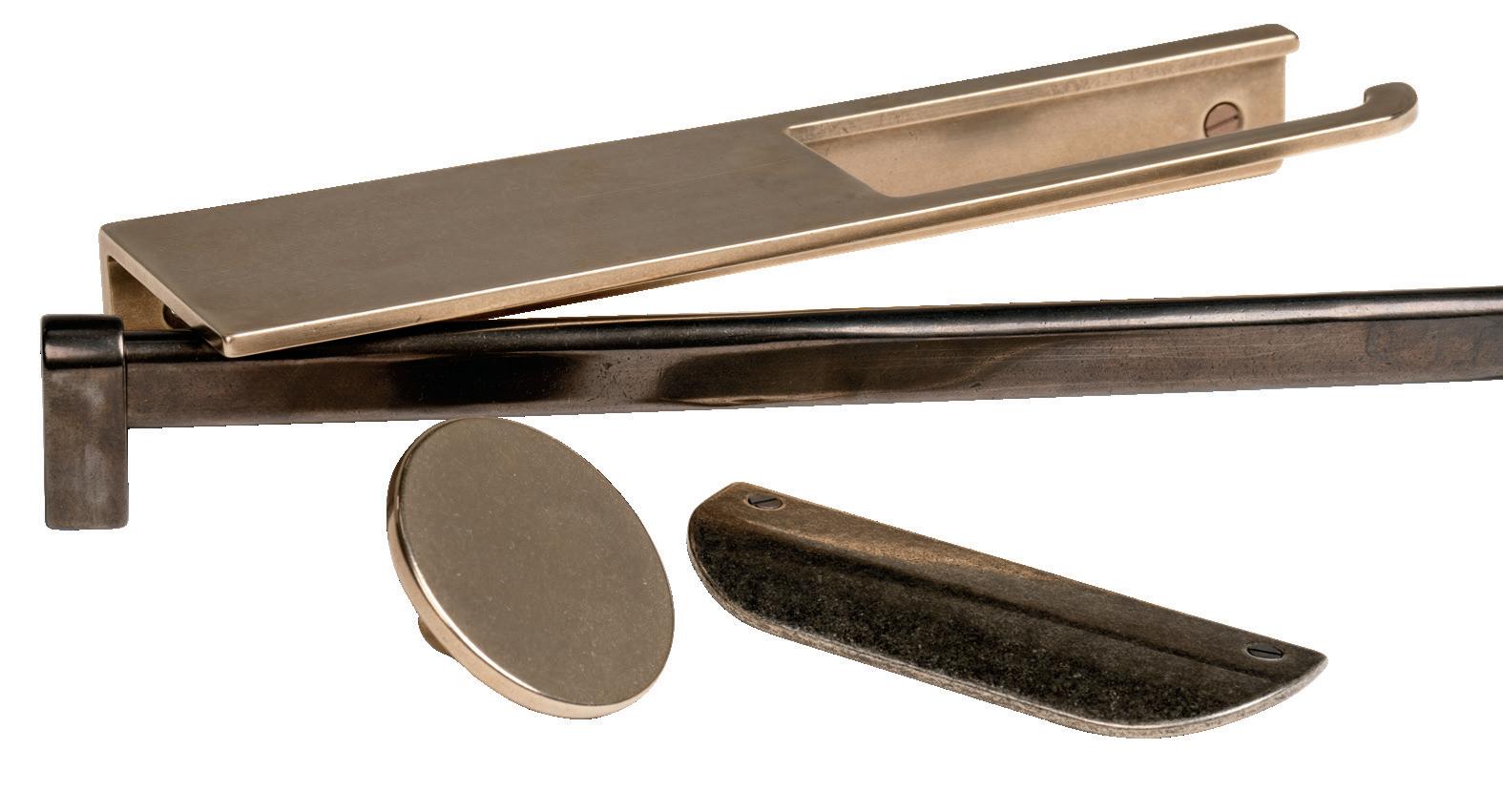

AGED TO PERFECTION
American manufacturer
CDA offers sustainable wood products and building materials for interior and exterior applications. The brand’s patented Xcelerated process speeds up nature’s aging, giving new wood the rustic beauty, character and integrity of reclaimed wood. Available through Home Depot, homedepot. com, cdawood.com.
48 CTC&G | COTTAGESGARDENS.COM | MARCH 2024

FRESH TAKE
A great alternative to black, Andersen’s E-series windows are now available in white oak. Following the trend in cabinetry and flooring, the lighter look is clean and contemporary and the warm, natural wood complements Midcentury and Scandi styles. Available through Interstate + Lakeland Lumber, interstatelumber.com, andersenwindows.com.

VERTICALLY CHALLENGED
If you are looking for ingenious solutions to everyday storage problems, Häfele has the answers. This custom library ladder allows access to out-of-reach spaces. Choose from a wide range of materials, finishes and accents to create the perfect ladder for your project. hafele.com.

WALK THE PLANK
The Hudson Company is the go-to source for bespoke, custom-milled wood flooring, paneling, beams and reclaimed wood. An example of the company’s craftsmanship is shown here in this entryway. Di Biase Filkoff Architects specified livesawn, character-grade American white oak flooring with single planks—milled in impressive lengths up to 24-feet long—running from the front to the rear of the hall. thehudsonco.com.

EUROPEAN CHARACTER
Adding to its best selling Canyon Ridge garage door model, Clopay now offers the Chevron design to its faux wood line up. Four patterns of diagonals are customizable with the addition of windows or decorative hardware. The wood grain composite can be painted or stained and is available with clear cypress or mahogany cladding overlays. clopaydoor.com.

NATURAL SERENITY
Mountain Sage was announced as James Hardie’s first-ever color of the year for 2024. After consulting with industry experts and homeowners, along with consumer trends, the green hue was chosen by the fiber cement siding company. Bridging the gap between indoor and outdoor environments, the calming green reinforces a connection with nature. To visualize Mountain Sage or any of the other 700-plus James Hardie colors, go to the James Hardie website. jameshardie.com.
,
THE HUDSON COMPANY: PHOTOGRAPH BY GENTL & HYERS FOR THE HUDSON COMPANY WHAT’S NEW 49 MARCH 2024 | COTTAGESGARDENS.COM | CTC&G
DESIGN NOTES
Buzzworthy
Design Collab
Holland MacRae recently collaborated with editor, stylist, author and designer Clinton Smith to offer a selection of 20 bespoke, handcrafted pieces. Holland MacRae began as a purveyor of antiques but has expanded its scope to include luxury furnishings and designer collections. Smith’s richly patinated designs are realized by the brand’s master crafters throughout England. His vision for the assemblage was to transcend time and place, saying, “For this collection, it was really important to bridge past and present and create pieces that can serve more than one purpose and, sometimes, defy categorization. Some designs have European influences, while others feature motifs from locales farther afield. I’ve tried to distill a lifetime of travel inspiration into pieces that would be just as at home in a grand Palm Beach estate, a farm in South Georgia or a New York City pied-a-terre.” hollandmacrae.com.

LIGHTING
UP THE STATES

U.K.-based lighting brand Pooky made its online debut in the U.S. this February with an impressive collection of decorative lighting. Established in London in 2014, Pooky offers handmade shades and bases in a variety of colors, shapes, patterns and sizes. “People have been telling me for years that our American cousins would love Pooky,” says Rohan Blacker, Pooky founder. “So after a lot of planning and organization, and soul searching…here we are!” Shades and bases can be mixed and matched for a range of looks—from British maximalist to vintage to midcentury-inspired designs. The website offers help with choosing the correct shade shape and size for the intended base. pooky.com.
IMAGINE THE POSSIBILITIES
In her fourth collection with Artistic Tile, interior and product designer Alison Rose explores the dichotomies of light and shadow, modern and ancient. The Duo series translates stone tile into tactile art with a myriad of pattern possibilities. Duo’s two distinct units, Duo Dimensional and Duo Texture, allow for personal creativity. Rose curated three colorways for Duo Dimensional—Matcha Verde, Lilac, and Vanilla Onyx—each adorned with nautical-inspired ripples. For Duo Texture, she selected two colorways: Nero and Calacatta Gold, with an etched texture. The interplay of the inherent beauty of the stone and the artist’s hand is even more dramatic when the two designs are paired together. artistictile.com, alisonroseny.com.


DYNAMIC DUO
For its first-ever collaboration with a U.S. interior designer, luxury British brand Clarke & Clarke has enlisted Los Angeles–based celebrity designer, home product developer and television host Breegan Jane. This is Jane’s inaugural textile and wallpaper collection, which launched in February. “I loved being able to usher in a fresh and young perspective on luxury to Clarke & Clarke as they entered the U.S. market for the first time,” says the designer. “My collection is inspired by some of my most cherished locales on Earth. I immersed myself in the memories, sensations and love I feel when I travel to those places, and we were able to capture them artistically in each creation. Rich blues, teals and oranges reminiscent of an Ibizan sunset, toile that takes me back to the beautiful Kenyan region, and even palm tree prints that charmingly evoke the magic of the iconic Venice Beach shores.” Eight new wallpapers and 10 fabric designs are presented and are available through Kravet showrooms. kravet.com, clarke-clarke. sandersondesigngroup.com. —Mary Fitzgerald
INSIDE
LATEST DESIGN NEWS
A PEEK
THE
HAPPENING IN THE AREA
50 CTC&G | COTTAGESGARDENS.COM | MARCH 2024 DESIGN
COLLAB: ERICA DINES; DYNAMIC DUO: SANDERSON DESIGN GROUP
DESIGNER LIGHTING
SHOP NOW

THOMAS O’BRIEN PIAF GRANDE CHANDELIER IN AGED IRON AND EBONIZED OAK VISUALCOMFORT.COM
24 WASHINGTON STREET, NORWALK, CT 06854 | 203.803.1518 21 WEST PUTNAM AVENUE, SUITE A, GREENWICH, CT 06830 | 203.622.1417
RAISING THE BAR
THIS YEAR’S TOP HOBI WINNERS TAKE HOME BUILDING TO NEW HEIGHTS
BY CATRIONA BRANCA

LCarroll presented awards in a wide variety of categories, including custom homes, spec homes, remodeled homes and much more. Here, we highlight a half dozen of the best of the best. To see more of these projects, go to cottagesgardens.com/hobis2023. For a complete list of winners, go to hbact.org/hobiawards
52 CTC&G | COTTAGESGARDENS.COM | MARCH 2024
ast November, hundreds of builders, architects, interior designers and other housing-industry professionals gathered for the 29th Home Builders & Remodelers Association of Connecticut’s Home Building Industry Awards (the HOBIs). HOBIs producer and master of ceremonies Joanne SPOTLIGHT

BLUEWATER HOME BUILDERS
SPEC HOME OF THE YEAR, BEST SPEC HOME
$5 MILLION–$6 MILLION
With views of Long Island Sound from virtually every room, this 9,122-squarefoot, seven-bedroom home is sited on a lot with conservation, wetland and flood-zone restrictions. The home’s exterior is wrapped in Yellow Alaskan Cedar with a natural finish and composite shiplap siding to give the house not only a modern look, but also a nod to the Shingle-style homes of the New England coastline. Working closely with the town’s regulatory departments, a pool, spa, outdoor shower, gas firepit and patios were all situated on the waterfront side of the home. All of the patios and the front walkway are heated with a hydronic heating system to melt any ice and light snow. Inside, a double-island kitchen in pale oak features stone counters and backsplash with bold veining from Everest Marble. Interiors are by Laura Gorman of Bluewater Interiors; architecture is by Tanner White Architects.

TIM LEE PHOTOGRAPHY 53 MARCH 2024 | COTTAGESGARDENS.COM | CTC&G
SPOTLIGHT

LOPARCO ASSOCIATES
CUSTOM HOME OF THE YEAR, BEST CUSTOM HOME OVER 15,000 SF
This 17,000-square-foot backcountry classic was designed by Christian Rae Studio and built by LoParco Associates. The home’s grand scale is evident in the elegant two-story marble entrance hall with twin staircases. Exquisite lighting fixtures are from Visual Comfort. The second-level primary suite includes a marble double-shower bathroom and dressing room. The rear of the property is beautifully landscaped and features a pool house imitative of the classic architecture of the main house. Landscape architecture/ design is by Benedek & Ticehurst Landscape Architects & Site Planners.

SPOTLIGHT
54 CTC&G | COTTAGESGARDENS.COM | MARCH 2024

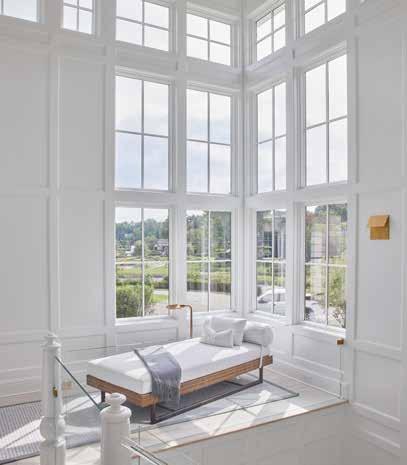

BRAYDAN CONSTRUCTION
BEST RESIDENTIAL REMODEL $750,000–$1 MILLION
For the remodel of this 25-year-old Dutch Colonial, homeowner/interior designer Jane Selden collaborated with architect Steven Mueller, who had designed the original structure. Now, the completely reimagined openconcept plan has given the house new vision and life. When removing loadbearing walls and structure, steel I-beams were put in place to shoulder the load. Hidden elevator doors are integrated into moldings on all three levels. An inviting beach-gravel and Belgian block courtyard welcomes visitors in the front of the elegant home. Tara Vincenta, of Artemis Landscape Architects, gave the homeowner the inspiration for the lush landscape plan, which was implemented by Ceci Brothers.
OPPOSITE:
MILSTEIN
THIS PAGE: JULIA D’AGOSTINO SPOTLIGHT
DANIEL
PHOTOGRAPHY (REAR VIEW), PETER BROWN PHOTOGRAPHY (FOYER VIEW);
55 MARCH 2024 | COTTAGESGARDENS.COM | CTC&G


DEROSA BUILDERS
BEST RESIDENTIAL REMODEL
$5 MILLION–$7 MILLION
A 1920s waterfront residence was transformed into a timeless home with modern amenities.
DeRosa Builders opened the floorplan to the water and added 2,000 square feet of multiple Ipe balconies and decks for outdoor living. Stunning interiors with oversized black framed windows capitalize on sweeping water views. The kitchen, which has glass on three sides, won a separate HOBI Award and features quartzite double islands from Everest Marble, plus rift and quarter sawn oak cabinetry. The primary bathroom has double vanities with floating mirrors suspended from the ceiling and custom matte black glass frames for the shower and toilet room. Custom millwork is by Sobot Trims. Interior design is by Matt McKay.
SPOTLIGHT
56 CTC&G | COTTAGESGARDENS.COM | MARCH 2024
COLE HARRIS ASSOCIATES
BEST CUSTOM HOME
8,000–9,000 SF
Located on a double waterfront lot on Greenwich’s Smith Cove, this six-bedroom, 8,100-square-foot modern Neoclassical residence was designed and built by Paul Harris. Clad in Croatian limestone, stucco and wood, the home features Tischler und Sohn stainless-steel doors and windows, engineered European wide plank and herringbone white oak floors and ceilings, and an elevator to all three living levels. The program implemented an open space plan with individual bedroom suites with access to outdoor lanais taking advantage of Long Island Sound views. A multi-season covered porch ties the home to terraces, a saltwater pool and outdoor shower, climate-controlled gazebo, a new dock and extensive landscaping by Environmental Land Solutions and Les Arbres.


OPPOSITE: KIRT WASHINGTON; THIS PAGE: AUSTIN ETERNO SPOTLIGHT
57 MARCH 2024 | COTTAGESGARDENS.COM | CTC&G



SEGERSON BUILDERS
REMODELED HOME OF THE YEAR, BEST RESIDENTIAL REMODEL $2 MILLION–$3 MILLION
This full house renovation and addition completely reimagined the classic Colonial that stood on the property since the early 1950s. The soapstone counter and full height backsplash are focal points in the kitchen, which features a Lacanche range, unique glass orb lighting and brass-accented hardware and furniture. The wine cellar was constructed using a series of precise arches in order to create flawless tile geometry. The custom rift oak wine racks and cabinetry highlight the color tones in the room. The back of the house was transformed to maximize views of the landscape design by Elise Landscape & Nursery. Interior design is by the Elegant Abode; architecture is by Hannah I. Robertson Architecture (HIR A+D).
SPOTLIGHT KEVIN SCOTT 58´ CTC&G | COTTAGESGARDENS.COM | MARCH 2024








D E A L E R O P P O R T U N I T I E S AV A I L A B L E 877.866.403 8 w w w t e a kfu r n itu r e c o m B U I L T T O C O N T RACT S P E C I F I C A T I O N S W I T H P R E M I U M QUA L I T Y TEA K F R O M RENEWABL E P L A N T A T I O N S WESTMINSTER TEAK L UXURY T EAK FURN I T U R E VISIT OUR FLAGSHIP SHOWROOM IN ANAHEIM, CA LONG A FT ER T REND S ARE F ORGO TT E N
DEEDS DON’TS

MBest Of Both Worlds This circa 1905 Greenwich manse retains its antique charms—but also offers a glass-walled, modern addition. The property lists for $13,250,000 with Leslie McElwreath of Sotheby’s International Realty. 917-539-3654.
Spring Forward
arch marks the start of the spring market, easily the most active selling season of the year. Last spring, however, sales were slow, thanks to rising interest rates and rock-bottom inventory levels. At press time, the Federal Reserve moved to keep rates unchanged, but hinted at cuts to come. If that happens, buyers who were avoiding record-high rates will start shopping in earnest, or so the thinking goes. The bottom line: If any of the five listings featured here look appealing, do “spring forward!”
ON THE GOLD COAST
In keeping with the theme of this issue, we’re featuring the work of a virtual parade of notable architects, starting with the classic, circa-1905 Greek Revival home in Greenwich that was updated by architect

MODERN ANGLES FOR SOTHEBY'S INTERNATIONAL REALTY DEEDS & DON’TS INSIDE STORIES BEHIND AREA REAL ESTATE DEALS 60 CTC&G | COTTAGESGARDENS.COM | MARCH 2024




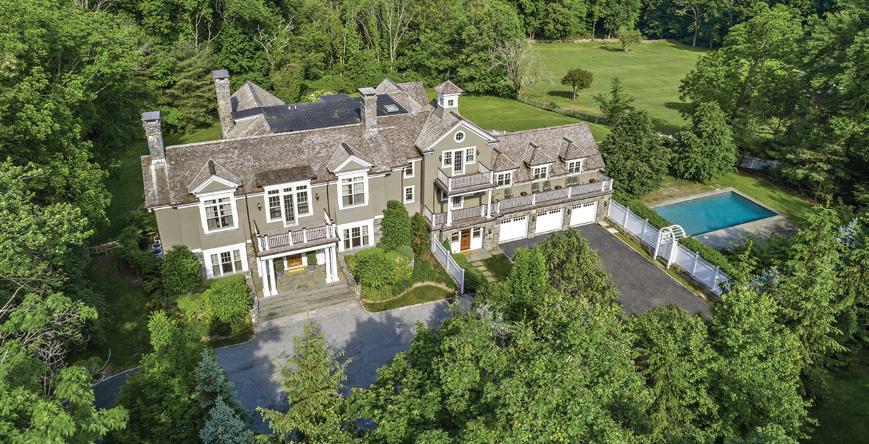
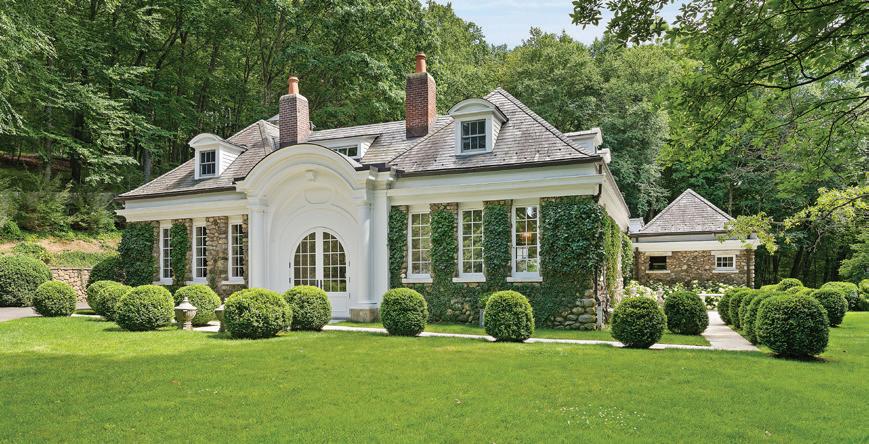
Brian Milton is a licensed real estate salesperson affiliated with Compass, a licensed real estate broker and abides by Equal Housing Opportunity laws. All material presented herein is intended for informational purposes only. Information is compiled from sources deemed reliable but is subject to errors, omissions, changes in price, condition, sale, or withdrawal without notice. This is not intended to solicit property already listed. Photos may be virtually staged or digitally enhanced and may not reflect actual property conditions. Source: OKMLS, GMLSFlex, Smart MLS, Office Exclusives Sales, Sold, Rented 1/1/2005-1/19/2024 by Brian Milton. 2023 Real Trends - The Thousand - Ranking Individual by Volume with an office located in Westchester County, NY - Based on 2022 Sales Volume. 2023 RealTrends The Thousand List & America’s Best Real Estate Professionals - Ranking Individual Agent by Volume - Based on 2022 Sales Volume. EVERYTHING IS POSSIBLE Over $1.2 Billion Career Sales Volume #151 Agent Nationwide RealTrends The Thousand 2023 Brian Milton Licensed Real Estate Salesperson NY: 914.469.9889 CT: 203.900.4020 brianmiltonrealestate.com brianpmilton Compass Westchester 387 Main Street Armonk, NY 10504 Compass Connecticut 200 Greenwich Avenue, 3rd Floor Greenwich, CT 06830 1 Loch Lane, Greenwich, CT $7,995,000 JUST SOLD | 2 Midwood Road, Greenwich, CT Last Ask $15,900,000 21 Sterling Road South, South Armonk, NY $7,995,000 351 Round Hill Road, Greenwich, CT $5,950,000 38 Taylor Road, Mount Kisco, NY $3,150,000 #2 Agent in Westchester County, NY RealTrends Individual Sales Volume 2023 Brian Milton is a licensed real estate salesperson affiliated with Compass, a licensed real estate broker and abides by Equal Housing Opportunity laws. All material presented herein is intended for informational purposes only. Information is compiled from sources deemed reliable but is subject to errors, omissions, changes in price, condition, sale, or withdrawal without notice. This is not intended to solicit property already listed. Photos may be virtually staged or digitally enhanced and may not reflect actual property conditions. Source: OKMLS, GMLSFlex, Smart MLS, Office Exclusives Sales, Sold, Rented 1/1/2005-1/19/2024 by Brian Milton. 2023 Real Trends - The Thousand - Ranking Individual by Volume with an office located in Westchester County, NY - Based on 2022 Sales Volume. 2023 RealTrends The Thousand List & America’s Best Real Estate Professionals - Ranking Individual Agent by Volume - Based on 2022 Sales Volume. EVERYTHING IS POSSIBLE Over $1.2 Billion Career Sales Volume #151 Agent Nationwide RealTrends The Thousand 2023 Brian Milton Licensed Real Estate Salesperson NY: 914.469.9889 CT: 203.900.4020 brianmiltonrealestate.com brianpmilton Compass Westchester 387 Main Street Armonk, NY 10504 Compass Connecticut 200 Greenwich Avenue, 3rd Floor Greenwich, CT 06830 1 Loch Lane, Greenwich, CT $7,995,000 JUST SOLD | 2 Midwood Road, Greenwich, CT Last Ask $15,900,000 21 Sterling Road South, South Armonk, NY $7,995,000 351 Round Hill Road, Greenwich, CT $5,950,000 38 Taylor Road, Mount Kisco, NY $3,150,000 #2 Agent in Westchester County, NY RealTrends Individual Sales Volume 2023
Light House This twilight view of a handsome Greenwich home shows off its many architectural features. It lists for $8,950,000 with Ellen Mosher at Houlihan Lawrence in Greenwich. 203-705-9680.

Allan Greenberg. The white-columned manse got a gorgeous addition, which houses light, bright living spaces that open onto a pool terrace. And the 15,500-square-foot interiors, designed by Victoria Hagan, are packed with amenities, including a squash court, basketball court, billiards room and home office. But the dreamiest wing is the primary bedroom suite with its glass walls, dressing room, spa-like baths and adjacent gym. Additionally, on the 3.7acre property, there’s a two-bedroom guesthouse and tennis court. It lists for $13,250,000 with Leslie McElwreath of Sotheby’s International Realty.
Connecticut’s own Joeb Moore designed a private compound that just hit the Greenwich market, listed for $8,950,000. The nearly 10,000-square-foot main house is just one of three structures on the 2.5-acre property. There’s also a multi-use barn equipped with party and wellness amenities, including a yoga studio. And the two-bedroom guest house is conveniently sited alongside the tennis court, with a courtside viewing terrace, as well as a kitchen and great room. There’s also a pool with a pretty terrace and—back inside—a gym and a wine room. Ellen Mosher of Houlihan Lawrence has the listing.

Cheers!
Can we interest you in a glass of wine?
Better yet, five acres worth of grapes, along with wherewithal to bottle your own stuff? If a vineyard is on your vision board, then you’re in luck. Chamard Vineyards in Clinton is on the market for $8.5 million, a price that includes a public tasting room, now bookable for events, a lovely bistro, outdoor seating, and a total of almost 40 acres. Currently, the property produces more than 10,000 cases annually, an output that features Cabernet Franc, Cabernet Sauvignon, Chardonnay, Merlot and Pinot Noir grapes. It lists with Joe Piscitelli and John Guarino of Coldwell Banker Realty in Milford. 203-982-3511 and 203-308-7684.
DEEDS & DON’TS
62 CTC&G | COTTAGESGARDENS.COM | MARCH 2024







JONI USDAN D o Y o u Y o u r R e a l t o r ? J o n i ’ s C l i e n t s D o 203.216.7654 | JONIHOMES@BROSSCHINGAS.COM Real Estate Team, 2013- 2024 YTD 6 Clifford Lane, Westport - Listed by Joni Usdan BROSS CHINGAS BROSS T E A M . . . #1 in Westport & Weston, CT per SmartMLS New Canaan Landmark Property, first time on the market in over 80 years! 930 Oenoke Ridge, New Canaan | List Price $6,995,000 Christine Saxe Compass New Canaan Licensed Real Estate Salesperson M: 203.273.1548 compass.com Christine Saxe is a real estate licensee affiliated with Compass Connecticut, LLC, a licensed real estate broker and abides by Equal Housing Opportunity laws. All material presented herein is intended for informational purposes only. Information is compiled from sources deemed reliable but is subject to errors, omissions, changes in price, condition, sale, or withdrawal without notice. This is not intended to solicit property already listed. Photos may be virtually staged or digitally enhanced and may not reflect actual property conditions.

NORTH OF NEW HAVEN
Called Stone House and sited on a high perch above the Connecticut River, a dramatic contemporary has hit the market, listed for $4,250,000. Award-winning architect Stephen Jacobs designed the home to both reflect its natural setting and protect the environment. It’s equipped with a photovoltaic solar system, which generates much of the electric power and a geothermal system, which provides heating and cooling. The liberal use of glass, stone and wood invites the outside in—especially in the great room, with its stone hearth and wall of glass with wide views over the expansive patio and pool terrace. The best “room” in the house, though, is the rooftop deck, with distant, 360-degree views of the Connecticut River valley. The 17.5-acre Lyme property lists with Joe Piscitelli and John Guarino of Coldwell Banker Realty.
On 11.6 acres in Lyme, there’s a handsome estate that offers panoramic views over Hamburg Cove, along with 350 feet of
riverfront and a private dock. Di Biase Filkoff Architects teamed up with housewright HP Broom to build the stone-and-shingle style home, listed for $14.9 million. And while designed to blend with the town’s historic vibe, the amenities on offer are distinctly modern. On the grounds, you’ll find an oversized, kidney-bean shaped pool with a stone terrace and a pool house. Landscape architects Peter Cummin and Christopher Thorp designed the exteriors, which also include extensive gardens, a koi pond and lawns that roll down to the cove. Jamie Childs of William Pitt Sotheby’s International Realty has the listing. —Diane di Costanzo

DEEDS & DON’TS Visit cottagesgardens.com/news to start receiving our dailyDeeds newsletter
TOP: DENNIS CARBO
On The Waterfront This cove-side Lyme home lists for $14.9 million with Jamie Childs of William Pitt Sotheby’s International Realty in Essex. 860501-2110.
64 CTC&G | COTTAGESGARDENS.COM | MARCH 2024
View Finder This contemporary home in Lyme offers distant views over the Connecticut River and lists for $4,250,000 with Joe Piscitelli and John Guarino of Coldwell Banker Realty in Milford. 203-982-3511 and 203-308-7684.
BUILDERS YOU SHOULD KNOW
DISCOVER WHY THESE BUILDERS SHOULD BE CONSIDERED WHEN BUILDING A NEW — OR RENOVATING AN EXISTING — HOME.
FEATURING
CLASSIC CONNECTICUT HOMES
CORNERSTONE CONTRACTING
DAVENPORT CONTRACTING, INC.
HOBBS, INC.
HP BROOM HOUSEWRIGHT
POLLACK+PARTNERS
QUINNDICO CUSTOM HOME BUILDERS
YANKEE CUSTOM BUILDERS, INC.
A SPECIAL SECTION
CLASSIC CONNECTICUT HOMES
Classic Connecticut Homes specializes in the construction, restoration and renovation of fine homes and interiors. They work hard to conceive and construct high quality environments, based on classical elements that are comfortable yet elegant. Their ultimate goal is to create living spaces through careful planning and creative thinking that endure the test of time while providing their clients with exceptional service and value. Specialties include new residential construction, historic restorations, interior millwork and whole house remodels.
203.438.1736
CLASSICCTHOMES.COM
@CLASSICCTHOMES


Founded in 1992, celebrating over 30 years, CORNERSTONE’s mission is to build exceptional custom homes. The high standards they demand of themselves set them apart from others and is the backbone of their philosophy. CORNERSTONE is a dynamic construction company: enthusiastic about their projects, selective about those undertaken, creative in finding solutions, and committed to providing the personnel, service, and technology to ensure success. They value their teamwork with clients, architects, interior designers, engineers, and various consultants and recognize their importance in the construction process.
203.861.4200
CORNERSTONE-BUILDERS.COM
@CORNERSTONE__CONTRACTING
SPECIAL PROMOTION | BUILDERS YOU SHOULD KNOW | FOLLOW US @COTTAGESGARDENS
CORNERSTONE CONTRACTING
DAVENPORT CONTRACTING, INC.
Davenport maneuvers effortlessly between custom homes, renovations, and property management. With more that 35 years in the business, Davenport provides a suite of services including pre-construction estimating and budgets, fixed bid, and construction management. The Property Management division remodels, maintains, and services existing clients as well as the general residential community. Presently working in Fairfield, Litchfield, and Westchester County. Every aspect of each project receives individual attention, all with the goal of bringing your vision to reality!
203.324.6308
DAVENPORTCONTRACTING.COM
@DAVENPORTCONTRACTINGINC


For 70 years, Hobbs, Inc. has been building distinctive custom homes. Working with the most respected architects, designers, craftsmen and suppliers in the industry, the expert Hobbs team delivers a superior building experience. The company has been the recipient of numerous industry awards and is widely recognized for its focus on client service and job safety. Serving Connecticut,
the
HOBBSINC.COM @HOBBS_INC HOBBS, INC. SPECIAL PROMOTION | BUILDERS YOU SHOULD KNOW | FOLLOW US @COTTAGESGARDENS
Westchester County, New York City, New Jersey and
Hamptons. 203.966.0726
HP Broom Housewright is a technical minded, boutique builder with artistic sensibility specializing in the restoration and replication of vintage homes, as well as the construction of new “Modern” homes for today’s living. HP Broom has been serving the Connecticut shoreline/river area, and Fishers Island, NY for more than 40 years. With the advantage of working with award winning architects, a crew of master craftsman, and their own millshop. HP Broom expertly controls the quality and outcome of your project with integrity and a personal touch.
860.526.9836
HPBROOM.COM
@ HPBROOM


For more than 20 years, Pollack+Partners (P+P) has created award-winning projects throughout the country. P+P manages the entire project lifecycle, acting as a virtual extension for clients and offering expert guidance and a refined build model, ensuring consistent and high-quality results. Their proven integrated project delivery method and collaborative approach align interests, form alliances, and minimize wasteful design components that promote faster delivery times, lower costs, and ensure an enjoyable process for clients.
203.322.5586
CHRISPOLLACK.COM
@POLLACKANDPARTNERS
HP
BROOM HOUSEWRIGHT
SPECIAL PROMOTION | BUILDERS YOU SHOULD KNOW | FOLLOW US @COTTAGESGARDENS
POLLACK+PARTNERS
QUINNDICO CUSTOM HOME BUILDERS
Quinndico’s founders, Christopher Quinn and Ivan Dic, have been building high-end, luxury residential homes together for decades in the Hamptons, New York City, Westchester, and Fairfield County. What elevates Quinndico above the competition is Christopher and Ivan’s combined 30 years of hands-on experience. From pre-construction through completion, they take pride in being involved in the entire process of each client’s home, making sure the final product is the finest and most intricate luxury custom home imaginable.
203.990.3224
QUINNDICO.COM
@CMQ_QDCHB

YANKEE CUSTOM BUILDERS, INC.

Yankee Custom Builders specializes in extraordinary custom homes and renovations in the tri-state area. Based in Greenwich, Connecticut, the company is on the rise and is known for its ability to make the complexities of homebuilding a positive experience for all involved. Founder Justin Meneguzzo established Yankee Custom Builders as a precision management firm that promotes forward thinking, excels in communication, and provides comprehensive professional services. Yankee Custom’s craftsmanship, quality materials, clear budgeting and scheduling, and knowledge of refined products culminate in homes that capture the imagination of clients and architects alike.
203.588.1556
YANKEECUSTOMBUILDERS.COM
@YANKEECUSTOMBUILDERS
SPECIAL PROMOTION | BUILDERS YOU SHOULD KNOW | FOLLOW US @COTTAGESGARDENS

Thursday, March 21 to Sunday, March 24
Tickets for showhouse tours and events are available now

Darien Community Association
274 Middlesex Road
Darien, CT 06820
DarienDCA.org

STRIKE A BALANCE
COTTAGES
GARDENS MEG MATYIA
MARCH CONNECTICUT
&
71 MARCH 2024 | COTTAGESGARDENS.COM | CTC&G
SHINGLE &
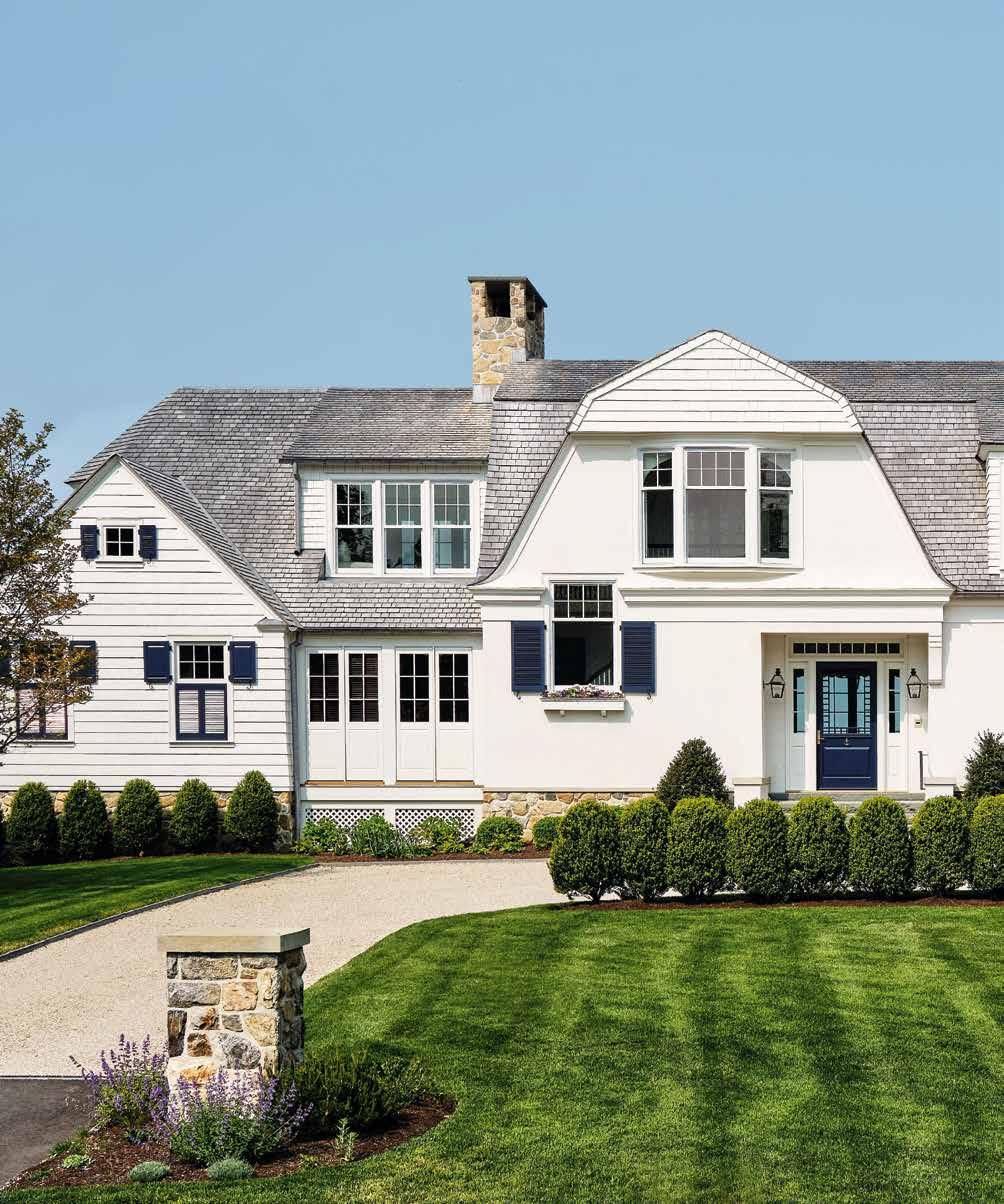
SHINGLE Stone
Grand mansions of the Gilded Age inspired this new residence by Burr Salvatore Architects
BY MINDY PANTIEL | PHOTOGRAPHS BY READ MCKENDREE

Adding Up “Rather than one large mass, the residence was conceived more like a central main house with additions appended to it over time,” says architect Ryan Salvatore. The shutters are from Atlantic Premium Shutters, and the New England fieldstone veneer is from O&G Industries. Landscape design is by Spaulding Landscape Architects. See Resources
73 MARCH 2024 | COTTAGESGARDENS.COM | CTC&G


On a clear day you can see the New York City skyline,” enthuses interior designer Jack Leonard of Kennedy Leonard Design about the vista from the Fairfield County residence that he and partner Rob Lipsky worked on for an empty nester couple with four grown children. “We took advantage of the locale by introducing a neutral color scheme that wouldn’t compete with the surroundings,” he adds. Similarly, architect Ryan Salvatore of Burr Salvatore Architects also wanted to capitalize on the Long Island Sound vistas by designing a residence where every room has a view. “Our massing strategy came right out of an old rambling house, because to make that happen, we needed to stretch the house along the site,” he says.
The trio joined forces to create a residence that would honor the enviable viewscape. Plus, since the homeowners were moving from a historic home, they wanted their new domicile to be traditional with elements that felt instantly familiar both inside and out. For inspiration, Burr turned to architect Grosvenor Atterbury, who produced an array of grand mansions and estates in New York and Connecticut during the Gilded Age. “We looked to the Shingle-style houses of that era, and Atterbury became a touchstone to which we referred constantly,” says Burr, who committed to a palette that included side wall shingles, an Alaskan yellow cedar roof and fieldstone veneer to produce the desired effect.
Noting that many historic homes were added onto over time, Burr embraced that concept and invented a narrative in keeping with that idea. As he explains, “We imagined the main mass with the gambrel roof as the starting point, with a stone clad building, which may have been a guest cottage that gets tacked on. Then came the areas for the primary suite followed by the kitchen and family room.” The resulting Y-shaped plan angled the latter toward the views of the skyline and included a porte-cochère that separates the garage from the more dominant main house.
Inside, such add ons created a welcome quirkiness, and in lieu of a monotonous central hallway, the rambling plan is broken down with a series of vignettes. “Part of the hallway becomes a stairwell or a dining alcove or an anteroom to the powder room,” says Burr. “It’s almost like a charm bracelet with

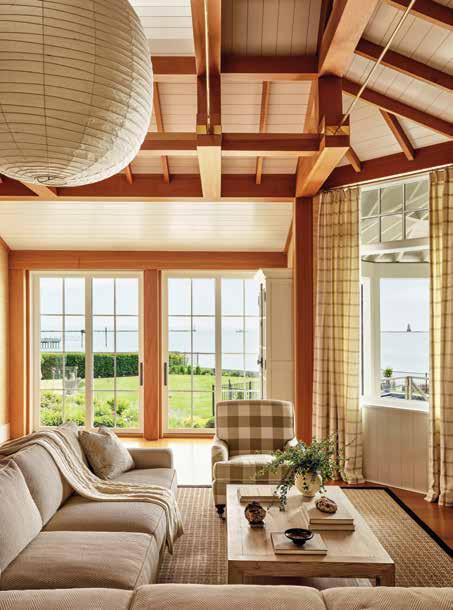
75 MARCH 2024 | COTTAGESGARDENS.COM | CTC&G
Sense Of History (clockwise across spread from opposite page) A refurbished vintage fireplace surround from Antique Revival provides a historic layer to the dining room where antique chairs reupholstered in Sunbrella fabric gather round a Ralph Lauren Home table. A porte-cochère with a fieldstone veneer suggests a time gone by. “We wanted a touch of classic modernism” says interior designer Jack Leonard about the Noguchi pendant and clean lines of the sofa in the family room. See Resources
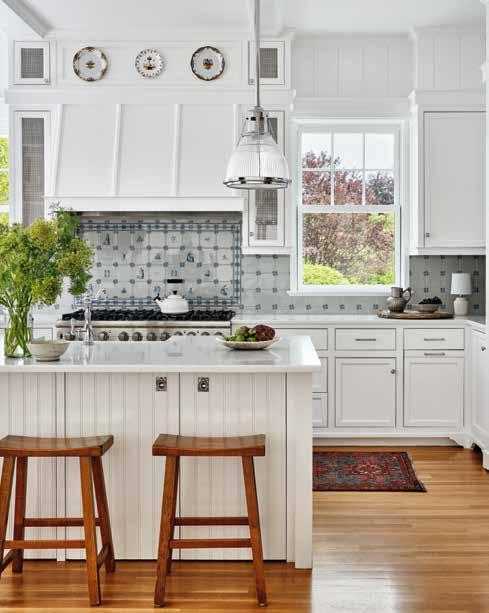
lots of discoveries along the way. It also provided places where Jack and Rob could really amp things up.” The powder room, for example, which the design duo sheathed in mahogany beadboard “feels like you are walking into the Titanic,” says Lipsky. “It’s a little jewel box.”
Opting to balance historic references with classic modern interjections, the designers coordinated with the architect on the selection of trimwork like crown moldings and antique fireplace surrounds. Builder Dave Skelton of Hobbs, Inc. retrofitted the latter to fit the new fireboxes, and at Lipsky’s urging, the interiors were outfitted with herringbone fire brick. “I saw that in an 1890s house that was torn down,” he says. “Details like that contribute to making this look like a house that has been here for a hundred years and was renovated.”
Meanwhile, mindful of the wife’s desire for a sense of familiarity, Leonard says, “The kitchen was personalized with hand-picked Delft tiles depicting different scenes like women baking and children sledding that were reflective of her and her family.” And in the primary suite, he adds, “The fabrics on the dust ruffle and window coverings had been used in three of their previous houses.”
A subtle shift occurs in the family room where the sofa lines are clean cut as opposed to rounded, and a Noguchi fixture warms the space. “We loved kicking things up a notch with some classic modern touches that are fresh and crisp,” says Leonard. “They are different but still familiar.” ✹
Custom Details (clockwise across spread from above) Greenwich Fine Woodwork fabricated the kitchen cabinets, and a pendant by Urban Archaeology lights the polished quartz counters from Everest Marble, while the Delft backsplash tiles are from Country Floors. In the primary bedroom GP&J Baker wallpaper from Lee Jofa backs a custom upholstered headboard, while the lantern with a brass finish is from Vaughan. Crane Woodworking outfitted the powder room with mahogany, and the Urban Archaeology washstand is topped with granite from Genrose Stone & Tile. See Resources
“The kitchen was personalized with handpicked Delft tiles depicting different scenes like women baking and children sledding”


76 CTC&G | COTTAGESGARDENS.COM | MARCH 2024

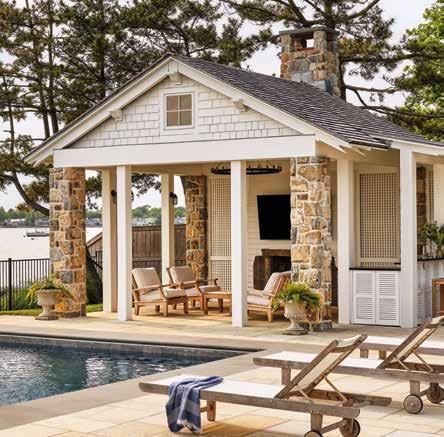

Inside & Out (clockwise across spread from top left) About the pool house, which is fashioned from the same materials as the main residence, the architect says, “It was located as close to the shore as we could put it.” Pickled knotty pine from Ring’s End lines walls and ceiling of the recreation room, where the sofas and ottomans wear Sunbrella fabrics. The rear staircase features a custom seagrass runner from Stark. See Resources


78 CTC&G | COTTAGESGARDENS.COM | MARCH 2024


“We took advantage of the locale by introducing a neutral color scheme that wouldn’t compete with the surroundings”
79 MARCH 2024 | COTTAGESGARDENS.COM | CTC&G
One of a

Bold Steps The staircase (opposite page) is crafted from reclaimed white oak beams with a railing fabricated by Carlucci Welding & Fabrication and is lit by a fixture from Ay Illuminate. Landscape design (this page) is by Sidney Marshman Designs. See Resources.

Kind
Architect Bruce Beinfield fills a tall order on Rowayton’s highest point
BY ALEXA STEVENSON PHOTOGRAPHS BY MEG MATYIA
81 MARCH 2024 | COTTAGESGARDENS.COM | CTC&G
 Unique Touches
Custom shelving by V&V Woodworking fills one wall in the open plan living space. The sofa and ottoman are from Stowed, and the midcentury floor lamp was found at Refill Vintage. The cable lighting is through Visual Comfort. See Resources.
Unique Touches
Custom shelving by V&V Woodworking fills one wall in the open plan living space. The sofa and ottoman are from Stowed, and the midcentury floor lamp was found at Refill Vintage. The cable lighting is through Visual Comfort. See Resources.

Thanks to this algorithm-driven world we live in, America’s residential landscape seems to be drifting toward monotonous and dull. Streams of sameness (looking at you, social media) are drowning personality, originality and, more often than not, good taste. So how does one avoid the trappings of the unimaginative? Hire the right architect, of course.
In this case, Connecticut-based real estate agent Liz Beinfield had a definite in. Her brother, Bruce, happens to be a very well known local architect. The arrangement was, recalls Bruce: “I would give her the family discount, if she let me do whatever I wanted. But she turned out to be a regular client and wanted to do what she wanted, which tends to be annoying, and architects frankly don’t like that.” His sister counters, “There was a lot in Rowayton he had been obsessed with for years, so I called him up during the pandemic and said, ‘I think I am going to buy this lot.’ And Bruce said, ‘The deal is Lizzie, if you buy the lot, I will design you the coolest house in town, but you have no say in it.’ Though I did request a big closet.”
The lot is located at the highest point in the village of Rowayton. “I love the feel of Bruce’s house and wanted something similar,” says Liz of her brother’s modern barn he built on a thin spit of land nearby. Bruce came up with another barn-like structure, this one taking advantage of its high elevation. “I wanted to exaggerate that with the gable form on the front of the house,” says Bruce. “The idea was to emphasize the height, almost like a church steeple.”
The house, clad in black shou sugi-ban, stretches upward to capture the surrounding views. Inside, an open floor plan reveals a great room, a kitchen and a wall of operable glass—a span of about 32 feet—that opens up to a pool deck. “She wanted to have a garden
83 MARCH 2024 | COTTAGESGARDENS.COM | CTC&G

“I WANTED TO CREATE A LITTLE BIT OF AN OASIS, SO THE HOUSE TOTALLY OPENS UP TO THE BACK”

Open House
The midcentury chair in the living room is through John’s Living Room, and the custom firewood container and fireplace screen were made by Vinny’s Custom Metal Fabricators. The curtain material is a linen from Rogers & Goffigon. See Resources.
85



“I AM A COLLECTOR OF THINGS THAT HAVE MEANING TO ME AND HAVE FILLED THE HOUSE WITH THOSE”
in the back and a swimming pool,” says Bruce. “One of the main characteristics of life in Rowayton is that lots are on the small side. I wanted to create a little bit of an oasis, so the house totally opens up to the back.”
The floors are white oak, as well as the ceiling where exposed steel beams run across. A thin concrete panel covers the fireplace wall. “Concrete is typically used in commercial construction for fireplace floors,” says Bruce, “but we like to use very ordinary materials and take them out of their typical context and celebrate them. People think of marble as being high grade and concrete as low grade, but by challenging some of the typical preconceptions about how materials are put together, it can widen the range of what is acceptable.”
A staircase, meticulously crafted of reclaimed white oak, visually connects all three floors, leading to the roof deck. “I liked the idea of having one element that is more sculptural,” says Bruce. “I was interested in seeing the impact of that on the whole space. The stairs were the one element that we invested a lot of energy into crafting.” Copper lines the kitchen wall, and concrete makes another appearance as the island’s countertop.
“I don’t entertain often,” says Liz, “but when I do, the comment I hear more than anything else is: ‘your house is so warm and inviting’.” Though a house full of industrial surfaces and metals begs the question: how?
“You balance all this concrete and steel” says Liz, “with lush fabrics, linens and fur throws—and I also love plants to add warmth. I am a collector of things that have meaning to me and have filled the house with those. My house is comfortable and personal. It’s a mix of old and new, and it goes hand in hand with Bruce’s architecture.” ✹
87 MARCH 2024 | COTTAGESGARDENS.COM | CTC&G
Inside Stories (clockwise across spread from opposite page) A bar was created from an old cupboard and a copper sink found at Round Top Antiques Fair. Copper, fabricated by Carlucci Welding & Fabrication, backs kitchen shelves by V&V Woodworking. The primary bath mirrors are through Knock on Wood Antiques. See Resources.

LIGHTS NORTHERN
Native Norwegians Christin Engh and her husband, Svein, have been living in the U.S. for more than 30 years, but when two of their three daughters moved back to Norway, the couple wanted a more permanent place to stay during visits. Engh, the founder and principal of her eponymous Greenwich firm, Christin Engh Design, craved a space with all the makings of a quintessential Oslo apartment. “I knew I wanted one of those really old buildings with super-high ceilings and ornate moldings typical in late-1800s apartments,” Engh explains. She also had her sights set on a kakkelovn—a freestanding tile, wood burning stove often found in the region’s historic buildings.
BY ANN LOYND BURTON | PHOTOGRAPHS BY FILIPPA TREDAL | STYLING BY TONE KROKEN
Sunny Welcome (opposite) A Visual Comfort sunburst chandelier offers a warm welcome in the entryway. See Resources
89 MARCH 2024 | COTTAGESGARDENS.COM | CTC&G
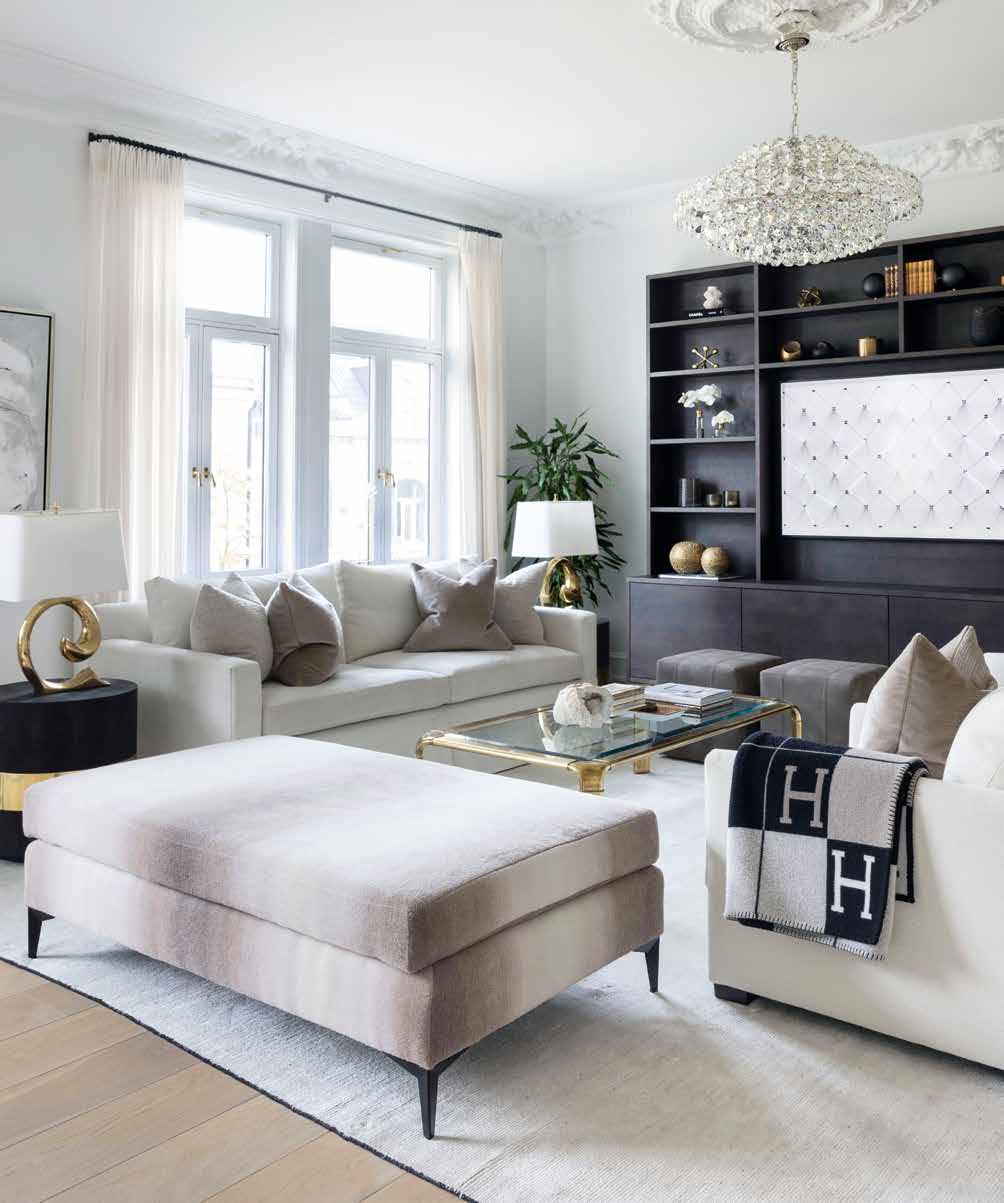
THERE WAS JUST
one problem. Covid travel restrictions left the job of apartment hunting to Engh’s daughters, who sent videos and gave FaceTime tours.
“When they came to this apartment, they said, ‘You will love it,’” the designer remembers, and they purchased it sight unseen. “Based on the floor plan and what we saw on FaceTime, I knew we could make it into something really nice. The layout was perfect, and we didn’t have to change the kitchen. We could keep the bathroom in the same place.”
With the basic frame intact, Engh set out to completely gut and update the apartment. Travel was still difficult, so the designer placed a lot of trust in her builder in Norway, Malerfirmaet Per Vernvik AS. “It’s not easy sitting in Connecticut, trying to pick out paint colors on the wall via FaceTime,” she laughs. Engh was also unfamiliar with the design world in Norway, so she was tasked with finding sources and materials abroad.
“I had a vision the entire time, but it was just finding it,” she says. That vision? A layered, less-is-more aesthetic that prioritized comfort. “This is up north. We had -30 degrees Celsius [-22 Fahrenheit] last weekend. I just wanted to keep it really cozy,” the designer explains, noting that her style is different from the traditional Scandinavian minimalism popular in the region.
Engh’s designs focus on texture, so that played nicely into the warm, cozy vibe she wanted to create. All the while, she kept an eye toward the building’s original architecture and the needs of a cold climate. Original plaster molding and paneled millwork sings throughout, and the designer minimized the high ceilings with pops of wallpaper. She put a lot of trust into her builder to get the job done, though she flew back admittedly, “too often.” During visits, the designer would spend several days in back-to-back meetings with Vernvik, sourcing and planning.
One priority was to open up the dining room and living room into one larger space. “We had 23 people around the table for my daughter’s birthday recently. You can sit at the dining table having a conversation, some can move to the living room, and we’re all together

hanging out,” Engh says. A commissioned artwork in the dining area gives the eye a place to rest, while in the adjoining living space, the kakkelovn is the star of the show. “Light the fire in there, and it’s amazing: It gives off so much warmth,” she notes, while a vintage midcentury coffee table lends a formal element. “It’s elevated but cozy.”
Elevated but cozy was the ticket throughout, like in the guest room, where Phillip Jeffries wallpaper and a custom bed add textural layers. Most of the lighting throughout is sourced from Visual Comfort, a “no brainer,” thanks to its London location, Engh says. She turned to Darien’s Louie Custom Drapery to create the apartment’s window treatments. “I picked heavy, chunky fabric to make it cozy,” the designer says, noting that along with aesthetics, heavy drapes are important to retain heat. “In conjunction with making it cozy, the drapes keep warmth inside in the winter and light out in the summer.” ✹
Cozy Comforts (clockwise across spread from opposite page)
In the living room, Holly Hunt fabric tops a large ottoman and sofa, complemented by Fabricut pillows; black side tables are from Made Goods. A kakkelovn—a traditional wood-burning stove in Norway—adds visual and literal warmth to the space. Items on the coffee table include a bone box from Bungalow and small gold tray from Trovare Home. See Resources

91 MARCH 2024 | COTTAGESGARDENS.COM | CTC&G

Dining In (clockwise across spread from opposite page) A painting by Bjørnar Aaslund makes a statement in the dining room, along with Visual Comfort lamps atop an Arteriors credenza; the dining table is from Palecek. In the kitchen, Engh enlisted Jan Petter Torp to create custom cabinets with hardware from Canaan Distributors; the chandelier is Visual Comfort; appliances are Gaggenau; and the mirror is from the Antique and Artisan Gallery. The dining nook features a Julian Chichester table with Slettvoll chairs.
See Resources



“I knew I wanted one of those really old buildings with superhigh ceilings and ornate moldings typical in late-1800s apartments”
93 MARCH 2024 | COTTAGESGARDENS.COM | CTC&G
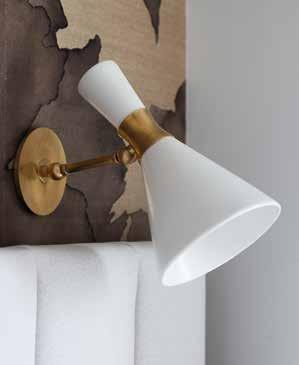

Light Touch
(this page, clockwise from left) In the guest bedroom, Visual Comfort sconces pop against Phillip Jeffries wallpaper. A roman shade in Kravet fabric and a Rosemary Hallgarten throw add textural notes. In the primary bathroom, flowers from Diane James Home and large Crate & Barrel baskets add comforts of home. Sleeping In (opposite page) In the primary bedroom, a Hammerton sconce illuminates a bedside table from Interlude. See Resources

94 CTC&G | COTTAGESGARDENS.COM | MARCH 2024

95
I Bridging The Gap
TWO LINKED STRUCTURES ON THE BANKS OF THE SAUGATUCK RIVER MAKE FOR A NEW DEFINITION OF HOME
BY DAVID MASELLO | PHOTOGRAPHS BY PETER BROWN
t’s not an easy task to add more beauty to the Saugatuck River as it flows through Fairfield County on its way to Long Island Sound. But architect Robert Cardello and project manager/senior architectural designer Rui Pedroso-Luis designed two buildings so unconventional and striking that anyone coursing the waters can’t help but slow down or let the sails go slack in order to take in the sights.
“The moment I might mention this project when I’m in the area, people tell me right away that they know exactly which house I’m talking about,” says Cardello, whose namesake firm has been a Westport mainstay since 1999. Of the bridge that vaults the property—an element that links a new stone barn to a renovated modern guest house—Pedroso-Luis calls it “the magical moment. By designing a wide steel bridge, glassed on all sides, it allows these two structures to become, and function, as one.”
And that was the directive, not only from the client, but also from the town, for local zoning laws are such that two dwellings cannot be erected on one site. To meet that town code and honor the client’s wish for there to be two buildings with distinctive functions, the architects adhered to the laws to create structures that meld. The three-bedroom guest house occupies the identical footprint of a former century-old boathouse, though it’s been raised 15 feet above the river to meet FEMA codes. The dwelling’s

96 CTC&G | COTTAGESGARDENS.COM | MARCH 2024
Party Central
The great room in the barn is furnished with a pair of tables from Holly Hunt able to seat 35 and large Verellen sectionals through Eleish Van Breems, all illuminated by a pair of 66-inch-diameter Moooi chandeliers.
Interior designer for the project, Robin Liotta, had the ceiling beams treated to a dark stain so as to stand out against the white ceiling. See Resources



Modernist purity is enhanced, however, by surprising details, including expanses of shou sugi-ban, an ancient Japanese technique of charring wood for visual and practical effect. Cardello and Pedroso-Luis describe the material as being especially repellent to insects, and that the charring seals the wood against the elements. Meanwhile, a green grass roof visually softens the hard rectilinear lines of the house.
The client’s directive for the property’s other building was that it be a “party barn,” meaning that no cows or horses, bales of hay or parked tractors were allowed. While the origin of that specific term is debatable, this may be the quintessential example of such a structure. The architects, along with interior designer, Robin Liotta, chose the handsome, multihued grade of Connecticut field stone. Liotta’s task, among others, was to furnish the interior of the barn, three-quarters of which is open to the ceiling, while the remaining portion contains a raised seating/loft space and game area for the client’s often visiting grandchildren.
In a space that large, Liotta had to solve numerous decorating challenges, among them lighting the vast room. From the Dutch company Moooi, she chose two 66-inch-diameter pendants that radiate like moons inside, providing an even, soft, cheerful light throughout the open space. “John Desmond Builders even constructed prototypes for me before the client and I committed to using them there,” she says. Since the client wanted the party barn to accommodate as many as 35 people at a time for a dinner, Liotta found Holly Hunt tables large enough for the task, and chose stackable chairs so as to allow the space to be cleared for the occasional dance. (The client is not your average grandmother.) One end of the stone barn features a kitchen and an island seemingly acres in size, while the other end focuses on a stone fireplace that rises 26 feet.
To keep to code stipulations, Cardello and Pedroso-Luis had to design an especially wide bridge corridor—eightand-a-half feet. Originally, the white oak boards that lined the glass-walled structure were set to be laid lengthwise. But Liotta had the sudden idea to configure them crosswise, so as to visually lessen the length of the bridge. Then, she furnished the bridge with simple benches that become respites for contemplative views of the river.
Cardello and Pedroso-Luis are still haunted by the final construction moment, when both structures, each going up simultaneously, were to be connected via the bridge. “The builders had to be sure everything was exactly accurate and on line,” says Pedroso-Luis, “but when the last piece was put in place, it fit like a glove. All the connections had been made.” ✹
99 MARCH 2024 | COTTAGESGARDENS.COM | CTC&G
Eat-In Style
The island in the kitchen of the property’s party barn is lit with four Arteriors pendants through Schwartz Design Showroom. Palecek natural-rope stools are positioned at the island; the surface, cabinets and backsplash were designed by the Westport-based Karen Berkemeyer Home. See Resources

100 CTC&G | COTTAGESGARDENS.COM | MARCH 2024 Inside Views (clockwise from this photo)
The guest house living area has a pair of Lee Industries swivel chairs from Eleish Van Breems. A glassed bridge connects the barn to the guest house. The bed in the primary suite is dressed with Serena & Lily bedding. See Resources


“By designing a wide steel bridge —glassed on all sides—it allows these two structures to become, and function, as one ”

101 MARCH 2024 | COTTAGESGARDENS.COM | CTC&G



Water Attractions
The front (above) of the stone barn shows the river beyond. When seen from the river (left), the relationship between the barn and the Modernist guest house becomes visible. The project is unified by a novel tiered landscaping design by Wesley Stout Associates with plant selection and plantings by KD&J Botanica. See Resources
103
TOM KUTZ
PETER BROWN
Say Cheese!
MEET EMPIRICAL’S NEW NACHO-FLAVORED SPIRIT
In our contemporary culture of appropriation, every well-known brand is ripe for transformation. If the Barbie doll can become a movie, why not turn one of America’s most popular snacks into a liquor? Empirical—the iconoclastic booze maker that calls itself a flavor company—did just that when it morphed a favorite snack food, Doritos, into an original new spirit.
Only the mad scientists at Empirical could conjure up this outlandish creation. To understand how they did it, you’ll need a glimpse behind the scenes at the world’s most distinctive craftdistiller, founded in Copenhagen in 2017 by Lars Williams and Mark Emil Hermansen—formerly concept creators and chefs at one of the world’s most experimental restaurants, Noma. Empirical doesn’t make conventional spirits like gin, whiskey or tequila, instead forging entirely original spirits made from Pasilla chili peppers, plum pits and marigold flowers, among other offbeat ingredients.
But from processed food? It was a fluke.
Over the years, the team of Danish alchemists have run hundreds of lab tests on bizarre botanicals to understand how volatile compounds interact in the condenser. They developed their own low-temperature vacuum distillation process that preserves esters, thus preserving vivid flavors. One day, a team member appeared in the lab with a bag of Doritos. Williams couldn’t resist tossing the chips into the vacuum distiller—as a joke. The whole team laughed hysterically when they discovered how great distilled Doritos taste.
“It touches all the flavors we crave as people,” Williams explained in a presentation for the spirit launch late last year. “There’s an umami component, a salty component, a sort of sour component and a tiny bit of bitterness in there.”
I first met Williams in the summer of 2022 when he was introducing another spirit—Soka— in New York. It was Empirical’s first American spirit, made from sustainable sorghum grown in the Midwest. It had an overriding hint of funk, with flavors of hay, green apple, melon and cucumber. It was definitely out there. Williams said the spirit’s poignant aromas and flavors were designed to unlock sense memories. “Soka evokes walking through fresh cut grass with farm

aromas in the background,” he explained. Those weren’t sense memories I knew after so many years in Manhattan.
And what does the new Doritos x Empirical (750 ML, 42 percent ABV, $65) spirit evoke? “Doritos snack in liquid form,” Williams quipped, giddily. Made from malted barley, Doritos Nacho Cheese chips and Belgian Saison yeast II, the spirit has the familiar scent and taste of nacho cheese and corn tostadas, a deepening umami, tangy notes and a slightly salty finish. It can be consumed neat, on the rocks or in cocktails. Williams suggests a Double Triangle Margarita with equal parts Empirical Doritos and tequila.
This is Empirical’s second made-in-America liquor (produced in a California distillery). Soon these bespoke spirits will be distilled in Brooklyn. Empirical has moved its headquarters to North Bushwick and its new distillery is scheduled to open this spring. What will be the next coming attraction? Williams won’t reveal. I’d vote for Reese’s Peanut Butter Cup in liquor form.
Baroness Sheri de Borchgrave

WINE & SPIRITS COURTESY OF EMPIRICAL
104 CTC&G | COTTAGESGARDENS.COM | MARCH 2024
Spice It Up
The new Doritos spirit (this photo) works great in a Double Triangle Margarita, according to Lars Williams (bottom), cofounder of Empirical. empirical.co.

FOLLOW US ON INSTAGRAM @cottagesgardens
2023 Hampton Designer Showhouse / Photo by Anastassios Mentis
2023 HOBI Awards
CTC&G was the proud media sponsor of the 29th annual HOBI awards presented by the HBRA of CT.

5.
of her awards.
and



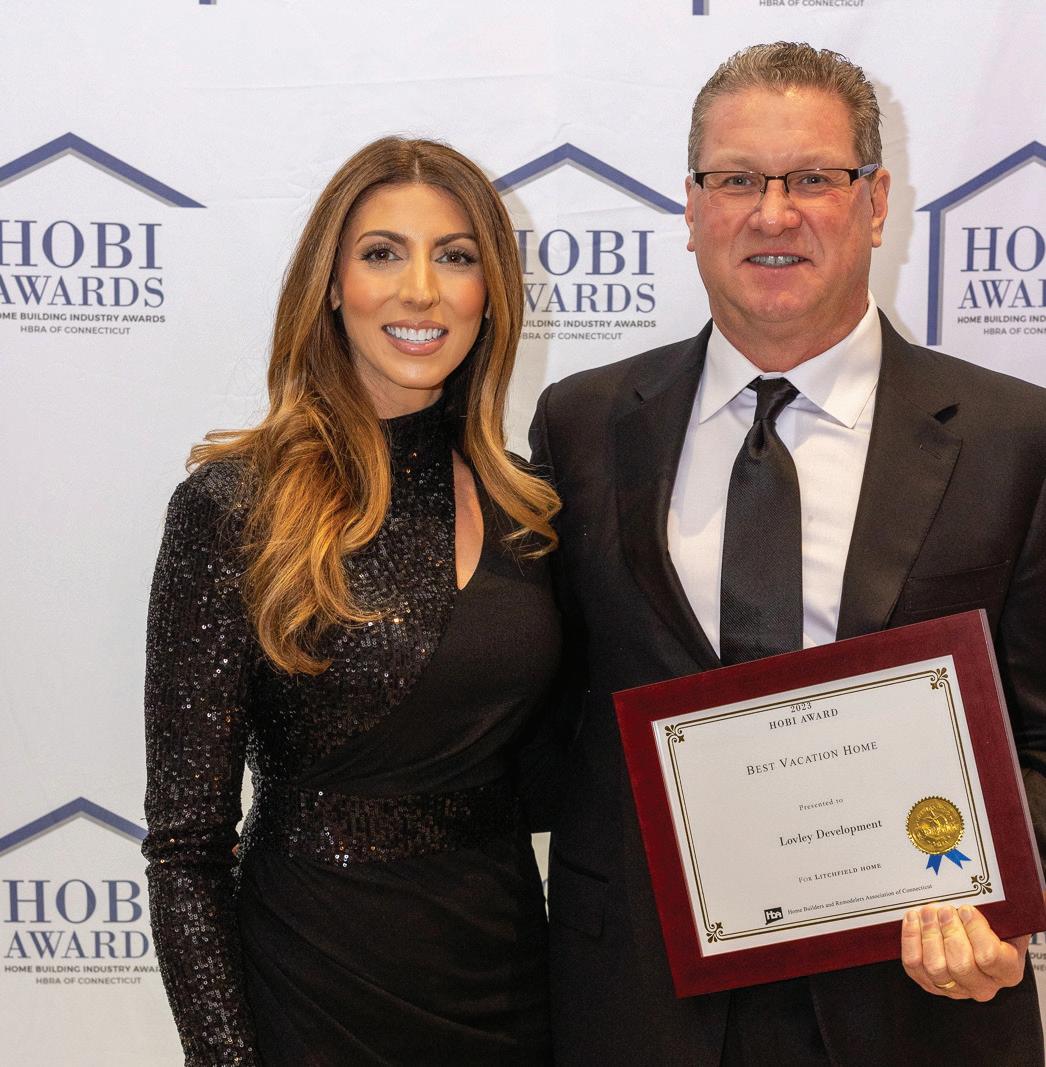


EIGHTY SIX MEDIA PARTIES & BENEFITS 106 CTC&G | COTTAGESGARDENS.COM | MARCH 2024
1. HOBI judges Michael Murphy of Murphy Brothers Contracting, Paul Hertz of Hertz Construction and Chris Shea of Domus Constructors 2. Karen Berkemeyer Home designer Mary-Beth Oliver takes home the award for Outstanding Kitchen by a Supplier. 3. Renee and Mark Lovely take home the Best Vacation Home Award. 4. Cornerstone Contracting’s Mindy Gerhardt and Visual Comfort’s Debbie Kelly
Interior designer Michelle Hogue shows off all
6. Legacy Construction’s Beth Yaroscak, Tom Yaroscak, Courtney Yaroscak
Kristin Yaroscak 7. The team at DeRosa Builders celebrates in a big way.
2 3 1 4 5 6 7
The Connecticut Design Guide Release Party
CTC&G celebrated the release of the annual Connecticut Design Guide at DEANE in Stamford.









1 Glengate’s Florence Mraz and Luke John with C&G Media Group Account Director Lisa Heissan 2. Interior designer Douglas Graneto and artist David Stephen Johnson
3. C&G Media Group Account Director Jamie Lewis with Nukitchens’ Joseph and Gabriella Najmy 4. Gault Stone’s Lone Albertsen, Marc McDonough, Estuardo Juarez and Jeff Palen
5. Architects Mary Burr and Ryan Salvatore 6. Interior designer Merrin Jones, Rachel Foster of Northeast Building Supply, Lora Mazurak of Torrco and Kate Libby of Merrin Jones Interiors
7. DEANE Principal Pete Deane and C&G Media Group CEO & Publication Director Marianne Howatson 8. Julia Dean and the Culinary Works team provided delicious bites throughout the night. 9. Ed Mortimer of Sotheby’s and architect Christopher Pagliaro 10. Torrco’s Dawn Corbo, interior designer Stephanie Rapp and Della Heiter of Stephanie Rapp Interiors


PARTIES & BENEFITS
107 MARCH 2024 | COTTAGESGARDENS.COM | CTC&G 8 2 9 10 3 1 4 7 5 6
CARA GILBRIDE








CT DEADLINE: AUGUST 12, 2024
LANDSCAPE ARCHITECTS IDA GARDEN DESIGN WINNER
TROPHY SPONSOR www . CGIDAS . com CALL FOR ENTRIES!
ARTEMIS
SPONSORS
Photo
by Neil Landino Jr.
DESIGN STOPS

MUST-HAVES FOR THE DESIGN-OBSESSED SHOPPER
THE POST
The Poldina Pro is cordless, available in 16 sophisticated colors and finishes, and can light any location in or out of doors.
It’s a perfect match of elegant Italian design, portability, and convenience! 203.292.5700 thepostct.com @thepostct

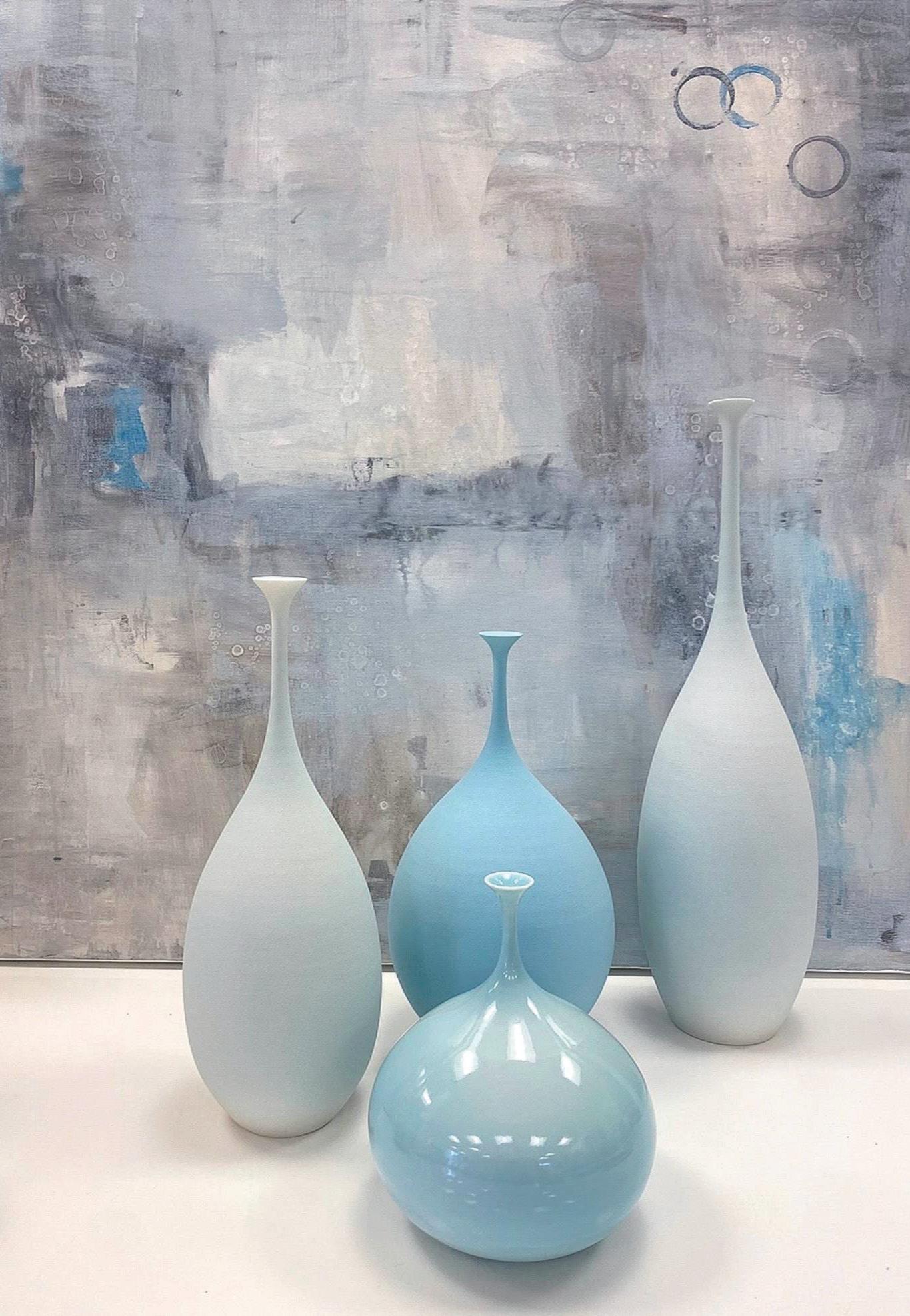
BEHIND THE HEDGE
Sculptural bottles, pods and teardrops by UK based artist Sophie Cook, $300. “Dune” painting by artist Donna Benedetto, $1,100. 203.292.3530 / behindthehedgect.com @behindthehedgect
FOLLOW US @COTTAGESGARDENS | SPECIAL PROMOTION
RESOURCES MORE
SPOTLIGHT
RAISING THE BAR
Pages 52–58: Spec Home of the Year, Best Spec Home $5 Million–$6 Million: Builder, Bluewater Home Builders, bluewaterhomebuilders.com. Architect, Tanner White Architects, tannerwhitearchitects.com. Interior design, Laura Gorman, Bluewater Interiors, bluewaterhomebuilders.com. Backsplash, Everest Marble. Custom Home of the Year, Best Custom Home over 15,000 SF: Builder, LoParco Associates, loparco.com. Interior design, Christian Rae Studio, christianraestudio.com. Landscape architect, Benedek & Ticehurst Landscape Architects & Site Planners, btlandarch.com. Lighting, Visual Comfort. Best Residential Remodel $750,000–$1 Million: Builder, Braydan Construction, braydanconstruction.com. Architect, Steven Mueller Architects, stevenmuellerarchitects.com. Interior design, Jane Selden, symmetrydesign. co. Landscape architect, Tara Vincenta, Artemis Landscape Architects, artemisla.com. Landscaping, Ceci Brothers, 203-869-2583. Best Residential remodel, $5 Million–$7 Million: Builder, DeRosa Builders, derosabuilders.com. Interior design, Matt McKay, mmmckay.com. Custom millwork, Sobot Trims, 203-219-3426. Quartzite island countertops, Everest Marble. Best Custom Home, 8,000–9,000 SF: Builder/designer, Paul Harris, Cole Harris Associates, coleharris. com. Landscaping, Environmental Land Solutions, 203-855-7879 and Les Arbres, lesarbes.com. Doors and windows, Tischler und Sohn. Remodeled Home of the Year, Best Residential Remodel, $2 Million–$3 Million: Builder, Segerson Builders, segerson.com. Architecture, Hannah I. Roberston Architecture (HIR A+D), hirarchitecture.com. Interior design, The Elegant Abode, elegantabode. blogspot.com. Landscape design, Elise Landscape & Nursery, eliselandscapes. com. Range, Lacanche.
SHINGLE & STONE
Pages 72–79: Architect, Burr Salvatore Architects, PLLC, burrsalvatore.com. Interior design, Jack Kennedy and Robert Lipsky, Kennedy Leonard Design, kennedyleonard.com. Builder, Scott Hobbs, Hobbs Inc., hobbsinc.com. Landscape design, Nancy Spaulding, Spaulding Landscape Architects, spauldinglandscapearchitects.com. Site Engineers, Brian McMahon, Redniss & Mead, rednissmead.com. Coastal engineers, Azure Dee Sleicher, RACE

Coastal Engineers, racecoastal.com. Exteriors: Shutters, Atlantic Premium Shutters. Fieldstone veneer, O&G Industries. Dining room: Fireplace surround, Antique Revival. Table, Ralph Lauren. Chair fabric, Sunbrella. Family room: Light fixture, Noguchi. Kitchen: Cabinetry, Greenwich Fine Woodwork. Pendant, Urban Archaeology. Countertops, Everest Marble. Delft tiles, Country Floors. Primary bedroom: Wallpaper, GP&J Baker from Lee Jofa. Lantern light, Vaughan. Powder room: Walls, Crane Woodworking. Washstand,
Urban Archaeology. Granite top, Genrose Stone & Tile. Pool house: Walls and ceiling, Ring’s End. Sofa and ottoman fabrics, Sunbrella. Staircase: Runner, Stark.
ONE OF A KIND
Pages 80–87: Architect, Bruce Beinfield, Beinfield Architecture AIA, beinfield.com. Landscape design, Sidney Marshman Designs, sidneymarshmandesigns.
com. Exterior: Windows and sliders, Clearvista. Stairwell: Light fixture, Ay Illuminate. Railing, Carlucci Welding &
Fabrication. Bench, Knock on Wood. Photographs, Michael Friedman
Photography. Living area: Ceiling trusses, Carlucci Welding & Fabrication. Custom shelving, V&V Woodworking. Sofa and ottoman, Stowed. Floor lamp, Refill Vintage. Cable lighting, Visual Comfort. Living room: Chair, John’s Living Room. Fireplace container and screen, Vinny’s Custom Metal Fabricators. Drapery fabric, Rogers & Goffigon. Bar area: Cupboard, sink and pendant, Round Top Antiques Fair. Kitchen: Cabinetry and shelving, V&V Woodworking. Cabinet pulls, Creative Surface Solutions. Countertops, Concrete Encounters. Copper backsplash, Carlucci Welding & Fabrication. Sink and faucet, Clarke Kitchens. Stools, Stowed. Primary bathroom: Mirrors, Knock on Wood. Light fixture, Lumens. Bath vanity, V&V Woodworking. Countertop, Concrete Encounter. Pool, Signature Pools. Pool furniture, RH.
NORTHERN LIGHTS
Pages 88–95: Interior design, Christin Engh, Christin Engh Design, christinenghdesign.com. Contractor, Malerfirmaet Per Vernvik AS. Flooring, Skovin Gulv, skovingulvo.no. Tile, Fagflis, fagflis.no. Moldings, Gatobi AS, gatobi. no. Upholstery, Fernando Cadenza, 914441-9520. Workroom for all drapery and pillows, Louie Custom Drapery, louiecustomdrapery.com. Entryway: Chandelier, Visual Comfort. Living room: Sofa and ottoman fabric, Holly Hunt. Pillow fabrics, Fabricut and Holly Hunt. Side tables, Made Goods. Rug, Palace Oriental Rugs. Bookshelf, Inmonta Hans. Throw, Hermès. Living room accessories: Bone box, Bungalow. Tray, Trovare Home. Dining room: Credenza, Arteriors. Dining table, Palecek. Chandelier and lamps, Visual Comfort. Painting, Bjørnar Aaslund. Accessories, Diane James Home and Global Views. Rug, Palace Oriental Rugs. Drapery fabric, Corragio. Kitchen: Custom cabinetry, Jan Petter Torp. Hardware, Canaan Distributors. Countertops, Askim Stenindustri AS. Appliances, Gaggenau. Chandelier, Visual Comfort. Mirror, The Antique and Artisan Gallery. Flowers, Diane James Home. Breakfast nook: Table, Julian Chichester. Chairs, Slettvoll. Roman shade fabric, Coraggio. Guest bedroom: Sconces and chandelier, Visual Comfort. Wallpaper, Phillip Jeffries. Roman shade fabric, Kravet. Trim, Holland & Sherry. Throw, Rosemary Hallgarten. Bed fabric, Osborne & Little. Bedspread, Home Boutique of
HERE’S WHERE TO FIND THE DESIGN PROFESSIONALS AND PRODUCTS FEATURED IN THIS ISSUE
Items pictured but not listed here are either from private collections or have no additional details. CTC&G relies upon the providing party of the image to give accurate credit information.
RESOURCES 110 CTC&G | COTTAGESGARDENS.COM | MARCH 2024 READ MCKENDREE 72 f rom “Shingle & Stone”
Greenwich. Bed pillow fabrics, Holly Hunt. Primary bathroom: Fixtures, Dornbracht. Shelves and vanity, Inmonta Hans Elbert. Mirror, Modena. Flowers, Diane James Home. Baskets, Crate & Barrel. Baskets on top shelf, Ha det pa badet. Primary bedroom: Sconce, Hammerton. Bedside table, Interlude Home. Chair and ottoman, Slettvoll. Chair, bed and pillow fabrics, Holly Hunt. Pillow fabric, Pollack. Bedspread, Home Boutique of Greenwich. Bed linens, Matouk. Throw, Hermès. Drapery fabric, Romo. Wallpaper, Phillip Jeffries.
BRIDGING THE GAP
Pages 96–103: Architecture, Project Manager/Senior Architectural Designer, Rui Pedroso-Luis, Cardello Architects, cardelloarchitects.com. Builder, John Desmond Builders, johndesmondbuilders.com. Interior design, Robin Liotta, Liotta Design, 203-858-0058. Landscape design, Wesley Stout Associates. Plantings, KD&J Botanica. Exteriors: Windows and doors, Arcadia, arcadiacustom.com. Party barn: Tables, Holly Hunt. Dining chairs, Palecek through Schwartz Design Showroom. Sectionals, Verellen through Eleish Van Breems. Chandeliers, Moooi. Kitchen: Pendants, Arteriors through Schwartz Design Showroom. Counter stools, Palecek through Schwartz Design Showroom. Cabinetry, countertops and backsplash, Karen Berkemeyer
Home. Guest house: Swivel chairs, Lee Industries through Eleish Van Breems.
Primary suite: Bedding, Serena & Lily. Rug, Palace Oriental Rugs. Fan, Big Ass Fans.
SOURCE LIST
Antique revival, antiquerevival.com
Arcadia, arcadiacustom.com
Arteriors, arteriorshome.com
Askim Stenindustri AS, askimstenindustri.no
Atlantic Premium Shutters, atlanticpremiumshutters.com
Ay Illuminate, ayilluminate.com
Big Ass Fans, bigassfans.com
Bjørnar Aaslund, bjornaraaslund.com
Bungalow, bungalowdecor.com
Canaan Distributors, canaandistributors.com
Carlucci Welding & Fabrication, carlucciwelding.com
Clarke, clarkeliving.com
Clearvista, clearvistawindows.com
Concrete Encounter, concreteencounter.com
Coraggio, coraggio.com
Country Floors, countryfloors.com
Crane Woodworking, cranewoodworking.com
Crate & Barrel, crateandbarrel.com
Creative Surface Solutions, yournewtops.com
Diane James Home, dianejameshome.com
Door 15, door15hudson.com
Dornbracht, dornbracht.com
Eleish Van Breems, evbantiques.com
Everest Marble, everestmarble.info
Fabricut, fabricut.com
Fagflis, fagflis.no
Gaggenau, gaggenau.com
Genrose Stone & Tile, genrose.com
Global Views, globalviews.com
GP&J Baker (see Lee Jofa)
Greenwich Fine Woodwork, greenwichfinewoodwork.com
Ha Det Pa Badet, hadetpabadet.no
Hammerton, hammerton.com
Hermès, hermes.com
Holland & Sherry, hollandandsherry.com
Holly Hunt, hollyhunt.com
Home Boutique of Greenwich, homeboutique.com
Inmonta Hans Elbert (see Interiorverkstedet)
Interiorverkstedet, iv.no Interlude Home, interludehome.com
Jan Petter Torp, jan-peto@frisurf.no
John’s Living Room (see Door 15)
Julian Chichester, julianchichester.com
Karen Berkemeyer Home, karenberkemeyerhome.com
Knock on Wood, knockonwoodagain.com
Kravet, kravet.com
Lacanche, lacanche.com
Lee Industries (see Eleish Van Breems)
Lee Jofa (see Kravet)
Lumens, lumens.com
Made Goods, madegoods.com
Matouk, matouk.com
Michael Friedman Photography, michaelfriedmanphotography.com
Modena, modena.no Moooi, moooi.com Noguchi, noguchi.org
O&G Industries, ogind.com
Osborne & Little, osborneandlittle.com
Palace Oriental Rugs, palaceorientalrugs.com
Palecek, palecek.com
Phillip Jeffries, phillipjeffries.com Pollack, pollackassociates.com
Ralph Lauren, ralphlauren.com
Refill Vintage, refillvintage.com
RH, rh.com
Ring’s End, ringsend.com
Rogers & Goffigon, rogersandgoffigon.com
Romo, romo.com
Rosemary Hallgarten, rosemaryhallgarten.com
Round Top Antiques Fair, roundtoptexasantiques.com
Schwartz Design Showroom, schwartzdesignshowroom.com
Serena & Lily, serenaandlily.com
Signature Pools, signaturepooldesigns.com
Slettvoll, slettvoll.com
Stark, starkcarpet.com
Stowed, stowedhome.com
Sunbrella, sunbrella.com
The Antique and Artisan Gallery, theantiqueandartisangallery.com
Tischler und Sohn, tischlerwindows.com
Trovare Home, trovarehomedesign.com
Urban Archaeology, urbanarchaeology.com
V&V Woodworking, 203-740-9494
Vaughan, vaughandesigns.com
Verellen, verellen.biz
Vinny’s Custom Metal Fabricators, 203-229-0612
Visual Comfort, visualcomfort.com
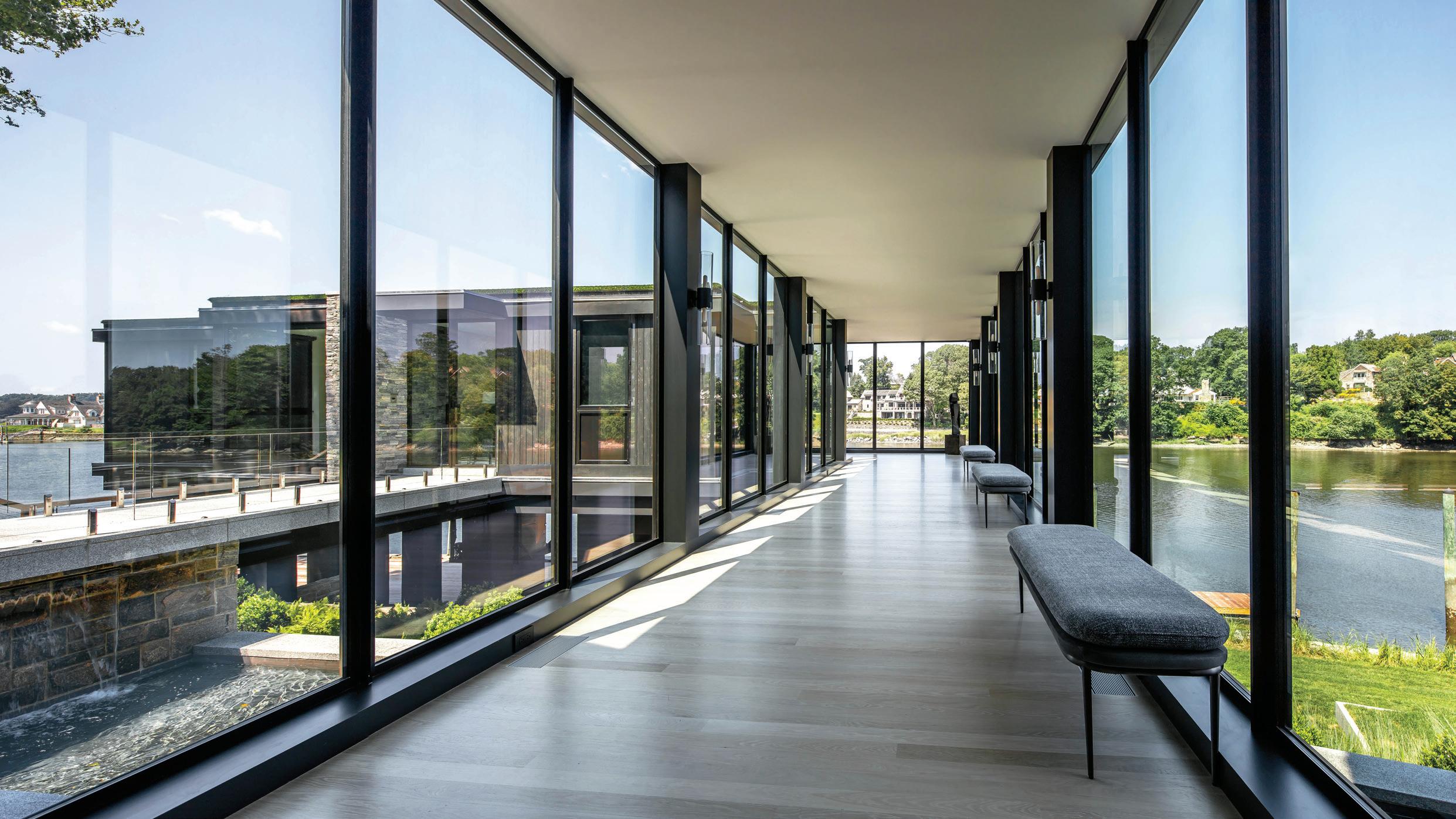
BROWN
PETER
RESOURCES 111 MARCH 2024 | COTTAGESGARDENS.COM | CTC&G
96 from “Bridging the Gap”

Warren and Mahoney
Established in 1958, Warren and Mahoney has established the benchmark of New Zealand modernist architecture, winning awards for hospitals, observatories, power stations, convention centers and homesteads. While both founders (Sir Miles Warren and Maurice Mahoney) are deceased, the firm has expanded to include eight studios spanning the two “Kiwi” islands plus Australia and is looking to grow overseas. A resident of Christchurch who survived the devastating 2011 earthquake, Jonathan Coote works in the office there as studio head of design for the practice’s South Island studios. warrenandmahoney.com.
How do you describe the firm’s renowned style? We don’t restrict ourselves to a style. Instead of approaching a project with preconceptions, our work is underpinned by a consistent design approach and a philosophy of achieving work that is aspirational, actionable and sustainable. We balance those three in every project, in conversation with the client.
What are you aiming to achieve?
To provide buildings that reflect and influence our society. We believe a building can shape the way we behave and serve the community we live within.
How is the South Pacific reflected in your work? Through the first nations people—the Maori and Polynesians—we gain a deeper understanding of our land and culture. The indigenous way of thinking is that the land is here, but it’s not owned, it’s looked after. We’re guardians of the beautiful environment and have to treat it with deference.
What’s the effect of New Zealand’s constantly shifting geology? Our ground is literally moving, we’re on tectonic plates sliding against each other, and our work acknowledges that kind of constant change, the ability to take risks in our designs.
How does your work pertain to the future? One of our projects is an interesting blend of library, space for community activities, areas for government meetings—a confluence of functions that go together. We

see a kind of cross pollination in the future. Society is changing and we need to provide buildings that are incredibly flexible and accommodate future change.
Why is sustainability so crucial to your work? We have finite valuable resources. We have to use them wisely and efficiently and account for how we use the available resources we have left on the globe and put them to best use.


well-considered work. It elevates the senses you feel when you’re in it—you’re thinking and feeling more clearly.
How would you adapt your work to New England? We would use the same approach. Through our framework, we can transcend any style and look for what are the best things in each particular region—go straight to the core of what it means to be human.
What American building do you particularly admire? I think the Barnes Foundation in Philadelphia by Tod Williams Billie Tsien is a very
Your buildings are so sharp and geometric. Do you ever miss detailing and curves? I don’t mind curves, but a lot of the time our budget doesn’t allow it; curvilinear geometry costs a lot more.
How do you describe the “world class experiences” your projects try to deliver? I think it means when you walk in, it raises the hairs on the back of your neck.
—Sharon King Hoge
112 CTC&G | COTTAGESGARDENS.COM | MARCH 2024 PORTRAIT:
CINDY LEONG; ALL OTHERS: SAM HARTNETT
MEET THE ARCHITECT
Alpine Retreat Jonathan Coote (top left) was project principal on Flock Hill Station, this homestead nestled into limestone rock formations and looking across Lake Pearson to a perfectly symmetrical view of Sugarloaf Mountain.



CONSTRUCTORS, L .L.C . GREENS FARMS, CT | 203-852-6789 DOMUSLLC.COM | DOMUSCONSTRUCTORSLLC Fairfield County’s Premier Custom Home Builder & Remodeler Since 1998. For your own custom home project, contact Chris at info@domusllc.com 2023 CONSTRUCTORS, L .L.C . GREENS FARMS, CT | 203-852-6789 DOMUSLLC.COM | DOMUSCONSTRUCTORSLLC Fairfield County’s Premier Custom Home Builder & Remodeler Since 1998. For your own custom home project, Best Residential Remodel $1-2 Million Architect: Michael Smith Architects Photography: Cara Gilbride, Callalily Studios
residential architecture of distinction
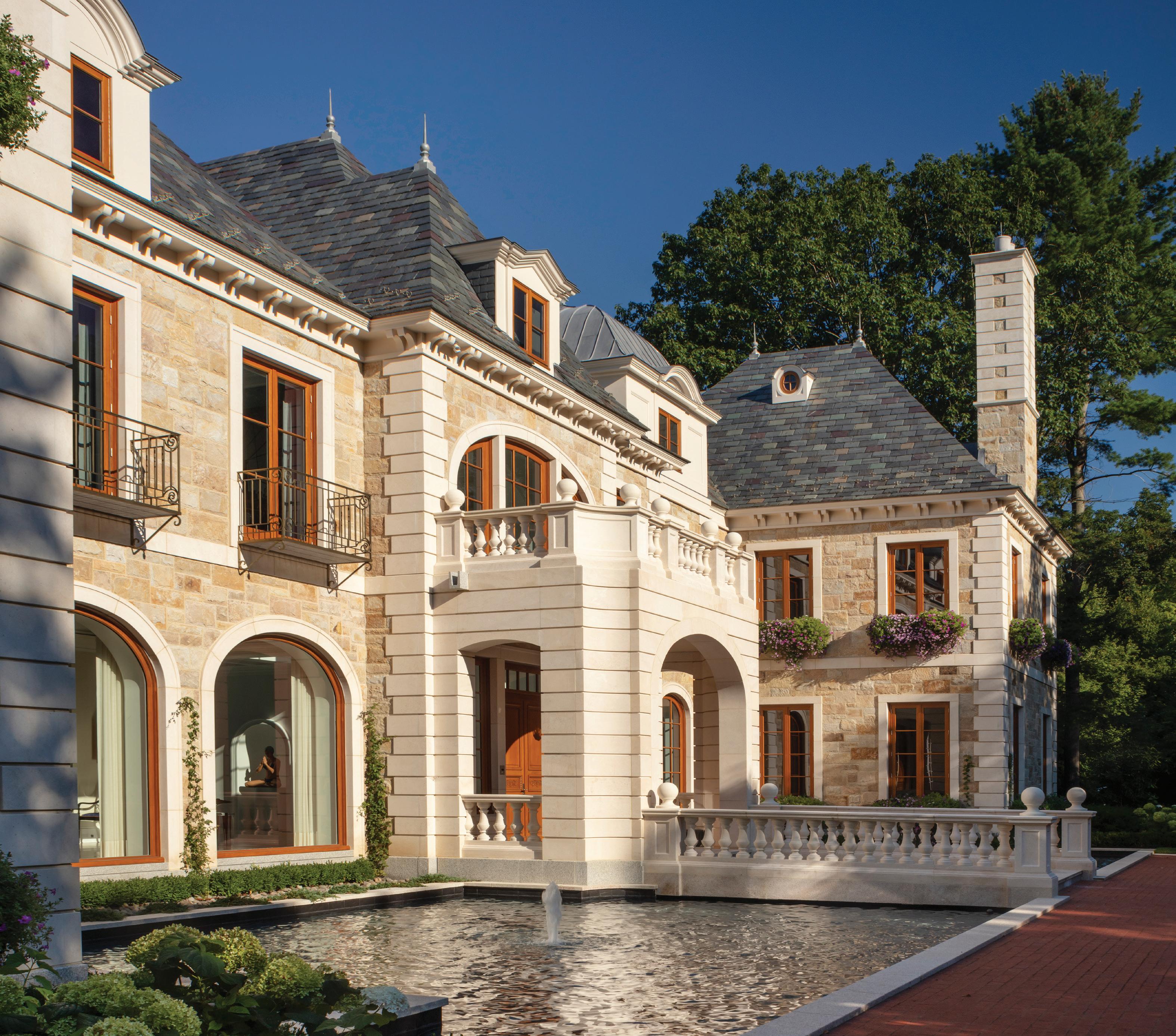
Exquisite details & perfect proportions. traditional architecture for the modern world.
NEW CANAAN 203.966.0048 wadiaassociates.com PALM BEACH 561.282.9449



















 RAW CONCRETE TRESTLE DINING TABLE & RAVOLI ROPE DINING CHAIRS
RAW CONCRETE TRESTLE DINING TABLE & RAVOLI ROPE DINING CHAIRS





















































































































































































































































 DJ Carey Editorial Director
DJ Carey Editorial Director









 Marianne Howatson CEO/Publication Director mhowatson@candg.com
Marianne Howatson CEO/Publication Director mhowatson@candg.com
























































































































 Unique Touches
Custom shelving by V&V Woodworking fills one wall in the open plan living space. The sofa and ottoman are from Stowed, and the midcentury floor lamp was found at Refill Vintage. The cable lighting is through Visual Comfort. See Resources.
Unique Touches
Custom shelving by V&V Woodworking fills one wall in the open plan living space. The sofa and ottoman are from Stowed, and the midcentury floor lamp was found at Refill Vintage. The cable lighting is through Visual Comfort. See Resources.






































































