LET’S DECOR
















































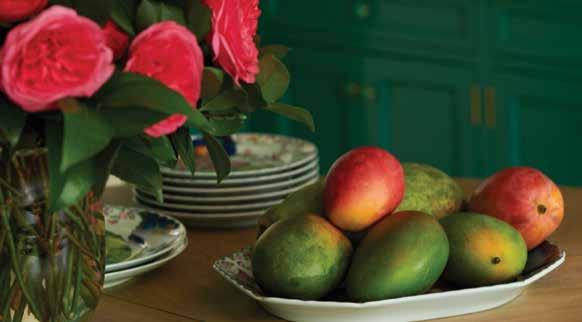


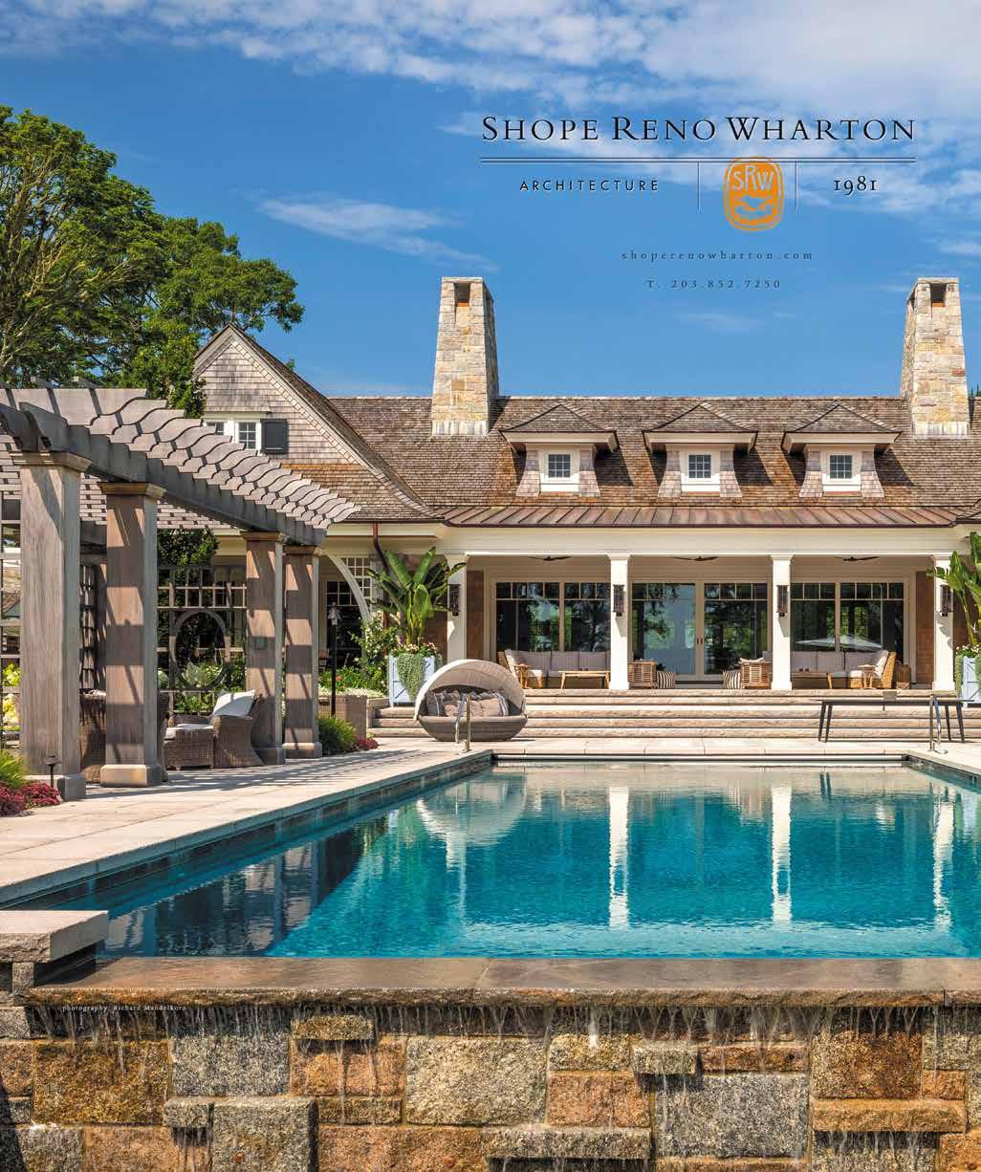

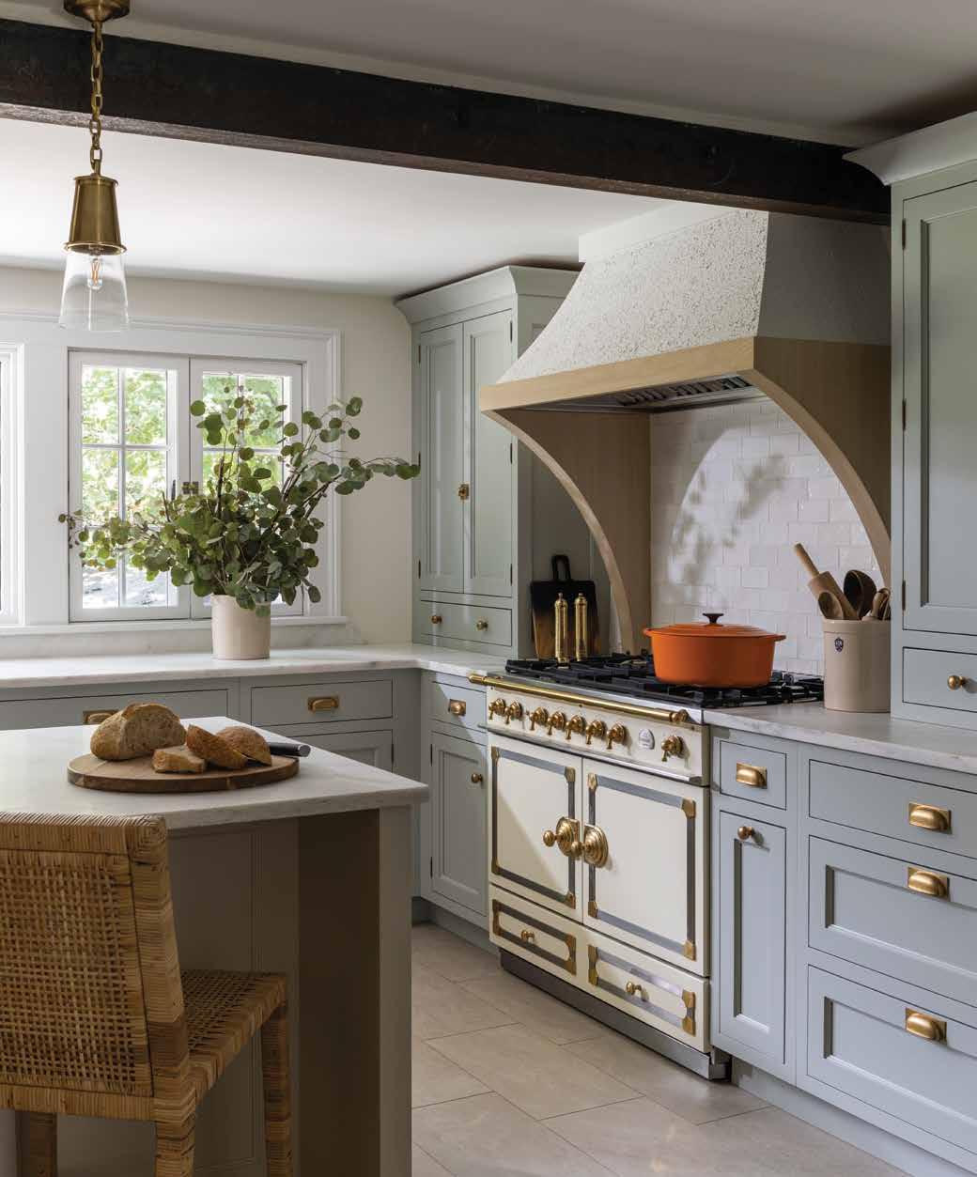











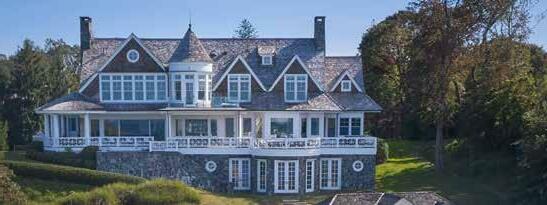















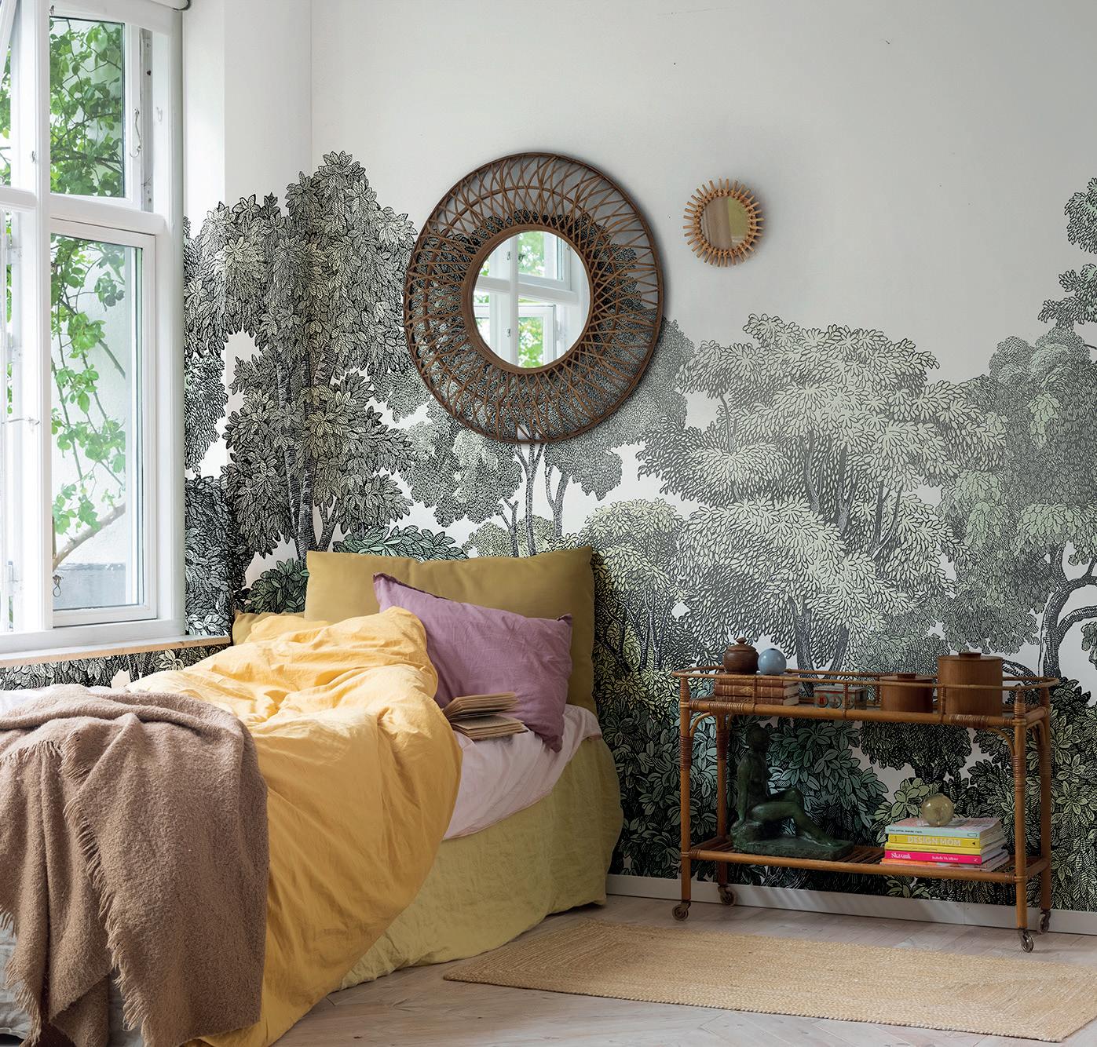



Welcome to Crossfox; a designer’s haven. This fully-renovated and modernized home sits on 2 flat, park-like acres on a quiet cul de sac providing ultimate privacy while being close to New Canaan and Wilton for shopping convenience. It boasts indoor/ outdoor living with a heated pool for summer days, real wood firepit for cooler nights, and a protected patio with outdoor TV to view the US Open. Built for entertaining as well as family living, the chef’s custom kitchen opens to a lodge-like family room with wood-burning fireplace and light filled breakfast room with three sets of French doors.

The kitchen also opens to the Great Room with two gas fireplaces, custom beam/truss ceiling, wide plank floors, custom leaded glass window and another set of french doors to the new sunken patio. The vaulted primary suite contains two walk in customized closets, french doors to the pool & a vaulted bathroom with custom oak vanities, radiant floor, steam shower, and soaking tub.

Welcome to a modern, charismatic new construction that will captivate you from the moment you go in. The open and inviting spaces allow room to entertain, play games or quiet nights at home. There is custom mill work: 5’ white oak floors, and 9’ ceilings. The kitchen takes gourmet to the next level. Custom cabinets, a 10’ quartzite island, subzero & wolf appliances.


The second floor boosts a luxurious primary suite offering vaulted ceilings, walk-in closet, electric fireplace, and a bathroom that will truly wow you! There are 3 double bedrooms on the 2nd floor & a laundry room. The 3rd floor is a bonus room; while the lower level has a 5th bedroom, a full bathroom, and a game room/gym. Four finished floors with energy efficient systems and a full house generator.






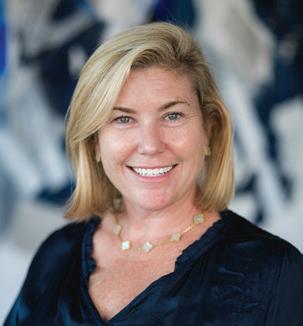
A masterful mix of periods and styles fills a Washington Depot residence by Mindy Pantiel PhotograPhs by aMy Vischio
After years in Manhattan, a native of Greenwich returned to her childhood town to begin a new, yet familiar, way of life by daVid Masello
PhotograPhs by anastassios MentisRenovations to a long-held family property honor the past while embracing the future by ann Kaiser
PhotograPhs by hulya KolabasClarity Home Interiors delivers a serene, family-friendly design by JaMie Marshall PhotograPhs by neil landino Jr







Sublime Surfaces

Update your space with these inspired options for walls, floors and more by
Next Chapter
John Edelman talks about his most recent move by dJ carey
& Spirits
and Mujen
Innovative new spirits you might never have tasted before by baroness sheri de borchgraVe
BassamFellows
Craig Bassam and Scott Fellows are known for their luxurious Craftsman Modern style by sharon King hoge
Out of the Box
Creative collaborations—designers make their mark with exciting new product lines by Mary Fitzgerald


A peek inside the latest buzz-worthy design news happening in the area by Mary Fitzgerald
Inside stories behind area real estate deals by diane di costanzo
Benefits


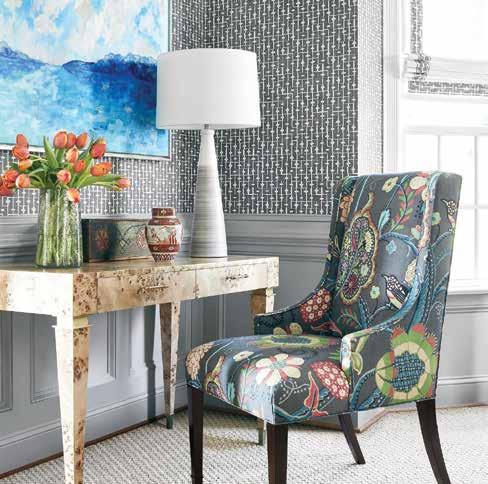



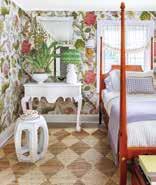
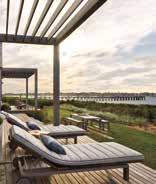
Spend an hour at a Clarke Showroom and one thing is clear: your time with a Clarke Consultant is the most valuable part of your kitchen journey. While they’re not designers, these are the people designers call on when it comes to appliance recommendations. You won’t buy anything at Clarke, so there’s simply no pressure. What you can do is compare more Sub-Zero, Wolf and Cove models than anywhere in New England. And explore a living portfolio of kitchens created by the region’s top designers. You’ll leave inspired with new knowledge to make your appliance selections with confidence.

New England’s Official Showroom

Kitchen
Boston & Milford, MA South Norwalk, CT 800-842-5275



With a global luxury perspective informed by living in the Seychelles, Marco Barallon is perhaps the savviest appliance expert in the Northeast. For more than 20 years, architects, designers and homeowners have relied on his expertise.



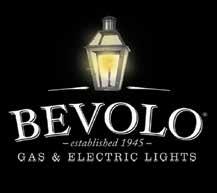

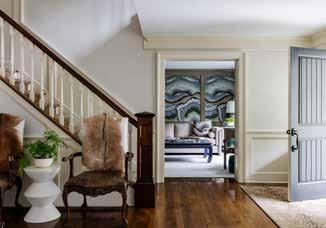
O ver the past 18 years, i have had the thrill to peek inside the beautiful homes that line the coast and the countryside of Connecticut. Each house has a story to tell, and it is my job to discover that story through words and images. The houses that appear in the pages of CTC&G are those with the most interesting stories. And to this day, I still remember each and every one. In fact, people are often amused—and sometimes impressed— at my memory of minute details of projects we photographed years ago. An occupational hazard, maybe? ■ I remember the details because it takes time to uncover the story of each home through images. While some come quickly, others present a bit more of a challenge and reveal themselves slowly. And sometimes my initial story line gets changed the more I get to know a house. ■ Like an architect or a designer, the more time you spend in a house, the more you peel away the layers and get a better understanding of the space, the land and the needs of the client. It is this process that all design professionals use to create a home that is truly reflective of its owners. Many architects spend time on a property, and I have even heard of someone pitching a tent and camping out overnight to get a better feel for the path of the sun or to identify the important features of the land so that their design is perfectly sited on the property. A bit extreme? Who knows? A designer might have a questionnaire for a client to fill out or make a few visits to the home at different times of the day or even look into their client’s closet to get a sense of taste. I have always found that this process of thoughtful observation takes time but always makes for better design. And ultimately isn’t that what we want: a house that not only works for us but reflects our tastes? ■ Good design takes time to create, and every good designer knows that. But does every client?
DJ C arey Editorial Director djcarey@candg.com
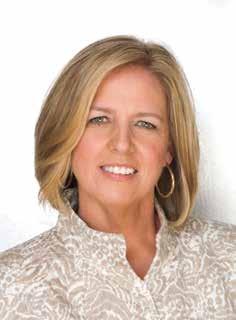


and welcome gathering space. Five bedrooms, Three and a half baths, and eat-in kitchen with an adjacent screened in dining area add to the charm. A fabulous master suite and sitting area was added
October is a pivotal month It signals that the end of the year is fast upon us, and that the next installment of our company’s The Connecticut Design Guide is being edited and coming out soon. After another year of researching the industry and monitoring community developments, our writers and contributors have completed the Herculean task of distilling the latest in practical advice and design inspiration from leaders in the field. Our guides have become trusted bibles for readers and design professionals who are looking to buy, build, renovate and decorate, and will also, as in all past editions, feature “The List” of published industry talents whose excellent work has been showcased in the pages
take advantage of the spectacular views. Mini splits were added recently and the house is used and loved year round. Rarely do properties come up in this area with proximity to all the sports and water activities the Vineyard has to offer. Set on .87 acres, you will enjoy the privacy and vistas over the open lawn down to the stone wall and the wildflower meadow beyond. This is the ideal location near Mink Meadows,VH Yacht Club, and the West Chop Woods. Exclusive.
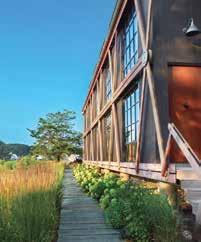
CTC&G ■ Look for The Connecticut Design Guide 2023 in December at select retail stores, online at cottagesgardens.com/getmycopy, and at design showrooms and top real estate offices throughout the region. Sized to fit into a tote bag, it can be carried with you for as long as you wish—until the next edition rolls around!

Chop this is the perfect sail back and forth to the with its vaulted ceiling, expansive windows, and and welcome gathering half baths, and eat-in dining area add to the sitting area was added


Loved by the same family for decades, this 5 bedroom, 3 1/2 bath home on .87 acres, is perched on top of an expansive lawn overlooking a wildflower meadow, stone walls, and Vineyard Sound beyond. The views are breathtaking and you will never tire of watching the sail-boats, kayakers, and ferries going by. Exclusive $4,495,000.

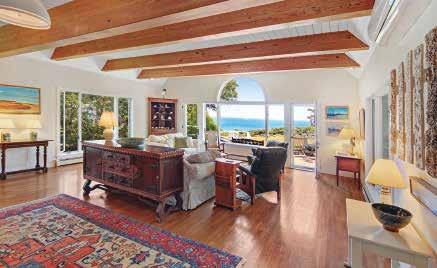
to take advantage of the spectacular views. Mini splits were added recently and the house is used and loved year round. Rarely do properties come up in this area with proximity to all the sports and water activities the Vineyard has to offer. Set on .87 acres, you will enjoy the privacy and vistas over the open lawn down to the stone wall and the wildflower meadow beyond. This is the ideal location near Mink Meadows,VH Yacht Club, and the West Chop Woods. Exclusive.
m arianne h owatson CEO/Publication Director mhowatson@candg.com




Sheri de Borchgrave diane di coStanzo, helen KliSSer during, eva hagBerg, Jamie marShall, tovah martin, david maSello, mindy Pantiel, harriet mayS Powell, alexa StevenSon, SuSan tamulevich
Julie Bidwell, willie cole, tria giovan, roBert grant, John gruen, neil landino Jr., tim lee, tim lenz ellen mcdermott, anaStaSSioS mentiS, Keith Scott morton and eric richardS coStaS PicadaS

PROOFREADER annette roSe-ShaPiro
C&G MEDIA GROUP EDITORIAL DIRECTORS
DESIGN DIRECTOR a lexi S m w alter
EDITORS AT LARGE S tacey F arrar B eth m c d onough
DIGITAL & MARKETING ASSISTANT J acquelyn S hannon
daily DEEDS.COM EDITOR a nne g iordano PRODUCER michael eKStract
DIGITAL INTERN a nni K a h olm B erg
PRODUCTION SERVICES international color ServiceS

40 Richards Avenue, 5th Floor, Norwalk, CT 06854
Phone: 203-227-1400 Fax: 203-226-2824
Copyright © 2022 by Dulce
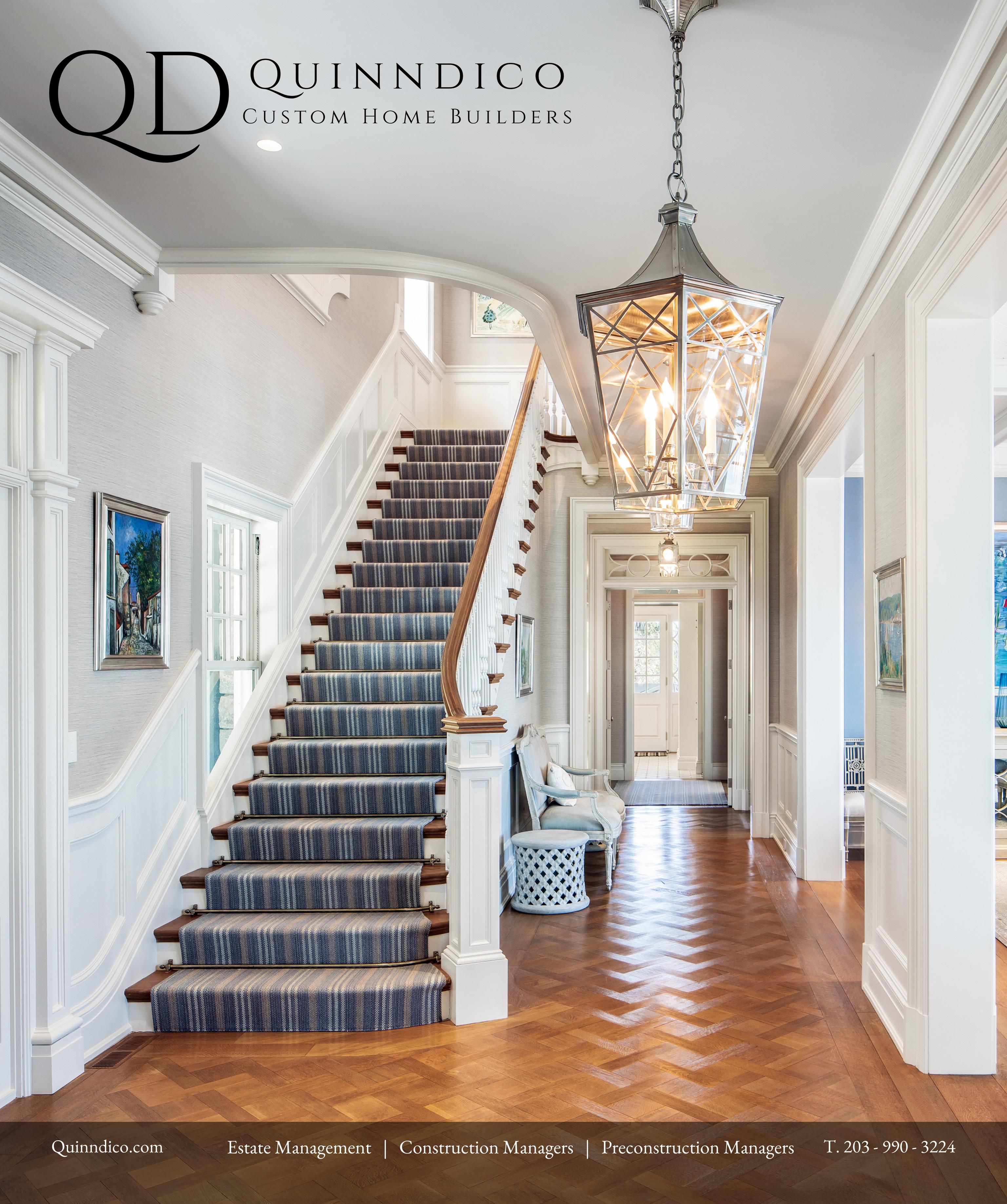
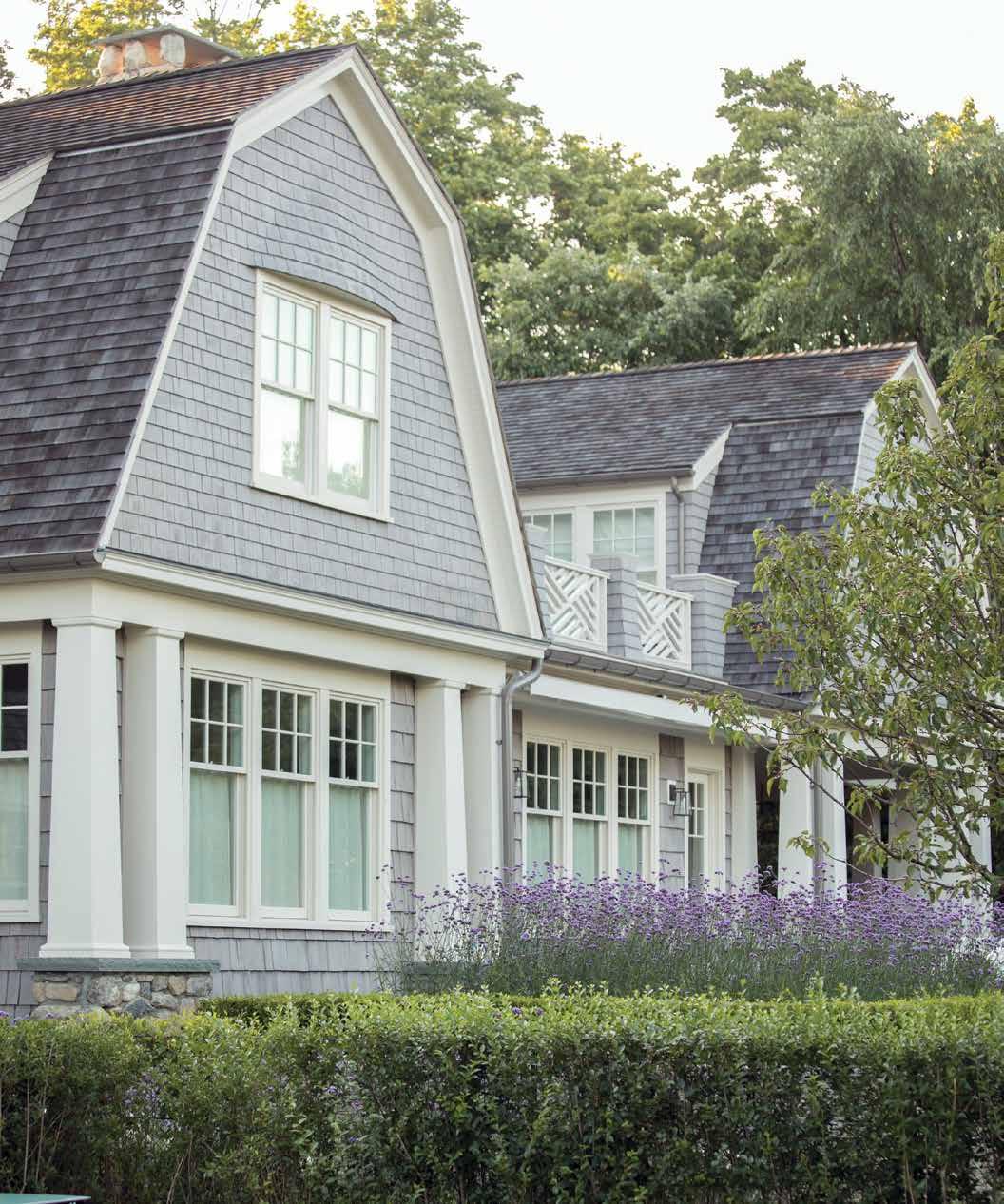

and Build a New Home or do a Beautiful Renovation


My personal favorite design style is Modernism, as I love clean lines that accentuate the structure and natural light a space is already providing. This style is simple and refreshing and allows for the function of people using the space to become a part of the design as much as the furniture. Interior designer, “Sight Lines” (page 72). kimberlyanninteriors.com.

Each design style produces some exceptional pieces. I like to blend the best of each era, but currently I am enjoying the aesthetic of the midcentury modernists and their interest in melding inside and outside spaces through the use of natural materials and large panes of glass for light.” Interior designer, “Right at Home” (page 64), douglasgraneto.com



I am always drawn to Modern aesthetics. The clean, minimalist, sleek lines and abundance of natural light give me a sense of well-being. That said, I love the warm eclectic touch of antique, thrift, storied or ethnic artifacts to warm and spice the cool modern environment. I love contrast and contradiction when well curated. Photographer, “Sight Lines” (page 72). hulyakolabasphotography. com.
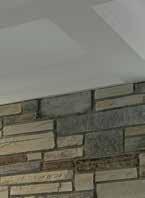


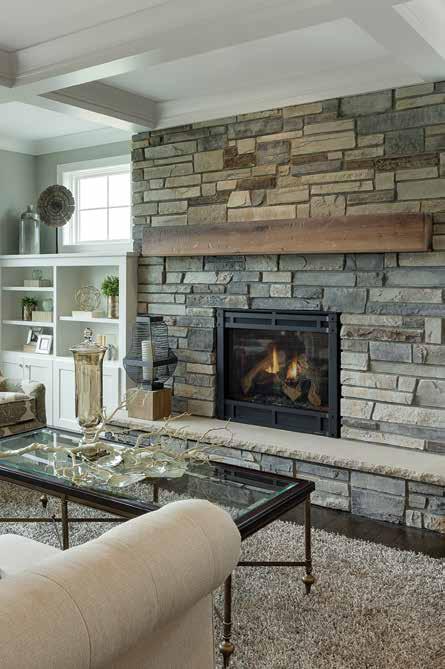
From Norwalk to Ridgefield





The Lockwood-Mathews Mansion Museum (LMMM) will host a talk titled, “Victorian Fashion, Dangerous Dyes, and Murderous Millinery” with Deborah Kraak.

As an independent museum professional specializing in historic textiles, costumes and interiors, Kraak will explore the prosaic and tragic, behind-the-scenes stories of Victorian clothing. This talk will complement the current exhibition “Making it Last: Sustainable Fashion in Victorian America.” Sunday, October 2 at 2 p.m. Lockwood-Mathews Mansion Museum, 295 West Ave., Norwalk. To reserve tickets, visit lockwoodmathewsmansion.com.

C&G Media Group CEO and Publication Director Marianne Howatson will host a panel discussion in partnership with Compass and Colabella Art Gallery. Taking place at the Rafael Viñoly house in Ridgefield, this discussion will explore the importance of art in the home. The panel of experts includes interior designer Denise Davies, gallerist Dee Dee Colabella, artists Udo Spreitzenbarth and Gregg Emery, and a Compass realtor. Thursday, October 6. Cocktails begin at 6:30 p.m. and the panel will begin at 7:00 p.m. The Rafael Viñoly House, 191 Ridgebury Rd., Ridgefield. RSVP to info@dcolabellafineart.com.


This October, the Aldrich is back with “Aldrich After Hours” featuring wine and beer, mini interactive tours and more, inspired by the current exhibition, “52 Artists: A Feminist Milestone.” Enjoy a drink outdoors in the sculpture garden and meet new friends in the museum galleries during these bimonthly social gatherings. Friday, October 7, 5 p.m.–7 p.m. The Aldrich, 258 Main St., Ridgefield. For more information and to purchase tickets, visit thealdrich.org.
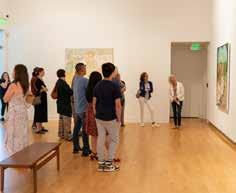
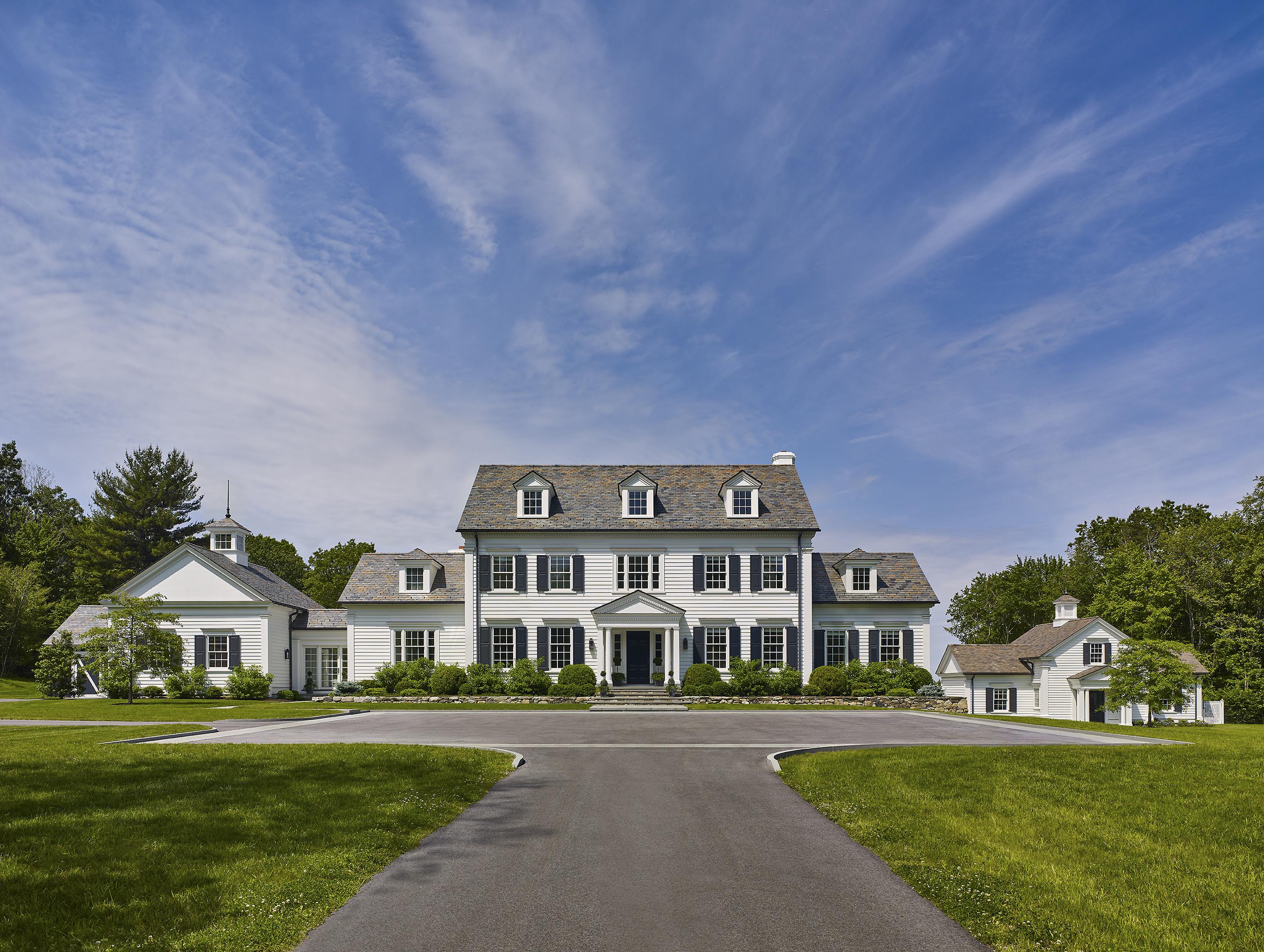
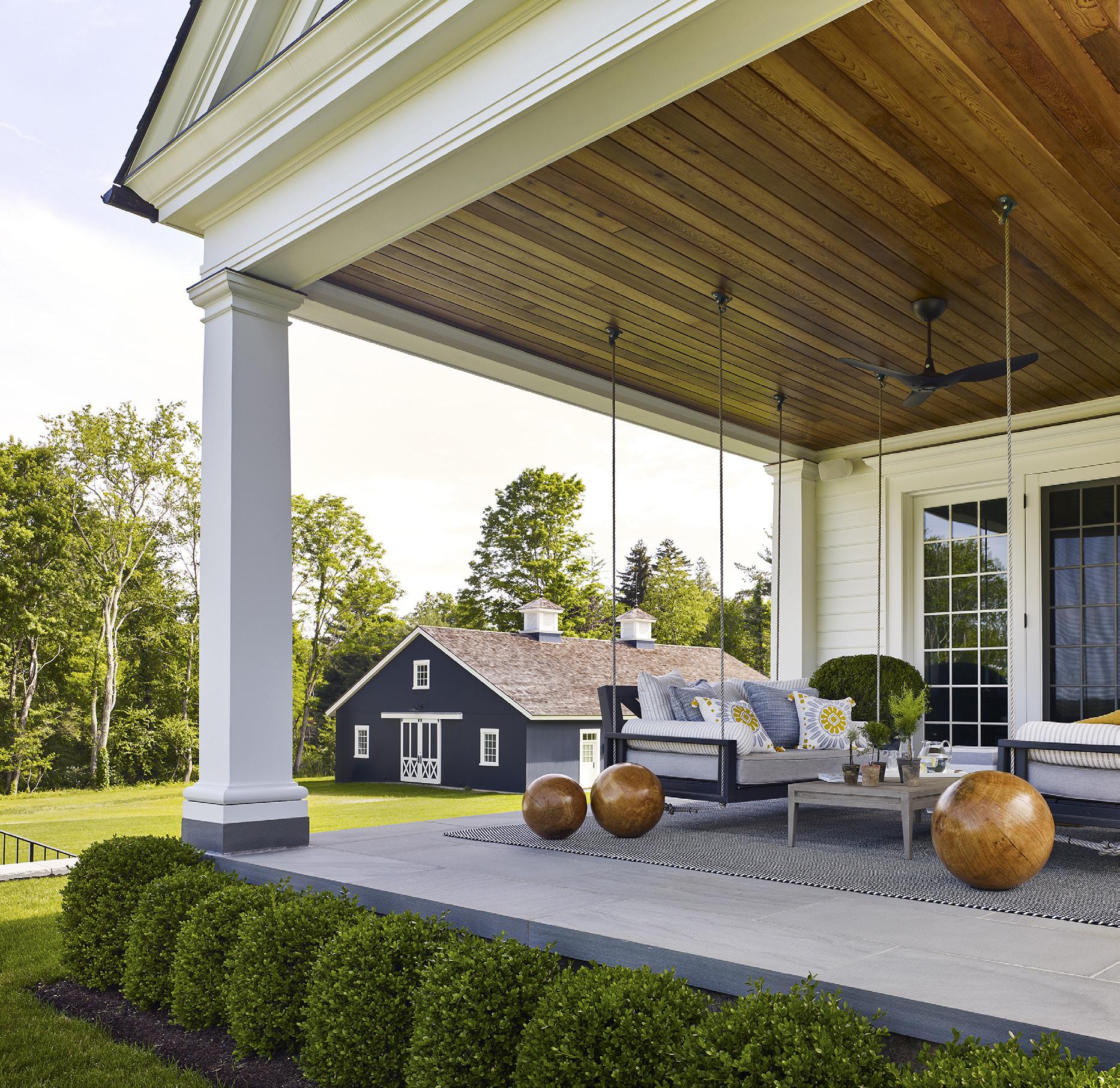




Known for whimsical, sophisticated and colorful prints, John Loecke and Jason Oliver Nixon of Madcap Cottage stay true to their roots with a premium peel-and-stick wallpaper collection for York Wallcoverings. Florals, trellis patterns and classic chinoiserie motifs—like Old Peking, shown here—are fun, fabulous and easy to apply. yorkwallcoverings. com, madcapcottage. com.

Alexandra Champalimaud leads the multidisciplinary NYC design studio that bears her name. Her debut lighting collection with Circa Lighting features vintage-inspired floor fixtures, imaginative table lamps and modern chandeliers. The Lomme chandelier is shown in soft brass with clear blown glass. circalighting.com, champalimaud. design.
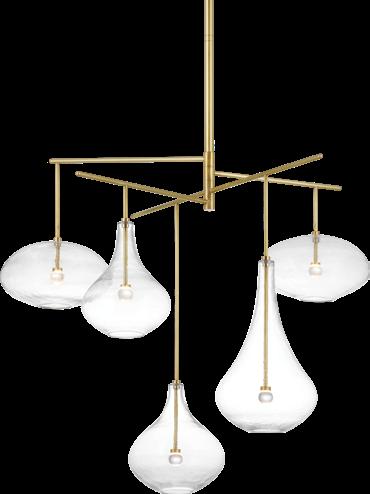
Interior designer Young Huh’s just-launched collection with Modern Matter is influenced by her Asian heritage. Based on antique Korean iron hardware and her love of nature, Huh’s creations combine principles of classic and modern design with an appreciation of proportion and scale. Fanciful motifs include lily pads, lotus buds, evil eyes and lizards. modern-matter.com, younghuh.com.
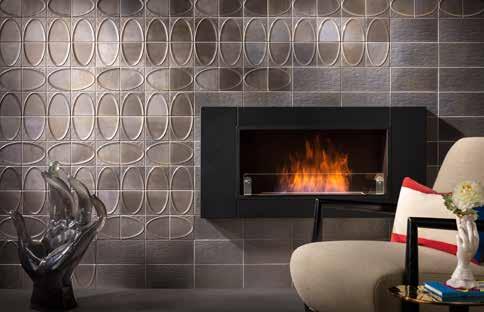
Potter, designer and lover of all things modern, Jonathan Adler brings his signature style to Lunada Bay Tile. The Shelter Island series mimics the tones and textures of the land and sea surrounding Adler’s beach house. Dimensional and graphic patterns are handcrafted in ceramic and enhanced with semi-transparent glazing. Available through Greenwich Tile & Marble, greenwichtileandmarble.com, lunadabaytile.com, jonathanadler.com.
Renowned interior designer, author and lifestyle entrepreneur, Barclay Butera’s Laguna collection is his sixth installment for Lexington Home Brands. Featuring a comfortable, bungalow style, casegoods include the Strand bed sporting woven cane panels and a linen white finish. Available through Safavieh, safavieh.com, lexingtonfurniture.com, barclaybutera.com.


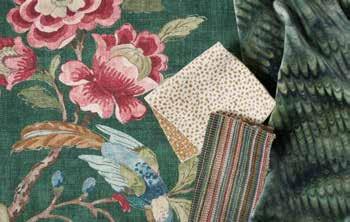
Hamptons, Palm Beach and New York designers Jennifer Mabley and Austin Handler of Mabley Handler have followed up on their successful furniture collection with Kravet. A second series of swivel chairs, sofas, drink tables and beds includes the Georgica bar, shown here in oak and maple with metal accents. NYDC, D&D, kravet.com, mableyhandler.com.
Alfredo Paredes knows a thing or two about style. The multi-talented designer spent 33 years working for Ralph Lauren before opening his own eponymous firm. His third furniture collection, designed and produced in partnership with EJ Victor, is unified by architectural forms and natural materials including wenge, oak, brass and leather. The handsome Ventana Credenza features patterned oyster veneer panels. ejvictor.com, alfredoparedesstudio.com.

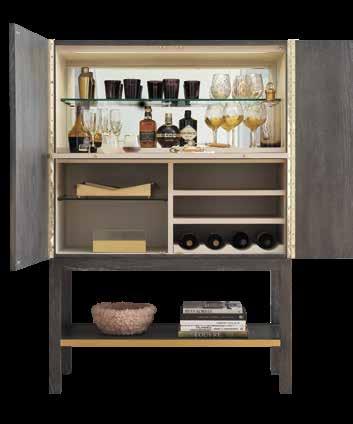
Making his debut fabric collection with Kravet, Corey Damen Jenkins’ Trad Nouveau line offers a fresh perspective on traditional design. Taking his cues from fashion, Jenkins is celebrated for his mix of color and pattern in inspired combinations. The assemblage of 42 textiles ranges from prints, velvets, jacquards, embroidery and stripes. NYDC, D&D, kravet.com, coreydamenjenkins.com.
Born and raised in Rome, Alessandra Branca has a natural flair for beauty. Her designs are anchored by classical details, rich colors, patterns and textures. Inspiration comes from all facets of her life, including design, art, nature, travel and culture. The Casa Branca line speaks to Branca’s vision for the home. She designed the Brighton octagonal ottoman in a cerise stripe with turned legs and brass cup casters. Custom options include nailhead trim and ebonized, cerused or off-white leg finishes. casabranca.com, branca.com.
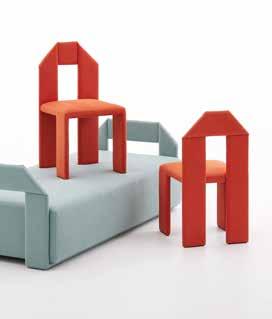

Industrial designer Emiliana Gonzalez and artist Jessie Young were both born in Uruguay but met in Los Angeles where they discovered their mutual love of unconventional furniture design. Their studio, Estudio Persona, pays homage to material and shape. The recently released Ruban collection is manufactured by Pierre Frey. Pierre Frey, D&D, pierrefrey.com, estudiopersona.com.
elegance, the collection includes soulful, artisanal pieces—sofas, coffee tables and lighting—crafted from natural materials such as brass, stone, wood, linen and Murano glass. McKinley paired marble and wood to create the Sphere of Influence coffee table. moneanewyork.com, studiorobertmckinley.com.

Esteemed designer Bunny Williams unveiled Trelliage, a new outdoor collection for Bunny Williams Home. Named after her original garden antiques store in NYC, the grouping is driven by her passion for gardening and natural materials. The Brighton mirror is Williams’ take on the curves of a Pagoda-style roof. Crafted from powder-coated iron with a rust-resistant finish, the outdoor mirror includes a removable planter for flowers or herbs. bunnywilliamshome.com.
Global fashion designer Jason Wu has teamed up with AllModern on a limitededition offering of rugs, throws and pillows in geometric forms, abstract patterns, stripes and tonal textures.


Wu’s designs are inspired by midcentury simplicity and the work of modern artists Josef Albers and Mark Rothko. allmodern.com, jasonwustudio. com.
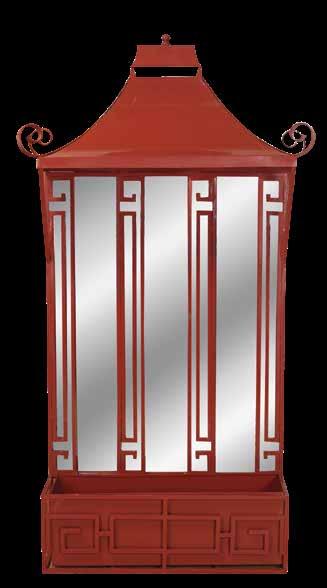
Rug maker Erik Lindström is excited to announce the launch of a new collection with artist and textile designer Serena Dugan. Sharing a love for colorful design, Lindström and Dugan collaborated on three rugs inspired by the work of Mexican architect Luis Barragan and Dugan’s original artwork. “Serena’s paintings are both colorful and graphic; two things that I look for when designing a rug collection,” notes Lindström. In turn, Dugan adds, “Erik’s rugs are true works of art in their own right, so the prospect of me blending my own art into these beautifully crafted pieces had me thrilled.” Named after iconic neighborhoods in Mexico City, the three patterns—Condesa, Planco and Roma—are offered in four colorways and can be customized. eriklindstrom.com, serenadugan.com.

The Ring’s End showroom in Norwalk was recently renovated with an expanded emphasis on home decorating. Architectural hardware, area rugs, window treatments, wallcoverings and fabrics are on display for design inspiration and a full line of premium paints is offered. Featured designer brands include Benjamin Moore, Farrow & Ball, Thibaut, Annie Selke and Hunter Douglas. In-store and shop-at-home services are available, with a full-time staff of designers on hand to guide customers through the selection process. 149 Westport Ave., Norwalk, 203-6634450, ringsend.com.
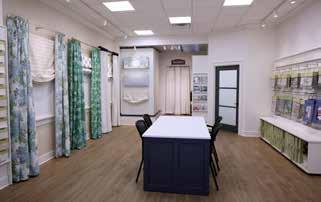
Fashion designer Christian Siriano recently opened the Collective West, a multibrand fashion, jewelry, art and interiors store in Westport. As expected, the shop sells the Project Runway winner’s readyto-wear, but there is much more in store. Siriano’s furniture designs (made right here in CT) and the work of other talented artisans are also highlighted. A true collective, you’ll find local favorites sharing the space—artwork from Swoon, accessories from Bungalow and jewelry from Josh Lekoff. Other vendors include Franny’s Farmacy, Irene Lummertz jewelry and fashion from Future Lovers of Tomorrow. When asked why Westport, Siriano commented, “There is so much energy in this town. So many New Yorkers have moved from the city to Westport, and I felt there was a real need for a fresh new place to shop.” He frames the store’s concept as “lifestyle shopping.” “I think it’s so great that a customer can come in and shop for a beautiful dress, custom pillows, vintage finds from all over the world and a beautiful piece of art.” 940 Post Rd., E. Westport, 203-349-5588, thecollective-west.com.

British brand Graham & Brown unveiled an exclusive mural collection with the Tate Museum. Thirty-two iconic pieces of art from the Tate archives were chosen to be replicated as mural wallcoverings. Masterpieces by renowned artists such as Monet, Van Gogh, Mondrian and Dismorr can be applied to walls or ceilings to surround homeowners with incredible works of art. The murals are customizable to meet space specifications and can be further personalized with a range of backgrounds, from a woven textured fabric effect to a mica fibrous finish with a luxurious lustre. grahamandbrown.com.
—Mary Fitzgerald





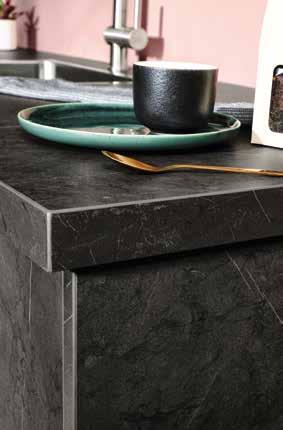


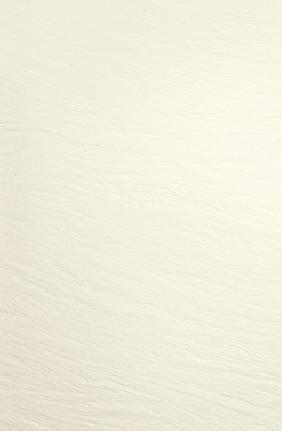

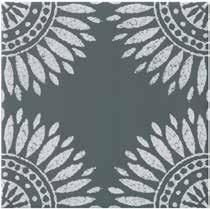

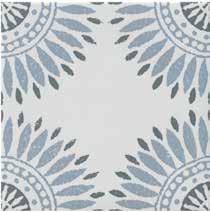
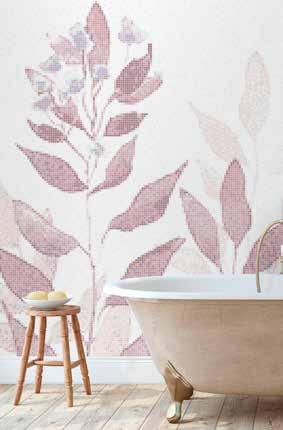

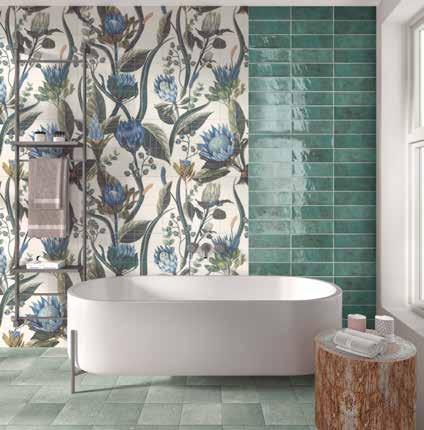
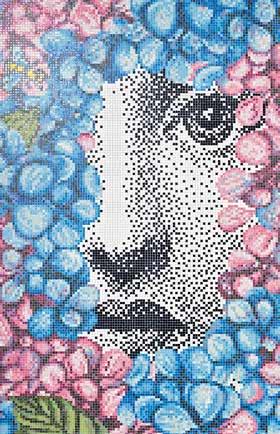
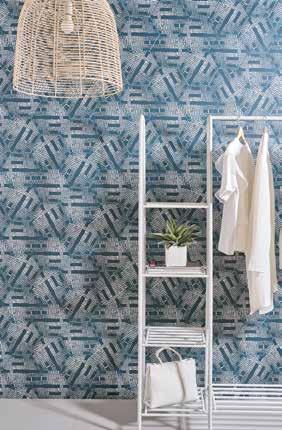

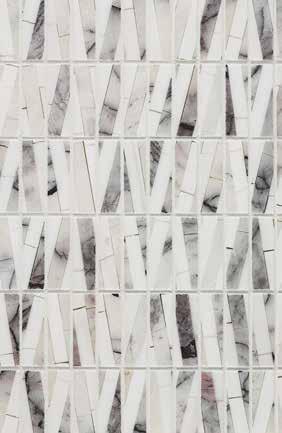

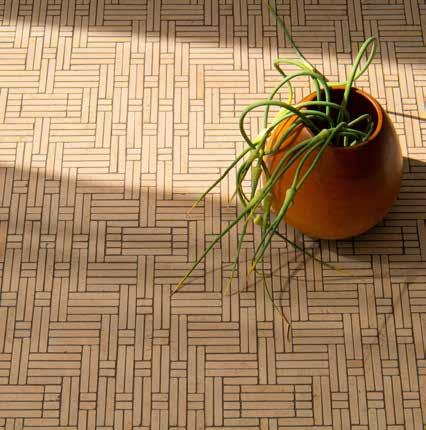 (clockwise from top left) Linaire is a new addition to DUCHATEAU’s handcrafted wallcovering collection. The Shadow style (shown in walnut, also avaiable in oak) is backed by a felt layer of acoustic insulation, emphasizing the light and shadow between the wood pieces. duchateau.com. Jute, in tumbled Lagos Gold limestone, is a hand-cut mosaic from the Studio Line by NEW RAVENNA Through Bender, Norwalk, benderplumbing.com, newravenna.com. The Havana-inspired pattern of AKDO’s Plaza Nueva (designed in collaboration with Gensler) Rampa Navy hexagon-shaped porcelain tile creates an energetic focal point in any room. AKDO, Bridgeport, akdo.com. The Deco Field Tile Peak is part of the Gubi Collection from WALKER ZANGER, featuring five contemporary textured patterns in four neutral shades (shown in sand). walkerzanger.com. ANN SACKS’ iconic Selvaggio collection has two new colors, Lilac (shown) and Rosa. The engaging combination of marbles creates a mesmerizing surface effect. Through Kohler Signature Store, Westport, kohlersignaturestorewestport.com, annsacks.com.
(clockwise from top left) Linaire is a new addition to DUCHATEAU’s handcrafted wallcovering collection. The Shadow style (shown in walnut, also avaiable in oak) is backed by a felt layer of acoustic insulation, emphasizing the light and shadow between the wood pieces. duchateau.com. Jute, in tumbled Lagos Gold limestone, is a hand-cut mosaic from the Studio Line by NEW RAVENNA Through Bender, Norwalk, benderplumbing.com, newravenna.com. The Havana-inspired pattern of AKDO’s Plaza Nueva (designed in collaboration with Gensler) Rampa Navy hexagon-shaped porcelain tile creates an energetic focal point in any room. AKDO, Bridgeport, akdo.com. The Deco Field Tile Peak is part of the Gubi Collection from WALKER ZANGER, featuring five contemporary textured patterns in four neutral shades (shown in sand). walkerzanger.com. ANN SACKS’ iconic Selvaggio collection has two new colors, Lilac (shown) and Rosa. The engaging combination of marbles creates a mesmerizing surface effect. Through Kohler Signature Store, Westport, kohlersignaturestorewestport.com, annsacks.com.
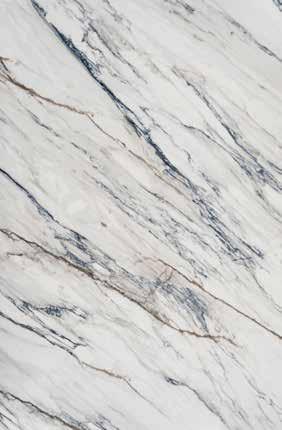
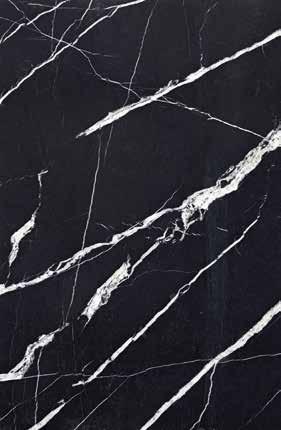
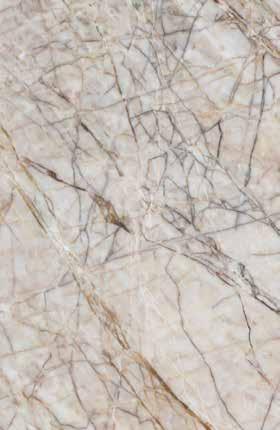


Having spent 14 years at his family business (Edelman Leather)—including six as president and CEO— John Edelman’s leadership approach was defined by his family principles of authenticity and “doing well by doing good.” After 14 years, he sold the business to Knoll and then purchased and revitalized Design Within Reach with his longtime friend and collaborator John McPhee before selling that to Herman Miller in 2019. He is also the cofounder of beverage brand Fourth & Pride vodka, which donates 5 percent of its profits to LGBTQ+ organizations, fully integrating his business acumen with his lifelong advocacy work. In 2014, CTC&G awarded Edelman our Innovator Award. We sat down with him recently to hear about his plans for his latest acquistion—the iconic brand Heller.
QWhat do you look for in a company that you might be interested in acquiring?
I look for a brand that’s ahead of its business. That way we can really see potential. It has to be authentic; it has to be of heirloom quality. If those are in place, it sometimes can be interesting to see what the opportunities might be.
What were the positives and negatives about buying Heller for you? Right now, it’s all positives about buying Heller. I respect Alan, who is a friend. It’s pure potential. If I had to say there are any negatives, it would be that there are no systems in place. So, we are building from the ground up. I find it incredibly exciting and honestly, it’s a total positive.

In a few words, what does the brand represent? Accessible. Iconic. Modern.
How well known was Heller among designers, architects and consumers when you purchased the company? Do you plan to expand its presence in the market? If so, how? I think Heller strikes a chord not only in architects and designers but also regular consumers when the name is mentioned. “Hellerware” was part of many people’s

childhoods. There’s a huge push to bring it back. [Streetwear brand] Supreme loves Heller. We did a program with them two years ago before we joined, and we’ll do one again in the spring. This collaboration appeals to the next generation that might be unaware of Heller, and we’ll be looking to other designers as well. We’ve hired rep groups across the country. We already have eight rep groups signed up and we’re doing heavy social media. If you’ve seen the Heller bus—a 1977 Volkswagen bus wrapped in
the Heller logo—we’re using that also to bring some awareness to the excitement of the brand. I think designers always want new, so new will be coming. We’re working full speed at bringing it right to the front of designers’ and architects’ minds.
Since 1971, Heller worked with some of the leading architects and designers to create innovative furniture. Will this program be expanding under your leadership? We’re already working with some designers, and we’ll be launching product on a regular cadence. That’s one of the most fun things that I get to do in business—work with designers and tell their stories and market their products. I think that you’ll be super excited to see what we launch in the next 6, 12, 18 months. It’s a total focus.
Heller was seen as an innovative company for its designs and method of production. Will you expand these two areas? Of course. You know we will be extremely innovative in what we launch in terms of new designs. I think we have to stand out in a crowded marketplace. I am not worried about it at all. We will incorporate the newest technologies where applicable, or we will go old school if it lends itself to great functional product. Get ready! You will see A LOT of innovative, new designs coming forward.
What excites you about the future for Heller? It’s all up, man! I think the future is purely bright, and I get up every morning incredibly excited to tackle the next Heller adventure.
—DJ Carey
 A Future So Bright A 1977 VW Bus (Above) sporting the Heller logo is helping spread the word about the brand. Gehry Left Twist Cubes (left) add pops of color. hellerinc.com.
A Future So Bright A 1977 VW Bus (Above) sporting the Heller logo is helping spread the word about the brand. Gehry Left Twist Cubes (left) add pops of color. hellerinc.com.
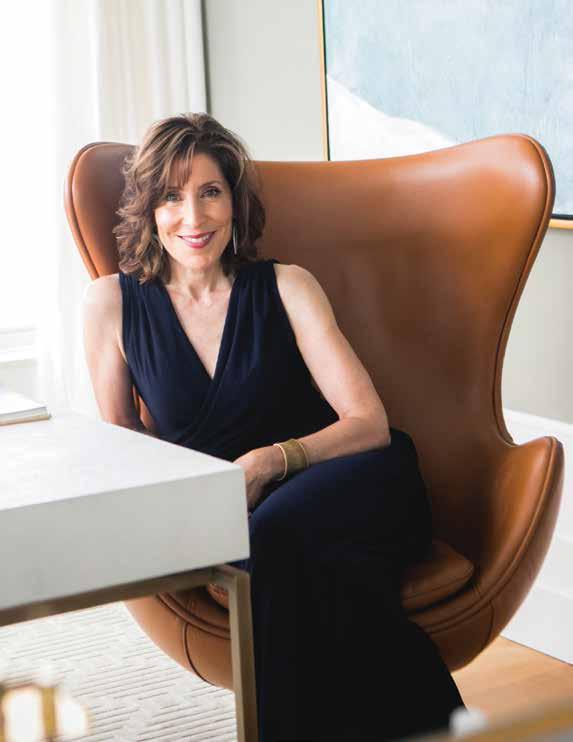
The fall real estate market is much like the season itself, characterized by a short but invigorating blaze of activity that shifts into a slower gear as the holidays approach. Experts expect that this will be an especially apt description this year considering the other market impacts in play: stabilizing home prices and interest rates, notably. Still, inventory levels remain low, so we encourage all of you fall shoppers to act
fast on the five listings featured here, which represent a range of architectural styles, from classic to contemporary.
One Of Our state ’ s mOst sOught after hOme styles is the Georgian manor. And in Greenwich, an ivy-covered, stone-and-clapboard estate represents that style at its finest.
The Stamford home once owned by the King of Swing, Benny Goodman, has hit the market, listed for $1,295,000. The musician lived in the circa-1832 Colonial for more than 30 years, until his death in 1986, and is said to have composed his music in a one-bedroom guest cottage on the property. The grounds also feature a brook with a bridge, a lily pond, and a pool and patio. Robert Blosio of William Pitt Sotheby’s International Realty in Stamford has the listing. 203-249-7164.


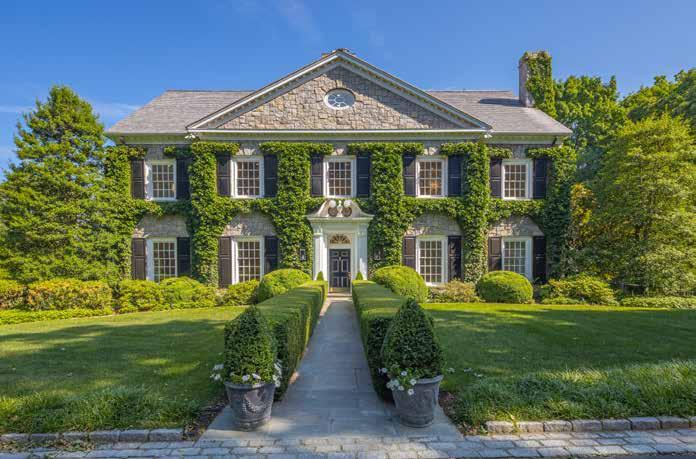 INSIDE STORIES BEHIND AREA REAL ESTATE DEALS
INSIDE STORIES BEHIND AREA REAL ESTATE DEALS
Parsell Lane, Westport
WEB#170519662
Helen Cusa 203.451.7731
Cusa 203.258.6117
Von der Ahe 818.590.7374
Porchuck Road, Greenwich
WEB# 170516578
Johnson 203.979.2360
Doubling Road, Greenwich
WEB# 170504983
Finlay 203.969.5511
335 Wahackme Rd, New Canaan



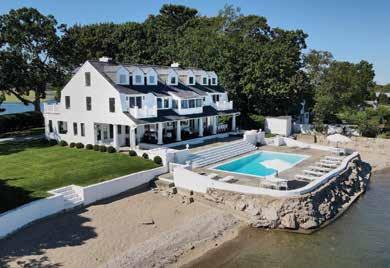




WEB#170487369
Sterner 203.722.7098
1 Bristol Road, Middlebury
WEB#170509609
Sloane 917.509.7205
383 Wahackme Road, New Canaan

WEB#170519937
Seema Dohil 203.561.4212
29 Ralsey Road, Stamford
WEB#170521361
Sheridan 203.273.9390
Vue New Canaan

Park Street, New Canaan
- $3.075M
917.842.3349
Island
Shorehaven Road, Norwalk
Runnette
Listed for $14,950,000, the circa-1947 property sits at the end of a quiet lane on three private—and beautifully landscaped—acres. Recently renovated, the interiors feature the hallmarks of the era. The first floor opens onto a grand entry hall, flanked by a living room with a marble fireplace and Palladian-style glass doors looking over a pretty terrace. The hall also offers access to a grand dining room and an ornately paneled den with its own cozy hearth. Among the six bedrooms, the primary suite impresses with its marble bathroom and well-appointed dressing and sitting areas. And on the grounds, there’s a 40-foot-long salt-water pool with a spa. The listing is offered by Deborah Ference-Gray of Sotheby’s International Realty.
If a classic country cottage is more to your liking, then hurry on up to Litchfield County where a circa-1810 white clapboard Colonial is listed for $2,750,000. Owned and renovated by interior designer Rod Pleasants of McIver Morgan, the Washington home offers a turnkey way to get yourself into a leaf-peeping property while the hillsides are still ablaze. The interiors feature loads of antique details, including rustic exposed beams, antique fireplaces, and charmingly dormered ceilings. Indeed, the whole place has been custom designed to charm, from its welcoming front foyer with a fireplace and powder room to the chic, all-white kitchen with a butler’s pantry. And the grounds offer a splash pool and a barn, as well

Lake Life This New Canaan lake house lists for $6,695,000 with John and Melissa Engel, both of Douglas Elliman in New Canaan. 203-2474700 and 203-858-0266.

as just a short walk to the Washington green. It’s listed with Carolyn Klemm of Klemm Real Estate.
Beachside avenue is cOnsidered One Of westp Ort ’ s Best addresses for good reason—the grand and gracious road, which traces the curving shoreline from Greens Farms to Southport, is lined on both sides with stunning homes. Just off the avenue with sweeping views over Long Island Sound is a sprawling, seven-acre compound, listed for $12,750,000. The main house, designed by architect Jack Franzen, spans more than 13,000 square feet, and is topped by a 900-square-foot roof deck. As is required these days, there are workspaces—indeed, two formal offices—but also plenty of places to play, including a resort-like pool, a ProLinks Par 3 golf hole, and a three-acre private pond that’s suitable for ice skating and has a private dock for kayaks and cocktails. Cyd Hamer of William Pitt Sotheby’s International Realty has the listing.
A waterfront estate called Lakeview has just hit the New Canaan market, designed by architect Mark Finlay. The Shingle-Style main house features the handsome hallmarks of the style, including fieldstone construction, eyebrow windows and impressive towers. It also features a two-story entry hall with a dramatic staircase, a two-story family room, a solarium, a mahogany-paneled office and five ensuite bedrooms. On the six acres is an infinity-edge pool with, true to the estate’s name, gorgeous views over John D. Milne Lake. It lists for $6,695,000 with John and Melissa Engel, both of Douglas Elliman. —Diane di Costanzo
 TOP RIGHT: DAN MILSTEIN; BOTTOM: DOUGLAS ELLIMAN
TOP RIGHT: DAN MILSTEIN; BOTTOM: DOUGLAS ELLIMAN
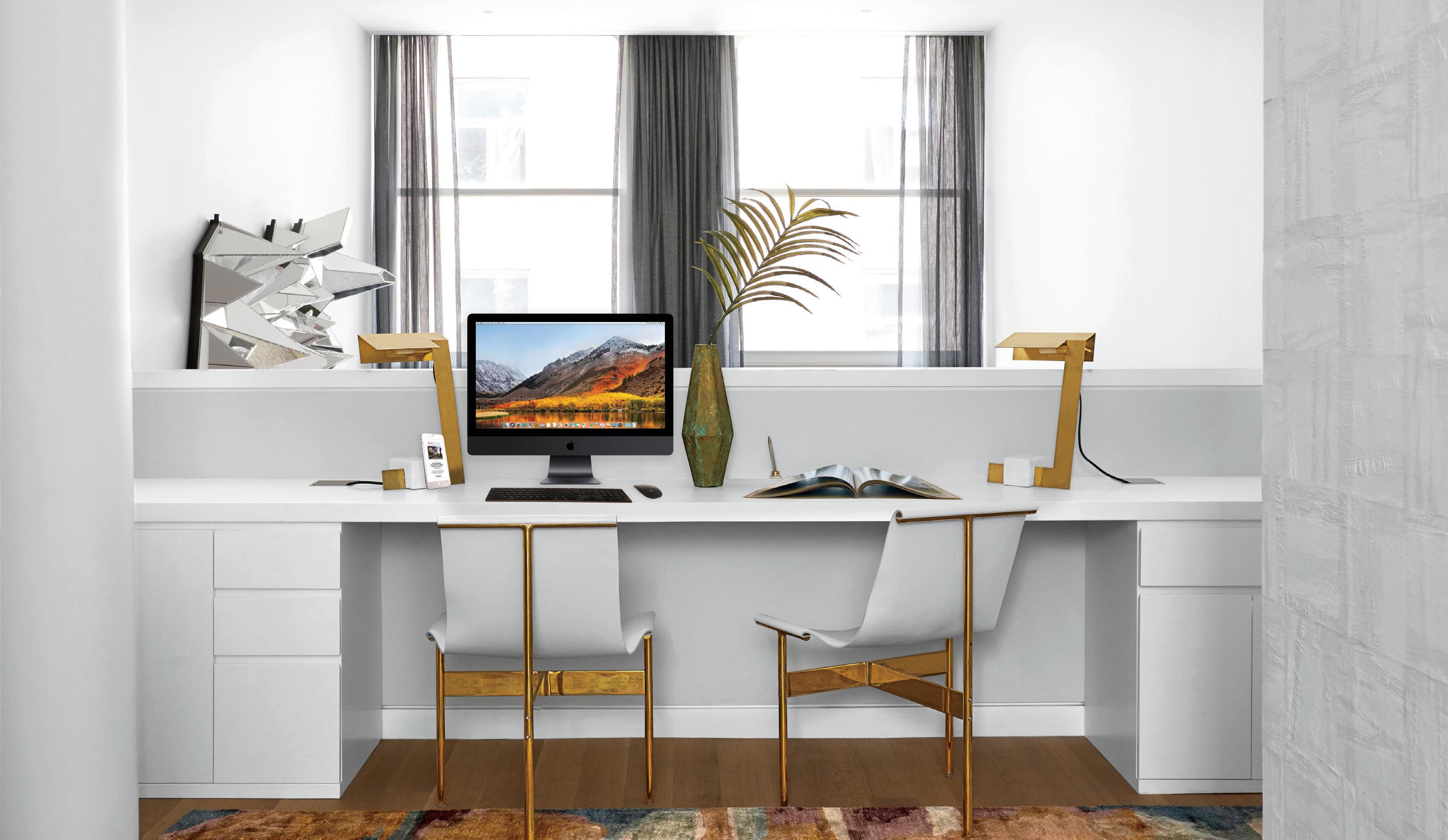



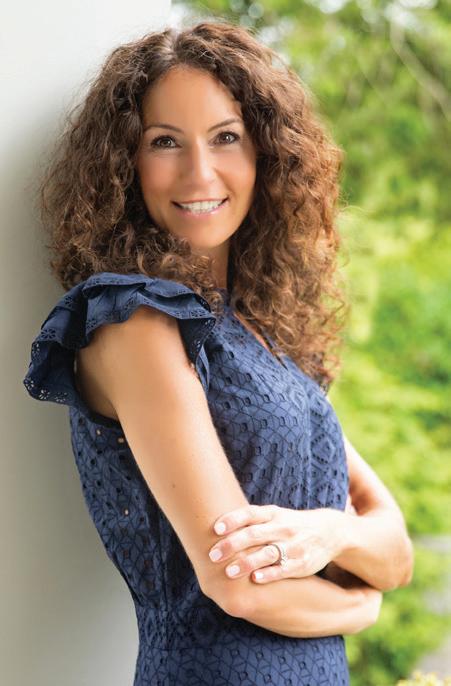





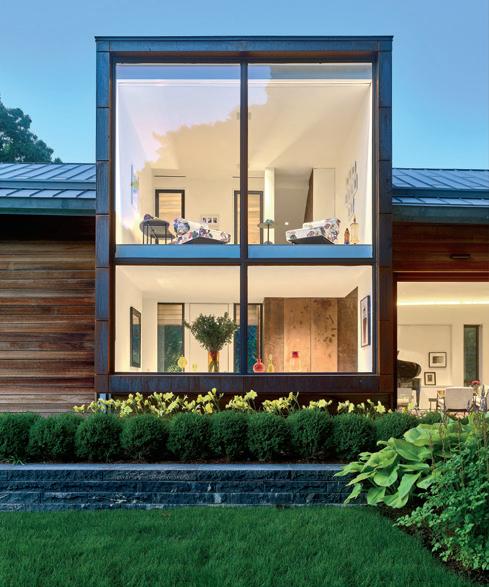
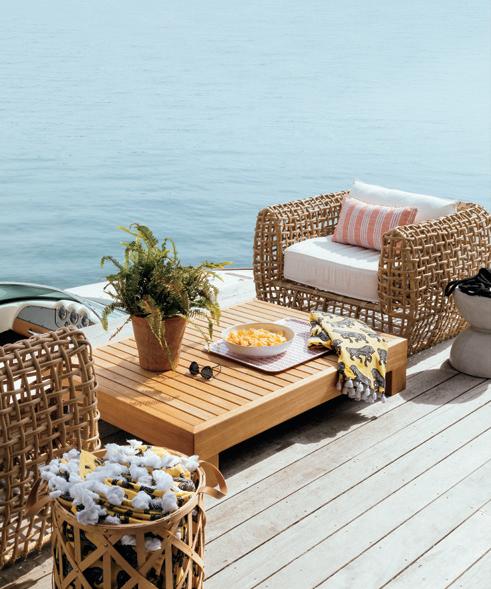


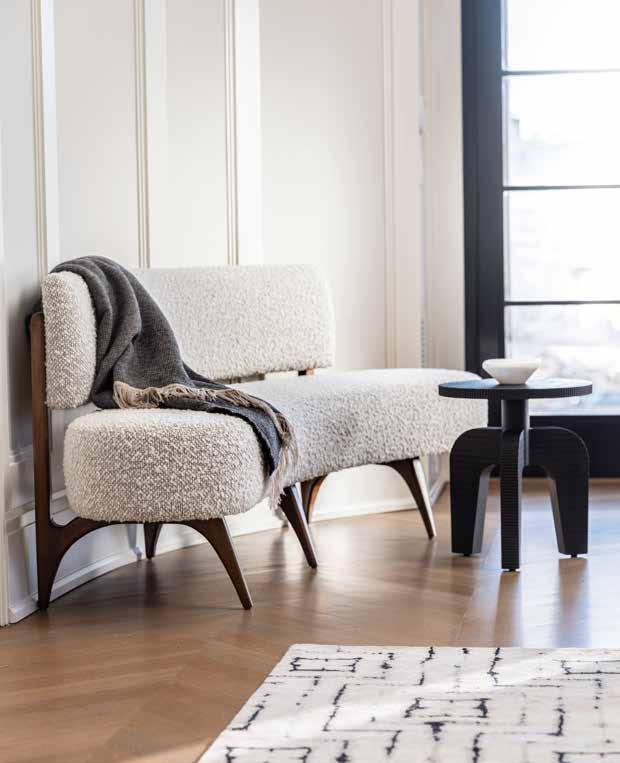
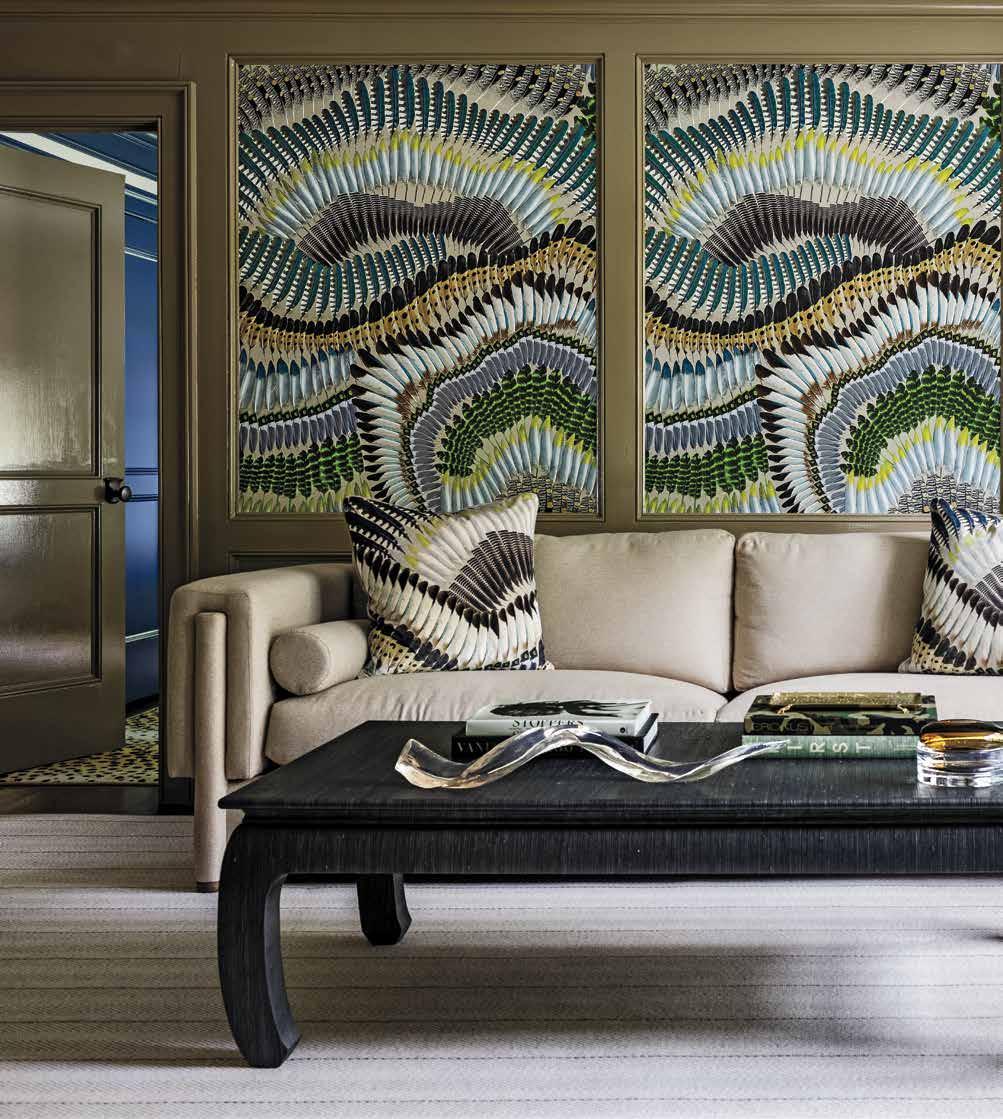
Bold Move Traditional wall panels come to life with Designers Guild wallpaper in the study. In contrast, the custom wool sofa and grasscloth coffee table are calming elements. A lamp from Visual Comfort tops an Oly side table. See Resources.

J ust inside the entrance of a traditional Washington Depot resi dence predictably composed of wood and stone, there’s a pair of vintage carved wood chairs not so predictably upholstered in leather and cowhide. A few steps down the hall, the living room hosts a quartet of chairs with formal profiles gathered around a contemporary Lucite coffee table and an abstract painting perched against a countrystyle, stacked-stone fireplace. More unexpected pairings occur in the kitchen, where the outsized white chandelier composed of resin flowers is
suspended from a rustic wood ceiling beam, and in the primary bedroom where an antique bench with a gold finish gets cozy with a clean-lined leather bed. According to interior designer Donna Benedetto, such juxtapositions were all part of the plan. “When you have traditional elements like moldings and paneling as a backdrop, combining
periods and styles in surprising ways keeps things feeling current, interesting and multidimensional,” she explains.
It was the structure’s classic elegance and simple materials palette that first attracted her clients, Jennifer and David Yedid. “I grew up in a stone Colonial, and this house felt like it had
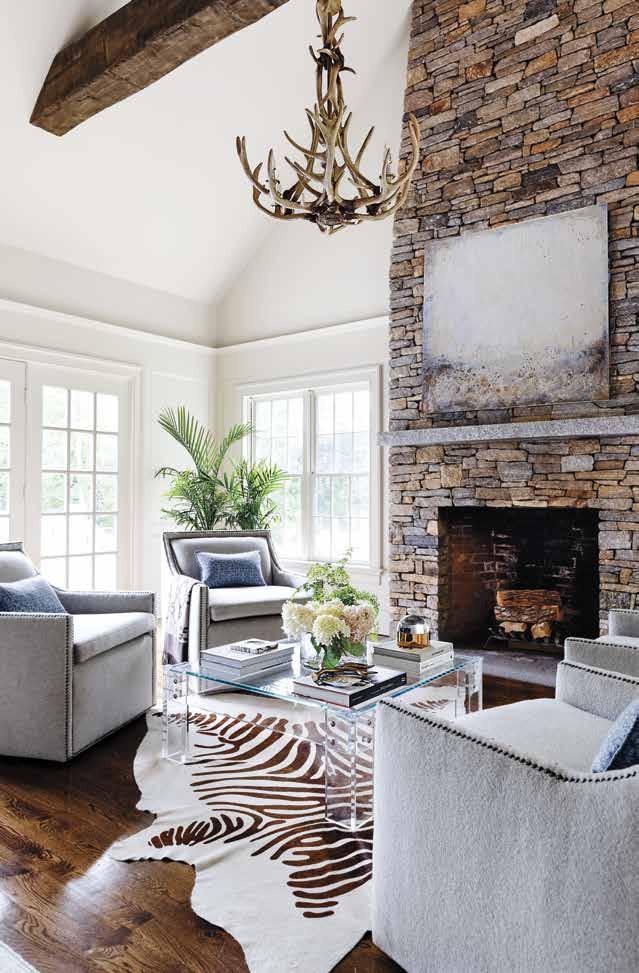
Dining In (this page) A painted twig chandelier from Shades of Light casts a glow on a table from Bernhardt. Bungalow 5 chairs sport a combination of leopard-spot velvet by Osborne & Little and a velvet chinoiserie pattern by Brunschwig & Fils. Perfect Pairings (opposite page) A zebra-stenciled rug from Saddlemans of Santa Fe and a Ralph Lauren antler chandelier are playful touches in the living room. The custom swivel chairs are covered in mohair, and the Lucite coffee table is from the homeowner’s collection. See Resources.

a sense of history,” says Jennifer, who with her husband sought the perfect weekend country home to share with their two young sons. As for Benedetto’s appeal, she adds, “I liked that Donna thought every room should have some friction and not everything should be matchy-matchy.”

Accordingly, Benedetto handily melded refined custom pieces with vintage items, adding in modern art and eye-catching wallcoverings along the way. About the pervasive role of the latter, the designer says, “Jennifer has great style and a good eye, and she was drawn to strong wallpapers, so we used those to establish the overall tone.”
When the homeowner fell hard for a Design Guild paper featuring an abstracted feather motif, for example, Benedetto used it on the wall panels in the study to bring color to the otherwise neu tral space. An Hermès design depicting a jungle enlivens the powder room, and a wallcovering illustrating a Miami street scene rendered in pinks and pastels brings an intentional feminine vibe to

Island Life (left) Counter stools from Schoolhouse Living line the kitchen island. The resin chandelier is from Oly. Work Space (below and opposite page) In the study, a wood chair from Worlds Away wears yellow cotton velvet. Study seating includes a brown chair with a shearling seat cushion from Wakefield Design Center. Pantry Style (bottom) Hermès wallpaper adds interest to the butler’s pantry, where the vintage faux bamboo bench sports a Romo spray-dyed velvet. See Resources.
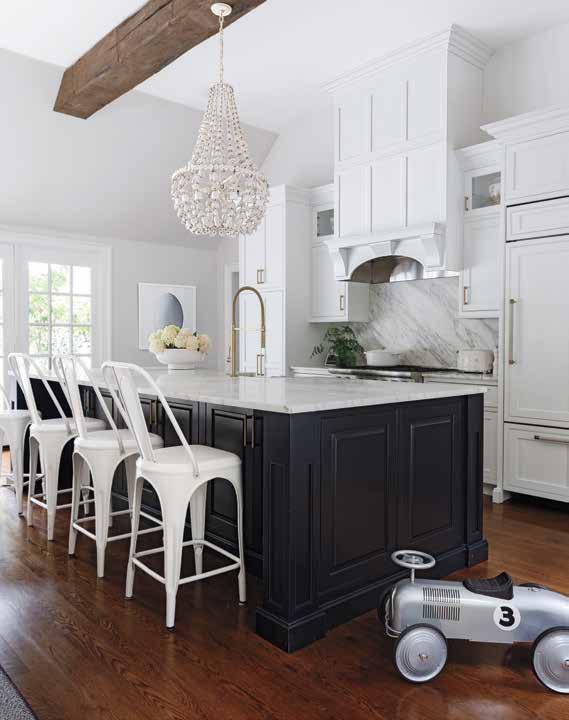
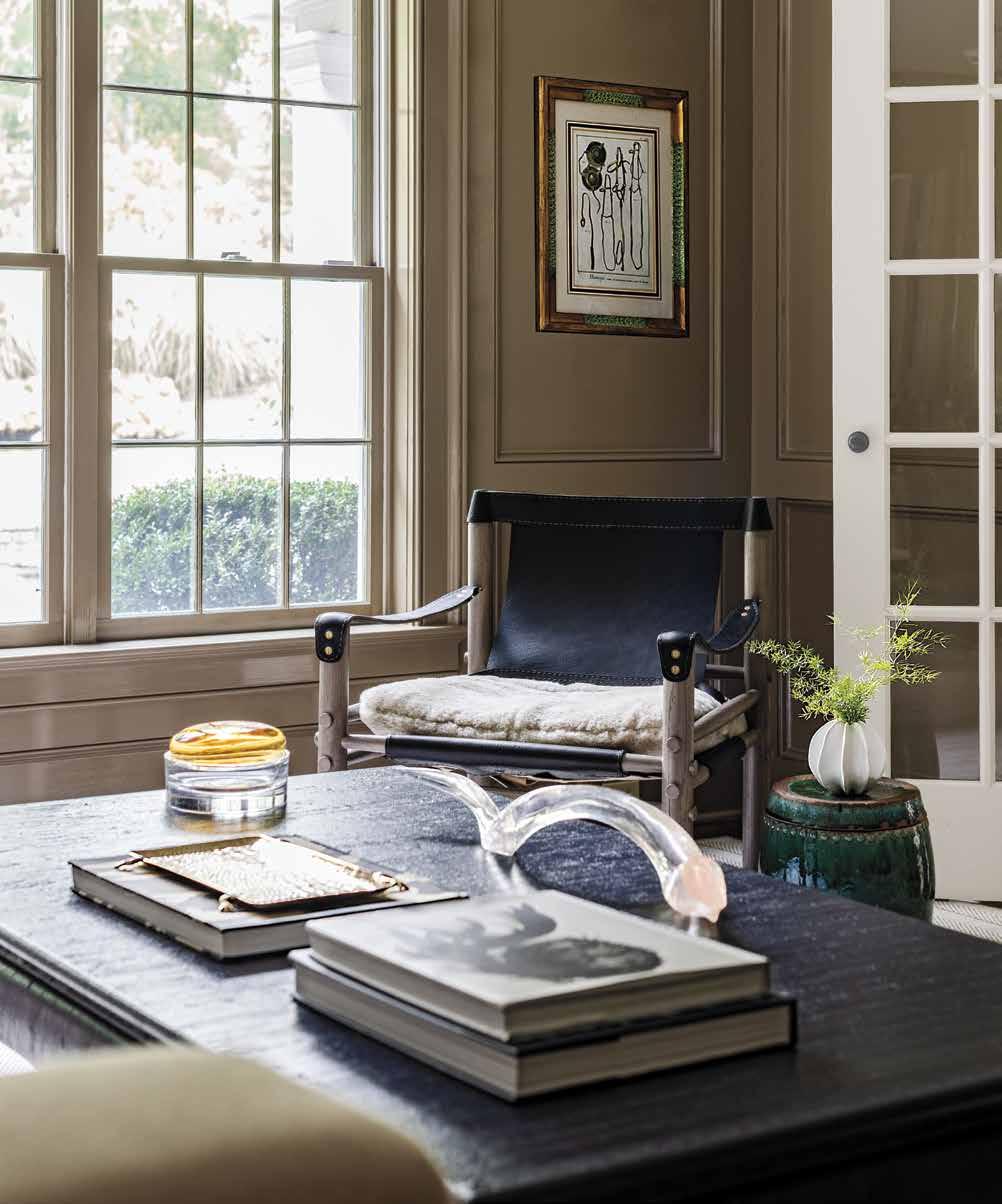
the laundry room. “I live with three males, and I needed at least one girly space,” shares Jennifer.
Pastels aside, the prevailing color scheme of mink brown tones, creams, whites, blues and greens was established by a scarf from the home owner’s collection. About the Hermès textile framed in the dining room, Benedetto says, “It was the inspiration for everything.” Utilizing her natu ral flair for mixing materials, the designer rounded
out the space with a glass table on a brass base surrounded by high back white lacquer chairs with a combination of a green velvet spotted leopard motif and a chinoiserie scene on the seats.
“For texture, I added a white twig chandelier, an animal hide rug in a herringbone pattern, and a subtle silver-backed grasscloth to the walls.”
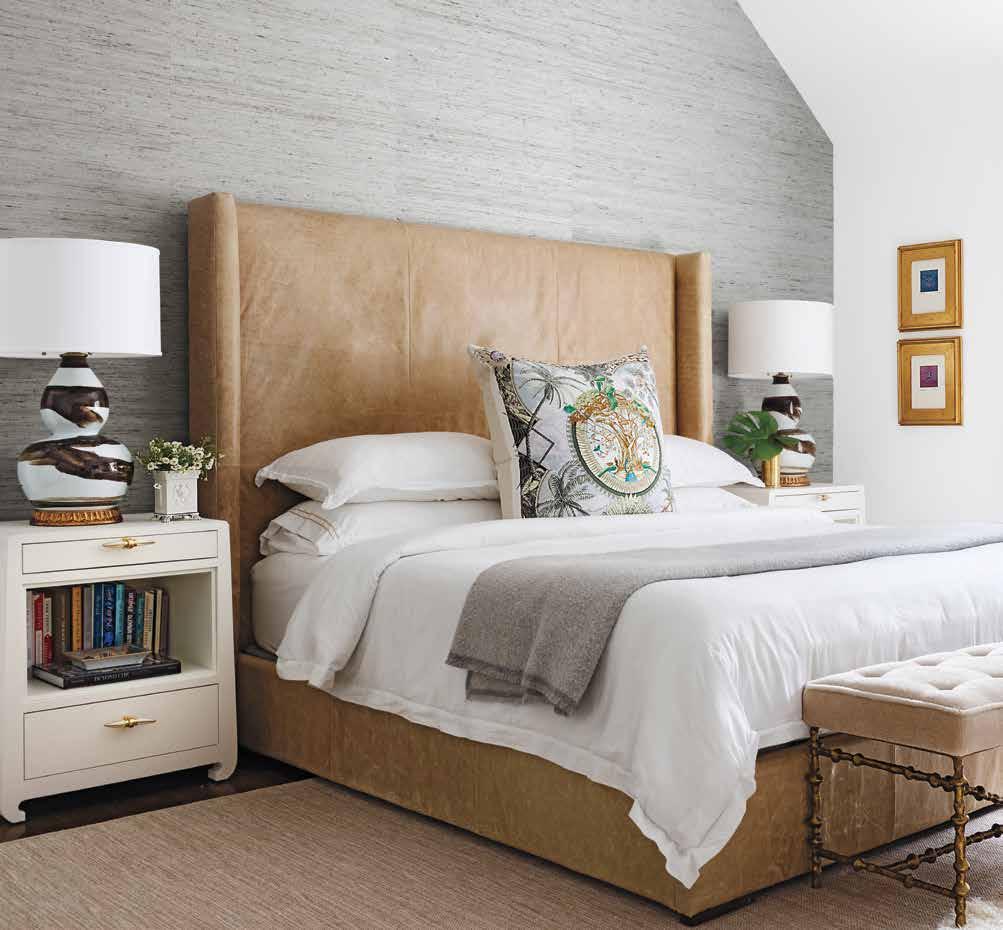
Insisting that a girl can never have enough ani mal prints (“They are even in my son’s room,” says
Jennifer, referring to the cheetah print rug), the entry floor covering and steps to the second-floor landing feature an antelope pattern. Along with the animal-hide floor covering in the living room, they are all part of a thread that tie the spaces together. “I generally like things calm overall but with a little bit of pop,” adds the homeowner. Items like the “I had to have it,” spindle chair poised beside a black lacquer faux-horn side table
Sweet Suite (far left)
A wall in a Phillip Jeffries grasscloth brings a soothing touch to the primary bedroom, where lacquered grasscloth side tables from Bungalow 5 flank a custom leather bed. The lamps are by Bunny Williams, and the mohair covered bench is from Oly. Wild Things In the powder room (left), Hermès wallpaper backs a custom OntraStone sink and Kelly Wearstler sconces. The jungle motif continues in the son’s bedroom (below) where the cheetah-inspired rug is from JKJ Enterprises. See Resources.
in the family room, and a burl wood chair uphol stered in luscious lemon velvet in the aforemen tioned study handily check the pop box.
About the end result, the homeowner says, “There are different vibes going on but they work beautifully together.” The designer concurs, “The continual mix that runs through the entire house creates continuity, and makes everything come together.”



The homeowner’s existing (and much coveted) blue vintage Vladimir Kagan sofa launched the design of the living room. An eight-part series of lithographs by Jim Dine hangs behind an O. Henry House sofa. Accent pillows wear a Dedar fabric. Vintage lamps through Avery & Dash Collections top Naula Workshop sidetables. A custom rug was fashioned by SSD Carpet & Rugs. See Resources
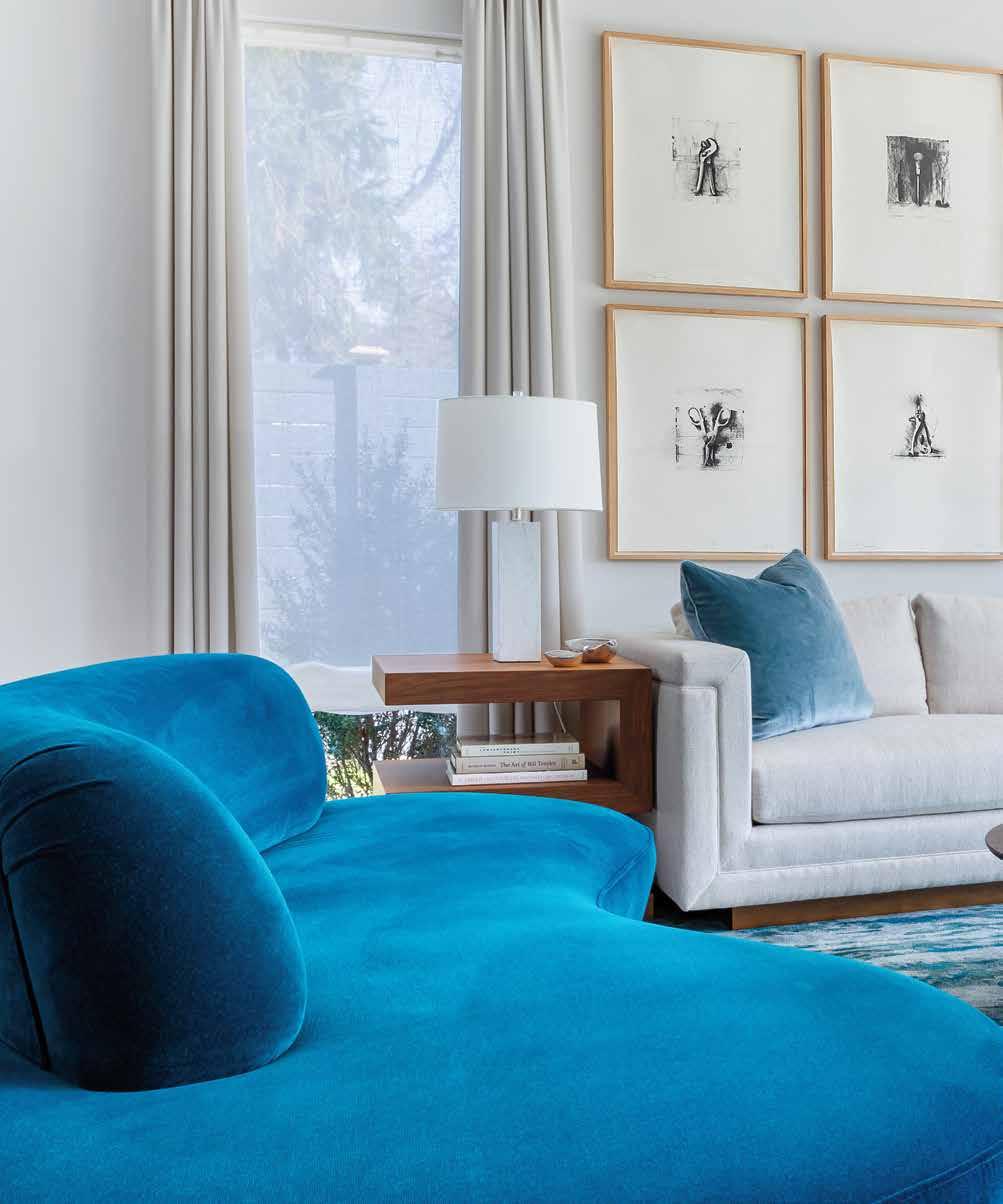

AFTER YEARS IN MANHATTAN, A NATIVE OF GREENWICH RETURNED TO HER CHILDHOOD TOWN TO BEGIN A NEW, YET FAMILIAR, WAY OF LIFE
hen Carin Ohnell decided to buy a new home, she went home again to find it. During Covid, while Ohnell was living in a two-bedroom apartment in Manhattan, she returned to Greenwich, where she had grown up and where family members lived. “I love the walkability of the town and the fact that this new townhouse I now own had real outdoor space, a real backyard,” she says.
“That was important during Covid, and it’s important now.”
Ohnell came to the five-bedroom townhouse with few of her apartment furnishings—apart from a sinuous blue Vladimir Kagan sofa, now the cen
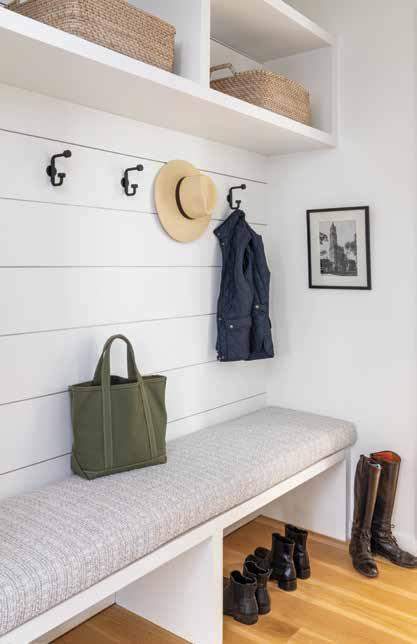
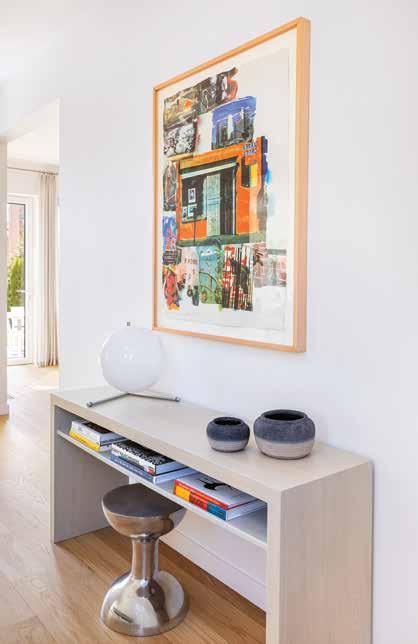
Wterpiece of her living room. “This house is very modern, with no crown mold ings or casings around the windows,” she points out. “My goal for the interiors was that they remain modern, yet not be stark. I wanted rooms to be warm.”
Douglas Graneto, principal of his namesake Greenwich-based interior design firm, immediately acknowledged the character of the townhouse. “It’s a thoroughly Modern space, with big open areas and big windows that bring in natural light.” He understood the need to fashion rooms that not only reflected the architecture, but also the client, who he characterizes as possess ing “great spontaneity, a great eye, and whose artwork reflects her creativity.”
And as Ohnell adds, “A decorator’s role is to help you grow—help expand
A De La Espada Shakerstyle walnut dining table through the Future Perfect is surrounded by chairs from Wüd, each upholstered with Holly Hunt leather. Three handmade ceramic vases from the Brady Collection are used as tabletop accents. The chandelier is Roll & Hill’s Counterweight pendant. Entry Points (opposite page, left to right) A durable Perennials fabric is used on a mudroom bench. At the main entrance, bowls from Bungalow and a Flos table lamp from the Future Perfect top an Avenue Road console. See Resources

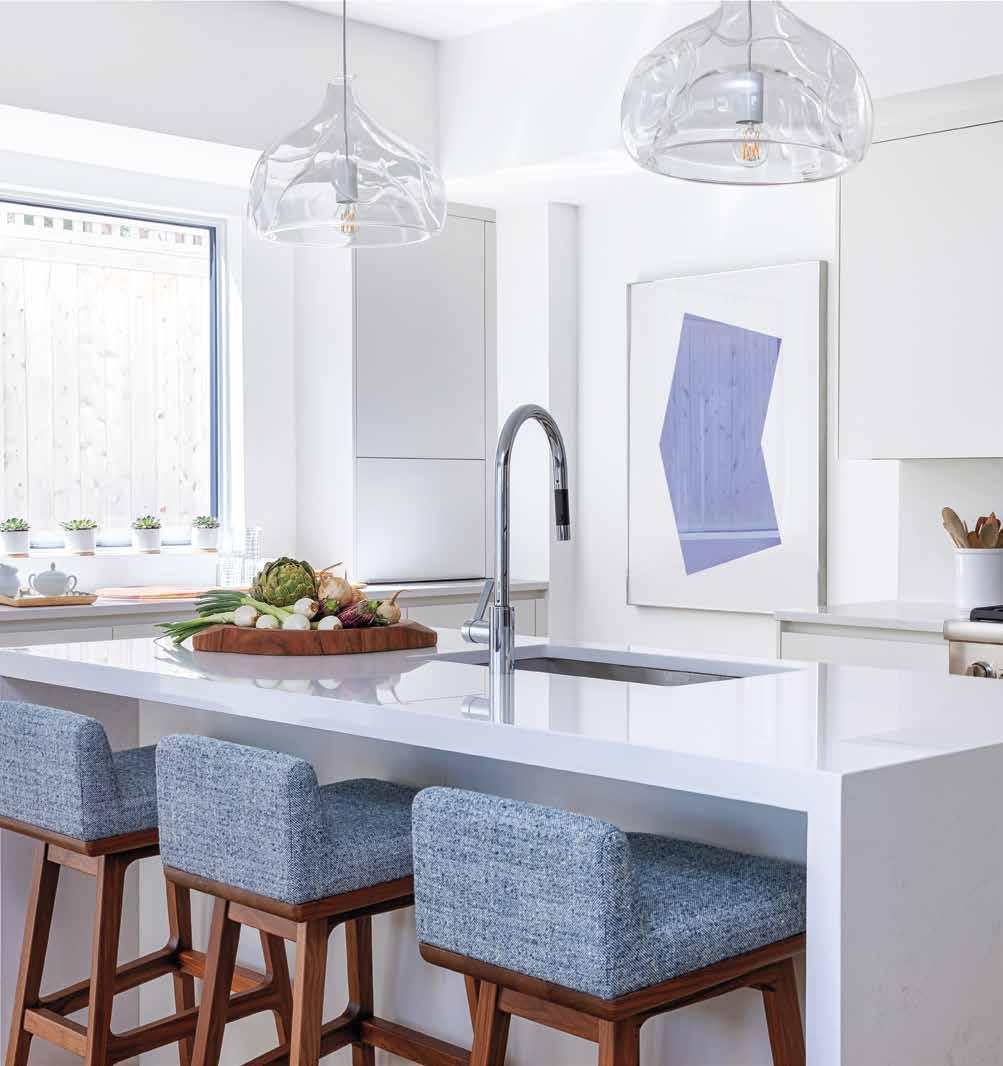

Lasvit’s clear-glass Inhale pendants hang above the kitchen island; Luteca stools are upholstered with JAB fabric; and a signed lithograph by Ellsworth Kelly adds a pop of color. Plants grow along a sunny windowsill. A quartet of Sol Lewitt lithographs hangs behind a Holly Hunt sectional in the family room. Dmitriy & Co. stools are covered with Holland & Sherry fabric. The square coffee table is from the Huniford Collection. See Resources


Suite Scenes In the primary bathroom (this page), Turkish towels from Terrain top a Mexican-made Nero stool through 1stDibs; the Ocala freestanding tub is through Signature Hardware. The bed in the primary suite (opposite page) is upholstered with Jiun Ho’s Linyati fabric through Holland & Sherry; a Ted Abramczyk chandelier through Ralph Pucci hovers above. A pair of Dmitriy & Co. bedside tables anchor the bed. A Kravet bench at the foot of the bed is upholstered with a Rogers & Goffigon fabric. See Resources

your comfort level. Douglas opened my mind to different things.”
As the townhouse’s first owner, Ohnell was intent on defining the rooms as hers. “I knew the moment I commissioned Douglas that he would help me create a home in which every room felt like home. Every homeowner has to be able to say that this is the space in which I’m going to live.”

Graneto cites the Kagan sofa as “the aesthetic jumping-off point,” not only for the design of the living room, but elsewhere in the house. Varieties of blues work their way throughout the three-story residence. “When you have large open spaces like this, you need to establish continuity, so we carried cer tain colors room to room.”
One of Graneto’s design credos is to find unique makers of accessories and furniture. “With this project, and with all my projects,” he emphasizes, “what makes me most proud is the mix of resources. What keeps a room interesting is to find one-of-a-kind pieces that have stories behind them.” He chose stools, for instance, made by Lumber Club Marfa, a nonprofit Texas enterprise where young girls learn the craft and art of making wood furni ture. Elsewhere, Graneto chose handblown lighting fixtures to hang over the kitchen island that were made by a small company in the Czech Republic. The dining chairs and sideboard were fashioned by Wüd, a husband–wife design team, while the room’s LED chandelier is by the Brooklyn-based
Roll & Hill. Of that lighting source and others he selected, Graneto notes, “Lighting fixtures make or break a space. LED has changed the way we light rooms, with the very shape of lights dramatically altered. It’s fun to play with new designs.”
Not surprisingly, both Graneto and Ohnell chose to keep the background monochromatic, with Benjamin Moore’s Decorator’s White the preferred hue. The homeowner’s collection of minimalist artworks—Rauschenberg lithographs, works by Jim Dine, Sol LeWitt, Ellsworth Kelly—emerge in full-relief on the walls. “I don’t believe art should match furnishings,” the homeowner emphasizes. “Artworks should stand on their own, and the less complicated the walls, the better the art works.”
Most of the shopping for furnishings took place during Covid, which meant that Graneto and his team presented their finds to Ohnell in meetings at her still-unfinished home. As Alicia Breen, Graneto’s staff designer and project manager, recalls, “We met with Carin in masks on opposite sides of a room on plywood subfloors.”
“It’s hard these days to do that big ‘reveal’,” Graneto says, “but at one point, Carin left for a few days, and so we were able to finish up everything. We could tell right away how pleased she was with the results. She still says that every time she goes in her bedroom it feels like walking into a five-star hotel suite.” ✹
Surround Sound Kimberly Pratt designed a new outdoor space for her clients’ waterfront home. The view from the deck is the main attraction, but now they can entertain on all sides of the home.
See Resources

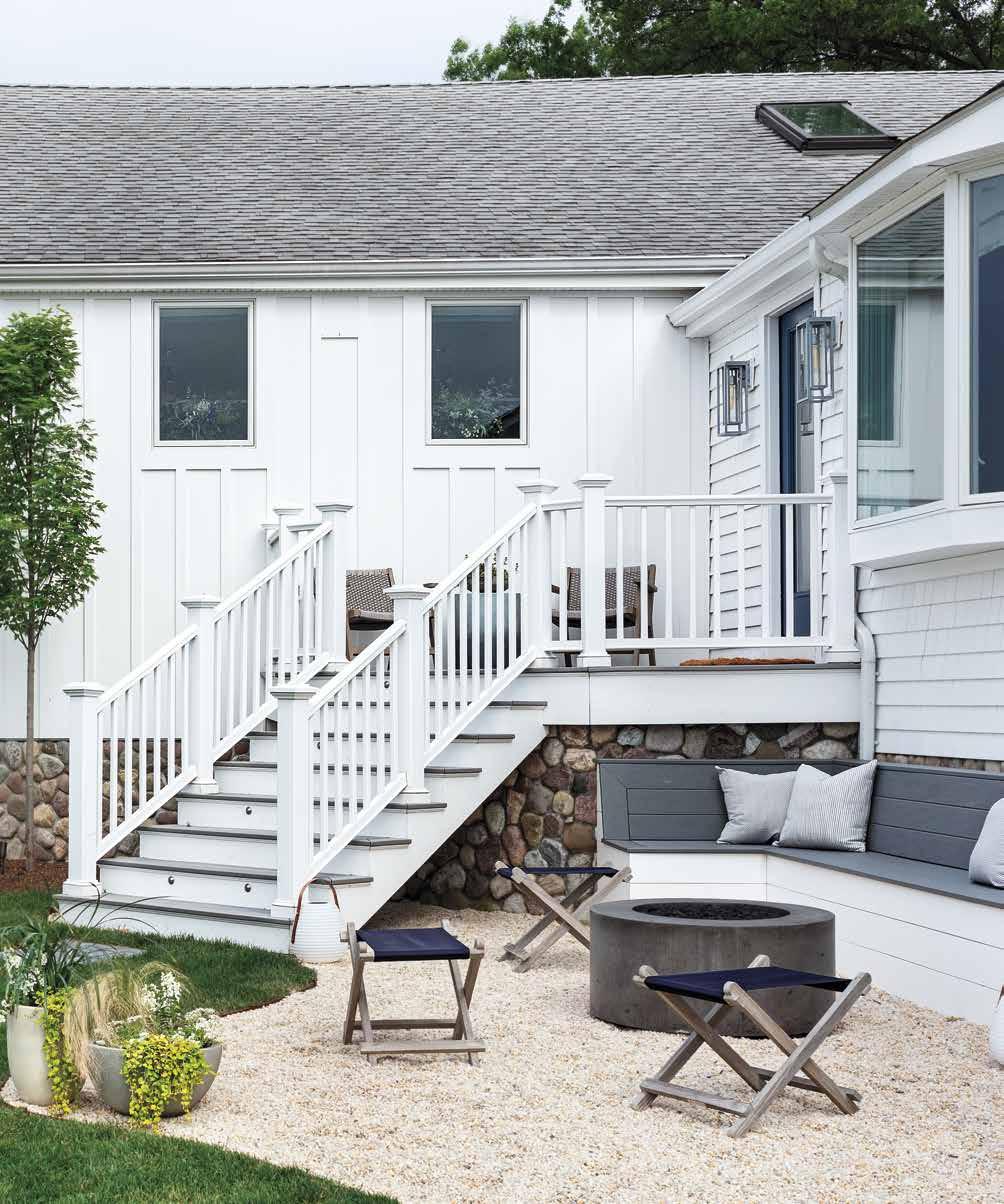

For designer Kimberly Pratt of Kimberly Ann Interiors, this project was a true homecom ing. Since starting her business in 2014, she has lent her design eye to waterfront projects all along the East Coast, but this was the first in her home town. “To get to work on a house on the water in Norwalk was really exciting because it’s such a special place for me personally,” says Pratt.
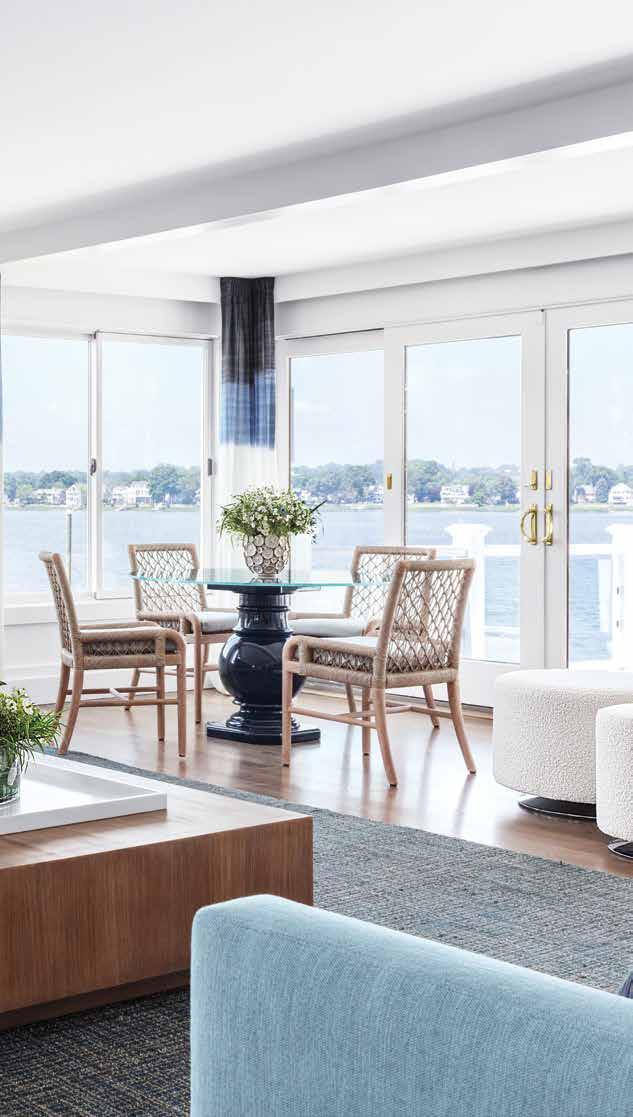
The project is something of a family affair for the homeowners as well. The couple were downsiz ing after becoming empty nesters. But before they moved in, the home had belonged to the wife’s mother. “There were already a lot of family memo ries in this house,” says Pratt, who first met the homeowners when they hired her to renovate their daughter’s place. A few years later, when they were ready to tackle their own renovation project, they knew Pratt was the right designer to help them.
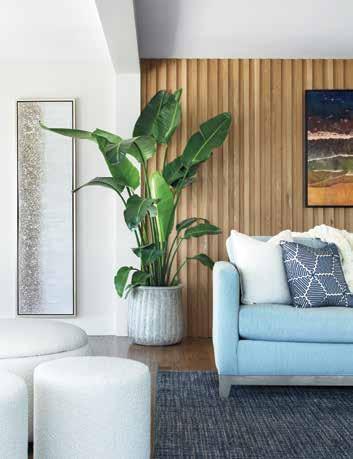
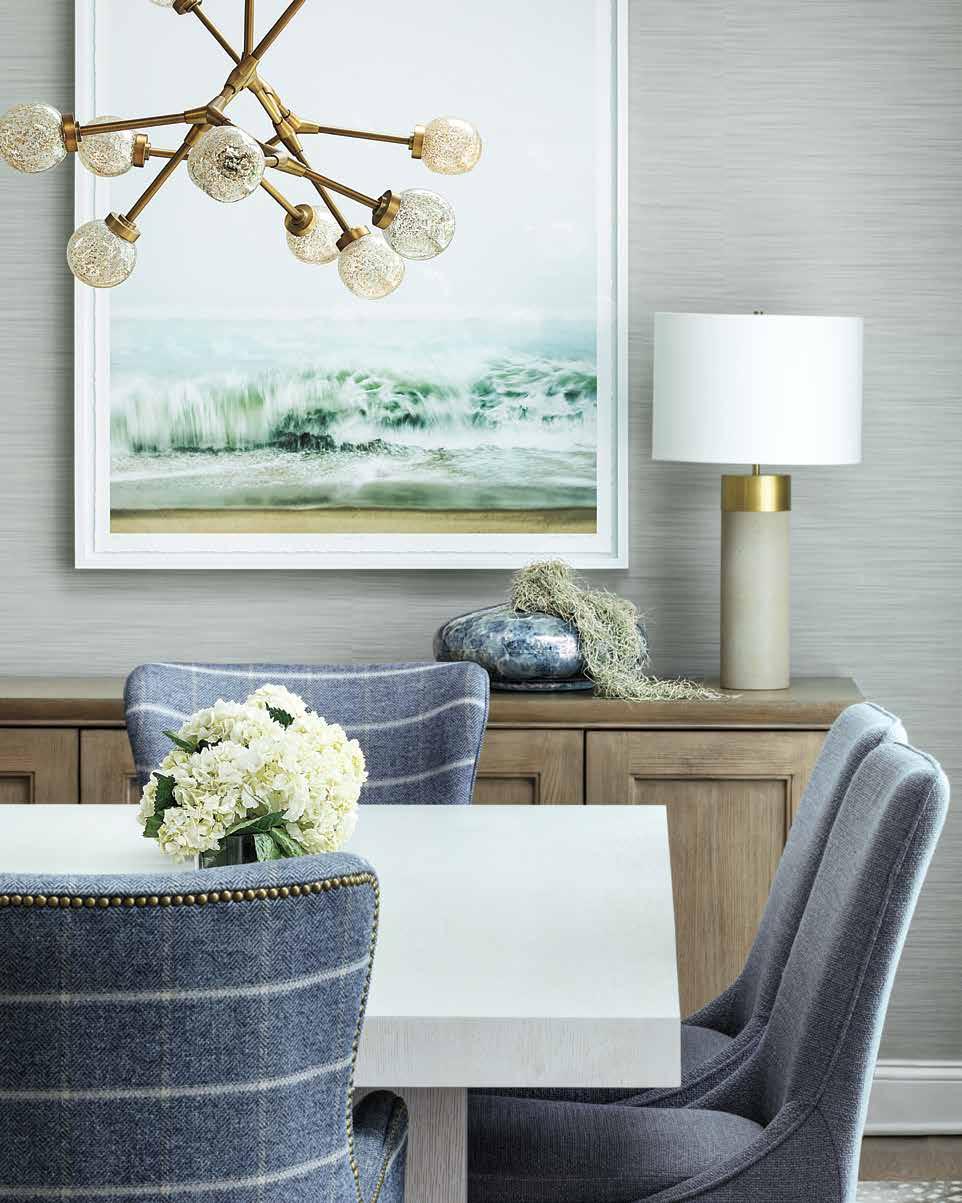
The home is on “The Point” in East Norwalk, with outstanding views of the harbor and Long Island Sound. So while it has serious sentimental value for the couple, the panorama is pretty price less too. And they wanted to take full advantage. “They wanted to open up the space and have as little blocking the view as possible,” says Pratt. One big step toward that goal was taking down the columns that existed across the back of the house and replacing them with structural beams overhead to create a totally open vista across the back of the house. A deck across the rear of the house already existed, but now the homeowners
Blue + White (clockwise across spread from opposite page) In the dining room, artist Laureen Vellante’s Serene Sea photograph hangs above a buffet from Lexington Furniture; the Modern Forms chandelier is through Lumens. The antique mirror is a family heirloom. In the kitchen, Visual Comfort pendant lights illuminate the island; the custom vent hood is through Aitoro Appliance; and the backsplash tile is through Tile America. In the coffee bar, a Miele coffee machine through Aitoro Appliance is complemented by an Artistic Tile backsplash.
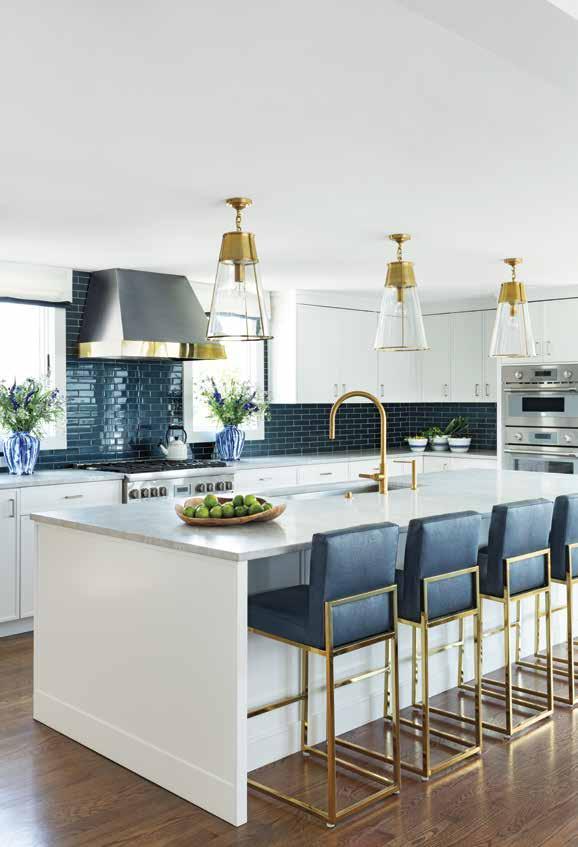

Resources


Serene Spots (left to right from opposite page) The primary bedroom walls are wrapped in Thibaut’s Sandia grasscloth; Worlds Away bedside tables are through Schwartz Design Showrooms. For the guest bedroom, Pratt chose knotted rope stools from Millie Rae’s and an Annie Selke area rug. A rectangular sink with a faucet from California Faucets tops custom walnut vanity in the powder room, which is lined with Cowtan & Tout’s Cloudscape wallpaper. The baskets are from Serena & Lily. See Resources
can enjoy unobstructed views from the inside of their home as well.
When it came to the color palette, using blues and whites that would blend in with the outside “felt like the only thing that made sense,” says Pratt. In addition to pure cobalts and bright whites, she mixed in smokier and earthier tones that felt natural in a New England beach set ting. The furniture was chosen with the outside in mind, too. The antique breakfast table’s glass top and blue base melt into the background. The base color is custom, refinished in a Land Rover paint at the client’s own auto-body shop. For the sitting areas, Pratt chose a mix of subtly textured pieces
that feel comfortable, elegant and right at home at the beach. Behind a light blue sofa, Pratt hung a paneled wall that is both beautiful and functional. It adds some texture and earthy color to the space— and hides a door to a powder room behind.

One piece that does draw some attention is the striking mirror in the dining room. Holding pride of place near the home’s main entry, the mirror is a family heirloom that was salvaged from a New York City hotel gut renovation and was always in the space when the wife’s mother lived there.
To embrace this special piece, but maintain the overall casual feel of the space, Pratt looked once again to her Connecticut roots for inspiration.
As a Norwalk native, who grew up around the water, “I’ve seen a lot of really cool fishing rods and reels that use mixed metals,” she says. With that in mind, she used brushed nickel hardware in the kitchen, combined with a satin brass light fixture and a stainless steel refrigerator. Against the metallic mix, the smoky blue backsplash pops and pulls it all together.
The open kitchen design also includes an over sized island with ample seating for guests. The couple love to entertain their large family, and frequently invite them to the house to cook, relax and spend time together—and of course, to enjoy the view. ✹

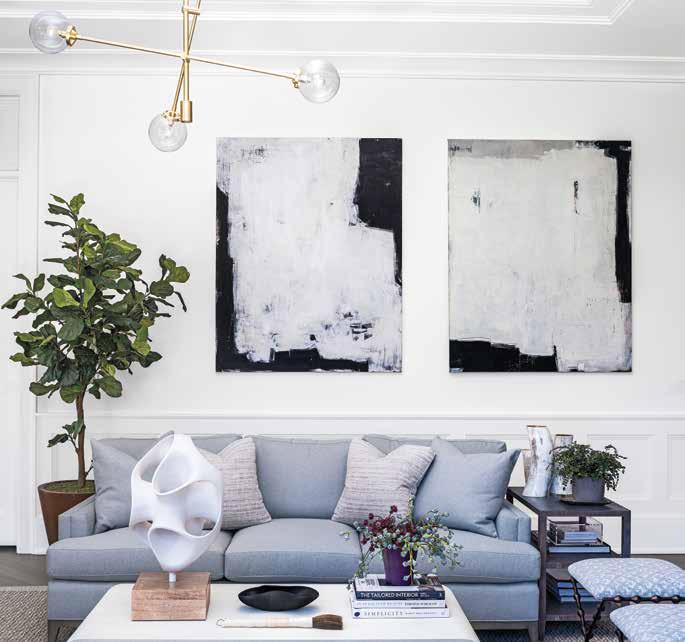
(this page)
The designer furnished the entry hall with a custom curved bench in a textured performance fabric from Osborne & Little and a neutral area rug from Palace Oriental Rugs of Wilton. The round table is by Michael Trent Coates.
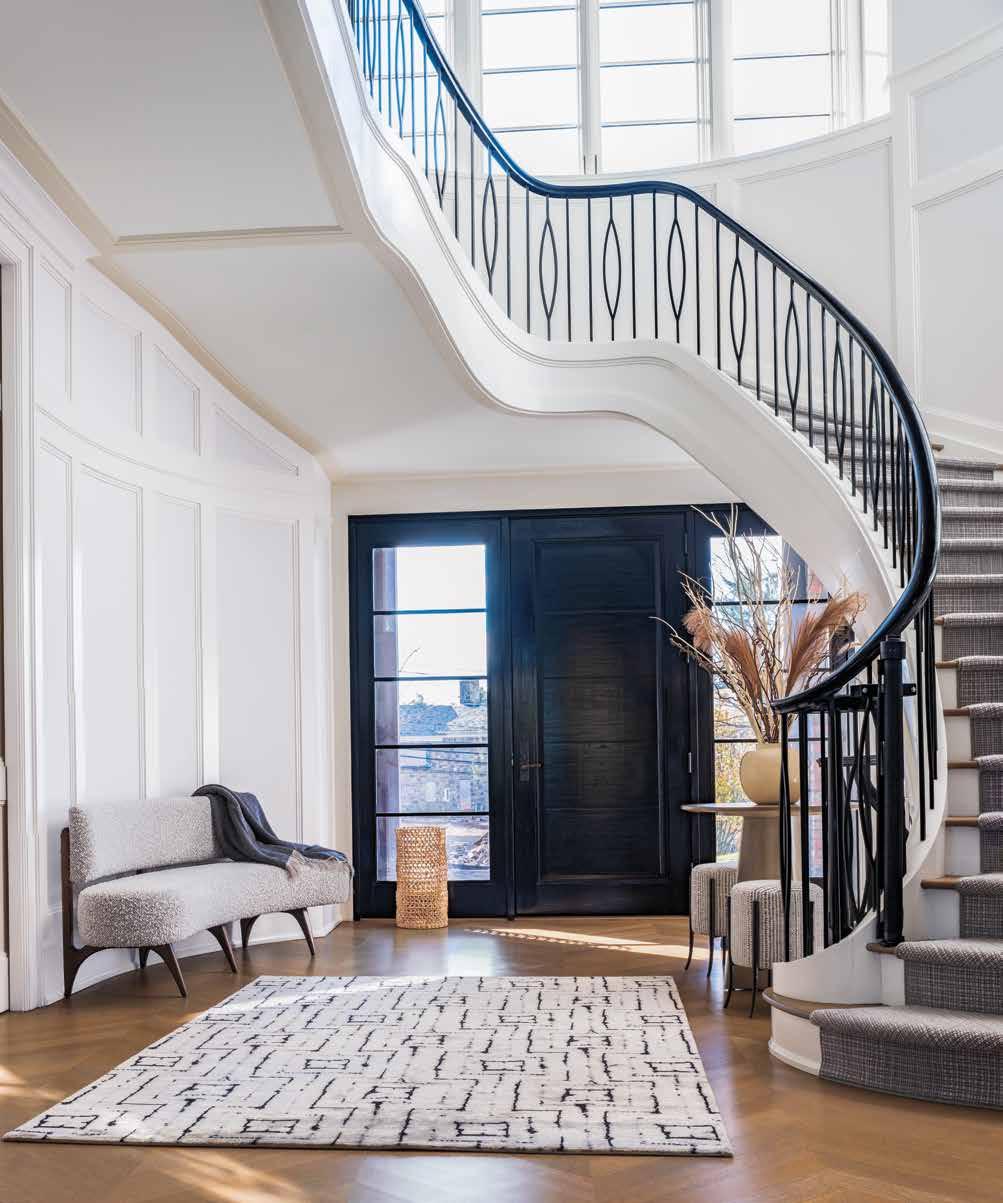
(opposite page)
A Highland House sofa and cocktail table anchor one of two seating areas in the living room. A pair of abstract paintings are from Swoon; the faux fig tree is through Trovare Home Design. See Resources
NO DOUBT THE COVID 19 pandemic changed the way many people live. For one young couple, it meant leav ing Manhattan with their toddler in tow and plans to ride out the lockdown in Old Greenwich. A week into their six-month rental, they pivoted. “We looked at each other and were like ‘huh we should probably just move out here’,” says the wife, who was six months pregnant at the time. They fell in love with a Rich Granoff–designed and Greg Silver–built stone-and-clapboard home on two acres in central Greenwich. Besides the proximity to downtown, it had tons of living space both indoors and out with “a large backyard where my kids could run and play soccer,” she adds.
If the decision to buy the house was a no-brainer, figuring out how to fur nish it was more of a challenge. “It was our first house, and it was a bit over whelming,” the wife notes. She turned to Instagram and was immediately captivated by the work of Greenwich-based designer, Amy Zolin, founder of Clarity Home Interiors. “Amy’s design felt very fresh and modern and young. It really spoke to me.”
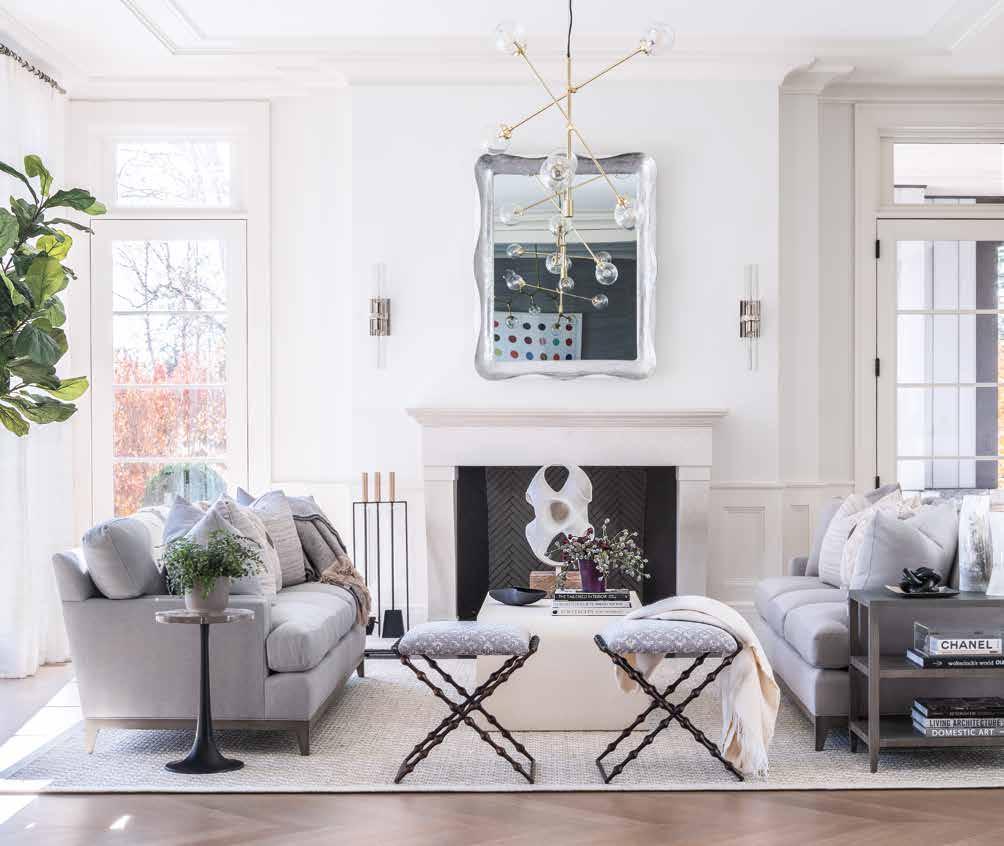
“The first time I stepped into the entry facing into the living room, I felt a sense of sweeping air and so much light coming in from the wall of doors leading to the terraces,” Zolin recalls. “The home was in beautiful shape.”
The goal was to create a space that reflected the couple’s lifestyle. They both worked from home and wanted an inviting and relaxing space. “The design had to fit into the architecture of the house, which has more of a traditional
Bright And Breezy (this page) Above the living room fireplace, a Carvers’ Guild mirror is flanked by Hudson Valley Lighting sconces.

The two small benches are through Global Views, the round pedestal accent table is from Arteriors, and the rug is from Coverture.
Divine Details (opposite page) A white vase from Clarity Home Interiors tops a custom Holly Hunt console.
The black charcoal drawing is by the husband’s father. See Resources


Kitchen Cachet (above) The kitchen island is designed for a crowd with stools from Interlude Home. The Roman shades above the sink are crafted from a Rogers & Goffigon fabric. Dine-In Style (right) Blue-velvet upholstered chairs and a table from Highland House add a playful element to the dining room, while a Phillip Jeffries grasscloth warms up the space. A Damien Hirst print from the owner’s collection hangs above a Chaddock Home credenza, which is topped with candlesticks from Eleish Van Breems.

See Resources
In the cheerful breakfast room, Gat Creek chairs cozy up to a Chaddock dining table. The area rug is from L&M Custom Carpets, and the prints are 1930s-era advertisements for the U.S. National Parks.
See Resources

Family Time (above) In the lightfilled family room, an area rug from L&M Custom Carpets anchors a pair of Verellen sofas and a bench upholstered in a Romo fabric. The brushed bronze table lamp is from Arteriors, as is the rounded iron side table. Serene Sanctuary (right) The walls in the primary bedroom sport Holly Hunt’s Bijou Fog wallpaper. The headboard on the Vanguard Furniture bed is finished with a Holly Hunt fabric. An Arteriors table lamp tops a Highland House nightstand. The swivel chairs are through Highland House, and the area rug is from Stark Carpet. Layered Look (opposite page) In the powder room, a Zoffany wallpaper complements a custom marble vanity with a wallmounted faucet from Waterworks.

See Resources


vibe to it.” says Zolin. It was equally important to maintain a sense of tran quility. “I’m not into big colors or huge oversized ostentatious pieces,” the wife says. “I wanted to be able to come into the house and breathe.”
The first step was warming up the entry hall, with its curved wall panel ing and grand staircase. “We had to convince them that it was an important place to make a statement as a prelude of what was to come in the living spaces,” says Zolin. Mission accomplished. A custom bench mimics the curve of the wall and staircase, a round walnut accent table adds an organic feel and a neutral area rug has a grounding touch..
Zolin continued the feeling of lightness throughout the downstairs with a mix of child-friendly fabrics and furnishings. She created two separate seat ing areas in the living room and framed the windows and French doors with linen sheers. “I could picture all of the doors open and this romantic linen billowing out to the terraces that wrap around the house,” she says. The fam ily room is warm and inviting with its stone fireplace and two comfortable, deep Verellen sofas. The large open kitchen features a casual breakfast area, with spill-friendly, hand-painted wooden chairs.
The mood turns more playful in the dining room with its blue velvet upholstered chairs and white table. A Damien Hirst print from the home owner’s collection hangs above a credenza, which holds a collection of Swedish painted beechwood candlesticks. Here, too, Zolin framed the doors and windows with a Clarence House linen with an embroidered floral motif. “I’m not a fan of florals,” the wife says. “But I trusted Amy, and now I love it. I end up taking a lot of my Zoom calls in there.”
Upstairs, the primary bedroom exudes serenity with its peaceful palette of blues, taupe and cream. When the client mentioned she loved the spa at the Mayflower Inn, Zolin created a snug “relaxation” room overlooking the grounds and pool. For the mother of four (including twin newborns), relax ation may be a distant memory. “It’s a beautiful room,” she says. “I don’t have a lot of time to spend in it. But when I do, I just sort of exhale.”

WITH SO MANY TEQUILAS, GINS AND bourbons on the market these days, you need to be a celebrity, like George Clooney or Matthew McConaughey, to launch a new brand that will really stand out. Rather than fight for attention in this crowded field, a few alcohol entrepreneurs have turned their focus to innovation instead.


Among the most daring is Empirical, founded by Lars Williams and Mark Emil Hermansen, former chefs and concept cre ators at Noma—which for many years held the number-one spot on the World’s 50 Best Restaurants list. They left the restaurant to launch their “flavor company” in 2017, exploring free-form spirits made from offbeat botanical ingredients sourced from small farms around the world.
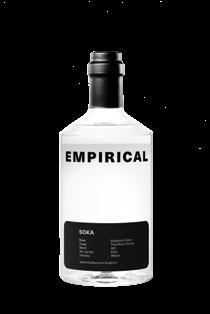

Early bottlings included Ayuuk, made from pasilla peppers from Mexico’s Sierra Norte region, and the playfully named “The Plum, I Suppose,” made from plum pits and marigolds. SOKA, their first American spirit, is distilled from highly sustain able midwestern sorghum. “It’s one of humanity’s first crops, and is drought resistant,” explained Hermansen during a launch event at Overstory, the 64th-floor cocktail bar in lower Manhattan.
The spirit is produced through vacuum distillation, an innovative process that pre serves the esters, resulting in vivid notes of hay, green apple, melon and cucumber. “SOKA unlocks sense memories with its poignant aromas,” said Williams. “It evokes walking through fresh-cut grass with farm aromas in the background.”
SOKA is designed to challenge mix ologists to explore new flavor profiles. At Overstory, bartender Iain Griffith of Trash Tiki mixed the spirit with white port and Chartreuse (in the Lazy Daisy) and with coconut syrup and crème de menthe (in his take on a Grasshopper). Both drinks were exciting and delicious.
Fresh Spirits (top to bottom) Empirical, the maker of SOKA, was founded by Lars Williams and Mark Emil Hermansen. SOKA in a Lazy Daisy cocktail at Overstory in New York City. Bruce Bozzi and Sondra Baker launched Mujen, a carbohydrate-free, gluten-free, lowalcohol shochu. Mujen’s Tokyo Lemonade cocktail. empirical.co, mujen.com.
Cocktails are also the perfect vehicle for experiencing your first taste of Mujen, another offbeat addition to the American spirit market. This super premium Japanese shochu is the brainchild of graphic designer Sondra Baker and celeb rity restaurateur Bruce Bozzi, who teamed up to create their own carbohy drate-free, gluten-free, low-alcohol
Baker, founder of Los Angeles’ first fine dining restaurant delivery service, decided to launch her own spirits brand after tast ing her first light, clean sho chu cocktail. The process began with a trip to Japan in which she visited 28 shochu distilleries. “It was monsoon season,” she said, recalling detours across flooded rivers. “I found some earthy, some sweet, some botanical, some kojiforward shochu.”
At the women-run Sengetsu distillery, founded in 1903, she finally came upon the perfect “subtle, rounded, smooth,” specimen, made from high-quality Hinohikari rice and pure riverbed water. “I bonded with CEO Junko Tsutsumi, fourth generation, greatgranddaughter of the founder, one of the few women running a distillery,” Baker said.
Back in Los Angeles, she con vinced her friend Bozzi, whose family founded the Palm steakhouse—and who hosted a celebrity talk-show on SiriusXM radio—to sign on as partner as she began devising her new export brand. With Bozzi on board, Baker designed a stunning bottle featuring a bold circular brush stroke, the symbol for infinity. Mujen comes in three expres sions: Ai Lite at 23 percent ABV; Original at 35 percent; and X, which resembles a Japanese whiskey at 42 percent.
Andy Cohen and Anderson Cooper, friends of Bozzi’s, drank Mujen on their New Year’s Eve broadcast. Six months later, I attended the launch party at Manhattan’s exclusive Core Club, with Baker, Bozzi and his power agent husband, CAA’s Bryan Lourd. The Tokyo Lemonades went down too easy. —Baroness Sheri de Borchgrave

Transforming a 1950's brick home into a modern stucco beauty was no easy feat, but Cardello Architects and the project team managed to make something truly remarkable. They designed with the lens of west-cost style homes—focusing on accentuating indoor-outdoor relationships while modernizing and opening the floor plan. The view from the bottom of the hill represents the home’s character best—dignified, clean,

Christian Rae Studio, LLC is a multidisciplinary design firm located in Fairfield, Connecticut. Since 2010, they have delivered projects representing a broad range of type, scale, and budget considerations. Their combined technical and creative skills enable them to complete each design challenge from conception to final installation. The collaboration between architecture, interiors and lighting design
an approach that results in a holistic and integrated project that is thoughtfully tailored to each site and client.
Pagliaro Architects has a reputation as creator of exceptional architecture throughout North America, the firm’s guiding principle of architecture is that all homes should enhance, as well as reflect the complete context within the environment. The firm brings the idea of “total work of art” to each project. They understand every project has a unique set of challenges and address each one
open mind.
Daniel Conlon Architects has always strived to create distinctive homes inspired by their surroundings and tailored to the lifestyle of the client.


As the firm collectively rethinks how we live, work, and play, this approach is more important than ever. Their team combines imagination and practical know-how to provide exceptional results and an enjoyable client experience.
Whether a modest renovation or a substantial new home, Dan Conlon personally oversees every project from concept to

Neil Hauck Architects is an awardwinning, full-service design firm. Their portfolio consists of a diverse mix of residences, commercial work, and projects for community organizations. Not tied to any particular style or formula, they take a holistic approach to the design process, where each project evolves as a response to the unique characteristics of the site and to their client’s hopes and dreams.
Robert Orr & Associates (ROA) is a national award-winning architecture, landscape, and town design firm with 40 years of experience with everything from gracious homes to tiny houses. One of the originators of New Urbanism, the concept, featuring a photograph of ROA’s groundbreaking project, was heralded by Time Magazine as “...the most astonishing design achieve-ment of its era and one might hope the most influential.” Their offices in New Haven, Santa Barbara, and Sarasota accommodate nationwide clientele.
SRW opened its doors in 1981. Through hard work, determination and a love of their craft, their work has grown to include a portfolio of homes, equestrian centers and golf clubhouses. They work passionately to create buildings that are beautifully built, practical and inspiring to all those that use them. Their work consists of identifiable architectural qualities such as proportion, scale, texture, color and light which ultimately become the building blocks of beauty.
WCA is a full-service, high-end architecture, interior design, and decorating firm with locations in Westport, Connecticut, New York City, East Hampton, and Miami.


West Chin, the principal behind WCA, is known for his warm, modern residential and commercial design. The WCA team is also the creative force behind the curation of home décor showrooms, West | Out East, which specialize in furniture, closets, storage systems, kitchen, bath, lighting, rugs and accessories.
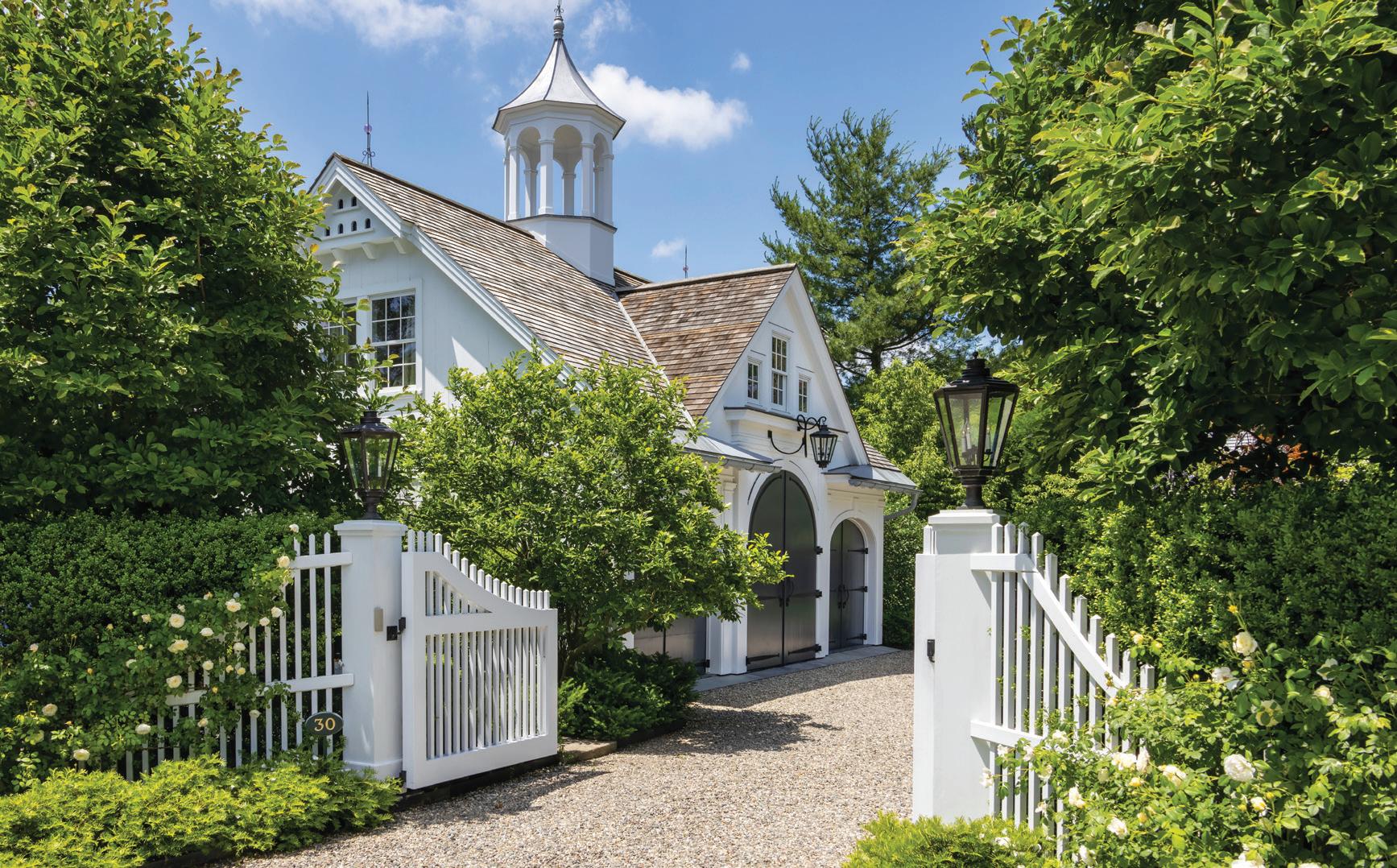




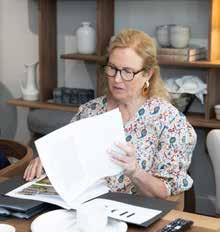
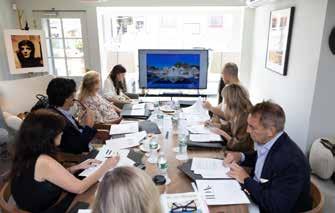




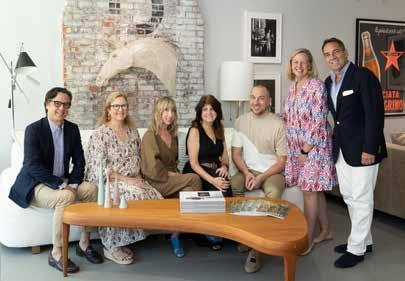
classic chandelier

covered with
woven coco beads
chic statement whether you’re in the city, the country, or on the coast.

it a
style with modern
sensibility.
Entry: Console, Avenue Road. Light, Flos Lighting. Bowls, Bungalow. Stool, Lumber Club Marfa. Dining area: Table acces sories, The Brady Collection. Table, De La Espada. Chairs, Wüd. Chair leather, Holly Hunt. Drapery fabric, Holland & Sherry. Chandelier, Roll & Hill. Kitchen: Pendants, Lasvit. Stools, Luteca. Stool fabric, JAB. Lithograph, Ellsworth Kelly. Family room: Sofa and fabric, Holly Hunt. Coffee table, Huniford. Side table, Woodbridge Furniture. Drapery fabric, Dedar. Stools, Dmitriy & Co. Stool fabric, Holland & Sherry. Rug, Harcourt Collec tion. Chair, RH. Pillow fabric, Holland & Sherry. Backgammon set, The Tailored Home. Vase, Simon Pearce. Lithographs, Sol Lewitt. Sectional, Holly Hunt. Primary bathroom: Tub, Signature Hardware. Tub filler, Axor. Towels, Terrain. Stool, Nero.
Primary suite: Bed upholstery, Classic Upholstery. Bed fabric, Jium Ho. Chan delier, Ted Abramczyk. Bedside tables, Dmitriy & Co. Bench, Kravet. Bench fabric, Rogers & Goffigon.
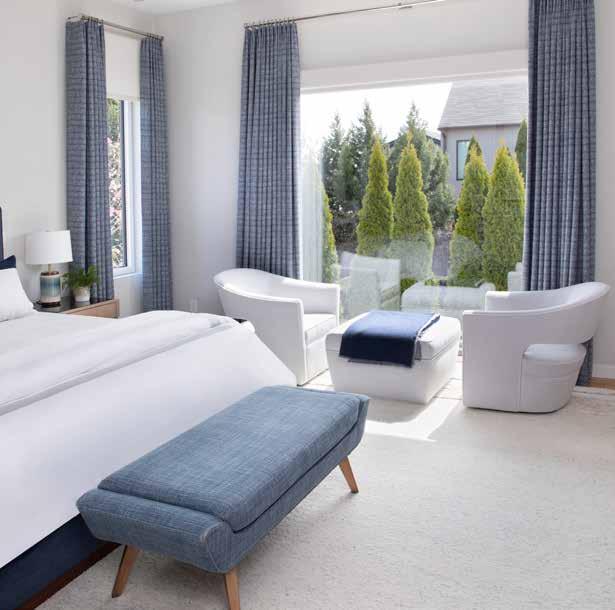
In the September issue of CTC&G, on page 97 in “Historical Framework,”
interior designer Susan Bednar Long’s company should have been listed as S.B. Long Interiors. sblonginteriors.com.
Pages 56–63: Interior design, Donna Benedetto, Donna Benedetto Designs, donnabenedetto.com. Study: Wallpaper panels, Designers Guild. Lamp, Visual Comfort. Side table, Oly. Living room: Zebra rug, Saddlemans. Chandelier, Ralph Lauren. Dining room: Table,
Bernhardt. Chairs, Bungalow 5. Chair fabric, Osborne & Little and Brunschwig & Fils. Chandelier, Shades of Light.
Kitchen: Stools, Schoolhouse. Chan delier, Oly. Butler’s Pantry: Wallpaper, Hermès. Bench fabric, Romo. Study: Wood chair, Worlds Away. Leather and shearling chair, Wakefield Design Center. Primary bedroom: Wallcovering, Phillip Jeffries. Side tables, Bungalow 5. Lamps, Bunny Williams Home. Bench, Oly. Powder room: Wallpaper, Hermès. Sink, OntraStone. Sconces, Kelly Wearstler. Son’s bedroom: Rug, JKJ Enterprises.
Pages 64–71: Interior design, Douglas Graneto, Douglas Graneto Design, douglasgraneto.com. Living room: Rug, SSD Carpet & Rugs. Vintage sofa, Vlad amir Kagan. Sofa, O. Henry House. Sofa fabric, Larsen Fabrics. Coffee table, Grzegorz Majka. Stool upholstery, Clas sic Upholstery. Stool fabric, Rosemary Hallgarten. Chair, Holly Hunt. Side table, Naula. Lamps, Avery & Dash Collections. Pillow fabrics, Dedar. Chair, Jens Risom. Chair fabric, Holland & Sherry. Side table, Palecek. Mudroom: Baskets, Waterworks. Bench fabric, Perennials.
Pages 72–79: Interior design, Kimberly Pratt, Kimberly Ann Interiors, kimberlyanninteriors.com. Living room: Sofas and chairs, Lee Industries. Chair fabric, Cowtan & Tout. Pillows, Sander son. End tables, Gabby Home. Breakfast area: Chairs, Palecek. Chair fabric, Thibaut. Flowers, Braach’s Flowers. Din ing room: Head chairs, Lee Industries. Head chair fabric, Cowtan & Tout. Table and buffet, Lexington Furniture. Rug, Pres tige Mills. Photography, Laureen Vellante. Chandelier, Modern Forms. Valance fabric, Cowtan & Tout. Coffee station: Backsplash tile, Artistic Tile. Photogra phy, Laureen Vellante. Coffee machine, Miele. Kitchen: Faucet, The Galley. Hood, Vent-A-Hood. Backsplash, Tile America. Stool fabric, Innovations. Pendants, Visual Comfort. Flowers, Braach’s Flowers. Primary bedroom: Bed, Lee Industries. Wallpaper, Thibaut. Area rug, STG Carpets. End tables, Worlds Away. Guest bedroom: Stools, Millie Rae’s. Area rug, Annie Selke. Wallpaper, Thibaut. Valance fabric, Savannah Hayes. Powder room: Wallpaper, Cowtan & Tout. Sconces, Regina Andrew. Baskets, Serena & Lily.
Pages 80–87: Architect, Richard Granoff, Granoff Architects, granoffarchitects.com. Interior design, Amy Zolin, Clarity Home Interiors, clarityhomeinteriors.com. Developer, Greg Silver, Silver Properties,
silverpropertiesllc.com. Entry: Table, Michael Trent Coates. Bench uphol stery, Classic Upholstery. Bench fabric, Osborne & Little. Area rug, Palace Oriental Rug of Wilton. Living room: Sofas and cocktail table, Highland House. Artwork, Swoon. Faux fig tree, Trovare Home Design. Sofa pillow fabrics, Zimmer + Rohde. Rug, Coverture LLC. Sconces, Hudson Valley Lighting. Sofa pillows and window treatment fabrication, Top of the Line. Window treatment fabrics, Elizabeth Dow. Window treatment hardware, Houles. Mirror, Carver’s Guild. Accent and cocktail table, Arteriors. Console, Holly Hunt. White vase, Clar ity Home Interiors. Breakfast room: Area rug, L&M Custom Carpets. Dining table, Chaddock. Dining chairs, Gat Creek. Window treatment fabrication, Top of the Line. Roman shade fabric, Rogers & Goffigon. Kitchen: Roman shade fabrication, Top of the Line. Roman shade fabric, Rogers & Gof figon. Counter stools, Interlude Home. Dining room: Dining table, chairs and credenza, Highland House. Wallpaper, Phillip Jeffries. Wallpaper installation, Swanson Painting & Wallpaper. Window treatments, Top of the Line. Hardware, Houles. Area rug, L&M Custom Carpets. Candlesticks, Eleish Van Breems. Win dow treatment fabric, Clarence House. Family room: Area rug, L&M Custom Carpet. Bench and pillow fabrication, Top of the Line. Bench and pillow fabric, Romo. Pillow fabric, Zak + Fox. Sofas, Verellen. Sofa fabric, Designs of the Time. Table lamp and iron side table, Arteriors. Primary bedroom: Area rug, Stark. Bed, bench and side table, Van guard Furniture. Bed fabric, Holly Hunt. Bedside lamps, Arteriors. Bench fabric, Designs of the Time. Roman shade fab ric, Marika Meyer Textiles. Swivel chairs, Highland House. Fabric on swivel chairs, James Dunlop Textiles. Wallpa per, Holly Hunt. Wallpaper installation, Swanson Painting & Wallpaper. Window treatment fabrication, Top of the Line. Window treatment hardware, Houles. Bedding, Home Treasures. Linens, Legacy Home. Pillows, Zimmer + Rohde and Holly Hunt. Powder room: Wallpa per, Zoffany. Faucet, Waterworks.
1stDibs, 1stdibs.com
Aitoro Appliance, aitoro.com
Annie Selke, annieselke.com
Arteriors, arteriorshome.com
Artistic Tile (see Tile America) Avenue Road, us.avenue-road.com Avery & Dash Collections, averydash. com
Axor, axor-design.com Bernhardt, bernhardt.com
Braach’s Flowers, braachsflowers.com
Brunschwig & Fils, kravet.com Bungalow, bungalowdecor.com Bungalow 5, bungalow5.com
Bunny Williams Home, bunnywilliamshome.com.
Marika Meyer Textiles, marikameyertextiles.com
Michael Trent Coates, michaeltrentcoates.com
Miele (see Aitoro Appliance)
Millie Rae’s, millieraesstore.blogspot.com
Modern Forms, modernforms.com
Naula, naulaworkshop.com
Nero (see 1stDibs)
O. Henry House (see John Rosselli & Associates)
Oly, olystudio.com
OntraStone, ontrastone.com
Osborne & Little, osborneandlittle.com
Palace Oriental Rug of Wilton, palaceorientalrugs.com Palecek, palecek.com
Perennials, perennialsfabrics.com
Phillip Jeffries, phillipjeffries.com
Prestige Mills, prestigemills.com
Ralph Lauren, ralphlauren.com
Ralph Pucci, ralphpucci.com
Regina Andrew, reginaandrew.com RH, rh.com
Rogers & Goffigon, rogersandgoffigon. com
Romo, romo.com
Rosemary Hallgarten, rosemaryhallgarten.com Saddlemans, saddlemans.com Sanderson, sandersondesigngroup.com
Savannah Hayes, savannahhayes.com Schoolhouse, schoolhouse.com
Schwartz Design Showroom, schwartzdesignshowroom.com
Serena & Lily, serenaandlily.com Shades of Light, shadesoflight.com Signature Hardware, signaturehardware. com
Simon Pearce, simonpearce.com
Sol Lewitt (see 1stDibs)
SSD Carpet & Rugs, ssdcarpets.com Stark, starkcarpet.com
STG Carpets, stgcarpets.com
Swanson Painting & Wallpaper, 203-258-2715
Carver’s Guild, carversguild.com
Chaddock, chaddockhome.com Clarence House, clarencehouse.com Clarity Home Interiors, clarityhomeinteriors.com
Classic Upholstery, classicupholsteryct. com
Coverture LLC, coverturellc.com Cowtan & Tout, cowtan.com De La Espada (see The Future Perfect) Dedar, dedar.com
Designers Guild, designersguild.com Designs of the Time, designsofthetime. be

Destination Haus, destinationhaus.com Dmitriy & Co., dmitriyco.com Eleish Van Breems, evbantiques.com Elizabeth Dow, elizabethdow.com
Ellsworth Kelly (see 1stDibs)
Flos Lighting (see The Future Perfect) Gabby Home, gabbyhome.com Gat Creek, gatcreek.com
Grzegorz Maika (see 1stDibs) Harcourt Collection, harcourtcollection. com
Hermès, hermes.com Highland House, highlandhousefurniture. com Holland & Sherry, hollandandsherry.com Holly Hunt, hollyhunt.com
Roll & Hill, rollandhill.com
Home Treasures, hometreasureslinens. com
Houles, houles.com
Hudson Valley Lighting, hudsonvalleylighting.hvlgroup.com Huniford, huniford.com
Innovations, innovationsusa.com
Interlude Home, interludehome.com
JAB, jab.de
James Dunlop Textiles, jamesdunloptextiles.com
Jens Risom, knoll.com
Jium Ho (see Holland & Sherry)
JKJ Enterprises, jkjenterprises.com John Rosselli & Associates, johnrosselli. com
Kelly Wearstler, kellywearstler.com
Kravet, kravet.com
L&M Custom Carpets, lmcustomcarpets.com
Larsen Fabrics (see Cowtan & Tout) Lasvit, lasvit.com
Laureen Vellante (see Destination Haus) Lee Industries, leeindustries.com Legacy Home, legacylinens.com, Lexington Furniture, lexington.com Lumber Club Marfa, lumberclubmarfa. com
Luteca, luteca.com
Swoon, swoonwestport.com
Ted Abramczyk (see Ralph Pucci) Terrain, shopterrain.com
The Brady Collection, thebradycollection.com
The Future Perfect, thefutureperfect.com
The Galley, thegalley.com
The Tailored Home, thetailoredhomect. com
Thibaut, thibautdesign.com
Tile America, tileamerica.com
Top of the Line, 203-348-0000
Trovare Home Design, trovarehomedesign.com
Vanguard Furniture, vanguardfurniture. com
Vent-A-Hood (see Aitoro Appliance) Verellen, verellen.biz
Visual Comfort, visualcomfort.com
Vladamir Kagan (see 1st Dibs)
Wakefield Design Center, wakefielddesigncenter.com Waterworks, waterworks.com
Woodbridge Furniture, woodbridgefurniture.com
Worlds Away, worlds-away.com
Wüd, wudfurniture.com
Zak + Fox, zakandfox.com
Zimmer + Rohde, zimmer-rohde.com Zoffany, zoffany.com
Pioneers of the luxurious Craftsman

Modern style, BassamFellows is known for furniture and accessories defined by elevated craftsmanship, architectural rigor and sensual minimalism. For more than 20 years—since collaborating on a new store concept for Bally in Switzerland—designer Craig Bassam and marketing strategist Scott Fellows have been creating pieces known for impeccably simple luxury, sharing the philosophy that it’s the essential mix of beautiful materials and craftsmanship that stands the test of time. Furniture, a leather bag, a sneaker, leather boots and a candle are among the personal accessories and lifestyle products that embody their belief that there is more use, value and joy in beautiful items designed to last. “Longevity is harder to design, but in the long run, it gives you a whole lot more,” says Bassam. Partners both personally and professionally, the couple works in an award-winning Philip Johnson building they renovated in Ridgefield and reside across from the Glass House in New Canaan in a Philip Johnson house where Bassam has assembled a stable of antique Mercedes automobiles, and Fellows is resuming dressage riding when not cooking true Italian dishes, which adhere to the pair’s aesthetic sensibilities. “Spaghetti aglio olio is pasta, oil, garlic, red pepper—the ingredients are really simple, but to make a really good one is not that easy,” says Fellows. bassamfellows.com.
The carved-wood Tractor stool you designed for the Bally headquarters launched your collection in 2003. How does it embody your principles? Using that old Swiss tractor seat had been done before, but nobody carved it out of a solid block of wood. We admire the classics, but wanted modern styles, and most contemporary pieces were so disposable and industrial. We like to use archetypes, something familiar, but there’s always a way to change it and make it new.
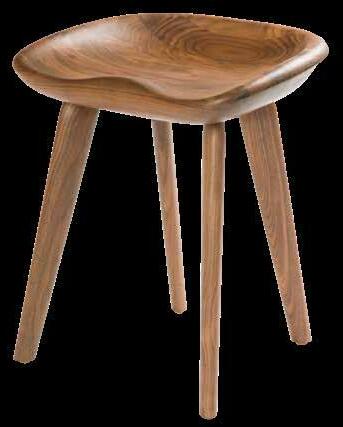
You had worked for several luxury brands. Why go out on your own? We wanted to merge our know-how of design with architecture. We loved the idea of beautifully made objects that are meant to be kept for a long time, and architecture is forever.
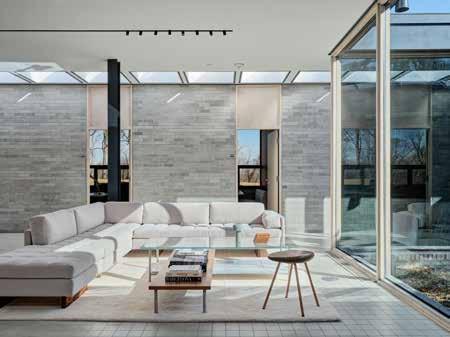
What led you to that outlook? Growing up, we had to use things and make do; you didn’t buy stuff just to buy stuff. It was instilled in both of us at an early age.
How does BassamFellows achieve that? Merging the idea of simplicity—one of the key ingredients of timelessness—with beautiful material and craftsmanship to make useful objects that stand the test of time. Fewer, better things is more enriching.
But don’t you fall behind fashion trends? If you buy things that are trendy and fashion driven, then you want to replace them and throw them away. That’s why there are so many landfills. That’s change for the sake of change. We’ve never bought into that.
How did you design “a candle for people who don’t like candles?” Too many candles are overdone—too strong, sweet, spicy, overpowering. The smell should be a subtle thing in the background of a room. Our scents embody nature, like the scent of rain on dry earth.
What makes your cashmere T-shirt worth $680? It’s like food in Italy, which is very simple but uses absolutely the best ingredients. Our shirt is made in Italy of the finest quality yarn, spun very fine, then knitted by a company capable of doing superfine knitting and shaping.
Which of your pieces would you like to see added to the MoMA collection? Probably the Tractor stool, but we’re already on view in the whole museum. The curators had to agree on a furniture piece for all the galleries, and they chose the Tuxedo bench we designed for Herman Miller. It was a big moment for us.
Sleek Style
BassamFellows’ Tractor stool (above) is right at home in the company’s headquarters (top) located in Ridgefield.
One of you grew up in Australia, the other in western New York state. What drew you to Connecticut? The look and feel of Connecticut is a core signifier of our brand. There’s a good myth around it, a sophisticated countryside. We do a lot of business in Europe and when we say we’re based here, it really means something to foreigners.
—Sharon King HogeServing 70 markets across 350+ offices, Compass is now the largest real estate brokerage in the US. Pairing a national network of top agents with the industry’s best technology, we’re delivering a seamless, flexible client experience. Whether you’re a first-time buyer or a seasoned seller, our robust referral network offers unparalleled access to meet your real estate needs.
Darien
New Canaan
compass.com
Compass Connecticut, LLC is a licensed real estate broker and abides by Equal Housing Opportunity laws. 203.343.0141. *Source: 2021 Closed Sales Volume, U.S., RealTrends 500.

