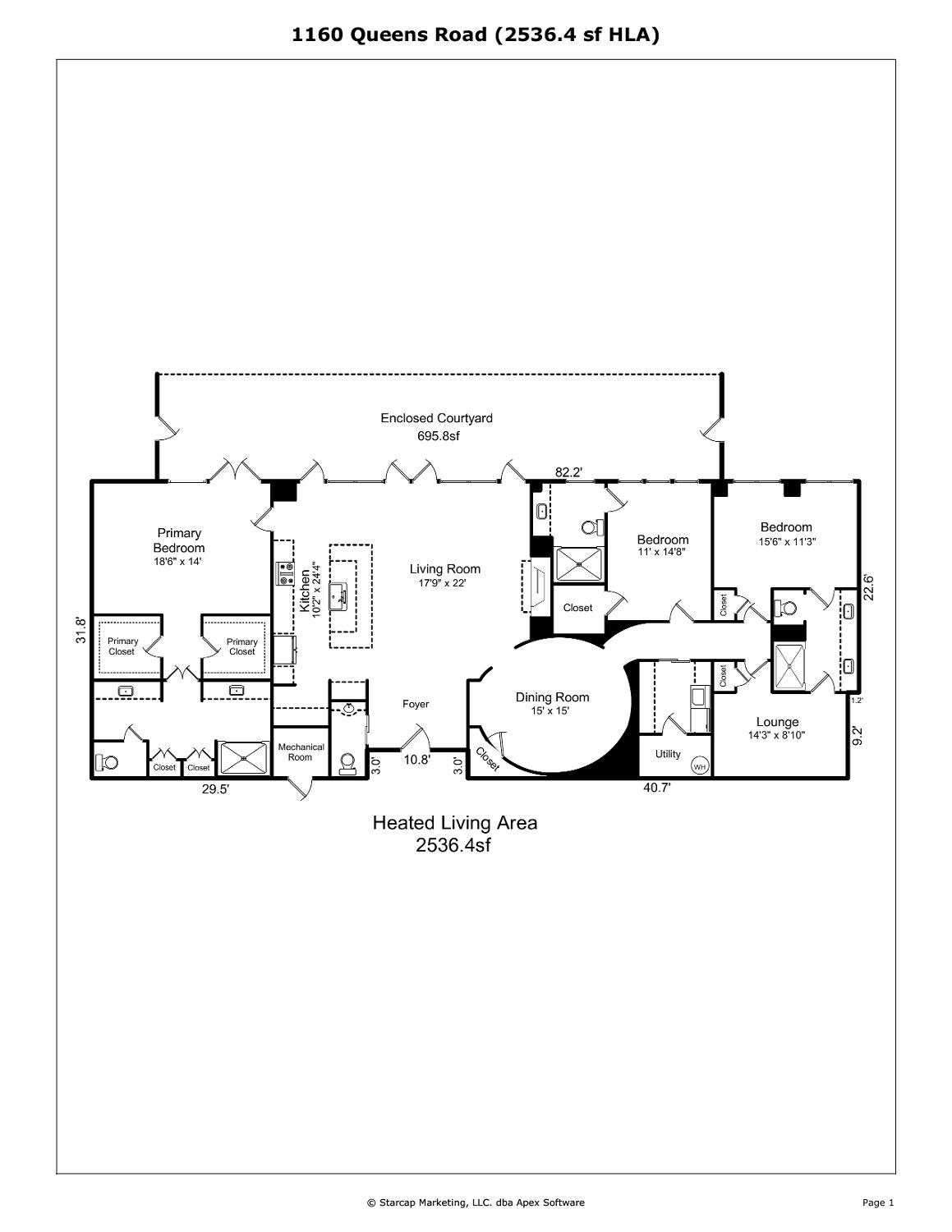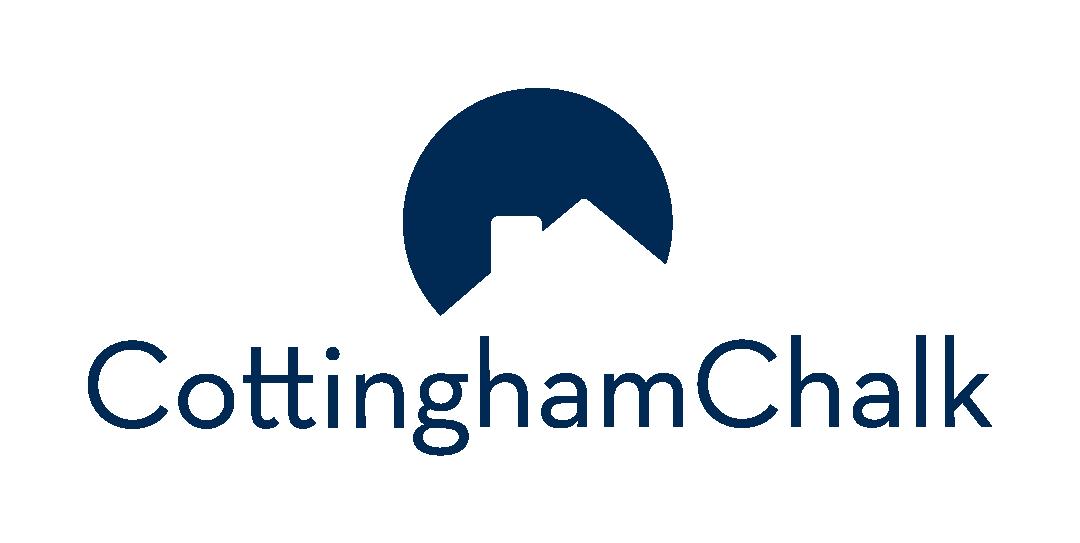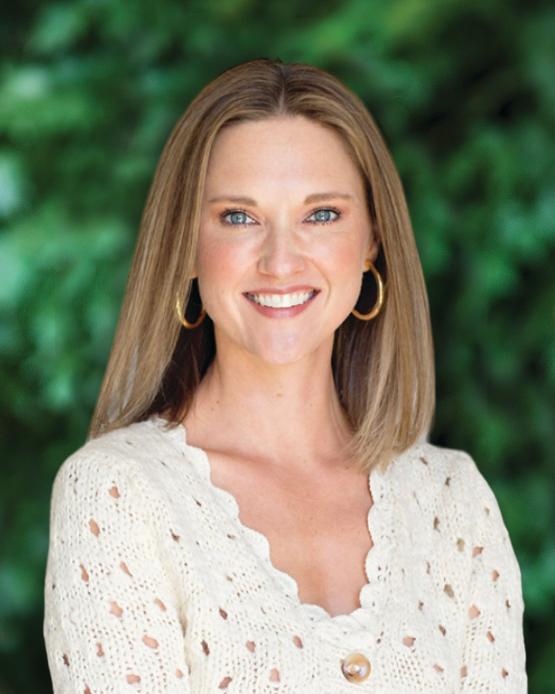












Thisnewly completed condo inMyersPark setsanewstandard for luxuryliving.The 3-bedroom,3.5-bathroomhomefeatures10? ceilings,site-finished whiteoak floors,custom cabinetry,exquisitemillwork,& abundant natural light.Thesought-after main-level unit boastsa700 sqft terracewitheasy come& go access.Thechef?skitchen,equipped with Wolf and SubZero appliances,offersanexpansive island withstorage& bar seating.The great roomcentersaround agasfireplacewitha cast stonesurround,flowinginto animpressive round diningroom.Theprimary suite,opening to theterrace,includestwo walk-inclosets& a spa-likebathroomwithdual vanities,awalk-in shower,& built-in storage.A laundry roomwith side-by-sideand stackableW/Doptions,two additional bedroomswithbaths,apowder room,& acozystudycompletethisstunning home A collaborationbyBrian Speas,Pursley Dixon,& EmilyBourgeois,exemplifying unparalleled design& craftsmanship.
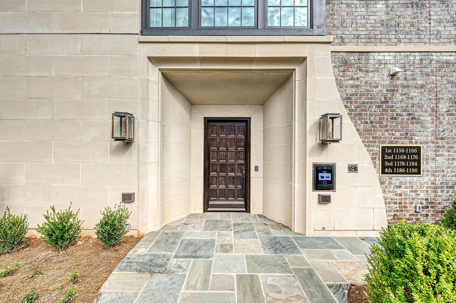

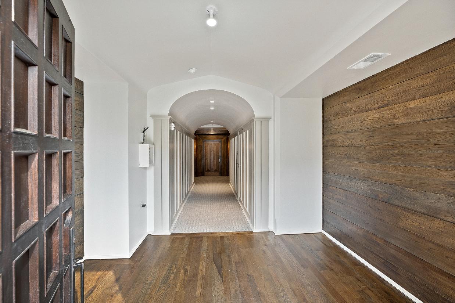
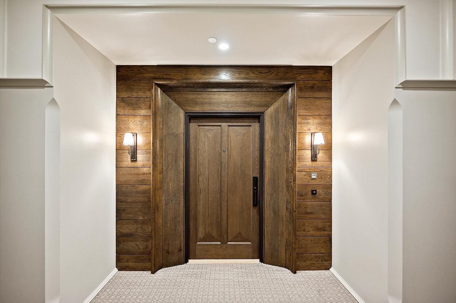
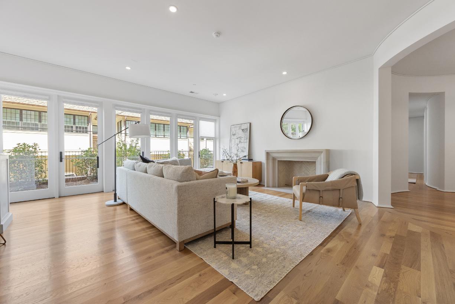
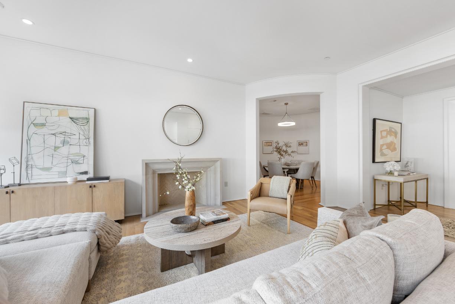
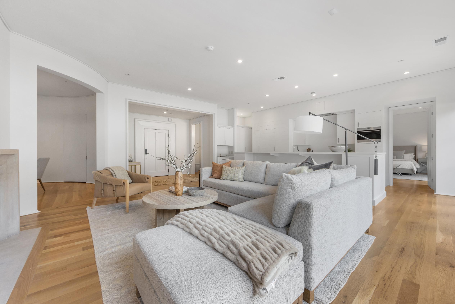

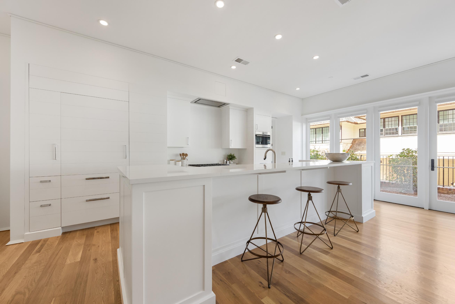
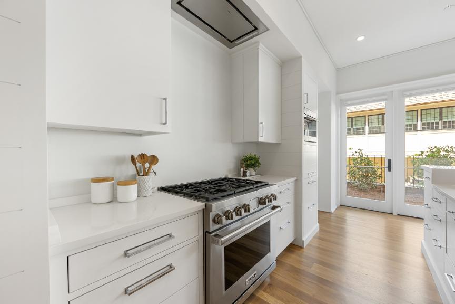
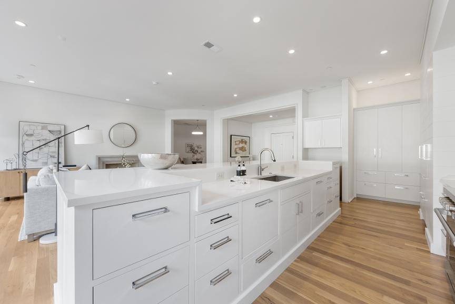


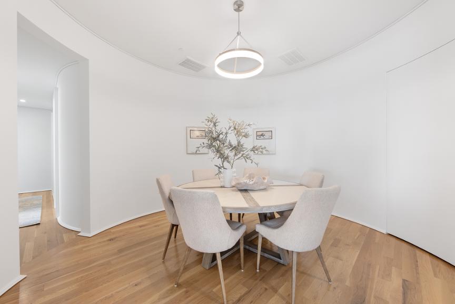
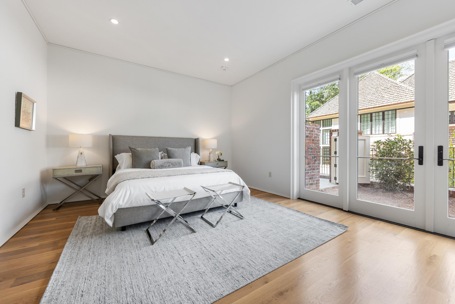

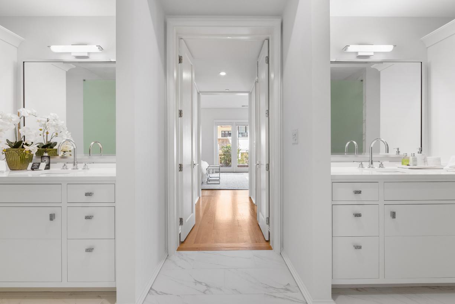
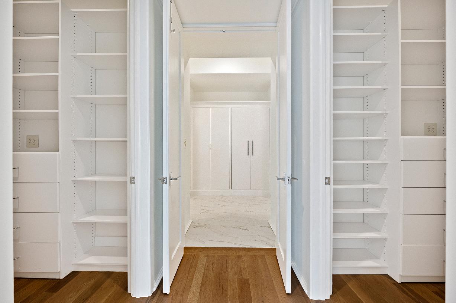
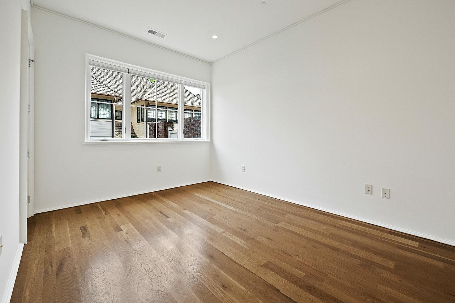
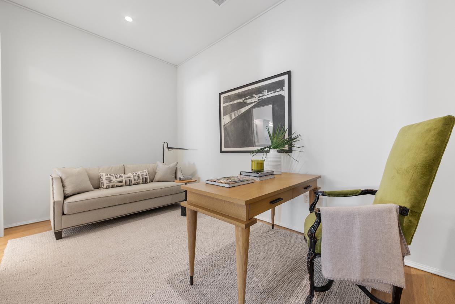
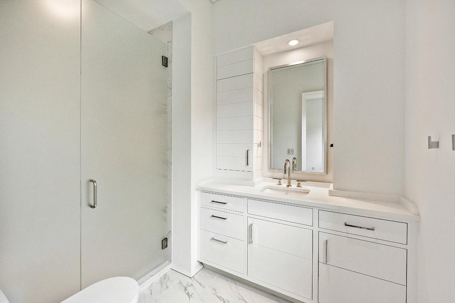
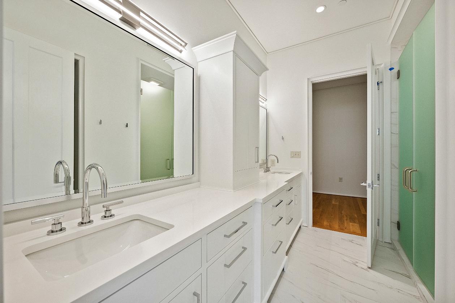
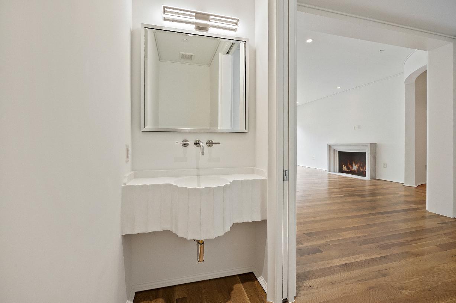
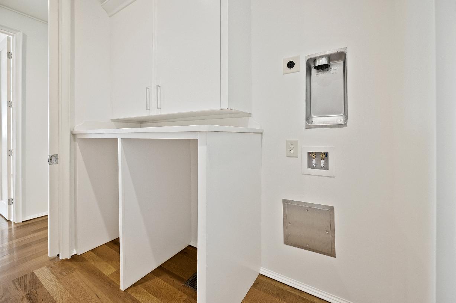
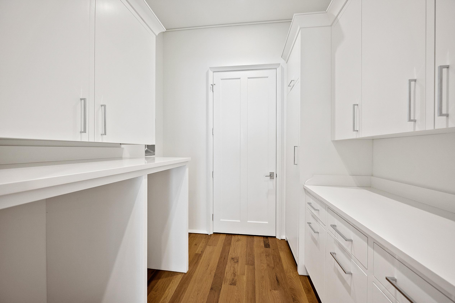

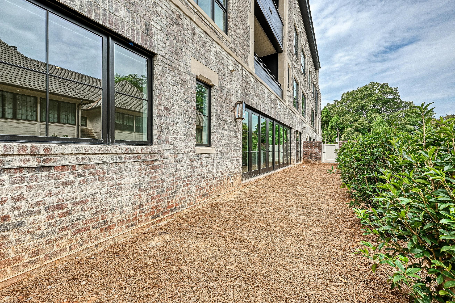

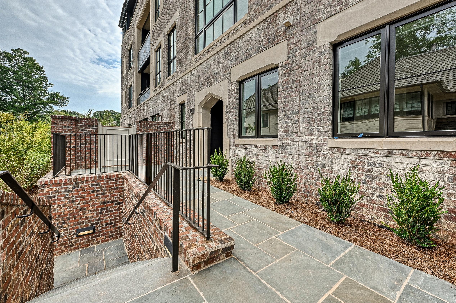

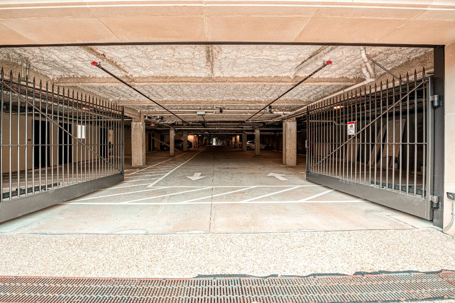
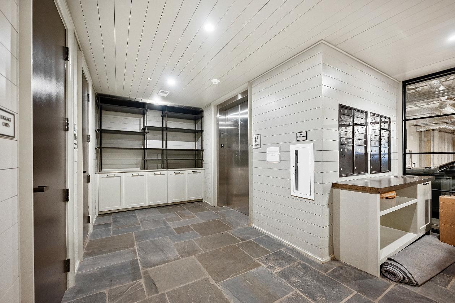
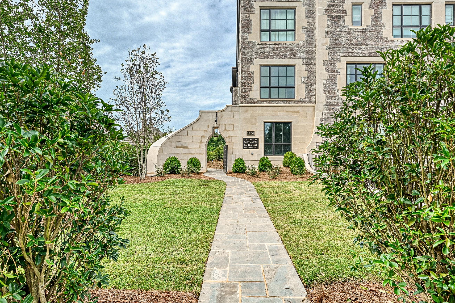

4-storymidrisewith17 total units
Designed byPursleyDixonArchitecture
Developed byBrianSpeas
CustomCabinetrybyEmily Bourgeoise
Buildingsupplied withboth ATTFiber and
Spectrum
Gated Underground Parking- 2 dedicated spaces+Handicap and guest parking
Bicyclestoragearea
Unit dedicated climatecontrolled locked storageunit withelectric outlet
HOA dues=$750/mo
1160 Queens Road
3 bedrooms| 3.5 Bathrooms| 2,536
SQFT
Pre-wired for A/V & Security
700 sq ft outdoor courtyard ? accessto
exterior stairsfor easycomeand go
Outdoor grill withnatural gasconnection
10?ceilings,8?solid wood doors
Whiteoakhardwood randomwidthsite
finished floorsthroughout
Customcabinetryin kitchen,all baths, pantry,bar & laundry? designbyEmily Bourgeoise
Customclosetsthroughout byCambrian
Closetsand Cabinetry
CustomBlindsthroughout
Kohler,Mirabellekitchenand bathfixtures
Upgraded Duravit toilets
Stonecountertopsthroughout
Ceramic tilefloorsinall full bathrooms
Fluted floatingsinkinpowder roomwith pocket door
Framed mirrorsover all bathvanities
Emtekinterior door hardware
Ventlessgasfireplacein great room
Laundry-hookup for sidebysideW/D and additional hookup for stackW/Dor
spacefor additional refrigerator
Bar area-plumbed for icemaker or wine cooler
Kitchen
Wolf 36?Dual Fuel Range
Wolf 36?Range Hood
Wolf 24?Single Oven
SubZero 36?Refrigerator/Freezer
Two-Fisher Paykel Dishwasher drawers
Expansiveisland withstorage& bar
seating
Round diningroomwithhiddenstorage closet
Primarybedroomwithtwo walk-inclosets
2 additional bedroomseachwithafull
bathroom
Cozystudy/ den
