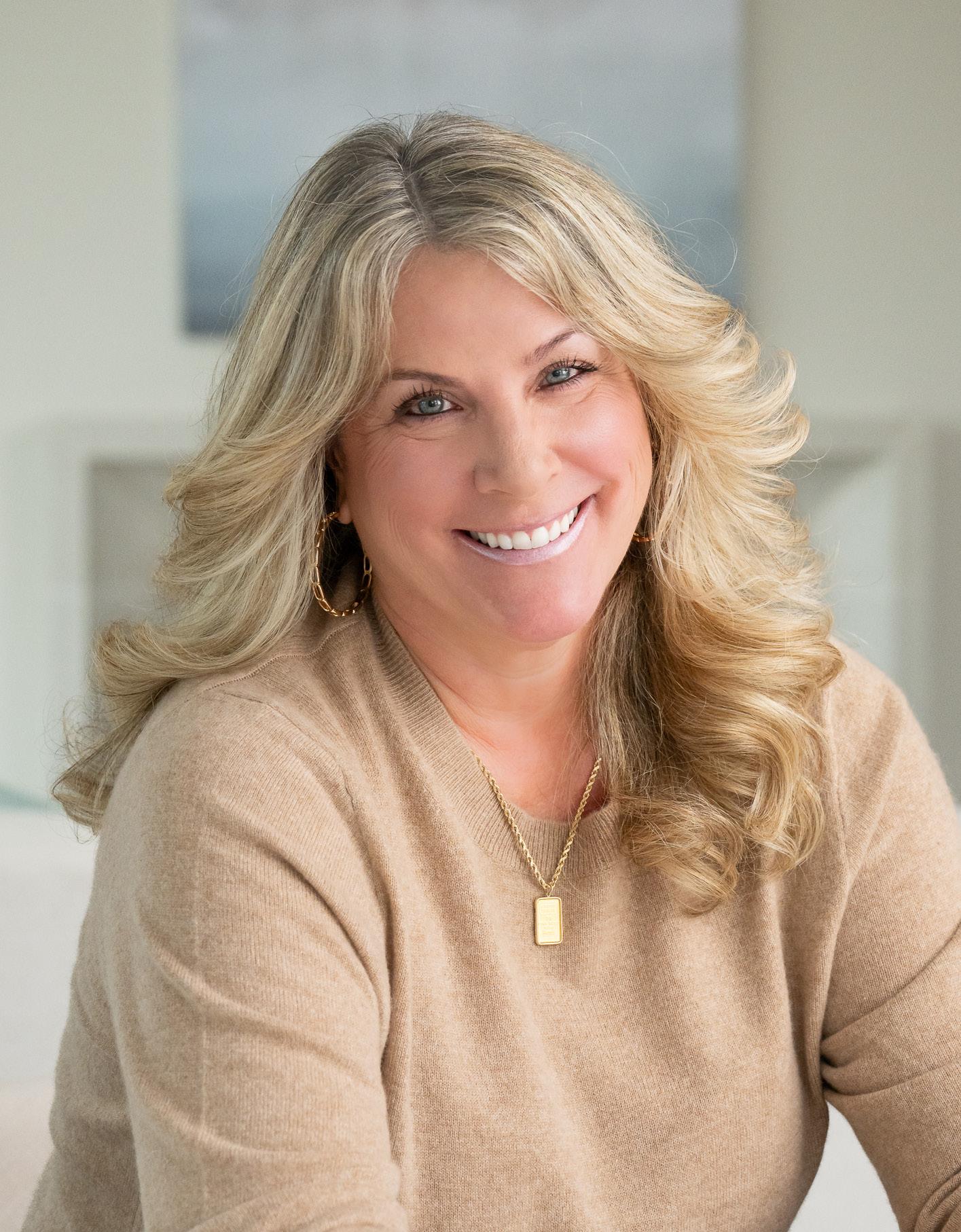






Welcome to the epitome of modern farmhouse luxury. This stunning residence seamlessly blends classic charm with contemporary elegance insuring that this immaculate property will very likely end your home search!
Every detail has been meticulously upgraded to perfection. There are not enough words to describe this magnificent home, it is simply superb both inside and out.
Classica Home’s Napa floor plan provides an inviting, spacious open setting ideal for both entertaining and everyday living.
Spectacular outdoor oasis offering endless possibilities for leisure and entertainment, where every amenity is designed to elevate your outdoor living experience. Whether hosting extravagant gatherings or enjoying intimate moments with friends and family, this haven offers lush, professional landscaping, highlighted by brand new landscape lighting, covered rear porch with retractable screen, custom heated salt water pool and spa, dramatic fire bowls, a fire pit, and a covered cabana with a full kitchen that leaves nothing to be desired.
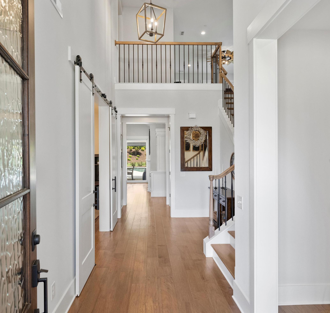
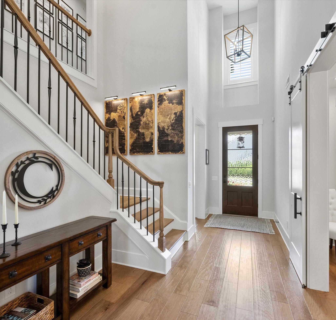


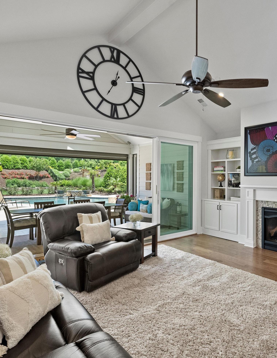

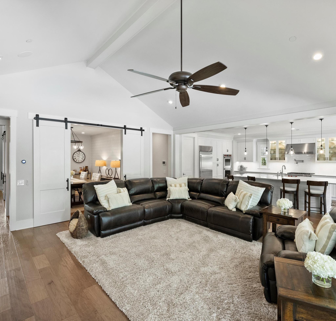

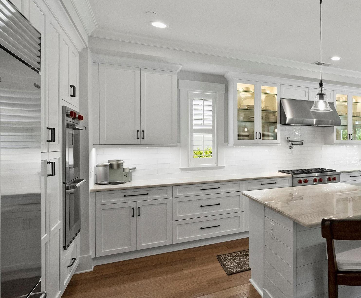
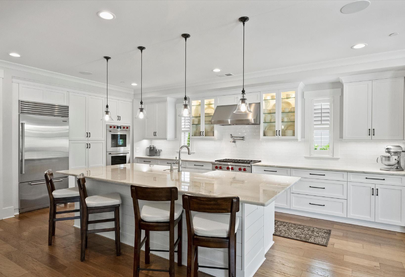
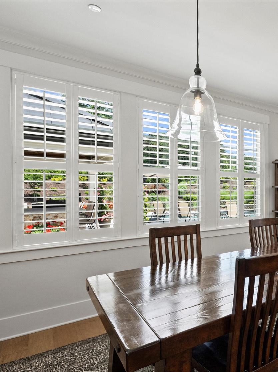
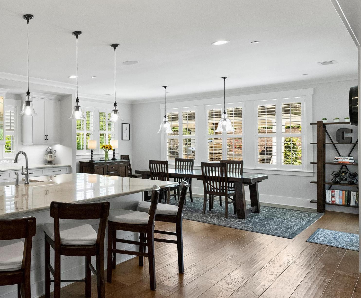
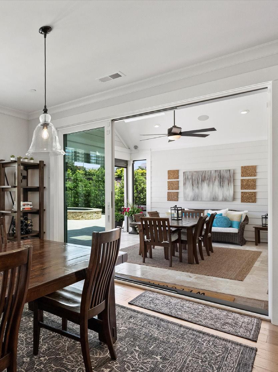
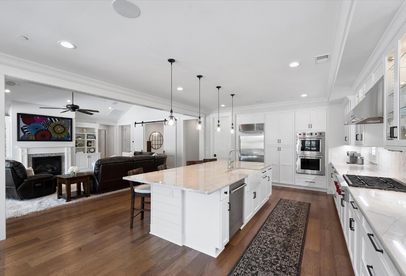
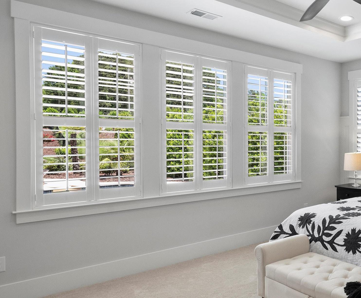
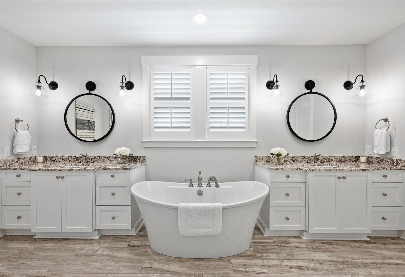
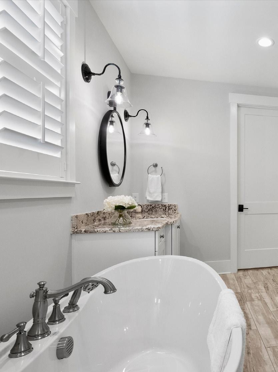

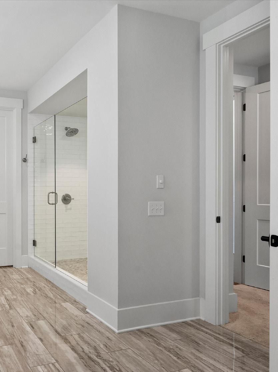
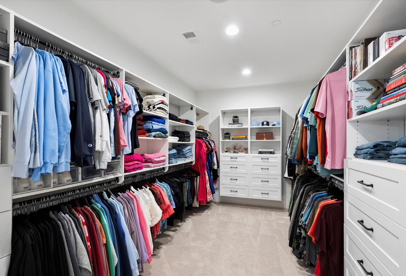

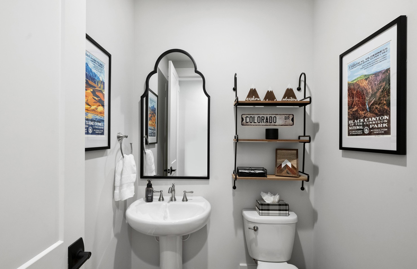
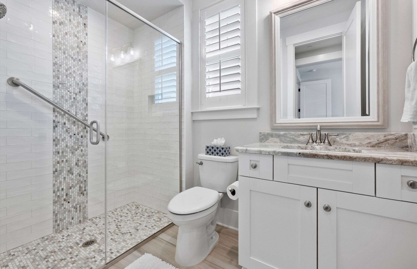
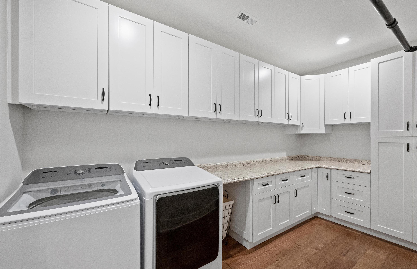
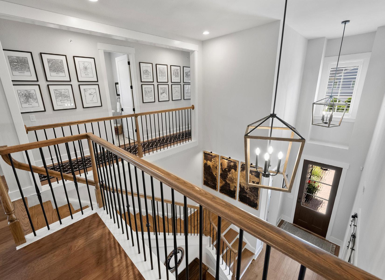

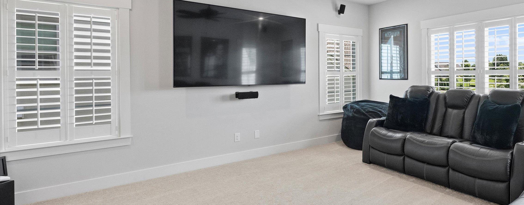
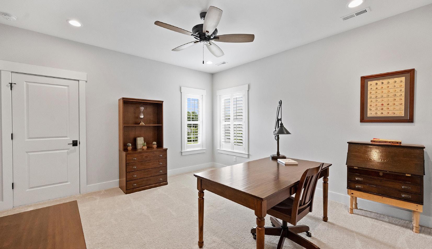




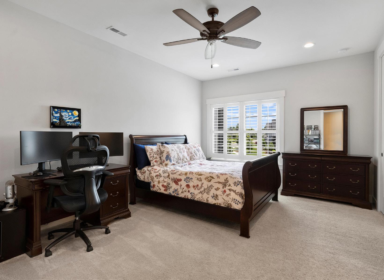

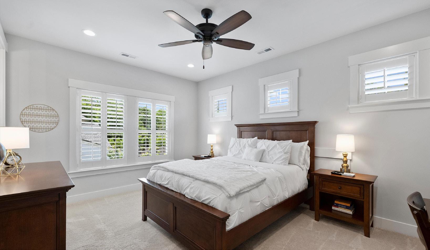
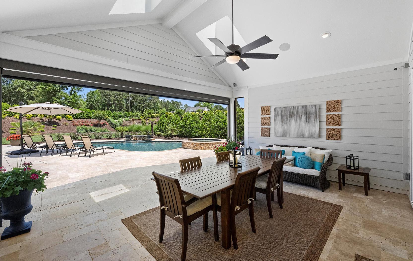
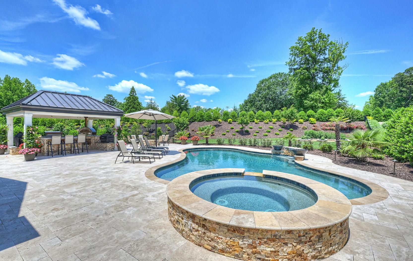



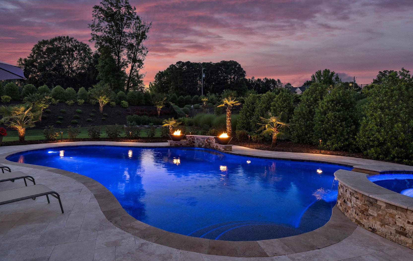
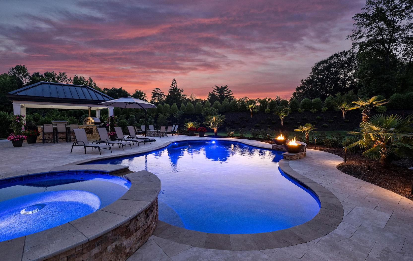
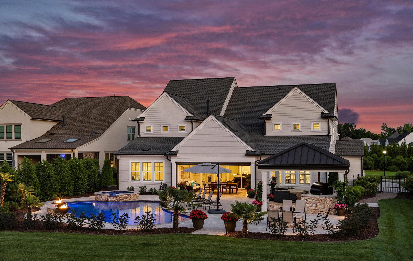

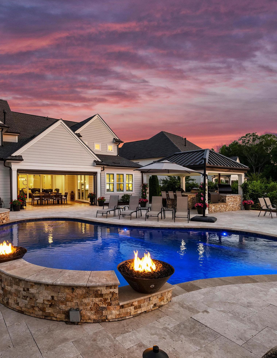

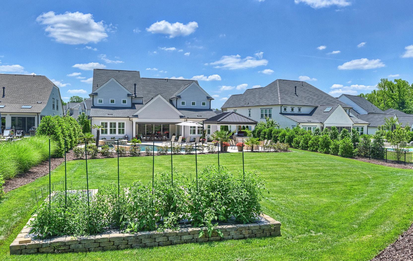
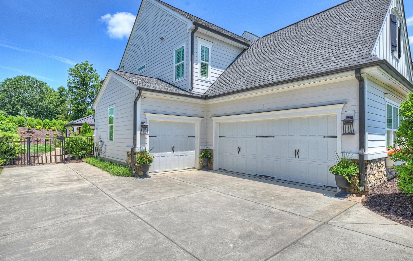

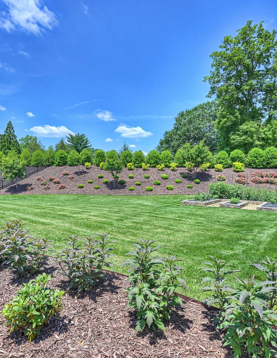
Gorgeous eat in kitchen with massive center island featuring seating for six, custom cabinets, some with glass fronts and in cabinet lighting for display, custom backsplash, Wolfe and Sub Zero appliances, pot filler, under cabinet lighting and outlets, pantry, and beautiful fixtures open to great room with fireplace, built in cabinetry and two sets of panoramic doors (one in breakfast area and one in great room) which open fully to bring the outside in.
Main level primary suite with spa-like bath including free standing tub, walk in shower, dual vanities, water closet and spacious custom closet with room for absolutely everything
Hospitality is easy with a convenient main level guest suite including a full bath with handy walk in shower
Dining room with rustic shiplap accent wall and barn doors adding a bit of farmhouseinspired charm while serving as both a functional element for privacy a striking visual feature
The upper level includes three generous additional secondary bedrooms, all with en-suites & custom closets and a large 6th bedroom or bonus/recreation room
• Lovely plantation shutters throughout, on all windows front and back, both levels
• Elegant 8’ doors on both main and upper levels contribute to the airy feel of this home
• Spacious main level laundry room with lots of space for folding and extra storage
• Built in speaker surround sound system in dining room, kitchen, living room, primary bedroom/bath, closet and outdoor patio
• Surround sound in upper level media/ bonus room
• Large walk in attic for easy access storage
• Three car garage
• Permanently installed exterior programmable holiday lights
• Drip system irrigation to every plant, pot, tree, shrub and lower level window boxes
• Large, dedicated garden space with raised beds and drip system
• Incredible location walking distance to highly rated Cox Mill schools and the new, planned JE Ramseur park which is slated to include an amphitheater, splash pad, playgrounds, basketball and pickleball courts, dog park, greenway trails, outdoor classrooms, picnic shelters and more!
• Convenient to shopping, restaurants, hospital and interstate access
• Try to imagine what this home might be missing . . . we’ll wait
Steel Tape Measuring
1ST FLOOR
HEATED LIVING SPACE
1st FLOOR - 2783
2nd FLOOR - 2081
TOTAL HEATED - 4864 garage - 817 unheated
2ND FLOOR
