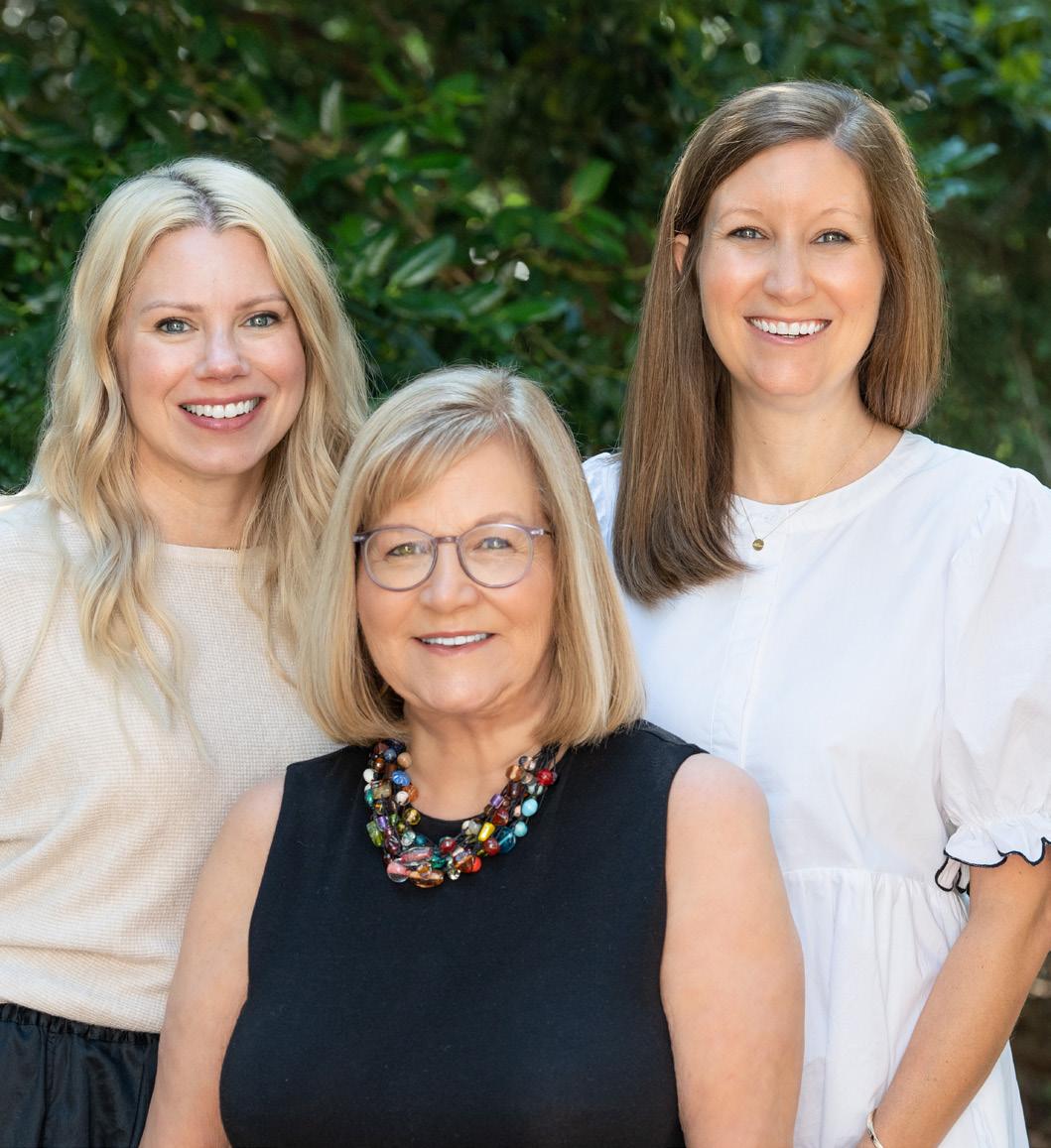
ELIZABETH 1916 E. 8TH STREET






Welcome to the vibrant neighborhood of Elizabeth! Tree-lined streets and historic homes make this a much sought-after Charlotte neighborhood. Enjoy walking to local shops, quaint restaurants, and parks. Catch the CityLYNX Gold Line Streetcar two blocks to explore a bit further. Meet neighbors on the sidewalks that line the streets or on front porches. Modern conveniences have been added throughout the house while keeping its original charm intact. Never run out of hot water with the Rinnai tankless water heater. Two smart thermostats help save money on your energy bills. All downstairs rooms and bedrooms have Lutron smart lighting switches that allow you to dim and control all the lights with a smartphone app. Enjoy abundant storage in the attic and walk-in basement, which has had additional outlets and lighting added to also double as a work shop.
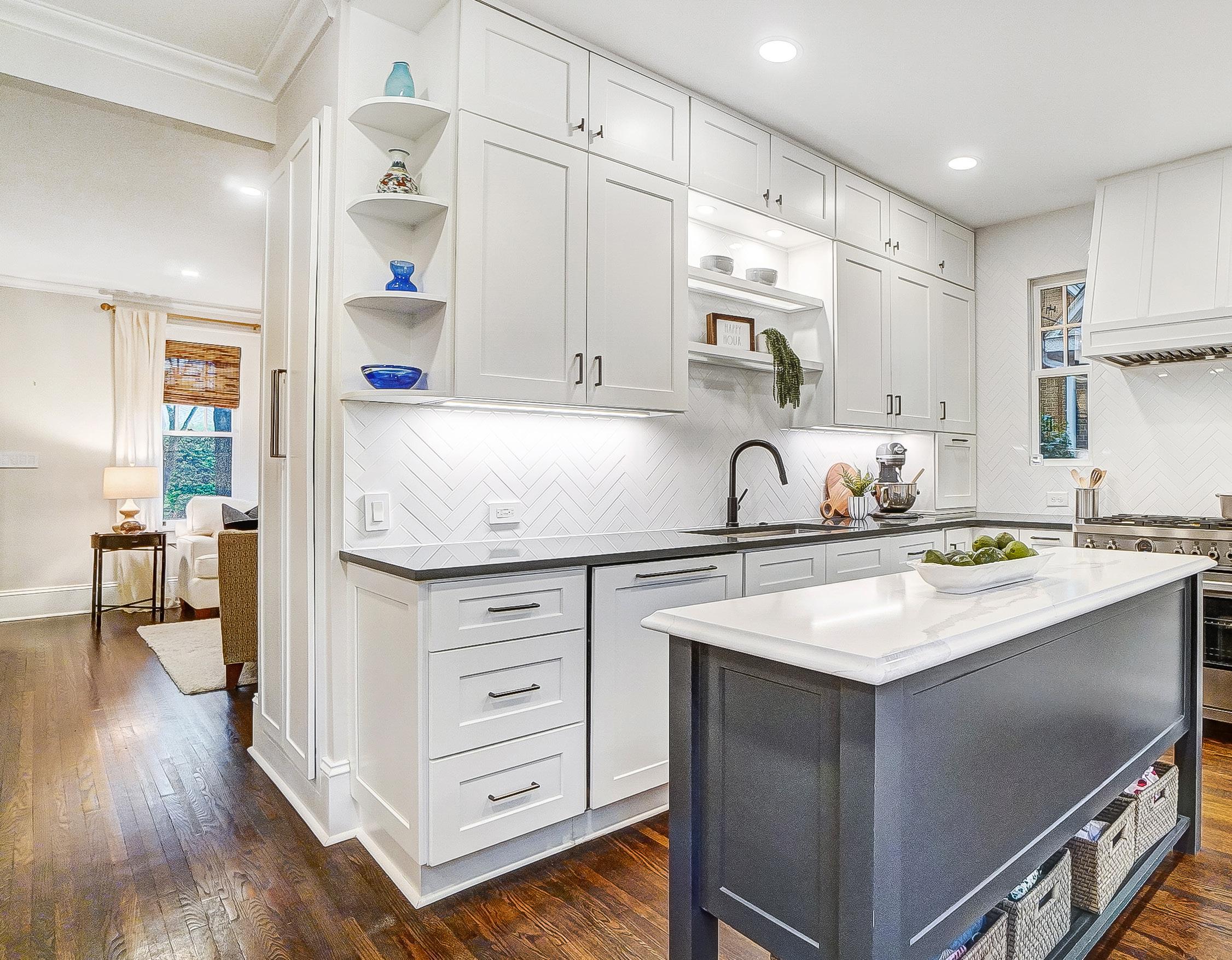



The light and bright Susan Vaughn-designed kitchen features custom soft-close cabinets, Quartz countertops, a 36” dual -fuel Bertazzoni range with oversized exhaust hood, and paneled Bosch dishwasher. Decorative details such as shelving with recessed lighting and herringbone backsplash create a functional yet beautiful space. A Brizo SmartTouch faucet, pull out spice rack, trash drawer, and wine storage are just some of the details that make this kitchen a true workspace for a burgeoning chef. The kitchen opens to the den making it the perfect place to gather and entertain.
A couple of steps into the bar makes crafting a cocktail convenient. The bar is punctuated by original windows with diamond-shaped muntins. Floating glass shelves are a perfect place to display your crystal glasses. A wine refrigerator will keep your bottles chilled and ready for guests. Don’t miss the custom microwave drawer discreetly hidden below the bar.
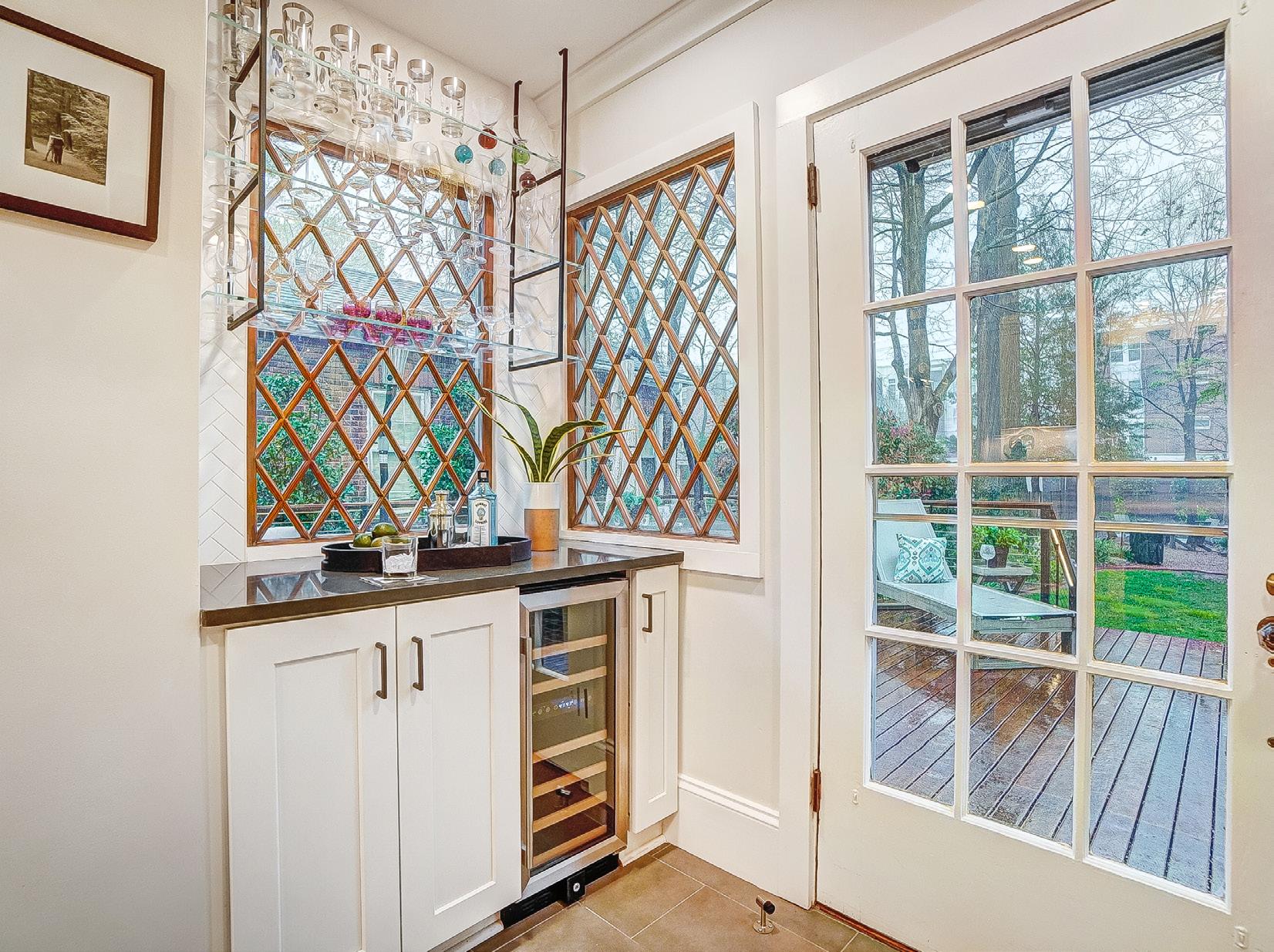
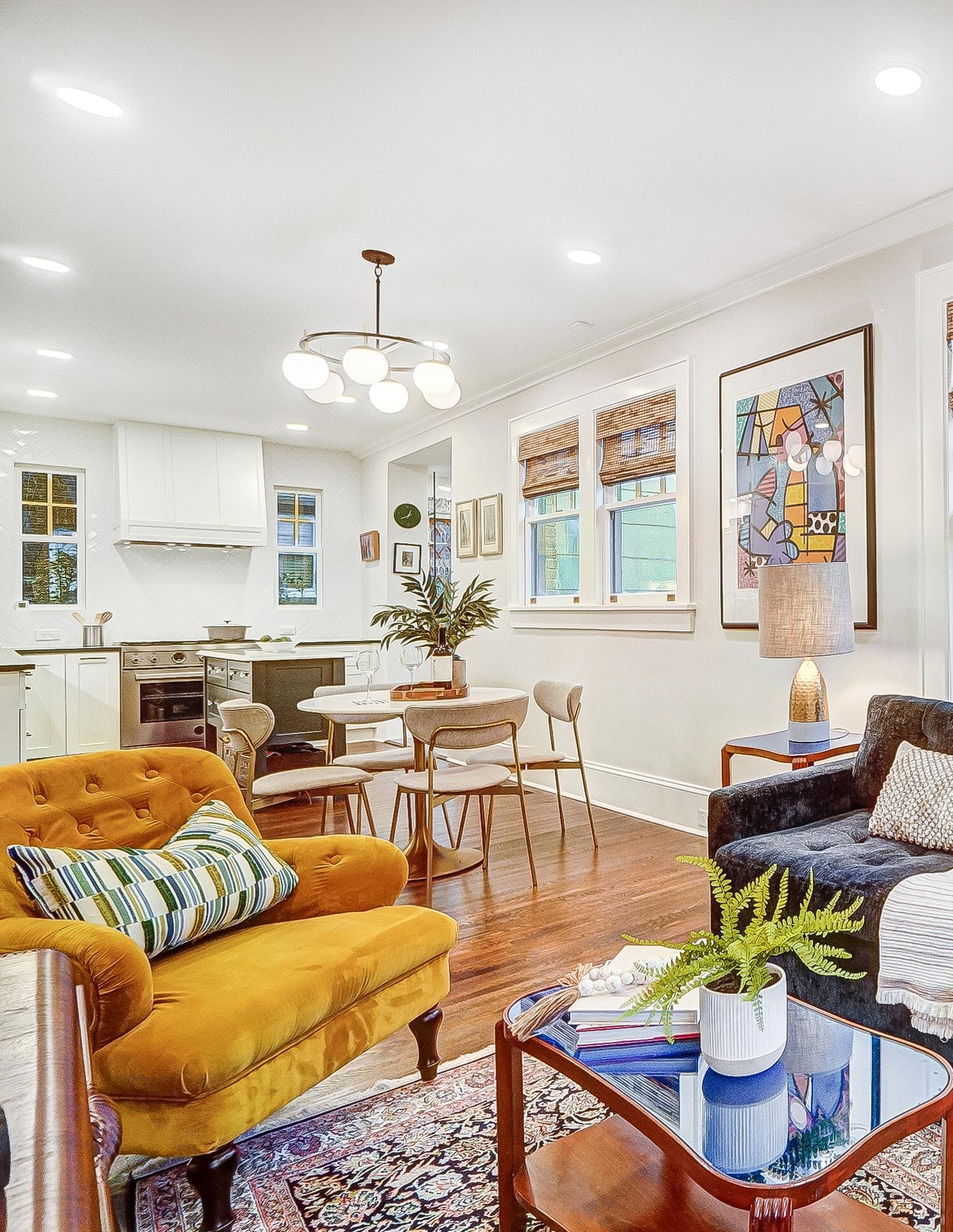

The half bath downstairs boasts colorful Rifle Paper Wallpaper above wainscoting in keeping with the era of the home. The pedestal sink and hexagon tile on the floor complete the look.
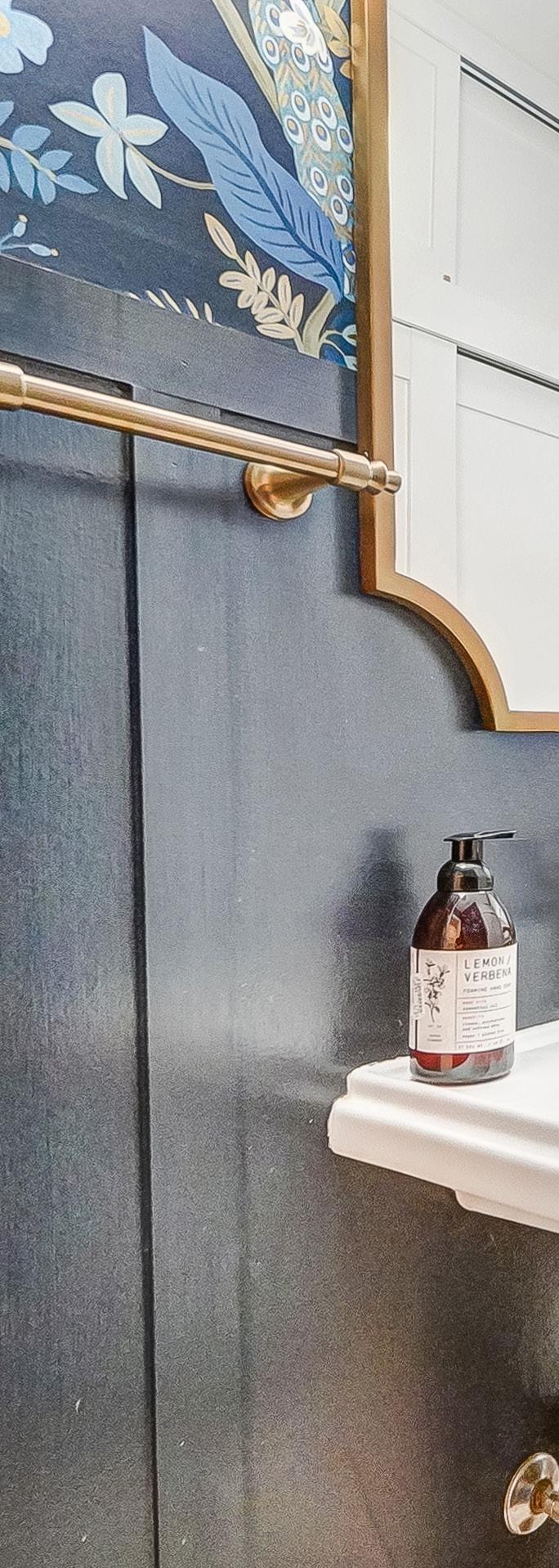
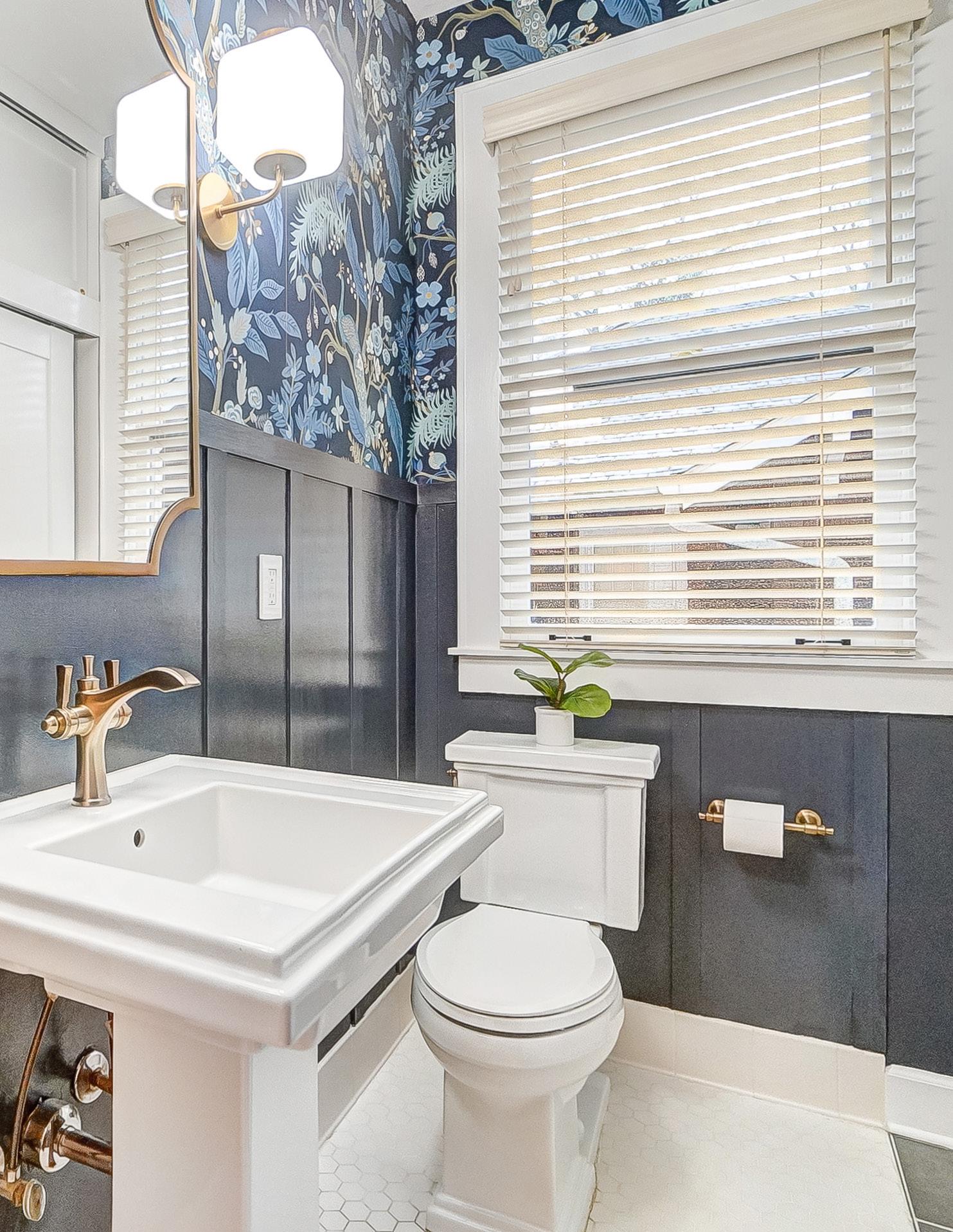


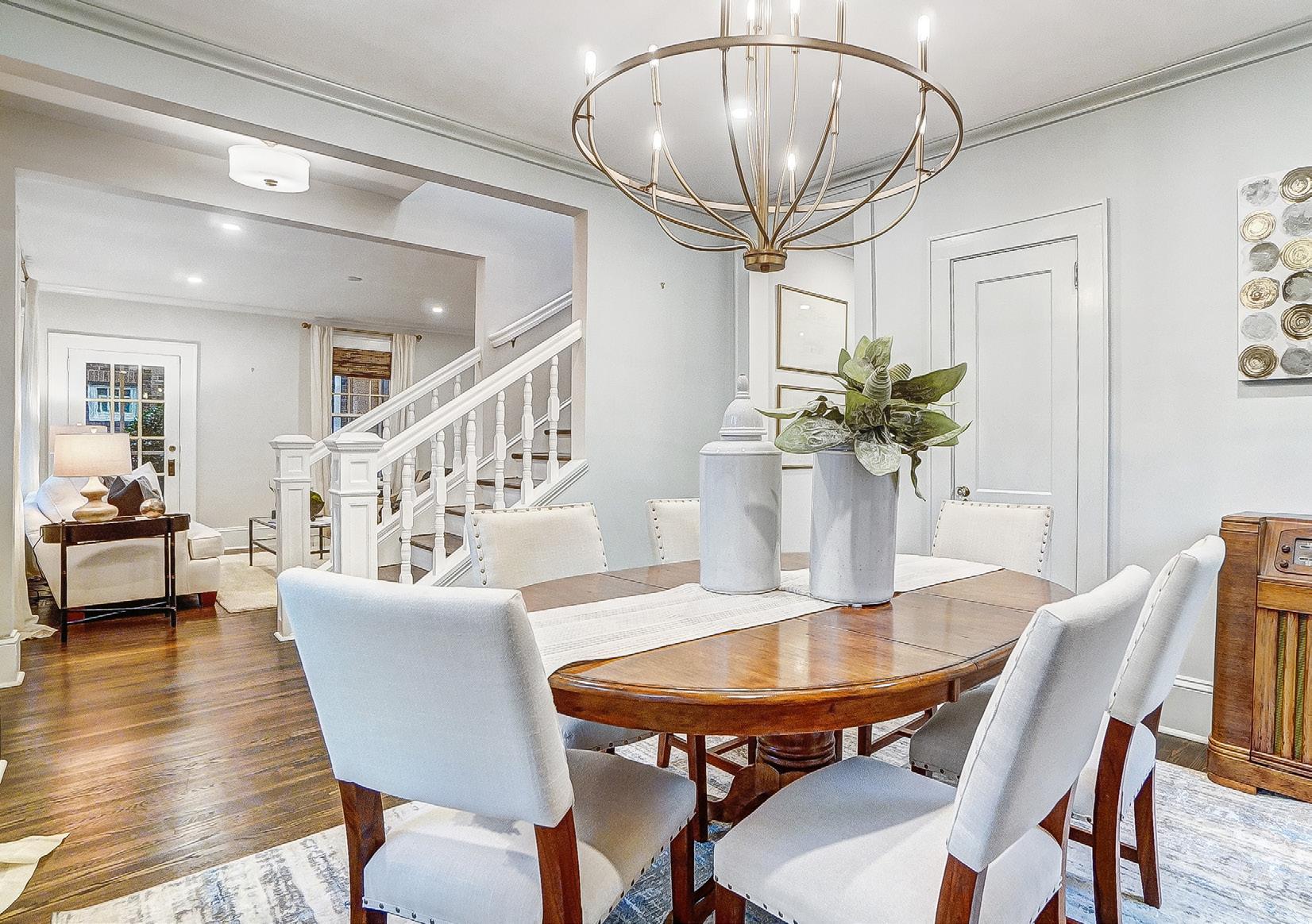
The dining room is light and bright and welcomes guests as they arrive. The stunning chandelier is certainly a statement piece. A full coat closet is conveniently located as guests walk into the room.
The formal living room is a gracious space with its gas fireplace and abundant sunlight. Just off the living room is a front-of-house screened porch with ceiling fan which is the perfect place to visit with friendly neighbors walking by.
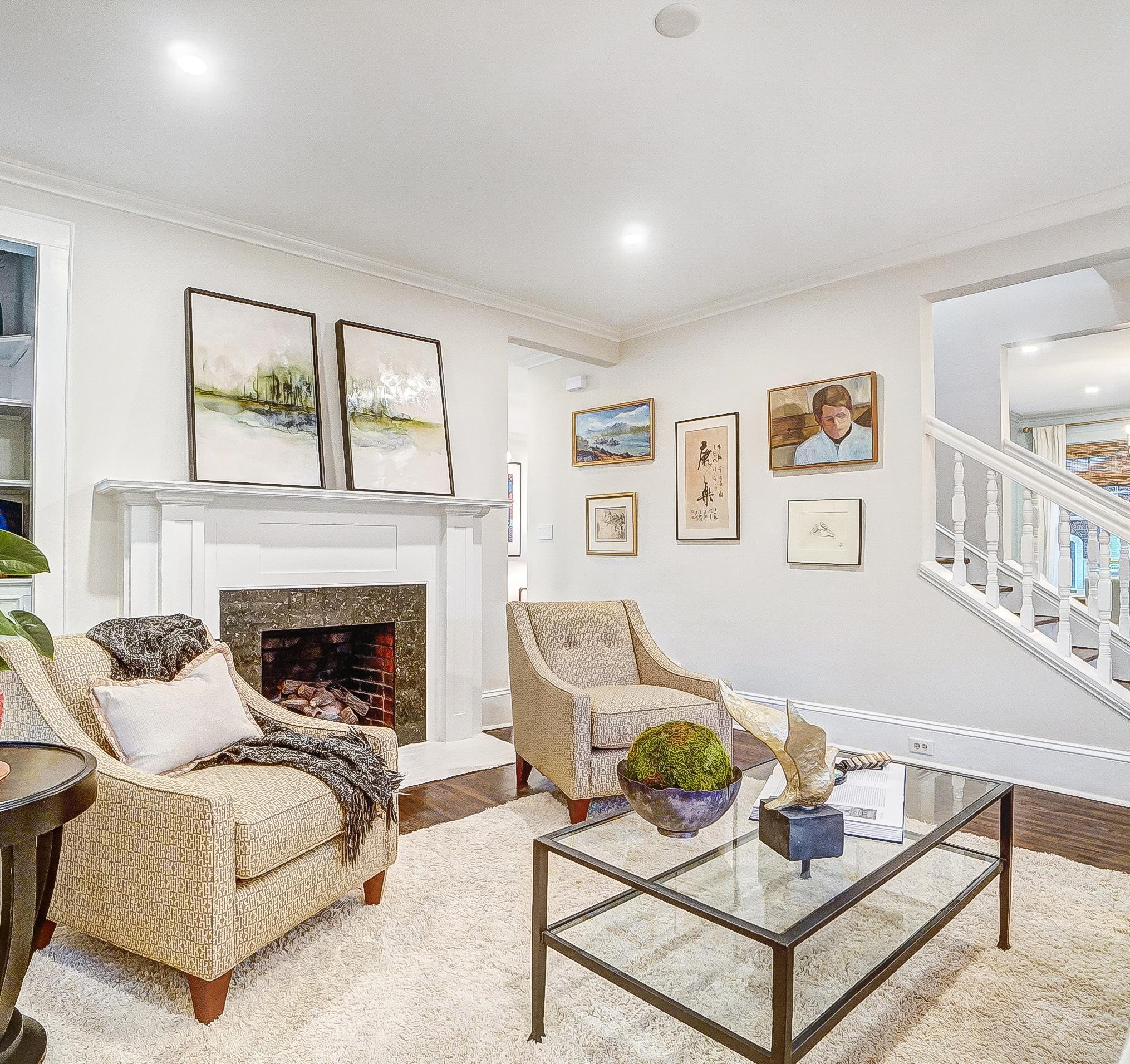
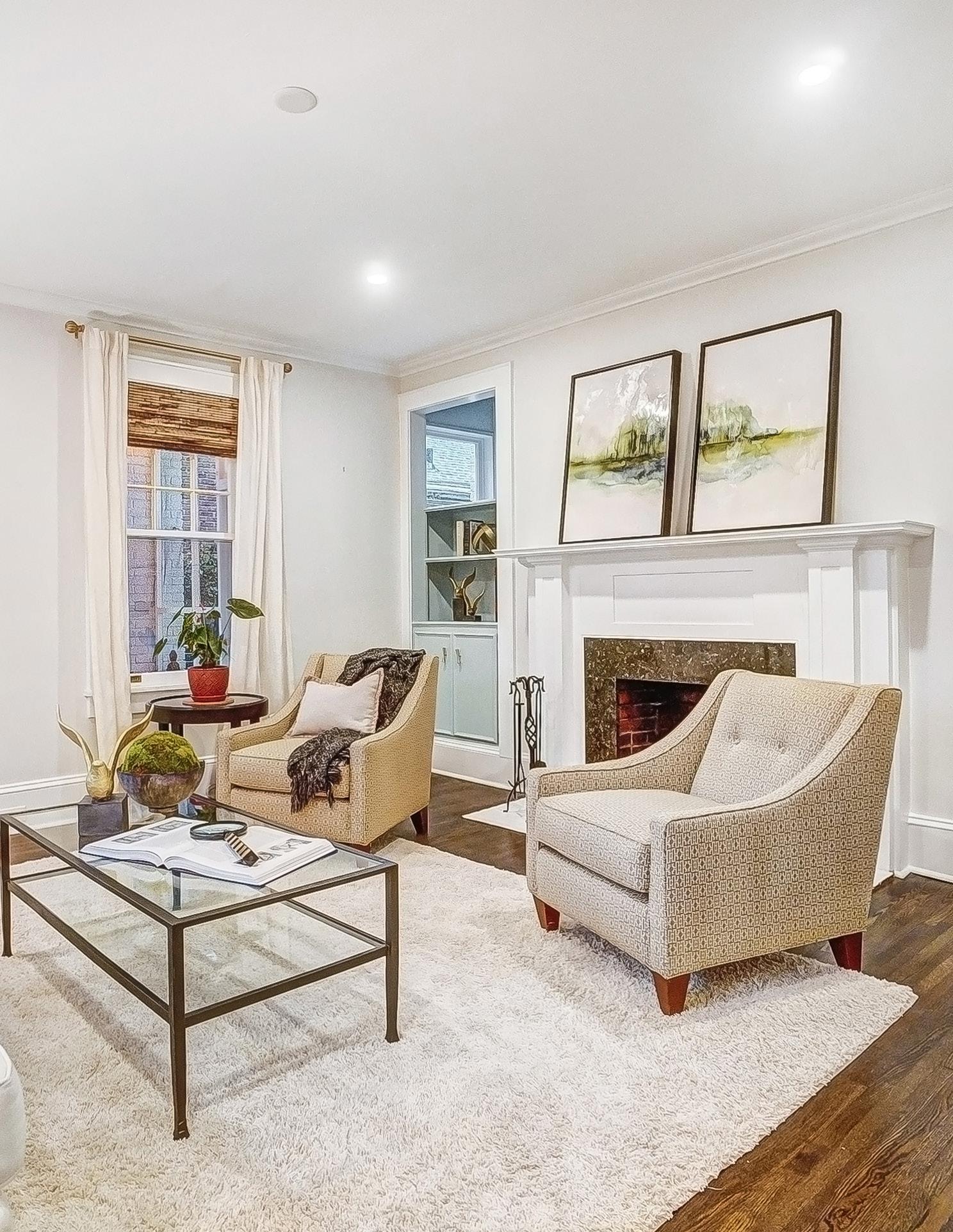

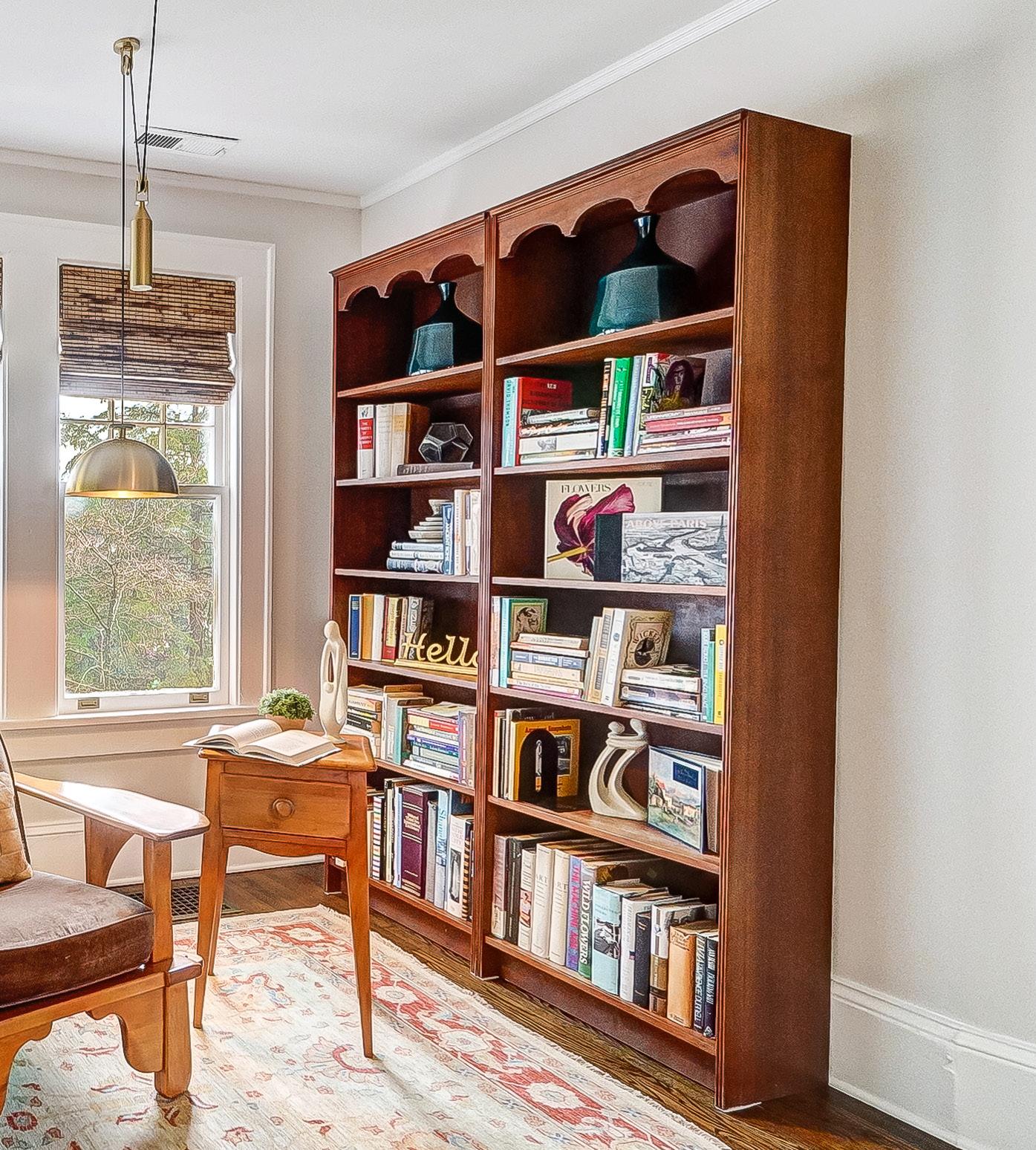
Follow the wide center stairs up to a landing with a row of spectacular windows overlooking the backyard. The landing is the perfect place for a desk and work area or a cozy reading spot.


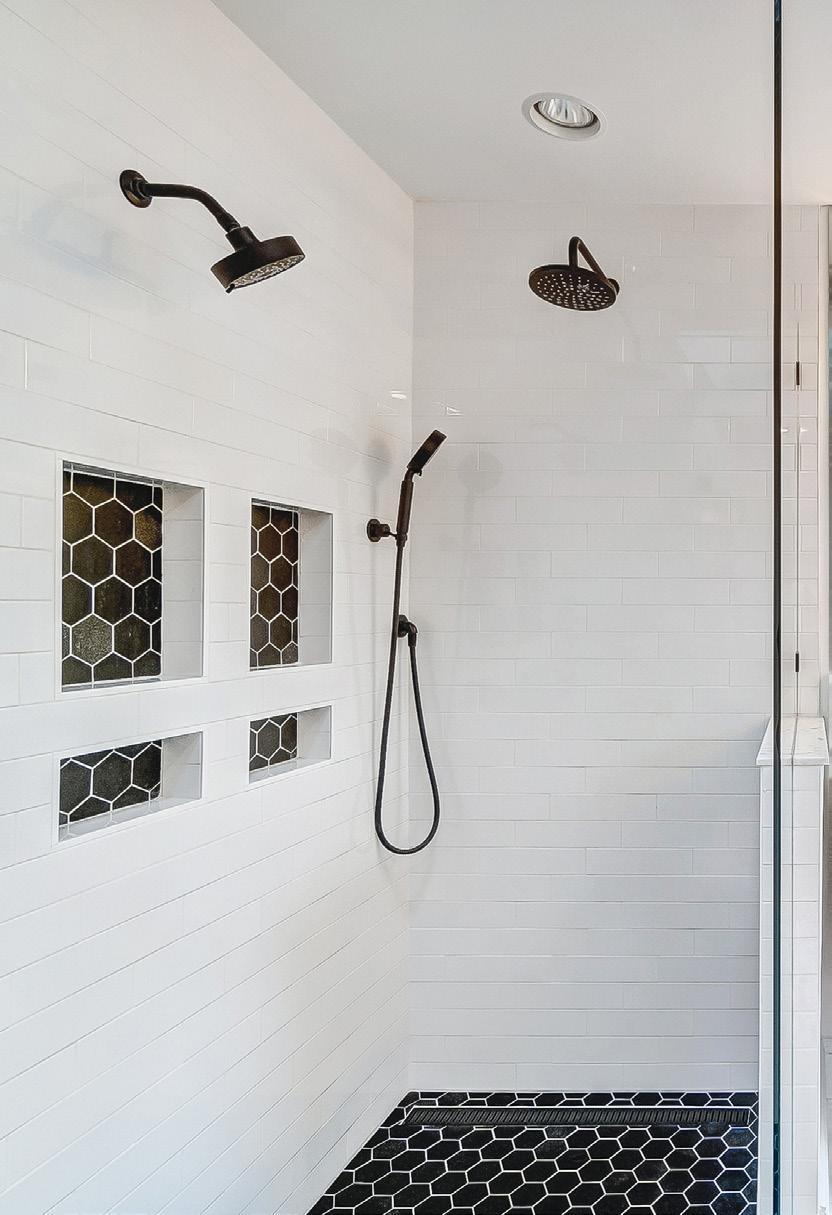

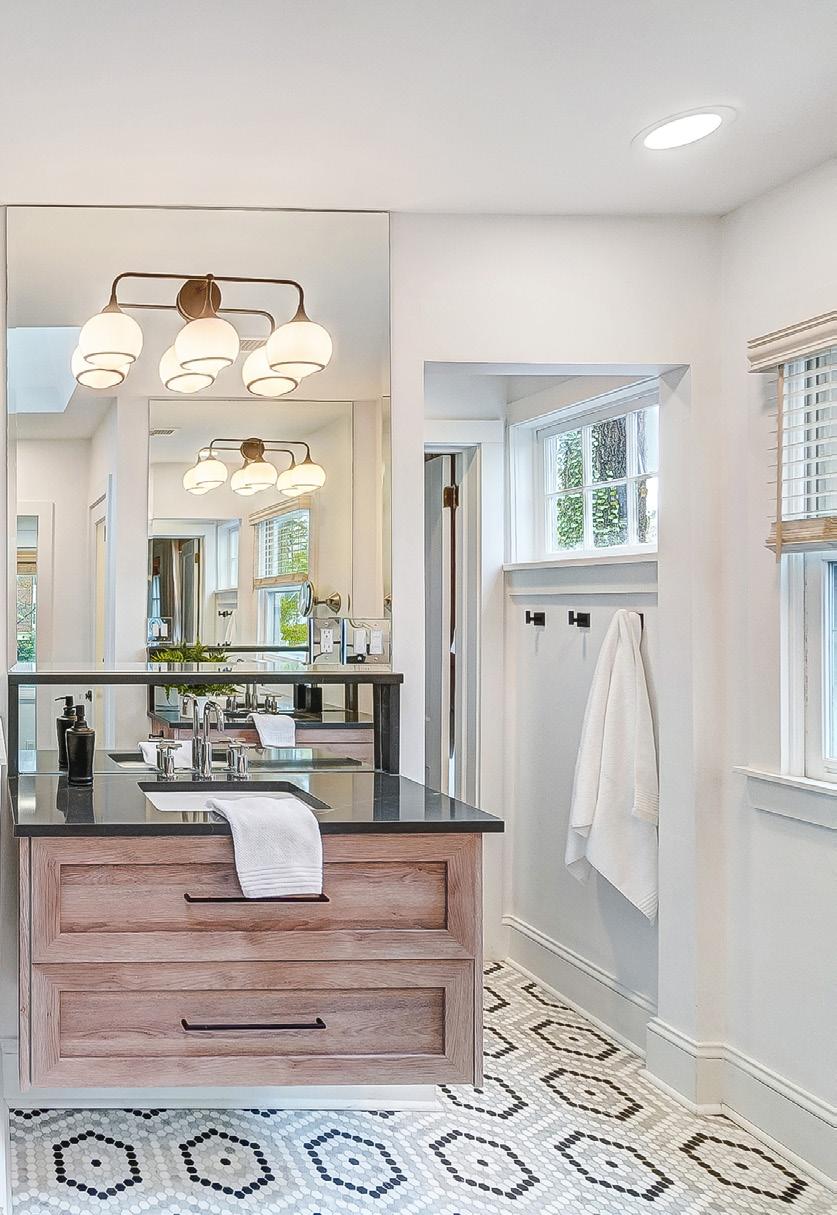
Adjourn to the spacious primary bedroom to enjoy the wood-burning fireplace and balcony overlooking the vibrant neighborhood. A beautifully designed space, it features wainscotting and swing arm lamps to accommodate a king-sized bed. The bathroom was also designed by Susan Vaughn and features separate vanities with Quartz countertops and softclose drawers, a marble mosaic floor, and skylight for additional natural light. The oversized thermostatic shower features a rainfall showerhead, shower wand, and wall faucet. A private water closet adds to functionality of the space. You won’t lack for storage with the walk-in closet featuring custom rods and shelves.
The hall bath services the remaining upstairs bedrooms and features a raised rainfall showerhead, pedestal sink, and tasteful wallpaper. Spacious secondary bedrooms are light and bright. A step-in closet is complete with custom shelving.

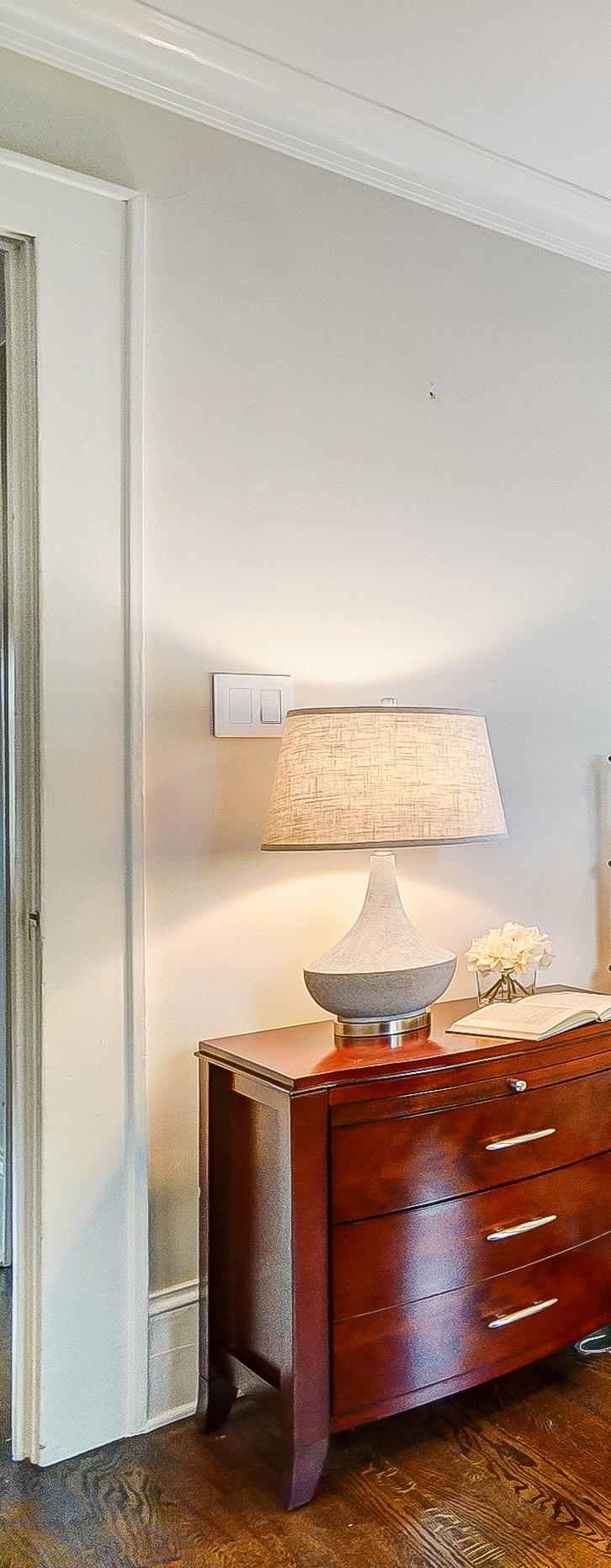


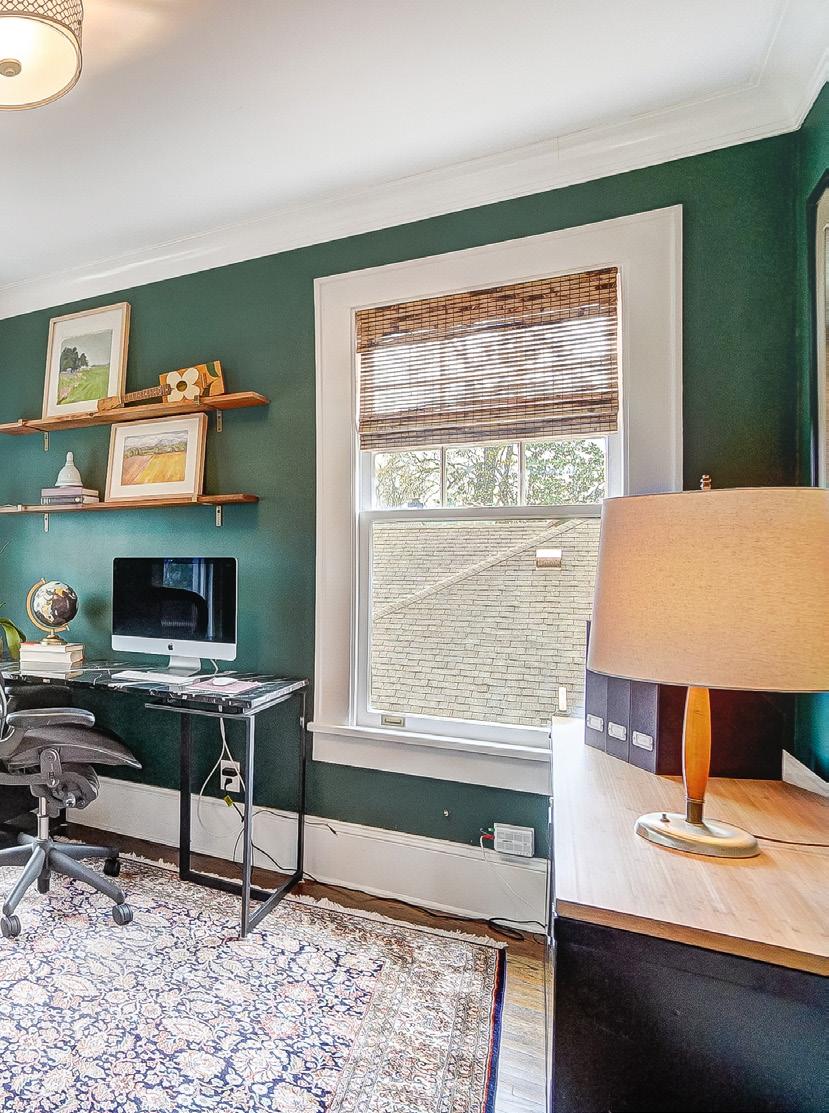


Overlooking the spacious backyard is an ipy wood deck with several different seating areas making outdoor entertaining an event. The hot tub can be enjoyed year round. The fully fenced backyard was professionally designed and landscaped with all four seasons in mind for beautiful foliage.
Ample parking is created by the garage as well as space to park 4 additional cars in the pea gravel driveway. There is ample street parking as well. Enjoy the extra square footage in the garage for working out, creating an office space, or using as a workshop.




Lawn Upgrades
• Full irrigation of front and back lawns and planting beds
• Extended exterior perimeter fence and added gate
• Added garbage hutch
• Enclosed A/C units
• Added Alabama Brown stone to driveway
• Added/ renovated planting beds and shrubs
• Installed brick lawn edging and walkway
• Added gravel landscaping
• Installed bluestone entrance walk and stepping stones to screen porch
• Installed stone chess board with oversize pieces
• Installed rotary clothesline
Garage Upgrades
• Added 200 Amp electrical panel
• Powered up garage door with electronic opener
• Repaired garage roof
• Installed garage interior and exterior lights. Added ceiling fan
Deck with hot tub
• Hot tub fully functional
• Reframed deck, installed ipe decking and under-lit cable railing
• Added wall-mount electric oscillating fan
Exterior
• Replaced flat roof over screened porch with copper flashing and new roof
• Replaced all exterior siding on the rear with cement board siding
Interior
• Reglazed guest bath tub
• Restored all original windows to open freely. Added sheer window screens
• Powder room updated with closet containing utility sink
• Installed new light fixtures and fans various locations
• Updated gas fireplace controls
• Installed new vent in master bedroom ceiling
Other
• Security system
