
POLLY COLLINS COURT




POLLY COLLINS COURT


Private retreat on a large cul-de-sac lot in Fort Mill with an undeveloped parcel owned by the HOA behind the lot. Take a short walk to the community path that leads to Anne Springs Greenway. This adorable home has been lovingly cared for by the owners! You will find soaring ceilings in the main living area, a split bedroom plan with updated bathrooms. A lovely kitchen with white cabinets, granite countertops and stainless appliances. The wood deck overlooks the beautifully landscaped backyard with a fire pit - perfect for morning coffee and entertaining!
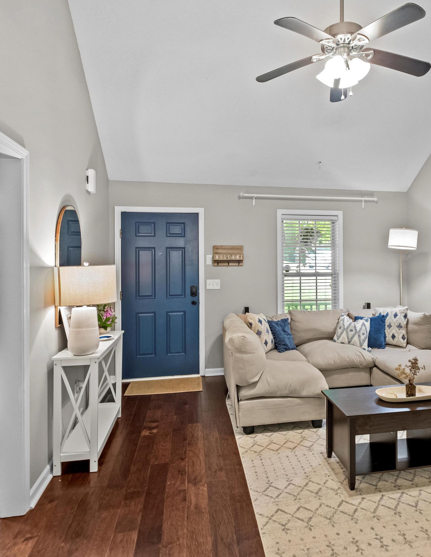

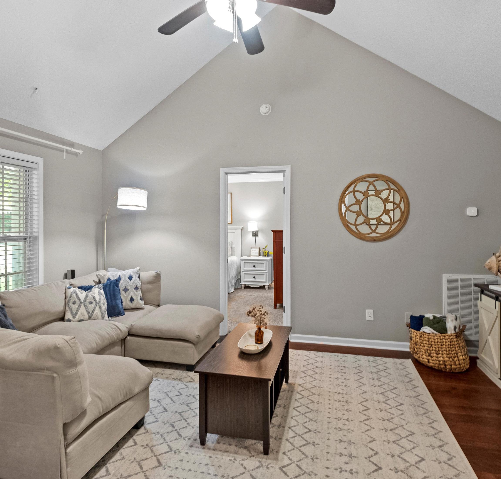
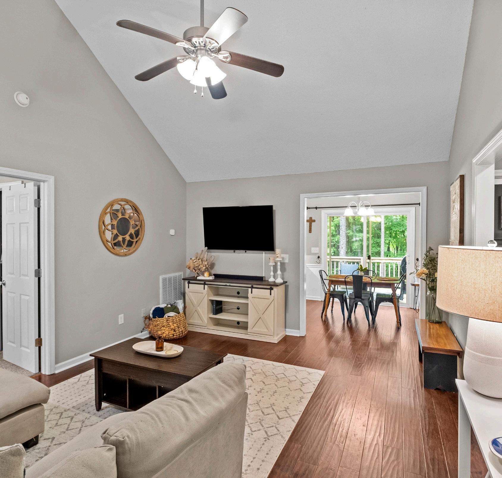

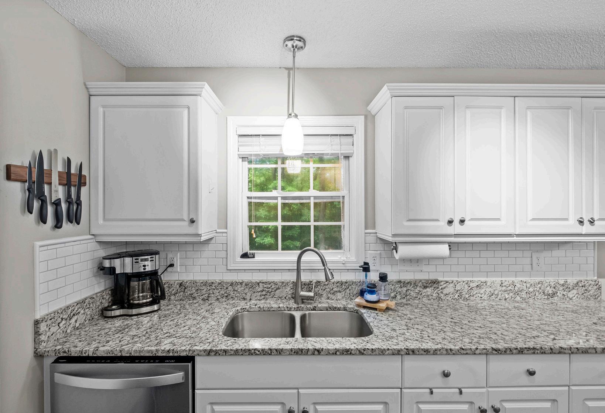
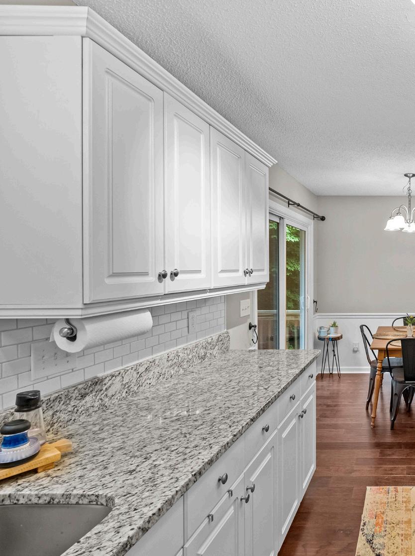
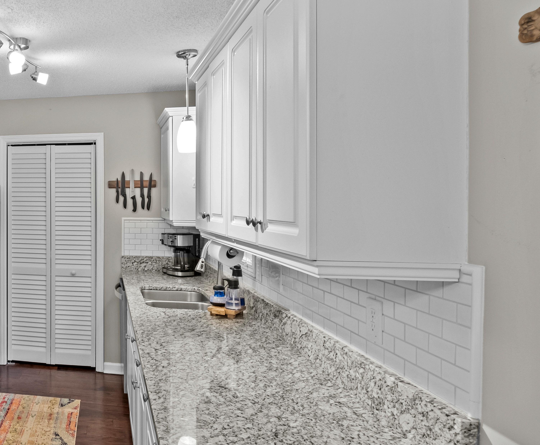



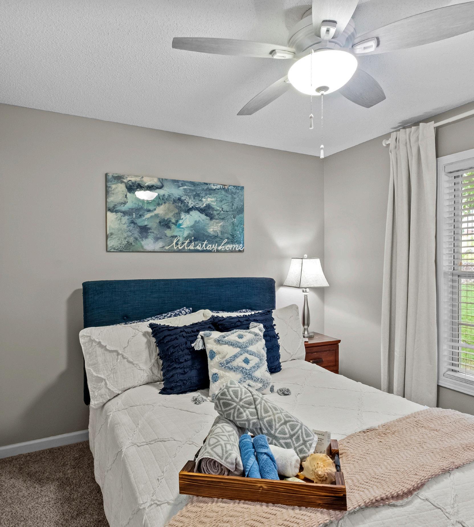

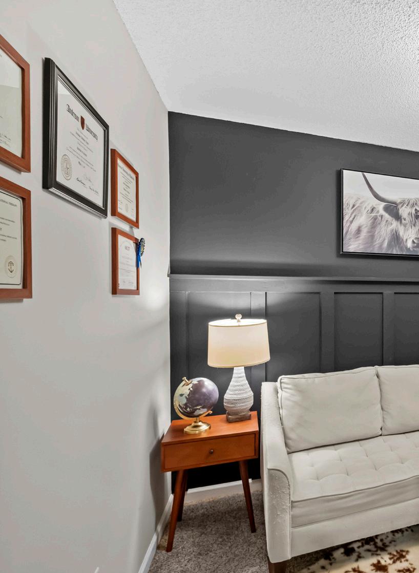
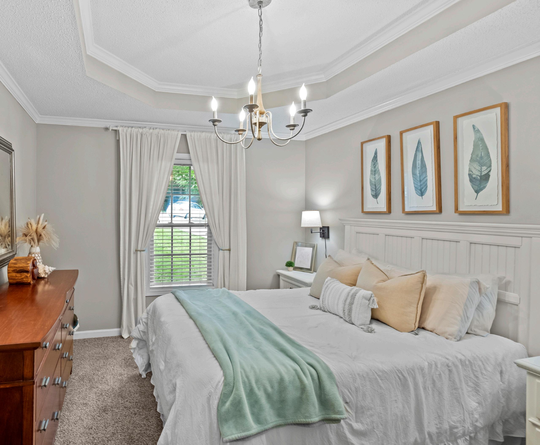
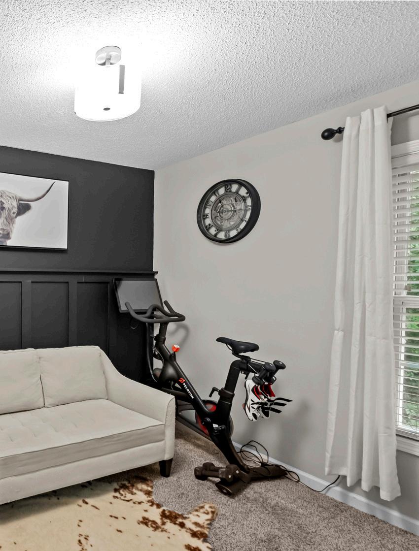

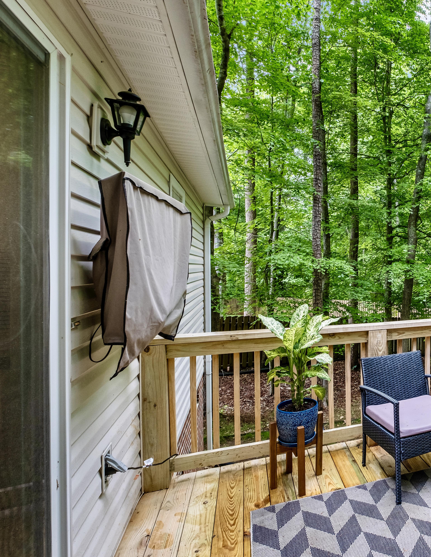
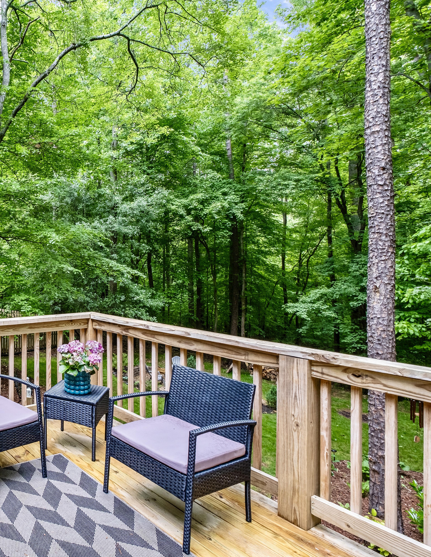

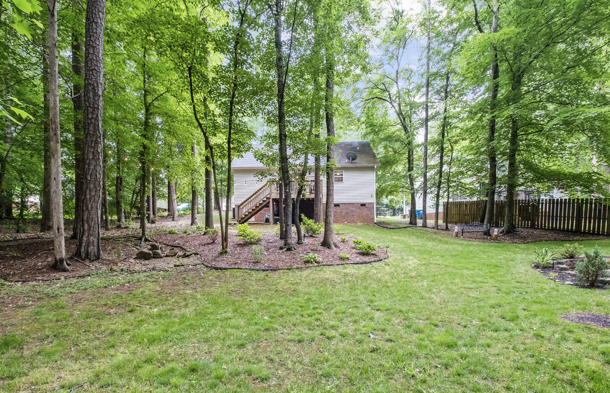
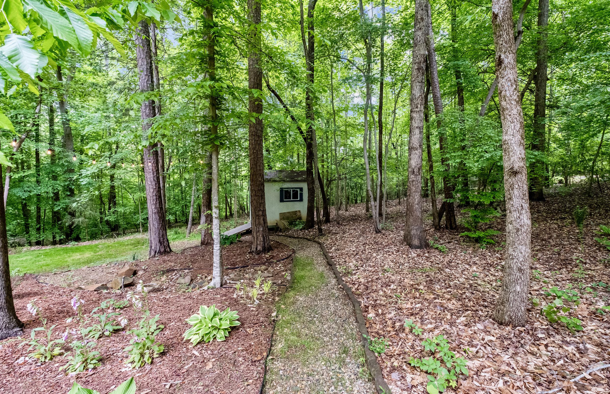
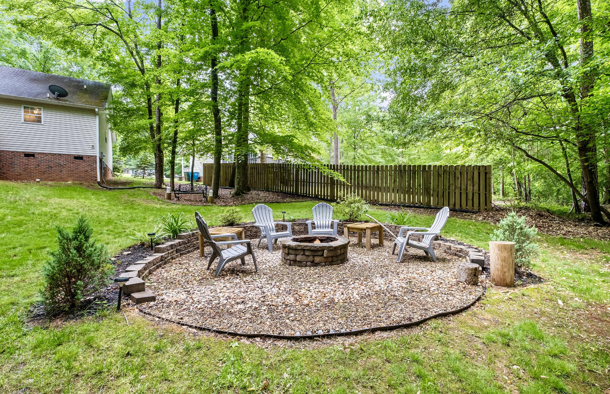
Steel Tape Measuring
9'-0" x 8'-4"
DINING RM 10'-4" x 8'-4" CLOSET
9'-0" x 8'-4"
x 8'-4"
BEDROOM #2 10'-8" x 9'-0"
LIVING ROOM 13'-2" x 16'-6"
10'-8" x
BEDROOM #1 10'-10" x 13'-0"
LIVING ROOM 13'-2" x 16'-6"
BEDROOM #1 10'-10" x 13'-0" BEDROOM 10'-8" x
BEDROOM #3 10'-8" x 10'-0"
