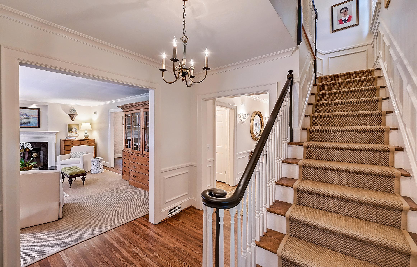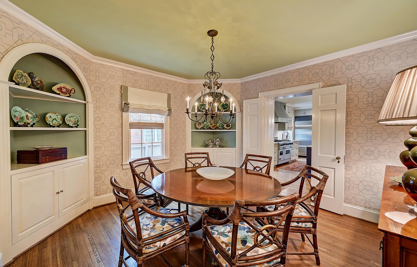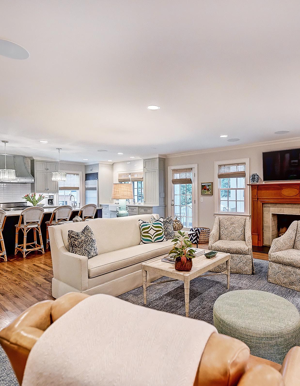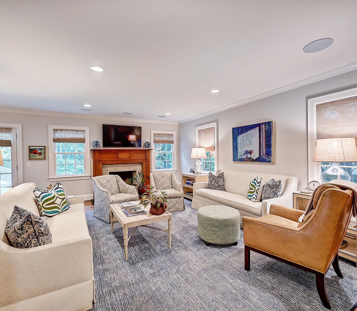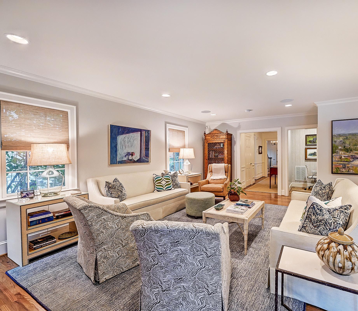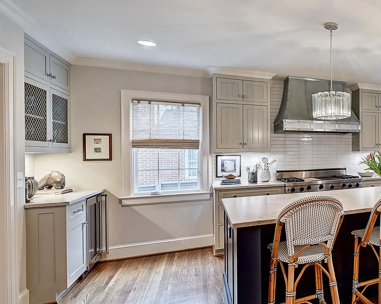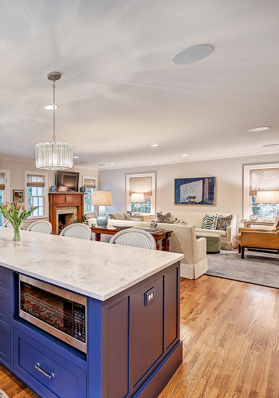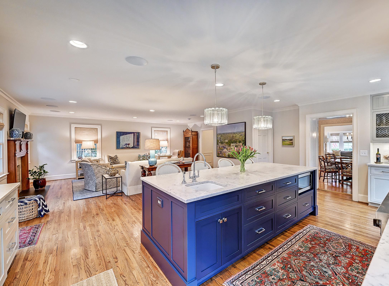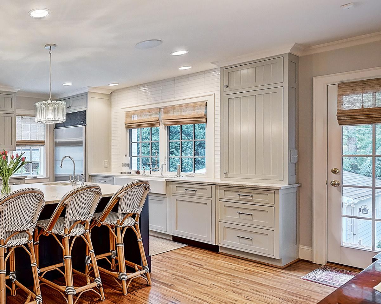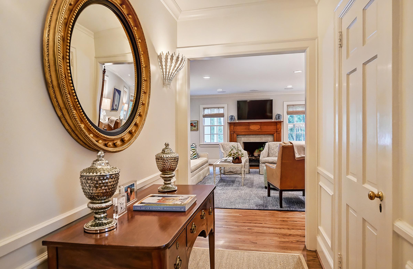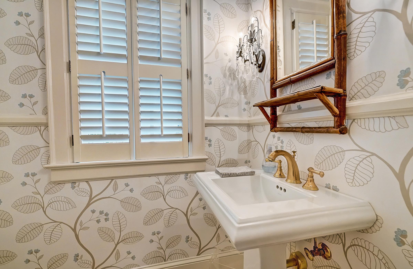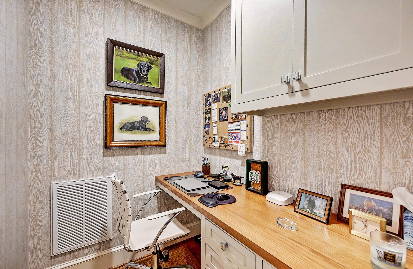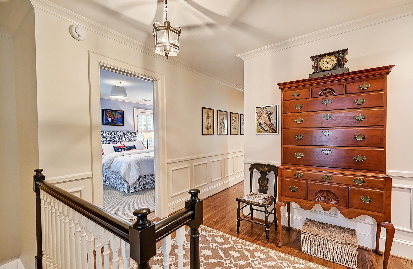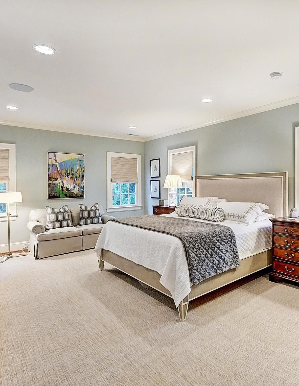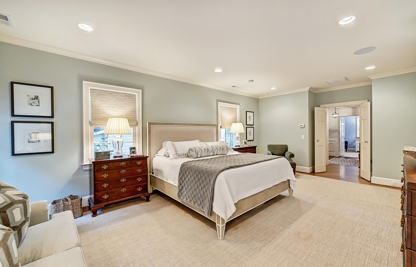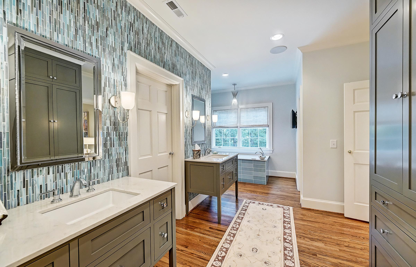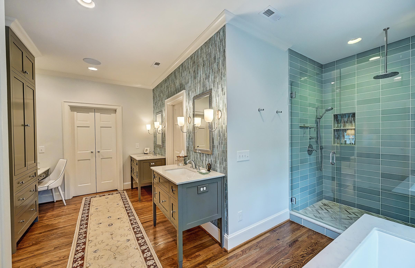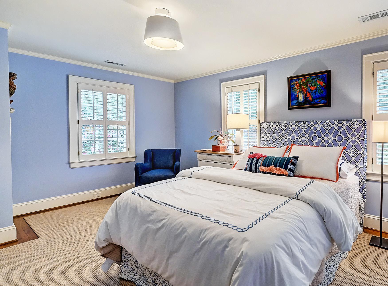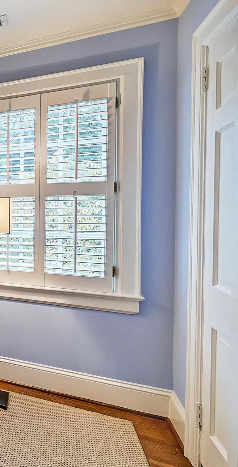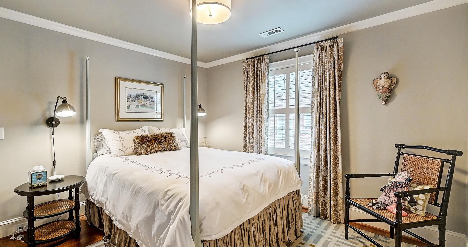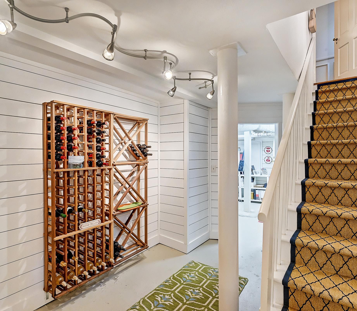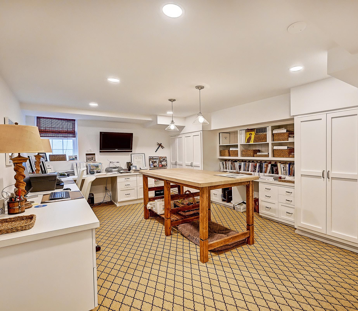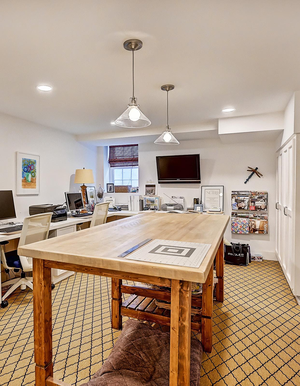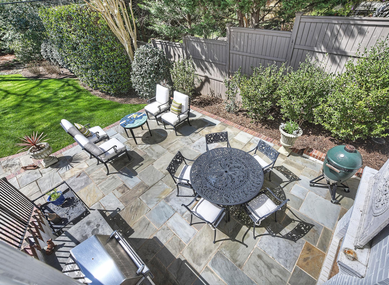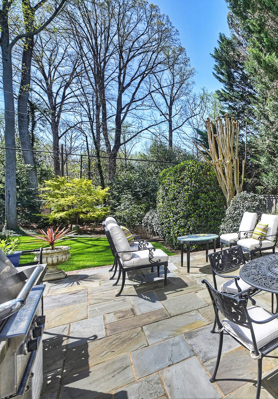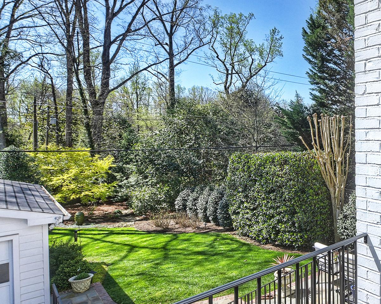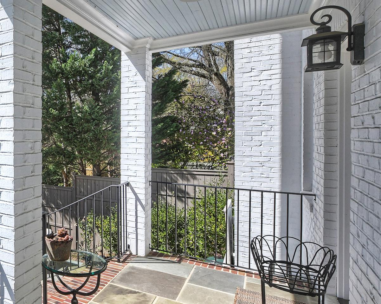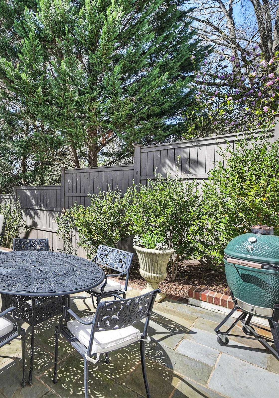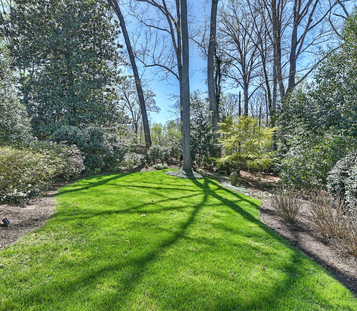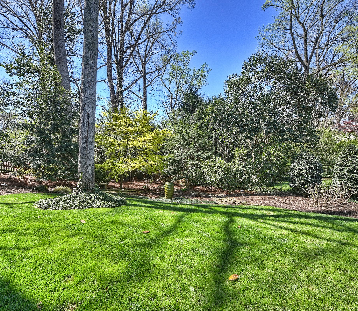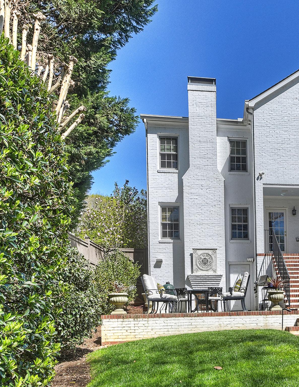2168 COLONY ROAD




This stunning two story painted brick with two car garage has been beautifully and extensively renovated inside and out while maintaining all the charm and character you love in an older home. The 2017 addition created an incredible open floor plan with kitchen and family room overlooking the immaculate and private rear landscape and patios. This gourmet kitchen is loaded with all the bells and whistles to include expansive center island with magnificent quartz countertops, custom cabinetry, all high-end appliances, custom hood and bar with wine cooler. Lovely formal living and dining spaces for entertaining. Breathtaking primary suite on second floor boasts one of the most spectacular spa-like bathrooms you can imagine with his and her organized closets, gorgeous tile work, walk in shower and tub, dual vanities with recessed lighted medicine cabinets and dressing table. Three additional secondary bedrooms and two recently renovated bathrooms. Your rear view is a picturesque view of lush plantings and towering trees. Outdoor living at its best! Covered space right off the kitchen and expansive lower bluestone patio with fireplace and built-in gas grill offers ample space for dining and entertaining.
• 2168 Colony was built in 1937. Garage added 1995.
• 3,944 heated square feet with additional 1,085 dry square footage in basement.
• Extensive renovation in 2017 added the kitchen which is open to family room and master suite above as well as all new hardscape/patios in the rear.
• Appliances – Viking gas range, Subzero up and over refrigerator, Marvel wine cooler (also wine drawers to the left of cooler), Kitchen-Aid dishwasher.
• Custom hood made by Copper Innovations.
• Custom cabinetry by Phil Horton Cabinetry.
• Fenced and private rear yard with all new drainage in 2017. Lot size is .34
• Irrigation and landscape lighting in front and rear as well as streetlights in front.
• Extra wide driveway with recessed lighting in the brick wall that runs with driveway.
• Built in gas grill on the terrace as well as wood burning fireplace with gas start.
• Two additional fireplaces, living room and family room have gas logs.
• Wired for TV above outdoor fireplace.
• All windows throughout the home have been replaced with exception to bay window in living room. Screens can be found in the attic.
• Gas water heater in basement was replaced in 2019.
• (2) HVAC systems.
• Dimmers on all light switches.
• Surround sound in the family room and kitchen. Speakers also located outside on patio and in primary suite.
• Attic is super-efficient with spray foam insulation.
• Incredible storage throughout the home.
• House is monitored through CPI, alarm pad in foyer and primary suite. Glass break and motion detection.

