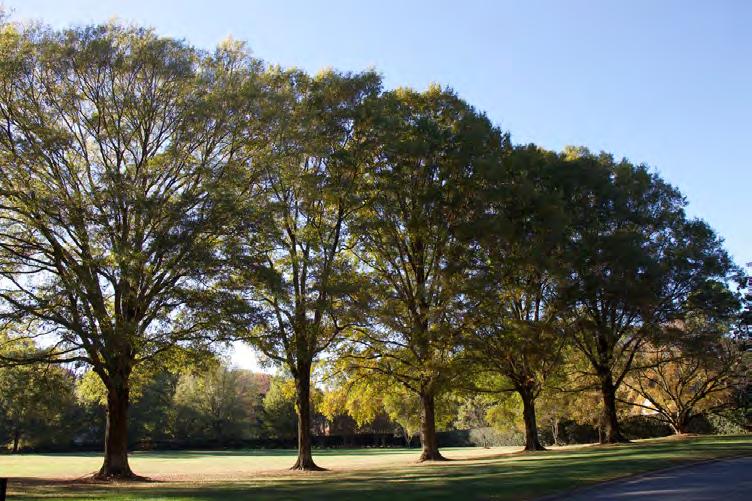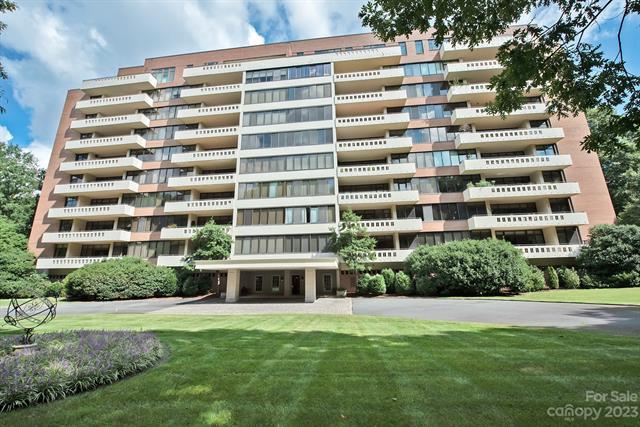
2 minute read
2633 Richardson Drive Unit #5B, Charlotte, North Carolina 28211
2633
Foundation: Slab
Dtls: No
Fireplaces: No
Accessibility: Construct Type: Site Built
Exterior Cover: Brick Full, Hard Stucco Road Frontage:
Appliances: Dishwasher, Disposal, Dryer, Exhaust Fan, Exhaust Hood, Microwave, Refrigerator, Self Cleaning Oven, Wall Oven, Washer
Interior Feat: Built-in Features, Elevator, Kitchen Island, Pantry, Split BR Plan, Storage, Walk-In Closet(s), Walk-In Pantry
Floors: Carpet, Tile, Wood
Exterior Feat: Elevator, Lawn Maintenance, Pool-In-Ground, Porte-cochere, Storage Unit Utilities
Sewer: City Sewer Water: City Water
Heat: Electric Cool: Central Air Association Information
Subject to HOA: Required Subj to CCRs: Yes HOA Subj Dues: Mandatory
HOA Mangemnt: First Residential HOA Phone: Assoc Fee: $1800/Monthly
HOA Email: karin.koch@firstresidential.com HOA 2 Email:
Prop Spc Assess: No
Spc Assess Cnfrm: No
Land Included: Yes
Condo/Townhouse Information
Pets: Conditional Pet Dep: Entry Level: 5
Remarks Information
Public Rmrks: Enjoy this peaceful oasis in the heart of Southpark. The Co-Op “Morrocroft Place” sits on 16+ private and lush acres. The 24 hr guard/concierge provides unique security and convenience. This 5th floor unit has undergone an extensive Renovation in 2020. Move right into this updated and modernized unit. Gourmet kitchen with honed marble countertops, Kitchen island, and SS appliances, NEW hardwood flooring, HVAC & duct work, windows and sliding doors, Luton lighting system, TV & Sonos sytems, and stunning primary Bathroom remodel. Too many details to mention. All three bedrooms en-suite. Two assigned covered parking spaces, ample guest parking. Community amenities include: three elevators, fitness center, mail room & refinished outdoor pool, community vehicle Charging station (metered).
Directions:
Listing Information
DOM: 10 CDOM: 10 Slr Contr:
2633 Richardson Drive, Charlotte, NC 28211
Information for Realtors and Prospective Buyers
Nestled in the heart of the SouthPark is one of the City’s few remaining wooded areas. In the mid-1970s, a small number of Charlotte’s business and civic leaders partnered with the Harris family to create an elegant multi-family property as a suitable neighbor to the Morrocroft mansion. The group chose part of the Morrison farm and created Morrocroft Place, a 16 acre wooded enclave with a 10 story building containing 34 unusually spacious apartments. Today the privacy and seclusion of Morrocroft Place create a unique residential environment within the bustling South Park neighborhood.
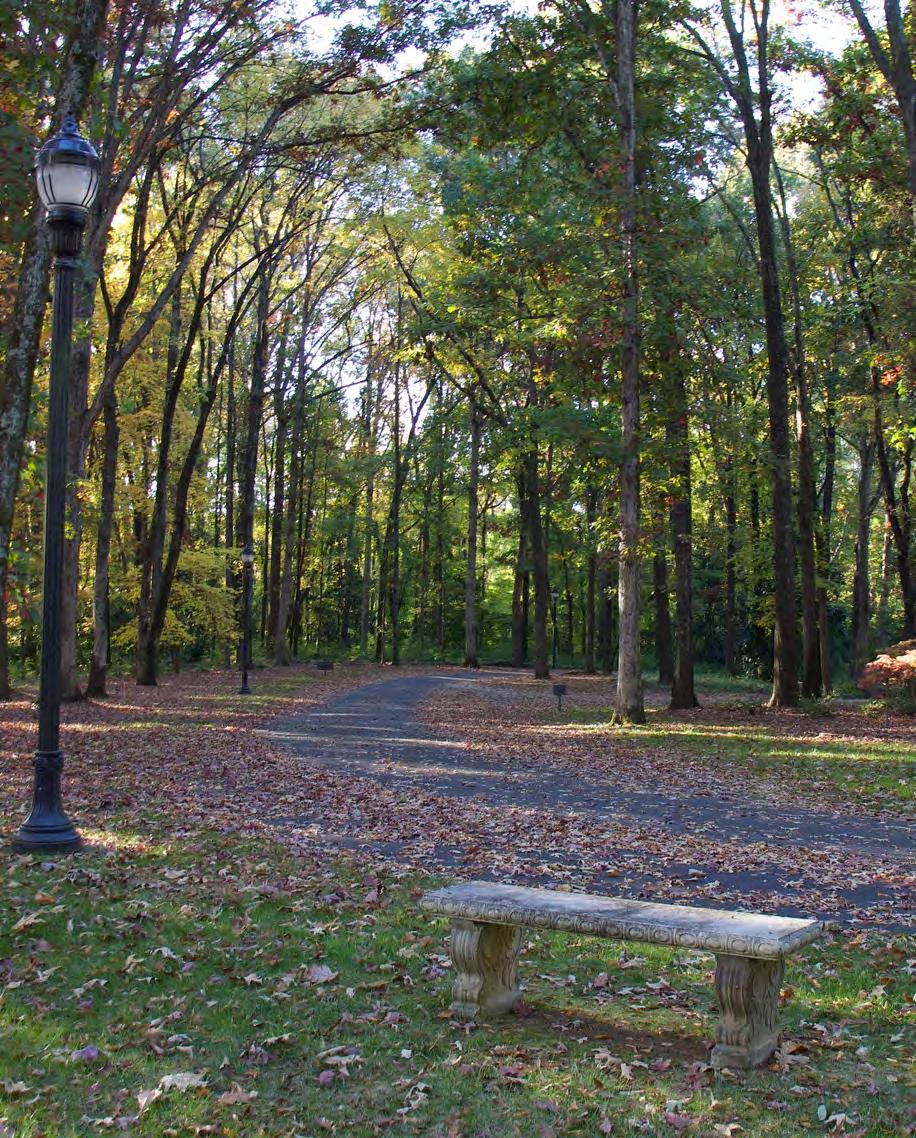
To maintain the value of the property for future generations, they chose the co-operative form of unit ownership, which was unusual in North Carolina but popular in New York and elsewhere. The property and its ownership structure have stood the test of time and Morrocroft Place today continues to represent the very best in Charlotte living.
Morrocroft Place offers a choice of spacious, luxury apartments ranging from 3,000 +/- square feet to 4,800 +/- square feet
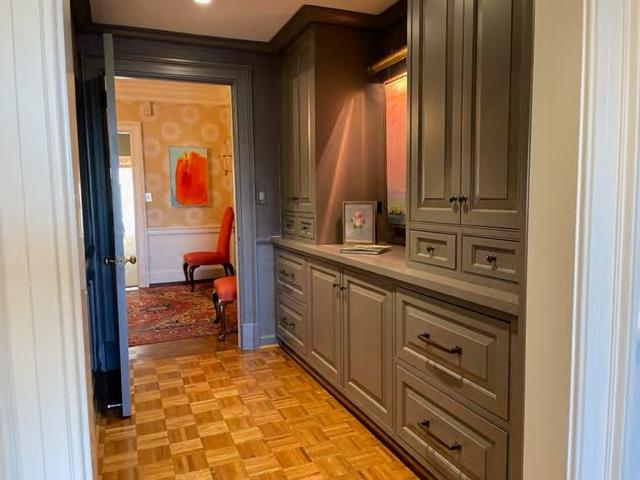
The apartments boast spectacular views, to the north and south.
Grounds and building maintenance along with 24-hour security and doorman service ensure that residents are free from typical homeowner cares.
Morrocroft's 16 acres provide an oasis of privacy and natural beauty.
Monthly charges cover many of the costs of homeownership in addition to sophisticated amenities:
• Professional management by FirstService Residential
• 24-hour onsite concierge, providing security as well as personal service
• Extensive video surveillance of grounds, garages and building entrances
• Daily trash and recycling removal and common area cleaning
• Part-time handyman
• Water and sewer for units as well as common area
• Spectrum cable service including HBO, HBO Max and Showtime
• Package delivery and (if subscribed) daily newspaper delivery to unit
Features and Amentities
Solid steel and concrete construction
High ceilings and wide terraces
Separate heating/air conditioning units
Trash and mechanical rooms shared with no more than one other unit
Mail room with copier, shredder and supplies
Private fitness center with up to date equipment
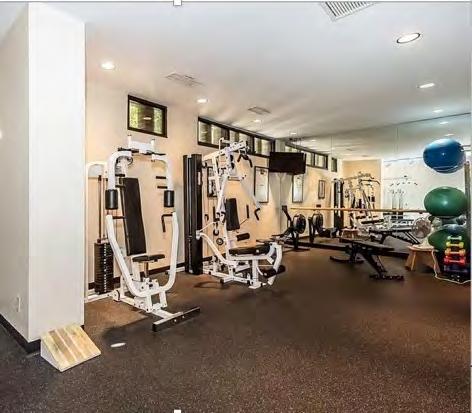
Outdoor swimming pool, open in the summer months
Two dedicated covered parking spaces plus generous additional parking for visitors and service providers.
Passenger elevator from the lobby to a foyer shared by no more than two units
Step-free access from parking to the unit via both passenger and freight elevators
Pet-friendly policy
Standby emergency generator for elevators and common areas
Smoke-free environment
