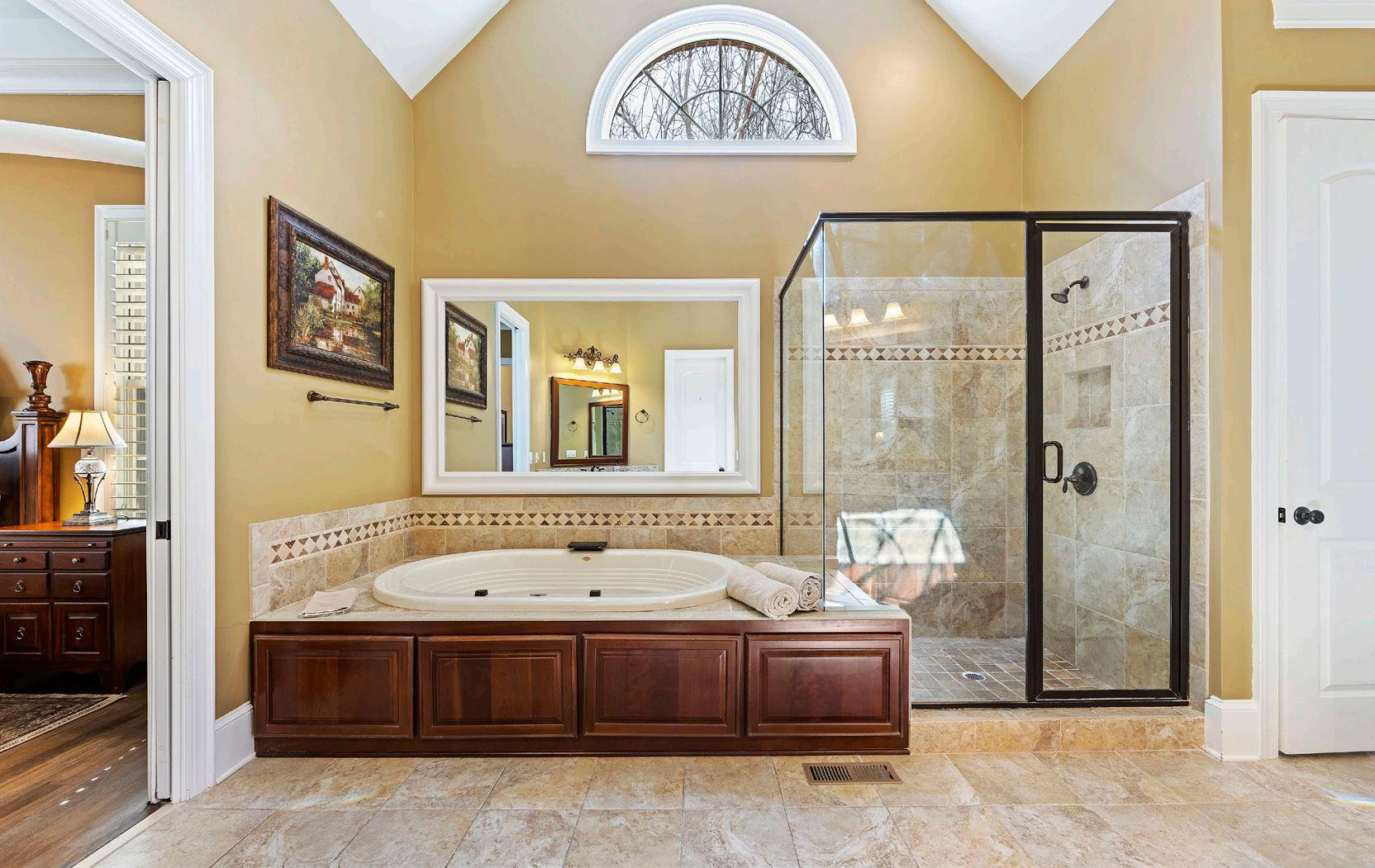










































































• Large (.92 acre) lot meticulously landscaped and maintained
• Fully fenced backyard with a backdrop of trees
• Circular driveway and courtyard providing abundant parking
• Four car garage parking with storage cabinets
• Newly refinished hardwoods
• Beautiful kitchen open to large keeping room with vaulted ceiling and gas fireplace
• Stainless appliances, gas range, two ovens, microwave and large island
• Office with French doors and large windows
• Large living room with built-ins and gas fireplace
• Primary suite on main features sitting room with fireplace and built-ins
• Spacious primary bath with dual vanities, Jacuzzi tub and glassed shower
• Dual primary closets with closet systems
• Main floor guest room with ensuite bath
• Powder room on main level
• Lovely front staircase leads to large hardwood landing upstairs
• Three bedrooms and three full baths on upper level
• Large billiards/recreation room upstairs
• Additional bonus room could also serve as another bedroom
• Large walk-in attic space offers tremendous storage
• Outside features lovely paver patio overlooking private backyard
• Fully irrigated front and backyard
• New roof 2023
• Large, wooded area behind home creating a serene and private setting
• Steps away from the neighborhood pond and walking paths
• Large community gazebo with fireplace for socializing
• Close to abundant shopping options at Waverly
• Top rated Weddington schools
