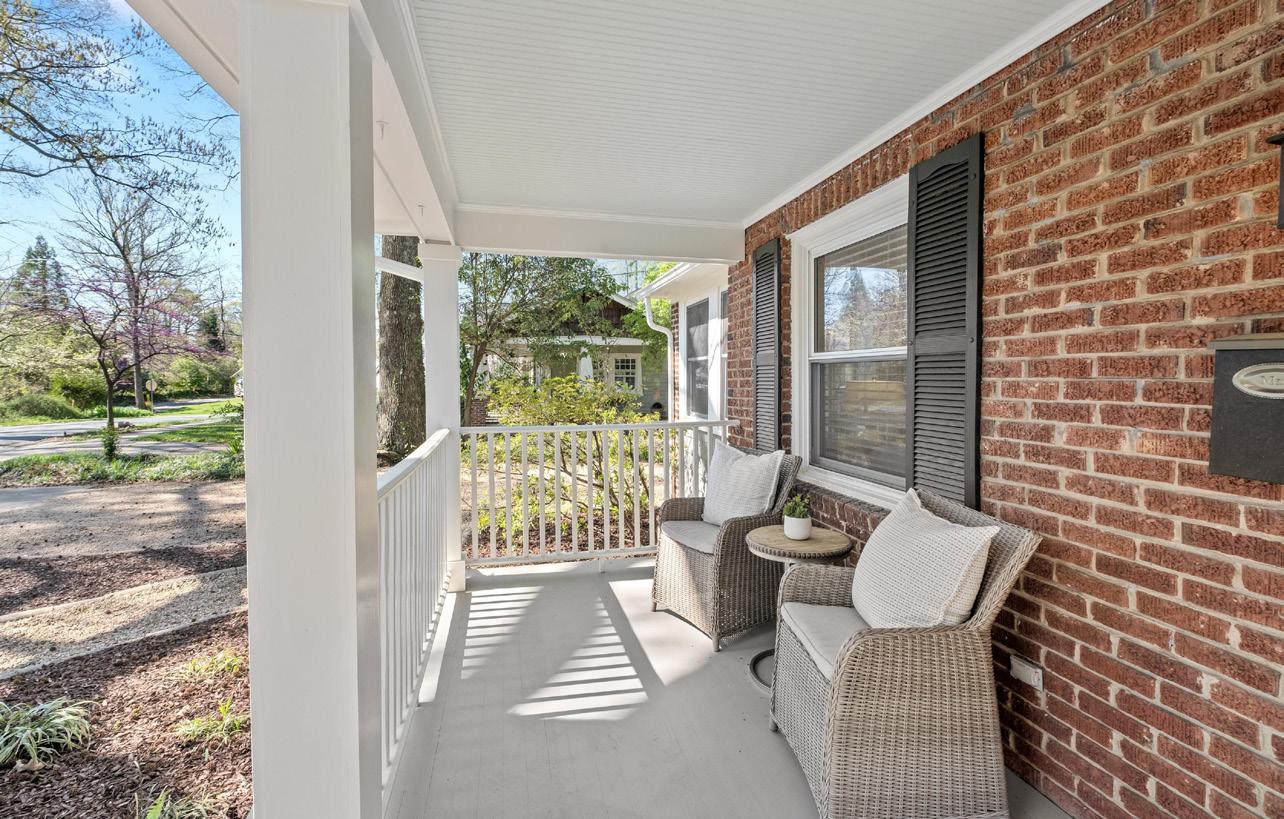3111 E. FORD ROAD

CHARLOTTE, NORTH CAROLINA













• Charming updated bungalow in the desirable Midwood neighborhood
• Situated on a quiet residential street just minutes from popular shops, dining, and entertainment
• Three bedrooms, two bathrooms with 2,431 square feet of living space
• New roof 2024
• New HVAC 2022 (heat pump and A/C on main level)
• Unfinished basement provides incredible storage
• Recessed lighting
• Beautiful hardwoods throughout the main level (apart from sunroom and bath)
• Popular open concept floorplan
• Living room with wood-burning fireplace with painted brick surround (sold as-is)
• Sunroom with modern tile flooring, painted beadboard ceiling, and direct access to rear yard
• Updated kitchen features white custom cabinetry, granite countertops, stainless GE gas range/oven, eat-in breakfast bar, and sunny breakfast area
• Formal dining room features drum chandelier, glass-paned French doors, builtin window seat and two large closets
• Two secondary bedrooms on the main

level each with spacious closet storage and updated light fixtures
• Full hall bathroom on the main level features white and black tile flooring, painted beadboard wainscoting, decorative wallpaper, built-in shelving, pedestal sink with vanity lighting, and bathtub/shower combination with frameless glass partition
• Second level loft makes wonderful office or additional living space
• Expansive primary suite features vaulted ceilings, neutral carpeting, cozy sitting area, and two walk-in closets with custom storage systems (second closet accessed through the bath)
• En-suite bath features his-and-her sinks, soaking tub, walk-in shower with bench and frameless glass surround, and neutral tile flooring
• Laundry closet with shelving on the second level
• Pea gravel driveway with an abundance of parking
• Covered front porch plus side stone patio
• Large flat yard is fully-fenced
• Mature trees and landscaping in front and rear yards
THE BELL TEAM REALTORS ® / Brokers
abell@cottinghamchalk.com
mbell@cottinghamchalk.com
