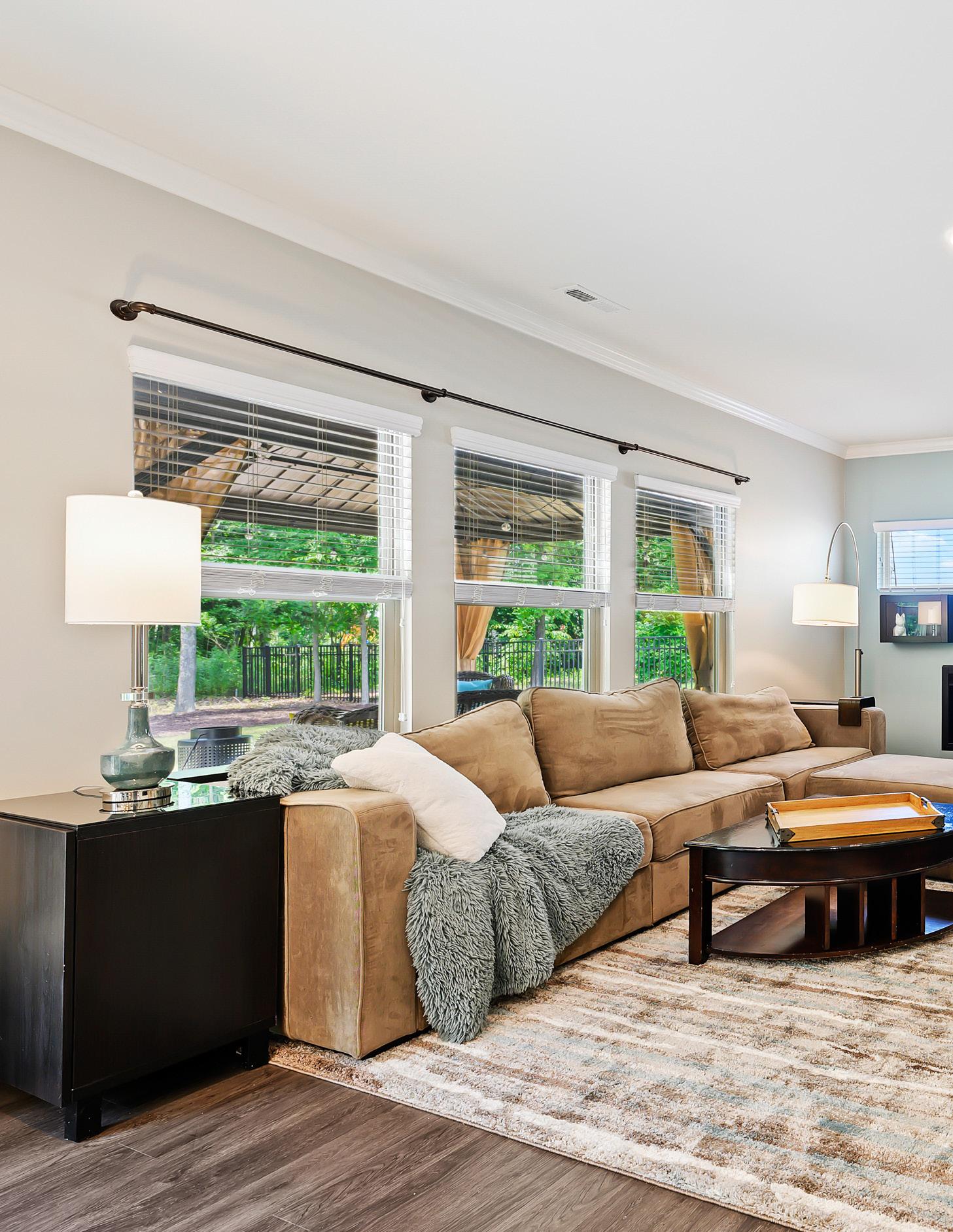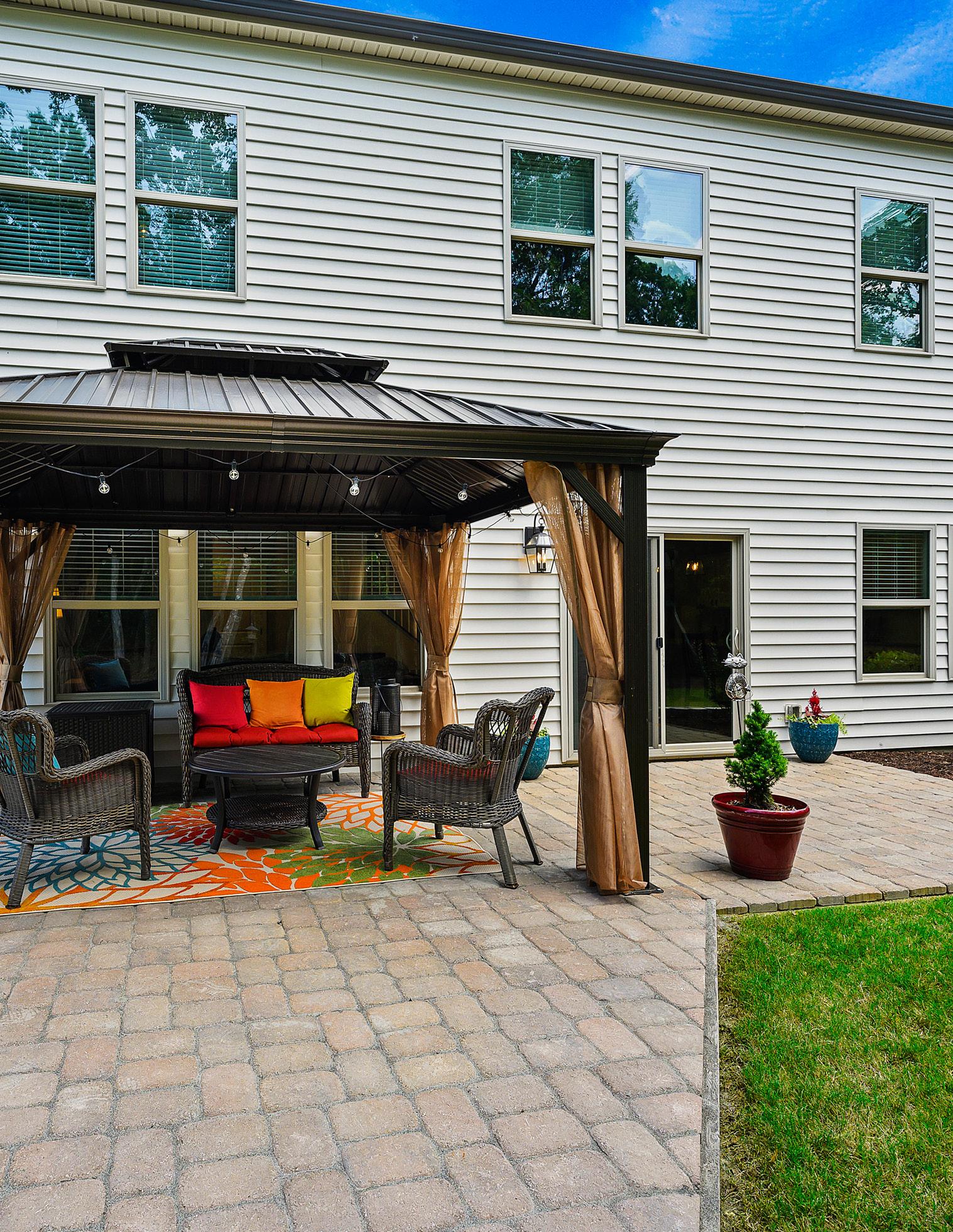




































































• Meticulously maintained
• Freshly painted
• Gourmet kitchen
• Large shiplap-trimmed island
• Custom wine bar/ butler’s pantry
• Upscale Container Store pantry
• Updated lighting throughout the home
• Built-in cabinets in living room
• Tall ceilings on both levels
• Luxury vinyl flooring on all levels
• Light filled bonus room
• Custom decorative woodwork in primary bedroom
• Updated primary bath
• Upscale Container Store primary closet with pull outs
• Custom laundry room with shelving, cabinetry and sink
• Accent woodwork and beautiful paper in bedrooms
• Extended paver patio with gazebo
• Woodland playset
• Wooded lot
• Garage cabinetry
• Spray foam insulation
• Environmentally considerate features; built by Meritage
• Home has wireless internet
• Tankless water heater
• ATT Fiber available
