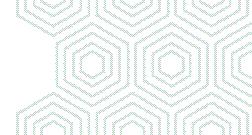WEDGEWOOD DRIVE

Madison Park








BREAKFAST AREA

KITCHEN









BACK YARD
Bedrooms: 3 / Baths: 2
Est. Square Feet: 1,624
Features of Note


Madison Park









KITCHEN









BACK YARD
Bedrooms: 3 / Baths: 2
Est. Square Feet: 1,624
Features of Note
Madison Park
Charlotte, North Carolina 28210
Charming, updated 3-bedroom, 2-bath all-brick ranch nestled in the popular neighborhood of Madison Park. A 2019 renovation transformed this home, boasting a chef's kitchen with quartz countertops, custom cabinetry, and stainless-steel appliances. Enjoy the open floor plan with two living areas, a double-sided fireplace, and cozy dining nook. Beautiful hardwood floors throughout most of the home. The primary suite features a walk-in marble shower and dual vanities. Step outside to the patio and expansive, fenced-in backyard – perfect for entertaining. The shed was recently taken to the studs and re-built for additional storage. All ductwork was replaced in 2024 and a dehumidifier was added in 2021. Short commute to Uptown, minutes to Park Road Shopping Center, Montford, and Southpark.



STORAGE
PRIMARY SUITE 16'-0" x 12'-2"
BEDROOM #3 11'-2" x 11'-6"
CLOSET
BEDROOM #2 15'-2" x 11'-0"
ROOM 11'-10" x 14'-10"
Steel Tape Measuring KITCHEN 11'-6" x 17'-2" LIVING ROOM 14'-2" x 9'-2"
RM 10'-0" x 9'-2"

