-PLAN
CERAMIC SOLUTIONS AND PROJECTS MAGAZINE



Wroklaw - Poland ( p. 128 )
Studio: greenGo
Collection: Kerlite Over, Road Naturale
8 FOCUS
10
LA CERAMICA PORTATA
ALL’ECCELLENZA
Ceramics brought to excellence
La céramique portée à l’excellence
Keramik von höchster Exzellenz
12 VALORE E AFFIDABILITÀ
NEL TEMPO
Value and reliability over time
Valeur et fiabilité dans le temps
Wert und Zuverlässigkeit im Laufe der Zeit
18 SUPERFICI PER SEMPRE
ANTIBATTERICHE
Surfaces that are forever antibacterial
Des surfaces éternellement antibactériennes Dauerhaft antibakterielle Oberflächen
26 GAMMA ALL’ALTEZZA
DELLE SFIDE PROGETTUALI
Range that rise to the occasion of design challenges
Une gamme à la hauteur des défis des projets Sortiment auf Höhe der Projektanforderungen
I PROGETTI PRESTIGIOSI
DI COTTO D’ESTE E BLUSTYLE
Prestigious projects by Cotto d’Este and Blustyle
Des projets prestigieux par Cotto d’Este et Blustyle
Prestigeträchtige Produkte von Cotto d’Este und Blustyle
232 CONTRACT KEY ACCOUNT:
UNA DIVISIONE DEDICATA AL PROGETTO
Contract & key-account: a division dedicated to the project
Contract & Key-Account: une division réservée au projet

Contract & Key-Account: eine dem Projekt gewidmete Abteilung
234 CONSULENZA QUALIFICATA, ASSISTENZA COMPLETA
Qualified consulting, complete assistance
Conseils d’experts qualifiés, assistance complète Qualifizierte Beratung, umfassende Unterstützung

238 CERTIFICAZIONI
Certifications
Certifications
Zertifizierungen
50
IL GRES PORCELLANATO A SPESSORE MAGGIORATO
Porcelain stoneware with increased thickness
Le grès cérame à épaisseur accrue
Das Feinsteinzeug mit erhöhter Dicke
34 UN MATERIALE
ULTRA-PERFORMANTE
An ultra-performing material
Un matériau ultra performant Ein ultra-leistungsstarkes Material
42 LOOK, COLORI E FINITURE SENZA EGUALI
Unparalleled looks, colours and finishes
Style, couleurs et finitions incomparables
Unvergleichliche Optiken, Farben und Finishlösungen
GRANDI LASTRE SOTTILI DI QUALITÀ SUPERIORE
Superior-quality large thin slabs Grandes plaques ultra minces de qualité supérieure Große dünne Platten von hoher Qualität
52 APPLICAZIONI SENZA LIMITI
Applications without limits
Applications sans limites
Anwendungen ohne Grenzen
60 LASTRE CERAMICHE NATE PER ESSERE SOSTENIBILI
Ceramic slabs born to be sustainable Dalles céramiques nées pour être durables Keramikplatten hergestellt, um nachhaltig zu sein
74
STILE E FUNZIONALITÀ DEL GRES PORCELLANATO TRADIZIONALE
Style and functionality of traditional porcelain stoneware

Style et fonctionnalité du grès cérame traditionnel
Stil und Funktionalität des traditionellen Feinsteinzeugs
76 QUALITÀ COTTO D’ESTE A SPESSORE TRADIZIONALE
Cotto d’Este quality with traditional thickness
Qualité Cotto d’Este d’épaisseur traditionnelle
Qualität von Cotto d’Este mit traditioneller Stärke
68 RINNOVARE IN MODO SEMPLICE E VELOCE
Renovate quickly and easily Rénover de façon simple et rapide Einfach und schnell renovieren

240 IL RIVESTIMENTO VERTICALE
244 IL RIVESTIMENTO ORIZZONTALE

248 IL GRES PORCELLANATO
20 MM PER L’OUTDOOR
Vertical covering
Horizontal covering Le revêtement vertical
Die vertikale Verkleidung
242 I VANTAGGI DEL RIVESTIMENTO VERTICALE
Le revêtement horizontal
Die horizontale Verkleidung
246 I VANTAGGI DEL RIVESTIMENTO ORIZZONTALE
20 mm porcelain stoneware for outdoors
Grès cérame 20 mm pour extérieur
Das feinsteinzeug 20 mm für den Outdoor-bereich
250 PANARIAGROUP:
The advantages of vertical covering
The advantages of horizontal covering Les avantages du revêtement vertical
Die Vorteile der vertikalen Verkleidung
Les avantages du revêtement horizontal
Die Vorteile der horizontalen Verkleidung
NEL TEMPO E NEL MONDO L’ECCELLENZA CERAMICA
Throughout time and around the world, ceramic excellence
Dans le temps et dans le monde, l’excellence céramique
Keramische Spitzenleistungen im Laufe der Zeit und Weltweit
I nostri prodotti sono stati scelti e adottati in realizzazioni architettoniche di massimo prestigio in tutto il mondo, insieme ad aziende, progettisti e designers di fama internazionale.
Ourproductshavebeenchosen byleadingstudiosanddesigners forprestigiousarchitectural projectsallovertheworld.
Nosproduitsontétéchoisiset adoptéspourdesréalisations architecturalestrèsprestigieuses partoutdanslemonde,pardes entreprises,desconcepteurs etdesdesignersderenommée internationale.
Unsere Produkte wurden fürhöchstprestigeträchtige BautenaufderganzenWelt ausgewähltundzusammenmit Unternehmen,Planernund Designernvoninternationalem Rufangewendet.
60/184 ABITARE IN MAGGIOLINA studio: Dontstop Architettura
48 ABITAZIONE PRIVATA ARNHEM
81 ABITAZIONE PRIVATA MONTEVECCHIA studio: a25architetti Studio
6 ABITAZIONE PRIVATA OBERHAUSEN studio: Engelshove Architekten
65/190 ABITAZIONE PRIVATA ROERMOND studio: Claar
56 ABITAZIONE PRIVATA ROQUEBRUNE
37 AEROPORTO LEONARDO DA VINCI studio: ADR Engineering

23 BIRRIFICIO BALADIN
14/134 BOSCO VERTICALE studio: Boeri Studio (S.Boeri, G.Barreca, G. La Varra)
38 CANTINE ANTINORI studio: Arch. Fiorenzo Valbonesi ASV3 Officina di Architettura
16 CASA SIEMENS studio: Barreca & La Varra interior design & space planning: DEGW

80 CENTRO COMMERCIALE ALTAMA

79/150 CENTRO SOCIO SANITARIO “NUOVO PICCHIO”
studio: Mario Cucinella Architects
47/94 CLINICA PROFMEDICA
studio: Pracownia Pulva
57 GALLERIA IGINIO MASSARI
studio: Stramigioli Associati
8/66 HEADQUARTERS FASTWEB
studio: Studio ACPV, Antonio Citterio, Patricia Viel
128 ODRZAŃSKA RESIDENCE
studio: M. Zgorzyński, M. Skorupski (greenGO)
22 OSPEDALE DEI BAMBINI “PIETRO BARILLA”

studio: Policreo
31/104 PARCO DEL MARE
studio: Ing. A. Dellavalle & Co.
40 SAN COLOMBANO SUITES
studio: Arch. Lino Rama
54/142 SHANGHAI CAOHEJING HI-TECH PARK
studio: Robarts Spaces SH
70 SHOWROOM GAELLE PARIS

86 HEADQUARTERS GRUPPO BONFIGLIOLI
studio: Open Project
17 HEADQUARTERS OF GENERALI GROUP ACADEMY
studio: Mario Bellini Architects
204 HEADQUARTERS REALE GROUP
studio: Iotti + Pavarani Architetti
198 HEADQUARTERS TECHNIP ENERGIES
studio: Agence Maud Caubet
24 HEADQUARTERS UGOLINI S.P.A.
studio: Barreca & La Varra
46 HEADQUARTERS VBN
studio: Arch. Moreno Bergamo
30/112 HIGHWAY S6 SEMMERING SCHNELLSTRASSE
67/212 HOTEL PANGEA & NYÍREGYHÁZA ZOO
studio: Attila Gáva, Gav-Art studio
55 HOTEL ROYAL SANTINA
45 HOTEL VITTORIA
studio: Arch. Franco Pe’ - Studio Pe’
82 KRX KOREA EXCHANGE COMPANY YEOUIDO
studio: Design Bono
224 LINEA 4 METROPOLITANA DI MILANO
studio: Policreo
64 MARBLE HOUSE
studio: OON Architecture
36 SKYWAY MONTE BIANCO
studio: Carlo Cillara Rossi
28/168 SMC CORPORATION OFFICE
studio: e45 Genuine Italian Design
29 STAZIONE ALTA VELOCITÀ DI ROMA TIBURTINA
studio: ABDR Architetti Associati
48 STAZIONE METROPOLITANA “DUBRAVNAYA”
studio: Gup Tatinvestgrazhdanproject Studio
73/218 TARTARINI AUTO SPA INDUSTRIES
58 THE SPACE OF STONE AND LOTOUS
studio: Minax Architects
30/176 TRAGHETTO CIUDAD DE VALENCIA
studio: Cantiere Navale Visentini s.r.l. Arch. P. Ancora, Igi Allestimenti s.r.l.
120 TRIBUNALE DI PESCARA
studio: Architetti F. Agresta e G. Fioravanti
78/158 UP TOWN MILANO
studio: Arch. A. Scandurra, Ing. U. Zanetti
41 VILLA PRIVATA BUDAPEST
studio: Benyei Architecture
44 VILLA PRIVATA IBIZA
studio: Axel Schoenert Architectes, Arch. Zsofia Varnagy
52 WEST NOTTS COLLEGE
studio: Proteus Facades Ltd



Passione, ricerca, gusto e cura dei dettagli, tecnologia, qualità delle materie prime e innovazione: in trent’anni di storia, Cotto d’Este ha generato una famiglia di brand che, pur con diverse personalità, condividono gli stessi valori.
Passion, research, taste and attention to detail, technology, quality of the raw materials and innovation: in thirty years of history, Cotto d’Este has generated a family of brands that, although having different personalities, share the same values.
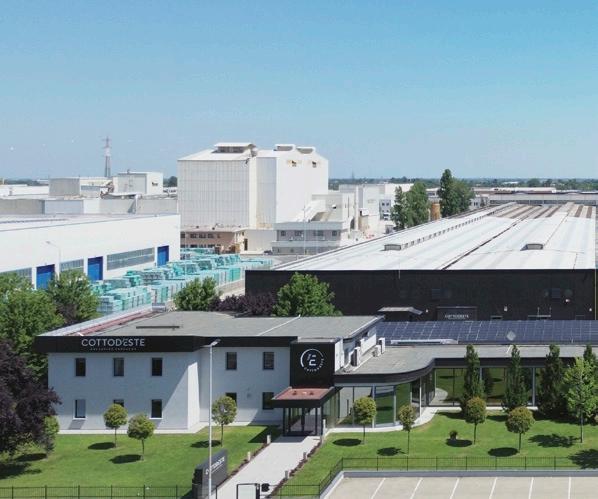
La passion, la recherche, le goût et le soin des détails, la technologie, la qualité des matières premières : en trente ans d’histoire Cotto d’Este a généré une famille de marques qui, tout en ayant des personnalités différentes, partagent les même valeurs.
Leidenschaft, Forschung, Geschmack und Liebe zum Detail, Technologie, Qualität der Rohstoffe und Innovation: In dreißig Jahren Geschichte hat Cotto d’Este eine Familie mit Marken hervorgebracht, die zwar unterschiedliche Persönlichkeiten haben, aber dieselben Werte teilen.
Da sempre innovatori al fianco di chi progetta il futuro.
Always, innovators alongside those who design the future.
Novateurs depuis toujours aux côtés de qui conçoit l’avenir.
Seit jeher Innovatoren an der Seite derjenigen, die die Zukunft entwerfen.
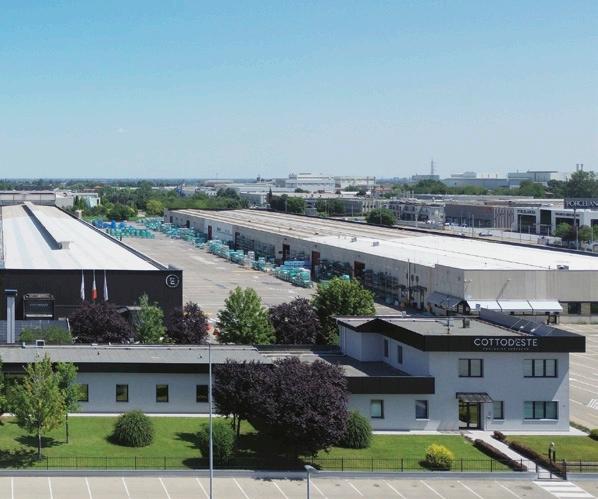
Ispirati dalla bellezza, con l’obiettivo dell’eccellenza
Inspired by beauty, with the objective of excellence
Inspirés par la beauté, avec l’excellence comme objectif
Inspiriert von der Schönheit, mit dem Ziel der Exzellenz

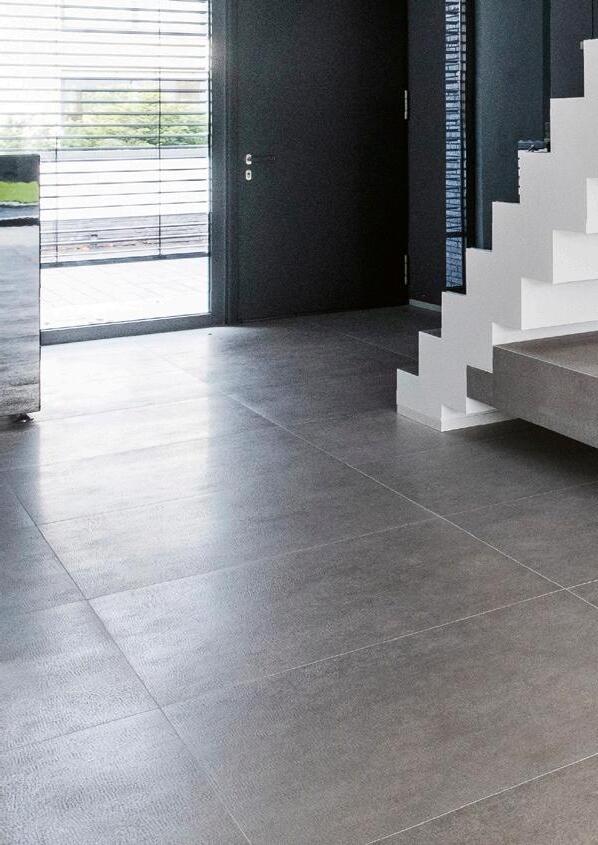
The best possible ceramic product
Le meilleur produit possible en céramique Das bestmögliche Keramikprodukt
È la bellezza capace di resistere al passare del tempo che ispira Cotto d’Este e che ne orienta le scelte, a partire da quella - maturata fin dall’origine - di darsi come unico obiettivo quello di offrire a progettisti, architetti e designer il miglior prodotto ceramico possibile. Il metodo ideativo, produttivo e commerciale messo a punto nel tempo si traduce in soluzioni tecniche ed estetiche che supportano il processo creativo di tutti coloro che si dedicano alla progettazione dell’abitare.
It is the beauty capable of resisting the passage of time that inspires Cotto d’Este and that guides its choices, starting from the choice - determined right from the beginning - of giving itself the sole objective of offering planners, architects and designers the best possible ceramic product. The conceptual, productive and commercial method developed over time translates into technical and aesthetic solutions that support the creative process of all those who dedicate themselves to the design of living spaces.
C’est la beauté capable de résister au passage du temps qui inspire Cotto d’Este et qui en oriente les choix, à partir de celui, mûri dès l’originede n’avoir pour objectif que s’offrir aux concepteurs, aux architectes et aux designers le meilleur produit en céramique possible. La méthode de conception, de production et de commercialisation mis au point au fil du temps se traduit par des solutions techniques et esthétiques qui soutiennent le processus créatif de ceux qui se consacrent à la conception de l’habitat.
PRIVATA Oberhausen, Germany
Studio: Engelshove Architekten Collection: 14 mm X-Beton, Dot-50 Satinata
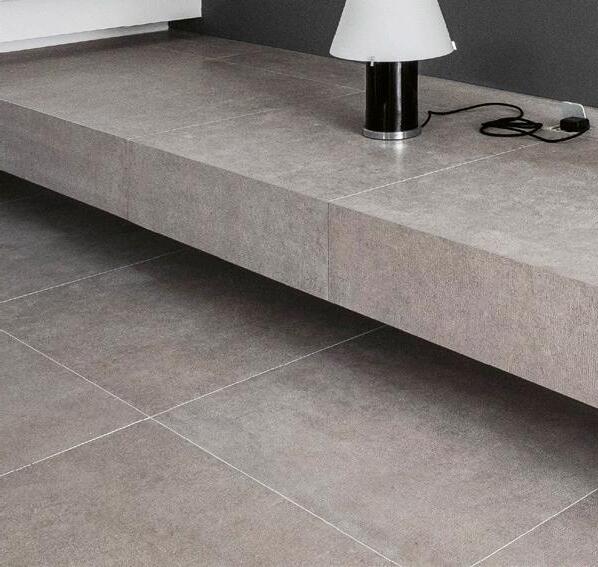
Es ist die Schönheit, die es vermag, dem Lauf der Zeit zu widerstehen, die Cotto d’Este inspiriert und seine Entscheidungen inspiriert, ausgehend von jener - von Anfang an gereiften -, sich ein einziges Ziel zu setzen: Planern, Architekten und Designern das bestmögliche Keramikprodukt zu bieten. Konzeption, Herstellung und Geschäftsmethode, die im Laufe der Zeit verfeinert wurden, münden in technische und ästhetische Lösungen, die den Kreativprozess all jener unterstützen, die sich der Gestaltung von Wohnräumen widmen.
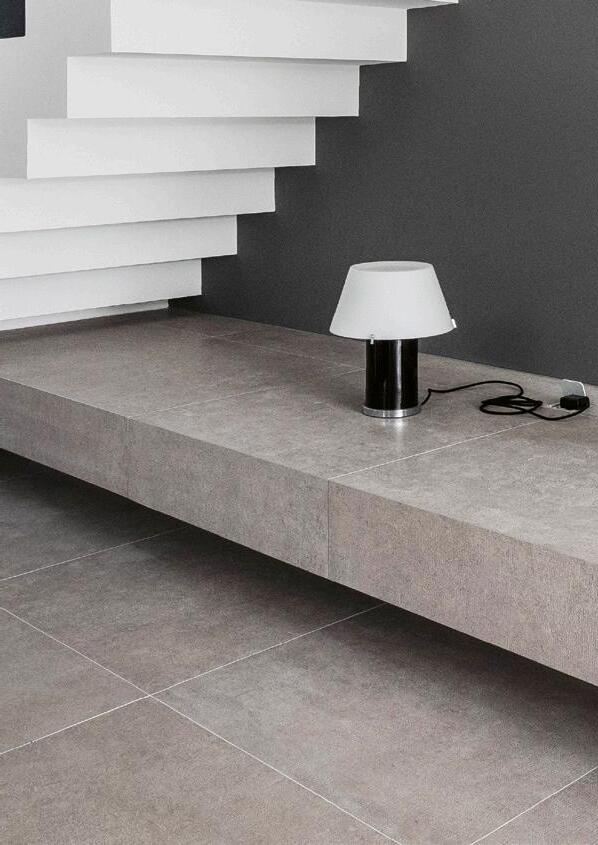
The most advanced ceramic solutions for architecture
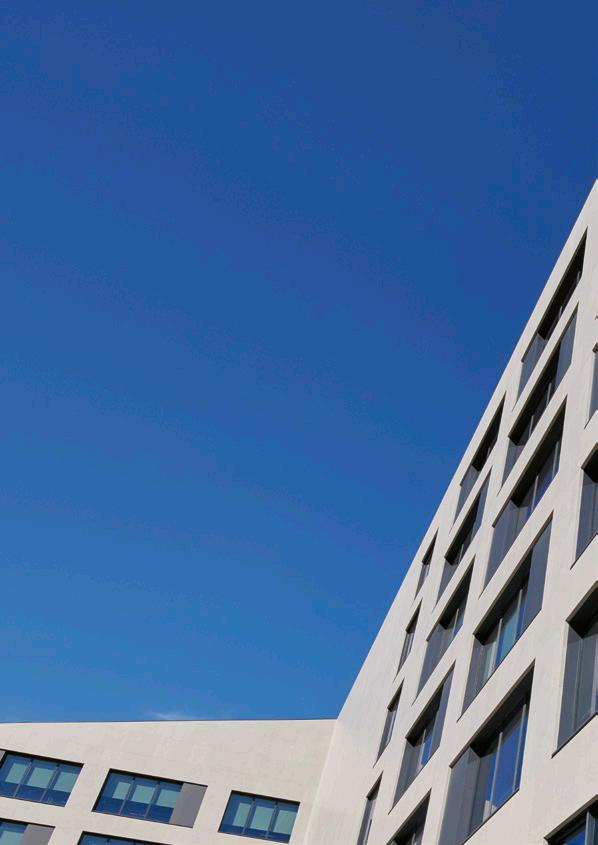
Les solutions de pointe en céramique pour l’architecture
Die modernsten Keramiklösungen für die Architektur
ALL’ECCELLENZA
Ceramics brought to excellence
La céramique portée à l’excellence
Keramik von höchster Exzellenz
p. 10
VALORE E AFFIDABILITÀ
NEL TEMPO
Value and reliability over time
Valeur et fiabilité dans le temps
Wert und Zuverlässigkeit im Laufe der Zeit
p. 12
SUPERFICI PER SEMPRE
ANTIBATTERICHE
Surfaces that are forever antibacterial
Des surfaces éternellement antibactériennes
Dauerhaft antibakterielle Oberflächen
p. 18
GAMMA ALL’ALTEZZA DELLE
SFIDE PROGETTUALI
Range that rise to the occasion of design challenges
Une gamme à la hauteur des défis des projets
Sortiment auf Höhe der Projektanforderungen
p. 26
MAGGIORATO
Porcelain stoneware with increased thickness
Le grès cérame à épaisseur accrue
Das Feinsteinzeug mit erhöhter Dicke
p 32
UN MATERIALE ULTRA-PERFORMANTE
An ultra-performing material
Un matériau ultra performant
Ein ultra-leistungsstarkes Material
p. 34
LOOK, COLORI E FINITURE
SENZA EGUALI
Unparalleled looks, colours and finishes
Style, couleurs et finitions incomparables
Unvergleichliche Optiken, Farben und Finishlösungen
p. 42
Milano, Italy
Studio:
Studio ACPV, Antonio Citterio, Patricia Viel Collection: Kerlite Cluny, Argerot
Superior-quality large thin slabs
Grandes plaques ultra minces de qualité supérieure
Große dünne Platten von hoher Qualität
p. 50
APPLICAZIONI SENZA LIMITI
Applications without limits
Applications sans limites
Anwendungen ohne Grenzen
p. 52
LASTRE CERAMICHE NATE PER ESSERE SOSTENIBILI
Ceramic slabs born to be sustainable

Dalles céramiques nées pour être durables
Keramikplatten hergestellt, um nachhaltig zu sein
p. 60
VELOCE
Renovate quickly and easily
Rénover de façon simple et rapide
Einfach und schnell renovieren
p. 68
Style and functionality of traditional porcelain stoneware
Style et fonctionnalité du grès cérame traditionnel
Stil und Funktionalität des traditionellen Feinsteinzeugs
p. 74
Cotto d’Este quality with traditional thickness
Qualité Cotto d’Este d’épaisseur traditionnelle
Qualität von Cotto d’Este mit traditioneller Stärke
p. 76

Cotto d’Este nasce per creare pavimenti e rivestimenti unici e speciali perché realizzati con materiali ceramici unici e speciali, subito riconoscibili dallo spessore, maggiorato (14 mm) o ultrasottile (Kerlite).
Una scelta scaturita dalla volontà di porre l’eccellenza estetica e tecnica al di sopra di tutto, senza compromessi. Ecco perché Cotto d’Este continua a innovare, combinando ricerca e tecnologia: per offrire ai propri clienti qualcosa di unico e speciale. Il miglior prodotto ceramico possibile.
Extra thick porcelain stoneware
Excellence is creating floor and wall coverings that are immediately recognisable because they are unique and special: extra-thick (14 mm) or ultra-slim (Kerlite) ceramic slabs.
This choice is a cornerstone of the brand, stemming from a desire to prioritise aesthetic and technical excellence above everything, without making any compromises.
This is why Cotto d’Este continues to innovate, combining research and technology: to offer its customers something unique. The best ceramic product possible.
C’est-à-dire de créer des dallages et des revêtements muraux immédiatement reconnaissables car uniques et spéciaux : des plaques en céramique d’épaisseur majorée (14 mm) ou ultraminces (Kerlite). Un choix à la base de la marque, né de la volonté de mettre au-dessus de tout l’excellence esthétique et technique, sans compromis. Voilà pourquoi Cotto d’Este continue à innover, en combinant recherche et technologie afin d’offrir à ses clients quelque chose d’unique. Le meilleur produit possible en céramique.
Superior quality thin ceramic slabs
Cotto d’Este wurde geboren, um einzigartige und besondere Boden- und Wandbeläge zu schaffen, da sie aus einzigartigen und besonderen Keramikmaterialien hergestellt werden, die sofort an ihrer Dicke zu erkennen sind, erhöht (14 mm) oder ultradünn (Kerlite).
Eine Wahl, die aus dem Wunsch resultiert, ästhetische und technische Exzellenz ohne Kompromisse an die erste Stelle zu setzen. Aus diesem Grund ist Cotto d’Este weiterhin innovativ und kombiniert Forschung und Technologie, um seinen Kunden etwas Einzigartiges und Besonderes zu bieten. Das bestmögliche Keramikprodukt
BOSCO VERTICALE

Milan - Italy (p. 134)
Studio:
Boeri Studio (Stefano Boeri, Gianandrea Barreca, Giovanni La Varra)
Client:
Coima Sgr (ex Hines Italia)
Product: 14 mm Custom-made, Blackstone
NEL TEMPO
Value and reliability over time
Valeur et fiabilité dans le temps Wert und Zuverlässigkeit im Laufe der Zeit
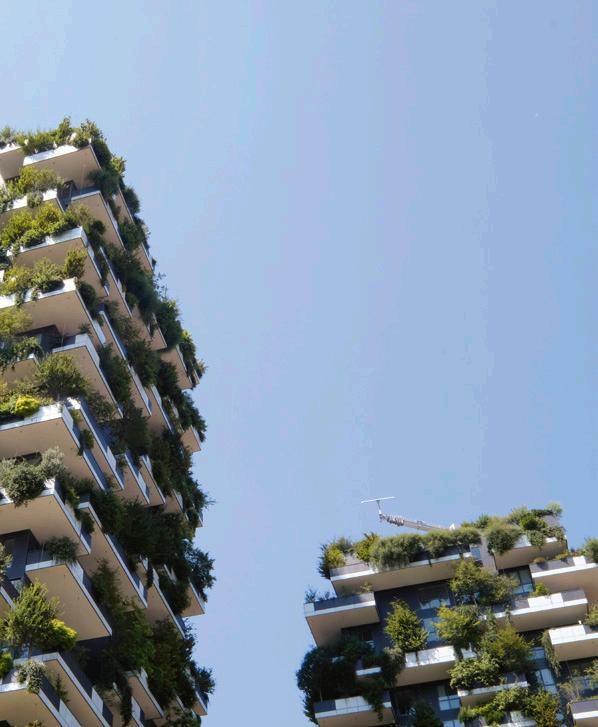
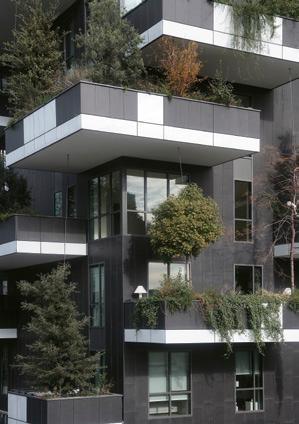
Milano - Italy (p. 134)
Studio: Boeri Studio
(Stefano Boeri, Gianandrea Barreca, Giovanni La Varra)
Client: Coima Sgr (ex Hines Italia)
Product: 14 mm Custom-made, Blackstone
Le collezioni Cotto d’Este sono progettate per resistere all’obsolescenza estetica dovuta all’avvicendarsi di mode e tendenze stilistiche perché celebrano la bellezza senza tempo della natura e il fascino dei migliori manufatti umani. Grazie anche alle loro straordinarie performance tecniche, contribuiscono a dare a progetti architettonici e contesti abitativi un valore che dura nel tempo.
La loro affidabilità, attestata dalla garanzia di 20 anni estesa a qualsiasi ambito di utilizzo, deriva da un processo produttivo costantemente aggiornato e validato dalle più autorevoli certificazioni internazionali, dall’uso di materie prime di estrema purezza e da controlli qualitativi rigorosi. A tutto ciò si aggiunge il know-how di Panariagroup, un solido Gruppo industriale attivo in tutto il mondo, costantemente impegnato in attività di ricerca e di sviluppo e attento a migliorare – accanto alle performance economiche – anche quelle ambientali e sociali.
Ma le più autorevoli attestazioni di affidabilità provengono dai numerosi e prestigiosi progetti che, in tutto il mondo, impiegano i nostri materiali, a partire dall’edificio simbolo di un nuovo corso dell’architettura urbana contemporanea: il Bosco Verticale di Milano, edificio-manifesto di una nuova consapevolezza ecologica.
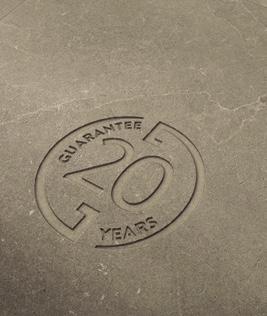 Tutte le superfici ceramiche di Cotto d’Este sono garantite 20 anni, sia nei contesti residenziali che in quelli pubblici.
Tutte le superfici ceramiche di Cotto d’Este sono garantite 20 anni, sia nei contesti residenziali che in quelli pubblici.
All Cotto d’Este ceramic surfaces are guaranteed for 20 years, both in residential contexts than in public ones.
Toutes les surfaces céramiques Cotto d’Este sont garanties 20 ans, tant en contextes résidentiels que dans les publics.
Alle Keramikoberflächen von Cotto d’Este haben eine Garantie von 20 Jahren, sowohl in Wohnkontexte als in öffentlichen.
The Cotto d’Este collections are designed to resist aesthetic obsolescence due to the succession of fashions and stylistic trends because they celebrate the timeless beauty of nature and the charm of the best of human creation. Thanks also to their extraordinary technical performance, they contribute to giving architectural projects and residential contexts a value that lasts over time. Their reliability, attested by the 20-year warranty extended to any sphere of use, derives from a constantly updated production process validated by the most authoritative international certifications, the use of raw materials of extreme purity, as well as by rigorous quality controls.
Added to all this is the knowhow of Panariagroup, a solid industrial Group active throughout the world, constantly engaged in research and development activities and attentive to improving – in addition to economic performance – even environmental and social performance.
But the most authoritative attestations of reliability come from the numerous and prestigious projects that, all over the world, use our materials, starting from the building that is a symbol of a new course of contemporary urban architecture: the Bosco Verticale (Vertical Forest) of Milan, a building-manifesto of a new
Les collections Cotto d’Este sont conçues pour braver l’obsolescence esthétique due à la succession des modes et des tendances stylistiques, car elles célèbrent la beauté éternelle de la nature et le charme des meilleures productions humaines. Grâce aussi à leurs extraordinaires performances techniques, elles participent de la valeur durable des projets architecturaux et des cadres domestiques. Leur fiabilité, qu’atteste la garantie de 20 ans qui couvre tous les domaines d’utilisation, est due à un procédé de production constamment actualisé et validé par les certifications internationales les plus prestigieuses, par le recours à des matières premières extrêmement pures et par des contrôles qualité très rigoureux. S’y ajoute le savoir-faire de Panariagroup, un groupe industriel solide, actif dans le monde entier, constamment engagé dans des activités de recherche et de développement et désireux d’améliorer les performances non seulement économiques mais aussi environnementales et sociales.
C’est des nombreux projets prestigieux du monde entier, qui utilisent nos matériaux, que proviennent les attestations de fiabilité les plus importantes, des projets tels que le bâtiment symbolise un tournant de l’architecture urbaine contemporaine : le Bosco Verticale de Milan, bâtiment-manifeste d’une nouvelle
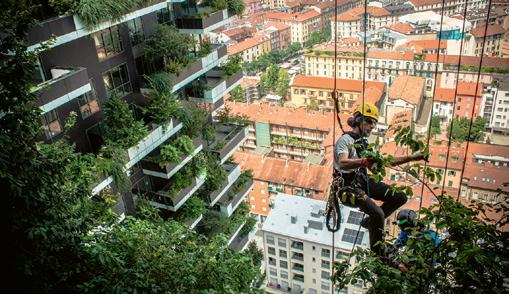
Den Kollektionen von Cotto d’Este kann der Wandel stilistischer Moden und Trends nichts anhaben, weil sie die zeitlose Schönheit der Natur und den Charme der besten Erzeugnisse von Menschenhand zelebrieren. Auch dank ihrer außergewöhnlichen technischen Leistungen tragen sie dazu bei, architektonischen Projekten und Wohnkontexten einen Wert zu verleihen, der die Zeit überdauert.
Ihre Zuverlässigkeit, die von der 20-jährigen Garantie für jeglichen Einsatzbereich bescheinigt wird, leitet sich von einem ständig aktualisierten Produktionsverfahren ab, das von den renommiertesten internationalen Zertifikaten, vom Einsatz von Rohmaterialien von äußerster Reinheit und von strengen Qualitätskontrollen untermauert wird.
Zu all dem gesellt sich das Knowhow der Panariagroup, einer in der ganzen Welt aktiven soliden Industriegruppe, die unermüdlich mit Forschungs- und Entwicklungsaktivitäten beschäftigt ist und darauf achtet – abgesehen von der ökonomischen Leistung –auch die ökologische und soziale Leistung zu verbessern.
Aber die maßgeblichen Aussagen zur Zuverlässigkeit leiten sich von unseren zahlreichen prestigeträchtigen Projekten ab, die unsere Materialien in der ganzen Welt einsetzen, angefangen beim Gebäude, das als Symbol für einen neuen Weg in der zeitgenössischen urbanen Architektur gilt: der Bosco Verticale in
Fondato nel 1974, Panariagroup
è una realtà internazionale con un cuore tutto italiano, presente in oltre 130 Paesi con 10 marchi commerciali.
Hanno scelto Cotto d’Este anche un colosso industriale come Siemens e una società assicurativa del calibro di Generali. Nel primo caso, l’uso del gres laminato sottile in facciata e del gres porcellanato 14 mm per i pavimenti interni conferma la capacità di Cotto d’Este di supportare l’architettura contemporanea con prodotti tecnologicamente ed esteticamente avanzati e con una gamma di formati, spessori e finiture in grado di farne soluzioni versatili e funzionali. Nel secondo, Gruppo Generali ha incaricato lo studio Mario Bellini Architects di recuperare Palazzo Berlam, vera e propria icona architettonica della città di Trieste e sede storica del gruppo assicurativo, che ha dedicato l’edificio di mattoni rossi al suo centro di formazione internazionale.
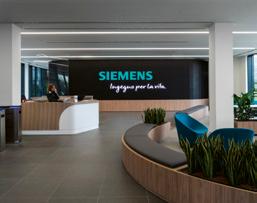
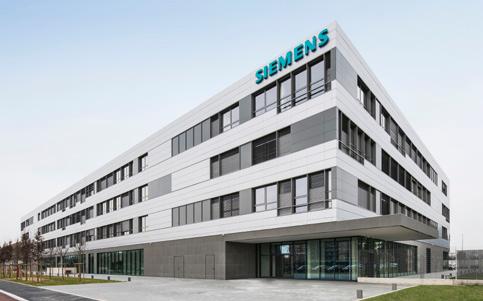
Milano - Italy
Studio: Barreca & La Varra
Interior design & Space planning: DEGW
Products:
14 mm Custom-made, Auvergne
Kerlite Custom-made, Auvergne
Founded in 1974, Panariagroup is an international company with an all-Italian heart, present in over 130 countries with 10 commercial brands.
Fondé en 1974, Panariagroup est une réalité internationale, à l’âme italienne, qui opère dans plus de 130 pays dans le monde avec 10 marques commerciales.
Gegründet im Jahre 1974, ist Panariagroup ein internationales Unternehmen mit einem gänzlich italienischen Herzen, das in über 130 Ländern mit 10 Handelsmarken vertreten ist.
ecological awareness.
Cotto d’Este was also chosen by an industrial giant the likes of Siemens and an insurance company of the calibre of Generali. In the first case, the use of thin laminated stoneware on the façade and 14 mm porcelain stoneware for interior flooring confirms Cotto d’Este’s ability to support contemporary architecture with technologically and aesthetically advanced products and with a range of sizes, thicknesses and finishes that allow them to provide versatile and functional solutions.
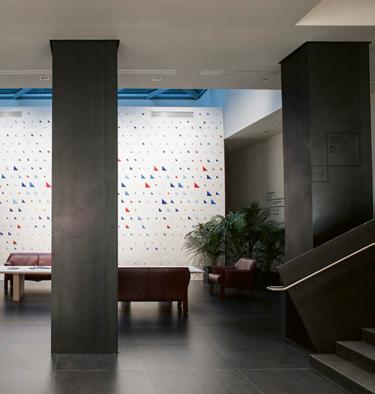
In the second, Generali Group commissioned Mario Bellini Architects to recover Palazzo Berlam, a true architectural icon of the city of Trieste and the historic headquarters of the insurance group, which dedicated the red brick building to its international training centre.
conscience écologique. Un colosse industriel comme Siemens et une société d’assurance importante comme le Groupe Generali ont eux aussi choisit Cotto d’Este. Dans le premier cas, le choix du grès laminé fin pour le bardage et du grès cérame de 14 mm pour les dallages intérieurs, confirme la capacité qu’a Cotto d’Este d’apporter à l’architecture contemporaine des produits à la pointe de la technologie et de l’esthétique et une gamme de formats, d’épaisseurs et de finitions en mesure de les rendre polyvalents et fonctionnels. Dans le deuxième cas, le Groupe Generali a demandé au bureau d’architectes Mario Bellini Architects de récupérer le Palazzo Berlam, un véritable emblème architectural de la veille de Trieste, qui est aussi le siège historique du groupe, qui a fait du bâtiment en briques rouges son centre de formation international.
Mailand, Manifest eines neuen ökologischen Bewusstseins.
Für Cotto d’Este entschieden haben sich auch ein Industriekoloss wie Siemens und eine Versicherungsgesellschaft vom Kaliber der Generali. Im ersten Fall bestätigt der Einsatz des dünnen laminierten Feinsteinzeugs an der Fassade und des Feinsteinzeugs mit 14 mm für die Innenböden die Fähigkeit von Cotto d’Este, die zeitgenössische Architektur mit technologisch und ästhetisch fortschrittlichen Produkten und einem Sortiment aus Formaten, Stärken und Finishlösungen zu unterstützen, die in der Lage sind, vielseitige und funktionale Lösungen daraus herzustellen. Im zweiten Fall hat die Generali Gruppe das Studio Mario Bellini Architects damit beauftragt, Palazzo Berlam, regelrechte architektonische Ikone der Stadt Triest und historischer Sitz der Versicherungsgruppe, die das rote Backsteingebäude für ihr internationales Ausbildungszentrum genutzt hat, zu sanieren.
Trieste - Italy
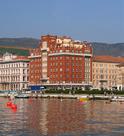
Studio: Mario Bellini Architects
Collections:
Kerlite Metal, Iron
Kerlite Vanity, Bianco Statuario
14 mm Custom-made products
OSPEDALE DEI BAMBINI PIETRO BARILLA
Parma - Italy
Studio:
Policreo
Collections:
Kerlite Elegance, Via Tornabuoni - Via Montenapoleone

14 mm Custom-made, Elegance
14 mm Custom-made, Caramel
Surfaces that are forever antibacterial
Des surfaces éternellement antibactériennes
Dauerhaft antibakterielle Oberflächen

Ambienti sani sicuri e protetti.
Siamo tutti più sensibili alla salute e alla sicurezza degli spazi in cui viviamo e lavoriamo.
Per aumentare la qualità della vita delle persone e garantire loro ambienti protetti dai batteri, invisibili ma sempre presenti su oggetti e superfici di uso comune, Cotto d’Este ha messo a punto la tecnologia antibatterica PROTECT®.
Si tratta di un additivo a base di ioni d’argento sviluppato in collaborazione con Microban®, leader mondiale del settore, e integrato in modo permanente nella ceramica durante il processo produttivo.
Attiva 24 ore su 24 per tutto il ciclo di vita del prodotto, sia di giorno che di notte, PROTECT® blocca il metabolismo dei batteri, eliminandone il 99,9% e impedendone la proliferazione.
PAVIMENTI E RIVESTIMENTI ANTIBATTERICI AD ALTISSIME PERFORMANCE.
Antimicrobial floor and wall coverings with the highest performance. Sols et revêtements antibactériens aux performances très élevées. Antibakterielle Boden und Wandbeläge mit ausgezeichneten technischen Eigenschaften.
AZIONE POTENTE
Elimina i batteri e ne impedisce la proliferazione.
POWERFUL ACTION
Eliminates microbes and prevents their reproduction.
ACTION PUISSANTE Élimine les bactéries et empêche leur prolifération.
PROTEZIONE CONTINUA
L EISTUNGSSTARKE WIRKUNG
Eliminiert Bakterien und verhindert die Vermehrung.
Sempre attivo, 24 ore su 24, con e senza luce solare.
CONTINUOUS PROTECTION
Always active, 24 hours a day,with and without sunlight.
EFFICACIA ETERNA
PROTECTION CONTINUE
Toujours actif, 24 heures sur 24, avec et sans lumière du soleil.
DAUERSCHUTZ
Rund um die Uhr aktiv, mit oder ohne Sonnenlicht.
Grazie alla tecnologia integrata in modo permanente nel prodotto.
ETERNAL EFECTIVENESS
Thanks to the technology permanently integrated into the product.
EFFICACITÉ ÉTERNELLE
Grâce à la technologie intégrée de façon permanente dans le produit.
DAUERHAFTE WIRKSAMKEIT
Dank der permanent im Produkt integrierten Technologie.
LA GAMMA COTTO D’ESTE È 100% PROTECT ®
COTTO D’ESTE RANGE OF PRODUCTS IS 100% PROTECT ®
LA GAMME DES PRODUITS COTTO D’ESTE EST 100% PROTECT®
DIE COTTO D’ESTE PRODUKTPALETTE IST ZU 100% PROTECT ®
Healthy, safe and protected environments.
We are all more sensitive to the health and safety of the spaces in which we live and work.
To increase people’s quality of life and guarantee them environments protected from bacteria, invisible but always present on everyday objects and surfaces, Cotto d’Este has developed the PROTECT® antibacterial technology.
It is a silver ion additive developed in collaboration with Microban®, a world leader in the sector, and permanently integrated into the ceramics during the production process.

Active 24 hours a day throughout the life cycle of the product, both day and night, PROTECT® blocks the metabolism of bacteria, eliminating 99.9% and preventing their proliferation.
Un environnement sain, sûr et protégé.
Nous sommes tous plus sensibles à la santé et à la sécurité des espaces dans lesquels nous vivons et travaillons.
Pour augmenter la qualité de la vie des personnes et leur garantir un environnement protégé contre les bactéries, invisibles mais toujours présentes sur les objets et les surfaces d’usage courant, Cotto d’Este a mis au point et breveté la technologie antibactérienne PROTECT®.
Il s’agit d’un adjuvant à base d’ions d’argent mis au point en collaboration avec Microban®, leader mondial du secteur, et intégré de façon permanente à la céramique pendant le procédé de production.
Active 24 heures sur 24 pendant tout le cycle de vie du produit, de jour comme de nuit, la protection PROTECT® bloque le métabolisme des bactéries, en élimine 99,9% et empêche leur prolifération.

Gesunde, sichere und geschützte Umgebungen.
Wir sind heute alle sensibler für die Gesundheit und Sicherheit der Räume, in denen wir leben und arbeiten.
Um die Lebensqualität der Menschen zu erhöhen und ihnen Umgebungen zu garantieren, welche vor Bakterien geschützt sind, die man zwar nicht sehen kann, die sich aber dennoch stets auf gemeinsam genutzten Gegenständen und Oberflächen tummeln, hat Cotto d’Este die antibakterielle Technologie PROTECT® kreiert. Es handelt sich um einen Zusatz auf Basis von Silberionen, der in Zusammenarbeit mit Microban®, Weltmarktführer der Branche, entwickelt wurde und während des Produktionsprozesses dauerhaft in die Keramik integriert wird.
PROTECT® ist rund um die Uhr, Tag und Nacht, während des gesamten Lebenszyklus des Produktes aktiv, blockiert den Stoffwechsel von Bakterien, entfernt sie zu 99,9% und verhindert ihre Vermehrung.
Ospedali, cliniche e laboratori alimentari, ma non solo: le superfici antibatteriche PROTECT® sono sempre più spesso scelte anche per spazi di lavoro e contesti a grande affluenza come centri commerciali, scuole, stazioni, aeroporti e centri sportivi.
Non solo ospedali, cliniche e studi medici. Lo scudo antibatterico si è rivelato negli anni un argomento sempre più rilevante, soprattutto per i contesti particolarmente sensibili al tema dell’igiene, come l’Ospedale pediatrico Pietro Barilla di Parma. Cliniche, ospedali e studi medici, ma anche cucine, ristoranti e mense; e poi scuole, palestre, spa e centri benessere: in tutti questi contesti una ceramica antibatterica si rivela la soluzione ideale per pavimenti, pareti e piani di lavoro.
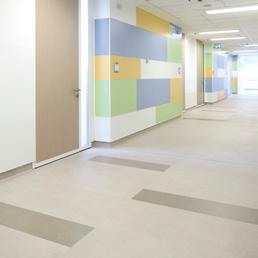
Spesso la scelta cade su superfici antibatteriche anche per laboratori alimentari o stabilimenti legati alla produzione e al confezionamento di cibi e bevande. Il birrificio Baladin, pioniere della birra artigianale di alta qualità in Italia, ha scelto un effetto cemento in 14 mm di spessore per il nuovo stabilimento produttivo, situato nel cuore delle Langhe.
OSPEDALE DEI BAMBINI PIETRO BARILLA
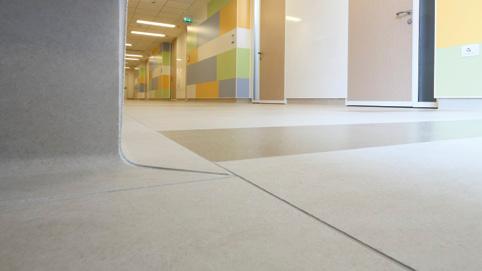
Parma - Italy
Studio: Policreo
Collections:
Kerlite Elegance, Via Tornabuoni - Via Montenapoleone
14 mm Custom-made, Elegance
14 mm Custom-made, Caramel
Hospitals, clinics and food preparation facilities, but not only:
PROTECT® antibacterial surfaces are increasingly chosen also for work spaces and hightraffic contexts such as shopping centres, schools, stations, airports and sports centres.
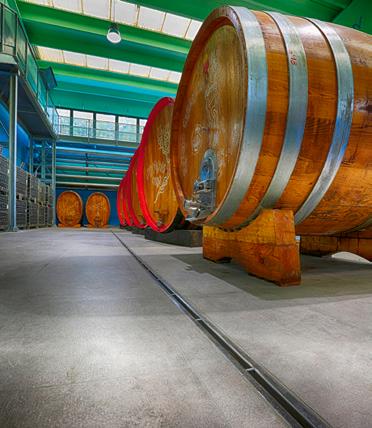
Les hôpitaux, les cliniques et les laboratoires alimentaires, mais uniquement : les surfaces antibactériennes
PROTECT® sont choisies de façon croissante pour des espaces professionnels et des contextes de grande affluence tels que les centres commerciaux, les écoles, les gares, les aéroports et les centres sportifs.
Krankenhäuser, Kliniken und Lebensmittellabors, aber nicht nur: Die antibakteriellen PROTECT® -Oberflächen werden immer öfter auch für Arbeitsräume und stark frequentierte Orte wie Einkaufszentren, Schulen, Bahnhöfe, Flughäfen und Sportzentren ausgewählt.
BIRRIFICIO BALADIN
Cuneo - Italy
Collection: 14 mm X-Beton, Dot-50
Not only hospitals, clinics and doctors’ surgeries.
Over the years, the antibacterial shield has proven to be an increasingly important feature, especially for contexts particularly sensitive to the issue of hygiene, such as the Pietro Barilla Children’s Hospital in Parma.
Clinics, hospitals and doctors’ surgeries, but also kitchens, restaurants and canteens; and then schools, gyms, spas and wellness centres: in all these contexts an antibacterial ceramic proves to be the ideal solution for floors, walls and worktops.
Often the choice falls on antibacterial surfaces also for food
Pas seulement pour les hôpitaux, les cliniques et les cabinets médicaux.
Le bouclier antibactérien s’est révélé avec le temps un argument d’importance croissante, surtout dans les environnements particulièrement sensibles au thème de l’hygiène, tels que l’hôpital pour enfants Pietro Barilla de Parme.
Cliniques, hôpitaux et cabinets médicaux, mais aussi cuisines, restaurants et cantines et par la suite écoles, gymnases, spa et centre de bien-être : dans tous ces environnements une céramique antibactérienne est la solution idéale pour les dallages, les murs et les plans de travail. Souvent des ateliers alimentaires
Nicht nur Krankenhäusern, Kliniken und Arztpraxen. Das antibakterielle Schild hat sich in den letzten Jahren als immer relevanteres Argument erwiesen, vor allem für hygienisch besonders sensible Bereiche wie zum Beispiel das Kinderkrankenhaus Pietro Barilla in Parma.
Kliniken, Krankenhäuser und Arztpraxen, aber auch Küchen, Restaurants und Kantinen; und außerdem Schulen, Fitnessstudios, Spas und Wellnesscenter: In all diesen Umgebungen erweist sich eine antibakterielle Keramik als ideale Lösung für Böden, Wände und Arbeitsflächen.
Oft fällt die Wahl auf antibakte-
Le proprietà antibatteriche sono attive 24/7 e accompagnano le superfici Cotto d’Este per l’intero ciclo di vita perché vengono integrate nella ceramica in modo permanente durante il ciclo produttivo.
La presenza di batteri può, inoltre, generare odori sgradevoli, un’eventualità assai frequente nei luoghi molto frequentati; riducendo del 99,9% la carica batterica superficiale, PROTECT® riduce anche il rischio di cattivi odori.
I pavimenti antibatterici sono sempre più utilizzati anche in un’ottica di pura tutela del benessere delle persone, ad esempio per sale conferenze, negozi e uffici. Esemplare a questo proposito è la nuova sede della Ugolini S.p.A., progetta dallo studio Barreca & La Varra.
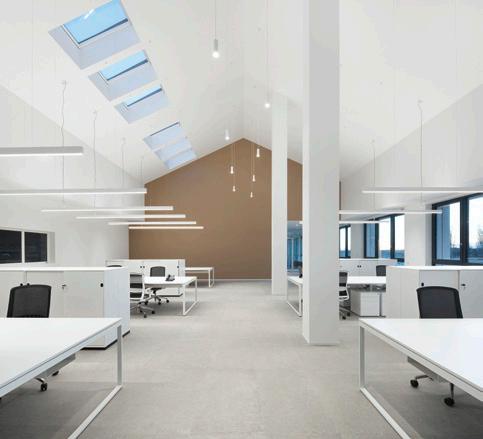
The antibacterial properties are active 24/7 and accompany the Cotto d’Este surfaces for the entire life cycle because they are permanently integrated into the ceramic during the production cycle.
Les propriétés antibactériennes, actives 24h sur 24, 7 jours sur 7, accompagnent les surfaces Cotto d’Este pendant tout le cycle de vie car elles sont intégrées à la céramique de façon permanente pendant le cycle de production.
Die antibakteriellen Eigenschaften sind 24/7 aktiv und begleiten die Cotto d’Este-Oberflächen während des gesamten Lebenszyklus, weil sie während des Produktionszyklus dauerhaft in die Keramik integriert werden.
preparation facilities or factories related to the production and packaging of food and beverages.
The Baladin brewery, a pioneer of high-quality craft beer in Italy, has chosen a 14 mm thick concrete effect for its new production plant, located in the heart of the Langhe. The presence of bacteria can also generate unpleasant odours, a very frequent occurrence in very busy places; by reducing the surface bacterial load by 99.9%, PROTECT® also reduces the risk of unpleasant odours.
Antibacterial floors are increasingly used also with a view to pure protection of people’s well-being, for example for conference rooms, shops and offices. Exemplary in this regard is the new headquarters of Ugolini S.p.A., designed by the Barreca & La Varra studio.
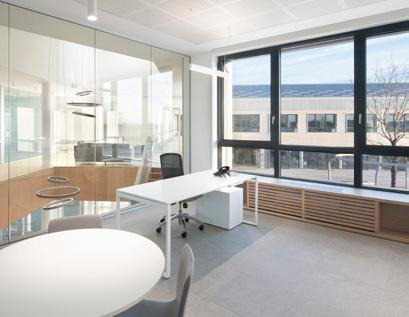
ou des usines de production et de conditionnement d’aliments et boissons, choisissent des surfaces antibactériennes.
La brasserie Baladin, pionnière de la bière artisanale de qualité élevée en Italie, a choisi un effet de ciment de 14 mm d’épaisseur pour son nouveau site de production, situé au cœur des Langhe.
La présence de bactéries peut, en outre, générer des odeurs désagréables, ce qui est souvent le cas dans des lieux très fréquentés ; en réduisant de 99,9% la charge bactérienne superficielle PROTECT® réduit aussi le risque de développement de mauvaises odeurs.
Les dallages antibactériens sont utilisés de façon croissante, ne serait-ce que pour protéger le bien-être des personnes, par exemple dans les salles de conférence, les magasins et les bureaux. Le meilleur exemple étant dans ce cas le nouveau siège de la Ugolini S.p.A., conçu par le bureau Barreca & La Varra.
rielle Oberflächen auch für Lebensmittellabors oder Betriebe für Herstellung und Verpackung von Speisen und Getränken. Die Brauerei Baladin, Pionier von hochwertigem Craft-Bier in Italien, hat eine Betonoptik in 14 mm Stärke für die neue Produktionsstätte im Herzen der Langhe gewählt. Die Präsenz von Bakterien kann außerdem unangenehme Gerüche verursachen, ein sehr häufiges Phänomen an stark frequentierten Orten; indem 99,9% der Bakterien an der Oberfläche reduziert werden, verringert PROTECT® auch das Risiko schlechter Gerüche. Die antibakteriellen Böden werden immer mehr auch im Hinblick auf einen reinen Schutz des Wohlbefindens der Menschen eingesetzt, zum Beispiel für Konferenzräume, Geschäfte und Büros. Beispielhaft in dieser Hinsicht ist der neue Sitz der Ugolini S.p.A. nach einem Entwurf des Studios Barreca & La Varra.
Studio: Barreca & La Varra Collection: 14 mm X-Beton, Dot-30
Milan - Italy (p. 168)
Studio:
e45 Genuine Italian Design
Collections: Kerlite Metal, Iron
14 mm Limestone, Oyster Natural
Range that rise to the occasion of design challenges
Une gamme à la hauteur des défis des projets Sortiment auf Höhe der Projektanforderungen

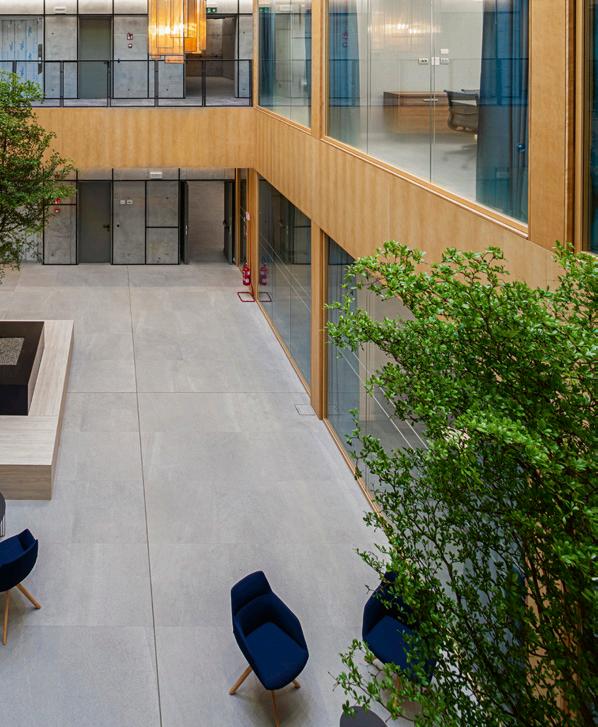
Dalla flessibilità e leggerezza del 3,5 mm al massimo della resistenza del 20 mm: 6 spessori per un’ampia gamma di soluzioni progettuali.
Il valore di una superficie ceramica sta nella perfetta sintesi di qualità estetiche e di caratteristiche tecniche.
Oltre a esplorare tutti i look di maggior tendenza (dal marmo al legno, dalla pietra al cemento, dalla carta da parati al metallo), Cotto d’Este fa di ogni collezione un accessoriato corredo di strumenti ceramici. Le tre tecnologie produttive si traducono in un’ampia scelta di spessori, formati, finiture superficiali e di decori. La nuova sede italiana della giapponese SMC, per esempio, utilizza il gres porcellanato 14 mm a pavimento e le grandi lastre sottili a rivestimento, articolando un discorso architettonico che, sia a livello estetico che tecnico, tiene conto di precise specificità. Anche i pavimenti dell’imponente galleria pedonale della stazione Tiburtina di Roma hanno uno spessore di 14 mm, che massimizza la resistenza all’elevato traffico pedonale e dalle molteplici sollecitazioni a cui sono sottoposti incessantemente.
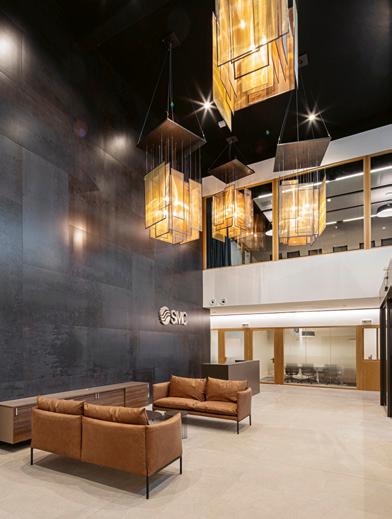
From the flexibility and lightness of 3.5 mm slabs to the maximum resistance of 20 mm slabs: 6 thicknesses for a wide range of design solutions.
De la polyvalence et de la légèreté avec 3,5 mm au maximum de la résistance du 20 mm : 6 épaisseurs pour une vaste gamme de solutions de concept.
Von der Flexibilität und Leichtigkeit der 3,5 mm bis zur maximalen Widerstandsfähigkeit der 20 mm: 6 Stärken für ein umfassendes Sortiment an Projektlösungen.
The value of a ceramic surface lies in the perfect synthesis of aesthetic qualities and technical characteristics.
In addition to exploring all the trendiest looks (from marble to wood, from stone to concrete, from wallpaper to metal), Cotto d’Este makes each collection a comprehensive set of ceramic tools. The three production technologies result in a wide choice of thicknesses, sizes, surface finishes and decorations.
The new Italian headquarters of the Japanese SMC, for example, uses 14 mm porcelain stoneware for the flooring and large thin slabs as well covering, articulating an architectural discourse that, both aesthetically and technically, takes into account precise specificities. Even the floors of the imposing pedestrian tunnel of the Tiburtina station in Rome have a thickness of 14 mm, which maximises their resistance to high pedestrian traffic and the multiple stresses to which they are incessantly subjected.

Thin slabs make it possible to tackle projects that no other type of ceramic can compete with, with results far better than many other covering materials.
The examples represented by
Studio : ABDR Architetti Associati Collection : 14 mm Custom-made, Cendre
La valeur d’une surface en céramique réside dans la parfaite synthèse entre les qualités esthétiques et les caractéristiques techniques.
Cotto d’Este ne se contente pas d’explorer tous les matériaux à la mode (du marbre au bois, de la pierre au ciment, du papier peint au métal), mais elle fait de chaque collection un ensemble complet d’instruments en céramique. Les trois technologies de production donnent naissance à un vaste choix d’épaisseurs, de formats, de finitions superficielles et de décors.
Le nouveau siège italien de la société japonaise SMC, par exemple, utilise le grès cérame de 14 mm au sol et les grandes plaques minces comme revêtement, en créant un dialogue architectural qui, tant au niveau esthétique que technique, tient compte de spécificités précises.
Même les dallages de l’imposante galerie piétonne de la gare Tiburtina à Rome ont une épaisseur de 14 mm, qui maximise la résistance à l’intense circulation piétonne et aux multiples sollicitations auxquelles ils sont sans cesse soumis.
Les plaques minces permettent de s’attaquer à des projets auxquels aucun autre type de céra-
Der Wert einer Keramikoberfläche steckt in der perfekten Synthese aus ästhetischen Qualitäten und technischen Eigenschaften. Cotto d’Este erkundet nicht nur alle besonders angesagten Optiken (von Marmor bis Holz, von Stein bis Zement bzw. Beton, von Tapete bis Metall), sondern macht auch aus jeder Kollektion ein bestens ausgestattetes Set aus Keramikinstrumenten. Die drei Produktionstechnologien münden in eine umfassende Auswahl an Stärken, Formaten, Oberflächenausführungen und Dekors. So verwendet die neue italienische Niederlassung der japanischen Firma SMC beispielsweise Feinsteinzeug mit 14 mm als Boden und die großen dünnen Platten als Verkleidung, sodass sich ein architektonischer Diskurs entspannt, der sowohl auf ästhetischer als auch auf technischer Ebene bestimmte Besonderheiten berücksichtigt. Auch die Böden der imposanten Fußgängerunterführung am Bahnhof Tiburtina in Rom haben eine Stärke von 14 mm, die die Widerstandsfähigkeit gegenüber dem hohen Fußgängeraufkommen und den zahlreichen Belastungen, denen sie unaufhörlich ausgesetzt sind, maximiert. Die dünnen Platten ermöglichen
Wartberg - Austria
(p. 112)
Le lastre sottili permettono di affrontare progetti coi quali nessun’altra tipologia di ceramica può misurarsi, con risultati di gran lunga migliori di molti altri materiali da rivestimento.
Gli esempi rappresentati dalle gallerie autostradali (come quella lungo la S6 austriaca) e dal traghetto Ciudad de Valencia – un’evoluta imbarcazione di 200 metri in servizio tra le Canarie e il continente – testimoniano qualità che sono esclusive di Kerlite.

Ma su caratteristiche uniche può contare anche il gres porcellanato outdoor: lo spessore di 20 mm ne ha fa il protagonista indiscusso di un vasto progetto di riqualificazione urbana, il Parco del Mare di Rimini.
Collezioni ceramiche ampie e accessoriate permettono di andare dal living al giardino, dalla cucina al bordo piscina con un’unica tinta, semplicemente combinando spessori e finiture.
Ai formati commerciali si aggiunge, infine, la possibilità di ricavare dalle grandi lastre sottili qualsiasi formato inscrivibile entro le dimensioni massime disponibili: 100x300 e 120x278 cm a seconda delle collezioni.
Con Cotto d’Este la ceramica diventa una finitura davvero universale, in grado di inserirsi in progetti di qualsiasi natura tecnica ed estetica.
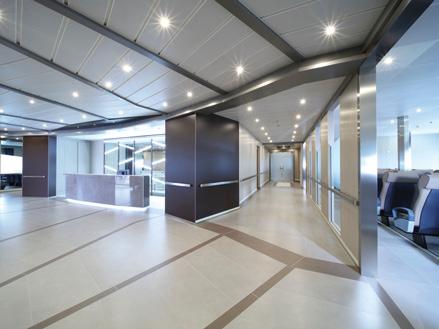 Collection : Kerlite Black-White, Ultrawhite
Collection : Kerlite Black-White, Ultrawhite
With Cotto d’Este, ceramic becomes a truly universal finish, able to blend naturally into projects of any technical and aesthetic nature.
Avec Cotto d’Este la céramique devient une finition vraiment universelle, en mesure de s’intégrer aux projets de toute nature technique et esthétique.
Mit Cotto d’Este wird die Keramik ein wirklich universelles Finish, das in der Lage ist, sich in Projekte jeglicher technischer und ästhetischer Natur einzufügen.
the motorway tunnels (such as the one along the Austrian S6) and of the Ciudad de Valencia ferry - an advanced 200-metre boat in service between the Canary Islands and the mainland - testify to qualities that are exclusive to Kerlite. But outdoor porcelain stoneware can also count on unique characteristics: the 20 mm thickness has made it the undisputed protagonist of a vast urban redevelopment project, the Parco del Mare in Rimini. Ceramic collections that are wide-ranging and comprehensive make it possible to go from the living room to the garden, from the kitchen to the poolside with a single colour, simply by combining thicknesses and finishes.
mique ne peut se mesurer, avec des résultats nettement meilleurs que de nombreux matériaux de revêtement. Les exemples représentés par les tunnels autoroutiers (comme celui sur la S6 autrichienne) et par le ferry Ciudad de Valencia - un navire de pointe de 200 mètres en service entre les Canaries et le continent - témoignent de qualités qui sont l’exclusivité de Kerlite.
Mais le grès cérame pour l’extérieur de 20 mm d’épaisseur peut lui aussi compter sur des caractéristiques uniques, qui en font le protagoniste incontestable d’un vaste projet de requalification urbaine, le Parc de la Mer de Rimini.
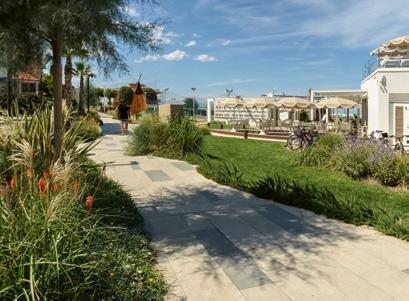
Des collections de céramiques vastes et accessoirisées per-
es, Projekte in Angriff zu nehmen, mit denen sich keine andere Art von Keramik messen kann, mit Ergebnissen, die um einiges besser sind als bei vielen anderen Belagsmaterialien.
Die Beispiele der Autobahntunnels (beispielsweise an der österreichischen S6) und der Fähre Ciudad de Valencia - einem modernen 200 m langen Schiff, das zwischen den Kanarischen Inseln und dem Kontinent unterwegs ist - zeugen von der exklusiven Qualität von Kerlite.
Aber auf einzigartige Eigenschaften kann auch das Outdoor-Feinsteinzeug zählen: Die Stärke von 20 mm macht es zum unbestrittenen Protagonisten eines umfassenden Stadterneuerungsprojekt, dem Parco del Mare in Rimini.
DEL MARE Rimini - Italy (p. 104)
Studio:
Ing. A. Dellavalle & Co.
Product:
20 mm Custom-made, Cream - Sand - Grey
Lastly, in addition to the commercial formats, there is the possibility of obtaining any other format from large thin slabs as long as they are within the maximum available dimensions: 100x300 and 120x278 cm, depending on the collections.
mettent d’aller du living au jardin, de la cuisine au bord de la piscine avec une même teinte, en combinant tout simplement différentes épaisseurs et finitions.
Aux formats commerciaux s’ajoute enfin la possibilité d’obtenir des plaques minces n’importe quel format rentrant dans les dimensions maximales disponibles : 100x300 et 120x278 cm selon les collections.
Umfassende und bestens ausgestattete Kollektionen ermöglichen es, mit einer einzigen Farbe, einfach durch Kombination von Stärken und Finishlösungen, vom Wohnbereich zum Garten, von der Küche zur Poolumrandung zu gehen.
Zusätzlich zu den handelsüblichen Formaten besteht außerdem die Möglichkeit, jedes beliebige Format zwischen den verfügbaren maximalen Größen aus den großen dünnen Platten herauszuschneiden: 100x300 und 120x278 cm je nach Kollektion.
Resistenza straordinaria e certificata tramite il test del carico di rottura ISO 10545-4. Extraordinary resistance and certified through the breaking load test ISO 10545-4. Résistance extraordinaire et certifiée par le test charge de rupture ISO 10545-4. Außerordentlich widerstandsfähig und durch den Bruchlast Test ISO 10545-4 zertifiziert.
GUARDA IL VIDEO DEL TEST LOOK THE TEST-VIDEO REGARDER LA VIDÉO DU TEST SCHAUEN SIE SICH DAS VIDEO DES TESTS AN
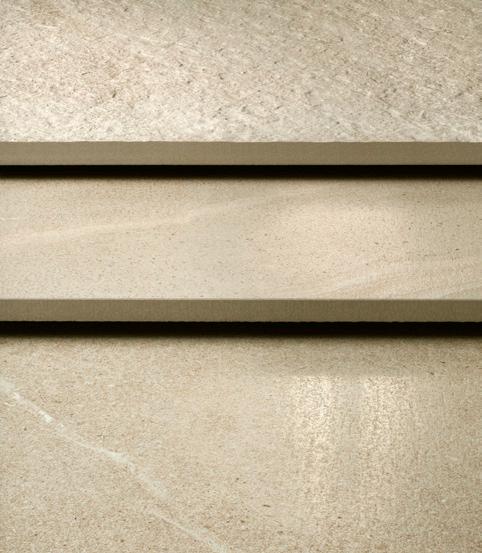
Porcelain stoneware with increased thickness
Le grès cérame à épaisseur accrue Das Feinsteinzeug mit erhöhter Dicke
Gres porcellanato spessorato, superfici più belle e tre volte più resistenti
14 MM DI SPESSORE, PERCHÈ?
• Grazie allo spessore maggiorato può sopportare un processo produttivo speciale che rende uniche le performance del prodotto finale.
• Ciclo di cottura di durata almeno doppia rispetto ai materiali di spessore standard.
• Perfetta aggregazione delle materie prime e greificazione della superficie.
Extra thick porcelain stoneware, more beautiful surfaces and three times more resistant
Grès cérame à épaisseur majorée, des surfaces plus belles et trois fois plus résistantes
Extra-dickes feinsteinzeug, schönere oberflächen und dreimal widerstandsfähiger
WHY 14 MM THICK? 14 MM D'ÉPAISSEUR, POURQUOI? 14 MM STÄRKE, WARUM?
• Thanks to its extra thickness, it can withstand a special production process that makes the performance of the final product unique.
• A firing cycle at least twice as long as for standard-thickness materials.
• A perfect mixing of raw materials and surface vitrification.
• Grâce à l'épaisseur accrue il peut supporter un procédé de production spécial, qui rend uniques les performances du produit final.
•Cycle de cuisson au moins deux fois plus long que celui des matériaux d'épaisseur standard.
• Parfaite agrégation des matières premières et frittage de la surface.
UNRIVALLED AESTHETIC QUALITIES QUALITÉS ESTHÉTIQUES INÉGALÉES
• Dank der erhöhten Stärke hält es einem besonderen Produktionsprozess stand, der die Leistungen des Endprodukts einzigartig macht.
• Der Brennzyklus dauert mindestens doppelt so lange wie bei den Materialien mit Standard-Stärke.
•Perfekte Verbindung der Rohstoffe und Verglasung der Oberfläche.
UNÜBERTREFFLICHE ÄSTHETISCHE QUALITÄTEN
• Colori più belli e finiture superficiali dal riflesso unico.
• Eccezionale planarità anche in grande formato.
• Tre volte più resistente al carico di rottura e agli urti rispetto al gres di spessore tradizionale (10 mm).
• Stunning colours and surface finishes with a unique shine.
• Exceptionally flat even in large formats.
• Couleurs plus jolies et finis de surface au reflet unique.
•Planéité exceptionnelle, même en grand format.
• Schönere Farben und Oberflächen mit einzigartigen Reflexen.
• Perfekte Ebenheit auch im Großformat.
• Three times more resistant to breaking load and impact than traditional stoneware (10 mm).
UN MATERIALE ULTRA-COMPATTO AN ULTRA-COMPACT MATERIAL
• Finiture antiaderenti, per superfici sempre facili da pulire, inassorbenti e resistenti allo sporco.
• Massima resistenza a graffi, abrasioni, acidi e gelo.
• Non-stick finishes for surfaces that are always easy to clean, non-absorbent and dirt-resistant.
• Maximum resistance to scratches, abrasions, acids and frost.
• Trois fois plus résistant à la rupture et aux chocs par rapport au grès cérame traditionnel (10 mm).
UN MATÉRIAU ULTRACOMPACT
• Finitions anti-adhérentes, garantissant des surfaces toujours faciles à nettoyer, nonabsorbantes et résistantes à la saleté.
• Résistance maximale aux rayures, à l’abrasion, aux acides et au gel.
• Dreimal widerstandsfähiger gegen Bruchlast und Schlag als traditioneller Feinsteinzeug (10 mm).
EIN ULTRA-KOMPAKTES MATERIAL
• Antihaft-Finishs, für stets einfach zu reinigende, undurchlässige und schmutzbeständige Oberflächen.
• Maximale Beständigkeit gegen Kratzer, Abrieb, Säuren und Frost.
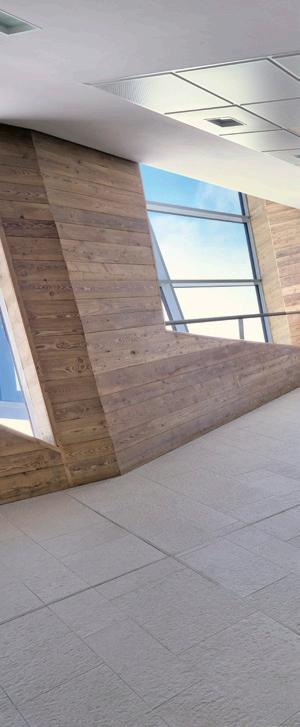
Courmayeur - Italy
Studio: Carlo Cillara Rossi
Product: 14 mm Custom-made , Cendre Flammé
ULTRA-PERFORMANTE
An ultra-performing material
Un matériau ultra performant Ein ultra-leistungsstarkes Material


Studio: Carlo Cillara Rossi
Product: 14 mm Custom-made, Cendre Flammé
Fin dalla sua nascita Cotto d’Este ha scelto di produrre gres porcellanato di 14 mm di spessore, una misura ideale per tutti quei contesti che necessitano di un surplus di resistenza. Da un processo produttivo ad hoc scaturisce un materiale unico, tre volte più resistente al carico di rottura e agli urti rispetto al gres tradizionale di 10 mm di spessore. Ma lo spessore non ne incrementa solo la resistenza: garantisce, infatti, una planarità eccezionale anche nei grandi formati (120x120 e 90x180 cm) e colori più belli e finiture superficiali diversificate e suggestive.
La pavimentazione delle tre stazioni di Skyway, la spettacolare funivia del Monte Bianco che sale fino a Punta Helbronner (3.466 metri), doveva rispondere a precisi requisiti di resistenza allo scivolamento e avere un’elevata resistenza meccanica per far fronte al grande flusso di visitatori. La scelta è caduta sul gres porcellanato spessorato per le sue eccellenti performance in termini di resistenza, ingelività e anti-scivolosità.
Le performance e l’affidabilità del 14 mm sono testimoniate da un altro contesto altamente sfidante, l’aeroporto Leonardo da Vinci di Roma Fiumicino. I 23 gate della nuova area di imbarco e la galleria commerciale annessa possono accogliere 6 milioni di passeggeri in più all’anno. La scelta di un pavimento spessorato è stata dettata, oltre che da ragioni esteti-
Il gres porcellanato 14 mm è tre volte più resistente ai carichi e agli urti rispetto al gres di 10 mm di spessore.

AEROPORTO “LEONARDO DA VINCI”
Fiumicino (Roma) - Italy
Studio: ADR Engineering
Products: 14 mm Custom-made, Travertino
14 mm thick porcelain stoneware is three times more resistant to loads and impacts compared to 10 mm thick stoneware.
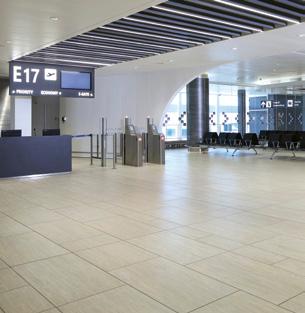
Le grès cérame de 14 mm est trois fois plus résistant aux charges et aux chocs que le grès de 10 mm d’épaisseur.
Das Feinsteinzeug 14 mm ist drei Mal widerstandsfähiger gegenüber Lasten und Stößen als Feinsteinzeug mit 10 mm Stärke.
Since its inception, Cotto d’Este has chosen to produce 14 mm thick porcelain stoneware, an ideal size for all those contexts that require a surplus of resistance. An ad hoc production process results in a unique material, with three times the tensile strength and impact resistance compared to traditional 10 mm thick stoneware. But the thickness not only increases its resistance: it guarantees, in fact, an exceptional flatness even in large formats (120x120 and 90x180 cm) and more beautiful colours and diversified and alluring surface finishes.
The flooring of the three stations of Skyway, the spectacular Mont Blanc cable car that climbs up to Punta Helbronner (3,466 metres), had to meet precise slip-resistance requirements and have high mechanical resistance in order to cope with the large flow of
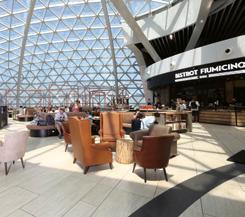
Dès sa naissance Cotto d’Este a choisi de produire du grès cérame de 14 mm d’épaisseur, une dimension idéale pour tous les contextes qui exigent un surplus de résistance. Un procédé de production ad hoc donne naissance à un matériau unique, trois fois plus résistant à la charge de rupture et aux chocs que le grès traditionnel de 10 mm d’épaisseur.
Mais l’épaisseur n’augmente pas seulement la résistance : elle garantit en effet une planéité exceptionnelle même dans les grand formats (120x120 et 90x180 cm), des couleurs plus belles et des finitions superficielles diversifiées et séduisantes.
Le dallage des trois gares de Skyway, le spectaculaire téléphérique du Mont Blanc, qui monte jusqu’au pic Helbronner (3466 mètres), devait remplir des exigences précises au niveau de la résistance à la glissade et avoir une résistance mécanique
14 mm Custom-made, Ardenne GUARDA
Seit der Gründung hat Cotto d’Este beschlossen, Feinsteinzeug mit 14 mm Stärke zu produzieren, ein ideales Maß für all jene Kontexte, die eine Spur mehr Widerstandsfähigkeit benötigen. Ein ad hoc-Produktionsprozess führt zu einem einzigartigen Material, drei Mal bruchfester und stoßfester als das herkömmliche Feinsteinzeug mit 10 mm Stärke. Aber die Stärke erhöht nicht nur die Widerstandsfähigkeit: So garantiert sie eine außergewöhnliche Ebenheit auch in den großen Formaten (120x120 und 90x180 cm), noch schönere Farben sowie vielfältige und eindrucksvolle Finishlösungen. Die Böden in den drei Stationen der Skyway, der spektakulären Seilbahn am Mont Blanc, die zur Pointe Helbronner (3.466 m) hochfährt, mussten präzisen Anforderungen in Bezug auf die Rutschsicherheit entsprechen und eine hohe mechanische Festigkeit aufweisen, um den großen Besucherzustrom bewältigen zu können. Die Wahl fiel auf das dickere Feinsteinzeug wegen seiner hervorragenden Leistung in puncto Widerstandsfähigkeit, Frostsicherheit und Rutschfestigkeit.
Die Leistung und die Zuverlässigkeit der 14 mm werden von einem weiteren höchst herausfordernden Kontext, dem Flughafen Leonardo da Vinci in Roma Fiumicino, bezeugt. Die 23 Gates des neuen BoardingBereichs und die angrenzende
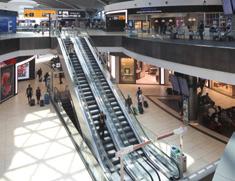
La straordinaria compattezza del 14 mm rende le sue superfici facili da pulire, inassorbenti e resistenti a graffi, abrasioni e agli acidi.
che, dall’imprescindibile requisito della resistenza ai carichi e all’usura superficiale. Per questo tipo di contesti, ai grandi volumi di traffico pedonale si somma, infatti, quello dei carrelli porta bagagli e dei numerosi piccoli mezzi elettrici che svolgono funzioni di pulizia, sorveglianza, rifornimento interno e assistenza ai passeggeri.
Lo spessore di 14 mm è stato impiegato anche all’interno dei locali dedicati alla vinificazione della cantina Antinori Tenuta Castello della Sala di Ficulle (Terni). In questo contesto produttivo, oltre all’elevata resistenza al carico di rottura, sono la sua inassorbenza, la straordinaria resistenza agli agenti chimici e la facilità di pulizia a fare la differenza.
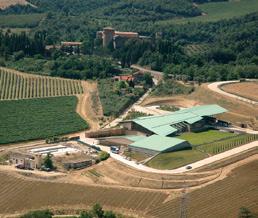
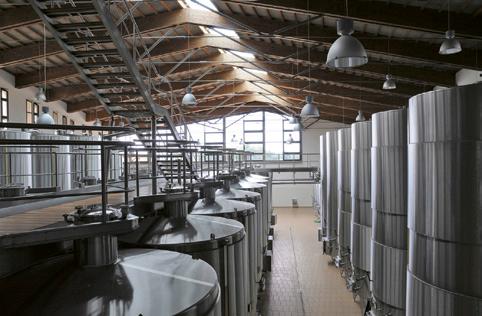
Studio:
ASV3 – Officina di Architettura
Arch. Fiorenzo Valbonesi
Product:
14 mm Custom-made, Caramel
The extraordinary compactness of the 14 mm thickness makes its surfaces easy to clean, non-absorbent and resistant to scratches, abrasions and acids.
L’extraordinaire compacité du 14 mm rend ses surfaces faciles à nettoyer, imperméables et résistantes aux rayures et abrasions et au acides.
Die außergewöhnliche Kompaktheit der 14 mm macht die Oberflächen einfach zu reinigen, undurchlässig und widerstandsfähig gegenüber Kratzern, Abrieb und Säuren.
visitors. The choice fell on thick porcelain stoneware for its excellent performance in terms of strength, frost resistance and anti-slip properties.
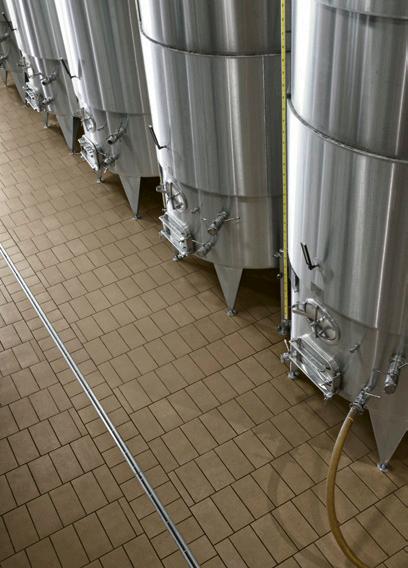
The performance and reliability of the 14 mm slabs are evidenced by another highly challenging context, the Leonardo da Vinci airport in Rome Fiumicino. The 23 gates of the new boarding area, as well as the attached shopping mall, can accommodate an additional 6 million passengers per year. The choice of a thickened floor was dictated, not only by aesthetic reasons, but also by
élevée pour faire face au grand flux de voyageurs. C’est le grès cérame d’épaisseur accrue qui a été choisi pour ses excellentes performances en termes de résistance mécanique, au gel et à la glissade.
La preuve des performances et de la fiabilité du 14 mm est donnée par un autre contexte extrêmement difficile, l’aéroport Leonardo da Vinci de Rome Fiumicino. Les 23 portes de la nouvelle zone d’embarquement et la galerie marchande annexe peuvent accueillir 6 millions de passagers en plus par an. Le choix d’un dallage d’épaisseur accrue a été
Shopping-Galerie können 6 Millionen Passagiere mehr pro Jahr beherbergen. Für die Wahl eines dickeren Fußbodens sprachen nicht nur ästhetische Gründe, sondern auch die unabdingbare Voraussetzung der Widerstandsfähigkeit gegenüber Lasten und Abnutzung der Oberfläche. Bei dieser Art von Kontexten gesellt sich zum hohen Fußgängeraufkommen nämlich noch die Vielzahl der Gepäckwagen und der kleinen Elektrofahrzeuge für Reinigung, Überwachung, interne Versorgung und Assistenz für die Passagiere.
Verona - Italy
Studio:
Arch. Lino Rama
Collection:
14 mm Cadore, Baita
20 mm Cadore, Baita
14 mm Custom-made, Cluny
14 mm e 20 mm sono tecnologie ceramiche progettate per affrontare anche i contesti applicativi più sfidanti.
I 5 appartamenti di lusso con vista sul lago di Garda delle San Colombano Suites sono stati pavimentati con doghe effetto legno dall’aspetto rustico e accogliente. Lo spessore di 14 mm utilizzato all’interno diventa di 20 mm nelle zone verandate esterne, dove occorrono caratteristiche antiscivolo elevatissime. Troviamo la stessa combinazione di spessori per il medesimo look (in questo caso un effetto cemento rullato) in una spettacolare villa ultramoderna di Budapest, con un risultato suggestivo e all’altezza del contesto.

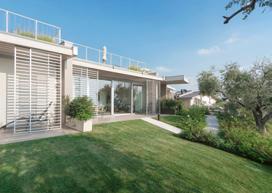
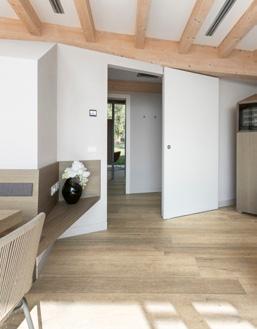
Studio:
Benyei Architecture
Collection:
14 mm X-Beton, Dot-50
20 mm X-Beton, Dot-50
14 mm and 20 mm thicknesses are ceramic technologies designed to tackle even the most challenging application contexts.
14 mm et 20 mm sont des technologies de céramique conçues pour relever les défis des contextes d’application les plus difficiles.
14 mm und 20 mm sind Keramiktechnologien, die auch für besonders herausfordernde
Anwendungskontexte geeignet sind.
the fundamental requirement of high tensile strength and resistance to surface wear. For this type of context, the large volumes of pedestrian traffic are compounded by that of luggage trolleys and numerous small electric vehicles performing cleaning, surveillance, internal refuelling and passenger assistance functions.
The 14 mm thickness was also used inside the rooms dedicated to the vinification of the Antinori winery at Tenuta Castello della Sala in Ficulle (Terni). In this production context, in addition to the high tensile strength, it is its non-absorbency, extraordinary resistance to chemical agents and ease of cleaning that make the difference.
The 5 luxury apartments overlooking Lake Garda of the San Colombano Suites have used wood-effect slats for flooring with a rustic and welcoming look. The 14 mm thickness used internally becomes 20 mm in the outdoor veranda areas, where very high anti-slip characteristics are required.
We find the same combination of thicknesses for the same look (in this, case a rolled concrete effect) in a spectacular ultramodern villa in Budapest, with an alluring result that rises to the occasion of the context.

dicté non seulement par des raisons esthétiques mais aussi par une exigence incontournable de résistance aux charges et à l’usure superficielle. Pour ce type de contexte, aux grand volumes de circulation piétonne s’ajoute en effet celle des chariots porte-bagages et des nombreux petits engins électriques qui remplissent des fonctions de nettoyage, surveillance, approvisionnement interne et assistance aux passagers. L’épaisseur de 14 mm a été utilisée aussi dans les locaux consacrés la vinification de la cave Antinori du Domaine Castello della Sala de Ficulle (Terni). Dans ce contexte de production c’est non seulement la résistance à la charge de rupture mais aussi son imperméabilité, son extraordinaire résistance aux agents chimiques et sa facilité de nettoyage qui font la différence. Les 5 luxueux appartements avec vue sur le lac de Garde des Suites San Colombano ont été dallés de lattes à effet de bois, d’aspect rustique et accueillant. L’épaisseur de 14 mm utilisée à l’intérieur devient 20 mm dans les vérandas qui exigent des caractéristiques antiglisse très élevées. Nous trouvons la même combinaison d’épaisseurs pour le même style (dans ce cas un effet de ciment roulé) dans un spectaculaire hôtel particulier ultramoderne de Budapest, avec un résultat séduisant et à la hauteur du contexte.
Die Stärke 14 mm wurde auch in den Räumlichkeiten für die Weinherstellung der Cantina Antinori der Tenuta Castello della Sala in Ficulle (Terni) verwendet. In diesem Produktionskontext machen neben der erhöhten Bruchlast auch die Undurchlässigkeit, die außerordentliche Beständigkeit gegenüber chemischen Substanzen und die einfache Reinigung den Unterschied aus. In den 5 Luxus-Apartments mit Blick auf den Gardasee der San Colombano Suites wurden Böden mit Elementen mit Holzoptik mit rustikalem und einladendem Charme verlegt. Während im Inneren die Stärke 14 mm zum Einsatz kam, war es in den Außenbereichen der Veranden, wo eine sehr hohe Rutschfestigkeit erforderlich ist, die Variante mit 20 mm. Dieselbe Kombination aus Stärken für denselben Look (in diesem Fall eine gewalzte Betonoptik) finden wir auch in einer spektakulären ultramodernen Villa in Budapest, mit einem eindrucksvollen Resultat auf Höhe des Kontextes.
Ibiza - Spain
Studio: Axel Schoenert Architectes, Arch. Zsofia Varnagy
Product: 14 mm Custom-made, Argerot
Unparalleled looks, colours and finishes

Style, couleurs et finitions incomparables
Unvergleichliche Optiken, Farben und Finishlösungen
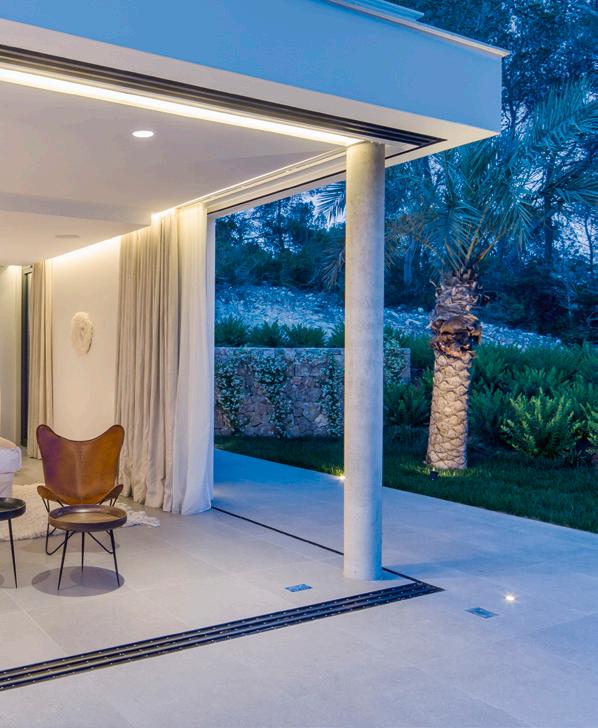
Marmo, pietra, legno, cemento e metallo: il gres porcellanato 14 mm porta ogni look ceramico verso un grado di realismo altissimo.
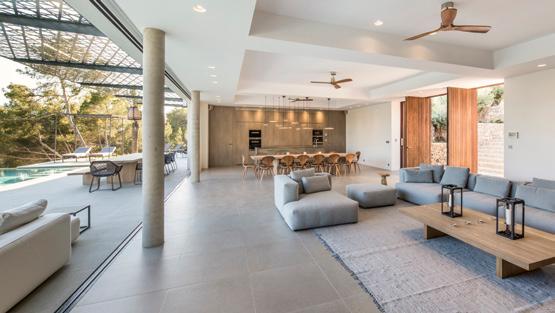
Il gres porcellanato 14 mm consente di riprodurre con un sorprendente grado di realismo i materiali naturali più pregiati e i manufatti più iconici.
Nascono, così, collezioni dall’elevata qualità estetica, frutto di caratteristiche intrinseche a questa tecnologia ceramica. La purezza delle materie prime e la loro perfetta miscelazione si traducono in impasti di alta qualità, in grado di massimizzare la resa estetica delle texture e dei colori applicati con decoratrici digitali di ultima generazione. Dalla completa greificazione della ceramica nasce un materiale compatto ed estremamente planare anche nei formati più grandi. Tutto ciò consente di sottoporre la superficie a una grande varietà di lavorazioni superficiali che danno come risultato finiture uniformi e suggestive, in grado di valorizzare al meglio i vari look estetici.
Ibiza - Spain
Studio: Axel Schoenert Architectes, Arch. Zsofia Varnagy
Product: 14 mm Custom-made, Argerot
Le finiture in 14 mm progettate per gli interni (Naturale, Satinata, Honed e Lappata) risultano sempre perfettamente abbinabili a quelle dedicate all’outdoor (Grip, Bocciardata, Layè, Fiammata, Sabbiata, Hammered), come accade in questa villa privata immersa nel verde a pochi chilometri da Ibiza, buen retiro di una coppia di architetti. Il prodotto 14 mm custom-made effetto pietra di Borgogna è stato scelto nella finitura lappata per lo spazio interno, dal riflesso patinato e morbida al tatto, e Layè per il bordo piscina, dall’ottimo grip anche sul bagnato.
L’ampia scelta di look - articolati su più tecnologie ceramiche perfettamente accostabili - permette ai progetti più complessi di ambire alla più assoluta coerenza estetica. È quanto accade per la piscina interna del Grand Hotel Vittoria, capolavoro liberty di fine
Marble, stone, wood, concrete and metal: 14 mm thick porcelain stoneware brings every ceramic look towards a very high degree of realism.
Marbre, pierre, bois, ciment et métal : le grès cérame de 14 mm donne à chaque céramique un degré très élevé de réalisme.
Marmor, Stein, Holz, Zement bzw. Beton und Metall: Das Feinsteinzeug 14 mm sorgt bei jeder Keramikoptik für einen sehr hohen Grad an Realismus.
The 14 mm thick porcelain stoneware makes it possible to reproduce the finest natural materials and the most iconic products with a surprising degree of realism. Thus, collections with high aesthetic quality are born, the result of characteristics intrinsic to this ceramic technology. The purity of the raw materials and their perfect mixing translate into high quality mixes, able to maximise the aesthetic performance of the textures and colours applied with the latest generation digital decorators. The complete vitrification of ceramics creates a compact and extremely flat material even in the largest formats. All this allows the surface to be subjected to a wide variety of surface processes that result in uniform and alluring finishes, able to enhance the various aesthetic looks to the utmost. The 14 mm finishes designed for the interiors (Naturale, Satinata, Honed and Lappata) are always perfectly matched to those dedicated to the outdoors (Grip, Bocciardata, Layè, Fiammata, Sabbiata, Hammered), as happens in this private villa surrounded by greenery a few kilometres from Ibiza, buen retiro of a couple who are architects. The custom-made 14 mm Burgundy stone-effect product was chosen in the lappata finish for the interior space, with a patinated reflection that is soft to the touch, and Layè for the poolside, with excellent grip even when wet.
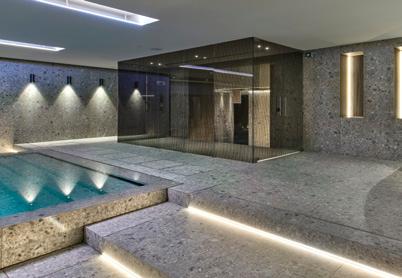
The wide choice of looks - articulated on several ceramic technologies perfectly combinable - allows the most complex pro-
Le grès cérame de 14 mm permet de reproduire, avec un réalisme surprenant, les matériaux naturels les plus précieux et les objets les plus emblématiques. C’est ainsi que naissent des collections ayant une esthétique haut de gamme, fondées sur les caractéristiques intrinsèques à cette technologie de la céramique. La pureté des matières premières et leur parfait amalgame se traduisent par des pâtes de qualité élevée, en mesure de maximiser le rendu esthétique des textures et des couleurs appliquées avec des dispositifs numériques de dernière génération. La complète grésification de la céramique donne naissance à un matériau compact et extrêmement plat, même dans les plus grands formats. Tout cela permet de faire subir à la surface une grande variété d’usinages superficiels, garantissant ainsi des finitions uniformes et séduisantes, en mesure de mettre parfaitement en valeur les différents styles esthétiques. Les finitions en 14 mm conçues pour l’intérieur (Naturale, Satinata, Honed et Lappata) sont toujours très faciles à associer à celles conçues pour l’extérieur (Grip, Bocciardata, Layè, Fiammata, Sabbiata, Hammered), comme c’est le cas dans cette demeure privée enfouie dans la verdure à quelques kilomètres d’Ibiza, buen retiro d’un couple d’architectes. Le produit en 14 mm personnalisè à effet de pierre de Bourgogne a été choisi dans la finition Lappata pour l’intérieur, avec son reflet patiné et doux au toucher, et la finition Layé pour le bord de la piscine, parfaitement antidérapante même mouillée.
Le vaste choix de styles, fondés sur plusieurs technologies de la
Como - Italy
Studio:
Arch. Franco Pé - Studio Pé
Collection:
Kerlite Pietra d’Iseo, Ceppo 20 mm Pietra d’Iseo, Ceppo
Das Feinsteinzeug 14 mm ermöglicht es, die kostbarsten Naturmaterialien und die ikonischsten Erzeugnisse mit einem überraschenden Grad an Realismus nachzubilden. So entstehen Kollektionen von hoher ästhetischer Qualität, Ergebnis von Eigenschaften, die dieser Keramiktechnologie innewohnen. Die Reinheit der Rohstoffe und ihre perfekte Mischung münden in Massen von hoher Qualität, die in der Lage sind, das ästhetische Ergebnis der Texturen der Farben, die mit digitalen Dekormaschinen der neuesten Generation aufgetragen werden, zu maximieren. Aus der kompletten Verglasung der Keramik entsteht ein kompaktes und äußerst ebenes Material auch in den größeren Formaten. All das macht es möglich, die Oberfläche einer großen Vielfalt von Oberflächenverarbeitungen zu unterziehen, die einheitliche und eindrucksvolle Finishlösungen ergeben, die es verstehen, die verschiedenen ästhetischen Looks bestmöglich zur Geltung zu bringen. Die Finishlösungen in 14 mm für Innenbereiche (Naturale, Satinata, Honed und Lappata) erweisen sich stets als perfekt kombinierbar mit jenen für den Outdoor-Bereich (Grip, Bocciardata, Layè, Fiammata, Sabbiata, Hammered), wie in dieser privaten Villa mitten im Grünen nur wenige Kilometer von Ibiza entfernt, Rückzugsort eines Architektenpaares. Das Produkt 14 mm Custom-Made mit Steinoptik (Stein aus dem Burgund) wurde im Finish Lappata für den Innenbereich, mit patinierter Reflexion und weich im Griff, und Layè für die Poolumrandung, mit optimalem Halt auch bei Nässe gewählt. Die umfassende Auswahl an Looks - auf mehreren perfekt kombinierbaren Keramiktechnologien - er-
Ottocento affacciato sul lago di Como.
Qui, il medesimo effetto pietra è stato utilizzato in grandi lastre sottili Kerlite per rivestire la piscina e gli spogliatoi, mentre per il bordo vasca si è optato per una variante ultraspessorata a 20 mm con finitura Bocciardata, dall’ottimale resistenza allo scivolamento.
La scultorea reception della clinica privata Profmedica (Poznan, Polonia) si eleva su un pavimento effetto limestone in finitura Honed, liscia e piacevole al tatto, ottenuta esercitando sulla superficie della piastrella un’energica lappatura, fino a ottenere un seducente riflesso patinato.
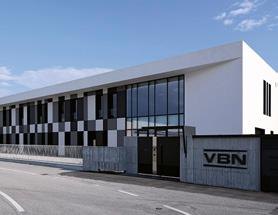
Treviso - Italy
Studio: Moreno Bergamo Architect

Collection: 14 mm X-Beton, Dot-50 Naturale
La finitura Naturale – opaca e materica al tatto nonostante la tenue satinatura che ne ammorbidisce la superficie – caratterizza invece il pavimento scelto per la nuova sede della VBN (in provincia di Treviso), un effetto cemento rullato pienamente in sintonia con la pulizia architettonica e cromatica che caratterizza questo moderno ambiente di lavoro.
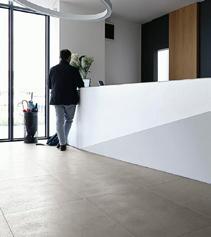
Il gres porcellanato 14 mm vanta un’eccezionale planarità anche nei formati più grandi.
jects to aspire to the most absolute aesthetic coherence. This is what happens for the indoor pool of the Grand Hotel Vittoria, an Art Nouveau masterpiece of the late-nineteenth century overlooking Lake Como. Here, the same stone effect was used in large, thin Kerlite slabs to cover the pool and changing rooms, while for the pool edge an ultra-thick 20 mm variant with Bocciardata finish was chosen, given its optimal slip resistance.
The sculptural reception of the Profmedica private clinic (Poznan, Poland) rises on a limestone-effect floor in Honed finish, smooth and pleasant to the touch, obtained by exerting an energetic lapping on the surface of the tile, until a seductive patinated reflection is obtained.

The Naturale finish – matt and material to the touch despite the muted satin finish that softens the surface – characterises the floor chosen for the new VBN headquarters (in the province of Treviso), a rolled concrete effect fully in harmony with the architectural and chromatic cleanliness that characterises this modern work environment.
Poznam - Poland (p. 94)
Studio: Pracownia Pulva
Collection: 14 mm Limestone, Oyster Honed
14 mm thick porcelain stoneware boasts exceptional flatness even in the largest formats.
Le grès cérame de 14 mm vante une exceptionnelle planéité même dans les plus grand formats.
Das Feinsteinzeug 14 mm weist auch in den größeren Formaten eine außergewöhnliche Ebenheit auf.
céramique parfaitement juxtaposables, permet aux projets les plus complexes de prétendre à la cohérence esthétique la plus absolue.
C’est le cas de la piscine couverte du Grand Hôtel Vittoria, un chefd’œuvre art nouveau de la fin du XIXe siècle, qui donne sur le lac de Côme. Ici, le même effet de pierre a été utilisé en grands plaques minces Kerlite pour habiller la piscine et les vestiaires, tandis que c’est une variante à épaisseur accrue de 20 mm avec la finition Bocciardata , extrêmement résistante à la glissade, qui a été choisie pour le bord de la piscine.
Le hall d’admission sculptural de la clinique privée Profmedica (Poznan, Pologne) se dresse sur un dallage à effet de pierre calcaire en finition Honed, lisse et agréable au toucher, obtenue en exerçant sur la surface des carreaux un meulage énergique, pour obtenir un beau reflet patiné.
Par contre la finition Naturale, opaque et matérique au toucher malgré le fin satinage qui en adoucit la surface, caractérise le dallage choisi pour le nouveau siège de la VBN (dans la province de Trévise), un effet de ciment roulé en parfaite syntonie avec la pureté architecturale et chromatique de ce lieu de travail moderne.
möglicht es den komplexesten Projekten, nach absoluter ästhetischer Kohärenz zu streben. So auch beim Innenpool im Grand Hotel Vittoria, Meisterwerk des Jugendstils aus dem späten 19. Jahrhundert am Comer See. Hier wurde dieselbe Steinoptik in großen dünnen Kerlite-Platten für die Verkleidung des Schwimmbads und der Umkleiden verwendet während man sich beim Beckenrand für eine ultra-dicke Variante mit 20 mm mit Finish Bocciardata, mit hervorragender Rutschsicherheit entschieden hat.
Die skulpturale Rezeption der Privatklinik Profmedica (Posen, Polen) erhebt sich auf einem Boden mit Kalkstein-Optik im Finish Honed, glatt und angenehm im Griff, das erzielt wird, in dem die Oberfläche der Fliese einem kräftigen Läppen unterzogen wird, bis eine verführerische patinierte Reflexion entsteht.
Das Finish Naturale – matt und plastisch im Griff trotz der feinen Satinierung, die die Oberfläche weich macht – prägt hingegen den Boden, der für den neuen Sitz der VBN (in der Provinz Treviso) gewählt wurde, ein Walzbetoneffekt gänzlich im Einklang mit der architektonischen und farblichen Reinheit, der diese moderne Arbeitsumgebung auszeichnet.
ABITAZIONE PRIVATA
Arnhem - Nederland
Collection: 14 mm Secret Stone, Mystery White Honed
La massima espressione delle superfici ceramiche. L’estesa gamma di finiture, tra cui quelle del 14 mm sono la massima espressione qualitativa ed estetica, è da sempre un indiscusso punto di forza di Cotto d’Este: consapevole della capacità delle superfici ceramiche di suscitare esperienze tattili e visive seducenti, continua a mettere a punto nuove superfici in grado di rispondere ai requisiti estetici e tecnici di qualsiasi contesto applicativo.
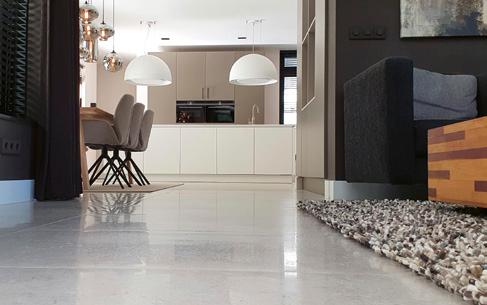
Oltre a riprodurre gli effetti estetici delle lavorazioni tipiche dei materiali naturali (come la fiammatura delle pietre naturali o la piallatura manuale degli assiti di legno), le superfici di Cotto d’Este sono in grado di ricreare effetti dovuti all’usura, come la morbida patinatura data dal calpestio protratto nel tempo.
CADORE
“DUBRAVNAYA”
Kazan - Russia
Studio: Gup Tatinvestgrazhdanproject Studio
Collection: 20 mm Cadore, Bosco Naturale

SUPERFICIE UNIVERSALE: INDICATA SIA PER SPAZI RESIDENZIALI, CHE PUBBLICI, IN INTERNO E IN ESTERNO
Universal surface: suitable for both residential and public spaces, indoors and outdoors
Surface universelle: adaptée aux espaces résidentiels et publics, à l’intérieur et à l’extérieur Universelle Oberfläche: sowohl für Wohnräume, als auch öffentliche Bereiche, drinnen und draußen geeignet
ASSENZA DI RUVIDITÀ E SUPERFICIE
MORBIDA AL TATTO
No roughness and soft-touch surface
Absence de rugosité et surface douce au toucher Keine Rauheit und weiche Soft-Touch-Oberfläche
MASSIMO GRADO DI RESISTENZA ALLO
SCIVOLAMENTO - R11
Maximum slip resistance rating - R11
Coefficient antiglisse de niveau maximal - R11
Maximale Rutschfestigkeit - R11
FACILE DA PULIRE E MANUTENERE
Easy to clean and maintain Facile à nettoyer et à entretenir Einfache Reinigung und Pflege
TOTAL LOOK: CONTINUITÀ INDOOROUTDOOR CON UN’UNICA SUPERFICIE
Total look: a single surface seamlessly joins indoor and outdoor areas
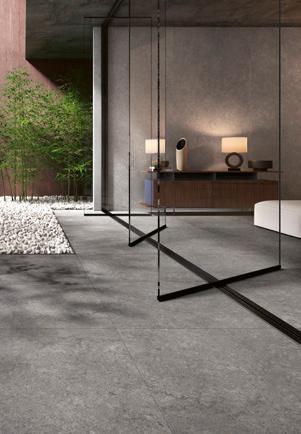
Total look: continuité intérieur-extérieur avec une seule surface
Total Look: Indoor-Outdoor-Kontinuität mit einer einzigen Oberfläche
The maximum expression of ceramic surfaces.
The wide range of finishes, including the 14 mm thick slabs, are the maximum expression of quality and aesthetics. This has always been an undisputed strength of Cotto d’Este: aware of the ability of ceramic surfaces to arouse seductive tactile and visual experiences, it continues to develop new surfaces able to satisfy the aesthetic and technical requirements of any application context.
In addition to reproducing the aesthetic effects of the typical processes of natural materials (such as the flaming of natural stones or the manual planing of wooden boards), the surfaces of Cotto d’Este are able to recreate effects due to wear, such as the soft surface-wear effect given by foot traffic over time.
L’expression maximale des surfaces en céramique.
La vaste gamme de finitions, dont celles en 14 mm sont l’expression ultime de la qualité et de l’esthétique, a toujours été un atout indiscutable de Cotto d’Este : consciente de la capacité qu’ont les surfaces en céramique de susciter des expériences tactiles et visuelles séduisantes, elle continue à mettre au point de nouvelles surfaces en mesure de répondre aux exigences esthétiques et techniques de tous les contextes d’application. Les surfaces de Cotto d’Este reproduisent non seulement les effets esthétiques des usinages typiques de matériaux naturels (tels que le sablage des pierres naturelles ou le rabotage manuel des planches de bois), mais sont aussi en mesure de recréer des effets dus à l’usure, comme la douce patine due aux piétinement prolongé dans le temps.
Der höchste Ausdruck der Keramikoberflächen.
Das umfassende Angebot an Finishlösungen, darunter jene mit 14 mm, ist der höchste qualitative und ästhetische Ausdruck und seit jeher eine unbestrittene Stärke von Cotto d’Este: Im Bewusstsein der Fähigkeiten der Keramikoberflächen, verführerische taktile und visuelle Erfahrungen hervorzurufen, werden weiterhin neue Oberflächen kreiert, die den ästhetischen und technischen Anforderungen von jeglichem Anwendungskontext entsprechen. Die Oberflächen von Cotto d’Este bilden nicht nur die ästhetische Wirkung der typischen Verarbeitungen der Naturmaterialien (wie das Beflammen von Naturstein oder das manuelle Hobeln der Holzbohlen) nach, sondern sind auch in der Lage, verschleißbedingte Effekte, wie etwa die sanfte Patina durch längere Trittbelastung nachzubilden.
3plus
3,5 mm
5plus
5,5 mm
6plus
6,5 mm
Le lastre in Kerlite rinforzate con fibra di vetro sono fino a cinque volte più resistenti all’urto rispetto agli altri prodotti in grande lastra.
Kerlite slabs reinforced fibreglass fibre are up to five times more impact resistant than other large slab products. Les dalles en Kerlite renforcées en fibre de verre sont jusqu’à cinque fois plus résistantes au choc que les autres produits en grande plaque. Die mit Glasfaser verstärkten Platten aus Kerlite sind bis zu fünf Mal stoßfest als andere Produkte in großen Platten.
GUARDA IL VIDEO DEL TEST DI RESISTENZA WATCH THE RESISTANCE TEST VIDEO REGARDEZ LA VIDÉO DE L’ESSAI DE RÉSISTANCE SEHEN SIE SICH DAS VIDEO DES WIDERSTANDSTESTS AN
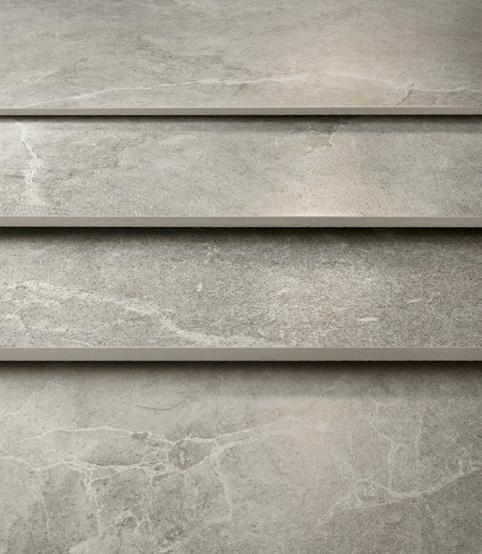
Superior-quality large thin slabs
Grandes plaques ultra minces de qualité supérieure Große dünne Platten von hoher Qualität
Gres porcellanato laminato, rinforzato con fibra di vetro
Laminated porcelain stoneware reinforced with fibreglass
PROCESSO PRODUTTIVO UNICO A UNIQUE PRODUCTION PROCESS
• Pressato a lastra ferma per oltre 60 secondi con una forza di 27.000 tonnellate.
• Compattazione perfettamente uniforme e supporto privo di fragilità interne.
• Materiale elastico e performante, in grado di sopportare tagli, forature e posa su superfici curve
STRAORDINARIA EXTRA-RESISTENZA
• Rinforzo in fibra di vetro di serie.
• Massima resistenza anche a spessori minimi (fino a 3,5 mm)
THINk ZERO, MASSIMA ATTENZIONE ALL’AMBIENTE
• Attraverso la partecipazione a progetti di riduzione di CO2 *.
• Ridotto consumo di materie prime.
• Ridotto fabbisogno di acqua e di energia.
• Ridotto inquinamento da trasporto.
• Pressed with a stationary plate for over 60 seconds with a force of 27,000 tonnes.
• Perfectly uniform compaction and substrate with no internal fragility.
• Elastic and performing material, able to withstand cuts, punctures and laying on curved surfaces.
EXTRAORDINARY ADDED RESISTANCE
• Fibreglass reinforcement as standard across the range.
• Maximum resistance even with minimal thickness (up to 3.5 mm).
THINk ZERO, MAXIMUM ATTENTION TO THE ENVIRONMENT
• Through the participation in projects for the reduction of CO2*.
• Reduced use of raw materials.
• Reduced consumption of water and energy.
• Reduced transport pollution.
Grés cérame laminé, renforcé de fibre de verre
UN PROCESSUS DE FABRICATION UNIQUE
• Pressé sur plaque immobilisée pendant plus de 60 secondes avec une force de 27.000 tonnes.
• Compactage parfaitement uniforme et support sans fragilités internes.
• Matériau élastique et performant, capable de résister aux coupures, aux perforations et à la pose sur des surfaces courbes.
Laminiertes Feinsteinzeug, Glasfaserverstärkt
EIN EINZIGARTIGER PRODUKTIONSPROZESS
• Mehr als 60 Sekunden mit einer Kraft von 27.000 Tonnen zu einer festen Platte gepresst.
• Perfekte gleichmäßige Verdichtung und Untergrund ohne innere Schwachstellen.
• Elastisches und leistungsstarkes Material, das Schnitten, Einstichen und dem Verlegen auf gekrümmten Oberflächen standhält.
• Renfort en fibre de verre intégré à toute la gamme.
• Maximum de résistance même avec des épaisseurs extrêmement fines (jusqu'à 3,5 mm).
THINk ZERO, LE MAXIMUM DE RESPECT POUR L’ENVIRONNEMENT
• À travers la participation à des projets de réduction des émissions de CO2 *.
• Moindre consommation de matières premières.
• Moindres besoins en eau et en énergie.
• Pollution liée au transport réduite.
• Serienmäßige Glasfaserverstärkung für die gesamte Produktpalette.
•Maximaler Widerstand auch bei minimalen Stärken (bis zu 3,5 mm).
THINk ZERO, MAXIMALER UMWELTSCHUTZ
•Durch Teilnahme an CO2 -Reduktionsprojekten*.
• Reduzierter Rohstoffverbrauch.
• Reduzierter Wasser- und Energiebedarf.
• Reduzierte Umweltbelastung durch den Transport.
• Il primo sistema di posa a secco senza colla certificato e brevettato con Kerlite Plus.
• Grazie all’esclusivo utilizzo delle lastre rinforzate con fibra di vetro, Kerlite Easy ha una resistenza superiore a quella offerta da qualunque altro tradizionale sistema di posa.
*Per approfondimenti: www.cottodeste.it/think-zero
• The first dry laying installation system without adhesives certified and patented with Kerlite Plus.
• Thanks to the exclusive use of slabs reinforced with fibreglass, Kerlite Easy is more resistant than any other traditional installation system.
*For more information: www.cottodeste.it/think-zero
• Le premier système de pose à sec sans colle certifié et breveté pour Kerlite Plus.
• Grâce à l’utilisation exclusive des dalles renforcées en fibre de verre, Kerlite Easy assure une résistance supérieure à celle offerte par n’importe quel autre système de pose traditionnel.
*Pour en savoir davantage: www.cottodeste.it/think-zero
• Das erste Trockenbau-Bodenverlegungssystem ohne Kleber, das mit Kerlite Plus zertifiziert und patentiert ist.
•Dank dem exklusiven Einsatz der mit Glasfaser verstärkten Platten, bietet Kerlite Easy einen höheren Widerstand als alle anderen traditionellen Verlegesysteme.
*Für nähere Informationen: www.cottodeste.it/think-zero
WEST NOTTS COLLEGE
Mansfield, Nottinghamshire - Great Britain
Studio:
Proteus Facades Ltd
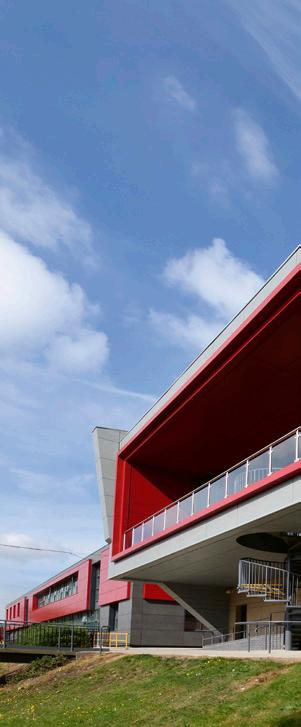
Collections:
Kerlite Over, Road
Kerlite Custom-made products
Applications without limits
Applications sans limites
Anwendungen ohne Grenzen

Xuhui District, Shanghai - P.R.China (p. 142)
Studio: Robarts Spaces SH
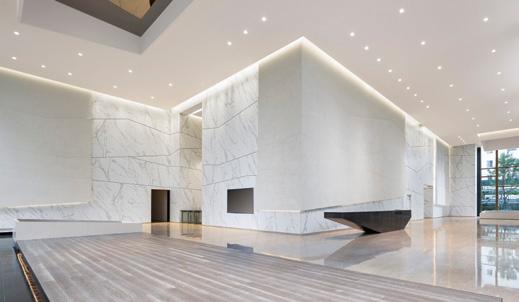
Product: Kerlite Custom-made, Calacatta
Kerlite è un rivestimento idoneo per essere impiegato con qualsiasi sistema di facciata ventilata.
Introdotto sul mercato proprio da Cotto d’Este nel 2004, il gres porcellanato laminato ha aperto alla ceramica nuovi campi di applicazione.
Con uno spessore di 3,5, 5,5 o 6,5 mm e formati che arrivano a 100x300 cm e 120x278 cm, le grandi lastre sottili rappresentano una soluzione evoluta ed estremamente versatile per le sfide progettuali più innovative e più impegnative.
Grazie allo spessore ridotto e al grande formato, Kerlite è una superficie da rivestimento universale, uno strumento di progettazione assodato non solo per pavimenti e rivestimenti ma anche per mobili, complementi d’arredo, cucine e piani di lavoro, pareti ventilate, rivestimenti di gallerie e grandi opere.
La leggerezza e la resistenza (incrementata dalla fibra di vetro applicata sul retro) ne fanno il rivestimento ceramico ideale per le facciate ventilate, permettendo di interpretare l’involucro architettonico con grande libertà. Gli edifici che costituiscono il campus principale del West Notts College di Mansfield (UK) acquistano grande riconoscibilità proprio grazie alle ardite geometrie rese possibili da Kerlite. Qualcosa di simile avviene all’interno del quartier generale del Caohejing Hi-Tech Park di Shanghai, uno dei più avanzati poli tecnologici cinesi, dove il blocco ascensori e la lobby a doppia altezza dell’edificio centrale è stato rivestito con un luminoso effetto marmo opaco dal sofisticato riflesso setoso. Lo spessore di appena 3,5 mm – il più basso in campo ceramico – permette di curvare le lastre fino a un raggio minimo di cinque metri. I corridoi dell’Hotel Royal Santina di Roma perdono ogni anonimato grazie all’andamento curvilineo di una delle due lunghe pareti, rivestita in gres laminato ultrasottile.
Kerlite is a covering suitable for use with any ventilated façade system.
Kerlite est un revêtement utilisable sur tous les systèmes de façades ventilées.
Kerlite ist eine Verkleidung, die sich für einen Einsatz mit allen Systemen mit hinterlüfteter Fassade eignet.
Introduced on the market by Cotto d’Este in 2004, laminated porcelain stoneware has opened up new fields of application for ceramics.
With a thickness of 3.5, 5.5 or 6.5 mm and formats of up to 100x300 cm and 120x278 cm, large thin slabs represent an advanced and extremely versatile solution for the most innovative and demanding design challenges. Thanks to its reduced thickness and large format, Kerlite is a universal covering surface, a proven design tool not only for floors and walls but also for furniture, furnishing accessories, kitchens and worktops, ventilated walls, and as cladding for tunnels and major works.
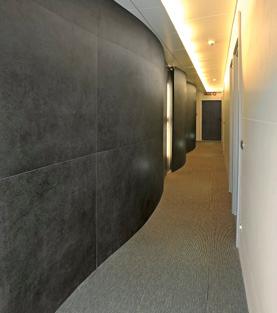
The lightness and resistance (increased by the fibreglass applied on the back) make it the ideal ceramic coating for ventilated façades, making it possible to interpret the architectural envelope with incredible freedom. The buildings that make up the main campus of West Notts College in Mansfield (UK) acquire great recognisability thanks to the bold geometries made possible by Kerlite. Something similar happens inside the headquarters of the Caohejing Hi-Tech Park in Shanghai, one of China’s the most advanced technological poles, where the elevator block and the double-height lobby of the central building has been covered with a bright matte
Roma - Italy
Studio: Arch. Emanuele Cordelli, Fabrizio D’Amico
Collections: Kerlite Over, Road | Kerlite Black-White, Snow
Introduit sur le marché justement par Cotto d’Este en 2004, le grès cérame laminé a ouvert à la céramique de nouveaux domaines d’application. Avec une épaisseur de 3,5, 5,5 ou 6,5 mm et des formats qui arrivent à 100x300 cm et 120x278 cm, les grands plaques minces représentent une solution de pointe extrêmement polyvalente en mesure de relever les défis des projets les plus novateurs et difficiles.
Grâce à l’épaisseur réduite et au grand format, Kerlite est une surface de revêtement universelle, un instrument de projet qui a fait ses preuves non seulement pour les dallages et les revêtements mais aussi pour les meubles, les accessoires d’ameublement, les cuisines et les plans de travail, les murs ventilés, les revêtements de tunnels et les grands ouvrages. La légèreté et la résistance (augmentée par la fibre de verre appliqués au dos) en font un revêtement en céramique idéal pour les façades ventilées, permettant d’interpréter l’enveloppe architecturale avec une grand liberté. Les bâtiments qui forment le campus principal du West Notts College de Mansfield (UK) se distinguent particulièrement grâce aux géométries hardies que Kerlite a rendues possibles. Il en va de même dans le quartier générale du Caohejing Hi-Tech Park de Shanghai, l’un des pôles technologiques chinois de pointe, où le bloc des ascenseurs et la lobby sur deux hauteurs de l’édifice central ont été revêtus d’un lumineux
Das laminierte Feinsteinzeug wurde 2004 von Cotto d’Este auf den Markt gebracht und hat der Keramik neue Anwendungsfelder eröffnet.
Mit einer Stärke von 3,5, 5,5 oder 6,5 mm und Formaten bis 100 x 300 cm und 120 x 278 cm sind die großen dünnen Platten eine moderne und äußerste vielseitige Lösung für die innovativsten und anspruchsvollsten Projektherausforderungen. Dank der reduzierten Stärke und dem großen Format ist Kerlite eine universelle Oberfläche für Verkleidungen, ein bewährtes Planungsinstrument nicht nur für Böden und Verkleidungen, sondern auch für Möbel, Einrichtungsgegenstände, Küchen und Arbeitsflächen, hinterlüftete Wände, Verkleidungen von Tunnels und große Bauten.
Die Leichtigkeit und Widerstandsfähigkeit (die durch die Glasfaser auf der Rückseite verstärkt wird) machen sie zur idealen Keramikverkleidung für hinterlüftete Fassaden und ermöglichen es, die architektonische Hülle mit großer Freiheit zu interpretieren. Die Bauwerke, die den Hauptcampus des West Notts College in Mansfield (UK) bilden, erhalten dank der kühnen Geometrien, die durch Kerlite ermöglicht wurden, einen hohen Wiedererkennungswert. Etwas Ähnliches zeigt sich im Hauptquartier des Caohejing HiTech Park in Shanghai, einem der fortschrittlichsten chinesi-
Cap-Martin - France
Product: Kerlite Custom-made, Fossil
Kerlite è, inoltre, una soluzione ormai largamente acquisita per il rivestimento di top cucina, ante e mensole, un uso ben esemplificato da un’abitazione privata di Roquebrune (Francia), dove è stato rivestito l’intero mobile cucina, o dalla Galleria Iginio Massari di Milano. Progettato da Stramigioli Associati come un’esposizione d’arte pasticcera, il locale ha il suo punto focale nel grande bancone rivestito con un effetto calacatta, dalle venature percorse da screziature dorate.

Con le sue rivoluzionarie caratteristiche, Kerlite ha aperto alla ceramica nuovi campi di applicazione.
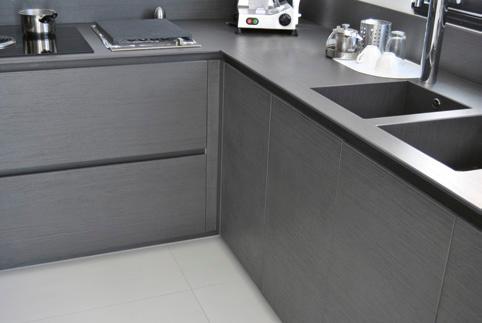
Studio: Stramigioli Associati
Product: Kerlite Custom-made, Calacatta

With its revolutionary characteristics, Kerlite has opened up new fields of application for ceramics.
Avec ses caractéristiques révolutionnaires, Kerlite a ouvert à la céramique de nouveaux domaines d’application.
Mit seinen revolutionären Eigenschaften hat Kerlite der Keramik neue Anwendungsfelder eröffnet.
marble effect having a sophisticated silky reflection.
The thickness of just 3.5 mmthe lowest in the ceramic field - allows the slabs to be curved up to a minimum radius of five metres. The corridors of the Hotel Royal Santina in Rome lose all anonymity thanks to the curvilinear shape of one of the two long walls, covered in ultra-thin laminated stoneware.
Kerlite is also a widely acquired solution for the covering of kitchen countertops, doors and shelves, a use well exemplified by a private home in Roquebrune (France), where the entire kitchen cabinetry was covered, or by Galleria Iginio Massari in Milan.
Designed by Stramigioli Associati as an exposition of confectioner’s art, the restaurant has

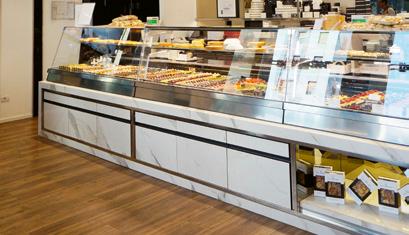
effet de marbre opaque ou avec un raffiné effet soyeux.
L’épaisseur d’à peine 3,5 mmla plus mince du domaine de la céramique - permet de cintrer les plaques jusqu’à un rayon minimum de cinq mètres. Les couloirs de l’Hôtel Royal Santina de Rome perdent leur anonymat grâce aux courbes de l’un des deux longs murs, habillé de grès laminé ultra mince.
Kerlite est en outre une solution désormais largement acquise pour le revêtement des plans de travail des cuisines, les portes et les étagères, un usage bien illustré par une habitation privée de Roquebrune (France), où tout le mobilier de la cuisine a été revêtu ou par la Galerie Iginio Massari de Milan.
Conçu Stramigioli Associati comme une exposition d’art de la pâtisserie, le local a comme
schen Technologiepole, wo der Aufzugsblock und die doppelt hohe Lobby des Zentralgebäudes mit einem leuchtenden, matten Marmoreffekt mit raffinierter seidiger Reflexion verkleidet wurde.
Die Stärke von knapp 3,5 mm - die geringste im Keramikbereich - erlaubt es, die Platten bis zu einem minimalen Radius von fünf Metern zu biegen.
Die Gänge im Hotel Royal Santina in Rom verlieren jegliche Anonymität dank des geschwungenen Verlaufs einer der beiden langen Wände mit Verkleidung aus hauchdünnem laminiertem Steinzeug.
Kerlite ist heute außerdem eine weithin verbreitete Lösung für die Verkleidung von Küchenarbeitsplatten, Türen und Regalen, ein Einsatz, der von einer Privatresidenz in Roquebru-
Lo studio di progettazione Minax di Shanghai ha firmato The Space of Stone and Lotus , uno showroom (con annessa sala da tè) interamente rivestito in Kerlite.
La facilità con la quale può essere sagomata ha permesso ai progettisti di visualizzare il fiore di loto attraverso un’installazione in ceramica e led che non può fare a meno di catturare l’attenzione dei visitatori. Come, del resto, non mancano di fare le fasce di gres laminato che arrivano a rivestire il soffitto delle due lunghe e strette stanze a volta. Alla leggerezza, il gres laminato abbina un’elevata resistenza, ulteriormente incrementata dalla stuoia in fibra di vetro.

its focal point in the large counter cladded with a calacatta-effect covering, its veins crossed by golden streaks.
The Minax design studio in Shanghai has designed The Space of Stone and Lotus, a showroom (with adjoining tea room) entirely covered in Kerlite.

The ease with which it can be shaped has allowed the designers to visualise the lotus flower through a ceramic and LED installation that cannot help but capture the attention of visitors. As do the bands of laminated stoneware that cover even the ceilings of the two long and narrow vaulted rooms.
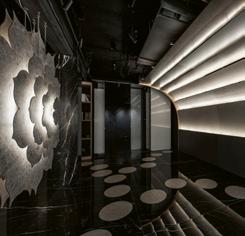
Laminated stoneware combines lightness with extraordinary resistance, further increased by the fibreglass mat.
Le grès laminé associe à la légèreté une résistance élevée, ultérieurement augmentée par le renfort en fibre de verre.
Mit der Leichtigkeit kombiniert das laminierte Steinzeug eine hohe Widerstandsfähigkeit, die durch die Glasfasermatte zusätzlich erhöht wird.
Shanghai - Cina
Studio:
Minax Architects
Collections:
Kerlite Pietra d’Iseo, Ceppo | Kerlite Forest, Noce | Kerlite Vanity, Bianco
Statuario - Dark Brown | Kerlite Cement Project, Color 10 - Color 20Color 30 - Color 40
point central le grand comptoir revêtu avec un effet calacatta, aux veinures parcourues de stries dorées.
Le bureau d’études Minax de Shanghai a dessiné The Space of Stone and Lotus, un showroom (avec salon de thé) entièrement revêtu de Kerlite. La facilité avec laquelle il peut etre mis en forme a permis aux concepteurs de visualiser la fleur de lotus à travers une installation en céramique avec éclairage LED intégré et qui ne peut que capturer l’attention des visiteurs. Comme du reste le font les plaques en grès laminé qui habillent le plafond des deux pièces voûtées longues et étroites.
ne (Frankreich), wo die gesamten Küchenschränke verkleidet wurden, oder von der Galleria Iginio Massari in Mailand gut vor Augen geführt wird.
Von Stramigioli Associati als Ausstellung über Konditorkunst entworfen, hat das Lokal seinen Mittelpunkt an der großen Theke mit Verkleidung mit Calacatta-Marmoroptik mit Maserungen, die mit goldenen Sprenkeln durchzogen sind.
Das Planungsstudio Minax in Shanghai zeichnet für The Space of Stone and Lotus verantwortlich, einen Showroom (mit angrenzendem Teesalon), der zur Gänze mit Kerlite verkleidet wurde.
Die Einfachheit, mit der es geformt werden kann, hat es den Planern erlaubt, die Lotusblüte über eine Installation aus Keramik und LED zu visualisieren, die nicht umhin kann, die Aufmerksamkeit der Besucher auf sich zu ziehen. So wie das übrigens auch die Streifen aus laminiertem Steinzeug tun, die die Decke der zwei langen und schmalen Gewölberäume verkleiden.
ABITARE IN MAGGIOLINA
Milano - Italy ( p. 184 )
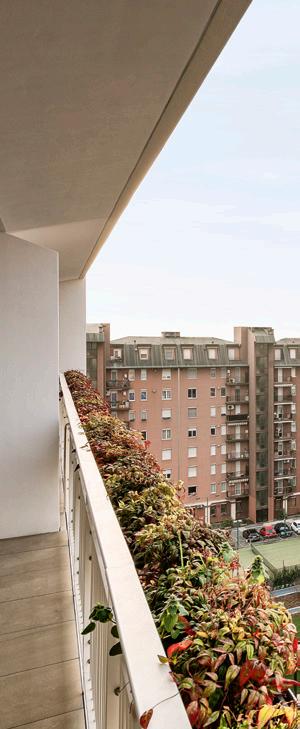
Studio: Dontstop Architettura
Product: Kerlite Custom-made, Pulpis
Ceramic slabs born to be sustainable
Dalles céramiques nées pour être durables Keramikplatten hergestellt, um nachhaltig zu sein
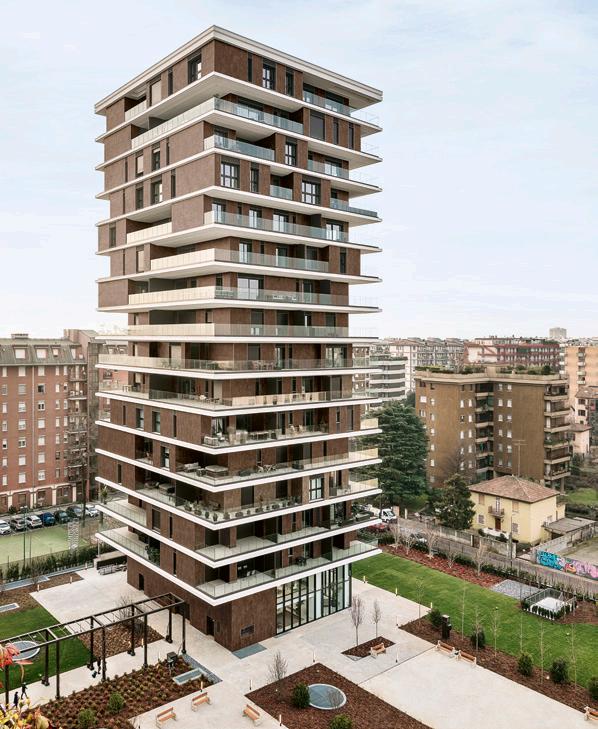
THINk ZERO: lastre ceramiche CO2 neutral attraverso la partecipazione a progetti di riduzione di CO2*
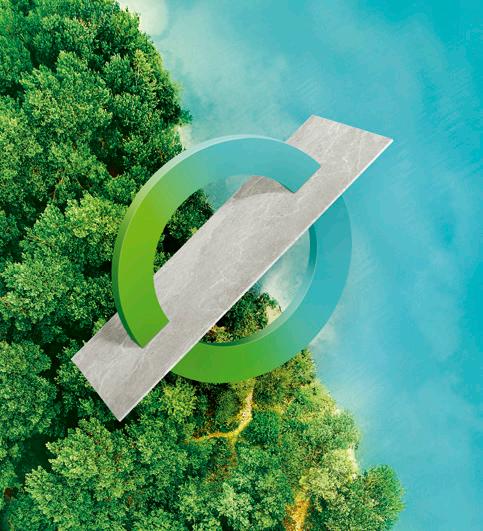
Il mondo dell’architettura e dell’interior design mostra un’attenzione crescente per i temi della sostenibilità ambientale. Quasi venti anni fa, col gres porcellanato ultrasottile Cotto d’Este ha messo a punto un prodotto che nasce sostenibile perché chiede all’ambiente meno materie prime, consuma meno acqua e meno energia e limita le emissioni di CO2
In più, quella prodotta viene interamente compensata dal nostro progetto THINk ZERO, parte di un più strutturato piano di sostenibilità messo a punto da Panariagroup, che fa di Kerlite la nostra ceramica più sostenibile.
LESS THICKNESS to maximum 3 mm.
del consumo di materie prime of raw materials de consommation de matières premières Verbrauch an Rohstoffen
NON SOLO MENO SPESSORE ridotto fino ad un massimo di 3 mm.
PAS SEULEMENT MOINS D’ÉPAISSEUR
réduite jusqu’à un maximum de 3 mm.
NICHT NUR WENIGER STÄRKE auf maximal 3 mm reduziert.
-80% -30% -30% -66%
of CO2 emitted into the atmosphere d’émissions de CO2 dans l’atmosphère CO2 -Emissionen in die Atmosphäre
delle emissioni di CO2 in atmosfera generatodell’inquinamento da trasporto of energy de besoin en énergie Bedarf an Energie
100%
deldifabbisogno energia
of pollution generated from transport de pollution générée par le transport transportbedingte Verschmutzung
DELLE EMISSIONI DI CO 2 COMPENSATE (13,14 kg/mq)
Alta resistenza, alte prestazioni, sostenibilità e nessun compromesso.
OF THE CO2 EMISSIONS COMPENSATED**(13,14 kg/m2)
High resistance, high performance, sustainability and no compromises
DES ÉMISSIONS DE CO2 COMPENSÉES**(13,14 kg/m2)
Résistance élevée, performances de haut niveau, durabilité et pas de compromis
DER CO2-EMISSIONEN KOMPENSIERT **(13,14 kg/m2) Hohe Widerstandsfähigkeit, hohe Leistungen, Nachhaltigkeit und keine Kompromisse.
* I dati fanno riferimento a un prodotto a spessore sottile, confrontato con un nostro grès porcellanato di spessore tradizionale. / The data refers to ultra-thin slabs when compared to our standard-thickness porcelain stoneware tile. / Les données sont celles d’un produit de faible épaisseur, comparé à notre grès cérame d’épaisseur traditionnelle. / Die Daten beziehen sich auf ein Produkt mit dünner Stärke, im Vergleich zu unserem Feinsteinzeug mit herkömmlicher Stärke.
** Dalla partecipazione a progetti internazionali di abbattimento della CO2 nelle città più inquinate. Scopri di più su www.cottodeste.it/think-zero. / From participation in international projects of reduction of CO2 in the most polluted cities. Learn more on www.cottodeste.it/think-zero. / De la participation à des projets internationaux de réduction des émissions de CO2 dans les villes les plus polluées. Pour en savoir davantage allez sur www.cottodeste.it/think-zero / Durch Teilnahme an internationalen CO2 -Reduktionsprojekten in den am meisten verschmutzten Städten. Erfahren Sie mehr auf www.cottodeste.it/think-zero.
THINk ZERO: CO2 neutral ceramic slabs through participation in projects of CO2 reduction*
The world of architecture and interior design shows a growing attention to the issues of environmental sustainability. Almost twenty years ago, with ultra-thin porcelain stoneware, Cotto d’Este developed a product that was born sustainable because it demands fewer raw materials from the environment, consumes less water and less energy and limits CO2 emissions.
THINk ZERO: dalles en céramique neutre en CO2 à travers la participation à des projets de réduction de CO2*
Le monde de l’architecture et de l’architecture d’intérieur s’intéresse de façon croissante aux thèmes de la durabilité environnementale. Il y a près de vingt ans, avec le grès cérame ultra mince Cotto d’Este a mis au point un produit conçu pour etre durable car il exige de l’environnement moins de matières premières, il consomme moins d’eau et moins d’énergie et il imite les émissions de CO2
THINk ZERO: CO2 neutral Keramikplatten durch die Teilnahme an Projekten zur CO2-Reduzierung*
Die Welt der Architektur und des Interior Design zeigt eine wachsende Aufmerksamkeit für das Thema Umweltverträglichkeit. Vor fast zwanzig Jahren hat Cotto d’Este mit dem hauchdünnen Feinsteinzeug ein Produkt kreiert, das nachhaltig entsteht, weil es von der Umwelt weniger Rohstoffe verlangt, weniger Wasser und weniger Energie verbraucht und die CO2-Emissionen einschränkt.
* Per approfondimenti: For more information: Pour en savoir davantage: Für nähere Informationen: www.cottodeste.it/think-zero
In addition, the one produced is entirely offset by our THINk ZERO project, part of a more structured sustainability plan developed by Panariagroup, which makes Kerlite our most sustainable ceramic.
En outre sa production est entièrement compensée par notre projet THINk ZERO, qui fait partie d’un programme plus structuré de durabilité mis au point par Panariagroup, qui fait de Kerlite notre céramique la plus durable au monde.
Außerdem wird dieses Produkt zur Gänze von unserem Projekt THINk ZERO kompensiert, Teil eines strukturierteren Nachhaltigkeitsplans, der von Panariagroup erstellt wurde, was Kerlite zu unserer nachhaltigsten Keramik macht.
Kerlite: la più avanzata generazione ceramica. Per un complesso immobiliare dalle elevate performance energetiche come Abitare in Maggiolina, l’utilizzo di Kerlite come finitura del cappotto esterno ha rappresentato una scelta durevole, esteticamente caratterizzante ed estremamente coerente dal punto di vista della sostenibilità ambientale.
Kerlite è protagonista anche di numerose residenze private che al design architettonico uniscono l’utilizzo dei materiali più evoluti, anche dal punto di vista ambientale. Lo studio argentino OON Architecture ha concepito la Marble House come una lussuosa villa rivestita di marmo naturale e di Kerlite effetto metallo, mentre lo stile della grande e accogliente abitazione privata di Roermond (Olanda) vive del suggestivo accostamento di pietra e legno. Due look ceramici per le due anime di un progetto residenziale che ha tra i suoi presupporti la naturalità dei colori e delle texture e la sostenibilità delle soluzioni adottate a livello architettonico e di interior design.
Le emissioni di CO2 dell’intero ciclo di vita del gres laminato Kerlite, sono interamente compensate attraverso la partecipazione a progetti internazionali di riduzione della CO2 nelle città più inquinate.
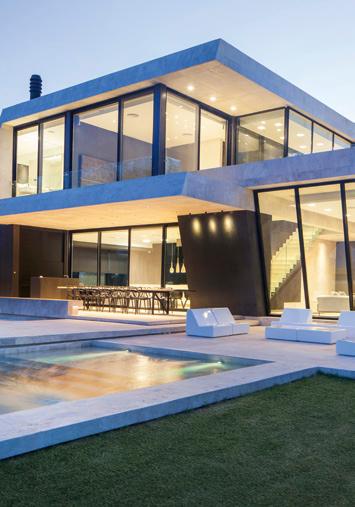
The CO2 emissions of the entire life cycle of Kerlite laminated stoneware are entirely compensated through the participation in international projects of reduction of CO2 in the most polluted cities.
Les émissions de CO2 , de tout le cycle de vie du grès laminé Kerlite, sont entièrement compensées à travers la participation à des projets internationaux de réduction des émissions de CO2 dans les villes les plus polluées.
Die CO2-Emissionen aus dem gesamten Lebenszyklus des laminierten Feinsteinzeugs Kerlite werden zur Gänze durch Teilnahme an CO2-Reduktionsprojekten in den am meisten verschmutzten Städten kompensiert.
Kerlite: the most advanced generation ceramic.
For a building complex with high energy performance such as Abitare in Maggiolina, the use of Kerlite as an external finish envelope represented a durable, aesthetically characterising and extremely coherent choice from the environmental sustainability viewpoint.
Kerlite is also the protagonist of numerous private residences that combine architectural design with the use of the most advanced materials, also from an environmental viewpoint. The Argentinian studio OON Architecture has conceived the Marble House as a luxurious villa covered with natural marble and metal-effect Kerlite, while the style of the large and welcoming private house in Roermond (Holland) thrives on the evocative combination of stone and wood. Two ceramic looks for the two souls of a residential project that has among its presuppositions the naturalness of colours and textures and the sustainability of the solutions adopted in terms of architecture and interior design.
ACPV Architects has designed

Roermond - Holland (p. 190)
Studio:
Claar
Collections: Kerlite Pietra d’Iseo, Ceppo Naturale Kerlite Woodland, Arden Wild
Kerlite : la génération céramique de pointe. Pour un complexe immobilier aux performances énergétiques élevées comme Abitare in Maggiolina, l’utilisation de Kerlite comme finition du mur-manteau a représenté un choix durable, esthétiquement caractérisant et extrêmement cohérent du point de vue de la durabilité environnementale. Kerlite est aussi protagoniste de nombreuses résidences privées qui joignent au design architectural l’utilisation de matériaux de pointe, même du point de vue environnemental. Une bureau d’études argentin OON Architecture a conçu la Marble House comme une luxueuse demeure habillée de marbre naturel et de Kerlite à effet de métal, tandis que le style de la grande et accueillante demeure privée de Roermond (Pays-Bas) vit de la juxtaposition évocatrice de la pierre et du bois. Deux styles en céramique pour les deux âmes d’un projet résidentiel qui a parmi ses conditions des couleurs et des textures naturelles et la durabilité des solutions adoptées au niveau architectural et de l’architecture d’intérieur.
Le bureau d’architectes ACPV
Kerlite: die modernste Keramikgeneration.
Für einen Immobilienkomplex mit hoher Energieeffizienz wie Abitare in Maggiolina war die Verwendung von Kerlite als Finish für die äußere Ummantelung eine nachhaltige, ästhetisch charakterisierende und äußerst kohärente Entscheidung aus Sicht der Umweltverträglichkeit.
Kerlite steht auch im Zentrum von zahlreichen Privatresidenzen, die mit dem architektonischen Design die Verwendung der modernsten Materialien, auch aus umwelttechnischer Sicht, verbinden.
Das argentinische Studio OON Architecture hat das Marble House als luxuriöse, mit natürlichem Marmor und mit Kerlite mit Metalloptik verkleidete Villa konzipiert, während der Stil der großen und einladenden Privatwohnung in Roermond (Niederlande) von der eindrucksvollen Kombination aus Stein und Holz lebt. Zwei Keramikoptiken für zwei Seelen eines Wohnprojekts, das unter anderem die Natürlichkeit der Farben und der Texturen und die Nachhaltigkeit der Lösungen auf architektonischer Ebene und beim Interior Design als
Milan - Italy
Studio:
Studio ACPV, Antonio Citterio, Patricia Viel
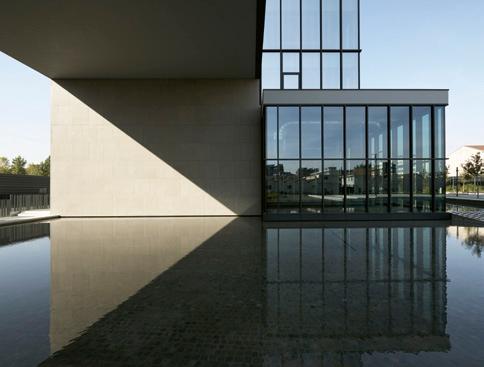
Collection: Kerlite Cluny, Argerot
Lo studio ACPV Architects ha firmato la sede di Fastweb, inserita all’interno di Symbiosis, l’ambizioso progetto di nuovo un business district milanese caratterizzato dall’imponenza e dall’elevata ecosostenibilità degli edifici. Il ridottissimo spessore di Kerlite (solo 3,5 mm) la rende il materiale ideale per la facciata ventilata dell’involucro architettonico, e la scelta più coerente – proprio in virtù del basso impatto ambientale – con l’approccio green che ha orientato il progetto. Scelte per il loro aspetto autenticamente rustico e per il realismo degli innumerevoli dettagli, le lastre effetto legno che rivestono l’Hotel Pangea (che sorge all’interno dello zoo di Nyíregyháza, in Ungheria) non evocano la natura solo col loro aspetto. Apportano, infatti, a questo suggestivo progetto, un contenuto di sostenibilità pari a nessun’altra ceramica.
Quasi 20 anni fa, Kerlite è nata con la sostenibilità inscritta nel DNA; oggi è un materiale già proiettato in un futuro a impatto ambientale ridotto.
Nyíregyháza - Hungary (p. 212)
Studio:
Attila Gáva, Gav-Art studio Collection: Kerlite Forest, Rovere - Noce
Almost 20 years ago, Kerlite was born with sustainability inscribed in its DNA; today it is a material already projected into a reduced-impact future.
Il y a près de 20 ans, Kerlite est née avec la durabilité inscrite dans son ADN ; actuellement c’est un matériaux déjà projeté vers un avenir à incidence réduite sur l’environnement.
Vor fast 20 Jahren ist Kerlite mit der in der DNA verankerten Nachhaltigkeit entstanden; heute ist es ein Material, das bereits auf eine Zukunft mit reduzierten Umweltauswirkungen ausgerichtet ist.
the headquarter of Fastweb, inserted within Symbiosis, the ambitious project for a new Milanese business district characterised by the grandeur and high eco-sustainability of its buildings.
The very reduced thickness of Kerlite (only 3.5 mm) makes it the ideal material for the ventilated façade of the architectural envelope, and the most consistent choice - precisely because of the low environmental impact - in line with the green approach that has driven the project.
Chosen for their authentically rustic appearance and the realism of the countless details, the wood-effect slabs that cover Hotel Pangea (located inside the zoo of Nyíregyháza, Hungary) reveal nature not only on account of their appearance.
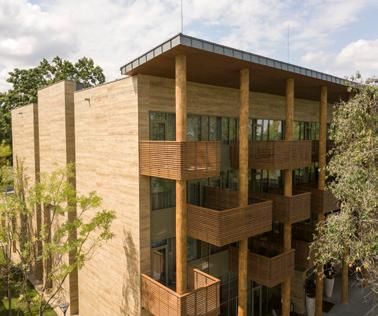
In fact, they bring to this evocative project a content of sustainability unlike any other ceramic.
Architects a dessiné le siège de Fastweb, au sein de Symbiosis, l’ambitieux projet d’un nouveau quartier d’affaires milanais, caractérisé par la majesté et la durabilité élevée des bâtiments. L’épaisseur très réduite de Kerlite (3,5 mm seulement) en fait le matériau idéal pour les façades ventilées du bardage architectural et le choix le plus cohérent - justement en vertu de sa faible incidence sur l’environnement - avec la démarche verte qui est à la base du projet.
Choisies pour leur aspect authentiquement rustique et pour le réalisme de leurs innombrables détails, les plaques à effet de bois du revêtement de l’Hôtel Pangea (situé dans le zoo de Nyíregyháza, en Hongrie) n’évoquent pas la nature qu’avec leur aspect. Elles apportent en effet à ce projet étonnant un contenu de durabilité pareil à nulle autre céramique.
Voraussetzungen hat. Das Studio ACPV Architects zeichnet für den Sitz von Fastweb, innerhalb von Symbiosis, dem ehrgeizigen Projekt eines neuen Mailänder BusinessViertels, geprägt durch die imposanten und höchst umweltverträglichen Gebäude, verantwortlich. Die äußerste geringe Dicke von Kerlite (nur 3,5 mm) macht es zum idealen Material für die hinterlüftete Fassade der architektonischen Hülle und zur kohärentesten Entscheidung - eben aufgrund der geringen Umweltauswirkung - mit dem grünen Ansatz, der das Projekt angeleitet hat. Wegen ihrer authentisch rustikalen Optik und des Realismus der zahlreichen Details ausgewählt, sprechen die Platten mit Holzoptik, die das Hotel Pangea (auf dem Gelände des Zoos von Nyíregyháza, in Ungarn) verkleiden, mit ihrem Aussehen nicht nur die Natur an. So liefern sie diesem eindrucksvollen Projekt eine Nachhaltigkeit, die keine andere Keramik erreicht.
SHOWROOM GAELLE PARIS
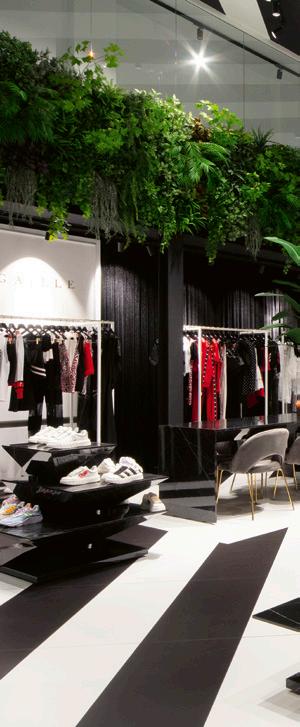
Milan - Italy
Collection:
Kerlite Black-White, Black Silk - Ultrawhite Silk
Renovate quickly and easily Rénover de façon simple et rapide
Einfach und schnell renovieren

Rinnovare sovrapponendo Kerlite elimina i costi e disagi della demolizione del vecchio pavimento.
Lo spessore ridotto consente di posare il gres porcellanato laminato su qualsiasi pavimento compatto preesistente.
Una soluzione rapida ed economica, ancor più se la posa può fare a meno di collanti (come col sistema Kerlite Easy), valida per gli ambienti domestici come per gli spazi commerciali, solitamente rinnovati con maggiore frequenza. La stuoia in fibra di vetro applicata posteriormente a rinforzo della ceramica garantisce la necessaria resistenza ai carichi e la tenuta del materiale nel tempo.
La posa in sovrapposizione evita i costi e i disagi di una demolizione. Il rinnovo del pavimento, infatti, procede speditamente stanza dopo stanza, scongiurando le seccature di un trasloco.
Il vecchio pavimento resta dov’è perché l’aumento di
spessore è minimo, come pure l’incremento del peso sulle strutture portanti. La necessità di modificare l’altezza delle porte interne è ben poca cosa se paragonata ai disagi di una demolizione, che produce polvere, rumore e detriti da smaltire.
Gaelle Paris è un brand di abbigliamento francese che, aprendo il suo primo negozio italiano (a Milano, zona Tortona), ha scelto questa opzione ma senza fare uso del collante, così da snellire i futuri restyling del punto vendita.

Renovating by overlaying Kerlite eliminates the costs and inconvenience of demolishing the old flooring.
Rénover en superposant Kerlite élimine les coûts et les inconvénients de la démolition du vieux dallage.
Renovieren, indem die Kerlite-Platten auf dem alten Boden verlegt werden, spart Kosten und lästige Abbrucharbeiten.
Its reduced thickness makes it possible for laminated porcelain stoneware to be laid on any pre-existing compact flooring. A quick and economical solution, even more so if the installation doesn’t require adhesives (as with the Kerlite Easy system), valid for domestic environments as well as for commercial spaces, which are usually subject to more frequent renovation. The fibreglass mat applied at the back to reinforce the ceramic guarantees the necessary tensile strength and the durability of the material over time.
Installation using overlaying avoids the costs and inconvenience of demolition. The renovation of the flooring, in fact, proceeds quickly, room after room, avoiding having to go through the hassle of staying somewhere else during the process.
The old floor remains where it is because the increase in thickness is minimal, as well as the increase in weight on the supporting structures being minimal. The need to change the height of interior doors is nothing, when compared to the inconvenience of demolition, which produces dust, noise and debris to be disposed of.
Gaelle Paris is a French clothing brand that, opening its first Italian store (in Milan, Tortona area), has chosen this option but without making use of glue,
L’épaisseur réduite permet de poser le grès cérame laminé sur n’importe quel dallage compact préexistant. Une solution rapide et économique, davantage encore si la pose peut se passer de colle (comme le système Kerlite Easy), valable à la fois pour les environnements domestiques et pour les espaces commerciaux, généralement rénovés plus fréquemment. Le renfort en fibre de verre appliqué à l’arrière de la céramique garantit la résistance nécessaire aux charges et à la tenue du matériau dans le temps. La pose en superposition évite les coûts et les inconvénients d’une démolition. La rénovation du dallage procède en effet rapidement, une pièce après l’autre, en évitant tous les désagréments d’un déménagement. Le vieux dallage reste là où il est car l’augmentation de l’épaisseur est infime comme d’ailleurs l’augmentation du poids sur les structures portantes. La nécessité de modifier la hauteur des portes intérieures est peu de chose si on la compare aux inconvénients d’une démolition, qui produit de la poussière, du bruit et des gravats à éliminer. Gaelle Paris est une marque de vêtements française qui, en ouvrant son premier magasin italien (à Milan, quartier Tortona), a choisi cette option mais sans utiliser de colle, afin de simplifier les réaménagements
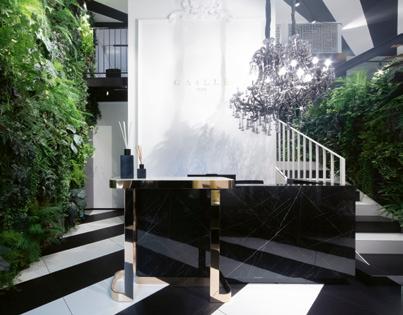
Milan - Italy
Collection: Kerlite Black-White, Black Silk - Ultrawhite Silk
Die geringe Dicke ermöglicht das Verlegen des laminierten Feinsteinzeugs auf allen möglichen bestehenden kompakten Böden. Eine schnelle und ökonomische Lösung, umso mehr, als das Verlegen ohne Klebstoff auskommt (wie mit dem System Kerlite Easy), für häusliche Umgebungen ebenso geeignet wie für Geschäftsräumlichkeiten, die meist öfter renoviert werden. Die rückwärtig angebrachte Glasfasermatte zur Verstärkung der Keramik garantiert die nötige Widerstandsfähigkeit gegenüber Lasten und die langfristige Beständigkeit des Materials. Die Verlegung über dem alten Boden spart Kosten und lästige Abbrucharbeiten. So schreitet die Renovierung des Bodens Zimmer für Zimmer zügig voran und vermeidet die Mühen eines Umzugs. Der alte Boden bleibt, wo er ist, da sich die Stärke nur minimal erhöht, ebenso wie das Gewicht, das auf die tragenden Strukturen einwirkt. Die Notwendigkeit, die Höhe der Innentüren zu verändern, ist ein geringfügiger Aufwand im Vergleich zu den Unannehmlichkeiten von Abbrucharbeiten, die Staub, Lärm und Schutt, der entsorgt werden muss, verursachen. Gaelle Paris ist eine französische Bekleidungsmarke, die bei der Eröffnung ihrer ersten Filiale in Italien (in Mailand, Zona Tortona) diese Option aber ohne Verwendung von Klebstoff gewählt hat, sodass sich die zukünftigen Umgestaltungen der Verkaufsstelle beschleunigen.
Kerlite Easy offre pavimenti con una resistenza superiore a quella delle normali pavimentazioni in ceramica incollata.
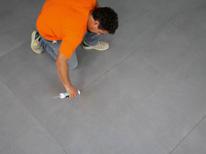
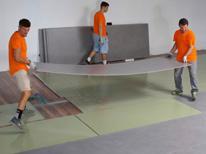
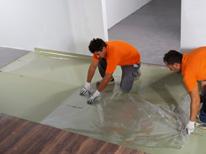
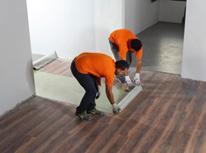
Per gli interni residenziali e a destinazione commerciale leggera, l’alternativa alla colla si chiama Kerlite Easy, un sistema di posa a secco certificato e brevettato che in soli 7 mm di spessore complessivo consente di realizzare un nuovo pavimento in gres porcellanato laminato.
Grazie alle lastre rinforzate con fibra di vetro, un pavimento realizzato con Kerlite Easy ha una resistenza superiore a quella offerta da qualunque altro tradizionale sistema di posa.
Anche per il rinnovo della sede della Tartarini Auto Industries di Castel Maggiore (BO) si è optato per la posa a secco di un effetto cemento in grandi lastre formato 100x300 cm.
Il restyling di uffici, sale riunioni e spazi comuni si è concluso rapidamente e senza alcun disagio per la normale operatività dell’azienda.
resistenza resistant résistant beständig
pratico practical pratique praktisch
facile easy simple einfach
certificato certified certifié zertifiziert
Kerlite Easy offers floors with a resistance superior to that of normal glued ceramic floors.
Kerlite Easy offre des dallages ayant une résistance supérieure à celle des dallages normaux en céramique collée.
Kerlite Easy bietet Böden mit einer höheren Widerstandsfähigkeit als bei normalen Böden mit verklebter Keramik.
so as to streamline any future restyling of the store.
For residential interiors and light commercial use, the alternative to glue is called Kerlite Easy, a certified and patented dry laying system that in just 7 mm of total thickness allows the creation of a new laminated porcelain stoneware floor.
Thanks to the slabs reinforced with fibreglass, a floor made with Kerlite Easy has a resistance superior to that offered by any other traditional laying system.
Also for the renovation of the headquarters of Tartarini Auto Industries in Castel Maggiore (BO) we opted for the dry laying of a concrete effect in large slabs with a format of 100x300 cm.
The restyling of offices, meeting rooms and common areas was completed quickly and without any inconvenience to the normal operation of the company.
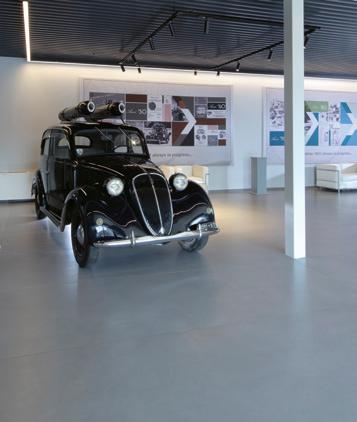
Collections:
Kerlite Cement Project, Color 30
Kerlite Vanity, Pietra Grey
14 mm Limestone, Oyster Natural
futurs du point de vente. Pour les intérieurs résidentiels et à destination commerciale légère, l’alternative à la colle s’appelle Kerlite Easy, un système de pose à sec certifié et breveté, qui avec 7 mm seulement en tout permet de réaliser un nouveau dallage en grès cérame laminé.
Grâce aux plaques renforcées de fibre de verre, un dallage réalisé avec Kerlite Easy a une résistance supérieure à celle offerte par n’importe quel autre système de pose traditionnel.
Pour rénover le siège de la Tartarini Auto Industries de Castel Maggiore (BO) on a aussi opté pour la pose à sec d’un effet de ciment en grandes plaques de format 100x300 cm.
La rénovation des bureaux, salles de réunion et espaces communs s’est achevée rapidement et sans déranger le bon fonctionnement normal de l’entreprise.
Für die Innenausstattung von Wohnungen und Räumlichkeiten mit leichter gewerblicher Nutzung heißt die Alternative zum Klebstoff Kerlite Easy, ein zertifiziertes und patentiertes Trockenverlegesystem, das mit nur 7 mm zusätzlicher Stärke die Errichtung eines neuen Bodens aus laminiertem Feinsteinzeug erlaubt.
Dank der mit Glasfaser verstärkten Platten hat ein Boden mit Kerlite Easy eine höhere Widerstandsfähigkeit als bei jeglichem anderen herkömmlichen Verlegesystem.
Auch für die Erneuerung des Firmensitzes von Tartarini Auto Industries in Castel Maggiore (BO) hat man sich für die Trockenverlegung eines Bodens mit Betonoptik in großen Platten mit Format 100 x 300 cm entschieden.
Die Umgestaltung von Büros, Besprechungsräumen und Gemeinschaftsbereichen ist schnell und ohne Störung der normalen Betriebstätigkeit des Unternehmens über die Bühne gegangen.
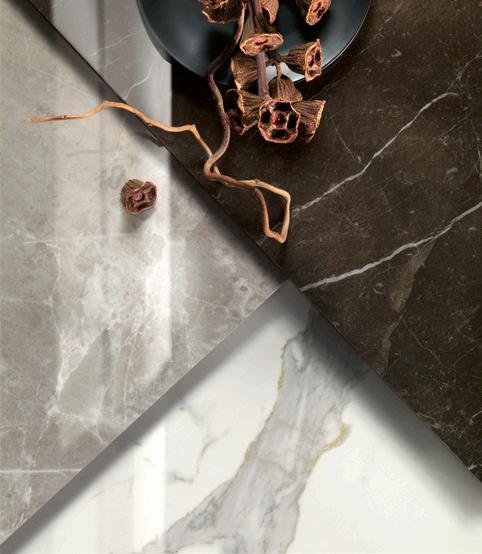
Blustyle condensa la raffinata sensibilità estetica e il profondo know-how tecnico di Cotto d’Este in prodotti ceramici di spessore tradizionale, che alla straordinaria bellezza delle superfici uniscono le qualità di un gres porcellanato tecnicamente superiore.
Uno stile impeccabile, razionale e coinvolgente, insieme valore tangibile ed esperienza autentica.
Blustyle condenses
Cotto d’Este’s refined aesthetic sensitivity and considerable technical expertise into standard-thickness ceramic products that combine the extraordinary beauty of the surfaces with the qualities of technically superior porcelain stoneware.
An impeccable, rational and engaging style, combined with tangible value an authentic experience.
BELLEZZA ESCLUSIVA E ACCESSIBILE EXCLUSIVE AND ACCESSIBLE BEAUTY
Il massimo della ricerca estetica Cotto d’Este unito alla qualità di un gres porcellanato premium a spessore tradizionale.
GRES PORCELLANATO AD ALTA PERFORMANCE
Resiste all’abrasione, agli urti, agli attacchi chimici, allo sporco, alle macchie e al gelo.
Blustyle condense la sensibilité esthétique raffinée et le savoir-faire technique approfondi de Cotto d’Este dans des céramiques d’épaisseur traditionnelle, qui ajoutent à l’extraordinaire beauté des surfaces les qualités d’un grès cérame techniquement supérieur. Un style impeccable, rationnel etcaptivant, avec une valeur tangible et une expérience veritable.
Blustyle vereint die raffinierte ästhetische Sensibilität und das profunde technische Knowhow von Cotto d’Este in Keramikprodukten mit traditioneller Stärke, die der außerordentlichen Schönheit der Oberfläche die Qualitäten eines technisch überlegenen Feinsteinzeugs hinzufügen. Ein tadelloser, rationaler und einnehmender Stil, greifbarer Wert und authentische Erfahrung zugleich.
EINZIGARTIGE UND ERSCHWINGLICHE SCHÖNHEIT
The best of Cotto d’Este’s aesthetic style combined with the quality of a premium traditional porcelain stoneware.
HIGH PERFORMANCE PORCELAIN STONEWARE
Resistant to abrasions, impact, aggressive chemicals, dirt, stains, and frost.
Le meilleur de la recherche esthétique Cotto d’Este associé à la qualité d’un grès cérame “premium” à épaisseur traditionnelle.
Die besten Ergebnisse aus den Cotto d’Este-Designstudien mit der Qualität eines hochwertigen Feinsteinzeugs von traditioneller Stärke.
GRÈS CÉRAME À HAUTES PERFORMANCES LEISTUNGSSTARKES FEINSTEINZEUG
Résiste à l’abrasion, aux chocs, à l’attaque chimique, à la salissure, aux taches et au gel.
Beständig gegen Abrieb, Stöße, Chemikalien, Schmutz, Flecken und Frost.
QUALITÀ GARANTITA QUALITY GUARANTEED QUALITÉ GARANTIE GARANTIERTE QUALITÄT
Materiale ceramico di alta qualità, garantito fino a 20 anni.
SOSTENIBILITÀ AMBIENTALE E SOCIALE
L’impegno di Blustyle è garantito dal Bilancio di Sostenibilità Panariagroup, documento certificato da un ente terzo e pubblicato annualmente.
High quality ceramic material, guaranteed up to 20 years.
ENVIRONMENTAL AND SOCIAL SUSTAINABILITY
Blustyle’s commitment to sustainability is guaranteed by Panariagroup’s Sustainability Report, a document that is certified by a third party and published annually.
Matériau céramique de haute qualité, garanti jusqu’à 20 ans.
DURABILITÉ ENVIRONNEMENTALE ET SOCIALE
L’engagement de Blustyle est garanti par le rapport de durabilité Panariagroup, un document certifié par une entité tierce et publié annuellement.
Hochwertige Keramik, bis zu 20 Jahren garantiert.
ÖKOLOGISCH UND SOZIAL NACHHALTIG
Das Engagement von Blustyle ist durch den Nachhaltigkeitsbericht von Panariagroup verbürgt, der durch eine unabhängige Prüfstelle zertifiziert und jährlich veröffentlicht wird.
“NUOVO PICCHIO”
San Felice sul Panaro (Modena) - Italy (p. 150)
Studio: Mario Cucinella Architects
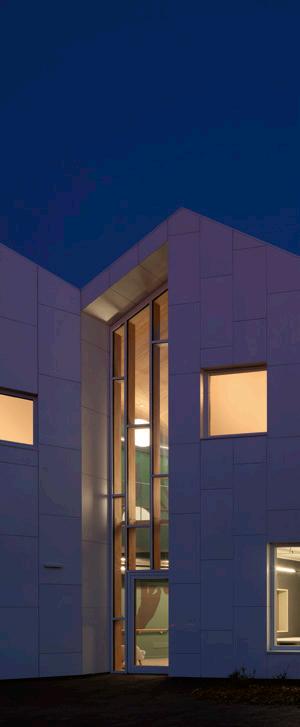
Blustyle Collection:
Blutech, Antracite Naturale
Cotto d’Este Collection:
Kerlite Black-White, Ultrawhite Silk-Glossy
Cotto d’Este quality with traditional thickness
Qualité Cotto d’Este d’épaisseur traditionnelle
Qualität von Cotto d’Este mit traditioneller Stärke

La gamma di spessori tradizionali - dai 9 agli 11 mm - in linea con quelli della maggior parte del gres porcellanato in commercio, rendono le collezioni Blustyle idonee per una vastissima gamma di applicazioni residenziali e commerciali, sia a pavimento che a rivestimento.
Blustyle integra e completa l’offerta di Cotto d’Este con numerose collezioni che spesso risultano abbinabili perché ideate e sviluppate dal medesimo team di ricerca in un’ottica di sinergia estetica e di complementarità progettuale.
Ha scelto Blustyle UpTown Milano, il primo quartiere italiano a impatto zero, interamente geotermico e teleriscaldato, un progetto che propone residenze all’avanguardia dal punto di vista architettonico e tecnologico, tutte personalizzabili con domotica e servizi wellness. Per pavimentare balconi e terrazzi è stata utilizzata la collezione Yosemite, che riprende con profonda naturalezza l’aspetto intensamente minerale delle pietre calcaree.
Il centro sociosanitario Nuovo Picchio di San Felice sul Panaro (MO), sorto a firma dello studio Mario Cucinella Architects a seguito del terremoto che nel 2012 colpì numerosi comuni emiliano-romagnoli, utilizza superfici tecniche in finitura Naturale (R10) per tutti i pavimenti interni.

di Blustyle verso la sostenibilità ambientale e sociale è documentato nel Bilancio di Sostenibilità Panariagroup, certificato da un autorevole ente terzo.
Blustyle’s commitment to environmental and social sustainability is documented in the Panariagroup Sustainability Report, certified by an authoritative third party.
L’engagement de Blustyle envers la durabilité environnementale et sociale est documenté dans le bilan de durabilité du Panariagroup, certifié par un organisme tiers agréé.
Der Einsatz von Blustyle für ökologische und soziale Nachhaltigkeit ist in der Nachhaltigkeitsbilanz von Panariagroup dokumentiert, die von einem angesehen Drittinstitut zertifiziert wird.
The range of traditional thicknesses (from 9 to 11 mm), in line with the majority of porcelain stoneware on the market, make Blustyle collections suitable for a wide range of residential and commercial applications, both for flooring and wall covering.
Blustyle integrates and completes the offer of Cotto d’Este with numerous collections that can often be combined because they are designed and developed by the same research team with a view to aesthetic synergy and design complementarity.
Blustyle was chosen by UpTown Milano, the first Italian district with zero impact, entirely geothermal and with district heating, a project that offers avant-garde residences from an architectural and technological point of view, all customisable with home automation and wellness services. The Yosemite collection was used to pave the balconies and terraces, which takes up the intensely
San Felice sul Panaro (Modena) Italy (p. 150)
Studio: Mario Cucinella Architects
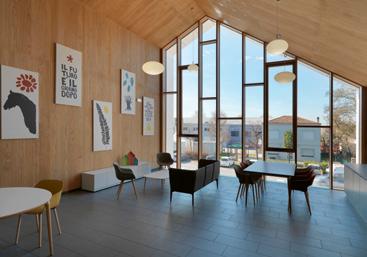
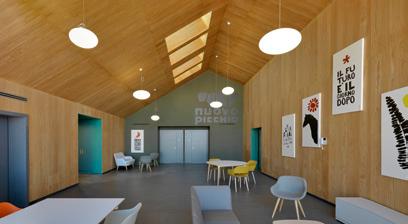
Blustyle Collection:
Blutech, Antracite Naturale
Cotto d’Este Collection:
Kerlite Black-White, Ultrawhite Silk-Glossy
La gamme d’épaisseurs traditionnelles (de 9 à 11 mm), comme la plupart des grès cérame du commerce, rend les collections Blustyle parfaites pour une vaste gamme d’applications résidentielles et commerciales, au sol comme sur les murs. Blustyle intègre et complète l’offre de Cotto d’Este avec de nombreuses collections souvent faciles à associer car parfaites et développées par la même équipe de recherche dans une optique de synergie esthétique et de complémentarité conceptuelle.
UpTown Milano, le premier quartier italien à incidence zéro, entièrement géothermique et téléchauffé, a choisi Blustyle pour ce projet qui propose des résidences à l’avantgarde du point de vue architectural et technologique, toutes personnalisables avec domotique et service de bien-être. Pour le dallage des balcons et des terrasses on a utilisé la collection Yosemite, qui reprend de façon très naturelle l’aspect intensément minéral des
Das Angebot an traditionellen Stärken (von 9 bis 11 mm), ähnlich wie bei anderem handelsüblichen Feinsteinzeug, machen die Blustyle Kollektionen für eine besonders umfangreiche Palette an Wohnund Gewerbeanwendungen, sowohl als Boden als auch als Verkleidung, geeignet. Blustyle ergänzt und vervollständigt das Angebot von Cotto d’Este mit zahlreichen Kollektionen, die oft kombinierbar sind, weil sie vom selben Forschungsteam im Hinblick auf eine ästhetische Synergie und Komplementarität der Projekte konzipiert und entwickelt wurden.
Für Blustyle entschieden hat sich auch UpTown Milano, das erste klimaneutrale, vollständig mit Geothermie und Fernwärme versorgte italienische Viertel, ein Projekt, das moderne Wohnungen aus architektonischer und technologischer Sicht bietet, die allesamt mit Hausautomatisierung und Wellness-Dienst-
Tampico - Mexico
Collections:
Concrete Jungle, Factory 56 Nat - Pub 49 Nat Barrique, Loire Cru
Il gres porcellanato firmato Blustyle è stato scelto per pavimentare il centro commerciale Altama, situato a Tampico (Messico). Fasce bicromatiche di un suggestivo effetto cemento (collezione Concrete Jungle) si alternano a zone pavimentate con doghe effetto legno nello scandire le ampie gallerie commerciali disposte su più piani. Contesti commerciali caratterizzati, come questo, da un intenso calpestio esigono resistenza, sicurezza, durata nel tempo e semplicità di pulizia, requisiti che il gres porcellanato Blustyle garantisce fino a 20 anni.

Un fabbricato agricolo ottocentesco dell’Alta Brianza è diventato un’elegante dimora dallo stile contemporaneo. La riconversione ha permesso di recuperare alcune suggestioni materiche rustiche, alle quali si è aggiunto l’effetto pietra della collezione Yosemite (ispirata al limestone) utilizzato al piano terra in formato 90x90 cm.
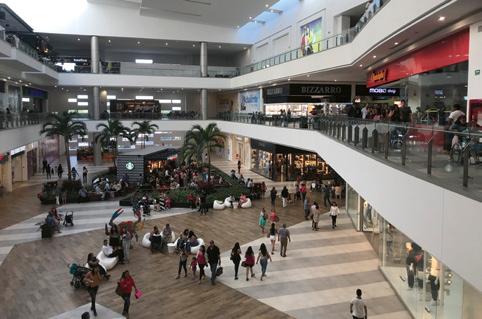
Per la loro elevata qualità, le collezioni Blustyle sono garantite fino a 20 anni
Due to their high quality, the Blustyle collections are guaranteed for up to 20 years.
En raison de leur qualité élevée les collections Blustyle sont garanties jusqu’à 20 ans.
Wegen ihrer hohen Qualität gilt für die Blustyle Kollektionen eine Garantie bis zu 20 Jahre.
mineral aspect of limestone with incredible naturalness.
The Nuovo Picchio social and healthcare centre in San Felice sul Panaro (MO), built by Mario Cucinella Architects following the earthquake that struck numerous municipalities in Emilia-Romagna in 2012, uses technical surfaces in Natural finish (R10) for all the indoor flooring.
Blustyle porcelain stoneware was chosen for the flooring of the Altama shopping centre, located in Tampico (Mexico). Bichromatic bands of a striking concrete effect (Concrete Jungle collection) alternate with areas paved with wood-effect slats in marking the large areas of the commercial activities arranged
Montevecchia (Lecco) - Italy
Studio: a25architetti
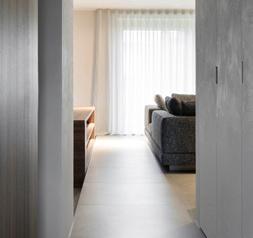
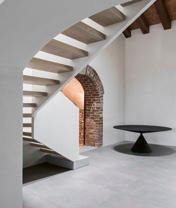
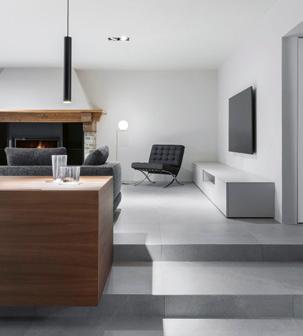
Collection: Yosemite, Rock Naturale
pierres calcaires. Le centre sociosanitaire Nuovo Picchio de San Felice sul Panaro (MO), dessiné par le bureau d’architectes Mario Cucinella Architects à la suite du tremblement de terre qui, en 2012, a frappé plusieurs communes d’Émilie-Romagne, utilise des surfaces techniques en finition Naturale (R10) pour tous les dallages intérieures. Le grès cérame Blustyle a été choisi pour daller le centre commercial Altama, situé à Tampico (Mexique). Des bandes bicolores avec un étonnant effet de ciment (collection Concrete Jungle) s’alternent à des zones dallées de lattes à effet de bois pour rythmer les amples galeries marchandes disposées sur plu-
leistungen personalisierbar sind. Für die Böden von Balkonen und Terrassen wurde die Kollektion Yosemite verwendet, die mit tiefgehender Natürlichkeit den gänzlich mineralischen Aspekt von Kalkstein aufgreift.
Das sozialmedizinische Zentrum Nuovo Picchio in San Felice sul Panaro (MO), das vom Studio Mario Cucinella Architects nach dem Erdbeben entworfen wurde, das 2012 zahlreiche Gemeinden in der Emilia-Romagna erschüttert hatte, verwendet technische Oberflächen mit Finish Naturale (R10) für alle Innenböden. Das Feinsteinzeug Blustyle wurde für die Böden des Einkaufszentrums Altama in Tampico (Mexiko) verwendet. Zweifarbige Streifen mit faszinierender Betonoptik (Kollektion Concrete Jungle) wechseln einander mit Böden mit Elementen mit Holzoptik in den weitläufigen Einkaufsgalerien auf mehreren Etagen ab. Gewerbliche Kontexte, die, wie dieser, einer hohen Trittbelastung ausgesetzt sind, erfordern Widerstandsfähigkeit, Sicherheit, Dauerhaftigkeit und einfache Reinigung. Anforderungen, die das Feinsteinzeug Blustyle bis zu 20 Jahre garantiert.
Il medesimo prodotto è stato scelto – in una nuance più calda e in formato 60x60 cm – per pavimentare la sede della KRX (KOREA EXCHANGE), unico operatore di borsa valori della Corea del Sud.
In tutti questi ambiti, Blustyle porta la qualità e la sensibilità estetica di Cotto d’Este. Le sue superfici ceramiche sono, infatti, il risultato del medesimo know-how e della stessa attività di ricerca, e vengono prodotte negli stessi stabilimenti. I pavimenti e i rivestimenti da interni e da esterni firmati Blustyle sono fatti per essere vissuti appieno ogni giorno, in contesti abitativi e lavorativi dal gusto pienamente contemporaneo. Formano collezioni complete ed essenziali, affidabili e accessibili, soluzioni progettuali pratiche e capaci di coniugare stile e funzionalità.
Blustyle coniuga, in un materiale ceramico a spessore tradizionale, la sensibilità estetica di Cotto d’Este e la qualità di un gres porcellanato premium.

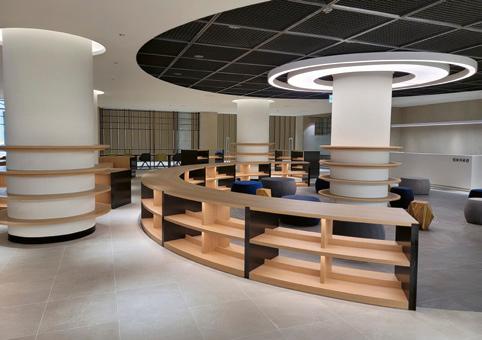
Blustyle combines, in a ceramic material with traditional thickness, the aesthetic sensitivity of Cotto d’Este and the quality of premium porcelain stoneware.
Blustyle associe à une céramique d’épaisseur traditionnelle, la sensibilité esthétique de Cotto d’Este et la qualité d’un grès cérame premium.
Blustyle verbindet in einem Keramikmaterial mit traditioneller Stärke die ästhetische Sensibilität von Cotto d’Este mit der Qualität eines PremiumFeinsteinzeugs.
on several floors. Commercial contexts such as this, characterised by intense foot traffic require resistance, safety, durability and ease of cleaning, requirements that Blustyle porcelain stoneware guarantees for up to 20 years.
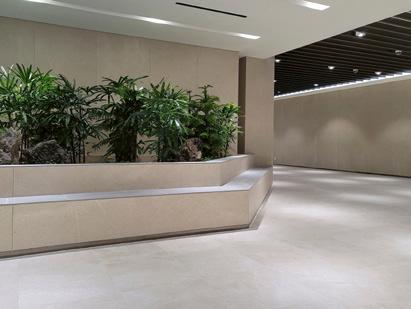
A nineteenth-century farm building in Alta Brianza has become an elegant residence with a contemporary style. The conversion has made it possible to recover some rustic material inspiration, to which was added the stone effect of the Yosemite collection (inspired by limestone) used on the ground floor in the 90x90 cm format. The same product was chosen - in a warmer shade and in the 60x60 cm format - for the flooring of the headquarters of KRX (KOREA EXCHANGE), the only stock exchange operator in South Korea.
In all these areas, Blustyle brings the quality and aesthetic sensitivity of Cotto d’Este. Its ceramic surfaces are, in fact, the result of the same knowhow and the same research activity, and are produced in the same factories. Blustyle indoor and outdoor flooring and wall coverings are made to be experienced to the fullest every day, in living and working contexts with a fully contemporary taste. They form complete and essential collections, reliable and accessible, practical design solutions capable of combining style and functionality.
sieurs étages. Des contestes commerciaux caractérisés, comme celui-ci, par un intense piétinement exigent résistance, sécurité, durée dans le temps et simplicité de nettoyage, des exigences que le grès cérame Blustyle garantit pendant 20 ans. Un bâtiment agricole du dix-neuvième siècle de la Haute Brianza est devenu une élégante demeure de style contemporain. La reconversion a permis de récupérer des suggestions matériques rustiques, auxquelles s’est ajouté l’effet de pierre de la collection Yosemite, (inspirée au calcaire) utilisé au rez-de-chaussée en format 90x90 cm. Le même produit a été choisidans une nuance plus chaude et en format 60x60 cm - pour daller le siège de la KRX (KOREA EXCHANGE), unique opérateur boursier de Corée du Sud.
Dans tous ces lieux Blustyle apporte la qualité et la sensibilité esthétique de Cotto d’Este. Ses surfaces en céramique, qui sont en effet le résultat du même savoir-faire et de la même activité de recherche, sont produites dans les mêmes établissements. Les dallages et les revêtements intérieurs et extérieurs Blustyle sont faits pour être vécus pleinement tous les jours, dans des contextes résidentiels ou de travail au goût fortement contemporain. Ils forment des collections complète et essentielles, fiables et accessibles, des solutions conceptuelles pratiques et en mesure de conjuguer style et fonctionnalité.
Ein landwirtschaftliches Gebäude aus dem 19. Jahrhundert in Alta Brianza wurde zu einer eleganten Residenz im zeitgenössischen Stil umgebaut. Der Umbau ermöglichte die Wiederverwendung einiger faszinierender rustikaler Materialvorschläge, zu denen sich die Steinoptik der Kollektion Yosemite (inspiriert vom Kalkstein) gesellte, die im Erdgeschoss im Format 90 x 90 cm verwendet wurde.
Dasselbe Produkt wurde - in einer wärmeren Nuance und im Format 60 x 60 cm - für die Böden des Firmensitzes von KRX (KOREA EXCHANGE), der einzigen Wertpapierbörse in Südkorea, ausgewählt. In all diese Umgebungen bringt Blustyle die Qualität und die ästhetische Sensibilität von Cotto d’Este. So sind die Keramikoberflächen das Ergebnis des gleichen Know-hows und derselben Forschungstätigkeit und werden in denselben Werken produziert. Die Böden und die Verkleidungen von Blustyle für Drinnen und Draußen sind für den Alltag in absolut zeitgenössischen Wohn- und Arbeitskontexten konzipiert. Sie bilden komplette und essenzielle, leistbare und zugängliche Kollektionen, praktische Projektlösungen, die es verstehen, Stil und Funktionalität miteinander zu verbinden.
Yeouido - South Korea
Studio: Design Bono
Blustyle Collection:
Yosemite, Park Naturale
Cotto d’Este Collection:
Kerlite Limestone, Amber Naturale
KRX KOREA EXCHANGE COMPANY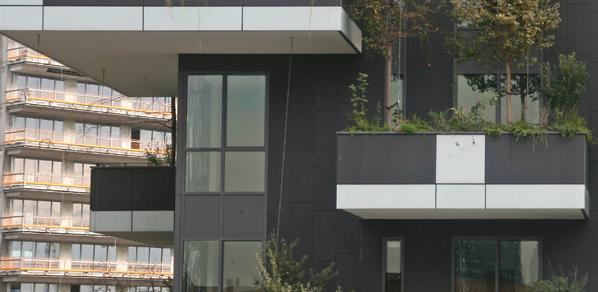
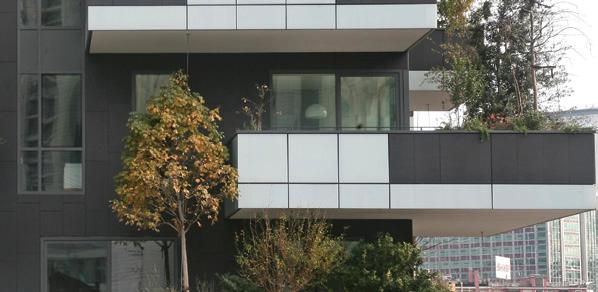
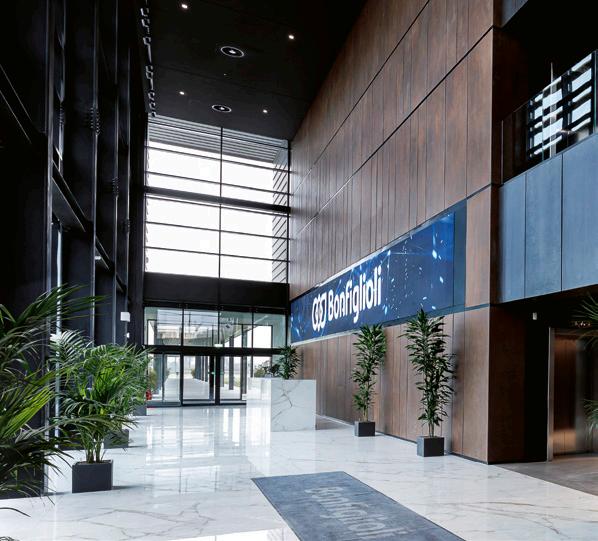
The integration of production and management
L’intégration entre production et gestion
Die Integration von Produktion und Verwaltung
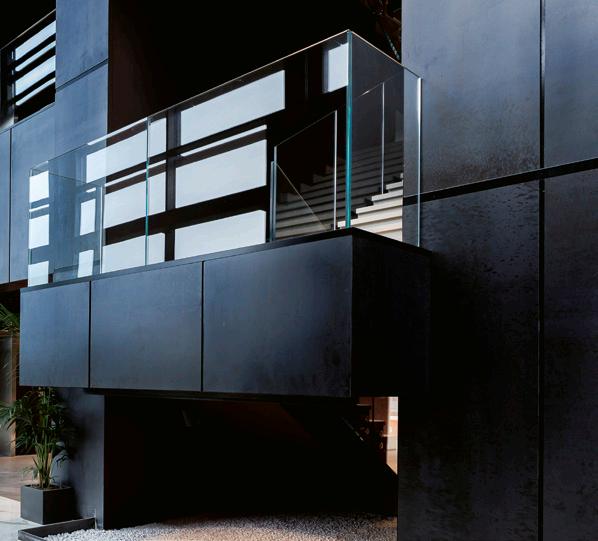
La riqualificazione del quartier generale della divisione D&P del Gruppo Bonfiglioli – specializzato nella produzione di soluzioni per la trasmissione di potenza – raggiunge diversi obiettivi.
Innanzitutto, valorizzare lo stretto legame col territorio al quale l’azienda è storicamente legata; poi, integrare più strettamente l’area produttiva e gli uffici (separati ora solo da una parete vetrata); infine, migliorare i cicli produttivi e offrire ai dipendenti uno spazio di lavoro moderno e accogliente nel quale muoversi liberamente, all’insegna di una visione orizzontale del lavoro.
La fabbrica come luogo di innovazione, come hub di ricerca e di sviluppo, trova piena realizzazione in un edificio dalle elevate prestazioni energetiche (certificato nZEB, Nearly Zero Energy Building), progettato per garantire la massima osmosi tra i reparti e le funzioni aziendali, e per vivere la bellezza e la funzionalità di spazi di lavoro costruiti attorno alle esigenze delle persone.

The redevelopment of the headquarters of the D&P division of the Bonfiglioli Group - specialised in the production of power transmission solutions - achieves several objectives.
First of all, to give more value to the close link with the territory to which the company is historically linked; then, to more closely integrate the production area and offices (now separated only by a glass wall); and lastly, to improve production cycles and offer employees a modern and welcoming workspace in which to move freely, in the name of a horizontal vision of work.

The factory as a place of innovation, as a research and development hub, finds full realisation in a building with high energy performance (nZEB Nearly Zero Energy Building certified), designed to ensure maximum osmosis between departments and company functions, and to experience the beauty and functionality of work spaces built around people’s needs.
La requalification du quartier général de la division D&P du Groupe Bonfiglioli, spécialisé dans la production de solutions de transmission de puissance, a rempli plusieurs objectifs. Tout d’abord, la valorisation du lien étroit et historique existant entre le territoire et la société, ensuite l’intégration plus étroite de la zone de production aux bureaux (désormais séparés uniquement par une cloison vitrée) et enfin l’amélioration des cycles de production et la possibilité pour les salariés de se déplacer plus librement dans un espace de travail moderne et accueillant, obéissant à une conception horizontale du travail.
L’usine comme lieu d’innovation, comme plateforme de recherche et de développement, trouve sa pleine expression dans un bâtiment aux performances énergétiques élevées (certifié nZEB, Nearly Zero Energy Building), conçu pour garantir le maximum d’osmose entre les ateliers et les fonctions de l’entreprise et pour jouir de la beauté et de la fonctionnalité d’espaces de travail construits autour des exigences des personnes.
Die Neugestaltung des Hauptquartiers der Division D&P der Bonfiglioli-Gruppe - spezialisiert auf die Produktion von Lösungen für die Leistungsübertragung - erreicht verschiedene Ziele.
Zuallererst die Verbesserung der engen Bindung mit der Region, der das Unternehmen historisch verbunden ist; außerdem die stärkere Integration des Produktionsbereichs und der Büros (jetzt nur mehr durch eine Glaswand getrennt); und schließlich die Verbesserung der Produktionszyklen und der Bereitstellung eines modernen und einladenden Arbeitsbereichs für die Mitarbeiter, in dem man sich im Zeichen einer horizontalen Vision der Arbeit frei bewegen kann. Die Fabrik als Ort der Innovation, als Forschungs- und Entwicklungs-Hub, findet ihre volle Verwirklichung in einem Gebäude mit hoher Energieleistung (nZEB-Zertifikat, Nearly Zero Energy Building) – entwickelt, um die maximale Osmose zwischen den Abteilungen und den Unternehmensfunktionen zu garantieren und die Schönheit und die Funktionalität von Arbeitsräumen zu leben, die um die Bedürfnisse der Menschen herum konstruiert werden.
UNO DEGLI ELEMENTI PIÙ
CARATERIZZANTI DELL’INTERVENTO È LA GRANDE PARETE VENTILATA
INTERNA: MONTANDO LASTRE DI FORMATO 100X300 CM RIVESTE E
REGOLARIZZA TUTTI GLI ELEMENTI STRUTTURALI, GARANTENDO L’ISPEZIONABILITÀ DEGLI IMPIANTI CONTENUTI NEL VANO TECNICO.
One of the most characteristic elements of the intervention is the large internal ventilated wall: By mounting slabs of the 100x300 cm format, it covers and regulates all the structural elements, ensuring the possibility of inspection of the systems contained in the technical compartment.

L’un des éléments les plus caractérisants de l’intervention est la grande cloison ventilée intérieure: en montant des plaques de format 100x300 elle habille et régularise tous les éléments structurels, en garantissant ainsi la facilité d’inspection des installations contenues dans le compartiment technique.
Eines der charakteristischsten Elemente des Eingriffs ist die grosse hinterlüftete Innenwand: mit Platten im Format 100x300 cm verkleidet und reguliert sie alle strukturellen Elemente und garantiert die Prüfbarkeit der Anlagen, die im Technikraum enthalten sind.
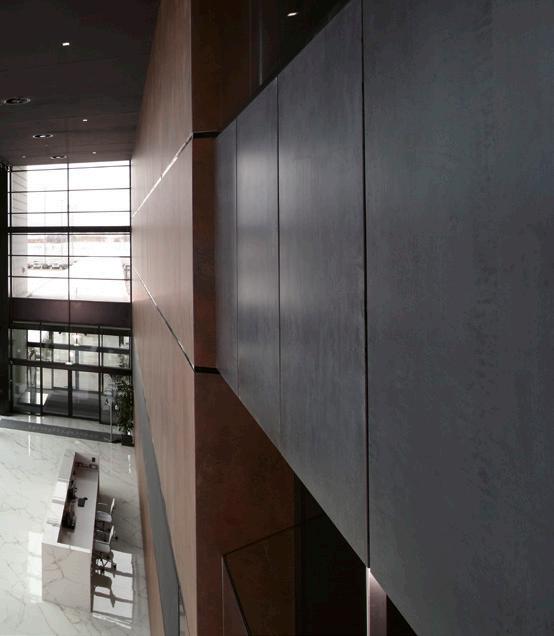
LA RICONFIGURAZIONE DELL’INTERO SITO PRODUTTIVO E GESTIONALE HA GENERATO SPAZI DALLE ESIGENZE TECNICHE ED ESTETICHE DIVERSISSIME, ALL’INTERNO DEI QUALI I PAVIMENTI E I RIVESTIMENTI HANNO GIOCATO UN RUOLO CHIAVE. L’AMPIA OFFERTA DI LOOK ESTETICI, FORMATI, SPESSORI E FINITURE HA PERMESSO DI SCEGLIERE PER OGNI AREA – DALLA LUNGA PASSERELLA PORTICATA, ALLA HALL DI INGRESSO, DALLA MENSA AGLI OPENSPACE – LA SUPERFICIE CERAMICA PIÙ PERFORMANTE E STILISTICAMENTE PIÙ COERENTE COI CRITERI PROGETTUALI CHE HANNO GUIDATO LA RIQUALIFICAZIONE.
The reconfiguration of the entire production and management site has generated spaces with very different technical and aesthetic needs, within which floor and wall coverings have played a key role. The wide range of aesthetic looks, formats, thicknesses and finishes has made it possible to choose for each area – from the long porticoed walkway, to the entrance hall, from the canteen to the open spaces – the most high-performance ceramic surface, stylistically most consistent with the design criteria that guided the redevelopment.


La reconfiguration de tout le site de production et de gestion a permis de creer des espaces ayant des exigences techniques et esthetiques tres differentes, a l’interieur desquels les dallages et les revetements ont joue un role essentiel.
La vaste offre de styles esthetiques, de formats, d’epaisseurs et de finitions a permis de choisir, pour chaque zone, de la longue passerelle a arcades au hall d’entree, de la cantine aux espaces en plein air, la surface en ceramique la plus performante, celle ayant le style le plus coherent avec les criteres de conception a la base de la requalification.
Die Neukonfiguration der gesamten Produktions- und Verwaltungsstätte hat Räume mit sehr unterschiedlichen technischen und ästhetischen Anforderungen generiert, in denen Böden und Verkleidungen eine Schlüsselrolle gespielt haben. Das umfassende Angebot an ästhetischen Looks, Formaten, Stärken und Finishlösungen hat es ermöglicht, die leistungsstärkste und stilistisch mit den Projektkriterien für die Neugestaltung kohärenteste Keramikoberfläche für jeden Bereich - vom langen Arkadengang zur Eingangshalle, von der Kantine zum Freiraum - auszuwählen.
CERAMIC MATERIAL SUMMARY Collections Products Sizes Thickness
METAL Corten Iron 100x300 cm 5,5 mm
CEMENT PROJECT Color 10 Cem 100x150 cm 5,5 mm
CUSTOM-MADE Color 10 Land 60x120 cm 14 mm
LIMESTONE Slate Fiammata 60x120 cm 20 mm
CLUNY Champagne Layé 75x75 cm 20 mm

Poznan - Poland
2022
Studio: Pracownia Pulva

Brand: COTTO D’ESTE 14 mm
Collection: Limestone, Oyster Honed
Minimalism and visual comfort
Minimalisme et confort visuel
Minimalismus und optischer Komfort
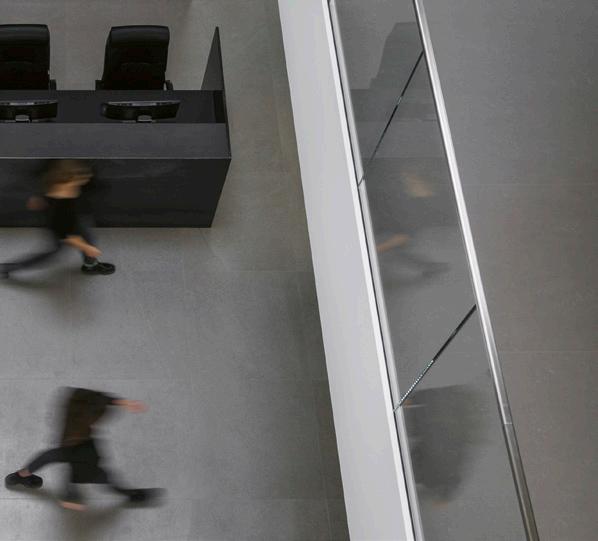
La finitura Honed del pavimento, liscia e piacevole al tatto, dona alle superfici un elegante riflesso semilucido che esalta e ammorbidisce la naturale luminosità degli ambienti.
Un monolite scultoreo si erge alle spalle della reception di questa clinica privata di Poznan (Polonia) che accoglie pazienti e visitatori con atmosfere molto lontane dall’asetticità tipica delle strutture ospedaliere.
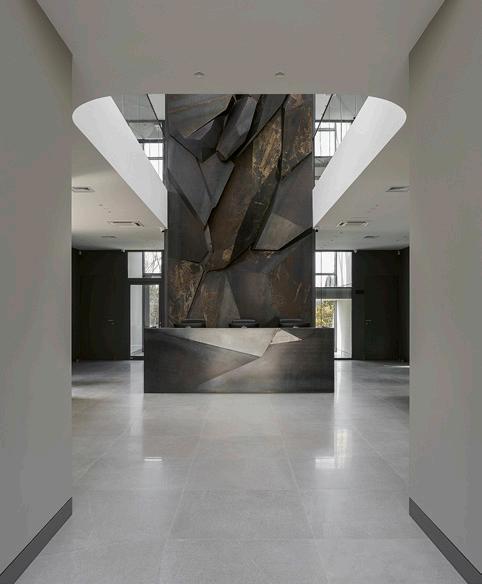
Il criterio progettuale del più rigoroso minimalismo non compromette il senso di comfort che questo luogo di diagnosi e cura sa infondere, comfort che è fin da subito anche visivo.
L’illuminazione soffusa e mirata, le tinte neutre e naturali, l’inserimento di opere d’arte, la tripla altezza dell’ario centrale: tutto conferisce personalità agli spazi senza intaccarne l’estrema funzionalità.
Contribuisce all’atmosfera accogliente ed elegante la scelta di un pavimento in gres porcellanato spessorato grigio chiaro ispirato al limestone, una pietra sedimentaria disegnata, nel corso di milioni di anni, dal paziente lavorio delle acque.
The Honed finish of the flooring, smooth and pleasant to the touch, gives the surfaces an elegant semi-gloss reflection that enhances and softens the natural brightness of the spaces.
La finition Honed du dallage, lisse et agréable au toucher, donne aux surfaces un élégant reflet semi-brillant et tamise la luminosité naturelle des espaces.
Das Finish Honed des Bodens, glatt und angenehm im Griff, verleiht den Oberflächen eine elegante seidenmatte Reflexion, die die natürliche Helligkeit der Umgebungen zur Geltung bringt und sanfter macht.
A sculptural monolith stands behind the reception of this private clinic in Poznan (Poland) that welcomes patients and visitors with atmospheres very far from the typical aseptic nature of hospital facilities.
The design criterion of the most rigorous minimalism does not compromise the sense of comfort that this place of diagnosis and treatment is able to offer, comfort that is immediately also visual.
The soft and targeted lighting, the neutral and natural colours, the insertion of works of art, the triple height of the central atrium: everything gives personality to the spaces without affecting their extreme functionality.
The choice of a light grey thick porcelain stoneware floor inspired by limestone, a sedimentary stone designed, over the course of millions of years, by the patient work of water, contributes to the welcoming and elegant atmosphere.

Un monolithe sculptural se dresse derrière la réception de cette clinique privée de Poznan (Pologne) qui accueille patients et visiteurs dans des atmosphères très éloignées de l’asepsie typique des structures hospitalières.
Le critère de ce projet fondé sur un minimalisme rigoureux ne compromet pas la sensation de confort que donne ce lieu de diagnostic et de soin, un confort qui est immédiatement visuel.
L’éclairage diffus et ciblé, les teintes neutres et naturelles, les œuvres d’art, la triple hauteur du hall central : tout ajoute une touche personnelle aux espaces sans nuire à leur extrême fonctionnalité.
Le choix d’un dallage en grès cérame d’épaisseur accrue, gris clair et inspiré à la pierre calcaire, une pierre sédimentaire créée au cours de millions d’années par le travail patient de l’eau, contribue à créer une atmosphère accueillante et élégante.
Ein skulpturaler Monolith erhebt sich hinter der Rezeption dieser Privatklinik in Posen (Polen), die Patienten und Besucher mit Atmosphären empfängt, die von der typischen Keimfreiheit der Krankenhauseinrichtungen weit entfernt sind.
Das Projektkriterium des strengsten Minimalismus beeinträchtigt nicht den Komfort, den dieser Ort der Diagnose und Behandlung vermitteln kann, ein Komfort, der von Anfang auch optisch ist.
Die sanfte, fokussierte Beleuchtung, die neutralen und natürlichen Farbtöne, der Einsatz von Kunstwerken, die dreifache Höhe des zentralen Lichthofs:
All das verleiht den Räumen Persönlichkeit, ohne ihre extreme Funktionalität anzugreifen. Zur einladenden und eleganten Atmosphäre trägt die Auswahl eines Bodens aus dickem hellem Feinsteinzeug bei, der vom Kalkstein inspiriert ist, ein Sedimentgestein, das im Laufe von Millionen von Jahren von der geduldigen Arbeit des Wassers geformt wurde.



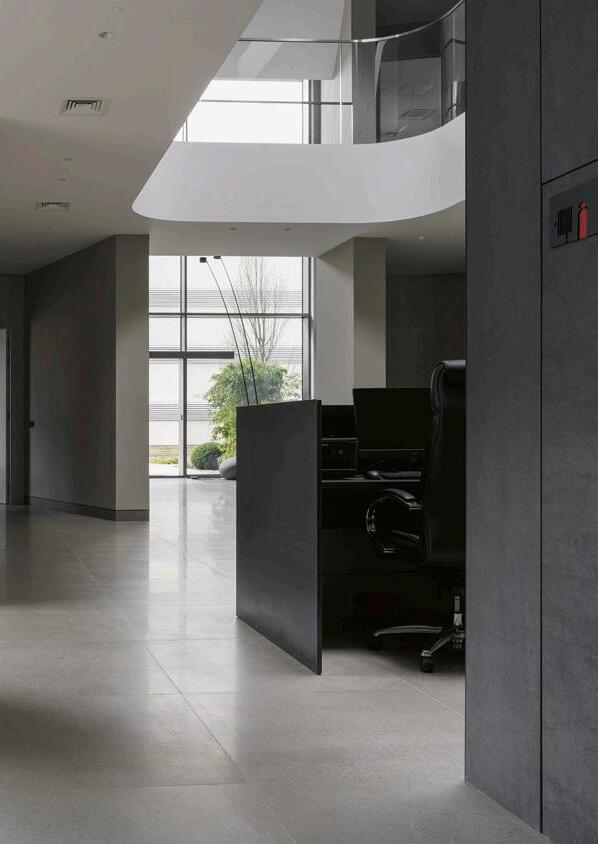
LA SERIE LIMESTONE INTEGRA IN MODO PERMANENTE LO SCUDO ANTIBATTERICO PROTECT®: UNA TECNOLOGIA AGLI IONI D’ARGENTO SEMPRE ATTIVA CHE ELIMINA FINO AL 99,9% DEI BATTERI DALLA SUPERFICIE DELLA CERAMICA. PAVIMENTI INOSPITALI PER I BATTERI SONO INDISPENSABILI PER UN PRESIDIO SANITARIO PERCHÉ, DOPO OPPORTUNA PULIZIA, RESTANO IGIENICI PIÙ A LUNGO.
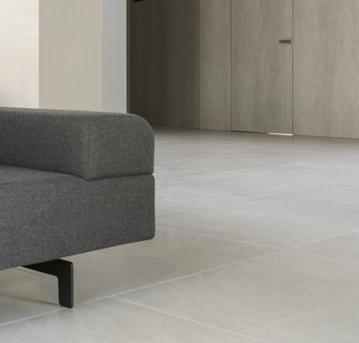
The Limestone series permanently integrates the PROTECT® antibacterial shield: an always-active silver ion technology that eliminates up to 99.9% of bacteria from the ceramic surface. Floors that are inhospitable for bacteria are essential for a health facility because, after proper cleaning, they remain hygienic far longer.
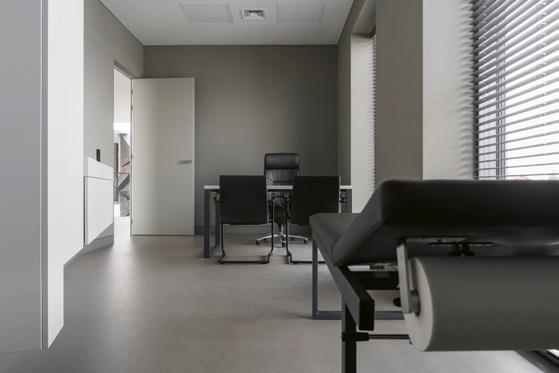
La série Limestone intègre de façon permanente le bouclier antibactérien PROTECT® : une technologie aux ions d’argent, toujours active, qui élimine jusqu’à 99,9% des bactéries de la surface de la céramique. Des dallages inhospitaliers pour les bactéries sont indispensables dans un centre sanitaire car, après un bon nettoyage, ils restent hygiéniques plus longtemps.
Die serie Limestone integriert auf dauerhafte weise das antibakterielle Schild PROTECT®: eine Technologie mit Silberionen, die stets aktiv ist und bis zu 99,9% der Bakterien von der Keramikoberfläche entfernt. für Bakterien unwirtliche Böden sind unerlässlich für eine gesundheitseinrichtung, denn nach entsprechender Reinigung bleiben sie länger hygienisch sauber.
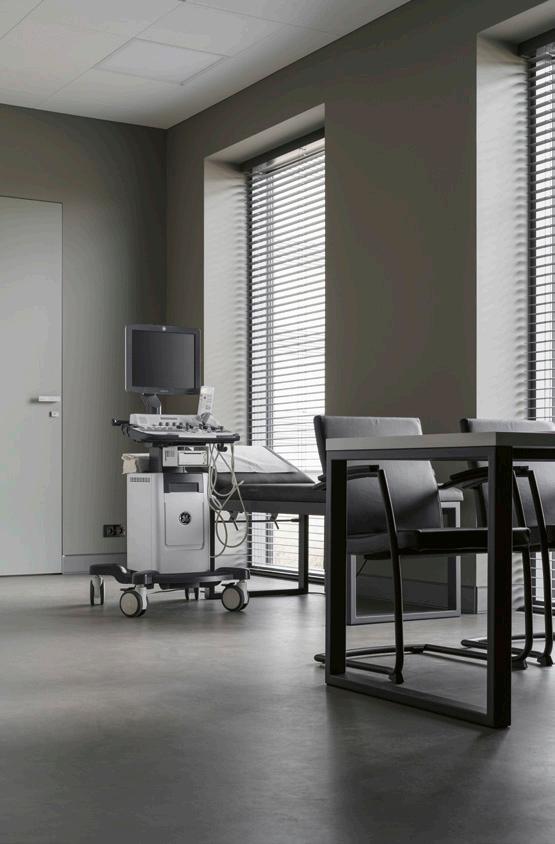
Rimini - Italy
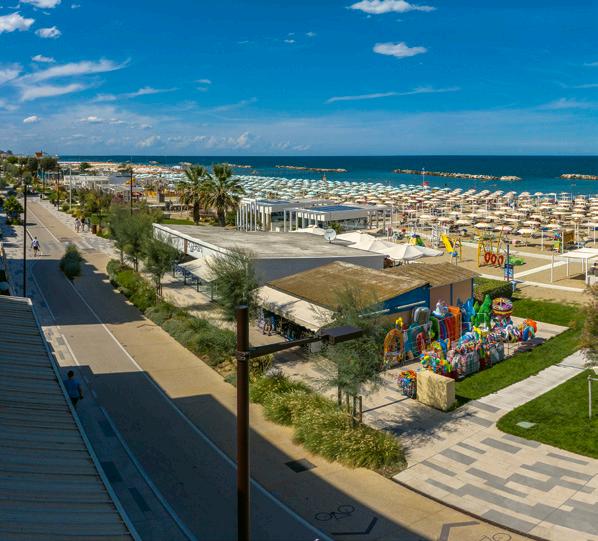
2021
Brand: COTTO D’ESTE 20 mm
Products: Custom-made, Cream - Sand - Grey
Studio: Ing. Alberto Dellavalle, Geom. Marcello Antolini, Agenzia Piano Strategico s.r.l. - Maurizio Ermeti, Arch. Filippo Boschi, Arch. Anna Trazzi, Arch. Giovanni Bazzani
Tourism, sport and wellness
Tourisme, sport et bien-être
Tourismus, Sport und Wohlbefinden
Un vasto progetto di riqualificazione urbana ha ridisegnato la promenade di Rimini, iconica capitale del turismo balneare romagnolo. Asfalto e parcheggi sono stati sostituiti da una larga passerella che integra percorsi pedonali e ciclabili, verde urbano, panchine, attrezzature per il fitness e isole per la sosta.

Uno spazio moderno, funzionale e green; un luogo di aggregazione e di sport, che riafferma la storica vocazione a un’accoglienza capace di fondere divertimento e benessere.
Per questa passeggiata godibile sia in estate che in inverno, Cotto d’Este ha studiato e prodotto un effetto pietra di 20 mm di spessore - declinato in tre calde tonalità ispirate ai colori della sabbia e della terra - che reinterpreta in chiave contemporanea una pietra sedimentaria originaria dei fondali marini, in linea con l’identità urbana di una ridente e importante cittadina di mare come Rimini.
Nel 2020, per la sola tranche Nord del progetto sono stati posati 44 mila m2 di gres porcellanato 20 mm, una tecnologia specifica per qualsiasi tipo di pavimentazione outdoor, inclusa la pedonalità urbana.
In 2020, for the northern segment of the project alone, 44,000 m2 of 20 mm porcelain stoneware were laid, a technology specifically for any type of outdoor flooring, including urban pedestrian zones.
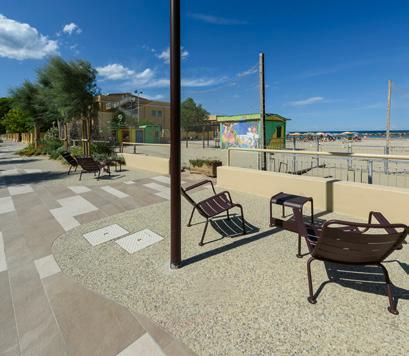
En 2020 on a posé, rien que sur la partie nord du projet, 44 000 m2 de grès cérame de 20 mm, avec une technologie spéciales adaptée à tous les dallages extérieurs, y compris les voies piétonnes urbaines.
2020 wurden allein für die nördliche Tranche des Projekts 44.000 m2 Feinsteinzeug 20 mm verlegt, eine spezifische Technologie für jegliche Art von Outdoor-Böden, inklusive städtische Fußgängerzonen.
A vast urban redevelopment project has redesigned the promenade of Rimini, the iconic capital of Romagna’s seaside tourism. Asphalt and parking lots have been replaced by a wide walkway that integrates pedestrian and cycle paths, urban greenery, benches, fitness equipment and socialising spaces. A modern, functional and green space; a place of aggregation and sport, which reaffirms the historical vocation to hospitality, one capable of combining fun and wellness. For this walkway, enjoyable both in summer and winter, Cotto d’Este has studied and produced a 20 mm thick stone effect - expressed in three warm shades inspired by the colours of sand and earthwhich reinterprets a sedimentary stone originating from the seabed in a contemporary key, in line with the urban identity of a delightful and important seaside town like Rimini.
Un vaste projet de requalification urbaine a redessiné la promenade de Rimini, capitale emblématique du tourisme balnéaire de la Romagne. L’asphalte et les parkings ont été remplacés par une large passerelle, qui intègre des voies piétonnes et des pistes cyclables, des espaces verts urbains, des équipements sportifs et des îlots pour la halte. Un espace moderne fonctionnel et écologique, un lieu d’agrégation et de sport, qui réaffirme une vocation historique pour un accueil capable d’offrir à la fois loisirs et bien-être. Pour cette promenade, agréable l’été comme l’hiver, Cotto d’Este a mis au point et produit un effet de pierre de 20 mm d’épaisseur, décliné en trois teintes chaudes inspirées par les couleurs du sable et de la terre, qui interprète de façon contemporaine une pierre sédimentaire originaire des fonds marins, de façon cohérente avec l’identité urbaine d’une station balnéaire importante et amène comme Rimini.
Im Rahmen eines enormen Stadterneuerungsprojekts wurde die Promenade von Rimini, ikonische Hauptstadt des Badetourismus der Romagna, umgestaltet. Asphalt und Parkplätze wurden durch einen breiten Steg mit Fußgänger- und Radwegen, urbanem Grün, Bänken, Fitnessanlagen und Ruheinseln ersetzt.
Ein moderner, funktionaler und grüner Raum; Treffpunkt und Ort für Sport, der die historische Berufung zu einer Gastfreundschaft bekräftigt, die es vermag, Spaß und Wohlbefinden zu vereinen.
Für diesen Steg, der sommers wie winters genutzt werden kann, hat Cotto d’Este eine Steinoptik mit 20 mm Stärke - in drei warmen, von den Farben des Sands und der Erde inspirierten Farbtönen - entwickelt und produziert. Sie liefert eine moderne Neuinterpretation eines Sedimentgesteins, das vom Meeresgrund stammt, im Einklang mit der urbanen Identität einer heiteren und bedeutenden Küstenstadt wie Rimini.
La superficie di questo effetto pietra custom-made è stata ottenuta mediante calchi di pietre naturali fiammate. A un’estetica autenticamente minerale si associano altissime prestazioni antiscivolo, una combinazione perfetta per venire incontro alle esigenze progettuali di un contesto urbano innovativo, green e contemporaneo.
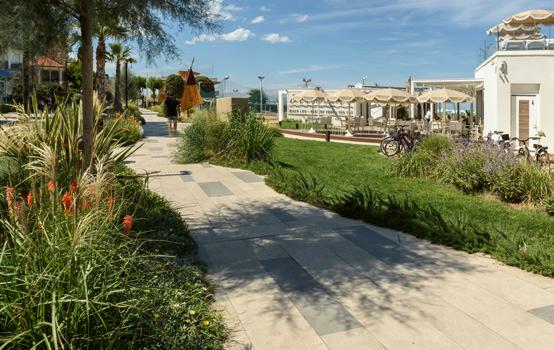
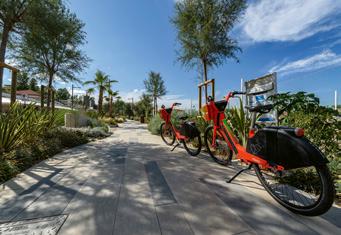
The surface of this custom-made stone effect was obtained by casts of flamed natural stones. An authentically mineral aesthetic is combined with very high non-slip performance, a perfect combination to meet the design needs of an innovative, green and contemporary urban context.
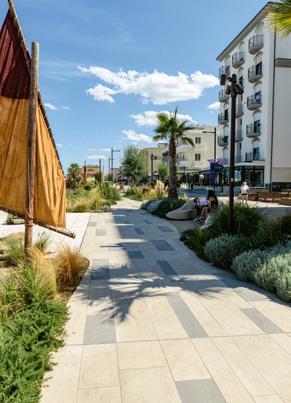

La surface de cet effet de pierre personnalisé a été obtenue à l’aide d’empreintes de pierres naturelles flammées. Des performances antiglisse de haut niveau s’ajoutent à une esthétique authentiquement minérale en une combinaison parfaite, qui satisfait les exigences de conception d’un contexte urbain novateur, écologique et contemporain.
Die Oberfläche dieser Custom-MadeSteinoptik wurde durch Abgüsse von geflammten Natursteinen erzielt. Zu einer authentischen Mineraloptik gesellt sich eine sehr hohe Rutschsicherheit - eine perfekte Kombination, um den Projektanforderungen eines innovativen, grünen und zeitgemäßen urbanen Kontexts zu entsprechen.
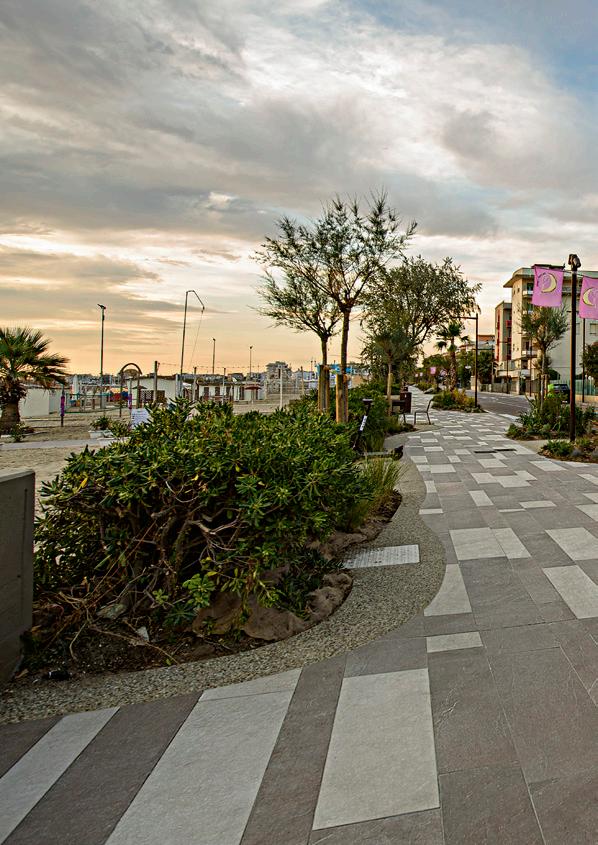

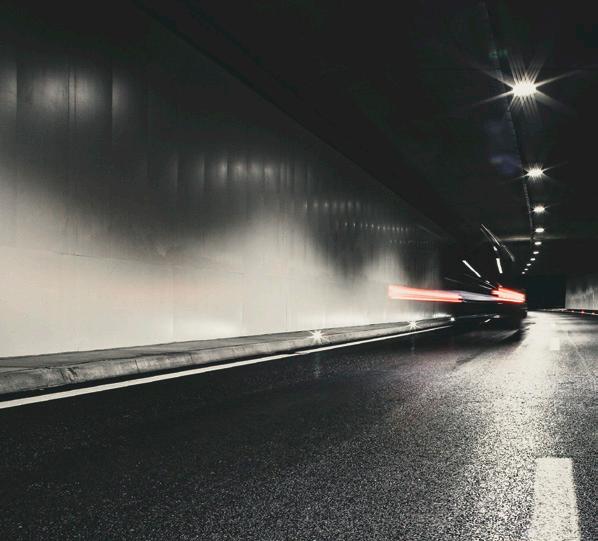
Wartberg - Austria
2020
Client: Asfinag
Brand: COTTO D’ESTE Kerlite 3plus
Collection: Black-White, Ultrawhite
Brighter and safer tunnels
Des tunnels plus lumineux et plus sûrs
Hellere und sicherere Tunnel

Kerlite 3plus: un materiale leggero, elastico, resistente e facile da pulire.
La ristrutturazione di una galleria stradale consente di toccare con mano la versatilità delle grandi lastre ultrasottili. Commissionato dalla società austriaca Asfinag, il progetto di risanamento di una sezione della Semmering Schnellstrasse S6 – la superstrada più lunga d’Austria – ha previsto il rivestimento in ceramica di una galleria lunga 160 metri, possibile grazie alle eccezionali caratteristiche tecniche del gres porcellanato laminato Kerlite. Su tutte, le considerevoli dimensioni della lastra (100x300 cm) e lo spessore di soli 3,5 mm, senza trascurare la straordinaria resistenza del materiale. Per questo progetto, Cotto d’Este ha fornito lastre dal colore bianco Superwhite della serie Black-White. Posato a parete fino a quattro metri dal piano stradale, il gres laminato ultrasottile offre un comfort acustico ottimale, un’intrinseca resistenza al fuoco e una durata e una facilità di pulizia e di manutenzione molto maggiori rispetto alle finiture tradizionalmente impiegate in questi casi.
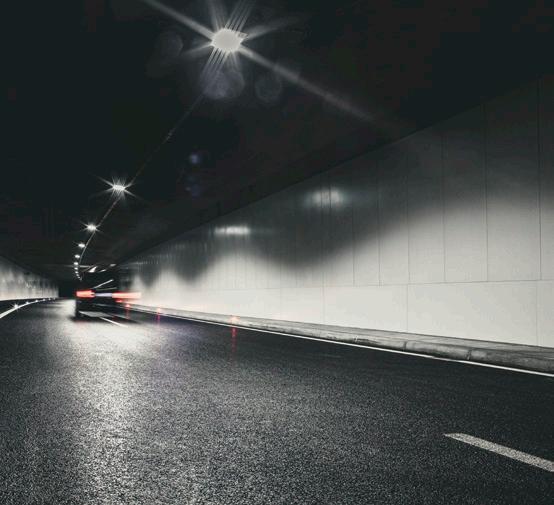
Kerlite 3plus: a lightweight, elastic, durable and easy-toclean material.
Kerlite 3plus: un matériau léger, élastique, résistant et facile à nettoyer.
Kerlite 3plus: ein leichtes, elastisches, widerstandsfähiges und einfach zu reinigendes Material.
The renovation of a road tunnel allows you to experience first-hand the versatility of large ultra-thin slabs. Commissioned by the Austrian company Asfinag, the renovation project of a section of Semmering Schnellstrasse S6

- Austria’s longest motorwayinvolved the ceramic cladding of a 160-metre-long tunnel, which is possible thanks to the exceptional technical characteristics of Kerlite laminated porcelain stoneware. Above all, the considerable dimensions of the slab (100x300 cm) and the thickness of only 3.5 mm, without neglecting the extraordinary resistance of the material. For this project, Cotto d’Este supplied Superwhite white slabs from the BlackWhite series. Installed on the wall up to four metres from the street level, ultra-thin laminated stoneware offers optimal acoustic comfort, intrinsic fire resistance and a much greater durability and ease of cleaning and maintenance than the finishes traditionally used in these cases.
La restructuration d’un tunnel routier permet de toucher du doigt la polyvalence des grandes plaques ultra-minces. Commandé par la société autrichienne Asfinag, le projet de rénovation d’une section de la Semmering Schnellstrasse S6, la plus longue voie rapide d’Autriche, a prévu le revêtement en céramique d’un tunnel de 160 mètres de long, possible grâce aux exceptionnelles caractéristiques techniques du grès cérame laminé Kerlite. Citons en particulier les dimensions considérables de la plaque (100x300 cm) et l’épaisseur de 3,5mm seulement, sans oublier l’extraordinaire résistance du matériau. Pour ce projet, Cotto d’Este a fourni des plaques blanches Superwhite de la série BlackWhite. Posé au mur jusqu’à quatre mètres au-dessus de la chaussée, le grès laminé ultra-mince offre un confort acoustique parfait, une résistance intrinsèque au feu, une durée et une facilité de nettoyage et d’entretien sensiblement supérieures aux finitions traditionnellement utilisées dans ces cas.
Die Neugestaltung eines Straßentunnels ermöglicht es, sich mit eigenen Augen von der Vielseitigkeit der großen hauchdünnen Platten zu überzeugen. Von der österreichischen Gesellschaft Asfinag in Auftrag gegeben, sah das Sanierungsprojekt für einen Abschnitt der Semmering-Schnellstraße S6 - der längsten Schnellstraße Österreichs - die Verkleidung eines 160 Meter langen Tunnels vor, die dank der außergewöhnlichen technischen Eigenschaften des laminierten Feinsteinzeugs Kerlite möglich war. Insbesondere waren das die beträchtlichen Abmessungen der Platte (100x300 cm) und die Stärke von nur 3,5 mm, ohne die außergewöhnliche Widerstandsfähigkeit des Materials zu vernachlässigen. Für dieses Projekt hat Cotto d’Este Platten im weißen Farbton Superwhite aus der Serie Black-White geliefert. An der Wand bis zu vier Meter über der Straßenoberfläche verlegt, bietet das hauchdünne laminierte Steinzeug einen optimalen akustischen Komfort, eine natürliche Feuerbeständigkeit sowie eine viel bessere Langlebigkeit und Reinigungs- und Wartungsfreundlichkeit als herkömmliche Finishlösungen, die in diesen Fällen eingesetzt werden.
PUNTARE SULLA QUALITÀ DEL GRES PORCELLANATO LAMINATO COMPORTA UN INVESTIMENTO INIZIALE CHE VIENE RIPAGATO NELL’ARCO DI UN ANNO E MEZZO. CIÒ È POSSIBILE GRAZIE ALLA FACILITÀ CON LA QUALE IL GRES LAMINATO KERLITE SI PULISCE.
Focusing on the quality of laminated porcelain stoneware involves an initial investment that is fully repaid in just a year and a half. This is possible thanks to the ease with which Kerlite laminated stoneware is cleaned.
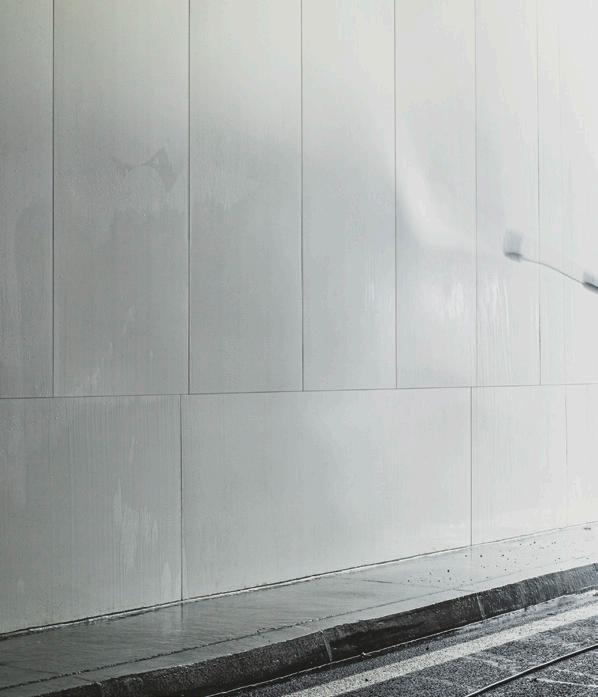
Miser sur la qualité du grès cérame laminé implique un investissement initial qui est amorti en un an et demi. Cela est possible grâce à la facilité de nettoyage du grès lamine Kerlite.
Auf die Qualität des laminierten Feinsteinzeugs zu setzen, beinhaltet eine anfängliche investition, die sich innerhalb von eineinhalb Jahren rechnet. Das ist möglich dank der einfachheit, mit der das laminierte Steinzeug Kerlite zu reinigen ist.

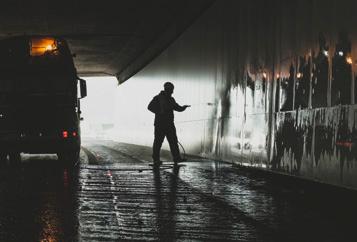
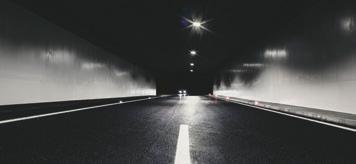
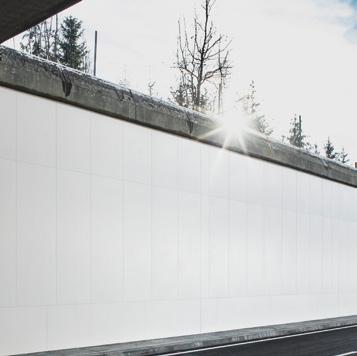
Lato della galleria con rivestimento ceramico in Kerlite
Side of tunnel with ceramic coating in Kerlite
Côté du tunnel avec le revêtement en céramique Kerlite
Seite des Tunnels mit Keramikverkleidung aus Kerlite
L’ELEVATO COEFFICIENTE DI RIFLESSIONE DELLA SUPERFICIE CERAMICA BIANCA AUMENTA LA VISIBILITÀ E, QUINDI, IL LIVELLO DI SICUREZZA DEGLI AUTOMOBILISTI CHE PERCORRONO LA GALLERIA.
The high reflection coefficient of the white ceramic surface increases visibility and, therefore, the level of safety of motorists driving through the tunnel.

Le coefficient de réflexion élevé de la surface en céramique blanche augmente la visibilité et, en conséquence, le niveau de la sécurité des automobilistes qui empruntent le tunnel.
Der erhöhte Reflexionskoeffizient der weißen Keramikoberfläche erhöht die Sichtbarkeit und somit das Sicherheitsniveau der autofahrer, die durch den Tunnel Fahren.
Lato della galleria non ancora rivestito con Kerlite
Side of tunnel not yet coated with Kerlite
Côté du tunnel non encore revêtu de Kerlite
Seite des Tunnels, die noch nicht mit Kerlite verkleidet ist
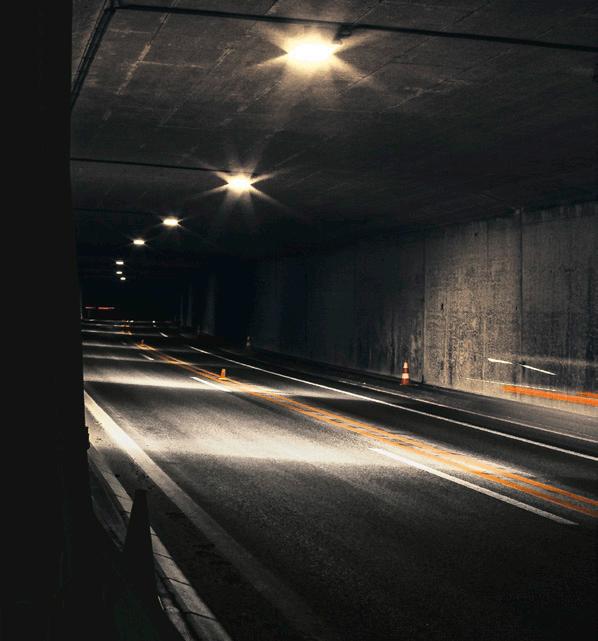

Pescara - Italy
2020
Studio: Architetti Franco Agresta e Giulio Fioravanti
Brand: COTTO D’ESTE 14 mm
Collection: Custom-made, Carrara Alpha - Carrara Alpha Nat - Carrara Alpha Silk - Albis Silk
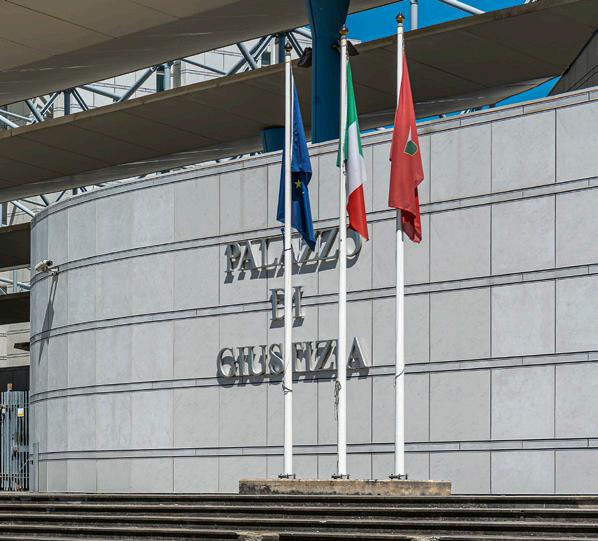
A sense of solemn elegance
Une sensation d’élégance solennelle
Ein Gefühl von feierlicher Eleganz
Un edificio imponente e luminoso, austero e scultoreo si staglia nel cielo blu di Pescara. È il Palazzo di Giustizia, tornato allo splendore del progetto originario grazie al rifacimento dell’involucro –inizialmente realizzato in marmo naturale – con lastre in gres porcellanato 14 mm applicate su facciata ventilata.

Lo studio del rivestimento ammalorato ha consentito una riproduzione estremamente fedele tanto delle venature quanto del particolare tono di bianco del fondo.
Le venature, in particolare, sono state ricreate con una precisione e una profondità visiva sorprendenti, che dimostrano l’enorme potenziale tecnico ed estetico del gres porcellanato spessorato decorato con tecnologia digitale. Il considerevole formato della ceramica – che ricalca quello del rivestimento originario – preserva il senso di moderna eleganza di questo solenne edificio istituzionale.
La dimensione e la natura istituzionale del progetto hanno giustificato lo studio di un prodotto su misura: un effetto marmo che riproduce con estrema fedeltà quello naturale che già rivestiva l’edificio, del quale conserva e rilancia l’eccezionale colpo d’occhio.
The size and institutional nature of the project justified the study of a tailor-made product: a marble effect that reproduces with extreme fidelity the natural one that already covered the building, of which it preserves and relaunches the exceptional impact of its image.
La dimension et la nature institutionnelle du projet ont justifié l’étude d’un produit sur mesure: un effet de marbre qui reproduit de façon extrêmement fidèle le marbre naturel qui habillait déjà le bâtiment, dont il conserve et relance l’exceptionnel coup d’œil.
Die Größe und der institutionelle Charakter des Projekts haben die Analyse eines Produkts nach Maß begründet: Eine Marmoroptik, die mit äußerster Detailtreue das natürliche Aussehen des Gebäudes nachbildet, dessen außergewöhnliche Ansicht es bewahrt und wiederaufleben lässt.
An imposing and bright, austere and sculptural building stands out against the blue sky of Pescara. It is the Court of Pescara, returned to the splendour of the original project thanks to the renovation of the envelope - initially made of natural marble - with 14 mm porcelain stoneware slabs applied on the ventilated façade.
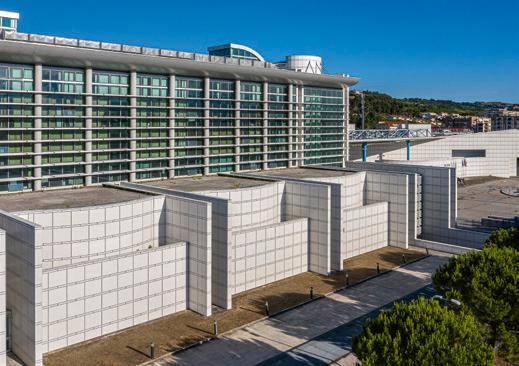
The study of the deteriorated coating has allowed an extremely faithful reproduction of both the veins and the particular tone of white of the background.
The veins, in particular, have been recreated with surprising precision and visual depth, which demonstrate the enormous technical and aesthetic potential of thickened porcelain stoneware decorated with digital technology. The considerable size of the ceramic –which follows that of the original wall covering – preserves the sense of modern elegance of this solemn institutional building.
Une bâtisse imposante et lumineuse, austère et sculpturale se détache sur le ciel bleu de Pescara. C’est le Palais de Justice, qui a retrouvé la splendeur du projet original grâce à la rénovation de son bardage - réalisé auparavant en marbre naturel - avec des plaques en grès cérame de 14 mm appliquées sur une façade ventilée, L’étude du revêtement endommagé a permis de reproduire de façon extrêmement fidèle à la fois les veinures et la teinte blanche particulière du fond. Les veinures ont été, en particulier, recrées avec une précision et une profondeur visuelle surprenantes, qui prouvent l’énorme potentiel technique et esthétique du grès cérame d’épaisseur accrue décoré avec une technologie numérique. Le format considérable de la céramique, qui reproduit celui du revêtement d’origine, préserve le sens d’élégance moderne de ce bâtiment institutionnel solennel.
Ein imposantes und strahlendes, strenges und skulpturales Gebäude ragt in den blauen Himmel von Pescara. Es ist der Justizpalast, der dank der Sanierung der Gebäudehülleursprünglich aus natürlichem Marmor - mit Platten aus Feinsteinzeug 14 mm, die an der hinterlüfteten Fassade angebracht wurden, wieder im gewohnten Glanz erstrahlt. Die Analyse der beschädigten Verkleidung hat eine äußerst originalgetreue Nachbildung sowohl der Maserungen als auch des besonderen Weißtons des Untergrunds ermöglicht. Insbesondere die Maserungen wurden mit überraschender Präzision und optischer Tiefe nachgebildet, was das enorme technische und ästhetische Potenzial des dicken Feinsteinzeugs unter Beweis stellt, das mit digitaler Technologie dekoriert wird. Das beträchtliche Format der Keramik - das der ursprünglichen Verkleidung nachempfunden ist - bewahrt das Gefühl von moderner Eleganz bei diesem feierlichen institutionellen Gebäude.
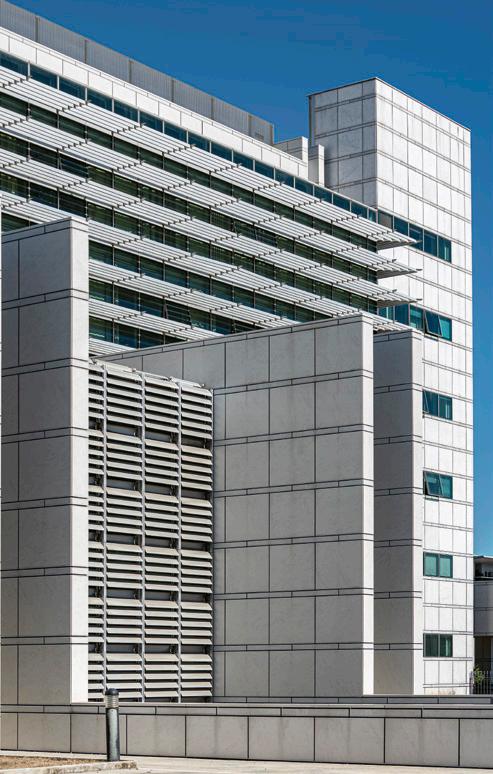
IL GRES PORCELLANATO DI 14 MM DI SPESSORE È 3 VOLTE PIÙ RESISTENTE DELLA VERSIONE TRADIZIONALE SPESSA 10 MM; È INGELIVO, INASSORBENTE E INATTACCABILE DAGLI ACIDI E DALLA SALSEDINE; SI PULISCE PIÙ FACILMENTE DEL MARMO NATURALE E I SUOI COLORI NON SBIADISCONO PER EFFETTO DEI RAGGI UV. INFINE, È GARANTITO 20 ANNI A PRESCINDERE DAL CONTESTO DI APPLICAZIONE.
14 mm thick porcelain stoneware is 3 times stronger than the traditional 10 mm thick version; it is frost-resistant, non-absorbent and resistant to acids and salt; it cleans more easily than natural marble and its colours do not fade from exposure to UV rays. Lastly, it is guaranteed for 20 years, regardless of the context of application.

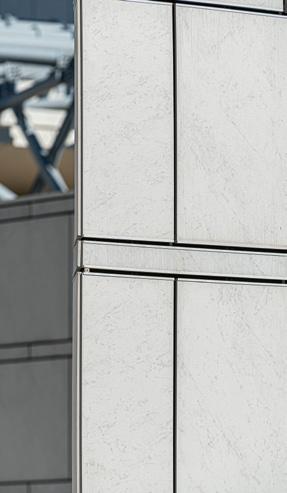
Le grès cérame de 14 mm d’épaisseur est 3 fois plus résistant que la version traditionnelle de 10 mm d’épaisseur ; il est résistant au gel, non absorbant et inattaquable par les acides et les embruns ; il se nettoie plus facilement que le marbre naturel et ses couleurs ne se fanent pas sous l’effet des rayons uv. Il est en outre garanti 20 ans quel que soit le contexte d’application.
Das Feinsteinzeug mit 14 mm Stärke ist 3 mal so widerstandsfähig wie die traditionelle Version mit 10 mm stärke; es ist frostsicher, undurchlässig und Säure- und Salzwasserbeständig; Es lässt sich einfacher reinigen als natürlicher Marmor und seine Farben bleichen durch die UV-Strahlen nicht aus. nicht zuletzt gilt eine Garantie von 20 Jahren unabhängig vom Anwendungskontext.
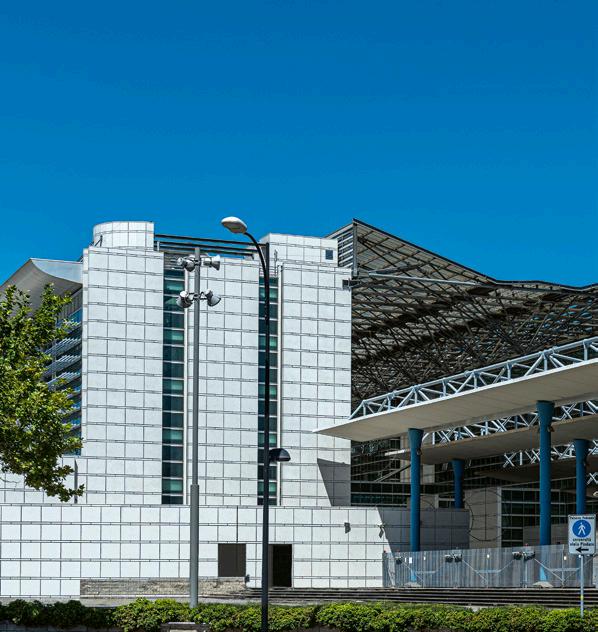
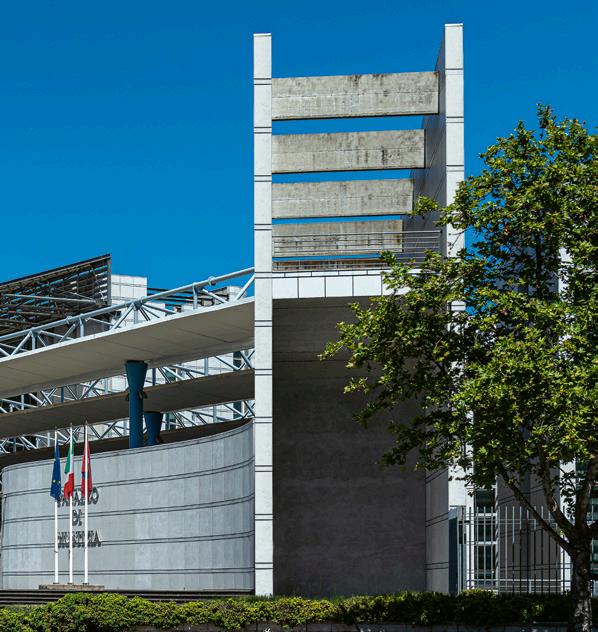
Collection Products Sizes Thickness
CUSTOM-MADE Carrara Alpha Rtt 104,4x118,2 cm 14 mm
CUSTOM-MADE Carrara Alpha Nat 105x250 cm 14 mm
CUSTOM-MADE Carrara Alpha Silk 60x120 cm 14 mm
CUSTOM-MADE Albis Silk 60x120 cm 14 mm
Wroclaw - Poland
2017-2018
Studio: greenGo
Brand: COTTO D’ESTE Kerlite 3plus
Collection: Over, Road Naturale

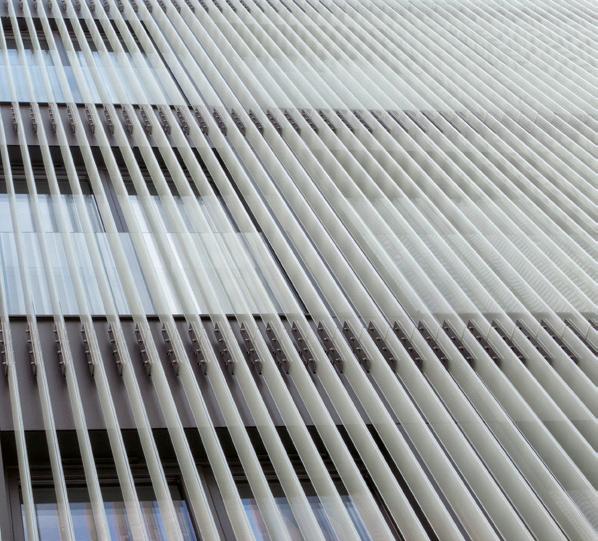
Memory and innovation
Mémoire et innovation
Tradition und Innovation
Kerlite è la ceramica di grande formato con lo spessore più basso: 3,5 mm. Ciò garantisce leggerezza e maneggevolezza, mentre la resistenza è assicurata dalla fibra di vetro applicata sul retro.
Il centro della città polacca di Wrocław presenta un’insolita struttura insulare caratterizzata dalla atraumatica convivenza di splendide costruzioni tardomedievali e rinascimentali e di edifici sorti dopo la Seconda guerra mondiale. Un tessuto urbano che, nel suo insieme, colpisce il visitatore forse più della qualità dei singoli edifici. Si colloca in questo contesto la ristrutturazione di un edificio residenziale degli anni Cinquanta che non eguagliava in pregio le adiacenti facciate storiche. Nel fare ciò, si è scelta la via dell’omaggio formale, con una composizione che cita i vicini profili architettonici attraverso soluzioni architetturali avveniristiche e attente ai temi della sostenibilità e dell’efficienza energetica. Il nuovo involucro sfoggia un look grintoso e iconico, scandito verticalmente da una fitta griglia di lamelle di vetro e da una pelle in gres laminato Kerlite effetto cemento color antracite.
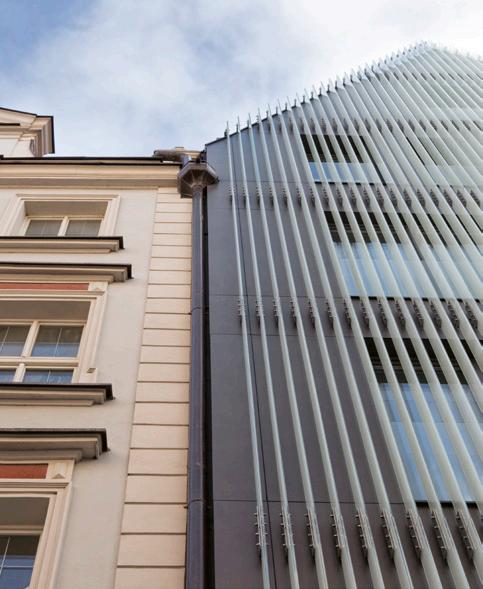
Kerlite is the large-format ceramic with the lowest thickness: 3.5 mm. This guarantees lightness and manageability, while the resistance is ensured by the fibreglass applied on the back.
Kerlite est la céramique de grand format ayant la plus faible épaisseur: 3,5 mm. Cela garantit légèreté et maniabilité, tandis que la résistance est assurée par la fibre de verre appliquée à l’arrière.
Kerlite ist die Keramik im großen Format mit der niedrigsten Stärke: 3,5 mm. Das garantiert Leichtigkeit und Wendigkeit, während die Widerstandsfähigkeit durch die hinten angebrachte Glasfaser gewährleistet wird.
The centre of the Polish city of Wrocław has an unusual island structure characterised by the atraumatic coexistence of splendid late medieval and Renaissance buildings and buildings built after the Second World War. An urban fabric that, as a whole, strikes the visitor perhaps more than the quality of the individual buildings. It is in this context that we find the renovation of a residential building of the 1950s that did not have a similar value as the adjacent historic façades. In this renovation, the path of formal homage was chosen, with a composition that cites the nearby architectural profiles through futuristic architectural solutions as well as being attentive to the themes of sustainability and energy efficiency. The new envelope sports a bold and iconic look, punctuated vertically by a dense grid of glass slats and a skin in anthracite-coloured Kerlite laminated stoneware.
Le centre de la ville polonaise de Wroclaw présente une insolite structure insulaire caractérisée par la cohabitation atraumatique entre de splendides constructions de la fin du Moyen Âge et de la Renaissance et des bâtiments construits après la deuxième guerre mondiale. Un tissu urbain qui, dans son ensemble, frappe peut-être davantage que la qualité de chaque bâtiment. C’est dans ce contexte que se situe la restructuration d’une résidence des années cinquante, qui n’était pas à la hauteur des façades historiques voisines. Pour cela on a choisi de rendre un hommage formel, avec une composition qui cite les profils architecturaux voisins à travers des solutions architecturales futuristes et attentives aux thèmes de la durabilité et du rendement énergétique. Le nouveau bardage arbore un style audacieux et emblématique, rythmé verticalement par une dense grille de lamelles en verre et par une peau en grès laminé Kerlite à effet de ciment de couleur anthracite.
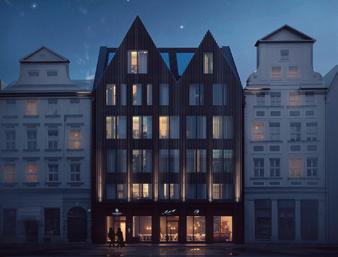
Das Zentrum der polnischen Stadt Breslau weist eine ungewöhnliche Inselstruktur auf, die durch die friedliche Koexistenz von prächtigen Bauten aus dem späten Mittelalter und der Renaissance und Gebäuden, die nach dem Zweiten Weltkrieg entstanden sind, geprägt ist. Ein Stadtgefüge, das in seiner Ganzheit den Besucher vielleicht mehr beeindruckt als die Qualität der einzelnen Gebäude. In diesen Kontext ordnet sich die Renovierung eines Wohngebäudes aus den Fünfziger Jahren ein, das nicht dem Wert der angrenzenden historischen Fassaden entsprach. Dazu wurde der Weg der förmlichen Hommage gewählt, mit einer Komposition, die die benachbarten architektonischen Profile über futuristische Architekturlösungen zitiert, die auf die Themen Nachhaltigkeit und Energieeffizienz achten. Die neue Gebäudehülle präsentiert einen entschlossenen und ikonischen Look, vertikal unterbrochen von einem dichten Gitter aus Glaslamellen und einer Hülle aus laminiertem Steinzeug Kerlite mit Betonoptik im Farbton Anthrazit.

DIETRO LA GRIGLIA FRANGISOLE IN VETRO SI INTRAVEDE IL RIVESTIMENTO CERAMICO IN LASTRE EFFETTO CEMENTO MONTATE SU STRUTTURA VENTILATA. IL COLORE SCURO DELLA TINTA ROAD CONTRASTA CON GLI SCHERMI SOLARI, ESALTANDONE LO SLANCIO VERTICALE, MENTRE LA TEXTURE FINE E OMOGENEA CONFERISCE ALL’EDIFICIO UN FASCINO MATERICO SOFISTICATO E CONTEMPORANEO.
Behind the glass sunshade grille you can see the ceramic cladding in cement-effect slabs mounted on a ventilated structure. The dark colour of the Road shade contrasts with the sunscreens, enhancing their vertical momentum, while the fine and homogeneous texture gives the building a sophisticated and contemporary material charm.
Derrière la grille brise-soleil on entrevoit le revêtement en céramique en plaques à effet de ciment montées sur une structure ventilée. La couleur foncée de la teinte road est en contraste avec les écrans solaires dont elle exalte l’élan vertical, tandis que la texture fine et homogène donne au bâtiment un charme matérique sophistique et contemporain.
Hinter dem gläsernen Sonnenschutzgitter ist die Keramikverkleidung aus Platten mit Betonoptik, die auf der hinterlüfteten Struktur montiert sind, zu sehen. Die dunkle Farbe des farbtons road kontrastiert mit den Sonnenschutzblenden und verstärkt ihre vertikale dynamik, während die feine und gleichmäßige Textur dem Gebäude einen raffinierten und zeitgemäßen plastischen Charme verleiht.
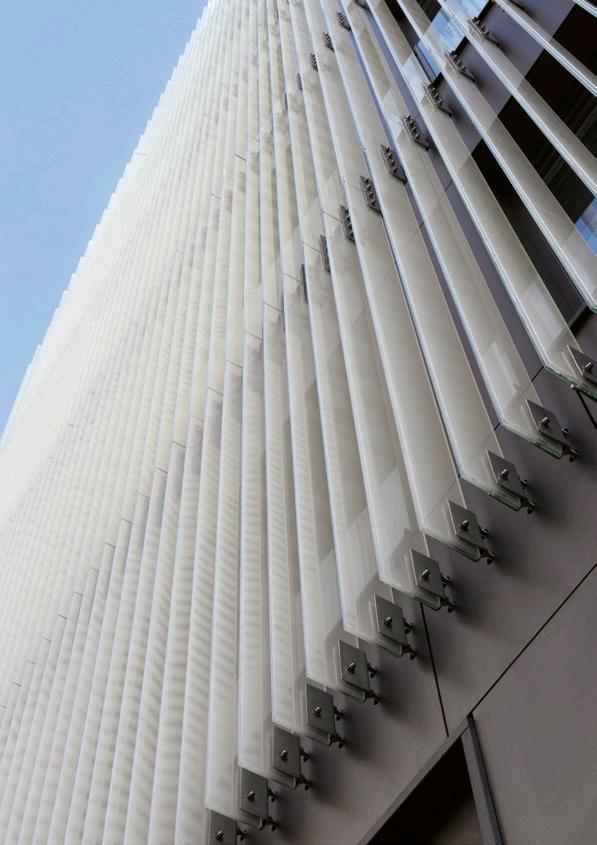
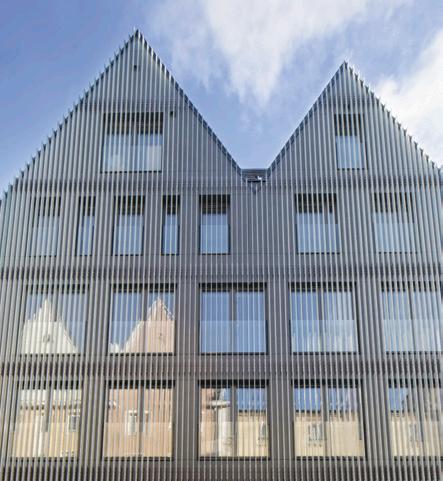
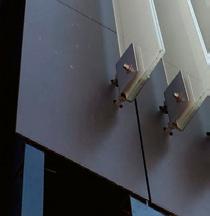


Milano - Italy
2015
Studio: Boeri Studio (Stefano Boeri, Gianandrea Barreca, Giovanni La Varra)
Client: Coima Sgr (ex Hines Italia)
Brand: COTTO D’ESTE 14 mm
Product: Custom-made, Blackstone
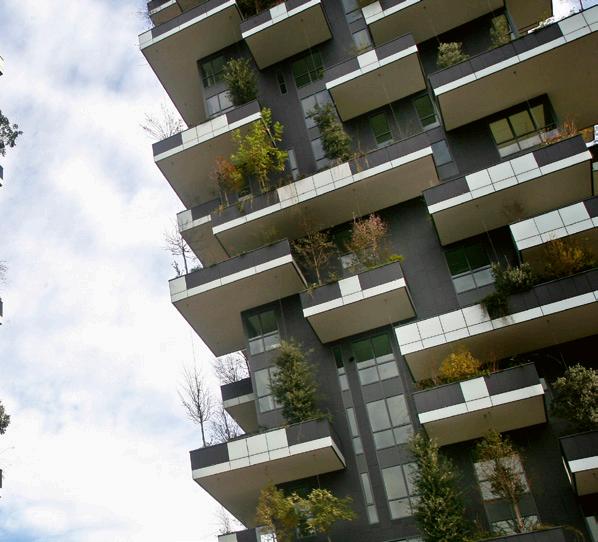
The power of a symbol
La puissance d’un symbole
Die Macht eines Symbols
Per capacità di mantenere il calore e regolare la temperatura, il gres porcellanato contribuisce al particolare microclima, agendo da filtro tra l’ambiente interno e esterno.
Reinventando l’antica idea di giardino pensile, le pluripremiate torri del Bosco Verticale sono diventate l’eloquente simbolo di un’architettura capace di interpretare in modo nuovo la delicata relazione che da sempre intercorre tra il tessuto urbano e la natura, e tra le strutture architettoniche e la vegetazione. In 4mila m2 di superficie urbana, condensa infatti 20mila m2 tra bosco e sottobosco: 800 alberi a fusto, 5mila arbusti e 11mila specie tappezzanti. Per funzionare, questa grande macchina verde necessita di impianti ramificati che sono stati alloggiati nell’intercapedine tra la muratura e il gres porcellanato spessore 14 mm della facciata ventilata. Un prodotto studiato ad hoc, ispirato alle arenarie del Nord Europa, con una finitura superficiale morbida al tatto e al contempo minerale e materica.


With its capacity to maintain heat and regulate temperature, porcelain stoneware contributes to the particular microclimate, acting as a filter between the internal and external environment.
Avec sa capacité de conserver la chaleur et de réguler la température, le grès cérame contribue au microclimat particulier, en agissant comme un filtre entre l’intérieur et l’extérieur.
Durch seine Fähigkeit, die Wärme zu speichern und die Temperatur zu regulieren, trägt das Feinsteinzeug zum besonderen Mikroklima bei und agiert als Filter zwischen Innen und Außen.
Reinventing the ancient idea of a roof garden, the award-winning towers of the Bosco Verticale (Vertical Forest) have become the eloquent symbol of an architecture capable of interpreting the delicate relationship that has always existed between the urban fabric and nature, and between architectural structures and vegetation in a new way. In 4,000 m2 of urban surface, it in fact condenses 20,000 m2 of forest and undergrowth: 800 trees, 5,000 shrubs and 11,000 ground cover species. To be able to function, this large green machine requires branched systems that have been housed in the cavity between the masonry and the 14 mm thick porcelain stoneware of the ventilated façade. A product designed ad hoc, inspired by the sandstones of Northern Europe, with a surface finish soft to the touch and, at the same time, mineral and material.
En réinventant l’idée du jardin suspendu de l’antiquité, les tours plusieurs fois primées du Bosco Verticale sont devenues le symbole éloquent d’une architecture capable d’interpréter en l’actualisant la relation qui existe depuis toujours entre le tissu urbain et la nature et entre les structures architecturales et la végétation. Sur 4 000 m2 de surface urbaine, il condense en effet 20 000 m2 de bois et de sous-bois : 800 grands arbres, 5 000 arbustes et 11 000 espèce retombantes. Pour fonctionner cette grande machine verte a besoin d’installations ramifiées qui ont été logées dans la cavité existant entre la maçonnerie et le grès cérame de 14 m d’épaisseur de la façade ventilée. Un produit spécialement mis au point, qui s’inspire aux grès d’Europe du nord, avec une finition superficielle à la fois douce au toucher, minérale et matérique.
Die mehrfach ausgezeichneten Türme des Bosco Verticale haben die uralte Idee eines hängenden Gartens neu erfunden und wurden zum eloquenten Symbol einer Architektur, die in der Lage ist, die heikle Beziehung, die seit jeher zwischen dem Stadtgefüge und der Natur, sowie zwischen den architektonischen Strukturen und der Vegetation besteht, auf neue Weise zu interpretieren. So konzentriert er auf 4.000 m2 Stadtfläche 20.000 m2 Wald und Unterholz: 800 Bäume, 5.000 Sträucher und 11.000 Bodendecker. Um zu funktionieren, braucht diese große grüne Maschine verästelte Anlagen, die im Hohlraum zwischen dem Mauerwerk und dem Feinsteinzeug mit 14 mm Stärke der hinterlüfteten Fassade untergebracht wurden. Ein ad hoc analysiertes Produkt, inspiriert von den Sandsteinen aus Nordeuropa, mit einem Oberflächenfinish mit weichem Griff, das zugleich mineralisch und plastisch ist.
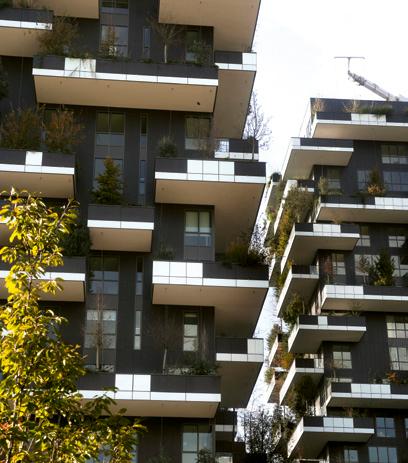
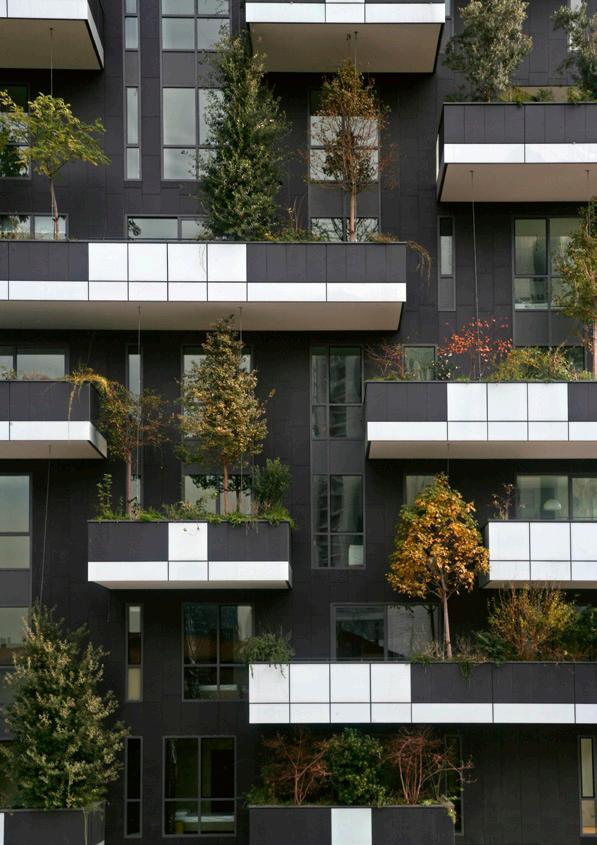
OLTRE A COSTITUIRNE LA PELLE TECNICA, IL GRES PORCELLANATO È DETERMINANTE ANCHE
PER LA RESA ESTETICA DELL’EDIFICIO: IL GRIGIO ANTRACITE PRODOTTO AD HOC FA RISALTARE LA VEGETAZIONE, MENTRE IL BIANCO DEI BALCONI LI STACCA DALLO SFONDO, ACCENTUANDONE L’AGGETTO.
In addition to constituting its technical skin, porcelain stoneware is also decisive for the aesthetic performance of the building: the anthracite grey produced ad hoc brings out the green of the vegetation, while the white of the balconies allows them to stand out from the background, accentuating their overhang.

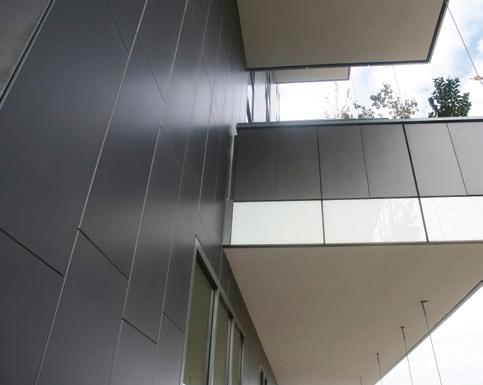
Le grès cérame constitue la peau technique et joue aussi un rôle essentiel dans l’aspect esthétique du bâtiment : le gris anthracite spécialement produit met en valeur la végétation, tandis que le blanc des balcons se détache du fond en accentuant leur encorbellement.
Abgesehen von seiner eigenschaft als technische Hülle ist das Feinsteinzeug auch bestimmend für das ästhetische ergebnis des Gebäudes: Das Ad Hoc produzierte Anthrazit lässt die Vegetation hervortreten, während das Weiß der Balkone sie vom Untergrund abhebt und ihren Überhang betont.
LA COMPLESSITÀ DEGLI IMPIANTI DELL’INTERCAPEDINE HA RESO NECESSARIO RIDURRE L’INTRECCIO DELLA STRUTTURA RETROSTANTE LA CERAMICA. PER QUESTO CANTIERE, COTTO D’ESTE HA SVILUPPATO UN NUOVO SISTEMA PER IL FISSAGGIO DEL GRES PORCELLANATO: CONSISTE DI SOLI PROFILI VERTICALI, SAGOMATI PER ACCOGLIERE I GANCI CHE FISSANO LE LASTRE, ALLOGGIATI IN APPOSITE FRESATURE PRATICATE SULLE COSTE ORIZZONTALI.
The complexity of the cavity systems made it necessary to reduce the interweaving of the structure behind the ceramic. For this building site, Cotto d’Este has developed a new system for fixing the porcelain stoneware: it consists of only vertical profiles, shaped to accommodate the hooks that secure the slabs, housed in special milling executed on the horizontal edges.
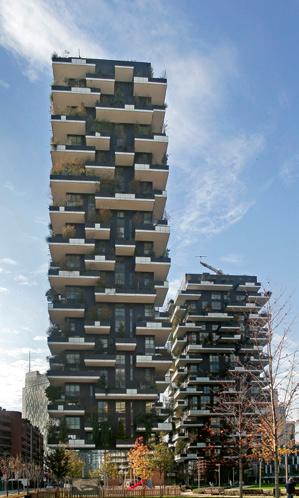
La complexité des installations de la cavité a exigé de réduire l’entrelacement de la structure derrière la céramique. Pour ce chantier, Cotto d’Este a mis au point un nouveau système de fixation du grès cérame : il est formé par de minces profiles verticaux, façonnes pour accueillir les crochets de fixation des plaques, loges dans des fraisages adéquats pratiques sur les côtes horizontales.

Die Komplexität der anlagen im Hohlraum hat es nötig gemacht, die Verflechtung der Struktur hinter der Keramik zu reduzieren. Für diese Baustelle hat Cotto d’Este ein neues System für die Befestigung des Feinsteinzeugs entwickelt: Es besteht nur aus speziell geformten vertikalen Profilen für die aufnahme von Haken zur Befestigung der Platten, die in eigenen Fräsungen an den horizontalen Rippen untergebracht wurden.


Shanghai - P.R. China
2019
Studio: Robarts Spaces SH
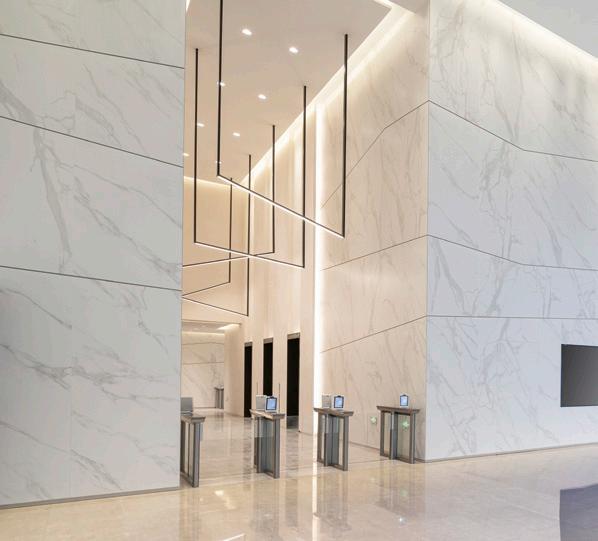
Brand: COTTO D’ESTE Kerlite 5plus
Product: Custom-made, Calacatta Silk
Hi-tech with classic charm
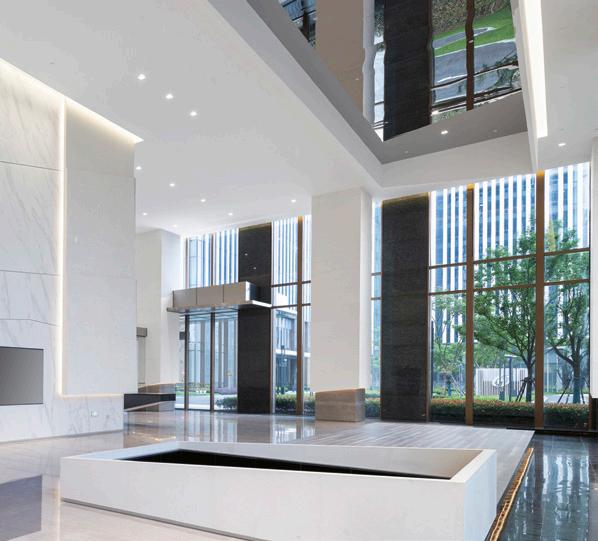
Le charme classique de l’hi-tech
Hightech mit klassischem Charme
Esteso su un’area di oltre 14 km2 alla periferia di Shanghai, questo distretto tecnologico ospita 3.600 tra aziende, negozi e centri di ricerca e sviluppo. Un hub dedicato all’innovazione in campo automobilistico, aerospaziale e biochimico che include anche un centro operativo di rete, un centro dati finanziario e un centro di innovazione tecnica. Va da sé che, dal punto di vista ingegneristico e architettonico, tutte le soluzioni impiegate dimostrano un’attenzione particolare per la sostenibilità ambientale. La lobby e il blocco ascensori del quartier generale sono rivestiti con 4mila m2 di lastre di Kerlite formato 100x300 cm. Il look scelto ricrea, con un livello eccezionale di realismo ottenuto grazie alla decorazione digitale, il più classico dei marmi, il Calacatta. Le grandi vetrate che costituiscono l’involucro esterno dell’edificio apportano abbondante luce naturale, che la superficie opaca e setosa delle grandi lastre ceramiche restituisce ammorbidita.
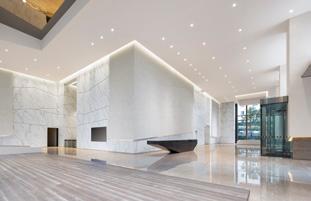

Covering an area of more than 14 km2 on the outskirts of Shanghai, this technology district is home to 3,600 companies, shops and research and development centres. A hub dedicated to innovation in the automotive, aerospace and biochemistry sectors that also includes a network operations centre, a financial data centre and a technical innovation centre. It goes without saying that, from an engineering and architectural point of view, all the solutions used demonstrate particular attention to environmental sustainability. The lobby and elevator block of the headquarters are lined with 4,000 m2 of Kerlite slabs in the 100x300 cm format. The chosen look recreates, with an exceptional level of realism obtained, thanks to the digital decoration, the most classic of marbles, Calacatta. The large windows that make up the outer shell of the building provide abundant natural light, which the opaque and silky surface of the large ceramic slabs returns softened.
Ce district technologie, qui occupe une surface de plus de 14 km2 à la périphérie de Shanghai, accueille 3 600 activités telles que entreprises, magasins et centres de recherche et développement. Un pôle consacré à l’innovation dans les domaines automobile, aérospatial et biochimique, comprenant aussi un centre opérationnel de réseau, un centre de données financières et un centre d’innovation technique. Il va de soi que, du point de vue de l’ingénierie et de l’architecture, toutes les solutions utilisées révèlent une attention particulière à la durabilité environnementale. Le hall d’entrée et le bloc des ascenseurs du quartier général sont revêtus avec 4 000 m2 de plaques de Kerlite en format 100x300 cm. Le style choisit recrée, avec un réalisme exceptionnel, obtenu grâce à la décoration numérique, le marbre le plus classique, le Calacatta. Les grandes baies vitrées, qui forment l’enveloppe extérieure du bâtiment, apportent une abondante lumière naturelle, que la surface opaque et soyeuse des grandes plaques en céramique restitue en l’adoucissant.
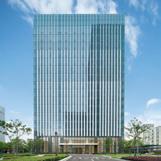
Auf einer Fläche von über 14 km2 am Stadtrand von Shanghai beherbergt dieser technologische Bezirk 3.600 Unternehmen, Geschäfte sowie Forschungs- und Entwicklungszentren. Ein Hub für Innovation im Automobil-, Luftfahrt- und Biochemiebereich, der auch ein Netzbetriebszentrum, ein Finanzdatenzentrum und ein Zentrum für technische Innovation umfasst. Es versteht sich von selbst, dass aus technischer und architektonischer Sicht alle eingesetzten Lösungen eine besondere Aufmerksamkeit für ökologische Nachhaltigkeit unter Beweis stellen. Die Lobby und der Aufzugsblock des Hauptquartiers sind mit 4.000 m2 Kerlite-Platten im Format 100x300 cm verkleidet. Der gewählte Look bildet mit einem außergewöhnlichen Grad an Realismus dank der digitalen Dekoration die klassischste aller Marmorarten, Calacatta, nach. Die großen Glasflächen, die die Außenhülle des Gebäudes darstellen, sorgen für ausreichend natürliches Licht, das die matte und seidige Oberfläche der großen Keramikplatte gedämpft wiedergibt.
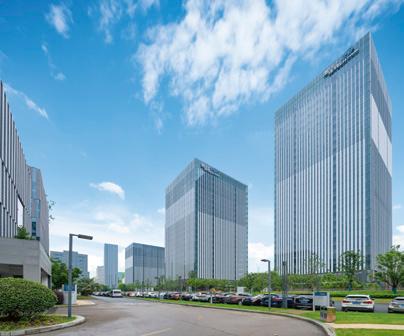
NEL GRANDE SPAZIO A DOPPIA ALTEZZA DELLA LOBBY - ULTERIORMENTE DILATATO DALLA LUMINOSITÀ DELL’EFFETTO MARMOLE AMPIE VENATURE GRIGIE DEL CALACATTA SI RAMIFICANO CON NATURALEZZA SULLE IMPONENTI PARETI, PERCORSE DA LINEE SPEZZATE CHE SI INTERSECANO A CREARE MOVIMENTI GEOMETRICI SUGGESTIVI.
In the large double-height space of the lobby - further expanded by the brightness of the marble effect - the wide grey veins of Calacatta branch naturally on the imposing walls, crossed by broken lines that intersect to create alluring geometric movements.
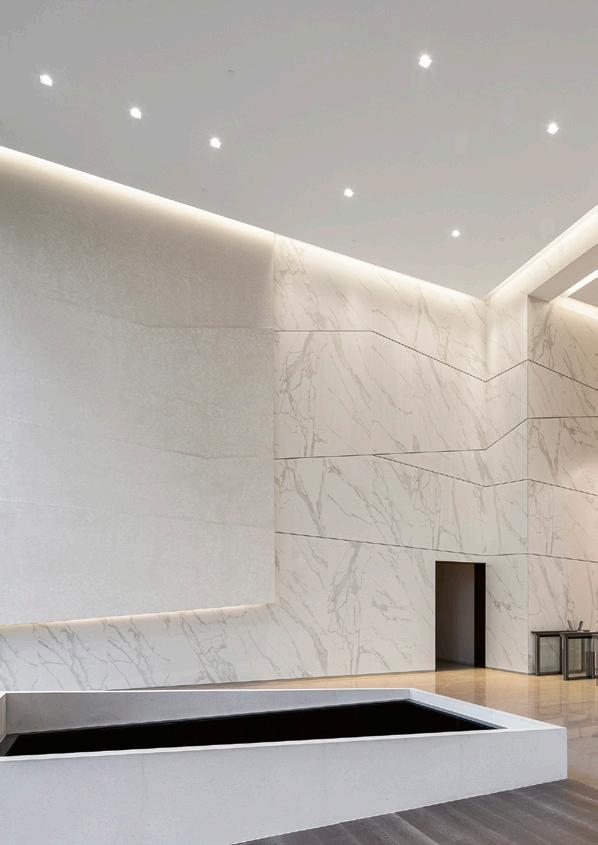
Dans le grand espace à double hauteur du hall, que dilate ultérieurement la luminosité de l’effet de marbre, les amples veinures grises du Calacatta se ramifient naturellement sur les murs imposants, parcourus par des lignes brisées qui s’entrecroisent en créant des mouvements géométriques impressionnants.
In der Großen zweistöckigen Lobby – die dank der Helligkeit der Marmoroptik noch größer wirkt – verästeln sich die breiten grauen maserungen des Calacatta mit natürlichkeit auf den imposanten Wänden, durchzogen von gestrichelten Linien, die einander kreuzen, um eindrucksvolle geometrische Bewegungen zu erzeugen.

LA FINITURA SILK CREA UNA SUPERFICIE
PIACEVOLE ED ESTREMAMENTE MORBIDA
AL TATTO, CARATTERIZZATA DA UN RIFLESSO INDISTINTO CHE DÀ ALL’EFFETTO MARMO UN ASPETTO MODERNO E SOFISTICATO.
The Silk finish creates a pleasant surface that is extremely soft to the touch, characterised by an indistinct reflection that gives the marble effect a modern and sophisticated look.
La finition Silk crée une surface agréable et extrêmement douce au toucher, caractérisée par un reflet distinctif qui donne à l’effet de marbre un aspect moderne et sophistique.
Das finish Silk erzeugt eine angenehme und äußerst weiche Oberfläche, geprägt durch eine undeutliche Reflexion, die der Marmoroptik ein modernes und raffiniertes Aussehen verleiht.


San Felice sul Panaro (Modena) - Italy
Studio: Mario Cucinella Architects
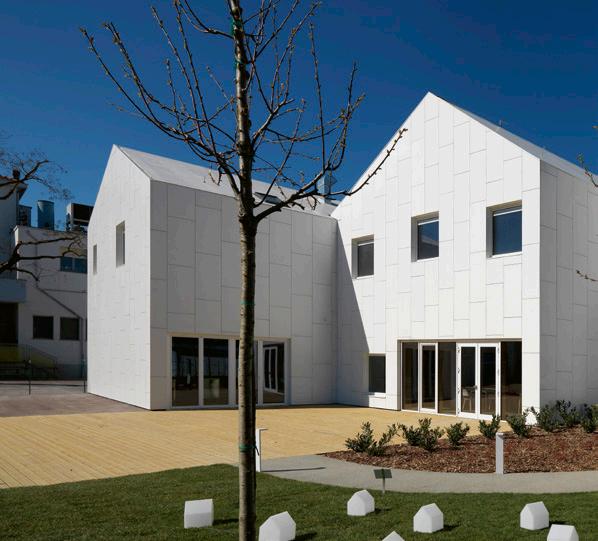
Brand: COTTO D’ESTE Kerlite 5plus
Collection: Black-White, Ultrawhite Silk-Glossy
Brand: BLUSTYLE 10 mm
Collection: Blutech, Antracite Naturale
A welcoming and functional home for disability

Une maison accueillante et fonctionnelle pour le handicap
Ein einladendes und funktionales Zuhause für Menschen mit Behinderung
Il concept architettonico per questo centro socio-riabilitativo residenziale per disabili gravi e gravissimi prende a modello i fienili della campagna circostante: strutture capienti e funzionali che sembrano incarnare l’archetipo della casa, nella rassicurante stilizzazione che ne farebbe un bambino. Con questa suggestione, il centro Nuovo Picchio è stato progettato dallo studio Mario Cucinella Architects e finanziato dal Trust Nuova Polis Onlus, nato per contribuire alla rinascita dei territori colpiti dal sisma del 2012. I quattro volumi intersecati tra loro sono rivestiti da una facciata ventilata in Kerlite: oltre 2.400 m2 di lastre montate a correre in verticale, una scelta innovativa e tecnicamente sofisticata che dà dinamismo agli edifici senza intaccarne la purezza formale. I pavimenti interni sono invece in gres porcellanato a spessore tradizionale (firmato Blustyle) colorato a tutta massa: superficie e impasto hanno, infatti, il medesimo tono cromatico.
L’assenza di cornicioni permette alla pelle in Kerlite di rivestire - senza soluzione di continuitàanche la copertura. Nascondendo pluviali e grondaie, la parete ventilata a scomparsa lascia pulita, accogliente e riconoscibile la forma archetipica data a questi edifici.
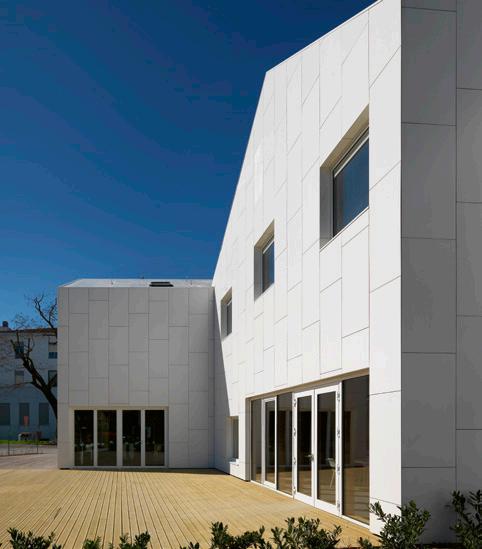
The absence of mouldings allows the Kerlite skin to cover - seamlesslyeven the roof. Hiding downpipes and gutters, the concealed ventilated wall leaves the archetypal shape given to these buildings clean, welcoming and recognisable.
L’absence de corniches permet aussi à la peau en Kerlite d’habiller le toit, sans solutions de continuité. En cachant les gouttières et les chéneaux, la façade ventilée escamotable laisse la forme archétype de ces bâtiments nette, accueillante et reconnaissable.
Das Fehlen von Gesimsen ermöglicht es der Hülle aus Kerlite, auch die Abdeckung durchgängig zu verkleiden. Indem sie Fallrohre und Dachrinnen verbirgt, lässt die verdeckte hinterlüftete Wand die archetypische Form, die diese Gebäude erhalten haben, rein, einladend und wiedererkennbar.
The architectural concept for this residential socio-rehabilitation centre for the severely disabled takes as a model the barns of the surrounding countryside: capacious and functional structures that seem to embody the archetype of the house, in the reassuring stylisation of a child’s rendering. With this charming impression, the Nuovo Picchio centre was designed by Mario Cucinella Architects and financed by the Nuova Polis Onlus Trust, created to contribute to the rebirth of the territories affected by the 2012 earthquake. The four intersecting volumes are covered with Kerlite in a ventilated façade: over 2,400 m2 of slabs mounted to run vertically, an innovative and technically sophisticated choice that gives dynamism to the buildings without affecting their formal purity. The interior floors are instead in porcelain stoneware with traditional thickness (signed Blustyle) coloured in full body: surface and mixture have, in fact, the same chromatic tone.

Le concept architectural de ce centre social et de réhabilitation pour handicapés graves et très graves prend pour modèle les granges de la campagne environnante : des structures spacieuses et fonctionnelles, qui semblent incarner l’archétype de la maison, dans la stylisation rassurante qu’en ferait un enfant. Avec cette suggestion à l’esprit, le centre Nuovo Picchio a été conçu par le bureau d’architectes Mario Cucinella Architects et financé par le Trust Nuova Polis Onlus, né pour contribuer à la renaissance des territoires frappés par le séisme de 2012. Les quatre volumes qui se croisent sont revêtus par une surface ventilée en Kerlite : plus de 2 400 m2 de plaques montées verticalement, un choix novateur et techniquement sophistiqué qui donne du dynamisme aux bâtiments sans en affecter la pureté formelle. Les dallages intérieurs sont quant à eux en grès cérame d’épaisseur traditionnelle (de Blustyle) coloré dans la masse : la surface et la pâte ont en effet la même teinte chromatique.
Das architektonische Konzept für dieses Wohnzentrum für soziale Rehabilitation für schwer- und schwerstbehinderte Menschen nimmt sich die Scheunen der ländlichen Umgebung zum Vorbild: Geräumige und funktionale Gebäude, die den Archetyp des Hauses, so wie ein Kind es zeichnen würde, zu verkörpern scheinen. Mit dieser Anregung wurde das Centro Nuovo Picchio vom Studio Mario Cucinella Architects entworfen und vom Solidaritätsfonds „Trust Nuova Polis Onlus“ finanziert, der eingerichtet wurde, um den Wiederaufbau der vom Erdbeben 2012 betroffenen Gebiete zu unterstützen. Die vier sich überschneidenden Volumen sind mit einer hinterlüfteten Fassade aus Kerlite verkleidet: mehr als 2.400 m2 Platten, die vertikal montiert sind, eine innovative und technisch raffinierte Entscheidung, die den Gebäuden Dynamik verleiht, ohne ihre formelle Reinheit anzugreifen. Die Innenböden sind hingegen aus durchgefärbtem Feinsteinzeug mit traditioneller Stärke (von Blustyle): So haben Oberfläche und Masse den selben Farbton.

LE CARATTERISTICHE TECNICHE DELLA COLLEZIONE UTILIZZATA PER I PAVIMENTI INTERNI (BLUTECH DI BLUSTYLE) SONO TALI DA RENDERLA IL PRODOTTO IDEALE PER AMBIENTI AD ALTA FREQUENTAZIONE. IN PARTICOLARE, LA FINITURA NATURALE HA IL GRADO DI RESISTENZA ALLO SCIVOLAMENTO RICHIESTO DA QUESTO TIPO DI LUOGHI PUBBLICI.
The technical characteristics of the collection used for the indoor flooring (Blutech by Blustyle) are such as to make it the ideal product for high-traffic environments. In particular, the Naturale finish has the degree of slip resistance required by this type of public place.

Les caractéristiques techniques de la collection utilisée pour les dallages intérieurs (Blutech de Blustyle) en font un produit idéal pour les lieux très fréquentés. En particulier, la finition Naturale a le degré de résistance a la glissade exige par ce type de lieux publics.
Die technischen Eigenschaften der für die Innenböden verwendeten Kollektion (Blutech von Blustyle) machen das Produkt ideal für stark frequentierte Umgebungen. Insbesondere besitzt das finish Naturale den von dieser Art von öffentlichen Orten geforderten grad an Rutschsicherheit.



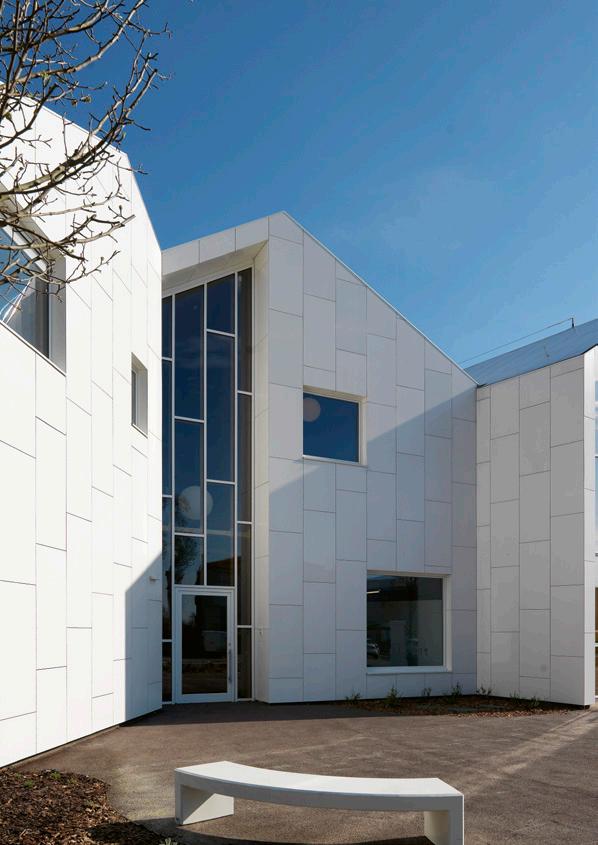
GRAZIE AL RINFORZO POSTERIORE IN FIBRA DI VETRO, IL GRES LAMINATO HA CARATTERISTICHE DI RESISTENZA TALI DA CONSENTIRE IL RIVESTIMENTO NON SOLO DELLE FACCIATE MA ANCHE DELLA COPERTURA.
Thanks to the fibreglass rear reinforcement, the laminated stoneware has resistance characteristics such as to allow the covering not only of the façades but also of the roof.


Grace au renfort en fibre de verre a l’arrière, le grès laminé a une résistance permettant de revêtir non seulement les façades mais aussi le toit.
Dank der hinteren Verstärkung aus Glasfasernetz weist das laminierte Feinsteinzeug eine solche Widerstandsfähigkeit auf, dass nicht nur die Fassaden, sondern auch die Abdeckung verkleidet werden können. CERAMIC
Milan - Italy
2019
Studio: Arch. Alessandro Scandurra, Ing. Umberto Zanetti

Brand. COTTO D’ESTE 14 mm | Kerlite 5plus | Kerlite 3plus
Collections: Limestone, Oyster | X-Beton, various colors | Cadore, various colors | Custom-made, Auvergne
Brand: BLUSTYLE 9,5 mm
Collections: Barrique, various colors | Concrete Jungle, various colors | Yosemite, various colors | Living Stone, various colors | Custom-made, various colors
Milan’s first smart district
Le premier quartier smart de Milan
Das erste smarte Stadtviertel von Mailand
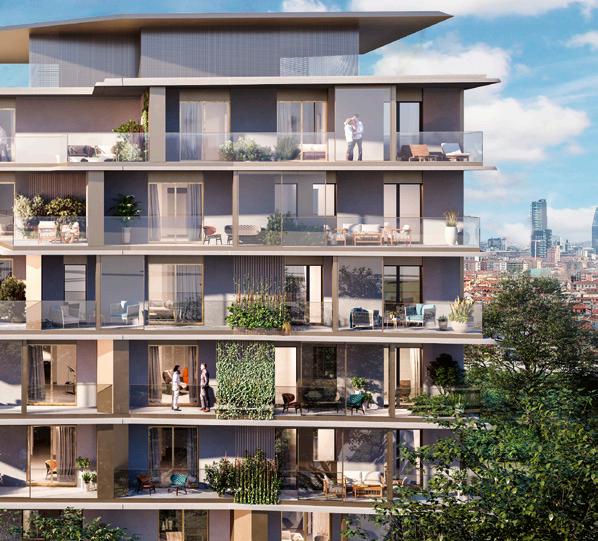
Un progetto smart e green come UpTown ha trovato nei rivestimenti in Kerlite delle facciate un prodotto ceramico sostenibile, che chiede all’ambiente meno materie prime, che consuma meno acqua e meno energia e che limita le emissioni di CO2.
UpTown è una città (intelligente) nella città: 900mila m2 a nord-ovest di Milano riqualificati puntando su sostenibilità, mobilità green, qualità ambientale e su un’idea molto forte di comunità, capace di ridisegnare il tessuto urbano.
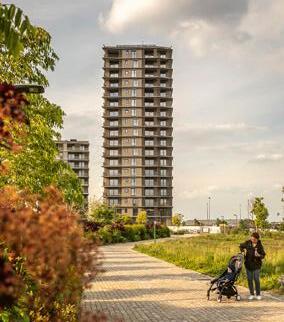
UpTown è il primo distretto residenziale certificato come eco-sostenibile dal Green Building Council Italia.
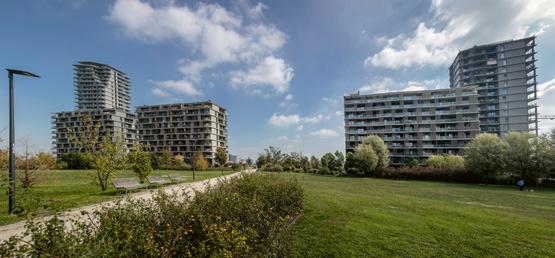
Le facciate ventilate sono in grandi lastre sottili Kerlite che riproducono pietre calcaree di diversa natura minerale, mentre per i pavimenti dei balconi e dei terrazzi è stato scelto un gres porcellanato di spessore tradizionale firmato Blustyle.
Per gli interni, lo studio di progettazione ha selezionato dai cataloghi Cotto d’Este e Blustyle diverse collezioni effetto cemento ed effetto legno.
UpTown is a (smart) city within the city: 900,000 m2 located north-west of Milan and redeveloped focusing on sustainability, green mobility, environmental quality and a very strong idea of community, capable of redesigning the urban fabric.
UpTown is the first residential district certified as eco-sustainable by the Green Building Council Italia. The ventilated façades are made of large, thin Kerlite
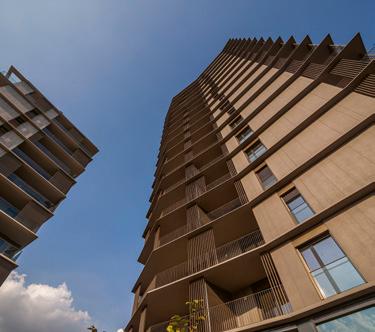
UpTown est une ville (intelligente) dans la ville. 900 000 m2 au nord-ouest de Milan requalifiés en misant sur la durabilité, la mobilité verte, la qualité de l’environnement et sur une idée puissante de communauté, en mesure de redessiner le tissu urbain.
UpTown est le premier district résidentiel certifié éco-durable par le Green Building Council Italia.
Les façades ventilées sont habillées de grandes plaques
A smart and green project like UpTown has found in the Kerlite covering of the façades a sustainable ceramic product, which requires fewer raw materials from the environment, also consuming less water and less energy, which limits CO2 emissions.
Un projet «smart et green» (intelligent et vert) comme UpTown a trouvé dans les revêtement en Kerlite des façades un produit en céramique durable, qui demande à l’environnement moins de matières premières, consomme moins d’eau et d’énergie et qui limite les émissions de CO2.
Ein smartes und grünes Projekt wie UpTown hat in den Verkleidungen der Fassaden aus Kerlite ein nachhaltiges Keramikprodukt gefunden, das von der Umwelt weniger Rohmaterialien verlangt, das weniger Wasser und weniger Energie verbraucht und die CO2Emissionen eindämmt.
slabs that reproduce limestone of different mineral nature, while for the flooring of the balconies and terraces, a traditional thick porcelain stoneware by Blustyle was chosen. For the interiors, the design studio has selected several cement-effect and wood-effect collections from the Cotto d’Este and Blustyle catalogues.
minces Kerlite, qui reproduisent des pierres calcaires de différentes natures minérales, tandis que pour les dallages des balcons et des terrasses on a choisi un grès cérame d’épaisseur traditionnelle signé Blustyle. Pour l’intérieur, le bureau d’études a choisi, sur les catalogues Cotto d’Este et Blustyle, différentes collections à effet de ciment et à effet de bois.
UpTown ist eine (intelligente) Stadt in der Stadt: 900.000 m2 im Nordwesten von Mailand, die mit Schwerpunkt auf Nachhaltigkeit, grüne Mobilität, Umweltqualität und einer starken Gemeinschaftsidee saniert wurden, in der Lage, das Stadtgefüge neu zu gestalten.
UpTown ist der erste Wohnbezirk, der vom Green Building Council Italia als als ökologisch nachhaltig zertifiziert wurde.
Die hinterlüfteten Fassaden
bestehen aus großen dünnen Kerlite-Platten, die Kalksteine unterschiedlicher mineralischer Natur nachbilden, während für die Böden der Balkone und Terrassen ein Feinsteinzeug mit traditioneller Stärke von Blustyle gewählt wurde. Für das Interieur hat das Planungsstudio aus den Katalogen von Cotto d’Este und Blustyle verschiedene Kollektionen mit Betonoptik und Holzoptik ausgewählt.
Kerlite è una superficie CO2 Neutral perchè il suo intero ciclo di vita è completamente compensato attraverso la partecipazione a progetti internazionali di riduzione della CO2 nelle città più inquinate.
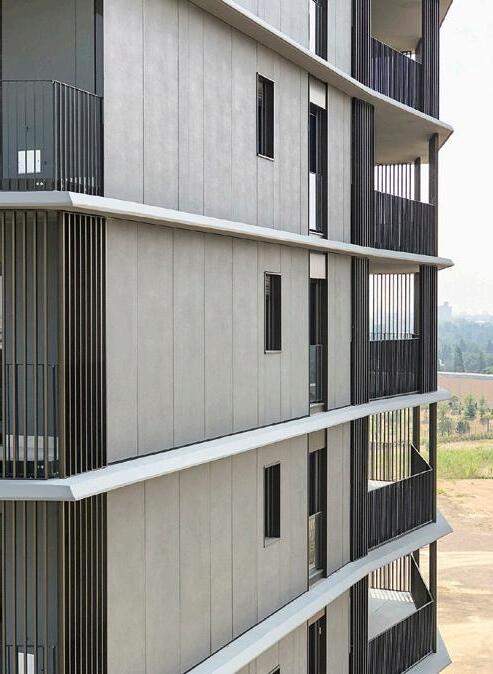
Kerlite is a CO2 Neutral surface because its entire life cycle is completely compensated through the participation in international projects of reduction of CO2 in the most polluted cities.

Kerlite est une surface neutre en CO2 car tout son cycle de vie est entièrement compensé à travers la participation à des projets internationaux de réduction des émissions de CO2 dans les villes les plus polluées.
Kerlite ist eine CO2 Neutral-Oberfläche, weil ihr gesamter Lebenszyklus zur Gänze durch Teilnahme an CO2-Reduktionsprojekten in den am meisten verschmutzten Städten kompensiert wird.
Estetica, comfort e praticità degli ambienti interni sono garantiti dai pavimenti in gres porcellanato: un sofisticato abbinamento di due tra i molti effetti presenti nei cataloghi di Cotto d’Este e di Blustyle.

Aesthetics, comfort and practicality of the interiors are guaranteed by porcelain stoneware flooring: a sophisticated combination of two of the many effects present in the Cotto d’Este and Blustyle catalogues.
L’esthétique, le confort et la fonctionnalité des espaces intérieurs sont garantis par les dallages en grès cérame : une association raffinée entre deux des nombreux effets présents dans les catalogues de Cotto d’Este et de Blustyle.


Ästhetik, Komfort und Zweckmäßigkeit der Innenräume werden von den Böden aus Feinsteinzeug garantiert: eine raffinierte Kombination aus zwei der vielen Effekte in den Katalogen von Cotto d’Este und von Blustyle.
 BLUSTYLE Collections
BLUSTYLE Collections
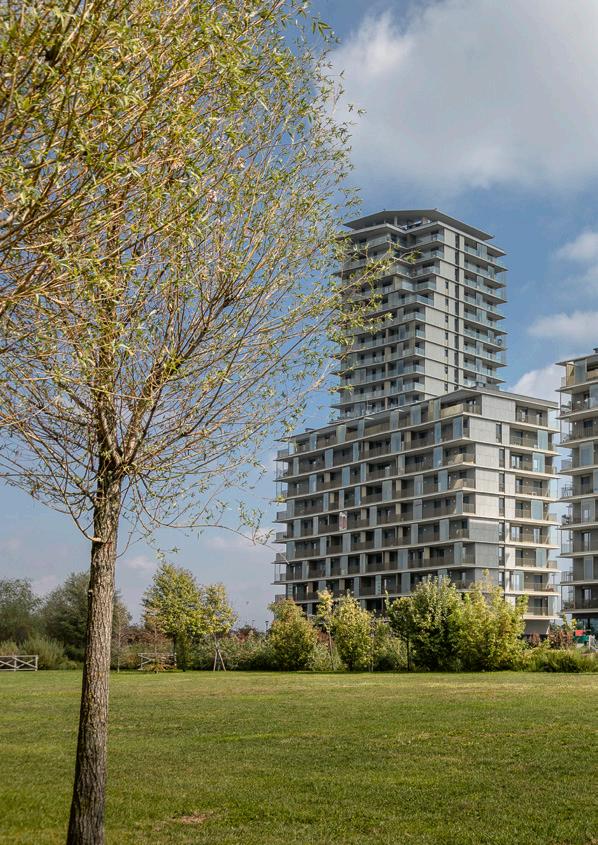
Collections
Products
Sizes
Thickness
CUSTOM-MADE Auvergne Layé 100x300 cm 3,5 mm
LIMESTONE Oyster 100x300 cm 5,5 mm
X-BETON various colors 90x90 cm 20 mm
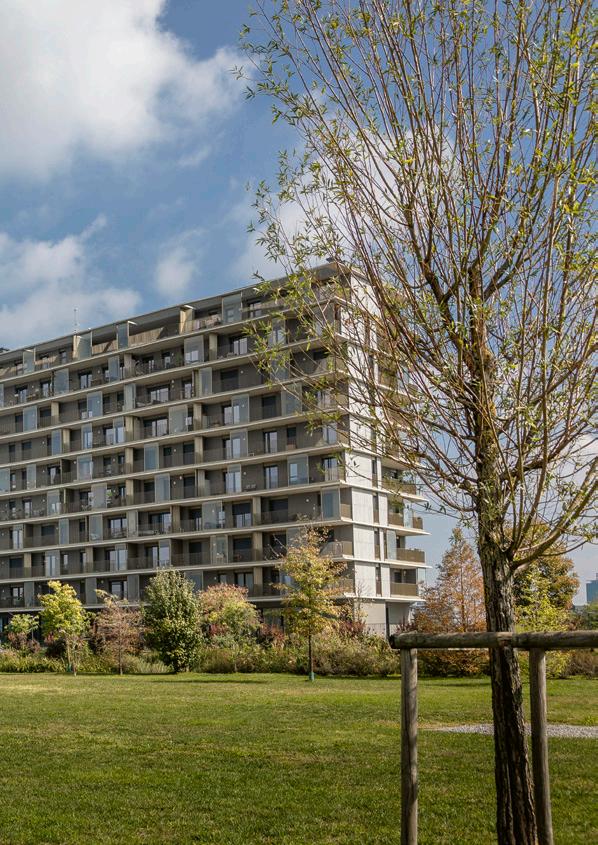
CADORE various colors 30x180 cm 14 mm
YOSEMITE Rock Park 30x60 cm 9,5 mm
BARRIQUE various colors various sizes 9,5 mm
CONCRETE JUNGLE various colors various sizes 9,5 mm
CUSTOM-MADE various colors various sizes 9,5 mm
LIVING STONE various colors various sizes 9,5 mm
Milano - Italy
2019
Studio: e45 Genuine Italian Design
Brand: COTTO D’ESTE Kerlite 5plus | 14 mm
Collections: Metal, Iron | Limestone, Oyster Natural
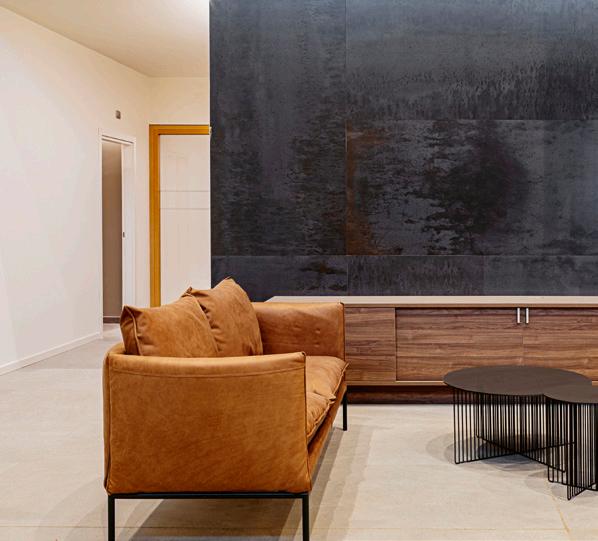
Brand: BLUSTYLE 10 mm
Collection: Blutech, Cemento Juta/Naturale - Cenere Juta/Naturale - Avorio Juta/Naturale
Japanese minimalism in Italian style
Le minimalisme japonais revisité en style italien
Japanischer Minimalismus im italienischen Stil
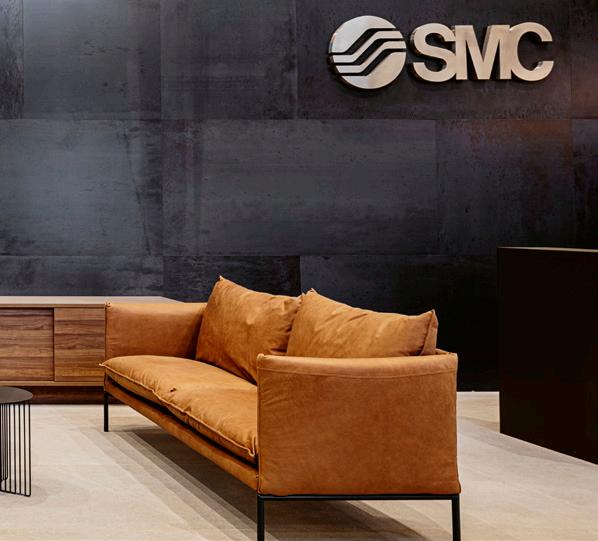
Lo spessore ridotto di Kerlite ha permesso di movimentare in modo agevole lastre di grande formato e di installarle a diversi metri da terra per creare una parete dall’eccezionale impatto estetico.
La nuova sede italiana della SMC – multinazionale italo-giapponese leader del settore pneumatico – combina sapientemente il minimalismo architettonico nipponico con l’eleganza tipica dello stile italiano, dando vita a un ambiente di lavoro moderno e accogliente. Materiali dai toni neutri o tendenti al freddo – come il cemento facciavista e i rivestimenti ceramici – si alternano al legno che incornicia le pareti vetrate, agli arredi imbottiti e alle piante, che aumentano il generale senso di comfort. Il colore del pavimento effetto limestone gioca un ruolo chiave nel caratterizzare la reception e la luminosa corte centrale, così come lo showroom, le aule di formazione e – grazie allo spessore di 14 mm – anche l’annesso Application Center. Ma a rubare la scena è l’imponente parete alle spalle della reception, per la quale è stato scelto un effetto metallo in grandi lastre sottili dall’eccezionale impatto estetico.
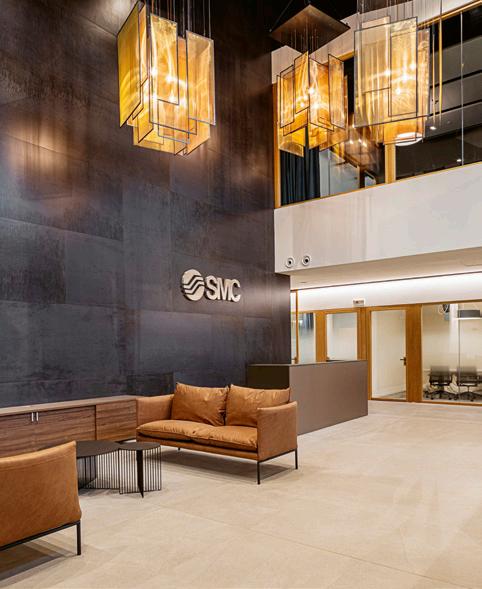
The reduced thickness of Kerlite has made it possible to easily move large format slabs and install them several metres above the ground to create a wall with an outstanding aesthetic impact.
L’épaisseur réduite de Kerlite a permis de déplacer aisément les grandes plaques et de les installer à plusieurs mètres du sol afin de créer un mur au puissant impact esthétique.
Die reduzierte Stärke von Kerlite hat ein reibungsloses Handling von Platten im großen Format und die Installation in mehreren Metern Bodenhöhe erlaubt, um eine Wand mit herausragender Wirkung zu kreieren.
The new Italian headquarters of SMC – an Italian-Japanese multinational leader in the tyre sector – skilfully combines Japanese architectural minimalism with the elegance typical of Italian style, creating a modern and welcoming work environment. Materials in neutral tones or those tending to cool tones – such as exposed concrete and ceramic wall tiles – alternate with wood framing the glass walls, upholstered furniture and plants, which increase the general sense of comfort. The colour of the limestone-effect flooring plays a key role in characterising the reception and the bright central courtyard, as well as the showroom, the training rooms and – thanks to the 14 mm thickness – also the adjoining Application Centre. But stealing the scene is the imposing wall behind the reception, for which a metal effect was chosen in large thin slabs with an exceptional aesthetic impact.
Le nouveau siège italien de la SMC, une multinationale italo-japonaise qui domine le secteur des composants pneumatiques, combine savamment le minimalisme architectural nippon et l’élégance typique du style italien, en créant un lieu de travail moderne et accueillant. Des matériaux aux tons neutres ou tendant au froid, comme le ciment apparent ou les revêtements en céramique, s’alternent au bois qui encadre les parois vitrées, aux sièges rembourrés et aux plantes, qui augmentent la sensation générale de confort. La couleur du dallage à effet de pierre calcaire joue un rôle essentiel dans la caractérisation de la réception et de la lumineuse cour centrale, ainsi que dans le showroom, les salles de formation et, grâce à l’épaisseur de 14 mm, dans l’Application Center annexe. Mais c’est l’imposant mur derrière la réception qui vole la vedette, pour lequel on a choisi un effet de métal en grandes plaques minces particulièrement esthétiques.
Der neue italienische Sitz der SMC – eines italienischen-japanischen Multis, der führend auf dem Reifensektor ist – kombiniert gekonnt den japanischen architektonischen Minimalismus mit der typischen Eleganz des italienischen Stils und lässt eine moderne und einladende Arbeitsumgebung entstehen. Materialien mit neutralen oder kühlen Farbtönen – wie Sichtbeton und die Keramikverkleidungen – wechseln einander mit dem Holz, das die verglasten Wände einrahmt, den gepolsterten Möbeln und den Pflanzen ab, die das allgemeine Gefühl von Komfort steigern. Die Farbe des Bodens mit Kalkstein-Optik spielt eine Schlüsselrolle bei der Charakterisierung der Rezeption und des hellen zentralen Innenhofs, ebenso wie des Showrooms, der Schulungsräume und –dank der Stärke von 14 mm –auch des angrenzenden Application Center. Aber der Clou ist die imposante Wand hinter der Rezeption, für die eine Metalloptik in großen dünnen Platten mit herausragender ästhetischer Wirkung gewählt wurde.
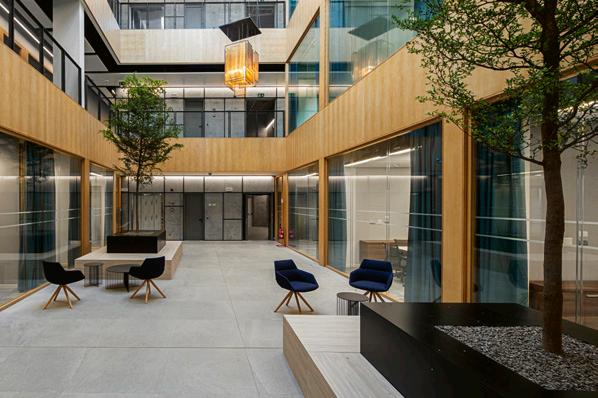
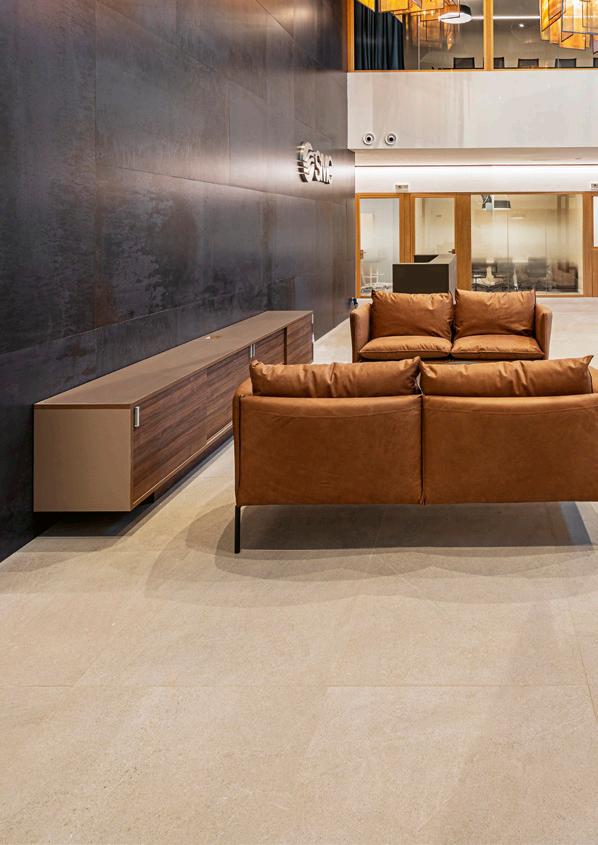
LO SPESSORE DI 14 MM UTILIZZATO PER IL PAVIMENTO NON NE INCREMENTA SOLO LA RESISTENZA:
GARANTISCE UNA PLANARITÀ ECCEZIONALE ANCHE NEI GRANDI FORMATI, E COLORI PIÙ BELLI E FINITURE SUPERFICIALI DIVERSIFICATE E SUGGESTIVE. LA LUMINOSA NUANCE DEL PAVIMENTO EVIDENZIA I NUMEROSI DETTAGLI ULTRA-REALISTICI DI QUESTO EFFETTO PIETRA CHE SI ISPIRA AL LIMESTONE.
The 14 mm thickness used for the flooring not only increases its resistance: it guarantees exceptional flatness even in large formats, and more beautiful colours and diversified and alluring surface finishes.
The bright shade of the flooring highlights the many ultrarealistic details of this limestone-inspired stone effect.

L’épaisseur de 14 mm utilisée pour le dallage en augmente la résistance tout en garantissant une planéité exceptionnelle, même dans les grands formats et de plus belles couleurs et finitions superficielles, diversifiées et séduisantes. La lumineuse nuance du dallage met en évidence les nombreux détails extrêmement réalistes de cet effet de pierre qui s’inspire à la pierre calcaire.
Die für den Boden verwendete Stärke von 14 mm erhöht nicht nur die Widerstandsfähigkeit: er garantiert auch eine hervorragende Ebenheit selbst in den großen Formaten, und schönere Farben und vielfältige und eindrucksvolle Oberflächen-finishlösungen.
Die helle Nuance des Bodens betont die zahlreichen ultrarealistischen Details dieser Steinoptik, die vom Kalkstein inspiriert ist. LIMESTONE
L’AMPIA GAMMA DI PRODOTTI MESSA A DISPOSIZIONE DA COTTO D’ESTE E BLUSTYLE - LOOK, SPESSORI, FORMATI E FINITURE - NE HA DETERMINATO LA SCELTA PER QUESTO PROGETTO DALLE COMPLESSE E ARTICOLATE NECESSITÀ ESTETICHE E TECNICHE.
The wide range of products made available by Cotto d’Este and Blustyle - looks, thicknesses, formats and finishes - determined the choice for this project with complex and articulated aesthetic and technical needs.

La vaste gamme de produits offerte par Cotto d’Este et Blustyle - styles, épaisseurs, formats et finitions - sont à la base du choix pour ce projet aux exigences esthétiques complexes et articulées.
Das umfassende Produktangebot, das Cotto d’Este und Blustyle zur Verfügung gestellt haben – Looks, Stärken, Formate und Finishlösungen – hat die Auswahl für dieses Projekt mit komplexen und differenzierten ästhetischen und technischen Anforderungen bestimmt.


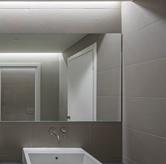

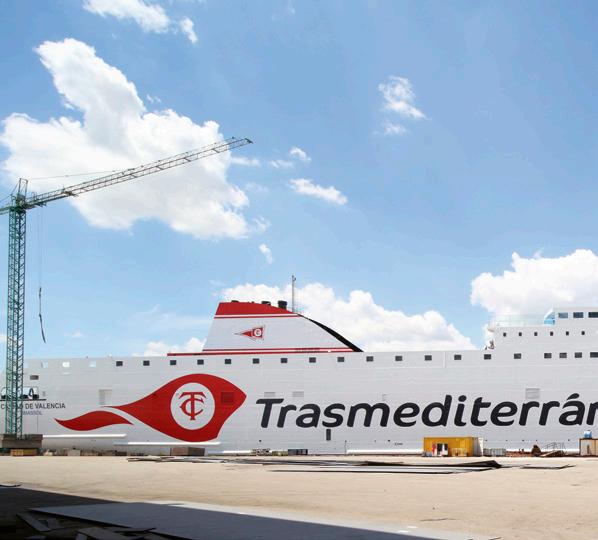
Porto Viro (RO) - Italy
2020
Studio: Cantiere Navale Visentini - Arch. Paolo Ancora, Igi Allestimenti s.r.l.
Brand: COTTO D’ESTE Kerlite 3plus | Kerlite 5plus | Kerlite 6plus
Collections: Elegance, Via Condotti - Via Farini | Cement Project, Color 00 - Color 20 | Woodland, Atlantic Soft |
Wonderwall, Venice - Color Ballet | Custom-made, Rain Grey
è una necessità
When lightness is a necessity
Quand la légèreté est une exigence
Wenn Leichtigkeit eine Notwendigkeit ist
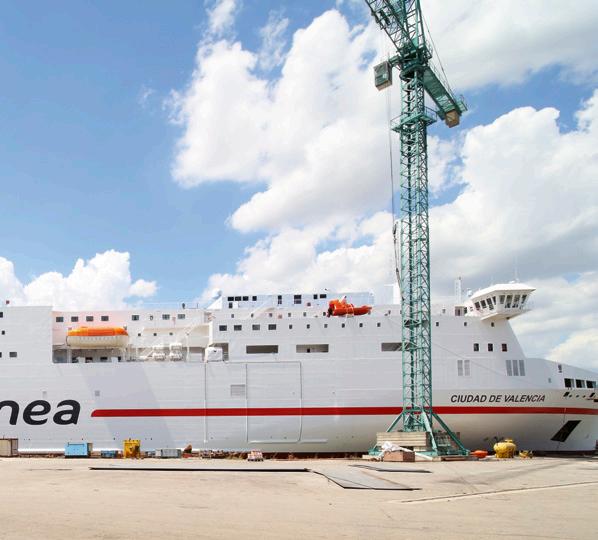
Tecnologia antibatterica
Antibacterial technology
In servizio tra le Canarie e il continente per la società marittima Trasmediterránea, il traghetto Ciudad de Valencia è un’evoluta imbarcazione di 200 metri costruita dai Cantieri Navali Visentin. Per i pavimenti, Kerlite è parsa la soluzione ideale: 2.700 m2 di lastre sottili Kerlite in grande formato, protagoniste assolute dell’interior design navale proprio in virtù del loro ridotto spessore (5,5 mm), e quindi della loro leggerezza.
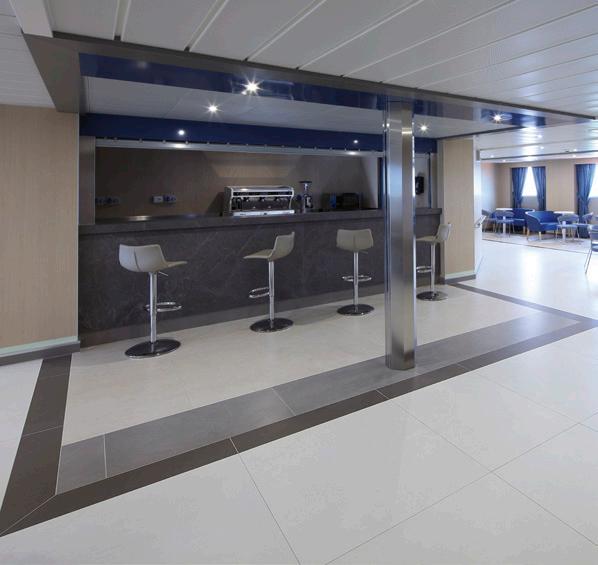
Inoltre, il gres porcellanato laminato è resistente (grazie anche alla fibra di vetro applicata sul retro delle lastre), impermeabile, privo di porosità e facile da pulire, operazione resa più efficace dalla tecnologia antibatterica PROTECT®.
Infine, la varietà di look estetici ha permesso di interpretare le varie zone del traghetto Ciudad de Valencia con abbinamenti materici ogni volta diversi, creando ambienti eleganti e curati in ogni dettaglio.
In service between the Canary Islands and the mainland for the maritime company Trasmediterránea, the Ciudad de Valencia ferry is an advanced 200-metre boat built by the Visentin Shipyards. For its flooring, Kerlite was found to be the ideal solution: 2,700 m2 of thin Kerlite slabs in large format, absolute protagonists of naval interior design precisely because of their reduced thickness (5.5 mm), and therefore their lightness.
In addition, laminated porcelain stoneware is resistant (thanks also to the fibreglass applied on the back of the slabs), waterproof, porosity-free and easy to clean, an operation made more effective by the PROTECT® antibacterial technology.
Lastly, the variety of aesthetic looks has made it possible to interpret the various areas of the Ciudad de Valencia ferry with different material combinations, creating elegant environments with attention to every detail.
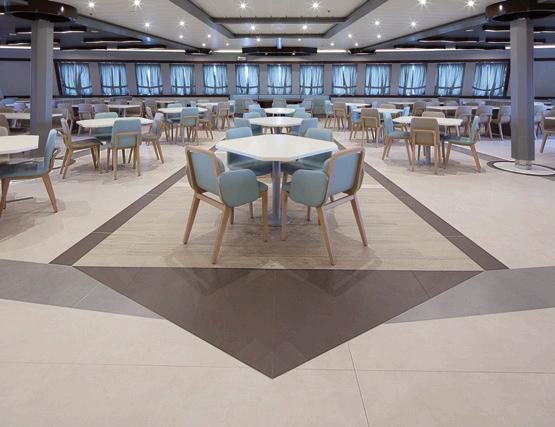
En service entre les Canaries et le continent pour la société maritime Trasmediterránea, le ferry Ciudad de Valencia est une embarcation évoluée de 200 m construite par les chantiers navals Visentin. Pour les dallages Kerlite est apparue la meilleure solution. 2 700 m2 de plaques minces Kerlite en grand format, vedettes absolues de l’architecture d’intérieur navale en vertu justement de leur épaisseur réduite (5,5 mm) et donc de leur légèreté. En outre le grès cérame laminé est résistant (grâce à la fibre de verre appliquée à l’arrière des plaques), imperméable, sans porosité et facile à nettoyer, une opération facilitée par la technologie antibactérienne PROTECT®.
Pour finir, la variété de styles esthétiques a permis d’interpréter les différentes zones du ferry Ciudad de Valencia avec des associations de matières toujours différentes, en créant des espaces élégants et soignés dans les moindres détails.
Zwischen den Kanarischen Inseln und dem Kontinent für die maritime Gesellschaft im Dienst, ist die Fähre Ciudad de Valencia ein modernes Boot mit 200 m Länge, das von den Cantieri Navali Visentin gebaut wurde. Für die Böden ist Kerlite als ideale Lösung erschienen: 2.700 m2 dünne Kerlite-Platten im großen Format, absolute Protagonisten im Interior Design auf See, eben wegen ihrer geringen Stärke (5,5 mm) und ihrer daraus resultierenden Leichtigkeit. Außerdem ist das laminierte Feinsteinzeug widerstandsfähig (auch dank der auf der Rückseite der Platten angebrachten Glasfaser), undurchlässige, ohne Porosität und einfach zu reinigen, ein Vorgang, der dank der antibakteriellen Technologie PROTECT® noch einfacher wird. Nicht zuletzt hat es die Vielfalt an ästhetischen Looks ermöglicht, die verschiedenen Zonen der Fähre Ciudad de Valencia mit immer wieder anderen Materialkombinationen zu interpretieren und eleganten und bis ins kleinste Detail gepflegte Ambiente zu kreieren.
LA VARIETÀ DI EFFETTI ESTETICI E IL NUMERO DI TINTE DISPONIBILI PER CIASCUNA COLLEZIONE FANNO DEL GRES PORCELLANATO LAMINATO UNO STRUMENTO DI INTERIOR DESIGN VERSATILE ED EVOLUTO, ADATTO AGLI STILI PIÙ DIVERSI.
The variety of aesthetic effects and the number of colours available for each collection make laminated porcelain stoneware a versatile and advanced interior design tool, suitable for the most diverse styles.

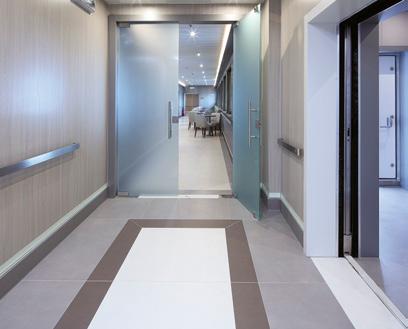
La variété des effets esthétiques et le nombre de teintes disponibles pour chaque collection font du grès cérame laminé un instrument d’architecture d’intérieur polyvalent et évolué, adapte aux styles les plus différents.
Das umfangreiche Angebot an ästhetischen Effekten und die Anzahl an verfügbaren Farbtönen für jede Kollektion machen aus dem Laminierten Feinsteinzeug ein vielseitiges und modernes interior Design-Tool, das für die unterschiedlichsten Kontexte geeignet ist.



LA LEGGEREZZA E LA FACILITÀ DI MOVIMENTAZIONE SONO QUALITÀ
IMPRESCINDIBILI PER L’INTERIOR DESIGN NAVALE. KERLITE CON IL SUO PESO AL METRO QUADRATO DIMEZZATO RISPETTO AL GRES PORCELLANATO TRADIZIONALE RISPONDE PERFETTAMENTE A QUESTE NECESSITÀ.
Lightness and ease of handling are essential qualities for naval interior design. Kerlite, with its weight per square metre halved compared to traditional porcelain stoneware, responds perfectly to these needs.
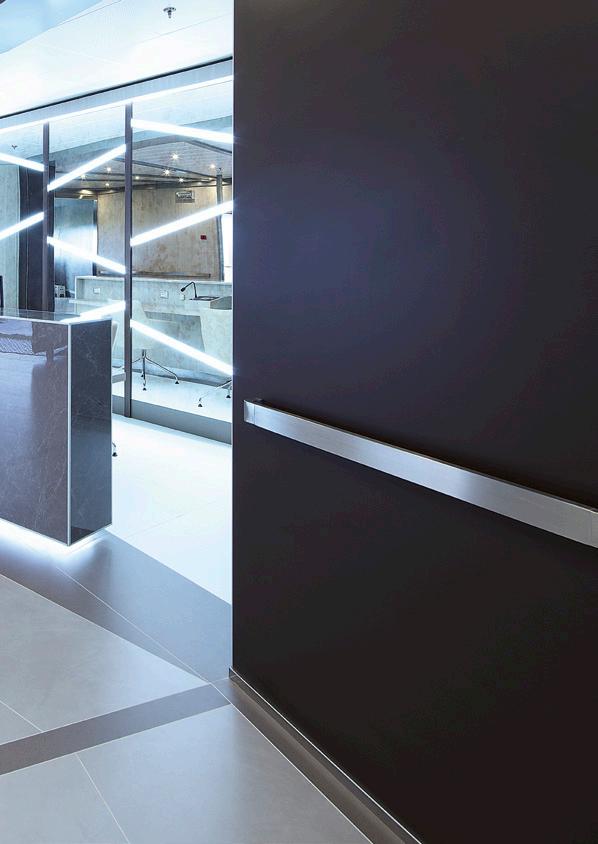
La légèreté et la facilité de manutention sont des qualités indispensables pour l’architecture d’intérieur navale. Kerlite avec son poids au mètre carre diminue de moitié par rapport aux grès cérame traditionnel satisfait parfaitement cette exigence.
Die Leichtigkeit und das einfache handling sind unverzichtbare Eigenschaften für das Interior Design auf See. Kerlite entspricht mit seinem Gewicht pro Quadratmeter, das nur halb so hoch ist wie bei herkömmlichem Feinsteinzeug, dieser Notwendigkeit perfekt.
CERAMIC MATERIALS SUMMARY Collections Products Sizes
Thickness
WONDERWALL Venice Color Ballet 100x300 cm 3,5 mm
ELEGANCE Via Condotti Via Farini 100x100 cm 100x300 cm 5,5 mm
CEMENT PROJECT Color 00 Color 20 100x100 cm 100x300 cm
CUSTOM-MADE Rain Grey Silk 100x300 cm
WOODLAND Atlantic Soft 30x240 cm 6,5 mm
Complesso Residenziale
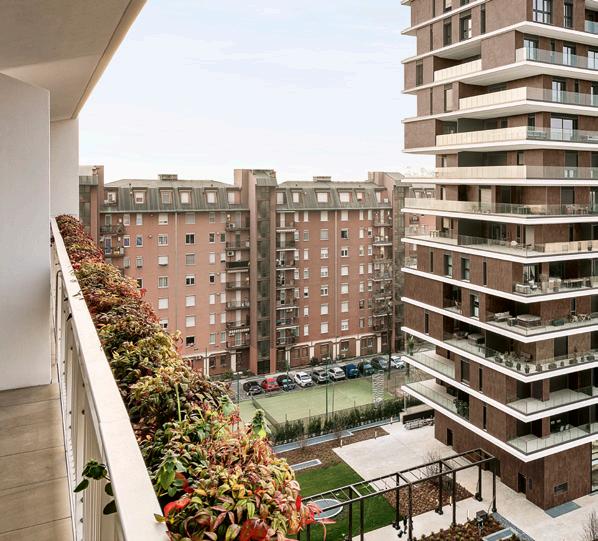
Milano - Italy
Studio: Dontstop Architettura
Brand: COTTO D’ESTE Kerlite 5plus
Product: Custom-made, Pulpis
Urban regeneration and quality of life
Régénération urbaine et qualité de vie Stadterneuerung und Lebensqualität
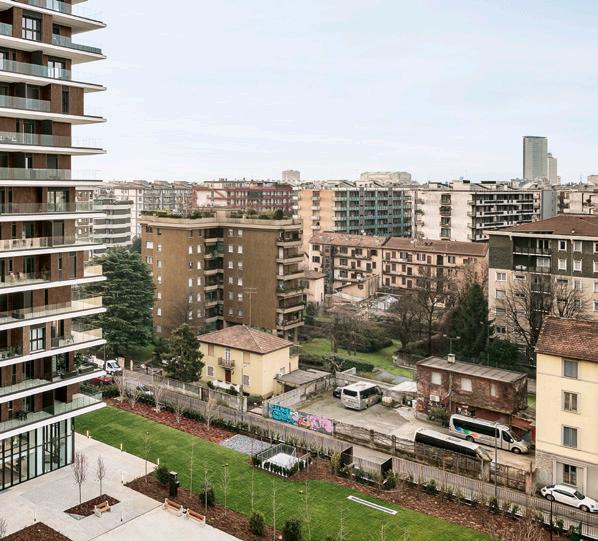
Abitare in Maggiolina è un progetto abitativo di rigenerazione urbana che ha interessato una superficie di 9mila m2, oltre 4mila dei quali sono stati destinati a verde. I tre edifici che compongono il complesso residenziale ospitano 125 appartamenti dalle elevatissime prestazioni energetiche, raggiunte grazie all’utilizzo di impianti all’avanguardia e di materiali innovativi, in grado di garantire i massimi livelli di comfort e di efficienza. Grazie al bellissimo parco, agli eleganti ingressi e ai servizi comuni dislocati tra gli edifici, Abitare in Maggiolina concretizza un nuovo standard abitativo, in cui architettura e natura dialogano in modo armonico. Rivestono il cappotto termico lastre sottili di gres laminato Kerlite effetto marmo ispirate al Pulpis, dalla trama elegante e dall’originale e intenso color tabacco.
Veloce da realizzare, un cappotto rivestito in lastre ceramiche sottili ha prestazioni termotecniche ottime; in più, preserva l’integrità della facciata efficacemente e non richiede alcuna manutenzione nel tempo.
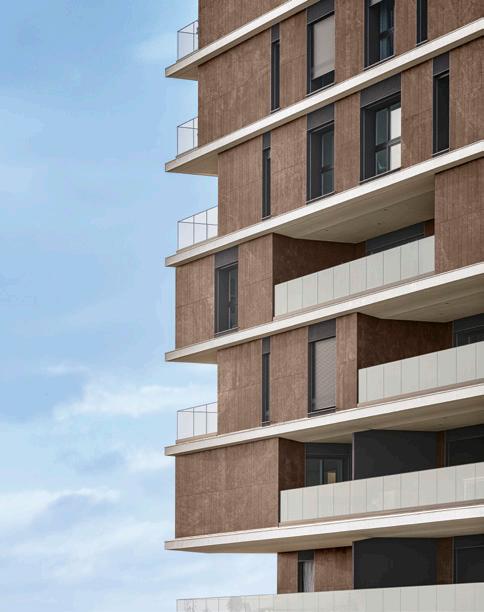
Quick to lay, external thermal installation covered in thin ceramic slabs has excellent thermo-technical performance; in addition, it effectively preserves the integrity of the façade and does not require any maintenance over time.
Rapide à réaliser, un revêtement recouvert de plaques en céramiques minces garantit des performances thermotechniques excellentes; en outre il protège efficacement l’intégrité de la façade et n’exige aucun entretien dans le temps.
Schnell umzusetzen, hat ein Wärmeverbundsystem mit Verkleidung aus Keramikplatten hervorragende thermotechnische Leistungen; außerdem bewahrt es die Unversehrtheit der Fassade effizient und erfordert keinerlei Wartung im Laufe der Zeit.
Abitare in Maggiolina is a housing project of urban regeneration that involved an area of 9,000 m2, over 4,000 of which were destined to green spaces. The three buildings that make up the residential complex house 125 apartments with very high energy performance, achieved thanks to the use of cutting-edge systems and innovative materials, able to guarantee the highest levels of comfort and efficiency. Thanks to the beautiful park, the elegant entrances and the common services located between the buildings, Abitare in Maggiolina makes a new living standard a concrete thing, in which architecture and nature interact harmoniously. The thermal insulation is covered with thin slabs of Kerlite laminated stoneware with a marble effect inspired by Pulpis, with an elegant texture and an original and intense tobacco colour.
Abitare in Maggiolina est un projet résidentiel de régénération urbaine qui intéresse une surface de 9 000 m2, dont plus de 4 000 ont été destinés aux espaces verts. Les trois bâtiments qui forment le complexe résidentiel accueillent 125 appartements aux performances énergétiques très élevées, obtenues grâce à l’utilisation d’installations de pointe et de matériaux novateurs, en mesure de garantir les niveaux maximums de confort et de rendement. Grâce au magnifique parc, aux élégantes entrées et aux services communs situés entre les bâtiments, Abitare in Maggiolina concrétise un nouveau standard d’habitation, où architecture et nature dialoguent de façon harmonieuse. Le revêtement thermique est couvert par de minces plaques en grès laminé Kerlite à effet de marbre, inspirées par le Pulpis, à la trame élégante et à l’intense couleur tabac.
Abitare In Maggiolina ist ein Wohnprojekt im Rahmen der Stadterneuerung auf einer Fläche von 9.000 m2, wovon über 4.000 für Grünflächen bestimmt sind. Die drei Gebäude, aus denen der Wohnkomplex besteht, beherbergen 125 Wohnungen mit höchsten Energieleistungen, die dank der Verwendung von modernen Anlagen und innovativen Materialien, welche ein Höchstmaß an Komfort und Effizienz garantieren können, erzielt wurden. Dank des wunderschönen Parks, der eleganten Eingänge und der Gemeinschaftseinrichtungen zwischen den Gebäuden konkretisiert Abitare in Maggiolina einen neuen Wohnstandard, in dem Architektur und Natur auf harmonische Weise in Dialog treten. Das Wärmeverbundsystem verkleiden dünne Kerlite-Platten aus laminiertem Feinsteinzeug mit Marmoroptik, die vom Pulpis inspiriert sind, mit eleganter Struktur und im originalen und intensiven Farbton Tabak.
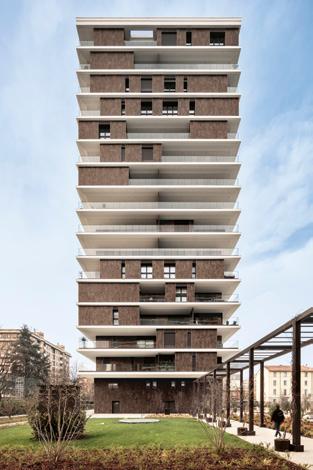
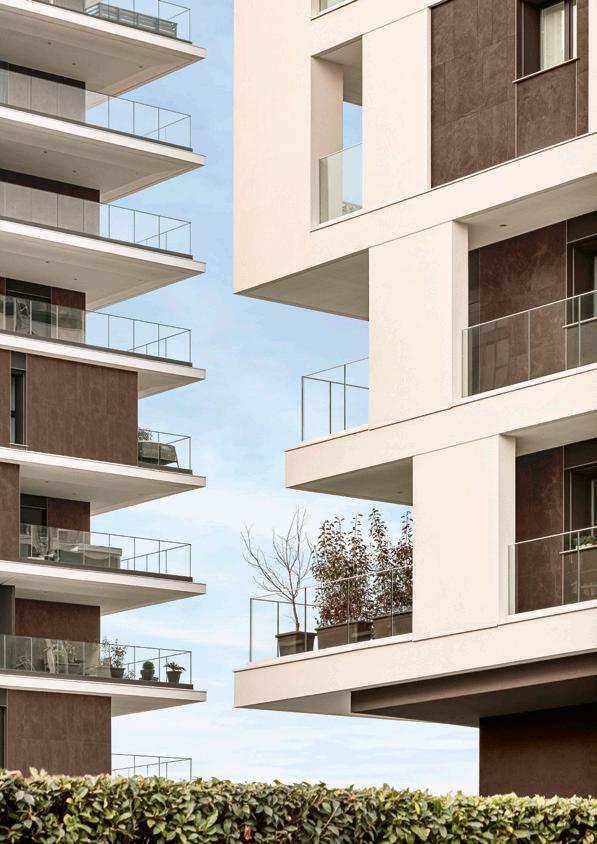
LA DIMENSIONE DELLA LASTRA HA PERMESSO DI RICAVARE TUTTI I SOTTO FORMATI NECESSARI PER LA POSA A CASELLARIO DEI SETTORI DI FACCIATA INTERNI AI PIANI.
IL RIDOTTO SPESSORE SI TRADUCE, INVECE, IN LEGGEREZZA, FACENDO DI KERLITE LA FINITURA CERAMICA IDEALE PER IL CAPPOTTO TERMICO.
The size of the slab made it possible to obtain all the sub-formats necessary for the installation of the façade sectors between the floors. The reduced thickness, on the other hand, translates into lightness, making Kerlite the ideal ceramic finish for the external thermal insulation.
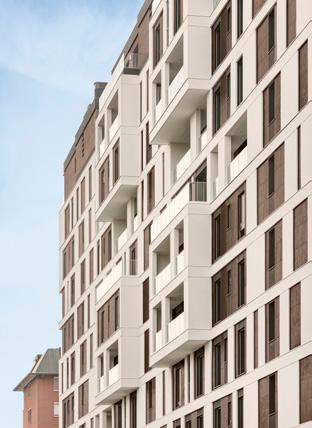
La dimension de la plaque a permis d’obtenir tous les sous-formats nécessaires pour la pose sur-mesure des secteurs de façade à l’intérieur des étages. Quant à l’épaisseur réduite elle garantit une légèreté qui fait de Kerlite la finition en céramique idéale pour le revêtement thermique.
Die Abmessungen der Platte haben es ermöglicht, alle nötigen Unterformate für die verschachtelte Verlegung der Fassadensektoren innerhalb der geschosse herauszuschneiden. Die reduzierte Stärke mündet hingegen in Leichtigkeit und macht aus Kerlite das ideale Keramikfinish für das Wärmeverbundsystem.
Roermond - Nederland
2022
Studio: Claar
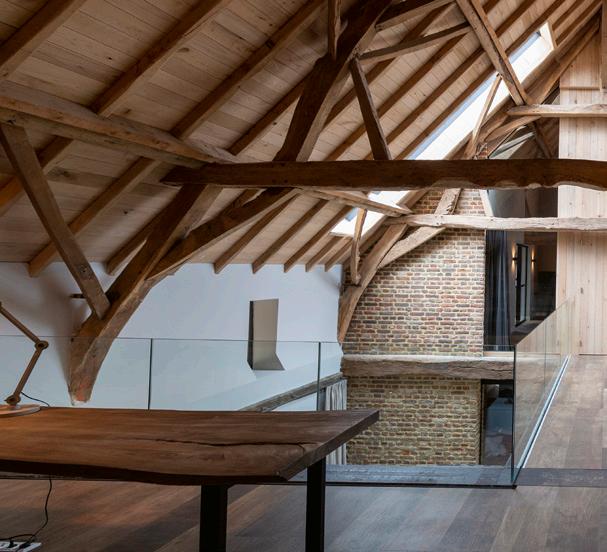
Brand: COTTO D’ESTE Kerlite 6plus
Collections: Pietra d’Iseo, Ceppo Naturale | Woodland, Arden Wild
Wood and stone
Bois et pierre
Holz und Stein
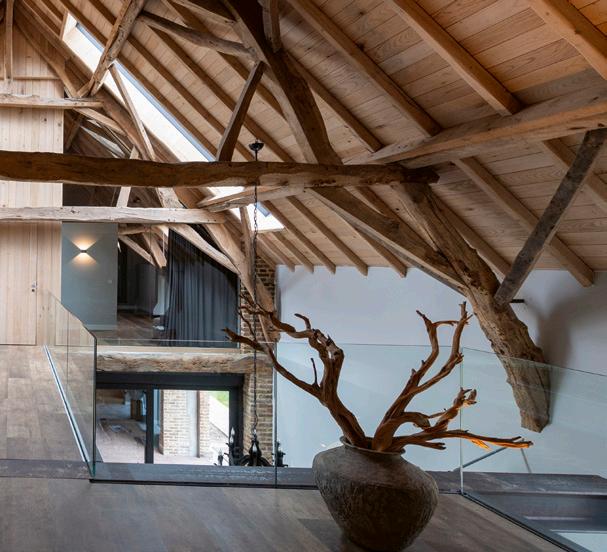
Kerlite e 14 mm: tecnologie che portano ogni look ceramico verso un grado di realismo altissimo.
Un’ariosa e moderna abitazione privata scalda l’umido clima atlantico tipico dei Paesi Bassi evocando atmosfere accoglienti e pervase di naturalità, anche in virtù dei materiali selezionati per le finiture interne. La struttura architettonica in mattone faccia a vista e intonaco bianco sorregge un maestoso tetto a doppia falda in legno, recuperato preservando la trabeazione originaria. A livello di interior design, il legno naturale viene ripreso dalle doghe effetto legno in Kerlite del pavimento della zona notte. Per quello del piano terra è invece stato scelto un look ispirato al Ceppo di Grè, che riveste anche l’isola della cucina e i bagni. L’accostamento di pietra e legno e i toni cromatici delle texture celebrano la natura, da cui questa abitazione privata trae l’avvolgente e rassicurante senso di ospitalità che suscita già al primo sguardo.
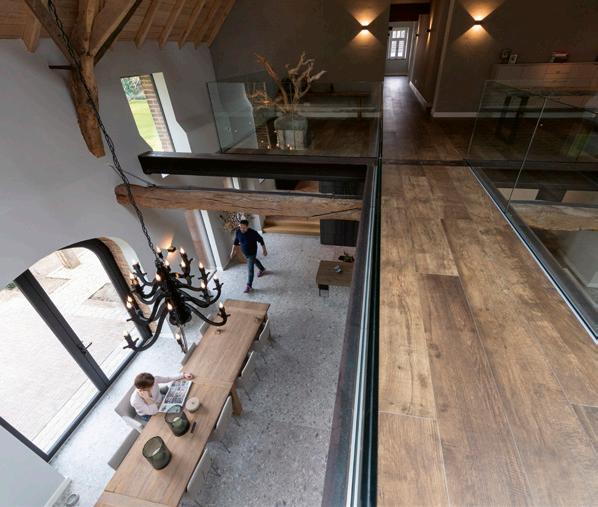
Kerlite and 14 mm: technologies that bring every ceramic look towards an extremely high degree of realism.
Kerlite et 14 mm des technologies qui transportent chaque style en céramique vers un niveau de réalisme très élevé.
Kerlite und 14 mm: Technologien, die jeden Keramiklook zu einem äußerst hohen Grad an Realismus führen.
An airy and modern private home warms the humid Atlantic climate typical of the Netherlands, evoking welcoming and natural-filled atmospheres, also by virtue of the materials selected for the interior finishes. The architectural structure in exposed brick and white plaster supports a majestic double-pitched wooden roof, recovered preserving the original trabeation. In terms of interior design, natural wood is taken from the Kerlite wood-effect slats of the floor of the sleeping area. For the ground floor, a look inspired by Ceppo di Grè was chosen, which also covers the kitchen island and bathrooms. The combination of stone and wood and the chromatic tones of the textures celebrate nature, from which this private home draws the enveloping and reassuring sense of hospitality that it elicits right from the very first glance.
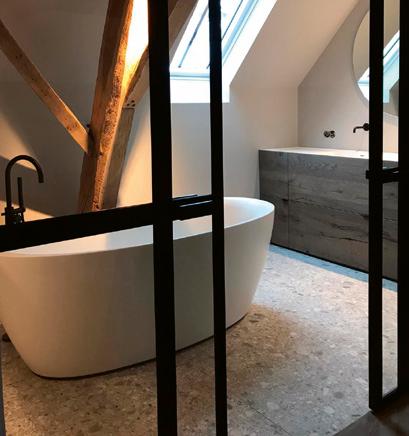
Une habitation privée moderne et spacieuse réchauffe le climat atlantique humide typique des Pays-Bas, en évoquant des atmosphères accueillantes et imprégnées de naturel, grâce aussi aux matériaux choisis pour les finitions intérieures. La structure architecturale en briques apparentes et crépi blanc supporte un toit majestueux, à deux pentes, en bois récupéré en préservant l’entablement d’origine. Au niveau de l’architecture d’intérieur le bois naturel est repris par les lattes à effet de bois en Kerlite du dallage de la zone de couchage. Par contre au rez-dechaussée on a choisi un style inspiré par le Ceppo di Grè, qui habille aussi l’îlot de cuisine et les salles de bains. La juxtaposition entre la pierre et le bois et les teintes chromatiques des textures célèbrent la nature à laquelle cette habitation doit la sensation d’hospitalité chaleureuse et rassurante, qu’elle suscite au premier coup d’œil.
Ein luftiges und modernes Privathaus wärmt das typische feuchte Atlantik-Klima der Niederlande und ruft einladende und von Natürlichkeit durchzogene Atmosphären auch aufgrund der für die Finishlösungen im Inneren gewählten Materialien. Die architektonische Struktur aus Sichtmauerwerk und weißem Putz stützt ein majestätisches Satteldach, das unter Wahrung des ursprünglichen Gebälks errichtet wurde. In Bezug auf das Interior Design wird das natürliche Holz von den Elementen mit Holzoptik aus Kerlite des Bodens im Schlafbereich aufgegriffen. Im Erdgeschoss wurde hingegen ein vom Ceppo di Grè inspirierter Look gewählt, der auch die Kücheninsel und die Bäder verkleidet. Das Nebeneinander von Stein und Holz und die Farbtöne der Texturen zelebrieren die Natur, von der dieses Haus den einnehmenden und beruhigenden Sinn für Gastlichkeit bezieht, den sie bereits beim ersten Blick vermittelt.

TRA LE TINTE DELLA COLLEZIONE EFFETTO ROVERE WOODLAND, È STATA SCELTA QUELLA (ARDEN) CHE GARANTIVA LA MAGGIOR CONTINUITÀ ESTETICA CON L’ESSENZA DEL TETTO, DANDO VITA A UN AMBIENTE CALDO, SOFISTICATO ED ESTREMAMENTE COERENTE A LIVELLO PROGETTUALE.
Among the colours of the Woodland oak effect Collection, the one was chosen (Arden), which guaranteed the greatest aesthetic continuity with the essence of the roof, creating a warm, sophisticated and extremely coherent environment at the design level.
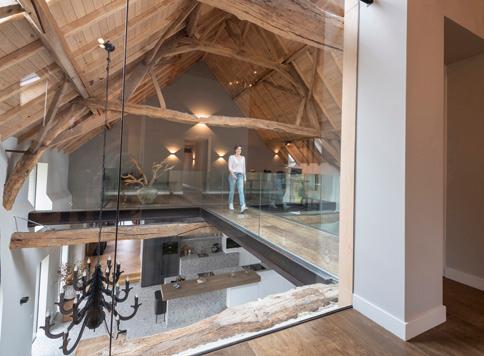
Parmi les teintes de la collection à effet de chêne Woodland, on a choisi Arden qui garantissait la meilleure continuité esthétique avec l’essence du toit, en créant un environnement chaleureux, sophistique et extrêmement cohérent au niveau de la conception.
Unter den Farbtönen der Kollektion mit eichenoptik Woodland wurde jene (Arden) gewählt, die die größte ästhetische Kontinuität mit der holzart des daches garantiert, sodass ein gemütliches, raffiniertes und äußerst kohärentes ambiente auf projektebene entstand.
LA COLLEZIONE PIETRA D’ISEO RIPRODUCE CON GRANDE REALISMO IL CEPPO DI GRÈ, UNA PIETRA ITALIANA ORIGINARIA DEL LAGO D’ISEO CHE HA CONTRADDISTINTO L’ARCHITETTURA DELLA MILANO NOVECENTESCA.
The Pietra d’Iseo Collection reproduces with great realism the Ceppo di Grè stone, an Italian stone originally from Lake Iseo that has distinguished the architecture of twentieth-century Milan.
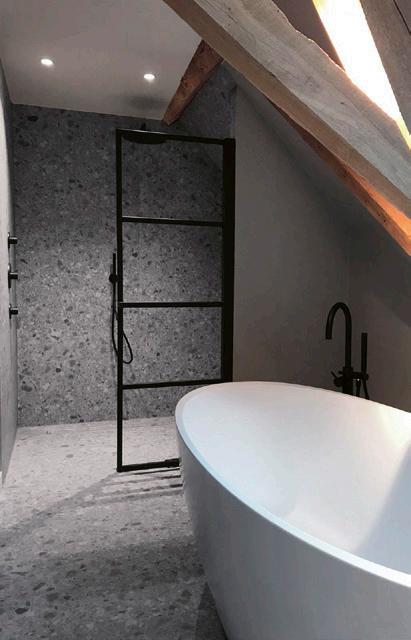
La collection Pietra d’Iseo reproduit de façon très réaliste le Ceppo di Grè, une pierre italienne originaire du lac d’Iseo, qui a caractérisé l’architecture de Milan au XXe siècle.
Die Kollektion Pietra d’Iseo bildet mit großem Realismus den Ceppo di Grè, einen italienischen Stein, der vom Iseosee stammt und die Mailänder Architektur des 20. Jahrhunderts prägte, nach.
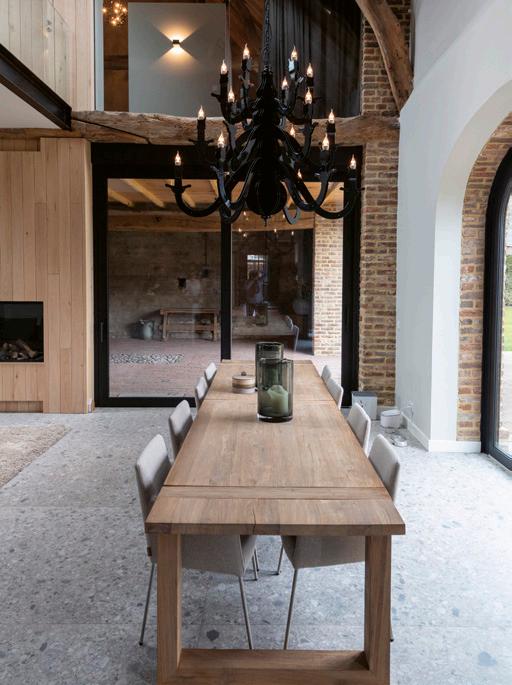

Paris - France
2021
Studio: Agence Maud Caubet
Brand: COTTO D’ESTE 14 mm
Collection: Limestone, Clay Natural
Eco-sustainability and well-being
Éco-durabilité et bien-être
Umweltverträglichkeit und Wohlbefinden
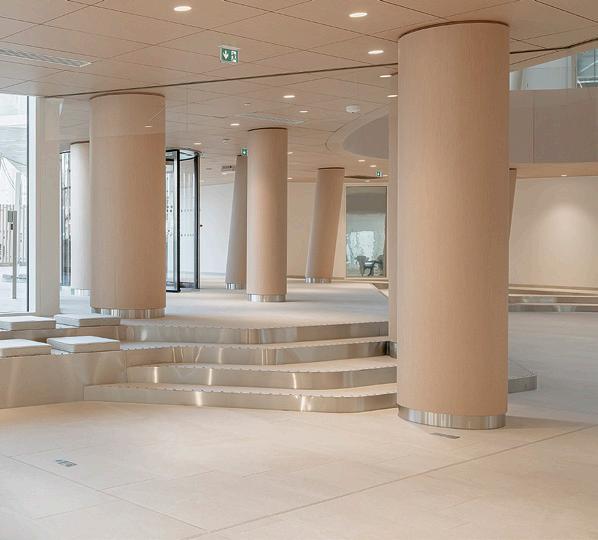
La nuova sede del gruppo francese Technip Energies è un grandioso progetto che ospita 2.500 persone in due edifici di otto piani collegati da passerelle sospese sul giardino, nei quali legno e cemento si mescolano in una struttura all’avanguardia. Ispirata alle forme della barriera corallina, quest’innovativa architettura eco-sostenibile vanta, infatti, ben sei tra certificazioni ed etichette ambientali di primissimo piano (HQE, BREEAM, LEED BIODIVERCITY, E + C-, WELL) e rappresenta un modello di transizione energetica in ambito edilizio. Coi suoi spazi ariosi e pieni di luce, rappresenta un ambiente di lavoro a misura d’uomo, capace di favorire la comunicazione, il lavoro in team e la convivialità. Un ruolo importante nel caratterizzarlo lo gioca la tinta bianco panna dei pavimenti, la nuance più chiara della collezione Limestone, elegante interpretazione di una pietra sedimentaria dal forte senso di autenticità.
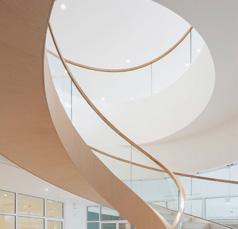
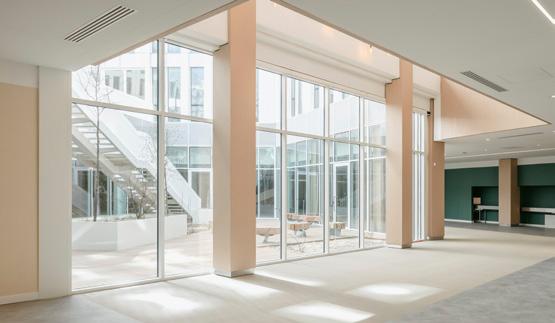
Come ogni collezione
Cotto d’Este, Limestone beneficia dello scudo antibatterico integrato PROTECT®, indispensabile per rendere più efficaci le operazioni di sanificazione e contribuire a preservare, così, il benessere dei lavoratori.
The new headquarters of the French Technip Energies group is a grandiose project that houses 2,500 people in two eight-storey buildings connected by walkways suspended over the garden, in which wood and concrete mix in a cutting-edge structure. Inspired by the shapes of the coral reef, this innovative eco-sustainable architecture boasts, in fact, six certifications and environmental labels of the highest level (HQE, BREEAM, LEED BIODIVERCITY, E + C-, WELL) and represents a model of energy transition in the building sector. With its airy spaces full of light, it is a work environment on a human scale, capable of promoting communication, teamwork and conviviality. An important role in characterising it is played by the cream white colour of the flooring, the lightest nuance of the Limestone collection, an elegant interpretation of a sedimentary stone with a strong sense of authenticity.
Le nouveau siège du groupe français Technip Énergies est un projet grandiose, qui accueille 2 500 personnes dans deux bâtiments de huit étages reliés par des passerelles suspendues au-dessus du jardin, dans lesquels le bois et le ciment se mélangent en créant une structure d’avant-garde. Cette architecture éco-durable novatrice, qui s’inspire aux formes de la barrière de corail, vante en effet six certifications et étiquettes environnementales de premier plan (HQE, BREEAM, LEED BIODIVERCITY, E + C-, WELL) et représente un modèle de transition énergétique dans le bâtiment. Avec ces espaces spacieux et remplis de lumière, elle offre un lieu de travail à la mesure de l’homme, qui favorise la communication, le travail d’équipe et la convivialité. La teinte blanche des dallages, la nuance la plus claire de la collection Limestone, une élégante interprétation d’une pierre sédimentaire fortement authentique, joue un rôle important dans la caractérisation de l’espace.
Like every Cotto d’Este collection, Limestone benefits from the integrated antibacterial shield PROTECT®, essential for making sanitisation operations more effective and thus helping to preserve the well-being of workers.

Comme toutes les collections Cotto d’Este, Limestone bénéficie du bouclier antibactérien intégré PROTECT®, indispensable pour rendre plus efficaces les opérations de désinfection et pour contribuer à préserver ainsi le bien-être des travailleurs.
Wie jede Kollektion von Cotto d’Este profitiert auch Limestone vom integrierten antibakteriellen Schild PROTECT®, unerlässlich, um die Desinfektionsarbeiten effizienter zu machen und so dazu beizutragen, das Wohlbefinden der Arbeitnehmer zu erhalten.
Der neue Sitz der französischen Gruppe Technip Energies ist ein grandioses Projekt, das 2.500 Menschen in zwei Gebäuden mit acht Stockwerken beherbergt, die durch über dem Garten schwebende Stege verbunden sind, wo Holz und Beton in einer avantgardistischen Struktur verschmelzen. Inspiriert von den Formen des Korallenriffs, wurde diese innovative Architektur mit sage und schreibe sechs hochrangigen Zertifikaten und Umweltgütesiegeln (HQE, BREEAM, LEED BIODIVERCITY, E + C-, WELL) ausgezeichnet und stellt ein Modell für energetischen Wandel im Baubereich dar. Mit seinen luftigen und lichtdurchfluteten Räumen ist es eine menschengerechte Arbeitsumgebung, die in der Lage ist, die Kommunikation, die Teamarbeit und die Geselligkeit zu fördern. Eine wichtige Rolle bei der Charakterisierung spielt der sahneweiße Farbton der Böden, die hellste Nuance der Kollektion Limestone, elegante Interpretation eines Sedimentgesteins mit starkem Sinn für Authentizität.
IL GRES PORCELLANATO SPESSORATO 14 MM VANTA PERFORMANCE TECNICHE ECCEZIONALI, IDEALI PER AMBIENTI AD ALTA FREQUENTAZIONE, COME QUESTO. MA HA ANCHE CARATTERISTICHE
ESTETICHE UNICHE, COME LE NUMEROSE FINITURE SUPERFICIALI CHE È POSSIBILE OTTENERE O L’ESTETICA ULTRAREALISTICA E RICCA DI SUGGESTIVI
DETTAGLI MATERICI DOVUTI AL PRECISO ALLINEAMENTO TRA GRAFICA DIGITALE AD ALTA DEFINIZIONE ED EFFETTI DI MICRO-RILIEVO.
The 14 mm thick porcelain stoneware boasts exceptional technical performance, ideal for high-traffic environments, such as this one. But it also has unique aesthetic characteristics, such as the numerous surface finishes that can be obtained or the ultra-realistic aesthetics, rich in alluring material details due to the precise alignment between high-definition digital graphics and microrelief effects.
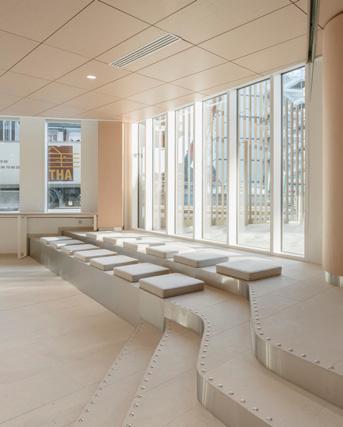
Le grès cérame de 14 mm d’épaisseur vante des performances techniques exceptionnelles, idéales pour des lieux très fréquentés comme celui-ci. Mais il a aussi des caractéristiques esthétiques uniques, telles que les nombreuses finitions superficielles qui peuvent être obtenues ou l’esthétique ultra-réaliste et riche en détails matériques séduisants dus à l’alignement précis entre le graphisme numérique haute définition et les effets de micro-reliefs.
Das dickere Feinsteinzeug mit 14 mm besitzt herausragende technische Leistungen - ideal für stark frequentierte Umgebungen wie diese. Es hat aber auch einzigartige ästhetische Eigenschaften, wie die zahlreichen Oberflächenfinishlösungen, die man erzielen kann, oder die ultra-realistische Ästhetik und eindrucksvolle plastische details aufgrund der präzisen ausrichtung zwischen hochauflösender digitaler Grafik und Mikro-relief-effekten.

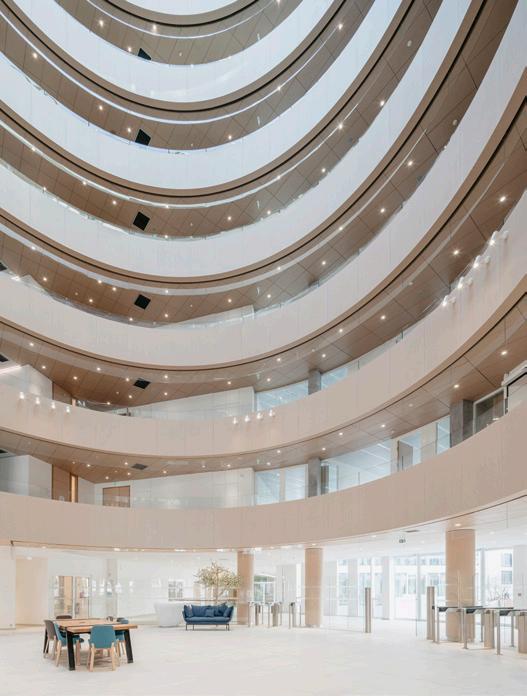

Torino - Italy
2016
Studio: Iotti + Pavarani Architetti
Brand: COTTO D’ESTE Kerlite 5plus
Product: Custom-made, Bergen
Renewing the urban fabric while preserving its roots
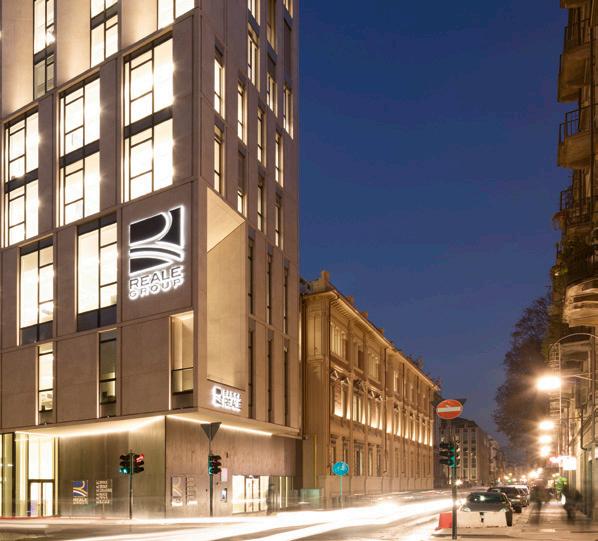
Rénover le tissu urbain en conservant ses racines
Das Stadtgefüge erneuern und dabei die Wurzeln bewahren
Le lastre 100x300 cm di 5,5 mm di spessore utilizzate per la facciata sono state accoppiata a pannelli alleggeriti composti da materiale espanso e da una lastra in acciaio prima dell’arrivo in cantiere, dove sono state montate con una gru.
La nuova sede di Reale Group ridefinisce buona parte di un isolato centralissimo, riuscendo a essere profondamente torinese e insieme indubbiamente contemporanea.
A livello morfologico e cromatico, l’edificio risulta, infatti, coerente con le architetture limitrofe ma anche innovativo. L’organizzazione semplice e rigorosa delle facciate – scandite secondo un ritmato alternarsi di pieni e di vuoti – lo sottrae alla mutevolezza delle mode.
Per la facciata ventilata è stato studiato un gres laminato Kerlite in grandi lastre effetto pietra: oltre a interagire in modo suggestivo con la luce, la sua texture compatta e leggermente strutturata instaura un dialogo costruttivo con l’intonaco dell’edificio storico adiacente. La parete ventilata incide ovviamente anche sulle prestazioni energetiche dell’edificio, che gode della certificazione LEED Platinum. Il peso ridotto delle lastre ha, inoltre, consentito l’utilizzo di soluzioni tecniche che hanno risolto brillantemente molte delle problematiche legate al cantiere.
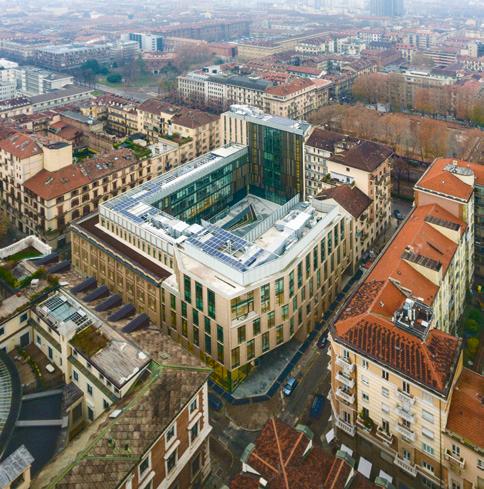
The 100x300 cm slabs of 5.5 mm thickness used for the façade were coupled to lightweight panels composed of foam material and a steel plate before arriving at the construction site, where they were assembled with a crane.
Les plaques de 100x300 cm et 5,5 mm d’épaisseur utilisées pour la façade ont été accouplées à des panneaux allégés formés par du matériau expansé et par une plaque en acier avant leur arrivée sur le chantier, où elles ont été montées avec une grue.
Die für die Fassade verwendeten Platten im Format 100x300 cm mit 5,5 mm Stärke wurden vor der Ankunft auf der Baustelle, wo sie mit einem Kran montiert wurden, mit leichteren Platten aus Schaumstoff und einer Platte aus Stahl gekoppelt.
The new headquarters of Reale Group redefines a large part of a central block, managing to be deeply characteristic of Turin and, at the same time, undoubtedly contemporary. On a morphological and chromatic level, the building is, in fact, consistent with the neighbouring architectures but also innovative. The simple and rigorous organisation of the façades – marked according to a rhythmic alternation of full and empty spaces – subtracts it from the changeability of fashions.
For the ventilated façade, Kerlite laminated stoneware in large stone-effect slabs has been studied: in addition to interacting in a fascinating way with the light, its compact and slightly structured texture establishes a constructive dialogue with the plaster of the adjacent historic building.

The ventilated wall obviously also affects the energy performance of the building, which enjoys LEED Platinum certification. The reduced weight of the slabs has also allowed the use of technical solutions that have brilliantly solved many of the problems related to the construction site.
Le nouveau siège du Reale Group redéfinit une bonne partie d’un pâté de maisons très central, en réussissant à être à la fois profondément turinois et indubitablement contemporain. Au niveau morphologique et chromatique, le bâtiment est en effet cohérent avec les architectures limitrophes mais aussi novateur. L’organisation simple et rigoureuse des façades, rythmées par une alternance de pleins et de vides, le soustrait à la versatilité des modes. Pour la façade ventilée on a mis au point un grès laminé Kerlite en grandes plaques à effet de pierre : outre à interagir de façon spectaculaire avec la lumière, sa texture compacte et légèrement structurée instaure un dialogue constructif avec le crépi du bâtiment historique adjacent. Le mur ventilé a évidemment une incidence sur les performances énergétiques du bâtiment, qui vante la certification LEED Platinum. Le poids réduit des plaques a en outre permis d’utiliser des solutions techniques qui ont brillamment résolu plusieurs problèmes liés au chantier.
Der neue Sitz der Reale Group definiert einen großen Teil eines sehr zentral gelegenen Häuserteils neu. Dabei ist es gelungen, zutiefst turinisch und gleichzeitig zweifellos zeitgemäß zu sein. So ist das Gebäude auf morphologischer und farblicher Ebene kohärent mit den angrenzenden Architekturen, aber auch innovativ. Die einfache und rigorose Organisation der Fassaden – gekennzeichnet durch einen rhythmischen Wechsel von Leer- und Füllräumen – entzieht es dem Wechsel der Moden.
Für die hinterlüftete Fassade wurde ein Kerlite-Feinsteinzeug aus großen Platten mit Steinoptik entwickelt: Es interagiert nicht nur auf eindrucksvolle Weise mit dem Licht, sondern seine kompakte und leicht strukturierte Textur richtet auch einen konstruktiven Dialog mit dem Putz des daneben gelegenen historischen Gebäudes ein. Die hinterlüftete Fassade wirkt sich natürlich auch auf die Energieleistungen des Gebäudes aus, das die LEED Platinum Zertifizierung erhalten hat. Außerdem hat das reduzierte Gewicht der Platten den Einsatz von technischen Lösungen ermöglicht, die viele der Probleme im Zusammenhang mit der Baustelle brillant gelöst haben.

IN ORIGINE, IL PROGETTO AVEVA PREVISTO L’IMPIEGO DI LASTRE IN PIETRA NATURALE. TUTTAVIA, I FORMATI RICHIESTI AVREBBERO COMPORTATO UNO SPESSORE DI 5 CM CHE, A SUA VOLTA, AVREBBE RICHIESTO UNA STRUTTURA PORTANTE MASTODONTICA, PORTANDO CON SÉ NOTEVOLI PROBLEMATICHE DI GESTIONE A LIVELLO DI CANTIERE.
Originally, the project involved the use of natural stone slabs. However, the required formats would have resulted in a thickness of 5 cm which, in turn, would have required a mammoth load-bearing structure, bringing with it considerable management problems at the construction site.
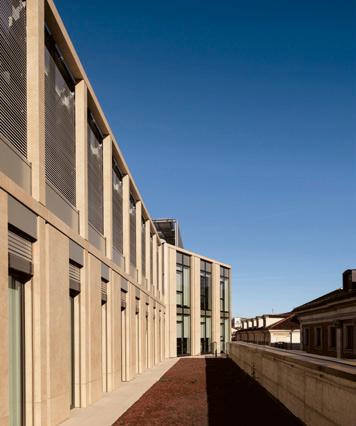

Le projet d’origine avait prévu l’utilisation de plaques en pierre naturelle. Cependant les formats nécessaires auraient comporté une épaisseur de 5 cm qui aurait à son tour exigé une structure portante énorme, impliquant de gros problèmes de gestion au niveau du chantier.
Ursprünglich hatte das Projekt den Einsatz von Platten aus Naturstein vorgesehen. Jedoch hätten die erforderlichen Formate eine Stärke von 5 cm mit sich gebracht, die wiederum eine gigantische Stützkonstruktion erfordert hätte, was erhebliche Verwaltungsprobleme auf der Baustelle nach sich gezogen hätte.
LA SOTTOSTRUTTURA A SCOMPARSA
HA PERMESSO DI REALIZZARE SPIGOLI A 45° CHE HANNO ANNULLATO LA FUGA, SUGGERENDO L’IDEA DI UN BLOCCO ANGOLARE A TUTTA MASSA.
The concealed substructure made it possible to create 45° edges that cancelled the grout, suggesting the idea of a full-body angular block.
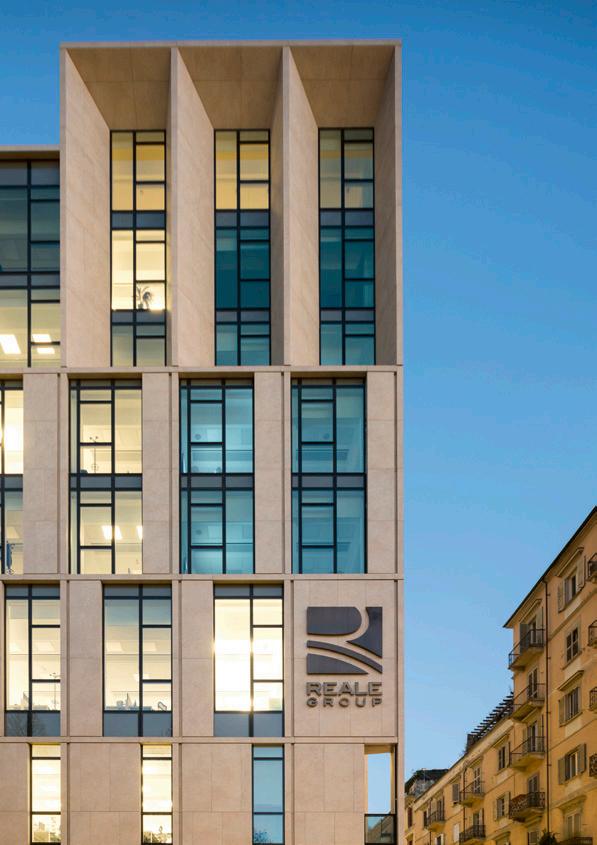
La sous-structure escamotable a permis de réaliser des arêtes a 45° qui ont annulé les joints, en donnant l’impression d’un bloc angulaire pleine masse.
Die versenkbare Unterkonstruktion hat es ermöglicht, 45°-Kanten zu kreieren, die die flucht aufheben, was die Idee eines massiven Eckblocks nahelegt.



Nyíregyháza - Hungary 2018
Brand: COTTO D’ESTE Kerlite 5plus
Collection: Forest, Rovere - Noce
Studio: Attila Gáva - Gav-Art StudioImmersion in nature and thematic hospitality
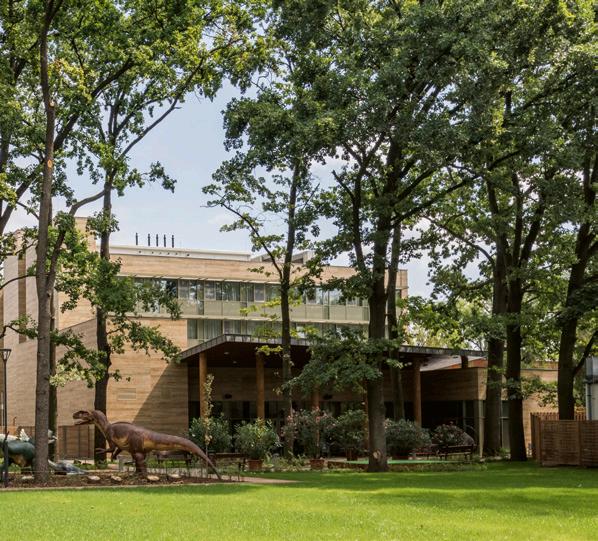
Immersion dans la nature et hospitalité thématique
Eintauchen in die Natur und thematische Gastlichkeit
L’insieme delle qualità meccaniche, estetiche e tecnologiche fanno di Kerlite un materiale ideale per rivestimenti esterni e facciate ventilate.
Quello di Nyíregyháza è il più importante parco zoologico d’Ungheria, eletto nel 2018 miglior zoo d’Europa nella categoria fino a 500mila visitatori all’anno. Con oltre 5mila esemplari provenienti da tutto il mondo, ricrea idealmente entro il proprio perimetro quell’unico antichissimo continente noto come Pangea. E proprio così è stato chiamato l’hotel che sorge all’interno del parco, circondato da 35 ettari di foresta di querce: un edificio caratterizzato da un grande porticato a tutta altezza, con una snella tettoia che protegge e ombreggia il considerevole aggetto dei balconi. Per le finiture, il progettista ha scelto materiali ispirati alla natura, caldi ed espressivi, caratterizzati da contenuti tecnici qualificanti in termini di performance e di durevolezza. Tra questi materiali, le grandi lastre effetto legno in Kerlite utilizzate per rivestire la struttura di ingresso del parco e l’hotel.
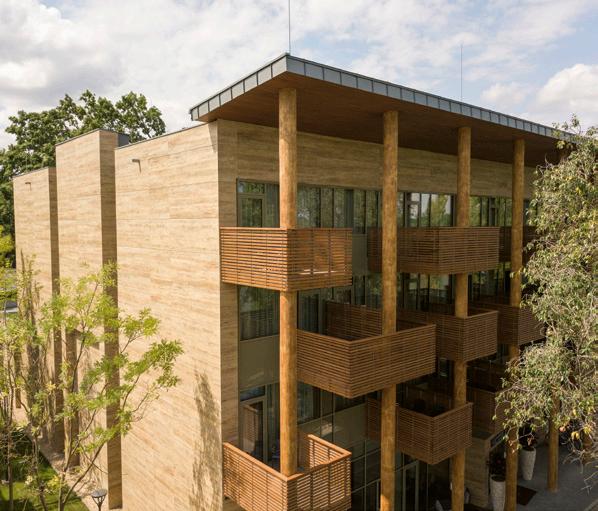
Manuale tecnico Kerlite Kerlite technical manual
The combination of mechanical, aesthetic and technological qualities make Kerlite an ideal material for external floor and wall covering and ventilated façades.
L’ensemble des qualités mécaniques, esthétiques et technologiques font de Kerlite un matériau idéal pour les revêtements extérieurs et les façades ventilées.
Das Ensemble der mechanischen, ästhetischen und technologischen Qualitäten machen aus Kerlite ein ideales Material für Außenverkleidungen und hinterlüftete Fassaden.
Nyíregyháza is the most important zoological park in Hungary, elected in 2018 as the best zoo in Europe in the category of up to 500,000 visitors a year. With over 5,000 specimens from all over the world, it ideally recreates within its perimeter that unique ancient continent known as Pangaea. And that’s how the hotel that rises within the park was called, surrounded by 35 hectares of oak forest: a building characterised by a large full-height porch, with a slender canopy that protects and shades the considerable overhang of the balconies. For the finishes, the designer has chosen materials inspired by nature, warm and expressive, characterised by qualifying technical contents in terms of performance and durability. Among these materials, the large wood-effect slabs in Kerlite used to cover the entrance structure of the park and the hotel.
Le parc zoologique de Nyíregyháza est le plus important de Hongrie, élu en 2018 meilleur zoo d’Europe dans la catégorie jusqu’à 500 000 visiteurs par an. Avec plus de 5 000 exemplaires provenant du monde entier, il recrée idéalement dans son périmètre cet unique et très ancien continent appelé Pangée. C’est le nom qui a été donné à l’hôtel qui se trouve à l’intérieur du parc, au milieu d’une forêt de chênes de 35 hectares : un bâtiment qui se distingue par un grand porche sur toute la hauteur, avec une toiture légère qui protège et ombrage l’encorbellement considérable des balcons. Pour les finitions, le concepteur a choisi des matériaux inspirés par la nature, chaleureux et expressifs, caractérisés par des contenus techniques qualifiants en termes de performances et de durabilité. Parmi ces matériaux, les grandes plaques à effet de bois en Kerlite utilisées pour revêtir la structure d’entrée du parc et de l’hôtel.
Der Park von Nyíregyháza ist der größte Tierpark Ungarns, der im Jahre 2018 zum besten Zoo Europas in der Kategorie bis zu 500.000 Besucher gekürt wurde. Mit über 5.000 Exemplaren aus der ganzen Welt bildet er in seinem Umkreis auf ideale Weise jenen einzigartigen uralten Kontinent nach, der als Pangaea bekannt ist. So wurde auch das Hotel genannt, das innerhalb des Parks steht, umgeben von 35 ha Eichenwald: Ein Gebäude, das sich durch eine große, deckenhohe Arkade auszeichnet, mit einem schlanken Dach, das den beträchtlichen Überhang der Balkone schützt und beschattet. Für die Finishlösungen hat der Planer warm und ausdrucksstarke, von der Natur inspirierte Materialien gewählt, geprägt durch qualifizierte technische Inhalte in Bezug auf Leistung und Dauerhaftigkeit. Zu diesen Materialien gehören die großen Kerlite-Platten mit Holzoptik, die für die Verkleidung der Eingangsstruktur von Park und Hotel verwendet wurden.
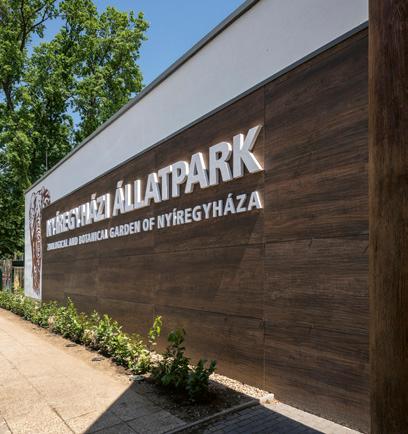

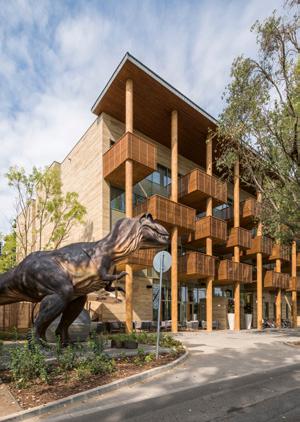

LA COLLEZIONE FOREST OFFRE DELL’EFFETTO LEGNO UN’INTERPRETAZIONE PARTICOLARMENTE COERENTE COL CONTESTO ARCHITETTONICO E PAESAGGISTICO:
RUSTICA E NATURALE, LA SUPERFICIE CERAMICA È
RICCA DI DETTAGLI DI ASSOLUTO REALISMO, COME LE DIFFERENZE DI RUGOSITÀ E DI RILIEVO TIPICHE DELLE FIBRE DEL LEGNO INVECCHIATO.
The Forest Collection offers a particularly consistent interpretation of the wood effect with the architectural and landscape context: rustic and natural, the ceramic surface is rich in details of absolute realism, like the differences in roughness and relief typical of aged wood fibres.
La collection Forest offre de l’effet de bois une interprétation particulièrement cohérente avec le contexte architectural et paysagiste : rustique et naturelle, la surface en céramique est riche en détails d’un réalisme absolu, comme les différences de rugosité et de relief typiques des fibres du vieux bois.

Die Kollektion Forest bietet eine besonders mit dem architektonischen und landschaftlichen Kontext kohärente Interpretation der Holzoptik: rustikal und natürlich, ist die Keramikoberfläche reich an Details von absolutem Realismus, wie den Unterschieden von Rauheit und Relief, die typisch für die Fasern von gealtertem Holz sind.

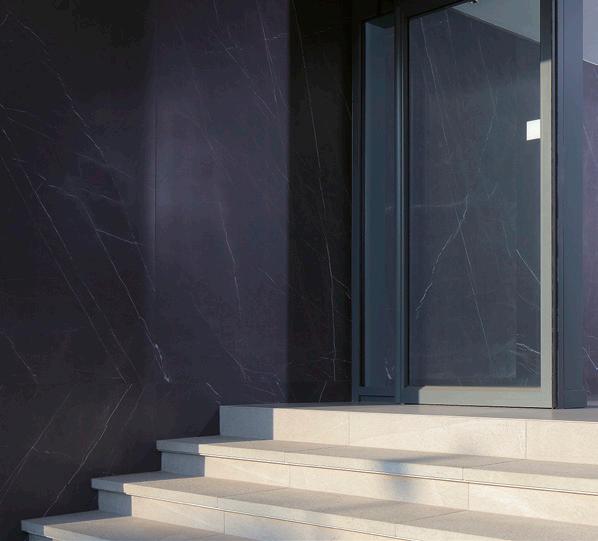
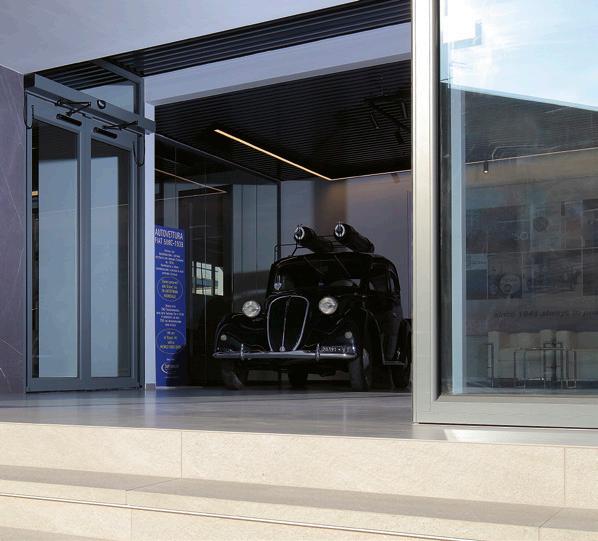
Specific and synergistic ceramic solutions
Des solutions en céramique spécifiques et synergiques
Spezifische und synergische Keramiklösungen
Kerlite Easy è un rivoluzionario sistema di posa a secco brevettato e certificato che, grazie al ridotto spessore del gres laminato, consente di rinnovare rapidamente qualsiasi ambiente residenziale e commerciale senza demolire il pavimento già esistente.
Tartarini Auto ha sede a Castel Maggiore, in provincia di Bologna, all’interno di uno stabilimento tecnologicamente avanzato che occupa una superficie di 15mila metri quadrati. Dagli anni Quaranta, Tartarini Auto costruisce sistemi per l’autotrazione a gas naturale (metano e GPL). Una precoce e geniale intuizione sta, dunque, all’origine di un’azienda che oggi, con le sue 4 sedi estere (Ungheria, Turchia, Canada e Venezuela), rappresenta un significativo punto di riferimento per la ricerca tecnologica sui carburanti alternativi. Per la pavimentazione degli uffici è stato utilizzato il sistema di posa a secco Kerlite Easy, installando lastre ceramiche sottili e ultraresistenti effetto cemento (collezione Cement Project). Collezione versatile in cui il carattere prettamente “urbano” del cemento si esprime in modo nuovo in contesti vasti ed architettonici.
L’effetto pietra scelto per la pavimentazione esterna appartiene invece alla collezione Limestone, in gres porcellanato spessore 14 mm e finitura Blazed .
CONCRETE EFFECT Collections
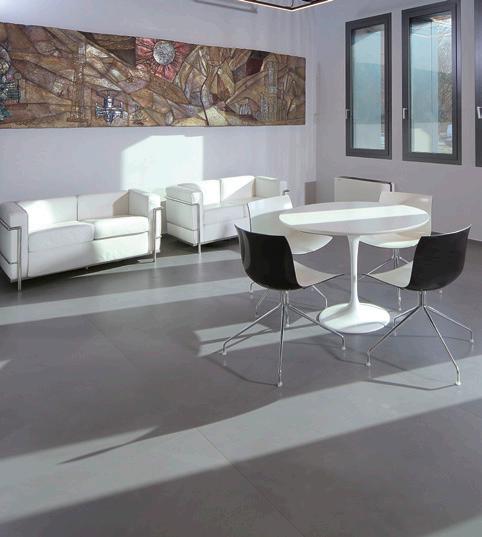
Kerlite Easy is a revolutionary patented and certified dry laying system that, thanks to the reduced thickness of the laminated stoneware, makes it possible to quickly renew any residential and commercial environment without demolishing the existing flooring.
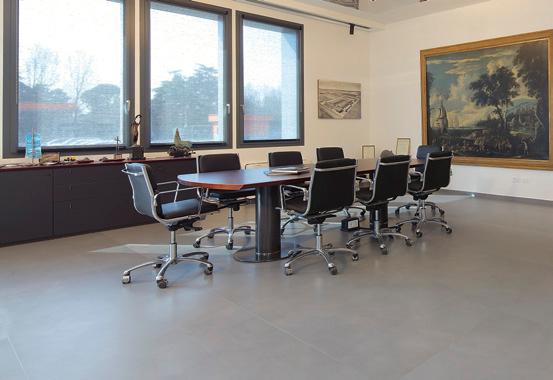
Kerlite Easy est un système de pose à sec révolutionnaire breveté et certifié qui, grâce à l’épaisseur réduite du grès laminé, permet de rénover rapidement n’importe quel espace résidentiel et commercial sans démolir le dallage existant.
Kerlite Easy ist ein revolutionäres patentiertes Trockenverlegesystem, das es dank der reduzierten Stärke des laminierten Steinzeugs ermöglicht, schnell jegliche Wohnund Gewerbeumgebung zu sanieren, ohne den bereits bestehenden Boden herausreißen zu müssen.
Tartarini Auto is based in Castel Maggiore, in the province of Bologna, in a technologically advanced production plant that occupies an area of 15,000 square metres. Since the 1940s, Tartarini Auto has been building natural gas (methane and LPG) automotive systems. A precocious and brilliant intuition is, therefore, at the origin of a company that today, with its 4 foreign offices (Hungary, Turkey, Canada and Venezuela), represents a significant point of reference for technological research on alternative fuels. For the flooring of the offices, the Kerlite Easy dry laying system was used, installing thin and ultra-resistant cement-effect ceramic slabs (Cement Project collection).
Versatile collection in which the purely “urban” character of concrete is expressed in a new way in vast, architectural contexts.
The stone effect chosen for the outdoor flooring belongs to the Limestone collection, in 14 mm thick porcelain stoneware and Blazed finish.
Le siège social de Tartarini Auto se trouve à Castel Maggiore, dans la province de Bologne, dans un établissement à la pointe de la technologie qui occupe une surface de 15 000 mètres carrés. Depuis les années quarante, Tartarini Auto construit des systèmes pour la traction automobile au gaz naturel (méthane et GPL). Une intuition précoce et géniale est donc à l’origine d’une entreprise qui représente actuellement avec ses 4 sièges étrangers (Hongrie, Turquie, Canada et Venezuela) une référence importante pour la recherche technologique sur les carburants alternatifs. Pour le dallage des bureaux on a utilisé le système de pose à sec Kerlite Easy, en installant des plaques en céramique minces et ultra-résistantes à effet de ciment (collection Cement Project).
Une collection polyvalente dans laquelle le caractère purement urbain du ciment s’exprime de façon nouvelle dans des contextes vastes et architecturaux.
L’effet de pierre choisi pour le dallage extérieur appartient à la collection Limestone, en grès cérame de 14 mm d’épaisseur avec une finition Blazed.
Tartarini Auto hat seinen Sitz in Castel Maggiore, in der Provinz Bologna, in einem technologisch modernen Werk auf einer Fläche von 15.000 Quadratmetern. Seit den Vierziger Jahren konstruiert Tartarini Auto Erdgas- Kraftfahrzeugsysteme (Methan und LPG). Eine frühe und geniale Intuition liegt also einem Unternehmen zugrunde, das mit seinen 4 Niederlassungen im Ausland (Ungarn, Türkei, Kanada und Venezuela) einen wichtigen Bezugspunkt für die technologische Forschung zu alternativen Kraftstoffen darstellt. Für die Böden der Büros wurde das Trockenverlegesystem Kerlite Easy mit den dünnen und ultra-widerstandsfähigen Keramikplatten mit Betonoptik (Kollektion Cement Project) verwendet. Vielseitige Kollektion, in der der rein „städtische“ Charakter des Betons auf neue Weise in weitläufigen und architektonischen Kontexten zum Ausdruck kommt.
Die für die Außenböden gewählte Steinoptik gehört hingegen zur Kollektion Limestone, aus Feinsteinzeug mit Stärke 14 mm und Finish Blazed.
BLAZED È UNA SUPERFICIE CON UN GRADO DI RESISTENZA ALLO SCIVOLAMENTO ELEVATO (R11), OTTENUTA DAL CALCO DI PIETRE NATURALI SOTTOPOSTE A FIAMMATURA. GRADINI E PEZZI SPECIALI CON LA MEDESIMA FINITURA PERMETTONO DI COMPLETARE QUALSIASI PAVIMENTAZIONE ESTERNA.
Blazed is a surface with a high degree of slip resistance (R11), obtained from the mould of natural stones subjected to flaming. Steps and special pieces with the same finish make it possible to complete any outdoor flooring.
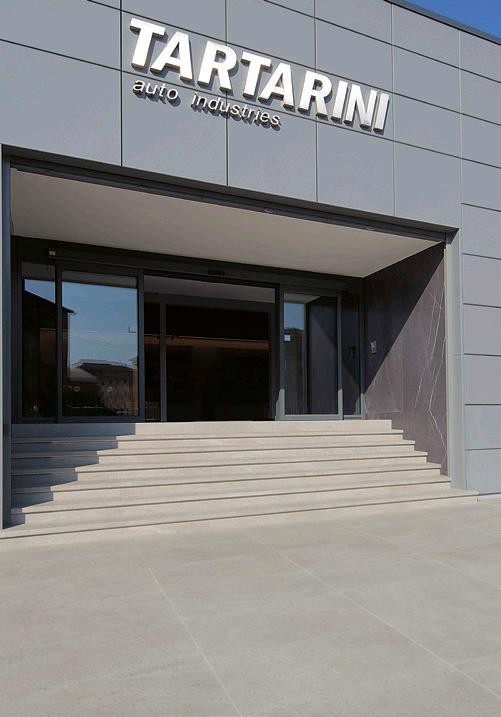
Blazed est une surface ayant un degré de résistance à la glissade élevé (R11), obtenue du moulage de pierres naturelles soumises au flammage. Des marches et des pièces spéciales ayant la même finition permettent de compléter n’importe quel dallage extérieur.
Blazed ist eine Oberfläche mit einer erhöhten Rutschsicherheit (R11), die dank Fertigung aus geflammten Natursteinen entsteht. Stufen und besondere Teile mit demselben Finish ermöglichen es, jeglichen Außenboden herzustellen.
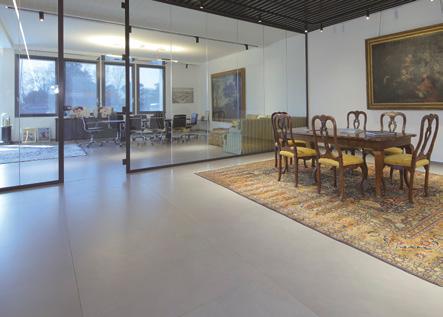


Milano - Italy
Studio: Policreo
Brand: COTTO D’ESTE 12 mm
Products: Custom-made, Grey - Dark

A highly challenging context
Un contexte très difficile
Ein höchst herausfordernder Kontext
In caso di forniture consistenti, Cotto d’Este è in grado di venire incontro alle esigenze di progettisti e committenti disegnando e producendo superfici ceramiche customizzate nel look, nello spessore, nella finitura e nel formato.
La quarta linea della metropolitana di Milano taglierà la città da Est a Ovest (fino all’aeroporto di Linate) attraversando complessivamente 21 nuove stazioni. A fine 2022 sono state aperte le prime 6 stazioni e l’intero tracciato verrà completato entro il 2024. Per gli oltre 47mila metri quadrati di rivestimento ceramico sono state scelte superfici custom-made effetto cemento. Tra i criteri da soddisfare – oltre indubbie qualità estetiche – particolare attenzione è stata posta su aspetti tecnici come la durabilità, la facilità di manutenzione e di igienizzazione, la riproducibilità del materiale nel tempo e l’ecosostenibilità del materiale. Circa quest’ultimo aspetto, le superfici in gres porcellanato di Cotto d’Este possiedono la Dichiarazione Ambientale di Prodotto, che ne certifica le prestazioni ambientali considerando il loro intero ciclo di vita, dal processo produttivo allo smaltimento.
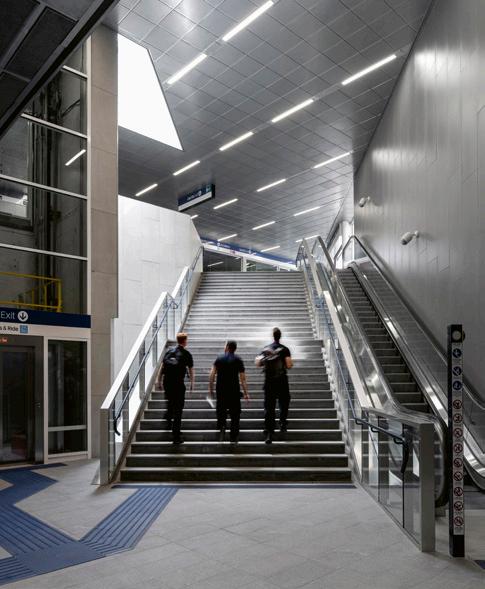
In the case of extremely large supplies, Cotto d’Este is able to meet the needs of designers and clients by designing and producing customised ceramic surfaces in their look, thickness, finish and format.
En cas de fournitures importantes, Cotto d’Este est en mesure de satisfaire les exigences des concepteurs et des clients en dessinant et en produisant des surfaces en céramique personnalisées au niveau du style, de l’épaisseur, de la finition et du format.
Im Falle von großen Lieferungen ist Cotto d’Este in der Lage, den Anforderungen von Planern und Auftraggebern durch Entwicklung und Herstellung von individuellen Keramikoberflächen in Bezug auf Look, Stärke, Finish und Format entgegenzukommen.
The fourth line of the Milan Metro will cut the city from East to West (up to Linate airport) through a total of 21 new stations. At the end of 2022, the first six stations were opened and the entire route will be completed by 2024. For the more than 47,000 square metres of ceramic covering, custom-made cement-effect surfaces were chosen. Among the criteria to be met – in addition to undoubted aesthetic qualities – particular attention has been paid to technical aspects such as durability, ease of maintenance and sanitation, reproducibility of the material over time and eco-sustainability of the material. With regard to this last aspect, Cotto d’Este porcelain stoneware surfaces have the Environmental Product Declaration, which certifies their environmental performance considering their entire life cycle, from the production process to disposal.

La quatrième ligne du métro de Milan traversera la ville d’est en ouest (jusqu’à l’aéroport de Linate) en passant par 21 nouvelles stations. Fin 2022 les 6 premières stations ont été ouvertes et tout le parcours sera achevé d’ici 2024. Des surfaces personnalisées à effet de ciment ont été choisies pour les plus de 47 000 mètres carrés de revêtement. Pour établir les critères à satisfaire, outre les évidentes qualités esthétiques, une attention particulière a été accordée aux aspects techniques tels que la durabilité, la facilité d’entretien et de désinfection, la reproductibilité du matériau et son éco-durabilité. Concernant ce dernier aspect, les surfaces en grès cérame de Cotto d’Este possèdent la Déclaration Environnementale de Produit, qui en certifie les performances environnementale en tenant compte de tout leur cycle de vie, de leur procédé de production jusqu’à leur élimination.
Die vierte Linie der Mailänder UBahn durchschneidet die Stadt von Osten nach Westen (bis zum Flughafen Linate) durch insgesamt 21 neue Stationen. Ende 2022 wurden die ersten 6 Stationen eröffnet und die gesamte Strecke wird bis Ende 2024 fertiggestellt. Für über 47.000 Quadratmeter Keramikverkleidung wurden Custom-Made-Oberflächen mit Betonoptik gewählt. Unter den zu erfüllenden Kriterien wurde – abgesehen von den unbestrittenen ästhetischen Qualitäten – besonderes Augenmerk auf die technischen Aspekte wie die Dauerhaftigkeit, die einfache Wartung und Desinfektion, die Reproduzierbarkeit des Materials im Laufe der Zeit und die Umweltverträglichkeit des Materials gelegt. Was letzteren Aspekt betrifft, so besitzen die Oberflächen aus Feinsteinzeug von Cotto d’Este die Umweltproduktdeklaration (EDP), die ihre Umweltleistungen unter Berücksichtigung ihres gesamten Lebenszyklus, vom Produktionsprozess bis zur Entsorgung, zertifiziert.
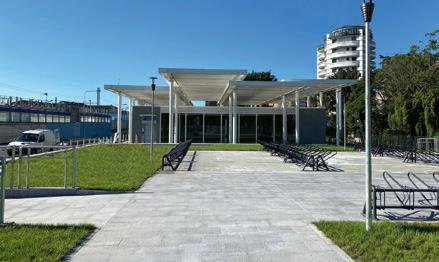
MOLTI PRODOTTI SONO CERTIFICATI PER IL CONTENUTO DI MATERIALE PRE-CONSUMER CHE CONTENGONO: CIÒ NE ATTESTA IL GRADO DI SOSTENIBILITÀ AMBIENTALE E
CONTRIBUISCE ALL’OTTENIMENTO DEI CREDITI PREVISTI DA NUMEROSI STANDARD EDILIZI INTERNAZIONALI.
Many products are certified for the content of pre-consumer material they contain: this certifies the degree of environmental sustainability and contributes to obtaining the credits required by numerous international building standards.
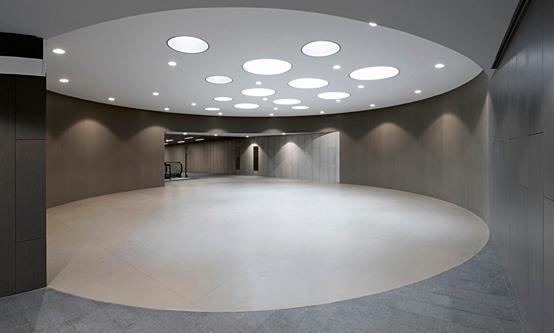
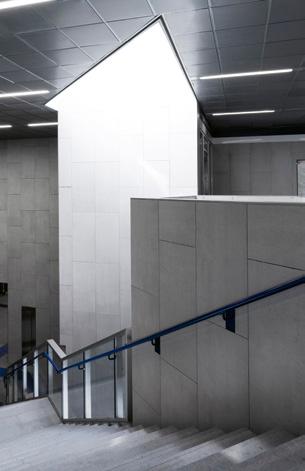
Beaucoup de produits sont certifiés pour leur teneur en matériau de pré-consommation: cela en atteste le degré de durabilité environnementale et contribue à l’obtention des crédits prévus par de nombreuses normes internationales du bâtiment.
Viele Produkte sind für ihren Gehalt an PreConsumer-Material zertifiziert: Das bescheinigt ihren Grad an Umweltverträglichkeit und trägt zum Erhalt der Credits bei, die von zahlreichen internationalen Baustandards vorgesehen sind.

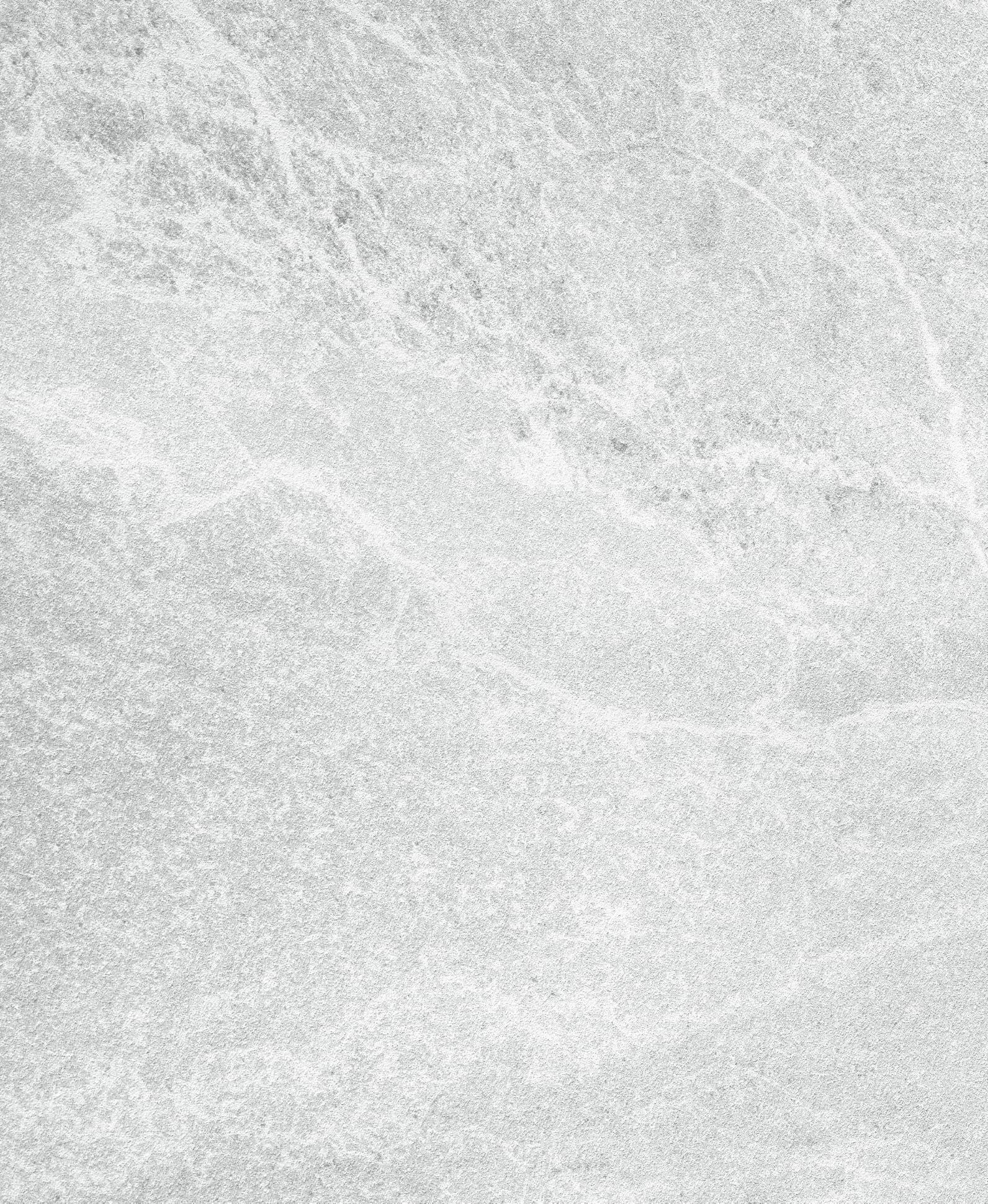
232
CONTRACT & KEY-ACCOUNT:
UNA DIVISIONE DEDICATA AL PROGETTO
Contract & Key-Account: a division dedicated to projects
Contract & Key-Account: une division réservée au projet
Contract & Key-Account: eine dem Projekt gewidmete Abteilung Beratung
234
CONSULENZA QUALIFICATA, ASSISTENZA COMPLETA
Qualified consulting, complete assistance Conseils d’experts qualifiés, assistance complète Qualifizierte Beratung, umfassende Unterstützung
238
CERTIFICAZIONI
Certifications
Certifications
Zertifizierungen
240
IL RIVESTIMENTO VERTICALE
Vertical covering Le revêtement vertical
Die vertikale Verkleidung
242
I VANTAGGI DEL RIVESTIMENTO VERTICALE
The advantages of vertical covering Les avantages du revêtement vertical
Die Vorteile der vertikalen Verkleidung
244
IL RIVESTIMENTO ORIZZONTALE
Horizontal covering Le revêtement horizontal
Die horizontale Verkleidung
246
I VANTAGGI DEL RIVESTIMENTO ORIZZONTALE
The advantages of horizontal covering Les avantages du revêtement horizontal Die Vorteile der horizontalen Verkleidung
248
IL GRES PORCELLANATO
20 MM PER L’OUTDOOR
20 mm porcelain stoneware for outdoors
Grès cérame 20 mm pour extérieur
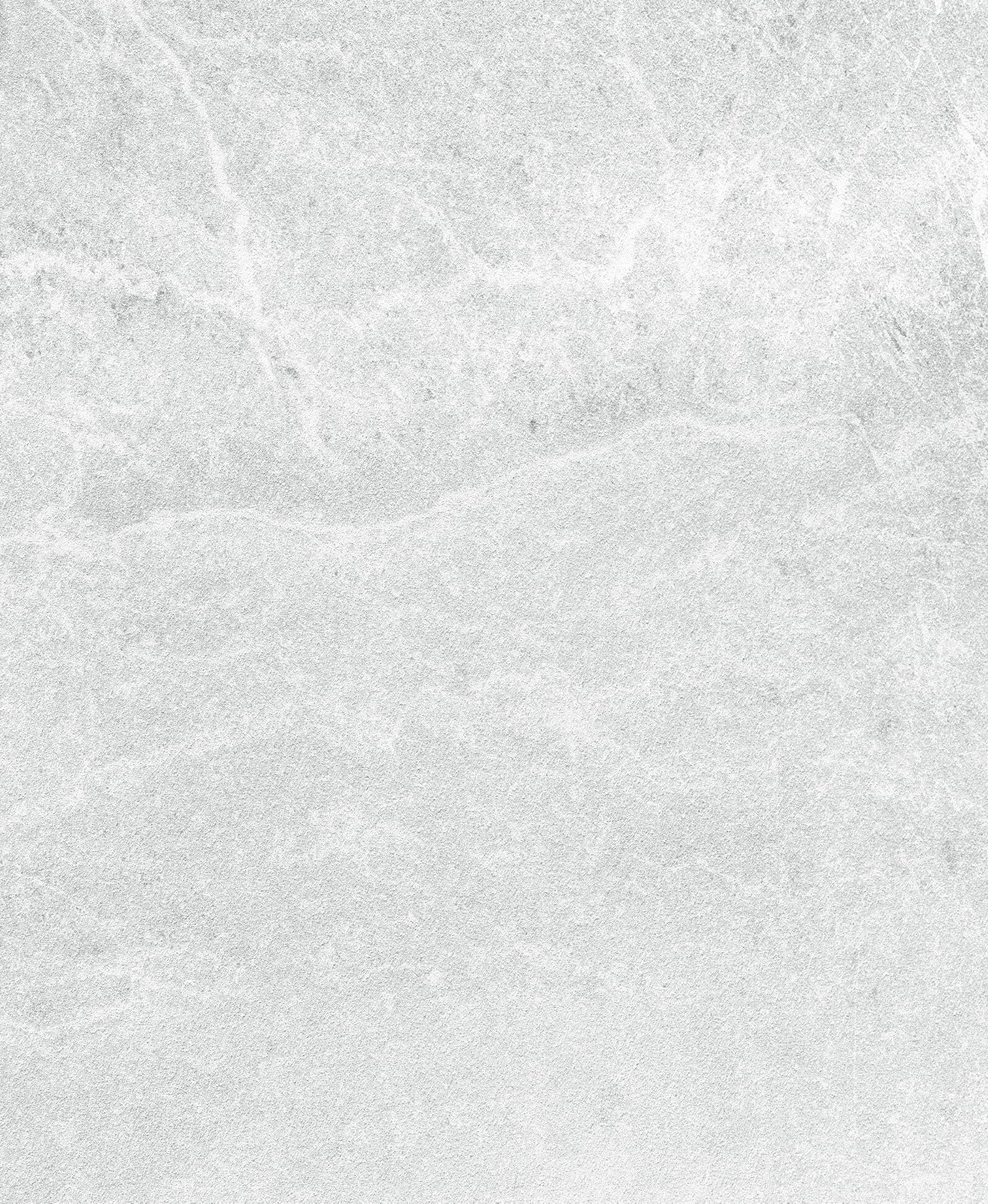
Das Feinsteinzeug 20 mm für den Outdoor-Bereich
250
PANARIAGROUP: NEL TEMPO E NEL MONDO L’ECCELLENZA CERAMICA
Throughout time and around the world, ceramic excellence Dans le temps et dans le monde, l’excellence céramique Keramische Spitzenleistungen im Laufe der Zeit und Weltweit
Contract & Key-Account: a division dedicated to the project Contract & Key-Account: une division réservée au projet Contract & Key-Account: eine dem Projekt gewidmete Abteilung Beratung
Cotto d’Este offre un servizio altamente qualificato rivolto al mondo del progetto, specifico per il canale Contract, con una struttura dedicata composta da un team commerciale e da una unità di progettazione in grado di rispondere in modo qualitativamente efficiente a tutte le esigenze dell’architettura su scala mondiale. Il servizio è garantito dall’esperienza di questa Contract & Key-Account Business Unit, capace di collaborare con progettisti ed imprese, fornendo risposte puntuali alle esigenze di progettazione e di assistenza pre e post-vendita, col fine di garantire una preziosa consulenza tecnica in tutte le fasi di lavoro, dalla prima bozza del progetto sino alla posa in opera.
Cotto d’Este provides a highly qualified service, oriented specifically to the world of projects and Contract, with a dedicated structure comprising commercial, design and technical resources able to efficiently respond to all architectural needs on a global scale. The quality of the service is guaranteed by the expertise and experience of the Contract & Key-Account Business Unit, able to cooperate with designers and companies and provide concrete and timely answers to design issues as well as pre- and post-sales assistance. All this alongside valuable technical advice throughout all phases of construction, from the initial drafting of the project through to installation.
Cotto d’Este offre un service hautement qualifié au monde du projet, spécifique pour le segment Gros contrats, avec une structure dédiée formée par une équipe commerciale et une unité de conception, en mesure de satisfaire de façon qualitativement efficace toutes les exigences de l’architecture à l’échelle mondiale. Le service est garanti par l’expérience de cette unité Gros contrats et Grands comptes, qui est en mesure de collaborer avec les concepteurs et les entreprises, en donnant des réponses ponctuelles aux exigences de conception et d’assistance avant et après vente, en vue de garantir un précieux service de consultation technique pendant toutes les phases du travail, de la première maquette du projet jusqu’à la mise en œuvre.
Cotto d’Este bietet einen hochqualifizierten Service für die Projektwelt, speziell für den Contract-Kanal, mit einer eigenen Struktur aus einem Vertriebsteam und einer Planungseinheit, die qualitativ effizient auf alle Anforderungen der Architektur auf weltweiter Ebene antworten kann. Der Service wird von der Erfahrung dieser Contract & Key-Account Business Unit garantiert, die in der Lage ist, mit Planern und Unternehmen zusammenzuarbeiten und pünktliche Antworten auf die Anforderungen von Planung und Pre- und After Sales-Kundendienst zu liefern, um eine wertvolle technische Beratung in allen Arbeitsphasen, vom ersten Projektentwurf bis zum Einbau, zu garantieren.

Qualified consulting, complete assistance
Conseils d’experts qualifiés, assistance complète Qualifizierte Beratung, umfassende Unterstützung
Ampia gamma di prodotti per la realizzazione di infinite soluzioni tecniche, dai pavimenti di spazi commerciali, pubblici e residenziali ai rivestimenti di facciata, fino alle applicazioni speciali.
Stesura di capitolati e sviluppo di prodotti custom per i grandi progetti a fronte di potenziali importanti commesse.
Disponibilità delle principali certificazioni di prodotto e di sistema richieste dai programmi di edilizia sostenibile e dai regolamenti di progettazione e di costruzione in tutto il mondo.
Analisi e compilazione di documentazione tecnica relativa ai materiali da costruzione per l’ottenimento dei crediti previsti dai diversi schemi di rating edilizio nazionali e internazionali.
Sviluppo di soluzioni tecniche dedicate:
▪ consulenza tecnica per identificare la soluzione migliore per il progetto
▪ quantificazione economica della soluzione con fornitura e posa attraverso selezionate ditte di provata esperienza
▪ formazione delle maestranze del cliente che realizzeranno l’intervento
PRE-SALE CONSULTING AND ASSISTANCE DURING PROJECT DEVELOPMENT
A wide range of products with an infinite number of technical solutions, from floors in commercial, public and residential spaces to facade cladding and special applications.
Preparing specifications and developing custom products in major projects for potentially important orders.

Principal product and system certification required for sustainable building programs, town planning and construction regulations worldwide.
Analysis and preparation of technical documentation on building materials to obtain national and international building rating scheme credits.
Development of dedicated technical solutions:
▪ technical guidance on the best solution for the project
▪ financial estimate of the solution, supplied and installed by selected companies of proven track record
▪ training client’s staff for the job
CONSULTATION AVANT ET APRES VENTE ET ASSISTANCE PENDANT LE DEVELOPPEMENT DU PROJET
Vaste gamme de produits pour la réalisation d’un nombre infini de solutions techniques, des dallages d’espaces commerciaux, publics et résidentiels aux revêtements de façade, jusqu’aux applications spéciales.
Rédaction de cahiers des charges et développement de produits personnalisés pour les grands projets en prévision de grandes commandes potentielles.
Disponibilité des principales certifications de produit et de système exigées par les programmes du bâtiment durable et par les règlements de conception et construction partout dans le monde.
Analyse et compilation de documentation technique relative aux matériaux de construction en vue d’obtenir les crédits prévus par les différents schémas nationaux et internationaux de notation du bâtiment.
Développement de solutions techniques dédiées:
▪ consultation technique en vue d’identifier la meilleure solution pour le projet
▪ quantification économique de la solution avec fourniture et pose à travers des entreprises sélectionnées en fonction de leur expérience avérée
▪ formation de la main-d’œuvre du client qui réalisera l’intervention
BERATUNG VOR DEM VERKAUF UND UNTERSTÜTZUNG BEI DER PROJEKTENTWICKLUNG
Umfassendes Produktsortiment für die Umsetzung endloser technischer Lösungen, von Böden von gewerblichen, öffentlichen und Wohnbereichen über Fassadenverkleidungen bis hin zu Spezialanwendungen.
Ausarbeitung von Spezifikationen und Entwicklung von kundenspezifischen Produkten für Großprojekte angesichts potenzieller Großaufträge.
Verfügbarkeit der wichtigsten Produkt- und Systemzertifizierungen, die von den nachhaltigen Bauprogrammen sowie den Planungsund Bauvorschriften auf der ganzen Welt gefordert werden.
Analyse und Ausfüllen der technischen Dokumentation zu den Konstruktionsmaterialien für den Erhalt der Credits, die von den verschiedenen nationalen und internationalen Rating-Schemen vorgesehen sind.
Entwicklung von eigenen technischen Lösungen:
▪ technische Beratung, um die beste Lösung für das Projekt zu finden
▪ wirtschaftliche Quantifizierung der Lösung mit Lieferung und Verlegung über ausgewählte Firmen mit nachgewiesener Erfahrung
▪ Schulung der Arbeitskräfte des Kunden, die den Eingriff durchführen
Servizio di avvio al cantiere con formazione diretta delle maestranze del cliente.
Disponibilità di tecnici qualificati e laboratori attrezzati interni agli stabilimenti Cotto d’Este per ogni genere di test ceramico previsto dalle vigenti normative internazionali.
Supporto tecnico-operativo durante l’installazione.
Per il singolo progetto, valutazione della fornitura di postuma decennale di rimpiazzo d’opera (con Assicurazioni Generali).
Risposte puntuali e tempestive in caso di problematiche: grazie a un innovativo sistema proprietario di Sales Force Automation e attraverso avanzati tool digitali (un’app e un gestionale web) sviluppati da Panariagroup, prima azienda nel settore ceramico, la nostra forza vendita è in grado di monitorare in tempo reale la qualità delle forniture.
Gestione tecnica e legale delle segnalazioni.
The construction site set-up includes direct training of the client’s staff.
Availability of qualified technicians and equipped laboratories within the Cotto d’Este production plants for any kind of ceramic test required by current international regulations.
Technical and operational support during installation.
Service de démarrage du chantier avec formation directe de la main-d’œuvre du client.
Disponibilité de techniciens qualifiés et de laboratoires équipés à l’intérieur des établissements de Cotto d’Este pour tous les types de tests sur la céramique prévue par les normes internationales en vigueur.
Support technique et opérationnel pendant l’installation.
Inbetriebnahme-Service der Baustelle mit direkter Schulung der Arbeitskräfte des Kunden.
Verfügbarkeit von qualifizierten Technikern und ausgestatteten Labors innerhalb der Werke von Cotto d’Este für jegliche Art von Keramiktest, die von den geltenden internationalen Normvorschriften vorgesehen sind.
Technisch-operative Unterstützung während der Installation.
10-year insurance coverage for single projects (with Assicurazioni Generali).
Timely assistance and fast response to solve any issues: our sales team can monitor supply in real time using an innovative proprietary system powered by Sales Force Automation, along with the latest digital tools (an app and a web management system) developed by Panariagroup, a leader in the ceramic industry.
Technical and legal management of reported claims.
Pour chaque projet, évaluation de la fourniture d’une garantie décennale après la fin des travaux de remplacement de l’ouvrage (avec Assicurazioni Generali)
Réponses ponctuelles et immédiates en cas de problèmes : grâce à un système propriétaire novateur de Sales Force Automation (automatisation des forces de vente) et à travers des outils numériques de pointe (une application et un gestionnaire Web) mis au point par Panariagroup, première entreprise du secteur de la céramique, nos commerciaux sont en mesure de surveiller en temps réel la qualité des fournitures.
Gestion technique et légale des signalisations.
AFTER-SALES-SERVICE
Für Einzelprojekte Versicherung der zehnjährigen Baugewährleistung (mit Assicurazioni Generali).
Pünktliche und rechtzeitige Antworten bei Problemen: Dank einem innovativen firmeneigenen System der Sales Force Automation und über moderne digitale Tools (eine App und ein Web-Management-System), die von Panariagroup, dem führenden Unternehmen auf dem Keramiksektor, entwickelt wurden, ist unser Vertriebsteam in der Lage, die Qualität der Lieferungen in Echtzeit zu überwachen.
Technische und rechtliche Verwaltung der Berichte.
Tutti i siti produttivi, altamente automatizzati e integrati, hanno conseguito le certificazioni ISO 9001 per il sistema di gestione qualità e ISO 14001 ed EMAS per il sistema di gestione ambientale. Tutti i prodotti di Cotto d’Este e Blustyle sono sottoposti a rigorosi e accurati controlli di qualità, e possiedono i requisiti per l’ottenimento di crediti LEED, quali ad esempio la certificazione Greenguard Gold, l’EPD e l’etichetta Declare, certificazione volontaria che garantisce la massima trasparenza in merito alla composizione chimica e alla totale assenza di sostanze ritenute pericolose per la salute umana e per l’ambiente, in grado di orientare le scelte di progettisti e consumatori finali. I nostri prodotti sono anche conformi alla norma internazionale ISO 17889-1, che stabilisce i criteri di sostenibilità per le superfici ceramiche con l’obiettivo di fornire a professionisti della progettazione,appaltatori e consumatori una norma verificabile e valida per qualificare il prodotto secondo criteri di sostenibilità economica, ambientale e sociale. Cotto d’Este e Blustyle, infine, sono membri del US Green Building Council e soci ordinari del Green Building Council Italia, a testimonianza della massima attenzione e sensibilità verso le questioni etiche, ambientali, di sicurezza e qualità.
All the manufacturing sites are highly automated and integrated and have received the ISO 9001, ISO 14001 and EMAS certifications for their environmental management systems. All Cotto d’Este and Blustyle products are subjected to rigorous and accurate quality controls, and meet the requirements for obtaining LEED credits, such as the Greenguard Gold certification, the EPD and the Declare label, voluntary certification that guarantees maximum transparency concerning the chemical composition and the total absence of substances considered dangerous for human health and the environment, able to guide the choices of designers and end consumers. Cotto d’Este and Blustyle are members of the US Green Building Council and an ordinary member of the Green Building Council Italia: this also is a testimony of the Cotto d’Este and Blustyle commitment towards ethical, environmental, safety and quality issues.
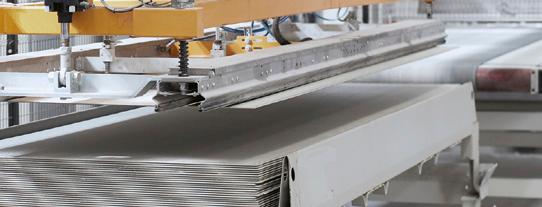
Tous les sites de production, hautement automatisés et intégrés, ont obtenu les certification ISO 9001 pour le système de gestion de la qualité et ISO 14001 et EMAS pour le système de gestion environnementale. Tous les produits Cotto d’Este et Blustyle sont soumis à des contrôles qualité rigoureux et soignés et remplissent les conditions exigées pour obtenir des crédits LEED, tels que la certification Greenguard Goldm l’EPD et l’étiquette Declare, une certification volontaire garantissant le maximum de transparente concernant la composition chimique et l’absence totale de substances jugées dangereuses pour la santé humaine et pour l’environnement, en mesure d’orienter les choix des concepteurs et des consommateurs finaux. Cotto d’Este et Blustyle sont en outre membres du US Green Building Council et membres ordinaires du Green Building Council Italia, en raison de l’attention et de la sensibilité extrêmes dont Cotto d’Este et Blustyle font preuve à l’égard des problèmes éthiques, environnementaux, de sécurité et de qualité.
Alle hochgradig automatisierten und integrierten Produktionsstätten haben die Zertifizierungen ISO 9001 für das Qualitätsmanagementsystem sowie ISO 14001 und EMAS für das Umweltmanagementsystem erhalten. Alle Produkte von Cotto d’Este und Blustyle werden strengen und sorgfältigen Qualitätskontrollen unterzogen und besitzen die Voraussetzungen für den Erhalt von LEED-Punkten, wie beispielsweise die Greenguard Gold-Zertifizierung, die EPD (Environmental Product Declaration) und das Declare-Label, eine freiwillige Zertifizierung, die maximale Transparenz in Bezug auf die chemische Zusammensetzung und das gänzliche Fehlen von als gesundheits- und umweltschädlich angesehenen Substanzen garantiert – eine Orientierungshilfe für die Entscheidungen von Planern und Endkunden. Nicht zuletzt sind Cotto d’Este und Blustyle auch Mitglieder des US Green Building Council und ordentliche Mitglieder des Green Building Council Italia, als Zeugnis der maximalen Aufmerksamkeit und Sensibilität von Cotto d’Este und Blustyle für Ethik-, Umwelt-, Sicherheits- und Qualitätsfragen.
Vertical covering Le revêtement vertical
Die vertikale Verkleidung
Il rivestimento ceramico viene fissato a una struttura a sua volta vincolata alla struttura portante dell’edifico. L’isolante è in aderenza alla struttura portante. Tra i profili metallici e la struttura portante vi sono guaine a taglio termico per evitare ponti termici.
L’intercapedine tra l’isolante e il rivestimento ceramico mantiene asciutto l’isolante e ne migliora le prestazioni.
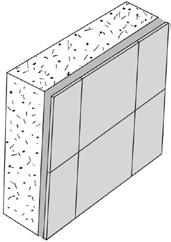
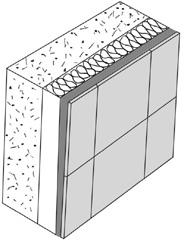

La dimensione delle fughe dipende dal tipo di sistema. Non è prevista alcuna limitazione di colore né di formato del gres porcellanato.
Il rivestimento ceramico viene fissato al supporto tramite un adesivo con caratteristiche idonee a mantenere collegati nel tempo i due elementi. Il supporto è costituito da intonaco armato o da pannelli prefabbricati che incapsulano lo strato di isolante; certificato dal produttore del sistema, quest’ultimo presenta caratteristiche idonee per la successiva posa a colla del gres porcellanato.
La larghezza minima delle fughe è di 5 mm; occorre prevedere giunti di dilatazione ogni 9/12 m2 circa. Sono previste limitazioni sia di formato che di colore del gres porcellanato, a seconda delle indicazioni del produttore del sistema a cappotto.
Il rivestimento ceramico viene fissato a un supporto idoneo per la posa a colla del gres porcellanato tramite un adesivo progettato per mantenere collegati nel tempo i due elementi.
La larghezza minima delle fughe è di 5 mm; occorre prevedere giunti di dilatazione ogni 9/12 m2 circa.
Non c’è alcuna limitazione di colore né di formato del gres porcellanato.
Per approfondimenti sui singoli sistemi si rimanda ai documenti scaricabili sul sito www.cottodeste.it/download
The ceramic cladding is mounted on a frame, which is then fixed to the load-bearing structure of the building. The insulation is installed so it adheres to the load-bearing structure. Thermal break sheaths are installed between the metal profiles and the load-bearing structure to prevent thermal bridges.
The air space between the insulation and the ceramic cladding keeps the insulation dry and improves its performance.
The size of the joints between the tiles depends on the type of system.
There are no limits in terms of porcelain stoneware colour or size.
The ceramic cladding is fixed to the substrate using an adhesive with suitable characteristics to produce a strong, long-lasting bond. The substrate is made of reinforced plaster or prefabricated panels that enclose the insulation layer; certified by the system’s manufacturer, porcelain stoneware can be laid on the latter with adhesive.
The minimum joint width is 5 mm; expansion joints must be left approximately every 9/12 m2. Depending on the external insulation manufacturer’s indications, there will be limits to both the size and colour of the porcelain stoneware.
The ceramic cladding is fixed to a substrate suitable for bonding porcelain stoneware with an adhesive designed specifically for this purpose.
The minimum joint width is 5 mm; expansion joints must be left approximately every 9/12 m2

There are no limits in terms of porcelain stoneware colour or size.
Le revêtement en céramique est fixé sur une structure bloquée à son tour sur la structure portante du bâtiment. Le matériau isolant adhère à la structure portante. Entre les profilés métalliques et la structure portante se trouvent des gaines de rupture thermique afin d’éviter les ponts thermiques.
L’espace entre le matériau isolant et le revêtement en céramique maintient le matériau isolant sec et en améliore les performances. La dimension des joints dépend du type de système.
Aucune limite n’est prévue au niveau de la couleur et du format du grès cérame.
Le revêtement en céramique est fixé sur le support avec un adhésif ayant la capacité de maintenir les deux éléments durablement reliés. Le support est formé par un enduit armé ou par des panneaux préfabriqués qui englobent la couche isolante ; certifiée par le producteur du système, celle-ci présente des caractéristiques adaptées à la pose collée successive du grès cérame. La largeur minimale des joints est de 5 mm ; il faut donc prévoir des joints de dilatation tous les 9/12 m2 environ. Des limites sont prévues au niveau du format et de la couleur du grès cérame, en fonction des indications du producteur du revêtement thermique.
Le revêtement en céramique est fixé sur un support adapté à la pose collée du grès cérame, à l’aide d’un adhésif conçu pour maintenir durablement liés les deux éléments.
La largeur minimale des joints est de 5 mm ; il faut donc prévoir des joints de dilatation tous les 9/12 m2 environ.
Il n’y a aucune limite au niveau de la couleur et du format du grès cérame.
Die Keramikverkleidung wird an einer Struktur befestigt, die selbst wiederum an der Stützkonstruktion des Gebäudes verankert wird. Die Isolierung wird auf der Stützkonstruktion angebracht. Zwischen den Metallprofilen und der Stützkonstruktion befinden sich thermisch getrennte Membranen, um Wärmebrücken zu vermeiden. Der Hohlraum zwischen der Isolierung und der Keramikverkleidung hält die Isolierung trocken und verbessert ihre Leistung.
Die Größe der Fugen hängt von der Art des Systems ab.
Es ist keine Beschränkung der Farbe oder des Formats des Feinsteinzeugs vorgesehen.
Die Keramikverkleidung wird auf dem Träger mit einem Klebstoff mit entsprechenden Eigenschaften befestigt, der eine dauerhafte Verbindung der beiden Elemente garantiert. Der Träger besteht aus verstärktem Putz oder vorgefertigten Paneelen, die die Isolierschicht verkapseln; vom Hersteller des Systems zertifiziert, besitzt diese Eigenschaften, die sie für das nachfolgende Verkleben des Feinsteinzeugs geeignet machen. Die Mindestbreite der Fugen beträgt 5 mm; es müssen ca. alle 9/12 m2 Dehnungsfugen vorgesehen werden. Es sind Beschränkungen des Formats als auch der Farbe des Feinsteinzeugs vorgesehen, je nach Angaben des Herstellers des Wärmedämmsystems.
Die Keramikverkleidung wird auf einen geeigneten Träger für die Verklebung des Feinsteinzeugs über einen Klebstoff, der geeignet ist, die beiden Elemente im Laufe der Zeit verbunden zu halten befestigt.
Die Mindestbreite der Fugen beträgt 5 mm; es müssen ca. alle 9/12 m2 Dehnungsfugen vorgesehen werden. Es ist keine Beschränkung der Farbe oder des Formats des Feinsteinzeugs vorgesehen.
For more information on the individual systems, refer to the documents that can be downloaded from the website www.cottodeste.it/download
Pour en savoir davantage sur chaque système veuillez consulter les documents téléchargeables sur le site e www.cottodeste.it/download
Für nähere Informationen über die einzelnen Systeme wird auf die Dokumente verwiesen, die auf der Seite www.cottodeste.it/download heruntergeladen werden können
RISPARMIO ENERGETICO
Assicura l’isolamento termico: minore dispersione di calore in inverno e minore assorbimento di calore in estate
ENERGY SAVING
Guaranteed thermal insulation: less heat loss in winter, less heat gain in summer
ÉCONOMIES D’ENERGIE
Garantit l’isolation thermique : moins de dispersion de la chaleur en hiver et moins d’absorption de la chaleur en été
ENERGIESPAREN
Gewährleistet die thermische Isolierung: weniger Wärmeverlust im Winter und weniger Wärmeaufnahme im Sommer
FACCIATE VENTILATE
Ventilated Facades
Façades ventilées

Hinterlüftete Fassaden
CAPPOTTI TERMICI
External thermal
Revêtements thermiques
Wärmedämmung
FACCIATE INCOLLATE
Bonded Facades
Façades collées
Verklebte Fassaden
PROTEZIONE DELLA STRUTTURA MURARIA
Impedisce che si bagni o addirittura che ghiacci; impedisce i ponti termici e favorisce lo smaltimento della condensa superficiale PROTECTS THE WALL
Prevents the wall from getting wet or freezing; prevents thermal bridges and helps drain condensation

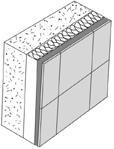

PROTECTION DE LA STRUCTURE EN MAÇONNERIEE
L’empêche d’être mouillée ou même de geler; empêche les ponts thermiques et favorise l’élimination de la condensation superficielle SCHUTZ DER MAUERSTRUKTUR
Verhindert, dass sie nass wird oder gar vereist; verhindert Wärmebrücken und fördert die Ableitung von Kondenswasser auf der Oberfläche
COMFORT ACUSTICO
Garantisce un ottimo abbattimento acustico
ACOUSTIC
COMFORT
Guarantees excellent noise reduction
CONFORT
ACOUSTIQUE
Garantit une excellent réduction du niveau acoustique
AKUSTISCHER
KOMFORT
Garantiert eine hervorragende Schalldämmung
SALUBRITÀ DEGLI AMBIENTI
Impedisce la creazione di ponti termici e favorisce lo smaltimento della condensa superficiale
HEALTHY
ENVIRONMENTS
Stops thermal bridges forming and helps drain condensation
SALUBRITE DES LOCAUX
Empêche la création de ponts thermiques et favorise l’élimination de la condensation superficielle
GESUNDHEIT DER UMGEBUNG Verhindert die Entstehung von Wärmebrücken und fördert die Ableitung von Kondenswasser auf der Oberfläche
VANO TECNICO
Tra struttura muraria e parete ventilata si crea un’intercapedine utile per alloggiare impianti tecnici e canalizzazioni
TECHNICAL AIR SPACE
An air space is left between the masonry and the ventilated wall, which can be used for technical systems and ducts
LOGEMENT
TECHNIQUE
Entre la structure en maçonnerie et la façade ventilée se crée un espace utile pour y loger les installations techniques et les canalisations
TECHNIKSCHACHT
Zwischen Mauerstruktur und hinterlüfteter Wand entsteht ein
Hohlraum, der sich für die Unterbringung von technischen Anlagen und Kanalsystemen eignet
INSTALLAZIONE
Il montaggio della parete ventilata si basa su agganci di tipo meccanico e non prevede l’uso di collanti, con tempi di posa che non dipendono dal clima
DRY LAID INSTALLATION
The ventilated wall is installed using mechanical hooks without any adhesives, and installation times aren’t affected by the weather
INSTALLATION A SEC
Le montage de la façade ventilée se fonde sur des crochets de type mécanique et ne prévoit pas le recours à des colles, avec des temps de pose qui ne dépendent pas du climat
TROCKENVERLEGUNG
Die Montage der hinterlüfteten Wand basiert auf Haken mechanischer Art und sieht keinen Einsatz von Klebstoffen vor, mit Verlegezeiten, die nicht vom Klima abhängen
MANUTENZIONE
MIRATA
È sempre possibile intervenire sulla singola lastra danneggiata
TARGETED
MAINTENANCE
If a single slab is damaged, just that one slab can be replaced
ENTRETIEN CIBLE
Il est toujours possible d’intervenir sur n’importe quelle plaque endommagée
GEZIELTE WARTUNG
Es ist stets möglich, die einzelne beschädigte Platte zu reparieren
MANTENIMENTO DEL
COLORE NEL TEMPO
I rivestimenti verticali in ceramica rimangono inalterati nel tempo a differenza delle soluzioni comunemente utilizzate in edilizia.
THE COLOUR DOESN’T
FADE
Unlike other products commonly used in the building trade, vertical ceramic coverings remain unaltered over time.
CONSERVATION DE LA COULEUR DANS LE TEMPS
Les revêtements verticaux en céramique restent inchangés dans le temps contrairement aux solutions généralement utilisées dans le bâtiment
ERHALTUNG DER FARBE
IM LAUFE DER ZEIT
Vertikale Keramikverkleidungen bleiben im Laufe der Zeit unverändert, im Gegensatz zu den sonst in der Baubranche verwendeten Lösungen
FACILITÀ DI PULIZIA
I rivestimenti verticali in ceramica si puliscono facilmente e velocemente, a differenza delle soluzioni comunemente utilizzate in edilizia
EASY TO CLEAN
Vertical ceramic coverings are quick and easy to clean, unlike other products commonly used in the building trade
FACILITE DE NETTOYAGE
Les revêtements verticaux en céramique se nettoient facilement et rapidement, contrairement aux solutions généralement utilisées dans le bâtiment
EINFACHE REINIGUNG
Die vertikalen Keramikverkleidungen lassen sich schnell und einfach reinigen, im Gegensatz zu den sonst in der Baubranche verwendeten Lösungen
IDEALE PER LE
RISTRUTTURAZIONI
È applicabile sull’intonaco e su altro supporto in muratura senza la necessità di risanarlo
IDEAL FOR REFURBISHING
Can be applied on plaster and other masonry without having to repair it
IDEALE POUR LES RESTRUCTURATIONS
Peut s’appliquer sur l’enduit et sur tout autre support en maçonnerie sans devoir le rénover
IDEAL FÜR RENOVIERUNGEN
Ist auf dem Putz und auf einem anderen Mauerwerksträger anwendbar, ohne Notwendigkeit, diesen zu sanieren
Horizontal covering Le revêtement horizontal
Die horizontale Verkleidung
Il rivestimento ceramico viene fissato al supporto tramite un adesivo con caratteristiche idonee a mantenere collegati nel tempo i due elementi. In interno si consigliano fughe di minimo 2 mm a pavimento e di minimo 1 mm a rivestimento; occorre prevedere giunti di dilatazione ogni 9/12 m2 circa. In esterno si consiglia una fuga di minimo 5 mm e giunti di dilatazione ogni 9/12 m2 circa. Non è prevista alcuna limitazione né di colore né di formato del gres porcellanato.
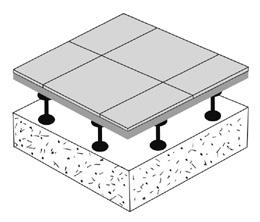

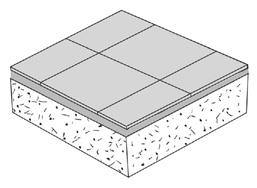
Il rivestimento ceramico viene fissato a un supporto (in solfato di calcio o in truciolare) bordato perimetralmente. I pannelli così ottenuti vengono installati a secco su supporti metallici.
POSA SOPRAELEVATA IN ESTERNO
Il rivestimento ceramico, esclusivamente di spessore 20 mm, viene installato a secco su supporti plastici.
SISTEMA KERLITE EASY
Il sistema Easy prevede l’utilizzo esclusivo delle versioni 5Plus e 6Plus del gres porcellanato laminato Kerlite. Le lastre vengono posizionate a secco sul materassino SILENT, quindi fugate con FILLER.
La larghezza delle fughe è di minimo 2 mm se si usa FILLER FAST e di minimo 1 mm se si usa FILLER MATT. Non sono necessari giunti di dilatazione.
Per approfondimenti sui singoli sistemi si rimanda ai documenti scaricabili sul sito www.cottodeste.it/download
The ceramic cladding is fixed to the substrate using an adhesive with suitable characteristics to form a strong, long-lasting bond between the two elements. For indoor applications we recommend grout joints of at least 2 mm in floors and at least 1 mm on walls; expansion joints must be left approximately every 9/12 m2

For outdoor applications we recommend a minimum grout joint of 5 mm and expansion joints approximately every 9/12 m2. There are no limits in terms of porcelain stoneware colour or size.
The ceramic covering is fixed on a support (made of calcium sulphate or chipboard) with an edge around the support. The resulting panels are dry laid on metal supports.
Only 20 mm thick slabs are used for the ceramic covering, which is dry-laid on plastic supports.
Only 5Plus and 6Plus versions of Kerlite laminated porcelain stoneware can be used for the Easy system. The slabs are laid dry on SILENT mat, then the joints are grouted with FILLER.
A minimum grout joint of 2 mm must be left when using FILLER FAST, 1 mm with FILLER MATT. No expansion joints required.
Le revêtement en céramique est fixé sur le support avec un adhésif ayant la capacité de maintenir les deux éléments durablement reliés. À l’intérieur nous conseillons des joints d’au moins 2 mm sur le sol et d’au moins 1 mm sur les murs ; il faut prévoir des joints de dilatation tous les 9/12 m2 environ. À l’extérieur nous conseillons des joints d’au moins 5 mm et des joints de dilatation tous les 9/12 m2 environ. Aucune limite de couleur et de format n’est prévue pour le grès cérame.
Le revêtement en céramique est fixé sur un support (en sulfate de calcium ou en aggloméré) bordé tout autour. Les panneaux ainsi obtenus sont montés à sec sur des supports métalliques.
Le revêtement en céramique, exclusivement de 20 mm d’épaisseur, est monté à sec sur des supports en plastique.
Le système Easy prévoit l’utilisation exclusive des versions 5Plus et 6Plus du grès cérame laminé Kerlite. Les plaques sont placées à sec sur un matelas SILENT, puis les joints sont réalisés avec FILLER.
La largeur des joints est au moins de 2 mm si on utiliser FILLER FAST et d’au moins 1 mm si on utilise FILLER MATT. Aucun joint de dilatation n’est exigé.
Die Keramikverkleidung wird auf dem Träger mit einem Klebstoff mit entsprechenden Eigenschaften befestigt, der eine dauerhafte Verbindung der beiden Elemente garantiert. Im Innenbereich werden Fugen mit mindestens 2 mm beim Boden und mindestens 1 mm bei der Verkleidung empfohlen; es müssen Dehnungsfugen ca. alle 9/12 m2 vorgesehen werden. Im Außenbereich werden Fugen von mindestens 5 mm und Dehnungsfugen ca. alle 9/12 m2 empfohlen. Es ist keine Beschränkung der Farbe oder des Formats des Feinsteinzeugs vorgesehen.
Die Keramikverkleidung wird auf einem Träger (Gips- oder Spanplatte) befestigt, der um den Rand herum eingefasst ist. Die so erhaltenen Platten werden trocken auf Metallträgern montiert.
Die Keramikverkleidung, ausschließlich mit Stärke 20 mm, wird trocken auf Kunststoffträgern montiert.
Das Easy-System sieht die ausschließliche Verwendung der Versionen 5Plus und 6Plus des Kerlite laminierten Feinsteinzeugs vor. Die Platten werden trocken auf der SILENTMatte verlegt, dann mit FILLER verfugt. Die Breite der Fugen beträgt mindestens 2 mm, wenn der FILLER FAST verwendet wird und mindestens 1 mm, wenn der FILLER MATT verwendet wird. Es sind keine Dehnungsfugen nötig.
For more information on the individual systems, refer to the documents that can be downloaded from the website www.cottodeste.it/download
Pour en savoir davantage sur chaque système veuillez consulter les documents téléchargeables sur le site e www.cottodeste.it/download
Für nähere Informationen über die einzelnen Systeme wird auf die Dokumente verwiesen, die auf der Seite www.cottodeste.it/download heruntergeladen werden können
COMFORT ACUSTICO
Garantisce un ottimo abbattimento acustico
ACOUSTIC COMFORT
Guarantees excellent noise reduction
CONFORT ACOUSTIQUE
Garantit une excellent réduction du niveau acoustique
AKUSTISCHER KOMFORT
Garantiert eine hervorragende Schalldämmung
POSA A COLLA
Installation with adhesive
Pose de colle Verklebung
POSA SOPRAELEVATA
Elevated installation
Pose surélevée Erhöhte Verlegung
POSA A SECCO
SISTEMA KERLITE EASY
Dry laid installation

Kerlite Easy system
Pose à sec
Système Kerlite Easy Trockenverlegung
Kerlite Easy-System
IDEALE PER MASSETTI RADIANTI
La ceramica, grazie alle sue buone proprietà di conduzione del calore, è ideale in abbinamento a sistemi di riscaldamento radianti
IDEAL FOR RADIANT FLOORS
Ceramic tiles and slabs, thanks to the material’s good heat conduction properties, are ideal for radiant heating systems.
IDEALE POUR LES CHAPES
RADIANTES
Grâce à ses bonnes propriétés de conduction de la chaleur, la céramique est idéale en association avec des systèmes de chauffage radiant
IDEAL FÜR FLIESSESTRICHE
Die Keramik ist dank ihrer guten Wärmeleiteigenschaften ideal in Kombination mit Strahlungsheizsystemen
SALUBRITÀ DEGLI AMBIENTI
Impedisce la creazione di ponti termici e favorisce lo smaltimento della condensa superficiale
HEALTHY ENVIRONMENTS
Stops thermal bridges forming and helps drain condensation


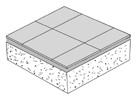
SALUBRITÉ DES ENVIRONNEMENTS
Il évite la création de ponts thermiques et favorise l’évacuation de la condensation de surface
GESUNDHEIT DER
UMGEBUNG
Verhindert die Entstehung von Wärmebrücken und fördert die Ableitung von Kondenswasser auf der Oberfläche
The advantages of horizontal covering Les avantages du revêtement horizontal Die Vorteile der horizontalen Verkleidung
VANO TECNICO
Tra la pavimentazione di supporto e i pannelli sopraelevati si crea un’intercapedine utile per alloggiare impianti tecnici e canalizzazioni
TECHNICAL AIR SPACE
An air space is left between the screed and the elevated panels, which can be used for technical systems and ducts
LOGEMENT TECHNIQUE
Un espace se crée entre le dallage de support et les panneaux surélevés, qui est utile pour loger les installations techniques et les canalisations
TECHNIKSCHACHT
Zwischen Trägerboden und den erhöhten Paneelen entsteht ein Hohlraum, der sich für die Unterbringung von technischen Anlagen und Kanalsystemen eignet
INSTALLAZIONE A SECCO
Il montaggio dei sistemi di posa delle pavimentazioni a secco non prevede l’uso di collanti, con tempi di installazione più veloci
DRY LAID INSTALLATION
No adhesives are required in dry laid floor systems, meaning faster installation times
INSTALLATION A SEC
Le montage des systèmes de pose de dallage à sec ne prévoit pas l’utilisation de colles et garantit donc des temps d’installation plus rapides
TROCKENEINBAU
Die Montage der Trockenverlegesysteme der Böden sieht keinen Einsatz von Klebstoffen vor, mit schnelleren Einbauzeiten
MANUTENZIONE
MIRATA
È sempre possibile rimuovere lastre o pannelli per intervenire, in caso di necessità, nella pavimentazione sottostante
TARGETED
MAINTENANCE
Slabs or panels can always be removed if necessary, to work on the floor below
ENTRETIEN CIBLÉ
Il est toujours possible de retirer des dalles ou des panneaux pour intervenir, si nécessaire, dans le sol sous-jacent
GEZIELTE WARTUNG
Es ist jederzeit möglich, Platten oder Paneele zu entfernen, um bei Bedarf in den darunter liegenden Bodenbelag einzugreifen
IDEALE PER LE RISTRUTTURAZIONI
È applicabile sull’intonaco e su altro supporto in muratura senza la necessità di risanarlo
IDEAL FOR REFURBISHING
Can be applied on plaster and other masonry without having to repair it
IDEALE POUR LES RESTRUCTURATIONS
Peut s’appliquer sur l’enduit et sur tout autre support en maçonnerie sans devoir le rénover
IDEAL FÜR
RENOVIERUNGEN
Ist auf dem Putz und auf einem anderen Mauerwerksträger anwendbar, ohne Notwendigkeit, diesen zu sanieren
PRESERVA L’ESISTENTE I sistemi di posa a secco permettono di rivestire una superficie in sovrapposizione senza demolire il vecchio pavimento.
PRESERVE THE EXISTING Dry laying systems make it possible to cover a surface, by overlaying, without demolishing the old floor.
PRESERVE L’EXISTANT Les systèmes de pose à sec permettent de revêtir une surface par superposition sans démolir le vieux dallage
BEWAHRT DAS BESTEHENDE Die Trockenverlegesysteme ermöglichen es, den neuen Belag auf dem alten Boden zu verlegen, ohne diesen herausreißen zu müssen
20 mm porcelain stoneware for outdoors
Grès cérame 20 mm pour extérieur
Das feinsteinzeug 20 mm für den Outdoor-bereich
POSA A SECCO SU ERBA
Semplice da posare e riposizionare, è la soluzione ideale per parchi pubblici e giardini residenziali.
Per realizzare questo tipo di posa occorre inizialmente definire il numero di passi necessari per l’intero camminamento secondo lo stile detto dei “passi giapponesi”, facendo in modo che le piastrelle siano posizionate a uguale distanza l’una dall’altra (almeno 10 cm). Per ottenere un’ottima stabilità delle piastrelle posate si consiglia di scavare il terreno, posizionare uno strato di ghiaia fine, compattare il fondo e posizionare la piastrella.
POSA A SECCO SU GHIAIA / SABBIA
Semplice da posare e riposizionare, vanta caratteristiche estetiche ideali per valorizzare architetture contemporanee. Occorre posizionare sulla ghiaia un geotessuto, sul quale stendere uno strato di sabbia asciutta e compattarla prima di procedere con la posa delle piastrelle. Per particolari destinazioni d’uso e per carichi sollecitanti si suggerisce di consultare un tecnico in modo da calcolare con precisione gli spessori dei vari strati del sottofondo.
Pavimentazione carrabile, coordinabile con la pavimentazione interna. Per questo tipo di posa si consiglia una fuga di almeno 5 mm. La dimensione e la posizione dei giunti di dilatazione devono essere definite dalla Direzione Lavori. Per agevolare il deflusso delle acque meteoriche occorre sempre valutare le pendenze di una pavimentazione esterna; nella posa incollata su massetto le pendenze vengono determinate da quest’ultimo.
Rimovibile, ispezionabile e riutilizzabile. La tecnologia del pavimento sopraelevato offre numerosi vantaggi: consente il passaggio di cavi, tubature e impianti; mantiene il sottopavimento ispezionabile con facilità e garantisce un efficace deflusso delle acque meteoriche. I pavimenti sopraelevati consentono di assorbire le dilatazioni e i movimenti strutturali, evitando così la formazione di crepe sul manto impermeabile. L’assenza del massetto permette di ridurre in modo sostanziale il peso che grava sulle strutture, offrendo al contempo un’elevata resistenza ai carichi.
Per approfondimenti sui singoli sistemi si rimanda ai documenti scaricabili sul sito www. cottodeste.it/download
Simple to lay and reposition, it is the ideal solution for public parks and residential gardens. To carry out this type of installation, it is first necessary to define the number of steps required for the entire walkway according to the so-called “Japanese steps” style, making sure that the tiles are positioned at equal distances from each other (at least 10 cm ). To obtain excellent stability of the laid tiles, it is advisable to dig the ground, place a layer of fine gravel, compact the bottom and position the tile.
Simple to lay and reposition, it boasts aesthetic characteristics that are ideal for enhancing contemporary architecture.
It is necessary to place a geotextile on the gravel, on which to spread a layer of dry sand and compact it before proceeding with the laying of the tiles. For particular intended uses and for stressful loads, it is advisable to consult a technician in order to accurately calculate the thicknesses of the various layers of the substrate.
Driveway paving, which can be coordinated with the internal paving. For this type of installation, a joint of at least 5 mm is recommended. The size and position of the expansion joints must be defined by the Works Supervisor. To facilitate the outflow of rainwater, it is always necessary to evaluate the slopes of an external paving; when laying glued onto a screed, the slopes are determined by the latter.

Removable, inspectable and reusable. The raised floor technology offers numerous advantages: it allows the passage of cables, pipes and systems; keeps the sub-floor easily inspectable and ensures effective runoff of rainwater. Raised floors allow expansion and structural movements to be absorbed, thus avoiding the formation of cracks in the waterproof covering. The absence of the screed makes it possible to substantially reduce the weight weighing on the structures, while offering high resistance to loads.
For more information on the individual systems, refer to the documents that can be downloaded from the website www. cottodeste.it/download
Simple à poser et repositionner, c’est la solution idéale pour les parcs publics et les jardins résidentiels. Pour réaliser ce type de pose il faut commencer par définir le nombre de pas nécessaires pour tout le sentier selon le style appelé des «pas japonais» en faisant en sorte que les carreaux soient placés à une distance égale les uns des autres (10 cm au moins). Pour obtenir une excellente stabilité des carreaux posés nous conseillons de creuser le sol, de poser une couche de gravier fin, de compacter le fond et de placer ensuite le carreau.
Simple à poser et repositionner, ses caractéristiques esthétiques sont idéales pour mettre en valeur les architectures contemporaines.
Il faut poser sur le gravier un géotextile, sur lequel étaler une couche de sable sec et compactant avant de procéder à la pose des carreaux. Pour des usages particuliers et des charges importantes nous conseillons de consulter un technicien de façon à calculer avec précision les épaisseurs des différentes couches du sous-fond.
Dallage carrossable, pouvant être coordonné avec le dallage intérieur. Pour ce type de pose nous conseillons des joints d’au moins 5 mm. La dimension et la position des joints de dilatation doivent être définies par la Direction des travaux. Pour faciliter l’écoulement de l’eau de pluie il faut toujours évaluer les inclinaisons d’un dallage extérieur ; avec la pose collée sur chape les inclinaisons dépendent de cette dernière.
Amovible, contrôlable et réutilisable. La technologie du dallage surélevé offre de nombreux avantages : elle permet de faire passer câbles, tuyauteries et installations ; elle permet de contrôler facilement la partie sous le dallage et elle garantit un écoulement efficace des eaux de pluie. Les dallages surélevés permettent d’absorber les dilatations et les mouvements structurels, en évitant ainsi la formation de fissures sur le revêtement imperméable. L’absence de chape permet de réduire sensiblement le poids qui pèse sur les structures, tout en offrant une résistance élevée aux charges.
Pour en savoir davantage sur chaque système veuillez consulter les documents téléchargeables sur le site e www. cottodeste.it/download
Einfach zu verlegen und neu zu positionieren, ist sie die ideale Lösung für öffentliche Parkanlagen und Hausgärten. Bei dieser Art von Verlegung muss zunächst die Anzahl an nötigen Schritten für den gesamten Gehweg im Stil der so genannten „japanischen Stufen“ festgelegt werden, damit die Fliesen im gleichen Abstand zueinander (mindestens 10 cm) angebracht werden. Um eine optimale Stabilität der verlegten Fliesen zu erhalten, wird empfohlen, den Boden aufzugraben, eine Schicht feinen Kies aufzubringen, den Boden zu verdichten und die Fliese zu verlegen.
Einfach zu verlegen und neu zu positionieren, hat sie ideale ästhetische Eigenschaften zur Aufwertung zeitgenössischer Architekturen.
Es muss ein Geotextil auf den Kies gelegt werden, auf dem eine Schicht trockener Sand verteilt und verdichtet wird, bevor mit dem Verlegen der Fliesen begonnen werden kann. Für besondere Verwendungszwecke und Beanspruchungen wird empfohlen, einen Techniker zu konsultieren, um die Stärken der verschiedenen Untergrundschichten präzise zu berechnen.
VERLEGUNG AUF ESTRICH MIT KLEBSTOFF
Befahrbarer Fußboden, der mit dem Innenboden koordiniert werden kann. Für diese Art von Verlegung wird eine Fuge von mindestens 5 mm empfohlen. Die Größe und die Position der Dehnungsfugen müssen von der Bauleitung festgelegt werden. Um den Regenwasserabfluss zu erleichtern, muss immer die Neigung eines Außenbodens evaluiert werden; bei der verklebten Verlegung auf Estrich wird die Neigung von diesem bestimmt.
Entfernbar, überprüfbar und wiederverwendbar. Die Technologie des erhöhten Bodens bietet zahlreiche Vorteile: Sie ermöglicht die Durchführung von Kabeln, Leitungen und Anlagen; sie hält den Unterboden einfach überprüfbar und garantiert einen effizienten Regenwasserabfluss. Die erhöhten Böden ermöglichen es, Dehnungs- und Strukturbewegungen aufzufangen, sodass die Bildung von Rissen in der wasserdichten Abdeckung verhindert wird. Das Fehlen von Estrich ermöglicht es, das Gewicht, das auf den Strukturen lastet, erheblich zu reduzieren, während gleichzeitig eine erhöhte Lastbeständigkeit geboten wird.
Für nähere Informationen über die einzelnen Systeme wird auf die Dokumente verwiesen, die auf der Seite www.cottodeste. it/download heruntergeladen werden können
Throughout time and around the world, ceramic excellence Dans le temps et dans le monde, l’excellence céramique Keramische Spitzenleistungen im Laufe der Zeit und Weltweit
Eccellere, nel mondo della ceramica di alta qualità, significa saper generare sempre prodotti a elevata componente tecnologica e impreziosirli con la massima attenzione estetica, con la cura di ogni dettaglio. Per soddisfare al meglio i gusti della fascia più elevata ed esigente del mercato, Panariagroup adotta da sempre la formula dell’eccellenza, unendo storica sapienza artigianale e attitudine all’avanguardia tecnologica. Con un impegno fondamentale ad agire e operare sempre con responsabilità.
Con oltre 50 anni di esperienza, Panariagroup è oggi una realtà internazionale con un cuore fortemente italiano, presente con 10 brand in oltre 130 paesi nel mondo grazie a una vasta e capillare rete commerciale.
To excel in the world of high quality ceramics means knowing how to continuously create highly technological products and how to enhance them through the utmost attention to aesthetics and detail. Panariagroup has always adhered to the highest standards of excellence, combining its history of skilful artisan craftsmanship with cutting edge technology. This approach is intrinsically linked to a fundamental commitment to always act and operate responsibly.
With over 50 years of experience, Panariagroup is an international company with a strong Italian soul and an extensive sales network with 10 brands in over 130 countries all over the world.

Exceller, dans le monde de la céramique de haute qualité, signifie toujours savoir créer des produits à composante technologique élevée et les enrichir avec la plus grande attention esthétique, en soignant tous les détails. Pour satisfaire au mieux les goûts du segment le plus élevé et le plus exigeant du marché Panariagroup adopte depuis toujours la formule de l’excellence, unissant la connaissance historique artisanale et l’attitude technologiquement à l’avant-garde. Avec un engagement fondamental à agir et œuvrer toujours de manière responsable. Avec plus de 50 ans d’expérience, Panariagroup est aujourd’hui un groupe international avec un cœur fortement italien, présent avec 10 marques dans plus de 130 pays dans le monde, grâce à un vaste réseau commercial.
Sich in der Welt der hochwertigen Keramik hervorzuheben, bedeutet, immer in der Lage zu sein, Produkte mit einer hohen technologischen Komponente zu erzeugen und sie mit größter Aufmerksamkeit für Ästhetik und mit Liebe zum Detail zu verschönern. Um den Geschmack des höchsten und anspruchsvollsten Marktsegments bestmöglich zu befriedigen, hat Panariagroup immer die Formel der Spitzenleistung gewählt, mit der Verbindung der historischen Handwerkskunst und technologischen Avantgarde. Mit der grundlegenden Verpflichtung, stets verantwortungsbewusst zu handeln und zu operieren. Mit mehr als 50 Jahren Erfahrung ist die Panariagroup heute eine internationale Realität mit einem starken italienischen Herzen, die dank eines breiten und kapillaren Vertriebsnetzes mit 10 Marken in mehr als 130 Ländern weltweit präsent ist.
HANNO COLLABORATO CON NOI: They have cooperated with us: Ils ont collaboré avec nous: Sie haben mit uns zusammengearbeitet:
A25ARCHITETTI STUDIO
ABDR ARCHITETTI ASSOCIATI
ADR ENGEENERING
AGENCE MAUD CAUBET
ARCH. A. SCANDURRA, ING. U. ZANETTI
ARCH. FIORENZO VALBONESI - ASV3 - OFFICINA DI ARCHITETTURA
ARCH. FRANCO PE’ - STUDIO PE’
ARCH. LINO RAMA
ARCH. MORENO BERGAMO
ARCH. P. ANCORA, IGI ALLESTIMENTI S.R.L.
ARCHITETTI F. AGRESTA E G. FIORAVANTI
ATTILA GÁVA, GAV-ART STUDIO
AXEL SCHOENERT ARCHITECTES, ARCH. ZSOFIA VARNAGY
BENYEI ARCHITECTURE
BOERI STUDIO
BONG KI, CHOI
CANTIERE NAVALE VISENTINI S.R.L.
CARLO CILLARA ROSSI
CLAAR
DESIGN BONO
DONTSTOP ARCHITETTURA
E45 GENUINE ITALIAN DESIGN
ENGELSHOVE ARCHITEKTEN
GIANANDREA BARRECA
GIOVANNI LA VARRA
GUP TATINVESTGRAZHDANPROJECT STUDIO
ING. A. DELLAVALLE & CO.
IOTTI+PAVARANI ARCHITETTI
M. ZGORZYŃSKI, M. SKORUPSKI (GREENGO)
MARIO BELLINI ARCHITECTS
MARIO CUCINELLA ARCHITECTS
MINAX ARCHITECTS
OON ARCHITECTURE
OPEN PROJECT
POLICREO
PRACOWNIA PULVA
PROTEUS FACADES LTD
ROBARTS SPACES SH
STRAMIGIOLI ASSOCIATI
STUDIO ACPV
ALEJANDRO PERAL ( Marble House)
ALESSANDRO NASSIRI ( Showroom Gaelle Paris)
ANDREA BRINTAZZOLI, AUTORI ASSOCIATI ( Headquarter Gruppo Bonfiglioli)
ANDREA MARTIRADONNA ( Linea 4 Metropolitana di Milano)
ARND HAUG (Abitazione privata Oberhausen)
AUTORI ASSOCIATI ( Traghetto Ciudad de Valencia - Tartarini Auto Spa)
BRUNO MANDRILE (Birrificio Baladin)
CAROLA MERELLO, DARIO TETTAMANZI (Casa Siemens)
DANIELE DOMENICALI (Skyway Monte Bianco - Centro socio sanitario “Nuovo Picchio”)
DAVIDE GALLI (Abitare in Maggiolina)
FERNANDO GUERRA | FG + SG (Headquarter Reale Group)
FRANCO MONTI (Grand Hotel Vittoria)
GIANNI DOTTI (Bosco Verticale)
GIULIO OLDRINI (SMC Corporation Office)
JOEL HAUCK (Clinica Profmedica)
LEO TORRI (Headquarter Fastweb)
LUC BOEGLY (Villa privata Ibiza)
MARCELLO MARIANA (Abitazione privata Montevecchia)
MARCO TOTÉ (San Colombano Suites)
MIZIK MARCELL (Villa privata Budapest)
MORENO MAGGI (Tribunale di Pescara - Parco del Mare)
NICOLAS TROUILLARD (Headquarter Technip Energies)
PALKÓ GYÖRGY (Hotel Pangea & Nyíregyháza Zoo)
PAOLO LORENZI (Ospedale dei bambini “Pietro Barilla” - Aeroporto Leonardo da Vinci)
PROTEUS FACADES (West Notts College)
SALVATORE CAVALLI, MORENO MAGGI (Stazione alta velocità di Roma Tiburtina)
SHIN-KI-SONG (KRX Korea Exchange Company Yeouido)
THOMAS STEINER (Highway S6 Semmering Schnellstrasse)
YUNAN HEMU CULTURE MEDIA CORPORATION (Shanghai Caohejing Hi-Tech Park)
COIMA Sgr, ex Hines Italia (Bosco Verticale)
Group Marketing & Communications Panariagroup cod. 9EGB355 - June 2023