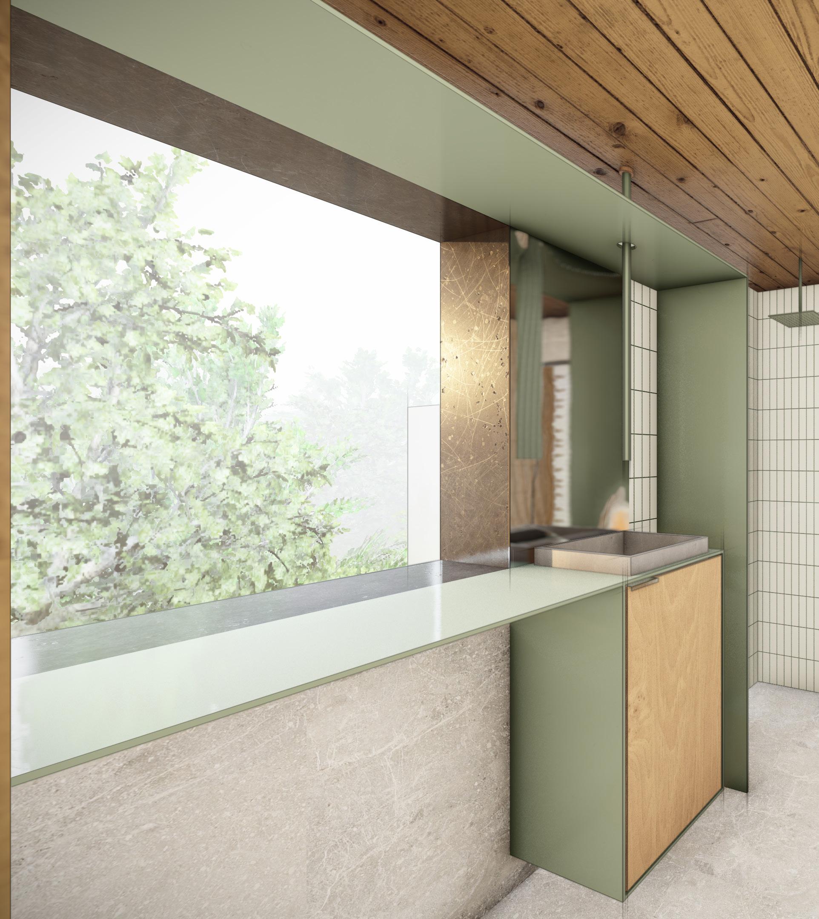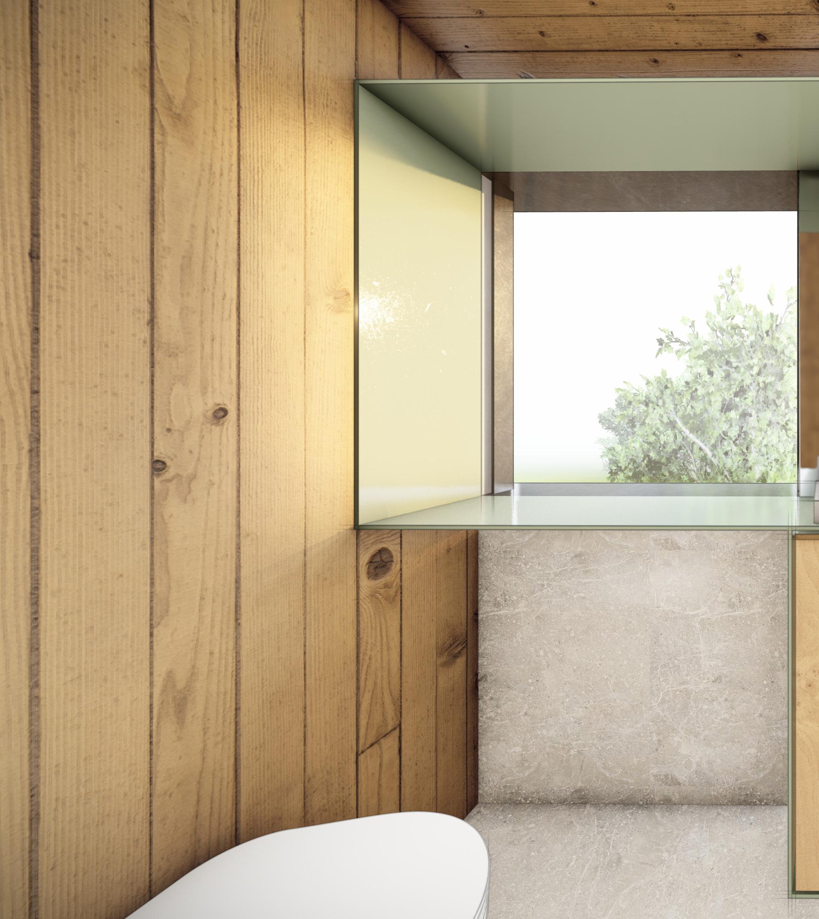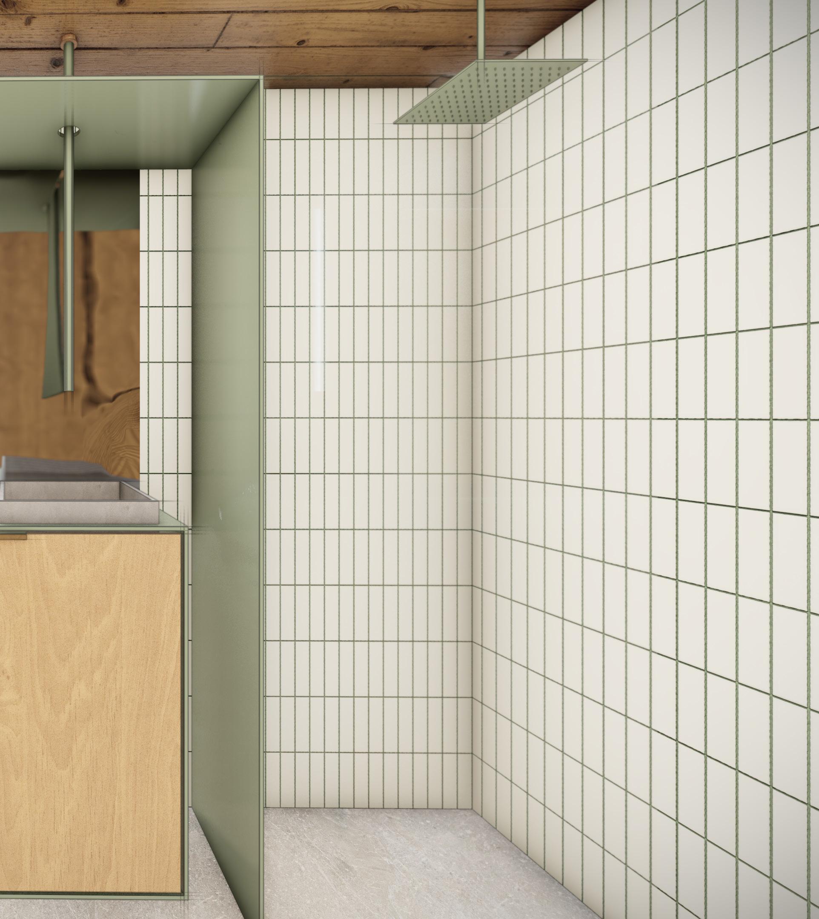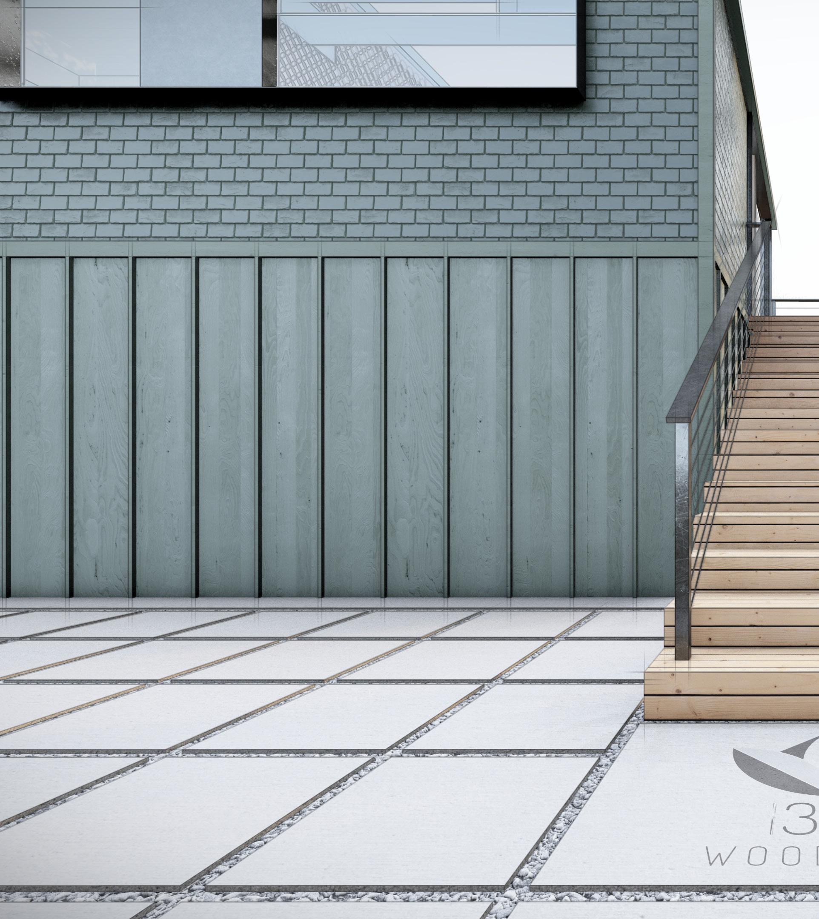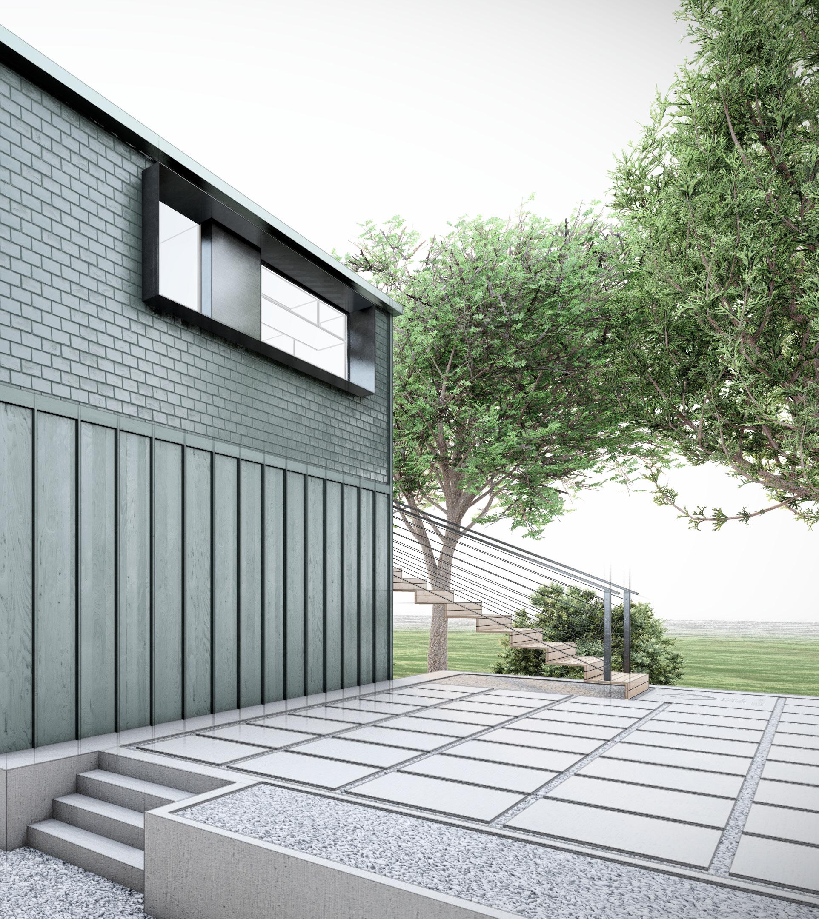DESIGN DEVELOPMENT
SEPTEMBER 18th, 2023


SEPTEMBER 18th, 2023

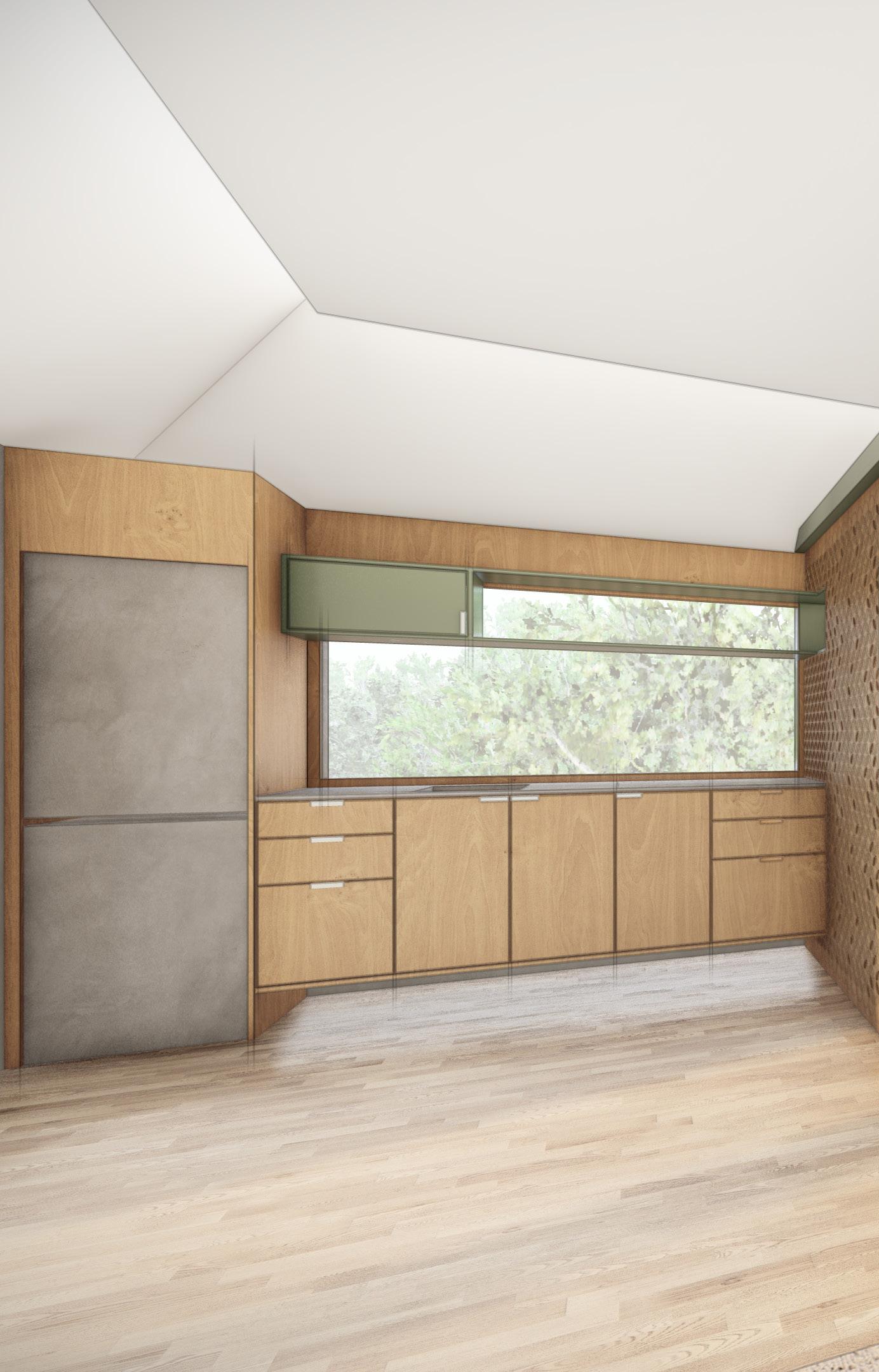
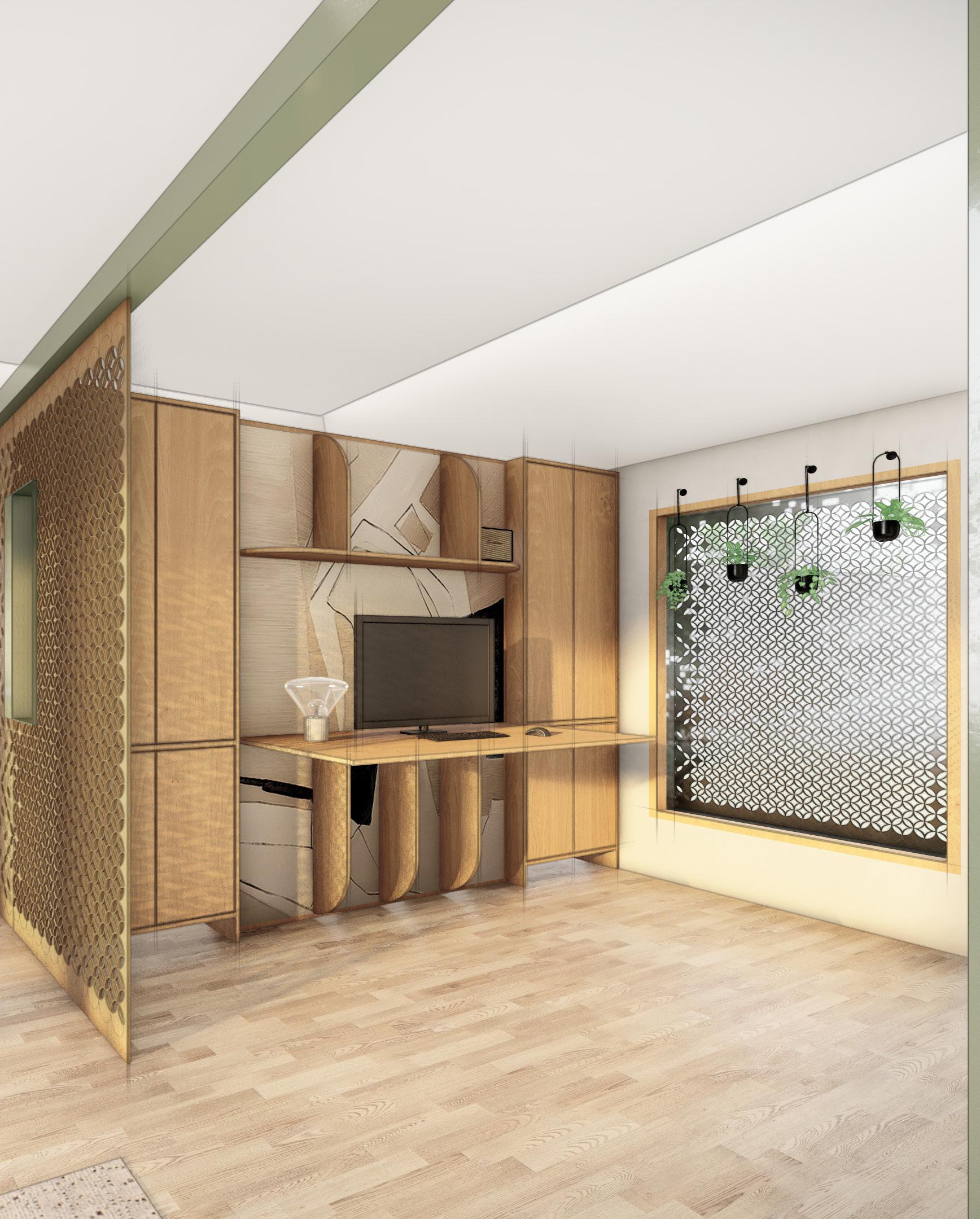
The Woodlawn unit seamlessly blends natural materials, abundant natural light, cozy wood elements, and captivating light-play patterns to create a uniquely tranquil living space. The integration of nature-inspired materials and ample sunlight infuses the area with a refreshing ambiance, while the use of wood adds warmth and comfort.
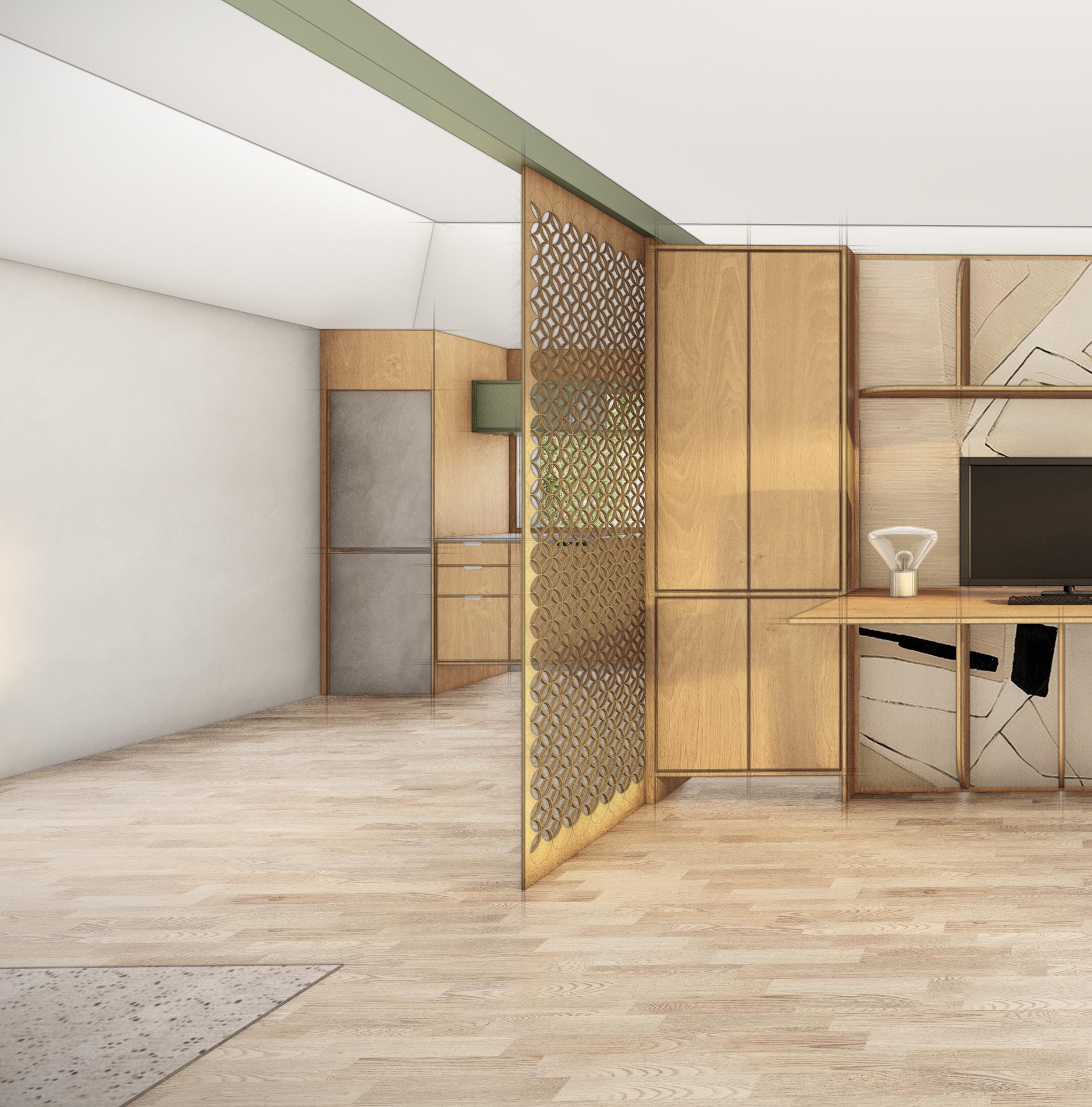
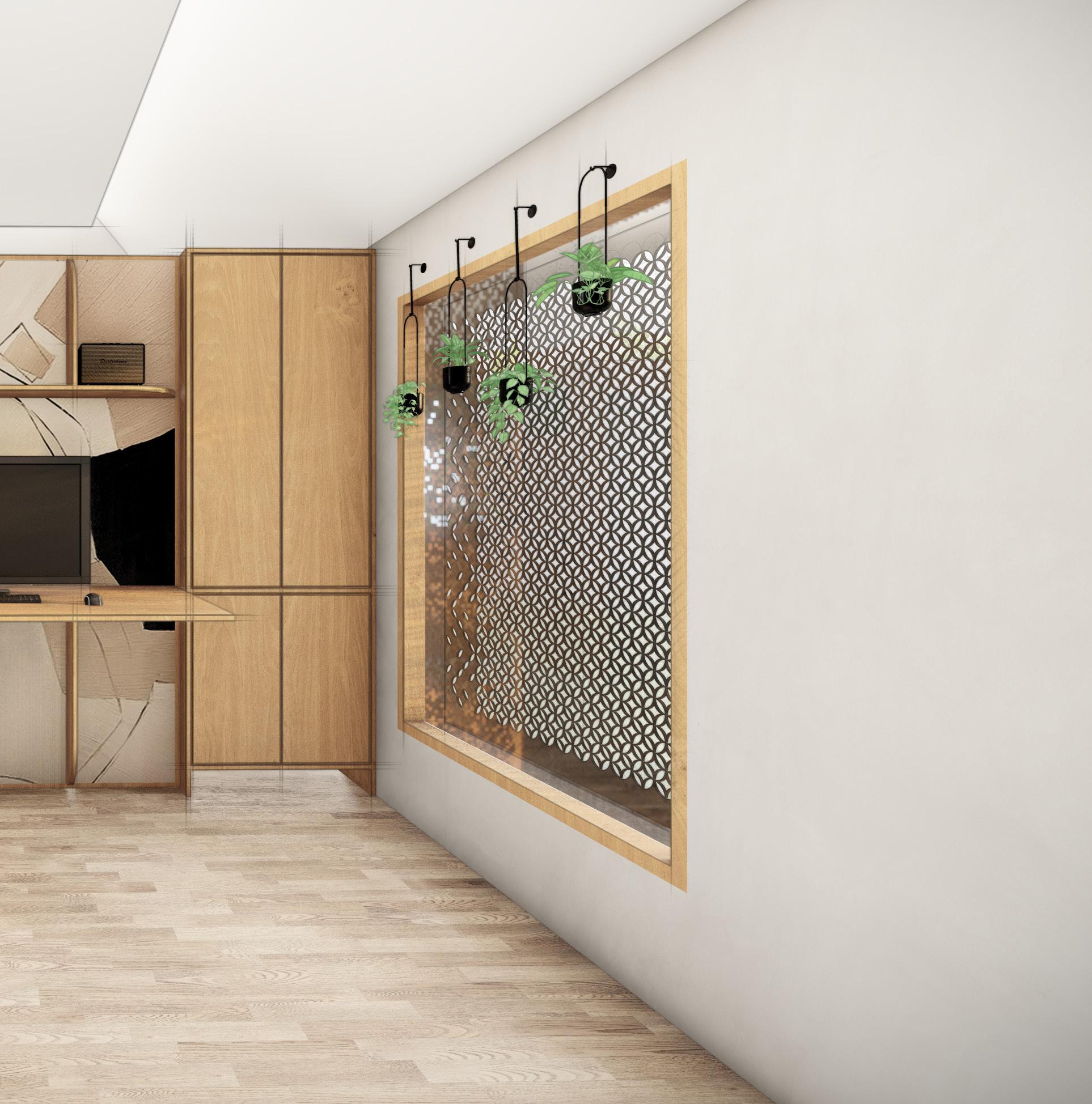
The spatial arrangement evokes a harmonious blend of vitality, and revitalization within the confines of this 370 square foot area. Each of these elements is meticulously brought to life through thoughtful material selection, and use of available space.

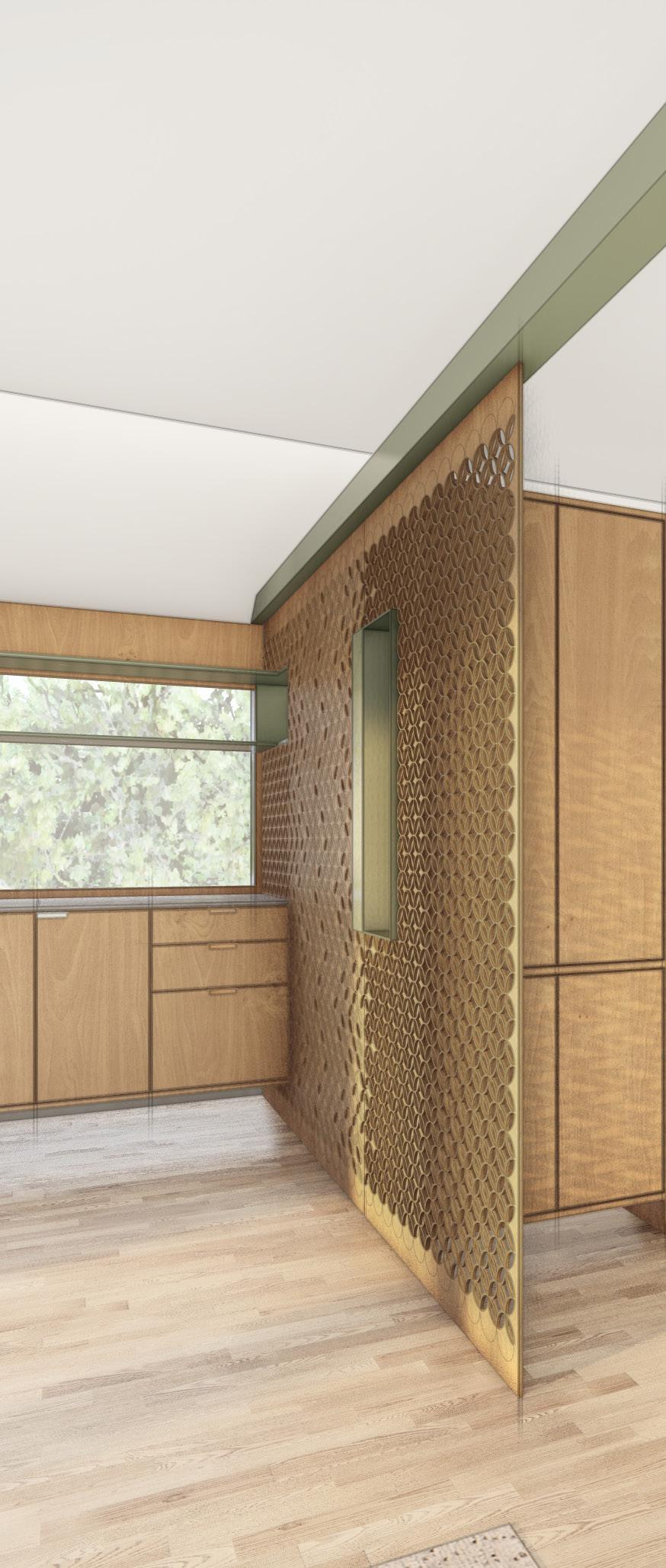



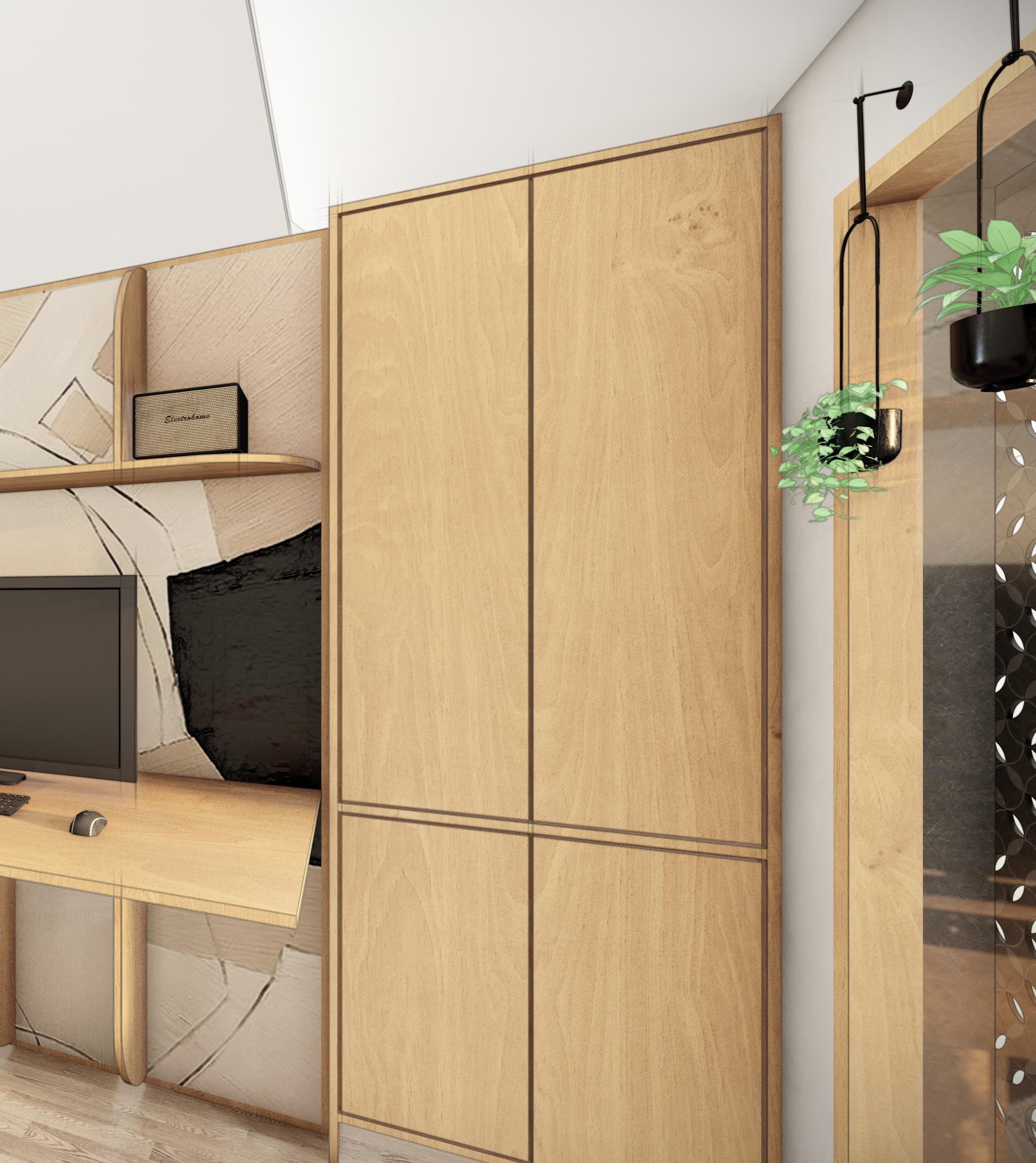


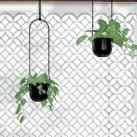
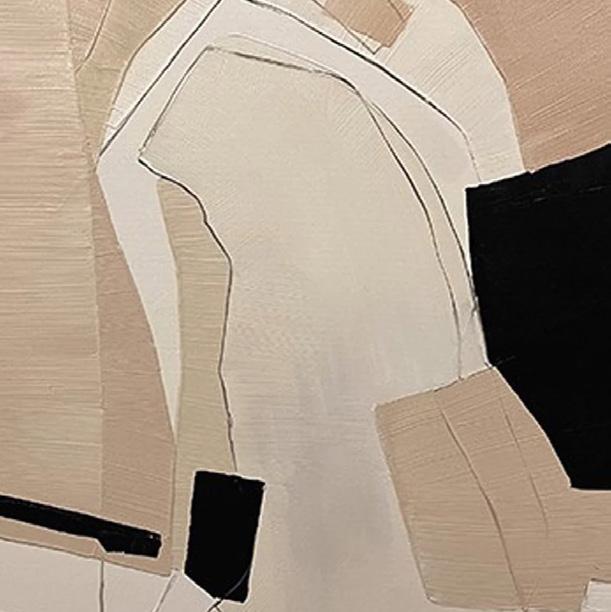



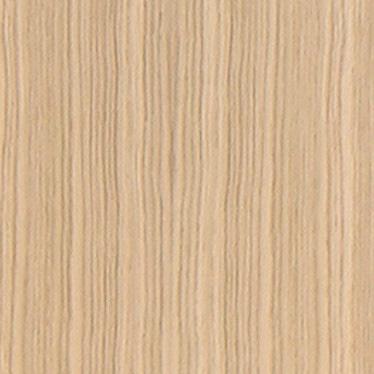

A space is much more than just its appearance. Textures, smells, and sound can strongly affect the user’s experience. Based on this, sensory architecture can transform the interaction between people and the built environment into something even deeper.
