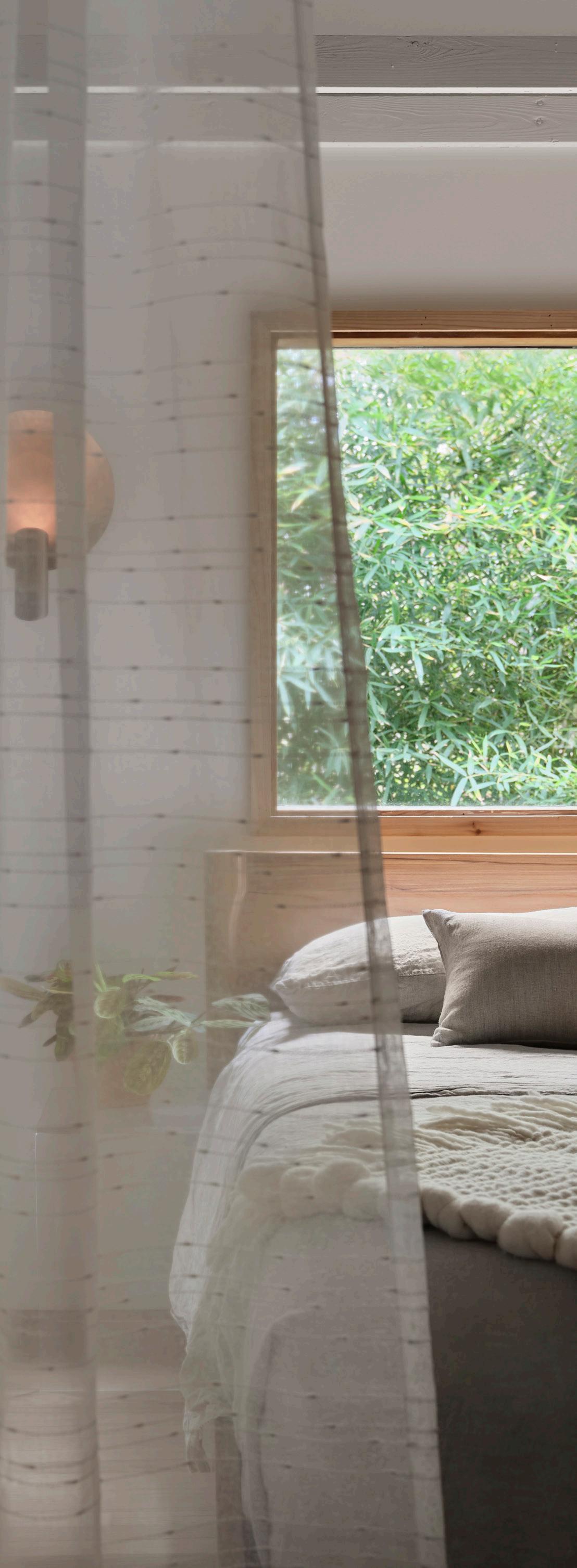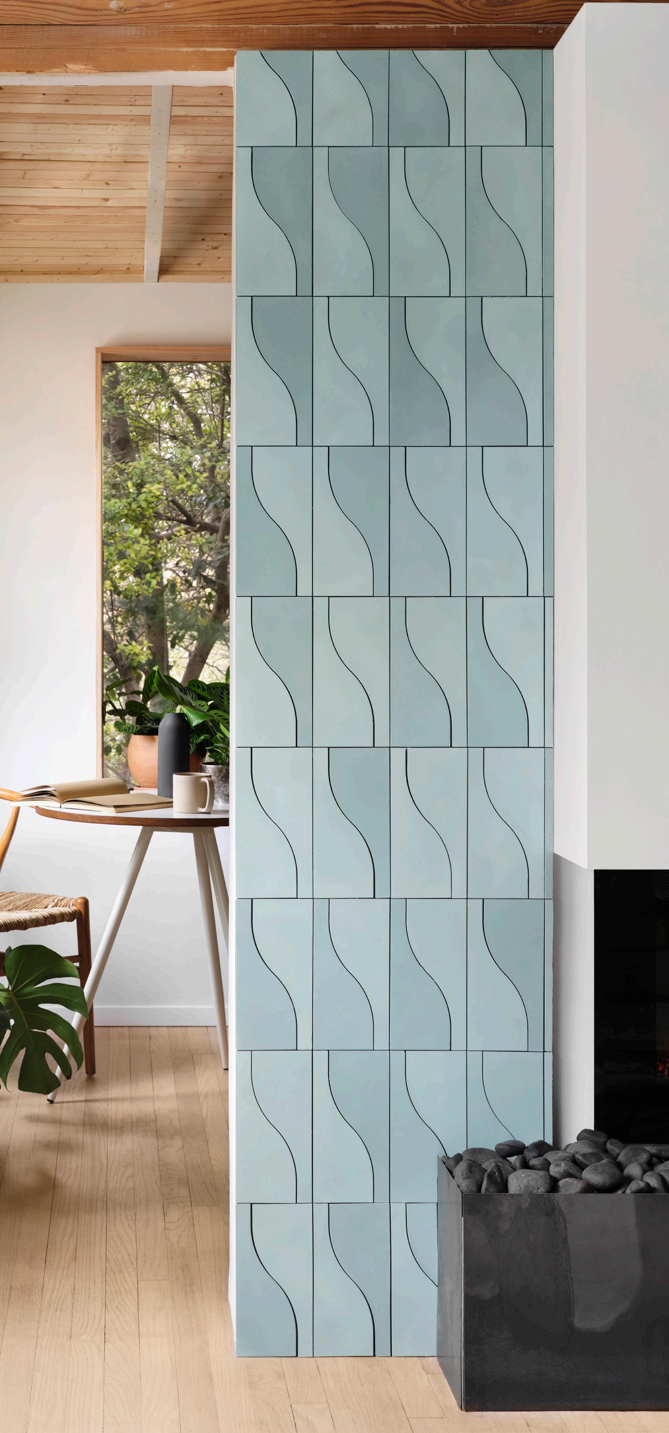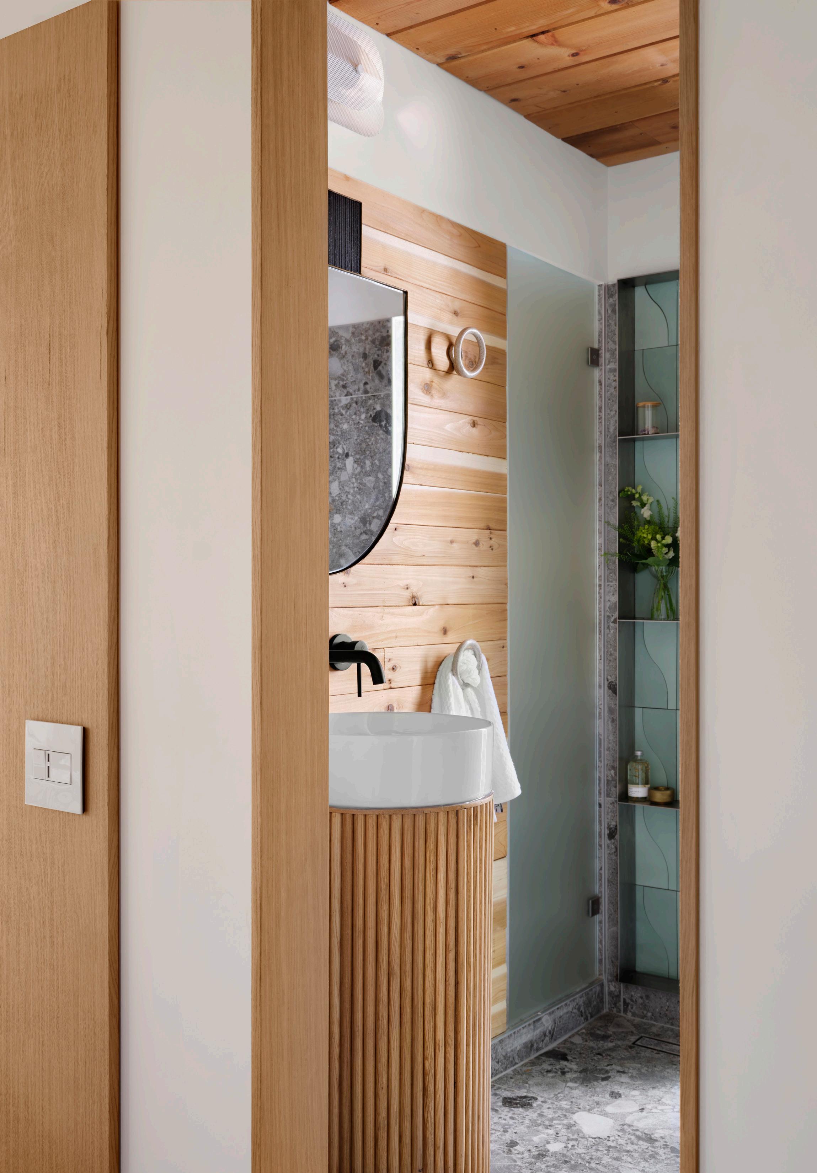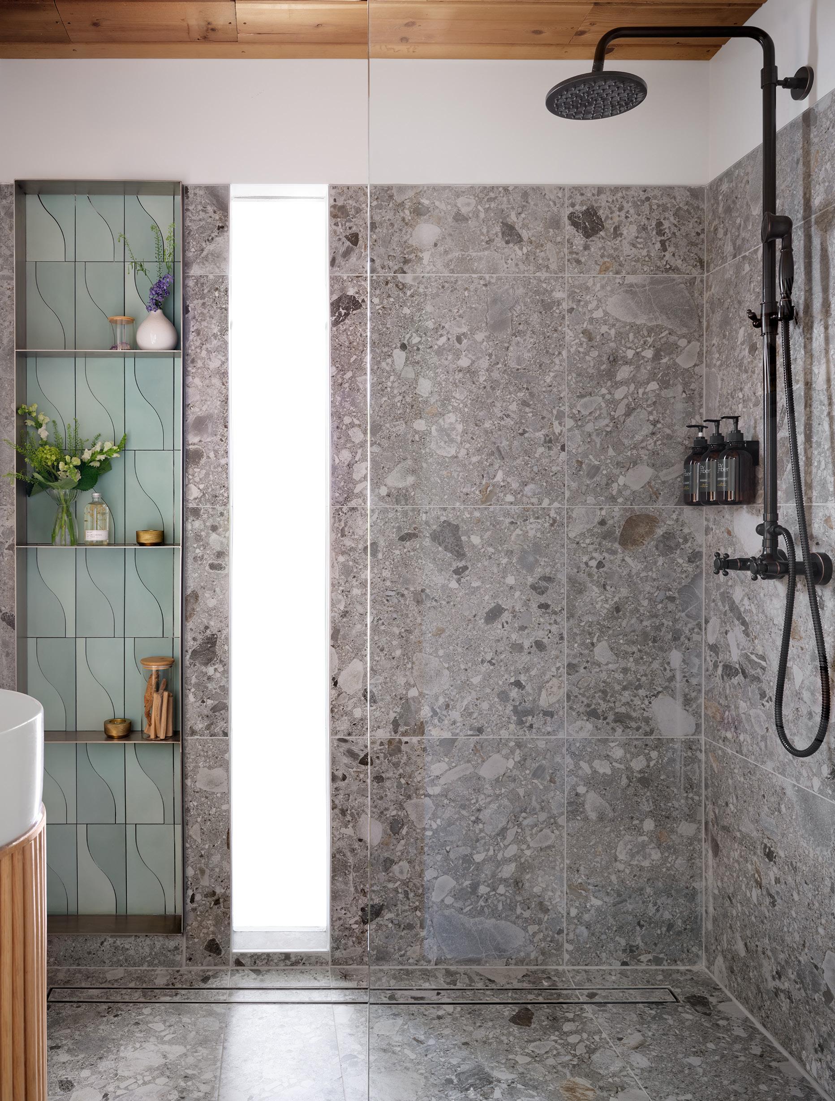




THE EXTERIOR
First came the land and then came the home… We bought this duplex after seeing its rich courtyard. at the time a wild jungle that only we thought would be magical.
We felt like we traveled to Austin, where there is an abundance of picoladas and thoughtful design. We decided to bring our Austin to Dallas, and no longer would we need to retreat far away. Let’s make our home our retreat. And so the concept of sage and light was born.










Photography by



DESIGN + BUILD



THE SPACE
We maximized the 400sqft space, we knew we would be living there while we renovated the home we would be living in, so we made sure besides being beautiful it would be a space that could give us everything we needed.
THE DESIGN
We removed walls and ceiling, we used thin wood strips to express the original roof vault, we left the existing rafters that used to support the ceiling, we also express the original wood we found behind drywall. All these elements became layers in the space, the feeling is truly nice. For the bath we envisioned a spa feeling, one that makes you feel like you are showering outside, within the bamboo; making you feel like a kid again.

by Lisa Petrole















