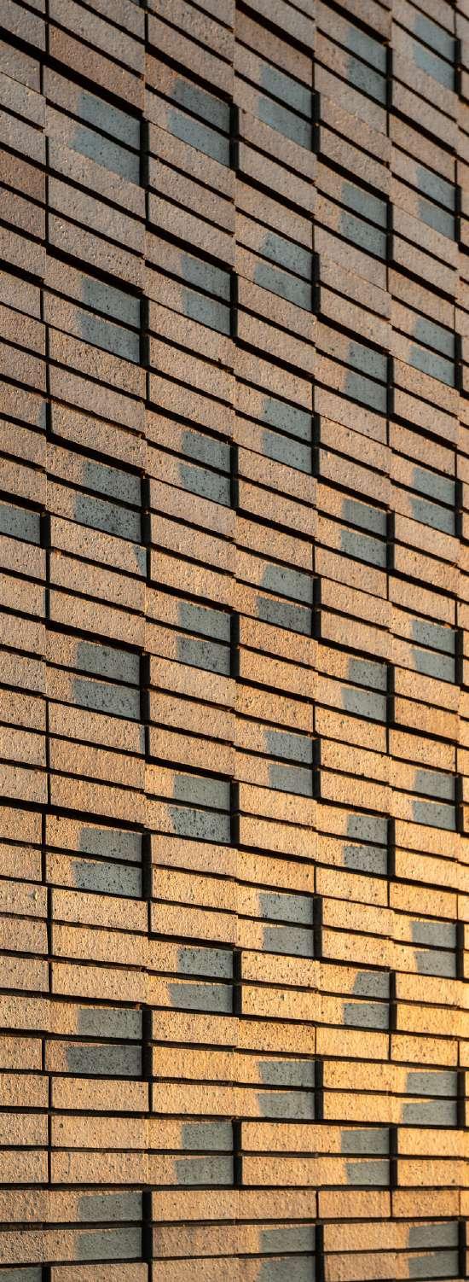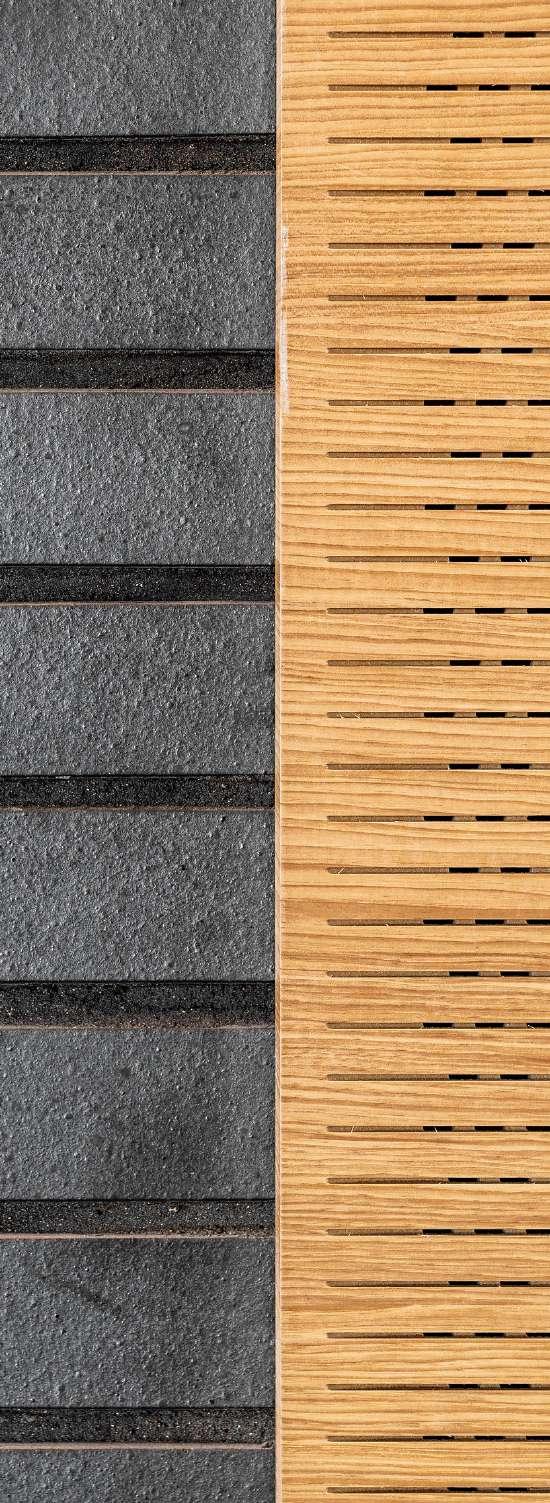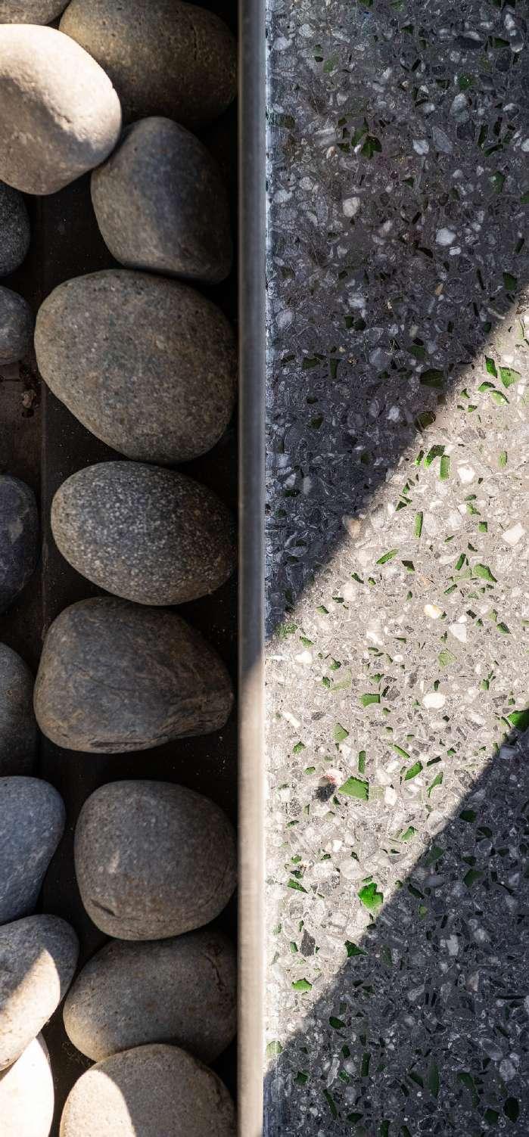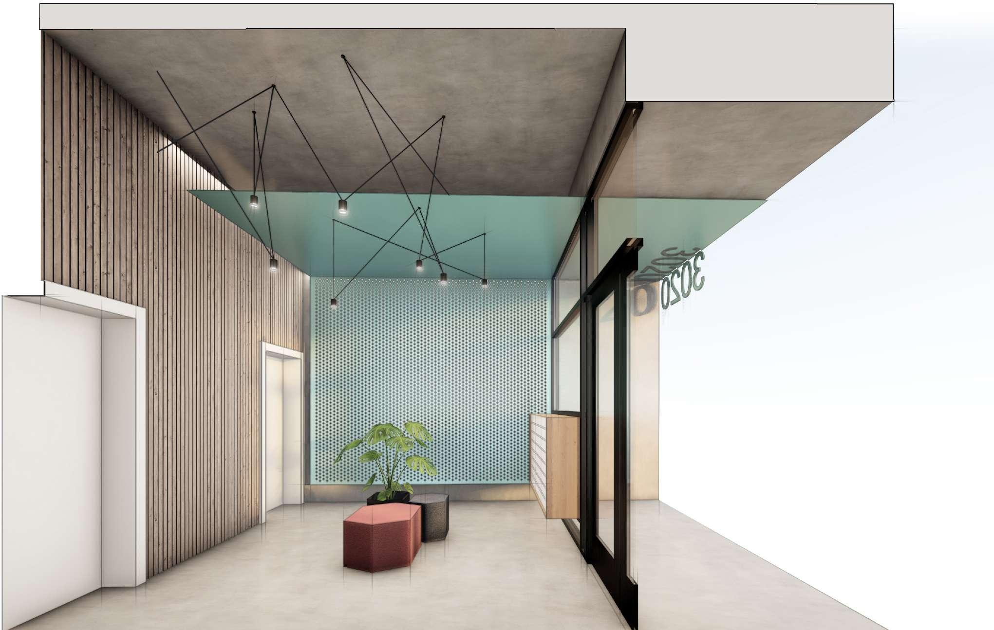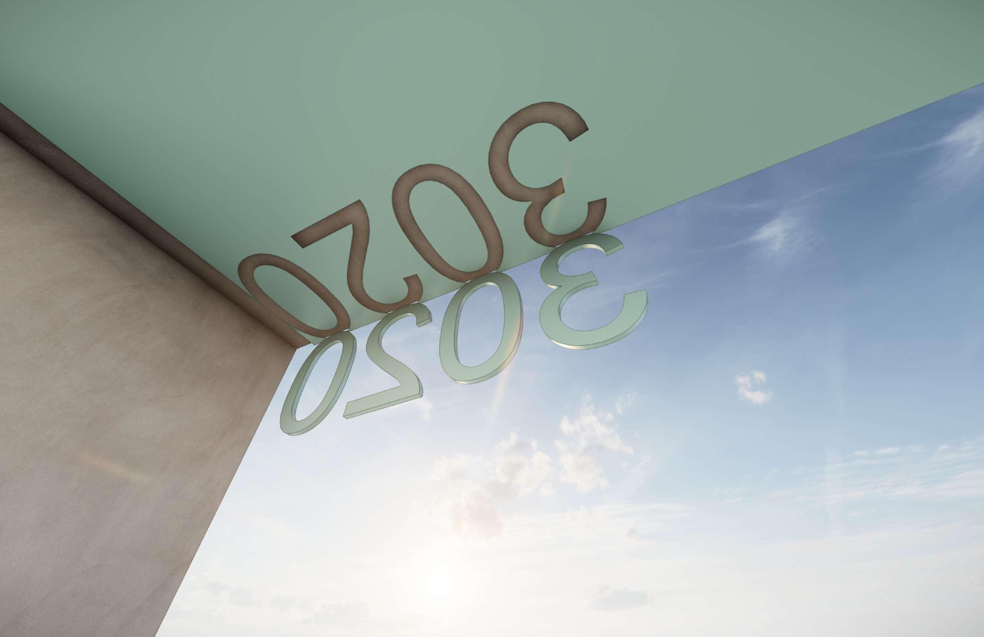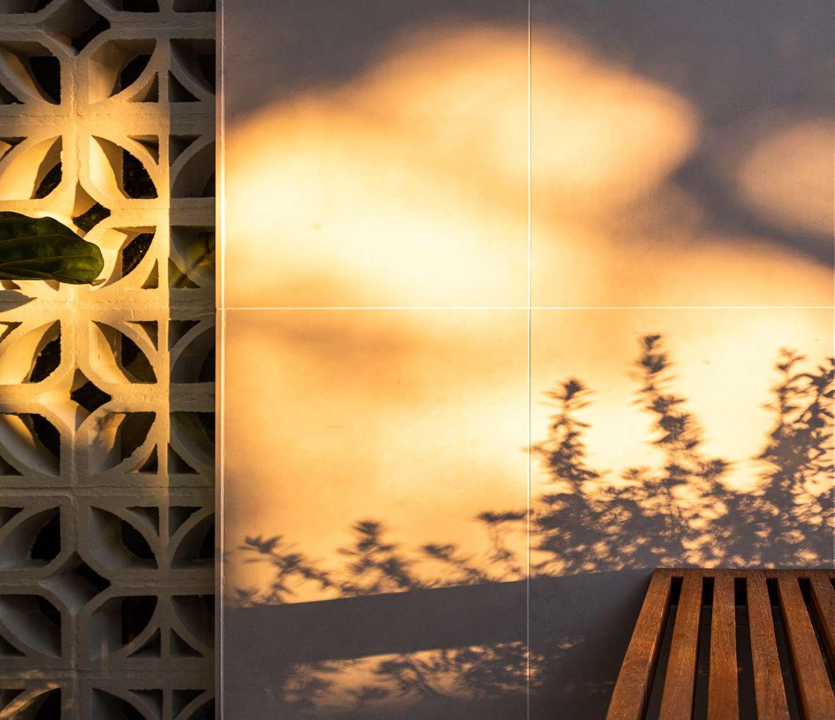





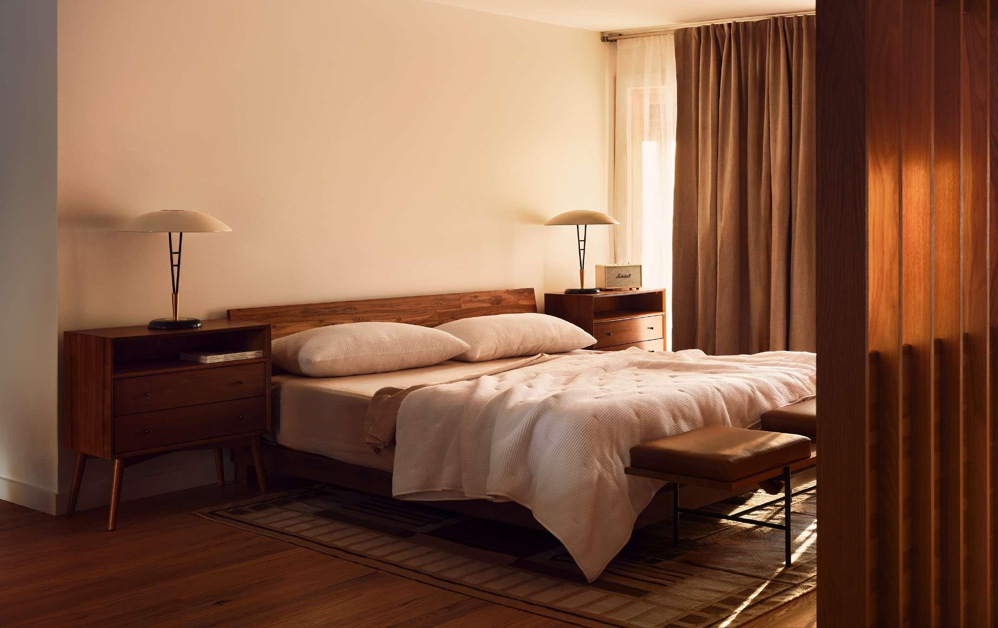
We met by serendipity, in oak cliff’s wax space, in one of his own spaces.
The beautiful Tyler station. We met to talk about design and ideas and after that first meeting, there was so much excitement about the future.
A month later we ran into him in the common kitchen and he shared “I bought a house, thinking of you” we were ready to create!
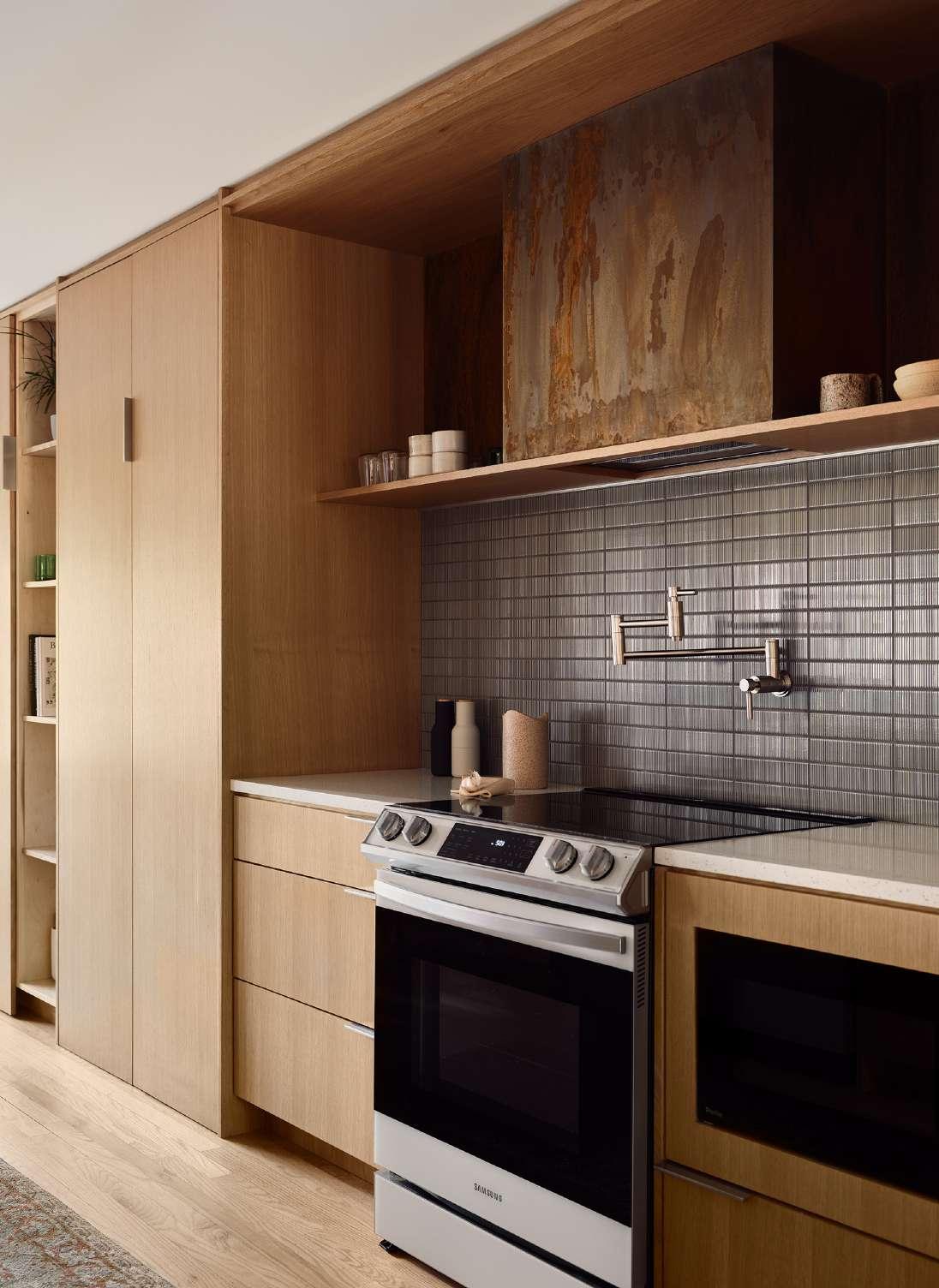
Light, airy, warm. Inviting, open, cozy! A perfect intersection between old and new. For the exterior we kept the existing brick, and added contrasting raw steel structures that create outdoor living areas.
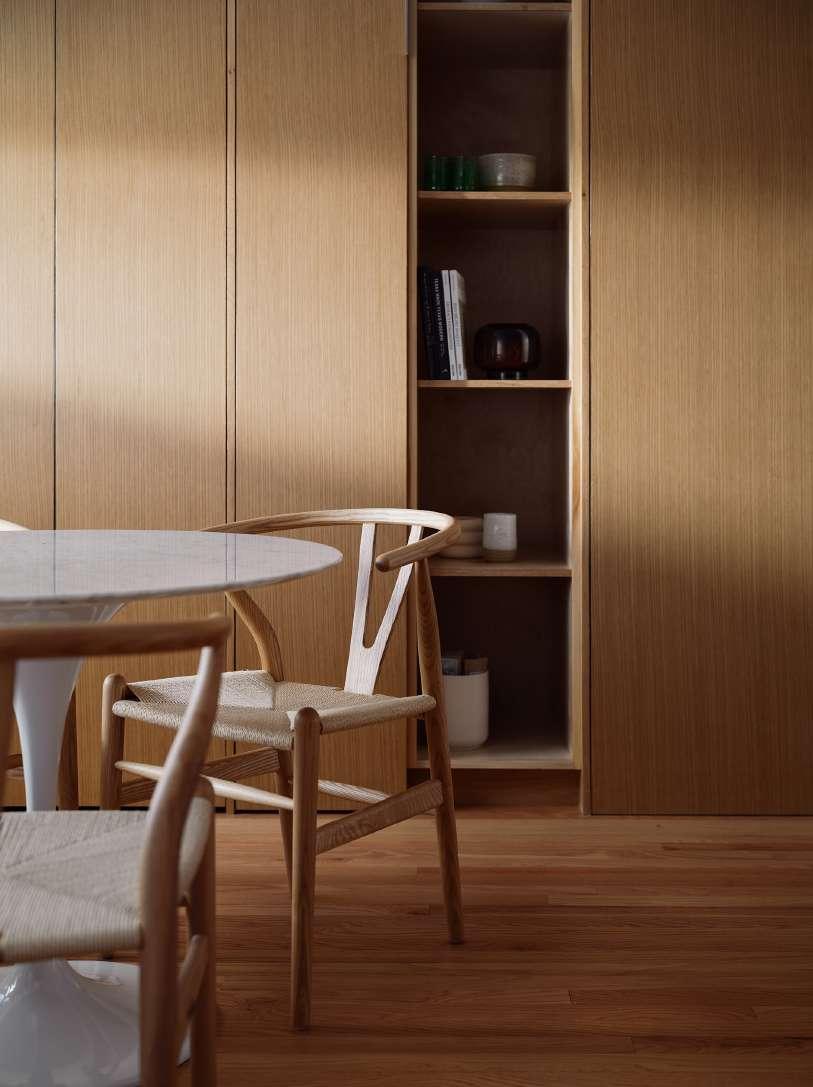
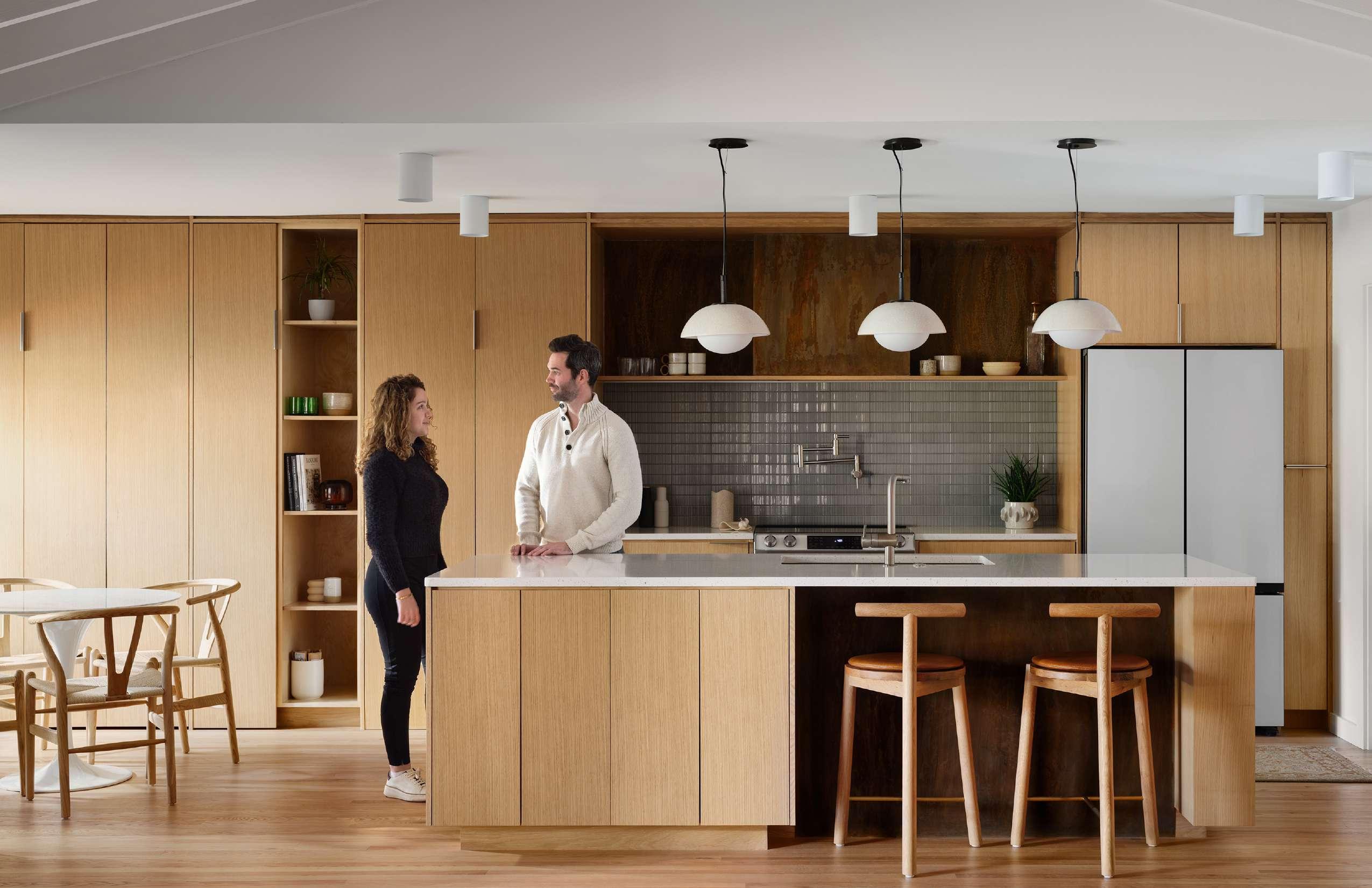

The interior ceilings are vaulted and we wanted to express its supporting members like a sculptural spine that holds everything together.

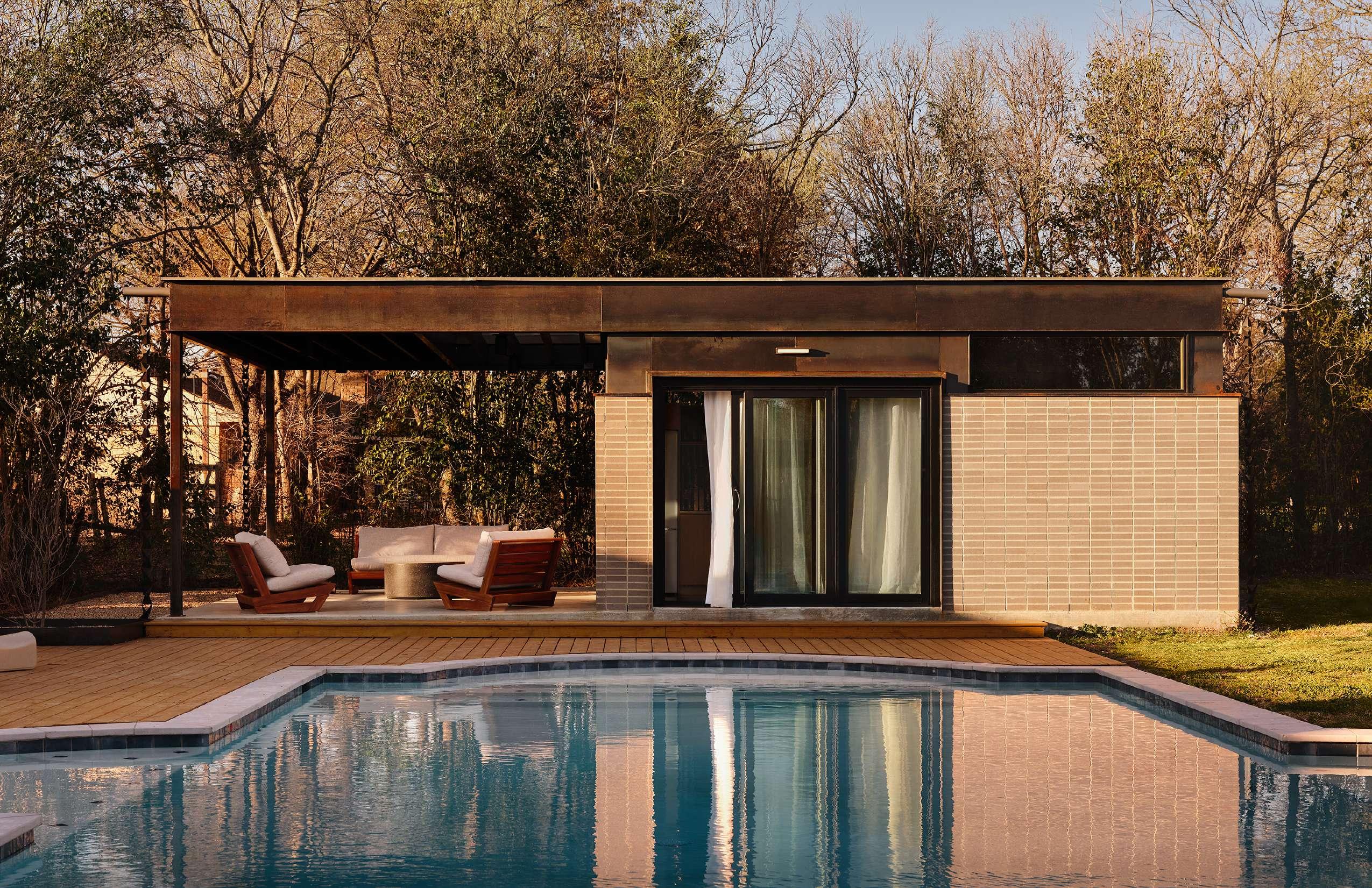

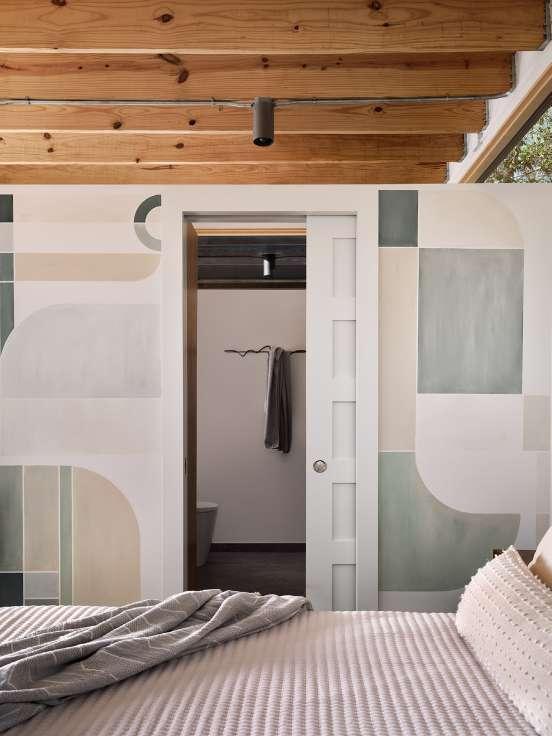

It never feels empty, there are always laughs in this home, the pool is a favorite, and there is plans of a herb garden. This is a happy place. We did our Job.
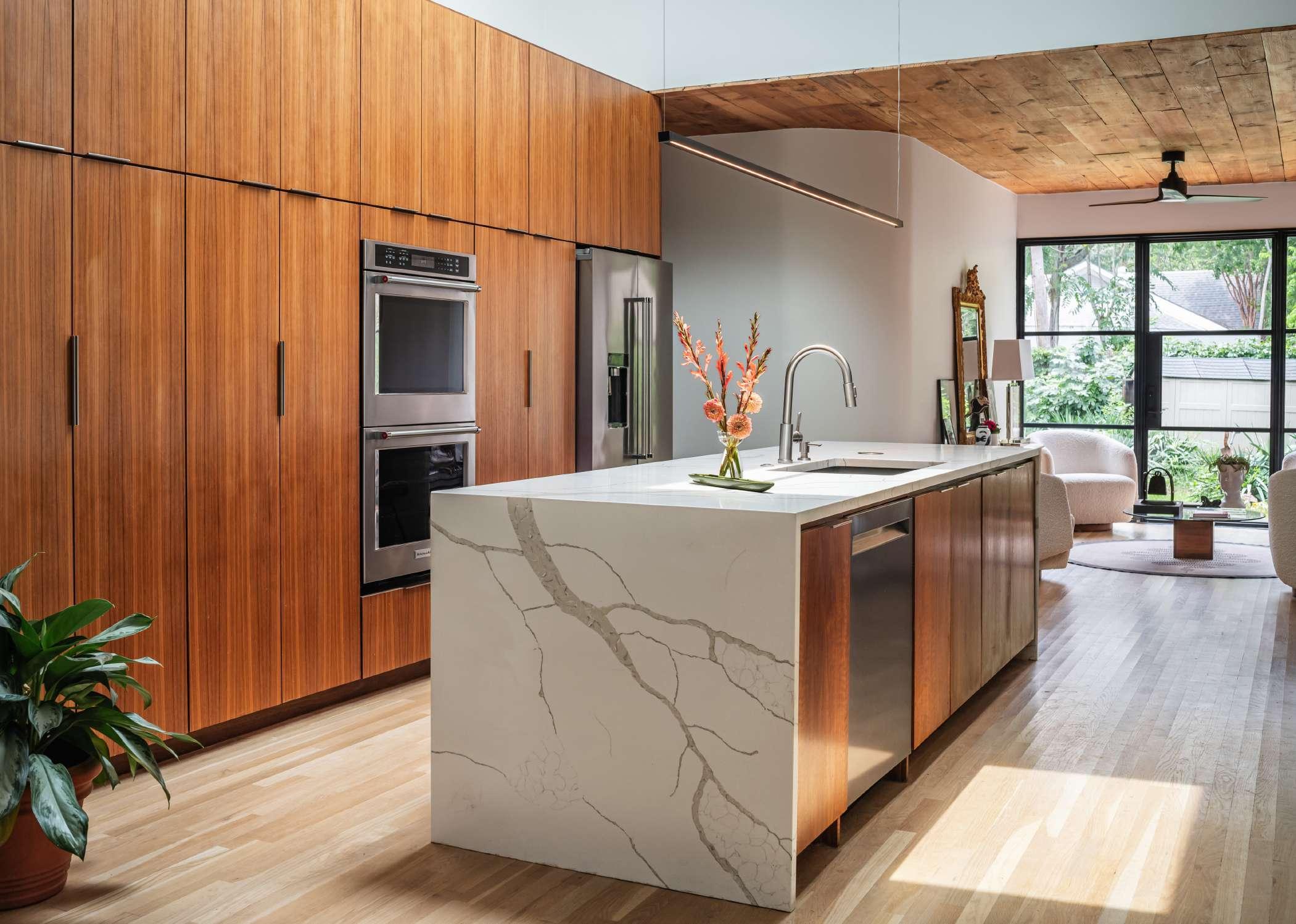
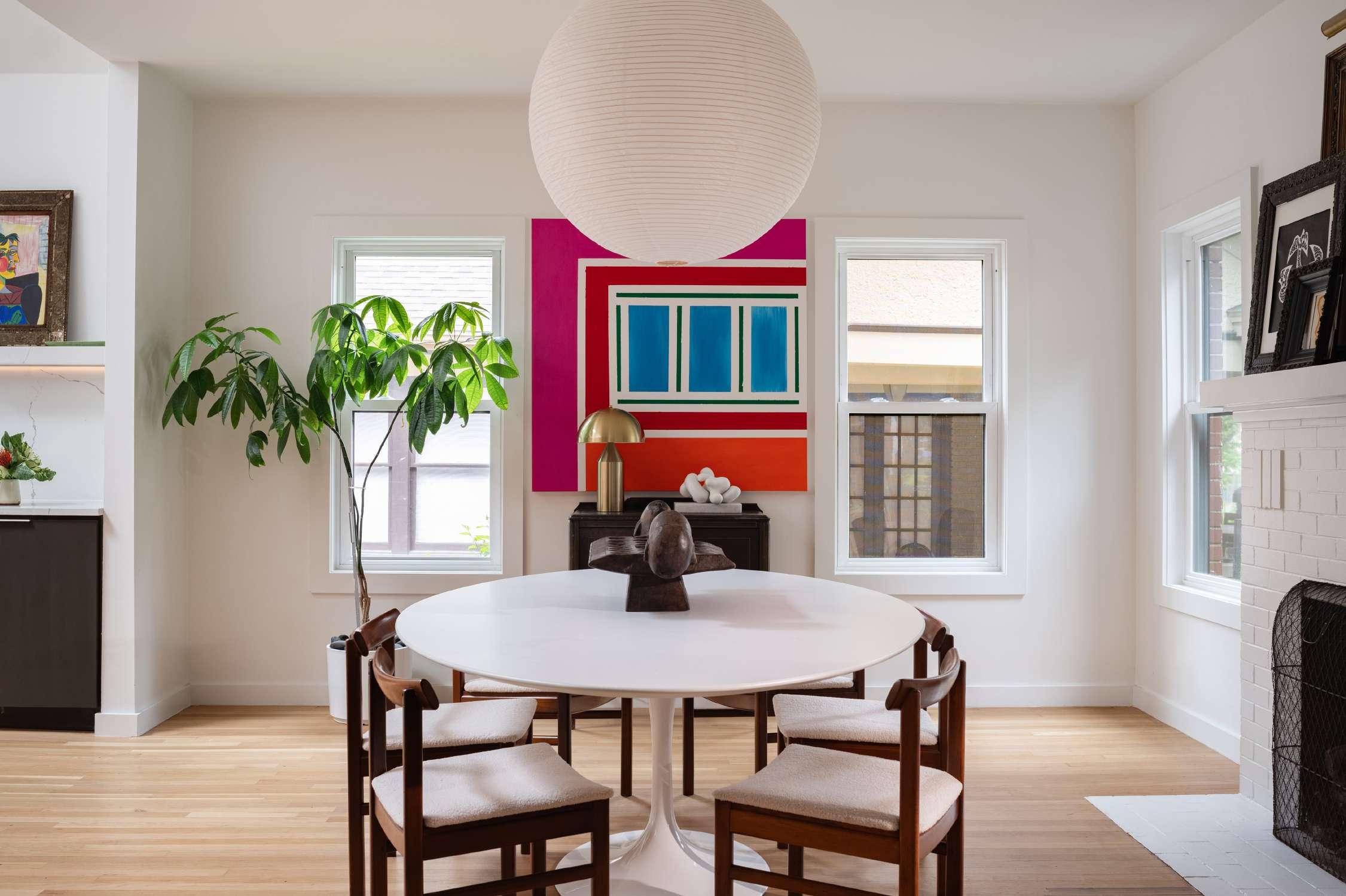
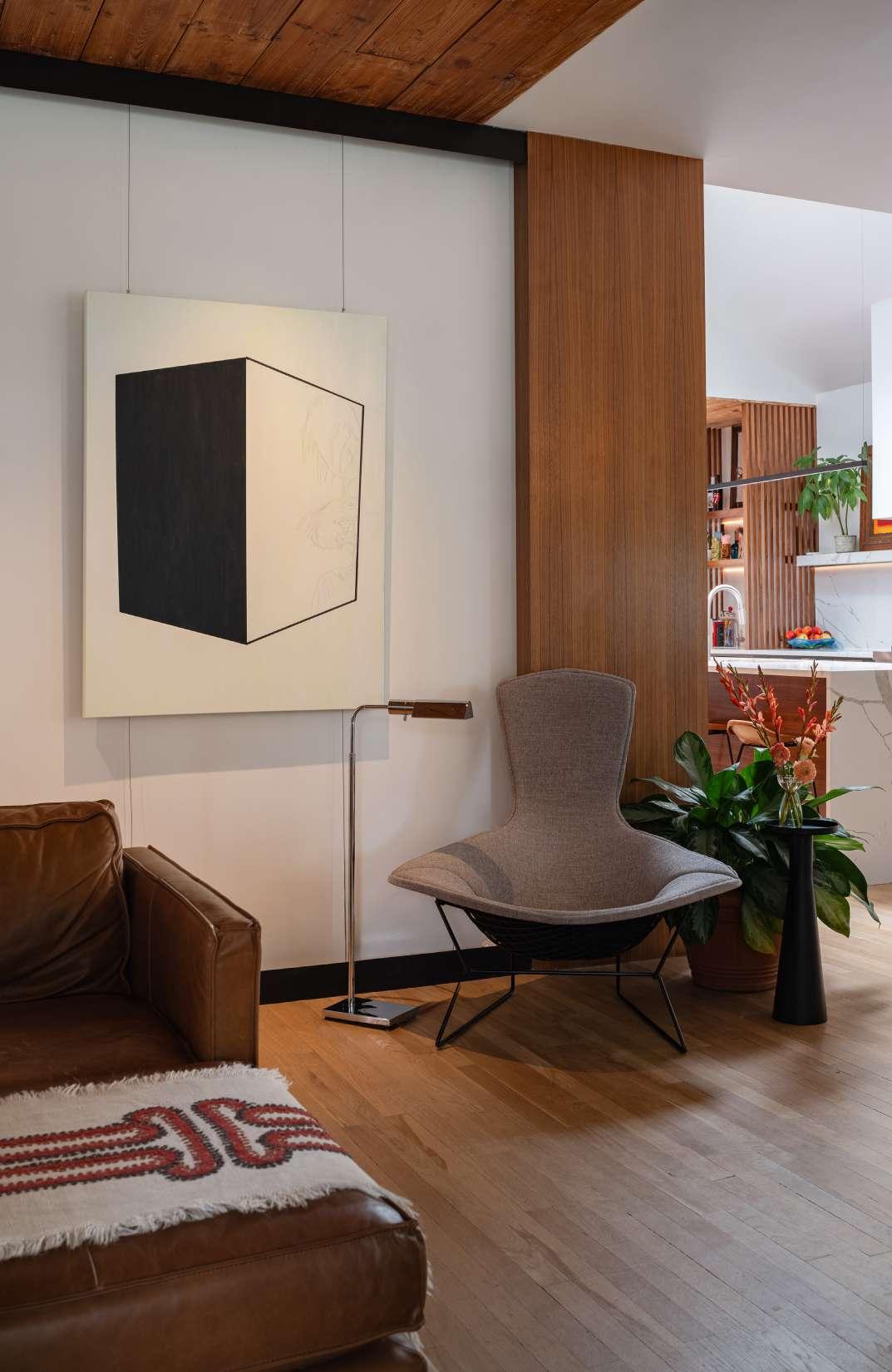
We finished our little forest hills spec home back in 2019. We were working 24/7 until the clock marked 2:59 the day of our open house. That last minute Josh, Hampton and I ran to the car packed with the last boxes, brooms and lots of excitement. The night before we were dreaming about all the people who would stop by and connect with the design.
As we were loading up (frantically) during those last minutes, hoping nobody would show up early, Karen and Steve were in their car outside waiting to be the first to see the house. They loved the house, they told our realtor Amy Sack that they had a Tudor home where they had lived for 30 years. Amy said, “well wait, you need to talk to these guys, they can make it happen in your home too” and that is how everything began for Create Atelier. COVID has just begun, we meet with them for the first time all masked up to talk about design. We felt an overwhelming joy we hadn’t felt in a while. The bliss of working with the end user, and feeling the energy transpire.
And the design process began, every meeting was filled with laughter, joy, cocktails, and good design. Covid did its thing and obstacles arose when project costs blasted; meeting with potential contractors felt just like blind dating; after some time everything fell into place and construction began.
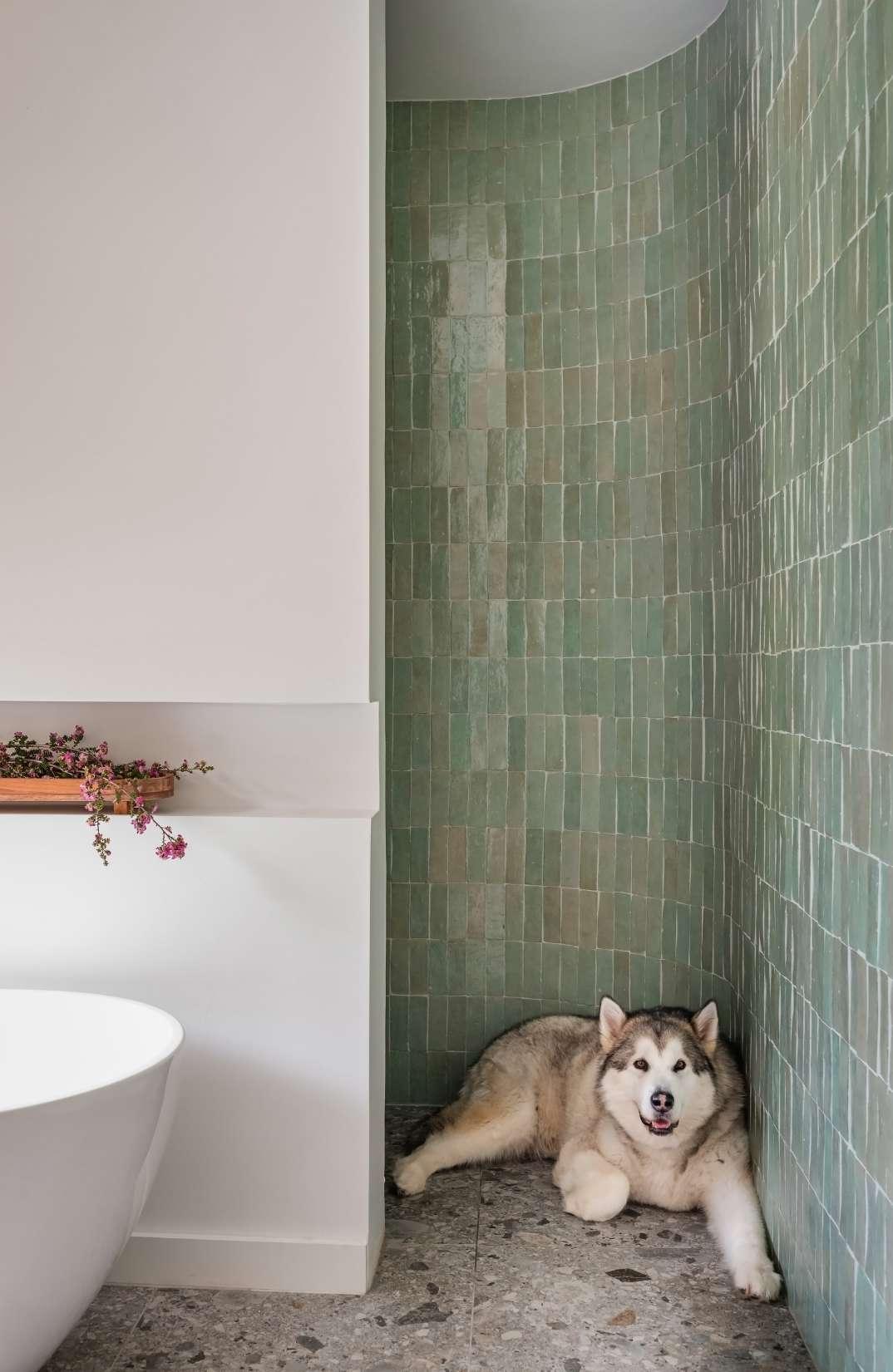
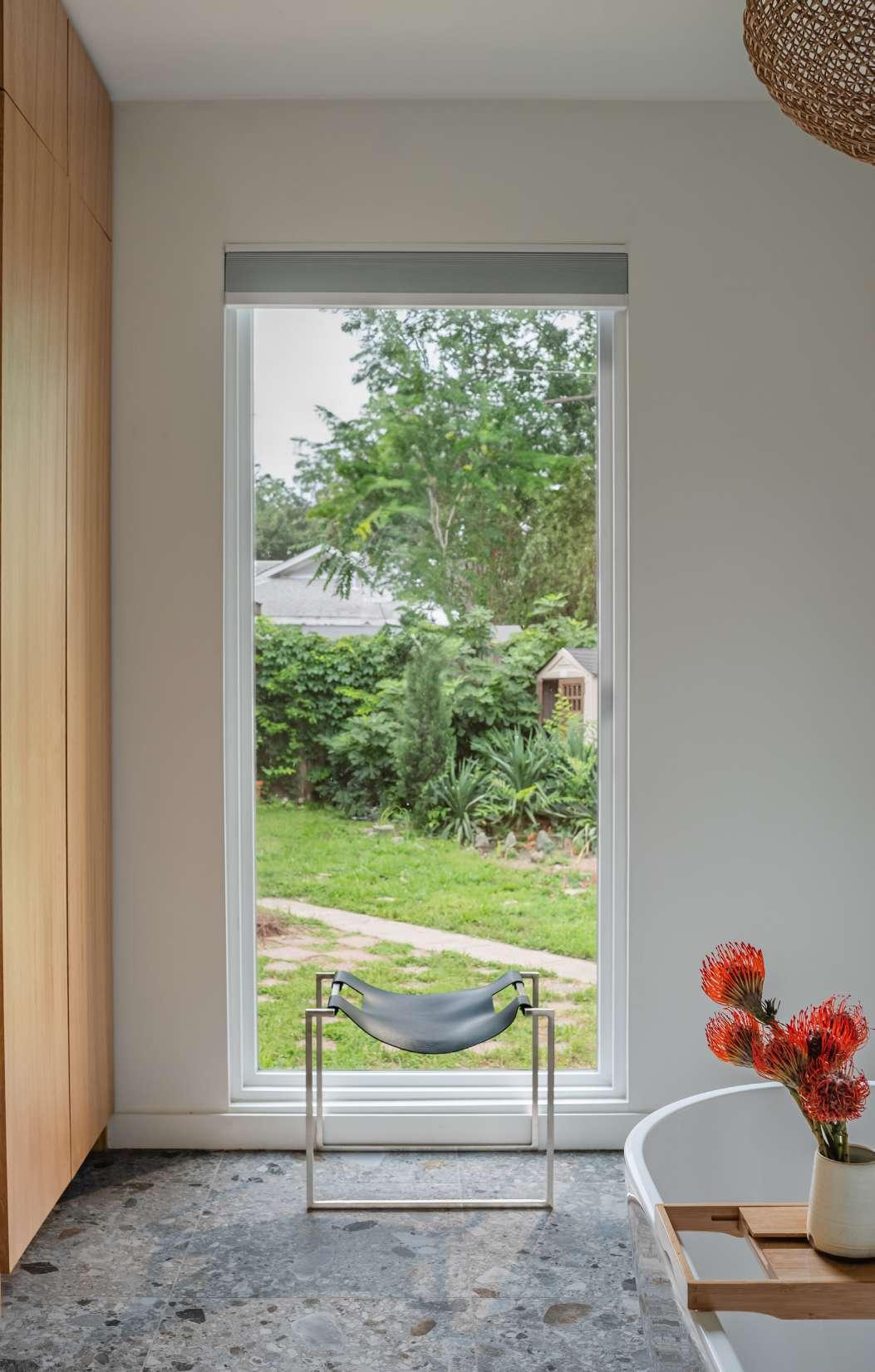
by
Karen and Steve are people you want to spend time with, they are layered individuals. Karen, a diamond jeweler at the time, and very talented artist with loving energy.
Steve a smart, artistic, musician, and funny guy who dreams of a secret room In his home. You might see him on a Saturday night at Reveals hall playing the guitar. They always welcomed us with the biggest hug. This is important because who they are directly translates into the design.
The design is so respectful of its Tudor beginnings, but it enhances their future life. Every area was designed to showcase their art as an experience through the rooms.
After demoing the ceilings we found shiplap, and of course we recommended refinishing and exposing the raw material, creating such warmth in the room. We created an entry art wall where the canvases are hung with a tension table. Steve had fun creating the art that. When the lights come on, all you want to do is look… the dining room bright and airy showcases their beautiful art collage and restored fireplace.
The kitchen just gives you that ahhh moment. One wall is lined with tall walnut cabinets. The brightness and warmth of the wood is so welcoming. The other side has urban bronze cabinets with the countertop folding up to become a shelf to display art. The skylight above makes sure to change the mood in this space at all times.
The lounge makes sure to show you a peek of their lush outdoor space and a glimpse of the Morvay family photos.
The primary bath was a space where we envisioned them both relaxing. would like to think that one day Karen is soaking in the tub after a long day, while Steve sits in the leather stool next to the window… I would imagine that they are sitting there reminiscing on a specific photo that was printed on our permit set, where the structural engineer is wearing a hazmat suit making her way into the crawl space…
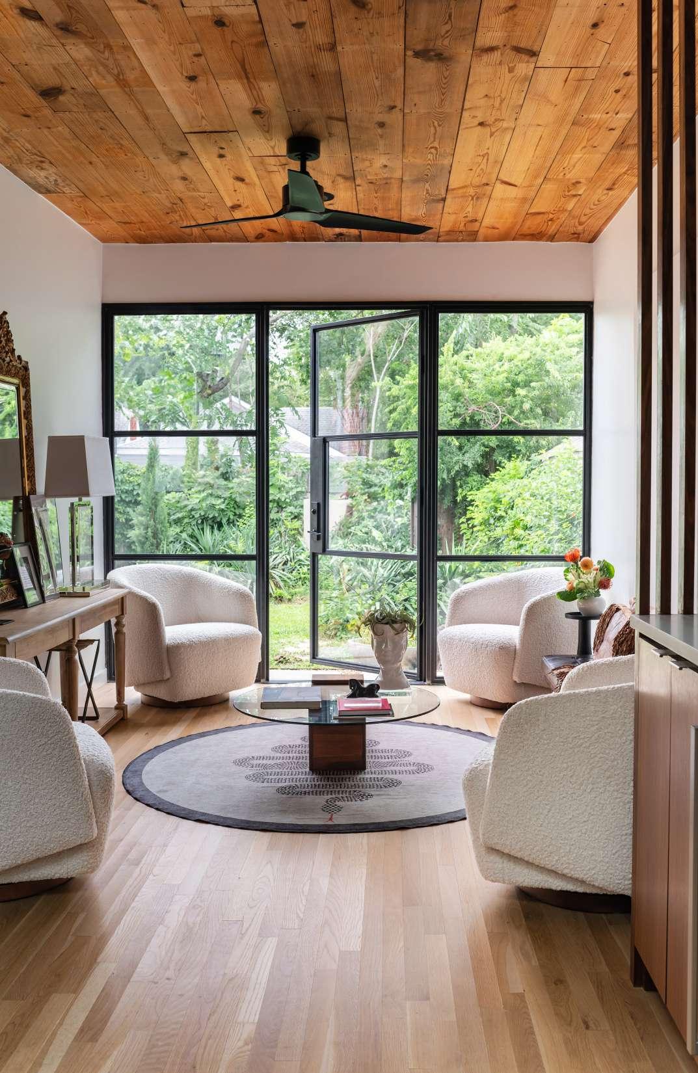
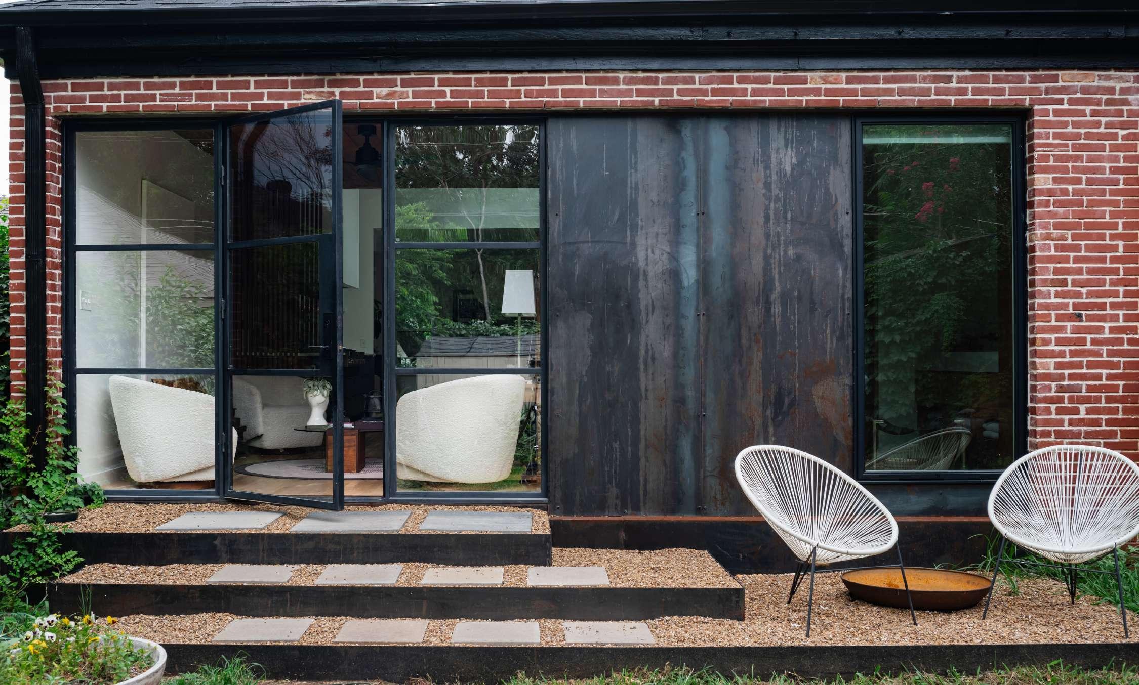
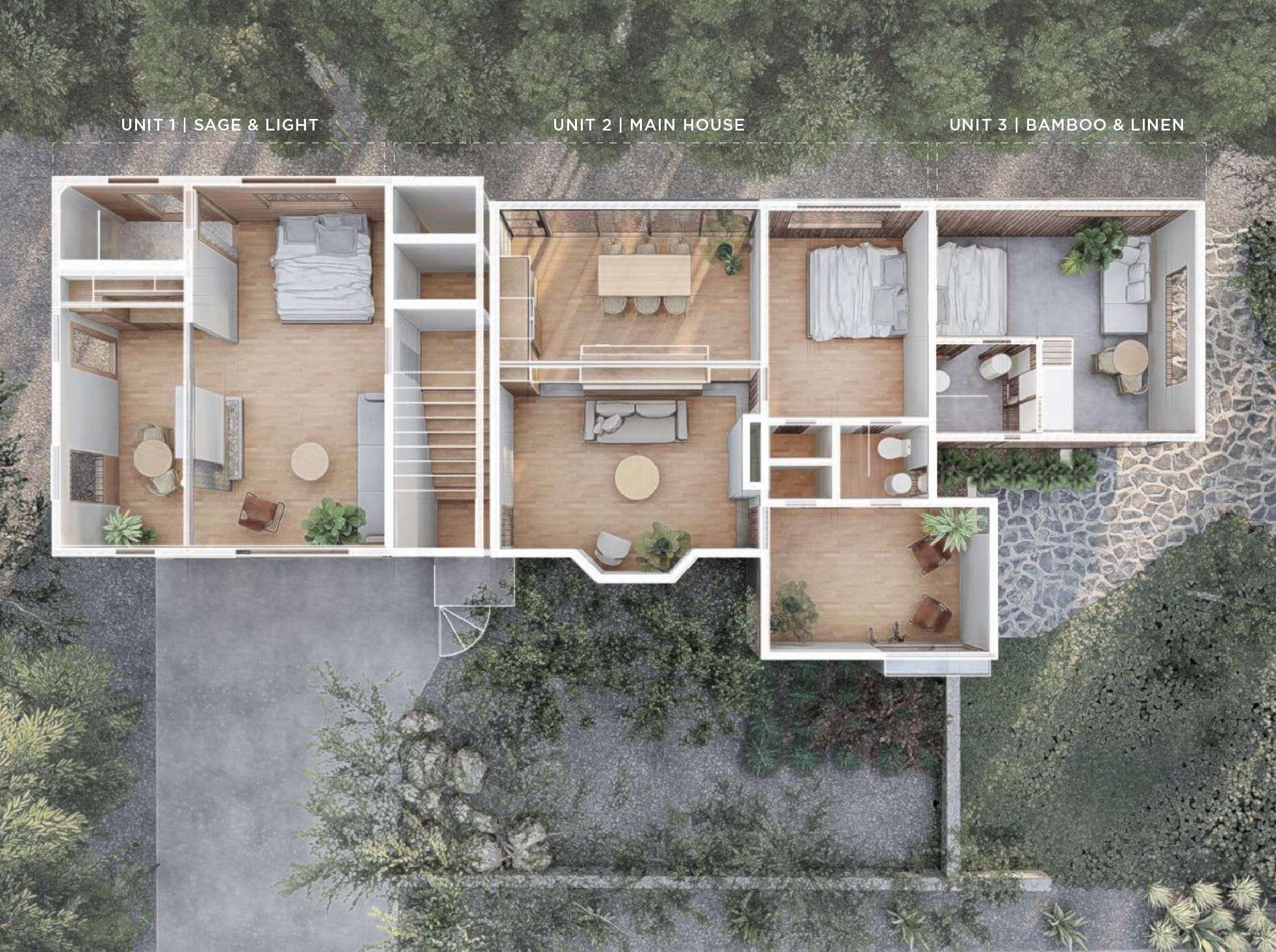
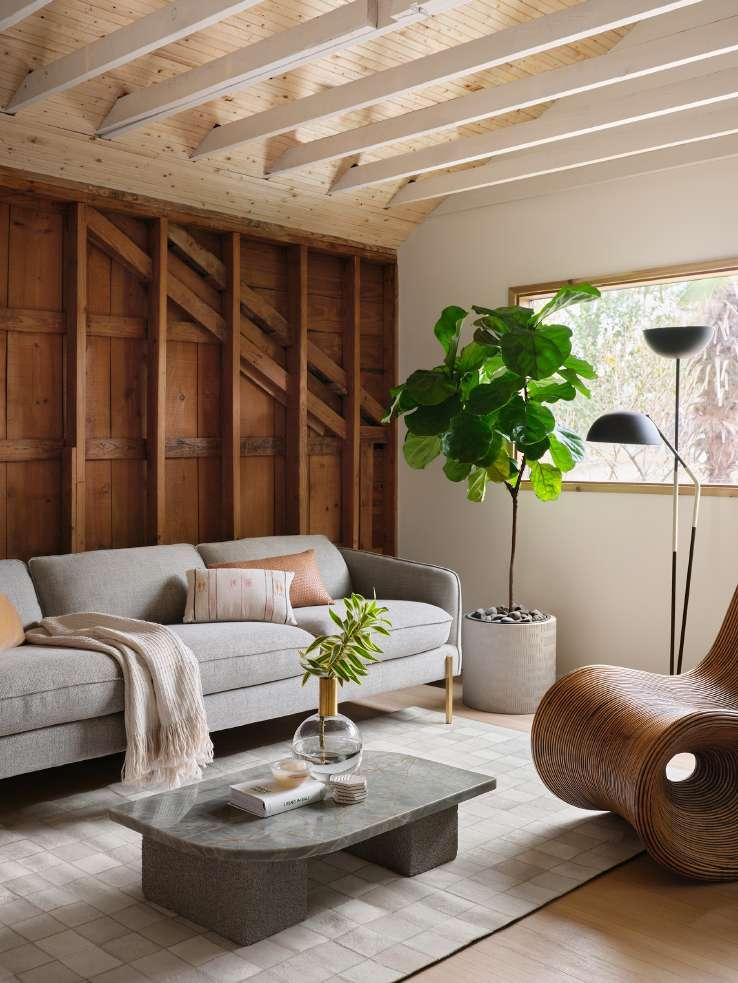
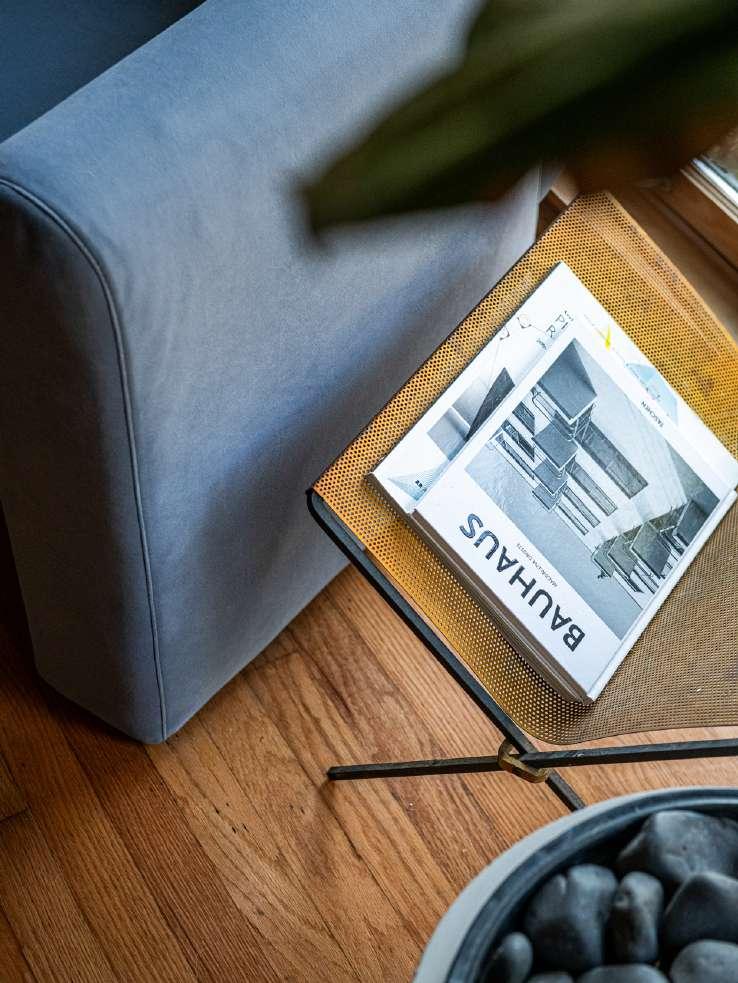
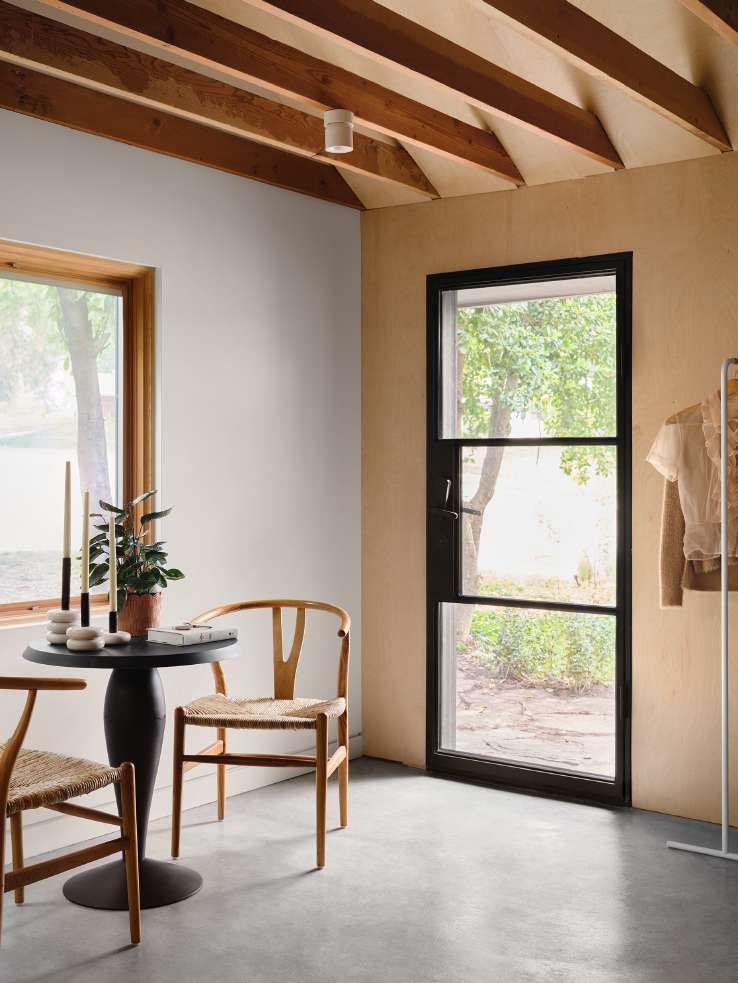
First came the land and then came the home… We bought this duplex after seeing its rich courtyard. at the time a wild jungle that only we thought would be magical.
We felt like we traveled to Austin, where there is an abundance of picoladas and thoughtful design. We decided to bring our Austin to Dallas, and no longer would we need to retreat far away. Let’s make our home our retreat. And so the concept of sage and light was born.
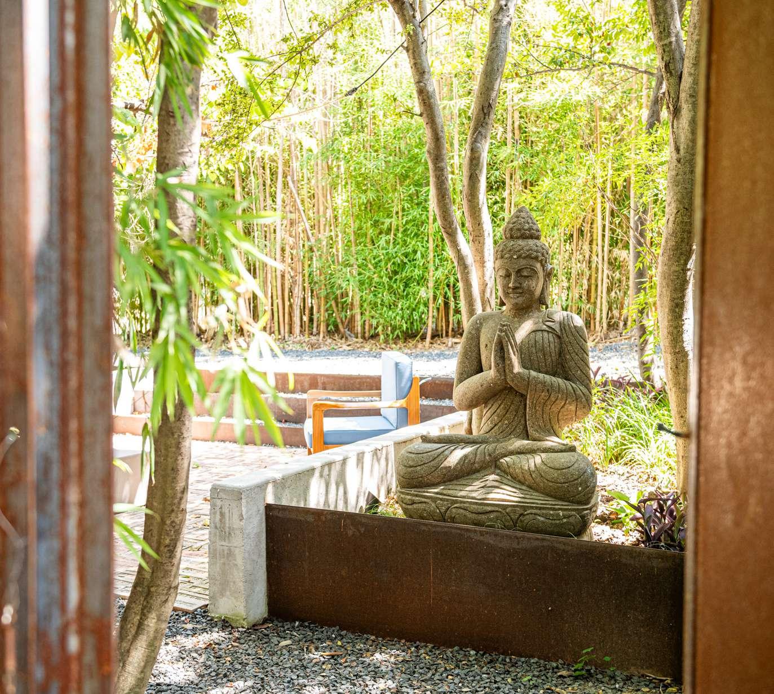
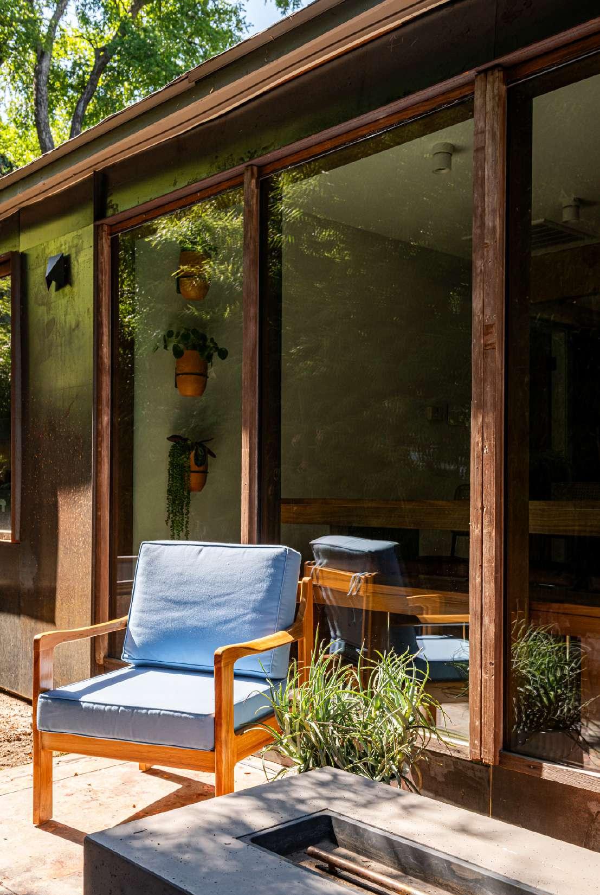
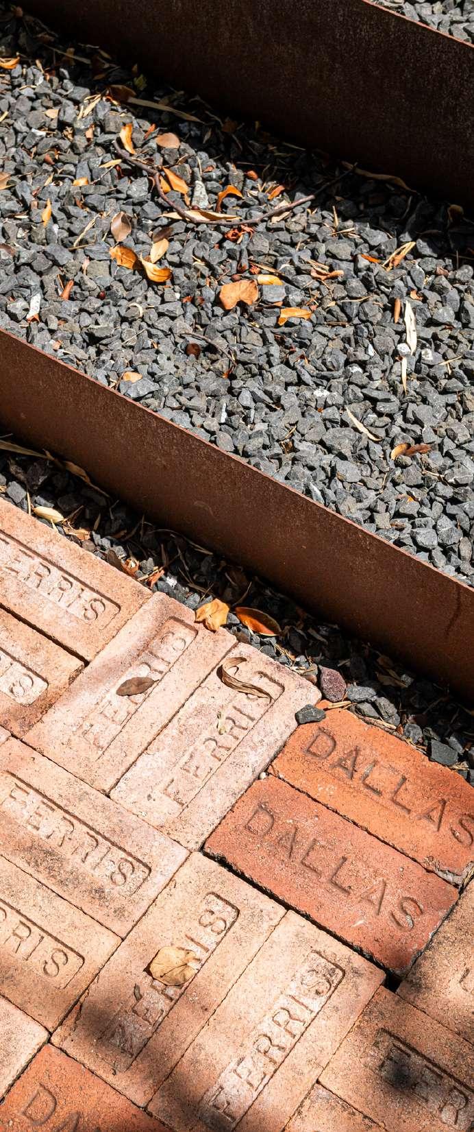

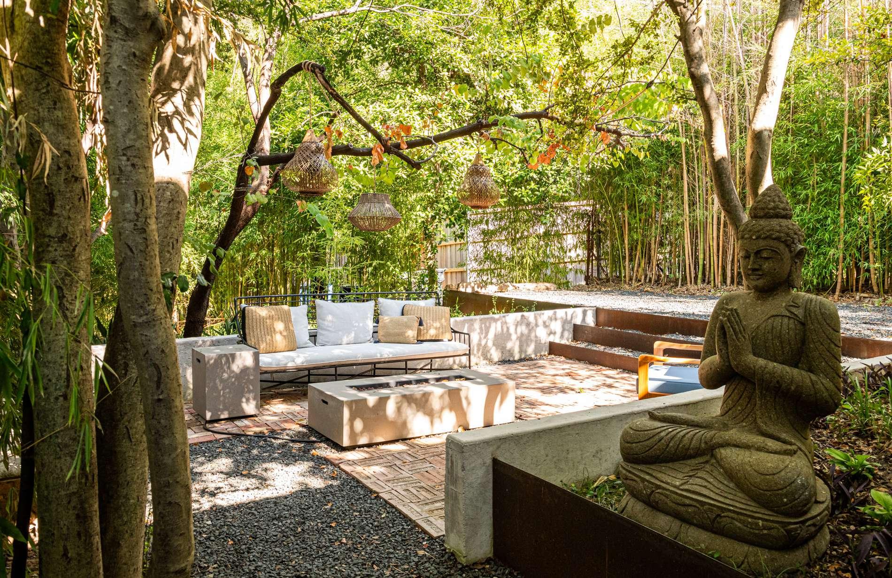
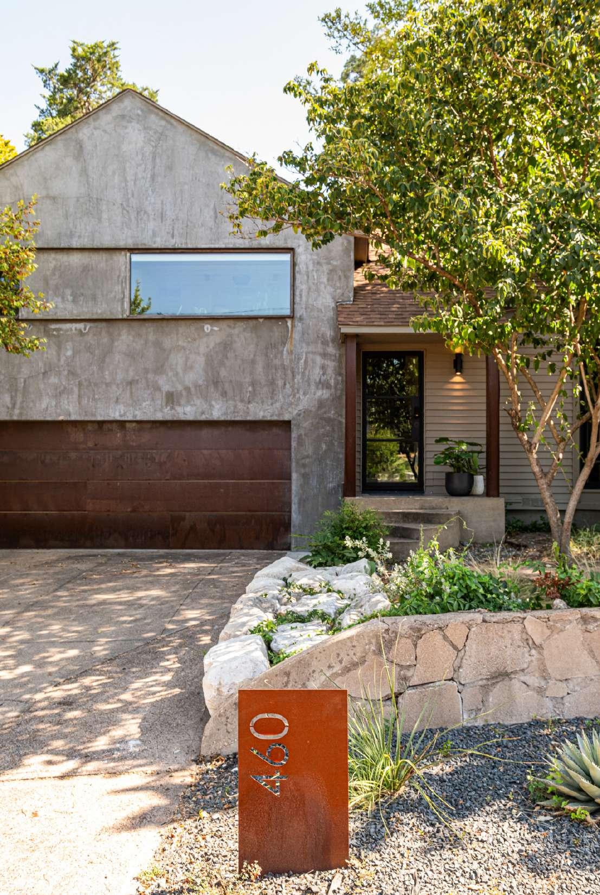


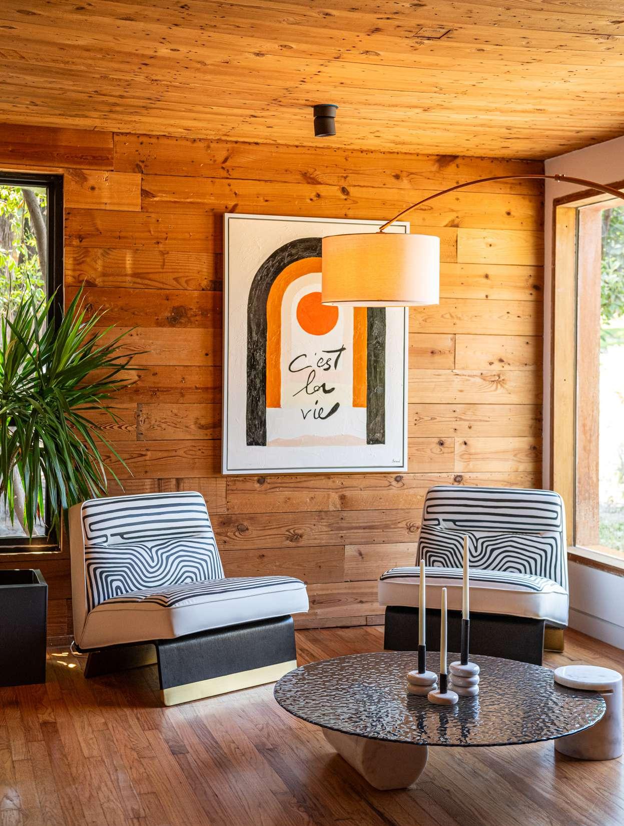
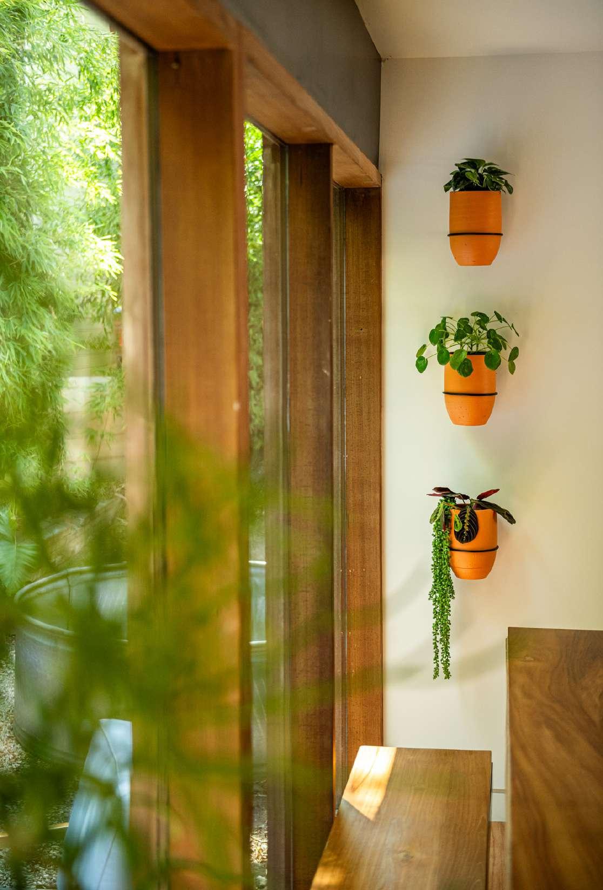
Photography by
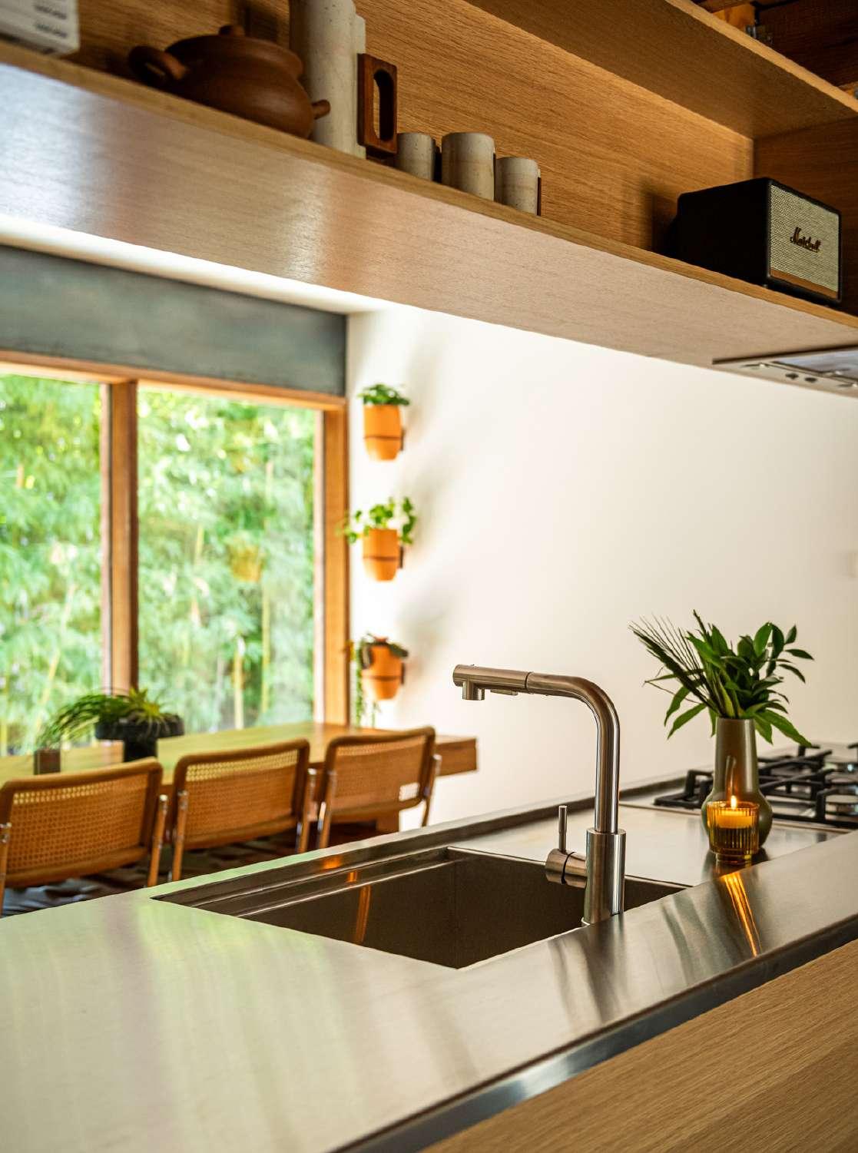
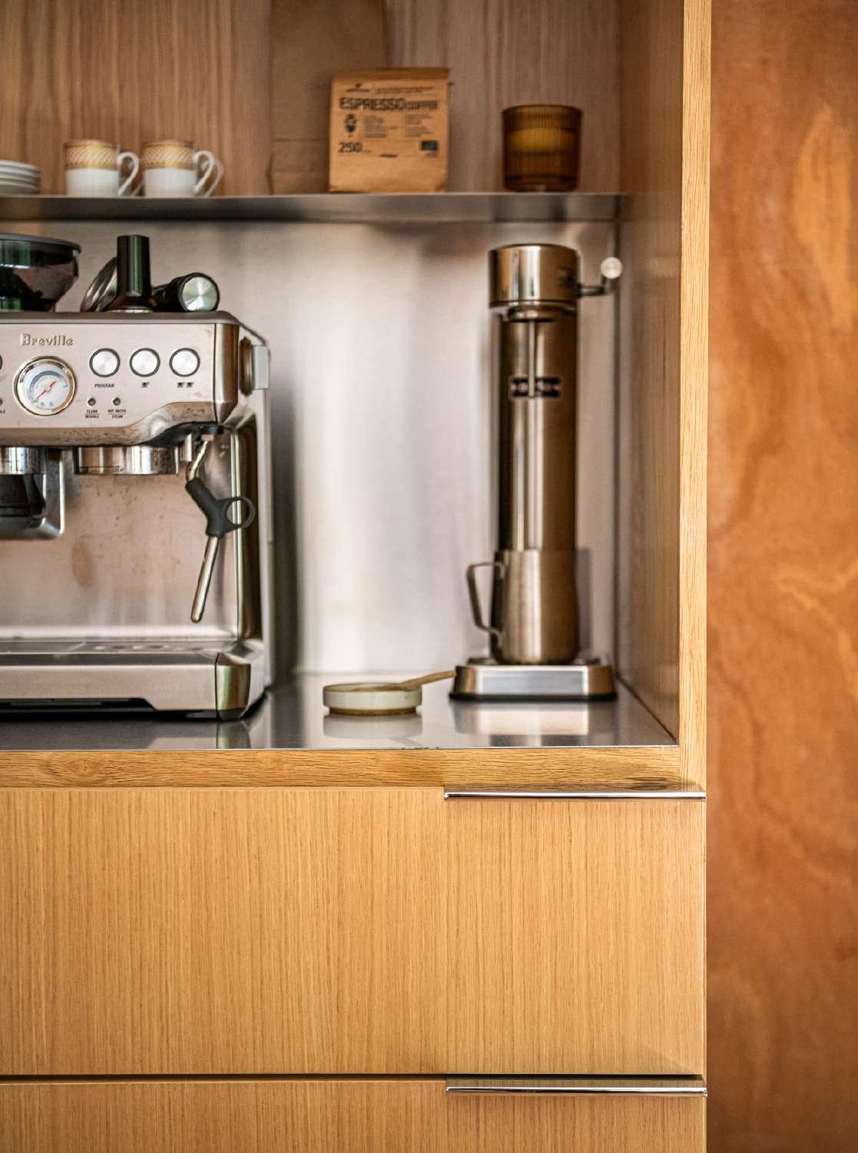
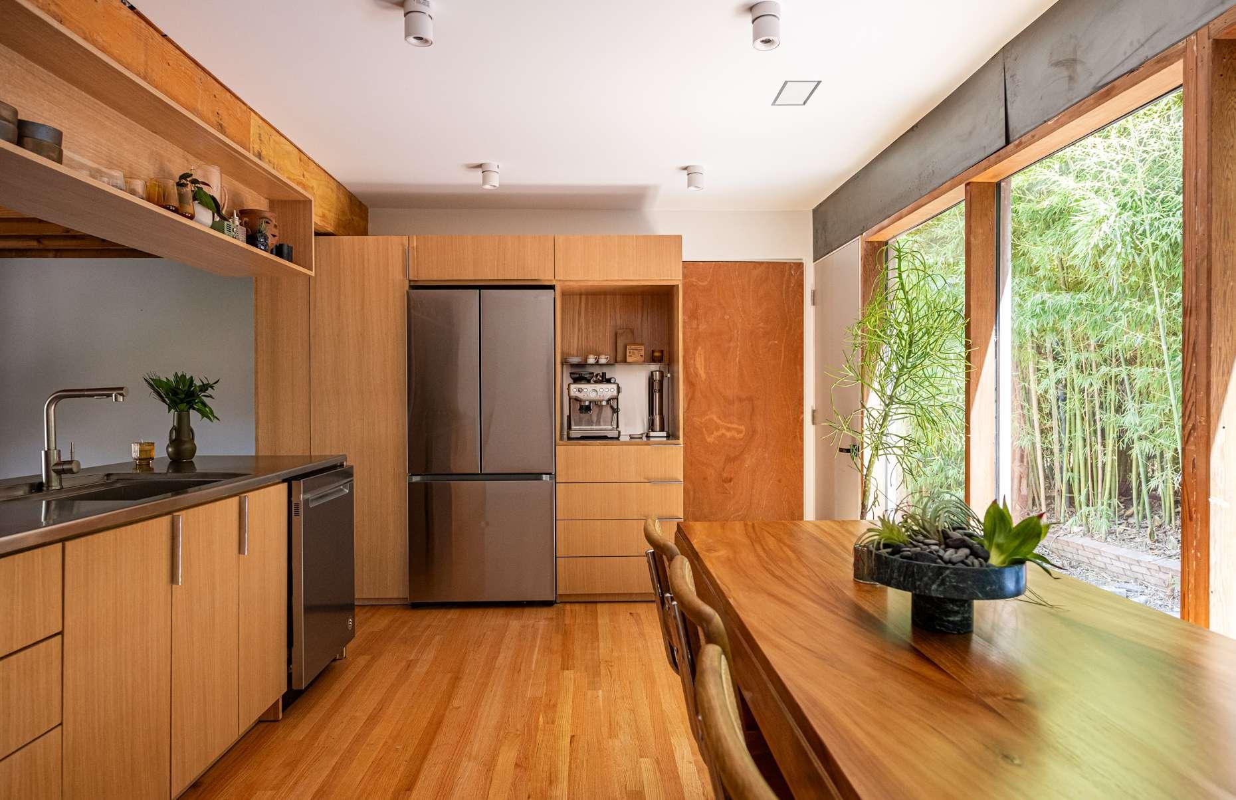
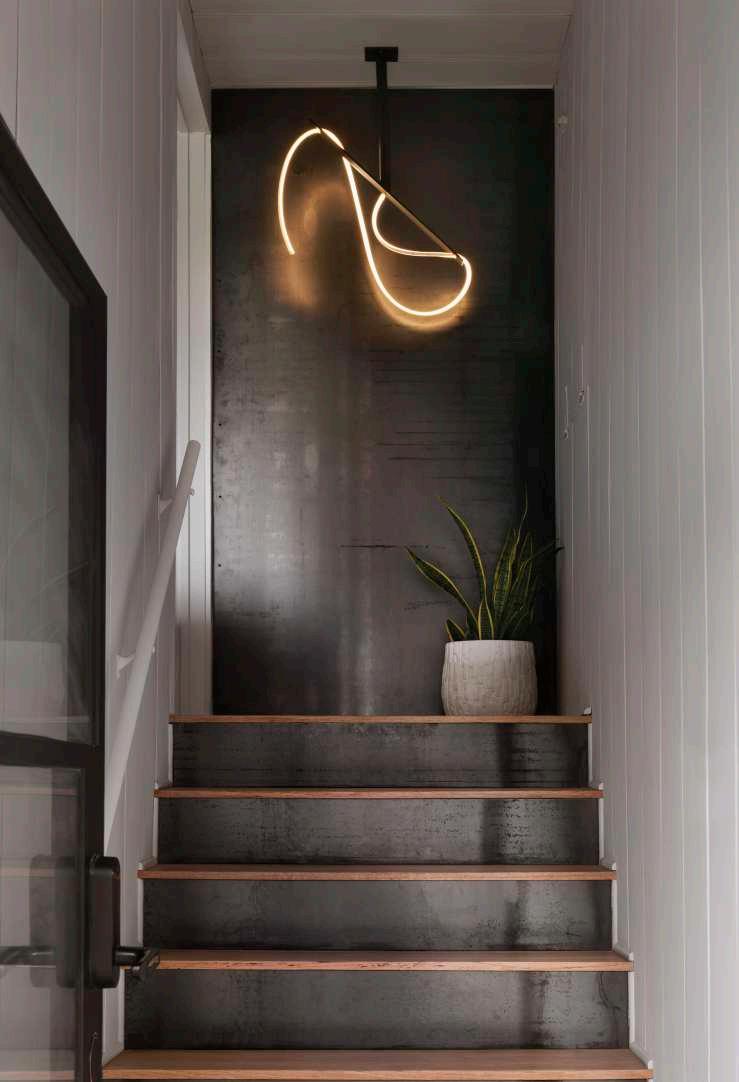


We maximized the 400sqft space, we knew we would be living there while we renovated the home we would be living in, so we made sure besides being beautiful it would be a space that could give us everything we needed.
We removed walls and ceiling, we used thin wood strips to express the original roof vault, we left the existing rafters that used to support the ceiling, we also express the original wood we found behind drywall. All these elements became layers in the space, the feeling is truly nice. For the bath we envisioned a spa feeling, one that makes you feel like you are showering outside, within the bamboo; making you feel like a kid again.
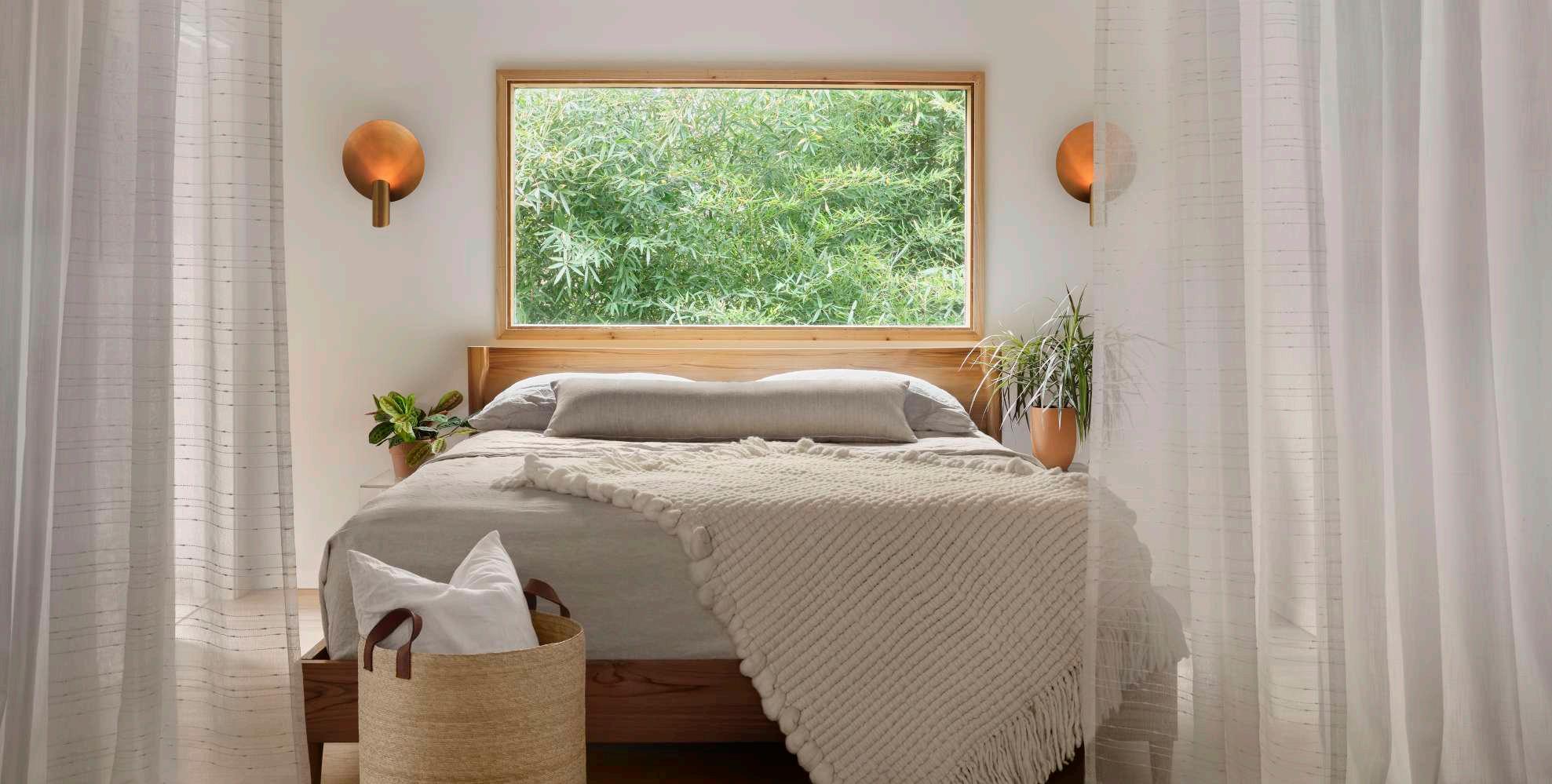
by Lisa Petrole
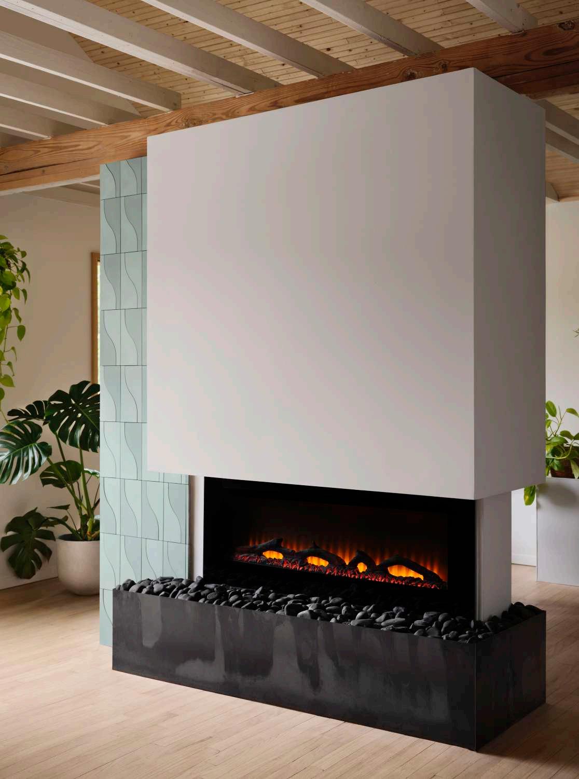

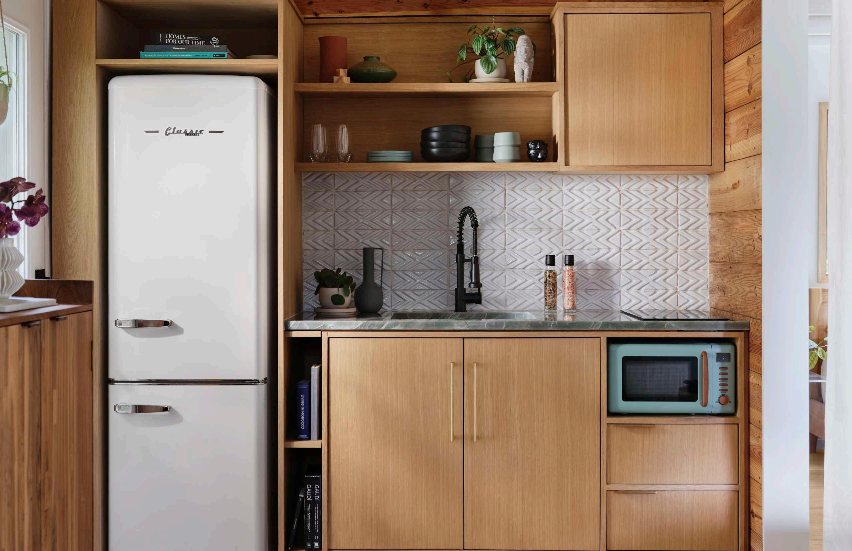
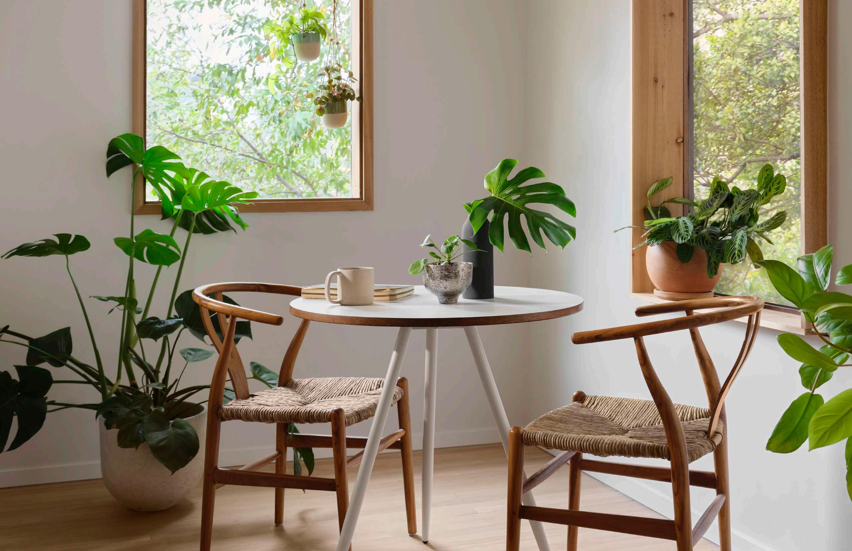
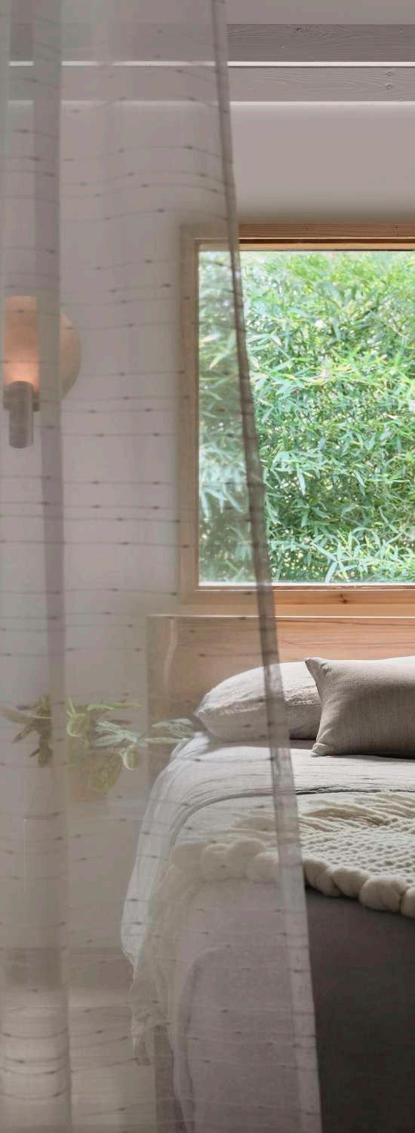
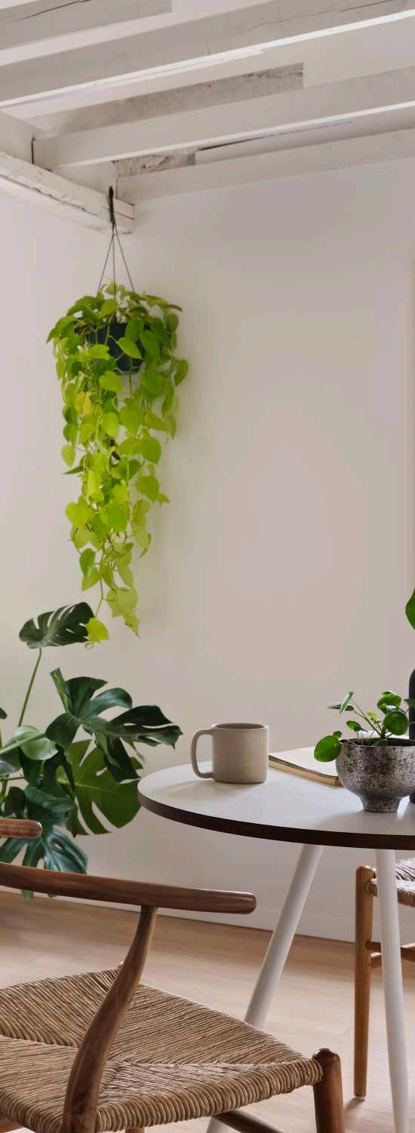
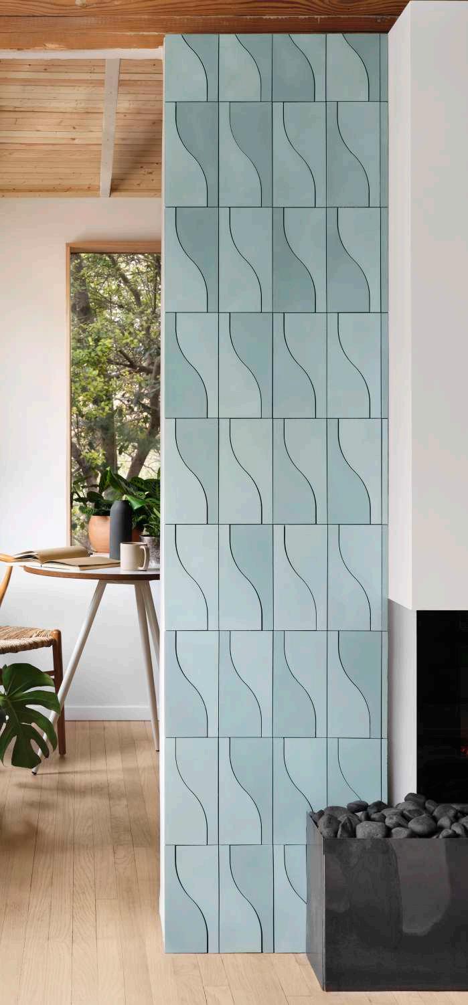
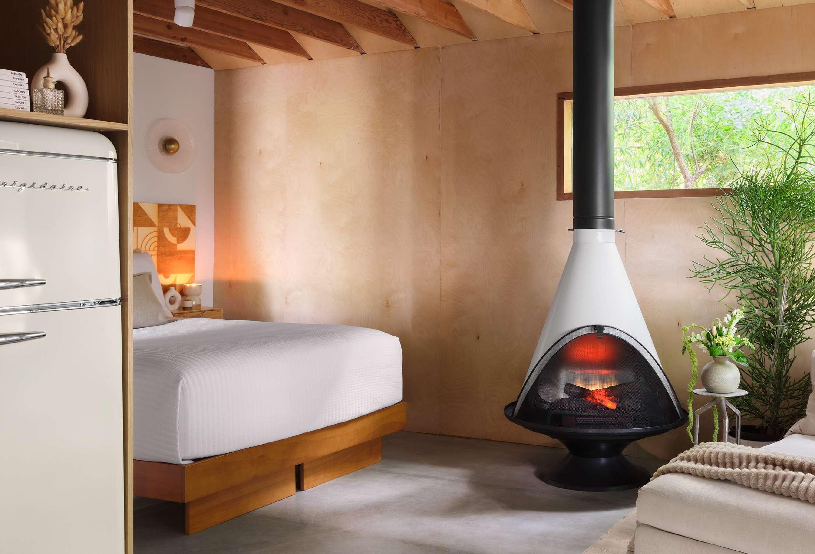
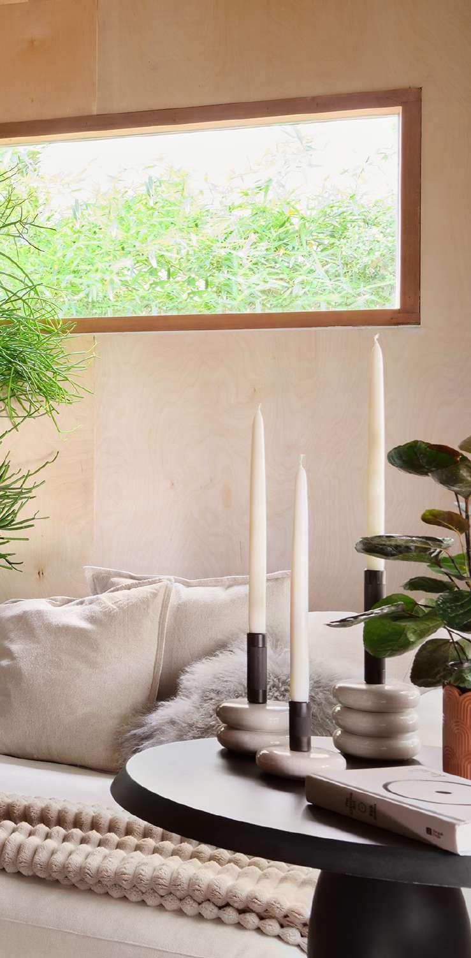
Nestled in the trees, this Scandinavian studio with concrete floors, birch walls, mid century fireplace, white oak cabinetry, soft neutral palette is the perfect place to disconnect. This private guest suite was created to elevate the spirit through thoughtful design.
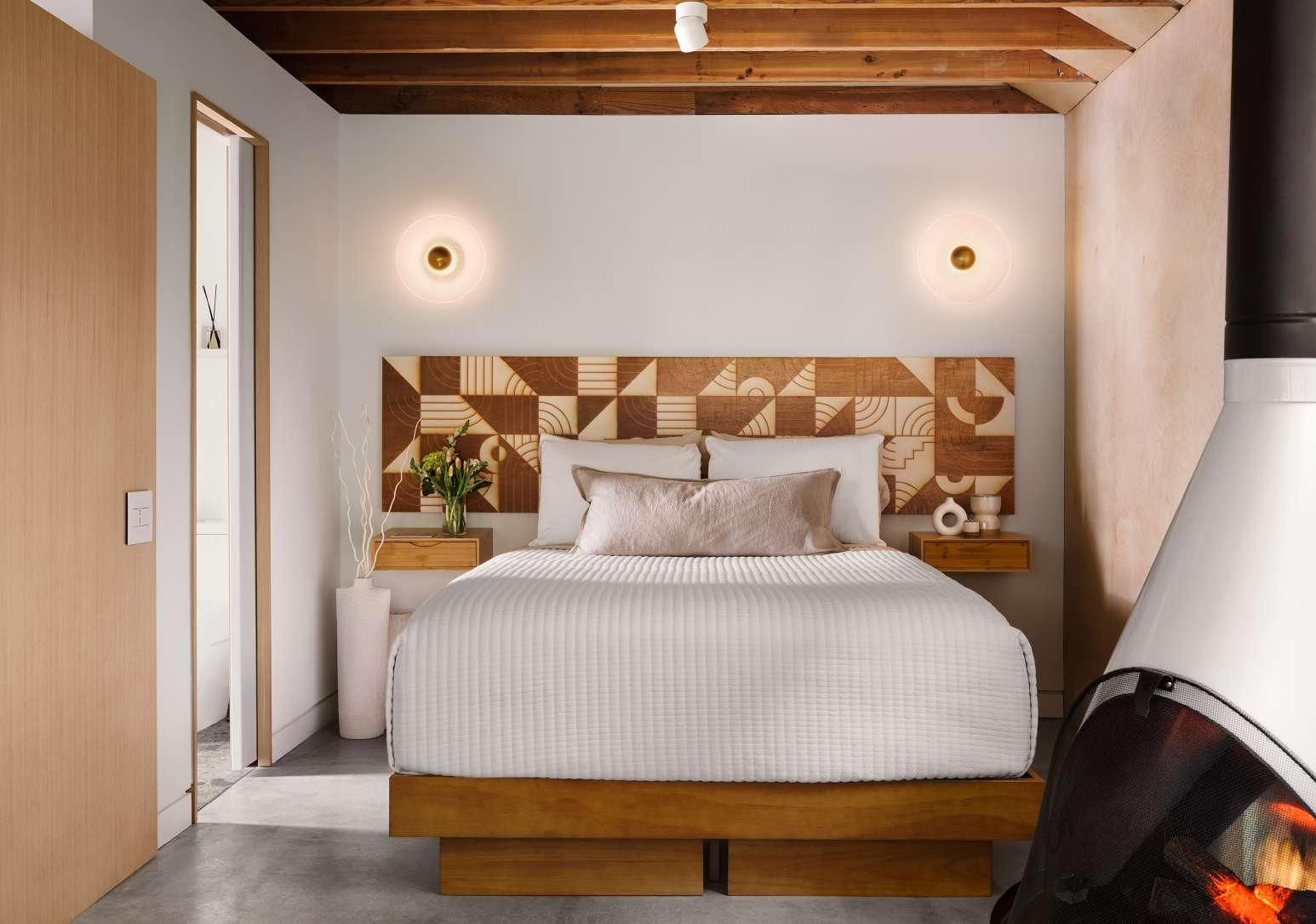
by

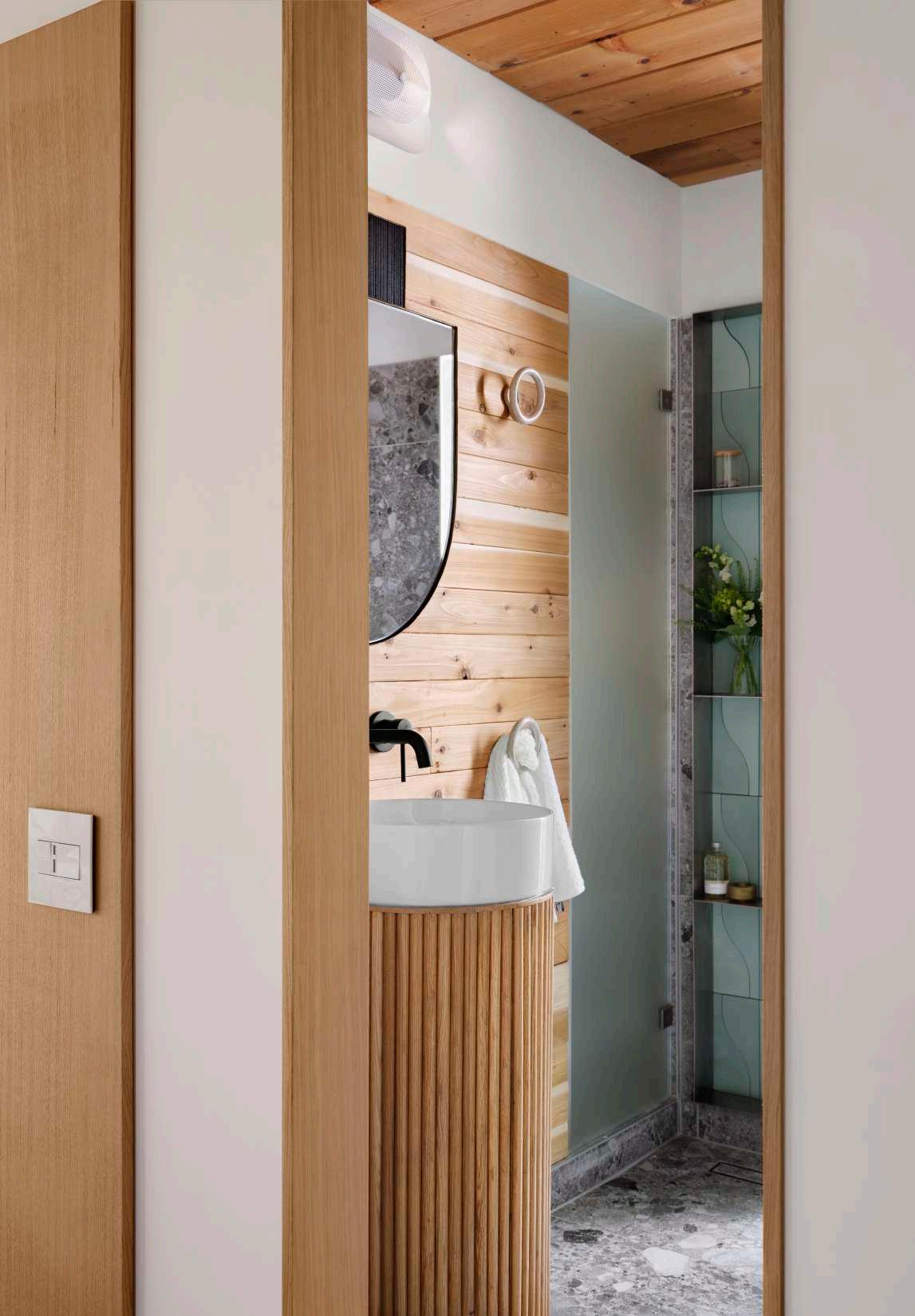
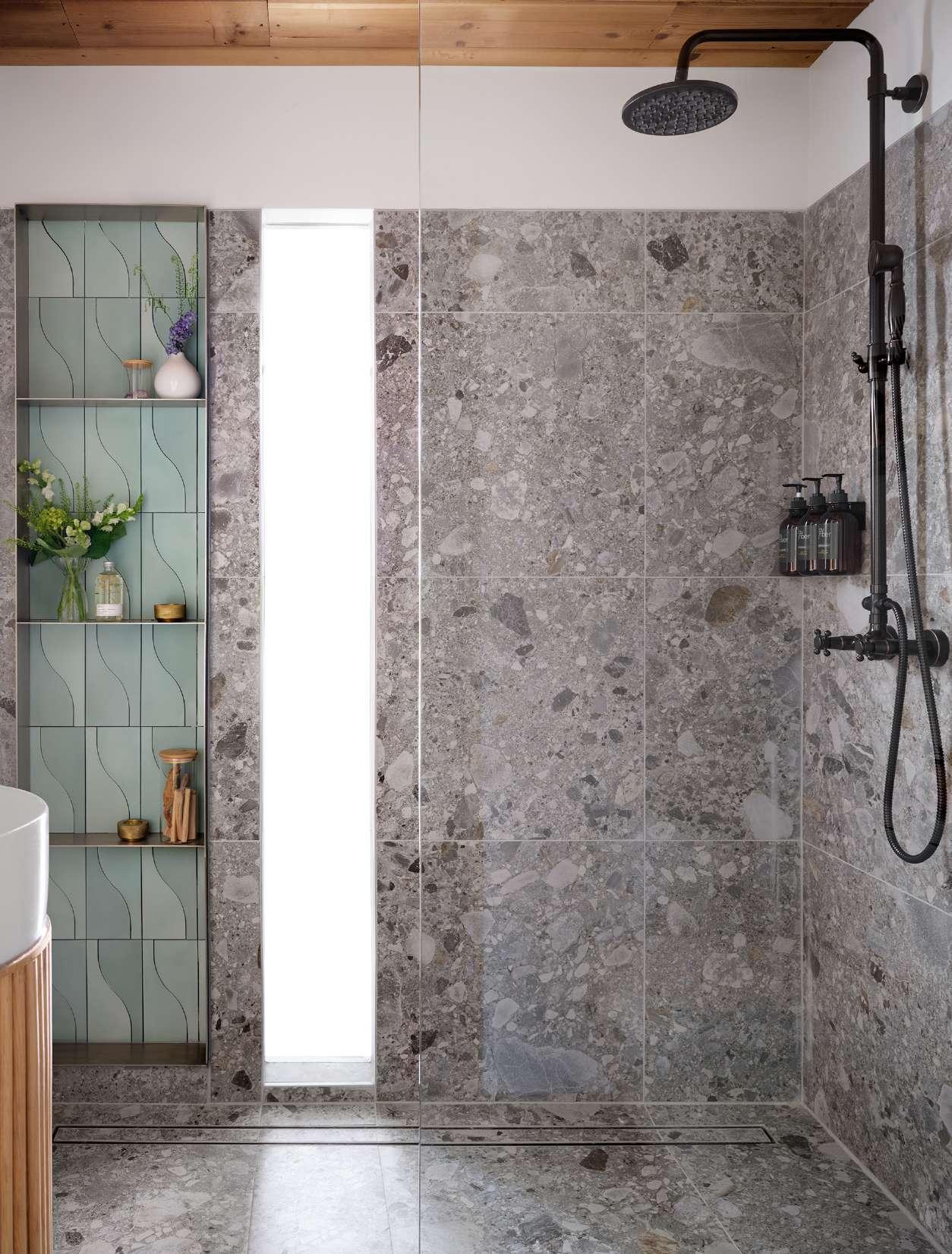
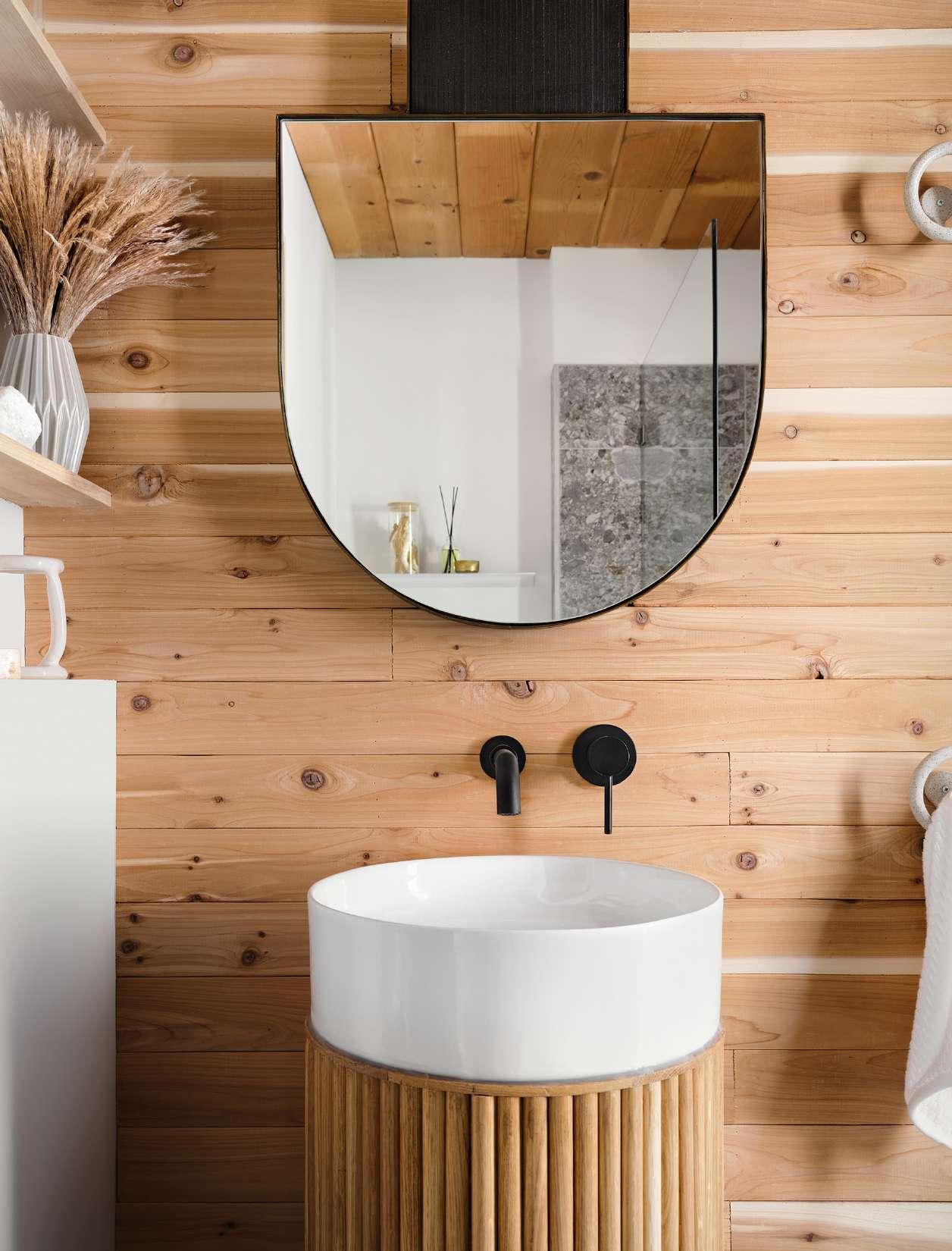
We met Paul at a previous commercial project. When he purchased his beautiful Starwood home, he reached out to us to add our special touch. We were so excited to meet his wife Summer, she has this kind nurturing energy.
Their aesthetic was previously traditional, but after learning the core values of what they like and makes them feel good, we realized they would thrive in the modern transitional. We toured their grand home and were ready to create.
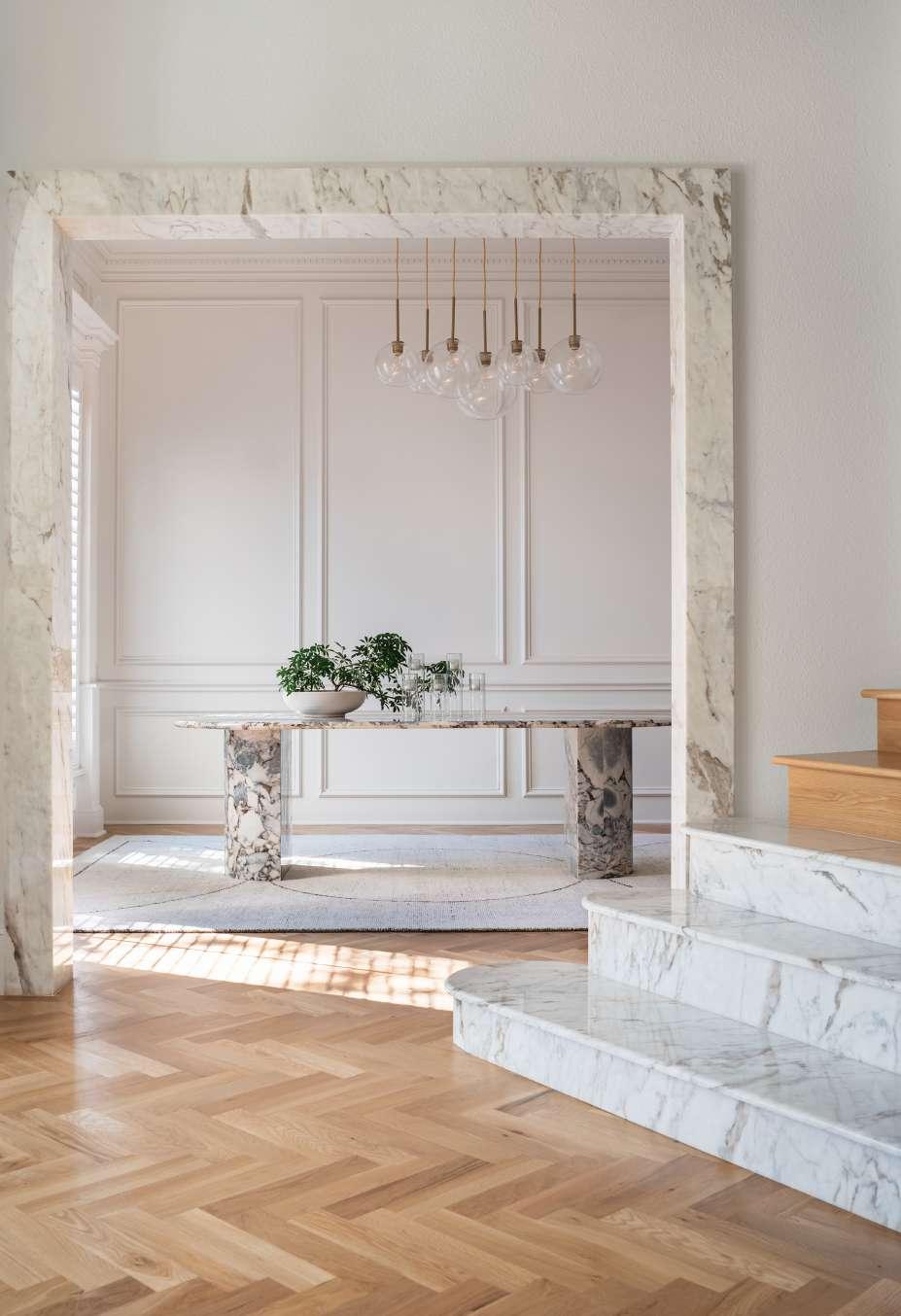
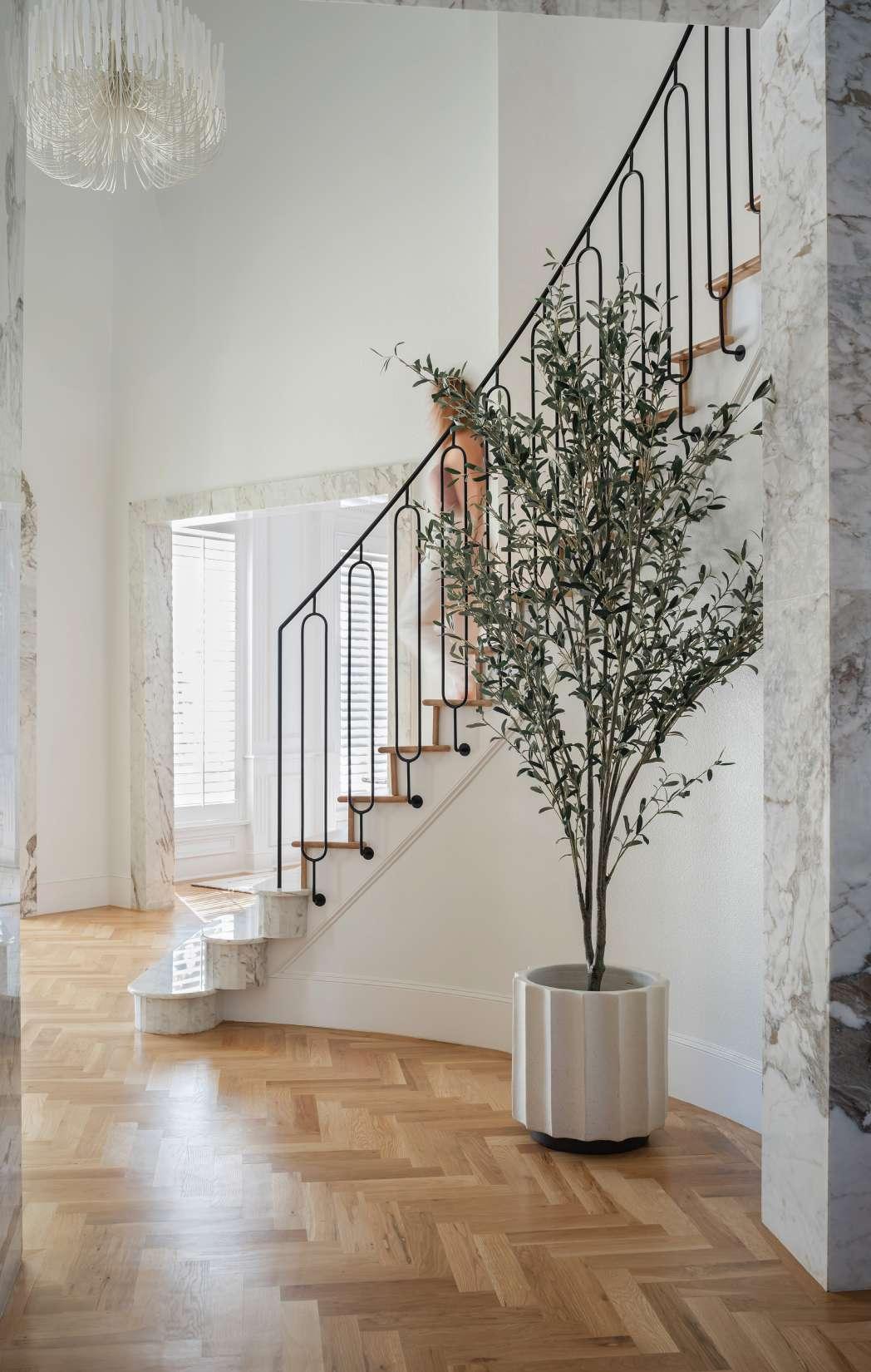
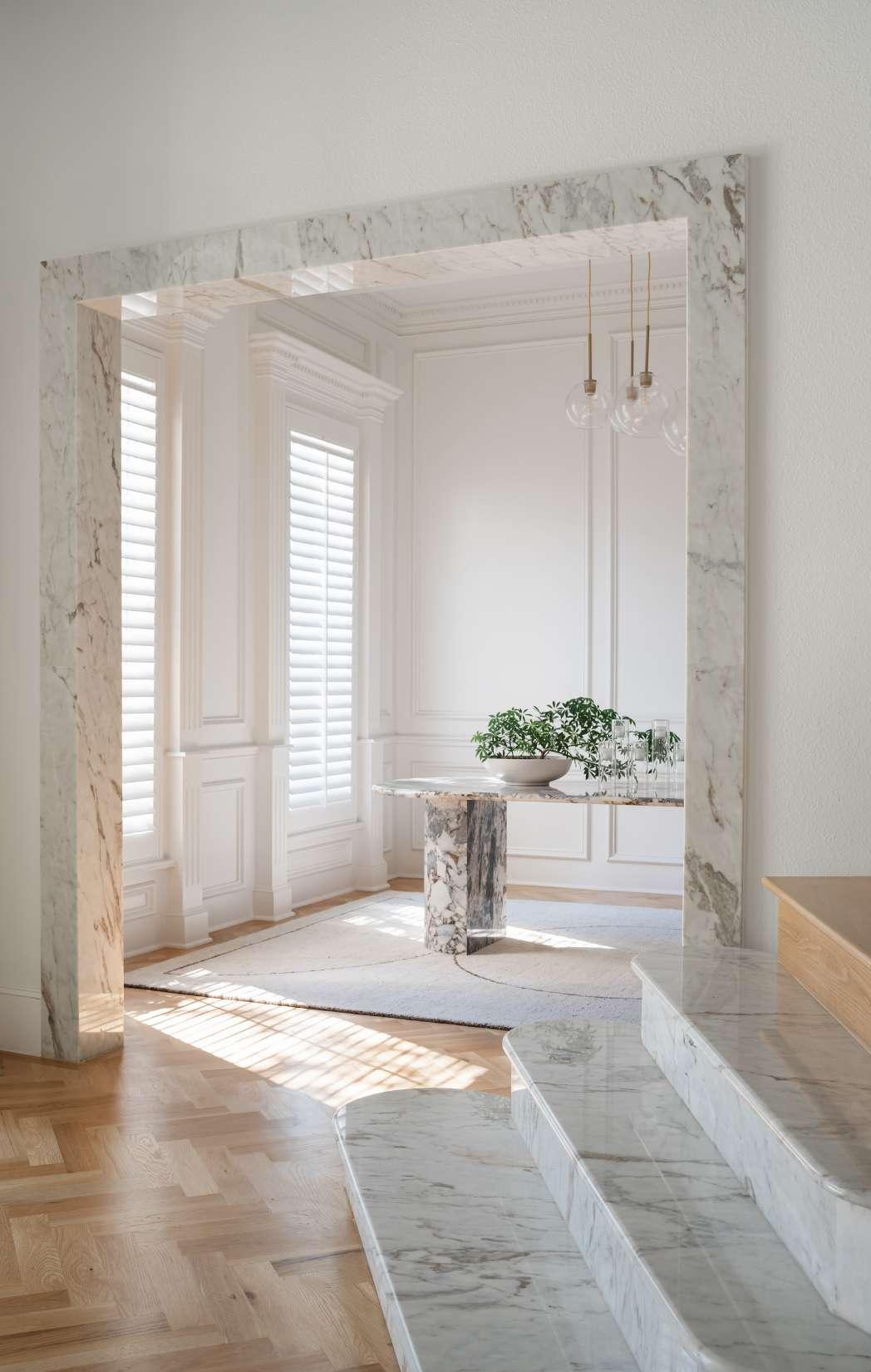
by
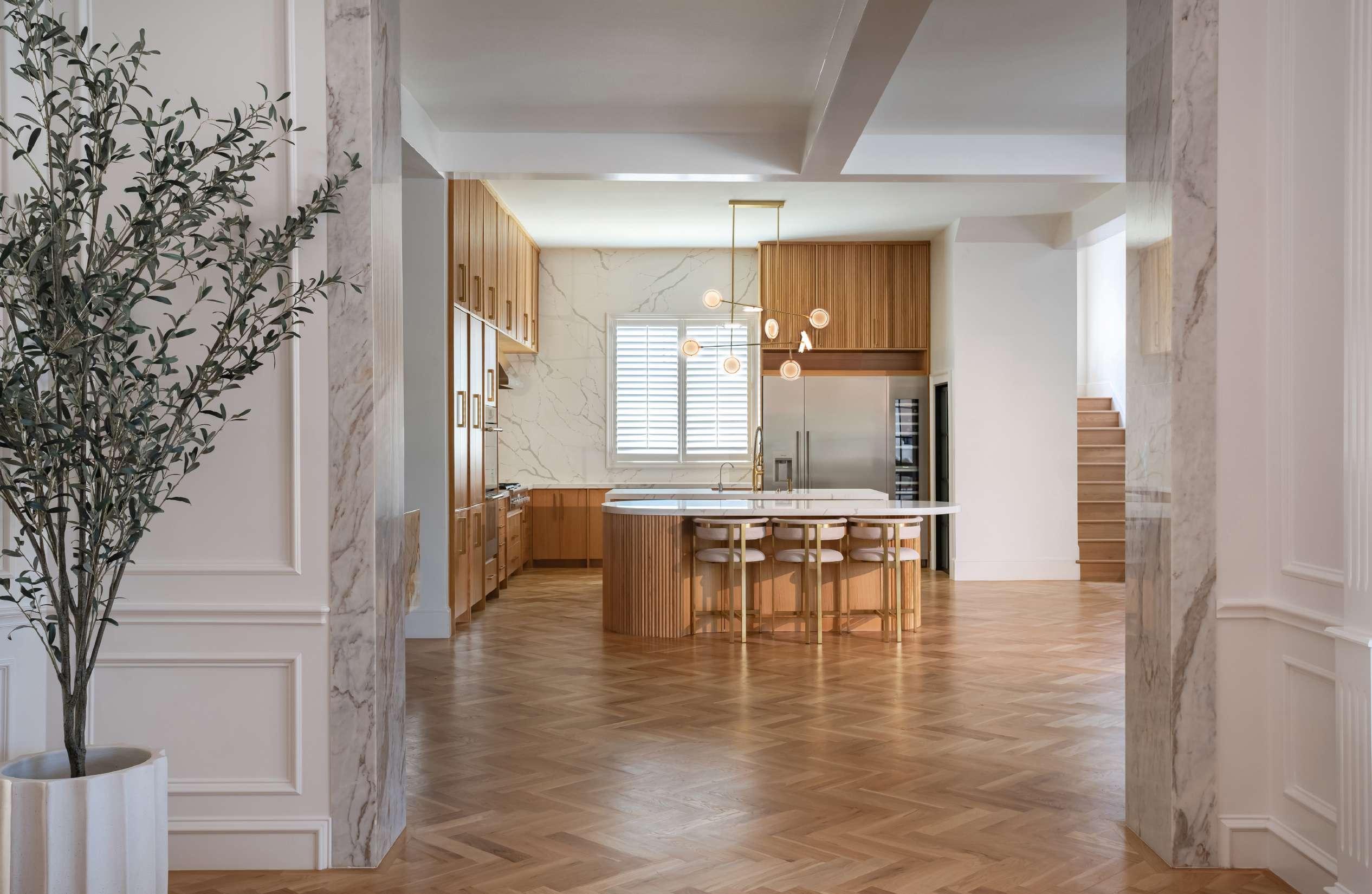
Our clients create experiences for others through developing hotels. For their home we wanted to create an elevated living experience for them. It was so fun mixing details and timelines in this space; the marble cased openings, herringbone hardwood floors and wall paneling bring such rich textures and patterns!
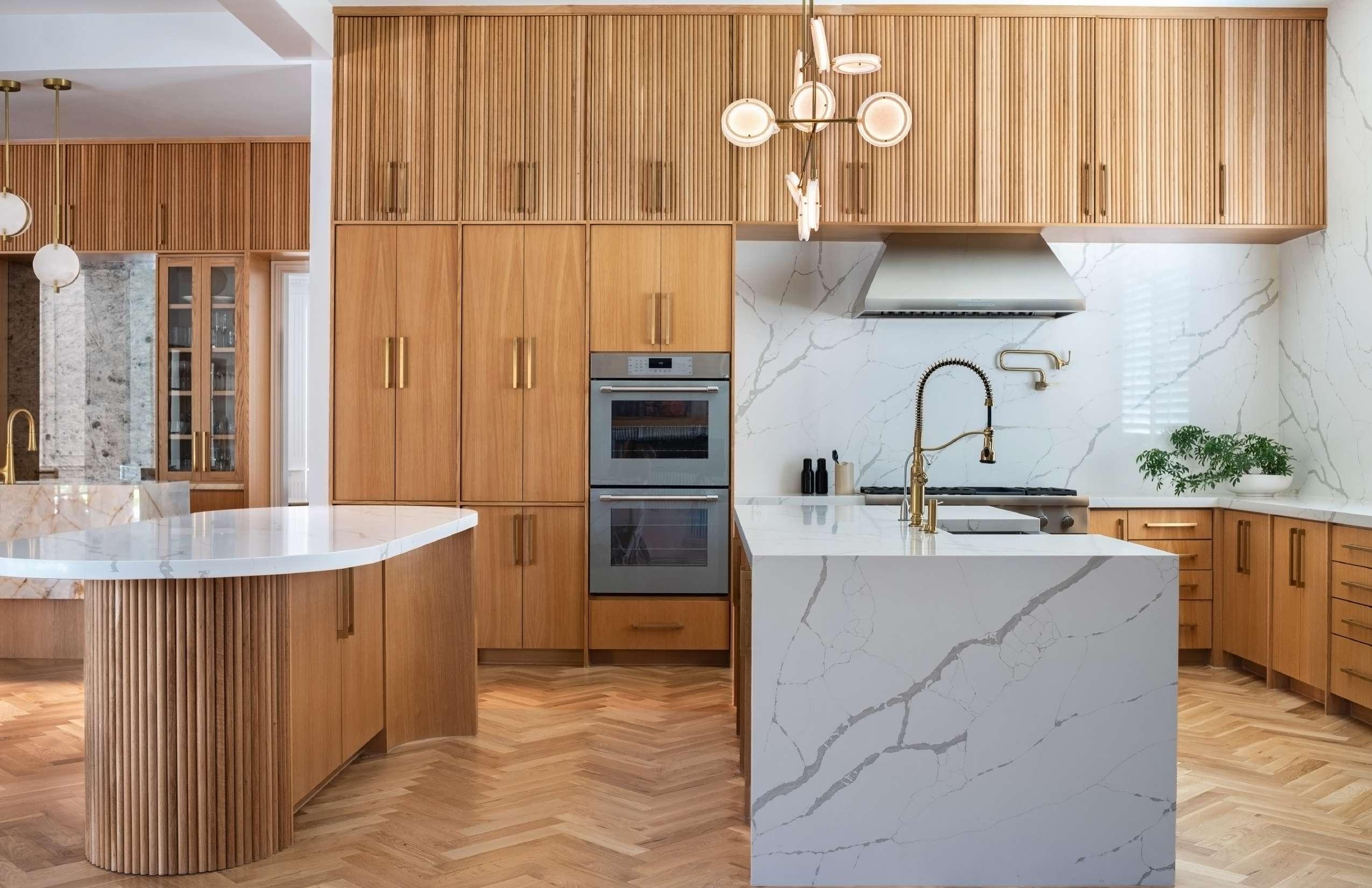




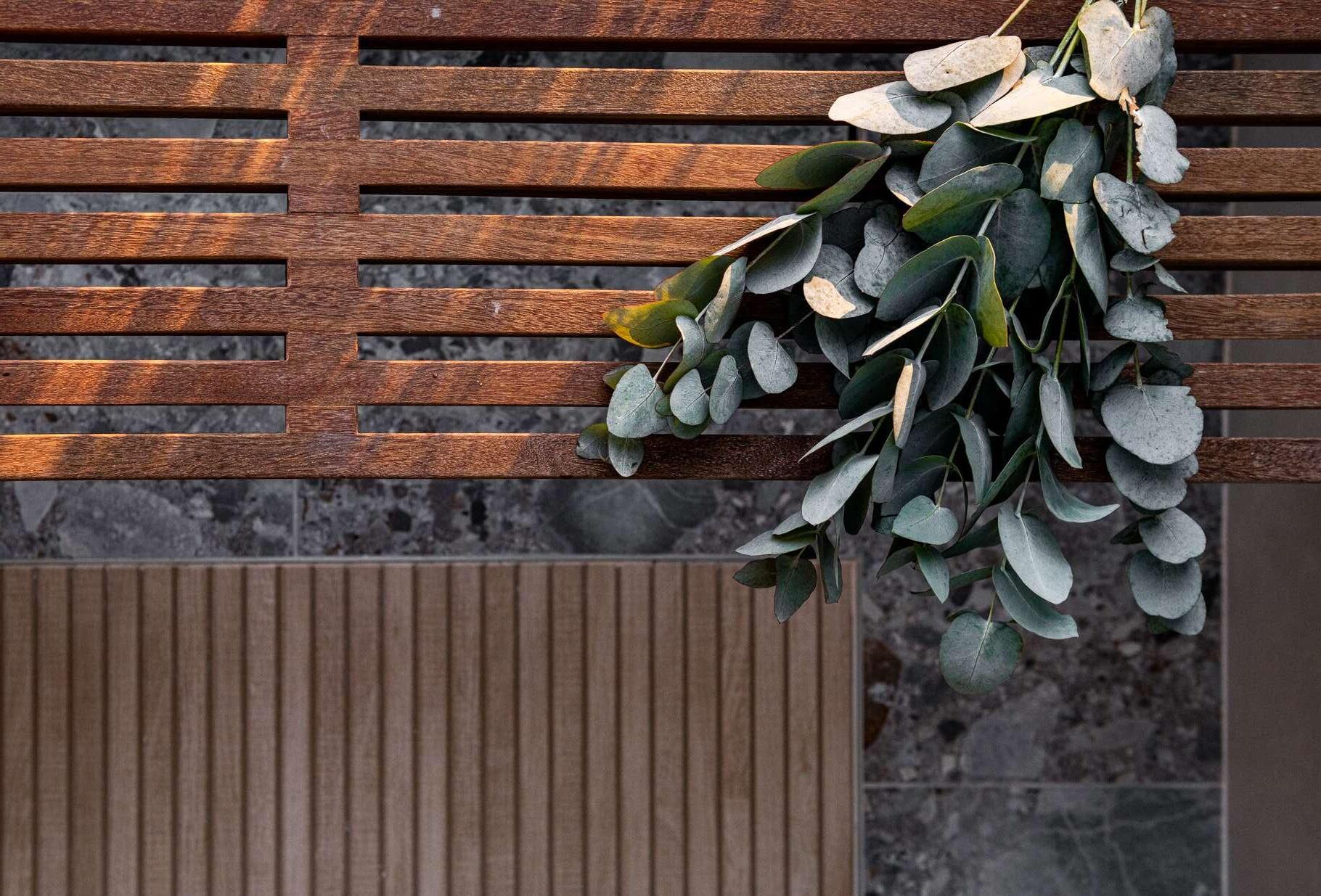
The Mill Hollow bathroom design is a stunning achievement by a team of architects who expertly blended modern and sleek aesthetics to create a space that exudes tranquility and peace. The use of natural light and earthy tones further accentuates the serene ambiance of the space, while the minimalist fixtures and fittings allow the design to speak for itself.
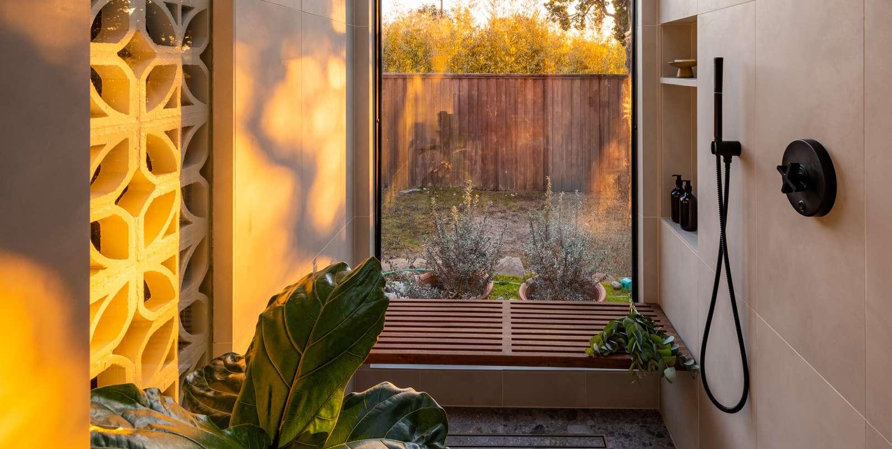
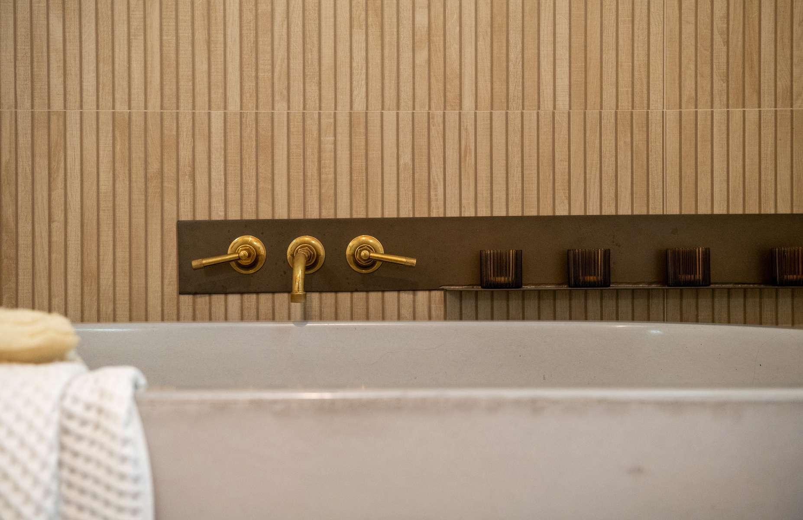
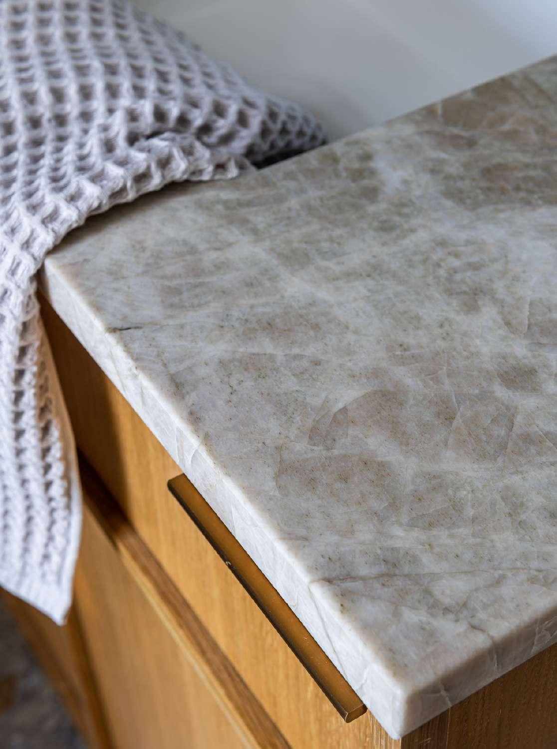
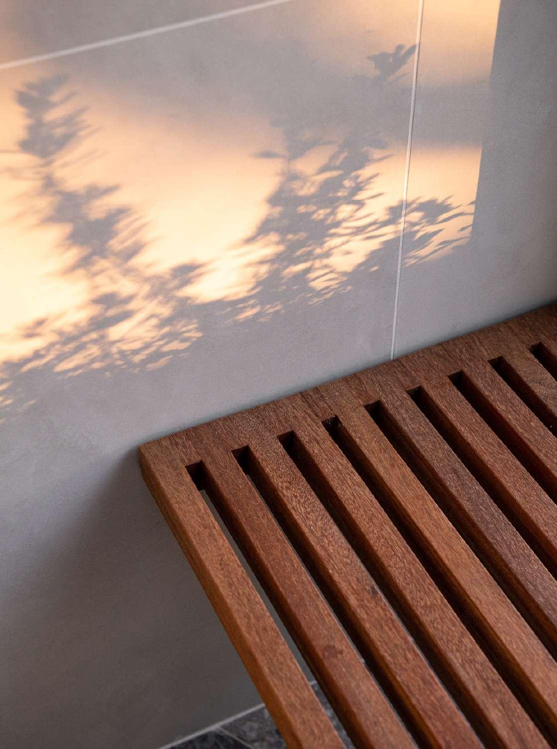
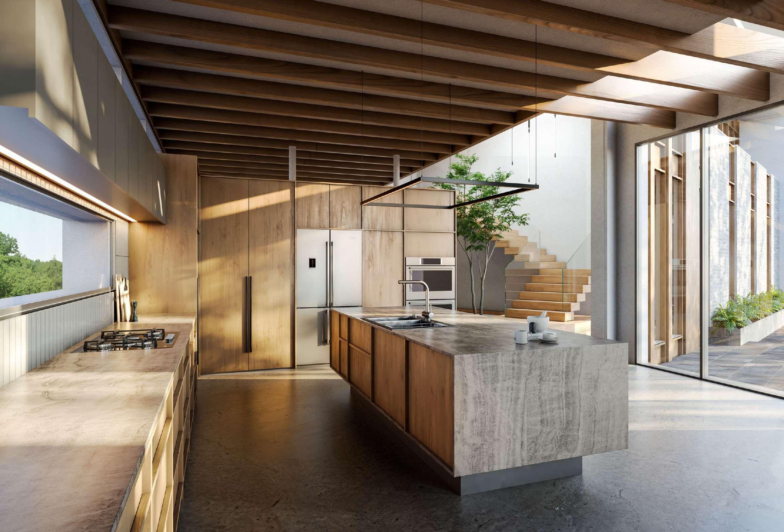
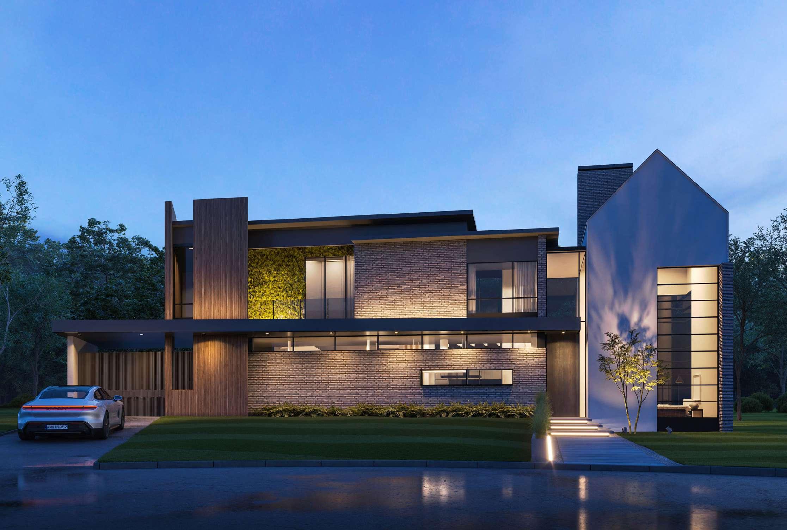

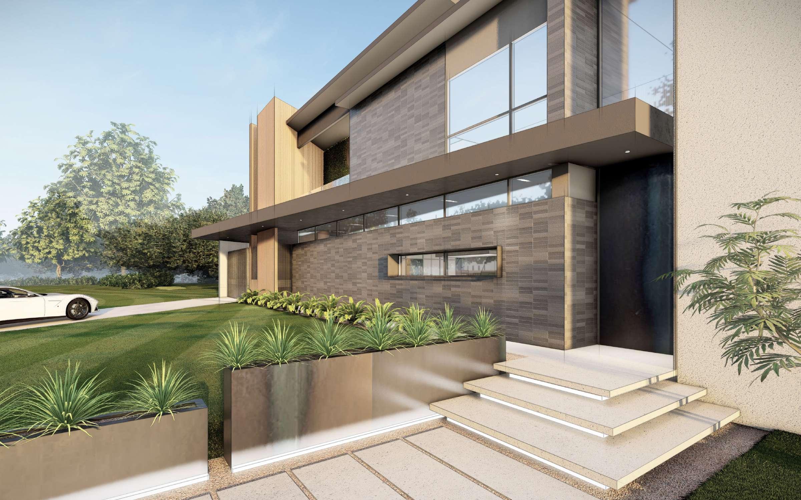
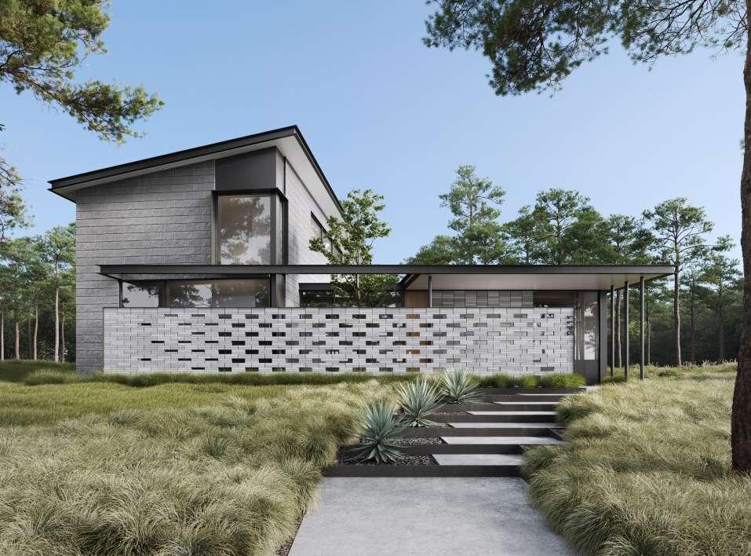
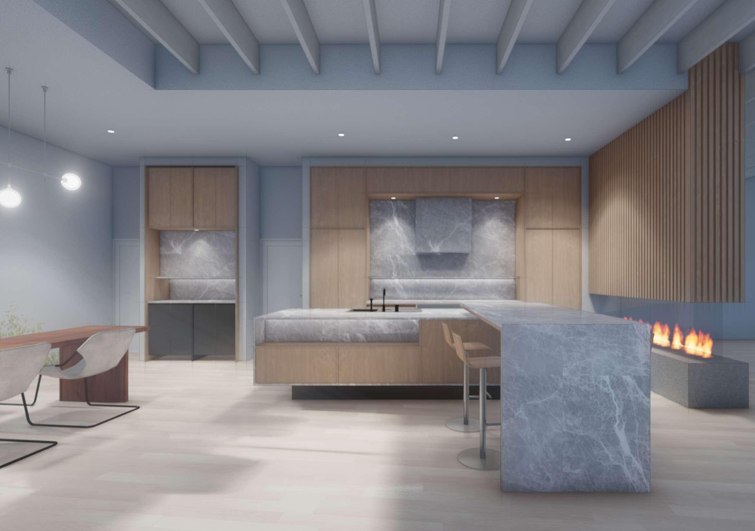
DESIGN
LANDSCAPE
HARDSCAPE
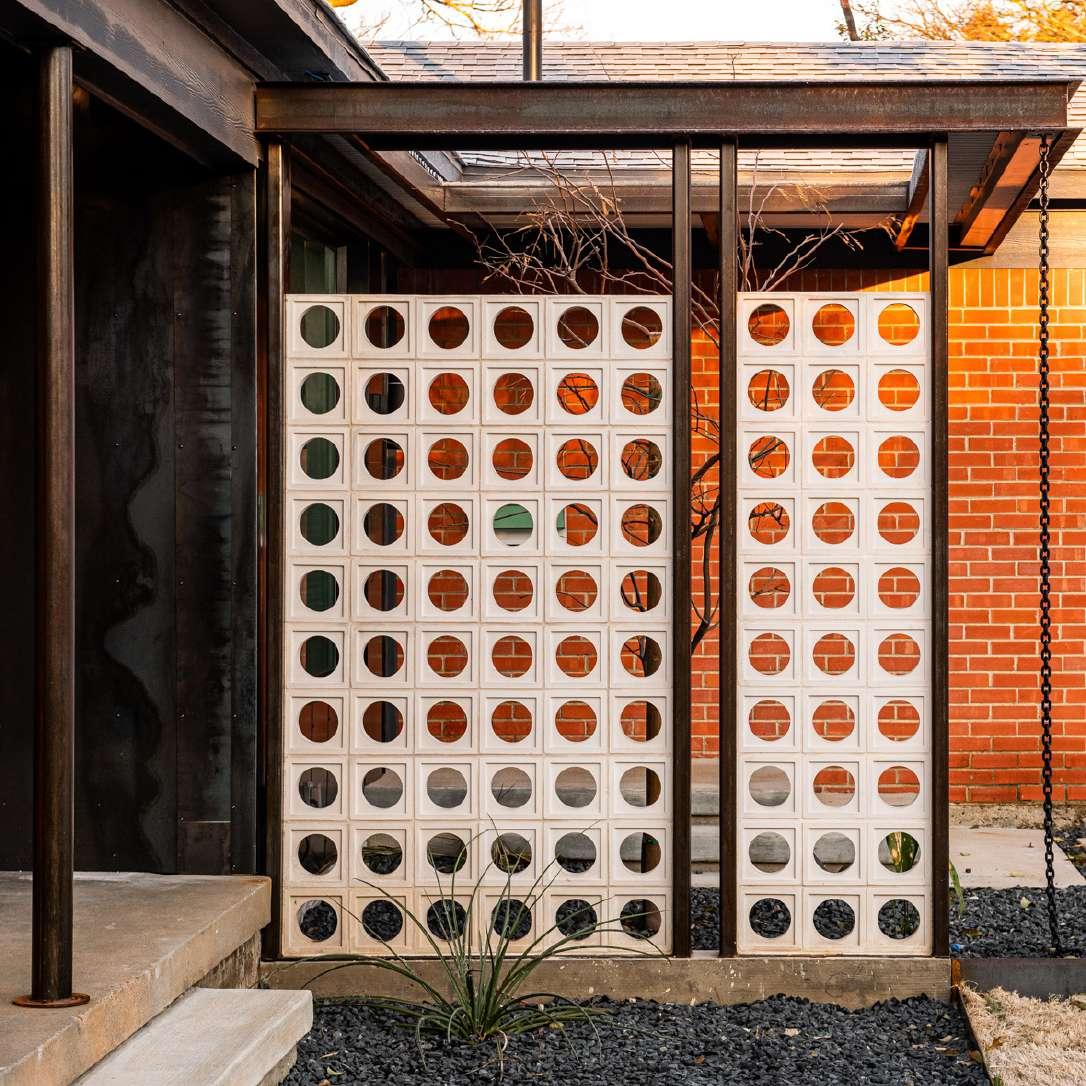


This Mid Century modern unit is situated in Casa Linda and just 2 miles away from White Rock Lake. It boasts a luminous and uncluttered floor plan, highlighted by hardwood floors, spacious windows, and contemporary conveniences.
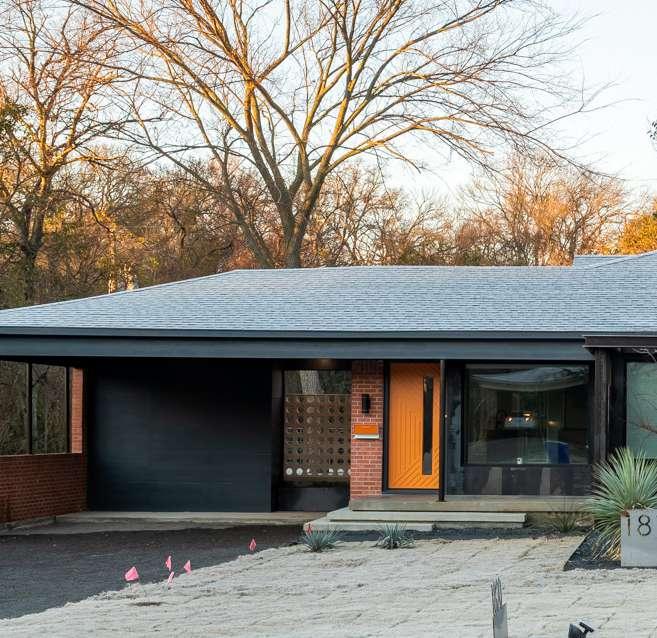
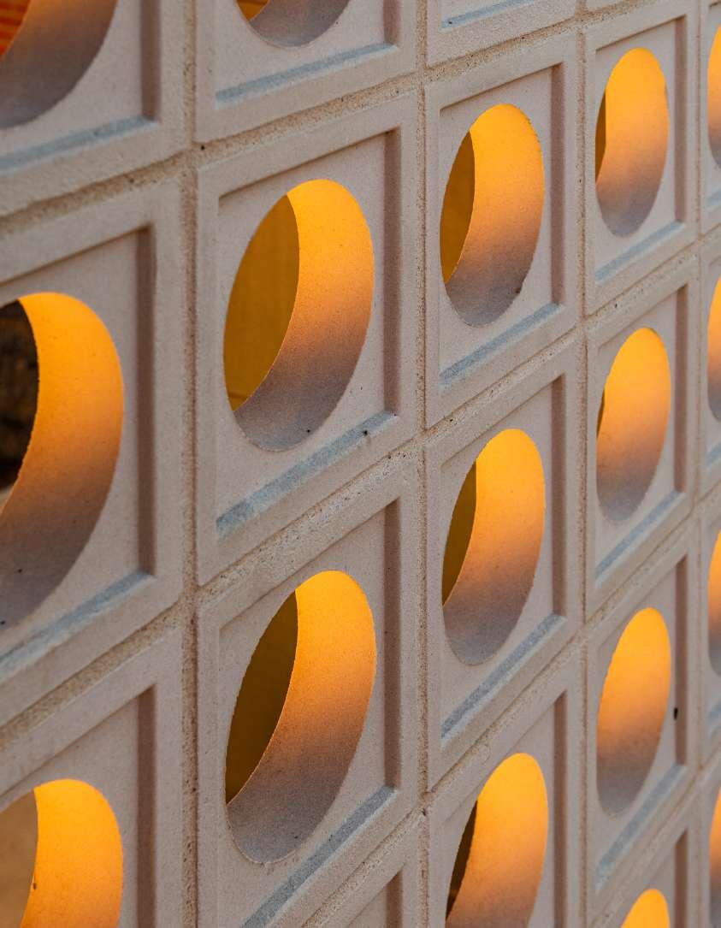
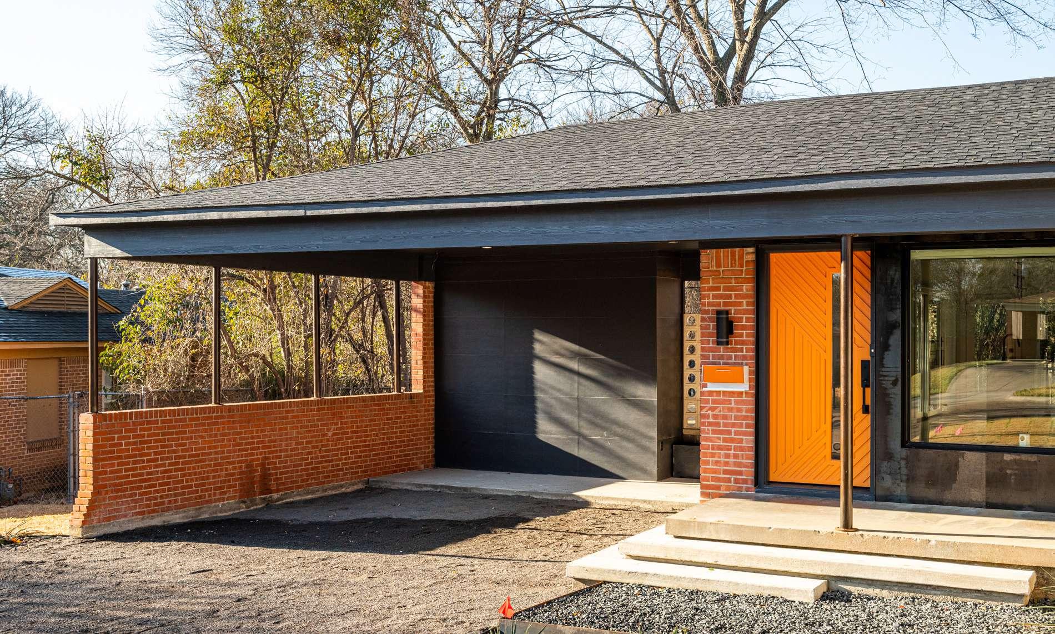
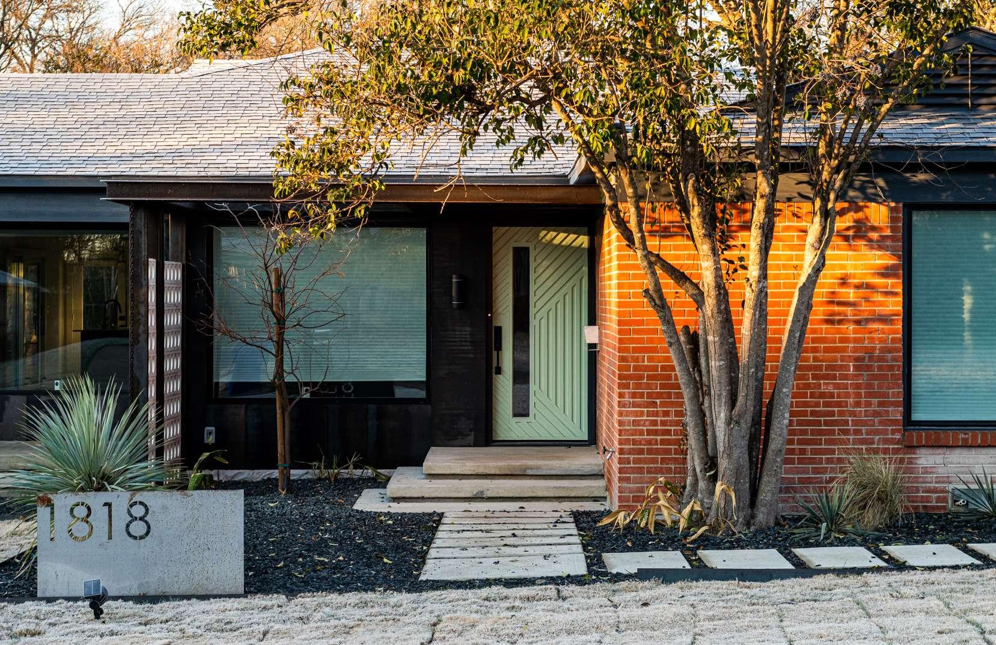
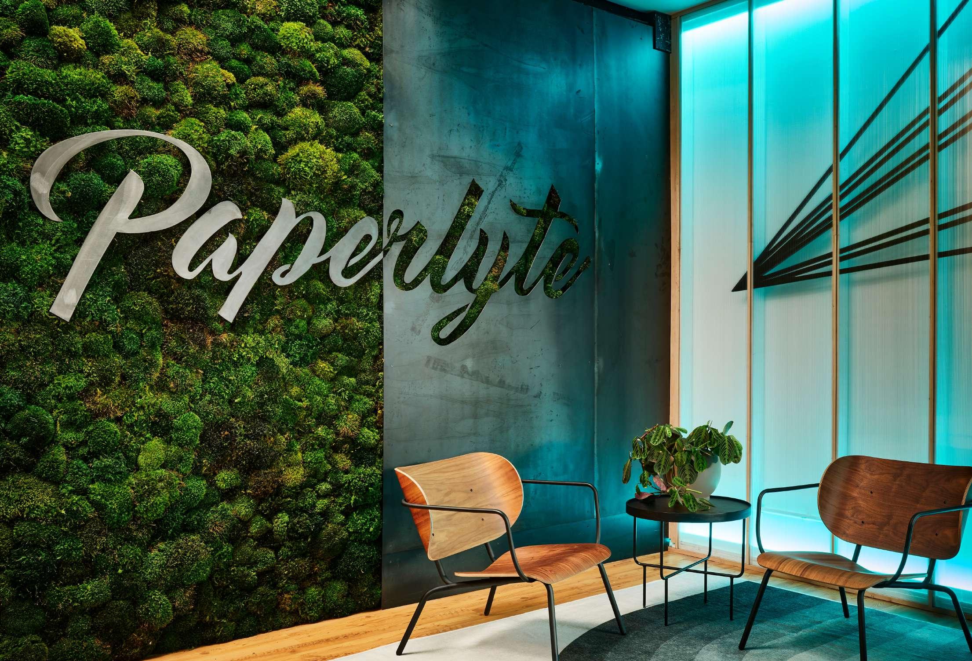
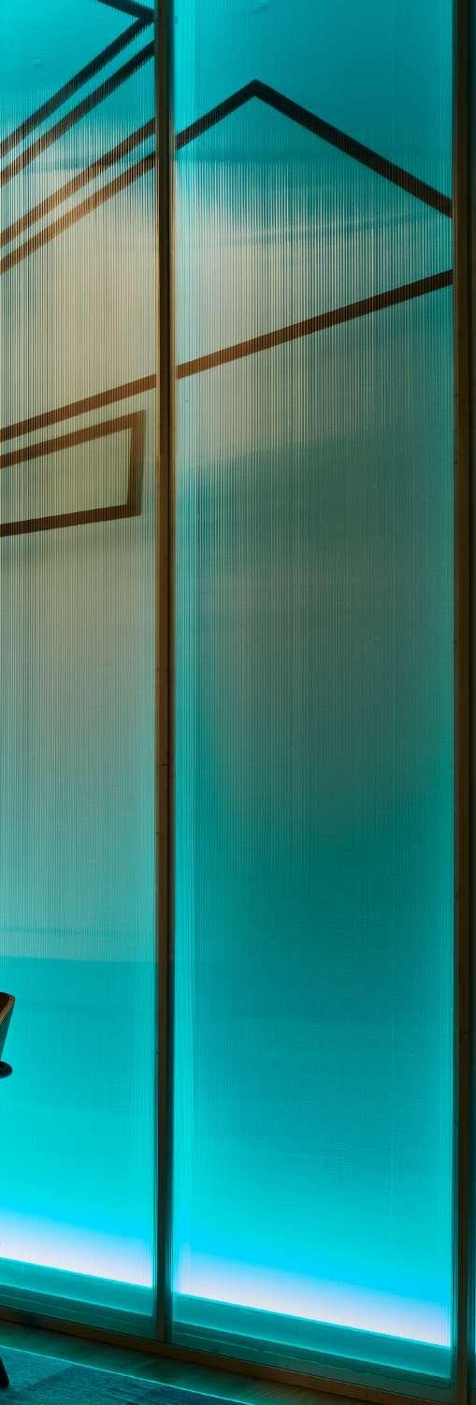
This creative space, nestled within the lake cliff’s cozy homes is a hidden gem. The room is filled with makers and creators of the digital world. Commercials, documentaries, e-sports, and broadcasting, all happen in this space, it’s a buzz.
Owners Bryce and Jeff are like yin and yang, with different strengths, and a great team. We met Bryce on a Monday morning to talk about his landscape design. We had such good conversations about design, and later that morning we ended up going to his office to look at potentially re-designing the interior space.
by
The 30’ tall space is surprising as you walk in. Back in the day, this was the studio where models would be photographed for Neiman Marcus content. As we walked through the space the amount of gear and cases was dominant. We have learned that space always tells you what it needs, in this case, functional storage! We designed a wall of white oak storage that would accommodate all the different sizes of cases with a library rolling ladder.
There was a super cool art piece in the space, and we proposed integrating it with the oak millwork. All the tones of blue and tan tied it all in. Next to is a spiral staircase that leads you to one of the coolest offices in the space, it has the view to it all.
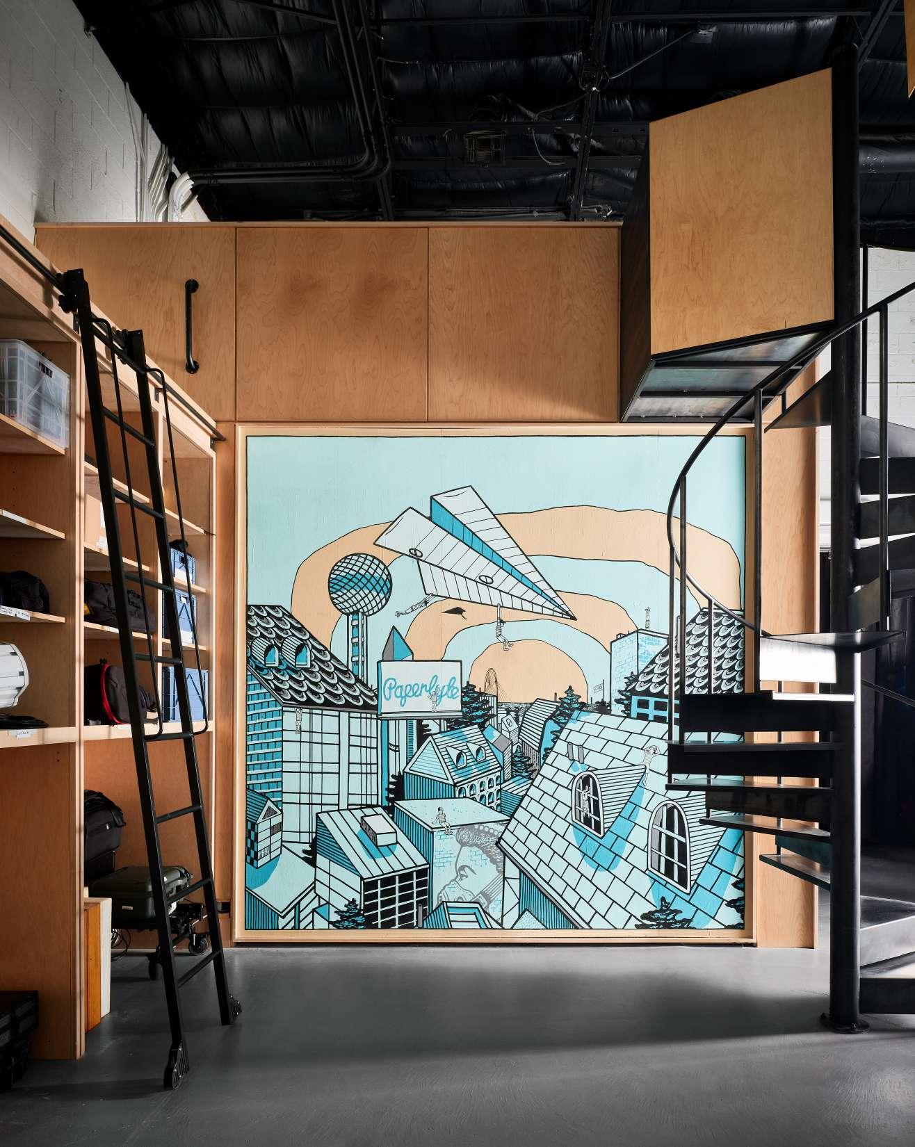

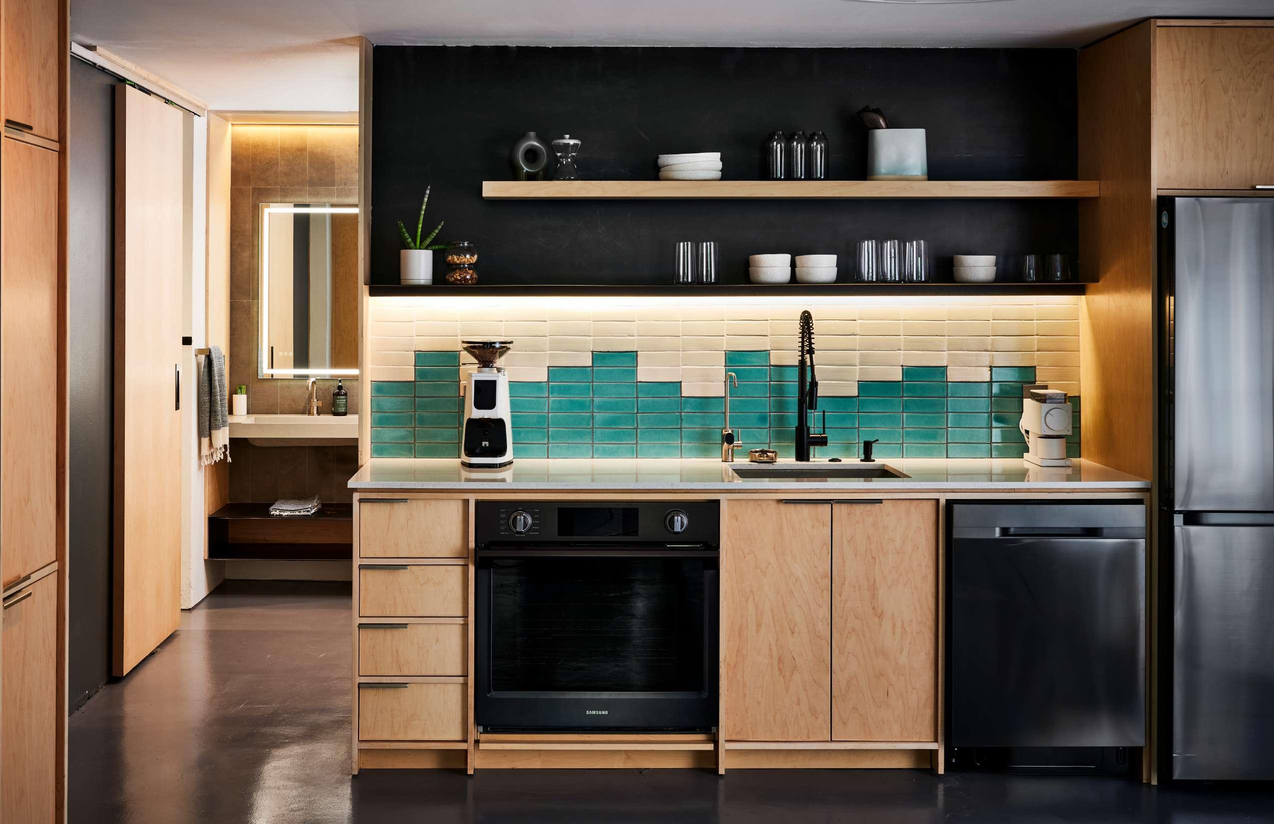
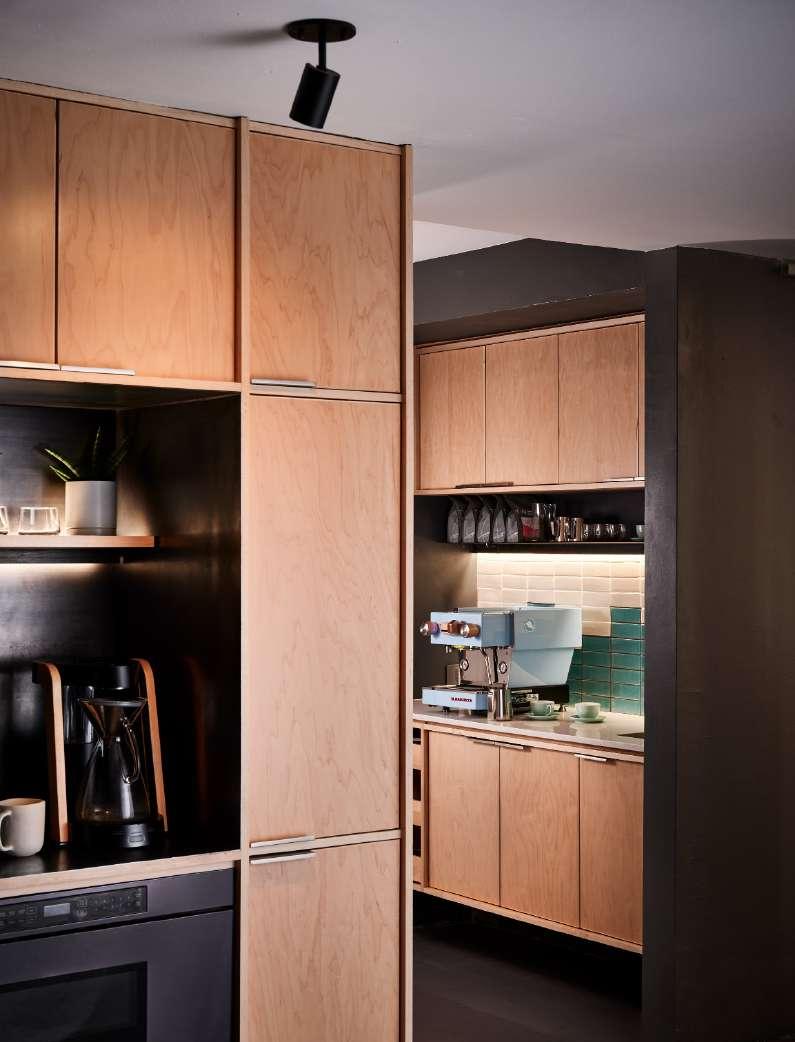
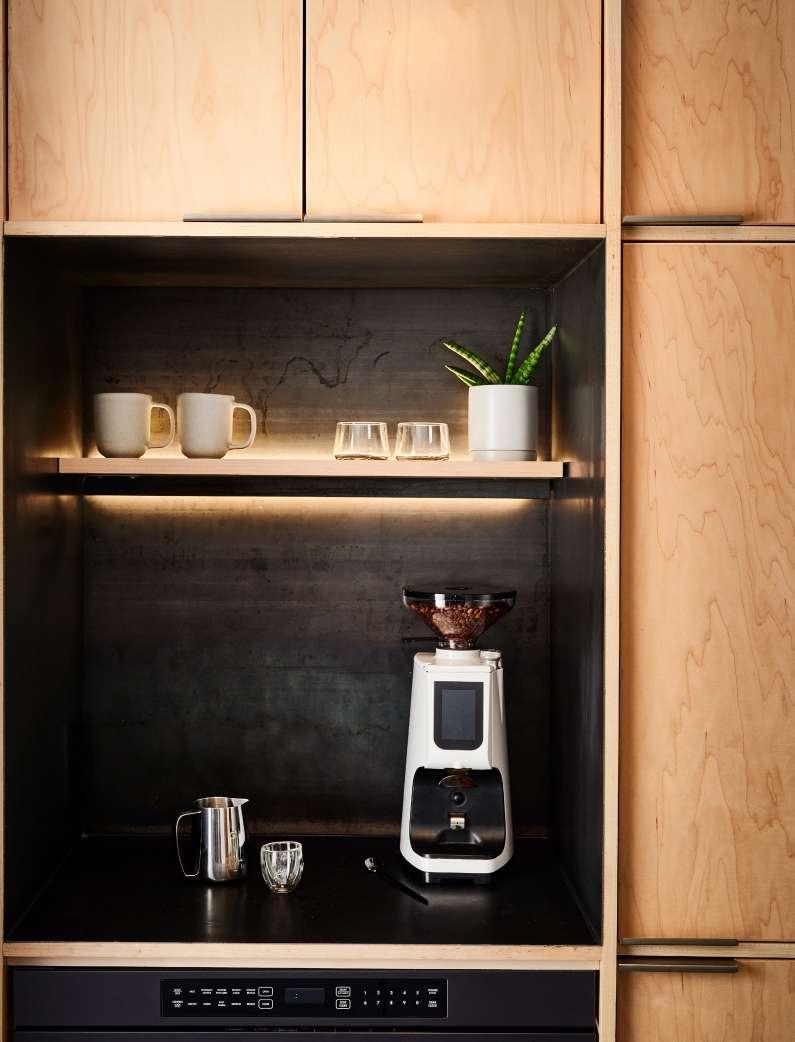
This visit was happening during COVID-19 times. Bryce emphasized how important it was to create cool spaces for people to gather. He said “When the time comes, I want people to feel excited about coming back” so we designed a moody kitchen and coffee bar. The design is bold, just like the work they do. Although we mix natural materials like oak and steel we wanted to plug in a gradient backsplash that would display their vibe and brand. Bryce had fun bringing in the latest barista machines!
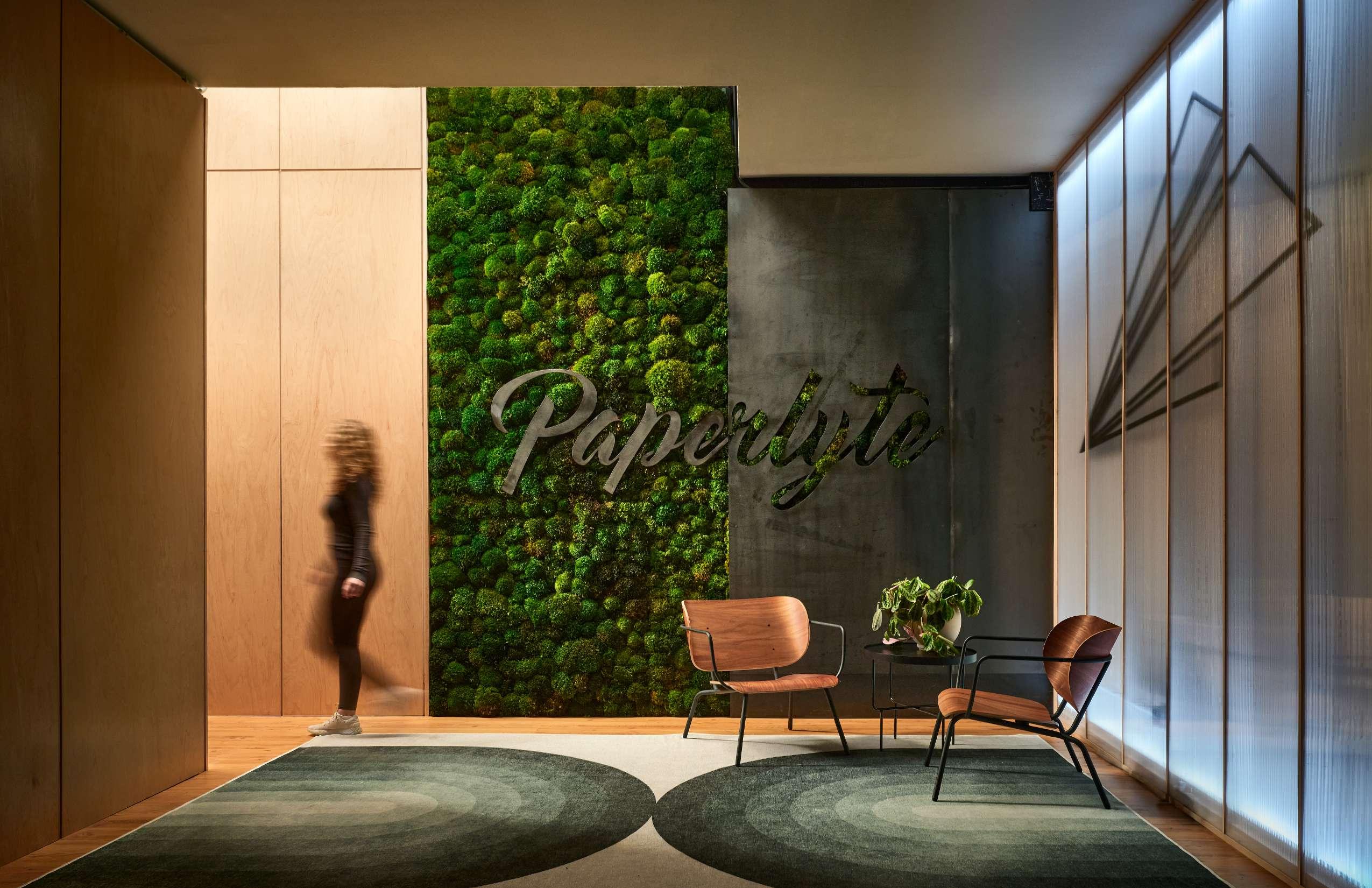

We wanted the entrance to feel like an experience. Lined with skylights the maple wood walls lead you into the space until you arrive at a live moss wall (that purifies the air and makes your heart smile). The backdrop is a polycarbonate wall that is lined with LED color-changing lights. This wall has their logo “a paper airplane.” Now that this project is done, our wishes are that with every project they do, they go further and make people smile, just like a paper plane.
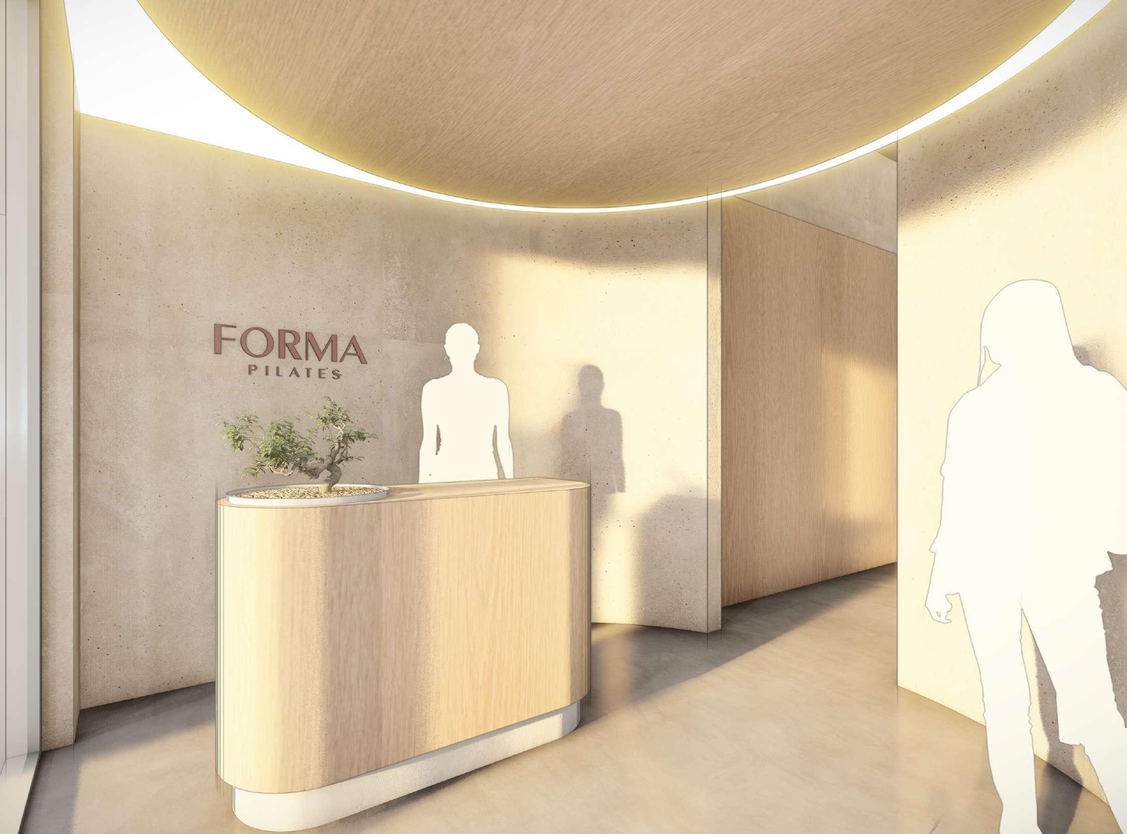

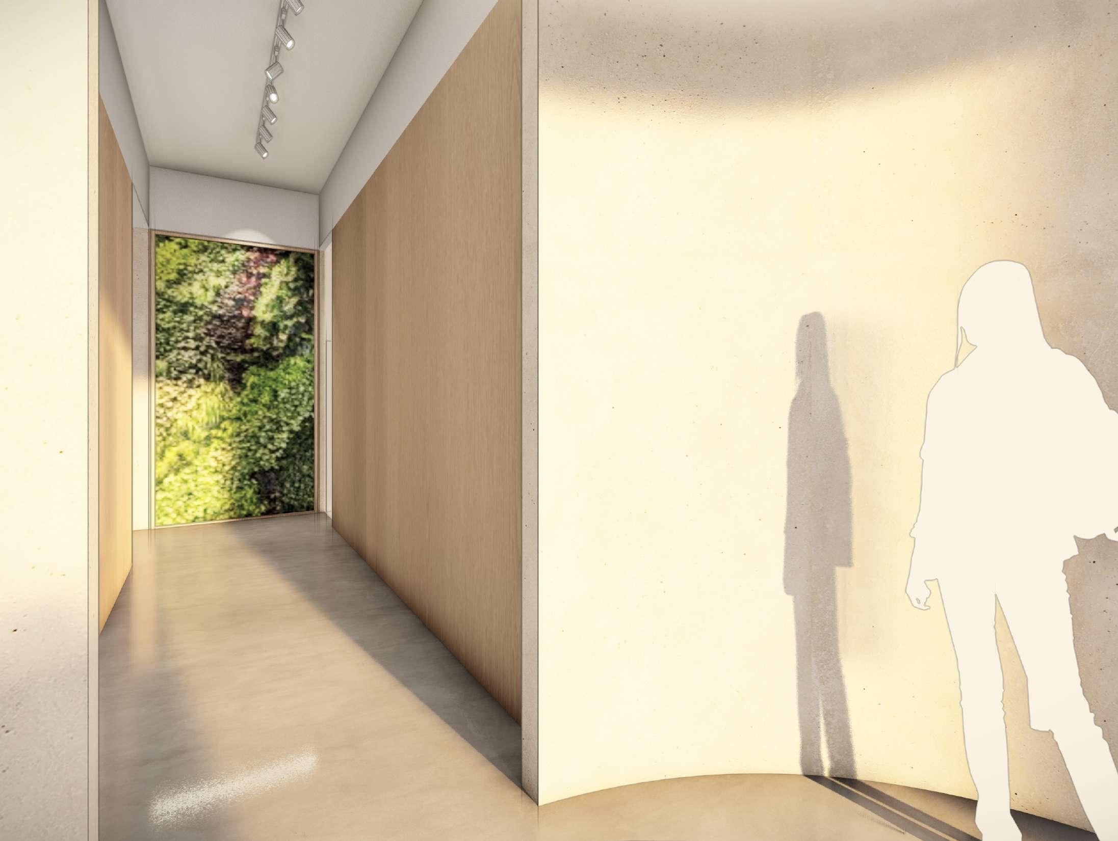
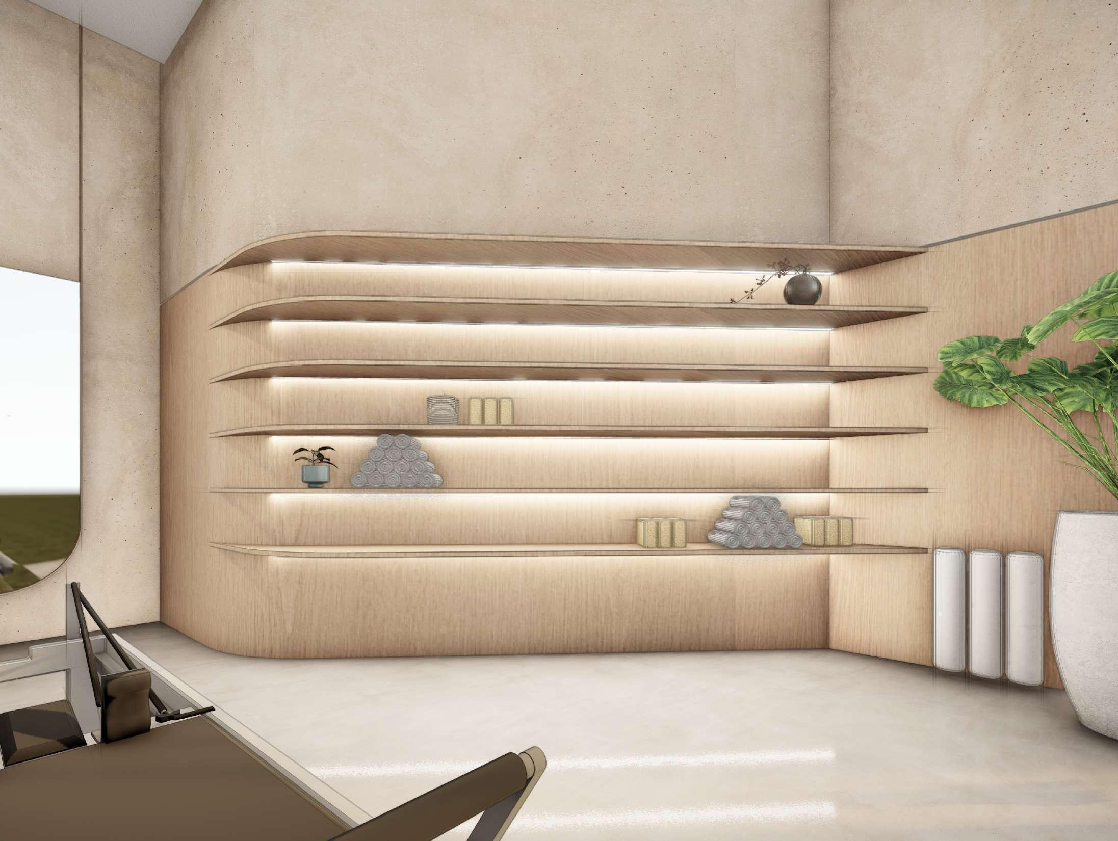

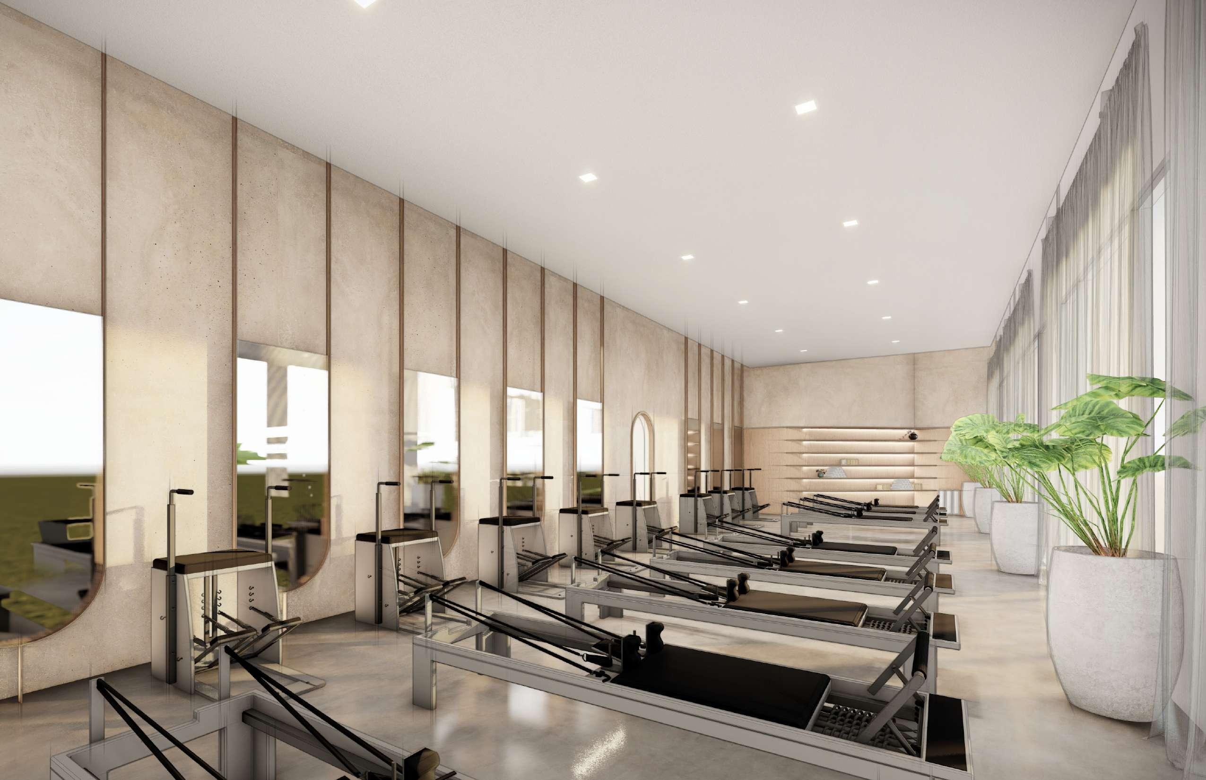
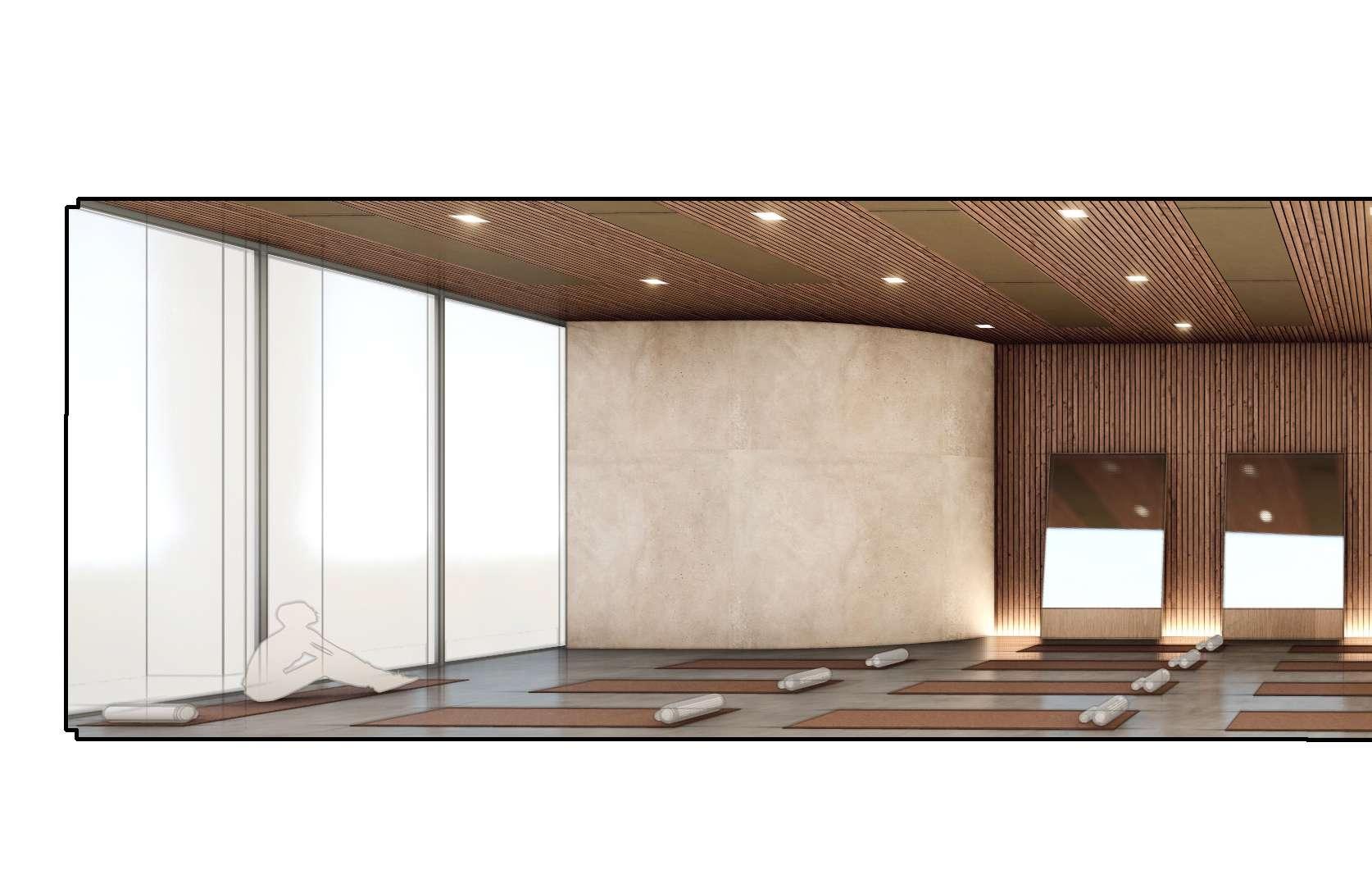
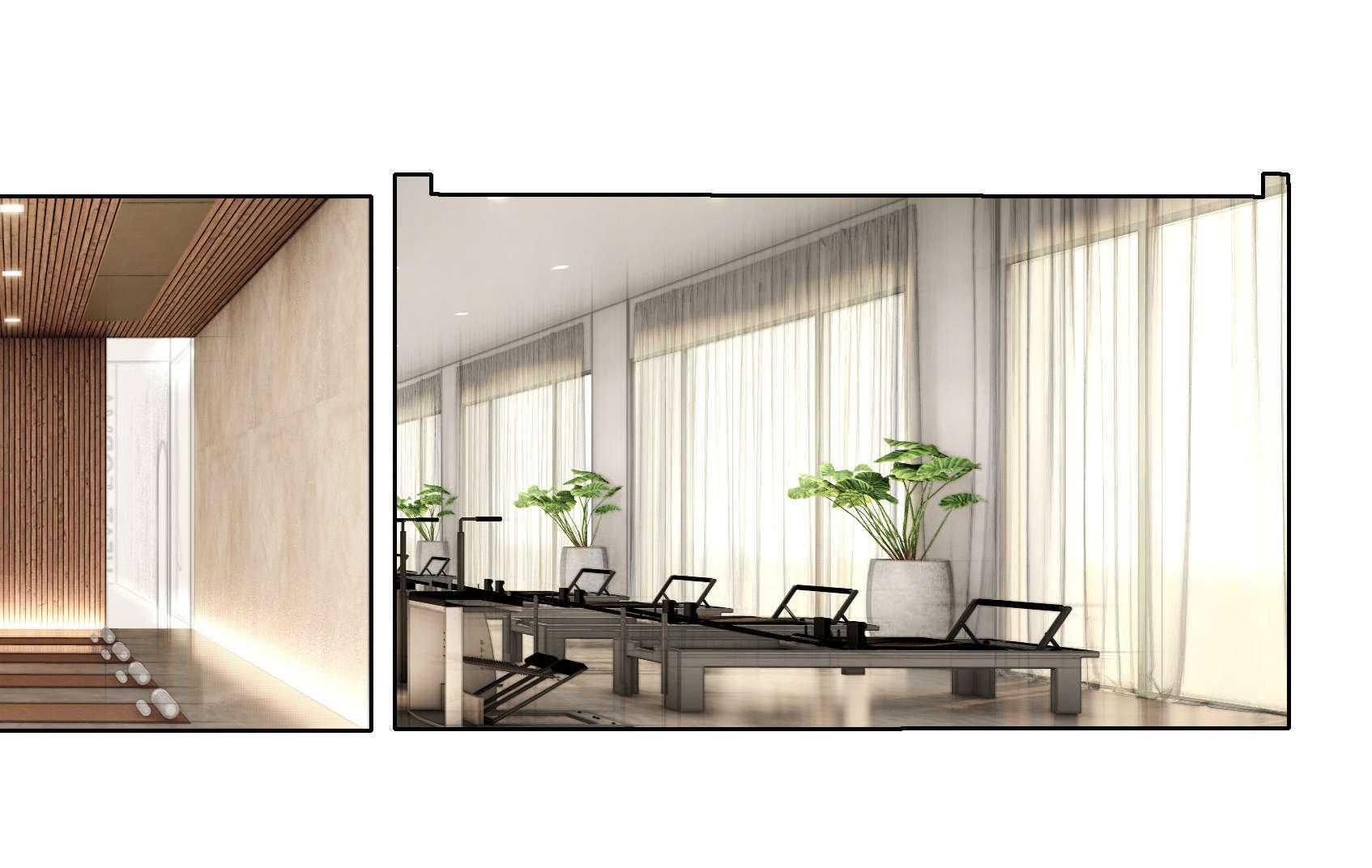

The interior of Wheatland CoWork is a showcase of contemporary design and innovative architecture. The space is designed to inspire, with an emphasis on natural light and open interiors that promote creativity and collaboration.
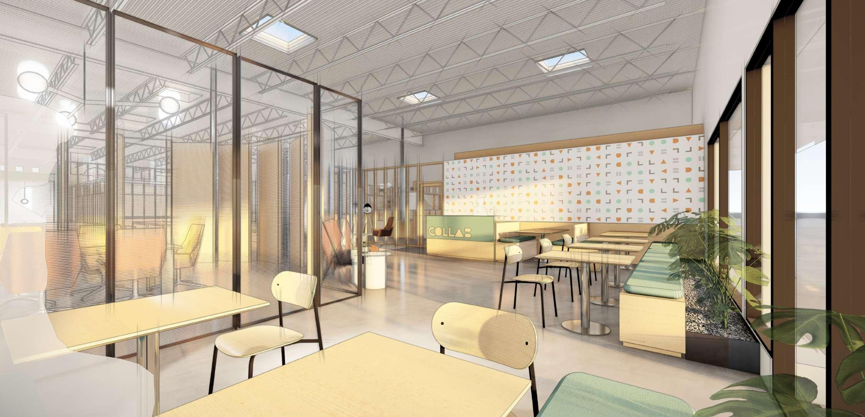
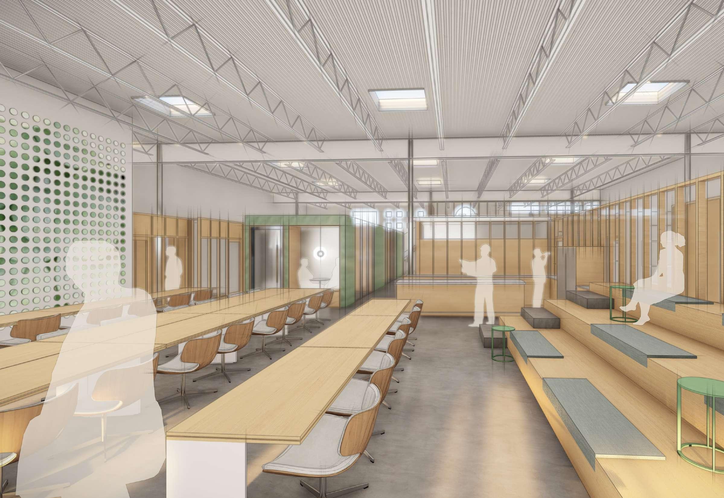

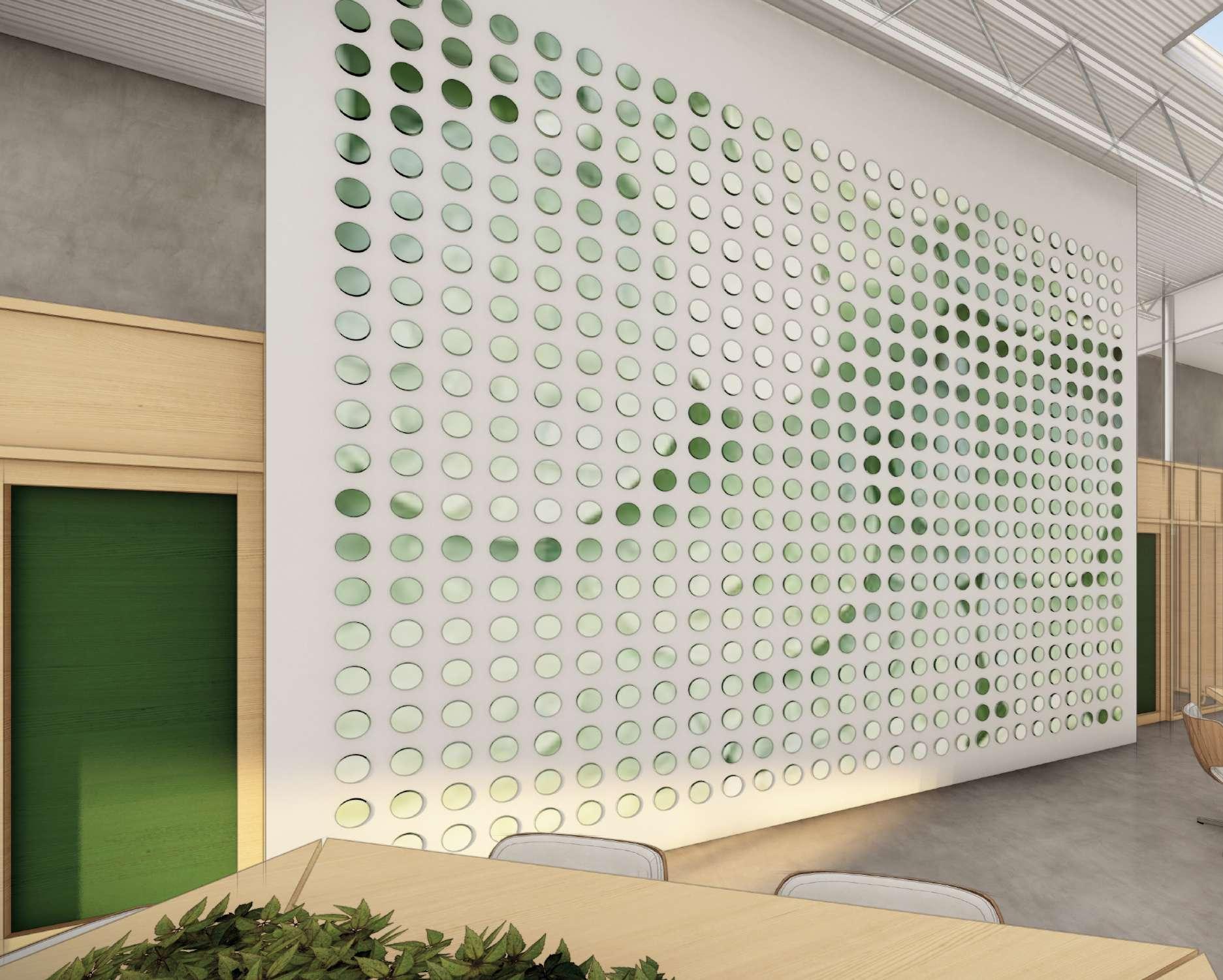
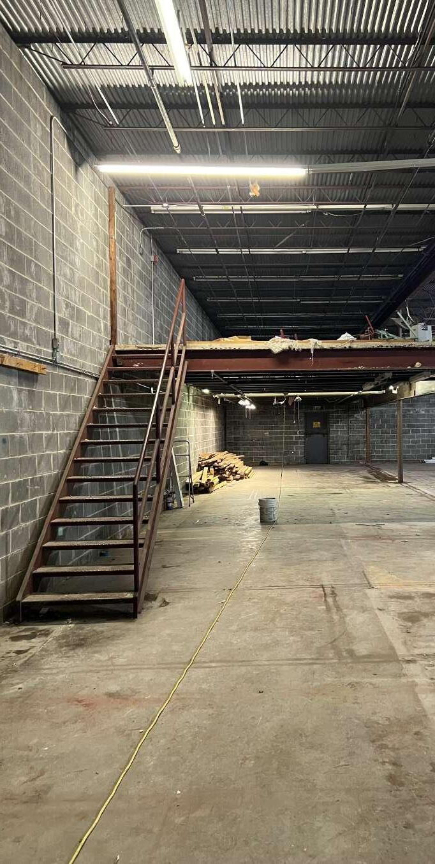
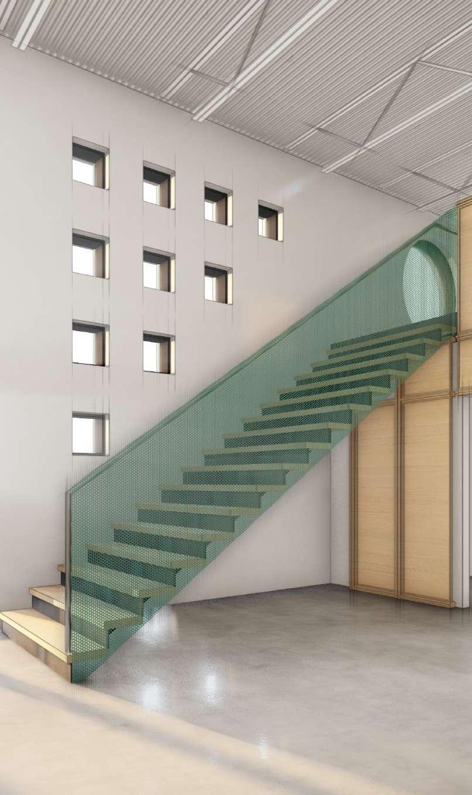


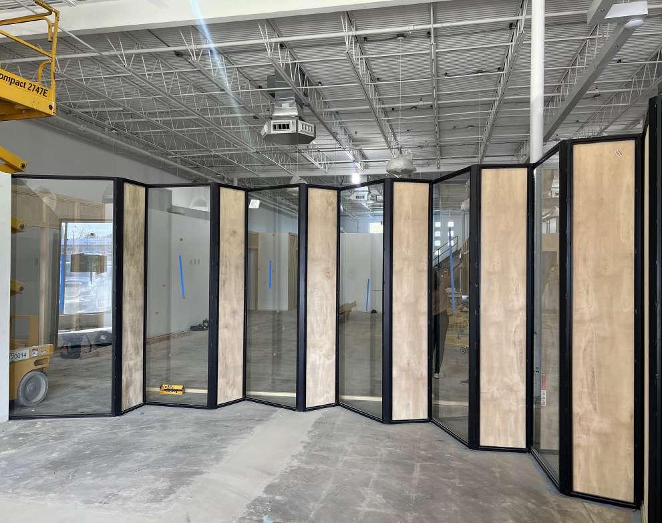

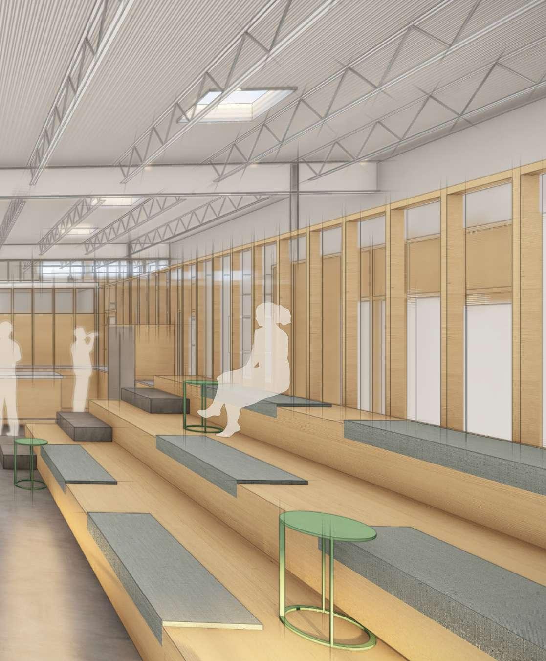

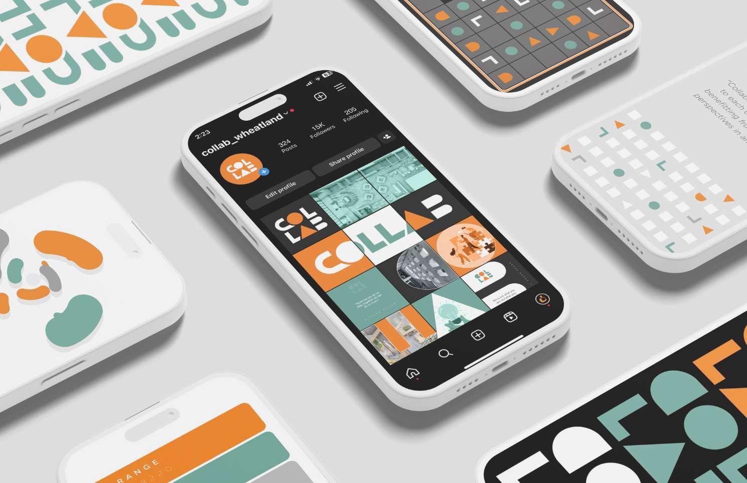

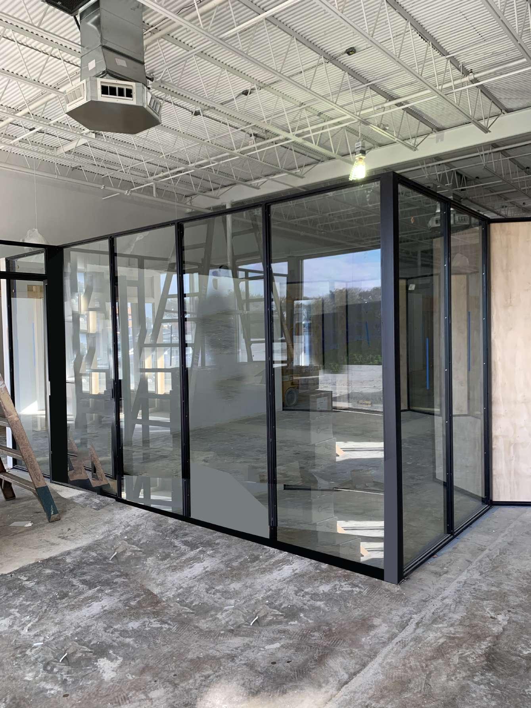
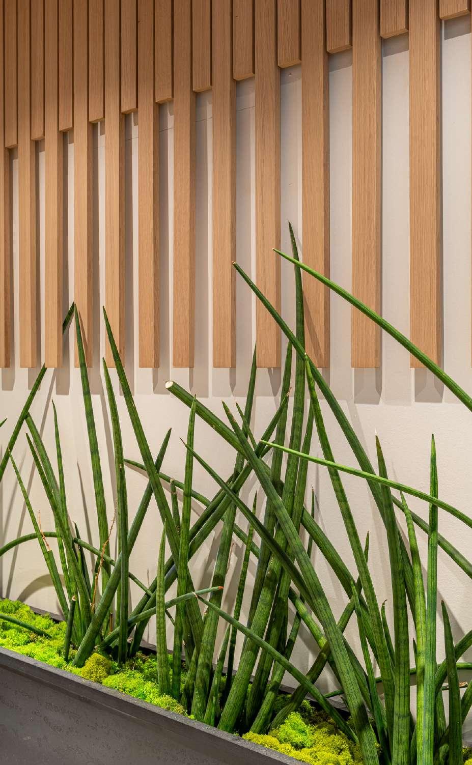
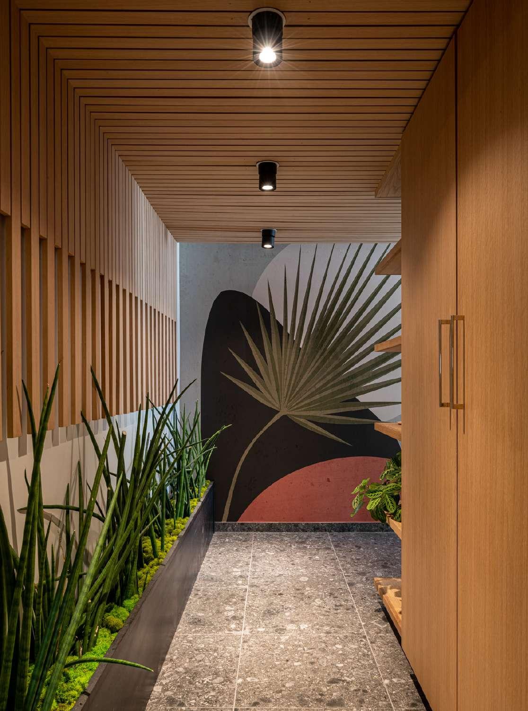

Wax Space in Tyler Station offers a unique experience that blends industrial design with natural elements. The bathrooms, in particular, are a shining example of this harmonious blend, creating an atmosphere that feels fresh and inviting, thanks to the clever use of greenery and natural materials.
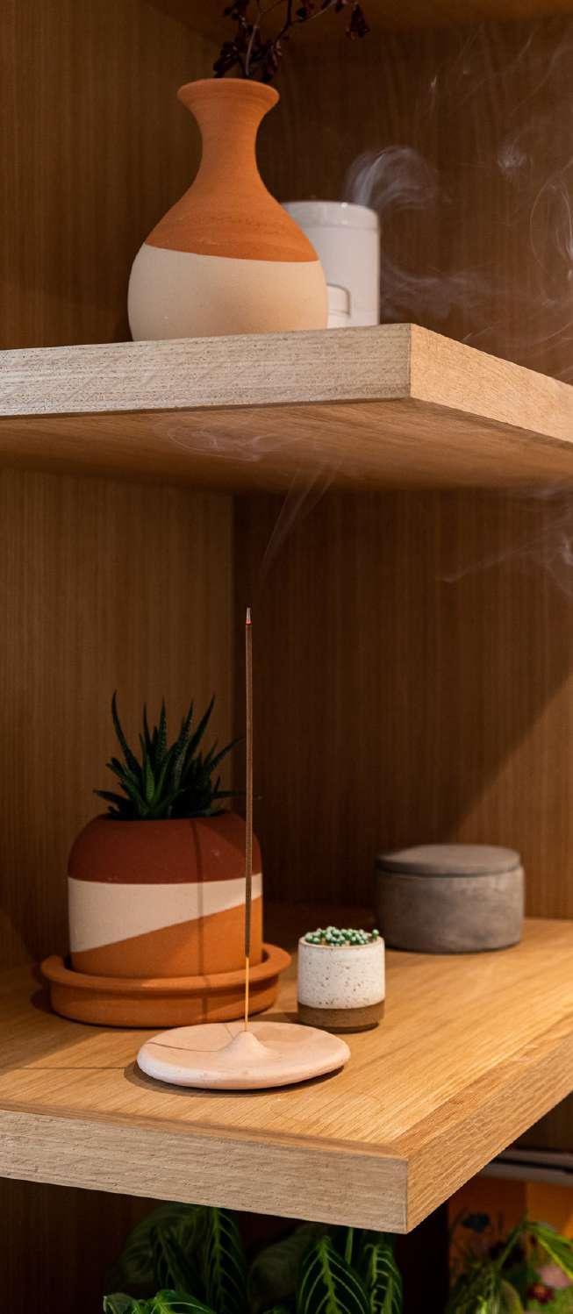
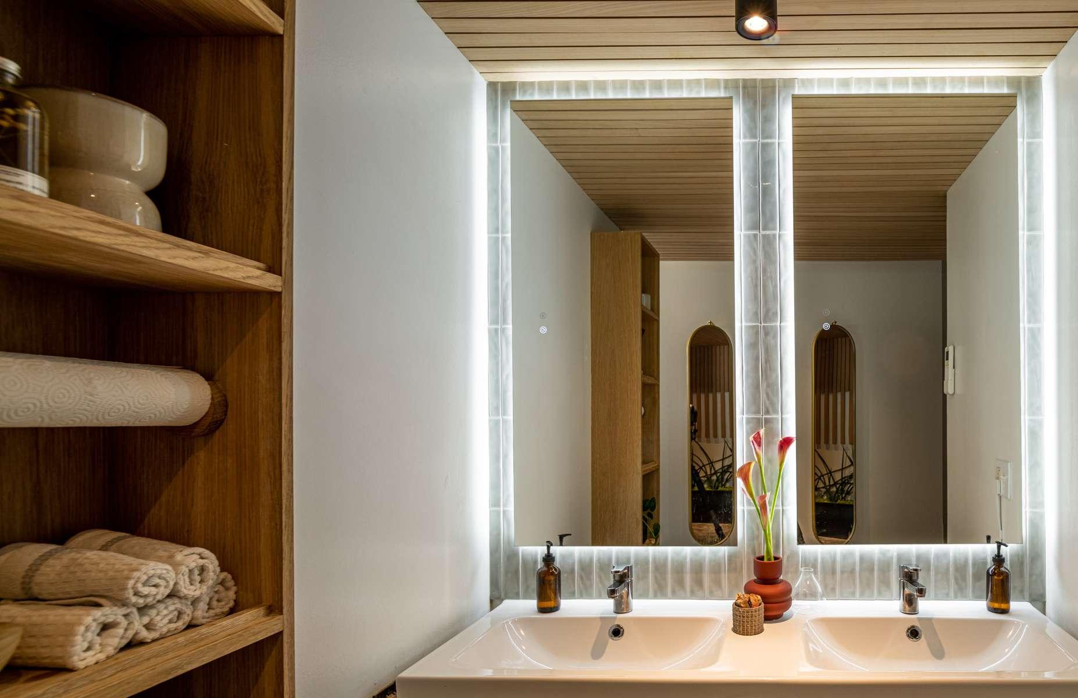
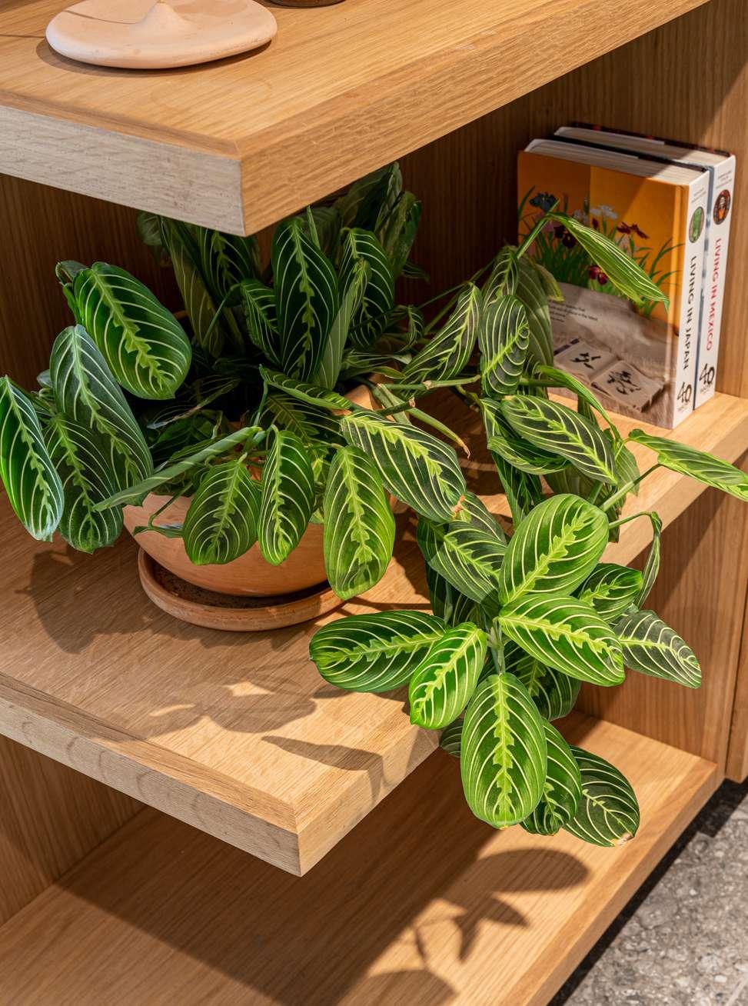
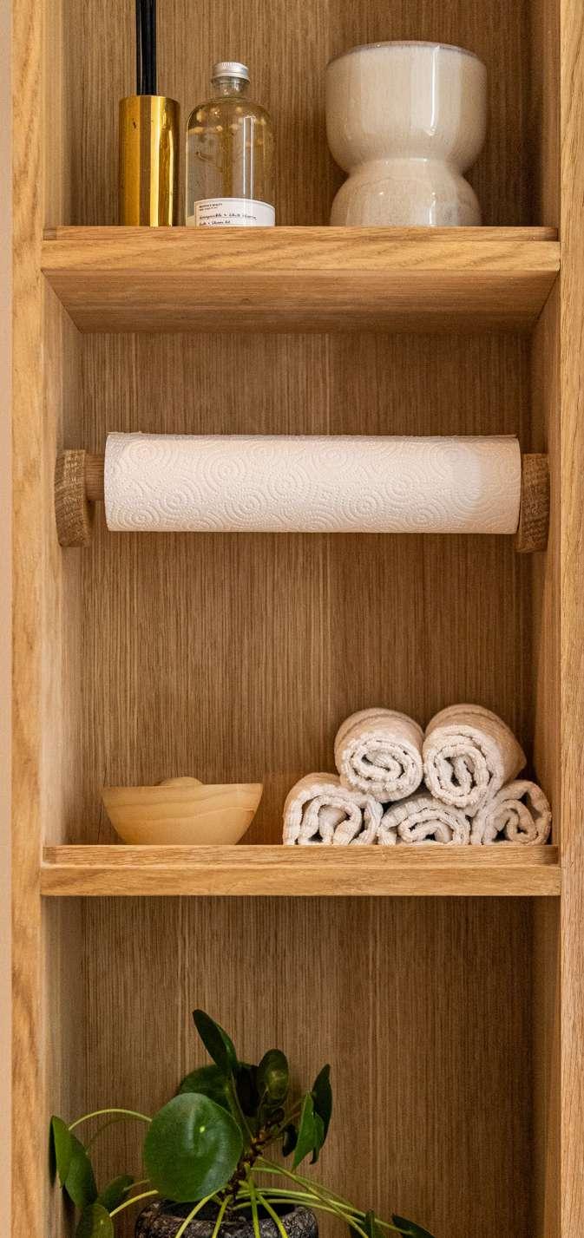
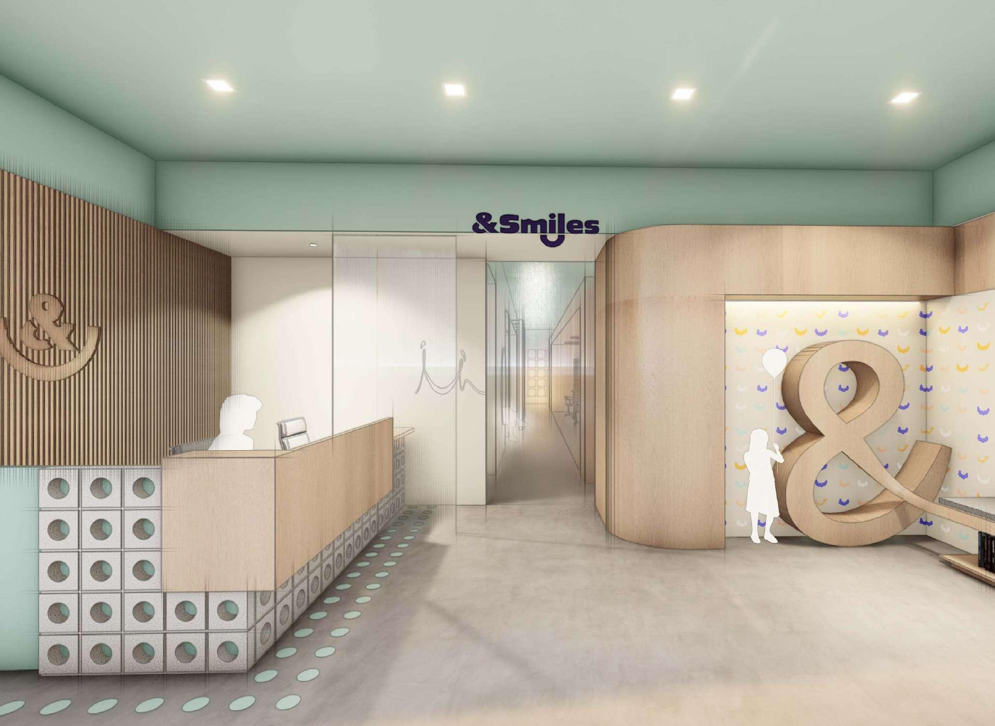

&Smiles believes in the power of building relationships with our patients and their families that goes well beyond their dental needs.
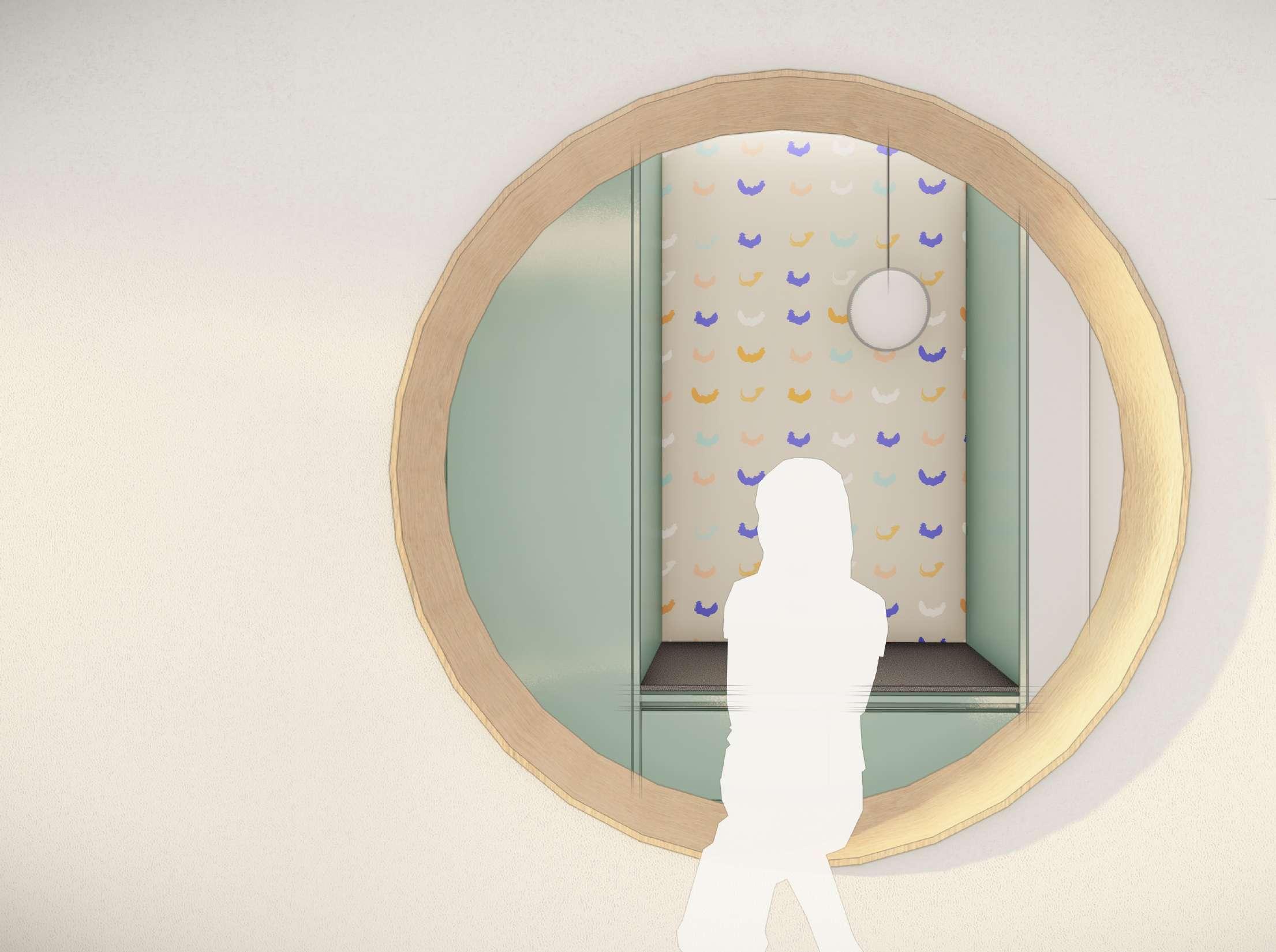


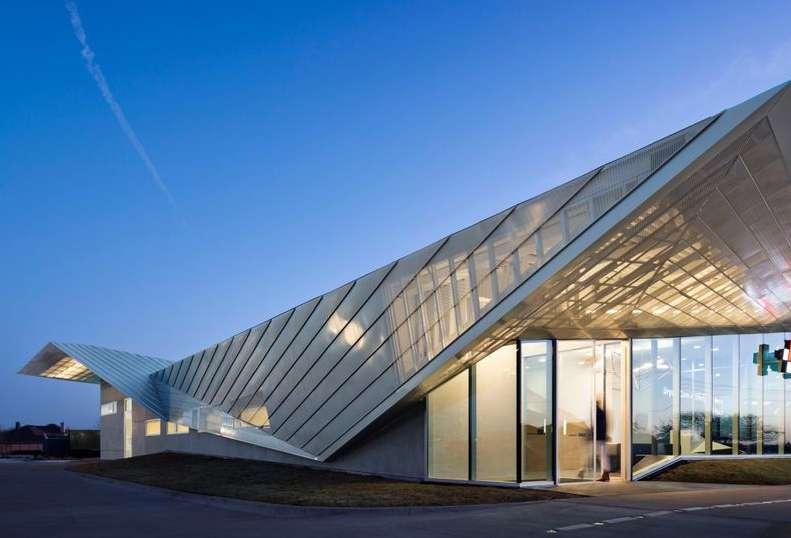
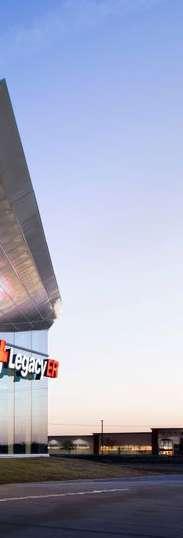
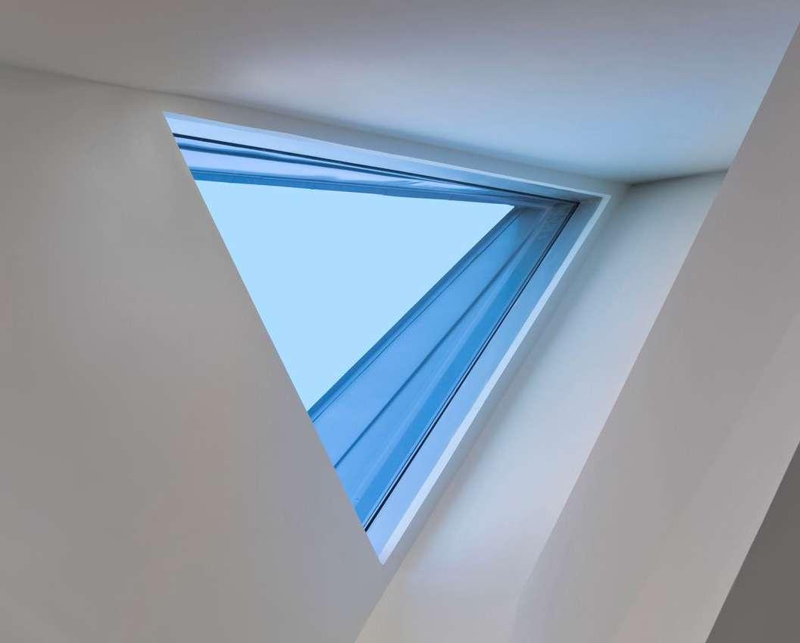
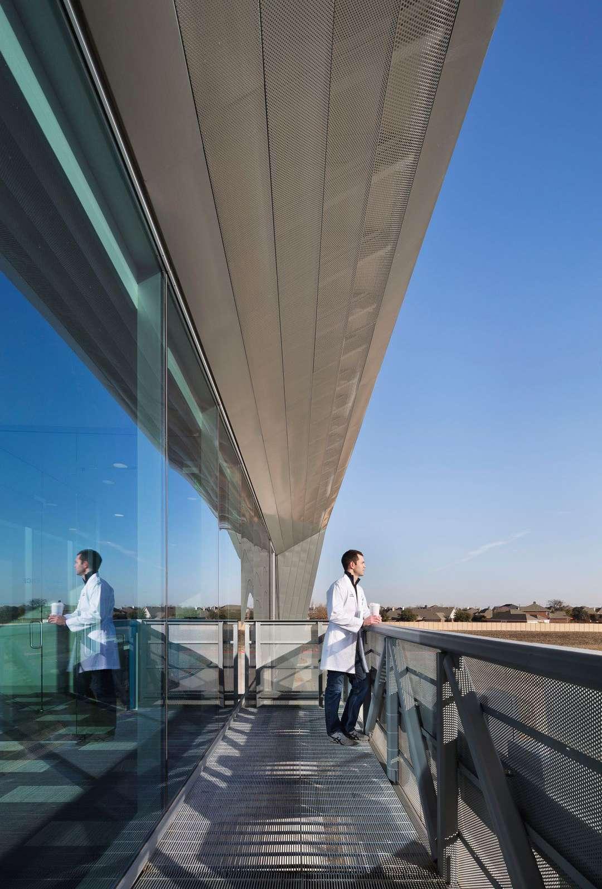
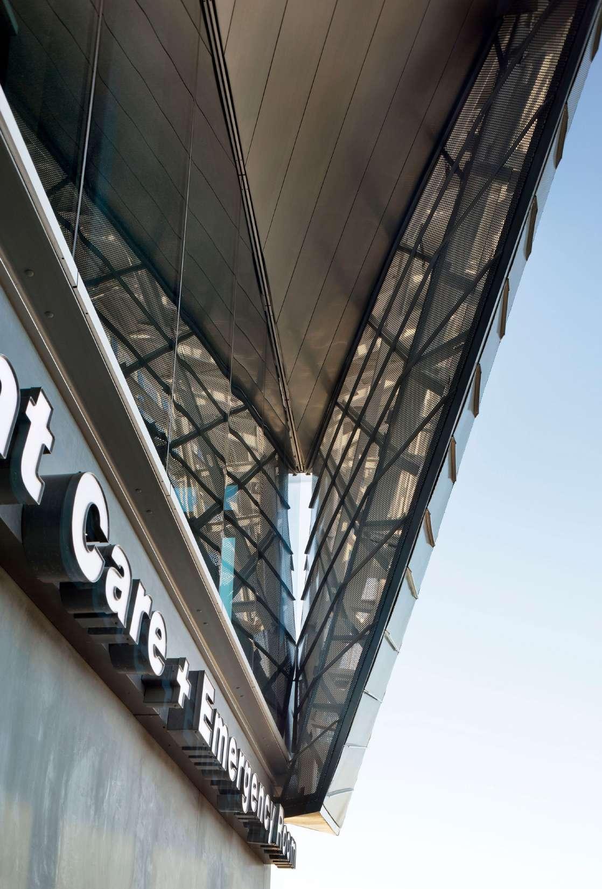
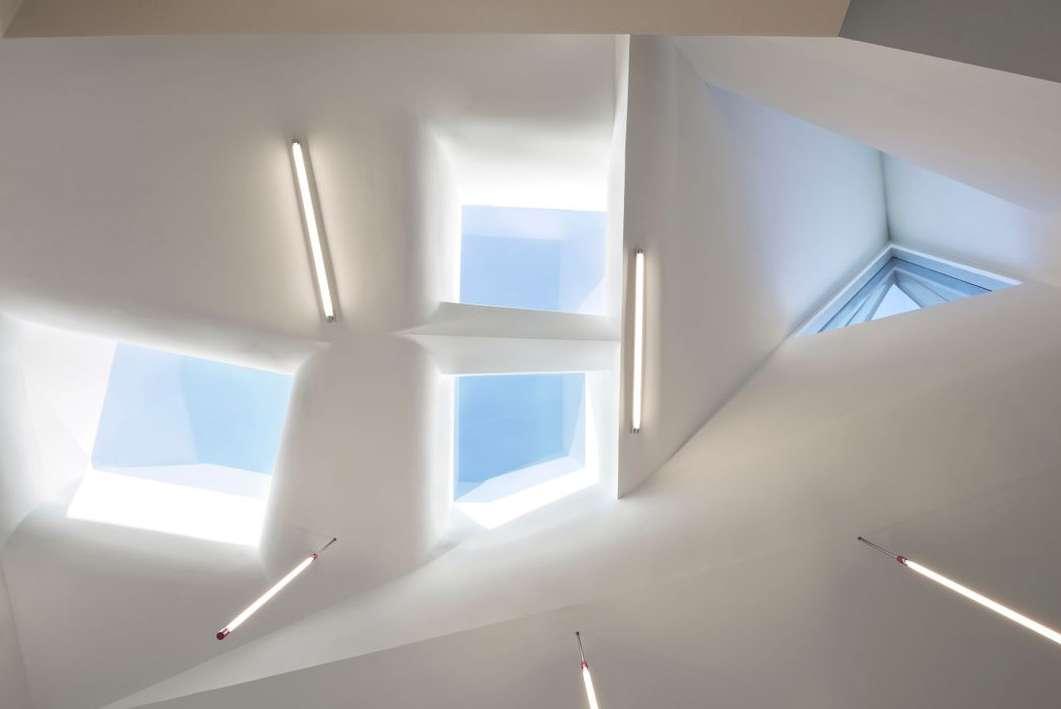
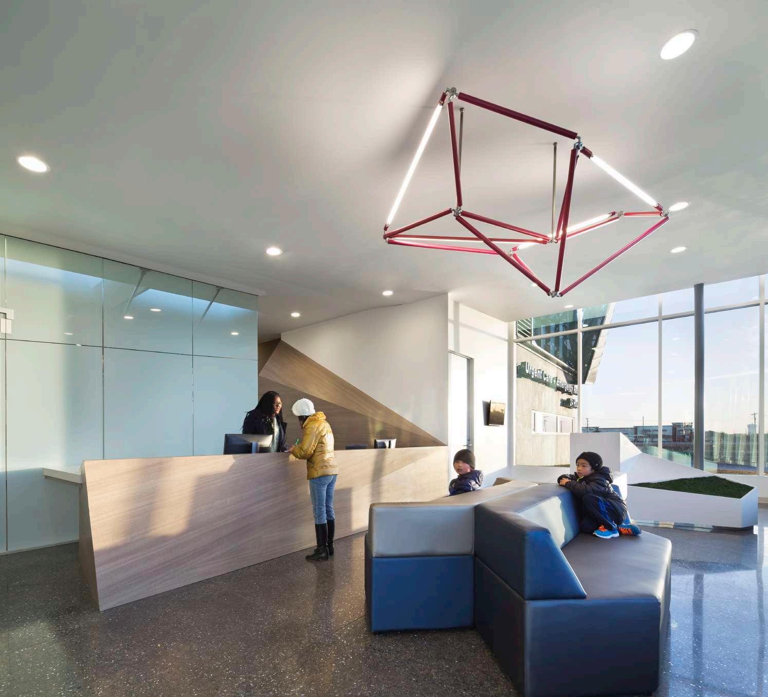
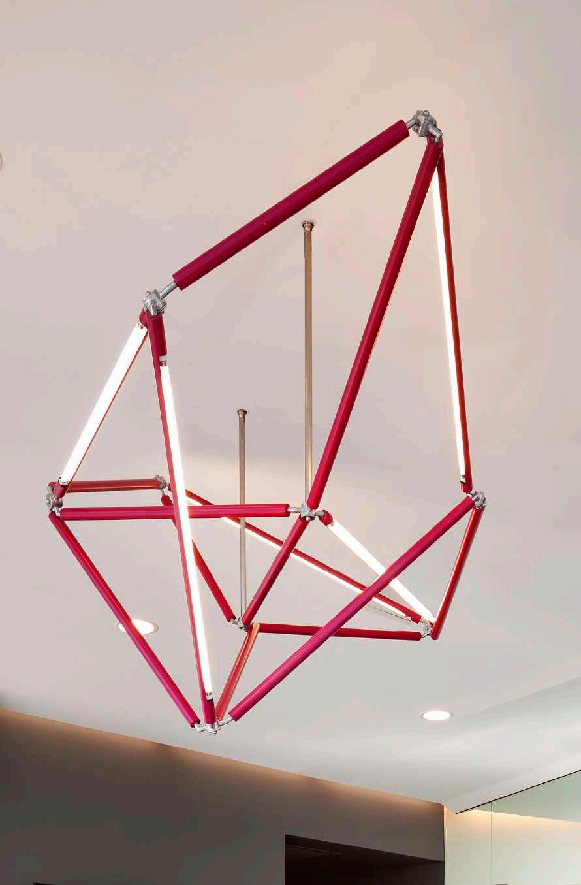
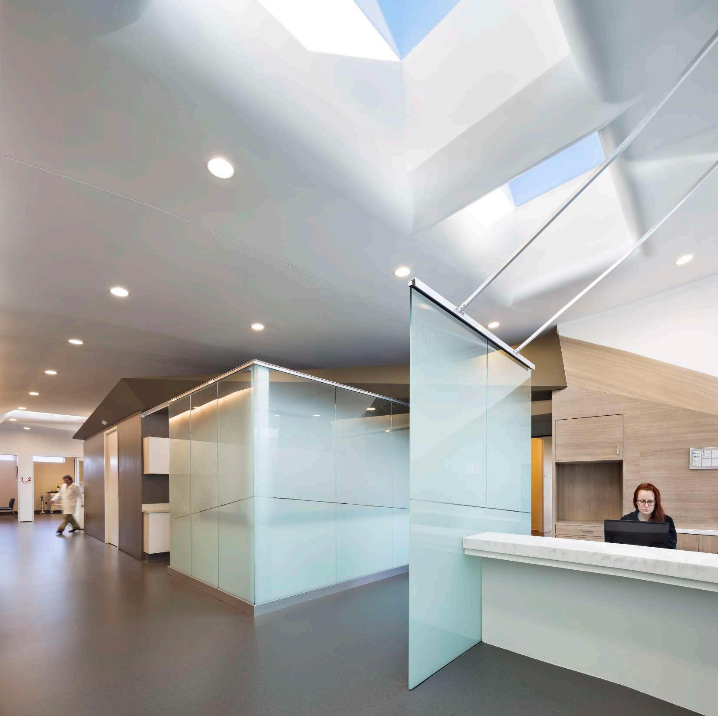
WHILE AT 5G STUDIO
PRINCIPAL & DESIGNER

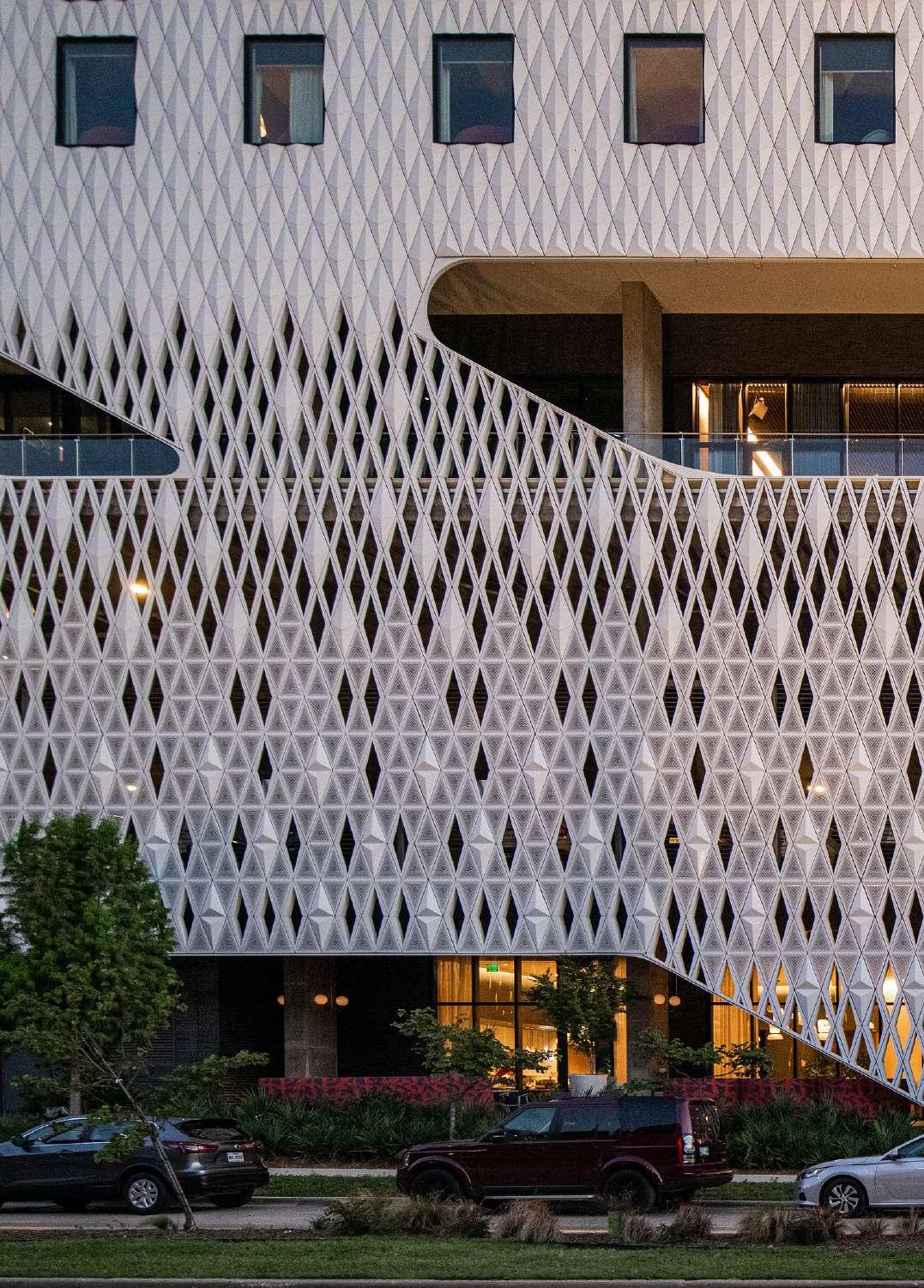
CREATE ATELIER
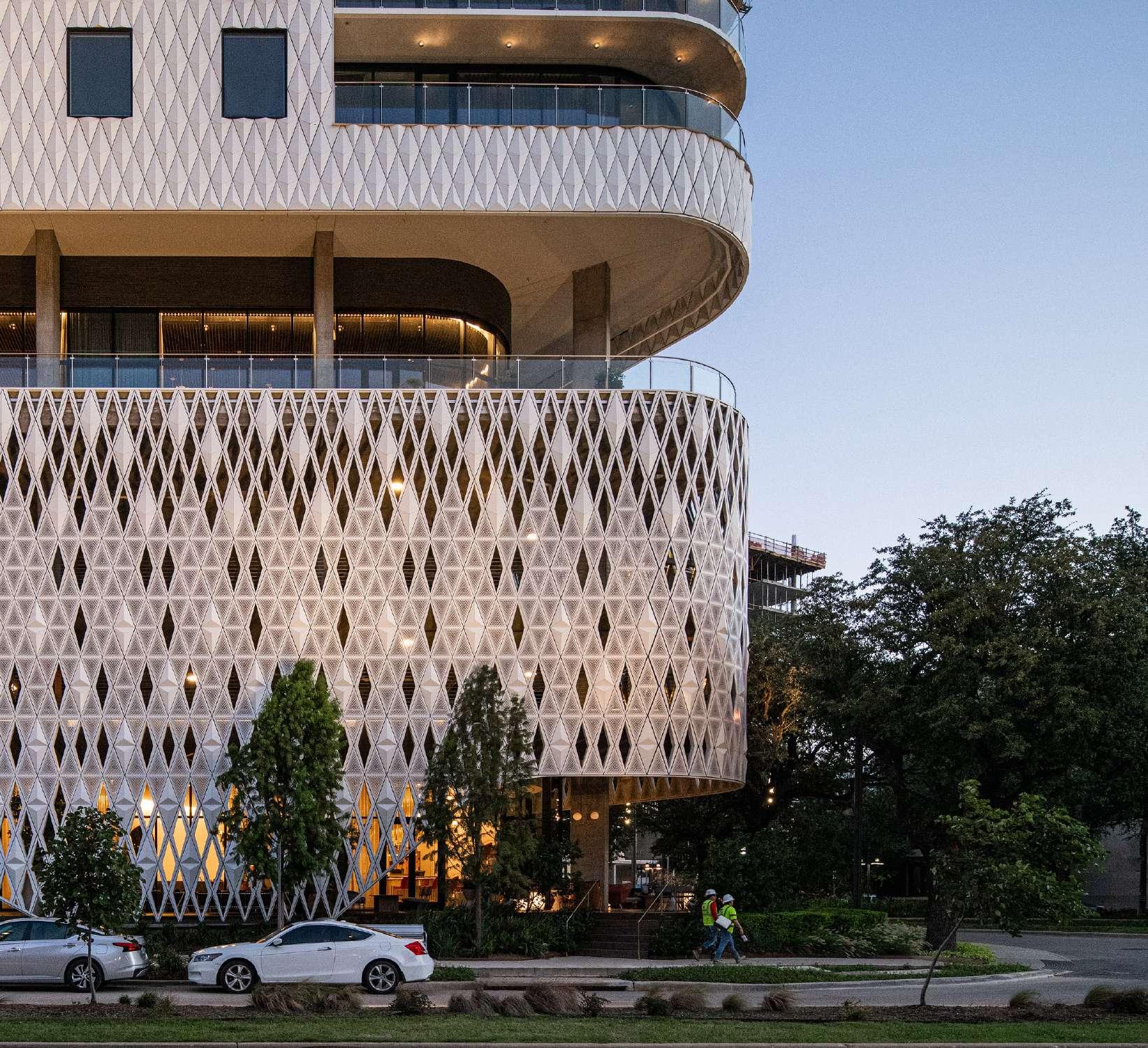
Located in Dallas, The Virgin is a modern hotel that exemplifies the innovative and visionary approach of contemporary architecture. The building’s sleek and distinctive design stands out in the city’s skyline, with its angular asymmetry.
Photography by
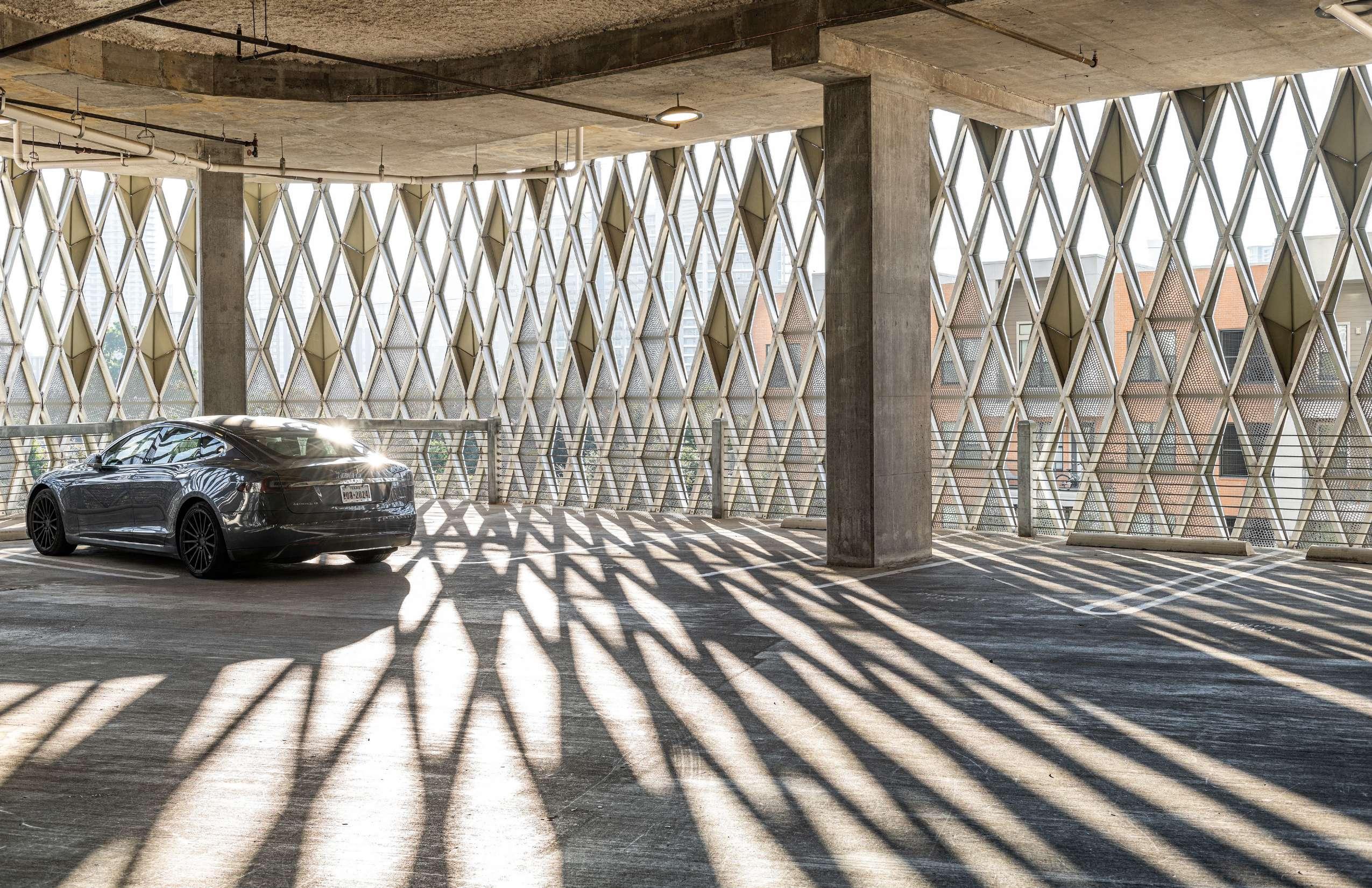
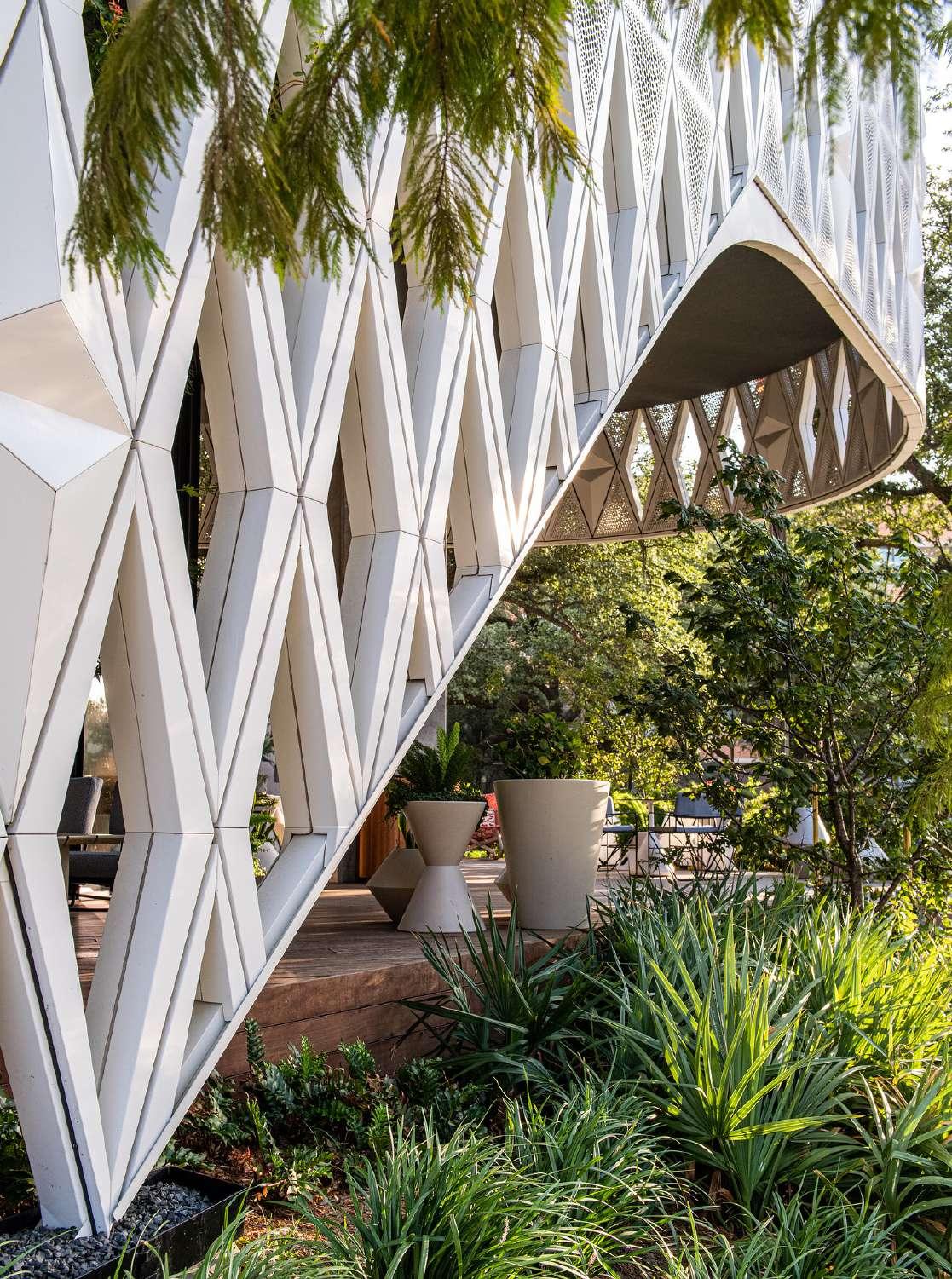
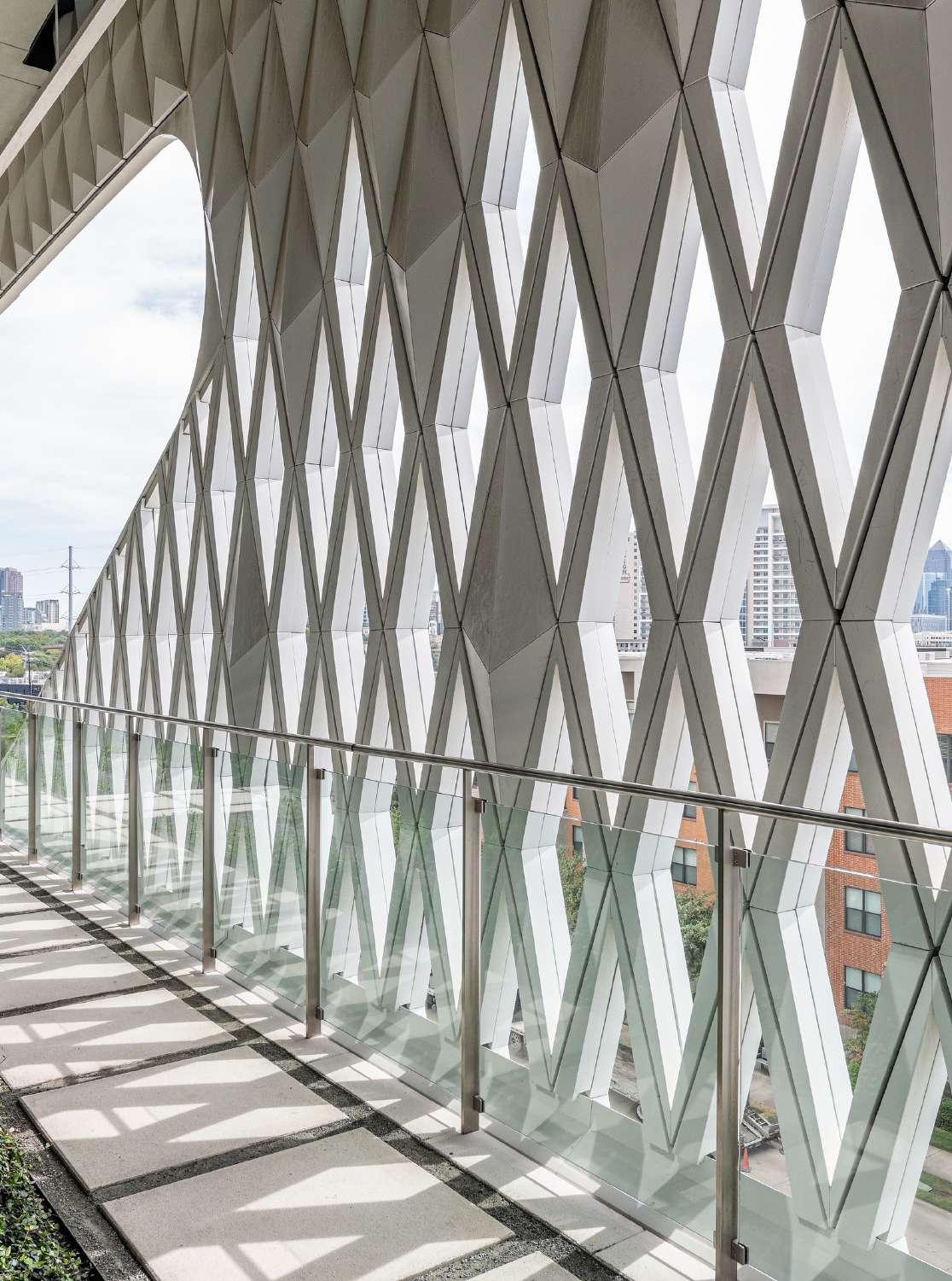
WHILE AT 5G STUDIO
PRINCIPAL & DESIGNER
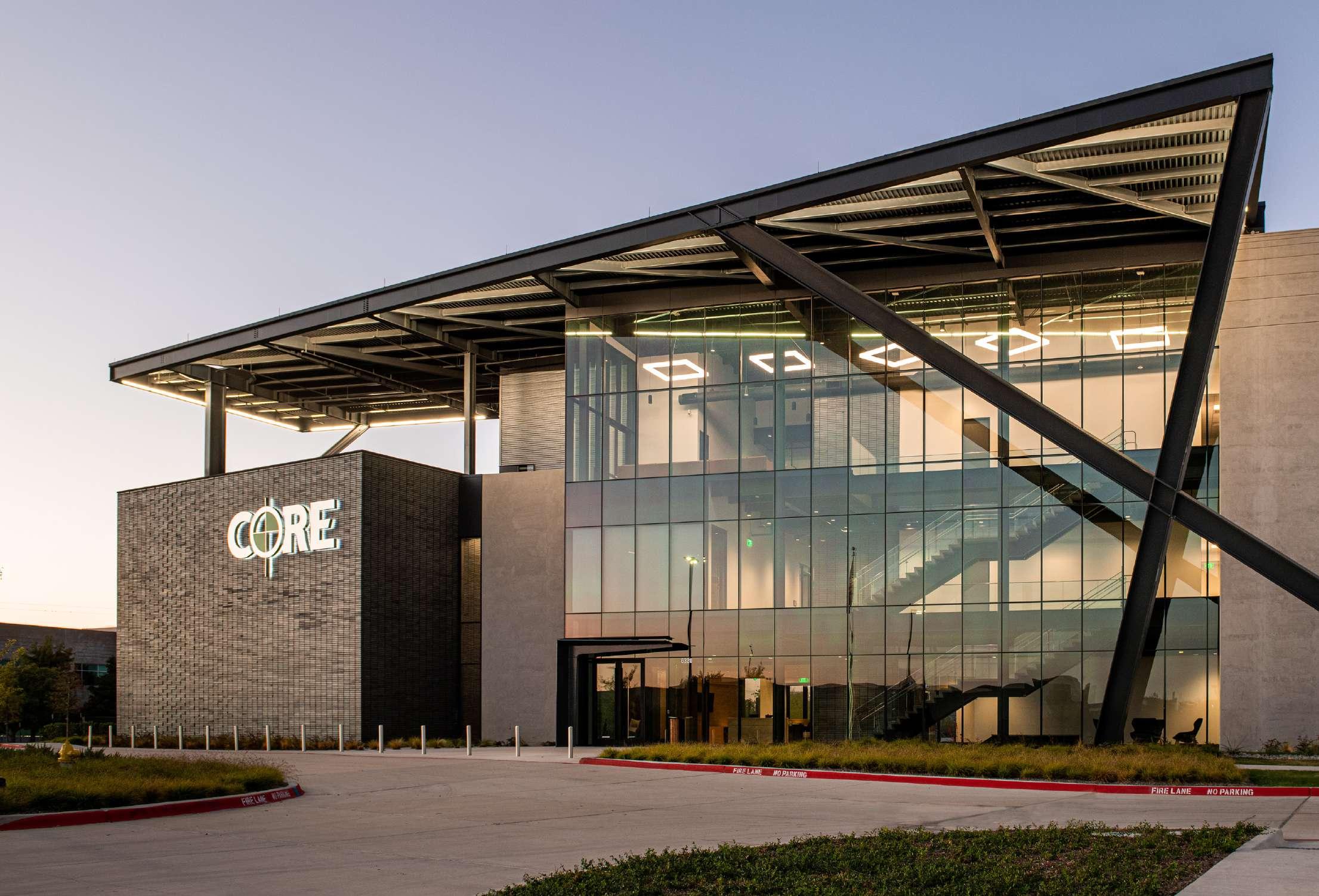
CREATE ATELIER
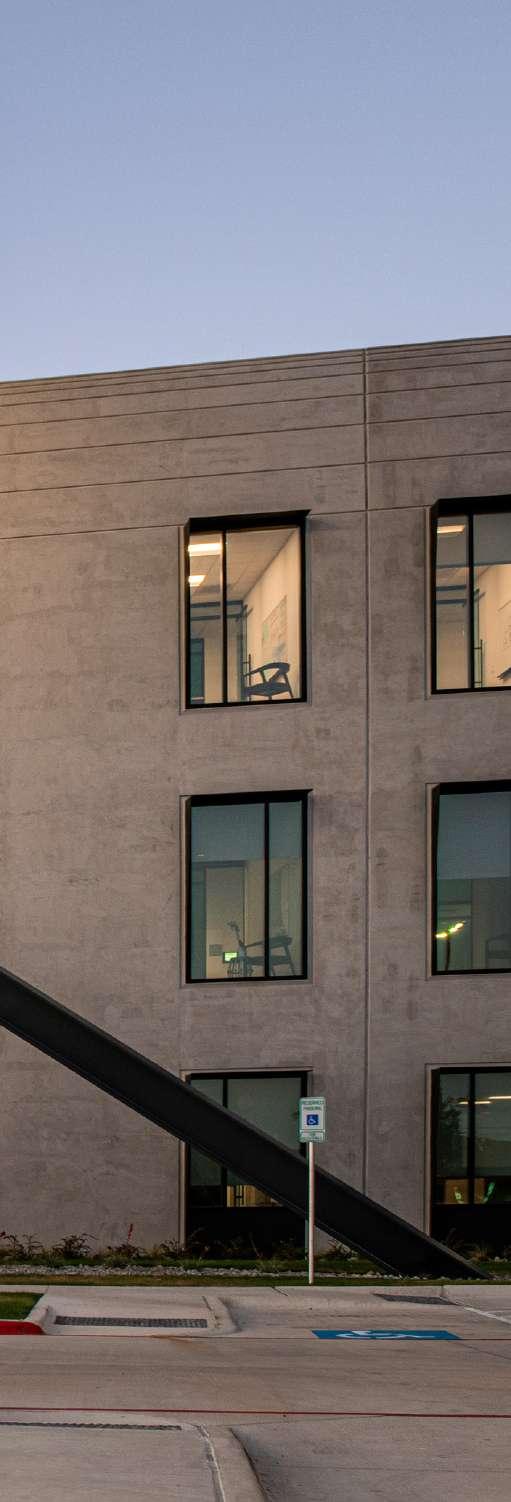
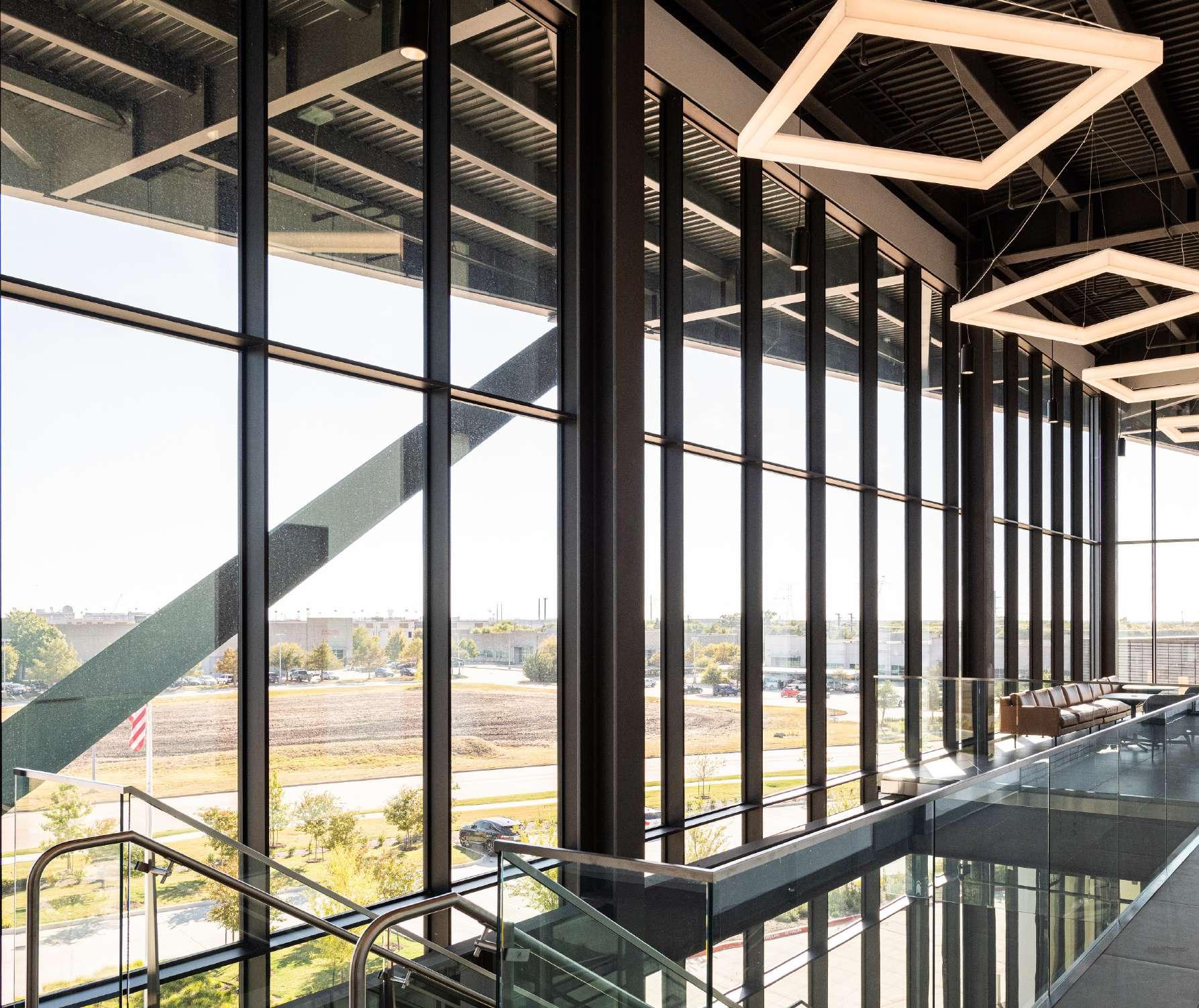
by
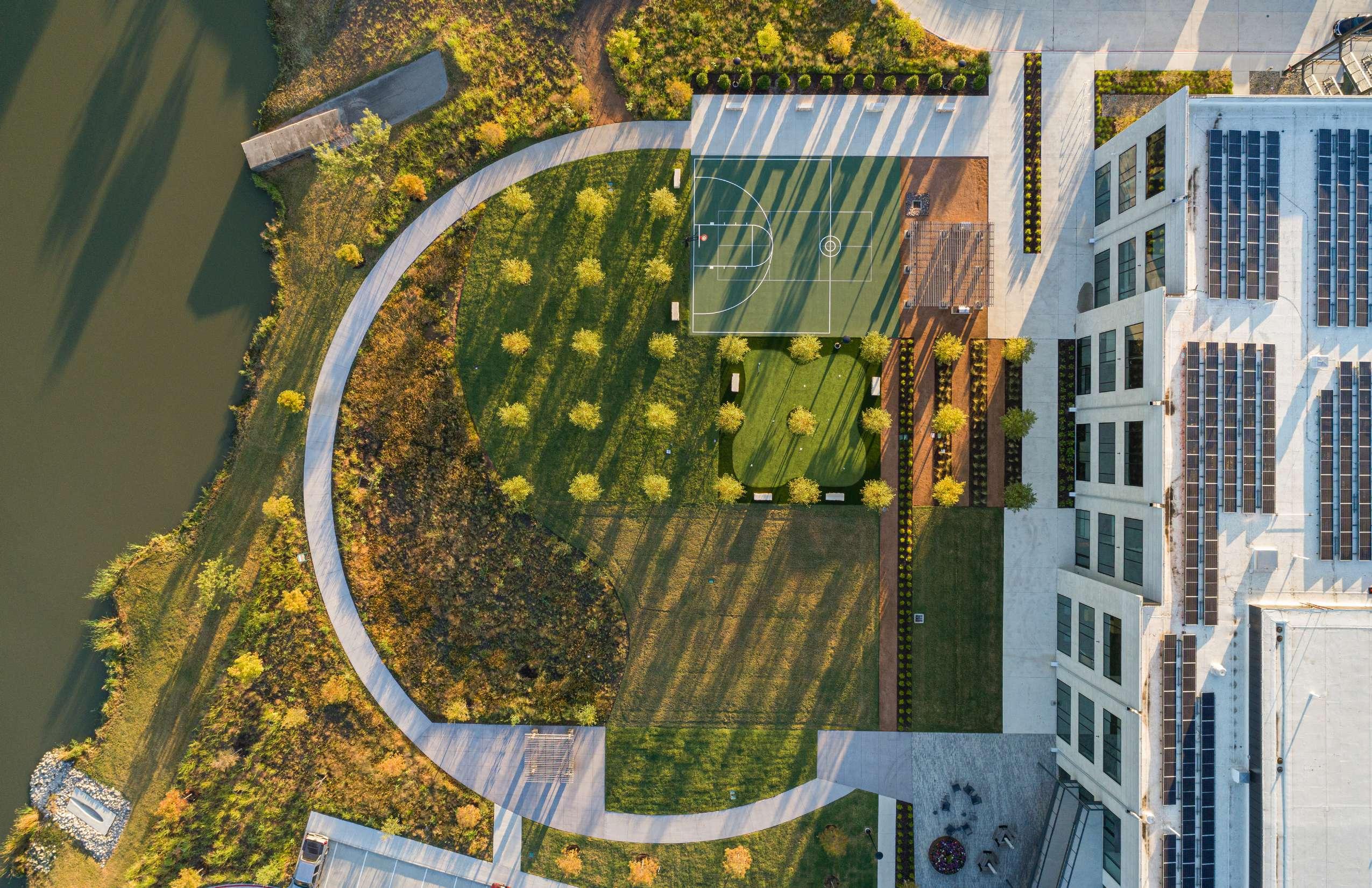

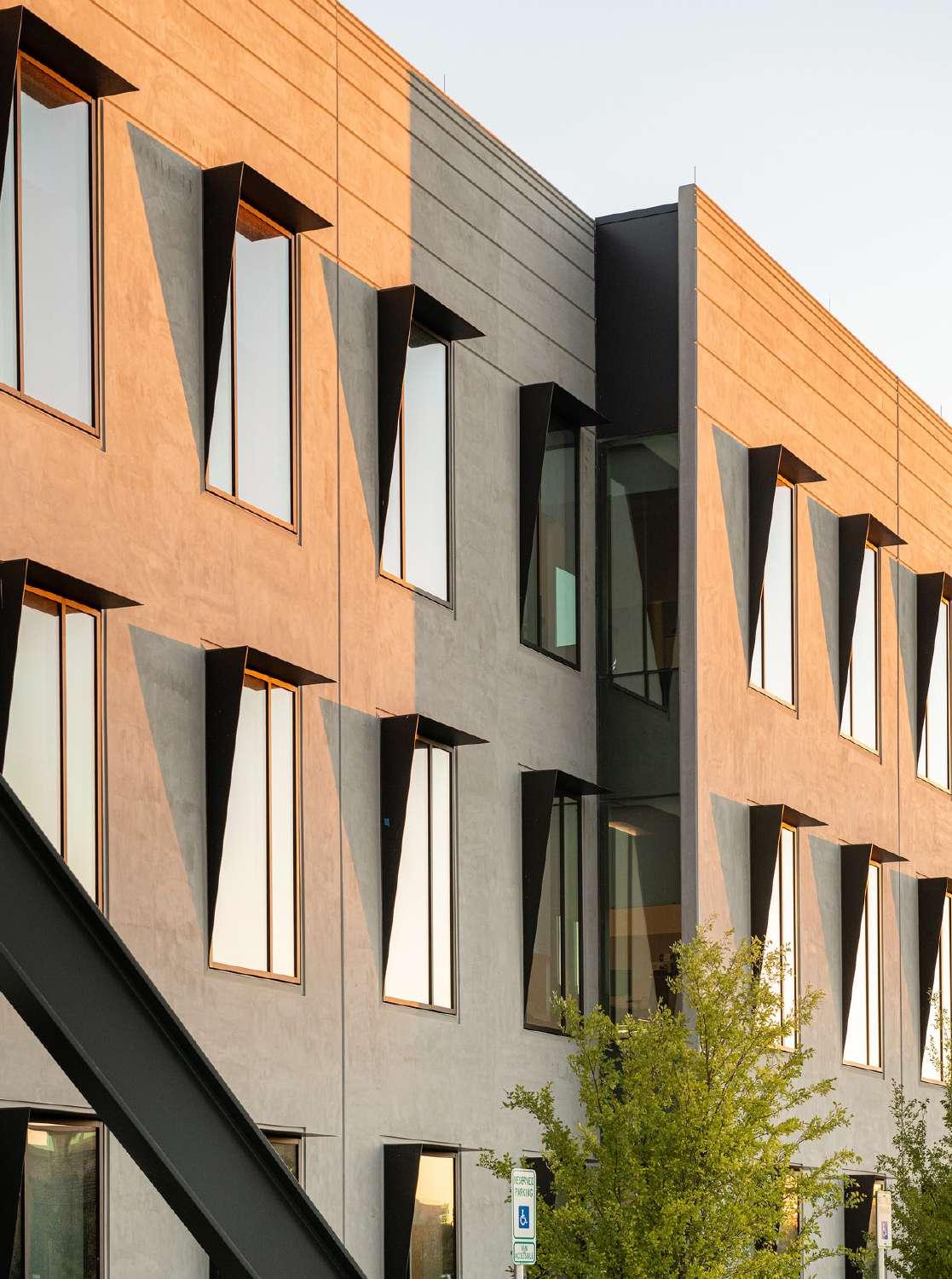
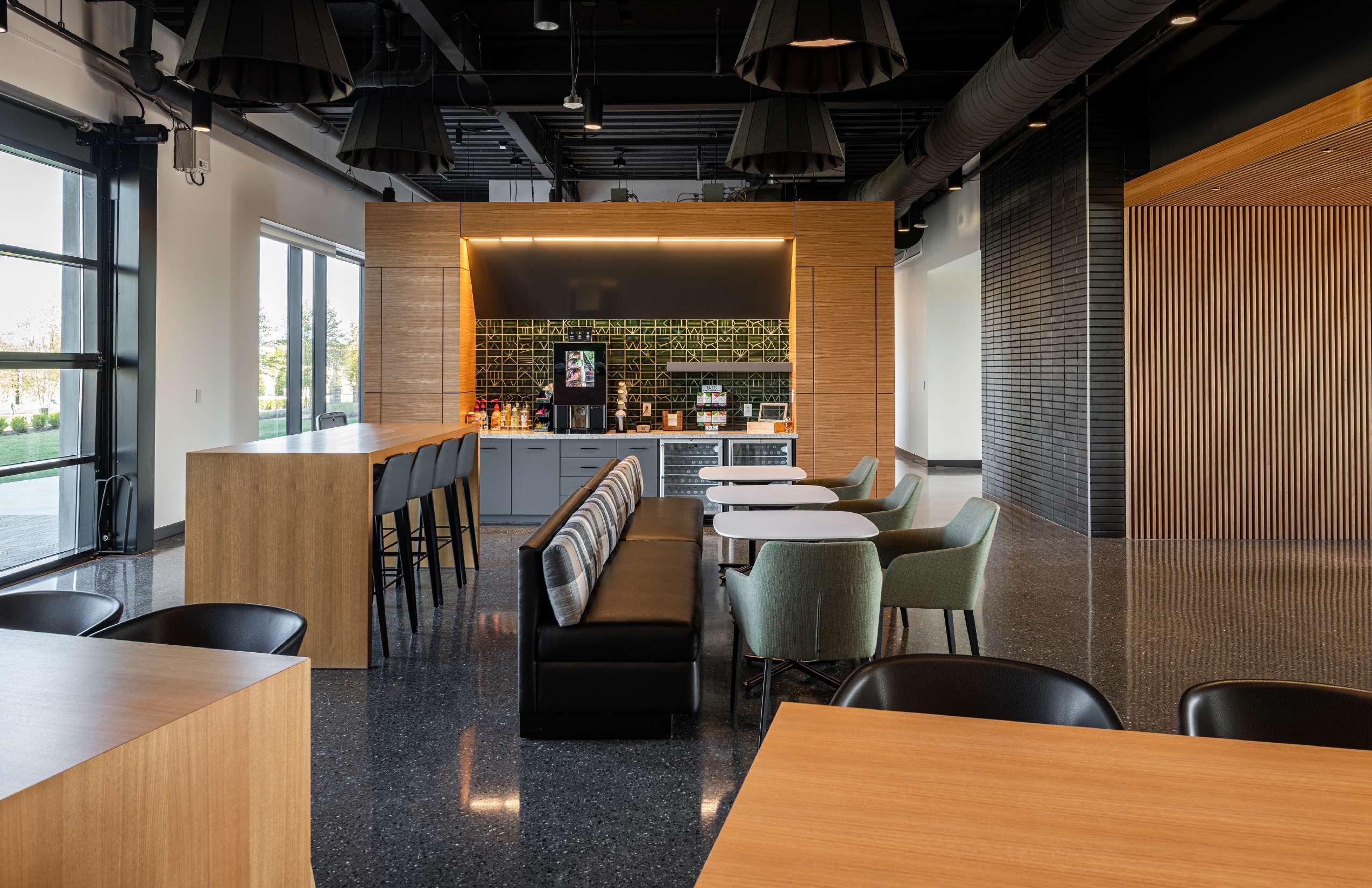
The project redefines contemporary architecture with its cutting-edge design and seamless blend of form and function.
