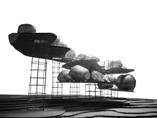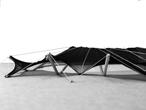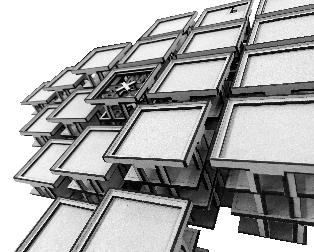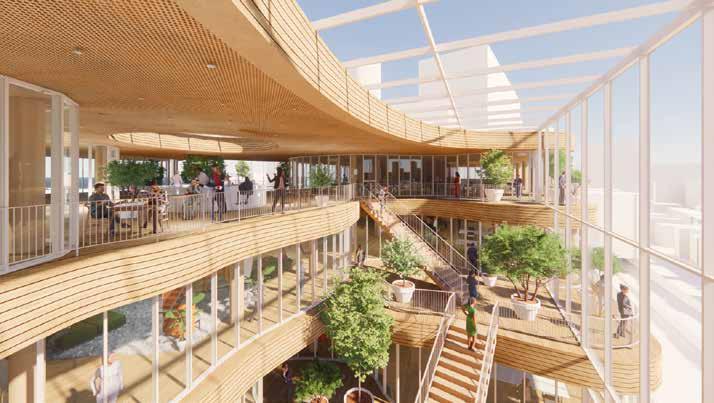ARCHITECTURE PORTFOLIO
Escuela Técnia Superior de Arquitectura (E.T.S.A.M) Universidad Politécnica de Madrid (U.P.M)
- Art and Photography School
- Aviary - Community Living, Wood construction
- Membrane Structures
- Symbiotic performance - Professional
CRISTINALÓPEZGIENAU
Mª+34crisgienau@gmail.comwork661632241CristinaLópezGienau (Linkedin)
Art and Photography School

Madrid,P3 Spain
The project is based on the creation of architecture that becomes a piece of art in itself, with unique and flexible spaces, with a perfect fluidity that promotes movement and interaction.

Aviary
PeñonP5 de Gibraltar, Spain
Located in the British overseas territory of Gibraltar and bordering Andalusia to the north. The resulting piece is in harmony coexisting with man and nature. The aviary is made up of four different levels.
Community Living, Wood construction Wörthsee,P7 Germany
The basic idea of the new residential area presented here is based in principle on an optimal integration of the already existing village center with the new residential area. Instead of creating a separate and new residential area, we standardize six differently oriented buildings to obtain more structural coherence and a heterogeneous social mix.

06
10
14
02 Cristina López Gienau
Membrane Structures
 Chair of Structural Analysis Kaltenberg,TUMGermany
Chair of Structural Analysis Kaltenberg,TUMGermany
With this design, it has been decided to cover only half of the stadium, in order to be in harmony and not take the spotlight of the opposite structure. The new roof construction consists of a membrane structure with a total membrane area of 3208 m2 which covers a total ground floor area of 3087 m2. This membrane is hold in place by a structure of steel beams and cables.

Symbiotic performance
Rascafría,Master Spain
The project is based on the premise of having a total symbiosis character; conformed mainly by the already existing sawmill of the Pinares del Paular, a bird regeneration center and a cereal cultivation area, in addition to achieving a circular economy through a biomass energy plant.

Professional work
Rotterdam,Internship Netherlands
Some of the projects in which I have participated and collaborated during my internship in the Netherlands. Mainly using programs such as rihnoceros, enscape and illustrator. In addition I also show some mockups made during this internship period.
18
22
32
03 Cristina López Gienau
ART &

PHOTOGRAPHYSCHOOL

-Pº del Embarcadero, Madrid, Spain
- Programm: educational, music -Ud. Maroto
The project is based on the creation of architecture that becomes a piece of art in itself, with unique and flexible spaces, with a perfect fluidity that promotes movement and interaction. It also has a multifunctional character, since it is organized in four different platforms, each of which houses the following functions:


- The first platform is made up of a space with exhibition rooms of different sizes, freely accessible, and a restaurant-cafeteria.
- On the second platform we find an art and photography school, having fun in various specialized volumes, such as a workshop area, an auditorium ...



- Both the third and fourth platforms behave like a more private residential space, with common areas and a series of public
Inservices.addition, vertical communications are proposed, which are also structural and support the different isometric structure platforms.


06 Cristina López Gienau




07 Art & Photography School


 Cristina López Gienau
Cristina López Gienau
08



 Art
Art
09
& Photography School
Cristina López Gienau






10




Aviary11



12 Cristina López Gienau






Aviary13
COMMUNITY LIVING
WOOD CONSTRUCTIONS
-Wörthsee, Germany
- Programm: residential -Ud. Kaufmann
The basic idea of the new residential area presented here is based in principle on an optimal integration of the already existing village center with the new residential area.




A smooth transition between the old and the new residential area is achieved by pedestrian paths, the center ( core element ) of the complex, which rises in the border area between old and new, forms a building of accompaniment, a space divided into two levels with different rooms which are available for social events and promote human interaction, it should serve as a meeting point and place of encounter.
Instead of creating a separate and new residential area, we standardize six differently oriented buildings to obtain more structural coherence and a heterogeneous social mix.


14 Cristina López Gienau



Community15 Living


! " # $ % & ! " ' ( # $ % & ' ( ) ) * * %+%,-. #+&#-. %+%/-. #+',-. %+$/-. #+',-. #+',-. #+',-. 16 Cristina López Gienau

!"%&$ !"'!$ !"(!$ )"'!$ !"(!$ )"'!$ !"'!$ !"'#$ !")!$ !")*$ !"!+$ !"'!$ !"'!$ !",#-$ !"&!$ !"'!$ !"&!-$ !"'($ !"&!-$ Community17 Living
MEMBRANE STRUCTURES
-Kaltenberg, Germany
- Programm: stadium
-Chair of Structural Analysis TUM

With this design, it has been decided to cover only half of the stadium, in order to be in harmony and not take the spotlight of the opposite structure. The new roof construction consists of a membrane structure with a total membrane area of 3208,40 m2 which covers a total ground floor area of 3087,34 m2. This membrane is hold in place by a structure of steel beams and
Thecables.primary

structure is a modular repetitive construction of two types of beams with two different inclinations reinforced with cables. There are ten beams with a length of 21 m each, which hold the structure at the front and ten beams with a length of 8 m each which hold the structure at the back.



Additionally, as a secondary structure there are various cables with different pre-stress levels which hold the structure in place in the different load cases which can occur.

18 Cristina López Gienau
Load path through structure

Detail 1: Lower bracing of the membrane to the ground with edge ropes and reinforcing straps
Detail 2: encounter between beam and membrane with their edge ropes and reinforcing straps
Detail 3: Membrane pocket with reinforcing straps

D1D2D3 AFloorA’ plan Membrane19Structures


 Cristina López Gienau
Cristina López Gienau
20



Membrane21Structures
SYMBIOTIC PERFORMANCE



-Rascafría, Spain
- Programm: residential, wildlife conservation, research -Ud. Aparicio

The project is based on the premise of having a total symbiosis character; conformed mainly by the already existing sawmill of the Pinares del Paular, a bird regeneration center and a cereal cultivation area, in addition to achieving a circular economy through a biomass energy plant.

Through a study of the site and analysis of the territory, it is discovered that the black vulture is mainly affected by the danger of extinction of other species in its food chain, such as the rabbit, the free and the partridge. In order to encourage the growth and reproduction of these species, it is necessary to increase the cultivation of cereals for their food. This in turn needs a series of compounds in its fertilizer which are obtained through the wood ash produced in the biomass plant.



The residues in the form of bark and wood chips are converted into biomass fuel to serve the power plant. In turn, the power plant generates energy in the form of heat to cover the energy needs of the sawmill and the new adjacent project. Thus the circle is complete.


The conceptual idea of the proposed program has an environmental conservationist spirit and therefore also assumes the pedagogical part, creating a visitor center with exhibition halls, workshops and classrooms, thus promoting the dissemination of the care of the fauna and flora of the environment. It is also a sustainable strategy, not only thanks to the biomass power plant fed with the remains of the sawmill itself, but also the new constructions are benefited thanks to the "wood production" in situ, which implies a more efficient waste management and a more efficient construction decomposed price.
 Cristina Gienau
Cristina Gienau
1. 2. SYMBIOTIC CYCLE 3. WOODCHIPSPELLETSSERRÍN BLACK VULTURE HARE PARTRIDGE CEREAL CROPS FERTILIZER ASH POWERBIOMASSPLANT WOOD FERTILIZANTE 2.Biomass Power Plant 5. Food chain Since one of the main problems of the vulture is the scarcity of prey, the symbiotic cycle is closed by applying the knowledge acquired in 22
López


SAPO 17Areptiles especies especies BUITRENEGRO A aves ARDILLA39 NLOBO UmamíferosPERDIZ CORZO especies F 127 CONEJO MONTÉSGATO parejasBIbuitres E U E 140T G O 2021 58,4%RN 0,58 R pollos/pareja 2007 1117 población1754 mujeres 2021 85%sector 955 3,55% R C F A A ÍAS 936799hombresAÑO paro2053PIB 9,07% servicios R PISOBASAL700-800m TVEGE ACIÓNPASTIZAL FRESNEDA SABINARPIORNALROBLEDAL FRUTALES ENCINAR QUEJIGARPINAR PISODEMONTAÑA800-1300m ALTAMONTAÑA1300-2100m ZONADECUMBRES2100-2200mCULTURALBIENDEINTERÉS1876 ULARYCLAUSTROJARDÍNPATIOSDE CADENADELAVEMARÍA RETABLOIGLESIAMAYOR P R ADEL ASTEIONOANTIGUACAPILLA1390AÑODECONSTRUCCIÓN ERSONAJ E S P LEÑADOR AGRICULTOR INGENIERO PUESTOS+23EMPLEO CENTRO INVESTIGACIÓN POBLACIÓN POBLACIÓNCONEJOSBUITRE CAMPOS CULTIVO +30.000 CENTRO VISITANTES VISITANTES/AÑO PROGRAMAEDIFICOS PINOMADERA 0,88 a 1,3 m3/h Consumo madera CARPINTERÍATRADICIONALESAPLICACIONES SUELOS Y TARIMAS CONSTRUCCIÓN MOBILIARIO DE DISEÑO EBANISTERÍA INTERIOR Y SEMIEXTERIOR (PUERTAS Y VENTANAS) TABLONES, VIGAS Y VIGUETAS SILVESTRE520 kg/m3SEMIDURADUREZAFIBRAPROPIEDADESRECTA DENSIDADCONEXIÓNASERRADEROLT40SHMONASTERIO-ASERRADERO-RASCAFRÍA ESPECTÁCULOPROYECTOSIMBIÓTICO 23 Symbiotic Performance



24 Cristina López Gienau



25 Symbiotic Performance




 Cristina López Gienau
Cristina López Gienau
26




180 250Pilar Tipo 250x300mmA Viga Tipo B 250x500mmGL36H 300 400 Viga Tipo B 250x500mmGL36H Pilar Tipo 250x500mmC 250 500 Viga Tipo A 250x400mmGL36H Correa180x300mmGL28H Viga Tipo B 250x500mmGL36H Pilar Tipo 250x300mmA Murete de hormigón300250 H 250 50 50 1505050 Ø Ø 70 14050 400 D.5 UNIÓN PÓRTICO D.3 UNIÓN VIGA-CORREA D.2 UNIÓN PILAR-VIGA D1.UNIÓN ZAPATA-PILAR B H BB 10. CLT-KLH (e:100 mm) 6. Acabado de lamas verticales apoyadas sobre tablero OSB 4. Barrera de vapor (e: 0,5mm) 5. CLT-KLH (e:120 mm) 2. Lámina bituminosa (e: 2,5mm) 3. Aislamieto de corcho expandido (e: 160 mm) CONSTRUCTIVAAXONOMETRÍACUBIERTACentrodeinvestigaciónyrecuperacióndeaves+residenciastemporalesFACHADA7.Aislamietodecorchoexpandido(e:160mm)8.Rastrelesdemadera9.Barreaimpermeabilizante1.Cubiertadezincconcanalónoculto H D.4 UNIÓN PÓRTICO 150 70 La amplia gama de sistemas de unión permite responder a las diferentes necesidades del proyecto: las uniones entre elementos de madera deben garantizar resistencia estática, fiabilidad en presencia de fuego y al mismo tiempo garantizar un buen resultado estético. 6 10 9 7 D2 D1 D4 D5 8 45321 D3 27 Symbiotic Performance



28 Cristina López Gienau


29 Symbiotic Performance
 Cristina López
Cristina López
30
Gienau

31 Symbiotic Performance
PROFESSIONAL WORK
MVRDV
-Rotterdam, Netherlands - Internship
 Eindhoven, Netherlands
Eindhoven, Netherlands
Some of the projects in which I have participated and collaborated during my internship in the Netherlands. Mainly using programs such as rihnoceros, enscape and illustrator. In addition I also show some mockups made during this internship
Theperiod.first
part of my internship I was working on an office building in The Hague, for which I made both façade and floor layout drawings, as well as the design of the front park at the entrance of the building.
I then went on to work on an existing building in Apeldoorn, which originally contained offices. It was to be renovated and transformed into housing. I was able to participate in the new facade typology as well as to make a 1:50 scale model in order to make a better study of the building.
I also participated in a short project, where a student residence was developed in Eindhoven, this building would also serve as a communication between two university areas currently separated by a highway.
32 Cristina López Gienau



 Apeldoorn, Netherlands
Apeldoorn, Netherlands
Professional33 work

 Cristina López Gienau
Cristina López Gienau
The Hague, Netherlands 34
THANK YOU 35 Cristina López Gienau
