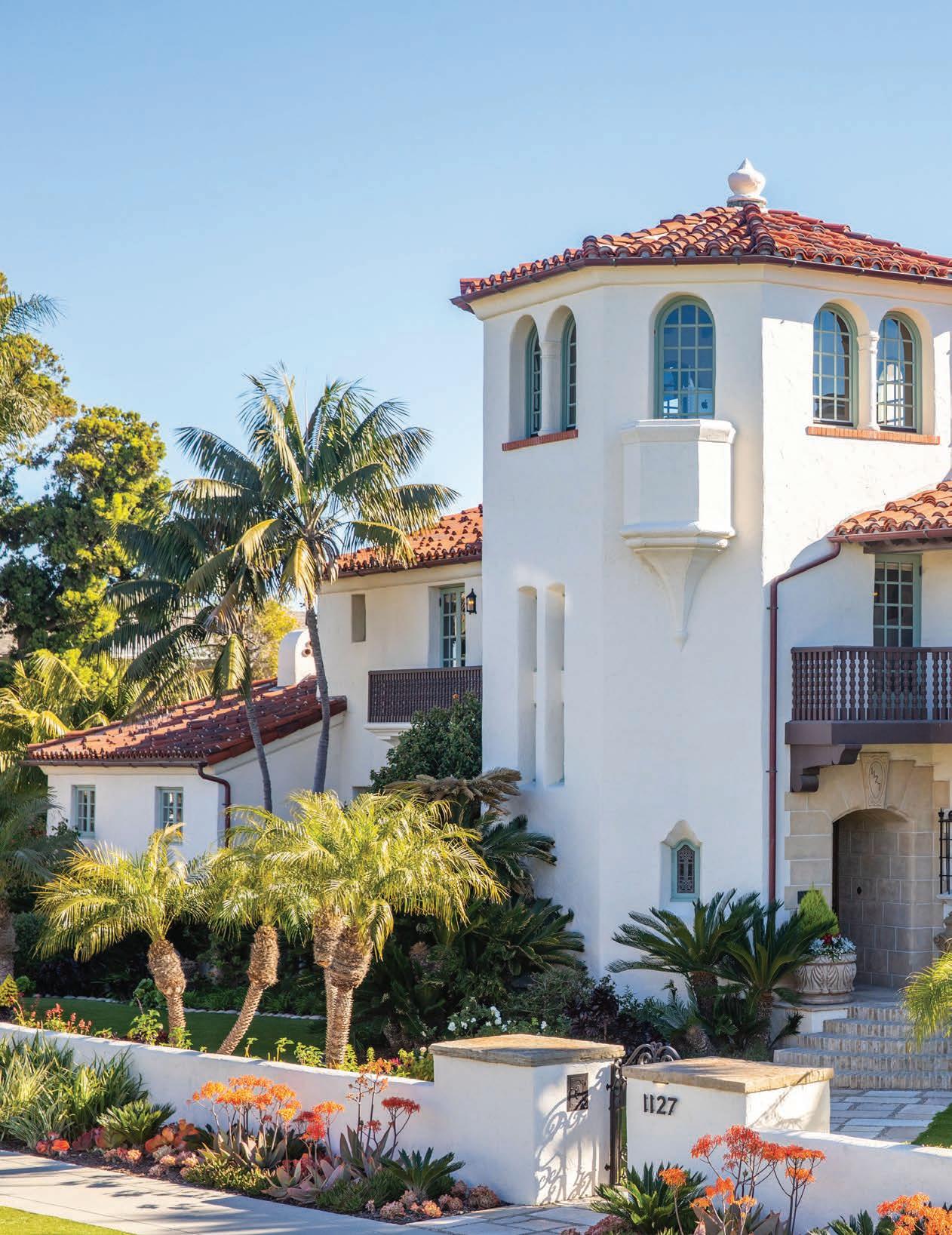
7 minute read
HOME: Learn about the historic Coronado Requa Estate that is for sale
HOME | 1127 F AVENUE A Gem in the Crown
The Historic Requa Estate is for Sale
Advertisement
Story by Samantha Bey Photos Courtesy of the Clements Group
t was 1925 and highly acclaimed architect Richard Requa had just completed a Coronado masterpiece, arguably unlike any on the island at the time, and perhaps still today. The Mission Revival, "castle-like" residence at 1127 F Avenue sits on one of the island's largest lots at over 25,000 square feet. The estate covers a combined

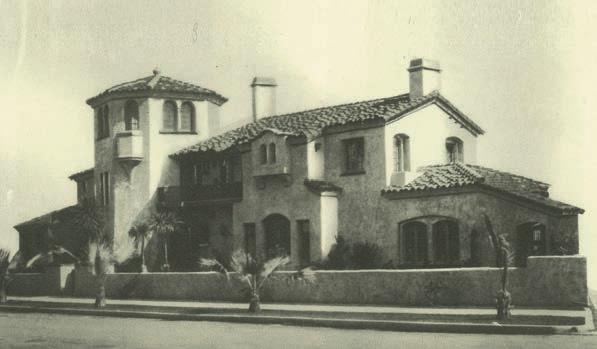
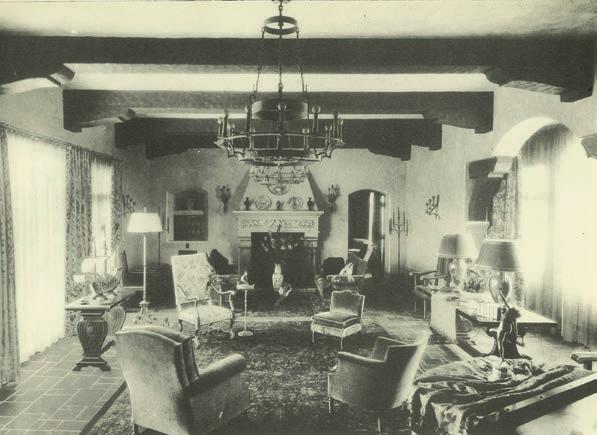
Historical photos of the Requa estate from Spanish Influence on American Architecture and Decoration, by R.W. Sexton, Brentano’s Inc., 1927, p. 71 and 108.
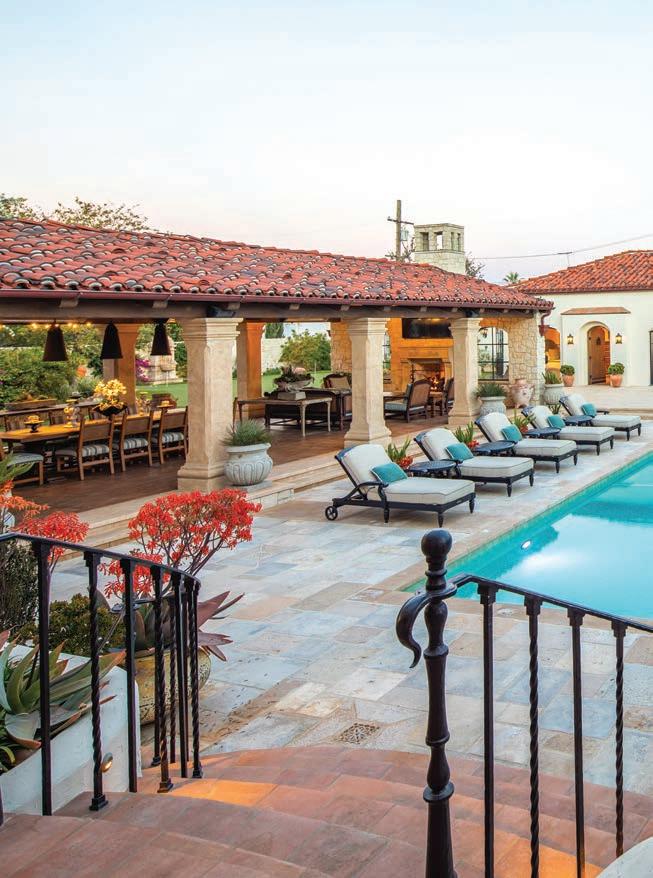
three parcels and spans almost an entire city block only 100 feet from the sparkling shore. Requa built the house for Michigan furniture manufacturer W.A. Gunn for $56,558 — a price well over 10 times more than the cost of an average Coronado home at the time. Today, the residence, deemed by some as the "Coronado castle," is on the market for $39M.
Several of Coronado's most celebrated historic homes were built by Requa. He and his family moved to San Diego in 1900; in 1908, he joined the staff of fellow Coronado architecture icon Irving J. Gill as superintendent for a few years before establishing his own firm. Then, in 1920, he entered what proved to be his most prolific period when he partnered with Herbert L. Jackson and landscape architect Milton P. Sessions (the nephew of San Diego's pioneer horticulturist, Kate Sessions), with whom he built the magnificent Gunn home.
Requa was inspired by the terrain and climate of Southern California and their similarity to those of the Andalusian area of Spain, and it was during the 1920s that he developed his hallmark style, which he deemed "Southern California Architecture." Because of his Coronado clientele's wealth at the time, the homes he built here stand as examples of how grandiose his architecture could be.
A bookmark in Coronado’s storied history, 1127 F Avenue is indeed replete with many castle-like characteristics and is adorned floor-to-ceiling with vintage hollywood glamor and state-of-the-art amenities. A four-year renovation that was completed in 2020 by architect Kim Grant (who specializes in historic homes), and Papenhausen Construction painstakingly

preserved period details and added historically accurate embellishments throughout, while meticulously updating the home to more modern, opulent standards. Reimagined with a lavish mix of rare, historic finishes and Moorish tiling sourced from around the world, the renovation masterfully mirrored Requa’s original concept and inspirations.
The 14,142-square-foot main house once had six bedrooms and five bathrooms; over its near-century lifespan the estate has gone through several resulting in rendering today’s layout with three bedrooms, four bathrooms and three half bathrooms. The impressive turret acts as an entrance hall, revealing a stunning foyer with a grandiose spiral staircase and striking, century-old, hand-hewn wooden beams. Echoing the kind of extravagance that underscored its era, the home captures the zeitgeist of the
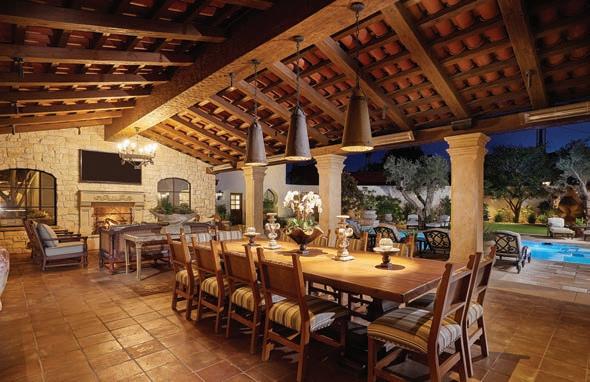

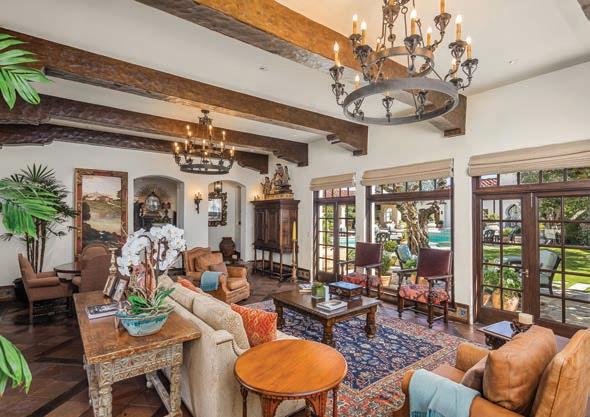
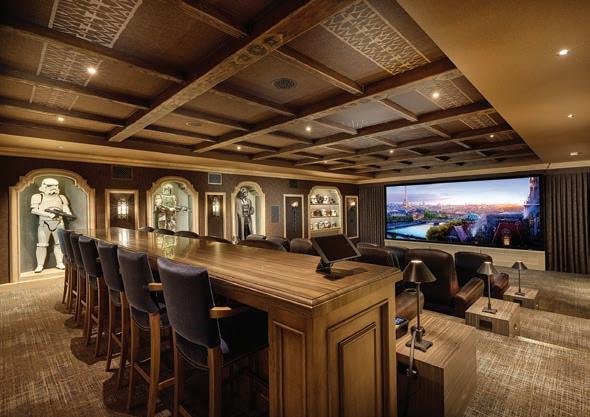
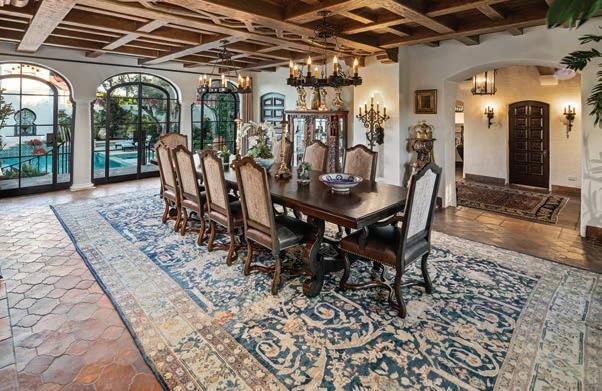
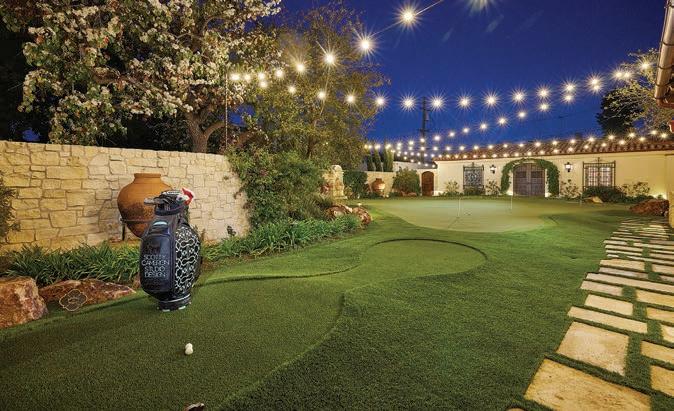
1920s as well as Requa’s celebrated design details, including reclaimed 18th century European terracotta tile flooring throughout the main floor, ornate ironwork and opulent stained-glass touches throughout.
A capacious kitchen is one both chefs and entertainers dream of, appointed with an 80-inch La Cornue range and rotisserie, double Sub-Zero fridge, Miele steam oven and coffee station, and a full wet bar. Illuminated by custom light fixtures, the space is anchored by an immense marble island.
An immaculately hand-painted, coffered ceiling dominates the formal dining room, punctuating the voluminous expanse that opens outward to a stunning pool deck. Setting the stage for summertime soirees, the jaw-dropping outdoor space is complete with 250 year-old stonework around the pool, Moorish ironwork, a full outdoor kitchen and dining estancia. The lush oasis includes 100 year-old rustic olive trees, three fountains, an 18-hole chip and putting green, a secret garden and a dog run. Perfect for out-of-town guests,
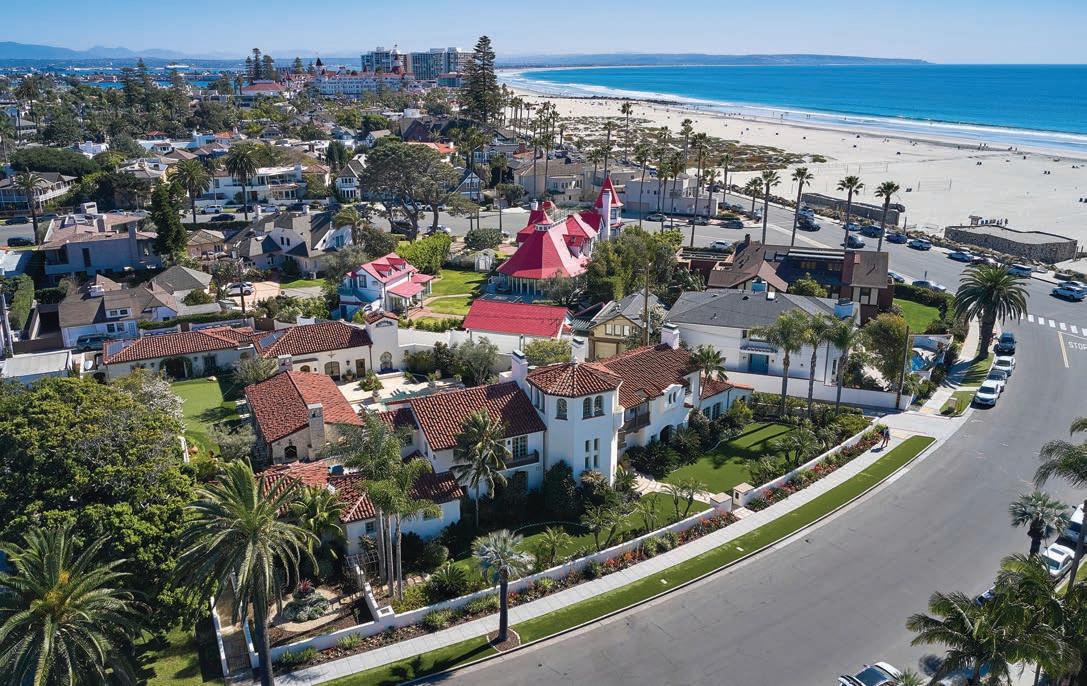
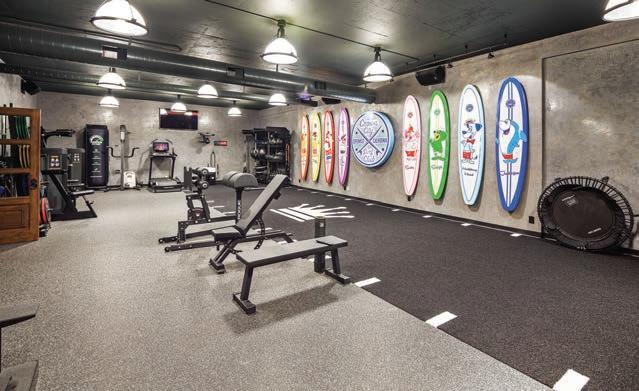
a detached 925 square-foot guest house is equally sumptuous, appointed with a full bathroom and kitchen. The expansive four-car garage also has golf cart parking, and the estate comes with an additional five off-street parking spots — a huge perk for a beach adjacent home in the busy summertime months.
Atop the home’s notable turret is a fire pit lounge, wet bar and dining area, all accented by panoramic ocean views.
Perhaps the piece de resistance of the recent renovation is the 7,000 square-foot basement that was added to the property’s long list of incredible amenities. The lavish space has an impressive staircase and soaring ceilings, a swing catalyst golf simulator, family media room with bar and dining area, trophy room, wine room, billiards area, and — oh yes — a movie theater with 18 custom recliners, seven bar seats, a carpeted lounge area with bean bag chairs and an entertainment bar complete with candy storage. There is also a 1,300 square-foot world-class gym, and a full spa with a dry sauna, heated massage table and ice plunge bath. And the four-legged friends who prefer a life of luxury will find a private dog room in the basement’s second level.
The timeless estate is part of the Mills Act, celebrating its rich heritage in town and the iconic nature and spirit of Requa’s original design as well as ensuring lower property taxes for the owner. The price tag reflects what a treasure this legacy estate is — one of the most sought-after properties in Southern California that boasts the ever-elusive combination of rare historic splendor alongside modern-day convenience and luxury.
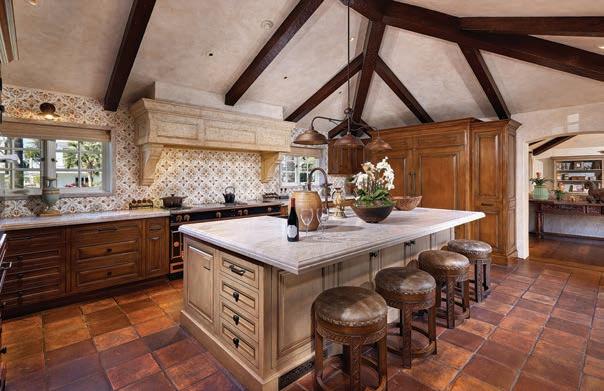
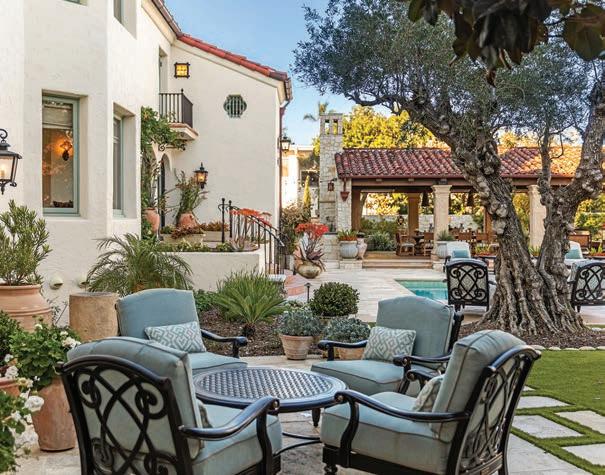
• The Clements family are local realtors who have lived and worked in Coronado since 1997. Specializing in selling luxury homes in San Diego and Coronado for nearly 30 years. For more information on this article or to schedule a private tour of 1127 F Ave, please contact Chris Clements 619-203-8538 or Jan Clements 619-806-7052 The Clements Group, Compass. DRE#01120956 DRE#01877934

Ask about our fun and flexible WINE CLUB! ACTION REQUIRED!
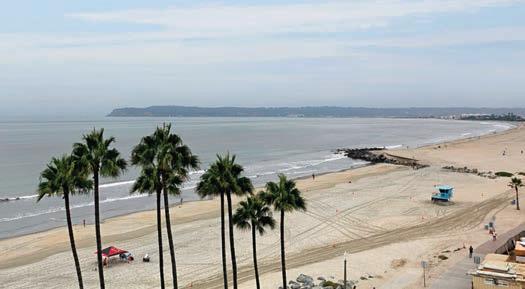

BUYING OR SELLING? CALL US, WE GET THE JOB DONE.
RYAN KOUBESERIAN
Real Estate Broker, GRI
CalBRE License #01738738
Cell: 619-339-9736
Email: ryankoubeserian@gmail.com 1330 Orange Avenue, Ste. 190
A place to enjoy good wine, whiskey and tequila flights, craft beer, and charcuterie plates in a relaxed atmosphere. For publication November 2021 I Ad proof No. 1 For publication May 2022 | Ad proof No.1
We are the perfect venue for your private events and fundraisers. ARA KOUBESERIAN Real Estate Broker CalBRE License #00454510 1201 First Street, #101 at the Coronado Ferry Landing Please proofread this ad carefully. Check all names, addresses, phone numbers, prices and expiration dates. Please respond within two business days. Cell: 619-339-2383 Email: arakoubeserian@gmail.com If we don’t hear from you, we will consider all information to be 619.534.5034correct and will print the ad AS IS. www.coronadotastingroom.com To confirm or correct, please contact your ad representative: www.vomfasscoronado.comheather@crowncitypublishing.com
Crown City Publishing assumes no liability for content, including typographical errors. Submitted materials must confirm to magazine-quality standards. We assume no responsibility for ads printed from low-quality submitted material. Slight changes in color may occur due to the printing process.Christiansen . Hale . Espaniola . McCullough . Marques . Spitzer . Nix This ad is property of Crown City Publishing and cannot be reproduced without permission Thank you. We appreciate your business!
SEE NEXT PAGE THANK YOU!

The Island Art and Storybook Show
Friday, May 13th, Artist’s Reception 600 -730 pm
at the Coronado Library, sign up for free art classes, vote for your favorite art and win. Pianist ME Booth & the island artists of the Coronado Art Association








