Wentworthville Town Centre Public Domain Concept Plan - Overview
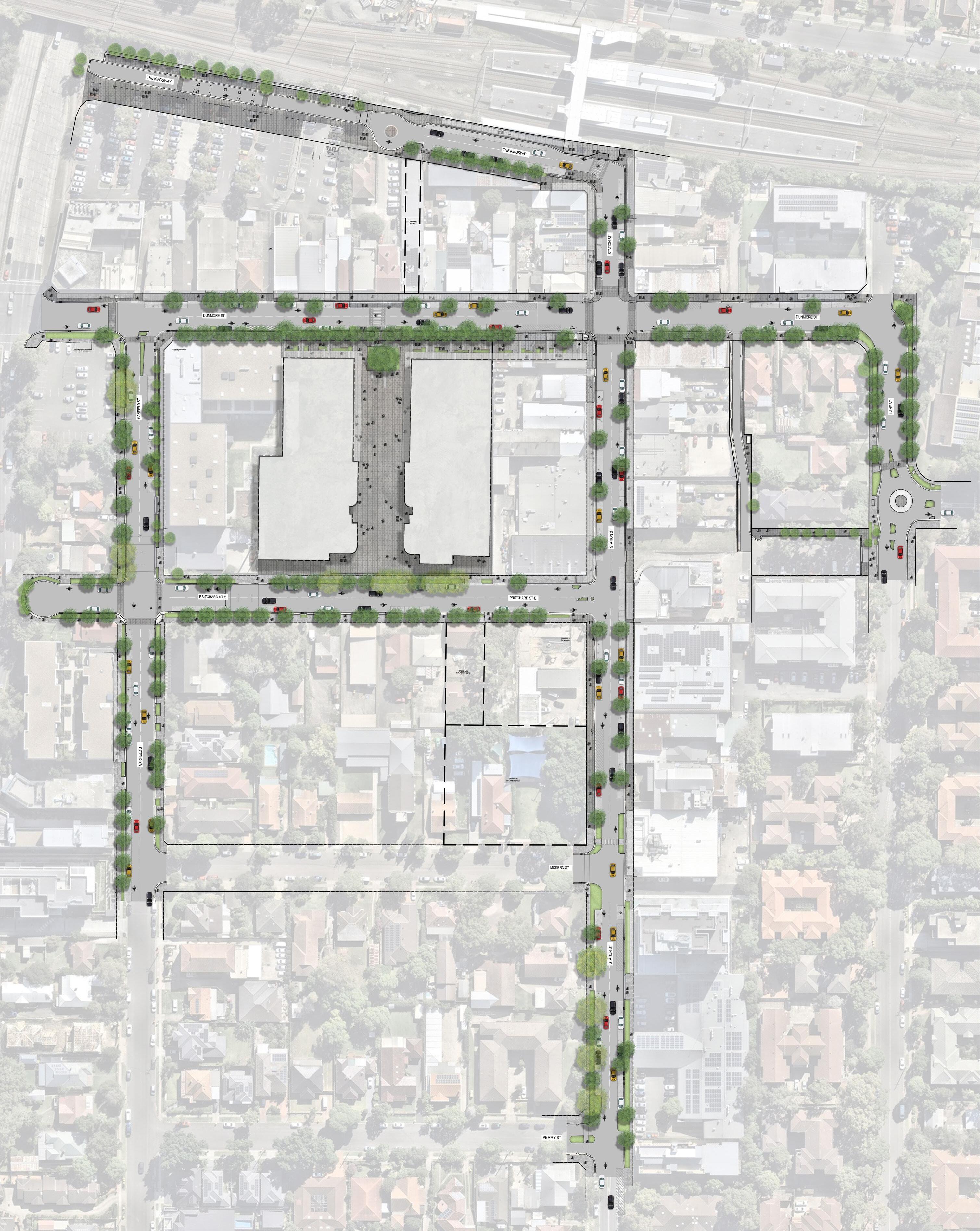

Project Highlights
The Wentworthville Town Centre is considered one of Cumberland’s principal local centres, which will continue to support growth and revitalisation in the area once planning work is completed.
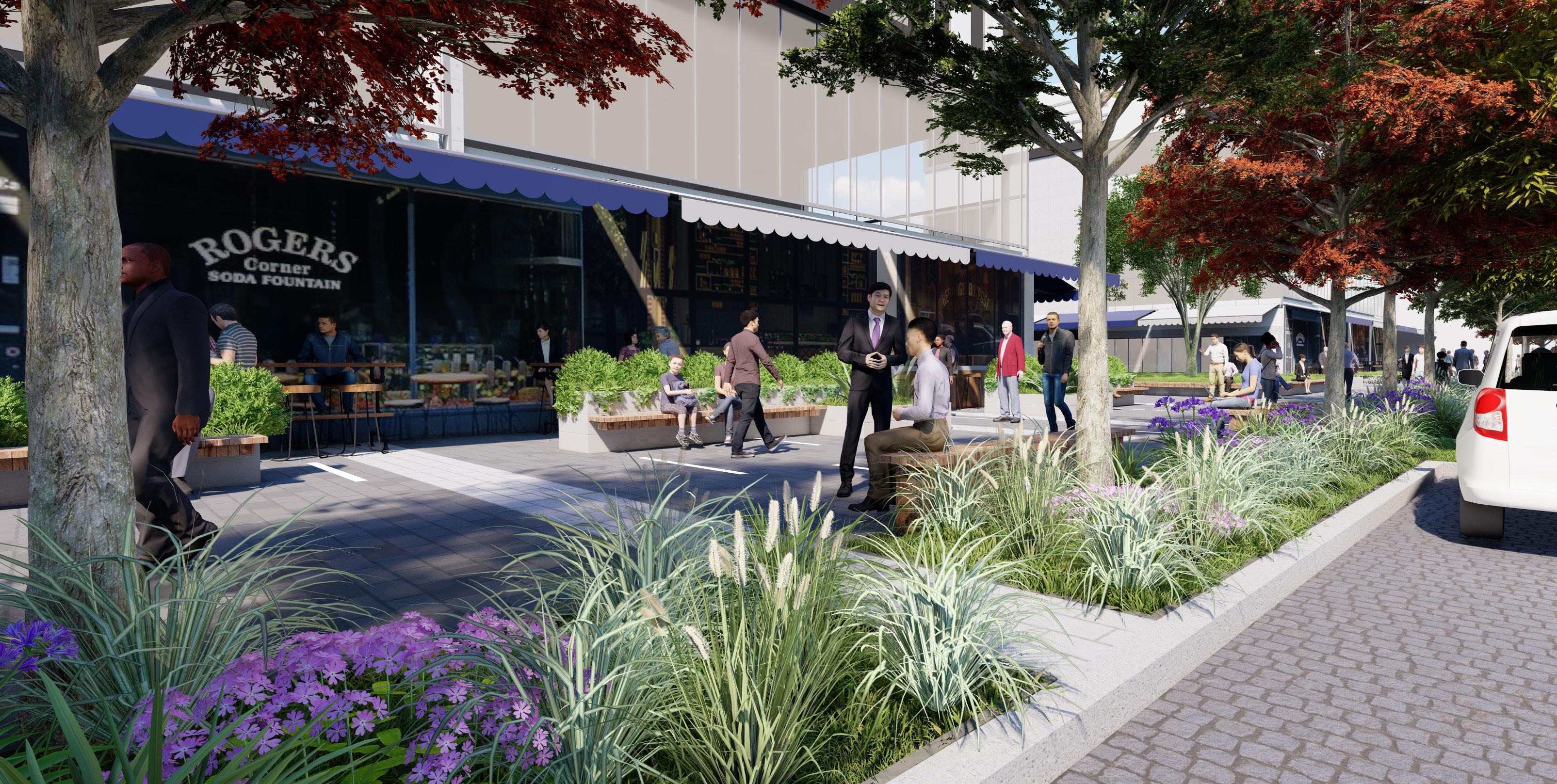
A Public Domain Plan is in place for the Wentworthville Town Centre to guide the improvement of the public domain.
Using the framework of the Public Domain Plan, a series of concept plans have been proposed for community, business and stakeholder feedback.
N 01 THE KINGSWAY GARFIELD STREET STATION STREET LANE STREET DUNMORE STREET PRITCHARD STREET 1 Dunmore Street 2 Proposed Plaza 3 Perspective view 4 Station Street 5 The Kingsway 6 Proposed pedestrian link 7 Approved future development to southern side of Dunmore Street, including future pedestrian link 8 Pritchard Street 9 Garfield Street 10 Lane Street 11 Friend Park 12 Proposed pedestrian link 13 Wentworthville train station 14 Cumberland Highway 15 Commuter car park
Proposed bypass link 02 OVERALL CONCEPT PLAN DUNMORE STREET PLAZA PERSPECTIVE VIEW 08 07 09 04 06 12 10 03 05 11 04 13 14 16 Legend Staging plan Stage 1 Stage 4 Stage 4 Stage 2 Stage 3 Subject to bypass approval Stage 1 15
16
Wentworthville Town Centre Public Domain Concept Plan - Stage 1
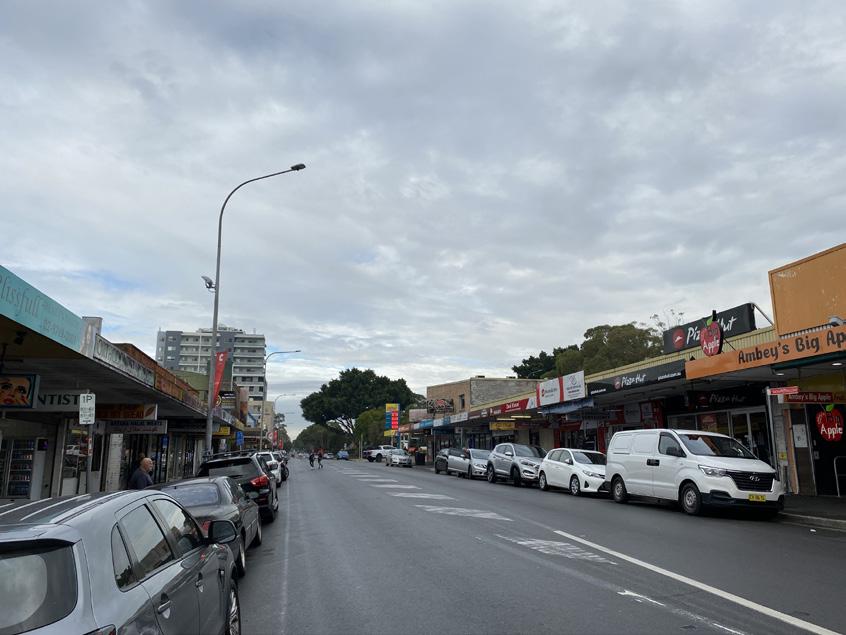
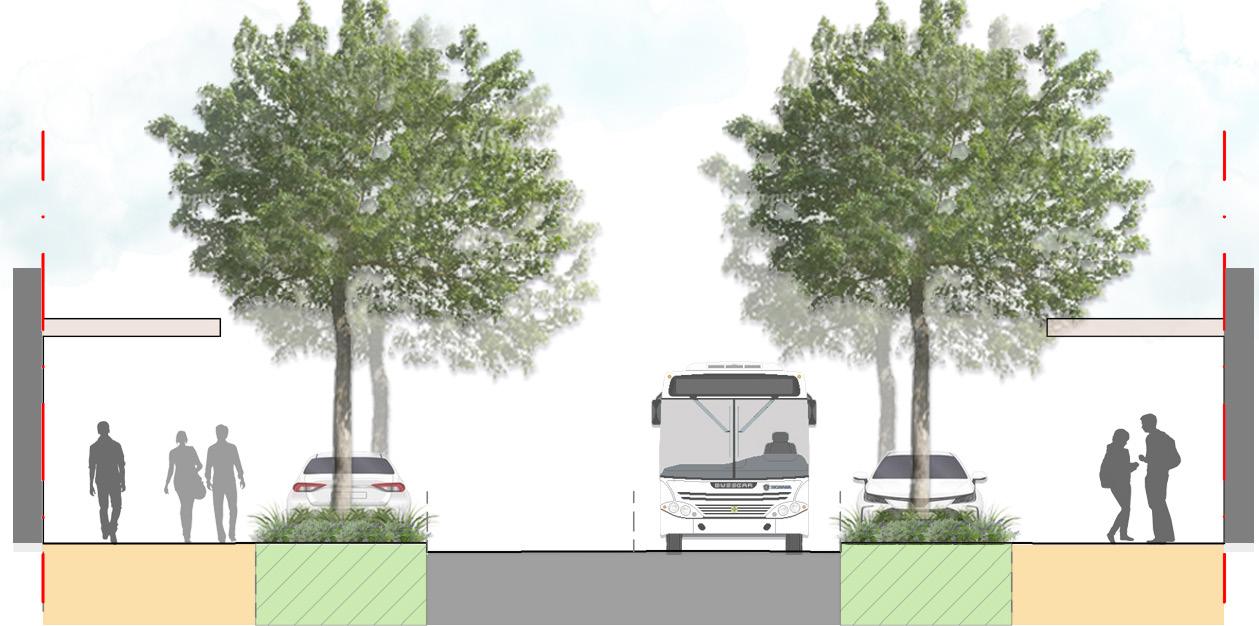
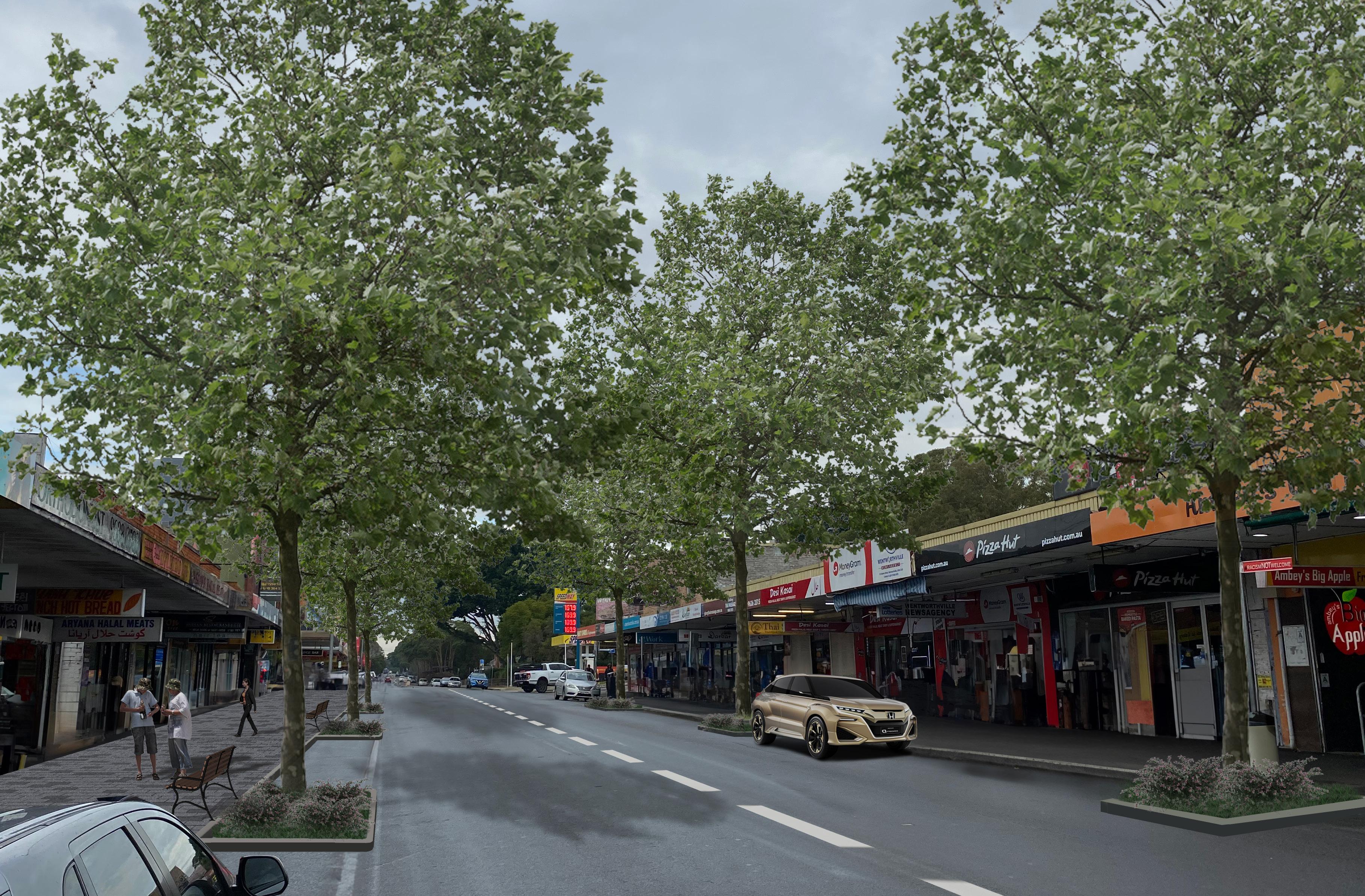

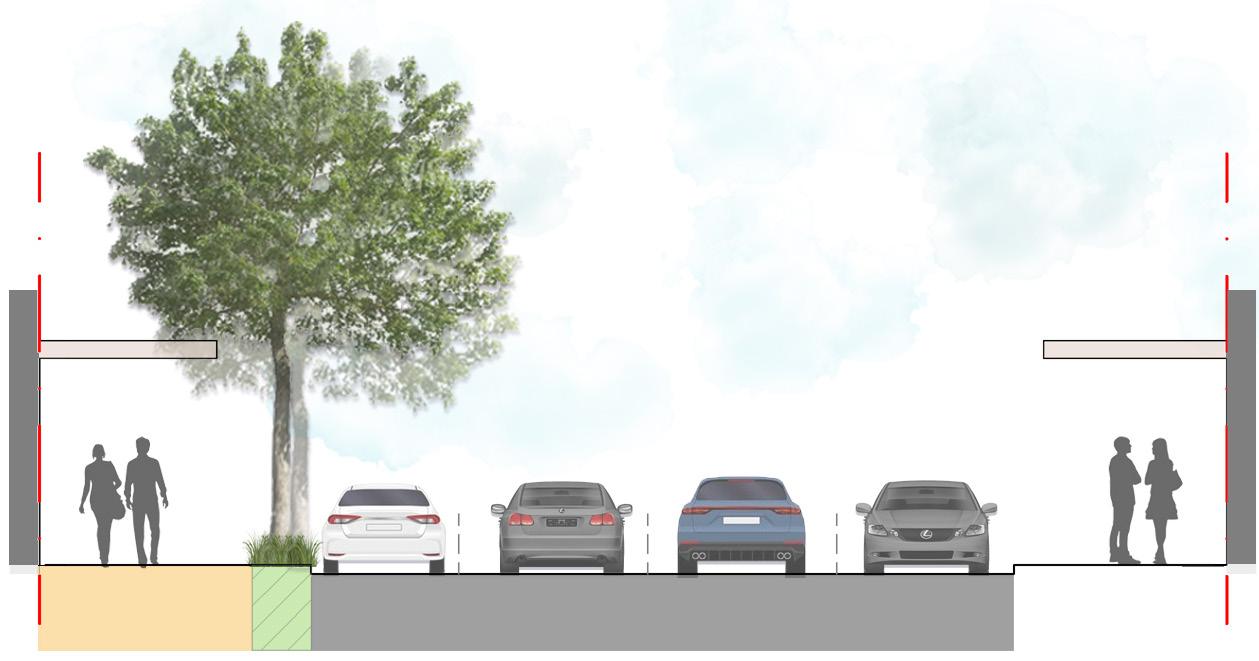

The Kingsway & Station Street
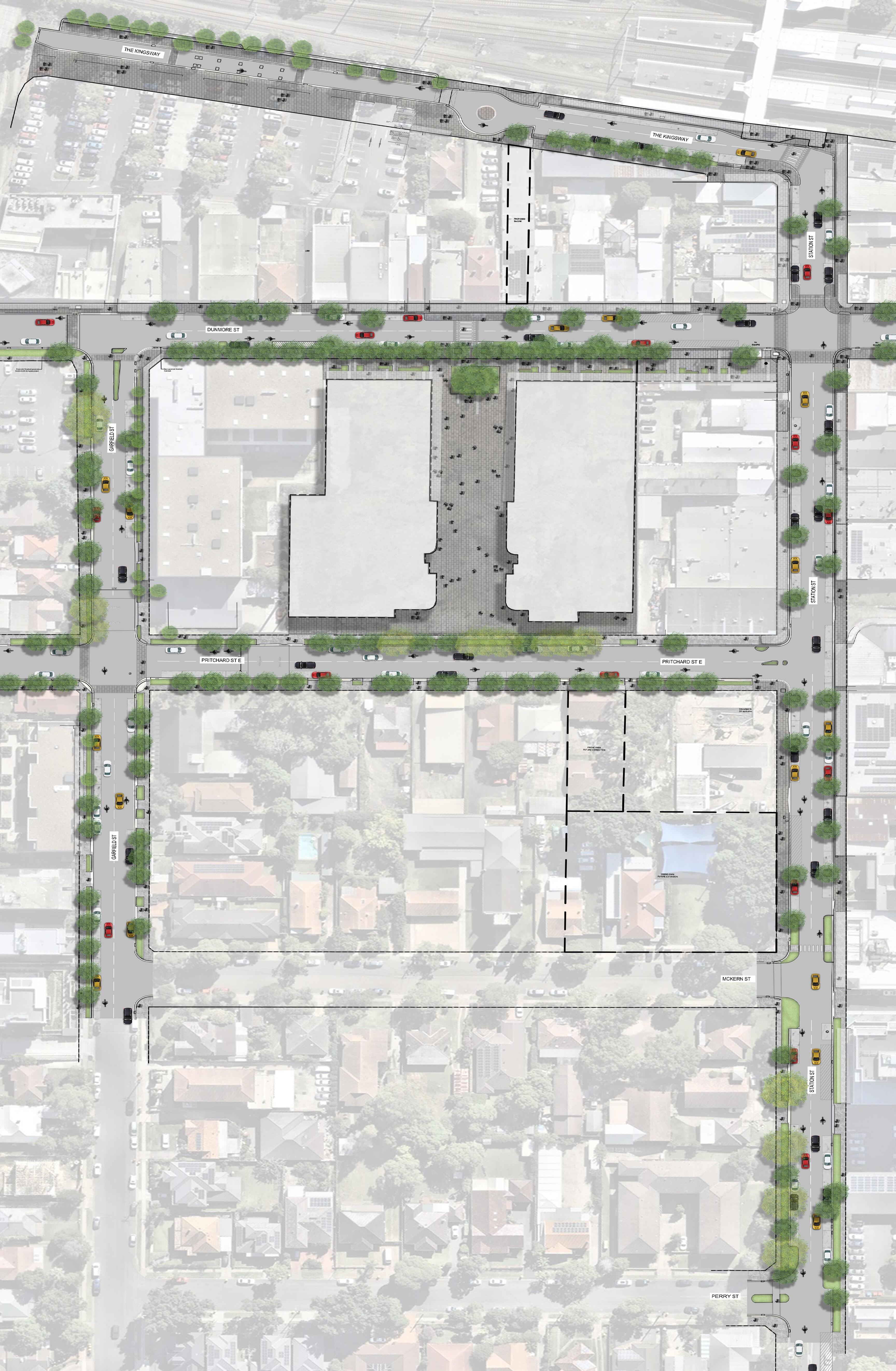
THE KINGSWAY PERSPECTIVE VIEW FOOTPATH FOOTPATH (STATION SIDE) PARKING PARKING TRAVEL LANES TREE PLANTING THE KINGSWAY SECTION KERB BUILDING OUT FOR TREE PLANTING AND WIDER PEDESTRIAN VERGE. 04 Legend 1 New street tree planting and low planting where kerb is to be realigned 2 New accessible parking space 3 Upgraded paving, street furniture and lighting to footpaths 4 Kerb build out at corner with new flush pedestrian crossing 5 Perspective view of The Kingsway 6 Commuter car park with opportunity for additional shade tree planting 7 The Kingsway 8 Station Street 9 Train station 10 New tree planting in between car park spaces 11 Parallel carparks to street remains 12 Perspective view of Station Street 13 Proposed bypass link 04 02 01 STATION STREET PLAN PERSPECTIVE VIEW 03 FOOTPATH FOOTPATH TRAVEL LANES TREE PLANTING & CAR PARKING TREE PLANTING STATION STREET SECTION TREE PLANTING BLISTERS TO BOTH SIDES N STATION STREET PERSPECTIVE VIEW
01 01 09 08 07 03 03 12 13 14
Wentworthville Town Centre Public Domain
Concept Plan - Stage 2
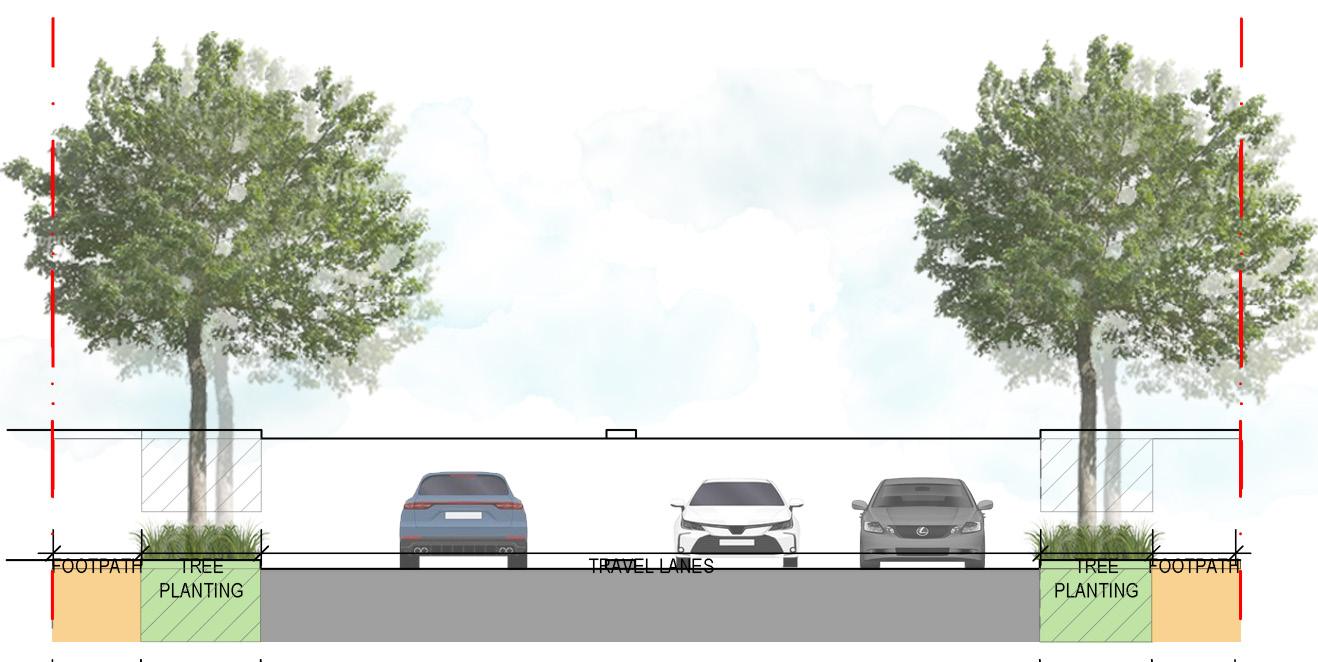
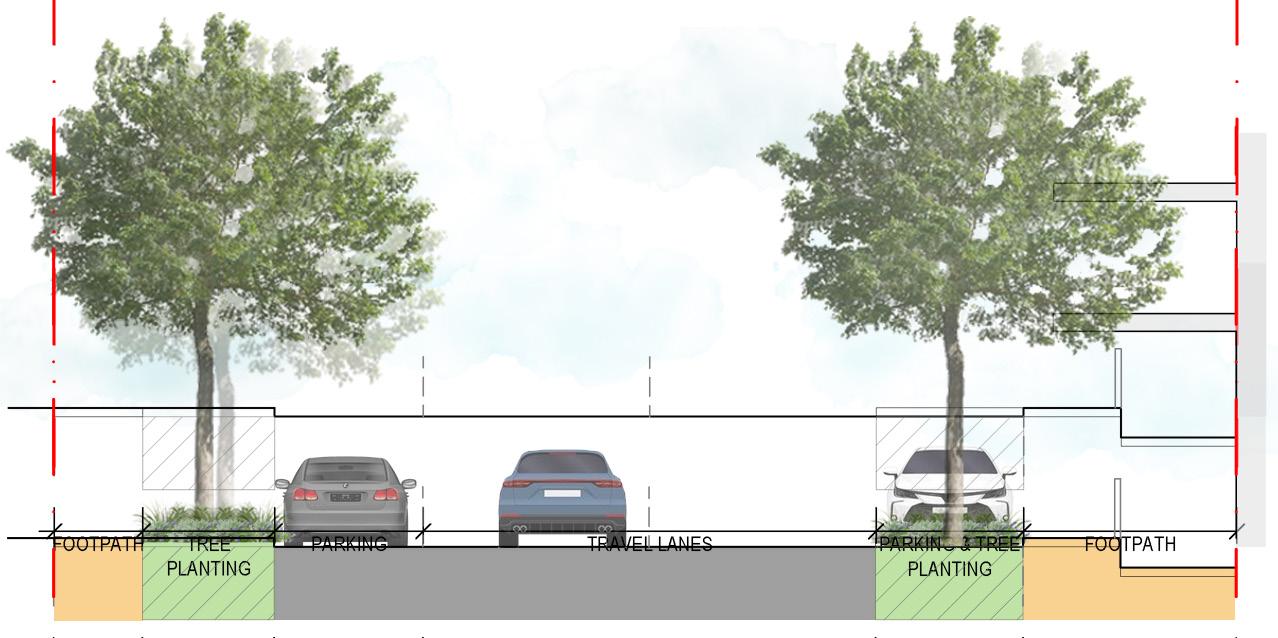
Dunmore Street (Station Street to Lane Street), Rick Street and Lane Street
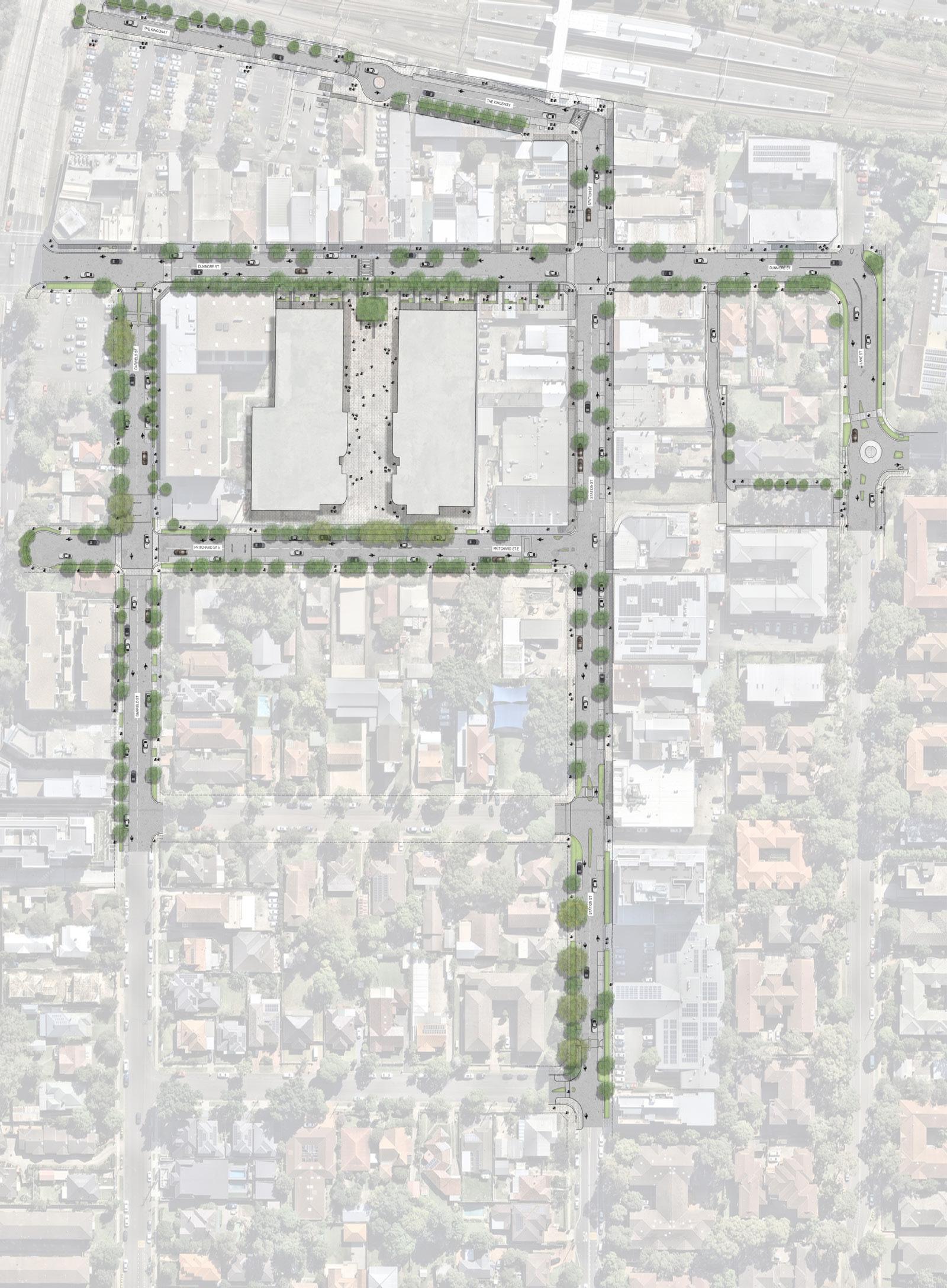

DUNMORE STREET SECTION
LANE STREET SECTION
STREET,
VIEW 01 KEY PLAN 1 Increased tree planting and new paving, complemented with new street furniture 2 Parallel carparks to street remains 3 Upgraded paving, widening of footpath, street furniture and lighting to footpaths 4 Change to road paving to give priority to pedestrian 5 Dunmore Street 6 Lane Street 7 Rick Street Legend 02 03 03 05 06 07
DUNMORE
RICK STREET AND LANE STREET PLAN
TREE PLANTING BLISTERS TO BOTH SIDES
TREE PLANTING BLISTERS TO BOTH SIDES FOOTPATH FOOTPATH TRAVEL LANES PARKING TREE PLANTING & PARKING TREE PLANTING FOOTPATH FOOTPATH TRAVEL LANES TREE PLANTING TREE PLANTING 04
Wentworthville Town Centre Public Domain Concept Plan - Stage 3
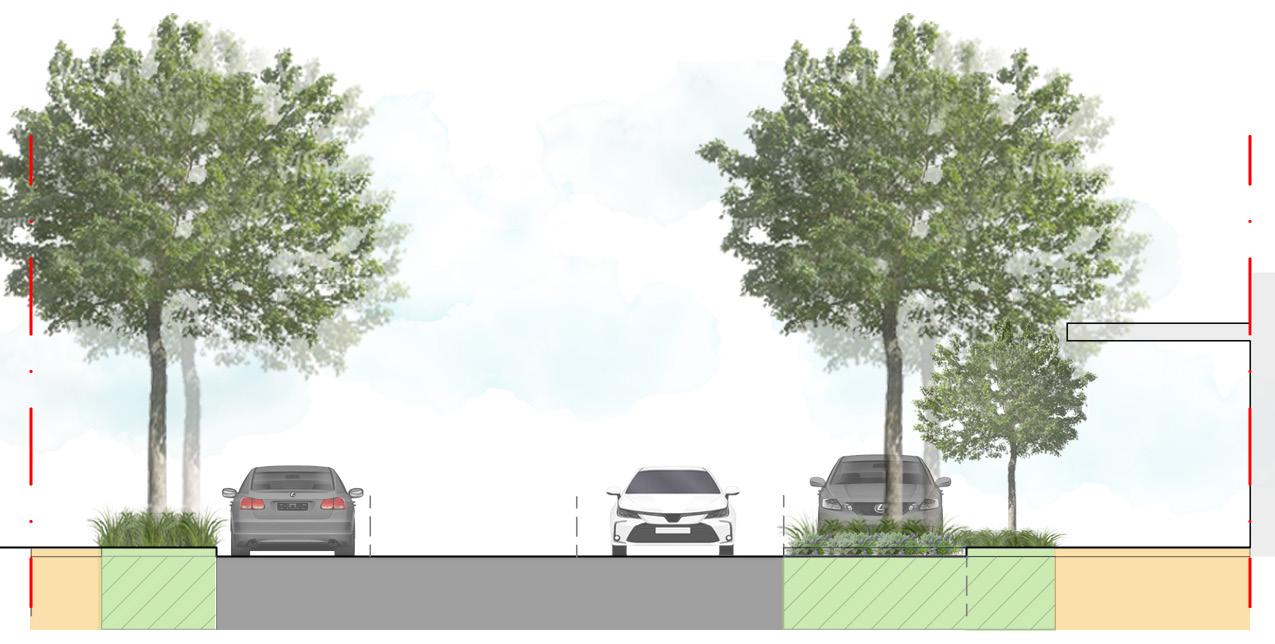
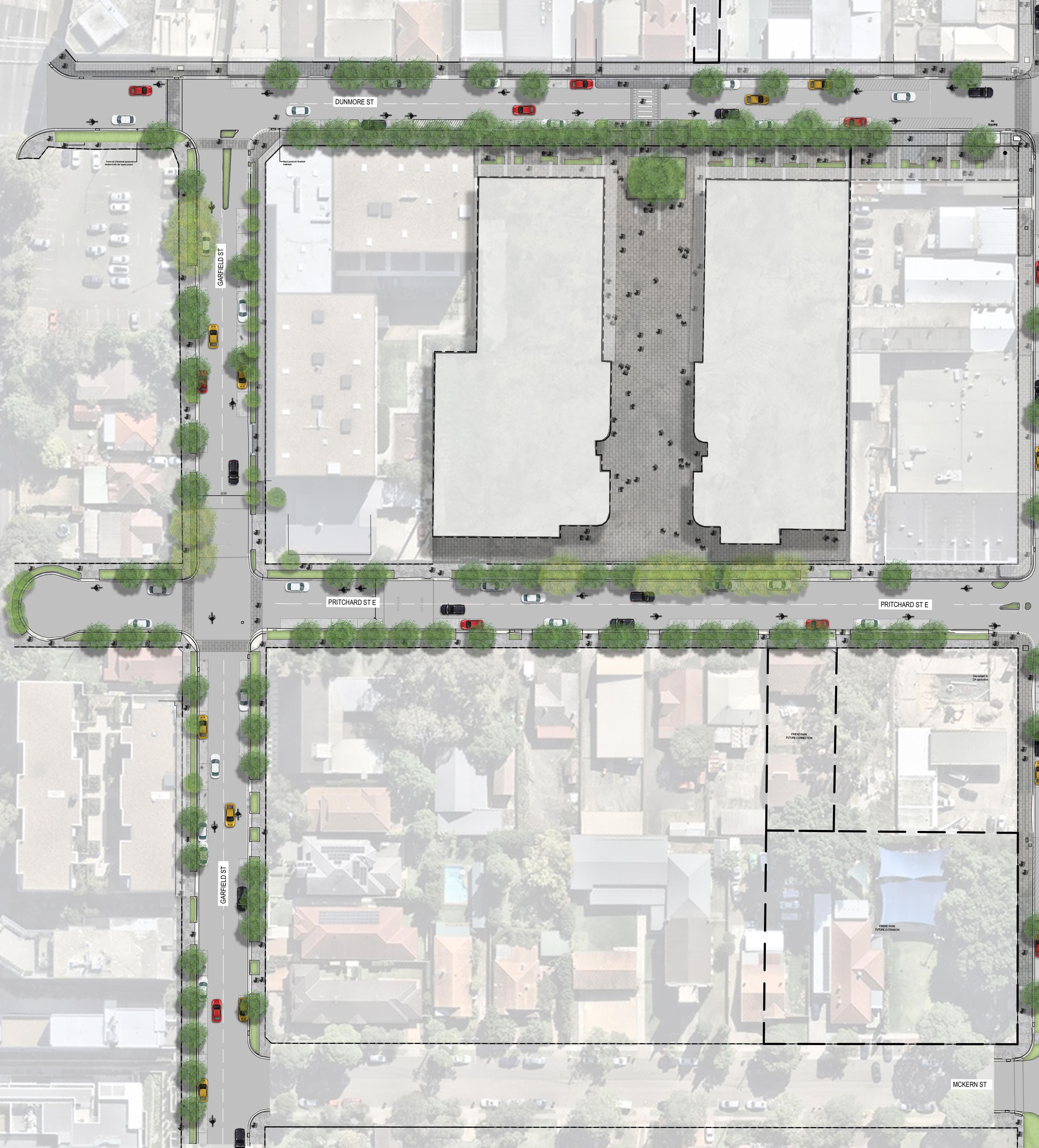
Pritchard Street & Garfield Street
1 New tree planting in between car park spaces
2 Parallel carparks to street remains
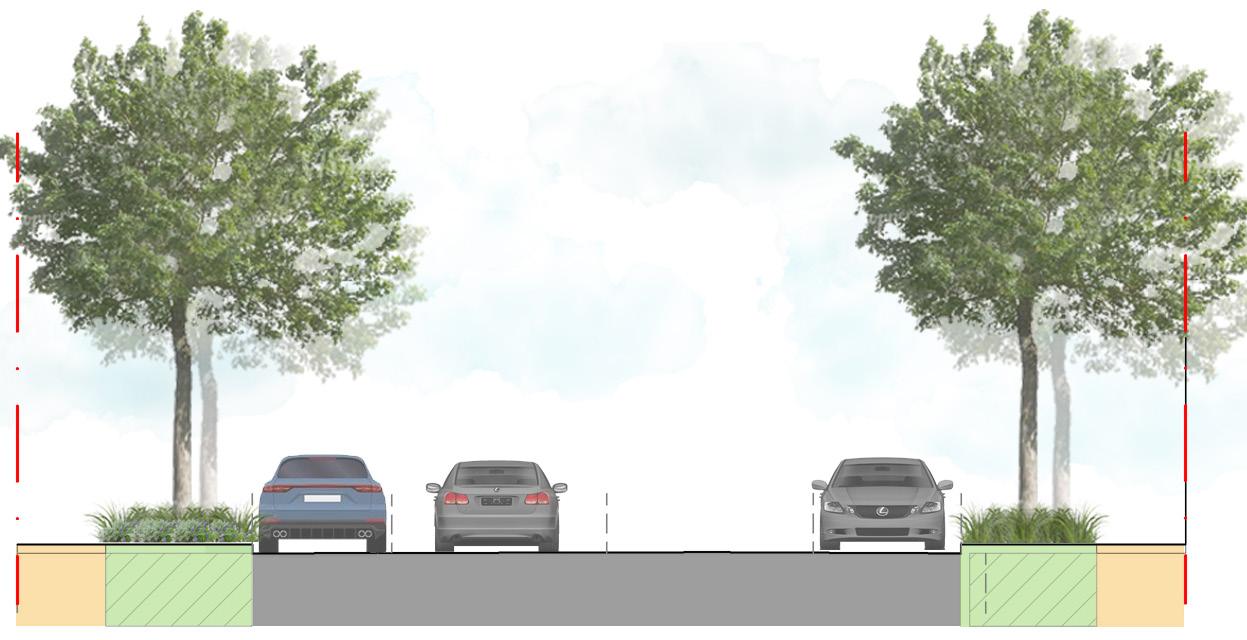
3 Upgraded paving, street furniture and lighting to footpaths
4 Pritchard Street 5 Garfield Street 6 Dunmore Street 7 Widening of footpath

PRITCHARD STREET SECTION
GARFIELD STREET
N KEY PLAN
Legend 02 03 01 01 01 02 02 03 03 PRITCHARD STREET AND GARFIELD STREET PLAN PERSPECTIVE VIEW
SECTION
PLANTING BLISTERS TO BOTH SI-DES
TREE
TREE PLANTING BLISTERS TO BOTH SIDES FOOTPATH FOOTPATH TRAVEL LANES PARKING PARKING TREE PLANTING TREE PLANTING FOOTPATH FOOTPATH TRAVEL LANES PARKING TREE PLANTING & PARKING TREE PLANTING TREE PLANTING 07 07 07 07
Wentworthville Town Centre Public Domain Concept Plan - Stage 4
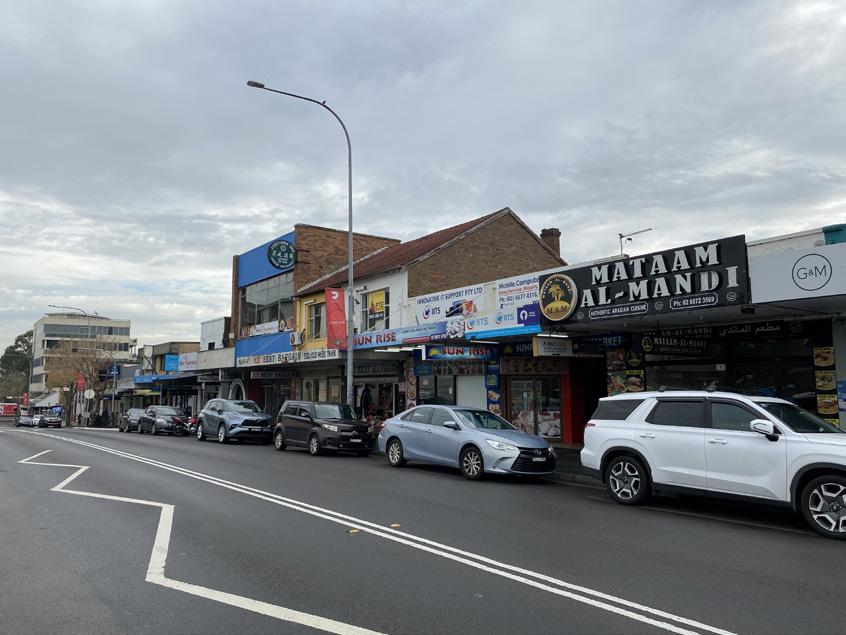
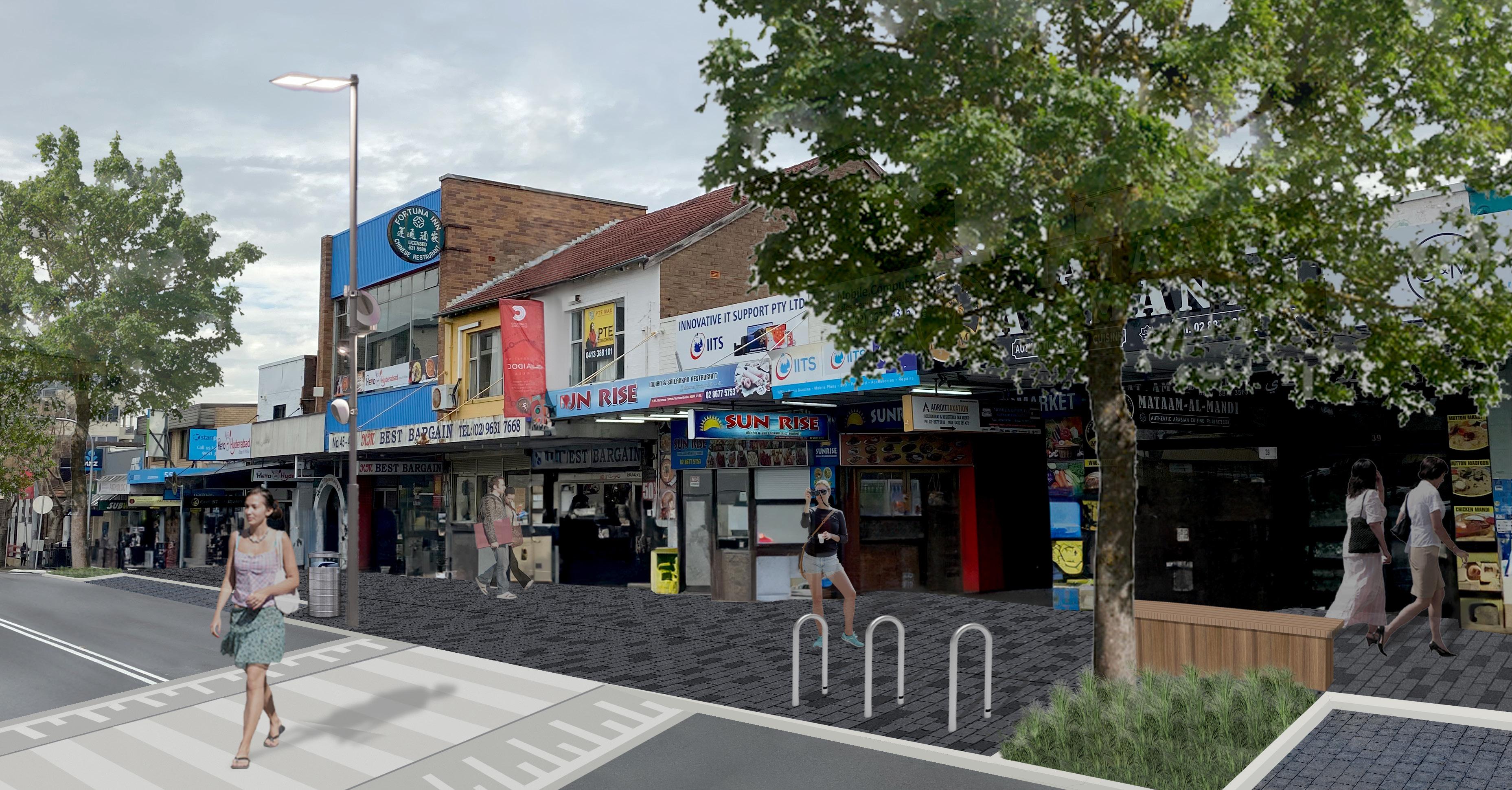
Dunmore Street (Garfield Street to Station Street) and Rick Street
1 Increased tree planting and new paving with new street furniture
2 Relocated pedestrian crossing to align with through-site linksV
3 Increased building set back for more spacious pedestrian environment.
4 Perspective view
5 Future pedestrian link connecting Dunmore Street to Station Street

6 Proposed public art
7 Wider public domain space, with tree planting, paving, seating, feature lighting and all weather shelters
8 Dunmore Street
9 Retained bus stop
10 Station Street
11 Change to road paving and new tree planting to signify entry to the Wentworthville Centre
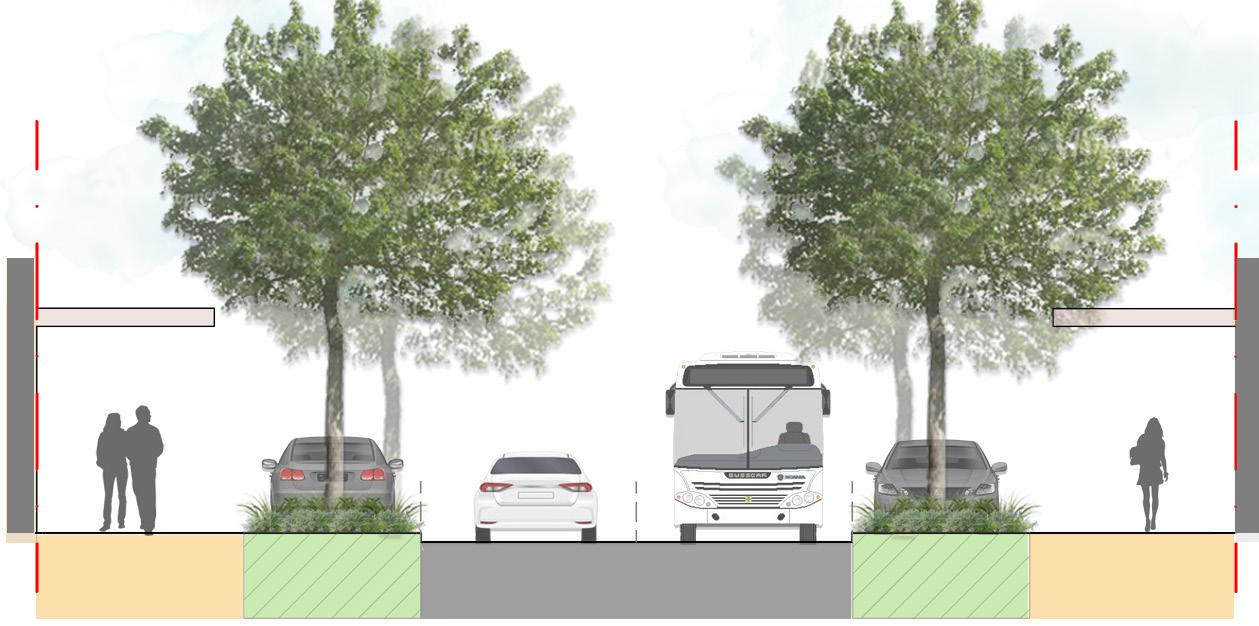
12 Approved future development to southern side of Dunmore Street.


13 Proposed bypass link
DUNMORE STREET SECTION
TREE
DUNMORE STREET PLAN VIEW 01 03 04 05 06 08 02
PARKING
TO BOTH SIDES WITH TWO TRAVEL LANES FOOTPATH FOOTPATH TRAVEL LANES TREE PLANTING & CAR PARKING TREE PLANTING & CAR PARKING N 12 12 09 07 RICK STREET PLAN VIEW 13 11 01 10 N
PLANTING BETWEEN
ALTERNATE
Legend DUNMORE STREET PERSPECTIVE VIEW 02 03
DUNMORE STREET PLAN VIEW

Legend
1
Wentworthville Town Centre Public Domain Concept Plan - Stage 4
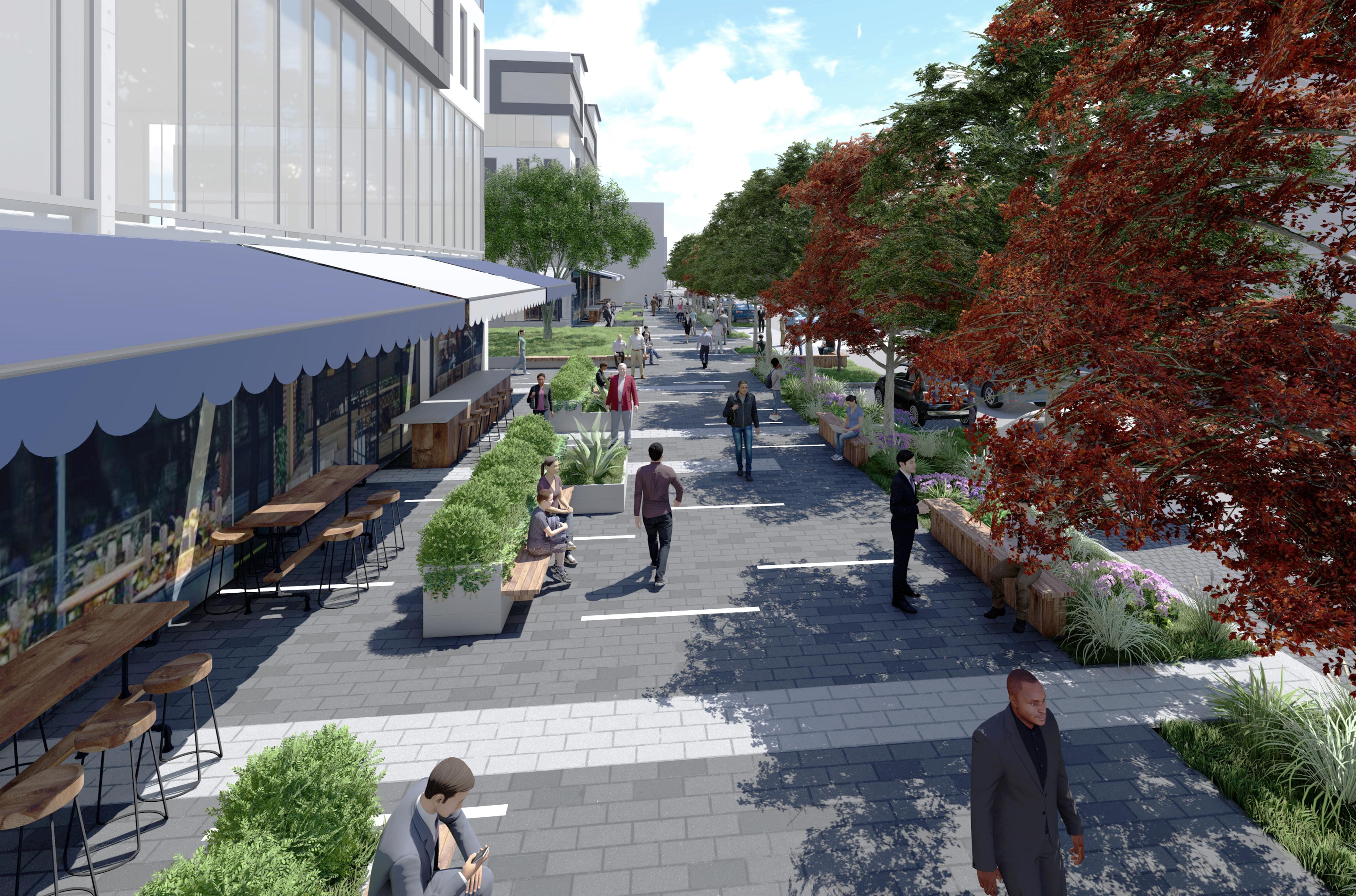
Dunmore Street Plaza
11
Wider public domain space, with tree planting, paving, seating, feature lighting and all weather shelters to create a flexible destination space for the Wentworthville Centre
2 Activated streetfront with outdoor dining zones including all weather awnings and raised planters
3 Relocated pedestrian crossing to align with through site links
4 Parallel parking to street to remain
5 Bus stop remains
6 Proposed public art
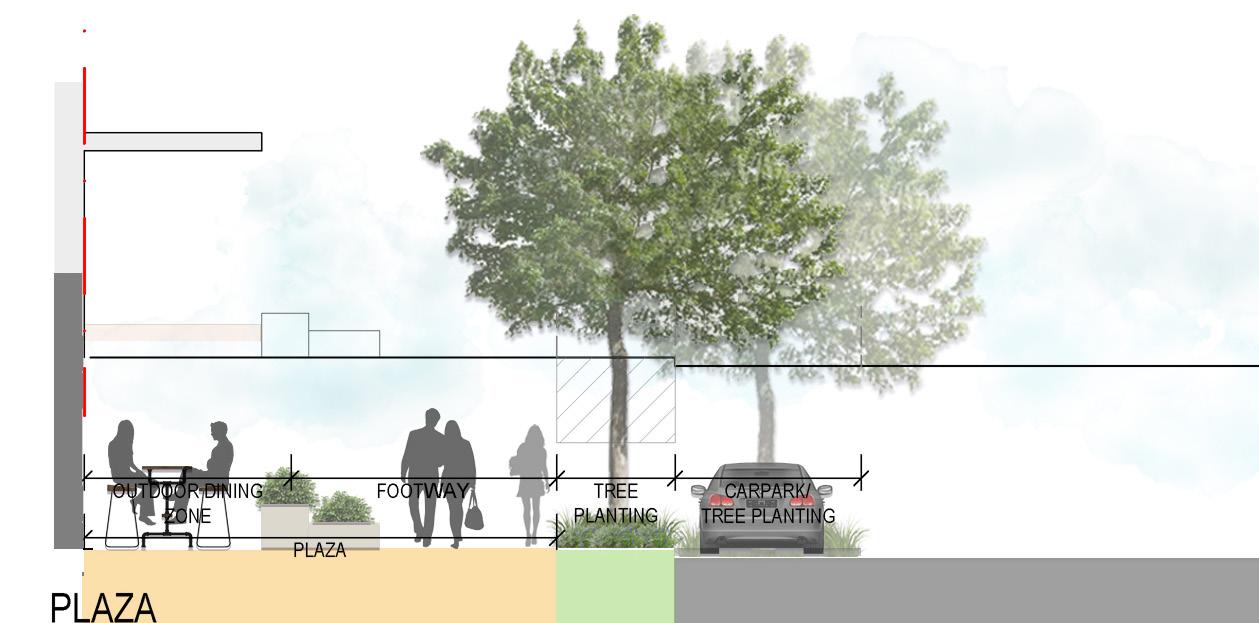
7 Perspective view
8 Dunmore Street
9 Station Street
10 Approved future development to southern side of Dunmore Street.
11 Potential flexible zone for carpark during day and outdoor dining at night

02 03 01 05 04 06 08 09 07 N 10 10 KEY PLAN
STREET
PERSPECTIVE VIEW DUNMORE STREET PLAZA SECTION OUTDOOR DINING ZONE FOOTPATH TREE PLANTING CARPARK & TREE PLANTING DUNMORE STREET CARRIAGEWAY PLAZA
DUNMORE
PLAZA

























