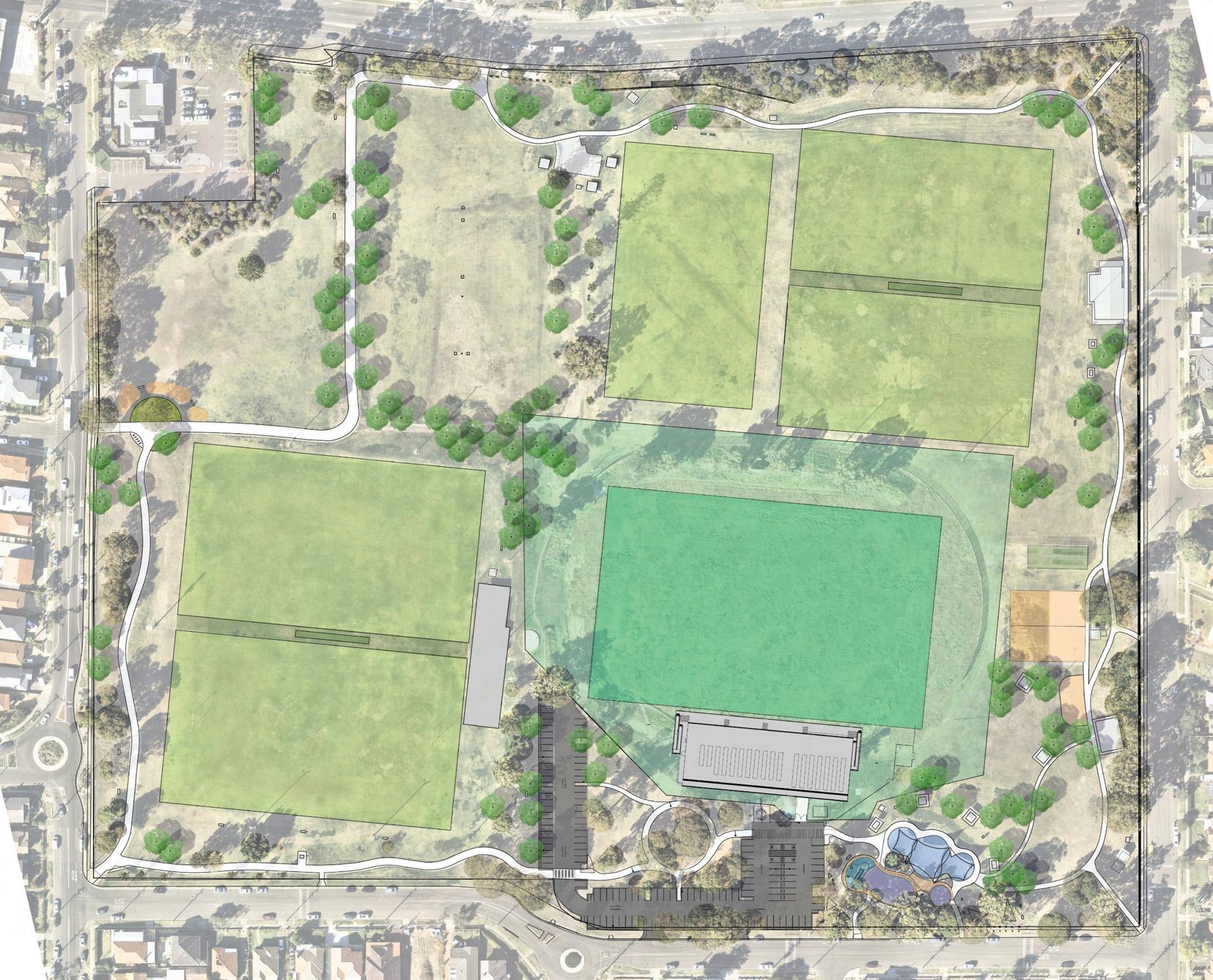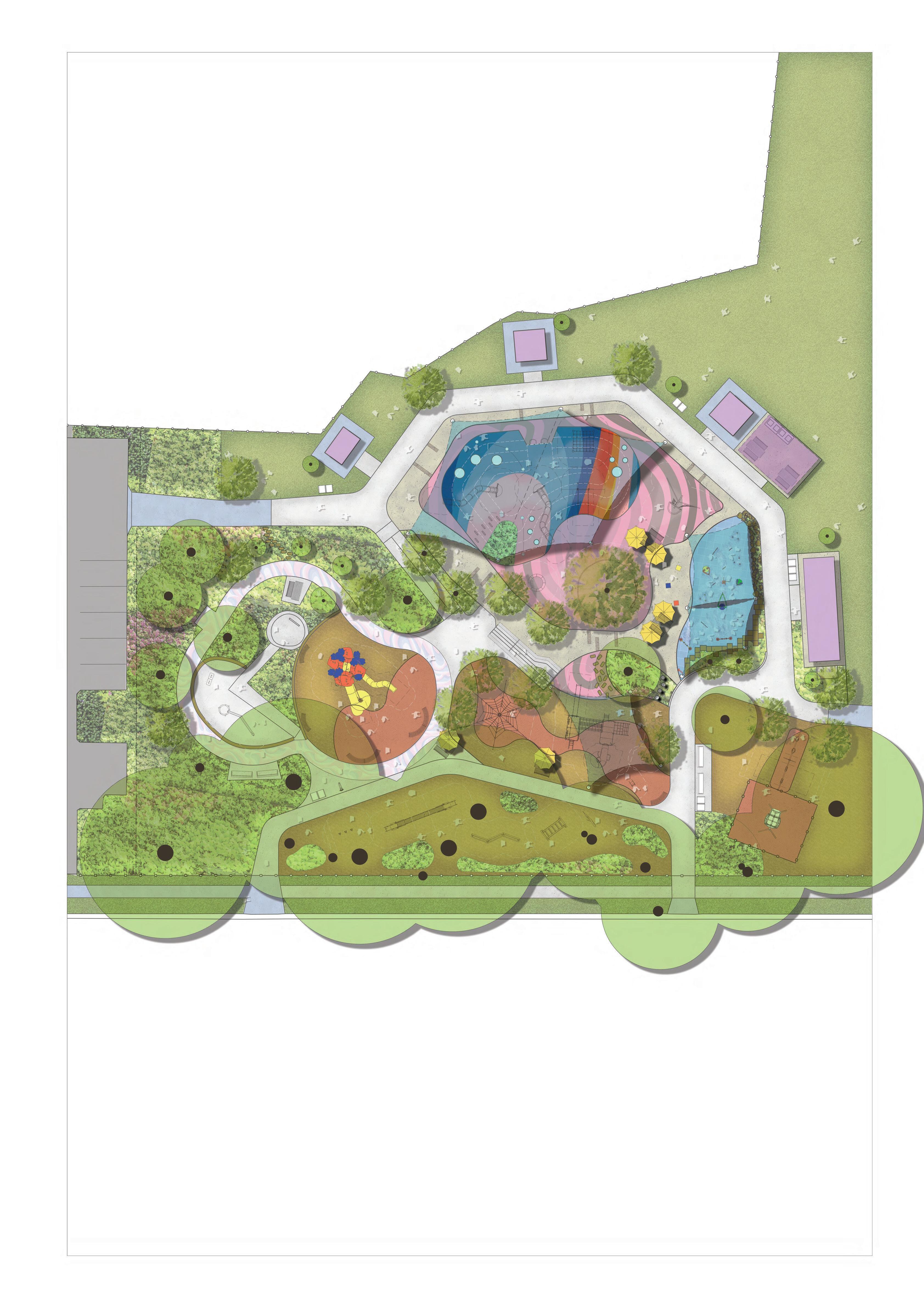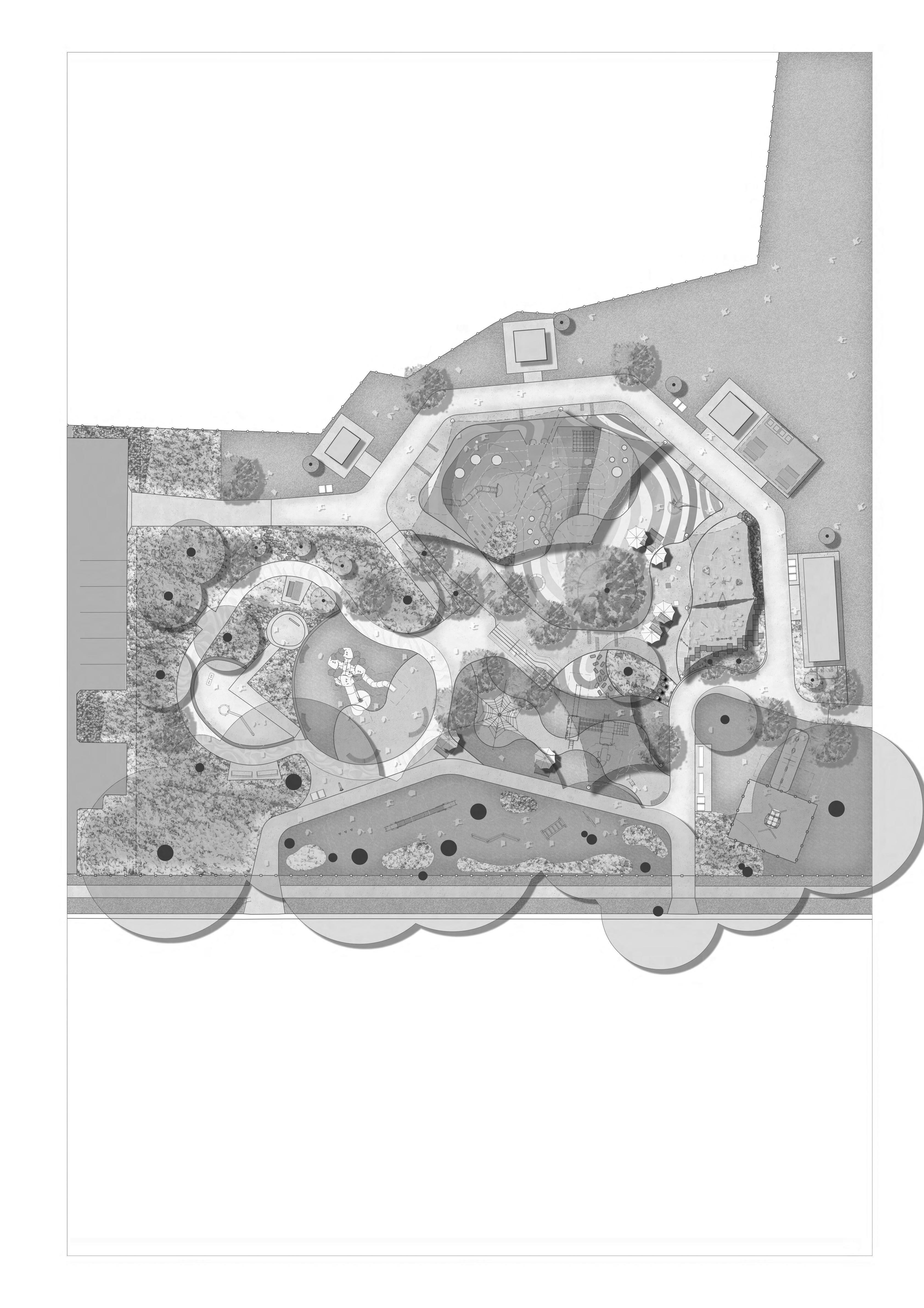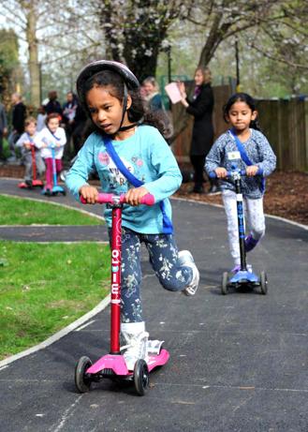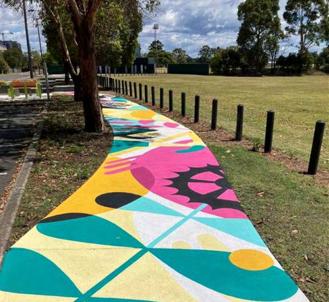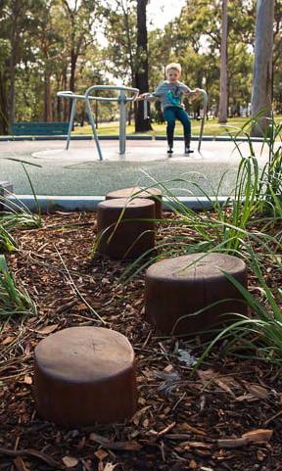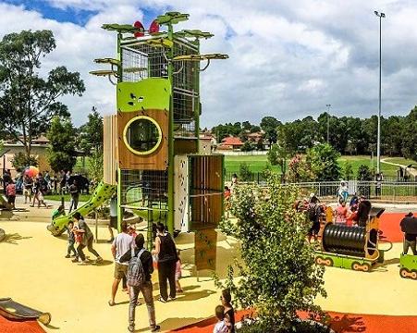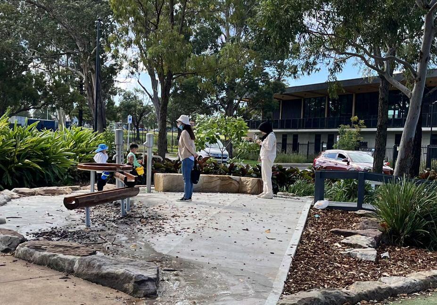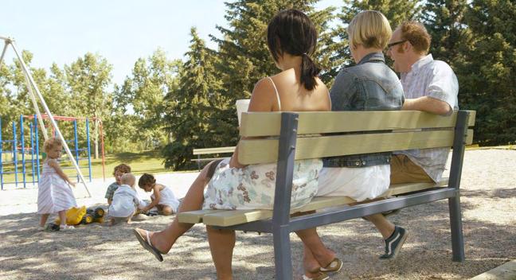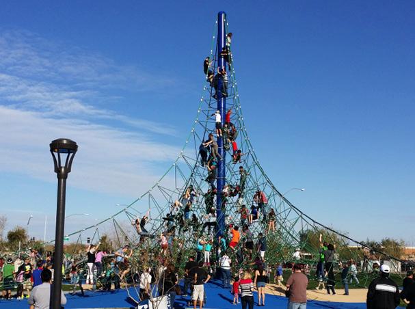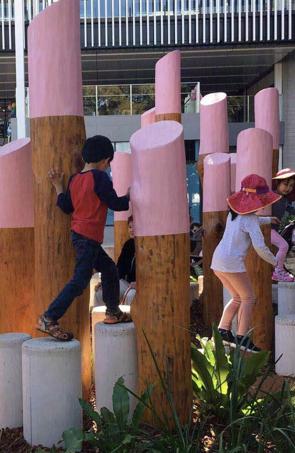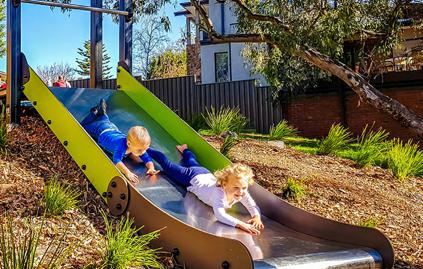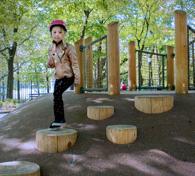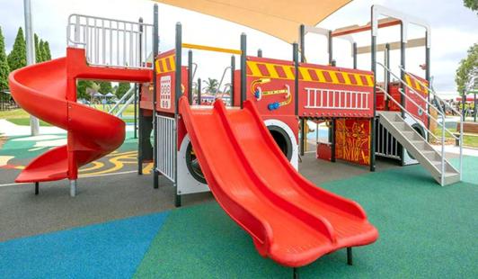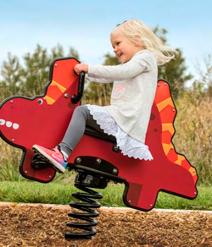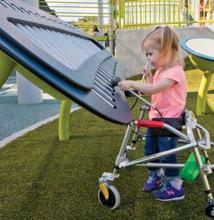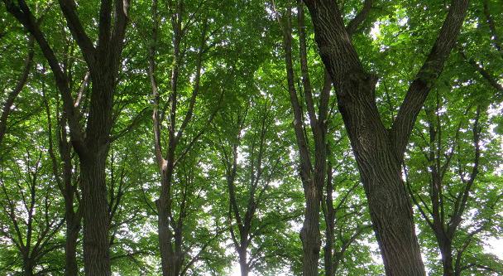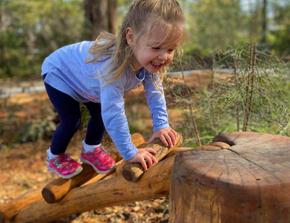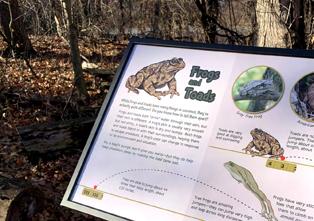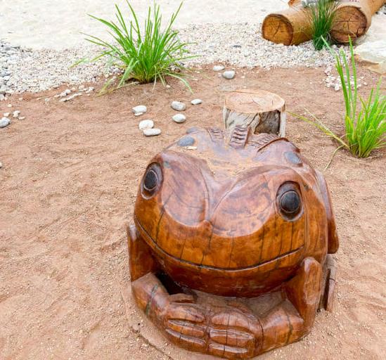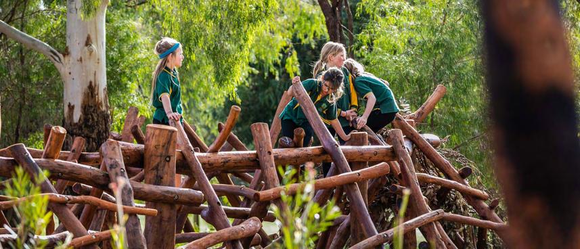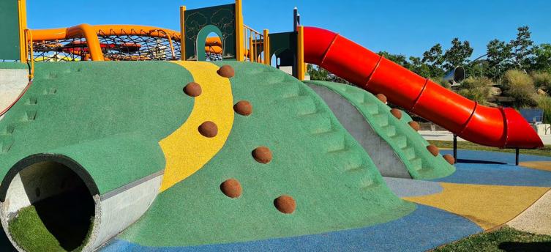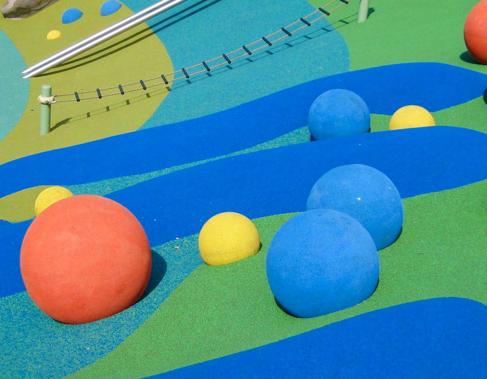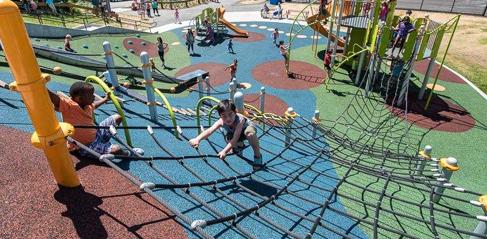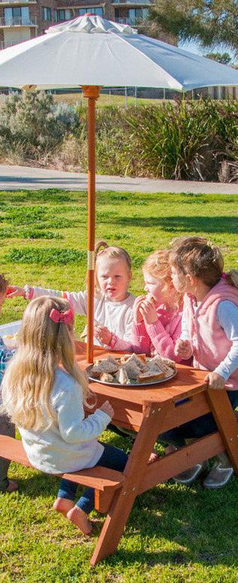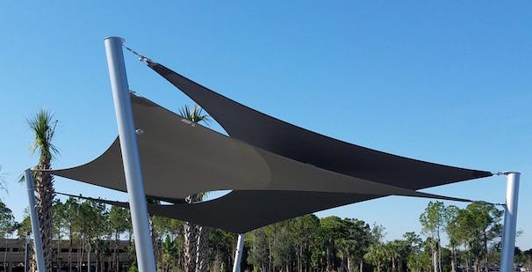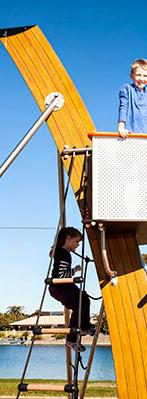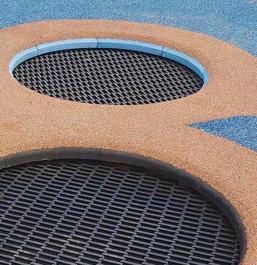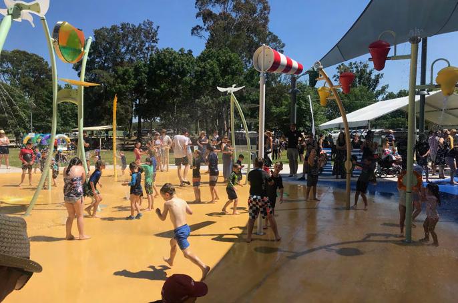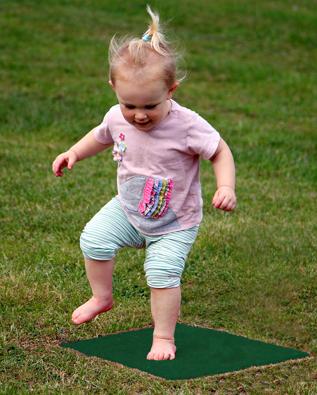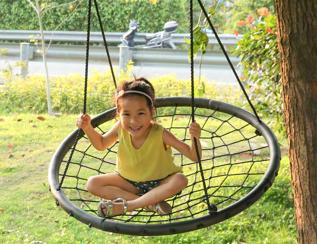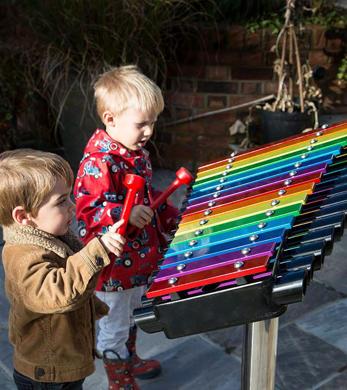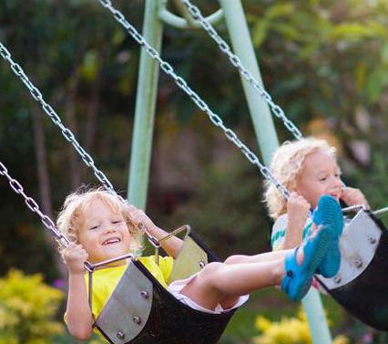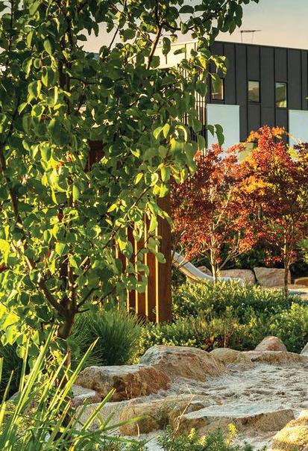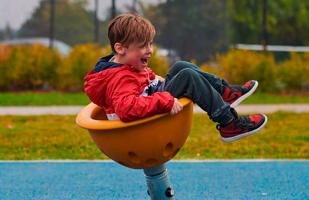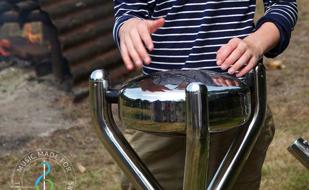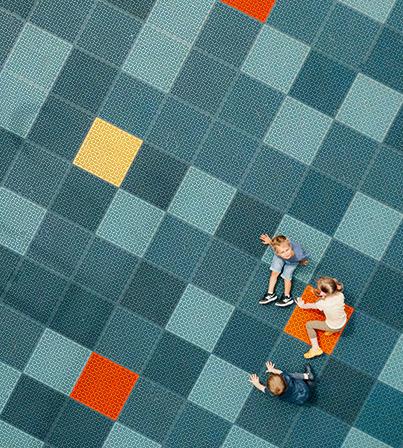1.1 DESIGN FRAMEWORK
STADIUM AND PAVILION
1.New stadium and pavilion with sport and community facilities
2.Upgraded main oval
3.Stadium entry
SPORTS FIELDS
4. surface
5. hybrid synthetic
6.Cricket pitch
7.Amenities, upgrade to male and female friendly change rooms, amenities, canteen and clubhouse
CARPARK
8. Upgraded and resurfaced carpark
PLAY AREA
9. Playground
10. Nature play
11. Sensory water play
12.Loop path
MULTI-USE ZONE
13.Multi-use courts with options for netball, basketball and soccer
14.Cricket nets
15.Fitness equipment
16.Amenities building for multiuse zone and playground
COMMUNITY EVENTS AREA
17. area for community events
YOUTH HUB
18.Skate facilities with sheltered seating areas
PARK FACILITIES
19.Main perimeter loop path with distance markers
20.Pedestrian entry
21.Seating upgrades, provide additional seating activities
22. Picnic Zone with
lawn, sheltered tables and BBQ
23. Fitness equipment
24.Interpretive signage
25.Trees and planting, maintain and improve existing vegetation
26.Install additional trees and planting to increase biodiversity and urban canopy
27.Remnant eucalyptus
28.Speakers corner, with stand / platform and interpretation signage
2.1 LANDSCAPE CONCEPT PLAN
KEY ITEMS
Existing Features
1. Car park and kerbs retained
2. Foot paths and entry points retained
3. Security fence and log fence retained
4. Turf area retained and rectified
5. Shelter and seating to be improved
6. Sensory play area retained
Proposed Surface Treatment
7. Proposed shared path: 2.5m wide
8. Proposed foot path: 1.2m wide
9. Proposed stairs and ramp access to comply with AS2381
10. Proposed coloured concrete surface with feature bands and textures
11. Proposed play mulch softfall surface
12. Proposed rubber softfall surface
13. Proposed permeable hard surface
Proposed Furniture and Fixtures
14. BBQ and picnic table and seats
15. Park seats and shelter
16. Fixed umbrellas and table and seats
17. Shade sail structure
18. Security gate and fence: 1.2m high
Proposed Play Opportunities
19. Scooter track with painted artwork
20. Play tower
21. All-age play equipment
22. Nature and adventure play area
23. Wheelchair user frendly and innovative water play area
24. Steppers and informal nature play setting
25. Sensory and instrumental play items
26. Mound with rubber softfall surface, integrated garden bed, embankment climbing and sliding play opportunities
27. Swing set under existing tree canopies
28. Liberty swing with fencing
Proposed Amenities
29. Proposed amenities building and plant room
30. Outdoor pool showers
SECTION A 1:5000@A3
SECTION B 1:5000@A3
Street Street Footpath and fence Footpath and fence Footpath Footpath
KEY
Primary Circulation
Site entrance
Park perimeter footpath
Playground shared path
Playground pedestrian path
Future connection to western part of the park
Secondary Circulation
Loop path around play area
Interconnecting path within play area
Tertiary Circulation
Paved footpath to amenities
Informal access pathways
Access Circulation
Accessible ramp and stairways
2.4 PLAY TYPOLOGY
The proposed play typology for the park embraces a diverse range of elements to cater to a wide spectrum of play preferences.
It encompasses traditional play equipment like rockers, slides, swings and trempolines for familiarity.
Adventure play areas offer embankment climbing, sliding items, fireman’s poles, climbing walls, and a watch tower to encourage problemsolving.
Nature play zones foster environmental connection, while water play (including mist poles and light sprays), a scooter track highlighted with painted artworks, and a firetruck-themed multiplay unit engage various age groups.
Sensory and musical instruments enhance creativity and inclusiveness. Informal natural play elements such as strategically placed recycled tree logs, sandstone rocks and carved animals offer unique encounters throughout the park.
This comprehensive approach ensures not only play diversity but also interconnectivity among various play elements, enhancing the overall park experience.
Scooter track
Painted artwork Informal
Existing water play
