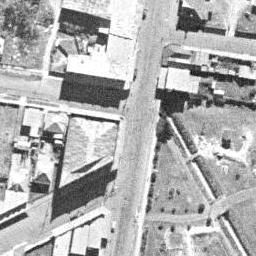
Concept Design - Lidcombe Remembrance Park Play space
For Community Consultation
3rd May 2024









Concept Design - Lidcombe Remembrance Park Play space
For Community Consultation
3rd May 2024

















- Former library







The western and eastern side of the park were once connected / joined by the former drive way to the RSL club. The ‘carriage loop’ formed a defined arrival point.
The new main path plays on the shape of the entry loop picking up the historic alignment of the driveway from Joseph Street but stretching further into the eastern side and looping back to the northern Joseph Street entry.
The new play space area leans on the circular shape of the carriage loop, building a new focal point in the park centre.



Water was and is a defining element of the site and provided a source for play -



A pattern reflecting water ripples breaks the play area and is expressed as green lines with trees for shade reminiscence of the cooling effect of water
Single ripples can also integrate small water play channels.
The unusual arched shape of the former library building and its distinct arched entry wall functions as form generator for the definition of the different active and passive areas of the new play space with three main ‘arches’ dividing the circular space.
A long arched shade element is the focus of the central area of the play space. Its frame provides opportunities for seating and play elements being attached to it.
The arched shape can also be used as form generator for play and seating elements or feature signs/ walls.
Date: 03.05.2024


New entry thresholds with paving highlights & entry feature signage New continuous concrete loop path with seating areas or optional fitness stations New amenities with accessible toilet
New playspace arrival area with bike racks and bubbler Main picnic area with table settings and informal seating and shade structure Main play activity area with multiplay structure with net & rope climbing, accessible slide & sensory items
play shade structure with swings and sand pit and water play channel
children / sensory play area

& rocking with accessible elements
play area with accessible elements

























