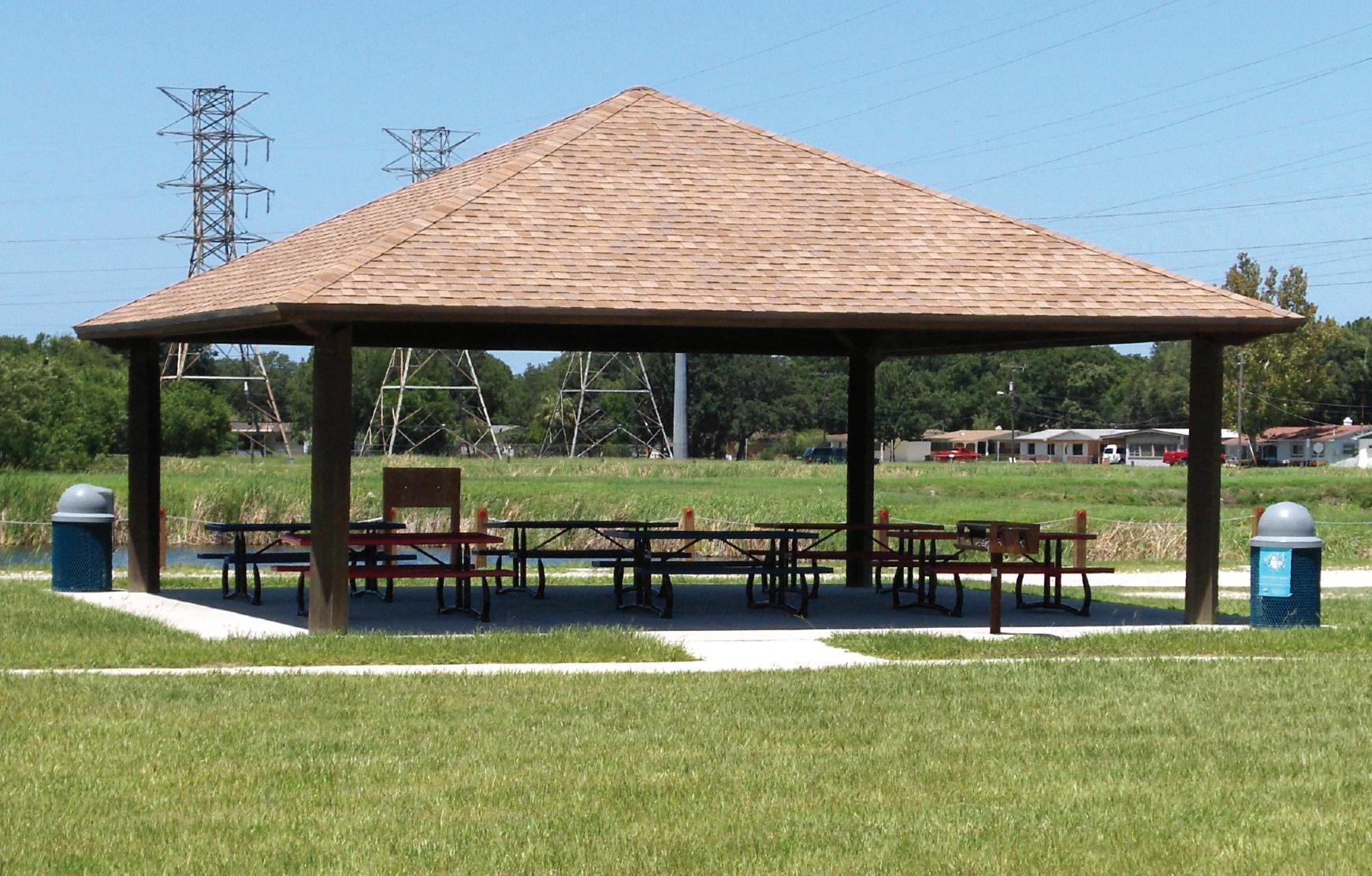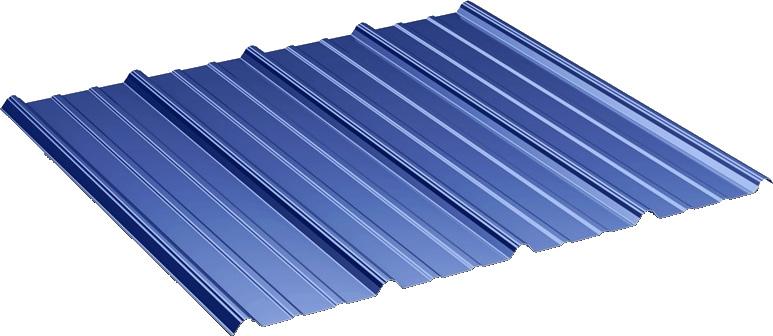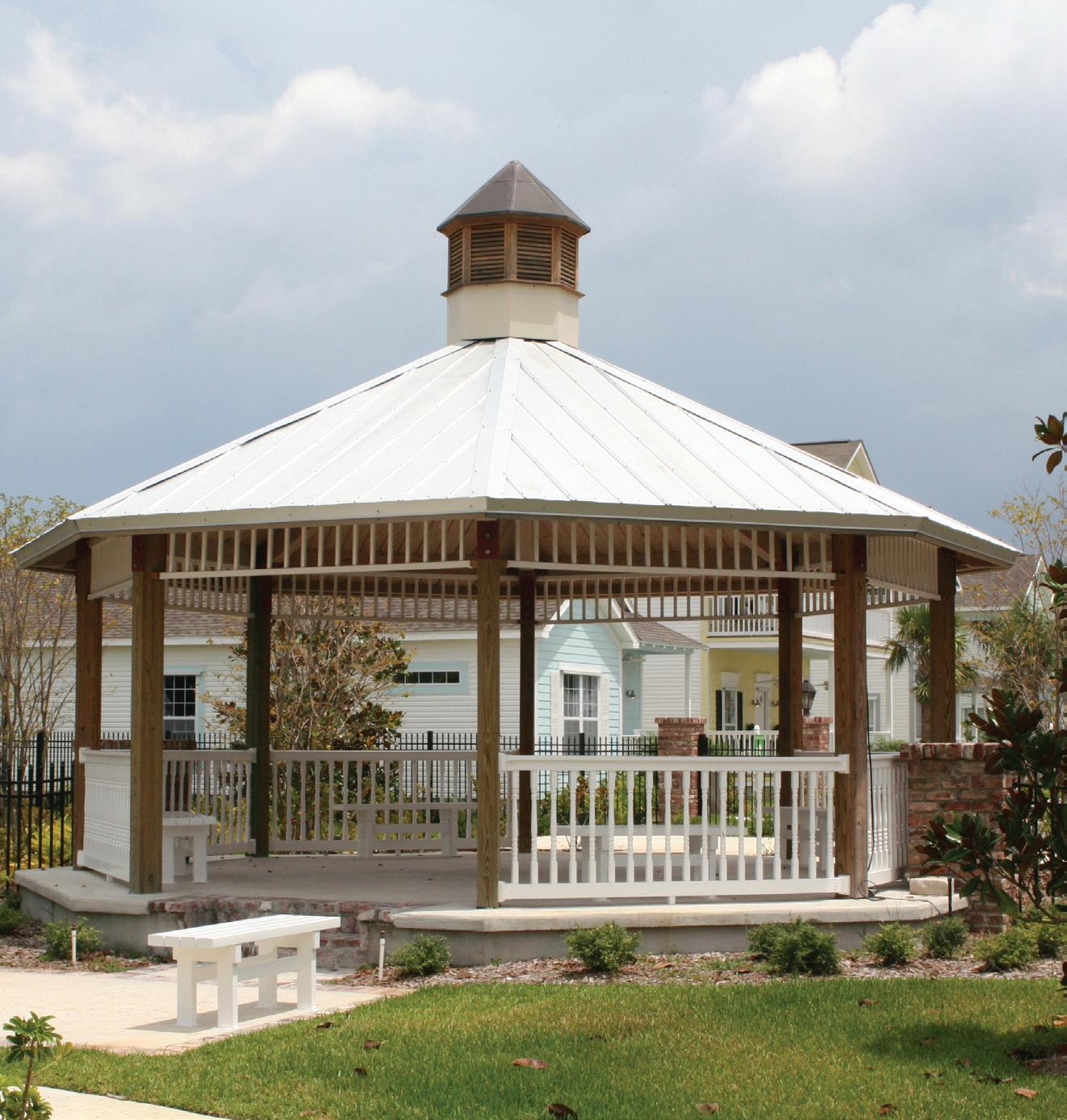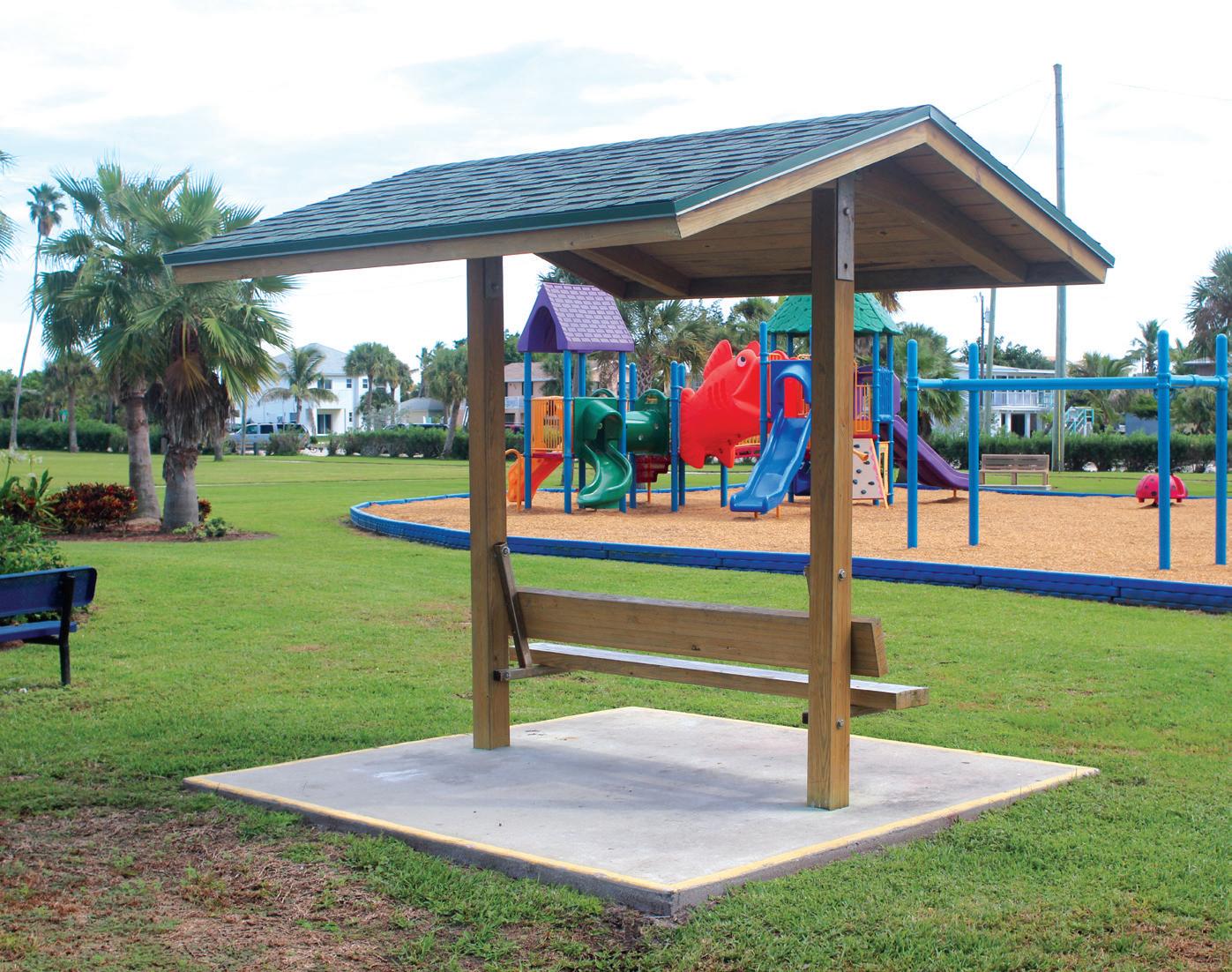






From humble beginnings, mechanical engineer James Ritter founded RCP Shelters in 1957. His vision was to provide superior quality construction materials at competitive prices. RCP continues this tradition today as a small, third generation, family-owned business. Today, RCP is the industry’s most diverse shelter manufacturer. We offer a variety of pre-engineered structures available in Laminated Wood and Tube Steel.
Our products have been used for numerous purposes, such as:
• Gazebos, Pavilions, & Shelters
• Amphitheaters & Band Shells
• Dugouts
• Bleacher Covers
• Playground Covers
• Mini Shelters & Kiosks
• Trellis, Arbor, & Pergola Designs
• Enclosed, Concession, & Restroom Shelters
Each project is individually engineered to meet or exceed local building code and loading conditions. Our flexible designs have met 265 psf snow loads in the Rocky Mountains and 186 mph wind loads in South Florida. Whether your next project is small or large, custom or standard, RCP can provide a shelter that meets your needs. Our experienced, friendly staff looks forward to working with you!



Health Before Wealth
• Family comes first
• Physical and mental health are our top priorities
• Balance promotes consistent growth
Be a Part of the Dream Team
• Trust in your coworkers
• Hold yourself accountable
• Strong communication is essential
Our Direction Is to Strive for Perfection
• Take the initiative
• Assessing, addressing and solving challenges
• Set goals and outline the requirements necessary to achieve those goals
Stable Foundations Made from Strong Relations
• Customer service is our priority
• Community service is our duty
• Our success is defined by the prosperity of our vendors and representatives
RCP’s engineers are licensed and certified in all 50 states and Canada. Each project is individually engineered to meet or exceed local building code regulations. RCP’s fabrication facilities are AITC and AISC certified. RCP’s welders and inspectors are AWS certified for guaranteed quality. RCP’s sanitary designs eliminate all places for birds or animals to roost.
RCP’s glued laminated wood beams are manufactured to architectural grade and individually wrapped for superior protection
RCP’s 65+ year legacy continues as a third generation, family owned business.
RCP’s expertise in glued laminated wood fabrication allows for us to easily curved beams giving you the architectural freedom to create unique building lines in an affordable and efficient manner.
RCP’s in-house powder coating facility shot blasts, phosphate washes, powder coat primes, and powder coat finishes steel members using durable polyester TGIC powder. RCP’s powder coating finish surpasses the industry standards for quality and longevity having passed independent testing with exceptional results. In-house finishing prevents unnecessary damage of your shelter by minimizing the transportation and handling of materials.
RCP’s glued laminated wood columns are treated prior to gluing resulting in superior protection to decay and infestation. Typical wood column treatment doesn’t reach the column’s center causing the core to rot out.
RCP’s cupolas are shop assembled for simple field installation, resulting in significantly lower installation costs and increased quality.
RCP’s steel column and base shoe fixed moment base design utilizes concrete to conceal the anchor bolts, which lowers material and installation costs. Inferior designs require a column access hole and cover plate that is eaily removed by vandals, exposing the unprotected interior of the column to corrosion.
RCP’s standard tongue and groove roof deck is #1 grade nominal 2” x 8”, which requires fewer runs than 2” x 6”, resulting in lower installation costs.
RCP’s sole business focus is park structures. Our dedicated staff has the knowledge and experience to assist with your project’s requirements in a timely manner.
RCP’s glued laminated products come standard with powder coated finished steel connections fabricated in our AISC certified shop by AWS certified welders. Handmade for each structure to ensure the perfect field fit up.
RCP’s industry leading customer service remains unsurpassed.

Glued laminated wood is a highly innovative material that utilizes individual pieces of high strength lumber formed under pressure to create large structural members that retain the traditional beauty of wood along with extraordinary strength and superior fire resistance
RCP engineers utilize space frame analysis to size the glued laminated wood specifically to meet or exceed local code and loading requirements. RCP’s fabrication facilities assure compliance by performing daily tests on the glue joints for strength and durability. Our quality control system is approved and monitored by the American Institute of Timber Construction.

Design Criteria: Structure shall be designed to be free standing, open air pavilion in conformance with all applicable building codes.
Scope: Structure shall be a glued laminated pavilion over a 4” minimum thickness reinforced concrete slab. Pavilion shall have a clear space, without a center column or open knee bracing. Structure shall be designed by professional engineers. The owner or contractor shall be responsible for unloading, temporary storage, soil testing (if necessary), site preparation, concrete slab, and erection of structures. Owner or contractor is responsible for protection of materials after arrival.
Columns: Columns shall be glued laminated southern pine, APA/EWA certified. Members shall be pressure treated minimum CCA 0.4 pcf and sized to meet loading requirements. Column embedment shall be a minimum of 3’ below finished grade.
Natural beauty of a real wood finish
Economical curved members
Environmentally sustainable material
Easy installation
Architectural freedom
Large clear span capabilities
Structural flexibility
Firesafe material with high strength retention
Robotic precision fabrication
NOTE: Detailed 3-part specifications are available upon request.
Beams: Beams shall be glued laminated southern pine, APA/ EWA certified. Members shall be factory sealed and individually wrapped for protection in transit. Unloading note: To minimize damage to the beams during unloading, owner or contractor should utilize padded forks or non-marring slings.
Roof Deck & Fascia: Roof deck shall be nominal 2” x 8” #1 grade, T&G, SYP, edge veed one side, kiln dried, and furnished in specified lengths such that all joints occur over a laminated beam support. #2 grade and/or random length end-matched deck shall not be acceptable. Fascia shall be nominal 2” x 6” #1 grade Alaskan Yellow Cedar (AYC).
Factory Stain: Beams, T&G roof deck, wood columns, and fascia shall receive factory applied Sherwin Williams semi-transparent wood stain. The color shall be “Natural” unless otherwise requested. Color charts available upon request.
Quality Assurance: Structure shall be designed under direct supervision of a Professional Engineer experienced in design of this type of work and licensed in the state where the project is located.
Structure shall be fabricated in our shop that is certified by the American Institute of Steel Construction (AISC) and American Institute of Timber Construction (AITC), requiring quality control documentation and procedures. All welding to be performed to American Welding Society (AWS) standards by AWS certified welders.




Gable roofs slope in two directions creating a simple, cost-efficient design with a high clearance and open ends for increased natural lighting.
Features
Drawings & Calculations: drawings sealed by registered, professional engineer with complimentary foundation design
Columns: treated glued laminated Southern Yellow Pine columns, architectural grade
Structural Beams: glued laminated Southern Yellow Pine beams, architectural grade
Roof Deck: 2x8 tongue & groove Southern Yellow Pine roof deck, #1 grade
Fascia: 2x6 Alaskan Yellow Cedar fascia, #1 grade
Wood Stain: Factory stained finish on all exposed wood products
Connections: Factory powder coated steel connections
Roof Pitch: 3:12 or 4:12
No place for birds or animals to roost
• Roof Widths: 12’ 16’ 20’ 24’ 30’, 40’

Options
Finish: Hot-dipped galvanized steel connections
Powder coated tube steel columns
Roofing: 30-year shingle roofing
Roofing: 26-gauge exposed fastener metal roofing
Roofing: 24-gauge true standing seam metal roofing
Factory assembled cedar louvered cupola
2nd tier clerestory superstructure
Base shoes to surface mount wood columns
Arches: solid or open-knee
• Roof Lengths: 12’ 20’ 28’ 36’ 44’ 52’ 60’, 68’ (+8’ increments)
• Custom Sizes: Available upon request
WIDTH
LENGTH

Six-sided shelters that maximizes usable area while utilizing a hip roof for superior protection against the elements.
Features
Drawings & Calculations: drawings sealed by registered, professional engineer with complimentary foundation design
Columns: treated glued laminated Southern Yellow Pine columns, architectural grade
Structural Beams: glued laminated Southern Yellow Pine beams, architectural grade
Roof Deck: 2x8 tongue & groove Southern Yellow Pine roof deck, #1 grade
Fascia: 2x6 Alaskan Yellow Cedar fascia, #1 grade
Wood Stain: Factory stained finish on all exposed wood products
Connections: Factory powder coated steel connections
Roof Pitch: 4:12 or 6:12
No place for birds or animals to roost
Popular Sizes
• Roof Diameters: 12’ 16’ 20’ 24’ 30’, 40’
• Custom Sizes: Available upon request

Options
Finish: Hot-dipped galvanized steel connections
Powder coated tube steel columns
Roofing: 30-year shingle roofing
Roofing: 26-gauge exposed fastener metal roofing
Roofing: 24-gauge true standing seam metal roofing
Factory assembled cedar louvered cupola
Ornamentation & railings
2nd tier clerestory superstructure
Base shoes to surface mount wood columns
Arches: solid or open-knee
 DIAMETER
DIAMETER









Features
Drawings & Calculations: drawings sealed by registered, professional engineer with complimentary foundation design
Columns: treated glued laminated Southern Yellow Pine columns, architectural grade
Structural Beams: glued laminated Southern Yellow Pine beams, architectural grade
Roof Deck: 2x8 tongue & groove Southern Yellow Pine roof deck, #1 grade
Fascia: 2x6 Alaskan Yellow Cedar fascia, #1 grade
Wood Stain: Factory stained finish on all exposed wood products
Connections: Factory powder coated steel connections
Roof Pitch: 3:12 or 4:12
No place for birds or animals to roost
• Roof Widths: 12’ 16’ 20’ 24’ 30’, 40’
• Roof Lengths: 16’, 20’, 24’, 30’, 36’, 40’, 48’, 60’
• Custom Sizes: Available upon request WIDTH
Options
Four-sided rectangular shaped roofs that are sloped downward on all sides for maximum structural stability and excel at providing protection against sun, wind, and rain.
Finish: Hot-dipped galvanized steel connections
Powder coated tube steel columns
Roofing: 30-year shingle roofing
Roofing: 26-gauge exposed fastener metal roofing
Roofing: 24-gauge true standing seam metal roofing
Factory assembled cedar louvered cupola
Ornamentation & railings
2nd tier clerestory superstructure
Base shoes to surface mount wood columns
Arches: solid or open-knee
Eight-sided shelters that maximizes usable area while utilizing a hip roof for superior protection against the elements.


Features
Drawings & Calculations: drawings sealed by registered, professional engineer with complimentary foundation design
Columns: treated glued laminated Southern Yellow Pine columns, architectural grade
Structural Beams: glued laminated Southern Yellow Pine beams, architectural grade
Roof Deck: 2x8 tongue & groove Southern Yellow Pine roof deck, #1 grade
Fascia: 2x6 Alaskan Yellow Cedar fascia, #1 grade
Wood Stain: Factory stained finish on all exposed wood products
Connections: Factory powder coated steel connections
Roof Pitch: 4:12 or 6:12
No place for birds or animals to roost
Options
Finish: Hot-dipped galvanized steel connections
Powder coated tube steel columns
Roofing: 30-year shingle roofing
Roofing: 26-gauge exposed fastener metal roofing
Roofing: 24-gauge true standing seam metal roofing
Factory assembled cedar louvered cupola
Ornamentation & railings
2nd tier clerestory superstructure
Base shoes to surface mount wood columns
Arches: solid or open-knee
• Roof Diameters: 16’, 20’, 24’, 30’, 36’, 40’
• Custom Sizes: Available upon request







Features

Four-sided pyramid shaped roofs that are sloped downward on all sides for maximum structural stability and excel at providing protection against sun, wind, and rain. Square hips are symmetrical on all sides resulting in a cost effective solution for any application.
Drawings & Calculations: drawings sealed by registered, professional engineer with complimentary foundation design
Columns: treated glued laminated Southern Yellow Pine columns, architectural grade
Structural Beams: glued laminated Southern Yellow Pine beams, architectural grade
Roof Deck: 2x8 tongue & groove Southern Yellow Pine roof deck, #1 grade
Fascia: 2x6 Alaskan Yellow Cedar fascia, #1 grade
Wood Stain: Factory stained finish on all exposed wood products
Connections: Factory powder coated steel connections
Roof Pitch: 4:12 or 6:12
No place for birds or animals to roost
Popular Sizes
• Roof Widths: 12’, 16’, 20’, 24’, 30’, 40’
• Custom Sizes: Available upon request
Options
Finish: Hot-dipped galvanized steel connections
Powder coated tube steel columns
Roofing: 30-year shingle roofing
Roofing: 26-gauge exposed fastener metal roofing
Roofing: 24-gauge true standing seam metal roofing
Factory assembled cedar louvered cupola
Ornamentation & railings
2nd tier clerestory superstructure
Base shoes to surface mount wood columns
Arches: solid or open-knee
WIDTH
• Alternative roofing material for shelters with a wood roof deck system
• Lifetime warranty (30 year)
• Two-piece laminated fiber glass-based construction
• Includes underlayment, drip, and nails


• Alternative panel for shelters with a wood roof deck system
• Exposed fastener panel
• 26 gauge Galvalume®
• Kynar 500 finish



• Standard for shelters with a wood roof deck system
• Exposed fastener panel
• 26 gauge Galvalume®
• Kynar 500 finish


• Premium alternative for steel shelters & wood roof deck systems
• True standing seam
• Hidden fastener panel
• Snap-together seams (no mechanical seaming)
• 24 gauge Galvalume®
• Kynar 500 finish

MEDALLION-LOK




The KYNAR 500® paint system outperforms polyester powder, urethane, silicone polyester and acrylic coating in every category with better color retention, better gloss retention, and better resistance to chalking. This high performance paint coating offers protection against weathering, aging, and pollution. Its performance keeps the painted metal looking vibrant year after year.
REGAL WHITE ROMAN BLUE CLAY IVORY SURREY BEIGE PATRICIAN BRONZE ASH GRAY LIGHT STONE AUTUMN RED MATTE BLACK TUDOR BROWN CHARCOAL TERRATONE EVERGREEN BRANDYWINE HARTFORD GREEN 26 GAUGE COLORS - MAX-RIB, 5V PANEL REGAL WHITE BONE WHITE SURREY BEIGE SANDSTONE ALMOND BUCKSKIN ASH GRAY SLATE GRAY CHARCOAL MATTE BLACK MEDIUM BRONZE DARK BRONZE PATINA GREEN EVERGREEN MANSARD BROWN COLONIAL RED ROMAN BLUE PATRICIAN BRONZE TERRA COTTA REGAL BLUE BRITE RED HARTFORD GREEN BRANDYWINE 24 GAUGE COLORS - MEGA-RIB, MULTI-RIB, MEDALLION-LOKRCP’s industry leading in-house powder coating is finished with TGIC polyester powder coat paint that offers excellent application and performance characteristics. Diamond Vogel’s T-Series Powder Coating’s tightly controlled particle size distribution provides extremely good first-pass transfer efficiencies. The polyester powder coating provides super weatherability, corrosion resistance, and chemical resistance in one superior coating.
Factory applied Sherwin Williams SuperDeck provides a penetrating oil-based formula that protects the beauty of wood with a rich transparent exterior grade stain.












NOTE:
Steel rails and ornamentation are available in an endless variety, including custom designs. All RCP designs are fabricated to exceed protective railing codes.





Cedar-PVC louvered cupolas are available for models with a wood roof deck. All cupolas are appropriately sized per the building dimensions.


Steel column upgrades are available to add a decorative look to the shelter. Multiple combinations of accents are available from oversized, multi-post, stepped, rounded, and collared.









 OCTAGON W/PICKET ORNAMENTATION, RAILS & CUPOLA (LW-OCT)
TWO-TIERED OPEN KNEE ARCH OCTAGON (LW-OKA-OCT-2T)
TWO-TIERED ELONGATED HEXAGON (LW-EH-2T)
OCTAGON W/PICKET ORNAMENTATION, RAILS & CUPOLA (LW-OCT)
TWO-TIERED OPEN KNEE ARCH OCTAGON (LW-OKA-OCT-2T)
TWO-TIERED ELONGATED HEXAGON (LW-EH-2T)





 HIP (LW-H)
INVERTED GABLE (LW-IG)
GABLE (LW-G)
GABLE (LW-G)
HIP (LW-H)
INVERTED GABLE (LW-IG)
GABLE (LW-G)
GABLE (LW-G)






 TWO-POST GABLE WITH BENCH (LW-G-2P-B) WAVE (LW-W)
TRUSS QUAD GABLE (LW-T-QG)
GABLE (LW-G)
TWO-POST GABLE WITH BENCH (LW-G-2P-B) WAVE (LW-W)
TRUSS QUAD GABLE (LW-T-QG)
GABLE (LW-G)







 WAVE BAND SHELL WITH QUAD COLUMNS (LW-BS-W-QC)
OCTAGON W/ 2ND TIER (LW-OCT-2T)
GABLE (LW-G)
GABLE (LW-G)
GABLE (LW-G)
WAVE BAND SHELL WITH QUAD COLUMNS (LW-BS-W-QC)
OCTAGON W/ 2ND TIER (LW-OCT-2T)
GABLE (LW-G)
GABLE (LW-G)
GABLE (LW-G)





OCTAGON WITH PICKET ORNAMENTATION (LW-OCT)


 SINGLE SLOPE (LW-SS)
TRUSS BOSTON HIP (LW-T-BH)
ENCLOSED GABLE (LW-ENC-G)
TRUSS GABLE (LW-T-G)
SINGLE SLOPE (LW-SS)
TRUSS BOSTON HIP (LW-T-BH)
ENCLOSED GABLE (LW-ENC-G)
TRUSS GABLE (LW-T-G)

