Traditional geometry















$2,495,000 | MLS 630710
Beautiful 207+ acre farm in a protected enclave of Madison County with incredible views of both the Blue Ridge and Southwest Mountains. The natural beauty and privacy are unparalleled. An attractive farmhouse with a c. 1804 section is perfect as a weekend getaway or guesthouse leaving numerous incredible building sites for a main residence. Additional improvements include a large pond with dock, pool, manager’s cottage, a center aisle stable with 8, 12 x 12 stalls and finished office space above, garage and good farm buildings and farm infrastructure An excellent candidate for conservation easement.

PETER A. WILEY | 434 422 2090
$825,000 | MLS 627319
140 beautiful acres, very private, yet conveniently located to both towns of Gordonsville, and Orange. This parcel consists of 35 acres in pasture, with numerous great building sites, and 105 wooded acres, which surrounds the open land. The parcel has numerous springs that flow into the White Oak Creek, which bisects the property, and there is natural area suitable for constructing a pond. Property is further enhanced by a recently updated driveway, long frontage on Mallory's Ford Road, and a deeded access out to Mountain Tract Road.
$3,750,000 | MLS 627607
A storied, 111-acre farm with brick manor home offering complete privacy, natural beauty and grand Blue Ridge views. This rare offering sits on the edge of Crozet with easy access to all its amenities. The 7,700 square foot residence is wellsited on the back of the property offering complete privacy and expansive mountain views to the West. The home offers 10 ft ceilings, well-proportioned rooms, a large family room/kitchen, wide plank floors, and heart pine millwork and doors. An excellent candidate for conservation easement.

PETER A. WILEY | 434 422 2090
$2,600,000 | MLS 633952
Headquarters, circa 1837, is located west of Charlottesville in the foothills of the Blue Ridge Mountains, one of White Hall's/Browns Cove's most historically significant and best preserved properties married with a tastefully designed 2005 addition. The 5 bedroom, 4 bath home sits on 50 acres of pasture and mature hardwoods with stunning views of the pond and surrounding mountains. The estate includes a managers house, stable, utility barn, and numerous other dependencies. Incredibly private surrounded by the natural beauty of the Blue Ridge Mountains. Doyles River frontage. Property can also be purchased with 428 acres for $5,250,000
JUSTIN H. WILEY | 434 981 5528
PETER A. WILEY | 434 422 2090
$910,000 | MLS 630924
129 rolling acres minutes from the Village of Fork Union. The land is a mix of open crop/pasture, and hardwood forest, and is in two tax map parcels. The existing driveway enters the property from West Bottom Road, and continues on past the beautiful two acre pond to a perfect elevated home site. The larger of the two parcel also has frontage on route 15, and has 11 acres zoned commercial. the open land is currently leased as crop land. Great farm property, or solid investment.


JUSTIN H. WILEY | 434 981 5528
$2,495,000 | MLS 630576
A rare, first-time offering. An exquisite, custom brick residence designed/built by the renowned team of Jay Dalgliesh, AIA, and Jeff Smith of Altera Construction. Only 6 miles west of Charlottesville and the University with incredible Blue Ridge views. Rooms flow together with an easy elegance, each showing off the high level of detail and materials for which the architect and builder are known. First and second floor master suites. One of the highest quality homes currently on the market.




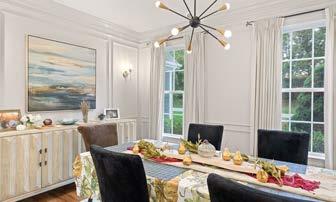




Custom 5 bedroom, 6.5 bath home built in 2003 and sig nificantly enhanced. Remarkable open main floor with heart pine flooring, stone fireplaces, gourmet kitchen, office, covered deck, and guest suite. Remodeled lower level with exercise, game, family rooms on two landscaped acres. Less than 10 minutes from Charlot tesville. MLS#634194 $2,395,000 Court Nexsen, 646.660.0700/ Steve McLean 434.981.1863
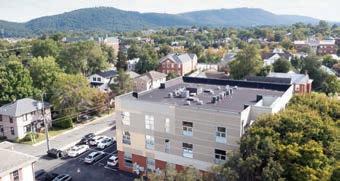


Spacious first floor living seconds of the many amenities of the Downtown Mall.Residence offers large bright LR w/FP, kitchen w/breakfast area, DR, MBR & BA & second BR. MLS#633696 $775,000 Charlotte Dammann, 434.981.1250

Well-designed corner condo consisting of a bright great room with high ceilings, 1BR/1BA, and an inviting private balcony. Views of the Downtown skyline and mountains. MLS#634496 $285,000 Charlotte Dammann, 434.981.1250
170 ac. of fenced pastures, hardwood forest, creeks & pond. Renovated c. 1850 manor home (4 BR, 3.5 BA) with dependencies. Perfect location for almost any agricultural endeavor. MLS#633483 $2,200,000 Jim Faulconer, 434.981.0076
763-acre equestrian estate with impressive c. 1904 manor home and additional improvements. Tranquil setting, 25 miles from Charlottesville and UVA. MLS#623792 $6,295,000 Steve McLean, 434.981.1863 greenfieldsfarmva.com






Fully custom built, c.2019, 5 bedroom / 5 full bath / 2 half bath residence in an outstanding Ivy location in the Meriwether Lewis Elementary District! MLS#632111 $1,675,000 Will Faulconer, 434.987.9455
53-acre country estate with custom-designed home, wonderful outdoor spaces, 1,800 sf barn, 2-acre lake, Blue Ridge views—all within 15 miles of Charlottesville. MLS#617485 $3,965,000 Steve McLean, 434.981.1863 greyoaksfarmva.com
Attractive, self-sustaining 5,525 fin. sf residence on 38± acres with 3-car garage, barn & Blue Ridge Mtn views. A peaceful oasis easily accessible to Charlottesville & Washington DC. MLS#634846 $1,550,000 Charlotte Dammann, 434.981.1250


Tranquil and private 278+ acres with approximately two-thirds mile of James River frontage. The brick Georgian home, c. 2000 is constructed with expert crafts manship, and many significant architectural details. A spectacular offering: pastures and hay fields, surrounded by deep hardwood forest, along with fertile James River bottomland for gardens. MLS#634311 $3,675,000 Jim Faulconer, 434.981.0076
Pastoral views from this 3 BR brick home on 159 acres in Southern Albemarle. Ideal for farming with fenced pastures and ample water sources. Property is not under easement. MLS#630428 $1,685,000 Steve McLean, 434.981.1863







308 E. Main St. Charlottesville, VA
(434) 817-2749 n c-ville.com c-ville.com/abode
After living for years in New York City, artist Cassie Guy and her husband sought property closer to family and in a more rural setting. They found it in a 44-acre lot in Ivy, and tapped Thomas Ryan to design them a family home that felt native to Virginia but with modern influences. The result? Three Chimney House.




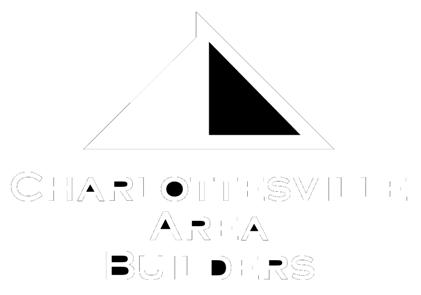












Design in all its many forms

Local architect Brian Tuskey takes a modern approach to updating his own kitchen
It wasn’t love at first sight for Brian Tuskey and the split-foyer, two-story house that would eventually become his home. But now, with a recent reno that modernized and maxi mized space especially in the kitchen, the local architect has made the house his own.
“It was this ugly tan brick, the split foyer turned me off, and I didn’t want to live in it,” Tuskey says. “But it’s a simple rectangle, with no dormers or fluff. It’s just form and structural systems.”
Tuskey knew the house had been built at a time (around 1975) when construction materi als were high-quality and craftspeople took pride in their work. And he figured it would be simple to knock down the walls that cut into the open concept he and his family desired.

And then there was the attic. It was a smallish space that was all but unused when the Tuskey family bought the place. Rather than continuing to use it as a storage space/junk repository, the architect envisioned popping the top—raising the second floor ceiling to the roof to maximize space.
It was more than 10 years before the Tuskeys got around to the project, but by Thanksgiving of last year, they had completed a full kitchen, dining room, and living room renovation. Now, the second floor areas feature clean lines, in creased natural light, and wide open space. The cabinetry, all composed of uniform white oak with 100 percent horizontal graining, ties the three rooms together, and the newly raised ceil ings, reaching 12 feet at their apex, allowed Tus key to increase storage space and window size.
“It’s all the same palette,” Tuskey says. “I want ed it to be the same material throughout the space—super clean and modern, but a wood tone to bring softness and visual texture. Rather than being modernism with a capital M, it’s still warm and lived in.”
Tuskey has never found his 2,400-square-foot home too small for his family of four, so he felt no need to add square footage during the reno vation. But the open concept, increased glass surfaces, and larger openings all contribute to a feeling of more room to breathe.
Tuskey and his team refinished the home’s red oak floors and, in the kitchen, did away with its old plastic laminate countertops to bring in Vir ginia mist granite counters and backsplashes. The material, quarried in Culpeper, lends the kitchen dark gray tones and active white swirls. “The whole thing needed new life,” Tuskey says. “If we hadn’t gone to the extent we did in the renovation, we still would have wanted a new kitchen.”
significant counter space stretching around into a breakfast bar, a large stainless steel refrigerator, double


new kitchen layout

ovens, a built-in microwave, a fully vented range, and an additional drinks fridge. A single-basin sink looks through a large single-pane window into the backyard. The fixtures are stainless steel and angular, completing the modern look.


The kitchen’s sharp lines and stark colors highlight the aesthetic Tuskey has been drawn to since architecture school. He credits his wife with contributing to the project as well, playing the role of customer in asking the right questions and making him think outside the modern box.
“It was sort of a first … going completely on one of my own designs,” he says. “My wife jumped on board and loved it, but she was also a great sounding board and said so when some thing didn’t make sense.”
Now, while one of the Tuskeys cooks dinner, they can look out into their living room and feel connected to others, whether it’s one of the kids doing homework or making a friendship brace let. But does the fantasy of open concept match reality? Tuskey says he selected the millwork and designed the cabinetry to create some spatial delineation—plus, there’s always running away.
“Our lower level serves the purpose almost of a basement,” he says. “The idea of an open living plan can sometimes backfire, but we knew that by opening this up, we could also find places to have alone time. We can always retreat to the downstairs.”















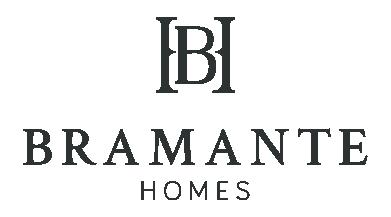




















Giving gifts to family members is hard enough. But gifts for clients? Even harder. A former consultant for Deloitte Digital, Emily Ashtiani had first-hand experi ence coming up with gifts for clients and men tors. What’s more, she knew how much waste giving the wrong thing could produce. So she launched her gifting concierge company, Ear nestly, earlier this year, conducting hundreds of in-person customer discovery interviews— with gift recipients and gift-givers alike—start ing with local realtors, who often present cli ents with something special at closing. Use the following three agents’ go-tos as a jumping-off point for your own stocking stuffers this season. And if you still need help, book a free 30-min ute consult at earnestlyco.com.—CH


“I like to take a more personalized approach to gifting. For example, if I know my clients like wine, I’ll get a personalized wine opener with the client’s name engraved on it. And I like to leverage digital experiences such as including a QR code to reveal a paid membership to The Wine Guild.”

“One of my favorite gifts I like to give is a custom-made piece by the brilliant Oxide Pottery Studio (in Staunton). My clients are always overjoyed to see something so personal done in such a beautiful, artistic way, made just for them.”
“I always want to make sure that my clients are acquainted with local restaurants, so I will include gift certificates to local eateries like MarieBette, Grit, and The Market at Bellair.”
EDDIE KAROLIUSSEN (FOUR CORNERS REAL ESTATE SOLUTIONS)
FUNK (YES REALTY PARTNERS)
MEREDITH WYNNE (LORING WOODRIFF)



A second home doubles as a practice space for the owners’ budding designer daughter
 By Carol Diggs
By Carol Diggs
Jennifer and Wil VanLoh had reached the stage in life where they were thinking about having a vacation home, a small retreat, someplace different from their home in Houston. Their daughter Mary was headed off to UVA, in a charming college town right next to the Blue Ridge Mountains. Wouldn’t it be nice to have their second home close by? And then Mary decided to major in architecture with an eye toward a career in design...
That’s how everything fell into place, and the VanLohs ended up buying and renovating a lovely retreat in the heart of Charlottesville. Once they decided buying a place here made more sense than paying for four years of hotel stays, “we looked at several houses,” Jennifer recalls. “But this one was different, almost like a cabin in the woods.”

Their choice: a one-story house on a quiet street off Rugby Road. The site is a wooded slope that was the back lot of another house—off the street, surrounded by mature trees—“very se cluded,” says Jennifer. Other advantages: It was close to town, for when the VanLohs visited, and convenient to Grounds for when Mary needed a study retreat or a place to host out-of-town friends.


But the 1950s house needed a facelift. Its plastic-shingled exterior was drab. A previous owner had added an odd-looking two-story gable over the front door that was, in Mary’s succinct description, “weird.” And now that the surrounding trees had grown up, the house’s windows were far too small. The VanLohs hired Jeff Dreyfus of Bushman Dreyfus Architects and Steven Luck of Dwell Construction to handle the renovation; Mary put her design instincts and training to work on the interior.


The VanLohs’ first ask, says Dreyfus, was im proving the front elevation. The two-story gable was removed, and the house’s narrow (and awk ward) front porch was expanded into a spacious square flagstone patio with a gable roof, resulting in an all-season outdoor sitting area that’s a focal point for the entrance. And the new metal roof and upgraded board-and-batten siding gave the whole house a clean, fresh look.
Building out the patio also allowed Dreyfus to revamp the foyer inside. A narrow interior hall was taken out, opening up the space to the dining room and living area beyond. The wall enclosing the stairwell to the lower floor was replaced with an open wood-and-wire railing. Enlarging the foyer made space for a powder room, which meant the adjoining home office could be turned into a bedroom suite/study for Mary’s use.
The second step was adding a sense of light and space to the interior. All the first-floor windows were enlarged, allowing in more sunlight—morn ing light for the living area and sun room, after noon and evening light for the kitchen and dining room. Creating greater views into the surround ing woods added to a sense of calm and seclusion. The dining room and front patio overlook the steeply sloped front yard, where J.W. Townsend Landscapes is currently at work on the beds of shrubs, flowering plants, and grasses.
Refurbishing the kitchen was mostly cos metic—square white tile on the walls and refaced cabinets in a simple, contemporary style that mirrors the wood paneling on the bar/counter between the kitchen and dining room, which was lowered to better connect the two spaces.

While the house’s exterior features and inter nal flow were being improved, Mary began con sidering the mood she wanted for the living spaces. Her inspiration, she says, was Scandina vian mountain homes: “I wanted it to be light and peaceful, lots of sun and warmth.” To create that feeling, she lightened the stain on the wood floors, whitewashed the stone walls on the twosided fireplace, and painted the exposed beams white. The furniture features simple lines, gentle curves, and soft fabrics, in a color palette of white and neutrals throughout the house so that sun light fills the spaces.
Mary wanted a mix of old and new in the fur nishings: “The chairs in the dining room are Swedish antiques, the light fixtures are modern Danish.” Some of the artwork is hers—but some touches are not. In the short passage between the kitchen and the living area, set into the brick wall, are two small recesses with cast-iron doors. Old cooking spaces? Warming ovens? “I don’t know what they are,” Mary admits, “but I liked them, so we kept them.”
The renovation was almost completed by fall 2019, Mary’s first semester, but it took nearly a year to fully furnish the house. “I was very de tailed about [choosing just the right furnish ings],” Mary says, doing most of her research online but buying local when she could. And, since her first year was during the early stages of the pandemic, Mary used the house as a getaway from Grounds—“I’d come here to hang out,” she recalls, “and I loved sitting in the sun room in the morning.”
When Jennifer and Wil come to visit, they have an owners’ suite on the lower floor, with its own door leading out onto the back deck overlooking the woods. It’s a wonderful alternative to hotel rooms on football weekends and holiday visits, and feels like the quiet retreat they were looking for.
1480 GARTH GATE LANE • $2,475,000




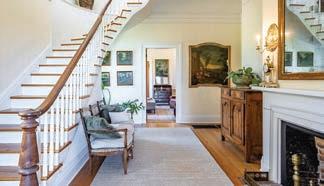

Magnificent custom residence on 5+ acres with breathtaking landscape gardens and hardscaping, four-falls water feature with goldfish pond and lush garden. Borders the 175-acre Foxfield property, in conservation easement, within viewing range of the Foxfield races. The home features exquisite crown molding and heart pine floors, copper roof and gutters, high ceilings, and creative blend of formal and informal spaces. Spacious 1st-floor master suite with 2 baths and walk-in closets, 4 fireplaces, updated kitchen, generator, and 800sf unfin. 2nd-floor bonus space. Marcela Foshay (540) 314-6550. MLS# 633816
OAKLEIGH • $3,975,000
1856, Oakleigh is a beautifully renovated, turn-key country estate incl’ 149 manicured acres with 2 ponds. The home enjoys total tranquility and has been carefully modernized and renovated to incl’ 3 bedrooms, 2.5 baths, and endless charm. Other structures incl’ a smokehouse, barn, chicken coop & large shed. All dependencies have water and electricity. Wonderful boxwood ringed vegetable garden. Under conservation easement with 1 division right. An excellent building site with mountain views is tucked well away from the main residence. 25 minutes to Charlottesville & 40 to Richmond. Fiber optic!

627792

This prominent, c. 1939 estate designed by Jerome Cerny has just been comprehensively renovated. The 5 bedroom residence, 2 bed guest house & detached home office or studio & charming barn all rest upon an elevated knoll overlooking the Blue Ridge & shaded by massive hardwoods. Acreage is a mix of rolling meadows dotted by huge oaks, Ivy Creek frontage
forest.
tracts,
HARDENDALE • $2,895,000
Hardendale dates back to the early 1800’s & has been renovated numerous times. Most recently added are a large kitchen open to the family room & a true master suite above. Colonnaded walkways btw the house & guest quarters & garage + home office are reminiscent of Monticello. 1800’s log cabin, stone walls, 8 stall center aisle barn + riding arena, & guest cottage. In the heart of Ivy & moments to Murray Elementary. MLS# 629838




This Italian estate is tucked away at the base of the Ragged Mountains & above the Hardware River. The 21 acre oasis is completely private w/ in-house sauna, gym, wine cellar, playground, formal & vegetable gardens. Details incl’ hand carved mantels & hand blown chandeliers, Italian marble & terracotta flooring & elevator. Dependencies incl’ 3 bed guesthouse, 4 stall barn & greenhouse. Immaculately landscaped wih waterfall & dipping pool. MLS# 630541
2830 PENNY LANE • $799,000
Down Branch Farm exudes charm & character, while offering absolute tranquility & privacy. The main house was built in 1984 w/ reclaimed materials heart pine flooring, slate, soapstone, wainscoting, & brick all from historic homes & businesses in Central VA for the perfect blend of modern amenities w/ “old house” details & materials. Multiple outbuildings & conveniently located 15 minutes to UVA & Downtown. Tommy Brannock (434) 981-1486. MLS# 635007

Located a short stroll from the Birdwood Golf Course, Boars Head Resort & Sports Club & just mins away from a private country club, UVA & Downtown, White Gables II offers maintenance free living west of town with 10’ ceilings, extensive trim detail, professionally designed kitchens & bathrooms, & large porches. Garage parking for 2, private storage & elevator access. Visit WhiteGables2.com. Lindsay Milby (434) 962-9148
Situated on over 11 acres in a sought after location off Garth Road, this home was recently taken to the studs & is ready for the finish work to begin. Professional drawings show fabulous flow, spacious rooms & architectural details throughout. First floor design incl’ vaulted great room w/ huge windows, gourmet kitchen, dining room, mudroom/laundry, private guest suite, den or office w/ outside access, & vaulted master suite. Lindsay Milby (434) 962-9148. MLS# 634800


380 s pring L
This classic 4 bed, 5.5 bath home in the heart of Ivy is sited in a park-like setting surrounded by verdant lawns, lush gardens and abundant shade trees. Main level features stunning great room with custom cherry cabinetry and millwork, formal living and dining, fully updated gourmet kitchen, breakfast
home office with full bath, and master retreat that boasts spa-like bath with soaking tub and private covered teak balcony. Upper level includes 2 beds with en-suite baths and finished bonus space.
lawn
the covered patio and expansive bluestone terrace overlooking
pond.
531-9941.



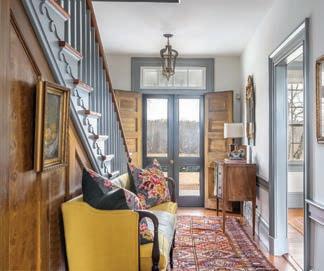









 By Laura Drummond
By Laura Drummond
Atwo-car garage is a luxury rarely afforded to residents of the quaint neighborhoods in downtown Charlottesville. Tucked behind a single-story home is just that, although its mere existence is not its most remarkable trait. This carport is equipped with solar panels gen erating enough power to charge an electric vehicle—and more.
The first of its kind in the area, the carport was part of a larger home renovation project that began in April 2021 and took about a year to com plete. It all began with homeowner Beth Bonner’s desire to reduce her carbon footprint.
“I am a scuba diver, so I have seen what our excesses have done to the ocean and ocean life,” says Bonner. “I really wanted to try to make this house as energy-efficient as I could. I drive an electric car, and I wanted to be able to charge that off the grid.”
A substantial undertaking, this project was a collaboration from start to finish. Dan and Alex Bracey of Bracey Designs completed the architectural design; Halcyon Contracting handled the construction under the charge of principal/owner Justin Pincham and project manager Gary Dettra; and Kelly Faust of Crux Solar provided the technical support and solar build-out.
Initially, the team discussed installing solar panels on the roof of the carport. Inspired by the pergola on the roof of Common House, they de cided to create the roof entirely out of Lumos solar panels instead. “There’s no other structure in that roof,” explains Pincham. “There’s no framing or deck—the panels are the roof.”
The roof functions in the same way as any other solar panel array, but with a sleeker, more streamlined design. The siding incorporates design elements from the home’s exterior and lets even more natural light in for an efficient and elegant result. The double-sided solar panels are angled to maximize the amount of sunlight absorbed from above as well as to collect the reflective light from the floor’s surface. Producing an estimated 12,432 kWh annually, the system fully charges Bonner’s electric car, with any excess energy expend ing to the home, and then to the Dominion Energy power grid.
While the solar carport is a rarity for now, it likely won’t be the last in the area. “I started Halcyon about 10 years ago, and this is our first solar charging carport,” says Pincham. “In the future, these kinds of installations are going to become more common.” One can see why. In addition to an aesthetically pleasing carport, the home now has greater energy-efficiency, which presents cost savings both in terms of tax credits and monthly expenses. “The project turned out beautifully,” says Bonner. “I could not be happier.”


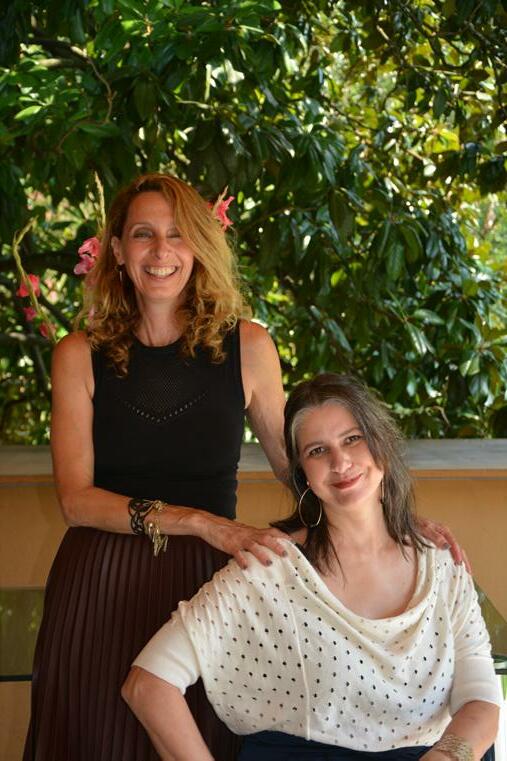










“You can do irrefutably impossible things with the right amount of plan ning and support from intelligent and hardworking people and pizza,” says writer Scott Gimple. Rockpile Construction’s master piece pizza oven is a testament to that assertion.
The team at Rockpile had just completed a custom-built home in Albemarle County when the clients approached owner Bill Norton about an additional project. They wanted to cook up a wood-fire pizza oven that would be the focal point of their grilling patio, and Rockpile delivered. The finished product is, in a word, bellissima!

Though it was a smaller-scale project than is typical for the construction company, Rockpile displayed the same attention to detail and care as had been done for the clients’ home. “We’re known for undertaking challenging projects,” says Norton. “I’ve always wanted to build a pizza oven for a client. They’re a wonderful way to entertain guests because everyone loves to build their own pizza.”
Norton initially modeled the design after a pizza oven he built for his own home nearly a decade ago. Forno Bravo provided the initial specifications and the ceramic insulation for the fire chamber. Norton then made modifications to align with this home’s particular aesthetic, gathering special ingredients from its exterior to incorporate into the project. The base, fire chamber, and veneer consist of the same stone used on the home. The copper-clad dome com plements the roofing of the home itself. Here,
form meets function, as the copper roof also provides long-lasting protection for the underly ing masonry dome. Not to mention, it’s entirely fitting that a pizza oven should harken back to Brunelleschi’s Dome in Florence, Italy.
It was a team effort to hand-build the oven in a matter of weeks, sourcing most of the ma
terials from local vendors. The finished product is an easy-to-use outdoor pizza oven that adds flavor to the homeowners’ gatherings. Norton even got to taste-test his work, as the clients invited him to their first firing celebration. The menu consisted of build-your-own pizzas. Molto buono!


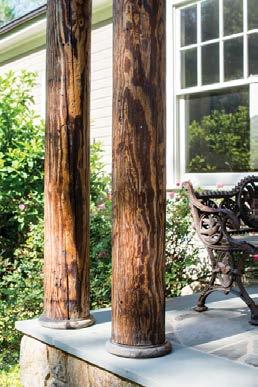










 BY CAROL DIGGS
PHOTOGRAPHY BY JOE FLETCHER
BY CAROL DIGGS
PHOTOGRAPHY BY JOE FLETCHER



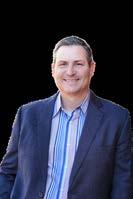




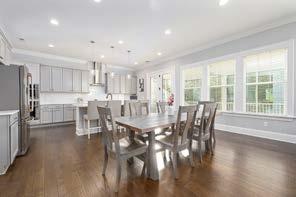


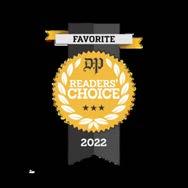
Chimney House doesn’t announce itself. Turn onto the gravel road, drive under a few trees and up a short grassy slope, and the house is revealed, silhouetted against the sky and the Blue Ridge in the dis tance. The exposed hilltop, the al most windowless white brick walls and steep dark metal roof, the rustle of tall grasses—it feels like a beach house on a dune, immersed in ground and wind and sky.
From this side, the house appears long and low, anchored to the earth by the three 30-foot chimneys for which it’s named. A flagstone path leads to a tall plain black door set in the angle where two long white brick walls intersect.
Inside, the house’s geometry becomes a way of drawing visitors in and through the spaces. The exterior white brick wall extends into the entry, then a short stairway leads down, opening into the Main Hall. This two-story kitchen/din ing/living area is centered around a massive freestanding white brick chimney with two fire places, one facing the living area, one facing the dining area/kitchen. Along the western wall is a series of huge fixed windows and sliding glass/ screen doors framing (and proving access to) a vista of fields, woods, and mountains.
“This is what we sited the house around,” says architect Thomas Ryan of T.W. Ryan Architecture. “The site is set up so that the mountains are very present.” The owner expresses that feeling in dif ferent words: “The sunsets here never get old.”
Three Chimney House was designed to embrace its setting—literally. From the Main Hall, two wings extend westward: the family’s residential wing is angled to the south, while the northern wing holds a guest room and studio. The more private rooms are thus set apart, while still connected visually and spatially to the core living areas.

The owners of Three Chimney House both have roots in central Virginia (one attended UVA), but had lived for years in the New York City area and had seen Ryan’s work there. With professional changes and two young children, the couple wanted to live closer to family and in a more rural setting.
They moved to Charlottesville in 2016 and were house-hunting when a tract of land in Ivy became available. The listing didn’t look prom ising—“there was nothing here but a cabin with a porch, built in the 1980s,” says an owner. But when the couple came to check it out, they were stunned by the possibilities of the 44-acre site.
The couple contacted Ryan about designing a new home for their family. They liked that Ryan had grown up in the South, and had an appre ciation for the area’s history and architectural
Architect Thomas Ryan combined a contemporary design with materials
appropriate to Virginia, from lime-washed brick and copper roofing to slate and bluestone, white oak and black cedar.


A “must have” item for Three Chimney House was a studio space for one of the clients, artist Cassie Guy. After a career as a fashion designer, Guy has branched out into works on wood and paper, illustrations for children’s books, and multimedia pieces. She’s working now on a series around the theme of motherhood, as well as some commissions and one-off pieces for exhibitions. (Her studio art and design background also made her a good partner for Ryan on many of the home’s design and materials decisions.)
As both artist and work-fromhome mother, Guy needed her own space, accessible but away from the bustlwe of family life. Ryan therefore put the studio above the guest room in the northern extension, close to the Main Hall but only reachable via an outdoor stone path and an external fire-escape-style stair.
Being on the second floor made the studio more spacious, with a cathedral ceiling and a half-attic space for Guy to store her finished work. It has a northern exposure, for the best working light, and another west-facing window, which gives Guy an inspiring view of the Blue Ridge.
Having a studio separate from the house means that Guy can spread out and have her paints and materials at hand. She also gets lots of floor space—“I often do my work on the floor,” she says, since many of her pieces are wall-sized. Which is also why the access stairs are outside—“otherwise I’d never get my work out!”—CD
traditions. But the couple also knew they want ed “a modern interpretation of a traditional home.” As a result, Ryan combined a contempo rary design with materials appropriate to this area, from lime-washed brick and copper roofing to slate and bluestone, white oak and black cedar.
The two-story kitchen/ dining/living area is centered around a massive freestanding white brick chimney with two fireplaces, one facing the living area, one facing the dining area/kitchen.

While Ryan’s design references Virginia’s his toric architecture—he especially cites Stratford Hall, the Lee family home in Westmoreland County, with its forthright geometry and distinc tive chimneys—his layout draws inspiration from Mies van der Rohe’s 1920s Brick Country House.




van der Rohe’s goal was to organize a residential space in such a way that doors were not needed; “I’ve always loved this idea,” Ryan admits. The clients, however, wanted a few doors—so in sev eral key places, pocket doors allow for privacy while keeping the home’s open feel.
At 5,800 square feet, Three Chimney House offers a lot of living space without feeling over whelming, largely due to its modular organiza tion. In the residential wing, the bedrooms are not large, but each has both a substantial fixed window framing lovely views and a smaller, operable window capturing the breezes. At the end of the wing is a master double bathroom, walk-in double closet, and bedroom with a
corner balcony and a wall-sized picture win dow facing the mountains.
The joy of a custom house, of course, is the customized touches. Just off the entry is a skylighted mud room full of cubbies, coat hooks, and benches—after all, a real family lives here. A glass-lined passage off the Main Hall leads to a sequestered library with floor-to-ceiling book shelves, a fireplace (Chimney No. 2) and a win dow seat. The two-story staircase in the residen tial wing is hand-crafted of white oak. And off the kitchen is a tiny patio with a built-in pizza oven (Chimney No. 3)—“a prerequisite,” the cli ent says, from time spent in France.
While Three Chimney House has won Ryan several national awards, it presented him, and Ev

ergreen Construction, with a few headaches. Ryan says the weather on the site seems to have a mind of its own. One memorable storm tore the newly installed roof off the residential wing (“it lifted up like a sail and flew away,” he recalls ruefully), add ing another month to the construction timeline.
The house, like a family, continues to evolve. Phase II—a driveway/garage, pool and in-law suite downslope from the western lawn—will start this fall; designing plantings and screening trees will be handled by landscape architect Anna Boeschenstein of Grounded LLC.
But the kids have already added their own de sign extensions. In the side yard, where the old cabin used to stand, there’s now a treehouse, tree swing, and stumps for chairs around a fire pit.
At 5,800 square feet, Three Chimney House offers a lot of living space without feeling overwhelming, largely due to its modular organization.








"Candice is very professional & diligent in meeting her clients needs! So easy to work with & really CARES about her clients. Buying or Selling a home can be stressful but she truly made it feel seamless!" -Josh


"Candice is a joy to work with! She really cares about her clients and goes above and beyond tomake the entire experience actually enjoyable " -Rachel

FAMILY OWNED AND OPERATED, BENCH MADE IN HICKORY NC, UNPARALLELED COMFORT, TIMELESS STYLE AND IMPECCABLE TAILORING, ARE JUST A FEW QUALITIES THAT SET WESLEY HALL APART. STOP BY TO EXPERIENCE THE COMFORT, QUALITY, AND BEAUTY FOR YOURSELF.





Absolutely private and pristine deep water lake of

acres, with (2) miles of shoreline, in Nelson County, surrounded by nearly 800 acres of commercial pine forest, designed for staggered harvests into





An incredibly rare recreational paradise.
new lake home, with quality appointments at

edge, a boat house with (2) lifts and a large steel storage building to house toys and equipment.
and generator are in place. Nearly 7 miles of interior roads and trails with mountain
to nearby James River!
Only 5 miles to Zion Crossroads and I-64, this 41.84 acre property will make the perfect family compound or live in the cottage while you build your dream home. The quaint cottage features an inviting covered front porch, cozy woodstove in the great room, eat-in kitchen, 2 bedrooms, full bath and 2 additional finished rooms on the 2nd floor. Multiple outbuildings include a workshop with electric, run-in shed and more. Bold year-round stream. Bring your horses, ATV’s, etc and enjoy the privacy and natural beauty this land offers. Please note all improvements being sold in AS-IS condition.
MLS # 632112 $449,900

Delightful, walkable community of Scottsville. Charming vintage 4 BR cape with apartment, 2 story detached masonry studio and separate city lot. New appliances. 3 full baths. In excellent condition and move in ready. Brand new standing seam roof on both buildings, with natural gas fireplace, beautiful kitchen and porch garden, fenced yard, multi-level decks and terraced gardens overlooking the town. Private parking. Excellent Investment.
MLS # 628406 $450,000
South River Meadows ~ Spectacular one-of-a-kind
parcel
County. Create your own
features
then approach the elevated private
multi-layered
Mountains. Frontage along the South River. Multiple dwellings allowed. MLS # 622032 $595,000
Located in Western Albemarle, close to Whitehall, this 3.37 acre parcel offers an elevated building site with pleasant pasture views as well as frontage along a bold stream. Entrance to property is shared with adjoining neighbor therefore road costs to enter parcel will be minimal. Great investment in a wonderful western Albemarle County location. MLS # 629281 $129,000

By the time she purchased her home, Kestrel Elliott had already spent two years searching (“I’m pretty sure my real estate agent didn’t believe I’d ever actu ally make a move,” she says). But then she found it. A 1960 Cape Code in Belmont that checked all the boxes: updated kitchen and bathrooms, plenty of closets and storage space, a walk-out basement, a sizable yard—all with in walking distance to the Downtown Mall
and central Belmont. She made an offer with in 24 hours.
Since moving in, Elliott’s made a few changes. Most notably, there’s a new face in the house: Her soon-to-be husband, Sean Webster, moved in at the start of 2018 and together, they took on two major renovations. First, a full upstairs redo.

“We literally raised the roof,” Elliott says. They widened and pushed out the dormer at the back of the house to make room for a full bath, there
by transforming the second floor into a proper owner’s suite. Next, they added a lower deck in the back. Previously a steep, muddy slope, the couple installed a 16'x36' deck at the ground level that leads into the yard.
“We jokingly refer to our house as the ‘tardis,’” Elliott says. “From the front, it appears to be a tiny one-story cottage due to being built on a hill. However, it is deceptively large on the inside, with three finished stories and a full bath on each floor.”


