Care & Senior Living



Creating communities that help people live life to the full






Creating communities that help people live life to the full


Creating communities that help people live life to the full
We design places that foster strong community links while meeting diverse resident needs.
When you work with Corstorphine & Wright, you get a team of experts with broad experience designing settings for children through to the elderly.
This includes nursing and care homes, step-up/ step-down care, assisted living and extra care, retirement villages, dementia care, respite care and places for people with autism and other complex needs.

In this brochure, you get a taste of that experience and what it’s like working with us. To learn more and to discuss projects, simply get in touch.
T: 0113 213 5656 E: care@cw-architects.co.uk

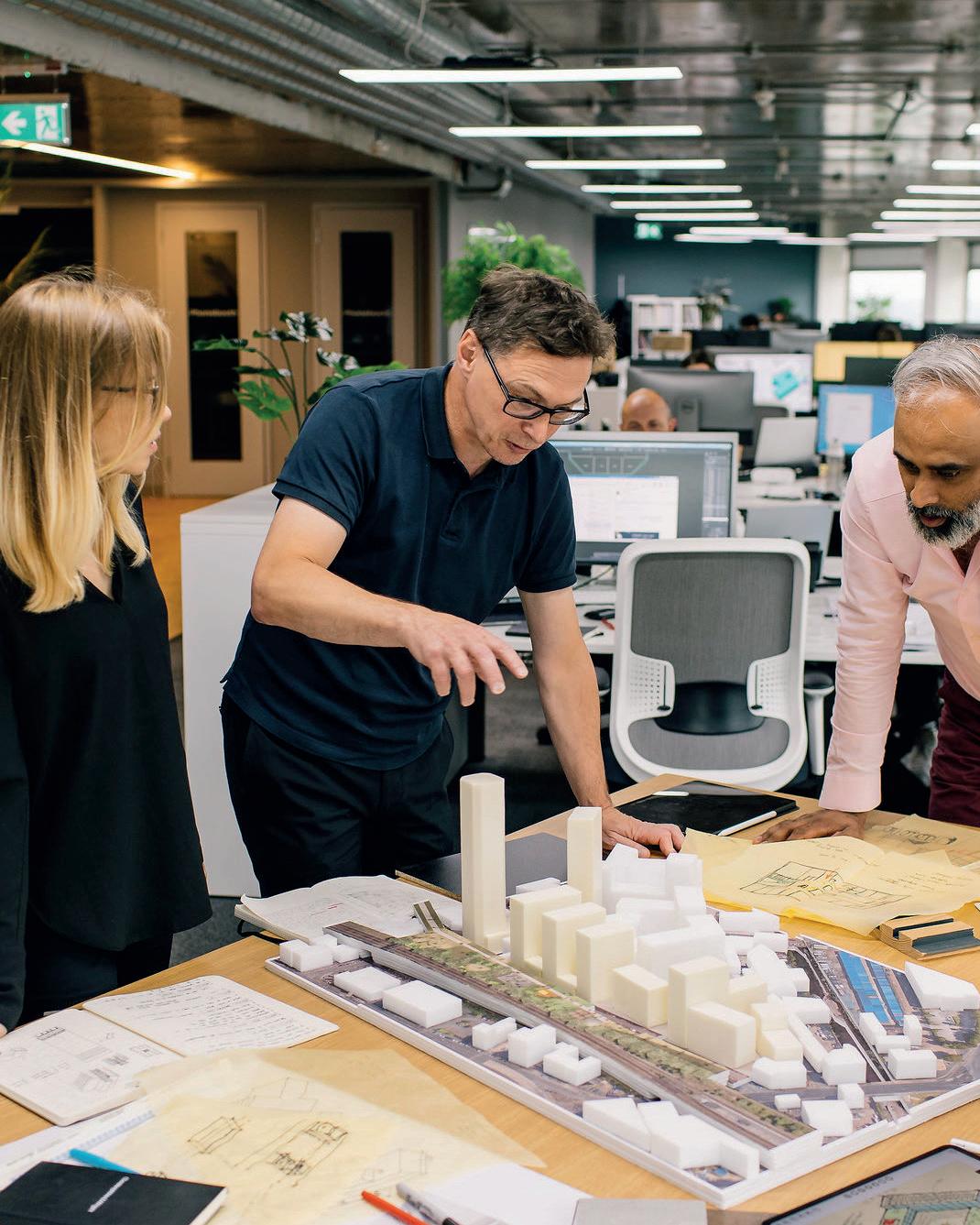

We design places that bring people together and feel like home.
“What should be thinking about when it comes to best practice in design and theory?” And “How can we achieve our goals within budget?” Those are 2 questions clients always ask us during early project stages. We answer both of them.

Our specialist team is active in organisations like the Intergenerational Housing Network and United for all Ages, and closely follows national and international exemplars. Not only do we understand the many details involved in designing and building successful care settings, but our crosssector expertise means we also understand how to integrate schemes with the surrounding area. As a result, we help you deliver exceptional places people want to live in, work in and visit.
Importantly, we also bring a commercial mindset to each project. Thanks to our vast experience, we know how to design from the outset in line with your budget – so you get a scheme that delivers on aspirations while achieving value for money.
With Corstorphine & Wright, you get better places and spaces – which means more value for clients, residents and communities. Using our tried-and-tested methodology and drawing on experience from our 280+ strong team, we deliver a design-driven, commercially-aware service.
We engage with you throughout the project lifecycle, creating viable schemes that achieve your goals.
Your primary contact is a director, who spearheads ongoing coordination with all stakeholders from contractors, residents and community groups to local authorities and design review boards. Throughout the project, we take a critical, informed approach so we can proactively meet changing needs.
Clients tell us we’re unique in our ability to stay current, get under the skin of where the market’s going and integrate learnings from the many sectors we work in. You therefore benefit from market knowledge and the latest design techniques – which helps you maximise value over the long term.
We look beyond architecture to identify opportunities that help make each individual scheme a success. This includes keeping you on top of trends and technologies, conducting feasibility studies, advising on how best to use sites to meet diverse needs, and reviewing proposed schemes to identify areas that can be improved.
With Corstorphine & Wright, you get the expertise and resource you need at every stage. This starts from analysing the site, developing the brief and securing planning consent.
And it extends to using BIM modelling and facilitating the use of new technologies, creative landscaping and innovative construction methods. We’re known for our attention to detail at every stage, creating places that are more than the sum of their parts.
People are the unifying factor in everything we do. Our clients tell us we have a special ability to create places with magnetism – that pull people in with a ‘must-have’ quality and stand out in a crowded marketplace.
Importantly, we combine this with a track record of designing viable schemes that maximise both community and commercial potential. This helps you optimise opportunities from an investment perspective while delivering the best possible experience for residents – and making the greatest possible contribution to the community.
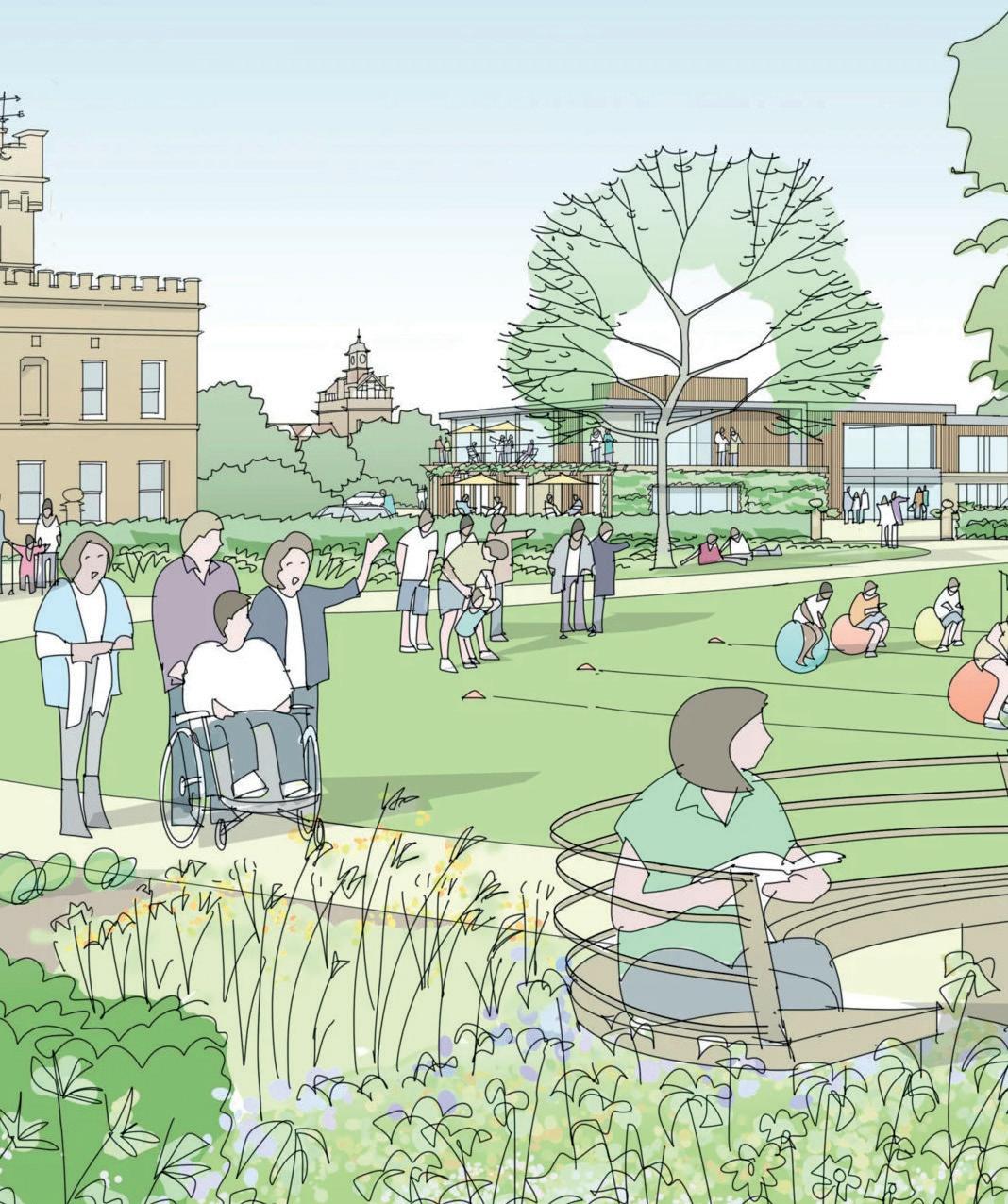
a spotlight on
Past projects have involved co-locating nurseries, creating facilities that can be shared with nearby schools and incorporating flexible function spaces.
We also bring a deep understanding of how spaces empower people and enhance quality of life. As a result, we help you create cohesive experiences in schemes where you’re co-locating step-up and step-down care or integrating refurb and new build.
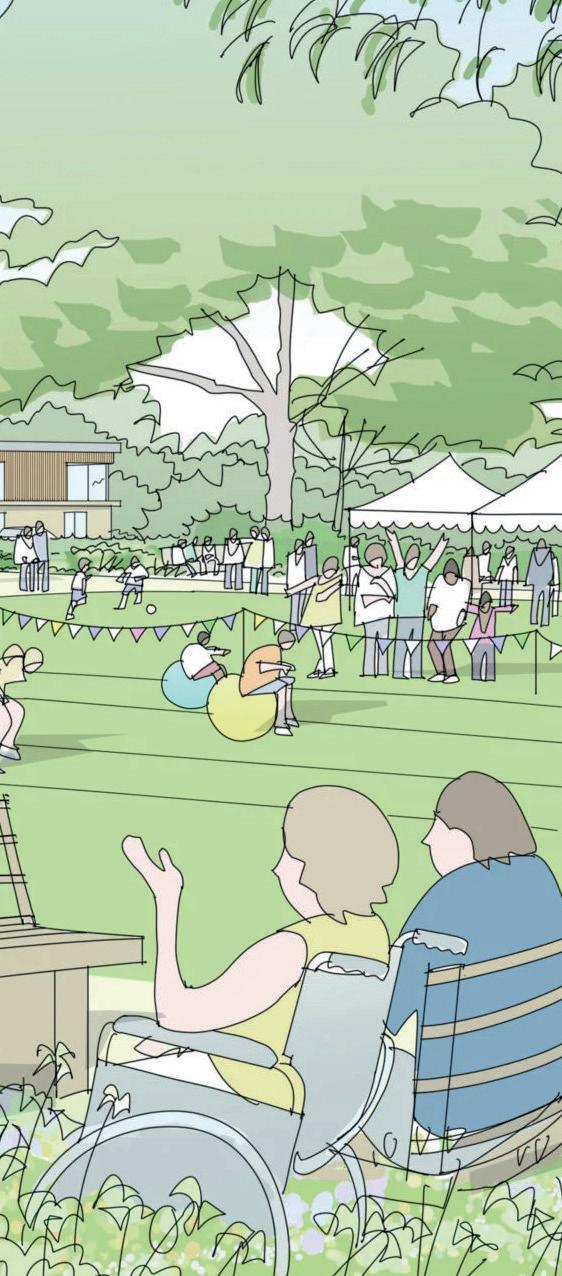
Our holistic design approach looks at creative ways to foster community among residents – and to bring the wider community into a safe envelope.

a spotlight on
We help you stay on top of trends and technologies. This includes highlighting opportunities to integrate new safety solutions, helping you cater for different sensory requirements and designing to evolving dementia best practices.

It also includes an innovative approach to landscaping. From sensory gardens and calming water features to allotments, outdoor games and activity trails – we help you use landscaping to encourage engagement, manage infection risks and balance safety and privacy.
Sustainability is another key area, and we focus on the most effective passive housing measures and fabric-first solutions. Our experience includes integrating green roofs, locally sourced natural materials, green walls, solar panels and more. We also look at ways to enhance user comfort and control, for example by fully utilising natural light and incorporating automatic solar shading devices that adapt to the weather.

a spotlight on
We’re known for helping you achieve your aspirations while delivering viable, efficient schemes. This includes exploring and integrating revenue-generating opportunities, such as cafés open to the public and lettable commercial space.

And it means we help you focus your budget in the right areas, optimising space for both value and experience.
For example, we’ve created roof terraces where there’s been limited space for external amenities. We’ve introduced creative wayfinding solutions in existing buildings, inserting intelligently positioned apertures that provide cohesive visual connections and legibility –and eliminating the need for significant and expensive structural alteration. And we always design circulation to enhance natural light and ventilation.
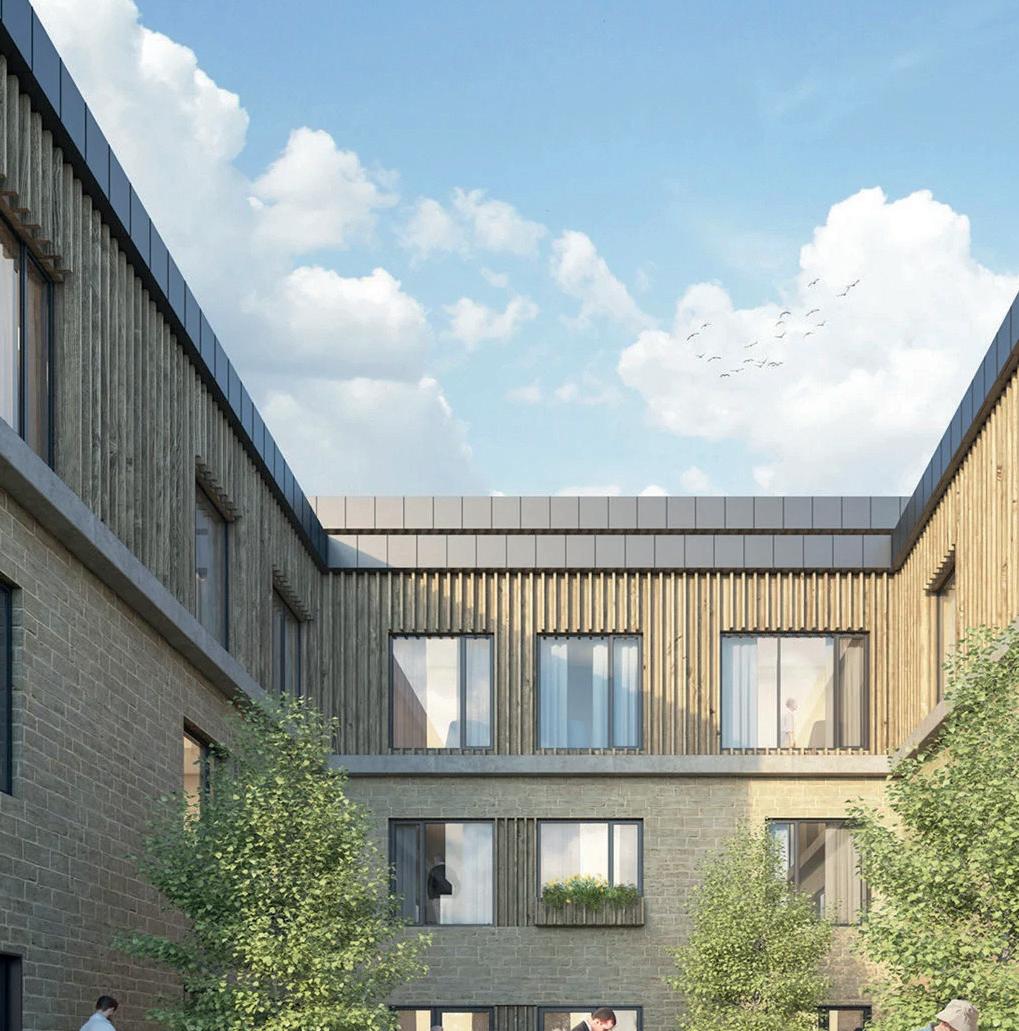

– Grove House, Harrogate
– Saxon Court, Chelmsley Wood
– Harvard Place, Stratford-upon-Avon
– St Teresa’s Hospice, Darlington
– William Grange, Hereford
The new scheme will see the link reestablished a new pedestrian entrance will be introduced to the North aligned with the stable blocks as it would have been historically and this will lead to a new glass link within the new care building. Views of the historic stable blocks will be possible through the glass link, framed by the new built form.
The existing manor house will be converted into 24 assisted living apartments for 65+ living. There will be several communal areas within the existing manor house providing a bar, dining area, lounge etc. and they will be located within the more ornate / decorative / historically significant sections of the building.
East of the existing manor house, a new 63 bed residential/care home will be constructed, for 75+ living. This will provide assisted living, dementia care, nursing and palliative care.
The lodges are intended for those who are down-sizing and the detached site location offers complete independence, whilst still being part of the wider Grove House community.
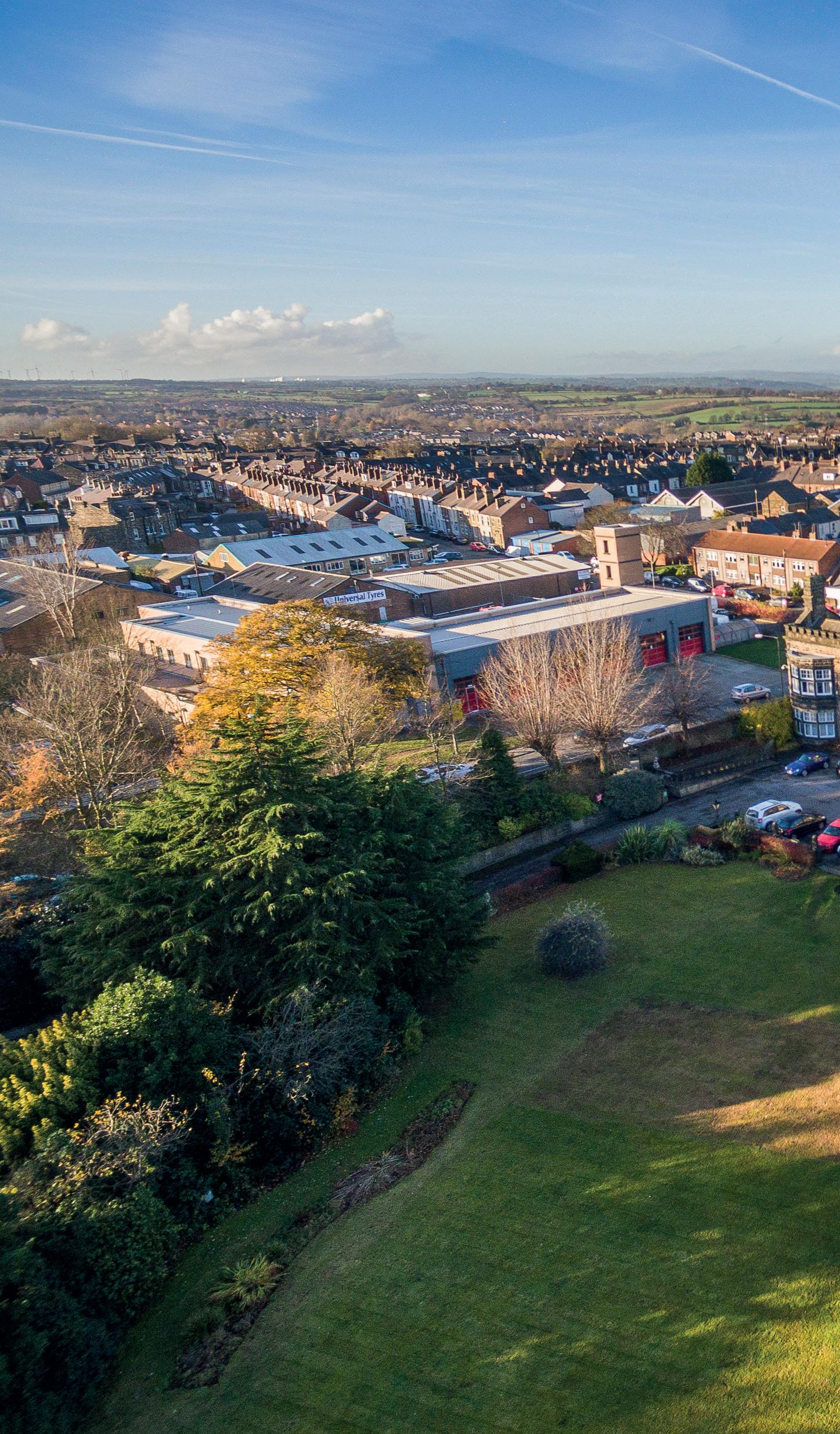
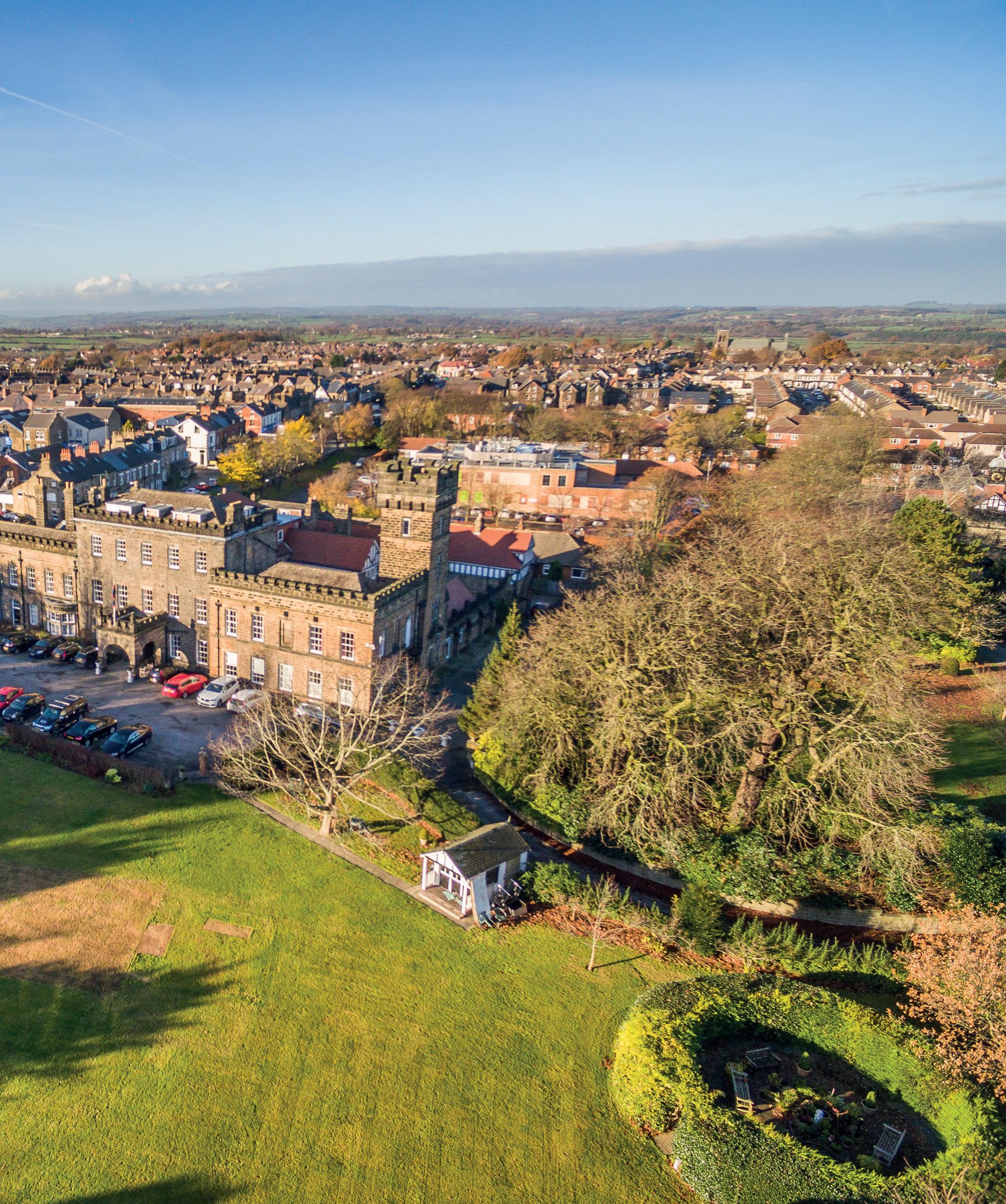
Grove House Care Village will be designed in such a way that it enables pioneering integrated intergenerational care on site. There will be a woodland classroom and nature trail and the 2 local schools will use these facilities daily.


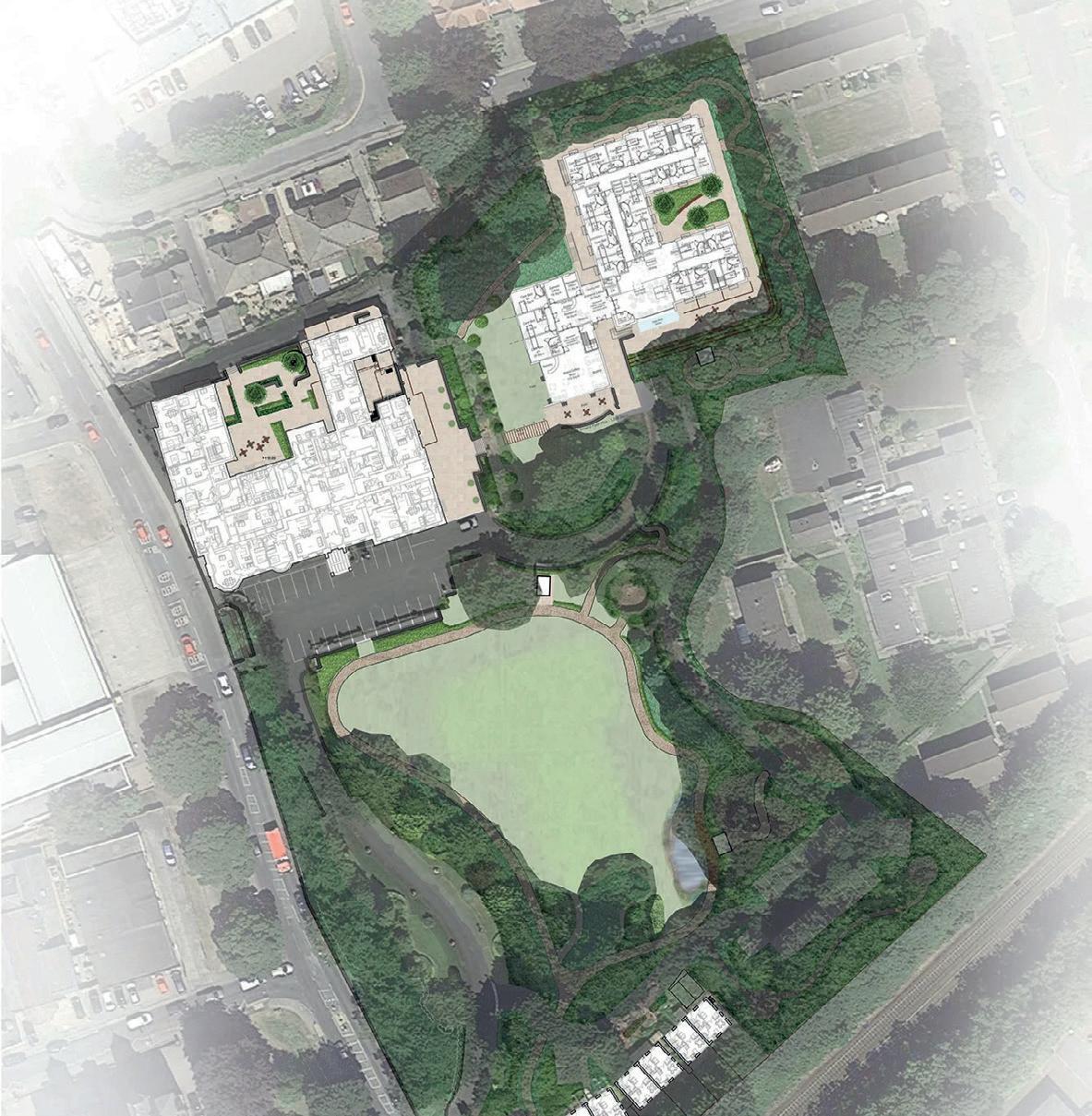

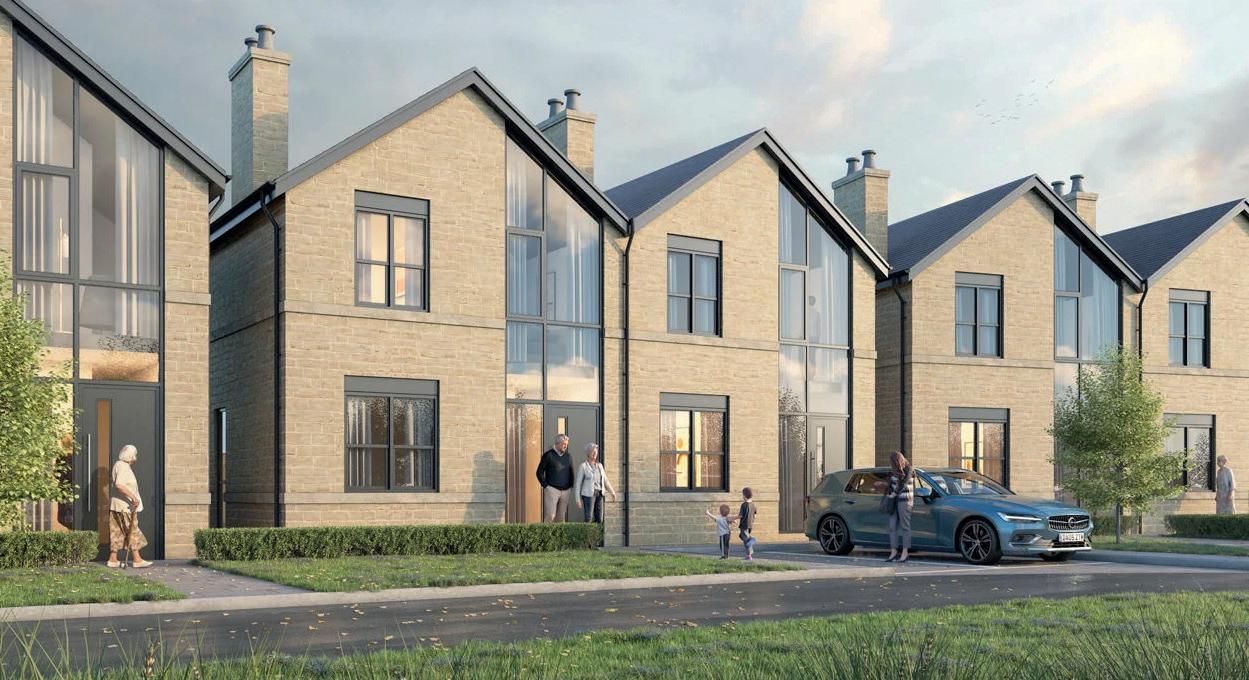
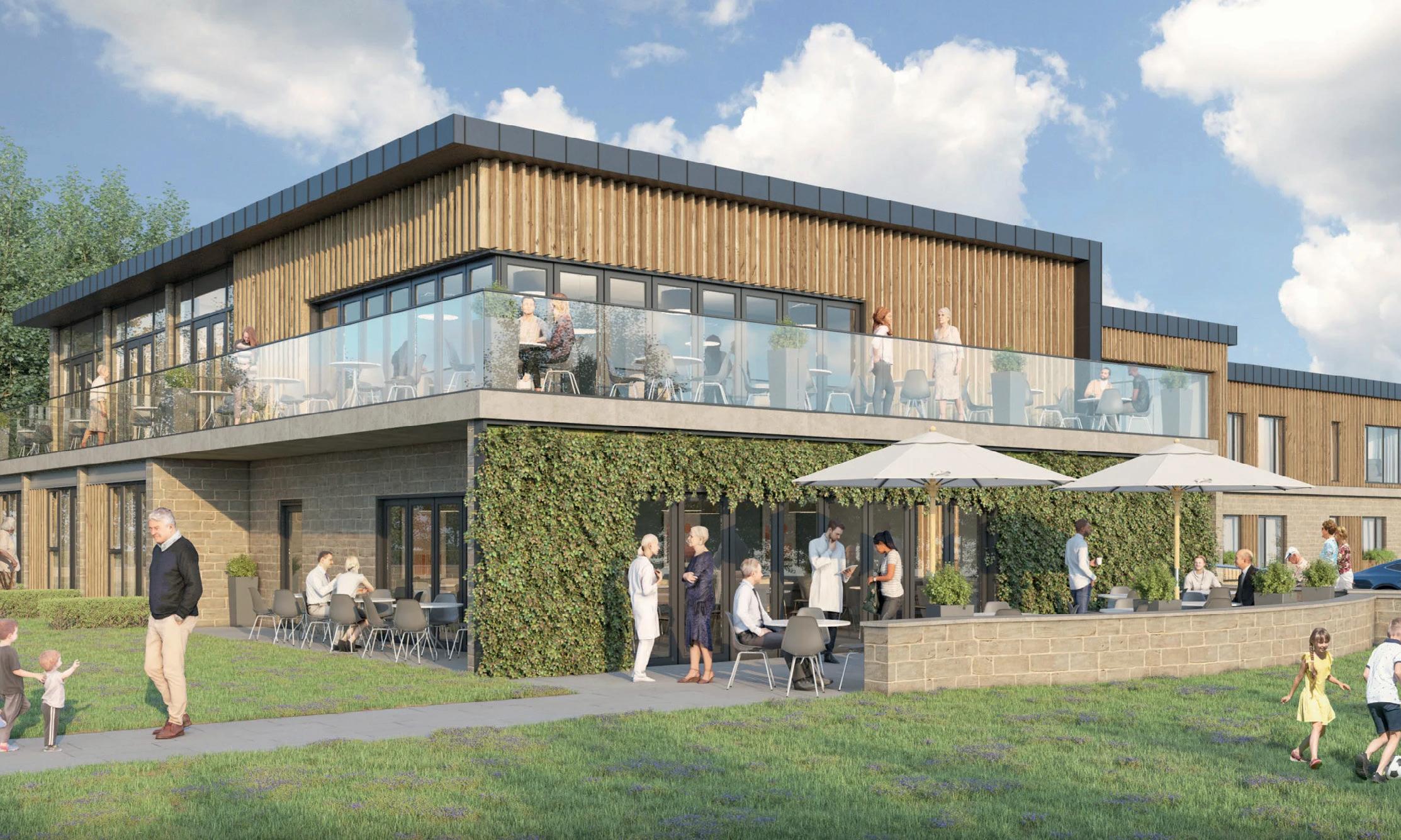
The extra care scheme overlooks an area of public open space and has its own communal, landscaped grounds with southfacing terraces, courtyards, a roof terrace, external activity areas and raised allotment beds. The design creates a welcoming and engaging environment, with opportunities for social interaction balanced against the need for private and secure accommodation. The site and building layout has been designed to aid orientation and user comfort as well as to enable staff to run and manage the scheme efficiently and to meet the differing care and support needs of residents.

The 55 unit extra care scheme located in Chelmsley Wood, features self-contained one and two bed high quality apartments with private amenity space in the form of terraces and balconies.

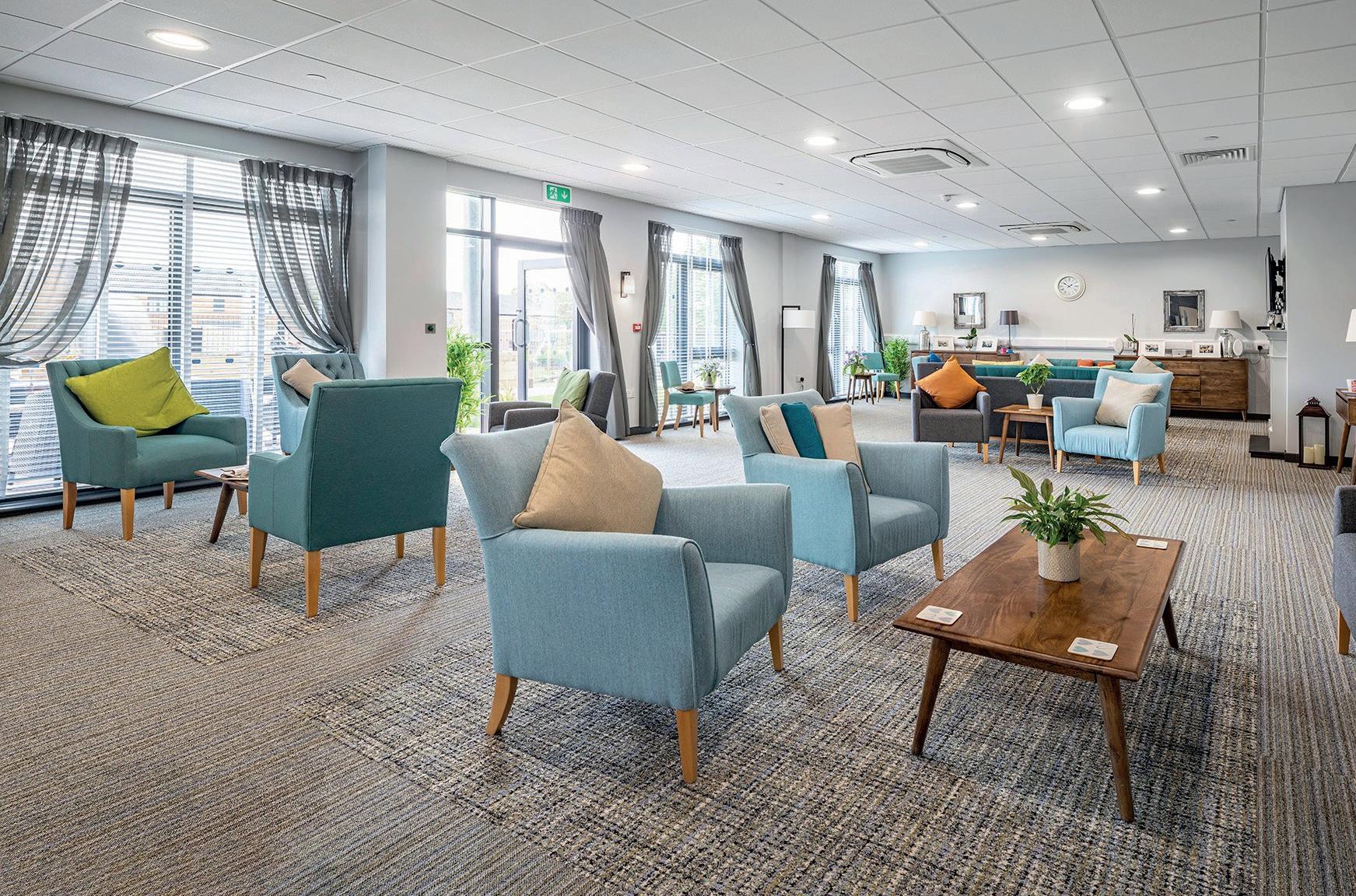
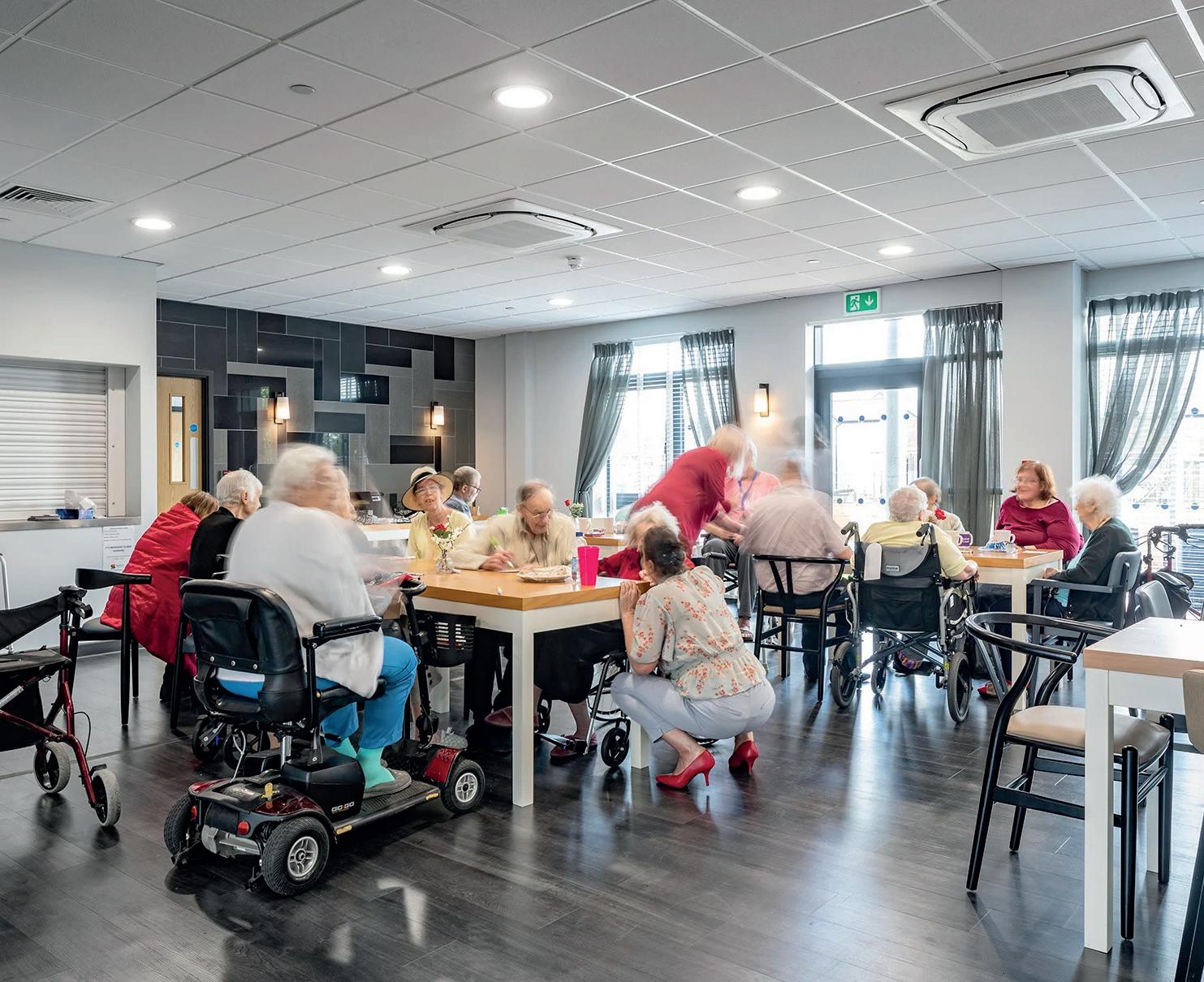

The building also features a wide range of communal facilities including a café, lounge, hair salon, therapy suite and assisted bathrooms, hobby room, laundry and shop. These areas provide valuable facilities for residents as well as the potential for involving the wider community.
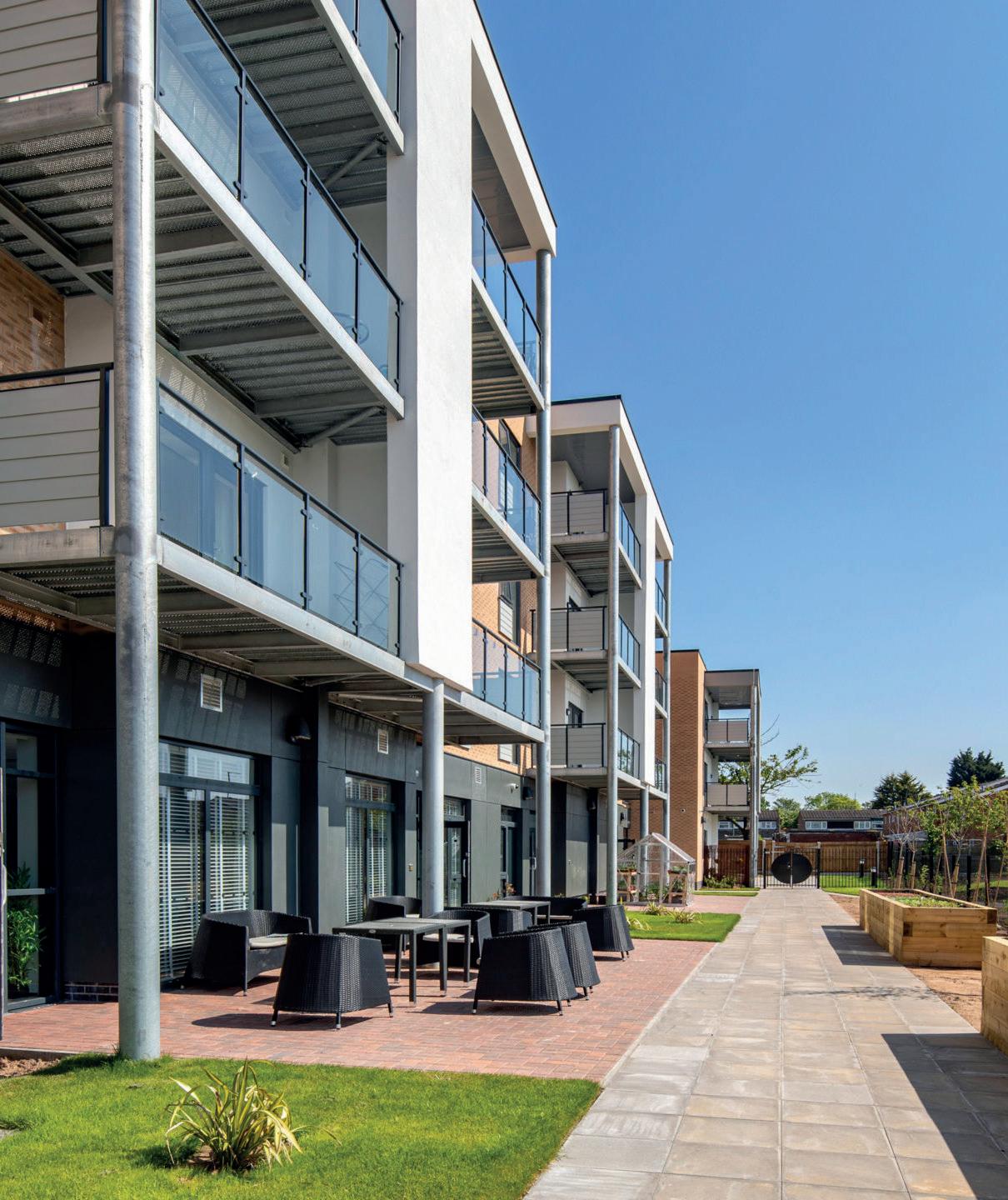
Harvard Place, Stratford-uponAvon is an ‘Assisted Living’ development for McCarthy Stone.
The scheme consists of living accommodation and communal areas, including dining/catering facilities and a resident’s lounge. The proposed development totals 56 new homes, 27 one bed apartments and 29 twobed apartments, together with a communal foyer space, resident’s lounge, dining room and associated kitchen facilities.

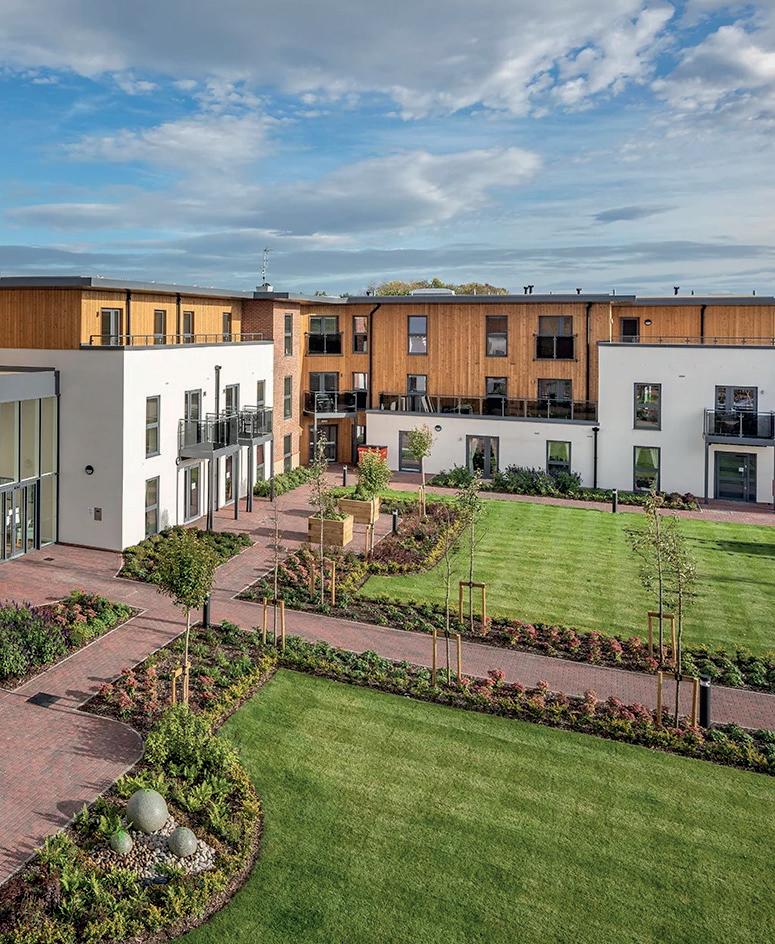

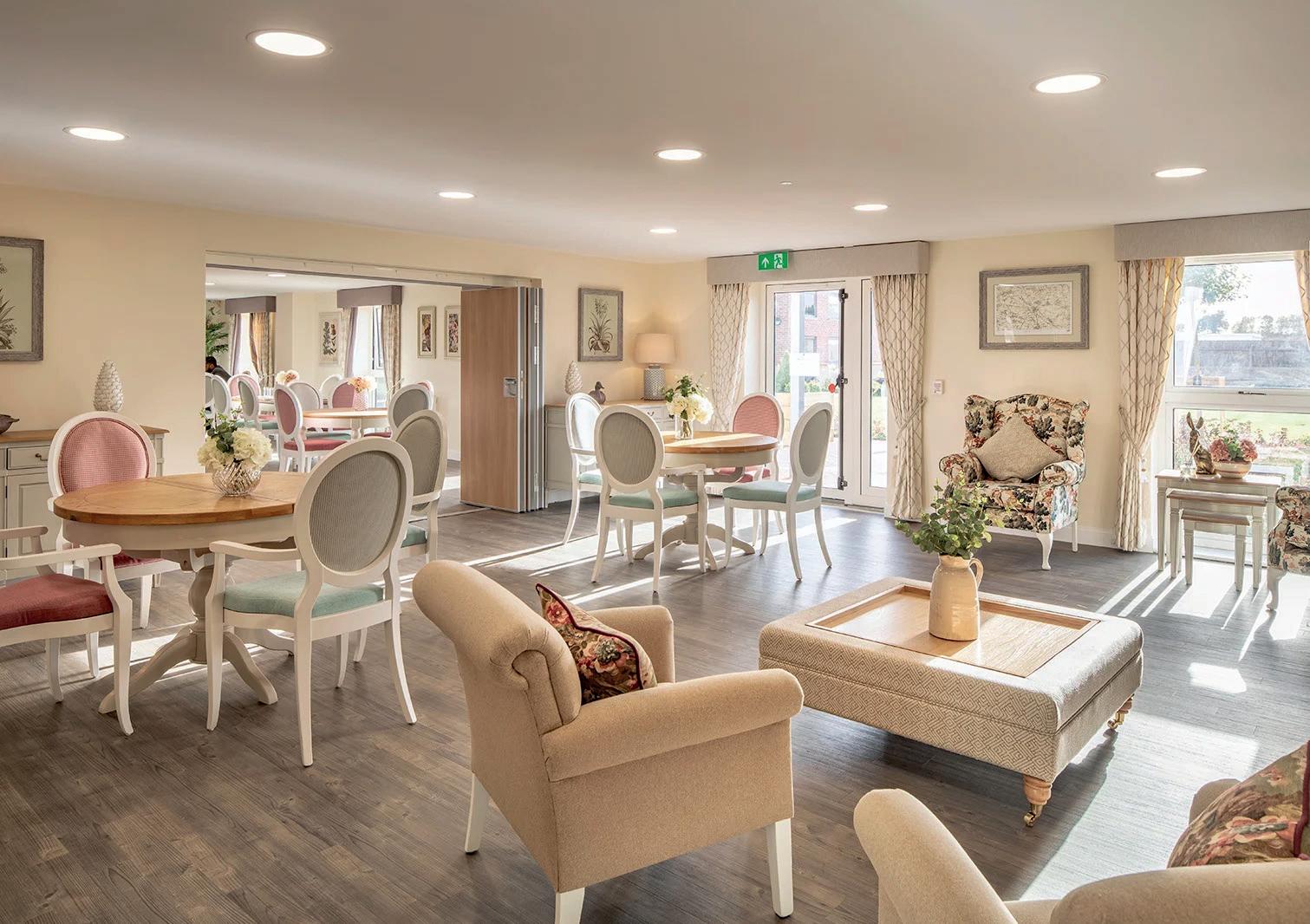
The proposed design looks to promote a contemporary aesthetic with traditional materials, taking reference from the adjacent development. The elevations are further articulated by the use of projecting balconies with glass balustrading.

The setback at the top floor, which provides a distinction between upper and lower floors, is emphasised by the oversailing roof, which also provides shelter to the upper floor terraces.
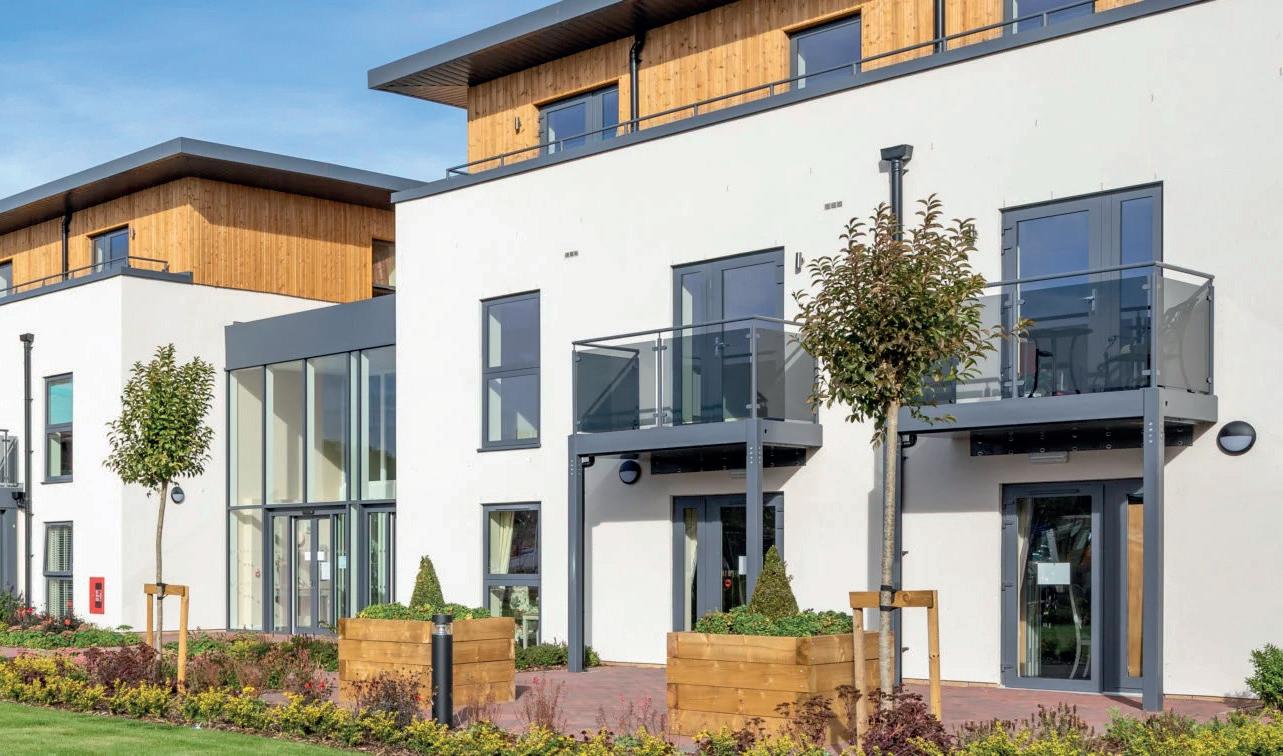


Creation of a 10 room Palliative Care Unit which provided a ‘home from home’ environment for patients and their families without compromising clinical standards.
Maintaining the privacy of the adjacent domestic properties as well as having minimal impact on its surroundings was crucial to achieving planning on this complex site. As a low single storey structure, it was important that the design achieved a good balance between the listed Georgian architecture and gardens and the distinctive contemporary appearance of the new unit.
This was achieved in a number of ways; from the choice of brick and slate to match the existing buildings to the use of coloured aluminium for the windows and choice of timber cladding. These provided a warm and welcoming approach to the new facility and resonated with the ‘Woodlands’ theme.
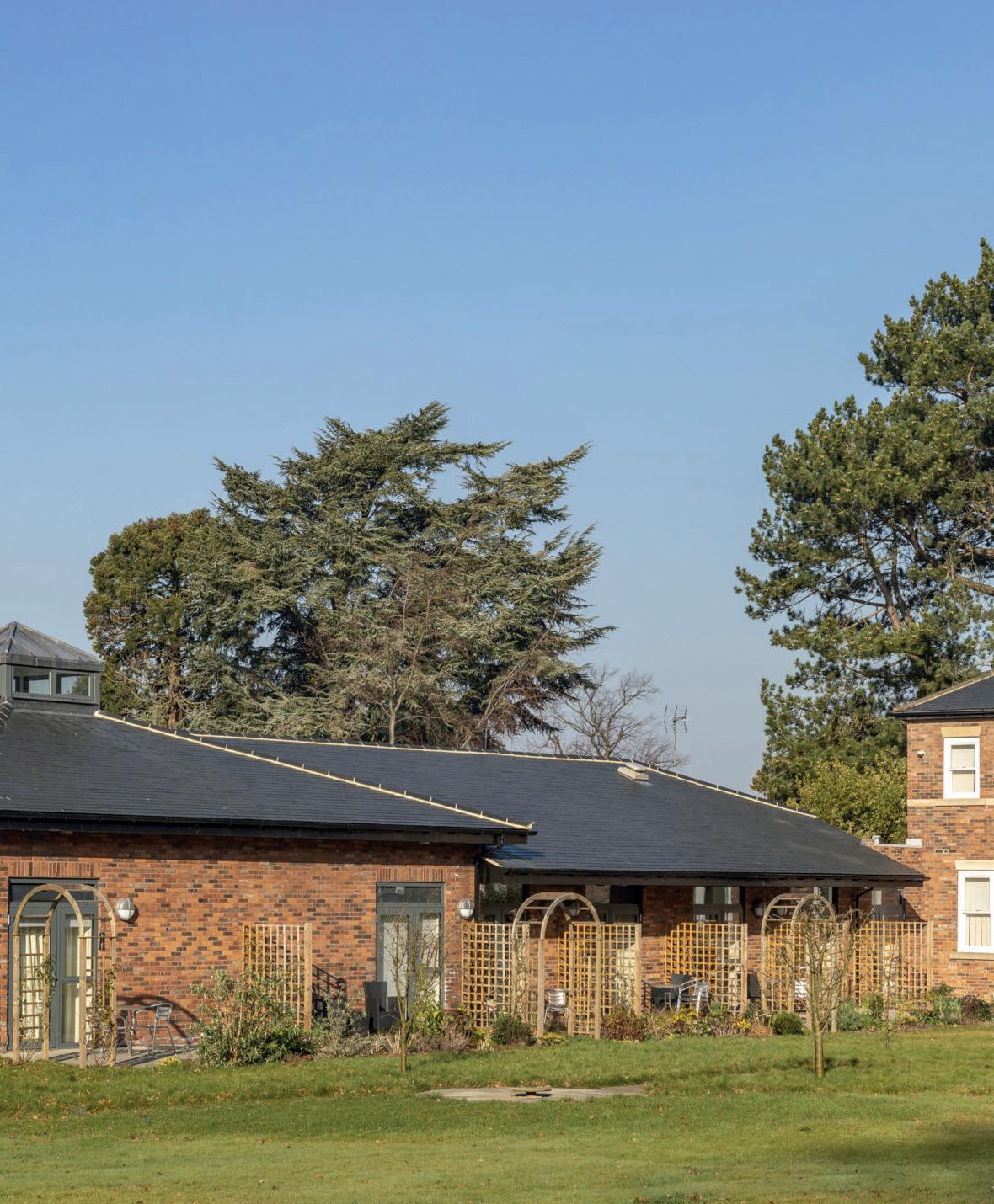
Located adjacent to the existing Hospice building – the Grade II listed Woodlands, in Darlington – the design departs from a traditional clinical appearance and offers bespoke finishes to all rooms as well as access to a private garden and seating areas.
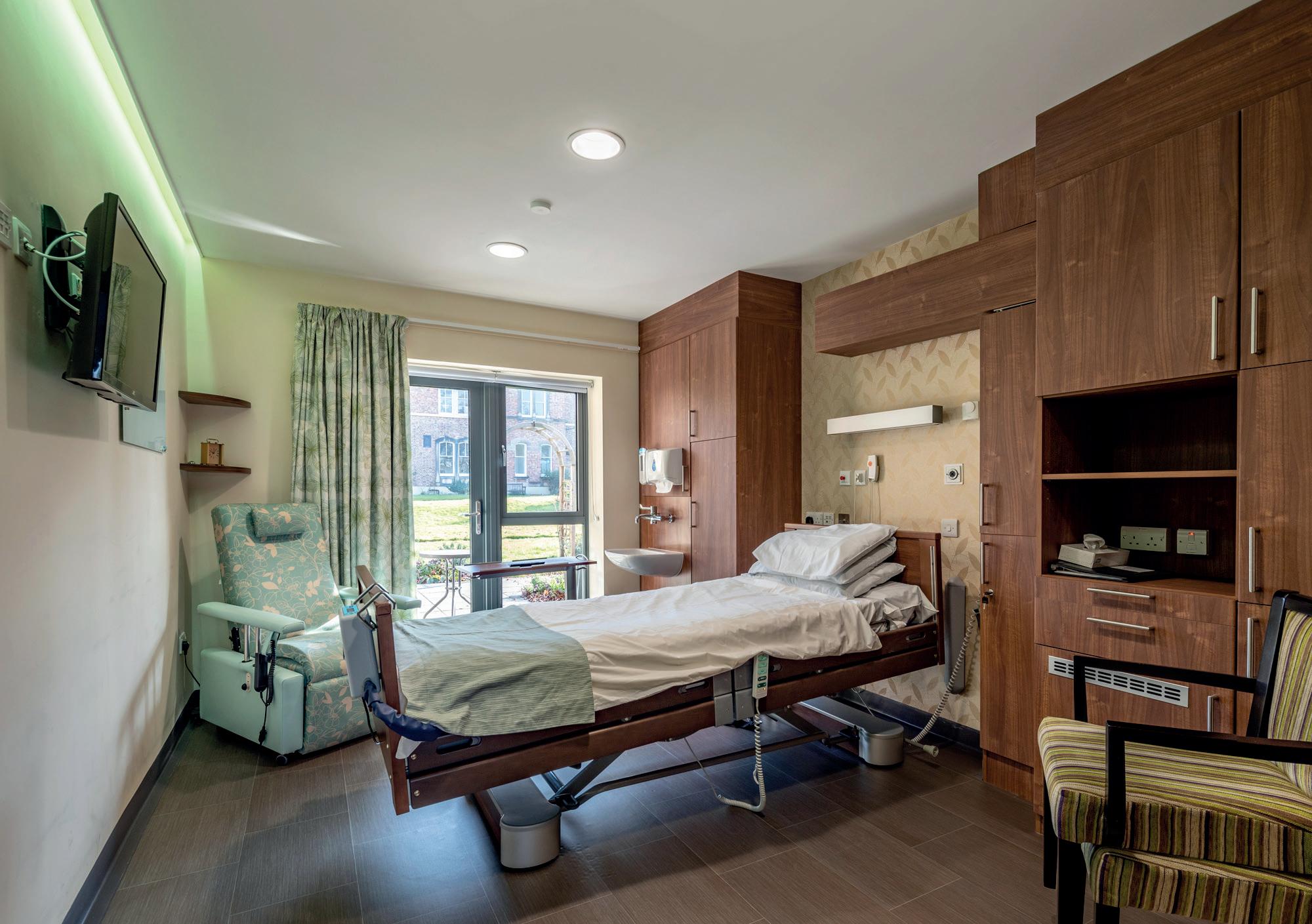
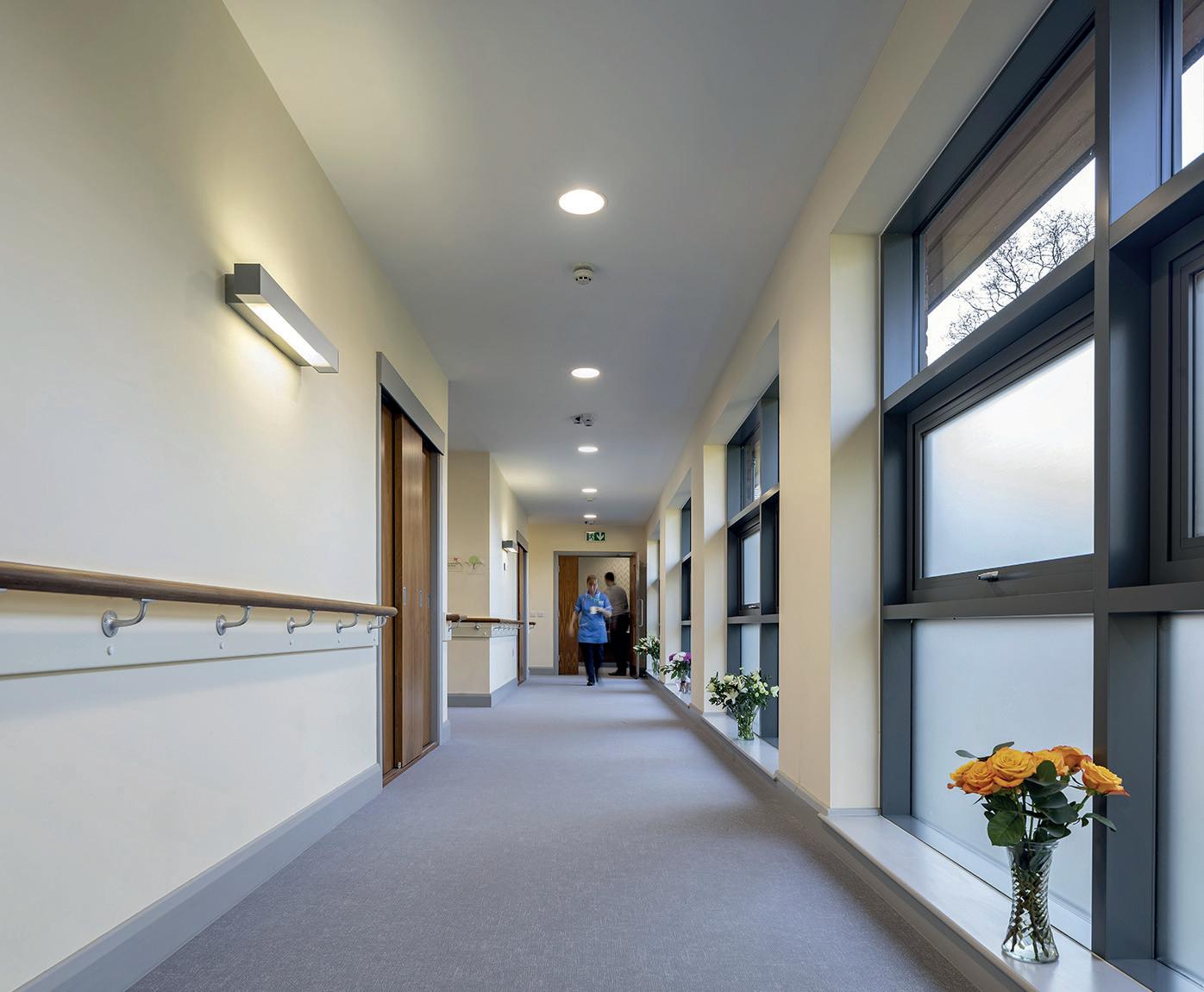
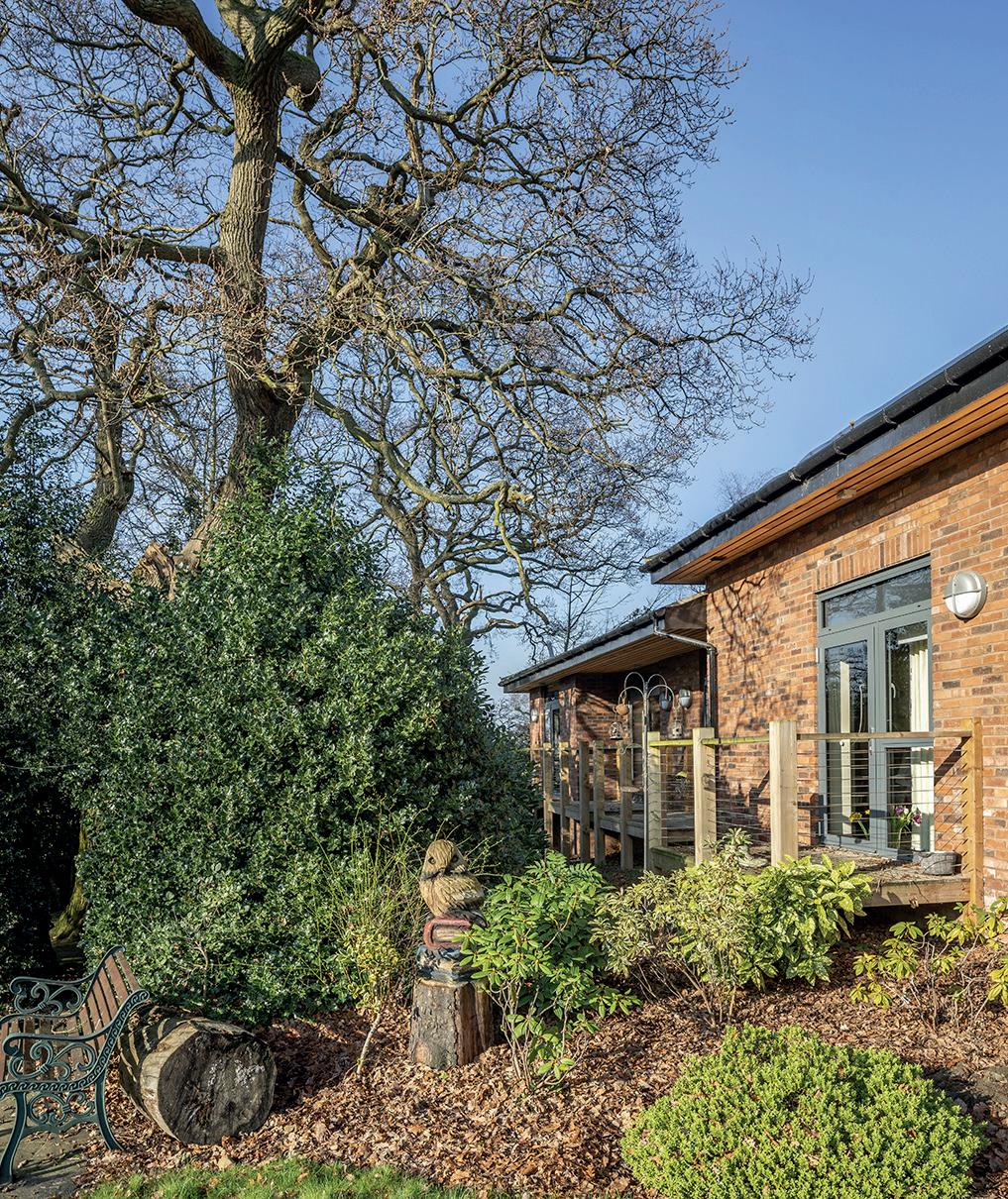
Corstorphine & Wright was appointed by McCarthy Stone to design and deliver the redevelopment of a vacant, former bus depot site, with a retirement living scheme of 54 apartments.

The new development provides a mix of 1 and 2 bed as well as an overnight guest room and some communal facilities.
The communal lounge and gardens encourage social interaction to help foster a friendly new neighbourhood and strong local community. A number of different unit types have been provided ro provide choice as well as responding to the site opportunities and constraints.
To help reduce carbon emissions, two electric vehicle charging points will also be accommodated within the secure parking area, to encourage use of more environmentally friendly hybrid or electric cars.
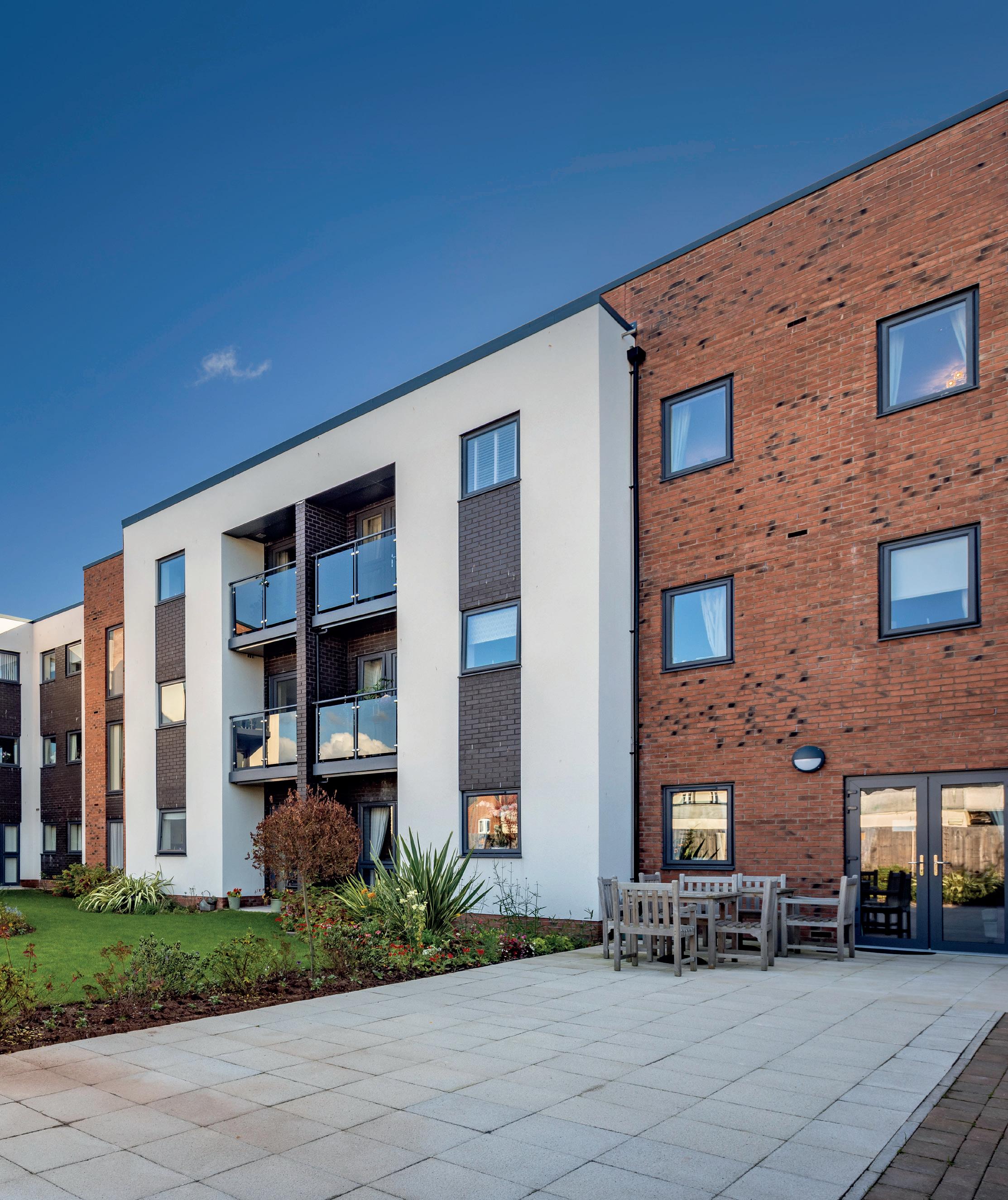

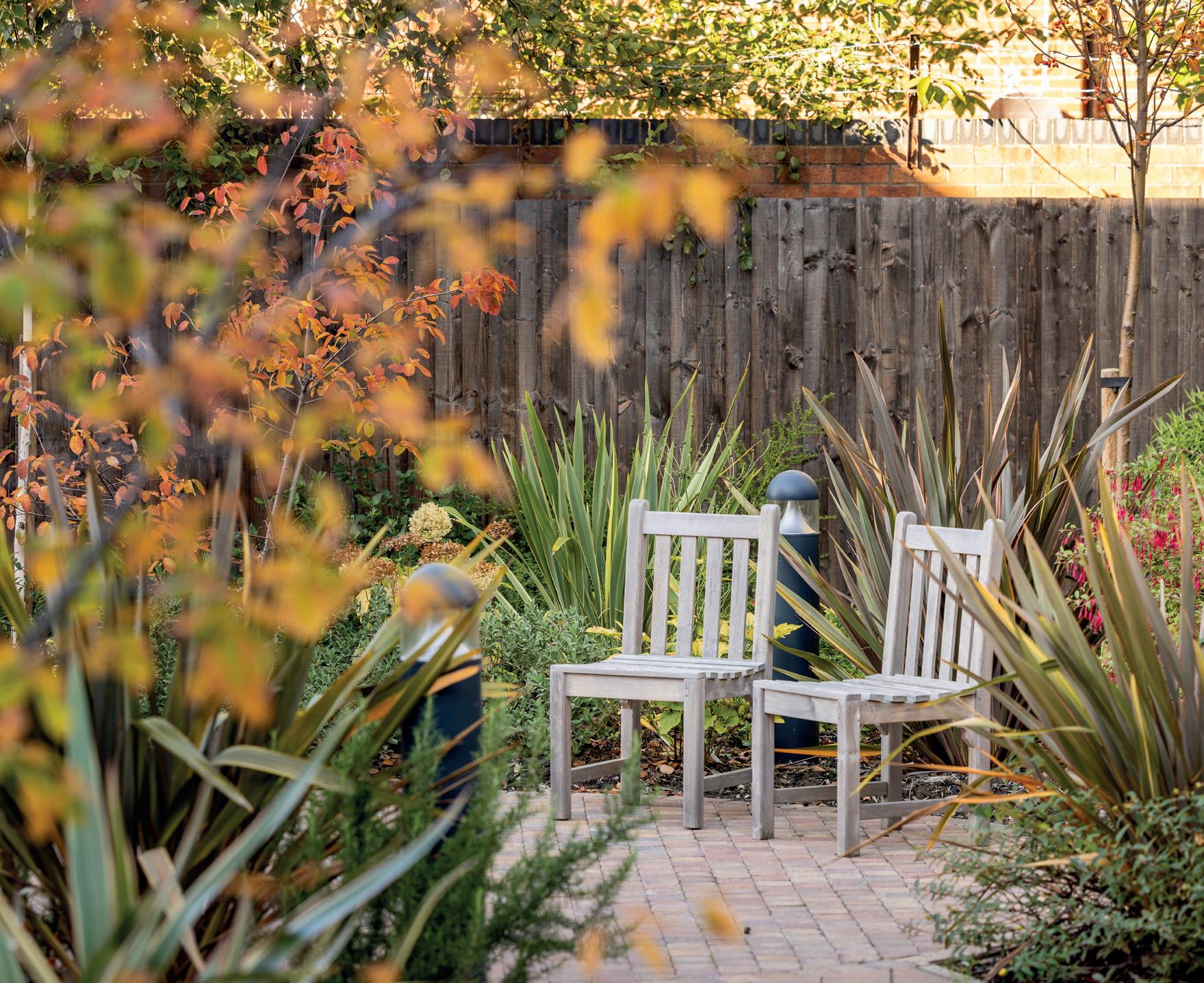

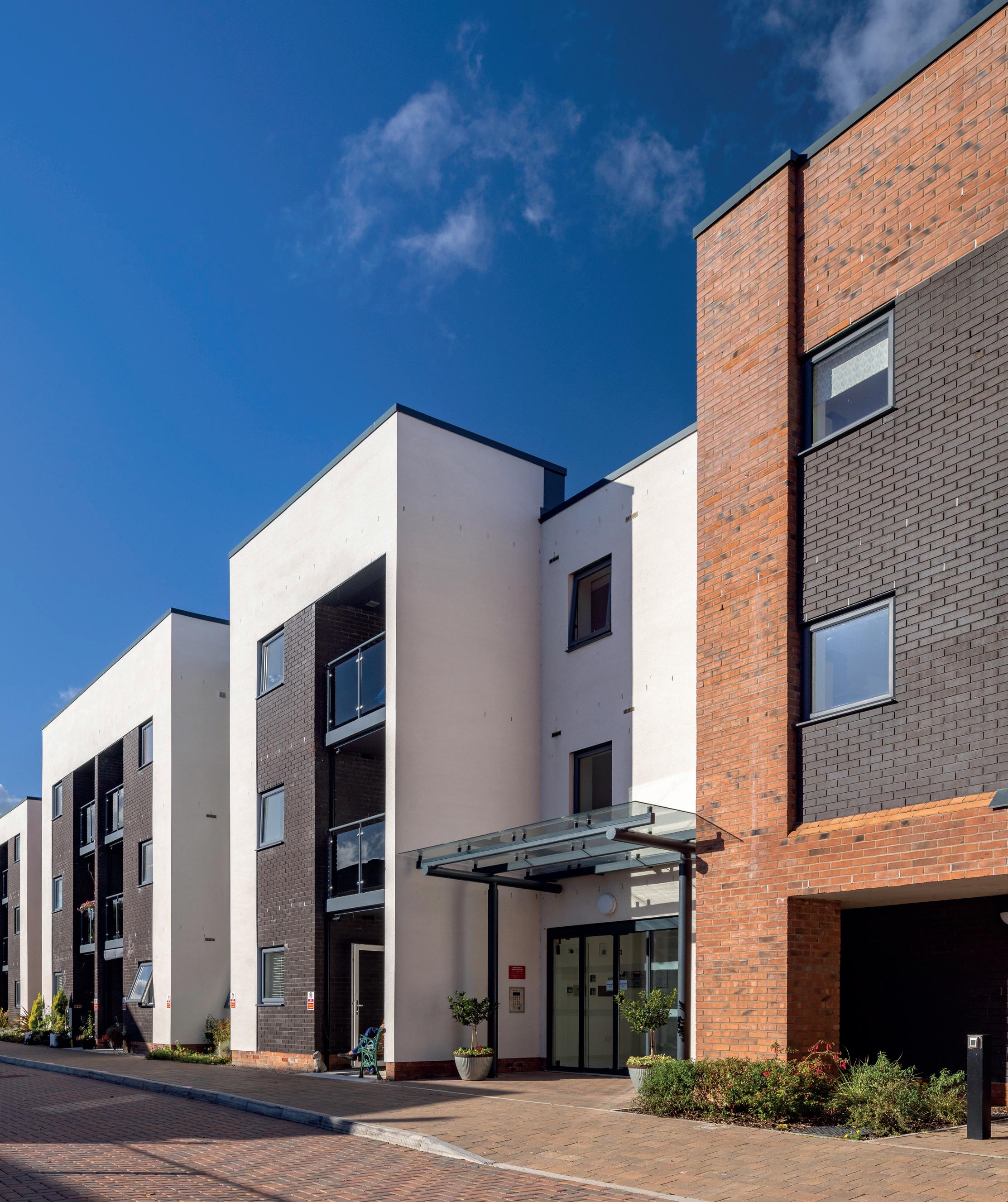 Solar panels are installed along the roof of the long, south facing elevation which reduces the developments energy consumption from the grid.
Solar panels are installed along the roof of the long, south facing elevation which reduces the developments energy consumption from the grid.
Grove House, Harrogate for: Springfield Healthcare
Noteworthy Elements:
› The existing manor house will be converted into 24 assisted living apartments for 65+ living.

› East of the existing manor house, a new 63 bed residential/care home will be constructed, for 75+ living.
Harvard Place, Stratford-Upon-Avon for: McCarthy Stone
£8 million
Noteworthy Elements:
› The proposed development totals 56 new homes, 27 one bed apartments and 29 two-bed apartments, together with a communal foyer space, resident’s lounge, dining room and associated kitchen facilities.

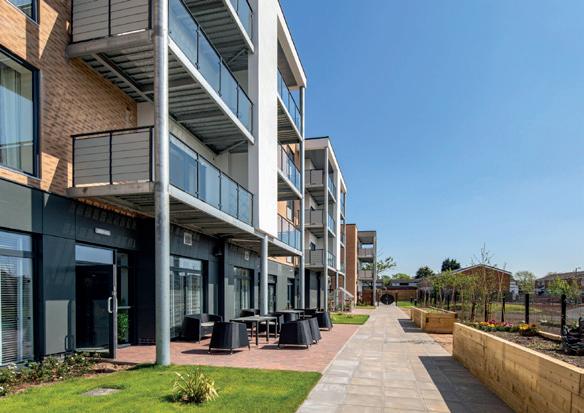
Saxon Court, Chelmsley Wood for: Solihull Community Housing
£7.5 million
Noteworthy Elements:
› The 55 unit extra care scheme located in Chelmsley Wood, features self-contained one and two bed high quality apartments with private amenity space in the form of terraces and balconies.
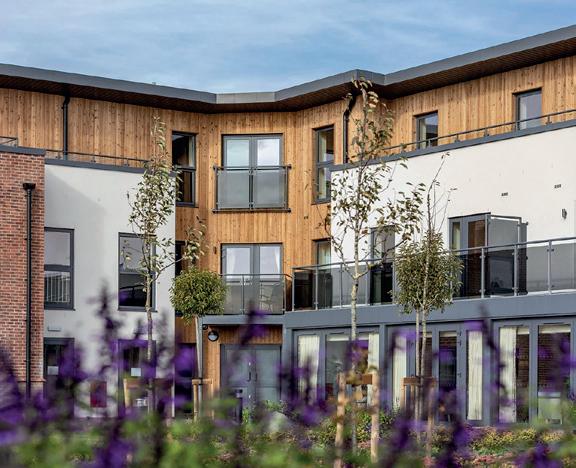
St Teresa’s Hospice, Darlington for: St Teresa’s Hospice Charity
£1.2 million
Noteworthy Elements:
› Creation of a 10 room Palliative Care Unit which provided a ‘home from home’ environment for patients and their families without compromising clinical standards.
This brochure gives you a taste of the Care & Senior Living projects we’ve worked on across the country. Here is some additional at a glance information about our recent work.
William Grange, Hereford for: McCarthy Stone
£5 million
Noteworthy Elements:
› Retirement living scheme of 54 apartments.
› The new development provides a mix of 1 and 2 bed as well as an overnight guest room and communal facilities including residents’ lounge and buggy store.
› The communal lounge and gardens encourage social interaction to help foster a friendly neighbourhood and strong local community.
Daffodil House, Helmington for: The Camphill Village Trust
Noteworthy Elements:
› Daffodil House provides high quality independent living accommodation for adults with a range of learning difficulties.
› Located within an existing care community in Hemlington, near Middlesbrough, the building contains 8 apartments located in a central communal landscaped courtyard designed around an internal street.
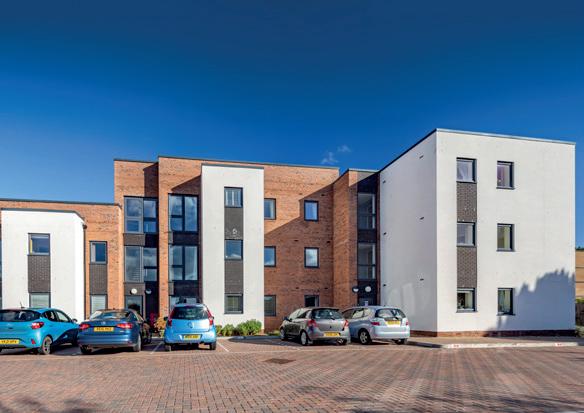
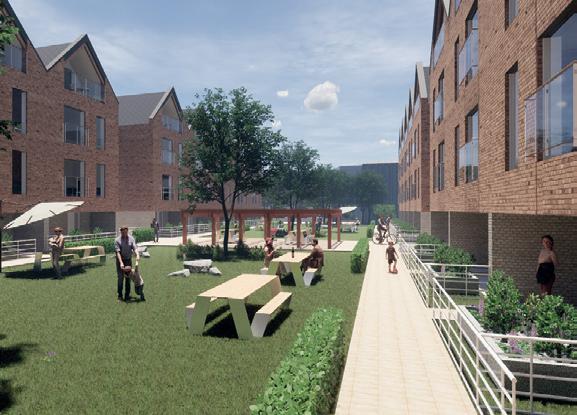
Apley Grange, Harrogate for: Society of the Holy Child Jesus CIO
Noteworthy Elements:
› We have been working for over 10 years with The Society of the Holy Child Jesus (SHCJ).
Ellel House, Lancaster for: Hillcroft Nursing Homes Ltd
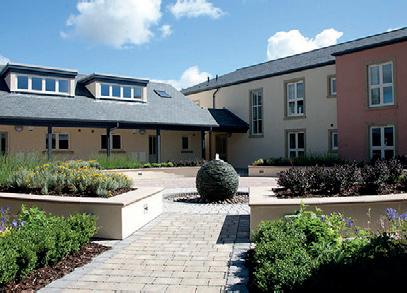
Noteworthy Elements:
› The existing Ellel House has been converted into 5 assisted living luxury apartments.
› All works and key stages of the project were overseen and monitored by the local conservation officer.
for: North West Provider
Noteworthy Elements:
› Overall Contract Value: £34 million
› Extra Care Contract Value: £8 million
› 84 Apartments
› (64 - One bed apartments (76%)
› 20 - Two bed apartments (24%)
› One of the major projects undertaken involved the design of a new Dementia Care Centre, sympathetically designed to sit within the landscaped gardens without compromising the setting of the original Art Deco Convent.
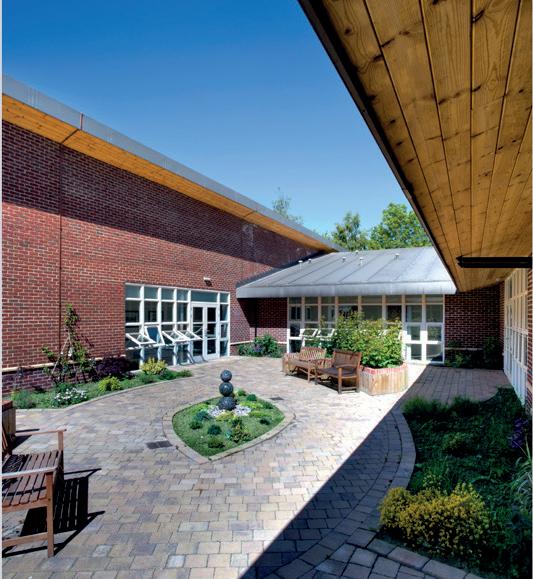
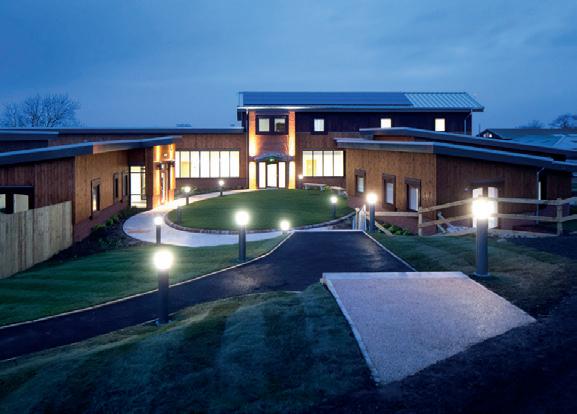
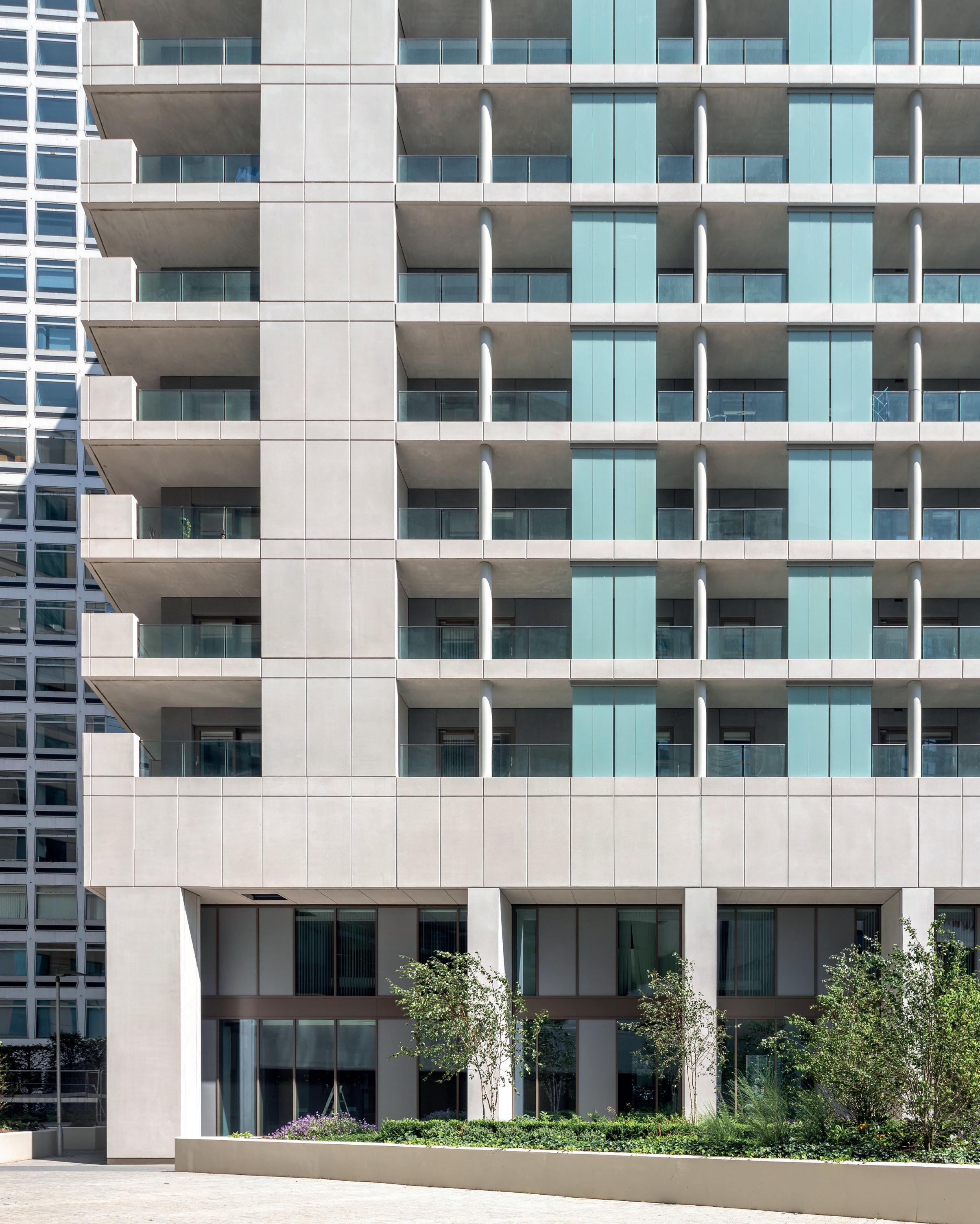
We’re architects with a unique reputation –we’re known both for creative excellence and commercial edge.
280+ strong team of experienced professionals who share learnings from across the practice
11 studios across the UK
100+ leading UK property PLCs and developers have worked with us

14 in the prestigeous AJ100 rankings
40 years’ of industry experience
85% of projects have been for repeat clients over the past 3 years
Contact us to discuss your project
E: care@cw-architects.co.uk


W: www.corstorphine-wright.com
corstorphine-wright
@cwrightarch
corstorphinewright
Our Studios
Birmingham
Canterbury
Darlington
Glasgow
Leeds
London
Manchester
Newcastle
Stourbridge
Tamworth
Warwick