City Living
Designing spaces that foster communities, excite stakeholders and delight residents




Corstorphine & Wright take a creative and commercial approach to designing residential schemes.
Our approach is focused on fostering community – creating spaces and places where people feel a sense of pride and belonging.
City Living
Designing spaces that foster communities, excite stakeholders and delight residents
This brochure gives you an overview of our city living expertise, with showcase projects highlighting elements crucial to successful developments. If you have questions regarding particular locations, brand visions or site constraints, simply get in touch.
T: 01926 658 444
E: cityliving@cw-architects.co.uk
PLUMMER HOUSE MADE ME FEEL SO WELCOME AND ‘PART OF THE FAMILY’ STRAIGHT AWAY












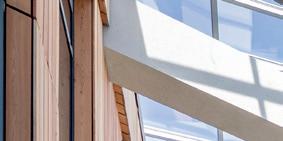




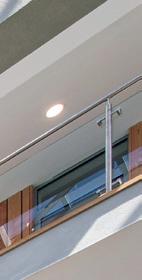








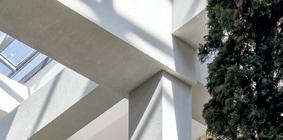


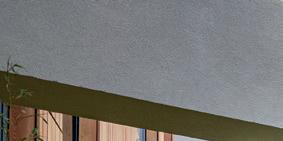




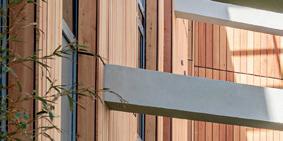

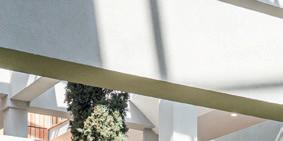







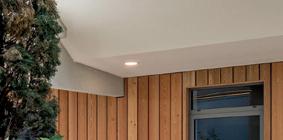























About Us

When it comes to city living, the most successful projects tell a story through their design. They stand out because they’re vibrant spaces that engage modern urban dwellers – now and for the long term.
That is our speciality at Corstorphine & Wright. We have a proven track record designing schemes that create a buzz and attract buyers and tenants. From low to high rise, build-to-rent (BTR) to traditional private rented sector (PRS) – we create spaces people want to live in, work from home in, and use as a base for leisure activities.
Crucially, we do this by collaborating with stakeholders within the community, planning boards and across the supply chain to create schemes that maximise long-term civic and commercial value.

2023
Why Corstorphine & Wright
With Corstorphine & Wright, you get spaces designed to appeal to today’s discerning tenant. Using our tried-andtested methodology and drawing on experience from our 280+ strong team, we deliver a design-driven service with a commercial edge.
Market Insight
Client Centricity
We engage with you throughout the project lifecycle, creating viable schemes that achieve your goals.
Your primary contact is a director, who spearheads ongoing coordination with all stakeholders from client and contractors to local authorities and design boards. Throughout the project, we take a critical, informed approach so we can proactively meet changing needs.
Clients tell us we’re unique in our ability to stay current, get under the skin of where the market’s going and integrate learnings from the many sectors we work in. You therefore benefit from market knowledge and the latest design techniques – which helps you maximise value over the long term.
We look beyond architecture to identify opportunities that help make each individual scheme a success. This includes conducting feasibility studies, keeping you on top of trends and technologies, visiting possible site locations and advising on how best to utilise them, and reviewing proposed schemes to identify areas that can be improved.
Results Focus
With Corstorphine & Wright, you get the expertise and resource you need at every stage. This starts from developing the brief and obtaining planning consent. And it extends to taking a creative approach to core design, using BIM modelling and facilitating the use of innovative construction methods. We’re known for our attention to detail at every stage, creating places that are more than the sum of their parts.
Intelligent Design
People are the unifying factor in everything we do. Our clients tell us we have a special ability to create places with magnetism – that pull people in with a ‘must-have’ quality and stand out in a crowded marketplace.
Importantly, we combine this with experience designing viable schemes that maximise both community and commercial potential. We have a proven track record of helping schemes hit efficiencies in terms of the floor plan, routinely providing a 5 to 10% boost even when envelope parameters are defined. This helps you optimise the space from an investment perspective while delivering the best possible occupier experience and the greatest possible contribution to the community.
From low to high rise, our focus is on creating memorable places that people are drawn to – while adding commercial, civic and social value.
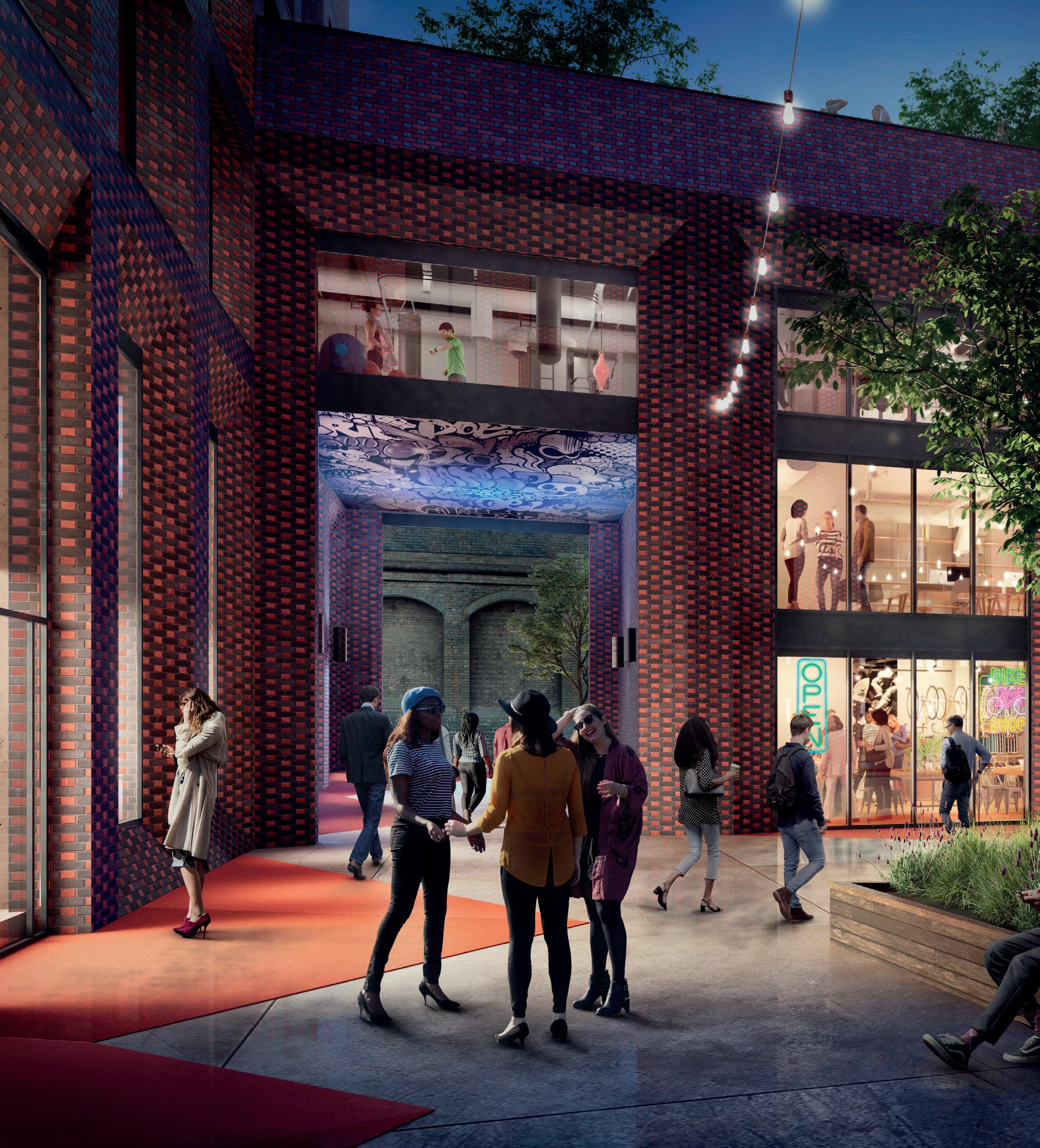
Placemaking
City living developments don’t exist in isolation, which is why placemaking is intrinsic to our approach.
We look at the wider environment, helping design buildings that foster communities within the development itself and with the surrounding area. This results in places that attract and retain tenants while making a tangible contribution to the public realm.

A spotlight on
Cortland Broad Street, Birmingham
Cortland Broad Street is a brand-new development on Birmingham’s vibrant and popular Broad Street – and is set to be a landmark scheme for fostering a purpose-built residential community.
The design introduces a lifestyle concept with unrivalled levels of communal space. The largest space is a south-facing courtyard, which sits in the centre of the development. It will also feature resident-only electric vehicle parking bays and extensive secure cycling parking.

The scheme delivers 440 new 1-and 2-bed apartments across 2 buildings: a 35-storey building fronting Broad Street and a 6-storey building on Ryland Street. An 8-storey, 229-bed hotel is also arranged around the central courtyard space. It’s a unique design that creates an exceptional place to live, work and play in the city centre.

The design introduces a lifestyle concept with unrivalled levels of communal space.
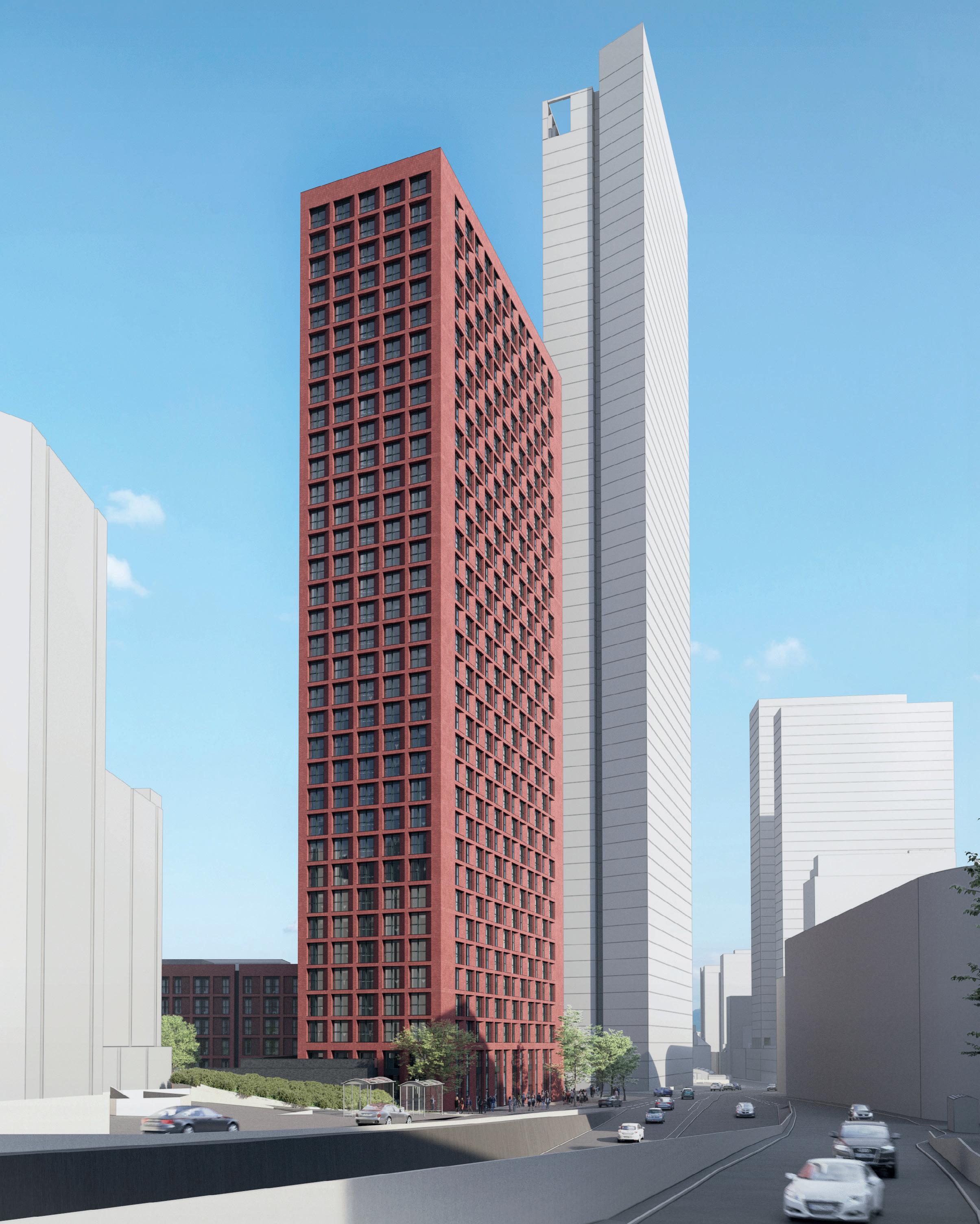
Perry Barr Residential, Birmingham
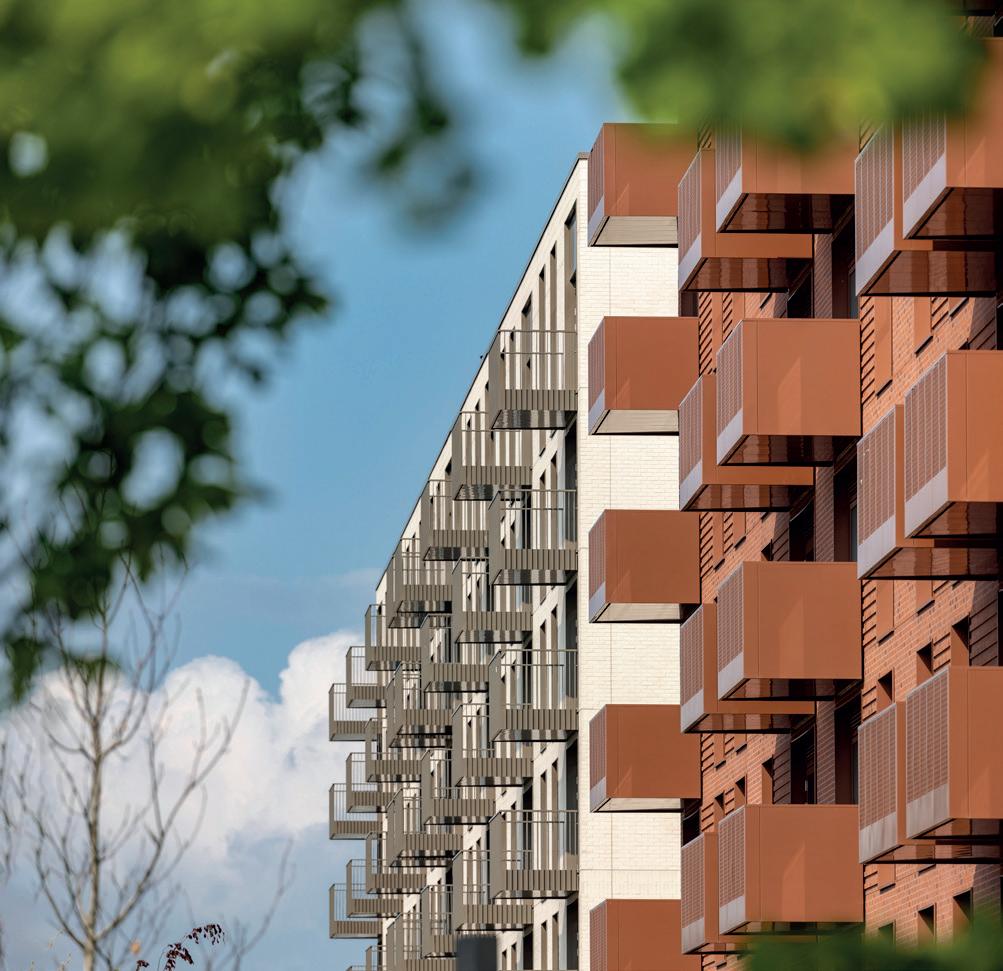
The Perry Barr scheme in Birmingham is part of an ambitious masterplan to ensure the legacy of the 2022 Commonwealth Games. Corstorphine & Wright was appointed by Wilmott Dixon Construction to progress Plots 8 and 9 of the masterplan. They had received outline planning approval, but substantial changes were required to make it viable. We developed a landscapeled solution while increasing efficiency by 50%, providing 430 apartments as part of the Games’ legacy. And we developed the solution fast. We had 6 months from appointment to being on site – including achieving planning for the revised designs.
The new design realises the masterplan’s vision of having buildings as a backdrop for the landscape. The 430 apartments are split across 4 blocks, which are arranged around 2 central courtyards. The residential buildings form edges to a new public park, and a new green avenue provides a pedestrian link between the park and the courtyards. The overall result therefore supports the council’s green agenda for regenerating Perry Barr, setting a precedent for the forthcoming schemes in the masterplan.



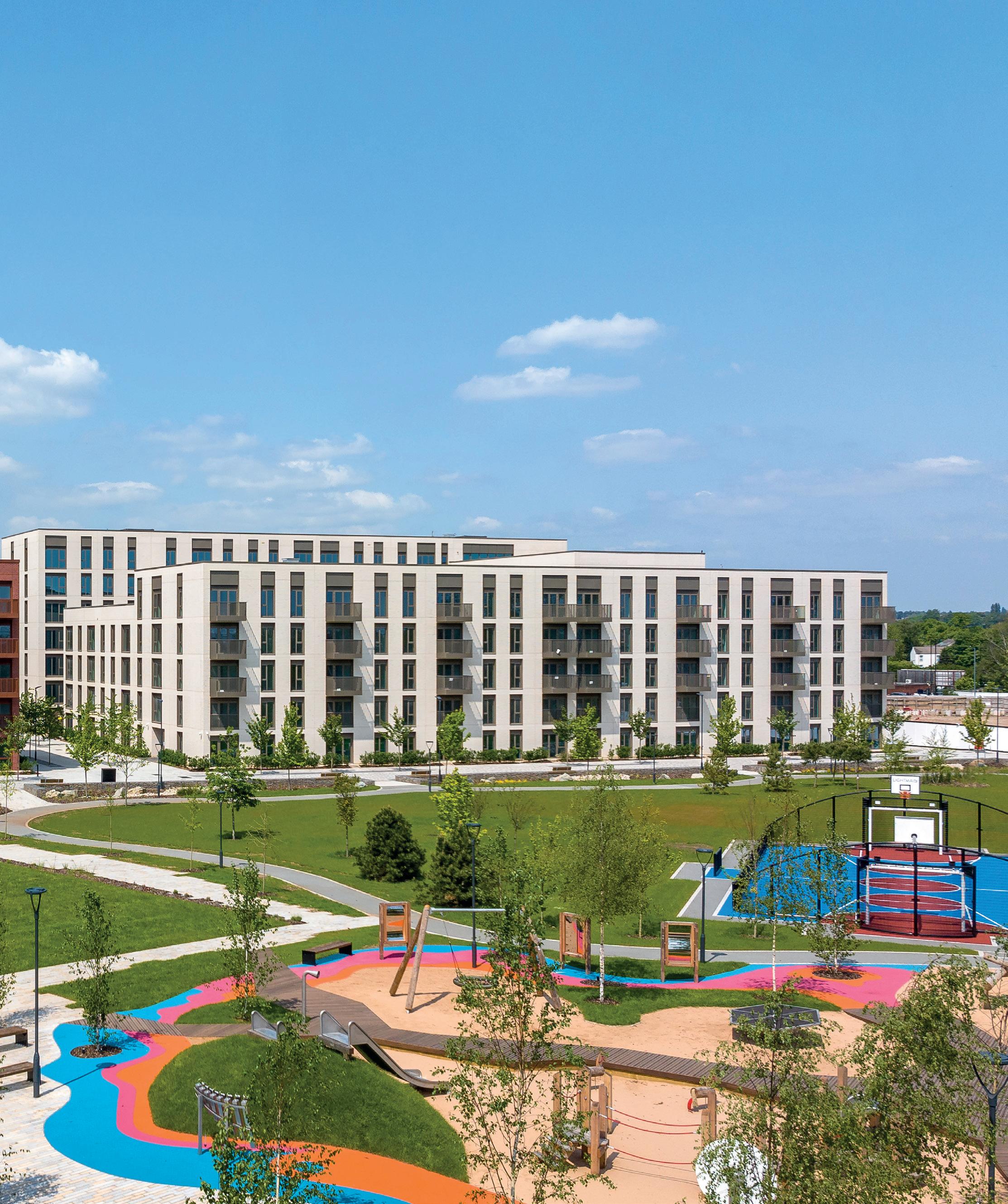

Fossetts
Farm, Southend
Fossetts Farm is the proposed development of a purpose-built 14,000-seat stadium for Southend United Football Club along with new homes, shops, restaurant, hotel, and accompanying training facilities for the stadium.

Corstorphine & Wright were appointed to design, as part of Phase 1, 7 residential plots as part of a 7-year development plan.
Lenrose are delivering a mixed tenure development of affordable homes through a joint venture with the local Council to deliver 911 of these homes with the remainder being for private sale.
The development will provide 1, 2, 3 and 4 bed new build apartments and townhouses with associated amenities and community facilities.
Residential amenity podiums and roof terraces are distributed throughout to provide a range of high-quality environments for the residents. Each unit will have its own private balcony.
The scheme promotes a well connected, accessible public realm environment providing good circulation alongside welcoming, lively, active and sociable spaces. The scheme creates a new linear park space for residents and the wider community. A breathing space providing seating, play and social areas with its own character area designation. To extend the public realm offer, linkages to a Scheduled Ancient Monument to the east are provided with improved access to public open spaces, as well as incorporating plazas for fans on match days. The development of characterful streets and spaces help develop identity, sense of place and consistent considered design. Including nature throughout adds interest and value to the landscape; and a multifunctional approach ensures all areas deliver the maximum benefit for visitors and residents alike.
Characterful streets and spaces help develop identity, sense of place and consistent considered design


Branding & Lifestyle
Post-pandemic
changes in consumer expectations continue apace. These are driving demand for a city living lifestyle with attractive design and myriad amenities, including those that support community living and enable flexible working.

Tenants want to feel like they’re putting down roots and living in a true home, but with a range of modern services at their fingertips.
With this in mind, we design schemes that bring your brand to life. Thanks to our deep market experience and expertise across architecture, delivery and interior design, we understand how to seed your vision through every element to deliver a compelling experience.
A spotlight on
Palace Wharf, London
This heritage low-rise is a truly unique development in a riverside location fronting the Thames. Palace Wharf was originally used for importing marble, and by the 1980s was a plaster works.

The site was derelict, and the city living scheme was designed to revitalise the surrounding community – while creating an attractive brand that balanced modern amenities with the historic, industrial feel.
We redeveloped the main listed wharf building into 22 luxury apartments. Then we designed 5 new-build townhouses, all of which front the river.
The site is equidistant to Fulham Broadway and Hammersmith Underground Stations, and a 5-minute walk to Fulham Palace Road. Thanks to this easy access, it’s become a popular location for tenants looking for both character and convenience.


The Co-Operative, Coventry
The old Co-Operative department store building is a Coventry landmark. We were selected to convert it into a desirable residential scheme to revitalise the street while retaining the store’s iconic features.

Working in collaboration with a range of stakeholders, we created 62 new 1 and 2-bed apartments, along with retail and leisure on the ground and basement floors. The retail deep plan didn’t very work well for residential, and to overcome the design challenge, we cut out a large central section of the building to create an internal residents’ garden with a ventilated glazed roof.
This is the heart of the community-led scheme and has set a design trend when it comes to use of light.
we cut out a large central section of the building to create an internal residents’ garden with a ventilated glazed roof.

The internal garden also provides access to resident exercise and recreation areas, together with a private shared lounge space and roof terrace behind the retained historic Co-Operative signage. These amenities create life for the apartments around the perimeter.
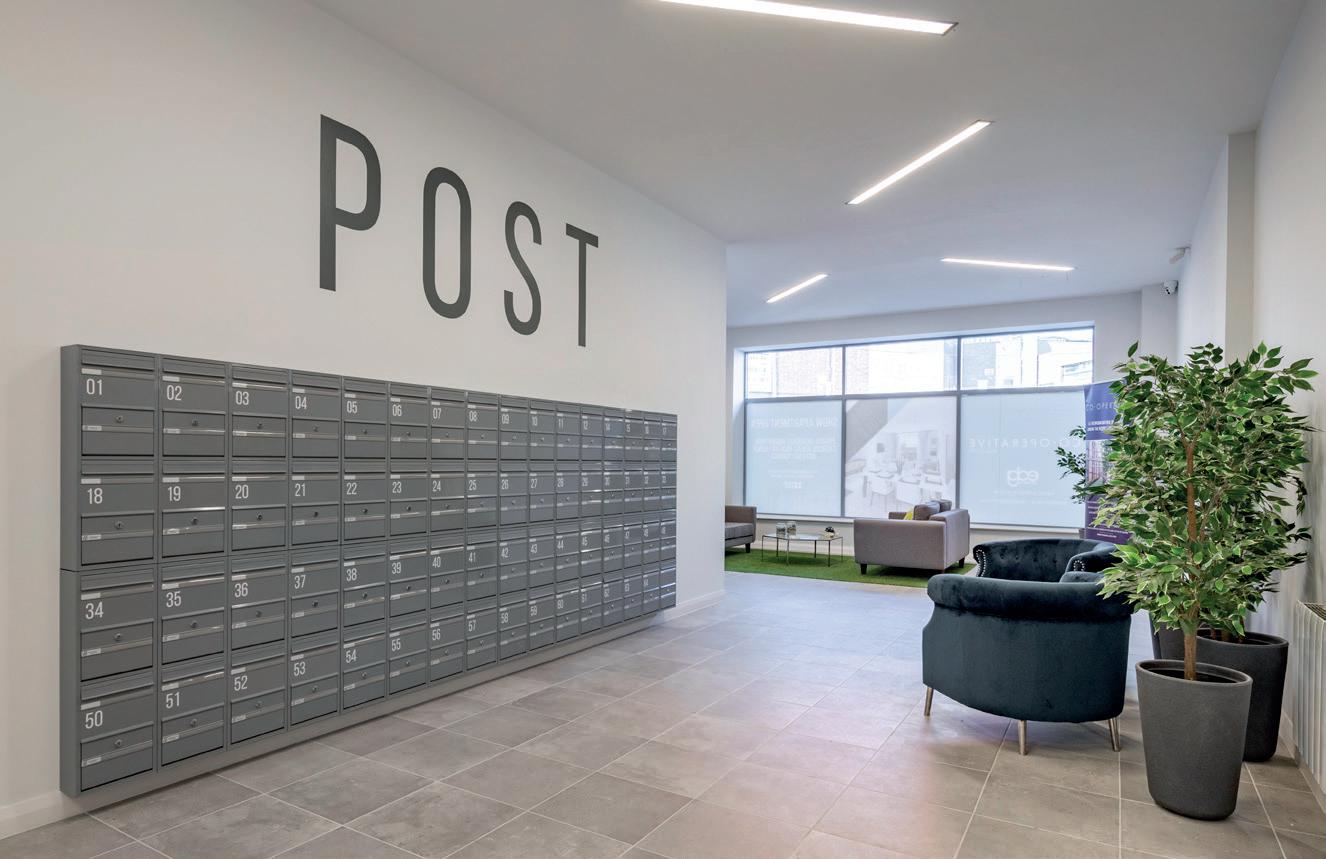

We helped with a sales launch featuring Coventry councillors and representatives from the City of Culture. Units have been selling rapidly – the first 10 apartments sold the night they went on sale. The project is currently on site and will finish in 2019, before Coventry has its year as the UK City of Culture in 2021.






"We knew ahead of the launch that there was very strong interest, but to reserve the first release within days of the event is testament to what we are aiming to achieve ."
Neil Edginton, Managing Director of EDG Property
Elizabeth Shaw Chocolate Factory, Bristol
The former Elizabeth Shaw
Chocolate Factory site is iconic in Bristol, representing a proud 100year history of manufacturing. After the factory closed in 2006, the building stood derelict – and is now the focus of a regeneration project to create a vibrant new community that incorporates residential, commercial and community uses.
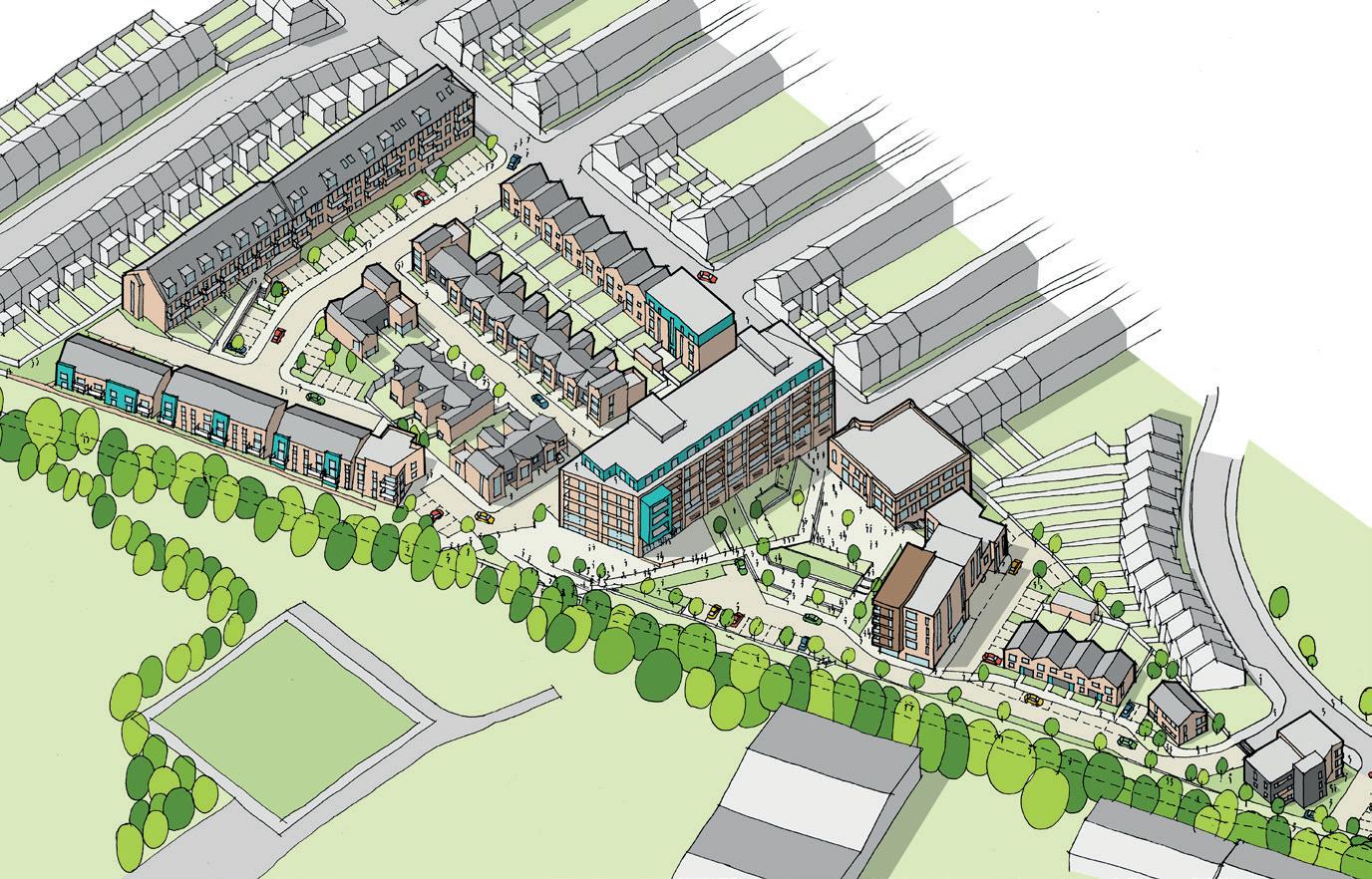
Our approach focuses on retaining the heritage, celebrating the strength of local materials and the forms of the original industrial building. Where appropriate, our design retains existing factory buildings, supplementing them with new houses and apartments arranged around a series of landscaped public spaces.
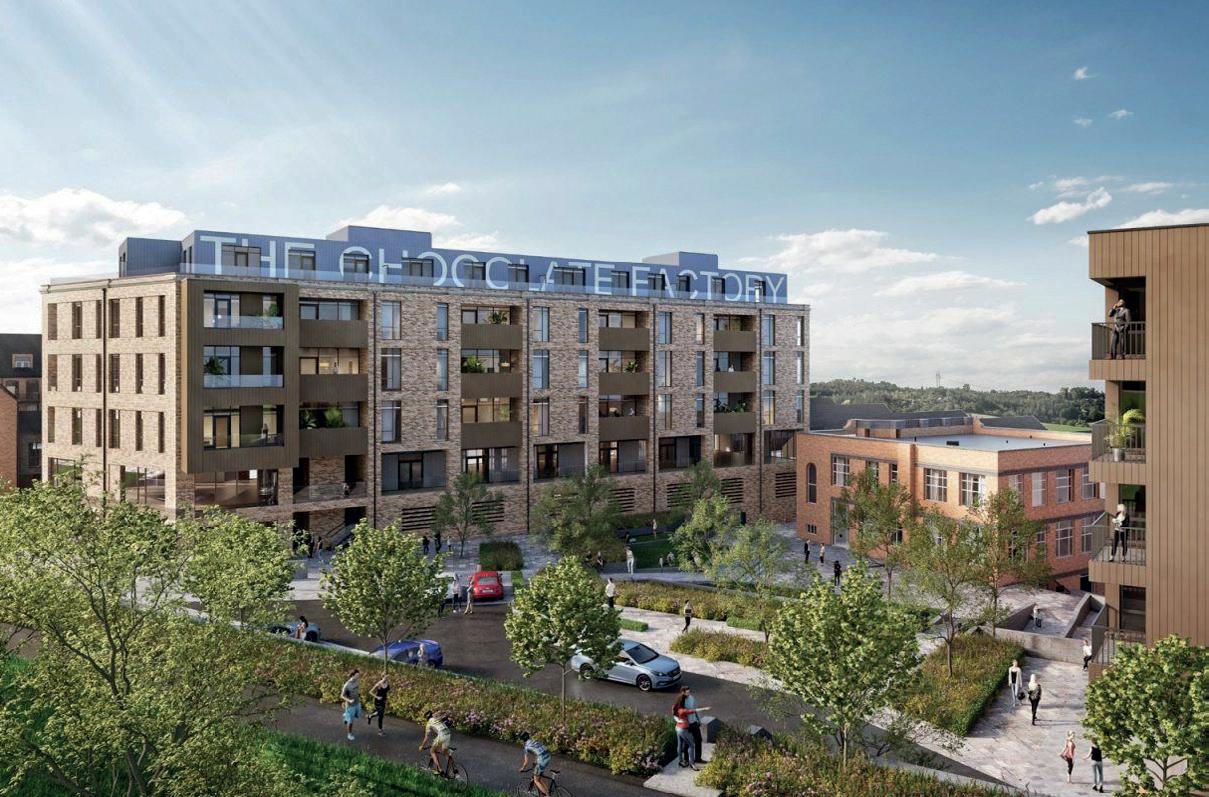
The promote the community ethos that was intrinsic to the Elizabeth Shaw history, the site has been opened up with new links to the city’s existing cycle network. It’s supported by café and retail facilities located within key buildings, which provide a focal point for the wider community.
We developed the design through extensive local consultation, including a series of workshops.
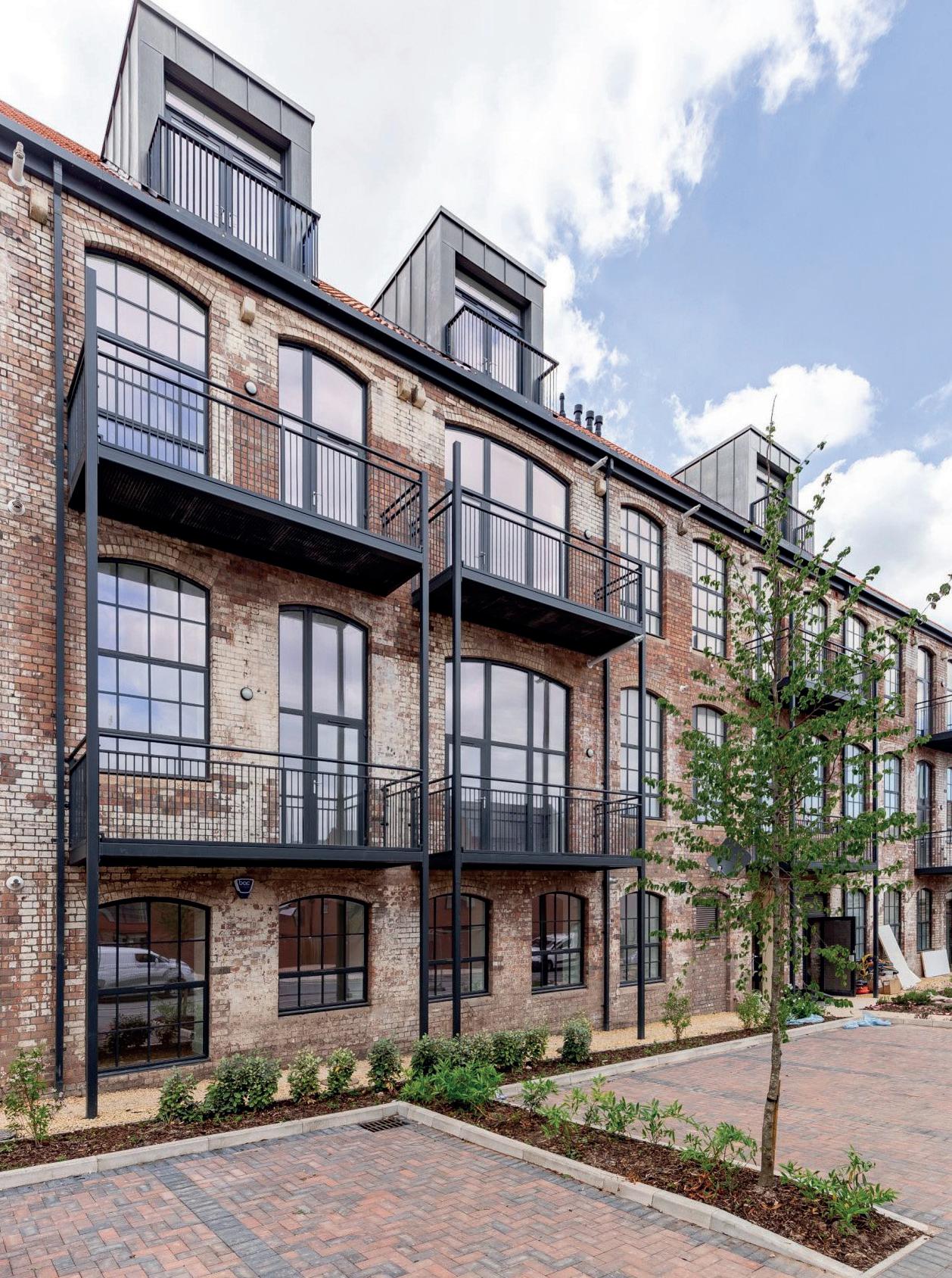

Efficiency & Planning Consent
We focus on designing places that deliver the greatest possible impact over the long term

This means considering amenities, flexible spaces and smart technology. It also means adhering to the highest safety standards while delivering more efficient layout.
Schemes generally involve ongoing coordination with local authorities, and we have an established track record in executive architecture, reworking planning permission where a development isn’t viable as approved. Whether it’s repetition and stacking of apartments, minimising the number of cores or designing out transfer structures, we pride ourselves on hitting efficiencies while delivering spaces people want to live in.
A spotlight on
Elliots Yard, Coventry
Corstorphine & Wright was appointed by NSG Developments to act as executive architects delivering a new residential development at Gulson Road in Coventry.
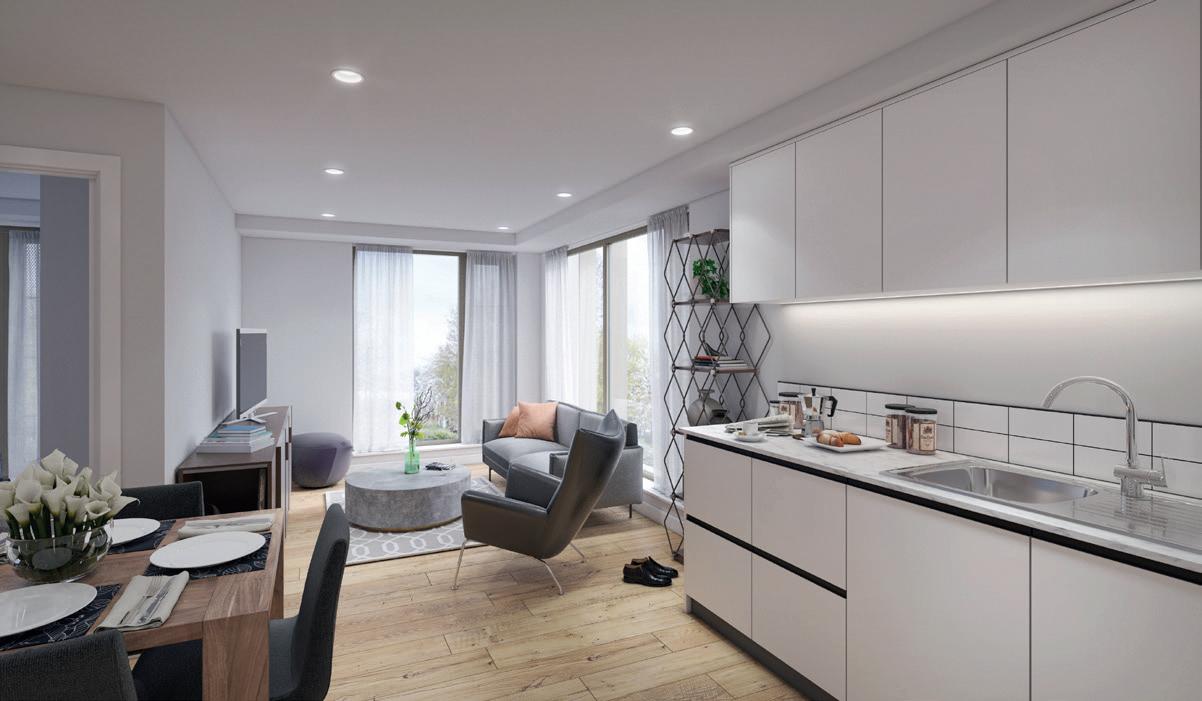
Located on an underused brownfield site close to the city centre, the scheme proposes a sustainable, highquality residential development acting as a gateway into Coventry along the main route from Warwick.
The scheme originally had consent for 167 apartments. We conducted a design review and identified ways to create more efficient floorplates, increasing that to 200 apartments within the same envelope as the existing consent. We also analysed construction methods and introduced pre-cast cladding panels to speed up construction time.
The scheme consists of 2 blocks with a 24-hour concierge and highquality internal finishes and fittings. The flagship 17-storey building is the focal point, with further accommodation over a more sensitive, low-scale development. It’s designed to create a community in the heart of the city, with ground-floor retail opportunities and a central street running through to maintain access to nearby allotments while creating a neighbourhood space.

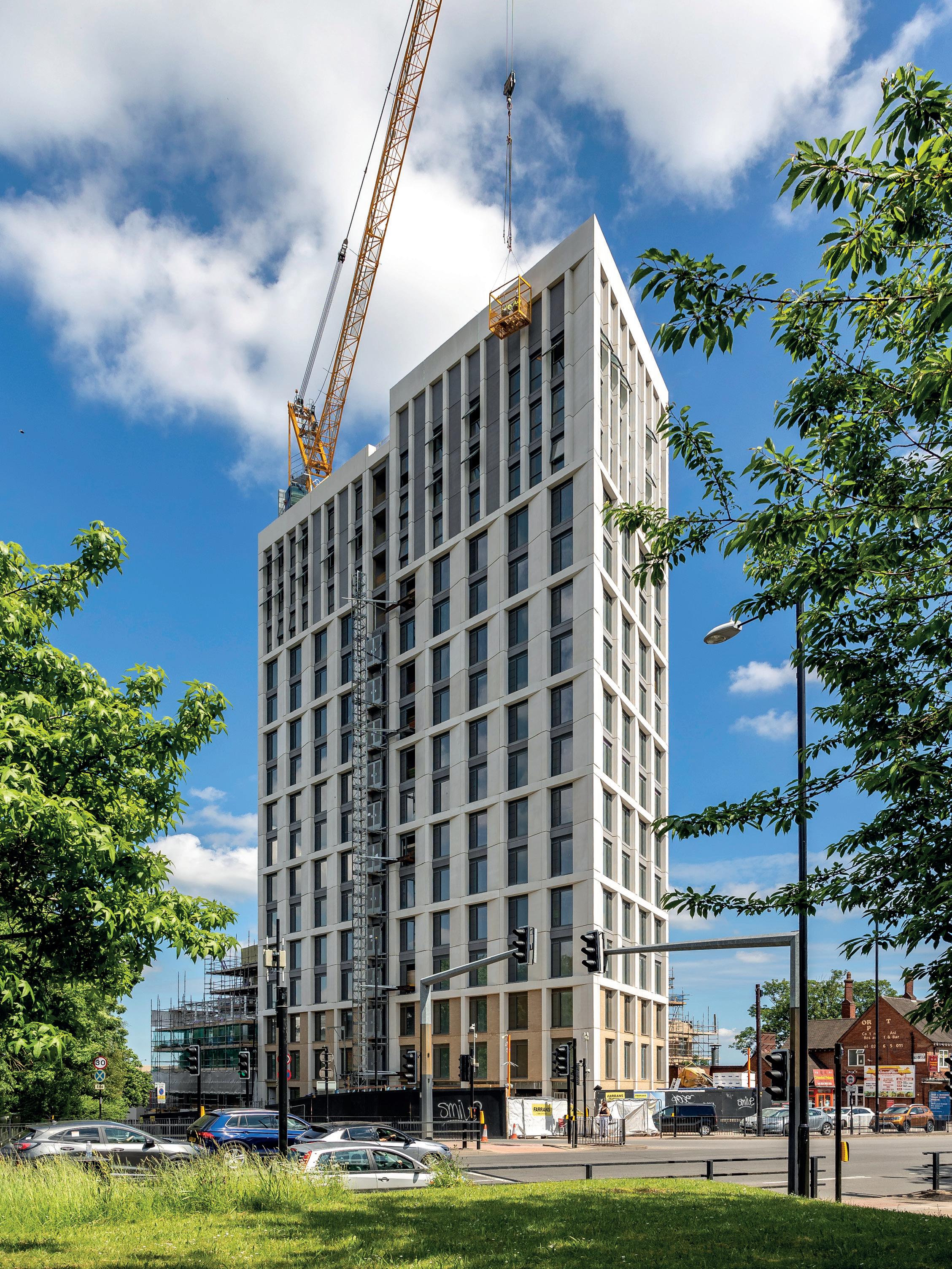
The Market Place, Kingston upon Thames
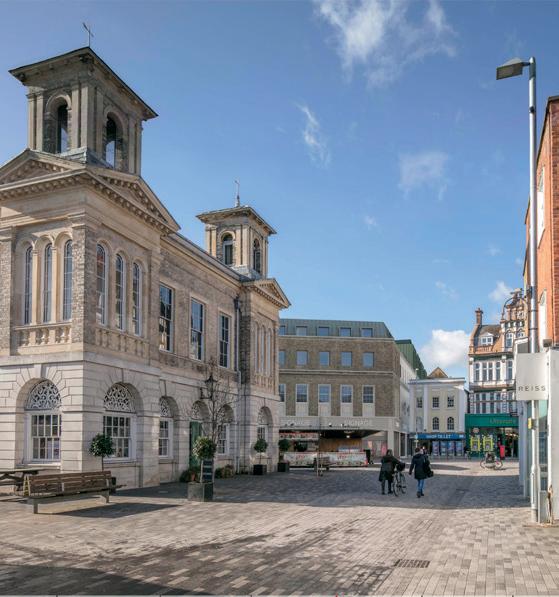
The Marketplace scheme is a rooftop extension to an existing Woolworth’s building opposite a Grade I-listed market hall in Kingston town centre. Our client wanted to increase the retail offer while adding residential on top. The project involved an intricate insertion into a constrained site in a high-value area. To overcome the challenges in this scenario, we explored prefab opportunities, enabling modules to be constructed off site and incorporated into the build as quickly as possible. We also formulated a zinc solution on a lightweight frame, because the zinc could be delivered in small rolls on smaller vehicles. As a result, construction will minimise disruption to the market square, which needed to function throughout.

Our design retains part of the existing listed building and extends the retail by doubling the floor capacity. It also includes X highvalue apartments, which are duplex, L-shaped units that maximise both space and views while complying with London Housing Design Guide standards.
The scheme received strong support from the council and design review board, passing with unanimous consent.
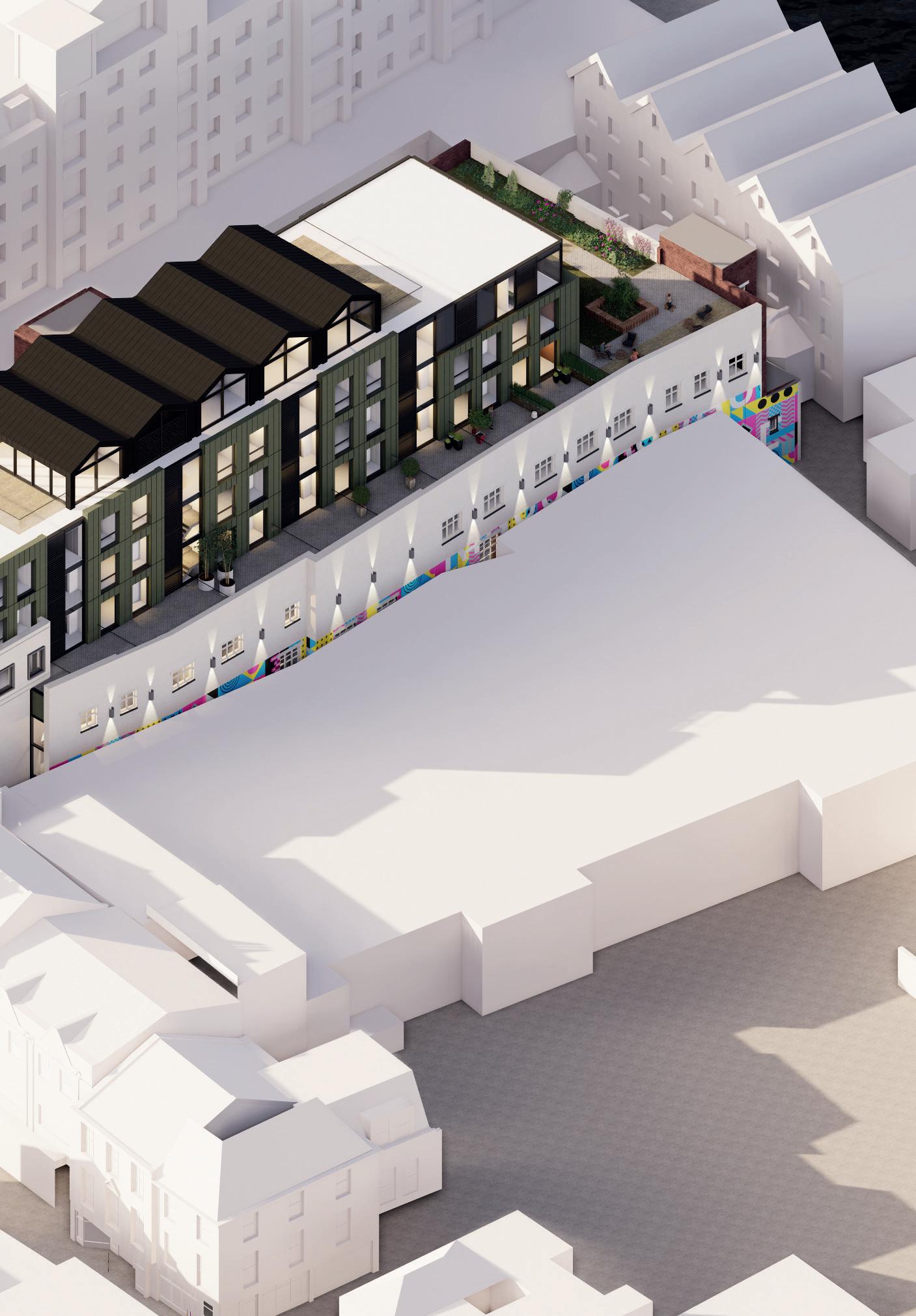
S.K. Buildings, Birmingham
S.K. Buildings in the Digbeth area of Birmingham is a complex yet important site. We collaborated with Birmingham City Council design offers over 5 years to develop a solution that delivers a high-quality BTR scheme as part of the city-wide strategy to naturalise the River Rea throughout city centre.
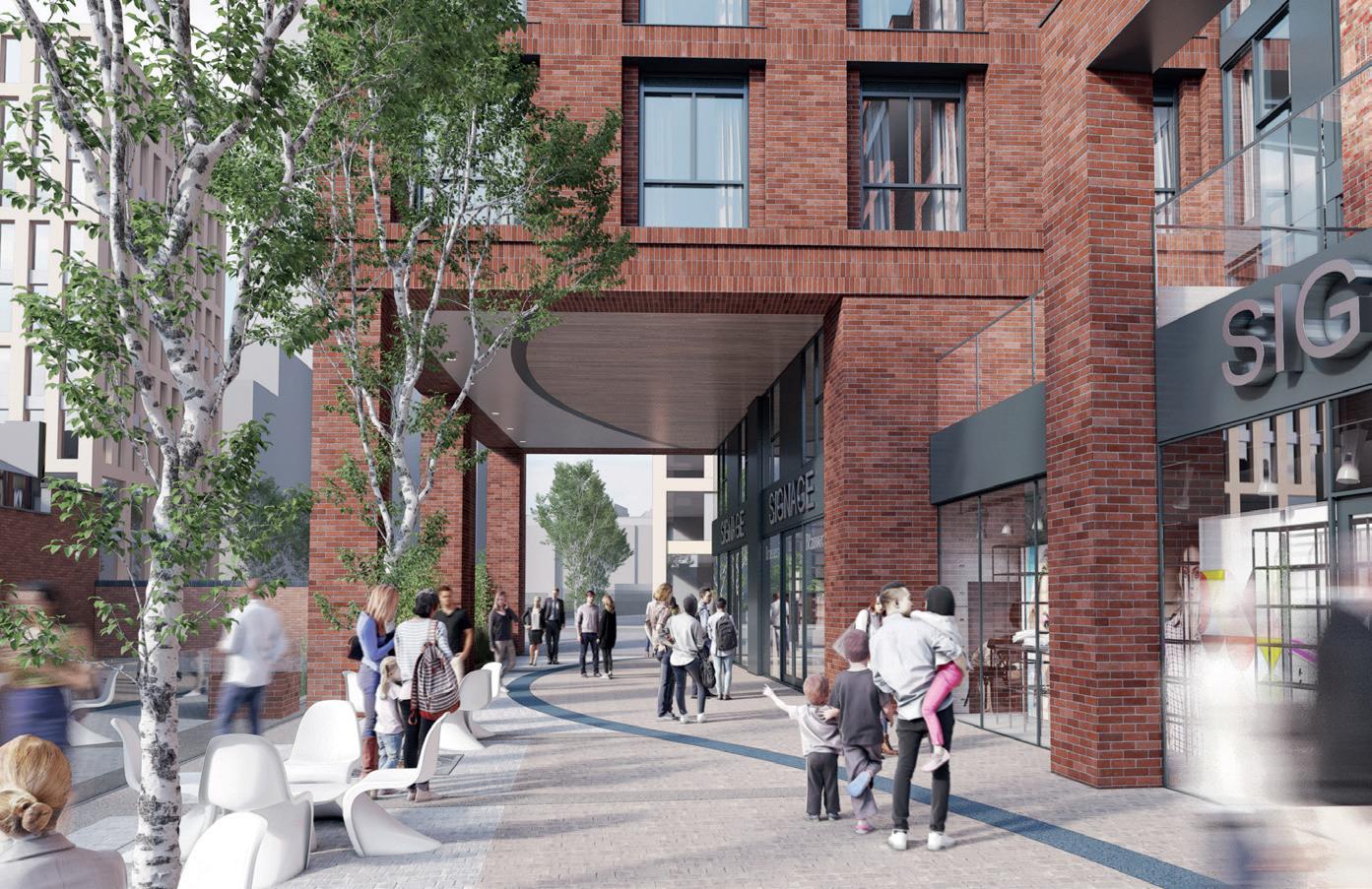

This is the first scheme delivered within the Rea Valley SPD. The scheme is particularly challenging because of its location within the River Rea flood zone. This meant the ground floor had to be lifted 1 metre above surrounding pavement, requiring an intelligent design to maintain level access for all residents and ensure secure, dry access in the event of a full 100-year + 30% climate change flood event.


We were able to retain and fully refurbish the facades, and fully utilise the existing fabric.
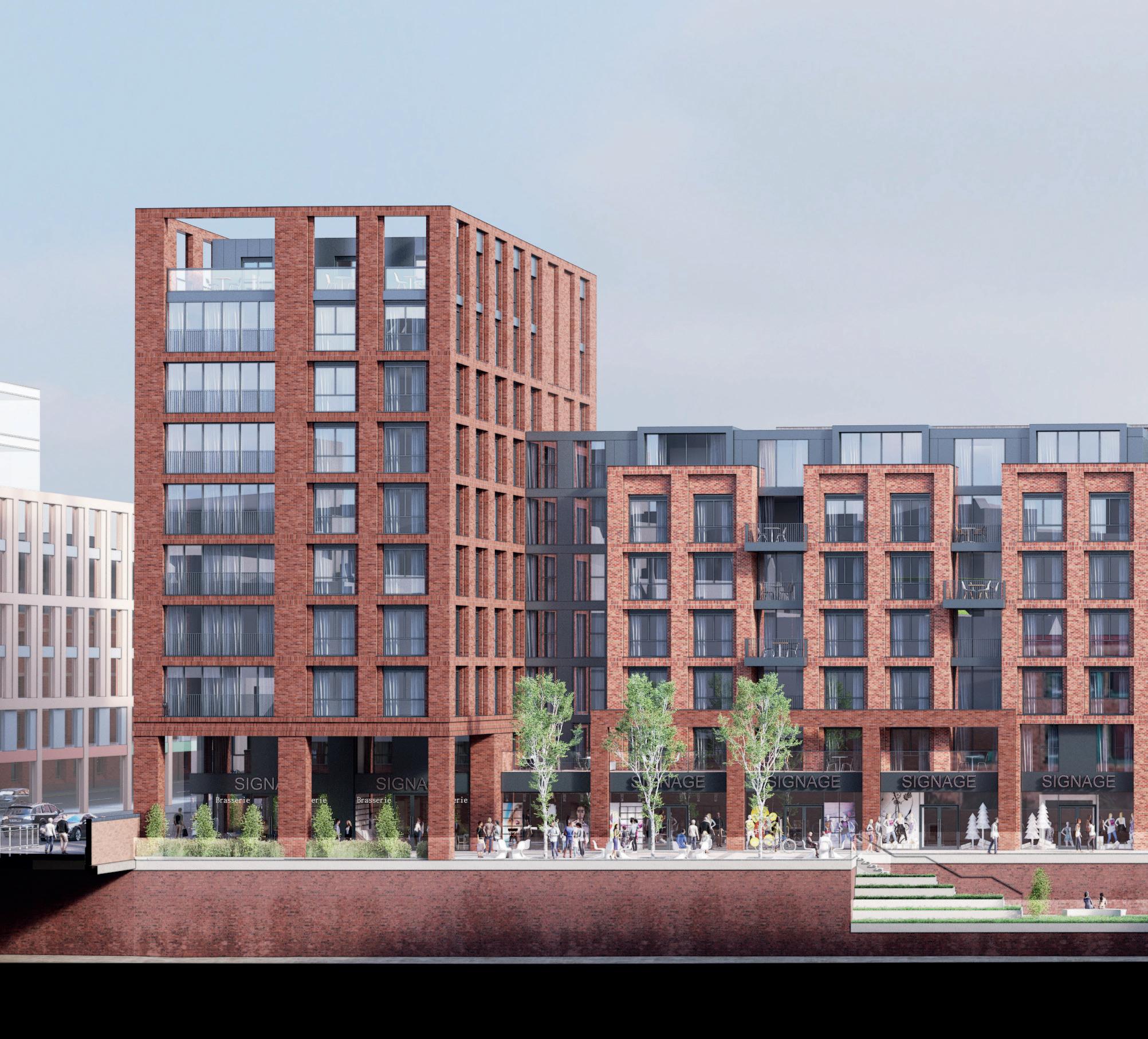
The site also featured significant and architecturally interesting buildings from the original S.K. Building and Chem Co complex. Although the flood plain location meant we couldn’t incorporate all the buildings, we were able to retain and fully refurbish the facades and fully utilise the existing fabric. This allowed us to maintain the historic character while meeting Environment Agency requirements.
The scheme consists of 483 apartments across 6 blocks. Extensive amenity space at ground level provides access to the river and a large area of public realm with pedestrian and cycle paths, external terracing and alfresco dining. This space flows into a large resident courtyard that forms the heart of the scheme.
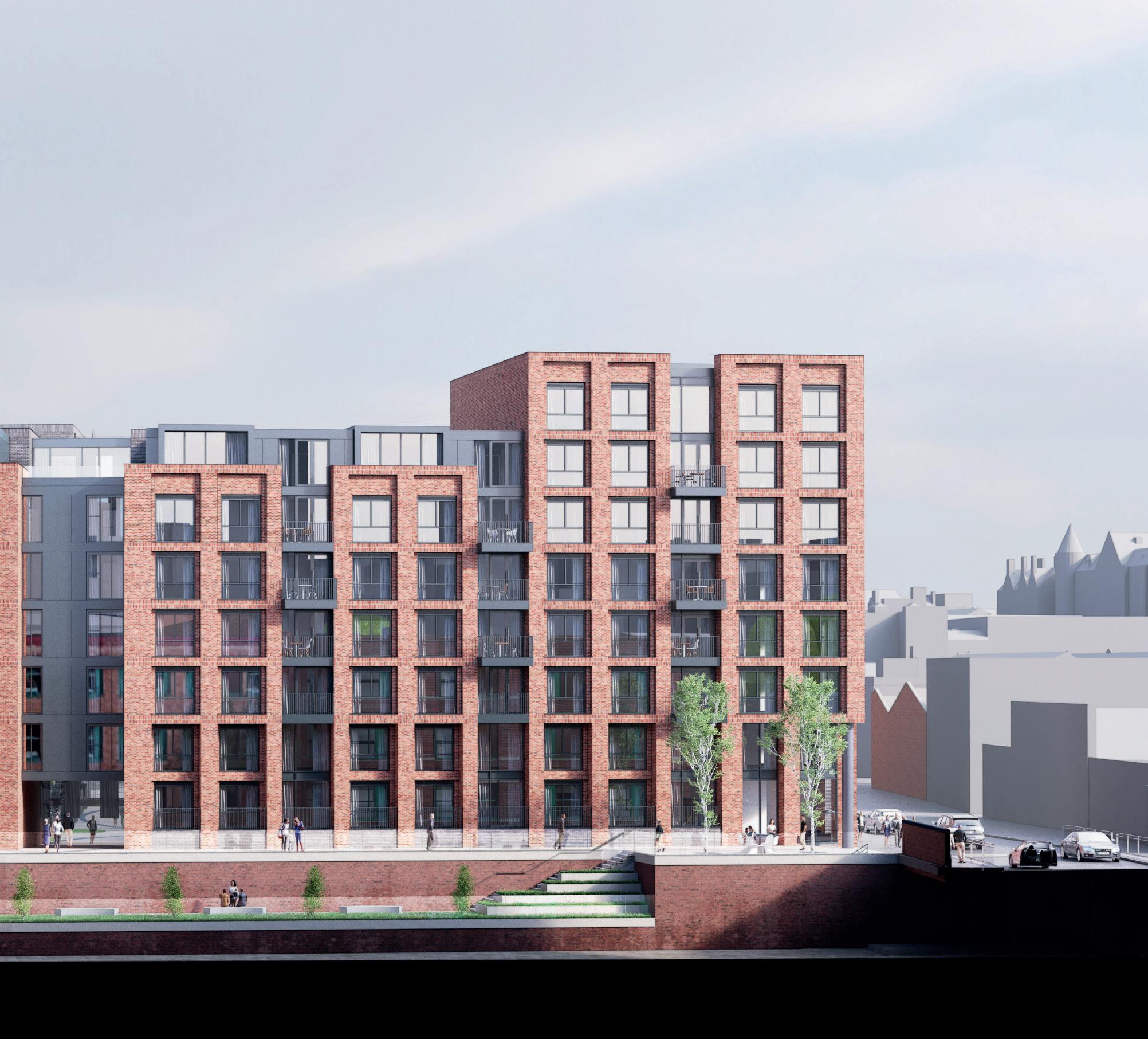
Aston Place, Birmingham for: Dandara Group
250 Units / £30m / Completion 2019
Noteworthy Elements:
› Adjacent to Birmingham’s tallest office building, regenerating a vacant site in a prime location.

Building 10, Royal Arsenal, Woolwich, London
for: Berkeley Homes (East Thames) Ltd.
112 Units / £20m / Completion 2022
Noteworthy Elements:
› Conversion of Grade II Listed former factory building and insertion of 10 storey residential block


Holloway Head, Birmingham for: Ivesco
485 Units / £68m / On site, completing 2025
Noteworthy Elements:
› 2 phases ranging from 10-16 storeys
› PRS Scheme
› Includes a new Girl Guides HQ building
Smallbrook Queensway, Birmingham for: CEG
1,800 Units / £320m
Noteworthy Elements:
› A transformational City Centre development
› 3 towers of 44, 48 and 56 storeys

Arden Gate, Birmingham for: Court Collaboration
214 units / £24m / Completion 2019

Noteworthy Elements:
› New York City loft-inspired brand
› Pioneering open-plan design.
Further
This brochure gives a taste of the city living schemes we’ve worked on, Here we give further information about each development we’ve mentioned and includes other city living schemes completed and in progress.
Project Information
XEROX, Welwyn Garden City
for: Chase New Homes
510 Units / £20m / Completion 2017
Noteworthy Elements:
› Office conversion leveraging the existing deep plan. Innovative use of atrium space.
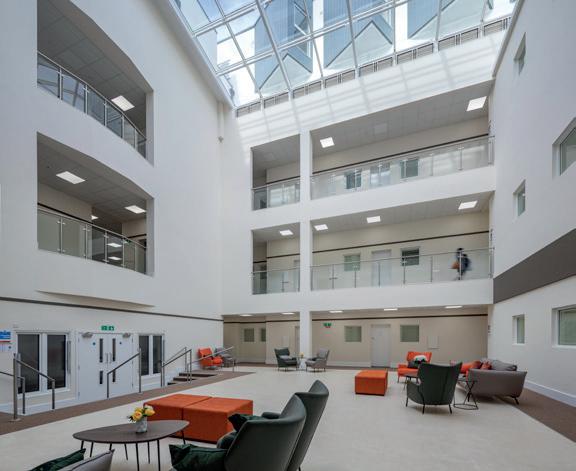
High Street Digbeth, Birmingham
for: NSG Developments
517 Units / £90m
Noteworthy Elements:
› Due on site on 2023
› 25 storey tower and 2 further blocks
› BTR and private sale
› Opposite a conservation area and first tall building to be approved in the area




Lancaster Wharf, Birmingham for: Taylor Grange Developments

Noteworthy Elements:
› The 23 storey tower provides 266 apartments, roof terrace and canalside private terrace.
Averbury Boulevard, Milton Keynes
for: Urban Village
237 Units / Planning Approved
Noteworthy Elements:
› Redevelopment and extension of Westminster House
› A design that gives focus to supporting lifestyle, health and mental wellbeing
› Central courtyard
11-13 Thames Street, Kingston for: Tellon Capital
27 Units / £6.4m / Completion 2020
Noteworthy Elements:
› Facade retention. Planning achieved in an area stringent about approval.
Bargate Quarter, Southampton
for: Tellon Capital
519 Units / £100m / Completion 2024
Noteworthy Elements:
› 13 block, city centre PRS development
› The historic Grade I listed, Scheduled Ancient Monument, Bargate will be celebrated once again as a gateway to the city
The Forum, Birmingham for: Hallmark-By Developments Ltd
330 Units / £36m / Completed 2018
Noteworthy Elements:
› First and largest Birmingham PRS scheme
› Maximised efficiency through repetition and stacking of apartments.
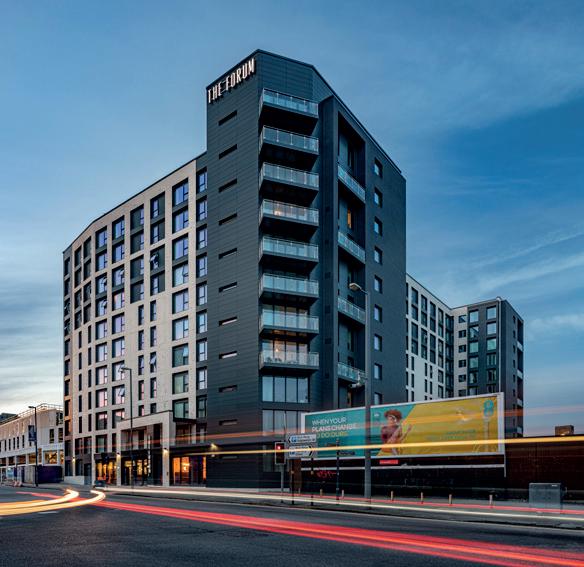

As placemakers Corstorphine & Wright know that architecture is about more than an individual building and we work collaboratively with our clients to understand and develop the spaces around and between structures.
Corstorphine & Wright in numbers
280+ strong team of experienced professionals who share learnings from across the practice
11 studios across the UK
40 years’ of industry experience
135 leading UK property PLCs and developers have worked with us
85% of projects have been for repeat clients over the past 3 years

www.corstorphine-wright.com

cityliving@cw-architects.co.uk
corstorphine-wright
@cwrightarch
corstorphinewright
Our Studios
Birmingham
Canterbury
Darlington

Glasgow
Leeds
London
Manchester
Newcastle
Stourbridge
Tamworth
Warwick
to discuss your project
Contact us
2023




































































































































