Creating spaces that support teaching, engage pupils and deliver value for money


Creating spaces that support teaching, engage pupils and deliver value for money

"Corstorphine & Wright clearly understand how buildings support schools in improving outcomes. Their knowledge of teaching strategies, safeguarding and pastoral care is evident in the way they approach design. They helped us get more out of our budget and delivered within our timescales."
Creating spaces that support teaching, engage pupils and deliver value for money
For more than 40 years, our specialist education team has helped local authorities, contractors, schools and academy chains create spaces that add value and improve outcomes.
If you would like to know more, please do get in touch:
T: 01926 658 444
E: education@cw-architects.co.uk











In just 10 years, we’ve seen how much education has evolved – not only in terms of curriculum and pedagogy, but in how buildings support teaching and foster communities.
For more than 40 years, our specialist education team has helped local authorities, contractors, schools and academy chains create spaces that add value and improve outcomes. From Building Schools for the Future (BSF) to academisation to the Education and Skills Funding Agency (ESFA) Construction Framework – we have an established pedigree helping stakeholders achieve their goals.
This brochure gives you a taste of our experience working with all school types. Whether it’s private or state, primary or secondary, mainstream or special needs, we bring a deep understanding of design best practice in education and beyond.
This includes accounting for the commercial reality of running a school, so you get a design that looks at the effects of staffing and running costs, and opportunities for external lets. And it means we have a track record of maximising efficiency, so you get the most from your budget.

With Corstorphine & Wright, you get better places and spaces –which means more value and better outcomes. Using our straightforward methodology and drawing on experience from our 280+ strong team, we deliver a design-driven service with a commercial edge.
Clients tell us we’re unique in our ability to stay current, develop best practice and integrate learnings from other sectors.
We engage with you throughout the design process, creating schemes that achieve your goals while making creative and efficient use of space.
Your primary contact is a director, who spearheads ongoing coordination with all stakeholders from school leaders and staff to contractors, local authorities and heritage bodies. Throughout the project, we take a critical, informed approach so we can proactively meet changing needs within your timescales.
You therefore benefit from market knowledge and the latest design techniques – which help you get maximum value from the building over the long term. After all, the current stakeholder group is acting as custodian of the school, and we need to develop a scheme that will meet future needs as well as existing ones.
MarketWith Corstorphine & Wright, you get the expertise and resource you need at every stage. This starts with developing the brief and obtaining planning consent. And it extends to engaging stakeholders and working to rigid timescales.
Throughout projects, we focus on delivery – whether it’s working in collaboration with local authorities or minimising disruption during building works.
We’re known for improving building efficiency and creating flexible spaces within ESFA Construction Framework rules.
Our design approach is rooted in our understanding of the way places influence behaviour and outcomes. Whether it’s a school for children with severe learning difficulties or an innovation centre for post-16 diplomas, we design spaces that support teaching strategies, evolve with the curriculum and facilitate effective safeguarding.
We design spaces that support teaching strategies, evolve with the curriculum and facilitate effective safeguarding.
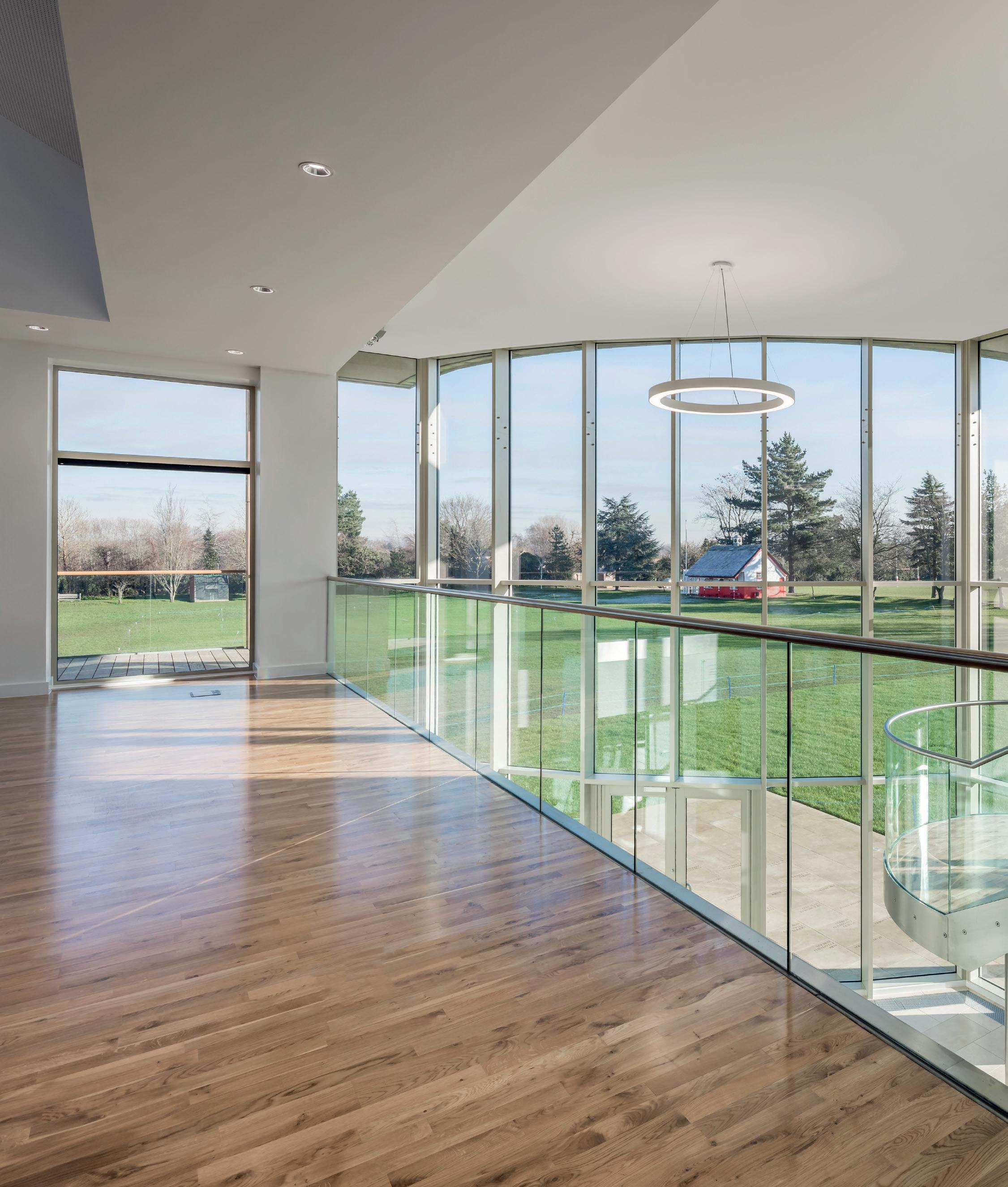
A spotlight on
We help you get more value with spaces that meet your needs now and as the curriculum changes.
Not only do you benefit from our extensive education experience, but you also benefit from our expertise in commercial, retail and residential building design. This means we bring a unique commerciality to your project, delivering creative and efficient use of space within the ESFA Construction Framework.
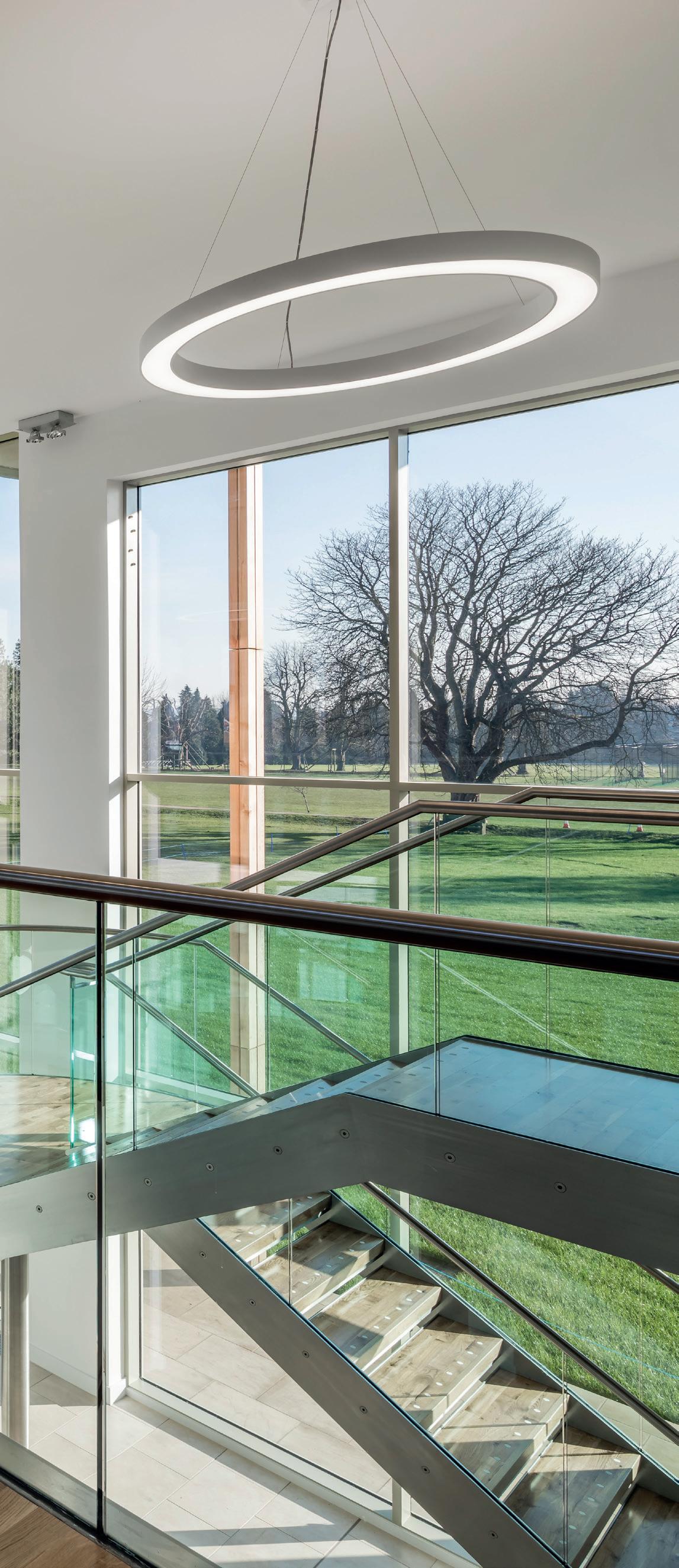
The Lancaster School is a nonselective secondary school for boys. It received BSF funding to redevelop its existing buildings so it could increase its roll from 940 to 1,200 pupils. The school was a 1960s, concrete-framed building with a series of varied extensions. The confusing design made it difficult for people to find the entrance, resulted in high maintenance costs and meant obsolete classrooms were taking up valuable space.
We took a creative design approach, retaining estate where possible while merging and retiring inefficient areas. We repositioned the school and resuited the building into faculties. This allowed us to create a whole new building logic, eliminating the rabbit warren of corridors and implementing a clear rationale for teaching areas. This then freed up space for new learning spaces and sports facilities.
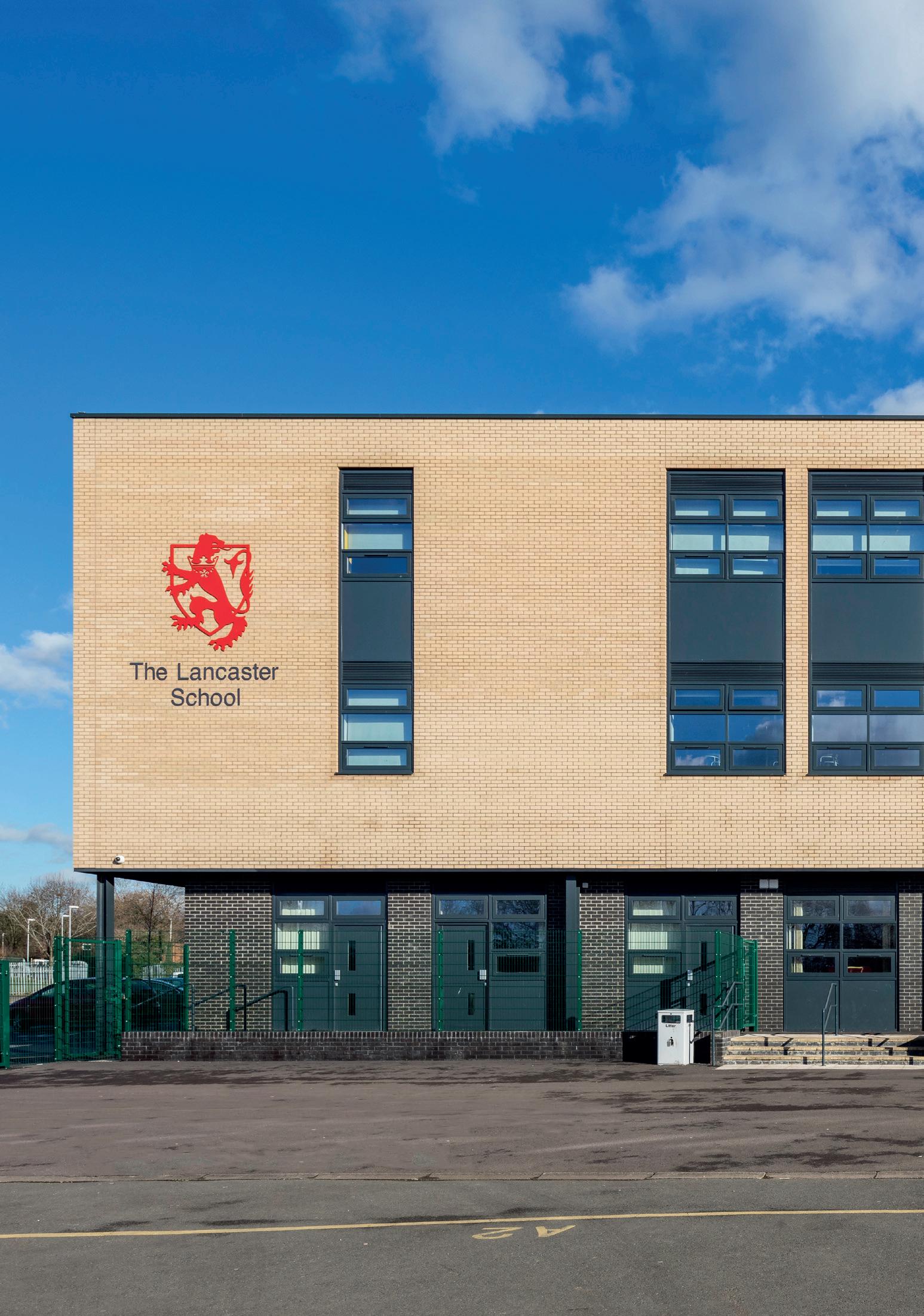 *The Lancaster School became The Lancaster Academy in 2017.
*The Lancaster School became The Lancaster Academy in 2017.
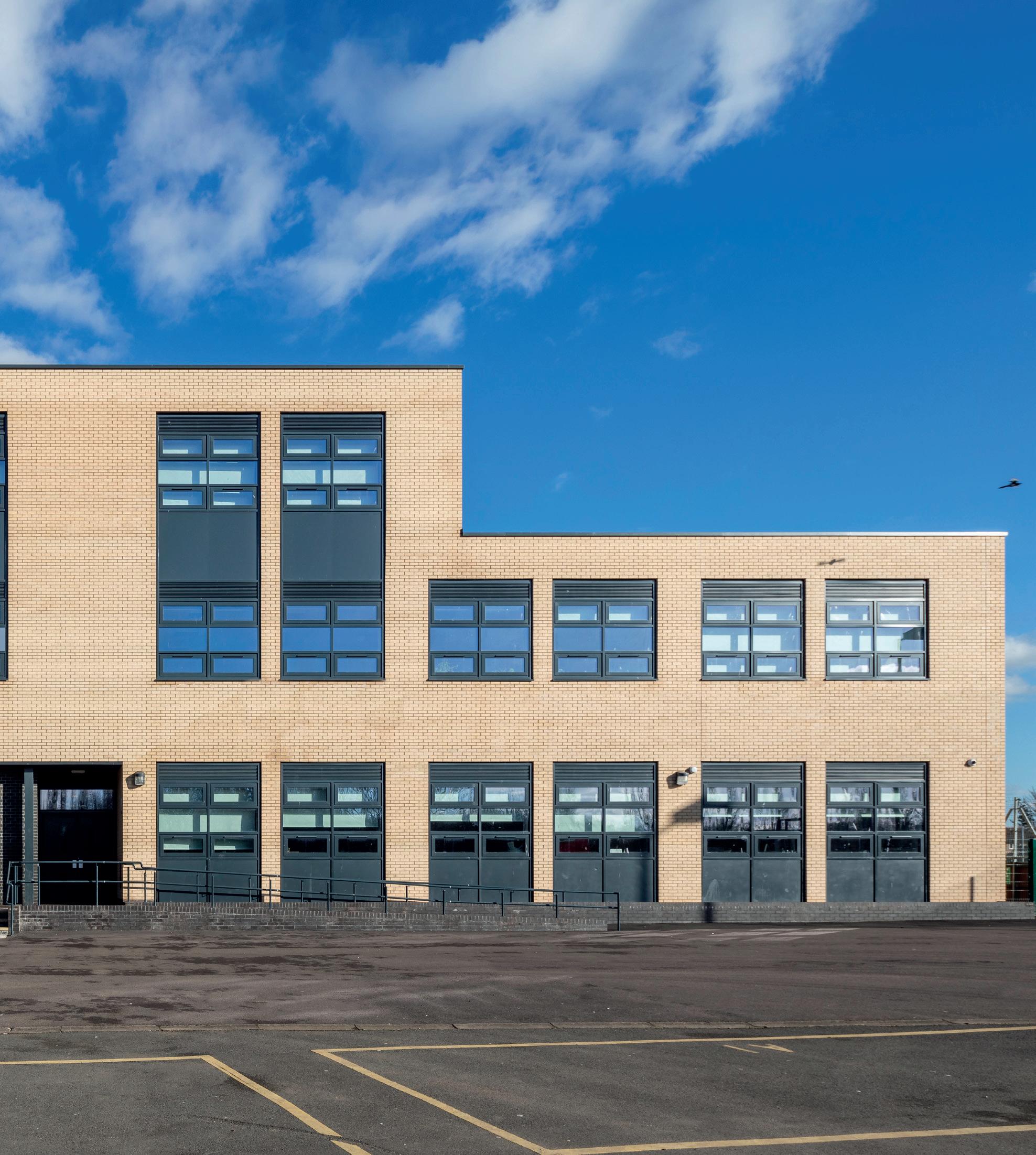 The Lancaster School
The Lancaster School
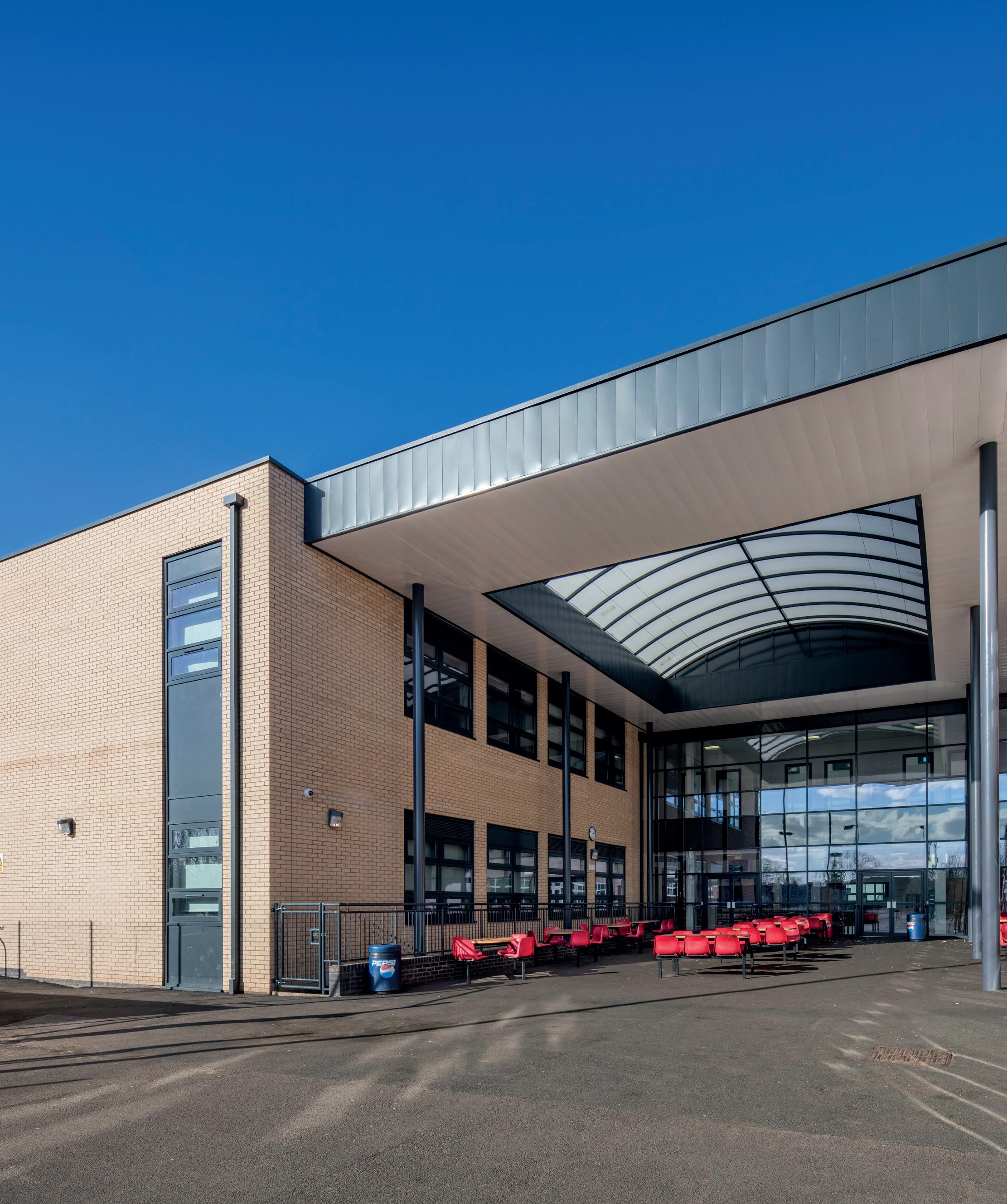
The school also had a big requirement for dining but was limited by budget. We created a triple-height dining area at the heart of the main building, but the school wanted additional capacity.
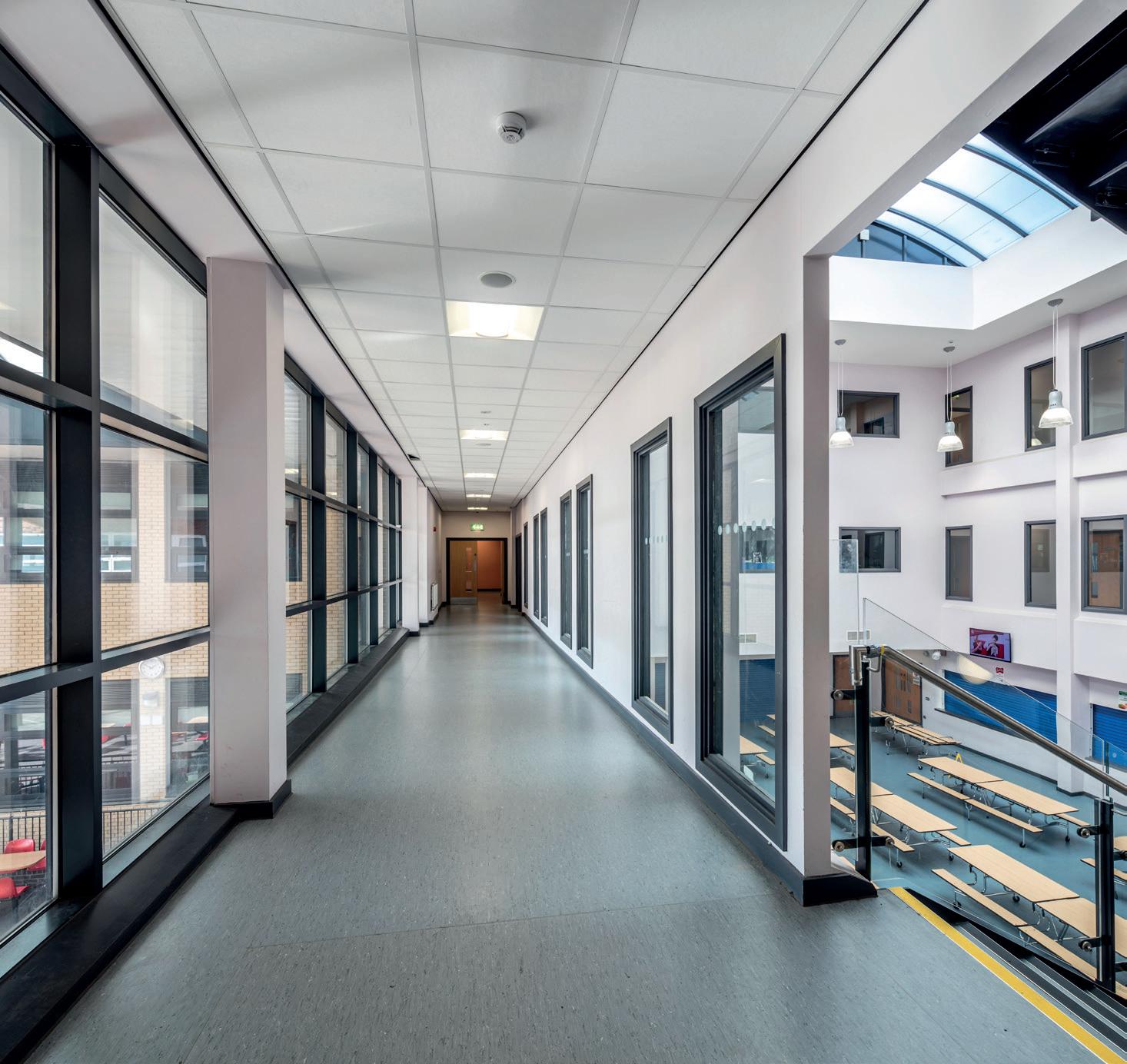
To meet the need efficiently and cost effectively, we created an outside, weather-protected seating area, which is incredibly popular among students.



West Bromwich Collegiate Academy will be a new, 750-place, non-selective state school. Planning consultations highlighted that the land was underused and that area needed a new school that would give the community access to additional facilities.
The local authority engaged us before an academy sponsor or head teacher were appointed, so we worked closely with them to develop a 2-phase, best-practice approach under the ESFA Construction Framework.
The design goal was to maximise flexibility and circulation, so spaces could easily be adapted for the changing educational market.

The first phase, which is currently on site, will cater for 6 classes of Year 7 students, including a canteen, main hall, library, teaching and arts facilities. The second phase will provide additional teaching facilities as pupil numbers rise, as well as a larger sports hall.
The inherent design flexibility helps maximise efficiency to support effective teaching, recreation and commercial lets. For example, the dining area, hall and other spaces can be combined.
There will be a specialist area for immersive learning that can be adapted based on curricular themes, for example transforming into a World War I trench or art gallery.
This is a much-needed school in West Bromwich, where it is expected there will be increasing demand for secondary school places in the next few years.
Simon Hackett, Councillor* Shireland Collegiate Academy Trust was later appointed as sponsor.
We also designed the site to accommodate 2 Sport Englandcompliant football pitches, as well as a multi-use games area pitch, which will be open to the community as well as the school.

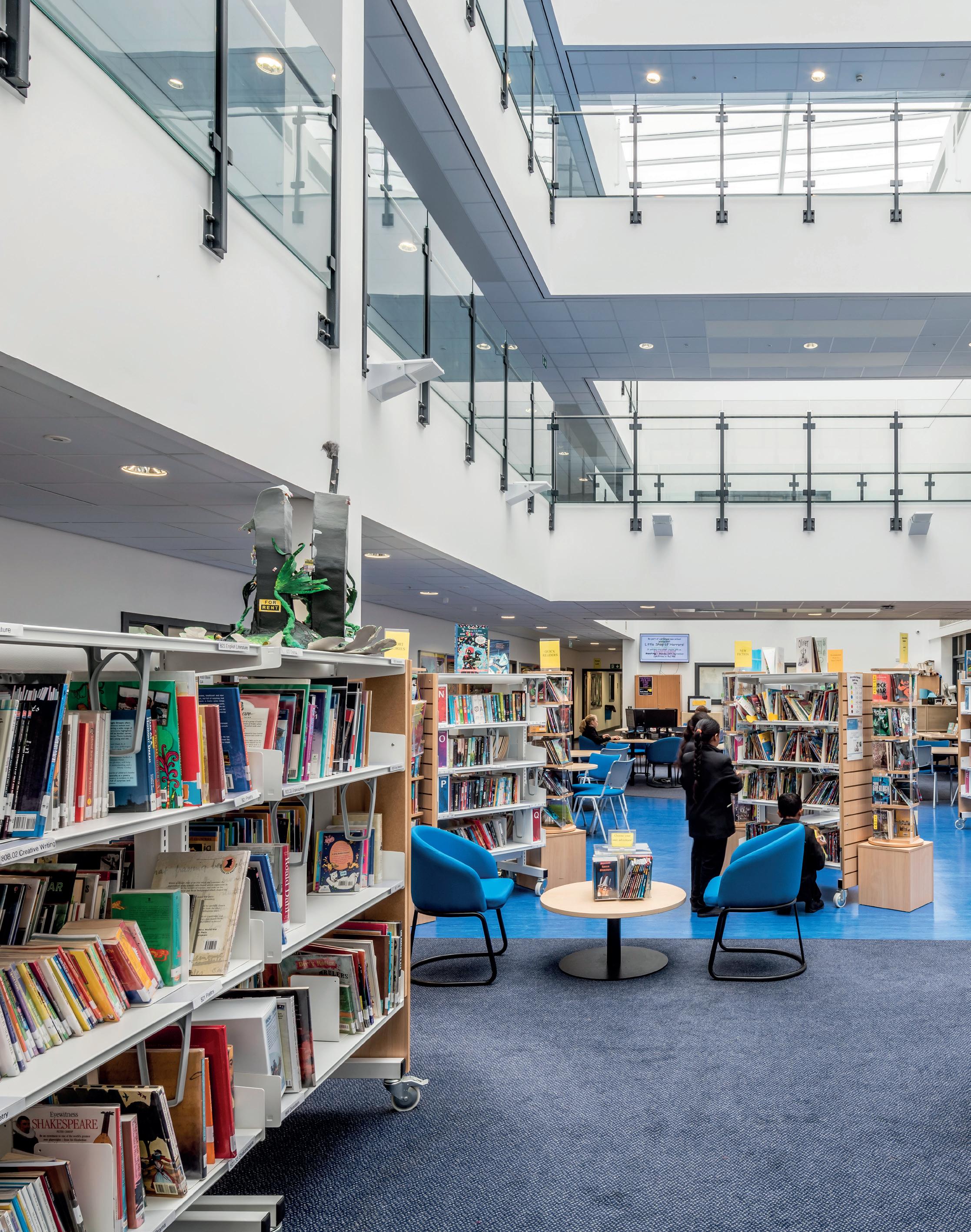
A spotlight on
Whether it’s finding creative ways to adapt space or incorporating high levels of flexibility, we ensure you get the best results from your spend. Importantly, we have a proven track record delivering to tight timescales and minimising disruption to students and staff.

We understand the pressure on schools to achieve more for less, which is why our design approach gives you maximum value for your budget.
Keyham Lodge School is for children with social, emotional and behavioural difficulties (SEBD). It provides predominantly secondary education but has a small primary facility, and it needed to increase its roll from 62 to 126 pupils.
The school received budget under the BSF framework to knock down and rebuild 50% of the space and refurbish the remaining 50%. However, when we looked at the state of the current facilities and pupils’ complex requirements, only one sub-optimal class building was suitable for refurbishment. We rationalised the design and created a completely new facility for the same budget.
The design is centred on a multiuse heart space that can be used for games, performances, dining and more – during the school day and for wraparound care. We suited the teaching areas based on faculties, creating controlled corridors linked via clear routes. The building now gives the school more flexibility and better quality space without increasing costs.


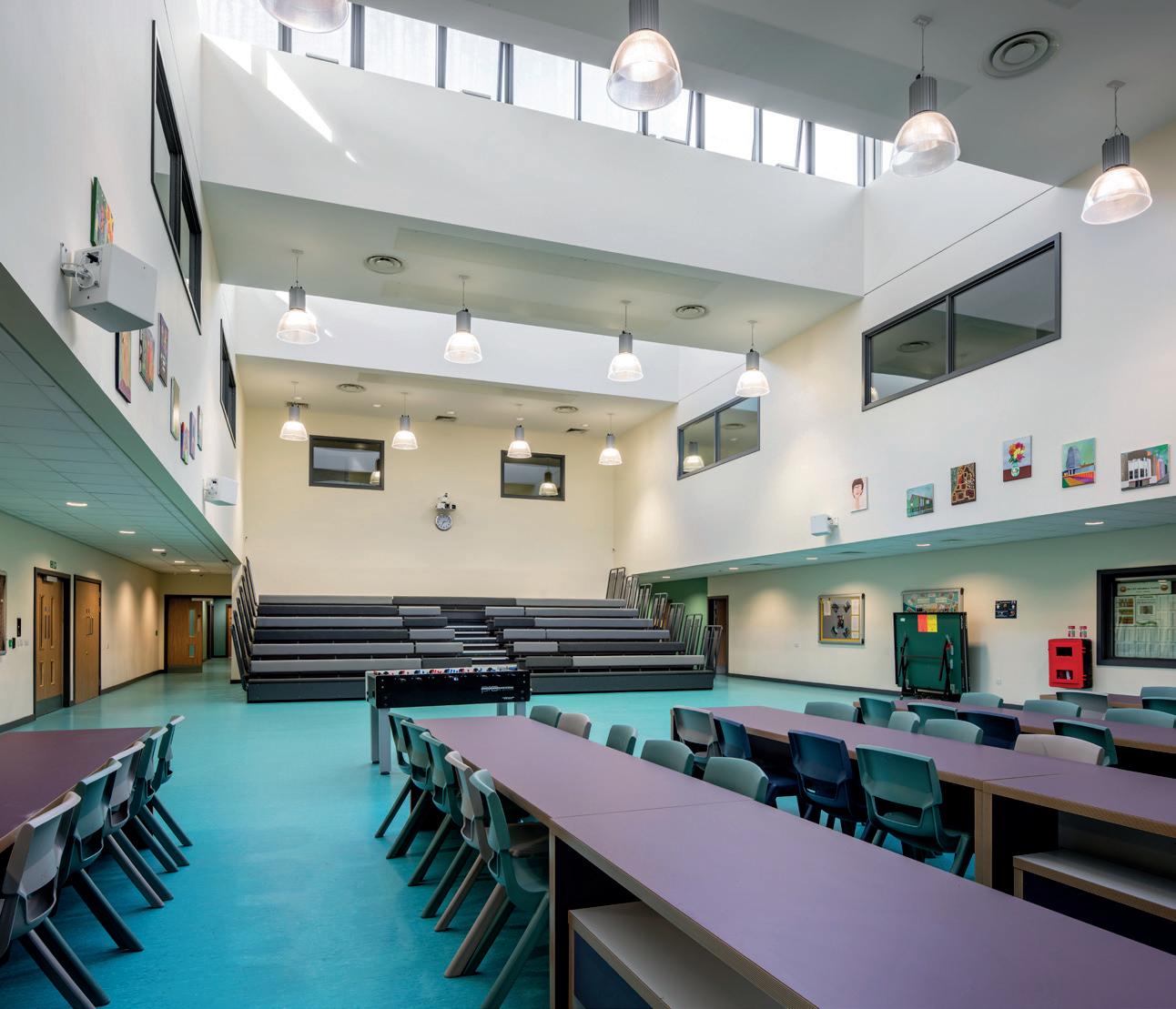
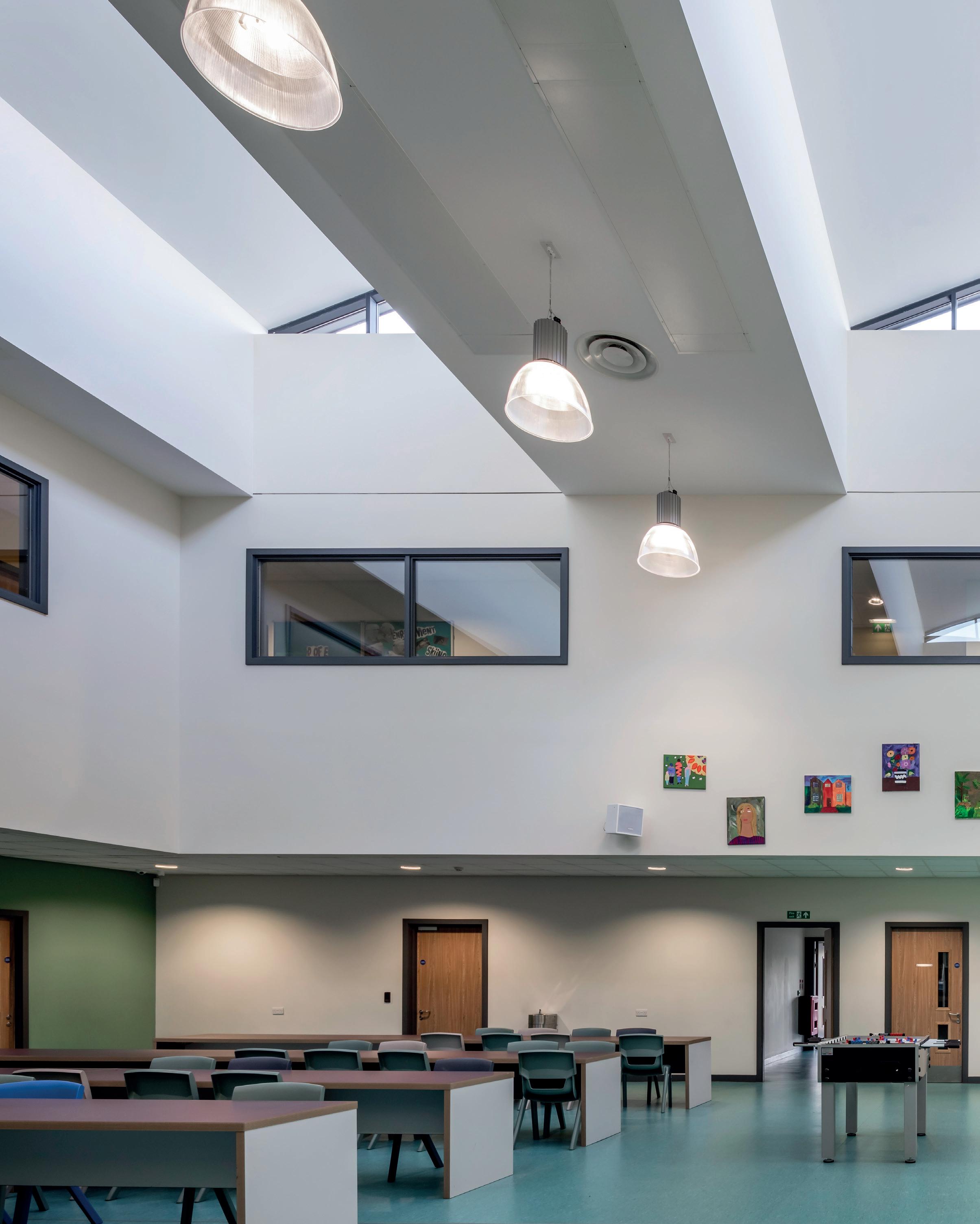
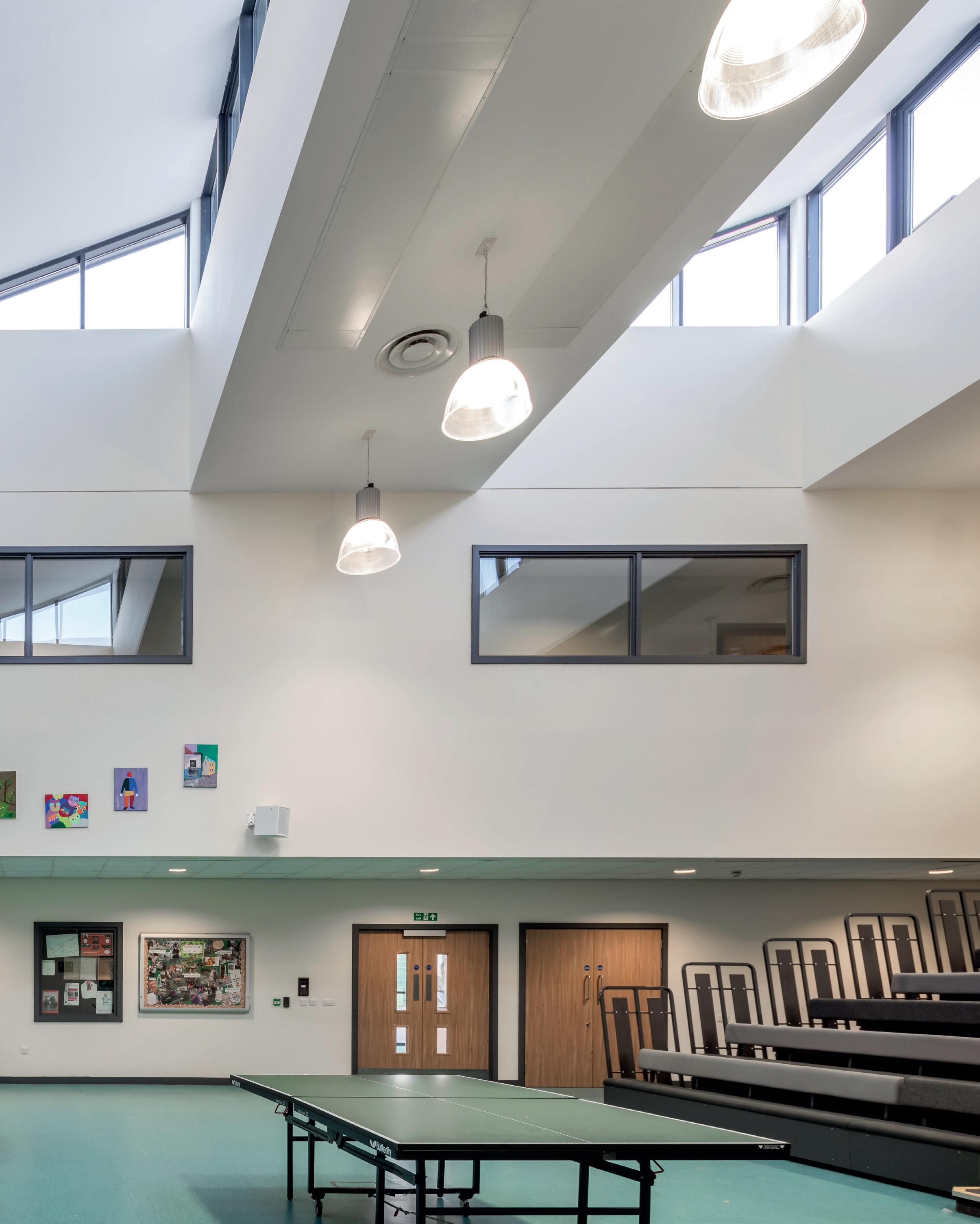
With new Health and Social Wellbeing diplomas being introduced, Walsall Council needed space that offered students the necessary facilities. The flagship building had to be open in 15 months in time for the students to start.

We designed the 20,000 sq.ft scheme using the SCAPE framework – it was the first purpose-built facility for this use. The Innovation Centre offers learners opportunities to develop enterprise, IT, personal, learning and thinking skills through Hands on Health experiences – vivid simulations that replicate real-life situations in health and social care. Facilities included a surgical suite, forensic lab and domestic dwelling.
The council needed to get maximum value for its budget. We designed all spaces – including the specialist Hands on Health ones – to give maximum flexibility, and therefore value. The range of accommodation supports other curriculum activities in the secondary, primary and special sectors, so they can be easily and cost-effectively adapted in line with changing requirements. This proved to be crucial, as the building was later converted to a secondary academy and sixth form.
We also helped the council maximise commerciality of the space by designing for external lets. The lecture theatre and atrium can be used as a conference centre, which has become a valuable revenue stream.

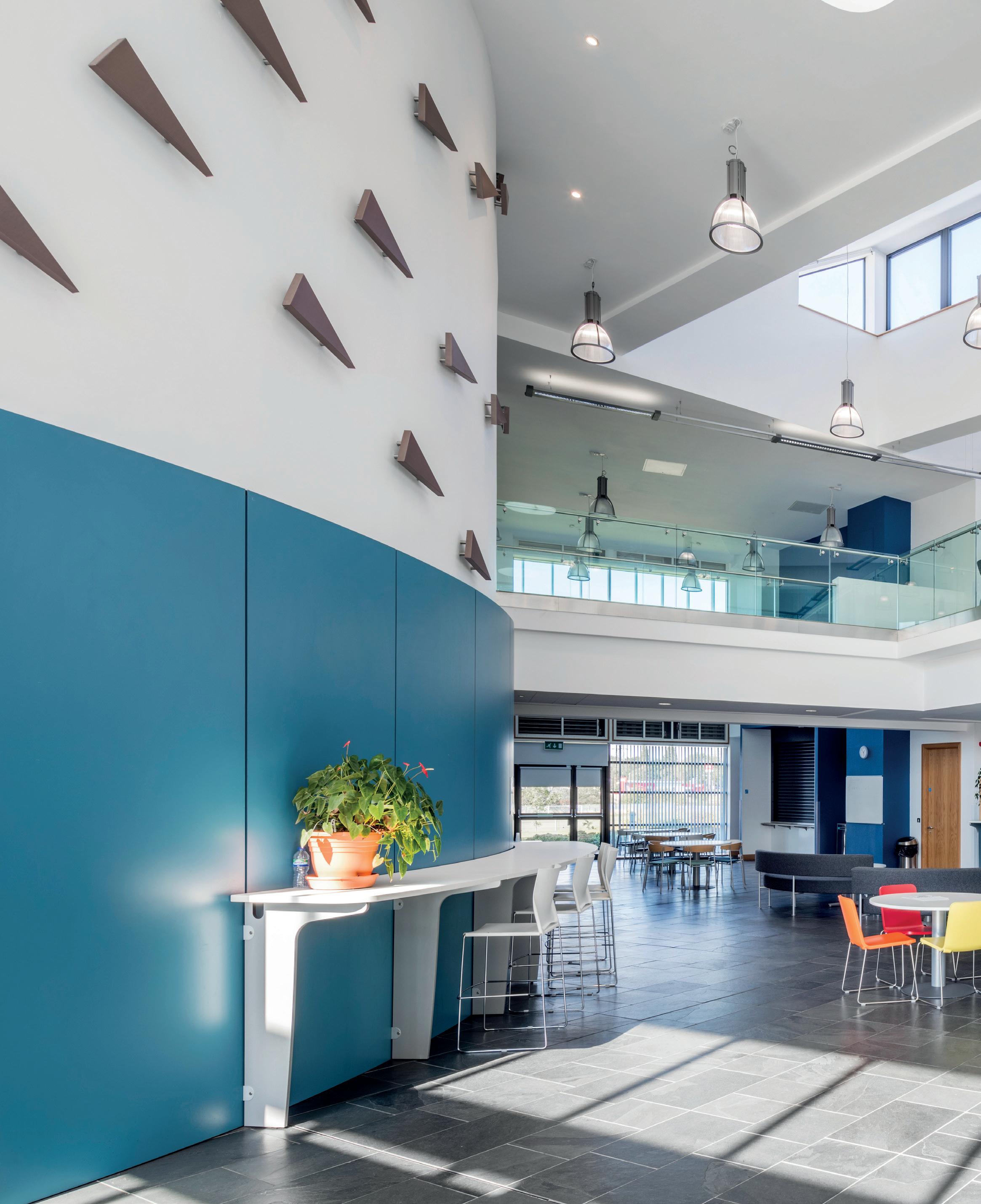
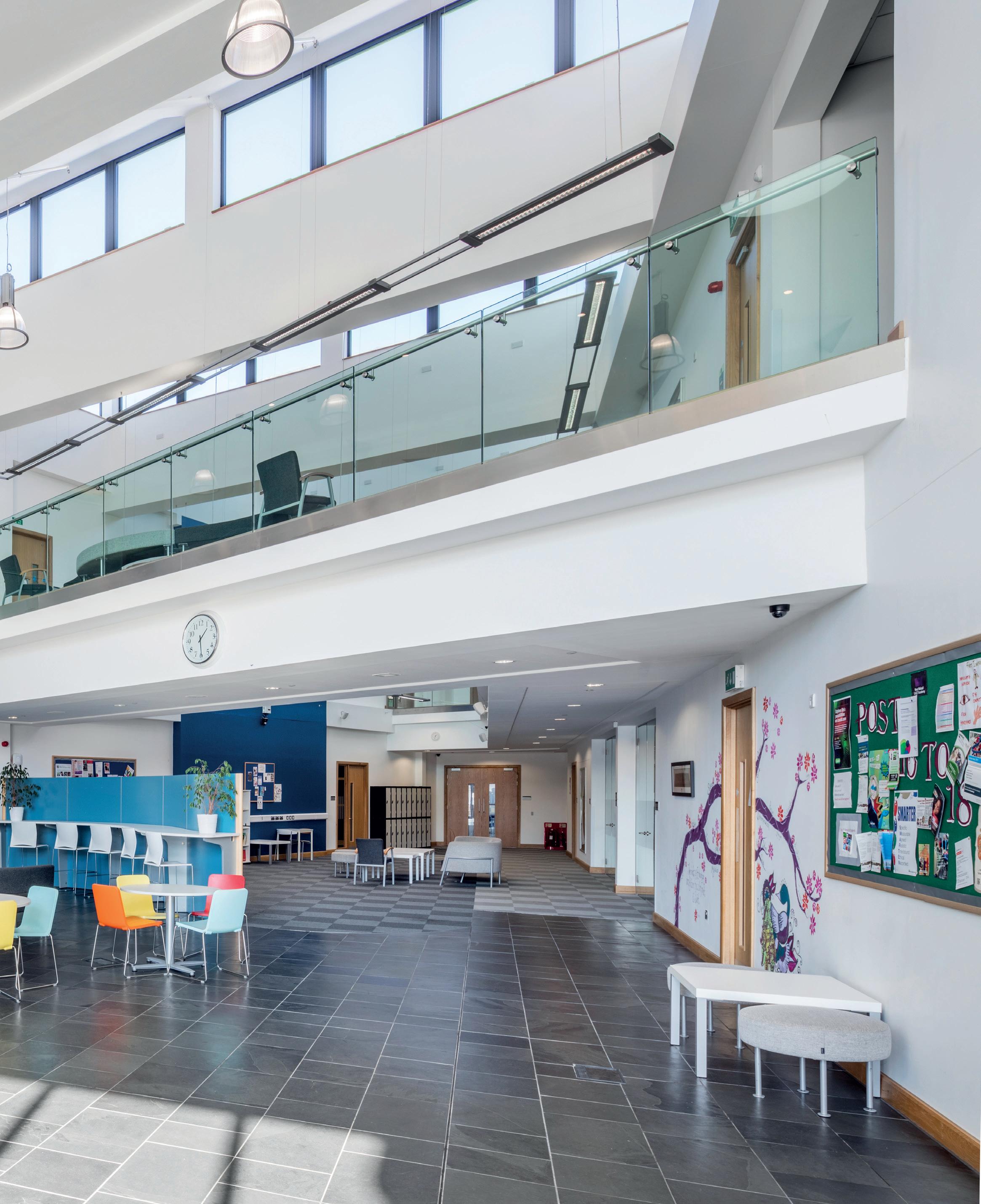

A spotlight on
School building projects are a community effort involving the local authority, academy sponsor, staff, parents, students and neighbours.
Our projects are so successful in large part because of how we engage with this broad community.

Schools we work with benefit from exceptional spaces because of our proactive approach to understanding needs and incorporating them creatively within the ESFA Construction Framework and budget. And our engagement continues beyond project completion, too.
Corstorphine & Wright architects from across our offices are active in student mentoring, including supporting schools with RIBA competitions.
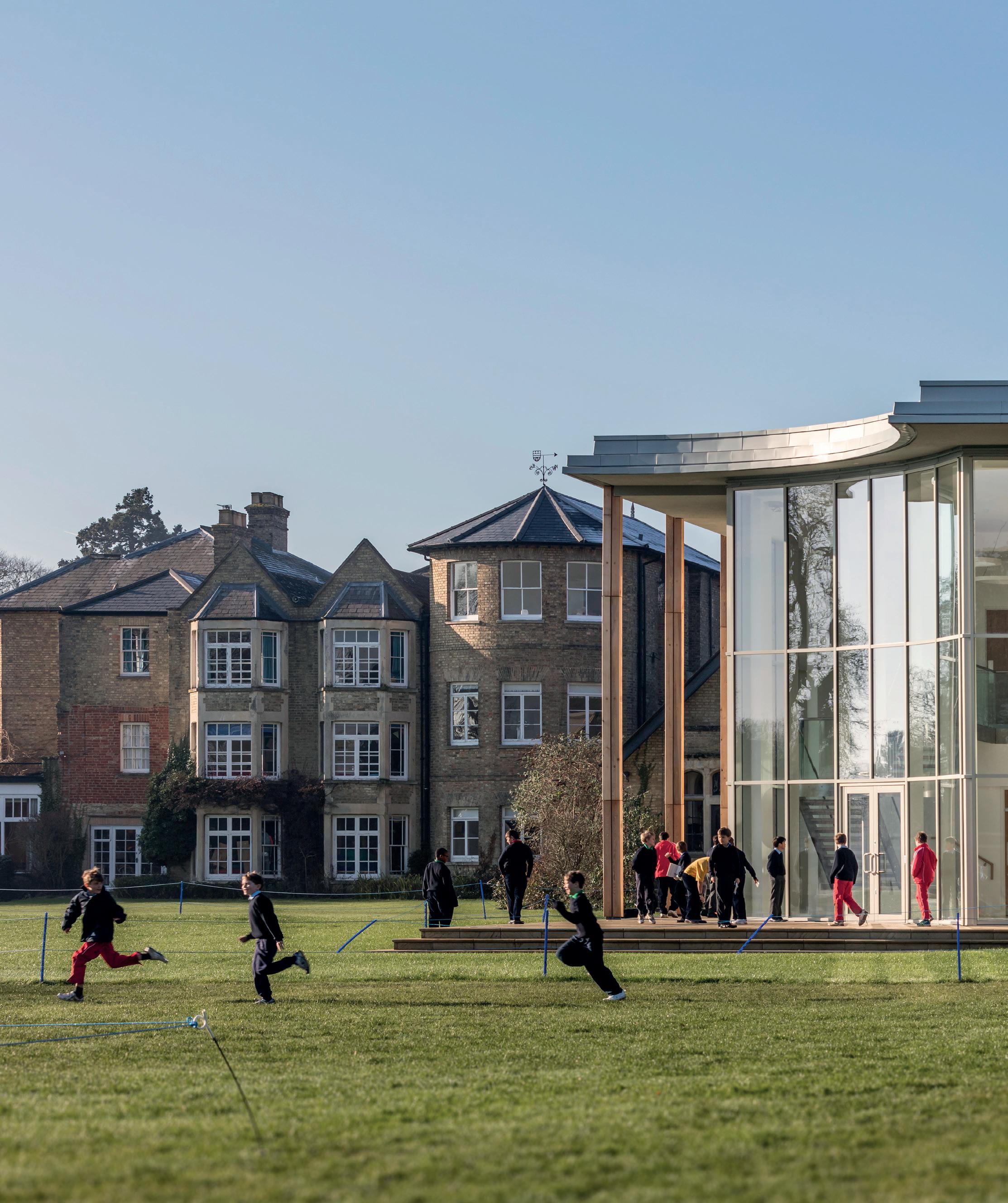
Summer Fields is an independent boarding and day school in Oxford. It had ambitious plans to improve facilities and enhance the experience it offered.
The site was listed, and the trustees were ex-pupils with little experience working on development projects. We coordinated closely with the leadership, staff, pupils, parents and trustees, helping shape the vision and drive the project forward. We also worked closely with the conservation officer to protect and enhance the heritage elements.

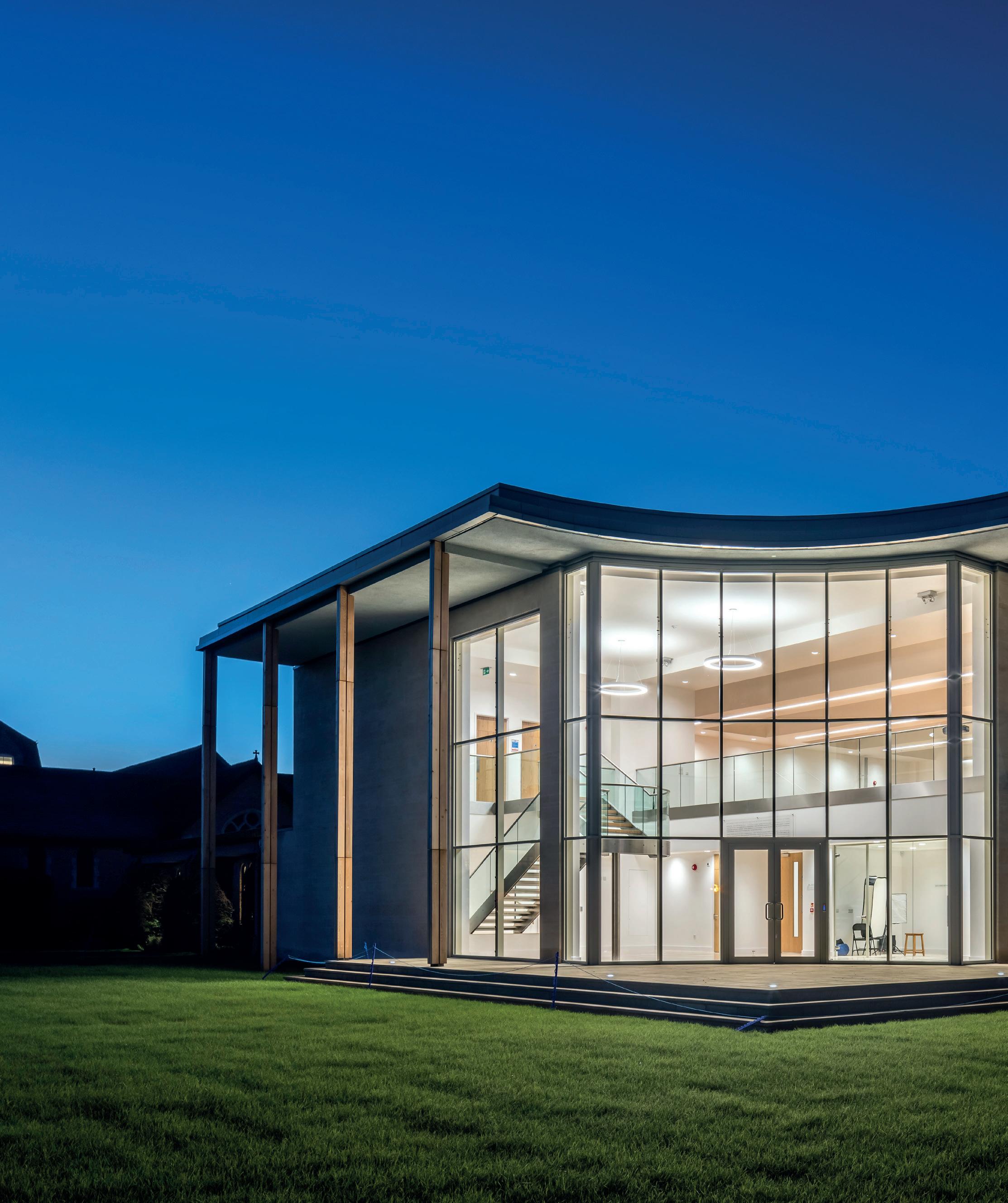
The resulting new pavilion supports the school’s commitment to nurture pupils academically, morally, spiritually and culturally. It includes new changing facilities as well as a flexible teaching facility that doubles up as a function. The first floor teaching area, equipped with AV, offers access to an external terrace overlooking the first team pitches, providing an elevated platform to showcase the school’s sporting activity. The light, bright interior is also designed around viewing the external spaces, with large areas of glazing, terraces and overhanging eaves to provide both solar and weather protection.
The building responds to the existing school grounds while creating a striking architectural response that stands up on its own merits. It has a contemporary design yet blends with the campus and the wider Oxford context, thanks to the selected palette of high quality, natural materials like zinc, stone and glass. The integration of renewable technologies has ensured that the building is both sustainable and efficient to run.

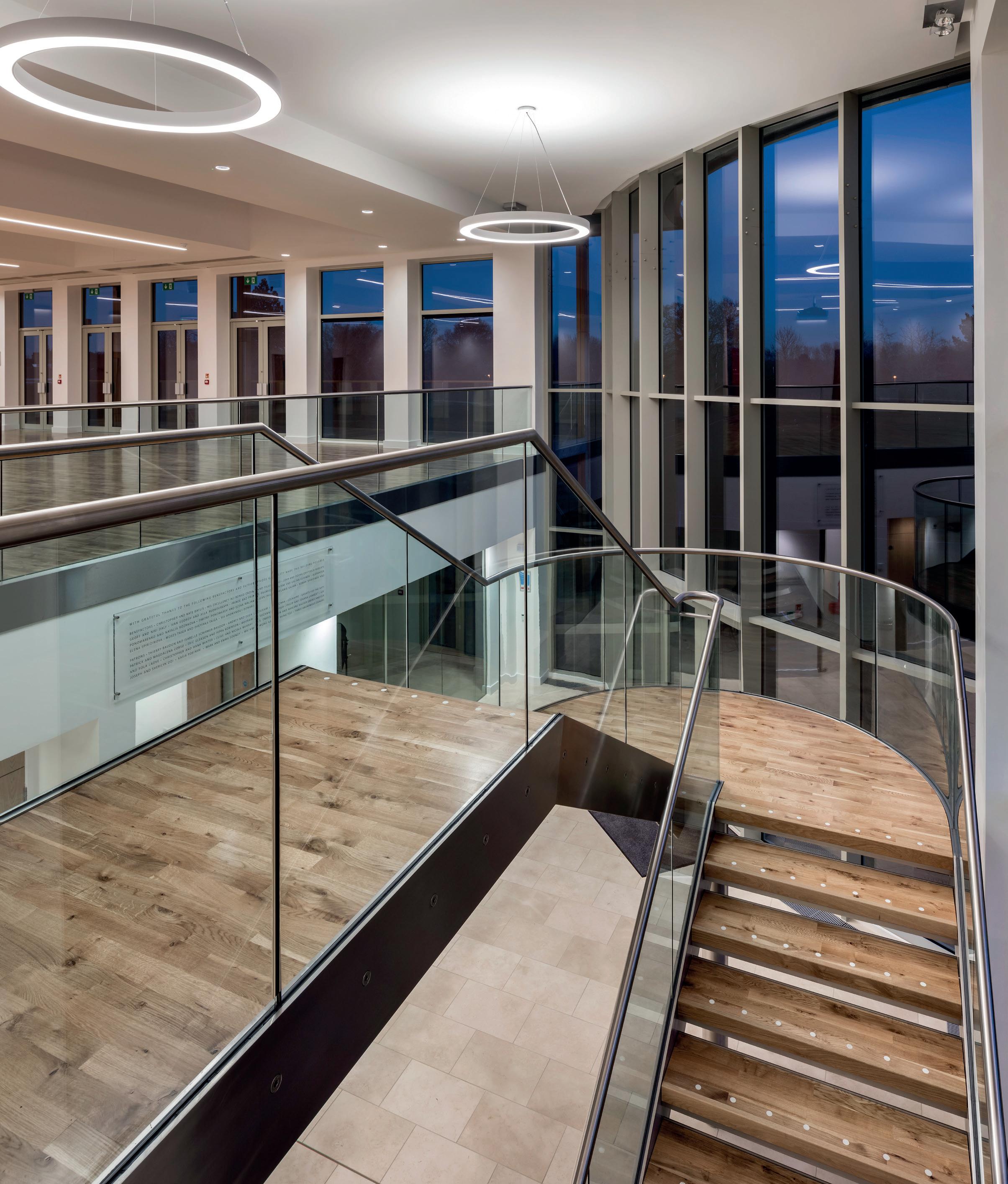
"The new state-of-the-art pavilion replaces the existing changing rooms (known colloquially as the “Vins”) and provides new changing facilities for visiting teams. On the ground floor there is a meeting room and a spacious foyer area. Upstairs there is a large multi-purpose suite complete with spectators’ balcony overlooking the school’s grounds.
In addition to its use as a sports facility, the pavilion can be used for internal and external meetings, displays, exhibitions and receptions. Our thanks goes to every member of our community who has supported this ambitious development."
Summer Fields Schoolfor: Etone Technology Language & Vocational College
Noteworthy Elements:
› Secondary school and post-16 centre
› (11-18 year olds)
› State-of-the-art post-16 centre for 250 pupils
› Requirements included technology studios, performance arts suite, business training facilities, ICT suites and media production capabilities
› L-shape building designed into the natural slope of the landscape to provide a semi-basement lower ground floor that connects to the main school. Achieved BREEAM ‘Very Good’ rating
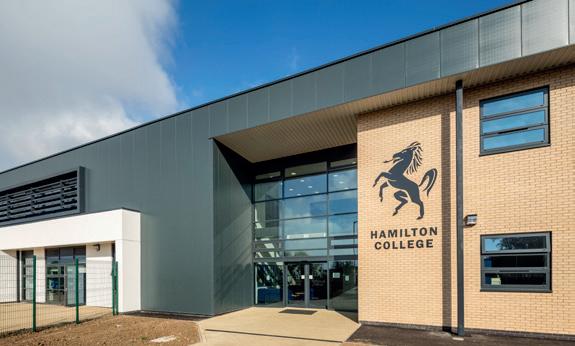
Leicester for: Leicester Miller Education Company £34m / Completed

Noteworthy Elements:
Secondary school (11-16 year olds)
Co-located with Nether Hall special school. Existing building demolished except for science and sports facilities, with school remaining operational throughout. Designed around a simple structural grid so faculties are easy to group or relocate in future. Corridors were designed to help improve student behaviour through visibility and peer presence.
Haberdashers’ Adams, Newport for: Haberdashers’ Adams Completed
Noteworthy Elements:
› Grammar school with boarding and day pupils (boys 11-18 and girls 16-18).
› 2-phased redevelopment - Sixth form centre with bistro/café area, soft-seating social area, office, tutor room and lecture theatre. A mezzanine level created to maximise teaching and learning space.
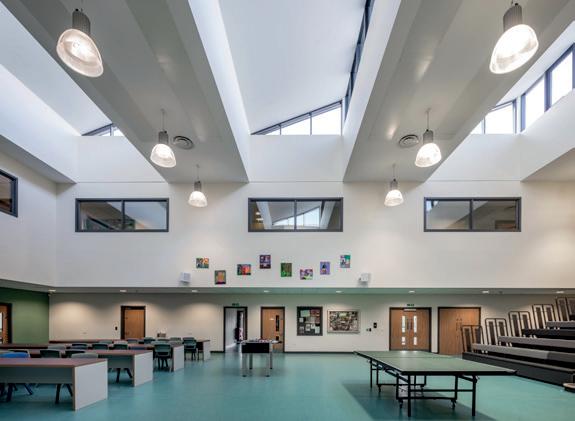

› Conversion of a derelict 19th century coach house into a music department with classroom space, breakout area and ensemble room.
Lodge
Leicester for: Leicester Miller Education Company £7m / Completed
Noteworthy Elements:
› Special SEBD school (9-16 year olds)
› Designed around a multi-use heart space that can be used for games, performance, dining and more. Routes were designed to link each faculty in a cohesive manner, with a central heart space aiding internal navigation.
› Access routes are well lit with signage indicating pathways, facilities and points of entry and egress. Tactile paving was used at changes to levels, surfaces and approaching obstructions to aid pupils.
This brochure gives you a taste of our education experience. Here’s further information about recent work.
Nether Hall School, Leicester for: Leicester Miller Education Company
£6m / Completed
Noteworthy Elements:
Specialist PMLD and SLD school (4-19 year olds)
Co-located with Hamilton Community College as part of a BSF programme. Flexible teaching spaces and a range of specialist facilities, including a therapy pool, music and drama room, kitchens, communal dining hall, common room, laundry room and mobility stores.
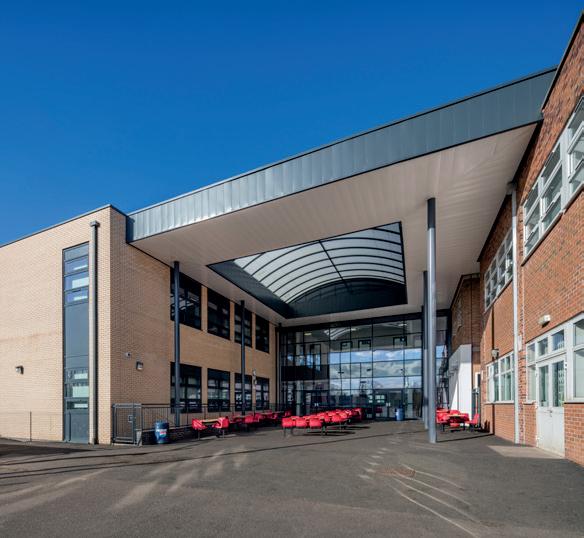
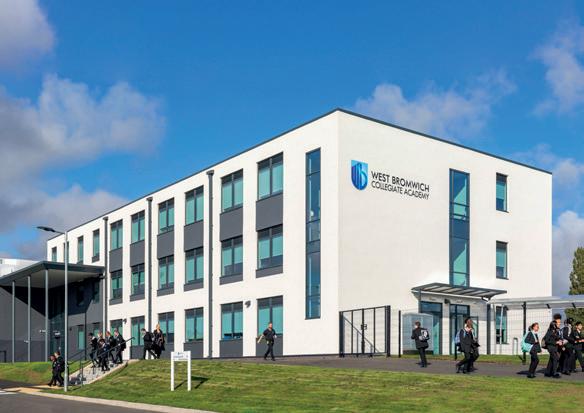
Designed entirely at ground-floor level, arranging clusters that reflect the key stages. Key Stages combine PMLD and SLD class bases, together with appropriate resources, break-out rooms and support facilities.
for: Summer Fields School
£2.7m / Completed 2015
Noteworthy Elements:
Independent boarding and day school (8-13 year olds)
State-of-the-art pavilion for changing facilities and multi-functional event space. Listed site, involving collaboration with conservation officers. Helped shape the vision and drive the development forward within budget.
West Bromwich Collegiate Academy for: Interserve
£14m / Completion 2019
Noteworthy Elements:
› Secondary school
› New secondary school designed before academy trust or head appointed.
› Design goal was to maximise flexibility and circulation, so spaces could easily be adapted for the changing educational market.
› The first phase includes a canteen, main hall, library, teaching and arts facilities.
› The second phase includes additional teaching facilities and a larger sports hall.
The Lancaster School, Leicester for: The Lancaster School
Southall
Telford for: Southall School
Noteworthy Elements:
Specialist SEN, SLD, MLD, BESD school (11-16 year olds)
New-build specialist facilities and partial refurbishment of existing buildings. Facilities for visiting professionals. 2-court sports hall, student support bases, art classroom, therapy spaces, dining hall, dance studio, IT office and workshop.
Noteworthy Elements:
› Secondary school (11-16 year olds)
› Rationalised the design of a complex site containing multiple, obsolete extensions
› New L shape containing the main teaching spaces on the outer perimeter on all 3 floors, with a central space designed for a triple height dining area that forms the heart of the main building
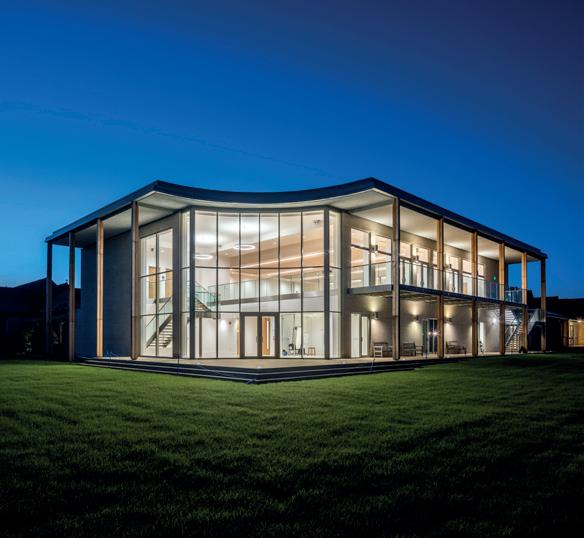
› The main entrance has an over-sailing canopy at high level to make it easy to find.
› Teaching spaces are organised into clear faculty groups, with existing spaces redistributed to reinforce this strategy.
West Walsall E-ACT Academy & Innovation Centre for: Wallsall Council Completed 2012
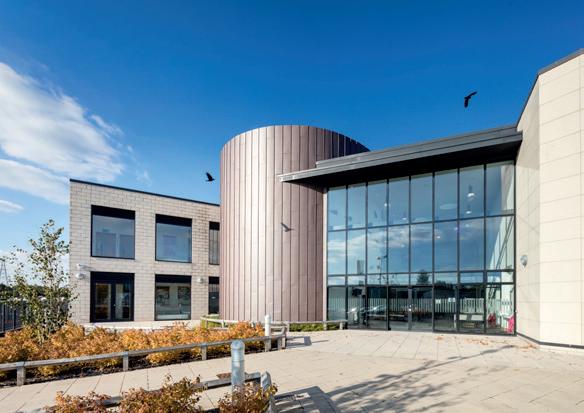
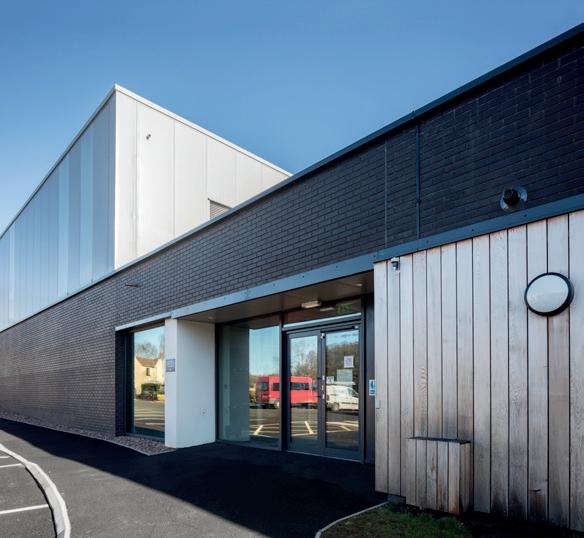
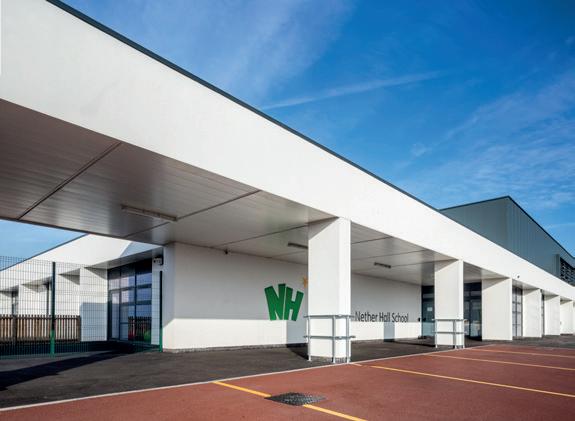
Noteworthy Elements:
› Secondary school
› Was the first purpose-built facility for the Health and Social Care diploma under the SCAPE framework. Flexible spaces that can be used for primary, secondary and special curricula
› Achieved BREEAM ‘Excellent’ rating

From Building Schools for the Future to academisation to the ESFA Construction Framework – we have an established pedigree helping stakeholders achieve their goals, on time and within budget.
280+ strong team of experienced professionals who share learnings from across the practice
11 studios across the UK
40 years’ of industry experience
135 leading UK property PLCs and developers have worked with us
85% of projects have been for repeat clients over the past 5 years

Contact
www.corstorphine-wright.com

education@cw-architects.co.uk

corstorphine-wright
@cwrightarch
corstorphinewright
Our Studios
Birmingham
Canterbury
Darlington
Glasgow
Leeds
London
Manchester
Newcastle
Stourbridge
Tamworth
Warwick