Delivering design-driven Architectural solutions with a commercial edge
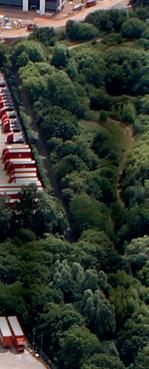



















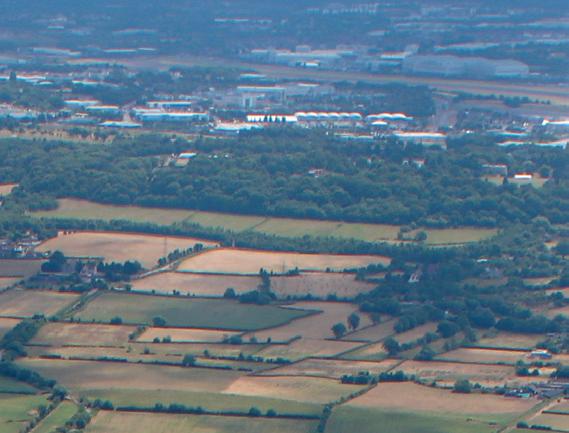



Industrial
"We have a trusted advisor in Corstorphine & Wright. Their depth of knowledge and understanding of how to generate value was especially evident on our recent Velocity 42 scheme."
Gareth Williams, Development Director, St Francis Group
Industrial
Delivering design-driven Architectural solutions with a commercial edge
With a wealth of experience in the industrial & logistics sector, we know that a new warehouse, R&D or distribution development doesn’t have to sacrifice form over function. We combine market knowledge and design capability to enable clients to maximise their development aspirations.
If you would like to know more, please do get in touch:
T: 01926 658 444
T: 01384 909 850
E: industrial@cw-architects.co.uk
PLUMMER HOUSE MADE ME FEEL SO WELCOME AND ‘PART OF THE FAMILY’ STRAIGHT AWAY































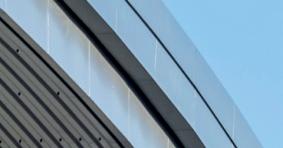








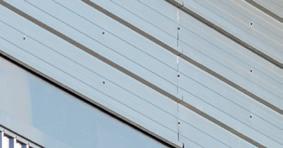








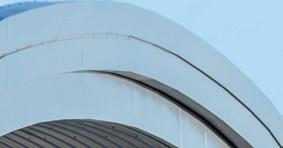


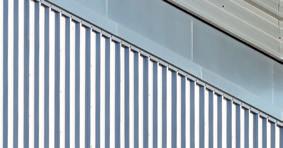
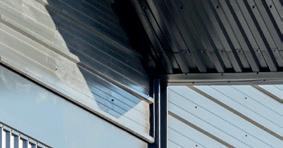




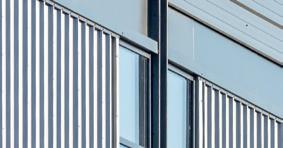









About Us
Our practice is built on delivering designdriven architectural solutions with a commercial edge that ensures we provide added value for our clients. We utilise the latest technologies to illustrate and present our designs.
Clients tell us we’re unique in our ability to stay current, get under the skin of where the market’s going and integrate learnings from other sectors. You therefore benefit from market knowledge and the latest design techniques – which helps you maximise value over the long term.

With Corstorphine & Wright, you get the expertise and resource you need at every stage. This starts from developing the brief and obtaining planning consent.

2023
Why Corstorphine & Wright
With Corstorphine & Wright, you get better places and spaces – which means more value for clients and communities. Using our straightforward methodology and drawing on cross-sector experience, we deliver a design-driven service with a commercial edge.
Market Insight
Client Centricity
We have a deep understanding of how developments and planning work across a range of sectors, which means we can create viable schemes that achieve your goals.
Your primary contact is a director, who spearheads ongoing coordination with all stakeholders. Throughout the project, we take a critical, informed approach to design so we can proactively meet changing needs.
Clients tell us we’re unique in our ability to stay current, get under the skin of where the market’s going and integrate learnings from other sectors. You therefore benefit from market knowledge and the latest design techniques – which help you maximise value over the long term.
We look beyond architecture to identify opportunities that help make each project a success. This includes conducting feasibility studies, visiting possible site locations and advising on how best to utilise them, and reviewing proposed schemes to identify areas that can be made more effective and efficient.
Results Focus
With Corstorphine & Wright, you get the expertise and resource you need at every stage. This starts from developing the brief and obtaining planning consent.
And it extends to taking a creative approach to design, using BIM modelling and facilitating the use of innovative construction methods. We’re known for our attention to detail, creating places that are more than the sum of their parts.
Intelligent Design
People are the unifying factor in everything we do. Our clients tell us we’re unique in our ability to create places with magnetism – that pull people in with a ‘must-have quality’ and stand out in a crowded marketplace.
Importantly, we combine this with a proven track record of designing viable schemes that maximise efficiencies. This helps you optimise space from an investment perspective while delivering the best possible experience for people – and making the greatest possible contribution to the community.
When you work with us, you benefit from insight, integration and innovation...
Experience & Approach
We have a substantial portfolio of industrial & logistics developments; from light industrial units and warehouses to major manufacturing hubs and millions of square feet of distribution space.

This brochure showcases a selection of our experience in the Industrial sector as categorised below:
 Logistics Operation & Maintenance
Logistics Operation & Maintenance
We combine market knowledge and design capability to enable clients to maximise their development aspirations.
– Strategic Land
We work with landowners, local authorities and the public sector to identify, bring-forward and promote developments.
– Density
Routinely achieving in excess of 40% development whilst responding to local market demand.
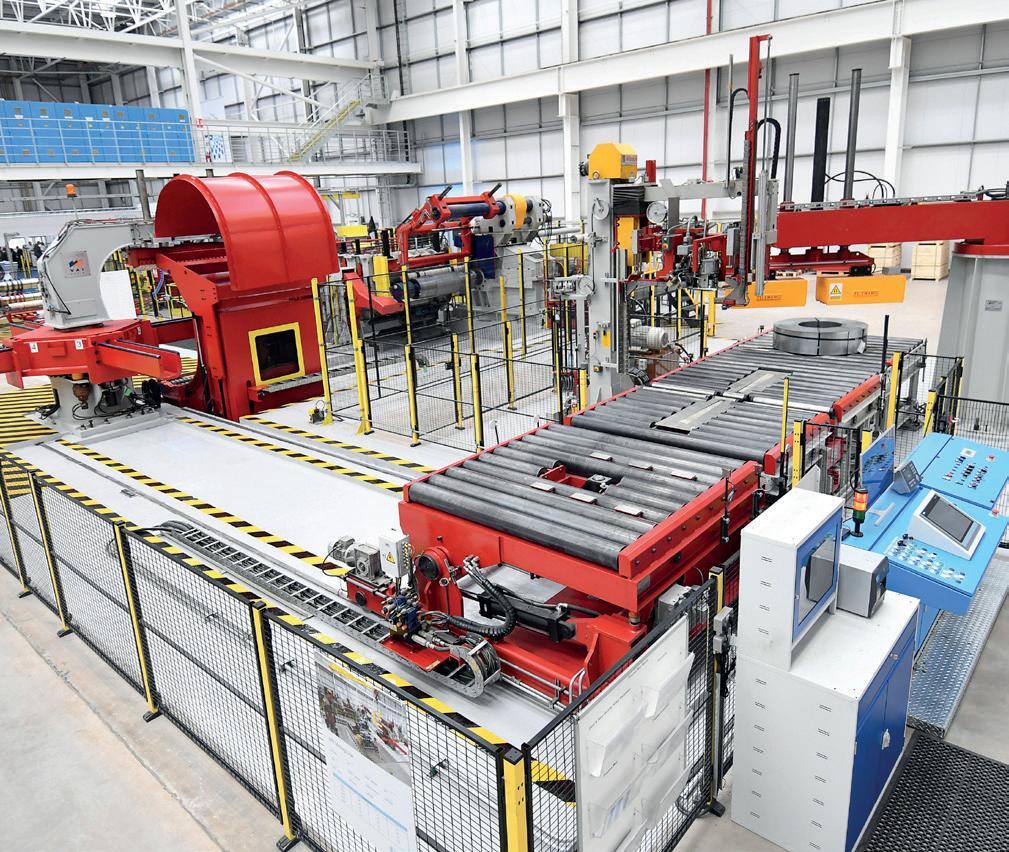

– Planning
By engaging with local authorities early, we have a proven track record of achieving approvals that meet our clients ambitions.
– Resources
We are part of your team, your deadlines are our deadlines.
– Masterplanners
We are expert masterplanners, drawing on our experience and creativity to generate value.
Production
Advanced Manufacturing

A spotlight on
Logistics
We combine market knowledge with design capability to enable our clients to maximise their development aspirations.

Velocity 42 is a 20 acre site at Park Farm Industrial Estate, Redditch. The site was developed speculatively and provides industrial warehouse units from 45,462 sq ft to 92,525 sq ft. Located in a key distribution area in the heart of an excellent logistics network that allows for easy access to locations across the UK, Velocity42 is the perfect opportunity for any organisation looking to expand or consolidate its operations.
 Velocity 42, Redditch
Velocity 42, Redditch

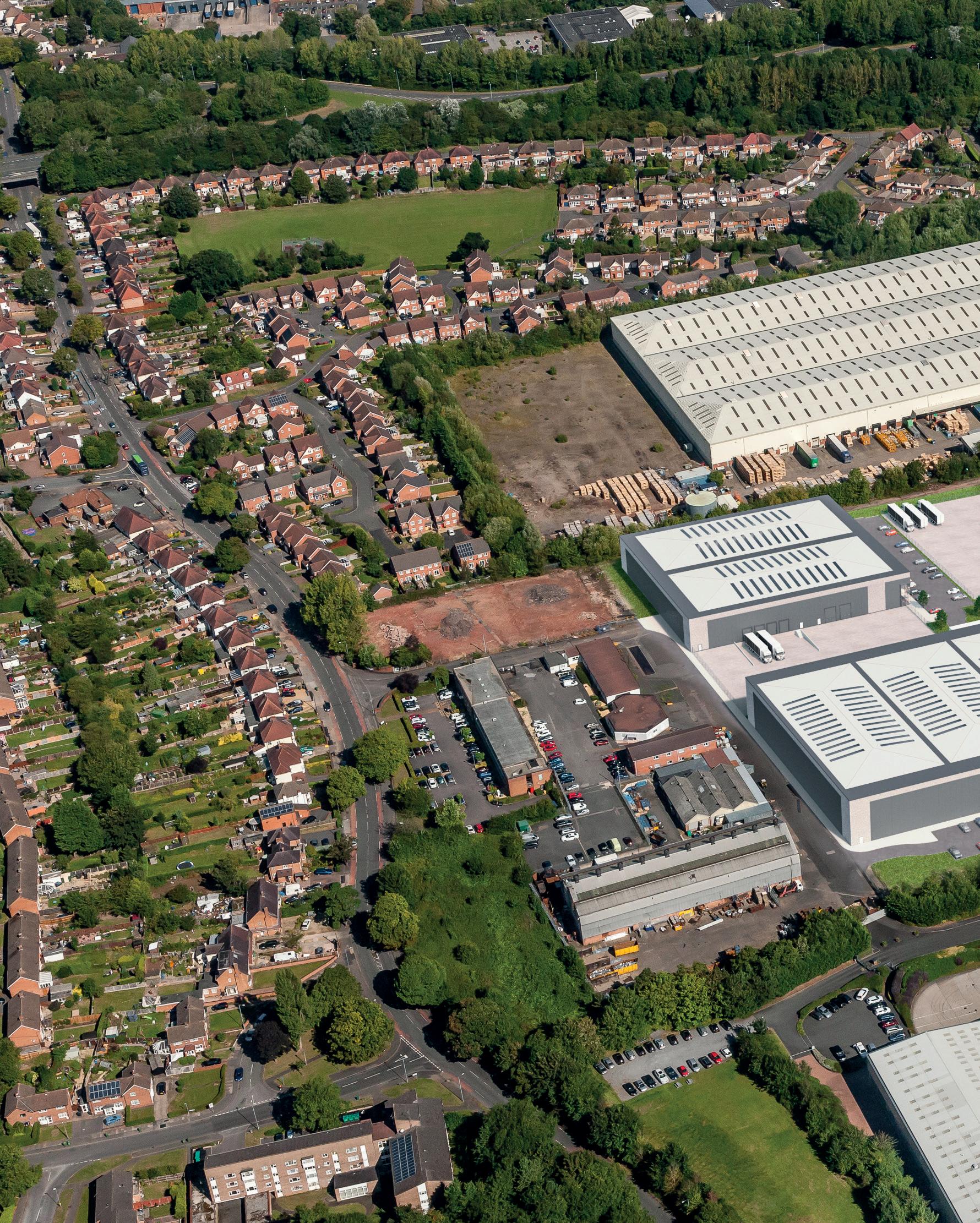

Aston Martin, Wellesbourne
Corstorphine & Wright was appointed to deliver a new warehouse and logistics facility for luxury car manufacturer Aston Martin.
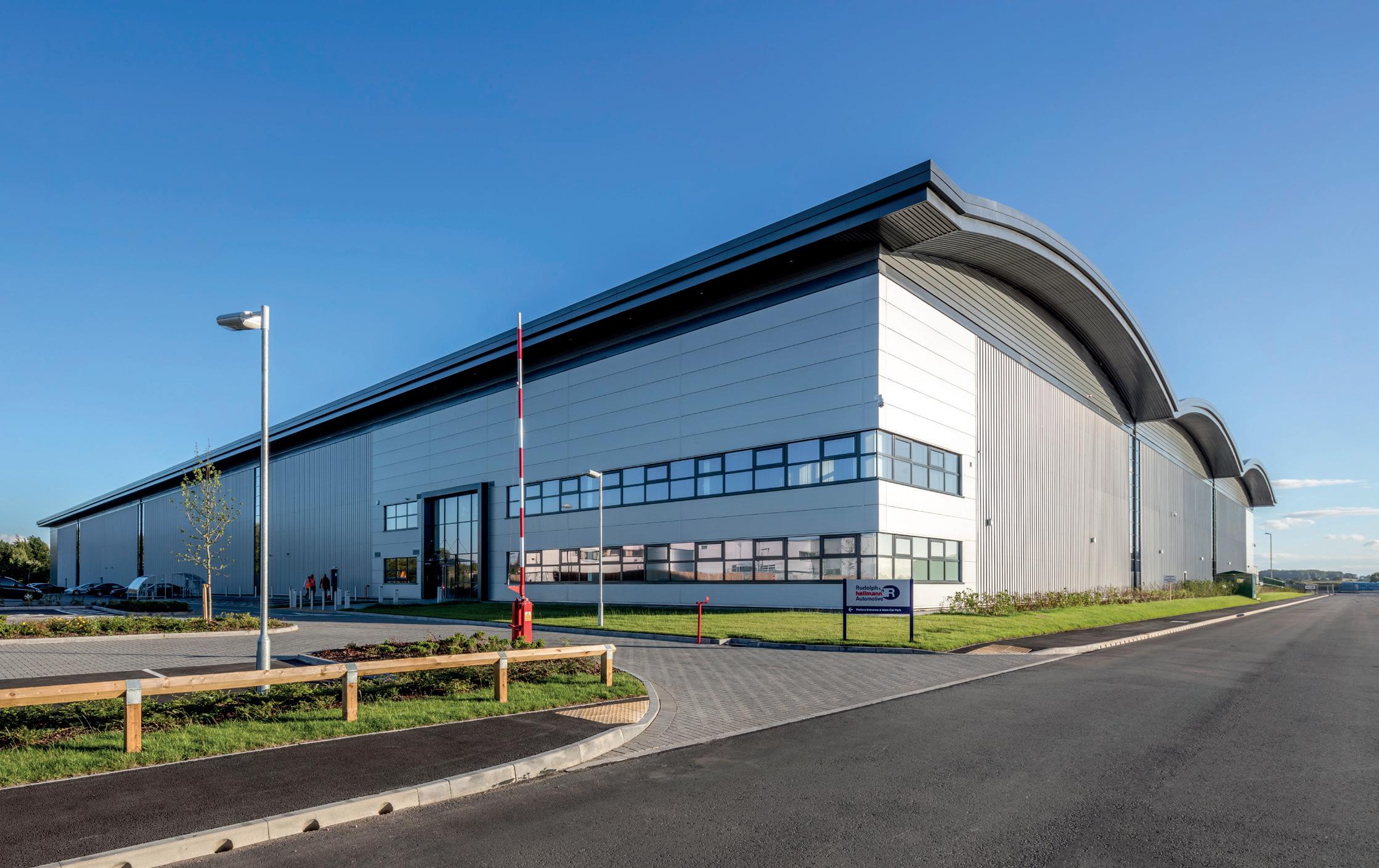
The new facility is the company’s largest storage and distribution base in its 102 year history. Located in Wellesbourne, Warwickshire, it has created 40 jobs and will support the future expansion of the business. Running to almost a quarter of a million square feet of storage, operations and office space, the Wellesbourne facility functions as a centralised warehouse for supplier deliveries and provides a steady stream of production-critical materials for use in Aston Martin’s global manufacturing base at Gaydon.
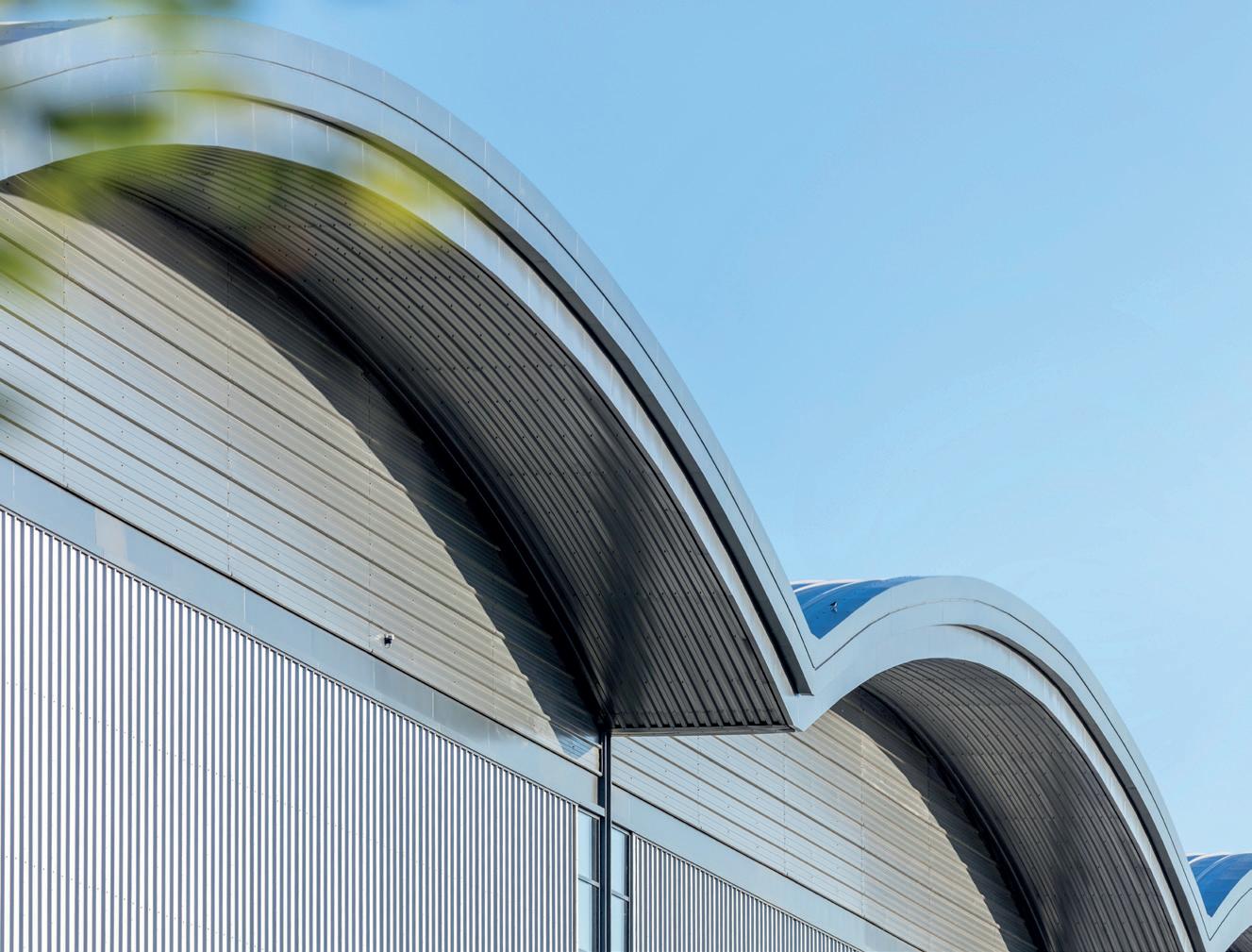
PARK 38, South Normanton
Corstorphine and Wright have recently submitted planning for ‘PARK 38’ Wincobank Farm on behalf of Limes Development Ltd, with Panattoni being the intended future occupier.
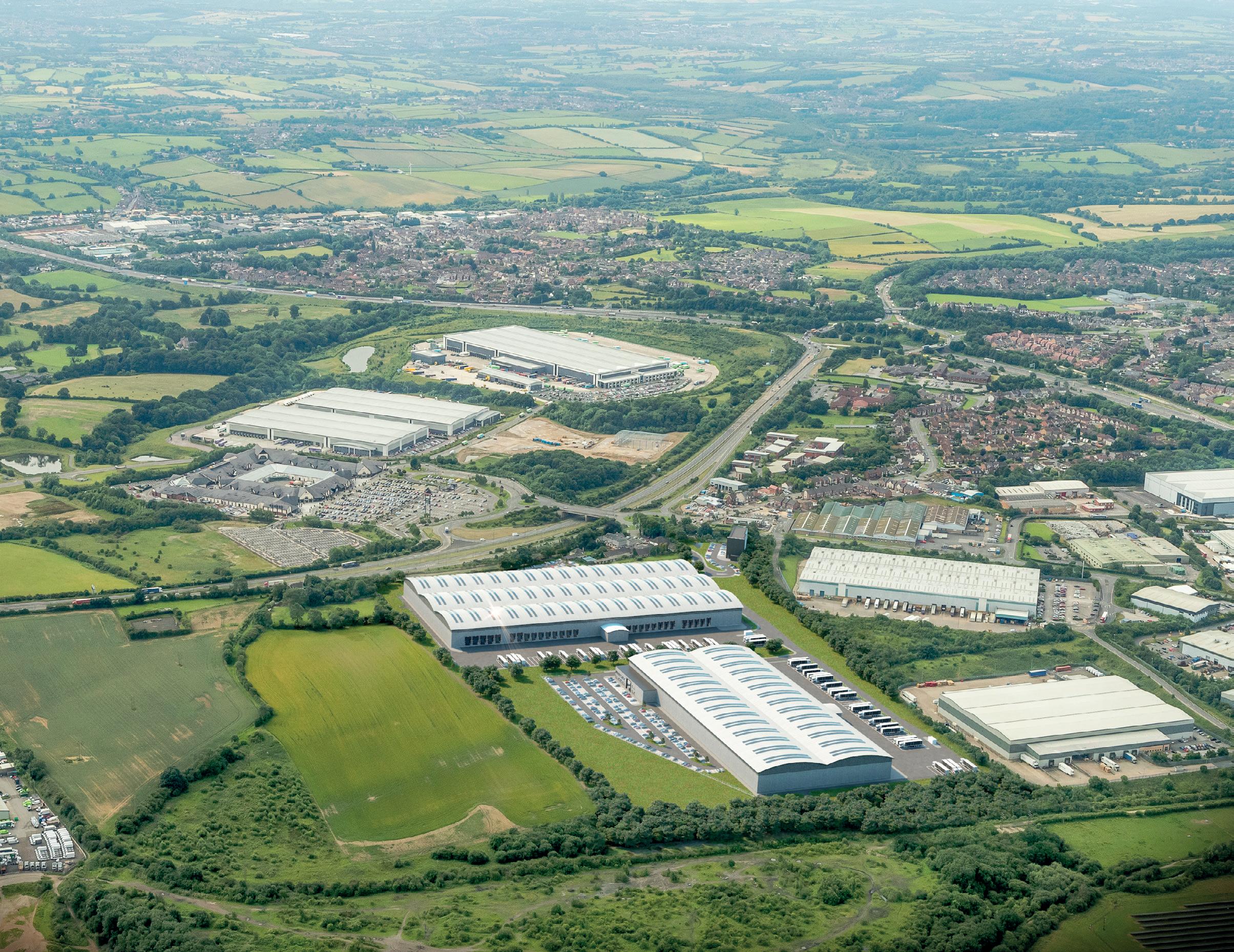
The proposals consist of a mixed use development comprising an outline planning application for employment units with ancillary offices (Class B8) on land adjacent to the A38 at Wincobank Farm,
South Normanton, Derbyshire and, a concurrent full planning application for a 95-bed hotel (Class C1) with a bar/restaurant (Class A3/A4) at ground floor on the former site of 73 Mansfield Road.
Doncaster is an established national hub for advanced logistics, and one of the UK’s best-connected locations. Just 88 minutes from Central London, it offers an excellent road, sea, air and rail infrastructure.

The scheme will deliver a speculative development of a single unit, with 3 storey offices and hub offices totalling 408,961 sq ft. The scheme also the flexibility to be converted into a cross-dock or split-unit if required.
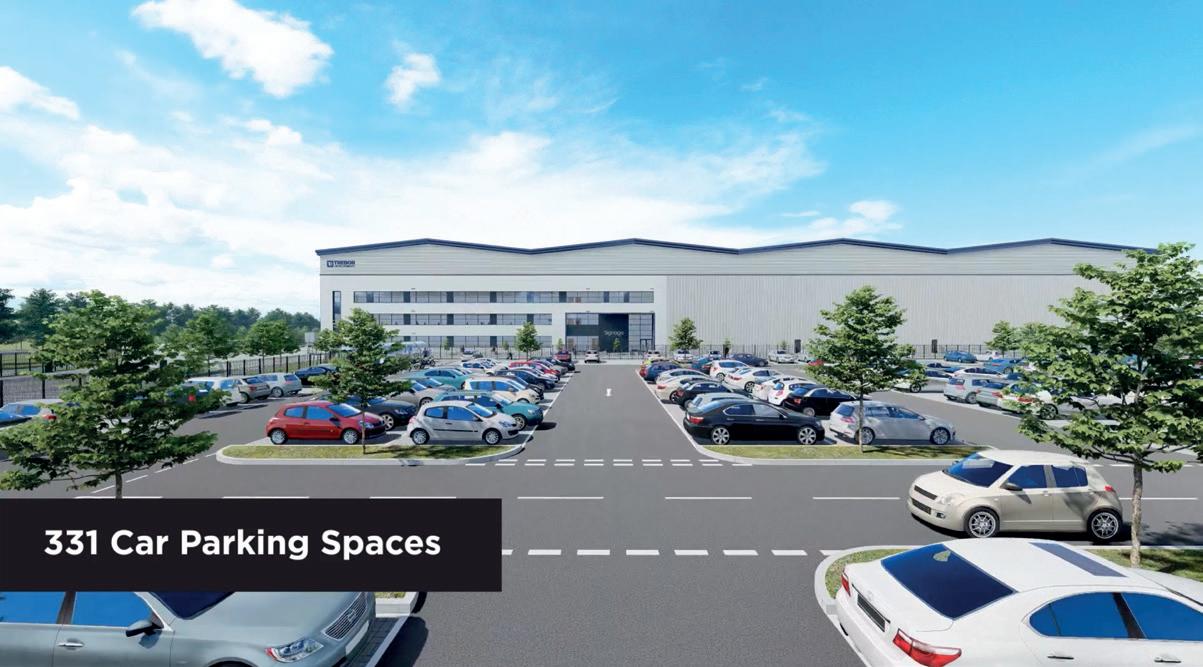
Gateway 4, Doncaster

Portside Park, Bristol
Portside Park is located in the heart of Avonmouth which is the most established industrial and logistics area in Bristol.



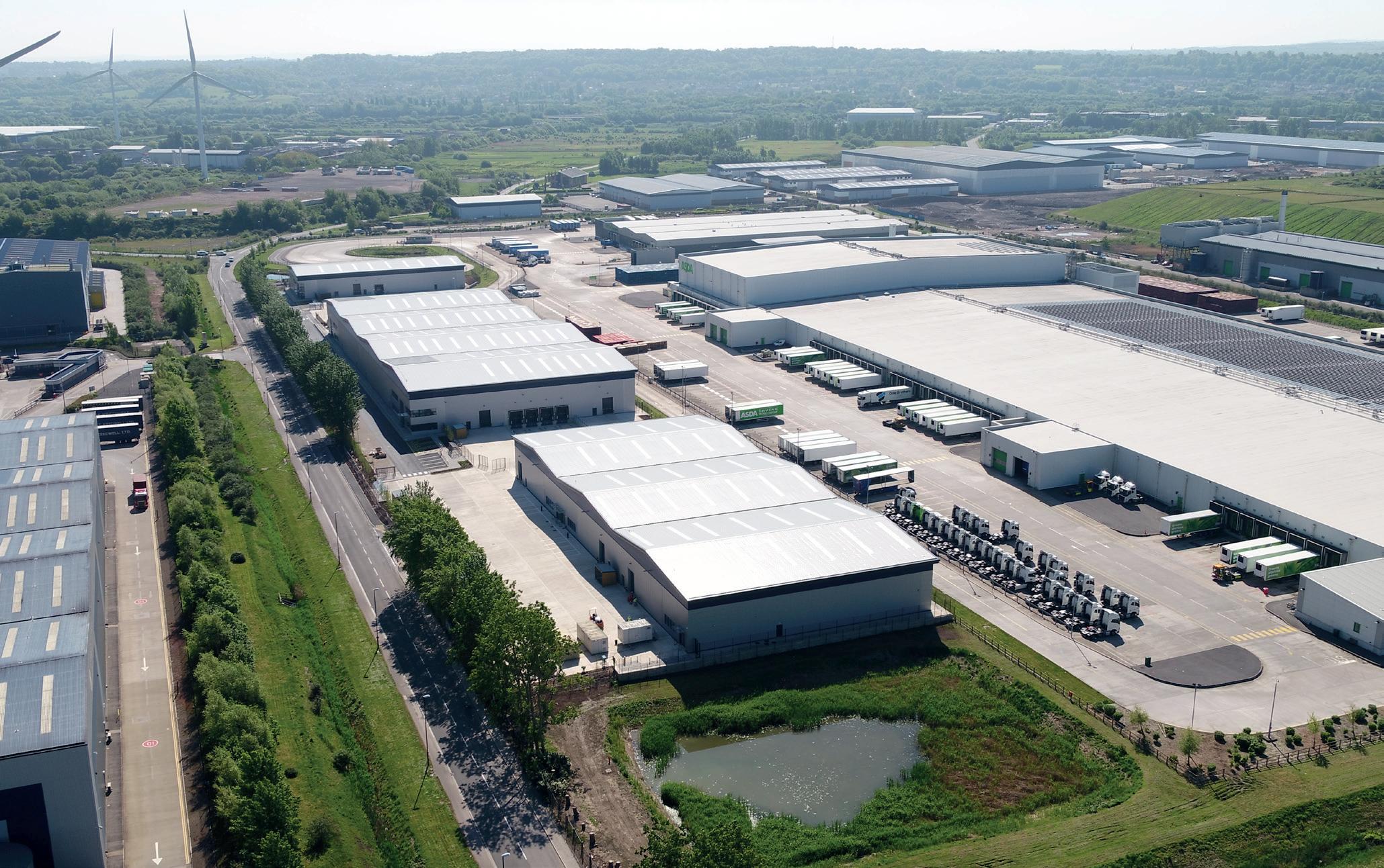
The speculative development comprises of Production/ Distribution Units (B1(c), B2 and B8).
SIX UNITS TOTALLING OVER 150,000 SQ FT


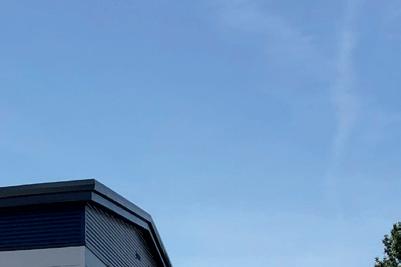


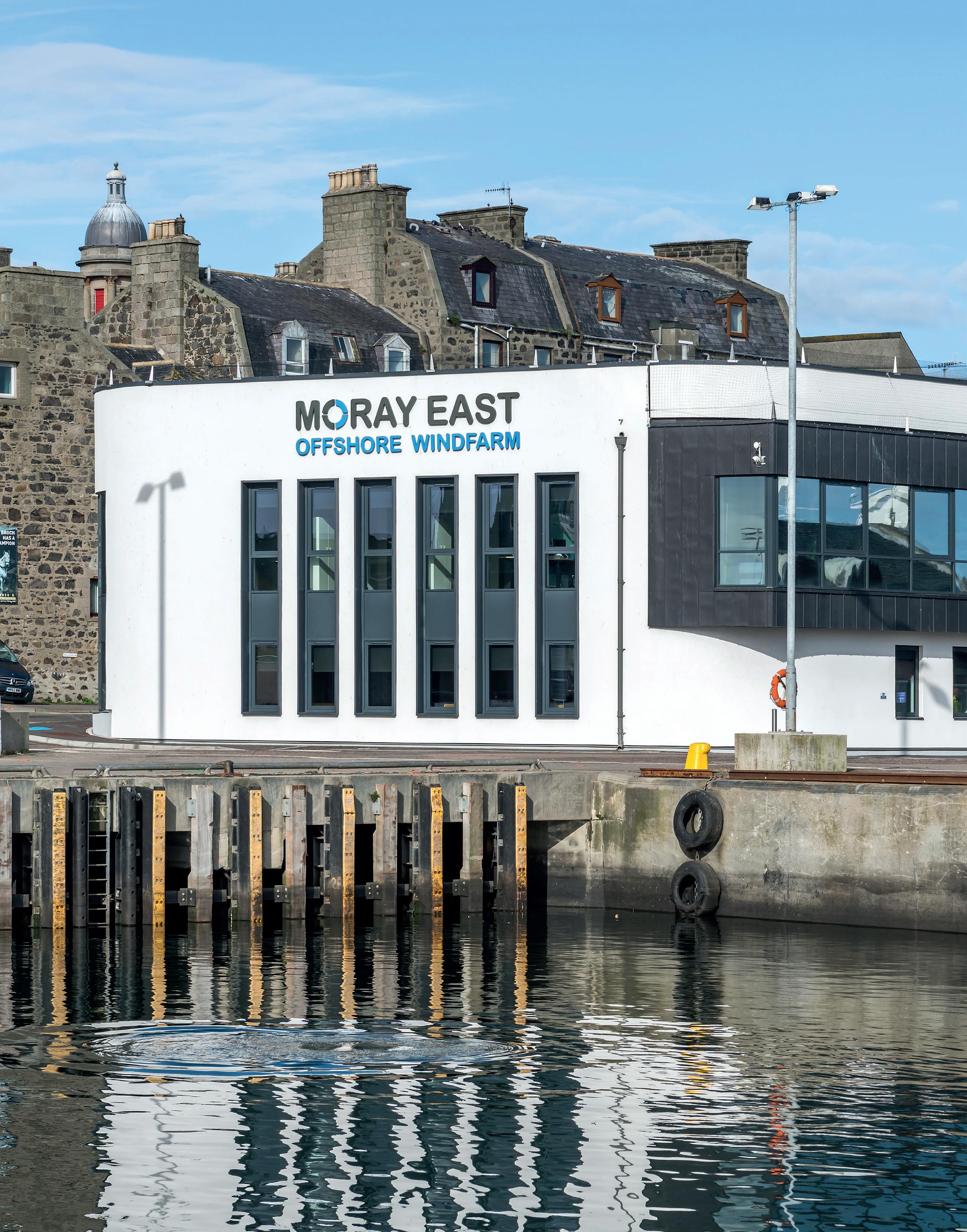
A spotlight on
Operation & Maintenance
We have successfully delivered facilities all over the UK.

Corstorphine & Wright was appointed to develop an Operations and Maintenance (O&M) Facility to support E.ON’s Humber Gateway Offshore Wind Farm, located off the Holderness Coast of East Yorkshire in the North Sea.
The building has been designed to be functional and suitable to support the operation and maintenance of the offshore wind farm and has been designed to incorporate sustainable energy features such as photovoltaic cells and wind turbines to improve the energy efficiency of the building and its use.
 Humber Gateway Grimsby
Humber Gateway Grimsby

Robin Rigg, Workington
Corstorphine & Wright was approached by the property team at power and gas supplier, E.ON to develop designs for its new operations and maintenance facility at the Robin Rigg offshore wind farm at Workington Port in Cumbria.
The scheme incorporates an external service area, sustainable service building and offices with low carbon technologies, including the use of an air source heat pump and recyclable materials.

Rampion 0&M Facility, New Haven
Corstorphine & Wright are working with E.ON to provide a new £7m operations and maintenance facility at New Haven Port to facilitate the use of vessels to enable the servicing and maintenance of the Wind Farm located approximately 13km off the Sussex coast.


The Operations and Maintenance building for the London Array Offshore Wind Farm is located in the Port of Ramsgate and has been designed by Corstorphine & Wright to achieve a BREEAM ‘Excellent’ rating.

The building will provide a control, operation and maintenance facility for the wind farm, which will be constructed in two phases, the first of which will consist of 175 turbines, generating up to 630MW of electricity.

London Array, Ramsgate
This facility generates enough electricity to meet the needs of over 470,000 homes –two thirds of the properties in Kent.


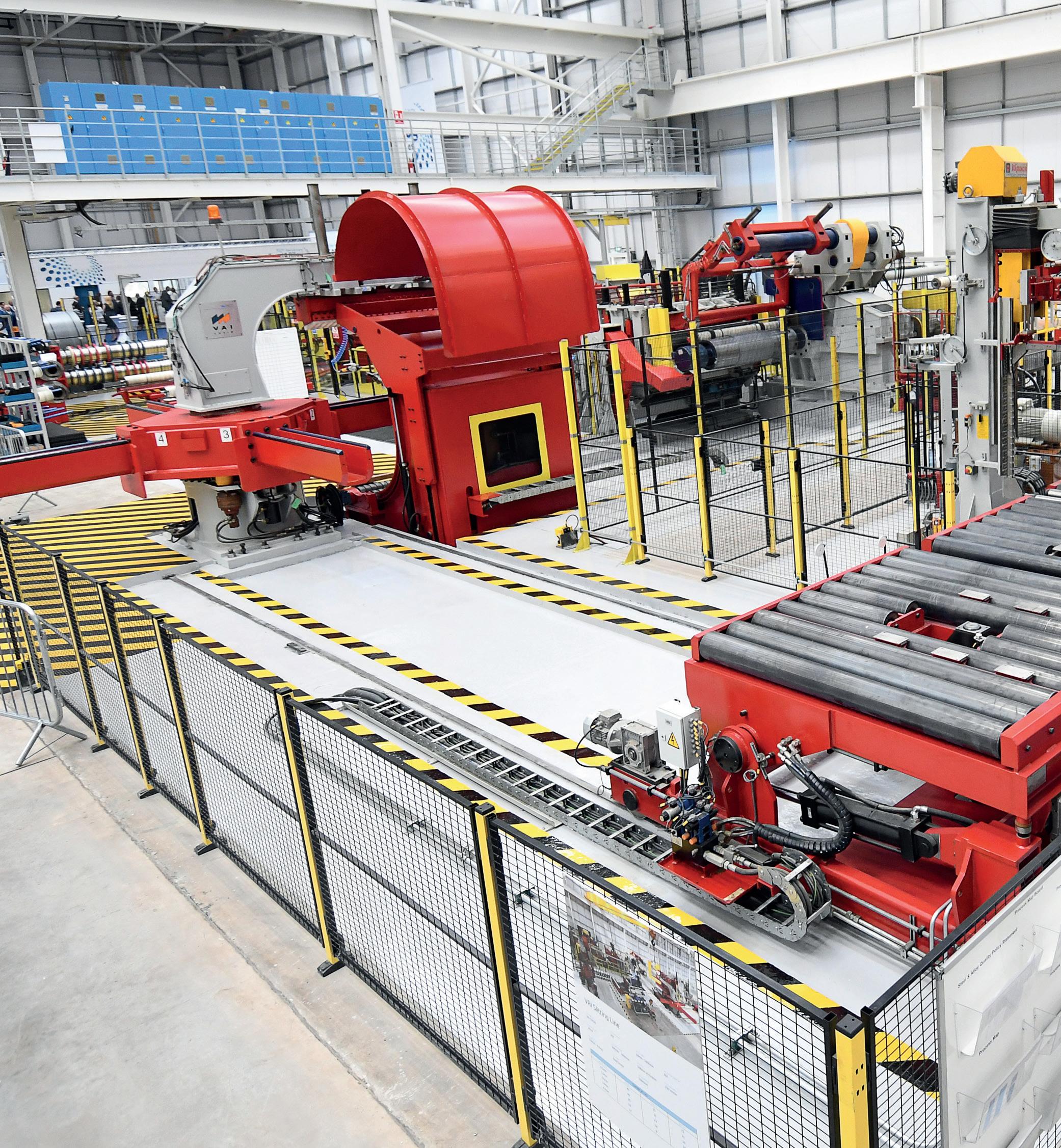
We have worked with leading national and international businesses and know what is required to deliver.

A spotlight on Production

Pilkington, Redditch
As part of a major re-structuring exercise to replace and update existing machinery and processes, Corstorphine & Wright worked with a Development partner to review business consolidation options for Pilkington Automotive Ltd whilst maintaining critical order programmes and process continuity.
The outcome of the feasibility study resulted in a commission to extend a live facility to allow integration of process and stocking operations on one site. The project requires a new build extension as well as improvement and over-cladding of the current warehouse.

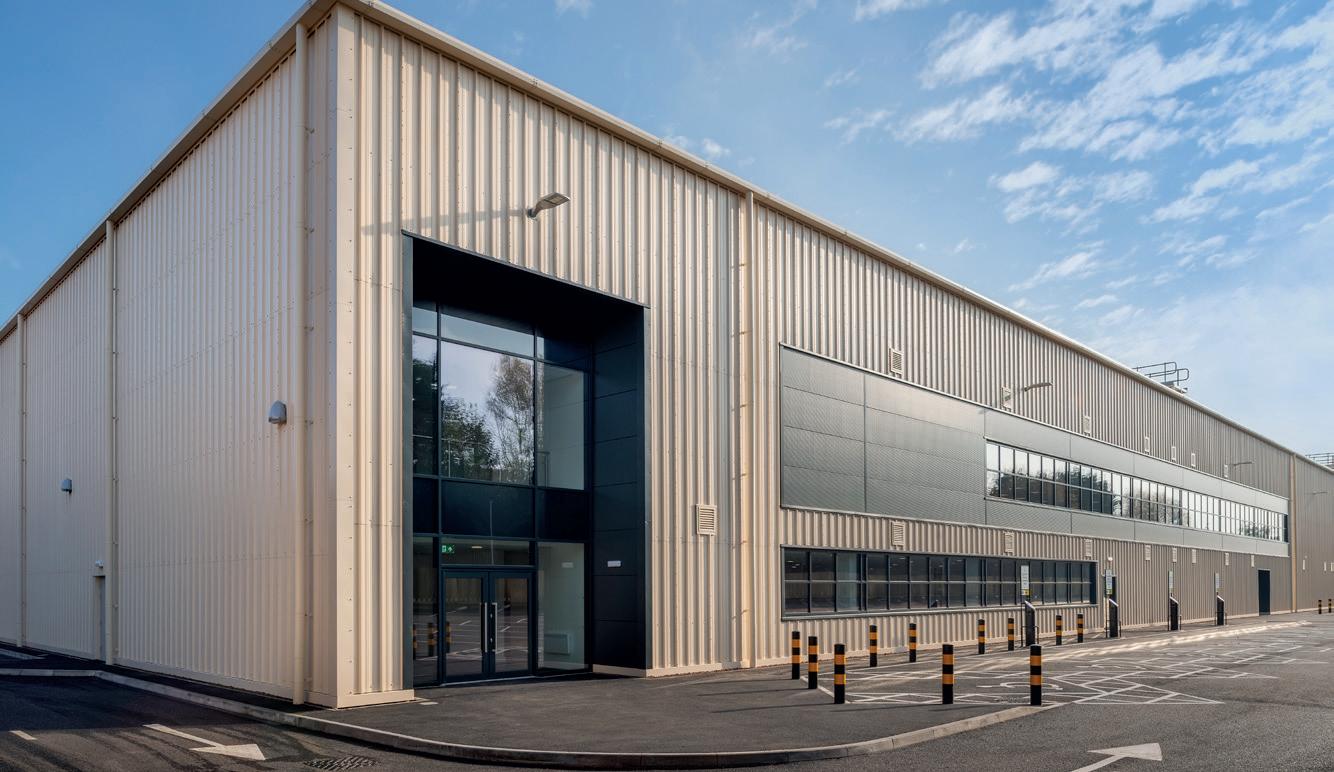

Alcohols Ltd, Rugby
Corstorphine & Wright was appointed to deliver a new industrial scheme incorporating four new buildings at Rugby to serve the Alcohols operation. The development will include a distillery and office building with a footprint of 15,241 sq ft, an energy centre, a botanicals building and an industrial alcohols building.

The layout of the site has been designed to provide flexibility and business continuity for future expansion.

foundries already operating on the site.
The new building consists of 5,200 sqm of foundry space together with 1,040 sqm of office and ancillary accommodation with ‘state of the art’ machinery being imported from Germany..

Dronfield Foundary, Derbyshire


Corstorphine & Wright are retained by Worcester Bosch as Architects for a phased delivery of upgrades to its UK Headquarters site in Worcester comprising:

Phase 2:
Value: £4M / Status: On site
New build with bridge links to existing buildings, including new workshop, office and meeting room facilities.
Phase 2A:
Value: £2M / Status: Completed 2019
New façade and signage upgrade of the existing Bosch factory building, with new mezzanine level offices, and rooftop plant deck.
Phase 2C:
Value: £2.2M / Status: Planning Extension and façade upgrade to canteen and security offices, together with a reorganisation of car parking facilities externally.
Worcester Bosch Masterplan

A spotlight on
Advanced Manufacturing
Our experience has taught us how essential stakeholder collaboration is in the design process, at Corstorphine & Wright we lead that process.

Project Liberty
The new Advanced Automotive Engineering Facility in Oxfordshire is a state-of-the-art research and design facility, incorporating manufacturing bays, along with specialist design offices, all designed to be reflective of an occupier at the zenith of engineering quality.

The-state-of-the-art assembly facilities can be used for oneoff projects or low volume production and are provided with full height glazing to maximise day light while taking advantage of parkland views and also incorporate viewing galleries to showcase the engineering process.


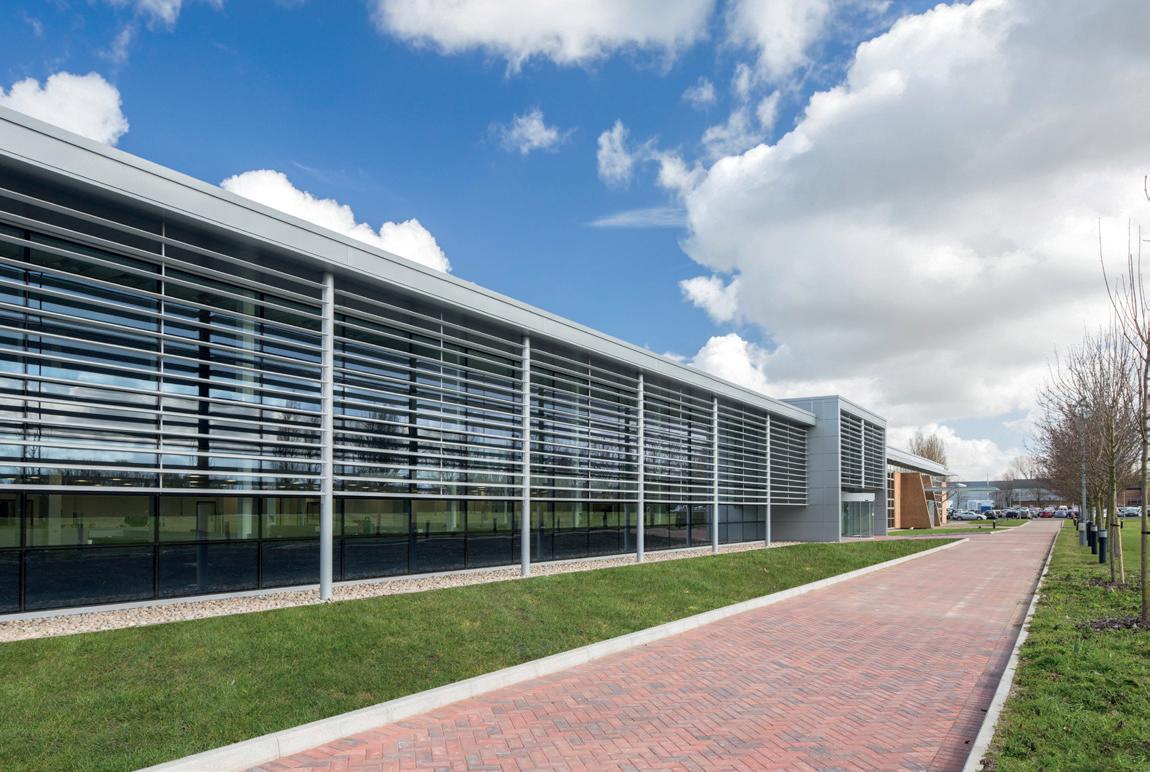
Eagleburgmann, Warwick
EagleBurgmann’s new headquarters at Tournament Fields, Warwick marks a significant change in profile for the market leading manufacturer of specialist engineering products, with a modern workshop and customer-focussed office and meeting suite in a building which shows an engineered aesthetic and defies the usual model of industrial property.

The workshop area has high levels of natural light provided by a combination of roof lights and vertical slot windows, allowing daylight to penetrate into the floorplate. Natural ventilation is provided through parallelopening vents which maximise cross-ventilation.

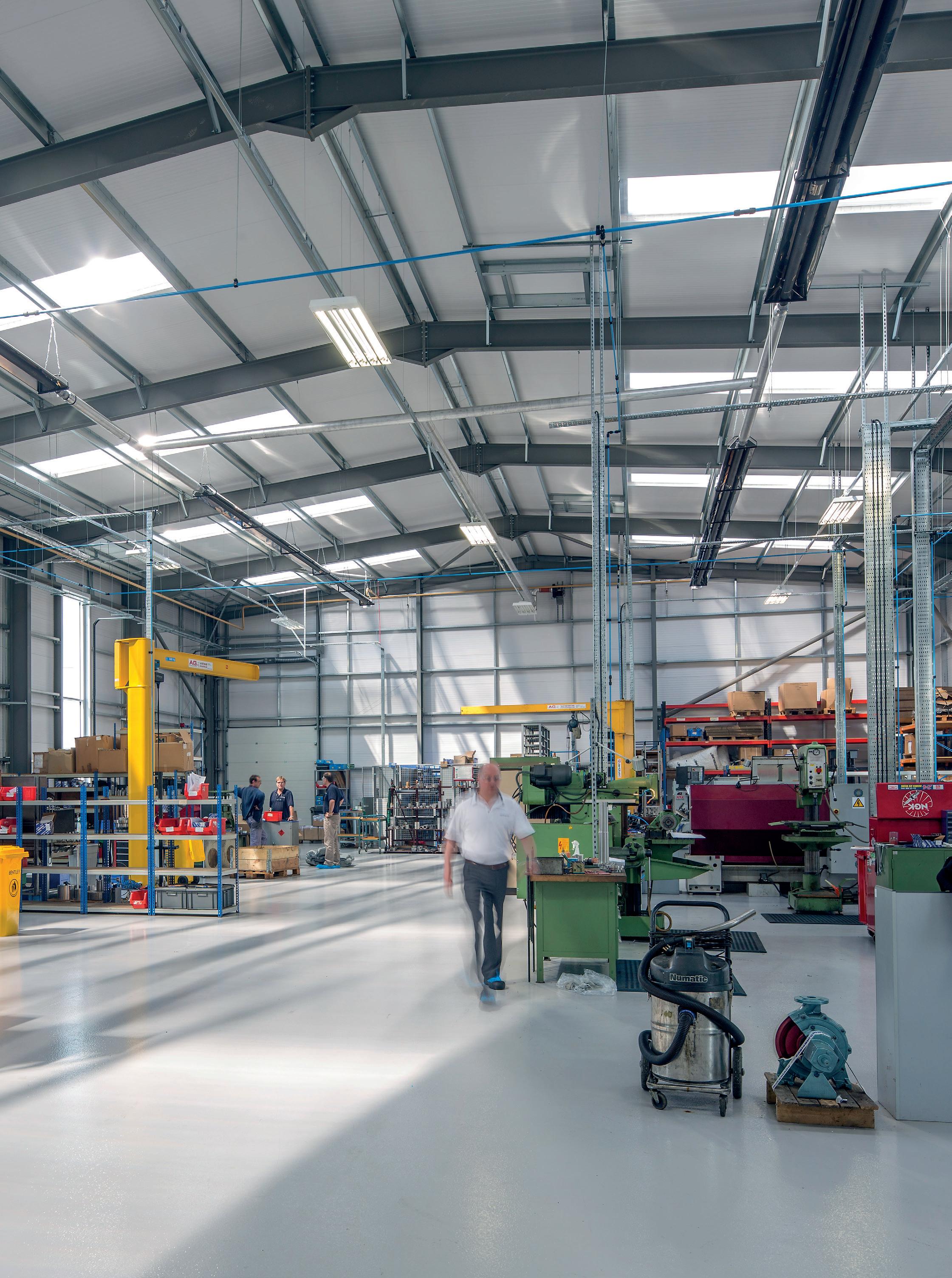
Snapshot: Logistics
For: Trebor Developments / Hillwood
Where: Armthorpe, Doncaster
Value: £17m
Doncaster is an established national hub for advanced logistics, and one of the UK’s best-connected locations. Just 88 minutes from Central London, it offers an excellent road, sea, air and rail infrastructure.
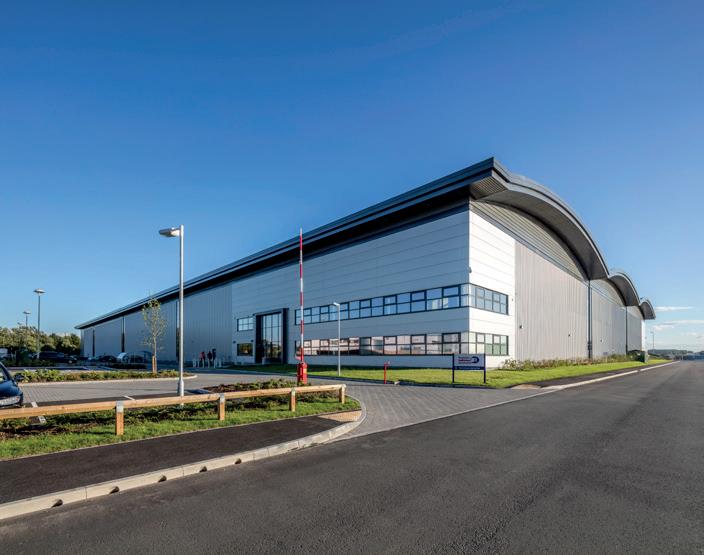


The scheme will deliver a speculative development of a single unit, with 3 storey offices and hub offices totalling 408,961 sq ft. The scheme also the flexibility to be converted into a cross-dock or split-unit if required.
For: Yodel
Where: Walsall
Value: £10m
The new £10 million national hub provides YODEL with a hugely improved regional logistics facility, including a substantially improved and refurbished 125,000 sq ft building, originally developed for Rentokil, with Corstorphine & Wright as architects and interior designer. This building incorporates new offices and welfare facilities and includes the installation of stateof-the-art sorting and tracking equipment, together with upgraded vehicle docking facilities.
For: Aston Martin
Where: Wellesbourne
Value: £8m
The new facility is the company’s largest storage and distribution base in its 102 year history. Located in Wellesbourne, Warwickshire, it has created 40 jobs and will support the future expansion of the business. Running to almost a quarter of a million square feet of storage, operations and office space, the Wellesbourne facility functions as a centralised warehouse for supplier deliveries and provides a steady stream of productioncritical materials for use in Aston Martin’s global manufacturing base at Gaydon.
Gateway 4
Yodel Regional Logistics Centre Aston Martin
Central M40
For: Barwood
Where: Banbury
Value: £25m
Central M40 is a 65 acre distribution park comprising 1.2 million sq ft of space across a variety of highquality buildings.

The project was masterplanned and designed by Corstorphine & Wright and was re-designated in the local plan framework.
Central Approach
For: Trebor Developments / Hillwood
Where: Severn Crossing, Gloucestershire
Value: £15m
Central Approach is situated in the South West’s premier logistics location and it is host to several national and international occupiers.
The site is located between Junction 1 of the M48 and Junction 18 of the M5. This well-established distribution park benefits from fast and easy access to the M4 and M5 motorways. The development comprises of 3 Units totalling 244,462 sq ft.
Velocity 42
For: St Francis Group / Richardson
Where: Redditch
Velocity 42 is a 20 acre site at Park Farm Industrial Estate, Redditch. The site was developed speculatively and provides industrial warehouse units from 45,462 sq ft to 92,525 sq ft.

Located in a key distribution area in the heart of an excellent logistics network that allows for easy access to locations across the UK, Velocity42 is the perfect opportunity for any organisation looking to expand or consolidate its operations.

Snapshot: Operations & Maintenance
For: E.ON
Where: Workington
Value: £7m
Corstorphine & Wright was approached by the property team at power and gas supplier, E.ON to develop designs for its new operations and maintenance facility at the Robin Rigg offshore wind farm at Workington Port, Cumbria.

The scheme incorporates an external service area, sustainable service building and offices with low carbon technologies, including the use of an air source heat pump and recyclable materials.
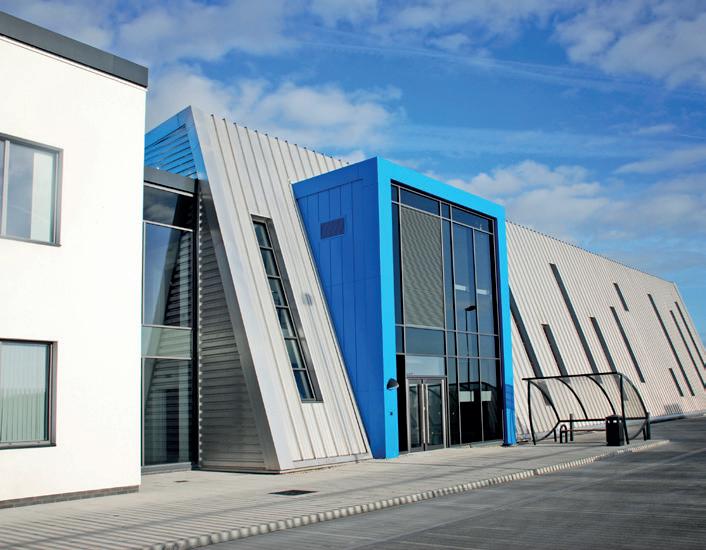
For: E.ON
Where: New Haven
Value: £7m
Corstorphine & Wright are working with E.ON to provide a new £7m operations and maintenance facility at New Haven Port to facilitate the use of vessels to enable the servicing and maintenance of the Wind Farm located approximately 13km off the Sussex coast.

For: London Array Ltd
Where: Ramsgate
Value: £4m
The Operations and Maintenance building for the London Array Offshore Wind Farm is located in the Port of Ramsgate and has been designed by Corstorphine & Wright to achieve a BREEAM ‘Excellent’ rating.
The building will provide a control, operation and maintenance facility for the wind farm, which will be constructed in two phases, the first of which will consist of 175 turbines, generating up to 630MW of electricity. This is enough to meet the electricity needs of over 470,000 homes – two thirds of the properties in Kent.
Robin Rigg
Rampion O&M Facility
London Array
For: E.ON
Where: Grimsby
Value: £3m
Corstorphine & Wright was appointed to develop an Operations and Maintenance (O&M) Facility to support E.ON’s Humber Gateway Offshore Wind Farm, located off the Holderness Coast of East Yorkshire in the North Sea.
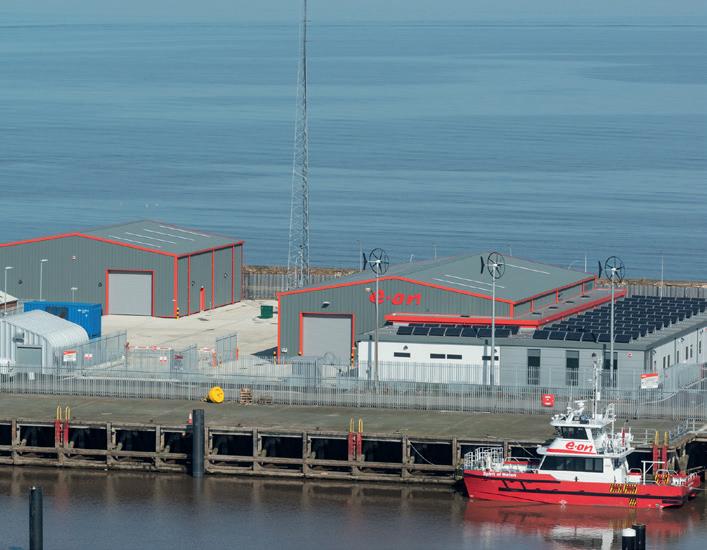
The building has been designed to be functional and suitable to support the operation and maintenance of the offshore wind farm and has been designed to incorporate sustainable energy features such as photovoltaic cells and wind turbines to improve the energy efficiency of the building and its use.
For: E.ON
Where: New Haven
Value: £7m
Corstorphine & Wright were appointed to design a multifunctional facility for GPU Walsall (formerly known as MEB). The 20,000 sq ft building in Green Lane Walsall is based on a steel portal frame and provides workshops, office accommodation and an administrative centre.
There is also a service yard, offering external storage areas and overhead crane facilities, as well as parking for GPU’s fleet of lorries and vans and parking for the offices. The building is a replacement for the existing offices and workshops located in the West Midlands area.

For: E.ON
Where: London
Corstorphine & Wright was appointed by E.ON to provide two buildings on site at the Enfield Power Station. A new steel twostorey office building has been designed and linked to existing accommodation to provide additional offices and meeting rooms with a new entrance to the whole office facility.
In addition to this, a new contemporary gatehouse building was designed to reflect the style of the new office building in order to welcome visitors whilst providing security, meeting and exhibition space to the power station.
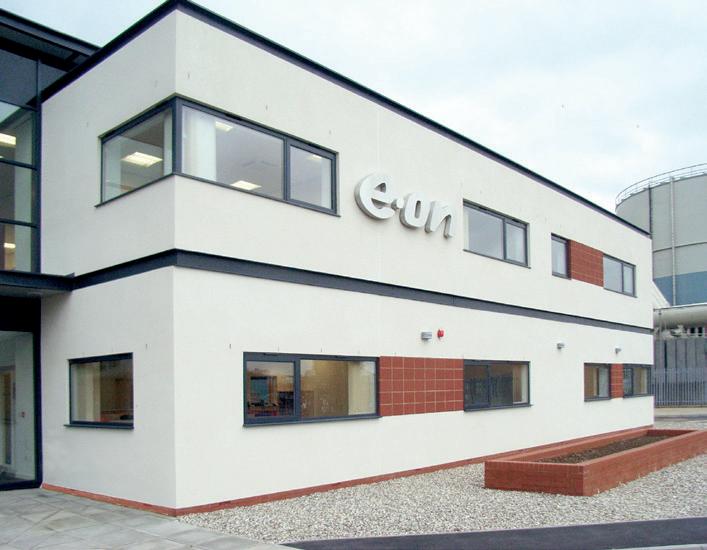 Humber Gateway
General Power Utilities
Enfield Power Station
Humber Gateway
General Power Utilities
Enfield Power Station
Snapshot: Production
For: Worcester Bosch
Where: Worcester
Value: £8.2m
Corstorphine & Wright are retained by Worcester Bosch as Architects for a phased delivery of upgrades to its UK Headquarters site in Worcester comprising:
Phase 2 - New build with bridge links to existing buildings, including new workshop, office and meeting room facilities.
Phase 2A - New façade and signage upgrade of the existing Bosch factory building, with new mezzanine level offices, and rooftop plant deck.
Phase 2C - Extension and façade upgrade to canteen and security offices, together with a reorganisation of car parking facilities externally.
For: Alcohols Limited
Where: Rugby Value: £5m
Corstorphine & Wright was appointed to deliver a new industrial scheme incorporating four new buildings at Rugby to serve the Alcohols operation.

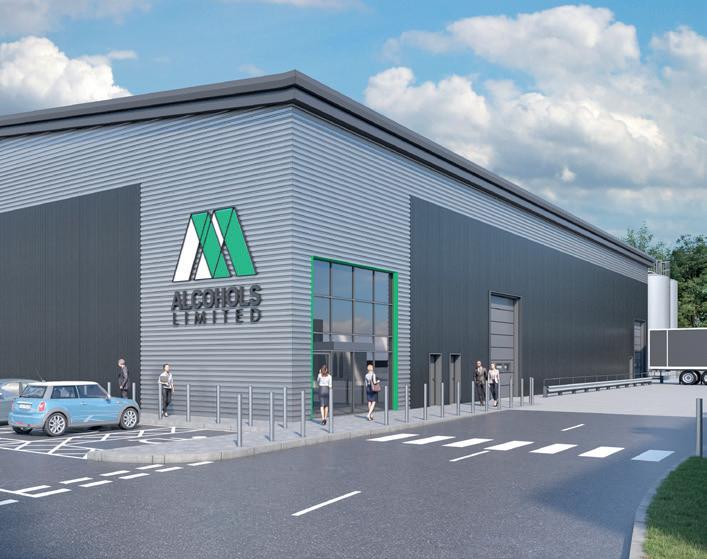
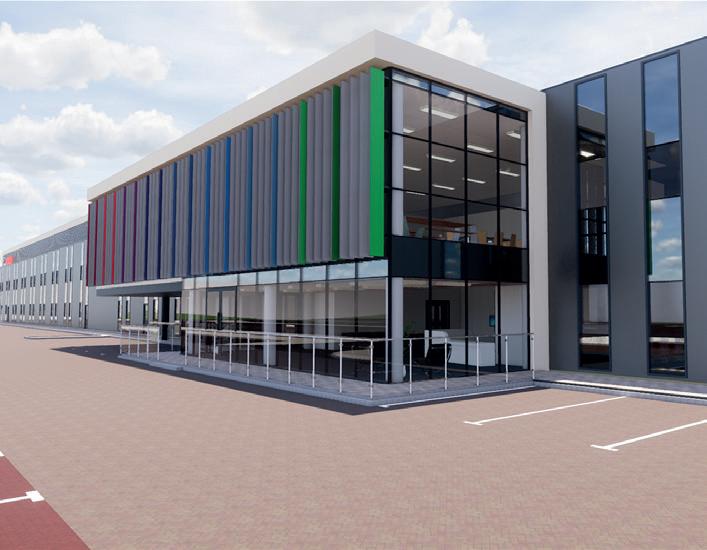
The development will include a distillery and office building with a footprint of 15,241 sq ft, an energy centre, a botanicals building and an industrial alcohols building.
The layout of the site has been designed to provide flexibility and business continuity for future expansion.
Where: Warwickshire
Value: £3m
Design and delivery of a new build 1,900 sqm facility in a rural location for an industry leading client in the poultry farming sector. The facility housed specialist incubators, hatching chicks of breeding standard for distribution to international clients. Achieving planning was a notable achievement due to the sensitivity of the location and the sector.
Worcester Bosch Alcohols Ltd
Leading Hatchery Business
For: William Lee Ltd
Where: Derbyshire
Value: £15m
William Lee Ltd commissioned a new foundry to be built at Dronfield near Chesterfield to compliment the existing three foundries already operating on the site.
The new building consists of 5,200 sqm of foundry space together with 1,040 sqm of office and ancillary accommodation with ‘state of the art’ machinery being imported from Germany.
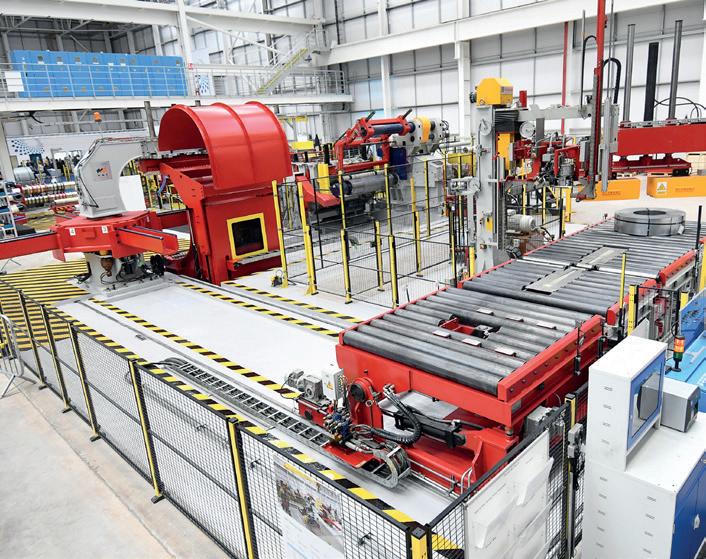
For: NSG Limited
Where: Redditch
Corstorphine & Wright were appointed to design a multifunctional facility for GPU Walsall (formerly known as MEB). The 20,000 sq ft building in Green Lane Walsall is based on a steel portal frame and provides workshops, office accommodation and an administrative centre.

There is also a service yard, offering external storage areas and overhead crane facilities, as well as parking for GPU’s fleet of lorries and vans and parking for the offices. The building is a replacement for the existing offices and workshops located in the West Midlands area.

For: Steel & Alloy
Where: Oldbury
Corstorphine & Wright was appointed by E.ON to provide two buildings on site at the Enfield Power Station. A new steel twostorey office building has been designed and linked to existing accommodation to provide additional offices and meeting rooms with a new entrance to the whole office facility.
In addition to this, a new contemporary gatehouse building was designed to reflect the style of the new office building in order to welcome visitors whilst providing security, meeting and exhibition space to the power station.
Dronfield Foundry Pilkington Manufacturing Facility
Snapshot: Advanced Manufacturing
For: Eagleburgmann UK
Where: Warwick
Value: £1m
EagleBurgmann’s new headquarters at Tournament Fields, Warwick marks a significant change in profile for the market leading manufacturer of specialist engineering products, with a modern workshop and customer-focussed office and meeting suite in a building which shows an engineered aesthetic and defies the usual model of industrial property.
The workshop area has high levels of natural light provided by a combination of roof lights and vertical slot windows, allowing daylight to penetrate into the floorplate. Natural ventilation is provided through parallelopening vents which maximise cross-ventilation.
For: Meggitt
Where: Birmingham
The existing building is used as a testing facility for Meggitt PLCHeadquartered in the UK, Meggitt PLC is a global engineering group specialising in extreme environment components and smart subsystems for aerospace, defence and energy markets.

The existing building located in Birmingham is operated by Meggitt Aircraft Braking Systems, which is responsible for the design, engineering and testing of aircraft braking systems. The proposed use of the expanded facility is for additional testing equipment and storage of aircraft tyres for the duration they are in service on an aircraft. The development is split into two areas; the first being an extension to the existing test facility for additional large testing spaces with the second being a separate storage unit for aircraft tyres. The project was successfully delivered in October 2019.
 Eagleburgmann
Meggitt, Test Facility
Eagleburgmann
Meggitt, Test Facility
For: Meggitt
Where: Coventry
Meggitt Nu Carb looks to deliver a 2 storey industrial unit within the existing Coventry production facility. Located within the heart of the existing site, the demolition of an existing building, surrounded by operational facilities makes both the design and delivery of the facility very challenging.

The two storey unit, designed to accommodate new bespoke furnaces, will interface with the clients existing site operations whilst ensuring manufacturing processes are not disturbed.
The challenging site constraints needed detailed understanding of the construction process to ensure the approved scheme was deliverable within the constraints of the site. Construction commences November 2019 with a completion date of April 2020.
For: Advanced Automotive Manufacturer
Where: Oxfordshire
Value: £8m
The new Advanced Automotive Engineering Facility in Oxfordshire is a state-of-the-art research and design facility, incorporating manufacturing bays, along with specialist design offices, all designed to be reflective of an occupier at the zenith of engineering quality.
The-state-of-the-art assembly facilities can be used for one-off projects or low volume production and are provided with full height glazing to maximise day light while taking advantage of parkland views and also incorporate viewing galleries to showcase the engineering process.
 Meggitt, Nu Carb / CVD
Project Liberty
Meggitt, Nu Carb / CVD
Project Liberty
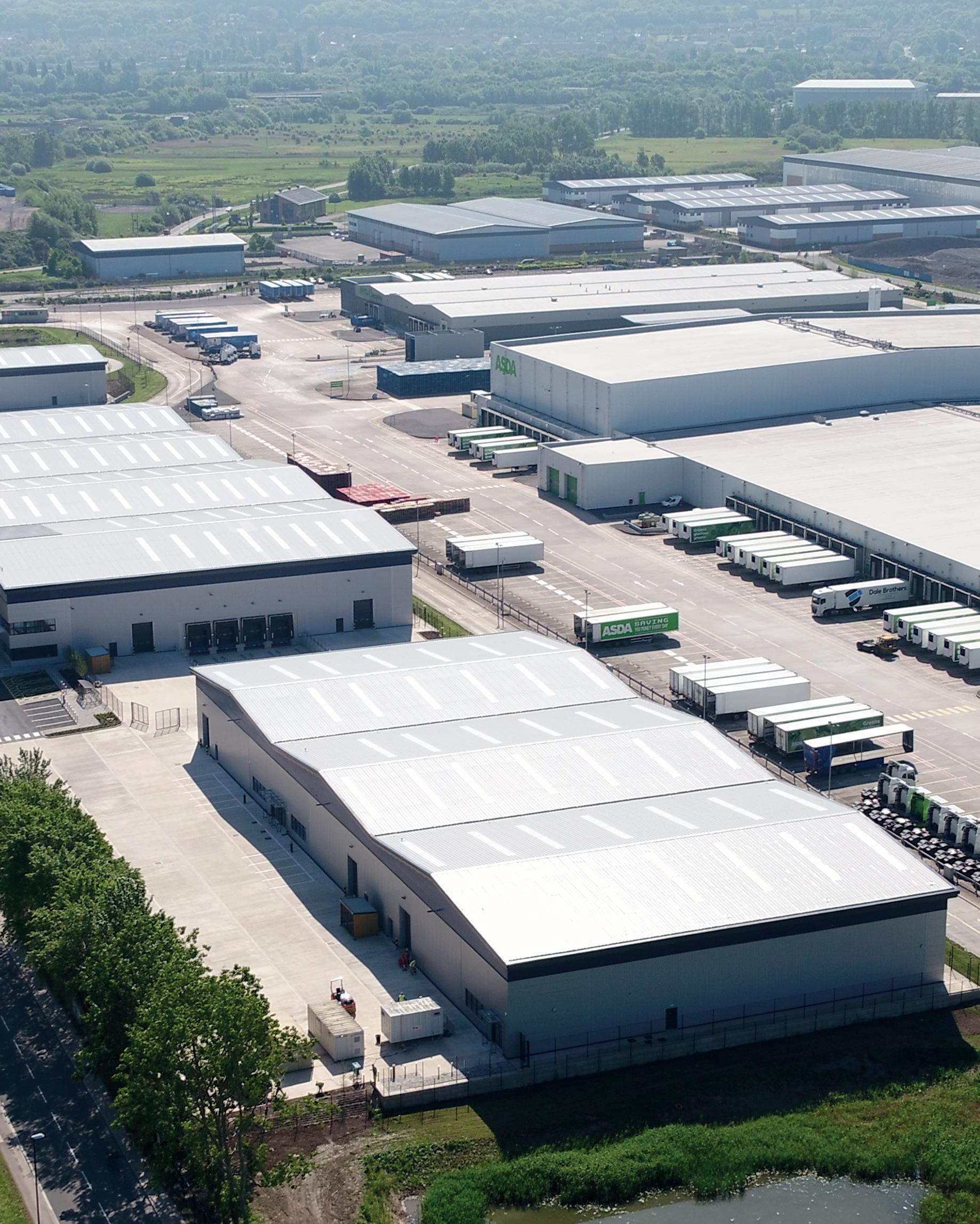
"On relation to our speculative industrial development work Corstorphine & Wright provide a timely and quality service."
Bob Tattrie, Managing Partner, Trebor Developments
Corstorphine & Wright in numbers
280+ strong team of experienced professionals who share learnings from across the practice
11 studios across the UK
40 years’ of industry experience
135 leading UK property PLCs and developers have worked with us
25,000,000 sq ft Successfully Designed
85% of projects have been for repeat clients over the past 3 years

Contact us to discuss your project


E: industrial@cw-architects.co.uk
W: www.corstorphine-wright.com
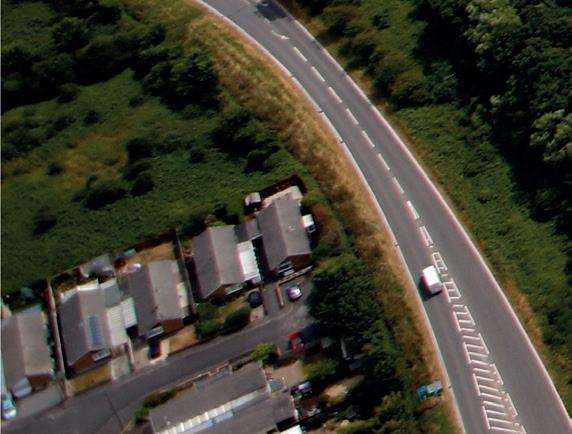
corstorphine-wright

@cwrightarch
corstorphinewright




Our Studios
Birmingham
Canterbury
Darlington
Glasgow
Leeds
London
Manchester
Newcastle
Stourbridge
Tamworth
Warwick

2023
































































































 Logistics Operation & Maintenance
Logistics Operation & Maintenance




 Velocity 42, Redditch
Velocity 42, Redditch




















 Humber Gateway Grimsby
Humber Gateway Grimsby








































 Humber Gateway
General Power Utilities
Enfield Power Station
Humber Gateway
General Power Utilities
Enfield Power Station







 Eagleburgmann
Meggitt, Test Facility
Eagleburgmann
Meggitt, Test Facility

 Meggitt, Nu Carb / CVD
Project Liberty
Meggitt, Nu Carb / CVD
Project Liberty








