Masterplanning
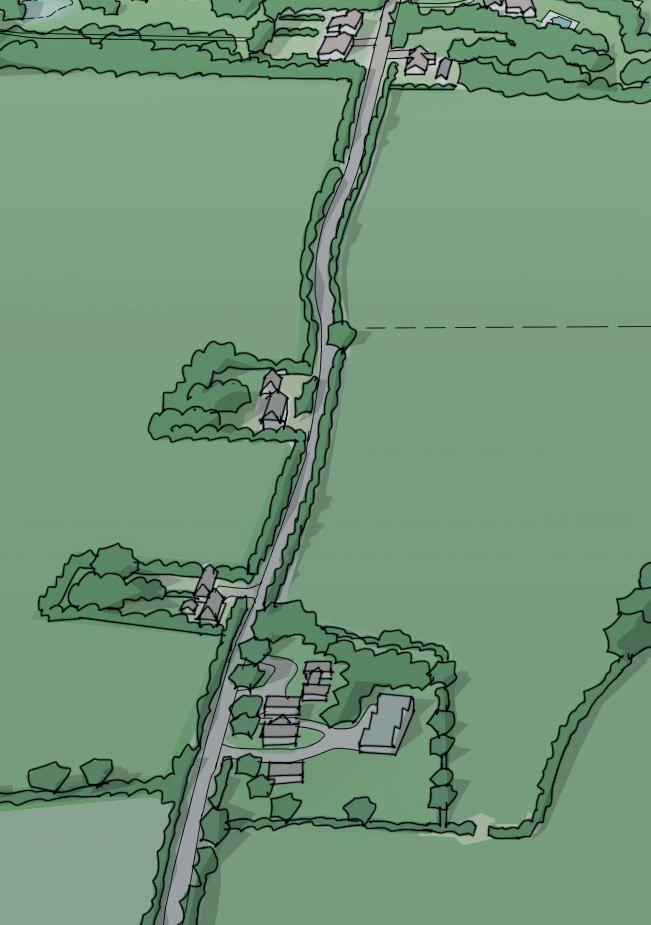




Designing places that maximise value, engage stakeholders & foster communities



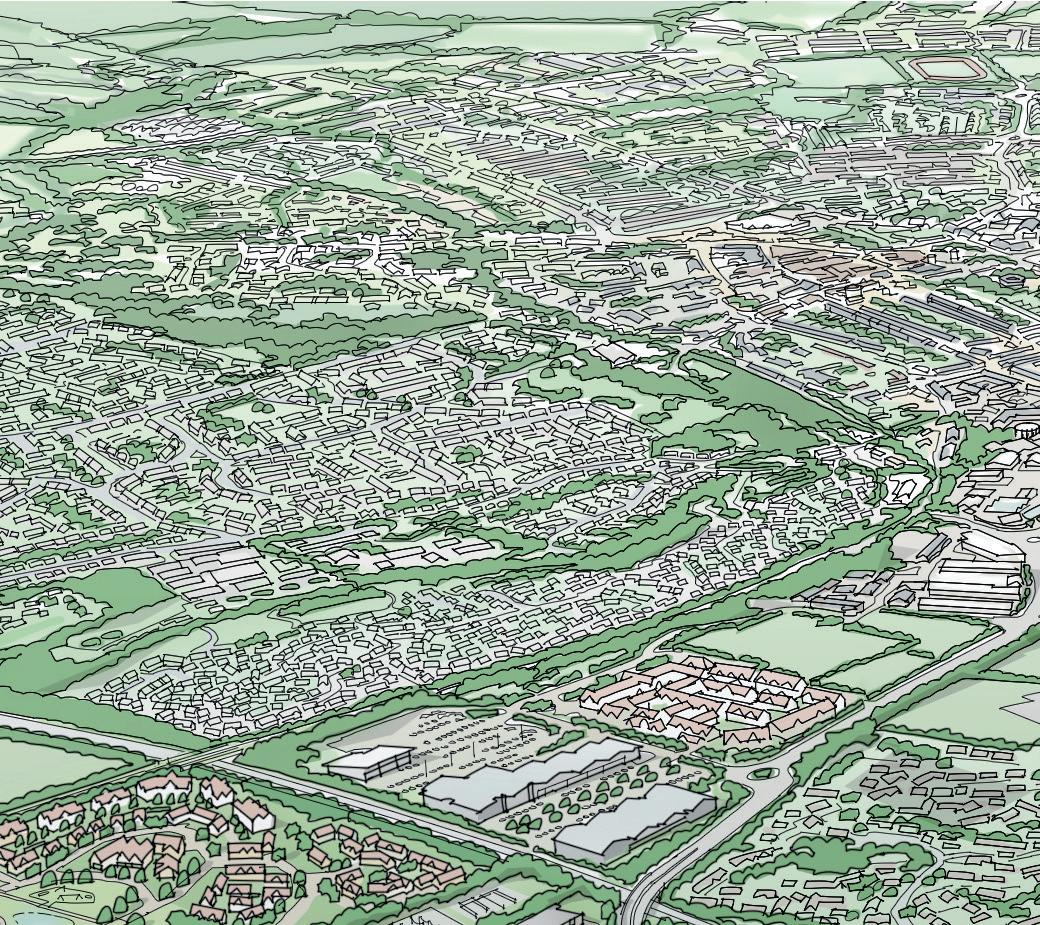
What’s the best way to build a vibrant a Community?
That’s the underlying question we seek to answer with each masterplanning project. Our approach focuses on creating places in tune with current needs but with the flexibility to adapt – so they deliver long-term commercial, civic and social value.
This brochure gives you an overview of our masterplanning expertise, with showcase projects highlighting elements crucial to success. To learn more and discuss our additional work in this sector, simply get in touch:
T: 020 7842 0820

PLUMMER HOUSE MADE ME FEEL SO WELCOME AND ‘PART OF THE FAMILY’ STRAIGHT AWAY
E: masterplanning@cw-architects.co.uk
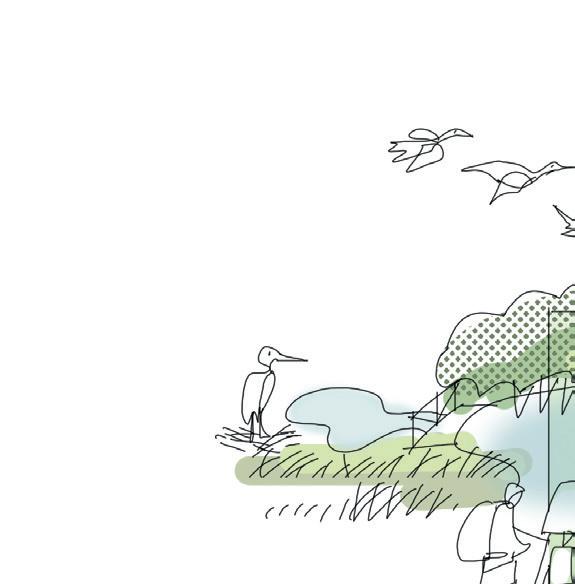



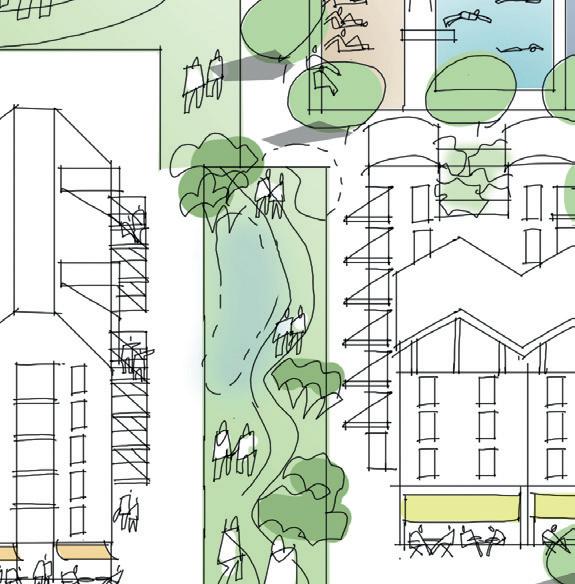
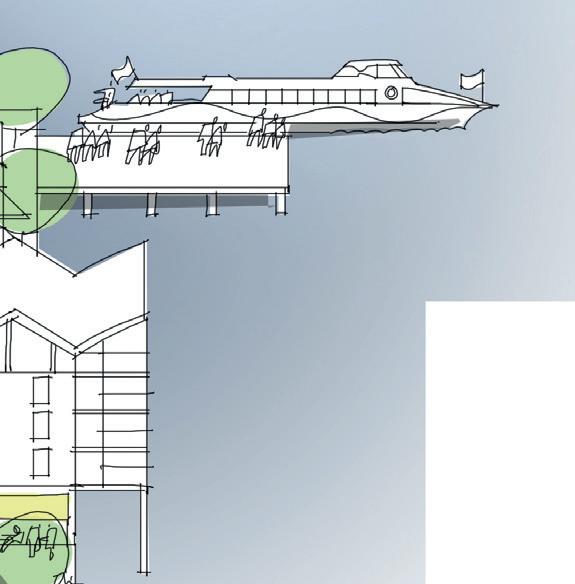



About Us
Cross-sector experience, technical expertise, creativity and collaboration. These four ingredients are essential to successful masterplanning. And you get all four with Corstorphine & Wright.


From strategic masterplans to urban design, we have a proven track record creating places that deliver value to clients and communities. Our people-focused approach is about analysing and truly understanding local needs – and taking an intelligent, ambitious approach to meeting them.
That way, whether you’re developing a mixed-use town centre or a detailed housing layout, you get a scheme that achieves your goals, engages stakeholders and delights future users.
2023
Why Corstorphine & Wright
With Corstorphine & Wright, you get better places and spaces – which means more value for clients and communities. Using our tried-and-tested methodology and drawing on experience from our 280+ strong team, we deliver a design driven, commercially-aware service.
Market Insight
Client Centricity
We engage with you throughout the project lifecycle, creating viable schemes that achieve your goals.
Your primary contact is a director, who spearheads ongoing coordination with all stakeholders from contractors and community groups to local authorities and design review boards. Throughout the project, we take a critical, informed approach so we can proactively meet changing needs.
Clients tell us we’re unique in our ability to stay current, understand the DNA of a place and integrate learnings from the many sectors we work in.
Our masterplanning team has deep experience across urban design, architecture and town planning – and brings a unique outlook to each project. You therefore benefit from market knowledge and the latest design techniques, helping to de-risk planning and maximise community and commercial value over the long term.
Results Focus
With Corstorphine & Wright, you get the expertise and resource you need at every stage, creating places that are more than the sum of their parts. We’re known for our attention to detail – from parcelisation, capacity studies, feasibility studies and site analyses to design coding, parameter plans and design and access statements
Intelligent Design
People are the unifying factor in everything we do, and our approach is rooted in our understanding of the way places influence behaviour. We’re known for making design accessible – balancing uses, removing barriers, building momentum and translating this into successful spaces.
Importantly, we combine this with a track record of designing viable schemes that maximise both community and commercial potential. This helps you optimise opportunities from an investment perspective while delivering the best possible experience for users – and making the greatest possible contribution to the community
Distil & Amplify a Sense of Place
Our Design Ethos
Great places stem from a clear local identity, filling a deep-rooted human desire for belonging. They foster a human connection, adding commercial, civic and social value. How do you achieve a great place?
Great placemaking comes from a Big Idea. That idea provides the framework for design decision-making at every scale. It creates a sense of intellectual rigour, consistency and completeness in the finished product.
Here is how the process works:
The sense of place stems from an analysis of the site’s current and historical context. That way, downstream design solutions flow seamlessly as the natural next chapter.
Generate a Convincing Narrative
The narrative is a rigorous, insight-based response to the context, opportunities and constraints. This ensures designs have form and meaning, fostering local identity and community connections.
Prioritise People, Place & Purpose
Well-designed places are built for people. This means spaces and buildings are legible, respond to their purpose and add meaning to the activities they contain. It also means there’s a positive relationship between buildings and the public realm always acknowledging a human scale and proportion.
Keep it Simple, Efficient & Sustainable
Elegant buildings and pure forms are more memorable. Well-designed and proportioned repetition – combined with a limited material palette – delivers visual consistency and robust, sustainable building envelopes.
All scales are informed by the Big Idea
The Big Idea is the filter for all decision-making. This leads to the unified, harmonious quality we recognise in all good design – and helps us unlock commercial, civic and social value.
Maximising planning consents
People -focused Big Ideas
Optimising appraisals
Value for communities and clients
De-risking construction
Who we work with



A spotlight on
Placemaking
With Corstorphine & Wright, you get an experienced team that brings in urban design, architectural, and town planning expertise. From garden villages to large-scale urban extensions, we take a comprehensive, strategic approach that responds to constraints and maximises opportunities. As a result, our masterplans create robust and sustainable places to live, work and visit.

Sound masterplanning is the bedrock of good placemaking and of healthy, happy communities.
Gateway Park will transform the wider Braintree area, accelerating delivery of strategic connections between Harwich, Colchester and Stansted Airport. Our masterplan creates a highly sustainable and landscapeled extension to the town, supporting these wider infrastructural objectives.

The development will provide high-quality new neighbourhoods within a ‘green arc’ of amenity parkland. They’ll be surrounded by a necklace of community hubs, with healthcare, shops, meeting places and primary schools within walking distance. Purpose-built sports facilities will support the wellness of current and future residents. And the district-level retail and leisure developments will serve Gateway Park and its surroundings.
An important element of this strategic masterplan revolves around green space and connectivity. It includes a new nature reserve and consolidates the green gap between Braintree and Tye Green. A network of pedestrian and cycle connections will give people easy access to new local services, and highfrequency electric bus links will integrate Gateway Park with the town centre and train station.
Gateway Park, Essex

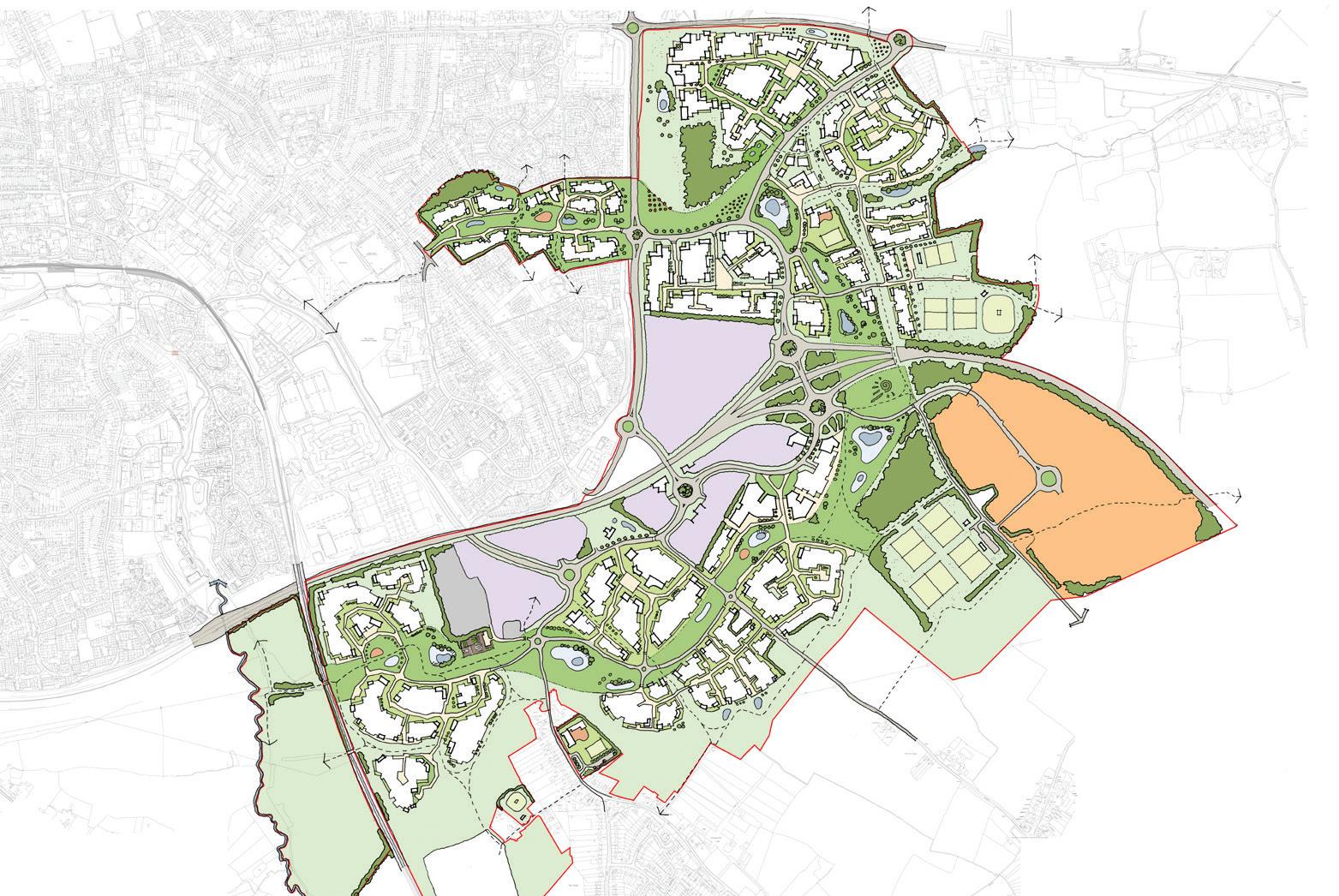

1 2 3 4 5 6 7 8 9 10 11 12 13 14 15 16 Green link to town centre Protected woodland Local centre School ‘Green arc’ Sports hub A120 extrension Commercial development Distribution Existing infrastructure Nature reserve Link to River Brain Allotments PRoWs Tye Green Railway line 1 3 3 3 3 4 4 5 5 2 2 2 6 6 7 8 8 8 10 11 12 13 14 14 14 14 14 9 15 16 Braintree 3 0 VISION 3 0 VISION 27 26 GATEWAY PARK BRAINTREE | VISION DOCUMENT | SEPTEMBER 2020
Beckton
Reach East London
This is an urban design framework and masterplan for a significant part of one of the UK’s most important regeneration stories – a vast area of East London known as the Royal Docks and Beckton Riverside Opportunity Area Framework (OAFP), enjoying extensive frontage to the River Thames. The Opportunity Area covers a total area of 21.74 ha, and is designated as a potential ‘Major Town Centre’.
Once London’s gateway to world trade, the area is re-emerging as a cultural and commercial hub of national and global significance. Key priorities for the masterplan include maximizing the quality of the riverfront and public access thereto, with the associated public health benefits and increased values this will bring.

This brownfield site is technically challenging for a number of reasons associated with the routing of the light rail extension, which will extend under the River Thames, as well as phased relocation of existing and former industrial, commercial and infrastructural activities.
Our client Aberdeen Standard Investments owns a key part of the regeneration area, comprising the largest retail park within the M25. As an asset that is currently trading successfully, it is vital that the emerging phasing strategy will facilitate a smooth transition between the Park’s current usage and its future Town Centre status.

Corstorphine & Wright are working closely with an experienced team of planning, landscape and other technical consultants, neighbouring masterplan teams and GLA's Urban Designers to agree an integrated approach to urban
structure, green infrastructure strategy, land uses and the location of the proposed new Docklands Light Rail station, with an onward connection from Beckton Riverside to Thamesmead, another major opportunity area on the other side of the River.
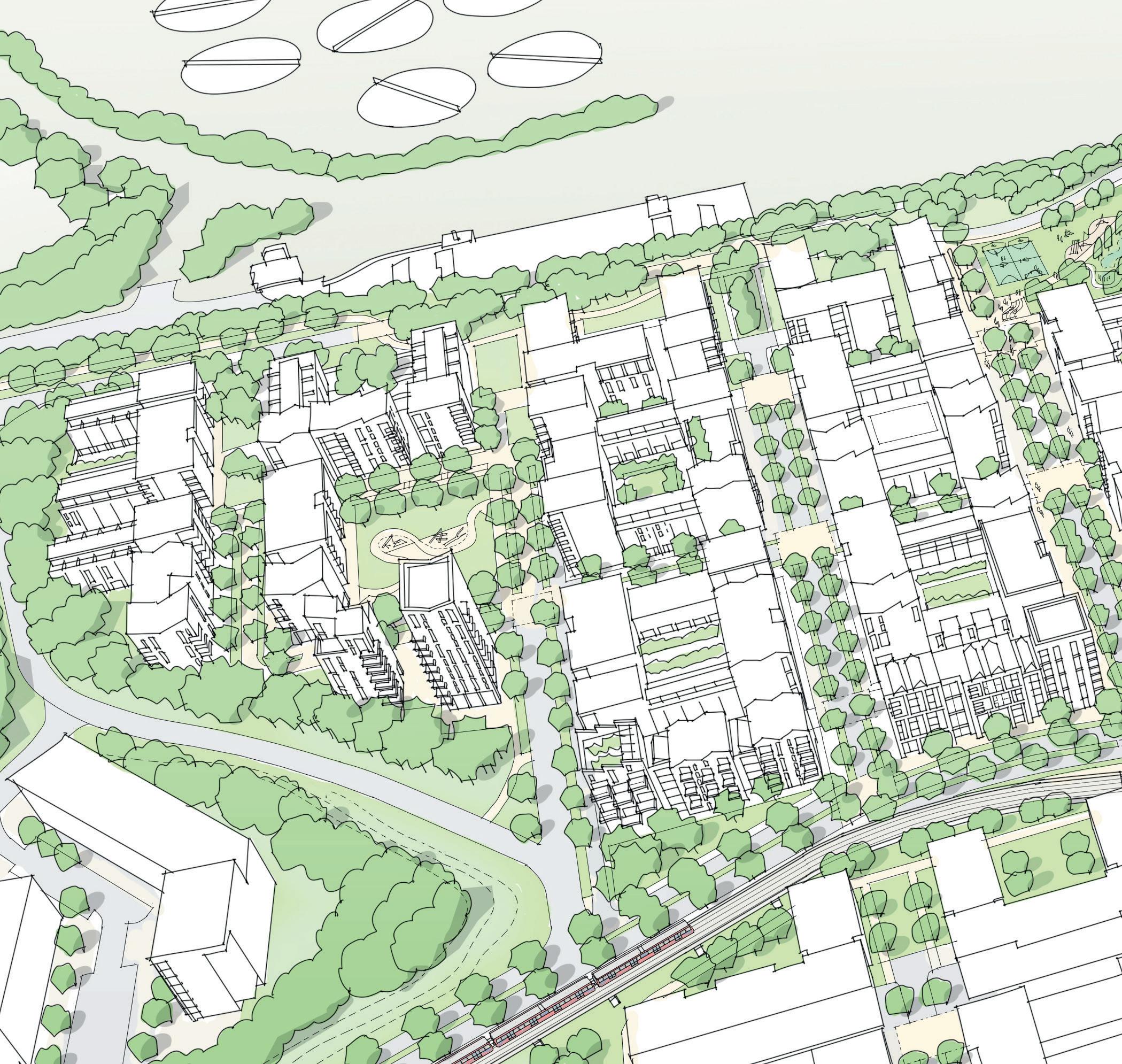


Regeneration & Engagement
How will development meet local needs – now and in the longer term?

What densities are required to achieve walkable neighbourhoods and sustainable services? How will new proposals ‘fit in’ with their surroundings?
Answering these questions requires both vision and technical expertise. But it also requires a sensitive approach to context and ongoing communication with a range of stakeholders and the community.
We work collaboratively with the consultant team and stakeholders to ensure constraints and opportunities are accounted for at every stage. And from community groups to local authorities and design review boards, we build a coalition of support as we reconcile varied interests and adapt to changing circumstances.
A
spotlight on
Epping Town Centre
The Qualis Group is wholly owned by Epping Forest District Council and is driving the regeneration of Epping town centre. The strategic masterplan for Epping aims to celebrate the area’s heritage, redevelop key sites and interconnect those sites with a coherent public realm and green infrastructure.
Corstorphine & Wright has been appointed to masterplan and deliver five areas of that strategy. The five sites will include 270 high-quality new homes across new-build apartments and townhouses, refurbished civic buildings, a new leisure centre, cinema, retail, leisure, public spaces, new urban realm and green space.

Key to the masterplan is connecting all proposals with enhancements to the existing high street. Our approach focuses on reconnecting the high street to streets and lanes while strengthening the green infrastructure. Proposals follow a style sympathetic to the scale of the local character, protecting both views and civic and heritage assets.
We have carefully considered sustainable design and delivery across the masterplan, including renewable energy; green roofs; new planting; pedestrian and cycling corridors; maximising natural daylight and ventilation; and creating high-performance buildings throughout.


Residential Cinema / Shops Community Leisure Centre Office Car Parking Landscape EPP.R7 EPP.R6 EPP.R8
EPP.R7
EPP.R5

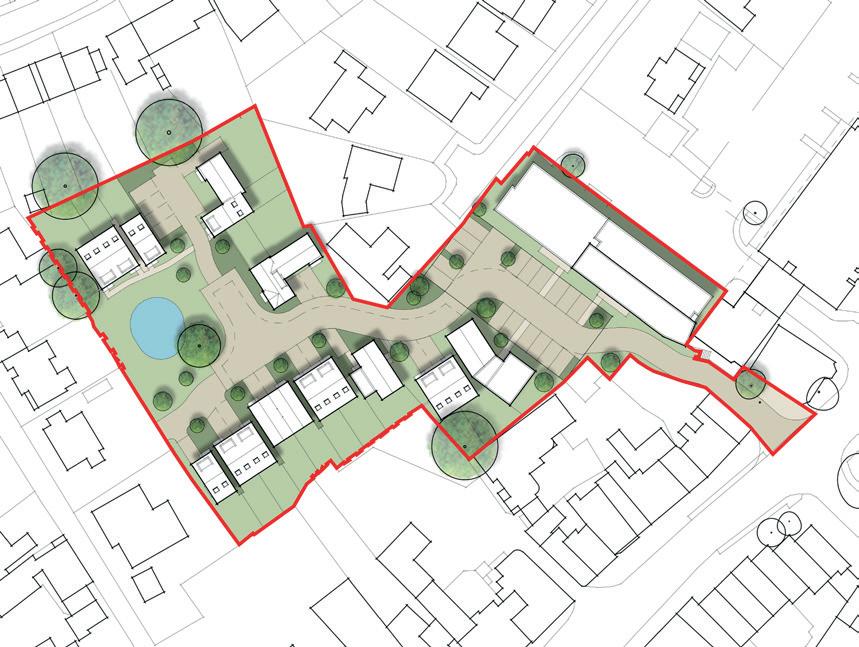
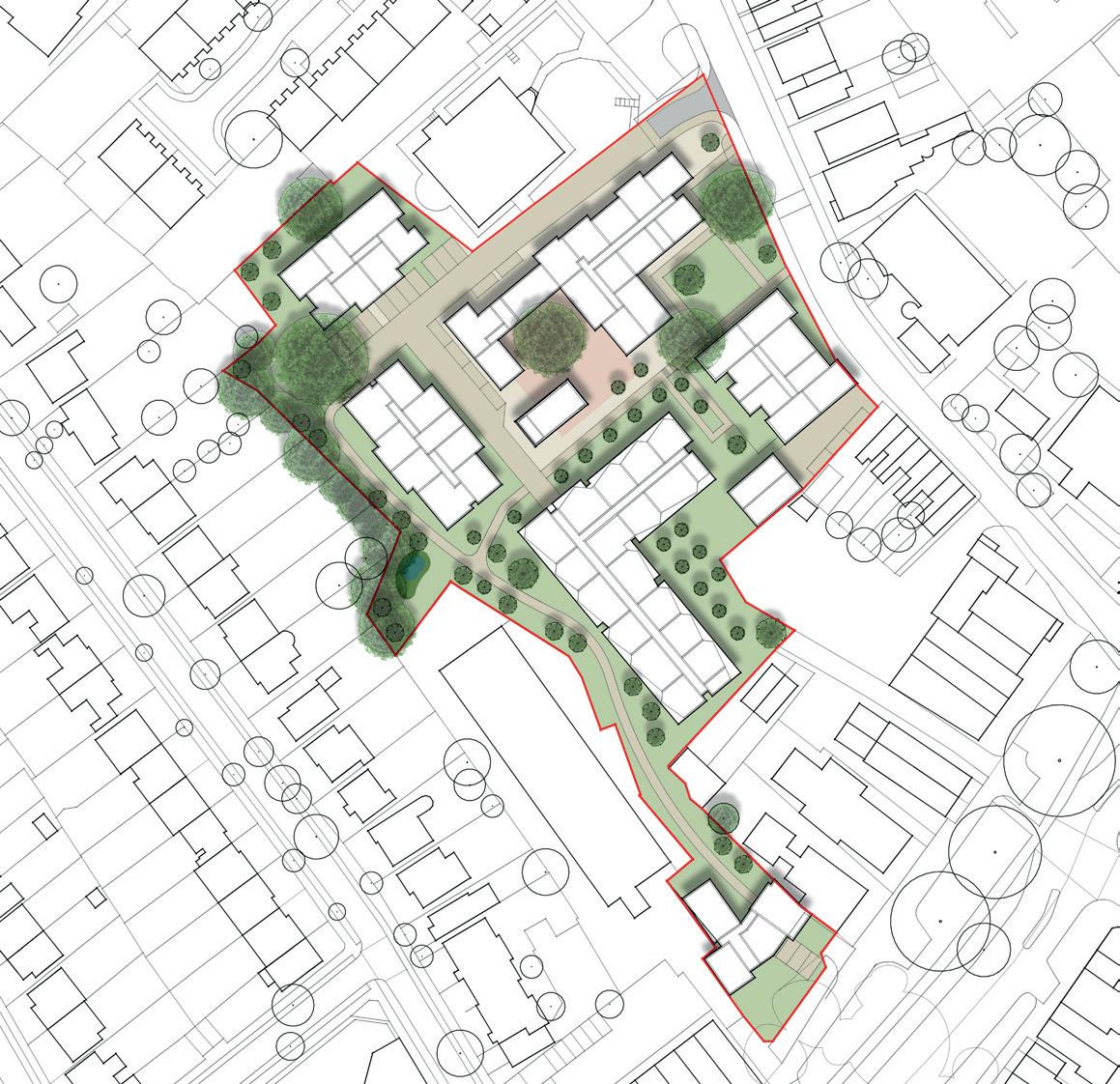

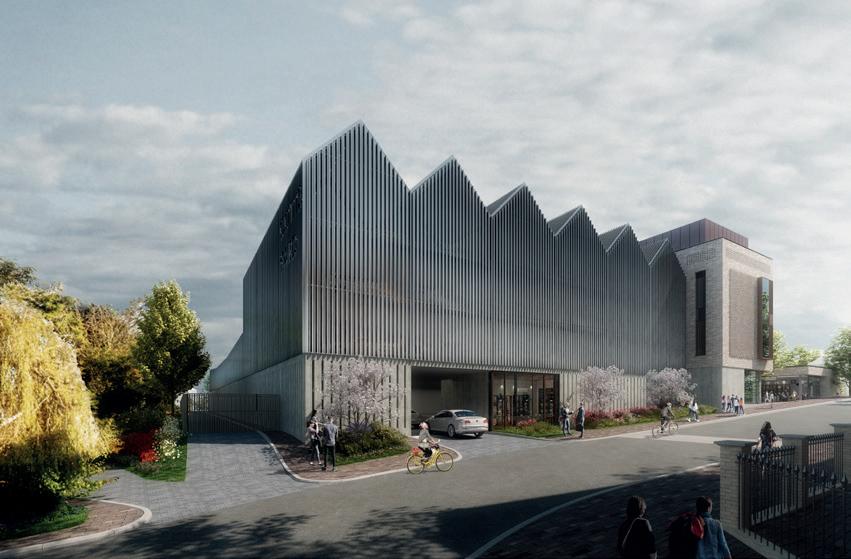

DN Site Boundary Figured dimensions only to be taken from this drawing. DO NOT SCALE. All contractors must visit the site and be responsible for checking all setting out dimensions and notifying the architect of any discrepancies prior to any NOTES:
EPP.R7 Bakers Lane / EPP.R6 Cottis Lane
EPP.R4 St John’s Road
EPP.R5 Hemnall Street Site
EPP.R8 Civic Offices Site (Conder Building)
The entire project has been underpinned by ongoing engagement with stakeholders and residents. After the start of the coronavirus pandemic, we pioneered virtual public consultations to include as many people as possible in the ongoing process. The consultation video was available on-demand from the consultation website, along with common questions and answers. Since the project’s inception, the website has had more than 10,000 visitors and 2,000 contributions.


St James Securities engaged us to help regenerate the Becketwell area of Derby, which takes up 3.5% of the city centre. Stakeholders had been consulted about many different regeneration plans over the years, but none were delivered.

Becketwell also has a conservation area, with Victorian structures that have been added to over time. We started by analysing the history of the entire site, identifying what to demolish and what to retain so as to restore the sense of heritage.
We then developed a masterplan that carefully balances placemaking with deliverability. To manage stakeholder expectations and promote engagement with the process, the masterplan is divided into phases.
Becketwell, Derby
Together, the phases create a compelling narrative – but each stands alone from a viability perspective.
The proposals include a new public square that will open up the area, complete with a new feature building to draw in major employers. The historic Summerhill Yard will also be recreated as a new public area to enhance the public realm.
Phase 1 features an 11-storey, 310 unit residential scheme that adds a new scale to Becketwell. The scheme will then continue organically, ultimately featuring a new hotel, restaurants and cafes flowing out from the square. A new multi-storey car park will support the increased footfall. And up to 25,000 sq. m of business space will cater for start-ups through to established corporates.
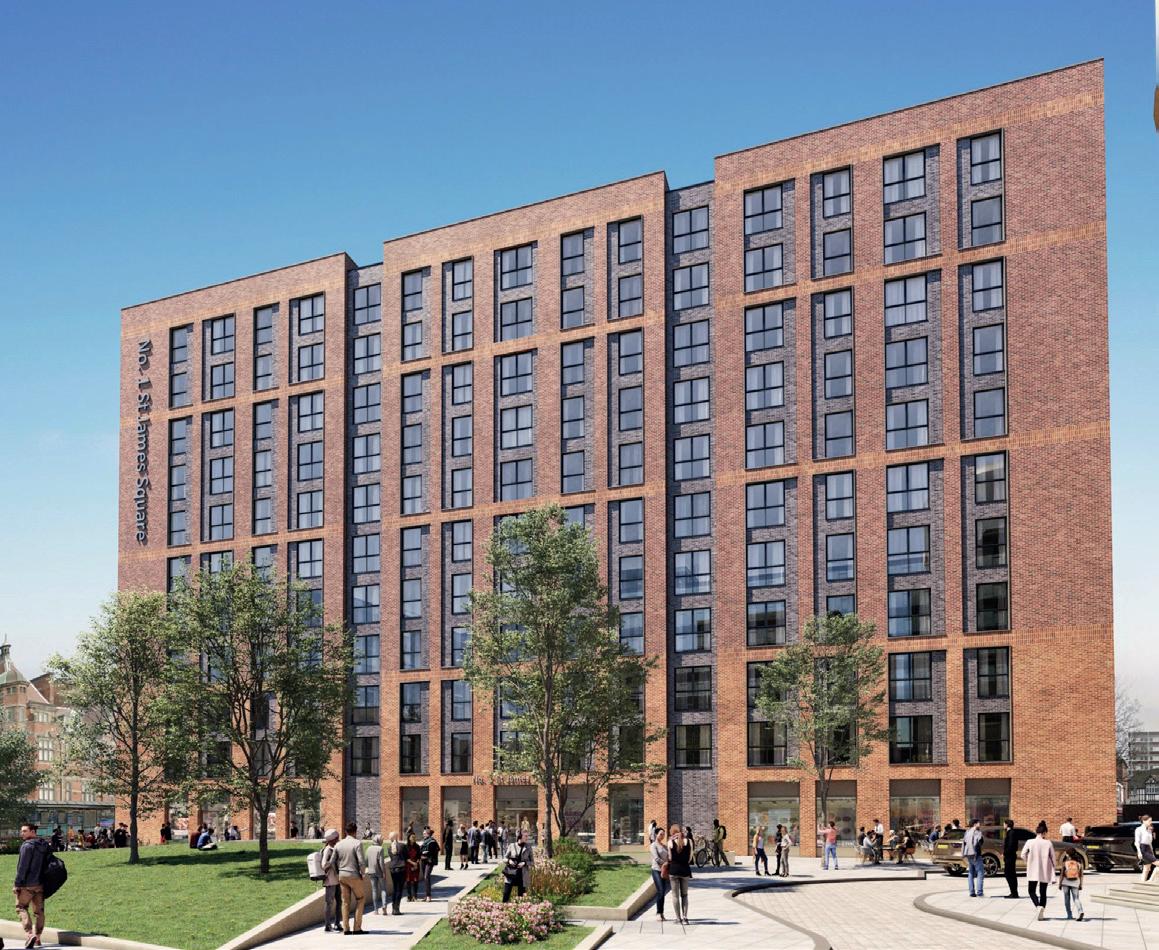

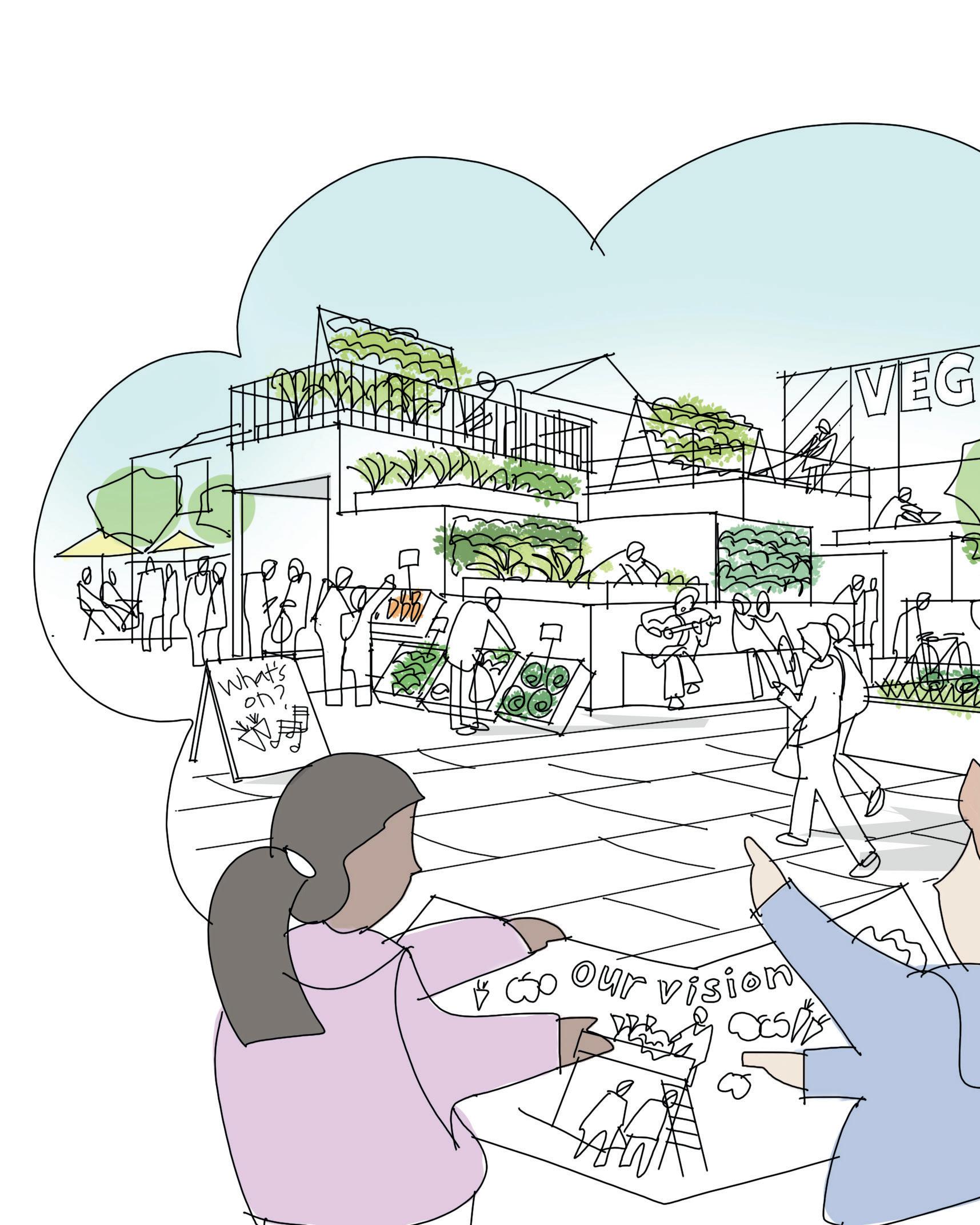
Social Value & Sustainable Design
As a result, our masterplans are positioned to deliver meaningful and long-lasting benefits.
From community and transport hubs and open spaces to energysaving innovations, we embed sustainable urban form, social value and environmental principles in our proposals.

A spotlight on
Through our people focused design approach, we maximise human connection, wellbeing and sustainability.
Purfleet Centre Regeneration Limited, in partnership with Thurrock Council, is delivering a £1 billion regeneration project. It will transform the area into a desirable riverside destination with a new hub for the filmmaking and the creative industries.
Our masterplan creates a sustainable community and urban development. There will be a dense built environment in the centre, but with open space, parks, gardens and water features across the site. A new entertainment village will be home film and television studios set to surpass Pinewood, and the town centre will complement this with buildings for start-ups, post production and screenings.
Different parts of the town will be united via a sloping square. 2,500 new homes will encircle the new centre, each focused on a series of squares and water parks. To the north, a quarry will be heavily planted and scattered with lightweight eco-houses. A series of housing typologies with a patchwork of sizes, materials and rooflines will create character and interesting views.
The layout embraces the principles of prioritising pedestrians, better managing vehicle traffic and bridging the railway line. This will allow easier and safer movement between neighbourhoods, encouraging people to move freely through the site and along the riverfront.
 Purfleet, Essex
Purfleet, Essex
PURFLEET
Essex, UK
placemaking.
Our proposals for Purfleet seek to transform the area and create a desirable and more sustainable place to live and work. The layout embraces the principles of prioritising pedestrians, managing vehicle traffic better and bridging the railway line. This will allow easier and safer movement between neighbourhoods encouraging people to move freely through the site and along the riverfront.

aLL Design’s vision for this Thames estuary town will reposition it nationally as well as
will compliment this postproduction and A series of housing mix as well as providing which draws on Cornish precedents. A patchwork rooflines will make across the site, with different types of amenity
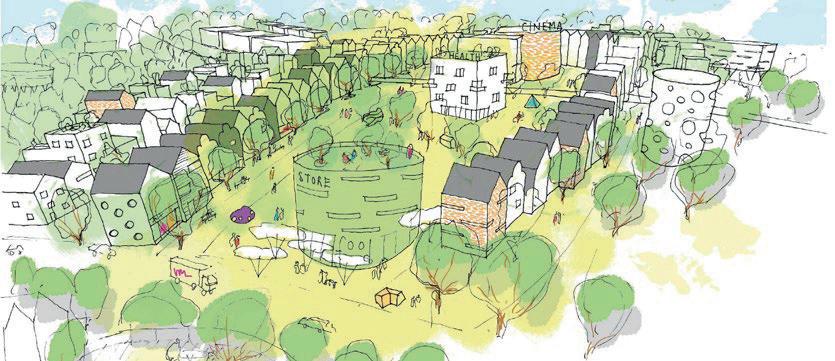
There will be a dense built environment in the centre but with open space, parks, gardens and water features at many places across the site.
aLL’s vision will reunite the different parts of the town via a sloping town square, which will allow residents to the north of the railway to freely access the riverfront. 2500 new homes encircle
place to live and work. The layout embraces the principles of prioritising pedestrians, managing vehicle traffic better and bridging the railway line. This will allow easier and safer movement between neighbourhoods encouraging people to move freely through the site and along the riverfront.
Construction on the in 2018.
Designed in 2016
Client: Urban Catalyst
Contract value: Confidential Size: 730,000m2
aLL Design

There will be a dense built environment in the centre but with open space, parks, gardens and water features at many places across the site.
aLL’s vision will reunite the different parts of the town via a sloping town square, which will allow residents to the north of the railway to freely access the riverfront. 2500 new homes encircle
local authority for its innovative approach to
aLL’s vision will reunite the different parts of the town via a sloping town square, which will allow residents to the north of the railway to freely access the riverfront. 2500 new homes encircle Contract value: Confidential Size: 730,000m2 aLL Design
"We are looking forward to how the scheme will make Purfleet-on-Thames a place where people will want to come and will want to stay to make their home – a place that we are all proud of."
John Rowles,
Chair, Purfleet Community Forum
Middle Quinton
Middle Quinton was selected as one of the Government’s 15 potential eco town locations. We developed the masterplan proposals, designing the entire development with sustainability at its heart.
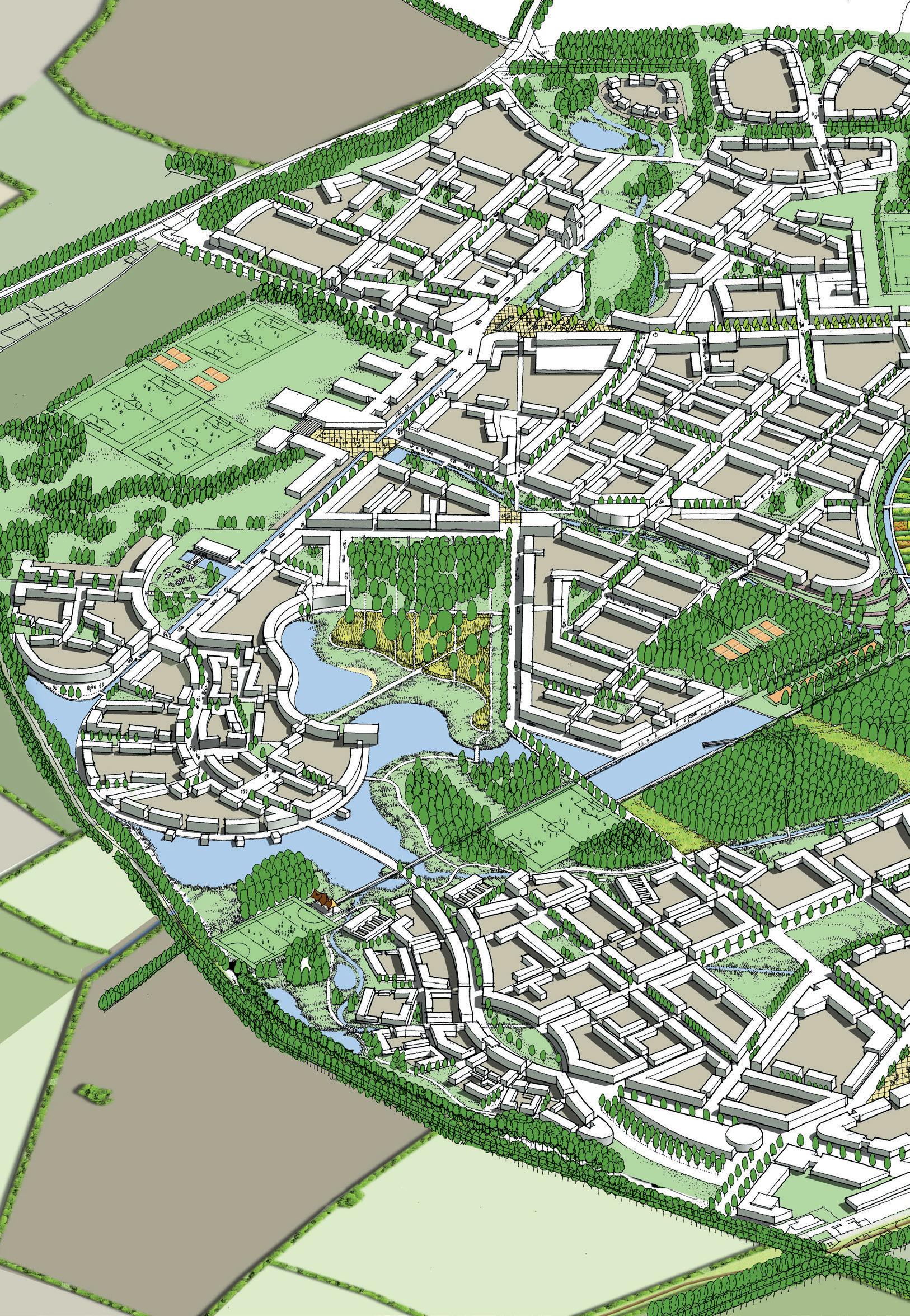
Covering 600 acres, the scheme is split into three villages, each with a distinctive character and supported by new schools, commercial spaces and retail facilities.
Our masterplan creates over 6,000 new zero-carbon homes. They have vacuum waste management systems and are connected to a waste-to-energy power plant.
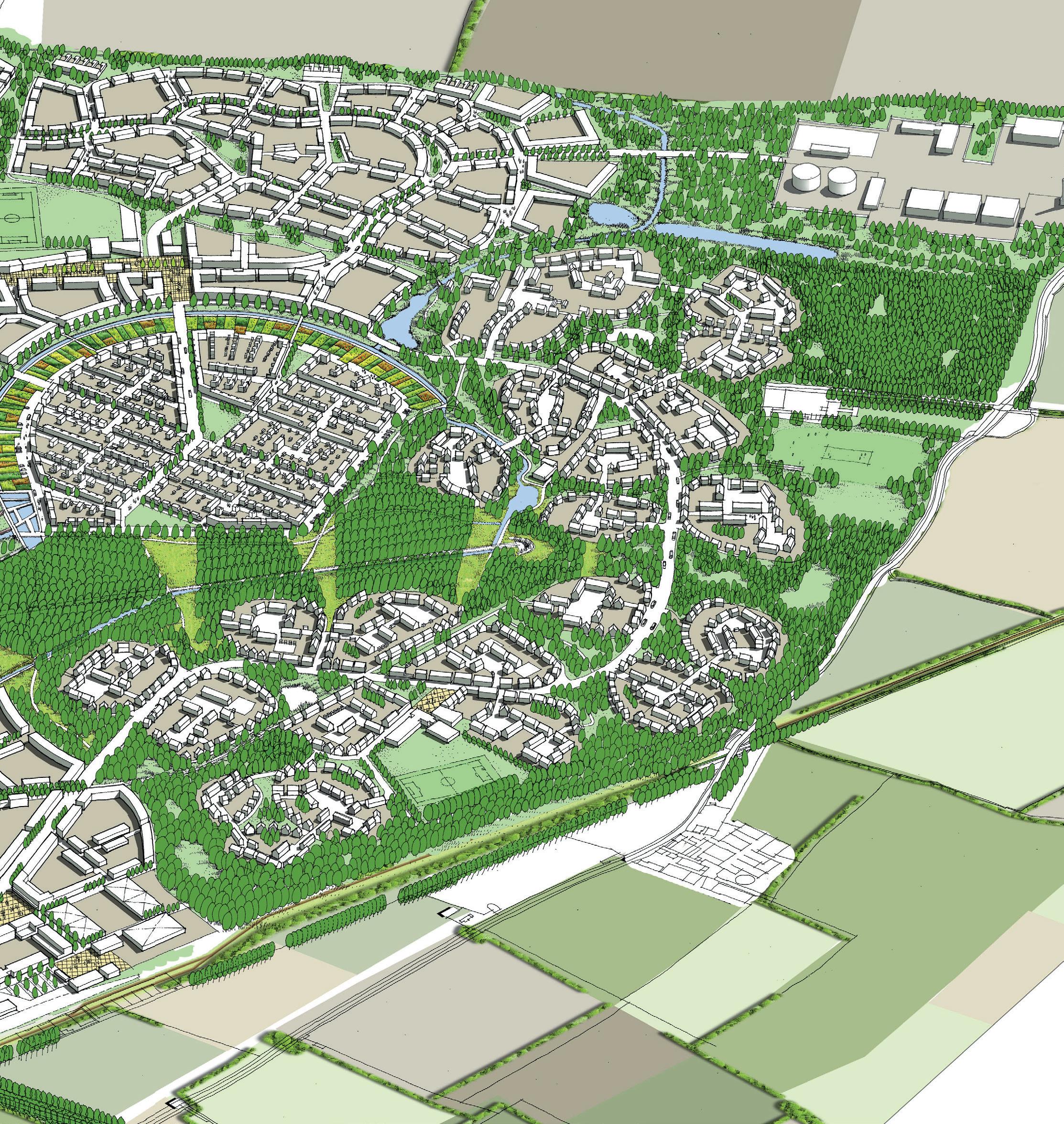
Further Project Information
Becketwell,
Derby
for: St James Securities
Noteworthy Elements:
› Regeneration area takes up 3.5% of Derby city centre
› Variety of scales to enhance the skyline
› Focus on enhancing the Victorian heritage while providing a vibrant, modern place to draw in people and businesses
Epping
Town Centre
for: Qualis Group
Noteworthy Elements:
› Regeneration town centre masterplan
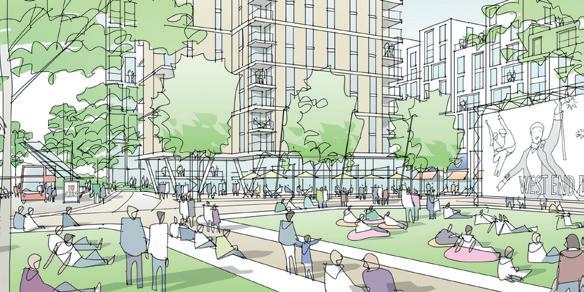
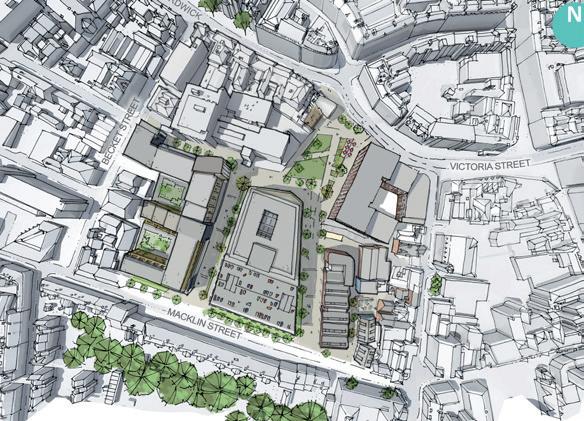

› 5 development sites interconnected by new public realm
› Includes new cinema, leisure centre and 270 new homes
Beckton Reach, East London for: Aberdeen Standard Investments
Noteworthy Elements:
› Largest shopping park within the M25
› Layered design elements to create spaces with different characters in order to utilise the entire site and maximise dwell time.
Gateway Park, Essex
Noteworthy Elements:
› A highly sustainable and landscape-led extension to Braintree
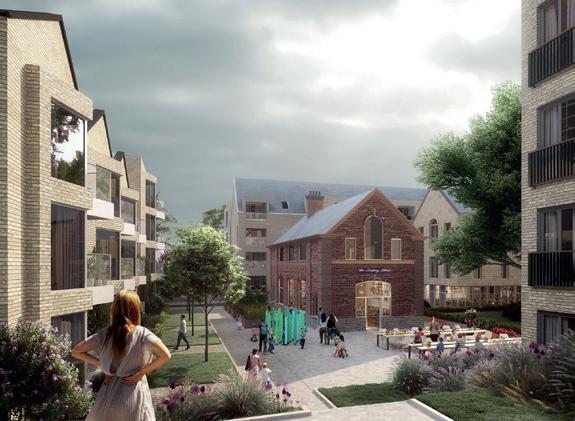
› New neighbourhoods set within a ‘green arc’ of amenity parkland
› New nature reserve
Elements Masterplan, Edinburgh for: Crosswinds

Noteworthy Elements:
› A new mixed-use community focused on digital enterprise
› Sustainable development with net zero carbon ambitions – the design enables a move away from car culture
› Community hubs with walkable access to healthcare, shops, sports facilities, community centres and primary schools
› Focus on connectivity – pedestrian and cycle connections, high-frequency bus links
This brochure gives you a taste of masterplanning and urban design projects we’ve worked on across the country. This table provides further information about our recent work.
Highsted Park Garden Village, Sittingbourne
for: Trinity Investment & Quinn Estates
Noteworthy Elements:
› 1.2m sq.ft extension to Kent Science Park
› New mixed-use community development proposal
› Incorporates garden village principles
› Will deliver significant social, economic and environmental benefits
› ca 8,000 dwellings, commercial, sports hub, education, retail

PROPOSAL 3.0 Design 3.1 Concept Plan
Longbridge, Warwickshire for: Severn Trent Water
Noteworthy Elements:
› Goal was to release and capitalise on ca 122 acres of land holdings
› Successfully secured the land’s position in the local development plan
› Prepared masterplans for a major industrial hub with ancillary leisure and business use


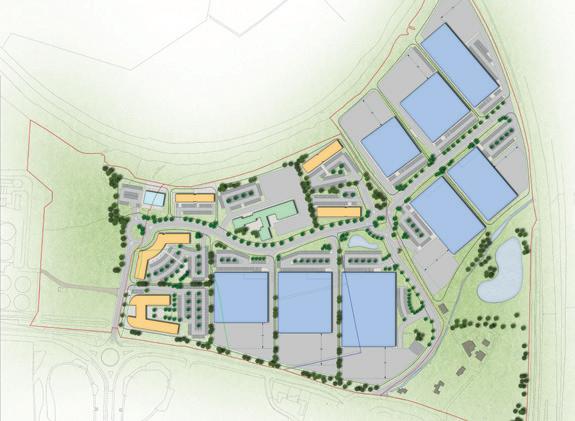
Purfleet, Essex
Noteworthy Elements:
› Masterplan for a sustainable community and urban development focused on the filmmaking and creative industries
› Entertainment village for studios, startups, postproduction and screenings
› Open space, parks, gardens and water features across the site
› 2,500 new dwellings encircling the new town centre


› Quarry adapted for lightweight eco houses
Harwich Valley, ESSEX
Noteworthy Elements:
› 22-hectare masterplan
› Heritage considerations – entire old town area is a designated conservation area
› Large commercial units, hotel, leisure and retail
› 8.2-hectare sustainable residential development featuring family houses, townhouses and apartments
Norwood, Peterborough for: Church Commissioners for England, The Co-Op & Milton Estates
Noteworthy Elements:
› Urban extension to Peterborough

› Goal of gaining outline consent for up to 1,430 new dwellings
› Landscape-led development and concept were well received by the local authority
Middle Quinton Eco Town, Warwickshire
Noteworthy Elements:
› Masterplan with sustainability at its heart
› 600-acre site split into three villages, each with a distinctive character and supported by new schools, commercial and retail
› Eco village creating over 6,000 new zero-carbon homes with vacuum waste management systems
› Proposals are connected to a waste-to-energy power plant
3.1 Concept Plan The key design principles are: To continue the urban extension of Norwood, to the north of the A47 and A16 Provide up to 1,430 dwellings Provide new access points to and from the A16 and Newborough Road Create a locally distinctive place through a legible road hierarchy, retaining and enhancing existing landscape features and using focal buildings at key locations Provide a scheme that is sympathetic to its location and surrounding context Create substantial northern and southern public green corridors so the new development integrates into the local landscape Create green links connecting the northern and southern corridors Create strong active frontages overlooking existing landscaped and ecological features, proposed highways and pedestrian routes, and new ‘green’ amenities Provide a variety of housing types and tenures N Concept Plan 19 LAND TO THE EAST OF NEWBOROUGH ROAD, LAND AT NORWOOD, PETERBOROUGH JULY 2019
4.0

Corstorphine & Wright is an award-winning architectural practice with design studios nationwide. We have a unique reputation –we’re known both for creative excellence and commercial edge.
We design spaces with that elusive ‘must-have’ quality, translating requirements, constraints and opportunities into places that are more than the sum of their parts.
For further insight into our practice, please visit our website at www.corstorphine-wright.com
Corstorphine & Wright in numbers
280+ strong team of experienced professionals who share learnings from across the practice
11 studios across the UK
40 years’ of industry experience
135 leading UK property PLCs and developers have worked with us

14 in the prestigious AJ100 rankings
85% of projects have been for repeat clients over the past 3 years
Contact us to discuss your project
E: masterplanning@cw-architects.co.uk



W: www.corstorphine-wright.com
corstorphine-wright
@cwrightarch
corstorphinewright
Our Studios
Birmingham
Canterbury
Darlington
Glasgow
Leeds
London
Manchester
Newcastle
Stourbridge
Tamworth
Warwick
2023




















































 Purfleet, Essex
Purfleet, Essex
















