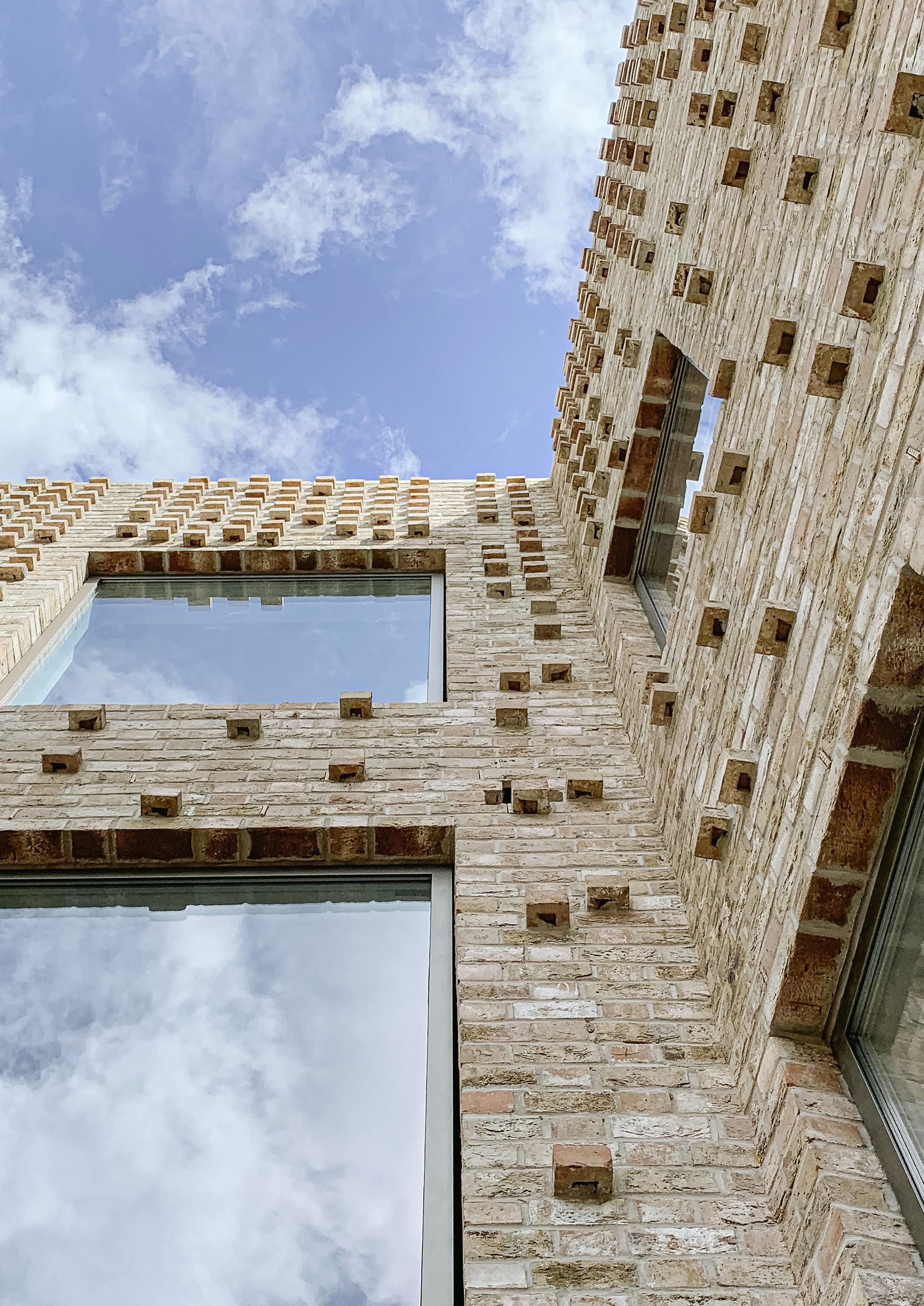




We design spaces with that elusive ‘must-have’ quality, translating requirements, constraints and opportunities into places that are more than the sum of their parts.

Using our insight-led approach and drawing on experience from our 250+ strong team, we help invigorate communities, excite stakeholders and maximise long-term value.
For further insight into our practice, please visit our website at www.corstorphine-wright.com
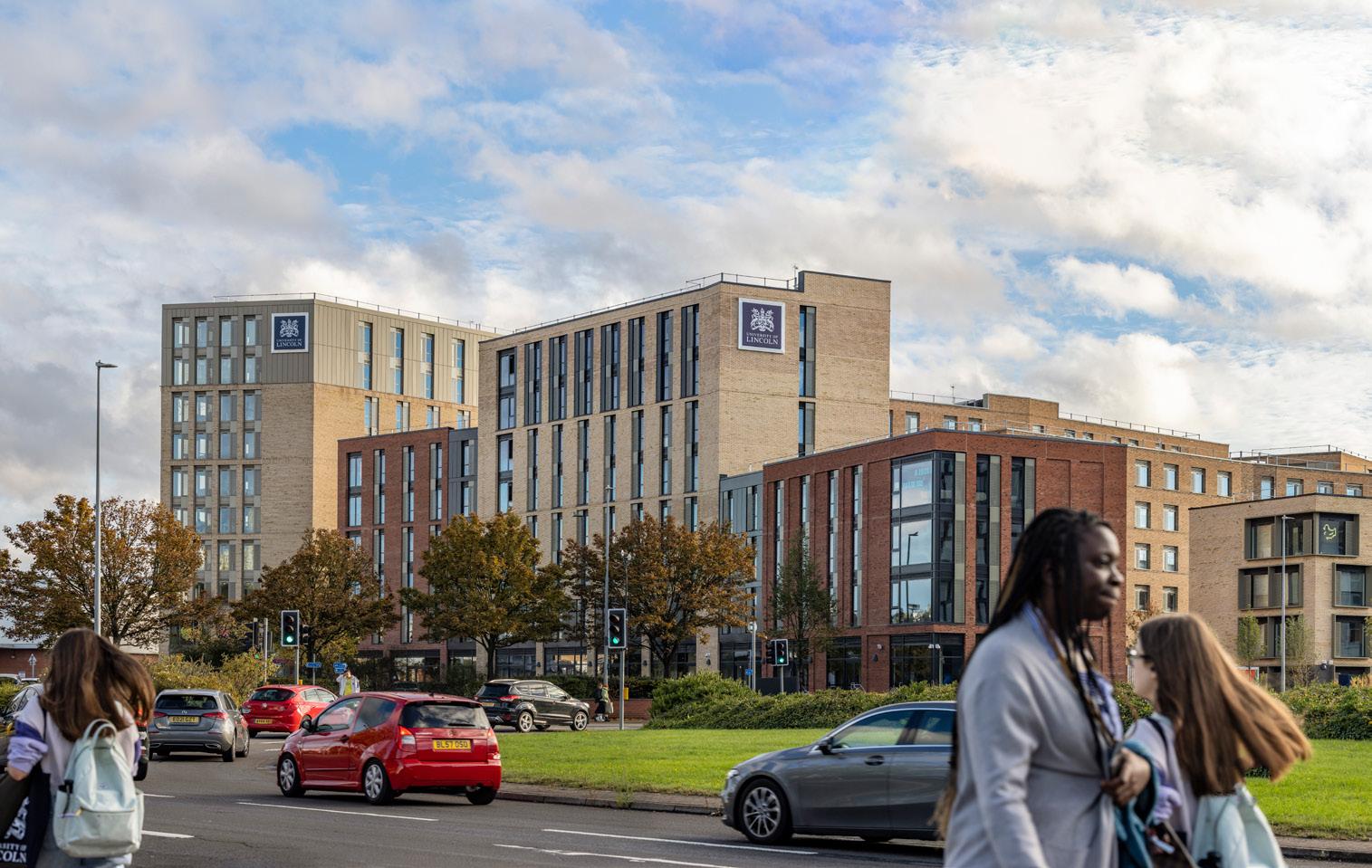
Corstorphine & Wright is an award-winning architectural practice with design studios nationwide. We have a unique reputation – we’re known both for creative excellence and commercial edge.
With Corstorphine & Wright, you get better places and spaces – which means more value for clients and communities. Using our straightforward methodology and drawing on cross-sector experience, we deliver a design-driven service with a commercial edge.
We have a deep understanding of how developments and planning work across a range of sectors, which means we can create viable schemes that achieve your goals.
Your primary contact is a director, who spearheads ongoing coordination with all stakeholders. Throughout the project, we take a critical, informed approach to design so we can proactively meet changing needs.
With Corstorphine & Wright, you get the expertise and resource you need at every stage. This starts from developing the brief and obtaining planning consent.
And it extends to taking a creative approach to design, using BIM modelling and facilitating the use of innovative construction methods. We’re known for our attention to detail, creating places that are more than the sum of their parts.
Clients tell us we’re unique in our ability to stay current, get under the skin of where the market’s going and integrate learnings from other sectors. You therefore benefit from market knowledge and the latest design techniques – which help you maximise value over the long term.
We look beyond architecture to identify opportunities that help make each project a success. This includes conducting feasibility studies, visiting possible site locations and advising on how best to utilise them, and reviewing proposed schemes to identify areas that can be made more effective and efficient.
People are the unifying factor in everything we do. Our clients tell us we’re unique in our ability to create places with magnetism – that pull people in with a ‘must-have quality’ and stand out in a crowded marketplace.
Importantly, we combine this with a proven track record of designing viable schemes that maximise efficiencies. This helps you optimise space from an investment perspective while delivering the best possible experience for people – and making the greatest possible contribution to the community.
135 leading UK property PLCs and developers have worked with us
11 studios throughout the UK
250+
strong team of experienced professionals who share learnings from across the practice
40 years’ of industry experience
85% of projects have been for repeat clients over the past 3 years
Great places stem from a clear local identity, filling a deep-rooted human desire for belonging. They foster a human connection, adding commercial, civic and social value.
Great placemaking comes from a Big Idea. That idea provides the framework for design decision-making at every scale. It creates a sense of intellectual rigour, consistency and completeness in the finished product.
The sense of place stems from an analysis of the site’s current and historical context. That way, downstream design solutions flow seamlessly as the natural next chapter.
The narrative is a rigorous, insight-based response to the context, opportunities and constraints. This ensures designs have form and meaning, fostering local identity and community connections.
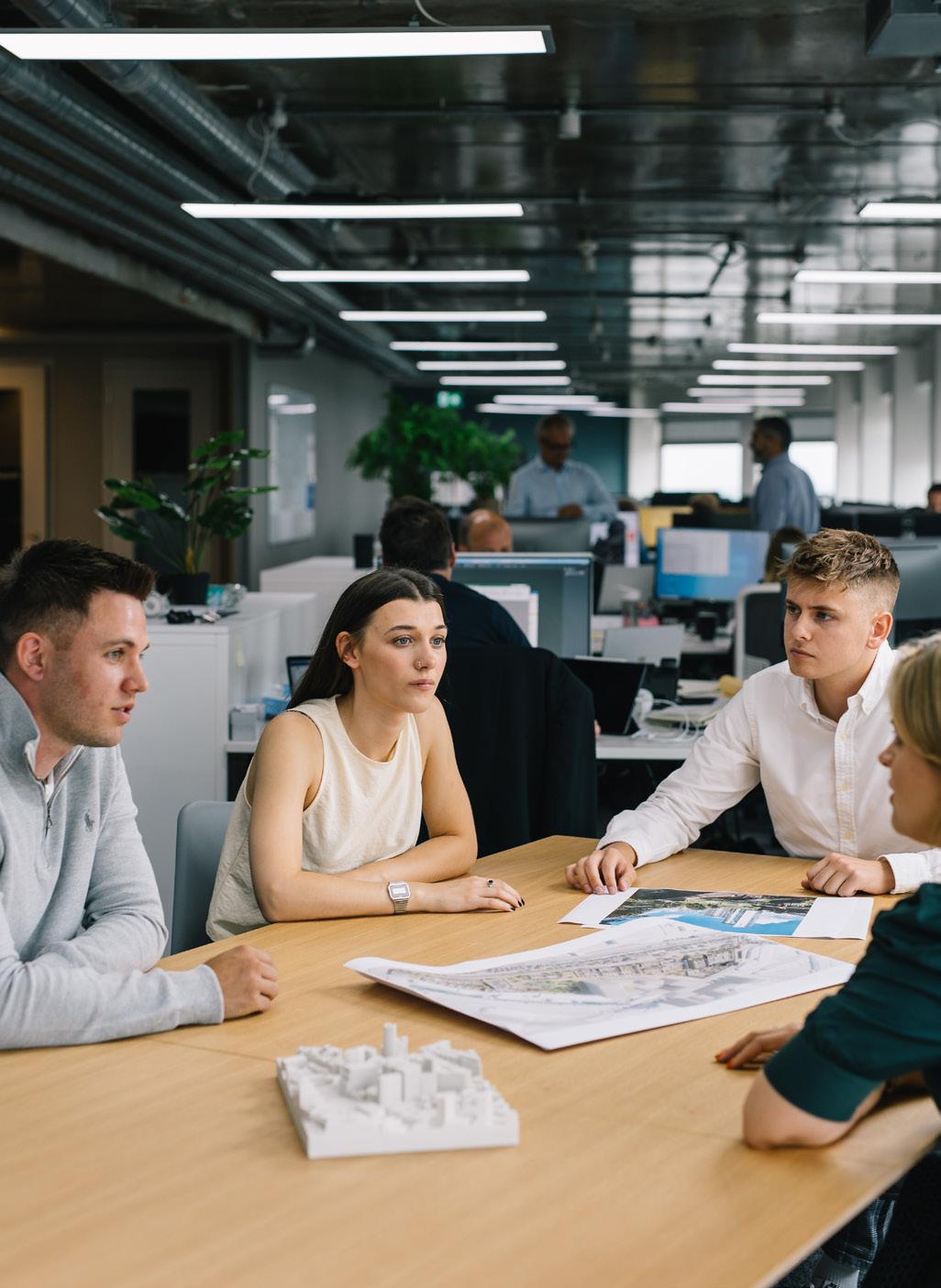
Well-designed places are built for people. This means spaces and buildings are legible, respond to their purpose and add meaning to the activities they contain. It also means there’s a positive relationship between buildings and the public realm always acknowledging a human scale and proportion.
Elegant buildings and pure forms are more memorable. Well-designed and proportioned repetition – combined with a limited material palette – delivers visual consistency and robust, sustainable building envelopes.
The Big Idea is the filter for all decision-making. This leads to the unified, harmonious quality we recognise in all good design – and helps us unlock commercial, civic and social value.
Value for communities and clients
Thanks to our balance of architects, technicians and designers, you benefit from a focus on design excellence, delivery and viability. And with specialisms in areas like masterplanning, conservation and urban design, you get the insight you need to achieve your goals.


When clients talk about our creativity and commerciality, they always mention our cross-sector experience. We’re known for our sector depth and breadth. Knowledge sharing is built into our process, so you get a unique perspective that incorporates innovation from other industries.
You see this in the way our student living schemes foster communities. You see it in the way our hotel, retail, residential and office expertise promotes placemaking in mixed-use projects. You see it in the ways our bluelight and defence specialists design schemes that boost operational efficiency. And the list goes on.
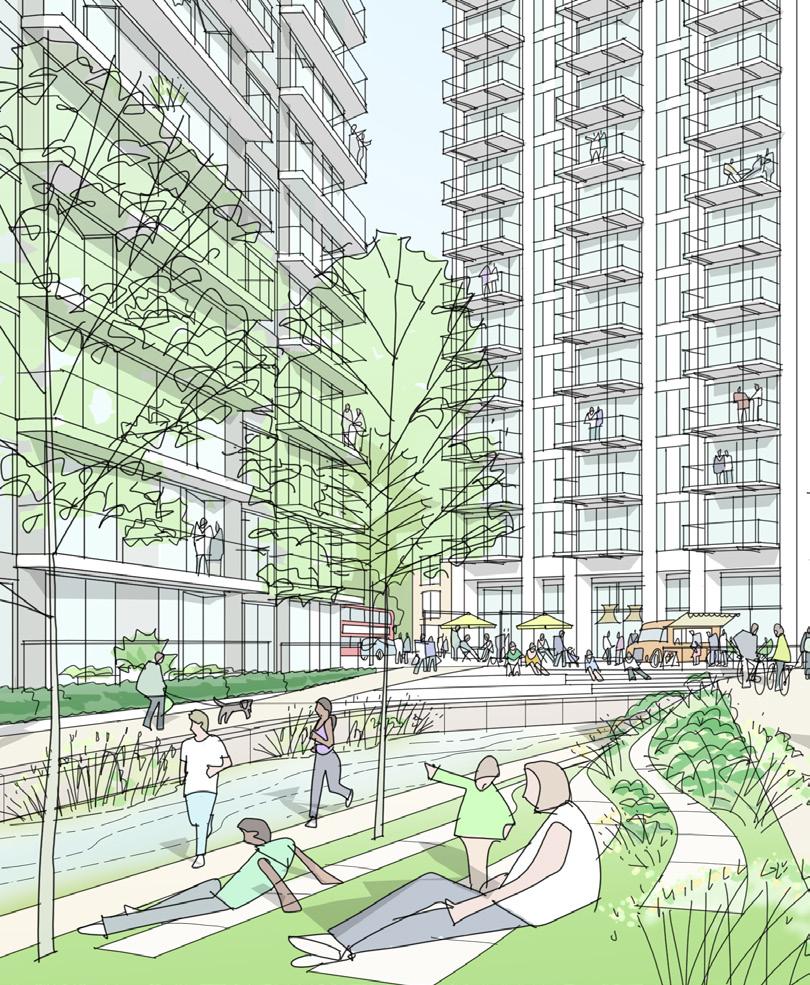
Our studios span the UK, and we have a deep understanding of how developments and planning work nationwide. We drive projects forward thanks to 40 years’ experience working with a range of partners, stakeholders and supply chains.
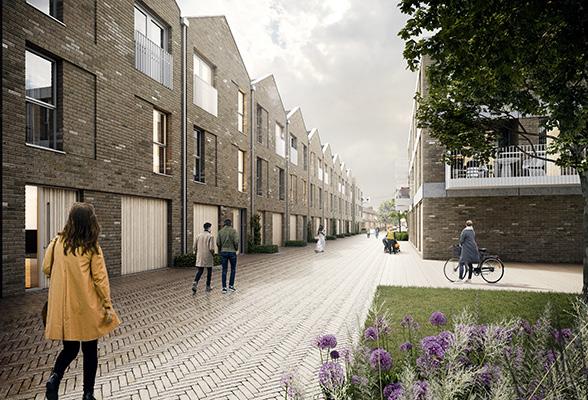
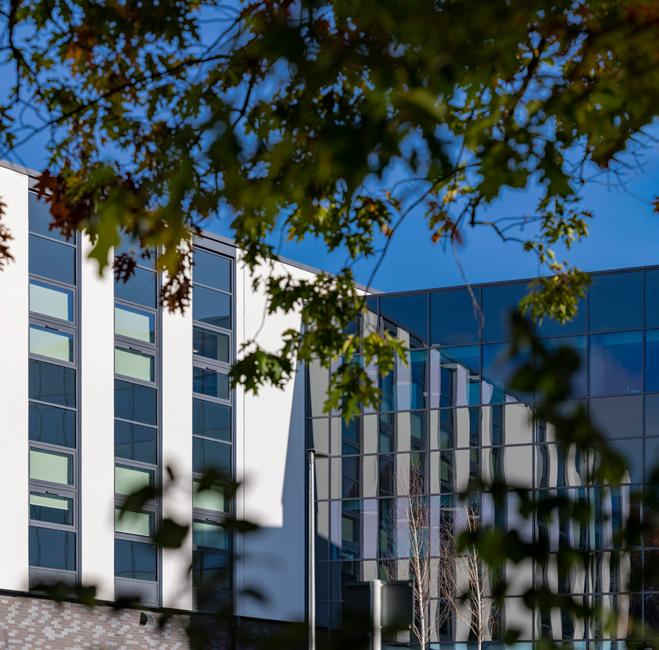
Whether it’s a hotel in Scotland, a mixed-use scheme in the Midlands or a military barracks on England’s south coast, you benefit from a culture of collaboration that delivers better results.
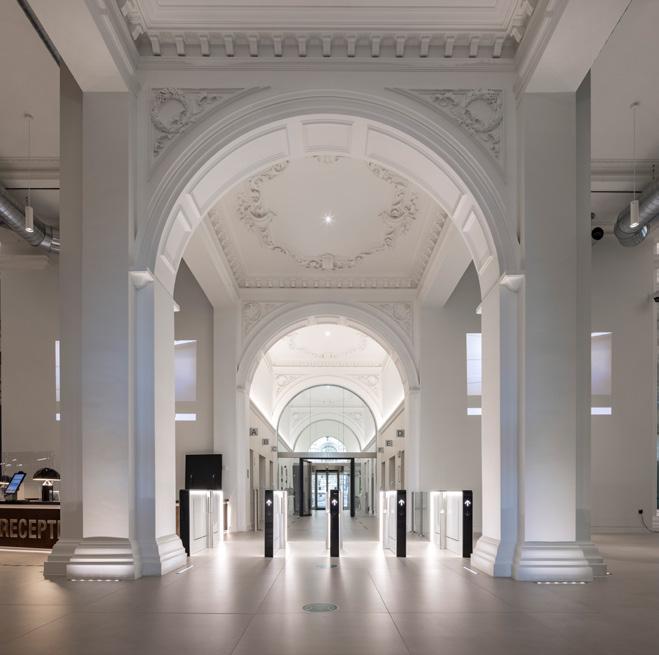
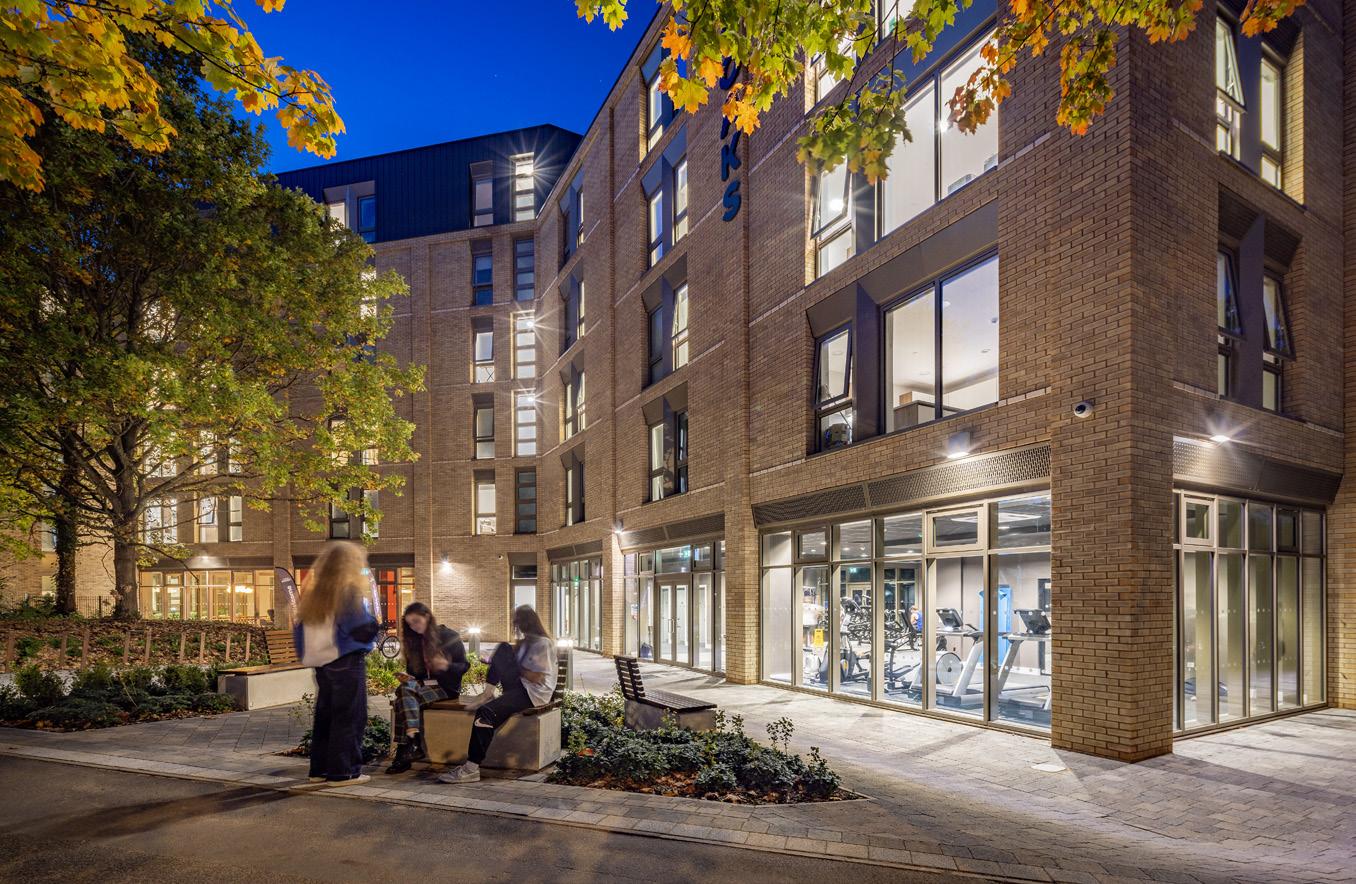 Student Living
Offices
Urban Design
Residential
Student Living
Offices
Urban Design
Residential
Market insight and knowledge sharing are built into our approach. This creates more opportunities to invigorate communities, excite stakeholders and maximise long-term value.
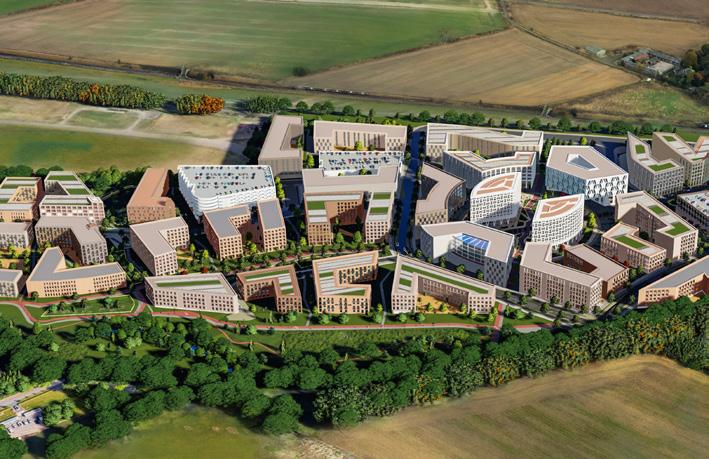
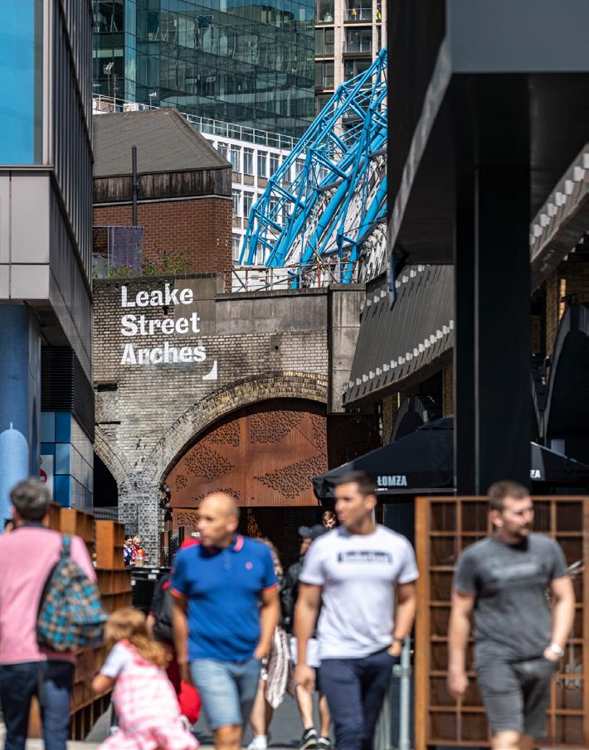
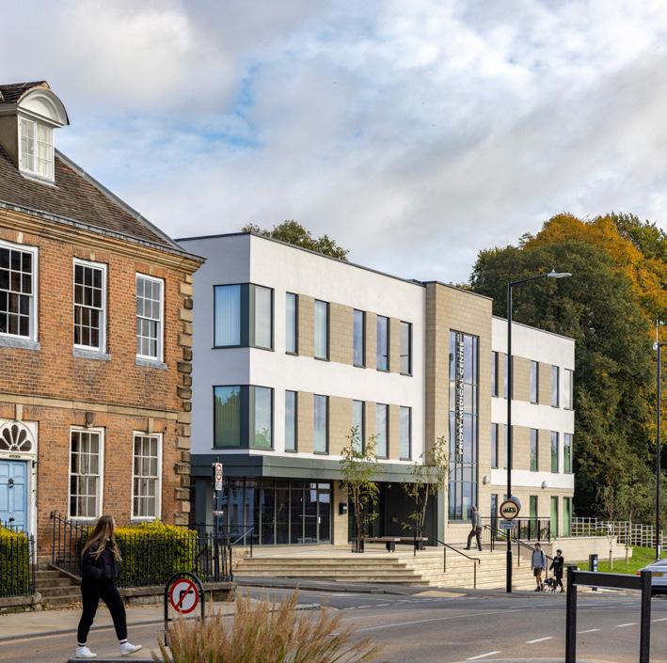
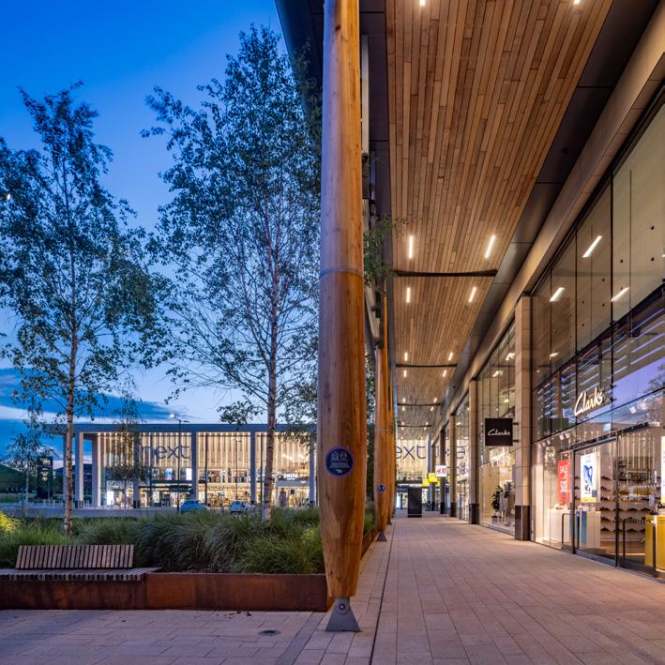
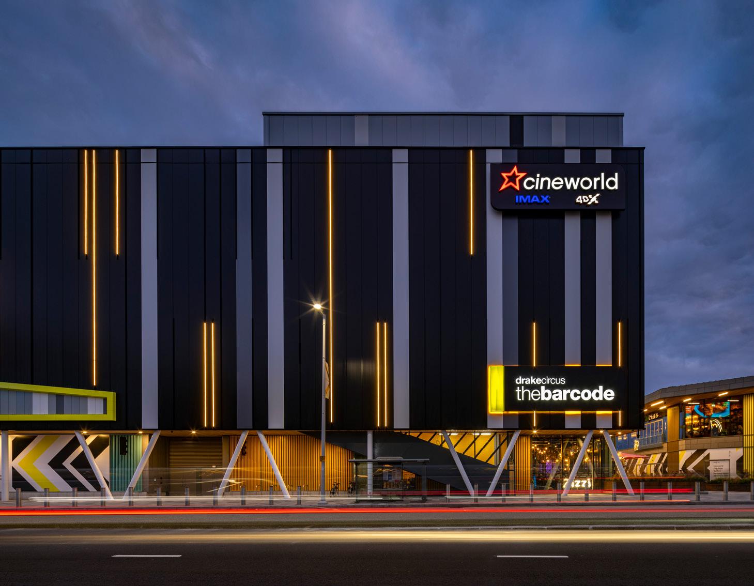
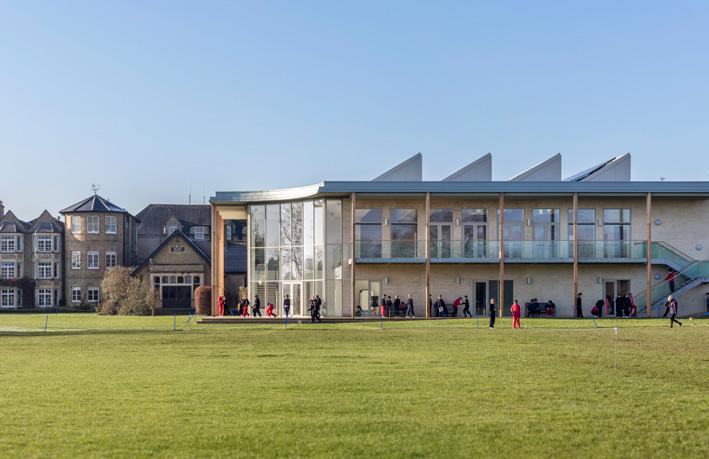
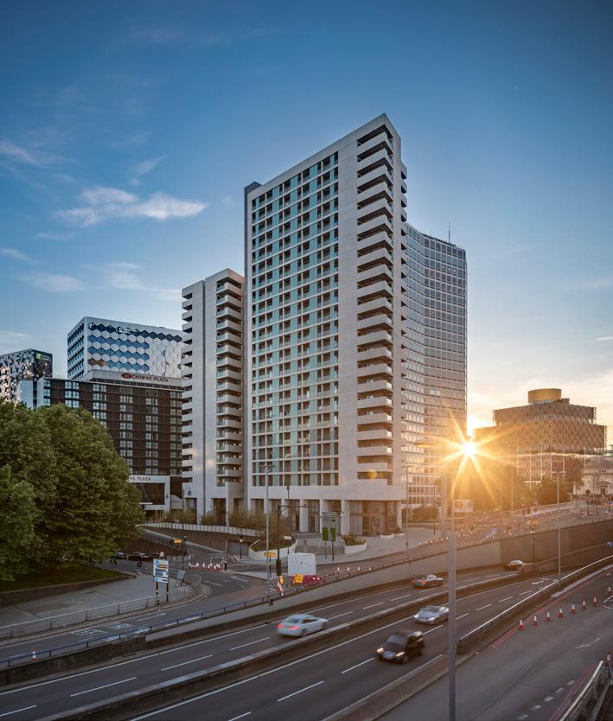
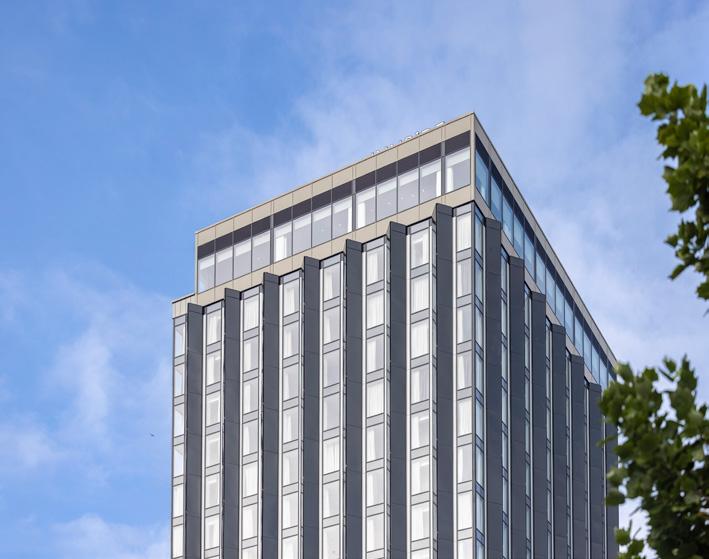
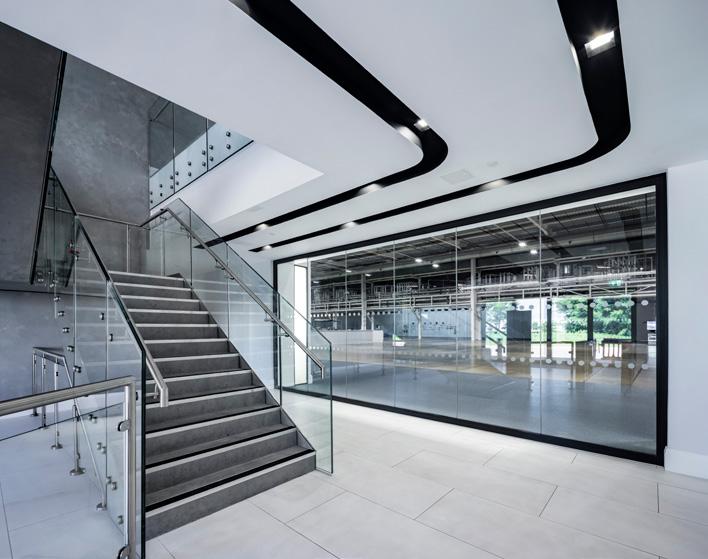 Life Sciences & Industrial
Retail Health
City Living
Masterplanning
Education
Regeneration
Mixed Use / Leisure
Life Sciences & Industrial
Retail Health
City Living
Masterplanning
Education
Regeneration
Mixed Use / Leisure
Our team is passionate about sustainable design and construction. Corstorphine & Wright are currently undertaking and have completed a number of projects that can be considered highly “sustainable” buildings some of which are certified BREEAM Excellent or higher.
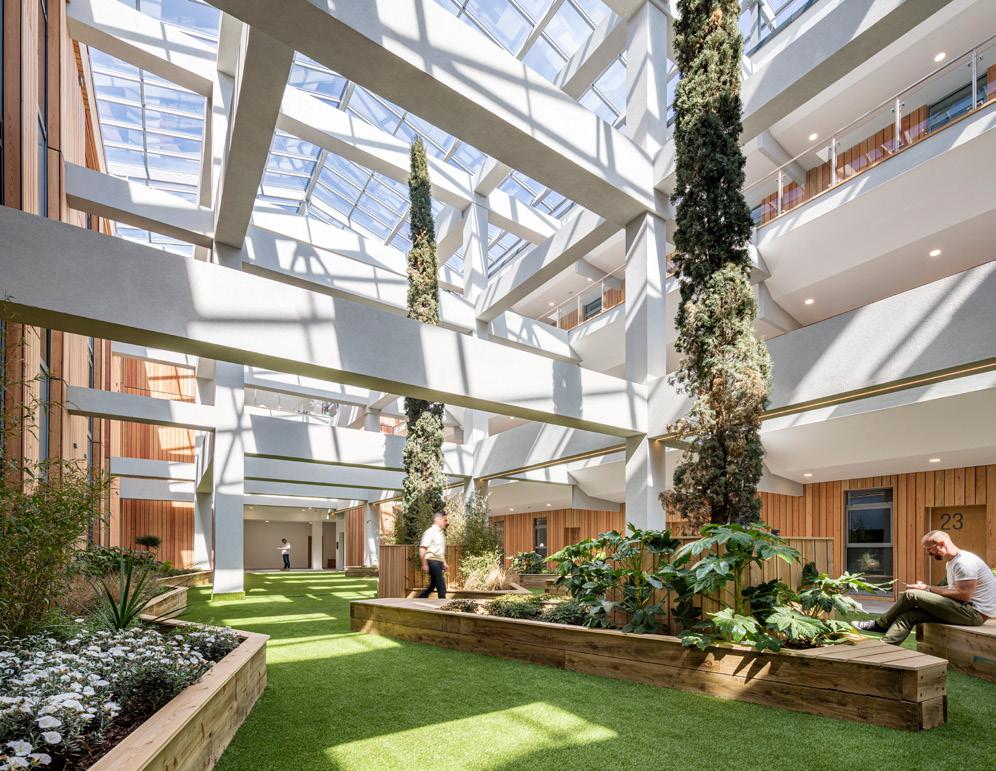
Corstorphine & Wright are proud to be one of the founding members of the Green Building Council and to have designed and built the first BREEAM Excellent building for BT in the UK. We employ environmental engineering specialists who are highly trained in sustainable design including accredited Passivhaus Designers, and exemplar low and zero-carbon technologies. We seek to integrate sustainability at the concept stages of all projects prior to planning and again at RIBA Stage 3 (Spatial Design) and our primary objective is to deliver buildings that are sustainable throughout their entire lifecycle, including their construction and operational phases. This initiative is developed on a holistic basis, which means that, wherever possible, our specialist input is concentrated on the design of the building fabric, structure and envelope at the early stages.
Our Europa Way Triangle development in Leamington Spa for Vistry delivered 54 residential dwellings designed to achieve operational net zero carbon. Warwick District Council targeted a 100% reduction in regulated carbon for these dwellings and the Design Team collaborated to develop a specification that would meet the demanding target.
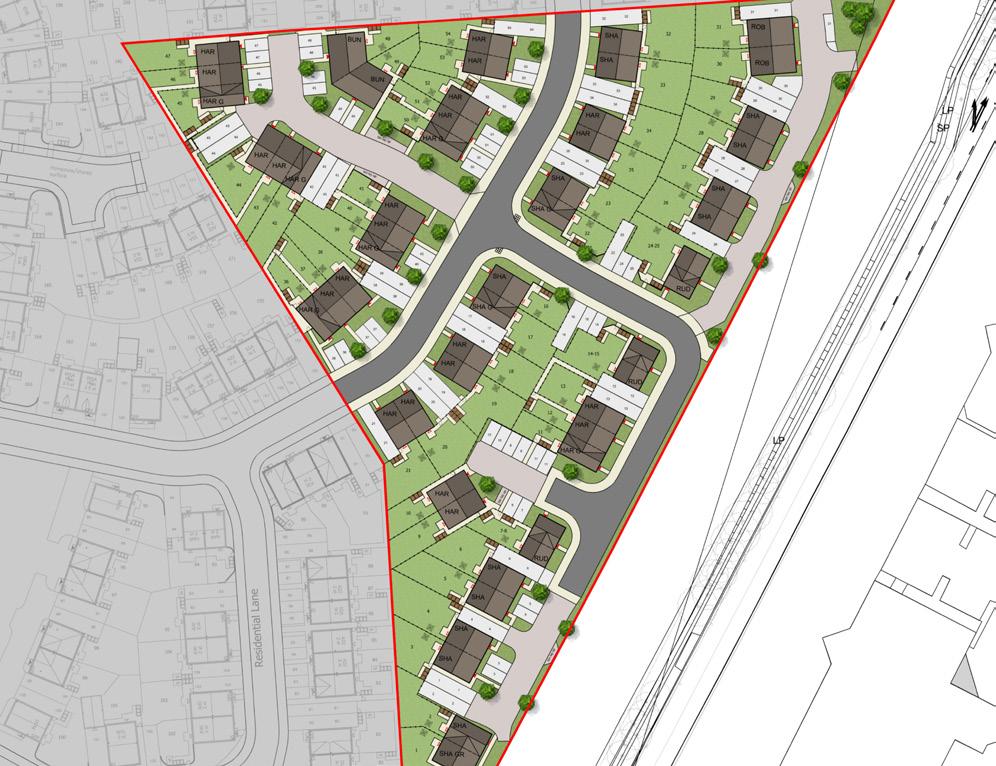
As the scheme started to be developed, it was necessary to define what ‘net zero’ would mean. Part L 2013 was the applicable building regulation for energy efficiency. The government had not yet responded to the consultation on Part L 2021 (as part of progressing towards the ‘Future Homes Standard’), so it was for the Planners to decide on a target that surpassed the regulations and met their Net Zero Carbon commitment.
On our Epping regeneration project, the townhouses aim to achieve Passivhaus accreditation with the remaining apartments adhering to quality mark 4 or higher. These all include a 35% improvement on Building regs. Part L, a fabricfirst approach aligned with EFDC guidelines and TM59 design requirements are being met to prevent overheating and to meet future climate change projections we are using MVHR units, and roof areas are a source of on- site energy generation. All the buildings have an optimised design for daylight and views and designed to prevent overheating.

• ISO 14001 Certified
• Founder member of UKGBC & signatory to Architects Declare
• Designs employ Passivhaus principles; super-insulating, exceeding Standards, PHPP, air tightness and energy efficiency
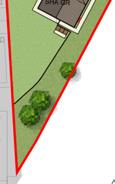
• BREEAM ‘Outstanding’ & ‘Excellent’
• Dedicated Director of ESG
• Team of 17 Sustainability Champions across all studios
• Sustainability Framework designed to achieve NZC
• WELL Standard
We have also demonstrated our commitment to addressing the Climate Emergency by being founder members of the UKGBC and signatories to Architects Declare.
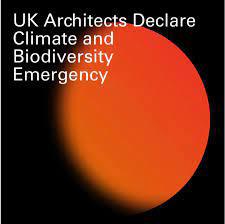
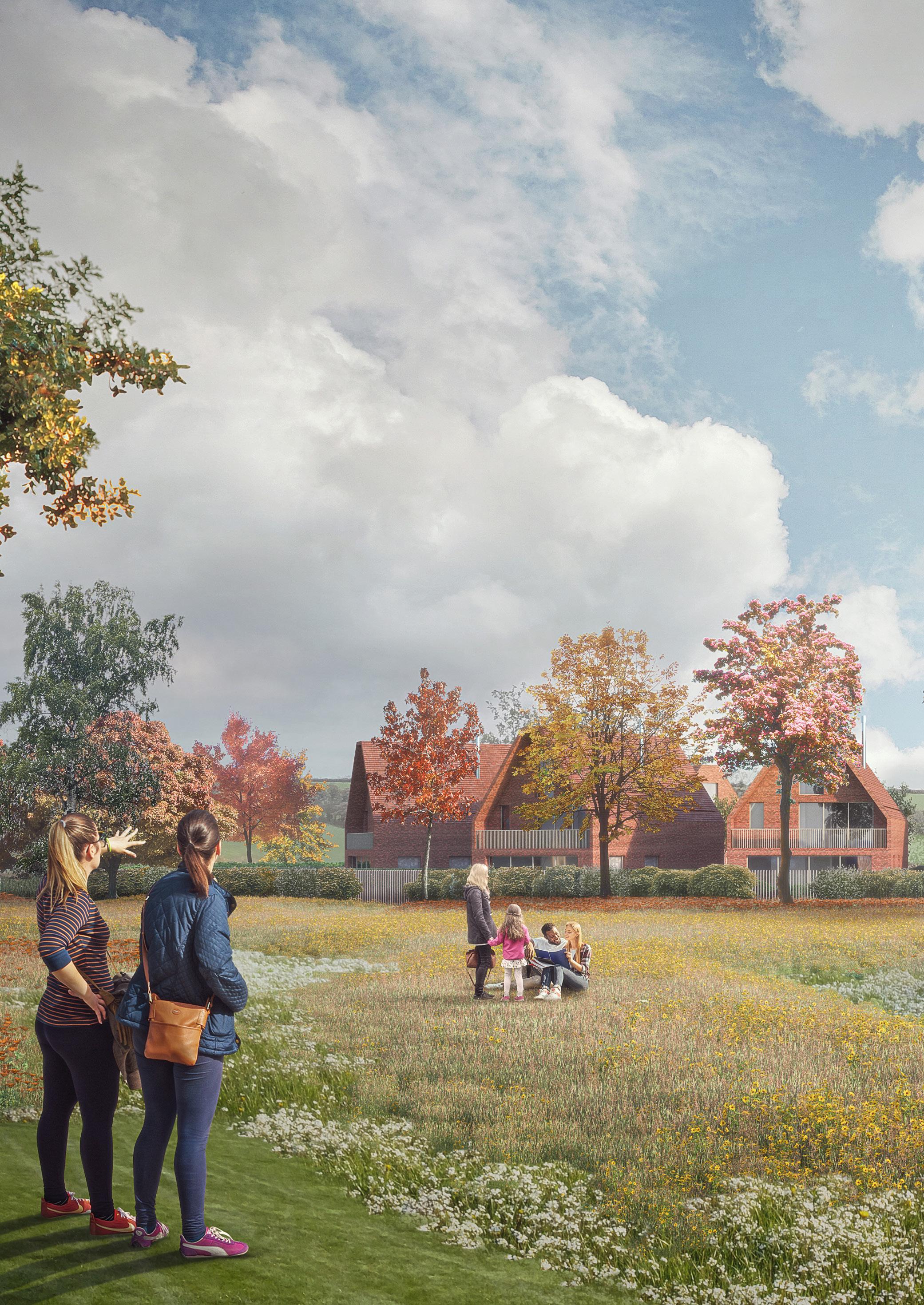
Regent’s Park Terrace
City of Westminster
Tree House
London Borough of Camden
Wentworth House, Chelsea Embankment
Royal Borough of Kensington & Chelsea
Artist’s Retreat
London Borough of Islington
Chelsea Gate
City of Westminster
Park House
London Borough of Islington
Carlstone Lodge
London Borough of Barnet
Brick House
London Borough of Islington
Debdon Hall Epping
30 Frederick Road
Edgbaston, Birmingham
Whitehaven ‘The House on Stilts’ Stratford upon Avon
Leeming Farm
Ullswater, Cumbria
Plumpton Barn
Thackley, West Yorkshire
We work to a brief derived from our clients’ and their buildings’ unique stories; their needs, history and identity. From this we design exceptional and relevant homes.
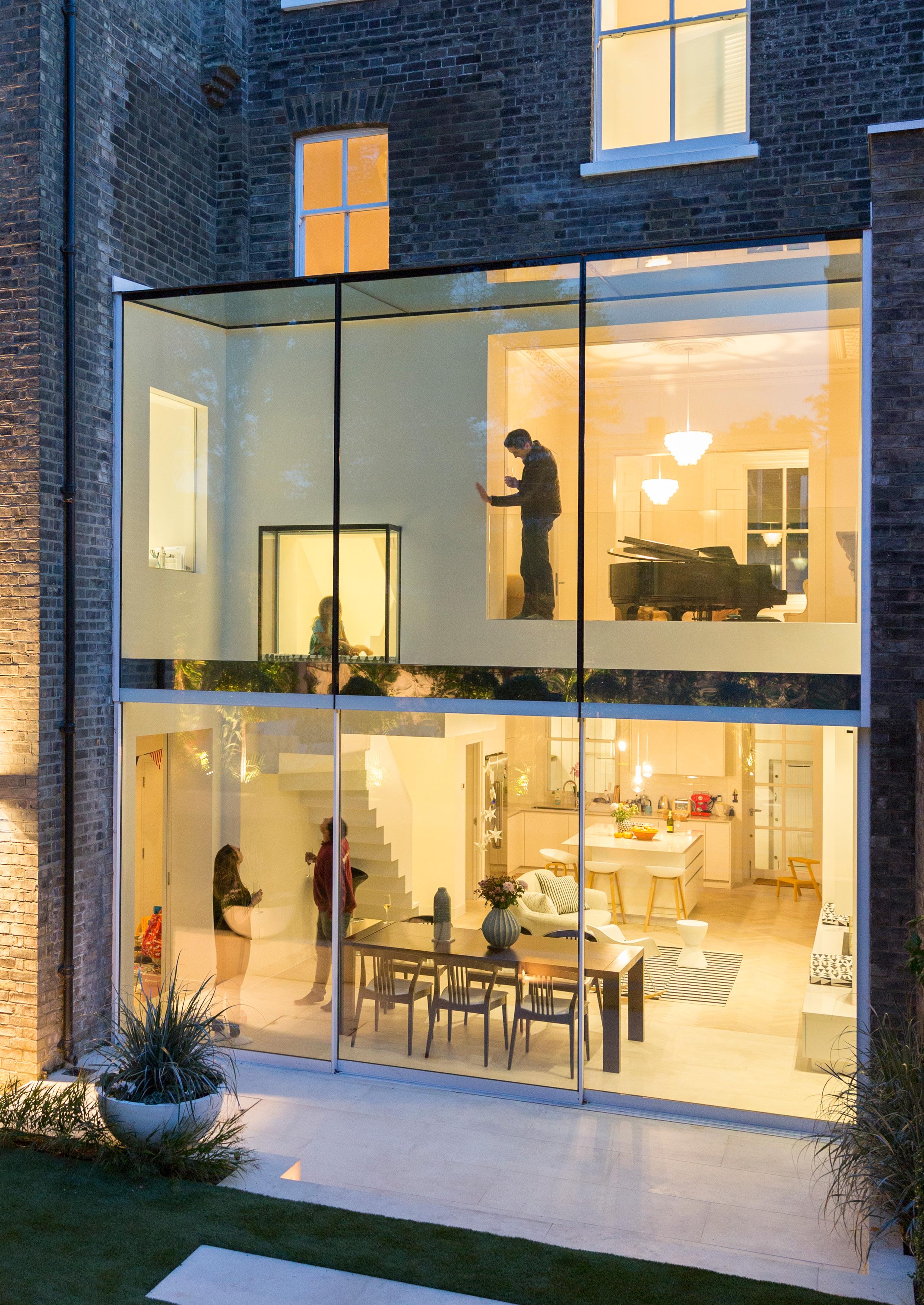
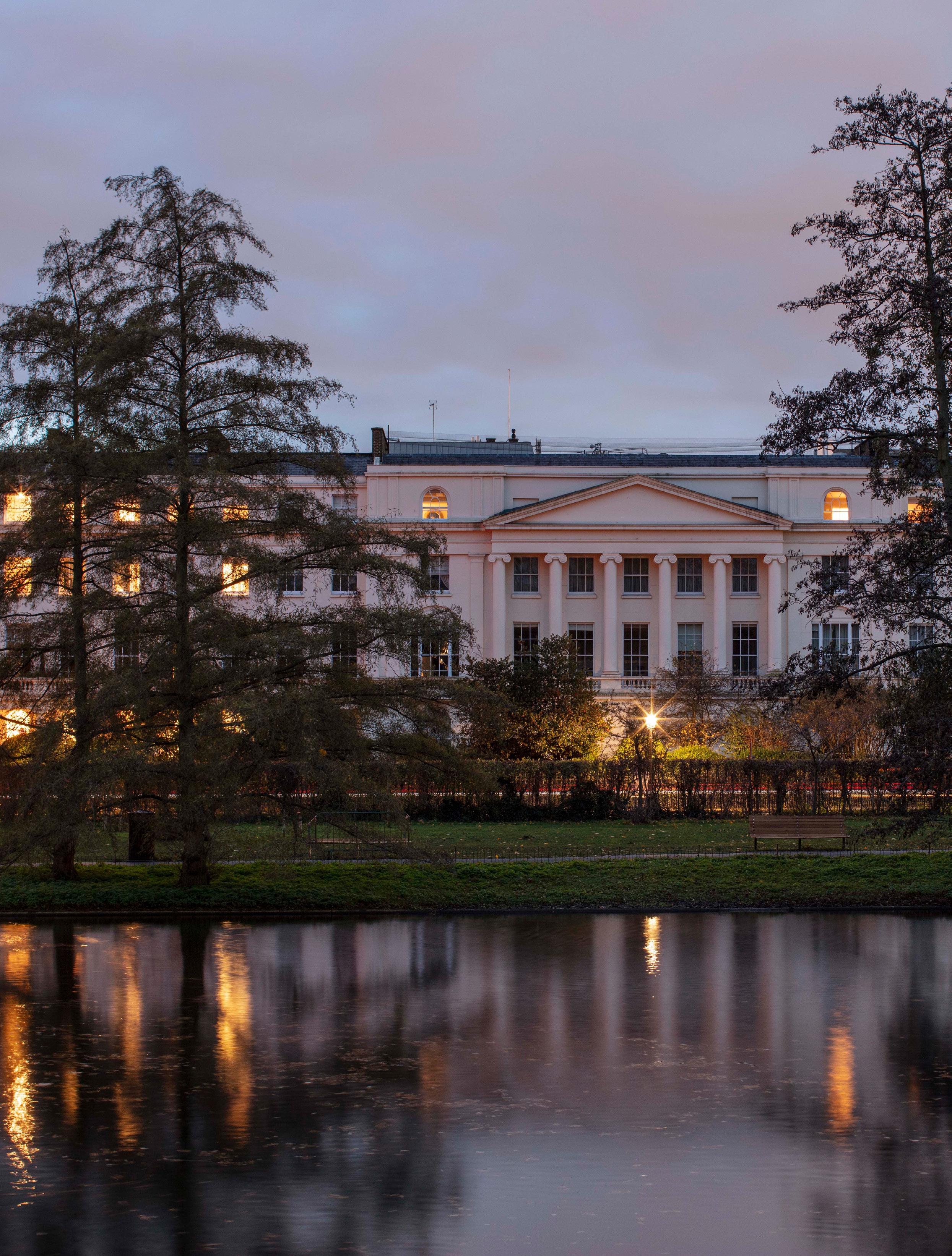
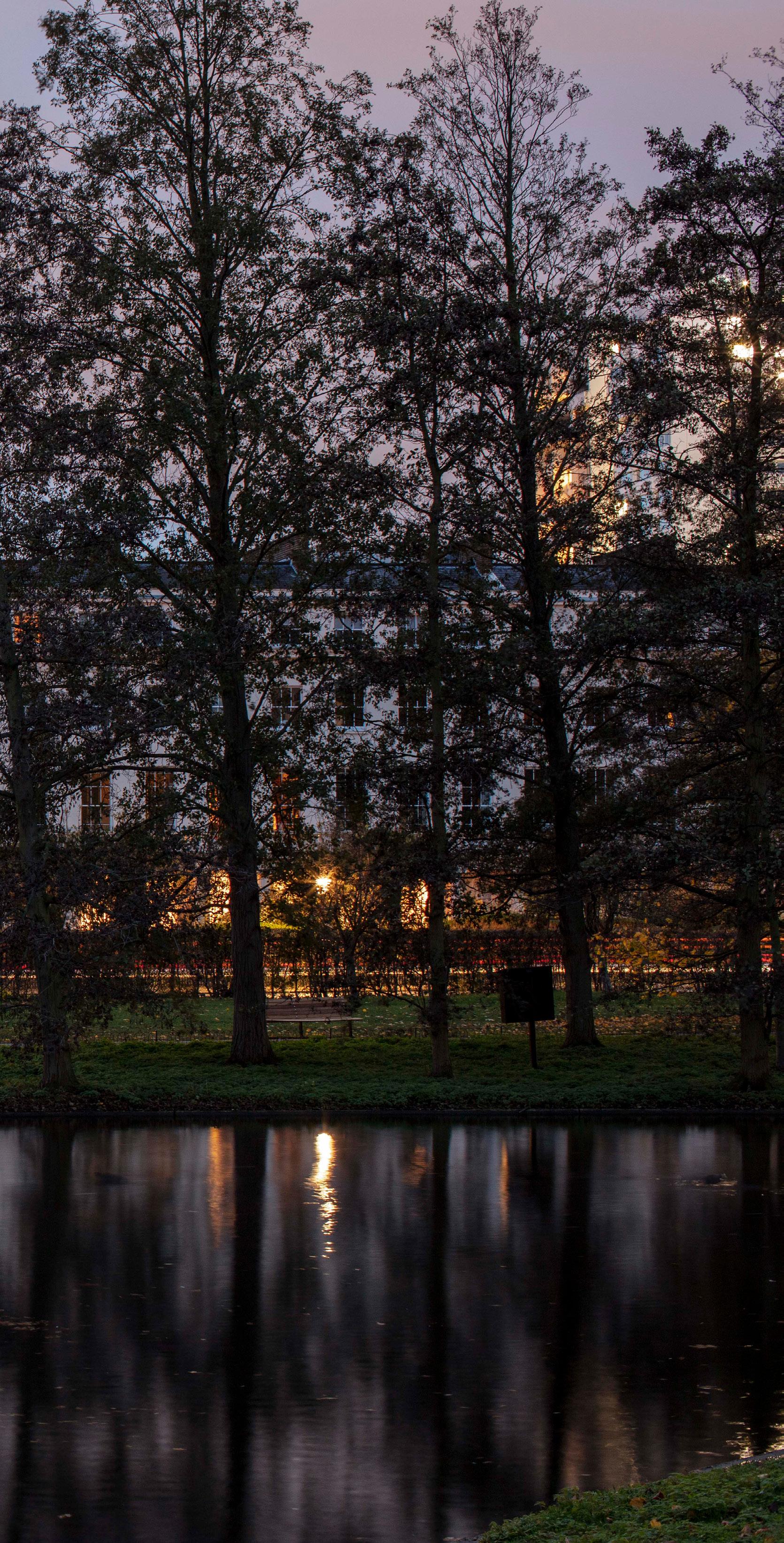
Sector: Residential
Corstorphine & Wright were engaged by an existing client to ‘rethink’ their central London apartment overlooking Regent’s Park.
John Nash’s landscape and the palatial Grade I listed York Terrace, was designed to interact like an auditorium and a stage. With carefully framed views and staged settings, this ‘metropolitan picturesque theatre’ was intended to be enjoyed to and fro between the interiors and the park. We have drawn upon the theatrical interconnectedness of the facade and park inwards, radically modernising and expanding on Nash’s original vision.
In Corstorphine & Wright’s interior, the huge 60ft central room is now framed by multiple now ‘opened’ rooms, each with new views; through the columns, across the interiors and beyond across the park. Our design celebrates the terrace’s layers of history. Concrete columns created to remedy extensive WWII bomb damage have been revealed, cast and multiplied to dramatic effect. Spaces with distinctively different characters cleverly connect through new views, through staggered levels and grand double and triple height spaces.
Corstorphine & Wright’s bespoke hand crafted furniture, delicately balances both Georgian and contemporary sensibilities. The view from each room and of each room is created to be both a backdrop and a dramatic setting, for the unfolding scenes of the occupants life.
By transforming the entire interior outlook of this expansive York Terrace apartment, Corstorphine & Wright have staged a completely immersive experience of landscape and architecture.
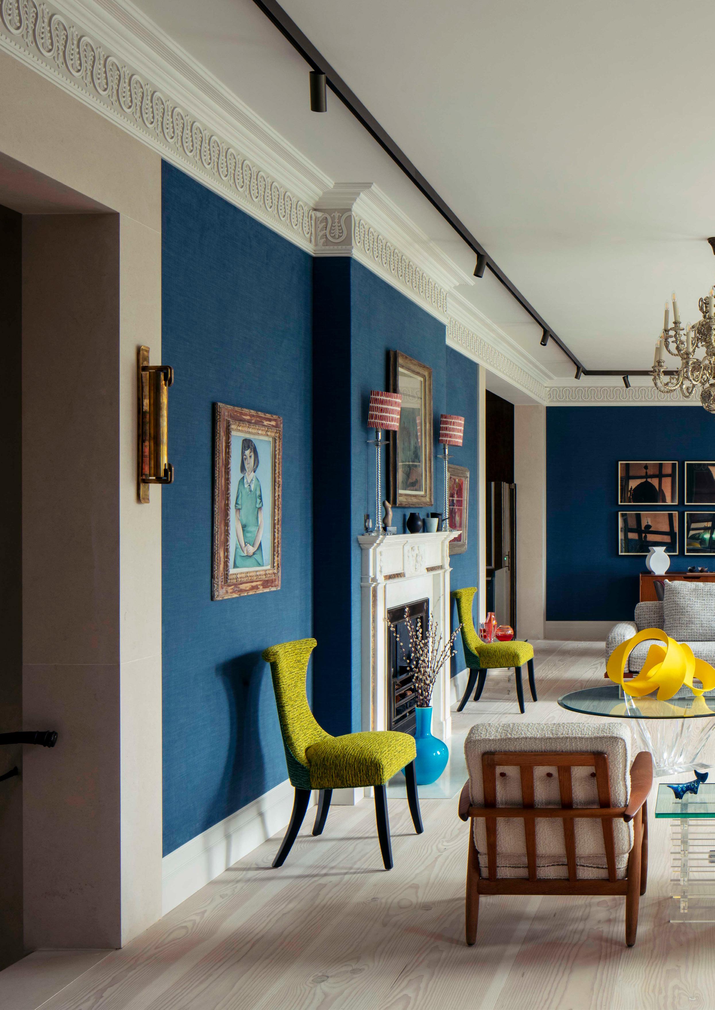
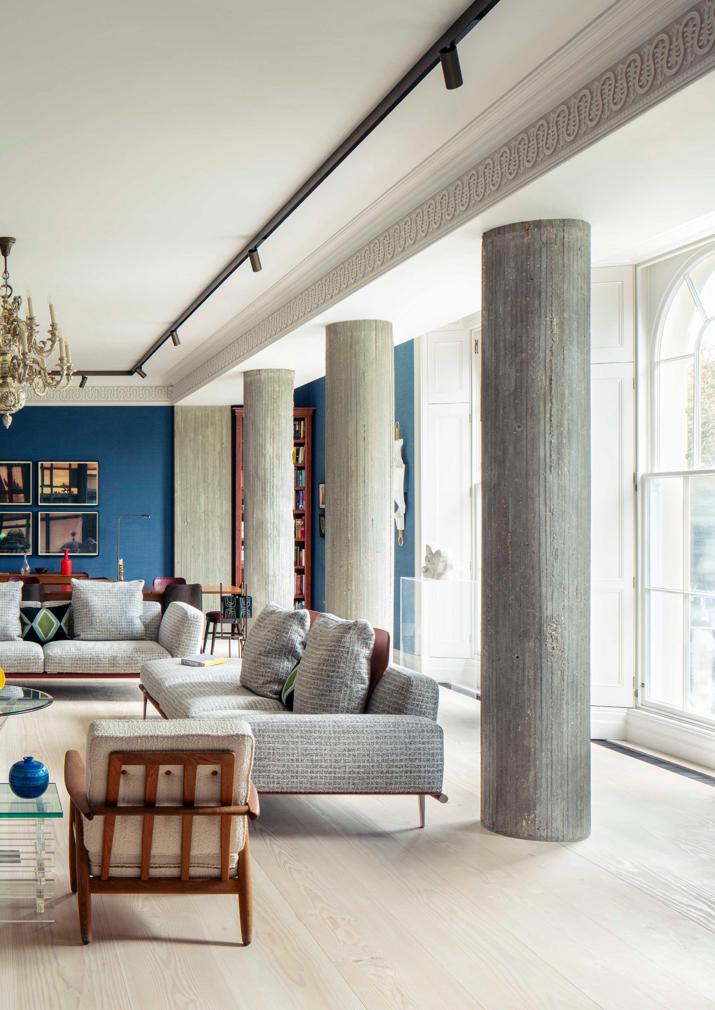
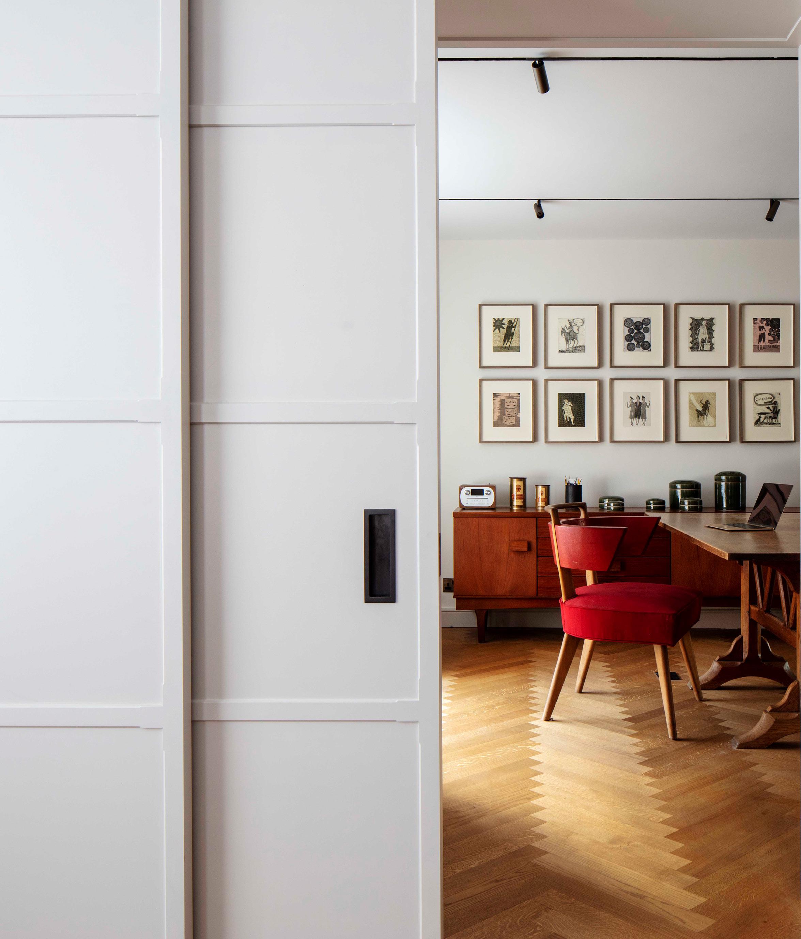
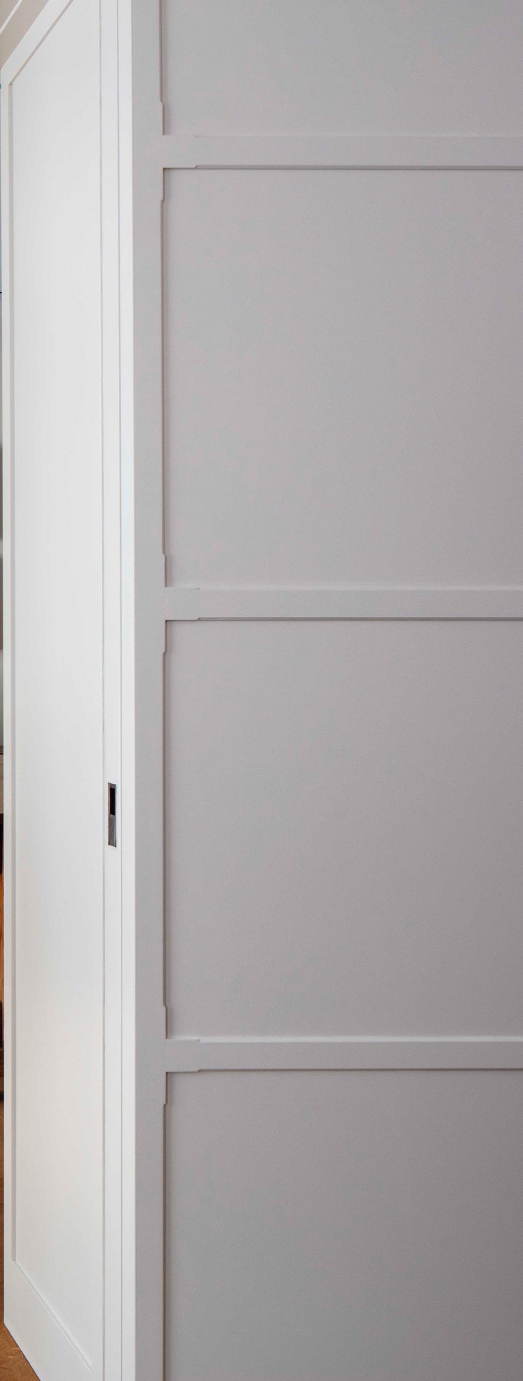
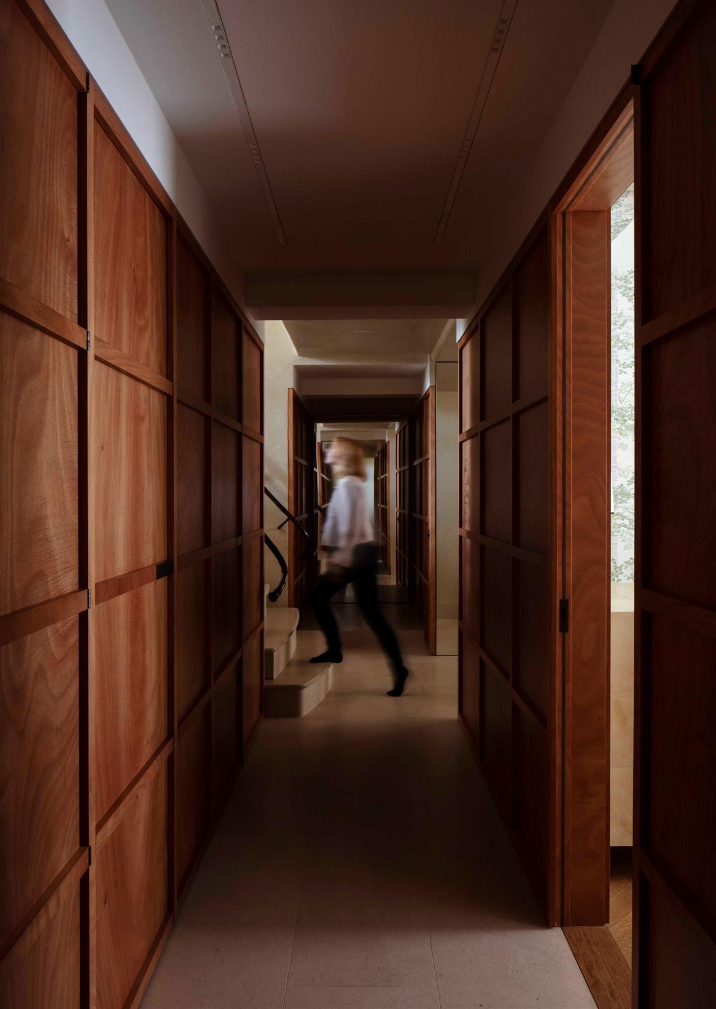 Image Above: Entrance Hallway and Circulation
Image Above: Entrance Hallway and Circulation
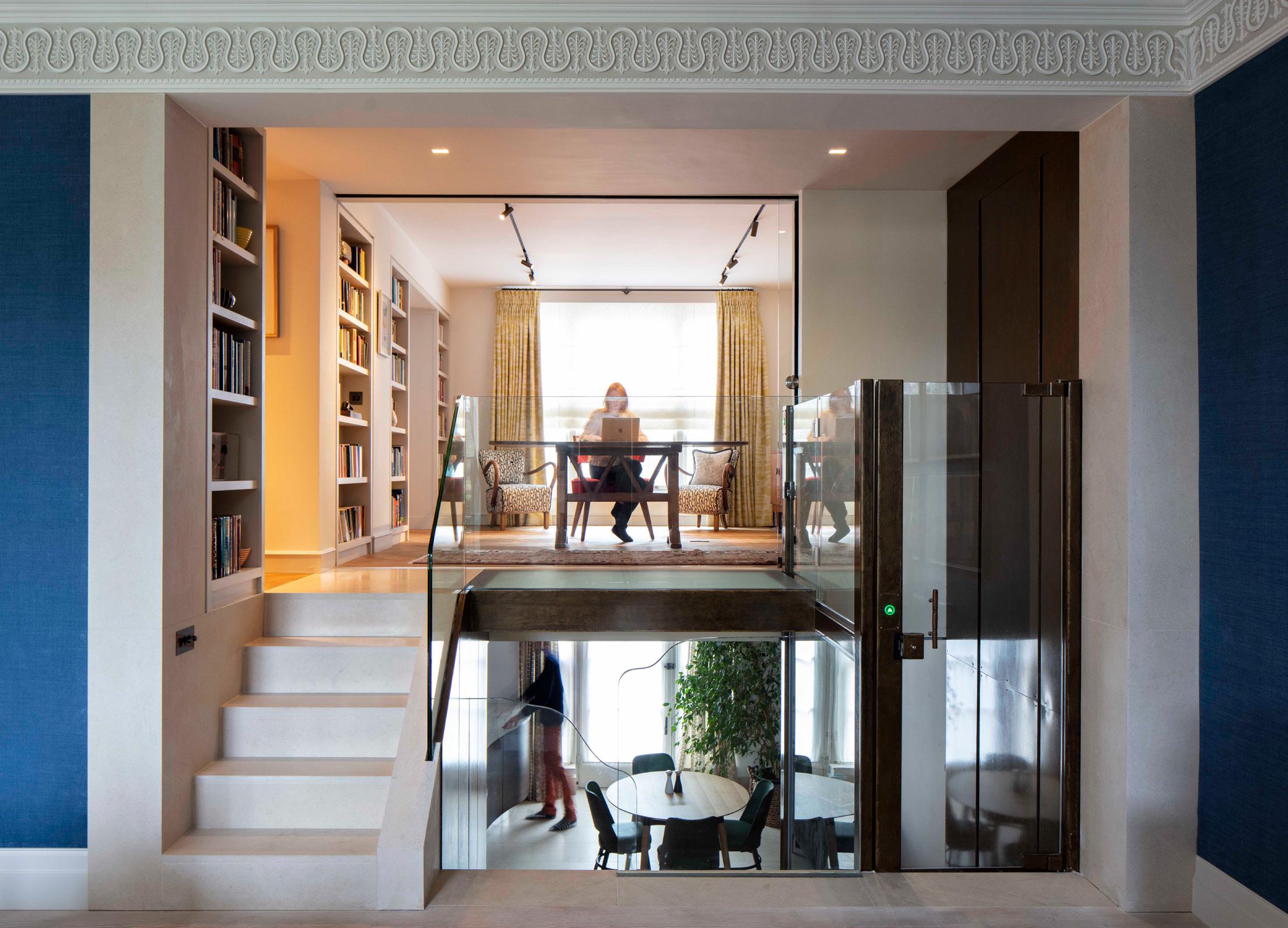 Image Right: Living Room view to Regent’s Park
Image Right: Living Room view to Regent’s Park
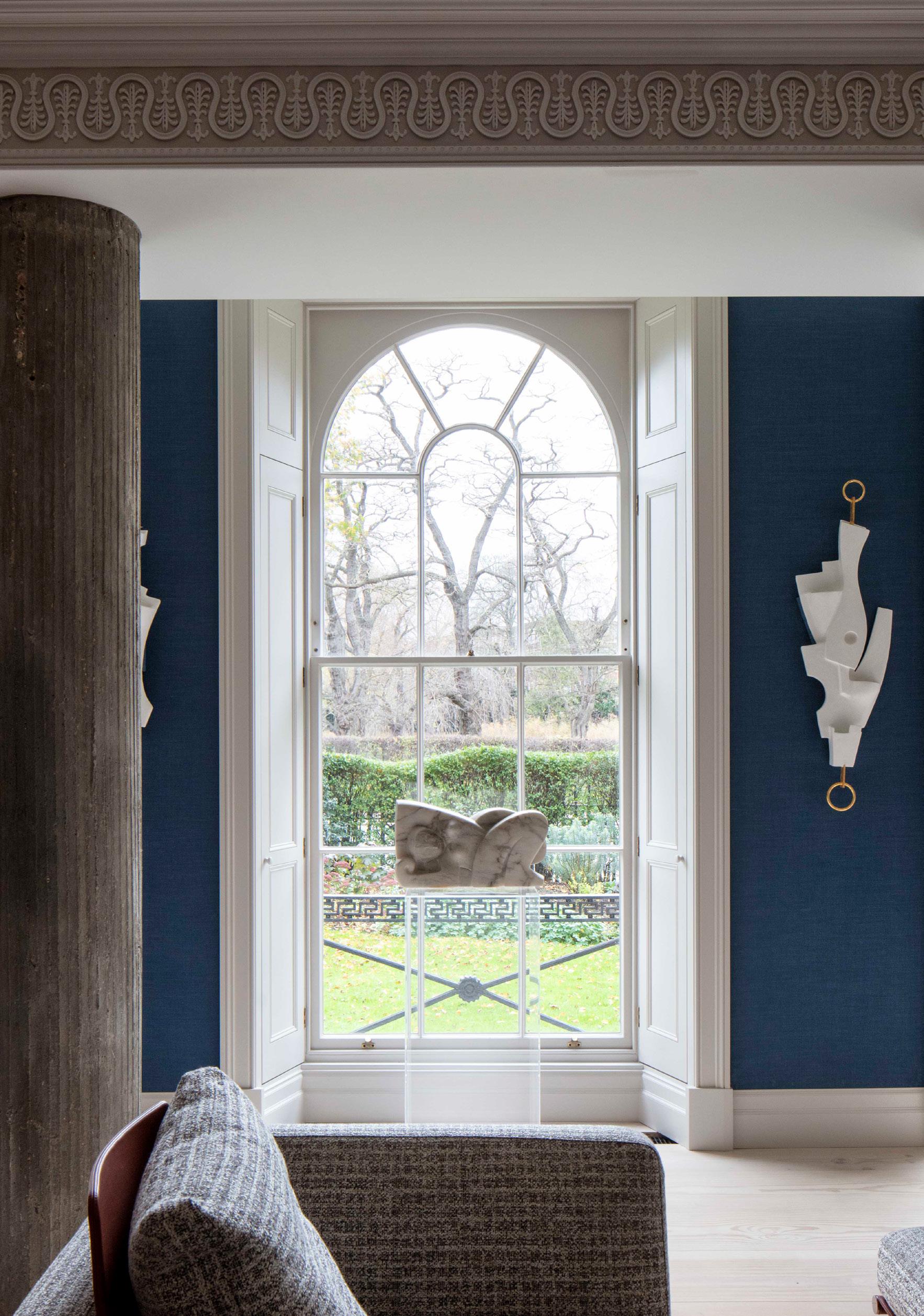

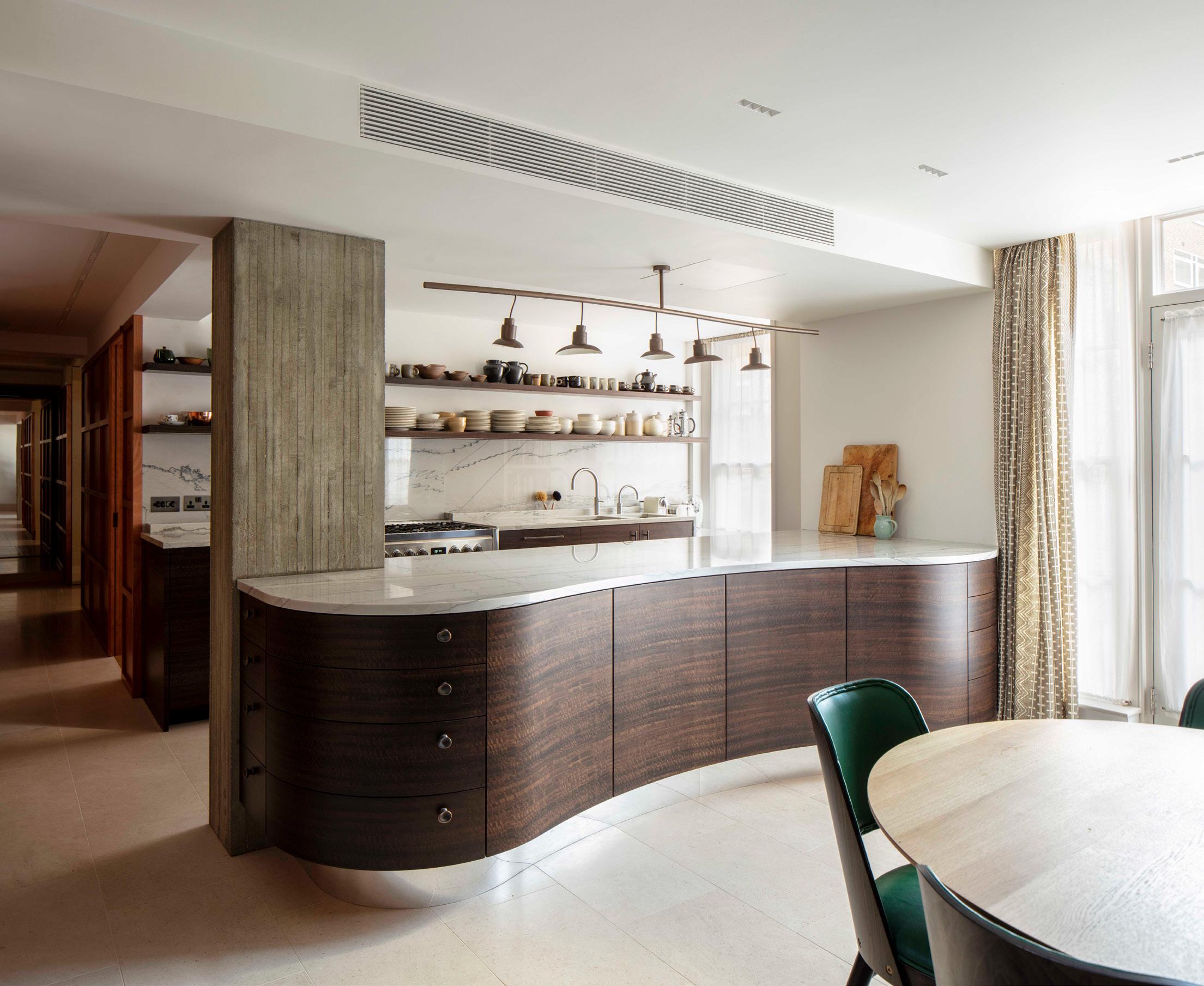
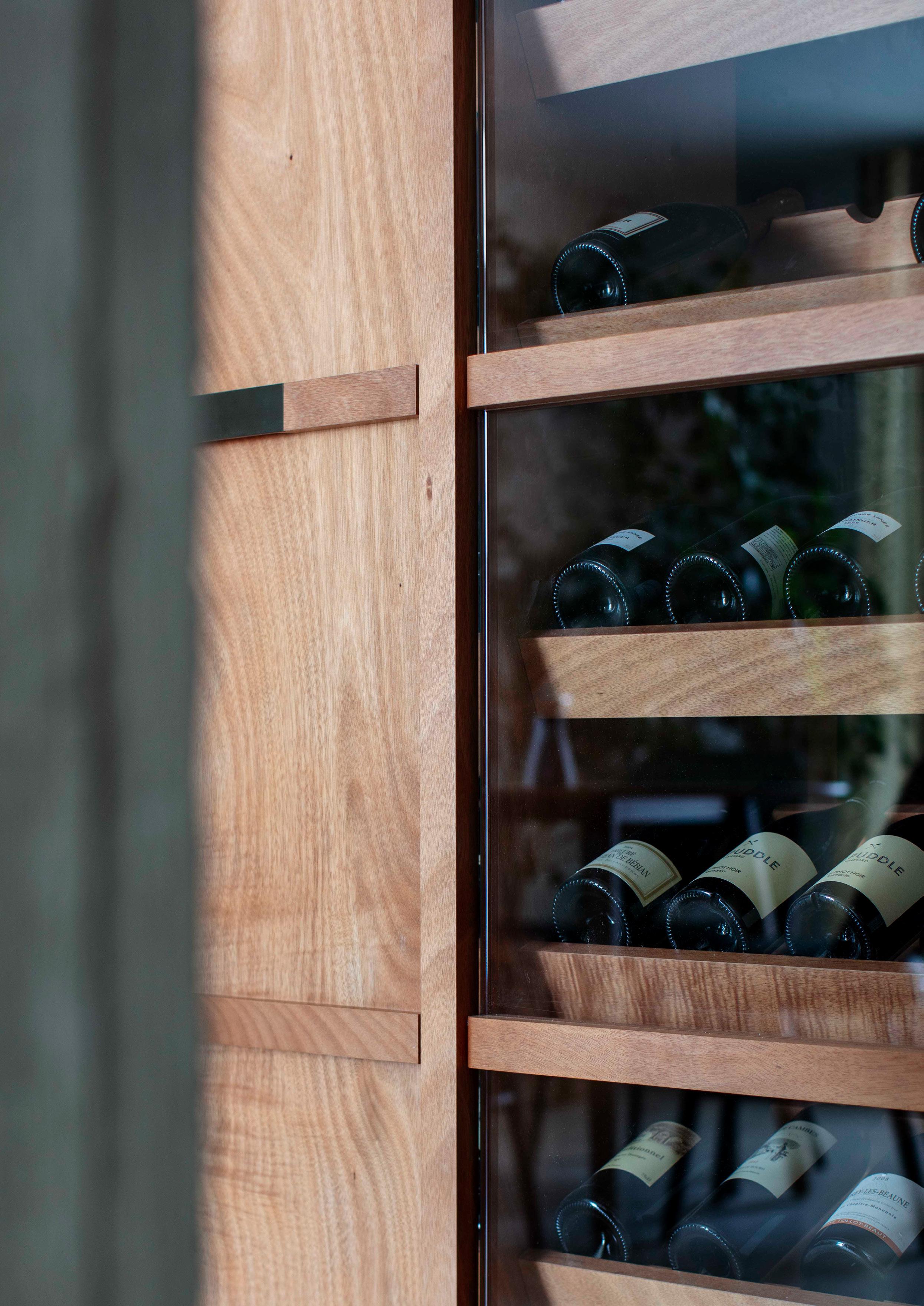
Sector: Residential
Corstorphine & Wright were engaged by an existing client to rework their house situated on the private road of Fitzroy Park in Highgate.
The greatest asset of the property is the setting - surrounded by mature trees and rich planting. As you walk through the house and into the back garden, the pressures of the city dissipate and you begin your escapist journey.
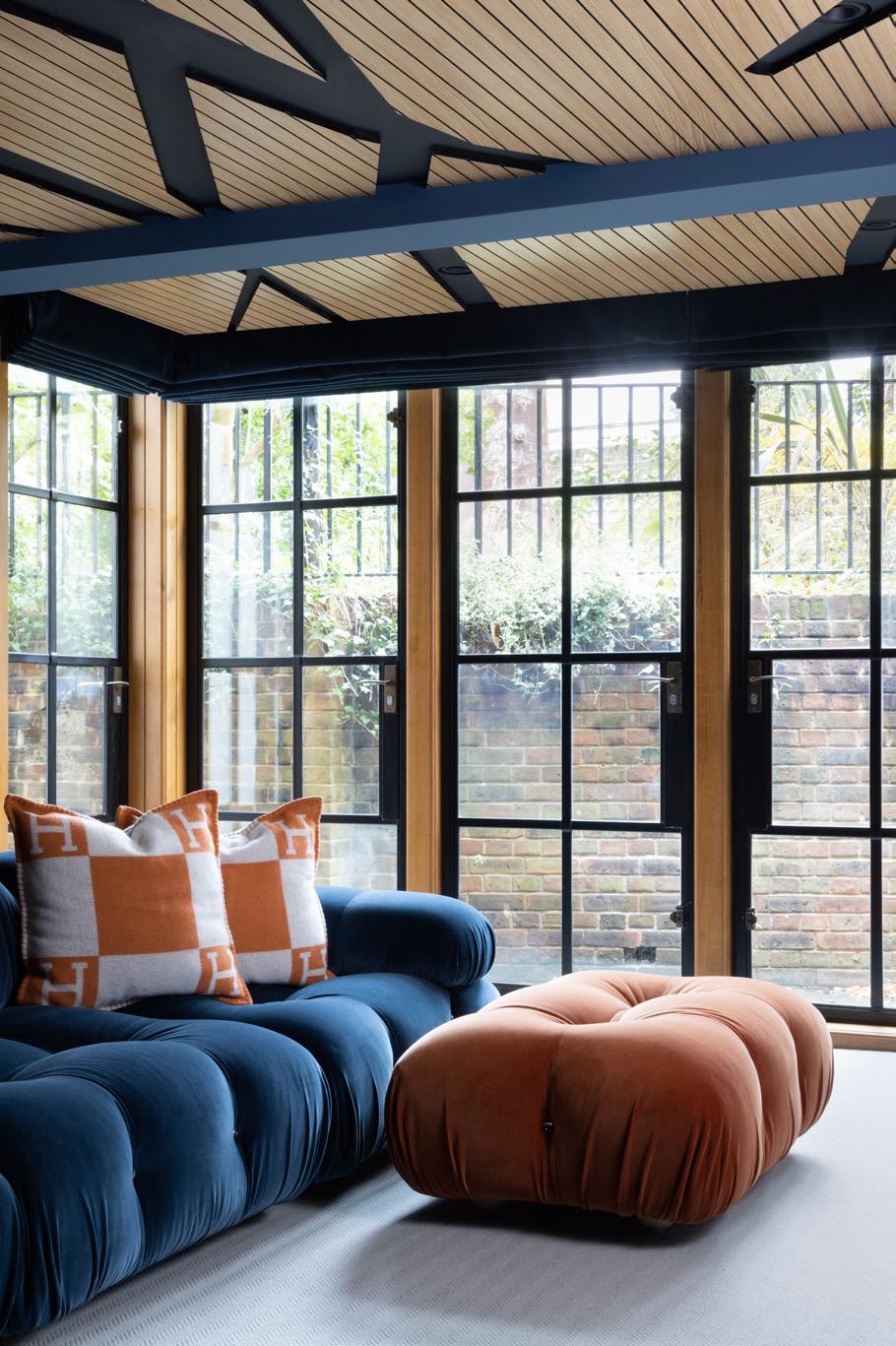
The design developed a sequence of spaces that gives a sense of progression away from the ‘real world’ and towards a house that is both a home and a secret garden, a physical and emotional refuge, a modern urban oasis.
The concept seeks to connect the house to the garden and equally let the garden connect into the house - allowing it to grow from beneath up into and through the interiors, with tree branches spreading through the rooms, up the walls and across the ceilings. Providing screening, allowing light to penetrate through the branch canopies and giving areas of shade below.
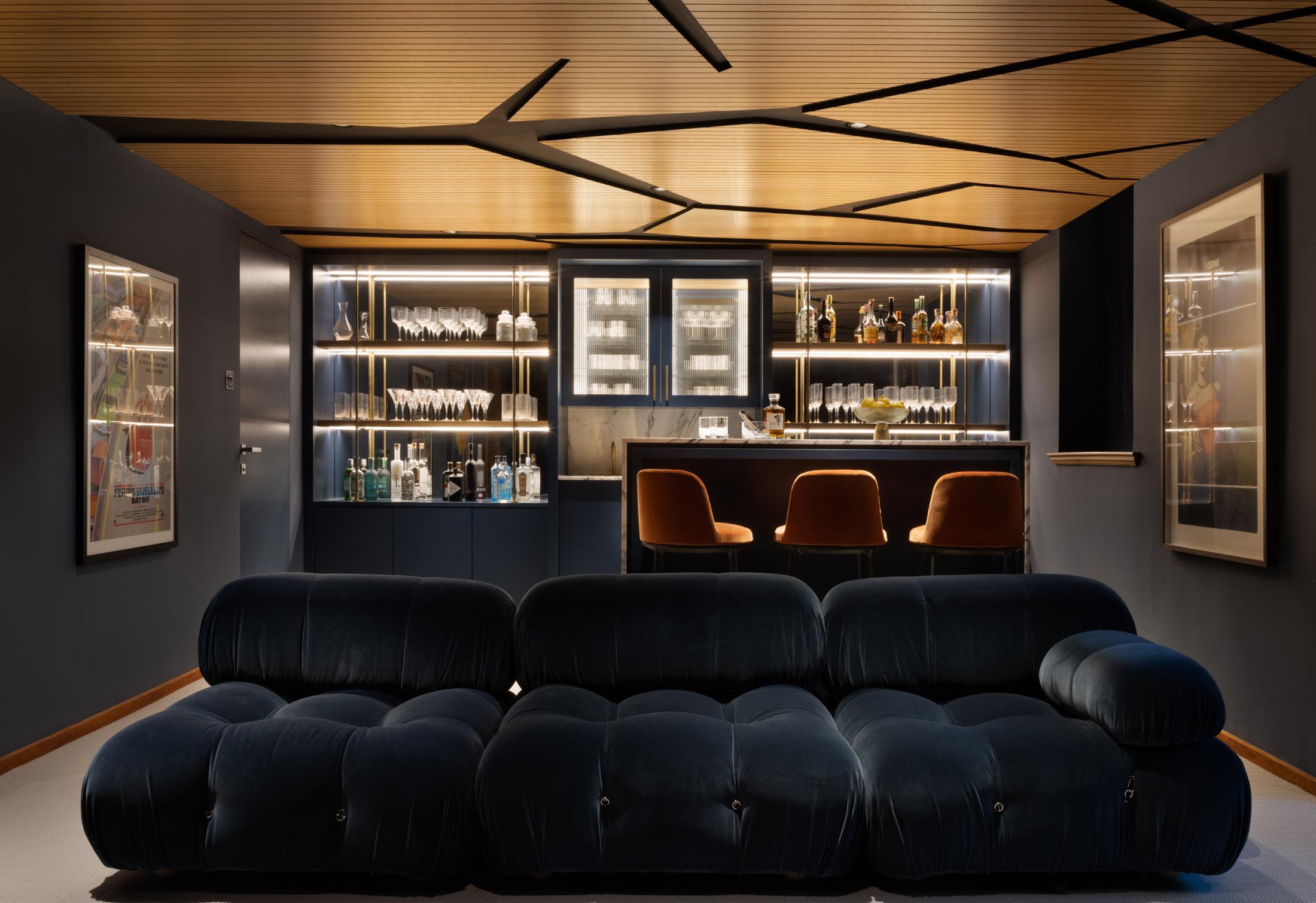
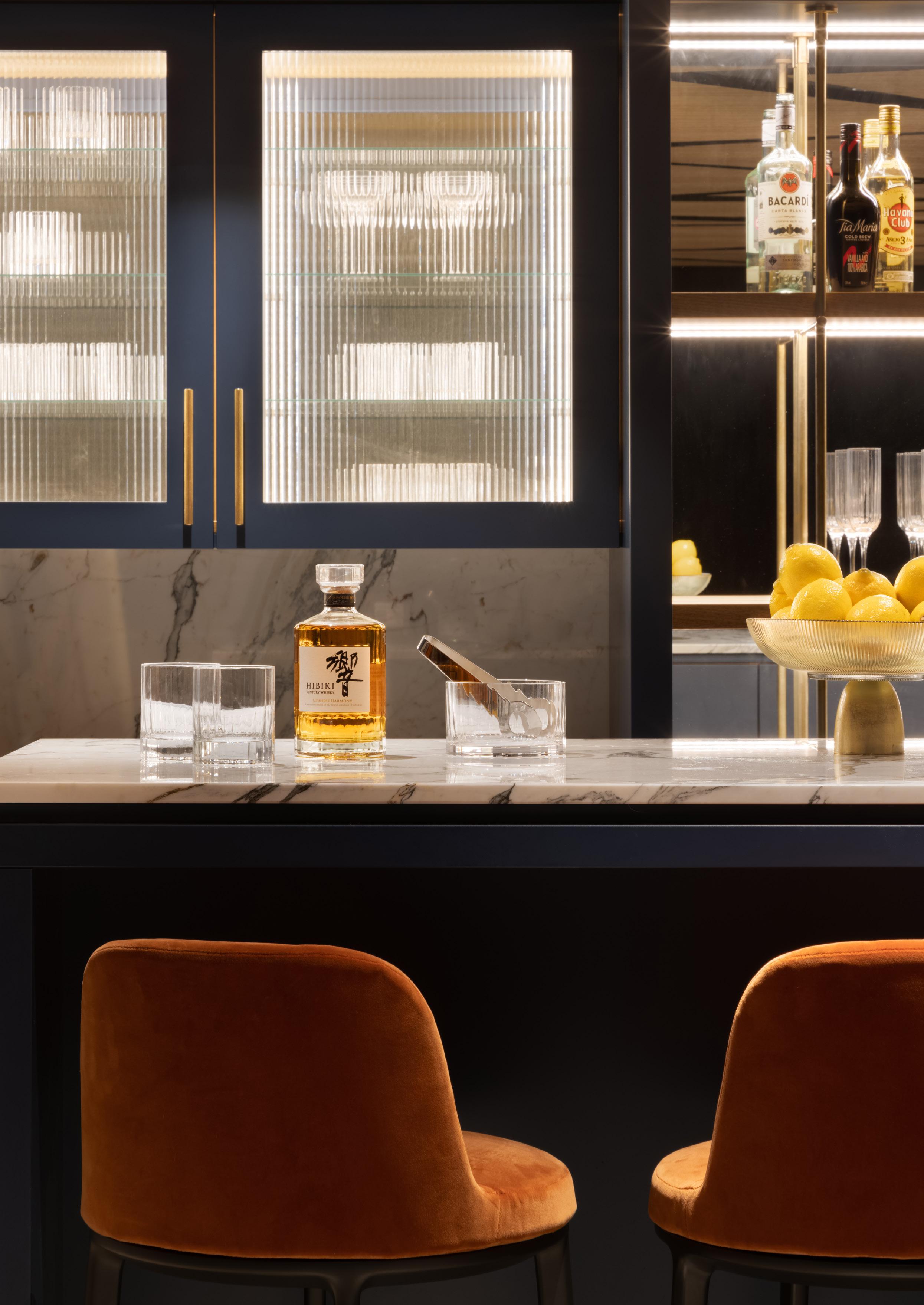 Main Image: Bar Details
Image Upper Left: Cinema Room
Main Image: Bar Details
Image Upper Left: Cinema Room
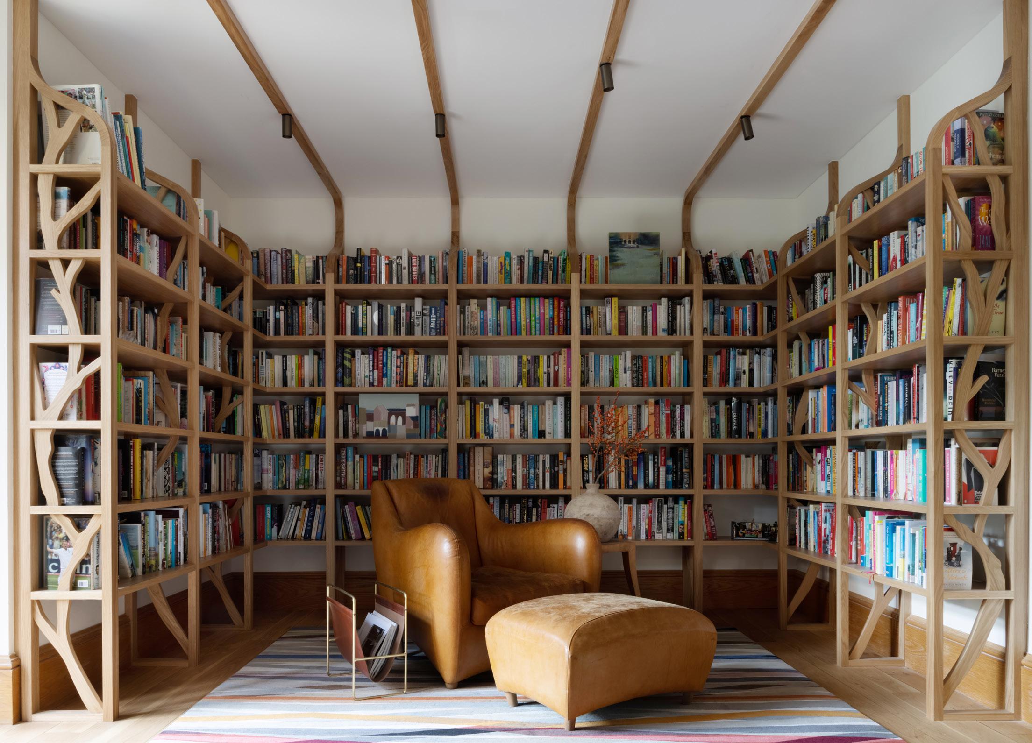
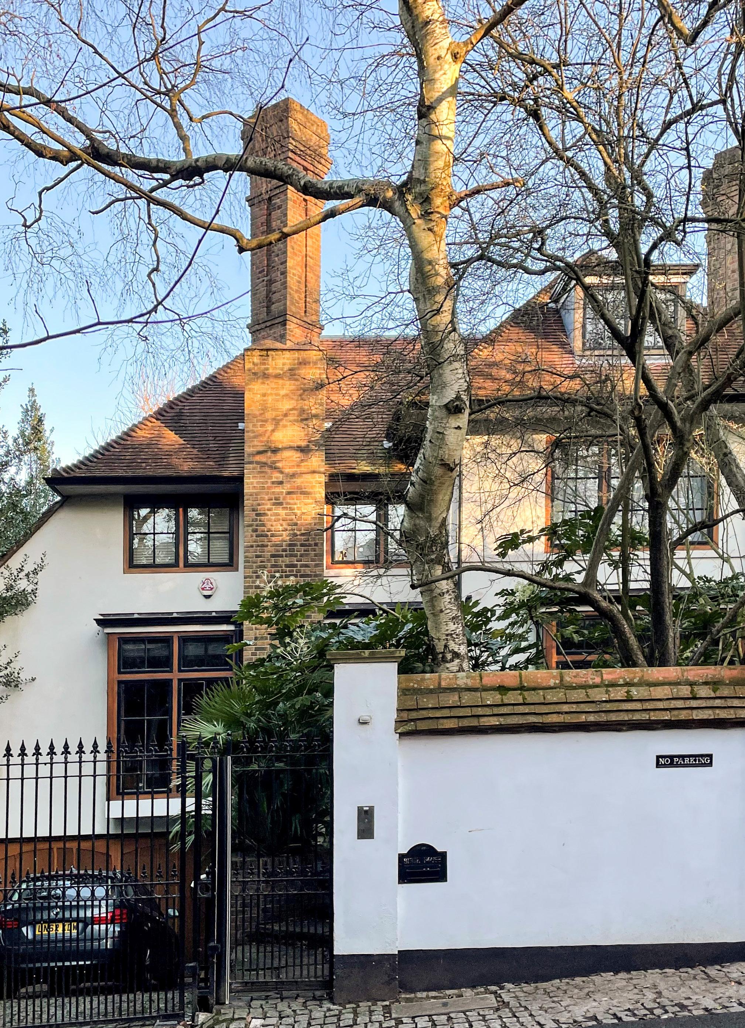
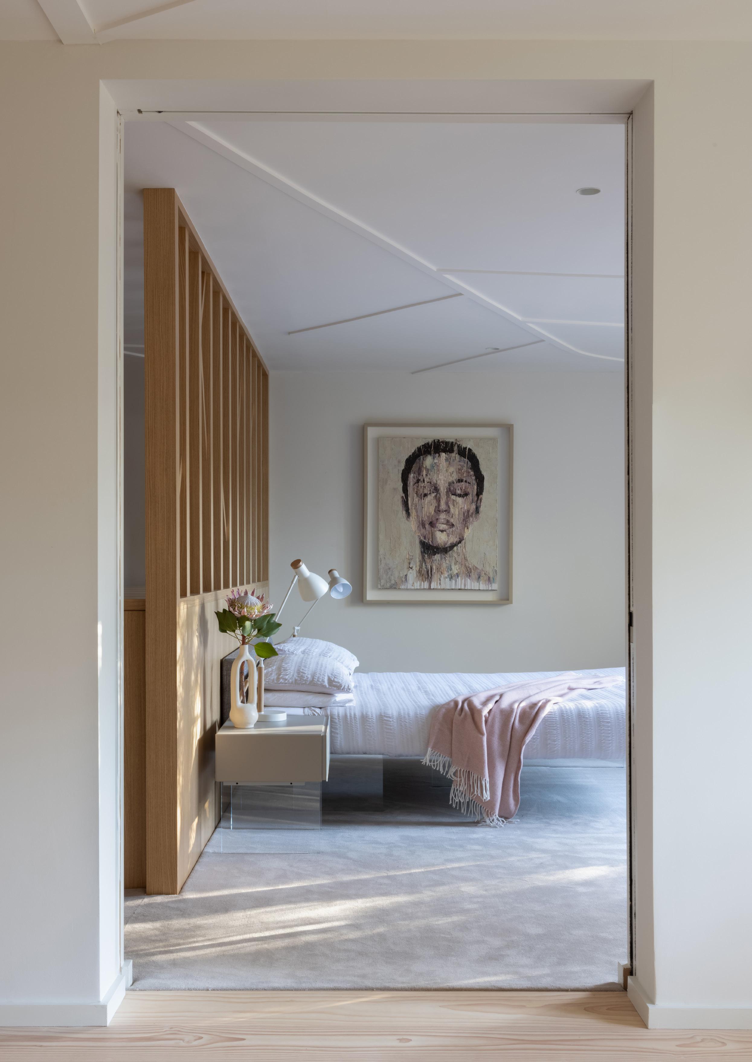
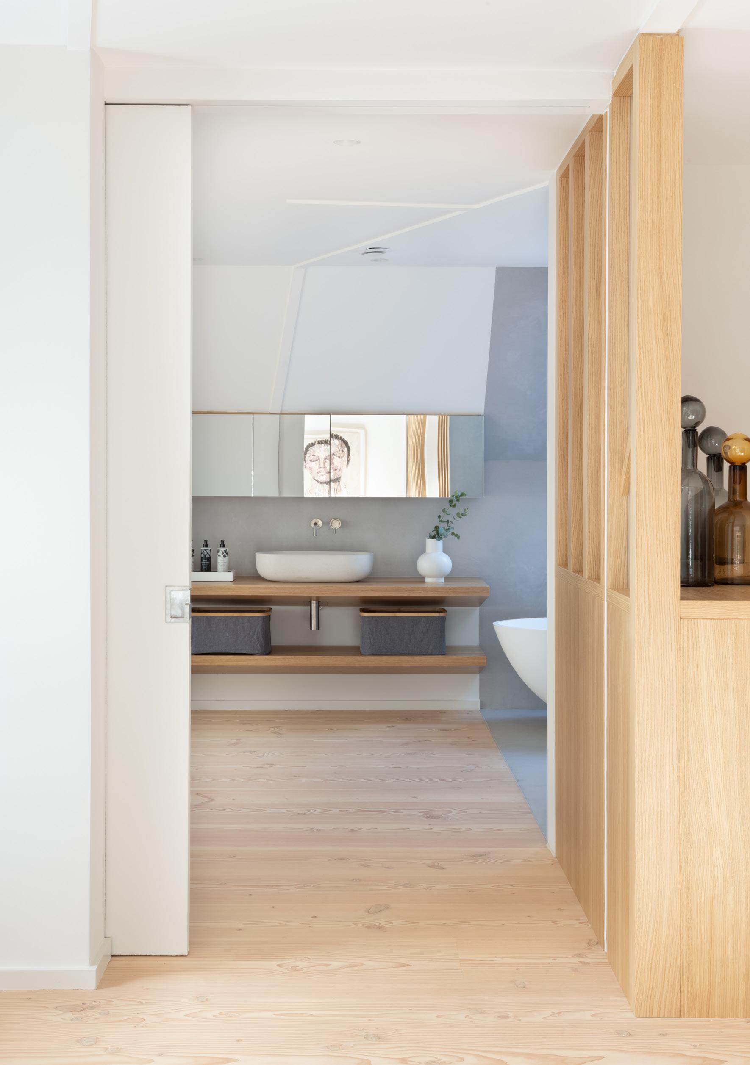
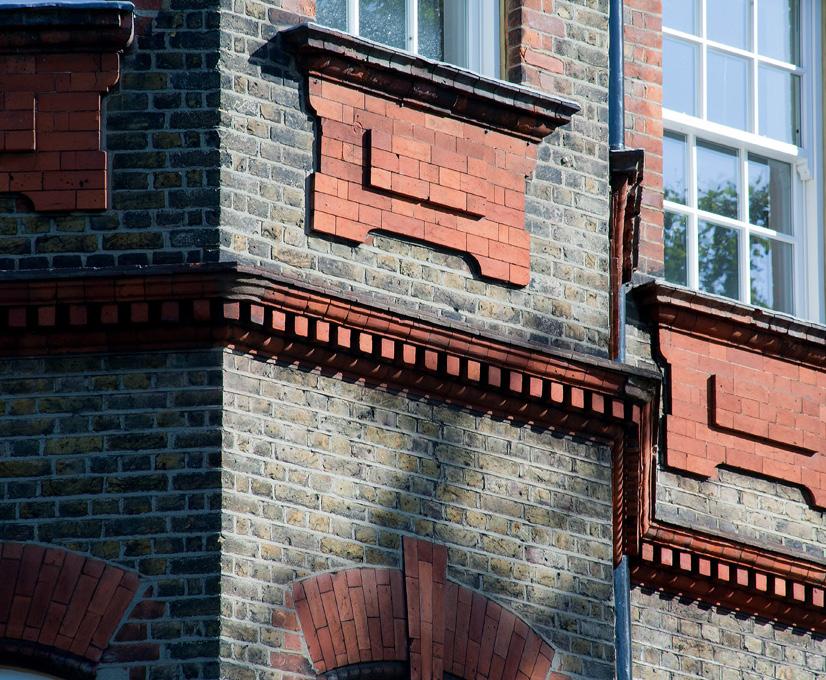
Sector: Residential
Wentworth House is a historic mansion house located on London’s Chelsea embankment. The 20th Century saw the building converted into studio apartments and much of its architectural interest lost. Plans to restore its status were piecemeal and uncoordinated.
Corstorphine & Wright were invited to bring clarity to the project and submitted a cohesive application to redevelop the house into luxury apartments. The house now contains six daylight filled, historic apartments. A new roof addition provides a three bedroom penthouse with double-height living area overlooking the river.
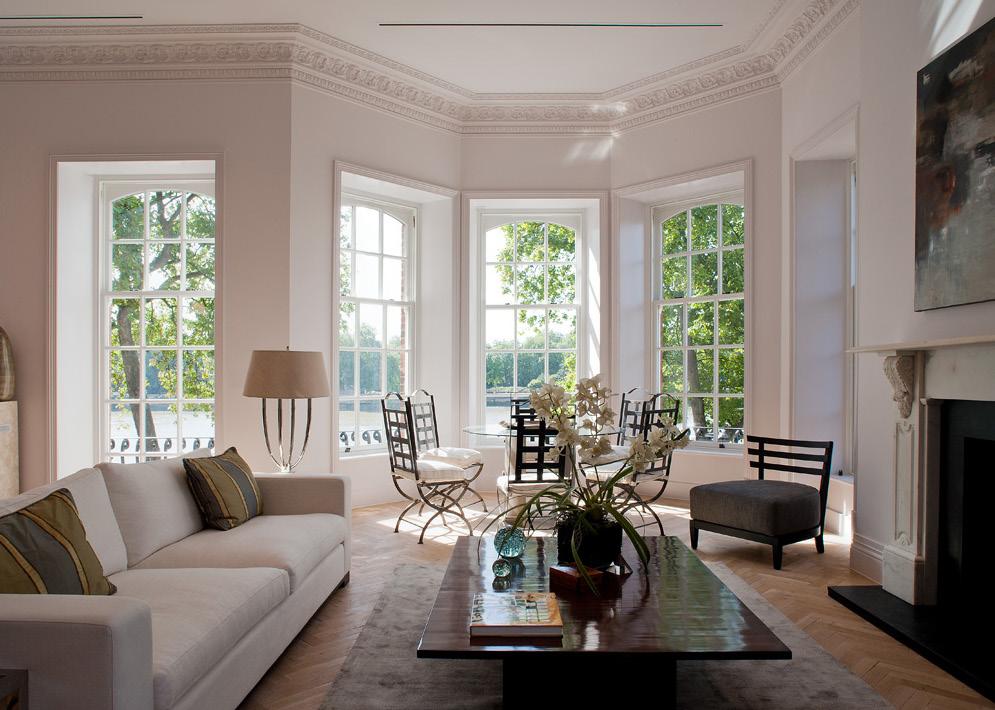 Image Above: Living space fronting the Thames Image Right: Principle Facade
Image Above: Living space fronting the Thames Image Right: Principle Facade
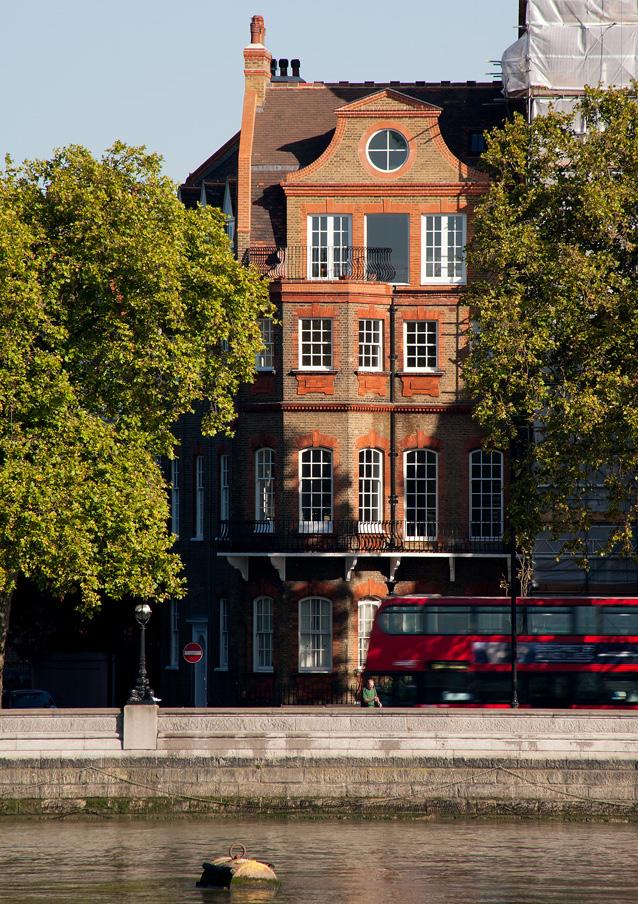

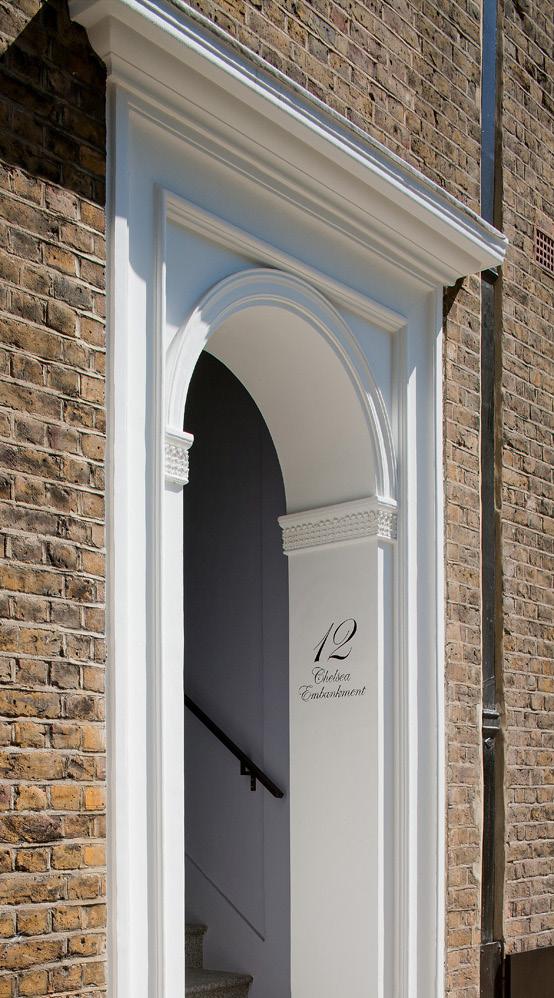
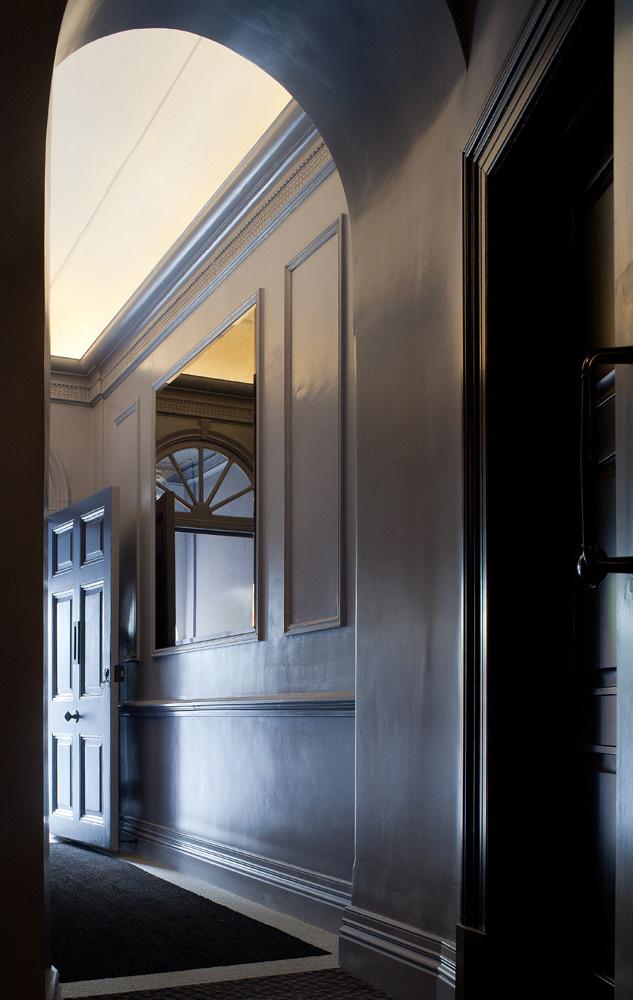
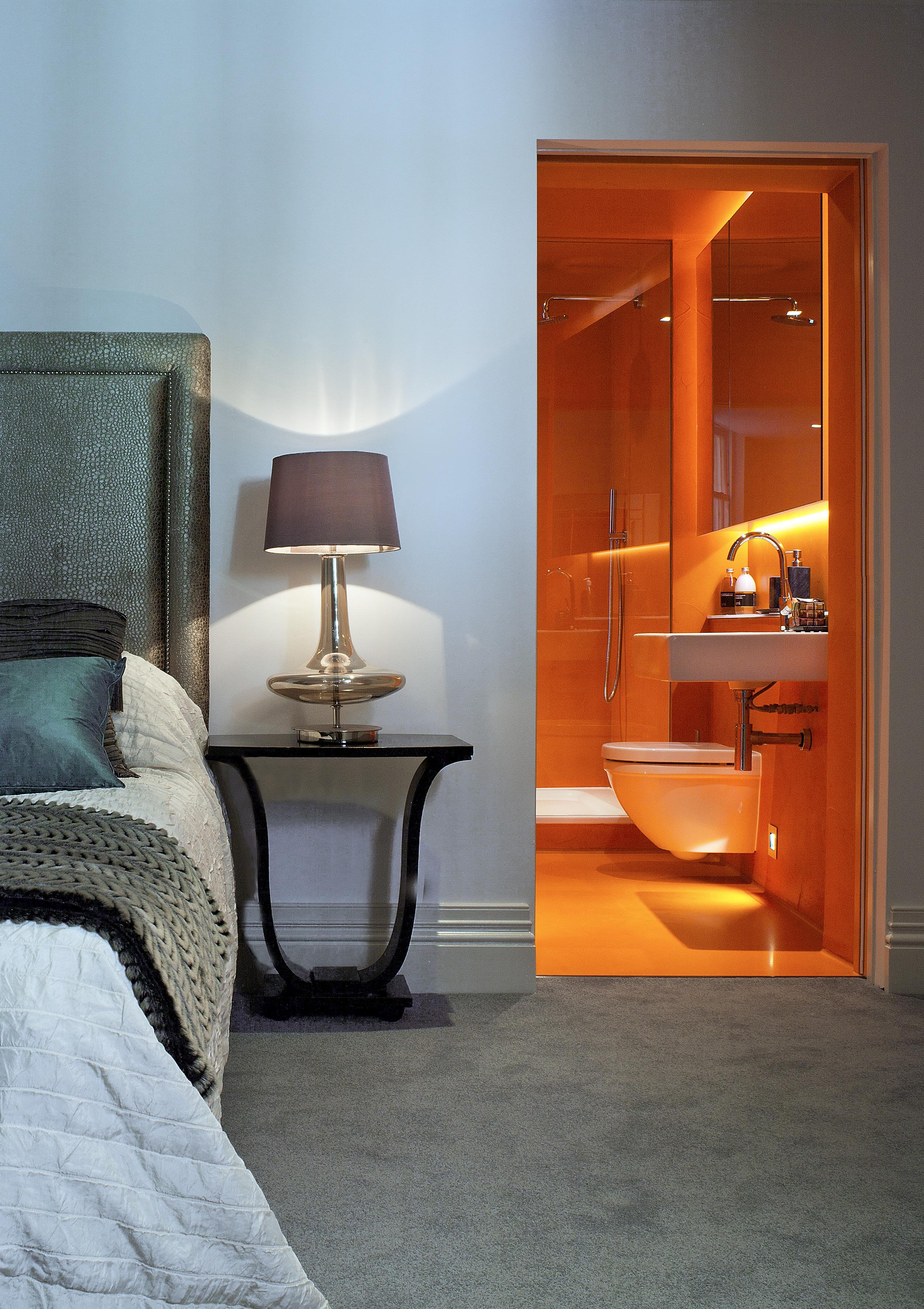
Sector: Residential
Working closely with the artists owner of this Georgian town house in Islington, Corstorphine & Wright invested and crafted this home / studio with the distinct personality of both space and user.
The buildings history had been turbulent having changed hands many times and left as a vacant shell for many years. We restored the building, forensically investigating what we could find in the remaining shell and painstakingly putting the building back together.
We collaborated with the artist in experimental expressions of time, playfully mismatching the past and the present, creating a multitude of illusions with materiality and form; trompe l’oeil, hand-painted torn Japanese wallpaper, entrance halls of real rock, denim canopies, rope walls.
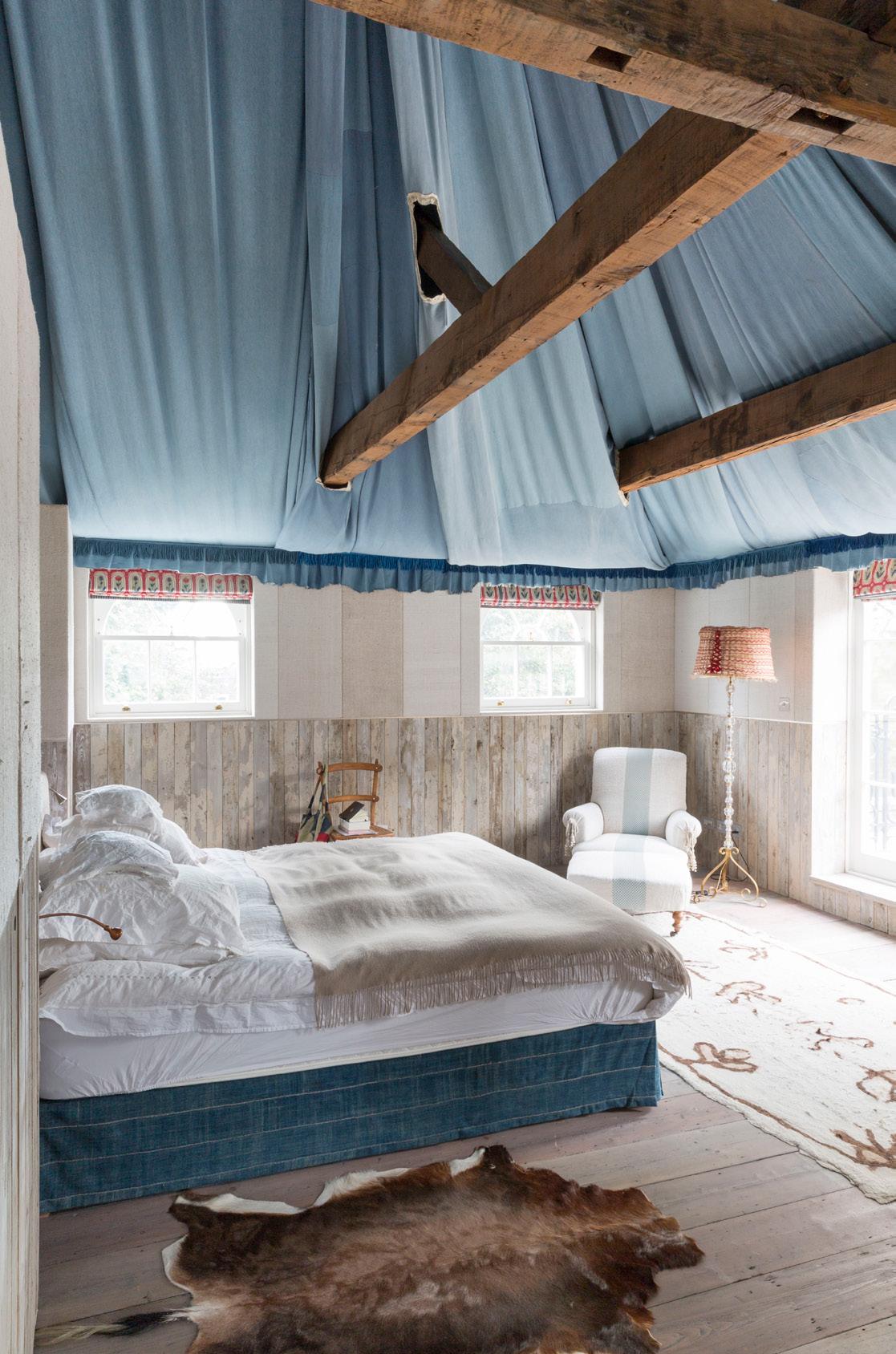
Almost the whole footprint is taken up with a basement artists studio with an intricate system for 24 hour ‘natural’ light, out of which an office/studio pops up and out at the back of the first floor garden.
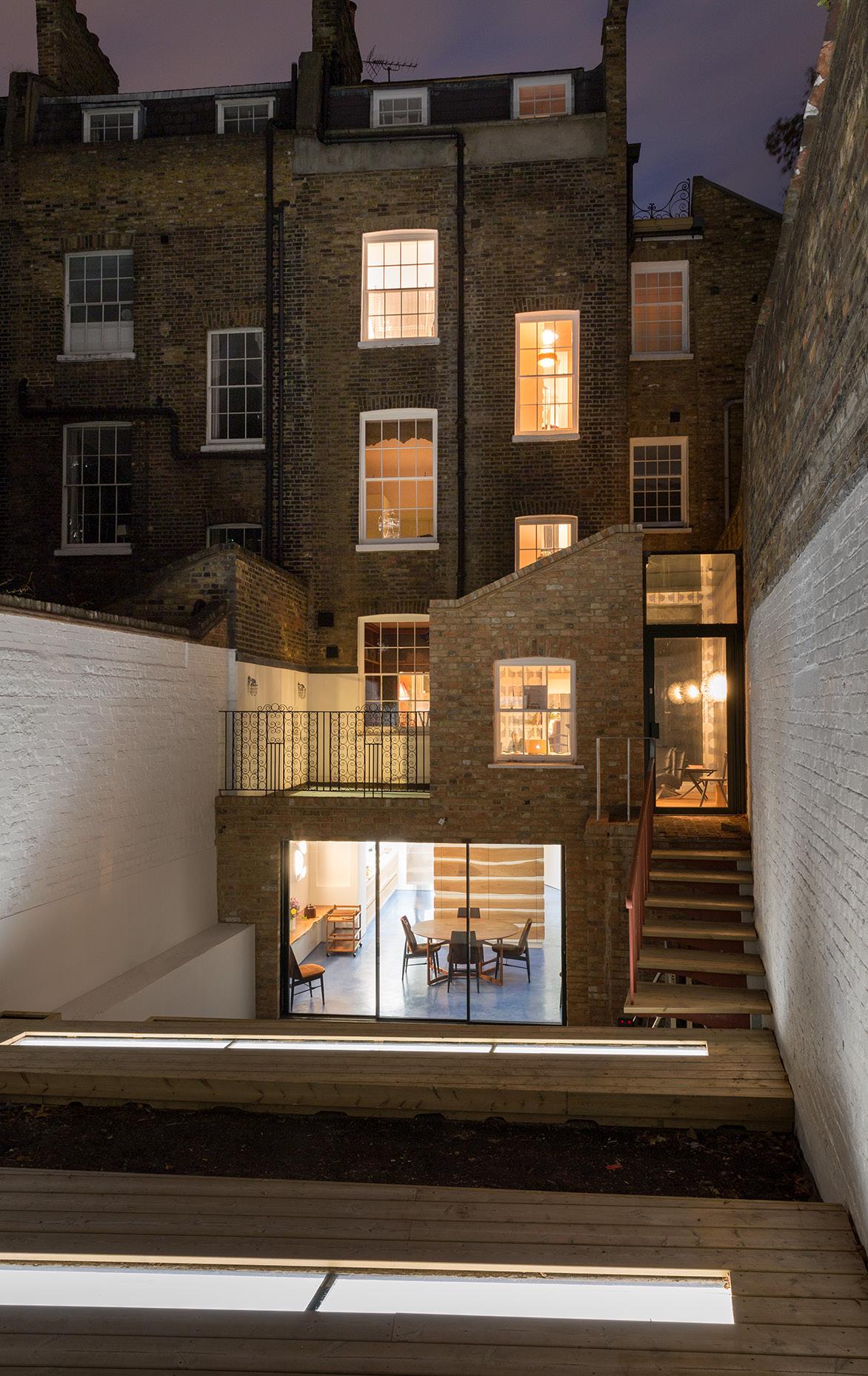 Image Above Left: Rear Elevation
Image Above Right: Master Bedroom Suite
Image Right: Central Stairwell
Image Above Left: Rear Elevation
Image Above Right: Master Bedroom Suite
Image Right: Central Stairwell
The final result is a creative and collaborative triumph, utterly distinctive, made absolutely of place and people. It is a building which has to be experienced to be understood.
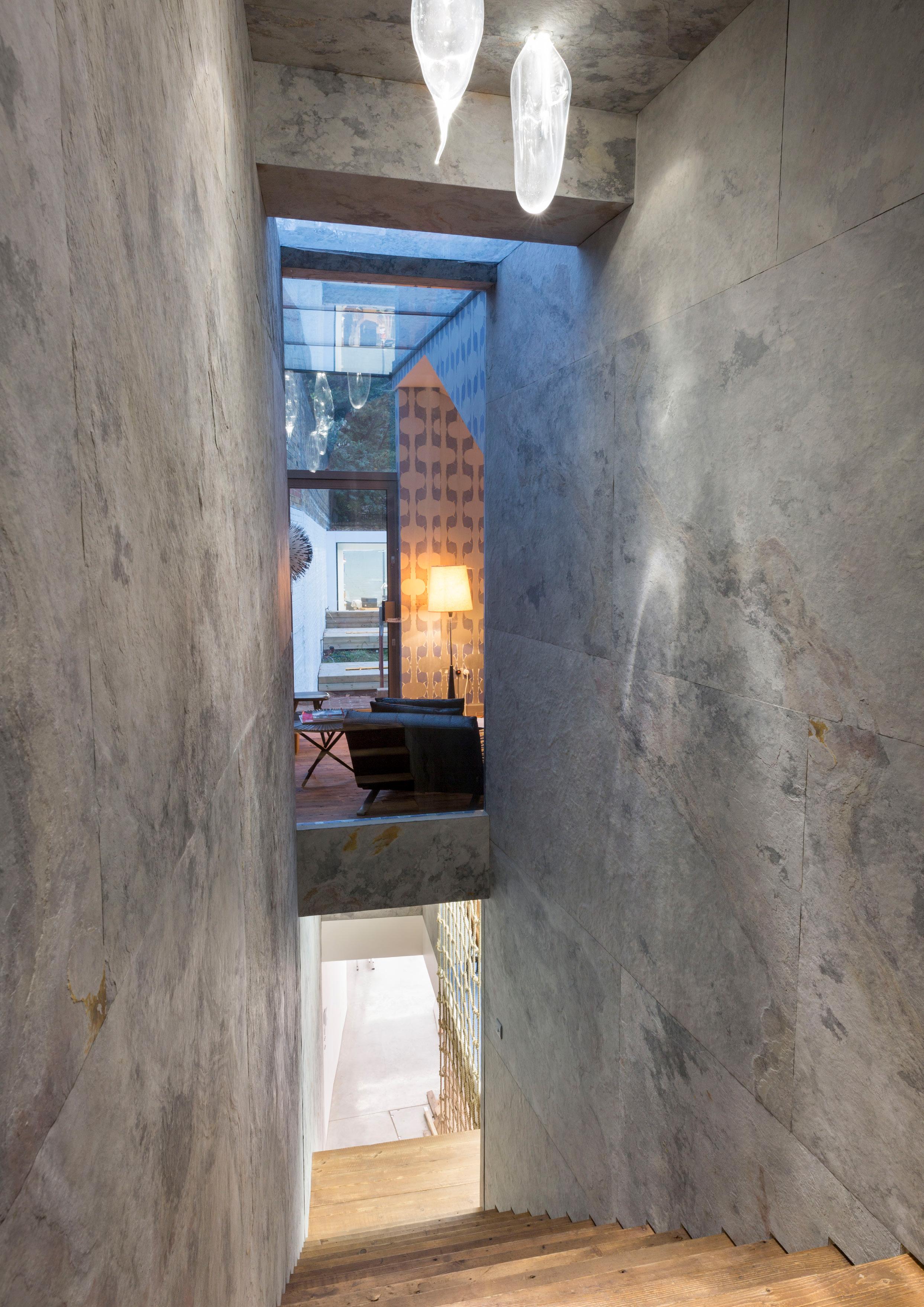
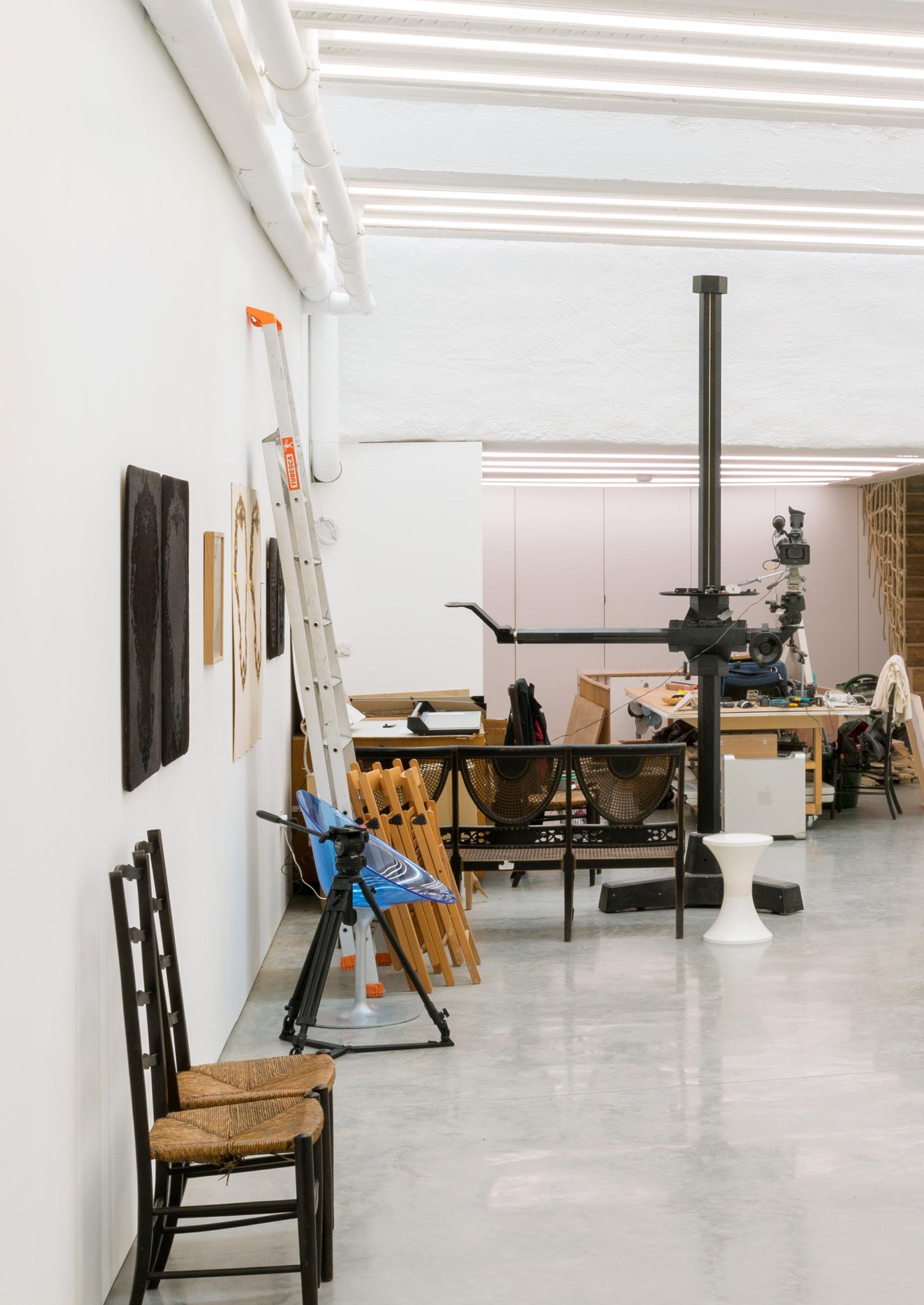
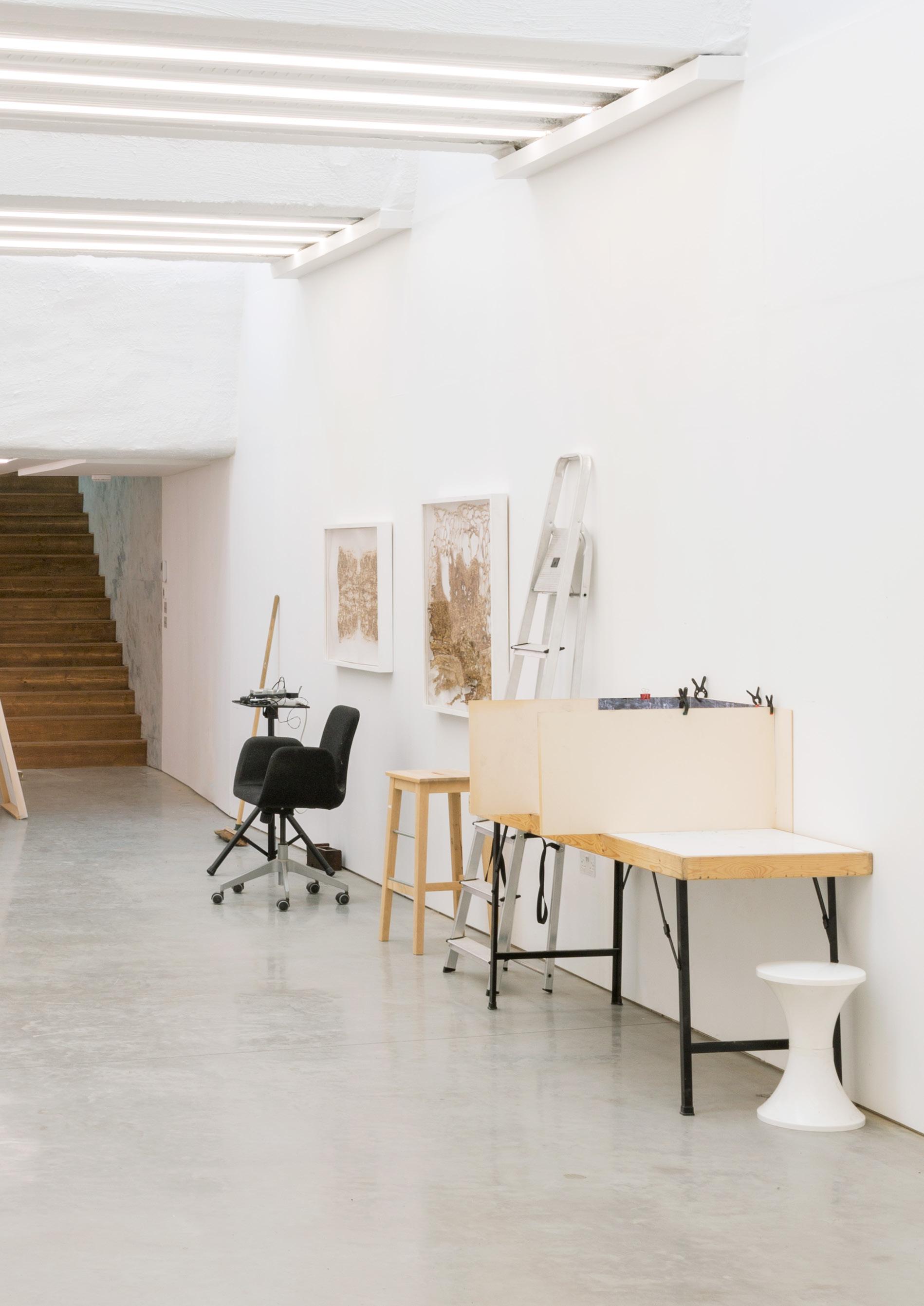
Sector: Residential
The scheme was to reconfigure a duplex flat in modern apartment building in Chelsea to provide an open plan layout at 5th floor level and accommodate 3 bedrooms and 3 en suites at sixth floor level, with plenty of storage space. A second phase of the project involved extending the 5th floor level to provide further space for a dining area opening to a terrace.
The creative strategy for the project sought to achieve a sense of visual transition, following the concept of the 3 planes of depth found in Chinese landscape painting: Background (Heaven), Middle Ground (emptiness) and foreground (earth).
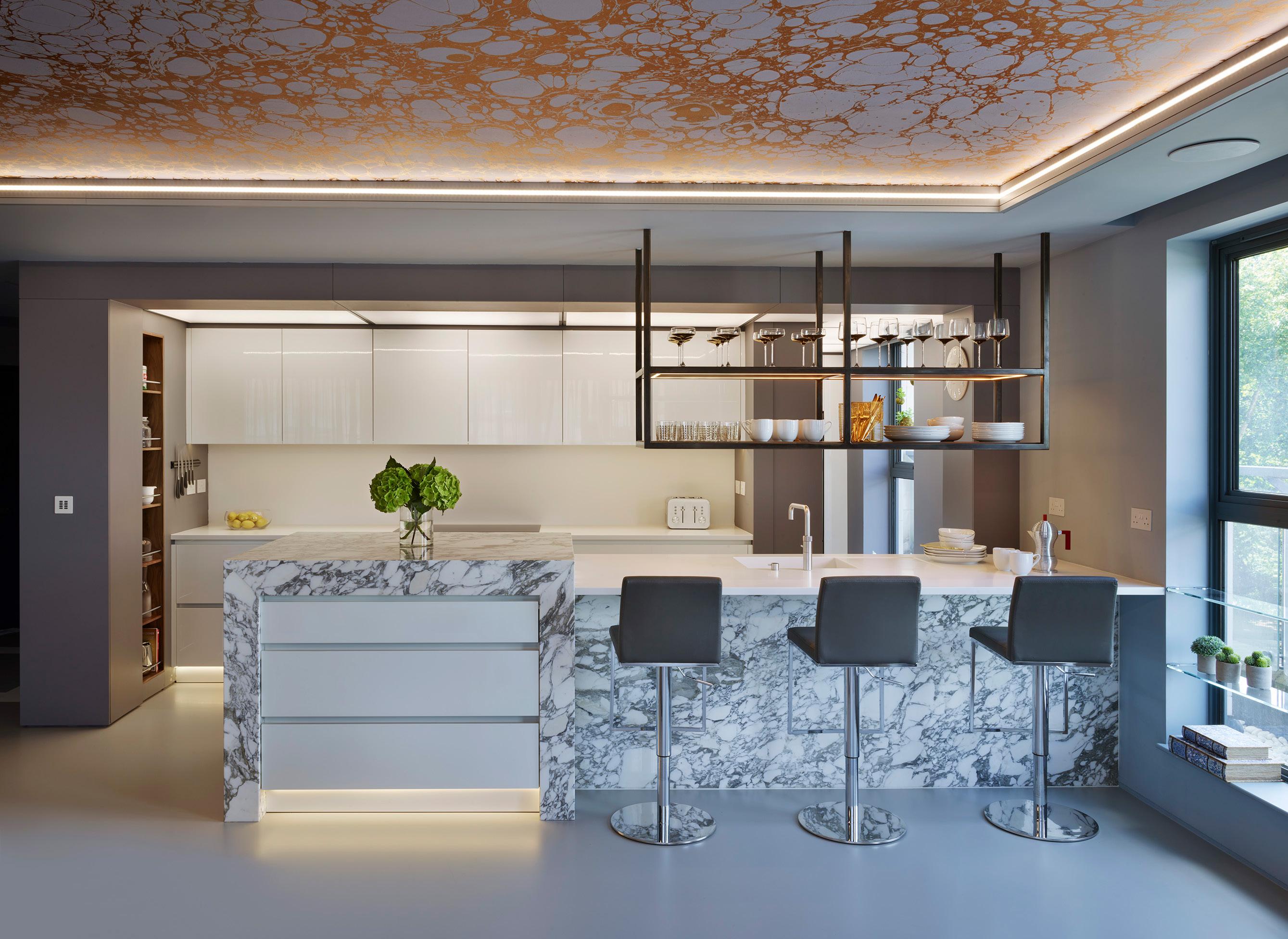
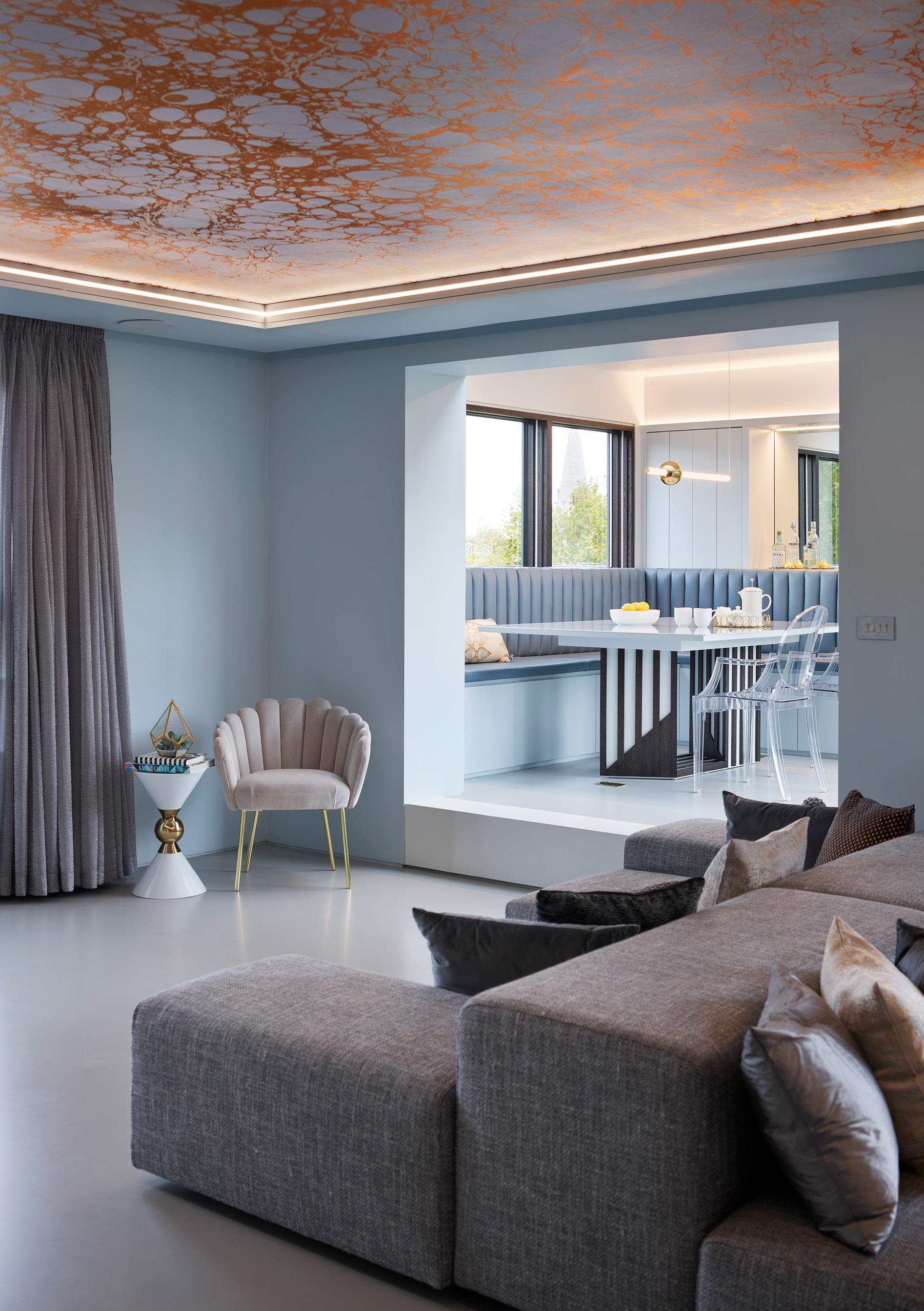 Image Above: View of Lounge & Dining Room
Image Above: View of Lounge & Dining Room
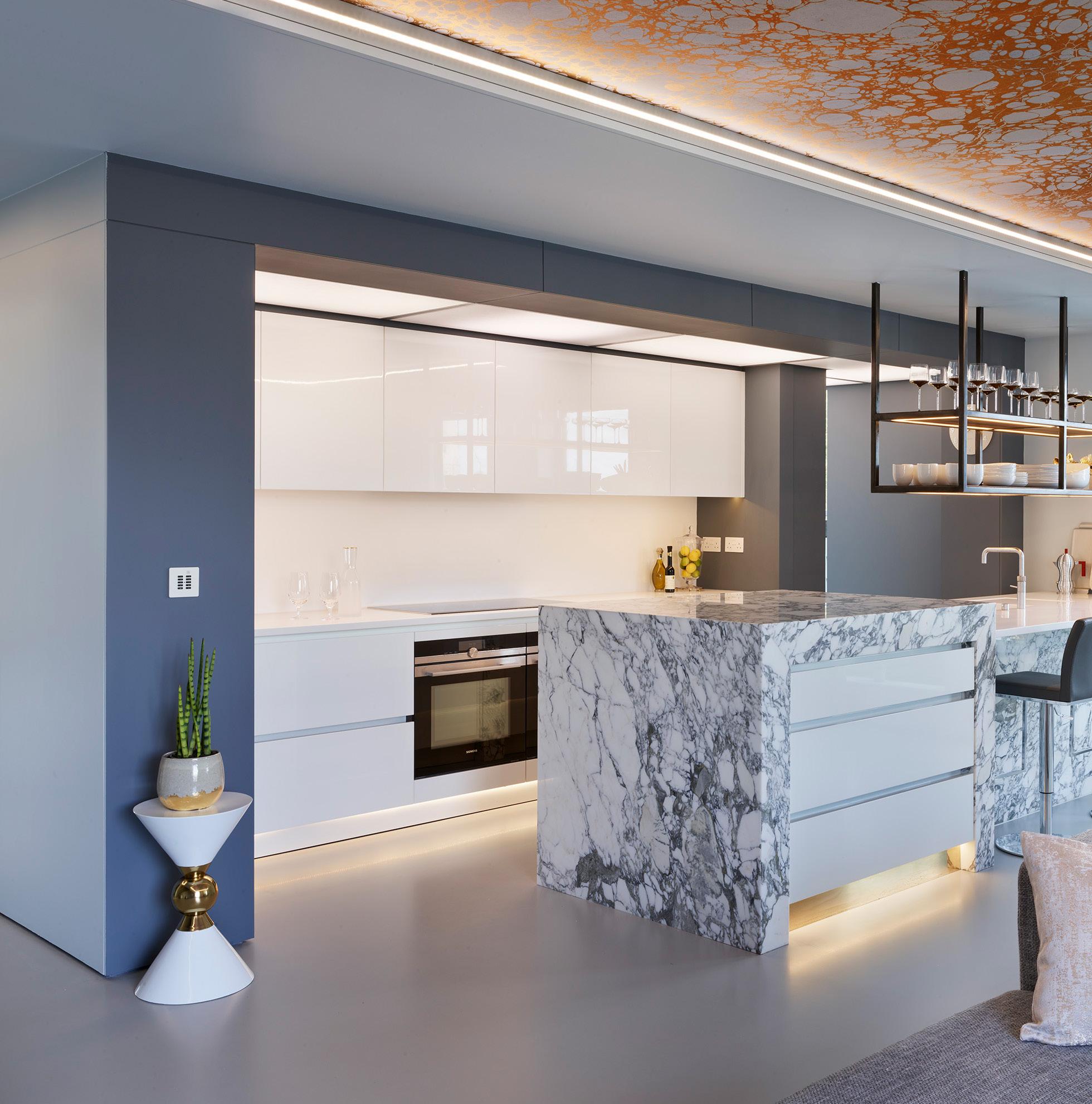
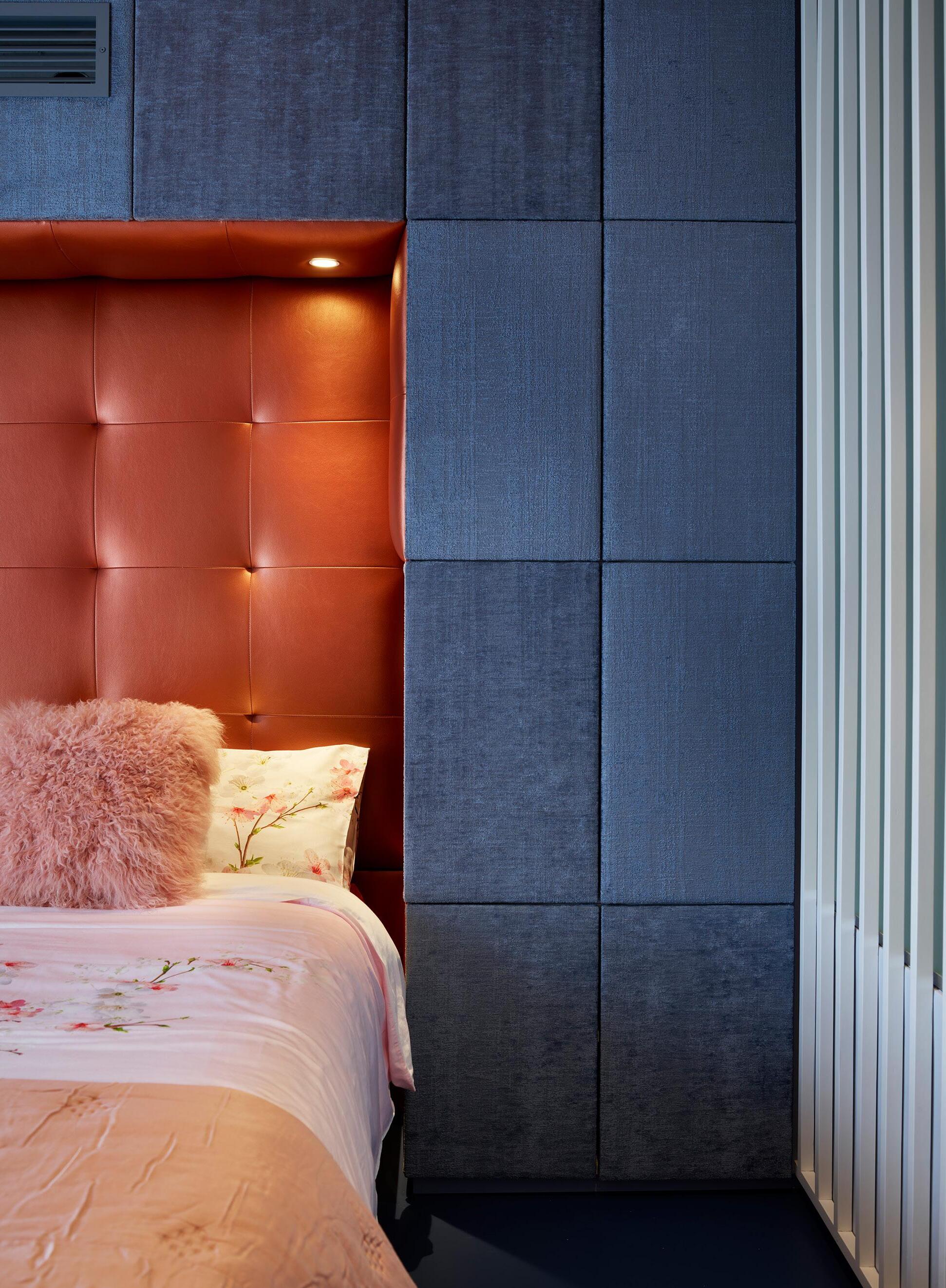
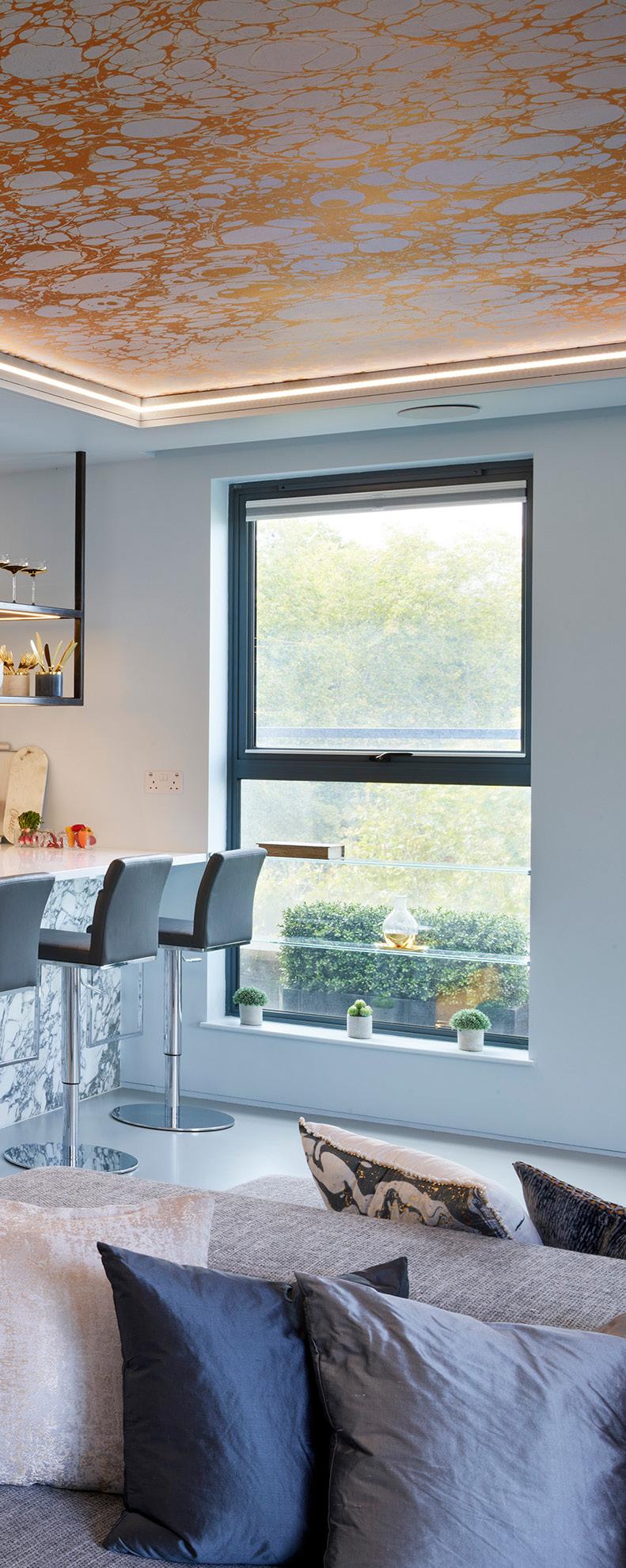
Sector: Residential
Our clients fell in love with this end of terrace Islington town house. Its large reception rooms, impressive floor to ceiling heights, the scale and width of the existing property were identified as defining features. The lower ground and rear addition sat awkwardly against the historic proportions, closed in and dark.
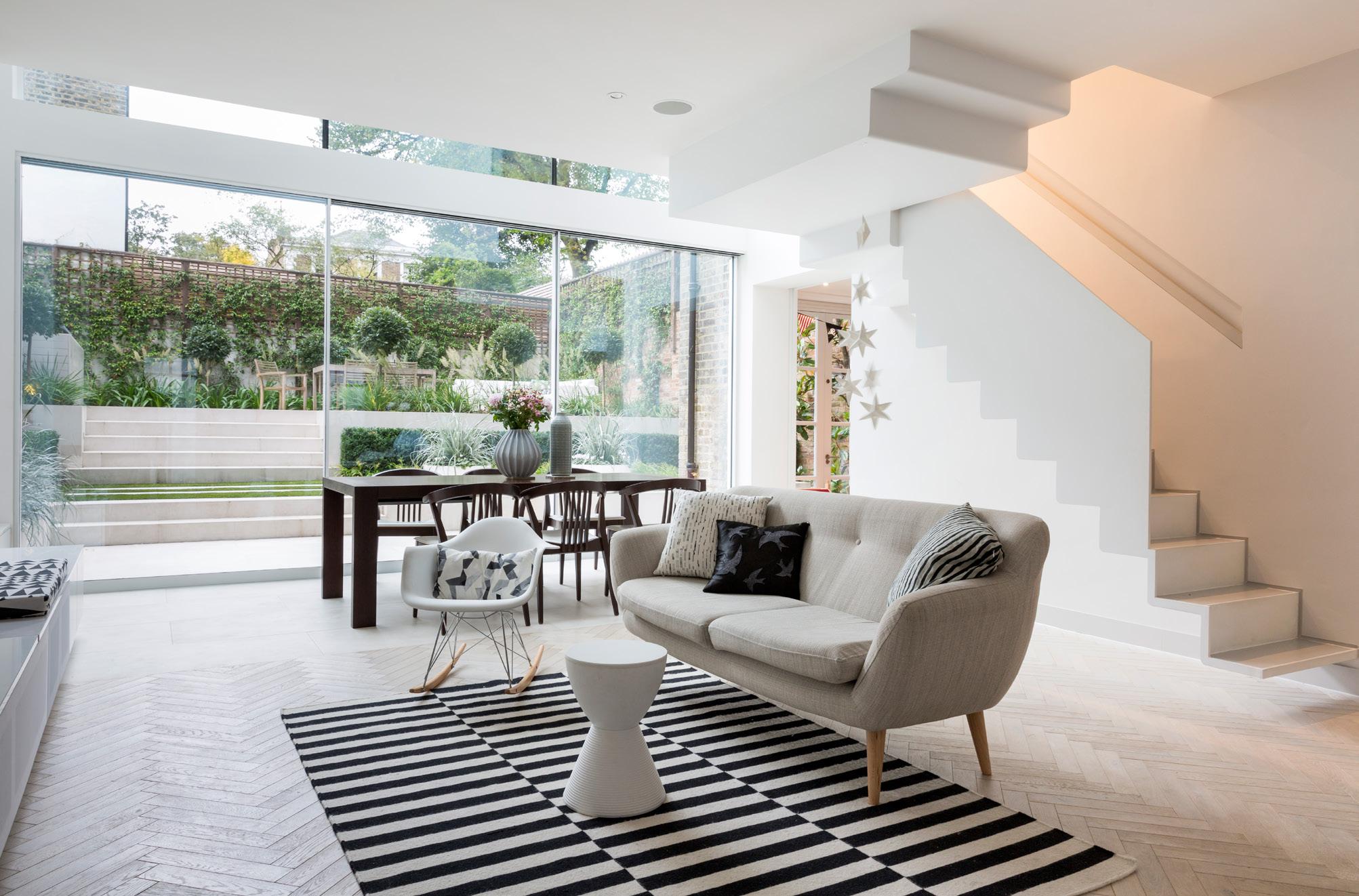
A thorough process of client and site interrogation discovered the importance of connections. Recognised as the conceptual container that underpinned the design, the Architect formulated a platform in which the relationship between
inside – outside, upstairs – downstairs, living –working, loud – quiet could be boundlessly linked. A double height glass extension was designed to sit gracefully against the rear of the property. Internally, the works transformed the introvert lower ground space, with its closed in corridors and segregated rooms, to an extrovert space that reach out and make connections with the garden and ground floor. A glazed tryptic - a ground floor balcony, an oriel stair seat and an internal study window – overlooks the double height space, creating playful and connected family spaces.
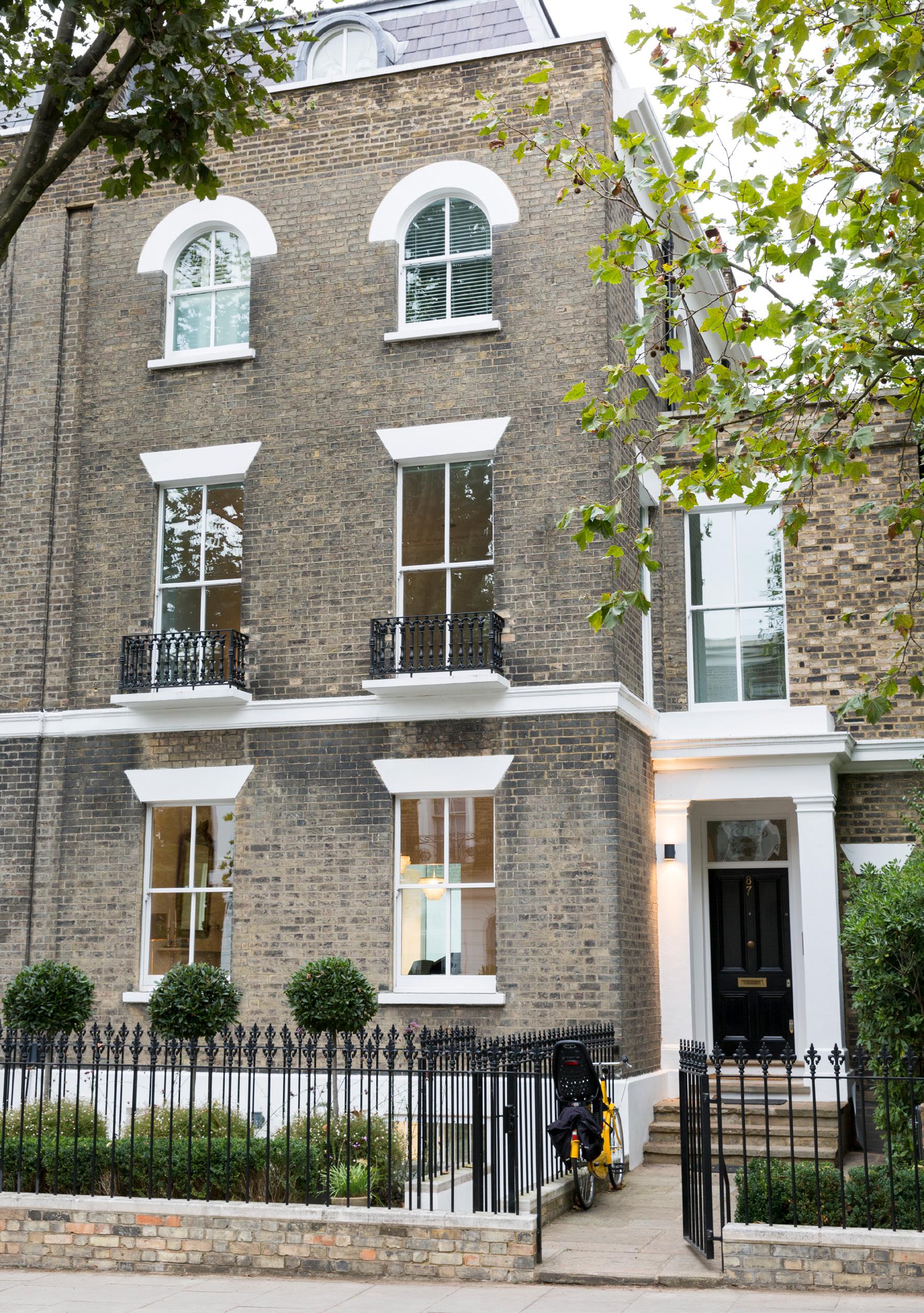
 Image Above: Front Elevation to Terrace
Image Above: Front Elevation to Terrace
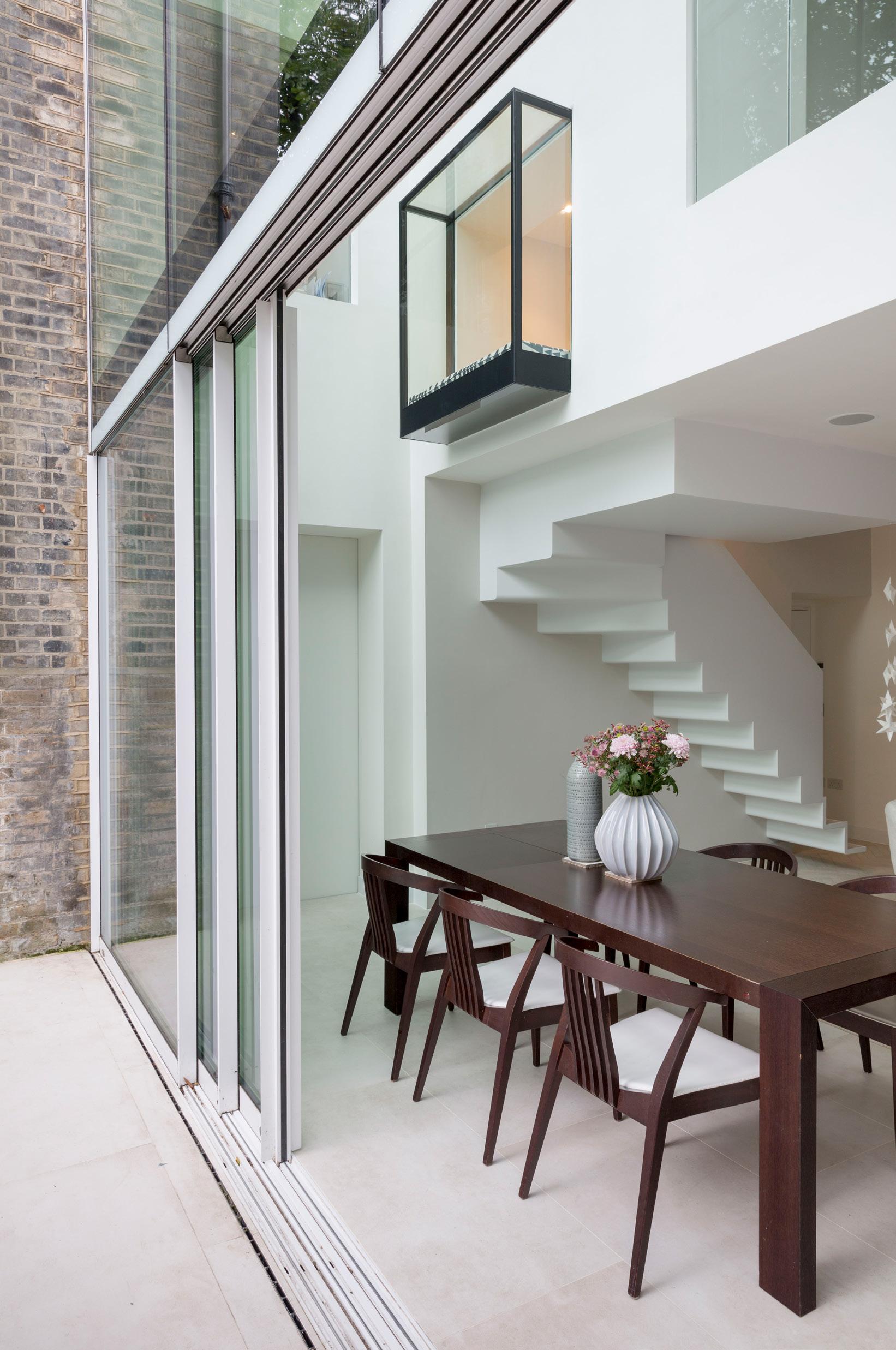 Image Above: Living Space opening to patio
Image Above: Living Space opening to patio
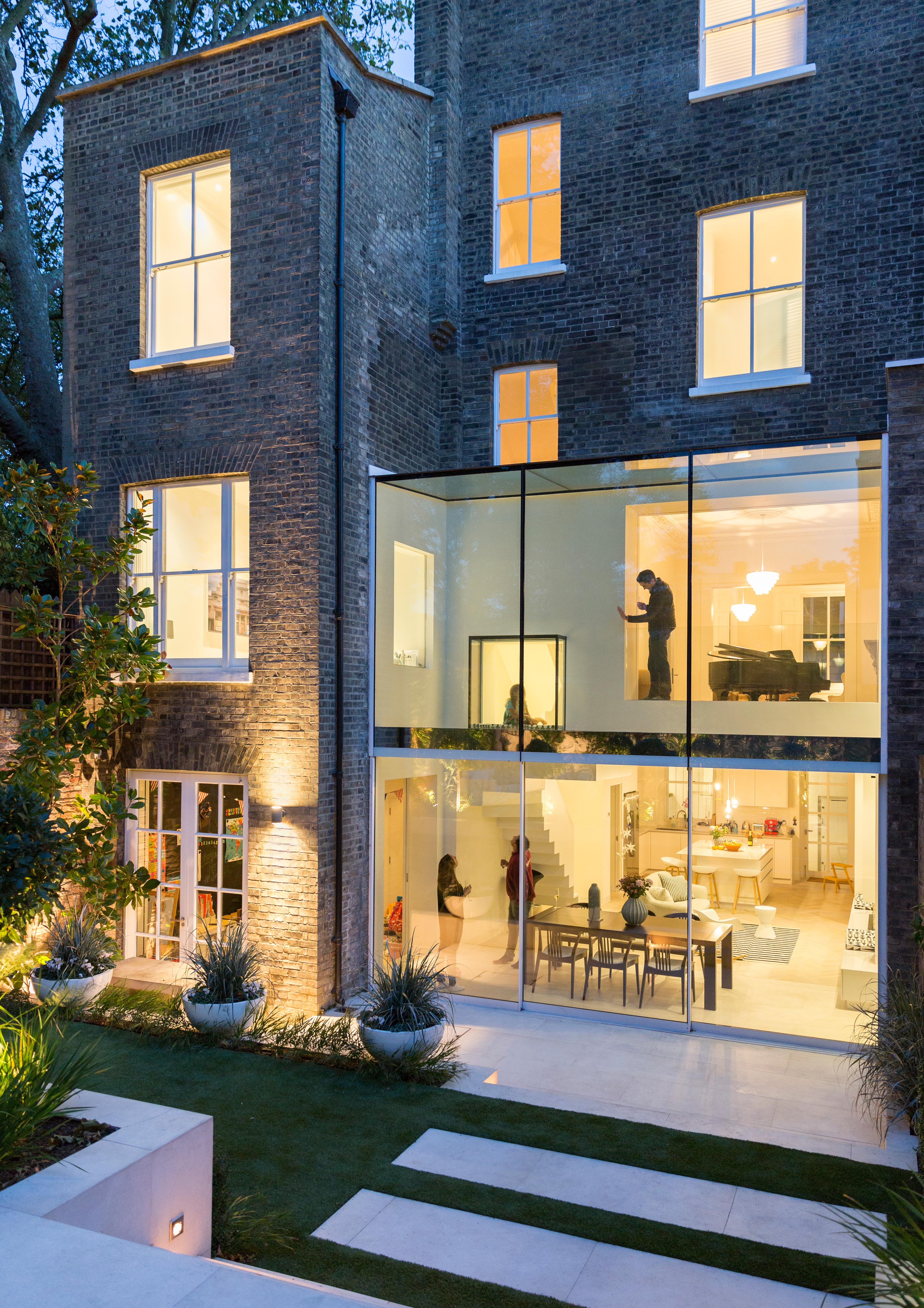
Sector: Residential
The conceptual container of the proposed work is intrinsically linked back to the history of the area and the house. The Victorian Villa was sympathetically restored including the re-alignment of the existing mis-matched rear elevation.
The new extension grows from the notion of the ‘superior suburb’. It is designed to be impressive.
The scale is mountainous, the walls are thick, the floorceiling heights tall, the door spans wide, the floor plan large. Everything is grand and over indulgent with the intention to impress.
The journey through the building from the Victorian compartmentalised darker space to the extension is compressed through a new doorway to allow for a striking revelation of new large and open space.
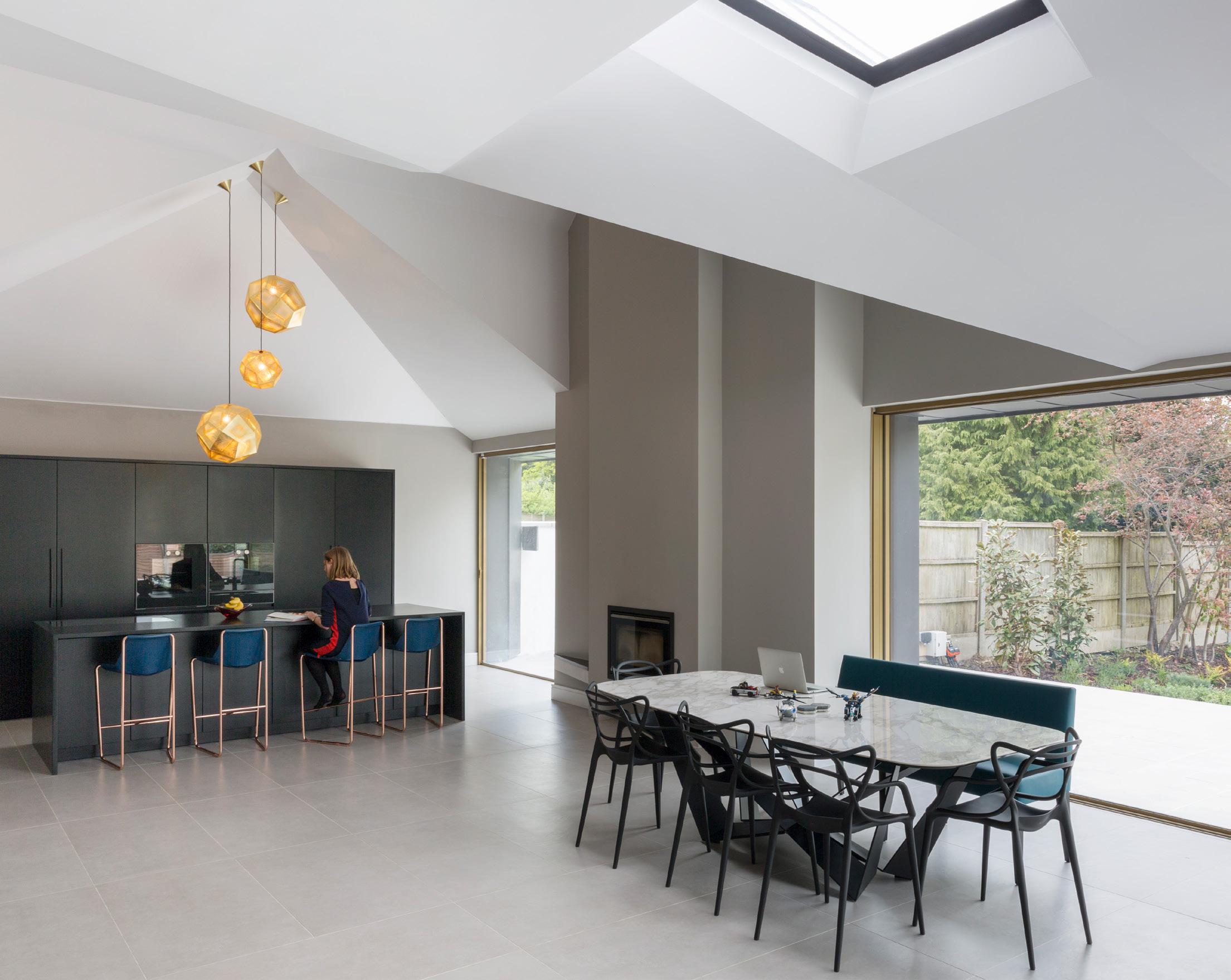
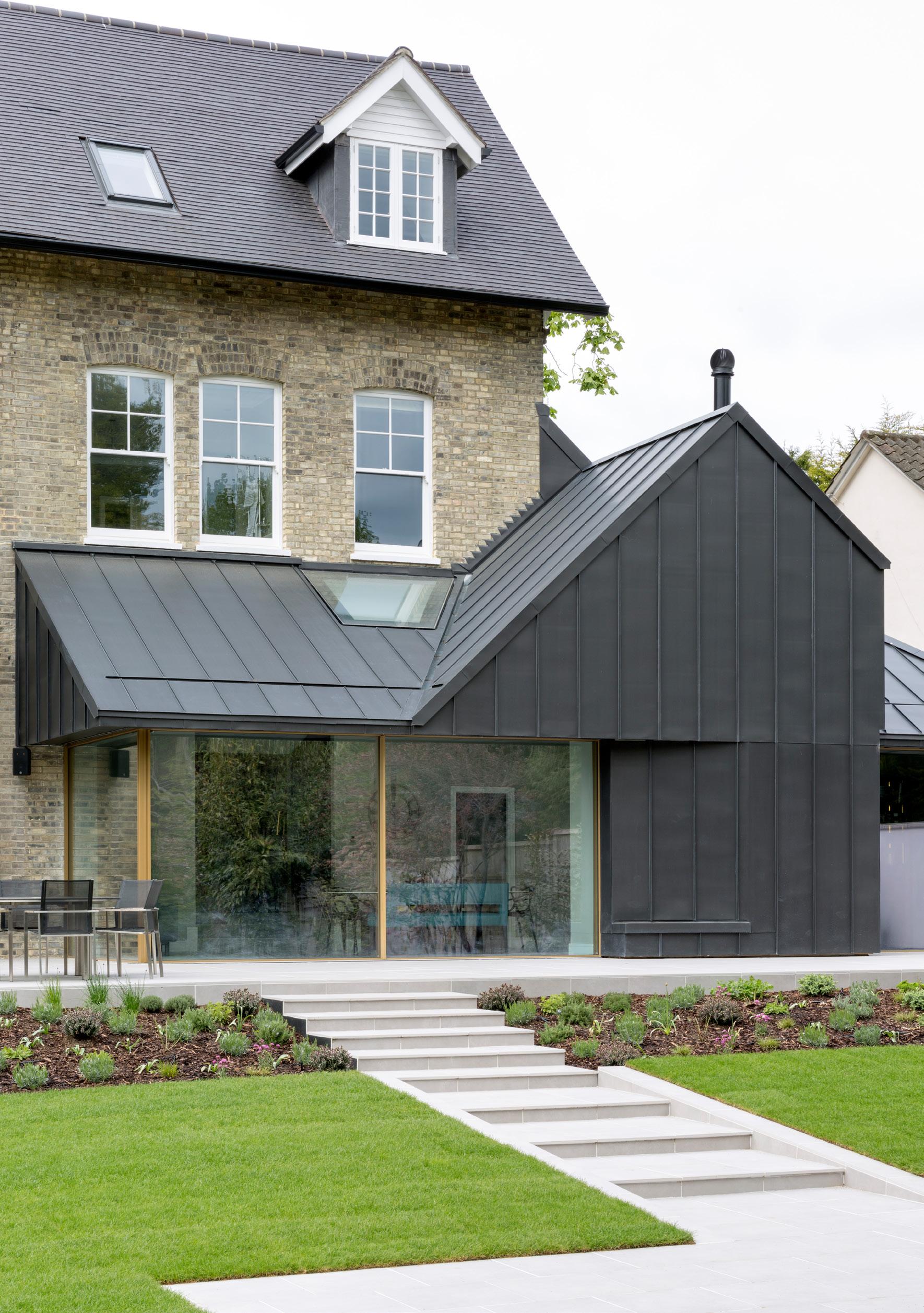 Image Above: New Rear Extension
Image Above: New Rear Extension
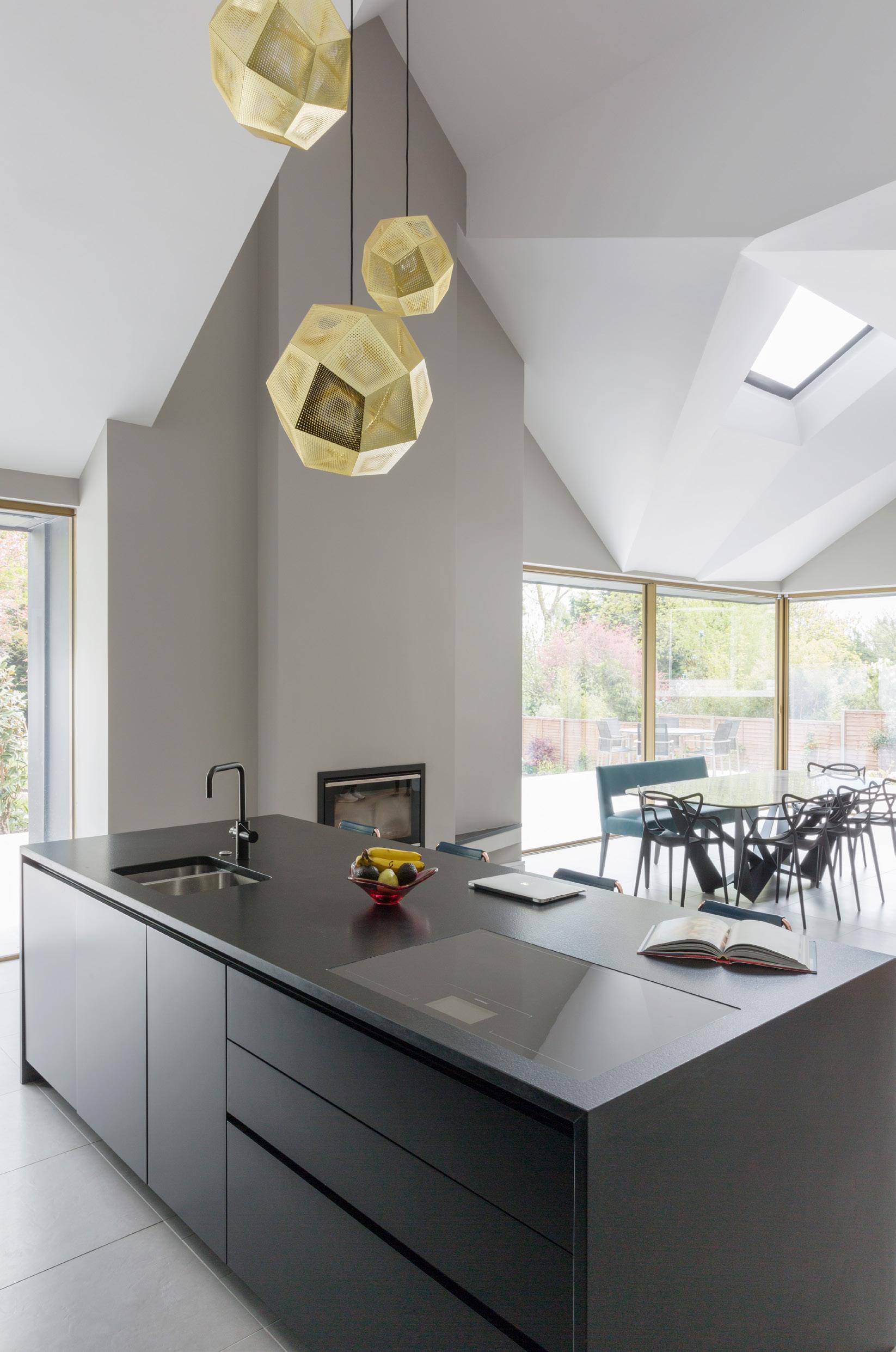 Image Above: Kitchen Zone
Image Right: Dining Zone with garden views
Image Above: Kitchen Zone
Image Right: Dining Zone with garden views
The new extension grows from the notion of the ‘superior suburb’. It is designed to be impressive.
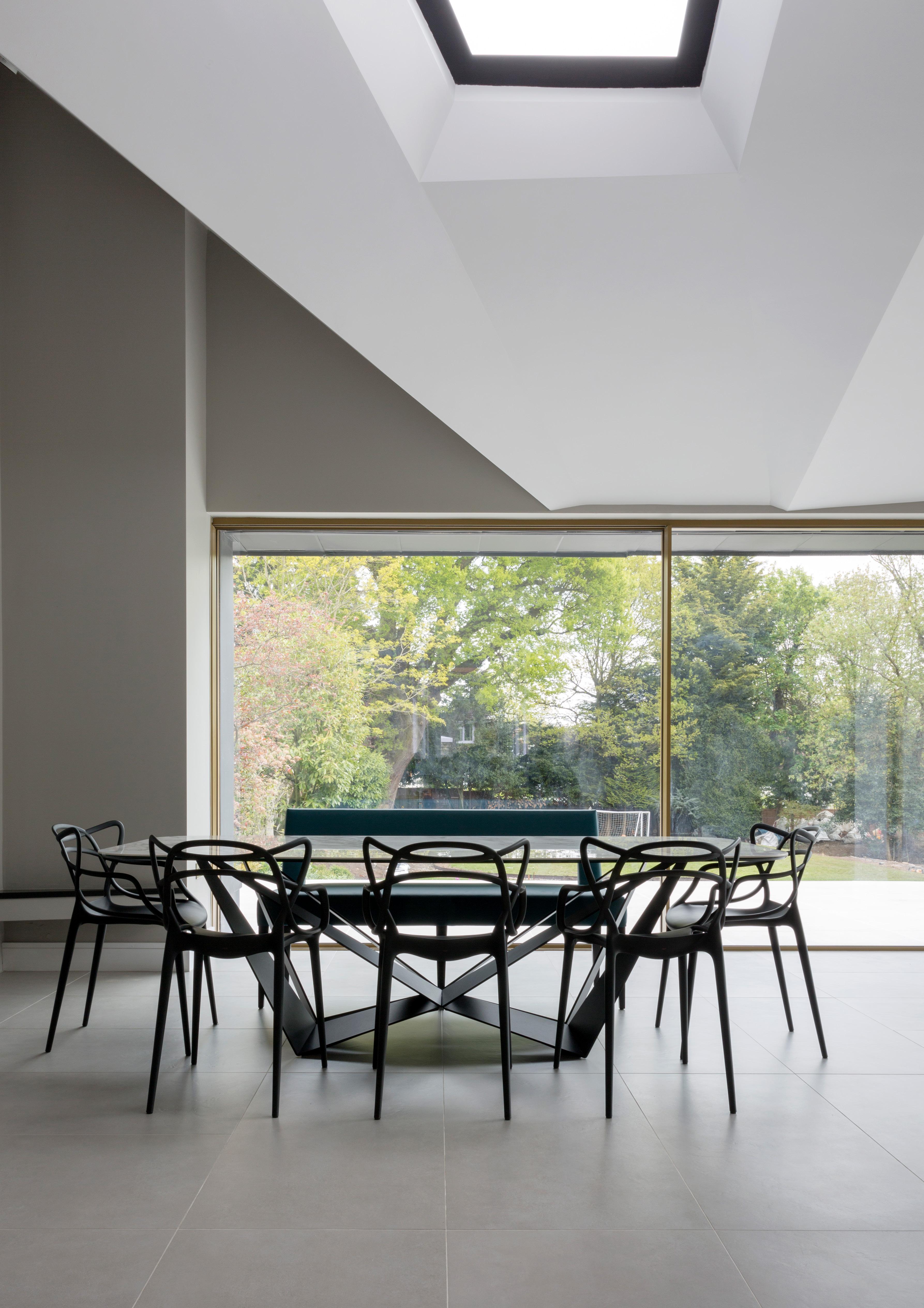
Sector: Residential
This project aims to eschew the idea that adaptions to locally listed buildings need to be ‘in keeping’ to be successful. Here, a modern extension opens up the rear of the property. Using contrasting blue slate brick work to separate the old from the new and enhance the existing structure.
The bold ground floor extension is topped with glass, which forms both a study space and walk on glass roof terrace accessed through a door, disguised to appear like a traditional sash window.
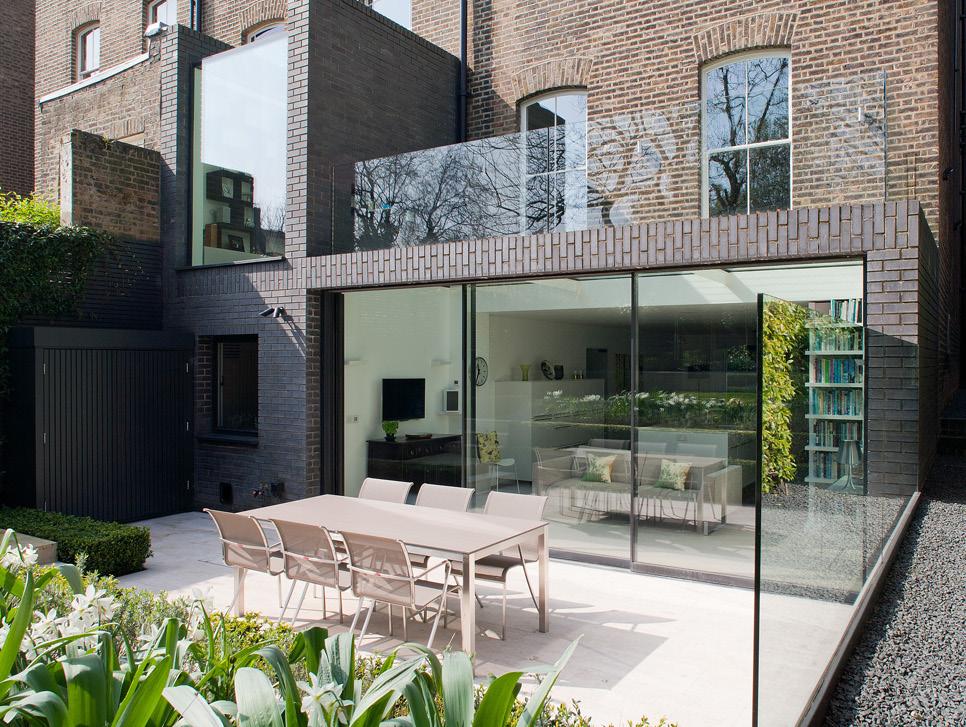 The project won a Brick Award in 2013.
The project won a Brick Award in 2013.
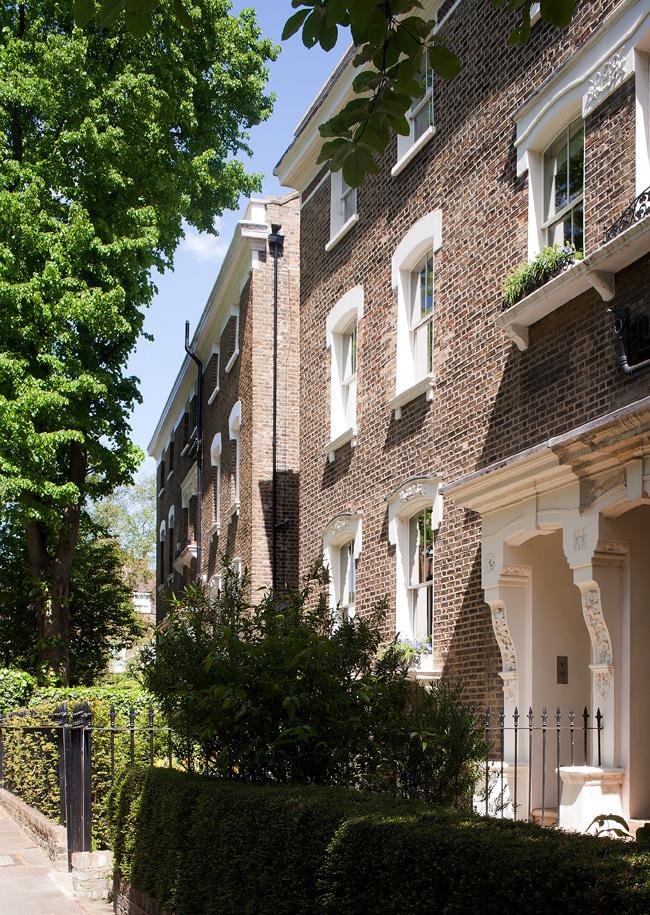 Image Above: Front Elevation to Terrace
Image Above: Front Elevation to Terrace
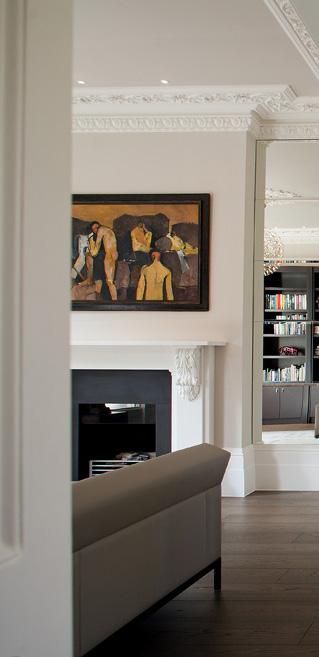
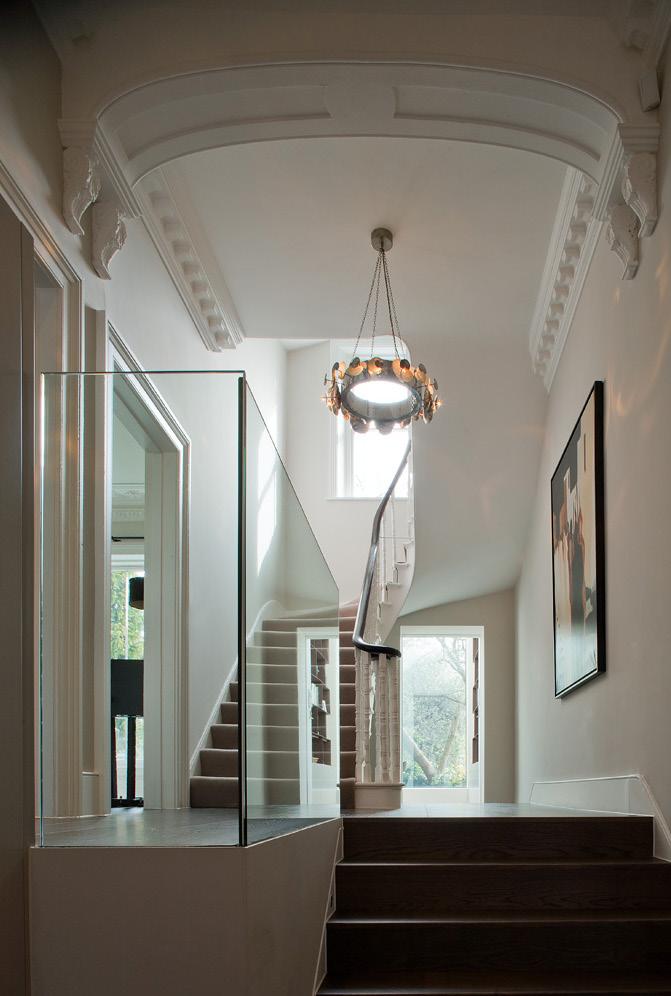 Image Left: Entrance Hallway
Image Left: Entrance Hallway
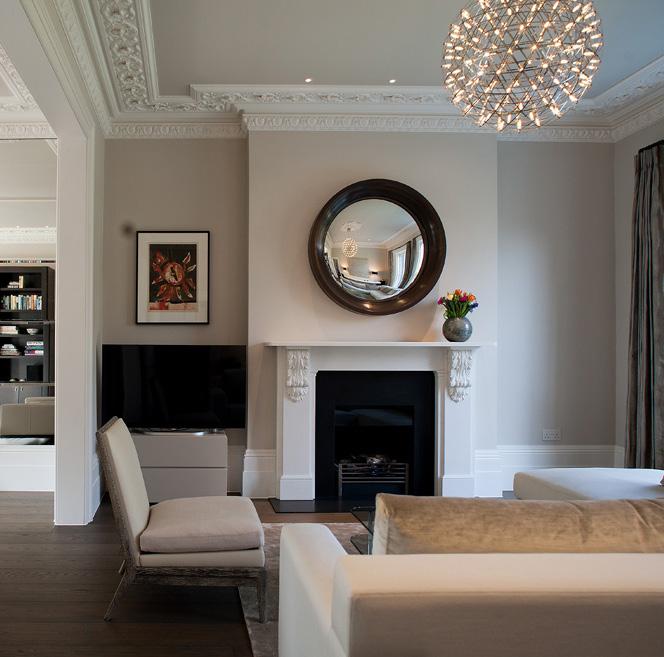
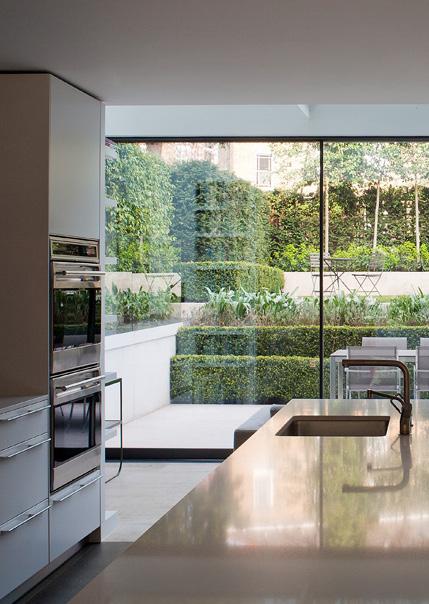
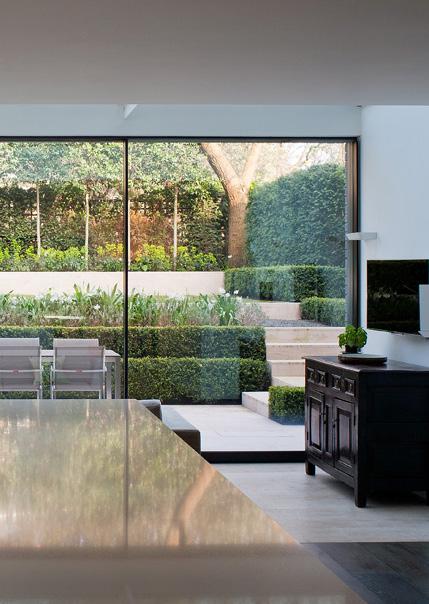
Sector: Residential
The Conceptual Container for Wolsey Road draws upon the historic name of ‘Newington Green Gardens’. This terraced house sits opposite a surreal mural of a garden which has since faded, we designed the extension around the concept of re-establishing the faded mural and history, to cultivate the illusion of a forest in the property.
Using a palette of simple materials Corstorphine & Wright extended into the roof of the house to create a new bedroom and en-suite that curves and ‘floats’ upon the top floor. The new space creates a haven in the treetops, flooded with light and warmed by timber.
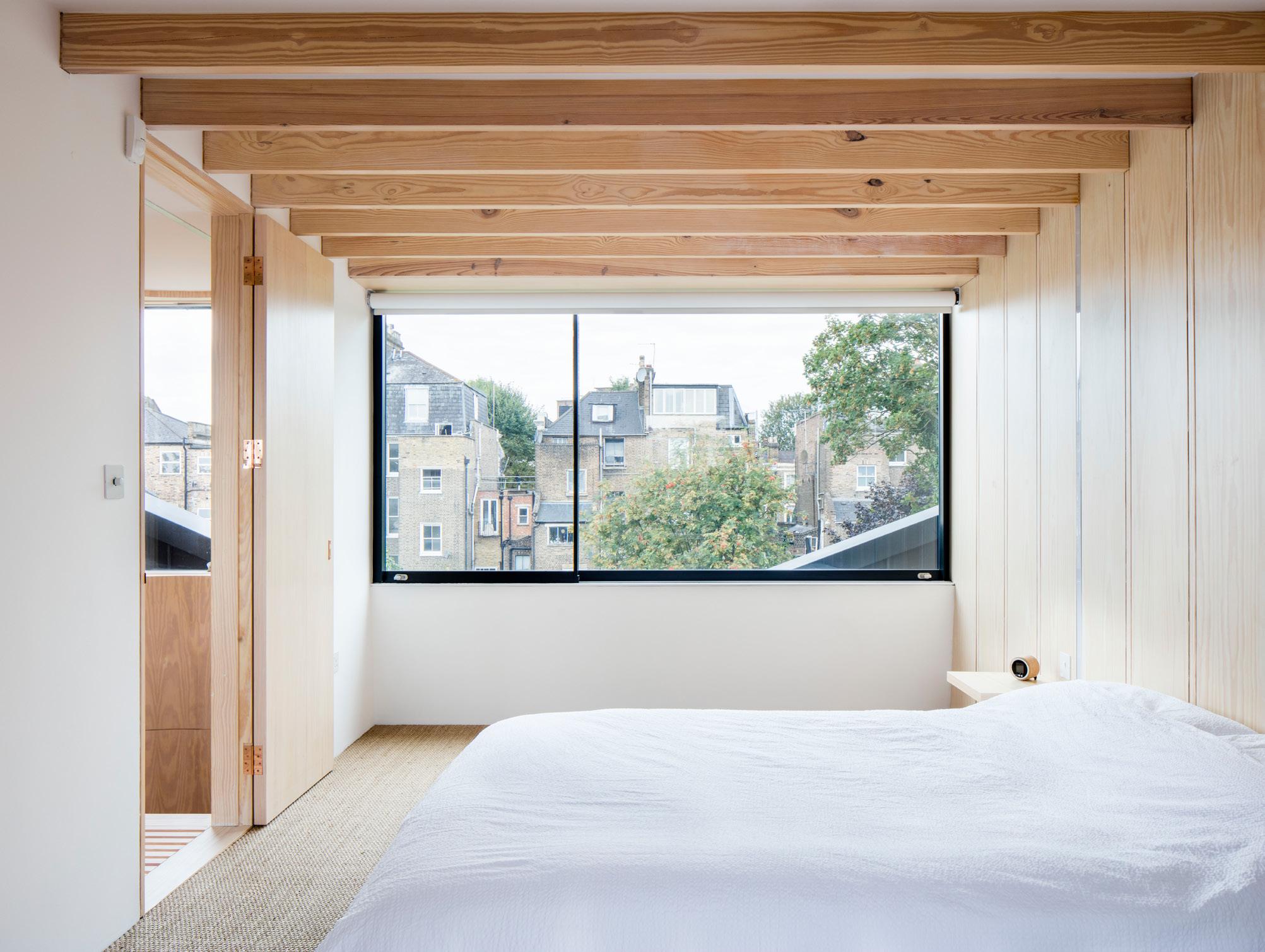
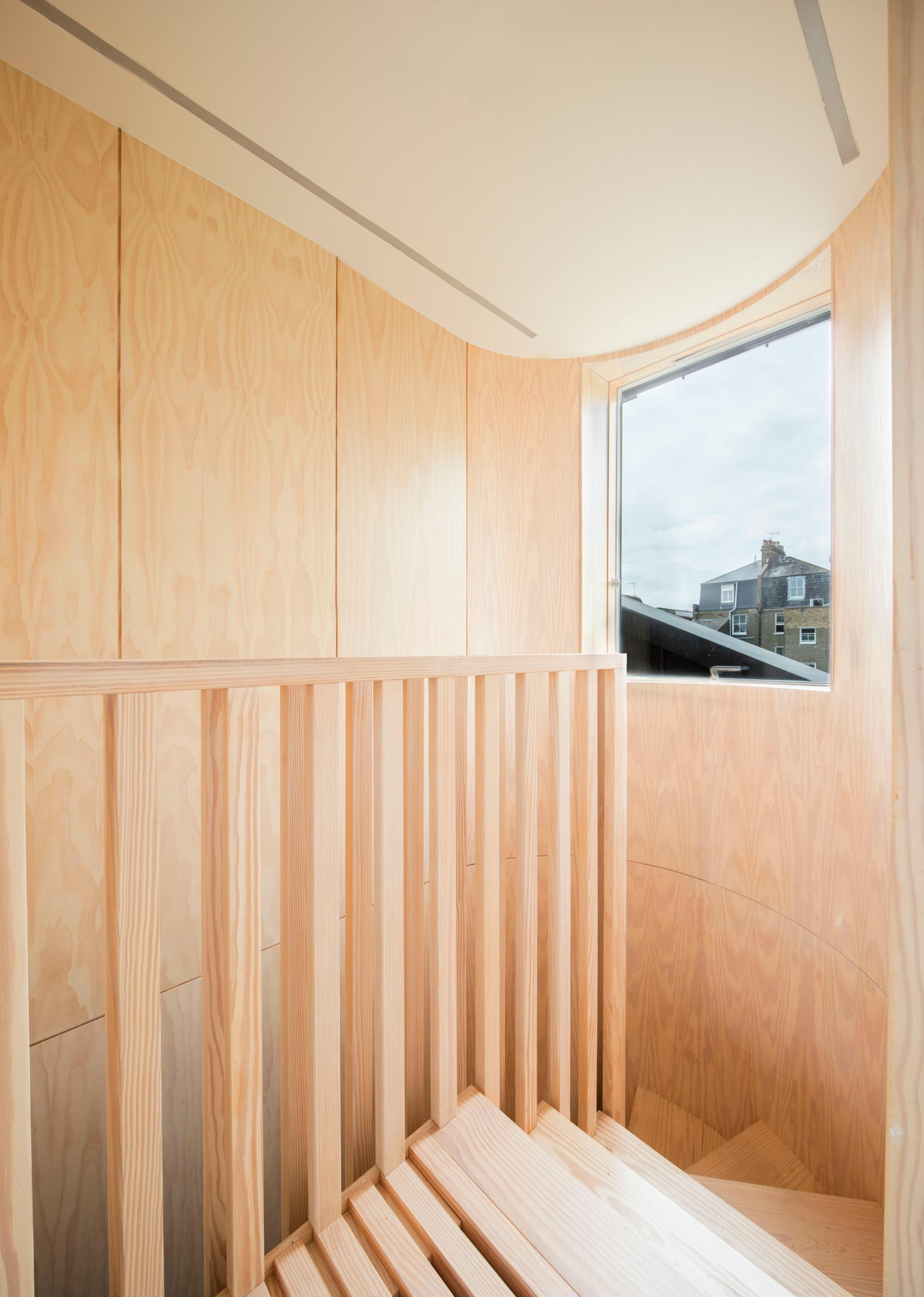 Image Above: Front Elevation to Terrace
Image Above: Front Elevation to Terrace
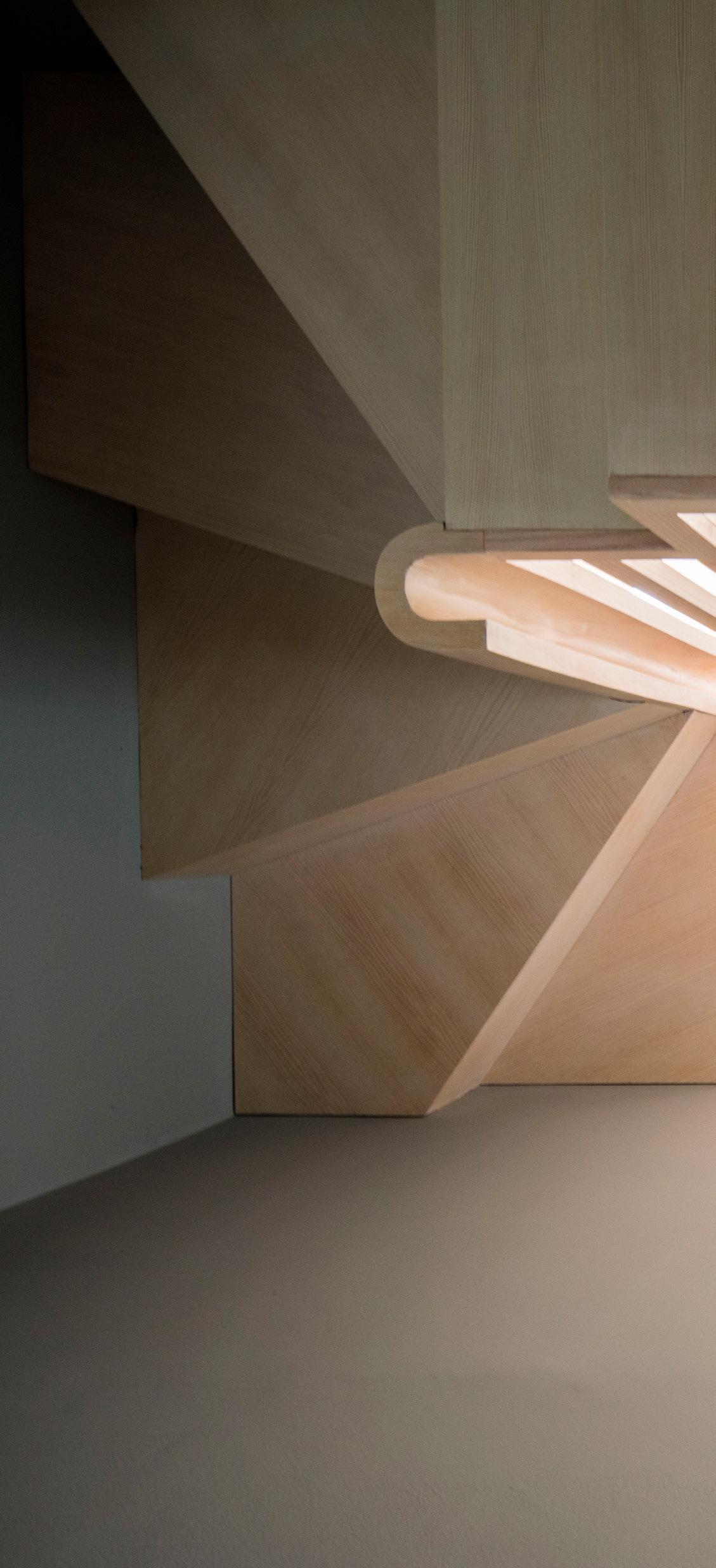
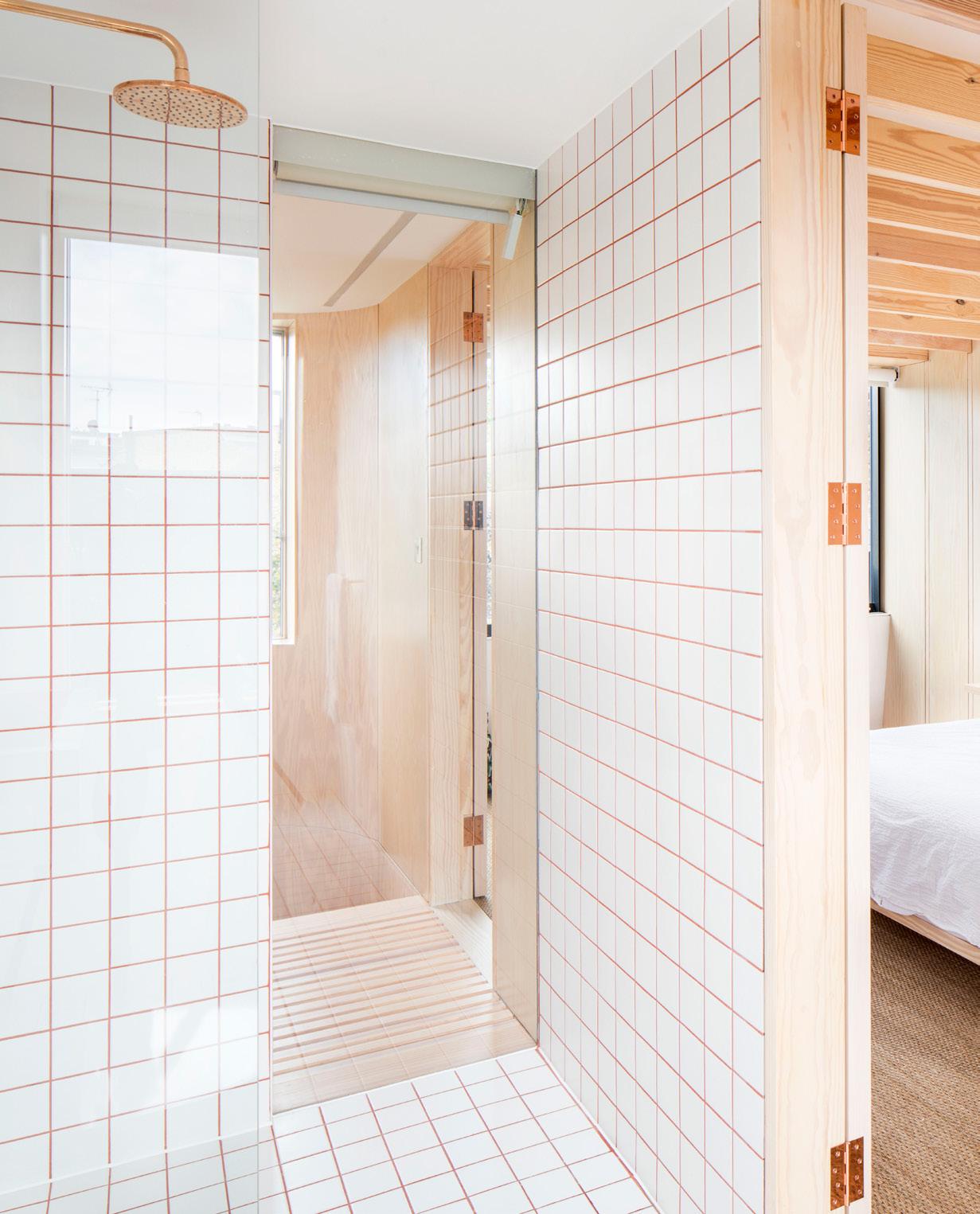 Image Left: Ensuite
Image Left: Ensuite
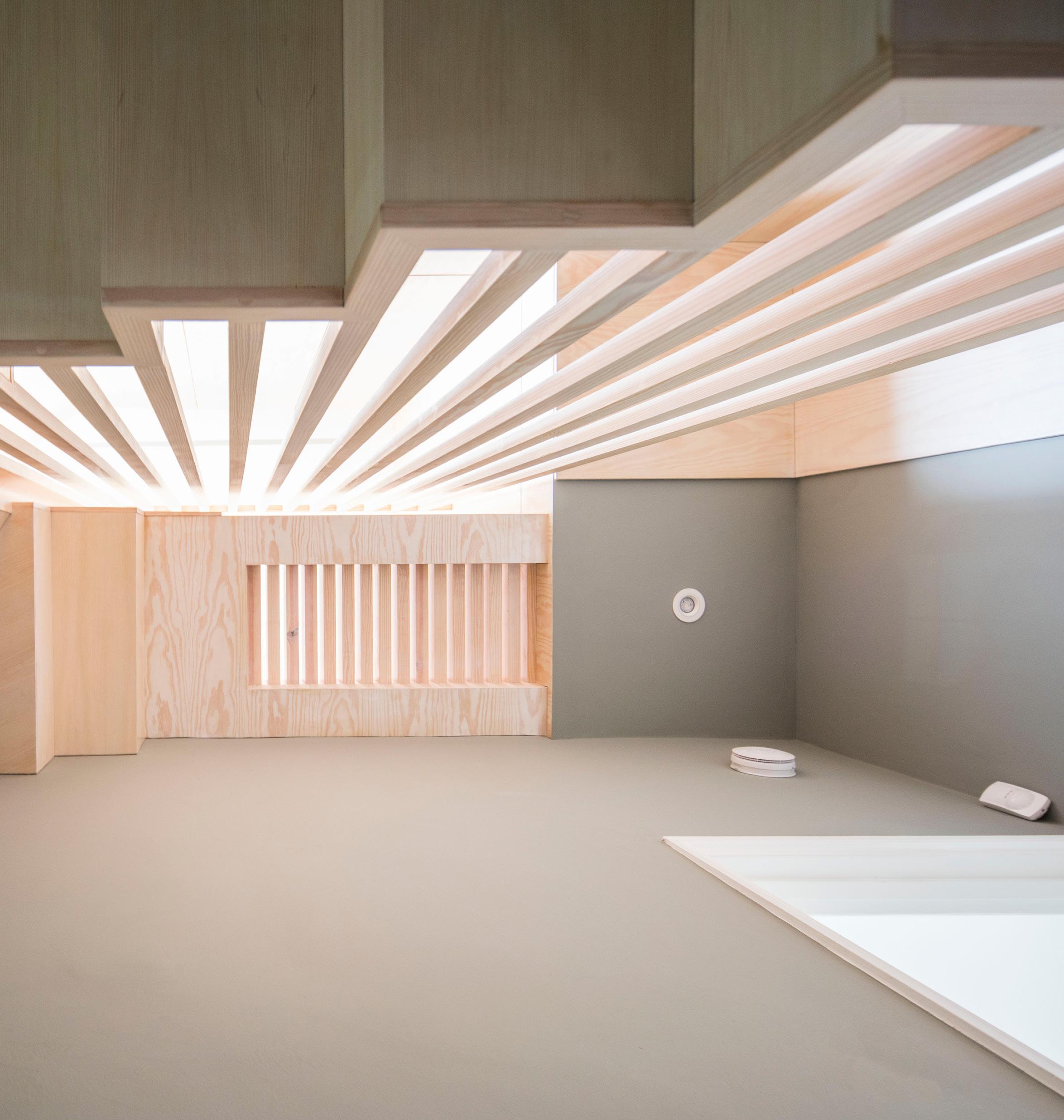
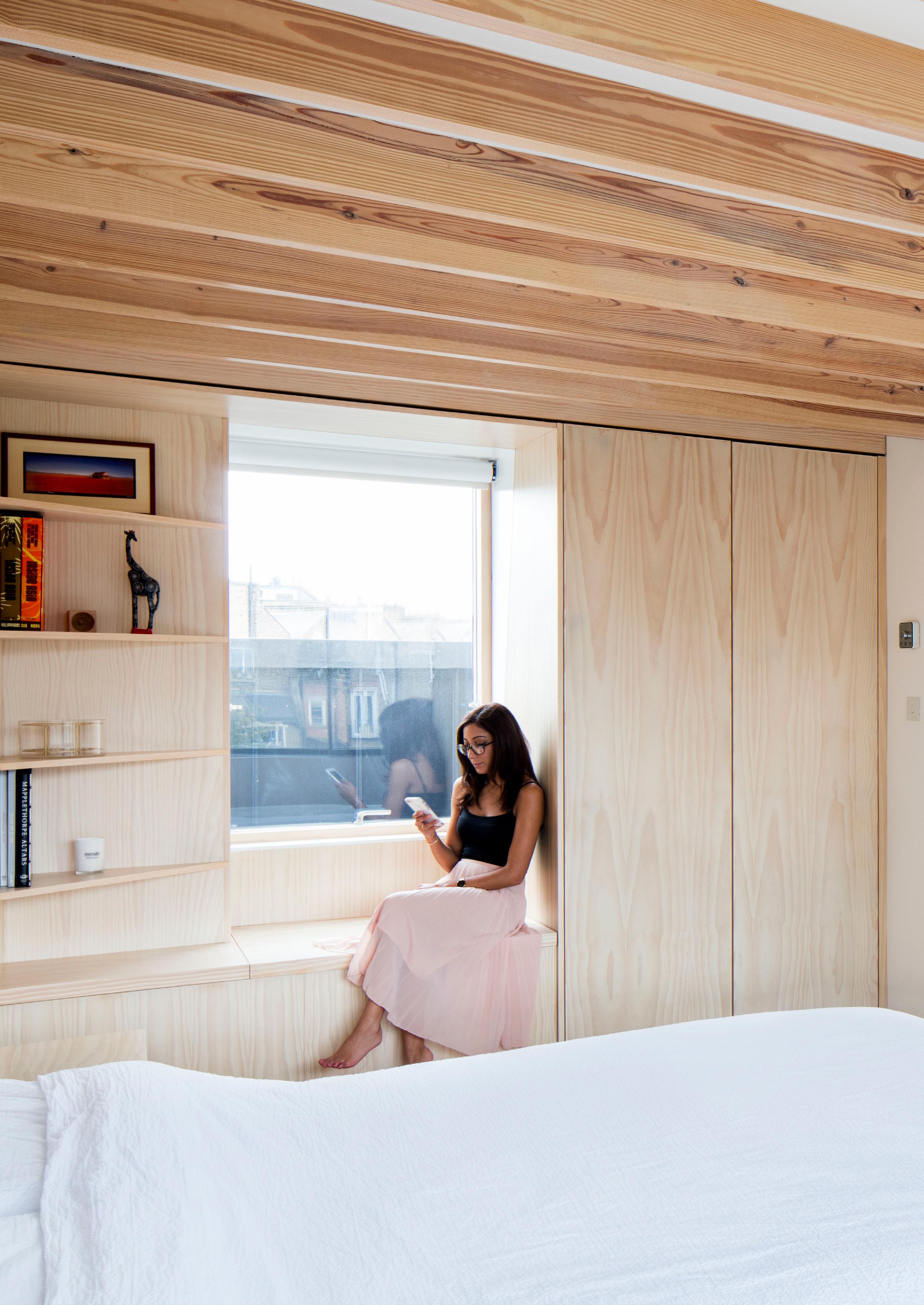
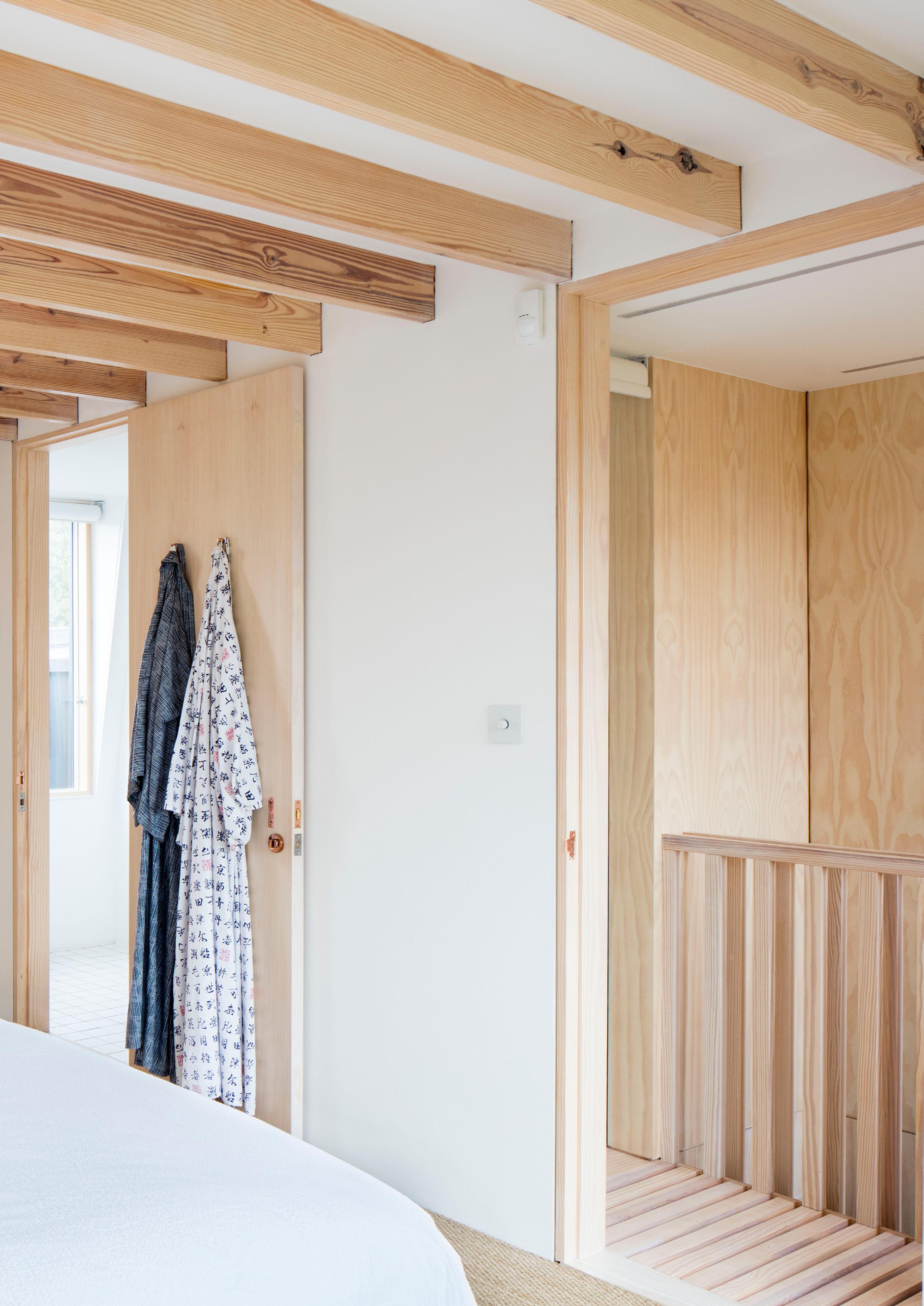
Sector: Residential
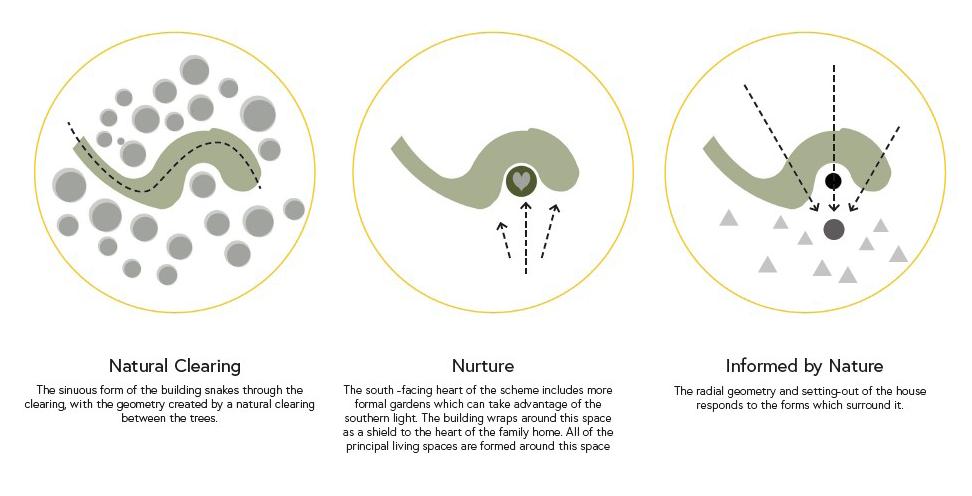
The former Debden Hall site lies to the east of Epping Forest. The 4.0 ha application site sits within a large, irregular shaped clearing within a heavily wooded area of the Green Belt.

To unlock this unique site, Corstorphine & Wright Architects established a heritage based narrative to support new development in the grounds of the former Hall. The proposal included a large family dwelling sat within the existing rolling hillside, protecting key views in to the site.

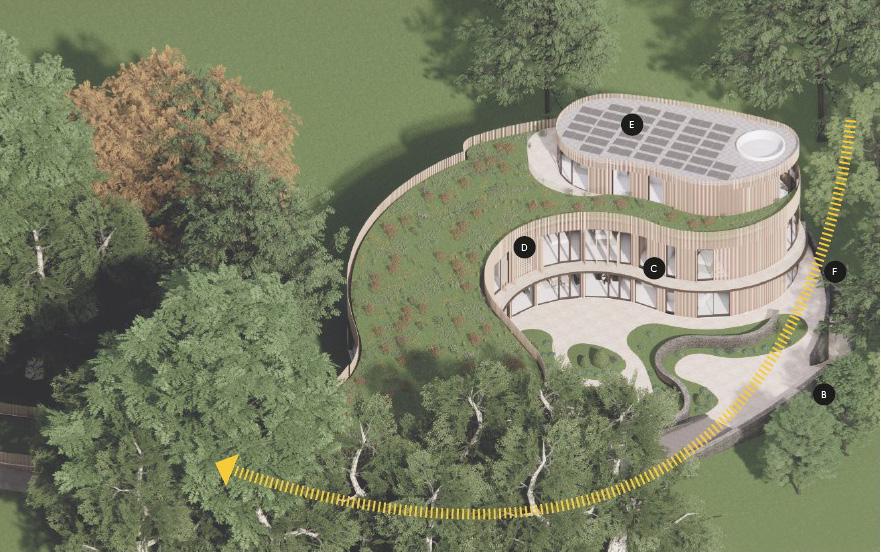
The curvilinear concept draws inspiration from the sweeping topography, with the building form creating private sunken courtyards, protected from view. Green roofs and meadow planting further grounds the building within its landscape.
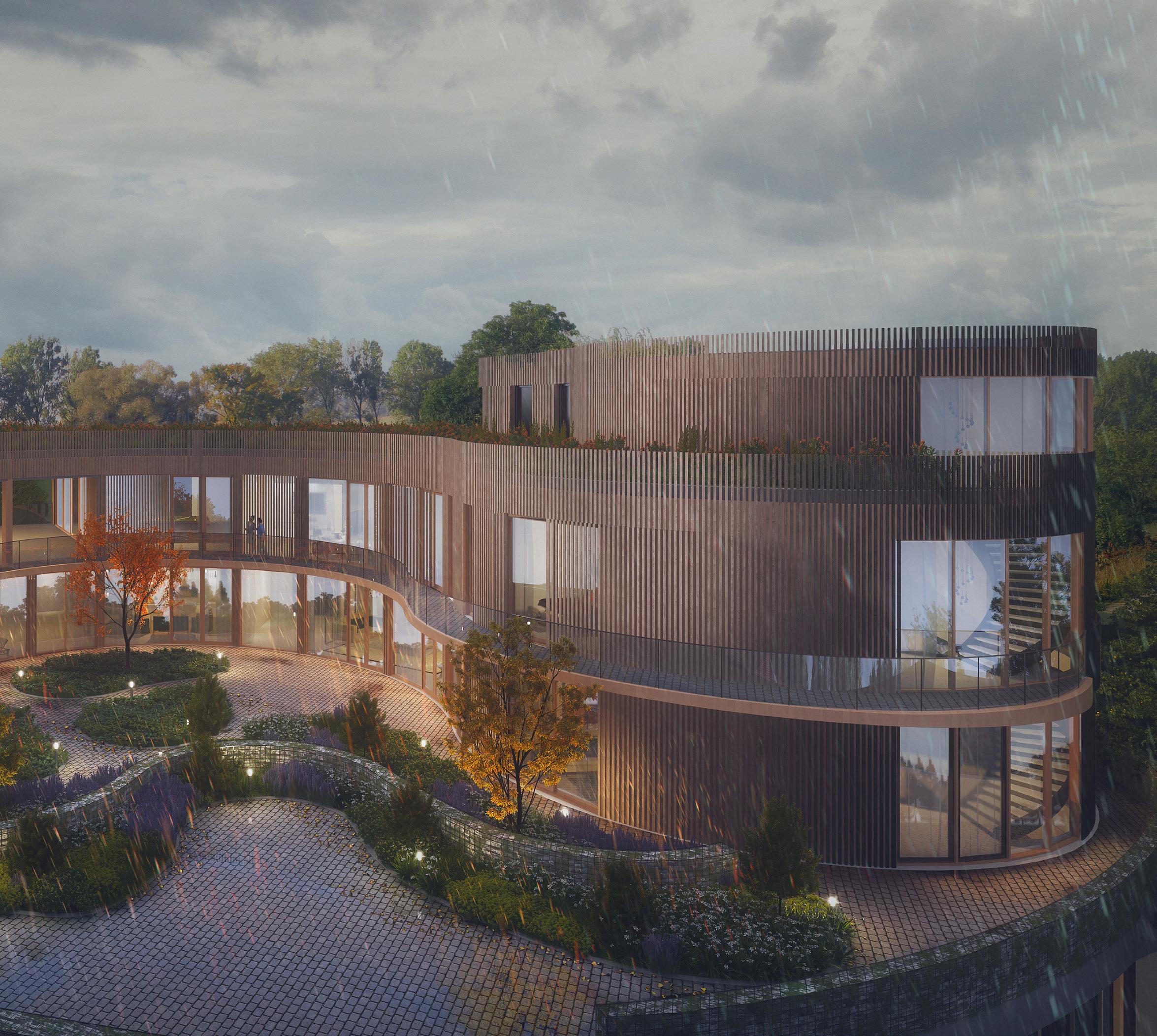
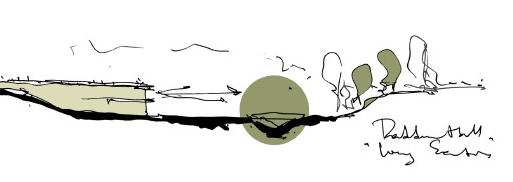
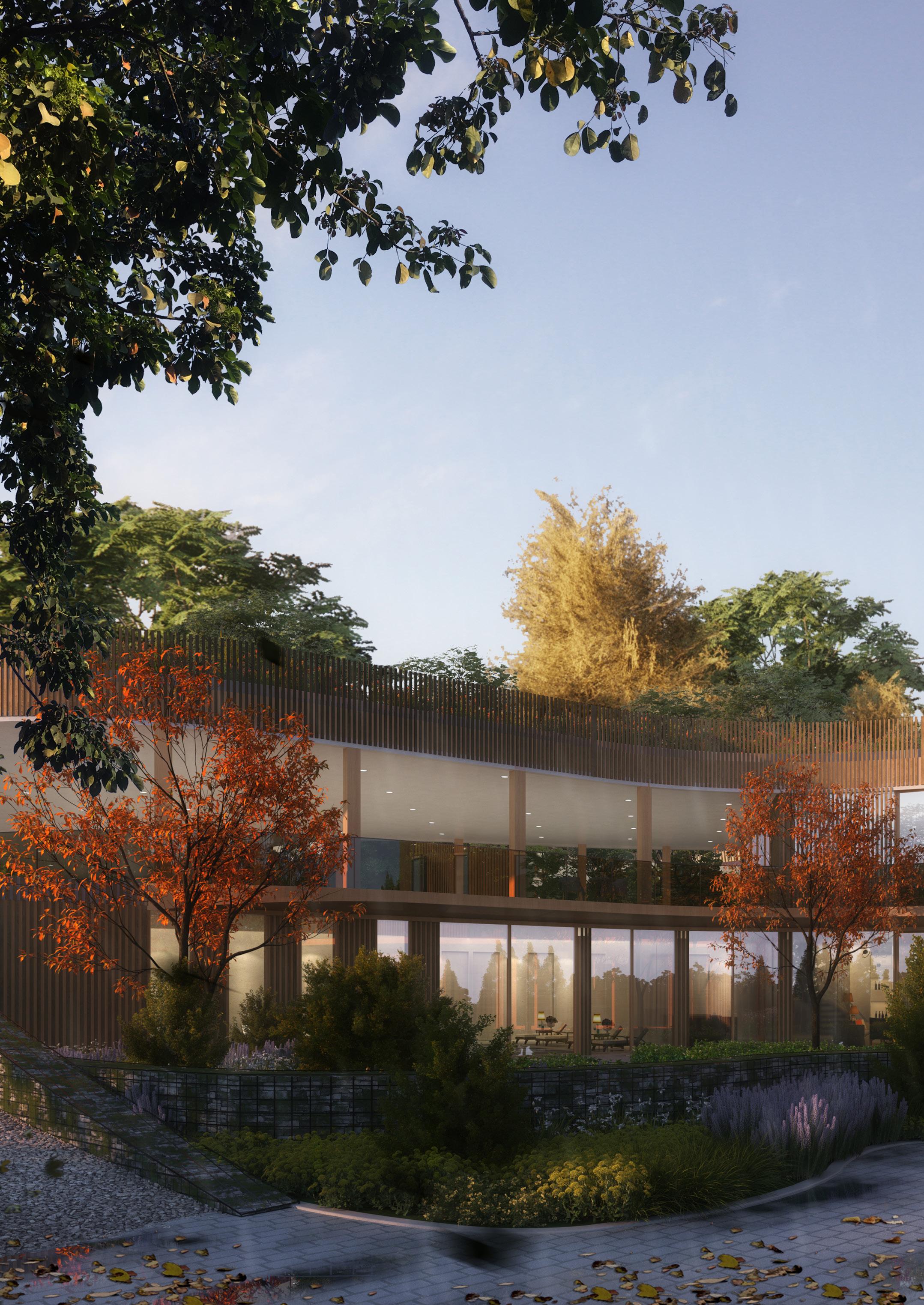
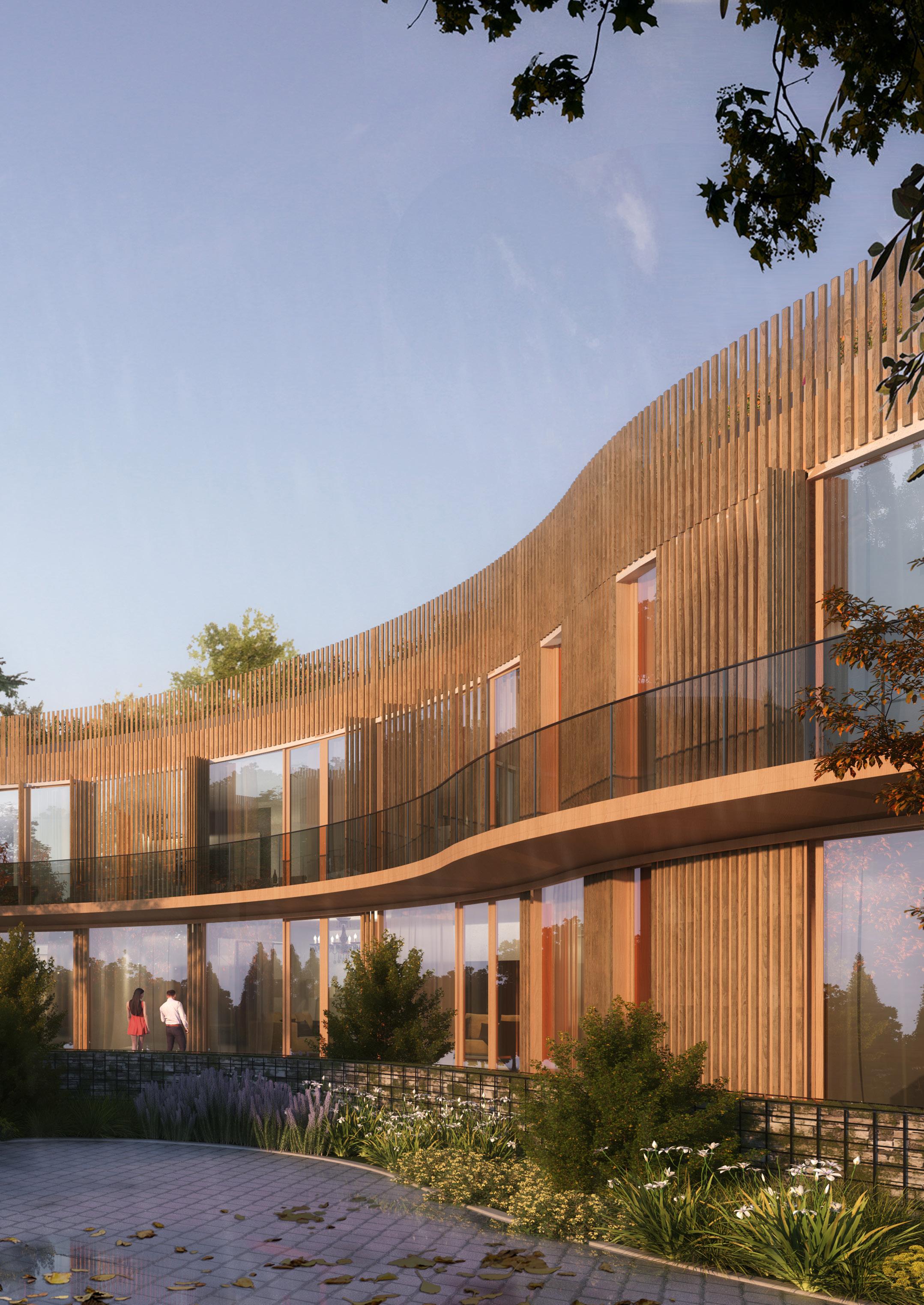
Sector: Residential
30 Frederick Road is a new landmark contemporary residence within the Calthorpe Estate.
When contemplating how to approach this site, we had to consider the impact on any adjacent properties, the density of development and the quality of the architectural proposal.
A linear building which incorporates level changes along its length responding to the landscape. Principal rooms throughout the house are offered views South East towards the playing fields.
The Ground Plan incorporates the possibility of an independent apartment for guests or staff with a double height space incorporated in the Living Room.
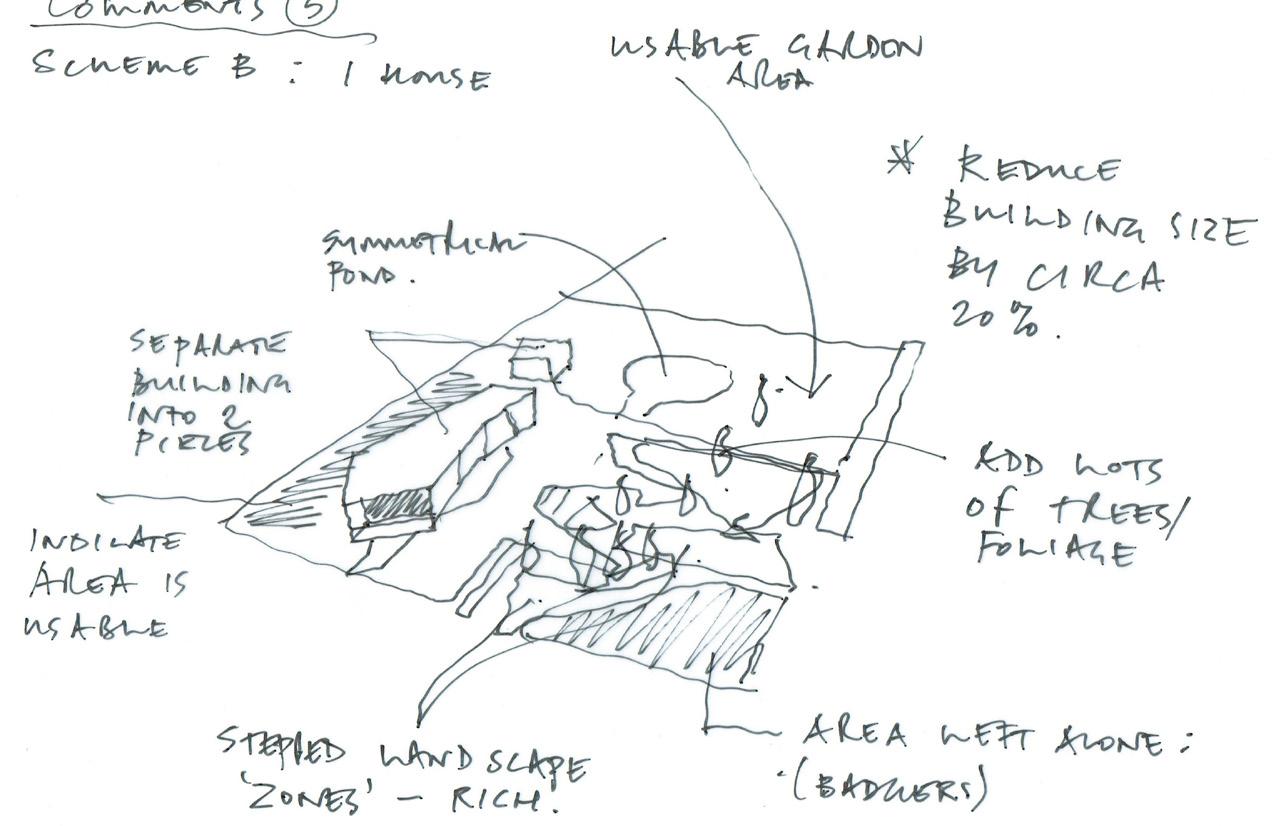
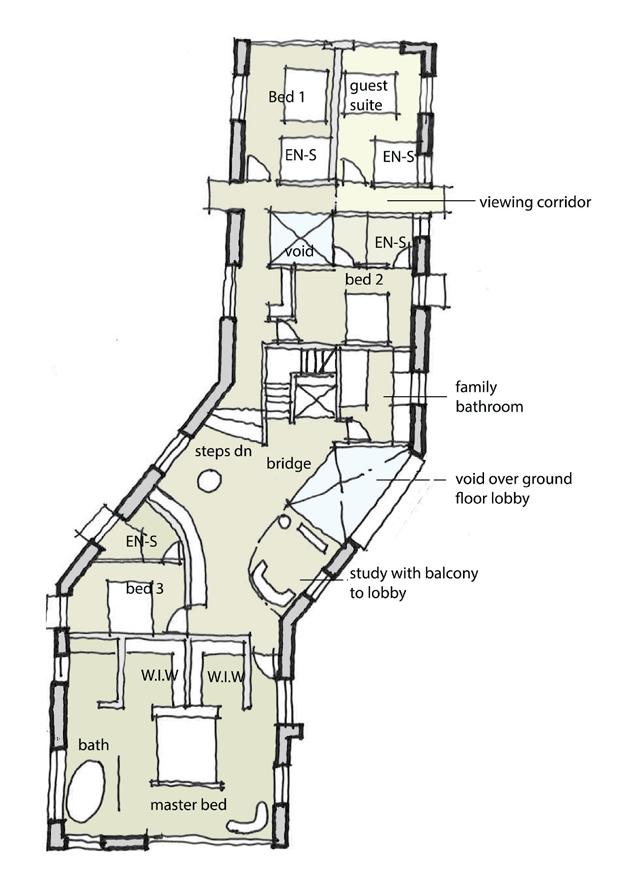
Bedrooms at First floor are offered views south by virtue of the plan orientation and steps in the facade line.
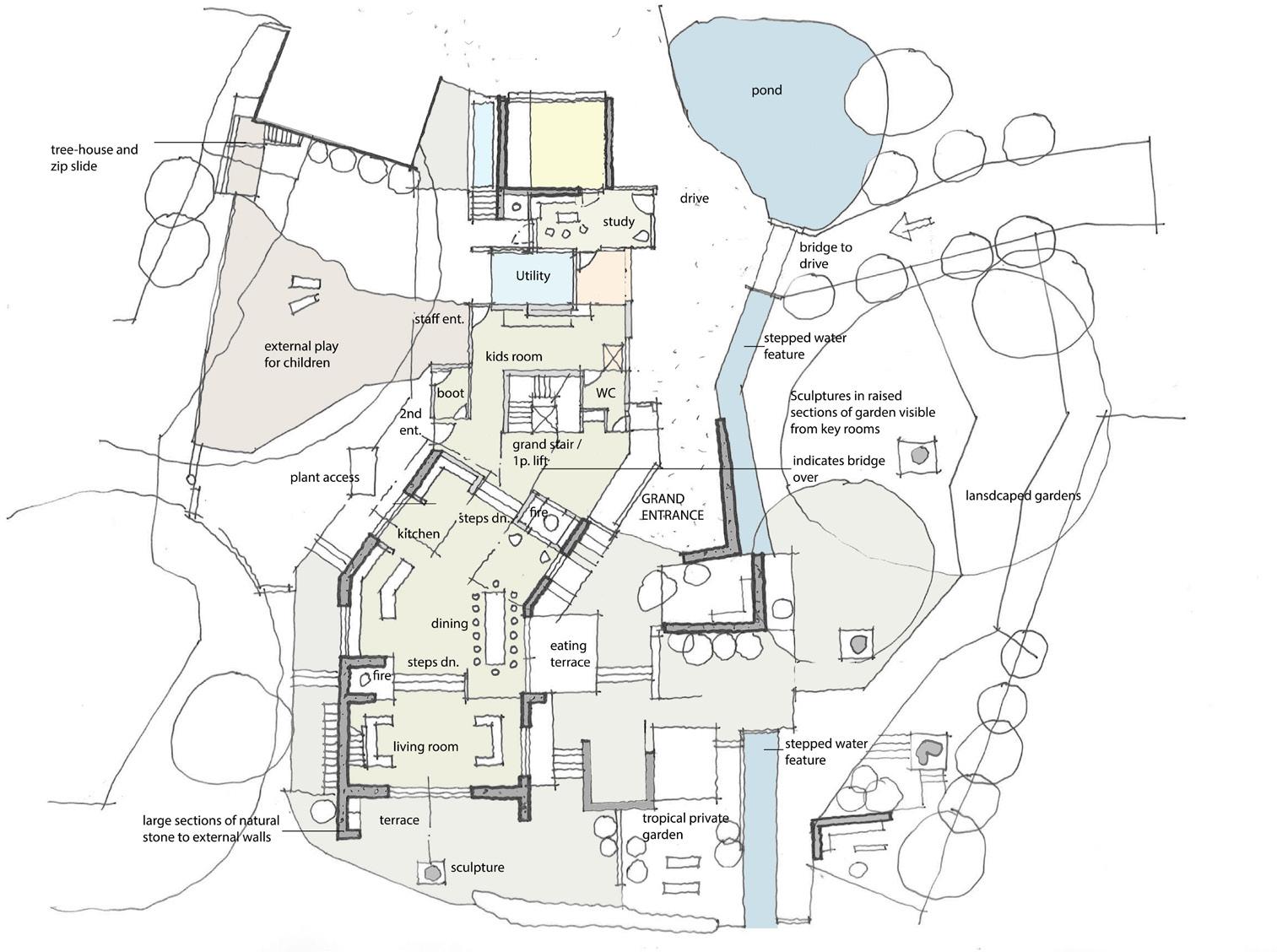
A submerged architecture responding to the topography
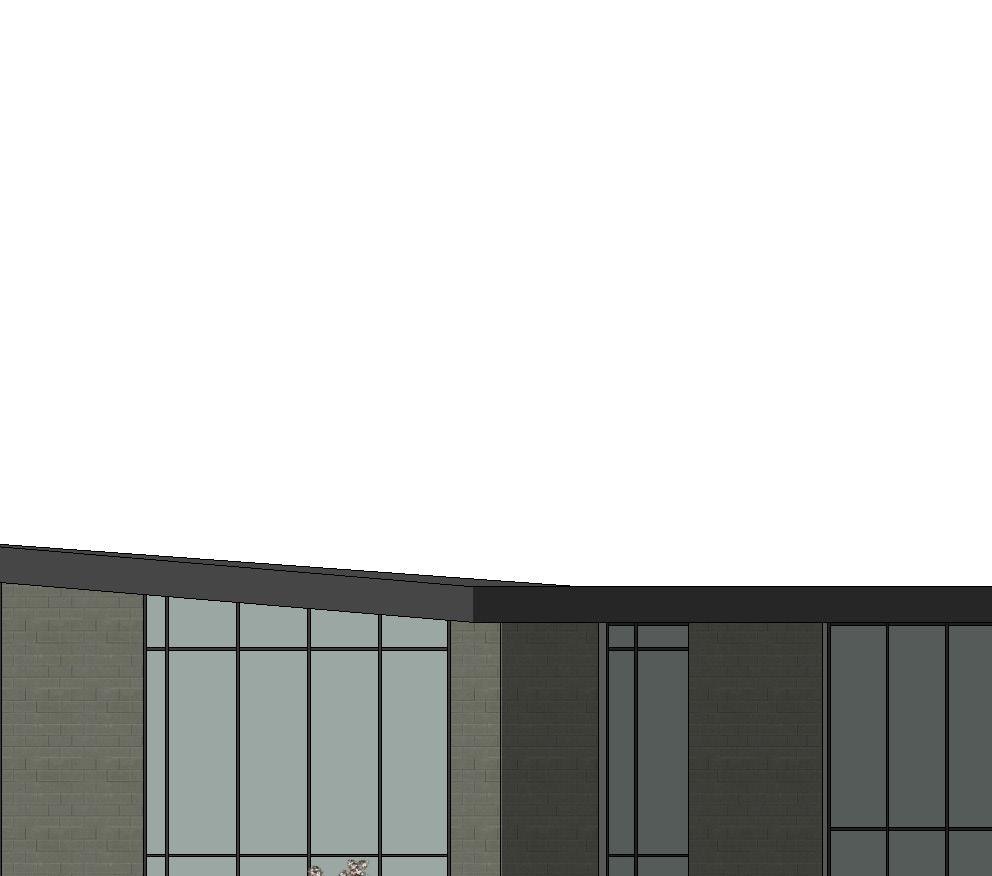
A layered and complex garden incorporating water features and framed sculptures
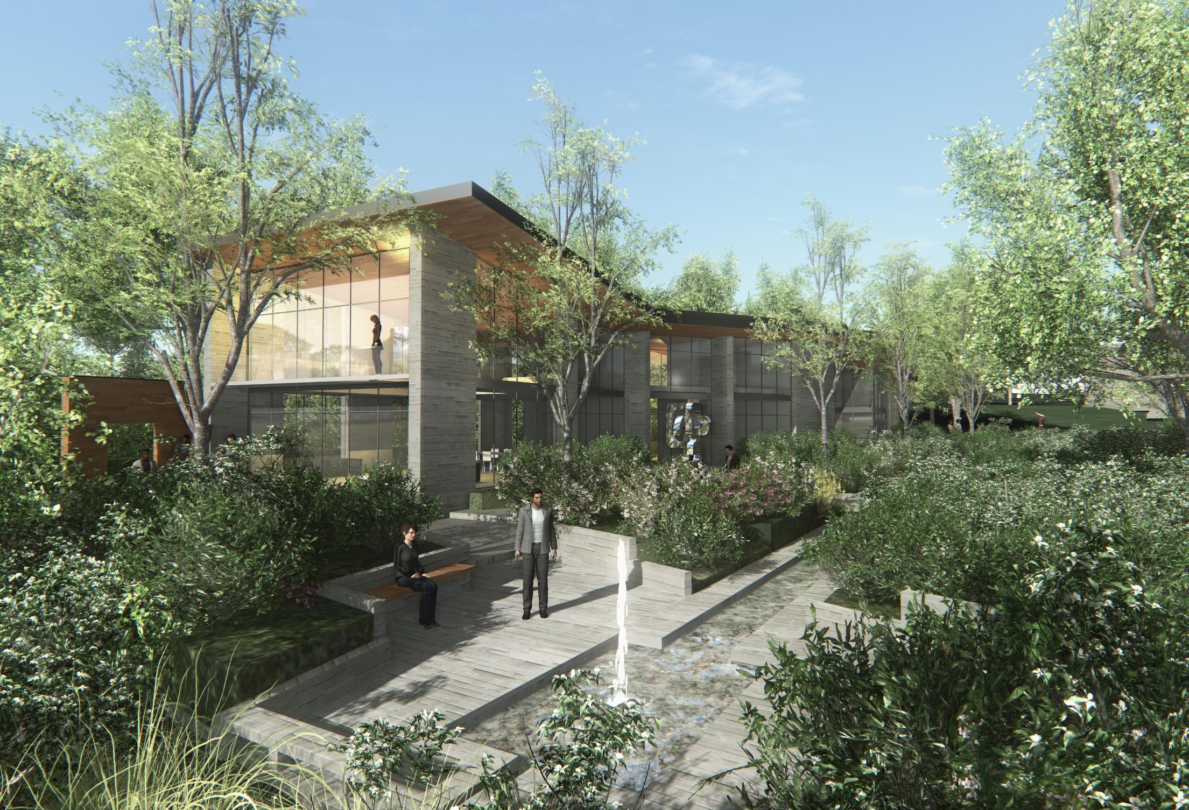
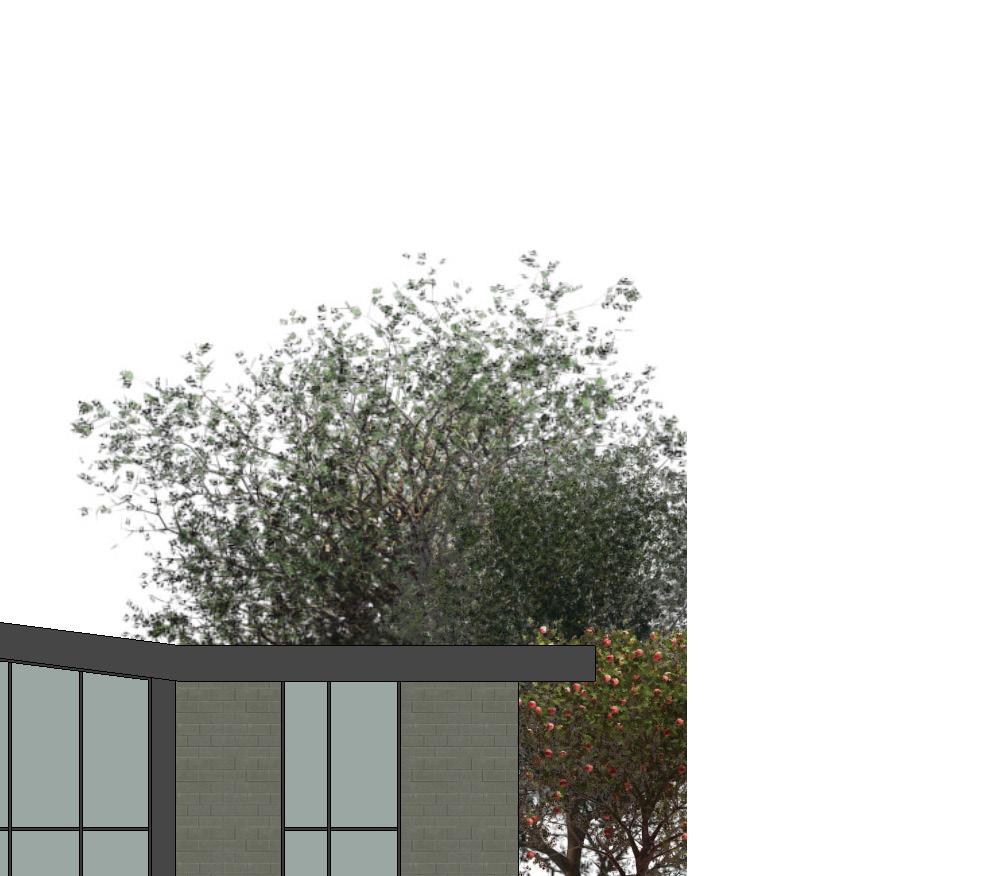
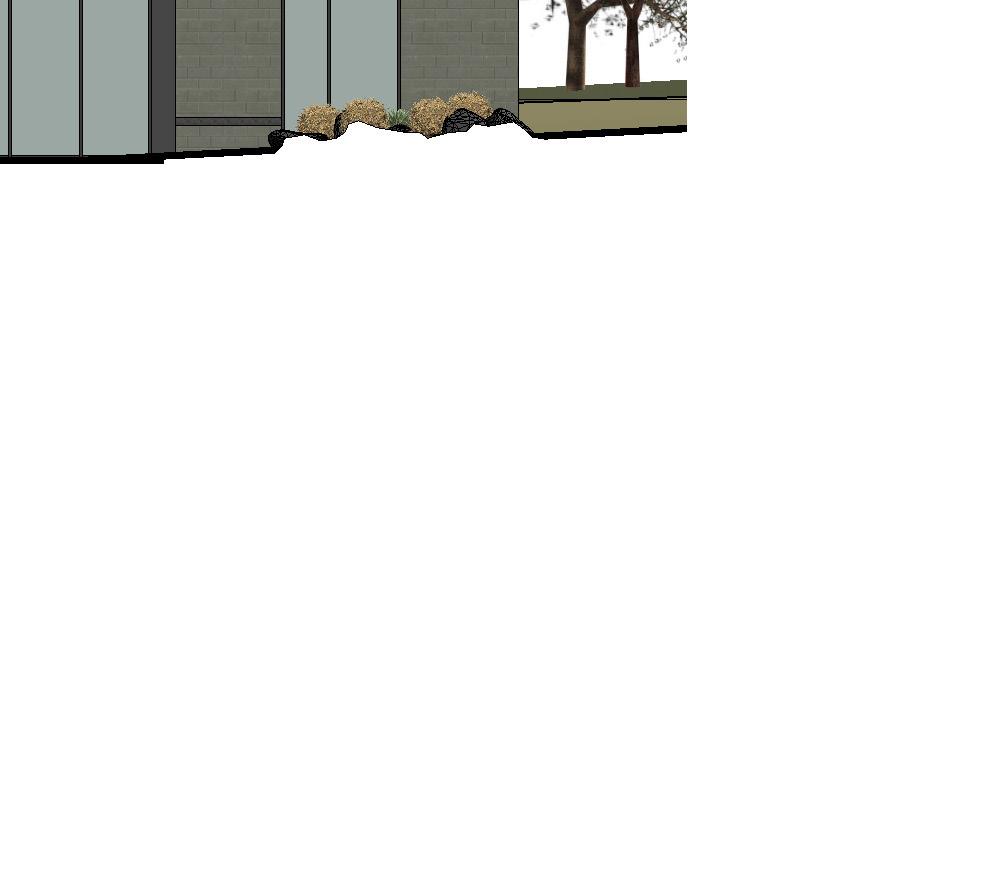
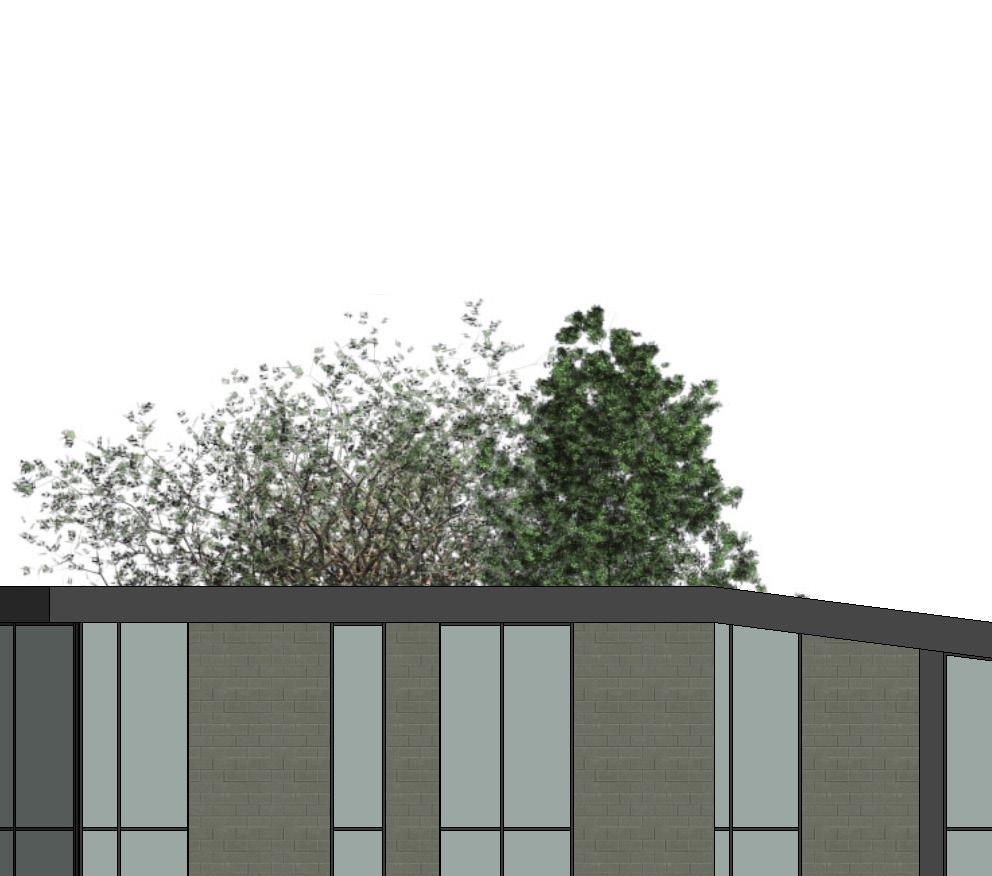
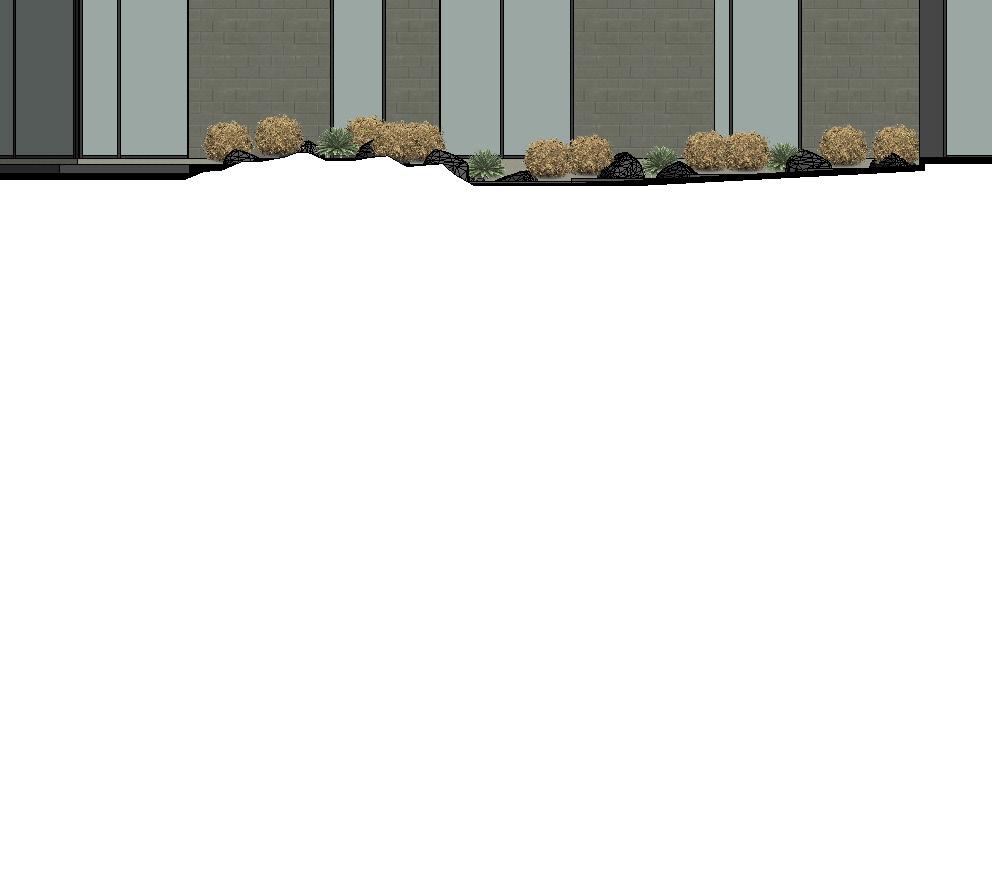
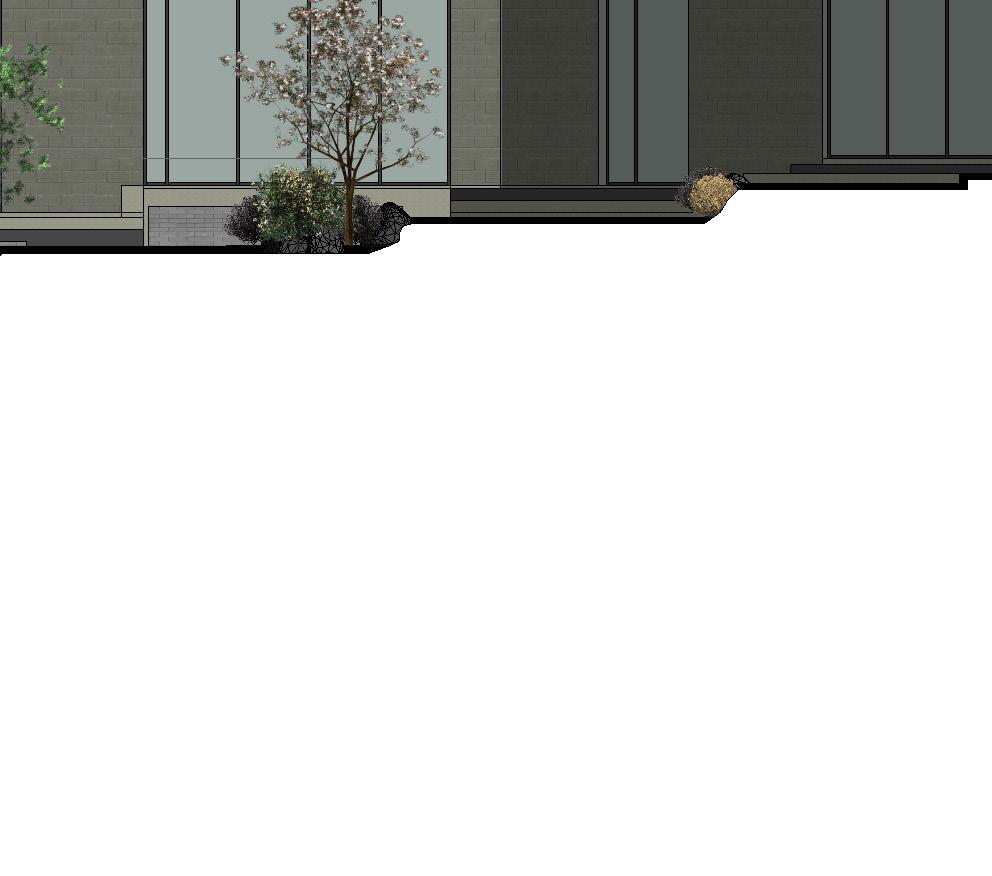
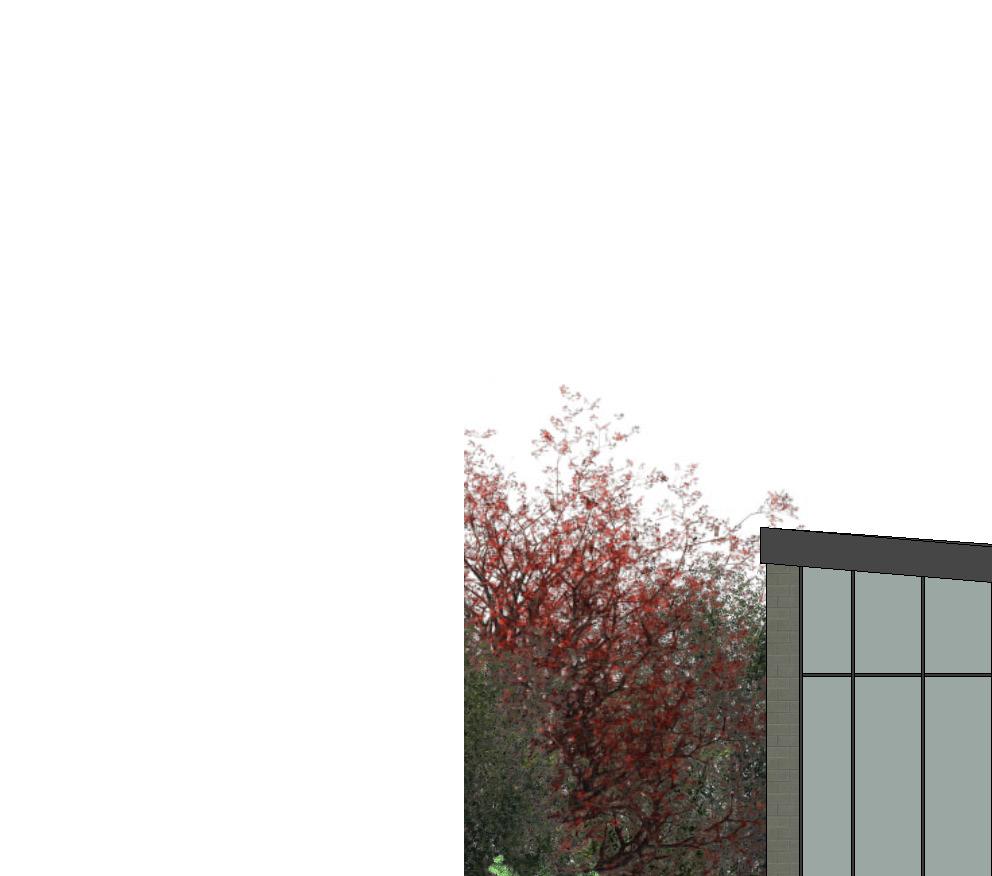
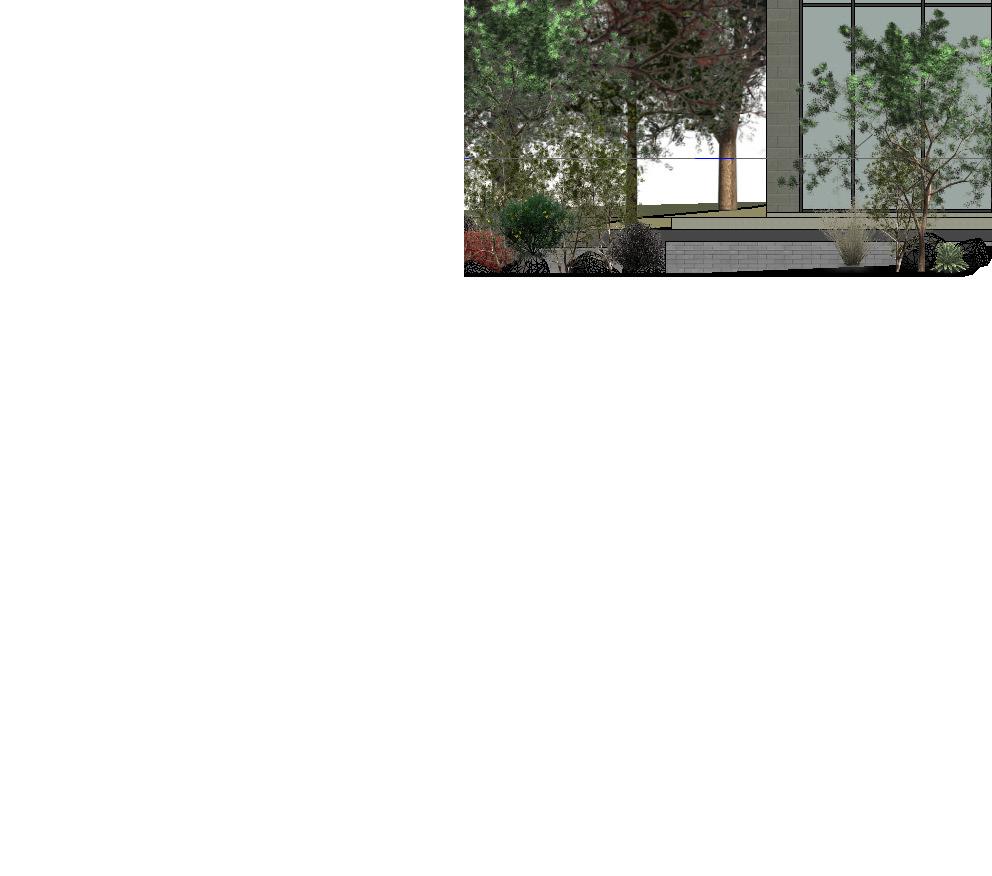
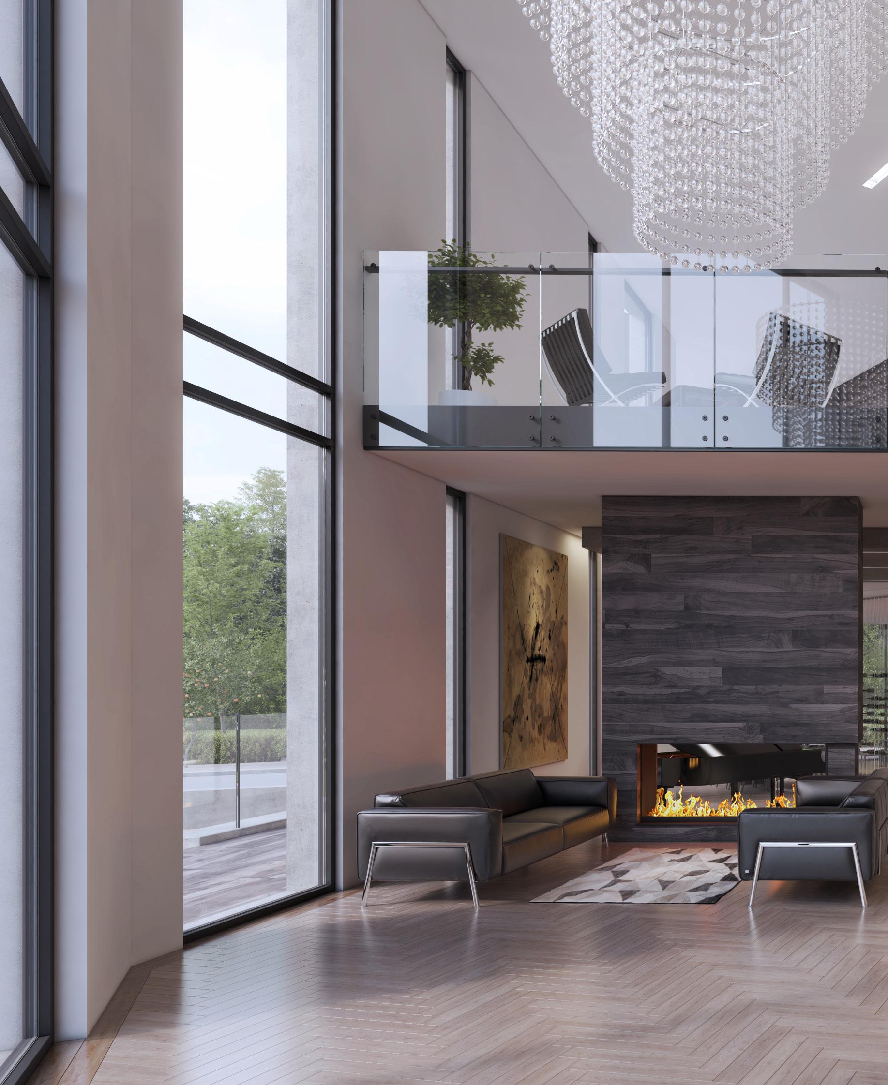
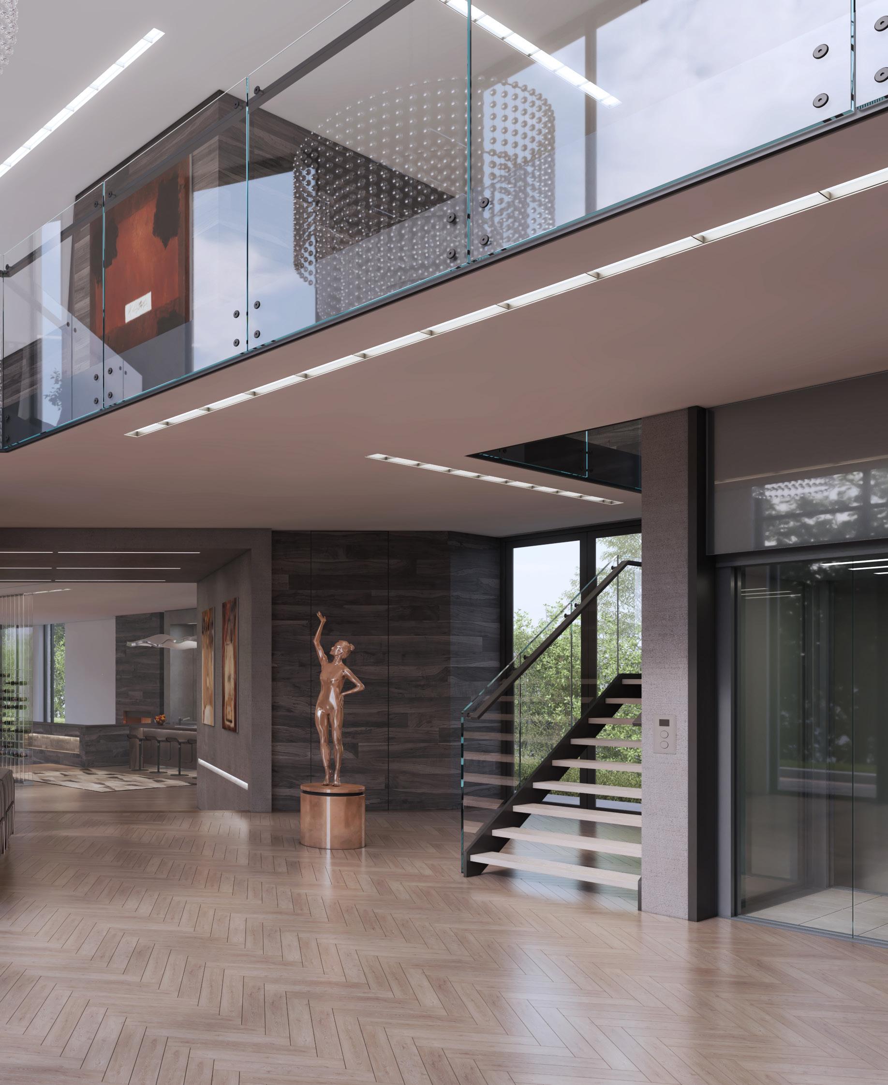
Residential
An impressive new house on a beautiful riverside site in historic Stratford upon Avon.
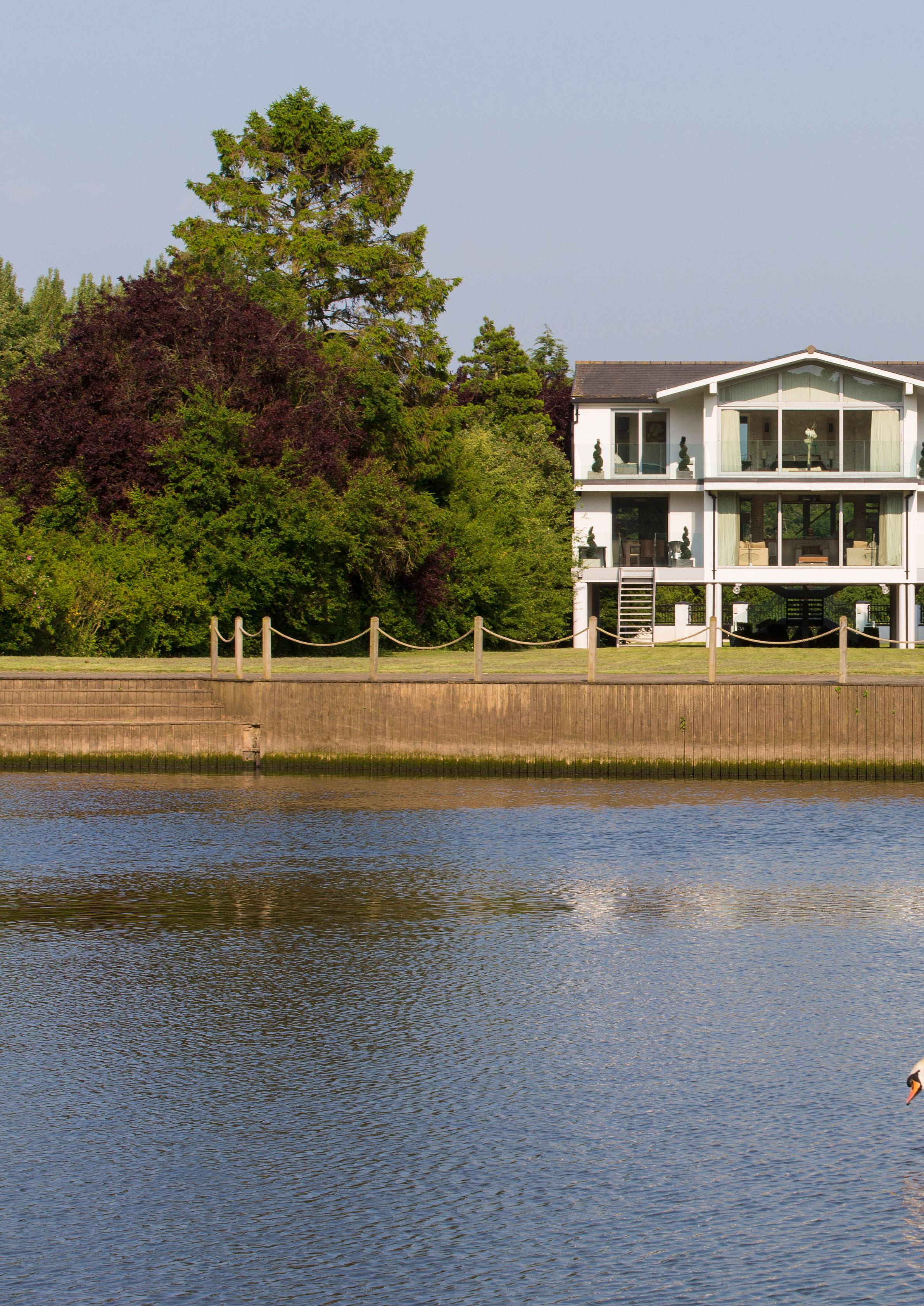
Seen from across the River Avon, the impact of the house on the landscape has been softened by extensive glazing and by the crisp, pared-down design, with the external balustrades made from structural glass, and the sheet glass windows being set in slender aluminium frames.
The architecture creates an open home with unobstructed river views and easy movement between indoors and outdoors. The open-plan lower floor has the space to provide five distinct areas, including a hall, a highly specified kitchen, a dining area and two sitting areas. This living space is extended in summer by extensive river-facing balconies.
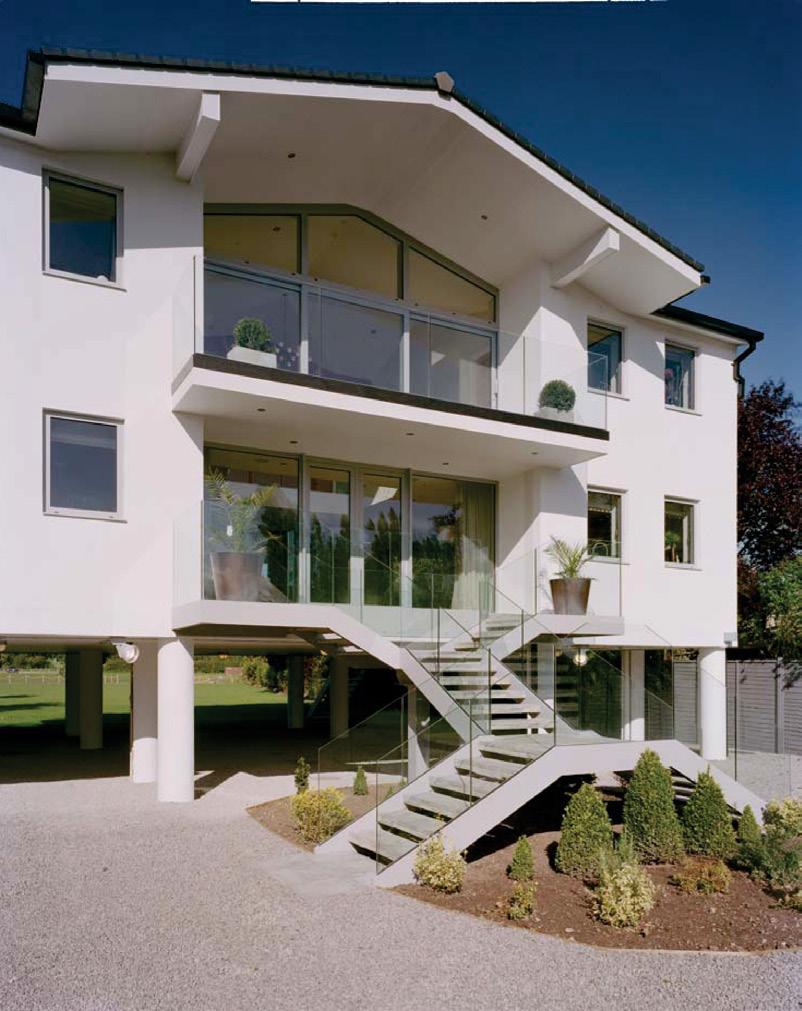
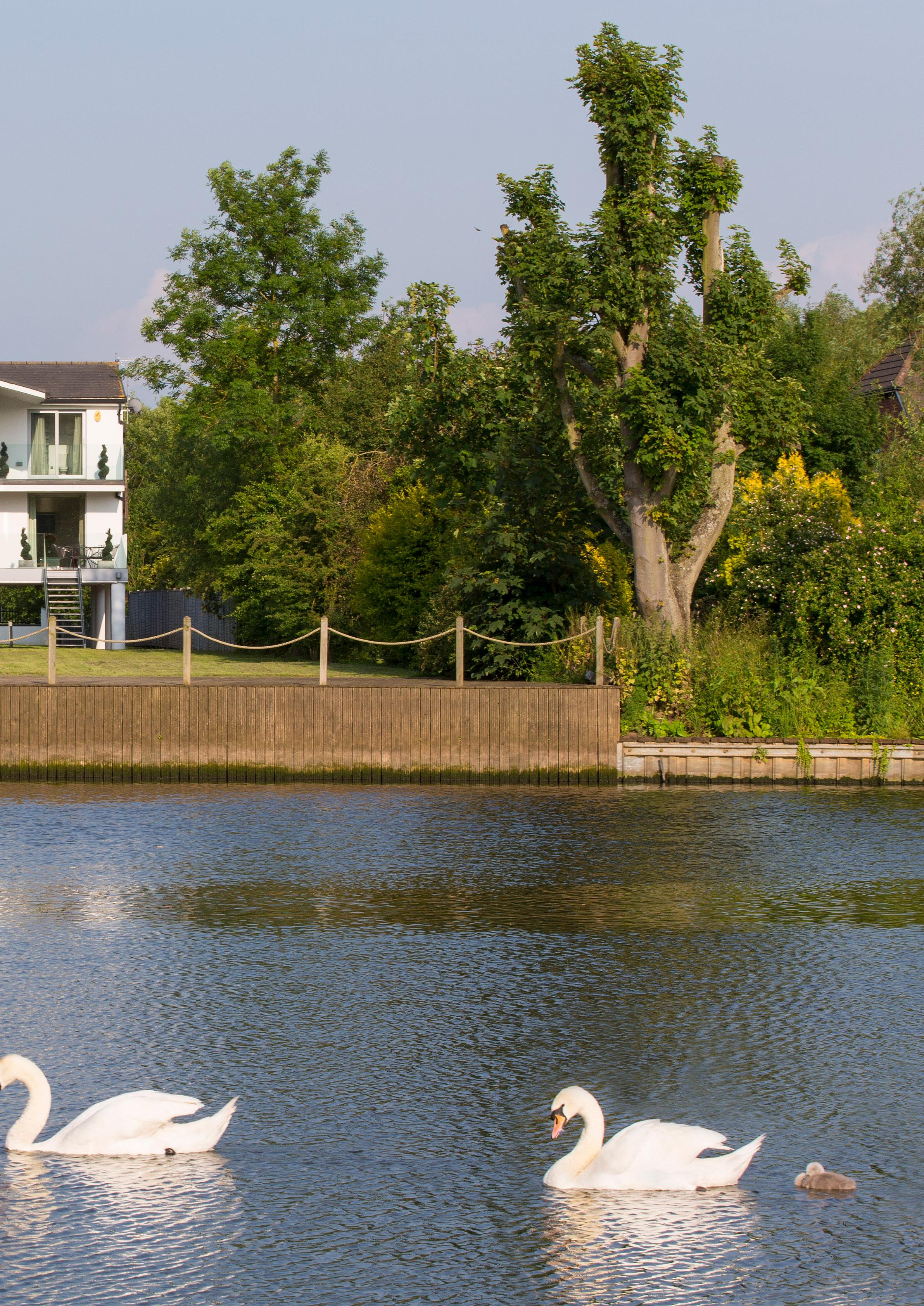
Sector: Residential
Leeming Farm sits close to Ullswater in the heart of the Lake District. The client wished to remodel the existing farmhouse and to extend it to create a new 3500 sqft home that retained the best of the traditional features and spaces of the existing farmhouse while complementing them with contemporary spaces connected to the gardens and landscape beyond.
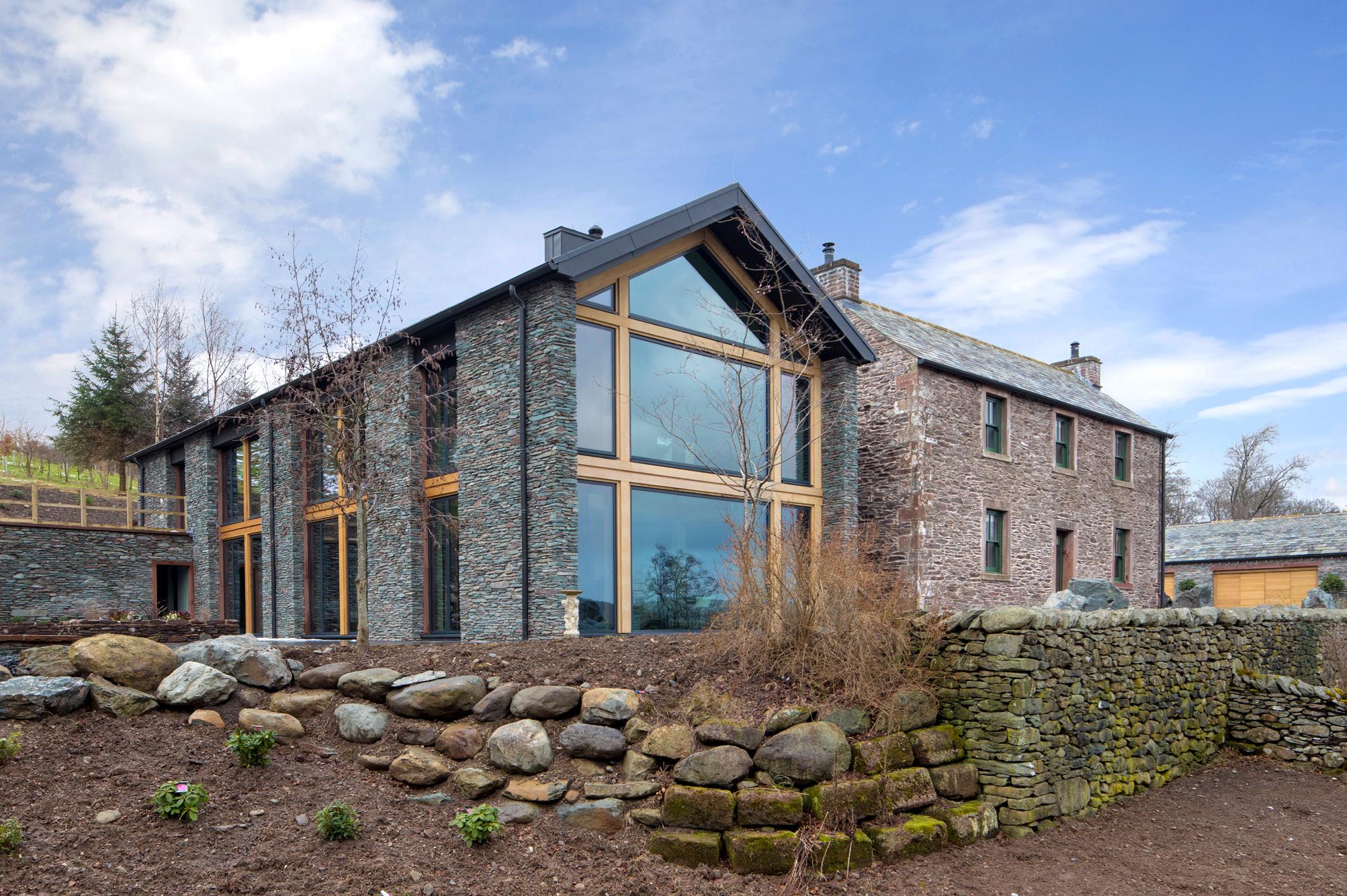
Following detailed discussions with the Lake District National Park a series of option studies were designed showing how the site could be developed without impacting upon the long views of the farm buildings. The new block of accommodation reflects the simple barn architecture of the locality.
Lightweight glazed links join the new to the old. The theme of integrating the traditional and contemporary runs throughout the scheme. The oak frame combines traditional jointing techniques alongside crisp stainless steel bracing. Contemporary flush frameless roof-lights sit within a traditional slated roof capped with stone copings fit to last a lifetime. Weather worn historic stone cills and jambs around existing openings are complemented by crisp modern stone surrounds to the new openings.
The end result is a free-flowing interior space that connects with its place through the framed and expansive views, and the celebration of local materials in construction.
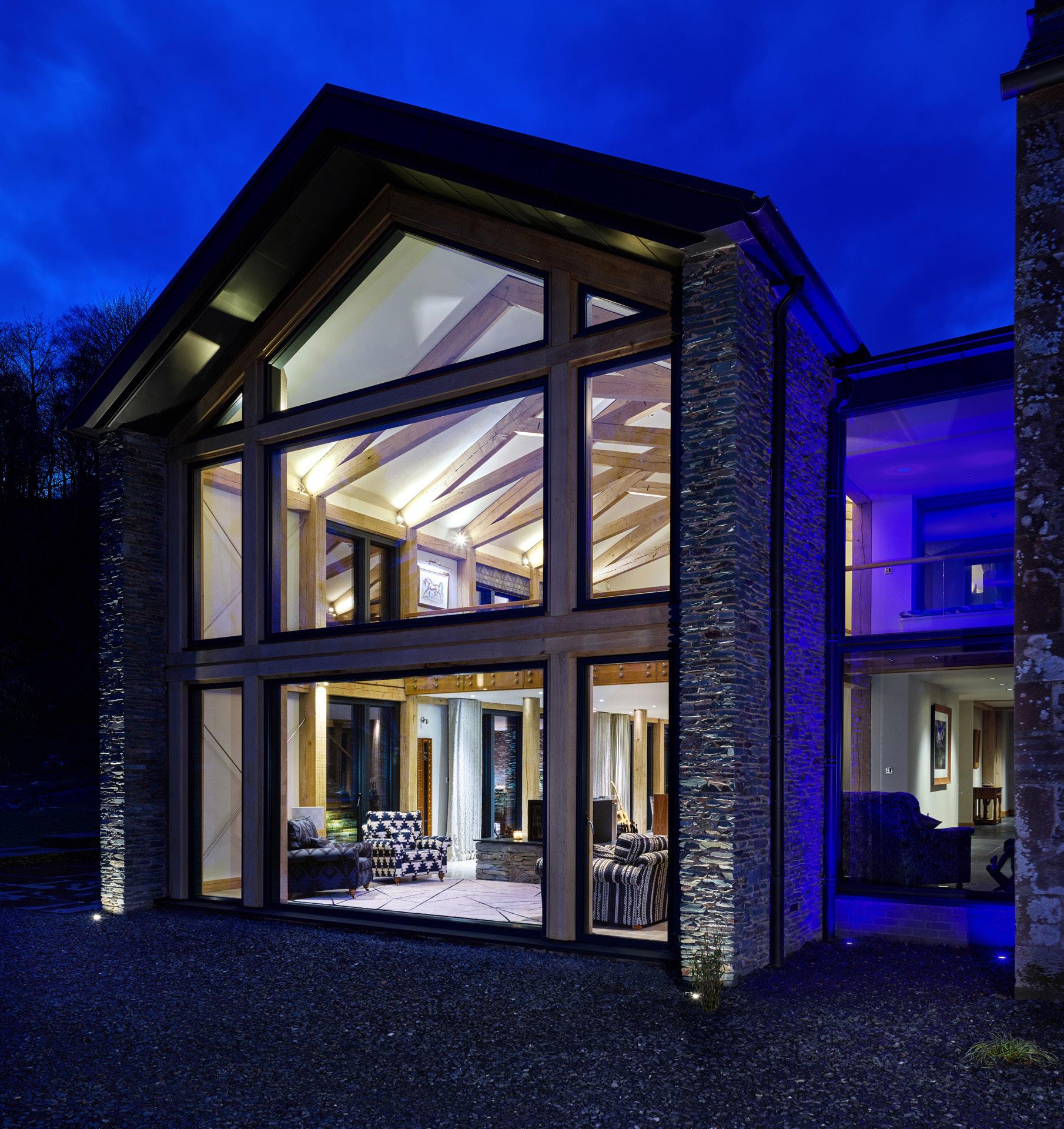
The theme of integrating the traditional and contemporary runs throughout the scheme. The oak frame combines traditional jointing techniques alongside crisp stainless steel bracing.
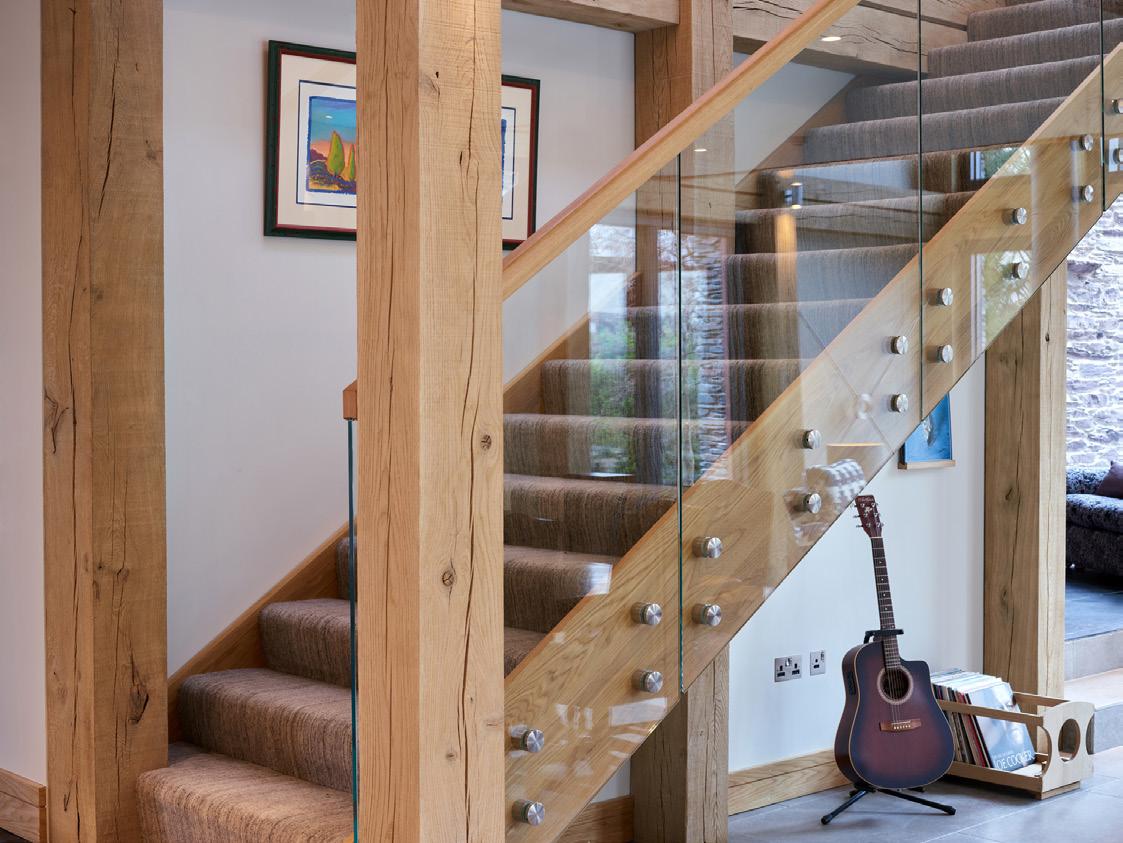
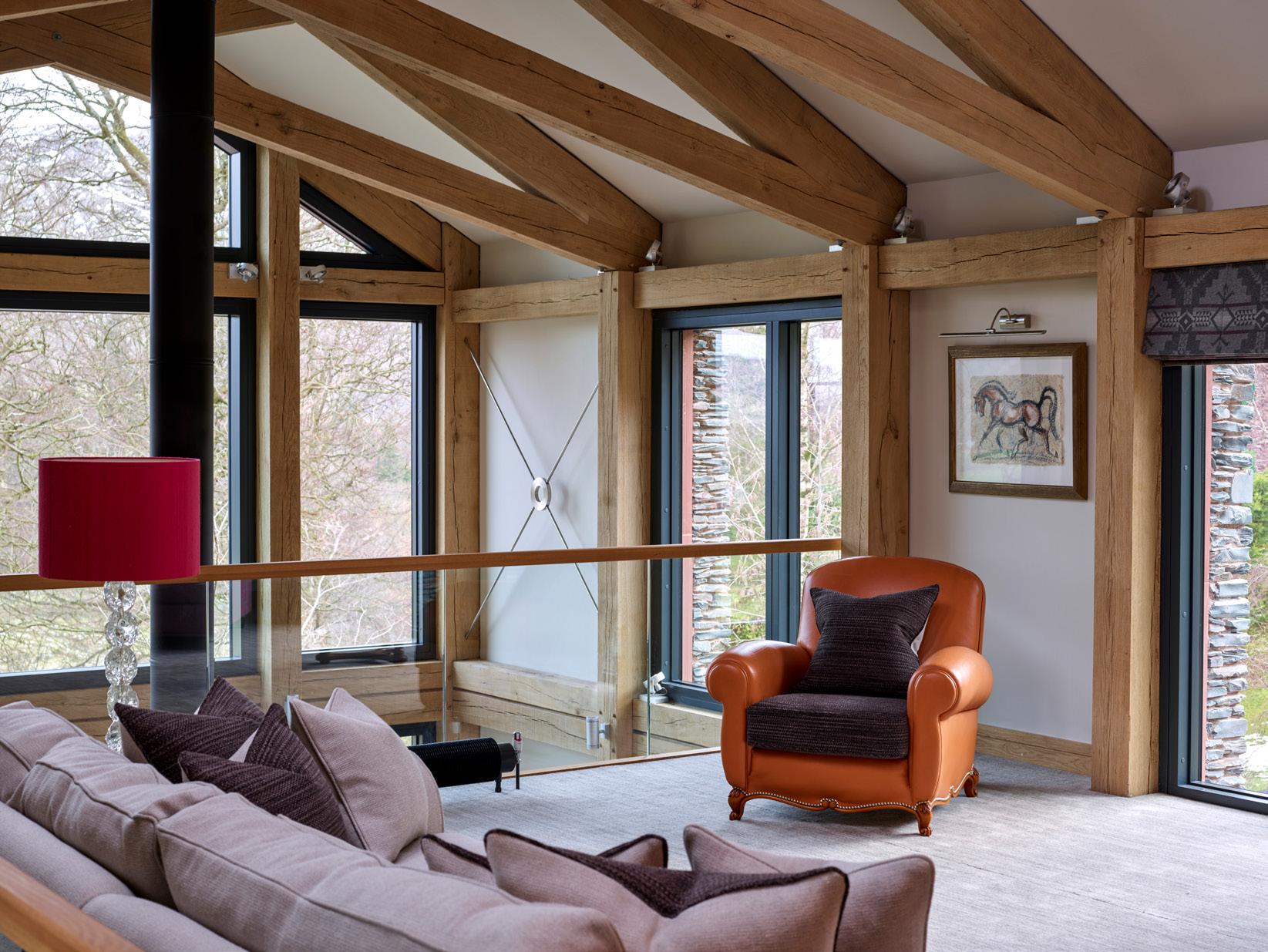
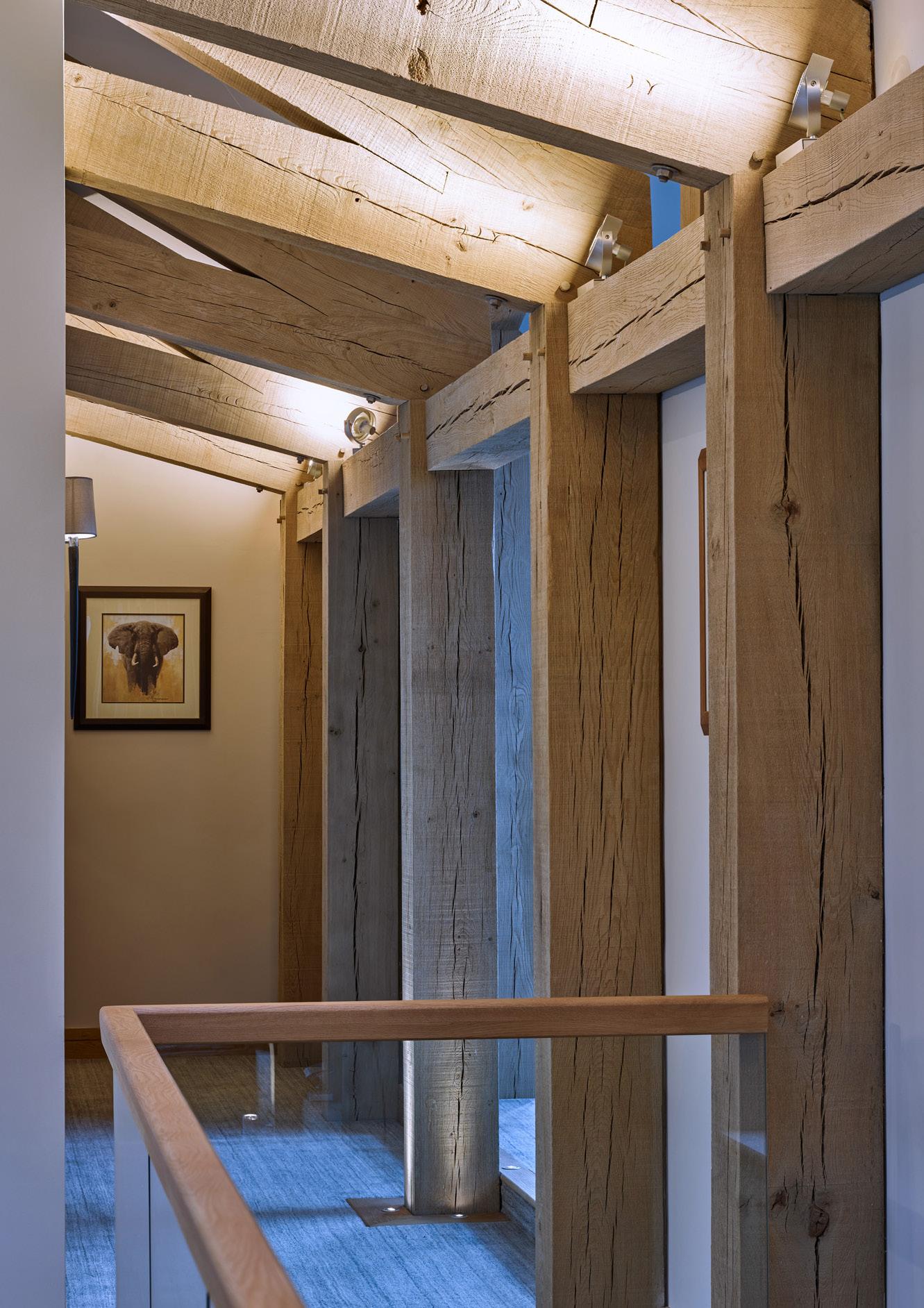
Sector: Residential
Plumpton Barn saw the transformation of a listed stone barn in to a contemporary four bedroom home and artist’s studio.
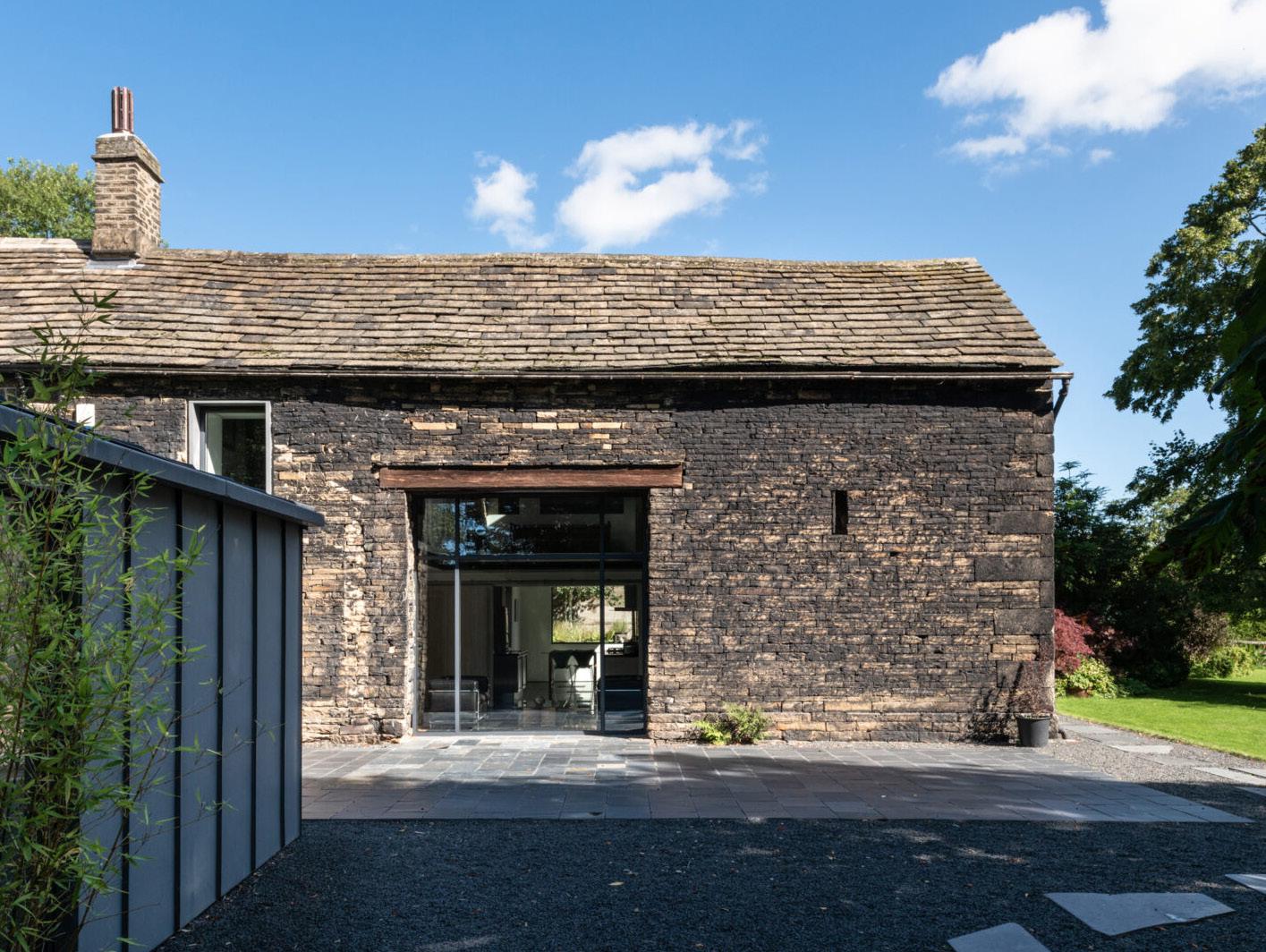
The design was driven from the client’s desire to see their garden and surrounding landscape, however, due to the listed nature of the property, new openings within the buildings fabric were prohibited. The response was to create a double height, open ground floor arrangement which was book ended by the glazing of the former barn door
opening and a new small extension with a glazed corner, providing external views the majority of the ground floor accommodation. Internal glazing was used to provide visual connections to the gardens whilst creating light filled spaces within.
The finished property was super-insulated and incorporated water recycling, heat recovery, solar hot water and under-floor heating throughout to maximise the energy efficiency and reduce running costs.
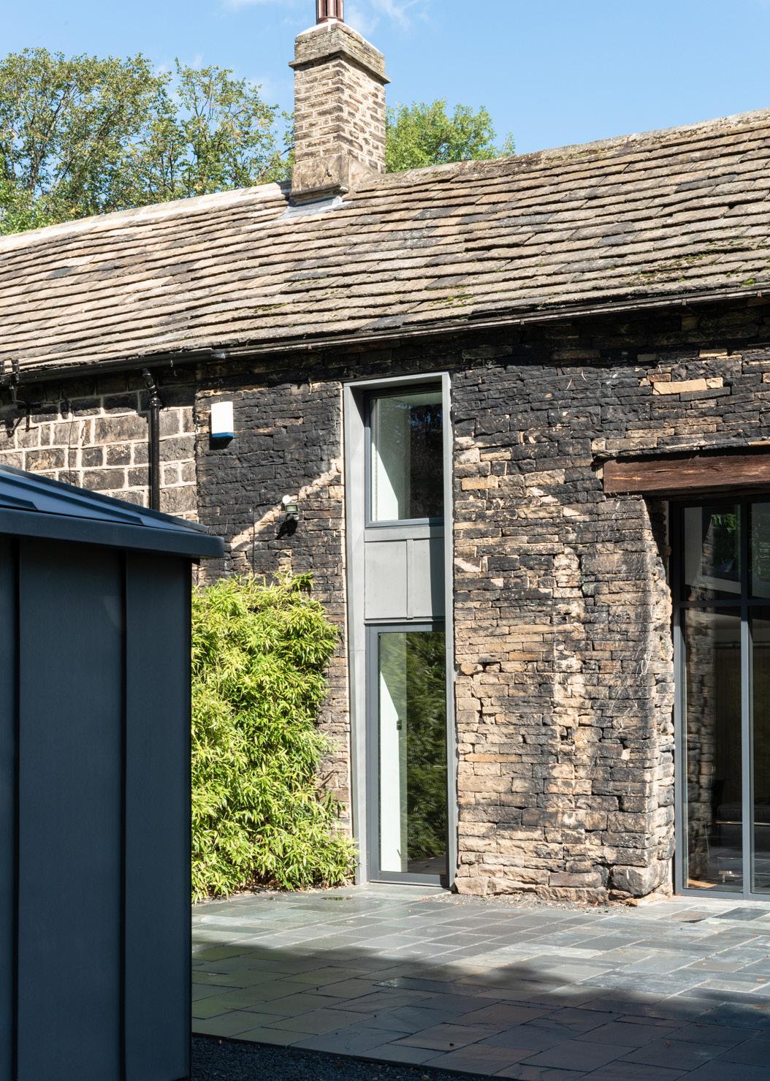
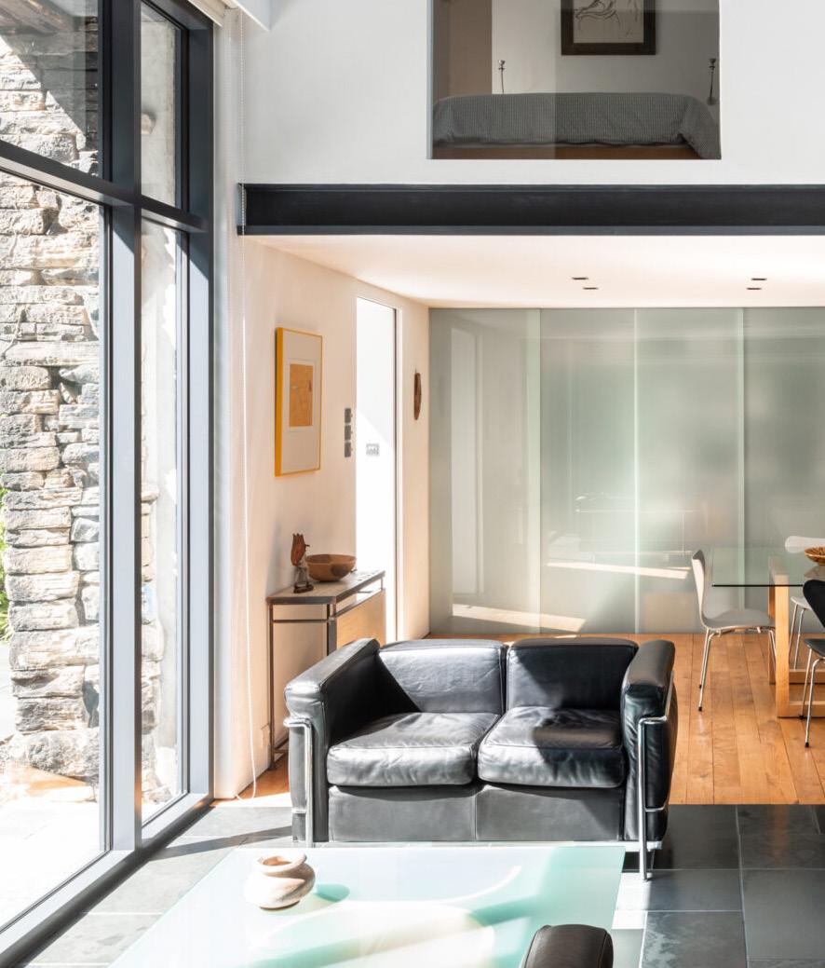
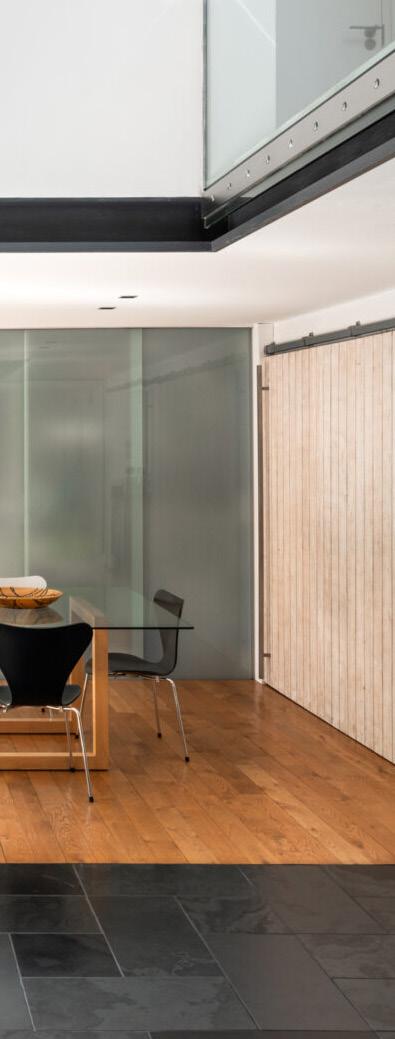
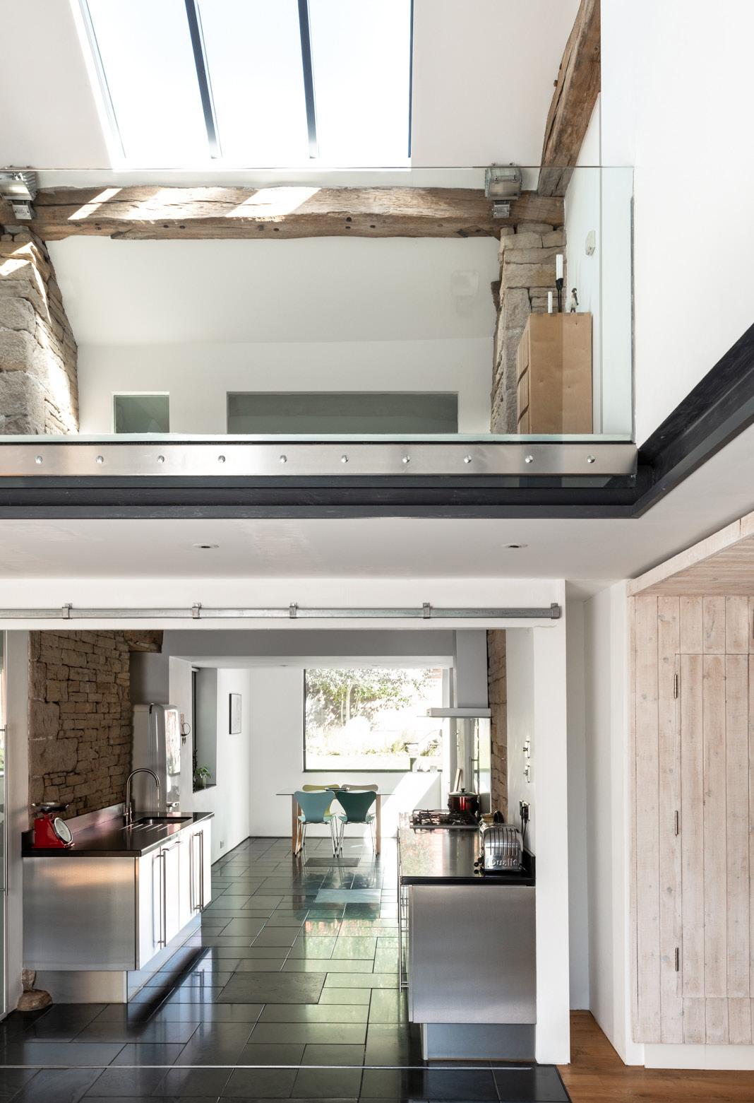
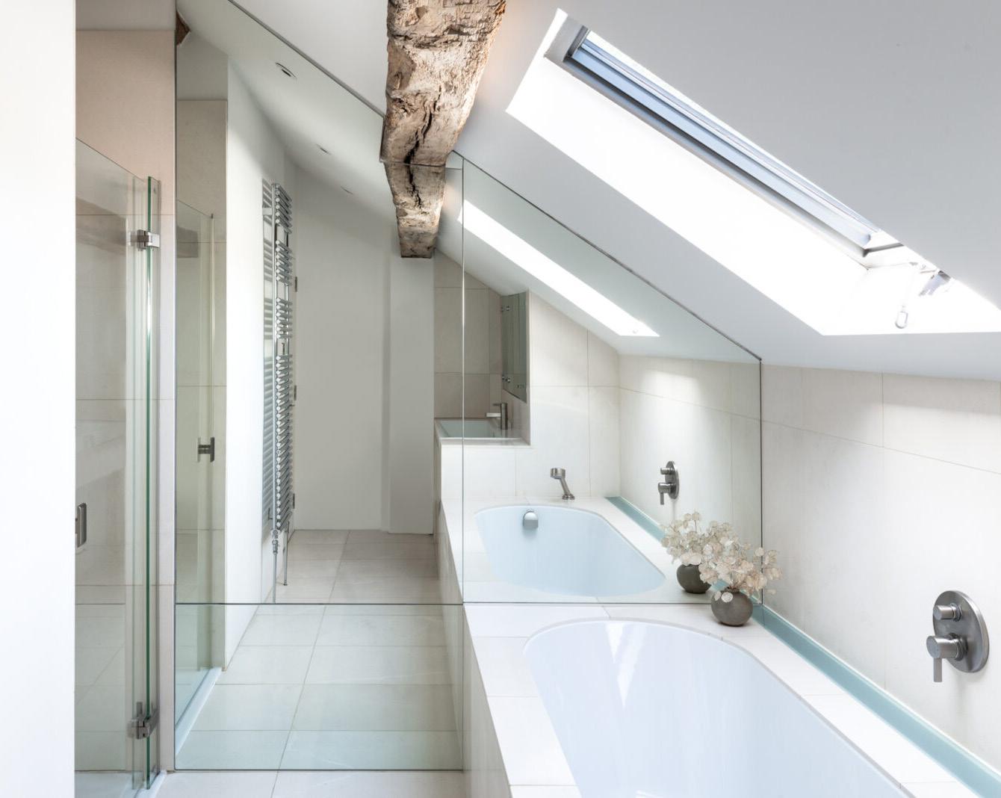
We look at the holistic environment, considering how spaces integrate and positively affect users.
We have extensive experience working with developers and owners to deliver impactful designs that maximise efficiency and drive success – while creating spaces people want to be in.
From iconic public buildings to multi-occupier developments and historical refurbishment schemes, we help you achieve your project goals, on time and within budget.
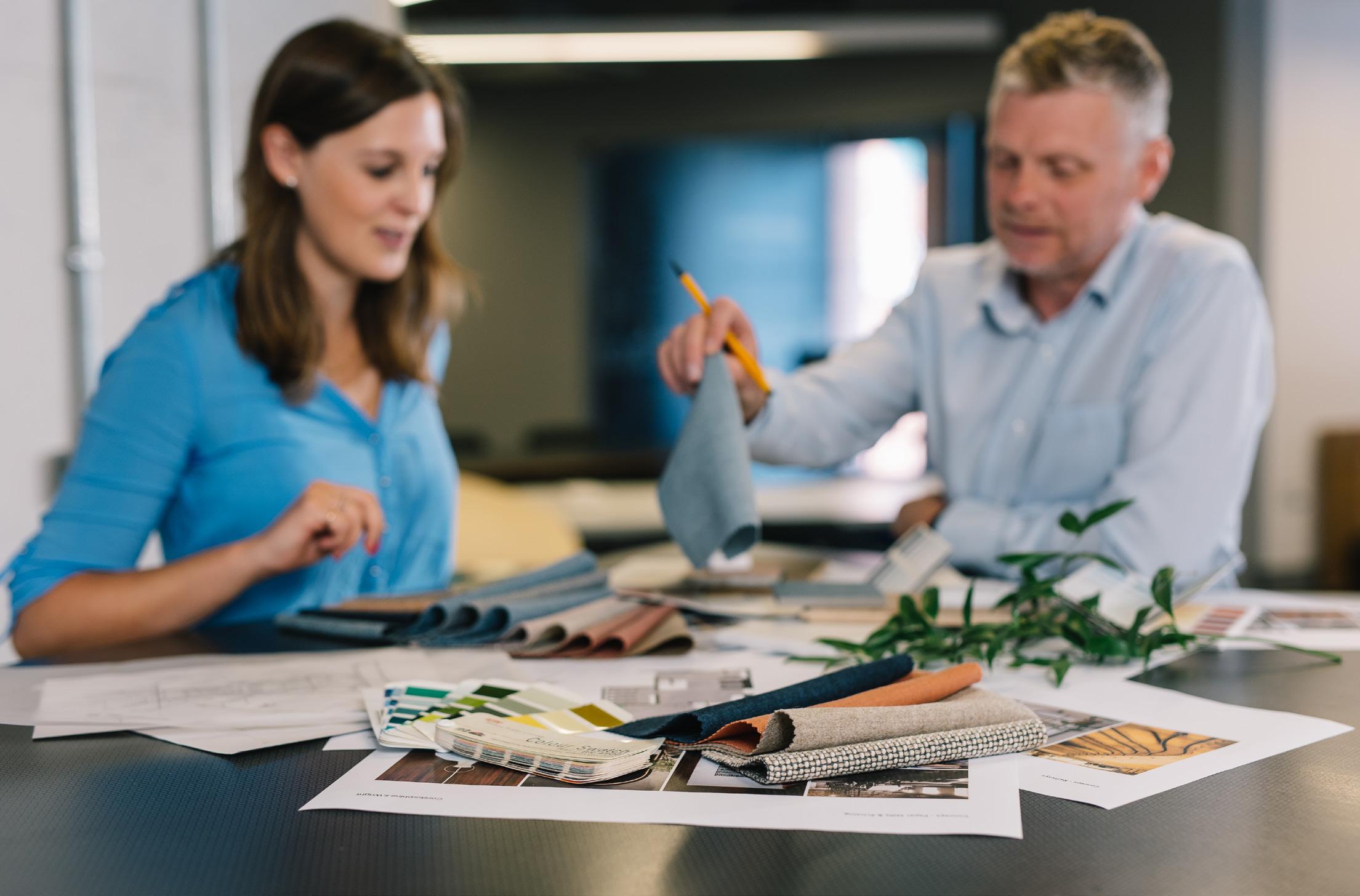
We create spaces that are innovative and adaptable.
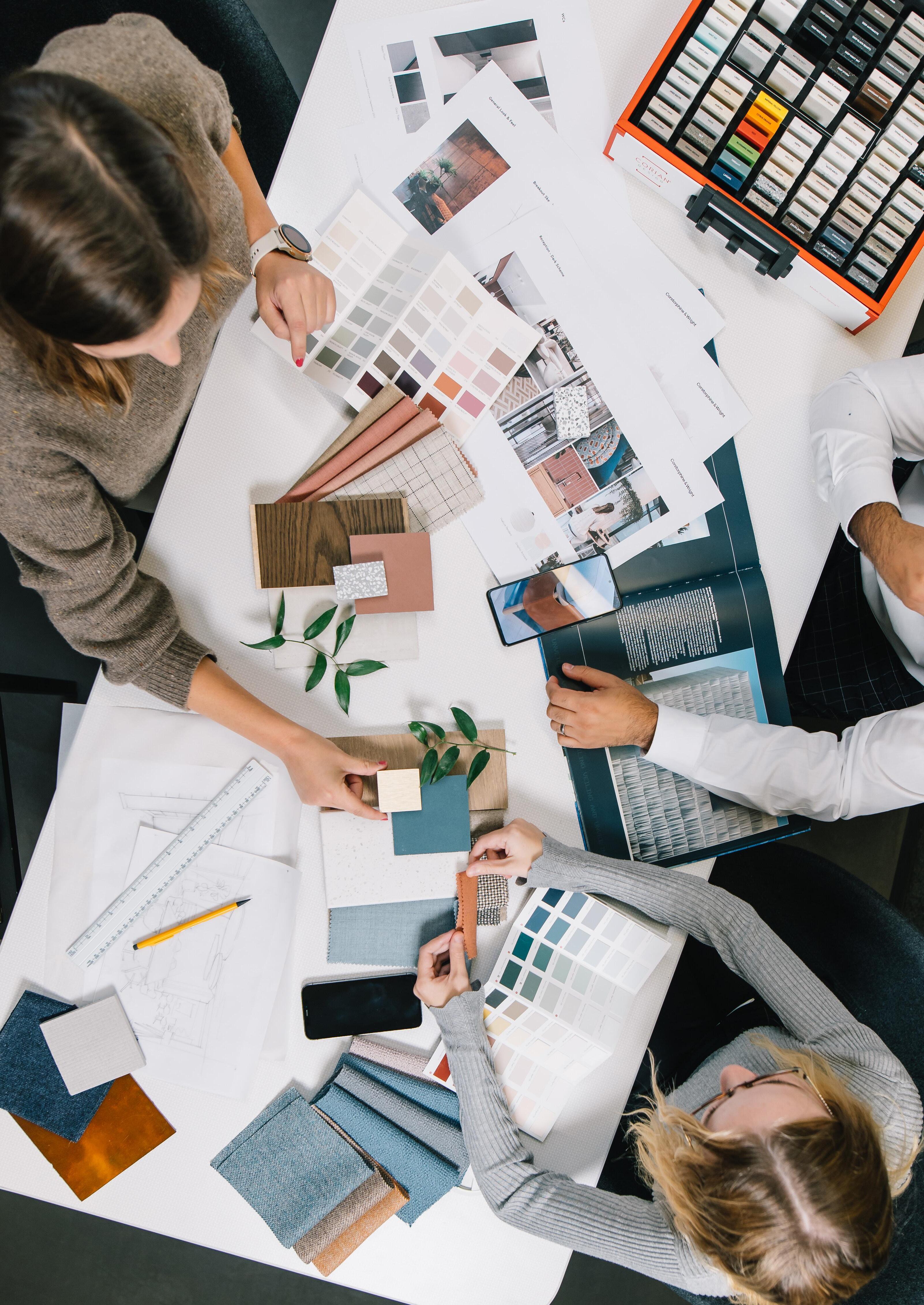
We are committed to understanding how our clients and end users want to use and move through spaces, across a range of sectors. This means we can create viable schemes that achieve your goals and provide interesting and eclectic spaces to work, live and play within.
The look and feel of a space is vital to get your brand across to the marketplace and the people who will interact within the interiors we design.
Our designers are on hand to convey the ethos and identity of a company or individuals that inhabits the spaces we create.
People are the unifying factor in everything we do. Our clients tell us we’re unique in our ability to create places with magnetism –that pull people in with a ‘must-have quality’ and stand out in a crowded marketplace.

As a team we are proud of our CSR & ESG initiatives: Corporate Social Responsibilities - This is achieved by providing opportunities for personal and professional development to students from local schools and colleges and also allowing our work colleagues to volunteer on community environmental and social activities. Plus, diversifying our supply chain by encouraging the use of local suppliers and social enterprises to support the local economy.
Environmental, Social and Governance. – By installing a positive impact into the way we do business, we are aiming for Net Zero by 2030 by monitoring our environmental design and operational emissions rigorously to meet our ISO14001 requirements.
Our ‘reduce, re-use, recycle’ and circular economy approach is advocated in terms of product and finishes specifications; and we are committed to embedding nature/biophilic inspired methodologies and promote both mental and physical health wellbeing within the spaces we design for the end users.
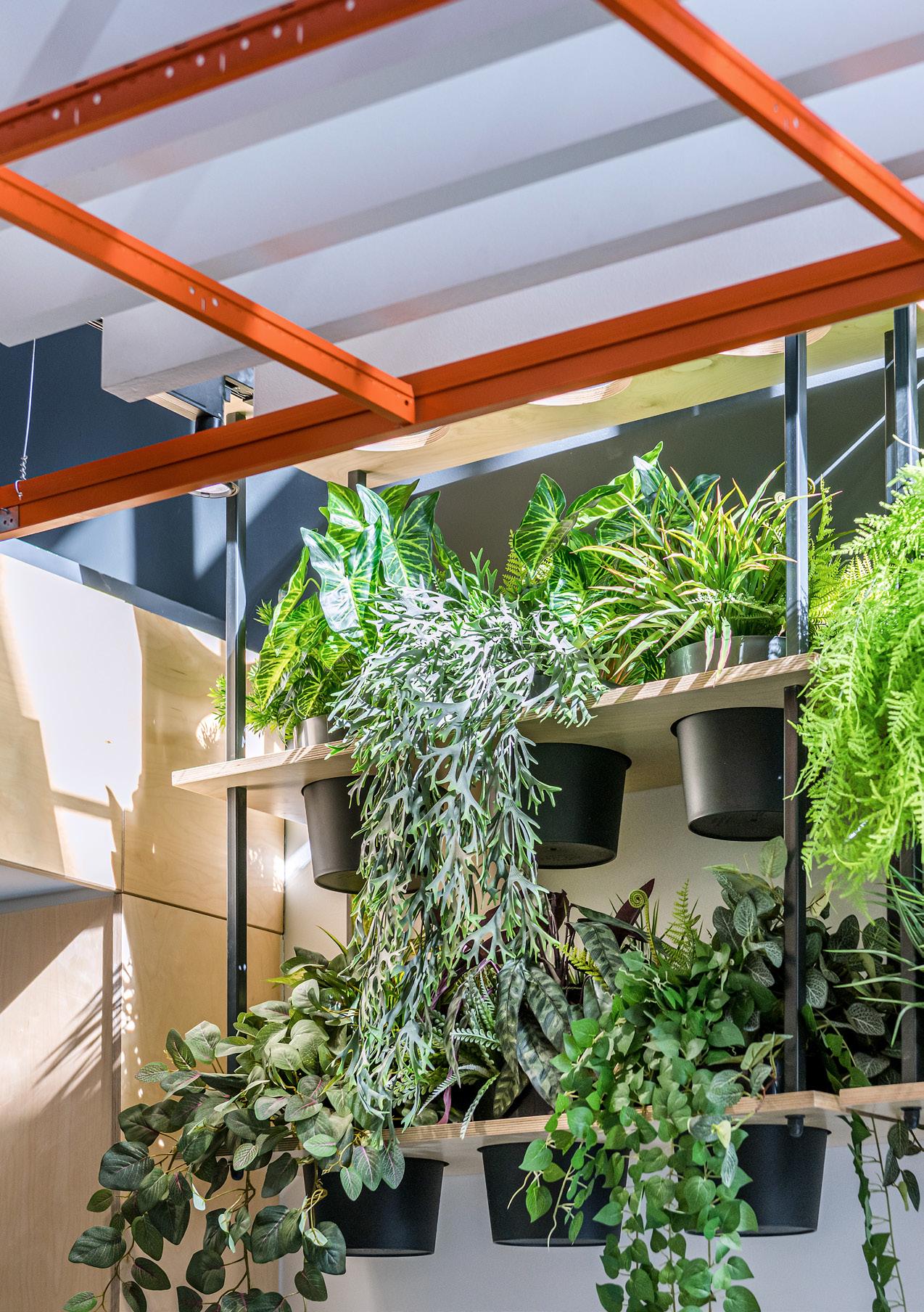
From being a wholly commercially focused business, Corstorphine & Wright are moving forwards to being one that is environmentally and socially responsible.
With this in mind, we are moving towards the whole business being Net Zero and are always pushing for the use of sustainable and environmentally friendly products and materials to be included within all our projects and schemes.
By aiming to retain as much of the original building fabric/ space as is practicable, we can help ensure we re-use and/or recycle as much of the original material as we can.
The careful specification of furniture, finishes and fixtures can help meet the highest possible environmental standards and we ensure that this is embedded into specifications at the earliest possible stage in the design process.
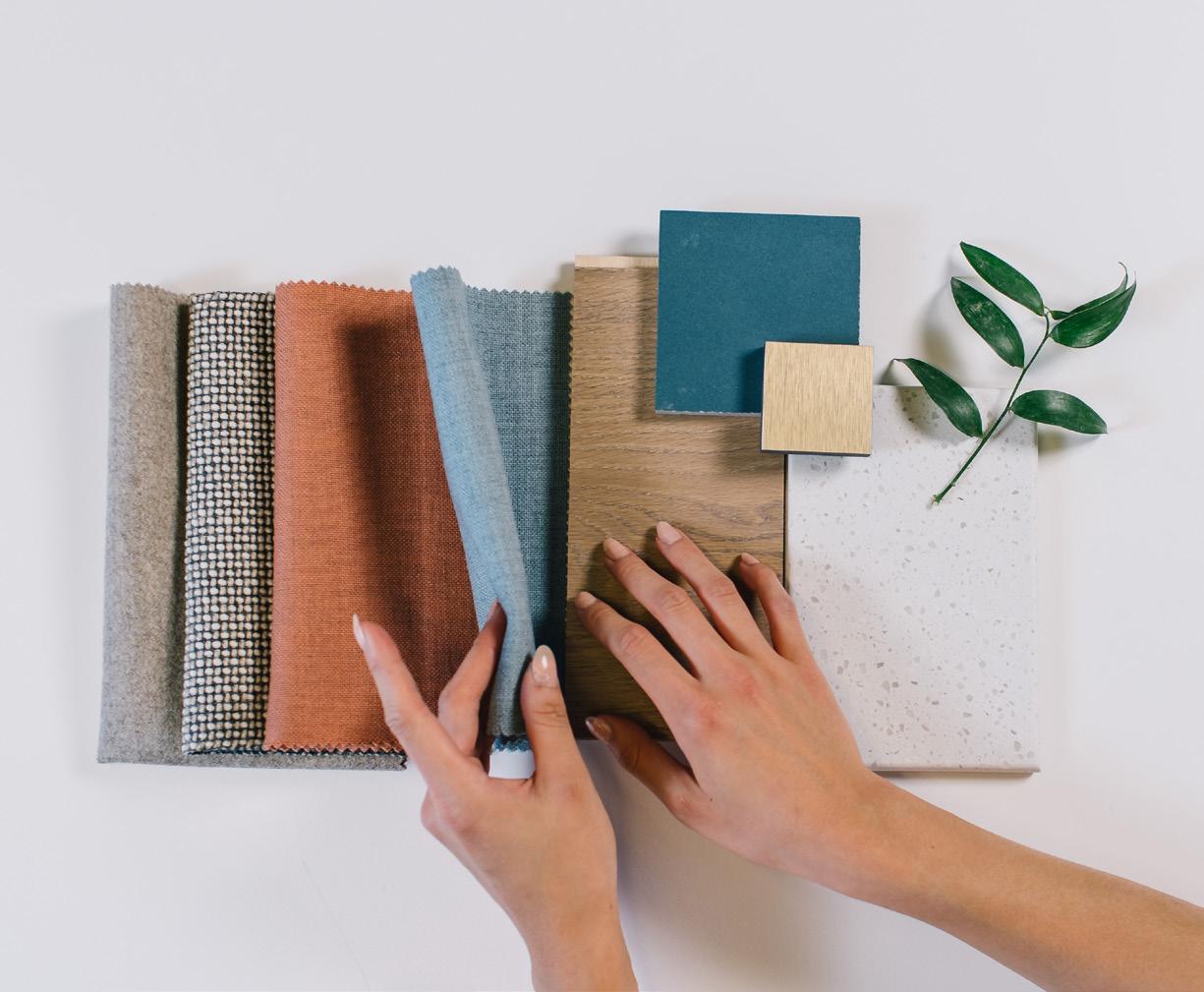
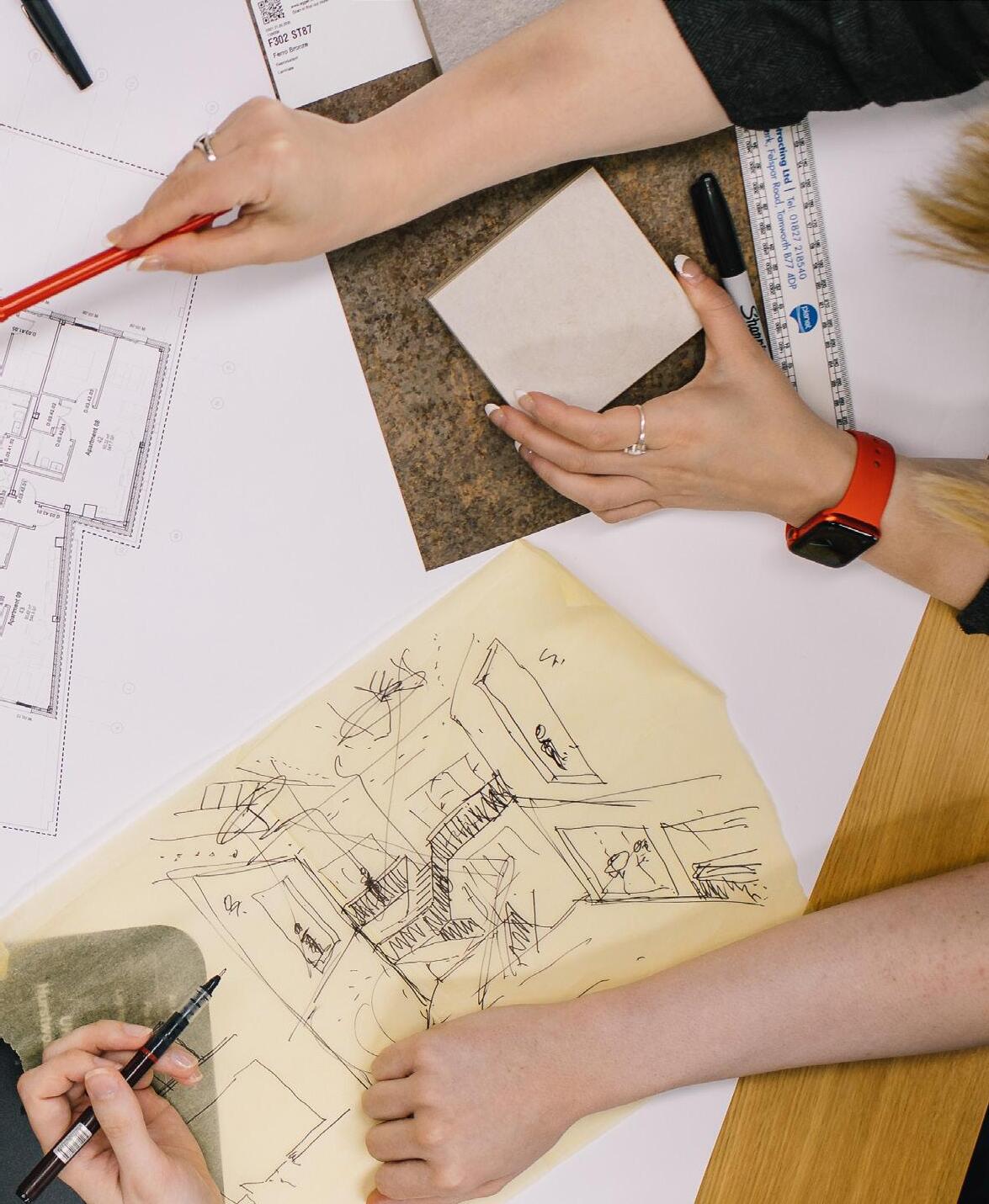

Initial client meeting and design workshop. Review of architectural drawings and relevant information to get the process started

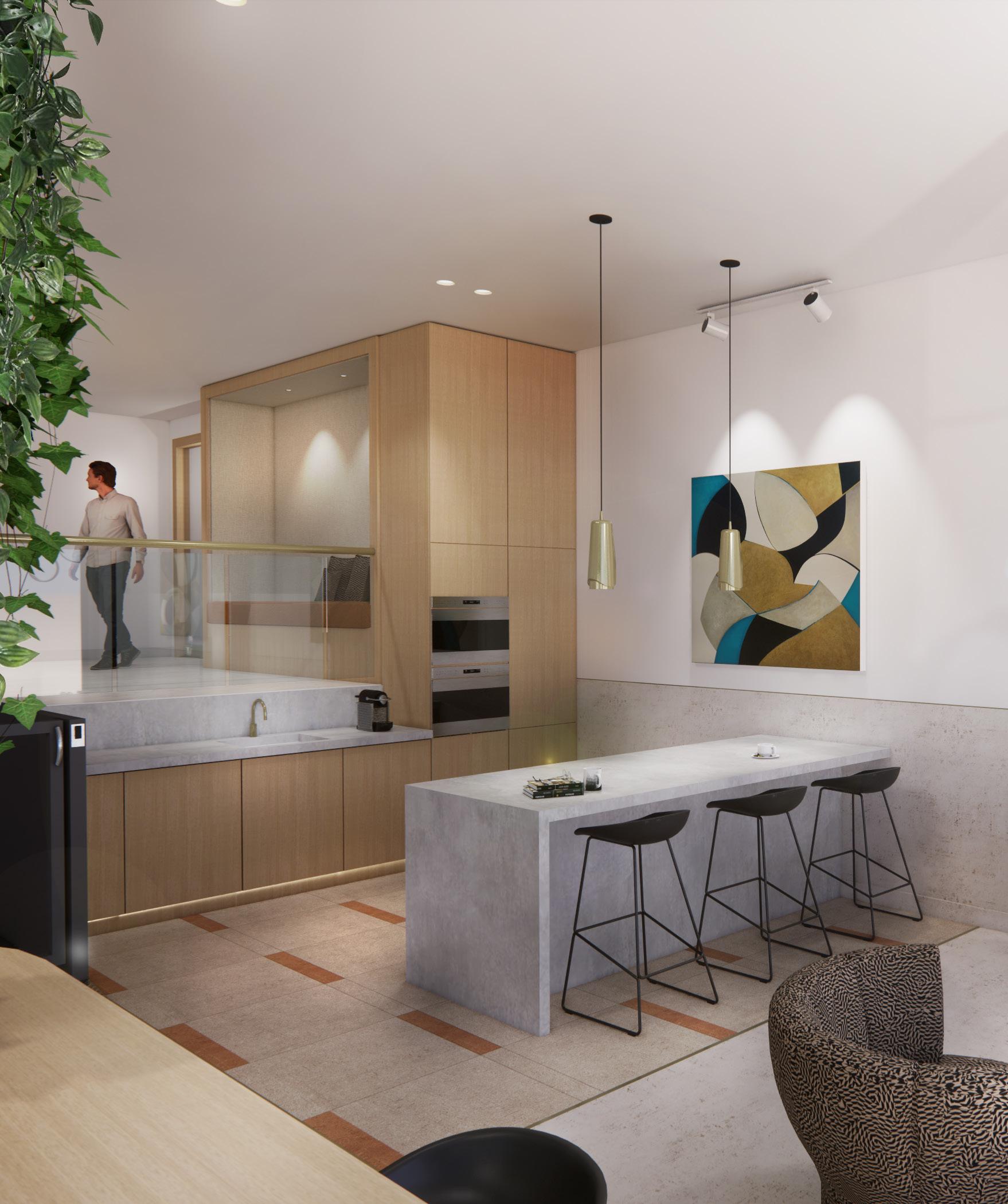
Glasgow 77 St. Vincent Street
Glasgow, G2 5TF
T: 0141 222 2676
Darlington Suite 1 Ground Floor, Coniscliffe House, Coniscliffe Road
Darlington, DL3 7EE
T: 01325 260 055
Leeds
The Studio Candle House
1 Wharf Approach
Leeds, LS1 4GH
T: 0113 213 5656
Manchester
The Stables
Paradise Wharf
Ducie Street
Manchester, M1 2JN
T: 0161 272 8100
Newcastle Suite 3, Sixty Grey Street, Newcastle upon Tyne, NE1 6AH
T: 01926 658 444
Stourbridge
The Old Library Hagley Road
Stourbridge, DY8 1QH
T: 01384 909 850
Birmingham Floor 20, Alpha Building
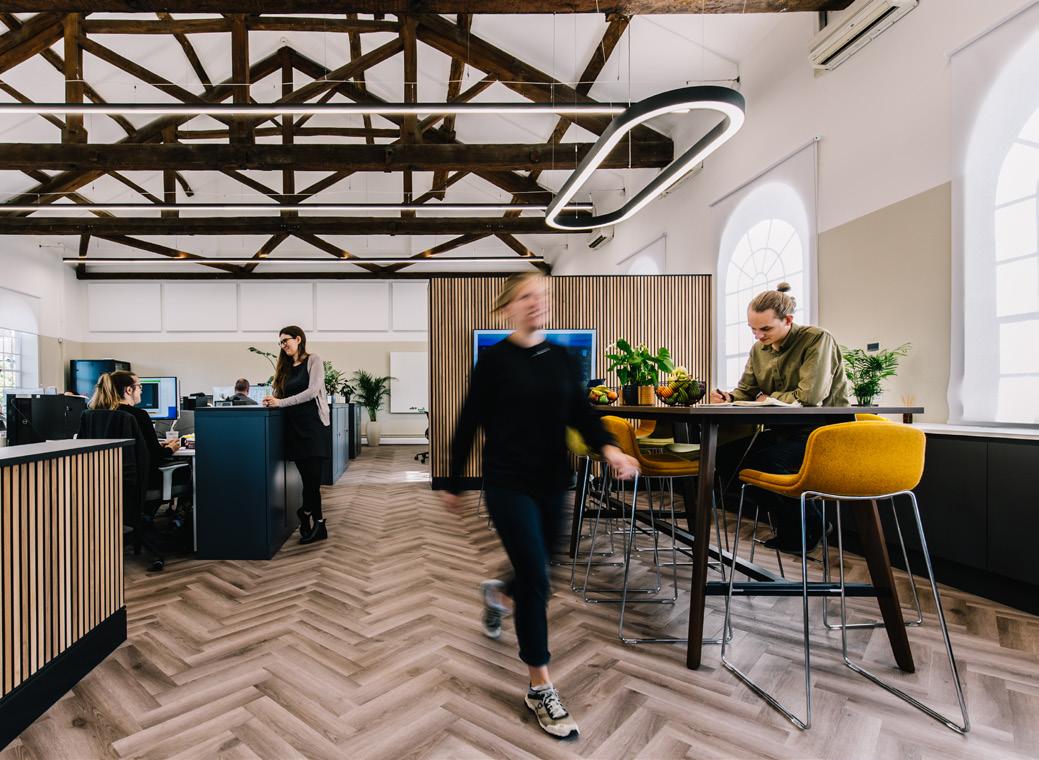
Suffolk Street Queensway
Birmingham, B1 1TT
T: 0121 737 8350
Warwick Brook Hall Brook Street
Warwick, CV34 4BL
T: 01926 658 444
Tamworth
Glasgow
Newcastle
Darlington
5 Aldergate, Tamworth
B79 7DJ
T: 01827 67123
London
Leeds
Manchester Stourbridge
Tamworth
Birmingham Warwick
London Canterbury
21-27 Lamb’s Conduit Street, Holborn, London, WC1N 3NL
T: 020 7842 0820
Canterbury Canterbury Innovation Centre, University Road
Canterbury, CT2 7FG
T: 01227 786 231
