Hotels



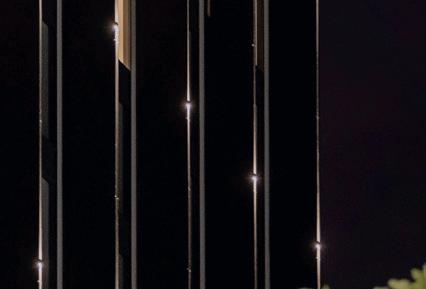





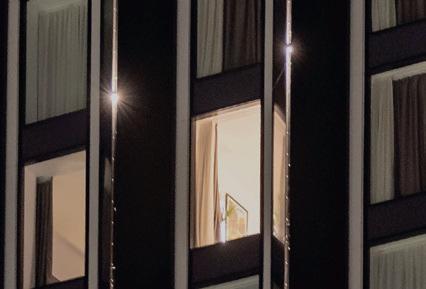
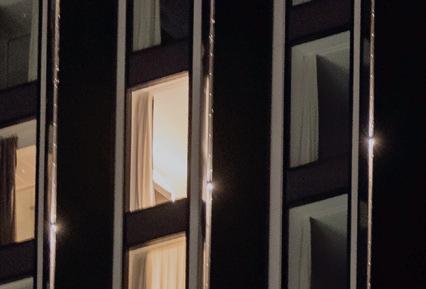
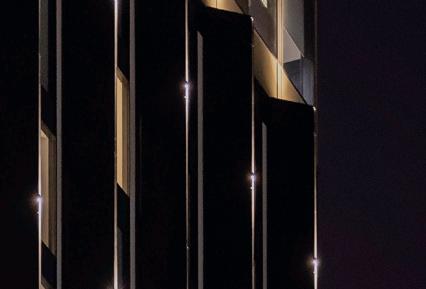



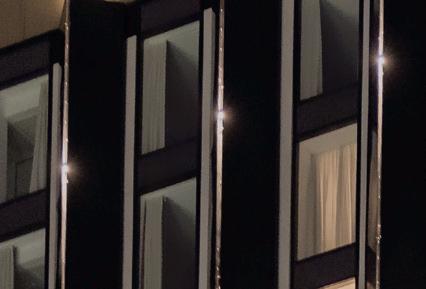



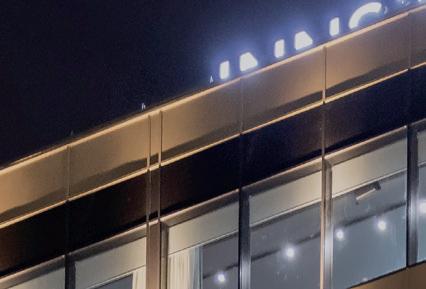
















Designing spaces that optimise efficiency, maximise value and delight visitors


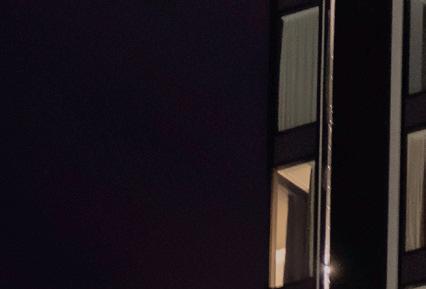



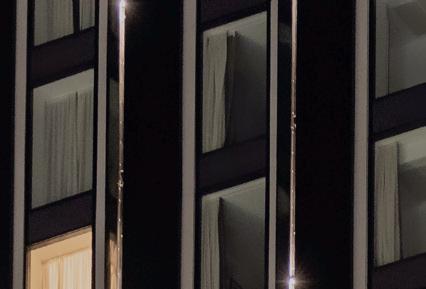



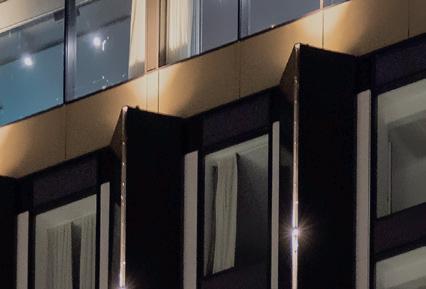

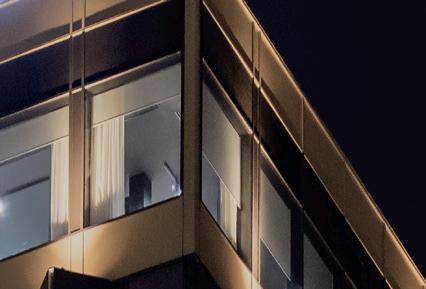
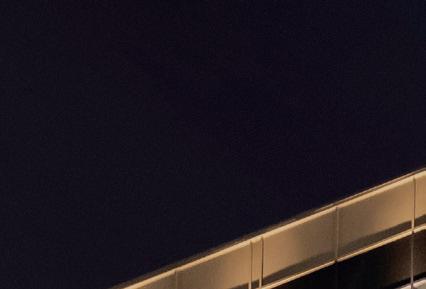

Hotels
Designing spaces that optimise efficiency, maximise value and delight visitors
This brochure gives an overview of our hotel and hospitality experience, which encompasses luxury boutiques and multi-site brands through to conversions and mixed-use developments. To find out more and discuss our work in this sector, simply get in touch.
T: 01926 658 444
E: hotels@cw-architects.co.uk
PLUMMER HOUSE MADE ME FEEL SO WELCOME AND ‘PART OF THE FAMILY’ STRAIGHT AWAY













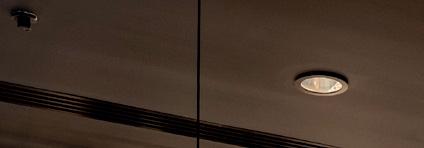




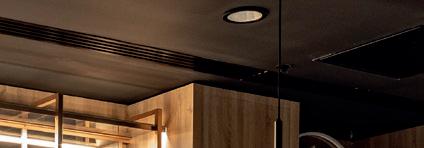



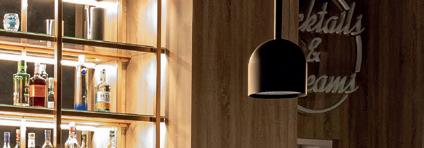
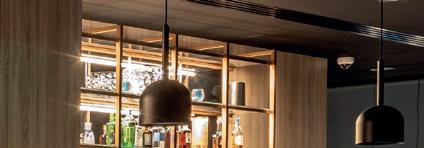
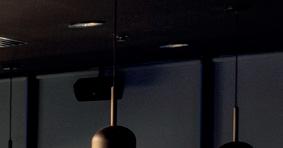
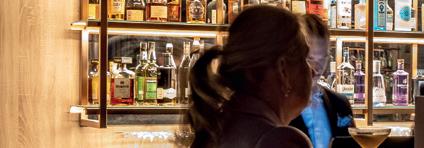

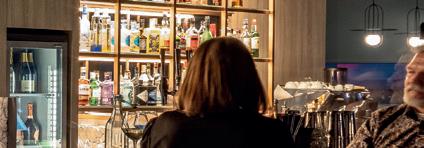

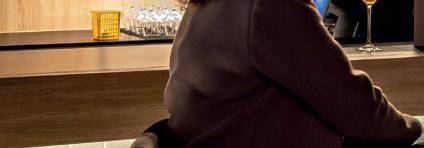
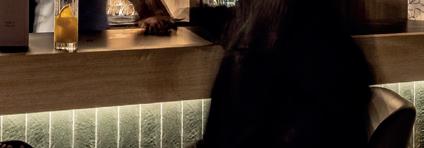
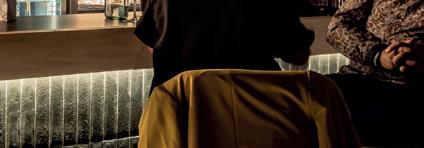



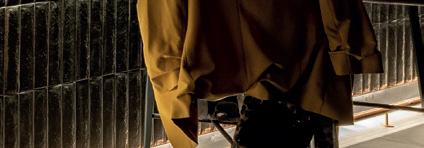
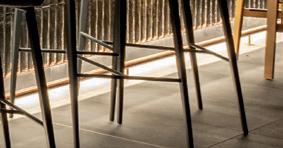

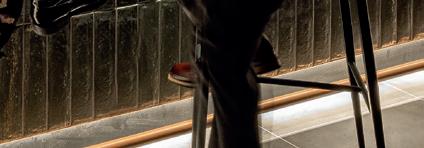

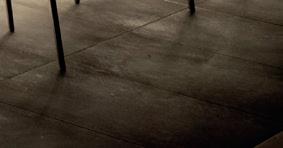
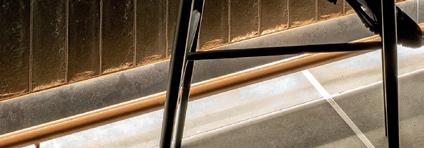








About Us
The hotels and hospitality sector is evolving fast. Operators are under pressure to maintain growth; developers are facing ever-tightening margins; and business models are evolving – with the rise of long-stay and the focus on mixed-use regeneration schemes.
Working collaboratively with developers, operators, funders and local authorities, we create spaces that deliver long-term value.

Our approach is both creative and commercial. We understand and work to operator brand standards, but are also known for our ability to make those standards so work effectively within site and planning constraints. Uniting experience with fresh thinking, we design high-quality spaces that achieve consent – and commercial goals.

2023
Why Corstorphine & Wright
With Corstorphine & Wright, you get better places and spaces – which means more value for clients and end users. Using our straightforward methodology and drawing on experience from our 280+ strong team, we deliver a designdriven service with a commercial edge.
Insight
Clients tell us we’re unique in our ability to stay current, get under the skin of where the market’s going and integrate learnings from other sectors. You therefore benefit from market knowledge and the latest design techniques – which help you maximise value over the long term.
Client Centricity
We engage with you throughout the design process, achieving planning consent for viable schemes that meet your commercial goals.
Your primary contact is a director, who spearheads ongoing coordination with all stakeholders from developers and operators to local authorities and heritage bodies. Throughout the project, we take a critical, informed approach so we can proactively meet changing needs.
We look beyond architecture to identify opportunities that help make each project a success. This includes conducting feasibility studies, visiting possible site locations and advising on how best to utilise them, and reviewing proposed schemes to identify areas that can be made more effective and efficient.
Market
Results Focus
With Corstorphine & Wright, you get the expertise and resource you need at every stage. This starts with developing the brief in line with brand standards and site constraints through to obtaining planning consent.
And it extends to using BIM modelling and facilitating the use of innovative construction methods. Throughout projects, we focus on delivery – whether it’s working in collaboration with operators or coordinating with design review boards.
Intelligent Design
We’re known for maximising efficiency while creating spaces that reinforce the building’s brand – balancing context, efficiency and end user experience.
Our design approach is rooted in our understanding of the way places influence behaviour and affect lifestyle. From 5-star luxury boutiques to 3-star national brands, we design spaces that meet varied needs while delivering value.
We have a proven track record of delivering schemes that help clients develop their reputations and portfolios.
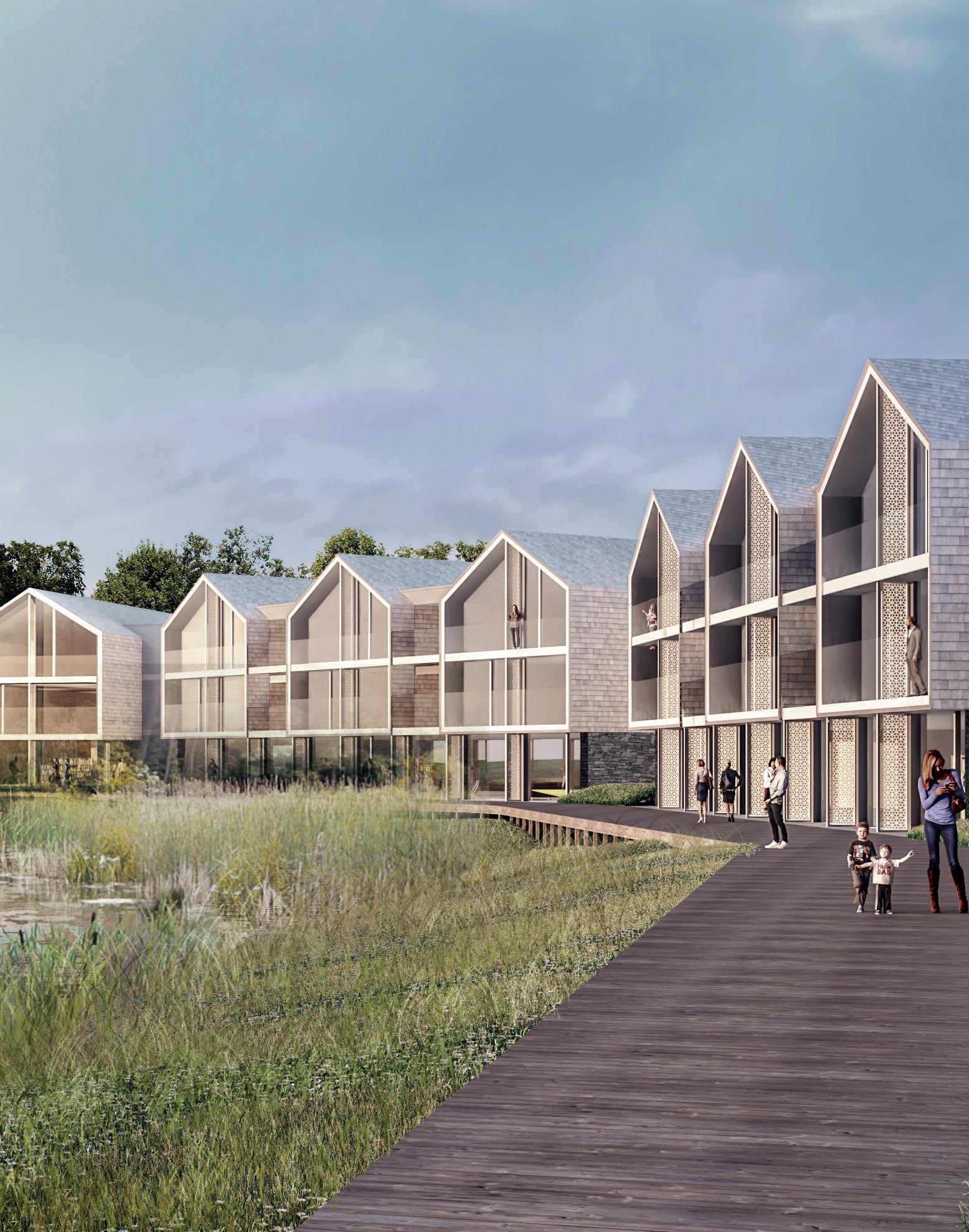
A spotlight on
Flexibility Within Site Constraints
Not only are we seeing the rise of mixed-use schemes and office conversions, but we’re also seeing changing business models around leisure and serviced apartments.
Lateral thinking is key to success in this market, and our clients say our creativity and wider sector experience add incredible value to their hotel schemes.
We have a unique ability to design efficient hotels within site constraints – be it taking into account existing floorplates, adapting to contextual limitations or factoring in heritage considerations.
The result not only works within brand standards, but it also delivers greater value to stakeholders.
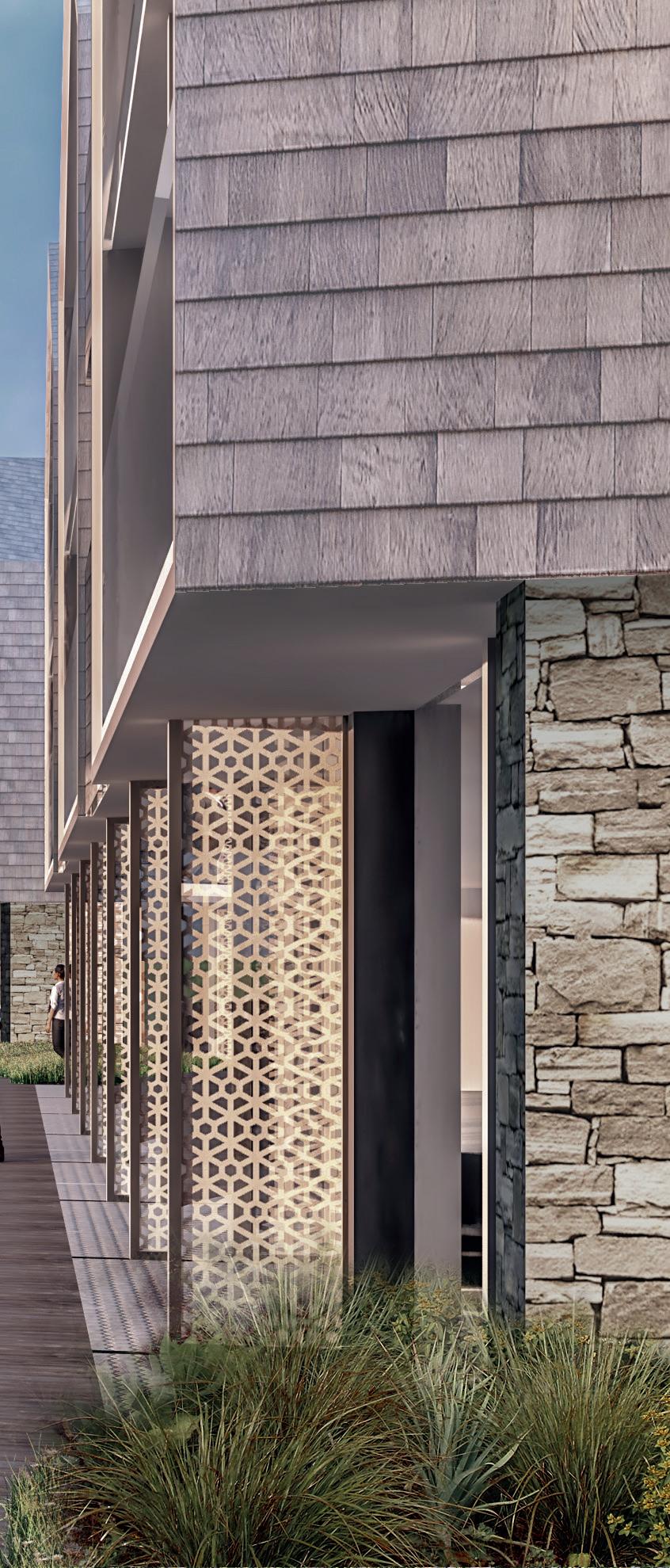
Innside Hotel, Liverpool
This iconic, 15-storey office building –previously used by the Liverpool Echo newspaper – has been converted into a mixed-use scheme to transform the local area. Our design to revitalise the site includes a 207-bed hotel that will operate under Melia’s Innside brand.
The scheme needed to work within the existing, 73-metre tower and reflect the location within a World Heritage site, which required close coordination with Liverpool City council. We also visited Melia’s hotels in Manchester, London and Hamburg to gain a detailed understanding of their approach so we could best reflect the Innside brand in this unique location.

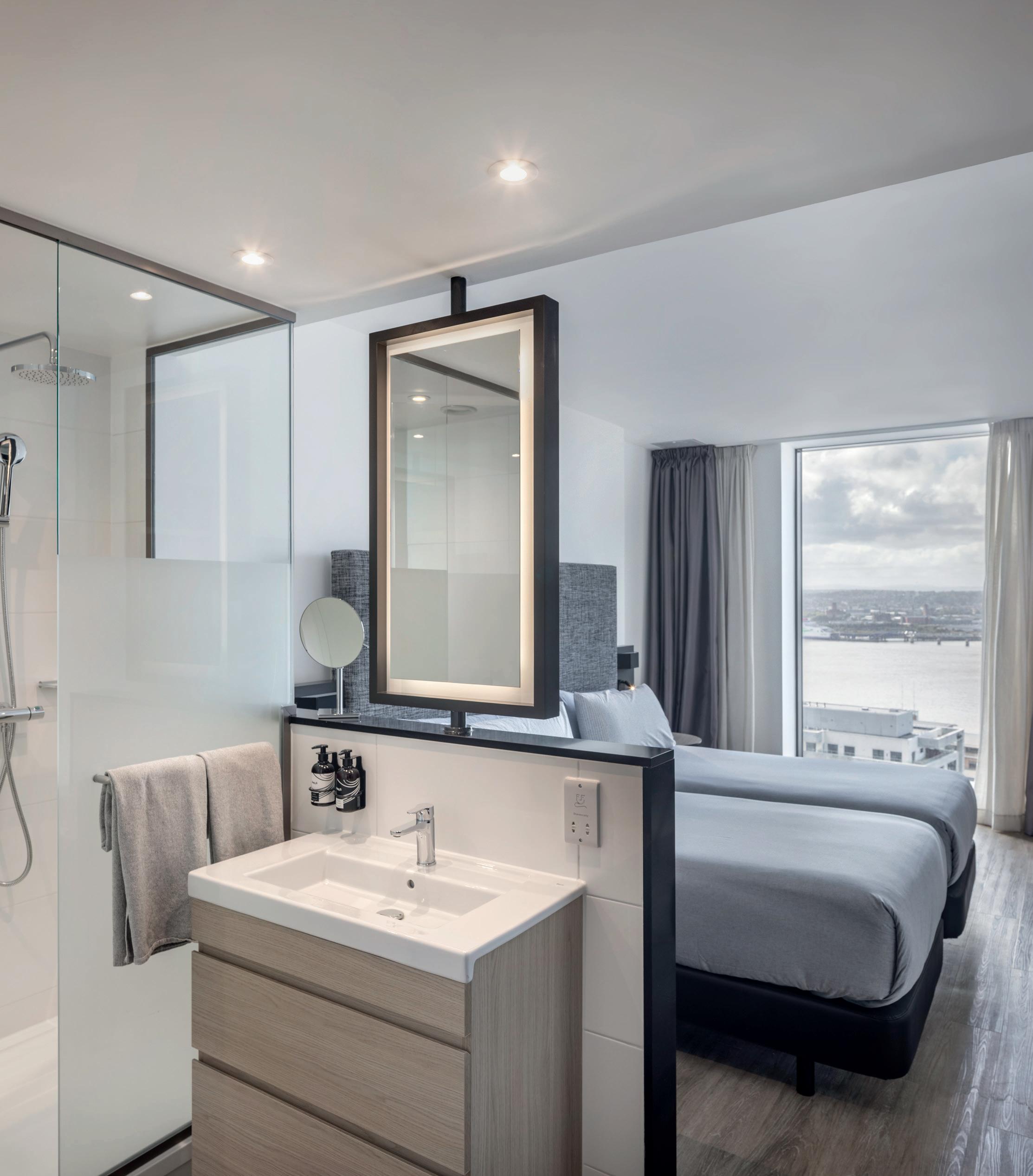

Communal areas include a restaurant/ bar within an open ‘living lounge’, as well as a conference area with its own café.
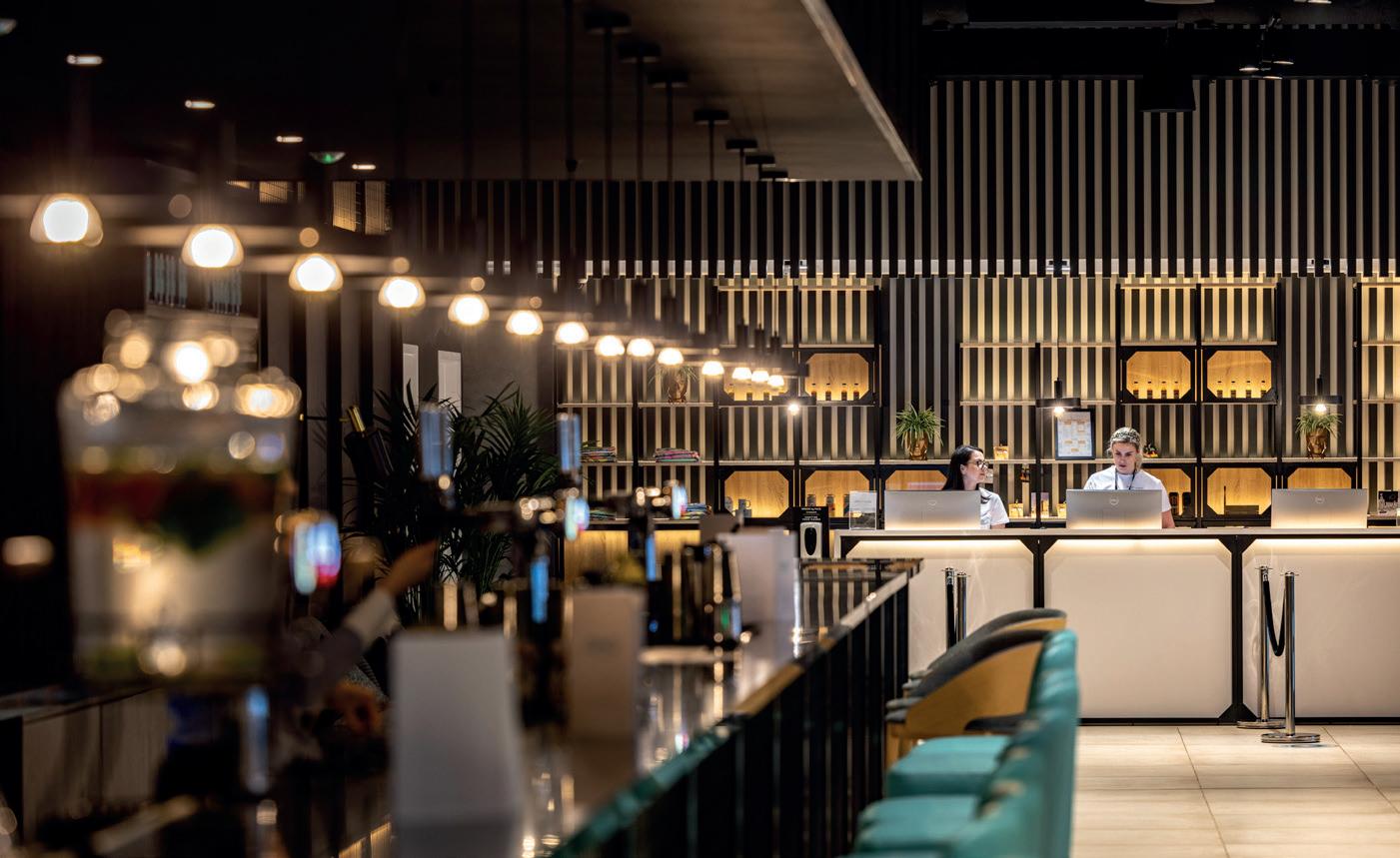
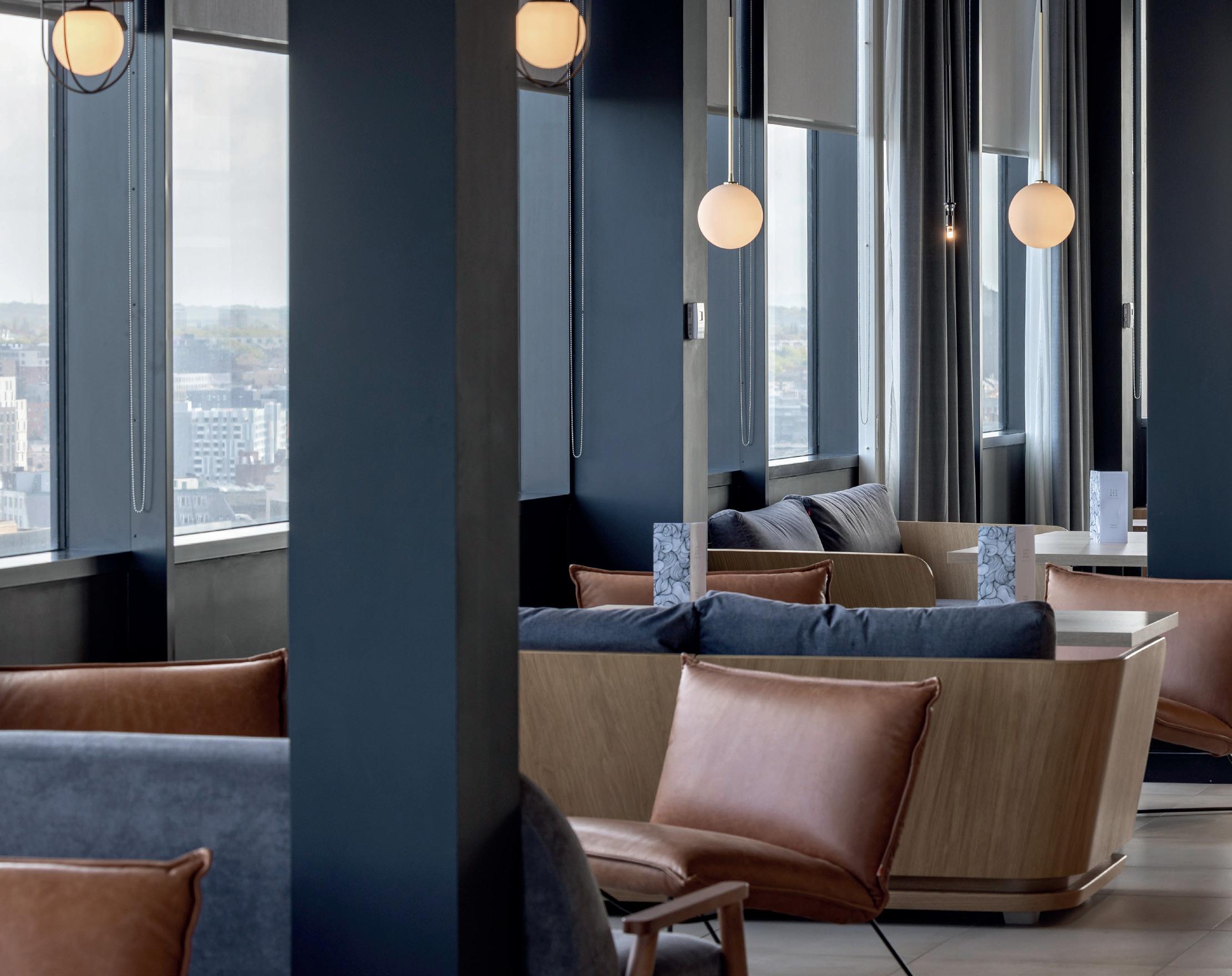
The consented scheme reflects Melia’s standards. In keeping with the regeneration vision, it moves away from the traditional hotel-restaurant formula, creating spaces that attract wider footfall and enhance the public realm.

A new rooftop sky bar open to the public provides panoramic views across the city and the famous waterfront. Further amenities include a commercial gym and parking facilities.
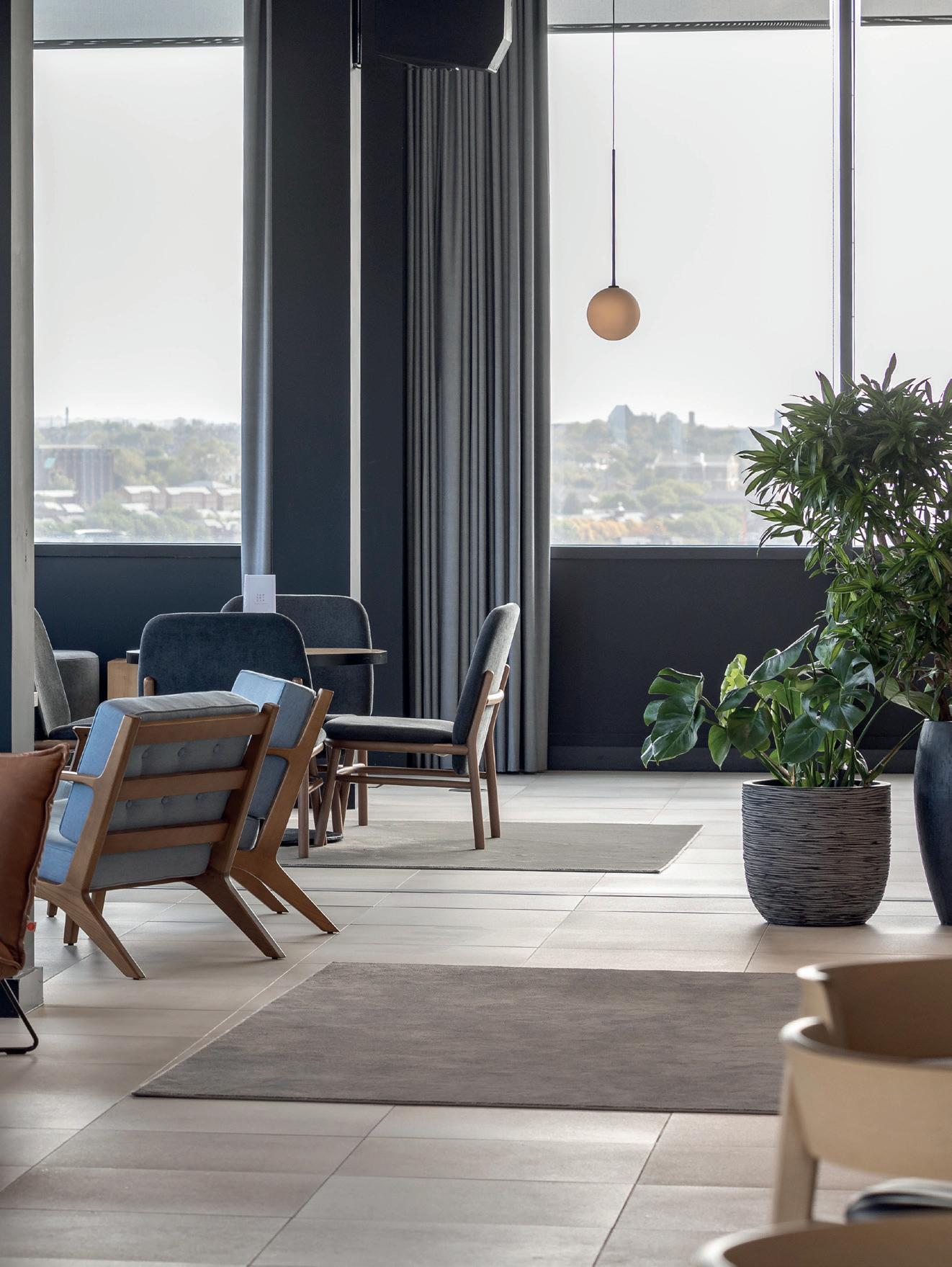
A Grade-II listed private members club, the Oxford and Cambridge Club on Pall Mall was designed by Sir Robert Smirke – the architect behind the British Museum –and is located in the St James Conservation Area.
Many of the 40 bedrooms were outdated, with poor partitioning and inadequate interior work retrofitted over the years. We were appointed to remodel the bedrooms to contemporary standards – while minimising disruption to ongoing operations. Collaborating with the club’s interior designer, we undertook the complex task of rationalising existing space within the densely-packed Victorian building. From increasing floorspace to improving light, plumbing and ventilation, we redesigned layouts to bring the bedrooms up to modern 4- and 5-star standards. Throughout, we worked closely with Westminster Council and the Crown Estate to manage the many heritage considerations.
We worked in partnership with the clubs’ resident interior designerManuel Cerrone - to produce a fitout that delivers the same grandeur and elegance to that of the original vision in 1838.
We have since acted as the club’s conservation architects, overseeing new service installations, reception room redecoration and historic façade and window upgrades. Using techniques like 3D point cloud survey data, we protect historic features while helping the club achieve maximum value from its investment – and deliver a superior member experience.
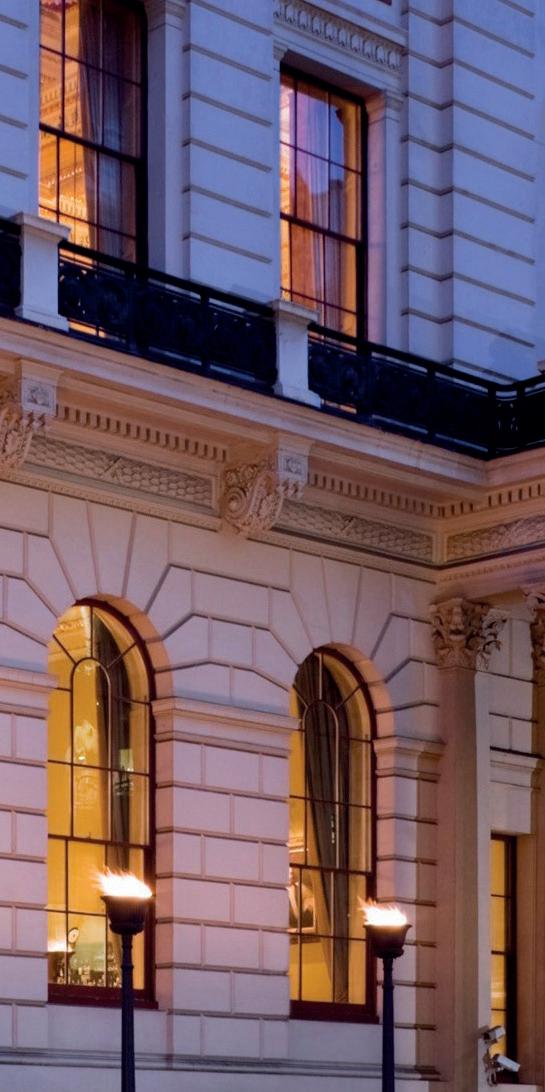
Oxford & Cambridge Club, London
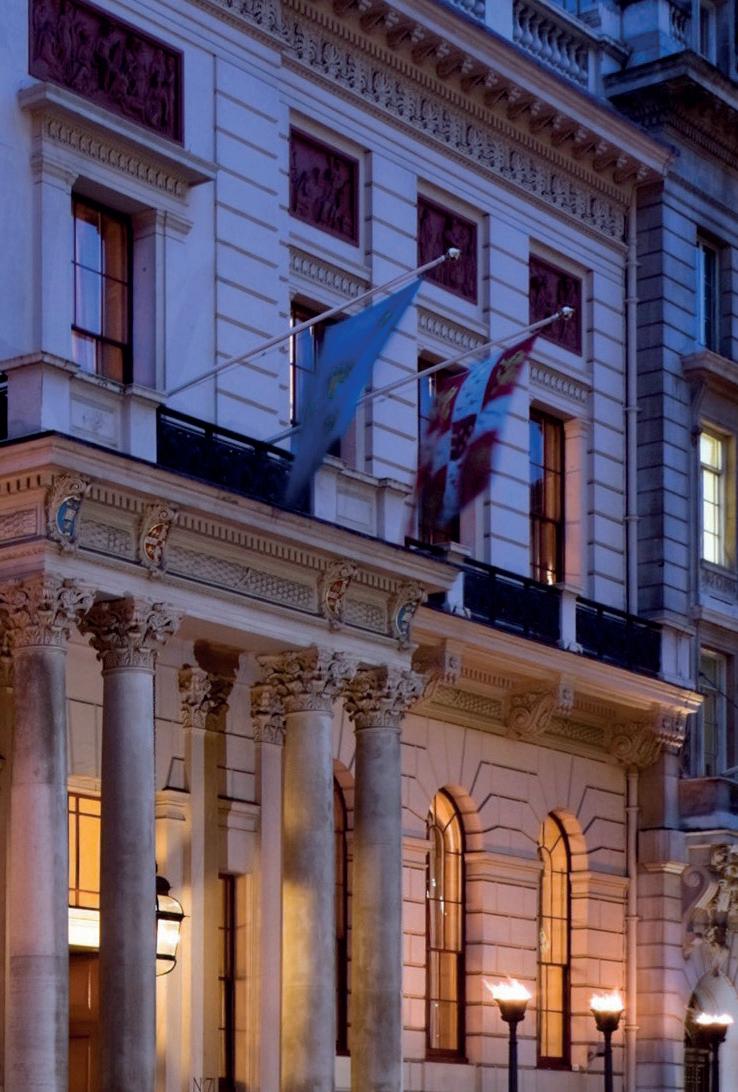
"Over the past 6 years, we’ve made numerous improvements, and Corstorphine & Wright have been instrumental at every stage.
Collaborating with our interior designer and liaising with stakeholders, they’ve delivered exceptional service and demonstrated an in-depth understanding of the needs of a historic building in a conservation area."

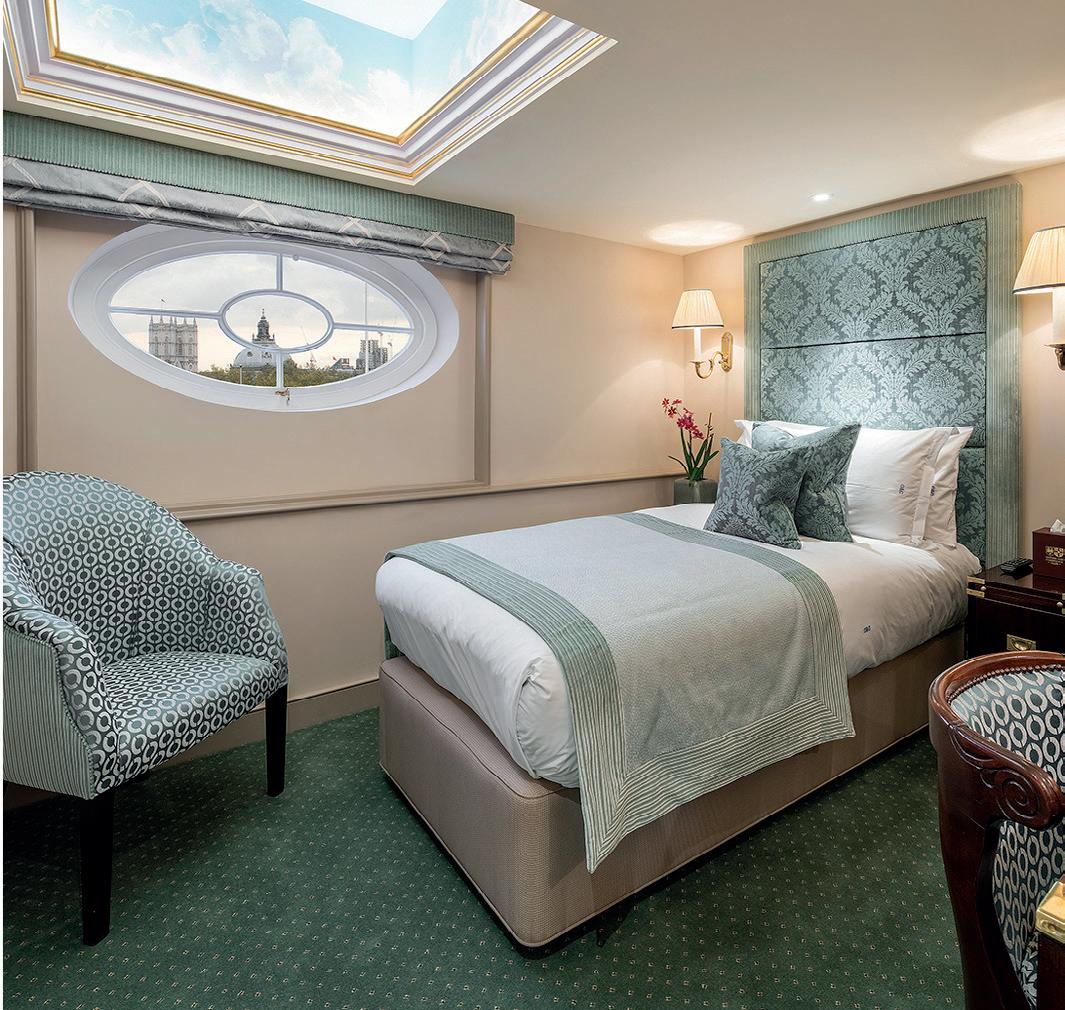 Christopher Sayer, Chairman, Oxford and Cambridge Club
Christopher Sayer, Chairman, Oxford and Cambridge Club

Southwater Hotel, Telford
This new hotel is part of the Southwater Square regeneration framework. We worked with the client to secure planning permission before a hotel tenant was secured, designing the initial stages to be brand agnostic.
The site has footpaths, a cycle path and roads running through it – linking to the town centre and to a park. The hotel needed to support the wider context as an interchange and enhance the public realm. We designed the scheme as an L-shaped block on a 90-degree corner, also creating an amphitheatre draw the eye and act as an access route. We achieved consent for a 6-storey block with 100 rooms.
Intercontinental Hotels
Group was later named as the operator. They requested additional rooms, and we added a further 80 within existing planning. The hotel will feature 2 restaurants – one operated by IHG and another operated as a standalone restaurant for Southwater. The lower basement features additional amenities and back-of-house requirements to enhance the offering and meet operational requirements.
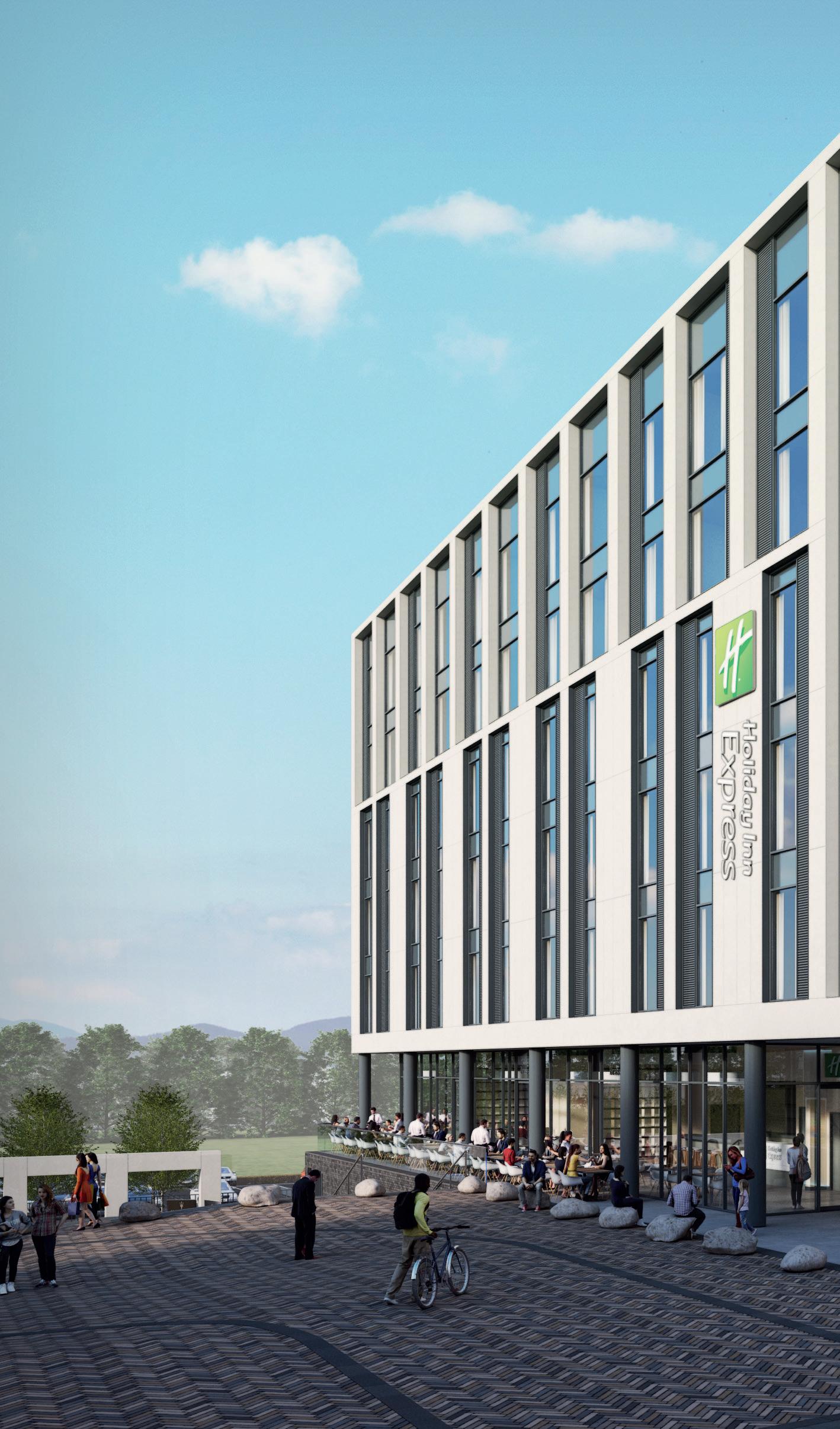
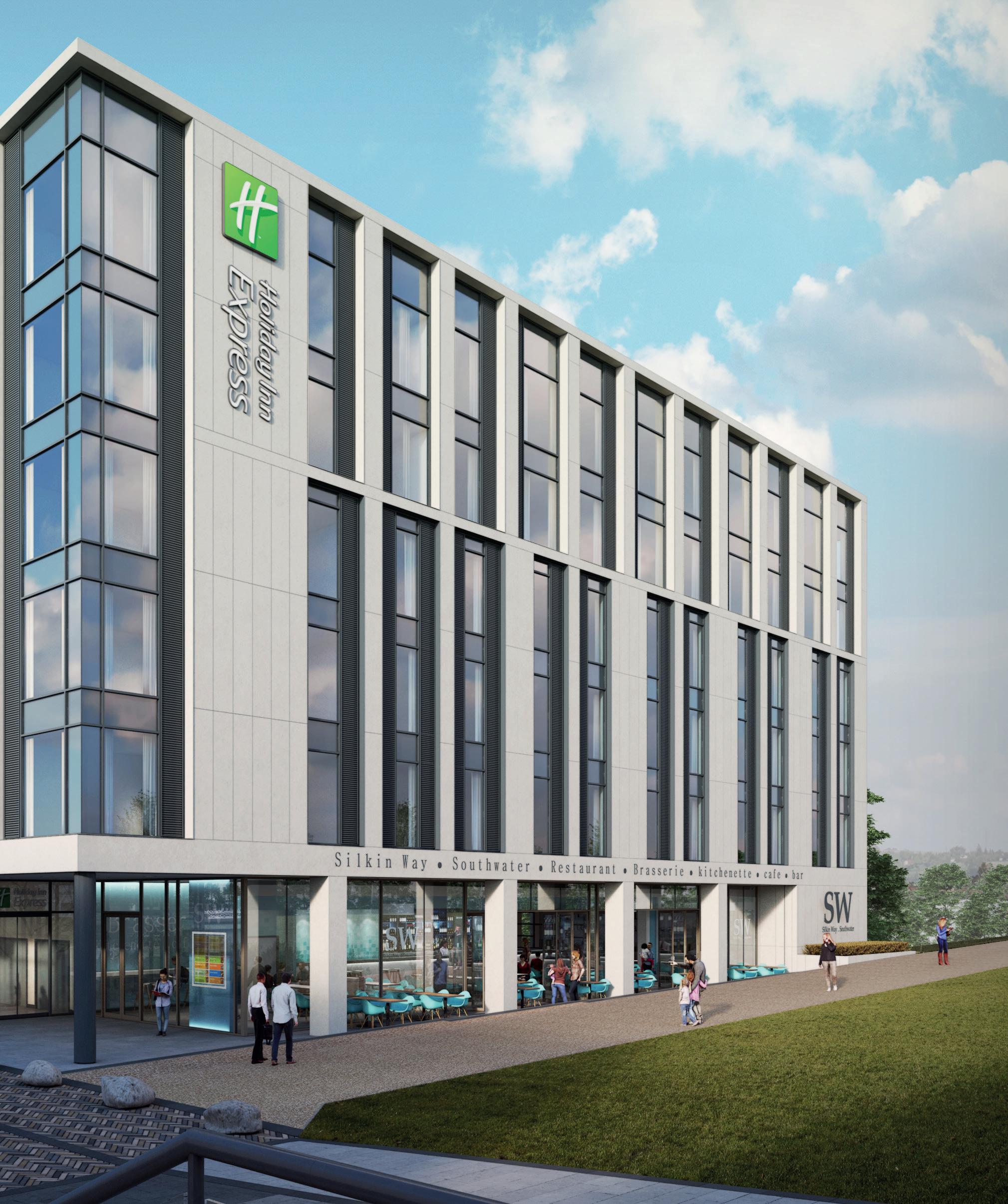

Efficiency & Long-Term Value
We’re routinely able to help increase efficiency in terms of room count, project delivery and ongoing hotel operations.
Whether you’re repurposing an old building, creating an original scheme or working to a turnkey specification – our experience and commercial acumen help you maximise value.
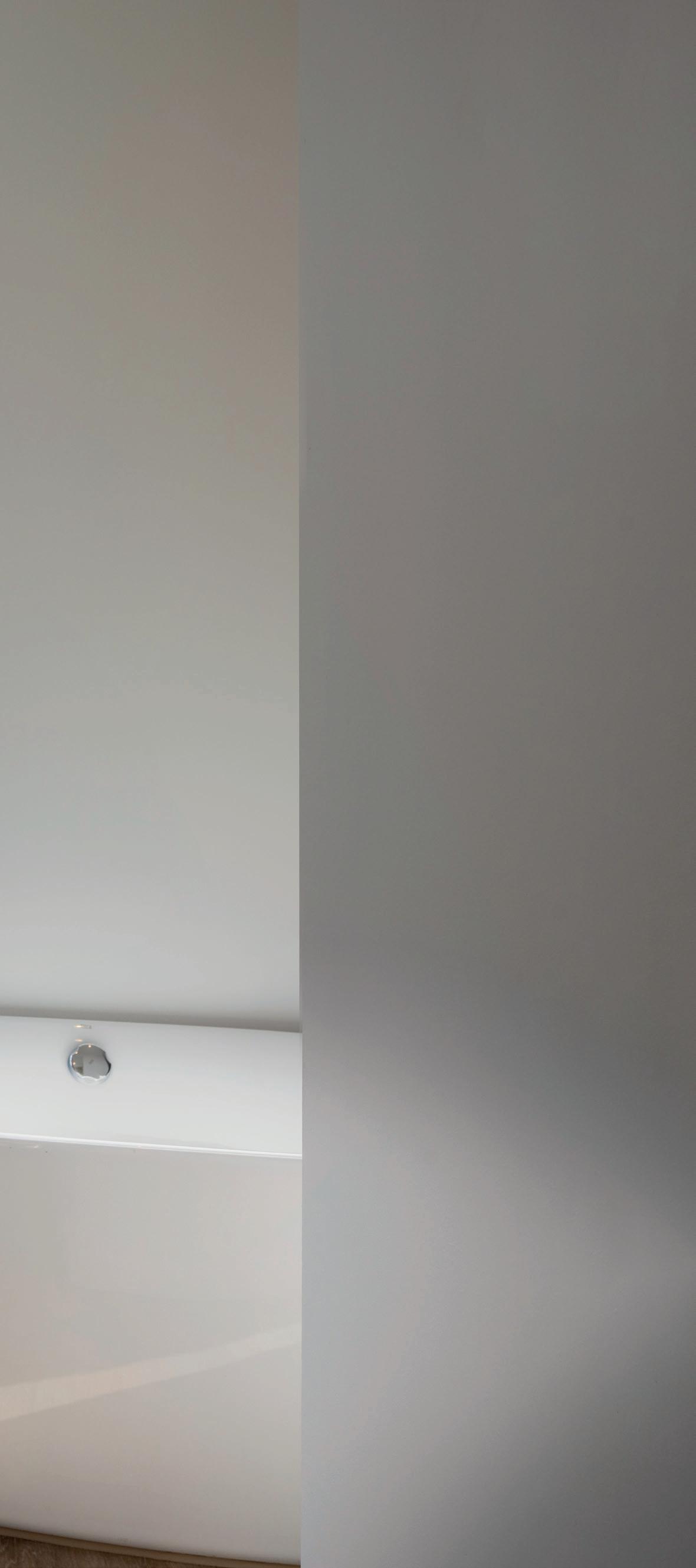
A spotlight on
Hampton by Hilton, Folkestone
Part of the wider Folkestone Gateway development, this Hampton by Hilton hotel is a 6-storey building with 131 rooms –and is located on a key central site. We were involved from an early stage, before an operator was selected. In addition to the hotel, we designed the scheme for 2 drivethrough restaurants. We suggested an extensive green roof above the ground-floor restaurant to manage storm water, improve air quality and aid biodiversity. Once we achieved consent for these first-phase plans, Hilton came on board.
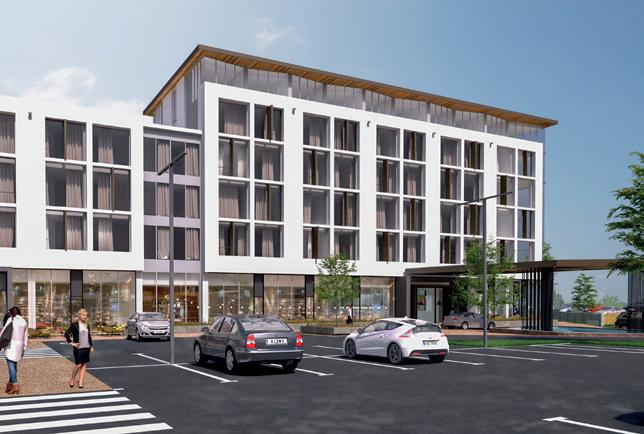
To accelerate timescales and manage costs, we decided on a modular approach to construction, with elements pre-fabricated in China and shipped in pods. We worked closely with manufacturer CIMC and Hilton’s interior design team, ensuring the specification met Hilton’s brand standards as well as the requirements for modular construction.
The process also involved close collaboration with planners to ensure the modular design met their aesthetic vision for the redevelopment. We created an attractive building profile within the constraints of modular construction – and, importantly, achieved consent without sacrificing any rooms.
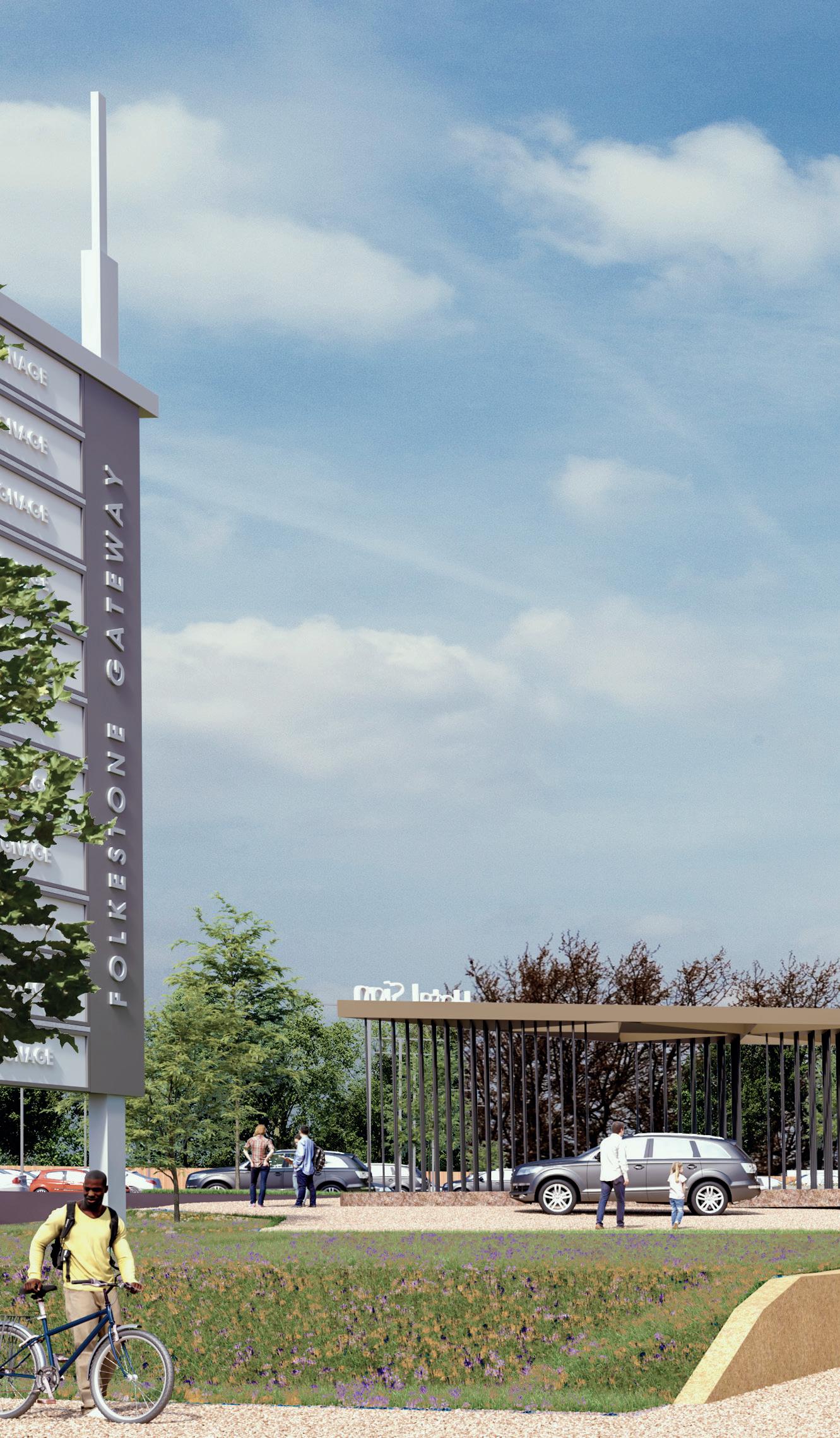
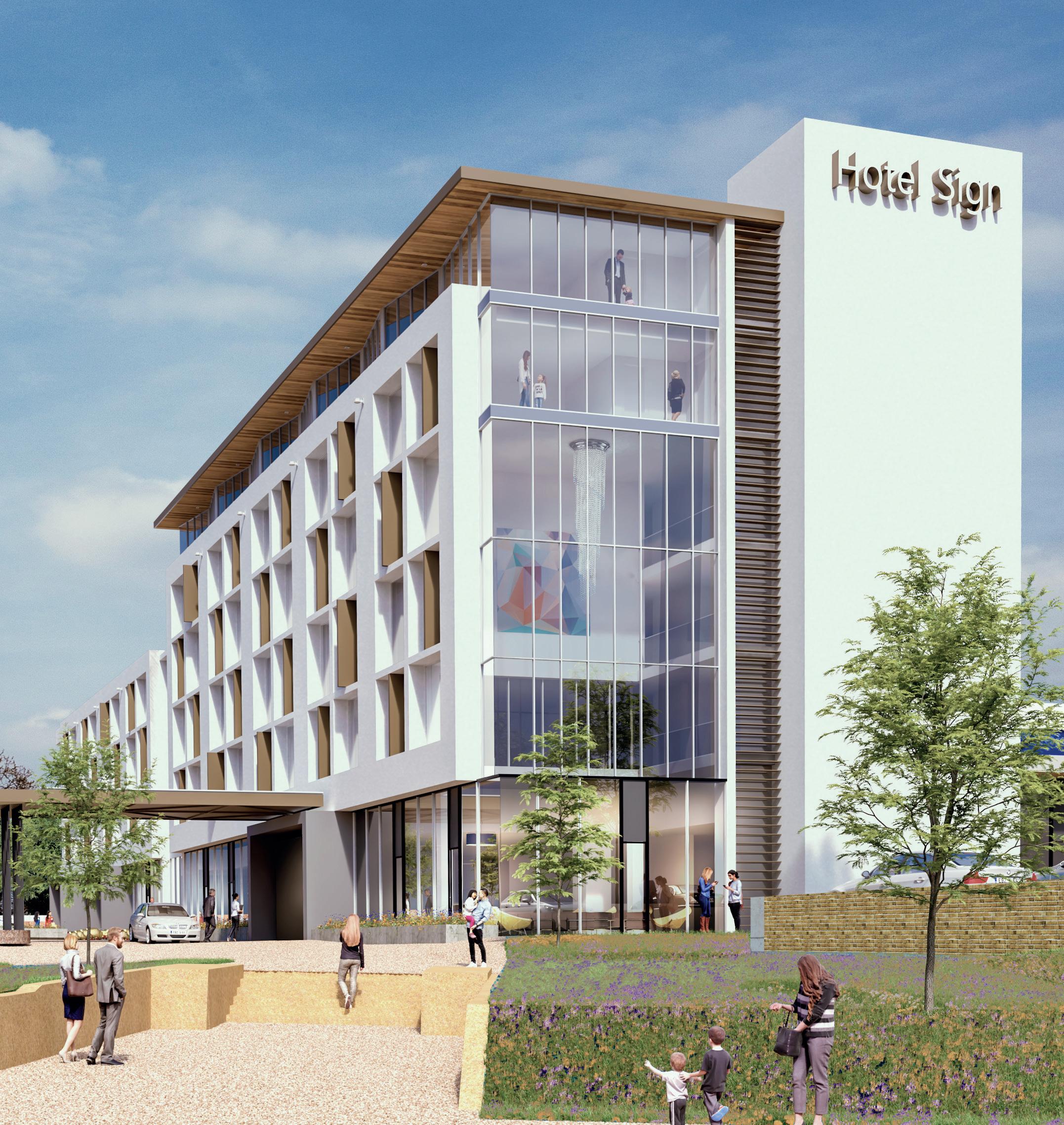
New Hotel, Station Road, Watford
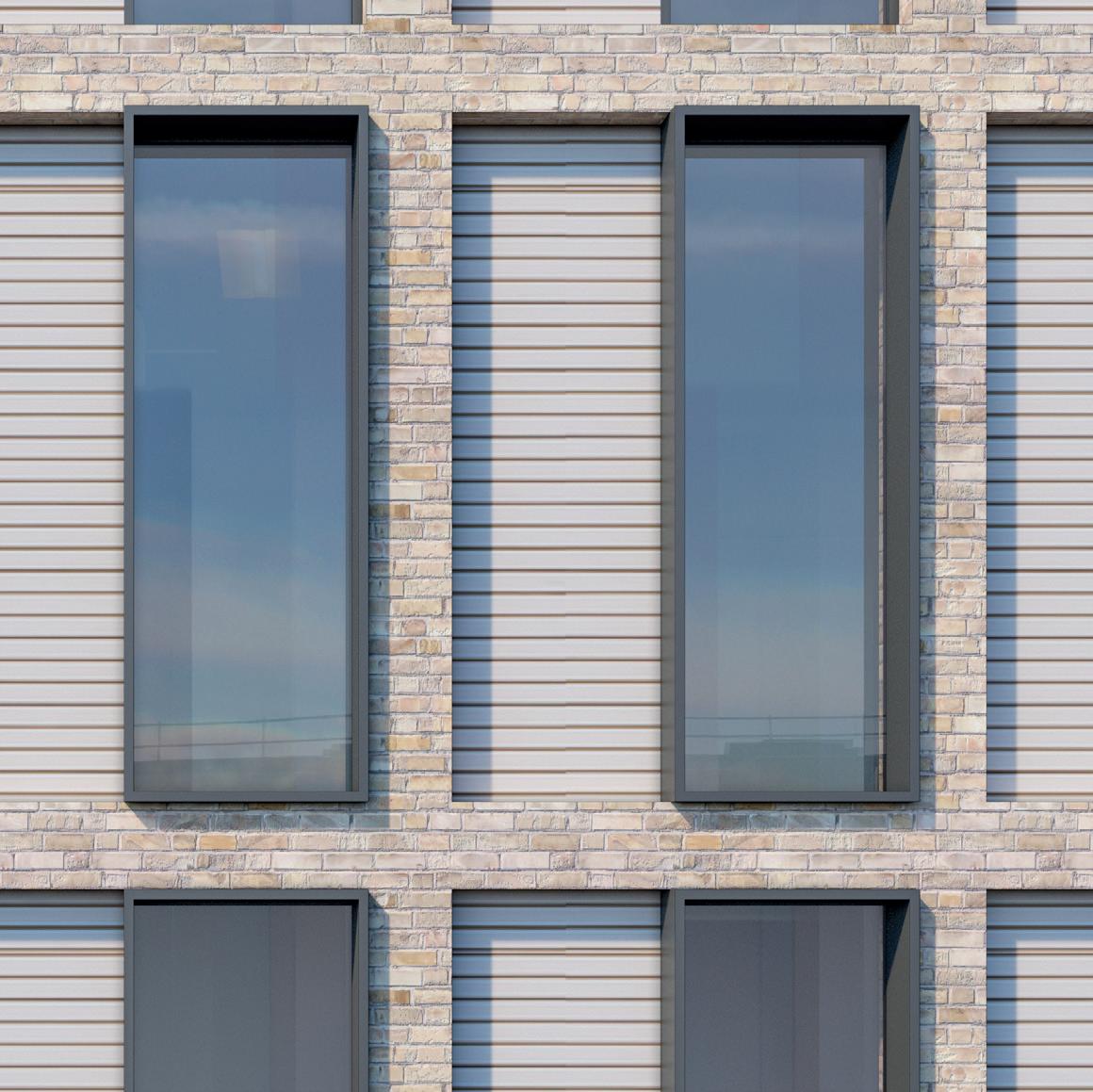
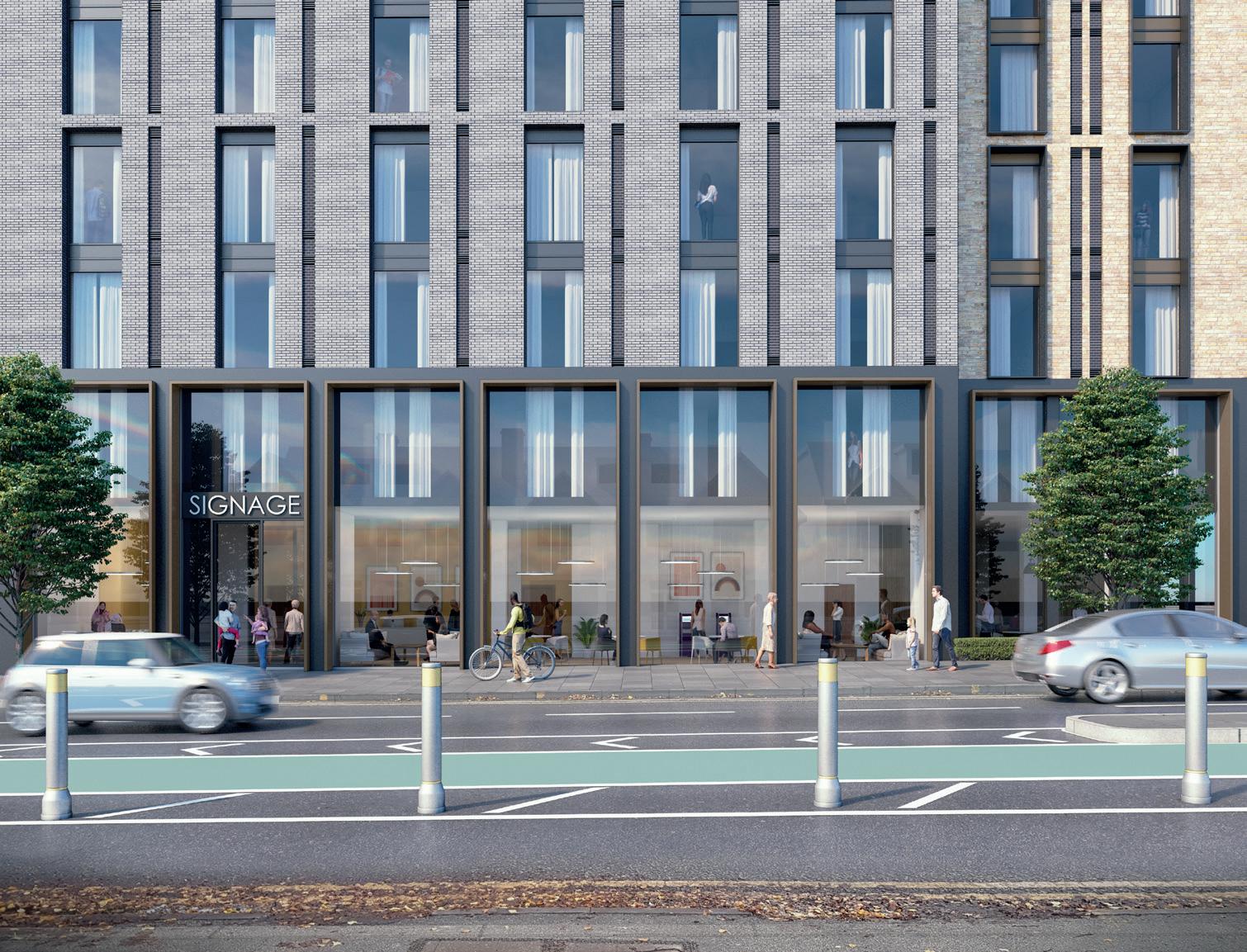

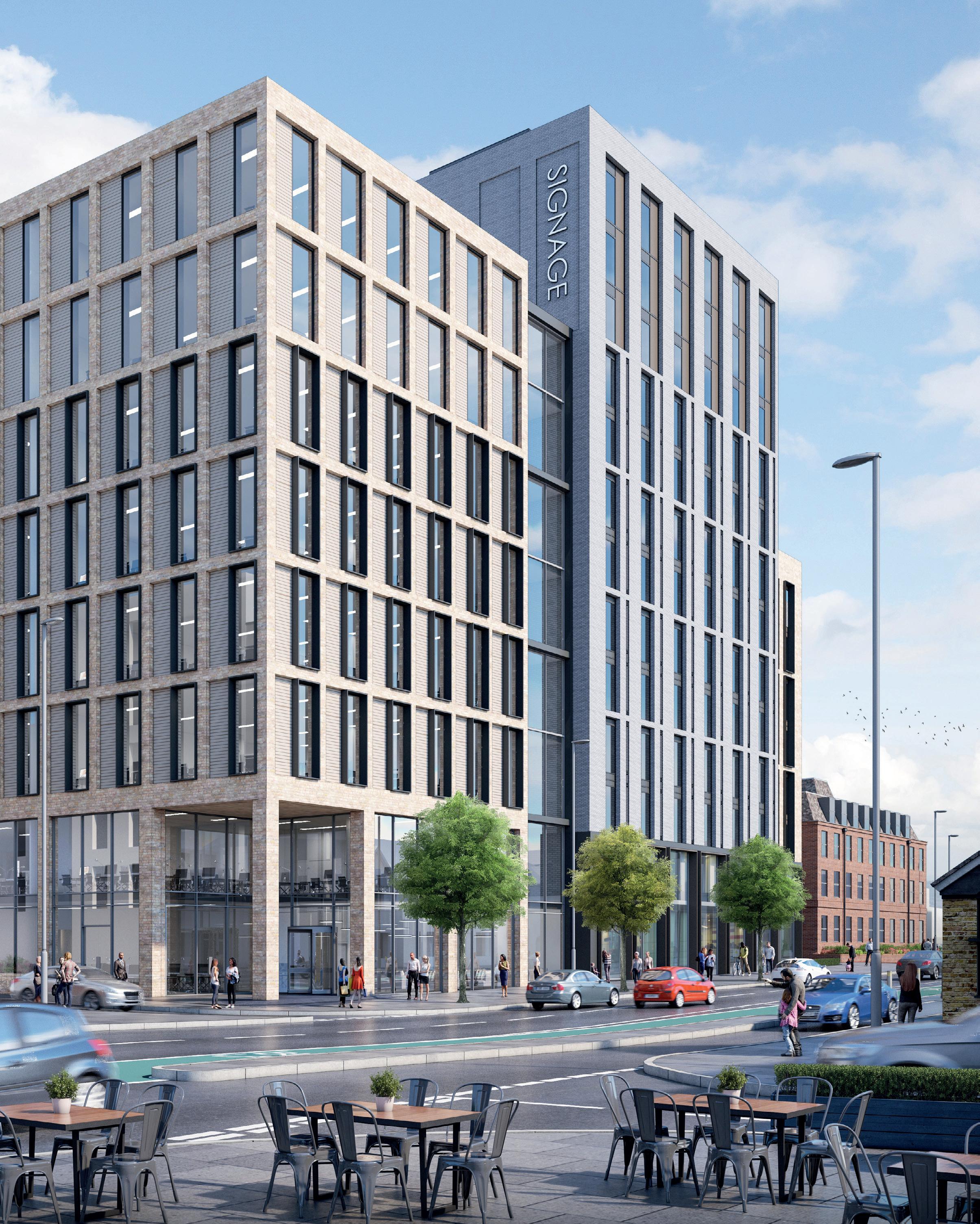
Westwood Leadership & Development Centre
When Network Rail purchased the Westwood building to be its UK conference and training centre, it carried out limited refurbishment. However, even with that investment, the site wasn’t working well – the meeting spaces and dining areas were small and inflexible, and the hotel didn’t cater for the disabled.
We helped develop a complete refurbishment scheme to boost efficiency, increase capacity and create cutting-edge amenities. Leading a multi-disciplinary team through each stage, we worked from business case creation through to design development, planning consent, tendering and construction. Our approach transformed the centre into a buzzing and vibrant building that is now Network Rail’s flagship conference facility. The office accommodation, conference space and break-out areas give people the flexibility they need to run effective meetings. And the restaurant, leisure centre and hotel have created a desirable destination for the many Network Rail team members that visit the centre.
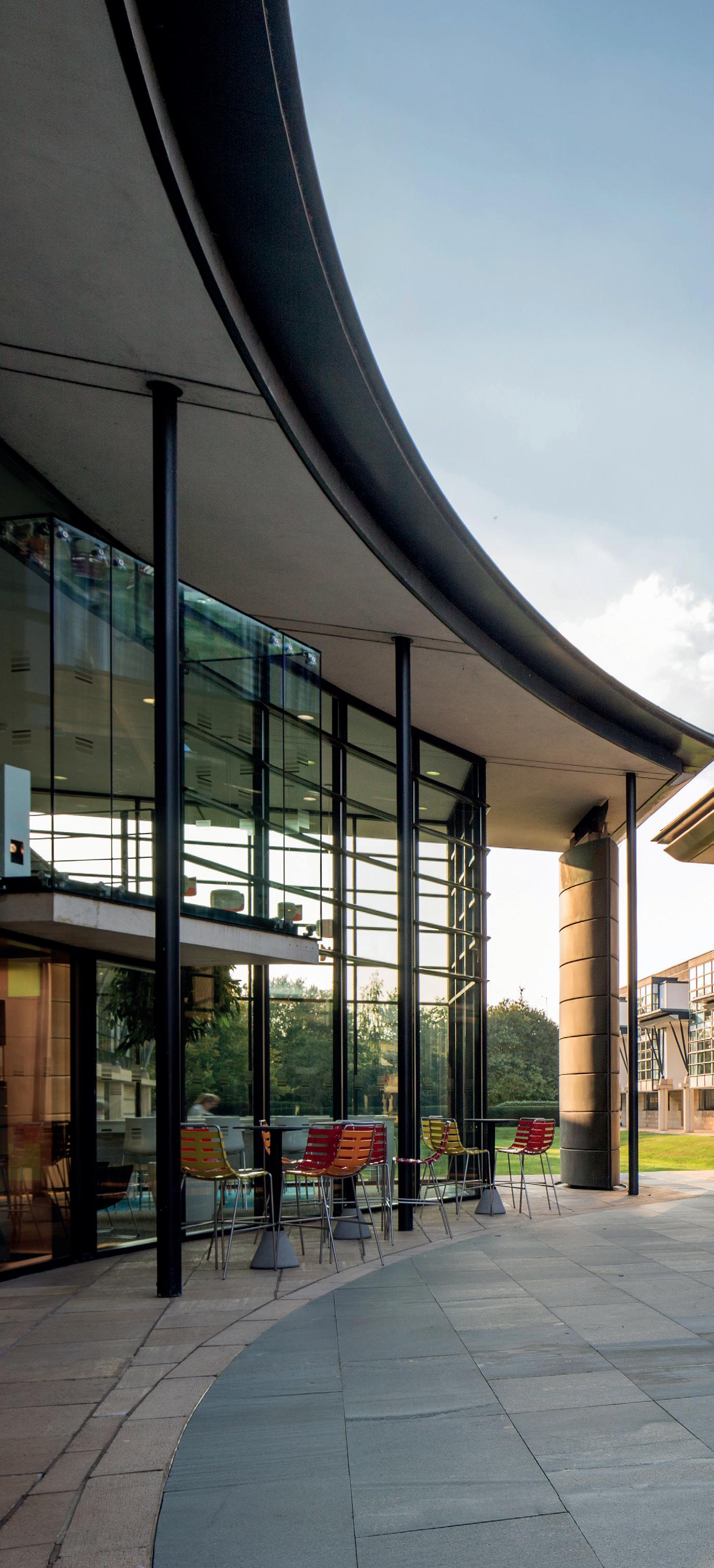
There were critical milestones due to forward bookings, and we helped deliver the project ahead of schedule.


A spotlight on
Stakeholder Collaboration
Achieving planning consent

is paramount – which makes our ability to communicate and coordinate effectively with funders, developers, planners, local authorities and heritage bodies crucial to project success.
Leveraging extensive experience in areas ranging from conservation to interior design, we bring all stakeholders on board, achieving consent for schemes that deliver long-term value.
Premier Inn, Grafton, Cambridge
As the most appealed-against local authority in the country, Cambridge is notoriously difficult when it comes to securing consent. The January 2020 approval of our designs for a Premier Inn in the Grafton area is a significant achievement, with plans passing efficiently through the Design & Conservation Panel’s rigid review process.
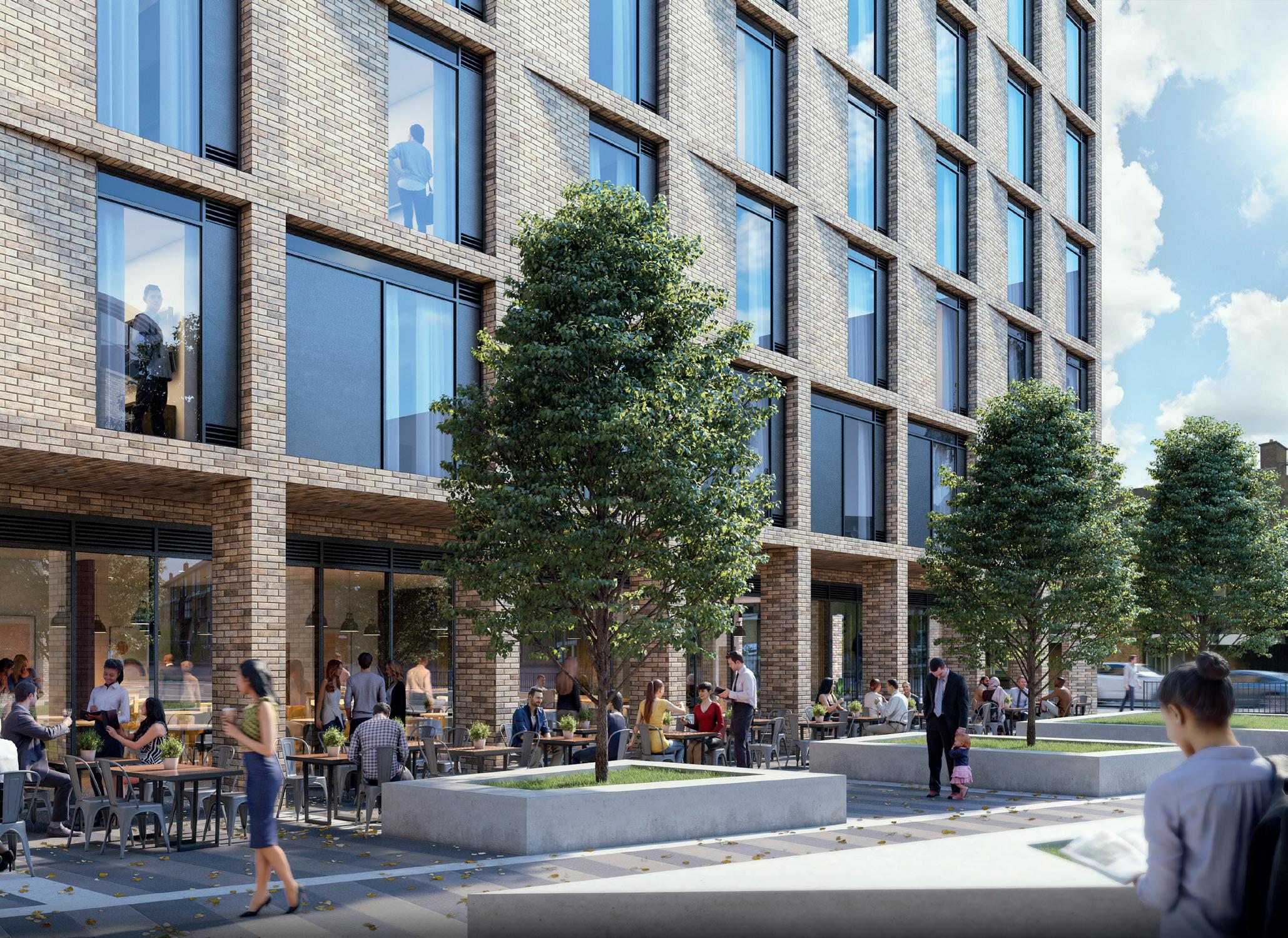
The client initially identified a redundant service yard and bus-turning circle as a potential development site. By listening to all stakeholders – and collaborating with the design review panel at every stage – we achieved consent for a building one storey taller than the Special Planning Development Guideline limits for the site. We also overcame challenges around hotel use in that location, including the complexities of relocating bus stops.
Throughout the process, we worked closely with Premier Inn on ways to implement their brand standards and operational requirements within the context of local authority requirements. Thanks to this holistic approach, a well-considered scheme has obtained consent.
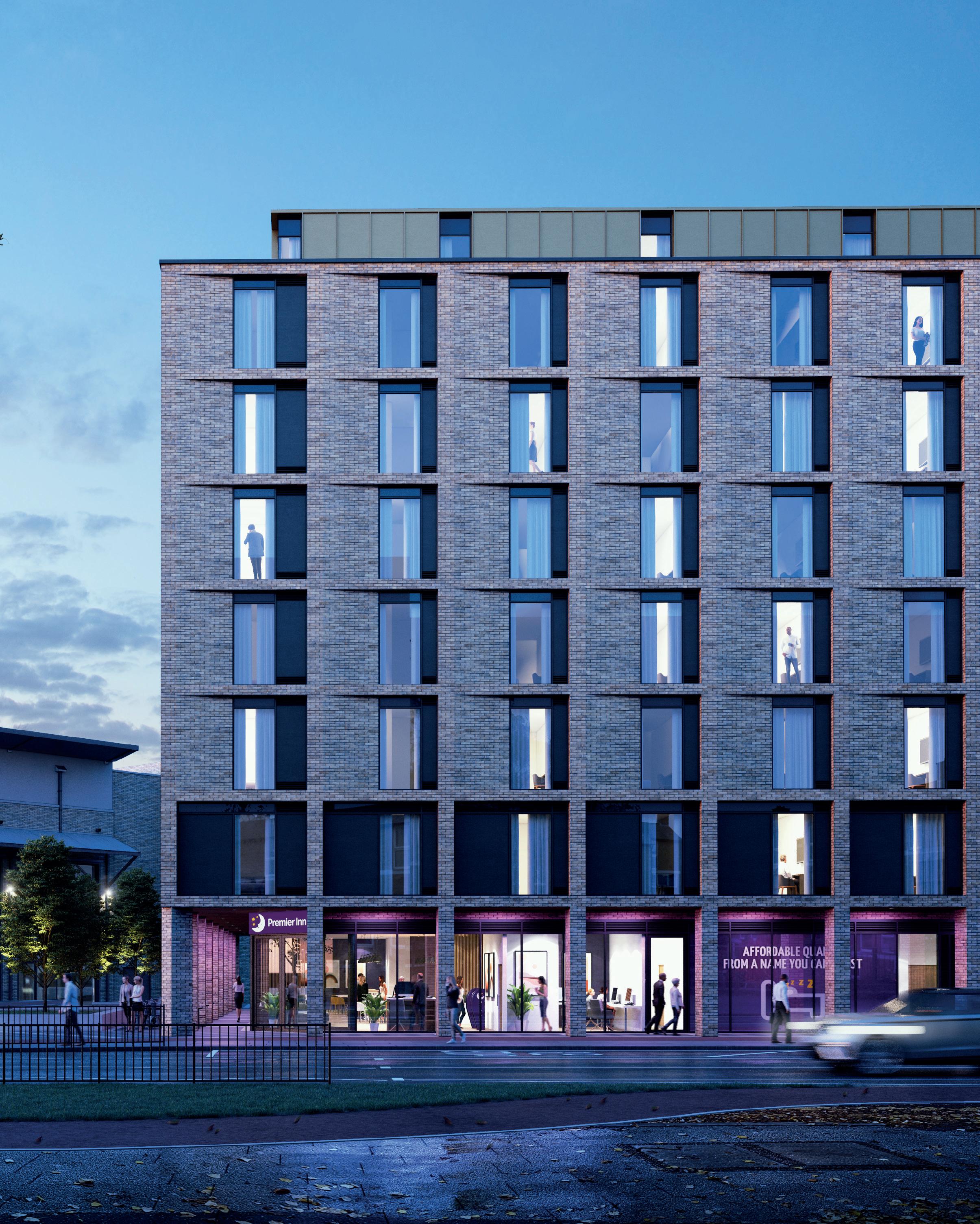
Templars Square is a 1960s shopping centre in the residential area of Cowley in Oxford. The client wanted to transform the area as part of a mixed-use masterplan. Plans included the construction of a 71-room Travelodge as well as over 200 new homes and apartments, improved car parking, an attractive ground-floor restaurant and a complete redesign of the public realm, including new paving, landscaping, lighting and outdoor seating.
Throughout the project, we needed to strike a balance between delivering a brandstandard Travelodge hotel within a commercially viable budget – while working creatively to support the project from a design and planning perspective.
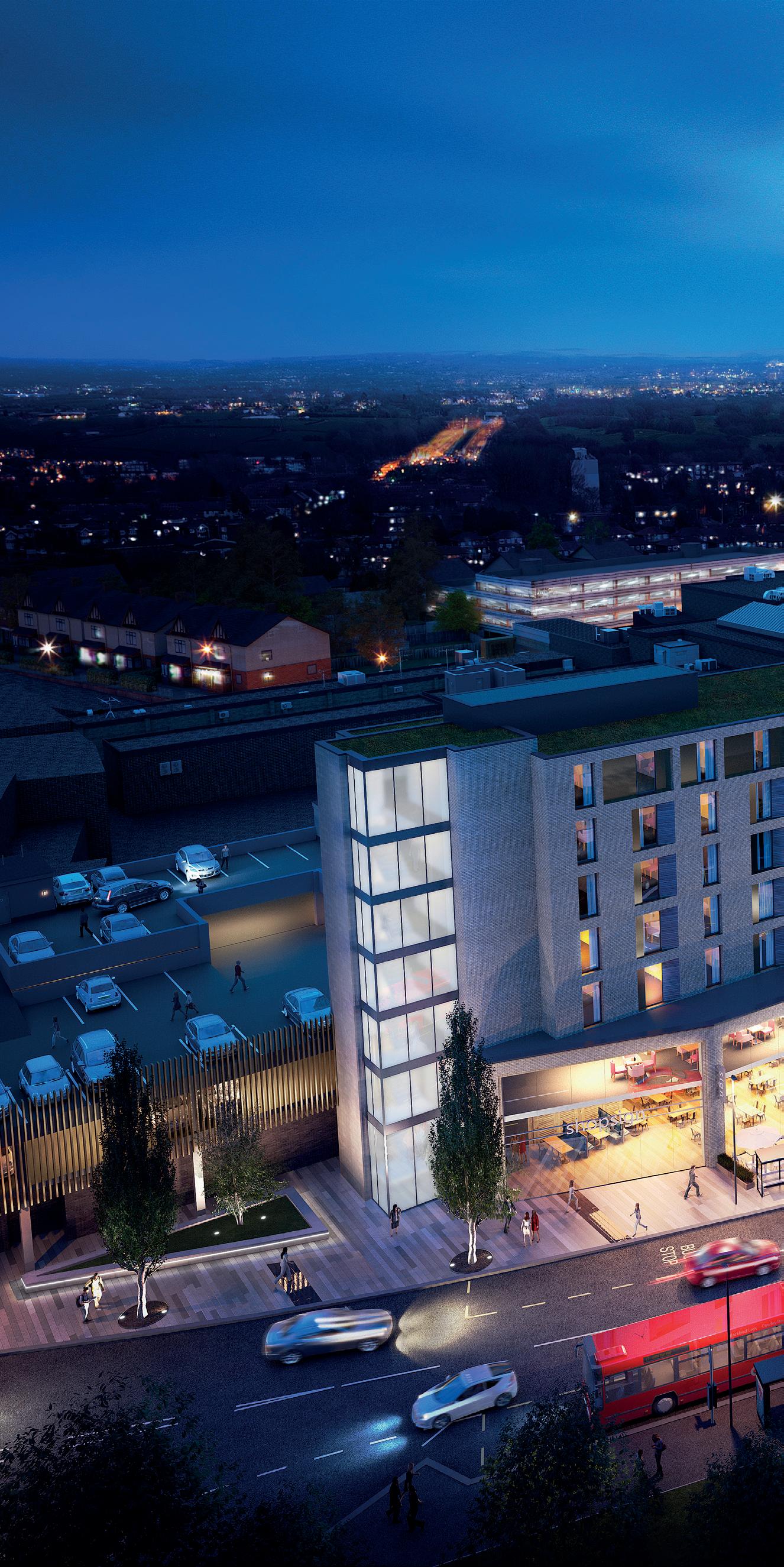
We worked in close collaboration with Oxford City Council and CABE to imagine the scheme and the potential for development. Designs were developed using physical and virtual models, effectively conveying our ideas to the Oxford Design Review Panel and Oxford Development Control Officers.
Thanks to this partnership approach, stakeholders gained complete confidence in our design vision, which then translated into a successful planning application.
Travelodge, Cowley Oxford
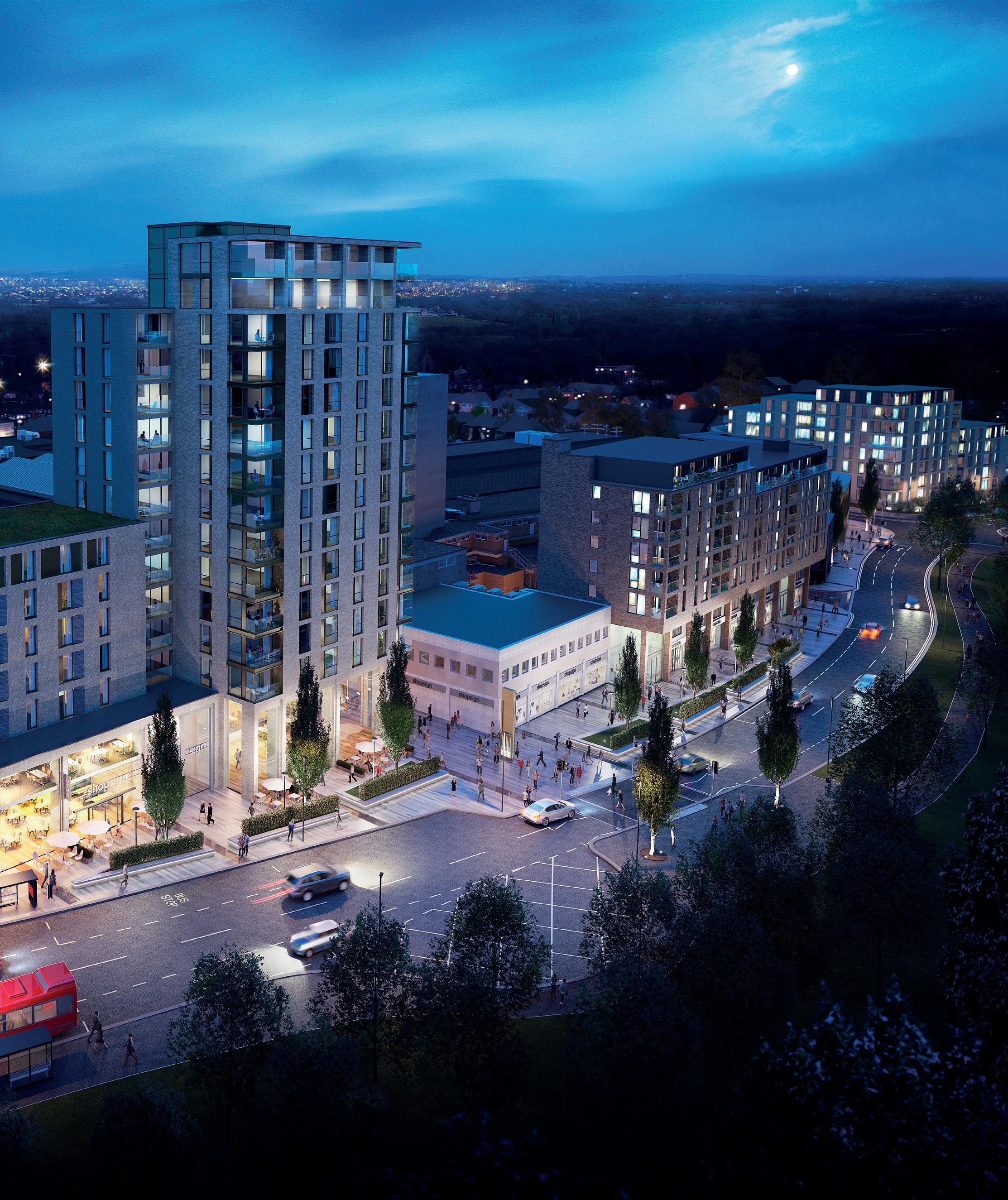
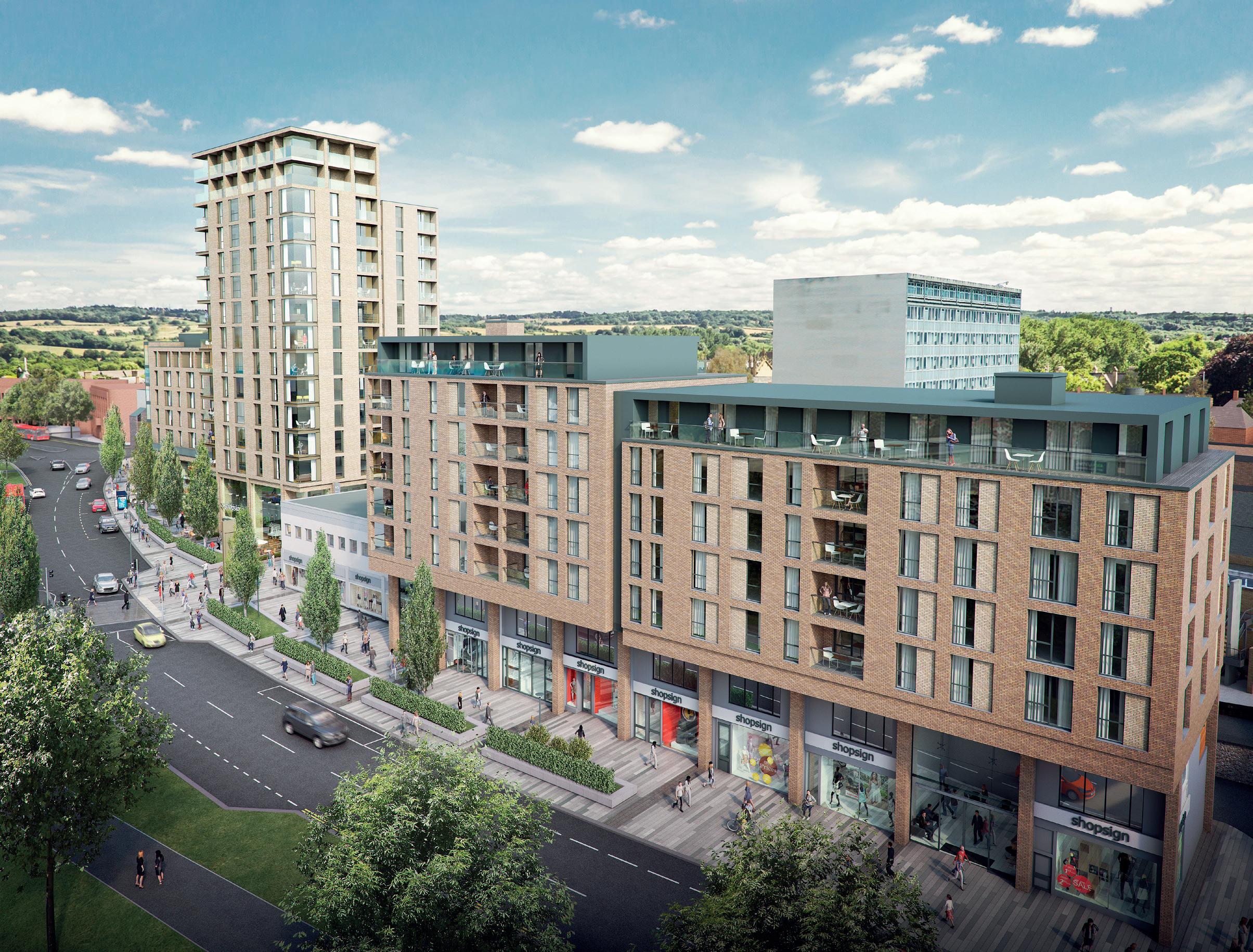
"We are delighted that Oxford City Council has approved our proposals to rejuvenate the heart of Cowley town centre.
We have been working alongside the council and the local residents over 2 years, and as a long-term investor in the town, we look forward to introducing new restaurants, homes, a hotel, jobs to the area and revitalising the tired entrances and public realm.
We look forward to continuing our partnership with the local communities as we move toward the delivery phase of this exciting step-change for Cowley’s future."
Jamie Whitfield, Development Director, NewRiver
Premier Inn, Reading
Broad Street Mall is a mixeduse development that aims to transform Reading’s Hexagon Quarter into a vibrant urban destination. The 101 bed hotel is a standalone building within the wider residential, retail and leisure offer, and was a separate planning application.
Collaborating closely with Premier Inn, planners and the Highways Agency, we’ve been instrumental in influencing the wider regeneration plan.
Stakeholders were completely engaged in our vision, and the council’s Special Planning Development Guidelines even incorporated our proposed scheme.
As a result, we’ve overcome the challenges of building a hotel on a landlocked site, with a cantilevered ground floor, and without a service yard or lorry turning area. The approved hotel design sits within Premier Inn’s brand standards while ensuring the development as a whole delivers value beyond the sum of its parts.
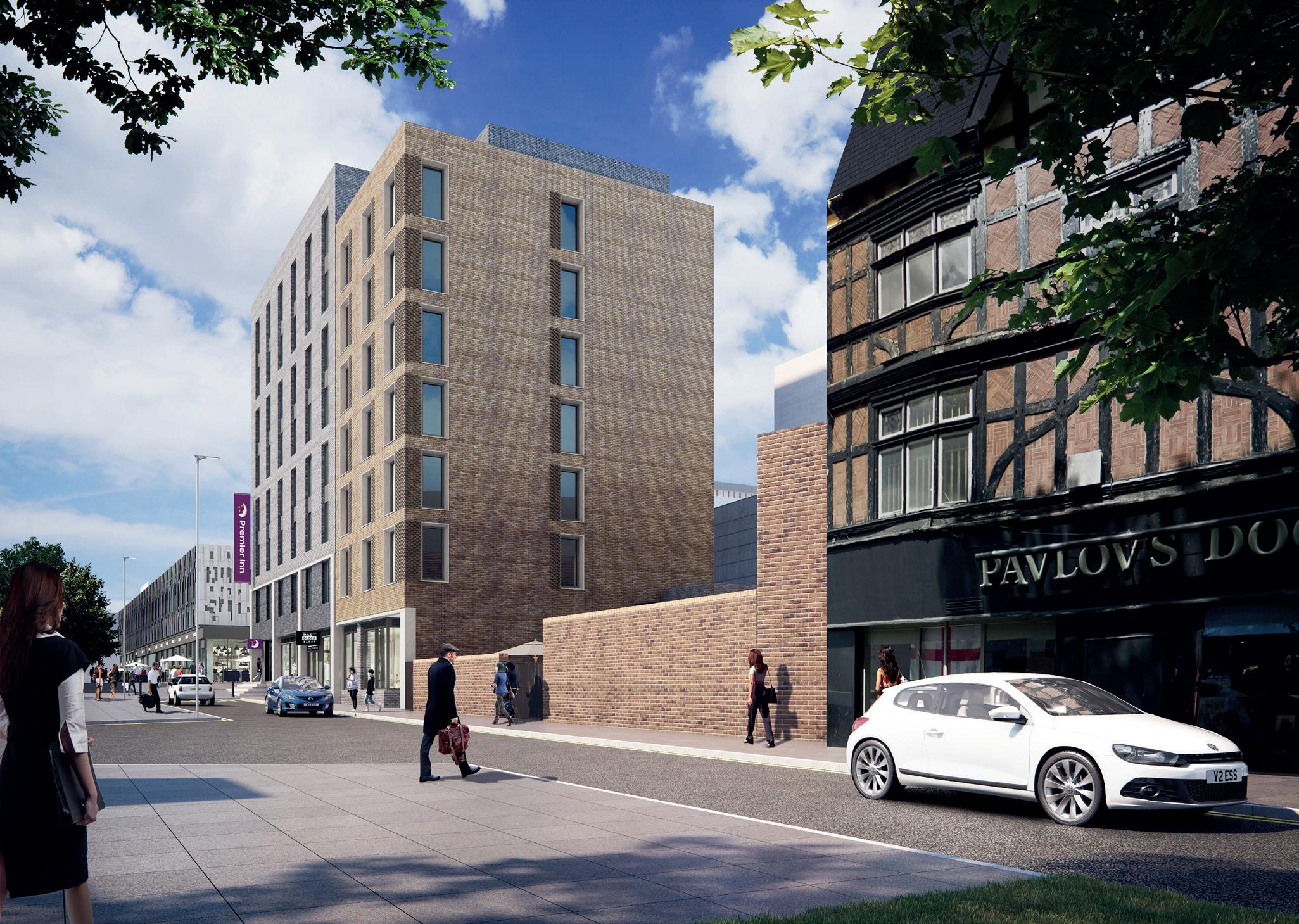

Proposed New Hotel, Upper Trinity Street, Digbeth
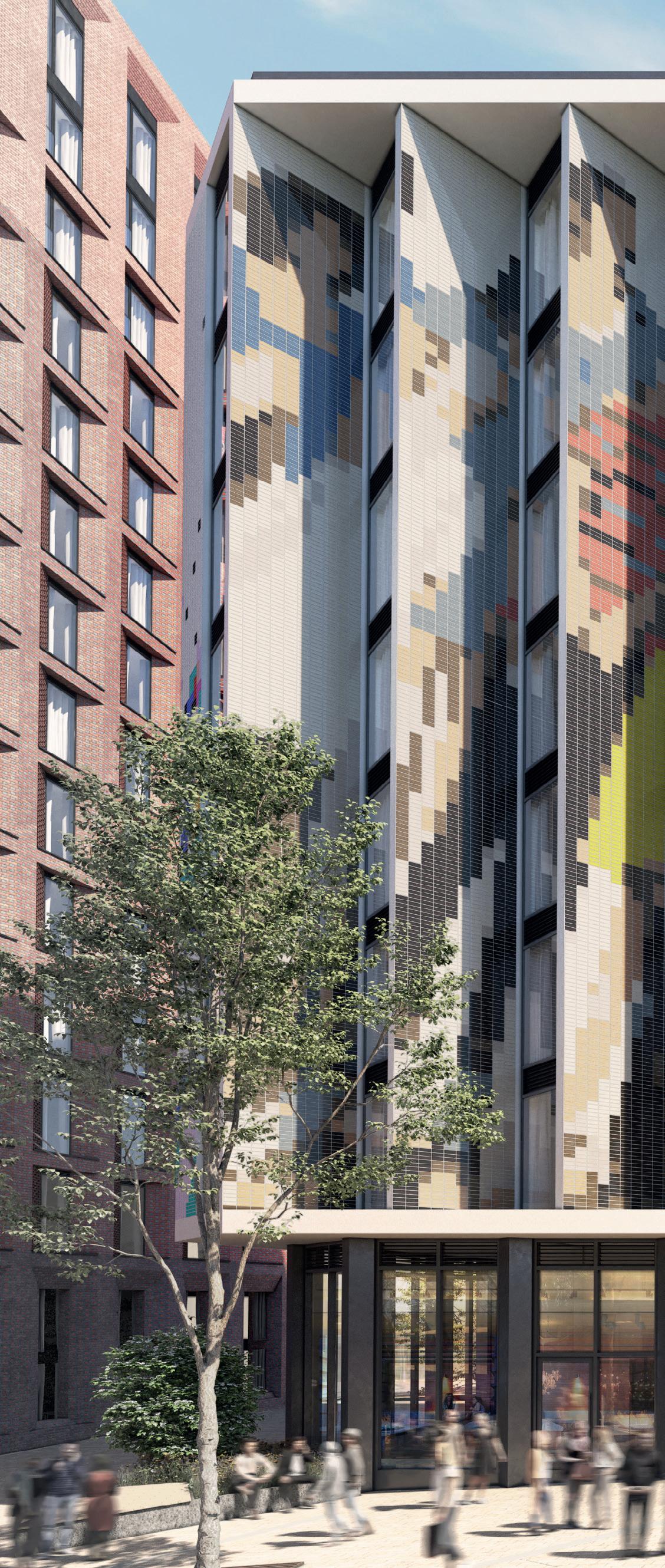
"Corstorphine & Wright’s practical yet creative approach has been instrumental in smoothing the planning pathway for a scheme that delivers value to all stakeholders."
Hotel
Project Client
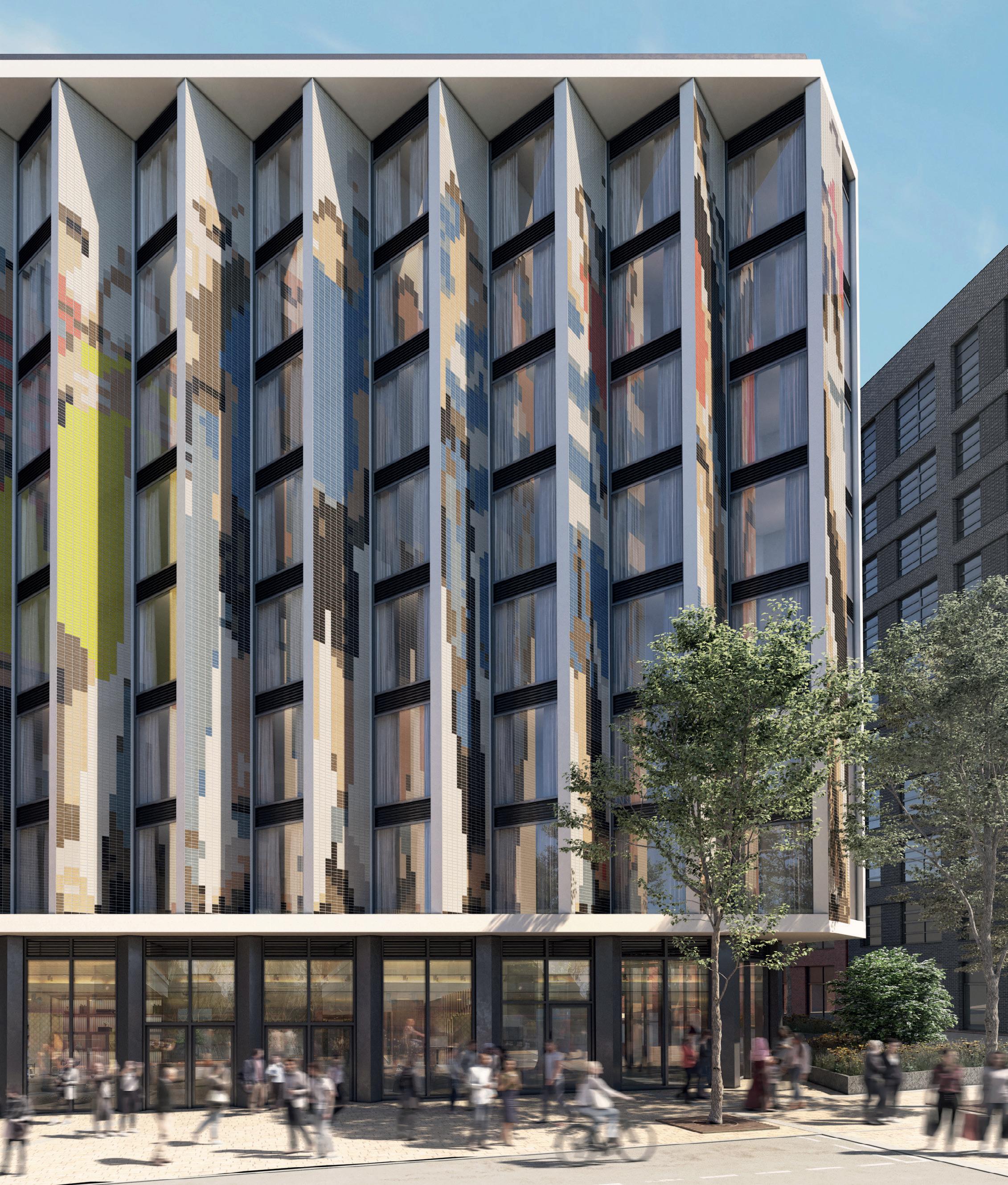
Hotel on The Square, Birmingham for: Taylor Grange Developments
229 Rooms / Planning Achieved
Noteworthy Elements:
› 229 rooms, 8 storeys
› Large bar and restaurant at ground level with views across the garden terrace
Innside Hotel, Liverpool for: Melia / Trinity Mirror Group / Paradigm / 207 Rooms
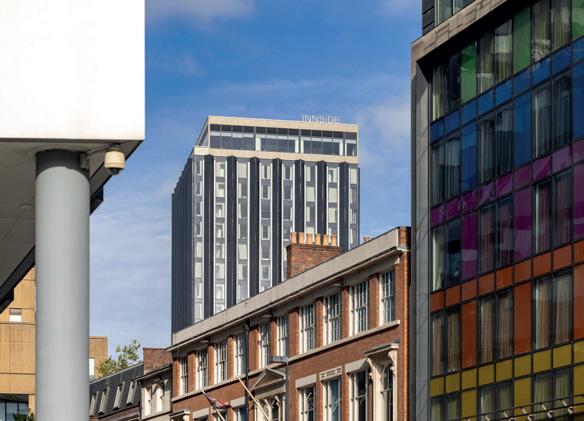
Noteworthy Elements:
› Conversion of iconic office building as part of a mixed-use development incorporating a hotel, restaurants and bars, retail, offices, gym
› Liverpool’s 10th tallest building, designed in the brutalist style
Mallory Court, Leamington Spa for: Mallory Court Hotel
11 Rooms / £2.3m
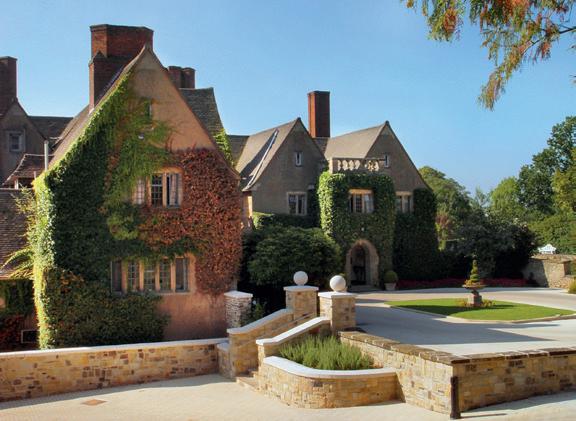
Noteworthy Elements:
› Wedding and conference facility extension

› 11 new executive bedrooms
› Brasserie for approximately 80 covers
Further Project Information
Oxford & Cambridge Club for: The Oxford & Cambridge Club / 40 Rooms
Upper Trinity Street Hotel, Digbeth, Birmingham for: High Street Group / 133 Rooms
Noteworthy Elements:
› Local artist’s artwork on facade
› Orientated for views across the pump house park or Birmingham’s proposed Sky Park
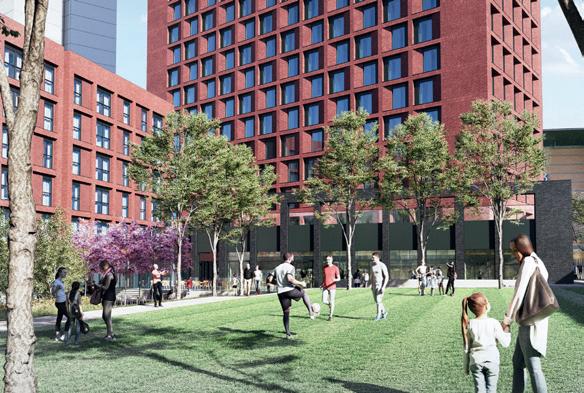
Noteworthy Elements:
› Grade-II building located within St James Conservation Area
› Remodelled 40 bedrooms plus managing series of ongoing contracts including complex façade conservation
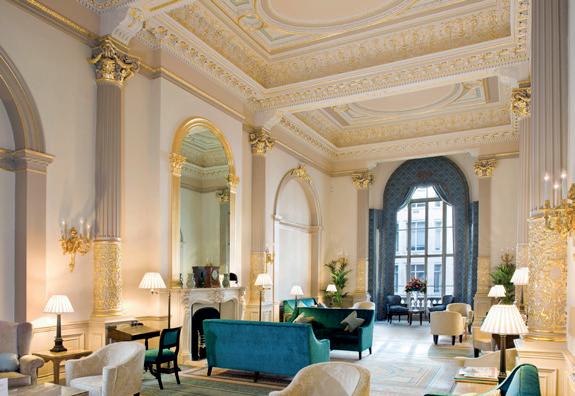
The Wood Norton Hotel, Evesham for: Wrigprop Ltd / 3,500 sqft
Hotel Inn Express, Birmingham for: Mitchells & Butlers plc 120 Rooms
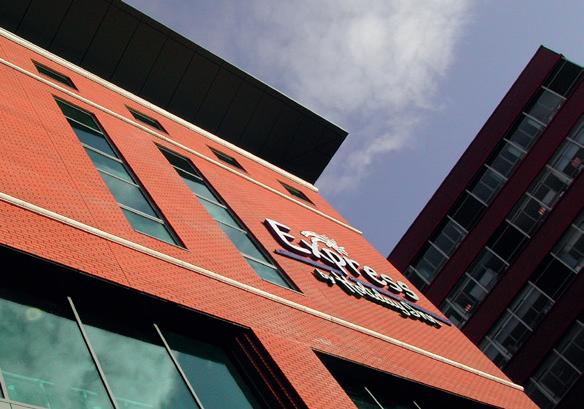
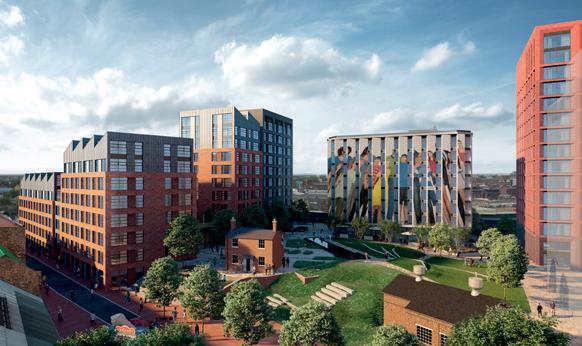
Noteworthy Elements:
› 120 rooms plus reception, Great Room and meeting rooms
Noteworthy Elements:
› Designed an events building within the curtilage of a Grade II-listed hotel to provide a venue for large events
Here is a snapshot of the projects we have completed and are currently working on.
Premier Inn, Cambridge for: Wrenbridge and Legal & General Investment Management
£18.5m
Noteworthy Elements:
› We are working on this transformational project that has seen the revitalisation of the tired 1980s shopping centre, and have passed Design & Conservation Panel reviews.
Premier Inn, Stratford-Upon-Avon for: ABD Developments
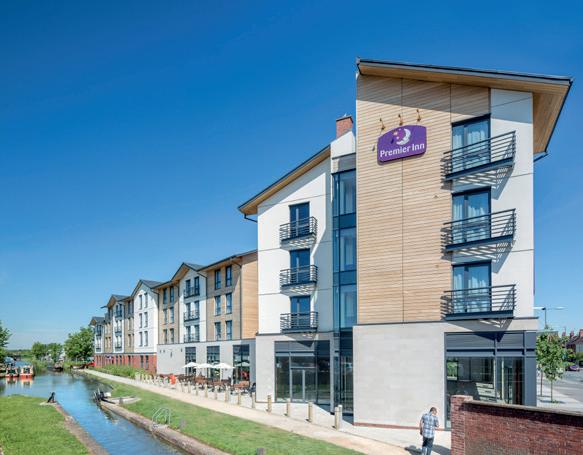
120 Rooms / £7m
Noteworthy Elements:
› Prominent location in the regenerated Canal Quarter
Travelodge, Cowley for: NewRiver
71 Rooms / Planning Achieved
Noteworthy Elements:
› Part of mixed-use masterplan
› Extensive collaboration with CABE and planning authorities
Queenford Lakes, Oxford for: Core Properties
Currently at design phase
Noteworthy Elements:
Premier Inn, Fareham For: Roubaix Group
84 Rooms / Planning Achieved
Noteworthy Elements:
› Once complete the new premier inn will replace the derelict offices at the rear of Fareham Shopping Centre.

› Corstorphine + Wright are currently looking at the design of a new high quality 4* destination hotel near to Oxford.
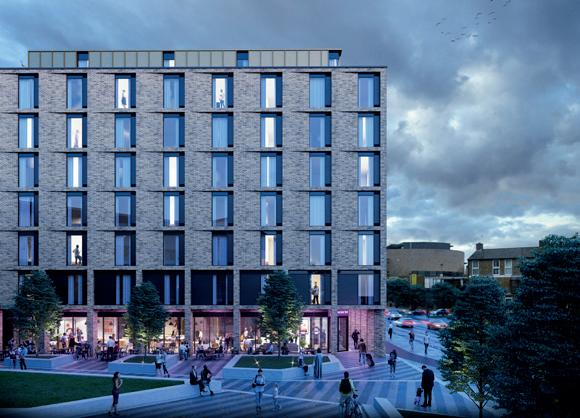
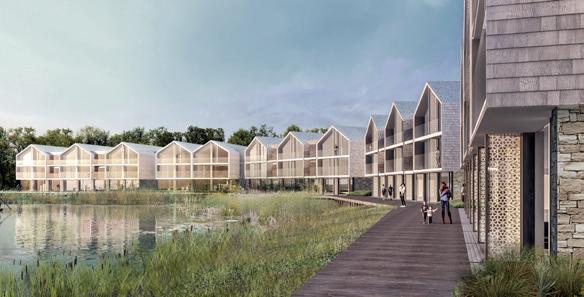

Station Road Hotel, WAtford for: Tellon Capital
168 Beds / Planning Achieved
Noteworthy Elements:
› 168 bed, 13 storeys
› Ancillary restaurant and basement car park
› 43,000 sq ft premium office floorspace as additional development
Premier Inn, Reading for: Moorgarth Group
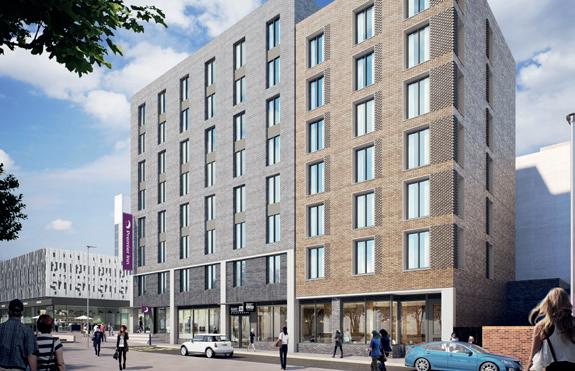
Noteworthy Elements:
› Part of the Broad Street Mall project
› Close collaboration with planners to achieve consent and influence the wider regeneration vision
Travelodge, Burgess Hill for: NewRiver / 63 Rooms / £45m

Noteworthy Elements:
› Part of wider mixed-use masterplan aimed at revitalising the Martlets Shopping Centre and Burgess Hill town centre
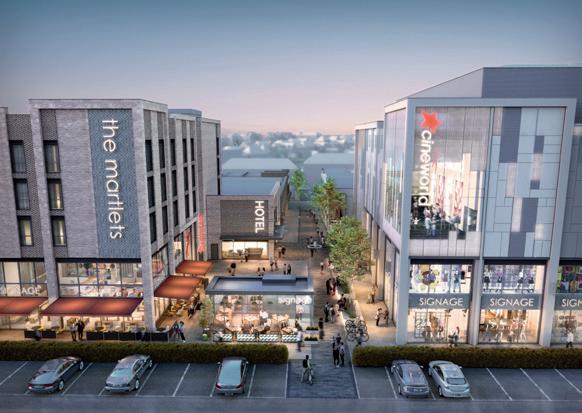

› Out-dated trading centre is being transformed into a marketable mixeduse space
Whiteley Hotel for: British Land / 95 Beds / Currently at design phase
Noteworthy Elements:
› As part of a multi phase development we have started planning procedures for a new 95 bed hotel.

As placemakers Corstorphine & Wright know that architecture is about more than an individual building and we work collaboratively with our clients to understand and develop the spaces around and between structures."
Corstorphine & Wright in numbers
280+ strong team of experienced professionals who share learnings from across the practice
11 studios across the UK

40 years’ of industry experience
135 leading UK property PLCs and developers have worked with us
20 directors who act as the main client contact
85% of projects have been for repeat clients over the past 3 years
Contact us to discuss your project


E: hotels@cw-architects.co.uk
W: www.corstorphine-wright.com
corstorphine-wright

@cwrightarch

corstorphinewright
Our Studios
Birmingham






Canterbury
Darlington
Glasgow
Leeds
London
Manchester



Newcastle


Stourbridge

Tamworth
Warwick

2023




















































































































 Christopher Sayer, Chairman, Oxford and Cambridge Club
Christopher Sayer, Chairman, Oxford and Cambridge Club

























































