Creating destinations that delight users maximise agility and deliver long-term value


Creating destinations that delight users maximise agility and deliver long-term value

Credit
"Working with Corstorphine & Wright was a refreshing experience. They highlighted opportunities we hadn’t thought of, balancing an array of different requirements and interests to design a place that delivers now and over the short and long term."
Creating destinations that delight users maximise agility and deliver long-term value
Successful retail developments demand a deep understanding of multiple perspectives and needs. They result from a thorough knowledge of how to create compelling places for people to work and visit.
This brochure gives you an overview of our vast retail experience. You’ll get a taste for how we support operators, developers and investors, putting you ahead in this changing market and positioning your project to deliver long-term value.
T: 01926 658 444
E: retail@cw-architects.co.uk
HOUSE MADE ME FEEL SO WELCOME AND ‘PART OF THE FAMILY’ STRAIGHT AWAY

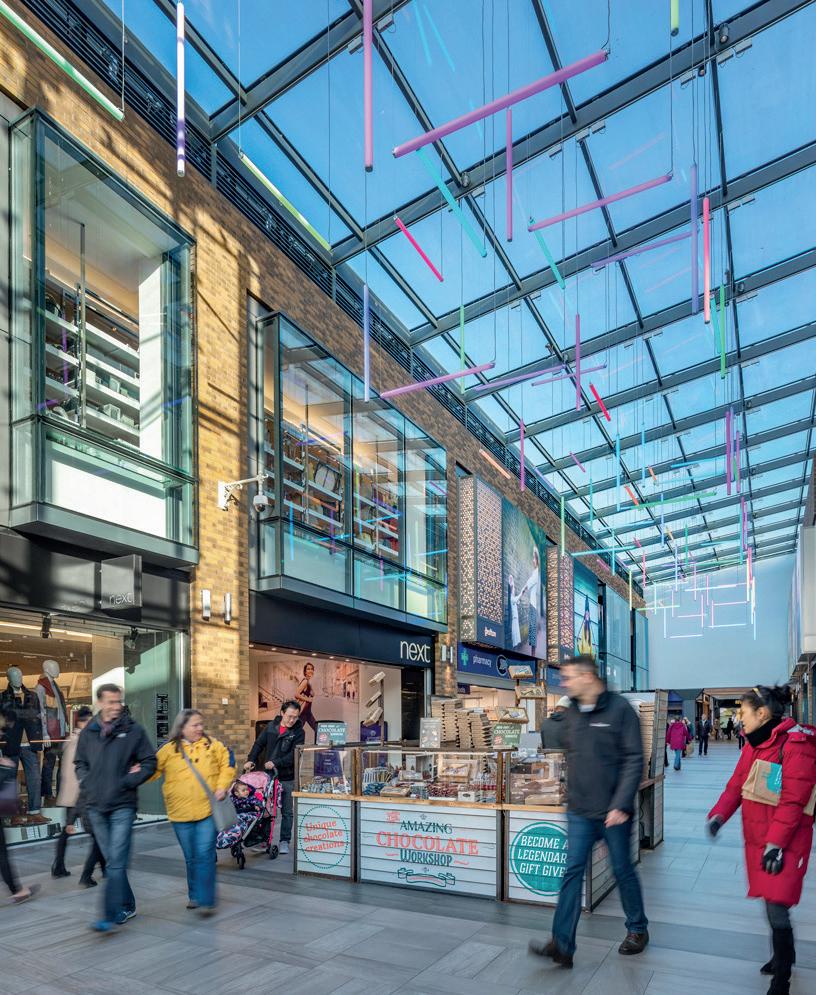

For more than 40 years, Corstorphine & Wright has been known for bringing complex retail requirements together in a strategic, creative and effective way. From high streets to out-of-town retail parks, from standalone stores to shopping centres – we design destinations that meet current needs while adapting to future requirements.

We’re unique in the depth and breadth of our experience. When you work with us, you have a true partner who understands what’s required to make your project successful from both design and commercial perspectives. This starts with an understanding the psychology of retail. And it extends to how we design for operator requirements while finding creative ways to provide great experiences, attract footfall and increase dwell time. The result: places that deliver value to clients and communities – today and as retail evolves.

With Corstorphine & Wright, you get better places and spaces – which means more value for operators, developers, investors and communities. Using our straightforward methodology and drawing on experience from our 280+ strong team, we deliver a design-driven service with a commercial edge.
We engage with you throughout the design process, creating viable schemes that achieve your goals.
Your primary contact is a director, who spearheads ongoing coordination with all stakeholders from client and contractors to local authorities and design boards. Throughout the project, we take a critical, informed approach so we can pro-actively meet changing needs.
Clients tell us we’re unique in our ability to stay current, get under the skin of where the market’s going and integrate learnings from the many sectors we work in. You therefore benefit from market knowledge, understanding of the psychology of retail, and the latest design techniques – which helps you maximise value over the long term.
We look beyond architecture to identify opportunities that help make each individual scheme a success. This includes conducting feasibility studies, visiting possible site locations and advising on how best to utilise them, and reviewing proposed schemes to identify areas that can be made more efficient.
With Corstorphine & Wright, you get the expertise and resource you need at every stage. This starts from developing the brief and obtaining planning consent.
And it extends to using BIM modelling and facilitating the use of innovative construction methods. We’re known for our attention to detail at every stage, creating places that are more than the sum of their parts.
People are the unifying factor in everything we do. Our clients tell us we’re unique in our ability to create places with magnetism – that pull people in with a ‘must-have quality’ and stand out in a crowded marketplace.
Our design approach is rooted in our understanding of the psychology of retail and the way places influence behaviour. We create spaces people want to use –leveraging design techniques like using anchor buildings to draw people through an area or creating focal points that encourage them to linger. We’re known for making design accessible – balancing requirements, removing barriers, maintaining momentum and translating this into successful spaces.
Importantly, we combine this with a proven track record of designing viable schemes that maximise commercial value. This helps you optimise space from an investment perspective while delivering the best possible experience for people – and making the greatest possible contribution to the community.
we combine this with a proven track record of designing viable schemes that maximise commercial value...
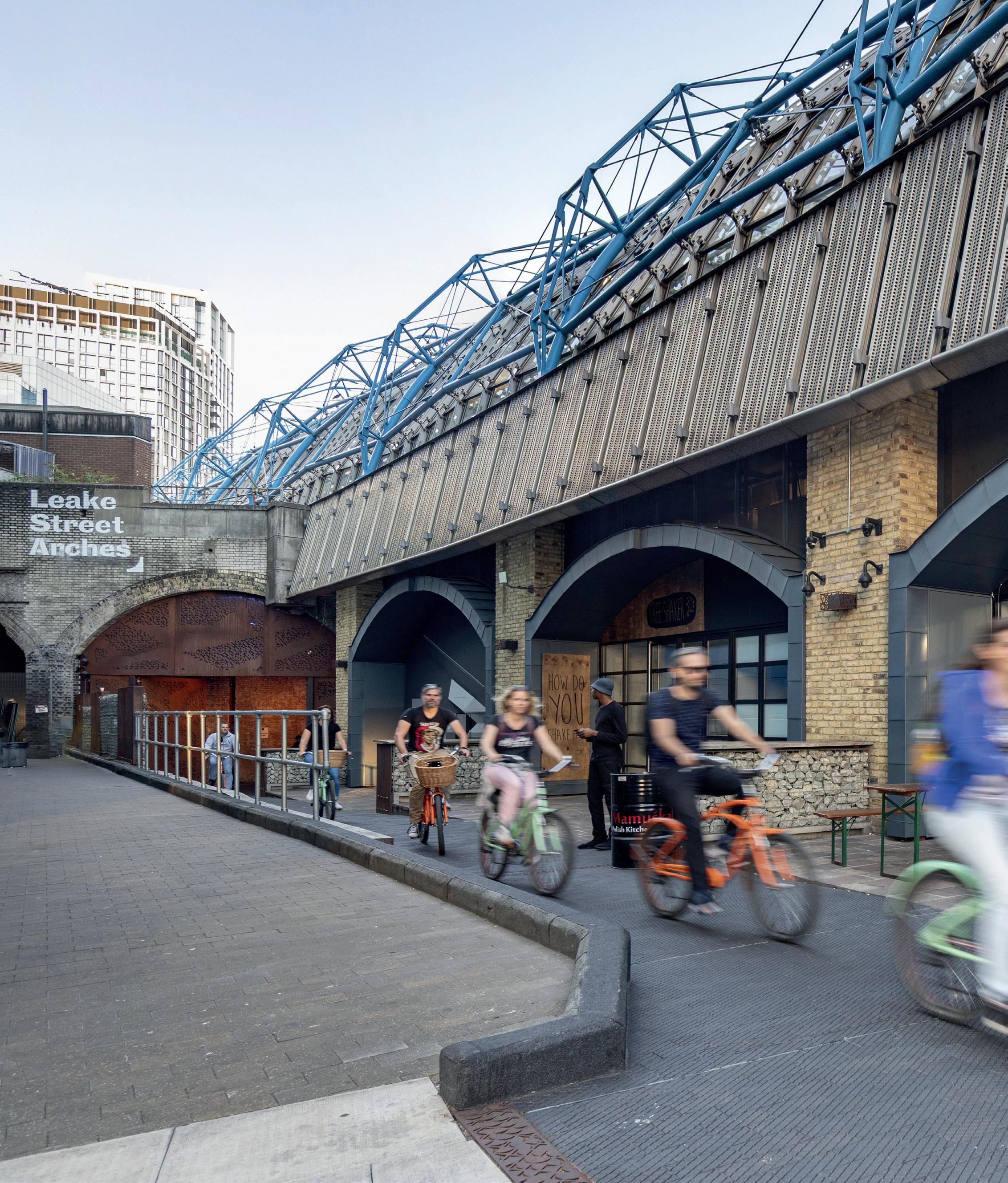
A spotlight on
We help you compete in an evolving market. Our approach helps you capitalise on current trends and meet user requirements while giving you flexibility to adapt as the sector restructures.
Importantly, we design for delivery and longterm value. Adaptability is ingrained in our methodology, factoring in opportunities for reconfiguring spaces and changing uses as needed. That way, you’re positioned to stay on the front foot.
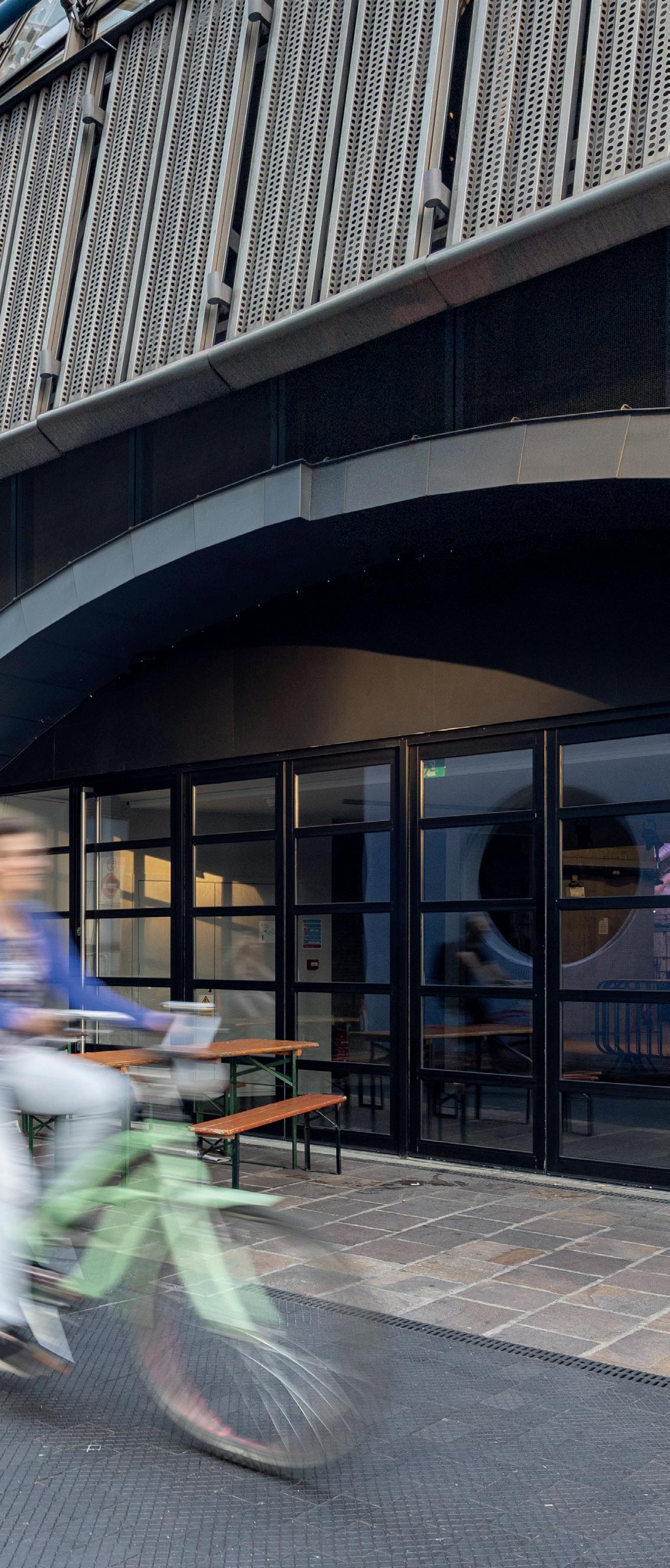
Centre
Corstorphine & Wright is working on this transformational £18.5 million project for owner Legal & General and Cambridge based development partner Wrenbridge. The two phase scheme will revitalise the tired 1980s shopping centre, enhancing and expanding the existing retail and leisure offer.
The Fitzroy Street entrance has been refashioned with a new double height glazed entrance that creates a sense of arrival. New, contemporary shop fronts have been fitted, including double height frontages for the larger stores, whilst the roof has been replaced by a glazed ceiling with feature lighting to create a bright, spacious environment flooded with natural daylight for families, locals and students to enjoy. The centre has also gained a new brand identity.
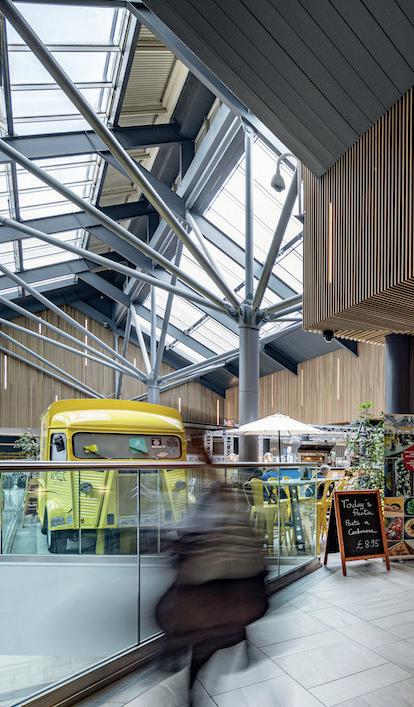
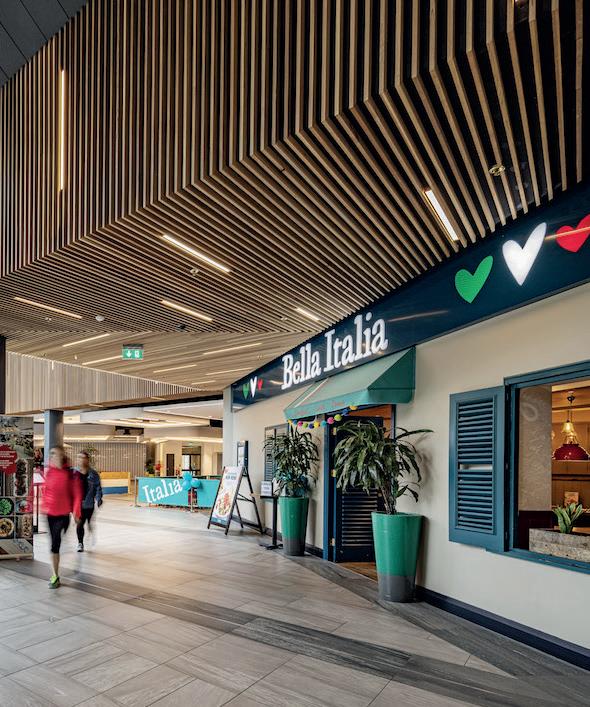
Eden Hall, an area which previously housed small shops, will be reconfigured to attract new leisure and retail operators, whilst the Central Hall will gain a new skylight and will be de-cluttered to create open spaces and offer a new dining and seating area.
Phase two will include the refurbishment of the Great Court and the creation of a new restaurant quarter.
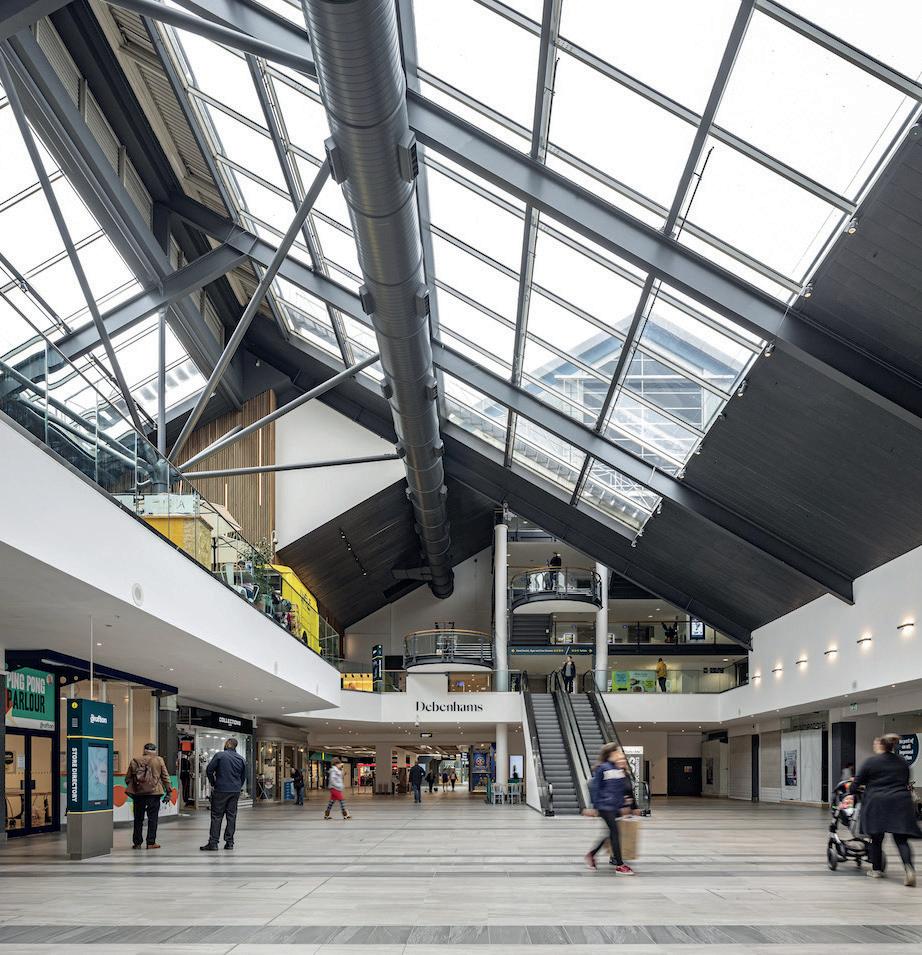
The roof has been replaced by a glazed ceiling with feature lighting to create a bright, spacious environment flooded with natural daylight
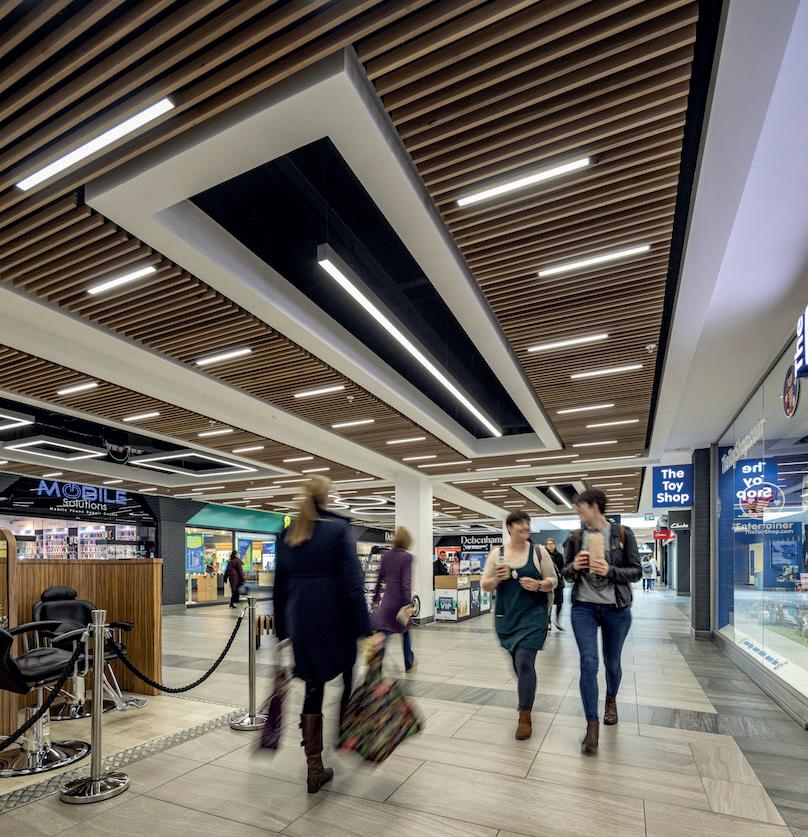
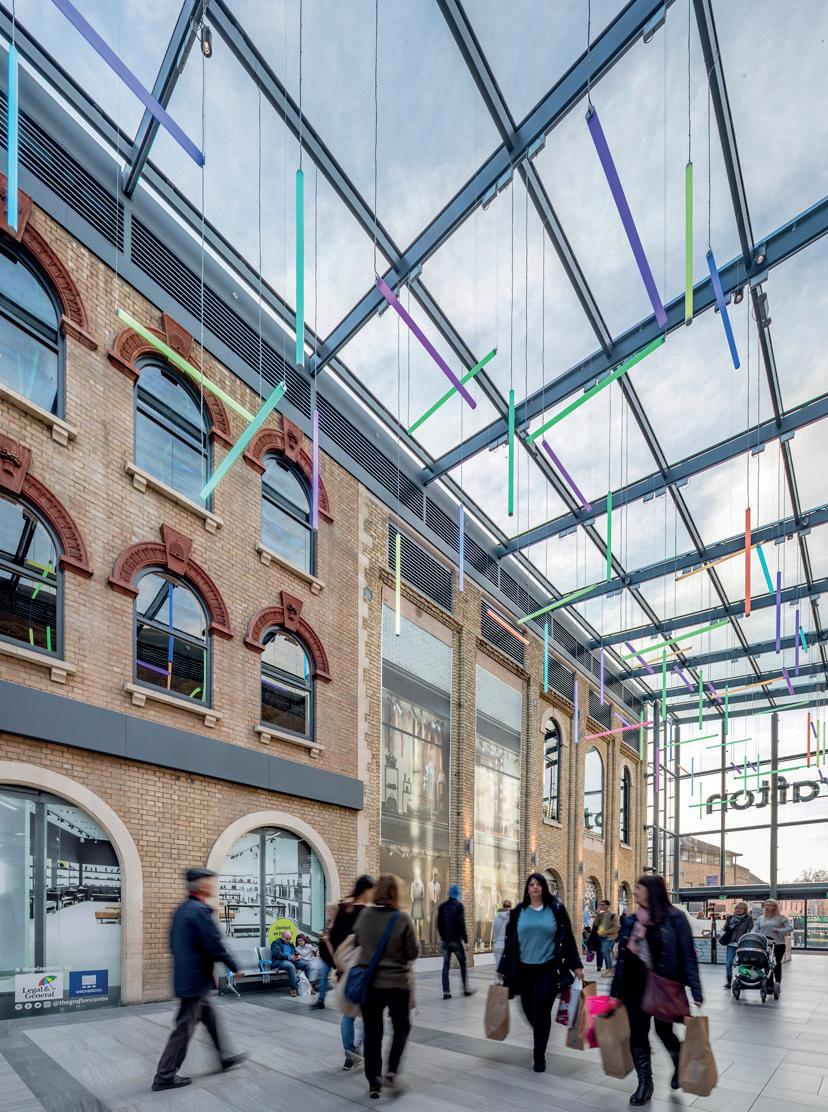
The Barcode is new leisure destination for British Land comprising an 11 screen cinema, 13 restaurant units and a sky bar. The Barcode is the result of the transformation of a dated bus interchange in Plymouth’s city centre. The development creates an exciting mix of leisure activities together with food offers, complementing the existing shopping facilities within Drake Circus and the surrounding area, and the 420 on-site parking spaces.
A large public realm space has been introduced encouraging links from the city centre across the site whilst creating a safe, inviting and attractive environment. Public transport links have been conveniently retained on Exeter Street with and drop off zones and taxi accommodation in close proximity to the main routes to the site.
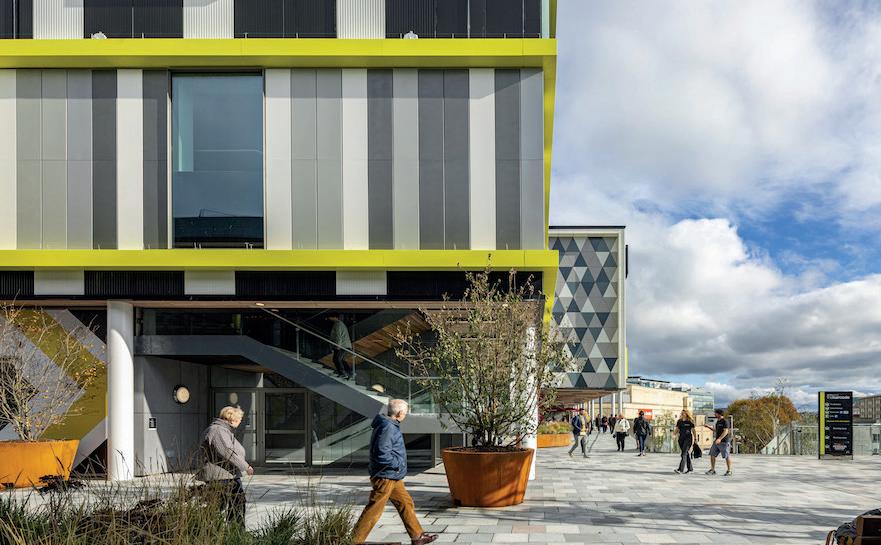
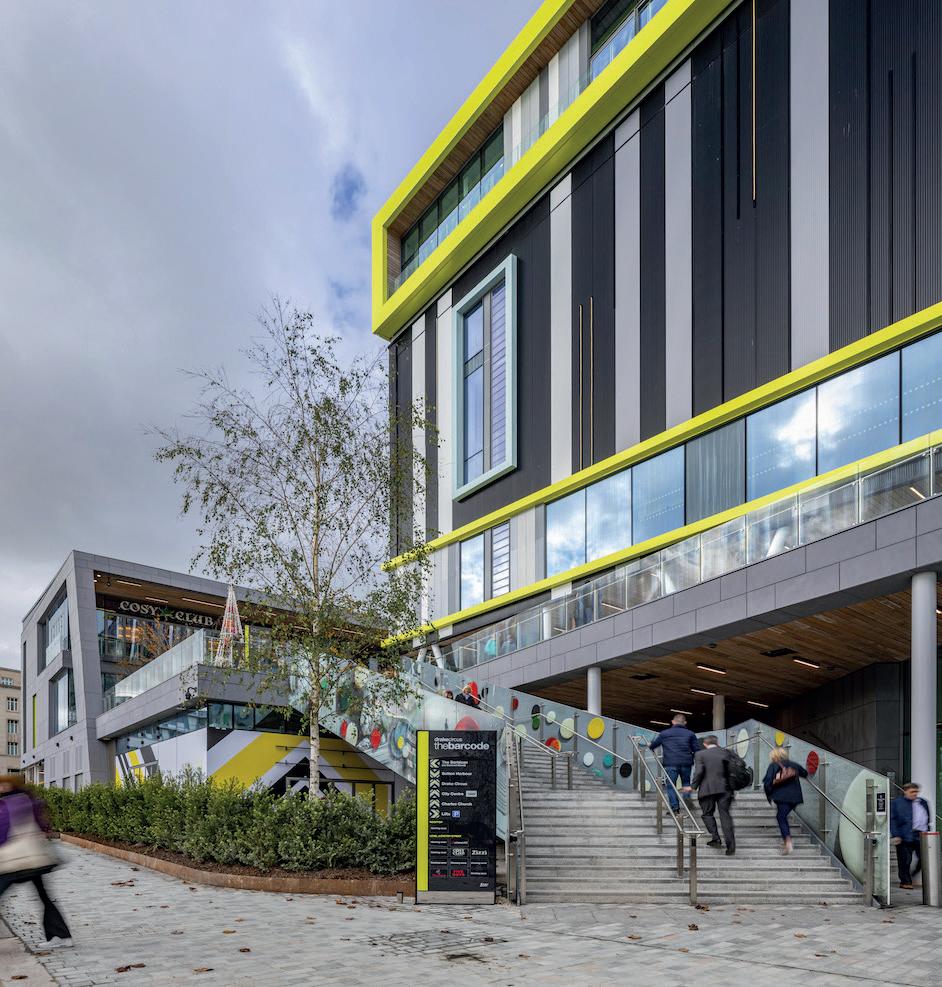
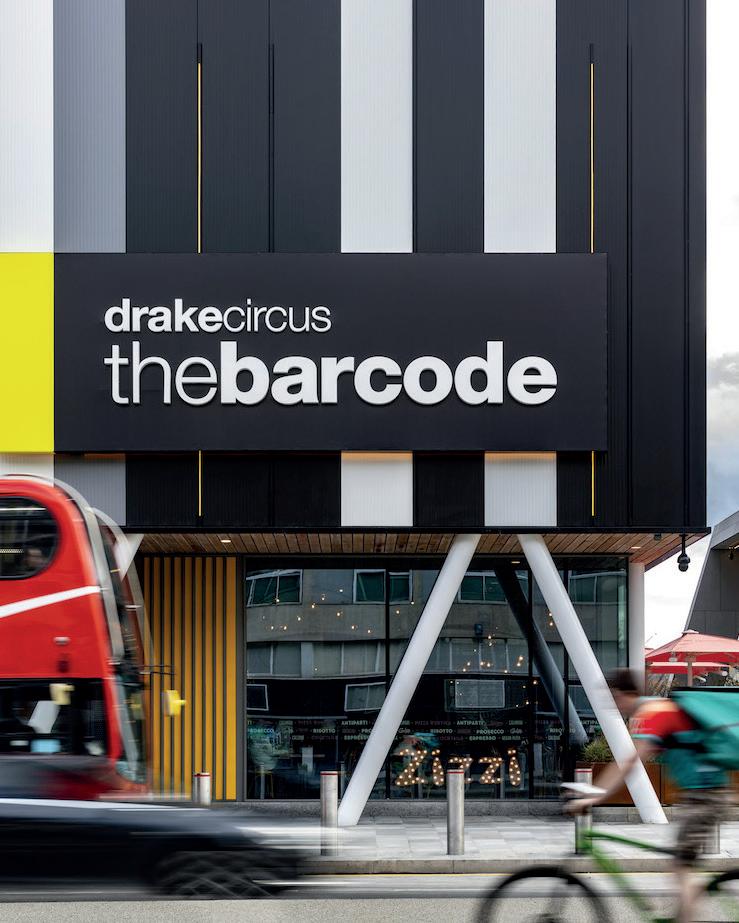
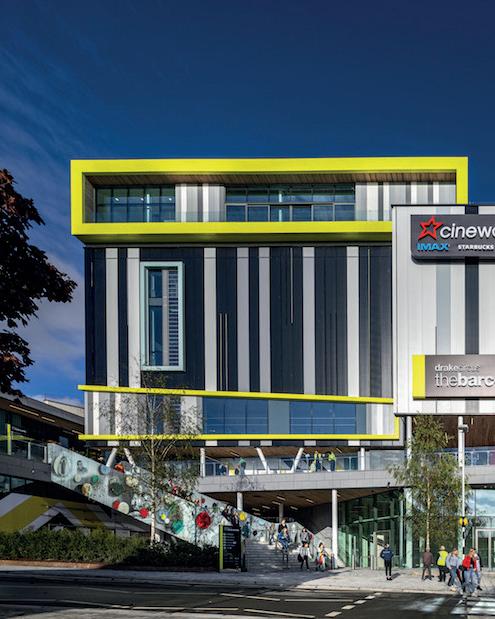
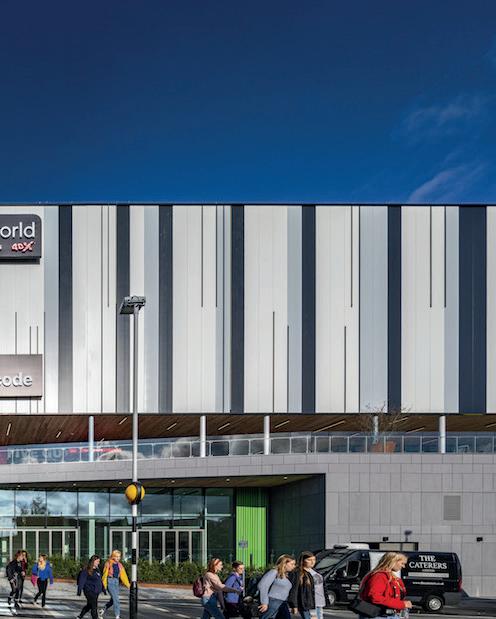
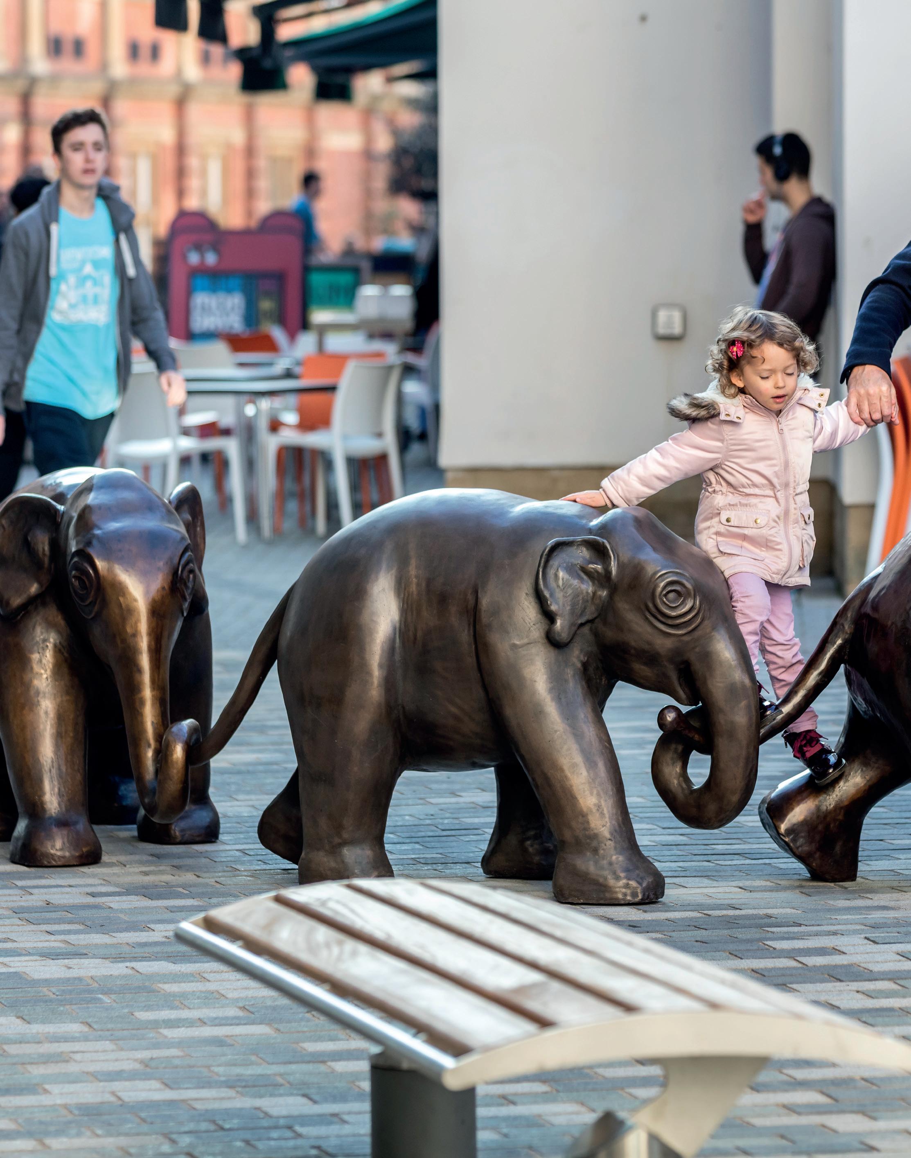
A spotlight on
That’s where our placemaking expertise comes in. From shopping circuits to unit configuration to public realm, we create places people want to visit and spend time in.
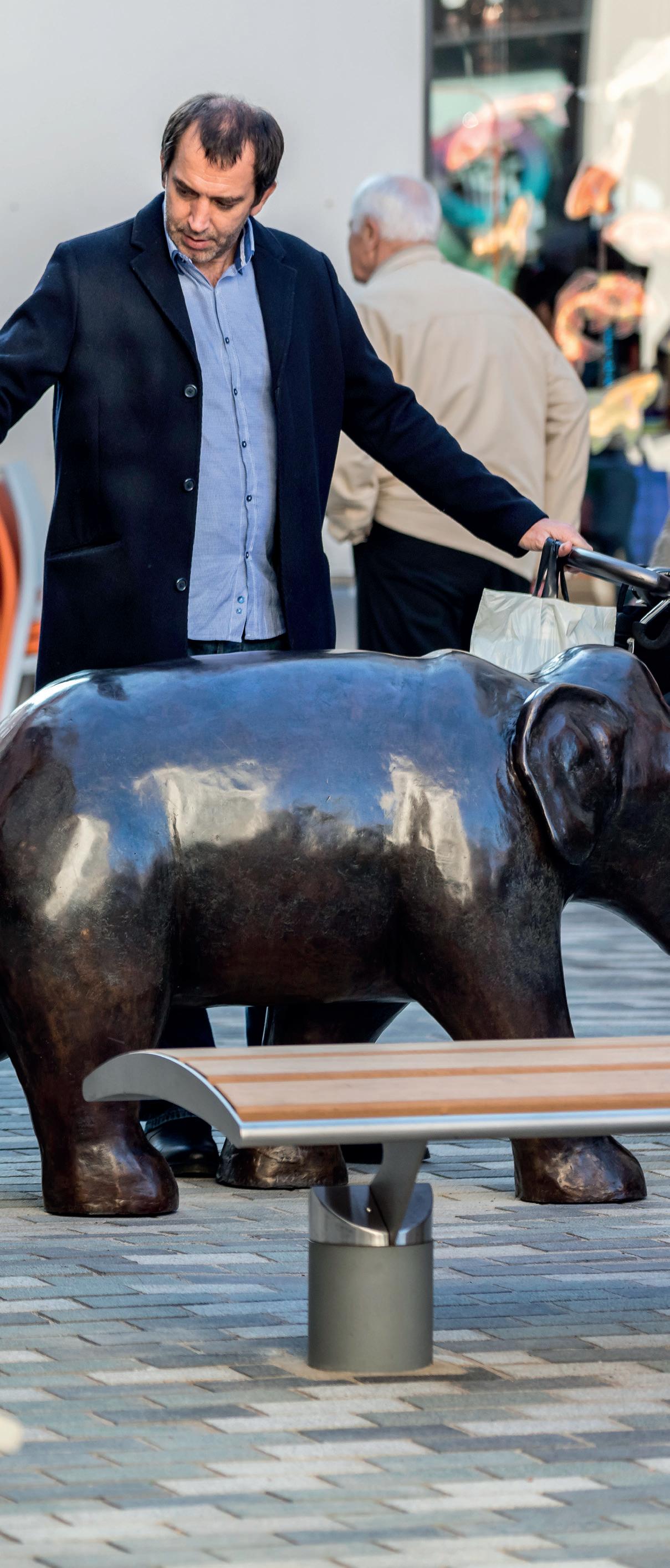
To compete with e-commerce, retail must provide a destination – a vibrant experience that attracts people and encourages them to explore.
When British Land initially purchased Whiteley Town Centre it was a failing factory outlet scheme however British Land had a desire to create a proper town centre for the area. The objective was to create a development that changed retailers view on what constituted a standard retail unit. There was a drive to deliver a scheme where the retail frontages were a key part of the overall look and feel, making the architecture the framework rather than the feature. It was also important that public realm and incidental spaces were a central part of the development with public art an significant feature of the development.
The 300,000 sq ft, £27m retail development is anchored by Marks & Spencer who have taken a 60,000 sq ft store, and features 58 retail and leisure outlets including Next, H&M, River Island, Prezzo, Harvester and Chimichanga. The first shopping centre in the UK to achieve a BREEAM (2008) ‘Excellent’ rating, the high quality design makes use of natural materials and incorporates extensive landscaping with specially commissioned public art adorning the streetscapes.
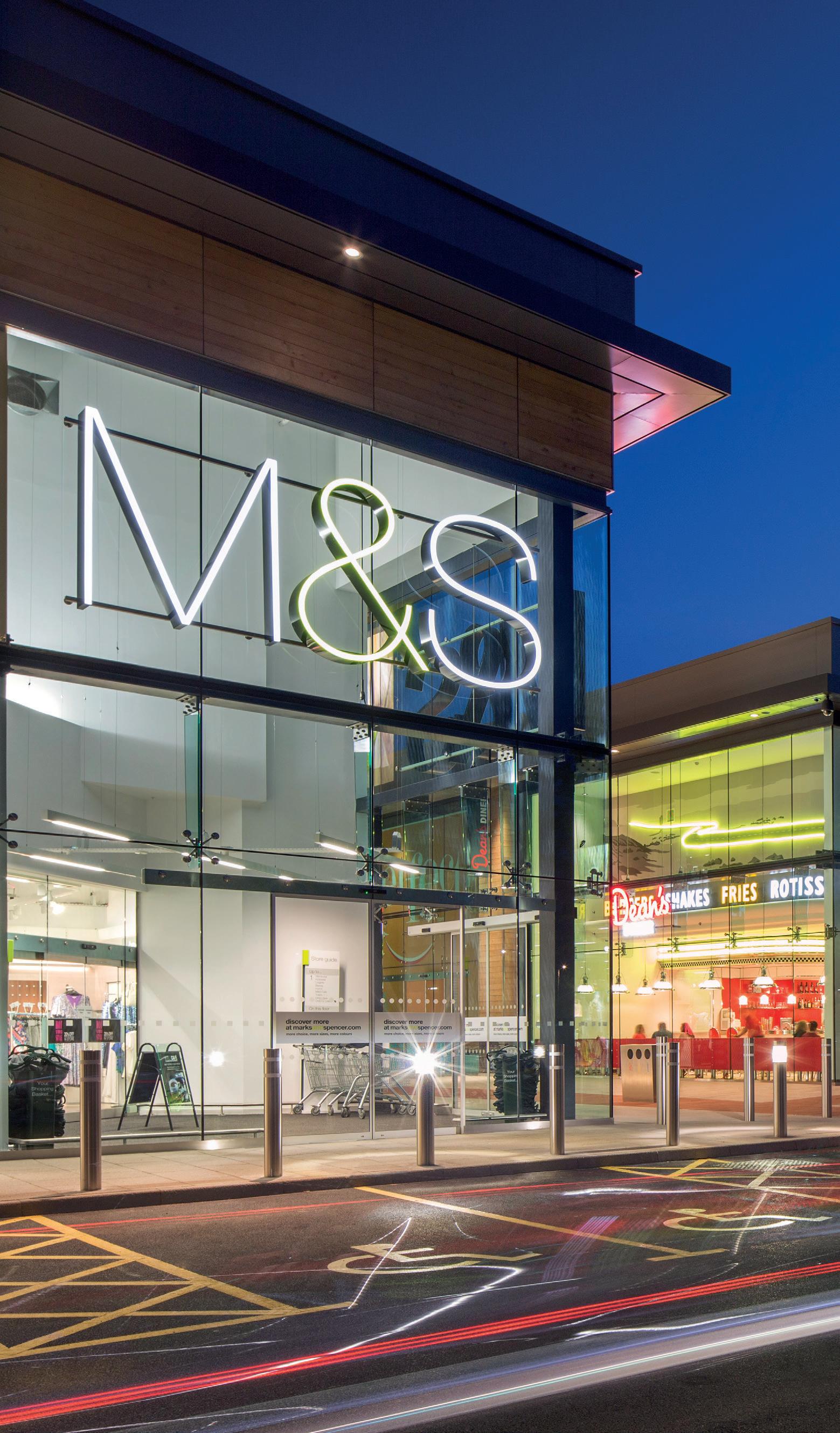
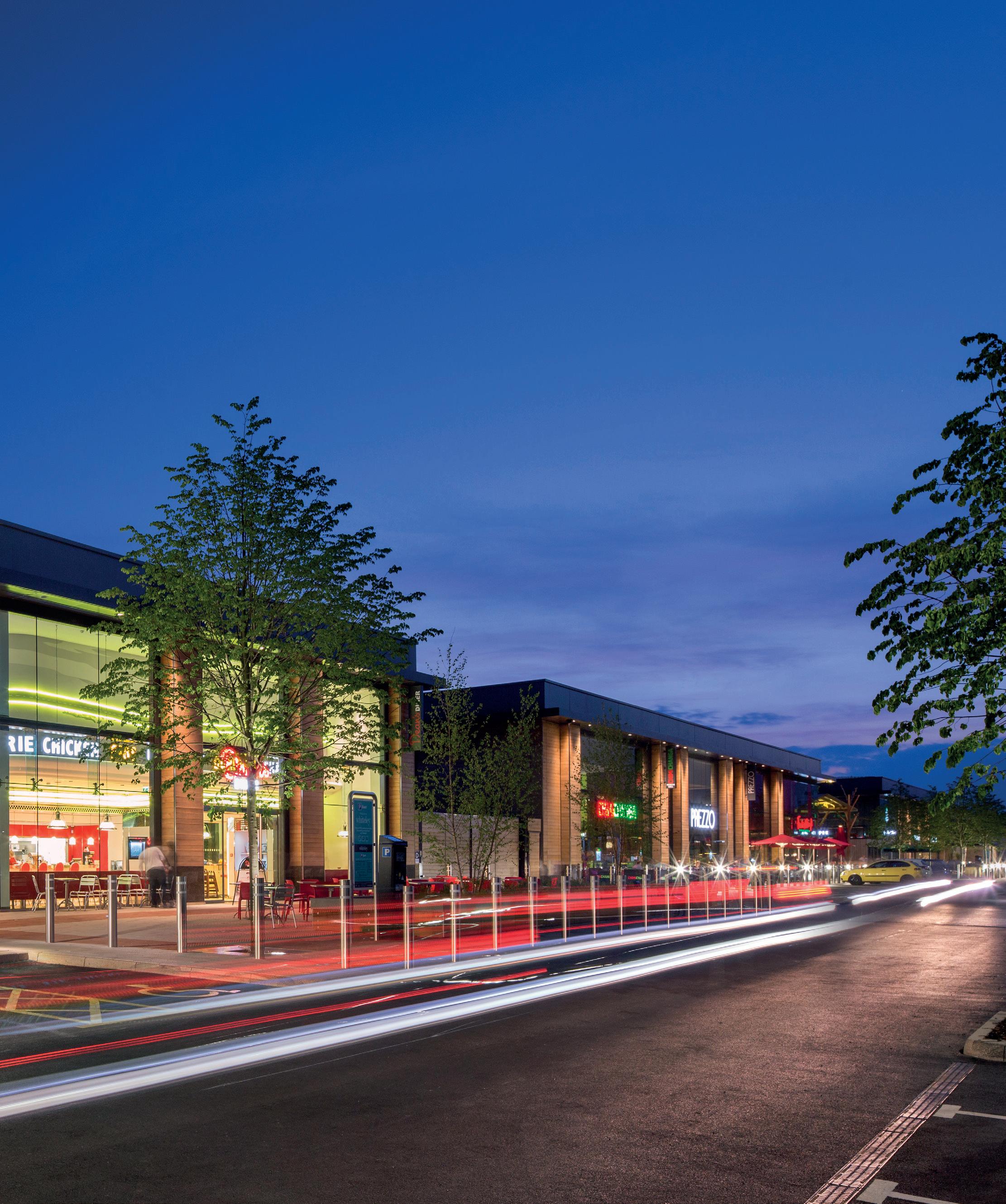
Whiteley has subsequently become a reference project for many other retail schemes and integrates retail, public realm and art into a vibrant town centre, connected well to the existing residential and business areas. Since the completion of phase 1 (retail), Corstorphine & Wright have completed phase 2 which is a Cinema and restaurant area and we are currently working on phase 3 to provide additional retail space alongside a Hotel.
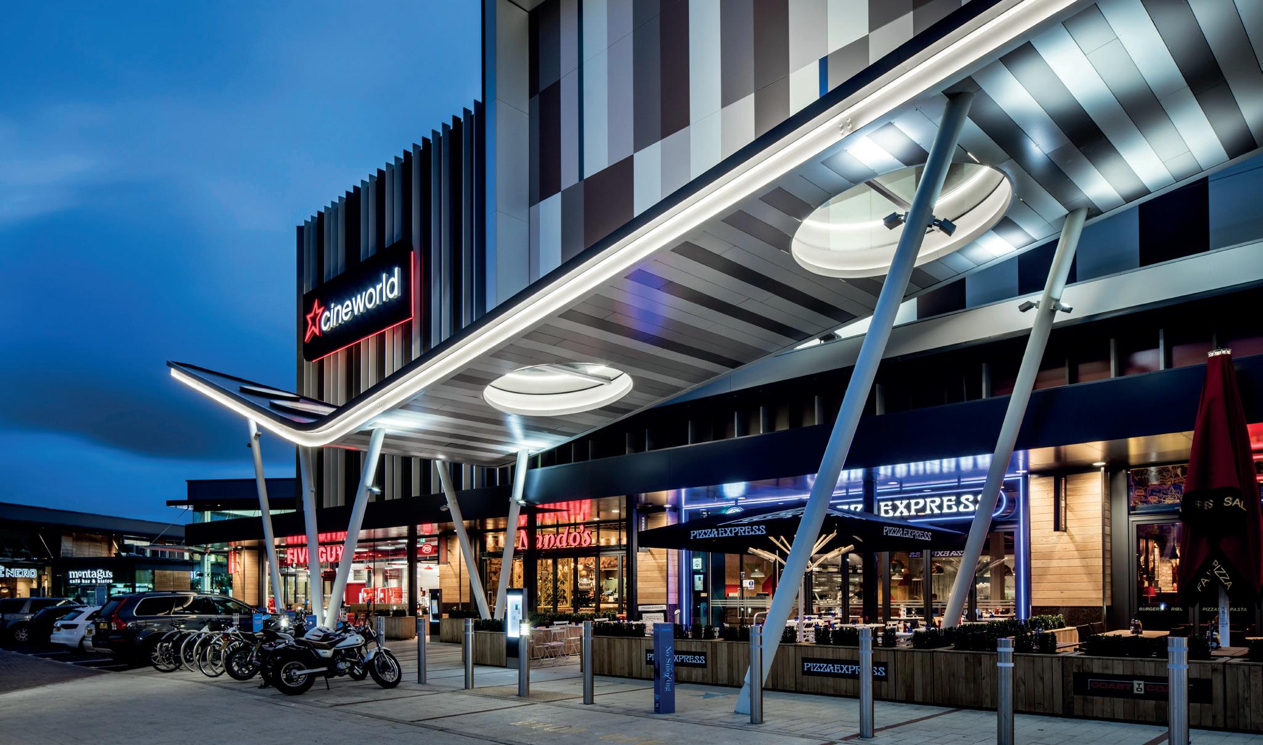
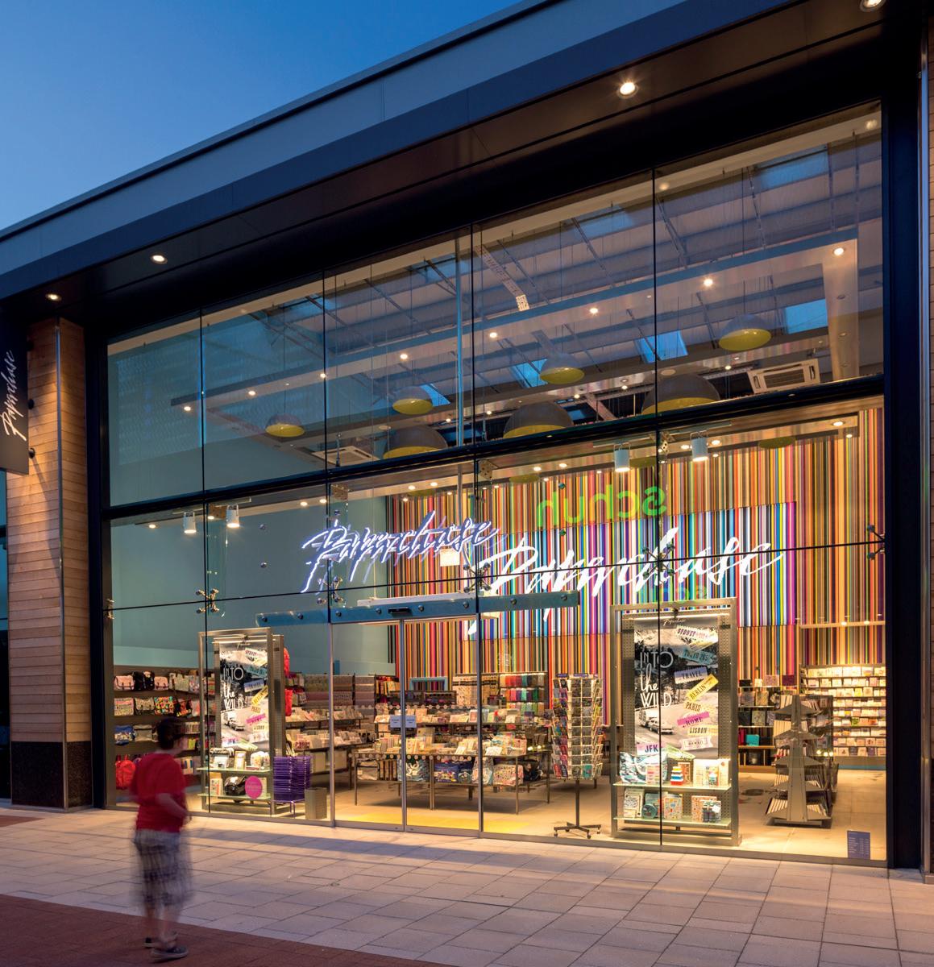
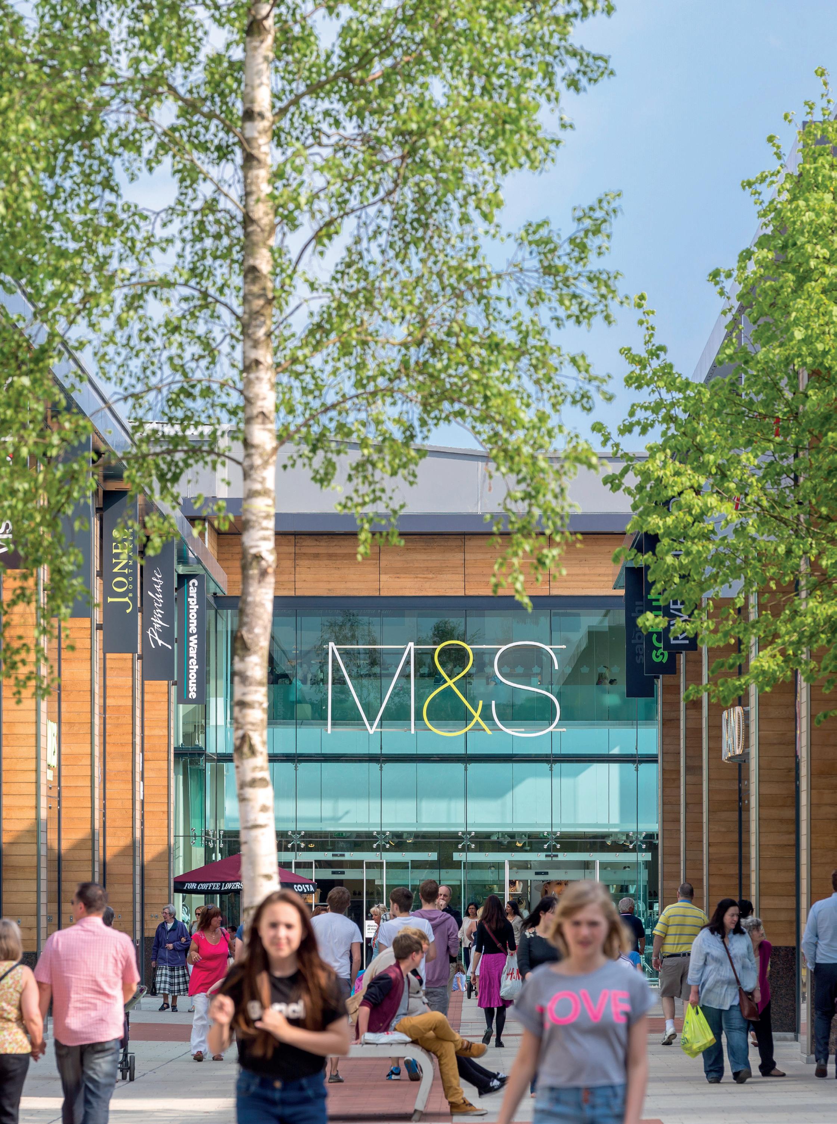
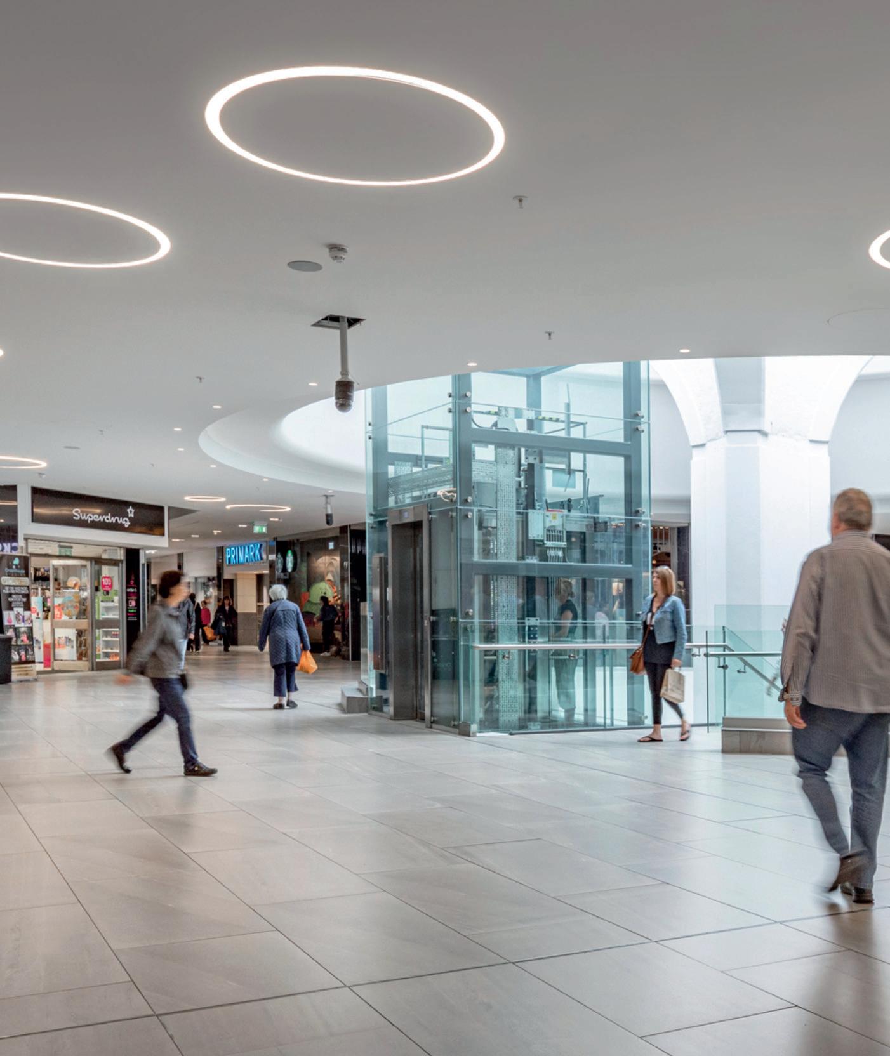
The proposals have helped to modernise this 200,000 sq.ft shopping centre in the heart of Bedford. Internally the centre has been transformed to provide a bright, airy and modern space with new double height malls and general improvements to the interior finishes. The central atrium was opened up through the removal of the spiral ramp and replaced with a glazed staircase and elevator providing better access and visibility to the lower ground level. The Midland Road entrance has been transformed as part of the first phase of works to create a sense of arrival into the centre. Along side a new brand identity, the centre has also recieved new wayfinding and signage throughout.
Phase one of the works completed in 2019. Planning has been granted for further external façade works including glazed links to the Grade II* listed façade. The redevelopment of the Harpur Centre will not only improve the shopper’s experience but also contribute to the regeneration of Bedford Town Centre.
The Harpur Centre has been shortlisted for the Revo Gold Re:Fresh Award 2019.
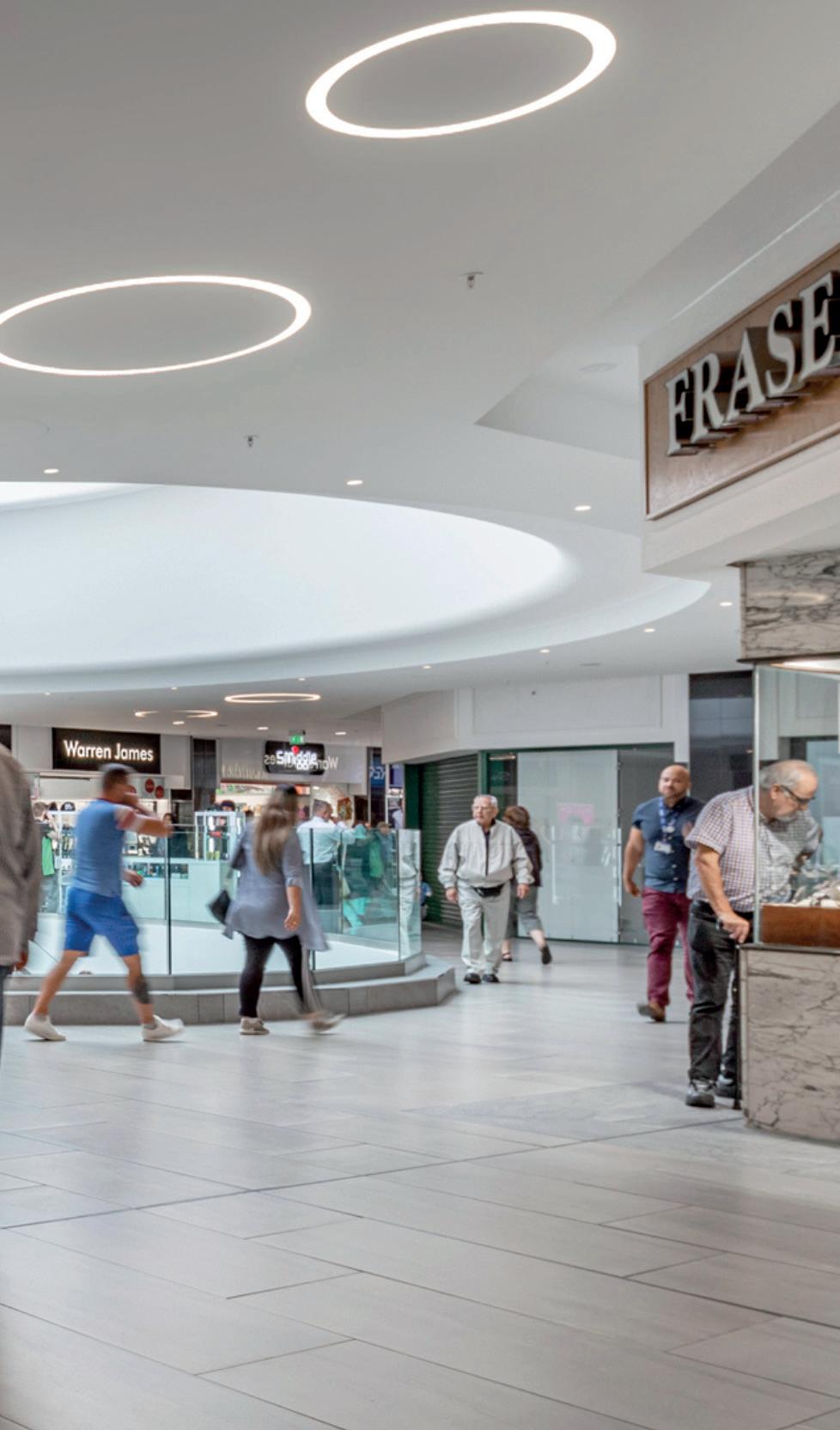
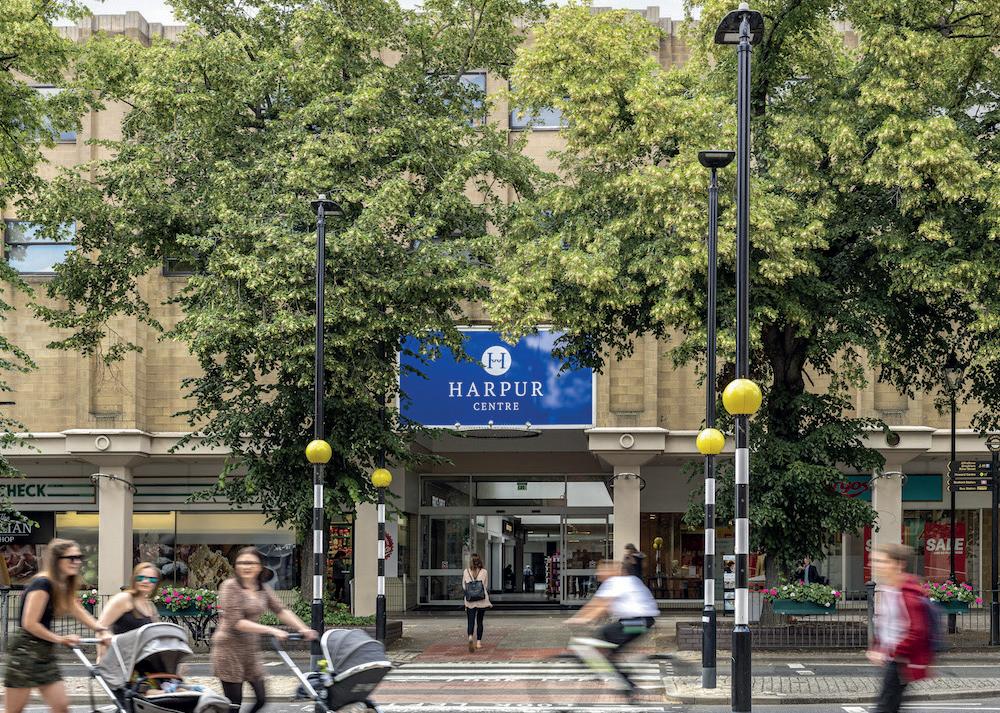
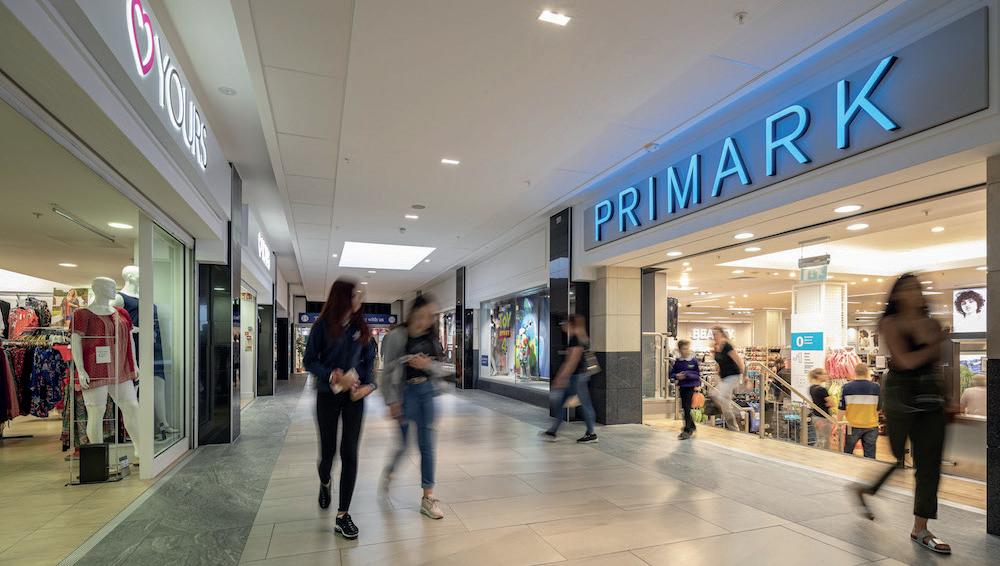
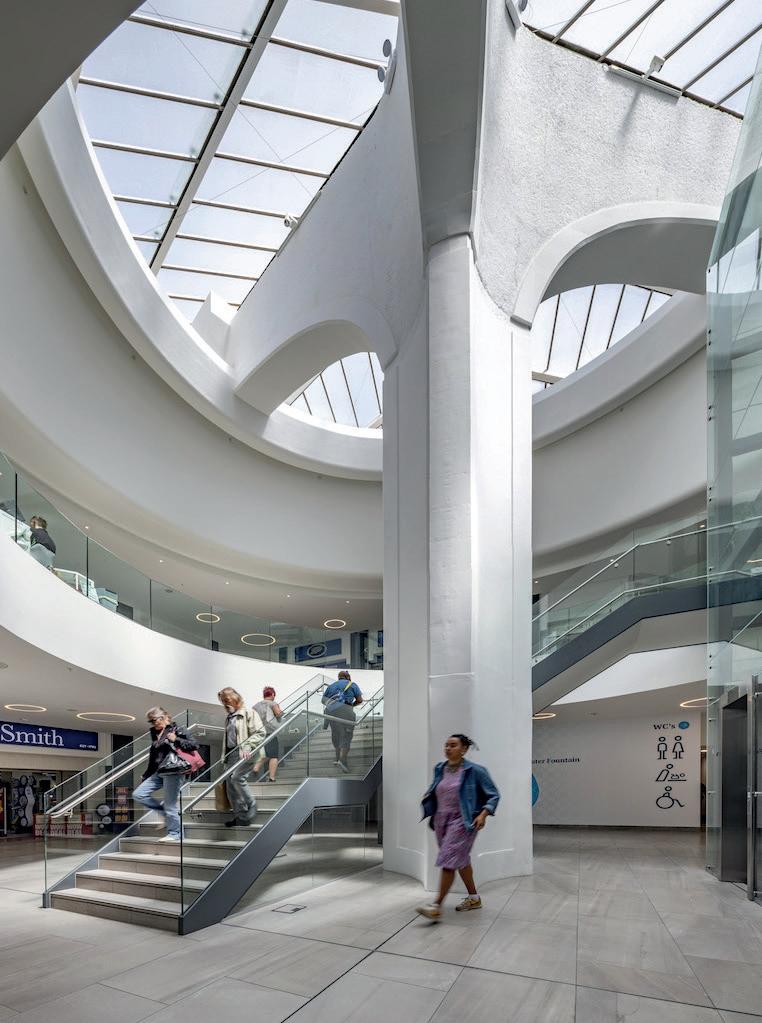
The delivery of this 35,000 sq ft Waitrose store formed phase 2 of a £150 million masterplan to transform the high profile Handy Cross site, located by the junction of the M40 and A404 which leads visitors into High Wycombe.
Our challenge was to create a contemporary new building that met the store guidelines and the objectives of Waitrose whilst also realising the aspirations of the Council, who retained control of the site and remained involved throughout due to the strategic importance of its location at the gateway to the town.
Sustainability and responsible development was a key priority for Waitrose and we embraced the principles of sustainable construction throughout, from the selection of materials to the integration of renewable technologies which achieved approximately 35 percent CO2 savings.
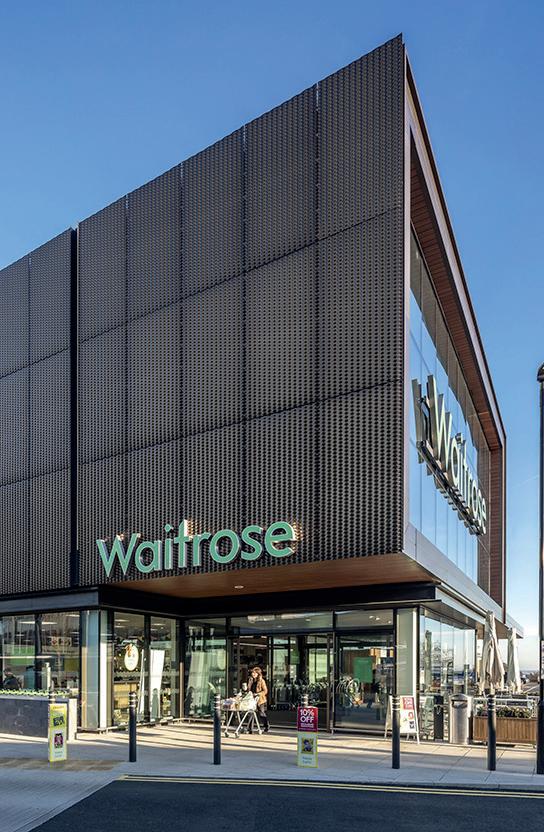
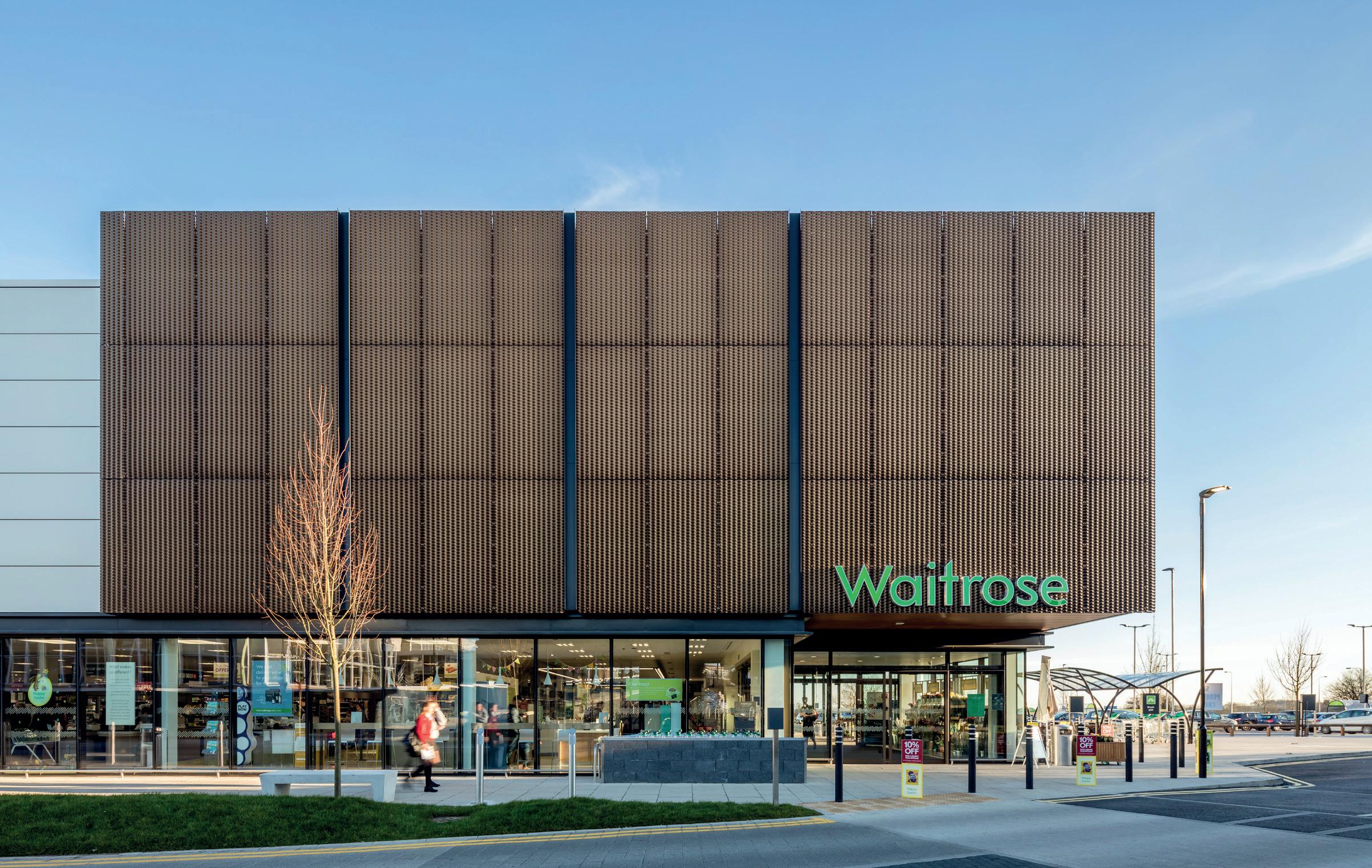
The finished food store was awarded an EPC B rating and a BREEAM ‘Very Good’ rating.
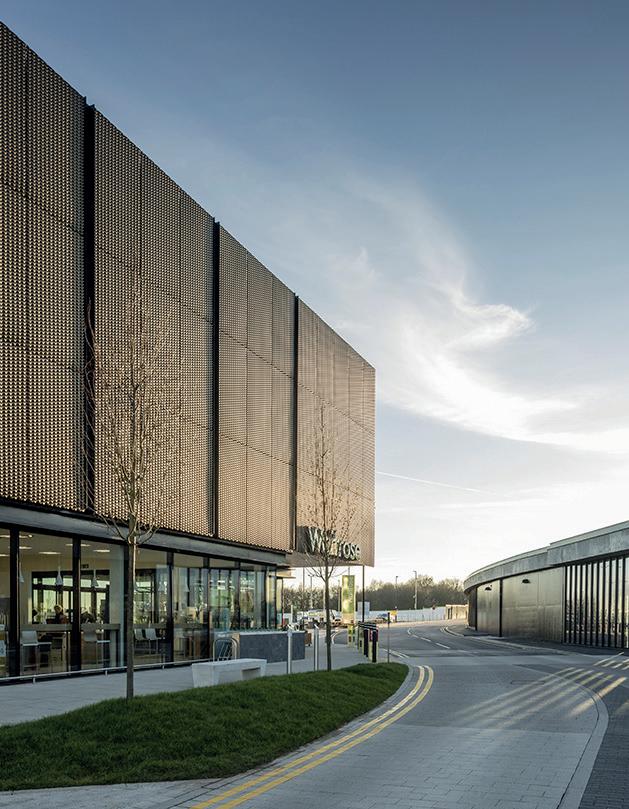

A spotlight on
Thanks to our in-depth knowledge of what drives successful retail developments, we help you maximise synergy across stakeholders and throughout the project lifecycle.
Because we have years of expertise working across operators, developers and investors, we understand what everyone needs from a scheme. You therefore get the ideal balance of detail and vision. And with our deep experience of planning across the UK, we’re ideally positioned to work with local authorities and stakeholders to secure consents and engage communities.

Regent Court is a shopping arcade south of the centre of Leamington.
Being on the edge of what is considered as the main retail loop in the historical core it suffered from footfall and subsequent unit letting issues.
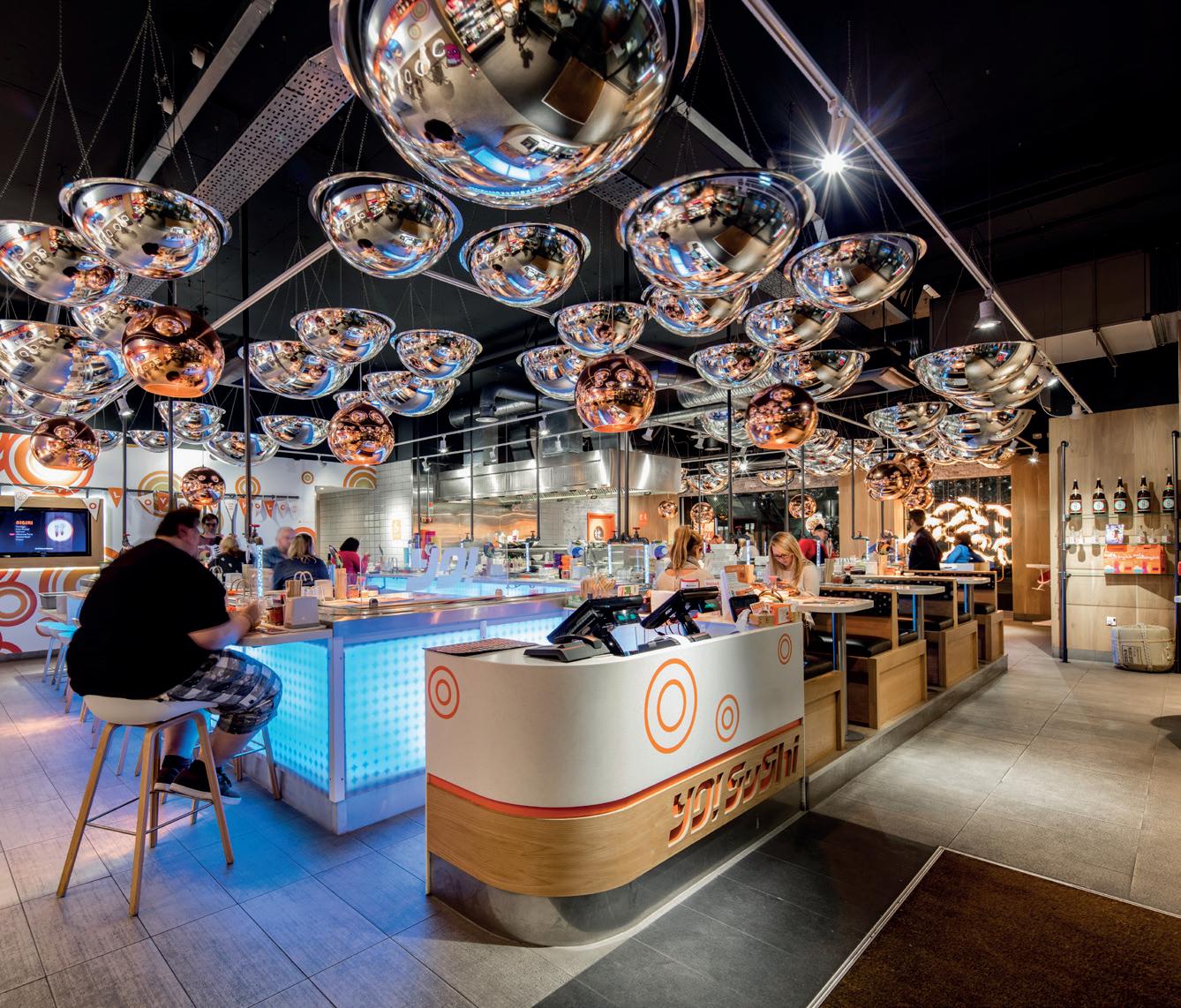
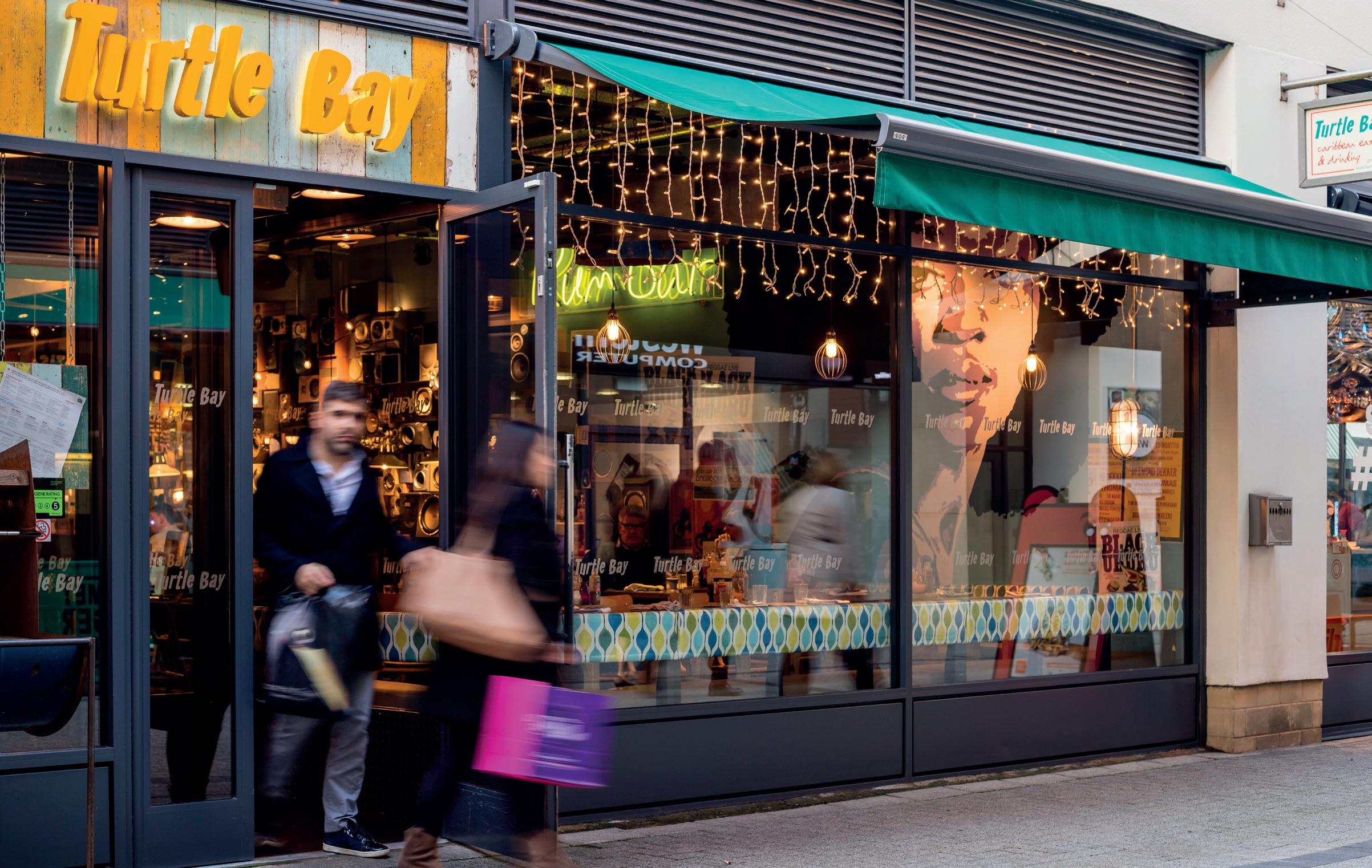
Through a holistic strategy to convert a retail into restaurant and café use , including public realm improvements, the area has transformed into a café quarter.
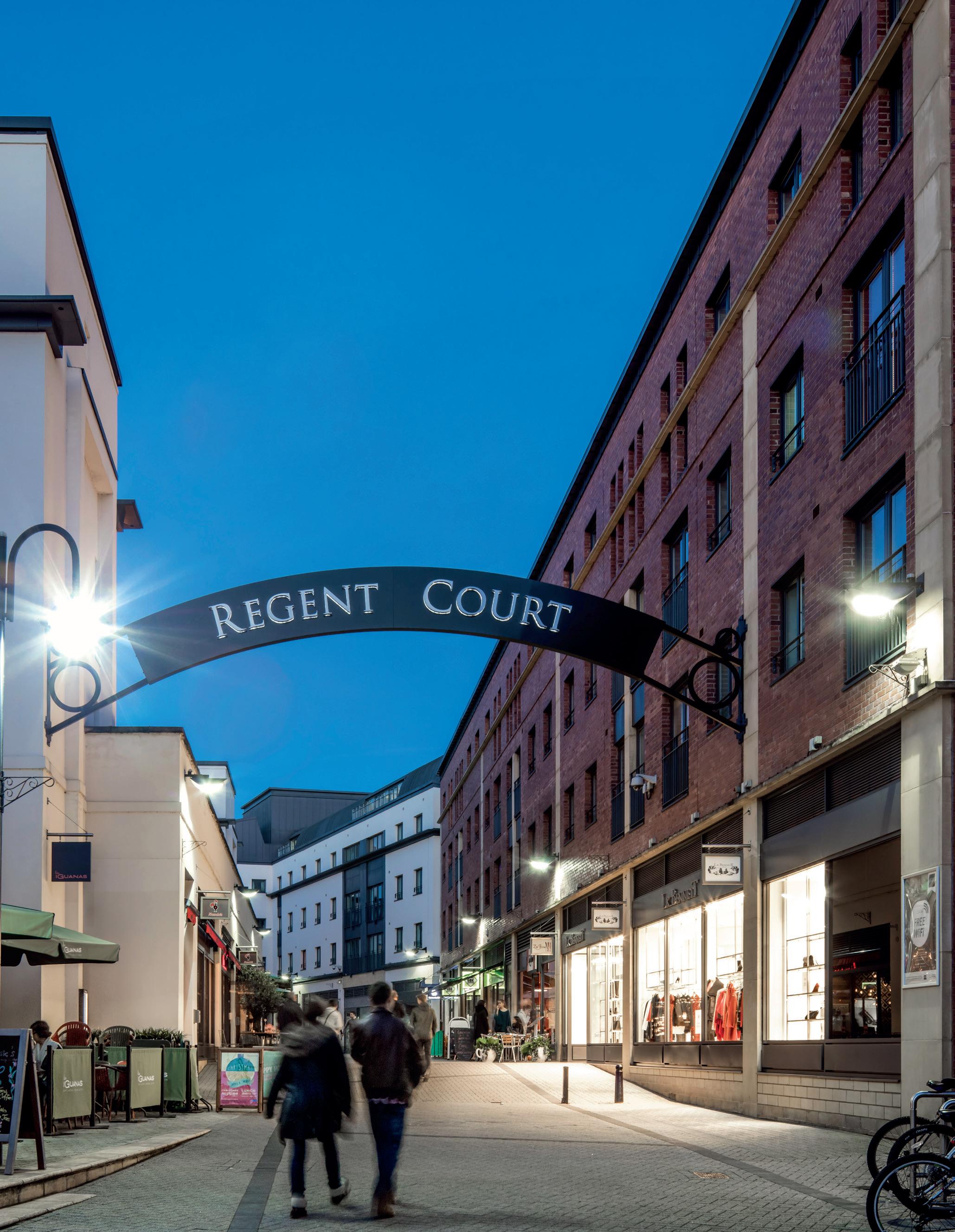
Corstorphine & Wright was appointed by Next PLC & Kingswood Parks Ltd to deliver an extremely high quality building within a carefully structured landscape setting, including the retention of the existing woodland planting. The £12 million investment in the new store underlines the desire to create a state-ofthe-art building. The new store is over three floors providing internal mezzanine levels to floors 1 and 2. Alongside the new store, there is an outdoor garden centre.
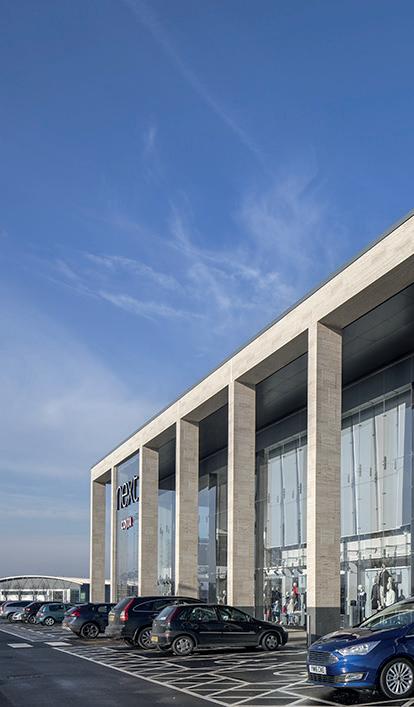
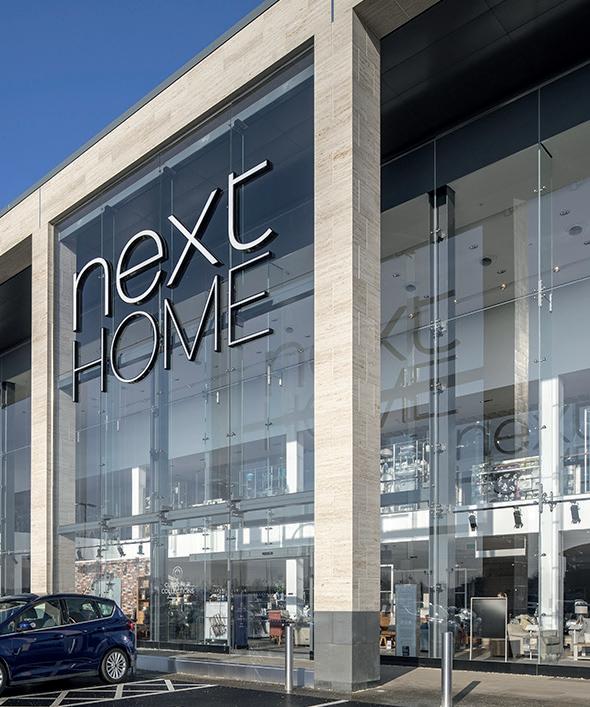
The new store is over three floors providing internal mezzanine levels to floors 1 and 2.
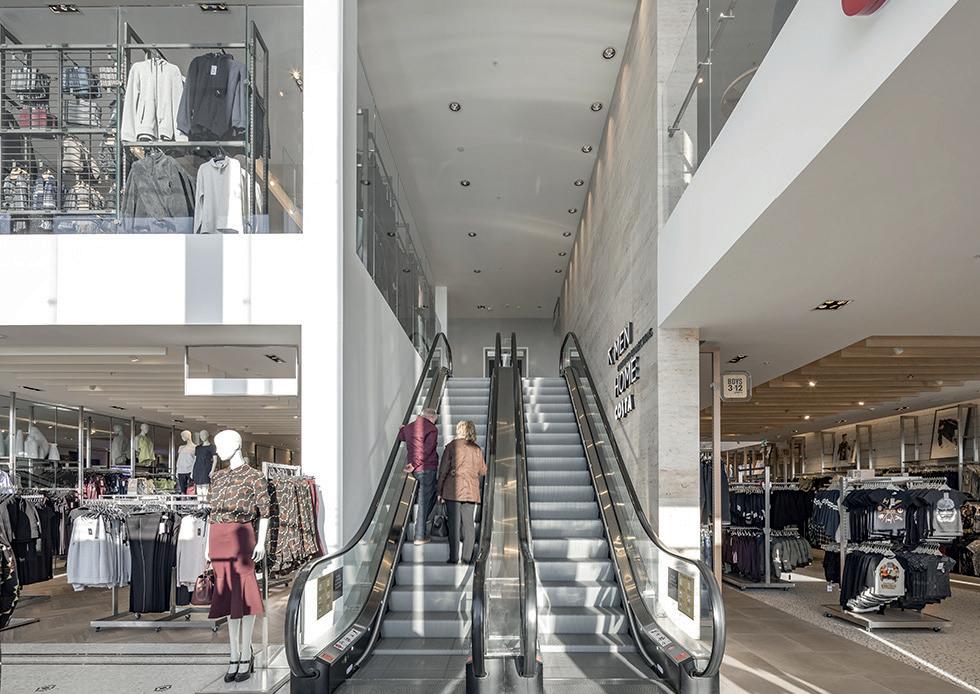
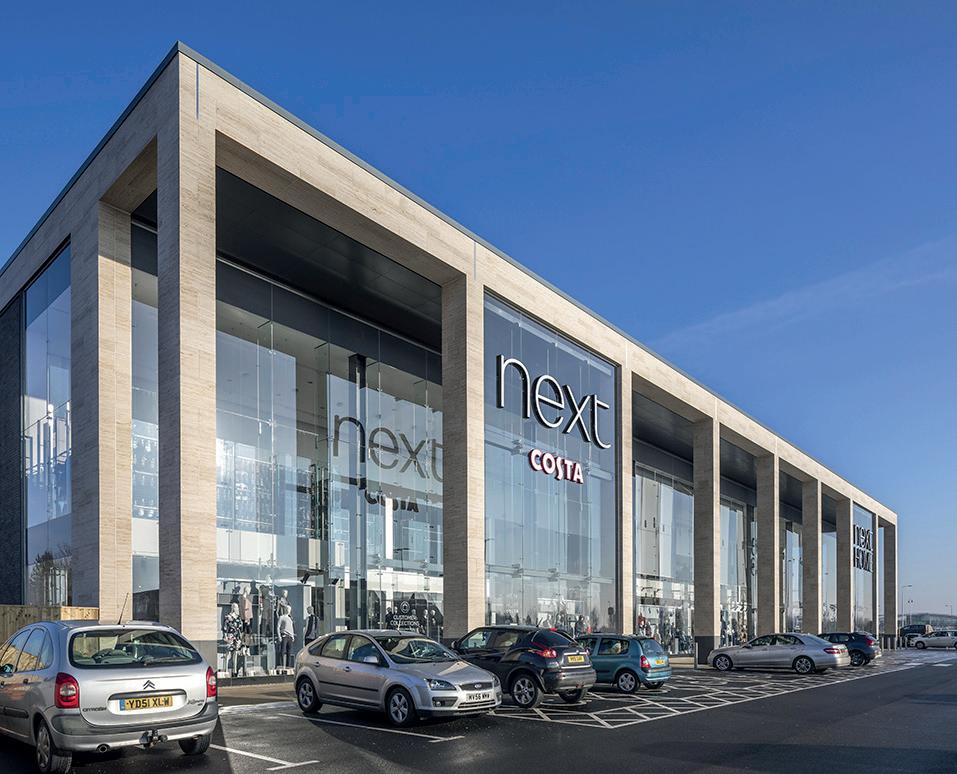
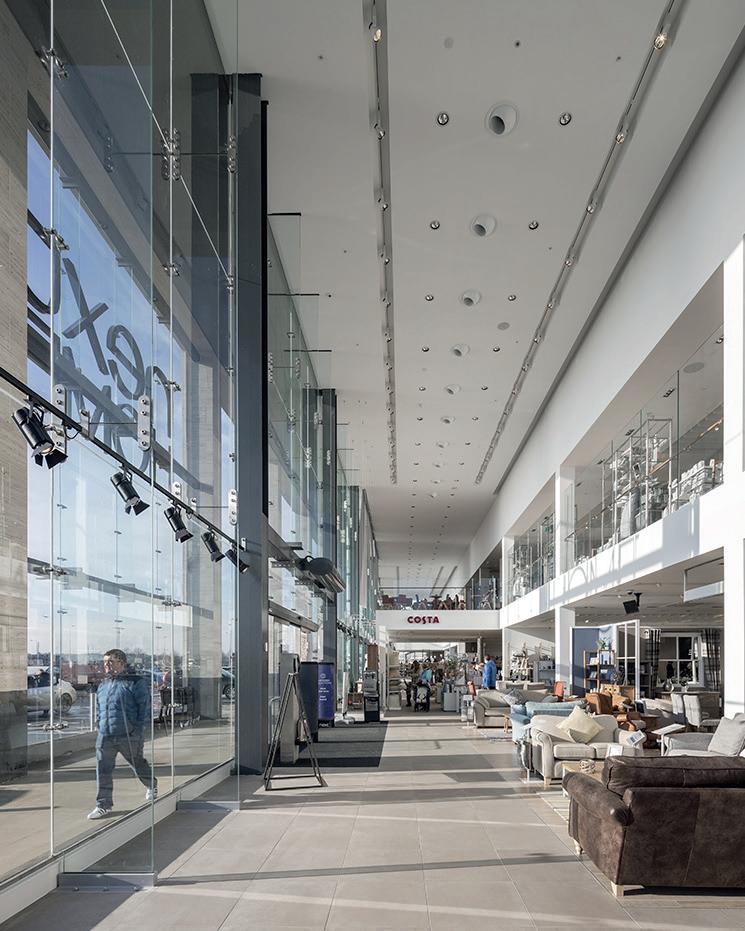
British Land purchased the IKEA site at Giltbrook in 2006, with outline consent for redevelopment already in place.
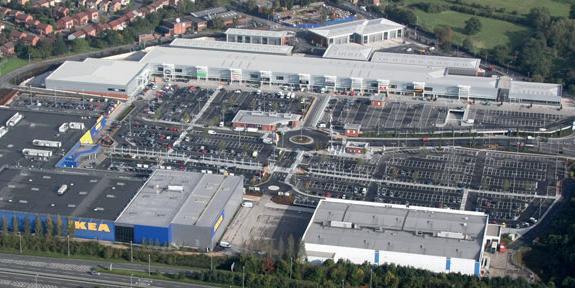
The scheme comprised 154,000 sq ft of new retail space, plus ancillary A3 restaurant/cafe uses and a crèche, and a total of 2,364 parking spaces, of which 445 were underground.
An additional 5.3 acres of land has been developed in parallel for industrial/trade park uses.
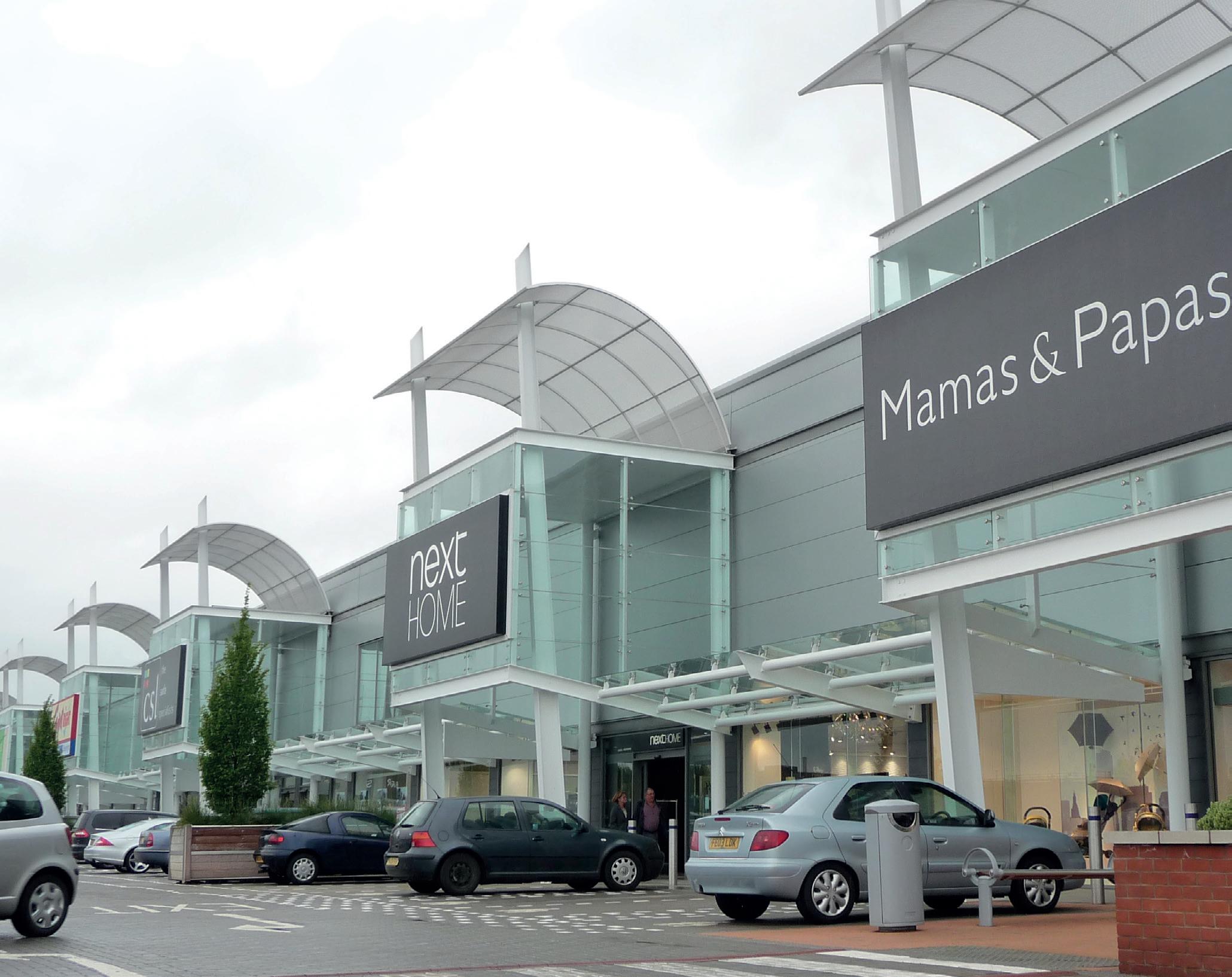
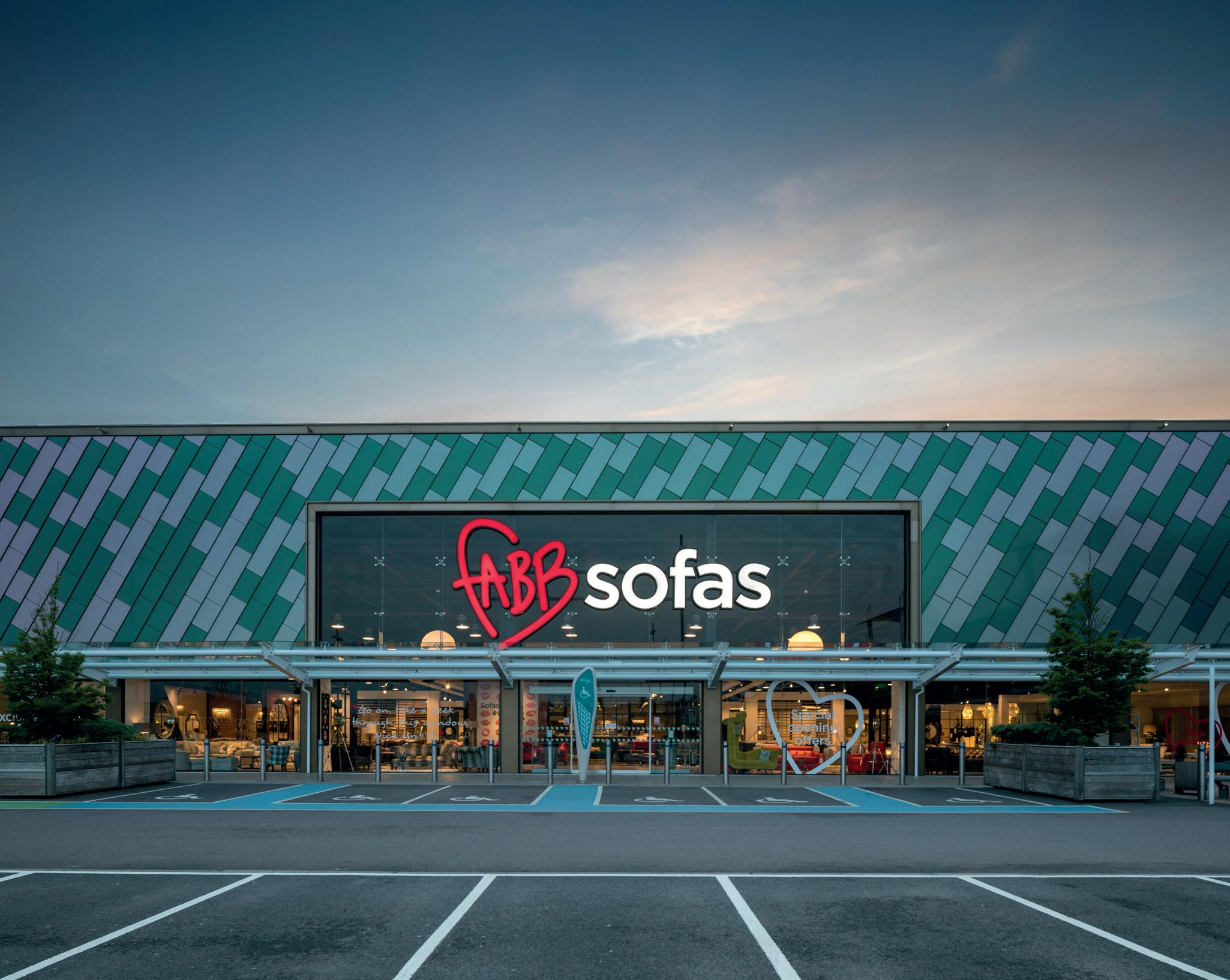

This brochure gives you a taste of our recent and current Retail experience. Here is some further information about the schemes.
Whitely Town Centre for: British Land
Noteworthy Elements:
› The 300,000 sq ft, £84m retail development is anchored by Marks & Spencer who have taken a 60,000 sq ft store, and features 58 retail and leisure outlets including Next, H&M, River Island, Prezzo, Harvester and Chimichanga.
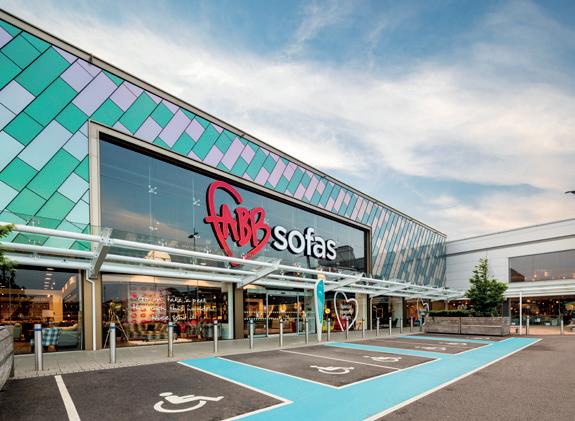
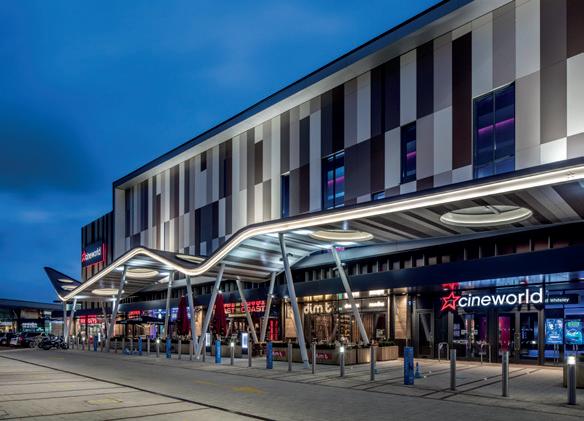
› The first shopping centre in the UK to achieve a BREEAM (2008) ‘Excellent’ rating.
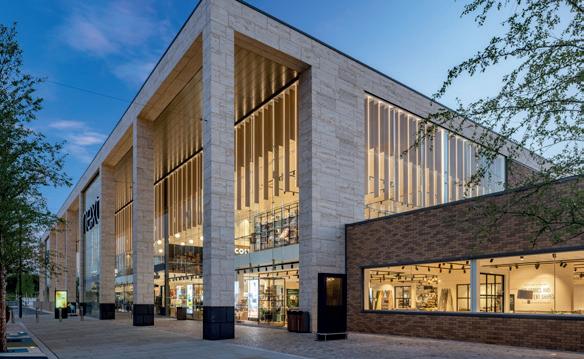
Fosse Park West, Leicester for: Next plc
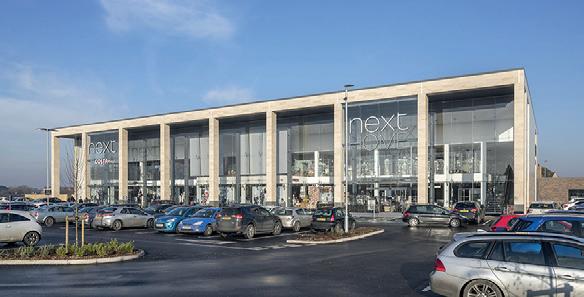
Noteworthy Elements:
› This new retail scheme provides over 156,000 sq ft of retail space at ground floor and up to 200,000 sq ft at upper floors, across two three-storey anchors with mezzanine space in the remainder.
Regent Court, Leamington Spa for: Newriver Retail
Noteworthy Elements:
› Through a holistic strategy to convert a retail into restaurant and café use , including public realm improvements, the area has transformed into a café quarter.
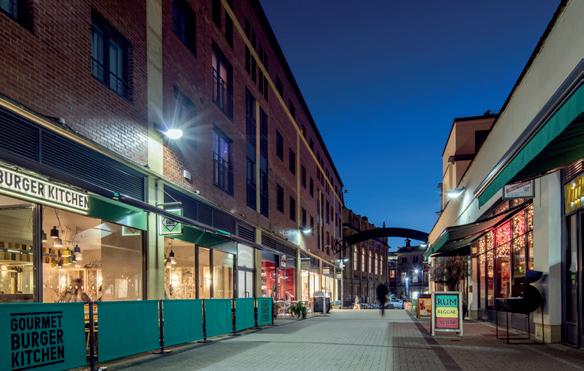
Giltbrook,
for: British Land
Noteworthy Elements:
› The scheme comprised 154,000 sq ft of new retail space, plus ancillary A3 restaurant/cafe uses and a crèche, and a total of 2,364 parking spaces, of which 445 were underground.
› An additional 5.3 acres of land has been developed in parallel for industrial/trade park uses.
Next, Hull for: Next plc & Kingswood Parks ltd
Noteworthy Elements:
› The £12 million new store is over three floors providing internal mezzanine levels to floors 1 and 2. Alongside the new store, there is an outdoor garden centre.
Noteworthy Elements:
› The Barcode is new leisure destination for British Land comprising an 11 screen cinema, 13 restaurant units and a sky bar. The Barcode is the result of the transformation of a dated bus interchange in Plymouth’s city centre.
› Public transport links have been conveniently retained on Exeter Street with and drop off zones and taxi accommodation in close proximity to the main routes to the site.
Noteworthy Elements:
› This new M&S store in Eclipse Park, Maidstone will provide approximately 84,000 sq.ft of space over two floors and will include a food hall with its own dedicated entrance, a coffee shop, with the remaining retail space allocated to clothing and household goods.
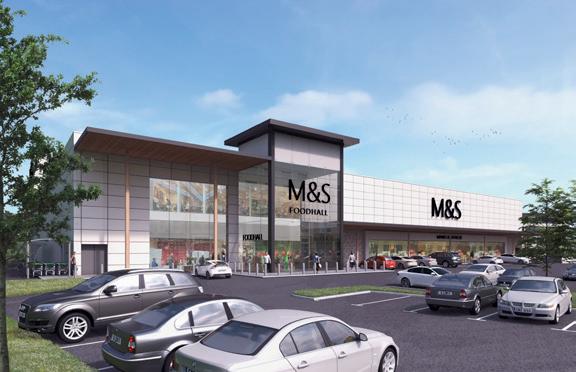
Noteworthy Elements:
› The delivery of this 35,000 sq ft Waitrose store formed phase 2 of a £150 million masterplan to transform the high profile Handy Cross site, located by the junction of the M40.
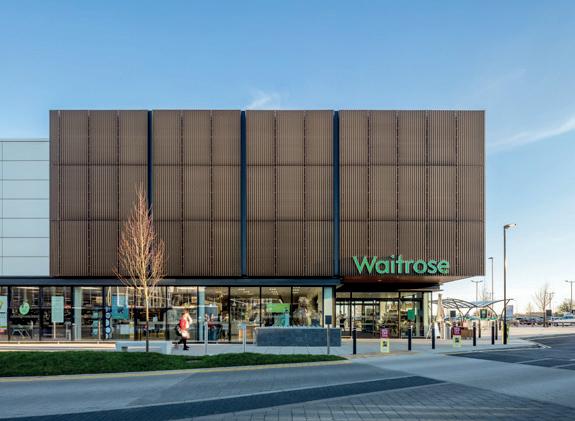
› The finished food store was awarded an EPC B rating and a BREEAM ‘Very Good’ rating.
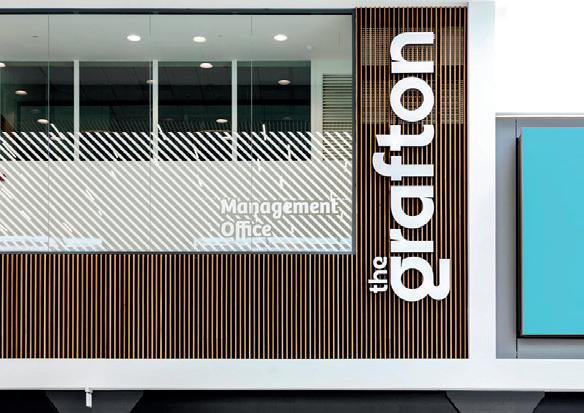
Noteworthy Elements:
Noteworthy Elements:
› The two phase scheme will revitalise the tired 1980s shopping centre, enhancing and expanding the existing retail and leisure offer..
› Eden Hall, an area which previously housed small shops, will be reconfigured to attract new leisure and retail operators, whilst the Central Hall will gain a new skylight and will be de-cluttered to create open spaces and offer a new dining and seating area.
› The proposals have helped to modernise this 200,000 sq.ft shopping centre in the heart of Bedford.
› Internally the centre has been transformed to provide a bright, airy and modern space with new double height malls and general improvements to the interior finishes.
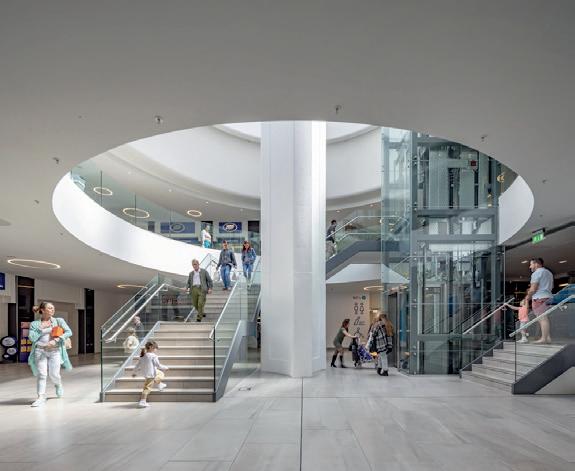
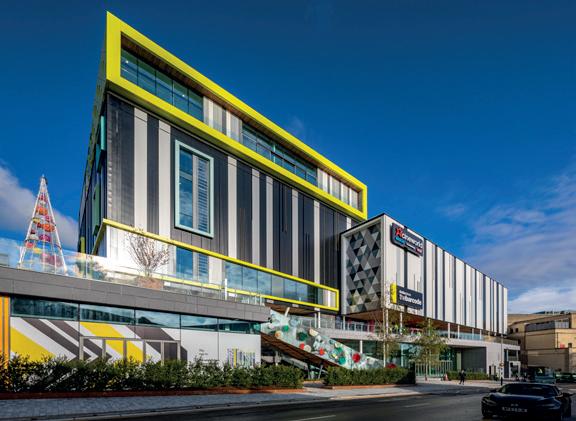
LCR
Noteworthy Elements:
› Completed in September 2017, Leake Street Arches see’s the refurbishment of the arches and vaults beneath the former Eurostar terminal at Waterloo Station creating a vibrant urban dining destination and multi-use areas for events, festivals and pop-up markets.
› The eight restaurant and bar units total 25,000 sq ft and have been designed to include external seating areas.
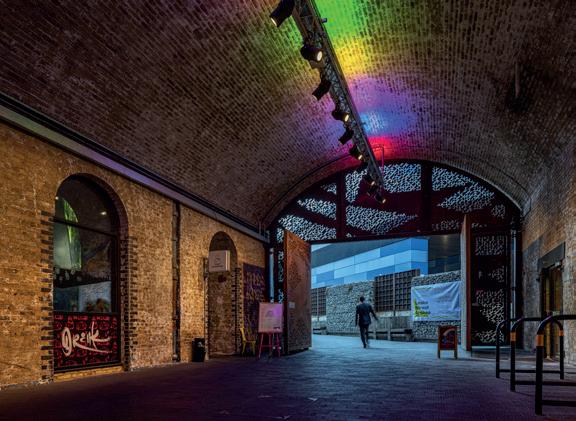
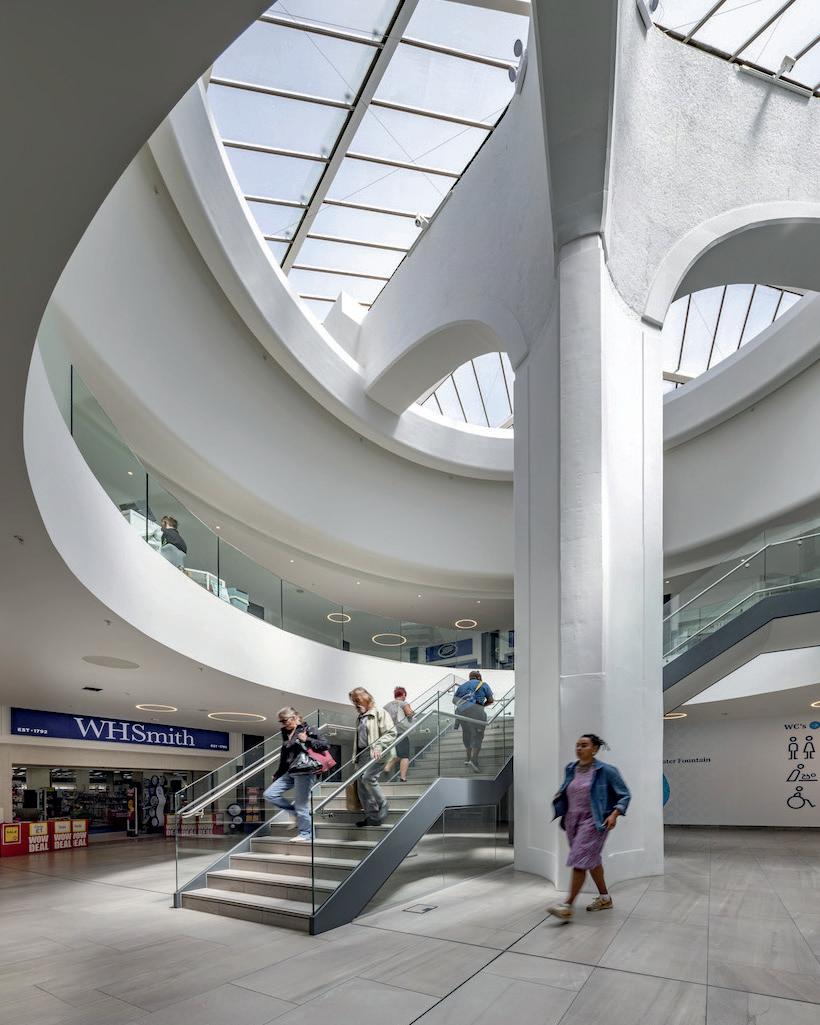
280+ strong team of experienced professionals who share learnings from across the practice
11 studios across the UK
40 years’ of industry experience
135 leading UK property PLCs and developers have worked with us
85% of projects have been for repeat clients over the past 3 years
Contact us to discuss your project
E: retail@cw-architects.co.uk


W: www.corstorphine-wright.com
corstorphine-wright
@cwrightarch
corstorphinewright
Our Studios
Birmingham
Canterbury
Darlington
Glasgow
Leeds
London
Manchester
Newcastle
Stourbridge
Tamworth
Warwick