the food collective: an urban playground
Architectural Design Project Report



AR. PRINCE FAVIS ISIP CHEW XUE ER
TABLE OF Macro Site Analysis Sense of Place Green Strategies & Features Architectural Detailing /Details Designer’s CV 02 03 05 06 07 Project Background Site Investigation & Contextual Studies Technical Components Final Design Portfolio Reflective Journal Summary [ 5.1 ] [ 5.2 ] [ 3.1 ] [ 3.2 ] Precedent studies Design Narrative Site Planning Strategies Spatial Programming Form studies 04 Design Strategy & Exploration [ 4.1 ] [ 4.2 ] [ 4.3 ] [ 4.4 ] [ 4.5 ] 01 CONTENTS 08 References
01 CV
CHEW XUE ER

EDUCATION
PRIMARY EDUCATION
@ Sekolah Seri Suria, Hulu Langat
08/2008
-
SECONDARY EDUCATION
@ Rafflesia International School, Kajang
FOUNDATION (FNBE)
@ Taylor's Lakeside Campus, Subang
AutoCAD




Kajang, Selangor
Architecure, Sem 6
Taylor's
TECHNICAL SKILLS ABOUT ME
Autodesk Revit


PAST EXPERIENCE
FREELANCE GRAPHIC DESIGNER


2021 - Present
PARTICIPANT OF ARC.ADE COMPETITION
SABD Esports 2021
+60 162161530
xueerchew@gmail.com
@xueer.c_

https://xueerchew.wixsite. com/sabd
PARTICIPANT OF INTERNATIONAL STUDENT COMPETITION IN ARCHITECTURAL DESIGN AND BAMBOO CONSTRUCTION OF 2021
LANGUAGES
English Chinese Malay
Adobe
CONTACT ME Sketchup
Photoshop
Lumion Blender
3DS Max
07/2014 08/2014 - 07/2019 08/2019 - 07/2020 08/2020 - PRESENT
BACHELOR'S DEGREE (BSCA) @
Lakeside Campus, Subang
25 November 2003
2021
PROJECT BACKGROUND
Focuses on "Sensing the City" by considering user requirements and goals. An urban hub that will serve as the "Third Place" for the city.
Aligns to UN’s Sustainable Development Goals to reduce inequalities and promote inclusivity. and designing sustainable communities.
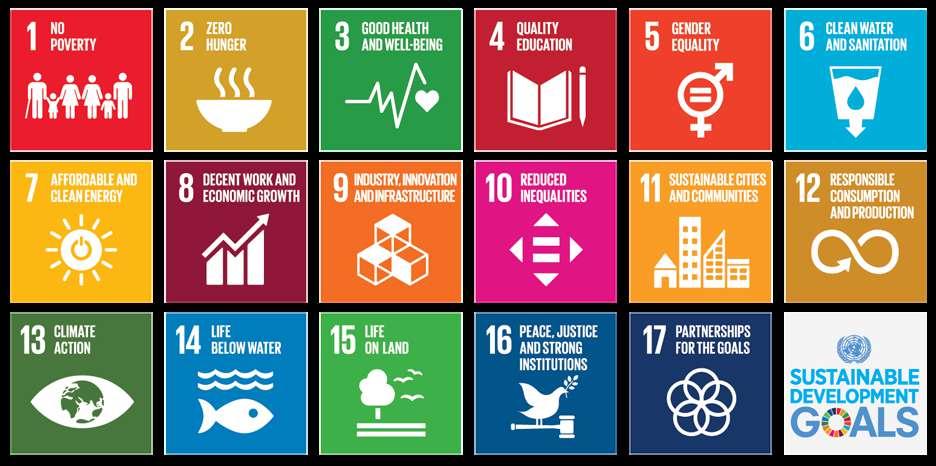

SITE LOCATION BUILDING FUNCTION
Jalan PM 10, Malacca Public Building
BUILDING DESIGN
GROSS FLOOR AREA
1800m² - 2000m² excl. basement
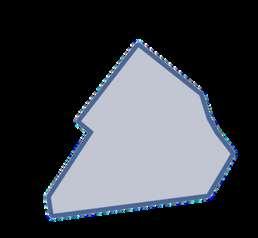
DESIGN OBJECTIVES
URBAN HUB DESIGN PROJECT AIM

3-5 Storeys
Open space
Landscaping
Parking on site
A design to create a positive impact to the city and the community, bridging people together.
A community building supported by the local NGOs to support, help and empower youth.
A common space for public to express creativity, yet maximizing economical gain, sustaining the community
Implement net-zero strategies to achieve a climate sustainable building
02 project brief
AUDIENCE UNITE PEOPLE GREEN DESIGN CITY PARK
TARGET
CLIENT REQUIREMENTS
Complies with pertinent guidelines and regulations.
Engaging and inviting to the surrounding by implementing architectural enhancement. General and wellunderstood programme. To educate users about importance of sustainability

Positive impact on neighbourhood in a long-term and universal issue.
Programs to ignite learning experiences with workshops, technological, and social exposure
LOCAL FOOD
FOOD PRODUCTION
RETAIL MARKET
ECONOMY BOOSTER
MALACCA
LOCAL GAMES
GAMES SPORTS
IMPROVING QUALITY OF LIFE
PROJECT BACKGROUND 02 project analysis
PRE - COLONIAL ERA
COLONIAL ERA [ FORTRESS ]
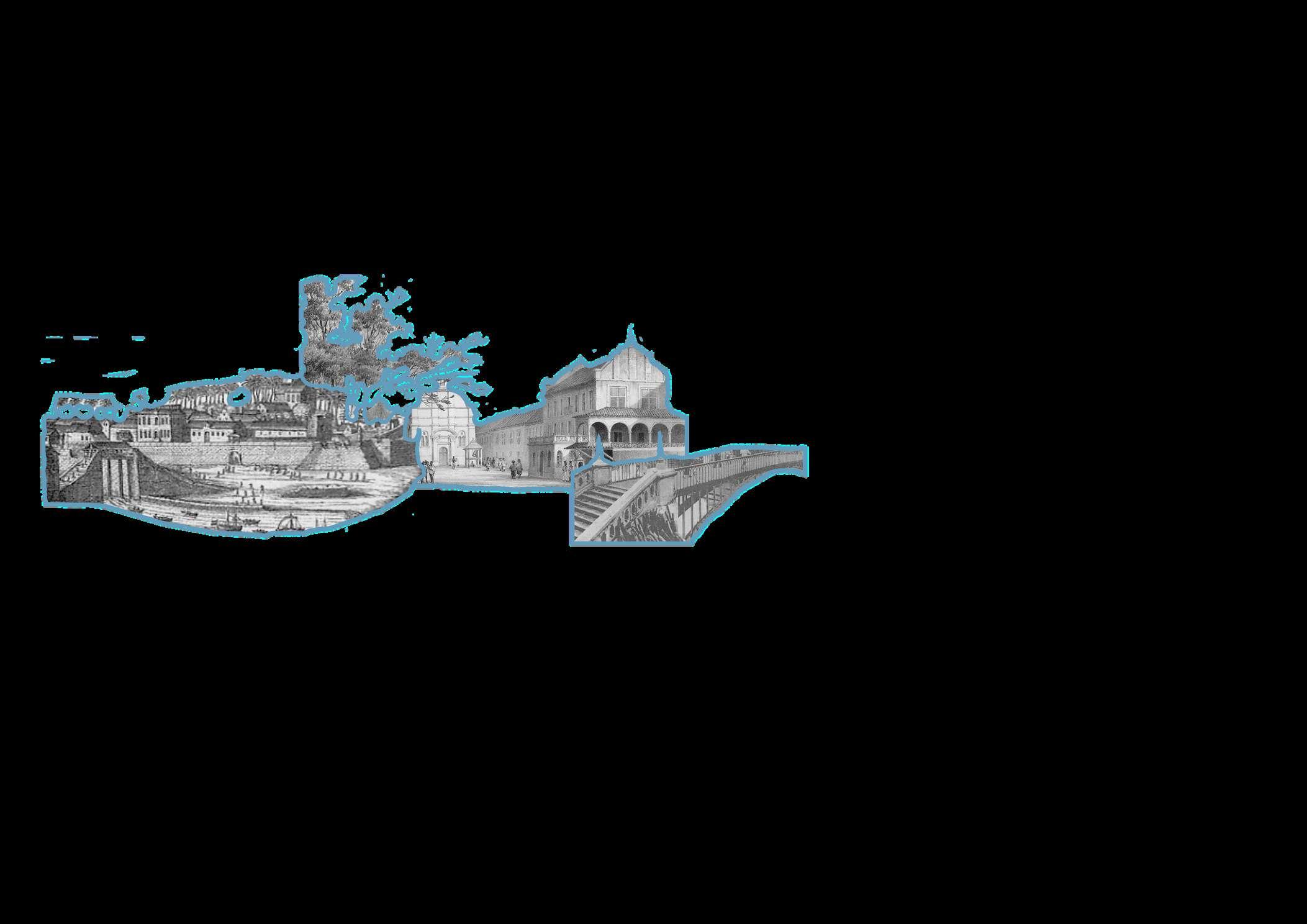
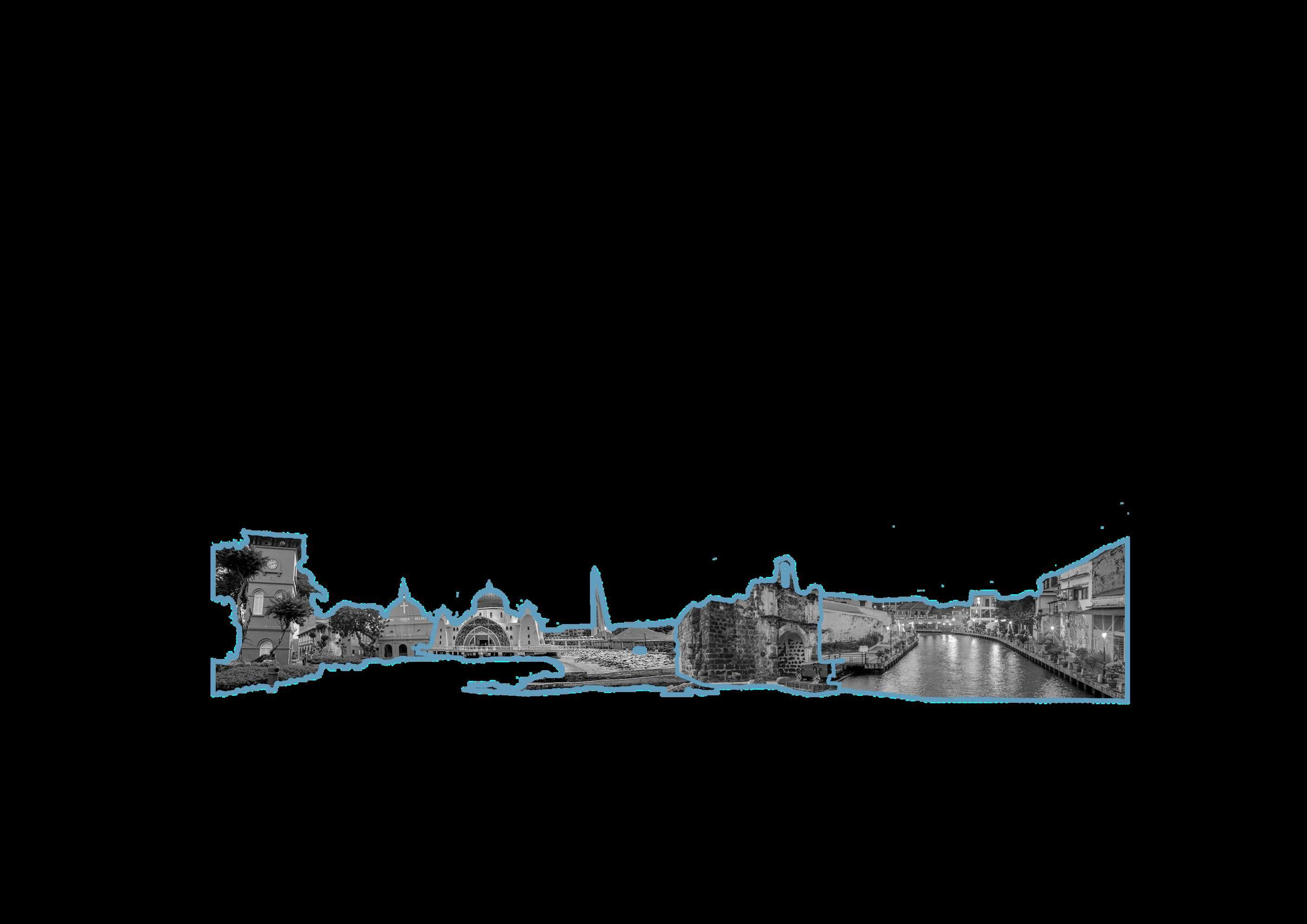
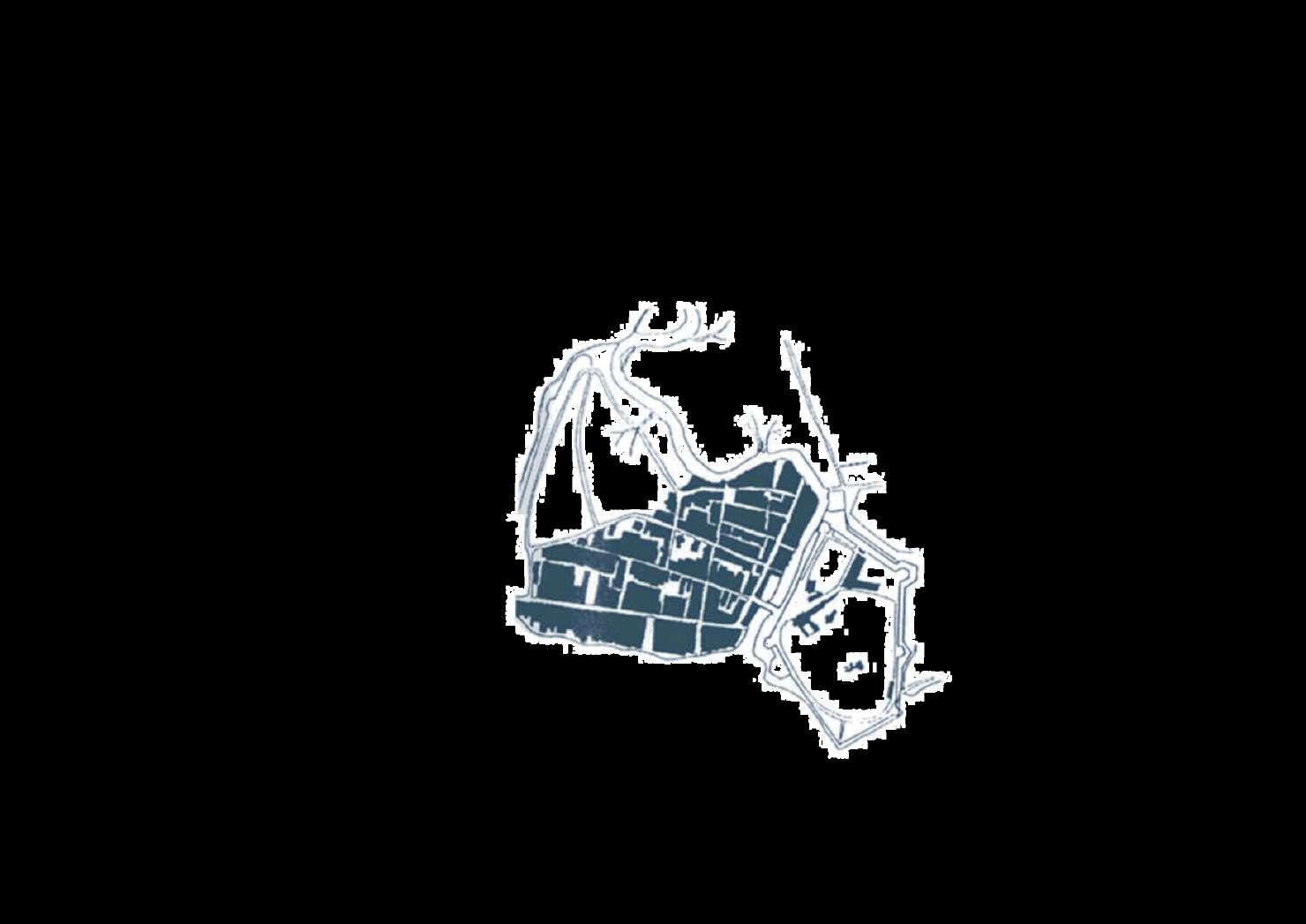
POST INDEPENDENCE ERA

PRESENT [ HERITAGE ]
Melaka settlement at a present date clearly shows the liveliness of the town, due to tourism of cultural heritage and local food
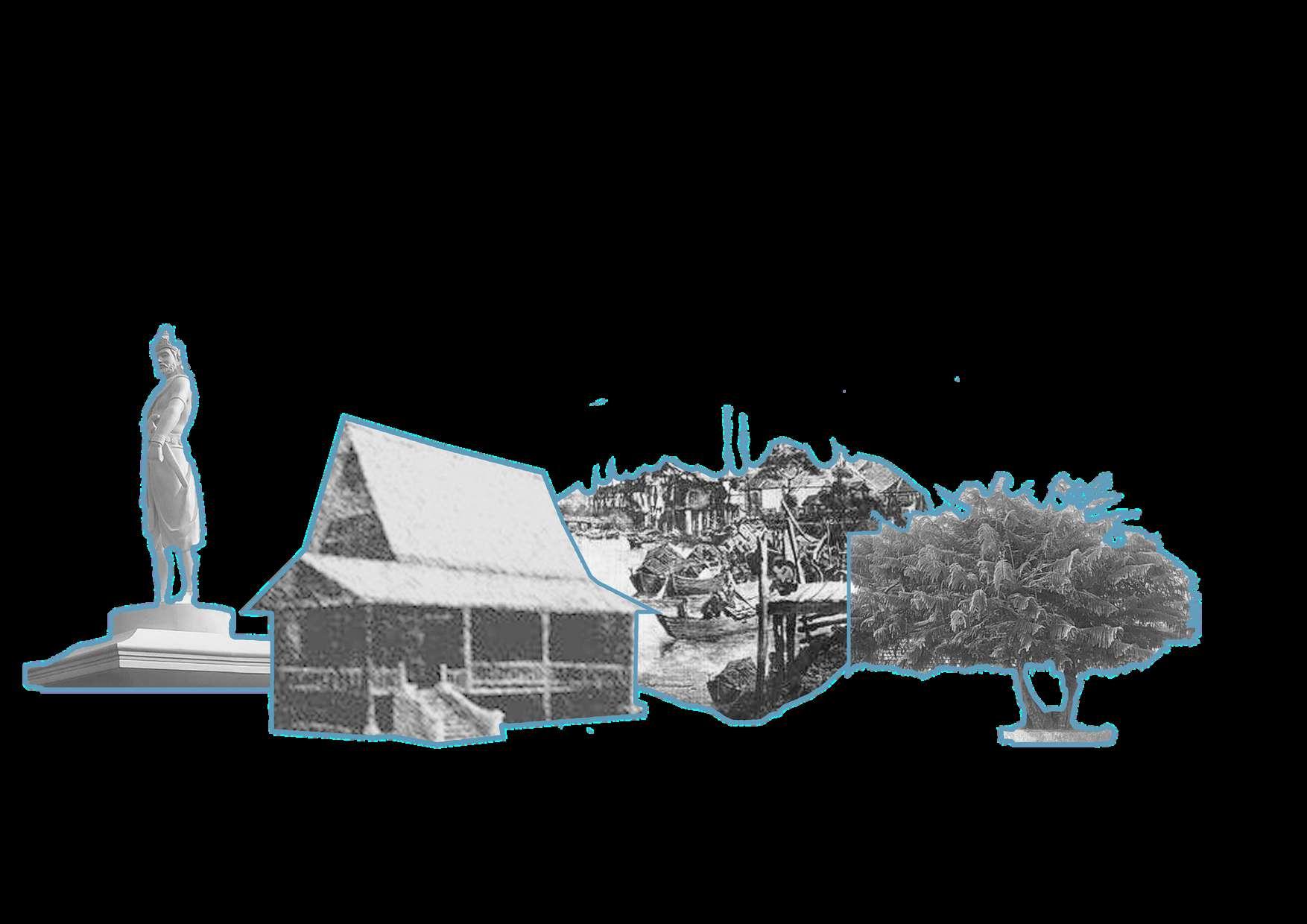

SITE INV 03
[
DEVELOPMENT ]
[
morphology
SETTLEMENTS ]
PARAMESWARA JETTY
elements of legibility
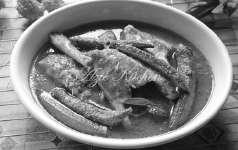
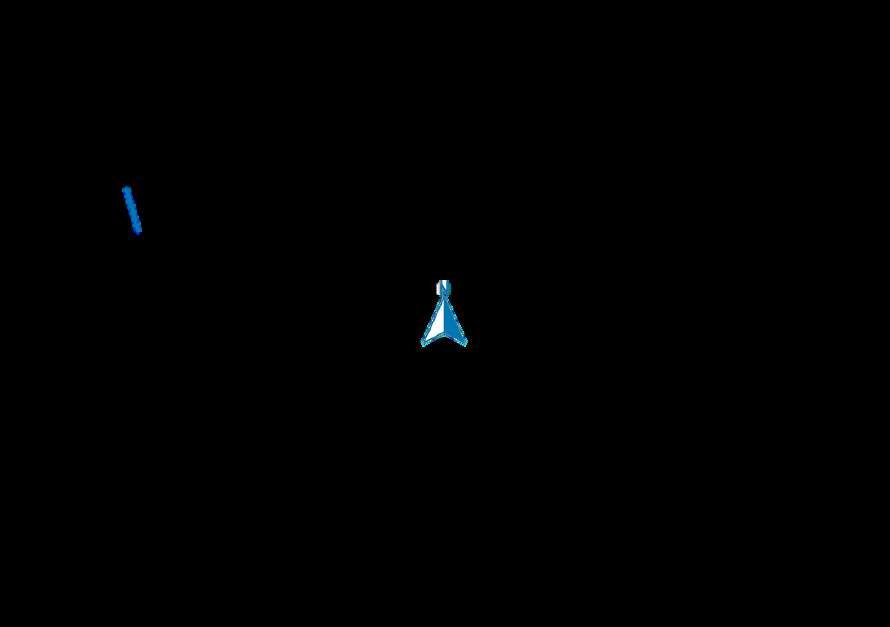

LANDMARKS
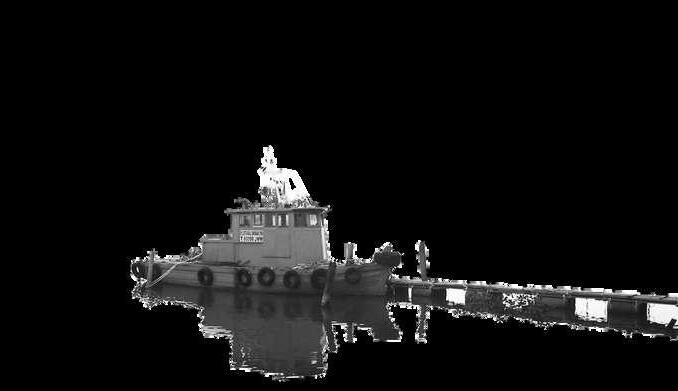

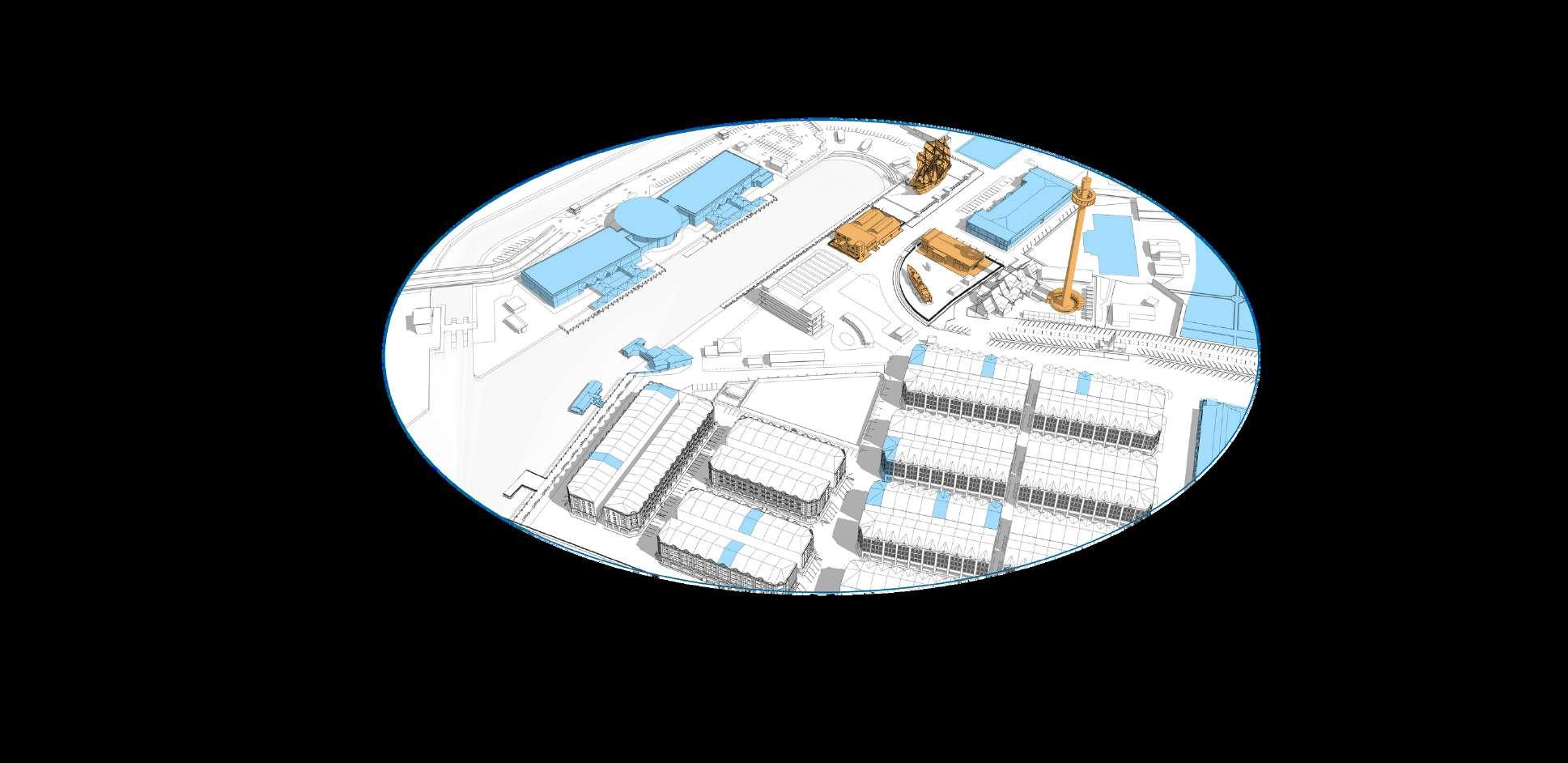



CONVENIENCE STORES
 ASAM PEDAS
PAHLAWAN WALK
UPSIDE DOWN HOUSE
PLACE OF INTERESTS
MUSEUM SAMUDERA
ICQ FERRY TERMINAL
MENARA TOWER
ASAM PEDAS
PAHLAWAN WALK
UPSIDE DOWN HOUSE
PLACE OF INTERESTS
MUSEUM SAMUDERA
ICQ FERRY TERMINAL
MENARA TOWER
SITE INVESTIGATION & CONTEXTUAL STUDIES 03
elements of legibility
NATURAL EDGE NATURAL EDGE
The river gives nostalgia as it has always been a part of the local's everyday life. The natural edge of the river gives a sense of calmness.

PERMEABLE PERMEABLE EDGE EDGE

Permeability of shop houses' edges gives a sense of familiarity to users which heightens chance of interaction between users.


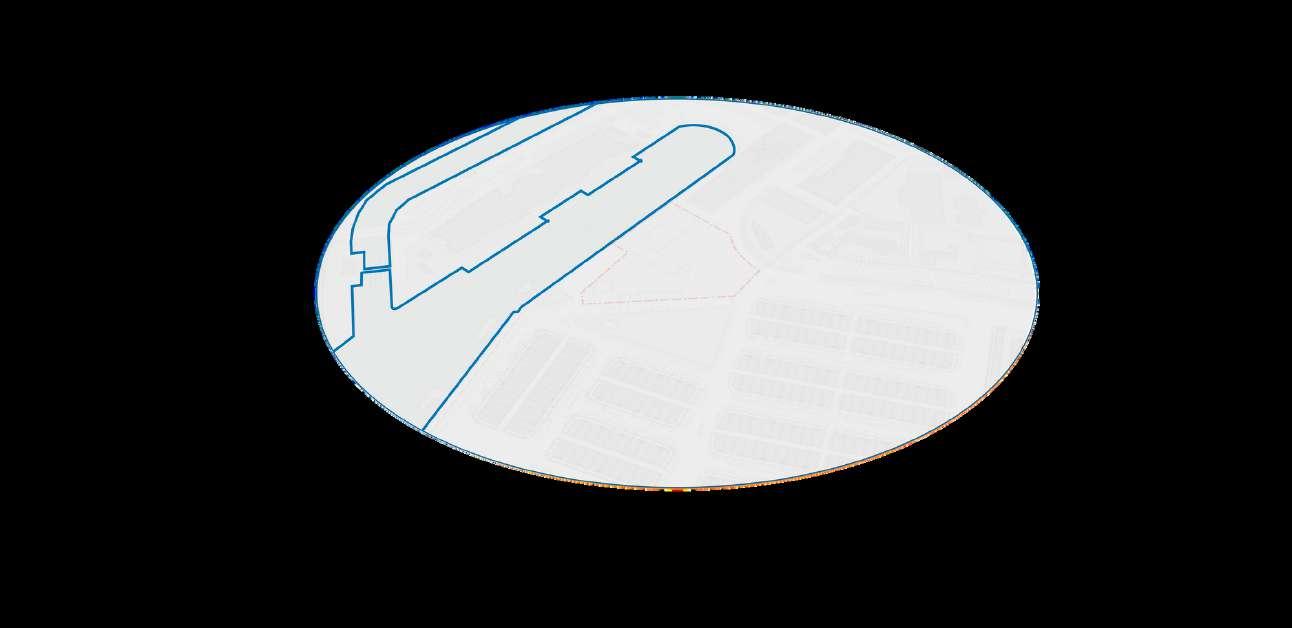
PATHS PATHS


Streets or sidewalks which encourages walking. Surrounded by frontages, giving a sense of enclosure, connecting two areas.
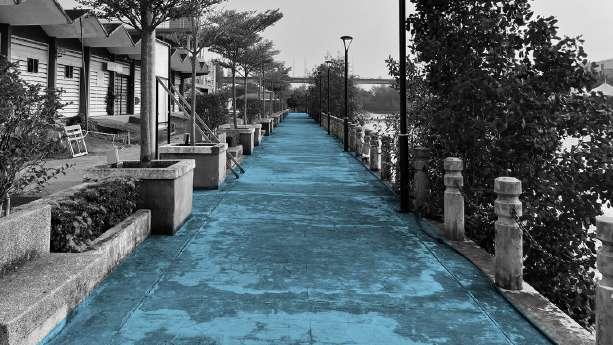
P A T H S & E D G E S
SITE INVESTIGATION & CONTEXTUAL STUDIES 03
elements of legibility



FUNCTIONAL ZONING FUNCTIONAL ZONING
Majority of function is economy, however, many shophouses have been abandoned and neglected.
SOCIAL ZONING SOCIAL ZONING
Locates active human activities. Social activities in cultural areas to authenticate cultural value.
URBAN BLOCK URBAN BLOCK
Urban block distinguishes differences in storeys for each highlighted districts.

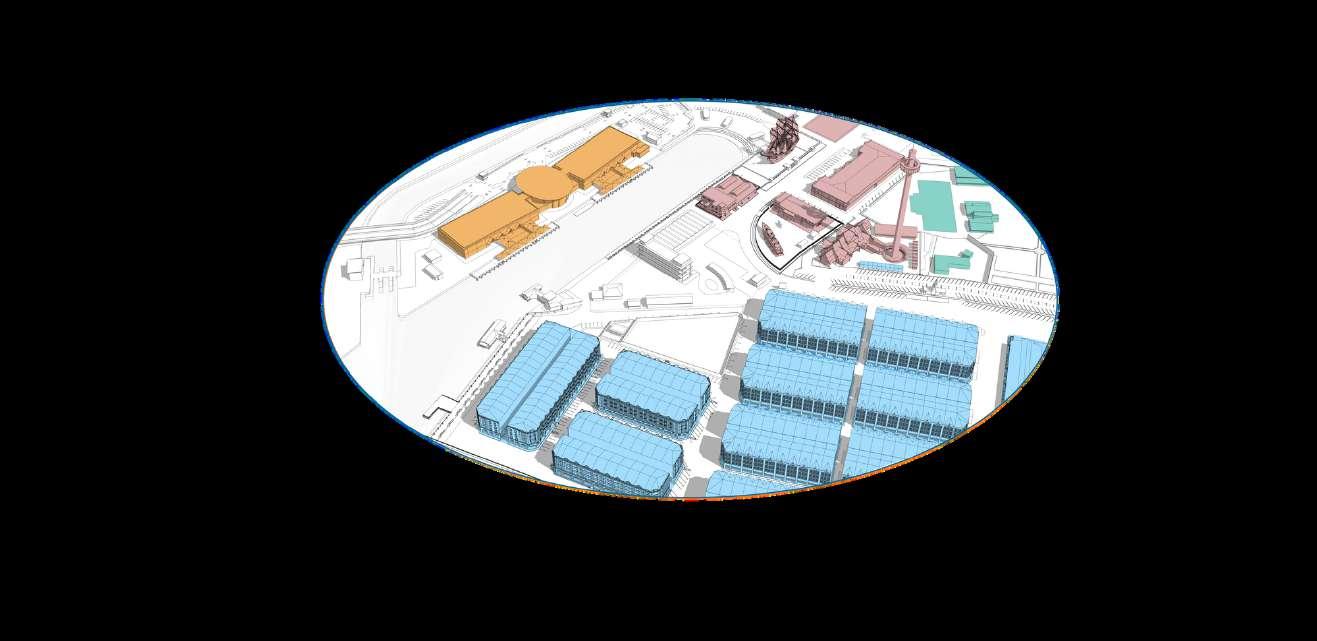
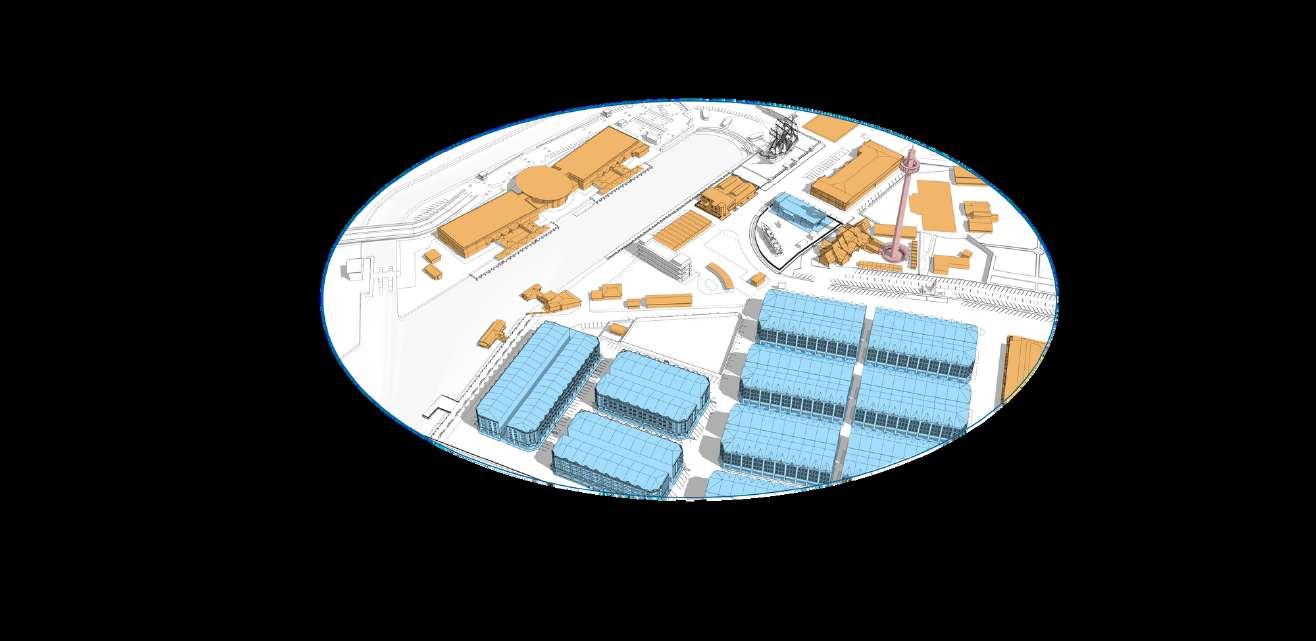
ECONOMY SERVICES CULTURAL PUBLIC MIXED TOURIST 3 - 4 STOREY 1 - 2 STOREY > 5 STOREY
SITE INVESTIGATION & CONTEXTUAL STUDIE 03
CONTACT CONTACT POINTS POINTS




Contact points of where most people meet which includes tourists and locals.
NODES NODES LINKAGE LINKAGE
Main attractions in Melaka which both tourist and local visits.
NODES NODES
Focal points that have frequent activity from locals & tourist, creating intersections.
elements of legibility
The nodes surrounds the site creating points of identities. Creates a pausing point allowing users to interact with the site.

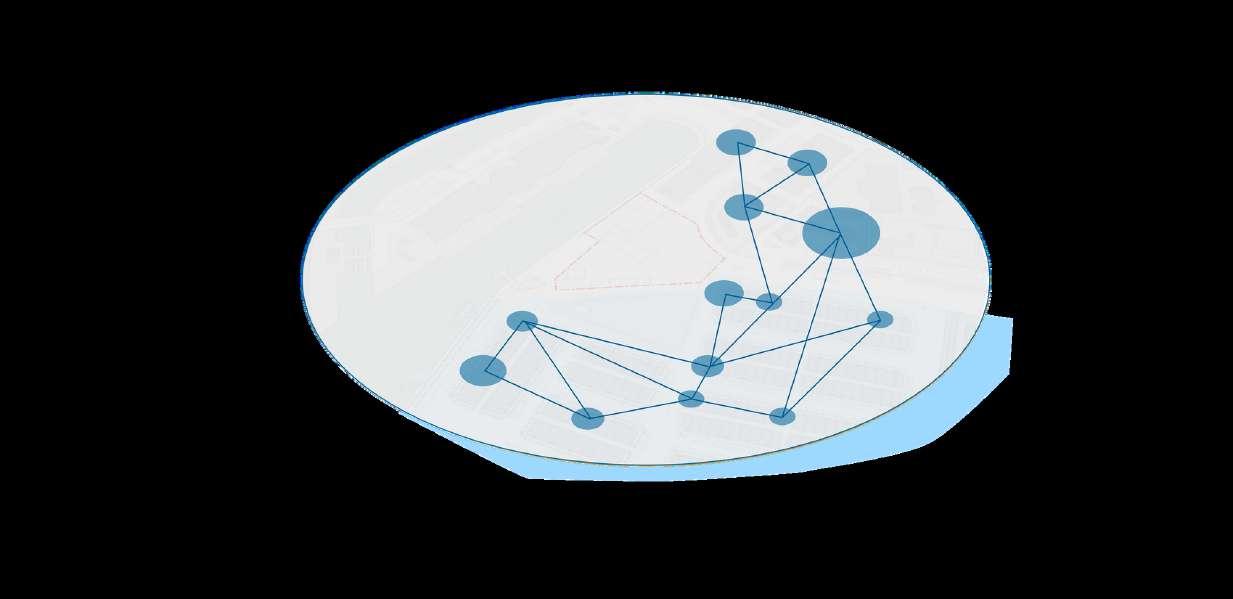
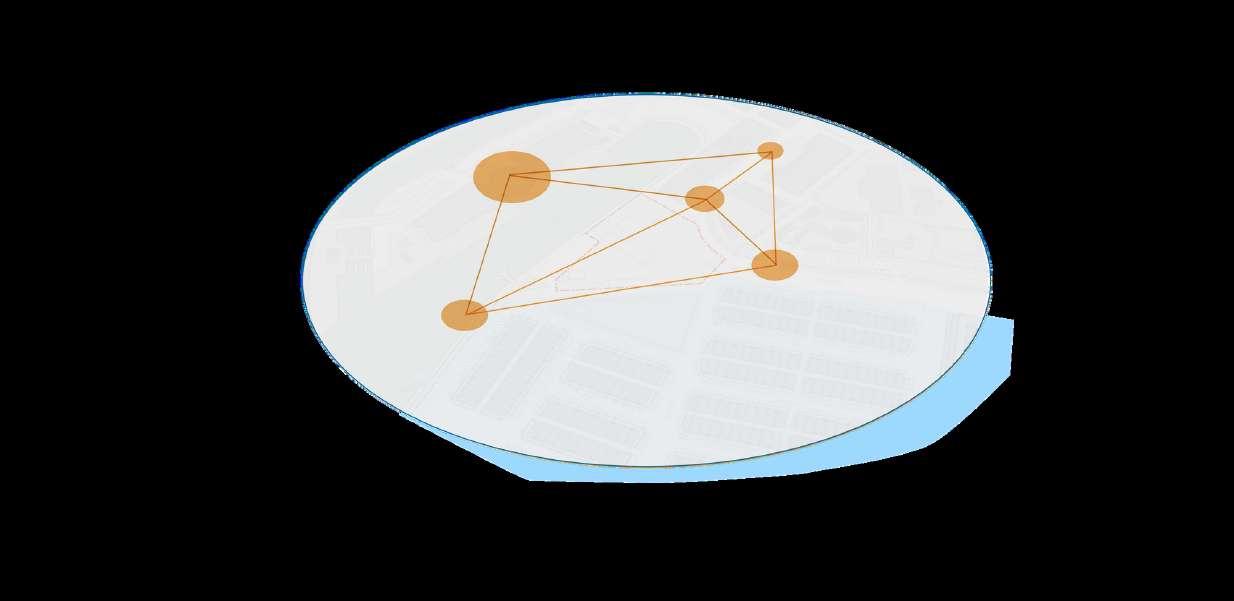
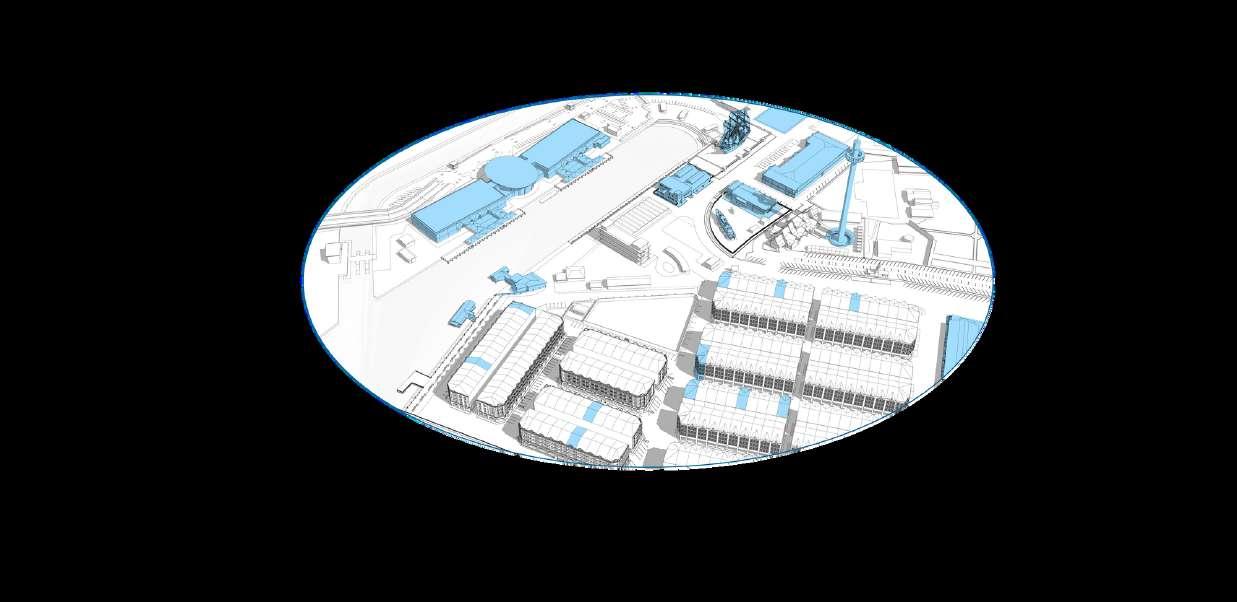
NODES CONTACT PONTS CIRCULATON ACCESSIBILTY
H O T S P O T S O F M E L A K A
SITE INVESTIGATION & CONTEXTUAL STUDIES 03

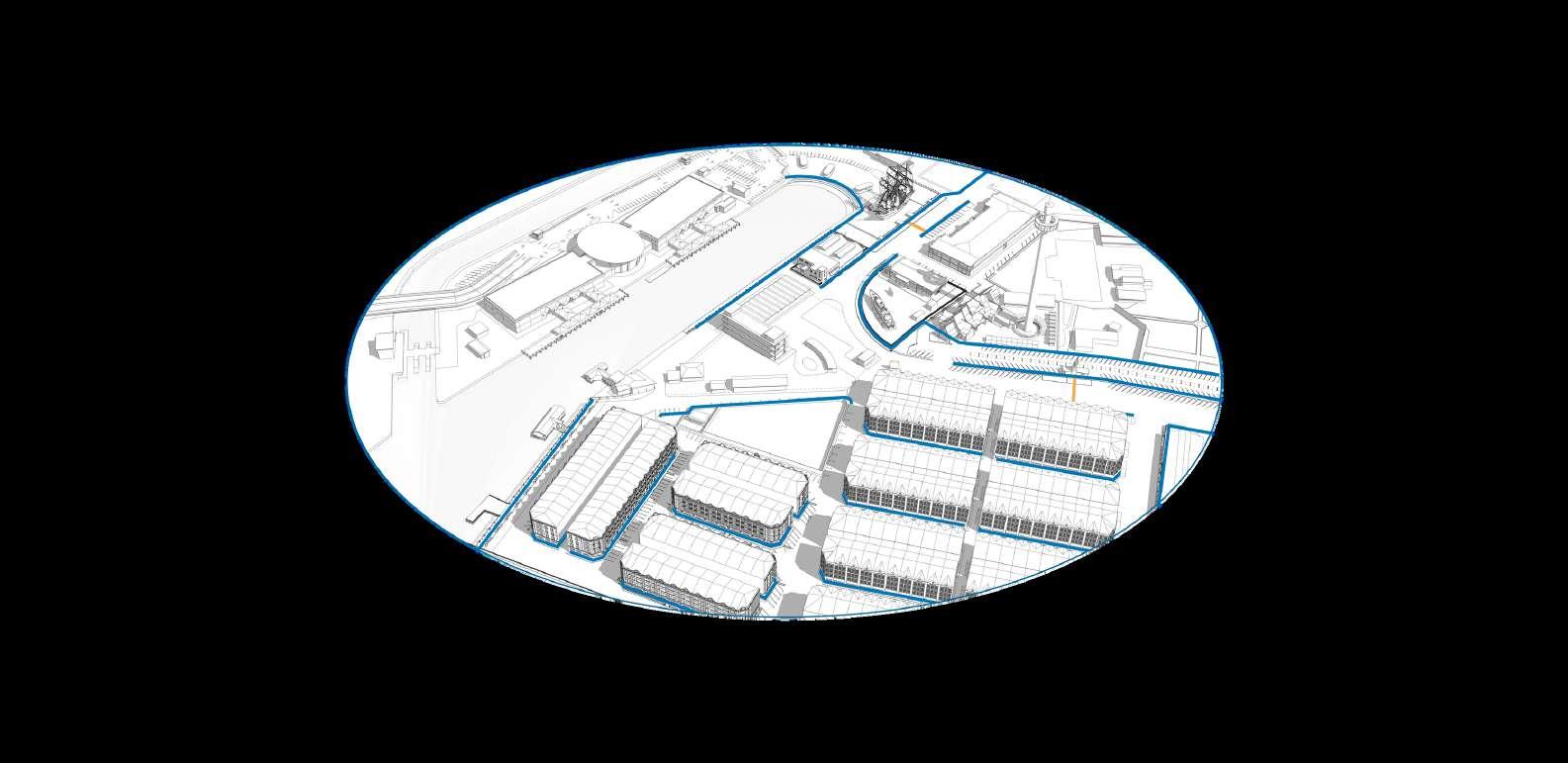
VEHICULAR CIRCULATION VEHICULAR CIRCULATION
PRIMARY
SECONDARY FERRY ROUTE
DIRECTION OF



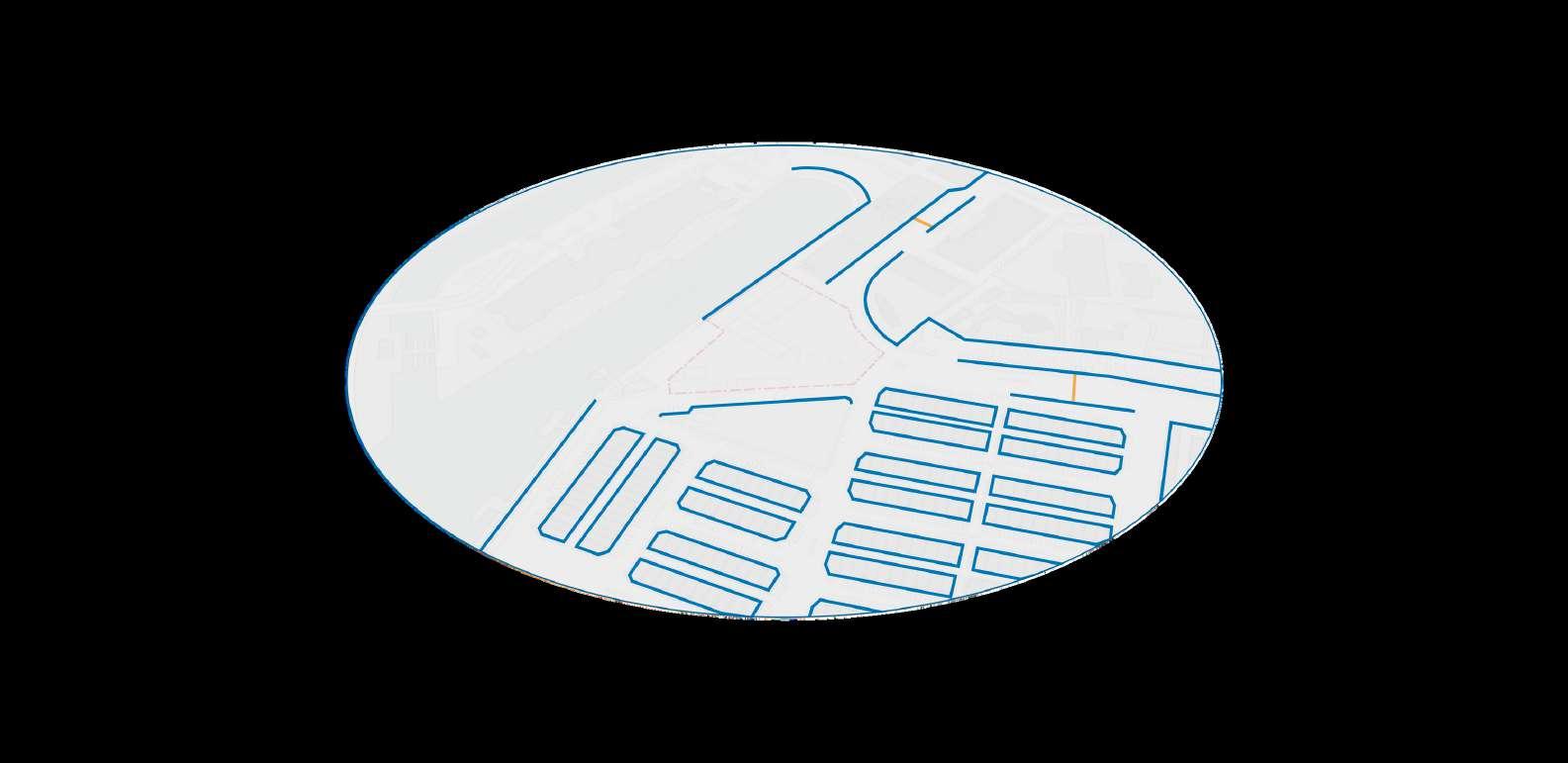
PEDESTRIAN CIRCULATION PEDESTRIAN CIRCULATION
WALKWAYS
ROAD CROSSING
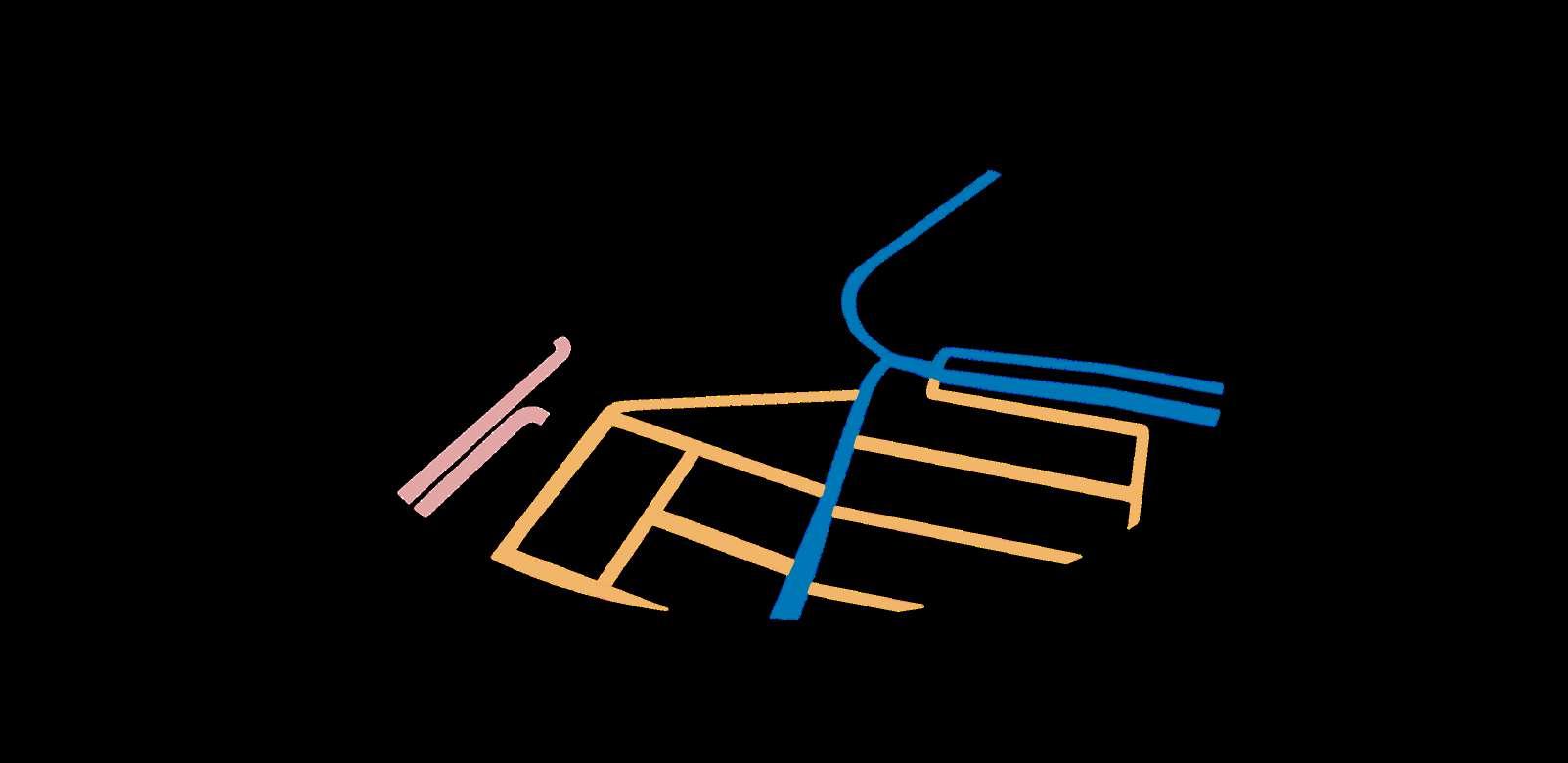
elements of legibility
SITE INVESTIGATION & CONTEXTUAL STUDIES 03
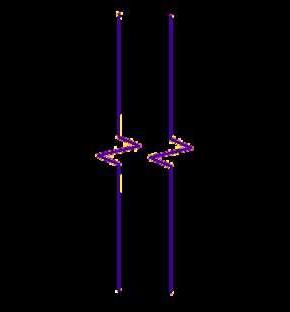





90% of shophouses on Jalan Pm 10 are vacant/ abandoned, as a result of post-pandemic syndrome.
Causing low human activity on Jalan PM 10.
Modern typology compared to shophouses in Jonker street
[
urban walls Medium Historical Attractions Muzium Samudera
de La Mar) Function Intensity Building name J A L A N M E R D E K A S i t e 2 J A L A N P M 6 J a l a n P M 8 Chnese Association Ha Sure Ledeng resources Parameswara tour Low commercal commercia community community NEOCLASSICAL (1910S -1920S) Function Intensity Building name Low Low Low Restaurant& Teashops Assocaton Back View From River
(Flor
[shophouses]




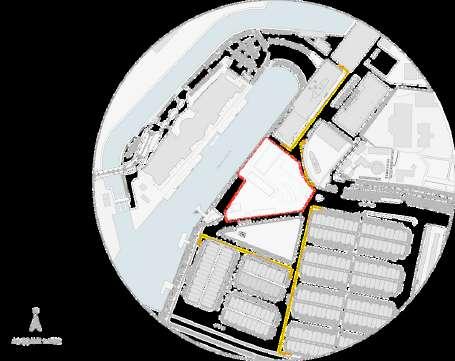
Shophouses catered to green space private commercial Function Intensity Building name High J A L A N P M 8 commercial commercial commercial Medium Medium High Low Moty Hotel Pacfic & orient insurance Team har studio & academy Hotel Seri Costa ART DECO (C 1930S - 1950S) J a l a n P M 8 Higher human activities compared to Jalan Pm 10, Urban Wall Front View
SITE INVESTIGATION & CONTEXTUAL STUDIES 03 urban walls
The jetty enables people to travel to Indonesia or vice versa.





Many Indonesians arrived in Melaka through this jetty either for medical treatment from private hospitals or sightseeing.

Melaka
Cruise Transportation, Cruise S i t e 2
River
ICQ Terminal Feri Antarabangsa
River
Green Space Transportation,
& Commerce Transportation, Trade & Commerce private spac High High Medium Low High Building name Function Intensity
ICQ Terminal Feri Antarabangsa
Melaka
Trade
SITE INVESTIGATION & CONTEXTUAL STUDIES 03
INACTIVE FRONTAGES
ENCLOSED VACANT ENCLOSED
Minimal openings
Reflective glass
Reduces views into or out from space.
Vacant shop lots seen throughout site
A place where homeless congregate
Enclosed Shopfront
Minimal openings
Reflective glass Reduces views into or out from space
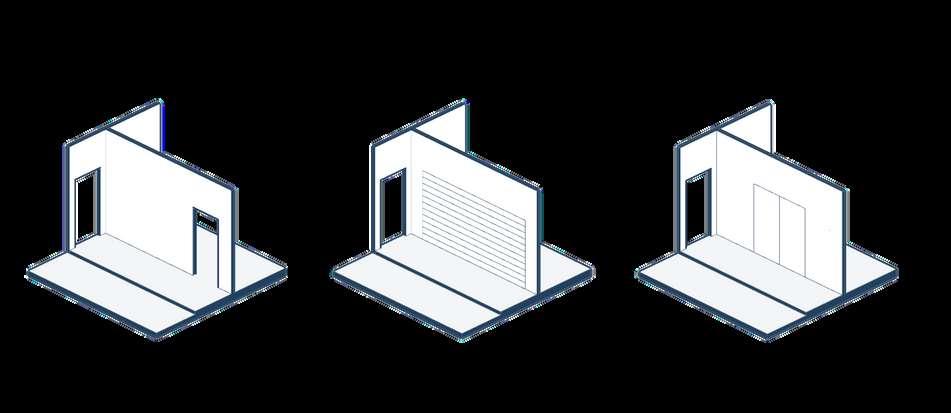
About 50% of shophouses and buildings are vacant due to high rent, post-pandemic syndrome and abandonment. Ground floors are usually occupied, first floor and above would be vacant or rented out to foreign workers.
In order to encourage existing buildings to undergo adaptive reuse, low cost spaces are necessary to incentivize startups establishment in this area.
ACTIVE FRONTAGES
Separated Maintain passive contact through views
Airconditioned & privacy
Building extended out to 5 foot way
Obstructive
Vibrant & lively
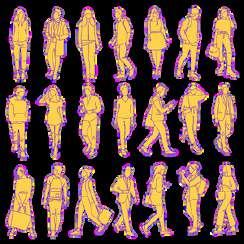


Direct access without obstruction. Interaction between inside and outside






Most active shop lots are highly permeable as majority tend to maintain same open shopfront, allowing interaction between pedestrians and shop owners.
Rare instances such as obstructing the 5footway due to business are very unlikely.
Permeability of shop lots sets the tone for town as a mellow, free and humble business dwellings which makes people linger.
macro site analysis
GLASS SPILL-OUT OPEN
the food collective: an urban playground

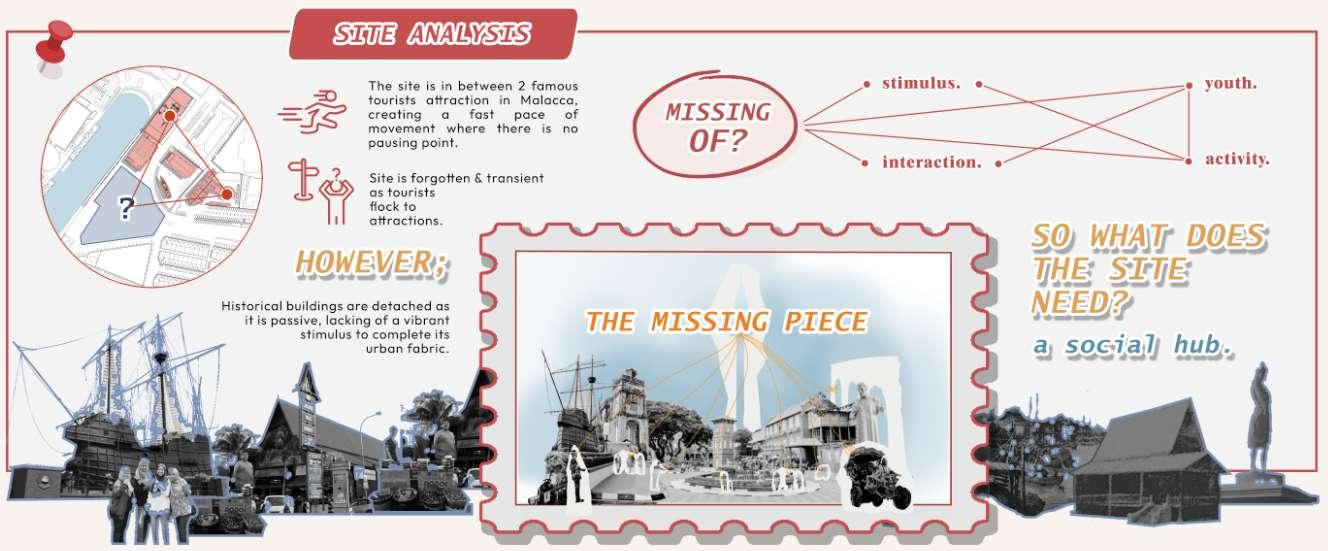
04 micro site analysis
DESIGN STRATEGY & EXPLORATION
DESIGN STRATEGY & EXPLORATION

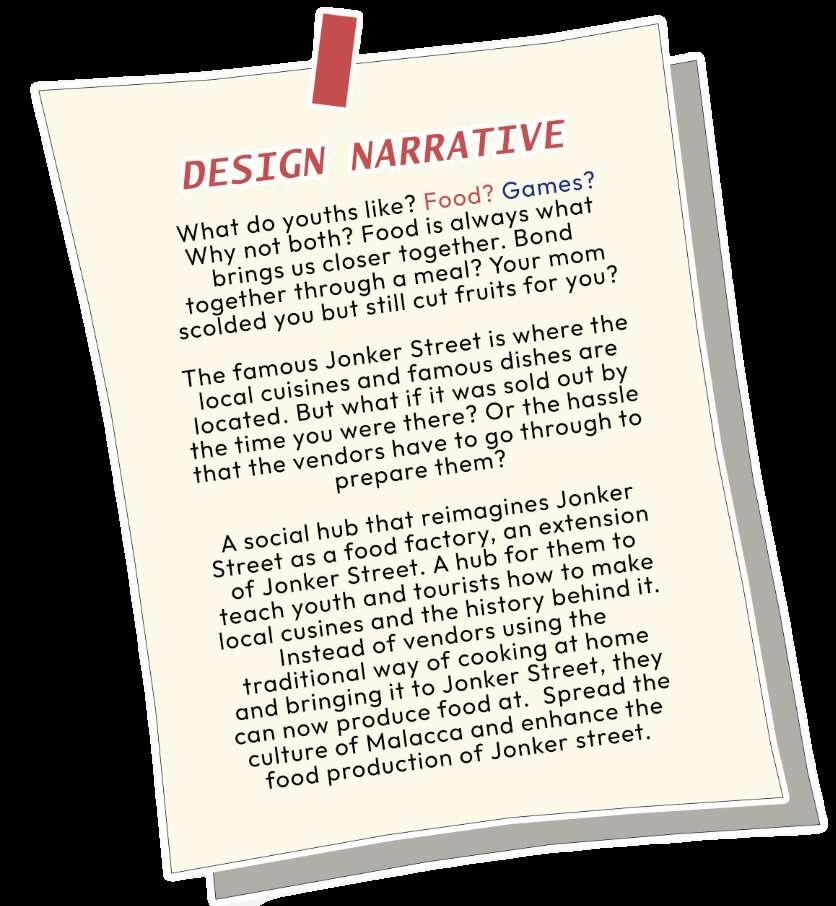
04 design narrative
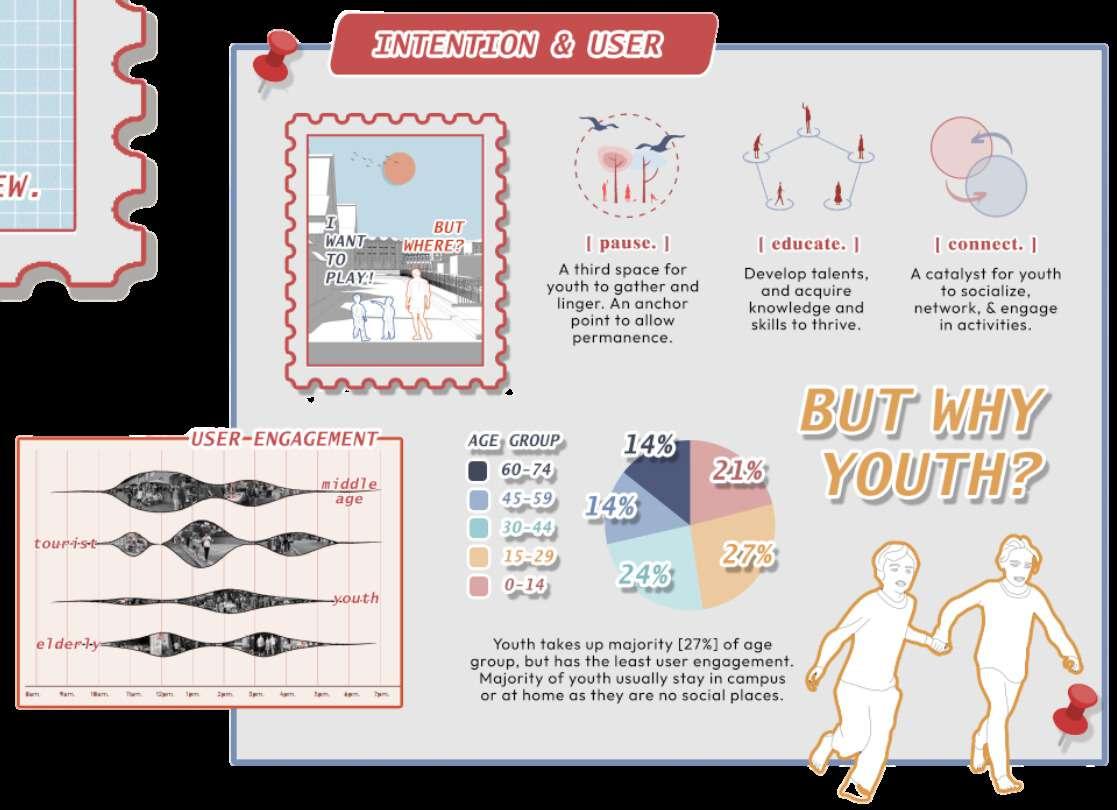
04 intention & user
DESIGN STRATEGY & EXPLORATION
DESIGN STRATEGY & EXPLORATION 04 design strategies

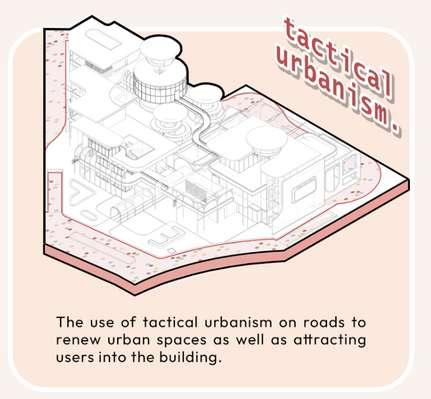
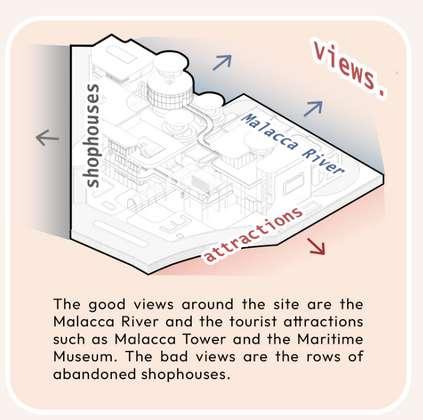



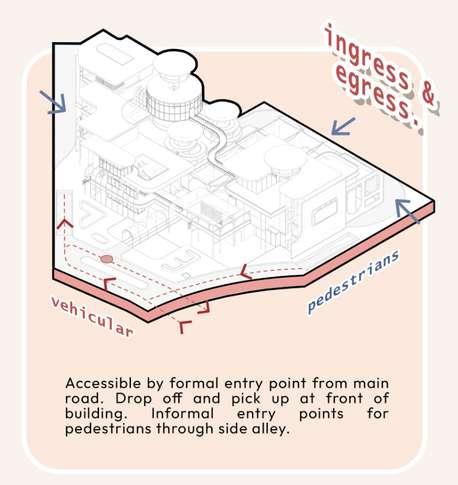
DESIGN STRATEGY & EXPLORATION 04
Spatial Programming

concept & framework
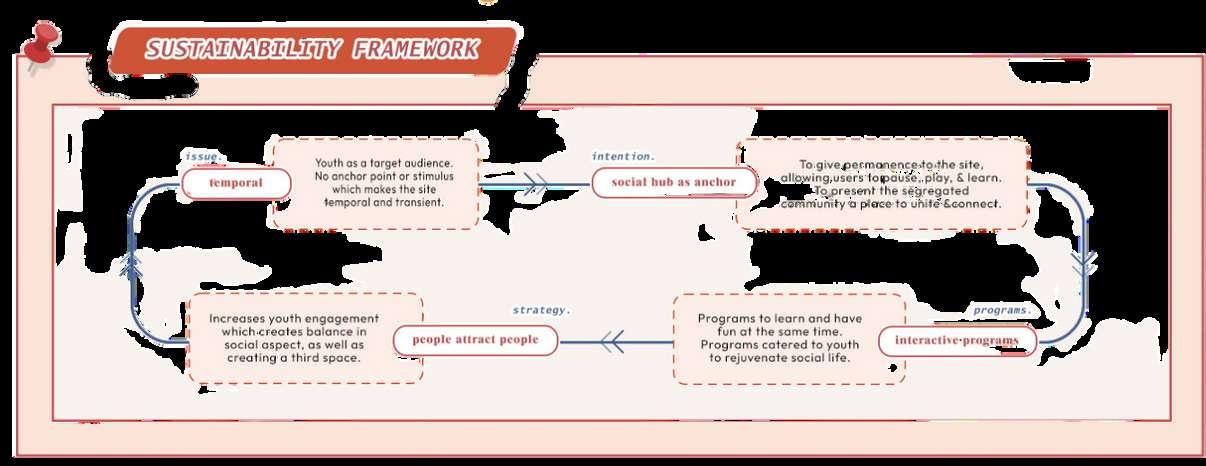

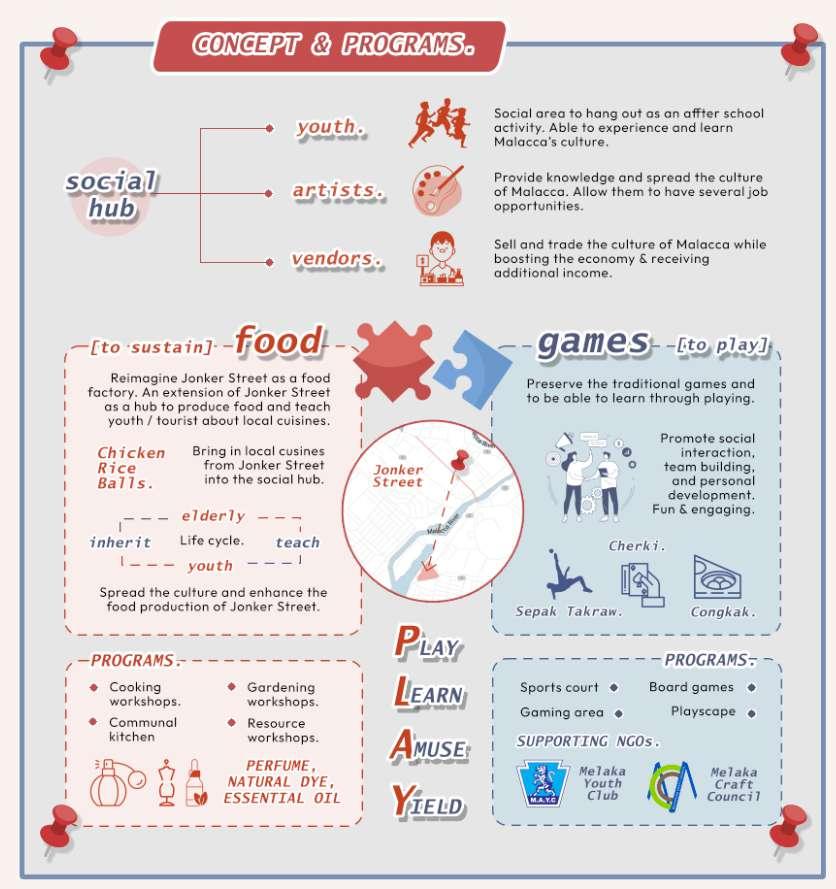
P.L.A.Y ground SOCIAL HUB





retails cafe
04
board games
DESIGN STRATEGY & EXPLORATION
spatial programs
DESIGN STRATEGY & EXPLORATION 04

Shenzhen Neobio Family Park / X+Living.
Shenzhen Neobio Family Park occupies the atrium of the shopping centre, creating what X+ Living described as a "dream city" for children. Since the family park is located at the riverside, designers drew inspirations from natural views in the composition of the design.
A pastel-hued world of castles that decorate the various activity areas. While the environment is designed for kids, the restaurant is also an adultfriendly place where parents will want to linger as well.
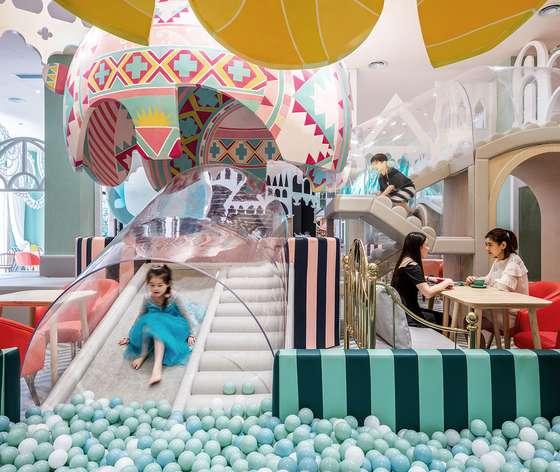
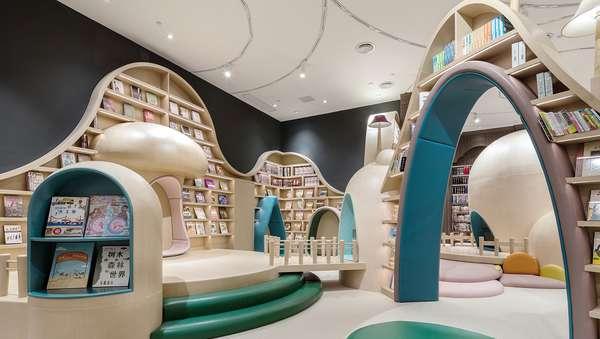

Various play pits are filled with balls, sand and toys. Children enjoy learning different jobs and making friends at a children’s vocational experience center.
The reasonable circulation in the space makes it a comprehensive family park that integrates entertainment, education and rest areas. Oversized parasol structures mark out the location of different functions and contribute to a playful atmosphere, improving the overall aesthetic quality of the shopping mall and enriching the experience of consumers, who can enjoy the open view from the various floors.
Includes a large play center, a party place, a library and areas for kid-friendly activities. All areas have a distinct story-world quality, decorated with digital projections on wall where diners can have an immersive experience in a fairyland.
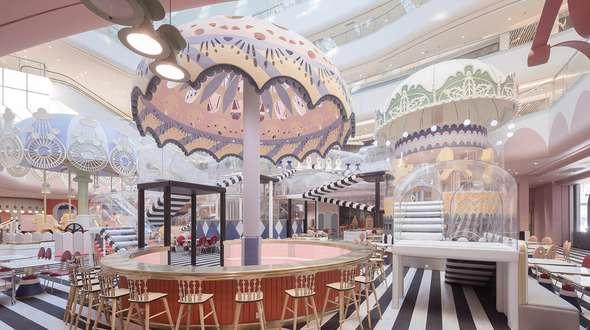
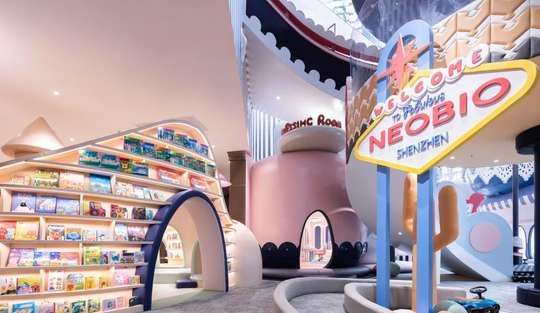

studies
precedent
DESIGN STRATEGY & EXPLORATION 04
Keppel Maker Port Sharing City
YEOW YANN HERNG & JESSICA JOLIN HO.
Propagate the ‘maker culture’ that arose with the advent of the Sharing Economy paradigm. The Keppel Maker Port serves as an incubator for designers and makers, providing opportunities for collaboration and exchange throes ugh a new model of working.
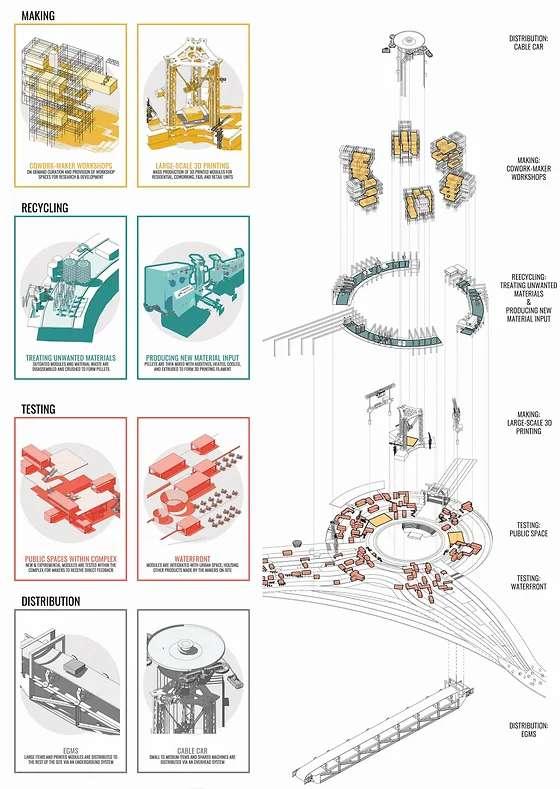


The main thing was to get people engaged and involved from the making process, ideation, testing and giving feedback, crowdfunding, to the consumption of retail and dining through a new experience of the ‘site as a marketplace’ To further support the idea of coproduction, these activities are then hosted in spaces produced by the Keppel Maker Port’s Production Hub itself, such in which strives to cultivate a community that produces what they consume.
Explores the concept of circular economy which seeks to keep resources in use for as long as possible Involves 4 elements recycling, making, testing, and distribution. Old models of 3D printed are sent back to the Production Hub to be disassembled, crushed, and recycled to form filaments for large-scale 3D printers. Uses these recycled filaments to print new models to be distributed Such encourages minimal material wastage and allows for on-demand production of such modules Such is actually in line with Singapore’s trend of ‘designing for disassembly’.
precedent studies
‘For the people, by the people’.

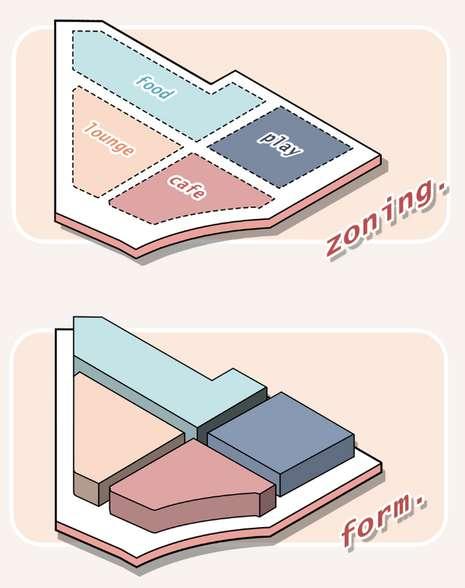




DESIGN STRATEGY & EXPLORATION 04 01 02 03 04 05 massing strategies


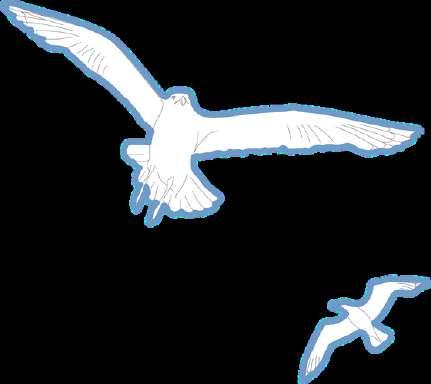

TECHNICAL COMPONENT 05 green strategies
TECHNICAL COMPONENTS
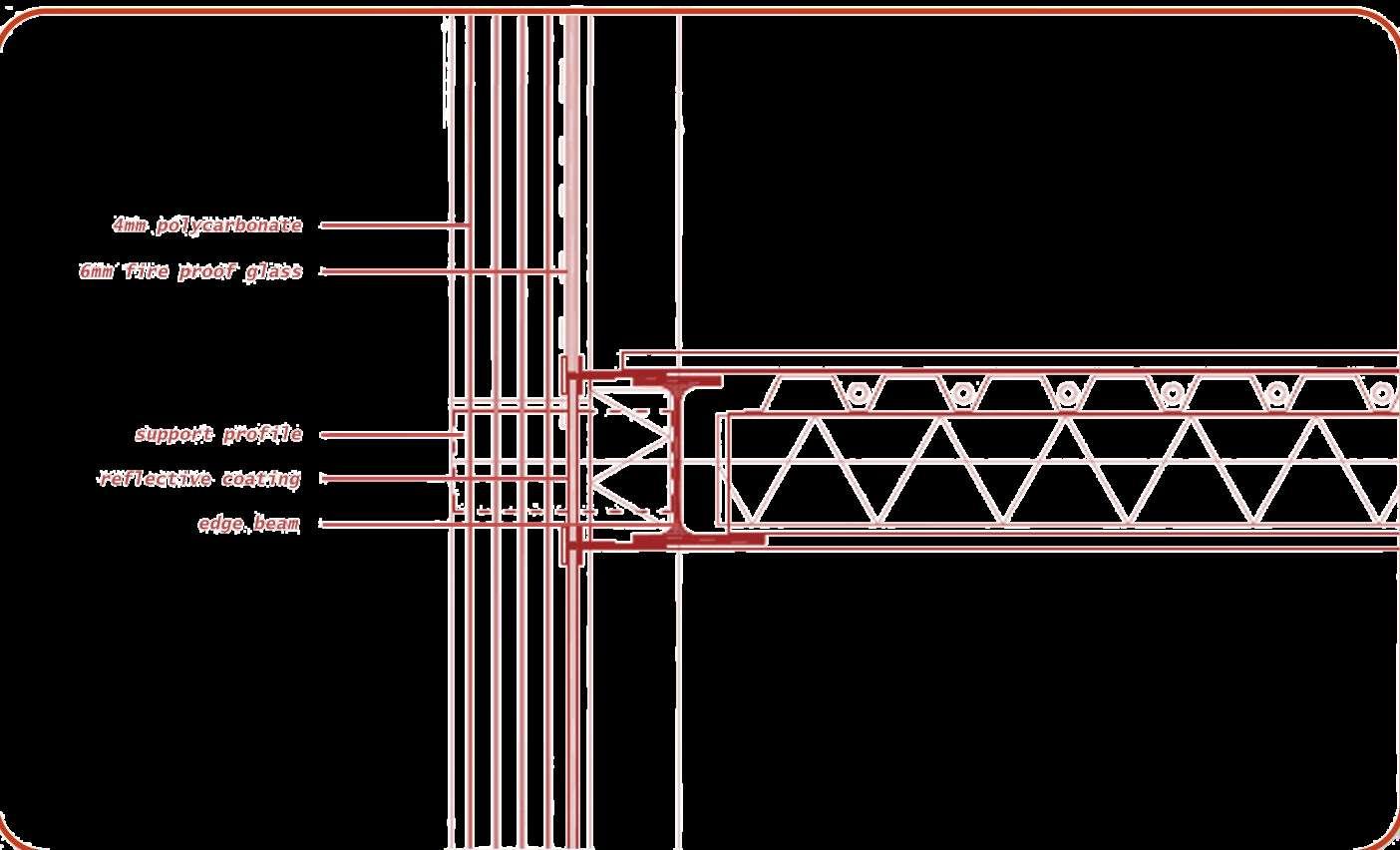
4mm polycarbonate
6mm fire proof glass

support profile
reflective coating
edge beam


facade detail
05
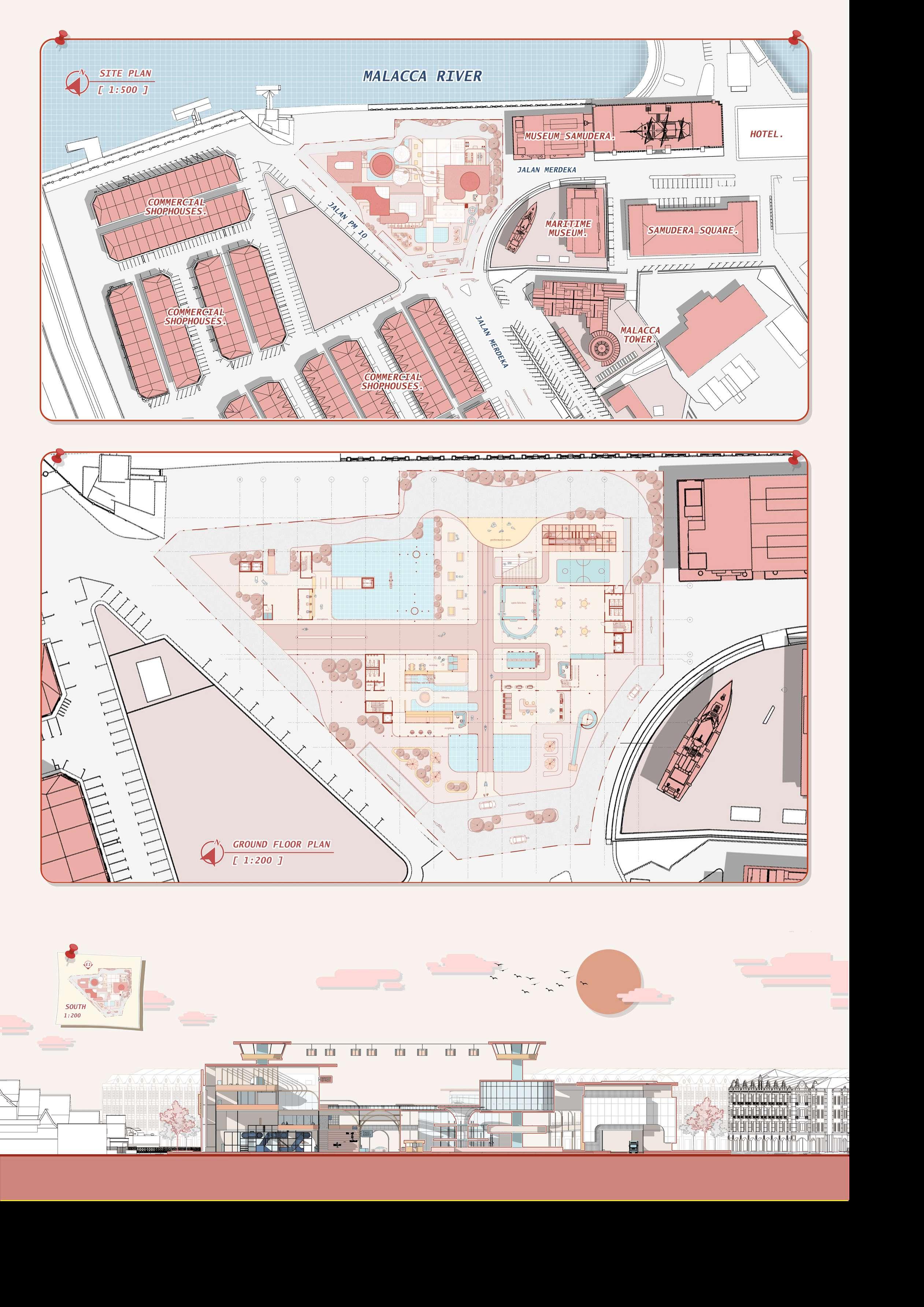
06 orthographics
FINAL DESIGN PORTFOLIO

06 orthographics
FINAL DESIGN PORTFOLIO
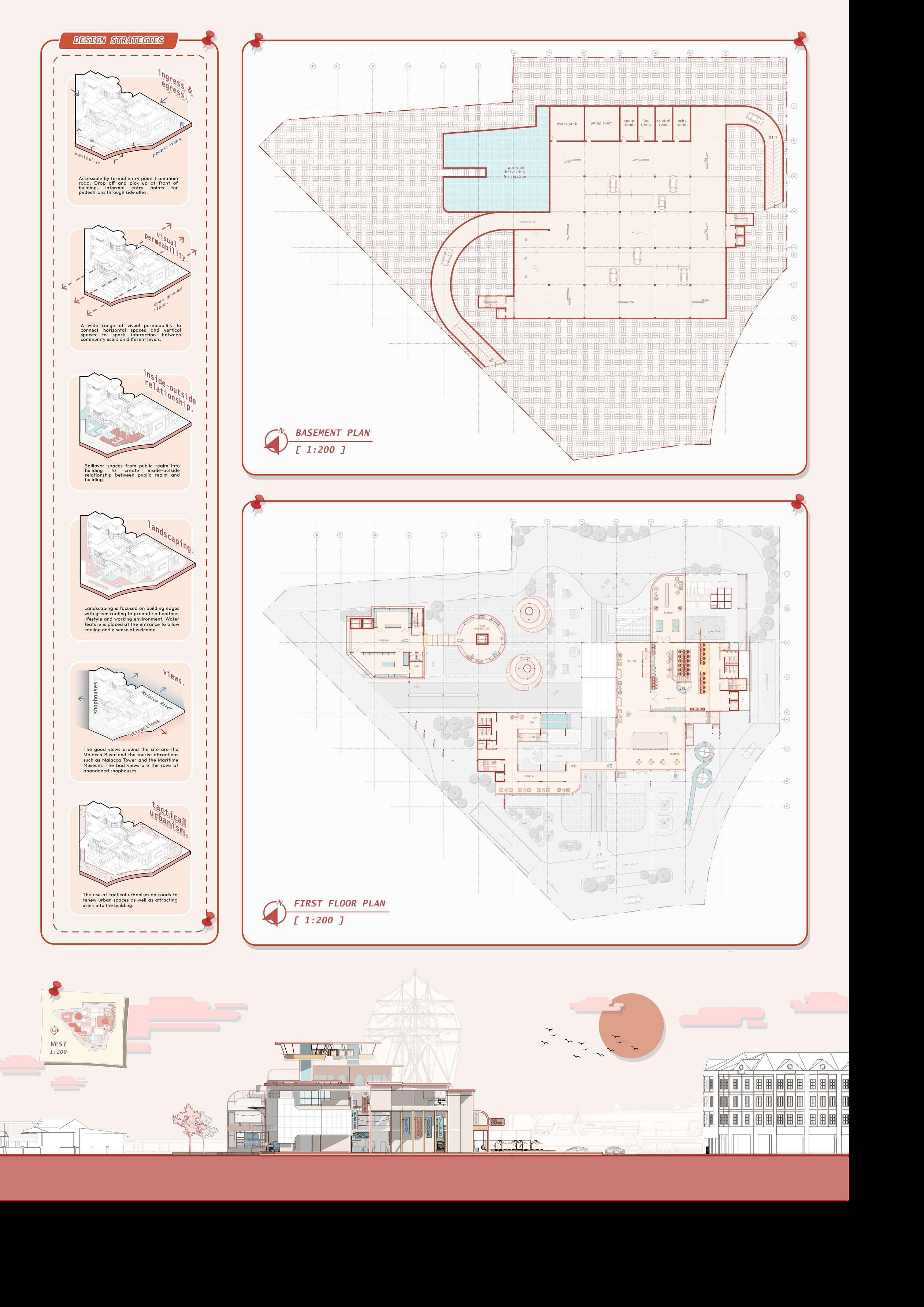


06 orthographics
FINAL DESIGN PORTFOLIO
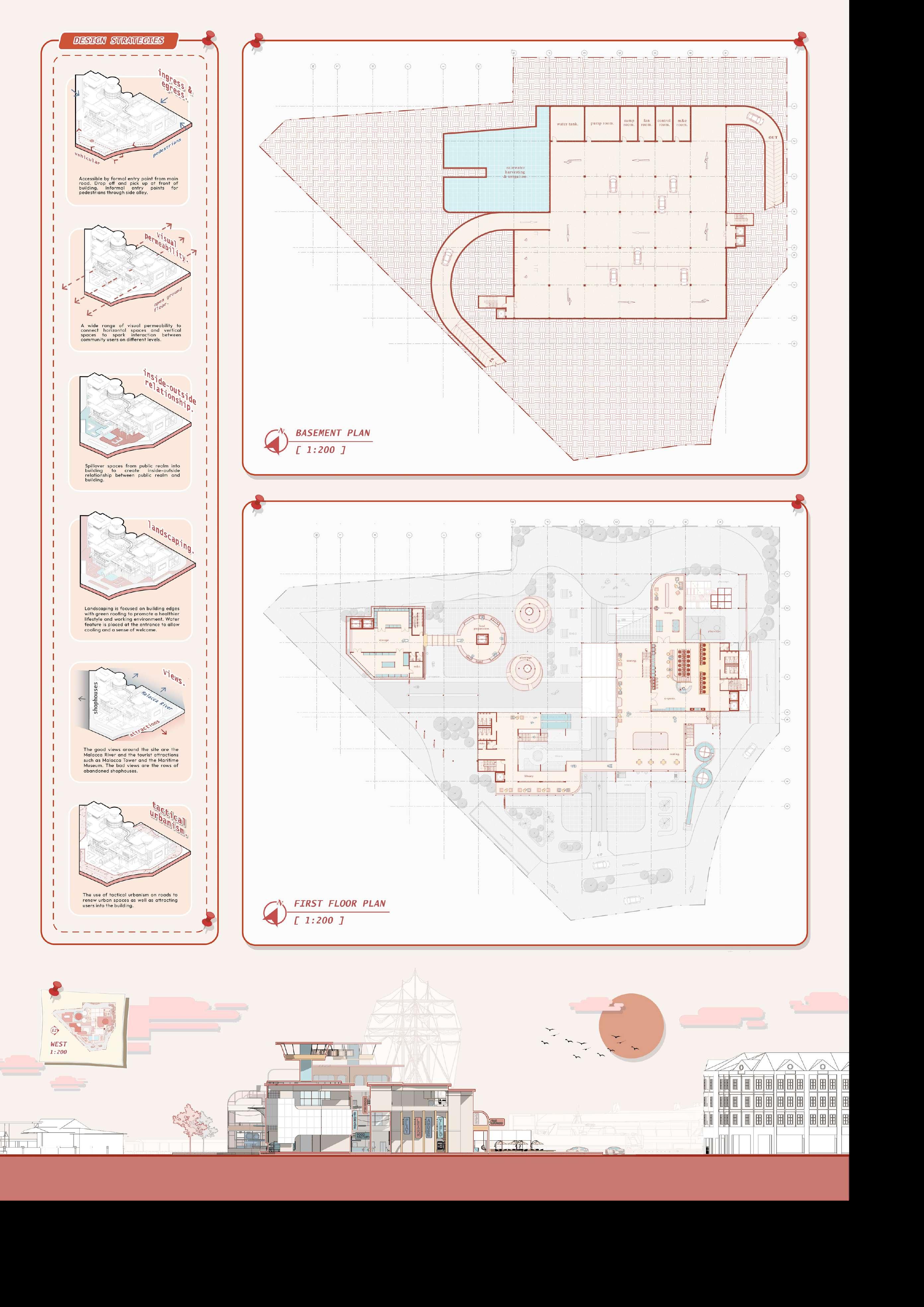


06 orthographics
FINAL DESIGN PORTFOLIO


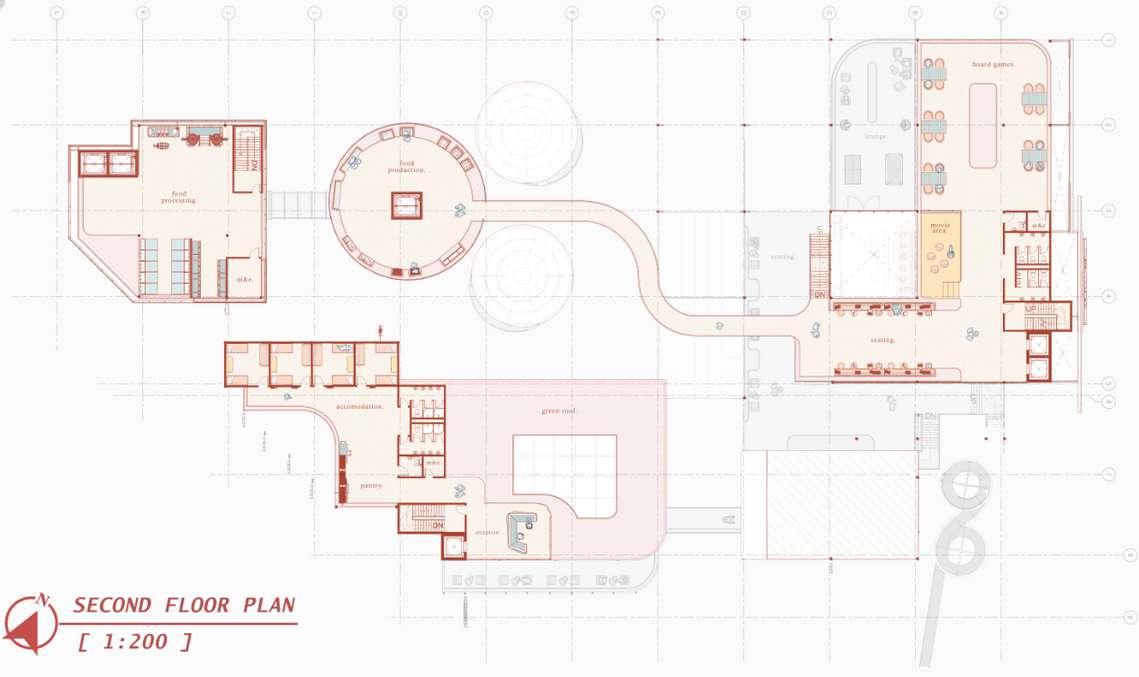

06 orthographics
FINAL DESIGN PORTFOLIO

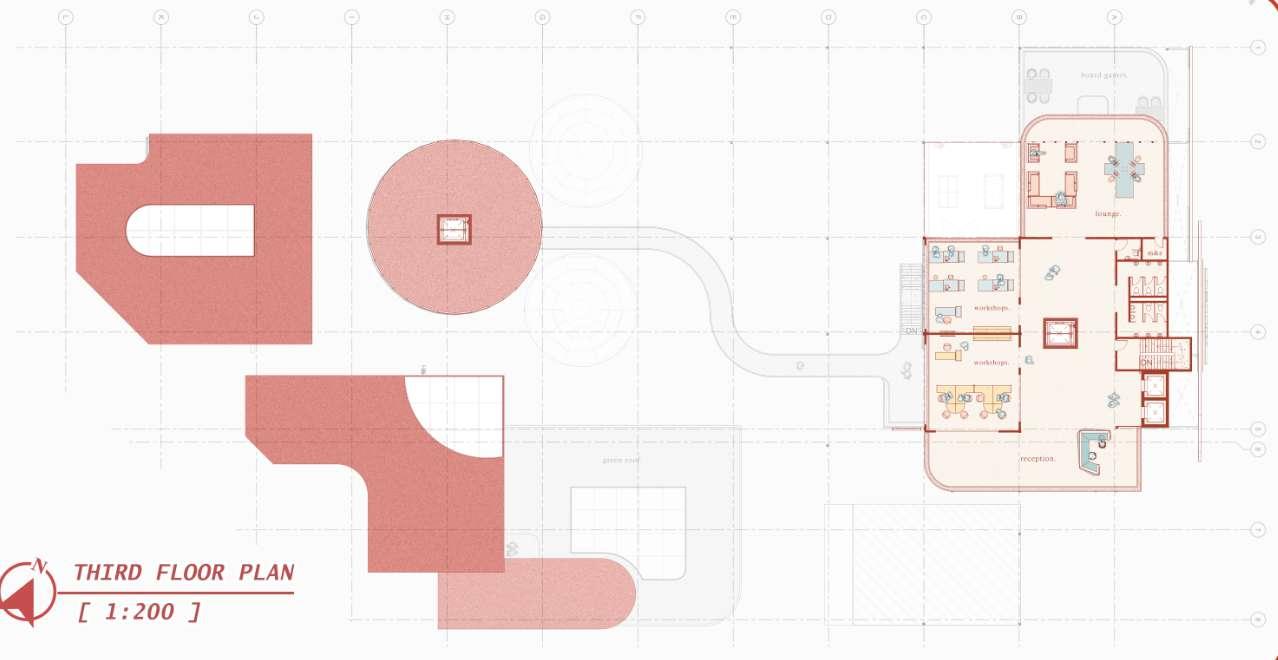


06 orthographics
FINAL DESIGN PORTFOLIO





06 orthographics
FINAL DESIGN PORTFOLIO
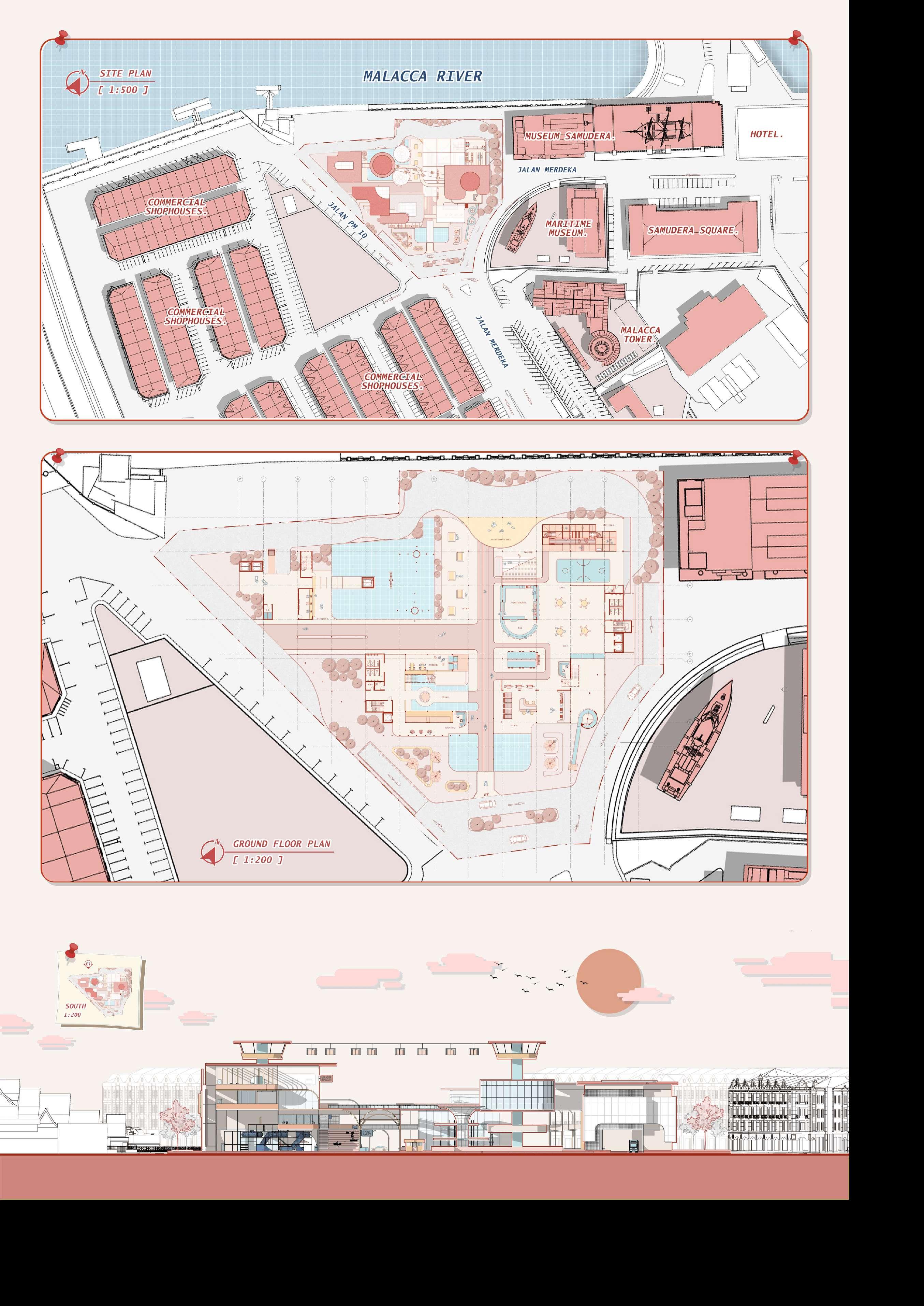

06 orthographics
FINAL DESIGN PORTFOLIO


06 orthographics
FINAL DESIGN PORTFOLIO

06 orthographics
FINAL DESIGN PORTFOLIO

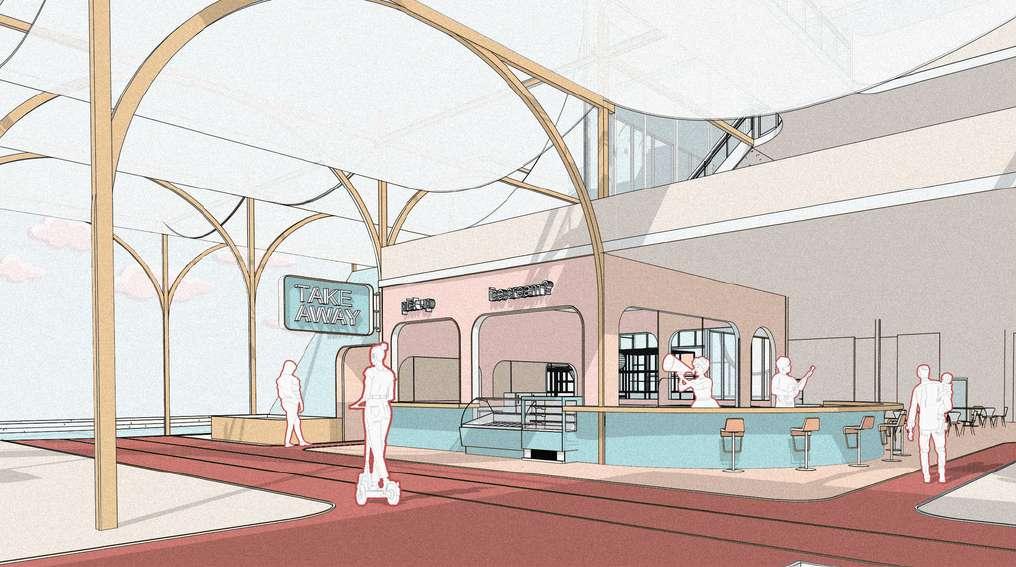


FINAL DESIGN PORTFOLIO 06 perspectives




FINAL DESIGN PORTFOLIO 06 perspectives
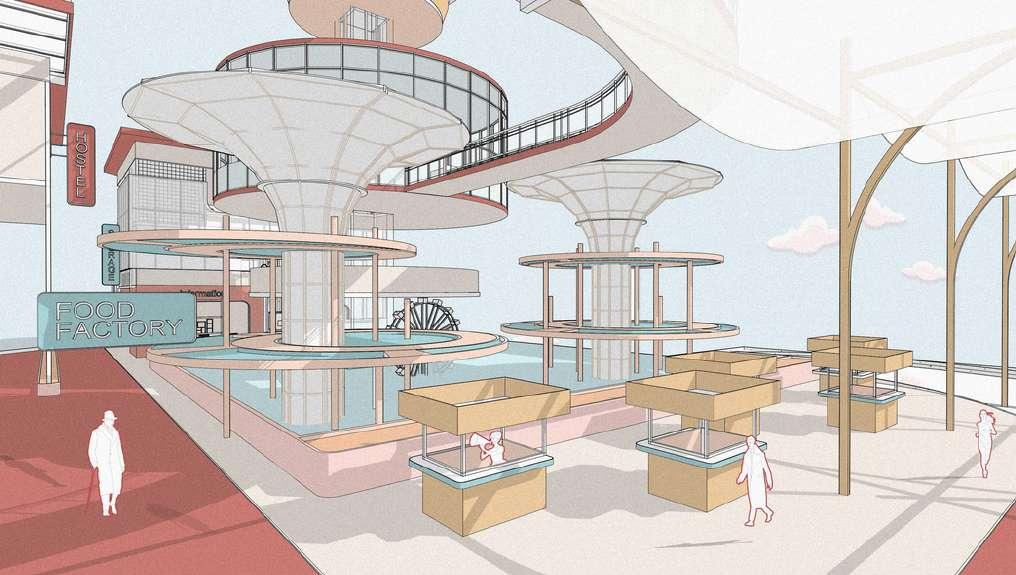

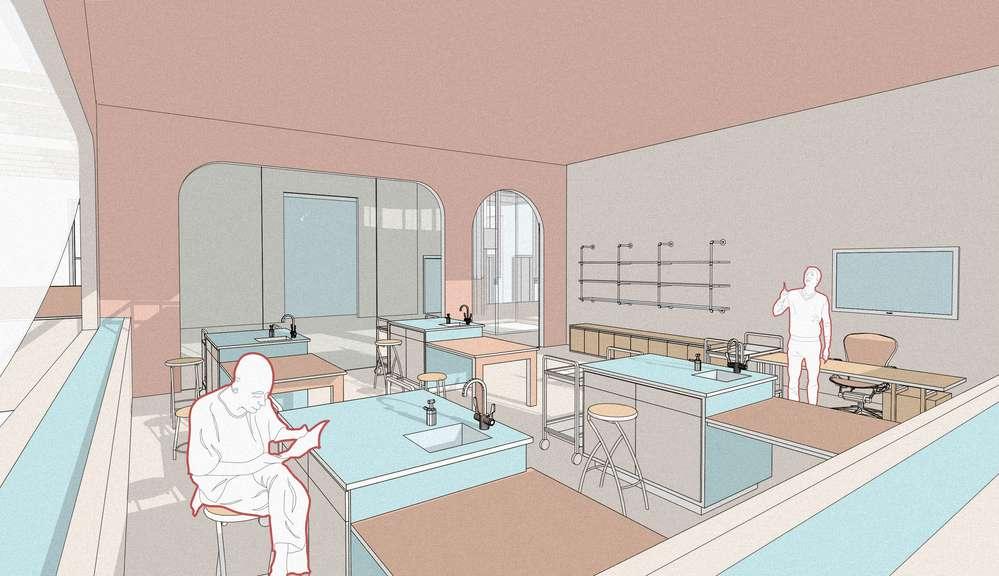

FINAL DESIGN PORTFOLIO 06 perspectives
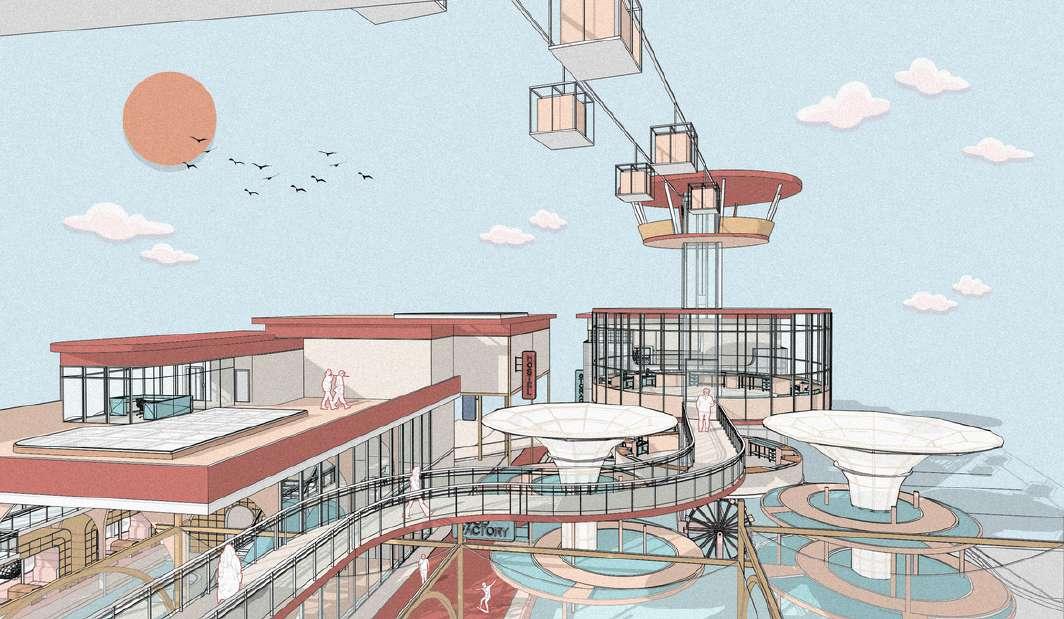
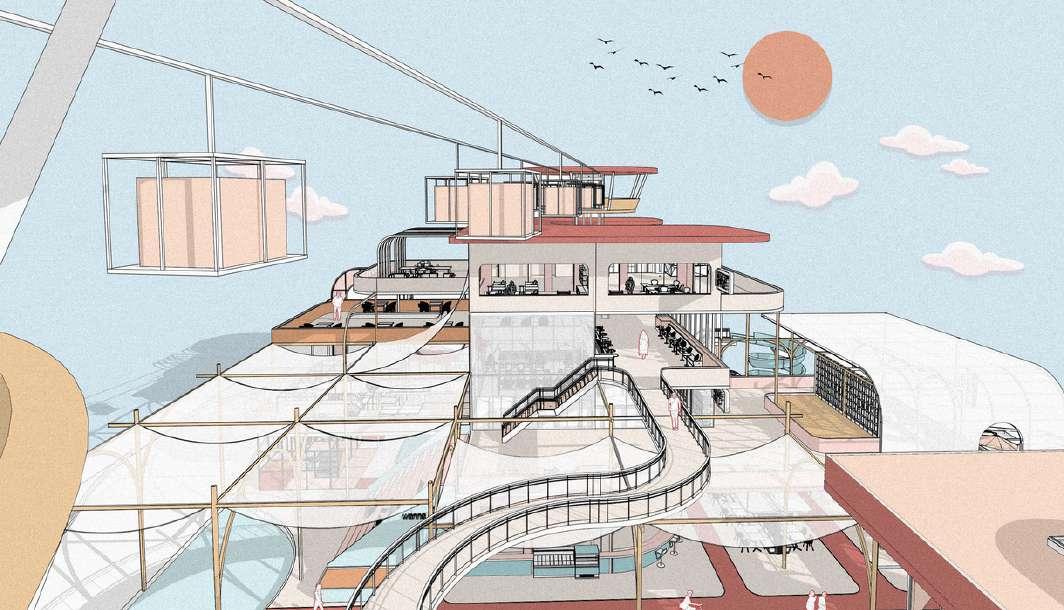

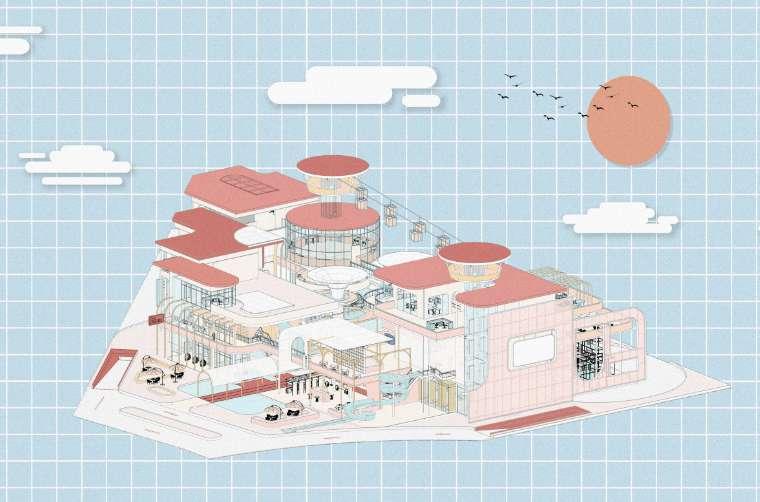
FINAL DESIGN PORTFOLIO 06 perspectives
FINAL PANEL LAYOUT

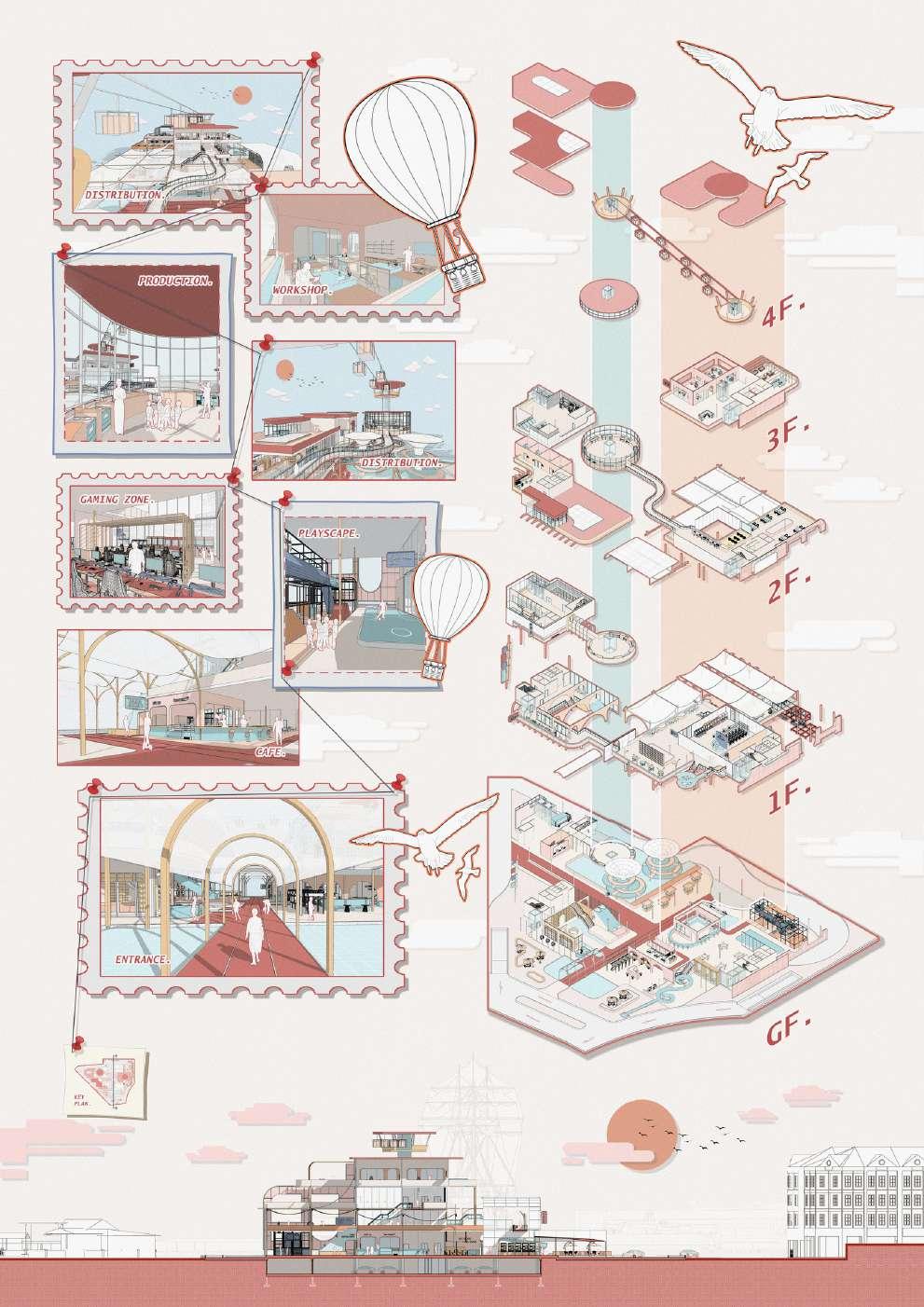
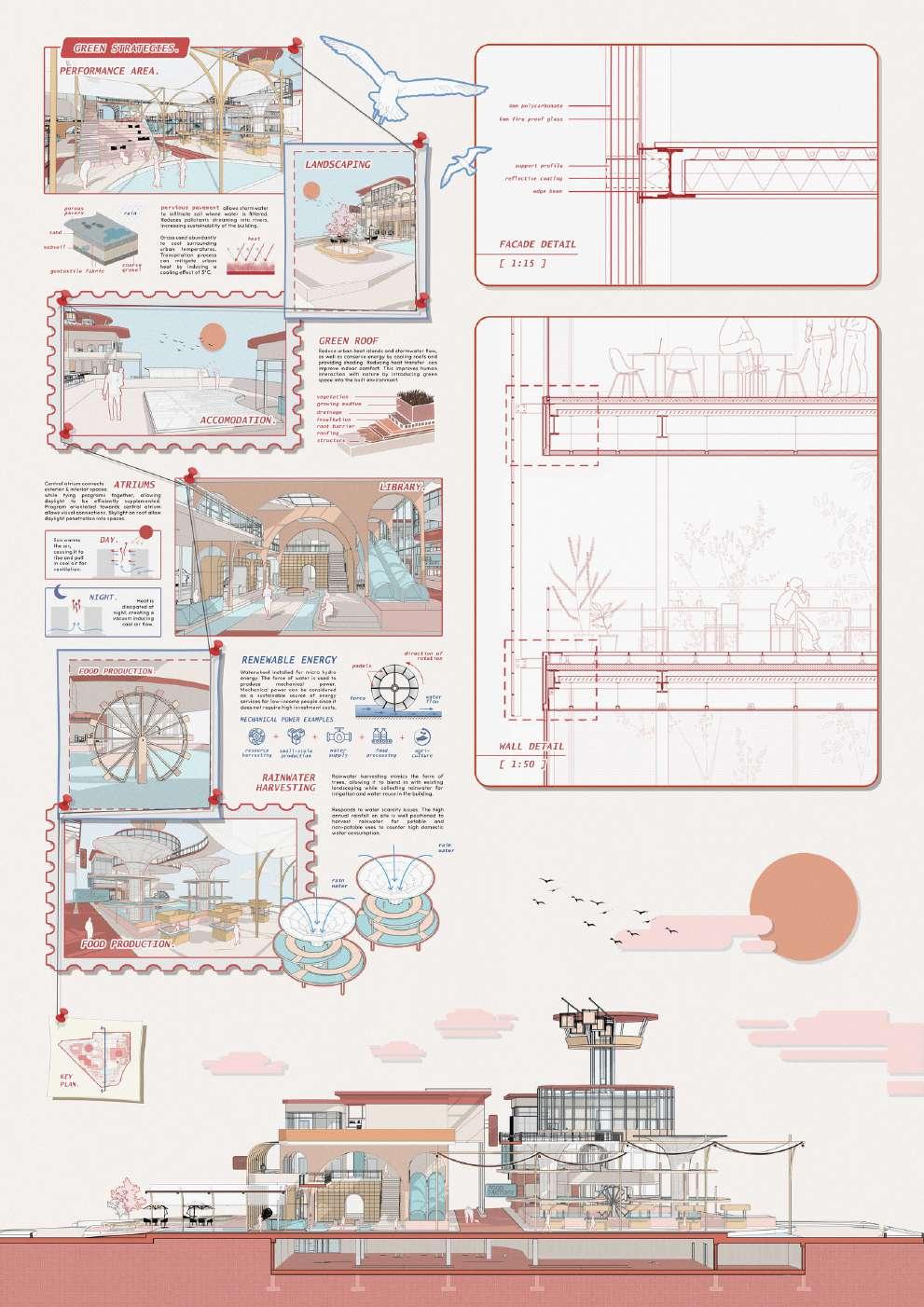
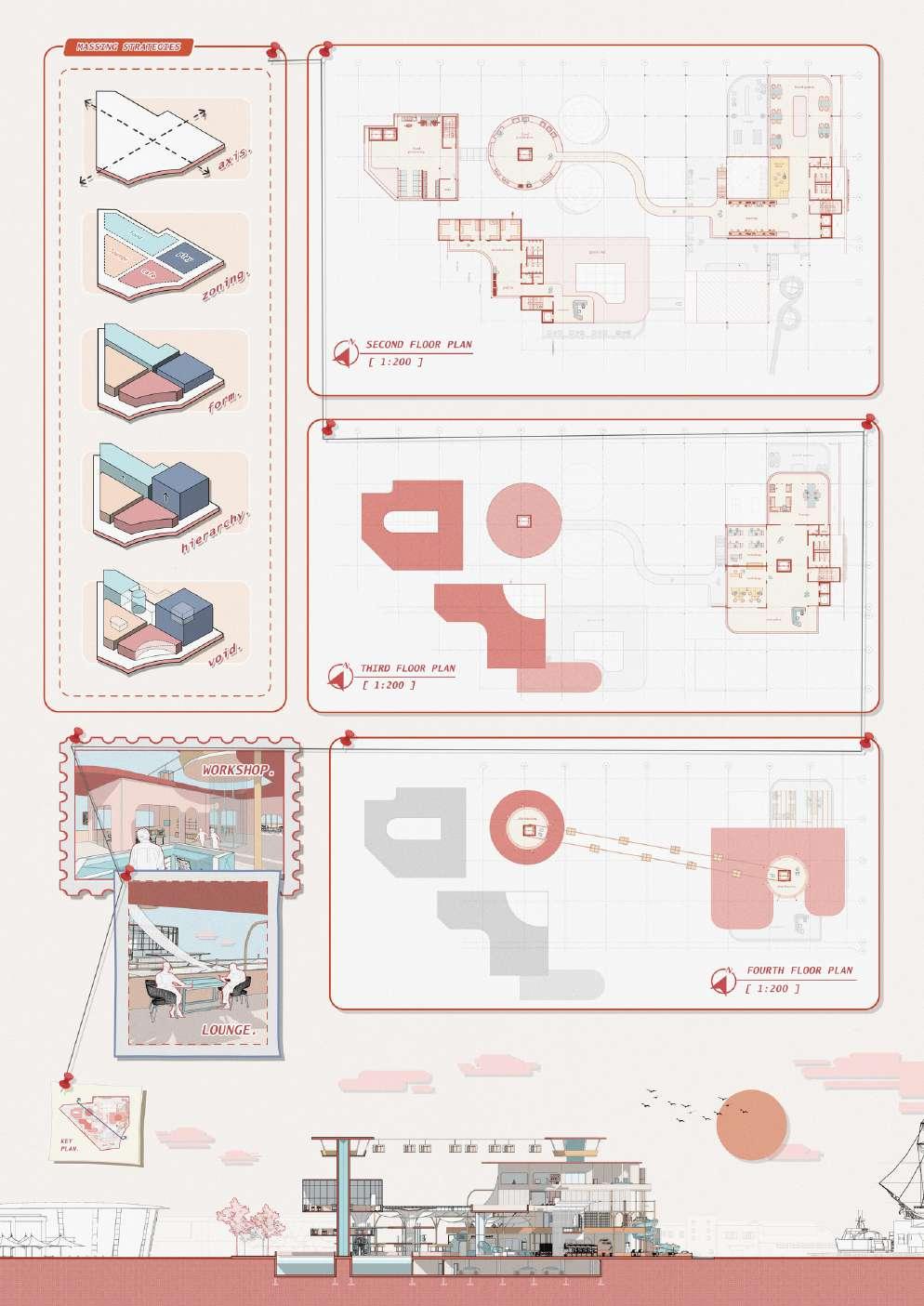
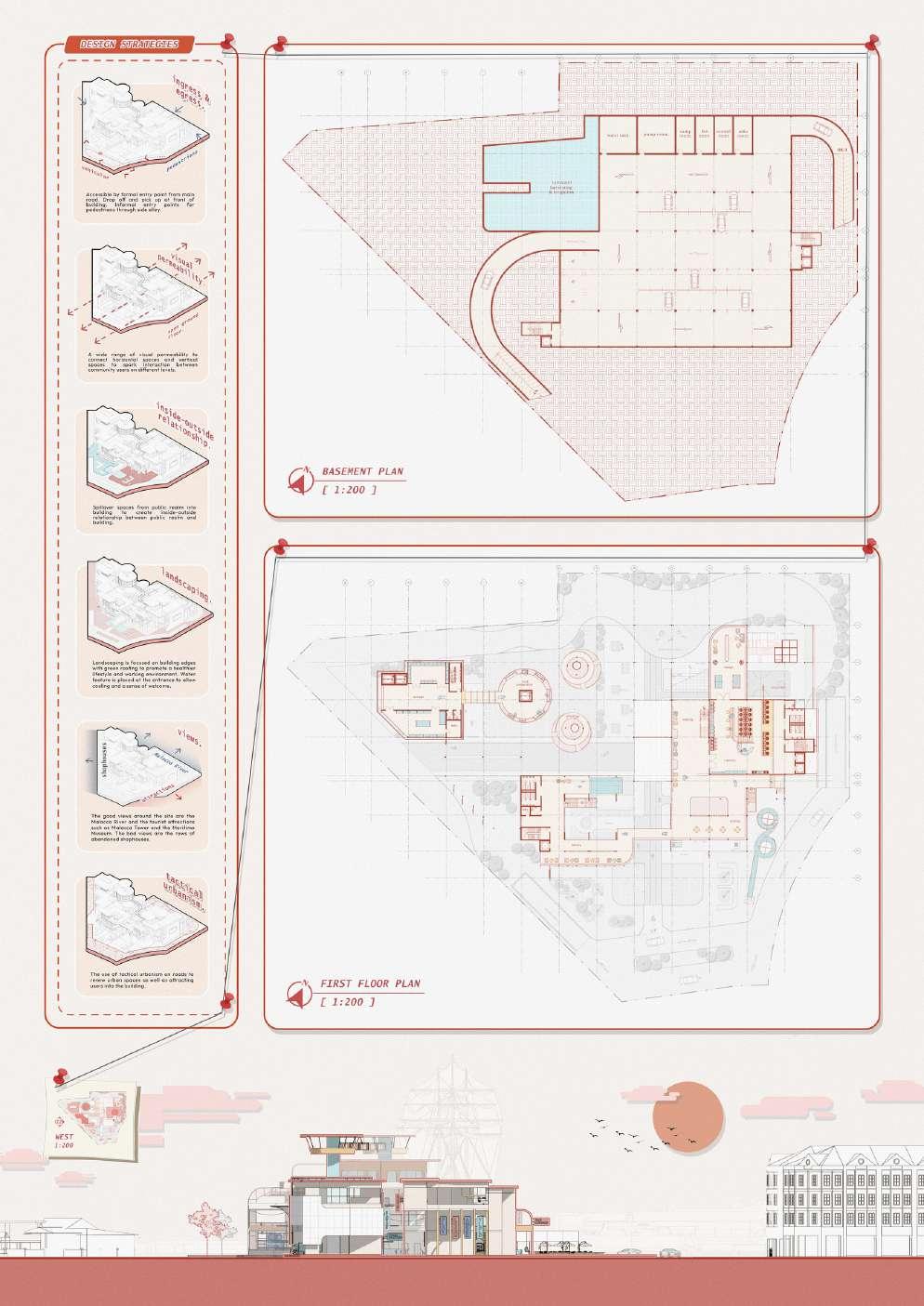

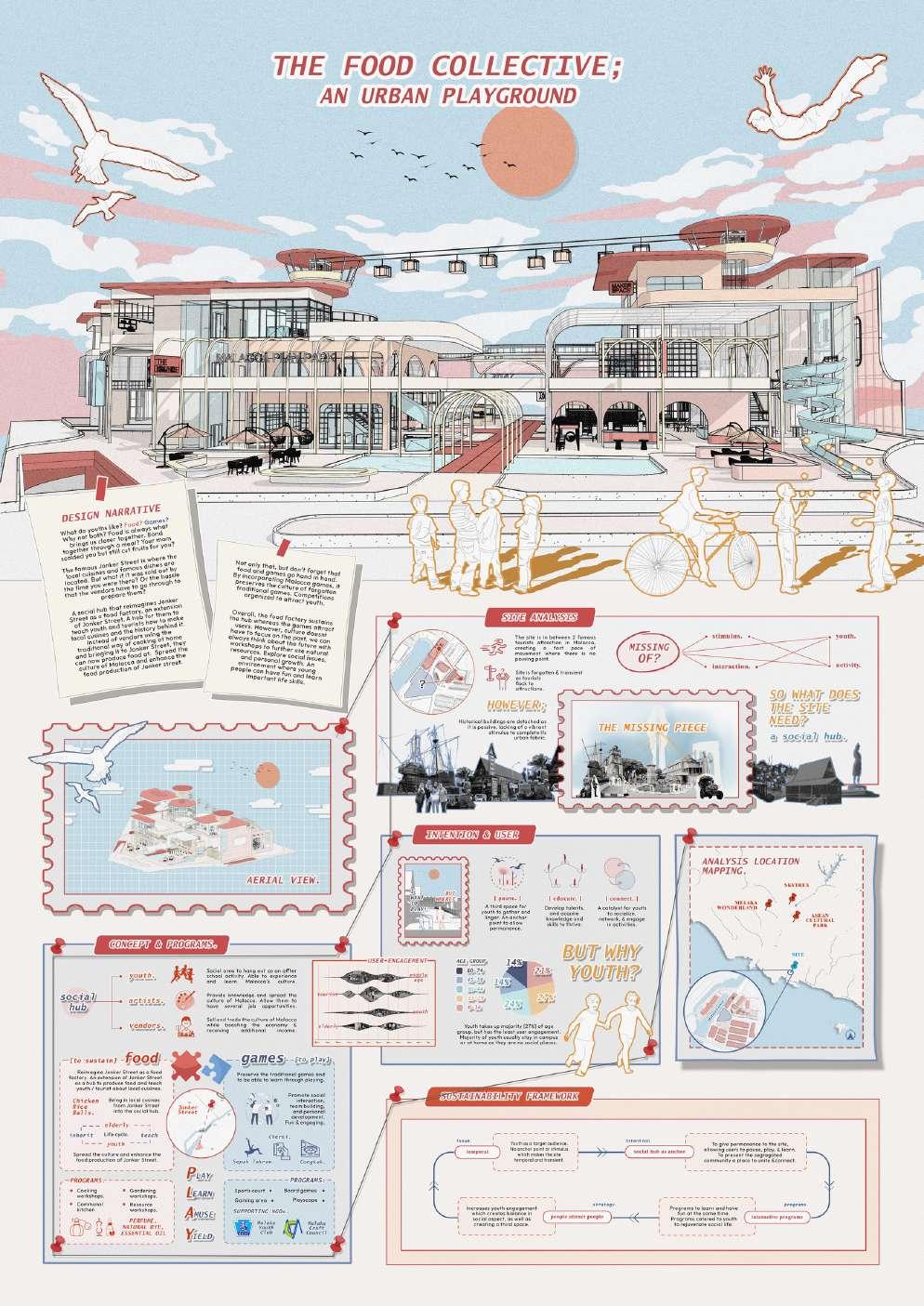
BOARD 1 BOARD 2


BOARD 3 BOARD 4


BOARD 5 BOARD 6


JOURNEY REFLECTION SUMMARY 07
As the last semester of studying architecture comes to a close, I find myself filled with a whirlwind of emotions. This journey has been one of both challenges, growth and self-discovery, but most importantly, a time of profound appreciation for the incredible mentors who have guided me along the way.
From the very beginning, stepping into the world of architecture was a daunting yet exciting prospect. Throughout the whole degree, my tutors have been guiding me. Their unwavering support and encouragement were evident in every critique, where they pushed me to think beyond the obvious and embrace the unconventional. They challenged me, to embrace failures as stepping stones, and to learn from every setback. It was in these moments that I truly understood the value of their dedication to my success. Beyond the academic realm, my tutors were more than just instructors; they were mentors and friends. They offered a listening ear during times of doubt, providing the reassurance I needed to keep pushing forward. Their empathy and understanding created a nurturing space where I could freely express my ideas without fear of judgment.
As I reflect on the growth I've experienced during this semester, I realize that it wouldn't have been possible without their genuine care and belief in my potential. They saw something in me that I struggled to see in myself, and that faith has fueled my determination to become the best architect I can be. I am grateful for the countless hours they invested in helping me hone my skills, shaping me both professionally and personally.
As I step into the next chapter in my journey, I carry with me a deep appreciation for what my tutors have had on my life. Their passion for architecture has become contagious, and I can only hope to carry on their legacy by becoming an architect who makes a positive difference in the lives of others. To all of my tutors from Semester 1 till Semester 6, thank you for being the guiding stars in my architectural voyage. You have not only imparted knowledge but also instilled in me the courage to dream big and the motivation to pursue those dreams relentlessly. I will forever cherish the memories of every semester and the invaluable lessons you have taught me.
Admin. (2023, May 25). Rainwater harvesting -process, advantages and disadvantages. BYJUS. https://byjus.com/biology/rainwaterharvesting/#:~:text=Rainwater%20harvesting%20is%20the%20simple,%2C%20etc.%20for%20later%20use. Retrieved on July 20, 2023.
Ink, S. (2015, July 24). Pervious pavement. National Association of City Transportation Officials. https://nacto.org/publication/urbanstreet-design-guide/street-design-elements/stormwater-management/perviouspavement/#:~:text=Pervious%20pavement%20effectively%20treats%2C%20detains,lane%20or%20gutter%20strip%20portions). Retrieved on July 21, 2023.
Keppel Maker Port, SHARNG City. THE ASB. (n.d.). https://www.thearchitecturestudentblog.com/keppel-maker-port-sharing-city. Retrieved on July 21, 2023.
Ooiio. (2020, April 22). Light and Shadow, as architecture keys. https://ooiio.com/en/luz-y-sombra-claves-de-la-arquitectura/. Retrieved on July 22, 2023.
Paye, D. (2021, September 8). The stack effect: How it works and impact on Energy Efficiency. Therma. https://www.therma.com/thestack-effect/. Retrieved on July 22, 2023.
Rooftop Greenery - the horizontal dimension. National Parks Board. (n.d.). https://www.nparks.gov.sg/skyrisegreenery/explore/rooftop-greenery. Retrieved on July 22, 2023.
Waterwheel. Waterwheel - Energy Education. (n.d.). https://energyeducation.ca/encyclopedia/Waterwheel. Retrieved on July 21, 2023.
Yuekang, 舒岳康-S. (2017, September 4). Neobio family park / x+living. ArchDaily. https://www.archdaily.com/877575/neobio-family-park-x-plus-living. Retrieved on July 21, 2023.
REFERENCES 08




























































































































