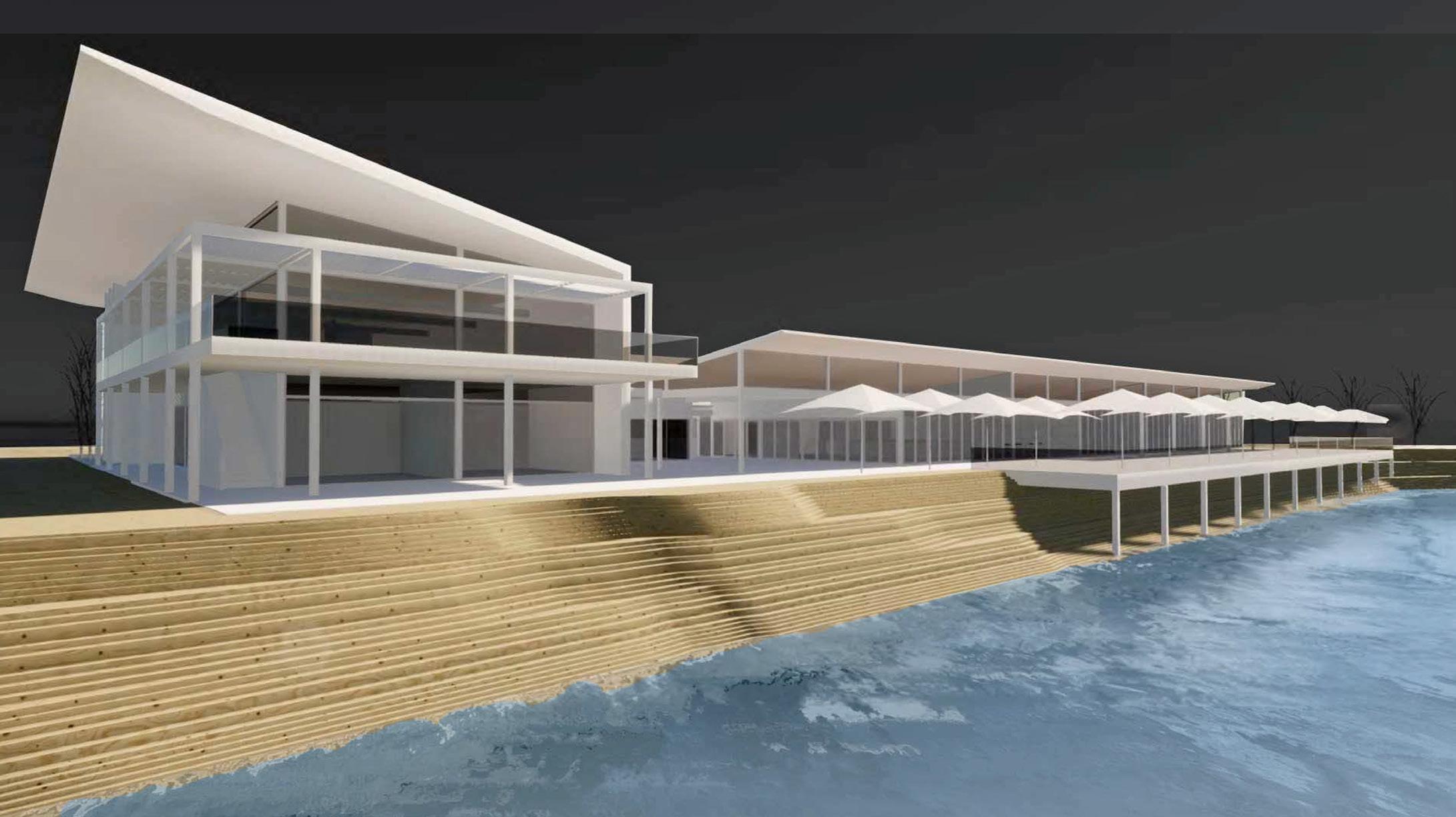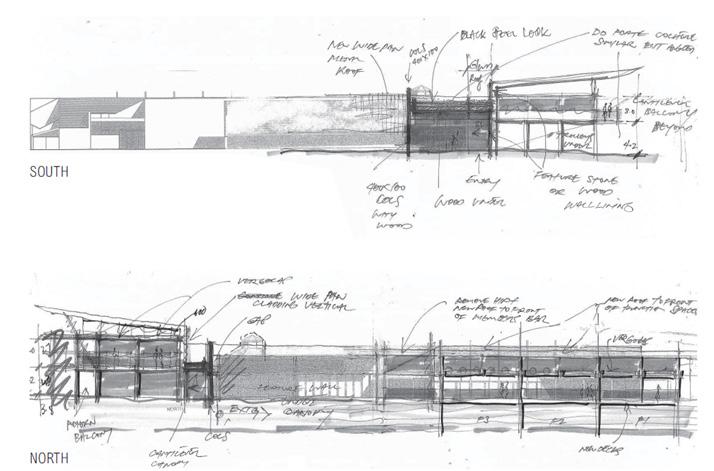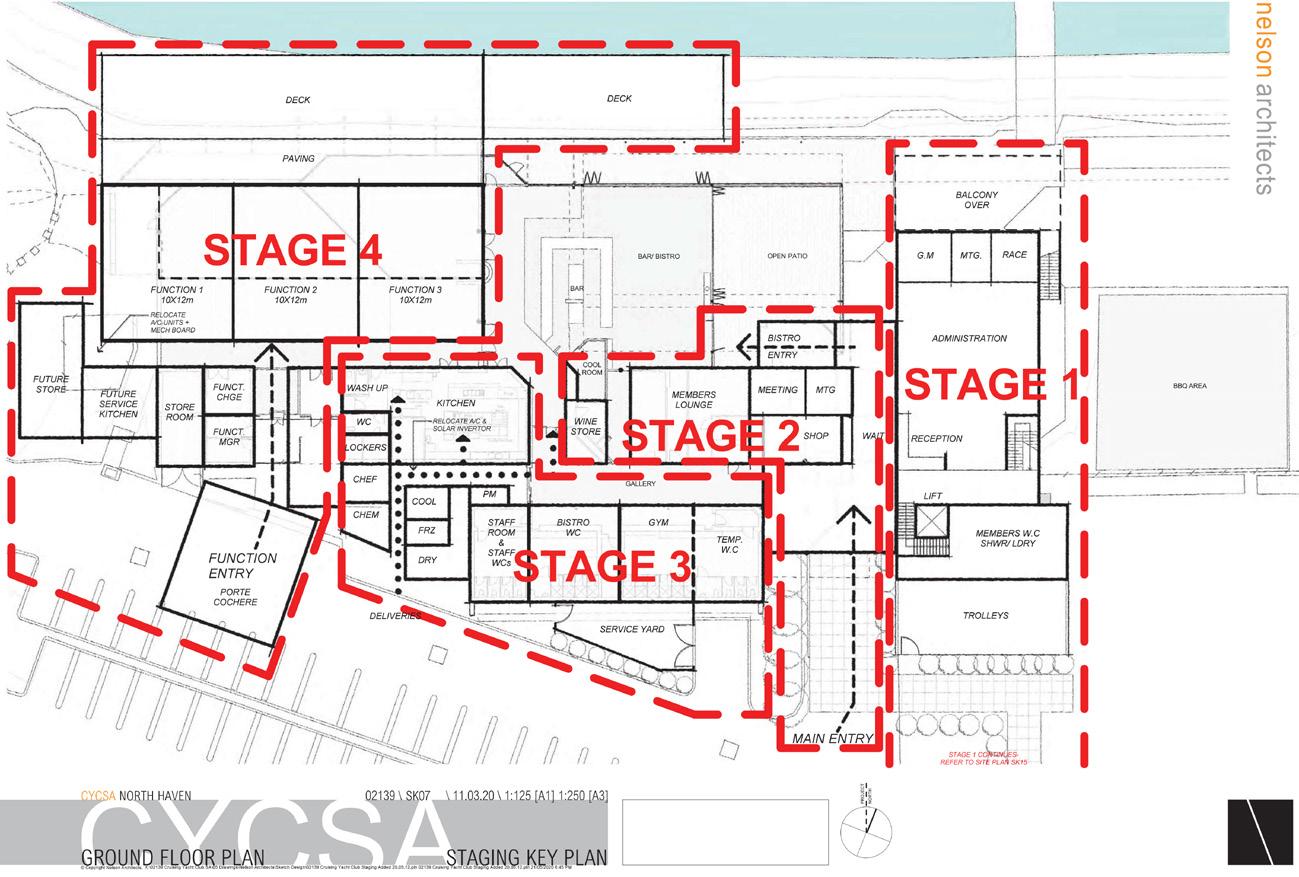
1 minute read
FACILITIES MASTERPLAN UPDATE
Around the grounds the trolley storage area would be aligned with the Kinnaird Room development, the waste disposal area would be relocated and the sail storage area moved closer to the marina entry. The hard-standing area will have some minor upgrades to power and lighting and the boat ramp will be modified to make it safer for launching and retrieval. As slipping facilities in South Australia are closing down the Board are investigating ways to expand this aspect of the Clubs operation. This all sounds very nice and quite grand however it does come at an eye watering ball park cost of around $12.5M, a serious amount of capital for a self-sufficient Club. These large expenditures must be carefully planned. With a vision of the final arrangement in place we developed how this could be built over several years. The plan will ensure that we minimise wasted expenditure changing or upgrading items that will not be part of the final building. The marked up floor plan is indicative of the likely order of development. Initial planning indicates it will take around 10 to 12 years to complete. The existing facilities are already looking their age and in need of a face lift. To address this we are doing some minor maintenance works around the Club. These works are to paint and refresh the main facilities and replace the kitchen floor. Development of this plan has been a rewarding task and it is a pleasure to present it to you all.
Mark Hutton Board and Facilities Committee Member
North East Elevation












