Iconic Ruins? Post-war Socialist Architecture in the Visegrad Countries
Iconic Ruins?
1 introduction
Post-war architecture in the former state-socialist countries has recently become a prominent topic. For a long time it was viewed by the public in a dubious light and against the backdrop of the often bleak personal memories of and lives impacted by the communist regime. Recent expert studies and activities aimed at public education have, however, revealed that the architecture at that time assumed a surprisingly diverse array of forms and that there existed in the region a parallel course of development that anchors the former Eastern bloc within the wider frame of the history of world architecture.
The ICONIC RUINS? exhibition thus focuses primarily on politically prominent public investment projects and looks at where the ambitions of power and the creative ideas of architects connected and where they clashed.
The rapid demise of this architecture in recent years as a result of dramatic redevelopment and radical demolitions has prompted unprecedented action on the part of the professional community and academic sphere. The exhibition therefore also tracks the current condition of post-war architecture and combines historical comparisons based on Docomomo International’s methodology with student visions for the future use and transformation of such structures, which were developed as part of a project of the same name run by the Academy of Fine Arts in Bratislava (Studio of Architecture II, III A3, and the Virtual Studio).
The ICONIC RUINS? exhibition seeks to reveal the parallels to be found in the architecture of the four Visegrad countries’ shared state-socialist past and to initiate a broader discussion of
the immediate future of the critically at risk cultural heritage of late modernism. The exhibition is part of a large European project titled Shared Cities: Creative Momentum aimed at mapping the shared history of socialist architecture in Central Europe.
The ICONIC RUINS? exhibition was created as part of Shared Cities: Creative Momentum – an international network for creative discourse at the intersection of architecture, art, urbanism and the sharing economy. From 2016 to 2020, Shared Cities is bringing together eleven partners from seven major European cities (Belgrade, Berlin, Bratislava, Budapest, Katowice, Prague and Warsaw) with the ambition of showing urban citizens that their participation and cooperation is essential for creating a pleasant and valuable urban environment. The project Shared Cities: Creative Momentum is co-funded by the Creative Europe Programme of the European Union.
3 introduction 2 iconic ruins?
?
cz
Czech Post-War Architecture
Post-war architecture in state-socialist Czechoslovakia underwent dramatic changes which faithfully reflected the internal political developments and processes going on in the Eastern bloc but also responded to ideas and inspirations that filtered in from the other side of the Iron Curtain.
Architecture was fundamentally impacted by the system of the centrally planned economy which was controlled by politically motivated interests and rigid five-year economic plans and as the country fell increasingly behind the advanced Western economies quantity became the primary focus. The profession of architect, which originally had for the most part been an independent creative and entrepreneurial occupation, was also subjected to collectivisation after 1948. In the state-run planning institutes architects became ordinary employees, whose work was heavily determined by political priorities and the limitations to what the construction industry could produce. Architecture was increasingly impacted by the strict demands for standardisation and prefabrication that were asserted to ensure lower prices but also greater control over state-funded building development. In 1948 this led to the creation of the Standardisation and Normalisation Institute, which was soon after renamed the Research and Standardisation Institute. Then in 1952 another influential state organisation was founded – the theory-oriented Research Institute for Construction and Architecture.
Important public contracts were in most cases assigned on the basis of the planning institutes’ regional or institutional
affiliation. In the 1960s, as the conditions in society began to open up, architectural competitions also became a valuable and popular medium for selecting architects; the competitions often had excellent competitors, were widely discussed, and not uncommonly resulted in the construction of genuinely the best design. The 1970s and the normalisation period led conversely to a decrease in competitions, which were organised more just for public contracts of exceptional importance and usually only for invited participants. In 1971 the Union of Architects also underwent a transformation, and thereafter only politically acceptable individuals could remain a member. Important architects from the 1960s who were then banned were allowed to continue work to complete any prestigious contracts they were engaged in, but without the opportunity of their work being published or of them being publicly acknowledged for it. The main route to obtaining interesting assignments was to be a member of one of the more renowned planning institutes, which in the 1960s had already begun to specialise and profile themselves around a particular type of building structure or a charismatic boss.
The nature of the state’s showcase projects also changed over time. Residential complexes were of course a recurring assignment, along with projects aimed at improving the wellbeing of the people and the accessibility and standards of amenities. There was a distinctive progression from the expressively and technologically very simple ensembles of the 1950s, put together with city-shaping objectives, to the typologically and visually experimental housing estates of the 1960s with their elaborate parterres, followed by the building development in
54
iconic ruins? czech republic
iconic ruins?
the early normalisation-era 1970s with its quantitative focus, and eventually by the first attempts to humanise housing estates shortly before the Velvet Revolution. Another major phenomenon, however, was public buildings, which were a faithful reflection of the transformation of shared values. The 1950s were characterised by strictly controlled propaganda and the construction of culture houses, and the 1960s by growing consumerism and the increased importance of the country’s international image – represented, for example, through department stores, embassies, hotels, and especially the buildings of the Foreign Trade Enterprise. The entire post-war era was marked by the largescale construction of hospitals, schools, and sports facilities, and for these structures the regime constantly tried to assert standardisation and prefabrication, succeeding, fortunately, for the most part only in the case of smaller assignments.
In terms of their visual expression, public investment projects went through some generally well-known twists and turns. The 1950s were dominated by forced inspiration from Soviet Socialist Realism, which Czech architects resisted with ethnic-folk and small-town motifs and an emphasis on monumentality, ornamentation, craft, and visual art, or by escaping into typologically or technologically sophisticated, i.e. unstandardisable types of structures or into heritage conservation. With the 1960s came a shift towards the Western take on the International Style, wittily blended with the still vibrant tradition of poetic interwar functionalism and with the interdisciplinary and artistic aspirations and optimism that followed in the wake of the Czechoslovak Pavilion’s success at Expo 58 in Brussels. As the 1960s came
to a close the influence of brutalism and a technicist approach also surfaced, and even within the resigned atmosphere of normalisation these tendencies surprisingly managed to survive in the more important state projects. Pre-revolution architecture was gripped by the cautious incursion of postmodernist and high-tech ideas, usually in the work of the younger generation, and there even appeared the first attempts at environmentally or contextually responsible architecture.
Today in the Czech Republic post-war architecture elicits heated debate. It makes up approximately one-half of the domestic building stock, but only a handful of structures from that era enjoy heritage protection, and most of them are from the Stalinist 1950s. Tainted by social preconceptions and stereotypes about the impossibility of making sensitive repairs to them, this layer of cultural heritage has in recent years been rapidly disappearing and is being irretrievably lost. Amidst not insignificant attention from the media, the general public, and the professional community, it usually succumbs to devastating renovations or demolition. It is, however, at the same time the subject of heightened interest from many researchers and is increasingly the focus of publications. Post-war architecture has become an attractive subject for the young generation in particular, who are unencumbered by any harsh personal memories of the normalisation era and who appreciate its exotic appearance, born out of ‘a strange and different era’, and its distinctive, authentic, and raw qualities, so unlike the hyper-precise architectural production of the present day.
Petr Vorlík
Architectural historian (CZ)
8 Government Administration
index of buildings
Building of the Central National Committee / Communist Party, photo Anna Pleslová Czechoslovak Federal Assembly Building, photo Tomáš Souček Building of the Regional Committee of the Communist Party, photo Petr Polák
10 Administration
BVV administrative building, photo Petr Vorlík
Strojimport Foreign Trade Enterprise, photo A489 / Daniela Šrámková ČKD administrative building, photo Petr Vorlík
12 International representation, hotels Hotel International, photo A489 / Daniela Šrámková
Thermal Hotel and Festival Complex, photo A489 / Daniela Šrámková Hotel Praha, photo ČTK / Hroch Pavel
14 Transport
Pardubice Train Station, photo Petr Vorlík Vítkovice Train Station, photo ČTK / Švorčík Věněk
New check-in hall of the Prague Main Train Station, photo Document Collections of National Heritage Institute, Regional office in Prague
16 Media
Radio building, photo Petr Polák Czech Television, photo A489 / Pavel Hrubý Rudé Právo printing and administrative building, photo ČTK / Šulová Kateřina
18 Health care
Černé Pole Children’s Hospital, photo ČTK / Bican Emil
Children’s Hospital of Palacký University, photo Petr Vorlík
Orthopaedic Clinic at Bulovka Hospital, photo Document Collections of National Heritage Institute, Regional Office in Prague
20 Education
Secondary vocational school and college, photo Petr Polák
CTU’s Mechanical Engineering Faculty and Electrotechnical Faculty, photo Petr Vorlík
Secondary-school dressing rooms, photo Petr Polák
22 Culture
House of Culture, photo ČTK / Babej Ivan AZNP House of Culture, photo ČTK / Matička Petr
Crystal House of Culture, photo A489 / Daniela Šrámková
24 Sport
Town spa, photo ČTK / Švancara Petr Ice rink, photo Petr Polák
Man-made rowing canal and floating equipment, photo Petr Vorlík
26 Consumerism
House of Fashion, photo A489 / Tomáš Rubín Kotva Department Store, photo ČTK / Kouba Jan Máj Department Store, photo A489 / Daniela Šrámková
28 Civil engineering
Vltava Dam System, photo ČTK / Černý Jan Ještěd TV Tower and Mountain Hotel, photo ČTK / Kouba Jan
Transgas dispatch building and the building of the Ministry of Fuel and Energy, photo Filip Šlapal
76
Building of the Central National Committee / Communist Party
Czechoslovak Federal Assembly Building
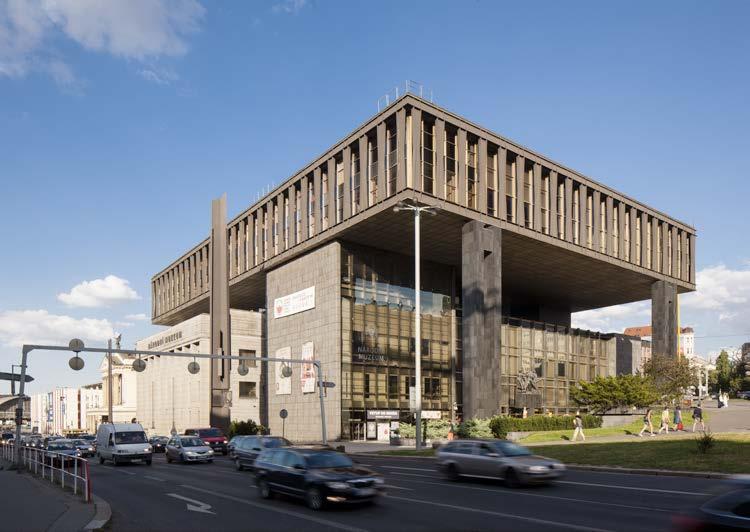
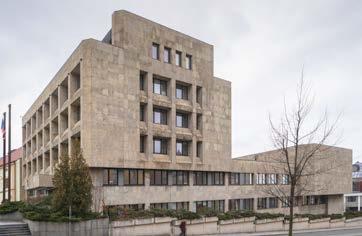
CZ Building of the Regional Committee of the Communist Party
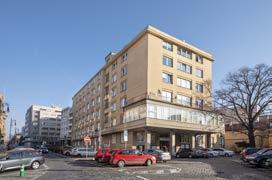
98 government administration
1972—1989 Náměstí T.G. Masaryka 145, Příbram, 49°41‘14N, 14°00‘34E Jiří Merger, Jan Nováček, Stanislav Franc 1980–1984 new use authentic CZ
1945—1958 Řásnovka 770/8, Prague-Old Town; 50°5‘32N, 14°25‘32E František Marek 1941—1950 new use authentic czech republic CZ
1959—1971 Vinohradská 25/1, Prague-Vinohrady; 50°4‘48N, 14°25‘56E Karel Prager, Jiří Albrecht, Jiří Kadeřábek 1967–1974 new use authentic listed as cultural heritage
CZ BVV administrative building
1945—1958
Veletržní, Brno; 49°11‘15N, 16°35‘12E
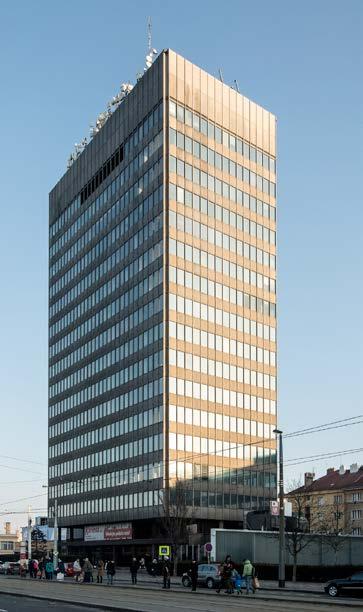
Miroslav Spurný 1957–1960 original use partly restored
CZ ČKD administrative building
1972—1989
Na Můstku, Prague-New Town; 50°5‘4N, 14°25‘25E
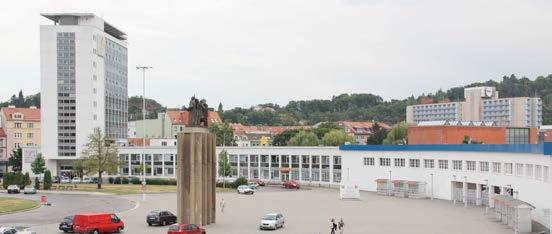
Alena Šrámková, Jan Šrámek 1974–1983 new use restored listed as cultural heritage
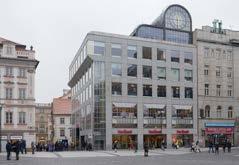
Strojimport Foreign Trade Enterprise
1959—1971
Vinohradská 2396/184, Prague-Vinohrady; 50°4‘41N, 14°28‘20E
Zdeněk Kuna, Zdeněk Stupka, Olivier Honke-Houfek 1962–1971 original use authentic
1110 administration
czech republic
CZ
representation, hotels
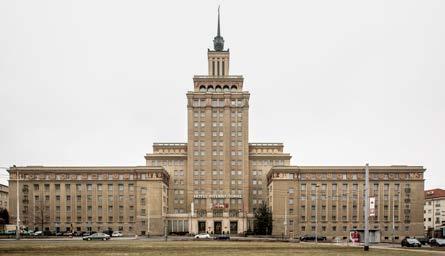
CZ Hotel International 1945—1958
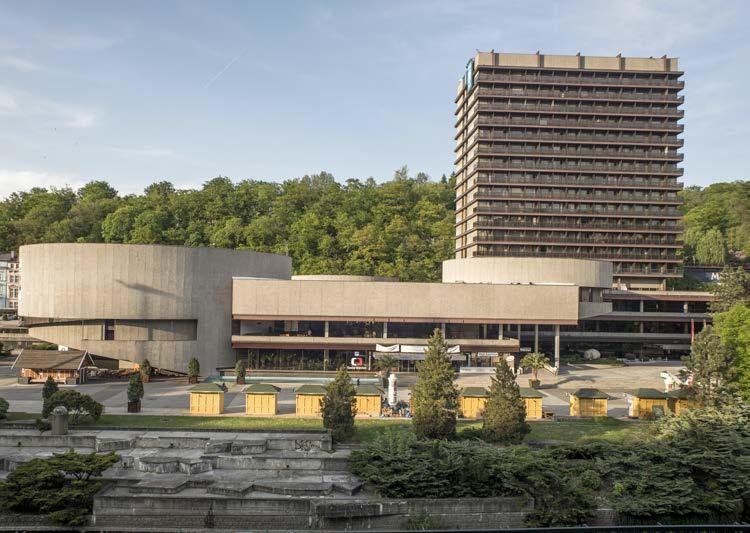
Koulova 1501/15, Prague-Dejvice; 50°6‘34N, 14°23‘36E
František Jeřábek et al. 1952–1956 original use restored listed as cultural heritage
CZ Hotel Praha
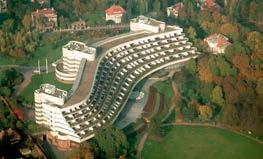
czech republic
Hotel and Festival Complex
Sušická, Prague-Dejvice; 50°6‘10N, 14°22‘39E
Jaroslav Paroubek, Arnošt Navrátil, Radek Černý, Jan Sedláček et al.
1312 international
1972—1989
1971–1981 demolished 2014
CZ Thermal
1959—1971 I. P. Pavlova 2001/11, Karlovy Vary; 50°13‘44N, 12°52‘34E Věra and Vladimír Machonin 1963–1978 original use partly restored
transport
Pardubice Train Station
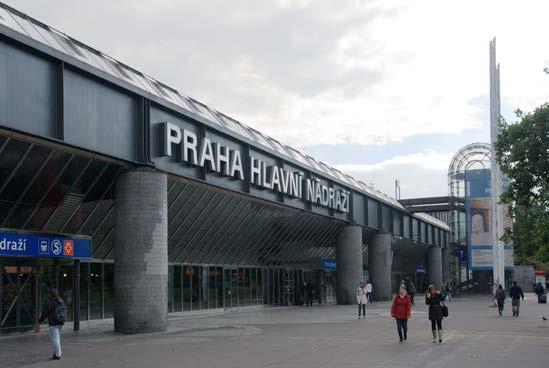
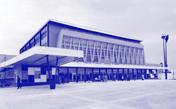

1945—1958
Naměstí Jana Pernera 217, Pardubice; 50°1‘57N, 15°45‘27E Karel Řepa, Karel Kalvoda, Josef Danda 1947–1958 original use partly restored listed as cultural heritage
Vítkovice Train Station
1959—1971
U Nádražní 27/1, Ostrava-Vítkovice; 49°48‘04N, 18°15‘45E Josef Danda 1964–1967 original use dilapidated
CZ New check-in hall of the Prague Main Train Station1972—1989
Wilsonova 300/8, Prague-Vinohrady; 50°5‘0N, 14°26‘3E Josef Danda, Alena and Jan Šrámek, Jan Bočan, Zdeněk Rothbauer 1972–1977 original use partly restored
1514
CZ
CZ
czech republic
building


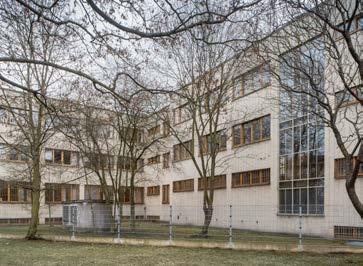
and
1716 media CZ Radio
1945—1958 Náměstí Míru 2363/10, Pilsen; 49°43‘50N, 13°22‘21E Karel Tausenau, Václav Pavelka, František Hurta 1946–1956 original use authentic listed as cultural heritage CZ Rudé Právo printing
administrative building 1972—1989 Na Florenci 2116/15, Prague-New Town; 50°5‘19N, 14°26‘7E Miroslav Koukolik, Jaroslav Hošek 1977–1989 demolished 2012 czech republic CZ 1959—1971 Czech Television Na Hřebenech II 1132/4, Prague-Kavčí Hory; 50°3‘0N, 14°25‘33E Jiří Holý et al. 1958–1972, 1975 original use authentic
of Palacký University


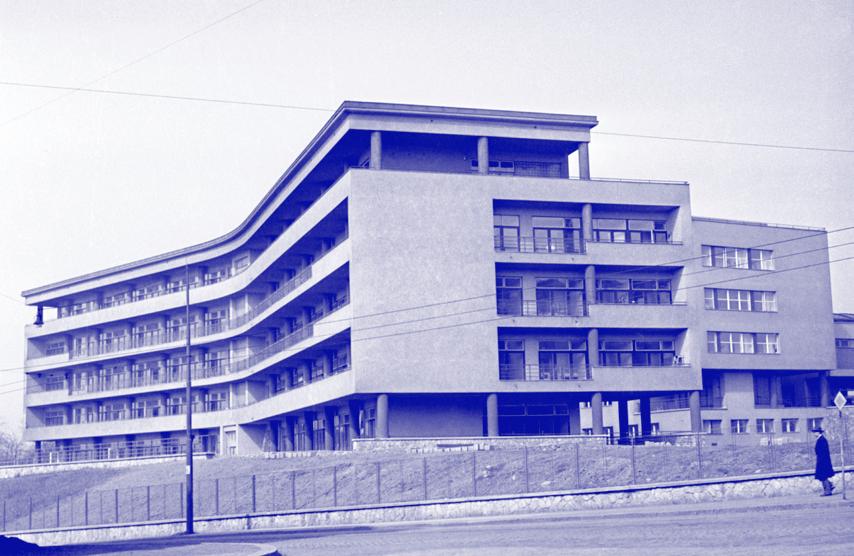
1918 health care czech republic CZ Children’s Hospital
1959—1971 I.P. Pavlova 6, Olomouc; 49°34‘51N, 17°14‘16E Dobroslav Kolář, Zdeněk Srovnal, Leopold Hoferek 1967–1978 original use partly restored CZ Černé Pole Children’s Hospital 1945—1958 Černopolní 9, Brno; 49°12‘13N, 16°37‘3E Bedřich Rozehnal 1947–1953 original use partly restored CZ 1972—1989 Orthopaedic Clinic at Bulovka Hospital Budínova 2, Prague-Libeň; 50°6‘57N, 14°27‘50E Vladimír Černický 1975–1978 original use partly restored


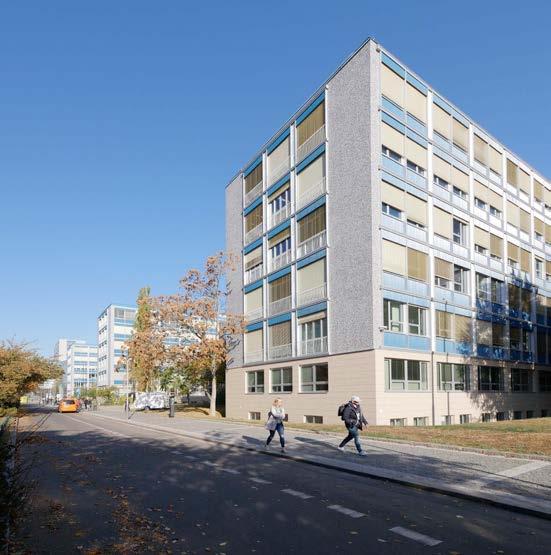
2120 education CZ Secondary vocational school and college 1945—1958 Vejprnická 663/56, Pilsen; 49°44‘37N, 13°20‘02E Jan Gillar, Maxmilián Smolák, Antonín Kurel 1951 original use authentic CZ Secondary-school dressing rooms 1972—1989 Žižkova třída 2-4, České Budějovice; 48°58‘21N, 14°28‘47E Michael Fidra 1986 new use restored czech republic CZ 1959—1971 CTU’s Mechanical Engineering Faculty and Electrotechnical Faculty Technická 2-4, Prague-Dejvice; 50°6‘12N, 14°23‘31E František Čermák, Gustav Paul 1957–1967 original use partly restored
CZ House of Culture 1945—1958

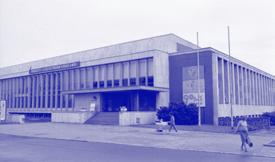
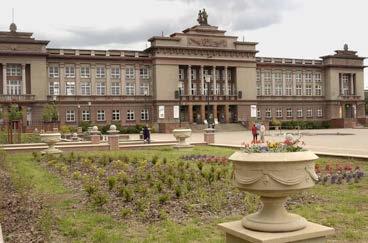
Mírové náměstí 733, Ostrov; 50°18‘29N, 12°56‘56E Jaroslav Krauz, Josef Sedláček 1954–1955 original use partly restored listed as cultural heritage
House of Culture
CZ
AZNP House of Culture
Dukelská 1093, Mladá Boleslav; 50°24‘5“N, 14°54‘45“E František Řezáč 1966–1972
use
2322 culture
1959—1971
original
authentic czech republic CZ Crystal
1972—1989 Boženy Němcové 2942, Česká Lípa; 50°41‘5N, 14°32‘3E Jiří Suchomel 1974–1990 original use authentic



2524 sport CZ Town spa 1945—1958 Hradská 888, Zlín; 49°13‘17N, 17°40‘11E Vladimír Karfík 1946–1952 original use restored czech republic CZ Ice rink 1959—1971 Štefánikovo náměstí 1, Pilsen; 49°44‘14N, 13°22‘41E Vladimír Urbanec, Pavel Janeček, Ladislav Švábek 1965–1969 original use restored CZ Man-made rowing canal and floating equipment 1972—1989 Račice; 50°27‘35N, 14°20‘39E Tomáš Kulík, Jan Louda, Zbyšek Stýblo, Lo-tech 1986 original use authentic
CZ 1945—1958
House of Fashion
Václavské náměstí 804/58, Prague-New Town; 50°04‘47N, 14°25‘44E
Josef Hrubý 1954–1956
original use
restored
Kotva Department Store
1959—1971
Nám. Republiky 656/8, Prague-Old Town; 50°05‘20N, 14°25‘37E Věra and Vladimír Machonin
use authentic listed as cultural heritage
czech republic
Máj Department Store
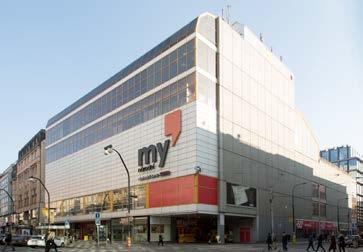

1972—1989
Národní 63/26, Prague-New Town; 50°04‘56N, 14°25‘10E

Miroslav Masák, Martin Rajniš, John Eisler
use restored listed as cultural heritage
2726 consumerism CZ
1969–1975 original
partly
CZ
1971–1975 original
Vltava Dam System
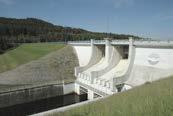
TV Tower and Mountain Hotel
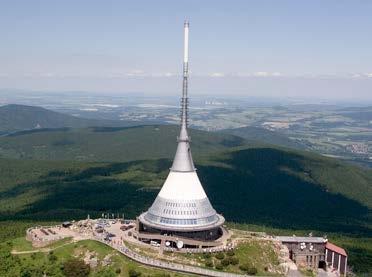
republic
Transgas dispatch building and the building of the Ministry of Fuel and Energy
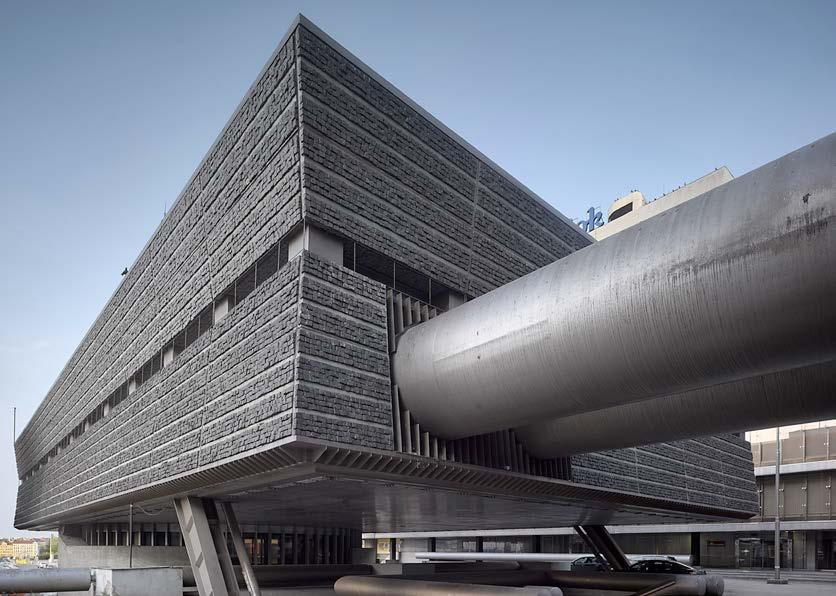
2928 civil engineering CZ Ještěd
1959—1971 Horní Hanychov 153, Liberec; 50°43‘56N, 14°59‘7E Karel Hubáček, Otakar Binar et al. 1963–1973 original use authentic listed as cultural heritage CZ
1945—1958 Lipno I, 48°42‘22N, 14°5‘6E, Lipno II, 48°37‘49N, 14°17‘46E Orlík, 49°30‘38N, 14°9‘53E, Kamýk, 49°37‘1“N, 14°13‘24E Slapy, 49°44‘30N, 14°21‘24E 1949–1962 original use partly restored czech
CZ
1972—1989 Vinohradská 325/8, Prague-Vinohrady; 50°4‘43N, 14°26‘0E Jindřich Malátek, Jiří Eisenreich, Ivo Loos, Václav Aulický 1966–1978 demolished 2019
From Functionalist Palaces to Complex Monuments: The Architecture of Public Buildings in Socialist Slovakia
Throughout the 20th century the construction sector in Slovakia witnessed remarkable growth. This was the first time in history that as well as housing development a number of large public investments were carried out. This trend culminated in the latter half of the century with the construction of hundreds of public administration buildings, cultural institutions, and educational, medical or recreational facilities. Centralised management, the planned economy, state ownership of land and the means of production, and a state-run system of architecture and engineering offices made it possible for the socialist regime to plan and build on a grand scale, with almost no public debate. The fact is that similar conditions prevailed in the entire Eastern bloc. However, the architecture in Slovakia in the latter half of the 20th century was also influenced by several locally-specific factors. The first factor was the development of a local architectural scene made up of graduates of the first school of architecture in the territory of Slovakia – namely, the Faculty of Architecture and Building Construction of the Slovak University of Technology in Bratislava. The second factor was an increased inflow of investment into Slovakia in the 1960s and 1970s that coincided with the federalisation of Czechoslovakia, which made possible the construction of many significant buildings. Another important phenomenon was investment opportunities relating to Slovakia’s natural resources, especially the development of spa and alpine recreation. The structure of the architectural scene in Slovakia was also affected by the limited possibilities to represent the
country in an international context. Slovak architects got only a few chances to design Czechoslovak embassies or structures representing Czechoslovakia in international expositions. Paradoxically, there was also a good side to the marginalisation of the Slovak architectural scene: hidden in the shadows, away from the attention of the central ideologists, it provided a space for the activities of politically undesirable architects and the development of trends that did not entirely follow the line set by the Union of Architects of the Czechoslovak Socialist Republic. These factors combined determined the structure of tasks, the prevailing typologies, and also the form of Slovak architecture.
Formal manifestations of architecture in Slovakia in the latter half of the 20th century can be divided into three groups. The first group consists of structures built in the first decade after the war, during which time the principles of functionalism gradually petered out and there was a brief, unheroic response to the Soviet model of Socialist Realism. This group is typically made up of large utilitarian buildings, the form of which was determined by the building’s internal operations and by classicist principles of composition. The second group encompasses structures that were created between the latter half of the 1950s and the mid-1960s and embraced the International Style of post-war Europe. These structures were characterised by their subtle construction, small scale, and sensitive reflection of their context. From the late 1960s Slovak architecture responded to a growing interest in communicability, spatial complexity, monumentalism, and artistic abstraction. An important role was played by the technological side of construction,
31 iconic ruins? 30 SK slovakia
which was made evident in ambitious steel or reinforced-concrete structures defining the architectural form.
Towards the end of the 1950s key figures of Slovak architecture, such as Ferdinand Milučký, Ivan Matušík or Vladimír Dedeček, entered the scene. Their individual conceptions determined the nature of Slovak architecture basically until the end of the 1980s.
And it is the architecture of late modernism that represents a controversial heritage in today’s Slovakia. It is still perceived as the product of an authoritarian regime and modernist planning to which original historical structures were sacrificed in the past. The public also finds novel architectural solutions based on new aesthetic and spatial rules hard to understand. Yet, there is a growing interest in this architectural heritage among the youngest generation, who are unencumbered by its ideological connotations.
Henrieta Moravčíková Architectural historian (SK)
index of buildings
34 Government Administration Fund for National Renewal, photo Peter Kuzmin Complex of ministry buildings, photo Peter Kuzmin Building of the Regional Board of the Slovak Communist Party, photo Richard Köhler
36 Administration Town hall, photo WikiMedia Commons, CC by 4.0 / Jozef Kotulič Research Institute of Construction Economics and Organisation, photo Peter Kuzmin Office building, photo Peter Kuzmin
38 International representation, hotels Park of Culture and Leisure, photo Architecture Archive oA HÚ SAV Embassy of the Czechoslovak Socialist Republic, photo The Embassy of the Slovak Republic in Rome Embassy of the Czechoslovak Socialist Republic, photo: Architecture Archive oA HÚ SAV / Ladislav Kušnír
40 Transport
Zvolen Train station, photo Jan Krošlák Post-office, photo Architecture Archive oA HÚ SAV / Rajmund Müller Government lounge, photo Slovak Design Center
42 Media
Pravda office building and printing works, photo Architecture Archive oA HÚ SAV / Matúš Dulla Slovak Television, photo Andrea Kalinová Slovak Radio, photo Alexandra Timpau
44 Health care: Hospital, photo TASR / Pavol Remiaš University Hospital and Polyclinic, photo ČTK / Koller Jan Helios Sanatorium, photo Peter Kuzmin
46 Education
Faculty of Architecture STU, photo Peter Kuzmin Slovak University of Agriculture, photo Peter Kuzmin
Faculty of Chemical and Food-Processing Technology, photo Peter Kuzmin
48 Culture
Youth Education and Culture Centre, photo Architecture Archive oA HÚ SAV Monument to the Slovak National Uprising, photo Peter Kuzmin Concert hall of the Slovak Philharmonic Orchestra, photo Peter Kuzmin
50 Sport
Ice hockey stadium – Slovak Olympic and Sports Committee – Slovak Olympic and Sports Museum, photo Slovak Olympic Hotel FIS and the Area of Dreams Skiing Complex, photo Alexander Jiroušek Town sports hall, photo WikiMedia Commons, CC by 4.0 / Jozef Kotulič
52 Consumerism
Shopping colonnade, photo Slovak National Archives Prior Department Store, photo Peter Kuzmin Market hall, photo ČTK / Koller Jan
54 Civil engineering Machine room of a hydroelectric power station, photo ČTK / Hudcovič Tomáš TV transmitting tower, photo ČTK / Kubáni Samuel New Bridge, photo Peter Kuzmin
3332 iconic ruins?
Fund for National Renewal
Dobrovičova 12, Bratislava-Old Town; 48°8‘33N, 17°7‘5E
Eugen Kramár, Štefan Lukačovič
Building of the Regional Board of the Slovak Communist Party
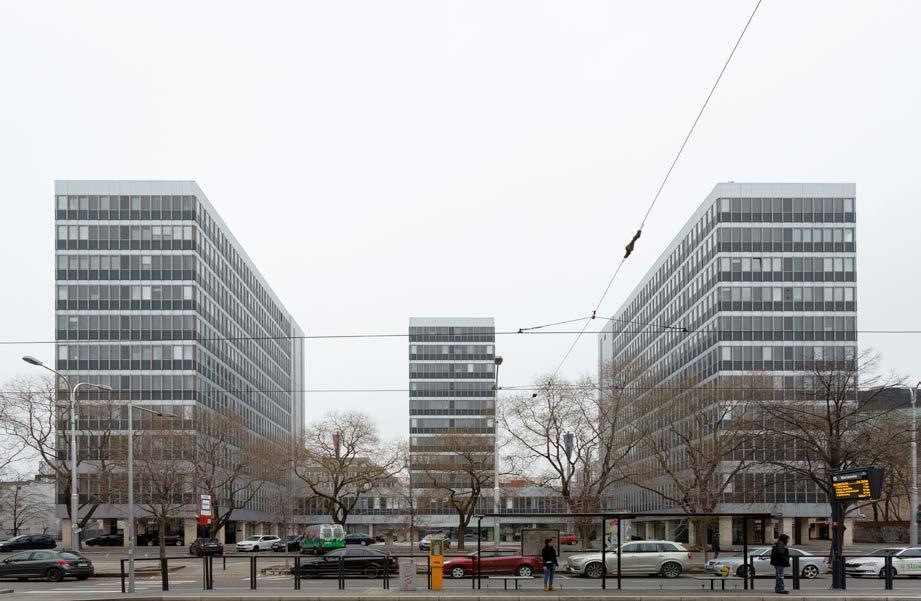

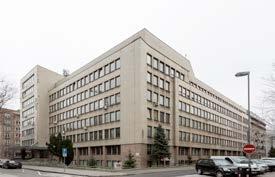
Námestie obetí komunizmu 1, Žilina; 49°13‘17N, 18°44‘33E
Complex of ministry buildings
Špitálska 4, 6, 8, Bratislava-Old Town; 48°8‘48N, 17°6‘56E
Matušík
3534 government administration SK 1945—1958
1947—1952 new use authentic SK
1972—1989
Viera Mecková 1981—1988 new use authentic
slovakia
SK
1959—1971
Ivan
1961—1973 original use authentic
Town hall

Office building

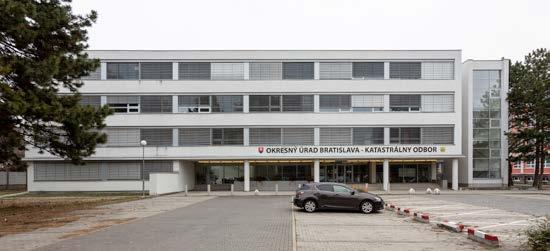
3736 administration SK
1945—1958 Starý Smokovec 1; 49°8‘26N, 20°13‘25E Viktor Malinovský 1953–1957 original use restored SK Research Institute of Construction Economics and Organisation1959—1971 Ružová dolina 27, Bratislava-Ružinov; 48°9‘4N, 17°8‘34“E Karol Paluš, Jozef Chovanec 1965–1967 new use restored
slovakia
SK
1972—1989 Centrum 1/1, Považská Bystrica; 49°7‘0N, 18°26‘48E Ivan Meliš, Severín Ďuriš 1966–1978 original use authentic



3938 international representation, hotels SK Park of Culture and Leisure 1945—1958 Dvořákovo nábrežie, Bratislava-Old Town; 48°8‘33N, 17°5‘5“E Ján Štefanec, Pavol Andrík, Kamil Gross, Viktor Uhliarik 1940–1956 demolished 2011 SK 1972—1989 Embassy of the Czechoslovak Socialist Republic August-Bier St. 31, Bonn, DE; 50°43‘9N, 7°6‘39E Ľudovít Jendreják, Ladislav Kušnír, Peter Puškár, Ján Šilinger 1980–1985 demolished 2012
slovakia
SK Embassy of the Czechoslovak Socialist Republic1959—1971 Via dei Colli della Farnesina 144, Rome, IT; 41°56‘34N, 12°27‘33E Ferdinand Milučký, Jozef Chovanec 1969–1971 original use restored
Train Station



4140 transport SK Zvolen
1945—1958 T. G. Masaryka 3, Zvolen; 48°34‘10N, 19°7‘14E Jozef Lacko 1956–1959 original use authentic SK Post-Office 1959—1971 Poštová 7, Štrbské Pleso; 49°7‘6N, 20°3‘47E Oľga Ondreičková 1967–1970 new use restored slovakia SK Government lounge 1972—1989 M. R. Štefánik - Airport, Ivanská cesta, Bratislava; 48°10‘11N, 17°12‘5E Vojtech Vilhan, Ján Bahna 1972–1973 demolished in 2015 (moved to the Slovak Desing Center)
Pravda office building and printing works
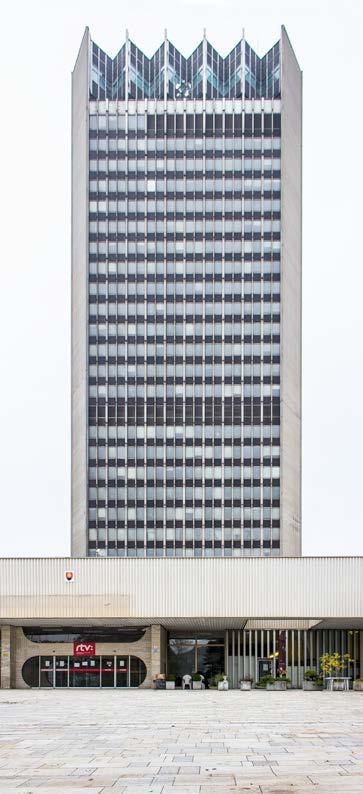

Slovak Television

4342 media SK Slovak Radio 1972—1989 Mýtna 1, Bratislava-Old Town; 48°9‘13N, 17°6‘52E Štefan Ďurkovič, Barnabáš Kissling, Štefan Svetko, Marta Skočková 1964–1984 original use authentic listed as cultural heritage SK
1945—1958 Štúrova 4, Bratislava-Old Town; 48°8‘35N, 17°6‘47E Martin Kusý 1951–1960 new use restored slovakia SK 1959—1971
Mlynská dolina 1, Bratislava; 50°3‘0N, 14°25‘33E Jozef Struhař, Václav Čurilla 1965–1975 original use partly dilapidated
Hospital

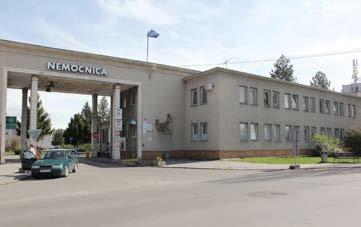
University Hospital and Polyclinic

4544 health care SK
1945—1958 Nemocničná 2, Bojnice; 48°47‘7N, 18°35‘21E Jaroslav Rajchl 1954–1961 original use partly restored SK 1959—1971
Limbová 5, Bratislava-New Town; 48°10‘3N, 17°5‘16E Oldřich Černý, Štefan Imrich, Richard Pastor, Jaroslav Rajchl, Milan Šavlík 1958–1967 original use authentic slovakia SK Helios Sanatorium 1972—1989 K Vodopádom 27, Štrbské Pleso, High Tatras; 49°7‘43N, 20°3‘39E Richard Pastor 1964–1977 dilapidated partly demolished
Slovak University of Agriculture
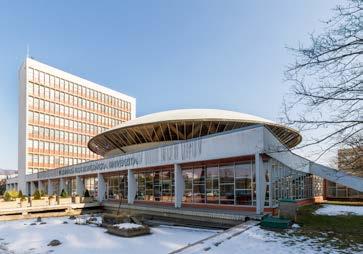
Trieda Andreja Hlinku
Vladimír Dedeček,
Faculty of Chemical and Food-Processing Technology
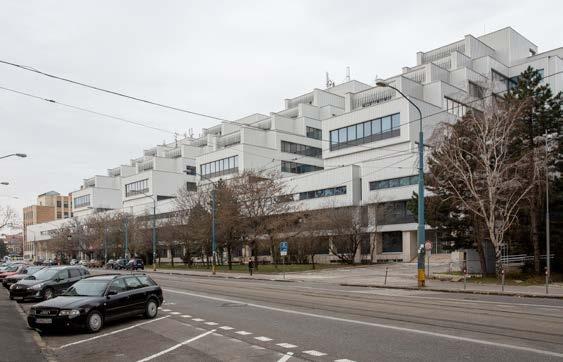
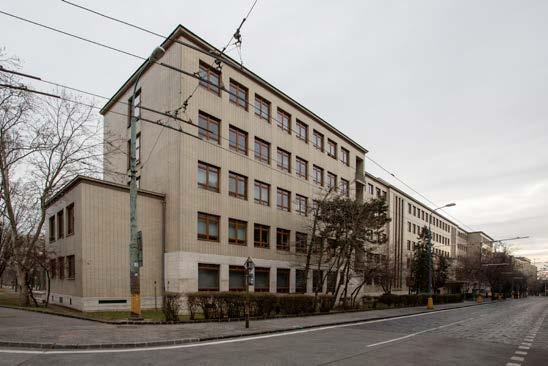
4746 education SK Faculty of Architecture STU 1945—1958 Námestie slobody 19, Bratislava-Old Town; 48°9‘4N, 17°6‘38E Emil Belluš 1946–1953 original use authentic listed as cultural heritage
slovakia
SK
1972—1989 Radlinského 9, Bratislava-Old Town; 48°9‘0N, 17°6‘51E Igor Diklič, Jozef Liščák, Juraj Lupták 1977–1983 original use partly restored SK 1959—1971
2, Nitra; 48°18‘25N, 18°5‘35E
Rudolf Miňovský 1956– 1966 original use partly restored listed as cultural heritage
Education and Culture Centre
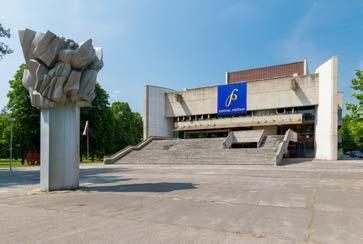

to the
National Uprising
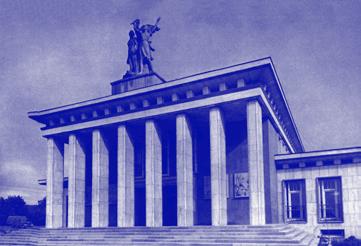
4948 culture SK 1945—1958 Youth
Búdková 2, Bratislava-Old Town; 48°9‘10N, 17°5‘31E Miloš Chorvát 1950–1955 original use authentic listed as cultural heritage
slovakia
SK Monument
Slovak
1959—1971 Kapitulská 22, Banská Bystrica; 48°44‘6N, 19°8‘59E Dušan Kuzma 1963–1969 original use authentic listed as cultural heritage SK Concert hall of the Slovak Philharmonic Orchestra1972—1989 Nábrežie Ivana Krasku 1, Piešťany; 48°35‘31N, 17°50‘24E Ferdinand Milučký 1969–1979 original use authentic

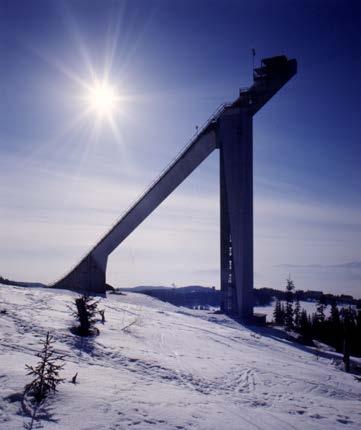
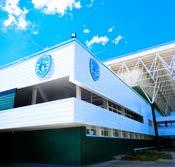
5150 sport SK Ice hockey stadium 1945—1958 Odbojárov 9, Bratislava-New Town; 48°9‘35N, 17°8‘7E Kamil Gross, Arnošt Adámek, Juraj Uhlíř, Eduard Horváth 1946–1958 original use destroyed by renovation in 2009 slovakia SK Hotel FIS and the Area of Dreams Skiing Complex1959—1971 K Vodopádom 6, Štrbské Pleso, High Tatras; 49°7‘43N, 20°3‘40E Eugen Kramár, Ján Šprlák-Uličný 1965–1970 original use partly dilapidated SK Town sports hall 1972—1989 Okružná 18, Prešov; 48°59‘43N, 21°14‘16E Igor Diklič, Dušan Mázik, Ferdinand Zbuško 1972–1987 original use authentic
Shopping colonnade
slovakia

Prior Department Store

Market hall
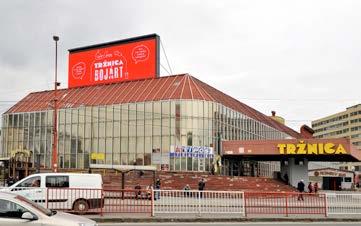
5352 consumerism SK 1945—1958
Predmostie housing estate Mostná, Nitra, 48°18‘59N, 18°5‘31E Michal Maximilián Scheer 1955–1961 original use authentic
SK
1959—1971 Kamenné námestie 1 A, Bratislava-Old Town; 48°8‘43N, 17°6‘50E Ivan Matušík 1961–1968 original use partly restored SK
1972—1989 Trnavské mýto 112, Bratislava-New Town; 48°9‘25N, 17°7‘32E Ivan Matušík 1975–1983 original use authentic
SK Machine room of a hydroelectric power station
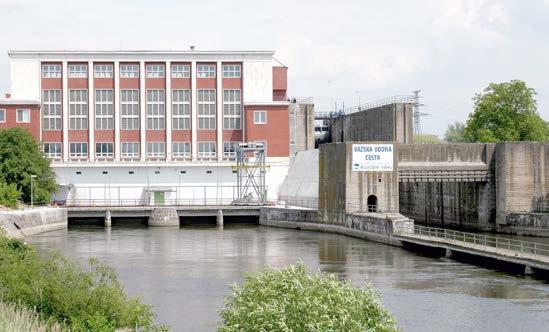
Trenčianska 1, Nové Mesto nad Váhom; 48°46‘21N, 17°51‘3E Martin Kusý
TV transmitting tower
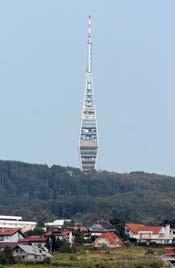
Cesta na Kamzík 14, Bratislava-Koliba; 48°10‘57N, 17°5‘41E
Stanislav Májek, Jakub Tomašák, Milan Jurica, Juraj Kozák, Ján Privitzer
New Bridge

Most SNP, Bratislava-Petržalka; 48°8‘18N, 17°6‘16E
Jozef Lacko, Ladislav Kušnír, Ivan Slameň, Arpád Tesár
use
as cultural heritage
5554 civil engineering
1945—1958
1948–1950 original use authentic SK 1959—1971
1965–1974 original use authentic
slovakia
SK
1972—1989
1968–1973 original
partly restored listed
PL
A Problematic Heritage
In the second half of the 20th century both the organisation and the technical status of Polish architecture were determined by the political situation. The nationalisation of the construction industry had already begun by 1948. A year later all the architectural studios underwent this process. This had a strong impact on the architectural market in Poland. In a system where the state had a monopoly on construction investments, architects had to endlessly negotiate with the authorities and the producers of building materials. To execute an original concept they had to constantly look for different possibilities. Although the years between 1945 and 1989 in Poland are treated as a single epoch, the situation architects faced shifted over these decades.
The first three post-war years in Poland saw the continuation of the modernism that had developed in the 1920s and 1930s. However, the introduction of Socialist Realism in 1949, which dominated all the arts, hindered the development of architecture for seven years and was clearly a step backwards. Nevertheless, it is worth stressing that even within the framework of this imposed doctrine many valuable projects were executed that hovered on the edge between the historicism favoured by the authorities and modernism. The fall of the USSR-imposed ideology in 1956 was followed by a heyday of innovative projects in terms of their form, technology, and construction. Nonetheless, soon after that the state authorities decided to make architecture increasingly subordinate to the construction industry. The processes that occurred as a consequence – prefabrication,
standardisation, the prioritisation of mass residential construction – greatly limited the creative possibilities. It was difficult to construct original buildings using identical elements. It was only the huge economic crisis of the 1980s that changed the situation. The inefficiency of the state made it possible for architects to work freely and the domination of the construction industry collapsed.
Interestingly, in the second half of the 20th century sacred architecture was a space of freedom for Polish architects; during this time over 3,000 churches were built (the authorities allowed their construction as a way to calm any social unrest). It was the only field that was not regulated by the state; however, it was not financed or supported either, so churches were built from the donations of the parishioners, and often even by the parishioners’ own hands. This was a complicated network of dependency – architects could design without having to worry about state regulations, but many times they lacked the means to execute their visions. This resulted in the construction of unusual buildings, many of which are still not socially accepted today.
Just ten years ago the only opposition to the demolition of masterpieces built during that period (such as the Supersam Pavilion in Warsaw or the train station in Katowice) came from experts and architecture enthusiasts. Conservationists could lose their jobs for inscribing a Socialist Realist building on the list of historical monuments. Today, many inhabitants of cities cherish the heritage of that time, but the architecture of the socialist era still sparks controversy. Even now, many valuable structures are at risk of being demolished. A good number
5756 iconic ruins?
poland
of them have not aged well because they have not been renovated, which makes it hard to fully appreciate their value today. We are still looking for criteria with which to be able to assess the architecture of that era and are discussing which buildings should be kept in their original state and which require rebuilding. And it is still difficult to separate this architecture from its political context, a context that still generates somewhat negative emotions.
Anna Cymer Architectural historian (PL)
index of buildings
60 Government Administration
Dom Parii – Head Office of the Central Committee of the Polish United Workers’ Party, photo CC BY-SA 3.0 pl / Adrian Grycuk Presidium of the Provincial National Council, photo Jarosław Matla Police Headquarters, photo Anna Cymer
62 Administration
Central Statistical Office, photo CC BY-SA 3.0 pl / Adrian Grycuk Zieleniak Central Research and Design Centre for the Shipbuilding Industry, photo Anna Cymer Stalexport office buildings, photo Anna Cymer
64 International representation, hotels Embassy of the People‘s Republic of China, photo Anna Cymer Cracovia Hotel, photo CC BY-SA 4.0 / Zygmunt Put Zetpe0202 Forum Hotel, photo Jarosław Matla
66 Transport
Gdynia Główna Train Station, photo Anna Cymer Warsaw Commuter Railway, Warszawa –Stadion Station, photo Anna Cymer Kielce Bus Station, photo Anna Cymer
68 Media Polish Radio, photo CC BY-SA 3.0 pl / Adrian Grycuk Silesian Press House, photo Poloniae Amici, polska-org.pl / Maciej Mituła National Library, photo CC BY-SA 3.0 pl / Adrian Grycuk
70 Health care
Stefan Żeromski General Hospital, photo Jarosław Matla
Ustroń-Zawodzie medical and rehabilitation district, photo Anna Cymer
Dolmed Lower Silesia Centre for Medical Diagnostics, photo polska-org.pl / Jerzy Chamerski
72 Education
Elementary school, photo CC BY-SA 4.0 / Stiopa Mikołaj Kopernik University Campus, photo Anna Cymer Monument to One Thousand Years of The Polish State – Museum of the Origins of the Polish State and secondary school, photo Anna Cymer
74 Culture
Ludowy Theatre, photo Jarosław Matla Museum of the ‘Panorama Racławicka’ Painting, photo CC BY-SA 3.0 / Adam Dziura Opera Nova, photo MOs810 / CC BY-SA 4.0
76 Sport
‘Palace of Sports’ Sports Hall, photo CC BY-SA 4.0 / Andrzej Błaszczak Olivia Sports Hall, photo Anna Cymer Regatta track Malta, photo Przemysław Turlej
78 Consumerism
‘Okrąglak’ Department Store, photo Anna Cymer
Sezam Department Store, photo Anna Cymer Universus Central Bookstore, photo Anna Cymer
80 Civil engineering
East–West Route, photo CC BY-SA 3.0 pl / Adrian Grycuk
Observatory of the Hydrological and Meteorological Institute, photo Marek Kosiński Łazienkowska Thoroughfare, photo CC BY-SA 3.0 pl / Adrian Grycuk
5958 iconic ruins?
Presidium of the Provincial National Council
aleja IX Wieków Kielc
poland
Kielce;
Dom Parii – Head Office of the Central Committee of the Polish United Workers’ Party
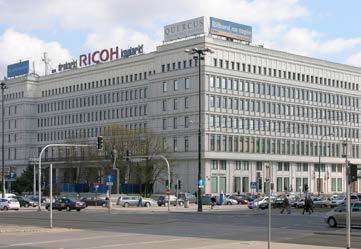
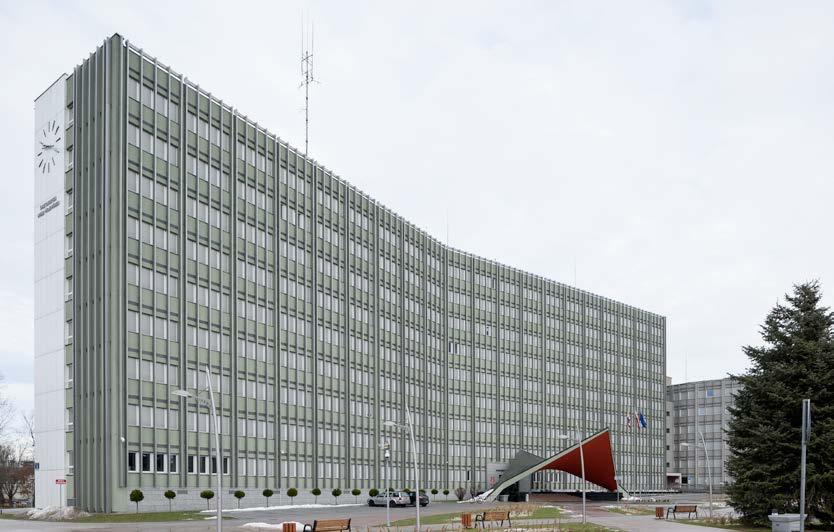
Nowy Świat 6/12, Warsaw, 52°13‘53N 21°1‘20E
Wacław Kłyszewski, Jerzy Mokrzyński i Eugeniusz Wierzbicki
Police Headquarters
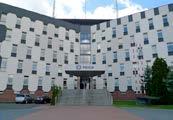
Popiełuszki
Częstochowa; 50°48‘58N
6160 government administration PL
1959—1971
3,
50°52‘32N 20°37‘46E Stanisław Kawiorski 1967—1971 original use restored
PL
1945—1958 ul.
1947—1952 new use restored listed as cultural heritage PL
1959—1971 ul. księdza Jerzego
5,
19°6‘12E Marian Kruszyński 1979 original use destroyed by renovation
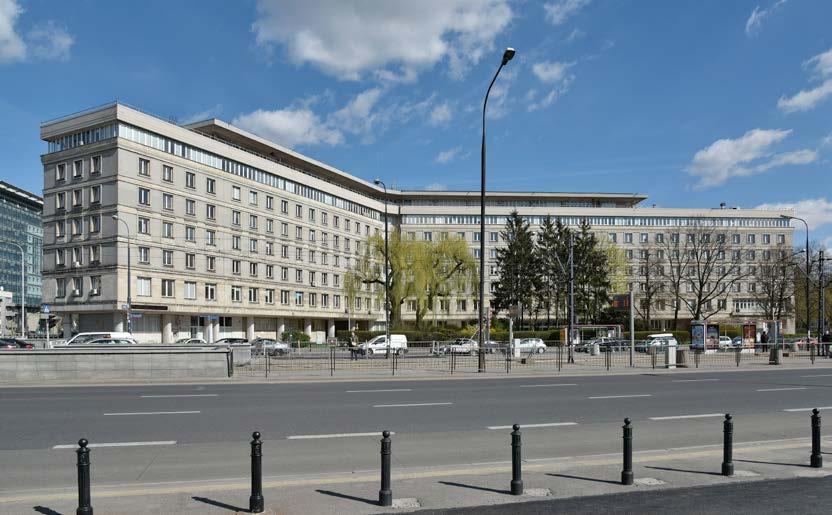
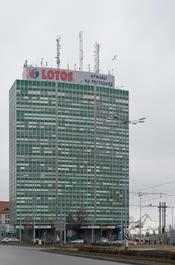

6362 administration PL Zieleniak Central Research and Design Centre for the Shipbuilding Industry1959—1971 ul. Wały Piastowskie 1, Gdańsk; 54°21‘30N 18°38‘47E Stanisław Tobolczyk, Jasna Strzałkowska 1966–1971 original use authentic poland PL Central Statistical Office 1945—1958 aleja Niepodległości 208, Warsaw; 52°13‘0N 21°0‘21E Romuald Gutt, Zbigniew Wasiutyński 1947–1954 original use authentic PL 1972—1989 Stalexport office buildings ul. Mickiewicza 29, Katowice; 50°15‘48N 19°0‘51E Georgo Gruićić 1977–1981 original use authentic
Cracovia Hotel
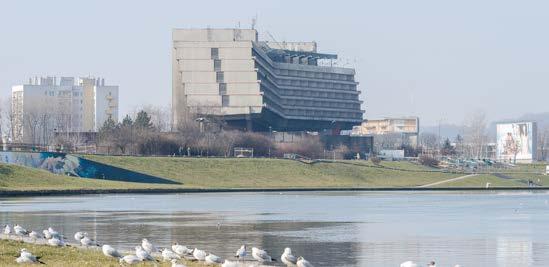
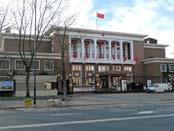

6564 international representation, hotels PL
1959—1971 al. marsz. Ferdynanda Focha 1, Krakow; 50°3‘30N 19°55‘24E Witold Cęckiewicz 1960–1965 new use authentic listed as cultural heritage PL Embassy of the People’s Republic of China 1945—1958 ul. Bonifraterska 1, Warsaw; 52°15‘2N 21°0‘9E Romuald Gutt, Tadeusz Zieliński, Michał Gutt, Michał Glinka, Aleksander Kobzdej, Alina Scholtz, Lin Luo 1956–1959 original use authentic poland PL Forum Hotel 1972—1989 ul. Marii Konopnickiej 28, Krakow; 50°2‘43N 19°56‘8E Janusz Ingarden 1977–1989 dilapidated
transport
poland
PL Gdynia Główna Train Station
Plac
Kielce Bus Station
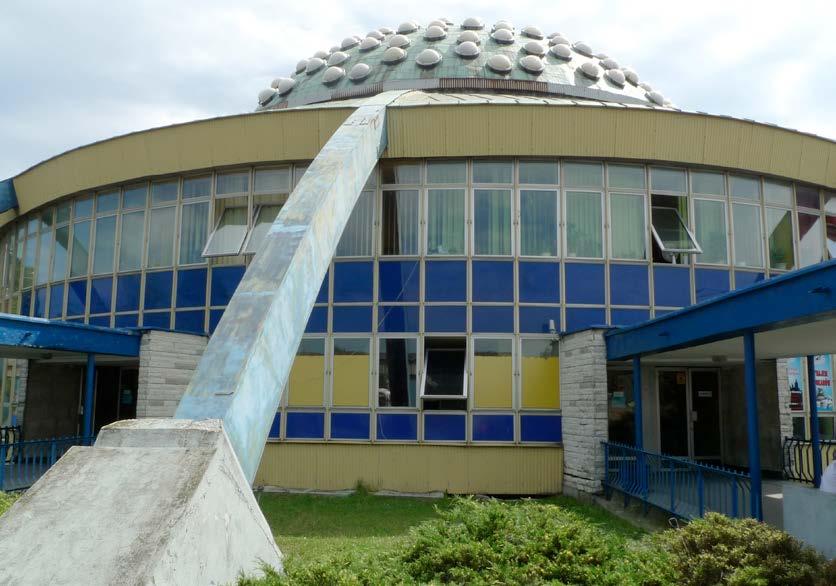
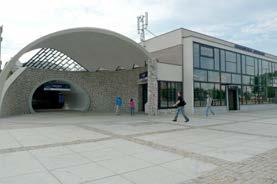
Warsaw Commuter Railway, Warsaw Stadion Station

6766
1945—1958
Konstytucji 1, Gdynia; 54°31‘17N 18°31‘48E Wacław Tomaszewski 1950–1954 original use restored listed as cultural heritage PL
1959—1971 ul. Zamoyskiego 16, Warsaw; 52°14‘52N 21°2‘40E Arseniusz Romanowicz, Piotr Szymaniak 1956–1958 original use restored
PL
1972—1989 ul. Czarnowska 12, Kielce; 50°52‘32N 20°37‘17E Edward Modrzejewski, Andrzej Grabiwoda, Jerzy Radkiewicz, Mieczysław Kubala 1975–1984 original use restored listed as cultural heritage
Polish
Library

Press House


6968 media PL
Radio 1945—1958 al. Niepodległości 77/85, Warsaw; 52°11‘32N 21°0‘53E Bohdan Pniewski 1952–1957 original use authentic PL Silesian
1959—1971 Rynek 1, Katowice; 50°15‘33N 19°1‘16E Marian Śramkiewicz 1963 new use destroyed by renovation poland PL National
1972—1989 aleja Niepodległości 213, Warsaw; 52°12‘48N 21°0‘15E Stanisław Fijałkowski 1989 original use authentic
for
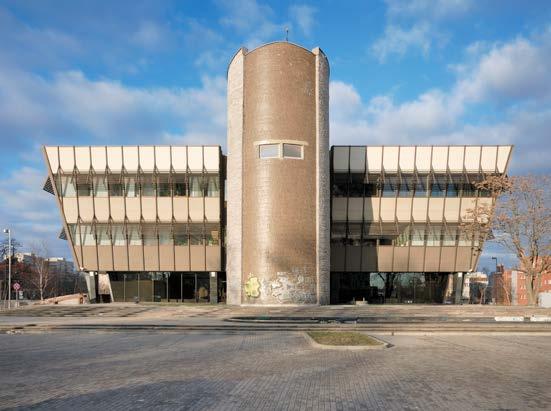
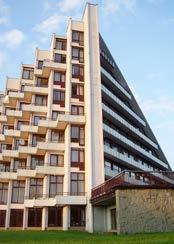

7170 health care PL Ustroń-Zawodzie medical and rehabilitation district1959—1971 ul. Sanatoryjna, Ustroń; 49°42‘25N 18°49‘58E Henryk Buszko, Aleksander Franta, Tadeusz Szewczyk 1966–1975 original use authentic PL Stefan Żeromski General Hospital 1945—1958 Osiedle Na Skarpie 66, Krakow; 50°3‘56N 20°2‘43E Stefan Porębowicz, Henryk Skrzyński 1951–1954 original use authentic poland PL DOLMED Lower Silesia Centre
Medical Diagnostics1972—1989 Legnicka 40, Wrocław; 51°6‘49N 17°0‘11E Anna Tarnawska, Jerzy Tarnawki 1974–1977 original use authentic
education
Elementary school
Mikołaj Kopernik University Campus
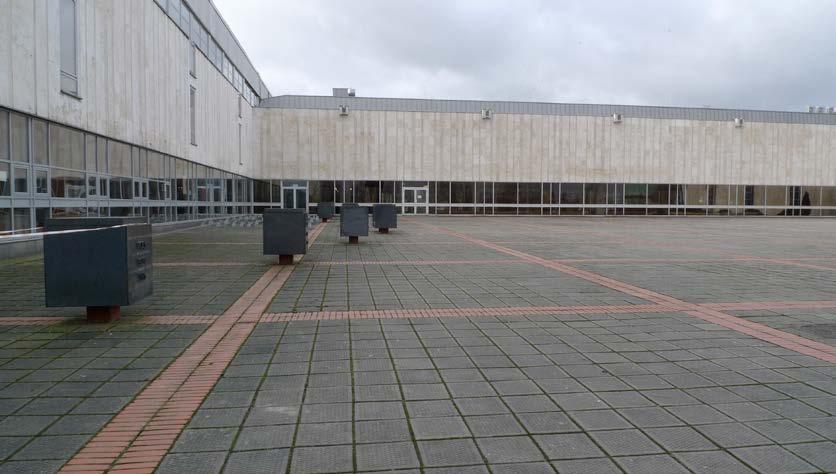


Ryszard
ul.
Monument to One Thousand Years of The Polish State –Museum of the Origins of the Polish State and secondary school
Bogdan
7372
PL
1945—1958 ul. Łukaszewicza 9/13, Poznań; 52°23‘40N 16°54‘12E Stefan Zieleśkiewicz 1955–1958 original use authentic PL 1959—1971
ul. Jurija Gagarina 11, Toruń; 53°1‘2N 18°34‘22E
Karłowicz, Konrad Kucza-Kuczyński, Marek Różański, Witold Benedek, Józef Łucki, Andrzeja Jaworski, Bogdan Popławski, Wincenty Szober, Zenon Buczkowski 1964–1973 original use authentic poland PL
1972—1989
Kostrzewskiego 1, Gniezno; 52°32‘1N 17°34‘59E
Celichowski 1973–1978 original use authentic
Painting
Racławicka’
Theatre
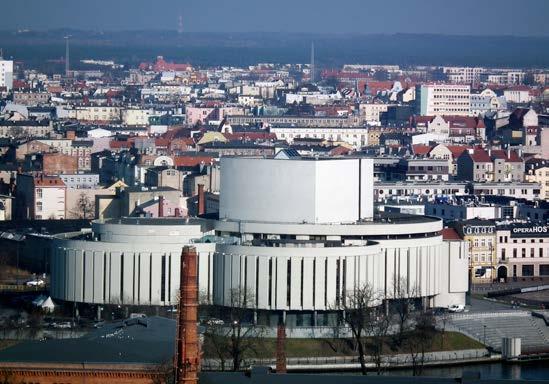
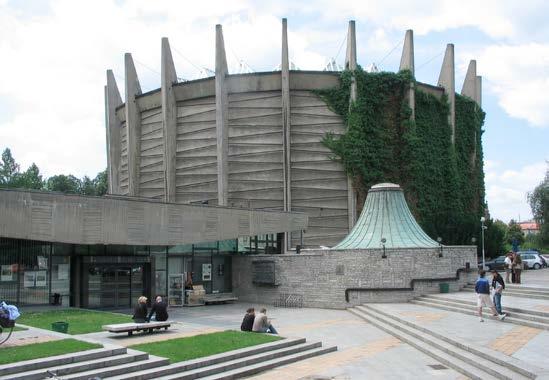

7574 culture PL Museum of the ‘Panorama
1959—1971 Jana Ewangelisty Purkyniego 11, Wrocław; 51°6‘36N 17°2‘42E Marek Dziekoński, Ewa Dziekońska 1956–1985 original use authentic listed as cultural heritage PL 1945—1958 Ludowy
Osiedle Teatralne 34, Krakow; 50°4‘41N 20°1‘53E Janusz Ingarden 1955 original use authentic poland PL Opera Nova 1972—1989 Marszałka Ferdynanda Focha 5, Bydgoszcz; 53º7‘27N 17º59‘51E Józegf Chmiel 1962–2006 original use authentic
‘Palace of Sports’ Sports Hall
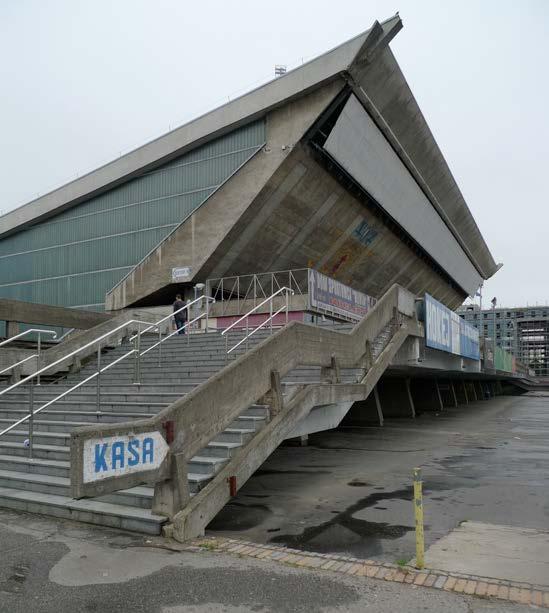
Regatta track Malta
Olivia Sports Hall


7776 sport PL
1972—1989 ul. Wiankowa 3, Poznań; 52°23‘59N 16°58‘31E Klemens Mikuła 1980–1990 original use authentic PL
1945—1958 ul. ks. Skorupki 21, Łódź; 51°44‘57N 19°27‘6E Włodzimierz Prochaska 1946–1957 original use authentic poland PL
1959—1971 al. Grunwaldzka 470, Gdańsk; 54°24‘4N 18°34‘18E Maciej Gintowt, Maciej Krasiński; Stanisław Kuś 1963–1972 original use authentic
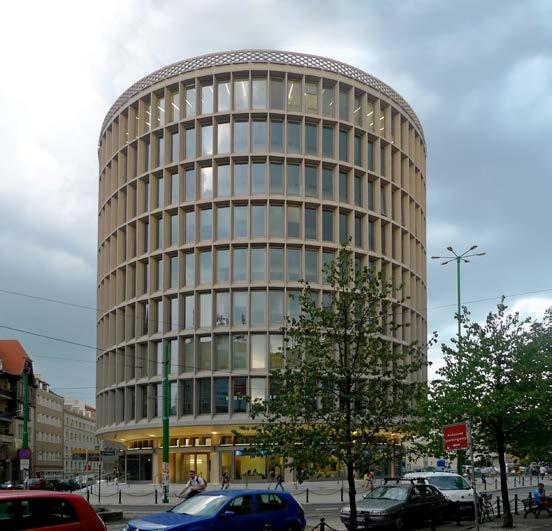
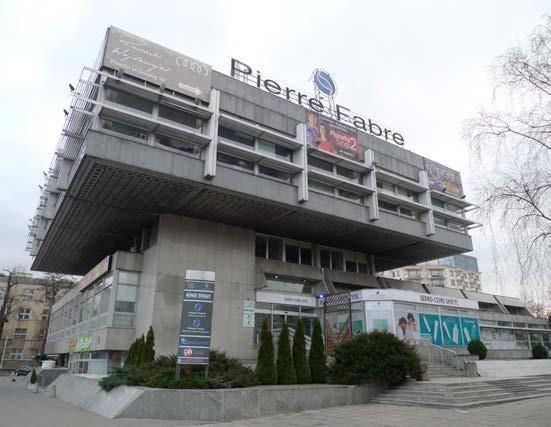
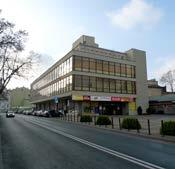
7978 consumerism PL Okrąglak Department Store 1945—1958 ul. Mielżyńskiego 14, Poznań; 52°24‘29N 16°55‘20E Marek Leykam 1948–1954 new use restored listed as cultural heritage poland PL Universus Central Bookstore 1972—1989 ul. Belwederska 20/22, Warsaw; 52°12‘23N 21°1‘55E Leszek Sołonowicz 1975—1981 new use authentic PL Sezam Department Store 1959—1971 ul. Krakowskie Przedmieście 40, Lublin; 51°14‘50N 22°33‘41E Tadeusz Witkowski; Marian Jankowski 1959–1964 original use authentic
Łazienkowska

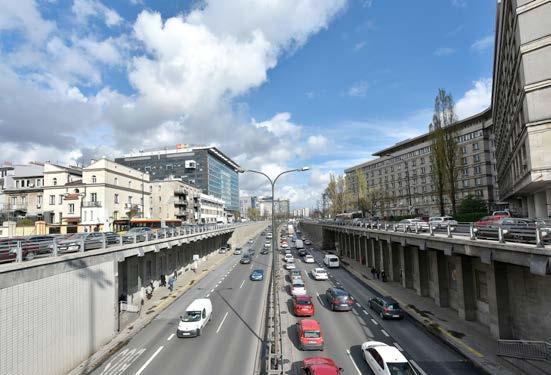
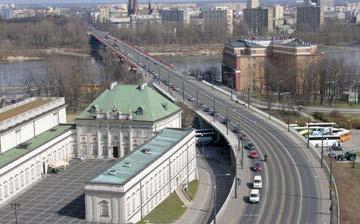
8180 civil engineering PL
Thoroughfare (14 km freeway and bridge)1972—1989 Warsaw; 52°13‘17N, 21°2‘28E Józef Sigalin 1971–1974 original use authentic PL 1945—1958 East-West Route Warsaw; 52°14‘1N, 21°1‘41E –52°12‘20N, 20°56‘29E Stanisław Jankowski, Józef Sigalin, Zygmunt Stępiński, Stanisław Hempel 1947–1949 original use authentic poland PL Observatory of the Hydrological and Meteorological Institute1959—1971 Góra Śnieżka / Śnieżka Mountain; 50°44‘10N 15°44‘23E Witold Lipiński, Waldemar Wawrzyniak 1966–1974 original use authentic
Hungarian Post-War Architecture
Like in many countries in the socialist bloc, architecture in Hungary between 1945 and 1990 was determined by the fluctuating balance between political influence and international architectural trends. The difference in the basic situation was caused by the interwar period: while many Hungarian architects and artists (e.g. Marcel BREUER, László MOHOLY-NAGY) were at the birth of Bauhaus and CIAM and contributed to the spread of New Architecture among a wider professional circle in Hungary, official state policy favoured neo-baroque architecture as a way of restoring national pride, which had been lost in the wake of the First World War, and it tried to fight off modernism, as it was associated with left-wing ideas.
During the three to four years that followed the Second World War, architects became very enthusiastically involved in the process of creating a new Hungarian modernism. Although the limited resources and the need to rebuild after the defeat and destruction of the war offered only limited opportunities to construct new, high-quality public buildings, those few significant buildings were the result of the joint efforts of pre-war, suppressed modern architects and the new, emerging generation. In Hungary as well, the turn towards Socialist Realism was forced by the Workers’ Party and its leading ideologists around 1948–49, right after the socialisation of the building industry and planning institutes. The architecture of historicism and especially classicism was found to be the national form that best fit the socialist context, so it became Hungary’s declared architectural direction. A unique colour was introduced
into architecture by Hungarian ‘Danish’ architects, a group of young designers who were deported to Denmark at the end of the Second World War and returned to Hungary in 1947. Struggling to work within the constraints of archaism, they borrowed elements from neo-classical Scandinavian modernism. Meanwhile, IPARTERV (Planning Institute for Industrial Buildings) had become the most important architectural workshop of the era: the strict principles of upto-date industrial architecture left little room for archaism; the institute therefore served as a meeting place for prominent, confirmed modernist masters and their followers.
The leading Hungarian newspaper of the time published a full-page report on the ‘industrialised building speech’ that Khruschev gave in Moscow. Architects gradually became bold enough to reintroduce modernism into their work in 1955, during the respite that came with the first government of Imre Nagy. Although Nagy’s second government ended with the revolution of 1956 and its suppression by the Soviet Union, which led to the restoration of socialism, architects were no longer forced to adhere to Socialist Realism in their work. As a result, modernism started to make a return by the late fifties. The next decade – often called ‘the long sixties’ – became almost the only epoch in Hungarian post-war architecture when local architects could do their job in line with international trends. In spite of the circumstances determined by the realities of the socialist building industry, the most important pieces of late-modern architecture in Hungary were born during that era.
83 iconic ruins? 82 HU hungary
In 1968 economic reforms were introduced by the Hungarian Socialist Workers’ Party. One of the main priorities of the so-called ‘New Economic Mechanism’ was to intensify industrialised building construction and increase standardisation. The great number and large scale of buildings of this type left little room for individual architectural endeavours, which led to the moral inflation and exhaustion of modernism in Hungary.
By the eighties, with a decade-long delay, the voices that had been criticising modernism had grown louder even in Hungary. While some architects tried to reform modernism ‘from the inside’, drawing on international trends such as high-tech, structuralism or metabolism, a unique architectural approach called ‘organic architecture’ – ushered in by Imre Makovecz and György Csete – was gaining ground. While this style was rejected by the official leadership, postmodernism, which was being studied and adopted by a widening circle of architects, gradually became more accepted. By the end of the decade, most public and residential buildings reflected the influence of Dutch, British, and Italian post-modernism.
Ábel Mészaros
Architectural historian (HU)
86 Government Administration Headquarters of Nógrád Country Council, photo Tamás Bujnovszky Headquarters of the National Council of Trade Unions, photo Tamás Bujnovszky 13th District Committee of the Hungarian Socialist Workers’ Party, photo Tamás Bujnovszky
88 Administration
Headquarters of the Planning Institute for Metallurgy and the Machine Industry, photo Tamás Bujnovszky Chemolimpex Headquarters, photo Tamás Bujnovszky International Trade Centre, photo Tamás Réthey-Prikkel
90 International representation, hotels Golden Star Hotel, photo Tamás Réthey-Prikkel Budapest Hotel, photo Tamás Bujnovszky Hilton Hotel, photo Tamás Bujnovszky
92 Transport Győr Railway Station, photo Tamás Réthey-Prikkel Ferry port, photo Tamás Réthey-Prikkel Ferihegy Airport Terminal 2a, photo Tamás Réthey-Prikkel
94 Media
Sound and revoicing studio, photo Tamás Réthey-Prikkel Observation and TV transmission tower, photo Tamás Bujnovszky Headquarters of MTI Hungarian News Agency, photo Tamás Bujnovszky
96 Health care
Outpatient clinic, photo Tamás Réthey-Prikkel Public bath, photo Tamás Bujnovszky Laboratory of the National Blood Service, photo Tamás Réthey-Prikkel
98 Education
Technical University of Budapest, buildings R, T, and H, photo Tamás Bujnovszky Elementary school, photo Tamás Réthey-Prikkel
Városmajori Secondary School, photo Tamás Réthey-Prikkel
100 Culture
Cultural centre, photo Tamás Réthey-Prikkel Cultural centre, photo Tamás Bujnovszky Cultural centre, photo Tamás Bujnovszky
102 Sport
The People’s Stadium, photo Jászai Csaba
VASAS Tennis Hall, photo Tamás Bujnovszky Secondary-school gymnasium, photo MTVA Sajtó-és Fotóarchívum / Járai Rudolf
104 Consumerism
State Department Store, photo Tamás Bujnovszky
Pécskő Shopping Centre, photo Tamás Bujnovszky Domus Furniture Store, photo Tamás Bujnovszky
106 Civil engineering
Fertiliser storage facility, photo Tamás Bujnovszky Boiler house of a brick factory, photo Tamás Réthey-Prikkel Public fountain pavilion, photo Dr. Kistelegdi István
8584 iconic ruins?
hungary
of

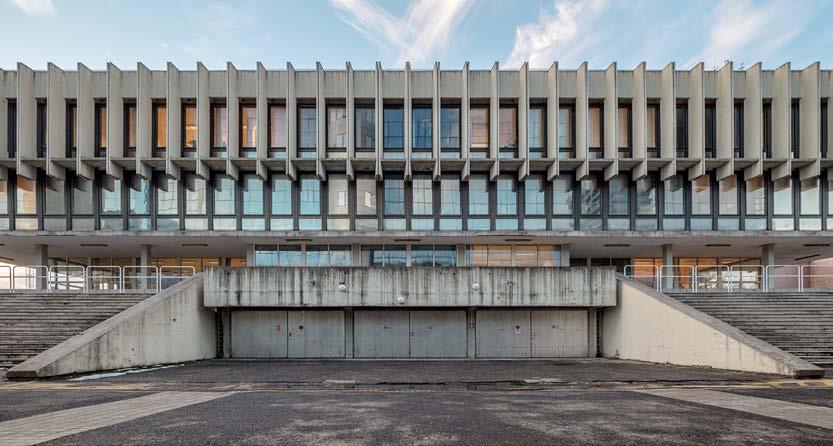
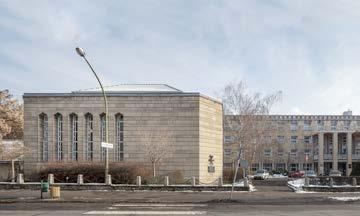
8786 government administration HU 1945—1958 Headquarters
Nógrád Country Council Rákóczi út 36, Salgótarján; 48°06‘00N, 19°48‘22E Pál Németh 1952 original use restored listed as cultural heritage hungary HU 1959—1971 Headquarters of the National Council of Trade Unions Váci út 75, Budapest-13th district; 47°32‘02N 19°04‘05E Dezső Dúl 1941—1950 original use restored HU 13th District Committee of the Hungarian Socialist Workers’ Party1972—1989 Váci út 71, Budapest-13th district; 47°31‘59N, 19°04‘06E Margit Pázmándi 1979 new use restored
of the Planning
for Metallurgy and the Machine Industry
krt. 55, Budapest-1st district; 47°29‘51N, 19°01‘43E
Headquarters
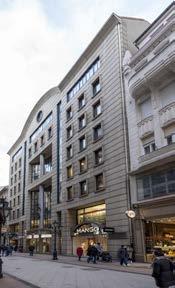
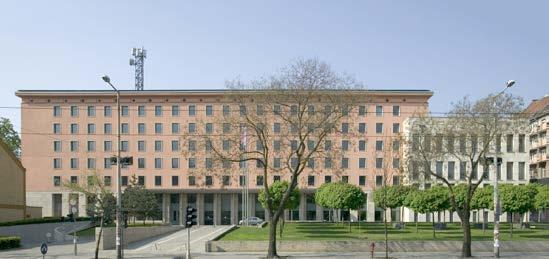
International Trade Centre
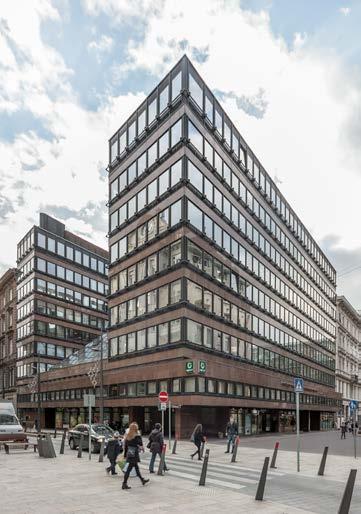
u. 19-21, Budapest-5th
47°29‘38N, 19°03‘08E
8988 administration HU Headquarters
Institute
1945—1958 Krisztina
Pál Németh 1954 new use restored hungary
HU
1972—1989
Váci
district;
József Finta 1985 original use restored HU Chemolimpex
1959—1971 Bécsi u. 4, Budapest-5th district; 47°29‘46N, 19°03‘06E Zoltán Gulyás 1966–1971 new use restored
Star Hotel
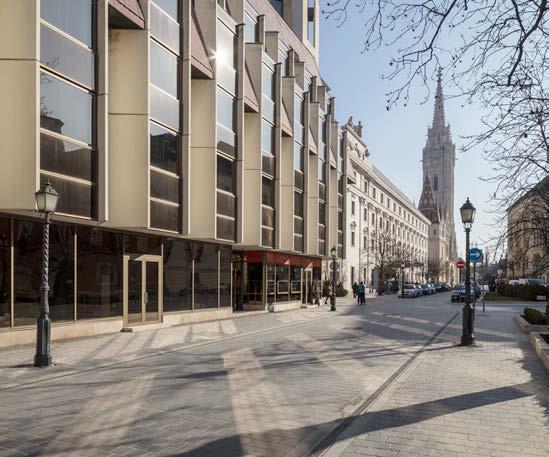

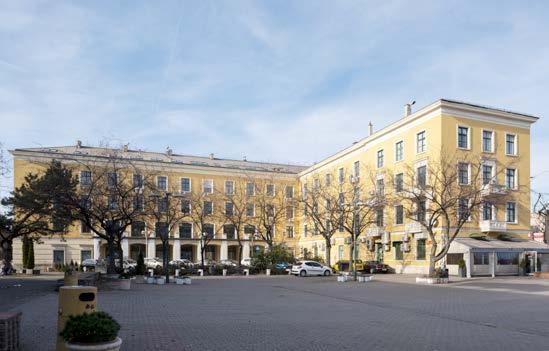
Hotel
9190 international representation, hotels HU Golden
1945—1958 Vasmű út 39, Dunaújváros; 46°57‘49N, 18°56‘26E István Zilahy 1954 new use restored HU 1959—1971 Budapest
Szilágyi Erzsébet fasor 47 Budapest-2nd district, 47°30‘36N, 19°00‘47E György Szrogh 1967 original use restored hungary HU Hilton Hotel 1972—1989 Hess András tér 1-3, Budapest-1st district; 47°30‘09N, 19°02‘01E Béla Pintér 1975 original use restored listed as cultural heritage
Ferihegy Airport Terminal 2a
Győr Railway Station

Vasútállomás, Révai Miklós u.,
47°40‘55N, 17°38‘02E
János Dianóczky, József Éhn
Ferihegy Airport, Budapest-18th district; 47°26‘00N, 19°15‘44E

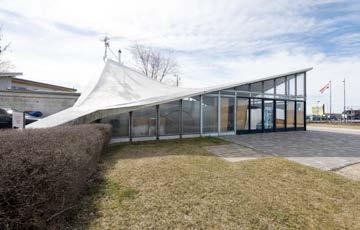
Ervin Jaklics, Károly Herczegh
use
HU Ferry port
Tihany u.
9392 transport
1959—1971
9, Szándód, Lake Balaton; 46°52‘47N, 17°54‘02E János Dianóczky 1967 original use authentic HU 1945—1958
Győr;
1958 original use restored listed as cultural heritage hungary
HU
1972—1989
1985 original
restored
Sound and revoicing studio
of
Hungarian News Agency

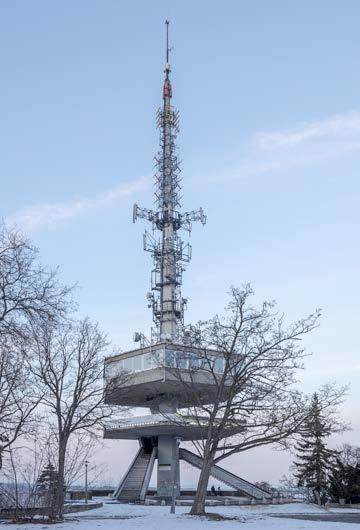
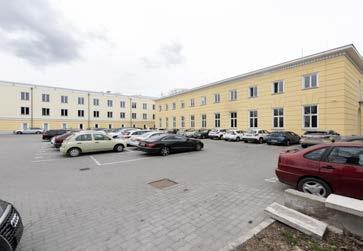
9594 media HU 1945—1958
Hűvösvölgyi út 64, Budapest2nd district; 47°31‘31N, 18°59‘4E Lajos Gádoros, István Mühlbacher 1954 original use restored HU 1959—1971 Observation and TV transmission tower Avasi TV torony, Miskolc; 48°05‘57N, 20°46‘31E Miklós Hofer 1960 original use authentic hungary HU Headquarters
MTI
1972—1989 Lisznyai u. 17, Budapest-1st district; 47°29‘37N, 19°02‘02E Csaba Virág 1991 original use partly restored
Outpatient clinic
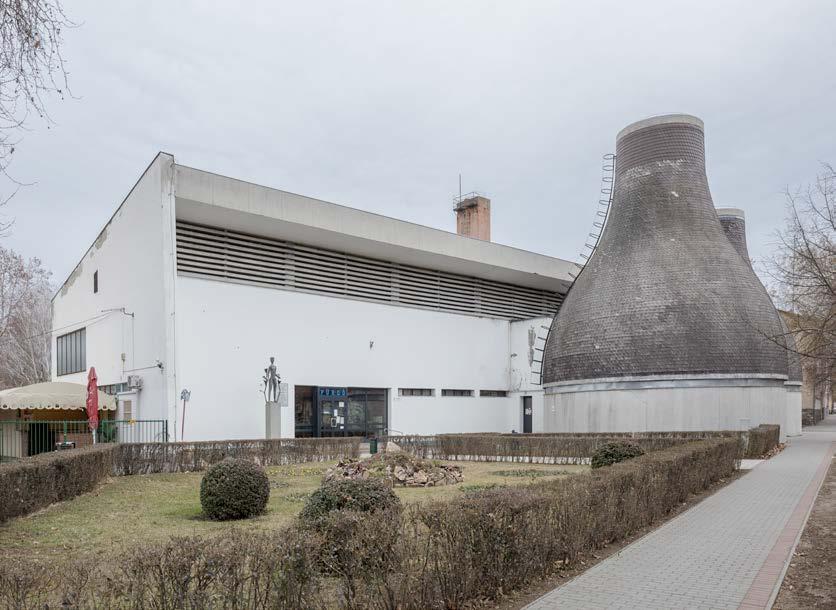

Public bath

9796 health care HU
1945—1958 Vasmű út 10, Dunaújváros; 46°57‘48N, 18°56‘32E András Ivánka 1952 original use authentic listed as cultural heritage HU Laboratory of the National Blood Service 1972—1989 Karolina út 27, Budapest-11th district; 47°28‘45N, 19°01‘51E György Kévés, Péter Wágner 1986 original use restored hungary HU
1959—1971 Hatvani út 5, Jászberény; 47°30‘09N, 19°54‘32E Lajos Zalaváry 1964 original use authentic
education
school
University of


buildings
T, and H
Városmajori
Secondary school
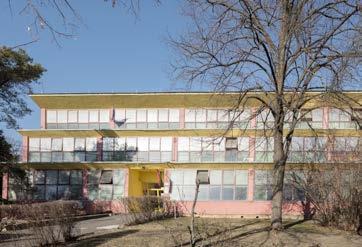
9998
HU Technical
Budapest,
R,
1945—1958 Műegyetem rkp. 7-9, Budapest-11th district; 47°28‘43N, 19°03‘33E Gyula Rimanóczy 1955 original use authentic hungary HU Elementary
1959—1971 Szárcsa u. 9-11, Budapest-21st district; 47°23‘29N, 19°06‘12E Kamill Kismarty-Lechner 1962 original use authentic HU 1972—1989
Városmajor u. 71, Budapest-12th district; 47°30‘31N 19°00‘40E Endre Pethes, Judit Görgényi 1989 original use authentic
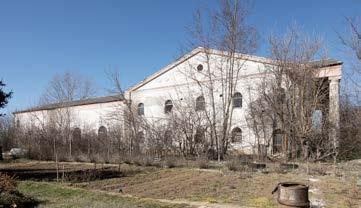
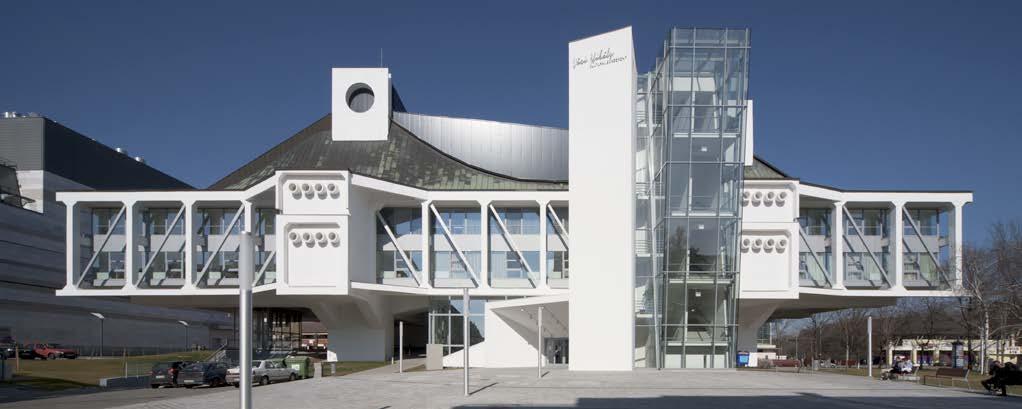

101100 culture HU Cultural centre 1945—1958 Bajcsy-Zsilinszky u., Tolna; 46°26‘15N, 18°46‘49E Béla Pintér 1952 dilapidated hungary HU 1972—1989 Cultural centre Szabadság tér 9, Nyíregyháza; 47°57‘28N, 21°43‘09E Ferenc Bán 1982 original use restored listed as cultural heritage HU 1959—1971 Cultural centre Fötér 5, Salgótarján; 48°06‘16N, 19°48‘32E György Szrogh 1966 original use restored listed as cultural heritage
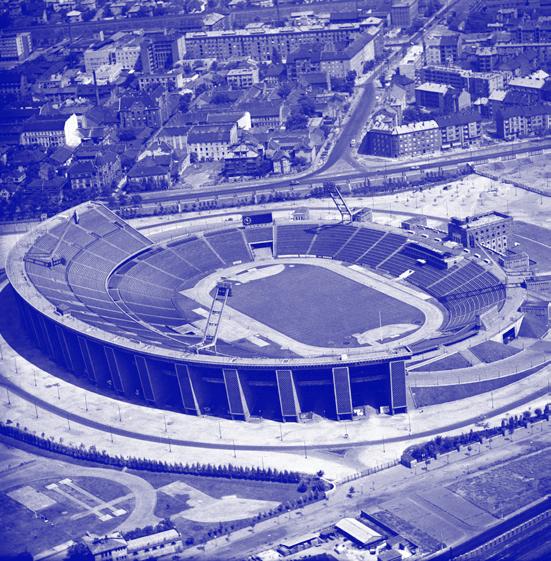

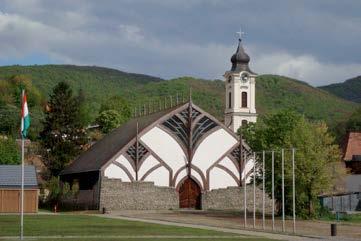
103102 sport HU The People’s Stadium 1945—1958 Istvánmezei út 3-5, Budapest; 47°30‘11N, 19°05‘52E Károly Dávid, Jenő Juhász, Ferenc Kiss 1953 demolished 2016 hungary HU Secondary-school gymnasium 1972—1989 Rév u. 6, Visegrád; 47°47‘11N, 18°58‘09E Imre Makovecz 1985 original use restored listed as cultural heritage HU 1959—1971 VASAS Tennis Hall Pasaréti út 11-13., Budapest-2nd district; 47°30‘47N, 19°00‘31E Jenő Szendrői, István Menyhárd 1962 original use restored listed as cultural heritage
Pécskő Shopping Centre
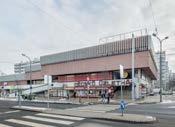
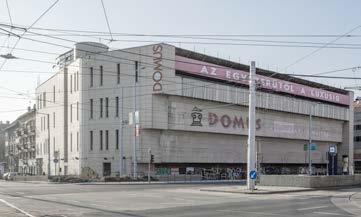
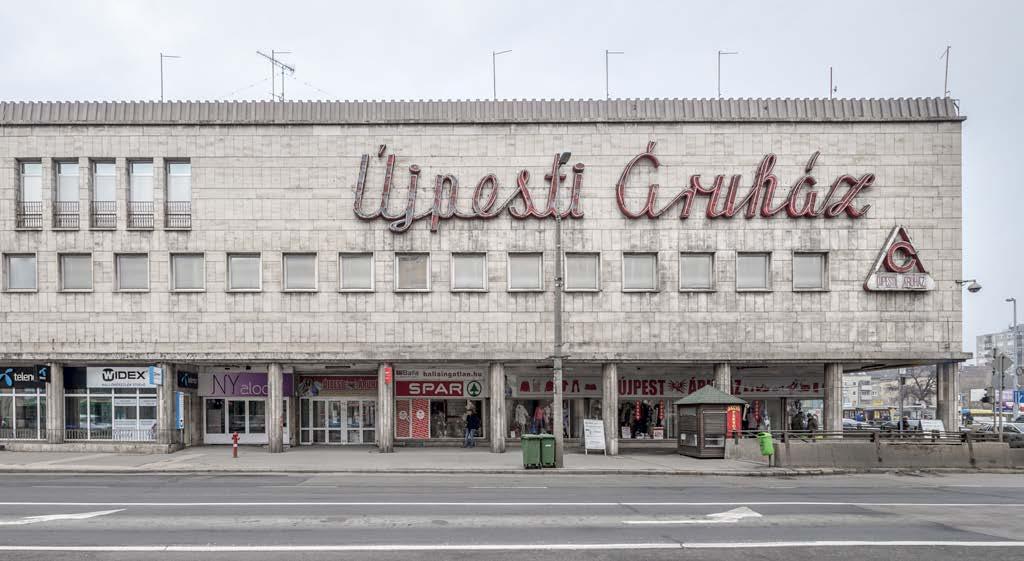
Rákóczi út 20, Salgótarján; 48°06‘14N, 19°48‘26E
József Finta
original use restored listed as cultural heritage
Domus
Furniture Store
Róbert Károly krt. 67, Budapest-13th district; 47°31‘32N, 19°04‘37E
Antal Lázár, Péter Reimholz
dilapidated listed as cultural heritage
105104 consumerism HU State Department Store 1945—1958 Árpád út 70, Budapest-4th district; 47°33‘38N, 19°05‘21E Pál Rákos 1954 original use authentic listed as cultural heritage hungary HU 1972—1989
1974
HU 1959—1971
1967
storage facility

Public fountain pavilion
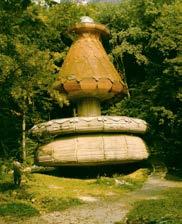
Boiler house of a brick factory
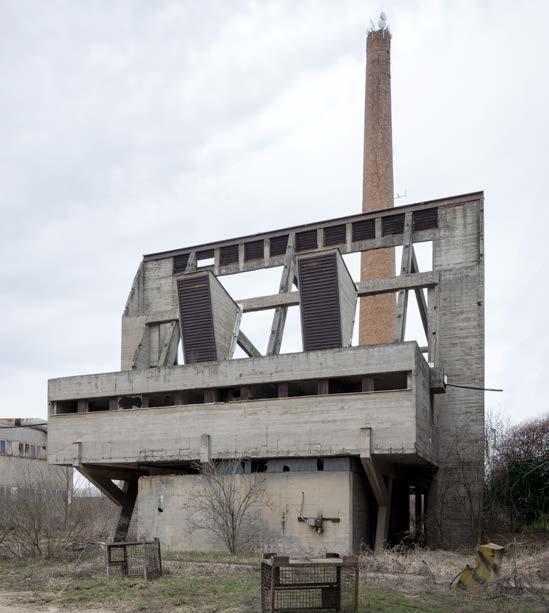
107106 civil engineering HU Fertiliser
1945—1958 Kazincbarcika-Berente; 48°14‘54N, 20°38‘59E Miklós Gnädig 1950 original use authentic HU 1972—1989
Orfű; 46°08‘21N, 18°09‘44E György Csete, Jenő Dulánszky 1970 dilapidated listed as cultural heritage hungary HU
1959—1971 Fehérgyarmat; 47°58‘31N, 22°31‘49E Fivo Sans Modern 1947–1949 dilapidated
vš
Iconic Ruins
It was about six years ago that we started to seriously consider the idea of exploring the topic of Soviet-era modernist buildings from the late 1960s to the 1980s. The idea emerged out of the sense that there are no topics concerning big architecture left and that we rather owe it to the architecture, which could serve our students as a good example and a good source of study material. ‘Iconic Ruins’ was the provocative title invented to encompass the shared interest of architects/teachers in the Department of Architecture at the Academy of Fine Arts and Design in Bratislava in the current potential of these buildings. Within the frame of a project titled ‘Shared Cities: Creative Momentum’ the term was expanded to include the entire region of Central Europe. Iconic Ruins encompasses a variety of teaching and writing activities: projects for the conversion of department store buildings in Prague to new use preepared by students as their dissertation work in the studio of Petr Hájek, Faculty of Architecture, Czech Technical University in Prague (2015, 2016); the transformation of residual spaces by the studios of Zolo Holocsy and Ján Studený (1); a joint project titled ‘Starosť o architektúru/ Care for Architecture’, conducted by B. Brádňanský, P. Hájek, V. Halada, J. Studený, and M. Zervan curated by Monika Mitášová, and exhibited in the Czech-Slovak pavilion at the 15th International Architecture Exhibition as part of the Venice Biennale (2016); and student workshops (Trnava, Lozorno, Belgrade etc.); and a series of lectures given by guests and colleagues (Beran, Billet, Burlon, Krivý, Kovács, Nakonieczny, Sumorok, Szalay, Zervan, etc.).
‘... What do we want to do with the
Soviet-era palaces of late modernism? Do we want to pull them down or restore them? We would say neither nor, as we are looking for ways in which to transform them.’ This was the motto assigned to the work created by the studio of Ján Studený (department assistants B. Brádňanský, D. Pišteková) between 2015 and 2018 and the studio of Vít Halada (department assistant B. Brádňanský) in 2017 (2).
The term ‘iconic ruins’, as we use it, refers to the Soviet-era cultural, commercial, sports, educational, congress and other ‘palaces’ that were built with an original design and set in a unique location, with a generous amount of public space, and that are currently in poor condition that could be described as somewhere between physical and ideological decay.
These iconic ruins are too young to be listed buildings. They are too confictual to be successful developer projects. They are too large and their condition too poor for them to be easily occupied by activists. They are too red, sharp, collapsing, and pyramidal to be liked, too rude, monstrous, machine-like, and inverted, denying their context they stick out like a sore thumb.
We believe iconic ruins represent an opportunity for architecture. They make us think about care and conservation, look at architecture as a social and cultural project, and consider architecture in the context of tabula plena (as opposed to tabula rasa). Rather than evoking nostalgia and emotions in people, iconic ruins make them think.
Vít Halada, Ján Studený
(1) Zvyškové priestory / Residual Spaces, 2018.
(2) ‘Transformácie (Ikonické ruiny).’
In Projekt 3, 4/2017.
109108 iconic ruins? všvu
vU
Strategy Overlaying
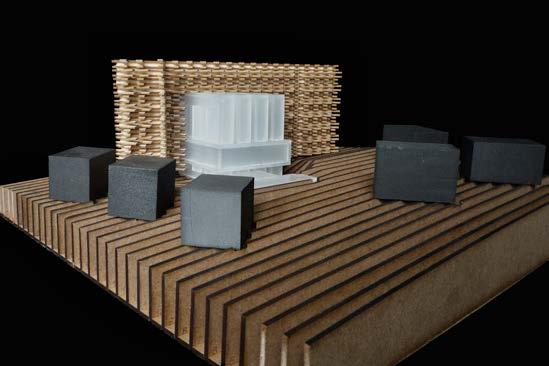
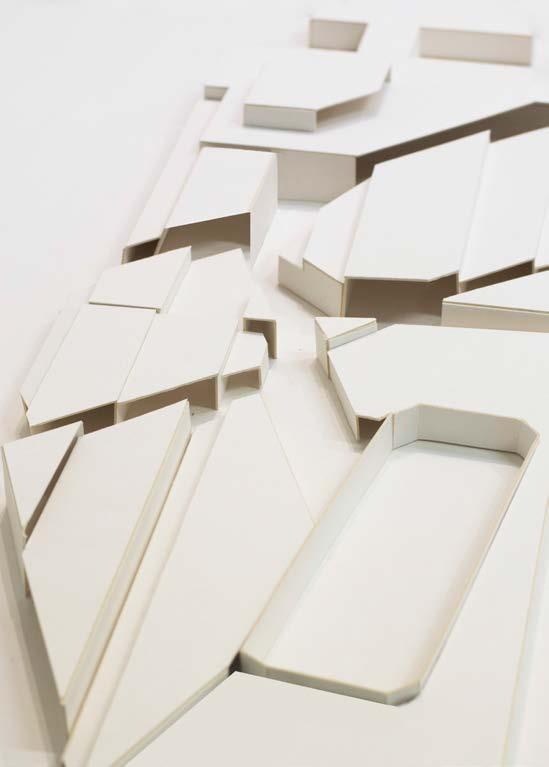
Istropolis Trnavské mýto, Bratislava, Slovakia
E. Kvassayová, Studio of J. Studený and D. Pišteková
111110 iconic ruins? všvu
Slovak National Archives, Bratislava, Slovakia D. Nosko, Studio of V. Halada and B. Brádňanský
Strategy Renewal
Slovak Television, Bratislava, Slovakia
E. Bevilaqua, Studio of J. Studený and B. Brádňanský
Strategy Supplementation
Slovak Radio, Bratislava, Slovakia
M. Búran, M. Mikovčák, Studio of J. Studený and B. Brádňanský
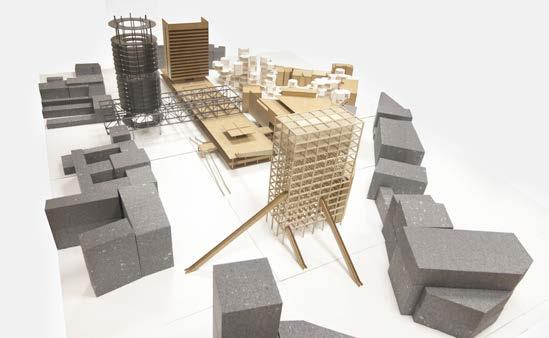
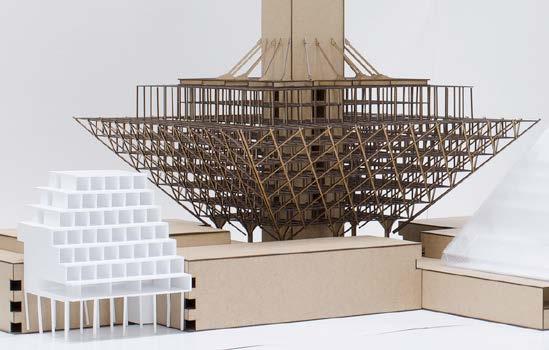
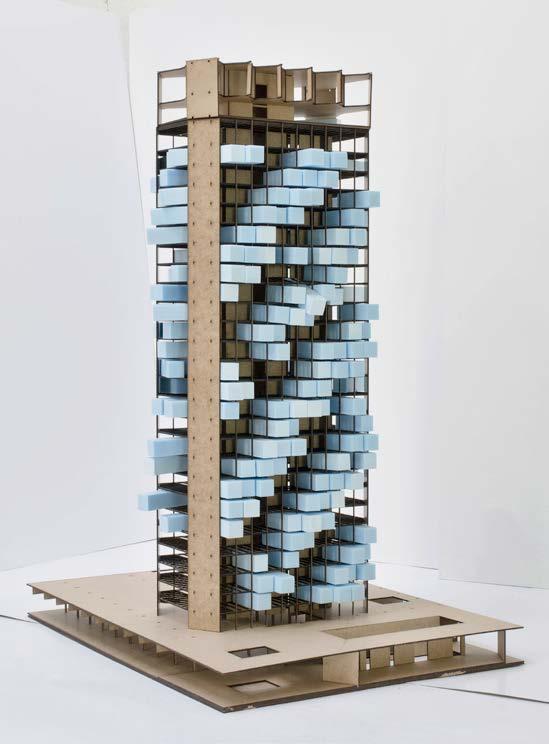
Strategy Expansion
Square „Kamenné námestie“, Bratislava, Slovakia
M. Búran, F. Kusák, E. Beňuška, Studio of J. Studený and B. Brádňanský
113112 iconic ruins? všvu
Strategy Replacement
Embassy of the Czechoslovak Socialist Republic, Berlin, Germany
J. Horňák, Studio of J. Studený and B. Brádňanský
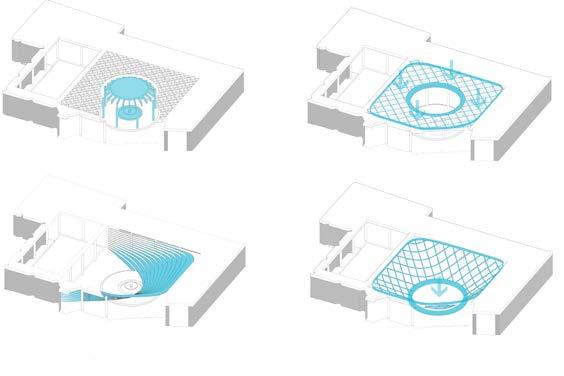


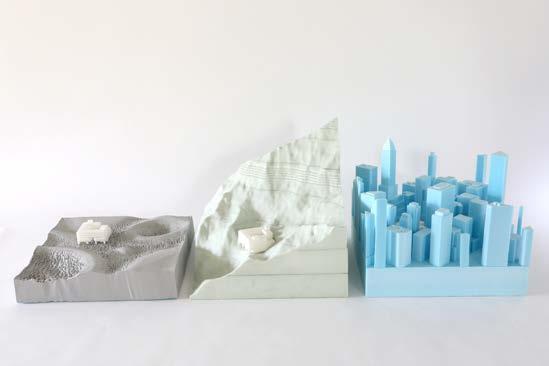
Auditorium Bezistan, Beograd, Serbia
E. Kvassayová, P. Olejňák, M. Krpálová, workshop
Strategy Concentrating
Incheba, Bratislava, Slovakia
M. Studničná, Studio of J. Studený and D. Pišteková
115 iconic ruins? všvu

117116 iconic ruins? všvu section 1st floor 02m
Market Hall „Nová tržnica“, Bratislava, Slovakia P. Olejňák, Studio of V. Halada and B. Brádňanský
Dezember Palast, Katowice, Poland S. Gálová, Studio of P. Hájek and V. Halada
Thirty years after the change of political system in Central-Eastern Europe, this exhibition investigates the shared architectural heritage of the state-socialist period, or more precisely, what part of that heritage that has survived. Reading the reports on the architectural histories of the four V4 countries, it becomes clear they had one special period in common, which is the historicism of Socialist Realism. Despite slight differences between countries the approaches described here occurred more or less parallel to Western architectural trends. However, some characteristics of the state-socialist period were determinative for the future of this architectural heritage: the raw quality of materials, the low level of building industry, and, especially, the relationship between the political authorities and architecture. Like any other economic development, the party and the government communicated architectural projects as outcome that demonstrated the success of the political system. This explains why after the change in regime people barely protested the demolition of some buildings from the previous era.
As the euphoria generated by the ‘return to Europe’ waned, there emerged an ambivalent nostalgia for the former social system, but not for its architecture. Consequently, evaluating this architectural period was left to historians of art and architecture, professionals who performed and continue to perform this work amidst the dual difficulties caused by ownership interest and public disinterest. The rapid neo-liberalisation process – though still marked by path dependence – altered the property structure in these countries. Many former state-owned buildings were put on the market, while others were demolished and left empty and dilapidated. Others
were renovated and restored, and a lucky few had managed to retain most of their original qualities by the end of this process.
The public buildings selected by architectural historians for this exhibition represent the best examples of their kind from the state-socialist period – even though some of them have now been demolished or are in a state of decay and falling to ruin. We can celebrate the fact that about 20 per cent of the buildings presented here are now registered cultural heritage. But this label – like the images show – is not always enough to ensure authentic reconstruction.
The building’s fate, if it can retain its authenticity, depends on both its ability to adapt and its location within the city. The post-socialist city was long interpreted as reflecting a period of transition that should come to an end.
After 30 years it seems that cities (postsocialist and others) are in a process of transformation that could continue to go on forever, and our built heritage – under the protective eyes of its defenders –should be a part of this.
Mariann Simon (HU) architectural historian
!119118 iconic ruins? Afterword
ICONIC RUINS? Post-war Socialist Architecture in the Visegrad Countries
Organiser: Czech Centres
Chief Curators: Henrieta Moravčíková (SK), Petr Vorlík (CZ)
Curators: Anna Cymmer (PL) Ábel Mészáros (HU)

Project manager: Sandra Karácsony
Graphic design: Richard Jaroš (Side2)
Typesetting: Side2
Czech Centres, 2019 czechcentres.cz sharedcities.eu
Spolufinancováno z programu Evropské unie Kreativní Evropa
Partners: Goethe-Institut, Academy of Fine Arts and Design in Bratislava, Czech Technical University in Prague (NAKI Czech Ministry of Culture DG18P02OVV013 –The Architecture of the 1980s), Architecture Archive oA HÚ SAV, Docomomo International – Czech, Docomomo International – Slovak, Document Collections of National Heritage Institute – Regional Office in Prague, A489, Faculty of Architecture STU
Czech Centres are a contributory organisation of the Ministry of Foreign Affairs of the Czech Republic, established to promote the Czech Republic abroad. The network of Czech Centres abroad is an active tool of the foreign policy of the Czech Republic in the area of public diplomacy.
Shared Cities: Creative Momentum (SCCM) is a European cultural platform addressing the contemporary urban challenges of European cities. SCCM is a joint project of Goethe-Institut (DE), Czech Centres (CZ), reSITE (CZ), Academy of Fine Arts and Design in Bratislava (SK), Association of Belgrade Architects (RS), Hungarian Contemporary Architecture Centre – KÉK (HU), Katowice City of Gardens (PL), KUNSTrePUBLIK (DE), Mindspace (HU), Old Market Hall Alliance (SK), Res Publica – Cities Magazine (PL).
The project Shared Cities: Creative Momentum is co-funded by the Creative Europe programme of the European Union
The European Commission support for the production of this publication does not constitute an endorsement of the contents which reflects the views only of the authors, and the Commission cannot be held responsible for any use which may be made of the information contained therein.
©
#SharedCities #SCCM2020













































































































































