JUNE 8-24



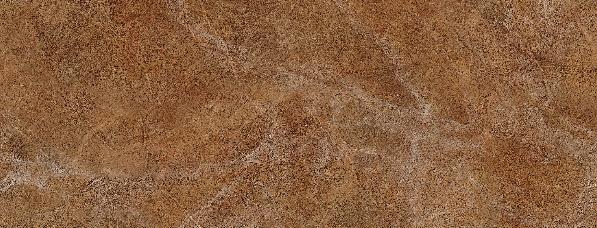
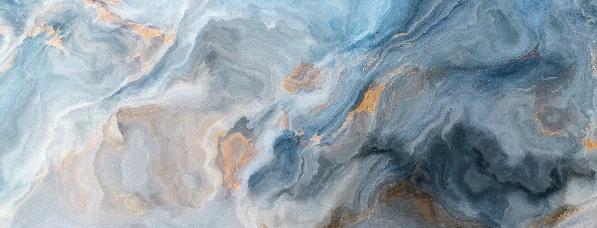
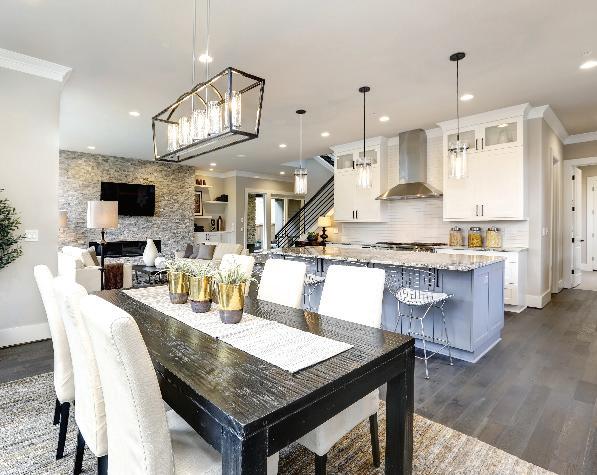
2023
Your property deserves fast, reliable internet. Scan to sign up for details No installation fees No data caps No annual contracts Wi-Fi included Find us connected in: Salt Lake City | South Salt Lake | Sugarhouse | Millcreek | Holladay | Kearns Magna | Taylorsville | North Salt Lake | Woods Cross | Provo | Springville | Draper Sandy | Riverton | West Jordan | South Jordan | West Bountiful | Pocatello and more to come!
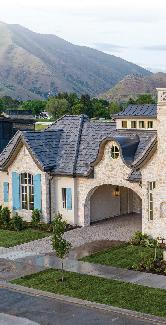





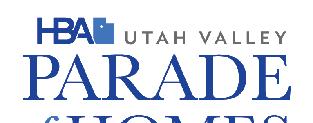

Save $3 on tickets purchase at any Central Bank location. Proud Title Sponsor
Parade of Homes Sponsors
PARADE OF HOMES SPONSORS



TITLE SPONSOR
TITLE SPONSOR
Designer furniture. Affordable prices.
Orem • 1660 N. State St. • (801) 225-2555
• Warehouse overstocks

• Factory samples
• Discontinued items and one-of-a-kinds



• Scratch-and-dent items
Lehi • 151 E. State St. • (801) 766-6448
• Custom Design Center
• Special Orders
• Custom Draperies
• Shutters and Blinds

For 70 years, Amsco Windows has been delivering excellence and is the perfect building partner. With a state-of-the-art 535,000-square-foot manufacturing facility, 4,500-unit-per-day estimated production capacity and a staff of seasoned window experts, Amsco is capable of providing you with the right product for projects of any size. Visit amscowindows.com or the showroom at 1880 S 1045 W, Salt Lake City.

Jones Paint & Glass celebrates 85 years as your neighborhood glass and paint expert. Besides offering high-quality, custom-made vinyl windows, Jones Paint & Glass carries Marvin & Anderson wood windows and doors. In addition to glass, Jones offers the finest paints by Benjamin Moore and PPG Pittsburgh paint. Jones also offers entry doors, garage doors, shower door enclosures and more. Visit jonespg.com or one of its seven locations across Utah.
The AirMoji by MojiLife is a smart device that is safe for your family and simple to use. Our device is rechargeable, portable and can be controlled through an app on your phone or manually. We included a variety of features and functions for all types of users. Along with our wide variety of popular fragrances and essential oils, we have something to fit every style. The AirMoji by MojiLife creates a welcoming environment instantly in your home, car, or office.
For more than 25 years, Mountainland Design has provided quality appliances, hardware and plumbing for many of the great builders and remodelers in Utah. If you have not experienced a visit to one of Mountainland’s three locations, go see what the company is all about. Mountainland’s showrooms are designed with beautiful vignettes that display its quality product lines. For more information, please visit mountainlanddesign.com.
Dominion Energy provides safe, reliable natural gas service to more than 1 million customers in Utah, Wyoming and Idaho. Since 2007, Dominion Energy’s ThermWise program has helped homes, businesses and builders use energy more wisely. The program offers Home Energy Plans as well as rebates for energy-efficient appliances and weatherization improvements. Remember: “If you conserve, you can save.”®
Provo Beach, Utah’s destination for community fun and adventure, is proud to sponsor the Utah Valley Parade of Homes. Featuring a FlowRider, laser tag, miniature croquet, bowling, family ropes course, arcade and great food, the indoor recreation means weather-free, worry-free fun. Private rooms are available for corporate parties or special events. With over 50,000 square feet of indoor fun, Provo Beach can handle groups large and small. Visit provobeach.com for more information.
Our showroom in Draper offers the chance to experience some of our most popular pieces. You will see firsthand how products look, feel and work together. We offer local pick-up on all items, and now ship art, home decor, pillows, rugs, wallpaper, and select furniture nationwide. Once you place an order with us, we place an order with the wholesaler and provide you an estimated time of arrival. For more information, visit grovecollective.com.
KSL is committed to our community and telling Utah’s stories. For over 90 years through radio, television and digital, KSL’s goal has been to deliver the best information and provide the community with solutions and information it can use to keep safe and up to date. KSL Television is broadcast on local channel 5, KSL NewsRadio on 102.7 FM and 1160 AM and online at ksl.com.

STRONG, LOCAL, Bank is. Central bank – the financial tion to providing for customers, Central growth and development
As nine-time winner Valley “Best Bank”
4 PARADE OF HOMES 2023 - THE DAILY HERALD 34
GOLD
FRAGRANCE
JUDGE’S CHOICE
VIRTUAL PARADE PEOPLE’S CHOICE

PARADE OF HOMES SPONSORS
TITLE SPONSOR

STRONG, LOCAL, SECURE, since 1891 - That’s who Central Bank is. Central Bank is Utah County’s original community bank – the financial provider and lender you can trust. In addition to providing financial security and modern banking services for customers, Central Bank has been a strong supporter of growth and development in Utah County for over 131 years.
As nine-time winner of Utah Valley Magazine’s Best of Utah Valley “Best Bank” award, four-time winner of “Best Mortgage”,
and two-time winner of “Best Place to Work,” Central Bank is committed to providing excellent products and services to customers. With competitive rates, award-winning customer service, and 11 full-service locations from Lehi to Payson, Central Bank continues to prove that opportunity banks here.
For more information visit cbutah.com.
building partner. With a estimated production cawith the right product Salt Lake City.

offering high-quality, doors. In addition entry doors, across Utah.
is rechargeable, of features and oils, we have somehome, car, or office.
plumbing for of Mountainland’s designed with beautiful mountainlanddesign.com.
customers in Utah, homes, busias well as rebates conserve, you sponsor the Utah Valley ropes course, Private rooms are indoor fun, Provo information.
will see firsthand art, home decor, place an order with grovecollective.com.
Member FDIC. Equal Housing Lender. NMLS# 539119 radio, television community with solutions local channel 5,
Minky Couture was established in 2009. Owner, Sandi Sumner Hendry, started by giving fun, unique, and functional gifts to friends and family members. The blankets she gave were an instant hit. Universally loved and used daily, she decided to do a little more research on these soft, cuddly blankets. In doing so, she discovered the wonderful world of minky fabric. Minky Couture is now a household name in the state of Utah with 6 retail store and a wonderful e-commerce presence.

Sunpro is a family-owned and operated company with 16 (and counting) locations throughout Utah and Idaho. In 1938, Sunpro, or Utah Service as it was called originally, was purchased by W.W. Clyde, founder of the WW Clyde heavy civil construction firm. For over 80 years, Sunpro has been Utah’s top source for building supplies. For more information, visit www.sunpro.build.

Reed’s Built-Ins celebrates 50 years of business this year. They have been serving homeowners, businesses and contractors with the best solutions for home theater, home audio, automation, security and surveillance, and central vacuum. They strive to provide the best customer experience possible. They have the knowledge, ingenuity and experience to do the job right.
Cozy Earth selects only the best sleeping supplies and materials with an eye towards premium quality, responsible production, cutting edge technology, and natural materials. Cozy Earth sheets and are so breathable, you’ll sleep several degrees cooler. Durable weave fabric that won’t pill — guaranteed for 10 years. The ultimate ingredient for a luxurious sleep is softness, our textile enhances that. We pride ourselves on the responsible production of all products. For more information, visit cozyearth.com.
EverLights permanent lighting allows customers to pick from our preset patterns or design the exact colors you want for any occasion (you can control every light individually). Add a bit of Christmas cheer, set a spooky mood for Halloween, show your patriotic colors on the 4th of July and every celebration in-between. No matter what shape or size, EverLights can be installed on any home. For more information, visit myeverlights.com.
Cairn Accounting takes care of your bookkeeping, taxes, and payroll, providing you with easy-toread reports that keep you informed without the hassle of entering data or hiring a costly employee. Our team of experts will handle everything for you, allowing you to concentrate on your business. And all for one low monthly fee! For more information, visit cairnaccounting.com

Little Giant Ladder Systems, the maker of the original multipurpose ladder, is the world leader in ladder safety and innovation, holding over 100 patents and patents pending on ladder function and design. The company, founded in Springville in 1972, now markets its products in over 40 countries. Little Giant listens to the voice of the customer and then engineers, manufactures and markets innovative, industry-leading climbing solutions that help hard-working men and women worldwide to get stuff done.
Splash Summit Waterpark is Utah’s largest waterpark. With more than 15 water attractions including five drop slides, a 500,000-gallon wave pool and the all-new Rainforest River, Splash Summit is the ultimate summertime destination. Our goal is to provide a safe and fun environment for families and friends to make lifelong memories. For more information on the water park, visit splashsummit.com.

6 PARADE OF HOMES 2023 - THE DAILY HERALD
uvParade.com • Utah Valley Parade of Homes® 2023 Sponsors TITLE SPONSOR 766-6448
VIRTUAL PARADE PEOPLE’S CHOICE

B U I L T C A B I N E T S 385-384-0018 custom residential and commercial cabinetry

8 PARADE OF HOMES 2023 - THE DAILY HERALD 2000 N. 800 S. 900 S. Left Fork RightFork Heritage Hills Dr. AlpineBlvd. BoxElderDr. 1700 E. Hobble Creek Canyon 2300 E. 68 CedarFortRd Redwood Rd. 92 52 800 N. 75 77 91 68 115 147 141 198 Center St. University Pkwy. Geneva Rd. StateSt. 15 15 15 89 189 189 89 89 6 6 15 Alpine Hwy. Suncrest Dr. 11000 N. 4800 W. 6000 W. 2600 N. 100 E. EXIT 284 EXIT 279 EXIT 282 EXIT 276 EXIT 275 EXIT 273 EXIT 272 EXIT 271 EXIT 269 EXIT 265 EXIT 263 EXIT 261 EXIT 260 EXIT 258 EXIT 257 EXIT 253 9600 N. Main St. 500 W. 1600 N. 400 W. 400 E. 800 E. 1860 S. Center St. 300 E. MainSt. 400 S. 1600 S. Main St. 4000 S. Maple St. 1600 N. CanyonRd. PowerhouseRd. Woodland Hills Dr. 11200 S. Elk Ridge Dr. 7300 S. 800 S. Main St. 600 E. 100 W. Canyon Rd. University Ave. 900 E. 1460 N. StateSt. Main St. Main St. Woodland Hills Mail Boxes Walmart Cabelas Thanksgiving Point 200 S. 2000 N. 800 S. Main St. 1750 W. 1600 S. 300 W. Highland Blvd. 10400 N. 8800 S. 800 N. 400 S. Canyon Rd. Morning Vista Rd. 800 W. Timpview Dr. EXIT 278 Walmart Sleepy Ridge Golf Course Wills Pit Stop Provo Temple Timpview High School Home Depot Hospital GenevaRd. Scera Purple Turtle Mt. Timpanogos Temple Chevron Smith’s 7200 W. 400 N. Saratoga Springs 1200 E. Pioneer Crossing Conoco Mill Rd. SalemCanalRd. 1500 N. Fox Hollow Golf Course Smith’s Salem Pond PG BMW 575 S. 400 S. Kohlers 800 W. 1800 N. 1100 N. Talons Cove Golf Course Center St. 800 W. 1200 N. Maverick Temple Hobble Creek Golf Course 500 N. Gas Skyline Dr. Ridge Dr. AlpineBlvd. 198 Summit Creek Dr. 1000 S. 1200 E. Columbia Ln. 1700 N. The Meadows WestfieldRd. 8000 S. American Leadership Academy RiverBottomRd. Spanish Oaks Golf Course Main St. School Palisades Dr. PonyExpressPkwy. 1600 W. Pony Express Pkwy. 1700 W. Saratoga Rd. 400 E. 1000 2300 W. 11800 N. School Cedar Golf Club Lakeview Dr. 1700 W. 2100 N. 1100 W. School Cedar 4000 W. Ranches Pkwy. 1120 N. 700 N. Fox Canyon Rd. 200 E. Spring Run Dr. School Toscana Hills Dr. 600 N. Locust Ave. 350 3200 N. Goosenest Dr. 10300 S. Bobby Wren Blvd. 600 E. 1300 E. Porters Crossing Pkwy SEE PULL-OUT MAP 600 W. Fort Canyon Riverside Dr. Founders Blvd. CanalBlvd. 750 E. 3600 W. 900 N. High School Mapleton Ests Dr. DeerMeadow Lehi Alpine Highland Cedar Hills Pleasant Grove Eagle Mountain Lindon Provo Springville Mapleton Elk Ridge Payson Benjamin Elberta UTAH LAKE EXIT 250 EXIT 248 EXIT 244 EXIT 242 Santaquin Spring Lake Salem Spanish Fork American Fork Woodland Hills Orem 1 2 3 5 4 6 7 8 9 10 11 12 13 14 15 16 17 18 19 20 21 22 23 24 26 25 27 28 29 30 31 PARADE OF HOMES LOCATION MAP

THE DAILY HERALD - PARADE OF HOMES 2023 9 1 | MOUNTAIN MODERN 11 Magnolia Custom Homes - Woodland Hills 2 | MONT CAFÉ AU LAIT........................................................ 11 Summit Construction - Woodland Hills 3 | REMINGTON 15 Visionary Homes - Salem 4 | THE MARY POPPINS ......................................................... 17 Journey’s End Homes - Mapleton 5 | NADIA 17 Green Tech Construction - Mapleton 6 | HILLCREST MANOR 19 Lewis Contracting - Mapleton 7 | THE DOVER PLAN .............................................................. 19 Valor Homes - Mapleton 8 | MAPLE CROSSINGS 23 R.C. Dent - Mapleton 9 | THE PHOENIX AT HOBBLE CREEK ............................ 25 Kirby Construction - Springville 10 | TRIPLE DOME HOME 25 BYU Construction Management Project - Provo 11 | STONE CANYON ................................................................. 27 J. Lyne Roberts & Sons - Provo 12 | TILIA COURT 27 South Haven Homes - Lindon 13 | WASHINGTON (FARMHOUSE) 29 Ivory Homes - Lindon 14 | BRANSON MODEL - St. Jude Dream Home Showplace .. 31 Oakwood Homes - Saratoga Springs 15 | MOUNTAIN SCANDINAVIAN 31 EDGEHomes - Saratoga Springs 16 | THE PROVIDENCE ............................................................. 35 D.R. Horton - Lehi 17 | THE LONDON 35 Home Sweet Home by Mitch - Lehi 18 | MI VIDA .................................................................................... 37 Lavender + Oaks - Lehi 19 | ASHTON FARMHOUSE 41 Toll Brothers - Lehi 20 | MANATEE ............................................................................... 41 Narwhal Homes - American Fork 21 | CREEKSIDE SANCTUARY 43 Kaizen Custom Homes - American Fork 22 | CACHE 45 Lennar - Highland 23 | CRIMSON OAK ..................................................................... 45 Davies Design Build - Highland 24 | MOUNTAIN VIEW MANOR 49 Hawthorn Homes - Highland 25 | CANYON PEAK ESTATE ................................................... 51 BLJ Construction - Draper 26 | LOLLI & POPS 51 Steven Dailey Construction - Highland 27 | TALL PINES TRADITIONAL ............................................ 53 Millhaven Homes - Highland 28 | HILL SIDE HAVEN 57 E Builders - Highland 29 | FORTISSIMO 59 Symphony Homes - Alpine 30 | CHATEAU COCO ................................................................ 59 AERO Custom Homes - Alpine 31 | ALPINE MOUNTAIN VIEW 61 E Builders - Alpine TABLE
CONTENTS
OF


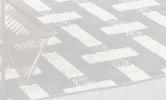
IT TAKES HANDS TO BUILD A HOUSE, BUT ONLY HEARTS CAN BUILD A HOME. VisionaryHomes.com FROM LOGAN TO ST. GEORGE, UTAH’S LOCAL HOMEBUILDER
1 MOUNTAIN MODERN

MAGNOLIA CUSTOM HOMES
897 S SUMMIT CREEK DR. WOODLAND HILLS
5,541 sq. ft.
4 bedrooms / 4 baths / 2 half bath $3,000,000 +
• Beautiful mountain modern design
• Stunning views
• High-quality finishes and attention to detail


• Elegant modern kitchen and appliances
• 14-ft. ceilings
• Panoramic windows
• Radiant heat
2 MONT CAFÉ AU LAIT SUMMIT CONSTRUCTION
955 S NORTHVIEW CIRCLE WOODLAND HILLS
6,032 sq. ft.
5 bedrooms / 4 baths / 1 half bath $2,000,000 - $2,500,000
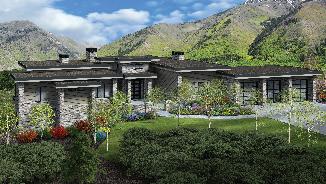
• Warm, peaceful mountain vibes
• Sweeping views of Utah Valley
• Summit-level living
• Cozy materials & earthy neutrals
• Hint of post-modern energy
THE DAILY HERALD - PARADE OF HOMES 2023 11 MAGNOLIA FIRST FLOOR 3 CAR GARAGE MECHANICAL PANTRY DINING AREA LIVING AREA STUDY BALCONY MASTER BEDROOM BATH HIS CLOSET FRONT PORCH ENTRY KITCHEN ISLAND MUD COVERED DECK EXTERIOR BASEMENT EXTERIOR ATIO BEDROOM 2 BEDROOM 3 BATH 2 BATH 3 CLOSET CLOSET BEDROOM 4 BATH 4 STORAGE POWDER B TH FAMILY ROOM
REF REF MAIN FLOOR KITCHEN DINING ROOM MASTER BEDROOM W.I.C. MA S TER B A TH PANTRY MUD OOM LAUNDRY 3 CAR GARAGE ENTRY STUDY BEDROOM 2 GREAT ROOM OUTDOOR LIVING DECK MASTER POWDER W.I.C. BATH BASEMENT BUNK/ BEDROOM 4 COVERED PATIO GAME NOOK DECK MECH. BEDROOM 5 SUSPENDED SLAB THEATER GOLF SIM. BEDROOM 3 RECREATION ROOM BATH HA D SHO WER DN OLD KITCHENETTE SUMMIT BASEMENT BUNK/ BEDROOM 4 COVERED PATIO GAME NOOK COVERED PATIO .I.C. MECH. BEDROOM 5 SUSPENDED SLAB THEATER GOLF SIM. BEDROOM 3 RECREATION ROOM BATH HA D SHO DN KITCHENETTE
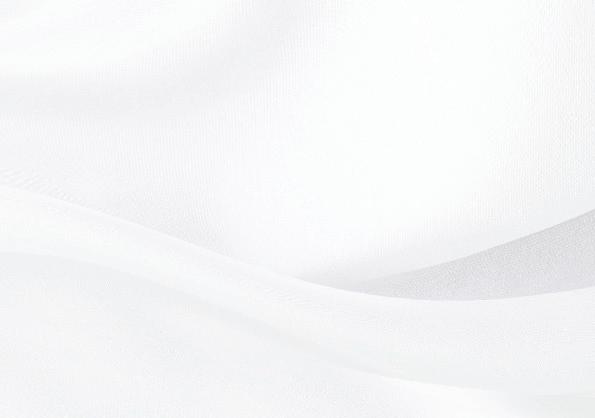







See everything going on inside and outside your garage with Liftaster powered by MyQ new garage door openers, camera, and new keypads with built-in cameras. Thanks for making us #1 again! 801-210-9818 • LowryDoors.com 782 N State St, Orem
The Perfect Upgrade

During these unsettling times, the one world you can control is your home. So, invest in it and create a fresh, new look where you live with the best custom window treatments from Sunburst. While you’re making other home improvements, add Sunburst Shutters & Window Fashions for the perfect finishing touch. We’ve been transforming homes beautifully for over 45 years. We don’t just do it right... we do it better.


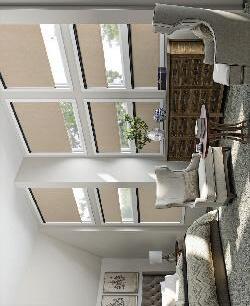

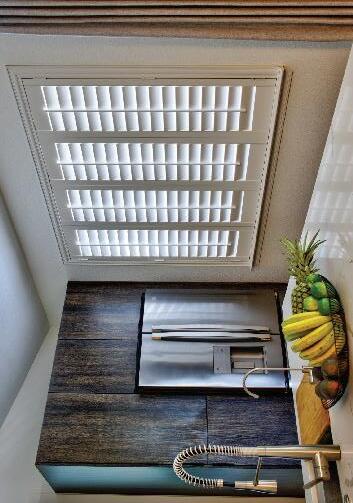
™ 801-756-0065 SunburstShuttersUtah.com 71 South 1380 West, Suite 2, Lindon
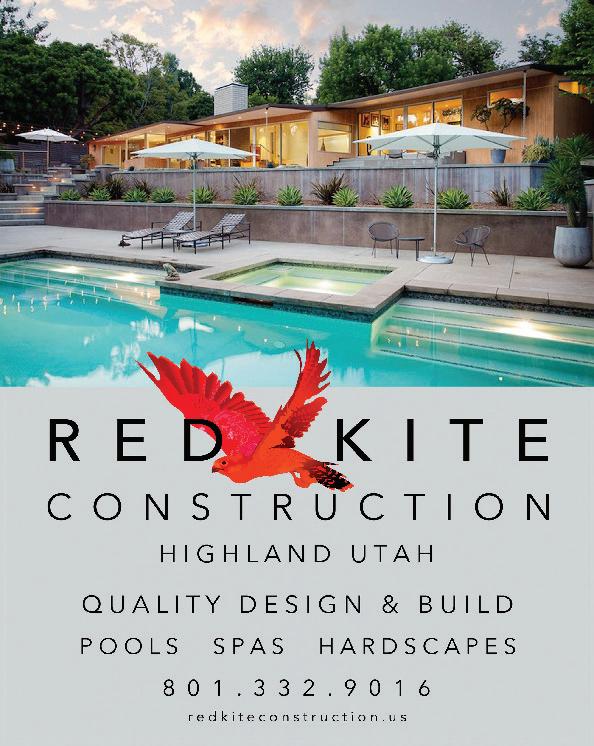
3 REMINGTON VISIONARY HOMES

1482 S 210 W SALEM

4,260 sq. ft.
5 bedrooms / 3 baths / 1 half bath $600,000 - $800,000
• 18’ ceilings
• 3rd car garage
• Daylight basement with a deck
• Gourmet kitchen
• Luxury fireplace
• Spacious basement living room
• Whole home walk-in closets
• Vaulted ceiling in owners suite
• Bonus room in basement
THE DAILY HERALD - PARADE OF HOMES 2023 15
REF MAIN LEVEL DN UP DN DN KITCHEN DW MUD LAUND WASH PANTRY ISLAND MICR ½ B A T H GARAGE DINING GREAT ROOM TREX DECK COATS PRIMARY BEDROOM PRIMAR Y B A TH CLOSET ENTRY FLEX COVERED PORCH SECOND LEVEL BEDROOM BEDROOM BEDROOM W.I.C. W.I.C. LINEN W.I.C. MECH. WH B A TH LOFT GREAT ROOM OPEN TO BELOW DN OPEN RAILING OPEN RAILING UP REF MAIN LEVEL DN UP DN DN KITCHEN DW OVEN MUD LAUND WASH DR PANTRY ISLAND MICR ½ B A T H GARAGE DINING GREAT ROOM TREX DECK COATS PRIMARY BEDROOM PRIMAR Y B A TH CLOSET ENTRY FLEX COVERED PORCH SECOND LEVEL BEDROOM BEDROOM BEDROOM W.I.C. W.I.C. LINEN W.I.C. MECH. WH B A TH LOFT GREAT ROOM OPEN TO BELOW DN OPEN RAILING OPEN RAILING BASEMENT TREX DECK ABOVE UP UP FAMILY ROOM BEDROOM BEDROOM EXERCISE RM COLD STORAGE MECH. STORAGE UP BATH TAIR UNDER STORAGE VISIONARY

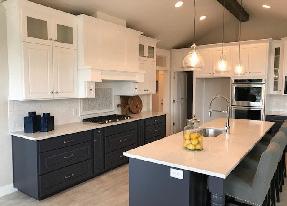



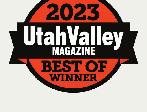

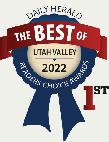
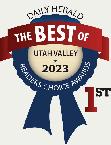


G R A N D R E O P E N I N G W A R E H O U S E S A L E J U N E 1 6 T H - 1 7 T H 1 0 A M - 2 P M F R E E F O O D U S E D / N E W C A B I N E T S L O W P R I C E S W H I L E S U P P L I E S L A S T C O M E C H E C K O U T O U R B R A N D N E W S H O W R O O M 1 8 9 0 W . A l v e y D r . M a p l e t o n , U T 8 4 6 6 4 M L I @ m a p l e l a n d i n g c o m 8 0 1 . 4 8 9 . 3 4 4 6 w w w . m a p l e l a n d i n g . c o m Utah' s premier manufacturer of custom cabinets and woodwork since 1994
4
THE MARY POPPINS
JOURNEY’S END HOMES
3379 S COBBLESTONE LOOP MAPLETON


6,730 sq. ft.
6 bedrooms / 4 baths / 1 half bath $800,000 - $1,000,000

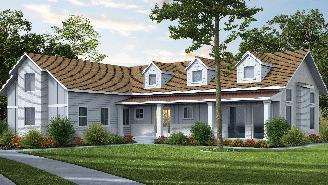
• Views, views, views
• Turnkey 2 bed, 1 bath basement apartment
• Rock band stage in rec room
• Gourmet chef’s kitchen
• Master suite with attached office
• Expansive glass and windows
• Fully finished basement
• Suspended slab garages
5 NADIA GREEN TECH CONSTRUCTION
3918 S MAPLETON ESTATES ROAD MAPLETON
6,880 sq. ft.
7 bedrooms / 4 baths / 2 half bath $1,500,000 - $2,000,000
• Gorgeous views
• Large entertaining spaces
• Glass railing
• Home gym
THE DAILY HERALD - PARADE OF HOMES 2023 17
MAIN LEVEL FRONT PORCH KITCHEN DN BACK PATIO GREAT ROOM DN ENTRY MUD W.I.C. PANTRY HALLWAY PRINCIPLE BEDROOM PRINCIPLE BATH SUN ROOM LA UNDR 3 CAR GARAGE ½ H DINING SECOND FLOOR BEDROOM BEDROOM BEDROOM HALL DN U N LOFT W.I.C. B A TH W.I.C. B A TH REF UP UP THEATER KITCHEN ARCADE HALLWAY MECH. FOYER COLD STORAGE BATH W.I.C. BEDROOM BEDROOM SUB-GARAGE BASEMENT JOURNEYS END MAIN FLOOR 1 CAR G ARA GE 2 CAR GARAGE TAIRS OFFICE ENTRY W.I.C. PRIMARY BEDROOM PRIMARY BATH GREAT ROOM KITCHEN DW DINING ROOM DECK PANTRY M UD R OOM ½ BATH DECK SECOND FLOOR OPEN TO BELOW OPEN TO BELOW LOFT CLOSET HALL B A TH BEDROOM 4 BEDROOM 3 BEDROOM 2 CLOSET CLOSET MECH. LAUNDRY B A TH BASEMENT UP GYM ½ B A T H MECH. STAIRS VAULT BEDROOM 5 FUTURE BEDROOM 6 FUTURE BATH BEDROOM 7 FUTURE GREAT ROOM UNEXCAVATED UNEXCAVATED HALL STORAGE GREEN TECH























UTAH V READERS’ CH DAILY H THE BE 2020 A A S DAILY HE READERSCHOIC A
6 HILLCREST MANOR LEWIS CONTRACTING
1720 S HILLCREST CIRCLE MAPLETON
8,106 sq. ft.
5 bedrooms / 6 baths / 1 half bath
$2,000,000 - $2,500,000
• Exceptional location
• Amazing hardwood floors
• Homestead
• High ceilings
• Home theater
• Gym
• Architectural beams and ceilings


7 THE DOVER PLAN VALOR HOMES
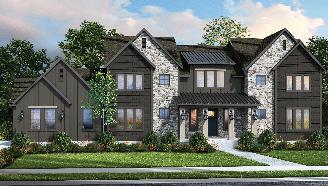

508 W 350 S MAPLETON
8,232 sq. ft. 6 bedrooms / 6 baths / 2 half bath $2,500,000 - $3,000,000
• Amazing theater room
• Fun playhouses
• Dance studio and gym
• Hidden staircase
• Pool house/MIL suite
• Amazing pool
• Beautiful landscaping
• Fun bonus study lot area
• Sports court
• Cozy garden area with chicken coop and greenhouse
THE DAILY HERALD - PARADE OF HOMES 2023 19 BASEMENT GARAGE STORAGE MECH. BEDROOM FUTURE W.I.C. BATH UTILITY COLD STORAGE B A TH FUTURE FUTURE FAMILY UNEXCAVATED BEDROOM FUTURE UP STORAGE STORAGE MAIN FLOOR UP DN GARAGE UP W.I.C. B A TH OFFICE ENTRY MASTER BEDROOM MASTER BATH WSH DR UTILITY DINING KITCHEN ANTR GARAGE MUD OCKER FAMILY DOG COVERED DECK PIANO W.I.C. PORCH UPPER FLOOR OPEN TO BELOW BONUS ROOM BEDROOM BEDROOM DN BATH W .I.C. W .I.C. BATH LEWIS BASEMENT GARAGE STORAGE MECH. BEDROOM FUTURE W.I.C. BATH UTILITY S ORAGE COLD STORAGE B A TH FUTURE FUTURE FAMILY UNEXCAVATED BEDROOM FUTURE STORAGE STORAGE REF MAIN FLOOR UP GARAGE W.I.C. B A TH OFFICE ENTRY MASTER BEDROOM MASTER BATH UTILITY DINING KITCHEN P ANTR Y GARAGE MUD OCKER FAMILY COVERED DECK PIANO W.I.C. PORCH V ULTED CEILING UPPER FLOOR OPEN TO BELOW UP BONUS ROOM BEDROOM BEDROOM BATH W .I.C. W .I.C. BATH LEWIS BASEMENT GARAGE STORAGE MECH. BEDROOM FUTURE W.I.C. BATH UTILITY TORAGE COLD STORAGE A TH FUTURE FUTURE FAMILY UNEXCAVATED BEDROOM FUTURE WH UP STORAGE STORAGE REF MAIN FLOOR GARAGE W.I.C. B A TH OFFICE ENTRY MASTER BEDROOM MASTER BATH SH UTILITY DINING KITCHEN P ANTR Y GARAGE MUD FAMILY DW COVERED DECK PIANO W.I.C. PORCH UPPER FLOOR OPEN TO BELOW UP BONUS ROOM BEDROOM BEDROOM DN BATH W .I.C. W .I.C. BATH LEWIS MAIN FLOOR GARAGE KITCHEN DINING MUDROOM FAMILY MASTER SUITE MA S TER B A TH PANTRY BEDROOM M.I.L. POOL AP AR TMENT M.I.L. POOL MECH B TH BATH POOL PATIO DN W.I.C. OFFICE PORCH ENTRY UPPER FLOOR BATH OOM 4 BEDROOM 2 BEDROOM A TH W.I.C. W.I.C. LOFT LA BASEMENT UNEXCAVATED DANCE EQUIPMENT BEDROOM W.I.C. BATH GAME ROOM THEATER PLAYROOM GLA SS W ALL A OOM VALOR BONUS
Life evolves, design elevates.


The HaloIR™ sauna engages all 5 senses for a truly transformative experience and includes Infrared, Halotherapy, medical grade Chromotherapy, Aromatherapy and Bluetooth Audio with KSARA guided meditation. Available in 4 sizes, plug & play, with low operating costs and minimal maintenance



Halotherapy can help many conditions & symptoms including:

Respiratory conditions such as Asthma, Allergies, COPD, Coughs & Colds
Skin health & skin conditions such as Eczema, Psoriasis, Acne & Dry skin

Helps strengthen the immune system
Improves endurance & physical performance
813-252-0263 www halotherapysolutions com
com
I n f r a r e d S a u n a W I T H H a l o t h e r a p y
erin@halotherapysolutions
H O M E W E L L N E S S S O L U T I O N S R e s t - R e s t o r e - R e c o v e r - R e l a x - a t H o m e
St. Jude Children’s Research Hospital



a mission like no other—to discover how to save the lives of children with cancer and other life-threatening illnesses. That’s why Oakwood Homes is pledging 100% of the proceeds from its St. Jude Dream Home—a beautiful six-bedroom home in Saratoga Springs—to St. Jude and its patients.

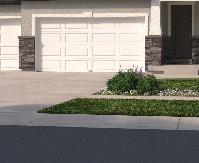
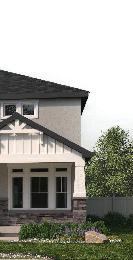
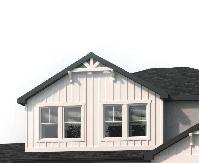
Claire, a Utah-local, began experiencing headaches in 2018. Medical tests revealed that she had a medulloblastoma, a cancerous brain tumor. She underwent treatment at St. Jude, which included 30 rounds of proton therapy and seven rounds of chemotherapy. Thankfully, Claire is now in remission and enjoying her life with friends and family.

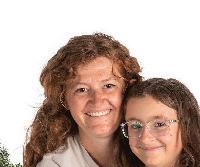

Visit the St. Jude Dream Home in Wander, a master-planned community that is elevating the way we live. 42 E. Hidden Creek Way, Saratoga Springs, UT 84045 St. Jude patient Claire with her mom Oakwood Homes is the proud builder of the Inaugural St. Jude Dream Home Showplace in Utah.
has
DONATE TODAY!
8 MAPLE CROSSINGS R.C. DENT CONSTRUCTION
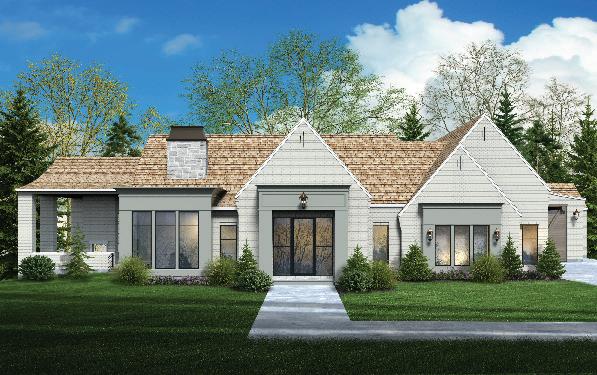
119 N CLEGG CANYON DRIVE MAPLETON
13,080 sq. ft.
7 bedrooms / 7 baths / 1 half bath Over $5,000,000
• Indoor basketball court
• Golf simulator
• Pool & hot tub
• Tennis court
• Spa room
• Heated driveways
• BMX pump track around the property

THE DAILY HERALD - PARADE OF HOMES 2023 23
MAIN LEVEL HERS HIS 4 CAR GARAGE RV GARAGE T O Y S T ORA GE SPORTS COURT BELOW MASTER BEDROOM MASTER BATH BLANTRY KITCHEN DINING FRIDGE/FR Z DN STORAGE MUD W/D SPA BATH COVERED DECK GREAT ROOM W.I.C. BATH GUEST BEDROOM ½ BATH OFFICE ENTRY PORCH COVERED DN KIT CHENETTE DW PATIO BEDROOM 5 BEDROOM 4 BEDROOM COVERED PA W W.I.C. B A TH W .I.C. BATH P B A TH GAME ROOM GYM COVERED PATIO BEDROOM 6 BATH W.I.C. VAULT STORAGE LAUNDR RECREATION ROOM BATH T ORA GE MECH. GOLF SIM. UP LOWER LEVEL MAIN LEVEL HERS HIS 4 CAR GARAGE RV GARAGE T O Y T ORA GE SPORTS COURT BELOW MASTER BEDROOM MASTER BATH BLANTRY KITCHEN DINING DW W FRIDGE/FR DN STORAGE MUD W/D CK SPA BATH COVERED DECK GREAT ROOM W.I.C. BATH GUEST BEDROOM ½ BATH OFFICE ENTRY PORCH COVERED DN KIT CHENETTE PATIO BEDROOM 5 BEDROOM 4 BEDROOM 3 COVERED PATIO SPORTS COURT W.I.C. W.I.C. B A TH W .I.C. BATH P B A TH GAME ROOM GYM COVERED PATIO BEDROOM 6 BATH W.I.C. VAULT STORAGE LAUNDRY RECREATION ROOM BATH S T ORA GE MECH. T ORA GE MECH/S T ORA GE GOLF SIM. UP UNEXCAVATED UNEX CA V A TED DRINK LOWER LEVEL RC DENT
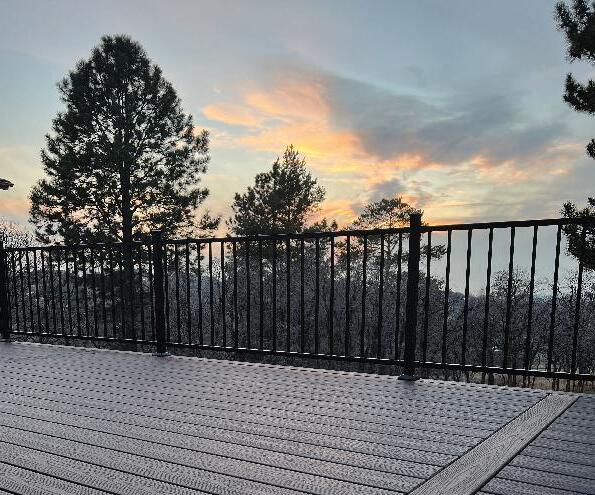


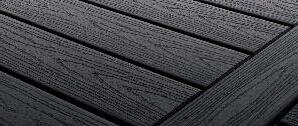












18963738 Choose Trex, the #1 brand in outdoor living. Elegant aesthetics. Unmatched performance. And a growing eco-friendly lineup that will leave you inspired. For nearly 30 years, Trex® has been the leader in outdoor living with offerings like Trex Transcend® Lineage™ decking Trex Signature® railings, designed to help build an outdoor space that can endure the test of time – thanks to warranties that range from 25 to 50 years. To learn more, visit www.FenceAndDeckUtah.com. Although Trex Transcend Lineage is designed to be cooler than most other composite decking products of a similar cost, on a hot sunny day, it will get hot. On hot days, care should be taken to avoid extended contact between exposed skin and the deck surface, especially with young children and those with special needs. 801-374-6428
9 THE PHOENIX AT HOBBLE CREEK KIRBY CONSTRUCTION


1141 OAK LEAF LANE SPRINGVILLE
12,600 sq. ft.
7 bedrooms / 4 baths / 1 half bath
$3,500,000 - $4,000,000
• 7+ acre mountain lot with stream
• 4 kitchens: main, butler’s, theater lobby, outdoor
• 3-story elevator
• Home theater
• Bunk room
• 4 laundries
• Exerciseroom
• 4-car + motorhome carages
• Outdoor hot tub experience
• Private apartment
10 TRIPLE DOME HOME
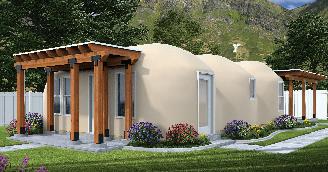
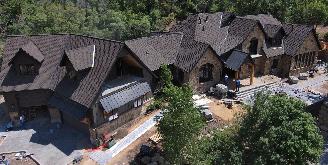
BYU CONSTRUCTION MANAGEMENT PROJECT
SNELL BUILDING (SNLB) BRIGHAM YOUNG UNIVERSITY PROVO
850 sq. ft.
2 bedrooms / 2 baths $400,000 - $600,000
Introducing a one-of-a-kind home that is not only affordable but also designed with sustainability in mind. This unique home features three interconnected, monolithic concrete dome structures that provide unparalleled durability and energy efficiency. It is designed to reduce its carbon footprint, decrease water consumption and minimize life-cycle costs through sustainable design principles and passive construction techniques. The zero-energy innovative design and state-of-the-art features provide a truly unique living experience. And with its affordable price tag, this home is perfect for those who want to live sustainably without breaking the bank.
THE DAILY HERALD - PARADE OF HOMES 2023 25 MAIN LEVEL BEDROOM BEDROOM BATH KITCHEN GREAT ROOM FRIDGE SHOWER WALK-IN ½ BATH W.I.C. BYU SECOND FLOOR BEDROOM PLAYROOM BATH BEDROOM DN LAUNDRY LAUNDRY LIVING PATIO LIVING APT BEDROOM APT BATH BASEMENT GARAGE LOWER THE A TER R OOM FAMILY ROOM BEDROOM B A TH BUNK ROOM ELEV TOR REF MAIN FLOOR SITTING ROOM W.I.C. FIREPLA MUD PORCH COVERED ENTRY OFFICE DINING ROOM EXERCISE P ANTR Y KITCHEN DN UP GREAT ROOM MASTER BEDROOM BREAKF S NOOK DECK MASTER BATH W.I.C. SECOND FLOOR BEDROOM PLAYROOM BATH BEDROOM DN LAUNDRY LAUNDRY LIVING PATIO LIVING APT BEDROOM APT BATH BASEMENT GARAGE LOWER THE A TER R OOM UP FAMILY ROOM BEDROOM B TH BUNK ROOM REF MAIN FLOOR SITTING ROOM W.I.C. FIREPLA MUD PORCH COVERED ENTRY OFFICE DINING ROOM EXERCISE ANTR KITCHEN DN UP GREAT ROOM MASTER BEDROOM BREAKFA T NOOK DECK MA TER BATH W.I.C. SECOND FLOOR BEDROOM PLAYROOM BATH BEDROOM DN LAUNDRY LAUNDRY LIVING PATIO LIVING APT BEDROOM APT BATH BASEMENT GARAGE LOWER THE TER R OOM UP FAMILY ROOM BEDROOM B A TH BUNK ROOM REF MAIN FLOOR SITTING ROOM W.I.C. FIREPLACE MUD JETTED TUB PORCH COVERED ENTRY OFFICE DINING ROOM EXERCISE ANTR KITCHEN DN GREAT ROOM MASTER BEDROOM NOOK DECK MASTER BATH W.I.C.


Custom Metal Doors & More www.stylesourceproductions.com
11 STONE CANYON J. LYNE ROBERTS &
SONS
367 E 4080 N PROVO
7,256 sq. ft.
5 bedrooms / 4 baths / 1 half bath

$1,500,000 - $2,000,000
• Large entertainment kitchen w/butler’s pantry
• Playroom next to kitchen
• Sports court protected by cannon
• Playroom with slide
• Great views
• Epoxy garage floor
• Custom cabinetry
• Wolf & Sub-Zero appliances
• Wired for low voltage
• Stunning Belgium Board Siding by Newtech


12 TILIA COURT SOUTH HAVEN HOMES
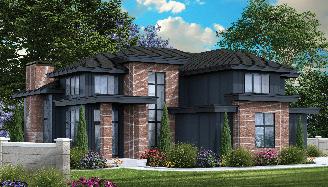
437 W 490 N LINDON
2,110 sq. ft.
3 bedrooms / 2 baths / 1 half bath $400,000 - $600,000
• Private fenced yard
• Oversized primary suite
• Double primary walk-in closets
• Large laundry room with sink
• Custom cabinets with quartz countertops
• Walk-in pantry
• Spacious loft
• Pickleball court, tot-lot, half basketball court
• 1GB internet
• Views of horse pastures and Mount
Timpanogos
• Located in the heart of Lindon
THE DAILY HERALD - PARADE OF HOMES 2023 27 UPPER LEVEL MAIN LEVEL 1 CAR GARAGE GREAT ROOM BELOW 2 CAR GARAGE FOYER BELOW KITCHEN STUDY PANTRY MUD FOYER GREAT ROOM COVERED PATIO COVERED PATIO DINING FRIDGE/FR UP BEDROOM 2 LOFT BEDROOM 3 BEDROOM 4 BATH BATH B A TH W ARDR OBE OWNER’S SUITE UNDR COVERED DECK TERRACE LEVEL UNEXCAVATED OFFICE BEDROOM 5 FAMILY ROOM STORAGE RECREATION ROOM LAUNDRY DN UP A TH W.I.C. OFFICE MEDIA EXERCISE STORAGE MECH. PLAY ROOM LYNE ROBERTS MAIN FLOOR KITCHEN DINING FAMILY ROOM STAIR BATH HALL ENTRY 2 CAR GARAGE MECH. PATIO CL OSET UPPER FLOOR HALL LOFT WALK-IN MASTER SUITE MA S TER B A TH WALK-IN STAIR BEDROOM 1 BEDROOM 2 BATH LAUNDRY CLOSET CLOSET CLOSET CL OSET SOUTH HAVEN
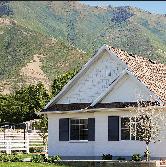


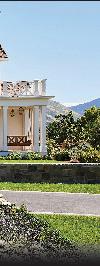
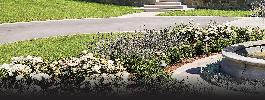
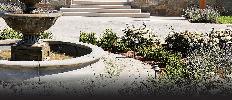

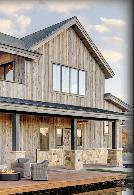















Creating Stunning Structures That Radiate Strength, Comfort, Warmth, and Welcome Estate Homes, Renovations, Historic Restorations 801-472-1211 American Fork, UT 84003
13 WASHINGTON (FARMHOUSE) IVORY HOMES
567 N HAMPTON LN LINDON

3,509 sq. ft.
5 bedrooms / 3 baths / 1 half bath $600,000 - $800,000
• Beautifully vaulted great room ceiling with decorative beams
• Spacious open floor plan with large nook
• Convenient backyard deck
• Large 3-car garage
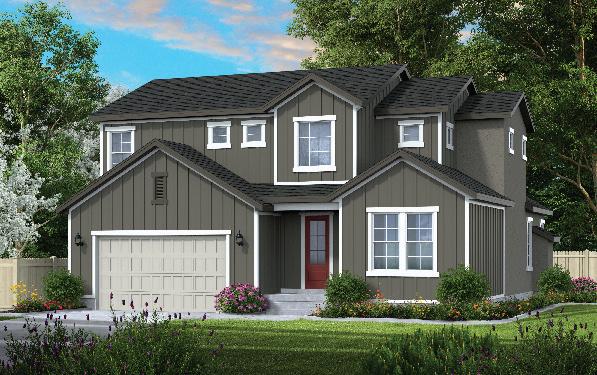
THE DAILY HERALD - PARADE OF HOMES 2023 29
UPPER LEVEL OPEN TO ENTRY BELOW B A TH 2 DN BEDROOM 2 OWNER’S BEDROOM OWNER’S CLOSET OWNER’S BATH LA UNDR Y REF MAIN LEVEL CHASE H A L F B A T H DN UP OFFICE KITCHEN DW NOOK GREAT ROOM DECK ENTRY GARAGE ENTRY C O A TS P ANTR Y PORCH 3 CAR GARAGE Ivory UPPER LEVEL OPEN TO ENTRY BELOW B A TH 2 DN BEDROOM 2 OWNER’S BEDROOM BEDROOM 3 OWNER’S CLOSET OWNER’S BATH LA UNDR Y LINEN REF MAIN LEVEL CHASE H A L F B A T H DN UP OFFICE KITCHEN DW NOOK GREAT ROOM DECK ENTRY GARAGE ENTRY O A TS P ANTR Y PORCH 3 CAR GARAGE LOWER LEVEL UP FUTURE FAMILY ROOM MECH. STORAGE BEDROOM FUTURE BATH FUTURE BEDROOM FUTURE UNEXCAVATED Ivory

14 BRANSON MODEL OAKWOOD

HOMES
42 E HIDDEN CREEK WAY SARATOGA SPRINGS
3,751 sq. ft.
6 bedrooms / 3 baths / 1 half bath
$600,000 - $800,000
• Two-story home with finished basement
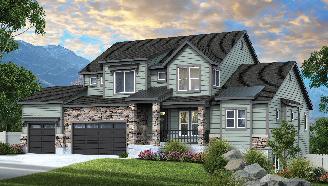
• 3-car garage and covered patio
• Large open-concept living spaces, including 6 bedrooms, a private study & bonus room
• Luxurious primary suite with spa bath and free-standing tub
• Gourmet café kitchen and basement wet-bar
• Designer finishes featuring products by Brizo, Shaw, Kichler, Bosch, Trane & more


• Wander Community pool, parks, trails, pond, and so much more!
• All proceeds will donated to St. Jude Children’s Research Hospital.
15 MOUNTAIN SCANDINAVIAN EDGEHOMES
1028 N HIGH PASS DRIVE SARATOGA SPRINGS
4,781 sq. ft.
4 bedrooms / 2 baths / 1 half bath
$800,000 - $1,000,000
• Butlers pantry
• Free standing 6’ soaker tub in primary bathroom
• Laundry in the primary closet
• Spacious laundry room on the second floor
• Mudroom off the kitchen
• Open to below loft area
• Double ovens
• 3-car garage
• Kitchen Aid appliances with gas range
• Scandinavian exterior
THE DAILY HERALD - PARADE OF HOMES 2023 31
HOME
SECOND LEVEL BEDROOM 2 BEDROOM 3 BEDROOM 4 MASTER SUITE BONUS ROOM MA TER B A TH DN DN LINEN W.I.C. LAUNDRY CESS TTIC BATH 2 LINEN FIRST FLOOR P ANTR Y 3 CAR GARAGE DN KITCHEN COVERED PATIO GREAT ROOM ISLAND VEN UP STUDY PWDR FOYER PORCH BASEMENT MECH. 3 CAR GARAGE BEDROOM B W .I.C. BATH A LINEN UP U WS BEDROOM A KIT CHENETTE ACTIVITY CENTER TUB COVERED PATIO UPPER FLOOR BEDROOM 4 LOFT OPEN TO BELOW W .I.C. W .I.C. BEDROOM 3 BEDROOM 2 W.I.C. LAUNDRY BATH 2 LINEN AIR S DN BASEMENT UP UNEXCAVATED UNEXCAVATED BEDROOM 5 BEDROOM 6 BATH 3 STORAGE RECREATION ROOM GAME ROOM MECH. HALL REF MAIN FLOOR MASTER BEDROOM W .I.C. MASTER BATH FLEX ENTRY UP DN GREAT ROOM KITCHEN PANTRY BUTLER’S M UD RM. 3 CAR GARAGE BREAKFAST NOOK PORCH EDGE
ST. JUDE DREAM
SHOWPLACE
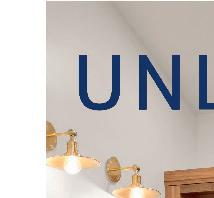
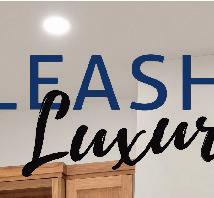

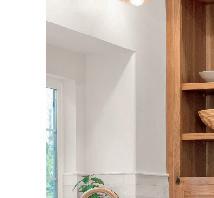
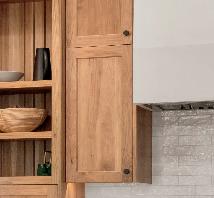
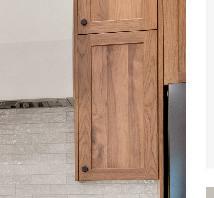

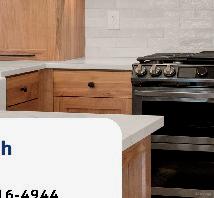
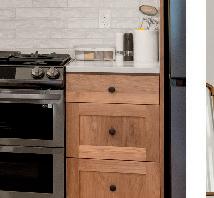

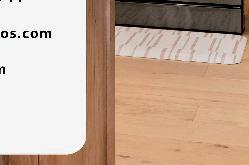
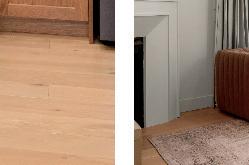

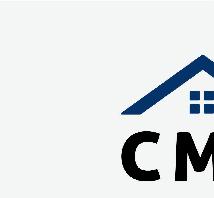








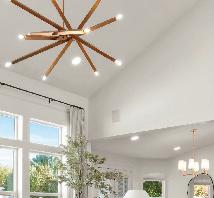
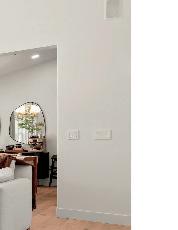




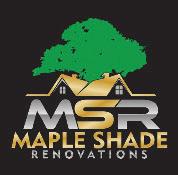





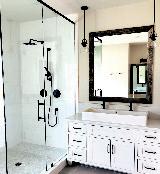
1621 W 7300 S Spanish Fork (801) 541-6336 buildingbyjohn@gmail.com LET US MAKE YOUR DREAMS COME TRUE!
THE PROVIDENCE
D.R. HORTON
3097 W WATERCRESS DR. LEHI
4,497 sq. ft.
4 bedrooms / 2 baths / 1 half bath
$400,000 - $600,000
• Farmhouse architectural style exterior
• Spacious open floor plan with 1st floor
primary suite
• Large walk-in closet
• Mudroom with bench
• Walk-in pantry
17
THE LONDON
HOME SWEET HOME BY MITCH
903 N TITAN DRIVE LEHI
4,781 sq. ft.
7 bedrooms / 3 baths / 1 half bath
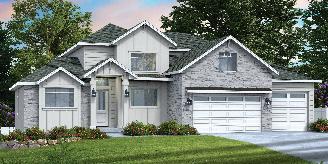

$600,000 - $800,000
• Basement apartment with walkout
• Upper floor bonus room
• Vaulted ceilings


• Gourmet kitchen
• 3-car garage
• Custom cabinetry
16
THE DAILY HERALD - PARADE OF HOMES 2023 35 SECOND FLOOR DN OPEN TO BELOW OVERLOOK OPEN TO BELOW LOFT BEDROOM 3 W.I.C. LAUNDRY MECH. BATH BEDROOM 2 W .I.C. REF FIRST FLOOR BEDROOM 1 W.I.C. B A TH LINEN OPT FIREPLA CE FAMILY KITCHEN P ANTR Y PWDR MUD 3 CAR GARAGE PORCH ENTRY DINING OATS HALL CONC. AD BASEMENT BATH FUTURE MECH. F U FUTURE STORAGE FUTURE FAMILY UP BEDROOM FUTURE W.I.C. WH STORAGE UNDER PORCH BEDROOM FUTURE GAMES FUTURE UNEXCAVATED FUTURE HALL DR HORTON REF BASEMENT BATH BEDROOM BEDROOM STORAGE F U WH DW PLA ROOM TORAGE UNEXCAVATED LANDING DECK ABOVE UPPER FLOOR BONUS ROOM DN BATH LINEN BEDROOM 4 BEDROOM 3 BEDROOM 2 GREAT ROOM OPEN TO BELOW REF MAIN FLOOR GREAT ROOM KITCHEN NOOK ISLAND PANTRY OFFICE GARAGE COVERED PORCH MASTER BEDROOM B A TH W.I.C. UP DN C OUNTER LAUNDRY RANGE TUB SHOWER HOME SWEET HOME










State Farm Bloomington, IL Like a good neighbor, State Farm is there.® Insurance can be a lot easier with a local agent who's got your back. It's called service. Call, click or stop by for a quote today. Having your back & calling you back Agent 726 S 1600 W Suite 102 Mapleton, UT 84664-4342 Bus: 801-515-6489 corey@mymapletonagent.com www.mymapletonagent.com Corey Chapman
18 MI VIDA LAVENDER + OAKS
1336 SUMMERVIEW DRIVE LEHI
3,759 sq. ft.
4 bedrooms / 3 baths / 1 half bath $600,000 - $800,000
• Unobstructed views of Utah Valley
• Home gym
• High-end designer appliances

• Luxury master suite and closet
• Basement bar and entertainment area
• Outdoor living both in front and in back

THE DAILY HERALD - PARADE OF HOMES 2023 37
MAIN FLOOR PRIMARY BEDROOM HALL BATH BEDROOM 2 BEDROOM 3 P ANTR Y KITCHEN OPEN LIVING DW REF W.I.C. LAUNDRY WASH DRY PRIMAR Y B A TH HALL PORCH ISLAND RV GARA S T AIR S DECK FIREFLY MAIN FLOOR PRIMARY BEDROOM HALL BATH BEDROOM 2 BEDROOM 3 P ANTR Y KITCHEN OPEN LIVING DW REF W.I.C. LAUNDRY WASH DRY PRIMAR Y B A TH HALL PORCH ISLAND 2 CAR GARAGE RV GARAGE OPEN LIVING UP S T AIR S DECK DECK COLD STORAGE MUD ROOM MECH. HALL GYM B A TH BEDROOM 4 W.I.C. FRIDGE BASEMENT FIREFLY
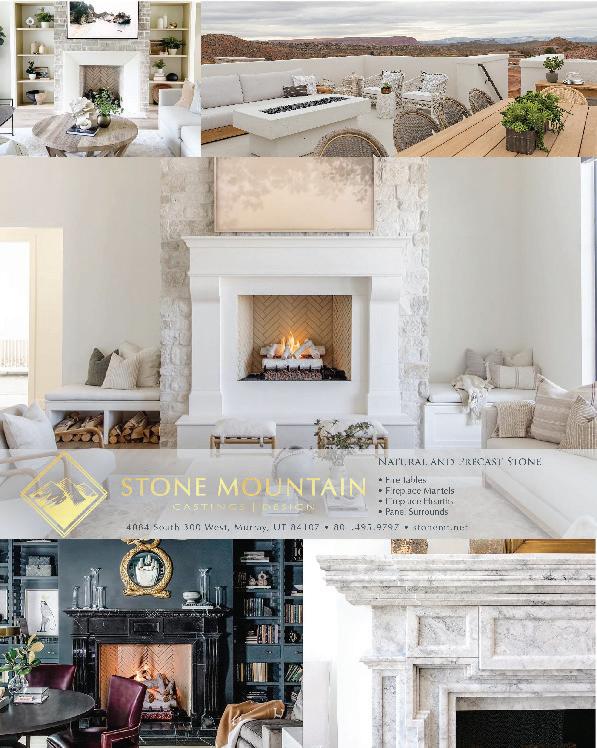











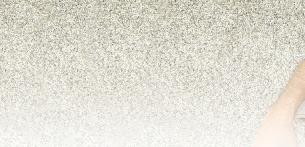





Create your… Your Home. Your Way. ROOM for LIVING Special Builder and Contractor programs available. 693 E University Pkwy, Orem • Monday – Saturday 10am – 8pm Closed Sundays • Shop online at rcwilley.com Over a Million Square Feet of In-Stock Flooring. Available for immediate installation. Serving all your Residential Flooring Needs. The Best Selections of the Latest Styles and Trends. Loyalty Programs and In-House Financing. FURNITURE ELECTRONICS APPLIANCES FLOORING MATTRESSES Come to RC Willey for all of your building needs. Carpet, Hard Surfaces, Counter Tops, Appliances, Electronics, Furniture, Mattresses.
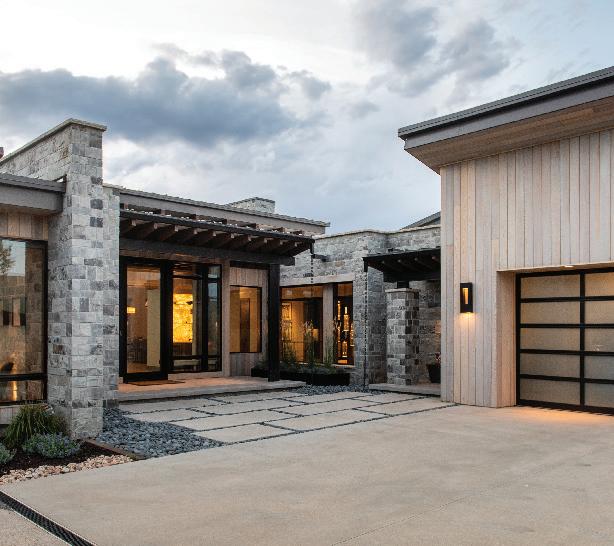
Windows made for the world’s most beautiful homes.Starting with yours. PELLA® WINDOWS ARE RATED #1 BY HOMEOWNERS FOR HIGHEST QUALITY.* FIND YOURS AT PELLA WINDOWS AND DOORS OF UTAH. VISIT YOUR LOCAL PELLA SHOWROOM: SANDY | 9270 S 500 W, SUITE A CALL: 801-566-4131 PERFECTED BY PELLA. *Study of homeowner perceptions of leading national brands. Study commissioned by Pella, 2021. ©2022 Pella Corporation.
19 ASHTON FARMHOUSE TOLL BROTHERS
4537 SOLSTICE DRIVE


LEHI
3,858 sq. ft.
5 bedrooms / 3 baths / 0 half bath $1,000,000 - $1,500,000
• Stunning views of mountains & Utah Lake
• Open concept great room
• Covered patio with seamless indoor-
outdoor living
• Primary bedroom suite with access to covered porch
• Lavish primary bathroom suite
• Spacious kitchenette & theater room
• Spacious outdoor living space
20 MANATEE NARWHAL HOMES
818 N 780 W AMERICAN FORK
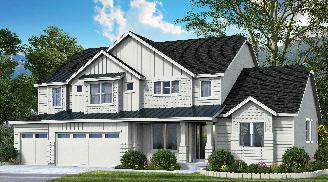

6,215 sq. ft.
6 bedrooms / 5 baths / 1 half bath $800,000 - $1,000,000
• Stunning great room
• Beautiful open concept
• Breathtaking master’s suite
• Upstairs living room loft
• Unique jack and jill concept
• Mother-in-law en suite
• Home theater
• Personal gym & pickleball court
THE DAILY HERALD - PARADE OF HOMES 2023 41 BASEMENT UNEXCAVATED MECH. W B A TH 3 W.I.C. BEDROOM 5 BEDROOM 4 RECREATION ROOM UP STORAGE KITCHENETTE COVERED PATIO 2 TOLL BROTHERS MAIN FLOOR DINING GREAT ROOM OWNER’S SUITE O WNER ’S B A TH W.I.C. MUD ROOM 3 CAR GARAGE FOYER LA UNDR Y DN OATS KITCHEN P ANTR Y UP BEDROOM 2 BEDROOM 3 B A TH 2 COVERED PATIO PORCH THEATER GARAGE LIVING W.I.C. MASTER BEDROOM BATH UP DN LINEN DINING PANTRY MUD BATH DW KITCHEN BENCH FAMILY ENTRY PORCH A TS SHOWER MAIN FLOOR DN OPEN TO BELOW BEDROOM 2 BEDROOM 3 BEDROOM 4 BEDROOM 5 LOFT UTILITY OPEN TO BELOW B A TH LINEN W.I.C. W.I.C. W.I.C. W.I.C. UPPER FLOOR UP BATH MECH. BATH STORAGE BEDROOM 6 THEATER GYM FAMILY COLD STORAGE WET BAR UNEXCAVATED BASEMENT NARWHAL


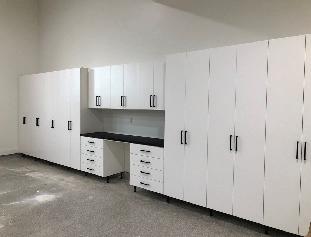


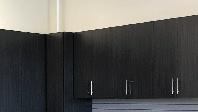
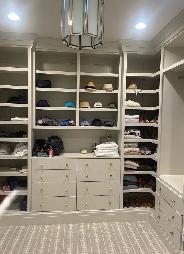
21 CREEKSIDE
KAIZEN CUSTOM HOMES
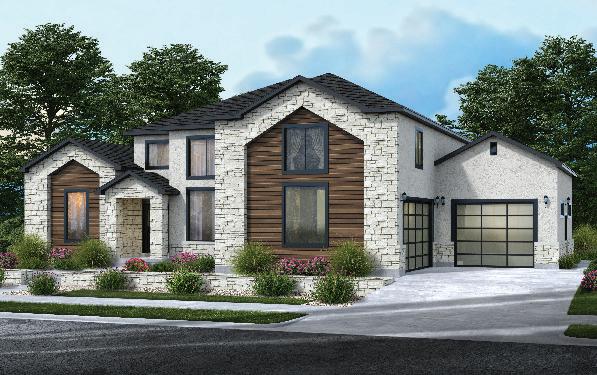
981 N 680 W AMERICAN FORK
7,754 sq. ft.
6 bedrooms / 4 baths / 1 half bath $2,000,000 - $2,500,000
• New American Fork subdivision
• Creek running in backyard
• Cool inside & outside finishes

• Open floor plan
• High ceilings & spacious rooms
• Home theater
• Walk-out basement
• Hidden gun vault
THE DAILY HERALD - PARADE OF HOMES 2023 43
SANCTUARY
REF MAIN FLOOR GARAGE GARAGE PANTRY KIT CHEN VEN REF DW DINING ROOM GREAT ROOM MUD BATH DN UP OFFICE W.I.C. MASTER BEDROOM MA S TER B A TH BUIL T-INS ENTRY PORCH ARDEN TUB BUIL T-INS DECK UPPER FLOOR LAUNDR SH DR BATH GUES BEDROOM W.I.C. DN OPEN TO BELOW OPEN TO BELOW LOFT REF MAIN FLOOR GARAGE GARAGE PANTRY KIT CHEN REF DW DINING ROOM GREAT ROOM MUD BATH DN UP OFFICE W.I.C. MASTER BEDROOM MA S TER B A TH BUIL T-INS ENTRY PORCH ARDEN TUB BUIL T-INS DECK ONC. AD UPPER FLOOR LAUNDRY W SH DR BEDROOM W.I.C. BATH LINEN W/ SHO BATH W.I.C. GUEST ROOM BEDROOM W.I.C. DN OPEN TO BELOW OPEN TO BELOW LOFT REF BASEMENT FOYER BEDROOM BEDROOM LAUNDRY STORAGE W SH DR THEATER DN DN MECH. COLD STORAGE PLAY ROOM BATH W.I.C. LINEN LINEN PATIO UNEXCAVATED KAIZEN
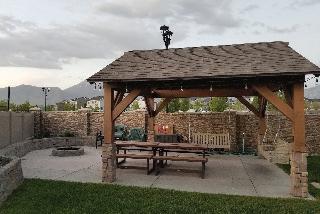
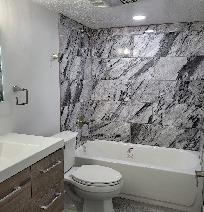
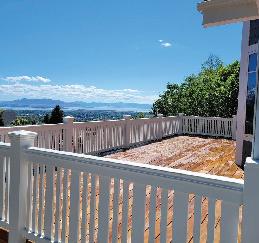
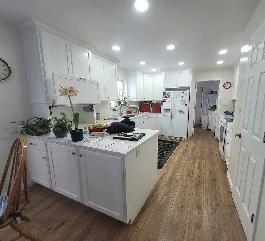
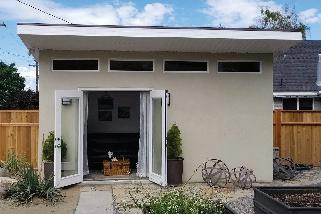

801-589-6568 hansenrenovations.com
22 CACHE LENNAR
968 W WILLOWBANK DRIVE HIGHLAND
2,416 sq. ft.
4 bedrooms / 2 baths / 1 half bath
$400,000 - $600,000
• Quartz countertops throughout


• Luxury vinyl plank flooring
• Open-concept floor plan
• 2-bay garage

• Stainless steel appliances included
• Full, unfinished basement
23 CRIMSON OAK DAVIES DESIGN BUILD
9911 N 5800 W HIGHLAND
13,600 sq. ft. 5 bedrooms / 7 baths / 1 half bath $3,000,000 +

• Indoor basketball court
• Outdoor pool and spa
• Custom her closet
• Timbers
• Dual radial staircase
• Fine custom wood flooring
• Creative trim work
THE DAILY HERALD - PARADE OF HOMES 2023 45 REF FIRST FLOOR BASEMENT FUTURE REC ROOM MECH. UNEXCAVATED BEDROOM FUTURE FU N W FUTURE BATH UNEXCAVATED LOFT FIRST FLOOR GARDEN WALKOUT KITCHEN NOOK FAMILY ROOM GARAGE ENTRY PORCH COVERED DN UP MUD DN ANTR SECOND LEVEL OWNER’S SUITE BEDROOM 2 BEDROOM 3 BEDROOM 4 OWNER’S BATH W.I.C. B A TH W D FIRST FLOOR FARMHOUSE WALKOUT FIRST FLOOR FARMHOUSE WALKOUT LENNAR LOWER FLOOR HO TUB POOL POOL DECK BUNK ROOM CLOSET A TH TORAGE POOL MECH. WALK-OUT ARE BEDROOM 2 RECREATION OOM UP UP FAMILY ROOM CLOSET CLOSET A TH GARAGE ABOVE GARAGE ABOVE ORA GE P W D TV WALL TORAGE MAIN FLOOR EXERCISE RM. GARAGE GARAGE LAUNDRY ½ B A CK ENTR Y DN KIT CHEN DINING LIVING ROOM POOL DECK POOL HOT TUB CLOSET MA TER MASTER BEDROOM MA TER A TH MA TER CLOSET OFFICE/ LIBRARY BREAKFA T NOOK ANTR Y M UD RM. MUD ENTRY ENTR HALL DAVIES
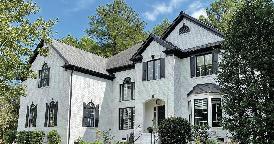
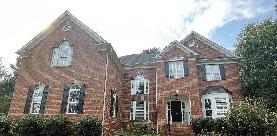

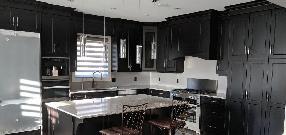
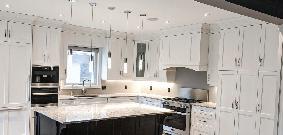













KITCHEN CABINETS · BRICK · FIBER CEMENT & HARDIE BOARD · STUCCO · DOORS & WINDOWS · VINYL WE PAINT NOW NOW BEFORE BEFORE There’s painting. There’s replacing. And now, there’s Spray-Net. CALL US FOR YOUR FREE QUOTE! SPRAY-NET.COM 1.877.45.SPRAY GA R A N TIE C O NTRE L ÉCAILLEME N T FACTORY FINISH We’ll deliver a finish that looks & lasts like it came off the assembly line. GA R A N TIE C O NTRE L ÉCAILLEME N T QUICK & COST-EFFECTIVE No matter the project, we’ll transform your home quickly and for a fraction of the cost of replacement. GA R A N TIE C O NTRE L ÉCAILLEME N T 15-YEAR WARRANTY All Spray-Net revamps are backed by our 15-year warranty against peeling... without any red tape. GA R A N TIE C O NTRE L ÉCAILLEME N T NO SURPRISES You’ll know exactly what we’re painting & how much you’re paying. No curveballs once we’re on site. SUSTAINABLE RENO By revamping instead of replacing, we reduce waste by keeping substrates in good condition out of landfills. OUR PROMISE Our patented and customized paint solutions ensure that we achieve a factory finish for every application, backed by our 15 YEAR WARRANTY against peeling. AS SEEN ON HGTV





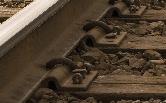
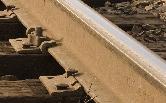


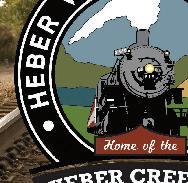


GREAT EXPERIENCES AWAIT! GREAT EXPERIENCES AWAIT! Pumpkin Train Thru October 30th Cowboy Train October 24th and 25th, 12:30 PM Go to www.hebervalleyrr.org or call (435) 654-5601 to buy tickets or for more information Trains run Daily Monday - Saturday Year Round
DISCOVER
Find out the TRUTH about what's really in your water



Smell, touch, taste & see what transforming your water is really like

Customize your water that fits your budget for Home or Business


LET US HELP PROTECT AND TRANSFORM YOUR WATER FOR :





FAMILY HOME HEALTH

Are you ready to learn more about your water? Let's make it happen! Follow these simple steps:


1. Scan the QR Code or Contact us directly.





2. Engage in a quick research survey, helping us understand your unique needs.
3. Reserve your spot for an exclusive discovery session with our team before July 31st, 2023 & receive a limited 24k Goldback valued at $100! *Certain
At the young age of 15, I was first introduced to the world of water. Ever since, I have been fully immersed in helping people understand the issues facing our tap water supply, the impact on our family's health, and implementing proper scientific methods that protect us against various preventable diseases. Throughout my 40-year career, I have earned a reputation as a water guru, and devoted educator. Water is my true mission and passion in life, which is why they refer to me as "THE REAL AQUAMAN".
Trent Spafford Founder/CEO


Founder/CEO Trent Spafford ( 8 0 1 ) 9 9 3 - 0 0 8 0 5 2 7 W S T A T E S T S T E 1 0 4 P L E A S A N T G R O V E , U T 8 4 0 6 2
qualifications may apply. No purchase necessary.
W h a t ' s i n y o u r w a t e r ? W h a t ' s i n y o u r w a t e r ? W h a t ' s i n y o u r w a t e r ?
F O L L O W U S D o y o u k n o w t h a t S O F T W A T E R i s N O T S A F E ?
UNCOVER
DESIGN
10222 N 6530 W HIGHLAND

7,982 sq. ft.
7 bedrooms / 6 baths / 2 half bath $2,000,000 - $2,500,000

• Luxurious & elegant
• Traditional & modern
• Stunning views
• Large gourmet kitchen & dining
• Master suite with wall of windows
• Upper level of kids bedrooms
• Media room, workout space, play area
perfect for entertaining & relaxing
• Luxurious guest suite
• Covered garden & swimming pool
THE DAILY HERALD - PARADE OF HOMES 2023 49
24 MOUNTAIN VIEW MANOR HAWTHORN HOMES
BASEMENT SECOND FLOOR BEDROOM 5 BEDROOM 4 DN BEDROOM 2 OPEN TO BELOW W.I.C. DN BEDROOM 3 W.I.C. W.I.C. W.I.C. B A TH B A TH BATH SHO WER TUB/ MAIN FLOOR POOL MECH/ STORAGE 2-CAR/ BOAT GARAGE COVERED PATIO RAISED NOOK DINING KITCHEN ISLAND P ANTR Y SHEL VES SHEL VES FRIDGE GREAT ROOM BUIL T-INS BUIL T-INS PRIMARY SUITE SHOWER PRIMAR Y B A TH W.I.C. HOMEWORK OFFICE ENTRY UP PORCH COVERED LAUNDRY BENCH OCKER DROP DRINKING ROOM FAMILY/GAME EXERCISE KITCHENETTE MECH. THEATER BEDROOM 6 BEDROOM 7 W.I.C. BATH COLD STORAGE SAFE -ORMECH. HAWTHORNE
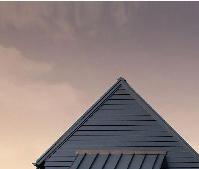
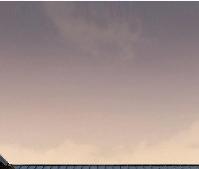



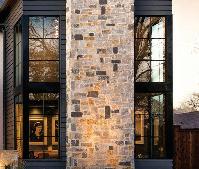

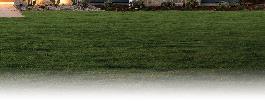


UTAH’S DOOR AND WINDOW AUTHORITY Serving the valley since 1994 with quality workmanship and superior service Contact info: 505 North 1200 West Orem, Utah 84057 801-223-7052 rockymountainwindows.com
25 CANYON PEAK ESTATE
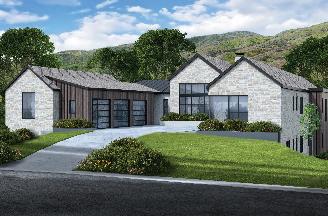
BLJ CONSTRUCTION
14651 CANYON PEAK DRIVE DRAPER

9,865 sq. ft.
5 bedrooms / 5 baths / 1 half bath
$2,000,000 - $2,500,000
• Unique horseshoe floor layout
• Mountain View’s
• Custom cabinetry
• Sports court
• Multiple kitchens
• Cabana room
• Window package
26 LOLLI & POPS STEVEN DAILEY CONSTRUCTION
11902 N SALTAIRE DRIVE HIGHLAND
6,200 sq. ft.
5 bedrooms / 5 baths / 1 half bath $2,000,000 - $2,500,000
• Open concept with 16 ft. tall family room ceilings
• Great mountain views
• Large walk-through pantry
• Custom finish carpentry details


• Unique wallpaper accents
• Large detached garage
• Open concept home theater
• Fun built-in playhouse
• Custom-built shiplap bunk room
• Inviting outdoor living with swimming pool & court
THE DAILY HERALD - PARADE OF HOMES 2023 51 LOWER LEVEL POOL UNC O VERED TIO UNCOVERED PATIO UNEXCAVATED BEDROOM GAMES RECREATION BEDROOM THEATER BUNKS BEDROOM W.I.C. A TH HALL LA UNDR UNEXCAVATED BATH MAIN LEVEL R.V GARAGE BATH UNC VERED TIO POOL COVERED DECK FAMILY OOM DINING CRAFT UD OOM KITCHEN BLANTRY ENTRY A HALL MA TER TH MA TER SUITE HALL ATH LAUNDRY BEDROOM STEVEN DAILY

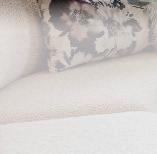

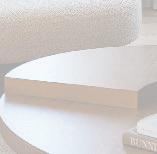

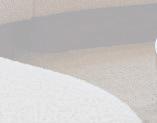



BLINDS | SHADES | DRAPES | SHUTTERS | UPHOLSTERY | MOTORIZATION 435.649.9665435.649.9665 | PARKCITYBLIND.COM PARK CITY | ST. GEORGE DESIGNER ANNE-MARIE BARTON
27 TALL PINES TRADITIONAL MILLHAVEN HOMES
5465 W EVERGREEN WAY HIGHLAND

10,275 sq. ft. 6 bedrooms / 6 baths / 2 half bath $2,500,000 - $3,000,000
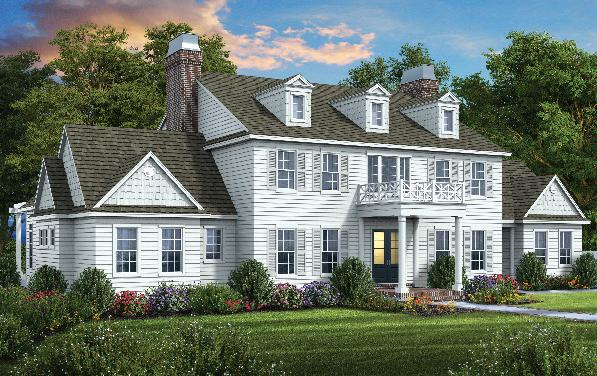
• Video game room
• Open theater
• Custom golf simulator
• Kids bunk room
• Timeless and traditional style
• Fully planned outdoor living space
• Grand circular staircase
• Unique millwork detail
• Circular staircase
• One-of-a-kind window coverings
THE DAILY HERALD - PARADE OF HOMES 2023 53
MAIN LEVEL HERS DN 4 CAR GARAGE KITCHEN HOMEW ORK SITTING ROOM PANTRY LAUNDRY CRAFT SALON REF REF POOL B TH MUD PORCH COVERED DN W REF FR W.I.C. GREAT ROOM DINING RM FOYER OPEN TO BELOW COVERED DECK OPEN T O BEL O W C O VERED P A TIO MASTER BEDROOM HIS MASTER BATH BUILT-INS BUILT-INS BUILT-INS OFFICE DN UP PORCH COVERED ½ B A PORCH COVERED GRE BEDR BEDR WINDO W SE WINDO SE LOFT LOFT ULTED OPEN TO BELOW BEDRM 2 OPEN TO BELOW BEDRM 4 OPEN TO BELOW BEDRM 3 UPPER LEVEL MILLHAVEN MAIN LEVEL HERS DN 4 CAR GARAGE KITCHEN HOMEW ORK SITTING ROOM PANTRY LAUNDRY CRAFT W DR SALON DW POOL B A TH MUD PORCH COVERED DN FR W.I.C. GREAT ROOM DINING RM FOYER OPEN TO BELOW COVERED DECK OPEN T O BEL O W C O VERED P A TIO MASTER BEDROOM HIS MASTER BATH OFFICE DN UP PORCH COVERED ½ H PORCH COVERED BARBEQUE UNEXCAVATED UP UNEX SNACK BAR W/SEATING GAME ROOM VIDEO UP THEATER UNEXCAVATED STORAGE STORAGE UP MECH. WH DN GUEST BEDROOM BATH BUNK RM W.I.C. W.I.C. ½ B A T H STORAGE EXERCISE RM UNEX GOLF SIM. RECREATION ROOM OPEN TO ABOVE WH SHELVES BASEMENT STORAGE FINISHED DN OPEN TO FOYER BELOW GREAT ROOM BELOW BEDROOM 4 BEDROOM 3 BEDROOM 2 BATH BATH W.I.C. W.I.C. W.I.C. BATH F U WINDO SE WINDO W SE WINDO W SE LOFT LOFT V ULTED CEILING OPEN TO BELOW BEDRM 2 OPEN TO BELOW BEDRM 4 OPEN TO BELOW BEDRM 3 UPPER LEVEL MILLHAVEN
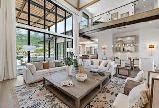

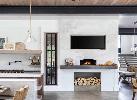
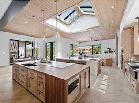


















WE DESIGN FROM THE INSIDE OUT. REACH US AT: 801-703-8104 heather@hansendesignfirm.com

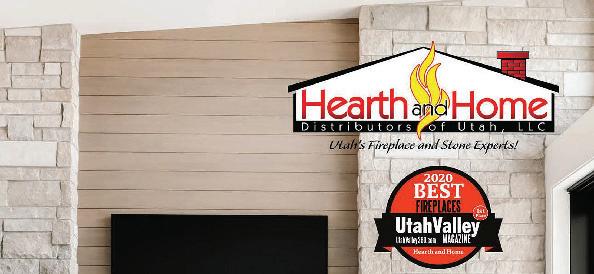


l ( 1 J�--=' \ I \ L I �� ' 1 I
Elevated Luxury



Where Comfort Meets Style
Impeccably designed and expertly built, our homes are crafted to provide an unmatched living experience. Every detail is carefully considered to create a home that exudes luxury at every corner.

From modern to traditional, we will work with you to create a home that reflects your personal style and exceeds your expectations.
Let us take you on a journey to create the home of your dreams, where every detail is perfect and every moment is cherished.

Robert Brown CEO
3305 Mayflower Way #1 Lehi, UT 84043 Phone: 801-331-6908
Info@EBUtah.com New Builds Remodels Additions 801-331-6908 CALL NOW
Email:
28 HILL SIDE
E BUILDERS 4697 W STONEY BROOK LN HIGHLAND
12,781 sq. ft. 7 bedrooms / 6 baths / 2 half bath $4,000,000 - $4,500,000
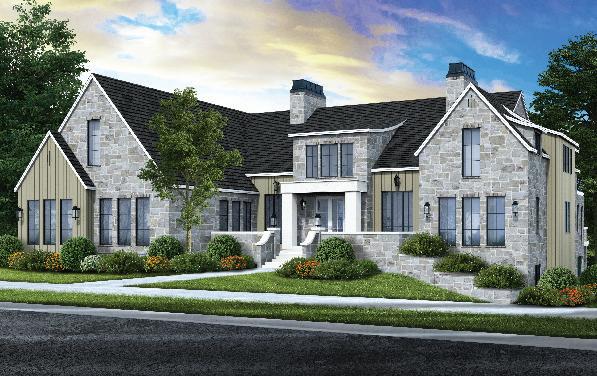
• Custom pool
• Outdoor tennis court
• Indoor basketball court
• Aria - HVAC vents
• Aria - recessed electrical
• Home automation
• Custom landscaping
• Extensive finish carpentry

THE DAILY HERALD - PARADE OF HOMES 2023 57
HAVEN
UPPER W.I.C. BATH B A TH BEDROOM 2 VAULTED BEDROOM 3 VAULTED HANGOUT/ TOY RM. W.I.C. MAIN LEVEL MASTER BEDROOM SITTING ROOM MA S TER B A TH LAUNDRY CLOSET MASTER FOYER OFFICE ROOM MUSIC UP DN 4 CAR GARAGE GARAGE STORAGE COURT YARD GREAT ROOM MUD COVERED DECK ARBEQUE FIREPLA CE DN DINING KITCHEN FRIDGE/FR P ANTR Y W BATH MAIN LEVEL MASTER BEDROOM SITTING ROOM MA S TER B A TH LAUNDRY CLOSET MASTER FOYER OFFICE ROOM MUSIC UP DN 4 CAR GARAGE GARAGE STORAGE COURT YARD GREAT ROOM MUD COVERED DECK ARBEQUE FIREPLA CE DN DINING KITCHEN FRIDGE/FR P ANTR Y BATH UPPER LEVEL OPEN TO BELOW W.I.C. BATH B A TH LOFT BEDROOM 5 BEDROOM 2 VAULTED BEDROOM 3 BEDROOM 4 VAULTED HANGOUT/ TOY RM. LAUNDRY W .I.C. B A TH W .I.C. MECH. W.I.C. DECK MAIN LEVEL MASTER BEDROOM SITTING ROOM MA S TER B A TH LAUNDRY CLOSET MASTER FOYER OFFICE ROOM MUSIC UP DN COURT YARD GREAT ROOM COVERED DECK B ARBEQUE FIREPLA CE DN BATH MAIN LEVEL MASTER BEDROOM SITTING ROOM MA S TER B A TH LAUNDRY CLOSET MASTER FOYER OFFICE ROOM MUSIC UP DN 4 CAR GARAGE GARAGE STORAGE COURT YARD GREAT ROOM MUD COVERED DECK ARBEQUE FIREPLA CE DN DINING KITCHEN FRIDGE/FR P ANTR Y BATH REF LOWER LEVEL UP DN STORAGE SPORTS COURT BELOW BEDROOM 7 BEDROOM 6 GYM KITCHENETTE GAME ROOM POOL BATH COVERED PATIO FIRE PIT COVERED PATIO W.I.C. W.I.C. COLD STORAGE UP RECREATION ROOM BATH ADDER E BUILDERS
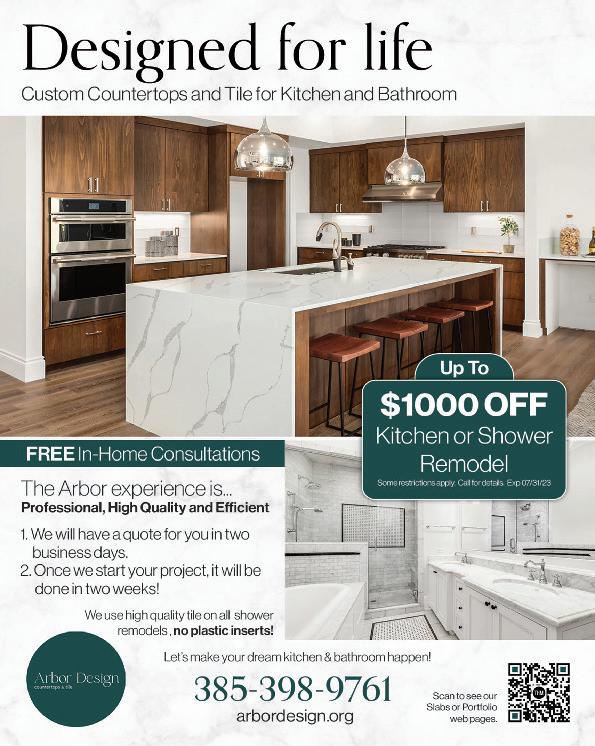
29 FORTISSIMO SYMPHONY HOMES
724 E ZACHARY WAY
ALPINE
8,080 sq. ft.
5 bedrooms / 3 baths / 2 half bath
$2,500,000 - $3,000,000
• Gourmet kitchen, dual islands, sinks & dishwashers & custom butler’s pantry
• Primary suite with fireplace
• 4-car garage with RV bay
• Suspended slab garage
• Spacious laundry/craft room
• Dedicated gym
• Tiered home theater & dry bar area
• Daylight basement with walk-out entry
and patio
• Secluded Alpine location with incredible views
30 CHATEAU COCO AERO CUSTOM HOMES
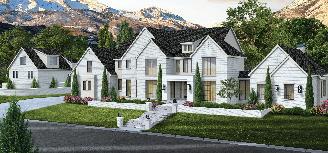

581 E ZACHARY WAY


ALPINE
12,930 sq. ft.
8 bedrooms / 10 baths / 1 half bath $3,000,000 - $3,500,000
• Indoor sport court including trampoline, slide, and basketball court with an immersive viewing deck
• Outdoor pool and spa with waterfall
• Oversized floor-length windows throughout.
• Home theater
• Detached 3-car garage with boat access and second-floor office
• 1,000+ sq. ft. apartment suite
• Spectacular views of the Lone Peak mountain area
• Glass-walled home gym
• Indoor/outdoor living with large sliding glass walls
THE DAILY HERALD - PARADE OF HOMES 2023 59 10 ft 10 ft 16 ft MAIN FLOOR KITCHEN DINING ROOM MASTER BEDROOM W.I.C. MA S TER B A TH PANTRY DW MUD ROOM LAUNDRY W D 3 CAR GARAGE ENTRY STUDY BEDROOM 2 GREAT ROOM DN OUTDOOR LIVING COVERED DECK MASTER BENCH POWDER FIREPLA CE W.I.C. W.I.C. BATH SHOWER BASEMENT BUNK/ BEDROOM 4 COVERED PATIO GAME NOOK DECK W.I.C. MECH. MECH. BEDROOM 5 SUSPENDED SLAB THEATER GOLF SIM. BEDROOM 3 RECREATION ROOM W D BATH BATH TUB/ SHO SHO WER DN DN DN VIEWING BAR DN COLD S ORAGE KITCHENETTE SUMMIT BUNK/ BEDR CO W.I.C. GOLF SIM. BEDROOM TUB/ SHO ARBEQUE GARAGE HERS HIS MAIN FLOOR MASTER BEDROOM B A TH MUSIC ENTRY PORCH DINING OFFICE B TH MUD POOL EQUIP BATH ANTR KITCHEN GREAT ROOM COVERED DECK AERO PATIO GYM FAMILY THEATER BAR PLATFORM KITCHENETTE STORAGE OPEN TO SPORT COURT APARTMENT BEDROOM A TH TORAGE COLD UPPER FLOOR W .I.C. W .I.C. B TH W .I.C. LOFT BEDROOM BEDROOM 3 BEDROOM 4 B TH B TH W .I.C. BELOW ENTRY BELOW MUSIC BEDROOM 5 UTILITY BALCONY HIDDEN PLA Y OPEN TO GREAT ROOM LOFT LIBRARY GARAGE HIS MAIN FLOOR MASTER BEDROOM A TH MUSIC ENTRY PORCH DINING OFFICE B A TH UP L OCKER MUD POOL EQUIP ANTR SHELVES KITCHEN GREAT ROOM COVERED DECK AERO BASEMENT UP PATIO GYM FAMILY THEATER AR PLATFORM STAGE BEDROOM 7 W.I.C. OPEN TO SPORT COURT CATWALK OPEN TO BELOW BATH MECH. BATH W .I.C. BEDROOM 6 DINING KITCHEN APARTMENT BEDROOM W.I.C. A TH TORAGE COLD SUB BASEMENT SPORT COURT ORAGE GE/ PLAY TRAMPOLINE UPPER FLOOR W .I.C. W .I.C. B TH W .I.C. LOFT DN BEDROOM 2 OOM 4 B TH B TH W .I.C. BELOW BELOW BEDROOM 5 PLANT SHELF BALCONY HIDDEN PLA OPEN TO GREAT ROOM LOFT LIBRARY DETACHED GARAGE GARAGE GARAGE MAIN LEVEL OFFICE UPPER LEVEL
Where Comfort Meets Style

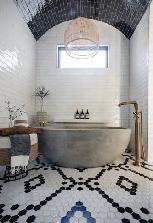


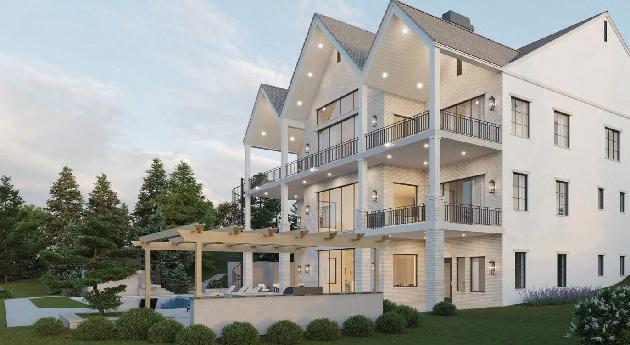
Robert Brown CEO
Elevated Luxury
Impeccably designed and expertly built, our homes are crafted to provide an unmatched living experience. Every detail is carefully considered to create a home that exudes luxury at every corner. From modern to traditional, we will work with you to create a home that reflects your personal style and exceeds your expectations. Let us take you on a journey to create the home of your dreams, where every detail is perfect and every moment is cherished. 3305 Mayflower Way #1 Lehi, UT 84043 Phone: 801-331-6908 Email: Info@EBUtah.com New Builds Remodels Additions 801-331-6908 CALL NOW
31 ALPINE MOUNTAIN VIEW E BUILDERS
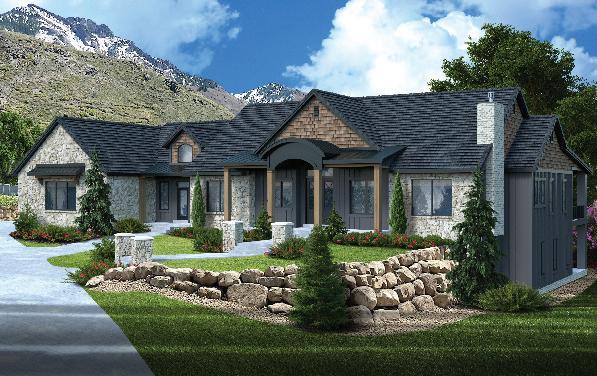

1552 E BOX ELDER DR ALPINE
8,458 sq. ft.
5 bedrooms / 5 baths / 1 half bath $2,500,000 - $3,000,000
• Custom theatre room
• Indoor playhouse
• Indoor sauna
• Automated lighting
• Multiroom audio
• Bartile roof
• Custom finish carpentry
• Exceptional valley views
THE DAILY HERALD - PARADE OF HOMES 2023 61
OUTDOOR S MAIN FLOOR DN KITCHEN COVERED DECK UP BUTLER PANTRY FRIDGE W FR PANTRY ARBEQUE FIREPLA CE GREAT ROOM OFFICE VAULTED BUIL T-IN BOOK CA SE BUIL T-IN BOOK CA SE W.I.C. MASTER BATH MASTER SUITE TRAY CEILING LAUNDRY BENCH DINING LINEN DN GU B A TH GUEST BEDROOM PDR MUDROOM BENCH C A TS BENCH 3rd CAR GARAGE 2 CAR GARAGE ACCESS ATTIC SIDE PORCH COVERED PORCH HALL ENTRY ROOM MUSIC TRA CEILING STORAGE E BUILDERS BASEMENT W.I.C. W.I.C. W.I.C. MECH. KITCHEN GREAT ROOM GAME AREA NOOK FRIDGE DW R N UP UP OUTDOOR STORAGE STORAGE COVERED PATIO BEDROOM 3 BEDROOM 4 B A TH BUNK ROOM B A TH LA UNDR Y COLD STORAGE B A TH STORAGE COLD STORAGE SAUNA LINEN BUNK BUNK MAIN FLOOR DN KITCHEN COVERED DECK UP UP BUTLER PANTRY DBL OVEN ICE DW FRIDGE FRZ PANTRY DW B ARBEQUE A FIREPLA CE GREAT ROOM OFFICE VAULTED BUILT-IN BOOKCASE W.I.C. MASTER BATH MASTER SUITE TRAY CEILING LAUNDRY BENCH DINING BUILT-IN HUTCH LINEN DN GU B A TH GUEST BEDROOM PDR MUDROOM O TS 3rd CAR GARAGE 2 CAR GARAGE DN SIDE PORCH COVERED PORCH HALL ENTRY ROOM MUSIC TRAY CEILING STORAGE E BUILDERS
Four-bedroom rental homes

Open-concept layouts
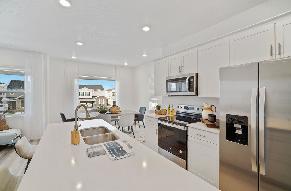
Scenic views
Wood-style flooring
Chef-Inspired kitchens with quartz countertops
Stainless steel appliances
In-home, full size washer and dryer
America's Smart Home technology package

Spacious walk-in closets
Excellent location near shopping centers, restaurants and grocery stores
Two-minutes to I-15
Pet-Friendly community with various trails and parks nearby
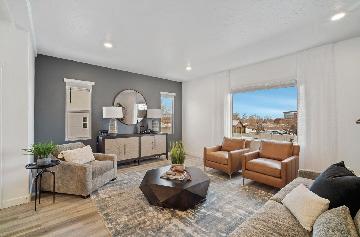
Attached two-car garages
Planned resident social events
Monthly professional landscaping services
Interior and exterior pest prevention included
Rapid response maintenance

1 3 0 0 W e s t 1 0 0 S o u t h , P l e a s a n t G r o v e , U t a h 8 4 0 6 2 b l v d 1 2 0 @ a v e n u e 5 a p t . c o m | 3 8 5 . 4 8 1 . 0 0 7 4 LiveBLVD120.com B R A N D N E W L U X U R Y T O W N H O M E S N O W R E N T I N G I N P L E A S A N T G R O V E , U T C O M M U N I T Y A M E N I T I E S
H O M E A M E
N I T I E S
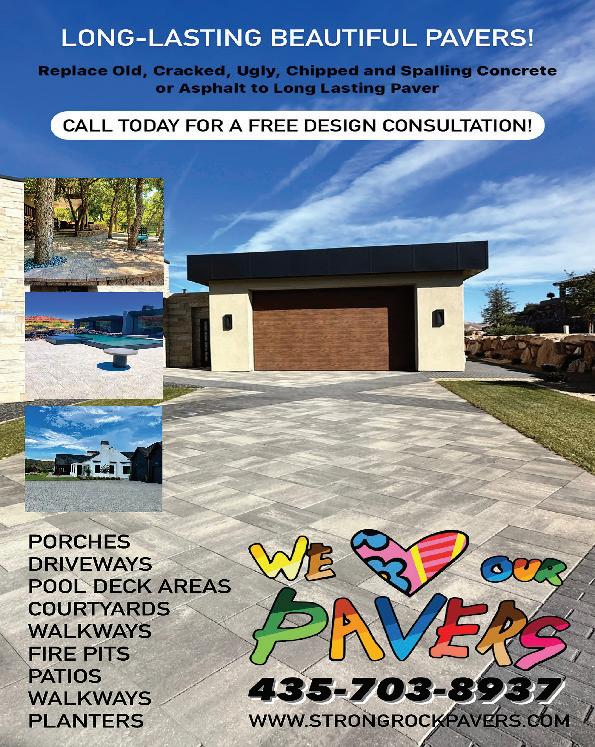
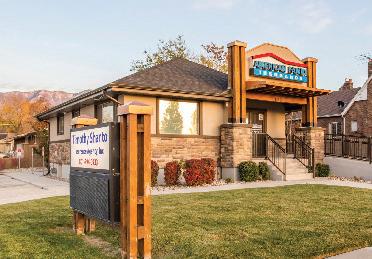





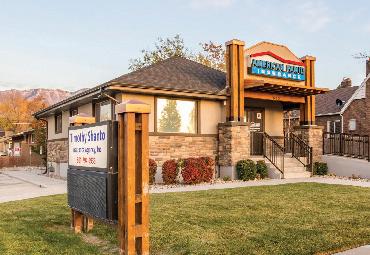













“Let my family help your family save money on your insurance needs with our new products, new prices and new discounts!” 690 N. Main · Spanish Fork TIMOTHY SHANTO INSURANCE AGENCY, INC AUTO · HOME · BUSINESS · LIFE 801-794-0933 “Let my family help your family save money on your insurance needs with our new products, new prices and new discounts!” 690 N. Main · Spanish Fork TIMOTHY SHANTO INSURANCE AGENCY, INC AUTO · HOME · BUSINESS · LIFE 801-794-0933 “Let my family help your family save money on your insurance needs with our new products, new prices and new discounts!” 690 N. Main · Spanish Fork TIMOTHY SHANTO INSURANCE AGENCY, INC AUTO · HOME · BUSINESS · LIFE 801-794-0933 “Let my family help your family save money on your insurance needs with our new products, new prices and new discounts!” 690 N. Main · Spanish Fork TIMOTHY SHANTO INSURANCE AGENCY, INC AUTO · HOME · BUSINESS · LIFE 801-794-0933 DAILY HERALD READERSCHOICEAWARDS UTAH VALLEY 201 9 READERS’ CH OICEAWARDS DAILY H E R ALD THE BESTOF DAILY HERALD READERSCHOICEAWARDS








































































































































































































































































































