THE ALAN RAY OVAL MASTERPLAN
SECTION 26 AINSLIE
SUBMITTED | OCTOBER 2024




THE ALAN RAY OVAL MASTERPLAN
SECTION 26 AINSLIE
SUBMITTED | OCTOBER 2024



Any representation, statement, opinion or advice expressed or implied in this publication is made in good faith but on the basis that SPACELAB Studio, its agents and employees are not liable to any person for any damage or loss whatsoever which has occurred or may occur, in relation to that person taking or not taking (as the case may be) action, in respect of any representation, statement or advice referred to in this report.
CONTACT INFORMATION
SPACELAB STUDIO PTY LTD
ABN 15 167 074 062
David Shearer | Director - Projects 5/97 Northbourne Avenue Turner ACT 2612
Telephone: 6262 6363
Email: david@spacelab.net.au
The Ainslie Football and Social Club acknowledges the Australian Aboriginal and Torres Strait Islander peoples of this nation. We acknowledge and pay our respects to Elders, past, present and future of the Ngunnawal people as the Traditional Custodians of the lands on which we live and where we conduct our business. We recognise the significant contribution of the Ngunnawal people and neighbouring Nations— the Ngambri, Ngarigo, Wolgalu, Gundungurra, Yuin and Wiradjuri to the Canberra region. For thousands of years these Nations have maintained a tangible and intangible cultural, social, environmental, spiritual and economic connection to these lands and waters.
The Alan Ray Oval Masterplan, is a proposed Major Plan Amendment (MPA) for Blocks 11, 20,21 and 22 of Section 26 Ainslie, which seeks to enable residential and mixed use redevelopment, generally across the northern end of the oval, while ensuring the oval retains its current use and function.
As the Alan Ray Oval Masterplan was first lodged under the Planning and Development Act 2007, the following report has been written to ensure the Masterplan is compatible with the new planning system created under the Planning Act 2023.
MASTERPLAN AMENDMENTS OR CHANGES
As a result of the changes to the ACT Planning system several changes to the Masterplan are proposed. These changes are designed to ensure that the previously proposed development outcomes within the 2022 submission are still achievable under the Territory Plan 2023. These changes are minor in nature and are designed to ensure compliant development can be proposed. These changes are detailed in SECTION 3.0 of this document. We note that all proposed bulk and scale imagery is high-level, and more detail will be included within a future DA that takes effect after approval of the MPA allows such development to proceed.
PROPOSED MASTERPLAN AND STAGING
STAGE 1
Although not part of the MPA, a childcare centre is Stage 1 of the Masterplan. This childcare centre was approved by EPSDD in mid-2022, with ACT Civil and Administrative Tribunal (ACAT) approving the DA in early 2023. The ACAT determined that the Childcare Centre DA could not take effect until an associated subdivision was approved and registered. This subdivision to break Block 19 into 3 new parcels was registered in Mid-2024. The childcare centre is now expected to be under construction throughout 2025 and 2026.
STAGE 2
This was originally proposed within the original TPV submitted in 2018 to be a residential proponent of approx. 60 terrace homes. As a result of feedback from EPSDD, residents and other stakeholders, this part of the site, being the area sitting to the north and west of the oval, and the most separated section of the site from low density residential housing, has been reconsidered to accommodate a higher density mix of apartment and terrace housing development. Dwelling yield is now approximately 20 terrace homes and 130-150 apartments within buildings proposed to meet RZ5 zoning outcomes. This revised built form places a greater percentage of the development on this part of the site and reduces the built form and yield in later stages. This area of the site is adjacent to Limestone Avenue, approximately 70m from the closest RZ4 zoned buildings in Braddon and over 150m away from houses located in Angas Street, Ainslie. Therefore, it cannot be reasonably considered to have any measurable interface or shadowing impact on residential areas opposite in Braddon, or in Ainslie.
The Ainslie Football and Social Club (AFSC) proposes a new ancillary sporting structure with player/coaching facilities will be constructed on the western side of the oval within this stage of development. This was originally proposed to occur in later stages, however strong growth across all womens and mens competitions has made it, preferable that this facility is completed within this Stage. It also makes construction interface logic to complete this work prior to residents taking occupation in this stage. This also brings forward the community facilities proposed within the ancillary sporting structure which will include changerooms and toilets along with first aid and coaching rooms on the ground level, with seating, event and office space above.
Stage 3 will see new club buildings and associated commercial/serviced apartment development containing approximately 80 suites. The new club facilities will interface directly with the north end of Alan Ray Oval. Providing a sweeping view across the Club’s home ground from within the social club. This stage of development will see new basement carparking areas developed to replace carparking spaces that will be lost in future stages.
Stage 4 will see the demolition of the existent club buildings and construction of approximately 135 “age in place" apartments. All apartments developed in all stages of the Masterplan will be “age in place” with the specific design inclusions necessary to meet the “Livable Housing Guidelines gold standard”. The pursuit of this “age in place” design principle has been a core design outcome since the Masterplan's inception. Recent changes to the National Construction Code, and the uplifting of those requirements within the Territory Plan reinforce the strategic benefit of such a design principle. Within this Stage the frontage of development to the corner of Wakefield Avenue and Angas Street will be activated with a corner café amongst the local residents preferred outcomes, which could also include allied health or sporting related specialist consultants. The last “at grade” carparks on site will be replaced with purpose-built structures either above or below ground- generally in basement areas.
The final stage of development will see construction of approximately 12 terrace homes fronting the north-east end of the oval with a single apartment building to the north. The zoning proposed for this site is RZ5. This is the only area of the site with any interface with Angas Street Ainslie. A large well established group planting line of approximately 25m tall eucalypts separates the developable area in Stage 5 from Angas Street.


The Alan Ray Oval Masterplan process was initiated by SPACELAB and Purdon Planning acting on instruction from the Ainslie Football and Social Club in November 2018. In the 5 years that have followed, there have been a succession of delays outside of the control of the applicant and their consultant team.
In 2019 we were verbally advised by Territory Plan Unit (TPU) senior staff, that PRZ2 and CZ6 sites subject to a Territory Plan Variation (TPV) were on hold whilst an internal review was undertaken that determined whether a new process was required regarding rezoning these PRZ2 and CZ6 sites. Approximately 14 months passed before we were advised that the internal review had confirmed a “site specific” process would continue. In mid-2021 we were advised we could prepare and lodge a scoping document.
A scoping document was lodged with EPSDD in December 2021. Although the time for agency or entity feedback is generally expected to be in the course of a few weeks, we did not receive these comments until July 2022. These entity comments were then responded to by the end of 2022, with a number of amendments proposed to the Masterplan, in order to satisfactorily respond to entity comments and EPSDD feedback.
In early 2023, we were informed that all proponent-initiated TPV’s were on hold while the New Territory Plan was being progressed and finalised. This was despite previous indications that the TPV would continue to progress. As a result, the Alan Ray Oval Masterplan has been on hold for the entirety of 2023, it is only now we are able to progress, with the Legislative Instruments under the Planning Act 2023 being released in late 2023.
In late 2023, EPSDD accepted the (previous) TPV as MPA 2023-03 under the new Planning and Development ACT 2023.
Throughout the first 9 months of 2024, our consultant team approached a number of government agencies to attempt to resolve or gain clarity in regard to a number of areas that will have relevance as the MPA progresses from an amendment to the 2023 Territory Plan to Development Application. Responses to those RFI’s are included within this MPA report.
On 4th September 2024, EPSDD formally accepted the application for this proponent initiated Major Plan Amendment.
Early 2018
Early design concept planning and review of Club assets
Mid 2018 Development of feasibility and planning studies
Late 2018 Initiation of Alan Ray Oval Masterplan process
Early 2019 PRZ2 site TPV’s put on hold by EPSDD review
Mid 2019
Late 2019
Early 2020
Advised still on hold
Advised still on hold
Advised decision made regarding TPVs, but no advise provided
Mid 2020 Advice received from EPSDD site specific PRZ2 TPV process will continue
Late 2020
Awaiting EPSDD advice regarding scoping document
Early 2021
Awaiting EPSDD advice
Mid 2021 EPSDD advised that a scoping document for the Alan Ray Oval Masterplan could progress
Late 2021 SPACELAB ran community consultation events with surrounding residents in Ainslie, Braddon, and Dickson Lodgement of Alan Ray Oval Masterplan TPV Scoping Document
Early 2022 Awaiting EPSDD responses to Scoping Document
Mid 2022 Entity feedback received in response to Alan Ray Oval Masterplan TPV Scoping Document
Late 2022 Responses to entity comments and amendments to Alan Ray Oval Masterplan lodged with EPSDD
Early 2023
Mid 2023
EPSDD put all proponent-initiated TPV’s on hold, pending the release of the new Territory Plan
Awaiting advice regarding release date for New Territory Plan
Late 2023 New ACT Planning System taken effect
Early 2024 SPACELAB liaised with ACT Government to progress new MPA process
Mid 2024 MPA RFI responded to
Late 2024 EPSDD formally accept the application for proponent initiated MPA
As a result of entity feedback received in response to the initial TPV scoping document response, several changes were made to the proposed Masterplan. These changes affected built form, massing, and the overall layout of the Masterplan. These design changes are summarised as follows.
Stage 2 has now been redesigned to include greater bulk and scale within this stage of the development. Stage 2 will now also incorporate the ancillary sporting facilities which front the oval, bringing forward the benefits of this community asset from Stage 5.
Stage 3 of the updated Masterplan sees a new built form for the current AFSC building to include basement carparking and commercial/serviced apartments fronting Wakefield Avenue. Previously identified terrace housing on the north-western corner of the site has been reconsidered because of the movement of bulk and scale from the Angas Street side of the development to the north-west corner of Wakefield and Limestone Avenues. This north-west corner now presents as six storey apartment buildings within a landscaped environment.
The “age in place” apartments on the north-eastern corner of the site (Stage 4) were reduced in height to 3 storeys to reduce building height on the Angas Street frontage. There has also been a significant reduction in built form elsewhere in this site area, with that bulk and scale relocated to the north-west corner and to be developed in Stage 2, as described. Stage 5 has been further refined and now includes 8 terrace homes and approximately 30 apartments.
We have added a Tree Retention and Canopy Cover Plan, a Site Coverage Plan, and a Open Space Plan to address comments received from various agencies.
In response to previous entity feedback, we have clarified queries relating to pedestrian/active travel movement and various forms of vehicular movement throughout the site. These include:
• Active Travel Network Plan: Showing routes for active travel to activity centres throughout the site and from the surrounding streets;
• Vehicle Access – Resident: Showing vehicle path of travel for resident vehicles throughout the site;
• Vehicle Access – Club Patron: Showing vehicle path of travel for club patrons. This plan shows path of travel to parking areas both on and off the site;
• Vehicle Access – Waste: Showing an HRV (12.5 m) waste collection vehicle path of travel throughout the site; and
• Club Patron Parking Construction Plans: Detailing the stages of construction/demolition of carparking throughout the site, and the available parking available to club patrons throughout the different stages.
Recent changes to the ACT Planning System, from a rules and criteria based system, to an outcomes based system has seen a number of amendments made to this MPA proposal, in order to ensure the proposed development aligns with the high quality urban design expectations within the new Territory Plan.
The previously proposed 18m height limit in Area 3 has been amended to 21.5m.
This was driven through interpretation of technical specifications within the 2023 Territory Plan which detail increased ceiling heights of 2.7m and slab to slab heights of 3.2m. This has the effect of adding 350mm to each floor level. This 21.5m height limit is proposed along Wakefield Avenue, within the interface with Limestone Avenue, (which sits behind a line of large eucalypts) and within the areas that sit north of the internal circulation road. 21.5m is also the height limit associated with RZ5 development, which is the predominant zoning proposed for the residential apartment and terrace housing sites.
Other height limits proposed on the site are the result of previous entity and community feedback and see minimal changes to the ACT Planning System. These height limits are as follows:
• A 12m height limit was proposed for the terrace houses around the oval, in Area 1 and has been amended to 14.5m. These terrace houses are separated from the larger 21.5m buildings by the internal circulation road which sits northerly of the terrace housing. This 14.5 m height limit is also proposed for the area of the site which interfaces with the corner of Angus Street and Wakefield Avenue, due to the feedback and through consultation with nearby residents.
• A 14.5m height limit is proposed along the south-western side of the site, in Area 3, in order to allow for a future proposed ancillary sporting structure to be positioned on site. We note the current allowable height limit of 21m on the Crown Lease would be amended to reflect the proposed development, to avoid conflict with the heights otherwise proposed within this MPA.
• The remainder of development, in Area 4, is limited to a maximum of 8.5m, which includes the childcare centre development on Angas Street. The Childcare Centre DA has been approved and will be under construction during 2024 as a single level building.
All residential development that interfaces with the oval has been amended in height to present to the oval with a maximum facade/parapet height of 10m above finished ground level where those dwellings interface with the battered bank that will front the oval, refer to SECTION 6.0
The previously proposed planning controls have been adjusted in order to work under the new ACT Planning System. Where planning controls are no longer applicable under the new Territory Plan 2023, they have been removed. This is particularly relevant around the removal of Gross Floor Area as an assessable control, and the inclusion of Tree Retention Controls, which have been formalised since initial inclusion within Variation 369.
The remaining controls have been translated to be consistent with the structure of Assessment Requirements, Assessment Outcomes, and Technical Specifications in the Territory Plan 2023. For further details, refer to SECTION 5.0 – PROPOSED PLANNING CONTROLS.

The Planning Act 2023 has seen several changes in the processes and the requirements for amending the Territory Plan, under the now named, Major Plan Amendment process. Among these changes, one of the most consequential is the inclusion of District Strategies for all urban districts of Canberra. The following section details how the Alan Ray Oval Masterplan responds to the Inner North & City District Strategy.
The Inner North & City District Strategy identifies the subject site through a number of different ways. The most prominent, and significant of these is its identification as a Category 3 change area. A Category 3 change area is an area where the ACT Government anticipates change to occur within 0-15 years. These sites are categorised as sites which “may be considered for future development, but require extensive further investigation, analysis and feedback to determine their suitability for development”. Given that the subject site is identified as a Category 3 change area, the Alan Ray Oval Masterplan is consistent with the Inner North & City District Strategy.
The Inner North & City District Strategy identifies five different Initiatives which are relevant to the District. These initiatives outline the strategic vision which the ACT Government has for Canberra, and the way the Alan Ray Oval Masterplan responds to them are identified below:
More nature and retaining water in the city
Achieve the outcomes in the ACT Nature Conservation Act, ACT Nature Conservation Strategy, ACT Water Strategy, ACT Urban Forest Strategy, reserve management plans, the draft Mature Native Trees Action Plan, and the Living Infrastructure Plan, including tree canopy target (30% or equivalent) and surface permeability (30%).
Expand liveable blue-green network connections
Increase active travel, walking and cycling links integrated with the identified liveable green network corridors
Although not identified as such within the Inner North & City District Strategy, the subject site is currently an urban open space area, by virtue of the existing AFL oval on the site. The Alan Ray Oval Masterplan has been specifically designed to ensure the use of this oval is not hindered, with development predominantly proposed to occur over land which is currently used for atgrade car-parking. Given that there is proposed to be an increase in canopy coverage for the overall site as a result of the Alan Ray Oval Masterplan, it is fair to surmise that the proposal helps to achieve Initiative 1.5 of the Inner North and City initiatives.
“Implement enhanced water sensitive urban design (WSUD) and biodiversity sensitive urban design (BSUD), green space and tree canopy cover in the district to contribute to achieving living infrastructure targets, reducing urban heat and improving environmental outcomes in built up areas.”
Improve economic opportunities in districts with a shortage of jobs
Increase the percentage of all Canberra jobs outside of Inner North and City, Inner South and East Canberra districts.
Decrease in the average journey to work travel time
Although not identified on the Economic access and opportunity across the city mapping, due to not currently being a residential site, the surrounds of the site are clearly identified as having higher than average access to jobs. As such, it is reasonable to suggest that this proposal will enable residential housing to be provided close to employment opportunities.
The Inner North and City District Strategy also identifies that the Inner North is projected to require an additional 14,500-25,000 new dwellings by 2050. As such, the provision of 200-400 new dwellings within close proximity to workplaces and transport corridors aligns with the principles of the Economic access and equity in the city initiative.
Reduce car dependence
Increase share of journey to work trips by public transport consistent with the ACT Transport Strategy 2020.
More active transport
Increase share of all trips by walking or cycling consistent with the Active Travel Plan and for active and healthy living.
This initiative is predominantly based around the provision of new and improved public transport services throughout the Inner North, which is outside of the scope of this MPA. However, it is noted that the provision of 200-400 new dwellings within 500m of the MacArthur Avenue light rail station will help to increase the usage of the Canberra light rail network, and to lower reliance or dependence in ownership and use of private motor vehicles. rail station will help to increase the usage of the Canberra light rail network, and to lower reliance or dependence in ownership and use of private motor vehicles.
Greater activation of group and local centres
Increase the share of population serving jobs that are in local centres.
Improve community wellbeing
Have more than 8 in 10 Canberrans rate their personal wellbeing as either typical or high, in line with the ACT Wellbeing Framework.
The Inclusive local centres and communities map identifies residential access to existing social infrastructure, including sport and recreation sites, community facilities, education facilities, health care, and art facilities. The Alan Ray Oval Masterplan retains the existing sport and recreation facility at Section 26, while also being located in close proximity to the Ainslie Local Centre, Goodwin Village Retirement Home, Merici College and Daramalan College, in doing so, it meets Initiative 4.3 of the Inner North & City District Strategy.
The Inner North & City District Policy also identifies a need for development of club owned land, to reduce the reliance on gambling as a source of income. The Alan Ray Oval Masterplan is a good example of this, being a proposal to replace at-grade carparking with suitable development, to assist with the funding and ongoing the maintenance of the Alan Ray Oval Australian Football facility, and concurrently lowering the club’s reliance on gaming income.
Greater housing choice and affordability to meet community needs
Increase the share of all dwellings particularly, missing middle and affordable housing options, that are within a walkable catchment to a town centre (1,000m), group centre (800m) or local centre (400m).
More inclusive and fair communities
Increase the share of all dwellings that are social housing.
The subject site is identified as being within a “rapid stop to local centre connection”, namely between the MacArthur Avenue Light Rail Stop, and the Ainslie Local Centre. These areas are noted as being “suited to redevelopment” within the Inner North & City District Strategy, and clearly indicate that the proposal for the Alan Ray Oval Masterplan is consistent with the intent of the strategic vision which the ACT Government has for the area, particularly Initiative 5.6.
“All development precincts provide the infrastructure needed to deliver the net zero emissions transition, with additional precinct-based initiatives to also be encouraged.”
The Alan Ray Oval Masterplan has a focus on providing a diverse range of housing options throughout the apartment and townhouse built-form outcomes, with all housing designed to be suitable to “age in place”. A yet to be determined number of built-to-rent dwellings proposed to be retained by the Ainslie Football and Social Club, will also meet this design goal, in keeping with Initiative 5.7. The increase in canopy coverage over what is currently at-grade carparking will help to increase permeability and reduce urban heat effects, in keeping with Initiative 5.5.
“Achieve improved tree canopy cover, permeability and urban heat outcomes in development precincts when compared to similar previous precincts in line with the implementation of the ACT Urban Forest Strategy 2021–2045.”
Planning controls for this Major Plan Amendment have evolved from a set of strict rules and criteria under the Territory Plan 2008 to the outcome-based guidelines in the Territory Plan 2023. Many of the original planning controls that are no longer proposed in this MPA, are now addressed by the Planning Act 2023, through its policies and specifications.
The planning controls now proposed in this Major Plan Amendment respond to the Inner North and City District Strategy, and look to create a cohesive, active, green and visually interesting design across all future developments on the site. Individual future developments on each of the new blocks will now be encouraged to discover creative, active and habitability focused solutions, looking to high quality outcome-based residential and mixed-use development that sits comfortably and cohesively within the Alan Ray Oval Masterplan.
The outcome focused assessment requirements proposed, will be placed in the Inner North and City District Policy, allowing the Territory Plan itself to guide and assess all future developments on the merit of their individual proposals.
The design responses needed in development applications will ensure appropriate transitions of scale, bulk and heights, not only between the blocks within Section 26, but also to the surrounding and adjacent open spaces, community spaces and residential development. This urban design focused approach requires all future development considers its contribution and impact to Section 26 and the surrounding Inner North community.
The outcome-based Territory Plan 2023 will guide future development on Section 26 Ainslie towards sustainable and considerate design outcomes. This ensures that as the Masterplan is developed, each next stage will be subject to a wide-ranging design review, before and during DA, across a wide group of Stakeholders including the Sporting Club and residents within the already developed sections of the Masterplan.
a. Protected deep soil zones are provided throughout the development area to create healthy root systems and stability for mature trees, forming a future urban canopy within the development.
b. High quality public realms add visual interest, with tree planting, landscaping, materials, footpaths and lighting.
c. Vehicular access arrangements ensure pedestrian access and active travel routes are given priority, and separation wherever possible.
d. Storage units and plant equipment (including air-conditioning plant) are not to be located on balconies or within principle Private Open space
e. For multi-unit housing, the maximum parking provision rate is:
- Studio dwelling – 0.5 spaces maximum
- One-bedroom dwelling – 1 space maximum
- Two-bedroom dwelling – 1.3 spaces maximum
- Three or more bedroom dwelling – 1.5 spaces maximum
- Every 8 dwellings – 1 visitor space
The following section contains supporting imagery which details the proposed MPA. The additional imagery elaborates on the design choices and information within the current Alan Ray Oval Masterplan and to assist with the review of the MPA submission.
DRAWING NUMBER
J18-00372-AI001
J18-00372-AI002
J18-00372-AI003
J18-00372-AI004
J18-00372-AI005
J18-00372-AI006
J18-00372-AI007
J18-00372-AI008
J18-00372-AI009
J18-00372-AI010
J18-00372-AI011
J18-00372-AI012
J18-00372-AI013
J18-00372-AI014
J18-00372-AI015
DRAWING TITLE
DRAWING NUMBER
DRAWING TITLE
PRECINT MASTER PLAN STAGE 1 - CHILDCARE
J18-00372-AI027 INDICATIVE EMERGENCY VEHICLE ACCESS & EGRESS - SRV WEST
J18-00372-AI028
OVERALL STAGING PLAN STAGE 2 - AGE IN PLACE APARTMENTS AND TERRACE HOUSING
J18-00372-AI029
J18-00372-AI030 ACTIVE TRAVEL NETWORK STAGE 3 - NEW AFSC CLUB BUILDINGS
VEHICLE ACCESS & CIRCULATION - CLUB PATRON STAGE 4- AGE IN PLACE APARTMENTS
J18-00372-AI031
VEHICLE ACCESS & CIRCULATION - RESIDENTIAL STAGE 5- TERRACE AND PARK APARTMENTS
J18-00372-AI032
J18-00372-AI033 SHADOW MODELLING - 9AM PUBLIC AND CLUB CARPARKING - EXISTING PARKING
J18-00372-AI034 SHADOW MODELLING -12PM
J18-00372-AI035 SHADOW MODELLING - 3PM
PUBLIC AND CLUB CARPARKING - STAGE 1-2 PARKING
PUBLIC AND CLUB CARPARKING - STAGE 2 PARKING
J18-00372-AI036 BLOCK LAYOUT PLAN & BUILDING ENVELOPE HEIGHT PLAN PUBLIC AND CLUB CARPARKING - STAGE 2-3 PARKING
BUILDING ENVELOPE SECTIONS -A,B,C
BUILDING ENVELOPE SECTIONS - D & E
BUILDING SETBACK DIAGRAMS
J18-00372-AI037
J18-00372-AI038
AND CLUB CARPARKING - STAGE 3 PARKING
AND CLUB CARPARKING - STAGE 3-4 PARKING
J18-00372-AI039 INDICATIVE CLUB AND HOTEL SECTION PUBLIC AND CLUB CARPARKING - STAGE 4 PARKING
J18-00372-AI040 ALAN RAY OVAL INTERFACE DIAGRAM PUBLIC AND CLUB CARPARKING - STAGE 4-5 PARKING
J18-00372-AI041 MPA SITE COVERAGE PLANS PUBLIC AND CLUB CARPARKING - STAGE 5 PARKING
J18-00372-AI016 MPA OPEN SPACE PLAN BLOCK 22, 20 & 11
J18-00372-AI017 MPA OPEN SPACE PLAN BLOCK 21 & OVERALL SITE PLAN
J18-00372-AI018 CANOPY COVERAGE - WHOLE SITE
J18-00372-AI019 CANOPY COVERAGE - NEW BLOCKS
J18-00372-AI020 INDICATIVE COMMERCIAL WASTE COLLECTION
J18-00372-AI021 INDICATIVE RESIDENTIAL WASTE COLLECTION
J18-00372-AI022 INDICATIVE WASTE VEHICLE ACCESS & EGRESS - HRV EAST
J18-00372-AI023 INDICATIVE WASTE VEHICLE ACCESS & EGRESS - HRV CLUB
J18-00372-AI024 INDICATIVE WASTE VEHICLE ACCESS & EGRESS - HRV CLUB
J18-00372-AI025 INDICATIVE EMERGENCY VEHICLE ACCESS & EGRESS - SRV EAST
J18-00372-AI026 INDICATIVE EMERGENCY VEHICLE ACCESS & EGRESS - SRV CLUB












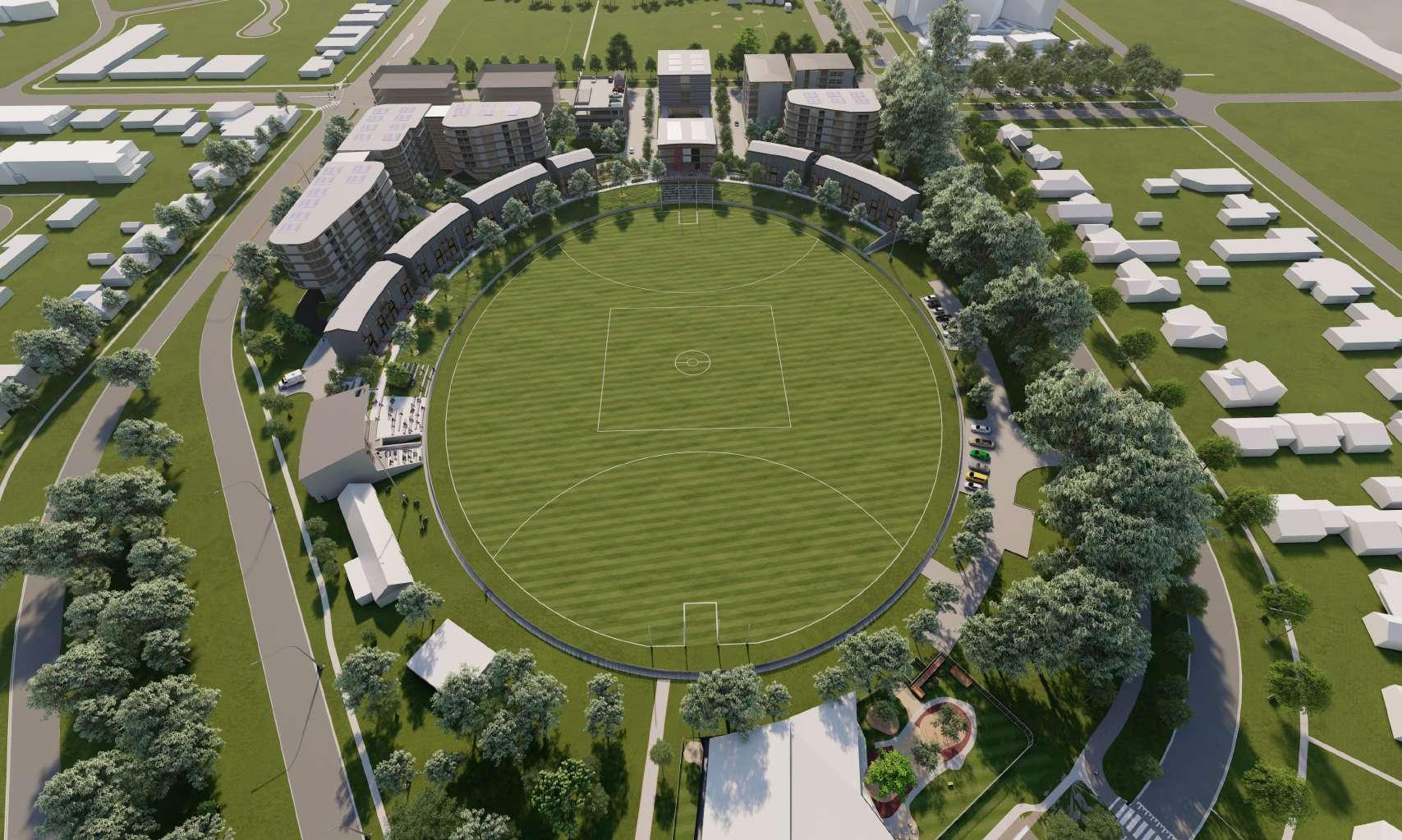






1 - REDUCED HEIGHT LIMIT (12-21.5M) REFER BUILDING ENVELOPE MODELLING
BLOCKS
AVENUE INTERFACE

RAY OVAL
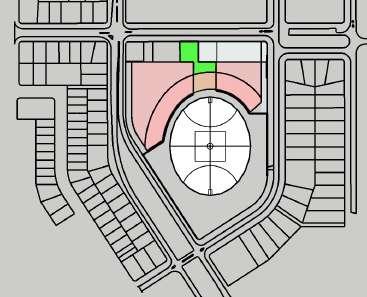

STREET INTERFACE
STREET INTERFACE WAKEFIELD AVENUE INTERFACE






































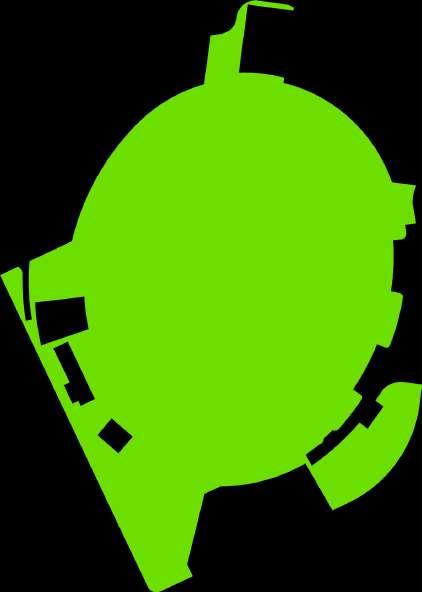















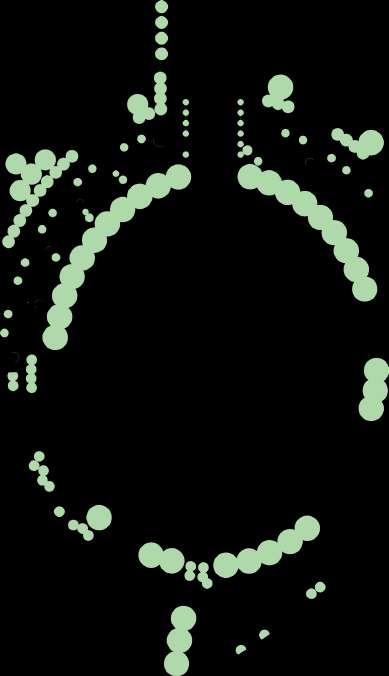













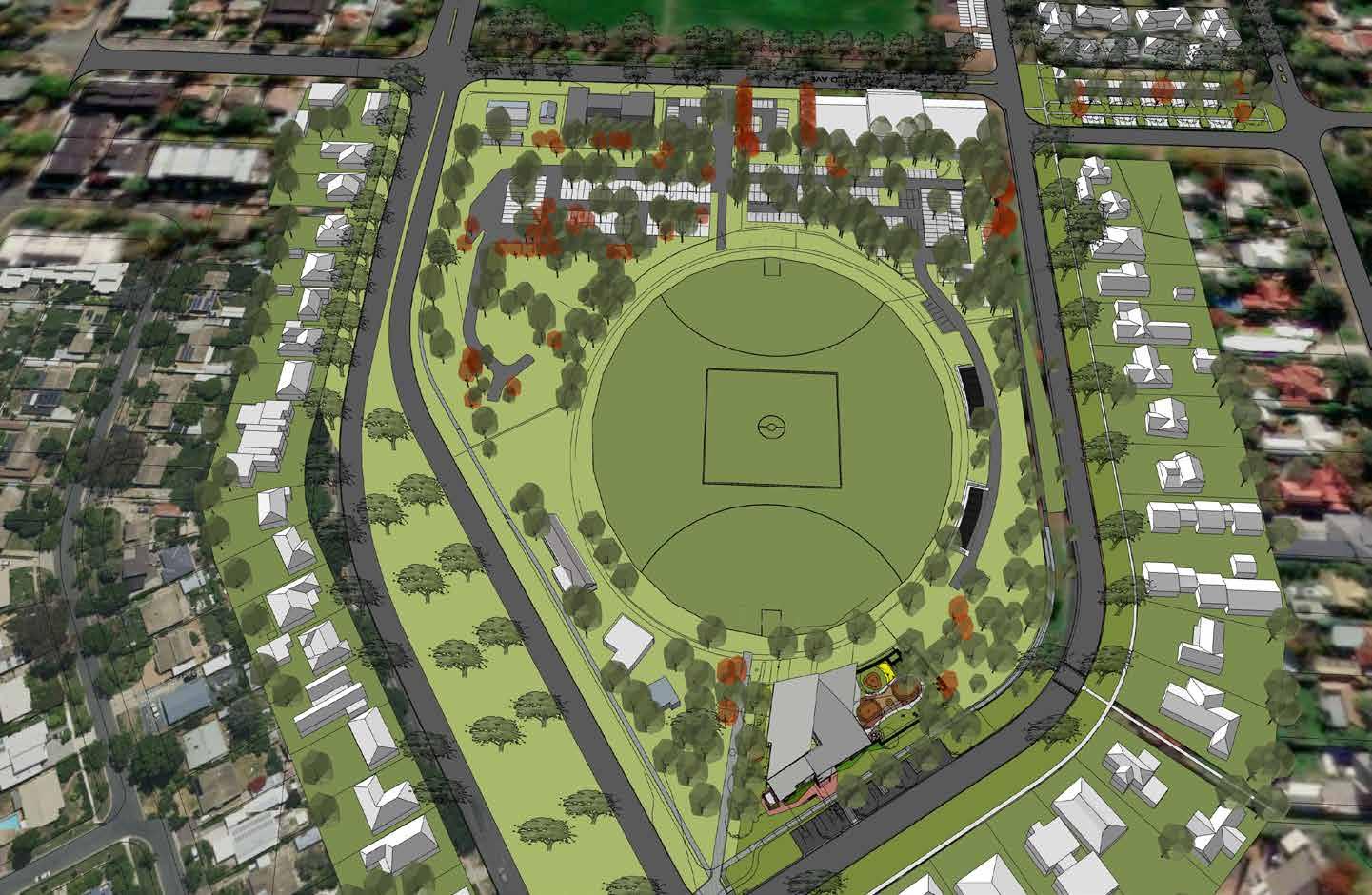

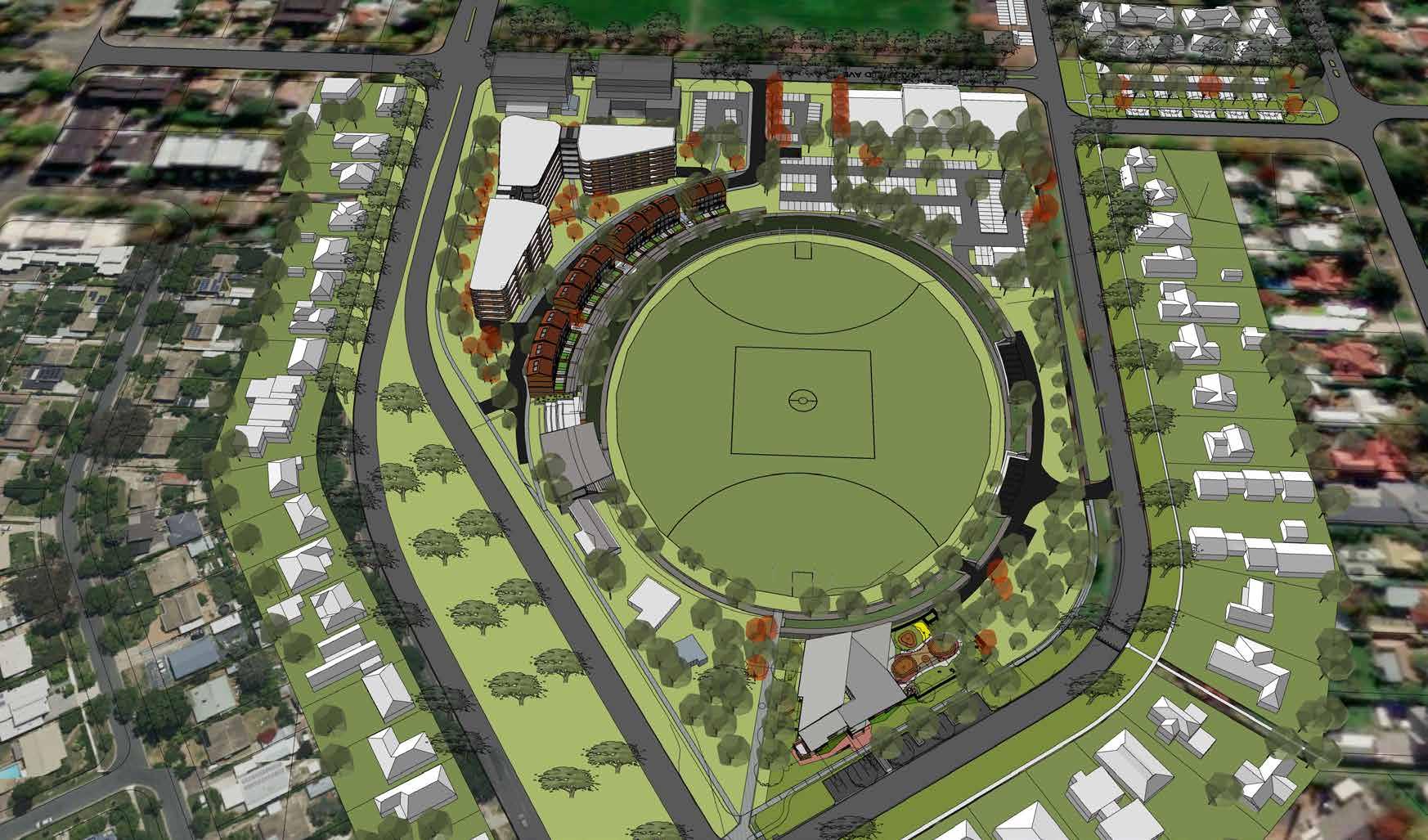
2 - AGE IN PLACE APARTMENTS AND TERRACE HOUSING



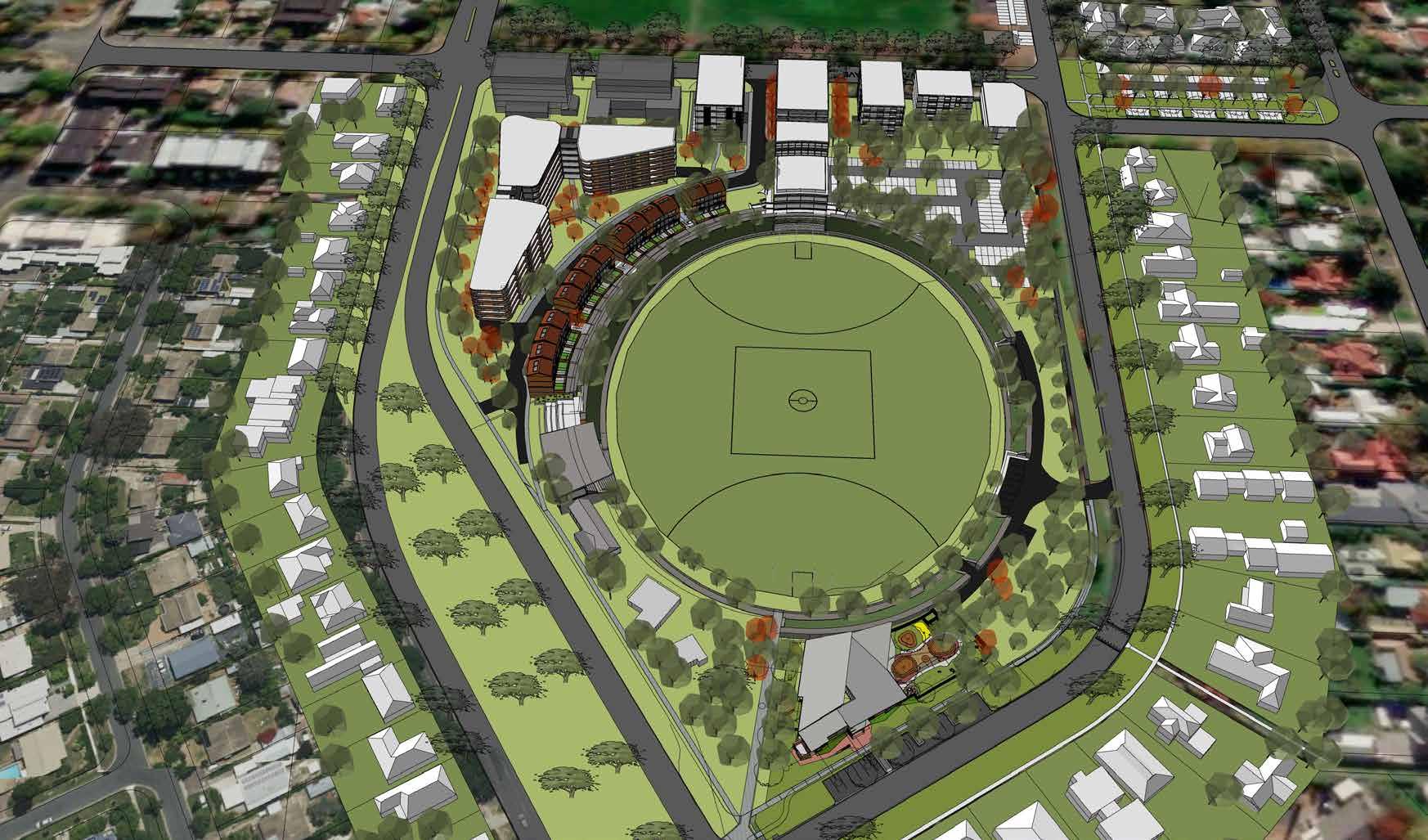
STAGE 4 -AGE IN PLACE APARTMENTS


STAGE 5 - TERRACES AND PARK APARTMENTS

















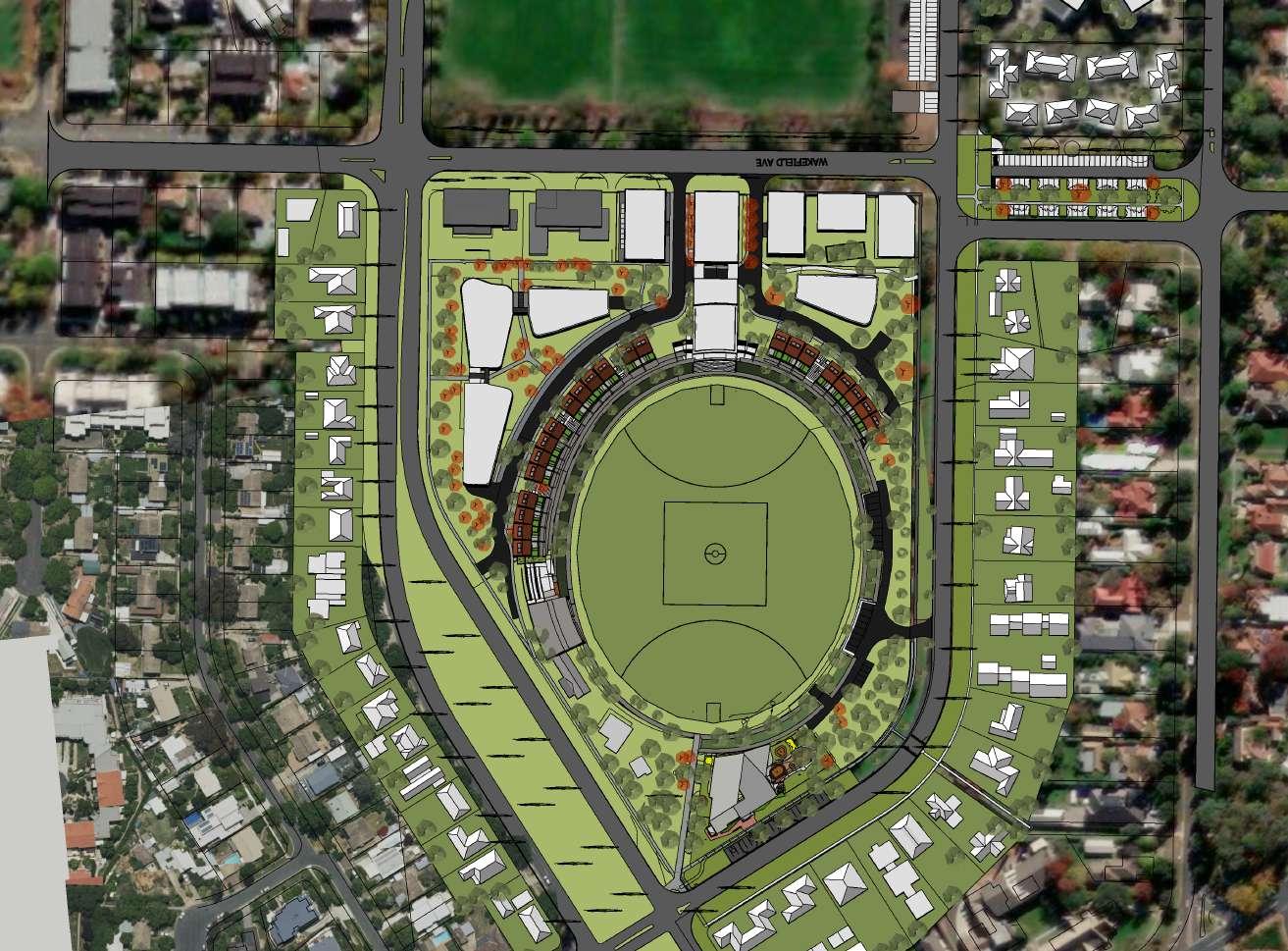

The proposed Major Plan Amendment is necessary to implement the Alan Ray Oval Masterplan, a well-considered urban design that looks to produce an exemplary urban village to meet or exceed the aspirational goals of sustainability and green space the ACT Government envisages for future infill development. The updated Masterplan achieves all of this with minimal interface with existent residential development on Angas Street, protects and enshrines the landscaped surrounds of the oval and ensures the future of the Alan Ray Oval itself.
The Masterplan provides within its core design principles, relevant “age in place” housing in an inner north suburb that otherwise lacks any potential for this provision. Hotel accommodation/ serviced apartments will provide the club, one of Canberra’s longest established sporting clubs, with alternative income sources to meet future needs, helping to reduce the club’s reliance on gaming machine revenue.
We thank the ACT Government for their consideration of the Alan Ray Oval Masterplan and look forward to the continuation of this MPA to realise the benefits of the Masterplan.


David Shearer Brendon Hill Director- Projects - SPACELAB Director- Landscape & Urban Design- SPACELAB


