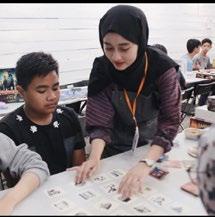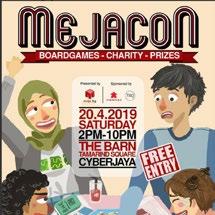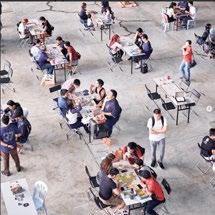DALIA NASAR ARCHITECTURAL PORTFOLIO 2021



Part II
Architectural
Assistant humanitarian architecture illustration
revit architecture
I believe in architects’ responsibility in addressing social issues, to provide, provoke & advocate for equality through designs, human experiences and environmental consciousness. I have 8 years of experience utilizing BIM software, Revit in academic and professional environment, and I appreciate the process of expression through illustrations.
High proficiency
Autodesk Revit
Adobe Photoshop
Adobe InDesign Microsoft Office Enscape VU.City
Medium proficiency Basic proficiency
Autodesk Autocad Adobe Illustrator
Adobe Premier Adobe After Effect Lumion
Sketchup
language
Native Fluent
Malay English
dalianasar@outlook.com +upon request linkedin.com/in/dalianasar/ 2013 / 2017
bsc. (hons) architecture UiTM Puncak Alam, Malaysia First Class Honors
2019 / 202
master of architecture Uni of Manchester, UK Distinction
2022 present 2022 4months
2018 1y8m
2016 2 weeks 4 months 2017 2years+
Part II Architectural Assistant Makower Architects, London, UK
Part II Graduate Architect 6iX Design Studio, Kuala Lumpur Malaysia
Part I Architectural Assistant Eleena Jamil Architect, KL, Malaysia
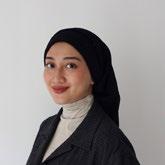
Architectural Student Intern Richard Kirk Architect, Kuala Lumpur, Malaysia
Architectural Student Intern Citylab Projects, Architect Kamal Alwi, KL
Freelance Revit Tutor
Guidance for better and simplified understading of portfolio’s contents
Subject Subject Title
Subject Description
Codings are utilized in the portfolio to ease the readibility of user, highlighting and linking the subject of presentation to 3 main focus :
Focus 1
Software Used
Focus 1 display all the different softwares applied in the process of producing the subject (eg: Render image, video etc)
Revit
Focus 2
Focus 2 highlights that the subject and topic of discussion revolves around the improvement of user’s well-being and addressing the architectural issues it’s connected to
Focus 3 highlights the varieties of methodologies and approach used in the study and design process (eg: Illustration, forensic studies etc)
Master of Architecture Manchester School of Architecture
Design Thesis
Studio Works
Professional Studies
Research Method & Dissertation
Architectural Practice Studies
BSc. (Hons) Architecture
UITM
Architectural Practice
Eleena Jamil Architect
Revit Works
Undergraduate Works
Assistant Architect Part 1 Sample Works upon request
Personal Personal
Revit skill proficiencies
Involvements
Other Works and Participation
Master of Architecture final year project 2020, Manchester UK
How do Spatial exclusions hinder access to basic necessities and healthy food needs for children?
Can reallocation of territories in oldham improve the food environment and food security on site?
An area in Olhdam, Manchester, UK is a low-income household area, having known as an area with a high percentage of child poverty and structural inequality. The research investigates the spatial impacts caused by structural discrimination faced and its relation to children’s food poverty specifically. In addressing the issue, the focus of the project was directed to exploring alternative ways to redistribute the territories onsite to upgrade the spatial quality, urban environment and infrastructure in Clarksfield, Oldham to reach optimized conditions that support the improvement of food security, especially for children users.
The research highlights architectural interventions in making the issues explicit and how unequal territories distribution impacts the lives of different class groups through a step by step process through an evidence-based comparative research study of 2 sites dominantly populated by the lower (Oldham) and higher(Didsbury) class households and individuals.
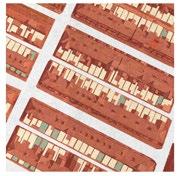
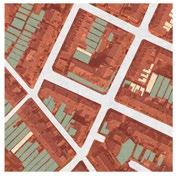
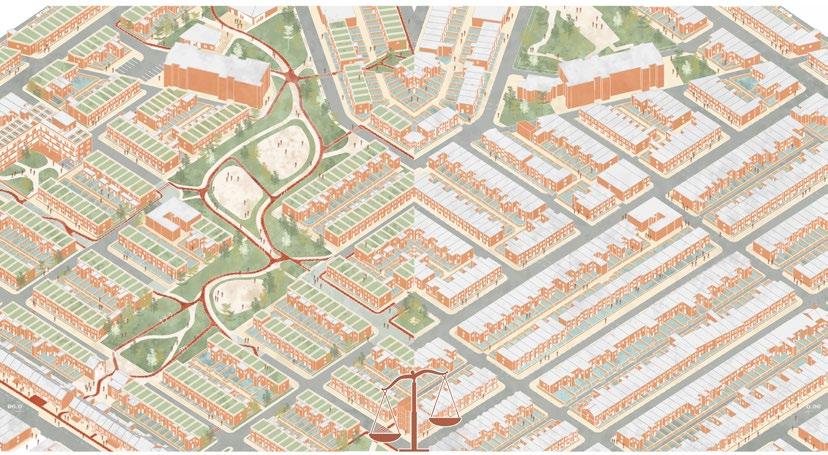 Territorial Redistribution Proposal 3d view | Existing site of Clarksfield, Oldham 3D
Didsbury
Oldham
Territorial Redistribution Proposal 3d view | Existing site of Clarksfield, Oldham 3D
Didsbury
Oldham
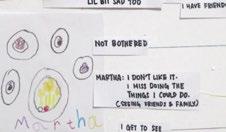
The earlier part of the thesis (studio 1) involves methodologies exploration and thorough investigation of the topic, mainly referring to and using artistic and architectural works made by artists and architects as precedents. The architectural implication of structural discrimination and its relation to child’s poverty constructed the final research questions while the methods explored instigated the different approaches of the design process.
Methodologies exploration presented through videos videos can be viewed at https://dalianasar.wixsite.com/dali/studio




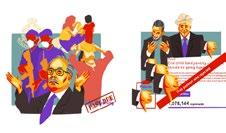



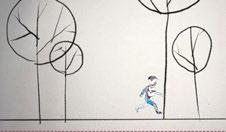
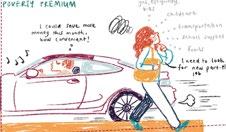
Site specific geographic location was placed through data gathered using forensic method as explored
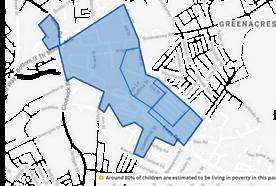
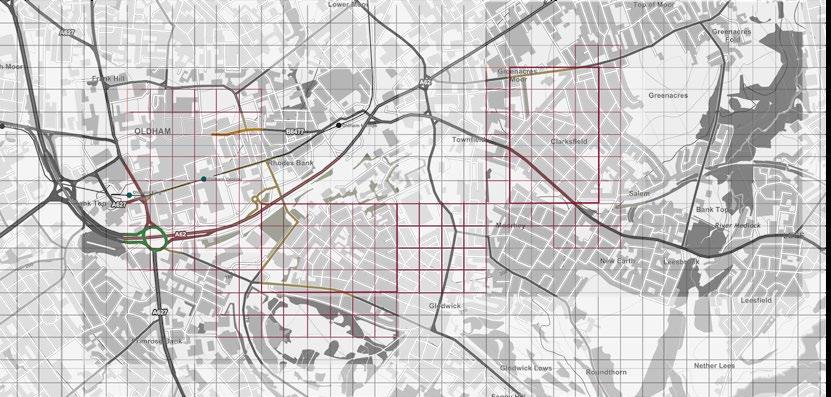
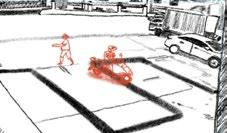













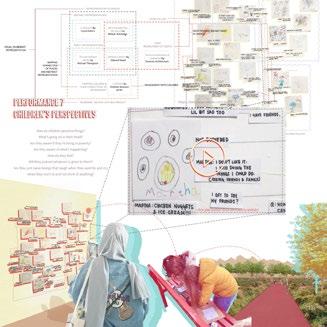


In the beginning process of setting up our own design brief, children were identified as the innocent, powerless victims of intersectional structural discrimination. The architectural implications in structural inequality were studied through the lens of poverty, understanding the poverty ‘framework’, public attitude on the subject, and the impacts on children using different methods & forming a clear causal relationship between architecture, poverty, structural inequality, & children’s food security Methods explored in studio 1 were applied to investigate the two chosen sites of unequal territory : a deprived and wealthy site in terms of its relation to food security. Through comparison study of the spatial inequality between the 2 sites, individual architectural and structural features such as typologies, streetscape etc were identified and explored.
The next step was the coherent reintegration of the explored individual structural features in studio 2 and territorial redistribution of the ‘deprived’ site. In studio 3, the consequences of the architectural intervention were studied and demonstrated through users narrative in order to decide on the best options and propose a spatially equal reconfigured master plan of the ‘food-deprived’ site.
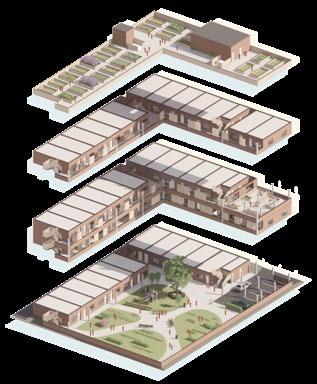

















Master of Architecture final year project
2020, Manchester UK
Architectural influence on poverty and food security : Poverty Premium
POVERTY PREMIUM is one of the impacts of structural inequality and poor policy decisions, that locks families living in poverty to continue to live in poverty.
Service Charge + £ £
High demand + £ £ in product cost
Fare cost + £ £
Fare cost + £ £
Private Owned/rent
Urban Foodbank
ATM ATM Bank
Affordable / Social Housing
Sub-urban/Rural
Poor maintenance & living condition e.g : small kitchen space, no laundry area
High demand + £ £ in service cost
Fare cost + £ £
The diagram above briefly demonstrates the architectural implications in Poverty Premium and how it affects the people living in poverty. The diagram above is illustrated and simplified based on the research conducted by the Personal Finance Research Centre, University of Bristol.
Supermarket / Convenience Store
Office / Working Place Cash Withdrawal
Residency
Goods & Services



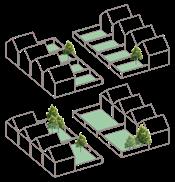
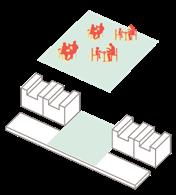

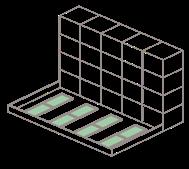


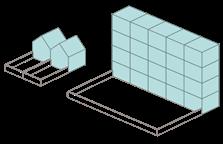
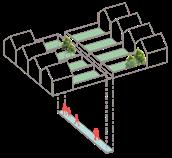

The individual exploration of identified structural features process in studio 2 is a process of integrating the structural features from the wealthier site onto the ‘food-deprived site’ in ways that require minimum changes on the master plan while still providing a spatially equal and condusive environment as the ‘food-deprived’ site. This enables a smoother spatial reconfuration and transplantation in the next step to finally proposing a plausible masterplan.

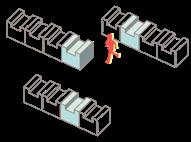
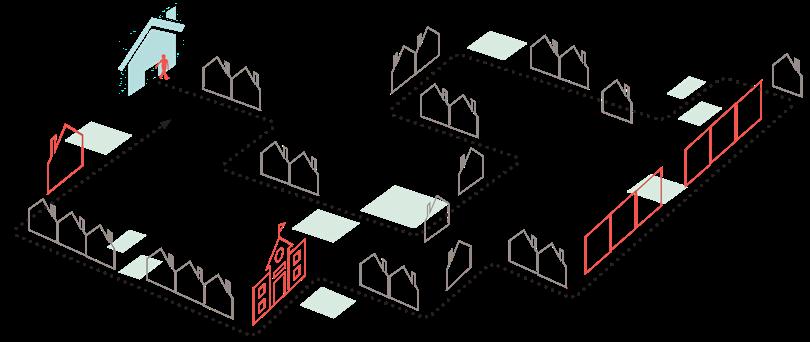
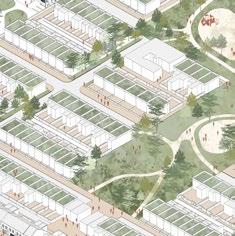
Spatial & structural features reintegration on site plan through stages Exploration of spatial & structural features reconfiguration based on spatial reintegration
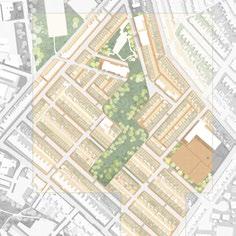
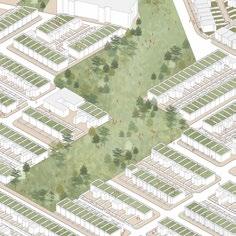
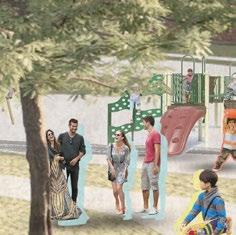
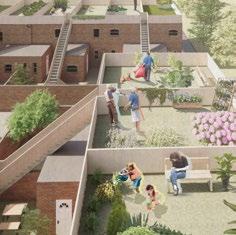
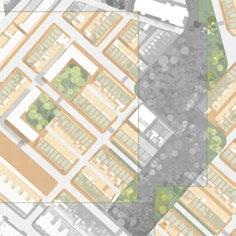
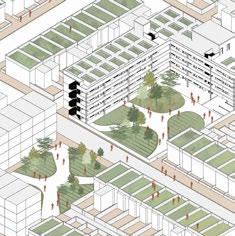
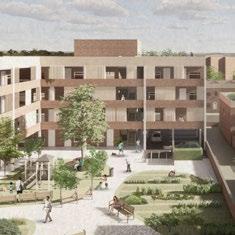
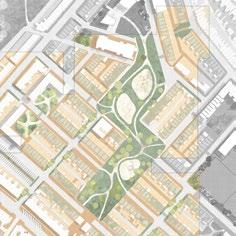
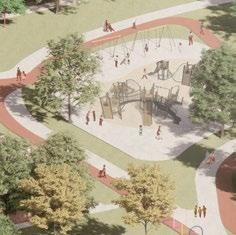
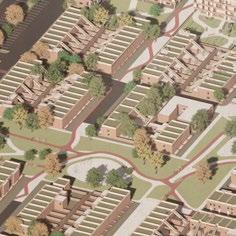
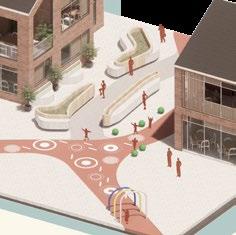
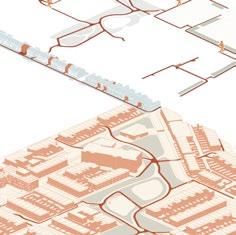
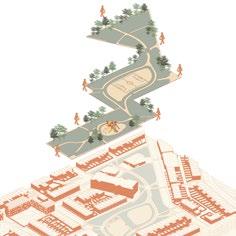
In an attempt to minimize the demolition required due to high-retention challenge set by brief, a flexible movable partition with blinds system is installed in communal areas, enabling occupants to have their own control of their temporary private space and still utilizing the facilities provided in the communal area
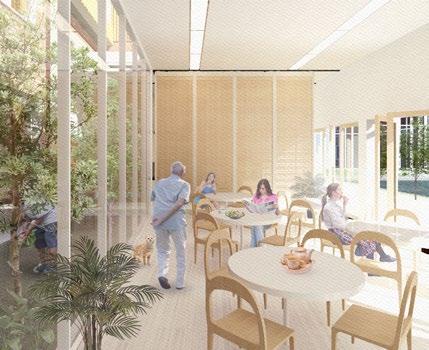
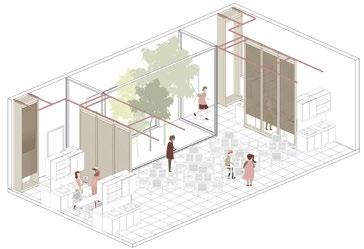

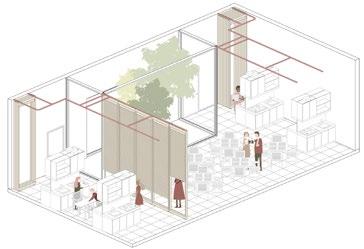
The project’s intention is to create a intergenerational co-living communities on an existing social housing area in Withington, Manchester. With the given brief that challenge the design to be of high retention and high amount of communal space, the project focused on rehousing homeless people in Manchester, aiming to provide a safe and secure homes for homeless through provision of intensive and flexible person-centered support. It is an independent, stable housing that enable individuals with multiple and complex needs to begin recovery and move away from homelessness
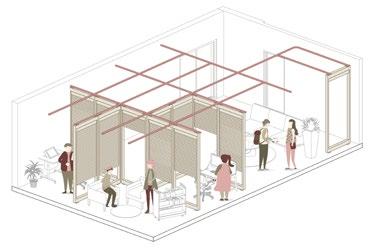
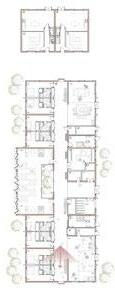
Master of Architecture first year project 2019, Manchester UK Group pair project
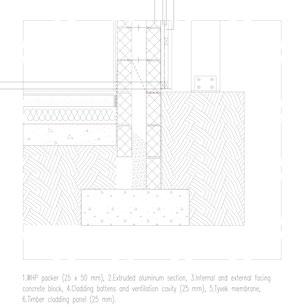
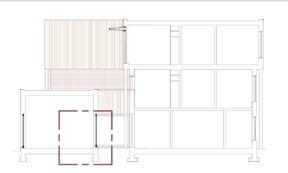
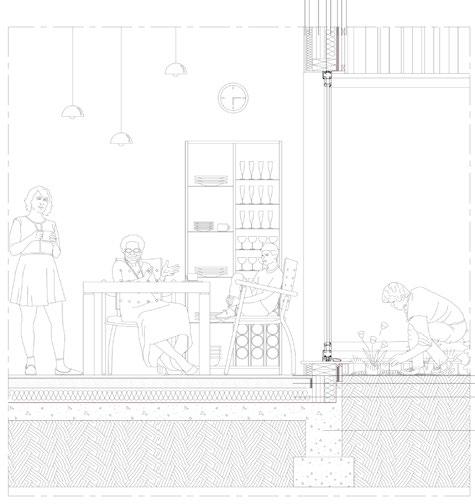
The corridor leading to residents studio unit are designed so it provides friendly and lively noninstitutional-like environment that encourage interaction between residents
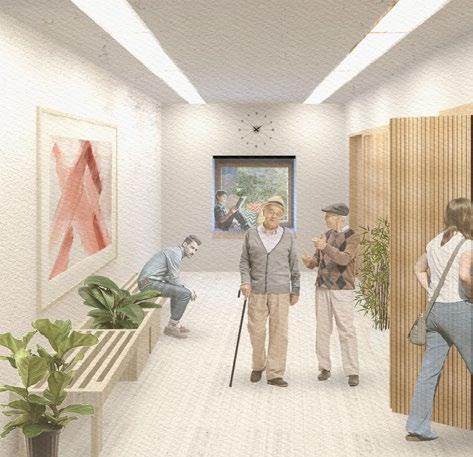
Master of Architecture first year project 2020, Manchester UK
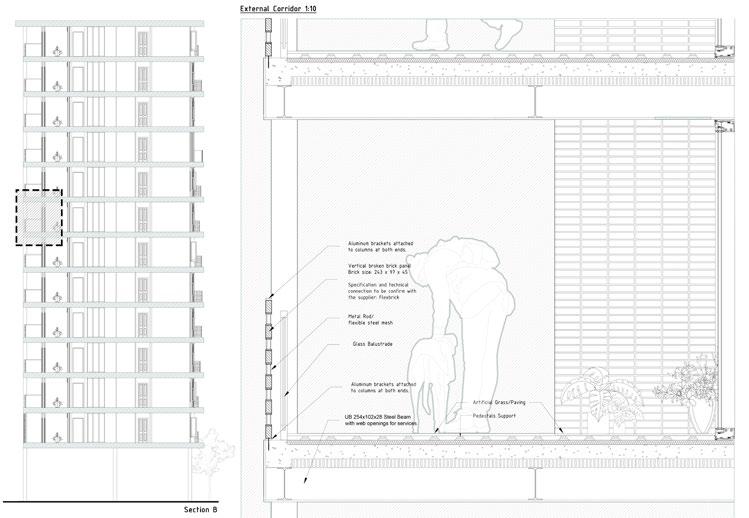
Group of 5 to group pair project
A team of 5 designers cooperated during the majority of the project, working together on on-site analysis and the development of a master plan on an empty site, then divided into 3 smaller teams each to work on designing an individual building with the same structural, environmental strategies and initial concept; Community-led business to sustain an age-friendly neighbourhood. A team of 2 worked on this project, designing a mixeddevelopment building proposal with a high priority on the unit’s design. The units were designed with an office space divided by a modular wall system that allows residents living side-by-side to rent or share their adjacent office space for retail or personal use.
Modular walls system is designed and installed in the office of units adjacent to each other. The wall system can be adjusted through add, move and remove operation to be used as shelving or parition for retail, further facilitating the concept of community-led businesses whilst promoting interaction between residents.
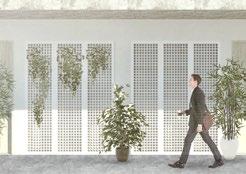
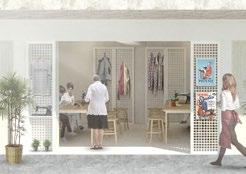
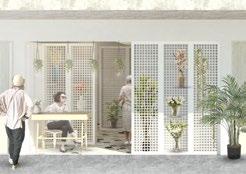
Master of Architecture first year project 2020, Manchester UK
Group of 5 to group pair project
Areas around the cores provided space for communal gardens and seating areas that were open to the elements. This stopped the facade from looking monolithic whilst also providing attractive spaces for visitors to the business in the residential areas. The removal of flats to create larger gardens also created large enough spaces for mezzanines overlooking the gardens from the floor above.
3D Conceptual diagram of communal gardens allocation through apartment removal

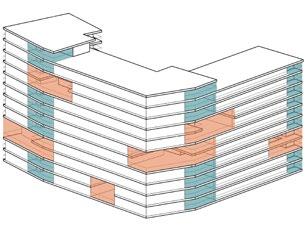
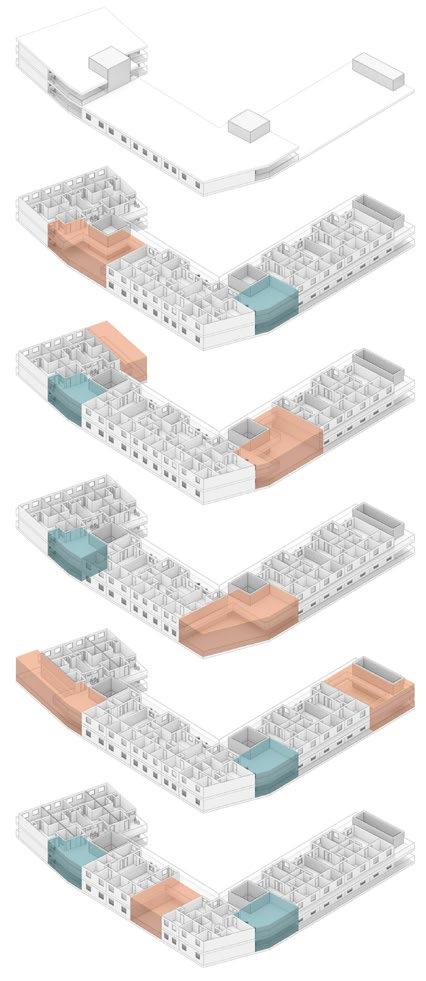
Developed form with uniform flexible/optional windows
Layout of communal gardens
Green : Communal garden on every floor
Yellow : Removed apartments to create larger gardens
Master of Architecture first year project 2020, Manchester UK
Group of 5 to group pair project
Mixed-development building section
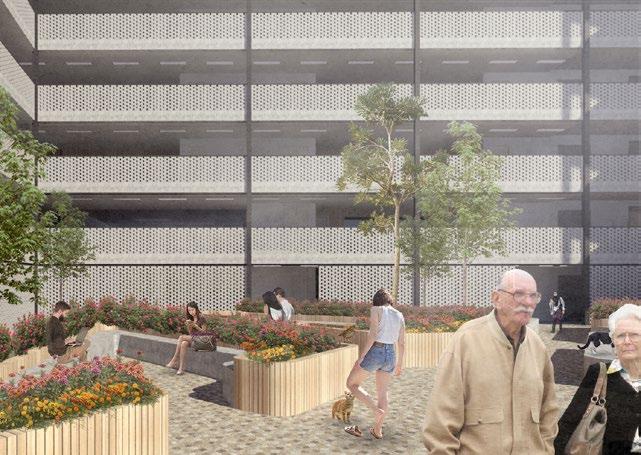
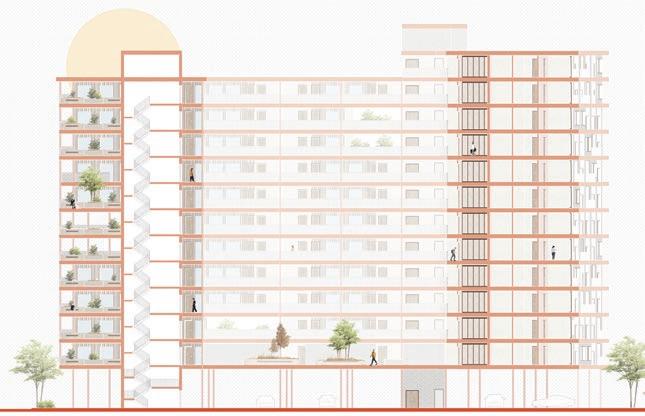
Dissertation : An investigation into whether PPR Housing Design in Malaysia contributes to the antisocial behaviour of residents
This dissertation identifies the relationship between the occurrence of antisocial behaviour and the lowcost housing design ‘Projek Perumahan Rakyat (PPR) in Malaysia through the lenses of psychology and architecture. The research aims to establish whether there is a direct link between antisocial behaviour and building design by studying the impact of building design on changes in residents’ behaviour. The study uses a mixed-methods approach, incorporating analysis of the standard design of low-cost PPR housing through a questionnaire instrument distributed to residents of PPR housing. The study finds that the standard design of low-cost PPR housing in Kuala Lumpur lacks consideration when it comes to liveability and the users’ comfort, and psychologically impacts the residents in negative ways, thereby increasing the tendency of the residents to behave antisocially.
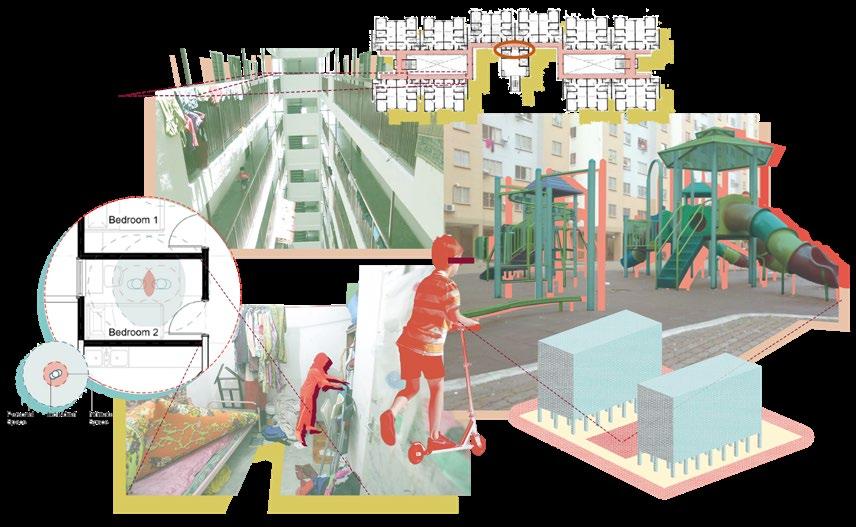
Architectural design of PPR housing (independent variable)
Development/increase of antisocial behaviour acts within PPR housing compound
Psychological impact on residents (Mediator variable)
Conceptual framework theorises a cause-effect relationship between the variables
The practice of excretion was researched to get an in-depth understanding of the relationship between everyday practices and existing infrastructural system which contributes to the design process of involved structures. The practice of ‘going to the toilet’ was studied in detail to look at the infrastructure of sanitation and how issues were identified by analysing the relationship between the two, and through a 10days diary records
Relationship diagram analysed, extracting the meanings, competences and materials involved in the practice of going to the toilet
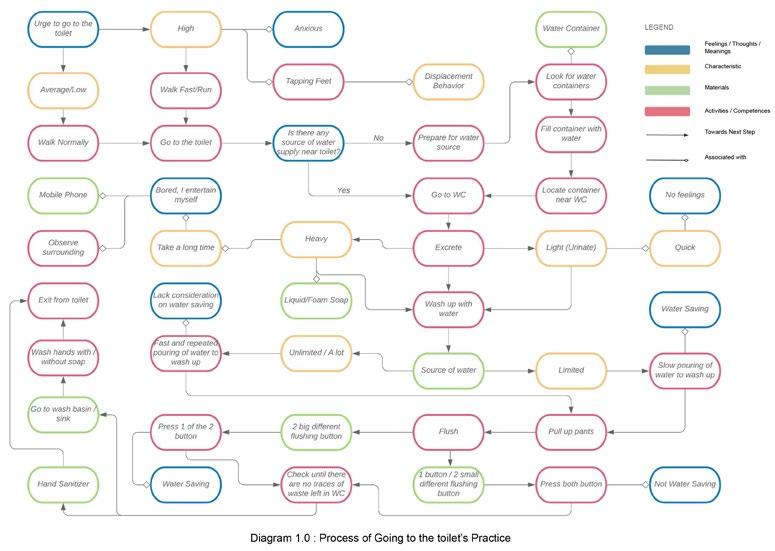
By analysing the record of the practice in the diary for 10 consequence days, detailed datas and information were extracted and studied with high consideration of relatable aspects involved such as religion influence, upringing, location etc. The findings concluded how the studies of meaning, competences and materials of different practice can contribute to better understanding of the user and usage in the design process
Diary-Day 10 of practice records
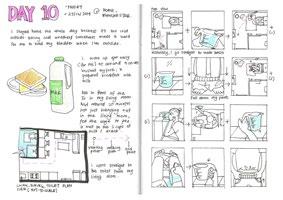
Another project alongside final year work (design thesis) focused on architectural industrial practical knowledge and preparation. Works involved teamwork building a company consisting of architects and other professions as well as design process revision with regards to the current laws, regulations, professionalism, economy, ethics and plan of work in architectural practice.
Final tasks involved summarisation of understanding of architectural practice, including project formulation, procurement & documentation, contracts and its relationships, building regulations, risk management, fire safety, cost factors, management and control mechanisms, constrcution methods and trends and others.
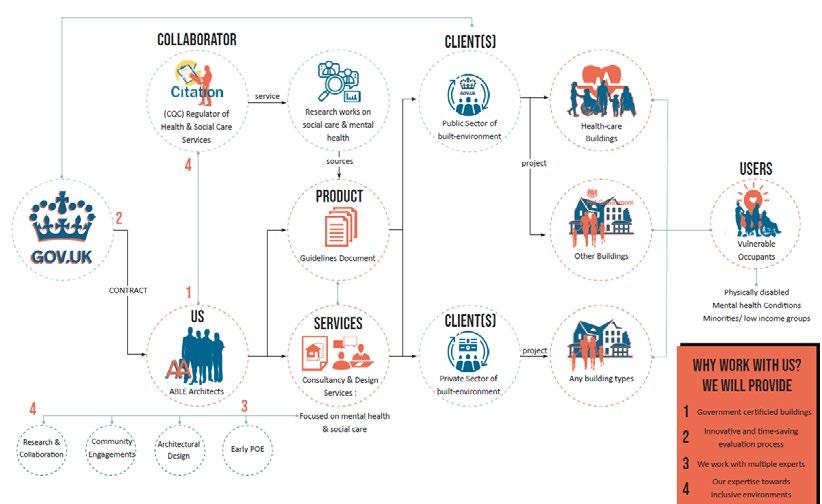

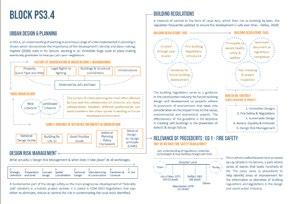
Company built - ABLE architects involved discussion on the practice’s identity, mission and aim, with the main concerns on the architectural influence on minorities’ well-being. Company building process involved a study to understanding relationships and services in practice with consideration towards clients, finances, strategies, products, identity, markets and innovative solutions, and others..
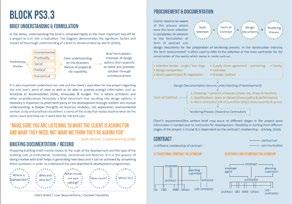
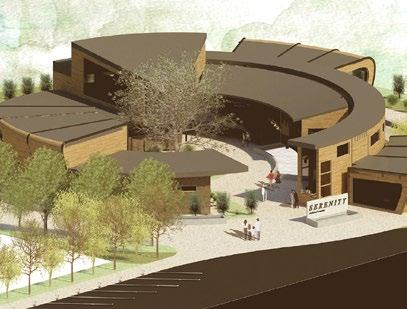
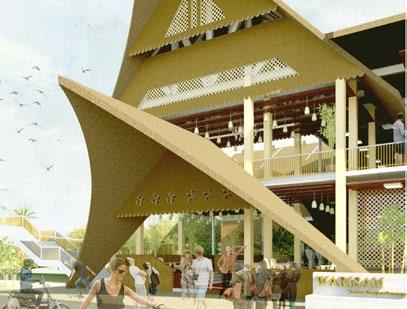
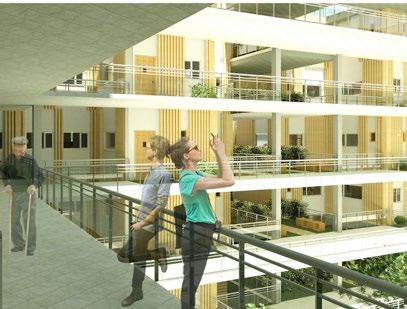
The brief was a master plan design in a group with the theme: Cultural and Eco-sustainability. Then, an individual project of the building design. Culture was studied from 2 perspectives, one of which is looking at the fundamentals of architecture in housing based on 3 different ethnicities in Malaysia with each of its own architectural constraints and beliefs. The second is the culture of different ageing groups and their daily habits. The building and units were then designed revolving around the understanding of these subject.
With the theme ‘Made in Malaysia’, the project was a 2500sqm National Tourist Complex located in Putrajaya. The idea is an integration of Malaysia Vernacular Architecture with Contemporary Architecture, merging unique characteristics of traditional Malay house with technology & method of construction while maintaining the physique of vernacularism. Main attraction is an allocated space for visitors to experience traditional games mainly played by children
The decided concept was Serene, inspired by the Jazz music genre commonly used as background music to relaxing activities and activities requiring focus. The aim was to design a gallery that connects people through Jazz, for visitors to experience a calming and interactive space alongside an educational exhibition on Jazz’s history, artists, musical instruments etc. All the spaces are linked through an intermediary seamless circulation.
Architectural Assistant - Part 1 Eleena Jamil Architect 2018-2019, Cyberjaya, Selangor, Malaysia
A research on mass housing called DeLIGHT carried out in collaboration with CIDB/CREAM humanising low-income housing in Malaysia is looked at, and made affordable through modularisation and prefabrication. (Left) Design proposal for a project (Right)
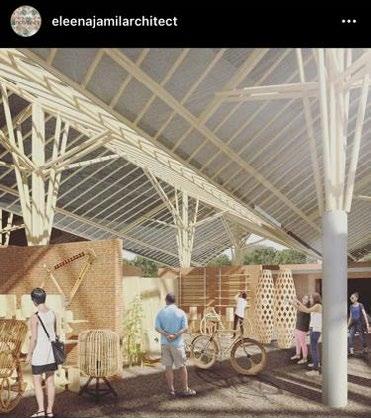
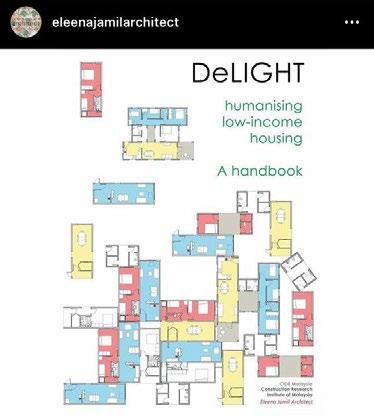
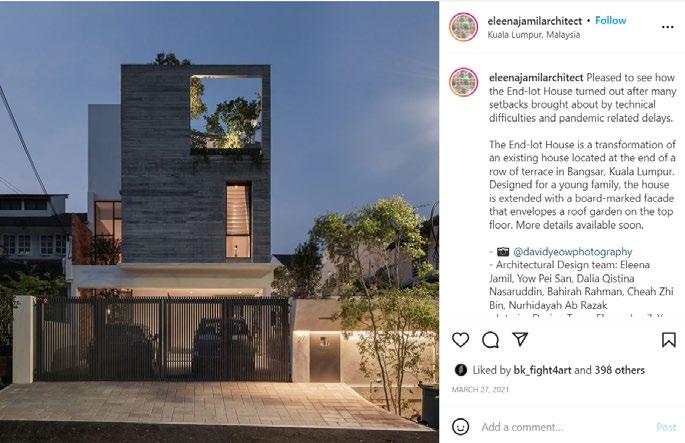 Jalan Terasek House - Renovation residential project. Job scope includes detail construction drawings, interior design, drawing submissions, client and authority handling, site visits and inspection. Jalan Terasek is one of the main project worked on during practice.
Jalan Terasek House - Renovation residential project. Job scope includes detail construction drawings, interior design, drawing submissions, client and authority handling, site visits and inspection. Jalan Terasek is one of the main project worked on during practice.
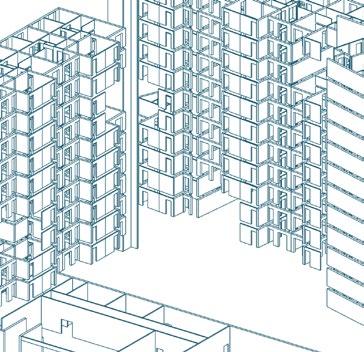
Modelling complex and generic design and model. Models inclusive of parametric family, adjustable panels, start-up for project, custom complex design and others.

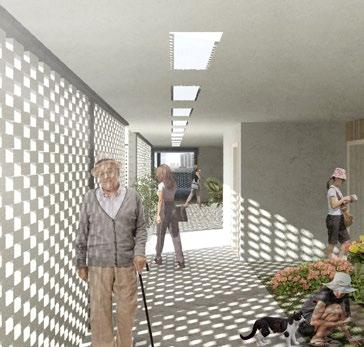
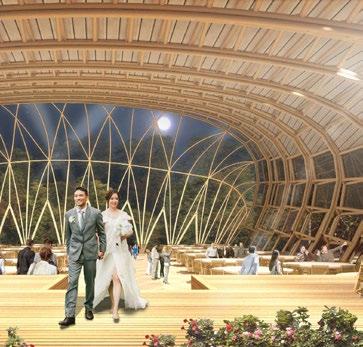
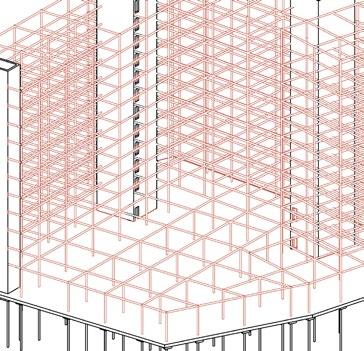
Setting up custom materials and use provided materials for rendering on existing and designed families. Play with lighting, transparencies, opacity and physical void for materials, and perspectives.
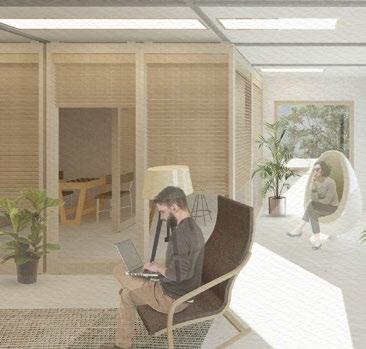
Edit, adjust and update existing complex models and rendering. Setting up shadows and lighting to getting the right casting on model, and creating wide range of views. Using plug-ins or linking project with other softwares through import and export tools.
Setting up built 3D model for 2D drawing submissions, revision, and construction. Annotation for drawings including dimensions, specifications, and hatchings according to requirements. Setting up shortcuts, preferences for default, and other interface related work,
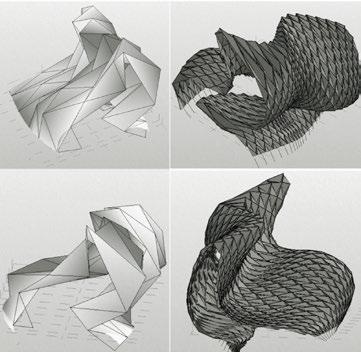
Practice, personal, studies, classes
2015 - Present, Selangor, Malaysia
Example revit works, utilizing construction phasing process in revit, drawings are fullt revit excluding added plantation plan around wall perimeter
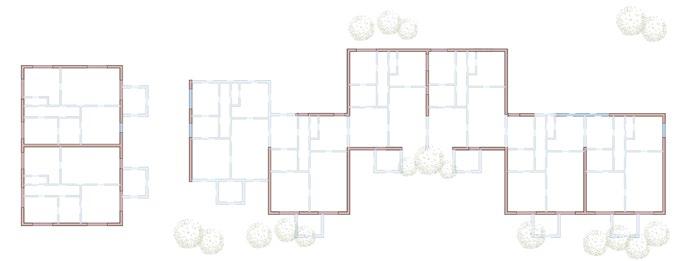
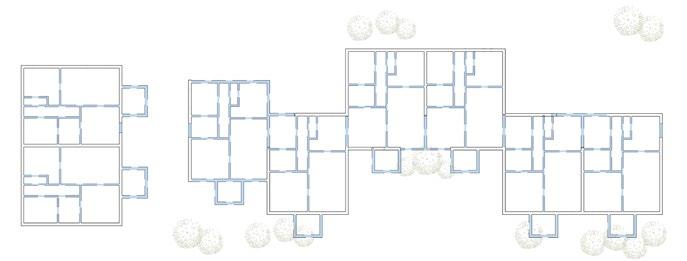
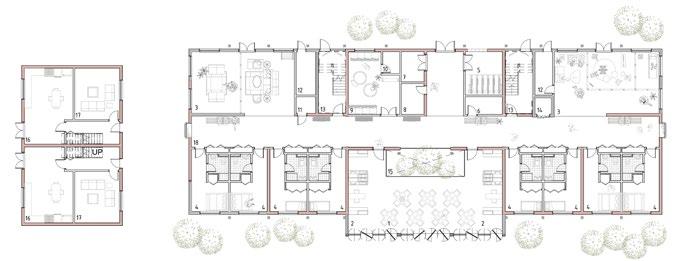
Floor Plan highlighting existing walls and demolished walls
Floor Plan highlighting demolished walls and walls maintained
Completed floor plan showing maintained and new walls
Practice, personal, studies, classes 2015 - Present, Selangor, Malaysia
Examples of Revit rendering, edited in photoshop. Renderings are fully from revit model, with play on natural and artificial lighting, and materials. Photoshop editing limited to adding human figure, plants and colour manipulation .
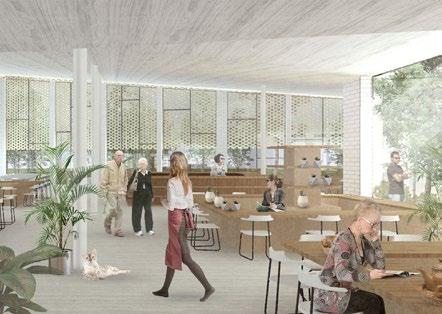
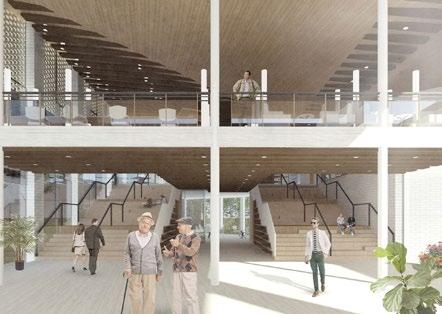
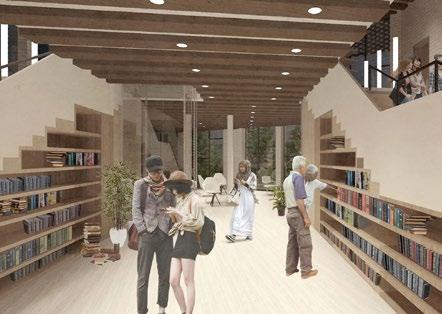

Strength - Commited, independent, responsible, good time management, dilligent : Personal unofficial charity-based artist. Taking illustration commisions and selling art goods. Held several campaigns where proceeds are donated to chosen charity, organizations and NGOs.

Strength - Creative, passionate, patience, hard work : Abstract artist, working on traditional watercolour-based paintings for hobbies
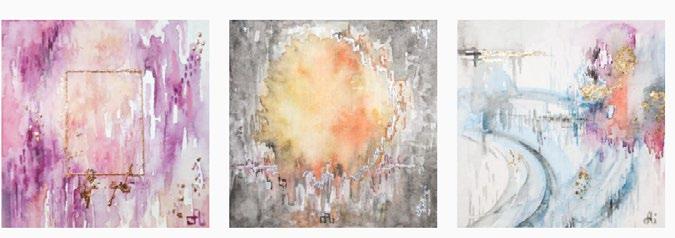
Strength - Team player, good communication, friendly : Boardgame enthusiasts and facilitators
