




Dana Mohamed Ali
ARC310 - Architectural Design III – Fall 2020-2021
Instructor: M.Arch. A. Misuri
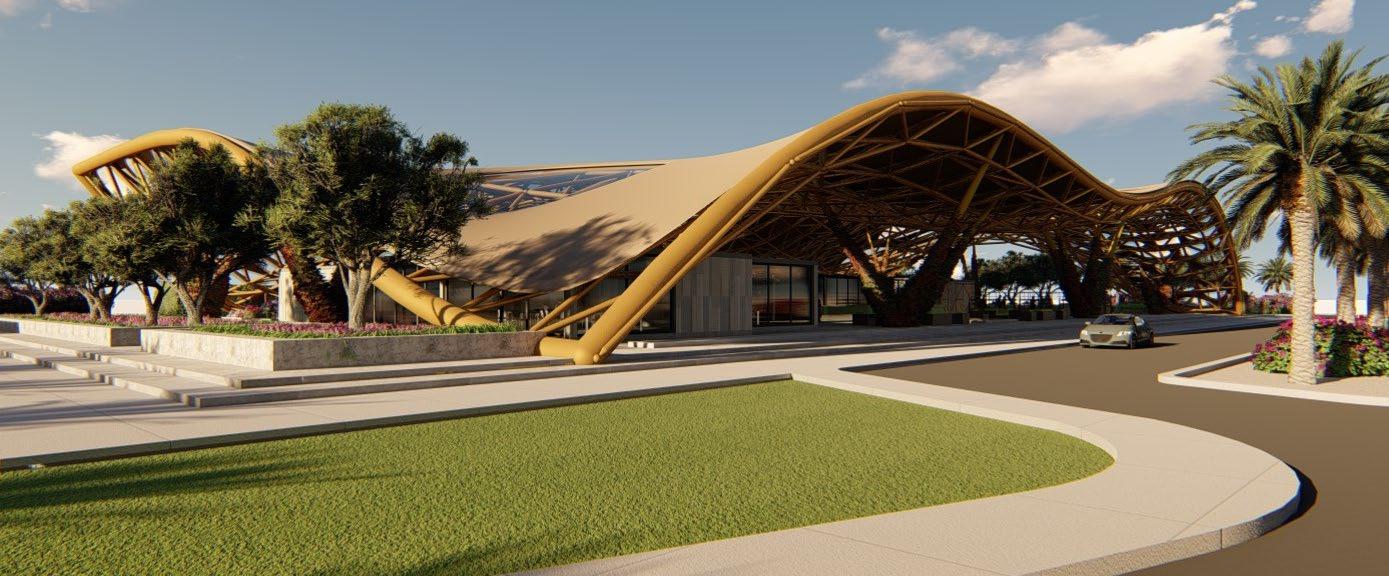
PROJECT NAME: Experimental Farm
LOCATION: Ain Al Faydah, Al- Ain, United Arab Emirates
FUNCTION: Farming Research Centre
PLOT SITE DIMENSION: 5000 m2
STRUCTURAL SYSTEM ADOPTED: Space Frame
The project is an experimental farm in Ain Al Faydah. This project will help have a positive impact on increasing the self-sufficiency of food in UAE. It is located near the New Emirati Residential development. The experimental farm will be a good investment to the country’s future. It can be a place to find solution for the farmers problem, a place for people to gather in calm environment. This place educates, empowers, innovate and entertain all under one roof.
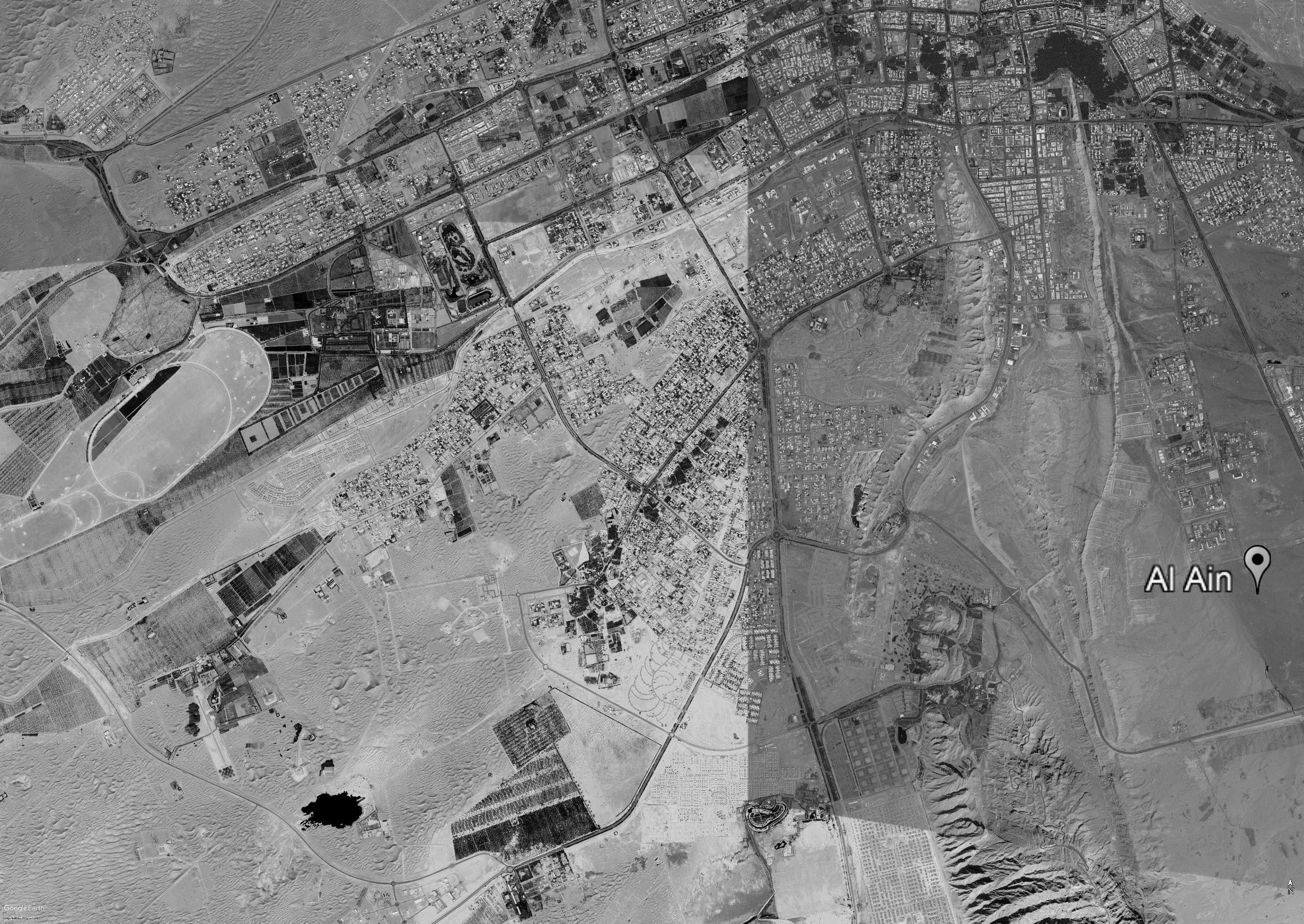
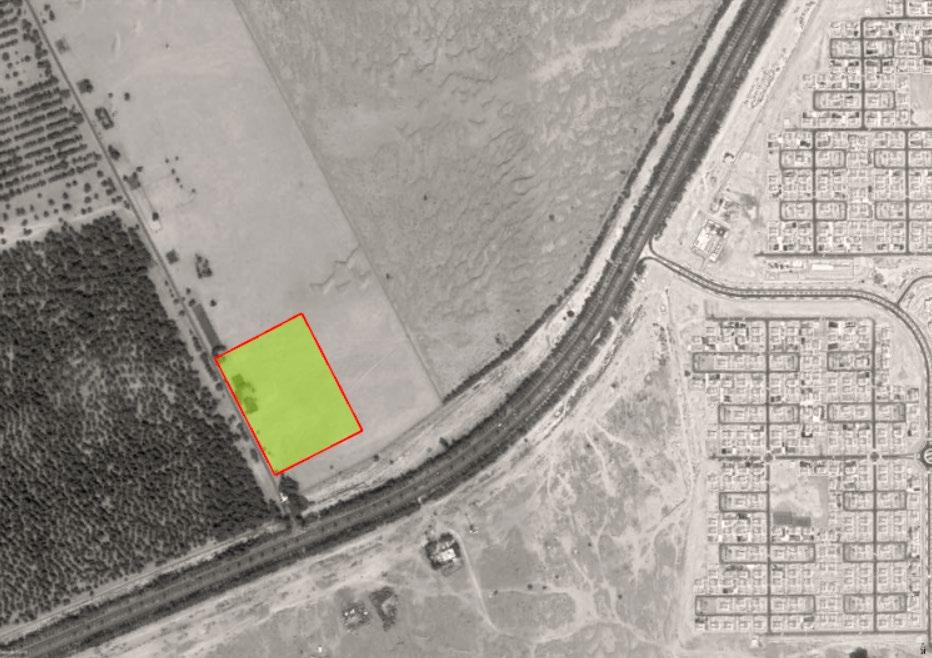
The site is 5000m2 in the highway (Al- Ain - Abu Dhabi truck road).

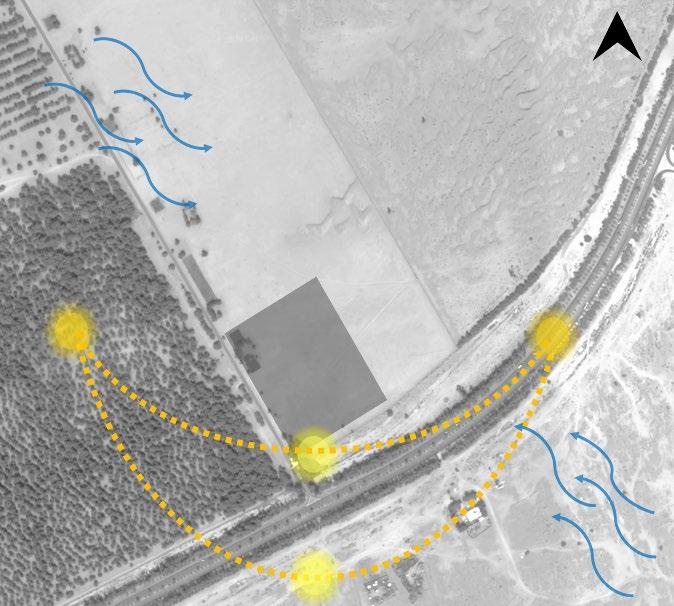
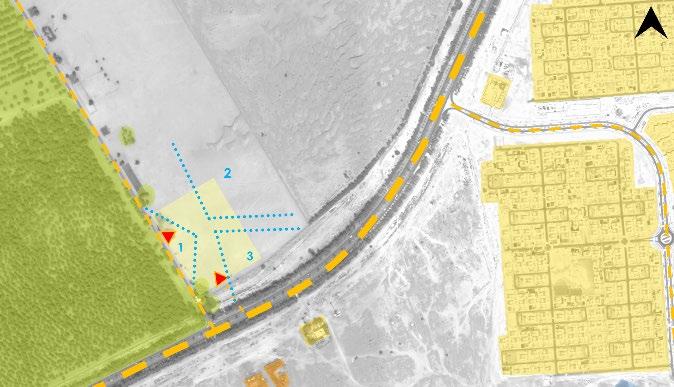
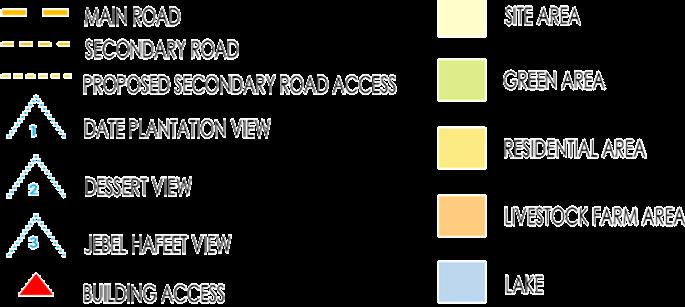
The location of the site is near a date plantation on the side of a highway(AlAin - Abu Dhabi truck road).We can get a view of the farm from the Highway itself. There is a residency near to the site and on the opposite side of the Highway (New Emirati Residential development). There is an existing not registered road access to the site. Currently the site is deserted without any trees or plants. The landmarks or the view are the Dessert, the Jebel Hafeet and the Date Plantation.
Wind Direction:-
Winter: North-West
Summer: South-East
Sun Path: East to West, through south. In summer, the altitude of the sun is higher. Meanwhile in winter the the sun is at lower altitude.
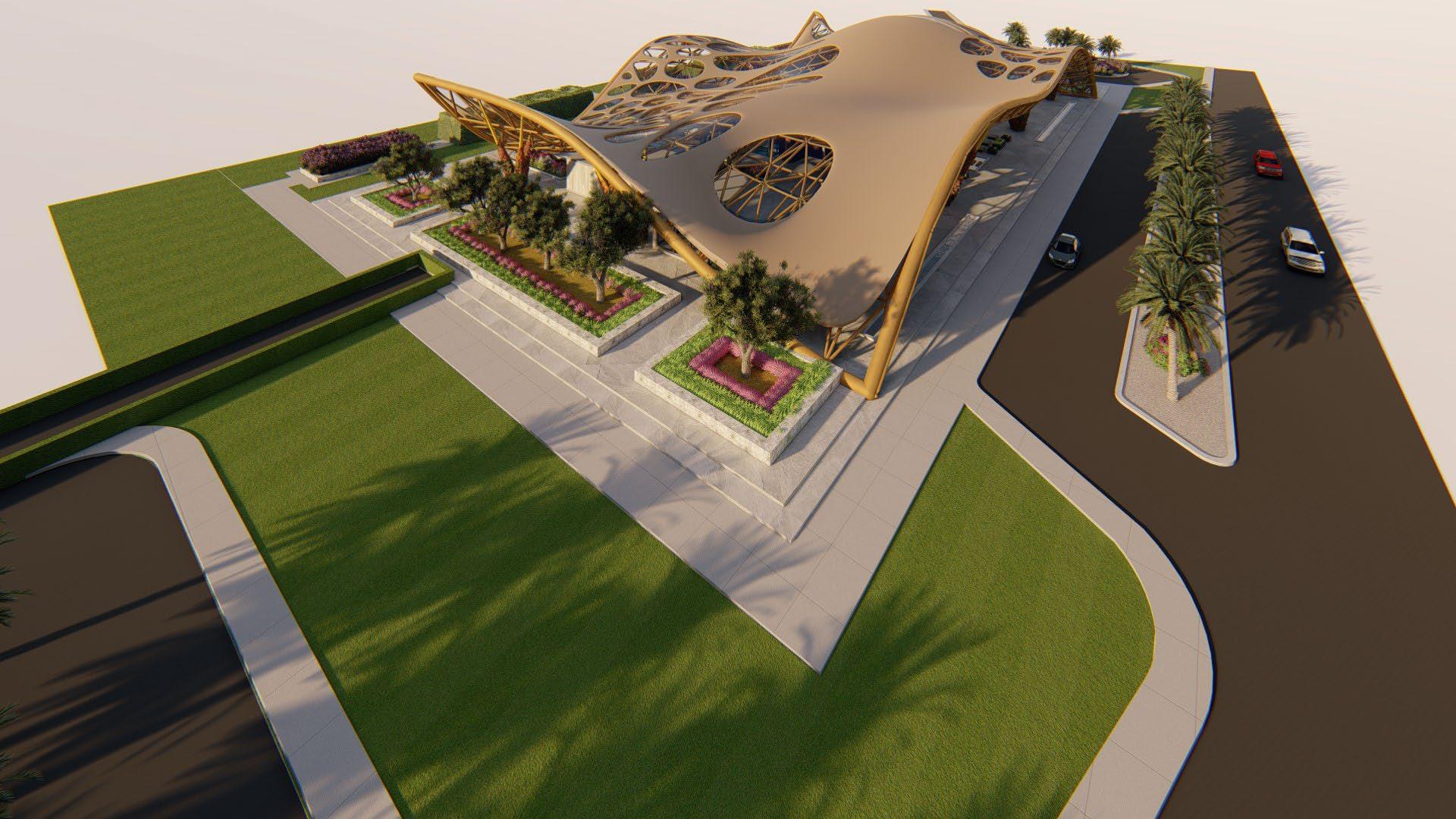
The site is in Ain Al Faydah, Al- Ain, United Arab Emirates. The main issue of this place is the sun (scorching heat which can cause the plants to dry up) , water (lack of water bodies),and soil (not arable land). From the research done, It is better option to go for hydroponic vertical system because it don’t require arable land as its indoor and use rockwool instead of soil, nor a lot for space for cultivation since we are planting vertically by stacking them, nor it requires a lot of water because the water circulates within the system and thereby avoids wastage. The drawback of using this method will be its energy usage as its cultivated under artificial lighting to protect the crops from extensive sunlight. This problem can be tackled with the help of solar system as the area receives ambient amount sunlight. According to the recent year precipitation rate having rain harvesting system will be very helpful to collect some water. Which can be later used for irrigation purpose in greenhouse and net house. As, a part of waste management having biogas plants and human waste conversion, can be good source provide fertilizer for the cultivation and gas for cooking in the cafe. Having cafe in the experimental farm where they serve food using the harvested crops increase the quality of food, can also attract people to come.
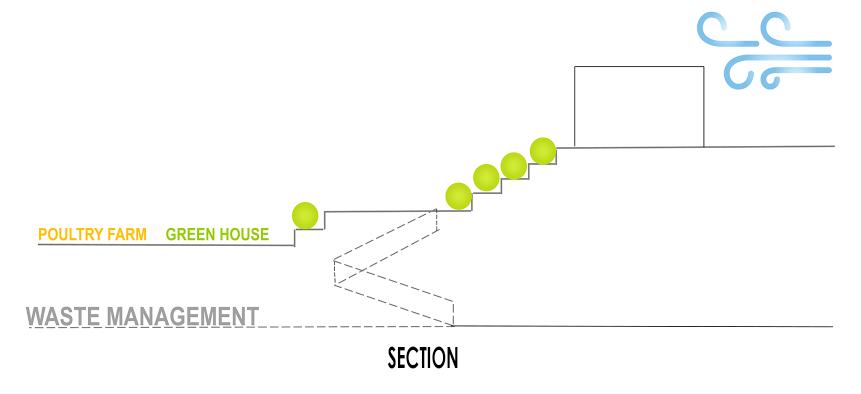
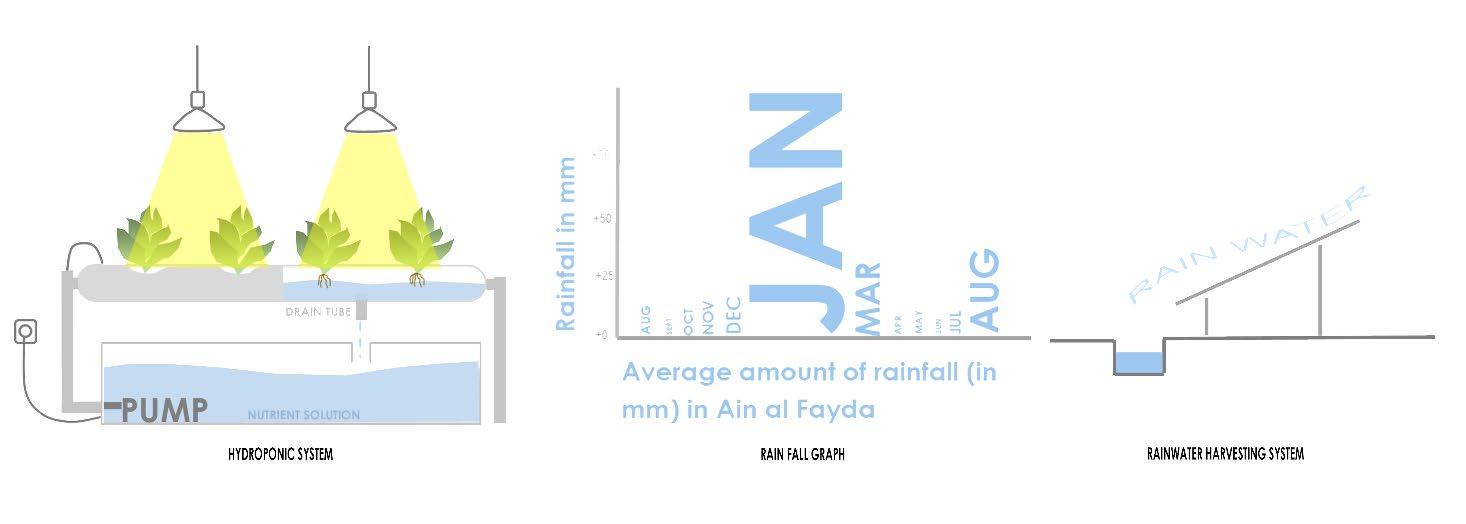
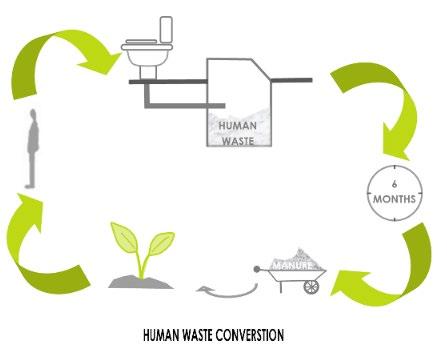
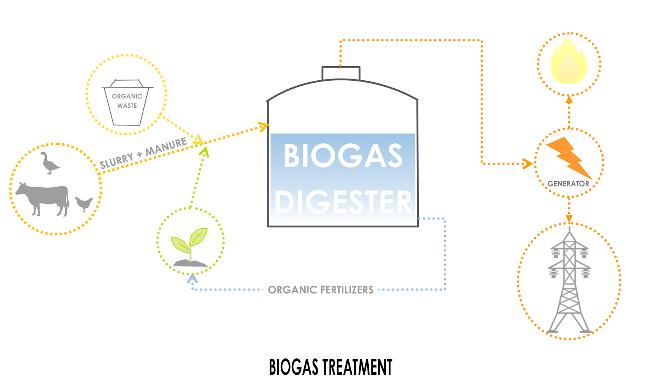
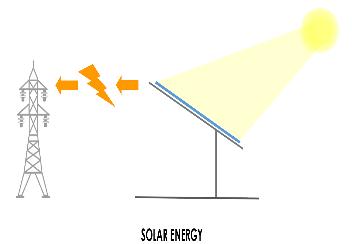
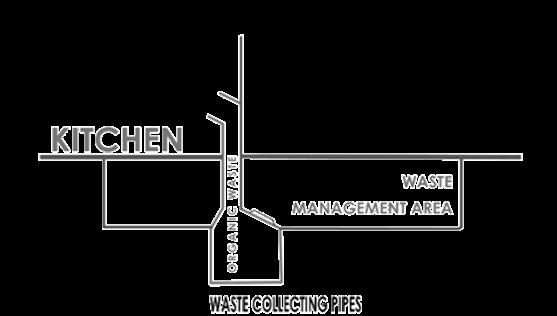
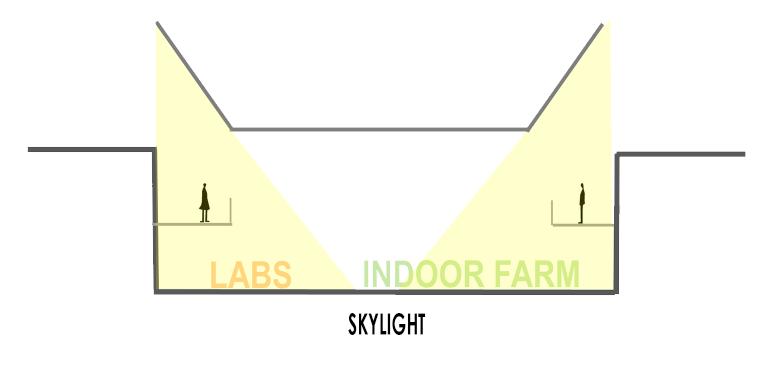
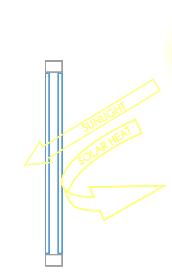

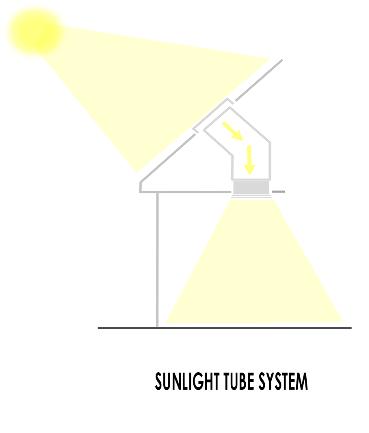
The shape of the widespan structure was inspired from the baskets made up of the barks of date palms and the flexible shape of dessert dunes. This was achieved by having Voronoi structure (with openings) that changes along the way. PROGRAM
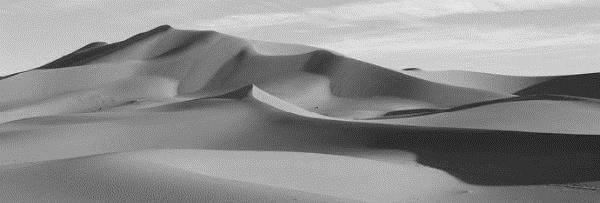

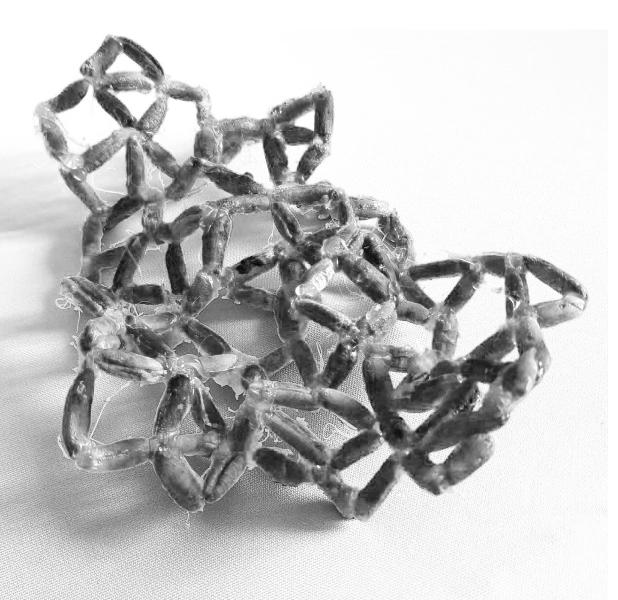
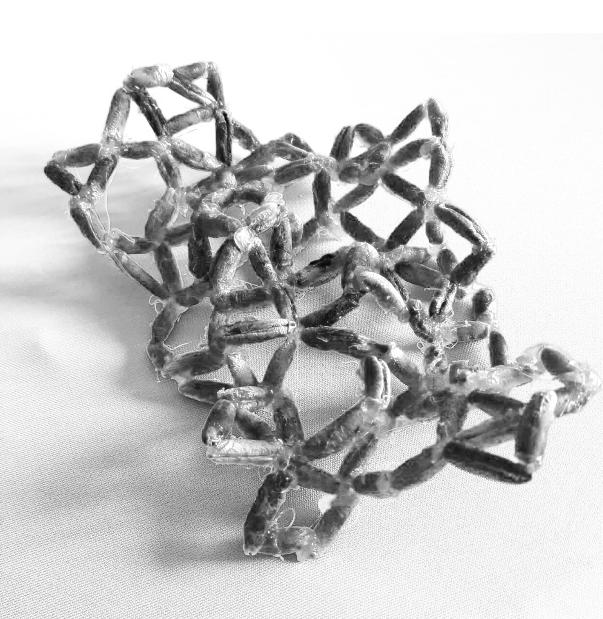
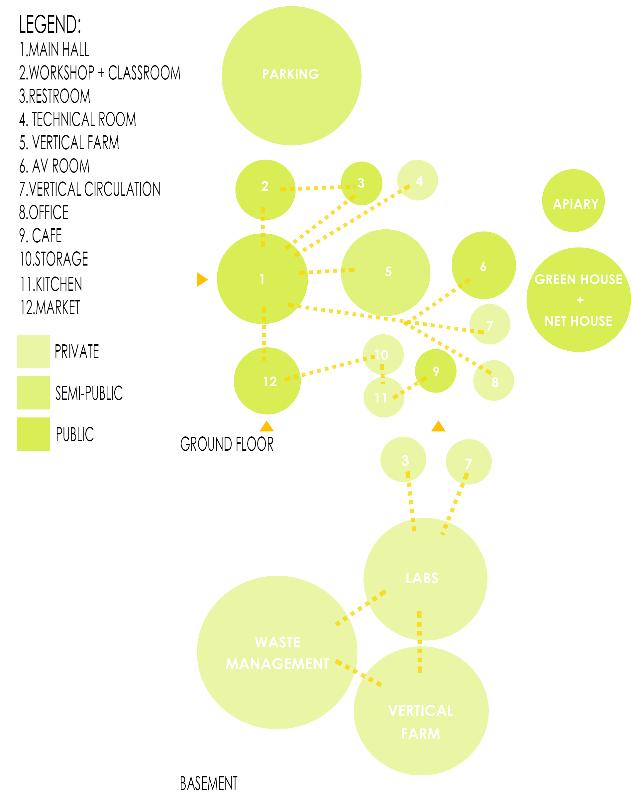
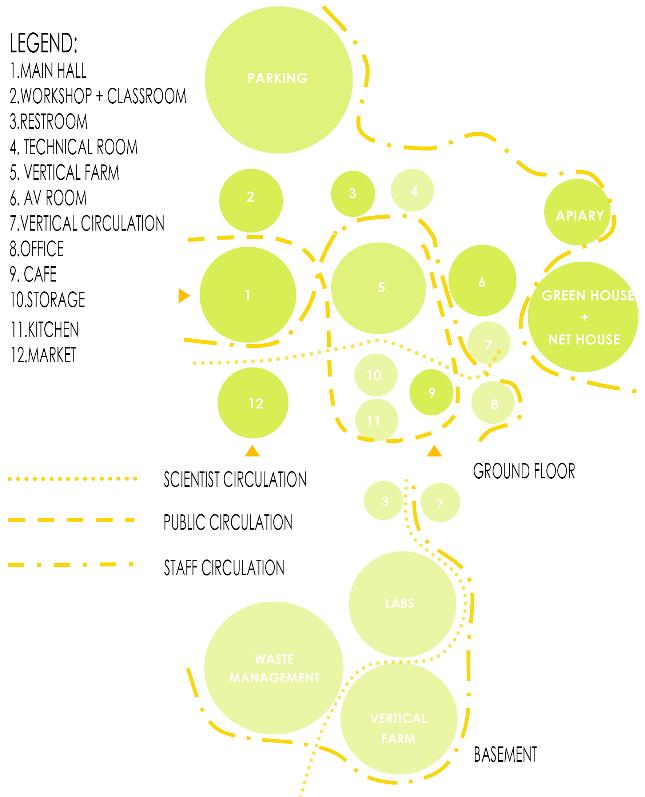
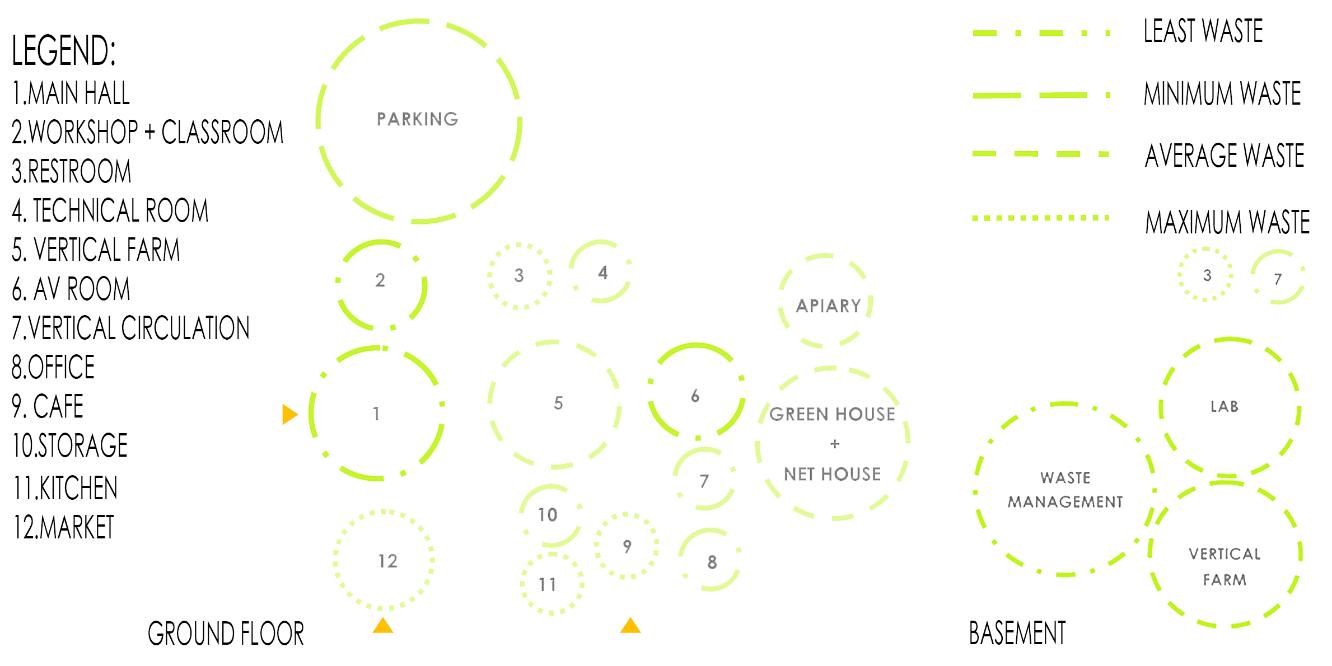
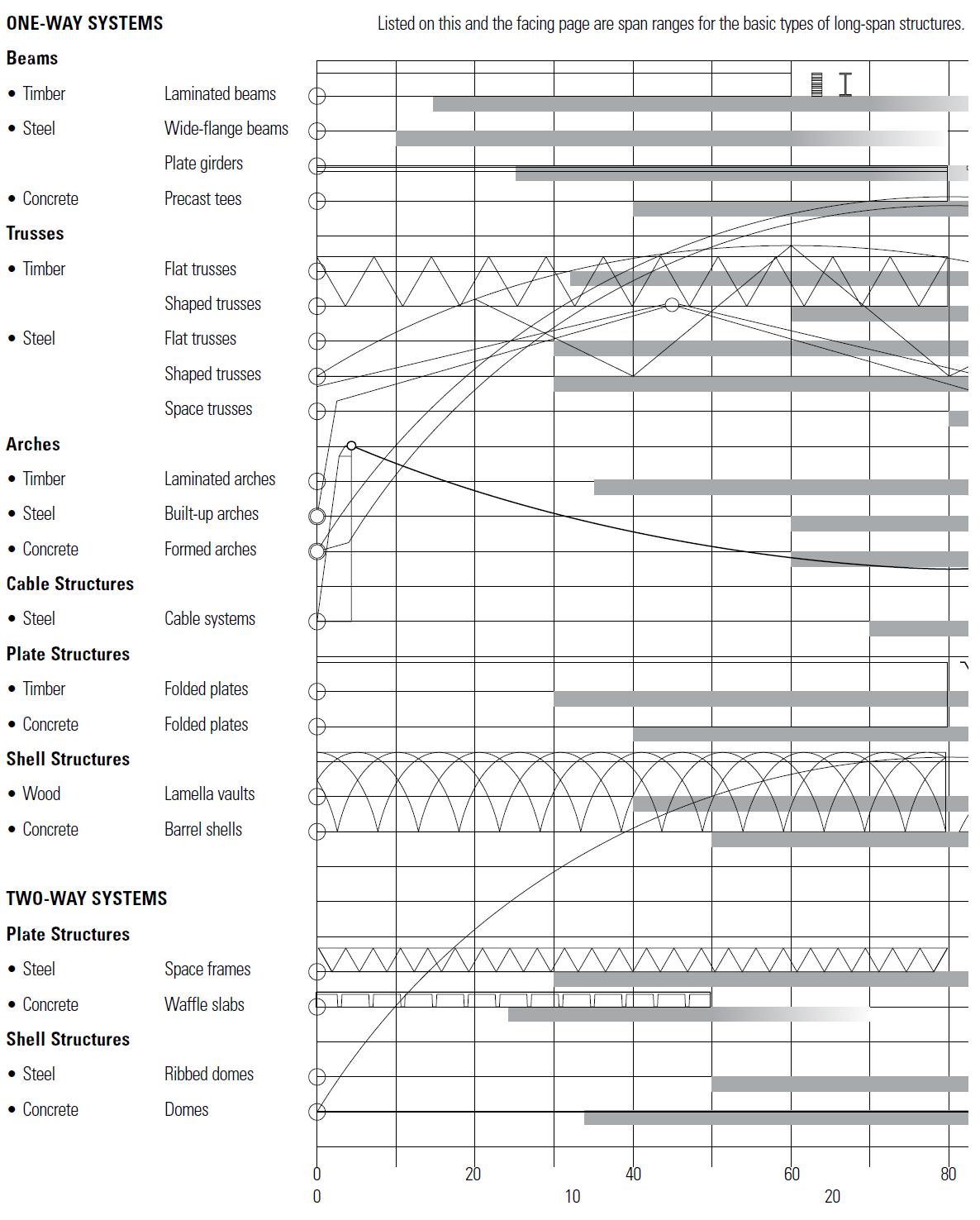

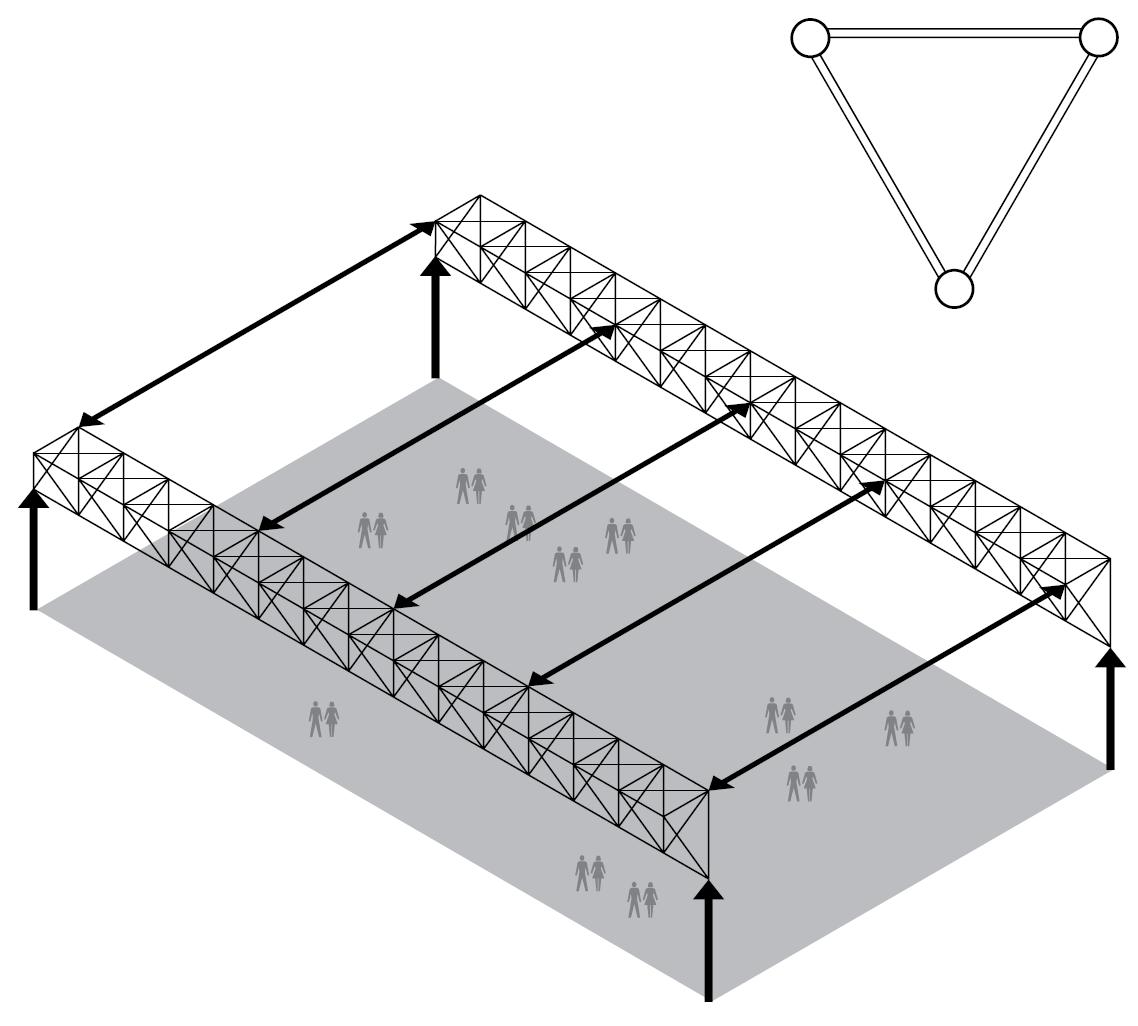
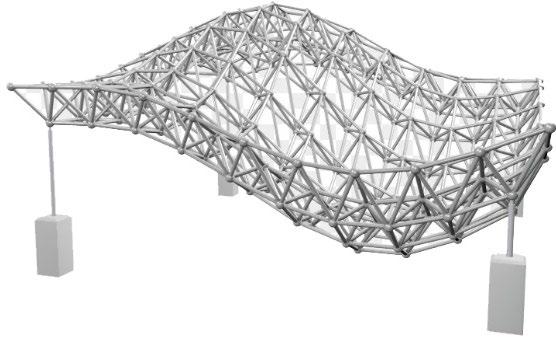
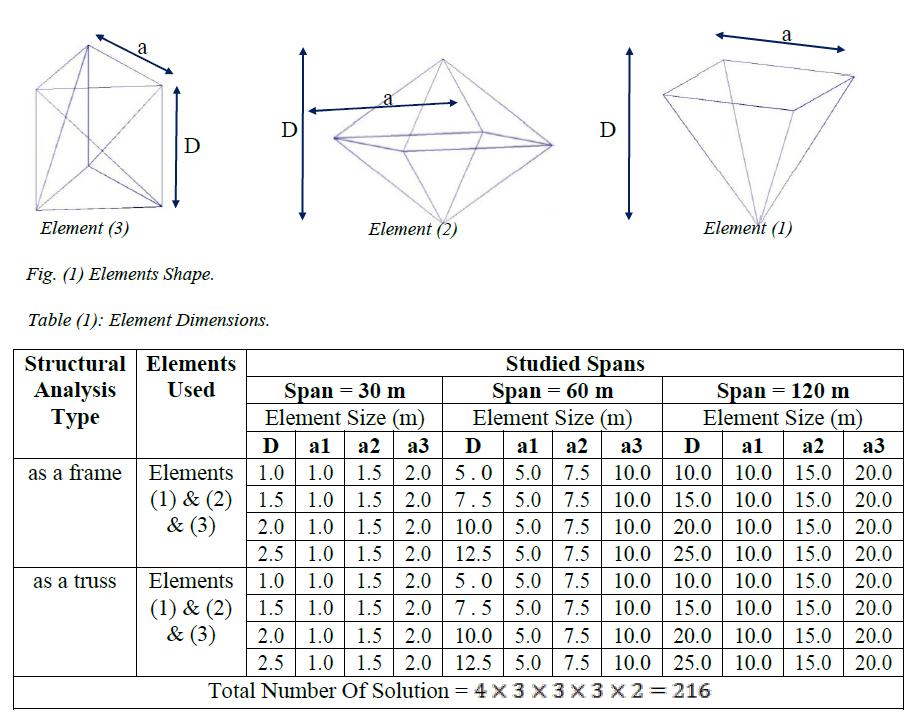
A SPACE FRAME is a one-way structure that can be visualized as two planar trusses meeting each other at the bottom chord with the top two chords being framed as a third truss. This three-dimensional truss can resist vertical, horizontal, as well as torsional forces. Bending moments and deflection can be effectively resisted by controlling the truss depth at critical points. SPACE TRUSSES can be used to span long distances with a wide array of roof profiles. The depth of space trusses fall in the range of span/5 to span/15, depending on the tributary load being carried and the magnitude of the deflection permitted for the long span. Loads from the secondary members should occur at panel joints to avoid inducing localized bending moments in the individual members. Typical module sizes 1220, 1525, 2440, 3660mm.
I. Space frame:
Heydar Aliyev Center
Location: Baku, Azerbaijan
Architects: Zaha Hadid architects
Area: 101801 m²
Year: 2013 II. Voronoi:
Cubierta Voronoi Mall
Location: Monterrey, Mexico
Architect: MAZ Architects
Area: 17,200 ft2.
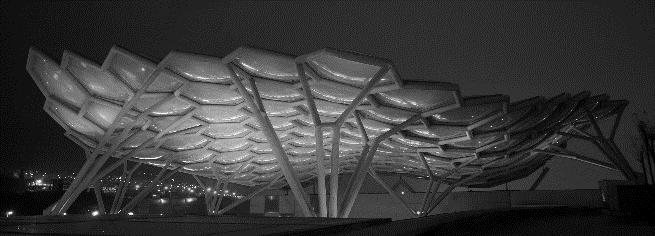

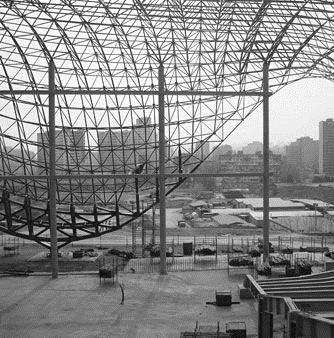
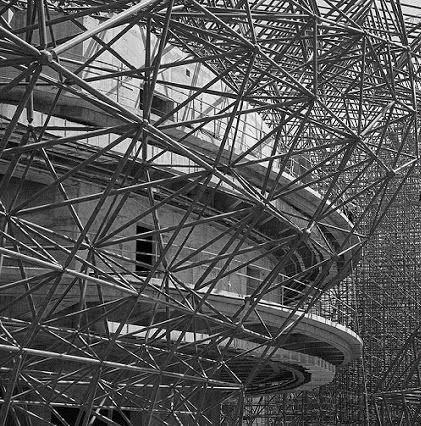
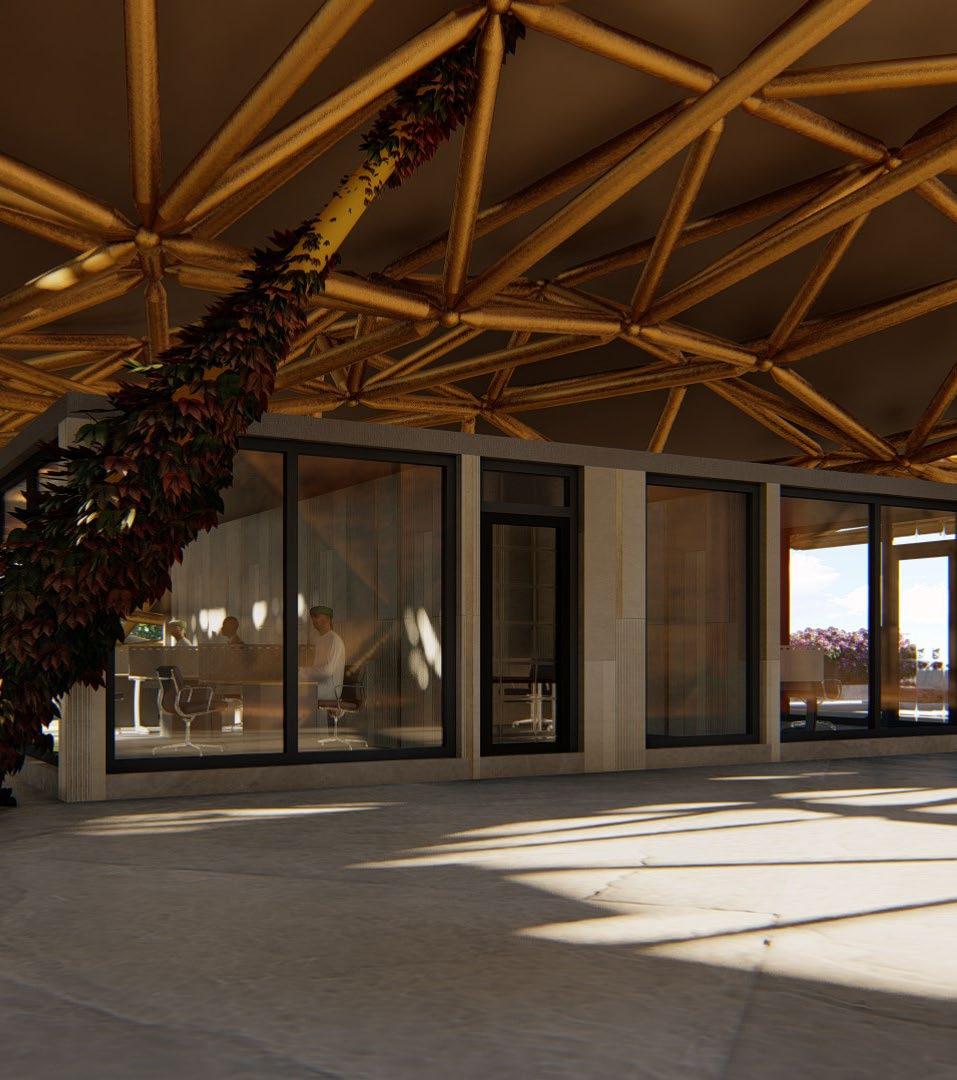

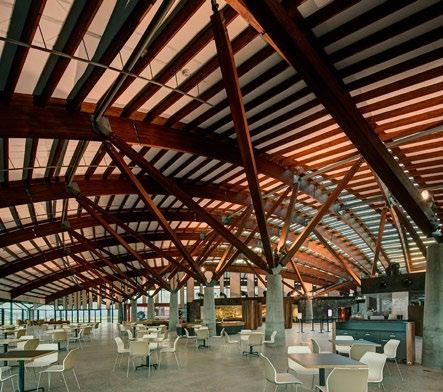
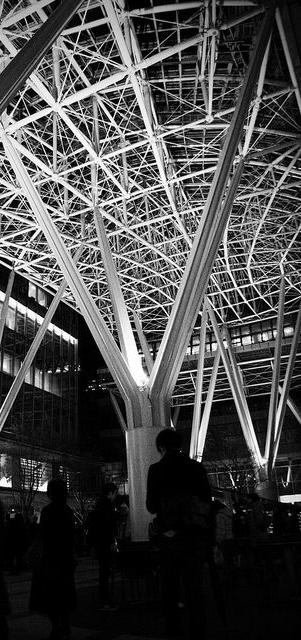
Hong Kong Institute of Design
Location: MAU WU TSAI VILLAGE, HONG
KONG (SAR)
Architects: CAAU
Area: 42000 m²
Year: 2010
National Arboretum
Location: Canberra, Australia
Architects: Tonkin Zulaikha Greer Architects
Area: 4000 m²
Year: 2012
Canopy at Tokyo Midtown
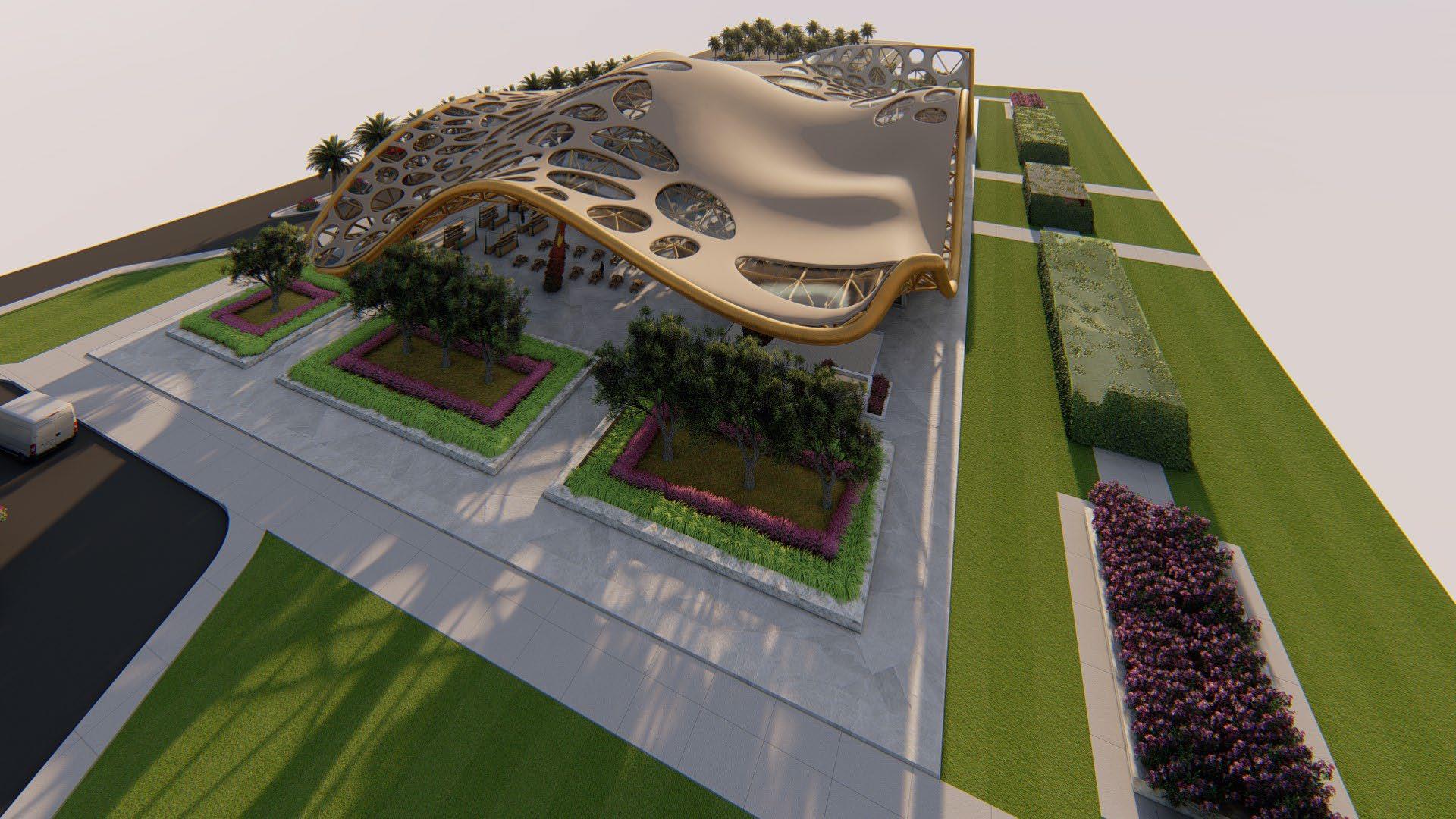
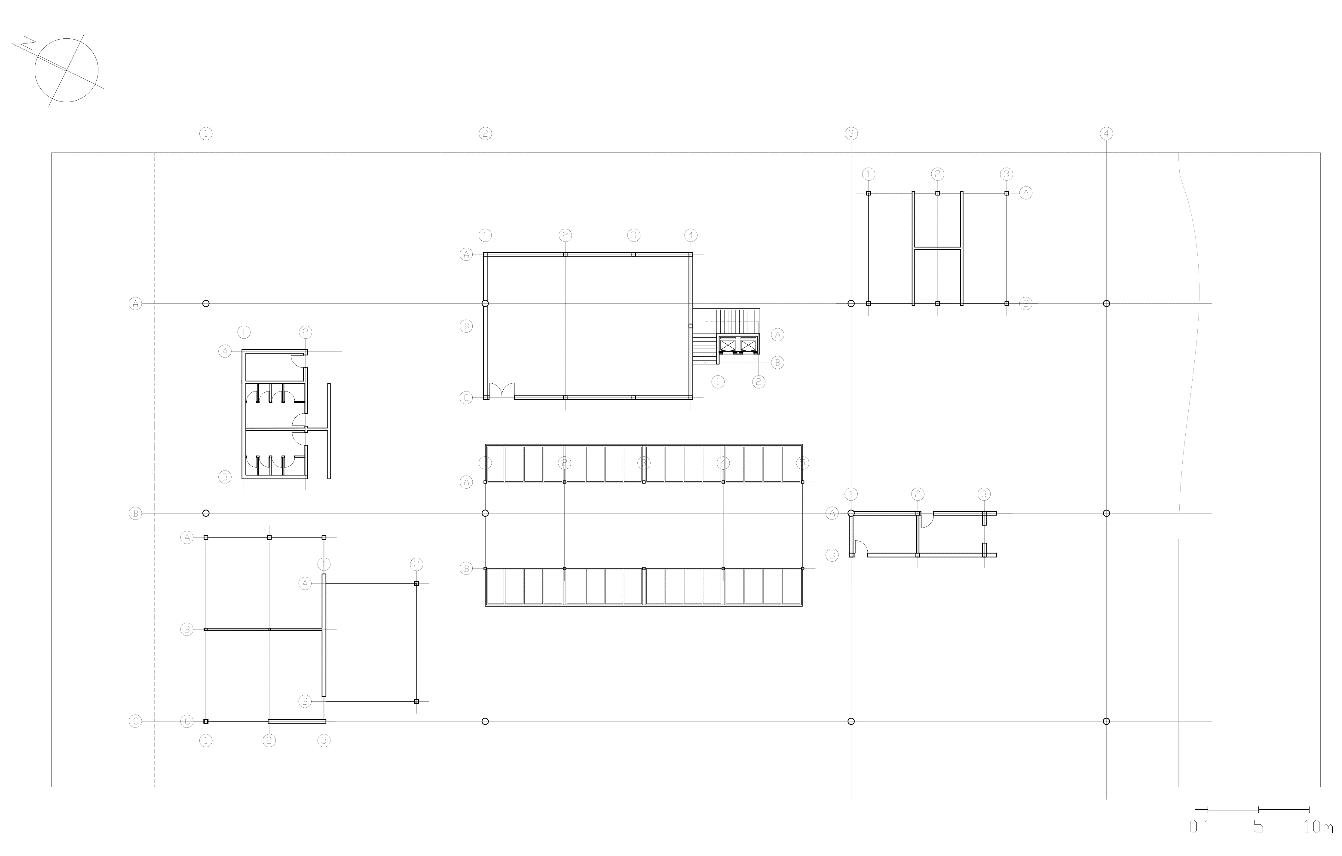
The structural support for the wide span roof is given by the space frame where it touches the ground it has boot column and a combination of V and tree columns. The need for V- columns is due to the shape of the structure which go down in certain places. The span between the columns range from 26 to 29m. The internal buildings are supported by a combination of load bearing walls and columns.
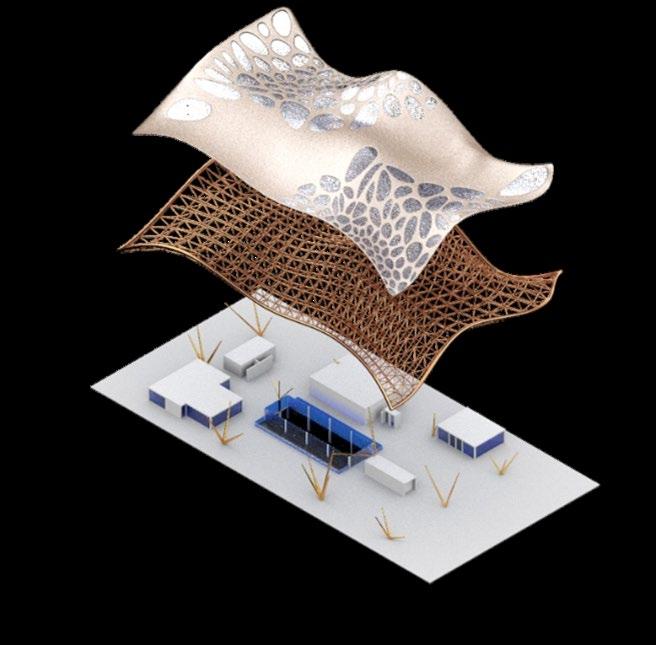
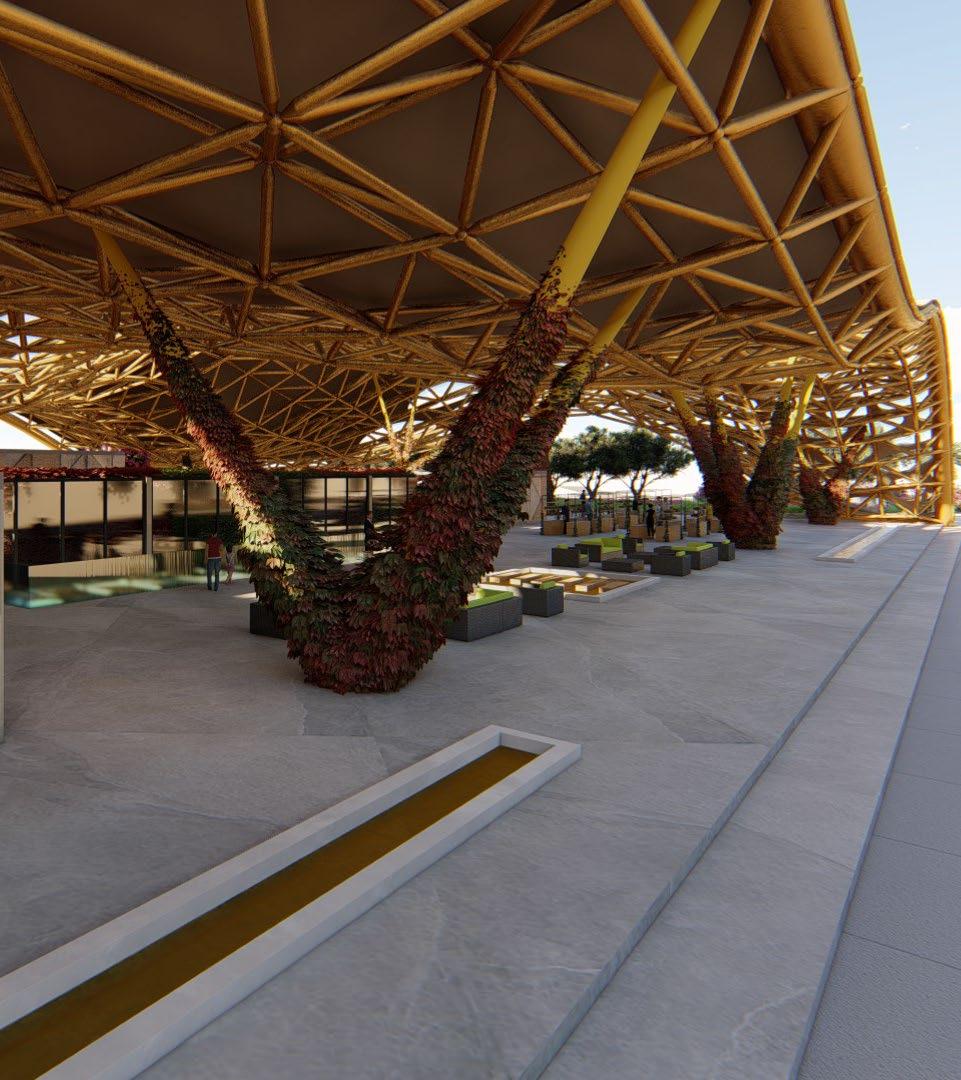
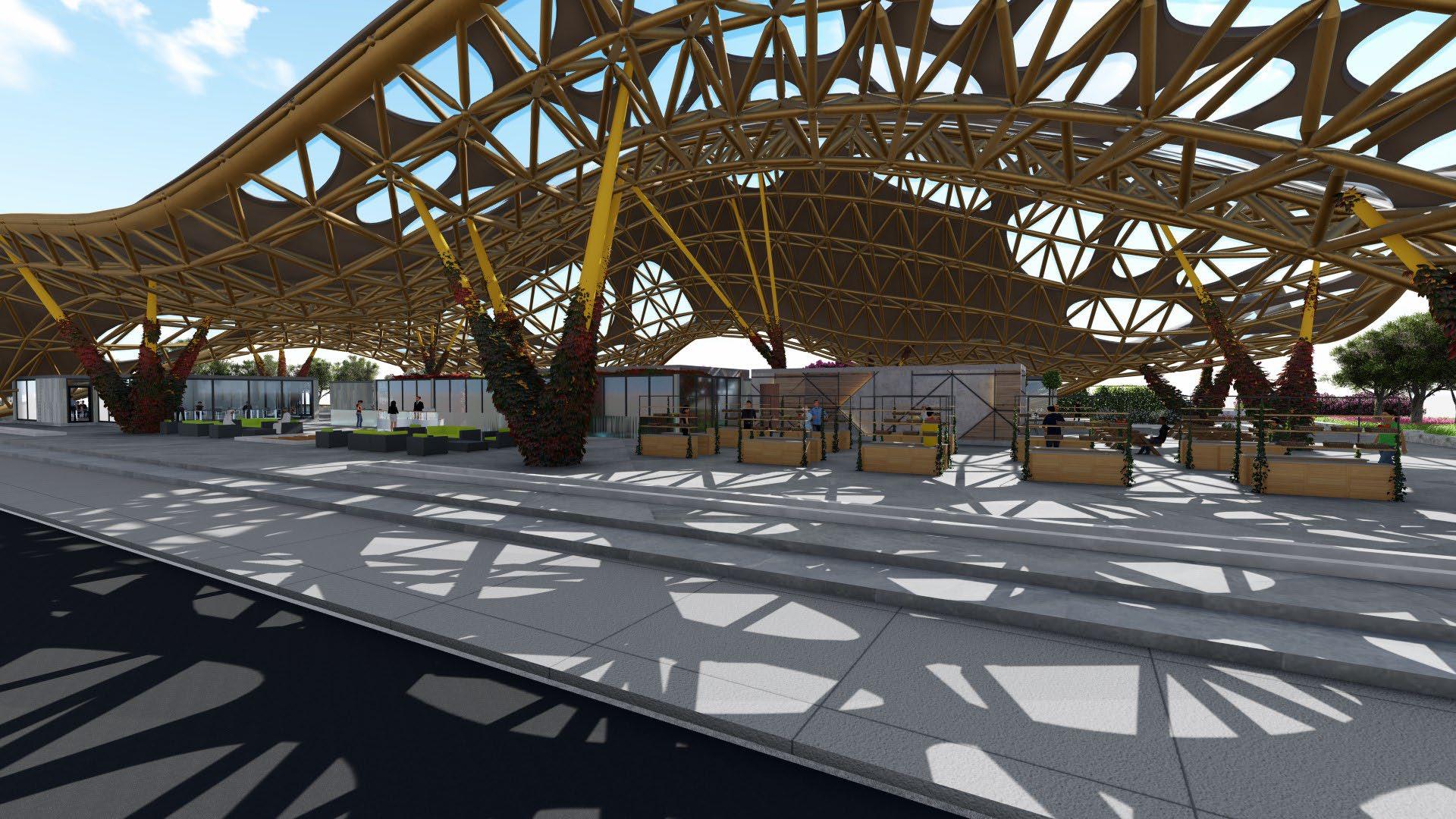
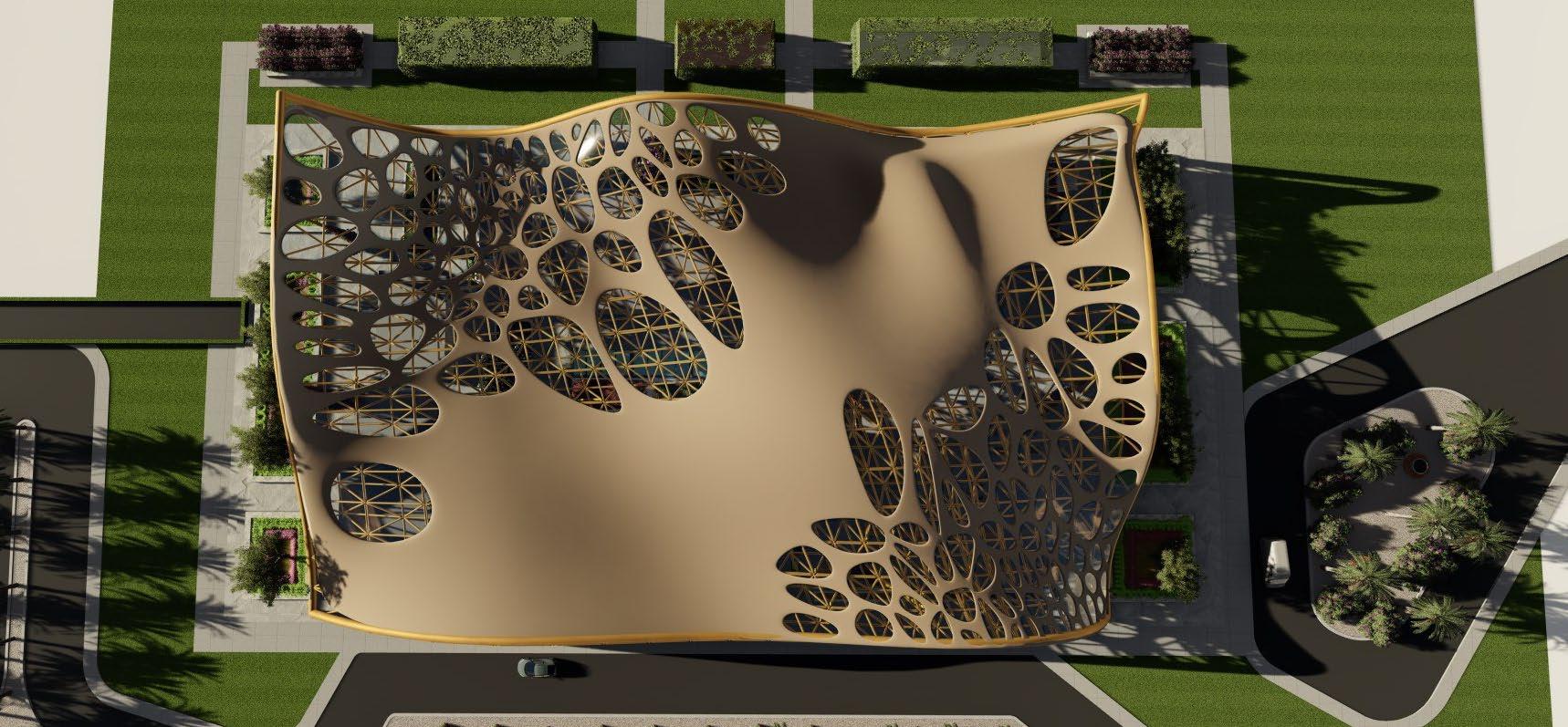
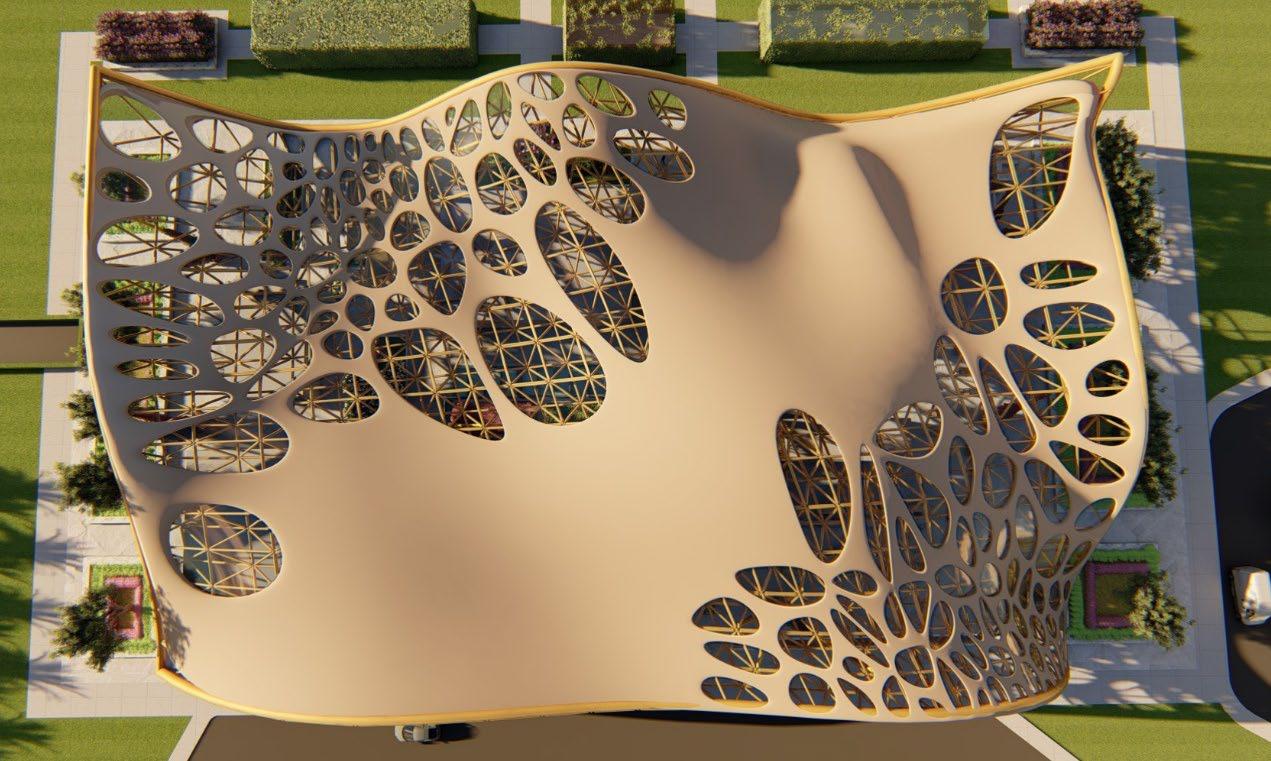
It is an open project, which gives a vibe of openness and welcoming. The layout is mainly focused on the vertical farm which extends from basement to the ground floor. All the other function is around the farm. The project has two floor, ground floor and a basement. The basement contain laboratories, vertical farm, restroom and waste management. The ground floor contain main hall, workshop, markets, cafeteria, offices, AV room, and service areas.
GROUND FLOOR LAYOUT
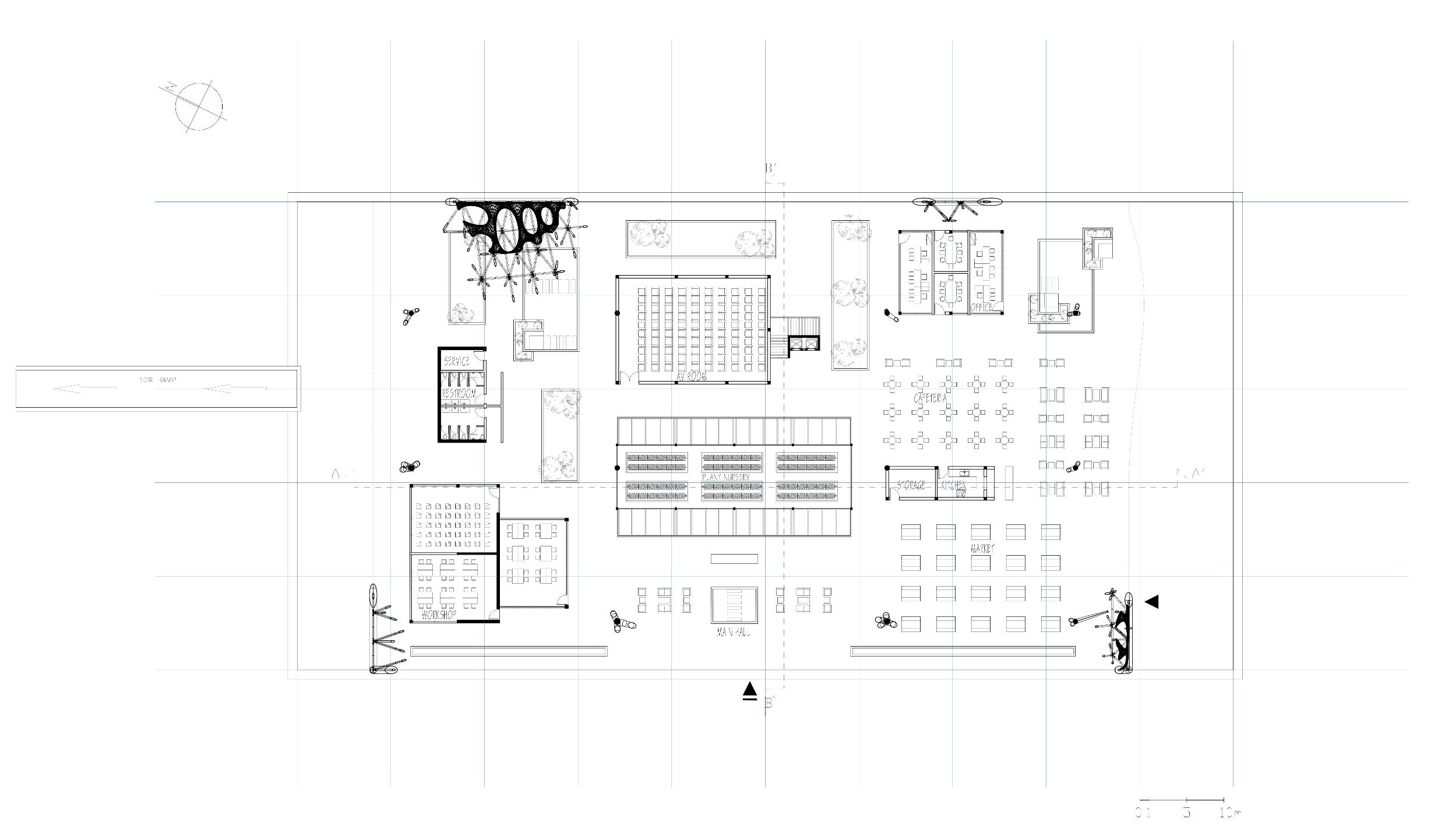
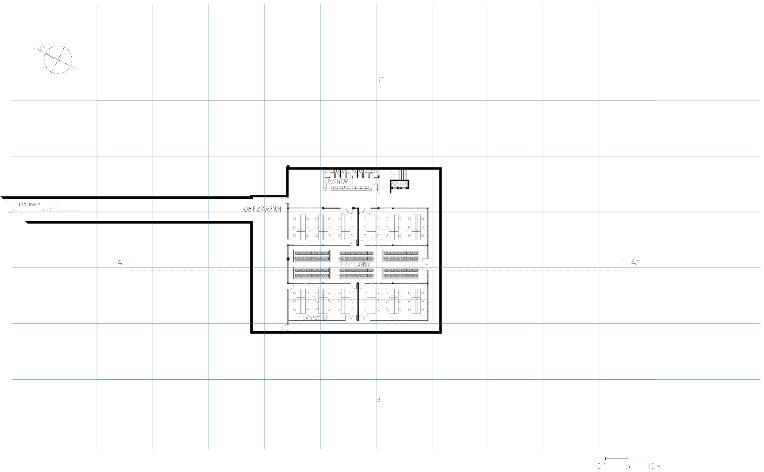
BASEMENT LAYOUT
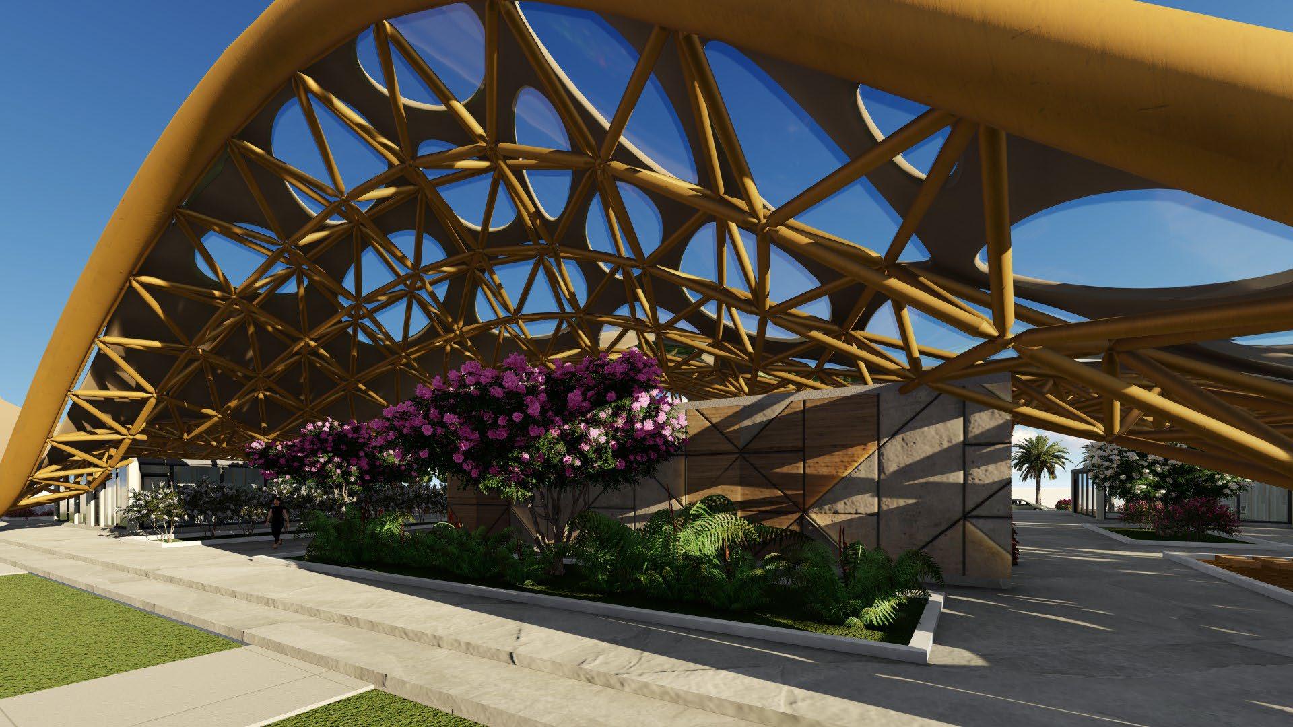







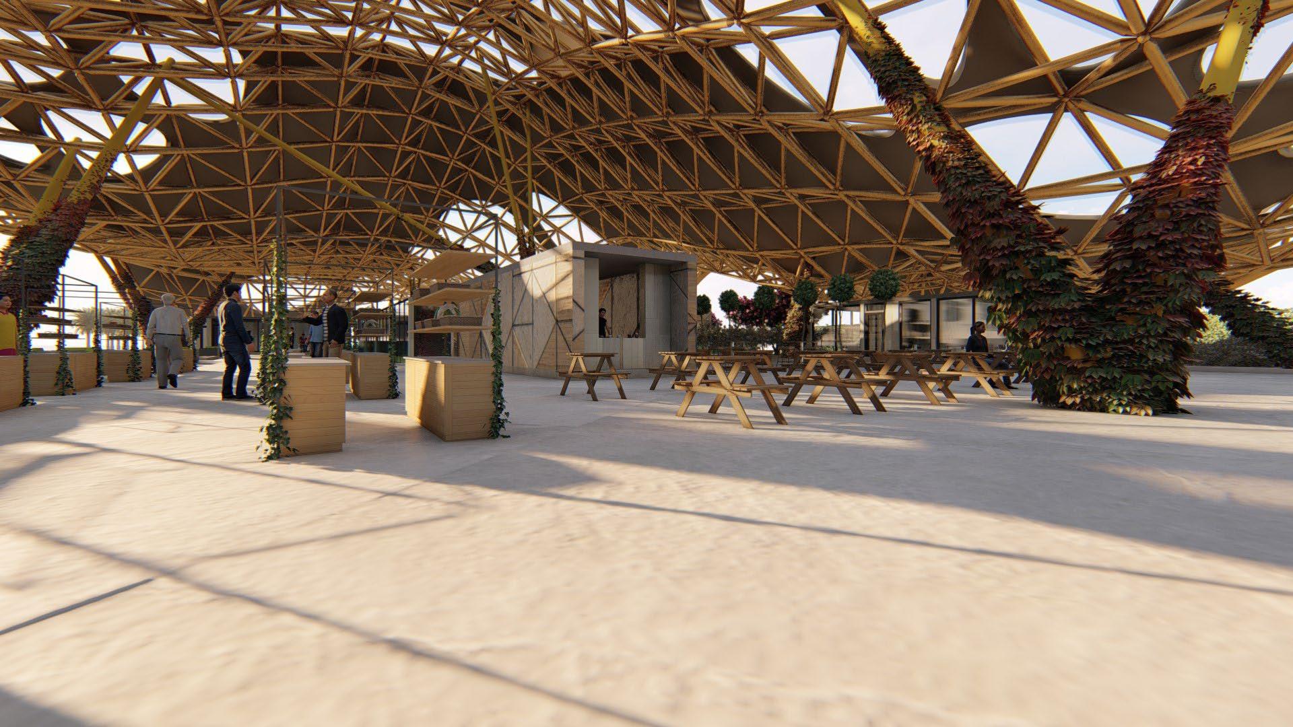
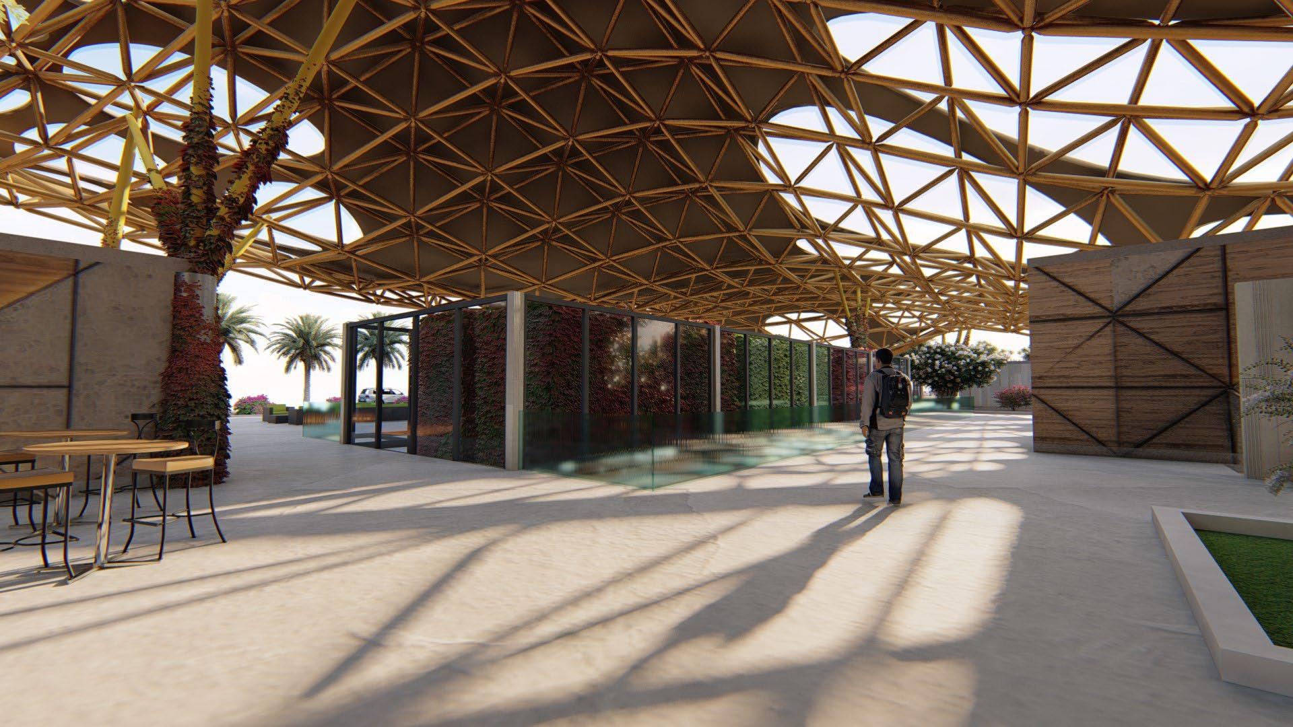

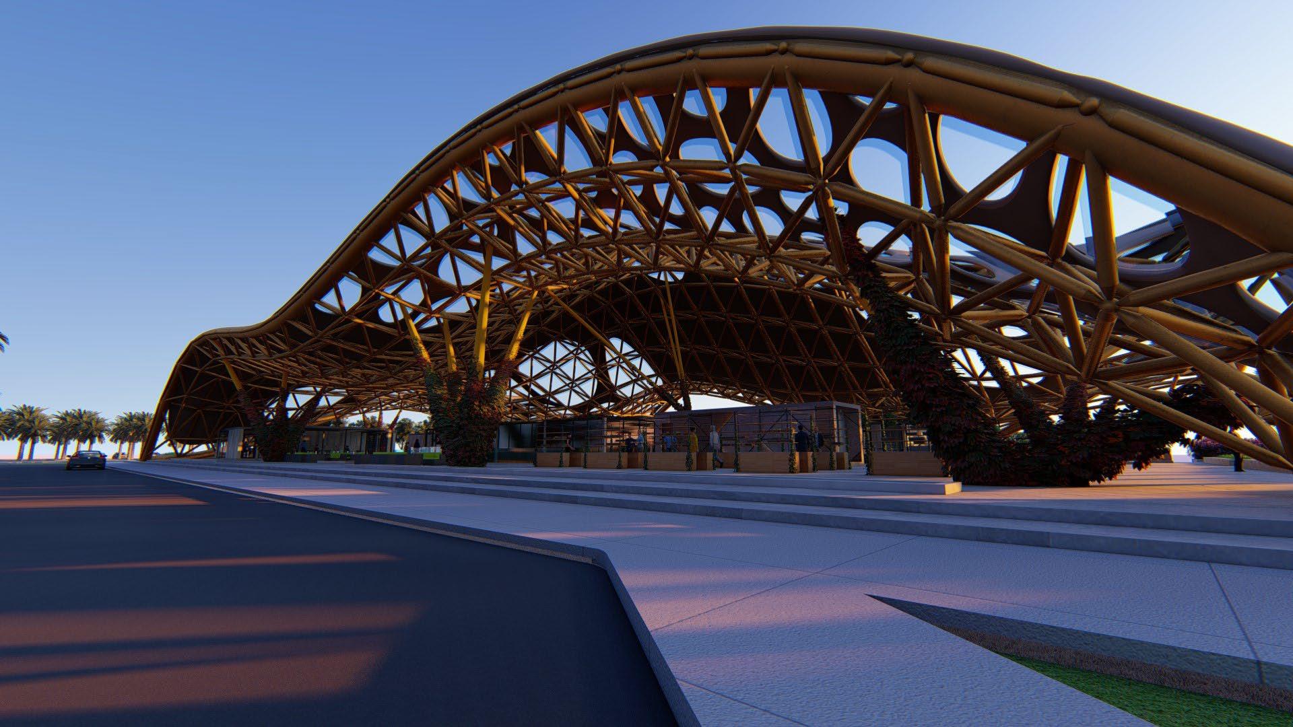
FALL 2020-2021
ARCHITECTURAL DESIGN PROJECT: MAZRAEAT ALSAHARA
DANA MOHAMED ALI