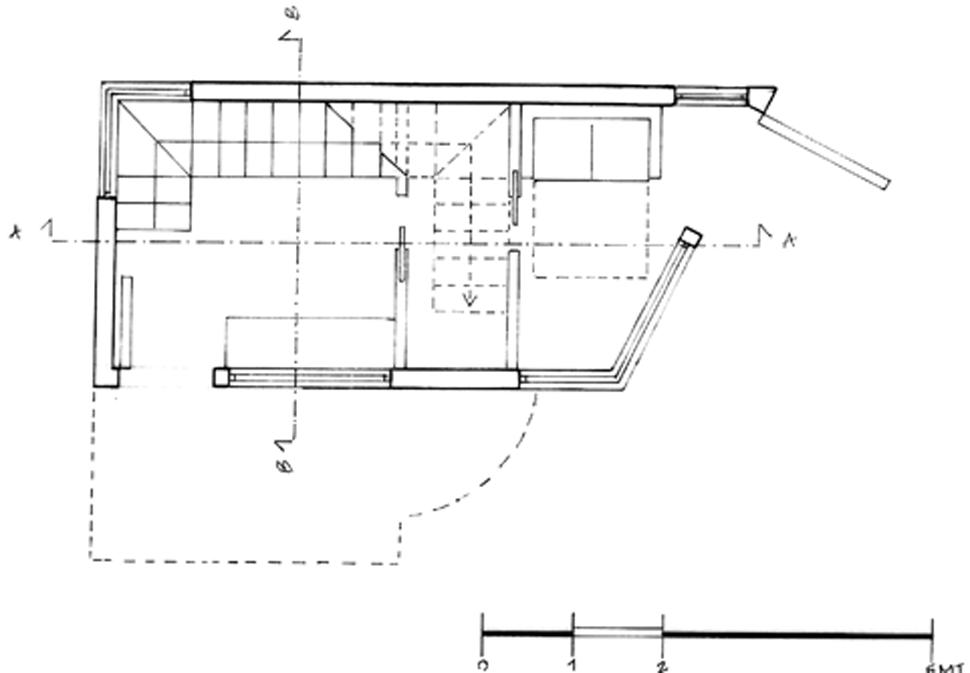Design | Interior Design | Urban Design | Landscape Design
Architecture
Selected Works | 2019 - 2023 Portfolio
Dana Mohamed Ali
DANA MOHAMED ALI
RIBA Part I Graduate Architect | Summa Cum Laude
Passionate architecture graduate with strong skills in design, time managment, and collaboration. Experienced in competitions, showcasing creativity and problem-solving. Dedicated to making impactful contributions to the field.
Personal Details
Address : Al Ain, Abu Dhabi, United Arab Emirates
Email : arch.danamohamedali@gmail.com
Phone : 00971 55 9244 661
LinkdIn : https://www.linkedin.com/in/dana-mohamed-ali/
Language : English (Proficient)
Malayalam (Native)
Hindi (Intermediate)
Tamil (Intermediate)
Arabic (Beginner)
Italian (Beginner)
Software Skills
Drafting AutoCAD 2D | Autodesk Revit | Hand Drawing
3D Modelling AutoCAD 3D | Rhino | SketchUP | Blender | Grasshopper
Rendering Adobe Photoshop | Lumion | Twinmotion | Enscape
Post-Production Adobe Photoshop | Adobe Indesign | Microsoft Suite
Soft Skills
Communication | Collaboration | Leadership | Creativity | Research | Adaptability | Observation |
Attention to detail | Critical Thinking I Problem - Solving | Time Management
Febrauary 2024
Education
Abu Dhabi University (ADU), UAE
Bachelor of Architecture
Work Experience
September 2023
GPA: 3.97; Summa Cum Laude
• Trainee, Febrauary 2024 - Present Architectural Writing, Rethinking the Future.
• Internship, July 2023 – September 2023 Development Office, ALDAR Properties.
• Course Assistant.
Abu Dhabi University, Al Ain Campus.
March 2019 – September 2023
• Sales, September 2019 – January 2020
Al Madina Sweet Corn Grocery, Higher Technology College, Al Ain Women Campus.
Competition and Forum
• Innovation Day Camp
December 2023
Recieved 3rd place in Innovative Business Pitch during the camp by Injaz UAE in collaboration with Lafarge UAE & Oman and American University in Dubai.
• 3rd ADU ASU Research Forum
Presented board on 3D printing in forum by ADU, Al Ain campus.
• Design Equity and Inclusion Design Competition
March 2022
February 2022 - March 2022
1st place in DE&I Competition by Gensler Middle East, Dubai branch.
• 6th Abu Dhabi University Art for Autism Competition, April 2022 A member of the jury committee for the competition by ADU, Al Ain Campus.
• 5th Abu Dhabi University Art for Autism Competition, April 2019
Honours and Awards
• Certificate of Project Management Course Completion, Injaz UAE. 2024
• General Entrepreneurship Training Program Certificate, Khalifa Fund. 2021
• Soft Skills Training Certificate, Khalifa Fund. 2021
• Event Co-Ordinator Award, ADU. 2021
• Enthusiastic Leader Award, ADU. 2020 - 2021
• Certification of Academic Excellence, for achieving a GPA + 3.5, ADU. 2018 - 2023
Course / Workshop
• Developing a Computational Mindset G:CMC Launch
• Project Management Course by Injaz UAE
• AI-Driven Design Practice – Studio Cas Esbach
• Synthetic Vernacular via Artificial Intelligence – Studio Aikin Karr
• RIBA Student Workshop
• Green Spaces Explanation Workshop – UGREEN Originals
February 2024
January 2024
January 2024
December 2023
June 2021
June 2021
Curriculum Vitae
C O N T E
T
N
Tiny House The Hibernating Outpost Mazraeat Alsahara Creek Tower
06 08 12 16
THE HIBERNATING OUTPOST
Location : Rub’ al Khali desert, south of Liwa oasis.
Softwares : AutoCAD, Rhino, Photoshop and Lumion.
Site Area : 472,000 sq.m
Typology : Desert outpost and research facility.
Year : 2022
Group/ Individual Project : Group

In this project, our aim is to establish an innovative outpost situated within the desert landscape. Our outpost places a strong emphasis on sustainable energy generation and effective waste management practices tailored for desert environments. Aptly named the ‘Hibernating Outpost,’ our vision is to create a self-sustaining structure capable of adapting its survival strategies according to seasonal variations. Research conducted within this building focuses on developing methods to achieve this vision. Our primary goals include ensuring ease of construction and transportability, optimizing functionality, minimizing carbon emissions, and striving to achieve a closed-loop system.
Dana Mohamed Ali 8
02


The project concept aimed to delineate the outpost into three distinct functional areas, each serving a specific purpose. Rooted in the theme of harnessing the untapped natural resources of the region, the building design sought to integrate traditional Gulf and arid region architecture while prioritizing sustainability. Inspired by the movement of the wind, the building's form was crafted to offer protection against sandstorms. Additionally, mindful of the logistical challenges posed by the site's inaccessibility, careful consideration was given to the selection of building materials, which would need to be airlifted.
The structure envisioned comprises semi-domes and a central tower (burjeel), serving multiple functions. Notably, the tower serves as both a wind and fog catcher, aligning with the outpost's research objectives. Moreover, its height facilitates the installation of a wind turbine, further advancing the outpost's research capabilities.

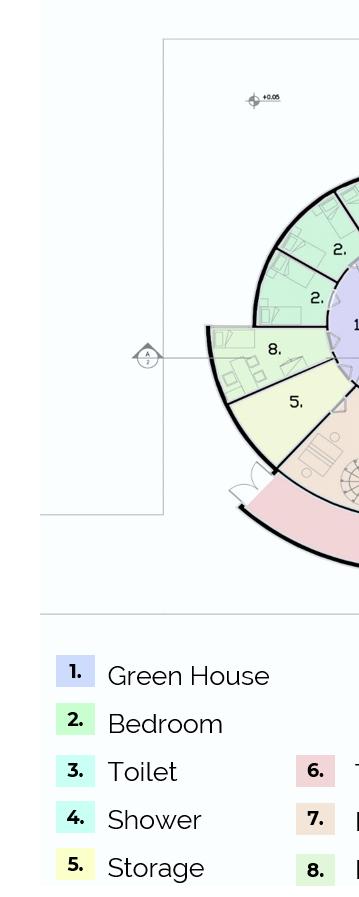

10
Dana Mohamed Ali


Ground Floor First Floor
MAZRAEAT ALSAHARA
Location : Ain Al Faydah, Al- Ain, United Arab Emirates.
Softwares : AutoCAD, Rhino, Photoshop and Lumion.
Site Area : 5000 sq.m
Typology : Experimental Farm.
Year : 2020
Group/ Individual Project : Individual
It is an experimental farm in Ain Al Faydah. This project will help have a positive impact on increasing the self-sufficiency of food in UAE. It is located near the New Emirati Residential development. The experimental farm will be a good investment to the country’s future. It can be a place to find solution for the farmers problem, a place for people to gather in calm environment. This place educates, empowers, innovate and entertain all under one roof.

Dana Mohamed Ali 12
03





Dana Mohamed Ali 14 Ground Floor Section A-A’ Section A-A’ Section B-B’
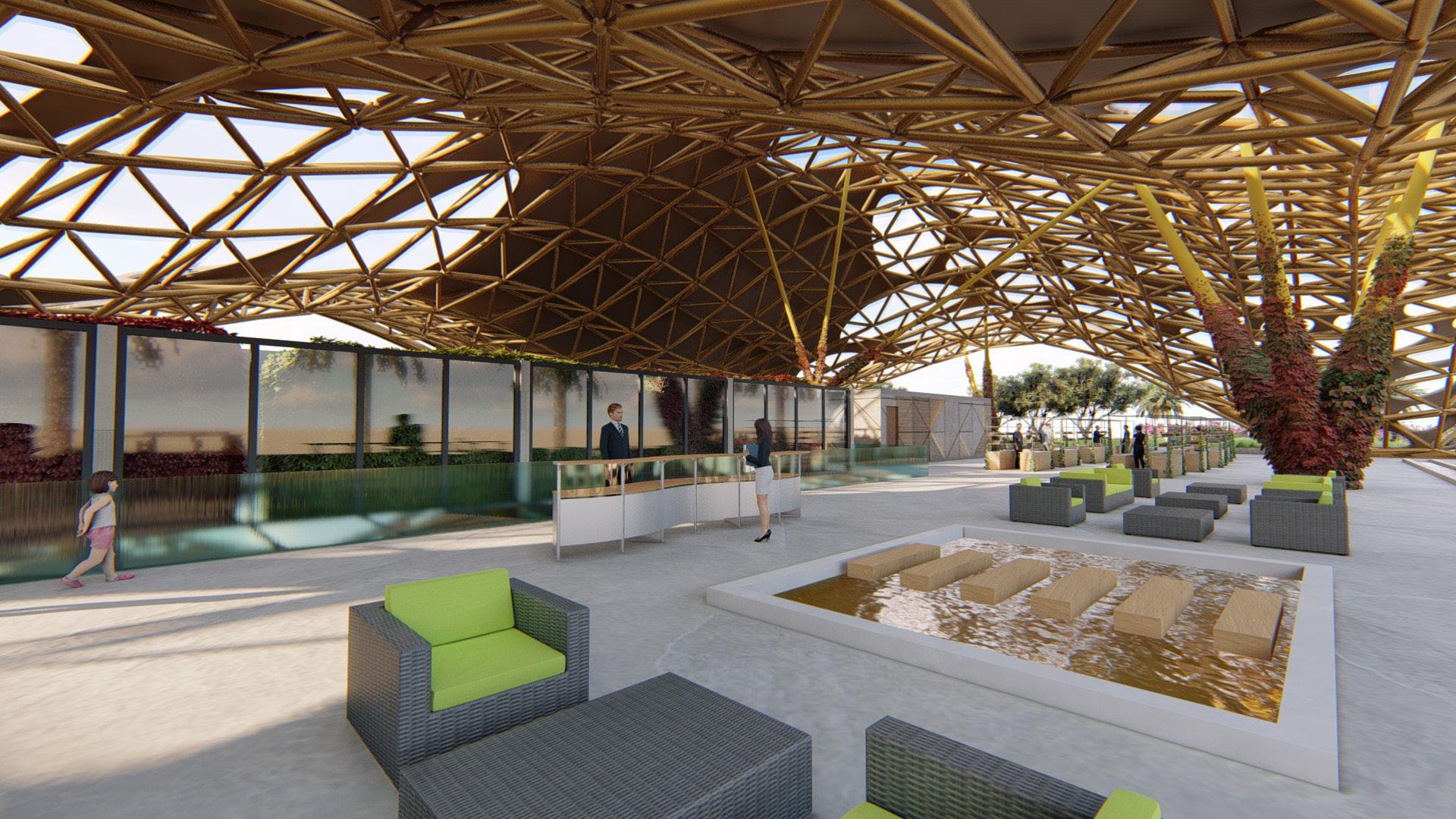


CREEK TOWER
Location : Business Bay,Dubai.
Softwares : AutoCAD, Rhino, Photoshop and Lumion.
Site Area : 4,700 sq.m
Typology : Business Hotel.
Year : 2022
Group/ Individual Project : Individual
This project will help in facilitating smooth business meetings as the project oversees all the requirements for a pleasant stay for the busi ness persons. This will contribute in welcoming more business persons and bring in more opportunities. The site overlooks the creek on one side and the marasi dr on the other.
CONCEPT
The concept is the stacked shipping containers. This was derived by looking into the site plan which is divided into small plots. Then I thought how it will look if it was a solid. This reminded me of the containers.
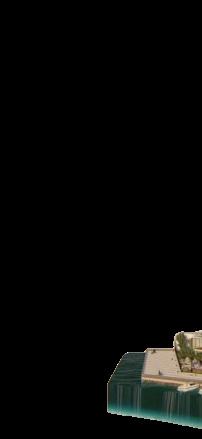
Dana Mohamed Ali 16
04
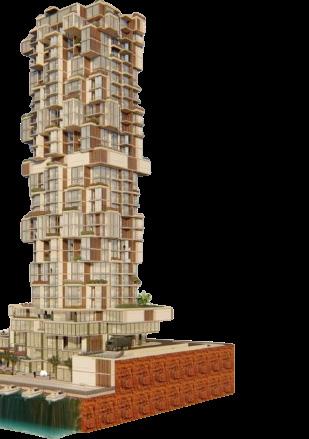

Ali 18
Dana Mohamed

Academic Work


