Portfolio
DANIEL CLEARWATER
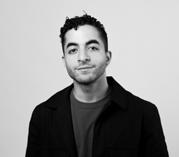
Kontakt
Name: Daniel Clearwater
Email: Daniel.Clearwater3@gmail.com
No.: +47 920 38 898
Utdanning
Som en lidenskapelig landskapsarkitekt, ønsker jeg å bidra til debatten om utformingen av offentlige rom og har som mål å styrke økologisk og klimatisk motstandskraft i byområder. Min akademiske bakrunn reflekterer en forpliktelse til å designe urbane miljøer integrert i ulike biotoper, og fremme unike mikroøkosystemer innenfor det større biome. Jeg drives av målet om å øke biomangfoldet, tillate at landskapselementer trives i bymiljøer, og å demokratisere offentlige rom ved å gjøre dem tilgjengelige og innbydende for alle. Jeg ser frem til å bidra med mine ferdigheter for å løfte påvirkningen av landskapsarkitektur på det bygde miljøet.
Workshops og Utstillinger
2024 2019
__Arkitektur og Design høgskolen i Oslo (M. Landscape Architecture)
__Ajman University (B.Sc Architecture , 5 years)
Erfaring Skriving
2022 2019 2018 2018 2021
-OAT Academy
-UNStudio Workshop/ “Healthy Vertical City”, Ajman university
-LAVA Architects Workshop/ “Parametric architecture”, Ajman university
-AA Visiting School DXB 4.0 Exhibition (Additive Constructions ‘‘Crystal cells’’)
(July 2019December 2019) (July 2018November 2018)
__ENSAMBLE Studio
Supervisor: Borja Soriano
Fabrication, 3D scanning and modeling
-WOHO Fabrication lab
-Alula Design competition
-Ca’n Terra project
__Dubai Institute for Design and Innovation
Supervisors: Sayjel Patel and Mirko Daneluzzo
3D modeling, Design development, 2D drawings, 3D printing and Fabrication
-Space Nomad installation
(2017-2018)
__Fabrication Lab Supervisor, CAAD Fabrication lab
2020 2017
__Title: Arkitektur N 2021
Section: The marginalization of non-western architects is reflected in Oslo’s homogeneous development
__Title: Publikasjonsserien «ROM VINDU» 2020
Section: (Reflections From The Outside)
__Title: Change, Coordinates + Someone Else
Section: (Empty-less Urban Intervention)
Team: Caravan Design Collective )
3D/ Rhino, Revit, Sketchup, Blender
2D/ AutoCAD, QGiS
Visual/ PSD, AI, InDesign, Vray for Rhino, Blender, Render
3D Scan/ 3DF Zephyr
Engelsk - Morsmål
Arabisk - Morsmål
Norsk - B1-A2 nivå
CV
Digitale feridgheter Språk
CONTENT
NORWAY:
06 Lindeberg Remnants |
A framework for surface-water integration in the Alfaset area. Re-introduce surface water as part of the cultural history and spatial presence to connect Alfaset to its history and itself
12 SEQUENTIAL FLOW |
In the logistics site of Vestby, the new landscape connects the site to its surroundings, and prevent water overflow to the river-underneath the site, with a large-scale cascade system
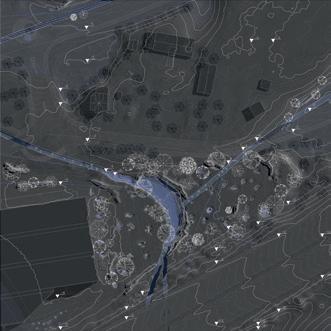
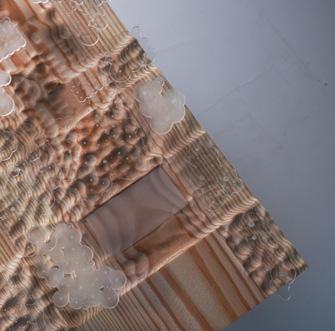
20 ROMSÅS: ALONG THE ROCKS|
Tracing the rocks formations in Romsås and establishing them as social gatherings areas
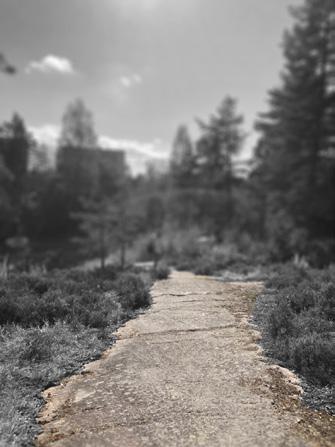
SPAIN:
24 ENSAMBLE STUDIO INTERNSHIP
A series of projects I worked on during my internship in Ensamble Studio

UAE:
28 AAVSDXB 4.0 | WORKSHOP | ADDITIVE CONSTRUCTIONS |
Water-taxi Station is the aggregation of an octahedron shape that creates a perforated structure

2024____ ____2018
Academic
Professional
Lindeberg Remnants
A Framework For Water Integration In The Alfaset Area
Superviser: Karin Helms
Centered on the Lindeberg basin to tackle surfacewater challenges. The project aims to shift impermeable surfaces, promoting the absorption of surface water to bolster ecosystem resilience. Drawing inspiration from glacial processes, the design introduces waterway spaces to enhance biodiversity. Historical insights, from the last glacial era to 20th-century urban development, guide the project, underscoring Lindeberg’s upstream location for capturing and managing stormwater. Identified areas for topsoil transformation guide water movement, break impermeable surfaces, and connect developed forests along the Alna River to Østmarka’s deciduous forests. In Alfaset’s complex urban context, Lindeberg basin serves as an archetype, fostering ecological connectivity through hydrological integration.
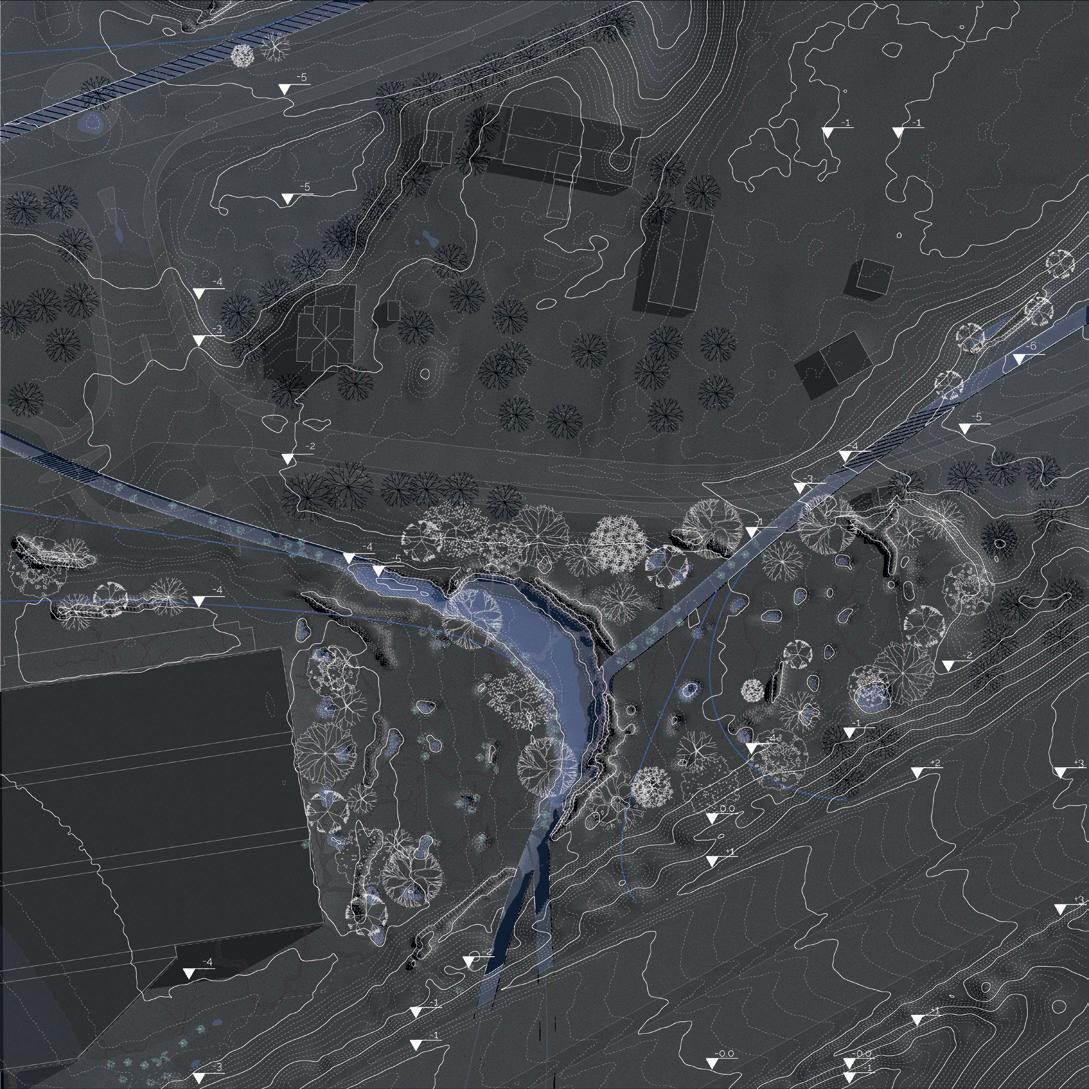


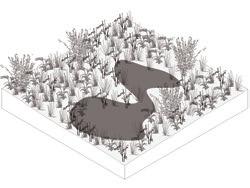
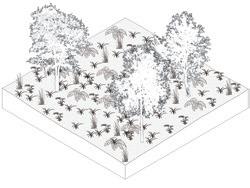
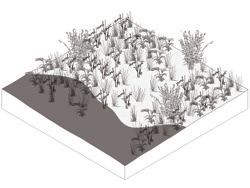
06
A B
50m
20m A-B Alnus glutinosa Alnus pendula Pioneering Trees Alnus pendula Corylus avellana Salix alba Populus tremula L. Orientation Canopy Walk Proposed
Alder Tree biotype Flood Plain Biotype Wetland
Zoom in 1
Typologies:
Retracing the remnants of Lindeberg stream and water system


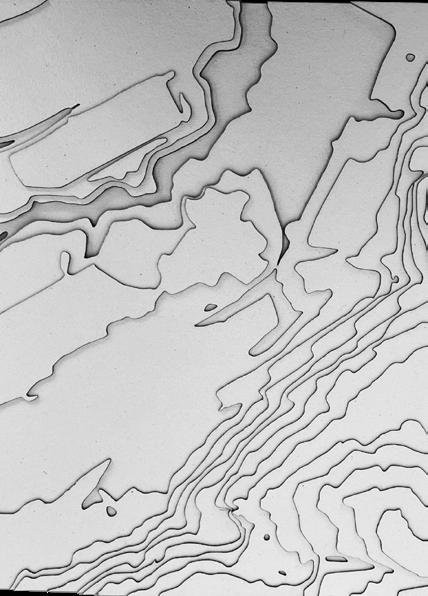
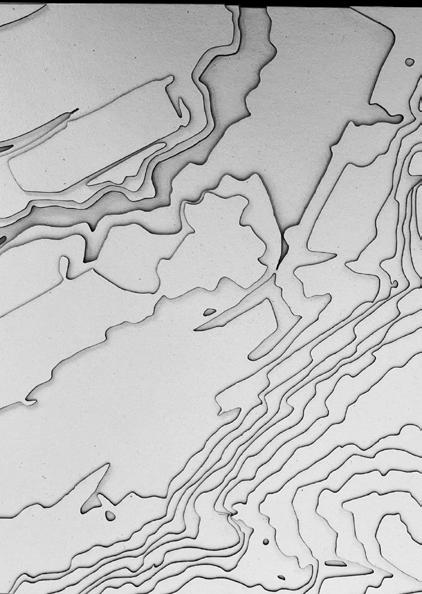
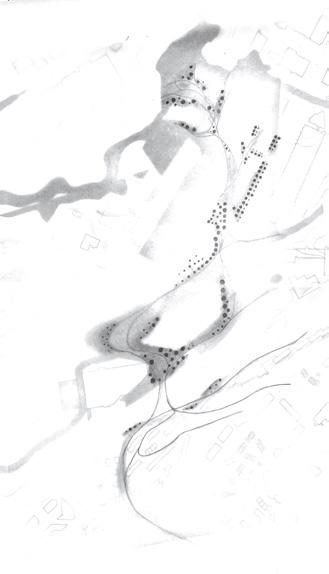

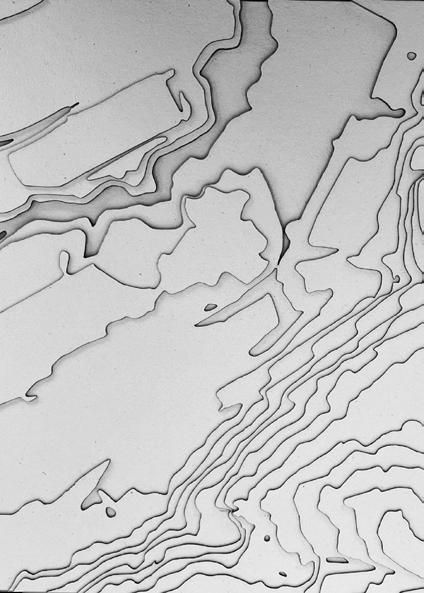

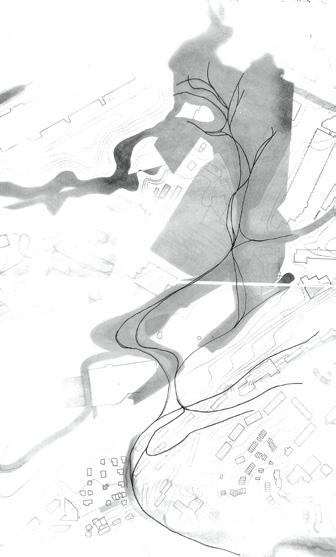
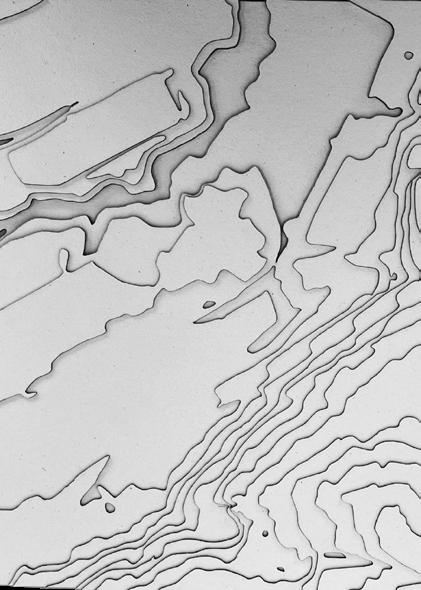
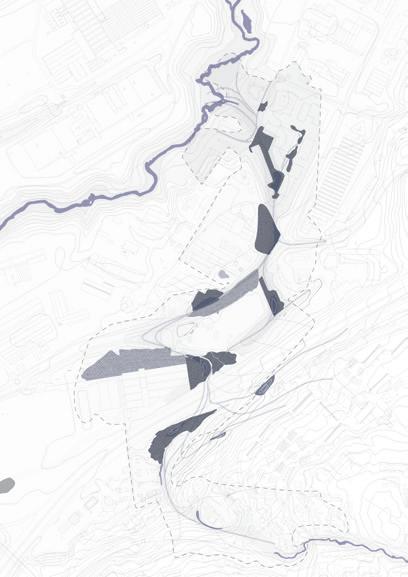
 2-Water
2-Water
Level Rise Sequence
4-Water Flow Sketch
8-Physical Model
6-Introduced Permeable Areas
1-Former Farm Borders as Focus Area
7-Surface Water Pattern
5-Tree Structure Sketch
3-Pluvial Water Layer
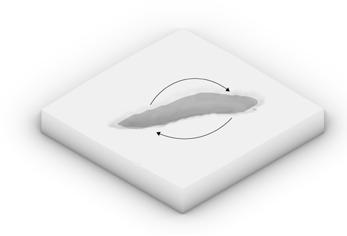
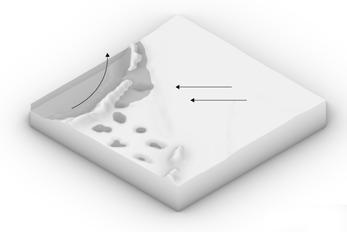
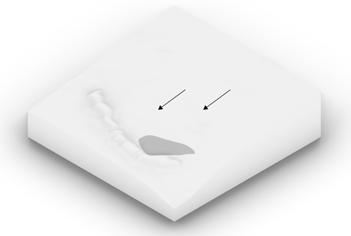

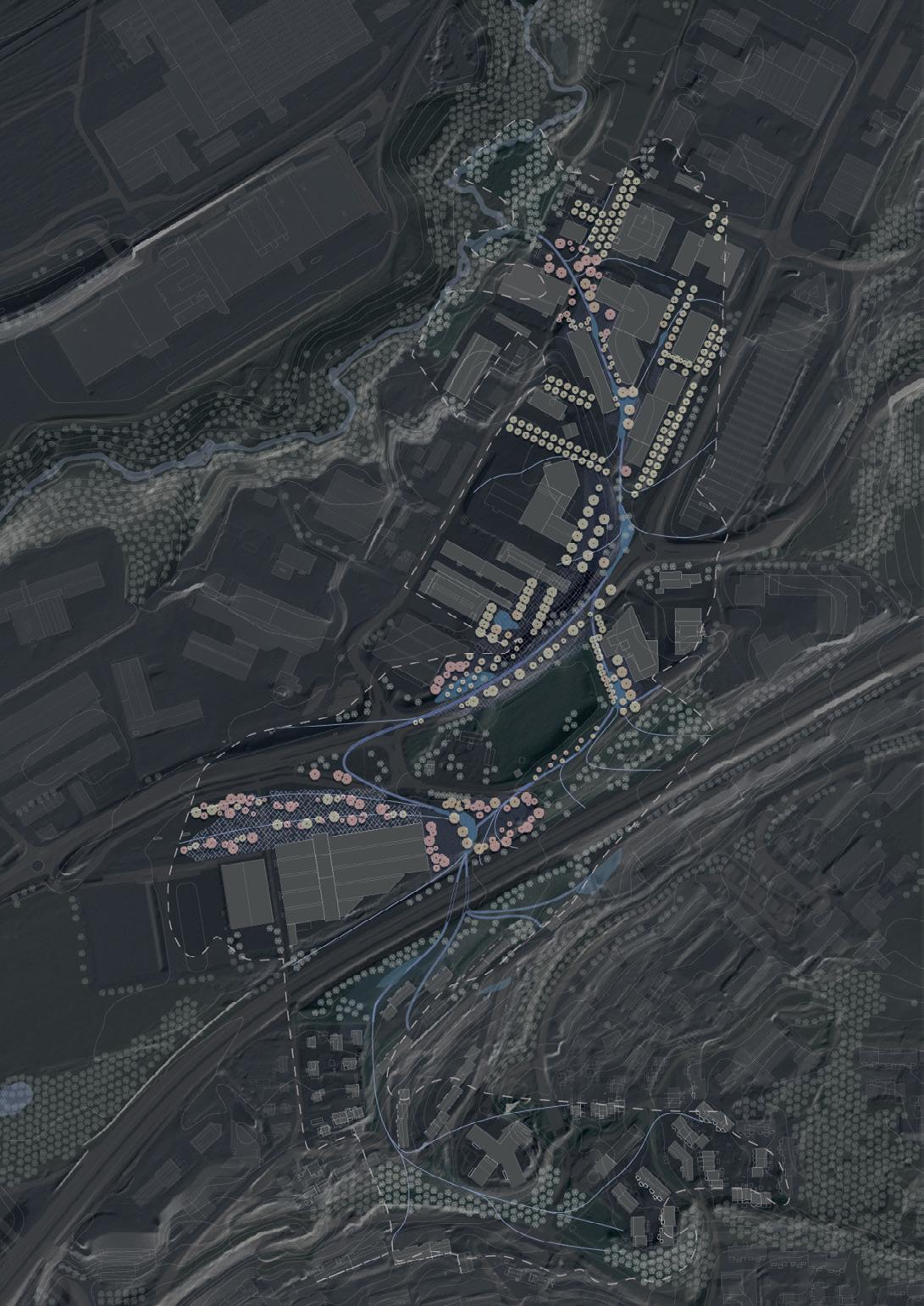
Loose Masses: fine deposits High bedrock: Gneiss Marka Forest Residential Area Logistics
100m
in 1
Kettle Depression: Retain Water Esker Ridges: Direct Water Terminal Moraine: Hold Water
Zoom
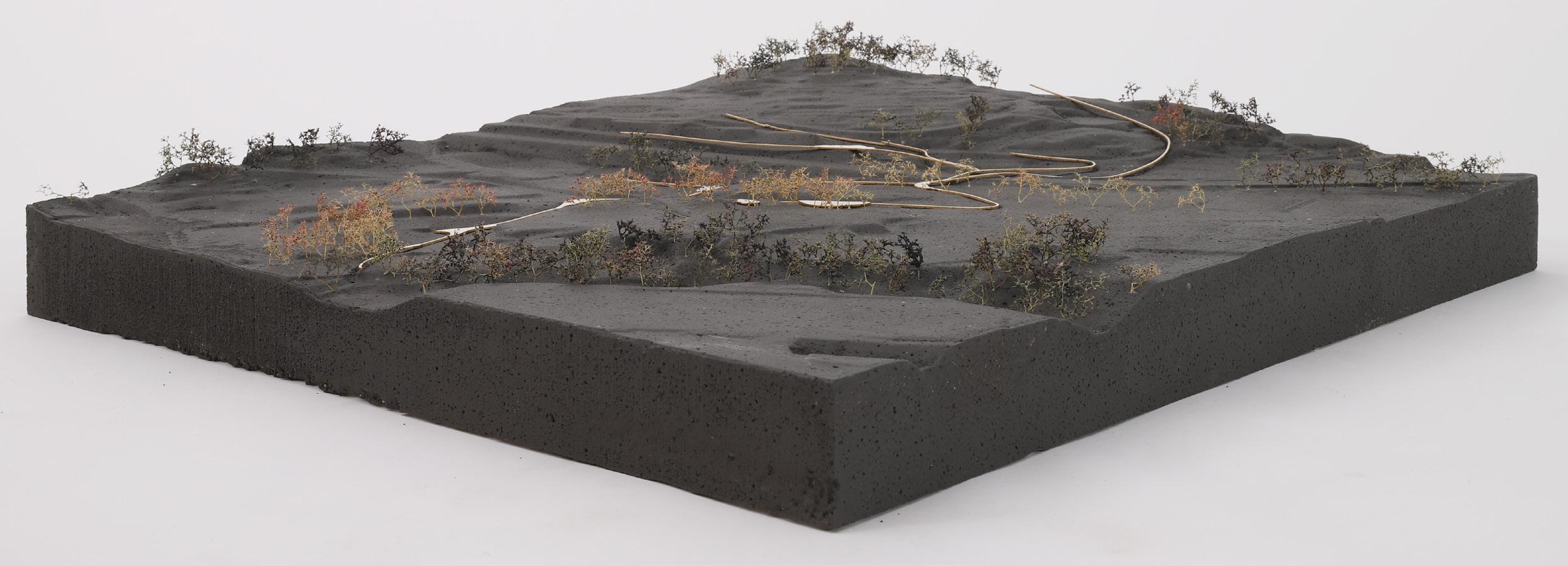
Sequential flow: Daniel Clearwater, Laiman Ching Ng. Vestby logistics site caused the topography to be flattened and reduced the green surface of the area while replacing it with impermeable surfaces. This group project creates topographical terraces that establish a clear water flow direction where it gets slowed down through dams below each terrace. This, to decrease the pollution and risk of flooding into the rivers below the site. While integrating the site into its surroundings through green corridors and patches that allow for more permeable surfaces to exist within the site.
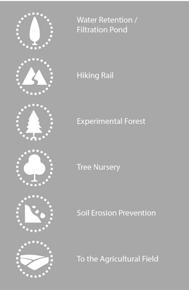
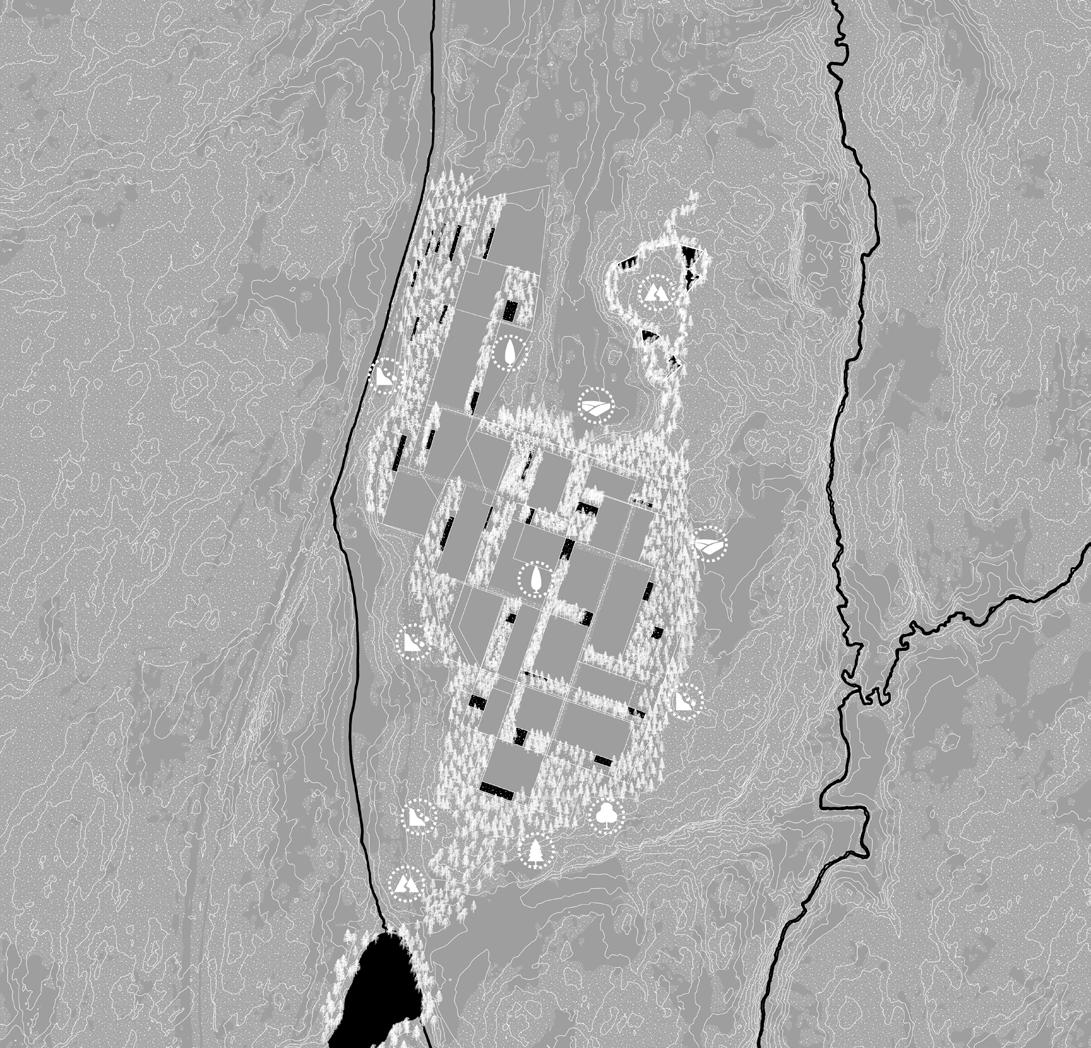
SEQUENTIAL FLOW: VESTBY 14
Introduced green corridors and patches


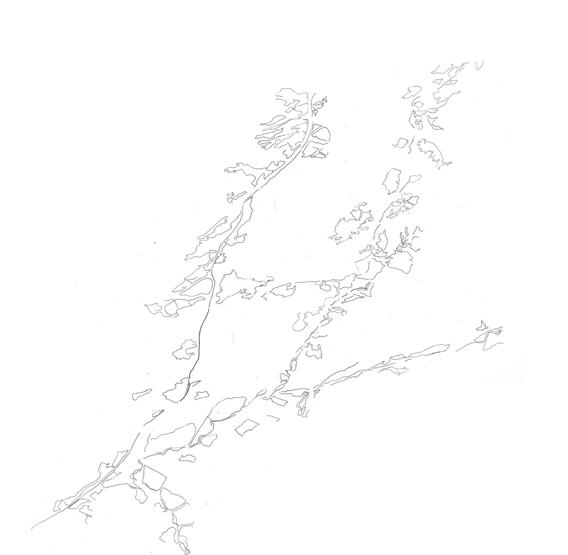
The project began with research of forest expansion and diminsh, topography analysis, and water pattern
Abstract pattern extraction and mock models were some of the methods used to realize the main concept
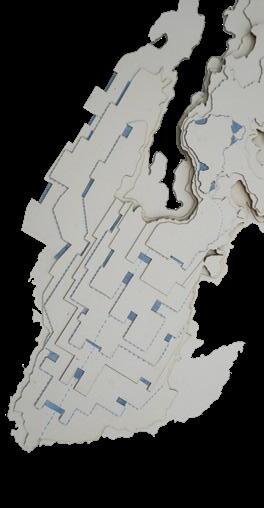
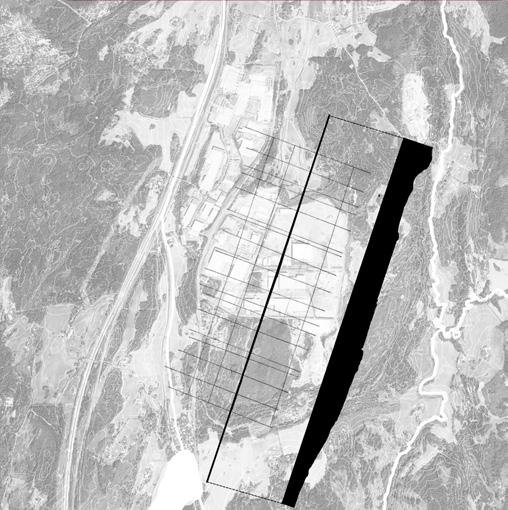
Water direction: highest elevation to the lake


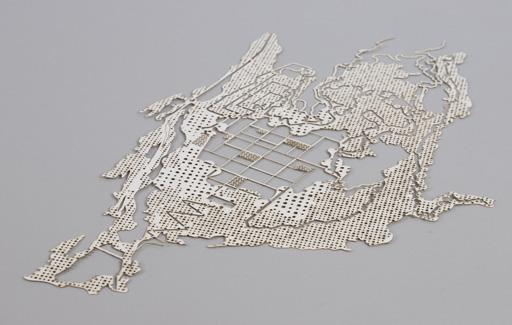 Current topography
Forest loss
Existing Forest gain
Site impression: Rural banks
Introduced terraces and dams
Paper Lace : Water system study model:
Current topography
Forest loss
Existing Forest gain
Site impression: Rural banks
Introduced terraces and dams
Paper Lace : Water system study model:

Zoom-in Section: Water dams - downstream: Enclosures around the public plots. Higher evergreens outside the enclosure act as a screen around the private logistics plot all year long
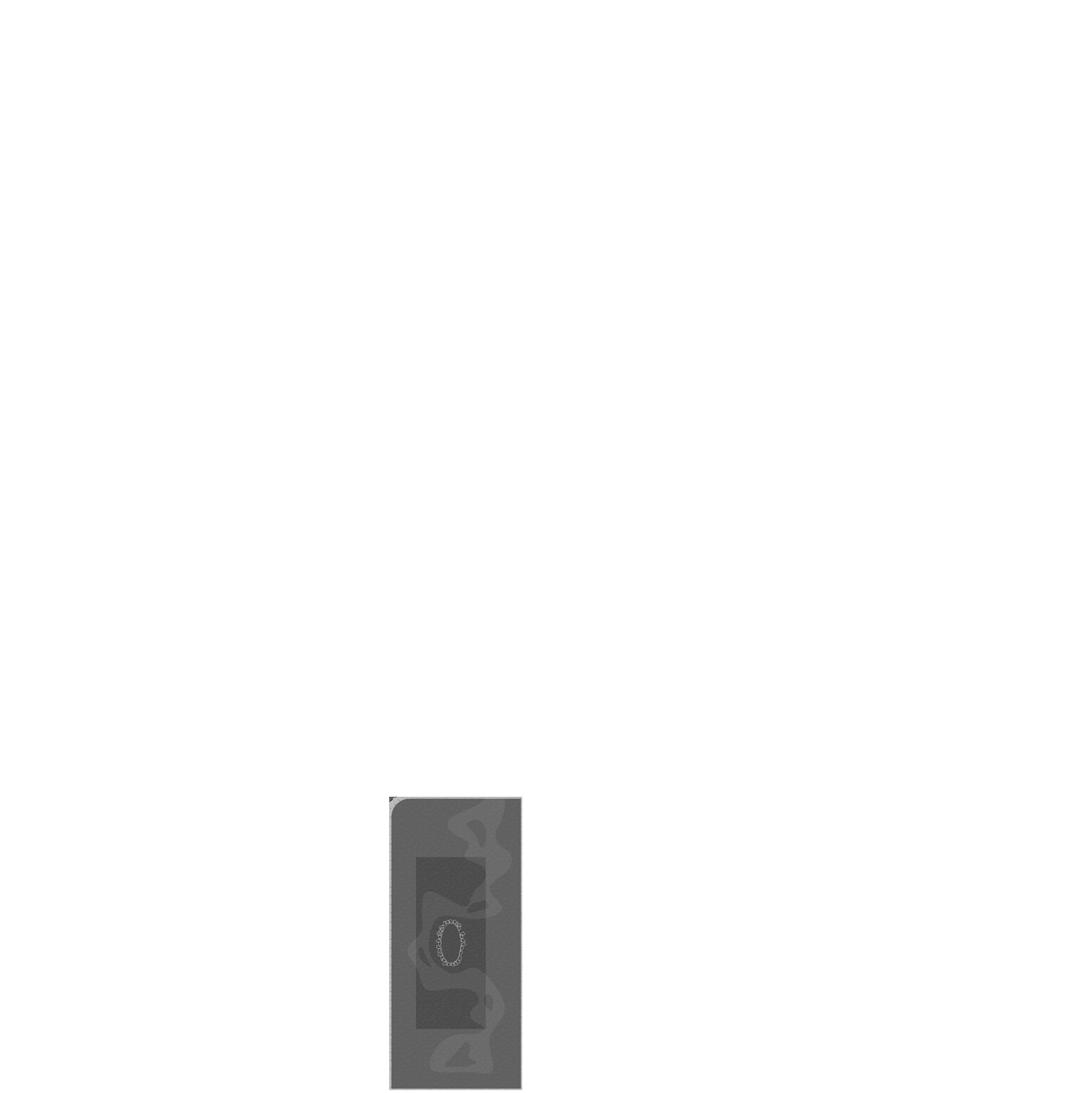
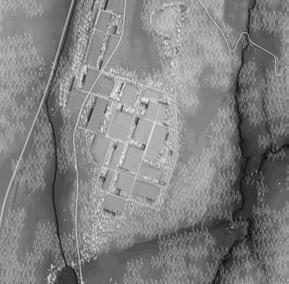
Zoom-in Plan: Northern part of the master planPixels that mediate the space through the logistics site and integrate it to its surrounding
20 m 5 10 40 m 10 20 0 0 B A A

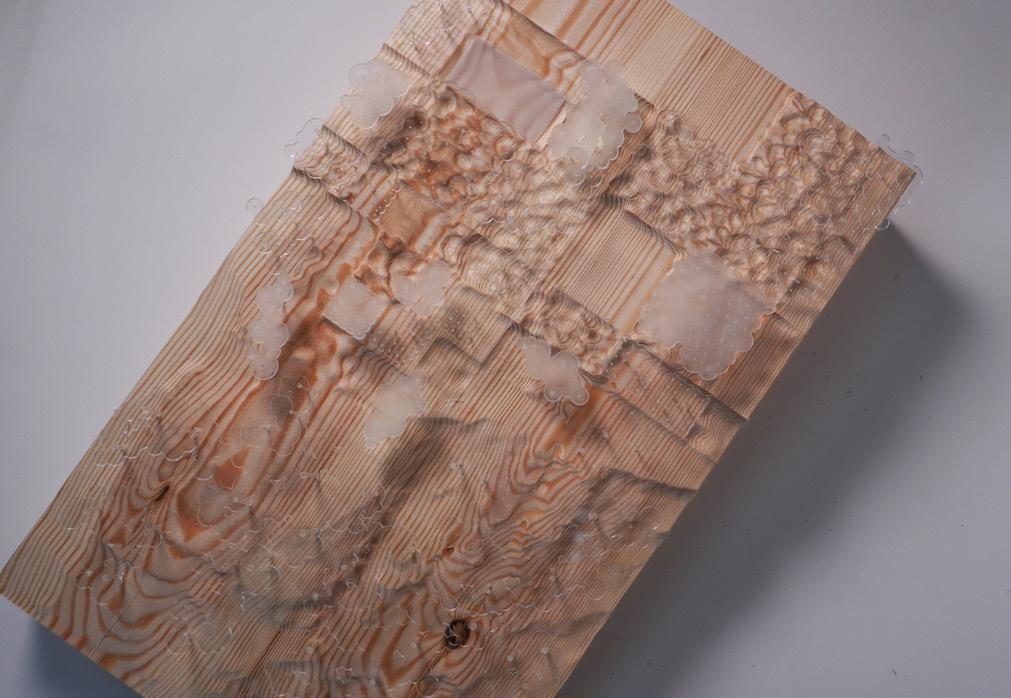

B
A
Each pixel represent a different greenery function: tree nursery, dense trees for shade, riparian trees and reeds for water filtration
Material: CNC-cut Pine wood
B
Exposed rocks in the development of Romasås is the result of its 70s urban practice that unearthed some of them, while others are naturally occurring. Highlighting these formations is to emphasize the landscape character of this part of Oslo, through establishing these exposed rocks as paths or places for gatherings while some clearings in the inner forest will allow more light in, and make it safer , as well as connect these rock paths.

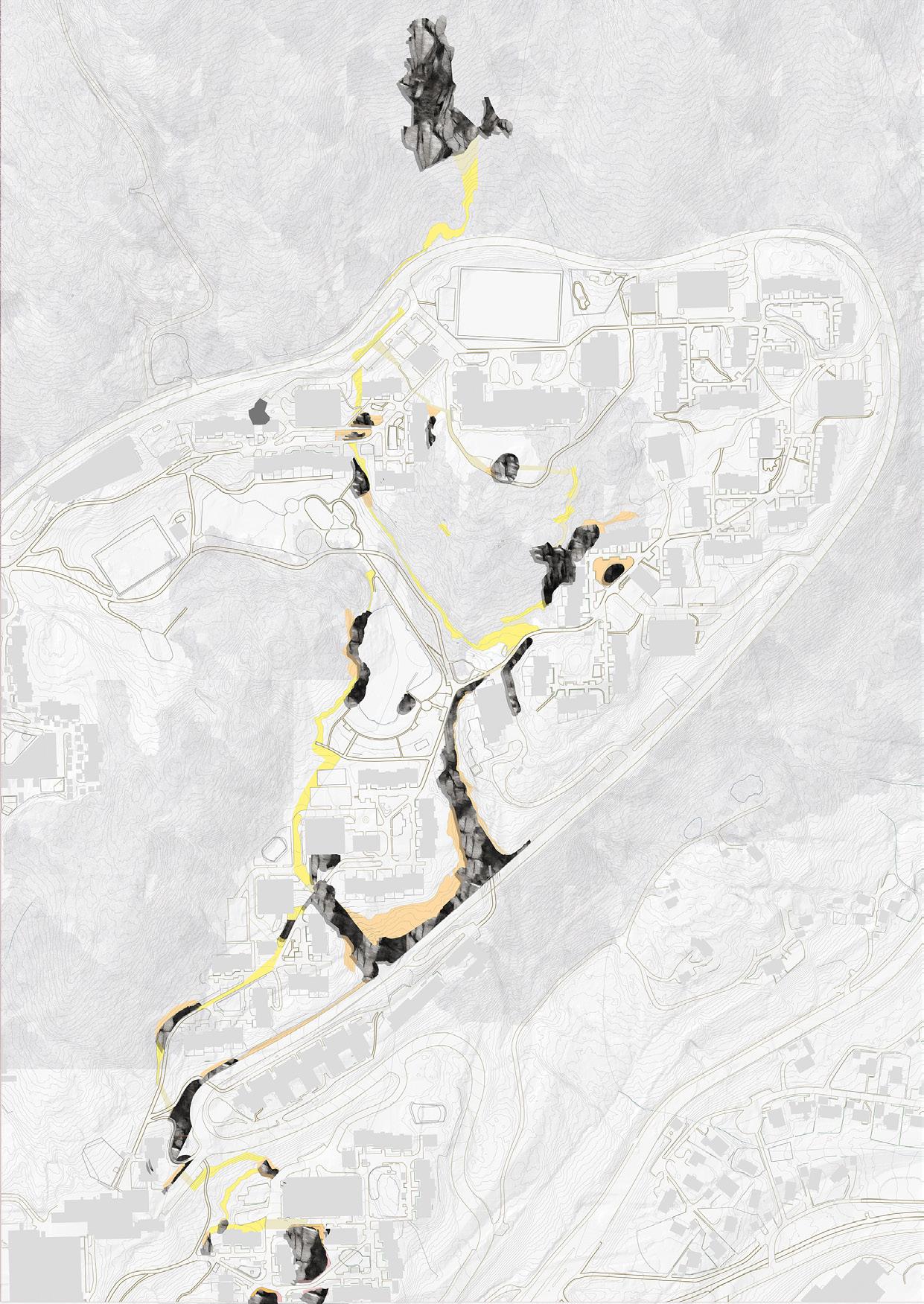
Rock formations that create living spaces outdoors
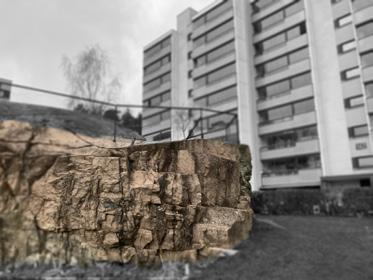
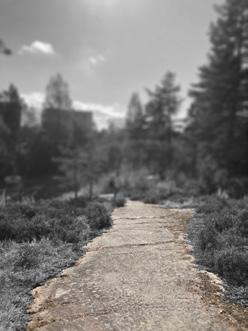
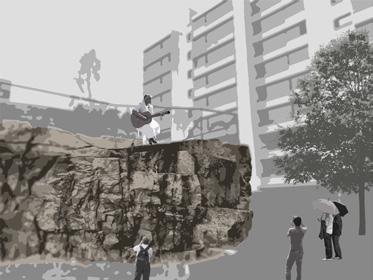
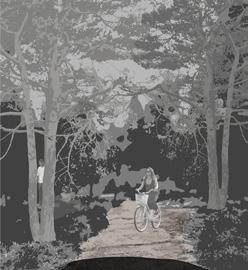
Rocks formations as a podium and a path are different way of perceiving these rocks formations
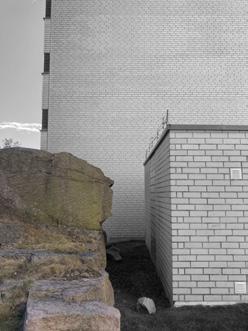
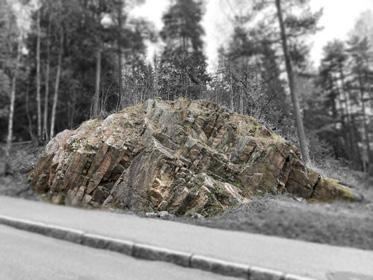

EDGE: ROCK FORMATIONS 22
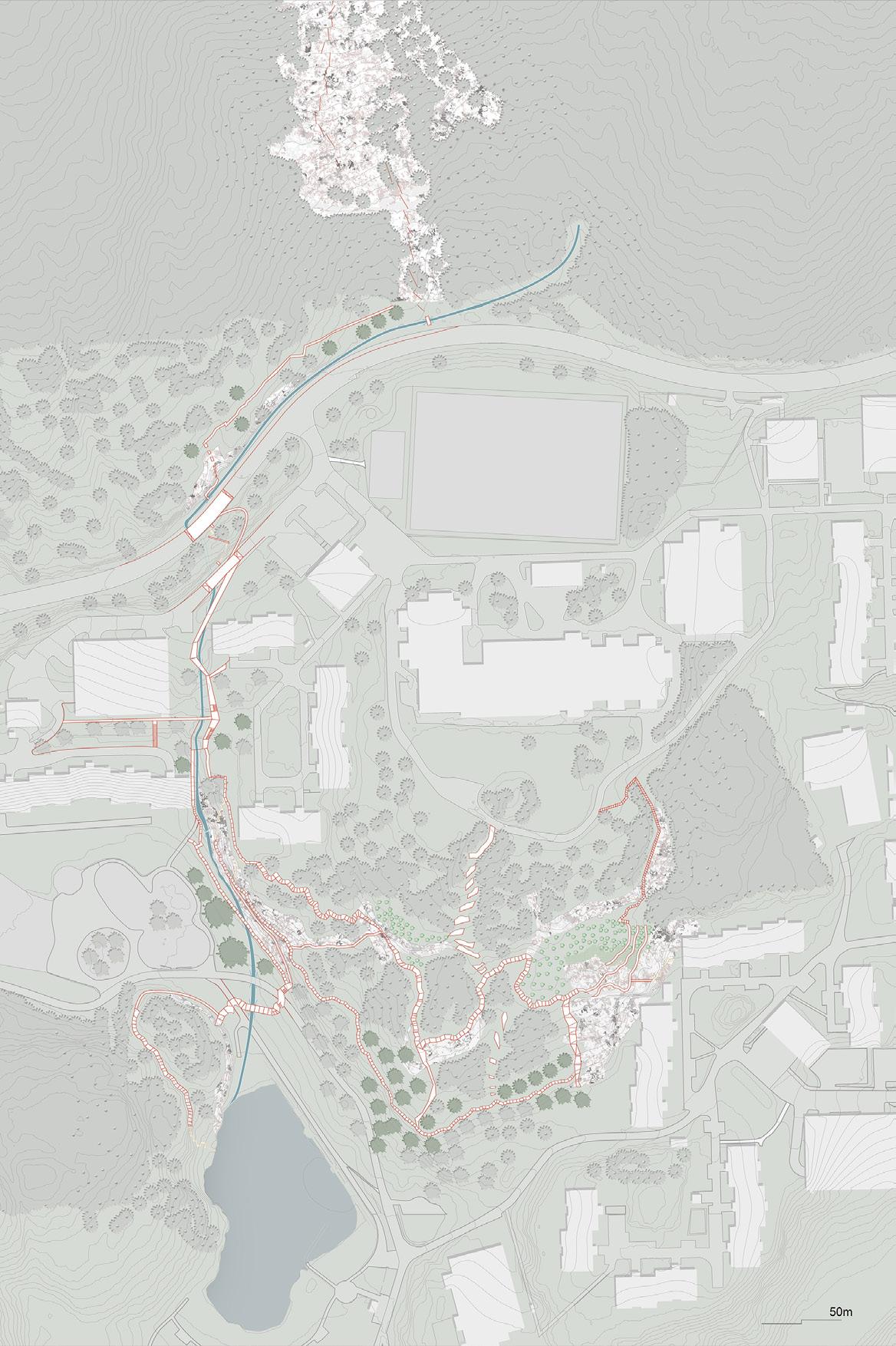
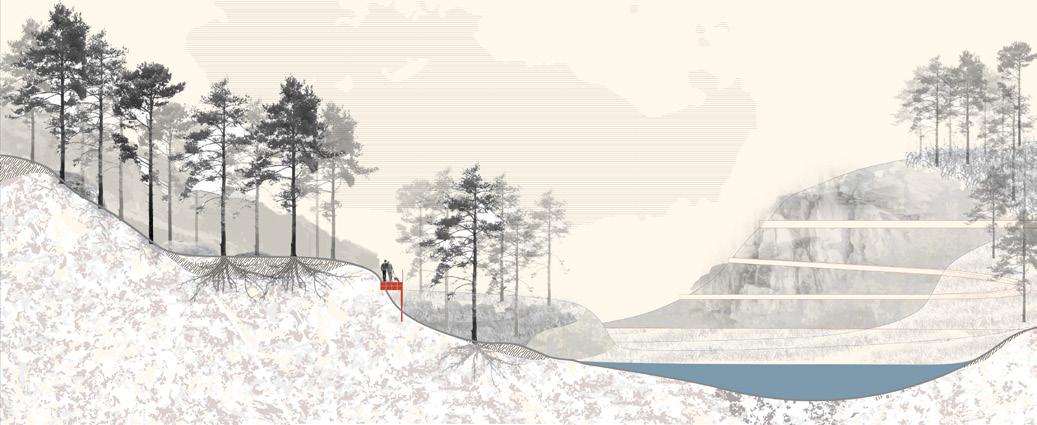
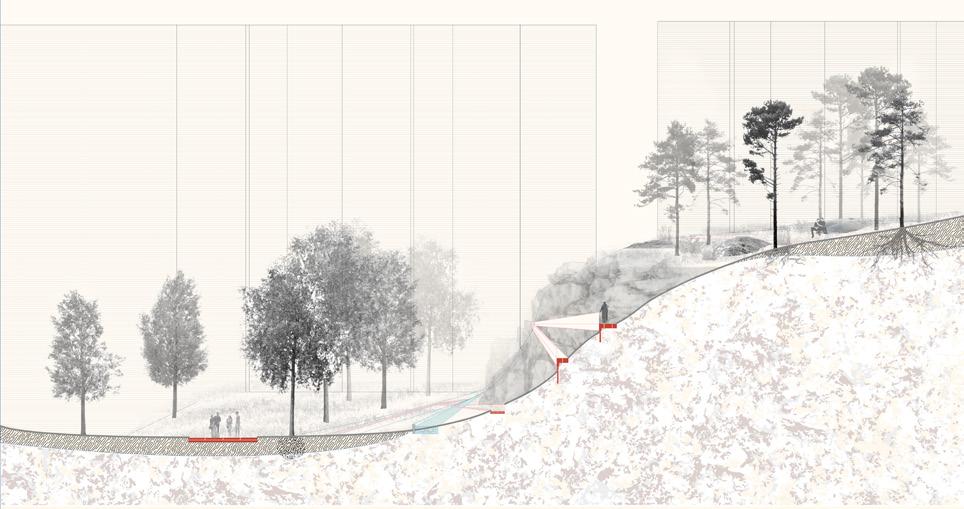
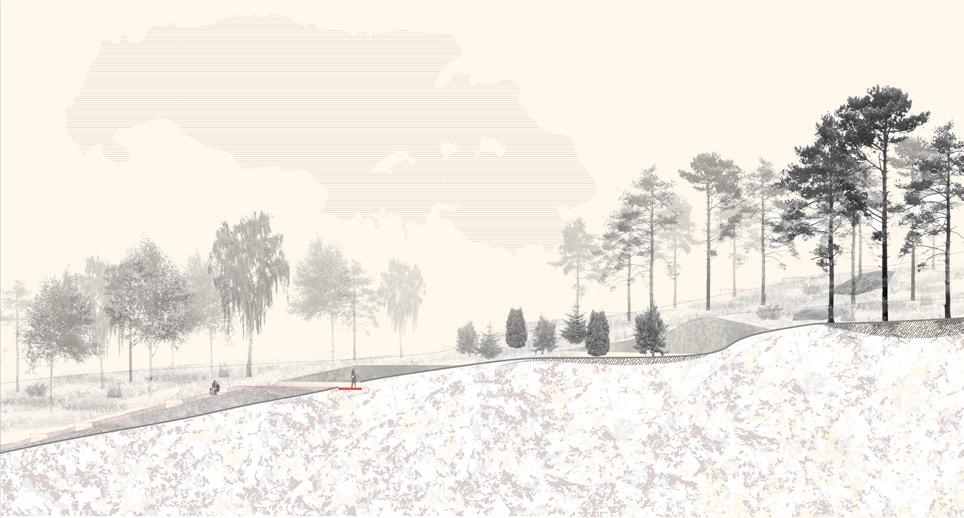 b1 a1
c2
b2 a2
c1
a1-a2
b1-b2
c1-c2
b1 a1
c2
b2 a2
c1
a1-a2
b1-b2
c1-c2
Projects I worked on in both Madrid and Menorca, Spain during my internship at Ensamble Studio in 2019. My work consists of:
A- 3D Scanning and modeling as part of the Alula design competition
B- 2D Graphics for the Alula Project and photography of the Ca’n Terra project (Menorca, Spain)
C- Scale 1:1 Model building (Fabrica Space in Madrid)
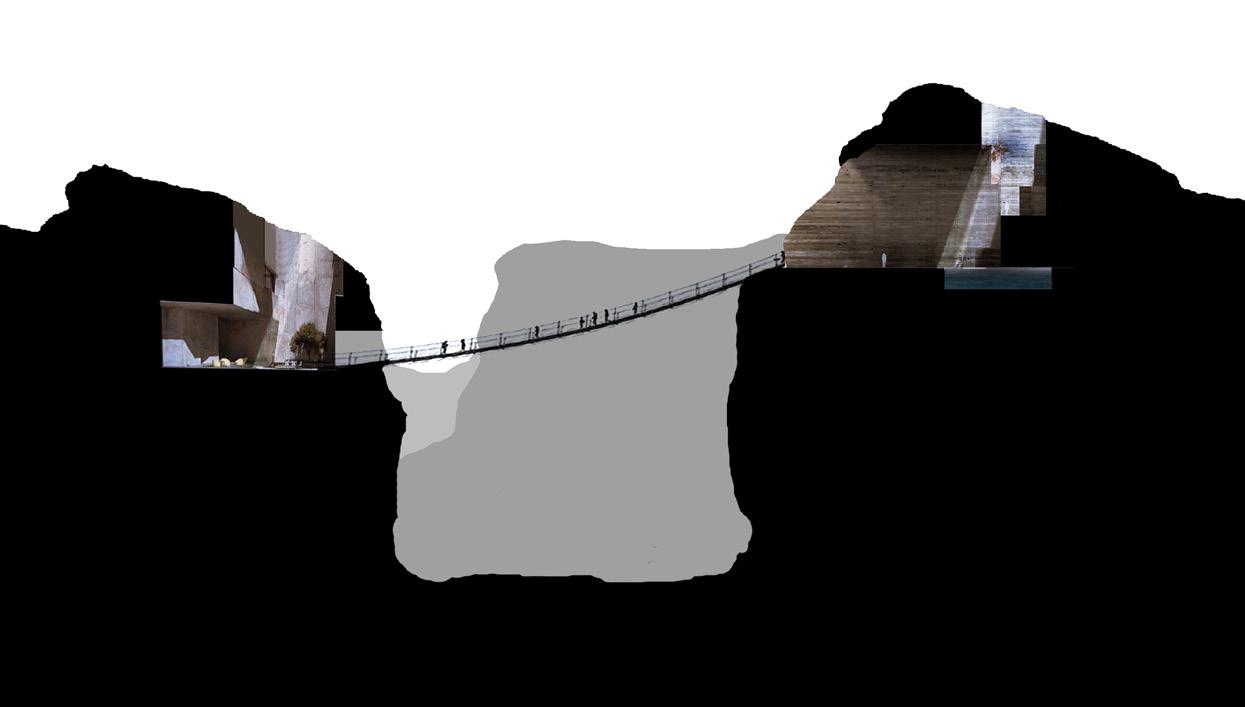
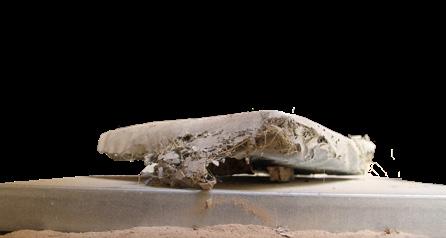
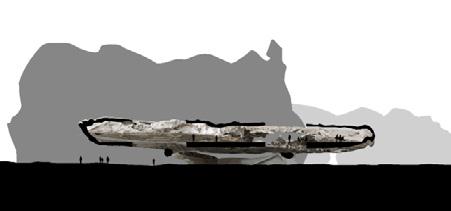




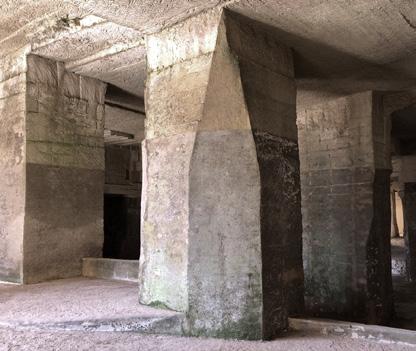
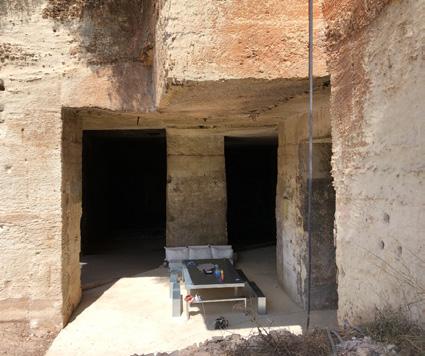 A1.2- 3D Scans of study models part of the Alula Project
A1.2- 3D Scans of study models part of the Alula Project
ENSAMBLE STUDIO INTERNSHIP
A1.1- Section of a plaster study model (Exploring the landscape of Alula in Saudi Arabia)
26
B- Alula Project (figure above) inspired by Ca’n Terra of Ensamble Studio in Menorca
Rubber insulation
20 cm U-Galvanized steel
18 cm C-Galvanized steel
Hinge

Polycarbonate Screen
4 cm U-Galvanized steel

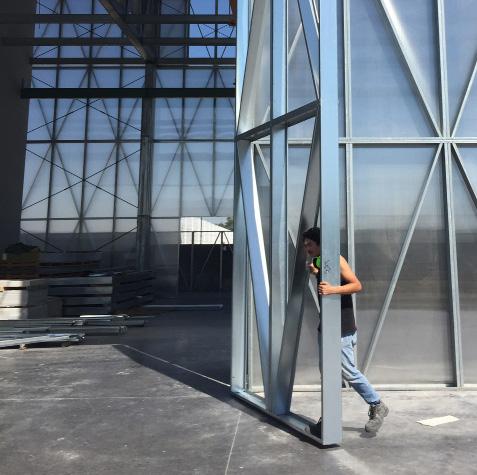
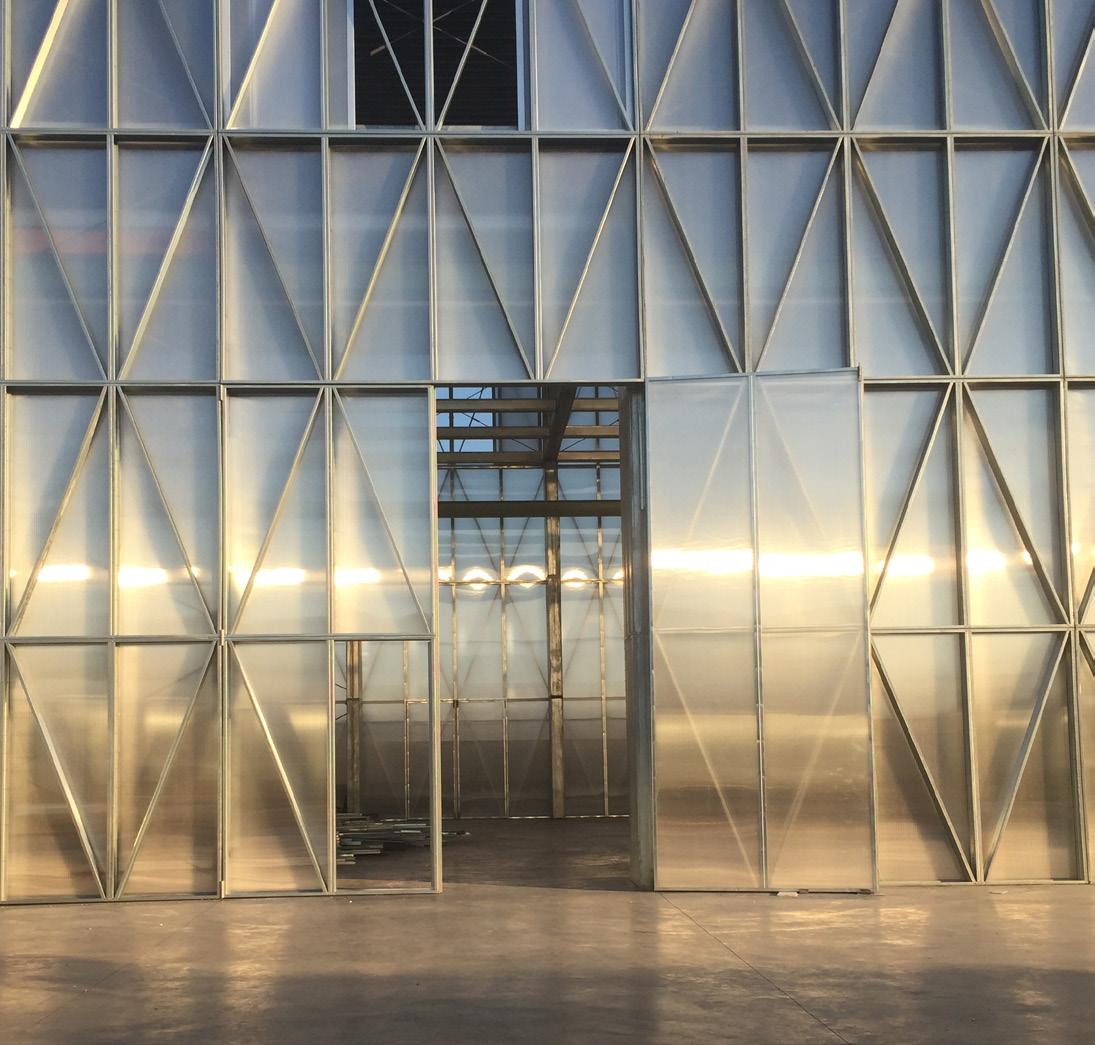
1 2 3
C1.1- Modular system for the Fabrica project, Madrid
Two sides of one unit
Half of a door frame
Complete door frame
AA VISITING SCHOOL/ ADDITIVE CONSTRUCTIONS
WITH ALESSANDRO ZOMPARELLI
















































(Crystal Cells Group: Daniel Clearwater, Alya Al-Fahim, Mohamed Alahmdani, Prathyush Pradeep and Yara Manla)
From Truncated Octahedron, a relaxed-mesh morphology was developed and used as a primary unit which was aggregated and culled from to achieve a structure that provides shade in water taxi stop. It is designed to be interactive.











TRUNCATED OCTAHEDRON

HEXAGONAL FACES EACH HEXAGON CONNECTS TO THE OTHER

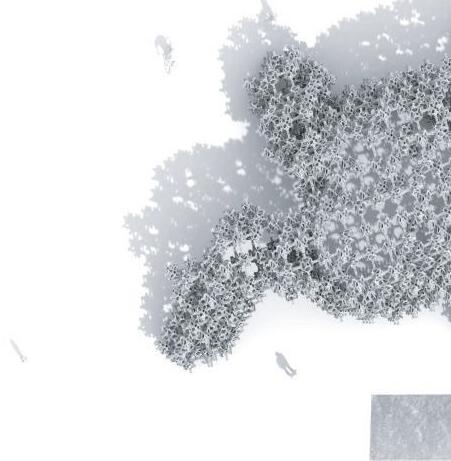
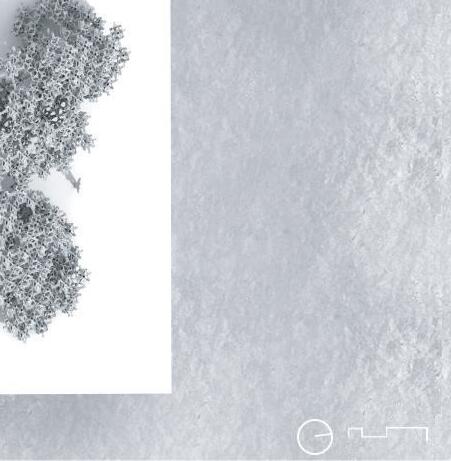
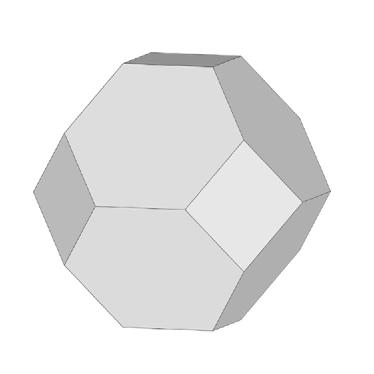
TRUNCATED OCTAHEDRON
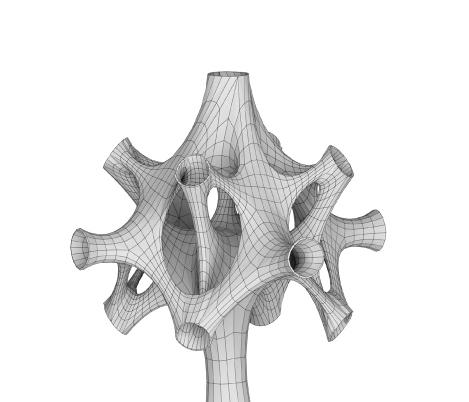

BRIDGING OF THE OPPOSITE FACES IN ORDER TO TRANSFER LOAD AT THE CONNECTION POINTS

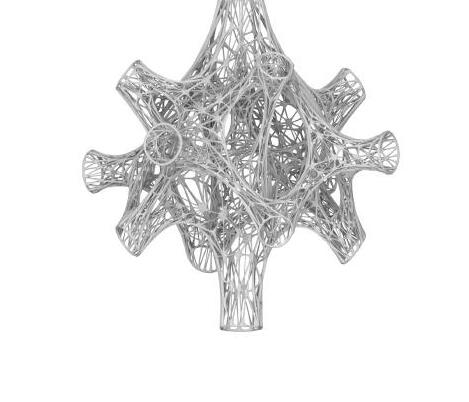
APPLICATION OF WIRE-FRAME ENABLES MATERIAL EFFICIENCY
Top view
30
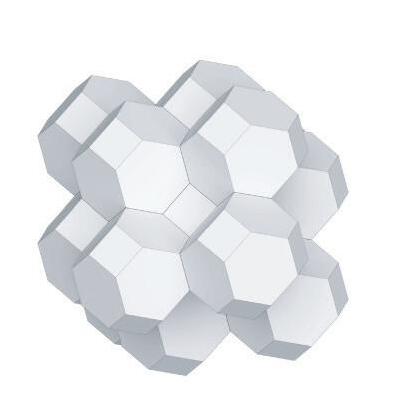
TRUNCATED OCTAHEDRON CLUSTER

ARTICULATE MODULE CLUSTER
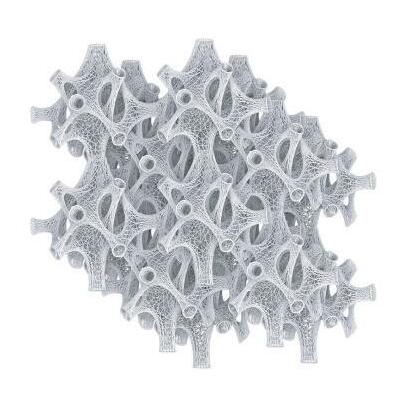
PERFORATED ARTICULATED MODULE CLUSTER





CULLING TO CREATE SPACE FROM THE CLUSTER
Site
1) Removal of the model from the printer.
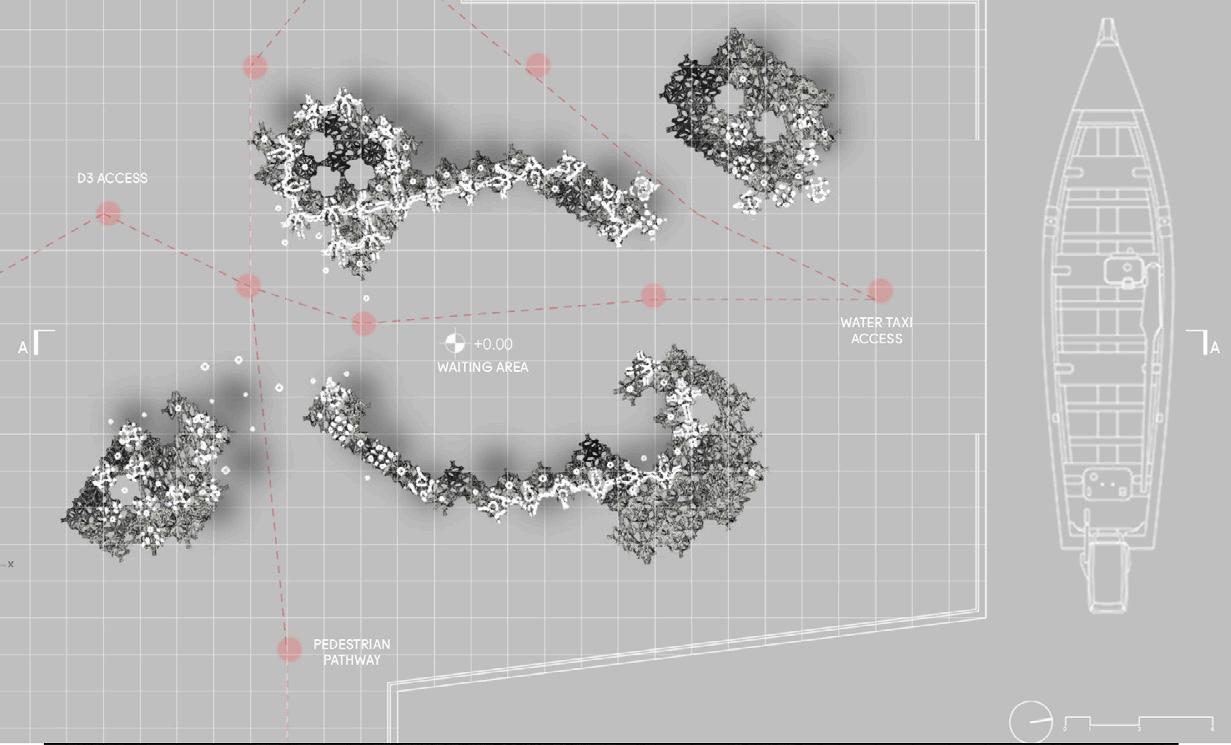
PLAN
4) Place the model into the dirty propane, and then flip it over placing it once again upside down into the dirty propane.


SECTION A-A
PROCESS OF 3D PRINTING THE MODULES

2) Connecting the model onto the base.
AA Visiting School Dubai 2018
ADDITIVE CONSTRUCTIONS
AAVSDXB 4.0 - 5-15 JAN 2018
1) 3D PRINTING OF MODULES.
3) Using a spatula to then remove the model from the base.

2) REMOVAL OF SUPPORTS AND CLEANING/SMOOTHING THE SURFACE.
3) ATTEMPTING
5) Next, place the model from the dirty propane into the clean propane, flipping it over as well. This removes the liquid from the surface of the 3D model.
PARTICIPANTS
STAFF AAVS DIRECTOR- Christopher Pierce
PROGRAMME HEAD- Riyad Joucka (AA•EMTECH•MEAN•MEAL)
PROGRAMME COORDINATOR- Maryam Altaf TUTORS- Alessandro Zomparelli (CO-DE-IT•MHOX) • Roberto Naboni (ACTLAB POLIMI) TEACHING ASSISTANT- Aya Riad (AA•DRL

4) USE OF GLUE TO CONNECT THE MODULES.

NOURHAN RABAH (LEBANON) • RAN MA (CHINA) • RAUDHA AL GHURAIR (UAE) • GEORGE JR. MERHEB (LEBANON) • ALYA ALFAHIM (UAE) • NAJIB HAZMAN (MALAYSIA) • ABDUL WARITH ZAKI NASIR ZIHNI (MALAYSIA) • MOHAMED ALAHMADANI (UAE) • ALI FAYYAD (PALESTINE) • YARA MANLA (MALTA) • PRATHYUSH PRADEEP (INDIA) • TAKWA ELGAMMAL (EGYPT) • EITHAR ALGEBAIL (SUDAN) • RAHMA TOKATLI (SYRIA) • EVGENIA KRASSAKOPOLOU (GREECE) • MIA DIBE (LEBANON) • SARA ALJAMAL (JORDAN) • AHMAD ELTOUTNGI (EGYPT)
AA Visiting School Dubai 2018
ADDITIVE CONSTRUCTIONS
AAVSDXB 4.0 - 5-15 JAN 2018
TUTORS- Alessandro Zomparelli (CO-DE-IT•MHOX)

• Roberto Naboni (ACTLAB POLIMI) TEACHING ASSISTANT- Aya Riad (AA•DRL
PARTICIPANTS
6) HOLDING
NOURHAN RABAH (LEBANON) • RAN MA (CHINA) (LEBANON) • ALYA ALFAHIM (UAE) • NAJIB
• MOHAMED ALAHMADANI (UAE) • ALI FAYYAD (INDIA)
• TAKWA ELGAMMAL (EGYPT)
• EITHAR KRASSAKOPOLOU (GREECE) • MIA DIBE (LEBANON)
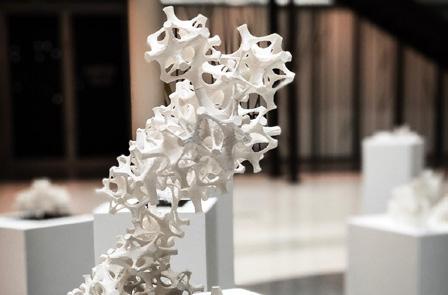
printing process
3D
DANIEL CLEARWATER
























 2-Water
2-Water














 Current topography
Forest loss
Existing Forest gain
Site impression: Rural banks
Introduced terraces and dams
Paper Lace : Water system study model:
Current topography
Forest loss
Existing Forest gain
Site impression: Rural banks
Introduced terraces and dams
Paper Lace : Water system study model:

















 b1 a1
c2
b2 a2
c1
a1-a2
b1-b2
c1-c2
b1 a1
c2
b2 a2
c1
a1-a2
b1-b2
c1-c2








 A1.2- 3D Scans of study models part of the Alula Project
A1.2- 3D Scans of study models part of the Alula Project






























