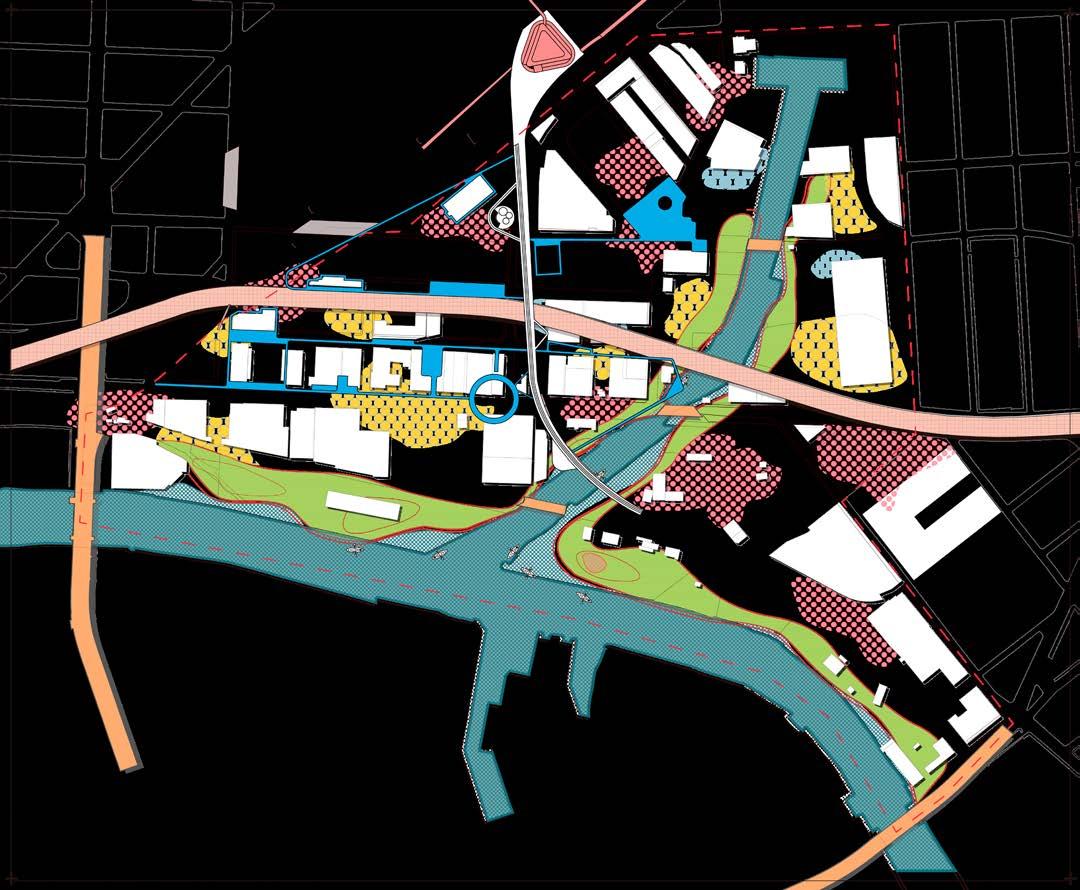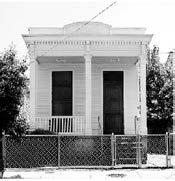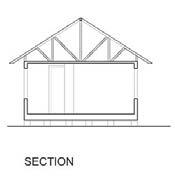Alex Xu LEED GA
+1(551) 362 9326 Email Portfolio in linkedin.com/in/alex-xuzj/
Cornell University | New York, NY
Post-Professional Master of Advanced Urban Design (M.S.AUD)

Focus on community stakeholder coordination and urban design strategies
Harvard University | Virtual
Graduate School of Design Design Discovery Program
Beijing Normal University | Zhuhai, China
Bachelor of Science in Urban Region Studies (URS)
SKILLS
August 2023 – August 2024
GPA: 3.95/4.0
June 2022 – July 2022
September 2018 – June 2022
GPA: 3.5/5.0 (Weighted Average Mark: 85/100)
Technical: CAD, Revit, ArcGIS, Python, SketchUp, Photography, Microsoft Office, Adobe Creative Suite, 3D (Rhino, Grasshopper), Digital Collaboration Tools (Miro, Google Workspace, etc.), Data Visualization
Soft: Process improvement, Strategic planning, Problem-solving, Decision-making, Communication and presentation skills, Documentation and reporting, Urban Strategy consulting, Economic & Market Analysis
Languages: English (Advanced), Mandarin (Native), Cantonese (Native), Chaoshanese (Native)
PROFESSIONAL
Strategic Project Coordinator
Juncong Cultural Tourism Investment Co., Ltd. Guangdong, China
April 2020 – June 2023
Increased project funding by 22% through strategic proposals and digital media materials developed in collaboration with crossfunctional teams.
Improved project feasibility by 25% by integrating data from multiple internal sources during the preparation of the "World Tea Source Cultural Tourism Project" feasibility report.
Successfully launched projects by managing end-to-end lifecycles from concept to public release, ensuring alignment with client goals and government standards.
Project Architect
Guangzhou Yichuang Architecture Firm | Guangdong, China
June 2021 – August 2022
Completed project 10% under budget and 15% ahead of schedule by managing the design and construction of a 500-acre cultural tourism site.
Ensured project quality and timeliness through effective collaboration with stakeholders and consultants.
ACTIVITIES
“Gongbei Classic” Community Participatory Planning Competition
Participant & Team leader
February 2021 - February 2022
Led as Team Leader and Chief Manager for Two Key Projects, managed task delegation and team coordination, successfully guiding the team to win the prestigious Recognition Award.
Oversaw Project Yin Chao Ju Bao, Executed by Government and Officially Inaugurated, directed the project from inception to completion, ensuring alignment with government standards and successful public launch.
'URBAN 2024' - International Urban Photography Exhibition
Photographer
Photographs accepted and exhibited by the Glasgow Gallery for a future exhibition
ACADEMIC RESEARCH
Exploring the Community Elderly Service Facility System in Zhuhai
The Research finding and report published in 'China Residential Facilities' (August 2023, pg. 191-194)
August 2022– November 2023
2021 - February 2022
01 PLASTIC REVOLUTION

A Sustainable Recycling System for Ocean Plastic Waste and Urban Revitalization
Collaborator: LuLu Zhang, Zhiyang Guo
Instructor: Dan Li
Site: Machong Town, DongGuan City, CHINA
2021.07-2021.08
Every year, millions of tons of plastic enter the oceans, of which the majority spills out from rivers.
A portion of this plastic travels to ocean garbage patches, getting caught in a vortex of circulating currenats. If no action is taken, the plastic will increasingly impact our ecosystems, health, and economies.
The extent of oceaning plastic contamination is rapidly approaching a critical level where there will soon be more plastic in the ocean by mass than fish.









02 INDUSTRIAL ZONE RENEWAL

From Industrial Use to Community Rebirth
Collaborator: Chu Han Tarn, Leah Carpenter
Instructor: Jesse LeCavalier
Site: LongIslandCity Industrial Business Zone (LICIBZ), NY, USA 2023.11-2023.12
The proposed vision seeks to breathe new life into these forgotten spaces by repurposing them through a blend of economic and design strategies. By integrating industrial use with urban living, enhancing mobility, and creating vibrant public and community spaces, we aim to turn these dormant zones into dynamic, sustainable urban environments.
Local Currency for Manufacturers
Strengthening Squatter’s Rights
Resource Support for Worker-Owned Factories

Eminent Domain for Waterfront





Public Space: Bottom-up community governance
Strengthen Squatters Rights
Inviting people to live on site will help create a sense of belonging and responsibility for the land. May offer tax incentivization structure for absent property owners to allow squatting provided minimum liveable conditions by owners. Factory and other laborers may receive first priority for housing. Community may connect to Flex Factory via Sunnyside Yards Transit Hub.
Squatters occupy city-owned parcels and private parking lots. Absent landlords renovate their buildings in exchange for tax breaks, allowing factory workers to move in rent-free.
across multiple occupied factory buildings, tenets association acquires building,
parcel around building are under care of
Policy Impacts and Users

As the price of housing becomes increasingly unaffordable for blue collar laborers, housing on site are important. This retains a labor forces and creates belonging on the site
Many immigrants and their families are entering NYC, and these numbers may increase. Establishing an informmal community will be important for setting down their roots

As a temporary population, students may be the ideal residents for living in temporary and informal spaces. As young and expressive people, this will be a place for them to flourish.
Mobility: Intangible System
Local Currency for Industrial Sites
Establishing a local currency among manufacturers, similar to IthacaHours or BayBucks, aims to spark economic activity and exchange.
Using this type of currency, manufacturers are encouraged to move their supplies as needed to other factories, firms, or institutions participating in this economy.
An increased flow in materials across the site will create new connections between private firms as well as public and non-profit organizations.

Tram System
Transporting people, materials, and waste via trams across existing rail and street networks, supported by grant funding and material transport payments.
Local Currency for Manufacturers
Establishing a local currency to encourage flexible material movement among participating entities, stimulating economic growth and connecting private and public interests.
Strengthening Squatter’s Rights
Encouraging residence on-site to foster responsibility and belonging, prioritizing housing for factory workers, potentially linking communities via a transit hub.
Eminent Domain for Waterfront
Using eminent domain for acquiring waterfront property, transforming it into floodable plains, parks, and plazas while promoting communal bioremediation in exchange for housing.
Resource Support for WorkerOwned Factories
Providing resources to worker-owned factories on neglected sites in exchange for contributions toward various urban renewal initiatives.


PUBLIC SPACE

03 VACANT LOT REUTILIZATION


By visualizing data on urban vacant land, help New Yorkers find the perfect lot for a new market.
Collaborator: Jishnu Murali, Chu Han Tarn
Instructor: Jesse LeCavalier
Site: New York City, NY, USA
2023.10-2023.11
Based on the NYC Open Data platform and the ArcGIS database, data visualization is conducted using Python. By filtering vacant lots through the "Food Scape Drop-off" and "Community Garden" datasets, a professional online platform is provided for selecting farmland in New York City through visualization mechanisms.
City-Owned Vacant Lot analysis of NYC
Welcome!
This map shows City-Owned vacant land in New York. Find the perfect lot for a new market. We can help.
You are currently viewing 5288 City-owned Vacant Lot on 5 Borough of NYC
You are currently selecting Manhattan









Transforming Unoccupied Sites into Dynamic Community Hubs
Collaborator: Jishnu Murali, Chu Han Tarn
Instructor: Jesse LeCavalier
Site: Chinatown&Lower East Side, NY, USA 2023.09-2023.10
The project designs two public spaces as accessible, affordable, and secure marketplaces, inspired by models of micro-entrepreneurship and community engagement. It emphasizes affordability and accessibility to healthy food, promoting social equity. Drawing on informal bazaars and the Costco/Walmart volume discount model, the markets offer competitive pricing and a secure, permanent platform for vendors.







Farms in various states of the United States


Temporary urban spaces (unauthorized space), while convenient, will always encounter uncontrollable factors.
We are thinking about how to provide a more secure space for the vendors around the LOWER EAST SIDE through spatial design?
They no longer need to create space by “utilizing waste”, they just need to bring their goods to our market.
update product list to wholesale food companies system

Local distributors of wholesale food companies in various states
Call for select Fruit/Vegetable
Local distributors in Chinatown
Immigrant Melting Pot
Gentrification and Arts Scene
Tech and Creative Industries
Tenement Life
Irish Chinese Italian
Cultural Enclaves
Yiddish Theater and Literature
Culinary Diversity
Labor Activism
The Lower East Side was known as the epicenter of immigrant life in New York City. It had a diverse population, with people from various countries.
The markets and street vendors introduced residents to a wide range of cuisines and ingredients from around the world, contributing to the neighborhood’s reputation as a culinary melting pot.
Nightlife and Entertainment
Jewish

Artistic and Cultural Scene: The Lower East Side remained a center for the arts and culture in the 2000s.
It continued to attract artists, musicians, writers, and performers, although rising rents and the influx of wealthier residents posed challenges to the bohemian character of the neighborhood.
05 REIMAGINING PUBLIC SPACES

Addressing social isolation in the city
Collaborator: Vicky Luo
Instructor: Shachi Pandey and Jieun Yang
Site: Herald Square Plaza, NY, USA 2024.06-2024.07
We are currently living in an epidemic of social isolation. Much of the investment into public spaces in the past few decades has been to eliminate threats, leading to fencing, defensive architecture, and constant monitoring of user activities. However, even though our public spaces have gotten safer, we feel less empowered to connect with each other within them. Much of public communal spaces have vanished, leading to privatized zones more designed for the flow of retail than for people.






Our Changing Social Habits


















The existing herald park and plaza is quite spacious. However it is separated from the walkway by a high iron fence.
there are “invisible fences""between groups of users, due to the rigid layout of the amenitiesthe social boundaries of each group of user.
Remove Movement
Remove wall fences and invisible boundaries in order to create a new courtyard with better connection with the ground floor of the Macy's frontstore and other adjacent spaces.
New functional areas are"zoned" in tandem withdaily movements of theusers.
Remaining The spac-es are transformed into “Natural sharing units," with flowers, daily vegetables and spices etc.
Moreover, these units also function as “UrbanUtilities" like tap water machines, benches, lockers, hand-washingunits and so on.
The new space will enact unexpecteden-counters between us-ers. The multifunctionalutilities allow for diverseactivities so that thecourtyard's “programs"can be changed to suitdifferent events or pur-poses.
06 ARTIST HOUSE

"Shotgun House" Housing Type Renovation
Instructor: tephanie Lloyd and Sai Joshi
Site: New Orleans, Louisiana, USA
Design Discovery Virtual of Harvard GSD 2022 2022.6-2022.8
Shotguns, which had once housed Americans, black and white, poor and middle class, became stigmatized as a symbol of urban poverty and blight. Shotgun homes are important historical architectural artifacts. As a New World construction, they contribute to a global discourse regarding so-called vernacular architecture. As an American phenomenon, they echo the social, cultural, political and economic changes in the U.S. from the colonial period to the present.

SHOTGUN HOUSE Main Features Analysis



















Shotgun House Type Development Route

The concentrated distribution area of Shotgun house
In Fred Kniffen's 1936 study, the distribution of shotgun house types was concentrated in the New Orleans metropolitan area , the coastal swamps of southern Louisiana, and along the floodplains of the Mississippi, Red, and Washita rivers.
In Louisiana and other southern states (such as Charlotte, North Carolina, and Houston, Texas), cailles evolved into shotgun houses made of wood rather than stucco, but retaining narrow structures and hill-walled entrances.
Following the Haitian rebellion that began in 1791 and culminated in Haitian independence in 1804, many free people of African descent migrated to New Orleans in the southern United States in 1809, either freely or as slaves brought by plantation owners fleeing Haiti.
These indisputably historic homes have important stories to tell about the social, economic, political, cultural and demographic histories of their particular local communities; histories that would be lost, perhaps irretrievably, if these last shotgun houses are left to decay and disappear.





When West Africans were enslaved in the Haitian region, dwellings were built with traditional West African housing forms-square rooms, no hallways, and a rectangular appearance.























Urban Emergency Interactive Strategy Game
Collaborators: Cornell M.S.AUD '24 Cohort
Instructor: Dan Taeyoung
Site: Virtual & New York, NY, USA
2024.5-2024.7
In response to this growing crisis, the Cornell M.S.AUD '24 Cohort developed "Crisis Rises," a cooperative game designed to mirror the complexities of urban planning and crisis management. Players are thrust into the roles of key city agencies, tasked with building seawalls and crafting strategies to protect the city from impending climate disasters. Through this immersive experience, players not only confront the immediate threats posed by rising waters but also engage in the critical decision-making processes that determine the city's fate.
The game “Crisis Rises” was created to bring understanding and raise awareness about the threat of rising waters due to the climate crisis.
The goal of the game is for the players—split into 8 teams, each representing a different city agency—to collectively come to a solution to save the city. Since the game cannot be won without seawalls in at least seven of the sixteen districts, it is crucial for the players to discuss and collaborate on a strategy.






The timed component adds urgency, compelling players to build alliances quickly in the face of the rising flood.




A: Built Projects
A-1 TEA HILL HOMESTAY
2021 Winter
Instructor & Collaborator: Junhao Xu
Research & Concept Design: 50%, Design Development: 60%, Construction Process: 30%
Teamwork


The TEA HILL HOMESTAY was a new challenge for me and my first full involvement in an architectural project completion. As a fresh graduate from college, I learned a lot from participating in the design, construction and final acceptance of this residential project.
The main design difficulty of this residence is the location of the residence. The location of this project is in the middle of a valley, surrounded by pristine trees and boulders on both sides of the building. How to deal with the height difference of the architectural design and how to adjust the layout of the interior space was the challenge of this project.My supervisor, junhao xu, and I made several trips to the site to survey the topography and conduct detailed mapping. This ensured the smooth running of the project.


As a planning student, my disciplinary background provided me with a macro background, and the project allowed me to gain insight into building construction and the practicalities of building construction, from which I learned a lot.








A: Built Projects
A-2 HUAPING COMMUNITY BAOZHU GARDEN CENTER RENOVATION
Collaborator: Jintao Guan
Research & Concept Design: 50%, Design Development: 50%, Rendering and Drawings: 50% Construction Process: 50% Teamwork

After this project, we know that the landing of community design is not the end of the project, but the beginning of the project. The main users we are dealing with are the people who live in the community.
We sincerely hope that more residents' ideas and creativity will be reflected in the project site, so that they can truly treat the environment in the community as their own care space. We believe that "sustainable development" is best achieved when each user develops a sense of belonging to the design. Urban renewal does not only bring about physical changes in buildings, but also renews the relationship between people in the community.











I found that the three-dimensional spatial variation of architecture appealed to me so strongly that I was no longer satisfied with planning solutions on a two-dimensional plane. I had a burning desire to explore the forms and spaces of buildings and cities that belong to our time, to create architectural and urban designs that serve today's society, and to make them carriers of the memory of this time in history. Like Chinese landscape paintings, in addition to realistic works of art, they are also cultures and memories that exist throughout history.






alex.xuzj@gmail.com
