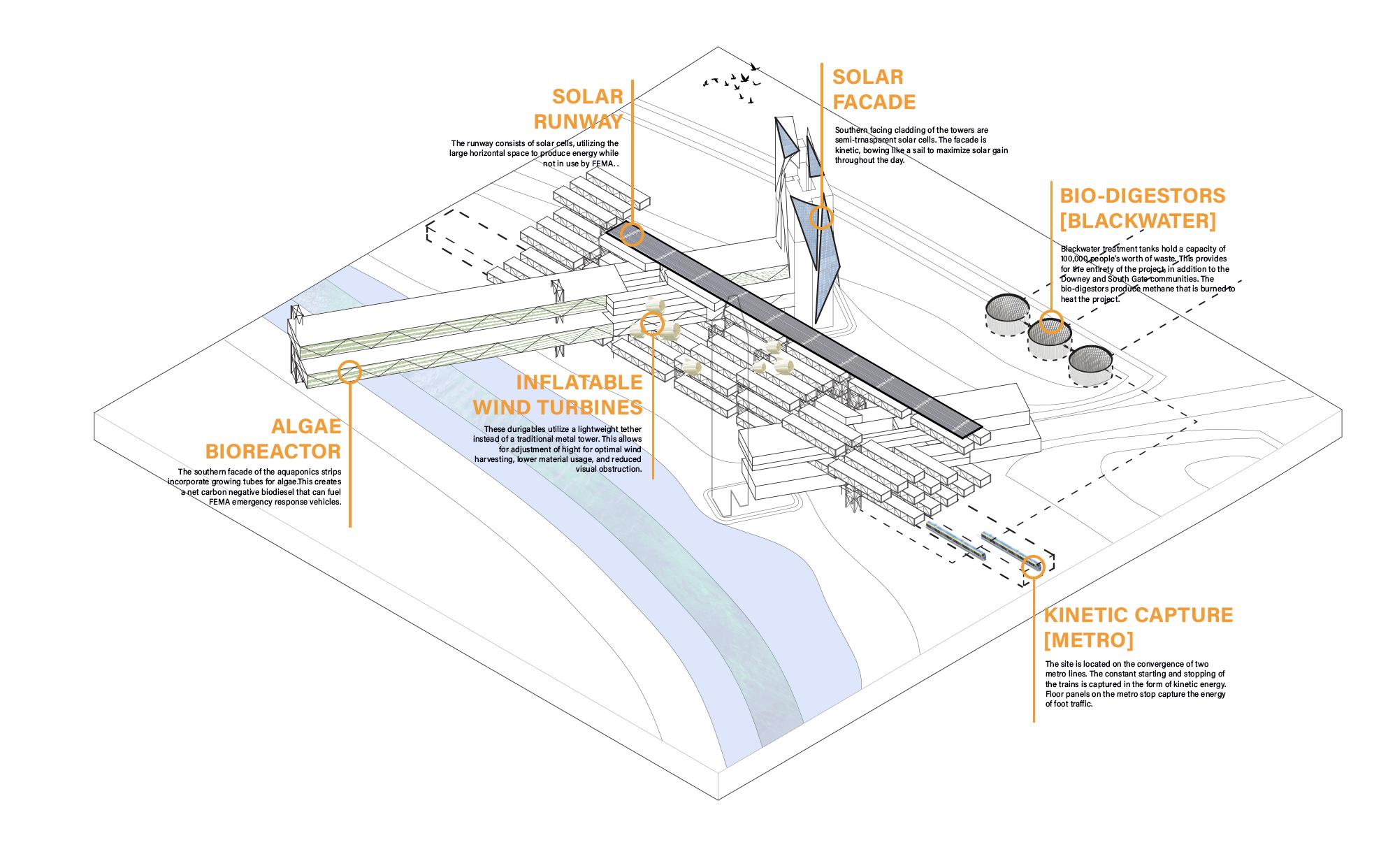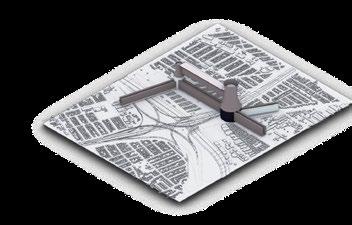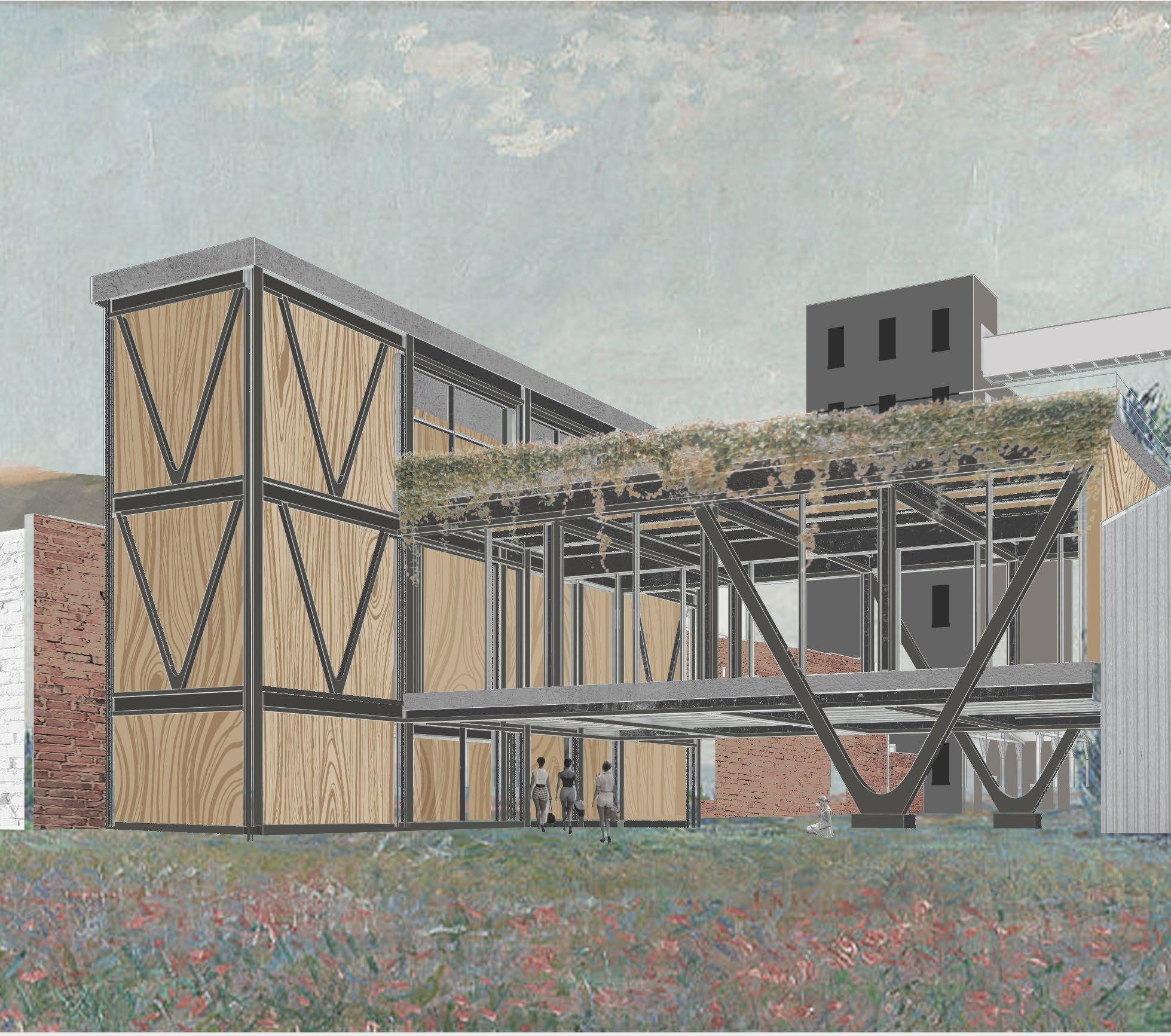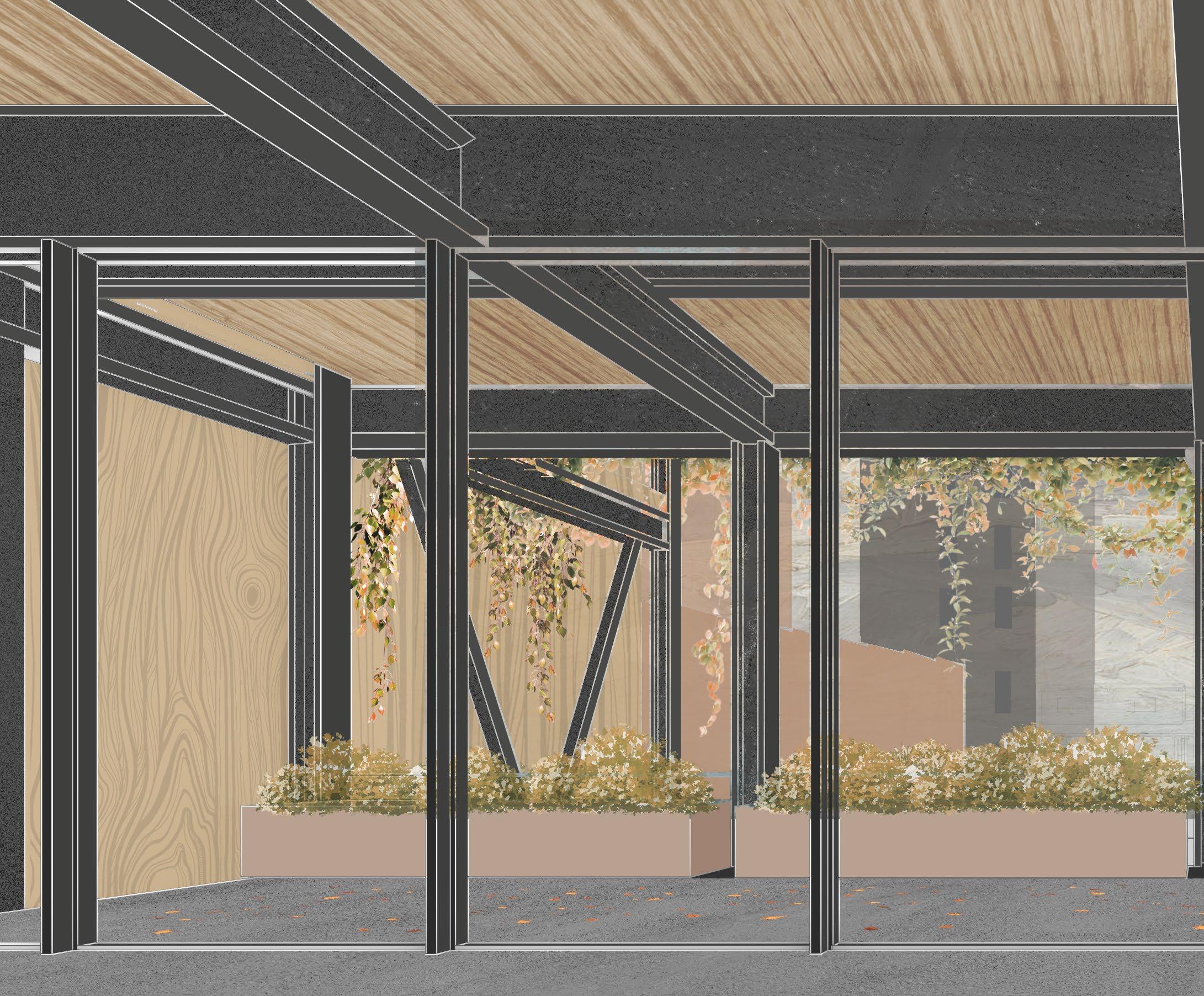

TABLE
Digitized Connection 16-19 Inhabitable Fascade 8-11

YEAR 4

YEAR 3




FLOOD TO FLOURISH - LA 2071
Closed Loop Systems in Extreme Flooding and Drought
Spring 2024
Prof. Chirstopher Livingston and Jordan Zignego
Our team of three was tasked with imagining what the city of Los Angeles would look like in the near future for its 200 year anniversary. Initial research confirmed that the duality of flooding and drought in Southern California would only intensify, turning the once-in-every 100 year flood to the 10 year flood. But, what if these extremes could become an asset, not a liability?
The result is 70,000,000 sqft project, capable of housing, feeding, and providing water for the projected 40,000 residents to be displaced from the surrounding LA neighborhoods by extreme weather. The project is built at the intersection of 2 metro lines and 3 “green arteries” connecting South LA, bridging dividing infrastructure and acting as a multi-modal hub.
Team Members: Daniel Bassolino, Aidan Stevens, Porter Windell
Note: All included drawings were created by Daniel Bassolino unless labled otherwise
Los Angeles, CA

Site Plan: Form Built Along “Green Arterials”

5 Functions of Project (credit: Aidan Stevens)












































INHABITABLE FASCADE
Creating Spectrum of Community Spaces
Spring 2023 Prof. Laura Salazar Bozeman, MTThis student housing project studies how different qualities of space allow for different uses of the space. Design began from the inside-out, developing the qualities of the rooms and then aggregating these plans, using the space in-between each room as public areas. Rooms each have individual “greenhouse boxes”, providing residents


with year-round greenery as a method of spurring creativity and curbing seasonal depression. By creating a thickened threshold condition, a new spectrum of community space is established, allowing for a wider variety of user-focused programming to occur.


Conceptual Floorplans
Different Programming Made Possible by Form



Each rooms’ greenhouse boxes combine to create an inhabitable green facade facing the south, while also providing passive heating. The opposite northern facade is multi-layered, with the inner wall acting as a structural spine that creates semi-private nooks. The shell creates a latuswork for the hanging of art, acting as a continuation of the Tinworks Art Complex below. The space in between the two is used for circulation.
The sectional form was designed to interface with the existing Mill while maximizing southern sunlight for the rooftop greenhouse.



The northern and southern fascades are connected via a continuous latuswork, wrapping the building in inhabitable community programming. This transistory program was the result of intensive proportion study.

STORY MILL WORKSHOP
Reconciling Natural and Historical Preservation
Story Mill, one of the first buildings in Bozeman, Montana, was constructed in the late 19th century atop a vast wetlands. After this further wetlands were filled to make way for new agriculture, initiating the systematic destruction of a once thriving ecosystem. Bozeman, Montana’s history is rooted in this agriculture and is a critical aspect of its identity, while subsequently holding the natural beauty of the Gallatin Valley as its main commodity. The project focuses on contributing to both ecological and historical
preservation of the site. The building aims to preserve the history of the site by nesting itself within neglected on-site storage building, reengaging its interior and exterior. The envelope aims to establish a new condition between old typologies, weaving industrial materials with natural ones and becoming a multi-storied vertical gardens capable of housing a variety of community based events within the context of both Story Mill and the Bridger mountain range.

Initial Concept Sketch
New Condition in Between Two Historic Buildings










DIGITIZED CONNECTIONS
Bridging Differing Interests via Digital Media
Located on a busy intersection in Woodlawn Chicago, the project utilizes several digitized programmable screens oriented towards surrounding points of pause to create an adaptable space that is experience both in passing and while being used for community events.
By integrating an adaptable and strategically oriented media surface into the urban fabric of Woodlawn, a new form of public space is established where the local community has an opportunity to connect with areas and individuals that they are otherwise digitally and physically isolated from.
The orientation of the screens compounds with the novel nature of the space, engaging anyone who drives or walks past the building. This allows for the instant communication of an idea as people go about their daily commute.
To engage Chicago’s local populace, the project accommodates a wide variety of programming, including a community center and various public performance areas. The space targets people looking to be active in their community, providing an opportunity to engage with public programs such as classes and concerts.



Based
Based
“Cross cutting content” or CCC is digital media that conflicts with a users personal beliefs. Digital algorithims have reduced the exposure to CCC by 15% and reduced viewership of said content by 70%. This has established a condition of digital isolation, with different groups being separated in both the physical and digital world.
“Cross cutting content” or CCC is digital media that conflicts with a users personal beliefs. Digital algorithims have reduced the exposure to CCC by 15% and reduced viewership of said content by 70%. This has established a condition of digital isolation, with different groups being separated in both the physical and digital world.
dunt ut labore et do-
dunt ut labore et do-
“Cross cutting content” or CCC is digital media that conflicts with a users personal beliefs. Digital algorithims have reduced the exposure to CCC by 15% and reduced viewership of said content by 70%. This has established a condition of digital isolation, with different groups being separated in both the physical and digital world. dunt ut labore et do-
Site Plan: “Points of Pause” in Red
Mass public media such as billboards prove to be an incredibly effective way to introduce new ideas quickly to large amounts of people, with one study finding that 71% of Americans view billboards on a semi-regular basis. This public communication platform could be used for purposes aside from marketing, reaching large numbers of people quickly and developing a greater awareness beyond current digital and geographical borders.
Mass public media such as billboards prove to be an incredibly effective way to introduce new ideas quickly to large amounts of people, with one study finding that 71% of Americans view billboards on a semi-regular basis. This public communication platform could be used for purposes aside from marketing, reaching large numbers of people quickly and developing a greater awareness beyond current digital and geographical borders.
Detail Section : Southern Screen



The sectional angle of each screen was designed for maximum ease of view. The lower screen lies within the 60 degree angle of resting eyesight for a pedestrian on the ground, creating an immersive effect. Between the screen and the fascade is a community space for apartment residents. This area steps down, ensuring unabstructed views to the screen from the ground, creating seating for the community space, and creating areas for mechanical ductwork.
TERRACED GROUND
Serves as ground level outdoor seating for stage
GLASS INTERIOR WALLS
Fit in each interior wall on ground level

POLISHED CONCRETE
All flooring for ground level, reflects screens
LUMINOUS FLOOR PANELS
Flooring for north and south plaza, corresponds to patterns of screens




Situated in each gap in plaza floor panels

EXPOSED BLACK STEEL STRUCTURE




TERRACED GROUND GLASS INTERIOR WALLS

POLISHED CONCRETE

Planted in green space east of building

SEMI-TRANSPARENT LED PANELS

LUMINOUS FLOOR PANELS
WALDORF ELEMENTRY
Solar Focused, Hands on Learning
The Waldorf educational philosophy centers around holistic learning within a natural context. With this, integration of nature into learning and playing spaces becomes the guiding principal of the project, with indooroutdoor classrooms anchoring to the adjacent Bozeman Creek. A large central atrium establishes a centralized circulation and play space with year long growing to provide access to nature throughout
the long Montana winters. An extensive greenroof provides additional learning and performative spaces. The greenroof cuts through the atrium at a series of points, weaving the growing platform into the interior. Access to natural light is provided in the entirety of the building, with clerestory windows lighting classroom spaces while blocking unfavorable views into an alley and the busy street of Mendenhall.

Passive Solar Heating + Lighting Strategies





TIPPET RISE ART CENTER
Creating Spectrum of Community Spaces
Tippet Rise is a 12,000 acre working ranch and outdoor art exhibition located under the Beartooth Mountains in Fishtale, MT. The Tippet Rise Arts Center acts as an extension of the Tippet Rise outdoor gallery, providing an art exhibition and workshop space that meshes with its natural context. The site itself is situated along Bozeman Creek in downtown Bozeman, providing ample opportunities to incorporate foliage, running water, and natural lighting as a backdrop for a variety of art pieces.
The vision for the project was derived from an abstract modeling of the interaction between human-made structures and the natural world. The shadows projected off the model became the template for the modeling of the main gallery space, with the creek informing further design choices such as specific cut-ins and walkways that integrate the creek within the experience of the building.

Concept Model Shadow of “Rematerialization” Informed Final Fascade





HEAVY TIMBER ASSEMBLY
Creating Spectrum of Community
Spaces
Spring 2023
Prof. Eduardo Cilleruelo Teran

Focusing on architectural technonics and structure, this project prioritizes the use of local materials and sustainable concepts to detail a religious center in the heart of the Montana State campus. Japanese wood joinery inspires the doubled beam structure, creating stronger connections using less materials and avoiding toxic binding agents.
Special care is taken to ensure the building meets high performance standards. The wall section shows methods of avoiding thermal breaks and details an underfloor air distribution system to reduce cooling and heating costs. An inhabitable green roof is also detailed,yielding a higher roof R-value, sequestering water, and creating an elevated green area for occupants.
This project was a collaboration with Nicholas Mazen. All drawings shown here were created by Daniel Bassolino. Initial concept and design were developed by collegue Cameron Schrrod. The initial design was heavily modified throughout the detailing process to meet project parameters.
1/2"
2X4
1/2"
ROOF PARAPET
WALL ASSEMBLY




E-mail: djbassolino@gmail.com
