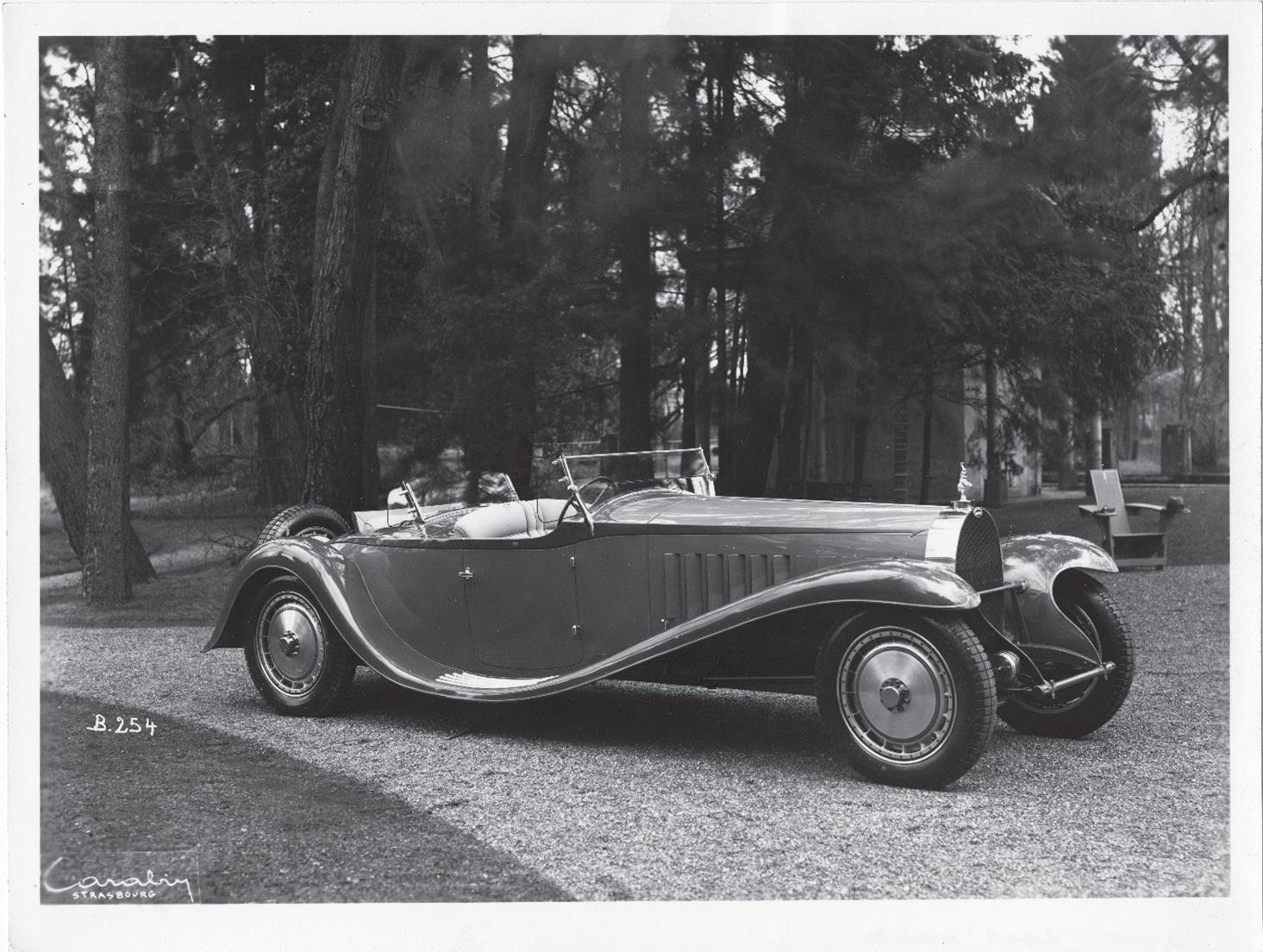RESIDE SPRING 2021
MODERN MARVELS CLEAN LINES, GEOMETRIC SHAPES, AND OPEN - FLOOR PLANS MAKE UP THE POPULAR HOME DESIGN STYLE
“L
8
£6,500,000 Property ID: MFL5LR | sothebysrealty.com United Kingdom Sotheby’s International Realty
United Kingdom Sotheby’s International Realty
ess is more.” That was the edict of one of modern architecture’s patron saints, Ludwig Mies van der Rohe, and is still a guiding principle for many contemporary practitioners. Geometric shapes, a lack of ornamentation, open, efficient floor plans, and seamless indoor-outdoor living are hallmarks of modern masterpieces. But above all, materials—glass, steel, and concrete—shape the designs. Van der Rohe himself was a glass-and-steel devotee, as evidenced not only by his signature glass box skyscrapers (such as the Seagram building in New York), but also the private homes he designed. One of his most famous is the Farnsworth House, a onelevel glass home, framed in white metal. Located about an hour from Chicago, it was completed in 1951 and is now a site of the National Trust for Historic Preservation. Van der Rohe, born in Germany and part of a migration of architects to the U.S. before World War II, was part of the International Modern school. But other styles, such as Dutch De Stijl architecture, also incorporated many of the modern elements. One example is the Rietveld Schröder House in Utrecht in the Netherlands. The residence was designed by Dutch architect Gerrit Rietveld for the woman he loved, Truus Schröder, and her three children, according to Natalie Dubois, curator of the house, which is now a museum. Rietveld was inspired by the Dutch artistic movement De Stijl. Fluid transitions between interior and exterior, clean lines, and the use of primary colors next to white, gray, and black (think Piet Mondrian, who was one of the leaders of the movement). But Schröder had ideas, too, and wanted a home that was less constrained than most traditional builds. “It’s based on the way she wanted to live,” Dubois says.

























